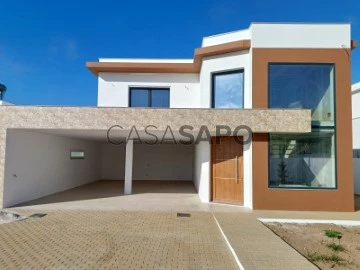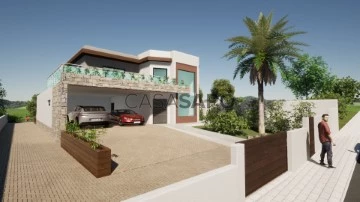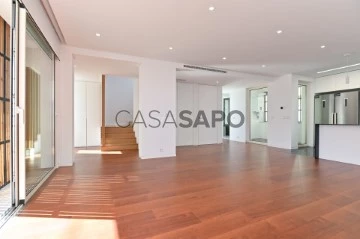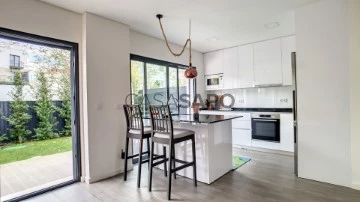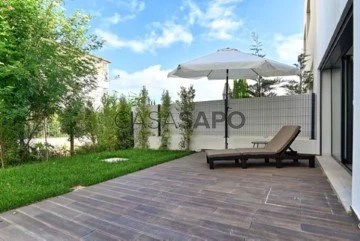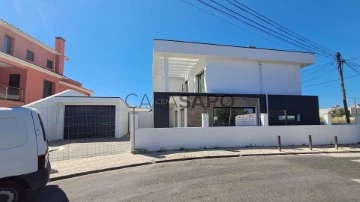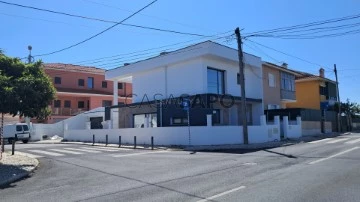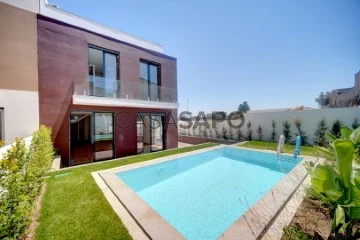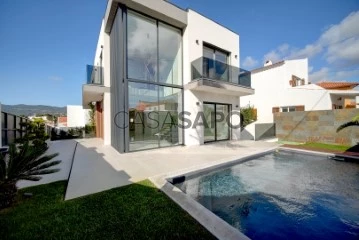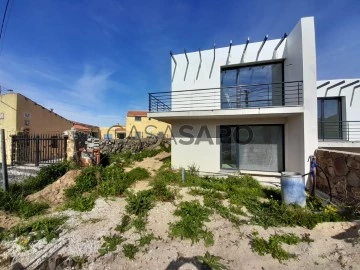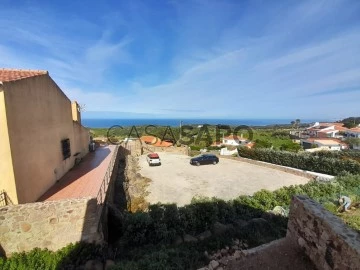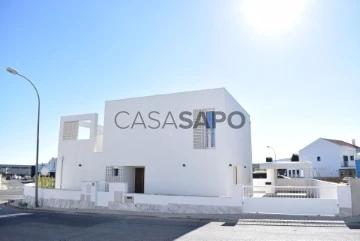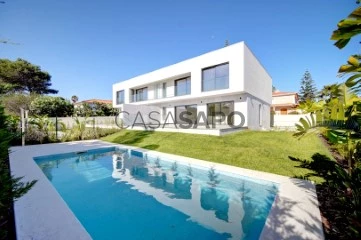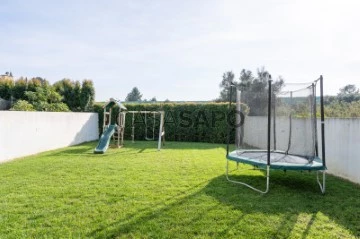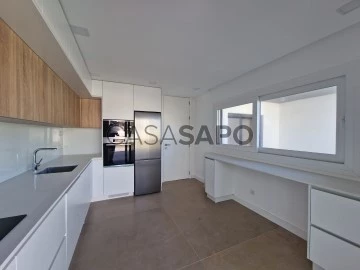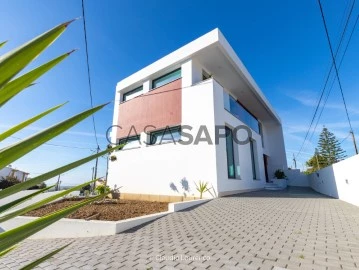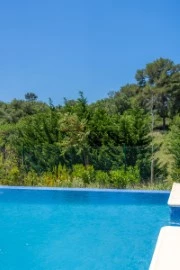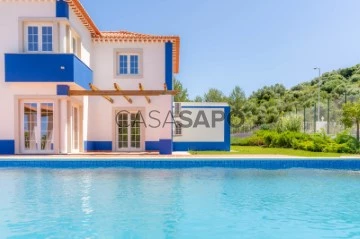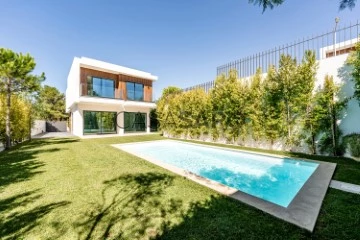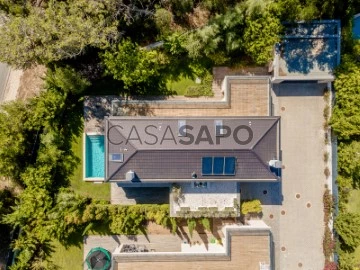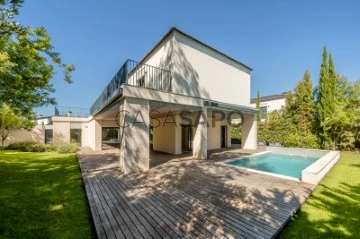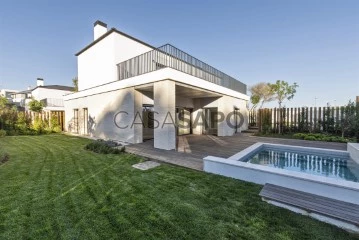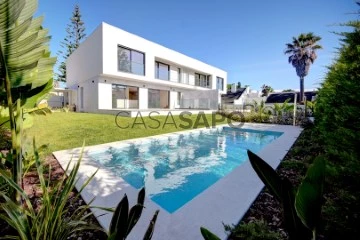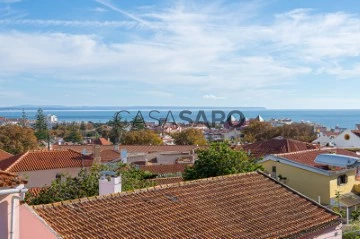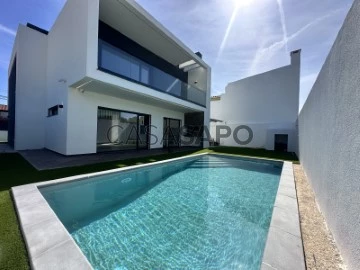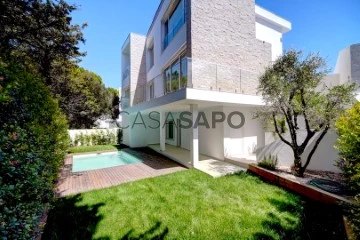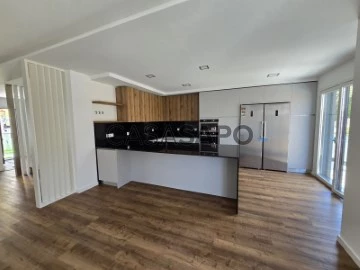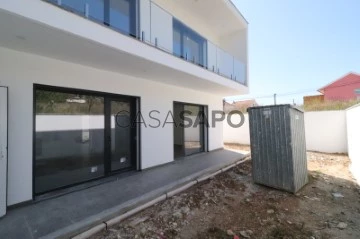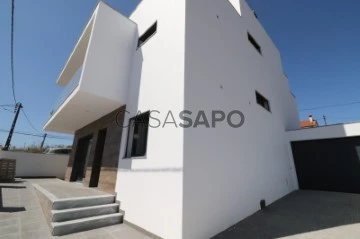Saiba aqui quanto pode pedir
1,128 Houses with Energy Certificate A, in Distrito de Lisboa
Map
Order by
Relevance
Luxuosa Moradia T3 na Ericeira com vista mar, piscina e jacuzzi
Detached House 3 Bedrooms Duplex
Ericeira, Mafra, Distrito de Lisboa
New · 333m²
With Garage
buy
1.100.000 €
Apresentamos esta exclusiva moradia T3 na Ericeira, uma verdadeira joia de arquitetura contemporânea, onde cada detalhe foi pensado para proporcionar o máximo de conforto, sofisticação e bem-estar. Com dois amplos pisos, além de um terraço panorâmico na cobertura, esta residência exibe uma harmonia perfeita entre design moderno e a deslumbrante paisagem envolvente.
Características que fazem deste imóvel um verdadeiro sonho:
Deslumbrante piscina privativa, integrada num espaço exterior requintado, ideal para momentos inesquecíveis de lazer e relaxamento.
Jacuzzi exclusivo no terraço da cobertura, onde pode desfrutar de uma vista deslumbrante sobre o mar, oferecendo um cenário paradisíaco ao pôr do sol.
Espaçosas varandas e janelas panorâmicas, permitindo uma abundante entrada de luz natural e vistas desafogadas para o horizonte atlântico.
Sistema completo de ar condicionado, para garantir total conforto em qualquer estação do ano.
Estores elétricos de última geração, oferecendo um toque de modernidade e praticidade ao dia a dia.
Cozinha gourmet totalmente equipada, com acabamentos de topo e eletrodomésticos de marcas premium, ideal para quem aprecia a arte de bem receber.
Garagem privativa.
Situada numa localização privilegiada, esta moradia conjuga o melhor que a Ericeira tem a oferecer: a tranquilidade de uma zona residencial de prestígio, proximidade às famosas praias da região e fácil acesso aos melhores serviços e comércio local.
Esta é a casa onde o luxo encontra o mar. Agende a sua visita e permita-se viver a experiência única de um estilo de vida verdadeiramente exclusivo.
Características que fazem deste imóvel um verdadeiro sonho:
Deslumbrante piscina privativa, integrada num espaço exterior requintado, ideal para momentos inesquecíveis de lazer e relaxamento.
Jacuzzi exclusivo no terraço da cobertura, onde pode desfrutar de uma vista deslumbrante sobre o mar, oferecendo um cenário paradisíaco ao pôr do sol.
Espaçosas varandas e janelas panorâmicas, permitindo uma abundante entrada de luz natural e vistas desafogadas para o horizonte atlântico.
Sistema completo de ar condicionado, para garantir total conforto em qualquer estação do ano.
Estores elétricos de última geração, oferecendo um toque de modernidade e praticidade ao dia a dia.
Cozinha gourmet totalmente equipada, com acabamentos de topo e eletrodomésticos de marcas premium, ideal para quem aprecia a arte de bem receber.
Garagem privativa.
Situada numa localização privilegiada, esta moradia conjuga o melhor que a Ericeira tem a oferecer: a tranquilidade de uma zona residencial de prestígio, proximidade às famosas praias da região e fácil acesso aos melhores serviços e comércio local.
Esta é a casa onde o luxo encontra o mar. Agende a sua visita e permita-se viver a experiência única de um estilo de vida verdadeiramente exclusivo.
Contact
See Phone
House 4 Bedrooms
Nadrupe (Lourinhã), Lourinhã e Atalaia, Distrito de Lisboa
Under construction · 389m²
With Garage
buy
600.000 €
Moradia T4 com 389 m2 e com 514m2 de logradouro , em construção
Composta por :
-1 suite no piso térreo.
-1 suite com closet no 1º piso com acesso ao terraço de 30m2.-2 Quartos com roupeiros embutidos
-1 Sala de estar, sala de refeições e cozinha em open space.
-1 Cozinha completamente equipada com placa, forno, exaustor, frigorífico e máquina de lavar louça.
-Despensa e lavandaria.
-Mezanino no 1º piso.- 4 casas de banho
Caracteristicas:
-Instalação completa de Ar condicionado em todas as divisões.
-Painel solar de apoio para águas quentes.
-Pré-instalação para ligar viaturas elétricas.
-Garagem com 67m2 para 3/4 viaturas
-Ótima exposição solar.
- Piscina, jardim e zona de churrasqueira.
Localização
Localizado em Nadrupe, na Lourinhã, a 5 minutos das belas praias Areia Branca e Areal, da vila Lourinhã do comércio, dos serviços e escolas.
A 1 hora de distância de Lisboa e com acesso, na Vila, aos transportes diretos para Lisboa.
A 50 minutos da Nazaré
Inserido numa zona balnear onde o surf é uma das principais atracções, dispõe das infraestruturas necessárias para uma vida confortável e despreocupada, com restaurantes, supermercados e demais serviços que permitem o bem-estar a quem procura uma residência de férias.
Marque a sua visita!!!
EN
4 bedroom villa with 389 m2 and 514m2 of patio, under construction
composed by :
-1 suite on the ground floor.
-1 suite with dressing room on the 1st floor with access to the terrace of 30m2.
-1 Living room, dining room and kitchen in open space.
-1 Fully equipped kitchen with hob, oven, extractor, fridge and dishwasher.
- Pantry and laundry.
-Mezzanine on the 1st floor.- 4 bathrooms
Characteristics:
-Complete installation of air conditioning in all divisions.
-Solar support panel for hot water.
-Pre-installation to connect electric vehicles.
-Garage with 67m2 for 3/4 vehicles
-Great sun exposure.
- Swimming pool, garden and barbecue area.
Localization
Located in Nadrupe, in Lourinhã, 5 minutes from the beautiful Areia Branca and Areal beaches, from the Lourinhã village of commerce, services and schools.
1 hour away from Lisbon and with access, in the village, to direct transport to Lisbon.
50 minutes from Nazaré
Inserted in a beach area where surfing is one of the main attractions, it has the necessary infrastructure for a comfortable and carefree life, with restaurants, supermarkets and other services that allow the well-being of those looking for a holiday home.
Book your visit!!!
FR
Villa de 4 chambres avec 389 m2 et 514m2 de patio, en construction
composé par :
-1 suite au rez-de-chaussée.
-1 suite avec dressing au 1er étage avec accès à la terrasse de 30m2.
-1 Salon, salle à manger et cuisine à aire ouverte.
-1 Cuisine entièrement équipée avec plaque de cuisson, four, hotte, réfrigérateur et lave-vaisselle.
- Cellier et buanderie.
-Mezzanine au 1er étage.- 4 salles de bain
Les caractéristiques:
-Installation complète de la climatisation dans toutes les divisions.
-Panneau de support solaire pour l’eau chaude.
-Pré-installation pour connecter les véhicules électriques.
-Garage avec 67m2 pour 3/4 véhicules
-Grande exposition au soleil.
- Piscine, jardin et espace barbecue.
Localisation
Situé à Nadrupe, à Lourinhã, à 5 minutes des belles plages d’Areia Branca et d’Areal, du village de commerce, de services et d’écoles de Lourinhã.
À 1 heure de Lisbonne et avec accès, à Vila, au transport direct vers Lisbonne.
A 50 minutes de Nazaré
Inséré dans une zone balnéaire où le surf est l’une des principales attractions, il dispose de l’infrastructure nécessaire pour une vie confortable et insouciante, avec des restaurants, des supermarchés et d’autres services qui permettent le bien-être de ceux qui recherchent une maison de vacances.
Réservez votre visite !!!
Composta por :
-1 suite no piso térreo.
-1 suite com closet no 1º piso com acesso ao terraço de 30m2.-2 Quartos com roupeiros embutidos
-1 Sala de estar, sala de refeições e cozinha em open space.
-1 Cozinha completamente equipada com placa, forno, exaustor, frigorífico e máquina de lavar louça.
-Despensa e lavandaria.
-Mezanino no 1º piso.- 4 casas de banho
Caracteristicas:
-Instalação completa de Ar condicionado em todas as divisões.
-Painel solar de apoio para águas quentes.
-Pré-instalação para ligar viaturas elétricas.
-Garagem com 67m2 para 3/4 viaturas
-Ótima exposição solar.
- Piscina, jardim e zona de churrasqueira.
Localização
Localizado em Nadrupe, na Lourinhã, a 5 minutos das belas praias Areia Branca e Areal, da vila Lourinhã do comércio, dos serviços e escolas.
A 1 hora de distância de Lisboa e com acesso, na Vila, aos transportes diretos para Lisboa.
A 50 minutos da Nazaré
Inserido numa zona balnear onde o surf é uma das principais atracções, dispõe das infraestruturas necessárias para uma vida confortável e despreocupada, com restaurantes, supermercados e demais serviços que permitem o bem-estar a quem procura uma residência de férias.
Marque a sua visita!!!
EN
4 bedroom villa with 389 m2 and 514m2 of patio, under construction
composed by :
-1 suite on the ground floor.
-1 suite with dressing room on the 1st floor with access to the terrace of 30m2.
-1 Living room, dining room and kitchen in open space.
-1 Fully equipped kitchen with hob, oven, extractor, fridge and dishwasher.
- Pantry and laundry.
-Mezzanine on the 1st floor.- 4 bathrooms
Characteristics:
-Complete installation of air conditioning in all divisions.
-Solar support panel for hot water.
-Pre-installation to connect electric vehicles.
-Garage with 67m2 for 3/4 vehicles
-Great sun exposure.
- Swimming pool, garden and barbecue area.
Localization
Located in Nadrupe, in Lourinhã, 5 minutes from the beautiful Areia Branca and Areal beaches, from the Lourinhã village of commerce, services and schools.
1 hour away from Lisbon and with access, in the village, to direct transport to Lisbon.
50 minutes from Nazaré
Inserted in a beach area where surfing is one of the main attractions, it has the necessary infrastructure for a comfortable and carefree life, with restaurants, supermarkets and other services that allow the well-being of those looking for a holiday home.
Book your visit!!!
FR
Villa de 4 chambres avec 389 m2 et 514m2 de patio, en construction
composé par :
-1 suite au rez-de-chaussée.
-1 suite avec dressing au 1er étage avec accès à la terrasse de 30m2.
-1 Salon, salle à manger et cuisine à aire ouverte.
-1 Cuisine entièrement équipée avec plaque de cuisson, four, hotte, réfrigérateur et lave-vaisselle.
- Cellier et buanderie.
-Mezzanine au 1er étage.- 4 salles de bain
Les caractéristiques:
-Installation complète de la climatisation dans toutes les divisions.
-Panneau de support solaire pour l’eau chaude.
-Pré-installation pour connecter les véhicules électriques.
-Garage avec 67m2 pour 3/4 véhicules
-Grande exposition au soleil.
- Piscine, jardin et espace barbecue.
Localisation
Situé à Nadrupe, à Lourinhã, à 5 minutes des belles plages d’Areia Branca et d’Areal, du village de commerce, de services et d’écoles de Lourinhã.
À 1 heure de Lisbonne et avec accès, à Vila, au transport direct vers Lisbonne.
A 50 minutes de Nazaré
Inséré dans une zone balnéaire où le surf est l’une des principales attractions, il dispose de l’infrastructure nécessaire pour une vie confortable et insouciante, avec des restaurants, des supermarchés et d’autres services qui permettent le bien-être de ceux qui recherchent une maison de vacances.
Réservez votre visite !!!
Contact
See Phone
House 3 Bedrooms Triplex
São Domingos de Rana, Cascais, Distrito de Lisboa
Under construction · 210m²
buy
790.000 €
Excellent 3 bedroom semi-detached villa with three floors, with rooftop terrace, garden, possibility of building a swimming pool. One of the bedrooms is en-suite.
Sea views and natural landscape from the Rooftop. located in a quiet and familiar area in Penedo - São Domingos de Rana.
1 minute walk from public transport, 5 minutes by car (30 min. walk) from the beach of São Pedro do Estoril, 5 min. by car (20 min. walk) from Alapraia Elementary School.
Close to supermarkets, parks, restaurants, pharmacies, church, kindergarten, schools, among many other services and commerce.
Composed of:
Floor 0
- Entrance hall;
- Living and dining room with access to the garden;
- Social toilet with window;
- Kitchen with access to the garden, fully equipped with top of the range appliances.
Floor 1
- Suite with closet, balcony and bathroom with window;
- 1 bedroom with built-in wardrobe and balcony;
- WC with window.
Floor 3
- Bedroom or Office;
- Rooftop with deck, pergola and flowerbed.
Equipped with solar panel, air conditioning, electric shutters and double glazing.
Sea views and natural landscape from the Rooftop. located in a quiet and familiar area in Penedo - São Domingos de Rana.
1 minute walk from public transport, 5 minutes by car (30 min. walk) from the beach of São Pedro do Estoril, 5 min. by car (20 min. walk) from Alapraia Elementary School.
Close to supermarkets, parks, restaurants, pharmacies, church, kindergarten, schools, among many other services and commerce.
Composed of:
Floor 0
- Entrance hall;
- Living and dining room with access to the garden;
- Social toilet with window;
- Kitchen with access to the garden, fully equipped with top of the range appliances.
Floor 1
- Suite with closet, balcony and bathroom with window;
- 1 bedroom with built-in wardrobe and balcony;
- WC with window.
Floor 3
- Bedroom or Office;
- Rooftop with deck, pergola and flowerbed.
Equipped with solar panel, air conditioning, electric shutters and double glazing.
Contact
See Phone
House 4 Bedrooms Duplex
Alcabideche, Cascais, Distrito de Lisboa
Under construction · 215m²
buy
999.000 €
4 bedroom semi-detached villa with lots of natural light, garden, parking space for up to 3 cars, located in São Domingos de Rana, within walking distance of Saint Dominics International School and 7 minutes from Carcavelos beach.
Villa in contemporary style with exquisite design and luxury finishes. It provides comfort translated into large and well-planned spaces. Excellent sun exposure.
Currently under construction, it is expected to be completed by the end of December 2024
Composed of:
Floor 0
- Entrance Hall
- Elegant and bright living room, with access to the outside and with floor-to-ceiling windows that offer plenty of light, a view of the garden and backyard;
- Open space kitchen, with an island, quality worktops and plenty of storage space, fully equipped with high-end appliances.
- Bedroom/office
- Laundry and/or storage area.
- Full bathroom
Floor 1
- Master suite, with skylight, closet, balcony and bathroom with shower,
- Two bedrooms with built-in closets and balcony
-TOILET
Equipped with:
Natural wood floor and stairs, Pre-installation of solar panels, Air conditioning, Electric shutters,
Close to all kinds of services and commerce, such as: supermarkets, close access to the A5 motorway to Lisbon, Cascais and Sintra, restaurants, gym, service stations, parks, national and international schools, being just a few minutes walk from Saint Dominic’s International School, pharmacies and public transport.
Villa in contemporary style with exquisite design and luxury finishes. It provides comfort translated into large and well-planned spaces. Excellent sun exposure.
Currently under construction, it is expected to be completed by the end of December 2024
Composed of:
Floor 0
- Entrance Hall
- Elegant and bright living room, with access to the outside and with floor-to-ceiling windows that offer plenty of light, a view of the garden and backyard;
- Open space kitchen, with an island, quality worktops and plenty of storage space, fully equipped with high-end appliances.
- Bedroom/office
- Laundry and/or storage area.
- Full bathroom
Floor 1
- Master suite, with skylight, closet, balcony and bathroom with shower,
- Two bedrooms with built-in closets and balcony
-TOILET
Equipped with:
Natural wood floor and stairs, Pre-installation of solar panels, Air conditioning, Electric shutters,
Close to all kinds of services and commerce, such as: supermarkets, close access to the A5 motorway to Lisbon, Cascais and Sintra, restaurants, gym, service stations, parks, national and international schools, being just a few minutes walk from Saint Dominic’s International School, pharmacies and public transport.
Contact
See Phone
Town House 3 Bedrooms
Carcavelos e Parede, Cascais, Distrito de Lisboa
New · 139m²
With Garage
buy
900.000 €
(ref:C (telefone) Moradia geminada T3+1, vista de mar, inserida num condomínio de 3 moradias em zona residencial tranquila, a 5 min. do centro da Parede e a 10 min. da Praia.
Desenvolve-se por 2 pisos e cave, com acesso à cobertura ( rooftop ) onde pode desfrutar de uma deslumbrante vista de mar, e de um espaço para momentos de lazer e convívio em família ou com amigos.
Este imóvel implanta-se num lote de terreno com uma área de 143,30 m2, uma área uma bruta de construção de 185,50 m2 e uma área útil de pavimento de 152 m2.
Composição.
- Piso térreo com ampla sala de estar/jantar e acesso ao jardim , cozinha equipada em open space, zona de lavandaria e estendal, e uma inst. sanitária social.
- Piso superior onde se encontra uma suíte com closet e acesso a varanda, dois quartos com roupeiros embutidos, sendo um com acesso a varanda, e uma inst. sanitária completa.
- Cobertura ( rooftop) desenvolve-se com um espaço para sala / escritório, com acesso a um amplo terraço com uma vista deslumbrante de mar, avistando a entrada da barra do rio Tejo, o Farol do Bugio, as praias da Costa da Caparica e serra da Arrábida, tem um espaço preparado para a colocação de um jacuzzi.
- Cave com garagem para duas viaturas, e uma ampla zona de arrumos / lavandaria.
- No exterior (via pública ) possui um lugar de estacionamento privativo.
Características e acabamentos :
- Cozinha equipada eletrodomésticos AEG
- Torneiras marca Bruma
- Loiças sanitárias marca ROCA Gap
- Ar condicionado de condutas DAIKIN
- Sistema painéis solares VULCANO com depósito de 300 L.
- Pré - instalação painéis fotovoltaicos
- Sistema de aspiração central
- Vãos de alumínio com vidro duplo em janelas e portas marca SAPA
- Estores de alumínio térmicos, com comando elétrico
- Blackouts elétricos
- Roupeiros embutidos
- Sistema de luz indireta no WC principal e no corredor dos quartos
- Pavimento flutuante da marca Quick-step Capture
- Teto falso com iluminação Led
- Degraus e espelhos na escada, em madeira de carvalho com iluminação Led
- Portadas nos vãos em ripado da banema e estrutura metálica.
- Espaço de jardim para zona de Lazer e refeições ao ar livre, onde poderá colocar pequena piscina.
Este imóvel situa-se a 5 min. do centro da na Parede no concelho de Cascais, em zona residencial tranquila onde encontra todo o tipo de comércio e serviços, a 10 min da praia da Parede e das Avencas, e da marginal de Cascais. A poucos minutos encontra o Hospital ortopédico de Sant`Ana, a Nova School of Business and Economics de Carcavelos.
Não perca a oportunidade de reservar a sua nova casa !
Marque já a sua visita!
Desenvolve-se por 2 pisos e cave, com acesso à cobertura ( rooftop ) onde pode desfrutar de uma deslumbrante vista de mar, e de um espaço para momentos de lazer e convívio em família ou com amigos.
Este imóvel implanta-se num lote de terreno com uma área de 143,30 m2, uma área uma bruta de construção de 185,50 m2 e uma área útil de pavimento de 152 m2.
Composição.
- Piso térreo com ampla sala de estar/jantar e acesso ao jardim , cozinha equipada em open space, zona de lavandaria e estendal, e uma inst. sanitária social.
- Piso superior onde se encontra uma suíte com closet e acesso a varanda, dois quartos com roupeiros embutidos, sendo um com acesso a varanda, e uma inst. sanitária completa.
- Cobertura ( rooftop) desenvolve-se com um espaço para sala / escritório, com acesso a um amplo terraço com uma vista deslumbrante de mar, avistando a entrada da barra do rio Tejo, o Farol do Bugio, as praias da Costa da Caparica e serra da Arrábida, tem um espaço preparado para a colocação de um jacuzzi.
- Cave com garagem para duas viaturas, e uma ampla zona de arrumos / lavandaria.
- No exterior (via pública ) possui um lugar de estacionamento privativo.
Características e acabamentos :
- Cozinha equipada eletrodomésticos AEG
- Torneiras marca Bruma
- Loiças sanitárias marca ROCA Gap
- Ar condicionado de condutas DAIKIN
- Sistema painéis solares VULCANO com depósito de 300 L.
- Pré - instalação painéis fotovoltaicos
- Sistema de aspiração central
- Vãos de alumínio com vidro duplo em janelas e portas marca SAPA
- Estores de alumínio térmicos, com comando elétrico
- Blackouts elétricos
- Roupeiros embutidos
- Sistema de luz indireta no WC principal e no corredor dos quartos
- Pavimento flutuante da marca Quick-step Capture
- Teto falso com iluminação Led
- Degraus e espelhos na escada, em madeira de carvalho com iluminação Led
- Portadas nos vãos em ripado da banema e estrutura metálica.
- Espaço de jardim para zona de Lazer e refeições ao ar livre, onde poderá colocar pequena piscina.
Este imóvel situa-se a 5 min. do centro da na Parede no concelho de Cascais, em zona residencial tranquila onde encontra todo o tipo de comércio e serviços, a 10 min da praia da Parede e das Avencas, e da marginal de Cascais. A poucos minutos encontra o Hospital ortopédico de Sant`Ana, a Nova School of Business and Economics de Carcavelos.
Não perca a oportunidade de reservar a sua nova casa !
Marque já a sua visita!
Contact
See Phone
Town House 3 Bedrooms
Carcavelos e Parede, Cascais, Distrito de Lisboa
New · 209m²
buy
798.000 €
(ref:C (telefone) Próximo das mais prestigiadas escolas internacionais, St. Dominics , St. Julian´s, assim como do colégio ’Os Maristas’, encontra esta linda moradia contemporânea.
Localizada numa zona muito tranquila, apenas com moradias. Perto de todo o comércio e serviços. A 5 minutos do centro de Carcavelos e suas praias.
A 2 minutos da entrada para a A5, permitindo a rápida chegada ao centro de Lisboa
As grandes janelas e à claraboia no piso superior, combinadas com a exposição solar nascente/poente, proporcionam luz natural durante todo o dia.
Conta também com um jardim relvado nas traseiras com entrada pela sala, que oferece uma excelente zona de convívio e relaxe para a família.
Parqueamento para um carro, portão deslizante com comando.
Composta por 3 pisos:
* Piso principal: Sala ampla, conceito open space, cozinha totalmente equipada com Bosch e casa de banho social.
Jardim 45m2
* 1º andar: 1 suite com 2 closets + 2 quartos com closet + 1 casa de banho de apoio aos 2 quartos.
A claraboia traz luz natural para todo o piso
* Ampla cave de 67 m2, com pré-instalação de AC, ligação à Internet e TV
Todos os quartos estão equipados com ar condicionado Daikin e ligação à Internet
*CARACTERÍSTICAS*
* Cerâmicas de alta qualidade, artigos de casa de banho da marca Roca
* Pisos com camada isolante extremamente confortável
*Porta de alta segurança
* Estores térmicos e eléctricos com duplo comando
* Vidros duplos e janelas em alumínio com corte térmico
* Caldeira para aquecimento de água de 300 litros
*Aspiração central
* Sistema de vídeo porteiro controlado através do seu smartphone.
Fotos reais. Construção finalizada e já com licença de utilização.
Atenção investidores: Arrendamento de 3.250€, rácio de 5%
Agende uma visita!
Localizada numa zona muito tranquila, apenas com moradias. Perto de todo o comércio e serviços. A 5 minutos do centro de Carcavelos e suas praias.
A 2 minutos da entrada para a A5, permitindo a rápida chegada ao centro de Lisboa
As grandes janelas e à claraboia no piso superior, combinadas com a exposição solar nascente/poente, proporcionam luz natural durante todo o dia.
Conta também com um jardim relvado nas traseiras com entrada pela sala, que oferece uma excelente zona de convívio e relaxe para a família.
Parqueamento para um carro, portão deslizante com comando.
Composta por 3 pisos:
* Piso principal: Sala ampla, conceito open space, cozinha totalmente equipada com Bosch e casa de banho social.
Jardim 45m2
* 1º andar: 1 suite com 2 closets + 2 quartos com closet + 1 casa de banho de apoio aos 2 quartos.
A claraboia traz luz natural para todo o piso
* Ampla cave de 67 m2, com pré-instalação de AC, ligação à Internet e TV
Todos os quartos estão equipados com ar condicionado Daikin e ligação à Internet
*CARACTERÍSTICAS*
* Cerâmicas de alta qualidade, artigos de casa de banho da marca Roca
* Pisos com camada isolante extremamente confortável
*Porta de alta segurança
* Estores térmicos e eléctricos com duplo comando
* Vidros duplos e janelas em alumínio com corte térmico
* Caldeira para aquecimento de água de 300 litros
*Aspiração central
* Sistema de vídeo porteiro controlado através do seu smartphone.
Fotos reais. Construção finalizada e já com licença de utilização.
Atenção investidores: Arrendamento de 3.250€, rácio de 5%
Agende uma visita!
Contact
See Phone
Semi-Detached House 2 Bedrooms
Porto Salvo, Oeiras, Distrito de Lisboa
New · 124m²
With Garage
buy
650.000 €
(ref:C (telefone) Moradia geminada T2, com vista de mar e de campo, inserida numa zona residencial só de moradias, tranquila, a 5 minutos da A5, de acesso a Lisboa ou Cascais, e do Centro Comercial Oeiras Parque, a 10 min. da Vila de Oeiras e das Praias de Oeiras, Torre.
Desenvolve-se por 2 pisos ( R/c e 1º piso), onde no 1º piso pode desfrutar de uma deslumbrante vista de mar e de campo., no r/c exterior da moradia, encontra um espaço de lazer coberto com uma churrasqueira, onde pode desfrutar de momentos de lazer e convívio em família ou com amigos.
Este imóvel implanta-se num lote de terreno com uma área de 222,50 m2, uma área uma bruta de construção de 133,50 m2.
Composição de espaços:
- Piso térreo com ampla sala de estar/jantar e acesso direto espaço exterior / jardim , cozinha equipada, e uma inst. sanitária com base de duche. No espaço exterior possui uma garagem para um automóvel, e um espaço para um segundo automóvel.
- Piso superior encontra dois quartos com roupeiros embutidos, sendo um com acesso a varanda, e o outro com acesso a amplo terraço, e uma inst. sanitária completa.
Características e acabamentos :
- Cozinha equipada.
- Ar condicionado
- Sistema painéis solares
- Vãos de alumínio com vidro duplo em janelas e portas
- Estores de alumínio térmicos
- Roupeiros embutidos
- Sistema de luz indireta no WC principal e no corredor dos quartos
- Pavimento flutuante
- Teto falso com iluminação Led
- Espaço exterior coberto com churrasqueira para zona de Lazer e refeições ao ar livre
Não perca a oportunidade de reservar a sua nova casa !
Marque já a sua visita!
Desenvolve-se por 2 pisos ( R/c e 1º piso), onde no 1º piso pode desfrutar de uma deslumbrante vista de mar e de campo., no r/c exterior da moradia, encontra um espaço de lazer coberto com uma churrasqueira, onde pode desfrutar de momentos de lazer e convívio em família ou com amigos.
Este imóvel implanta-se num lote de terreno com uma área de 222,50 m2, uma área uma bruta de construção de 133,50 m2.
Composição de espaços:
- Piso térreo com ampla sala de estar/jantar e acesso direto espaço exterior / jardim , cozinha equipada, e uma inst. sanitária com base de duche. No espaço exterior possui uma garagem para um automóvel, e um espaço para um segundo automóvel.
- Piso superior encontra dois quartos com roupeiros embutidos, sendo um com acesso a varanda, e o outro com acesso a amplo terraço, e uma inst. sanitária completa.
Características e acabamentos :
- Cozinha equipada.
- Ar condicionado
- Sistema painéis solares
- Vãos de alumínio com vidro duplo em janelas e portas
- Estores de alumínio térmicos
- Roupeiros embutidos
- Sistema de luz indireta no WC principal e no corredor dos quartos
- Pavimento flutuante
- Teto falso com iluminação Led
- Espaço exterior coberto com churrasqueira para zona de Lazer e refeições ao ar livre
Não perca a oportunidade de reservar a sua nova casa !
Marque já a sua visita!
Contact
See Phone
House 3 Bedrooms Triplex
Alcoitão, Alcabideche, Cascais, Distrito de Lisboa
New · 271m²
With Garage
buy
1.215.000 €
Fantastic 3 bedroom villa in Alcabideche in the finishing phase, set on a plot of almost 300m2, with a gross construction area of 271m2.
House consisting of 4 floors with garden, private pool, terrace with sea view and garage.
Main entrance through a high door that gives access to a social bathroom, further ahead we are faced with a large living room with air conditioning, lots of natural light with large and high windows with direct access to the garden where we find a swimming pool that is slightly elevated surrounded by lawn and surrounded by eugenics that guarantee you privacy, The living room in open space with a fully equipped kitchen, with microwave, oven, hob, American refrigerator and with direct exit to the other side of the garden.
On the ground floor we have a hall with a large wardrobe with lots of storage and 3 wonderful suites, all of them with air conditioning and built-in wardrobes.
At the top of the house we found a terrace with a wonderful view of the sea and this is equipped with solar panels, promoting a more sustainable life.
We still have one more space in the basement with a large laundry room with washing machine and dryer, which at any time can be divided and make another bedroom/office as it has natural light.
The villa also features a large garage for 3 cars.
Located in a quiet area of villas with all amenities close by, Cascais Shopping is 1 km away, with easy access to the main highways such as the A5 and the airport is 20/25 minutes away.
Perfect villa for those who live in a quiet location, close to everything, with all the comfort, modernity and of course with a stunning view.
House consisting of 4 floors with garden, private pool, terrace with sea view and garage.
Main entrance through a high door that gives access to a social bathroom, further ahead we are faced with a large living room with air conditioning, lots of natural light with large and high windows with direct access to the garden where we find a swimming pool that is slightly elevated surrounded by lawn and surrounded by eugenics that guarantee you privacy, The living room in open space with a fully equipped kitchen, with microwave, oven, hob, American refrigerator and with direct exit to the other side of the garden.
On the ground floor we have a hall with a large wardrobe with lots of storage and 3 wonderful suites, all of them with air conditioning and built-in wardrobes.
At the top of the house we found a terrace with a wonderful view of the sea and this is equipped with solar panels, promoting a more sustainable life.
We still have one more space in the basement with a large laundry room with washing machine and dryer, which at any time can be divided and make another bedroom/office as it has natural light.
The villa also features a large garage for 3 cars.
Located in a quiet area of villas with all amenities close by, Cascais Shopping is 1 km away, with easy access to the main highways such as the A5 and the airport is 20/25 minutes away.
Perfect villa for those who live in a quiet location, close to everything, with all the comfort, modernity and of course with a stunning view.
Contact
See Phone
House 4 Bedrooms
Alcabideche, Cascais, Distrito de Lisboa
New · 298m²
buy
1.750.000 €
Brand new 4 + 1 bedroom villa with swimming pool, lounge area and lawn garden, located in Murches.
Inserted in a plot of 383 m2 and with a gross area of 298.60m2.
Very bright house, large windows and lots of glass, in addition to the excellent sun exposure: East/West.
House with 3 floors, distributed as follows:
Floor 0:
Hall
Open-space kitchen with island - 16.60 m2
Dining room - 21.10 m2
Living room with direct access to the garden and swimming pool - 36.60 m2
Social toilet - 3.05 m2
Small closet - 2.30 m2
Floor 1:
1 Suite - 15 m2, full bathroom with shower base - 4.70 m2, closet - 5.05 m2 and balcony
Hall
1Bedroom with wardrobe - 14.45 m2
1 Bedroom with wardrobe - 14.20 m2
Full bathroom with shower tray - 2.35 m2
Mezzanine - 9.65 m2
Floor -1:
Equipped laundry room (washer and dryer) - 3.90 m2
Full bathroom with shower tray - 3.35 m2
Multipurpose room with window and direct access to the garden - 16.10 m2
Living room / Multipurpose room with window and direct access to the garden - 28.60 m2
Garage - 26.25 m2
Exterior:
Swimming Pool - 24 m2
Garden
Parking lot
The villa is in a privileged location with all amenities nearby, well served by commerce and services, Easy access to A5 and Marginal, just 10 minutes from the Quinta da Marinha Golf Club and Oitavos Dunes one of the most prestigious golf course, 10 minutes from the Quinta da Marinha Equestrian Center, 10 minutes from Casa da Guia, 15 minutes from TASIS (the American School in Portugal) and CAISL (Carlucci American International School of Lisbon), 13 minutes from Cascais, 15 minutes from Sintra and 30 minutes from Lisbon Airport.
Don’t miss this opportunity and book your visit now.
Inserted in a plot of 383 m2 and with a gross area of 298.60m2.
Very bright house, large windows and lots of glass, in addition to the excellent sun exposure: East/West.
House with 3 floors, distributed as follows:
Floor 0:
Hall
Open-space kitchen with island - 16.60 m2
Dining room - 21.10 m2
Living room with direct access to the garden and swimming pool - 36.60 m2
Social toilet - 3.05 m2
Small closet - 2.30 m2
Floor 1:
1 Suite - 15 m2, full bathroom with shower base - 4.70 m2, closet - 5.05 m2 and balcony
Hall
1Bedroom with wardrobe - 14.45 m2
1 Bedroom with wardrobe - 14.20 m2
Full bathroom with shower tray - 2.35 m2
Mezzanine - 9.65 m2
Floor -1:
Equipped laundry room (washer and dryer) - 3.90 m2
Full bathroom with shower tray - 3.35 m2
Multipurpose room with window and direct access to the garden - 16.10 m2
Living room / Multipurpose room with window and direct access to the garden - 28.60 m2
Garage - 26.25 m2
Exterior:
Swimming Pool - 24 m2
Garden
Parking lot
The villa is in a privileged location with all amenities nearby, well served by commerce and services, Easy access to A5 and Marginal, just 10 minutes from the Quinta da Marinha Golf Club and Oitavos Dunes one of the most prestigious golf course, 10 minutes from the Quinta da Marinha Equestrian Center, 10 minutes from Casa da Guia, 15 minutes from TASIS (the American School in Portugal) and CAISL (Carlucci American International School of Lisbon), 13 minutes from Cascais, 15 minutes from Sintra and 30 minutes from Lisbon Airport.
Don’t miss this opportunity and book your visit now.
Contact
See Phone
House 3 Bedrooms Duplex
Azoia, Colares, Sintra, Distrito de Lisboa
Under construction · 351m²
With Garage
buy
790.000 €
Excellent 3 bedroom semi-detached house under construction, contemporary architecture in Azóia. The villa is set on a plot of 300 m2 with garden, pergola garage, patio for 2 cars. The location is Top, both in the tranquillity of the place and in the Sea View, next to Cabo da Roca, the westernmost point of Continental Europe, it is part of the Sintra-Cascais natural park, with a breathtaking view of this cliff of 150 m2, being one of the most striking points of the Portuguese Coast.
The sun exposure of the villa is fantastic, East/West and the combination between Sea and Mountain is perfect.
The villa is divided into 2 floors as follows:
Ground floor consisting of:
Entrance hall and vertical circulation - 14.30 m2
One common room - 26.40 m2
A fully equipped Open Space Kitchen - 9.15 m2
A Laundry Room - 7.50 m2
A Service Hall - 1.70 m2
A full bathroom - 2.30 m2
1st Floor consisting of:
A Hall of Bedrooms - 4.50 m2
One Suite - 16.15 m2, Bathroom with shower base - 6.40 m2 and access to a balcony with 8.45 m2
One Bedroom - 16.10 m2 with access to L-shaped balcony, with 12.45 m2
One Bedroom - 12.05 m2 and access to Communal Balcony - 8.45 m2
A full bathroom with shower tray, to support the rooms - 5.60 m2
The surroundings of the place, allow you to enjoy a quiet life, close to small shops, restaurants, 10 minutes from Guincho beach, 5 minutes from Malveira da Serra, national and international schools, easy access to the centre of Cascais, A5, Marginal, etc.
Book your visit now.
Features:
Solar Panels
Pre - installation of Air Conditioner
Armored Door
Thermo-lacquered aluminium frames in dark grey, with thermal cut and double glazing
Automatic Gate
Fully Equipped Kitchen
Garden
Front view of the sea, Cabo da Roca view
The sun exposure of the villa is fantastic, East/West and the combination between Sea and Mountain is perfect.
The villa is divided into 2 floors as follows:
Ground floor consisting of:
Entrance hall and vertical circulation - 14.30 m2
One common room - 26.40 m2
A fully equipped Open Space Kitchen - 9.15 m2
A Laundry Room - 7.50 m2
A Service Hall - 1.70 m2
A full bathroom - 2.30 m2
1st Floor consisting of:
A Hall of Bedrooms - 4.50 m2
One Suite - 16.15 m2, Bathroom with shower base - 6.40 m2 and access to a balcony with 8.45 m2
One Bedroom - 16.10 m2 with access to L-shaped balcony, with 12.45 m2
One Bedroom - 12.05 m2 and access to Communal Balcony - 8.45 m2
A full bathroom with shower tray, to support the rooms - 5.60 m2
The surroundings of the place, allow you to enjoy a quiet life, close to small shops, restaurants, 10 minutes from Guincho beach, 5 minutes from Malveira da Serra, national and international schools, easy access to the centre of Cascais, A5, Marginal, etc.
Book your visit now.
Features:
Solar Panels
Pre - installation of Air Conditioner
Armored Door
Thermo-lacquered aluminium frames in dark grey, with thermal cut and double glazing
Automatic Gate
Fully Equipped Kitchen
Garden
Front view of the sea, Cabo da Roca view
Contact
See Phone
House 4 Bedrooms
S.Maria e S.Miguel, S.Martinho, S.Pedro Penaferrim, Sintra, Distrito de Lisboa
Used · 236m²
buy
690.000 €
(ref:C (telefone) Esta propriedade recém-construída inserida num lote de terreno de 400m² com 240m² de construção, está pronta a estrear! Tem linhas modernas, um ambiente acolhedor e prático para a sua familia.
Ao entrar, você será recebido por uma ampla sala de estar com cozinha estilo americano, ideal para momentos de convívio, ainda no mesmo piso encontra um WC social e uma suíte com roupeiros embutidos, proporcionando conforto e privacidade.
No piso superior, você encontrará 2 terraços, 3 quartos bem iluminados e um WC adicional.
O exterior é um verdadeiro destaque, com uma área ampla, zona de churrasco, um telheiro e espaço para os seus veículos.
Não perca a oportunidade de conhecer esta fabulosa moradia!
Contacte-nos para mais informações.
Ao entrar, você será recebido por uma ampla sala de estar com cozinha estilo americano, ideal para momentos de convívio, ainda no mesmo piso encontra um WC social e uma suíte com roupeiros embutidos, proporcionando conforto e privacidade.
No piso superior, você encontrará 2 terraços, 3 quartos bem iluminados e um WC adicional.
O exterior é um verdadeiro destaque, com uma área ampla, zona de churrasco, um telheiro e espaço para os seus veículos.
Não perca a oportunidade de conhecer esta fabulosa moradia!
Contacte-nos para mais informações.
Contact
See Phone
House 4 Bedrooms Triplex
Birre, Cascais e Estoril, Distrito de Lisboa
New · 423m²
With Swimming Pool
buy
2.290.000 €
Newly built 4 bedroom semi-detached villa in Birre, with garden and swimming pool.
Contemporary construction, set in a plot of 437 m2, very well located, in a cul-de-sac, practically only accessible to residents.
Good sun exposure and good neighbourhood.
The villa consists of 3 floors, divided as follows:
- Floor 0:
Hall
Living room with 57.65 m2, with small garden facing the entrance and direct access to the pool, porch, rear garden and leisure area around the pool
Open space kitchen with island with 14.75 m2, direct access to a porch, where you can continue the kitchen, enjoying outdoor meals, next to the pool and garden
Social toilet with 2.25 m2
Direct entrance from the car park to the kitchen
- Floor 1:
Circulation hall with 6.60 m2
1 Suite with 11.10 m2, bathroom with 5.25 m2 and balcony with 3.60 m2
1Suite with 22.70 m2, Bathroom with 4.40 m2
1 Bedroom with 15.80 m2 and wardrobe
1 Bedroom with 14.10 m2 with wardrobe and balcony with 5.90 m2
Full bathroom with 4.40 m2
-Basement:
Indoor garden with window
Hall / Multipurpose with 104.20 m2
Laundry room ( washing machine and tumble dryer ) with 11.50 m2
Toilet
Technical area
Storage
Wine cellar
Garden:
Swimming pool with 27 m2, 1.5 m deep
Area around the pool with 28.05 m2
Lawn area
Exterior Arrangements
Parking area
Located just 5 minutes from the A5 and 10 minutes from the centre of Cascais, the villa is close to pharmacies, small local shops and supermarkets, national and international schools, Golf at Quinta da Marinha, Picadeiro, Guincho beach and beaches in the centre of Cascais, This area is ideal for those looking for tranquillity being very close to the main services and access roads.
Book a visit and come and see your future home.
Contemporary construction, set in a plot of 437 m2, very well located, in a cul-de-sac, practically only accessible to residents.
Good sun exposure and good neighbourhood.
The villa consists of 3 floors, divided as follows:
- Floor 0:
Hall
Living room with 57.65 m2, with small garden facing the entrance and direct access to the pool, porch, rear garden and leisure area around the pool
Open space kitchen with island with 14.75 m2, direct access to a porch, where you can continue the kitchen, enjoying outdoor meals, next to the pool and garden
Social toilet with 2.25 m2
Direct entrance from the car park to the kitchen
- Floor 1:
Circulation hall with 6.60 m2
1 Suite with 11.10 m2, bathroom with 5.25 m2 and balcony with 3.60 m2
1Suite with 22.70 m2, Bathroom with 4.40 m2
1 Bedroom with 15.80 m2 and wardrobe
1 Bedroom with 14.10 m2 with wardrobe and balcony with 5.90 m2
Full bathroom with 4.40 m2
-Basement:
Indoor garden with window
Hall / Multipurpose with 104.20 m2
Laundry room ( washing machine and tumble dryer ) with 11.50 m2
Toilet
Technical area
Storage
Wine cellar
Garden:
Swimming pool with 27 m2, 1.5 m deep
Area around the pool with 28.05 m2
Lawn area
Exterior Arrangements
Parking area
Located just 5 minutes from the A5 and 10 minutes from the centre of Cascais, the villa is close to pharmacies, small local shops and supermarkets, national and international schools, Golf at Quinta da Marinha, Picadeiro, Guincho beach and beaches in the centre of Cascais, This area is ideal for those looking for tranquillity being very close to the main services and access roads.
Book a visit and come and see your future home.
Contact
See Phone
House 3 Bedrooms Duplex
Abóboda, São Domingos de Rana, Cascais, Distrito de Lisboa
New · 163m²
With Garage
buy
695.000 €
3+1 bedroom semi-detached house with garden, barbecue and possibility of building a swimming pool.
The villa is set on a plot of land with 282m2 and a total construction area of 132m2.
The villa is constituted as follows:
-Ground floor:
Entrance hall with 10m2, living room with 35m2, with sliding doors overlooking the garden, kitchen
with 14m2 fully equipped with Bosch appliances, full bathroom with 3.15m2 with
shower tray, small storage space
- Upper floor:
1 suite with 16m2 with wardrobe, full bathroom with 3.75m2, with shower tray and washbasin
double, 2 bedrooms with wardrobe and private balconies, 1 with 13.75m2 and the other with 12m2, WC
complete with 6m2 of support to the rooms with shower base
In the garden there is a garage box for 1 car and parking for 2 cars
It also has:
Air conditioning, central vacuum solar panels, tilt-and-turn windows, double glazing, electric shutters, floating floor, armoured door, video surveillance and electric gates.
The villa is located in a quiet area of villas, 100 meters from Pingo Doce, close to all kinds of shops and services, St. Dominic’s school, public transport and 7 minutes from the A5.
The villa is set on a plot of land with 282m2 and a total construction area of 132m2.
The villa is constituted as follows:
-Ground floor:
Entrance hall with 10m2, living room with 35m2, with sliding doors overlooking the garden, kitchen
with 14m2 fully equipped with Bosch appliances, full bathroom with 3.15m2 with
shower tray, small storage space
- Upper floor:
1 suite with 16m2 with wardrobe, full bathroom with 3.75m2, with shower tray and washbasin
double, 2 bedrooms with wardrobe and private balconies, 1 with 13.75m2 and the other with 12m2, WC
complete with 6m2 of support to the rooms with shower base
In the garden there is a garage box for 1 car and parking for 2 cars
It also has:
Air conditioning, central vacuum solar panels, tilt-and-turn windows, double glazing, electric shutters, floating floor, armoured door, video surveillance and electric gates.
The villa is located in a quiet area of villas, 100 meters from Pingo Doce, close to all kinds of shops and services, St. Dominic’s school, public transport and 7 minutes from the A5.
Contact
See Phone
Detached House 4 Bedrooms
Centro, Alcabideche, Cascais, Distrito de Lisboa
Remodelled · 215m²
With Garage
buy
850.000 €
4 BEDROOM VILLA LIKE NEW IN ALCABIDECHE
Located in a very quiet area and close to the Estoril axis and 10 min from the beach.
With outdoor space for your children to play
It allows in terms of area placement of a very spacious swimming pool.
Pre-installation of air conditioning
Solar panels for hot water
Excellent sun exposure east south west
All lined with a hood
Floor 0: kitchen (16.35m2) very modern in open space with living room and garden all facing south / west.
East garden in front with cobblestones and access to the garage
Box garage for 2 cars and patio for two more cars.
Floor 1:
1 full suite 16m2 with private balcony facing south west with bathroom with shower base
4 Doors Wardrobe
3 bedrooms (13m2, 14m2, 16m2) all with good dimensions and support of a third bathroom 7m2 with shower base and natural light.
Construction August 2020
VISITS TAKING PLACE NORMALLY!
Come visit!
For more information contact one of our consultants in Cascais or send a contact request!
Located in a very quiet area and close to the Estoril axis and 10 min from the beach.
With outdoor space for your children to play
It allows in terms of area placement of a very spacious swimming pool.
Pre-installation of air conditioning
Solar panels for hot water
Excellent sun exposure east south west
All lined with a hood
Floor 0: kitchen (16.35m2) very modern in open space with living room and garden all facing south / west.
East garden in front with cobblestones and access to the garage
Box garage for 2 cars and patio for two more cars.
Floor 1:
1 full suite 16m2 with private balcony facing south west with bathroom with shower base
4 Doors Wardrobe
3 bedrooms (13m2, 14m2, 16m2) all with good dimensions and support of a third bathroom 7m2 with shower base and natural light.
Construction August 2020
VISITS TAKING PLACE NORMALLY!
Come visit!
For more information contact one of our consultants in Cascais or send a contact request!
Contact
See Phone
House 4 Bedrooms
Ericeira , Mafra, Distrito de Lisboa
Used · 208m²
With Garage
buy
915.000 €
THE ADDED VALUE OF THE PROPERTY:
3+1 bedroom villa (+1 suite in the attic), with sea view and swimming pool under construction located about 2 km from the centre of the village of Ericeira.
PROPERTY DESCRIPTION:
Floor -1
Garage for 2 cars
Storage
Bathroom
Floor 0
Living room
Kitchen
Social bathroom
Floor 1
2 Bedrooms
Bathroom
Suite
Floor 2 (attic)
Suite with terrace
EXTERIOR DESCRIPTION:
Terrace
Shed with barbecue
Garden
Swimming pool
EQUIPMENT:
Air conditioning
Solar panels for DHW
Electric blinds
Electric gates
Kitchen equipped with:
Oven
Ventilator
Microwave
Agreed
Dishwasher
Washing machine
PROPERTY APPRAISAL:
Fantastic 3+1 bedroom villa (+ 1 attic suite), with sea and pool views, with excellent finishes, in a quiet area.
ADDITIONAL INFORMATION:
* Areas taken from CMMafra’s letter*
** All available information does not dispense with confirmation by the mediator as well as consultation of the property’s documentation. **
* All available information does not dispense with confirmation by the mediator as well as consultation of the property’s documentation. *
This region, known as the saloia area, allows you to slow down from everyday life in the city while maintaining a pleasant pace of life and an appetising lifestyle.
Located about 20 minutes from Lisbon, access: A8 and A21.
Ericeira - ’Where the sea is bluer’ - has been considered the 2nd world surfing reserve since 2011, and the only one in Europe. It has highly regarded beaches for the practice of it, such as Ribeira d’ Ilhas, Foz do Lizandro, Praia dos Coxos in Ribamar, among many others. Kitesurfing, windsurfing, bodyboarding and stand-up paddle are also widely practised.
This fishing village was also elected, in 2018, the 2nd best parish in Lisbon to live in, with safety, access and leisure spaces under analysis. Among the customs and traditions, Ericeira is a land of seafood and the art of fishing.
The 3rd place was awarded to the parish of Mafra, the county town (currently with 11 parishes) and was considered in 2021 the 2nd national municipality with the highest population growth in the last decade.
A village rich in history, marked by the construction of the National Palace of Mafra, classified as a World Heritage Site by UNESCO in 2019. Mafra also has some hidden treasures, such as the unique National Hunting Grounds of Mafra.
3+1 bedroom villa (+1 suite in the attic), with sea view and swimming pool under construction located about 2 km from the centre of the village of Ericeira.
PROPERTY DESCRIPTION:
Floor -1
Garage for 2 cars
Storage
Bathroom
Floor 0
Living room
Kitchen
Social bathroom
Floor 1
2 Bedrooms
Bathroom
Suite
Floor 2 (attic)
Suite with terrace
EXTERIOR DESCRIPTION:
Terrace
Shed with barbecue
Garden
Swimming pool
EQUIPMENT:
Air conditioning
Solar panels for DHW
Electric blinds
Electric gates
Kitchen equipped with:
Oven
Ventilator
Microwave
Agreed
Dishwasher
Washing machine
PROPERTY APPRAISAL:
Fantastic 3+1 bedroom villa (+ 1 attic suite), with sea and pool views, with excellent finishes, in a quiet area.
ADDITIONAL INFORMATION:
* Areas taken from CMMafra’s letter*
** All available information does not dispense with confirmation by the mediator as well as consultation of the property’s documentation. **
* All available information does not dispense with confirmation by the mediator as well as consultation of the property’s documentation. *
This region, known as the saloia area, allows you to slow down from everyday life in the city while maintaining a pleasant pace of life and an appetising lifestyle.
Located about 20 minutes from Lisbon, access: A8 and A21.
Ericeira - ’Where the sea is bluer’ - has been considered the 2nd world surfing reserve since 2011, and the only one in Europe. It has highly regarded beaches for the practice of it, such as Ribeira d’ Ilhas, Foz do Lizandro, Praia dos Coxos in Ribamar, among many others. Kitesurfing, windsurfing, bodyboarding and stand-up paddle are also widely practised.
This fishing village was also elected, in 2018, the 2nd best parish in Lisbon to live in, with safety, access and leisure spaces under analysis. Among the customs and traditions, Ericeira is a land of seafood and the art of fishing.
The 3rd place was awarded to the parish of Mafra, the county town (currently with 11 parishes) and was considered in 2021 the 2nd national municipality with the highest population growth in the last decade.
A village rich in history, marked by the construction of the National Palace of Mafra, classified as a World Heritage Site by UNESCO in 2019. Mafra also has some hidden treasures, such as the unique National Hunting Grounds of Mafra.
Contact
See Phone
House 3 Bedrooms Duplex
Ericeira , Mafra, Distrito de Lisboa
New · 146m²
With Garage
buy
465.000 €
**Cond_
Apartamento T3, com ampla zona de jardim, garagem privativa para dois carros e fácil acesso à praia., Localizada numa aldeia pacata junto à praia, e a apenas 6 km da vila da Ericeira.
Apartamento composto da seguinte forma:
Piso -1, dispomos de garagem para dois carros e casa de banho de apoio com base de duche.
Piso 0: hall de entrada, sala e cozinha em plano aberto e com acesso a varanda. Cozinha com possibilidade de escolha de acabamentos e cor. Amplo hall dos quartos, dois quartos (um com roupeiro e varanda), suite com acesso a varanda, casa de banho de apoio com base de duche e janela.
No exterior dispomos de ampla zona de jardim em redor do apartamento, para uso exclusivo do mesmo.
Equipamentos:
Cozinha equipada com placa, forno, exaustor, máquina de lavar loiça, máquina de lavar roupa, combinado e micro-ondas.
Painéis solares para aquecimento de águas (depósito de 300L), pré instalação de ar condicionado e portões elétricos.
- Áreas retiradas da CPU-
* Toda a informação disponível não dispensa a confirmação por parte da mediadora bem como a consulta da documentação do imóvel. *
Apartamento T3, com ampla zona de jardim, garagem privativa para dois carros e fácil acesso à praia., Localizada numa aldeia pacata junto à praia, e a apenas 6 km da vila da Ericeira.
Apartamento composto da seguinte forma:
Piso -1, dispomos de garagem para dois carros e casa de banho de apoio com base de duche.
Piso 0: hall de entrada, sala e cozinha em plano aberto e com acesso a varanda. Cozinha com possibilidade de escolha de acabamentos e cor. Amplo hall dos quartos, dois quartos (um com roupeiro e varanda), suite com acesso a varanda, casa de banho de apoio com base de duche e janela.
No exterior dispomos de ampla zona de jardim em redor do apartamento, para uso exclusivo do mesmo.
Equipamentos:
Cozinha equipada com placa, forno, exaustor, máquina de lavar loiça, máquina de lavar roupa, combinado e micro-ondas.
Painéis solares para aquecimento de águas (depósito de 300L), pré instalação de ar condicionado e portões elétricos.
- Áreas retiradas da CPU-
* Toda a informação disponível não dispensa a confirmação por parte da mediadora bem como a consulta da documentação do imóvel. *
Contact
See Phone
Detached House 4 Bedrooms
Portela de Sintra (São Martinho), S.Maria e S.Miguel, S.Martinho, S.Pedro Penaferrim, Distrito de Lisboa
New · 299m²
With Garage
buy
1.375.000 €
Excelente Moradia T4 a estrear de arquitectura tradicional, jardim relvado com piscina, zona lounge e acabamentos de luxo, inserida em lote de terreno de 1 360 m2, em zona de excelência da Vila de Sintra.
Esta composta da seguinte forma:
Piso 0
. Hall de entrada 9m2
. Sala de estar 55m2 com lareira, acesso direto ao jardim e zona lounge
. Sala de jantar com acesso direto ao jardim e zona lounge
. Cozinha totalmente equipada SMEG c/ 22m2 e acesso ao exterior
. Lavandaria exterior 8m2
. Escritório 12m2
. Wc 2m2
Piso 1
. Hall
. Master suite 31m2 com walk-in-closet, wc com banheira e base duche e varanda
. Quarto 19m2 com armários embutidos
. Quarto 16m2 com armários embutidos
. Wc 6m2
Piso -1
. Garagem 83 m2 com espaço de estacionamento para 4 automóveis
Equipada com acabamentos de alta qualidade, ar condicionado, vidros duplos com corte térmico e acústico, rega automática, focos embutidos, vídeo porteiro e equipamento de cozinha Smeg.
A propriedade desfruta de uma localização privilegiada, próximo do centro histórico de Sintra e rodeado de paisagens únicas entre a Serra e a Vila de Sintra. Com excelentes acessos a Lisboa e Cascais, a moradia situa-se apenas a 5 minutos do centro histórico de Sintra, 10 minutos do Palácio Nacional de Sintra, 12 minutos da TASIS International School, 16 minutos do Penha Longa Resort Golf, 18 minutos das praias de Sintra, 20 minutos do Aeródromo, 22 minutos de Cascais e 30 minutos do Aeroporto de Lisboa.
Para mais informações contate a nossa empresa ou envie um pedido de contato.
Esta composta da seguinte forma:
Piso 0
. Hall de entrada 9m2
. Sala de estar 55m2 com lareira, acesso direto ao jardim e zona lounge
. Sala de jantar com acesso direto ao jardim e zona lounge
. Cozinha totalmente equipada SMEG c/ 22m2 e acesso ao exterior
. Lavandaria exterior 8m2
. Escritório 12m2
. Wc 2m2
Piso 1
. Hall
. Master suite 31m2 com walk-in-closet, wc com banheira e base duche e varanda
. Quarto 19m2 com armários embutidos
. Quarto 16m2 com armários embutidos
. Wc 6m2
Piso -1
. Garagem 83 m2 com espaço de estacionamento para 4 automóveis
Equipada com acabamentos de alta qualidade, ar condicionado, vidros duplos com corte térmico e acústico, rega automática, focos embutidos, vídeo porteiro e equipamento de cozinha Smeg.
A propriedade desfruta de uma localização privilegiada, próximo do centro histórico de Sintra e rodeado de paisagens únicas entre a Serra e a Vila de Sintra. Com excelentes acessos a Lisboa e Cascais, a moradia situa-se apenas a 5 minutos do centro histórico de Sintra, 10 minutos do Palácio Nacional de Sintra, 12 minutos da TASIS International School, 16 minutos do Penha Longa Resort Golf, 18 minutos das praias de Sintra, 20 minutos do Aeródromo, 22 minutos de Cascais e 30 minutos do Aeroporto de Lisboa.
Para mais informações contate a nossa empresa ou envie um pedido de contato.
Contact
See Phone
** Moradia T3 com Piscina na Aldeia de Juzo, Cascais**
Detached House 3 Bedrooms +1
Aldeia de Juzo, Alcabideche, Cascais, Distrito de Lisboa
New · 262m²
With Garage
buy
1.950.000 €
** Moradia T3 com Piscina na Aldeia de Juzo, Cascais**
Descubra a oportunidade única de adquirir uma moradia T3 nova, localizada na charmosa Aldeia de Juzo, em Cascais. Esta propriedade de luxo está inserida em um lote de 425 m² e oferece uma área total de construção de 351 m².
A moradia é composta por uma sala de estar e jantar em open space, uma cozinha moderna, uma casa de banho social, além de um jardim circundante com piscina.
No piso superior, encontram-se 3 suítes com varanda, oferecendo privacidade e conforto.
Um amplo salão com luz natural e uma casa de banho completa complementam esta residência sofisticada.
Além disso, no piso inferior, a moradia conta com um salão com luz natural, uma lavandaria e zona técnica, estores elétricos, rega automática, ar condicionado em todas as divisões, pavimento radiante nas casas de banho, sistema de alarme e painéis solares.
O estacionamento no exterior comporta até 3 carros e há pré-instalação para carregamentos de carros elétricos.
Localizada em uma área residencial tranquila, esta moradia oferece ótimos acessos e está rodeada de natureza, serra e praia, proporcionando um ambiente sereno e agradável para viver. Não perca a chance de investir em uma propriedade que combina luxo, conforto e praticidade.
Entre em contacto connosco para mais informações e agende uma visita!
Descubra a oportunidade única de adquirir uma moradia T3 nova, localizada na charmosa Aldeia de Juzo, em Cascais. Esta propriedade de luxo está inserida em um lote de 425 m² e oferece uma área total de construção de 351 m².
A moradia é composta por uma sala de estar e jantar em open space, uma cozinha moderna, uma casa de banho social, além de um jardim circundante com piscina.
No piso superior, encontram-se 3 suítes com varanda, oferecendo privacidade e conforto.
Um amplo salão com luz natural e uma casa de banho completa complementam esta residência sofisticada.
Além disso, no piso inferior, a moradia conta com um salão com luz natural, uma lavandaria e zona técnica, estores elétricos, rega automática, ar condicionado em todas as divisões, pavimento radiante nas casas de banho, sistema de alarme e painéis solares.
O estacionamento no exterior comporta até 3 carros e há pré-instalação para carregamentos de carros elétricos.
Localizada em uma área residencial tranquila, esta moradia oferece ótimos acessos e está rodeada de natureza, serra e praia, proporcionando um ambiente sereno e agradável para viver. Não perca a chance de investir em uma propriedade que combina luxo, conforto e praticidade.
Entre em contacto connosco para mais informações e agende uma visita!
Contact
See Phone
House 5 Bedrooms
Birre, Cascais e Estoril, Distrito de Lisboa
Used · 314m²
With Garage
buy
3.500.000 €
5-bedroom villa with 314 sqm of gross construction area, garden, swimming pool, garage for two cars and one outdoor parking space, located on a 402 sqm plot in the exclusive Casas da Areia condominium, situated a few meters from Quinta da Marinha, in Birre, Cascais.
The spacious and bright villa is spread over two floors. On the entrance floor, there is a living and dining room with fireplace, two suites, kitchen, and a terrace. On the upper floor, there are three suites and a balcony.
It features air conditioning in all rooms including the kitchen, electric awnings on the balcony, and automatic irrigation.
The Casas da Areia condominium consists of seven unique villas, perfectly integrated into nature and with remarkable quality finishes. It has vehicular and pedestrian circulation areas and common landscaped green areas.
It is located in one of the most privileged residential areas of Cascais due to its calm environment and proximity to Guincho and Baía beaches, as well as the historic village of Cascais. It is a 10-minute drive from Externado Nossa Senhora do Rosário, Colégio Amor de Deus, German School - Deutsche Schule Lissabon, and SAIS Santo António International School. It is 20 minutes from TASIS - The American School in Portugal and CAISL - Carlucci American International School of Lisbon, both in Beloura. Easy access to Avenida da Marginal, A5, and 30 minutes from Lisbon and the Airport.
The spacious and bright villa is spread over two floors. On the entrance floor, there is a living and dining room with fireplace, two suites, kitchen, and a terrace. On the upper floor, there are three suites and a balcony.
It features air conditioning in all rooms including the kitchen, electric awnings on the balcony, and automatic irrigation.
The Casas da Areia condominium consists of seven unique villas, perfectly integrated into nature and with remarkable quality finishes. It has vehicular and pedestrian circulation areas and common landscaped green areas.
It is located in one of the most privileged residential areas of Cascais due to its calm environment and proximity to Guincho and Baía beaches, as well as the historic village of Cascais. It is a 10-minute drive from Externado Nossa Senhora do Rosário, Colégio Amor de Deus, German School - Deutsche Schule Lissabon, and SAIS Santo António International School. It is 20 minutes from TASIS - The American School in Portugal and CAISL - Carlucci American International School of Lisbon, both in Beloura. Easy access to Avenida da Marginal, A5, and 30 minutes from Lisbon and the Airport.
Contact
See Phone
House 4 Bedrooms Triplex
Cascais e Estoril, Distrito de Lisboa
New · 423m²
With Swimming Pool
buy
2.290.000 €
Newly built 4 bedroom semi-detached villa in Birre, with garden and swimming pool.
Contemporary construction, set in a plot of 437 m2, very well located, in a cul-de-sac, practically only accessible to residents.
Good sun exposure and good neighbourhood.
The villa consists of 3 floors, divided as follows:
- Floor 0:
Hall
Living room with 57.65 m2, with small garden facing the entrance and direct access to the pool, porch, rear garden and leisure area around the pool
Open space kitchen with island with 14.75 m2, direct access to a porch, where you can continue the kitchen, enjoying outdoor meals, next to the pool and garden
Social toilet with 2.25 m2
Direct entrance from the car park to the kitchen
- Floor 1:
Circulation hall with 6.60 m2
1 Suite with 11.10 m2, bathroom with 5.25 m2 and balcony with 3.60 m2
1Suite with 22.70 m2, Bathroom with 4.40 m2
1 Bedroom with 15.80 m2 and wardrobe
1 Bedroom with 14.10 m2 with wardrobe and balcony with 5.90 m2
Full bathroom with 4.40 m2
-Basement:
Indoor garden with window
Hall / Multipurpose with 104.20 m2
Laundry room ( washing machine and tumble dryer ) with 11.50 m2
Toilet
Technical area
Storage
Wine cellar
Garden:
Swimming pool with 27 m2, 1.5 m deep
Area around the pool with 28.05 m2
Lawn area
Exterior Arrangements
Parking area
Located just 5 minutes from the A5 and 10 minutes from the centre of Cascais, the villa is close to pharmacies, small local shops and supermarkets, national and international schools, Golf at Quinta da Marinha, Picadeiro, Guincho beach and beaches in the centre of Cascais, This area is ideal for those looking for tranquillity being very close to the main services and access roads.
Book a visit and come and see your future home.
Contemporary construction, set in a plot of 437 m2, very well located, in a cul-de-sac, practically only accessible to residents.
Good sun exposure and good neighbourhood.
The villa consists of 3 floors, divided as follows:
- Floor 0:
Hall
Living room with 57.65 m2, with small garden facing the entrance and direct access to the pool, porch, rear garden and leisure area around the pool
Open space kitchen with island with 14.75 m2, direct access to a porch, where you can continue the kitchen, enjoying outdoor meals, next to the pool and garden
Social toilet with 2.25 m2
Direct entrance from the car park to the kitchen
- Floor 1:
Circulation hall with 6.60 m2
1 Suite with 11.10 m2, bathroom with 5.25 m2 and balcony with 3.60 m2
1Suite with 22.70 m2, Bathroom with 4.40 m2
1 Bedroom with 15.80 m2 and wardrobe
1 Bedroom with 14.10 m2 with wardrobe and balcony with 5.90 m2
Full bathroom with 4.40 m2
-Basement:
Indoor garden with window
Hall / Multipurpose with 104.20 m2
Laundry room ( washing machine and tumble dryer ) with 11.50 m2
Toilet
Technical area
Storage
Wine cellar
Garden:
Swimming pool with 27 m2, 1.5 m deep
Area around the pool with 28.05 m2
Lawn area
Exterior Arrangements
Parking area
Located just 5 minutes from the A5 and 10 minutes from the centre of Cascais, the villa is close to pharmacies, small local shops and supermarkets, national and international schools, Golf at Quinta da Marinha, Picadeiro, Guincho beach and beaches in the centre of Cascais, This area is ideal for those looking for tranquillity being very close to the main services and access roads.
Book a visit and come and see your future home.
Contact
See Phone
House 4 Bedrooms
Centro (Parede), Carcavelos e Parede, Cascais, Distrito de Lisboa
Used · 102m²
With Garage
buy
900.000 €
Have you ever thought about living in the Center of the Wall?
Let yourself be enchanted by this HOUSE READY TO MOVE IN 4 BEDROOM IN CONDOMINIUM
Villas equipped with solar panels, and with pre-installation for photovoltaic panels, built-in air conditioning from daikin in all rooms and water heater to support the solar panels.
Floor-1 (65.60m2): garage (65.60m2) single box for 2/4 cars
Floor 0 (72m2): living room (37.60m2) with floating wood floor, fully equipped AEG kitchen (11.72m2) with clothesline area (5.68m2) with peninsula for living room in open space
Social bathroom (2.44m2)
Plenty of support wardrobes
Floor 1 (88.50m2): Master Suite (14.72m2) with closet (3m2) and bathroom (5.63m2) with revigrés ceramics, taps with good finish hanging crockery from Roca. On this floor there are two more bedrooms (18.80m2, 11.41m2) with wardrobes and support of a complete common bathroom (5.80m2)
Plenty of storage by wardrobes on the floor
2nd floor (13.20m2): office/bedroom with access to a large terrace (64.57m2) with sea view.
This terrace is reinforced to take swimming pool / jacuzzi placement to rooftop level
The sea view exists from the ground floor.
These villas have the following equipment:
- AEG Appliances
- Daikin ducted air conditioner
- Vulcano solar system with 300 L tank
- Pre-installation for photovoltaic panels
- Central vacuum cleaner
- Bruma brand faucets
- Roca’s sanitary ware
- Custom-made wardrobe furniture
- Sapa brand aluminium spans
- Electric blinds
- Electrical blackouts
- Indirect light system in the main bathroom and hallway of the bedrooms
- Quick-step Capture brand floating floor
- Oak steps
- Shutters in Balema slatted
Don’t waste any more time. Schedule your visit now.
Let yourself be enchanted by this HOUSE READY TO MOVE IN 4 BEDROOM IN CONDOMINIUM
Villas equipped with solar panels, and with pre-installation for photovoltaic panels, built-in air conditioning from daikin in all rooms and water heater to support the solar panels.
Floor-1 (65.60m2): garage (65.60m2) single box for 2/4 cars
Floor 0 (72m2): living room (37.60m2) with floating wood floor, fully equipped AEG kitchen (11.72m2) with clothesline area (5.68m2) with peninsula for living room in open space
Social bathroom (2.44m2)
Plenty of support wardrobes
Floor 1 (88.50m2): Master Suite (14.72m2) with closet (3m2) and bathroom (5.63m2) with revigrés ceramics, taps with good finish hanging crockery from Roca. On this floor there are two more bedrooms (18.80m2, 11.41m2) with wardrobes and support of a complete common bathroom (5.80m2)
Plenty of storage by wardrobes on the floor
2nd floor (13.20m2): office/bedroom with access to a large terrace (64.57m2) with sea view.
This terrace is reinforced to take swimming pool / jacuzzi placement to rooftop level
The sea view exists from the ground floor.
These villas have the following equipment:
- AEG Appliances
- Daikin ducted air conditioner
- Vulcano solar system with 300 L tank
- Pre-installation for photovoltaic panels
- Central vacuum cleaner
- Bruma brand faucets
- Roca’s sanitary ware
- Custom-made wardrobe furniture
- Sapa brand aluminium spans
- Electric blinds
- Electrical blackouts
- Indirect light system in the main bathroom and hallway of the bedrooms
- Quick-step Capture brand floating floor
- Oak steps
- Shutters in Balema slatted
Don’t waste any more time. Schedule your visit now.
Contact
See Phone
House 4 Bedrooms
Atibá (Estoril), Cascais e Estoril, Distrito de Lisboa
Remodelled · 196m²
With Garage
buy
1.380.000 €
MORADIA T4 CONTEMPORÂNEA INDEPENDENTE COM JARDIM E PISCINA
As áreas da moradia estão distribuídas da seguinte forma:
Piso de entrada (109m2):
Hall (4m2)
Sala (53,50m2)
Cozinha(15,20m2) em open-space em MDF lacado com bancada em Silestone, totalmente equipada em open space e com eletrodomésticos Bosch
Casa Social(3,10m2)
Escritório/Quarto (10,15m2)
Piso 1 com chão radiante(93m2)
Suite (16m2) com closet (7m2) e casa de banho duplo (6m2)
Quarto (15,40m2)
Quarto (15m2)
Ambos os quartos têm acesso à mesma varanda (10,30m2)
Casa de banho de apoio aos quartos(5m2)
Piso -1 (77m2)
Open space (59m2) , Zona Técnica, Pré-instalação de Lavandaria e WC com ligação à rede de águas e esgotos
Classificação Energética A+
Esta moradia tem ainda uma piscina, um jardim e zona de barbecue onde poderá desfrutar bons momentos em família e estacionamento para 2 carros
Características da moradia:
Tem piso radiante nas casas de banho
Aspiração central,e bomba de calor
Domótica com vídeo vigilância e alarme. Controlo e visualização de imagem remotamente por telemóvel
Pré-instalação de painel solar
Método construtivo em ICF (isolamento térmico exterior e interior)
Ventilação Mecânica Controlada com Ar Condicionado integrado
Espaço exterior com Piscina e Churrasco
equipamentos sanitários Roca e Bruma
Com fácil acesso à A16, A5 , perto Clube de Golfe do Estoril, perto de praias , escolas, comércio local e todo o tipo de serviços
As áreas da moradia estão distribuídas da seguinte forma:
Piso de entrada (109m2):
Hall (4m2)
Sala (53,50m2)
Cozinha(15,20m2) em open-space em MDF lacado com bancada em Silestone, totalmente equipada em open space e com eletrodomésticos Bosch
Casa Social(3,10m2)
Escritório/Quarto (10,15m2)
Piso 1 com chão radiante(93m2)
Suite (16m2) com closet (7m2) e casa de banho duplo (6m2)
Quarto (15,40m2)
Quarto (15m2)
Ambos os quartos têm acesso à mesma varanda (10,30m2)
Casa de banho de apoio aos quartos(5m2)
Piso -1 (77m2)
Open space (59m2) , Zona Técnica, Pré-instalação de Lavandaria e WC com ligação à rede de águas e esgotos
Classificação Energética A+
Esta moradia tem ainda uma piscina, um jardim e zona de barbecue onde poderá desfrutar bons momentos em família e estacionamento para 2 carros
Características da moradia:
Tem piso radiante nas casas de banho
Aspiração central,e bomba de calor
Domótica com vídeo vigilância e alarme. Controlo e visualização de imagem remotamente por telemóvel
Pré-instalação de painel solar
Método construtivo em ICF (isolamento térmico exterior e interior)
Ventilação Mecânica Controlada com Ar Condicionado integrado
Espaço exterior com Piscina e Churrasco
equipamentos sanitários Roca e Bruma
Com fácil acesso à A16, A5 , perto Clube de Golfe do Estoril, perto de praias , escolas, comércio local e todo o tipo de serviços
Contact
See Phone
House 4 Bedrooms Triplex
Alcabideche, Cascais, Distrito de Lisboa
New · 130m²
With Swimming Pool
buy
1.220.000 €
4 bedroom semi-detached house of contemporary architecture with garden and swimming pool in Murches.
Residential area, quiet, inserted in the Sintra and Cascais natural park, cul-de-sac, villa surrounded by greenery thus allowing greater privacy.
The sun exposure is great East/South/West.
The villa is located on a plot of land with 254 m2, uneven, thus allowing a greater use of space and light
natural on all floors, the finishes are of superior quality and design.
The villa is divided into 3 floors as follows:
- Floor 0:
Common room - 38m2, with large ceilings and 2 environments with access to 1 terrace with 17.15 m2 and swimming pool with 13.50 m2
Fully equipped kitchen - 10.30 m2 and semi open
Hall - 7.70 m2
Social toilet - 2.65 m2
- Floor 1:
1 Suite - 20.50 m2, WC - 8.5m2
1 Bedroom with wardrobe - 10 m2 and balcony
1 Bedroom with wardrobe - 13.30 m2 and balcony
Full bathroom - 4.50 m2
Hall - 7 m2
Circulation hall - 3.10 m2 with access to 1 balcony with 4.50 m2
-Basement:
(With natural light)
Laundry / storage - 8.65 m2
Multipurpose Room - 13.80 m2
Engine room - 7.40 m2
WC - 2.50 m2
Hall - 5.30 m2
The location is excellent, close to local shops, cafes, shopping and several international reference schools: King’s College School, Lisbon Montessori School, St. James Primary School, St. George’s School and Aprendizes. TASIS (the American School in Portugal), and CAISL (Carlucci American International School of Lisbon) are also a 10-minute drive away, riding arena da Charneca and Quinta da Marinha, 5 minutes from the emblematic Guincho beach and the Sintra-Cascais natural park.
The centre of Cascais is a 10-minute drive away, with all kinds of shops, market and typical restaurants and beaches.
Access to the A5 motorway to Lisbon is 700 metres away, while Lisbon Airport is 25 km away.
Don’t miss this opportunity and book your visit now.
Residential area, quiet, inserted in the Sintra and Cascais natural park, cul-de-sac, villa surrounded by greenery thus allowing greater privacy.
The sun exposure is great East/South/West.
The villa is located on a plot of land with 254 m2, uneven, thus allowing a greater use of space and light
natural on all floors, the finishes are of superior quality and design.
The villa is divided into 3 floors as follows:
- Floor 0:
Common room - 38m2, with large ceilings and 2 environments with access to 1 terrace with 17.15 m2 and swimming pool with 13.50 m2
Fully equipped kitchen - 10.30 m2 and semi open
Hall - 7.70 m2
Social toilet - 2.65 m2
- Floor 1:
1 Suite - 20.50 m2, WC - 8.5m2
1 Bedroom with wardrobe - 10 m2 and balcony
1 Bedroom with wardrobe - 13.30 m2 and balcony
Full bathroom - 4.50 m2
Hall - 7 m2
Circulation hall - 3.10 m2 with access to 1 balcony with 4.50 m2
-Basement:
(With natural light)
Laundry / storage - 8.65 m2
Multipurpose Room - 13.80 m2
Engine room - 7.40 m2
WC - 2.50 m2
Hall - 5.30 m2
The location is excellent, close to local shops, cafes, shopping and several international reference schools: King’s College School, Lisbon Montessori School, St. James Primary School, St. George’s School and Aprendizes. TASIS (the American School in Portugal), and CAISL (Carlucci American International School of Lisbon) are also a 10-minute drive away, riding arena da Charneca and Quinta da Marinha, 5 minutes from the emblematic Guincho beach and the Sintra-Cascais natural park.
The centre of Cascais is a 10-minute drive away, with all kinds of shops, market and typical restaurants and beaches.
Access to the A5 motorway to Lisbon is 700 metres away, while Lisbon Airport is 25 km away.
Don’t miss this opportunity and book your visit now.
Contact
See Phone
House 4 Bedrooms
Pontinha e Famões, Odivelas, Distrito de Lisboa
New · 210m²
buy
695.000 €
Ref.: 3001
Magnificent villa under construction, expected to be delivered with license in May 2022.
Quality finishes, state-of-the-art equipment and odd luminosity allow you to enjoy comfort and functionality in this property, of which it has the following characteristics:
Floor -1:
- Garage with 70m2 in the basement with possibility for 3 cars;
- Technical area with 7.52m2;
Floor 1:
- Room with 40.5m2 and balcony of 12m2;
- Kitchen with 18m2, fully equipped;
- Entrance hall with 13m2;
- Wc support with 3m2,
Floor 2:
- Suite with 18m2, with wardrobe, wc of 5m2 and balcony with 12m2;
- Room with 14m2, with wardrobe and balcony with 12m2;
- Room with 14m2, with wardrobe and balcony with 12m2;
- Wc with 5.5m2;
- Hall of the rooms with 16m2;
Floor 3:
- Brass with 40m2, with possibility of installation of toilet;
- Circulation hall with 3m2.
Located in a quiet area, with a fantastic unobstructed view and privileged access to the main roads of circulation of the great Lisbon.
Contact us to visit this fantastic property.
We make visits by videoconference!
* All information submitted is not binding, does not dispense with confirmation by the mediator, as well as consultation of the property documentation *
Magnificent villa under construction, expected to be delivered with license in May 2022.
Quality finishes, state-of-the-art equipment and odd luminosity allow you to enjoy comfort and functionality in this property, of which it has the following characteristics:
Floor -1:
- Garage with 70m2 in the basement with possibility for 3 cars;
- Technical area with 7.52m2;
Floor 1:
- Room with 40.5m2 and balcony of 12m2;
- Kitchen with 18m2, fully equipped;
- Entrance hall with 13m2;
- Wc support with 3m2,
Floor 2:
- Suite with 18m2, with wardrobe, wc of 5m2 and balcony with 12m2;
- Room with 14m2, with wardrobe and balcony with 12m2;
- Room with 14m2, with wardrobe and balcony with 12m2;
- Wc with 5.5m2;
- Hall of the rooms with 16m2;
Floor 3:
- Brass with 40m2, with possibility of installation of toilet;
- Circulation hall with 3m2.
Located in a quiet area, with a fantastic unobstructed view and privileged access to the main roads of circulation of the great Lisbon.
Contact us to visit this fantastic property.
We make visits by videoconference!
* All information submitted is not binding, does not dispense with confirmation by the mediator, as well as consultation of the property documentation *
Contact
See Phone
House 5 Bedrooms
Ramada e Caneças, Odivelas, Distrito de Lisboa
New · 180m²
buy
699.000 €
Ref.: 3043
Moradia T5 Nova, pronta a habitar, implantada num terreno de 290 m2, com acabamentos excelentes e áreas bastante generosas.
Características:
Equipamentos:
- Ar-condicionado completo;
- Painéis solares;
- Estores elétricos e térmicos;
- Vidros duplos;
- Caixilharia em PVC com oscilobatente;
- Tetos Falsos em todas as divisões
- Cozinha Totalmente Equipada
Piso 0:
- Quarto/ Escritório com cerca de 15 m2;
- Sala com 34 m2
- Cozinha totalmente equipada, com 16 m2, com acesso ao logradouro e espaço de lazer;
- Wc de serviço com 3,5 m2;
- Garagem fechada com 24 m2
Piso 1:
- Hall dos quartos com 7,5 m2;
- Quarto com 15 m2, com roupeiro e acesso a varanda com 10 m2;
- Quarto com 16 m2, com roupeiro e acesso a uma varanda partilhada com 10m2;
- Suíte com 17 m2 + closet 5 m2, acesso a uma varanda com 12 m2;
- Wc suíte com 5 m2 com janela;
- Wc de apoio a dois quartos com 6 m2 com janela.
Piso cobertura:
- Terraço na Cobertura com 55 m2;
- Zona Técnica/Quarto/Escritório com 14 m2;
Localizada numa zona calma de moradias, perto de comércio local, transportes públicos e com bons acessos ás vias rápidas.
Venha viver com todo o conforto e sossego, mas perto da Cidade!
Marque já a sua visita!
*Todas as informações apresentadas não têm qualquer carácter vinculativo, não dispensa a confirmação por parte da mediadora, bem como a consulta da documentação do imóvel *
Moradia T5 Nova, pronta a habitar, implantada num terreno de 290 m2, com acabamentos excelentes e áreas bastante generosas.
Características:
Equipamentos:
- Ar-condicionado completo;
- Painéis solares;
- Estores elétricos e térmicos;
- Vidros duplos;
- Caixilharia em PVC com oscilobatente;
- Tetos Falsos em todas as divisões
- Cozinha Totalmente Equipada
Piso 0:
- Quarto/ Escritório com cerca de 15 m2;
- Sala com 34 m2
- Cozinha totalmente equipada, com 16 m2, com acesso ao logradouro e espaço de lazer;
- Wc de serviço com 3,5 m2;
- Garagem fechada com 24 m2
Piso 1:
- Hall dos quartos com 7,5 m2;
- Quarto com 15 m2, com roupeiro e acesso a varanda com 10 m2;
- Quarto com 16 m2, com roupeiro e acesso a uma varanda partilhada com 10m2;
- Suíte com 17 m2 + closet 5 m2, acesso a uma varanda com 12 m2;
- Wc suíte com 5 m2 com janela;
- Wc de apoio a dois quartos com 6 m2 com janela.
Piso cobertura:
- Terraço na Cobertura com 55 m2;
- Zona Técnica/Quarto/Escritório com 14 m2;
Localizada numa zona calma de moradias, perto de comércio local, transportes públicos e com bons acessos ás vias rápidas.
Venha viver com todo o conforto e sossego, mas perto da Cidade!
Marque já a sua visita!
*Todas as informações apresentadas não têm qualquer carácter vinculativo, não dispensa a confirmação por parte da mediadora, bem como a consulta da documentação do imóvel *
Contact
See Phone
See more Houses in Distrito de Lisboa
Bedrooms
Zones
Can’t find the property you’re looking for?





