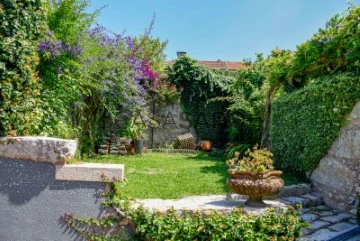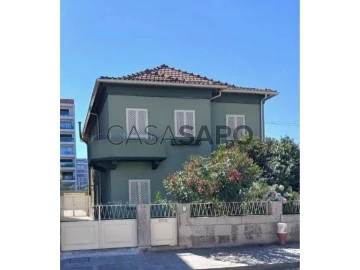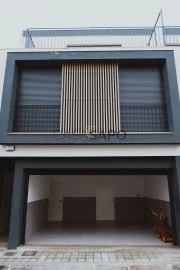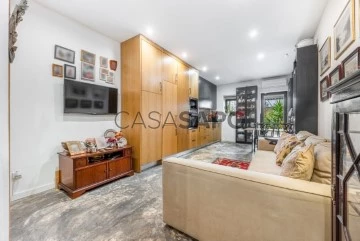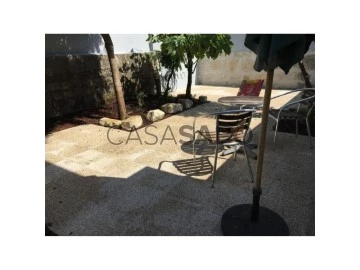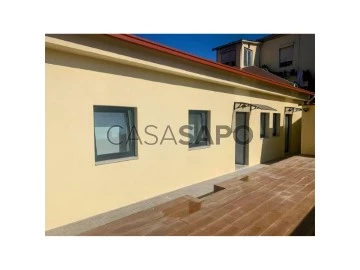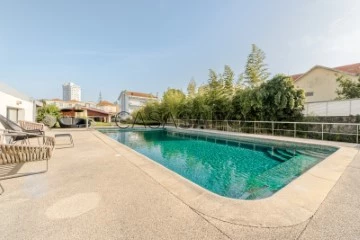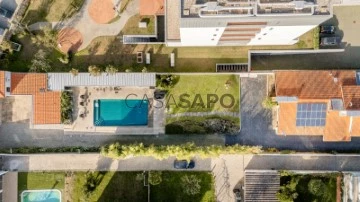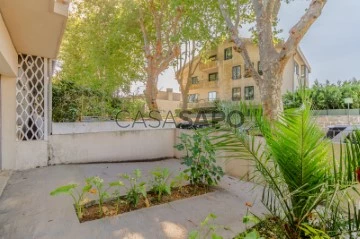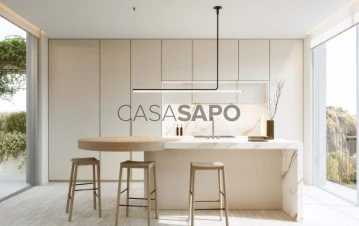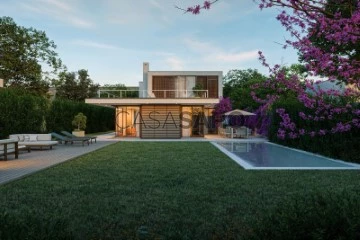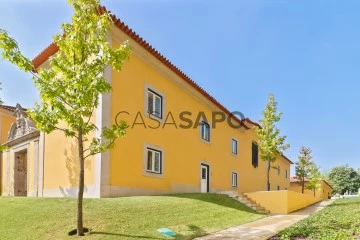Saiba aqui quanto pode pedir
136 Houses higher price, in Porto, with Terrace, Page 6
Map
Order by
Higher price
House 2 Bedrooms Duplex
Cedofeita, Santo Ildefonso, Sé, Miragaia, São Nicolau e Vitória, Porto, Distrito do Porto
Remodelled · 160m²
rent
2.800 €
Two bedrooms Villa luxury Duplex, situated only 150 meters from the Carolina Michaelis Metro stop, and 400 meters from the Boavista roundabout.
It is fully furnished, equipped and decorated with extreme good taste, quality and comfort.
Available from 1st October, 2020.
It has:
-2 Suites;
-3 bathrooms in total;
-Garden of 76 sq m;
-Fully equipped kitchen with dishwasher, combi, gas hob, oven, exhaust fan, microwave, coffee machine, dish warmer, wine cellar, crockery and other utensils;
-Laundry with plenty of storage, washing machine and dryer;
-Cellar
-Air conditioning in 4 divisions;
-Central heating;
-Heat recuperator;
-Electric blinds;
-3 televisions;
-Balcony
-Dining room;
-Built-in wardrobes;
-Solar panel;
-Boiler
-Bed linens and bathrooms;
-No garage.
Don’t miss this opportunity. Come and visit!
It is fully furnished, equipped and decorated with extreme good taste, quality and comfort.
Available from 1st October, 2020.
It has:
-2 Suites;
-3 bathrooms in total;
-Garden of 76 sq m;
-Fully equipped kitchen with dishwasher, combi, gas hob, oven, exhaust fan, microwave, coffee machine, dish warmer, wine cellar, crockery and other utensils;
-Laundry with plenty of storage, washing machine and dryer;
-Cellar
-Air conditioning in 4 divisions;
-Central heating;
-Heat recuperator;
-Electric blinds;
-3 televisions;
-Balcony
-Dining room;
-Built-in wardrobes;
-Solar panel;
-Boiler
-Bed linens and bathrooms;
-No garage.
Don’t miss this opportunity. Come and visit!
Contact
See Phone
House 3 Bedrooms
Rua do Carvalhido, Ramalde, Porto, Distrito do Porto
Used · 130m²
With Garage
rent
2.800 €
Andar Moradia (R/C), tipologia V3+1, estado impecável, áreas grandes; muito próximo do Hospital da Prelada. Excelentes acessos à VCI, Boavista e centro da cidade.
- Jardim luminoso, garagem (1 ou 2 automóveis), churrasqueira, 2 arrumos.
- 10 divisões: Hall de entrada; 3 Quartos (1 deles suite) + Quarto/Walking Closet; sala de estar/jantar, cozinha (equipada) e 2+1 WC; lavandaria (equipada);
#ref:
- Jardim luminoso, garagem (1 ou 2 automóveis), churrasqueira, 2 arrumos.
- 10 divisões: Hall de entrada; 3 Quartos (1 deles suite) + Quarto/Walking Closet; sala de estar/jantar, cozinha (equipada) e 2+1 WC; lavandaria (equipada);
#ref:
Contact
Town House 4 Bedrooms
Ramalde, Porto, Distrito do Porto
Used · 365m²
rent
2.750 €
4 bedroom villa for rent in Ramalde
With a privileged location, next to the access to the VCI and industrial area of Porto, allowing easy access to all areas of the city and a wide variety of amenities.
In the surroundings of the building we find several types of shops and services, among them we highlight: Pharmacies, schools, restaurants, supermarkets, public transport, a few meters away we find the Norte Shopping shopping center and Estrada Exterior da Circunvalação.
Inserted in an area of villas, of modern architecture, composed of high quality materials, this villa has a modern and innovative design, full of details, aiming at the greatest thermal and acoustic comfort that only a new construction can offer.
With 365.60m2 of gross private area, spread over three floors; Ground floor, 1st and 2nd floor, with two fronts and excellent sun exposure, facing south/north.
Ground floor: Box garage, guest toilet, living room, open space kitchen and patio.
1st floor: Hallway, two bedrooms, suite with dressing room and balcony, full bathroom to support the bedrooms.
2nd floor - suite with dressing room and terrace, living room/office
For greater comfort and quality we highlight: kitchen equipped with induction hob, oven, extractor fan, microwave, American fridge, dishwasher, washing machine and dryer.
Aluminum frames with thermal cut, low emissivity tempered double glazing, security door, multilayer floor with oak wood finish, electric shutters, installation of air conditioning, surround sound in all rooms, central vacuum, solar panels, gas water heater, built-in wardrobe in the bedrooms and hallway, video intercom.
IMMOPO is a real estate project management company that combines technical competence in the areas of architecture and real estate investment with in-depth knowledge of the real estate market, in order to provide its clients, developers and investors with a turnkey service.
With a privileged location, next to the access to the VCI and industrial area of Porto, allowing easy access to all areas of the city and a wide variety of amenities.
In the surroundings of the building we find several types of shops and services, among them we highlight: Pharmacies, schools, restaurants, supermarkets, public transport, a few meters away we find the Norte Shopping shopping center and Estrada Exterior da Circunvalação.
Inserted in an area of villas, of modern architecture, composed of high quality materials, this villa has a modern and innovative design, full of details, aiming at the greatest thermal and acoustic comfort that only a new construction can offer.
With 365.60m2 of gross private area, spread over three floors; Ground floor, 1st and 2nd floor, with two fronts and excellent sun exposure, facing south/north.
Ground floor: Box garage, guest toilet, living room, open space kitchen and patio.
1st floor: Hallway, two bedrooms, suite with dressing room and balcony, full bathroom to support the bedrooms.
2nd floor - suite with dressing room and terrace, living room/office
For greater comfort and quality we highlight: kitchen equipped with induction hob, oven, extractor fan, microwave, American fridge, dishwasher, washing machine and dryer.
Aluminum frames with thermal cut, low emissivity tempered double glazing, security door, multilayer floor with oak wood finish, electric shutters, installation of air conditioning, surround sound in all rooms, central vacuum, solar panels, gas water heater, built-in wardrobe in the bedrooms and hallway, video intercom.
IMMOPO is a real estate project management company that combines technical competence in the areas of architecture and real estate investment with in-depth knowledge of the real estate market, in order to provide its clients, developers and investors with a turnkey service.
Contact
See Phone
House 3 Bedrooms
Ramalde, Porto, Distrito do Porto
Used · 150m²
rent
1.700 €
Moradia Geminada T3 com terraço em Ramalde
Referencia Interna - apor_240602
Situada em Ramalde, uma das zonas mais procuradas do Porto, esta moradia oferece uma localização privilegiada, com fácil acesso a serviços, comércio, escolas e transportes públicos. A proximidade às principais vias de comunicação permite uma ligação rápida e eficiente a outras áreas da cidade e arredores.
A moradia dispõe de dois andares bem distribuídos.
Com sala de estar espaçosa, perfeita para momentos de convívio e lazer, com acesso direto a um pequeno terraço com jardim, proporcionando um ambiente tranquilo e acolhedor para desfrutar de atividades ao ar livre. A cozinha, totalmente equipada, está desenhada para oferecer a máxima funcionalidade, permitindo preparar as suas refeições com todo o conforto.
Conta com dois quartos em suíte, cada um com casa de banho privativa, oferecendo um elevado nível de privacidade e conforto. Os armários embutidos em ambos os quartos garantem espaço de arrumação adequado. O terceiro quarto, igualmente espaçoso, pode ser utilizado como quarto de hóspedes, escritório ou até mesmo um espaço para atividades de lazer. Existe ainda uma terceira casa de banho completa, de apoio ao terceiro quarto e às áreas comuns.
A moradia possui uma varanda charmosa, ideal para apreciar a vista e o clima ameno do Porto. O pequeno terraço com jardim é um verdadeiro oásis urbano, perfeito para momentos de descontração.
A casa encontra-se em excelente estado de conservação, com acabamentos modernos e de qualidade. O ar condicionado instalado proporciona um ambiente agradável durante todo o ano. Para além disso, existe uma arrecadação que oferece espaço adicional para arrumação.
A moradia é arrendada sem mobília, proporcionando-lhe a liberdade de personalizar o espaço ao seu gosto. No entanto, existe a possibilidade de alugar a casa mobilada, mediante acordo prévio, facilitando a sua mudança e tornando a sua instalação ainda mais prática.
Tratamos do financiamento sem qualquer custo!
Certificado energético: B
Área: 150 m2
Valor: 1.700€
Ref: apor_240602
Referencia Interna - apor_240602
Situada em Ramalde, uma das zonas mais procuradas do Porto, esta moradia oferece uma localização privilegiada, com fácil acesso a serviços, comércio, escolas e transportes públicos. A proximidade às principais vias de comunicação permite uma ligação rápida e eficiente a outras áreas da cidade e arredores.
A moradia dispõe de dois andares bem distribuídos.
Com sala de estar espaçosa, perfeita para momentos de convívio e lazer, com acesso direto a um pequeno terraço com jardim, proporcionando um ambiente tranquilo e acolhedor para desfrutar de atividades ao ar livre. A cozinha, totalmente equipada, está desenhada para oferecer a máxima funcionalidade, permitindo preparar as suas refeições com todo o conforto.
Conta com dois quartos em suíte, cada um com casa de banho privativa, oferecendo um elevado nível de privacidade e conforto. Os armários embutidos em ambos os quartos garantem espaço de arrumação adequado. O terceiro quarto, igualmente espaçoso, pode ser utilizado como quarto de hóspedes, escritório ou até mesmo um espaço para atividades de lazer. Existe ainda uma terceira casa de banho completa, de apoio ao terceiro quarto e às áreas comuns.
A moradia possui uma varanda charmosa, ideal para apreciar a vista e o clima ameno do Porto. O pequeno terraço com jardim é um verdadeiro oásis urbano, perfeito para momentos de descontração.
A casa encontra-se em excelente estado de conservação, com acabamentos modernos e de qualidade. O ar condicionado instalado proporciona um ambiente agradável durante todo o ano. Para além disso, existe uma arrecadação que oferece espaço adicional para arrumação.
A moradia é arrendada sem mobília, proporcionando-lhe a liberdade de personalizar o espaço ao seu gosto. No entanto, existe a possibilidade de alugar a casa mobilada, mediante acordo prévio, facilitando a sua mudança e tornando a sua instalação ainda mais prática.
Tratamos do financiamento sem qualquer custo!
Certificado energético: B
Área: 150 m2
Valor: 1.700€
Ref: apor_240602
Contact
See Phone
House 2 Bedrooms
Amial, Paranhos, Porto, Distrito do Porto
Used · 70m²
rent
1.100 €
#ref:29342760
Contact
House 1 Bedroom
Ramalde, Porto, Distrito do Porto
Used · 40m²
rent
780 €
Pequena casa T1, totalmente remodelada, com cerca de 40 m2 de área bruta, está orientada a Oeste e pelas suas dimensões é apropriada para uma ou, no máximo, duas pessoas. Está equipada com moderna casa de banho, Ar Condicionado e com alguns eletrodomésticos (placa de vitrocerâmica, forno, exaustor e cilindro). Possui uma pequena lavandaria privativa e zona exterior de uso comum. Está localizada na freguesia de Ramalde a cerca de 300 m da estação do Metro de Francos, a cinco minutos, a pé, da Casa de Saúde da Boavista ou do Hospital da Prelada e próxima da Casa da Música com vários estabelecimentos comerciais nas imediações. É ajustada para quem possa exercer atividade profissional em regime de teletrabalho, mas a sua localização, consequente facilidade e proximidade de transportes públicos, facilita a acessibilidade a qualquer ponto da cidade, nomeadamente à Boavista, à zona Universitária ou ao centro da cidade, a par de excelentes acessos aos principais eixos rodoviários da cidade. Poder vir a ser parcialmente equipada com mobília ou outros equipamentos caso seja a casa certa para a pessoa certa.
#ref:33652656
#ref:33652656
Contact
House 4 Bedrooms
Ramalde, Porto, Distrito do Porto
Used · 400m²
With Garage
buy
4-bedroom villa, with 400 sqm of gross construction area, swimming pool, garden, and 6 parking spaces, set on a plot of 1,865 sqm, in a quiet residential area in Pinheiro Manso, Porto. Contemporary architecture property, designed by architect Agustinho Ricca. On the entrance floor, there is a spacious and bright entrance hall, living room, dining room that opens onto a terrace and garden with a pool, kitchen with dining area, fully equipped by the brand Miele, and a guest bathroom. On the upper floor, there are three suites, with the master suite having an entrance hall with a dressing room and balcony. On the lower level, there is a library/bedroom and a living room/bedroom with a complete bathroom. On this floor there is also a wine cellar, laundry room, storage rooms, and technical area. In the pool area, there is a large terrace with a dining area and a fully equipped supporting kitchen, as well as a complete bathroom and storage rooms. There is also a duplex annex, with a fully equipped kitchen and a complete bathroom. The sun exposure is east to west, providing privileged natural light throughout the day.
It is located near Avenida da Boavista, a reference location in the city of Porto and one of the city’s largest axes, with a length of 5.5 kilometers, offering a vast and varied range of housing, hotels, offices, commerce, restaurants, hospitals, and banks. The Sheraton and Crowne Plaza Porto hotels are located here. Close to Colégio do Rosário, a 5-minute walking distance from the Serralves Museum and City Park. Near Lycée Français International de Porto, Oporto British School, Portuguese Catholic University, and Deutsche Schule zu Porto. A 5-minute drive from the beaches of Foz and Matosinhos and 15 minutes from Francisco Sá Carneiro Airport.
It is located near Avenida da Boavista, a reference location in the city of Porto and one of the city’s largest axes, with a length of 5.5 kilometers, offering a vast and varied range of housing, hotels, offices, commerce, restaurants, hospitals, and banks. The Sheraton and Crowne Plaza Porto hotels are located here. Close to Colégio do Rosário, a 5-minute walking distance from the Serralves Museum and City Park. Near Lycée Français International de Porto, Oporto British School, Portuguese Catholic University, and Deutsche Schule zu Porto. A 5-minute drive from the beaches of Foz and Matosinhos and 15 minutes from Francisco Sá Carneiro Airport.
Contact
See Phone
House 4 Bedrooms
Aldoar, Foz do Douro e Nevogilde, Porto, Distrito do Porto
Used · 146m²
With Garage
buy
4-bedroom villa with a private gross area of 198 m2 and a courtyard of 75 m2, located on Rua do Crasto, in Foz do Douro, Porto. The property is spread over three floors. The ground floor includes an entrance hall, a bedroom, a living room, a bathroom with a shower, a storage room, and a garage for two cars. On the 1st floor, there is a hall, a kitchen, a pantry, a dining room, and a living room. The second and top floor features two south-facing bedrooms, a street-facing bedroom, and two full bathrooms. The property has the potential to expand and better utilize the outdoor area.
Located close to shops, services, educational institutions, and transportation. It is a 3-minute walk from the Douro River and the Lawn Tennis Club in Foz, 5 minutes from Ourigo Beach, less than 10 minutes from Foz do Douro Market, the Catholic University, and Avenida Brasil. It is also less than a 10-minute drive from Serralves Park and Porto City Park, 15 minutes from downtown Porto, 20 minutes from Francisco Sá Carneiro Airport, and three hours from Lisbon.
Located close to shops, services, educational institutions, and transportation. It is a 3-minute walk from the Douro River and the Lawn Tennis Club in Foz, 5 minutes from Ourigo Beach, less than 10 minutes from Foz do Douro Market, the Catholic University, and Avenida Brasil. It is also less than a 10-minute drive from Serralves Park and Porto City Park, 15 minutes from downtown Porto, 20 minutes from Francisco Sá Carneiro Airport, and three hours from Lisbon.
Contact
See Phone
House 2 Bedrooms Duplex
Marginal, Lordelo do Ouro e Massarelos, Porto, Distrito do Porto
Under construction · 160m²
With Garage
buy
Douro Gardens is an elegant and sophisticated condominium, characterised by comfort, security and privacy and ample outdoor green spaces.
It is a building with sober and elegant lines, with modern architecture with design details and great perfection of finishes.
This is a new development, a 1-minute walk from the Douro waterfront.
This condominium offers its residents an excellent location, with great ease of access both in relation to the city, as it is served by excellent accessibility and public transport, commerce, national and international schools and leisure places such as gyms, parks and museums, and in relation to the main communication routes, since it is about 5 minutes from Bessa Leite’s access to the VCI.
2 fronts: South/West.
2 bedroom duplex villa (2 floors) consisting of living room with open kitchen with an ’island’, 4 bathrooms (2 suites, 1 complete and 1 service), 2 suites, with wardrobes, garden with 48m2, terrace with 13m2 and 2 parking spaces with 31m2.
Flooring with underfloor heating, marble or an equivalent material in the bathrooms, lacquered carpentry, fully equipped kitchen with Bosch appliances or similar.
Thermal window frames with double glazing.
The work is scheduled to start in November 2024 and be completed 24/28 months after the start of the work.
It is a building with sober and elegant lines, with modern architecture with design details and great perfection of finishes.
This is a new development, a 1-minute walk from the Douro waterfront.
This condominium offers its residents an excellent location, with great ease of access both in relation to the city, as it is served by excellent accessibility and public transport, commerce, national and international schools and leisure places such as gyms, parks and museums, and in relation to the main communication routes, since it is about 5 minutes from Bessa Leite’s access to the VCI.
2 fronts: South/West.
2 bedroom duplex villa (2 floors) consisting of living room with open kitchen with an ’island’, 4 bathrooms (2 suites, 1 complete and 1 service), 2 suites, with wardrobes, garden with 48m2, terrace with 13m2 and 2 parking spaces with 31m2.
Flooring with underfloor heating, marble or an equivalent material in the bathrooms, lacquered carpentry, fully equipped kitchen with Bosch appliances or similar.
Thermal window frames with double glazing.
The work is scheduled to start in November 2024 and be completed 24/28 months after the start of the work.
Contact
See Phone
Detached House 5 Bedrooms
Aldoar, Foz do Douro e Nevogilde, Porto, Distrito do Porto
Used · 450m²
With Garage
rent
V5 HOUSE - PORTO, FOZ DO DOURO - WITH SWIMMING POOL
Contemporary architecture;
4 fronts;
5 suites;
Dining room;
Dining room;
Multipurpose room (desk/library/study room/home cinema);
All the divisions with wide openings so that you can enjoy the direct light, and the connection between the interior and the large garden and the landscape that you find facing each other at the same time.
Construction area: 485 sqm
Land area: 930 sqm
Cave area: 217 sqm
R/C area: 187 sqm
1st floor area: 80 sqm
This property is divided into three levels, cave, R/C and first floor, looking the better solar orientation and protecting the exterior spaces from the dominant winds. The r/c volume is the ideal installation as it allows for better land shape protection (consisting of a rectangular-shaped piece of land with an area of 930 sqm).
The 1st floor is carefully collected from a large piece of land on the roof of the house, allowing the panoramic view to be enjoyed from the point of view.
R/C The living area is accessed via the R/C cable for a large-sized hall that establishes a connection with the dining, seating, dining and service areas. The staircase that leads to the 1st floor is located in a four-lane area, then there is also a small space and it is illuminated by bright lights. The cave entrance is located in the service area and in the garage. All the r/c dependencies are wide, well lit and connected directly to the outside garden behind the running gates enclosed with low-profile ’Panorama’ panels. Also in the service area the dependencies are very wide sent constituted by a kitchen/dish (completely renovated from Gaggenau) and space for reflection. This floor also has two suites with direct access to the entrance hall. 1ST BREAK No. 1, the two suites are wide, sending one to the Master Suite. All the dependencies are well lit and the bathrooms also have direct access to the outside, a private terrace/solarium of 85 m2.
CAVE In the cave there is only a garage with capacity for 3 cars with ramp access, there is also a laundry area, a game room/home cinema/desk, two bathrooms, sending a private part of the service quarter. All those dependent upon direct light over partially covered patios, permanently ventilated by wind turbines inserted into the light cover and renovated or repaired.
POOL SUPPORT Also provide a compostable pool support for a bar/kitchen, a bathroom with shower area and a drain.
POOL 9x4.5 pool, heated by heat pump.
YARD There is also an outdoor laser area with a garden and wooden deck that includes a pool of around 300 sqm. The area under the roof has a shade cloth that is extremely useful for our high-heat days.
LOCALIZATION Localized next to everything. Close to commerce, services, restaurants, educational establishments (public and private) and transport. This moradia is found in 5 minutes from:
- Praça do Imperio Square;
- Foz do Douro Market;
- Avenida do Marechal Gomes da Costa; - Avenida de Montevideu;
- Catholic University of Porto (Catholic Porto Business School);
- Oporto British School;
- French High School of Porto;
- Cebes School;
- Garcia da Horta Secondary School
- Oporto City Park,
- Serralves Museum. and the beaches of Foz do Douro.
You can contact us by phone at (phone hidden) or (phone hidden) or at (email hidden) You are welcome to contact us if you are interested in Vérticus properties.
Contemporary architecture;
4 fronts;
5 suites;
Dining room;
Dining room;
Multipurpose room (desk/library/study room/home cinema);
All the divisions with wide openings so that you can enjoy the direct light, and the connection between the interior and the large garden and the landscape that you find facing each other at the same time.
Construction area: 485 sqm
Land area: 930 sqm
Cave area: 217 sqm
R/C area: 187 sqm
1st floor area: 80 sqm
This property is divided into three levels, cave, R/C and first floor, looking the better solar orientation and protecting the exterior spaces from the dominant winds. The r/c volume is the ideal installation as it allows for better land shape protection (consisting of a rectangular-shaped piece of land with an area of 930 sqm).
The 1st floor is carefully collected from a large piece of land on the roof of the house, allowing the panoramic view to be enjoyed from the point of view.
R/C The living area is accessed via the R/C cable for a large-sized hall that establishes a connection with the dining, seating, dining and service areas. The staircase that leads to the 1st floor is located in a four-lane area, then there is also a small space and it is illuminated by bright lights. The cave entrance is located in the service area and in the garage. All the r/c dependencies are wide, well lit and connected directly to the outside garden behind the running gates enclosed with low-profile ’Panorama’ panels. Also in the service area the dependencies are very wide sent constituted by a kitchen/dish (completely renovated from Gaggenau) and space for reflection. This floor also has two suites with direct access to the entrance hall. 1ST BREAK No. 1, the two suites are wide, sending one to the Master Suite. All the dependencies are well lit and the bathrooms also have direct access to the outside, a private terrace/solarium of 85 m2.
CAVE In the cave there is only a garage with capacity for 3 cars with ramp access, there is also a laundry area, a game room/home cinema/desk, two bathrooms, sending a private part of the service quarter. All those dependent upon direct light over partially covered patios, permanently ventilated by wind turbines inserted into the light cover and renovated or repaired.
POOL SUPPORT Also provide a compostable pool support for a bar/kitchen, a bathroom with shower area and a drain.
POOL 9x4.5 pool, heated by heat pump.
YARD There is also an outdoor laser area with a garden and wooden deck that includes a pool of around 300 sqm. The area under the roof has a shade cloth that is extremely useful for our high-heat days.
LOCALIZATION Localized next to everything. Close to commerce, services, restaurants, educational establishments (public and private) and transport. This moradia is found in 5 minutes from:
- Praça do Imperio Square;
- Foz do Douro Market;
- Avenida do Marechal Gomes da Costa; - Avenida de Montevideu;
- Catholic University of Porto (Catholic Porto Business School);
- Oporto British School;
- French High School of Porto;
- Cebes School;
- Garcia da Horta Secondary School
- Oporto City Park,
- Serralves Museum. and the beaches of Foz do Douro.
You can contact us by phone at (phone hidden) or (phone hidden) or at (email hidden) You are welcome to contact us if you are interested in Vérticus properties.
Contact
See Phone
House
Bonfim, Porto, Distrito do Porto
New · 3,159m²
With Garage
buy
Quinta da Casa Amarela in the Antas area of Porto.
The luxurious gated community Quinta da Casa Amarela is located in Antas, one of the most prestigious residential areas of the city of Porto.
The condominium consists of a total of 28 fractions, in the existing buildings recovered, it presents several typologies, namely, T1 , T2 , T3, T4 , T4 duplex, with areas ranging between 118m2 and 377m2, in the new buildings, stand the single-family townhouses, typologies T3, T4 and T5, of areas between 220m2 and 315 m2.
The gated community, part of a property of 16,000 m2, is equipped with heated indoor pool with solar panels and direct light, Turkish bath, ballroom and extensive gardens.
The residential condominium results from the rehabilitation of an old building, resembling more with a farm than with a building. ’In fact, it is a kind of farm with a mansion, which houses apartments and villas in a perfect symbiosis.
In the case of townhouses, they are distributed over two floors: the first is at the level of the land, the second is partially buried, and there you can access a patio and a private garden, as well as the closed parking integrated into the villa itself.
The imposing architectural design of Quinta da Casa Amarela, related to the romantic period, was respected.
In this sense, he kept the coat of arms (historically, symbol of courage and bravery), the majestic entrance gate and the wall three meters high. But it also preserved the romantic grotto, the artificial lake and the original design of the gardens that then blended with the fields for agricultural activities.
In addition, the projection of a pedestrian circuit, next to the exterior fence wall, which serves as access to housing and galleries of motor circulation, but also as a maintenance circuit, with about 600 meters of extension.
A set of equipment that are assisted by the existence of concierge, sanitary facilities with changing rooms for both sexes and a pantry for support or preparation of meals. ’Because sustainability is today, along with safety, one of the most important values of community living, the automatic irrigation system is made using water from existing wells.
All compartments of all the dwellings of the new residential condominium benefit from natural light and feature solid afizélia wood floors, tinned walls and false plaster ceilings. All the woods have lacquered finishes, with the exception of the entrance doors of the villas, whose choice fell on the varnished natural wood.
The exterior frames of the new buildings are in anodized aluminum (environmentally friendly process) to the natural color with thermal glass while the frames of the recovered old buildings are solid wood, maintaining the original image.
It should be noted that the car access to the galleries located on the floor -1 (basement), which serve the private parking lots of each of the houses on the same floor, is made taking advantage of the fact that the land of the housing complex is a higher quota than the adjacent streets. The circulation between the parking lots and the different floors is ensured by elevators properly integrated in the buildings with three floors and, in the case of villas, by private lifting platforms.
General finishes:
Floors in solid wood floor of Afizélia;
Tinned walls and false ceilings in plaster;
Entrance doors in varnished natural wood;
Exterior frames in aluminum anodized to natural color with thermal glass;
Green roofs;
Green walls;
Air conditioning through radiant floors with earth/water heat pumps and individual geothermal probes;
Solar thermal panels to support the heating of sanitary hot water;
Perimeter surveillance, domotic video surveillance system;
Creation of small gardens for private use;
Recovery of the existing Grotto and Lake;
Indoor pool;
Turkish bath;
Automatic irrigation system;
The photographs may not correspond to the fraction, but rather to a similar fraction of the same Enterprise.
Property with Ref. 1297/22
The luxurious gated community Quinta da Casa Amarela is located in Antas, one of the most prestigious residential areas of the city of Porto.
The condominium consists of a total of 28 fractions, in the existing buildings recovered, it presents several typologies, namely, T1 , T2 , T3, T4 , T4 duplex, with areas ranging between 118m2 and 377m2, in the new buildings, stand the single-family townhouses, typologies T3, T4 and T5, of areas between 220m2 and 315 m2.
The gated community, part of a property of 16,000 m2, is equipped with heated indoor pool with solar panels and direct light, Turkish bath, ballroom and extensive gardens.
The residential condominium results from the rehabilitation of an old building, resembling more with a farm than with a building. ’In fact, it is a kind of farm with a mansion, which houses apartments and villas in a perfect symbiosis.
In the case of townhouses, they are distributed over two floors: the first is at the level of the land, the second is partially buried, and there you can access a patio and a private garden, as well as the closed parking integrated into the villa itself.
The imposing architectural design of Quinta da Casa Amarela, related to the romantic period, was respected.
In this sense, he kept the coat of arms (historically, symbol of courage and bravery), the majestic entrance gate and the wall three meters high. But it also preserved the romantic grotto, the artificial lake and the original design of the gardens that then blended with the fields for agricultural activities.
In addition, the projection of a pedestrian circuit, next to the exterior fence wall, which serves as access to housing and galleries of motor circulation, but also as a maintenance circuit, with about 600 meters of extension.
A set of equipment that are assisted by the existence of concierge, sanitary facilities with changing rooms for both sexes and a pantry for support or preparation of meals. ’Because sustainability is today, along with safety, one of the most important values of community living, the automatic irrigation system is made using water from existing wells.
All compartments of all the dwellings of the new residential condominium benefit from natural light and feature solid afizélia wood floors, tinned walls and false plaster ceilings. All the woods have lacquered finishes, with the exception of the entrance doors of the villas, whose choice fell on the varnished natural wood.
The exterior frames of the new buildings are in anodized aluminum (environmentally friendly process) to the natural color with thermal glass while the frames of the recovered old buildings are solid wood, maintaining the original image.
It should be noted that the car access to the galleries located on the floor -1 (basement), which serve the private parking lots of each of the houses on the same floor, is made taking advantage of the fact that the land of the housing complex is a higher quota than the adjacent streets. The circulation between the parking lots and the different floors is ensured by elevators properly integrated in the buildings with three floors and, in the case of villas, by private lifting platforms.
General finishes:
Floors in solid wood floor of Afizélia;
Tinned walls and false ceilings in plaster;
Entrance doors in varnished natural wood;
Exterior frames in aluminum anodized to natural color with thermal glass;
Green roofs;
Green walls;
Air conditioning through radiant floors with earth/water heat pumps and individual geothermal probes;
Solar thermal panels to support the heating of sanitary hot water;
Perimeter surveillance, domotic video surveillance system;
Creation of small gardens for private use;
Recovery of the existing Grotto and Lake;
Indoor pool;
Turkish bath;
Automatic irrigation system;
The photographs may not correspond to the fraction, but rather to a similar fraction of the same Enterprise.
Property with Ref. 1297/22
Contact
See Phone
See more Houses in Porto
Bedrooms
Zones
Can’t find the property you’re looking for?
click here and leave us your request
, or also search in
https://kamicasa.pt
