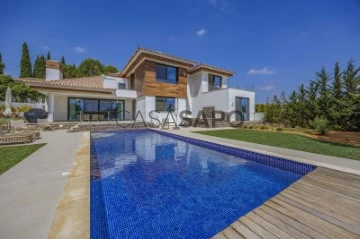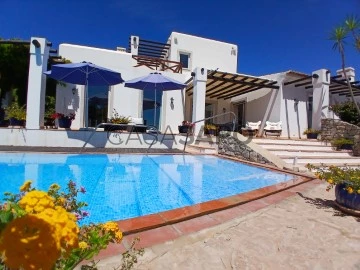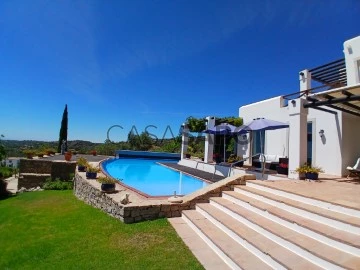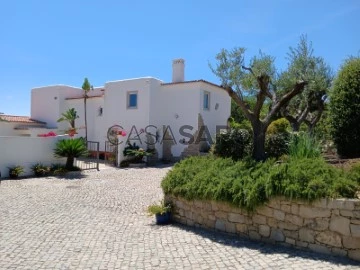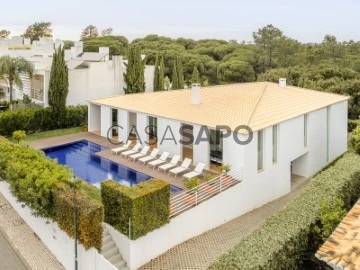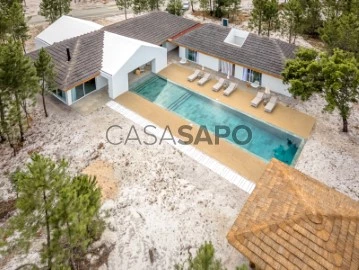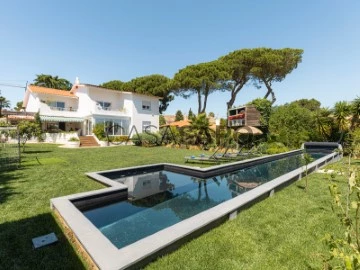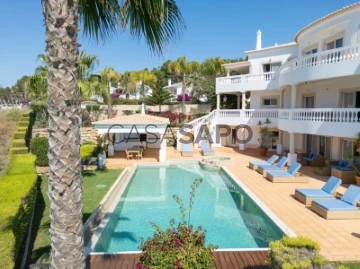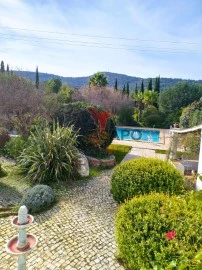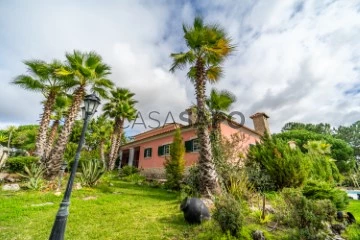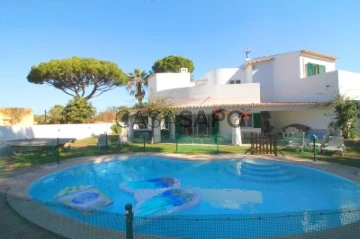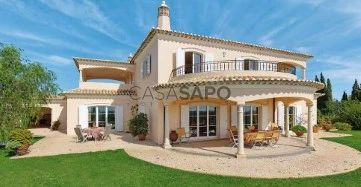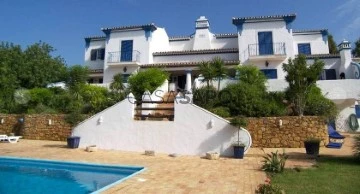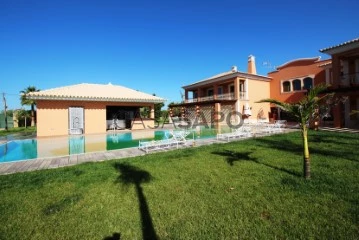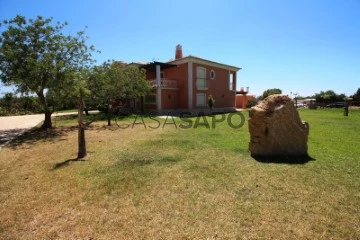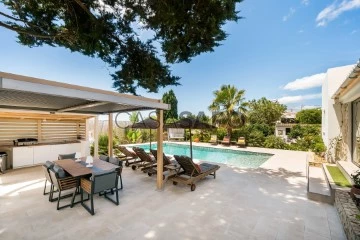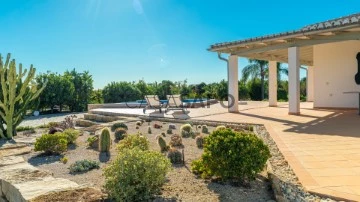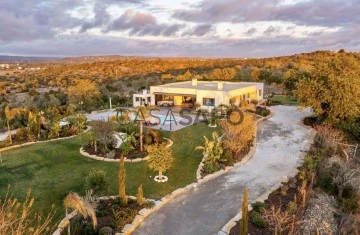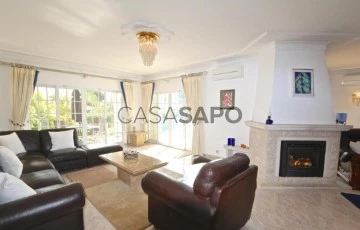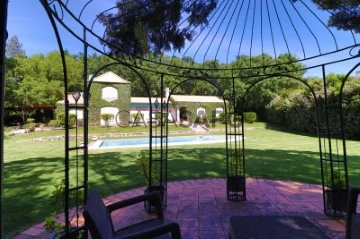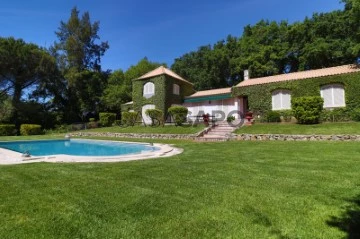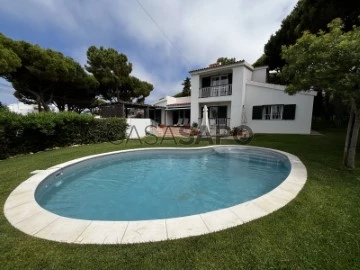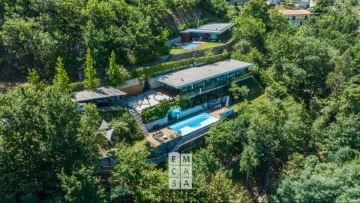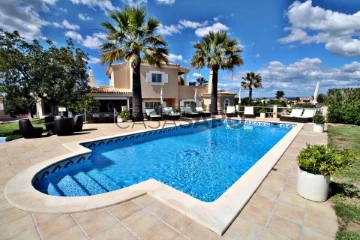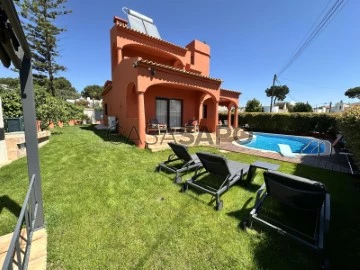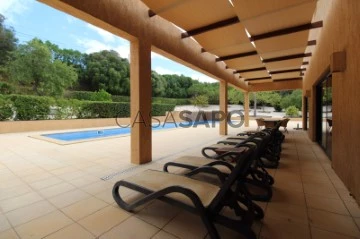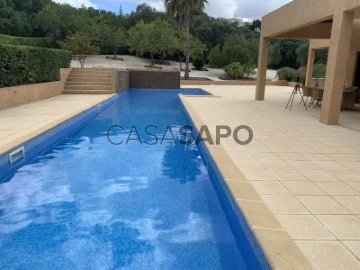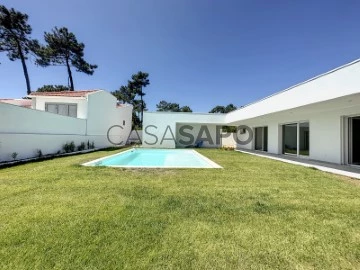Saiba aqui quanto pode pedir
200 Houses higher price, with Furnished, sala com lareira
Map
Order by
Higher price
Villa 5 Bedrooms Triplex
Vale D' Éguas, Almancil, Loulé, Distrito de Faro
Used · 494m²
With Garage
buy
3.850.000 €
Experience unparalleled luxury in this exquisite Mediterranean-style villa, set within the prestigious Vale de Éguas in the Golden Triangle. With a sprawling 2,697 sq.m. plot, this south-facing estate offers breathtaking views and unrivaled privacy. Complementing the main property is an additional 2,421 sq.m. plot, complete with an approved project for a 3-bedroom villa, ensuring your vista remains unobstructed and your investment secure.
The villa, constructed in 2019, embodies the perfect blend of timeless elegance and modern comfort. Natural wood and stone elements enhance the Mediterranean architecture, creating a warm and inviting ambiance throughout the three-story residence. The meticulously landscaped garden, fully fenced and elevated for optimal views, envelops the property, offering serene spaces to relax and entertain.
Step inside to discover a spacious, open-plan living and dining area adorned with a sleek gas fireplace and LED ceiling lights. The modern kitchen, equipped with high-end Smeg appliances, seamlessly connects to an exterior covered terrace, where ceiling fans and a dining area create an ideal setting for alfresco meals.
Each of the four luxurious en-suite bedrooms offers a private south-facing terrace, walk-in shower, bathtub, underfloor heating, and heated towel racks. The master suite is a true sanctuary, featuring an expansive closet and a bathroom that rivals the finest spas. Large windows and parquet floors throughout ensure that natural light floods every corner of the home, with the second-floor bedrooms boasting panoramic views that stretch from lush greenery to the distant sea.
The property also includes a state-of-the-art gym, utility room, and laundry facilities in the basement, along with a versatile additional room that opens onto a private courtyardperfect for a home office or games room. Modern conveniences such as double-glazed windows, air conditioning, solar panels and fiber optic internet.
Outside, the saltwater pool, complete with an electric cover and heater, invites you to unwind in privacy. The villa’s electric gates lead to a cobblestone driveway with ample parking, including a garage for two cars and an EV charger.
This villa is not just a home; it’s a lifestyle, offering an unparalleled combination of luxury, privacy, and stunning natural beauty. With an energy rating of A, this property represents the epitome of modern, sustainable living.
The magnificence of this property can only fully be appreciated in person, so don’t miss out on a unique opportunity and book your viewing today!
The villa, constructed in 2019, embodies the perfect blend of timeless elegance and modern comfort. Natural wood and stone elements enhance the Mediterranean architecture, creating a warm and inviting ambiance throughout the three-story residence. The meticulously landscaped garden, fully fenced and elevated for optimal views, envelops the property, offering serene spaces to relax and entertain.
Step inside to discover a spacious, open-plan living and dining area adorned with a sleek gas fireplace and LED ceiling lights. The modern kitchen, equipped with high-end Smeg appliances, seamlessly connects to an exterior covered terrace, where ceiling fans and a dining area create an ideal setting for alfresco meals.
Each of the four luxurious en-suite bedrooms offers a private south-facing terrace, walk-in shower, bathtub, underfloor heating, and heated towel racks. The master suite is a true sanctuary, featuring an expansive closet and a bathroom that rivals the finest spas. Large windows and parquet floors throughout ensure that natural light floods every corner of the home, with the second-floor bedrooms boasting panoramic views that stretch from lush greenery to the distant sea.
The property also includes a state-of-the-art gym, utility room, and laundry facilities in the basement, along with a versatile additional room that opens onto a private courtyardperfect for a home office or games room. Modern conveniences such as double-glazed windows, air conditioning, solar panels and fiber optic internet.
Outside, the saltwater pool, complete with an electric cover and heater, invites you to unwind in privacy. The villa’s electric gates lead to a cobblestone driveway with ample parking, including a garage for two cars and an EV charger.
This villa is not just a home; it’s a lifestyle, offering an unparalleled combination of luxury, privacy, and stunning natural beauty. With an energy rating of A, this property represents the epitome of modern, sustainable living.
The magnificence of this property can only fully be appreciated in person, so don’t miss out on a unique opportunity and book your viewing today!
Contact
See Phone
House 4 Bedrooms Duplex
Loulé (São Clemente), Distrito de Faro
Used · 304m²
With Swimming Pool
buy
3.800.000 €
Villa consisting of two floors on a plot of 9 849m2 and a construction area of about 390m2.
Upon entering the property, you will find a very pleasant outdoor area where you can have al fresco meals or just spend moments of pure relaxation.
When walking inside the villa, we have an entrance hall that leads us to the living room, oriented towards the outdoor leisure area with sea view and pool view, with lots of light where it is also possible to have a good time next to the magnificent natural fireplace.
Still on the ground floor we find an open plan dining room with a very spacious and fully equipped kitchen, with access to the laundry and technical area of the villa.
On the upper floor are three ensuite bedrooms, one of which has a private terrace where you can enjoy a magnificent view of the countryside and sea. The master suite is located on the ground floor and has a fireplace to give a special warmth on winter days and with access to the outside of the house where you can enjoy the days reading a book or listening to music.
In the basement area, there is another room that can be converted into another bedroom and an incredible cellar elegantly designed to enjoy a good wine and tapas with friends and family.
It should be noted that the system to produce hot water is through a gas boiler, containing a gas tank outside the house, and has a heating and space cooling system in the house which is done through central air conditioning and water radiators in all divisions of the villa.
Located about 10 minutes by car from the center of Loulé, 20 minutes from Gago Coutinho Airport (Faro International Airport) and 25 minutes from the wonderful beaches of the municipality of Loulé and golf courses.
The ideal house for those looking for a refuge from the busy city life in the countryside.
Upon entering the property, you will find a very pleasant outdoor area where you can have al fresco meals or just spend moments of pure relaxation.
When walking inside the villa, we have an entrance hall that leads us to the living room, oriented towards the outdoor leisure area with sea view and pool view, with lots of light where it is also possible to have a good time next to the magnificent natural fireplace.
Still on the ground floor we find an open plan dining room with a very spacious and fully equipped kitchen, with access to the laundry and technical area of the villa.
On the upper floor are three ensuite bedrooms, one of which has a private terrace where you can enjoy a magnificent view of the countryside and sea. The master suite is located on the ground floor and has a fireplace to give a special warmth on winter days and with access to the outside of the house where you can enjoy the days reading a book or listening to music.
In the basement area, there is another room that can be converted into another bedroom and an incredible cellar elegantly designed to enjoy a good wine and tapas with friends and family.
It should be noted that the system to produce hot water is through a gas boiler, containing a gas tank outside the house, and has a heating and space cooling system in the house which is done through central air conditioning and water radiators in all divisions of the villa.
Located about 10 minutes by car from the center of Loulé, 20 minutes from Gago Coutinho Airport (Faro International Airport) and 25 minutes from the wonderful beaches of the municipality of Loulé and golf courses.
The ideal house for those looking for a refuge from the busy city life in the countryside.
Contact
See Phone
House 9 Bedrooms
Varandas do Lago, Almancil, Loulé, Distrito de Faro
Used · 754m²
With Garage
buy
3.600.000 €
9-bedroom villa with 754 sqm of gross construction area, a garage for 4 vehicles, swimming pool, jacuzzi, and garden, set on a 950 sqm plot in the Varandas do Lago development in Almancil, Algarve. This villa, with a timeless modern style and designed by architect Rita Conceição Sila (Ateliê Frederico Valsassina), is characterized by its spacious rooms, high-quality finishes, and abundant natural light in all areas, with the following distribution:
The main floor features a very large living area with 84 sqm and a fireplace divided into three areas: a living area, dining area, and reading area, all with access to the 98 sqm covered terrace that is adjacent to the pool and garden. This floor also includes a guest bathroom, storage, four en-suite bedrooms, each with a private balcony, and a kitchen with an island and access to a 37 sqm outdoor patio for al fresco dining.
On the lower floor, there is another living / TV room with 44 sqm, a guest bathroom, five bedrooms, four of which are en-suite with direct access to the garden, a jacuzzi, laundry room, linen room, storage/pantry, utility room, and a huge garage for 4-5 vehicles with 124 sqm.
The Varandas do Lago development is located between the prestigious areas of Vale do Lobo and Quinta do Lago, and it is a highly sought-after region by tourists and residents due to its privileged location near the beach and the main luxury resorts in the region. In addition to easy access to the beaches of Vale do Garrão and the tourist attractions of the Algarve region, residents also have access to a variety of top-class facilities such as golf courses, spas, restaurants, shops, and tennis clubs.
Located within a 5-minute drive from Vale do Lobo and Quinta do Lago, exclusive resorts with beaches, golf courses, and a wide range of services for their residents, including a pharmacy, supermarket, restaurants, medical center, security, gyms, tennis, bicycles, and more. It is also a 30-minute drive from Faro Airport and 2.5 hours from Lisbon.
The main floor features a very large living area with 84 sqm and a fireplace divided into three areas: a living area, dining area, and reading area, all with access to the 98 sqm covered terrace that is adjacent to the pool and garden. This floor also includes a guest bathroom, storage, four en-suite bedrooms, each with a private balcony, and a kitchen with an island and access to a 37 sqm outdoor patio for al fresco dining.
On the lower floor, there is another living / TV room with 44 sqm, a guest bathroom, five bedrooms, four of which are en-suite with direct access to the garden, a jacuzzi, laundry room, linen room, storage/pantry, utility room, and a huge garage for 4-5 vehicles with 124 sqm.
The Varandas do Lago development is located between the prestigious areas of Vale do Lobo and Quinta do Lago, and it is a highly sought-after region by tourists and residents due to its privileged location near the beach and the main luxury resorts in the region. In addition to easy access to the beaches of Vale do Garrão and the tourist attractions of the Algarve region, residents also have access to a variety of top-class facilities such as golf courses, spas, restaurants, shops, and tennis clubs.
Located within a 5-minute drive from Vale do Lobo and Quinta do Lago, exclusive resorts with beaches, golf courses, and a wide range of services for their residents, including a pharmacy, supermarket, restaurants, medical center, security, gyms, tennis, bicycles, and more. It is also a 30-minute drive from Faro Airport and 2.5 hours from Lisbon.
Contact
See Phone
House 3 Bedrooms
Grândola e Santa Margarida da Serra, Distrito de Setúbal
New · 454m²
With Swimming Pool
buy
3.500.000 €
3-bedroom villa with 454 sqm, brand new, with a total outdoor area of 174 sqm, including a large private pool, set on a plot of land measuring 19,723 square meters, located in one of the most beautiful and preserved areas of Portugal, the new Estates at Spatia Comporta.
The Estates at Spatia resort is a luxurious and elegant resort, situated approximately 1 hour from Lisbon. Surrounded by pine trees and with deserted beaches nearby, the resort stands out for its modern architecture villas with spacious areas that invite you to enjoy nature. This villa offers the peace and privacy of a luxury vacation home, while also providing the convenience of hotel services and security. It can be included in the resort’s rental pool.
This beautiful villa stands out for its high level of privacy, with an unobstructed view of the pine forest from the living room and main leisure areas, creating a unique environment for relaxation and enjoyment.
It comes fully furnished and equipped, with air conditioning in all rooms, a designer fireplace in the living room, a washer and dryer in the kitchen, and high-end appliances. Some of the premium upgrades in this villa include high-quality flooring and a bathtub in the master suite.
The Estates at Spatia Comporta is a luxury resort designed to meet the highest standards of those seeking true luxury, comfort, and refinement, including all the services that make the experience even more complete and exclusive. It consists of a clubhouse with a reception, lounge, restaurant, and 2 pools, 20 hotel rooms, and 38 exclusive 3 and 4-bedroom villas that combine contemporary style with the identity of Comporta, with an outdoor area ranging from 1 to 9 hectares, ensuring perfect harmony with nature, and gross private areas ranging from 436 to 540 square meters. It also includes a Beach Club, with 3 km of sandy beach, just 15 minutes away. The modern architecture villas, with spacious and airy spaces, are perfectly integrated into the Mediterranean landscape, in harmony with nature, culture, and local traditions.
The Estates at Spatia resort is a luxurious and elegant resort, situated approximately 1 hour from Lisbon. Surrounded by pine trees and with deserted beaches nearby, the resort stands out for its modern architecture villas with spacious areas that invite you to enjoy nature. This villa offers the peace and privacy of a luxury vacation home, while also providing the convenience of hotel services and security. It can be included in the resort’s rental pool.
This beautiful villa stands out for its high level of privacy, with an unobstructed view of the pine forest from the living room and main leisure areas, creating a unique environment for relaxation and enjoyment.
It comes fully furnished and equipped, with air conditioning in all rooms, a designer fireplace in the living room, a washer and dryer in the kitchen, and high-end appliances. Some of the premium upgrades in this villa include high-quality flooring and a bathtub in the master suite.
The Estates at Spatia Comporta is a luxury resort designed to meet the highest standards of those seeking true luxury, comfort, and refinement, including all the services that make the experience even more complete and exclusive. It consists of a clubhouse with a reception, lounge, restaurant, and 2 pools, 20 hotel rooms, and 38 exclusive 3 and 4-bedroom villas that combine contemporary style with the identity of Comporta, with an outdoor area ranging from 1 to 9 hectares, ensuring perfect harmony with nature, and gross private areas ranging from 436 to 540 square meters. It also includes a Beach Club, with 3 km of sandy beach, just 15 minutes away. The modern architecture villas, with spacious and airy spaces, are perfectly integrated into the Mediterranean landscape, in harmony with nature, culture, and local traditions.
Contact
See Phone
House 5 Bedrooms +4
Cascais e Estoril, Distrito de Lisboa
Used · 456m²
With Garage
buy
3.300.000 €
Detached house T5+4 with 456 m2 of private gross area, inserted in a plot of land of 1,722 m2 located in a cul-de-sac and without streets on the sides of the large plot, in Birre, Cascais.
House with 2 floors distributed as follows:
Ground floor:
Kitchen with dining area, laundry room and annex, dining room with access to the terrace and garden, living room with mezzanine, living room with fireplace and balcony, 2 suites, guest bathroom and entrance hall;
First floor:
Mezzanine with balcony, master suite with balcony and closet and 2 suites, all with air-conditioning.
On the land behind the villa there is an annex with 4 suites, all with air conditioning.
The villa has a terrace and mini kitchen in front of the garden and pool, outdoor dining area, heated pool, bathroom to support the pool, tree house, sumptuous garden and electric shutters.
Car parking area (approximately 6 cars) with possibility to cover for garage.
Close to the A5 exit and schools such as King’s College, Apprentices and St. James’s close to Cascais downtow.
This property in Cascais is also perfcet for yoga retreats, with it 9 spacious suits and large garden ideal for outdoor meditation and practise. Located in a quiet area, it provides a peaceful and confortable enviroment, ideal for those seeking ralaxation and well-being.
House with 2 floors distributed as follows:
Ground floor:
Kitchen with dining area, laundry room and annex, dining room with access to the terrace and garden, living room with mezzanine, living room with fireplace and balcony, 2 suites, guest bathroom and entrance hall;
First floor:
Mezzanine with balcony, master suite with balcony and closet and 2 suites, all with air-conditioning.
On the land behind the villa there is an annex with 4 suites, all with air conditioning.
The villa has a terrace and mini kitchen in front of the garden and pool, outdoor dining area, heated pool, bathroom to support the pool, tree house, sumptuous garden and electric shutters.
Car parking area (approximately 6 cars) with possibility to cover for garage.
Close to the A5 exit and schools such as King’s College, Apprentices and St. James’s close to Cascais downtow.
This property in Cascais is also perfcet for yoga retreats, with it 9 spacious suits and large garden ideal for outdoor meditation and practise. Located in a quiet area, it provides a peaceful and confortable enviroment, ideal for those seeking ralaxation and well-being.
Contact
Detached House 4 Bedrooms +1
Quinta da Fortaleza, Budens, Vila do Bispo, Distrito de Faro
Used · 602m²
With Swimming Pool
buy
2.999.500 €
Situated in a very secluded location at Quinta da Fortaleza urbanisation, only a few minutes walk from the Cabana’s beach and a 10 minutes drive from Burgau, this property is tranquillity itself.
Set within a large double plot of 1.950m2, this villa has a stunning structure that stands out for its elegant architecture and design and oozes style and elegance.
There are two impressive entrances, one over a bridge to the front door and circular hallway and the other, accessed via a sweeping driveway through the grounds to the lower level.
An electric gate leads to the remarkable garage with three entrance doors, ample space for several vehicles, and another entrance door. There is also an additional exterior parking area.
This family home offers not just fantastic views but a Mediterranean lifestyle that harmonizes with nature and sustainability.
The property presents a large living space and is designed over three floors with clear objectives: utilizing the outstanding privacy to all terraces and rooms and creating a seamless flow transitioning through various areas of the house. To that end the property faces south capturing the best of the sunlight throughout the day through wide large patio windows.
As you enter this property into the beautiful circular hallway, you will find stairs leading to the first floor with a feature wall, a cloakroom and the entrance to the living room.
The living room is the heart of the house, with sophisticated décor, comfortable furniture and a fireplace that provides coziness on cooler evenings, set into a wall that divides the area from the spacious dining area.
The kitchen is fully fitted with contemporary units, which includes a large central island and bar stools with granite work tops and a range of built-in electric appliances, including a large wine fridge.
Leading off the kitchen is a sizeable terrace with a BBQ and sink and a table and chairs for 6 people, with stairs leading to the lower floors, pool and gardens.
The first floor contains a total of four spacious double bedrooms, all with ensuite bathrooms and all with fitted wardrobes, each with its own charm and personality. The rooms have large windows that let in natural light, creating a cozy and bright atmosphere.
A large veranda completely surrounds the rooms on both the ground and first floors, which provide spectacular views over the countryside and the sea above Cabana’s beach.
On the lower ground floor, adjacent to a separate entrance with circular hall, is an entertainment area consisting of a cinema/media room with insulated acoustics together with a large seating area, complete with a huge TV screen.
There is another kitchen with modern appliances, a further bedroom with ensuite bathroom and study with two storage cupboards.
This area could also be used as a separate apartment.
A separate, centrally positioned mirrored gym, complete with equipment and a built in TV, is also on this floor, with an adjacent changing room/ shower area and a guest toilet with a large walk-in shower, which leads to a fantastic 5-seater sauna room. There is also a large fully equipped laundry room.
There is an external undercover dining area with kitchen and BBQ, which can be shuttered closed, when not in use or to avoid adverse weather conditions.
The large pool looks over the beautifully kept gardens and offers ample relaxation area on the surrounding terraces.
The garden is more than a green space, it is an invitation to tranquillity and contact with nature. The trees cast shadows over the lawn areas, perfect for family gatherings and meetings with friends.
This property offers everything including a fully integrated Domotic system (a system to control and automate your home. It can be used to control your lights, appliances, heating, air conditioning, security system) for comfort and security, giving its owners the utmost tranquillity.
Set within a large double plot of 1.950m2, this villa has a stunning structure that stands out for its elegant architecture and design and oozes style and elegance.
There are two impressive entrances, one over a bridge to the front door and circular hallway and the other, accessed via a sweeping driveway through the grounds to the lower level.
An electric gate leads to the remarkable garage with three entrance doors, ample space for several vehicles, and another entrance door. There is also an additional exterior parking area.
This family home offers not just fantastic views but a Mediterranean lifestyle that harmonizes with nature and sustainability.
The property presents a large living space and is designed over three floors with clear objectives: utilizing the outstanding privacy to all terraces and rooms and creating a seamless flow transitioning through various areas of the house. To that end the property faces south capturing the best of the sunlight throughout the day through wide large patio windows.
As you enter this property into the beautiful circular hallway, you will find stairs leading to the first floor with a feature wall, a cloakroom and the entrance to the living room.
The living room is the heart of the house, with sophisticated décor, comfortable furniture and a fireplace that provides coziness on cooler evenings, set into a wall that divides the area from the spacious dining area.
The kitchen is fully fitted with contemporary units, which includes a large central island and bar stools with granite work tops and a range of built-in electric appliances, including a large wine fridge.
Leading off the kitchen is a sizeable terrace with a BBQ and sink and a table and chairs for 6 people, with stairs leading to the lower floors, pool and gardens.
The first floor contains a total of four spacious double bedrooms, all with ensuite bathrooms and all with fitted wardrobes, each with its own charm and personality. The rooms have large windows that let in natural light, creating a cozy and bright atmosphere.
A large veranda completely surrounds the rooms on both the ground and first floors, which provide spectacular views over the countryside and the sea above Cabana’s beach.
On the lower ground floor, adjacent to a separate entrance with circular hall, is an entertainment area consisting of a cinema/media room with insulated acoustics together with a large seating area, complete with a huge TV screen.
There is another kitchen with modern appliances, a further bedroom with ensuite bathroom and study with two storage cupboards.
This area could also be used as a separate apartment.
A separate, centrally positioned mirrored gym, complete with equipment and a built in TV, is also on this floor, with an adjacent changing room/ shower area and a guest toilet with a large walk-in shower, which leads to a fantastic 5-seater sauna room. There is also a large fully equipped laundry room.
There is an external undercover dining area with kitchen and BBQ, which can be shuttered closed, when not in use or to avoid adverse weather conditions.
The large pool looks over the beautifully kept gardens and offers ample relaxation area on the surrounding terraces.
The garden is more than a green space, it is an invitation to tranquillity and contact with nature. The trees cast shadows over the lawn areas, perfect for family gatherings and meetings with friends.
This property offers everything including a fully integrated Domotic system (a system to control and automate your home. It can be used to control your lights, appliances, heating, air conditioning, security system) for comfort and security, giving its owners the utmost tranquillity.
Contact
House 5 Bedrooms Triplex
Alcains, Castelo Branco, Distrito de Castelo Branco
Used · 440m²
With Garage
buy
2.900.000 €
Luxury 5 bedroom villa, located in Alcains, 10 minutes from the center of Castelo Branco, comfortable and sophisticated and with all safety and refinement equipment.
It has a contemporary architecture and is located on a plot of 4913m2, with 826 m2 of construction area.
The house has three floors, distributed as follows:
Floor 0
- Living and games room with double-sided fireplace, in open space with staircase to the 1st floor
- Master suite with 60m2, with closet, bathroom with jacuzzi and shower tray with cabin
- Fully equipped kitchen, with central island for preparing meals, pantry and direct access to the dining room and external terrace
- Dining room with fireplace
- External terrace with barbecue and views of Serra da Gardunha
- Bathroom with shower cabin and hydromassage
Floor 1
- Mezzanine with hall serving the floor distribution
- 3 suites with built-in closets and bathrooms with shower tray and natural light
- Desk
floor -1
- Garage with 336 m2 with automatic gate
- Storage dividers
- Pool engine room, heat pump and cooling and heating system for the entire house
- Attachment for firewood
Exterior:
- Heated salt pool with grass in the surrounding area
- Pergola for meals with family or friends
- Stone well with columns and daughter-in-law
- Water hole
Equipment:
- Geothermal air conditioning (underfloor heating), capturing energy from the ground and transforming it into heat or cold
- Heat pump
- Lighting in the external area
- Automatic watering
- PVC frames
- Surveillance cameras and anti-intrusion alarm
- Electric gate to access the patio
- Advanced home automation
- Control via cell phone of various functions in the house
- ALL FURNITURE INCLUDED
Come and discover this luxurious property with spacious areas, with a surrounding area that allows you to enjoy all the amenities with enormous privacy.
It has a contemporary architecture and is located on a plot of 4913m2, with 826 m2 of construction area.
The house has three floors, distributed as follows:
Floor 0
- Living and games room with double-sided fireplace, in open space with staircase to the 1st floor
- Master suite with 60m2, with closet, bathroom with jacuzzi and shower tray with cabin
- Fully equipped kitchen, with central island for preparing meals, pantry and direct access to the dining room and external terrace
- Dining room with fireplace
- External terrace with barbecue and views of Serra da Gardunha
- Bathroom with shower cabin and hydromassage
Floor 1
- Mezzanine with hall serving the floor distribution
- 3 suites with built-in closets and bathrooms with shower tray and natural light
- Desk
floor -1
- Garage with 336 m2 with automatic gate
- Storage dividers
- Pool engine room, heat pump and cooling and heating system for the entire house
- Attachment for firewood
Exterior:
- Heated salt pool with grass in the surrounding area
- Pergola for meals with family or friends
- Stone well with columns and daughter-in-law
- Water hole
Equipment:
- Geothermal air conditioning (underfloor heating), capturing energy from the ground and transforming it into heat or cold
- Heat pump
- Lighting in the external area
- Automatic watering
- PVC frames
- Surveillance cameras and anti-intrusion alarm
- Electric gate to access the patio
- Advanced home automation
- Control via cell phone of various functions in the house
- ALL FURNITURE INCLUDED
Come and discover this luxurious property with spacious areas, with a surrounding area that allows you to enjoy all the amenities with enormous privacy.
Contact
See Phone
House 7 Bedrooms
Santa Bárbara de Nexe, Faro, Distrito de Faro
Used · 472m²
With Swimming Pool
buy
2.750.000 €
Fabulosa propriedade histórica com mais de 1 hectare, casas típicas decoradas com azulejos antigos, muita arte, móveis asiáticos, europeus, com iluminação marroquina, e um toque de luxo americano.
Esta quinta V5 + 2 guest houses, bem equipada,possui belos jardins com calçada portuguesa, uma grande piscina de 6x10m2, áreas de lazer com churrasqueira e muito conforto, e garagem aberta para dois carros.
Internet fibra
Composta por:
- Duas casas (principal e hóspedes)
- 3 Suítes (1 quarto com escritório adjacente e banheiro com poliban)
- Amplo quarto (4pax)
- 1 wc comum
- Sala de estar com lareira, ar condicionado, e aquecedores eléctricos
- Cozinha totalmente equipada e com ilha
- Lavandaria
- Logradouro no andar de cima com vista para belíssimo jardim
- 2 guest houses independentes e com privacidade
Tempos de condução:
15 minutos do aeroporto, porto de Faro e praia de Faro.
7 minutos de Santa Bárbara de Nexe e Loulé.
A 12 minutos da mercearia Apolónia em Almancil.
22 minutos da praia de Vale de Lobo.
Esta quinta V5 + 2 guest houses, bem equipada,possui belos jardins com calçada portuguesa, uma grande piscina de 6x10m2, áreas de lazer com churrasqueira e muito conforto, e garagem aberta para dois carros.
Internet fibra
Composta por:
- Duas casas (principal e hóspedes)
- 3 Suítes (1 quarto com escritório adjacente e banheiro com poliban)
- Amplo quarto (4pax)
- 1 wc comum
- Sala de estar com lareira, ar condicionado, e aquecedores eléctricos
- Cozinha totalmente equipada e com ilha
- Lavandaria
- Logradouro no andar de cima com vista para belíssimo jardim
- 2 guest houses independentes e com privacidade
Tempos de condução:
15 minutos do aeroporto, porto de Faro e praia de Faro.
7 minutos de Santa Bárbara de Nexe e Loulé.
A 12 minutos da mercearia Apolónia em Almancil.
22 minutos da praia de Vale de Lobo.
Contact
See Phone
House 7 Bedrooms
Quinta do Peru, Quinta do Conde, Sesimbra, Distrito de Setúbal
Used · 495m²
With Garage
buy
2.700.000 €
EXCLUSIVE VILLA CONDOMINIUM IN PRESTIGIOUS QUINTA DO PERU.
This villa of 500m2 living space built on a plot of 2846m2 consists of 7 suites, a large living room with fireplace, 1 dining room, 1 furnished office, 1 fully equipped kitchen with pantry, a garage in the basement. Outside there is a barbecue area, two heated pools and a huge garden.
The property offers spectacular views of the golf course and the Serra de Arrabida.
This luxury villa with excellent features is located in Quinta do Perú, a condominium with one of the best golf courses in the Lisbon, next to the Arrábida Natural Park, at 15 minutes from the fabulous beaches of Sesimbra and Portinho Arrábida and 30 minutes from downtown Lisbon.
Condominium with surveillance 24/24.
HIGHLIGHT: A UNIQUE PROPERTY IN THE HEART OF A QUIET AREA NEARBY BEAUTIFUL BEACHES
For more information, thank you for contacting us: Sandra Camelo (phone hidden)
Or visit us: (url hidden)
This villa of 500m2 living space built on a plot of 2846m2 consists of 7 suites, a large living room with fireplace, 1 dining room, 1 furnished office, 1 fully equipped kitchen with pantry, a garage in the basement. Outside there is a barbecue area, two heated pools and a huge garden.
The property offers spectacular views of the golf course and the Serra de Arrabida.
This luxury villa with excellent features is located in Quinta do Perú, a condominium with one of the best golf courses in the Lisbon, next to the Arrábida Natural Park, at 15 minutes from the fabulous beaches of Sesimbra and Portinho Arrábida and 30 minutes from downtown Lisbon.
Condominium with surveillance 24/24.
HIGHLIGHT: A UNIQUE PROPERTY IN THE HEART OF A QUIET AREA NEARBY BEAUTIFUL BEACHES
For more information, thank you for contacting us: Sandra Camelo (phone hidden)
Or visit us: (url hidden)
Contact
See Phone
House 7 Bedrooms
Quinta do Peru, Quinta do Conde, Sesimbra, Distrito de Setúbal
Used · 495m²
With Garage
buy
2.700.000 €
EXCLUSIVE VILLA CONDOMINIUM IN PRESTIGIOUS QUINTA DO PERU.
This villa of 500m2 living space built on a plot of 2846m2 consists of 7 suites, a large living room with fireplace, 1 dining room, 1 furnished office, 1 fully equipped kitchen with pantry, a garage in the basement. Outside there is a barbecue area, two heated pools and a huge garden.
The property offers spectacular views of the golf course and the Serra de Arrabida.
This luxury villa with excellent features is located in Quinta do Perú, a condominium with one of the best golf courses in the Lisbon, next to the Arrábida Natural Park, at 15 minutes from the fabulous beaches of Sesimbra and Portinho Arrábida and 30 minutes from downtown Lisbon.
Condominium with surveillance 24/24.
HIGHLIGHT: A UNIQUE PROPERTY IN THE HEART OF A QUIET AREA NEARBY BEAUTIFUL BEACHES
For more information, thank you for contacting us: Sandra Camelo (phone hidden)
Or visit us: (url hidden)
This villa of 500m2 living space built on a plot of 2846m2 consists of 7 suites, a large living room with fireplace, 1 dining room, 1 furnished office, 1 fully equipped kitchen with pantry, a garage in the basement. Outside there is a barbecue area, two heated pools and a huge garden.
The property offers spectacular views of the golf course and the Serra de Arrabida.
This luxury villa with excellent features is located in Quinta do Perú, a condominium with one of the best golf courses in the Lisbon, next to the Arrábida Natural Park, at 15 minutes from the fabulous beaches of Sesimbra and Portinho Arrábida and 30 minutes from downtown Lisbon.
Condominium with surveillance 24/24.
HIGHLIGHT: A UNIQUE PROPERTY IN THE HEART OF A QUIET AREA NEARBY BEAUTIFUL BEACHES
For more information, thank you for contacting us: Sandra Camelo (phone hidden)
Or visit us: (url hidden)
Contact
See Phone
House 5 Bedrooms Duplex
Almancil, Loulé, Distrito de Faro
Used · 216m²
With Swimming Pool
buy / rent
2.600.000 € / 6.000 €
Remodeled villa composed of ground floor and first floor.
On the ground floor there is a living room with fireplace and stove, dining room, fully equipped kitchen, pantry, laundry, service bathroom and 2 bedrooms en suite.
The first floor features 2 en suite bedrooms, both with direct access to south-facing balconies offering garden and pool views.
The exterior consists of a large garden, heated swimming pool, BBQ area and meals and covered terrace.
There is also outdoor parking.
Privileged location, within a short distance of Vale do Lobo and Quinta do Lago.
On the ground floor there is a living room with fireplace and stove, dining room, fully equipped kitchen, pantry, laundry, service bathroom and 2 bedrooms en suite.
The first floor features 2 en suite bedrooms, both with direct access to south-facing balconies offering garden and pool views.
The exterior consists of a large garden, heated swimming pool, BBQ area and meals and covered terrace.
There is also outdoor parking.
Privileged location, within a short distance of Vale do Lobo and Quinta do Lago.
Contact
See Phone
Detached House 4 Bedrooms
Algoz e Tunes, Silves, Distrito de Faro
New · 338m²
With Garage
buy
2.500.000 €
Magnificent property, located in the center of the Algarve, on top of a hill with 360° views, 10 km from Albufeira and 30 km from Faro International Airport. Beaches and Golfs are 10 min away.
This 52,960 m2 property has a 600 m2 villa and an independent annex. 12x6m swimming pool and Jacuzzi.
On the ground floor there is a spacious lounge with a fireplace, dining room with a barbecue, Kitchen and pantry.
1 en-suite bedroom, 1 guest bathroom.
1st floor: 3 en-suite bedrooms, terraces with stunning views of the ocean.
Sauna, games room, wine cellar, technical room, central heating, solar panels.
Covered terrace with barbecue.
This property has authorization for the construction of a luxury hotel unit.
This 52,960 m2 property has a 600 m2 villa and an independent annex. 12x6m swimming pool and Jacuzzi.
On the ground floor there is a spacious lounge with a fireplace, dining room with a barbecue, Kitchen and pantry.
1 en-suite bedroom, 1 guest bathroom.
1st floor: 3 en-suite bedrooms, terraces with stunning views of the ocean.
Sauna, games room, wine cellar, technical room, central heating, solar panels.
Covered terrace with barbecue.
This property has authorization for the construction of a luxury hotel unit.
Contact
See Phone
House 6 Bedrooms Triplex
Almancil, Loulé, Distrito de Faro
Used · 757m²
With Garage
buy
2.500.000 €
Magnificent FARMHOUSE surrounded by a huge plot of land and beautiful garden; situated near Almancil and Quinta do Lago, few kilometers from beaches and golf courses. This property offers a total of 6 bedrooms all ensuite (the master bedroom is on the ground floor), total of 8 bathrooms, living room with fireplace, office room, dining room and a spacious kitchen with dining area for a large family. The house was built in levels plus a large basement easy to be transformed into an apartment; currently it offers one bedroom ensuite. The villa offers the comfort of a modern house with double glazing, AIR CONDITIONING, central vacuum, UNDER FLOOR HEATING and alarm, but without neglecting the traditional style with terracota tiles floor, ceilings with reeds and wood etc. Outside there is a 12x4m swimming pool and several terraces, barbeque dining area, orchard, mature garden with lots of trees, a cistern and a borehole.
Must be seen!
About the Algarve
Portugal is one of the sunniest and warmest countries of Europe. The Algarve is a beautiful southern region of Portugal blessed with stunning beaches, a glorious climate, wonderful fishing towns, a perfect combination that invites you to find a place for yourself to live or to spend your holidays.
The Algarve is a safe destination, the houses and hotels are of a high standard, the Portuguese people is very welcoming and hospitable.
Faro is divided into 16 municipalities; we work mainly in Central Algarve but we are able to help you find houses throughout all these municipalities.
About Inside-Villas
Inside-Villas is a dynamic real estate agency with 15 years of experience, situated in the center of the Algarve, our staff are pleased to guide you in your dream to find a beautiful property at the best price in this lovely part of the world.
Inside-Villas are a legally registered real estate company AMI nr. 5931 and will escort you to the properties, fully explain the process of buying a property, make sure that all the properties are thoroughly checked, that they are in a legal state to be sold and work hard so you have no need to worry in that regard.
Always at your service, we are situated conveniently located in one of the main roads of Almancil, just 5 minutes away from Vale do Lobo and Quinta do Lago.
It is a great pleasure to all our staff to show you properties and explain to you the feeling of Portugal and then help you settle more easily into your new role as a property owner in Portugal. We speak Portuguese, French, English & Spanish.
Let us help you find your dream property in the Algarve; you can just sit back and relax in the sun!
Must be seen!
About the Algarve
Portugal is one of the sunniest and warmest countries of Europe. The Algarve is a beautiful southern region of Portugal blessed with stunning beaches, a glorious climate, wonderful fishing towns, a perfect combination that invites you to find a place for yourself to live or to spend your holidays.
The Algarve is a safe destination, the houses and hotels are of a high standard, the Portuguese people is very welcoming and hospitable.
Faro is divided into 16 municipalities; we work mainly in Central Algarve but we are able to help you find houses throughout all these municipalities.
About Inside-Villas
Inside-Villas is a dynamic real estate agency with 15 years of experience, situated in the center of the Algarve, our staff are pleased to guide you in your dream to find a beautiful property at the best price in this lovely part of the world.
Inside-Villas are a legally registered real estate company AMI nr. 5931 and will escort you to the properties, fully explain the process of buying a property, make sure that all the properties are thoroughly checked, that they are in a legal state to be sold and work hard so you have no need to worry in that regard.
Always at your service, we are situated conveniently located in one of the main roads of Almancil, just 5 minutes away from Vale do Lobo and Quinta do Lago.
It is a great pleasure to all our staff to show you properties and explain to you the feeling of Portugal and then help you settle more easily into your new role as a property owner in Portugal. We speak Portuguese, French, English & Spanish.
Let us help you find your dream property in the Algarve; you can just sit back and relax in the sun!
Contact
See Phone
Detached House 5 Bedrooms Duplex
Cerro de Ouro, Paderne, Albufeira, Distrito de Faro
Used · 415m²
With Garage
buy
2.130.000 €
Algarve, Faro, Albufeira, Cerro do Ouro, villa with 5 bedrooms, countryside and sea, swimming pool and garage
Excellent Farm with high quality villa located in Cerro Do Ouro with countryside and sea views, 10 minutes from Albufeira.
The villa comprises 5 bedrooms (4 en suite) the master suite has a fireplace and dressing room.
It has 2 fully equipped kitchens, living and dining room facing the pool, office, gym room and other rooms.
The villa has 2 floors and is surrounded by terraces and gardens.
Outside there is a heated swimming pool with a bar and a barbecue, which are still being finished, stables, several fruit trees, and a borehole.
This property with 23480m², is completely fenced with a wall and has two entrances, each with a large automatic gate,
thus being able to enjoy total privacy inside, the house was built in the middle of the land, which is excellent, because it is surrounded by garden and trees,
it has everything you could want to enjoy a wonderful and unique tranquility.
The property has excellent access as well as access to the A22 motorway and is between 20 to 25 minutes from Faro airport.
Algarve has charms from windward to leeward, from its beautiful beaches to the interior of the Algarve with its mountains and mountains, gastronomy is also one of its attractions, whether fish, seafood or meat, a mandatory tasting in the Algarve...
Whether for holidays or for residency, it is a destination to always consider, come and discover and marvel at the Algarve...
Excellent Farm with high quality villa located in Cerro Do Ouro with countryside and sea views, 10 minutes from Albufeira.
The villa comprises 5 bedrooms (4 en suite) the master suite has a fireplace and dressing room.
It has 2 fully equipped kitchens, living and dining room facing the pool, office, gym room and other rooms.
The villa has 2 floors and is surrounded by terraces and gardens.
Outside there is a heated swimming pool with a bar and a barbecue, which are still being finished, stables, several fruit trees, and a borehole.
This property with 23480m², is completely fenced with a wall and has two entrances, each with a large automatic gate,
thus being able to enjoy total privacy inside, the house was built in the middle of the land, which is excellent, because it is surrounded by garden and trees,
it has everything you could want to enjoy a wonderful and unique tranquility.
The property has excellent access as well as access to the A22 motorway and is between 20 to 25 minutes from Faro airport.
Algarve has charms from windward to leeward, from its beautiful beaches to the interior of the Algarve with its mountains and mountains, gastronomy is also one of its attractions, whether fish, seafood or meat, a mandatory tasting in the Algarve...
Whether for holidays or for residency, it is a destination to always consider, come and discover and marvel at the Algarve...
Contact
See Phone
Detached House 4 Bedrooms
Carvoeiro, Lagoa e Carvoeiro, Distrito de Faro
Used · 259m²
With Swimming Pool
buy
1.998.000 €
Magnificent Contemporary Villa in Carvoeiro
Discover this stunning single-story villa located in the picturesque village of Carvoeiro, just a 10-minute walk from its famous beach. Completely renovated with high-quality materials, this property combines modern elegance with traditional charm, offering a luxurious and relaxing living experience.
Main Features
Land: 1,550 m² of flat land.
Living space: 258m²
Gross living space: 338m²
Renovation: Contemporary design with high-quality materials.
Living Spaces: Spacious living room with fireplace, dining room open to a fully equipped kitchen with a pantry/laundry room and a powder room.
Bedrooms:
o Two guest bedrooms with en-suite bathrooms and independent toilets.
o A master suite with a dressing room, shower room/hammam, and direct access to a private terrace and the pool.
o A fourth bedroom/office that can be converted into an independent studio with a private exit.
Terraces: Large covered terrace with a summer kitchen, ideal for outdoor dining.
Comfort and Relaxation
Pool: Heated pool with a heat pump.
Garden: Verdant oasis with multiple fruit trees and a relaxation area around the pool.
Patio: Charming central patio leading to a terrace with sea views.
Orientation: Main rooms facing south, flooded with natural light.
High-Quality Amenities
Heating: Underfloor heating powered by a Daikin heat pump.
Energy: 15 photovoltaic panels with 2 x 5 kW batteries for near self-sufficiency, solar panels for hot water.
Security: Modern security system with cameras, automated gate, and remote management.
Energy Efficiency: Energy class A.
Additional Features
Carport: Covered parking space.
Storage: Storage annexes, wood shelter, workshop.
Wellness Chalet: Dedicated space for relaxation.
Extension Potential: Opportunity to add an additional floor to the property.
Ideal Location
Proximity: 45 minutes from Faro airport, 10 minutes by car from the international school.
Environment: Located in a privileged area of Carvoeiro, close to beaches and the stunning landscapes of the Algarve coast.
This exceptional villa is a unique opportunity to live in high-end comfort while enjoying the authentic charm and tranquility of Carvoeiro. An ideal residence for those seeking to combine luxury with an exceptional living environment.
Discover this stunning single-story villa located in the picturesque village of Carvoeiro, just a 10-minute walk from its famous beach. Completely renovated with high-quality materials, this property combines modern elegance with traditional charm, offering a luxurious and relaxing living experience.
Main Features
Land: 1,550 m² of flat land.
Living space: 258m²
Gross living space: 338m²
Renovation: Contemporary design with high-quality materials.
Living Spaces: Spacious living room with fireplace, dining room open to a fully equipped kitchen with a pantry/laundry room and a powder room.
Bedrooms:
o Two guest bedrooms with en-suite bathrooms and independent toilets.
o A master suite with a dressing room, shower room/hammam, and direct access to a private terrace and the pool.
o A fourth bedroom/office that can be converted into an independent studio with a private exit.
Terraces: Large covered terrace with a summer kitchen, ideal for outdoor dining.
Comfort and Relaxation
Pool: Heated pool with a heat pump.
Garden: Verdant oasis with multiple fruit trees and a relaxation area around the pool.
Patio: Charming central patio leading to a terrace with sea views.
Orientation: Main rooms facing south, flooded with natural light.
High-Quality Amenities
Heating: Underfloor heating powered by a Daikin heat pump.
Energy: 15 photovoltaic panels with 2 x 5 kW batteries for near self-sufficiency, solar panels for hot water.
Security: Modern security system with cameras, automated gate, and remote management.
Energy Efficiency: Energy class A.
Additional Features
Carport: Covered parking space.
Storage: Storage annexes, wood shelter, workshop.
Wellness Chalet: Dedicated space for relaxation.
Extension Potential: Opportunity to add an additional floor to the property.
Ideal Location
Proximity: 45 minutes from Faro airport, 10 minutes by car from the international school.
Environment: Located in a privileged area of Carvoeiro, close to beaches and the stunning landscapes of the Algarve coast.
This exceptional villa is a unique opportunity to live in high-end comfort while enjoying the authentic charm and tranquility of Carvoeiro. An ideal residence for those seeking to combine luxury with an exceptional living environment.
Contact
See Phone
House 3 Bedrooms
Luz de Tavira e Santo Estêvão, Distrito de Faro
Used · 226m²
View Sea
buy
1.995.000 €
This large 3 bedroom villa is in a peaceful countryside location yet only a 5 minute drive from the nearest amenities.
Stunning views over the countryside and sea. High quality construction with A+ energy certification. In terms of equipment, you can count on underfloor heating with solar energy, solar panels for hot water, thermal and acoustic insulation, air conditioning, triple-glazed windows, and photovoltaic panels with battery for self-sufficiency in electricity.
It was built in 2011 and offers a huge dining/living room with fireplace, a fully equipped open kitchen, a pantry and a garage with capacity for 3 cars (or to convert into 2 more bedrooms). The exterior stairs lead to the first floor where we find another 60m2 space, currently used as a lounge but which could easily be transformed into 2 more suites. With a large, fully fenced private plot of 17,140m2 with magnificent landscaped gardens and dozens of fruit trees. To make the most of the Algarve sun, there are large outdoor terraces around the house, a swimming pool with outdoor shower and a large double outdoor kitchen.
Stunning views over the countryside and sea. High quality construction with A+ energy certification. In terms of equipment, you can count on underfloor heating with solar energy, solar panels for hot water, thermal and acoustic insulation, air conditioning, triple-glazed windows, and photovoltaic panels with battery for self-sufficiency in electricity.
It was built in 2011 and offers a huge dining/living room with fireplace, a fully equipped open kitchen, a pantry and a garage with capacity for 3 cars (or to convert into 2 more bedrooms). The exterior stairs lead to the first floor where we find another 60m2 space, currently used as a lounge but which could easily be transformed into 2 more suites. With a large, fully fenced private plot of 17,140m2 with magnificent landscaped gardens and dozens of fruit trees. To make the most of the Algarve sun, there are large outdoor terraces around the house, a swimming pool with outdoor shower and a large double outdoor kitchen.
Contact
See Phone
House 5 Bedrooms
Algoz, Algoz e Tunes, Silves, Distrito de Faro
Used · 276m²
With Garage
buy
1.980.000 €
Nestled in an enchanting setting, this sumptuous property guarantees absolute tranquility, surrounded by nature and serenaded by the gentle song of birds.
The house, bathed in natural light, offers a daily spectacle of swallows drinking from the pool, creating a unique and calming atmosphere.
Upon arrival, a majestic entrance welcomes you, with an electric gate opening onto a landscaped, illuminated, and fully paved driveway.
The carefully designed garden will captivate you with its diverse variety of plants and trees, while a large terrace invites you to enjoy a magnificent pool equipped with a waterfall, jacuzzi, and several relaxation areas. A barbecue area and a covered terrace with an electric awning complete this idyllic setting.
Inside, the house reveals generous spaces, constructed with high-quality materials.
The entrance, equipped with large closets, leads to the main room centered around a stunning planted patio. This patio floods the house with natural light and harmoniously connects the different areas.
The spacious living and dining room opens directly onto the terrace and pool, while the large, fully equipped kitchen offers plenty of storage, a pantry, and an adjacent laundry room.
All the bedrooms are very spacious and have built-in wardrobes, with the master suite also featuring a walk-in closet. Three of the bedrooms have en-suite bathrooms, while the other two share a common bathroom.
Sold fully furnished, this property is completely air-conditioned and equipped with high-end features: underfloor heating, six photovoltaic panels, a fireplace with an insert, electric shutters with centralized control. Technologically, it offers internet access, satellite TV, connected surveillance cameras, and an ambient music system distributed throughout the house and garden.
The basement is vast and adaptable, offering immense potentia l: a cinema room, gym, or any other leisure space... the possibilities are endless !
It also includes a large storage room and a garage that can accommodate up to four large vehicles.
In the heart of this haven, this exceptional property overlooks the landscape, offering a 180-degree panoramic view. Every corner of the garden invites you to relax and unwind, making this place a true sanctuary of peace.
With a living area of approximately 400 m², the house is situated on a 7,500 m² plot, equipped with a borehole and also connected to the municipal water supply.
An additional 5,000 m² plot, also with a borehole, is included in the sale.
Don’t miss this opportunity and book your visit!
The house, bathed in natural light, offers a daily spectacle of swallows drinking from the pool, creating a unique and calming atmosphere.
Upon arrival, a majestic entrance welcomes you, with an electric gate opening onto a landscaped, illuminated, and fully paved driveway.
The carefully designed garden will captivate you with its diverse variety of plants and trees, while a large terrace invites you to enjoy a magnificent pool equipped with a waterfall, jacuzzi, and several relaxation areas. A barbecue area and a covered terrace with an electric awning complete this idyllic setting.
Inside, the house reveals generous spaces, constructed with high-quality materials.
The entrance, equipped with large closets, leads to the main room centered around a stunning planted patio. This patio floods the house with natural light and harmoniously connects the different areas.
The spacious living and dining room opens directly onto the terrace and pool, while the large, fully equipped kitchen offers plenty of storage, a pantry, and an adjacent laundry room.
All the bedrooms are very spacious and have built-in wardrobes, with the master suite also featuring a walk-in closet. Three of the bedrooms have en-suite bathrooms, while the other two share a common bathroom.
Sold fully furnished, this property is completely air-conditioned and equipped with high-end features: underfloor heating, six photovoltaic panels, a fireplace with an insert, electric shutters with centralized control. Technologically, it offers internet access, satellite TV, connected surveillance cameras, and an ambient music system distributed throughout the house and garden.
The basement is vast and adaptable, offering immense potentia l: a cinema room, gym, or any other leisure space... the possibilities are endless !
It also includes a large storage room and a garage that can accommodate up to four large vehicles.
In the heart of this haven, this exceptional property overlooks the landscape, offering a 180-degree panoramic view. Every corner of the garden invites you to relax and unwind, making this place a true sanctuary of peace.
With a living area of approximately 400 m², the house is situated on a 7,500 m² plot, equipped with a borehole and also connected to the municipal water supply.
An additional 5,000 m² plot, also with a borehole, is included in the sale.
Don’t miss this opportunity and book your visit!
Contact
See Phone
House 6 Bedrooms Triplex
Vilamoura, Quarteira, Loulé, Distrito de Faro
Used · 354m²
buy
1.950.000 €
Three storey villa for sale next to the Golf, in Vilamoura.
This magnificent villa with 16 rooms, with an area of 516 square meters is divided into 3 floors:
In the basement there is an equipped laundry room, a living room that also functions as a games room with a pool table and access to the garage.
On the ground floor: entrance hall, 3 bathrooms, living room with fireplace, fully equipped kitchen, pantry and three bedrooms, one en suite.
Finally on the first floor we have a hall of bedrooms, three bathrooms, three bedrooms and an office.
This villa is located on a plot of land with a total area of 845 square meters, with a garden and swimming pool. The property also has a jacuzzi.
Vilamoura is the largest tourist resort in Europe, with hotels, tourist villages, luxury villas and apartments and offers an excellent choice of commercial and leisure facilities. All the requirements of a residential area are also assured, among which an international school, a church, post office and medical clinics stand out.
Vilamoura combines quality and environmental sustainability, as well as offering a wide range of lifestyle options and many leisure opportunities. With more than 300 days of sunshine a year, it has high quality beaches, golf courses where renowned championships are played, world-class equestrian infrastructure and an internationally awarded marina that allows the practice of water sports. Vilamoura offers a relaxed lifestyle, in tune with the mild climate of the Algarve.
Distance to points of interest:
Marina: 2Kms
Golf: 50 meters
Supermarket: 0.5Kms
Restaurant: 0.5Kms
Airport: 25Kms
This magnificent villa with 16 rooms, with an area of 516 square meters is divided into 3 floors:
In the basement there is an equipped laundry room, a living room that also functions as a games room with a pool table and access to the garage.
On the ground floor: entrance hall, 3 bathrooms, living room with fireplace, fully equipped kitchen, pantry and three bedrooms, one en suite.
Finally on the first floor we have a hall of bedrooms, three bathrooms, three bedrooms and an office.
This villa is located on a plot of land with a total area of 845 square meters, with a garden and swimming pool. The property also has a jacuzzi.
Vilamoura is the largest tourist resort in Europe, with hotels, tourist villages, luxury villas and apartments and offers an excellent choice of commercial and leisure facilities. All the requirements of a residential area are also assured, among which an international school, a church, post office and medical clinics stand out.
Vilamoura combines quality and environmental sustainability, as well as offering a wide range of lifestyle options and many leisure opportunities. With more than 300 days of sunshine a year, it has high quality beaches, golf courses where renowned championships are played, world-class equestrian infrastructure and an internationally awarded marina that allows the practice of water sports. Vilamoura offers a relaxed lifestyle, in tune with the mild climate of the Algarve.
Distance to points of interest:
Marina: 2Kms
Golf: 50 meters
Supermarket: 0.5Kms
Restaurant: 0.5Kms
Airport: 25Kms
Contact
See Phone
Detached House 4 Bedrooms +1 Duplex
Venda do Pinheiro, Venda do Pinheiro e Santo Estêvão das Galés, Mafra, Distrito de Lisboa
Used · 230m²
With Garage
buy
1.920.000 €
A short distance from Lisbon is this charming manor house inserted in the village of Vale de São Gião, a remarkable creation of the talented English architect Nicholas Turner.
Amid serene vegetation, we come across the charming Solar dos Jasmins, a large property of 4500m2 that encompasses a main house, a captivating swimming pool and unexpected outbuildings. It is a true haven for those looking for the epitome of Portuguese architecture and decoration, with meticulously crafted details and unparalleled quality.
The carefully selected furniture, integrating perfectly with the environment and reflecting the impeccable taste of the owner, is an integral part of our offer. The villa features a spacious lounge, a charming dining room, a cosy living room, a fully equipped kitchen with four exquisite bedrooms, each with its own luxurious bathroom. Going up the staircase decorated with Portuguese tiles to the ground floor, you will discover another inviting room and ample storage spaces, ensuring comfort and convenience in every corner.
The charming exterior of the house is adorned with tree-lined streets and a variety of flowers leading to a large lawn where the swimming pool is located. As we explore the back of the property, we discover hidden treasures, such as a wine cellar designed to house the best harvests and a service bathroom equipped with a shower for leisure days by the pool.
Among the majestic oak trees, we come across a remarkable structure where there is a complete living room with a cosy fireplace. Behind a stunning wrought-iron door is a space equipped with ovens and a barbecue, perfect for culinary activities. Going up to the ground floor, we are greeted by the owner’s studio, a glass-enclosed refuge that can serve as a personal winter garden. With the added comfort of air conditioning, it becomes an idyllic setting to enjoy the balmy summer evenings in the company of friends.
There are countless reasons to visit this house and explore the incredible details we discovered during our discovery.
REF. 5116WM
* All the information presented is not binding, it does not dispense with confirmation by the mediator, as well as the consultation of the property documentation *
.
. .
We seek to provide good business and simplify processes for our customers. Our growth has been exponential and sustained.
.
. .
Do you need a mortgage? Without worries, we take care of the entire process until the day of the deed. Explain your situation to us and we will look for the bank that provides you with the best financing conditions.
Amid serene vegetation, we come across the charming Solar dos Jasmins, a large property of 4500m2 that encompasses a main house, a captivating swimming pool and unexpected outbuildings. It is a true haven for those looking for the epitome of Portuguese architecture and decoration, with meticulously crafted details and unparalleled quality.
The carefully selected furniture, integrating perfectly with the environment and reflecting the impeccable taste of the owner, is an integral part of our offer. The villa features a spacious lounge, a charming dining room, a cosy living room, a fully equipped kitchen with four exquisite bedrooms, each with its own luxurious bathroom. Going up the staircase decorated with Portuguese tiles to the ground floor, you will discover another inviting room and ample storage spaces, ensuring comfort and convenience in every corner.
The charming exterior of the house is adorned with tree-lined streets and a variety of flowers leading to a large lawn where the swimming pool is located. As we explore the back of the property, we discover hidden treasures, such as a wine cellar designed to house the best harvests and a service bathroom equipped with a shower for leisure days by the pool.
Among the majestic oak trees, we come across a remarkable structure where there is a complete living room with a cosy fireplace. Behind a stunning wrought-iron door is a space equipped with ovens and a barbecue, perfect for culinary activities. Going up to the ground floor, we are greeted by the owner’s studio, a glass-enclosed refuge that can serve as a personal winter garden. With the added comfort of air conditioning, it becomes an idyllic setting to enjoy the balmy summer evenings in the company of friends.
There are countless reasons to visit this house and explore the incredible details we discovered during our discovery.
REF. 5116WM
* All the information presented is not binding, it does not dispense with confirmation by the mediator, as well as the consultation of the property documentation *
.
. .
We seek to provide good business and simplify processes for our customers. Our growth has been exponential and sustained.
.
. .
Do you need a mortgage? Without worries, we take care of the entire process until the day of the deed. Explain your situation to us and we will look for the bank that provides you with the best financing conditions.
Contact
See Phone
House 4 Bedrooms +1
Vilamoura, Quarteira, Loulé, Distrito de Faro
Used · 432m²
With Garage
buy
1.800.000 €
T4+1 villa with swimming pool, set on a 1,000m² plot for sale in a central area of Vilamoura.
With classic and traditional architecture, this villa consists of:
On the ground floor: a small vestibule that leads to the living room with a wide view of the garden. The living room has a fireplace, making it cozy throughout the year. Next to it is the dining room, which connects to the fully equipped kitchen with storage space. Two bedrooms with built-in wardrobes, one of them en-suite. There is also an office with a good-sized area on this floor.
On the first floor: two more bedrooms with built-in wardrobes, one of them en-suite, and a small bedroom for children. This floor provides access to a terrace.
In the basement: a laundry area with storage space and a garage for one car.
This villa has been recently renovated but retains its characteristic style.
In the well-maintained garden, there is a swimming pool, an ideal area to enjoy sunny days with friends.
A unique destination in the national and international tourism panorama, Vilamoura is the right choice for those seeking a special place. A mild climate and natural beauty have been combined with sustainable and well-planned development. Infrastructure, landscaping, access roads, hotels, residential complexes, sports and leisure facilities all adhere rigorously to the word ’quality.’
This harmonious development is Vilamoura’s hallmark at the start of the new millennium.
From the splendid Marina to the prestigious golf courses and the rich and diverse shopping area, Vilamoura offers everything. With tranquility and good taste.
With over 300 days of sunshine per year, Vilamoura is a place that enriches your life and allows you to live your way.
With classic and traditional architecture, this villa consists of:
On the ground floor: a small vestibule that leads to the living room with a wide view of the garden. The living room has a fireplace, making it cozy throughout the year. Next to it is the dining room, which connects to the fully equipped kitchen with storage space. Two bedrooms with built-in wardrobes, one of them en-suite. There is also an office with a good-sized area on this floor.
On the first floor: two more bedrooms with built-in wardrobes, one of them en-suite, and a small bedroom for children. This floor provides access to a terrace.
In the basement: a laundry area with storage space and a garage for one car.
This villa has been recently renovated but retains its characteristic style.
In the well-maintained garden, there is a swimming pool, an ideal area to enjoy sunny days with friends.
A unique destination in the national and international tourism panorama, Vilamoura is the right choice for those seeking a special place. A mild climate and natural beauty have been combined with sustainable and well-planned development. Infrastructure, landscaping, access roads, hotels, residential complexes, sports and leisure facilities all adhere rigorously to the word ’quality.’
This harmonious development is Vilamoura’s hallmark at the start of the new millennium.
From the splendid Marina to the prestigious golf courses and the rich and diverse shopping area, Vilamoura offers everything. With tranquility and good taste.
With over 300 days of sunshine per year, Vilamoura is a place that enriches your life and allows you to live your way.
Contact
See Phone
Detached House 3 Bedrooms
Ventosa e Cova, Vieira do Minho, Distrito de Braga
Used · 152m²
With Garage
buy
1.700.000 €
Perfectly and meticulously located in the Peneda-Gerês National Park, created on May 8, 1971 and with an area of 72,000 ha, this is a luxurious villa with stunning views over the lake and mountains.
Built in 2020 on a private plot of 3500 m², it includes superb gardens, forests of protected species such as cork oaks, olive trees, fig trees. The property is located in a thriving and sought-after village, close to many tourist destinations, including the very famous ’Praia da Caniçada’.
Near the Cavado reservoir, in the middle of the Peneda-Gerês National Park. This beautiful river in Portugal offers many possibilities for activities, you can choose to simply relax on the beach, or take a kayak trip or enjoy the many water/land activities (jet ski, towed buoy, water skiing, wakeboard, inflatable water park, buggy , quad bike, bicycle, safari jeep).
A number of excellent restaurants and nightlife are also nearby.
It is configured to accommodate up to 6 people. The main area includes an equipped kitchen (oven, microwave, dishwasher, induction hob, wine cellar, fridge, freezer), a spacious dining room with fireplace that opens onto large balconies. The sleeping area offers three comfortable suites with a balcony, overlooking the branches of the ’Cavado’ offering a breathtaking day/night spectacle.
Outside, near the heated infinity pool (55 m2) there is a second fully and carefully equipped kitchen (oven, induction hob, dishwasher, American fridge), a large table and chairs, parasols, outdoor shower and barbecue coal.
The magical environment is complemented by several perfectly integrated networks providing a magical and unique setting. In the surrounding area there is a forest full of protected and well-designed species where you can enjoy taking a few steps in the illuminated and marked spaces and enjoying the relaxation areas. Completing the amenities is a large fully privatized car within the property, laundry (washing machine, drying rack).
The fully air-conditioned and heated property allows you to enjoy a stay in unique conditions. It is located 30 minutes from Braga, the third largest city in Portugal. Porto-Francisco Sá-Carneiro Airport is a 1-hour drive away.
This magnificent property can be sold fully furnished and equipped.
Come and discover this luxury refuge in the Gerês mountains.
Built in 2020 on a private plot of 3500 m², it includes superb gardens, forests of protected species such as cork oaks, olive trees, fig trees. The property is located in a thriving and sought-after village, close to many tourist destinations, including the very famous ’Praia da Caniçada’.
Near the Cavado reservoir, in the middle of the Peneda-Gerês National Park. This beautiful river in Portugal offers many possibilities for activities, you can choose to simply relax on the beach, or take a kayak trip or enjoy the many water/land activities (jet ski, towed buoy, water skiing, wakeboard, inflatable water park, buggy , quad bike, bicycle, safari jeep).
A number of excellent restaurants and nightlife are also nearby.
It is configured to accommodate up to 6 people. The main area includes an equipped kitchen (oven, microwave, dishwasher, induction hob, wine cellar, fridge, freezer), a spacious dining room with fireplace that opens onto large balconies. The sleeping area offers three comfortable suites with a balcony, overlooking the branches of the ’Cavado’ offering a breathtaking day/night spectacle.
Outside, near the heated infinity pool (55 m2) there is a second fully and carefully equipped kitchen (oven, induction hob, dishwasher, American fridge), a large table and chairs, parasols, outdoor shower and barbecue coal.
The magical environment is complemented by several perfectly integrated networks providing a magical and unique setting. In the surrounding area there is a forest full of protected and well-designed species where you can enjoy taking a few steps in the illuminated and marked spaces and enjoying the relaxation areas. Completing the amenities is a large fully privatized car within the property, laundry (washing machine, drying rack).
The fully air-conditioned and heated property allows you to enjoy a stay in unique conditions. It is located 30 minutes from Braga, the third largest city in Portugal. Porto-Francisco Sá-Carneiro Airport is a 1-hour drive away.
This magnificent property can be sold fully furnished and equipped.
Come and discover this luxury refuge in the Gerês mountains.
Contact
See Phone
House 4 Bedrooms Duplex
Torre, Armação de Pêra, Silves, Distrito de Faro
Remodelled · 178m²
With Garage
buy
1.700.000 €
Magnificent Villa, completely renovated, on a 5895m2 land plot, with heated swimming pool and sea view. Located in a quiet residential area between the beach and the countryside, 3 km from the center of Armação de Pêra with a wide range of restaurants, shops, schools, supermarkets, pharmacies, clinics, golf courses and beautiful beaches.
Quick access to the EN125 road and the A22 motorway. Ideal location in Central Algarve, just a few minutes drive from several tourist attractions of the region, such as the Zoomarine, Algarve Shopping, Benagil Caves, Albufeira and Carvoeiro.
This property offers an ideal setting for living in complete privacy and developing a Bed&Breakfast activity.
Main Features:
- Land plot: 5895m2, fully fenced
- Main house with 207 m2 of built area and 178m2 of living area
- 4 en-suite bedrooms, 1 living room, 1 dining room, 4 bathrooms and a toilet room
- 2 garages of 25 m2 each
- Parking for several cars and boat
Ground Floor
- Entrance hall
- Spacious living room overlooking the swimming pool
- Dining room with fireplace
- 1 toilet room
- 1 bedroom en suite with Italian shower
- Laundry room and pantry
- Fully equipped kitchen with access to a terrace with bar and barbecue area
1st floor
- 3 master suites, all with bathroom/Italian shower and private terrace
- 44m2 roof terrace, with views over the sea and the countryside
Extras and equipment
- Heated swimming pool of 10x5 meters, with separate heat pump
- Jacuzzi area
- Fitness room
- Outdoor dining area with retractable cover
- Barbecue area
- Equipped outdoor bar
- Solar panels
- Daikin air conditioning in all rooms
- Electric charging of vehicles
- Automatic watering system
- Electric gates
Distances:
- Beach: 3km
- Shops and services: 3 km
- Restaurants: 3km
- Supermarkets: 3 km
- Clinics: 3 km
- Golf: 6km
- Zoomarine: 6 km
- Algarve Shopping Guia: 11 km
- Albufeira’s Marina: 15 km
- Portimão: 20 km
- Faro Airport: 35-40 minutes drive
Quick access to the EN125 road and the A22 motorway. Ideal location in Central Algarve, just a few minutes drive from several tourist attractions of the region, such as the Zoomarine, Algarve Shopping, Benagil Caves, Albufeira and Carvoeiro.
This property offers an ideal setting for living in complete privacy and developing a Bed&Breakfast activity.
Main Features:
- Land plot: 5895m2, fully fenced
- Main house with 207 m2 of built area and 178m2 of living area
- 4 en-suite bedrooms, 1 living room, 1 dining room, 4 bathrooms and a toilet room
- 2 garages of 25 m2 each
- Parking for several cars and boat
Ground Floor
- Entrance hall
- Spacious living room overlooking the swimming pool
- Dining room with fireplace
- 1 toilet room
- 1 bedroom en suite with Italian shower
- Laundry room and pantry
- Fully equipped kitchen with access to a terrace with bar and barbecue area
1st floor
- 3 master suites, all with bathroom/Italian shower and private terrace
- 44m2 roof terrace, with views over the sea and the countryside
Extras and equipment
- Heated swimming pool of 10x5 meters, with separate heat pump
- Jacuzzi area
- Fitness room
- Outdoor dining area with retractable cover
- Barbecue area
- Equipped outdoor bar
- Solar panels
- Daikin air conditioning in all rooms
- Electric charging of vehicles
- Automatic watering system
- Electric gates
Distances:
- Beach: 3km
- Shops and services: 3 km
- Restaurants: 3km
- Supermarkets: 3 km
- Clinics: 3 km
- Golf: 6km
- Zoomarine: 6 km
- Algarve Shopping Guia: 11 km
- Albufeira’s Marina: 15 km
- Portimão: 20 km
- Faro Airport: 35-40 minutes drive
Contact
See Phone
House 3 Bedrooms +1
Vilamoura, Quarteira, Loulé, Distrito de Faro
Remodelled · 177m²
With Garage
buy
1.650.000 €
Welcome to your new dream residence in Vilamoura, where luxury meets sophistication in every detail. This completely renovated villa, with breathtaking interior design and decoration, is the epitome of elegance and comfort.
Upon entering this magnificent property, you will be welcomed by an atmosphere of refinement and good taste. Every corner of this home has been meticulously thought out and carefully decorated by a professional interior decorator, ensuring a harmonious and welcoming atmosphere in every space.
The four bedrooms, all en suite, one of which is on the ground floor, and including a generously sized master suite, offer maximum privacy and comfort. The fireplace in the living room adds a touch of warmth and charm, perfect for cozy evenings by the fire.
Enjoy moments of relaxation and leisure outdoors in the private pool and jacuzzi, surrounded by a stunning garden and spacious terraces ideal for sunbathing and entertaining.
The open space kitchen, with a breathtaking marble island, in soft tones of mint green, is a true spectacle for the senses, equipped with the most modern appliances and high quality finishes.
High-quality double glazing ensures a peaceful and comfortable environment throughout the home, while solar panels and electric car charger reflect a commitment to sustainability and innovation.
Located in an exclusive and quiet area of Vilamoura, this villa enjoys a privileged position, just 5 minutes from Vilamoura Marina and very close to internationally renowned tennis and golf courses.
With a parking space for three cars and located on a cul-de-sac, this property offers total privacy and tranquility, providing a life of luxury and comfort in the heart of Vilamoura.
Don’t miss this opportunity to own a true architectural masterpiece, where every detail has been thought of to offer an unparalleled living experience. Book your visit now and start living the dream of luxury in Vilamoura
Book your visit with BUYME Property now.
Notes:
1. For any information about this property, please always refer to reference 240092
2. When scheduling a visit and carrying out a visit, bring your identification document with you.
Upon entering this magnificent property, you will be welcomed by an atmosphere of refinement and good taste. Every corner of this home has been meticulously thought out and carefully decorated by a professional interior decorator, ensuring a harmonious and welcoming atmosphere in every space.
The four bedrooms, all en suite, one of which is on the ground floor, and including a generously sized master suite, offer maximum privacy and comfort. The fireplace in the living room adds a touch of warmth and charm, perfect for cozy evenings by the fire.
Enjoy moments of relaxation and leisure outdoors in the private pool and jacuzzi, surrounded by a stunning garden and spacious terraces ideal for sunbathing and entertaining.
The open space kitchen, with a breathtaking marble island, in soft tones of mint green, is a true spectacle for the senses, equipped with the most modern appliances and high quality finishes.
High-quality double glazing ensures a peaceful and comfortable environment throughout the home, while solar panels and electric car charger reflect a commitment to sustainability and innovation.
Located in an exclusive and quiet area of Vilamoura, this villa enjoys a privileged position, just 5 minutes from Vilamoura Marina and very close to internationally renowned tennis and golf courses.
With a parking space for three cars and located on a cul-de-sac, this property offers total privacy and tranquility, providing a life of luxury and comfort in the heart of Vilamoura.
Don’t miss this opportunity to own a true architectural masterpiece, where every detail has been thought of to offer an unparalleled living experience. Book your visit now and start living the dream of luxury in Vilamoura
Book your visit with BUYME Property now.
Notes:
1. For any information about this property, please always refer to reference 240092
2. When scheduling a visit and carrying out a visit, bring your identification document with you.
Contact
See Phone
House 5 Bedrooms Triplex
Portelas, São Gonçalo de Lagos, Distrito de Faro
Used · 300m²
With Garage
buy
1.600.000 €
Detached villa and contemporary architecture, located in Lagos, overlooking the countryside and mountains.
The villa is composed on the ground floor, a large living/dining room with fireplace and stove, entertainment room, full kitchen equipped with Miele appliances, with access to the outdoor covered area with barbecue, service bathroom and three bedrooms en suite.
On the first floor there is a bedroom en suite, with walk-in closet and large terrace.
On the lower floor has bedroom in suite, games room, laundry room, storage room and large garage with automatic gate.
It is equipped with electric blinds, underfloor heating, solar panels for water heating, double glazing and air conditioning in all rooms. Outside there are large terraces, a garden and a heated swimming pool with a waterfall.
REF. CAS-4654
The villa is composed on the ground floor, a large living/dining room with fireplace and stove, entertainment room, full kitchen equipped with Miele appliances, with access to the outdoor covered area with barbecue, service bathroom and three bedrooms en suite.
On the first floor there is a bedroom en suite, with walk-in closet and large terrace.
On the lower floor has bedroom in suite, games room, laundry room, storage room and large garage with automatic gate.
It is equipped with electric blinds, underfloor heating, solar panels for water heating, double glazing and air conditioning in all rooms. Outside there are large terraces, a garden and a heated swimming pool with a waterfall.
REF. CAS-4654
Contact
See Phone
House 4 Bedrooms
Charneca de Caparica e Sobreda, Almada, Distrito de Setúbal
Used · 246m²
With Garage
buy
1.590.000 €
Apresentamos-lhe uma maravilhosa moradia térrea T4 de arquitetura contemporânea, localizada na Aroeira, junto ao condomínio da Herdade da Aroeira. Esta moradia é perfeita para quem procura tranquilidade, com todas as comodidades ao seu alcance.
A moradia dispõe de 4 quartos, todos com roupeiro, sendo um deles uma elegante suíte com closet. Além disso, conta com 4 casas de banho modernas. A cozinha está totalmente equipada, permitindo deliciosas refeições para a família e amigos.
Os espaços interiores são amplos e bem iluminados, proporcionando uma atmosfera acolhedora e confortável. A sala de estar é perfeita para momentos de convívio e em família.
No exterior, encontrará um encantador jardim com uma zona de churrasco, ideal para desfrutar de refeições ao ar livre nos dias ensolarados. Além disso, uma piscina exuberante, com tratamento à base de sal, proporcionará momentos refrescantes de lazer e diversão nos dias mais quentes.
Esta moradia está equipada com ar condicionado, aspiração central, alarme e lareira com recuperador de calor, garantindo o máximo conforto em todas as estações do ano. A caixilharia em PVC com oscilo-batente, vidros duplos e estores elétricos oferecem isolamento térmico e acústico de qualidade. Além disso, conta com vídeo porteiro, testos falsos com iluminação LED, painel de aquecimento de águas, loiças sanitárias suspensas, portões automatizados.
Esta moradia é nova, o que significa que será o primeiro a desfrutar de todos os seus encantos. Sua localização privilegiada permite fácil acesso a supermercados, restaurantes e uma variedade de serviços na zona da Charneca da Caparica. Além disso, está a poucos minutos do conceituado Colégio Internacional Guadalupe e das belas praias da Fonte da Telha e da Costa da Caparica. Se é amante do golfe, também estará próximo aos Campos de Golfe da Herdade da Aroeira.
Não perca a oportunidade de adquirir esta magnífica propriedade, onde conforto, modernidade e uma localização privilegiada se encontram. Entre em contato connosco para mais informações e marque uma visita para conhecer pessoalmente esta moradia de sonho.
Ref.: 003.855
Para mais informações contacte Raquel Moura: (telefone)
VIRTUAL PRESTIGE - Mudança com Prestígio, Mediação Imobiliária Lda.
Licença de AMI: 9485
Nota: Para uma resposta mais célere, quando entrar em contacto connosco anote a referencia do anúncio que viu e caso o contacto seja por email deixe-nos o seu contacto telefónico que nós entramos em contacto consigo. Obrigado.
A informação disponibilizada, ainda que precisa, não dispensa a sua confirmação nem pode ser considerada vinculativa.
A moradia dispõe de 4 quartos, todos com roupeiro, sendo um deles uma elegante suíte com closet. Além disso, conta com 4 casas de banho modernas. A cozinha está totalmente equipada, permitindo deliciosas refeições para a família e amigos.
Os espaços interiores são amplos e bem iluminados, proporcionando uma atmosfera acolhedora e confortável. A sala de estar é perfeita para momentos de convívio e em família.
No exterior, encontrará um encantador jardim com uma zona de churrasco, ideal para desfrutar de refeições ao ar livre nos dias ensolarados. Além disso, uma piscina exuberante, com tratamento à base de sal, proporcionará momentos refrescantes de lazer e diversão nos dias mais quentes.
Esta moradia está equipada com ar condicionado, aspiração central, alarme e lareira com recuperador de calor, garantindo o máximo conforto em todas as estações do ano. A caixilharia em PVC com oscilo-batente, vidros duplos e estores elétricos oferecem isolamento térmico e acústico de qualidade. Além disso, conta com vídeo porteiro, testos falsos com iluminação LED, painel de aquecimento de águas, loiças sanitárias suspensas, portões automatizados.
Esta moradia é nova, o que significa que será o primeiro a desfrutar de todos os seus encantos. Sua localização privilegiada permite fácil acesso a supermercados, restaurantes e uma variedade de serviços na zona da Charneca da Caparica. Além disso, está a poucos minutos do conceituado Colégio Internacional Guadalupe e das belas praias da Fonte da Telha e da Costa da Caparica. Se é amante do golfe, também estará próximo aos Campos de Golfe da Herdade da Aroeira.
Não perca a oportunidade de adquirir esta magnífica propriedade, onde conforto, modernidade e uma localização privilegiada se encontram. Entre em contato connosco para mais informações e marque uma visita para conhecer pessoalmente esta moradia de sonho.
Ref.: 003.855
Para mais informações contacte Raquel Moura: (telefone)
VIRTUAL PRESTIGE - Mudança com Prestígio, Mediação Imobiliária Lda.
Licença de AMI: 9485
Nota: Para uma resposta mais célere, quando entrar em contacto connosco anote a referencia do anúncio que viu e caso o contacto seja por email deixe-nos o seu contacto telefónico que nós entramos em contacto consigo. Obrigado.
A informação disponibilizada, ainda que precisa, não dispensa a sua confirmação nem pode ser considerada vinculativa.
Contact
See Phone
See more Houses
Bedrooms
Zones
Can’t find the property you’re looking for?
