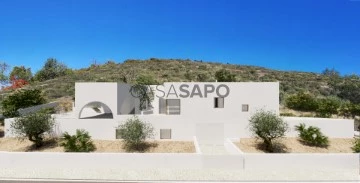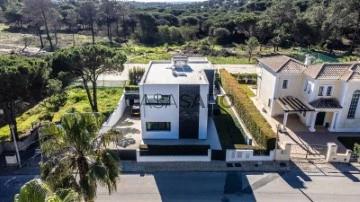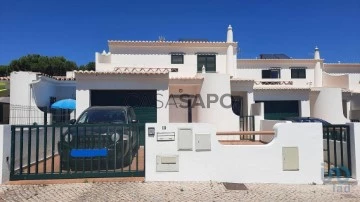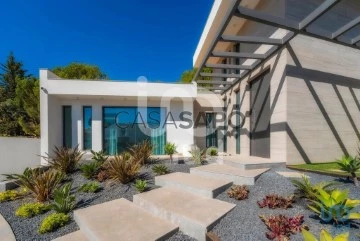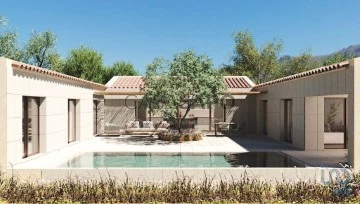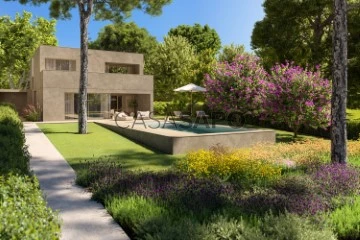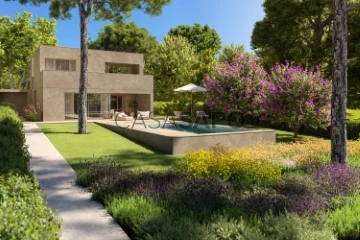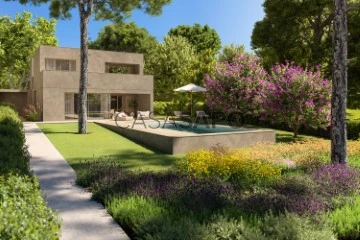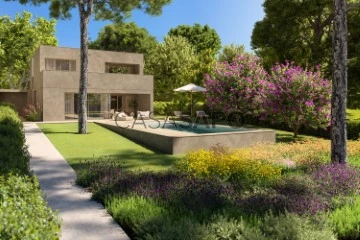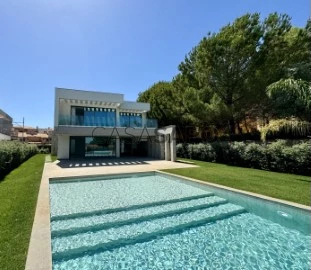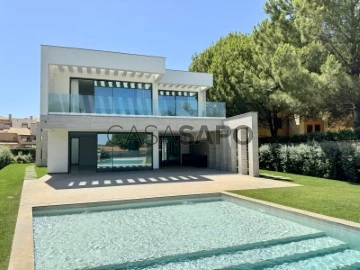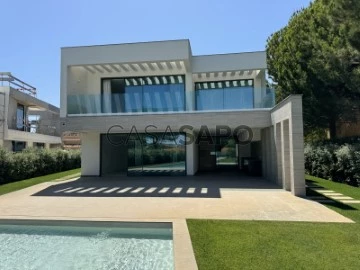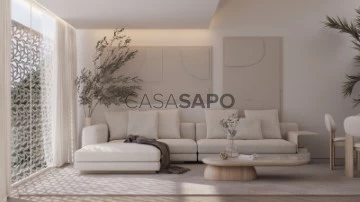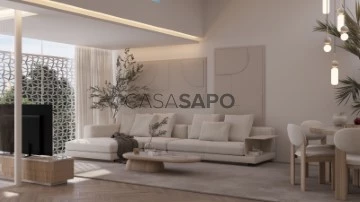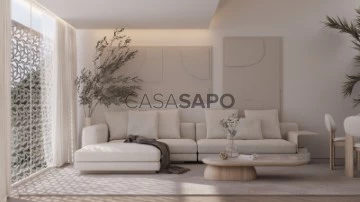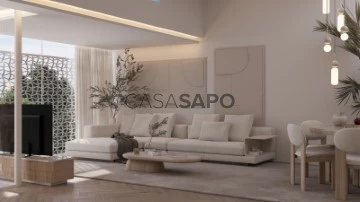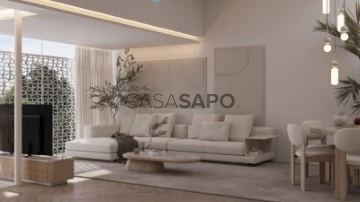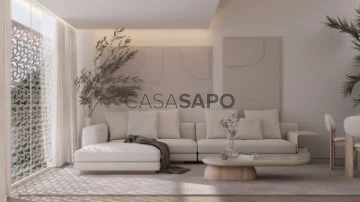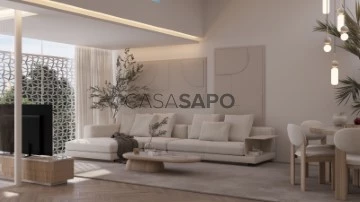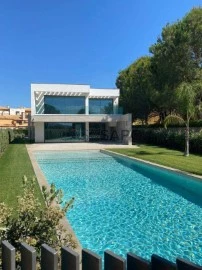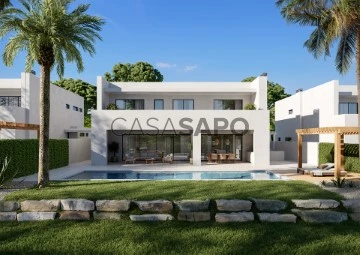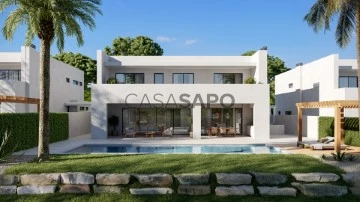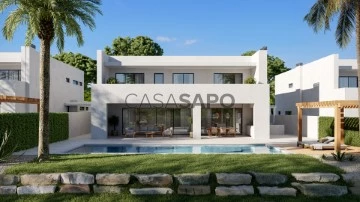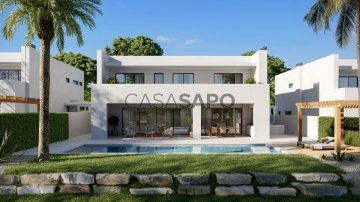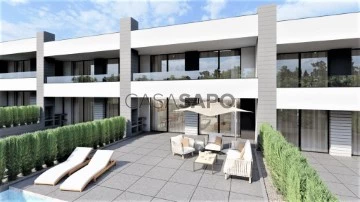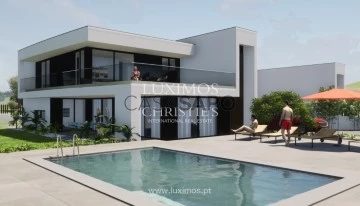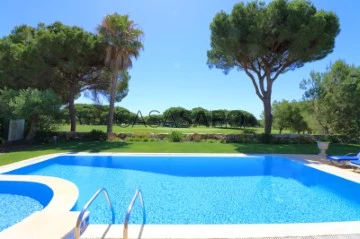Saiba aqui quanto pode pedir
148 Houses - House with Energy Certificate A, most recent, in Loulé
Map
Order by
Most recent
House 3 Bedrooms
Cerro Cabeça de Câmara, São Sebastião, Loulé, Distrito de Faro
Under construction · 280m²
With Garage
buy
1.950.000 €
This house, which is in the initial phase of construction - has magical views of the countryside and sea, ideally positioned between
Almancil and Vilamoura, on the hills of Cabeça da Camara, is Casa do Cerro, which was
specifically designed with contemporary/Moroccan style to fit in with the
natural vegetation of the surrounding area.
Located on a plot of 887 square meters with a construction area of 280 square meters, the villa is located in the hills north of Quarteira, offering beautiful views over the sea and mountains, giving you the possibility of enjoying a magnificent sunset.
This single-story house consists of 3 en-suite bedrooms, a living and dining room and a fully equipped kitchen in an open space, the house also has ducted air conditioning and underfloor heating. Outside, there are grand south-facing terraces where you can enjoy your meals or simply admire the view!
Swimming pool facing south and west and a beautiful sustainable garden, as well as parking for vehicles.
Almancil and Vilamoura, on the hills of Cabeça da Camara, is Casa do Cerro, which was
specifically designed with contemporary/Moroccan style to fit in with the
natural vegetation of the surrounding area.
Located on a plot of 887 square meters with a construction area of 280 square meters, the villa is located in the hills north of Quarteira, offering beautiful views over the sea and mountains, giving you the possibility of enjoying a magnificent sunset.
This single-story house consists of 3 en-suite bedrooms, a living and dining room and a fully equipped kitchen in an open space, the house also has ducted air conditioning and underfloor heating. Outside, there are grand south-facing terraces where you can enjoy your meals or simply admire the view!
Swimming pool facing south and west and a beautiful sustainable garden, as well as parking for vehicles.
Contact
See Phone
House 3 Bedrooms
Almancil, Loulé, Distrito de Faro
Used · 250m²
With Garage
buy
2.250.000 €
Discover this magnificent independent house, strategically positioned and facing south, offering a stunning view of a pine forest area. With contemporary style and luxury finishes, this residence was designed to provide maximum comfort and elegance. The open space concept living area is ideal for convivial moments, while the fully equipped kitchen meets the needs of the most demanding guests.
Each of the three bedrooms has an ensuite bathroom, ensuring privacy and convenience. Direct access to the outside leads to a well-kept garden and an inviting swimming pool, perfect for relaxing and enjoying the mild climate. Located in a quiet and private area, this house offers the desired serenity, while also being close to the beaches and renowned golf courses in the region.
With a gross area of 250 m² and a plot of 521 m², this property also includes a spacious terrace, balcony, built-in closets, storage room and parking space. In excellent condition and with efficient electric heating for all seasons of the year, the house has energy class A, reflecting its low energy consumption.
Don’t miss the opportunity to live in an exclusive and sophisticated environment. Schedule your visit now!
Each of the three bedrooms has an ensuite bathroom, ensuring privacy and convenience. Direct access to the outside leads to a well-kept garden and an inviting swimming pool, perfect for relaxing and enjoying the mild climate. Located in a quiet and private area, this house offers the desired serenity, while also being close to the beaches and renowned golf courses in the region.
With a gross area of 250 m² and a plot of 521 m², this property also includes a spacious terrace, balcony, built-in closets, storage room and parking space. In excellent condition and with efficient electric heating for all seasons of the year, the house has energy class A, reflecting its low energy consumption.
Don’t miss the opportunity to live in an exclusive and sophisticated environment. Schedule your visit now!
Contact
See Phone
House 3 Bedrooms
Quarteira, Loulé, Distrito de Faro
Used · 110m²
buy
750.000 €
Spacious villa with 3 bedrooms en suite, in Quarteira, Algarve.
This stunning villa, dating from 2019, offers a perfect combination of space, comfort and privileged location.
With three en-suite bedrooms, an additional bathroom and a variety of amenities, this is the ideal house for a large family or for receiving visits from family and friends.
Main Features:
Three bedrooms en suite: Each bedroom has a private bathroom, providing privacy and comfort.
Fully equipped kitchen: The spacious and functional kitchen is ideal for preparing delicious meals.
Pantry: Additional storage space.
Living and Dining Rooms: Spacious and bright spaces for relaxing and receiving guests.
Garage and Parking Space: Protect your vehicles safely.
Terrace with Barbecue: Perfect for enjoying outdoor meals and leisure moments.
Two more terraces adaptable to your taste.
Air conditioning, photovoltaic panel for water heating, electric stove and automatic gate.
Ideal Location: Located in the Quarteira area behind Aquashow, approximately 6km from Quarteira beach. Faro airport is located approximately 20km away.
In addition, you can enjoy all the amenities and services that Quarteira has to offer. In fact, the parish of Quarteira is now well known to the Portuguese for its magnificent beaches, the best quality fish and its stone pine forests.
The largest private tourist development in Europe is based in this parish: Vilamoura. It is made up of different types of tourist offerings, from high-quality hotels, casinos, restaurants, bars, nightclubs, golf courses and beaches. Within this development, with unique characteristics in the world, another of the features that the parish of Quarteira offers its visitors is the Vilamoura Marina, one of the ex-libris of the Algarve region, of unquestionable importance for the Algarve and the country. golf, in the sporting - tourist aspect, represents, for this parish, for the municipality of Loulé and for the entire Algarve region, an extraordinary economic contribution and, very especially, a strong contribution to the reduction of seasonality during the so-called low season.
For more information or to schedule a visit, contact me.
This is a unique opportunity to purchase a spacious and well-equipped villa in the heart of the Algarve.
#ref: 123497
This stunning villa, dating from 2019, offers a perfect combination of space, comfort and privileged location.
With three en-suite bedrooms, an additional bathroom and a variety of amenities, this is the ideal house for a large family or for receiving visits from family and friends.
Main Features:
Three bedrooms en suite: Each bedroom has a private bathroom, providing privacy and comfort.
Fully equipped kitchen: The spacious and functional kitchen is ideal for preparing delicious meals.
Pantry: Additional storage space.
Living and Dining Rooms: Spacious and bright spaces for relaxing and receiving guests.
Garage and Parking Space: Protect your vehicles safely.
Terrace with Barbecue: Perfect for enjoying outdoor meals and leisure moments.
Two more terraces adaptable to your taste.
Air conditioning, photovoltaic panel for water heating, electric stove and automatic gate.
Ideal Location: Located in the Quarteira area behind Aquashow, approximately 6km from Quarteira beach. Faro airport is located approximately 20km away.
In addition, you can enjoy all the amenities and services that Quarteira has to offer. In fact, the parish of Quarteira is now well known to the Portuguese for its magnificent beaches, the best quality fish and its stone pine forests.
The largest private tourist development in Europe is based in this parish: Vilamoura. It is made up of different types of tourist offerings, from high-quality hotels, casinos, restaurants, bars, nightclubs, golf courses and beaches. Within this development, with unique characteristics in the world, another of the features that the parish of Quarteira offers its visitors is the Vilamoura Marina, one of the ex-libris of the Algarve region, of unquestionable importance for the Algarve and the country. golf, in the sporting - tourist aspect, represents, for this parish, for the municipality of Loulé and for the entire Algarve region, an extraordinary economic contribution and, very especially, a strong contribution to the reduction of seasonality during the so-called low season.
For more information or to schedule a visit, contact me.
This is a unique opportunity to purchase a spacious and well-equipped villa in the heart of the Algarve.
#ref: 123497
Contact
See Phone
House 5 Bedrooms
Quarteira, Loulé, Distrito de Faro
New · 290m²
buy
3.950.000 €
Description of the 5 bedroom luxury villa with swimming pool
We present a stunning 5-bedroom luxury villa, a true architectural gem situated in a privileged location. This exceptional property, ready to move into, combines contemporary design with high quality materials and top of the range finishes, providing an exclusive and sophisticated lifestyle. With stunning views of the prestigious Victoria Golf, this detached residence is set in a 983m² plot and has a total construction area of 530m², offering ample and well-distributed space.
Architecture and Design:
The villa stands out for its contemporary architecture, which combines modern aesthetics and functionality. The structure has been meticulously planned to maximise the entry of natural light into all its spaces, creating a bright and welcoming atmosphere. The high-quality finishes and sophisticated design details reflect a high standard of construction, emphasising the commitment to luxury and comfort.
Ground floor:
Upon entering the villa, you will be greeted by a majestic entrance hall, characterised by double-height ceilings that add a touch of grandeur and elegance to the space. This hall gives access to stairs leading to both the upper floor and the basement, facilitating internal circulation.
The ground floor features a large living-dining room with a generous area of 54m². This space has been designed to provide an ideal environment for socialising and entertaining, with fabulous French doors offering stunning views of the pool and garden, creating a perfect connection between inside and out.
To complement this space, the open-plan kitchen, with an area of 22.5m², has been equipped with the latest appliances and high-quality finishes. This kitchen is perfect for those who like to cook and socialise, allowing interaction with guests while preparing a meal.
Still on the ground floor, we find a practical support bathroom, as well as two en suite bedrooms, located on the opposite side of the living room. These rooms are veritable havens of tranquillity, each equipped with a spacious door-window offering direct views of the garden and golf course, guaranteeing privacy and a harmonious connection with nature.
First floor:
Climbing the majestic stairs to the first floor, we are taken to a space reserved for the privacy of its residents. Here, the master suite stands out, a true masterpiece with an area of 29.75m². This bedroom is designed to be a personal sanctuary, complete with a spacious walk-in closet that’s a fashion and organization dream, plus a luxurious en suite bathroom.
Next to the master suite, there is another en-suite bedroom, also equipped with French doors that offer a stunning view of the pool and golf course. The clever layout of these rooms ensures that all residents enjoy a unique and comfortable living experience.
Basement:
The basement of this home is a versatile and impressive space that offers countless possibilities for customization. With a splendid large room, this space is perfect for letting your imagination run wild, and can be transformed into a private cinema, games room, gym or any other feature you wish to explore.
Additionally, the basement includes a convenient laundry room, an additional bathroom, and an additional bedroom suite, providing flexibility and convenience for hosting guests or meeting resident needs. The garage, with capacity for 2 to 3 cars, completes this floor, offering safe and functional space for parking vehicles.
Additional Features:
This villa has been designed with a number of additional features that elevate its level of comfort and practicality. All terraces are spacious and bathed in natural light, creating the perfect environment to relax and enjoy the panoramic views. The windows are equipped with double glazing, ensuring acoustic and thermal insulation, while air conditioning, heated floors and central vacuum provide a comfortable indoor environment in all seasons.
Considerations and Highlights:
Modern and Elegant Design: The combination of contemporary architecture with high-quality finishes makes this home a perfect example of luxury and elegance, providing a sophisticated and modern living environment.
Exclusive Location: Situated in a premium location overlooking Victoria Golf, this property offers a setting of natural beauty and tranquility, ideal for golf lovers or anyone looking for a connection with nature.
Spacious Areas: Each space in the house was carefully planned to ensure comfort and functionality, with large areas that allow customization according to the residents’ personal preferences.
Basement Versatility: The basement offers a unique opportunity for customization, allowing homeowners to tailor the space to their personal needs and interests, whether for entertaining or relaxing.
Modern Equipment: With cutting-edge technology, including air conditioning, heated floors and central vacuum, the house offers comfort and convenience in all seasons.
Usage Suggestions:
This house is perfect for large families looking for space and privacy, thanks to its several en-suite bedrooms. The large social spaces and pool area make it an ideal place to welcome friends and family, while the privileged location makes it an excellent investment opportunity.
Improvements and Considerations:
To maximize the potential of this property, consideration may be given to the design of the garden and external areas, enhancing the landscaping to create a visually pleasing and recreational environment. Furthermore, incorporating sustainable solutions, such as solar panels, can be an interesting option to improve the energy efficiency of the home.
This full description reflects the potential of this magnificent 5 bedroom home, which is a true testament to luxury, comfort and exclusivity. Don’t miss the opportunity to discover this unique property, where every detail has been thought out to offer maximum quality of life.
#ref: 124303
We present a stunning 5-bedroom luxury villa, a true architectural gem situated in a privileged location. This exceptional property, ready to move into, combines contemporary design with high quality materials and top of the range finishes, providing an exclusive and sophisticated lifestyle. With stunning views of the prestigious Victoria Golf, this detached residence is set in a 983m² plot and has a total construction area of 530m², offering ample and well-distributed space.
Architecture and Design:
The villa stands out for its contemporary architecture, which combines modern aesthetics and functionality. The structure has been meticulously planned to maximise the entry of natural light into all its spaces, creating a bright and welcoming atmosphere. The high-quality finishes and sophisticated design details reflect a high standard of construction, emphasising the commitment to luxury and comfort.
Ground floor:
Upon entering the villa, you will be greeted by a majestic entrance hall, characterised by double-height ceilings that add a touch of grandeur and elegance to the space. This hall gives access to stairs leading to both the upper floor and the basement, facilitating internal circulation.
The ground floor features a large living-dining room with a generous area of 54m². This space has been designed to provide an ideal environment for socialising and entertaining, with fabulous French doors offering stunning views of the pool and garden, creating a perfect connection between inside and out.
To complement this space, the open-plan kitchen, with an area of 22.5m², has been equipped with the latest appliances and high-quality finishes. This kitchen is perfect for those who like to cook and socialise, allowing interaction with guests while preparing a meal.
Still on the ground floor, we find a practical support bathroom, as well as two en suite bedrooms, located on the opposite side of the living room. These rooms are veritable havens of tranquillity, each equipped with a spacious door-window offering direct views of the garden and golf course, guaranteeing privacy and a harmonious connection with nature.
First floor:
Climbing the majestic stairs to the first floor, we are taken to a space reserved for the privacy of its residents. Here, the master suite stands out, a true masterpiece with an area of 29.75m². This bedroom is designed to be a personal sanctuary, complete with a spacious walk-in closet that’s a fashion and organization dream, plus a luxurious en suite bathroom.
Next to the master suite, there is another en-suite bedroom, also equipped with French doors that offer a stunning view of the pool and golf course. The clever layout of these rooms ensures that all residents enjoy a unique and comfortable living experience.
Basement:
The basement of this home is a versatile and impressive space that offers countless possibilities for customization. With a splendid large room, this space is perfect for letting your imagination run wild, and can be transformed into a private cinema, games room, gym or any other feature you wish to explore.
Additionally, the basement includes a convenient laundry room, an additional bathroom, and an additional bedroom suite, providing flexibility and convenience for hosting guests or meeting resident needs. The garage, with capacity for 2 to 3 cars, completes this floor, offering safe and functional space for parking vehicles.
Additional Features:
This villa has been designed with a number of additional features that elevate its level of comfort and practicality. All terraces are spacious and bathed in natural light, creating the perfect environment to relax and enjoy the panoramic views. The windows are equipped with double glazing, ensuring acoustic and thermal insulation, while air conditioning, heated floors and central vacuum provide a comfortable indoor environment in all seasons.
Considerations and Highlights:
Modern and Elegant Design: The combination of contemporary architecture with high-quality finishes makes this home a perfect example of luxury and elegance, providing a sophisticated and modern living environment.
Exclusive Location: Situated in a premium location overlooking Victoria Golf, this property offers a setting of natural beauty and tranquility, ideal for golf lovers or anyone looking for a connection with nature.
Spacious Areas: Each space in the house was carefully planned to ensure comfort and functionality, with large areas that allow customization according to the residents’ personal preferences.
Basement Versatility: The basement offers a unique opportunity for customization, allowing homeowners to tailor the space to their personal needs and interests, whether for entertaining or relaxing.
Modern Equipment: With cutting-edge technology, including air conditioning, heated floors and central vacuum, the house offers comfort and convenience in all seasons.
Usage Suggestions:
This house is perfect for large families looking for space and privacy, thanks to its several en-suite bedrooms. The large social spaces and pool area make it an ideal place to welcome friends and family, while the privileged location makes it an excellent investment opportunity.
Improvements and Considerations:
To maximize the potential of this property, consideration may be given to the design of the garden and external areas, enhancing the landscaping to create a visually pleasing and recreational environment. Furthermore, incorporating sustainable solutions, such as solar panels, can be an interesting option to improve the energy efficiency of the home.
This full description reflects the potential of this magnificent 5 bedroom home, which is a true testament to luxury, comfort and exclusivity. Don’t miss the opportunity to discover this unique property, where every detail has been thought out to offer maximum quality of life.
#ref: 124303
Contact
See Phone
House 3 Bedrooms
São Clemente, Loulé, Distrito de Faro
Under construction · 248m²
buy
1.200.000 €
Discover this magnificent 3-bedroom house, currently in the initial phase of construction in Loulé. With a surface area of ??248 m² on a plot of 1036m2, this property offers an exceptional living environment combining modernity, comfort and elegance.
One of the major advantages of buying a house in the initial phase of construction is the possibility of customizing every detail according to your taste and personal style. You can choose the materials and finishes for floors, walls, kitchen furniture, bathrooms, etc. This allows you to create a home that perfectly reflects your preferences and lifestyle.
Here is a detailed overview of the features of this house
Interior of the House
Entrance Hall
Upon entering the house, you are greeted by a spacious and bright entrance hall, designed to offer an elegant and welcoming first impression.
Living and Dining Room
The 48m2 living and dining room form a large open space, perfect for entertaining and family time. Large windows and glass doors allow natural light. The modern and elegant design can be customized to your taste, with options for different types of finishes and materials.
Modern Kitchen
The large 30 m2 kitchen, fully equipped and modern.
It includes quality appliances, spacious worktops and plenty of storage. This functional space opens onto a 100 m2 outdoor terrace and offers pleasant views of the pool.
Bedrooms
The house has three bedrooms, including a luxurious master suite. Each bedroom is designed to offer maximum comfort and privacy. The master suite has a private bathroom and a dressing room, while the other two bedrooms are also spacious and well-appointed.
6. Bathrooms
The house has three bathrooms, all equipped with quality materials and modern finishes. The master suite bathroom is particularly luxurious, with a walk-in shower, double sinks and built-in storage. The other bathrooms are also well equipped and can be customised to your preferences.
Property Exterior
100m² Terrace
Outside, the property offers a spacious 100m² terrace, perfect for al fresco dining and relaxing moments.
Elegant Pool
The swimming pool is one of the main attractions of this property. Which is located in the middle of the house. Designed to be elegant and functional.
Garage and Annexes
Spacious Garage
The 41m² garage is large enough to accommodate two cars and offers additional storage space. It is equipped with automatic doors for added convenience and also includes a toilet.
Prime Location in Loulé
Located in Loulé, this house enjoys a prime location in one of the most sought-after areas of the Algarve. Loulé is renowned for its historic charm, lively markets and proximity to the region’s beautiful beaches. The house is well served by main roads, making it easy to travel to nearby towns and business areas.
Features:
-underfloor heating
-air conditioning
-swimming pool
-solar panels
-Construction due Easter 2025.
Contact us.
#ref: 124146
One of the major advantages of buying a house in the initial phase of construction is the possibility of customizing every detail according to your taste and personal style. You can choose the materials and finishes for floors, walls, kitchen furniture, bathrooms, etc. This allows you to create a home that perfectly reflects your preferences and lifestyle.
Here is a detailed overview of the features of this house
Interior of the House
Entrance Hall
Upon entering the house, you are greeted by a spacious and bright entrance hall, designed to offer an elegant and welcoming first impression.
Living and Dining Room
The 48m2 living and dining room form a large open space, perfect for entertaining and family time. Large windows and glass doors allow natural light. The modern and elegant design can be customized to your taste, with options for different types of finishes and materials.
Modern Kitchen
The large 30 m2 kitchen, fully equipped and modern.
It includes quality appliances, spacious worktops and plenty of storage. This functional space opens onto a 100 m2 outdoor terrace and offers pleasant views of the pool.
Bedrooms
The house has three bedrooms, including a luxurious master suite. Each bedroom is designed to offer maximum comfort and privacy. The master suite has a private bathroom and a dressing room, while the other two bedrooms are also spacious and well-appointed.
6. Bathrooms
The house has three bathrooms, all equipped with quality materials and modern finishes. The master suite bathroom is particularly luxurious, with a walk-in shower, double sinks and built-in storage. The other bathrooms are also well equipped and can be customised to your preferences.
Property Exterior
100m² Terrace
Outside, the property offers a spacious 100m² terrace, perfect for al fresco dining and relaxing moments.
Elegant Pool
The swimming pool is one of the main attractions of this property. Which is located in the middle of the house. Designed to be elegant and functional.
Garage and Annexes
Spacious Garage
The 41m² garage is large enough to accommodate two cars and offers additional storage space. It is equipped with automatic doors for added convenience and also includes a toilet.
Prime Location in Loulé
Located in Loulé, this house enjoys a prime location in one of the most sought-after areas of the Algarve. Loulé is renowned for its historic charm, lively markets and proximity to the region’s beautiful beaches. The house is well served by main roads, making it easy to travel to nearby towns and business areas.
Features:
-underfloor heating
-air conditioning
-swimming pool
-solar panels
-Construction due Easter 2025.
Contact us.
#ref: 124146
Contact
See Phone
House 4 Bedrooms
Vilamoura, Quarteira, Loulé, Distrito de Faro
New · 281m²
With Garage
buy
2.300.000 €
4 bedroom villa in Vilamoura with brand new pool
Inserted in a condominium of 5 houses.
Gross Area of 281sqm
Land with 871sqm
Equipped kitchen
Suite
4 WC
Private parking
Surrounded by a private garden and large areas, Blue Villa was designed in detail from the minimalist and contemporary architecture of its interior to the landscape design of each outdoor space with a total land area of 693sqm.
These villas with a construction area of 281sqm are divided into 3 floors, designed so that all rooms enjoy natural light and large areas.
On the ground floor we find the living room and dining room, kitchen and pantry, an office and two bathrooms, in addition to the entire outdoor space with garden, swimming pool and garage for two parking spaces. The three bedrooms are on the upper floor, all en suite with private bathroom and outdoor spaces.
On the lower floor, in addition to a laundry area and a bathroom, we find a large living area, which can be used as a storage space, office or even as a games room.
Every detail makes a difference. The kitchen is fully equipped, the bathrooms have countertops and sinks in compact micromarble, the floors are in ceramic and solid oak wood, and the best solutions for the waterproofing, acoustic and thermal insulation system were chosen.
Inserted in a small private and secure development, these harmoniously balanced villas and surrounded by a garden and private pool represent an excellent opportunity for those who want to have a holiday home, live in the heart of the Algarve, or even for those looking for an investment opportunity.
In a premium location, defined by the social, gastronomic and cultural surroundings, within walking distance of the best beaches, golf courses and marina, SIMPLE Vilamoura presents itself with five sublime villas with land areas ranging from 561 to 871 sqm.
FINISHES:
PRIVATE AREAS
Automated gate with two overlapping sliding leaves, in white lacquered sheet steel
Security doors
Lacquered interior doors
Aluminum frames with thermal and acoustic insulation
Parking for two spaces
Private garden with swimming pool
KITCHENS / PANTRY / LAUNDRY
Built-in washer and dryer
White ceiling hood with remote control
Oven and microwave in white
Built-in dishwashing equipment
Combi fridge
Countertop and Silestone sink type Zeus white with honed finish
FLOORS
Stone ceramic with single-component cement joints in ’jasmine’ colour
Multi-layer strong-type wood with soft line oak finish
Solid oak wood for stair execution, including mirrors and blankets
WATERPROOFING / INSULATION
Bituminous-based and cement-based IMPERALUM type system;
Waterproofing of interior floors in sanitary facilities, on concrete support
Supply and installation of acoustic conditioning solutions in accordance with the standards and design of the speciality
Supply and installation of thermal insulation solutions in accordance with the standards and design of the speciality
CEILINGS AND WALLS
Ceilings in water-repellent plasterboard, system type KNAUF SISTEMA D113, painted with matt acrylic aqueous enamel type CINACRYL MATE (fire resistant)
Projected stucco ceiling with smooth white finish
Plasterboard crown moulding with lighting
Skirting board in white lacquered MDF with direct folding to the floor of the wall covering
Stucco walls with fibreglass mesh reinforcement
Painting with matt vinyl aqueous paint, matt acrylic aqueous enamel with antifungal additive ’polyprep’
SANITARY FACILITIES
SANITANA 52 white Rimless wall-hung toilet and bidet with matte finish (GLAM series)
TERMODUR SLIM type toilet and bidet seat with cushioned drop
Countertop and basin in compact micromarble type ’LG HI-MACS’ in the colour ’IVORY WHITE’
Countertop mixer tap, type ’X-ALPHA’ series
Built-in shower system with wall-mounted shower and hand shower kit type ’BRUMA’, series ’X-ALPHA’, with satin stainless steel finish
ELECTRICITY AND ITED
JUNG type switches, model LS, white colour
JUNG type sockets, model LS, white colour
Air conditioning
Inserted in a condominium of 5 houses.
Gross Area of 281sqm
Land with 871sqm
Equipped kitchen
Suite
4 WC
Private parking
Surrounded by a private garden and large areas, Blue Villa was designed in detail from the minimalist and contemporary architecture of its interior to the landscape design of each outdoor space with a total land area of 693sqm.
These villas with a construction area of 281sqm are divided into 3 floors, designed so that all rooms enjoy natural light and large areas.
On the ground floor we find the living room and dining room, kitchen and pantry, an office and two bathrooms, in addition to the entire outdoor space with garden, swimming pool and garage for two parking spaces. The three bedrooms are on the upper floor, all en suite with private bathroom and outdoor spaces.
On the lower floor, in addition to a laundry area and a bathroom, we find a large living area, which can be used as a storage space, office or even as a games room.
Every detail makes a difference. The kitchen is fully equipped, the bathrooms have countertops and sinks in compact micromarble, the floors are in ceramic and solid oak wood, and the best solutions for the waterproofing, acoustic and thermal insulation system were chosen.
Inserted in a small private and secure development, these harmoniously balanced villas and surrounded by a garden and private pool represent an excellent opportunity for those who want to have a holiday home, live in the heart of the Algarve, or even for those looking for an investment opportunity.
In a premium location, defined by the social, gastronomic and cultural surroundings, within walking distance of the best beaches, golf courses and marina, SIMPLE Vilamoura presents itself with five sublime villas with land areas ranging from 561 to 871 sqm.
FINISHES:
PRIVATE AREAS
Automated gate with two overlapping sliding leaves, in white lacquered sheet steel
Security doors
Lacquered interior doors
Aluminum frames with thermal and acoustic insulation
Parking for two spaces
Private garden with swimming pool
KITCHENS / PANTRY / LAUNDRY
Built-in washer and dryer
White ceiling hood with remote control
Oven and microwave in white
Built-in dishwashing equipment
Combi fridge
Countertop and Silestone sink type Zeus white with honed finish
FLOORS
Stone ceramic with single-component cement joints in ’jasmine’ colour
Multi-layer strong-type wood with soft line oak finish
Solid oak wood for stair execution, including mirrors and blankets
WATERPROOFING / INSULATION
Bituminous-based and cement-based IMPERALUM type system;
Waterproofing of interior floors in sanitary facilities, on concrete support
Supply and installation of acoustic conditioning solutions in accordance with the standards and design of the speciality
Supply and installation of thermal insulation solutions in accordance with the standards and design of the speciality
CEILINGS AND WALLS
Ceilings in water-repellent plasterboard, system type KNAUF SISTEMA D113, painted with matt acrylic aqueous enamel type CINACRYL MATE (fire resistant)
Projected stucco ceiling with smooth white finish
Plasterboard crown moulding with lighting
Skirting board in white lacquered MDF with direct folding to the floor of the wall covering
Stucco walls with fibreglass mesh reinforcement
Painting with matt vinyl aqueous paint, matt acrylic aqueous enamel with antifungal additive ’polyprep’
SANITARY FACILITIES
SANITANA 52 white Rimless wall-hung toilet and bidet with matte finish (GLAM series)
TERMODUR SLIM type toilet and bidet seat with cushioned drop
Countertop and basin in compact micromarble type ’LG HI-MACS’ in the colour ’IVORY WHITE’
Countertop mixer tap, type ’X-ALPHA’ series
Built-in shower system with wall-mounted shower and hand shower kit type ’BRUMA’, series ’X-ALPHA’, with satin stainless steel finish
ELECTRICITY AND ITED
JUNG type switches, model LS, white colour
JUNG type sockets, model LS, white colour
Air conditioning
Contact
See Phone
House 4 Bedrooms
Vilamoura, Quarteira, Loulé, Distrito de Faro
New · 281m²
With Garage
buy
2.150.000 €
4 bedroom villa in Vilamoura with brand new pool
Inserted in a condominium of 5 houses.
Gross Area of 281sqm
Land with 573sqm
Equipped kitchen
Suite
4 WC
Private parking
Surrounded by a private garden and large areas, Blue Villa was designed in detail from the minimalist and contemporary architecture of its interior to the landscape design of each outdoor space with a total land area of 693sqm.
These villas with a construction area of 281sqm are divided into 3 floors, designed so that all rooms enjoy natural light and large areas.
On the ground floor we find the living room and dining room, kitchen and pantry, an office and two bathrooms, in addition to the entire outdoor space with garden, swimming pool and garage for two parking spaces. The three bedrooms are on the upper floor, all en suite with private bathroom and outdoor spaces.
On the lower floor, in addition to a laundry area and a bathroom, we find a large living area, which can be used as a storage space, office or even as a games room.
Every detail makes a difference. The kitchen is fully equipped, the bathrooms have countertops and sinks in compact micromarble, the floors are in ceramic and solid oak wood, and the best solutions for the waterproofing, acoustic and thermal insulation system were chosen.
Inserted in a small private and secure development, these harmoniously balanced villas and surrounded by a garden and private pool represent an excellent opportunity for those who want to have a holiday home, live in the heart of the Algarve, or even for those looking for an investment opportunity.
In a premium location, defined by the social, gastronomic and cultural surroundings, within walking distance of the best beaches, golf courses and marina, SIMPLE Vilamoura presents itself with five sublime villas with land areas ranging from 561 to 871 sqm.
FINISHES:
PRIVATE AREAS
Automated gate with two overlapping sliding leaves, in white lacquered sheet steel
Security doors
Lacquered interior doors
Aluminum frames with thermal and acoustic insulation
Parking for two spaces
Private garden with swimming pool
KITCHENS / PANTRY / LAUNDRY
Built-in washer and dryer
White ceiling hood with remote control
Oven and microwave in white
Built-in dishwashing equipment
Combi fridge
Countertop and Silestone sink type Zeus white with honed finish
FLOORS
Stone ceramic with single-component cement joints in ’jasmine’ colour
Multi-layer strong-type wood with soft line oak finish
Solid oak wood for stair execution, including mirrors and blankets
WATERPROOFING / INSULATION
Bituminous-based and cement-based IMPERALUM type system;
Waterproofing of interior floors in sanitary facilities, on concrete support
Supply and installation of acoustic conditioning solutions in accordance with the standards and design of the speciality
Supply and installation of thermal insulation solutions in accordance with the standards and design of the speciality
CEILINGS AND WALLS
Ceilings in water-repellent plasterboard, system type KNAUF SISTEMA D113, painted with matt acrylic aqueous enamel type CINACRYL MATE (fire resistant)
Projected stucco ceiling with smooth white finish
Plasterboard crown moulding with lighting
Skirting board in white lacquered MDF with direct folding to the floor of the wall covering
Stucco walls with fibreglass mesh reinforcement
Painting with matt vinyl aqueous paint, matt acrylic aqueous enamel with antifungal additive ’polyprep’
SANITARY FACILITIES
SANITANA 52 white Rimless wall-hung toilet and bidet with matte finish (GLAM series)
TERMODUR SLIM type toilet and bidet seat with cushioned drop
Countertop and basin in compact micromarble type ’LG HI-MACS’ in the colour ’IVORY WHITE’
Countertop mixer tap, type ’X-ALPHA’ series
Built-in shower system with wall-mounted shower and hand shower kit type ’BRUMA’, series ’X-ALPHA’, with satin stainless steel finish
ELECTRICITY AND ITED
JUNG type switches, model LS, white colour
JUNG type sockets, model LS, white colour
Air conditioning
Inserted in a condominium of 5 houses.
Gross Area of 281sqm
Land with 573sqm
Equipped kitchen
Suite
4 WC
Private parking
Surrounded by a private garden and large areas, Blue Villa was designed in detail from the minimalist and contemporary architecture of its interior to the landscape design of each outdoor space with a total land area of 693sqm.
These villas with a construction area of 281sqm are divided into 3 floors, designed so that all rooms enjoy natural light and large areas.
On the ground floor we find the living room and dining room, kitchen and pantry, an office and two bathrooms, in addition to the entire outdoor space with garden, swimming pool and garage for two parking spaces. The three bedrooms are on the upper floor, all en suite with private bathroom and outdoor spaces.
On the lower floor, in addition to a laundry area and a bathroom, we find a large living area, which can be used as a storage space, office or even as a games room.
Every detail makes a difference. The kitchen is fully equipped, the bathrooms have countertops and sinks in compact micromarble, the floors are in ceramic and solid oak wood, and the best solutions for the waterproofing, acoustic and thermal insulation system were chosen.
Inserted in a small private and secure development, these harmoniously balanced villas and surrounded by a garden and private pool represent an excellent opportunity for those who want to have a holiday home, live in the heart of the Algarve, or even for those looking for an investment opportunity.
In a premium location, defined by the social, gastronomic and cultural surroundings, within walking distance of the best beaches, golf courses and marina, SIMPLE Vilamoura presents itself with five sublime villas with land areas ranging from 561 to 871 sqm.
FINISHES:
PRIVATE AREAS
Automated gate with two overlapping sliding leaves, in white lacquered sheet steel
Security doors
Lacquered interior doors
Aluminum frames with thermal and acoustic insulation
Parking for two spaces
Private garden with swimming pool
KITCHENS / PANTRY / LAUNDRY
Built-in washer and dryer
White ceiling hood with remote control
Oven and microwave in white
Built-in dishwashing equipment
Combi fridge
Countertop and Silestone sink type Zeus white with honed finish
FLOORS
Stone ceramic with single-component cement joints in ’jasmine’ colour
Multi-layer strong-type wood with soft line oak finish
Solid oak wood for stair execution, including mirrors and blankets
WATERPROOFING / INSULATION
Bituminous-based and cement-based IMPERALUM type system;
Waterproofing of interior floors in sanitary facilities, on concrete support
Supply and installation of acoustic conditioning solutions in accordance with the standards and design of the speciality
Supply and installation of thermal insulation solutions in accordance with the standards and design of the speciality
CEILINGS AND WALLS
Ceilings in water-repellent plasterboard, system type KNAUF SISTEMA D113, painted with matt acrylic aqueous enamel type CINACRYL MATE (fire resistant)
Projected stucco ceiling with smooth white finish
Plasterboard crown moulding with lighting
Skirting board in white lacquered MDF with direct folding to the floor of the wall covering
Stucco walls with fibreglass mesh reinforcement
Painting with matt vinyl aqueous paint, matt acrylic aqueous enamel with antifungal additive ’polyprep’
SANITARY FACILITIES
SANITANA 52 white Rimless wall-hung toilet and bidet with matte finish (GLAM series)
TERMODUR SLIM type toilet and bidet seat with cushioned drop
Countertop and basin in compact micromarble type ’LG HI-MACS’ in the colour ’IVORY WHITE’
Countertop mixer tap, type ’X-ALPHA’ series
Built-in shower system with wall-mounted shower and hand shower kit type ’BRUMA’, series ’X-ALPHA’, with satin stainless steel finish
ELECTRICITY AND ITED
JUNG type switches, model LS, white colour
JUNG type sockets, model LS, white colour
Air conditioning
Contact
See Phone
House 4 Bedrooms
Vilamoura, Quarteira, Loulé, Distrito de Faro
New · 281m²
With Garage
buy
2.120.000 €
4 bedroom villa in Vilamoura with brand new pool
Inserted in a condominium of 5 houses.
Gross Area of 281sqm
Land with 567sqm
Equipped kitchen
Suite
4 WC
Private parking
Surrounded by a private garden and large areas, Blue Villa was designed in detail from the minimalist and contemporary architecture of its interior to the landscape design of each outdoor space with a total land area of 693sqm.
These villas with a construction area of 281sqm are divided into 3 floors, designed so that all rooms enjoy natural light and large areas.
On the ground floor we find the living room and dining room, kitchen and pantry, an office and two bathrooms, in addition to the entire outdoor space with garden, swimming pool and garage for two parking spaces. The three bedrooms are on the upper floor, all en suite with private bathroom and outdoor spaces.
On the lower floor, in addition to a laundry area and a bathroom, we find a large living area, which can be used as a storage space, office or even as a games room.
Every detail makes a difference. The kitchen is fully equipped, the bathrooms have countertops and sinks in compact micromarble, the floors are in ceramic and solid oak wood, and the best solutions for the waterproofing, acoustic and thermal insulation system were chosen.
Inserted in a small private and secure development, these harmoniously balanced villas and surrounded by a garden and private pool represent an excellent opportunity for those who want to have a holiday home, live in the heart of the Algarve, or even for those looking for an investment opportunity.
In a premium location, defined by the social, gastronomic and cultural surroundings, within walking distance of the best beaches, golf courses and marina, SIMPLE Vilamoura presents itself with five sublime villas with land areas ranging from 561 to 871 sqm.
FINISHES:
PRIVATE AREAS
Automated gate with two overlapping sliding leaves, in white lacquered sheet steel
Security doors
Lacquered interior doors
Aluminum frames with thermal and acoustic insulation
Parking for two spaces
Private garden with swimming pool
KITCHENS / PANTRY / LAUNDRY
Built-in washer and dryer
White ceiling hood with remote control
Oven and microwave in white
Built-in dishwashing equipment
Combi fridge
Countertop and Silestone sink type Zeus white with honed finish
FLOORS
Stone ceramic with single-component cement joints in ’jasmine’ colour
Multi-layer strong-type wood with soft line oak finish
Solid oak wood for stair execution, including mirrors and blankets
WATERPROOFING / INSULATION
Bituminous-based and cement-based IMPERALUM type system;
Waterproofing of interior floors in sanitary facilities, on concrete support
Supply and installation of acoustic conditioning solutions in accordance with the standards and design of the speciality
Supply and installation of thermal insulation solutions in accordance with the standards and design of the speciality
CEILINGS AND WALLS
Ceilings in water-repellent plasterboard, system type KNAUF SISTEMA D113, painted with matt acrylic aqueous enamel type CINACRYL MATE (fire resistant)
Projected stucco ceiling with smooth white finish
Plasterboard crown moulding with lighting
Skirting board in white lacquered MDF with direct folding to the floor of the wall covering
Stucco walls with fibreglass mesh reinforcement
Painting with matt vinyl aqueous paint, matt acrylic aqueous enamel with antifungal additive ’polyprep’
SANITARY FACILITIES
SANITANA 52 white Rimless wall-hung toilet and bidet with matte finish (GLAM series)
TERMODUR SLIM type toilet and bidet seat with cushioned drop
Countertop and basin in compact micromarble type ’LG HI-MACS’ in the colour ’IVORY WHITE’
Countertop mixer tap, type ’X-ALPHA’ series
Built-in shower system with wall-mounted shower and hand shower kit type ’BRUMA’, series ’X-ALPHA’, with satin stainless steel finish
ELECTRICITY AND ITED
JUNG type switches, model LS, white colour
JUNG type sockets, model LS, white colour
Air conditioning
Inserted in a condominium of 5 houses.
Gross Area of 281sqm
Land with 567sqm
Equipped kitchen
Suite
4 WC
Private parking
Surrounded by a private garden and large areas, Blue Villa was designed in detail from the minimalist and contemporary architecture of its interior to the landscape design of each outdoor space with a total land area of 693sqm.
These villas with a construction area of 281sqm are divided into 3 floors, designed so that all rooms enjoy natural light and large areas.
On the ground floor we find the living room and dining room, kitchen and pantry, an office and two bathrooms, in addition to the entire outdoor space with garden, swimming pool and garage for two parking spaces. The three bedrooms are on the upper floor, all en suite with private bathroom and outdoor spaces.
On the lower floor, in addition to a laundry area and a bathroom, we find a large living area, which can be used as a storage space, office or even as a games room.
Every detail makes a difference. The kitchen is fully equipped, the bathrooms have countertops and sinks in compact micromarble, the floors are in ceramic and solid oak wood, and the best solutions for the waterproofing, acoustic and thermal insulation system were chosen.
Inserted in a small private and secure development, these harmoniously balanced villas and surrounded by a garden and private pool represent an excellent opportunity for those who want to have a holiday home, live in the heart of the Algarve, or even for those looking for an investment opportunity.
In a premium location, defined by the social, gastronomic and cultural surroundings, within walking distance of the best beaches, golf courses and marina, SIMPLE Vilamoura presents itself with five sublime villas with land areas ranging from 561 to 871 sqm.
FINISHES:
PRIVATE AREAS
Automated gate with two overlapping sliding leaves, in white lacquered sheet steel
Security doors
Lacquered interior doors
Aluminum frames with thermal and acoustic insulation
Parking for two spaces
Private garden with swimming pool
KITCHENS / PANTRY / LAUNDRY
Built-in washer and dryer
White ceiling hood with remote control
Oven and microwave in white
Built-in dishwashing equipment
Combi fridge
Countertop and Silestone sink type Zeus white with honed finish
FLOORS
Stone ceramic with single-component cement joints in ’jasmine’ colour
Multi-layer strong-type wood with soft line oak finish
Solid oak wood for stair execution, including mirrors and blankets
WATERPROOFING / INSULATION
Bituminous-based and cement-based IMPERALUM type system;
Waterproofing of interior floors in sanitary facilities, on concrete support
Supply and installation of acoustic conditioning solutions in accordance with the standards and design of the speciality
Supply and installation of thermal insulation solutions in accordance with the standards and design of the speciality
CEILINGS AND WALLS
Ceilings in water-repellent plasterboard, system type KNAUF SISTEMA D113, painted with matt acrylic aqueous enamel type CINACRYL MATE (fire resistant)
Projected stucco ceiling with smooth white finish
Plasterboard crown moulding with lighting
Skirting board in white lacquered MDF with direct folding to the floor of the wall covering
Stucco walls with fibreglass mesh reinforcement
Painting with matt vinyl aqueous paint, matt acrylic aqueous enamel with antifungal additive ’polyprep’
SANITARY FACILITIES
SANITANA 52 white Rimless wall-hung toilet and bidet with matte finish (GLAM series)
TERMODUR SLIM type toilet and bidet seat with cushioned drop
Countertop and basin in compact micromarble type ’LG HI-MACS’ in the colour ’IVORY WHITE’
Countertop mixer tap, type ’X-ALPHA’ series
Built-in shower system with wall-mounted shower and hand shower kit type ’BRUMA’, series ’X-ALPHA’, with satin stainless steel finish
ELECTRICITY AND ITED
JUNG type switches, model LS, white colour
JUNG type sockets, model LS, white colour
Air conditioning
Contact
See Phone
House 4 Bedrooms
Vilamoura, Quarteira, Loulé, Distrito de Faro
New · 281m²
With Garage
buy
1.980.000 €
4 bedroom villa in Vilamoura with brand new pool
Inserted in a condominium of 5 houses.
Gross Area of 281sqm
Land with 561sqm
Equipped kitchen
Suite
4 WC
Private parking
Surrounded by a private garden and large areas, Blue Villa was designed in detail from the minimalist and contemporary architecture of its interior to the landscape design of each outdoor space with a total land area of 693sqm.
These villas with a construction area of 281sqm are divided into 3 floors, designed so that all rooms enjoy natural light and large areas.
On the ground floor we find the living room and dining room, kitchen and pantry, an office and two bathrooms, in addition to the entire outdoor space with garden, swimming pool and garage for two parking spaces. The three bedrooms are on the upper floor, all en suite with private bathroom and outdoor spaces.
On the lower floor, in addition to a laundry area and a bathroom, we find a large living area, which can be used as a storage space, office or even as a games room.
Every detail makes a difference. The kitchen is fully equipped, the bathrooms have countertops and sinks in compact micromarble, the floors are in ceramic and solid oak wood, and the best solutions for the waterproofing, acoustic and thermal insulation system were chosen.
Inserted in a small private and secure development, these harmoniously balanced villas and surrounded by a garden and private pool represent an excellent opportunity for those who want to have a holiday home, live in the heart of the Algarve, or even for those looking for an investment opportunity.
In a premium location, defined by the social, gastronomic and cultural surroundings, within walking distance of the best beaches, golf courses and marina, SIMPLE Vilamoura presents itself with five sublime villas with land areas ranging from 561 to 871 sqm.
FINISHES:
PRIVATE AREAS
Automated gate with two overlapping sliding leaves, in white lacquered sheet steel
Security doors
Lacquered interior doors
Aluminum frames with thermal and acoustic insulation
Parking for two spaces
Private garden with swimming pool
KITCHENS / PANTRY / LAUNDRY
Built-in washer and dryer
White ceiling hood with remote control
Oven and microwave in white
Built-in dishwashing equipment
Combi fridge
Countertop and Silestone sink type Zeus white with honed finish
FLOORS
Stone ceramic with single-component cement joints in ’jasmine’ colour
Multi-layer strong-type wood with soft line oak finish
Solid oak wood for stair execution, including mirrors and blankets
WATERPROOFING / INSULATION
Bituminous-based and cement-based IMPERALUM type system;
Waterproofing of interior floors in sanitary facilities, on concrete support
Supply and installation of acoustic conditioning solutions in accordance with the standards and design of the speciality
Supply and installation of thermal insulation solutions in accordance with the standards and design of the speciality
CEILINGS AND WALLS
Ceilings in water-repellent plasterboard, system type KNAUF SISTEMA D113, painted with matt acrylic aqueous enamel type CINACRYL MATE (fire resistant)
Projected stucco ceiling with smooth white finish
Plasterboard crown moulding with lighting
Skirting board in white lacquered MDF with direct folding to the floor of the wall covering
Stucco walls with fibreglass mesh reinforcement
Painting with matt vinyl aqueous paint, matt acrylic aqueous enamel with antifungal additive ’polyprep’
SANITARY FACILITIES
SANITANA 52 white Rimless wall-hung toilet and bidet with matte finish (GLAM series)
TERMODUR SLIM type toilet and bidet seat with cushioned drop
Countertop and basin in compact micromarble type ’LG HI-MACS’ in the colour ’IVORY WHITE’
Countertop mixer tap, type ’X-ALPHA’ series
Built-in shower system with wall-mounted shower and hand shower kit type ’BRUMA’, series ’X-ALPHA’, with satin stainless steel finish
ELECTRICITY AND ITED
JUNG type switches, model LS, white colour
JUNG type sockets, model LS, white colour
Air conditioning
Inserted in a condominium of 5 houses.
Gross Area of 281sqm
Land with 561sqm
Equipped kitchen
Suite
4 WC
Private parking
Surrounded by a private garden and large areas, Blue Villa was designed in detail from the minimalist and contemporary architecture of its interior to the landscape design of each outdoor space with a total land area of 693sqm.
These villas with a construction area of 281sqm are divided into 3 floors, designed so that all rooms enjoy natural light and large areas.
On the ground floor we find the living room and dining room, kitchen and pantry, an office and two bathrooms, in addition to the entire outdoor space with garden, swimming pool and garage for two parking spaces. The three bedrooms are on the upper floor, all en suite with private bathroom and outdoor spaces.
On the lower floor, in addition to a laundry area and a bathroom, we find a large living area, which can be used as a storage space, office or even as a games room.
Every detail makes a difference. The kitchen is fully equipped, the bathrooms have countertops and sinks in compact micromarble, the floors are in ceramic and solid oak wood, and the best solutions for the waterproofing, acoustic and thermal insulation system were chosen.
Inserted in a small private and secure development, these harmoniously balanced villas and surrounded by a garden and private pool represent an excellent opportunity for those who want to have a holiday home, live in the heart of the Algarve, or even for those looking for an investment opportunity.
In a premium location, defined by the social, gastronomic and cultural surroundings, within walking distance of the best beaches, golf courses and marina, SIMPLE Vilamoura presents itself with five sublime villas with land areas ranging from 561 to 871 sqm.
FINISHES:
PRIVATE AREAS
Automated gate with two overlapping sliding leaves, in white lacquered sheet steel
Security doors
Lacquered interior doors
Aluminum frames with thermal and acoustic insulation
Parking for two spaces
Private garden with swimming pool
KITCHENS / PANTRY / LAUNDRY
Built-in washer and dryer
White ceiling hood with remote control
Oven and microwave in white
Built-in dishwashing equipment
Combi fridge
Countertop and Silestone sink type Zeus white with honed finish
FLOORS
Stone ceramic with single-component cement joints in ’jasmine’ colour
Multi-layer strong-type wood with soft line oak finish
Solid oak wood for stair execution, including mirrors and blankets
WATERPROOFING / INSULATION
Bituminous-based and cement-based IMPERALUM type system;
Waterproofing of interior floors in sanitary facilities, on concrete support
Supply and installation of acoustic conditioning solutions in accordance with the standards and design of the speciality
Supply and installation of thermal insulation solutions in accordance with the standards and design of the speciality
CEILINGS AND WALLS
Ceilings in water-repellent plasterboard, system type KNAUF SISTEMA D113, painted with matt acrylic aqueous enamel type CINACRYL MATE (fire resistant)
Projected stucco ceiling with smooth white finish
Plasterboard crown moulding with lighting
Skirting board in white lacquered MDF with direct folding to the floor of the wall covering
Stucco walls with fibreglass mesh reinforcement
Painting with matt vinyl aqueous paint, matt acrylic aqueous enamel with antifungal additive ’polyprep’
SANITARY FACILITIES
SANITANA 52 white Rimless wall-hung toilet and bidet with matte finish (GLAM series)
TERMODUR SLIM type toilet and bidet seat with cushioned drop
Countertop and basin in compact micromarble type ’LG HI-MACS’ in the colour ’IVORY WHITE’
Countertop mixer tap, type ’X-ALPHA’ series
Built-in shower system with wall-mounted shower and hand shower kit type ’BRUMA’, series ’X-ALPHA’, with satin stainless steel finish
ELECTRICITY AND ITED
JUNG type switches, model LS, white colour
JUNG type sockets, model LS, white colour
Air conditioning
Contact
See Phone
House 5 Bedrooms Triplex
Quarteira, Loulé, Distrito de Faro
New · 290m²
With Garage
buy
3.950.000 €
Fantastic contemporary and sophisticated luxury villa in a privileged area of the Algarve, close to golf, the beach and Vilamoura Marina.
With 5 suites and areas that communicate visually.
It is split over three levels, as follows:
The basement comprises a garage for 2 cars, a guest toilet, 1 suite, a laundry room, a machine room, and a large lounge that can be used as a home cinema and games room/gym.
On the 1st floor there is a double-height entrance hall, where there are 2 suites with built-in wardrobes and access to a private terrace, and a spacious living room in open space with the kitchen, with large sliding windows offering plenty of natural light and access to the outdoor terraces where there is a lounge and barbecue area overlooking the pool.
On the 2nd floor there are 2 suites, 1 with a dressing room, and both with access to a marvellous balcony where you can enjoy various moments of leisure and take in the views of the pool and golf course.
The perfect home for a large family.
The villa has been designed to the most innovative high quality standards in materials and top-of-the-range finishes. The bathrooms are by Porcelanosa and the kitchen equipment is AEG. It has central vacuum, underfloor heating in the bathrooms, a video surveillance system and an automatic gate.
With 5 suites and areas that communicate visually.
It is split over three levels, as follows:
The basement comprises a garage for 2 cars, a guest toilet, 1 suite, a laundry room, a machine room, and a large lounge that can be used as a home cinema and games room/gym.
On the 1st floor there is a double-height entrance hall, where there are 2 suites with built-in wardrobes and access to a private terrace, and a spacious living room in open space with the kitchen, with large sliding windows offering plenty of natural light and access to the outdoor terraces where there is a lounge and barbecue area overlooking the pool.
On the 2nd floor there are 2 suites, 1 with a dressing room, and both with access to a marvellous balcony where you can enjoy various moments of leisure and take in the views of the pool and golf course.
The perfect home for a large family.
The villa has been designed to the most innovative high quality standards in materials and top-of-the-range finishes. The bathrooms are by Porcelanosa and the kitchen equipment is AEG. It has central vacuum, underfloor heating in the bathrooms, a video surveillance system and an automatic gate.
Contact
See Phone
House 4 Bedrooms
Quarteira, Loulé, Distrito de Faro
Under construction · 237m²
With Garage
buy
1.700.000 €
Brand new 2+2-bedroom villa, with a gross construction area of 237 sqm, rooftop saltwater pool and lounge area, garden, and garage for two vehicles, located in the new residential complex of Cuckoo’s Villas, in Vilamoura, Algarve. Spread over 3 floors and a rooftop, equipped with an elevator, it features four en-suite bedrooms, a fully equipped kitchen and laundry area, air conditioning, hydraulic underfloor heating, a gym, a wine cellar, and a garage. The ground floor houses the garden and outdoor leisure area, while the rooftop accommodates the lounge area with a barbecue and the salt-treated swimming pool.
It is a unique opportunity to reside in one of the most sought-after locations in the Algarve, where the true essence of Vilamoura can be cherished at every moment. Vilamoura stands out for the lifestyle it offers to visitors, with an award-winning marina, world-renowned golf courses, stunning beaches, and a wide range of services and entertainment options.
Located a 15-minute walking distance from Vilamoura Marina, 15 minutes from the golf courses, a 7-minute driving distance from Vilamoura Beach, Parque Mourabel, the Casino, and the Vilamoura Tennis & Padel Academy. It is 25 minutes from Faro International Airport and two and a half hours from Lisbon and Lisbon Humberto Delgado International Airport.
It is a unique opportunity to reside in one of the most sought-after locations in the Algarve, where the true essence of Vilamoura can be cherished at every moment. Vilamoura stands out for the lifestyle it offers to visitors, with an award-winning marina, world-renowned golf courses, stunning beaches, and a wide range of services and entertainment options.
Located a 15-minute walking distance from Vilamoura Marina, 15 minutes from the golf courses, a 7-minute driving distance from Vilamoura Beach, Parque Mourabel, the Casino, and the Vilamoura Tennis & Padel Academy. It is 25 minutes from Faro International Airport and two and a half hours from Lisbon and Lisbon Humberto Delgado International Airport.
Contact
See Phone
House 4 Bedrooms
Quarteira, Loulé, Distrito de Faro
Under construction · 237m²
With Garage
buy
1.700.000 €
Brand new 2+2-bedroom villa, with a gross construction area of 237 sqm, rooftop saltwater pool and lounge area, garden, and garage for two vehicles, located in the new residential complex of Cuckoo’s Villas, in Vilamoura, Algarve. Spread over 3 floors and a rooftop, equipped with an elevator, it features four en-suite bedrooms, a fully equipped kitchen and laundry area, air conditioning, hydraulic underfloor heating, a gym, a wine cellar, and a garage. The ground floor houses the garden and outdoor leisure area, while the rooftop accommodates the lounge area with a barbecue and the salt-treated swimming pool.
It is a unique opportunity to reside in one of the most sought-after locations in the Algarve, where the true essence of Vilamoura can be cherished at every moment. Vilamoura stands out for the lifestyle it offers to visitors, with an award-winning marina, world-renowned golf courses, stunning beaches, and a wide range of services and entertainment options.
Located a 15-minute walking distance from Vilamoura Marina, 15 minutes from the golf courses, a 7-minute driving distance from Vilamoura Beach, Parque Mourabel, the Casino, and the Vilamoura Tennis & Padel Academy. It is 25 minutes from Faro International Airport and two and a half hours from Lisbon and Lisbon Humberto Delgado International Airport.
It is a unique opportunity to reside in one of the most sought-after locations in the Algarve, where the true essence of Vilamoura can be cherished at every moment. Vilamoura stands out for the lifestyle it offers to visitors, with an award-winning marina, world-renowned golf courses, stunning beaches, and a wide range of services and entertainment options.
Located a 15-minute walking distance from Vilamoura Marina, 15 minutes from the golf courses, a 7-minute driving distance from Vilamoura Beach, Parque Mourabel, the Casino, and the Vilamoura Tennis & Padel Academy. It is 25 minutes from Faro International Airport and two and a half hours from Lisbon and Lisbon Humberto Delgado International Airport.
Contact
See Phone
House 4 Bedrooms
Quarteira, Loulé, Distrito de Faro
Under construction · 237m²
With Garage
buy
1.700.000 €
Brand new 2+2-bedroom villa, with a gross construction area of 237 sqm, rooftop saltwater pool and lounge area, garden, and garage for two vehicles, located in the new residential complex of Cuckoo’s Villas, in Vilamoura, Algarve. Spread over 3 floors and a rooftop, equipped with an elevator, it features four en-suite bedrooms, a fully equipped kitchen and laundry area, air conditioning, hydraulic underfloor heating, a gym, a wine cellar, and a garage. The ground floor houses the garden and outdoor leisure area, while the rooftop accommodates the lounge area with a barbecue and the salt-treated swimming pool.
It is a unique opportunity to reside in one of the most sought-after locations in the Algarve, where the true essence of Vilamoura can be cherished at every moment. Vilamoura stands out for the lifestyle it offers to visitors, with an award-winning marina, world-renowned golf courses, stunning beaches, and a wide range of services and entertainment options.
Located a 15-minute walking distance from Vilamoura Marina, 15 minutes from the golf courses, a 7-minute driving distance from Vilamoura Beach, Parque Mourabel, the Casino, and the Vilamoura Tennis & Padel Academy. It is 25 minutes from Faro International Airport and two and a half hours from Lisbon and Lisbon Humberto Delgado International Airport.
It is a unique opportunity to reside in one of the most sought-after locations in the Algarve, where the true essence of Vilamoura can be cherished at every moment. Vilamoura stands out for the lifestyle it offers to visitors, with an award-winning marina, world-renowned golf courses, stunning beaches, and a wide range of services and entertainment options.
Located a 15-minute walking distance from Vilamoura Marina, 15 minutes from the golf courses, a 7-minute driving distance from Vilamoura Beach, Parque Mourabel, the Casino, and the Vilamoura Tennis & Padel Academy. It is 25 minutes from Faro International Airport and two and a half hours from Lisbon and Lisbon Humberto Delgado International Airport.
Contact
See Phone
House 4 Bedrooms
Quarteira, Loulé, Distrito de Faro
Under construction · 237m²
With Garage
buy
1.700.000 €
Brand new 2+2-bedroom villa, with a gross construction area of 237 sqm, rooftop saltwater pool and lounge area, garden, and garage for two vehicles, located in the new residential complex of Cuckoo’s Villas, in Vilamoura, Algarve. Spread over 3 floors and a rooftop, equipped with an elevator, it features four en-suite bedrooms, a fully equipped kitchen and laundry area, air conditioning, hydraulic underfloor heating, a gym, a wine cellar, and a garage. The ground floor houses the garden and outdoor leisure area, while the rooftop accommodates the lounge area with a barbecue and the salt-treated swimming pool.
It is a unique opportunity to reside in one of the most sought-after locations in the Algarve, where the true essence of Vilamoura can be cherished at every moment. Vilamoura stands out for the lifestyle it offers to visitors, with an award-winning marina, world-renowned golf courses, stunning beaches, and a wide range of services and entertainment options.
Located a 15-minute walking distance from Vilamoura Marina, 15 minutes from the golf courses, a 7-minute driving distance from Vilamoura Beach, Parque Mourabel, the Casino, and the Vilamoura Tennis & Padel Academy. It is 25 minutes from Faro International Airport and two and a half hours from Lisbon and Lisbon Humberto Delgado International Airport.
It is a unique opportunity to reside in one of the most sought-after locations in the Algarve, where the true essence of Vilamoura can be cherished at every moment. Vilamoura stands out for the lifestyle it offers to visitors, with an award-winning marina, world-renowned golf courses, stunning beaches, and a wide range of services and entertainment options.
Located a 15-minute walking distance from Vilamoura Marina, 15 minutes from the golf courses, a 7-minute driving distance from Vilamoura Beach, Parque Mourabel, the Casino, and the Vilamoura Tennis & Padel Academy. It is 25 minutes from Faro International Airport and two and a half hours from Lisbon and Lisbon Humberto Delgado International Airport.
Contact
See Phone
House 4 Bedrooms
Quarteira, Loulé, Distrito de Faro
Under construction · 237m²
With Garage
buy
1.800.000 €
Brand new 2+2-bedroom villa, with a gross construction area of 237 sqm, rooftop saltwater pool and lounge area, garden, and garage for two vehicles, located in the new residential complex of Cuckoo’s Villas, in Vilamoura, Algarve. Spread over 3 floors and a rooftop, equipped with an elevator, it features four en-suite bedrooms, a fully equipped kitchen and laundry area, air conditioning, hydraulic underfloor heating, a gym, a wine cellar, and a garage. The ground floor houses the garden and outdoor leisure area, while the rooftop accommodates the lounge area with a barbecue and the salt-treated swimming pool.
It is a unique opportunity to reside in one of the most sought-after locations in the Algarve, where the true essence of Vilamoura can be cherished at every moment. Vilamoura stands out for the lifestyle it offers to visitors, with an award-winning marina, world-renowned golf courses, stunning beaches, and a wide range of services and entertainment options.
Located a 15-minute walking distance from Vilamoura Marina, 15 minutes from the golf courses, a 7-minute driving distance from Vilamoura Beach, Parque Mourabel, the Casino, and the Vilamoura Tennis & Padel Academy. It is 25 minutes from Faro International Airport and two and a half hours from Lisbon and Lisbon Humberto Delgado International Airport.
It is a unique opportunity to reside in one of the most sought-after locations in the Algarve, where the true essence of Vilamoura can be cherished at every moment. Vilamoura stands out for the lifestyle it offers to visitors, with an award-winning marina, world-renowned golf courses, stunning beaches, and a wide range of services and entertainment options.
Located a 15-minute walking distance from Vilamoura Marina, 15 minutes from the golf courses, a 7-minute driving distance from Vilamoura Beach, Parque Mourabel, the Casino, and the Vilamoura Tennis & Padel Academy. It is 25 minutes from Faro International Airport and two and a half hours from Lisbon and Lisbon Humberto Delgado International Airport.
Contact
See Phone
House 4 Bedrooms
Quarteira, Loulé, Distrito de Faro
Under construction · 237m²
With Garage
buy
1.700.000 €
Brand new 2+2-bedroom villa, with a gross construction area of 237 sqm, rooftop saltwater pool and lounge area, garden, and garage for two vehicles, located in the new residential complex of Cuckoo’s Villas, in Vilamoura, Algarve. Spread over 3 floors and a rooftop, equipped with an elevator, it features four en-suite bedrooms, a fully equipped kitchen and laundry area, air conditioning, hydraulic underfloor heating, a gym, a wine cellar, and a garage. The ground floor houses the garden and outdoor leisure area, while the rooftop accommodates the lounge area with a barbecue and the salt-treated swimming pool.
It is a unique opportunity to reside in one of the most sought-after locations in the Algarve, where the true essence of Vilamoura can be cherished at every moment. Vilamoura stands out for the lifestyle it offers to visitors, with an award-winning marina, world-renowned golf courses, stunning beaches, and a wide range of services and entertainment options.
Located a 15-minute walking distance from Vilamoura Marina, 15 minutes from the golf courses, a 7-minute driving distance from Vilamoura Beach, Parque Mourabel, the Casino, and the Vilamoura Tennis & Padel Academy. It is 25 minutes from Faro International Airport and two and a half hours from Lisbon and Lisbon Humberto Delgado International Airport.
It is a unique opportunity to reside in one of the most sought-after locations in the Algarve, where the true essence of Vilamoura can be cherished at every moment. Vilamoura stands out for the lifestyle it offers to visitors, with an award-winning marina, world-renowned golf courses, stunning beaches, and a wide range of services and entertainment options.
Located a 15-minute walking distance from Vilamoura Marina, 15 minutes from the golf courses, a 7-minute driving distance from Vilamoura Beach, Parque Mourabel, the Casino, and the Vilamoura Tennis & Padel Academy. It is 25 minutes from Faro International Airport and two and a half hours from Lisbon and Lisbon Humberto Delgado International Airport.
Contact
See Phone
House 4 Bedrooms
Quarteira, Loulé, Distrito de Faro
Under construction · 237m²
With Garage
buy
1.750.000 €
Brand new 2+2-bedroom villa, with a gross construction area of 237 sqm, rooftop saltwater pool and lounge area, garden, and garage for two vehicles, located in the new residential complex of Cuckoo’s Villas, in Vilamoura, Algarve. Spread over 3 floors and a rooftop, equipped with an elevator, it features four en-suite bedrooms, a fully equipped kitchen and laundry area, air conditioning, hydraulic underfloor heating, a gym, a wine cellar, and a garage. The ground floor houses the garden and outdoor leisure area, while the rooftop accommodates the lounge area with a barbecue and the salt-treated swimming pool.
It is a unique opportunity to reside in one of the most sought-after locations in the Algarve, where the true essence of Vilamoura can be cherished at every moment. Vilamoura stands out for the lifestyle it offers to visitors, with an award-winning marina, world-renowned golf courses, stunning beaches, and a wide range of services and entertainment options.
Located a 15-minute walking distance from Vilamoura Marina, 15 minutes from the golf courses, a 7-minute driving distance from Vilamoura Beach, Parque Mourabel, the Casino, and the Vilamoura Tennis & Padel Academy. It is 25 minutes from Faro International Airport and two and a half hours from Lisbon and Lisbon Humberto Delgado International Airport.
It is a unique opportunity to reside in one of the most sought-after locations in the Algarve, where the true essence of Vilamoura can be cherished at every moment. Vilamoura stands out for the lifestyle it offers to visitors, with an award-winning marina, world-renowned golf courses, stunning beaches, and a wide range of services and entertainment options.
Located a 15-minute walking distance from Vilamoura Marina, 15 minutes from the golf courses, a 7-minute driving distance from Vilamoura Beach, Parque Mourabel, the Casino, and the Vilamoura Tennis & Padel Academy. It is 25 minutes from Faro International Airport and two and a half hours from Lisbon and Lisbon Humberto Delgado International Airport.
Contact
See Phone
House 5 Bedrooms
Quarteira, Loulé, Distrito de Faro
New · 225m²
buy
3.950.000 €
Moradia de luxo V5| Piscina| Vilamoura.
Numa localização Premium, a moradia com 530 m2 de área total de construção, está inserida em lote de terreno com 983 m2, nos limites do Victoria Golf Course.
Construida em 2024, com piso radiante, estores elétricos, domótica, obteve uma certificação energética de A.
Cave com 240,25 m2:
Garagem de 48,50, sala de audiovisuais /ginásio de 60,50, suite de 15 e respectiva casa de banho de 4, WC social de 2,50, Lavandaria de 8,75,
R/C com 190 m2:
Hall de 24,25, sala comum de 54, duas suites de 16 e 14,25 e respetivas casas de banho de 5,50 e 5,75, cozinha topo de gama de 22,50, WC social de 2,50, zona de BBQ de 41,25 e piscina de 52,75.
Piso1 com 100 m2:
Suite de 29,75 e closet de 5,50, suite de 16,75 e respectivas casas de banho de 11,50 e 4,75, com vista para a piscina e campo de golfe.
A Zona / Envolvência
Situada numa zona muito sossegada com privacidade, junto ao Victoria Golf Course, do Colégio Internacional de Vilamoura, fica a 5 K/m da Marina e da praia da Falésia.
Nota:
Licença de utilização: 75 emitida em 12/04/2024 pela CM Loulé.
Perante tudo isto, marque uma visita e fique a conhecer onde irá ser a sua futura casa.
;ID RE/MAX: (telefone)
Numa localização Premium, a moradia com 530 m2 de área total de construção, está inserida em lote de terreno com 983 m2, nos limites do Victoria Golf Course.
Construida em 2024, com piso radiante, estores elétricos, domótica, obteve uma certificação energética de A.
Cave com 240,25 m2:
Garagem de 48,50, sala de audiovisuais /ginásio de 60,50, suite de 15 e respectiva casa de banho de 4, WC social de 2,50, Lavandaria de 8,75,
R/C com 190 m2:
Hall de 24,25, sala comum de 54, duas suites de 16 e 14,25 e respetivas casas de banho de 5,50 e 5,75, cozinha topo de gama de 22,50, WC social de 2,50, zona de BBQ de 41,25 e piscina de 52,75.
Piso1 com 100 m2:
Suite de 29,75 e closet de 5,50, suite de 16,75 e respectivas casas de banho de 11,50 e 4,75, com vista para a piscina e campo de golfe.
A Zona / Envolvência
Situada numa zona muito sossegada com privacidade, junto ao Victoria Golf Course, do Colégio Internacional de Vilamoura, fica a 5 K/m da Marina e da praia da Falésia.
Nota:
Licença de utilização: 75 emitida em 12/04/2024 pela CM Loulé.
Perante tudo isto, marque uma visita e fique a conhecer onde irá ser a sua futura casa.
;ID RE/MAX: (telefone)
Contact
See Phone
House 4 Bedrooms
Vilamoura, Quarteira, Loulé, Distrito de Faro
Under construction · 602m²
buy
3.200.000 €
Moradia T4 com 602 m2 de área bruta de construção, piscina e jardim, inserida em lote de terreno de 1.157 m2, situada em um condomínio exclusivo, junto a campo de golfe em Vilamoura, Algarve.
Ao entrar na moradia o piso térreo dispõe de uma moderna cozinha totalmente equipada, que está conectada a uma espaçosa sala de jantar. Adjacente à sala de jantar, há uma elegante sala de estar com uma lareira acolhedora. Todas essas áreas se conectam a um terraço coberto, com vista para a piscina e jardim, oferecendo um espaço ideal para momentos de lazer e entretenimento ao ar livre. Além disso, o piso térreo também possui uma despensa espaçosa, garantindo amplo espaço para armazenamento, e um quarto em suíte, proporcionando privacidade e conforto.
No piso inferior, dispõe de um espaço amplo e versátil, dividido em cinco ambientes distintos. Sendo uma sala de cinema, uma sala de ginástica e jogos, e para os amantes de vinho, uma sala exclusiva para degustação e armazenamento de vinhos, perfeita para colecionadores e apreciadores. Além disso, conta com uma conveniente lavandaria e uma casa de máquinas.
No primeiro andar estão as três suítes. A suíte master destaca- se pelo amplo walking closet e casa de banho. Além disso, a suíte master possui uma área de estar com uma mesa e um frigobar, proporcionando um espaço íntimo para relaxar e aproveitar tranquilamente. Conta também com uma sala de estar adicional, que pode ser utilizada como um escritório privado ou uma sala de estar adicional, conforme suas necessidades.
Esta magnífica moradia está localizada em um condomínio exclusivo, composto por apenas quatro residências, oferecendo privacidade e segurança. Além disso, a localização privilegiada em Vilamoura proporciona fácil acesso aos prestigiados campos de golfe da região e uma ampla gama de atividades de lazer e entretenimento.
Ao entrar na moradia o piso térreo dispõe de uma moderna cozinha totalmente equipada, que está conectada a uma espaçosa sala de jantar. Adjacente à sala de jantar, há uma elegante sala de estar com uma lareira acolhedora. Todas essas áreas se conectam a um terraço coberto, com vista para a piscina e jardim, oferecendo um espaço ideal para momentos de lazer e entretenimento ao ar livre. Além disso, o piso térreo também possui uma despensa espaçosa, garantindo amplo espaço para armazenamento, e um quarto em suíte, proporcionando privacidade e conforto.
No piso inferior, dispõe de um espaço amplo e versátil, dividido em cinco ambientes distintos. Sendo uma sala de cinema, uma sala de ginástica e jogos, e para os amantes de vinho, uma sala exclusiva para degustação e armazenamento de vinhos, perfeita para colecionadores e apreciadores. Além disso, conta com uma conveniente lavandaria e uma casa de máquinas.
No primeiro andar estão as três suítes. A suíte master destaca- se pelo amplo walking closet e casa de banho. Além disso, a suíte master possui uma área de estar com uma mesa e um frigobar, proporcionando um espaço íntimo para relaxar e aproveitar tranquilamente. Conta também com uma sala de estar adicional, que pode ser utilizada como um escritório privado ou uma sala de estar adicional, conforme suas necessidades.
Esta magnífica moradia está localizada em um condomínio exclusivo, composto por apenas quatro residências, oferecendo privacidade e segurança. Além disso, a localização privilegiada em Vilamoura proporciona fácil acesso aos prestigiados campos de golfe da região e uma ampla gama de atividades de lazer e entretenimento.
Contact
See Phone
House 4 Bedrooms
Vilamoura, Quarteira, Loulé, Distrito de Faro
Under construction · 602m²
With Garage
buy
3.100.000 €
Moradia T4 com 602 m2 de área bruta de construção, piscina e jardim, inserida em lote de terreno de 998 m2, situada em um condomínio exclusivo, junto a campo de golfe em Vilamoura, Algarve.
Ao entrar na moradia o piso térreo dispõe de uma moderna cozinha totalmente equipada, que está conectada a uma espaçosa sala de jantar. Adjacente à sala de jantar, há uma elegante sala de estar com uma lareira acolhedora. Todas essas áreas se conectam a um terraço coberto, com vista para a piscina e jardim, oferecendo um espaço ideal para momentos de lazer e entretenimento ao ar livre. Além disso, o piso térreo também possui uma despensa espaçosa, garantindo amplo espaço para armazenamento, e um quarto em suíte, proporcionando privacidade e conforto.
No piso inferior, dispõe de um espaço amplo e versátil, dividido em cinco ambientes distintos. Sendo uma sala de cinema, uma sala de ginástica e jogos, e para os amantes de vinho, uma sala exclusiva para degustação e armazenamento de vinhos, perfeita para colecionadores e apreciadores. Além disso, conta com uma conveniente lavandaria e uma casa de máquinas.
No primeiro andar estão as três suítes. A suíte master destaca- se pelo amplo walking closet e casa de banho. Além disso, a suíte master possui uma área de estar com uma mesa e um frigobar, proporcionando um espaço íntimo para relaxar e aproveitar tranquilamente. Conta também com uma sala de estar adicional, que pode ser utilizada como um escritório privado ou uma sala de estar adicional, conforme suas necessidades.
Esta magnífica moradia está localizada em um condomínio exclusivo, composto por apenas quatro residências, oferecendo privacidade e segurança. Além disso, a localização privilegiada em Vilamoura proporciona fácil acesso aos prestigiados campos de golfe da região e uma ampla gama de atividades de lazer e entretenimento.
Ao entrar na moradia o piso térreo dispõe de uma moderna cozinha totalmente equipada, que está conectada a uma espaçosa sala de jantar. Adjacente à sala de jantar, há uma elegante sala de estar com uma lareira acolhedora. Todas essas áreas se conectam a um terraço coberto, com vista para a piscina e jardim, oferecendo um espaço ideal para momentos de lazer e entretenimento ao ar livre. Além disso, o piso térreo também possui uma despensa espaçosa, garantindo amplo espaço para armazenamento, e um quarto em suíte, proporcionando privacidade e conforto.
No piso inferior, dispõe de um espaço amplo e versátil, dividido em cinco ambientes distintos. Sendo uma sala de cinema, uma sala de ginástica e jogos, e para os amantes de vinho, uma sala exclusiva para degustação e armazenamento de vinhos, perfeita para colecionadores e apreciadores. Além disso, conta com uma conveniente lavandaria e uma casa de máquinas.
No primeiro andar estão as três suítes. A suíte master destaca- se pelo amplo walking closet e casa de banho. Além disso, a suíte master possui uma área de estar com uma mesa e um frigobar, proporcionando um espaço íntimo para relaxar e aproveitar tranquilamente. Conta também com uma sala de estar adicional, que pode ser utilizada como um escritório privado ou uma sala de estar adicional, conforme suas necessidades.
Esta magnífica moradia está localizada em um condomínio exclusivo, composto por apenas quatro residências, oferecendo privacidade e segurança. Além disso, a localização privilegiada em Vilamoura proporciona fácil acesso aos prestigiados campos de golfe da região e uma ampla gama de atividades de lazer e entretenimento.
Contact
See Phone
House 4 Bedrooms
Vilamoura, Quarteira, Loulé, Distrito de Faro
Under construction · 602m²
With Garage
buy
2.850.000 €
Moradia T4 com 602 m2 de área bruta de construção, piscina e jardim, inserida em lote de terreno de 865 m2, situada em um condomínio exclusivo, junto a campo de golfe em Vilamoura, Algarve.
Ao entrar na moradia o piso térreo dispõe de uma moderna cozinha totalmente equipada, que está conectada a uma espaçosa sala de jantar. Adjacente à sala de jantar, há uma elegante sala de estar com uma lareira acolhedora. Todas essas áreas se conectam a um terraço coberto, com vista para a piscina e jardim, oferecendo um espaço ideal para momentos de lazer e entretenimento ao ar livre. Além disso, o piso térreo também possui uma despensa espaçosa, garantindo amplo espaço para armazenamento, e um quarto em suíte, proporcionando privacidade e conforto.
No piso inferior, dispõe de um espaço amplo e versátil, dividido em cinco ambientes distintos. Sendo uma sala de cinema, uma sala de ginástica e jogos, e para os amantes de vinho, uma sala exclusiva para degustação e armazenamento de vinhos, perfeita para colecionadores e apreciadores. Além disso, conta com uma conveniente lavandaria e uma casa de máquinas.
No primeiro andar estão as três suítes. A suíte master destaca- se pelo amplo walking closet e casa de banho. Além disso, a suíte master possui uma área de estar com uma mesa e um frigobar, proporcionando um espaço íntimo para relaxar e aproveitar tranquilamente. Conta também com uma sala de estar adicional, que pode ser utilizada como um escritório privado ou uma sala de estar adicional, conforme suas necessidades.
Esta magnífica moradia está localizada em um condomínio exclusivo, composto por apenas quatro residências, oferecendo privacidade e segurança. Além disso, a localização privilegiada em Vilamoura proporciona fácil acesso aos prestigiados campos de golfe da região e uma ampla gama de atividades de lazer e entretenimento.
Ao entrar na moradia o piso térreo dispõe de uma moderna cozinha totalmente equipada, que está conectada a uma espaçosa sala de jantar. Adjacente à sala de jantar, há uma elegante sala de estar com uma lareira acolhedora. Todas essas áreas se conectam a um terraço coberto, com vista para a piscina e jardim, oferecendo um espaço ideal para momentos de lazer e entretenimento ao ar livre. Além disso, o piso térreo também possui uma despensa espaçosa, garantindo amplo espaço para armazenamento, e um quarto em suíte, proporcionando privacidade e conforto.
No piso inferior, dispõe de um espaço amplo e versátil, dividido em cinco ambientes distintos. Sendo uma sala de cinema, uma sala de ginástica e jogos, e para os amantes de vinho, uma sala exclusiva para degustação e armazenamento de vinhos, perfeita para colecionadores e apreciadores. Além disso, conta com uma conveniente lavandaria e uma casa de máquinas.
No primeiro andar estão as três suítes. A suíte master destaca- se pelo amplo walking closet e casa de banho. Além disso, a suíte master possui uma área de estar com uma mesa e um frigobar, proporcionando um espaço íntimo para relaxar e aproveitar tranquilamente. Conta também com uma sala de estar adicional, que pode ser utilizada como um escritório privado ou uma sala de estar adicional, conforme suas necessidades.
Esta magnífica moradia está localizada em um condomínio exclusivo, composto por apenas quatro residências, oferecendo privacidade e segurança. Além disso, a localização privilegiada em Vilamoura proporciona fácil acesso aos prestigiados campos de golfe da região e uma ampla gama de atividades de lazer e entretenimento.
Contact
See Phone
House 4 Bedrooms
Vilamoura, Quarteira, Loulé, Distrito de Faro
Under construction · 602m²
With Garage
buy
2.850.000 €
4-bedroom villa with 602 sqm of gross construction area, swimming pool, and garden, set on a plot of land of 758 sqm, located in an exclusive condominium next to a golf course in Vilamoura, Algarve.
Upon entering the villa, the ground floor features a modern fully equipped kitchen connected to a spacious dining room. Adjacent to the dining room, there is an elegant living room with a cozy fireplace. All these areas connect to a covered terrace overlooking the pool and garden, offering an ideal space for outdoor leisure and entertainment. Additionally, the ground floor also includes a spacious pantry, ensuring ample storage space, and a ensuite bedroom, providing privacy and comfort.
On the lower floor, there is a large and versatile space divided into five distinct environments. It includes a cinema room, a gym and games room, and for wine lovers, an exclusive tasting and wine storage room, perfect for collectors and enthusiasts. Additionally, there is a convenient laundry room and a utility room.
On the first floor, there are three ensuite bedrooms. The master suite stands out with a large walk-in closet and bathroom. Moreover, the master suite has a seating area with a table and a minibar, providing an intimate space to relax and enjoy quietly. There is also an additional living room that can be used as a private office or an extra lounge area, according to your needs.
This magnificent villa is located in an exclusive condominium, composed of only four residences, offering privacy and security. Furthermore, the privileged location in Vilamoura provides easy access to prestigious golf courses in the area and a wide range of leisure and entertainment activities.
Upon entering the villa, the ground floor features a modern fully equipped kitchen connected to a spacious dining room. Adjacent to the dining room, there is an elegant living room with a cozy fireplace. All these areas connect to a covered terrace overlooking the pool and garden, offering an ideal space for outdoor leisure and entertainment. Additionally, the ground floor also includes a spacious pantry, ensuring ample storage space, and a ensuite bedroom, providing privacy and comfort.
On the lower floor, there is a large and versatile space divided into five distinct environments. It includes a cinema room, a gym and games room, and for wine lovers, an exclusive tasting and wine storage room, perfect for collectors and enthusiasts. Additionally, there is a convenient laundry room and a utility room.
On the first floor, there are three ensuite bedrooms. The master suite stands out with a large walk-in closet and bathroom. Moreover, the master suite has a seating area with a table and a minibar, providing an intimate space to relax and enjoy quietly. There is also an additional living room that can be used as a private office or an extra lounge area, according to your needs.
This magnificent villa is located in an exclusive condominium, composed of only four residences, offering privacy and security. Furthermore, the privileged location in Vilamoura provides easy access to prestigious golf courses in the area and a wide range of leisure and entertainment activities.
Contact
See Phone
House 3 Bedrooms
Almancil, Loulé, Distrito de Faro
Under construction · 145m²
buy
795.000 €
These fantastic townhouses with 3 bedrooms in the bigining of construction, with pool and private backyard are located on a small plot of 8 houses and only 3 houses are available!
These are two-storey villas equipped with a heated swimming pool, solar panels, covered parking for two cars with a charger for electric cars, an equipped kitchen, high security door and built-in barbeque.
On the ground floor we have an entrance hall, the kitchen open to the living room, a toilet and the large living room of almost 40m2 with direct exit to the covered terrace and private backyard/patio with heated pool.
On the first floor we find a hall, a complete bathroom, and three bedrooms, one of which has a private bathroom (suite). All bedrooms have fitted wardrobes and two of them have access to a covered terrace.
These beautiful villas will have modern, state-of-the-art finishes and are the perfect option for those looking for a permanent home or holiday home, equipped with every comfort and within walking distance of shops and services.
The proximity to the famous Quinta do Lago and Vale de Lobo resorts and their golf courses and unique lifestyle, makes these houses an interesting option for those who want to be just a few minutes away by car from them but with market values substantially below those practiced in these resorts.
These are two-storey villas equipped with a heated swimming pool, solar panels, covered parking for two cars with a charger for electric cars, an equipped kitchen, high security door and built-in barbeque.
On the ground floor we have an entrance hall, the kitchen open to the living room, a toilet and the large living room of almost 40m2 with direct exit to the covered terrace and private backyard/patio with heated pool.
On the first floor we find a hall, a complete bathroom, and three bedrooms, one of which has a private bathroom (suite). All bedrooms have fitted wardrobes and two of them have access to a covered terrace.
These beautiful villas will have modern, state-of-the-art finishes and are the perfect option for those looking for a permanent home or holiday home, equipped with every comfort and within walking distance of shops and services.
The proximity to the famous Quinta do Lago and Vale de Lobo resorts and their golf courses and unique lifestyle, makes these houses an interesting option for those who want to be just a few minutes away by car from them but with market values substantially below those practiced in these resorts.
Contact
See Phone
House 4 Bedrooms Duplex
Boliqueime, Loulé, Distrito de Faro
Used · 282m²
With Swimming Pool
buy
1.400.000 €
This elegant and contemporary new build is located on the quiet outskirts of Loulé, providing a perfect balance between privacy and convenience, with all services within a short distance.
The villa comprises 4-bedrooms, 3 of which are en-suite, and one of which is the Master room which includes a spacious walk-in closet. It also has an open-plan kitchen with a living-dining room accompanied by a cozy fireplace for cooler days, spacious individual terraces on the upper floor with sea views, and a private garage for two cars.
Outside you can enjoy the leisure area with a large low-maintenance garden with above-average energy efficiency, guaranteeing a sustainable and economical environment, the dining area and barbecue for outdoor living and a large swimming pool.
This residence offers maximum comfort and luxury due to its high-quality finishes and its acoustic and thermal insulation. An ideal property for those looking for tranquillity and convenience.
The property is located 2 minutes from the nearest supermarket, 5 minutes from schools, essential amenities and the nearest hospital and less than 30 minutes from Faro International Airport.
CHARACTERISTICS:
Area: 282 m2 | 3 038 sq ft
Useful area: 245 m2 | 2 637 sq ft
Deployment Area: 190 m2 | 2 040 sq ft
Bedrooms: 4
Bathrooms: 4
Garage: 2
Energy efficiency: A
FEATURES:
New construction
4 bedrooms
Sea view
Private garage
Garden
Terraces
Outdoor leisure and dining area
Swimming pool
Internationally awarded, LUXIMOS Christie’s presents more than 1,200 properties for sale in Portugal, offering an excellent service in real estate brokerage. LUXIMOS Christie’s is the exclusive affiliate of Christie´s International Real Estate (1350 offices in 46 countries) for the Algarve, Porto and North of Portugal, and provides its services to homeowners who are selling their properties, and to national and international buyers, who wish to buy real estate in Portugal.
Our selection includes modern and contemporary properties, near the sea or by theriver, in Foz do Douro, in Porto, Boavista, Matosinhos, Vilamoura, Tavira, Ria Formosa, Lagos, Almancil, Vale do Lobo, Quinta do Lago, near the golf courses or the marina.
LIc AMI 9063
The villa comprises 4-bedrooms, 3 of which are en-suite, and one of which is the Master room which includes a spacious walk-in closet. It also has an open-plan kitchen with a living-dining room accompanied by a cozy fireplace for cooler days, spacious individual terraces on the upper floor with sea views, and a private garage for two cars.
Outside you can enjoy the leisure area with a large low-maintenance garden with above-average energy efficiency, guaranteeing a sustainable and economical environment, the dining area and barbecue for outdoor living and a large swimming pool.
This residence offers maximum comfort and luxury due to its high-quality finishes and its acoustic and thermal insulation. An ideal property for those looking for tranquillity and convenience.
The property is located 2 minutes from the nearest supermarket, 5 minutes from schools, essential amenities and the nearest hospital and less than 30 minutes from Faro International Airport.
CHARACTERISTICS:
Area: 282 m2 | 3 038 sq ft
Useful area: 245 m2 | 2 637 sq ft
Deployment Area: 190 m2 | 2 040 sq ft
Bedrooms: 4
Bathrooms: 4
Garage: 2
Energy efficiency: A
FEATURES:
New construction
4 bedrooms
Sea view
Private garage
Garden
Terraces
Outdoor leisure and dining area
Swimming pool
Internationally awarded, LUXIMOS Christie’s presents more than 1,200 properties for sale in Portugal, offering an excellent service in real estate brokerage. LUXIMOS Christie’s is the exclusive affiliate of Christie´s International Real Estate (1350 offices in 46 countries) for the Algarve, Porto and North of Portugal, and provides its services to homeowners who are selling their properties, and to national and international buyers, who wish to buy real estate in Portugal.
Our selection includes modern and contemporary properties, near the sea or by theriver, in Foz do Douro, in Porto, Boavista, Matosinhos, Vilamoura, Tavira, Ria Formosa, Lagos, Almancil, Vale do Lobo, Quinta do Lago, near the golf courses or the marina.
LIc AMI 9063
Contact
See Phone
House
Quarteira, Loulé, Distrito de Faro
Used · 388m²
With Garage
buy
2.500.000 €
Introducing a modern four-bedroom villa located on the edge of the Vila Sol Golf course, offering stunning views of the 25th hole. Nestled in a tranquil and well-established neighborhood, this property boasts a delightful garden, a heated salt-water swimming pool, an al-fresco dining area, and a fully equipped BBQ space.
Enjoy a refreshing dip in the pool, bask in the sun, relax in the outdoor lounge, and demonstrate your culinary skills with top-notch BBQ facilities while entertaining guests.
As you step into the property, you are welcomed by a spacious entrance hall leading to a living room with an open-plan dining area and a gas fireplace. The living room seamlessly transitions to the outdoor space, offering picturesque views of the manicured garden, swimming pool, and golf course. Enjoy the serene views while entertaining guests at the fully equipped BBQ area with comfortable outdoor furniture.
The villa includes a master bedroom with a walk-in wardrobe and a newly refurbished bathroom featuring both a bath and a shower, along with three double bedrooms, each with an ensuite bathroom. Additionally, there is a guest cloakroom downstairs. All bathrooms feature underfloor heating. The villa features air-conditioning throughout, and the bedrooms are tastefully decorated.
Additionally, there is a laundry room with a washing machine and tumble dryer and a pool pumphouse in the basement.
This exquisite property boasts a range of luxurious amenities designed for unparalleled comfort and enjoyment. The heated salt-water pool offers a rejuvenating experience, and a private children’s pool adds to the family-friendly appeal. The BBQ area, featuring new Corian furniture, a refrigerator, and a sink, is ideal for outdoor gatherings.
The interior is equally impressive, featuring a Danish HTH kitchen with high-end appliances such as a Miele coffee machine and a built-in wine cabinet. The main bedroom and bathroom have been recently renovated for a contemporary and stylish retreat. Enjoy the comfort of heated bathroom floors throughout the property, and appreciate the eco-friendly touch with a new 300-liter hot water tank with solar heating. The solar cell panel by SMA energy generates up to 8 KW, with excess energy sold back. Stay connected and secure with a state-of-the-art alarm system, complete with cameras in the garage and around the villa, all controllable through an app. High-speed internet via fibre and TV services add to the modern conveniences. Energy-efficient LED lights illuminate both indoor and outdoor spaces.
Located in a developed and serene neighborhood, the property offers breathtaking day and night views over the golf, epitomizing refined living.
Strategically located, Vila Sol provides easy access to the vibrant marina of Vilamoura, pristine beaches, and a range of shopping and entertainment venues. Whether seeking a peaceful retreat, an active holiday, or a family vacation, Vila Sol in Vilamoura offers an unforgettable blend of luxury, comfort, and Portuguese charm.
Enjoy a refreshing dip in the pool, bask in the sun, relax in the outdoor lounge, and demonstrate your culinary skills with top-notch BBQ facilities while entertaining guests.
As you step into the property, you are welcomed by a spacious entrance hall leading to a living room with an open-plan dining area and a gas fireplace. The living room seamlessly transitions to the outdoor space, offering picturesque views of the manicured garden, swimming pool, and golf course. Enjoy the serene views while entertaining guests at the fully equipped BBQ area with comfortable outdoor furniture.
The villa includes a master bedroom with a walk-in wardrobe and a newly refurbished bathroom featuring both a bath and a shower, along with three double bedrooms, each with an ensuite bathroom. Additionally, there is a guest cloakroom downstairs. All bathrooms feature underfloor heating. The villa features air-conditioning throughout, and the bedrooms are tastefully decorated.
Additionally, there is a laundry room with a washing machine and tumble dryer and a pool pumphouse in the basement.
This exquisite property boasts a range of luxurious amenities designed for unparalleled comfort and enjoyment. The heated salt-water pool offers a rejuvenating experience, and a private children’s pool adds to the family-friendly appeal. The BBQ area, featuring new Corian furniture, a refrigerator, and a sink, is ideal for outdoor gatherings.
The interior is equally impressive, featuring a Danish HTH kitchen with high-end appliances such as a Miele coffee machine and a built-in wine cabinet. The main bedroom and bathroom have been recently renovated for a contemporary and stylish retreat. Enjoy the comfort of heated bathroom floors throughout the property, and appreciate the eco-friendly touch with a new 300-liter hot water tank with solar heating. The solar cell panel by SMA energy generates up to 8 KW, with excess energy sold back. Stay connected and secure with a state-of-the-art alarm system, complete with cameras in the garage and around the villa, all controllable through an app. High-speed internet via fibre and TV services add to the modern conveniences. Energy-efficient LED lights illuminate both indoor and outdoor spaces.
Located in a developed and serene neighborhood, the property offers breathtaking day and night views over the golf, epitomizing refined living.
Strategically located, Vila Sol provides easy access to the vibrant marina of Vilamoura, pristine beaches, and a range of shopping and entertainment venues. Whether seeking a peaceful retreat, an active holiday, or a family vacation, Vila Sol in Vilamoura offers an unforgettable blend of luxury, comfort, and Portuguese charm.
Contact
See Phone
See more Houses - House in Loulé
Bedrooms
Zones
Can’t find the property you’re looking for?
