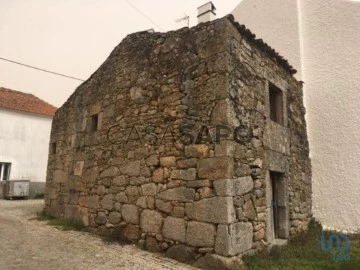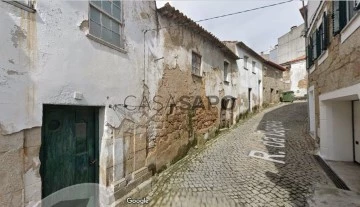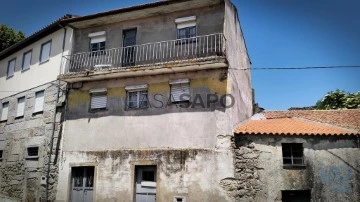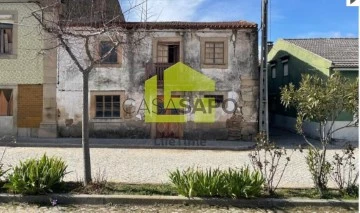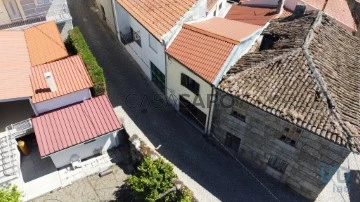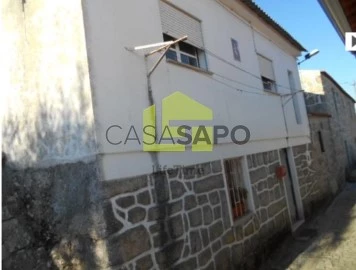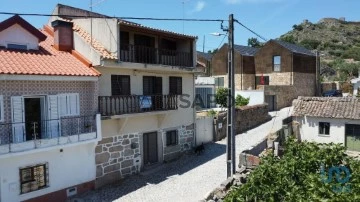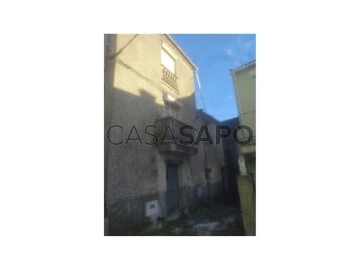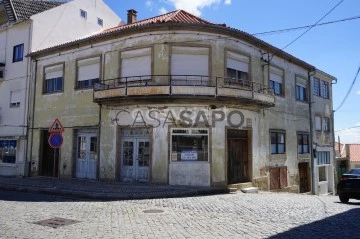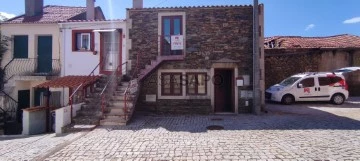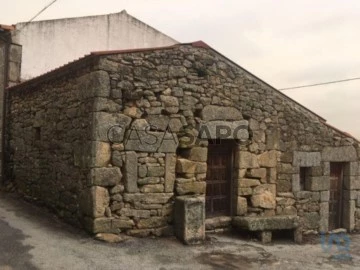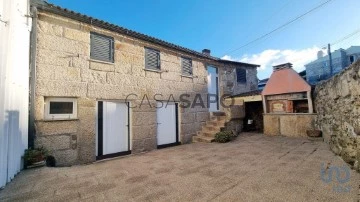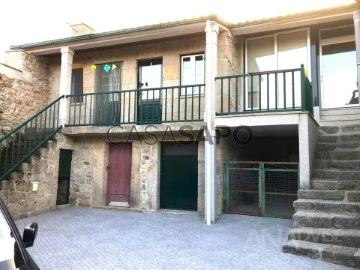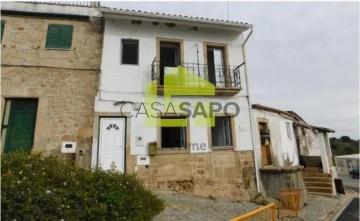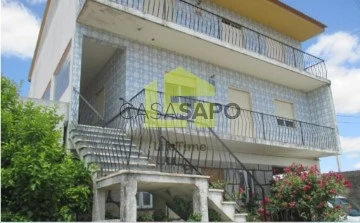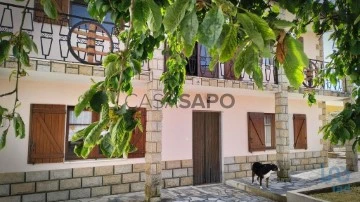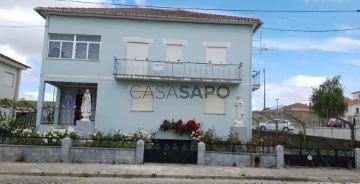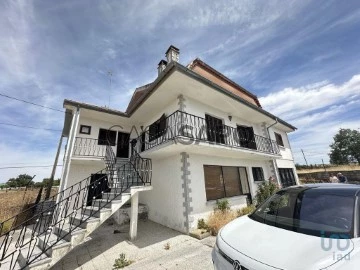Saiba aqui quanto pode pedir
17 Houses lowest price, in Distrito da Guarda, Published in the last 15 days
Map
Order by
Lowest price
House Studio
Pega, Guarda, Distrito da Guarda
For refurbishment · 74m²
buy
9.500 €
Stone house with 74 m2 of implantation.
All walls are in stone and in excellent condition.
Great investment for the reconstruction of a refuge in a privileged location for main or secondary housing, or to monetize with Rural Tourism.
Main points of interest and distances:
Cro Thermal Spa - 10 km
Rapoula do Côa River Beach - 15 km
Guarda - 15 km
Sabugal - 20 km from Sabugal
Spain - 55 km
Serra da Estrela - 75 km
Book your visit
#ref: 71105
All walls are in stone and in excellent condition.
Great investment for the reconstruction of a refuge in a privileged location for main or secondary housing, or to monetize with Rural Tourism.
Main points of interest and distances:
Cro Thermal Spa - 10 km
Rapoula do Côa River Beach - 15 km
Guarda - 15 km
Sabugal - 20 km from Sabugal
Spain - 55 km
Serra da Estrela - 75 km
Book your visit
#ref: 71105
Contact
See Phone
House 4 Bedrooms
Corujeira e Trinta, Guarda, Distrito da Guarda
Used · 111m²
buy
20.000 €
Moradia T4 para venda
Trata-se de 2 artigos nº 321+275 no mesmo lote de terreno com com partes em comum pelo que terão que ser vendidos tal como estão com um total de area de construção 170 m2 sendo divido por Predio de Res do Chão 1º Andar e Patio e uma depencia, estando divididos por 2 T 2, a necessitar de requalificação.
Podendo recorrer a requaliificação Urbana, estando em zona ARU, com os benificios que estão associados.
Estando em zona central com os serviços todos por perto.
Local Aprazivel em bons ares da Serra
;ID RE/MAX: (telefone)
Trata-se de 2 artigos nº 321+275 no mesmo lote de terreno com com partes em comum pelo que terão que ser vendidos tal como estão com um total de area de construção 170 m2 sendo divido por Predio de Res do Chão 1º Andar e Patio e uma depencia, estando divididos por 2 T 2, a necessitar de requalificação.
Podendo recorrer a requaliificação Urbana, estando em zona ARU, com os benificios que estão associados.
Estando em zona central com os serviços todos por perto.
Local Aprazivel em bons ares da Serra
;ID RE/MAX: (telefone)
Contact
See Phone
House 2 Bedrooms
Alverca da Beira/Bouça Cova, Pinhel, Distrito da Guarda
For refurbishment · 54m²
buy
24.500 €
Spacious village house to renovate in Alverca da Beira.
In the north-east of Portugal, in the Beira Alta region, in the centre of the Guarda district, Alverca da Beira is a large hillside village overlooking the Massueime plain.
Passing the town hall, the church and the Café Central, you immediately come across this 165 m2 village house on three floors, on the left.
The south-facing façade enjoys plenty of sunshine and uninterrupted views. On the second floor, a small terrace facing north-east provides a pleasant, light-filled vantage point. On the street side, the ground floor has two doors, the first floor has three windows and the second floor has a balcony, a door and two windows. On the second floor, facing north-east, a door and a window lead out onto a small terrace.
In need of modernisation, this building has great potential, with 135m2 of living space in the centre of the village. The surfaces are currently being corrected.
A double door gives access to the entrance hall. To the left, there is a small toilet under the stairs. Opposite, a 33 m2 annex with a skylight and fireplace would be the kitchen and living room. To the right, you enter a small independent commercial space, open to the street, with a storage room.
On the first floor, a spacious and airy living room gets plenty of natural light. This is followed by a bedroom and a storage room.
On the second floor, a wide landing surrounds the stairs. From here, there is access to the terrace and a shed, from where a staircase leads to the attic. Two steps lead up to a large living room, with a bedroom on the left. The living room opens onto the veranda, which runs the entire width of the south-facing façade. Both the terrace and the balcony offer lovely views of the fertile plains in the distance.
Ground floor
-Hall 10m2
-Shop and storage 23m2
-Bathroom: 1.8m2
-Living room (kitchen and living room): 33m2
-Staircase
1st floor
-Hall 4m2
-Bedroom 9m2
-Dining room 14m2
-Bedroom 7m2
-Staircase
2nd floor
-Floor 7m2
-Another bedroom 7m2
-Living room 12m2
-Bedroom 8m2
-Terrace
This well-located house, once renovated, offers a number of advantages.
As a family home, it could be used for commercial activity, taking advantage of the 23m2 space to open a small shop. The large pantry where the fireplace is located, with its high ceilings, could be used as a large kitchen that opens onto a living room. A sandwich panel roof was recently installed over this space.
On the first floor, the storage room is ideal for a full bathroom. On the next floor, above this room, there is another of similar size for an additional bathroom. The terrace will become an ideal solarium, with a new outdoor pavement, the addition of a balustrade and a vertical plant screen for greater privacy.
The house faces onto the internet space, so a fibre-optic broadband internet connection is a simple formality.
As an indication, here is the scope of the renovation work to be considered. For the building as a whole, interior and exterior painting, modernisation of the electrical installation (new switchboard and additional sockets).
On the ground floor, in the annexe: paving, installation of a kitchen, DHW (domestic hot water) and water supply. Wall panelling. Refurbishment of the bathroom under the stairs.
Installation of a bathroom on the first floor. Replacement of windows and shutters.
On the second floor, installation of a bathroom, replacement of access doors to the terrace and balcony, replacement of windows and shutters. Repairing the floor of the storage room. Covering the terrace floor and installing a railing.
Finally, in the attic, replacing two displaced tiles and reinforcing the roof structure.
I can give you an estimate of the value of this house once it has been renovated, and some indicative quotes are in progress. I have a good knowledge of the region and would be happy to help you with your renovation project.
Alverca da Beira is an authentic and beautiful village. In the past, it was elevated to the category of main town, testifying to its influence, but it is now regaining its importance and is increasingly sought after.
The warm welcome and good humour of the inhabitants, the strategic position and the availability of essential services are just some of the reasons to choose Alverca da Beira as your place of residence. The towns and castles of Trancoso, to the north-west, and Pinhel, to the north-east, are equidistant.
The IP2 motorway and the N221 link to Guarda and the A23 and A25 motorways. In addition, the reopening of the Beira Alta railway line is imminent.
Life is good in Alverca, which has a pharmacy, three cafés, an internet centre, a drugstore, a supermarket, a bread factory (which is delicious) and a municipal swimming pool.
Four chapels, numerous fountains and a central square flanked by a magnificent town hall with the coat of arms of the Kingdom of Portugal carved in stone and a beautiful church. The pillory stands in the centre.
The well-watered surroundings, often wooded and flowered, are an invitation to take a stroll through the many vineyards and olive groves, the less-travelled local roads and the sumptuous countryside.
Contact me to arrange a visit. I’m happy to help you with your property project.
Driving distances are indicated in kilometres:
To Lisbon: 337 km
To Porto airport: 212 km
Guarda: 25 km
Pinhel: 20 km
Trancoso: 22 km
Pinhel railway station: 4 km
Bouça Cova water reservoir: 4 km
To Spain :
To Madrid: 373 km
My name is Vicente Allouard and I am an independent real estate agent at iad Portugal. My region of expertise is Longroiva, which I know very well and am perfectly comfortable working in.
Do you wish to buy or rent a property but havent found what youre looking for? On this page you can see my listings. I will be happy to take you on a visit. If you dont find here anything you like, I am entirely available to assist you during this phase in your life.
If you want to sell your house, I can also help you by giving you a price estimation and advertising your property on over 200 real estate portals worldwide.
iad is a digital real estate society and has no offices, which makes it easier to move towards you and deliver the best service wherever you may be, based on the values of professionalism and transparency. Furthermore, as an independent real estate agent, I am free to manage my own schedule and to negotiate with you my fee, while ensuring personalised assistance during all stages of the process and delivering quality service at the best possible price.
Contact me!
Why choose a real estate agent from iad Portugal?
Choose an iad agent and take advantage of the support of the largest network of independent real estate agents in Portugal.
Founded in France in 2008, iad developed from an innovative model that breaks with the traditional concept of real estate agency, fostering a close relationship between agent and customer. The success of the iad group is reflected in thousands of agents, online properties, and closed deals.
#ref: 122474
In the north-east of Portugal, in the Beira Alta region, in the centre of the Guarda district, Alverca da Beira is a large hillside village overlooking the Massueime plain.
Passing the town hall, the church and the Café Central, you immediately come across this 165 m2 village house on three floors, on the left.
The south-facing façade enjoys plenty of sunshine and uninterrupted views. On the second floor, a small terrace facing north-east provides a pleasant, light-filled vantage point. On the street side, the ground floor has two doors, the first floor has three windows and the second floor has a balcony, a door and two windows. On the second floor, facing north-east, a door and a window lead out onto a small terrace.
In need of modernisation, this building has great potential, with 135m2 of living space in the centre of the village. The surfaces are currently being corrected.
A double door gives access to the entrance hall. To the left, there is a small toilet under the stairs. Opposite, a 33 m2 annex with a skylight and fireplace would be the kitchen and living room. To the right, you enter a small independent commercial space, open to the street, with a storage room.
On the first floor, a spacious and airy living room gets plenty of natural light. This is followed by a bedroom and a storage room.
On the second floor, a wide landing surrounds the stairs. From here, there is access to the terrace and a shed, from where a staircase leads to the attic. Two steps lead up to a large living room, with a bedroom on the left. The living room opens onto the veranda, which runs the entire width of the south-facing façade. Both the terrace and the balcony offer lovely views of the fertile plains in the distance.
Ground floor
-Hall 10m2
-Shop and storage 23m2
-Bathroom: 1.8m2
-Living room (kitchen and living room): 33m2
-Staircase
1st floor
-Hall 4m2
-Bedroom 9m2
-Dining room 14m2
-Bedroom 7m2
-Staircase
2nd floor
-Floor 7m2
-Another bedroom 7m2
-Living room 12m2
-Bedroom 8m2
-Terrace
This well-located house, once renovated, offers a number of advantages.
As a family home, it could be used for commercial activity, taking advantage of the 23m2 space to open a small shop. The large pantry where the fireplace is located, with its high ceilings, could be used as a large kitchen that opens onto a living room. A sandwich panel roof was recently installed over this space.
On the first floor, the storage room is ideal for a full bathroom. On the next floor, above this room, there is another of similar size for an additional bathroom. The terrace will become an ideal solarium, with a new outdoor pavement, the addition of a balustrade and a vertical plant screen for greater privacy.
The house faces onto the internet space, so a fibre-optic broadband internet connection is a simple formality.
As an indication, here is the scope of the renovation work to be considered. For the building as a whole, interior and exterior painting, modernisation of the electrical installation (new switchboard and additional sockets).
On the ground floor, in the annexe: paving, installation of a kitchen, DHW (domestic hot water) and water supply. Wall panelling. Refurbishment of the bathroom under the stairs.
Installation of a bathroom on the first floor. Replacement of windows and shutters.
On the second floor, installation of a bathroom, replacement of access doors to the terrace and balcony, replacement of windows and shutters. Repairing the floor of the storage room. Covering the terrace floor and installing a railing.
Finally, in the attic, replacing two displaced tiles and reinforcing the roof structure.
I can give you an estimate of the value of this house once it has been renovated, and some indicative quotes are in progress. I have a good knowledge of the region and would be happy to help you with your renovation project.
Alverca da Beira is an authentic and beautiful village. In the past, it was elevated to the category of main town, testifying to its influence, but it is now regaining its importance and is increasingly sought after.
The warm welcome and good humour of the inhabitants, the strategic position and the availability of essential services are just some of the reasons to choose Alverca da Beira as your place of residence. The towns and castles of Trancoso, to the north-west, and Pinhel, to the north-east, are equidistant.
The IP2 motorway and the N221 link to Guarda and the A23 and A25 motorways. In addition, the reopening of the Beira Alta railway line is imminent.
Life is good in Alverca, which has a pharmacy, three cafés, an internet centre, a drugstore, a supermarket, a bread factory (which is delicious) and a municipal swimming pool.
Four chapels, numerous fountains and a central square flanked by a magnificent town hall with the coat of arms of the Kingdom of Portugal carved in stone and a beautiful church. The pillory stands in the centre.
The well-watered surroundings, often wooded and flowered, are an invitation to take a stroll through the many vineyards and olive groves, the less-travelled local roads and the sumptuous countryside.
Contact me to arrange a visit. I’m happy to help you with your property project.
Driving distances are indicated in kilometres:
To Lisbon: 337 km
To Porto airport: 212 km
Guarda: 25 km
Pinhel: 20 km
Trancoso: 22 km
Pinhel railway station: 4 km
Bouça Cova water reservoir: 4 km
To Spain :
To Madrid: 373 km
My name is Vicente Allouard and I am an independent real estate agent at iad Portugal. My region of expertise is Longroiva, which I know very well and am perfectly comfortable working in.
Do you wish to buy or rent a property but havent found what youre looking for? On this page you can see my listings. I will be happy to take you on a visit. If you dont find here anything you like, I am entirely available to assist you during this phase in your life.
If you want to sell your house, I can also help you by giving you a price estimation and advertising your property on over 200 real estate portals worldwide.
iad is a digital real estate society and has no offices, which makes it easier to move towards you and deliver the best service wherever you may be, based on the values of professionalism and transparency. Furthermore, as an independent real estate agent, I am free to manage my own schedule and to negotiate with you my fee, while ensuring personalised assistance during all stages of the process and delivering quality service at the best possible price.
Contact me!
Why choose a real estate agent from iad Portugal?
Choose an iad agent and take advantage of the support of the largest network of independent real estate agents in Portugal.
Founded in France in 2008, iad developed from an innovative model that breaks with the traditional concept of real estate agency, fostering a close relationship between agent and customer. The success of the iad group is reflected in thousands of agents, online properties, and closed deals.
#ref: 122474
Contact
See Phone
House 3 Bedrooms
Escalhão, Figueira de Castelo Rodrigo, Distrito da Guarda
Used · 297m²
buy
31.000 €
Moradia T3 unifamiliar de 2 pisos, com duas varandas e logradouro em Escalhão - Figueira de Castelo Rodrigo, Guarda, dispõe de boa exposição solar. Fica situada numa das principais ruas da localidade, o local é servido por bons acessos sendo o parqueamento automóvel muito fácil. Esta moradia é constituida por: Anexo - Curral e palheiro; R/C - várias divisões para arrumos; 1º Andar - corredor, sala, 3 quartos e cozinha.
Informação sobre as áreas:
Área Bruta Privativa - 297m2;
Área de Implantação do prédio - 218m2;
Área Bruta Dependente - 76m2
Não perca esta oportunidade de negócio e venha conhecer com a LifeTime.
A LifeTime tem uma equipa onde pode encontrar profissionais dedicados.
A nossa conduta é baseada em valores como a confiança, a integridade e o profissionalismo.
Os nossos consultores estão preparados para lhe oferecer um serviço de excelência na compra/arrendamento da casa ou investimento dos seus sonhos.
Para tal têm acessos às melhores formações no mercado imobiliário, de forma a identificar as suas necessidades reais.
A nossa gestão processual tratará de todo o processo desde das simulações bancárias até à documentação da escritura e realização da mesma.
Na LifeTime temos serviços que vão desde a compra, arrendamento, obras, financiamentos e gestão de imóveis sempre com o foco no melhor serviço ao cliente.
Informação sobre as áreas:
Área Bruta Privativa - 297m2;
Área de Implantação do prédio - 218m2;
Área Bruta Dependente - 76m2
Não perca esta oportunidade de negócio e venha conhecer com a LifeTime.
A LifeTime tem uma equipa onde pode encontrar profissionais dedicados.
A nossa conduta é baseada em valores como a confiança, a integridade e o profissionalismo.
Os nossos consultores estão preparados para lhe oferecer um serviço de excelência na compra/arrendamento da casa ou investimento dos seus sonhos.
Para tal têm acessos às melhores formações no mercado imobiliário, de forma a identificar as suas necessidades reais.
A nossa gestão processual tratará de todo o processo desde das simulações bancárias até à documentação da escritura e realização da mesma.
Na LifeTime temos serviços que vão desde a compra, arrendamento, obras, financiamentos e gestão de imóveis sempre com o foco no melhor serviço ao cliente.
Contact
See Phone
House 1 Bedroom
Alverca da Beira/Bouça Cova, Pinhel, Distrito da Guarda
Remodelled · 77m²
buy
33.000 €
Charming pied-à-terre in the heart of the village of Alverca da Beira.
The large village of Alverca da Beira is located in the Beira Alta region of north-east Portugal, in the centre of the Guarda district. Rising to 630 metres, Alverca overlooks the fertile Massueime plain to the south-east.
A stone’s throw from the church square and Café Central, between two fountains, in a quiet street, this small village house (77m2) comprises a ground floor and a first floor. The second floor has recently been renovated.
You enter on the street side via a large garage, which is extended by a large storeroom. To the right of the garage, the staircase leads to the flat.
Immediately to the left, you enter the living room. Although small, it is a simple and pleasant room. A slim wooden cupboard opens into the left-hand wall and faces a niche in the opposite wall. A window overlooking the roof on the kitchen side lets in plenty of natural light. The lounge opens onto a large double bedroom.
It is bright and quiet. Its window looks out onto the street, the view is over a lovely neighbouring vegetable garden.
Immediately opposite the staircase is the dining room with its fireplace. The water and electricity connections have been made so that a kitchenette can be installed. This is the only part of the house with a lower ceiling. During the modernisation works, a Velux window was closed and will be reopened over the summer.
As you exit, before the staircase on the right, there’s a lovely brand new bathroom, complete with shower cubicle.
Here’s the extent of the renovation: paint and electrics, sanitaryware, tiling for the dining room and shower room, floating parquet for the small lounge and bedroom. This modernisation could be extended to the ground floor to make the most of the 40 m2 garage and storeroom. This could be used to create a large living room, for example, or an independent studio.
Ideally located in the very heart of the village, this house will be your anchor point in the village, your holiday flat or your investment project for short-term tourist rentals. Contact me, I’m happy to help.
Ground floor
-Garage 23m2
-Storeroom 17m2
-Staircase
First Floor:
-Sitting room 7m2
-Bedroom 13m2
-Dining room 14m2
-Shower room 3m2
Alverca da Beira is an authentic and beautiful village. Historically influential, and elevated to the status of chief town, it is regaining importance and meeting growing demand.
In addition to the warm welcome and good humour of the locals, its strategic position and the availability of essential services make it a great place to stay. The towns of Trancoso to the north-west and Pinhel to the north-east, with their respective castles, are equidistant, and the good infrastructure, including the N221 plus an expressway to Guarda and the A23 and A25 motorways, is just a few minutes away. What’s more, the reopening of the Beira Alta railway line is imminent.
As for services, it’s possible to live well in Alverca without having to rely on transport: there are three cafés, a pharmacy, an internet centre, a hardware/drugstore, a mini-market, a bread factory (which is delicious) and a municipal swimming pool. The village is partly equipped with fibre-optic broadband internet access.
Four chapels, numerous fountains and a central square flanked by a splendid town hall bearing the coat of arms of the Kingdom of Portugal, carved in stone, and a beautiful church. The pillory stands in the centre.
The surrounding area is well-watered, often wooded and full of flowers, and invites you to take a stroll past the many vineyards and olive groves, along the less-travelled local roads and through the resplendent countryside.
Contact me to arrange a visit. I am available to help you with your real estate project.
Distances are given for cars in km:
To Lisbon: 337 km
To Porto airport: 212 km
To Guarda: 25 km
Pinhel: 20 km
Trancoso: 22 km
Pinhel railway station: 4 km
Bouça Cova water reserve: 4 km
To Spain :
To Madrid: 373 km
To Salamanca: 166 km
My name is Vicente Allouard and I am an independent real estate agent at iad Portugal. My region of expertise is Longroiva, which I know very well and am perfectly comfortable working in.
Do you wish to buy or rent a property but havent found what youre looking for? On this page you can see my listings. I will be happy to take you on a visit. If you dont find here anything you like, I am entirely available to assist you during this phase in your life.
If you want to sell your house, I can also help you by giving you a price estimation and advertising your property on over 200 real estate portals worldwide.
iad is a digital real estate society and has no offices, which makes it easier to move towards you and deliver the best service wherever you may be, based on the values of professionalism and transparency. Furthermore, as an independent real estate agent, I am free to manage my own schedule and to negotiate with you my fee, while ensuring personalised assistance during all stages of the process and delivering quality service at the best possible price.
Contact me!
Why choose a real estate agent from iad Portugal?
Choose an iad agent and take advantage of the support of the largest network of independent real estate agents in Portugal.
Founded in France in 2008, iad developed from an innovative model that breaks with the traditional concept of real estate agency, fostering a close relationship between agent and customer. The success of the iad group is reflected in thousands of agents, online properties, and closed deals.
#ref: 120024
The large village of Alverca da Beira is located in the Beira Alta region of north-east Portugal, in the centre of the Guarda district. Rising to 630 metres, Alverca overlooks the fertile Massueime plain to the south-east.
A stone’s throw from the church square and Café Central, between two fountains, in a quiet street, this small village house (77m2) comprises a ground floor and a first floor. The second floor has recently been renovated.
You enter on the street side via a large garage, which is extended by a large storeroom. To the right of the garage, the staircase leads to the flat.
Immediately to the left, you enter the living room. Although small, it is a simple and pleasant room. A slim wooden cupboard opens into the left-hand wall and faces a niche in the opposite wall. A window overlooking the roof on the kitchen side lets in plenty of natural light. The lounge opens onto a large double bedroom.
It is bright and quiet. Its window looks out onto the street, the view is over a lovely neighbouring vegetable garden.
Immediately opposite the staircase is the dining room with its fireplace. The water and electricity connections have been made so that a kitchenette can be installed. This is the only part of the house with a lower ceiling. During the modernisation works, a Velux window was closed and will be reopened over the summer.
As you exit, before the staircase on the right, there’s a lovely brand new bathroom, complete with shower cubicle.
Here’s the extent of the renovation: paint and electrics, sanitaryware, tiling for the dining room and shower room, floating parquet for the small lounge and bedroom. This modernisation could be extended to the ground floor to make the most of the 40 m2 garage and storeroom. This could be used to create a large living room, for example, or an independent studio.
Ideally located in the very heart of the village, this house will be your anchor point in the village, your holiday flat or your investment project for short-term tourist rentals. Contact me, I’m happy to help.
Ground floor
-Garage 23m2
-Storeroom 17m2
-Staircase
First Floor:
-Sitting room 7m2
-Bedroom 13m2
-Dining room 14m2
-Shower room 3m2
Alverca da Beira is an authentic and beautiful village. Historically influential, and elevated to the status of chief town, it is regaining importance and meeting growing demand.
In addition to the warm welcome and good humour of the locals, its strategic position and the availability of essential services make it a great place to stay. The towns of Trancoso to the north-west and Pinhel to the north-east, with their respective castles, are equidistant, and the good infrastructure, including the N221 plus an expressway to Guarda and the A23 and A25 motorways, is just a few minutes away. What’s more, the reopening of the Beira Alta railway line is imminent.
As for services, it’s possible to live well in Alverca without having to rely on transport: there are three cafés, a pharmacy, an internet centre, a hardware/drugstore, a mini-market, a bread factory (which is delicious) and a municipal swimming pool. The village is partly equipped with fibre-optic broadband internet access.
Four chapels, numerous fountains and a central square flanked by a splendid town hall bearing the coat of arms of the Kingdom of Portugal, carved in stone, and a beautiful church. The pillory stands in the centre.
The surrounding area is well-watered, often wooded and full of flowers, and invites you to take a stroll past the many vineyards and olive groves, along the less-travelled local roads and through the resplendent countryside.
Contact me to arrange a visit. I am available to help you with your real estate project.
Distances are given for cars in km:
To Lisbon: 337 km
To Porto airport: 212 km
To Guarda: 25 km
Pinhel: 20 km
Trancoso: 22 km
Pinhel railway station: 4 km
Bouça Cova water reserve: 4 km
To Spain :
To Madrid: 373 km
To Salamanca: 166 km
My name is Vicente Allouard and I am an independent real estate agent at iad Portugal. My region of expertise is Longroiva, which I know very well and am perfectly comfortable working in.
Do you wish to buy or rent a property but havent found what youre looking for? On this page you can see my listings. I will be happy to take you on a visit. If you dont find here anything you like, I am entirely available to assist you during this phase in your life.
If you want to sell your house, I can also help you by giving you a price estimation and advertising your property on over 200 real estate portals worldwide.
iad is a digital real estate society and has no offices, which makes it easier to move towards you and deliver the best service wherever you may be, based on the values of professionalism and transparency. Furthermore, as an independent real estate agent, I am free to manage my own schedule and to negotiate with you my fee, while ensuring personalised assistance during all stages of the process and delivering quality service at the best possible price.
Contact me!
Why choose a real estate agent from iad Portugal?
Choose an iad agent and take advantage of the support of the largest network of independent real estate agents in Portugal.
Founded in France in 2008, iad developed from an innovative model that breaks with the traditional concept of real estate agency, fostering a close relationship between agent and customer. The success of the iad group is reflected in thousands of agents, online properties, and closed deals.
#ref: 120024
Contact
See Phone
House 2 Bedrooms
Forno Telheiro, Celorico da Beira, Distrito da Guarda
Used · 56m²
buy
35.000 €
Moradia t2 magnifico situado no meio envolvente natural.
Moradia unifamiliar T2 com 2 pisos em Olival Forno (Celorico da Beira) implantada em terreno com 56 m², em zona de cariz rural na localidade/freguesia de Forno Telheiro a cerca de 6 Km de Celorico da Beira, sede de concelho.
Envolventes com moradias de cérceas/volumetrias semelhantes e terrenos urbanos/rústicos em zona infraestruturada.
É coonstituída no R/Chão por hall, circulação, 1 quarto e 1 arrumos; 1º andar: hall, circulação, 1 quarto, sala, cozinha e 1 w/c.
Informação sobre as áreas:
Área Bruta Privativa: 112 m²
Área de Implantação: 56 m²
Não deixe fugir esta oportunidade!
Marque já a sua visita com a LifeTime.
A LifeTime tem uma equipa onde pode encontrar profissionais dedicados.
A nossa conduta é baseada em valores como a confiança, a integridade e o profissionalismo.
Os nossos consultores estão preparados para lhe oferecer um serviço de excelência na compra/arrendamento da casa ou investimento dos seus sonhos.
Para tal têm acessos às melhores formações no mercado imobiliário, de forma a identificar as suas necessidades reais.
A nossa gestão processual tratará de todo o processo desde das simulações bancárias até à documentação da escritura e realização da mesma.
Na LifeTime temos serviços que vão desde a compra, arrendamento, obras, financiamentos e gestão de imóveis sempre com o foco no melhor serviço ao cliente.
Good business opportunity
2 bedroom single family house with 2 floors in Olival Forno (Celorico da Beira) located on a 56 m² plot of land, in a rural area in the town / parish of Forno Telheiro, about 6 km from Celorico da Beira, county seat.
Surroundings with similar houses / volumetries and urban / rustic land in an infrastructure area.
It is made up on the ground floor by hall, circulation, 1 bedroom and 1 storage room; 1st floor: hall, circulation, 1 bedroom, living room, kitchen and 1 w / c.
Information about the areas:
Gross Private Area: 112 m²
Deployment Area: 56 m²
Don’t miss this opportunity!
Book your visit with LifeTime now.
LifeTime has a team where you can find dedicated professionals.
Our conduct is based on values such as trust, integrity and professionalism.
Moradia unifamiliar T2 com 2 pisos em Olival Forno (Celorico da Beira) implantada em terreno com 56 m², em zona de cariz rural na localidade/freguesia de Forno Telheiro a cerca de 6 Km de Celorico da Beira, sede de concelho.
Envolventes com moradias de cérceas/volumetrias semelhantes e terrenos urbanos/rústicos em zona infraestruturada.
É coonstituída no R/Chão por hall, circulação, 1 quarto e 1 arrumos; 1º andar: hall, circulação, 1 quarto, sala, cozinha e 1 w/c.
Informação sobre as áreas:
Área Bruta Privativa: 112 m²
Área de Implantação: 56 m²
Não deixe fugir esta oportunidade!
Marque já a sua visita com a LifeTime.
A LifeTime tem uma equipa onde pode encontrar profissionais dedicados.
A nossa conduta é baseada em valores como a confiança, a integridade e o profissionalismo.
Os nossos consultores estão preparados para lhe oferecer um serviço de excelência na compra/arrendamento da casa ou investimento dos seus sonhos.
Para tal têm acessos às melhores formações no mercado imobiliário, de forma a identificar as suas necessidades reais.
A nossa gestão processual tratará de todo o processo desde das simulações bancárias até à documentação da escritura e realização da mesma.
Na LifeTime temos serviços que vão desde a compra, arrendamento, obras, financiamentos e gestão de imóveis sempre com o foco no melhor serviço ao cliente.
Good business opportunity
2 bedroom single family house with 2 floors in Olival Forno (Celorico da Beira) located on a 56 m² plot of land, in a rural area in the town / parish of Forno Telheiro, about 6 km from Celorico da Beira, county seat.
Surroundings with similar houses / volumetries and urban / rustic land in an infrastructure area.
It is made up on the ground floor by hall, circulation, 1 bedroom and 1 storage room; 1st floor: hall, circulation, 1 bedroom, living room, kitchen and 1 w / c.
Information about the areas:
Gross Private Area: 112 m²
Deployment Area: 56 m²
Don’t miss this opportunity!
Book your visit with LifeTime now.
LifeTime has a team where you can find dedicated professionals.
Our conduct is based on values such as trust, integrity and professionalism.
Contact
See Phone
House 4 Bedrooms
Mêda, Outeiro de Gatos e Fonte Longa, Meda, Distrito da Guarda
Used · 148m²
buy
54.000 €
Peaceful 3+1 bedroom village house, close to Marialva castle.
(note: the inside photos will be available very soon)
In the north of the district of Guarda, on the southern edge of the county of Mêda, where the Beira region borders the Douro region, the historic village of Marialva is a sun-drenched gem at 600 m altitude. Castle, citadel, churches and chapels dominate this village, which makes its living from tourism and the production of honey, olives and wine. A large, unfurnished four-bedroom house is just four minutes away, down a quiet side street.
Not overlooked, and on the edge of the village and countryside, this building offers 148 m2 of living space on two levels and an extension on the second floor (surface area correction in progress). Each floor has its own balcony and the entrance is from the street.
On the ground floor, there is a large living room in two parts: on the right is a convivial area with a brick corner bar and a small roof, typical of village houses. A window overlooks the street, and there is an entrance hall leading to an open-plan kitchen at the back.
It has plenty of storage space, an open fireplace, electric oven, four gas rings (bottled) and extractor hood.
To the right of the kitchen are two doors; the first opens into a service bathroom, the second into the passageway for the stairs. A very small enclosed cellar is tempered by the exposed rock.
On the first floor, a grey granite corner fireplace warms a large, bright lounge, which has a window and a French window leading to the balcony. To the left is the master bedroom and a large front window. Opposite the window, a storage cupboard is closed off by a door. Below the staircase is a bathroom with bath.
The steps leading to the second floor are lit by an opening with a balustrade halfway up.
Here, the hall faces a room under the sloping roof, where a Velux window can be opened, which can be used as a study, games room or storage space. There are two bedrooms on either side of the corridor, each with a large window. At the far end, a French window opens onto a balcony centred on the façade, which offers a beautiful, uninterrupted view.
A family home or a haven of peace for your holidays, this village house is an opportunity not to be missed.
Ground floor:
-Living room, dining room and bar.
-Open kitchen with fireplace
-Bathroom
-Cellar
First floor:
-Bedroom
-Bathroom
-Living room with fireplace and two granite benches
-Balcony
2nd floor:
-Two bedrooms
-Study
-Balcony
Marialva is a historic landmark in the district. Dating back to Roman times, this site is a window on Portugal’s rich history. A place of tradition and culture, this very well-preserved fortified town enjoys optimal sunshine conditions, an enviable quality of life and a warm, smiling welcome from its inhabitants. Quality tourism is gradually developing here. There is still plenty of potential.
Between the upper and lower parts of Marialva, you’ll find a number of cafés, a post office, a café-restaurant and delicatessen, a tourist centre and a top-of-the-range hotel suite and spa.
Sports enthusiasts will be delighted: numerous motorbike, bike, trail and hiking paths radiate out from the Citadel. Fresh air and impressive views guaranteed. You can catch your breath, leaning against the back of the Santa Bárbara chapel, admiring the panorama.
To get a good idea of the beauty of the area, I recommend setting off from Moreira de Rei, on the EM600 northwards, at the entrance to A-do-Cavalo, take the EM603 on the right, cross Carvalhal and continue on the same road towards Devesa de Marialva.
Contact me to arrange a visit. I am available to help you with your project.
Distances are given for cars in km:
To Lisbon: 370 km
To Porto airport: 224 km
To Guarda: 54 km
Côa Rock Engravings Natural Park: 28 km
Roman Archaeological Site at Coriscada: 9 km
Trancoso Castle: 20 km
For the legendary N222 road: 21 km
To Spain :
To Madrid: 416 km
To Salamanca: 168 km
My name is Vicente Allouard and I am an independent real estate agent at iad Portugal. My region of expertise is Longroiva, which I know very well and am perfectly comfortable working in.
Do you wish to buy or rent a property but havent found what youre looking for? On this page you can see my listings. I will be happy to take you on a visit. If you dont find here anything you like, I am entirely available to assist you during this phase in your life.
If you want to sell your house, I can also help you by giving you a price estimation and advertising your property on over 200 real estate portals worldwide.
iad is a digital real estate society and has no offices, which makes it easier to move towards you and deliver the best service wherever you may be, based on the values of professionalism and transparency. Furthermore, as an independent real estate agent, I am free to manage my own schedule and to negotiate with you my fee, while ensuring personalised assistance during all stages of the process and delivering quality service at the best possible price.
Contact me!
Why choose a real estate agent from iad Portugal?
Choose an iad agent and take advantage of the support of the largest network of independent real estate agents in Portugal.
Founded in France in 2008, iad developed from an innovative model that breaks with the traditional concept of real estate agency, fostering a close relationship between agent and customer. The success of the iad group is reflected in thousands of agents, online properties, and closed deals.
#ref: 119792
(note: the inside photos will be available very soon)
In the north of the district of Guarda, on the southern edge of the county of Mêda, where the Beira region borders the Douro region, the historic village of Marialva is a sun-drenched gem at 600 m altitude. Castle, citadel, churches and chapels dominate this village, which makes its living from tourism and the production of honey, olives and wine. A large, unfurnished four-bedroom house is just four minutes away, down a quiet side street.
Not overlooked, and on the edge of the village and countryside, this building offers 148 m2 of living space on two levels and an extension on the second floor (surface area correction in progress). Each floor has its own balcony and the entrance is from the street.
On the ground floor, there is a large living room in two parts: on the right is a convivial area with a brick corner bar and a small roof, typical of village houses. A window overlooks the street, and there is an entrance hall leading to an open-plan kitchen at the back.
It has plenty of storage space, an open fireplace, electric oven, four gas rings (bottled) and extractor hood.
To the right of the kitchen are two doors; the first opens into a service bathroom, the second into the passageway for the stairs. A very small enclosed cellar is tempered by the exposed rock.
On the first floor, a grey granite corner fireplace warms a large, bright lounge, which has a window and a French window leading to the balcony. To the left is the master bedroom and a large front window. Opposite the window, a storage cupboard is closed off by a door. Below the staircase is a bathroom with bath.
The steps leading to the second floor are lit by an opening with a balustrade halfway up.
Here, the hall faces a room under the sloping roof, where a Velux window can be opened, which can be used as a study, games room or storage space. There are two bedrooms on either side of the corridor, each with a large window. At the far end, a French window opens onto a balcony centred on the façade, which offers a beautiful, uninterrupted view.
A family home or a haven of peace for your holidays, this village house is an opportunity not to be missed.
Ground floor:
-Living room, dining room and bar.
-Open kitchen with fireplace
-Bathroom
-Cellar
First floor:
-Bedroom
-Bathroom
-Living room with fireplace and two granite benches
-Balcony
2nd floor:
-Two bedrooms
-Study
-Balcony
Marialva is a historic landmark in the district. Dating back to Roman times, this site is a window on Portugal’s rich history. A place of tradition and culture, this very well-preserved fortified town enjoys optimal sunshine conditions, an enviable quality of life and a warm, smiling welcome from its inhabitants. Quality tourism is gradually developing here. There is still plenty of potential.
Between the upper and lower parts of Marialva, you’ll find a number of cafés, a post office, a café-restaurant and delicatessen, a tourist centre and a top-of-the-range hotel suite and spa.
Sports enthusiasts will be delighted: numerous motorbike, bike, trail and hiking paths radiate out from the Citadel. Fresh air and impressive views guaranteed. You can catch your breath, leaning against the back of the Santa Bárbara chapel, admiring the panorama.
To get a good idea of the beauty of the area, I recommend setting off from Moreira de Rei, on the EM600 northwards, at the entrance to A-do-Cavalo, take the EM603 on the right, cross Carvalhal and continue on the same road towards Devesa de Marialva.
Contact me to arrange a visit. I am available to help you with your project.
Distances are given for cars in km:
To Lisbon: 370 km
To Porto airport: 224 km
To Guarda: 54 km
Côa Rock Engravings Natural Park: 28 km
Roman Archaeological Site at Coriscada: 9 km
Trancoso Castle: 20 km
For the legendary N222 road: 21 km
To Spain :
To Madrid: 416 km
To Salamanca: 168 km
My name is Vicente Allouard and I am an independent real estate agent at iad Portugal. My region of expertise is Longroiva, which I know very well and am perfectly comfortable working in.
Do you wish to buy or rent a property but havent found what youre looking for? On this page you can see my listings. I will be happy to take you on a visit. If you dont find here anything you like, I am entirely available to assist you during this phase in your life.
If you want to sell your house, I can also help you by giving you a price estimation and advertising your property on over 200 real estate portals worldwide.
iad is a digital real estate society and has no offices, which makes it easier to move towards you and deliver the best service wherever you may be, based on the values of professionalism and transparency. Furthermore, as an independent real estate agent, I am free to manage my own schedule and to negotiate with you my fee, while ensuring personalised assistance during all stages of the process and delivering quality service at the best possible price.
Contact me!
Why choose a real estate agent from iad Portugal?
Choose an iad agent and take advantage of the support of the largest network of independent real estate agents in Portugal.
Founded in France in 2008, iad developed from an innovative model that breaks with the traditional concept of real estate agency, fostering a close relationship between agent and customer. The success of the iad group is reflected in thousands of agents, online properties, and closed deals.
#ref: 119792
Contact
See Phone
House 4 Bedrooms
Moimenta da Serra e Vinhó, Gouveia, Distrito da Guarda
Used · 256m²
buy
55.000 €
Moradia para restaurar em Moimenta da serra a 2 minutos de Gouveia e a 10 minutos de seia
a poucos minutos da torre e de varias praias fluviais de destacar a de Loriga
Zona muito turística
Área total de construção 256m2
Constituída por 3 pisos.
#ref:33492635
a poucos minutos da torre e de varias praias fluviais de destacar a de Loriga
Zona muito turística
Área total de construção 256m2
Constituída por 3 pisos.
#ref:33492635
Contact
Two-flat House 7 Bedrooms
Mêda, Outeiro de Gatos e Fonte Longa, Meda, Distrito da Guarda
Used · 121m²
buy
65.000 €
FAÇA CONNOSCO O MELHOR NEGÓCIO
Para venda primeiro andar de edifício constituído por R/C dedicado a comércio (Padaria) e primeiro destinado a habitação na Avenida principal da cidade da Mêda.
Edifício em bom estado de conservação e e localizado em zona nobre da cidade .
Ambas as frações têm entradas independentes, o acesso ao Apartamento é efetuado através de escadaria.
Assim que subimos as escadas temos amplo corredor de acesso a todas as divisões da fração, ao lado esquerdo temos cozinha com lareira, despensa e acesso a sala de refeições que também pode ser feito mais a frente pelo corredor.
Ao lado direito estão posicionados os sete quartos e um deles tem acesso à varanda, todos eles têm luz natural em que quatro deles têm visibilidade para a avenida principal, um dos dois quartos de banho está posicionado a entre os quartos.
No final do corredor temos ainda acesso a amplo terraço com 60m2 e vistas privilegiadas, a casa tem um pé direito muito generoso e sótão, a mesma encontra-se habitável mas querendo pode ser ampliada em altura em mais um piso.
Na Mêda temos todos os serviços públicos inerentes a uma cidade tais como: centro de saúde, bancos, correios, finanças, Camara Municipal, farmácias, escolas e comércio diversificado.
Conta ainda com bons acessos rodoviários , IP2 e A25.
Tratamos do seu processo de crédito, sem burocracias apresentando as melhores soluções para cada cliente.
Intermediário de crédito certificado pelo Banco de Portugal com o nº 0001802.
Ajudamos com todo o processo! Entre em contacto connosco ou deixe-nos os seus dados e entraremos em contacto assim que possível!
GD95768
Para venda primeiro andar de edifício constituído por R/C dedicado a comércio (Padaria) e primeiro destinado a habitação na Avenida principal da cidade da Mêda.
Edifício em bom estado de conservação e e localizado em zona nobre da cidade .
Ambas as frações têm entradas independentes, o acesso ao Apartamento é efetuado através de escadaria.
Assim que subimos as escadas temos amplo corredor de acesso a todas as divisões da fração, ao lado esquerdo temos cozinha com lareira, despensa e acesso a sala de refeições que também pode ser feito mais a frente pelo corredor.
Ao lado direito estão posicionados os sete quartos e um deles tem acesso à varanda, todos eles têm luz natural em que quatro deles têm visibilidade para a avenida principal, um dos dois quartos de banho está posicionado a entre os quartos.
No final do corredor temos ainda acesso a amplo terraço com 60m2 e vistas privilegiadas, a casa tem um pé direito muito generoso e sótão, a mesma encontra-se habitável mas querendo pode ser ampliada em altura em mais um piso.
Na Mêda temos todos os serviços públicos inerentes a uma cidade tais como: centro de saúde, bancos, correios, finanças, Camara Municipal, farmácias, escolas e comércio diversificado.
Conta ainda com bons acessos rodoviários , IP2 e A25.
Tratamos do seu processo de crédito, sem burocracias apresentando as melhores soluções para cada cliente.
Intermediário de crédito certificado pelo Banco de Portugal com o nº 0001802.
Ajudamos com todo o processo! Entre em contacto connosco ou deixe-nos os seus dados e entraremos em contacto assim que possível!
GD95768
Contact
See Phone
House 2 Bedrooms Duplex
Malcata, Sabugal, Distrito da Guarda
Remodelled · 42m²
buy
70.000 €
Moradia recentemente construída na aldeia de Malcata. Com dois andares bem distribuídos, o rés-do-chão oferece uma sala espaçosa/ cozinha e uma casa de banho prática com chuveiro. No primeiro andar, encontram-se dois quartos e uma casa de banho adicional com chuveiro. A localização central na aldeia garante fácil acesso a todas as comodidades locais, tornando esta residência um lar ideal para quem procura qualidade de vida em um ambiente tranquilo.
Contact
House Studio
Freixedas, Pinhel, Distrito da Guarda
For refurbishment · 244m²
buy
82.500 €
Stone house, with a total area of 160 m2 consisting of ground floor, first floor.
It also has 2 annexes and warehouse. All buildings have a new roof.
Ground floor:
Consisting of two divisions; a good-sized hall and a wine cellar, the main feature of which is the huge barrels that were built inside.
First floor:
Ideal to rehabilitate in a T3
Attachments:
2 annexes with a beautiful stone facade.
Independent entrances, with the possibility of transforming into two studios.
Storage :
With urban article for housing, it can be used for housing, for ballrooms or simply for warehouse and private garage.
Is situated:
Espedrada Village, Pinhel Municipality and Guarda District.
Points of interest :
Guarda 17 km
Spain 50 km
Serra da Estrela 80 km
A25 junction at 10 km
Do not hesitate, book your visit now.
#ref: 72306
It also has 2 annexes and warehouse. All buildings have a new roof.
Ground floor:
Consisting of two divisions; a good-sized hall and a wine cellar, the main feature of which is the huge barrels that were built inside.
First floor:
Ideal to rehabilitate in a T3
Attachments:
2 annexes with a beautiful stone facade.
Independent entrances, with the possibility of transforming into two studios.
Storage :
With urban article for housing, it can be used for housing, for ballrooms or simply for warehouse and private garage.
Is situated:
Espedrada Village, Pinhel Municipality and Guarda District.
Points of interest :
Guarda 17 km
Spain 50 km
Serra da Estrela 80 km
A25 junction at 10 km
Do not hesitate, book your visit now.
#ref: 72306
Contact
See Phone
House 3 Bedrooms
Pêra do Moco, Guarda, Distrito da Guarda
Remodelled · 252m²
buy
127.500 €
#ref: 120180
Contact
See Phone
House 3 Bedrooms
Ranhados, Meda, Distrito da Guarda
Refurbished · 150m²
buy
128.000 €
Refurbished 3 bedroom villa with patio for sale in Ranhados - Mêda.
Kitchen equipped with gas hob, electric oven, extractor fan, microwave and fridge.
Living room with fireplace.
Three toilets, two of which are complete, with a shower base, and one for service. Bedrooms with built-in wardrobes.
Windows with interior shutters. Balconies that open onto a large patio with parking space.
If you want to live close to nature but with all the comfort, schedule your visit now.
CHECK OUT OUR PROPERTIES AT (url hidden)
Kitchen equipped with gas hob, electric oven, extractor fan, microwave and fridge.
Living room with fireplace.
Three toilets, two of which are complete, with a shower base, and one for service. Bedrooms with built-in wardrobes.
Windows with interior shutters. Balconies that open onto a large patio with parking space.
If you want to live close to nature but with all the comfort, schedule your visit now.
CHECK OUT OUR PROPERTIES AT (url hidden)
Contact
House 5 Bedrooms
Travancinha, Seia, Distrito da Guarda
Used · 122m²
buy
130.000 €
Moradia unifamiliar de tipologia T5 com 3 pisos, em Travancinha - Seia. Localiza-se na freguesia de Travancinha no concelho de Seia, na zona alta da povoação, em arruamento estreito. Dista cerca de 14 km da sede do concelho. Imóvel com boa exposição solar e vistas desafogadas. É constituída por: R/C (independente do restantes pisos) - hall, casa de banho, quarto, sala, alpendre para garagem e 2 arrumos; 1º Andar - hall, varanda, 2 salas, cozinha, casa de banho e ligação ao 2º andar; 2º Andar - sala, 2 quartos, casa de banho, cozinha e varanda.
Este imóvel encontra-se atualmente sem licença, sendo a conclusão de evntuais obras e obtenção da respetiva licença, da responsabilidade do cliente comprador.
aproveite esta oportunidade e venha conhecer este imóvel com a LifeTime.
A LifeTime tem uma equipa onde pode encontrar profissionais dedicados.
A nossa conduta é baseada em valores como a confiança, a integridade e o profissionalismo.
Os nossos consultores estão preparados para lhe oferecer um serviço de excelência na compra/arrendamento da casa ou investimento dos seus sonhos.
Para tal têm acessos às melhores formações no mercado imobiliário, de forma a identificar as suas necessidades reais.
A nossa gestão processual tratará de todo o processo desde das simulações bancárias até à documentação da escritura e realização da mesma.
Na LifeTime temos serviços que vão desde a compra, arrendamento, obras, financiamentos e gestão de imóveis sempre com o foco no melhor serviço ao cliente.
Este imóvel encontra-se atualmente sem licença, sendo a conclusão de evntuais obras e obtenção da respetiva licença, da responsabilidade do cliente comprador.
aproveite esta oportunidade e venha conhecer este imóvel com a LifeTime.
A LifeTime tem uma equipa onde pode encontrar profissionais dedicados.
A nossa conduta é baseada em valores como a confiança, a integridade e o profissionalismo.
Os nossos consultores estão preparados para lhe oferecer um serviço de excelência na compra/arrendamento da casa ou investimento dos seus sonhos.
Para tal têm acessos às melhores formações no mercado imobiliário, de forma a identificar as suas necessidades reais.
A nossa gestão processual tratará de todo o processo desde das simulações bancárias até à documentação da escritura e realização da mesma.
Na LifeTime temos serviços que vão desde a compra, arrendamento, obras, financiamentos e gestão de imóveis sempre com o foco no melhor serviço ao cliente.
Contact
See Phone
House 5 Bedrooms
Almofala e Escarigo, Figueira de Castelo Rodrigo, Distrito da Guarda
Remodelled · 200m²
buy
144.000 €
Spacious 5 bedroom house at the entrance to the village.
In the north-east quarter of Portugal, in the heart of the Ribacôa region, the small village of Almofala (’the camp’) forms part of the border with the Spanish province of Salamanca. It is one of the southern gateways to the International Douro nature park. The EM604 road runs alongside the Santa Maria de Aguiar dam. Two minutes later, on the right, a large, sunny family home with swimming pool and summer lounge awaits us.
This solid construction with 200 m2 of living space, at an altitude of 660 m, includes two independent homes, a garage with workshop and boiler room, a swimming pool, a generous poolhouse and an enclosed storage area. Two streets run alongside the property, with access from either side via an electric gate and a wicket door. There are 390m2 of outdoor space for socialising around the pool.
The property is enclosed by a wall.
The house offers generous, light-filled rooms with large windows.
On the ground floor:
-Living room Dining room
-Two bedrooms
-Kitchen
-Bathroom with WC
-Cellar
-Access to garage, workshop and boiler room
First floor, renovated:
-Terrace
-Kitchen
-Three bedrooms
-Bathroom
-Living room
-Two balconies
The 100 m2 ground floor is divided down the middle by a north-south corridor, with each end having its own entrance door opening onto an outside passageway. The main street in the village to the north is quiet, while to the south, the alleyway is rarely used, exclusively by the residences.
From the main entrance on the right, we enter a spacious lounge-dining room. Passing through it, a second door leads to the corridor. At the end of the corridor, there is a bedroom on each side, each with a large wardrobe, and a window overlooking the south passageway.
From the main entrance, on the left, we pass into the kitchen, which has plenty of storage space, a double sink and a large stone fireplace, a window overlooking the courtyard.
The pantry has two double cupboards, access to the shower room on one side and to the garage on the other. The garage opens electrically and has a workshop and boiler room. At the back, a door leads to the rear of the house.
Between the kitchen wall and the garage, a staircase leads to a terrace and the entrance door to the second home. From the corridor, to the right is the kitchen with a double sink and a fire-place in refractory brick, generous storage space and a work surface in front of the window.
This is followed by the master bedroom with French window and balcony.
The hallway ends in a T, with a bedroom on either side, and a bathroom being renovated opposite. Each bedroom has a window onto a balcony and space for a large built-in wardrobe. The bathroom has a window overlooking the swimming pool.
On the left-hand side of the corridor: access to a large, newly insulated attic, another door closes off a storage room, and finally a double door opens onto a beautiful lounge-dining room, very well lit by the window and French window opening onto the south-facing balcony. This runs the full length of the façade and leads out onto the terrace, from where you can see the expanse of countryside towards Spain.
The north and south facades are symmetrical: two long passageways with entrance doors and, upstairs, two long balconies with French windows. The openings and passageways are wide and unobstructed. Practical, airy and pleasant.
The first-floor terrace is diagonally opposite the swimming pool, as are the two electric gates running along two streets. This makes the property ideal for independent living for two families.
The first floor has benefited from extensive renovation and insulation: 20cm rock wool, plasterboard and paint. An estimate is available for modernising the ground floor, and rock wool is available in the garage. The tiles around the swimming pool can be replaced.
The house has two fireplaces and biodiesel central heating. The pool filtration system is very recent. Furniture and equipment are included in the sale.
Seize the opportunity of a peaceful life, a stone’s throw from Spain, at your ease.
Almofala, a charming little village, is the easternmost point of the County of Figueira de Castelo Rodrigo, in the district of Guarda. The roads leading to it are, in themselves, a delight. A beautiful church, two small cafés that have stood the test of time and the chapel of Saint André. All around is the nature park.
The Roman tower of Almofala, the lake and dam of Santa Maria de Aguiar and the many hiking and mountain bike trails are all invitations to take a trip. The county abounds in historical sites set in a landscape of striking beauty: the fortified village of Castelo Rodrigo, the Cristo Rei in the Serra de Marofa, the Convent of Santa Maria de Aguiar...
Please contact me to arrange a visit. I’m happy to help you with your project.
Distances are given for cars in kilometers:
To Lisbon: 365 km
To Porto airport: 248 km
Guarda: 67 km
Castelo Rodrigo: 5 km
Figueira de Castelo Rodrigo: 12 km
To Spain :
Madrid: 360 km
Salamanca: 135 km
My name is Vicente Allouard and I am an independent real estate agent at iad Portugal. My region of expertise is Longroiva, which I know very well and am perfectly comfortable working in.
Do you wish to buy or rent a property but havent found what youre looking for? On this page you can see my listings. I will be happy to take you on a visit. If you dont find here anything you like, I am entirely available to assist you during this phase in your life.
If you want to sell your house, I can also help you by giving you a price estimation and advertising your property on over 200 real estate portals worldwide.
iad is a digital real estate society and has no offices, which makes it easier to move towards you and deliver the best service wherever you may be, based on the values of professionalism and transparency. Furthermore, as an independent real estate agent, I am free to manage my own schedule and to negotiate with you my fee, while ensuring personalised assistance during all stages of the process and delivering quality service at the best possible price.
Contact me!
Why choose a real estate agent from iad Portugal?
Choose an iad agent and take advantage of the support of the largest network of independent real estate agents in Portugal.
Founded in France in 2008, iad developed from an innovative model that breaks with the traditional concept of real estate agency, fostering a close relationship between agent and customer. The success of the iad group is reflected in thousands of agents, online properties, and closed deals.
#ref: 120013
In the north-east quarter of Portugal, in the heart of the Ribacôa region, the small village of Almofala (’the camp’) forms part of the border with the Spanish province of Salamanca. It is one of the southern gateways to the International Douro nature park. The EM604 road runs alongside the Santa Maria de Aguiar dam. Two minutes later, on the right, a large, sunny family home with swimming pool and summer lounge awaits us.
This solid construction with 200 m2 of living space, at an altitude of 660 m, includes two independent homes, a garage with workshop and boiler room, a swimming pool, a generous poolhouse and an enclosed storage area. Two streets run alongside the property, with access from either side via an electric gate and a wicket door. There are 390m2 of outdoor space for socialising around the pool.
The property is enclosed by a wall.
The house offers generous, light-filled rooms with large windows.
On the ground floor:
-Living room Dining room
-Two bedrooms
-Kitchen
-Bathroom with WC
-Cellar
-Access to garage, workshop and boiler room
First floor, renovated:
-Terrace
-Kitchen
-Three bedrooms
-Bathroom
-Living room
-Two balconies
The 100 m2 ground floor is divided down the middle by a north-south corridor, with each end having its own entrance door opening onto an outside passageway. The main street in the village to the north is quiet, while to the south, the alleyway is rarely used, exclusively by the residences.
From the main entrance on the right, we enter a spacious lounge-dining room. Passing through it, a second door leads to the corridor. At the end of the corridor, there is a bedroom on each side, each with a large wardrobe, and a window overlooking the south passageway.
From the main entrance, on the left, we pass into the kitchen, which has plenty of storage space, a double sink and a large stone fireplace, a window overlooking the courtyard.
The pantry has two double cupboards, access to the shower room on one side and to the garage on the other. The garage opens electrically and has a workshop and boiler room. At the back, a door leads to the rear of the house.
Between the kitchen wall and the garage, a staircase leads to a terrace and the entrance door to the second home. From the corridor, to the right is the kitchen with a double sink and a fire-place in refractory brick, generous storage space and a work surface in front of the window.
This is followed by the master bedroom with French window and balcony.
The hallway ends in a T, with a bedroom on either side, and a bathroom being renovated opposite. Each bedroom has a window onto a balcony and space for a large built-in wardrobe. The bathroom has a window overlooking the swimming pool.
On the left-hand side of the corridor: access to a large, newly insulated attic, another door closes off a storage room, and finally a double door opens onto a beautiful lounge-dining room, very well lit by the window and French window opening onto the south-facing balcony. This runs the full length of the façade and leads out onto the terrace, from where you can see the expanse of countryside towards Spain.
The north and south facades are symmetrical: two long passageways with entrance doors and, upstairs, two long balconies with French windows. The openings and passageways are wide and unobstructed. Practical, airy and pleasant.
The first-floor terrace is diagonally opposite the swimming pool, as are the two electric gates running along two streets. This makes the property ideal for independent living for two families.
The first floor has benefited from extensive renovation and insulation: 20cm rock wool, plasterboard and paint. An estimate is available for modernising the ground floor, and rock wool is available in the garage. The tiles around the swimming pool can be replaced.
The house has two fireplaces and biodiesel central heating. The pool filtration system is very recent. Furniture and equipment are included in the sale.
Seize the opportunity of a peaceful life, a stone’s throw from Spain, at your ease.
Almofala, a charming little village, is the easternmost point of the County of Figueira de Castelo Rodrigo, in the district of Guarda. The roads leading to it are, in themselves, a delight. A beautiful church, two small cafés that have stood the test of time and the chapel of Saint André. All around is the nature park.
The Roman tower of Almofala, the lake and dam of Santa Maria de Aguiar and the many hiking and mountain bike trails are all invitations to take a trip. The county abounds in historical sites set in a landscape of striking beauty: the fortified village of Castelo Rodrigo, the Cristo Rei in the Serra de Marofa, the Convent of Santa Maria de Aguiar...
Please contact me to arrange a visit. I’m happy to help you with your project.
Distances are given for cars in kilometers:
To Lisbon: 365 km
To Porto airport: 248 km
Guarda: 67 km
Castelo Rodrigo: 5 km
Figueira de Castelo Rodrigo: 12 km
To Spain :
Madrid: 360 km
Salamanca: 135 km
My name is Vicente Allouard and I am an independent real estate agent at iad Portugal. My region of expertise is Longroiva, which I know very well and am perfectly comfortable working in.
Do you wish to buy or rent a property but havent found what youre looking for? On this page you can see my listings. I will be happy to take you on a visit. If you dont find here anything you like, I am entirely available to assist you during this phase in your life.
If you want to sell your house, I can also help you by giving you a price estimation and advertising your property on over 200 real estate portals worldwide.
iad is a digital real estate society and has no offices, which makes it easier to move towards you and deliver the best service wherever you may be, based on the values of professionalism and transparency. Furthermore, as an independent real estate agent, I am free to manage my own schedule and to negotiate with you my fee, while ensuring personalised assistance during all stages of the process and delivering quality service at the best possible price.
Contact me!
Why choose a real estate agent from iad Portugal?
Choose an iad agent and take advantage of the support of the largest network of independent real estate agents in Portugal.
Founded in France in 2008, iad developed from an innovative model that breaks with the traditional concept of real estate agency, fostering a close relationship between agent and customer. The success of the iad group is reflected in thousands of agents, online properties, and closed deals.
#ref: 120013
Contact
See Phone
Detached House 10 Bedrooms
Mêda, Outeiro de Gatos e Fonte Longa, Meda, Distrito da Guarda
Used · 336m²
buy
160.000 €
Casa T10 com anexo e garagem, situada no centro urbano da cidade de Mêda.
Excelente localização, tem todas as necessidades na proximidade.
Com Área total de terreno de 624m, e área bruta de construção de 336m, este imóvel conta com 3 pisos e cave.
Edifício com estrutura em alvenaria, pavimentos em cerâmica e flutuante. Caixilharia de alumínio vidro simples.
Excelente localização, tem todas as necessidades na proximidade.
Com Área total de terreno de 624m, e área bruta de construção de 336m, este imóvel conta com 3 pisos e cave.
Edifício com estrutura em alvenaria, pavimentos em cerâmica e flutuante. Caixilharia de alumínio vidro simples.
Contact
House 6 Bedrooms
Lameiras, Pinhel, Distrito da Guarda
Used · 360m²
buy
190.000 €
6 bedroom house in Pínzio with 1646 m2 of land, well and 160m2 warehouse
Excellent villa located in the center of Pínzio, comprising ground floor, first floor and attic, with land (all walled) of 1646 m2 where you can enjoy leisure space, cultivated land and fruit trees (pear trees, apple trees, cherry trees and chestnut trees).
It also has a fantastic warehouse with an area of 160 m2 and a ceiling height of 7 m, ideal for an agricultural warehouse or workshop.
This house could be your next home, or it could be used as a source of income, due to the high number of rooms it has.
Ground floor:
Comprising a 16 m2 storage room, a 25 m2 store, a garage for 4 cars and an external toilet.
First floor:
Equipped kitchen with fireplace.
Living and dining room with fireplace, balcony and views of the village.
3 Bedrooms 1 with built-in wardrobe.
2 bathrooms, 1 of which is complete with a bathtub.
Attic with independent entrance:
1 Kitchen with fireplace, 3 bedrooms, 1 with a complete bathroom.
Pínzio is a Portuguese parish in the municipality of Pinhel, with an area of 27.24 km² and 365 inhabitants.
The parish is crossed by Ribeira das Cabras, and is made up, in addition to the town of Pínzio, by the annexes of Miragaia, Cheiras, Abadia and Trocheiras.
Pínzio is an important element for Pinhel, as it is in this parish that there is a connection to the A25, the highway that connects Aveiro to Vilar Formoso.
This villa is just 15 minutes from Guarda and 15 minutes from the border of Vilar Formoso.
Don’t hesitate, book your visit now!
iad is a real estate agency that does not have physical stores, which allows me to meet you and provide you with the best service wherever you are, based on professionalism and transparency.
As an independent real estate consultant, I have the autonomy to manage my schedule and negotiate my commission with you, guaranteeing you personalized support at all stages of the process and a quality service at the best price.
If you intend to sell your house, I can also help you, giving you an estimate of its value and promoting your property on more than 200 real estate portals around the world for free.
#ref: 122529
Excellent villa located in the center of Pínzio, comprising ground floor, first floor and attic, with land (all walled) of 1646 m2 where you can enjoy leisure space, cultivated land and fruit trees (pear trees, apple trees, cherry trees and chestnut trees).
It also has a fantastic warehouse with an area of 160 m2 and a ceiling height of 7 m, ideal for an agricultural warehouse or workshop.
This house could be your next home, or it could be used as a source of income, due to the high number of rooms it has.
Ground floor:
Comprising a 16 m2 storage room, a 25 m2 store, a garage for 4 cars and an external toilet.
First floor:
Equipped kitchen with fireplace.
Living and dining room with fireplace, balcony and views of the village.
3 Bedrooms 1 with built-in wardrobe.
2 bathrooms, 1 of which is complete with a bathtub.
Attic with independent entrance:
1 Kitchen with fireplace, 3 bedrooms, 1 with a complete bathroom.
Pínzio is a Portuguese parish in the municipality of Pinhel, with an area of 27.24 km² and 365 inhabitants.
The parish is crossed by Ribeira das Cabras, and is made up, in addition to the town of Pínzio, by the annexes of Miragaia, Cheiras, Abadia and Trocheiras.
Pínzio is an important element for Pinhel, as it is in this parish that there is a connection to the A25, the highway that connects Aveiro to Vilar Formoso.
This villa is just 15 minutes from Guarda and 15 minutes from the border of Vilar Formoso.
Don’t hesitate, book your visit now!
iad is a real estate agency that does not have physical stores, which allows me to meet you and provide you with the best service wherever you are, based on professionalism and transparency.
As an independent real estate consultant, I have the autonomy to manage my schedule and negotiate my commission with you, guaranteeing you personalized support at all stages of the process and a quality service at the best price.
If you intend to sell your house, I can also help you, giving you an estimate of its value and promoting your property on more than 200 real estate portals around the world for free.
#ref: 122529
Contact
See Phone
See more Houses in Distrito da Guarda
Bedrooms
Can’t find the property you’re looking for?
click here and leave us your request
, or also search in
https://kamicasa.pt
