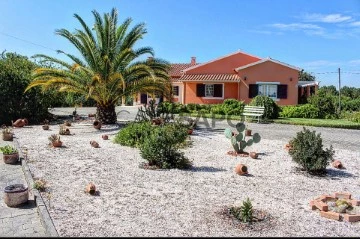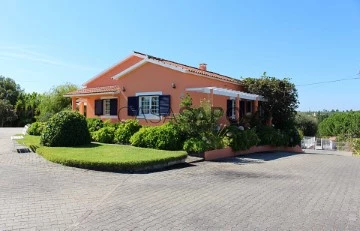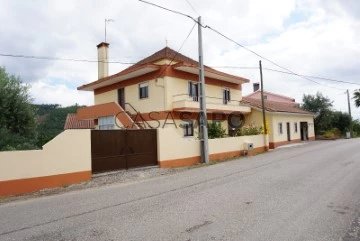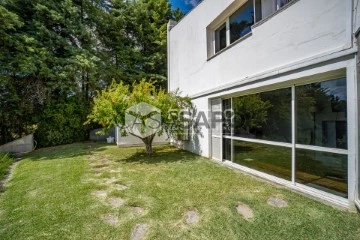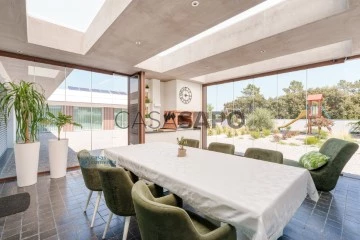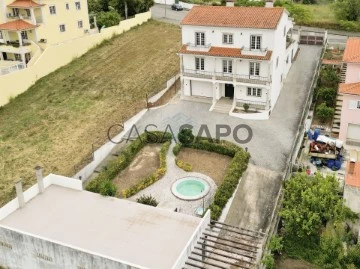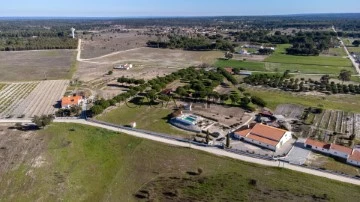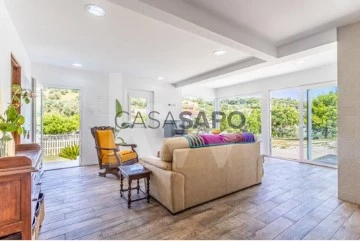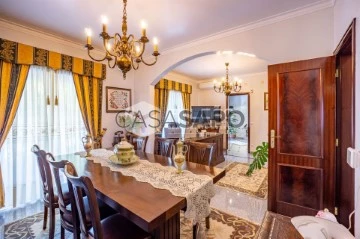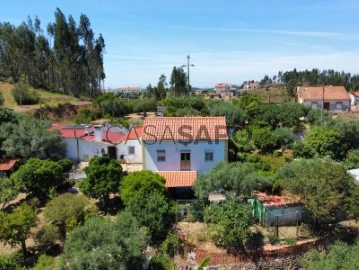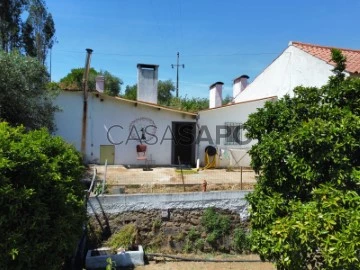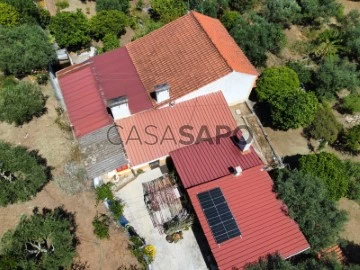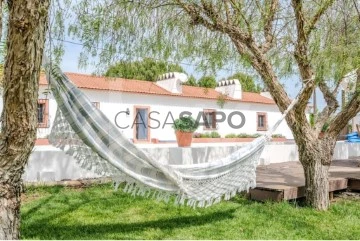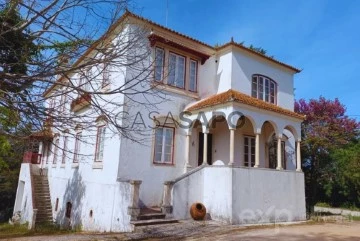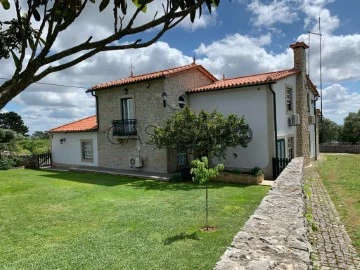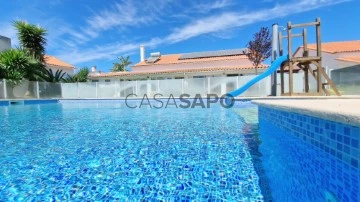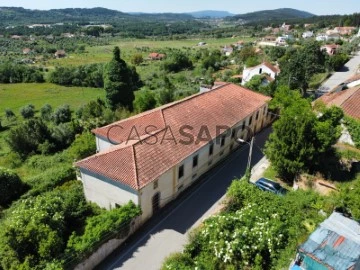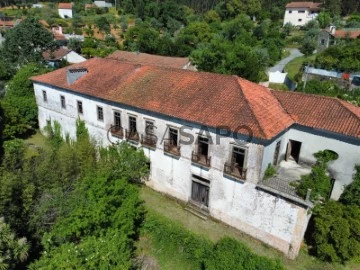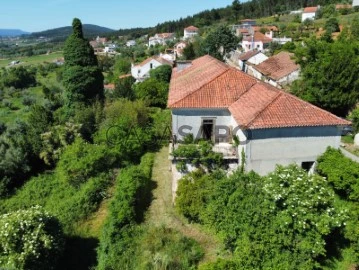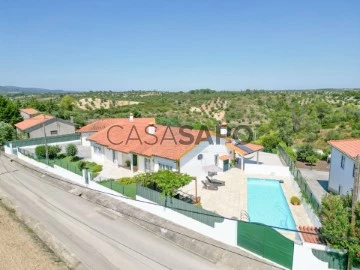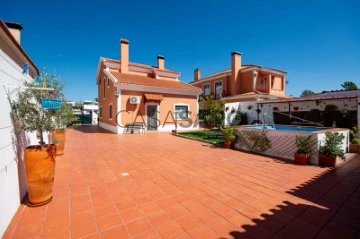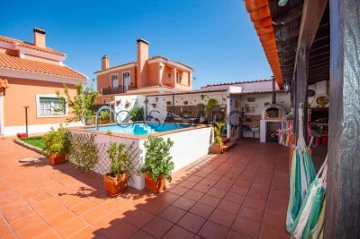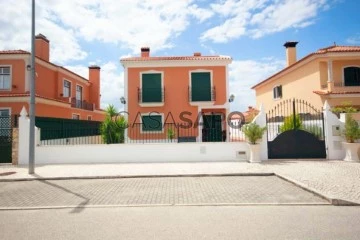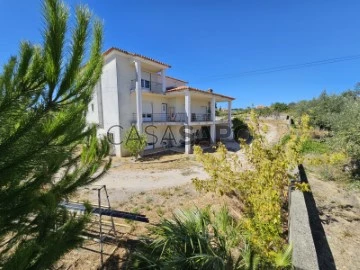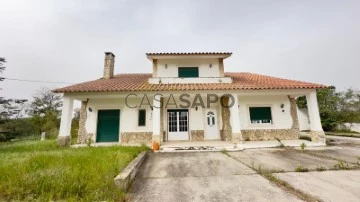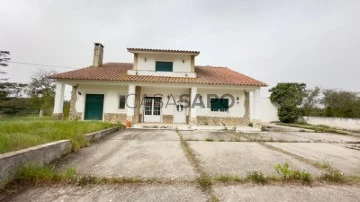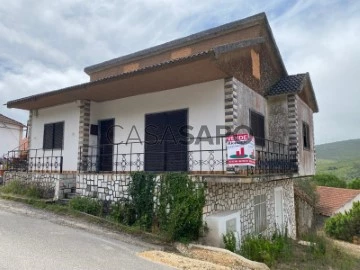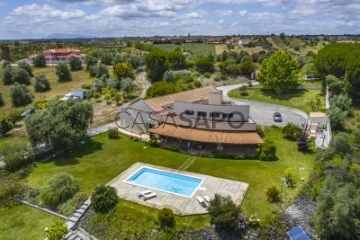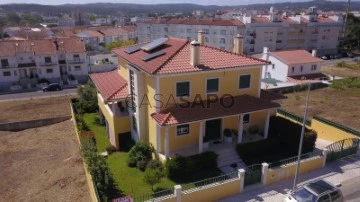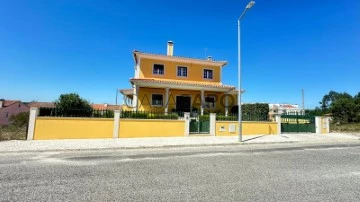Saiba aqui quanto pode pedir
1,794 Houses with more photos, Used, in Distrito de Santarém, Page 2
Map
Order by
More photos
Detached House 3 Bedrooms
Coruche, Fajarda e Erra, Distrito de Santarém
Used · 180m²
buy
498.000 €
(ref:C (telefone) Magnifica moradia T3 situada na rua principal da Fajarda (Rua do Minderico), em Coruche, em excelente estado de conservação. Com três amplos quartos e três W.C.’s, esta moradia tem ainda um salão enorme para convívio/lazer, com lareira, assim como duas cozinhas (uma no piso inferior e outra no superior).
No exterior, com bastantes zonas ajardinadas com rega automatizada em toda elas, podemos encontrar uma garagem box para duas viaturas, sem esquecer a piscina com zona circundante para lazer, assim como um anexo com churrasqueira, forno para pizzas e grelhadores para juntar a família e amigos.
Existe uma zona de terreno agrícola/pomar com 5.750m, com furo com saídas de água por todo o terreno caudal (possui saída de 20.000 litros/hora). Existe ainda um anexo para guardar tractor e toda a espécie de ferramentas agrícolas, assim como dois canis enormes e uma casa de máquinas para apoio à piscina.
Marque já a sua visita e venha conhecer a sua nova casa, em zona tranquila e perto de Coruche, onde poderá encontrar todo o género de comércio e serviços.
(url)
No exterior, com bastantes zonas ajardinadas com rega automatizada em toda elas, podemos encontrar uma garagem box para duas viaturas, sem esquecer a piscina com zona circundante para lazer, assim como um anexo com churrasqueira, forno para pizzas e grelhadores para juntar a família e amigos.
Existe uma zona de terreno agrícola/pomar com 5.750m, com furo com saídas de água por todo o terreno caudal (possui saída de 20.000 litros/hora). Existe ainda um anexo para guardar tractor e toda a espécie de ferramentas agrícolas, assim como dois canis enormes e uma casa de máquinas para apoio à piscina.
Marque já a sua visita e venha conhecer a sua nova casa, em zona tranquila e perto de Coruche, onde poderá encontrar todo o género de comércio e serviços.
(url)
Contact
See Phone
Detached House 8 Bedrooms
Aboboreiras, Olalhas, Tomar, Distrito de Santarém
Used · 223m²
With Garage
buy
340.000 €
House No. 1
House consisting of two floors, being divided into a 4-room flat on the ground floor and a larger 4-room flat on the ground floor. Both can be fully self-contained with functional kitchens and bathrooms, plus the rooms are larger than normal for a Portuguese property and all in very good condition and always well maintained. The flooring is of high quality throughout the building, as well as the quality of the finishes of the floors, ceilings and doors... All windows have shutters, many of the rooms have access to balconies and at the back we overlook the gardens and the beautiful wooded farmland. The property is ideal for a large, extended family or for two couples/families who wish to buy together.
At the back (basement) there is a large wine cellar/storage room, which can be adapted to provide more living space (it currently serves as a warehouse for tools and machinery). There is also a space in the attic that has never been used.
Around this house there is about 2500m2 of terraced land... fertile, easily arable and already with some fruit trees and/or olive trees.
In addition, there are also a variety of rustic buildings, which can be used immediately as animal houses or storage, as well as a shed for tractors and a garage for two cars. The main rustic building has two floors, with a simple typical Portuguese kitchen downstairs, and on the ground floor there is an upper floor that can be adapted for housing or studio. Next to this house there is a concrete water storage tank, with a capacity of 200,000 litres of water, which can be converted into a swimming pool with minimal alterations.
House No. 2
Next to house No. 1, there is a traditional house (built more than a hundred years ago) on a single floor, with 3 rooms, completely renovated about 10 years ago, by the current owners who were involved in this renovation. Here, too, the floors, tiles and wall finishes are of high quality, and the windows and doors are already made of aluminium, with double glazing and draught-proof seals. The kitchen is of contemporary design, fully equipped and has never been used.
Attached to the house with direct access from the street, there is a generously sized double garage with direct access to a rear porch that covers the full width of the house, including a fully installed BBQ, and which has never been used.
In addition to the back porch, there is a small garden space and a gas cylinder storage structure.
Both properties are currently connected to the water and electricity network, but are independent of each other if necessary. Another important fact is that the current owner has already taken up both properties for the time when the basic sanitation system is introduced in the village.
House consisting of two floors, being divided into a 4-room flat on the ground floor and a larger 4-room flat on the ground floor. Both can be fully self-contained with functional kitchens and bathrooms, plus the rooms are larger than normal for a Portuguese property and all in very good condition and always well maintained. The flooring is of high quality throughout the building, as well as the quality of the finishes of the floors, ceilings and doors... All windows have shutters, many of the rooms have access to balconies and at the back we overlook the gardens and the beautiful wooded farmland. The property is ideal for a large, extended family or for two couples/families who wish to buy together.
At the back (basement) there is a large wine cellar/storage room, which can be adapted to provide more living space (it currently serves as a warehouse for tools and machinery). There is also a space in the attic that has never been used.
Around this house there is about 2500m2 of terraced land... fertile, easily arable and already with some fruit trees and/or olive trees.
In addition, there are also a variety of rustic buildings, which can be used immediately as animal houses or storage, as well as a shed for tractors and a garage for two cars. The main rustic building has two floors, with a simple typical Portuguese kitchen downstairs, and on the ground floor there is an upper floor that can be adapted for housing or studio. Next to this house there is a concrete water storage tank, with a capacity of 200,000 litres of water, which can be converted into a swimming pool with minimal alterations.
House No. 2
Next to house No. 1, there is a traditional house (built more than a hundred years ago) on a single floor, with 3 rooms, completely renovated about 10 years ago, by the current owners who were involved in this renovation. Here, too, the floors, tiles and wall finishes are of high quality, and the windows and doors are already made of aluminium, with double glazing and draught-proof seals. The kitchen is of contemporary design, fully equipped and has never been used.
Attached to the house with direct access from the street, there is a generously sized double garage with direct access to a rear porch that covers the full width of the house, including a fully installed BBQ, and which has never been used.
In addition to the back porch, there is a small garden space and a gas cylinder storage structure.
Both properties are currently connected to the water and electricity network, but are independent of each other if necessary. Another important fact is that the current owner has already taken up both properties for the time when the basic sanitation system is introduced in the village.
Contact
See Phone
House 4 Bedrooms
Moçarria, Santarém, Distrito de Santarém
Used · 411m²
buy
620.000 €
Contemporary-style 4+1 bedroom villa, in a pleasant location with great views, in a quiet area 10 minutes from Santarém (the district capital), with a private area of 411.92 sqm, overflowing with natural light, amply utilised by the architecture used.
The surrounding land, with its 16,560 sqm, distributed between the garden area around the house and the olive grove, helps to create a paradisiacal atmosphere, which is completed by the breathtaking views from the main area.
Distribution of space
The villa consists of two floors, which follow the slope of the land, allowing direct access to the outside.
On the first floor we find:
-Living room with sitting area, on a slightly lower level, with wood-burning fireplace, with stove and hot air ventilation, and dining area
Kitchen equipped with hob, oven, extractor fan, dishwasher, washing machine and combined fridge-freezer
-Service bathroom
On the second floor we have
-Office, which can be used as a bedroom
-Two bedrooms, with wardrobes and shutters to the outside
-Two suites, the master suite being large, with a walk-in wardrobe and a very spacious bathroom. Both with wardrobes and shutters to the outside
Between the two floors there is a glazed mezzanine that can be used as a break area and gives direct access to the rear garden, a prime area for building a swimming pool.
Comfort and security
In addition to the fireplace with wood burning stove, there are 3 air conditioning units (inverter) in the living room. There is also air conditioning in the office, another in the corridor and another in the master suite.
The water heating is provided by a solar panel with thermosiphon and timer.
The windows are PVC with double glazing and soundproofing, and the doors have exterior shutters with security locks.
The entire villa is equipped with a video surveillance system, with constant monitoring both inside and outside the house.
The walls are double-walled with insulation in the middle, and the house has an upper air box.
A lightning rod is installed on the roof of the house.
Technology
The house is equipped with fibre optics, making it the ideal refuge for those wishing to work remotely in an environment of great tranquillity
Outdoor area
The garden surrounding the house has automatic irrigation.
Inside, the property is supplied by municipal water and for irrigation it uses borehole water.
There are two separate meters. One for the house and one for the borehole.
Outside the house, but forming part of it, there is a storage room / DIY area on the first floor, and another annex on the upper floor.
The property is entered via an automatic gate with remote control.
On the initial plain there is a wooden shelter, which is not only useful but also charming.
An excellent opportunity to combine the calm of a countryside area without losing the advantages of today’s technology.
Why you should choose Falcão Real Estate:
Choosing our agency means choosing excellence, trust and results. With a dedicated team, personalised service and an innovative approach, we are committed to making your real estate experience unique and successful. From the first contact to the realisation of your dream, we are here to help you every step of the way. Choose quality, choose Falcão Real Estate!
The surrounding land, with its 16,560 sqm, distributed between the garden area around the house and the olive grove, helps to create a paradisiacal atmosphere, which is completed by the breathtaking views from the main area.
Distribution of space
The villa consists of two floors, which follow the slope of the land, allowing direct access to the outside.
On the first floor we find:
-Living room with sitting area, on a slightly lower level, with wood-burning fireplace, with stove and hot air ventilation, and dining area
Kitchen equipped with hob, oven, extractor fan, dishwasher, washing machine and combined fridge-freezer
-Service bathroom
On the second floor we have
-Office, which can be used as a bedroom
-Two bedrooms, with wardrobes and shutters to the outside
-Two suites, the master suite being large, with a walk-in wardrobe and a very spacious bathroom. Both with wardrobes and shutters to the outside
Between the two floors there is a glazed mezzanine that can be used as a break area and gives direct access to the rear garden, a prime area for building a swimming pool.
Comfort and security
In addition to the fireplace with wood burning stove, there are 3 air conditioning units (inverter) in the living room. There is also air conditioning in the office, another in the corridor and another in the master suite.
The water heating is provided by a solar panel with thermosiphon and timer.
The windows are PVC with double glazing and soundproofing, and the doors have exterior shutters with security locks.
The entire villa is equipped with a video surveillance system, with constant monitoring both inside and outside the house.
The walls are double-walled with insulation in the middle, and the house has an upper air box.
A lightning rod is installed on the roof of the house.
Technology
The house is equipped with fibre optics, making it the ideal refuge for those wishing to work remotely in an environment of great tranquillity
Outdoor area
The garden surrounding the house has automatic irrigation.
Inside, the property is supplied by municipal water and for irrigation it uses borehole water.
There are two separate meters. One for the house and one for the borehole.
Outside the house, but forming part of it, there is a storage room / DIY area on the first floor, and another annex on the upper floor.
The property is entered via an automatic gate with remote control.
On the initial plain there is a wooden shelter, which is not only useful but also charming.
An excellent opportunity to combine the calm of a countryside area without losing the advantages of today’s technology.
Why you should choose Falcão Real Estate:
Choosing our agency means choosing excellence, trust and results. With a dedicated team, personalised service and an innovative approach, we are committed to making your real estate experience unique and successful. From the first contact to the realisation of your dream, we are here to help you every step of the way. Choose quality, choose Falcão Real Estate!
Contact
See Phone
House 4 Bedrooms
Fátima, Ourém, Distrito de Santarém
Used · 554m²
With Garage
buy
840.000 €
Imagine living in the heart of Fátima, in a property where luxury and energy efficiency meet in perfect harmony. Located in Moimento, this stunning four-bedroom villa redefines the concept of comfort and sustainability, offering an unparalleled living experience.
Upon entering this residence, it is impossible not to be enchanted by the spaciousness and natural light that floods every corner. The solid bamboo floor adds a touch of elegance and warmth, while the hydraulic underfloor heating system, powered by a heat pump and photovoltaic panels, ensures a cosy atmosphere in all seasons.
The kitchen, a true paradise for food lovers, is equipped with state-of-the-art industrial appliances, including an extractor hood and an induction hob. The fridge and freezer, both built-in, complement this functional and modern space. For moments of conviviality, the sunroom with barbecue, sealed with folding glass, offers the ideal setting for outdoor dining, sheltered and with a privileged view over the granite cobblestone terrace.
The bedrooms are true havens of tranquillity, with emphasis on the master suite, which includes a space transformed into a closet, perfect for organising your wardrobe with style and functionality. The bathrooms, covered with natural stone, offer a touch of sophistication and durability.
Safety was also a priority, with a complete alarm system, Full HD cameras, motion sensors and electric shutters controlled by home automation. Triple-glazed aluminium with concealed hinges, together with rock wool insulation and thermal slab, ensure exceptional energy efficiency, making this villa a true home of the future.
The garage, with capacity for three cars, and the spacious basement, which can accommodate three more vehicles and still offer storage space, ensure that you will never run out of space for your belongings or to receive guests.
Situated in a quiet location in Fátima, this villa offers the perfect balance between urban life and the serenity of the countryside, being just a few minutes from the Sanctuary and other local attractions. With a price tag of €840,000, this is a unique opportunity to invest in a property that combines sophisticated design, advanced technology and an unparalleled lifestyle.
Don’t miss the chance to make this house your new home. Schedule a viewing and let yourself be enchanted by all that this property has to offer.
Areas (according to the Land Registry):
- Total land area: 1,395,000m2
- Building implantation area: 403.3600m2
- Gross construction area: 554.7400m2
Upon entering this residence, it is impossible not to be enchanted by the spaciousness and natural light that floods every corner. The solid bamboo floor adds a touch of elegance and warmth, while the hydraulic underfloor heating system, powered by a heat pump and photovoltaic panels, ensures a cosy atmosphere in all seasons.
The kitchen, a true paradise for food lovers, is equipped with state-of-the-art industrial appliances, including an extractor hood and an induction hob. The fridge and freezer, both built-in, complement this functional and modern space. For moments of conviviality, the sunroom with barbecue, sealed with folding glass, offers the ideal setting for outdoor dining, sheltered and with a privileged view over the granite cobblestone terrace.
The bedrooms are true havens of tranquillity, with emphasis on the master suite, which includes a space transformed into a closet, perfect for organising your wardrobe with style and functionality. The bathrooms, covered with natural stone, offer a touch of sophistication and durability.
Safety was also a priority, with a complete alarm system, Full HD cameras, motion sensors and electric shutters controlled by home automation. Triple-glazed aluminium with concealed hinges, together with rock wool insulation and thermal slab, ensure exceptional energy efficiency, making this villa a true home of the future.
The garage, with capacity for three cars, and the spacious basement, which can accommodate three more vehicles and still offer storage space, ensure that you will never run out of space for your belongings or to receive guests.
Situated in a quiet location in Fátima, this villa offers the perfect balance between urban life and the serenity of the countryside, being just a few minutes from the Sanctuary and other local attractions. With a price tag of €840,000, this is a unique opportunity to invest in a property that combines sophisticated design, advanced technology and an unparalleled lifestyle.
Don’t miss the chance to make this house your new home. Schedule a viewing and let yourself be enchanted by all that this property has to offer.
Areas (according to the Land Registry):
- Total land area: 1,395,000m2
- Building implantation area: 403.3600m2
- Gross construction area: 554.7400m2
Contact
See Phone
House 6 Bedrooms
Torres Novas (São Pedro), Lapas e Ribeira Branca, Distrito de Santarém
Used · 190m²
buy
300.000 €
Identificação do imóvel: ZMPT567579
Procura uma casa ampla com todo o conforto e que, simultaneamente, proporciona os benefícios e a calmaria do interior?
Venha desfrutar de uma vida tranquila e serena nesta encantadora moradia localizada em Carvalhal da Aroeira, a 10 minutos da cidade de Torres Novas.
Esta propriedade conta com 6 quartos, 3 casas de banho, sala de estar e jantar em open space, com lareira, proporcionando um ambiente acolhedor e sofisticado. Conta também com uma garrafeira e garagem fechada para 5 carros com portões automáticos e de acesso pelo interior da mesma.
A cozinha espaçosa e as varandas generosas complementam a área de convivência interna e externa, ideal para momentos de lazer.
Além disso, a moradia está equipada com aquecimento central e caldeira, garantindo conforto durante todo o ano. A moradia conta também uma belíssima piscina para poder usufruir de uns banhos nos dias de calor.
O terreno possui uma área total de 9.285m², com barracão para arrumos de ferramentas e alfaias agrícolas, furo de água e com pontos de rega espalhados por todo o terreno, oferecendo uma ampla gama de arvores, ideal também para quem queira ter animais, como por exemplo cavalos.
Tudo isso contribui para um estilo de vida saudável e momentos de prazer ao ar livre, longe da confusão da cidade.
Esta é a oportunidade perfeita para quem deseja viver com todo o conforto sem abdicar da serenidade do campo.
Venha conhecer esta moradia única e permita-se viver uma experiência verdadeiramente especial.
Consigo sempre na procura de casa
3 razões para comprar com a Zome:
+ Acompanhamento
Com uma preparação e experiência única no mercado imobiliário, os consultores Zome põem toda a sua dedicação em dar-lhe o melhor acompanhamento, orientando-o com a máxima confiança, na direção certa das suas necessidades e ambições.
Daqui para a frente, vamos criar uma relação próxima e escutar com atenção as suas expectativas, porque a nossa prioridade é a sua felicidade! Porque é importante que sinta que está acompanhado, e que estamos consigo sempre.
+ Simples
Os consultores Zome têm uma formação única no mercado, ancorada na partilha de experiência prática entre profissionais e fortalecida pelo conhecimento de neurociência aplicada que lhes permite simplificar e tornar mais eficaz a sua experiência imobiliária.
Deixe para trás os pesadelos burocráticos porque na Zome encontra o apoio total de uma equipa experiente e multidisciplinar que lhe dá suporte prático em todos os aspetos fundamentais, para que a sua experiência imobiliária supere as expectativas.
+ Feliz
Liberte-se de preocupações e ganhe o tempo de qualidade que necessita para se dedicar ao que lhe faz mais feliz.
Agimos diariamente para trazer mais valor à sua vida com o aconselhamento fiável de que precisa para, juntos, conseguirmos atingir os melhores resultados.
Com a Zome nunca vai estar perdido ou desacompanhado e encontrará algo que não tem preço: a sua máxima tranquilidade!
É assim que se vai sentir ao longo de toda a experiência: Tranquilo, seguro, confortável e... FELIZ!
Notas:
Caso seja um consultor imobiliário , este imóvel está disponível para partilha de negócio . Não hesite em apresentar aos seus clientes compradores e fale connosco para agendar a sua visita.
Para maior facilidade na identificação deste imóvel, por favor, refira o respetivo ID ZMPT ou o respetivo agente que lhe tenha enviado a sugestão.
Procura uma casa ampla com todo o conforto e que, simultaneamente, proporciona os benefícios e a calmaria do interior?
Venha desfrutar de uma vida tranquila e serena nesta encantadora moradia localizada em Carvalhal da Aroeira, a 10 minutos da cidade de Torres Novas.
Esta propriedade conta com 6 quartos, 3 casas de banho, sala de estar e jantar em open space, com lareira, proporcionando um ambiente acolhedor e sofisticado. Conta também com uma garrafeira e garagem fechada para 5 carros com portões automáticos e de acesso pelo interior da mesma.
A cozinha espaçosa e as varandas generosas complementam a área de convivência interna e externa, ideal para momentos de lazer.
Além disso, a moradia está equipada com aquecimento central e caldeira, garantindo conforto durante todo o ano. A moradia conta também uma belíssima piscina para poder usufruir de uns banhos nos dias de calor.
O terreno possui uma área total de 9.285m², com barracão para arrumos de ferramentas e alfaias agrícolas, furo de água e com pontos de rega espalhados por todo o terreno, oferecendo uma ampla gama de arvores, ideal também para quem queira ter animais, como por exemplo cavalos.
Tudo isso contribui para um estilo de vida saudável e momentos de prazer ao ar livre, longe da confusão da cidade.
Esta é a oportunidade perfeita para quem deseja viver com todo o conforto sem abdicar da serenidade do campo.
Venha conhecer esta moradia única e permita-se viver uma experiência verdadeiramente especial.
Consigo sempre na procura de casa
3 razões para comprar com a Zome:
+ Acompanhamento
Com uma preparação e experiência única no mercado imobiliário, os consultores Zome põem toda a sua dedicação em dar-lhe o melhor acompanhamento, orientando-o com a máxima confiança, na direção certa das suas necessidades e ambições.
Daqui para a frente, vamos criar uma relação próxima e escutar com atenção as suas expectativas, porque a nossa prioridade é a sua felicidade! Porque é importante que sinta que está acompanhado, e que estamos consigo sempre.
+ Simples
Os consultores Zome têm uma formação única no mercado, ancorada na partilha de experiência prática entre profissionais e fortalecida pelo conhecimento de neurociência aplicada que lhes permite simplificar e tornar mais eficaz a sua experiência imobiliária.
Deixe para trás os pesadelos burocráticos porque na Zome encontra o apoio total de uma equipa experiente e multidisciplinar que lhe dá suporte prático em todos os aspetos fundamentais, para que a sua experiência imobiliária supere as expectativas.
+ Feliz
Liberte-se de preocupações e ganhe o tempo de qualidade que necessita para se dedicar ao que lhe faz mais feliz.
Agimos diariamente para trazer mais valor à sua vida com o aconselhamento fiável de que precisa para, juntos, conseguirmos atingir os melhores resultados.
Com a Zome nunca vai estar perdido ou desacompanhado e encontrará algo que não tem preço: a sua máxima tranquilidade!
É assim que se vai sentir ao longo de toda a experiência: Tranquilo, seguro, confortável e... FELIZ!
Notas:
Caso seja um consultor imobiliário , este imóvel está disponível para partilha de negócio . Não hesite em apresentar aos seus clientes compradores e fale connosco para agendar a sua visita.
Para maior facilidade na identificação deste imóvel, por favor, refira o respetivo ID ZMPT ou o respetivo agente que lhe tenha enviado a sugestão.
Contact
See Phone
House 1 Bedroom
Asseiceira, Rio Maior, Distrito de Santarém
Used · 16,500m²
buy
84.000 €
Rural Farm with 16500 m2 with Rural House to Recover, Well, Bore and Fruit Trees.
Less than 1 hour from Lisbon, in a quiet and quiet area
Come meet your new camp refuge
RIOMAGIC***
Less than 1 hour from Lisbon, in a quiet and quiet area
Come meet your new camp refuge
RIOMAGIC***
Contact
See Phone
Detached House 4 Bedrooms
Torres Novas (Santa Maria, Salvador e Santiago), Distrito de Santarém
Used · 319m²
With Garage
buy
425.000 €
House with 4 bedrooms, annex and jacuzzi, set in a plot of land with 850 m2 in Quinta do Mato, Torres Novas
House consisting of:
Interior
- Living and dining room with 3 French doors leading to the balcony and fireplace with stove
- Kitchen equipped with hob, oven and water heater
- Pantry with window
- 4 bedrooms, one of which is a suite
- 3 complete bathrooms
- Entrance hall
- Room with the possibility of being converted into a bedroom
-Large lounge with fireplace and counter/bar
-Closed garage with access to the interior of the house
Exterior
-Annex for gatherings, games room with service WC exterior entrance with pergola in space for parking and/or storage
-Barbecue and wood oven, countertop with dishwasher and water heater
-Jacuzzi and outdoor shower
-Garden
-Large terrace
-Exterior flooring in Portuguese sidewalk
It is a single-family house with excellent areas and a paved patio to make better use of the outdoor space. Air conditioning installed in all bedrooms, kitchen, living room and dining room.
Located in a quiet area 3 minutes from the center of the city of Torres Novas, 4 minutes from the A23 access node, 9 minutes from Entroncamento, 23 minutes from Fátima, 25 minutes from Golegã, 30 minutes from Tomar, 35 minutes from Leiria, 1 hour from Lisbon.
Come and discover this property with unique characteristics!
We handle all housing loans free of charge for you!
Whether you need home/personal/transfer credit, we speed up the entire process for you, at no cost, impartially and without having to go to the bank.
We collect the best proposals, with options adapted to your needs, seeking better transparency and solutions for each case.
We are linked credit intermediaries authorized by Banco de Portugal under No. 0007078.
House consisting of:
Interior
- Living and dining room with 3 French doors leading to the balcony and fireplace with stove
- Kitchen equipped with hob, oven and water heater
- Pantry with window
- 4 bedrooms, one of which is a suite
- 3 complete bathrooms
- Entrance hall
- Room with the possibility of being converted into a bedroom
-Large lounge with fireplace and counter/bar
-Closed garage with access to the interior of the house
Exterior
-Annex for gatherings, games room with service WC exterior entrance with pergola in space for parking and/or storage
-Barbecue and wood oven, countertop with dishwasher and water heater
-Jacuzzi and outdoor shower
-Garden
-Large terrace
-Exterior flooring in Portuguese sidewalk
It is a single-family house with excellent areas and a paved patio to make better use of the outdoor space. Air conditioning installed in all bedrooms, kitchen, living room and dining room.
Located in a quiet area 3 minutes from the center of the city of Torres Novas, 4 minutes from the A23 access node, 9 minutes from Entroncamento, 23 minutes from Fátima, 25 minutes from Golegã, 30 minutes from Tomar, 35 minutes from Leiria, 1 hour from Lisbon.
Come and discover this property with unique characteristics!
We handle all housing loans free of charge for you!
Whether you need home/personal/transfer credit, we speed up the entire process for you, at no cost, impartially and without having to go to the bank.
We collect the best proposals, with options adapted to your needs, seeking better transparency and solutions for each case.
We are linked credit intermediaries authorized by Banco de Portugal under No. 0007078.
Contact
See Phone
House 4 Bedrooms
Branca, Coruche, Distrito de Santarém
Used · 559m²
buy
550.000 €
(ref:C (telefone) O ’Monte dos Cavalos’ é um monte ribatejano situado a apenas 45 minutos de Lisboa e do Aeroporto Internacional de Lisboa, a 15 minutos de 3 belíssimos campos de golfe e junto a Coruche!
Coruche, sede de município e um dos maiores de Portugal, com 1 115,72 km² de área mas apenas 17 356 habitantes e subdividido em 6 freguesias. O município é limitado a norte pelos municípios de Almeirim e Chamusca, a nordeste por Ponte de Sor, a leste por Mora, a sueste por Arraiolos, a sul por Montemor-o-Novo e pelo Montijo, a oeste por Benavente e a noroeste por Salvaterra de Magos.
O Monte está inserido numa planície de terras arenosas com uma área de 20.000 m2 e com uma área bruta de construção de 559 m2 dividido entre a habitação, armazém e boxes.
A casa é composta por sala comum, sala de jogos, bar, 4 quartos, 1 quarto interior, cozinha independente e totalmente equipada, hall e 2 WC.
O ’Monte dos Cavalos’ é uma propriedade fantástica para disfrutar entre família e amigos, conta com variadíssimas actividades, desde o relaxar na piscina e nas zonas verdes da propriedade, a sala de jogos, os 2 picadeiros, 1 redondo e um rectangular com medidas oficiais para Dressage, entre outras actividades.
Venha conhecer o ’Monte dos Cavalos’, fabulosa propriedade ribatejana ás portas de Lisboa.
Coruche, sede de município e um dos maiores de Portugal, com 1 115,72 km² de área mas apenas 17 356 habitantes e subdividido em 6 freguesias. O município é limitado a norte pelos municípios de Almeirim e Chamusca, a nordeste por Ponte de Sor, a leste por Mora, a sueste por Arraiolos, a sul por Montemor-o-Novo e pelo Montijo, a oeste por Benavente e a noroeste por Salvaterra de Magos.
O Monte está inserido numa planície de terras arenosas com uma área de 20.000 m2 e com uma área bruta de construção de 559 m2 dividido entre a habitação, armazém e boxes.
A casa é composta por sala comum, sala de jogos, bar, 4 quartos, 1 quarto interior, cozinha independente e totalmente equipada, hall e 2 WC.
O ’Monte dos Cavalos’ é uma propriedade fantástica para disfrutar entre família e amigos, conta com variadíssimas actividades, desde o relaxar na piscina e nas zonas verdes da propriedade, a sala de jogos, os 2 picadeiros, 1 redondo e um rectangular com medidas oficiais para Dressage, entre outras actividades.
Venha conhecer o ’Monte dos Cavalos’, fabulosa propriedade ribatejana ás portas de Lisboa.
Contact
House 4 Bedrooms
São Vicente do Paul e Vale de Figueira, Santarém, Distrito de Santarém
Used · 318m²
buy
250.000 €
Moradia, em pequena quintinha, Sobral - São Vicente do Paúl, a dois passos de tudo o que precisa. A importância de viver com comodidade, num local maravilhoso e perto de tudo! Esta pode ser a sua casa metade!20 minutos de Santarém15 minutos de Torres Novas1h de Lisboa
Casa Totalmente Recuperada- Totalmente rebocada no interior e exterior- Telhados Novos- Canalização (PEX) nova em toda a propriedade- Eletricidade nova (Vinda pelo solo desde a entrada da quinta para toda a propriedade)- Possibilidade de instalar portão elétrico- Videoporteiro- Portas e janelas de vidro duplo de alta qualidade
Sala - Excelente Luminosidade- Vista Panorâmica do Jardim- Open Space com balcão- Sala dividida entre Zona de Conforto/Lazer e Zona de Refeições- Teto com focos embutidos- Comutadores Escada que nos permitem acender/apagar luzes, mesmo que nos encontremos distantes das mesmas- Chão Cerâmica
Cozinha- Preparada para fogão a gás ou elétrico- Instalação para máquina de lavar roupa e loiça- Tomadas para forno, micro-ondas e afins, com disjuntores separados- Exaustor Novo- Torneira de Mola- Lava Loiça original feito em Mármore de 1958- Despensa
Quartos- 1 Suíte com parede secular e piscina, com saída independente para o pátio interior- 1 quarto com parede secular- 2 quartos- Tetos forrados a madeira- Pé direito de 5m- Todos os quartos têm tomadas TV
WC- Loiças Novas, Torneira ROCA, Azulejos Revigres
Anexo- Com água, eletricidade e esgotos- Chaminé para fumeiro- Forno a lenha- Espaço Ideal para churrascos
Sótão- Com água (quente e fria), eletricidade e esgotos.
Armazém:- 164m2- Com água e eletricidade- Pé direito de 5 m
Jardim:- Terreno plano com árvores de fruta: Nogueira, Laranjeira, Diospireiro, Ameixoeira, Limoeiro, Pereira, Tangerineira, etc- Poço com água- Horta vedada com cerca de madeira
Terreno:- Com 23 oliveiras antigas, carvalhos e sobreiros- Saída independente para máquinas agrícolas
Conhecer esta magnífica moradiaestá à distância de um telefonema!Este imóvel está disponível para partilha com todas as imobiliárias e profissionais em regime de 50/50.Para mais informação visite-nos no site da kw Portugal
Características:
Características Exteriores - Barbeque; Jardim; Parqueamento; Video Porteiro;
Características Interiores - Sotão; Kitchenet;
Características Gerais - Despensa;
Orientação - Nascente; Poente;
Outros Equipamentos - Gás canalizado; Máquina de lavar louça; Máquina de lavar roupa;
Vistas - Vista jardim; Vista campo;
Outras características - Garagem; Suite; Moradia;
Casa Totalmente Recuperada- Totalmente rebocada no interior e exterior- Telhados Novos- Canalização (PEX) nova em toda a propriedade- Eletricidade nova (Vinda pelo solo desde a entrada da quinta para toda a propriedade)- Possibilidade de instalar portão elétrico- Videoporteiro- Portas e janelas de vidro duplo de alta qualidade
Sala - Excelente Luminosidade- Vista Panorâmica do Jardim- Open Space com balcão- Sala dividida entre Zona de Conforto/Lazer e Zona de Refeições- Teto com focos embutidos- Comutadores Escada que nos permitem acender/apagar luzes, mesmo que nos encontremos distantes das mesmas- Chão Cerâmica
Cozinha- Preparada para fogão a gás ou elétrico- Instalação para máquina de lavar roupa e loiça- Tomadas para forno, micro-ondas e afins, com disjuntores separados- Exaustor Novo- Torneira de Mola- Lava Loiça original feito em Mármore de 1958- Despensa
Quartos- 1 Suíte com parede secular e piscina, com saída independente para o pátio interior- 1 quarto com parede secular- 2 quartos- Tetos forrados a madeira- Pé direito de 5m- Todos os quartos têm tomadas TV
WC- Loiças Novas, Torneira ROCA, Azulejos Revigres
Anexo- Com água, eletricidade e esgotos- Chaminé para fumeiro- Forno a lenha- Espaço Ideal para churrascos
Sótão- Com água (quente e fria), eletricidade e esgotos.
Armazém:- 164m2- Com água e eletricidade- Pé direito de 5 m
Jardim:- Terreno plano com árvores de fruta: Nogueira, Laranjeira, Diospireiro, Ameixoeira, Limoeiro, Pereira, Tangerineira, etc- Poço com água- Horta vedada com cerca de madeira
Terreno:- Com 23 oliveiras antigas, carvalhos e sobreiros- Saída independente para máquinas agrícolas
Conhecer esta magnífica moradiaestá à distância de um telefonema!Este imóvel está disponível para partilha com todas as imobiliárias e profissionais em regime de 50/50.Para mais informação visite-nos no site da kw Portugal
Características:
Características Exteriores - Barbeque; Jardim; Parqueamento; Video Porteiro;
Características Interiores - Sotão; Kitchenet;
Características Gerais - Despensa;
Orientação - Nascente; Poente;
Outros Equipamentos - Gás canalizado; Máquina de lavar louça; Máquina de lavar roupa;
Vistas - Vista jardim; Vista campo;
Outras características - Garagem; Suite; Moradia;
Contact
See Phone
Detached House 7 Bedrooms
Cidade de Santarém, Distrito de Santarém
Used · 200m²
buy
430.000 €
T7 house 5 minutes walk from the historic center of Santarém. There are 350m2 of gross construction area, spread over 3 floors, and with a superb view. Building consisting of basement, ground floor and 1st floor with a covered area of 100m2, and a patio of 300m2. The basement has an open space living room and kitchen with a fireplace with stove, a bedroom and a complete bathroom, with shower. Gives direct access to the patio. There is also a garage entrance, with automatic gate. Upon entering the ground floor we have an entrance hall, with granite floors, a constant in several common parts of the house. The ceiling is made of wood, with built-in lights. There is a staircase leading to the upper floor, with iron railings. From here we have the door to the office that shares the space with the dining room, and the corridor to the remaining rooms which are: a hallway, an equipped kitchen, a pantry, two bedrooms, with wardrobes, a complete bathroom and a living room with fireplace and stove. The living room has a magnificent view over part of the city and the green areas that surround it, and serves as the entrance to the 50m2 terrace. On the first floor there are five bedrooms, all with wardrobes, one of which is a suite, and a complete bathroom. Four of the rooms have a balcony. The windows are made of PVC, with double glazing. All bedrooms and living rooms have air conditioning. The house has solar panels for water heating and photovoltaic panels for producing energy for domestic consumption. The entire house has had careful maintenance and continuous improvements, and is in excellent habitable condition. Here you have an excellent opportunity to have what is currently scarce: a high quality, spacious house, with a generous outdoor area, garage, in a quiet location, with an excellent view and within the city. Why you should choose Falcão Real Estate: Choosing our agency means choosing excellence, trust and results. With a dedicated team, personalized service and an innovative approach, we are committed to making your real estate experience unique and successful. From the first contact to the realization of your dream, we are here to help you every step of the way. Choose quality, choose Falcão Real Estate!
Contact
See Phone
House 5 Bedrooms
Praia do Ribatejo, Vila Nova da Barquinha, Distrito de Santarém
Used · 136m²
With Garage
buy
230.000 €
This house is a true haven of peace, ideal for nature lovers and artists seeking an inspiring setting. Don’t miss this unique opportunity!
Hidden around a country road bend, this property, composed of several interconnected buildings, takes us into a world full of charm, colour, and positive energy. Every corner is surprising, and walking through this house feels like reading a novel.
Description:
Location: Between Vila Nova de Barquinha and Tomar
Size: 5 bedrooms, 2 kitchens, 2 living rooms, 1 bathroom, 2 hallways, a pantry, 2 terraces
Workshop: Garage currently used as an artist’s studio
Possibility: Can be divided into 2 independent dwellings
Features:
Abundant water: Property with wells, boreholes, and water reservoirs where many frogs reside
Lush nature: More than 30 species of fruit trees and a beautiful vegetable garden with diverse species
Zen space: Garden with a zen area for meditation and relaxation
Outbuildings: Several outbuildings for storing gardening equipment and wood
Basement: Former adega converted into a summer living room
Highlights:
Environment: Lots of peace and tranquillity, stunning views of the countryside
Utilities: Septic tank, connected to water, electricity, and internet
Terraces: 2 beautiful terraces on either side of the kitchen
For more information or to schedule a visit, please contact us.
Hidden around a country road bend, this property, composed of several interconnected buildings, takes us into a world full of charm, colour, and positive energy. Every corner is surprising, and walking through this house feels like reading a novel.
Description:
Location: Between Vila Nova de Barquinha and Tomar
Size: 5 bedrooms, 2 kitchens, 2 living rooms, 1 bathroom, 2 hallways, a pantry, 2 terraces
Workshop: Garage currently used as an artist’s studio
Possibility: Can be divided into 2 independent dwellings
Features:
Abundant water: Property with wells, boreholes, and water reservoirs where many frogs reside
Lush nature: More than 30 species of fruit trees and a beautiful vegetable garden with diverse species
Zen space: Garden with a zen area for meditation and relaxation
Outbuildings: Several outbuildings for storing gardening equipment and wood
Basement: Former adega converted into a summer living room
Highlights:
Environment: Lots of peace and tranquillity, stunning views of the countryside
Utilities: Septic tank, connected to water, electricity, and internet
Terraces: 2 beautiful terraces on either side of the kitchen
For more information or to schedule a visit, please contact us.
Contact
See Phone
House 3 Bedrooms
Parreira e Chouto, Chamusca, Distrito de Santarém
Used · 279m²
rent
2.500 €
Localizada no coração do Ribatejo, esta moradia faz parte de um conjunto de 3 casas inserido numa vasta Herdade onde a natureza é soberana.De matriz tradicional mas dotada de todo o conforto e equipamento actuais, a habitação mantém as robustas paredes de pedra, rasgadas por vãos envidraçados que permitem a ligação estreita com a envolvente do campo e onde a vista se aquieta num deleite calmo e sereno pelas paisagens pontilhadas pelo pinheiro manso e pelo sobreiro, ou se perde pelos lânguidos prados.Para além da natureza, poderá explorar a Herdade dedicando-se à observação dos animais aí criados, fazer passeios a pé ou de bicicleta, fazer piqueniques, banhar-se nas águas calmas da barragem, fazer canoagem ou até andar de barco.Com uma dimensão excecional, esta moradia tem a área social perfeitamente separada da zona privada. As divisões são amplas e cheias de luz, oferecendo todas as condições para momentos de convívio.Este é o local perfeito para trabalhar em sossego, receber amigos e familiares, ou simplesmente desfrutar duma vida calma em harmonia com a natureza, onde o tempo tem tempo.Dotada de ar condicionado em todas asa divisões, a moradia está integralmente mobilada e equipada e é composta por:1. Área social- Salão divido em três espaços distintos mas com fluidez de circulação entre eles e que correspondem a: duas zonas de estar, uma delas com lareira com recuperador; uma sala de jantar com uma área reservada a refeições mais longas e com maior número de pessoas e outra para refeições mais intimistas e informais.Cozinha totalmente equipada com unidade de refrigeração, torradeira, placa, forno e exaustor, todos da marca SMEG, microondas, máquina de café, máquina de lavar louça, máquina de lavar roupa, termo-acumulador, 2. Área Privada- Suite com roupeiro e casa de banho completa- 2 quartos com roupeiro com uma casa de banho completa de apoioExiste ainda uma terceira casa de banho, ampla e elegante, de apoio ao salão. Todas as instalações sanitárias dispõem de ventilação natural através de janela.Em relação ao espaço exterior envolvente, para além do logradouro privado da habitação, poderá usufruir da piscina e jardim comuns ao conjunto edificado.Este arrendamento tem incluído o serviço de internet e televisão, assim como as despesas de água e eletricidade.Licença de Utilização Nº. 10/2020
Visitas disponíveis em inglês, francês, italiano e espanhol.Partilha de comissão 50%-50% com todos os profissionais/agências imobiliárias com licença AMI válida.Os nove princípios da KW que colocamos em prática diariamente: - Win-Win - ou não há acordo - Integridade - fazer o que está certo - Clientes - estão sempre primeiro - Compromisso - em tudo - Comunicação - procurar entender primeiro - Criatividade - ideias antes dos resultados - Trabalho em equipa - em conjunto alcançamos mais - Ter confiança - começa com honestidade - Sucesso - resultados envolvendo as pessoas
Características:
Características Exteriores - Jardim; Parqueamento; Piscina exterior; Terraço/Deck; Common Areas;
Características Interiores - Hall de entrada; Lareira; Mobilado; Electrodomésticos embutidos; Casa de Banho da Suite; Roupeiros;
Características Gerais - Remodelado;
Orientação - Norte; Sul;
Outros Equipamentos - Serviço de internet; Máquina de lavar louça; Frigorífico; Micro-ondas;
Vistas - Vista jardim; Vista campo;
Outras características - Cozinha Equipada; Suite; Moradia em Banda; Moradia Geminada; Moradia; Acesso apropriado a pessoas com mobilidade reduzida; Ar Condicionado;
Visitas disponíveis em inglês, francês, italiano e espanhol.Partilha de comissão 50%-50% com todos os profissionais/agências imobiliárias com licença AMI válida.Os nove princípios da KW que colocamos em prática diariamente: - Win-Win - ou não há acordo - Integridade - fazer o que está certo - Clientes - estão sempre primeiro - Compromisso - em tudo - Comunicação - procurar entender primeiro - Criatividade - ideias antes dos resultados - Trabalho em equipa - em conjunto alcançamos mais - Ter confiança - começa com honestidade - Sucesso - resultados envolvendo as pessoas
Características:
Características Exteriores - Jardim; Parqueamento; Piscina exterior; Terraço/Deck; Common Areas;
Características Interiores - Hall de entrada; Lareira; Mobilado; Electrodomésticos embutidos; Casa de Banho da Suite; Roupeiros;
Características Gerais - Remodelado;
Orientação - Norte; Sul;
Outros Equipamentos - Serviço de internet; Máquina de lavar louça; Frigorífico; Micro-ondas;
Vistas - Vista jardim; Vista campo;
Outras características - Cozinha Equipada; Suite; Moradia em Banda; Moradia Geminada; Moradia; Acesso apropriado a pessoas com mobilidade reduzida; Ar Condicionado;
Contact
See Phone
Detached House 14 Bedrooms
Centro, Meia Via, Torres Novas, Distrito de Santarém
Used · 1,726m²
buy
980.000 €
A Quinta do Casalito, património cultural, é uma propriedade de mais de 2, 5 hectares, com um potencial extraordinário, pelas valências que a compõem.
Situada na aldeia da Meia Via, Torres Novas, região de terras delgadas, a Meia Via, sempre fez parte da freguesia de Santiago, até à data de 3 de Julho de 2001 em que passou a ser autónoma, passando a chamar-se freguesia da Meia Via sendo assim a mais recente freguesia do concelho de Torres Novas.
Esta freguesia portuguesa, localiza-se no centro do país e está a 5 minutos da A 23 e a 10 minutos da A1, extremamente bem situada.
O seu palacete do século XX, ( construção concluída de 1937) conta com um projeto de arquitetura assinado pelo famoso arquieteto Raul Lino ( 1879-1974), sobejamente conhecido por articular a tradição portuguesa ’ Casas Portuguesas’ com as inovadoras correntes europeias do início do século XX.
Raul Lino, inspirava-se em Frank Lloyd Whright, na articulação da sua concepção arquitetonica com o espírito do lugar, valorizando a paisagem e decorando os espaços interiores com materiais tradicioanis de caracter funcional, como versava a teria das Arts and Crafts.
Planeava cada espaço consoante as necessidades dos seus utilizadores, fazendo com que a casa fosse uma obra de arte onde se considerava tanto o uso individual como coletivo . O espaço, o mobiliário, a decoração e o jardim eram um todo.
Apesar de não ser uma das suas obras premiadas, este palacete de 591m2 integra :
4 pisos e 26 assoalhadas, embelezadas por varandas e ligadas por corredores.
- Apresenta 14 quartos, sendo um deles uma suíte,
- 4 casas de banho,
- 2 cozinhas,
- 1hall, central , de ondem germinam todas as divisões
- 3 corredores
- um torreão com lareira e uma paisagem de cortar a respiração
Composta por 3 andares;
Rés do chão, 1º andar, 2º andar- Torreão ’ Ninho d´águia’ e cave, apresenta uma manutenção cuidada e personalizada com a implementação de loiças e azulejaria individualizadas e mobílias d´época, que definiam o ’cognome’ de cada sala, e de equipamentos modernizados à funcionalidade da rotina diária atual, até à data em que foi habitada. Todas as áreas contam com uma excelente iluminação natural.
Rés do chão:
-áreas de salas, em que uma conta com lareira,
-escritório
-1 sala de jantar , lateral à área de cozinha, com entrada direta daquela, e de acesso ao pequeno ’atrium ’ da escadaria, com acesso ao exterior, através de porta de sacada.
- pequena sala de acesso à escadaria, comunicante com o corredor central, fechada por portas interiores, com o piso inferior, a cave e, à sala de jantar.
- cozinha, equipada e composta por duas áreas, copa e zona de refeição, comunicantes com a sala de jantar e com o exterior, através de porta de sacada.
1º andar:
- 5 quartos- dois dos quais contíguos- 1 intermeio com closet;
-Quarto principal- 1 varanda com vista para o centro da vila; átrio da igreja
- 2 casas de banho, 1 no quarto e outra de apoio comum, a principal.
2º andar:
-Torreão, com uma sala em open Space, com lareira, ladeada por estantes encrostadas, de madeira, á cor ’branco puro’ das paredes e janelas amplas que circundam toda a área, proporcionando uma iluminação natural e vistas, fora do comum, em comunhão e simbiose com a envolvência exterior de características únicas e artificial, existente no interior de toda a sanca de teto.
( acesso à área de sótão, apenas sob uma das alas da casa)
Cave:
-8 divisões- apresenta a 4ºa casa- de - banho completa, da casa
- Tetos forrados a madeira e gesso
- Lavandaria
- Cozinha- Lareira de chão
-Adega
-Iluminação natural, oferecida por ’rasgos ’ transversais nas paredes estruturais, conduzindo a orientações estudadas, de luz natural, pelas restantes áreas interiores.
O palacete está envolvido por 1.550m2 de jardim que, depois de uma manutenção, revivará o potencial evidente deste edifício inserido num lote de 25.000 m2 de área urbana e rural edificável.
Na área circundante, encontra-se :
Um edifício longo com 211m2, subdividido em 3 unidades habitacionais, nomeadamente
- T0, T1 e T2, Bem como um outro edifício longo, com cerca de 250m2, de onde se destaca:
2. uma pequena capela, duas garagens generosas, ambientes de arrumações agícolas, com lareira de chão, em ambientes de Tertúlias rurais e campinas e uma cavalariça com 4 boxes, com entradas independentes.
3. Do outro lado, entra-se num outro mundo: o edifício Casalito, de dois pisos, vãos retilíneos com 403m2, divididos por dois pisos, onde identificamos claramente um salão de festas, eventos, com cozinha e zona de bar, devidamente equipado.
Ao descer, para o nível inferior, entramos numa ampla sala, em open space, de grande horizontalidade e composição simétrica, integrada com as tarefas rurais, campinas: adegas e gastronomias e equestres, de acesso direto para o exterior, com portões amplos e de adaptação à circulação de cavalos, para os pátios exteriores comunicantes ao picadeiro e seu anexo que ladeia, de um dos lados, uma pequena moradia T1, recuperada com duas salas, cozinha, WC e arrumos , cujo alpendre exibe uma uma franca tradição ribatejana.
Do outro lado, do picadeiro, está um lote separado por um murete, onde pode ser construído um segundo picadeiro ou uma moradia independente da quinta, que dá para um bairro habitacional, e acesso a fornecimento de água e esgotos, com estrada alcatroada e iluminação pública.
No restante espaço da quinta, que tem 3 poços de água e 2 tanques, há ainda uma parcela urbana de 3.074,08 m2, onde podem ser erguidas 7 moradias, em 7 lotes de terreno, com saída direta para a segunda entrada Quinta da Meia Via.
A franca vegetação, estende-se por uma mata de 26. 520m2, de zona urbanizável, onde existem outras dependências.
Nas terras da Meia Via, desenvolviam-se ’(...) atividades agrícolas e artesanais próprias de cada época, em jornadas de canseiras intermináveis.’
’Quando o conjunto de casais do ’Espargal’, antiga povoação que depois veio a chamar-se Meia Via, onde, reza a lenda, teriam os cingeleiros de Riachos encontrado a imagem de Sr. Jesus de Santiago, demonstrava já alguma pujança, ergueram a ermida de Nª Srª de Monserrate e surge a primeira referência à Meia Via num pergaminho de cariz religioso datado de 6 de Agosto de 1668.’
’Não é, portanto conhecida a data exata em que a Meia Via ganhou esta denominação, mas pensa-se que ela provém do facto da povoação estar situada a meio caminho na estrada real de ligação Lisboa/Coimbra e possuir na época um poço público onde as caravanas paravam para descanso de homens e animais.’
’No início do século XIX, viviam e subsistiam os meiavienses na base do cultivo de pequenas parcelas agrícolas e da exploração dos baldios existentes no Charneca e arredores, quando foram espoliados de madeiras e lenhas pelo então administrador concelhio de Torres Novas, situação que se viria a resolver através de petições à Casa Real.’
Principais Atividades
Atividades Económicas: Indústria, comércio e serviços.
Festas e Romarias: Festas do Divino Espírito Santo: realiza-se anualmente no Domingo de Pentecostes.
Património Cultural: Quinta do Casalito, edifício de 1920 projetado pelo arquiteto Raul Lino; Cruzeiro do séc. XVII que reminiscência da antiga capela do séc. XVI.
Gastronomia: Silerca: espécie de cogumelo que se cozinha de diversas formas, com diversos acompanhamentos.
Artesanato: Fabrico artesanal dos tabuleiros e regilhas de fitas, que se utilizam na festa do divino Espírito Santo e que fornecem para as festas nas terras em redor.
O Teatro Meia Via - Associação Cultural de Torres Novas foi fundado em 19 de Abril de 2001, numa consolidação da atividade teatral que já se desenvolvia na aldeia da Meia Via há cem anos e com maior regularidade desde os anos 80.
Esta é uma propriedade de potencialidade única.
Venha conhecê-la.
Marque a sua visita!
ESCOLHER A exP Portugal SIGNIFICA: Optar pela mais eficiente Rede de Consultores Imobiliários do mercado, capazes de o aconselhar e acompanhar na operação de compra do seu imóvel. Seja qual for o valor do seu investimento, terá sempre a certeza de que o seu novo imóvel não é uma parte do que fazemos - é tudo o que fazemos.
VANTAGENS:
-Disponibilização de um Consultor Dedicado em todo o processo de compra;
- Procura permanente de um imóvel à medida das suas necessidades;
- Acompanhamento negocial;
- Disponibilização das mais vantajosas soluções financeiras;
- Apoio no processo de financiamento;
- Apoio na marcação e realização do CPCV (Contrato Promessa Compra e Venda);
- Apoio na marcação e realização da Escritura Pública de Compra e Venda.
Informação para profissionais do sector imobiliário com licença AMI
- Disponível para visitas.
Na exPPortugal acreditamos na partilha( 50%/50%) como uma forma de prestar o melhor serviço ao cliente, num ambiente justo e saudável no Mercado de trabalho Imobiliário, assim Partilhamos 50/50 com empresas de mediação imobiliária com licença AMI válida.
Quinta do Casalito is part of a cultural heritage, and a p roperty of more than 2.5 hectares, with an extraordinary potential, as it has inumerous valences. Located in Aldeia da Meia Via, Torres Novas, region of fine lands, Meia Via, has always been part of Santiagos religious path until July 3, 2001 and then it became autonomous, changing its name to the parish of Meia Via, being the most recent parish in the municipality of Torres Novas.
Its 20th century palace (construction completed in1937), has an architectural project signed by the
famous architect Raul Lino (1879-1974), widely known for articulating the Portuguese tradition ’Casas Portuguesas’ with the innovative European current of the beginning of the 20th century.
Raul Lino was inspired by Frank Lloyd Wright, in the articulation of its architectural conception with the spirit of the place, valuing the landscape and decorating the interior spaces with traditional functional materials, as advised by the theory of Arts and Crafts.
He planned each space according to the needs of its users, making the house a work of art, where he considered both individual and collective use.
The space, furniture, decoration and garden were conceived as a whole.
Although this palace was not one of his award-winning works, the 591m2 mansion includes:
4 floors and 26 rooms, embellished by balconies and connected by corridors
It has 14 rooms, one of which is a suite,
4 bathrooms,
2 kitchens,
1 hall,
3 corridors
And a turret with a fireplace and a breathtaking landscape
Consisting of 3 floors; Ground floor, 1st floor, 2nd floor - Torreão ’Ninho d’Águia’ (eagles nest) and basement, it has been carefully kept and personalized with the implementation of crockery and tiles made by commission, as well as classical furniture, which inspired the name given to each room; it also has modernized equipment, meant for specific purposes of our daily routine, essential for those who have inhabited it, in past times.
Ground-floor:
1st floor:
- 5 bedrooms, two of which are adjoining and 1 in between with closet;
-Master bedroom with 1 balcony overlooking the village center and the church atrium
- 2 bathrooms in the bedrooms (isto é confuso. Disseste que só havia 1 suite, mas isto diz que há mais)
2nd floor:
-Tower is an open space with a fireplace flanked by wooden crusted shelves, enhancing the ’pure white’ colour of the walls and window frames. Windows are wide and surround the whole area,
providing natural lighting and amazing, unsual views, creating a symbiosis between the unique outdoor surroundings and the handmade interiors, including the entire molding of the ceiling.
(access to the attic area is only made through one of the house wings)
Basement:
-8 divisions, featuring the 4th complete bathroom from the house
- Ceilings lined with wood and plaster
- Laundry
- Kitchen with floor fireplace
-Wine House
-Natural lighting, offered by niched cross sections in the load-bearing walls, leading to certain planned orientations of natural light to the remaining areas of its interior.
The palace is surrounded by 1,550m2 of garden, which, after some maintenance, will revive the
evident potential of this building, inserted in a 25,000 m2 of (buildable) urban and rural areas plot of land.
In the surrounding area you will find:
A long building with 211m2, subdivided into 3 housing units, as well as another long 250m2 building, from which stands out:
a small chapel, two generous garages, an agricultural storage with fireplace, surrounded with rural Gatherings, meadows and a stable with 4 boxes, with independent entrances.
On the other side, the entrance to another world: the Casalito building, with two floors, straight spans with 403m2, divided over two floors, where one can clearly identify a ballroom saloon for grand events, with duly equiped kitchen and bar.
On the way down, to the lower level, we enter a wide living room, to an open space, with great horizontality and symmetrical composition, integrated with rural objects, called campinas. We have wine cellars, gastronomy and equestrian themes, with direct access to the outside, wide gates adapted to the circulation of horses, patios connecting exterior areas leading to the riding arena, and its annex that flanks, on one side, a small T1 house, rebuilt with two rooms, kitchen, WC and storage area, and a porch that displays a Ribatejo tradition.
On the other side of the arena is another land plot, separated by a wall, where one can build a
second paddock or an independent house of the farm, which overlooks a housing district, and
Has access to water supply and sewage, with paved road and public lighting.
In the remaining space of the land plot, we can find 3 water wells and 2 tanks, and another urban plot of 3,074.08 m2 of land, where one can build 7 houses in 7 plots of land, with direct exit to the
second entrance to Quinta da Meia Via.
The frank vegetation (forest) extends over a 26,520m2 of urbanizable zone, where there are other
dependencies.
The rehabilitation of this space presents a unique entreprise potential, that can be explored in an urbanistic, social or touristic context:
The rehabilitation of spaces and investment in a private condominium
Having studied these aspects and different uses of the construction, as well as the use of spaces, it is possible to do an integration of new architectural realities, respecting its surroundings.
Situada na aldeia da Meia Via, Torres Novas, região de terras delgadas, a Meia Via, sempre fez parte da freguesia de Santiago, até à data de 3 de Julho de 2001 em que passou a ser autónoma, passando a chamar-se freguesia da Meia Via sendo assim a mais recente freguesia do concelho de Torres Novas.
Esta freguesia portuguesa, localiza-se no centro do país e está a 5 minutos da A 23 e a 10 minutos da A1, extremamente bem situada.
O seu palacete do século XX, ( construção concluída de 1937) conta com um projeto de arquitetura assinado pelo famoso arquieteto Raul Lino ( 1879-1974), sobejamente conhecido por articular a tradição portuguesa ’ Casas Portuguesas’ com as inovadoras correntes europeias do início do século XX.
Raul Lino, inspirava-se em Frank Lloyd Whright, na articulação da sua concepção arquitetonica com o espírito do lugar, valorizando a paisagem e decorando os espaços interiores com materiais tradicioanis de caracter funcional, como versava a teria das Arts and Crafts.
Planeava cada espaço consoante as necessidades dos seus utilizadores, fazendo com que a casa fosse uma obra de arte onde se considerava tanto o uso individual como coletivo . O espaço, o mobiliário, a decoração e o jardim eram um todo.
Apesar de não ser uma das suas obras premiadas, este palacete de 591m2 integra :
4 pisos e 26 assoalhadas, embelezadas por varandas e ligadas por corredores.
- Apresenta 14 quartos, sendo um deles uma suíte,
- 4 casas de banho,
- 2 cozinhas,
- 1hall, central , de ondem germinam todas as divisões
- 3 corredores
- um torreão com lareira e uma paisagem de cortar a respiração
Composta por 3 andares;
Rés do chão, 1º andar, 2º andar- Torreão ’ Ninho d´águia’ e cave, apresenta uma manutenção cuidada e personalizada com a implementação de loiças e azulejaria individualizadas e mobílias d´época, que definiam o ’cognome’ de cada sala, e de equipamentos modernizados à funcionalidade da rotina diária atual, até à data em que foi habitada. Todas as áreas contam com uma excelente iluminação natural.
Rés do chão:
-áreas de salas, em que uma conta com lareira,
-escritório
-1 sala de jantar , lateral à área de cozinha, com entrada direta daquela, e de acesso ao pequeno ’atrium ’ da escadaria, com acesso ao exterior, através de porta de sacada.
- pequena sala de acesso à escadaria, comunicante com o corredor central, fechada por portas interiores, com o piso inferior, a cave e, à sala de jantar.
- cozinha, equipada e composta por duas áreas, copa e zona de refeição, comunicantes com a sala de jantar e com o exterior, através de porta de sacada.
1º andar:
- 5 quartos- dois dos quais contíguos- 1 intermeio com closet;
-Quarto principal- 1 varanda com vista para o centro da vila; átrio da igreja
- 2 casas de banho, 1 no quarto e outra de apoio comum, a principal.
2º andar:
-Torreão, com uma sala em open Space, com lareira, ladeada por estantes encrostadas, de madeira, á cor ’branco puro’ das paredes e janelas amplas que circundam toda a área, proporcionando uma iluminação natural e vistas, fora do comum, em comunhão e simbiose com a envolvência exterior de características únicas e artificial, existente no interior de toda a sanca de teto.
( acesso à área de sótão, apenas sob uma das alas da casa)
Cave:
-8 divisões- apresenta a 4ºa casa- de - banho completa, da casa
- Tetos forrados a madeira e gesso
- Lavandaria
- Cozinha- Lareira de chão
-Adega
-Iluminação natural, oferecida por ’rasgos ’ transversais nas paredes estruturais, conduzindo a orientações estudadas, de luz natural, pelas restantes áreas interiores.
O palacete está envolvido por 1.550m2 de jardim que, depois de uma manutenção, revivará o potencial evidente deste edifício inserido num lote de 25.000 m2 de área urbana e rural edificável.
Na área circundante, encontra-se :
Um edifício longo com 211m2, subdividido em 3 unidades habitacionais, nomeadamente
- T0, T1 e T2, Bem como um outro edifício longo, com cerca de 250m2, de onde se destaca:
2. uma pequena capela, duas garagens generosas, ambientes de arrumações agícolas, com lareira de chão, em ambientes de Tertúlias rurais e campinas e uma cavalariça com 4 boxes, com entradas independentes.
3. Do outro lado, entra-se num outro mundo: o edifício Casalito, de dois pisos, vãos retilíneos com 403m2, divididos por dois pisos, onde identificamos claramente um salão de festas, eventos, com cozinha e zona de bar, devidamente equipado.
Ao descer, para o nível inferior, entramos numa ampla sala, em open space, de grande horizontalidade e composição simétrica, integrada com as tarefas rurais, campinas: adegas e gastronomias e equestres, de acesso direto para o exterior, com portões amplos e de adaptação à circulação de cavalos, para os pátios exteriores comunicantes ao picadeiro e seu anexo que ladeia, de um dos lados, uma pequena moradia T1, recuperada com duas salas, cozinha, WC e arrumos , cujo alpendre exibe uma uma franca tradição ribatejana.
Do outro lado, do picadeiro, está um lote separado por um murete, onde pode ser construído um segundo picadeiro ou uma moradia independente da quinta, que dá para um bairro habitacional, e acesso a fornecimento de água e esgotos, com estrada alcatroada e iluminação pública.
No restante espaço da quinta, que tem 3 poços de água e 2 tanques, há ainda uma parcela urbana de 3.074,08 m2, onde podem ser erguidas 7 moradias, em 7 lotes de terreno, com saída direta para a segunda entrada Quinta da Meia Via.
A franca vegetação, estende-se por uma mata de 26. 520m2, de zona urbanizável, onde existem outras dependências.
Nas terras da Meia Via, desenvolviam-se ’(...) atividades agrícolas e artesanais próprias de cada época, em jornadas de canseiras intermináveis.’
’Quando o conjunto de casais do ’Espargal’, antiga povoação que depois veio a chamar-se Meia Via, onde, reza a lenda, teriam os cingeleiros de Riachos encontrado a imagem de Sr. Jesus de Santiago, demonstrava já alguma pujança, ergueram a ermida de Nª Srª de Monserrate e surge a primeira referência à Meia Via num pergaminho de cariz religioso datado de 6 de Agosto de 1668.’
’Não é, portanto conhecida a data exata em que a Meia Via ganhou esta denominação, mas pensa-se que ela provém do facto da povoação estar situada a meio caminho na estrada real de ligação Lisboa/Coimbra e possuir na época um poço público onde as caravanas paravam para descanso de homens e animais.’
’No início do século XIX, viviam e subsistiam os meiavienses na base do cultivo de pequenas parcelas agrícolas e da exploração dos baldios existentes no Charneca e arredores, quando foram espoliados de madeiras e lenhas pelo então administrador concelhio de Torres Novas, situação que se viria a resolver através de petições à Casa Real.’
Principais Atividades
Atividades Económicas: Indústria, comércio e serviços.
Festas e Romarias: Festas do Divino Espírito Santo: realiza-se anualmente no Domingo de Pentecostes.
Património Cultural: Quinta do Casalito, edifício de 1920 projetado pelo arquiteto Raul Lino; Cruzeiro do séc. XVII que reminiscência da antiga capela do séc. XVI.
Gastronomia: Silerca: espécie de cogumelo que se cozinha de diversas formas, com diversos acompanhamentos.
Artesanato: Fabrico artesanal dos tabuleiros e regilhas de fitas, que se utilizam na festa do divino Espírito Santo e que fornecem para as festas nas terras em redor.
O Teatro Meia Via - Associação Cultural de Torres Novas foi fundado em 19 de Abril de 2001, numa consolidação da atividade teatral que já se desenvolvia na aldeia da Meia Via há cem anos e com maior regularidade desde os anos 80.
Esta é uma propriedade de potencialidade única.
Venha conhecê-la.
Marque a sua visita!
ESCOLHER A exP Portugal SIGNIFICA: Optar pela mais eficiente Rede de Consultores Imobiliários do mercado, capazes de o aconselhar e acompanhar na operação de compra do seu imóvel. Seja qual for o valor do seu investimento, terá sempre a certeza de que o seu novo imóvel não é uma parte do que fazemos - é tudo o que fazemos.
VANTAGENS:
-Disponibilização de um Consultor Dedicado em todo o processo de compra;
- Procura permanente de um imóvel à medida das suas necessidades;
- Acompanhamento negocial;
- Disponibilização das mais vantajosas soluções financeiras;
- Apoio no processo de financiamento;
- Apoio na marcação e realização do CPCV (Contrato Promessa Compra e Venda);
- Apoio na marcação e realização da Escritura Pública de Compra e Venda.
Informação para profissionais do sector imobiliário com licença AMI
- Disponível para visitas.
Na exPPortugal acreditamos na partilha( 50%/50%) como uma forma de prestar o melhor serviço ao cliente, num ambiente justo e saudável no Mercado de trabalho Imobiliário, assim Partilhamos 50/50 com empresas de mediação imobiliária com licença AMI válida.
Quinta do Casalito is part of a cultural heritage, and a p roperty of more than 2.5 hectares, with an extraordinary potential, as it has inumerous valences. Located in Aldeia da Meia Via, Torres Novas, region of fine lands, Meia Via, has always been part of Santiagos religious path until July 3, 2001 and then it became autonomous, changing its name to the parish of Meia Via, being the most recent parish in the municipality of Torres Novas.
Its 20th century palace (construction completed in1937), has an architectural project signed by the
famous architect Raul Lino (1879-1974), widely known for articulating the Portuguese tradition ’Casas Portuguesas’ with the innovative European current of the beginning of the 20th century.
Raul Lino was inspired by Frank Lloyd Wright, in the articulation of its architectural conception with the spirit of the place, valuing the landscape and decorating the interior spaces with traditional functional materials, as advised by the theory of Arts and Crafts.
He planned each space according to the needs of its users, making the house a work of art, where he considered both individual and collective use.
The space, furniture, decoration and garden were conceived as a whole.
Although this palace was not one of his award-winning works, the 591m2 mansion includes:
4 floors and 26 rooms, embellished by balconies and connected by corridors
It has 14 rooms, one of which is a suite,
4 bathrooms,
2 kitchens,
1 hall,
3 corridors
And a turret with a fireplace and a breathtaking landscape
Consisting of 3 floors; Ground floor, 1st floor, 2nd floor - Torreão ’Ninho d’Águia’ (eagles nest) and basement, it has been carefully kept and personalized with the implementation of crockery and tiles made by commission, as well as classical furniture, which inspired the name given to each room; it also has modernized equipment, meant for specific purposes of our daily routine, essential for those who have inhabited it, in past times.
Ground-floor:
1st floor:
- 5 bedrooms, two of which are adjoining and 1 in between with closet;
-Master bedroom with 1 balcony overlooking the village center and the church atrium
- 2 bathrooms in the bedrooms (isto é confuso. Disseste que só havia 1 suite, mas isto diz que há mais)
2nd floor:
-Tower is an open space with a fireplace flanked by wooden crusted shelves, enhancing the ’pure white’ colour of the walls and window frames. Windows are wide and surround the whole area,
providing natural lighting and amazing, unsual views, creating a symbiosis between the unique outdoor surroundings and the handmade interiors, including the entire molding of the ceiling.
(access to the attic area is only made through one of the house wings)
Basement:
-8 divisions, featuring the 4th complete bathroom from the house
- Ceilings lined with wood and plaster
- Laundry
- Kitchen with floor fireplace
-Wine House
-Natural lighting, offered by niched cross sections in the load-bearing walls, leading to certain planned orientations of natural light to the remaining areas of its interior.
The palace is surrounded by 1,550m2 of garden, which, after some maintenance, will revive the
evident potential of this building, inserted in a 25,000 m2 of (buildable) urban and rural areas plot of land.
In the surrounding area you will find:
A long building with 211m2, subdivided into 3 housing units, as well as another long 250m2 building, from which stands out:
a small chapel, two generous garages, an agricultural storage with fireplace, surrounded with rural Gatherings, meadows and a stable with 4 boxes, with independent entrances.
On the other side, the entrance to another world: the Casalito building, with two floors, straight spans with 403m2, divided over two floors, where one can clearly identify a ballroom saloon for grand events, with duly equiped kitchen and bar.
On the way down, to the lower level, we enter a wide living room, to an open space, with great horizontality and symmetrical composition, integrated with rural objects, called campinas. We have wine cellars, gastronomy and equestrian themes, with direct access to the outside, wide gates adapted to the circulation of horses, patios connecting exterior areas leading to the riding arena, and its annex that flanks, on one side, a small T1 house, rebuilt with two rooms, kitchen, WC and storage area, and a porch that displays a Ribatejo tradition.
On the other side of the arena is another land plot, separated by a wall, where one can build a
second paddock or an independent house of the farm, which overlooks a housing district, and
Has access to water supply and sewage, with paved road and public lighting.
In the remaining space of the land plot, we can find 3 water wells and 2 tanks, and another urban plot of 3,074.08 m2 of land, where one can build 7 houses in 7 plots of land, with direct exit to the
second entrance to Quinta da Meia Via.
The frank vegetation (forest) extends over a 26,520m2 of urbanizable zone, where there are other
dependencies.
The rehabilitation of this space presents a unique entreprise potential, that can be explored in an urbanistic, social or touristic context:
The rehabilitation of spaces and investment in a private condominium
Having studied these aspects and different uses of the construction, as well as the use of spaces, it is possible to do an integration of new architectural realities, respecting its surroundings.
Contact
See Phone
House 4 Bedrooms
Ereira e Lapa, Cartaxo, Distrito de Santarém
Used · 675m²
With Swimming Pool
buy
1.490.000 €
Luxury 4 bedroom villa in Lapa, Cartaxo
Price: 1.490.000 euros
Location: Lapa, Cartaxo
Total Land Area: 5,560 m²
Gross Construction Area: 770 m²
Property details:
Bedrooms: 4 suites, 3 of which are standard suites and a master suite with wardrobes and dressing room.
Bathrooms: 5 modern and elegant bathrooms.
Outdoor swimming pool with deck, ideal for relaxing and enjoying sunny days.
Spa: Gym area complete with spa, Turkish bath, sauna and jacuzzi.
Modern kitchen with island and equipped with excellent appliances.
Laundry room equipped with automatic tumble dryer.
Spacious utility room for additional storage.
Living room with exposed wooden beams, equipped with two air conditioners and fireplace with wood burning stove. Riga flooring, offering a touch of elegance.
Air conditioning: All rooms equipped with air conditioning.
Pre-installation for central vacuum.
Energy: Solar panels for water heating and energy generation.
Water: Well and borehole.
External features:
Garage with capacity for three cars, equipped with electric chargers.
Machinery area: Area dedicated to pool machinery.
Warehouse for agricultural machinery and tools.
Automatic lighting with motion sensors, inside and outside the house.
Alarm system throughout the property, divided into zones.
Kennel and chicken coop: Dedicated spaces for animals.
Vegetable garden: Well-planned vegetable garden area.
Vineyard: 3,960 m² of vines planted in 2008, providing an authentic winemaking experience.
Air-conditioned cellar for storing wines.
Terrace area ideal for social gatherings and events.
Orchard with a variety of fruit trees, including mandarin, orange, macadamia, peach, lemon, pear, cherry, plum, apple, quince, pomegranate, olive, laurel and anone trees, as well as blackberries, strawberries, gooseberries, raspberries, table grapes, herbs and tea.
Why you should choose Falcão Real Estate:
Choosing our agency means choosing excellence, trust and results. With a dedicated team, personalised service and an innovative approach, we are committed to making your real estate experience unique and successful. From the first contact to the realisation of your dream, we are here to help you every step of the way. Choose quality, choose Falcão Real Estate.
Price: 1.490.000 euros
Location: Lapa, Cartaxo
Total Land Area: 5,560 m²
Gross Construction Area: 770 m²
Property details:
Bedrooms: 4 suites, 3 of which are standard suites and a master suite with wardrobes and dressing room.
Bathrooms: 5 modern and elegant bathrooms.
Outdoor swimming pool with deck, ideal for relaxing and enjoying sunny days.
Spa: Gym area complete with spa, Turkish bath, sauna and jacuzzi.
Modern kitchen with island and equipped with excellent appliances.
Laundry room equipped with automatic tumble dryer.
Spacious utility room for additional storage.
Living room with exposed wooden beams, equipped with two air conditioners and fireplace with wood burning stove. Riga flooring, offering a touch of elegance.
Air conditioning: All rooms equipped with air conditioning.
Pre-installation for central vacuum.
Energy: Solar panels for water heating and energy generation.
Water: Well and borehole.
External features:
Garage with capacity for three cars, equipped with electric chargers.
Machinery area: Area dedicated to pool machinery.
Warehouse for agricultural machinery and tools.
Automatic lighting with motion sensors, inside and outside the house.
Alarm system throughout the property, divided into zones.
Kennel and chicken coop: Dedicated spaces for animals.
Vegetable garden: Well-planned vegetable garden area.
Vineyard: 3,960 m² of vines planted in 2008, providing an authentic winemaking experience.
Air-conditioned cellar for storing wines.
Terrace area ideal for social gatherings and events.
Orchard with a variety of fruit trees, including mandarin, orange, macadamia, peach, lemon, pear, cherry, plum, apple, quince, pomegranate, olive, laurel and anone trees, as well as blackberries, strawberries, gooseberries, raspberries, table grapes, herbs and tea.
Why you should choose Falcão Real Estate:
Choosing our agency means choosing excellence, trust and results. With a dedicated team, personalised service and an innovative approach, we are committed to making your real estate experience unique and successful. From the first contact to the realisation of your dream, we are here to help you every step of the way. Choose quality, choose Falcão Real Estate.
Contact
See Phone
House 4 Bedrooms
Serra de Santo António, Alcanena, Distrito de Santarém
Used · 240m²
buy
465.000 €
The villa, located in the village of Serra de Santo António - protected area of Serra de Aires and Candeeiros - municipality of Alcanena, district of Santarém has been completely restored in stone and surrounded with the traditional stone-on-stone wall, with exclusive details, with a large dimensioned kitchen, a lounge that integrates living and dining room, a porch completely closed with glazed curtains, composed by a barbecue, a living and dining area, a closed garage for one car, 4 bedrooms (one of them suite), 3 bathrooms, in a total of gross covered living area of 301.40 sqm and a plot area of 605 sqm.
It also has quick access to neighbouring municipalities, being just 15 km away (20 minutes) from the Sanctuary of Fatima, 50/60 km away from the beaches of Nazaré, São Martinho do Porto and São Pedro do Moel and the short distance from the caves of Santo António, Alvados and Mira D’Aire.
Via the A1 motorway, it is 25 minutes away (40 km) from Santarém, 30 minutes away (50 km) from the city of Leiria and 1 hour away (105 km) from the city of Coimbra, 1 hour away (110 km) from the city of Lisbon.
It is fully equipped with microwave, washing machines, dishwasher, refrigerator and electrical oven, all of the latest generation and the MIELE Brand, 1 stove with 5 burners and a double electrical and gas oven of the renowned French brand LACANCHE and 1 mobile wine cellar in wood, which integrates drawers and cabinets, with capacity for 100 bottles.
Central heating
Shutters and solid wood flooring in Jatobá
The ground floor also comprises a LARGE DIMENSIONED PORCH, of colonial style, with about 32 sqm, completely closed, which combines two elements (glass and stone) overlooking the frontal area of the villa, fully landscaped and with a unique and unobstructed view of the Natural Park of Serra D’Aire and Candeeiros.
The porch is closed and protected by 13 glazed sliding curtains that work as thermal and acoustic insulators, offering a completely unobstructed panoramic view, since they do not involve the placement of any vertical plumb, being easy to use and maintain.
When necessary and collected throughout its width, the glazed curtains are stored discreetly returning the original amplitude of the space.
These curtains, in its interior, are complemented with 4 large vertical curtains, in roll, plain of light colour from BANDALUX, which collect in safe and that accompany the entire glazed area for total privacy and protection of sunlight.
The porch comprises 3 distinct areas, namely: a living room with 4 sofas, a dining room with an extendable table and respective lacquered chairs for 12 guests and finally the barbecue.
The barbecue, for coal/firewood, is coated with solid brick, having also, as an alternative, a rotating electric grill caster that covers the entire barbecue.
This area also incorporates a refractory brick oven, firewood, for baking bread or roasts.
The barbecue is separated and concealed from the dining area by a large dimensioned vertical curtain, in roll, plain of BANDALUX, which collects in safe.
Finally, all this barbecue area, with chimney, is supported by a sink in stone having, at the bottom, 2 cabinets with storage doors.
The garage integrates in its interior a suspended surface having, all this physical space, numerous and wide shelves and various elements of cabinets that provide great storage and also a bathroom.
The entire villa is served by fixed telephone network, and FIBRE OPTICS, MEO, NOS and VODAFONE, for internet and digital television channels.
The villa is equipped with 6 big outdoor lighting lanterns, complemented by 3 powerful outdoor spotlights, placed in areas of greater vulnerability of the house, all equipped with photocell that allows to automatically, a circuit from the variation of the luminosity of the environment, as well as the detection of movements.
The street where the house is located has a fantastic public lighting.
The villa is also equipped with an alarm system with motion sensors.
It has installed 8 HD 8 K cameras for video surveillance that integrate night vision with sound collection and image recording, connected 24 hours to the company and the security centre nearby and with access and permanent display on mobile phone, ipad or owner/family computer.
The villa is equipped with a wide-spectrum lightning rod and protection radius and domestic sewage network directed to treatment in WWTP.
On the porch and outside, accompanying the glazed curtains, 2 large exterior awnings with safe were placed, which expand to the garden for protection from the sun providing a pleasant environment and comfort.
In the same space some fruit trees are planted (walnut, pomegranate, Loquat Tree, lemon, orange, quince and 3 olive trees).
CURRENT VALUE OF THE MPT: 290,00 €. On 10/02/2023, the property tax value of the villa was updated, by the Tax Office of Alcanena, from 72,714.60€ to 113,340.00€ , being unknown, at this time, what the value of the MPT that will focus in 2024 will be.
Porta da Frente Christie’s is a real estate agency that has been operating in the market for more than two decades. Its focus lays on the highest quality houses and developments, not only in the selling market, but also in the renting market. The company was elected by the prestigious brand Christie’s - one of the most reputable auctioneers, Art institutions and Real Estate of the world - to be represented in Portugal, in the areas of Lisbon, Cascais, Oeiras, Sintra and Alentejo. The main purpose of Porta da Frente Christie’s is to offer a top-notch service to our customers.
It also has quick access to neighbouring municipalities, being just 15 km away (20 minutes) from the Sanctuary of Fatima, 50/60 km away from the beaches of Nazaré, São Martinho do Porto and São Pedro do Moel and the short distance from the caves of Santo António, Alvados and Mira D’Aire.
Via the A1 motorway, it is 25 minutes away (40 km) from Santarém, 30 minutes away (50 km) from the city of Leiria and 1 hour away (105 km) from the city of Coimbra, 1 hour away (110 km) from the city of Lisbon.
It is fully equipped with microwave, washing machines, dishwasher, refrigerator and electrical oven, all of the latest generation and the MIELE Brand, 1 stove with 5 burners and a double electrical and gas oven of the renowned French brand LACANCHE and 1 mobile wine cellar in wood, which integrates drawers and cabinets, with capacity for 100 bottles.
Central heating
Shutters and solid wood flooring in Jatobá
The ground floor also comprises a LARGE DIMENSIONED PORCH, of colonial style, with about 32 sqm, completely closed, which combines two elements (glass and stone) overlooking the frontal area of the villa, fully landscaped and with a unique and unobstructed view of the Natural Park of Serra D’Aire and Candeeiros.
The porch is closed and protected by 13 glazed sliding curtains that work as thermal and acoustic insulators, offering a completely unobstructed panoramic view, since they do not involve the placement of any vertical plumb, being easy to use and maintain.
When necessary and collected throughout its width, the glazed curtains are stored discreetly returning the original amplitude of the space.
These curtains, in its interior, are complemented with 4 large vertical curtains, in roll, plain of light colour from BANDALUX, which collect in safe and that accompany the entire glazed area for total privacy and protection of sunlight.
The porch comprises 3 distinct areas, namely: a living room with 4 sofas, a dining room with an extendable table and respective lacquered chairs for 12 guests and finally the barbecue.
The barbecue, for coal/firewood, is coated with solid brick, having also, as an alternative, a rotating electric grill caster that covers the entire barbecue.
This area also incorporates a refractory brick oven, firewood, for baking bread or roasts.
The barbecue is separated and concealed from the dining area by a large dimensioned vertical curtain, in roll, plain of BANDALUX, which collects in safe.
Finally, all this barbecue area, with chimney, is supported by a sink in stone having, at the bottom, 2 cabinets with storage doors.
The garage integrates in its interior a suspended surface having, all this physical space, numerous and wide shelves and various elements of cabinets that provide great storage and also a bathroom.
The entire villa is served by fixed telephone network, and FIBRE OPTICS, MEO, NOS and VODAFONE, for internet and digital television channels.
The villa is equipped with 6 big outdoor lighting lanterns, complemented by 3 powerful outdoor spotlights, placed in areas of greater vulnerability of the house, all equipped with photocell that allows to automatically, a circuit from the variation of the luminosity of the environment, as well as the detection of movements.
The street where the house is located has a fantastic public lighting.
The villa is also equipped with an alarm system with motion sensors.
It has installed 8 HD 8 K cameras for video surveillance that integrate night vision with sound collection and image recording, connected 24 hours to the company and the security centre nearby and with access and permanent display on mobile phone, ipad or owner/family computer.
The villa is equipped with a wide-spectrum lightning rod and protection radius and domestic sewage network directed to treatment in WWTP.
On the porch and outside, accompanying the glazed curtains, 2 large exterior awnings with safe were placed, which expand to the garden for protection from the sun providing a pleasant environment and comfort.
In the same space some fruit trees are planted (walnut, pomegranate, Loquat Tree, lemon, orange, quince and 3 olive trees).
CURRENT VALUE OF THE MPT: 290,00 €. On 10/02/2023, the property tax value of the villa was updated, by the Tax Office of Alcanena, from 72,714.60€ to 113,340.00€ , being unknown, at this time, what the value of the MPT that will focus in 2024 will be.
Porta da Frente Christie’s is a real estate agency that has been operating in the market for more than two decades. Its focus lays on the highest quality houses and developments, not only in the selling market, but also in the renting market. The company was elected by the prestigious brand Christie’s - one of the most reputable auctioneers, Art institutions and Real Estate of the world - to be represented in Portugal, in the areas of Lisbon, Cascais, Oeiras, Sintra and Alentejo. The main purpose of Porta da Frente Christie’s is to offer a top-notch service to our customers.
Contact
See Phone
Moradia térrea com piscina em Samora Correia
House 3 Bedrooms
Samora Correia, Benavente, Distrito de Santarém
Used · 240m²
buy
475.000 €
Espetacular moradia totalmente remodelada, conta com acabamentos de extremo bom gosto e alta qualidade.
Passamos a apresentar Deixe-se encantar...
Inserida num lote com 815 m2, encontramos esta fantástica moradia isolada, que preenche todos os requisitos
Piso térreo composto por:
- Hall de entrada
- Sala em formato open space com ar condicionado
- Cozinha equipada com :
- placa
- grelhador elétrico encastrado na bancada
- forno
- exaustor
- Wc social com base de duche e janela
- Quarto com roupeiro e ar condicionado
- Quarto
- Roupeiro no corredor dos quartos
- Suite com 20 m2, com 2 roupeiros e closet
- Wc com base de duche dupla, bancada com dois lavatórios e janela
Piso superior:
- Fantástico espaço amplo, com um pé direito totalmente proveitoso
- Ar condicionado
- Duas zonas de arrumos
Com possibilidade de dividir e criar mais dois quartos
Zona exterior:
- Piscina com proteção para crianças
- Distintas zonas de jardim com sistema de rega automática
- Pergola em madeira
- Telheiro para estacionamento de 3 viaturas
- Alpendre / Sala de convívio
- Wc com base de duche
- Lavandaria
Equipamento extra:
- Furo
- Alarme
- Câmaras de videovigilância
- Painéis fotovoltaicos para autoconsumo de energia
- Termoacumulador
- Bomba de calor
Telhado lavado e hidrófugado. Moradia pintada no exterior recentemente.
Agende a sua visita!! Não perca a oportunidade de viver próximo do centro da cidade e numa zona de fáceis e rápidos acessos a Lisboa e Montijo.
Bem-vindo à Olival Imobiliária, uma referência no setor imobiliário com um legado de 28 anos de dedicação e excelência.
Estabelecidos em Samora Correia e Alverca do Ribatejo, nos concelhos de Benavente e Vila Franca de Xira, a nossa missão é oferecer uma vasta experiência imobiliária, baseada na seriedade e eficiência.
A nossa equipa de colaboradores é composta por profissionais experientes e dedicados, prontos para orientá-lo em todas as fases da compra ou venda de imóveis.
Possuímos um vasto conhecimento do mercado e uma abordagem personalizada para sugerir as melhores soluções, proporcionando tranquilidade aos nossos clientes.
Com tecnologia de ponta, o nosso sistema informatizado em parceria com a Janela Digital e o Ego Real Estate - Portal Nacional Imobiliário, proporcionam agilidade e comodidade na pesquisa e adequação do perfil do imóvel às necessidades do cliente.
Oferecemos uma ampla gama de propriedades, desde apartamentos e moradias até quintas, terrenos e espaços comerciais.
Passamos a apresentar Deixe-se encantar...
Inserida num lote com 815 m2, encontramos esta fantástica moradia isolada, que preenche todos os requisitos
Piso térreo composto por:
- Hall de entrada
- Sala em formato open space com ar condicionado
- Cozinha equipada com :
- placa
- grelhador elétrico encastrado na bancada
- forno
- exaustor
- Wc social com base de duche e janela
- Quarto com roupeiro e ar condicionado
- Quarto
- Roupeiro no corredor dos quartos
- Suite com 20 m2, com 2 roupeiros e closet
- Wc com base de duche dupla, bancada com dois lavatórios e janela
Piso superior:
- Fantástico espaço amplo, com um pé direito totalmente proveitoso
- Ar condicionado
- Duas zonas de arrumos
Com possibilidade de dividir e criar mais dois quartos
Zona exterior:
- Piscina com proteção para crianças
- Distintas zonas de jardim com sistema de rega automática
- Pergola em madeira
- Telheiro para estacionamento de 3 viaturas
- Alpendre / Sala de convívio
- Wc com base de duche
- Lavandaria
Equipamento extra:
- Furo
- Alarme
- Câmaras de videovigilância
- Painéis fotovoltaicos para autoconsumo de energia
- Termoacumulador
- Bomba de calor
Telhado lavado e hidrófugado. Moradia pintada no exterior recentemente.
Agende a sua visita!! Não perca a oportunidade de viver próximo do centro da cidade e numa zona de fáceis e rápidos acessos a Lisboa e Montijo.
Bem-vindo à Olival Imobiliária, uma referência no setor imobiliário com um legado de 28 anos de dedicação e excelência.
Estabelecidos em Samora Correia e Alverca do Ribatejo, nos concelhos de Benavente e Vila Franca de Xira, a nossa missão é oferecer uma vasta experiência imobiliária, baseada na seriedade e eficiência.
A nossa equipa de colaboradores é composta por profissionais experientes e dedicados, prontos para orientá-lo em todas as fases da compra ou venda de imóveis.
Possuímos um vasto conhecimento do mercado e uma abordagem personalizada para sugerir as melhores soluções, proporcionando tranquilidade aos nossos clientes.
Com tecnologia de ponta, o nosso sistema informatizado em parceria com a Janela Digital e o Ego Real Estate - Portal Nacional Imobiliário, proporcionam agilidade e comodidade na pesquisa e adequação do perfil do imóvel às necessidades do cliente.
Oferecemos uma ampla gama de propriedades, desde apartamentos e moradias até quintas, terrenos e espaços comerciais.
Contact
See Phone
House 3 Bedrooms
Almoster, Santarém, Distrito de Santarém
Used · 318m²
With Swimming Pool
buy
425.000 €
2-storey villa with 3 bedrooms on a spacious 5,780m2 plot in Almoster, Santarém. The property offers a number of notable amenities and features. On the ground floor, you’ll find an inviting entrance hall, a kitchen equipped with an oven, extractor hood and water heater, as well as access to the engine room and a storage area. There is also a practical utility room, a bedroom with a built-in wardrobe and a guest toilet.
On the first floor, a circulation hall connects the various spaces in the house, including two magnificent terraces offering breathtaking views. In addition, there are two bedrooms with direct access to the terraces, providing an airy and bright environment, and a bathroom with a hydromassage bath and heated towel rail.
The exterior of the property has a garage for secure parking, a swimming pool for leisure time and an outside toilet for added convenience when using the pool. A veranda with barbecue and sink is the perfect place for al fresco dining and entertaining. In front of the house, a large garden adds beauty to the landscape.
The plot is fully fenced and walled, guaranteeing privacy and security. In addition, you’ll find a variety of fruit trees, providing you with a spacious and productive backyard.
This property is conveniently located in the parish of Almoster, in the municipality of Santarém, with easy access to the A1 Lisbon motorway and the railway line from the north to Lisbon, making it ideal for those seeking the tranquillity of the countryside with the convenience of being close to important urban areas.
The Falcão Real Estate agency stands out for its excellence and dedication, guaranteeing personalised service and reliable results, accompanying clients at every stage of their real estate journey
On the first floor, a circulation hall connects the various spaces in the house, including two magnificent terraces offering breathtaking views. In addition, there are two bedrooms with direct access to the terraces, providing an airy and bright environment, and a bathroom with a hydromassage bath and heated towel rail.
The exterior of the property has a garage for secure parking, a swimming pool for leisure time and an outside toilet for added convenience when using the pool. A veranda with barbecue and sink is the perfect place for al fresco dining and entertaining. In front of the house, a large garden adds beauty to the landscape.
The plot is fully fenced and walled, guaranteeing privacy and security. In addition, you’ll find a variety of fruit trees, providing you with a spacious and productive backyard.
This property is conveniently located in the parish of Almoster, in the municipality of Santarém, with easy access to the A1 Lisbon motorway and the railway line from the north to Lisbon, making it ideal for those seeking the tranquillity of the countryside with the convenience of being close to important urban areas.
The Falcão Real Estate agency stands out for its excellence and dedication, guaranteeing personalised service and reliable results, accompanying clients at every stage of their real estate journey
Contact
See Phone
House 18 Bedrooms
Igreja Nova do Sobral, Ferreira do Zêzere, Distrito de Santarém
Used · 864m²
buy
990.000 €
This 18-room historic property is the opportunity to seize as an investment for a luxury hotel or a conference center, among others. With a thorough renovation, the possibilities are endless. In this very popular and beautiful region, where peace and simplicity still reign, opening a wellness hotel, for example, would feel like a blessing. In this fantastic building, there is enough space to meet all the future customer’s needs. Despite the large investment in this property, you can fulfil all your wishes and turn this into a profitable business. What would be a big advantage for this potential hotel is the presence of an excellent restaurant. This, together with a fantastic hotel, would add a lot of value to the area. The property is in a very convenient location with very good accessibility. What makes it even more interesting is that it is only 19 km away from the amazing Templar city of Tomar. Here you can find everything you need, such as supermarkets, hospital, shops.
On the fantastic 8-hectare plot you will find the overwhelming nature of Portugal. Olive trees, orange trees, citrus trees and many more. There is a well and a pond on the land. In the garden, you can walk through a ’secret’ passage under the house to the street side. In this underground area, you will find another 2 rooms. These rooms, like the old wine cellar, could be great for storage.
This country house retains many original features such as balustrades, ornaments, wooden doors, and shutters, giving it a lot of authenticity.
The team at Portugalissimmo will be happy to show you this fantastic property!
Layout:
Main house with several ruins to restore (roof of main house was renovated 20 years ago)
6 divisions
18 rooms
2 bathrooms
1 kitchen
Water well
Wine cellar with barrels
Storage for olives
Electricity and water are present.
Original: ornaments, wooden doors, wooden shutters, balustrades
Surroundings:
Pias with 1 café/restaurant and 1 café: within 1 km.
Ferreira do Zêzere: 5.5 km
Dornes: 12 km
Tomar: 19 km with many supermarkets, restaurants, shops, a hospital, and everything you need. Tomar is an old Templar town where you can visit the famous Convento de Cristo.
On the fantastic 8-hectare plot you will find the overwhelming nature of Portugal. Olive trees, orange trees, citrus trees and many more. There is a well and a pond on the land. In the garden, you can walk through a ’secret’ passage under the house to the street side. In this underground area, you will find another 2 rooms. These rooms, like the old wine cellar, could be great for storage.
This country house retains many original features such as balustrades, ornaments, wooden doors, and shutters, giving it a lot of authenticity.
The team at Portugalissimmo will be happy to show you this fantastic property!
Layout:
Main house with several ruins to restore (roof of main house was renovated 20 years ago)
6 divisions
18 rooms
2 bathrooms
1 kitchen
Water well
Wine cellar with barrels
Storage for olives
Electricity and water are present.
Original: ornaments, wooden doors, wooden shutters, balustrades
Surroundings:
Pias with 1 café/restaurant and 1 café: within 1 km.
Ferreira do Zêzere: 5.5 km
Dornes: 12 km
Tomar: 19 km with many supermarkets, restaurants, shops, a hospital, and everything you need. Tomar is an old Templar town where you can visit the famous Convento de Cristo.
Contact
See Phone
Detached House 4 Bedrooms
Torres Novas (São Pedro), Lapas e Ribeira Branca, Distrito de Santarém
Used · 192m²
With Garage
buy
435.000 €
Single storey 4-bedroom villa with garages and swimming pool on a 1295 m2 plot, 6 km from Torres Novas
Luxurious rustic-style property, set on a plot of 1295 m2, 6 km from Torres Novas with a privileged view over the mountains, comprising:
- Entrance hall;
- Spacious living room with fireplace;
- Dining room;
- Equipped kitchen with access to the terrace;
- 1 bedroom Suite with dressing room;
- 3 bedrooms;
- Service bathroom;
In the basement:
- Garage for 2 cars with automatic gate;
- Storage area;
In the annex:
- Garage for 2 cars with automatic gate;
-Service bathroom;
- Living room, fireplace and kitchen;
Located 8 minutes from Zibreira, 9 minutes from Torres Novas, 23 minutes from Fátima, 25 minutes from Golegã, 30 minutes from Tomar, 35 minutes from Leiria, 1 hour from Lisbon.
Schedule your visit and come and see this property with unique characteristics!
We deal with all home loans at no cost to you!
Whether you need a mortgage/personal loan/transfer, we´ll speed up the whole process for you, free of charge, impartially and without you having to go to the bank.
We collect the best proposals, with options adapted to your needs, seeking the best transparency and solutions for each case.
We are tied credit intermediaries authorized by the Bank of Portugal under number 0007078.
Translated with DeepL.com (free version)
Luxurious rustic-style property, set on a plot of 1295 m2, 6 km from Torres Novas with a privileged view over the mountains, comprising:
- Entrance hall;
- Spacious living room with fireplace;
- Dining room;
- Equipped kitchen with access to the terrace;
- 1 bedroom Suite with dressing room;
- 3 bedrooms;
- Service bathroom;
In the basement:
- Garage for 2 cars with automatic gate;
- Storage area;
In the annex:
- Garage for 2 cars with automatic gate;
-Service bathroom;
- Living room, fireplace and kitchen;
Located 8 minutes from Zibreira, 9 minutes from Torres Novas, 23 minutes from Fátima, 25 minutes from Golegã, 30 minutes from Tomar, 35 minutes from Leiria, 1 hour from Lisbon.
Schedule your visit and come and see this property with unique characteristics!
We deal with all home loans at no cost to you!
Whether you need a mortgage/personal loan/transfer, we´ll speed up the whole process for you, free of charge, impartially and without you having to go to the bank.
We collect the best proposals, with options adapted to your needs, seeking the best transparency and solutions for each case.
We are tied credit intermediaries authorized by the Bank of Portugal under number 0007078.
Translated with DeepL.com (free version)
Contact
See Phone
Detached House 3 Bedrooms
Almeirim, Distrito de Santarém
Used · 190m²
With Garage
buy
430.000 €
Moradia T3 inserida num lote de 497m2 e situada numa urbanização referencia em Almeirim numa zona calma e de excelentes acessos dispondo num raio de 200 metros de todo o tipo de comércio, escolas, espaços verdes e desportivos e ainda de acesso aos autoestradas A1,A15,A2 e A13.
Moradia em excelente estado de conservação distribuída por 2 pisos e composta no piso inferior uma ampla sala com lareira e recuperador de calor, sala de refeições e cozinha em ’open space’ ,despensa equipada com cofre e WC de apoio às áreas sociais .
O piso superior é composto por 3 quartos (2 com roupeiro ) e um WC de apoio aos mesmos .
Na parte exterior encontramos um espaço muito bem cuidado com piscina e zina lounge de apoio à mesma ,espaço ajardinado ,casa das máquinas equipada com máquina s de lavar e secar roupa e WC com chuveiro de apoio bem como uma tertúlia para festas e convívios.
Tem ainda uma garagem fachada para 2 carros e um furo de água.
Outros equipamentos de realce :
- Ar condicionado em 3 divisões ainda na garantia.
-Rega automática
-6 painéis solares de 500w
-Portão principal com automatismo
-Cozinha totalmente equipada com equipamentos com garantia
-Alumínios com corte térmico
-A moradia é vendida com toda a mobília e equipamentos .
Moradia em excelente estado de conservação distribuída por 2 pisos e composta no piso inferior uma ampla sala com lareira e recuperador de calor, sala de refeições e cozinha em ’open space’ ,despensa equipada com cofre e WC de apoio às áreas sociais .
O piso superior é composto por 3 quartos (2 com roupeiro ) e um WC de apoio aos mesmos .
Na parte exterior encontramos um espaço muito bem cuidado com piscina e zina lounge de apoio à mesma ,espaço ajardinado ,casa das máquinas equipada com máquina s de lavar e secar roupa e WC com chuveiro de apoio bem como uma tertúlia para festas e convívios.
Tem ainda uma garagem fachada para 2 carros e um furo de água.
Outros equipamentos de realce :
- Ar condicionado em 3 divisões ainda na garantia.
-Rega automática
-6 painéis solares de 500w
-Portão principal com automatismo
-Cozinha totalmente equipada com equipamentos com garantia
-Alumínios com corte térmico
-A moradia é vendida com toda a mobília e equipamentos .
Contact
House 5 Bedrooms +1 Duplex
São João Baptista e Santa Maria dos Olivais, Tomar, Distrito de Santarém
Used · 361m²
With Garage
buy
350.000 €
Moradia de 2 pisos, cave com garagem e terreno com 1700M2 junto a cidade.
Composta por :
- 2 suítes ( 1 com closet )
- 3 quartos com roupeiros embutidos e varandas
- 3 casas de banho
- escritório amplo
- 1 cozinha equipada e outra apenas com lava loiça
- 2 salas amplas ( 1 com lareira com recuperador de calor )
- 2 wall de entrada
- 2 casas de máquinas
- terreno murado com poço e instalação de rega
- aquecimento com paneis solares ( águas )
- instalação de a/c
- instalação de som ( por toda a casa )
- 2 arrecadações
- garagem para 4 carros com portão automático
- 2 terraços ( 1 com churrasqueira )
Moradia isolada próxima ao Instituto Politécnico de Tomar.
Ideal para aluguer de quartos e garantia de rendimento mensal ou para família numerosa.
Não perca esta grande oportunidade !
Marque já a sua visita !!
Composta por :
- 2 suítes ( 1 com closet )
- 3 quartos com roupeiros embutidos e varandas
- 3 casas de banho
- escritório amplo
- 1 cozinha equipada e outra apenas com lava loiça
- 2 salas amplas ( 1 com lareira com recuperador de calor )
- 2 wall de entrada
- 2 casas de máquinas
- terreno murado com poço e instalação de rega
- aquecimento com paneis solares ( águas )
- instalação de a/c
- instalação de som ( por toda a casa )
- 2 arrecadações
- garagem para 4 carros com portão automático
- 2 terraços ( 1 com churrasqueira )
Moradia isolada próxima ao Instituto Politécnico de Tomar.
Ideal para aluguer de quartos e garantia de rendimento mensal ou para família numerosa.
Não perca esta grande oportunidade !
Marque já a sua visita !!
Contact
See Phone
House 3 Bedrooms
Rio Maior, Distrito de Santarém
Used · 231m²
buy
242.500 €
Esta Moradia T3 está localizada em Abuxanas no Concelho de Rio Maior.
Esta Moradia conta com 2 pisos: R/C e Terraço.
Está inserida num lote com 900m2.
Encontra-se num estado razoável de conservação.
Rodeada de Espaços verdes e Fantásticas vistas, situada a apenas 8 minutos do Centro de Rio Maior e com Rápido acesso às autoestradas A15, A1 e A8.
Com a Praia de Peniche a cerca de 35 minutos de carro.
***Excelente Oportunidade***
Esta Moradia conta com 2 pisos: R/C e Terraço.
Está inserida num lote com 900m2.
Encontra-se num estado razoável de conservação.
Rodeada de Espaços verdes e Fantásticas vistas, situada a apenas 8 minutos do Centro de Rio Maior e com Rápido acesso às autoestradas A15, A1 e A8.
Com a Praia de Peniche a cerca de 35 minutos de carro.
***Excelente Oportunidade***
Contact
See Phone
House 2 Bedrooms Duplex
Alcobertas, Rio Maior, Distrito de Santarém
Used · 64m²
buy
99.000 €
House T2 - Alcobertas***
The property has two bedrooms, bathroom, living room, kitchen, storage room, attic and patio.
The villa is 15 minutes from the city, close to schools and close to bus stops.
TAKE ADVANTAGE OF THIS OPPORTUNITY***
BOOK YOUR VISIT NOW***
RIOMAGIC***
The property has two bedrooms, bathroom, living room, kitchen, storage room, attic and patio.
The villa is 15 minutes from the city, close to schools and close to bus stops.
TAKE ADVANTAGE OF THIS OPPORTUNITY***
BOOK YOUR VISIT NOW***
RIOMAGIC***
Contact
See Phone
House 7 Bedrooms
Abitureiras, Santarém, Distrito de Santarém
Used · 786m²
buy
1.350.000 €
Fabulous contemporary villa and guest house in the countryside, in Santarém, only 1 hour from Lisbon. Maximum comfort and elegance in the greatest tranquility.
Main House- 540 m2 of built area under a contemporary architectural project. Very well sheltered and integrated into the land, it has the ideal solar orientation. The high level of comfort and a low maintenance cost are ensured by the solid construction, a careful selection of materials, and the equipment used.
2 reception rooms with fireplace.
Porch with various spacious living and dining areas
3 suites
Office/room
Kitchen
Outdoor grill kitchen
Laundry
GarageTechnical area
Lumberjack and Engine Room
Independent Guest House, 250 m2 with:
living room with fireplace
playroom
garden porch
3 suites
fully equipped kitchen
Main House- 540 m2 of built area under a contemporary architectural project. Very well sheltered and integrated into the land, it has the ideal solar orientation. The high level of comfort and a low maintenance cost are ensured by the solid construction, a careful selection of materials, and the equipment used.
2 reception rooms with fireplace.
Porch with various spacious living and dining areas
3 suites
Office/room
Kitchen
Outdoor grill kitchen
Laundry
GarageTechnical area
Lumberjack and Engine Room
Independent Guest House, 250 m2 with:
living room with fireplace
playroom
garden porch
3 suites
fully equipped kitchen
Contact
See Phone
House 5 Bedrooms Triplex
Rio Maior, Distrito de Santarém
Used · 366m²
With Garage
buy
470.000 €
House 5 Bedrooms - Chainça****
The villa has five bedrooms, one of which is serving as an office, four bathrooms, open space living room with dining room, large outdoor leisure area, barbecue, patio, attic and basement.
The property is very well located, three minutes from the city centre, and close to schools.
BOOK YOUR VISIT NOW***
EXCELLENT OPPORTUNITY***
RIOMAGIC***
The villa has five bedrooms, one of which is serving as an office, four bathrooms, open space living room with dining room, large outdoor leisure area, barbecue, patio, attic and basement.
The property is very well located, three minutes from the city centre, and close to schools.
BOOK YOUR VISIT NOW***
EXCELLENT OPPORTUNITY***
RIOMAGIC***
Contact
See Phone
See more Houses Used, in Distrito de Santarém
Bedrooms
Zones
Can’t find the property you’re looking for?
