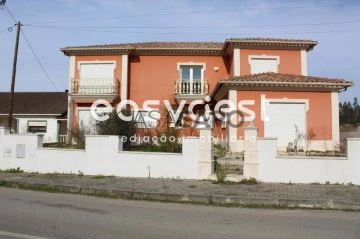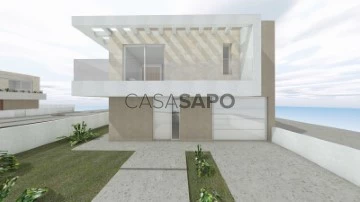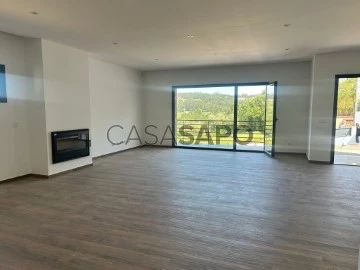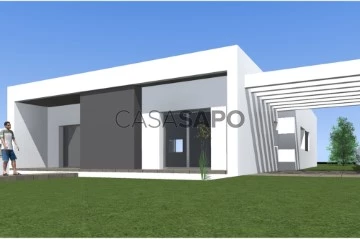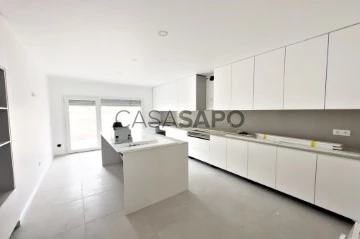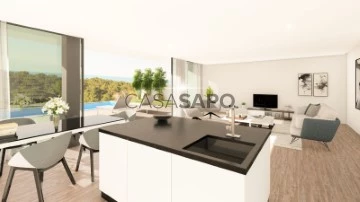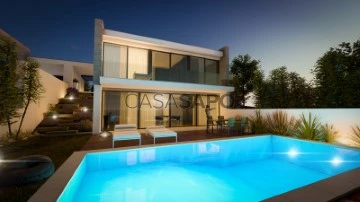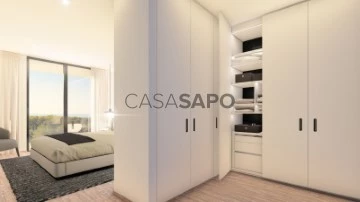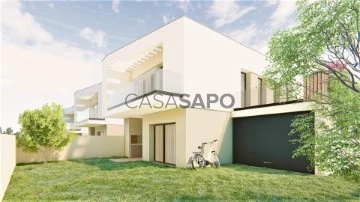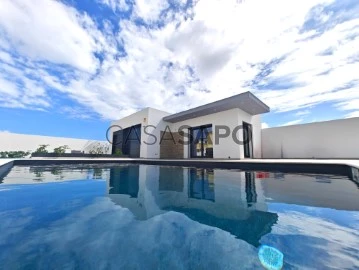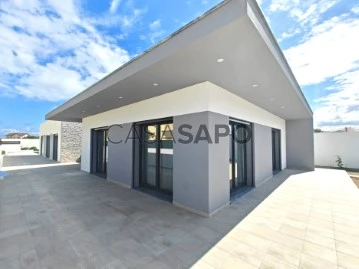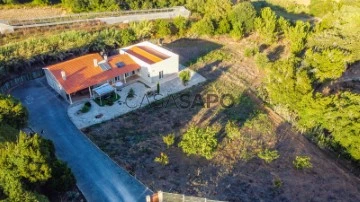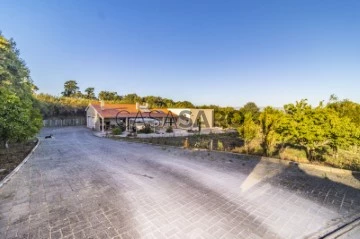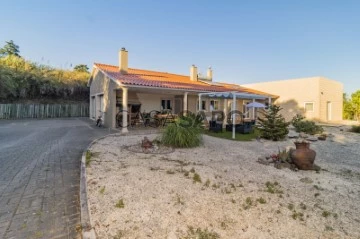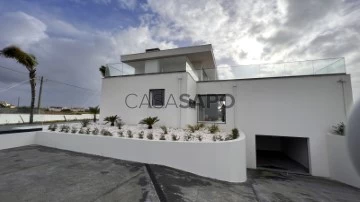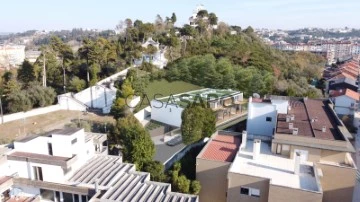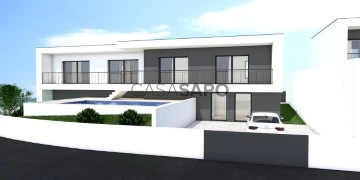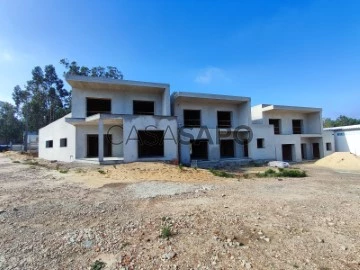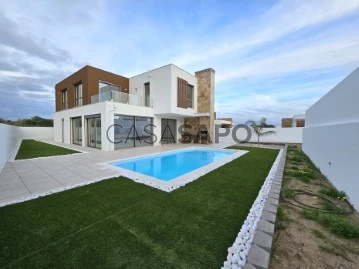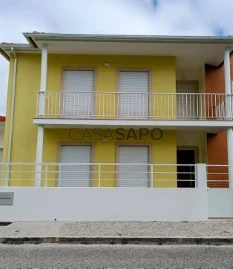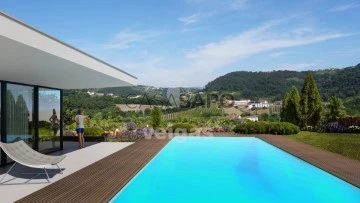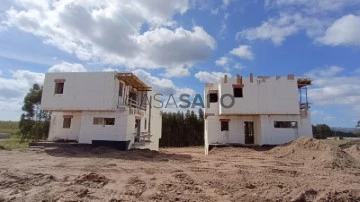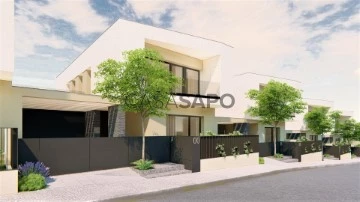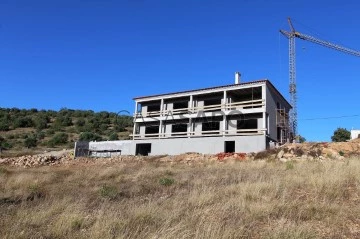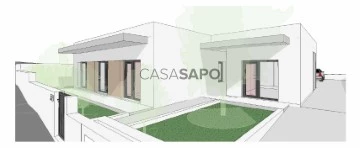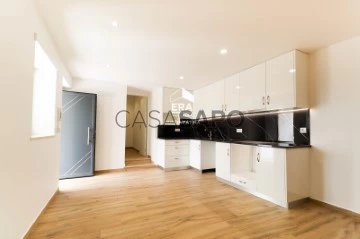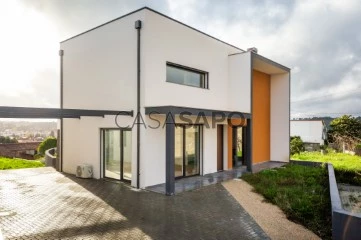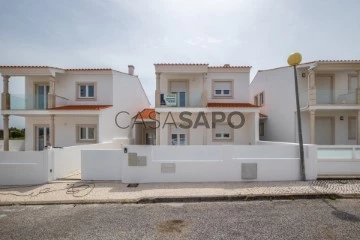Saiba aqui quanto pode pedir
127 Houses New, in Distrito de Leiria, with Garage/Parking
Map
Order by
Relevance
House 7 Bedrooms
Bidoeira, Bidoeira de Cima, Leiria, Distrito de Leiria
New · 372m²
With Garage
buy
395.000 €
MAKE US THE BEST DEAL
House of 8 rooms, of new construction, with excellent areas located 17KM from the City of Leiria.
The villa, with a useful area of 372m2, distributed over two floors, ground floor and first floor, consists of:
At ground floor level, this villa opens doors to a large hall with more than 90m2, very bright, with 3 large balconys on solar fronts, integrates the living room with stove, a large dining area and a modern American-style kitchen. The kitchen countertops and walls are made of marble stone.
The living room opens doors to a nice terrace with barbecue, supported by a gourmet kitchen with unobstructed and private view of the villa’s integral land with about 4 000m2, where you can eat on sunny days or simply enjoy with privacy the tranquility of the surrounding area. A consolidated turf invites a few kicks in the ball or the kids’ play. Around the house, the whole space is landscaped and very well structured.
Returning inside, at ground floor level, it has 3 bedrooms, and the Master Suite has 28m2, the other Suite 23m2 and the room with 14m2 with the support of a bathroom with 11m2. All have high quality mirrored built-in wardrobes.
As for the first floor, we find from the outset a cozy hall that connects through solid wooden stairs to 4 bedrooms with built-in wardrobes, one of which is suite, and a bathroom of supports the rest. We found, from the outstart, the Suite with about 38m2, and the other rooms with 16m2, 14m2 and 12m2, and the bathroom support with 3m2.
The villa is equipped with windows of oscillostop with double glazing and thermal cut, electric blinds also with thermal cut, pre installation of central heating in all divisions, armored door, video intercom.
The property is fully fenced with a swimming pool on the grounds.. The access gate to the garage box has space for 3 to 4 cars.
Area of low population density, very quiet and reserved, with excellent access to Leiria and Pombal.
We take care of your credit process, without bureaucracies presenting the best solutions for each client.
Credit intermediary certified by Banco de Portugal with the number 0001802.
We help with the whole process! Contact us or leave us your details and we will contact you as soon as possible!
LE91091
House of 8 rooms, of new construction, with excellent areas located 17KM from the City of Leiria.
The villa, with a useful area of 372m2, distributed over two floors, ground floor and first floor, consists of:
At ground floor level, this villa opens doors to a large hall with more than 90m2, very bright, with 3 large balconys on solar fronts, integrates the living room with stove, a large dining area and a modern American-style kitchen. The kitchen countertops and walls are made of marble stone.
The living room opens doors to a nice terrace with barbecue, supported by a gourmet kitchen with unobstructed and private view of the villa’s integral land with about 4 000m2, where you can eat on sunny days or simply enjoy with privacy the tranquility of the surrounding area. A consolidated turf invites a few kicks in the ball or the kids’ play. Around the house, the whole space is landscaped and very well structured.
Returning inside, at ground floor level, it has 3 bedrooms, and the Master Suite has 28m2, the other Suite 23m2 and the room with 14m2 with the support of a bathroom with 11m2. All have high quality mirrored built-in wardrobes.
As for the first floor, we find from the outset a cozy hall that connects through solid wooden stairs to 4 bedrooms with built-in wardrobes, one of which is suite, and a bathroom of supports the rest. We found, from the outstart, the Suite with about 38m2, and the other rooms with 16m2, 14m2 and 12m2, and the bathroom support with 3m2.
The villa is equipped with windows of oscillostop with double glazing and thermal cut, electric blinds also with thermal cut, pre installation of central heating in all divisions, armored door, video intercom.
The property is fully fenced with a swimming pool on the grounds.. The access gate to the garage box has space for 3 to 4 cars.
Area of low population density, very quiet and reserved, with excellent access to Leiria and Pombal.
We take care of your credit process, without bureaucracies presenting the best solutions for each client.
Credit intermediary certified by Banco de Portugal with the number 0001802.
We help with the whole process! Contact us or leave us your details and we will contact you as soon as possible!
LE91091
Contact
See Phone
House 3 Bedrooms
Atouguia da Baleia, Peniche, Distrito de Leiria
New · 364m²
With Garage
buy
415.000 €
Wonderful 3+1 bedroom villa under construction, with panoramic views of the São Domingos dam. Located in the immediate vicinity of the Atouguia da Baleia school and just 10 minutes away from the stunning Baleal beach, this villa promises to combine the best of the contemporary with the traditional.
With a design that favours modern lines, maintaining the essence of the local architectural trait, this two-storey property also has the possibility of making use of the excellent attic area further enhanced by the terrace that runs around the house.
Access to housing is facilitated from the main road, both for pedestrians and vehicles. In addition, boundary walls were designed at the ends of the land, in harmony with the adjacent plots already built.
This is a unique opportunity to acquire a residence where comfort and beauty merge in a privileged location. Contact us for more information and to schedule your visit. Don’t miss this opportunity!
Floor 0:
Spacious and welcoming entrance hall;
Open-concept social space, consisting of a fully equipped kitchen, living room and dining room;
Service bathroom with shower tray, for greater convenience;
Garage for one vehicle.
Floor 1:
Two bright bedrooms, both with built-in wardrobes for convenient storage;
Full bathroom with shower tray.
An elegant suite, equipped with a walking closet with 6.15m² and private bathroom for maximum comfort;
Balcony accessible from all rooms, ideal for enjoying moments of tranquillity outdoors.
Floor 2:
Spacious open-concept attic, with pre-installation for an additional bathroom, offering versatility of use;
Access to an outdoor terrace, perfect for enjoying panoramic views and moments of conviviality.
Features and Equipment:
Exterior pavement in Portuguese cobblestone, ensuring durability and aesthetic beauty;
Barbecue to enjoy outdoor meals with family and friends;
PVC flooring in the kitchen, living room, hall and bathrooms, providing ease of cleaning and maintenance;
Flooring of the rooms in floating floor, providing comfort and elegance;
PVC frames with double glazing for thermal and solar control, for better energy efficiency;
Entrance door with Portrisa-type security, ensuring tranquillity and protection;
Equipped kitchen, with white lacquered wood furniture and granite stone worktop, combining functionality and style;
Bathrooms with built-in sanitary ware in white and natural stone countertops, providing a sophisticated environment;
Heat pump system and solar panels for greater energy efficiency and cost savings;
Socket in the garage for charging electric cars, promoting sustainability and electric mobility;
Electric garage door for added convenience and safety;
Pre-installation of air conditioning for thermal comfort in all seasons;
Pre-installation for pellet heating, offering an efficient and environmentally friendly heating option.
With a design that favours modern lines, maintaining the essence of the local architectural trait, this two-storey property also has the possibility of making use of the excellent attic area further enhanced by the terrace that runs around the house.
Access to housing is facilitated from the main road, both for pedestrians and vehicles. In addition, boundary walls were designed at the ends of the land, in harmony with the adjacent plots already built.
This is a unique opportunity to acquire a residence where comfort and beauty merge in a privileged location. Contact us for more information and to schedule your visit. Don’t miss this opportunity!
Floor 0:
Spacious and welcoming entrance hall;
Open-concept social space, consisting of a fully equipped kitchen, living room and dining room;
Service bathroom with shower tray, for greater convenience;
Garage for one vehicle.
Floor 1:
Two bright bedrooms, both with built-in wardrobes for convenient storage;
Full bathroom with shower tray.
An elegant suite, equipped with a walking closet with 6.15m² and private bathroom for maximum comfort;
Balcony accessible from all rooms, ideal for enjoying moments of tranquillity outdoors.
Floor 2:
Spacious open-concept attic, with pre-installation for an additional bathroom, offering versatility of use;
Access to an outdoor terrace, perfect for enjoying panoramic views and moments of conviviality.
Features and Equipment:
Exterior pavement in Portuguese cobblestone, ensuring durability and aesthetic beauty;
Barbecue to enjoy outdoor meals with family and friends;
PVC flooring in the kitchen, living room, hall and bathrooms, providing ease of cleaning and maintenance;
Flooring of the rooms in floating floor, providing comfort and elegance;
PVC frames with double glazing for thermal and solar control, for better energy efficiency;
Entrance door with Portrisa-type security, ensuring tranquillity and protection;
Equipped kitchen, with white lacquered wood furniture and granite stone worktop, combining functionality and style;
Bathrooms with built-in sanitary ware in white and natural stone countertops, providing a sophisticated environment;
Heat pump system and solar panels for greater energy efficiency and cost savings;
Socket in the garage for charging electric cars, promoting sustainability and electric mobility;
Electric garage door for added convenience and safety;
Pre-installation of air conditioning for thermal comfort in all seasons;
Pre-installation for pellet heating, offering an efficient and environmentally friendly heating option.
Contact
See Phone
House 4 Bedrooms
Santa Eufémia e Boa Vista, Leiria, Distrito de Leiria
New · 202m²
With Garage
buy
430.000 €
Welcome to your new home, a completely new and stunning 4 bedroom villa, spread over 3 floors to offer maximum comfort and functionality.
-On the ground floor you will find a spacious garage, with bathroom, storage room and engine room.
-On the ground floor is dedicated to the social area, having an office, where natural light fills the large spaces, creating a
Ideal environment to enjoy with your family.
-The first floor, houses the 3 spacious bedrooms ensuring privacy and tranquillity for all members of the family, each room is a haven of comfort.
With an intelligent division and well-defined spaces on each floor, this villa offers the best in contemporary lifestyle, where comfort and functionality meet in perfect harmony.
This villa is 45 minutes from the most beautiful beaches of the Silver Coast and 5 minutes from Leiria.
Don’t miss this opportunity, schedule your visit!
-On the ground floor you will find a spacious garage, with bathroom, storage room and engine room.
-On the ground floor is dedicated to the social area, having an office, where natural light fills the large spaces, creating a
Ideal environment to enjoy with your family.
-The first floor, houses the 3 spacious bedrooms ensuring privacy and tranquillity for all members of the family, each room is a haven of comfort.
With an intelligent division and well-defined spaces on each floor, this villa offers the best in contemporary lifestyle, where comfort and functionality meet in perfect harmony.
This villa is 45 minutes from the most beautiful beaches of the Silver Coast and 5 minutes from Leiria.
Don’t miss this opportunity, schedule your visit!
Contact
See Phone
Single Level Home 4 Bedrooms
Casal dos Matos, Leiria, Pousos, Barreira e Cortes, Distrito de Leiria
New · 170m²
With Garage
buy
445.000 €
4 bedroom villas under construction, located in Casal de Matos, Leiria. With a gross construction area of 250m2, these properties promise to be a true home for you and your family. Construction is expected to be completed within a maximum of 6 months, allowing you to start enjoying your new home soon.
Each villa has been carefully designed and built with a high standard of quality in mind. With a total of four bedrooms, a spacious garage and a prime location, these properties offer a perfect combination of comfort, functionality and a sophisticated lifestyle.
The location is truly exceptional, situated in Casal de Matos, a renowned and highly desired area in Leiria. As one of Portugal’s leading cultural hubs, you’ll have access to a wide range of attractions and amenities. From fascinating museums to the construction of magnificent infrastructure, as well as a vibrant shopping scene and plazas, you’ll find everything you need nearby.
Each villa offers a practical and elegant ground floor design, consisting of generous and functional spaces. Upon entering, you will be greeted by an inviting atrium that leads to a spacious 50m2 living room, ideal for moments of conviviality and relaxation with the family. The living room also provides direct access to a sunny terrace of 7.74m2, perfect for enjoying moments outdoors.
The kitchen, with an area of 18.80m2, features a modern design, high quality furniture and is fully equipped with state-of-the-art appliances, including oven, microwave, ceramic hob, extractor fan, dishwasher and combined free installation. In addition, the kitchen also has access to an 8.53m2 private terrace, allowing you to enjoy al fresco dining with ease.
The private area of the bedrooms consists of three bedrooms with built-in wardrobes, ensuring ample storage space, and a master bedroom en suite, providing a luxurious and private retreat. There are also two full bathrooms that cater to the needs of all family members, plus an additional guest bathroom.
The villa also offers additional amenities, such as a 7m2 laundry area and a spacious 50m2 two-car garage. In addition, the patio within the lot provides space to park two more cars, while there are two additional parking spaces outside in front of each house, providing ample space to accommodate vehicles.
The finishes and technical features are truly remarkable. Highlights include high-quality double-glazed PVC windows, tilt-and-turn system and electric shutters, providing acoustic and thermal insulation. High-quality floating flooring is found throughout the house, with the exception of the wet areas that have durable ceramic cladding. The entrance door is high security, ensuring peace of mind and protection.
In addition, each villa is equipped with a solar panel kit, providing boiler support and domestic hot water. Pre-installing air conditioning allows you to adjust the indoor environment according to your personal preferences. The underfloor heating system, including a natural gas boiler, ensures year-round comfort. The southerly solar orientation provides an abundance of natural light and makes the most of solar energy.
Each property is separated by clad and painted walls, providing privacy and an aesthetically pleasing environment. The large plots of land, with areas of 1,000m2, offer outdoor space to enjoy the pleasant weather and create a custom garden according to your preferences.
In summary, if you are looking for an exceptional home for you and your family, this is an opportunity that cannot be ignored. Come and discover the charm and quality of this wonderful villa in Casal de Matos, Leiria, and enjoy a life full of comfort, elegance and convenience.
.
.
Each villa has been carefully designed and built with a high standard of quality in mind. With a total of four bedrooms, a spacious garage and a prime location, these properties offer a perfect combination of comfort, functionality and a sophisticated lifestyle.
The location is truly exceptional, situated in Casal de Matos, a renowned and highly desired area in Leiria. As one of Portugal’s leading cultural hubs, you’ll have access to a wide range of attractions and amenities. From fascinating museums to the construction of magnificent infrastructure, as well as a vibrant shopping scene and plazas, you’ll find everything you need nearby.
Each villa offers a practical and elegant ground floor design, consisting of generous and functional spaces. Upon entering, you will be greeted by an inviting atrium that leads to a spacious 50m2 living room, ideal for moments of conviviality and relaxation with the family. The living room also provides direct access to a sunny terrace of 7.74m2, perfect for enjoying moments outdoors.
The kitchen, with an area of 18.80m2, features a modern design, high quality furniture and is fully equipped with state-of-the-art appliances, including oven, microwave, ceramic hob, extractor fan, dishwasher and combined free installation. In addition, the kitchen also has access to an 8.53m2 private terrace, allowing you to enjoy al fresco dining with ease.
The private area of the bedrooms consists of three bedrooms with built-in wardrobes, ensuring ample storage space, and a master bedroom en suite, providing a luxurious and private retreat. There are also two full bathrooms that cater to the needs of all family members, plus an additional guest bathroom.
The villa also offers additional amenities, such as a 7m2 laundry area and a spacious 50m2 two-car garage. In addition, the patio within the lot provides space to park two more cars, while there are two additional parking spaces outside in front of each house, providing ample space to accommodate vehicles.
The finishes and technical features are truly remarkable. Highlights include high-quality double-glazed PVC windows, tilt-and-turn system and electric shutters, providing acoustic and thermal insulation. High-quality floating flooring is found throughout the house, with the exception of the wet areas that have durable ceramic cladding. The entrance door is high security, ensuring peace of mind and protection.
In addition, each villa is equipped with a solar panel kit, providing boiler support and domestic hot water. Pre-installing air conditioning allows you to adjust the indoor environment according to your personal preferences. The underfloor heating system, including a natural gas boiler, ensures year-round comfort. The southerly solar orientation provides an abundance of natural light and makes the most of solar energy.
Each property is separated by clad and painted walls, providing privacy and an aesthetically pleasing environment. The large plots of land, with areas of 1,000m2, offer outdoor space to enjoy the pleasant weather and create a custom garden according to your preferences.
In summary, if you are looking for an exceptional home for you and your family, this is an opportunity that cannot be ignored. Come and discover the charm and quality of this wonderful villa in Casal de Matos, Leiria, and enjoy a life full of comfort, elegance and convenience.
.
.
Contact
See Phone
House 3 Bedrooms Duplex
Casal Mota, Famalicão, Nazaré, Distrito de Leiria
New · 171m²
With Garage
buy
725.000 €
The villa has an approved project, ready to be built, has sea views and is close to the beach, inserted in an urbanization located in Casal Mota, belonging to the Municipality of Nazaré 3kms from the center, a village that goes unnoticed by those who visit the area, but it is precisely this factor that makes it desirable for the privacy it offers to those who live in it with a direct view of the Atlantic Ocean and the proximity of its beach (800m).
The villa consists of 2 floors and a shed for a car, you are also entitled to a place outside the urbanization.
Floor 00 consists of 2 bedrooms with wardrobes and a bathroom to support the two bedrooms, a suite with dressing room and private bathroom, circulation area and terrace with sea view that serves the 2 bedrooms and the suite.
The -1 floor consists of a living room/kitchen with a generous area, a service bathroom with a balcony for a terrace and a garden with sea view.
The houses will be served by a sewage system by a pumping station managed by the Municipal Services of Nazaré.
The villa is delivered turnkey with superior finishes and chosen by the clients within the value assigned by the builder for the materials to be placed.
The villa includes:
-Air conditioning
- Kitchen equipped with - M. Washing machine- M. Dishwasher - Fridge freezer - Hob - Oven - Extractor fan (chimney) - Central vacuum - Solar panel - Exterior arrangements
Infinity Pool
Areas and measures:
Floor: -1: Living room/kitchen 50.05m2 - Service bathroom with shower 4.80m2 - Balcony to the outside with a terrace with 16.75m2 with sea view and garden with a pool area.
Floor: 00: consists of 2 bedrooms with wardrobes with areas of 12.70m2 / 13.75m2 and a bathroom to support the two bedrooms with an area of 3.20m2 with shower base, a suite with 12.12m2, closet with 5.65m2 and private bathroom with bathtub with area 7.10m2, circulation area of 21.70m2 and terrace with an area of 16.75m2 with sea view that serves the 2 bedrooms and the suite. A shed with 30.50m2 for one car.
The villa also has an outdoor place for another car.
Come and discover the urbanization and enjoy a paradisiacal place where you will surely want to live.
We present the newest real estate development in the picturesque village of Casal Mota 3 kms from Nazaré Portugal: Urbanization the Grey House
These modern and luxurious villas offer stunning views of the Atlantic Ocean, making them the perfect holiday home or permanent residence for those looking for a beachfront lifestyle.
The development features a variety of two- or three-story villas, all designed with an emphasis on large environments and natural light. The interiors are finished to a high standard, with stylish and contemporary fittings. Each villa also has a private balcony and terrace, perfect for enjoying the sea views.
The Grey House villas aren’t just about the stunning views, they’re also strategically located close to all the necessary amenities, so it’s only a short walk or drive to supermarkets, restaurants, and cafes. The development is also close to several excellent beaches, making it the ideal place to enjoy the Portuguese coast.
The villa consists of 2 floors and a shed for a car, you are also entitled to a place outside the urbanization.
Floor 00 consists of 2 bedrooms with wardrobes and a bathroom to support the two bedrooms, a suite with dressing room and private bathroom, circulation area and terrace with sea view that serves the 2 bedrooms and the suite.
The -1 floor consists of a living room/kitchen with a generous area, a service bathroom with a balcony for a terrace and a garden with sea view.
The houses will be served by a sewage system by a pumping station managed by the Municipal Services of Nazaré.
The villa is delivered turnkey with superior finishes and chosen by the clients within the value assigned by the builder for the materials to be placed.
The villa includes:
-Air conditioning
- Kitchen equipped with - M. Washing machine- M. Dishwasher - Fridge freezer - Hob - Oven - Extractor fan (chimney) - Central vacuum - Solar panel - Exterior arrangements
Infinity Pool
Areas and measures:
Floor: -1: Living room/kitchen 50.05m2 - Service bathroom with shower 4.80m2 - Balcony to the outside with a terrace with 16.75m2 with sea view and garden with a pool area.
Floor: 00: consists of 2 bedrooms with wardrobes with areas of 12.70m2 / 13.75m2 and a bathroom to support the two bedrooms with an area of 3.20m2 with shower base, a suite with 12.12m2, closet with 5.65m2 and private bathroom with bathtub with area 7.10m2, circulation area of 21.70m2 and terrace with an area of 16.75m2 with sea view that serves the 2 bedrooms and the suite. A shed with 30.50m2 for one car.
The villa also has an outdoor place for another car.
Come and discover the urbanization and enjoy a paradisiacal place where you will surely want to live.
We present the newest real estate development in the picturesque village of Casal Mota 3 kms from Nazaré Portugal: Urbanization the Grey House
These modern and luxurious villas offer stunning views of the Atlantic Ocean, making them the perfect holiday home or permanent residence for those looking for a beachfront lifestyle.
The development features a variety of two- or three-story villas, all designed with an emphasis on large environments and natural light. The interiors are finished to a high standard, with stylish and contemporary fittings. Each villa also has a private balcony and terrace, perfect for enjoying the sea views.
The Grey House villas aren’t just about the stunning views, they’re also strategically located close to all the necessary amenities, so it’s only a short walk or drive to supermarkets, restaurants, and cafes. The development is also close to several excellent beaches, making it the ideal place to enjoy the Portuguese coast.
Contact
See Phone
House 3 Bedrooms Duplex
Casal Mota, Famalicão, Nazaré, Distrito de Leiria
New · 171m²
With Garage
buy
725.000 €
The villa has an approved project, ready to be built, has sea views and is close to the beach, inserted in an urbanization located in Casal Mota, belonging to the Municipality of Nazaré 3kms from the center, a village that goes unnoticed by those who visit the area, but it is precisely this factor that makes it desirable for the privacy it offers to those who live in it with a direct view of the Atlantic Ocean and the proximity of its beach (800m).
The villa consists of 2 floors and a shed for a car, you are also entitled to a place outside the urbanization.
Floor 00 consists of 2 bedrooms with wardrobes and a bathroom to support the two bedrooms, a suite with dressing room and private bathroom, circulation area and terrace with sea view that serves the 2 bedrooms and the suite.
The -1 floor consists of a living room/kitchen with a generous area, a service bathroom with a balcony for a terrace and a garden with sea view.
The houses will be served by a sewage system by a pumping station managed by the Municipal Services of Nazaré.
The villa is delivered turnkey with superior finishes and chosen by the clients within the value assigned by the builder for the materials to be placed.
The villa includes:
-Air conditioning
- Kitchen equipped with - M. Washing machine- M. Dishwasher - Fridge freezer - Hob - Oven - Extractor fan (chimney) - Central vacuum - Solar panel - Exterior arrangements
Infinity Pool
Areas and measures:
Floor: -1: Living room/kitchen 50.05m2 - Service bathroom with shower 4.80m2 - Balcony to the outside with a terrace with 16.75m2 with sea view and garden with a pool area.
Floor: 00: consists of 2 bedrooms with wardrobes with areas of 12.70m2 / 13.75m2 and a bathroom to support the two bedrooms with an area of 3.20m2 with shower base, a suite with 12.12m2, closet with 5.65m2 and private bathroom with bathtub with area 7.10m2, circulation area of 21.70m2 and terrace with an area of 16.75m2 with sea view that serves the 2 bedrooms and the suite. A shed with 30.50m2 for one car.
The villa also has an outdoor place for another car.
Come and discover the urbanization and enjoy a paradisiacal place where you will surely want to live.
We present the newest real estate development in the picturesque village of Casal Mota 3 kms from Nazaré Portugal: Urbanization the Grey House
These modern and luxurious villas offer stunning views of the Atlantic Ocean, making them the perfect holiday home or permanent residence for those looking for a beachfront lifestyle.
The development features a variety of two- or three-story villas, all designed with an emphasis on large environments and natural light. The interiors are finished to a high standard, with stylish and contemporary fittings. Each villa also has a private balcony and terrace, perfect for enjoying the sea views.
The Grey House villas aren’t just about the stunning views, they’re also strategically located close to all the necessary amenities, so it’s only a short walk or drive to supermarkets, restaurants, and cafes. The development is also close to several excellent beaches, making it the ideal place to enjoy the Portuguese coast.
The villa consists of 2 floors and a shed for a car, you are also entitled to a place outside the urbanization.
Floor 00 consists of 2 bedrooms with wardrobes and a bathroom to support the two bedrooms, a suite with dressing room and private bathroom, circulation area and terrace with sea view that serves the 2 bedrooms and the suite.
The -1 floor consists of a living room/kitchen with a generous area, a service bathroom with a balcony for a terrace and a garden with sea view.
The houses will be served by a sewage system by a pumping station managed by the Municipal Services of Nazaré.
The villa is delivered turnkey with superior finishes and chosen by the clients within the value assigned by the builder for the materials to be placed.
The villa includes:
-Air conditioning
- Kitchen equipped with - M. Washing machine- M. Dishwasher - Fridge freezer - Hob - Oven - Extractor fan (chimney) - Central vacuum - Solar panel - Exterior arrangements
Infinity Pool
Areas and measures:
Floor: -1: Living room/kitchen 50.05m2 - Service bathroom with shower 4.80m2 - Balcony to the outside with a terrace with 16.75m2 with sea view and garden with a pool area.
Floor: 00: consists of 2 bedrooms with wardrobes with areas of 12.70m2 / 13.75m2 and a bathroom to support the two bedrooms with an area of 3.20m2 with shower base, a suite with 12.12m2, closet with 5.65m2 and private bathroom with bathtub with area 7.10m2, circulation area of 21.70m2 and terrace with an area of 16.75m2 with sea view that serves the 2 bedrooms and the suite. A shed with 30.50m2 for one car.
The villa also has an outdoor place for another car.
Come and discover the urbanization and enjoy a paradisiacal place where you will surely want to live.
We present the newest real estate development in the picturesque village of Casal Mota 3 kms from Nazaré Portugal: Urbanization the Grey House
These modern and luxurious villas offer stunning views of the Atlantic Ocean, making them the perfect holiday home or permanent residence for those looking for a beachfront lifestyle.
The development features a variety of two- or three-story villas, all designed with an emphasis on large environments and natural light. The interiors are finished to a high standard, with stylish and contemporary fittings. Each villa also has a private balcony and terrace, perfect for enjoying the sea views.
The Grey House villas aren’t just about the stunning views, they’re also strategically located close to all the necessary amenities, so it’s only a short walk or drive to supermarkets, restaurants, and cafes. The development is also close to several excellent beaches, making it the ideal place to enjoy the Portuguese coast.
Contact
See Phone
House 3 Bedrooms Duplex
Casal Mota, Famalicão, Nazaré, Distrito de Leiria
New · 171m²
With Garage
buy
725.000 €
The villa has an approved project, ready to be built, has sea views and is close to the beach, inserted in an urbanization located in Casal Mota, belonging to the Municipality of Nazaré 3kms from the center, a village that goes unnoticed by those who visit the area, but it is precisely this factor that makes it desirable for the privacy it offers to those who live in it with a direct view of the Atlantic Ocean and the proximity of its beach (800m).
The villa consists of 2 floors and a shed for a car, you are also entitled to a place outside the urbanization.
Floor 00 consists of 2 bedrooms with wardrobes and a bathroom to support the two bedrooms, a suite with dressing room and private bathroom, circulation area and terrace with sea view that serves the 2 bedrooms and the suite.
The -1 floor consists of a living room/kitchen with a generous area, a service bathroom with a balcony for a terrace and a garden with sea view.
The houses will be served by a sewage system by a pumping station managed by the Municipal Services of Nazaré.
The villa is delivered turnkey with superior finishes and chosen by the clients within the value assigned by the builder for the materials to be placed.
The villa includes:
-Air conditioning
- Kitchen equipped with - M. Washing machine- M. Dishwasher - Fridge freezer - Hob - Oven - Extractor fan (chimney) - Central vacuum - Solar panel - Exterior arrangements
Infinity Pool
Areas and measures:
Floor: -1: Living room/kitchen 50.05m2 - Service bathroom with shower 4.80m2 - Balcony to the outside with a terrace with 16.75m2 with sea view and garden with a pool area.
Floor: 00: consists of 2 bedrooms with wardrobes with areas of 12.70m2 / 13.75m2 and a bathroom to support the two bedrooms with an area of 3.20m2 with shower base, a suite with 12.12m2, closet with 5.65m2 and private bathroom with bathtub with area 7.10m2, circulation area of 21.70m2 and terrace with an area of 16.75m2 with sea view that serves the 2 bedrooms and the suite. A shed with 30.50m2 for one car.
The villa also has an outdoor place for another car.
Come and discover the urbanization and enjoy a paradisiacal place where you will surely want to live.
We present the newest real estate development in the picturesque village of Casal Mota 3 kms from Nazaré Portugal: Urbanization the Grey House
These modern and luxurious villas offer stunning views of the Atlantic Ocean, making them the perfect holiday home or permanent residence for those looking for a beachfront lifestyle.
The development features a variety of two- or three-story villas, all designed with an emphasis on large environments and natural light. The interiors are finished to a high standard, with stylish and contemporary fittings. Each villa also has a private balcony and terrace, perfect for enjoying the sea views.
The Grey House villas aren’t just about the stunning views, they’re also strategically located close to all the necessary amenities, so it’s only a short walk or drive to supermarkets, restaurants, and cafes. The development is also close to several excellent beaches, making it the ideal place to enjoy the Portuguese coast.
The villa consists of 2 floors and a shed for a car, you are also entitled to a place outside the urbanization.
Floor 00 consists of 2 bedrooms with wardrobes and a bathroom to support the two bedrooms, a suite with dressing room and private bathroom, circulation area and terrace with sea view that serves the 2 bedrooms and the suite.
The -1 floor consists of a living room/kitchen with a generous area, a service bathroom with a balcony for a terrace and a garden with sea view.
The houses will be served by a sewage system by a pumping station managed by the Municipal Services of Nazaré.
The villa is delivered turnkey with superior finishes and chosen by the clients within the value assigned by the builder for the materials to be placed.
The villa includes:
-Air conditioning
- Kitchen equipped with - M. Washing machine- M. Dishwasher - Fridge freezer - Hob - Oven - Extractor fan (chimney) - Central vacuum - Solar panel - Exterior arrangements
Infinity Pool
Areas and measures:
Floor: -1: Living room/kitchen 50.05m2 - Service bathroom with shower 4.80m2 - Balcony to the outside with a terrace with 16.75m2 with sea view and garden with a pool area.
Floor: 00: consists of 2 bedrooms with wardrobes with areas of 12.70m2 / 13.75m2 and a bathroom to support the two bedrooms with an area of 3.20m2 with shower base, a suite with 12.12m2, closet with 5.65m2 and private bathroom with bathtub with area 7.10m2, circulation area of 21.70m2 and terrace with an area of 16.75m2 with sea view that serves the 2 bedrooms and the suite. A shed with 30.50m2 for one car.
The villa also has an outdoor place for another car.
Come and discover the urbanization and enjoy a paradisiacal place where you will surely want to live.
We present the newest real estate development in the picturesque village of Casal Mota 3 kms from Nazaré Portugal: Urbanization the Grey House
These modern and luxurious villas offer stunning views of the Atlantic Ocean, making them the perfect holiday home or permanent residence for those looking for a beachfront lifestyle.
The development features a variety of two- or three-story villas, all designed with an emphasis on large environments and natural light. The interiors are finished to a high standard, with stylish and contemporary fittings. Each villa also has a private balcony and terrace, perfect for enjoying the sea views.
The Grey House villas aren’t just about the stunning views, they’re also strategically located close to all the necessary amenities, so it’s only a short walk or drive to supermarkets, restaurants, and cafes. The development is also close to several excellent beaches, making it the ideal place to enjoy the Portuguese coast.
Contact
See Phone
House 3 Bedrooms
Pataias, Pataias e Martingança, Alcobaça, Distrito de Leiria
New · 154m²
With Garage
buy
485.000 €
3 bedroom villa with private pool and patio, consisting of 3 bedrooms, 3 bathrooms (1 of them is private), living room and kitchen in open space, pantry and closed garage
Choosing to live in Pataias, a quiet village with about 6,000 inhabitants, you will find all the services necessary for a calm and peaceful life, such as: supermarkets, health centre, schools, public transport, pharmacies, bank branches, police, gas station, restaurants and pastry shops, firefighters, among others.
Location:
Pataias - village with historical reference since the twelfth century
Distance to beaches 10 minutes (by car)
Distance to Lisbon (airport) 1h30m
Housing Areas C :
Plot size: approx. 650 m2
Gross construction: 195.30 m2
Implantation: 195.30 m2
Useful: 154.70 m2
Patio: 454 m2
Composition:
Entrance hall = 3.40 m2
Living Room / Kitchen = 42.90 m2
Electric hob
Oven
Microwave
Exhaust fan
Dishwasher
Combi fridge
Bedroom (1) en suite = 16.05 m2
Closet = 5.70 m2
Private bathroom = 5.20 m2
Suspended sanitary ware, shower tray and window
Bedroom (2) = 13.20 m2
Built-in wardrobe
Bedroom (3) = 13.20 m2
Built-in wardrobe
Rooms Hall = 5.60 m2
Bathroom service = 4.65 m2
Master bathroom = 6.40 m2
Suspended sanitary ware, bathtub and window
Pantry / engine room = 9.00 m2
Garage for 2 cars with automatic gate = 36.50 m2
This villa is prepared with pre-installation of air conditioning, frames with double glazing and aluminium with thermal break, ceilings with recessed lighting - LED technology, central vacuum system, forced ventilation - HVAC system, panel for heating sanitary water, masonry sealing on the perimeter of the plot and exterior insulation with Capoto system.
It has some extras like:
- American fridge
- Wine fridge
- LED’S in the kitchen
- Underfloor heating
- Surveillance cameras
- garden bench
- Semi automatic pool awning
- synthetic turf
- Garden shower
- Pre installation of sewer for possible attachment
This villa is an option for those who want to enjoy a quiet life in a small town, but at the same time, close to beaches, cities, having all the services available and nearby. Given the ease of access and the short distance it is located from the most important urban centres in the region, it can be used as a permanent home or also an excellent option for holiday or weekend housing.
To find out more about this development, contact Casas & Properties, your real estate agent on the Silver Coast.
Choosing to live in Pataias, a quiet village with about 6,000 inhabitants, you will find all the services necessary for a calm and peaceful life, such as: supermarkets, health centre, schools, public transport, pharmacies, bank branches, police, gas station, restaurants and pastry shops, firefighters, among others.
Location:
Pataias - village with historical reference since the twelfth century
Distance to beaches 10 minutes (by car)
Distance to Lisbon (airport) 1h30m
Housing Areas C :
Plot size: approx. 650 m2
Gross construction: 195.30 m2
Implantation: 195.30 m2
Useful: 154.70 m2
Patio: 454 m2
Composition:
Entrance hall = 3.40 m2
Living Room / Kitchen = 42.90 m2
Electric hob
Oven
Microwave
Exhaust fan
Dishwasher
Combi fridge
Bedroom (1) en suite = 16.05 m2
Closet = 5.70 m2
Private bathroom = 5.20 m2
Suspended sanitary ware, shower tray and window
Bedroom (2) = 13.20 m2
Built-in wardrobe
Bedroom (3) = 13.20 m2
Built-in wardrobe
Rooms Hall = 5.60 m2
Bathroom service = 4.65 m2
Master bathroom = 6.40 m2
Suspended sanitary ware, bathtub and window
Pantry / engine room = 9.00 m2
Garage for 2 cars with automatic gate = 36.50 m2
This villa is prepared with pre-installation of air conditioning, frames with double glazing and aluminium with thermal break, ceilings with recessed lighting - LED technology, central vacuum system, forced ventilation - HVAC system, panel for heating sanitary water, masonry sealing on the perimeter of the plot and exterior insulation with Capoto system.
It has some extras like:
- American fridge
- Wine fridge
- LED’S in the kitchen
- Underfloor heating
- Surveillance cameras
- garden bench
- Semi automatic pool awning
- synthetic turf
- Garden shower
- Pre installation of sewer for possible attachment
This villa is an option for those who want to enjoy a quiet life in a small town, but at the same time, close to beaches, cities, having all the services available and nearby. Given the ease of access and the short distance it is located from the most important urban centres in the region, it can be used as a permanent home or also an excellent option for holiday or weekend housing.
To find out more about this development, contact Casas & Properties, your real estate agent on the Silver Coast.
Contact
See Phone
House 4 Bedrooms
Picassinos, Marinha Grande, Distrito de Leiria
New · 178m²
With Garage
buy
305.000 €
Moradia geminada apenas pela garagem com excelente espaço exterior, composta por:
Rés-do-chão:
*Hall de entrada;
*Sala de estar e jantar espaçosas;
*Cozinha equipada com placa, forno e exaustor;
*Wc de serviço;
*Quarto/Escritório;
*Casa das máquinas;
*Alpendre com churrasqueira;
*Excelente logradouro;
*Garagem box para um carro e espaço exterior para mais um.
Piso 1:
*3 quartos sendo um deles suite com closet, todos com varanda;
*WC de apoio aos 2 quartos.
Esta fabulosa moradia ficará equipada com VMC, caixilharia com vidro duplo com corte térmico e acústico, paineis solares para aquecimento das águas ou bomba de calor, pré-instalação de aquecimento central e pré-instalação de AC.
Por mais 30.000€ será instalada piscina e os jardins finalizados!
Ref.: MN317
Rés-do-chão:
*Hall de entrada;
*Sala de estar e jantar espaçosas;
*Cozinha equipada com placa, forno e exaustor;
*Wc de serviço;
*Quarto/Escritório;
*Casa das máquinas;
*Alpendre com churrasqueira;
*Excelente logradouro;
*Garagem box para um carro e espaço exterior para mais um.
Piso 1:
*3 quartos sendo um deles suite com closet, todos com varanda;
*WC de apoio aos 2 quartos.
Esta fabulosa moradia ficará equipada com VMC, caixilharia com vidro duplo com corte térmico e acústico, paineis solares para aquecimento das águas ou bomba de calor, pré-instalação de aquecimento central e pré-instalação de AC.
Por mais 30.000€ será instalada piscina e os jardins finalizados!
Ref.: MN317
Contact
See Phone
House 3 Bedrooms
Ferrel, Peniche, Distrito de Leiria
New · 155m²
With Garage
buy
693.000 €
Contemporary design villa with swimming pool and garage just a few steps from the beaches of Baleal.
Comprising 3 bedrooms, one of which is a suite with closet, a laundry room, a kitchen and living room in an open space concept.
All spaces with generous areas.
Equipped with air conditioning in all rooms, this villa offers maximum comfort throughout the year.
Outside there is an ideal space to relax, with a garden area and a 7mx4m saltwater swimming pool.
It also has an annex with a kitchen and a garage for one car.
Built with high quality materials and excellent finishes, this villa was designed for your dream home.
Located just a 2-minute drive from Baleal beach, the center of Ferrel with all services (pharmacy, cafes, restaurants, taxi parks, schools, etc.), 5 minutes from the city gates of Peniche, 10 minutes from golf courses at Praia d’El Rey Golf & Beach Resort, 20 minutes from the majestic Óbidos Castle and just 60 minutes from Lisbon airport.
Don’t miss this opportunity to live close to the sea!
Comprising 3 bedrooms, one of which is a suite with closet, a laundry room, a kitchen and living room in an open space concept.
All spaces with generous areas.
Equipped with air conditioning in all rooms, this villa offers maximum comfort throughout the year.
Outside there is an ideal space to relax, with a garden area and a 7mx4m saltwater swimming pool.
It also has an annex with a kitchen and a garage for one car.
Built with high quality materials and excellent finishes, this villa was designed for your dream home.
Located just a 2-minute drive from Baleal beach, the center of Ferrel with all services (pharmacy, cafes, restaurants, taxi parks, schools, etc.), 5 minutes from the city gates of Peniche, 10 minutes from golf courses at Praia d’El Rey Golf & Beach Resort, 20 minutes from the majestic Óbidos Castle and just 60 minutes from Lisbon airport.
Don’t miss this opportunity to live close to the sea!
Contact
See Phone
House 4 Bedrooms
Cela, Alcobaça, Distrito de Leiria
New · 174m²
With Garage
buy
650.000 €
This villa built in 2009 in the middle of the countryside with total privacy, surrounded by nature and with excellent sun exposure, is inserted in a plot of 5 000m2 where you can build your pool, create your garden in an extremely productive soil or raise your animals.
The villa with excellent quality of construction, is in an irreproachable state, and with excellent maintenance.
- 15 minutes from Nazareth
- 13 minutes from São Martinho do Porto
- 1 hour from Lisbon International Airport
- 5 minutes from the city center
This completely sealed property has the following divisions:
- Entrance hall with shirt
- Spacious living room with two environments (living room and dining room) with fireplace and sanca with led lights
- Kitchen with solid furniture of high durability and island, (fully equipped).
-Laundry.
- Bathroom in the service area
- 1 bedroom (office)
- 1 social bathroom (for the rooms)
- 2 bedrooms with fitted wardrobe
- 1 bedroom (suite) with private bathroom and closet
- Garage for two cars and lots of storage.
- 1 Large attic that can be used for storage or for atelier
Abroad:
-Porch
- Barbecue
- Wood oven
-Pergola
The villa is equipped with:
- Solar thermal and photovoltaic panels (self-consumption)
- Central vacuum
- Fireplace with heating of the rooms
- Air conditioning in the suite
- Automatic gates
- Electric blinds
- Electric charger for vehicles
- Frames with double glazing swing stops
- Possibility to stay fully furnished (by agreement)
Safti is a French network in strong expansion in Portugal with more than 6,000 consultants throughout Europe.
The Safti values, honesty, ethics and our policy of monitoring and advice, guarantee us a high degree of satisfaction of our customers.
If you are looking for a property to buy or sell, count on the satisfaction guarantee of our professionals.
The villa with excellent quality of construction, is in an irreproachable state, and with excellent maintenance.
- 15 minutes from Nazareth
- 13 minutes from São Martinho do Porto
- 1 hour from Lisbon International Airport
- 5 minutes from the city center
This completely sealed property has the following divisions:
- Entrance hall with shirt
- Spacious living room with two environments (living room and dining room) with fireplace and sanca with led lights
- Kitchen with solid furniture of high durability and island, (fully equipped).
-Laundry.
- Bathroom in the service area
- 1 bedroom (office)
- 1 social bathroom (for the rooms)
- 2 bedrooms with fitted wardrobe
- 1 bedroom (suite) with private bathroom and closet
- Garage for two cars and lots of storage.
- 1 Large attic that can be used for storage or for atelier
Abroad:
-Porch
- Barbecue
- Wood oven
-Pergola
The villa is equipped with:
- Solar thermal and photovoltaic panels (self-consumption)
- Central vacuum
- Fireplace with heating of the rooms
- Air conditioning in the suite
- Automatic gates
- Electric blinds
- Electric charger for vehicles
- Frames with double glazing swing stops
- Possibility to stay fully furnished (by agreement)
Safti is a French network in strong expansion in Portugal with more than 6,000 consultants throughout Europe.
The Safti values, honesty, ethics and our policy of monitoring and advice, guarantee us a high degree of satisfaction of our customers.
If you are looking for a property to buy or sell, count on the satisfaction guarantee of our professionals.
Contact
See Phone
House
São Bernardino, Atouguia da Baleia, Peniche, Distrito de Leiria
New · 514m²
With Garage
buy
1.275.000 €
Beautiful Villa with 4 bedrooms, modern and unique design, in a beautiful setting with totally comprehensive sea views, modern lines and generous areas in fantastic plot of 6,080m², with garden, pool and possibility of building a tennis court.
The villa is divided into 3 floors, consisting of:
CAVE - Large garage with engine room
FLOOR 0 - Spacious living and dining room, kitchen equipped with Bosch appliances, 2 bathrooms, 2 bedrooms and 1 suite.
FLOOR 1 - Suite with closet, private bathroom with 11.40m², living area and a large terrace with 73.15m².
Outside we have a large garden that surrounds the villa, a terrace with barbecue and a spacious heated water pool.
The villa has:
Central aspiration;
Heat pump;
Underfloor heating;
Zimbabwe granite stone staircase;
PVC windows with double glazing of thermal cut;
Electric blinds with control (home automation);
Pre-installation of air conditioning;
Electric gate;
Surveillance system and video intercom;
False ceilings in all rooms with built-in LED spots.
It is located a few meters from the beaches of Alto de Stª Luzia and São Bernardino, 7 minutes from the city of Peniche and 45 minutes from Lisbon, in a privileged area for the wonderful views, quiet and privacy, because it is forbidden to build around.
Book your visit now, do not miss the opportunity!
For more information, please CONTACT US!
Kelen Leal+ (phone hidden)
The villa is divided into 3 floors, consisting of:
CAVE - Large garage with engine room
FLOOR 0 - Spacious living and dining room, kitchen equipped with Bosch appliances, 2 bathrooms, 2 bedrooms and 1 suite.
FLOOR 1 - Suite with closet, private bathroom with 11.40m², living area and a large terrace with 73.15m².
Outside we have a large garden that surrounds the villa, a terrace with barbecue and a spacious heated water pool.
The villa has:
Central aspiration;
Heat pump;
Underfloor heating;
Zimbabwe granite stone staircase;
PVC windows with double glazing of thermal cut;
Electric blinds with control (home automation);
Pre-installation of air conditioning;
Electric gate;
Surveillance system and video intercom;
False ceilings in all rooms with built-in LED spots.
It is located a few meters from the beaches of Alto de Stª Luzia and São Bernardino, 7 minutes from the city of Peniche and 45 minutes from Lisbon, in a privileged area for the wonderful views, quiet and privacy, because it is forbidden to build around.
Book your visit now, do not miss the opportunity!
For more information, please CONTACT US!
Kelen Leal+ (phone hidden)
Contact
See Phone
House 4 Bedrooms
Leiria, Pousos, Barreira e Cortes, Distrito de Leiria
New · 231m²
With Garage
buy
695.000 €
Moradia V4, inserida num condomínio de 4 moradias, no centro da cidade de Leiria:
- Cozinha totalmente equipada com despensa e marquise
- Sala de estar com recuperador de calor e terraço
- Quatro quartos com roupeiros (dois deles suítes)
- Quatro casas de banho
- Ar condicionado em todas as divisões
- VMC (ventilação mecânica de duplo fluxo)
- Bomba de calor para o aquecimento de águas sanitárias
- Caixilharia com rutura térmica
- Estores elétricos
- Iluminação embutida em LED’s
- Arrecadação e casa das máquinas
- Estacionamento para dois carros
- Excelente exposição solar
- As fotografias correspondem à moradia modelo
Venha conhecer o seu refúgio no centro da cidade de Leiria!
Tratamos do seu crédito habitação.
Marque já a sua visita!
Equipa JCA Imobiliária
7 MOTIVOS PARA TRABALHAR COM A JCA:
1. Apoio de agentes imobiliários experientes no mercado em Leiria, que atuam no ramo imobiliário há mais de 15 anos.
2. Os nossos valores: dedicação, rigor, honestidade, flexibilidade e transparência.
3. Divulgação dos imóveis em vários meios de comunicação, nacionais e internacionais (site da agência, newsletter semanal, Facebook, Instagram, Imovirtual, Idealista, Casa Sapo, SuperCasa, CasaYes, BPI Expresso Imobiliário, etc.)
4. Foco no cliente - oferecemos um serviço de qualidade que assenta nas necessidades e preferências dos nossos clientes, valorizando sempre o seu tempo.
5. Apoio logístico a nível de relacionamento com a banca e consultadoria jurídica, disponibilizando todo o apoio no processo de financiamento.
6. Apoio na realização do contrato promessa compra e venda e da escritura, tratando assim de todo o processo burocrático e administrativo do negócio.
7. Partilhamos negócios com todos os colegas de outras agências.
- Cozinha totalmente equipada com despensa e marquise
- Sala de estar com recuperador de calor e terraço
- Quatro quartos com roupeiros (dois deles suítes)
- Quatro casas de banho
- Ar condicionado em todas as divisões
- VMC (ventilação mecânica de duplo fluxo)
- Bomba de calor para o aquecimento de águas sanitárias
- Caixilharia com rutura térmica
- Estores elétricos
- Iluminação embutida em LED’s
- Arrecadação e casa das máquinas
- Estacionamento para dois carros
- Excelente exposição solar
- As fotografias correspondem à moradia modelo
Venha conhecer o seu refúgio no centro da cidade de Leiria!
Tratamos do seu crédito habitação.
Marque já a sua visita!
Equipa JCA Imobiliária
7 MOTIVOS PARA TRABALHAR COM A JCA:
1. Apoio de agentes imobiliários experientes no mercado em Leiria, que atuam no ramo imobiliário há mais de 15 anos.
2. Os nossos valores: dedicação, rigor, honestidade, flexibilidade e transparência.
3. Divulgação dos imóveis em vários meios de comunicação, nacionais e internacionais (site da agência, newsletter semanal, Facebook, Instagram, Imovirtual, Idealista, Casa Sapo, SuperCasa, CasaYes, BPI Expresso Imobiliário, etc.)
4. Foco no cliente - oferecemos um serviço de qualidade que assenta nas necessidades e preferências dos nossos clientes, valorizando sempre o seu tempo.
5. Apoio logístico a nível de relacionamento com a banca e consultadoria jurídica, disponibilizando todo o apoio no processo de financiamento.
6. Apoio na realização do contrato promessa compra e venda e da escritura, tratando assim de todo o processo burocrático e administrativo do negócio.
7. Partilhamos negócios com todos os colegas de outras agências.
Contact
See Phone
House 6 Bedrooms Duplex
São Martinho do Porto, Alcobaça, Distrito de Leiria
New · 264m²
With Garage
buy
640.000 €
Esta belíssima moradia encontra-se em fase final de construção.
De estilo contemporâneo, foi estrategicamente pensada para proporcionar funcionalidade e o máximo de conforto.
Janelas em alumínio com corte térmico, vidros duplos e estores em alumínio elétricos.
Portão de garagem com motor incluído
Portão de correr na entrada com motor e videoporteiro
Com áreas generosas é distribuída da seguinte forma.
Piso 01
Quarto (17,65m2)
Quarto (11,25m2)
Escritório (14,00m2)
Circulação (22,80m2)
Instalação sanitária (6,40m2)
Garagem (51,70m2)
Arrumos (6,40m2)
Zona técnica (16,50m2)
Piso 00
Sala/Cozinha (49,70m2)
Quarto (16,40m2)
Quarto (12,60m2)
Quarto (19,30m2)
Instalação sanitária (7,20m2)
Instalação sanitária (4,10m2)
Circulação (4,90m2)
Closet (3,80m2)
Varanda (6,45m2)
Alpendre (14,50m2)
Com piscina acresce ao valor 25000€ mais iva.
Está localizada numa zona tranquila onde a paisagem se complementa entre o verde dos campos e o mar.
A poucos minutos tem praias fantásticas.
Baia de São Martinho do Porto: 4Km
Praia dos Salgados: 3,4Km
Praia da Nazaré: 8Km
Alcobaça: 18Km
Caldas da Rainha: 24KM
Lagoa de Óbidos/ Praia da Foz do Arelho: 19Km
Lisboa: 110Km
Esta casa ainda pode ser sua , marque uma visita.
De estilo contemporâneo, foi estrategicamente pensada para proporcionar funcionalidade e o máximo de conforto.
Janelas em alumínio com corte térmico, vidros duplos e estores em alumínio elétricos.
Portão de garagem com motor incluído
Portão de correr na entrada com motor e videoporteiro
Com áreas generosas é distribuída da seguinte forma.
Piso 01
Quarto (17,65m2)
Quarto (11,25m2)
Escritório (14,00m2)
Circulação (22,80m2)
Instalação sanitária (6,40m2)
Garagem (51,70m2)
Arrumos (6,40m2)
Zona técnica (16,50m2)
Piso 00
Sala/Cozinha (49,70m2)
Quarto (16,40m2)
Quarto (12,60m2)
Quarto (19,30m2)
Instalação sanitária (7,20m2)
Instalação sanitária (4,10m2)
Circulação (4,90m2)
Closet (3,80m2)
Varanda (6,45m2)
Alpendre (14,50m2)
Com piscina acresce ao valor 25000€ mais iva.
Está localizada numa zona tranquila onde a paisagem se complementa entre o verde dos campos e o mar.
A poucos minutos tem praias fantásticas.
Baia de São Martinho do Porto: 4Km
Praia dos Salgados: 3,4Km
Praia da Nazaré: 8Km
Alcobaça: 18Km
Caldas da Rainha: 24KM
Lagoa de Óbidos/ Praia da Foz do Arelho: 19Km
Lisboa: 110Km
Esta casa ainda pode ser sua , marque uma visita.
Contact
See Phone
House 4 Bedrooms
Monte Real e Carvide, Leiria, Distrito de Leiria
New · 154m²
With Garage
buy
280.000 €
Moradia V4 geminada com boas áreas, na zona de Monte Real:
- Cozinha equipada
- Sala com recuperador de calor
- 4 quartos com roupeiros (uma suite com closet)
- 3 casas de banho
- Pré-instalação de piso radiante
- Aspiração central completa
- Lavandaria
- Bomba de calor AQS
- Tetos falsos com iluminação
- Estores elétricos
- Vidros duplos com oscilobatentes
- Com varandas
- Garagem fechada para 2 carros com portão automático
- Possibilidade de escolher acabamentos
- Excelente exposição solar
- Localizada numa zona rural e residencial, com bons acessos
- A 9 km da praia da Vieira, a 13 km da praia do Pedrogão, a 15 km de Leiria, a 13 Km da Marinha Grande, a 40 km de Fátima e a 3 km da entrada da autoestrada A17 (ligação Lisboa - Porto).
Marque já a sua visita!
Tratamos do seu crédito habitação. Fale connosco.
Equipa JCA Imobiliária
7 MOTIVOS PARA TRABALHAR COM A JCA:
1. Apoio de agentes imobiliários experientes no mercado em Leiria, que atuam no ramo imobiliário há mais de 10 anos.
2. Os nossos valores: dedicação, rigor, honestidade, flexibilidade e transparência.
3. Divulgação dos imóveis em vários meios de comunicação, nacionais e internacionais (site da agência, newsletter semanal, Facebook, Instagram, Imovirtual, Idealista, Casa Sapo, BPI Expresso Imobiliário, etc.)
4. Foco no cliente - oferecemos um serviço de qualidade que assenta nas necessidades e preferências dos nossos clientes, valorizando sempre o seu tempo.
5. Apoio logístico a nível de relacionamento com a banca e consultadoria jurídica, disponibilizando todo o apoio no processo de financiamento.
6. Apoio na realização do contrato promessa compra e venda e da escritura, tratando assim de todo o processo burocrático e administrativo do negócio.
7. Partilhamos negócios com todos os colegas de outras agências.
- Cozinha equipada
- Sala com recuperador de calor
- 4 quartos com roupeiros (uma suite com closet)
- 3 casas de banho
- Pré-instalação de piso radiante
- Aspiração central completa
- Lavandaria
- Bomba de calor AQS
- Tetos falsos com iluminação
- Estores elétricos
- Vidros duplos com oscilobatentes
- Com varandas
- Garagem fechada para 2 carros com portão automático
- Possibilidade de escolher acabamentos
- Excelente exposição solar
- Localizada numa zona rural e residencial, com bons acessos
- A 9 km da praia da Vieira, a 13 km da praia do Pedrogão, a 15 km de Leiria, a 13 Km da Marinha Grande, a 40 km de Fátima e a 3 km da entrada da autoestrada A17 (ligação Lisboa - Porto).
Marque já a sua visita!
Tratamos do seu crédito habitação. Fale connosco.
Equipa JCA Imobiliária
7 MOTIVOS PARA TRABALHAR COM A JCA:
1. Apoio de agentes imobiliários experientes no mercado em Leiria, que atuam no ramo imobiliário há mais de 10 anos.
2. Os nossos valores: dedicação, rigor, honestidade, flexibilidade e transparência.
3. Divulgação dos imóveis em vários meios de comunicação, nacionais e internacionais (site da agência, newsletter semanal, Facebook, Instagram, Imovirtual, Idealista, Casa Sapo, BPI Expresso Imobiliário, etc.)
4. Foco no cliente - oferecemos um serviço de qualidade que assenta nas necessidades e preferências dos nossos clientes, valorizando sempre o seu tempo.
5. Apoio logístico a nível de relacionamento com a banca e consultadoria jurídica, disponibilizando todo o apoio no processo de financiamento.
6. Apoio na realização do contrato promessa compra e venda e da escritura, tratando assim de todo o processo burocrático e administrativo do negócio.
7. Partilhamos negócios com todos os colegas de outras agências.
Contact
See Phone
House 4 Bedrooms
Boavista, Santo Onofre e Serra do Bouro, Caldas da Rainha, Distrito de Leiria
New · 185m²
With Garage
buy
640.000 €
Fantastic 4 bedroom villa under construction (end at the end of 2023) located in Boavista, inserted in a plot of 774m2 next to the beaches of Salir do Porto, São Martinho do Porto and Foz do Arelho, 10 minutes drive from Caldas da Rainha, and 1 hour from Lisbon and the Airport.
House delivered turnkey standing out for the excellent quality of construction, with bonnet system, quality of materials used and equipment with solar panels and solar water heater for heating the waters; air conditioning; electric blinds; oscillostopframe; central aspiration; kitchen equipped with Bosch or Whirlpool appliances.
House composed on the ground floor by living room and kitchen in open-space, 1 suite (with closet and private bathroom), 1 bedroom, pantry, 1 bathroom, Garage for a car; Upper floor consisting of 2 suites with closet and private bathroom. Outdoor with garden and private pool with 28m2.
Book your visit now and take advantage of this excellent opportunity.
House delivered turnkey standing out for the excellent quality of construction, with bonnet system, quality of materials used and equipment with solar panels and solar water heater for heating the waters; air conditioning; electric blinds; oscillostopframe; central aspiration; kitchen equipped with Bosch or Whirlpool appliances.
House composed on the ground floor by living room and kitchen in open-space, 1 suite (with closet and private bathroom), 1 bedroom, pantry, 1 bathroom, Garage for a car; Upper floor consisting of 2 suites with closet and private bathroom. Outdoor with garden and private pool with 28m2.
Book your visit now and take advantage of this excellent opportunity.
Contact
See Phone
Semi-Detached House 4 Bedrooms Duplex
Marinha Grande, Distrito de Leiria
New · 209m²
With Garage
buy
315.000 €
A 4 bedroom villa, new semi-detached construction, set in a plot of land of 270m2, with a construction area of 209m2, distributed over two floors. Modern Architecture, Contemporary Design with elegant lines and high quality materials. Private outdoor space, including Garden and Patio with 36m2, Ideal for leisure and outdoor moments.
GROUND FLOOR: Entrance hall, living and dining room with fireplace, Kitchen equipped with hob and state-of-the-art extractor fan, service toilet, 1 bedroom, with wardrobes, Garage with capacity for 1 car with automated gate Laundry area, with access to the external patio, for drying clothes.
UPPER FLOOR: Spacious Master Suite, with access to a balcony with dressing room and private bathroom with shower cabin, plus 2 bedrooms with wardrobes and bathroom with bathtub and crockery with modern design.
Located in a quiet and safe residential neighbourhood with little traffic, close to schools, Health Center, supermarkets, parks and public transport.
ADDITIONAL FEATURES:
Energy Efficiency: Class A+ (Very efficient building) is equipped with a Heat Pump for water heating; Double-glazed window frames with thermal and acoustic cut; Electric shutters, VMC, Robot vacuum.
This new 4 bedroom semi-detached house is perfect for those looking for a modern, comfortable and well-located home. With high-quality finishes and a smart floor plan, it offers an excellent space to live and create unforgettable memories with the Family.
SAFTI is a French network, in strong expansion in Portugal, with more than 6000 consultants throughout Europe.
SAFTI
Of course it is
Schedule your visit now, Contacts: ? (+ (phone hidden) of the national mobile network, ? (email hidden)
GROUND FLOOR: Entrance hall, living and dining room with fireplace, Kitchen equipped with hob and state-of-the-art extractor fan, service toilet, 1 bedroom, with wardrobes, Garage with capacity for 1 car with automated gate Laundry area, with access to the external patio, for drying clothes.
UPPER FLOOR: Spacious Master Suite, with access to a balcony with dressing room and private bathroom with shower cabin, plus 2 bedrooms with wardrobes and bathroom with bathtub and crockery with modern design.
Located in a quiet and safe residential neighbourhood with little traffic, close to schools, Health Center, supermarkets, parks and public transport.
ADDITIONAL FEATURES:
Energy Efficiency: Class A+ (Very efficient building) is equipped with a Heat Pump for water heating; Double-glazed window frames with thermal and acoustic cut; Electric shutters, VMC, Robot vacuum.
This new 4 bedroom semi-detached house is perfect for those looking for a modern, comfortable and well-located home. With high-quality finishes and a smart floor plan, it offers an excellent space to live and create unforgettable memories with the Family.
SAFTI is a French network, in strong expansion in Portugal, with more than 6000 consultants throughout Europe.
SAFTI
Of course it is
Schedule your visit now, Contacts: ? (+ (phone hidden) of the national mobile network, ? (email hidden)
Contact
See Phone
House 5 Bedrooms
Alfeizerão, Alcobaça, Distrito de Leiria
New · 143m²
With Garage
buy
595.000 €
Moradia T4+1 Isolada e Térrea, com piscina individual e garagem em Condomínio Exclusivo em Alfeizerão
Descubra o conforto e a tranquilidade de um ambiente exclusivo nesta deslumbrante moradia térrea, localizada em Alfeizerão. Situada num condomínio privado de apenas três moradias, esta propriedade oferece um estilo de vida único, combinando privacidade, comodidade e luxo.
- Detalhes da Propriedade:
Tipo: Moradia T4+1 isolada térrea
Localização: Zona tranquila em Alfeizerão, em condomínio exclusivo
Quartos: 4 quartos espaçosos, incluindo uma suíte elegante
Casas de Banho: 4 casas de banho modernas
Garagem: para 2 veículos com portão automático
Áreas Exteriores: Piscina privativa para momentos de lazer ao ar livre, com um espaço verde em redor
Área útil: 143,43m2
Área Bruta dependente: 24m2
Terreno: 696m2
- Ambiente Sereno em Condomínio Exclusivo:
Desfrute de uma vida tranquila e segura num ambiente fechado, onde a privacidade e a harmonia com a natureza são prioridades.
- Localização Estratégica:
Autoestrada A8: Apenas 3 minutos de distância, garantindo acesso rápido e conveniente a outras áreas da região
São Martinho do Porto: A 5 minutos de carro, oferecendo praias deslumbrantes e atividades à beira-mar
Foz do Arelho: Apenas a 15 minutos de carro, onde você pode explorar mais praias e desfrutar de desportos aquáticos emocionantes
Caldas da Rainha: A 20 minutos de distância, com uma variedade de comércio, serviços e opções de lazer
Lisboa: A uma hora e dez minutos de carro, proporcionando fácil acesso à capital para viagens culturais e entretenimento
- Uma Oportunidade Excepcional num Ambiente Exclusivo:
Esta propriedade oferece o melhor em termos de conforto, conveniência e estilo de vida exclusivo.
Contacte-nos para mais informações e para agendar uma visita.
Esta é a oportunidade perfeita para garantir sua moradia!
Descubra o conforto e a tranquilidade de um ambiente exclusivo nesta deslumbrante moradia térrea, localizada em Alfeizerão. Situada num condomínio privado de apenas três moradias, esta propriedade oferece um estilo de vida único, combinando privacidade, comodidade e luxo.
- Detalhes da Propriedade:
Tipo: Moradia T4+1 isolada térrea
Localização: Zona tranquila em Alfeizerão, em condomínio exclusivo
Quartos: 4 quartos espaçosos, incluindo uma suíte elegante
Casas de Banho: 4 casas de banho modernas
Garagem: para 2 veículos com portão automático
Áreas Exteriores: Piscina privativa para momentos de lazer ao ar livre, com um espaço verde em redor
Área útil: 143,43m2
Área Bruta dependente: 24m2
Terreno: 696m2
- Ambiente Sereno em Condomínio Exclusivo:
Desfrute de uma vida tranquila e segura num ambiente fechado, onde a privacidade e a harmonia com a natureza são prioridades.
- Localização Estratégica:
Autoestrada A8: Apenas 3 minutos de distância, garantindo acesso rápido e conveniente a outras áreas da região
São Martinho do Porto: A 5 minutos de carro, oferecendo praias deslumbrantes e atividades à beira-mar
Foz do Arelho: Apenas a 15 minutos de carro, onde você pode explorar mais praias e desfrutar de desportos aquáticos emocionantes
Caldas da Rainha: A 20 minutos de distância, com uma variedade de comércio, serviços e opções de lazer
Lisboa: A uma hora e dez minutos de carro, proporcionando fácil acesso à capital para viagens culturais e entretenimento
- Uma Oportunidade Excepcional num Ambiente Exclusivo:
Esta propriedade oferece o melhor em termos de conforto, conveniência e estilo de vida exclusivo.
Contacte-nos para mais informações e para agendar uma visita.
Esta é a oportunidade perfeita para garantir sua moradia!
Contact
See Phone
Detached House 3 Bedrooms Triplex
São Gregório, Nossa Senhora do Pópulo, Coto e São Gregório, Caldas da Rainha, Distrito de Leiria
New · 110m²
With Garage
buy
620.000 €
House T3 + 1 under construction with swimming pool on a plot of land with 738 m2 in a quiet area of Caldas Da Rainha, surrounded by orchards and vineyards but 4 minutes from the center (completion scheduled for December 2023).
With excellent architectural details and modern construction techniques, this villa will be equipped with high quality materials as well as efficient equipment. Outstanding is the exterior and interior insulation of all walls with application of Thermobox with 6cm insulation, with no connection point with cold areas of cement or earth providing total insulation
Description;
Floor 0
Entrance circulation area, open space living/dining room with kitchen with a total area of 55.2 m2, office with 11.47 m2, social bathroom with 3.83 m2, circulation area access to the 1st floor and basement floor.
1st floor
Circulation area, 1 complete suite with dressing room with 29.69 m2, 2 bedrooms with 13.65 and 13.15 m2, social bathroom with 6.50 m2, 3 balconies, with countryside and pool views.
basement floor
Garage for 4 vehicles with 66.35 m2, good access and generous spaces, technical area/laundry with 15.90 m2.
Equipment;
VMC system (new forced automatic breathing system that keeps the air inside the property ’clean’ and the house ventilated without having to open doors or windows), roof lining, solar panels with 300 Lt hot water deposit, high quality with maximum thermal/sound performance, electric shutters with wi-fi, 7x4 m saltwater swimming pool, electric garage door and entrance gate, equipped kitchen, LED lighting system, light zones with sensor, covered wardrobes, AC in all zones, installation of towel dryer, video intercom,
Inserted in a quiet residential area with all services and commerce just over 4 minutes away.
About 10 minutes away we have the beaches of Foz do Arelho, Lagoa de Óbidos and a little further north, 15 minutes away, the beaches of São Martinho do Porto and Nazaré.
Lisbon 45 minutes away via the A8 Highway.
With excellent architectural details and modern construction techniques, this villa will be equipped with high quality materials as well as efficient equipment. Outstanding is the exterior and interior insulation of all walls with application of Thermobox with 6cm insulation, with no connection point with cold areas of cement or earth providing total insulation
Description;
Floor 0
Entrance circulation area, open space living/dining room with kitchen with a total area of 55.2 m2, office with 11.47 m2, social bathroom with 3.83 m2, circulation area access to the 1st floor and basement floor.
1st floor
Circulation area, 1 complete suite with dressing room with 29.69 m2, 2 bedrooms with 13.65 and 13.15 m2, social bathroom with 6.50 m2, 3 balconies, with countryside and pool views.
basement floor
Garage for 4 vehicles with 66.35 m2, good access and generous spaces, technical area/laundry with 15.90 m2.
Equipment;
VMC system (new forced automatic breathing system that keeps the air inside the property ’clean’ and the house ventilated without having to open doors or windows), roof lining, solar panels with 300 Lt hot water deposit, high quality with maximum thermal/sound performance, electric shutters with wi-fi, 7x4 m saltwater swimming pool, electric garage door and entrance gate, equipped kitchen, LED lighting system, light zones with sensor, covered wardrobes, AC in all zones, installation of towel dryer, video intercom,
Inserted in a quiet residential area with all services and commerce just over 4 minutes away.
About 10 minutes away we have the beaches of Foz do Arelho, Lagoa de Óbidos and a little further north, 15 minutes away, the beaches of São Martinho do Porto and Nazaré.
Lisbon 45 minutes away via the A8 Highway.
Contact
See Phone
House 4 Bedrooms
Picassinos, Marinha Grande, Distrito de Leiria
New · 178m²
With Garage
buy
300.000 €
Moradia geminada apenas pela garagem com excelente espaço exterior, composta por:
Rés-do-chão:
*Hall de entrada;
*Sala de estar e jantar espaçosas;
*Cozinha equipada com placa, forno e exaustor;
*Wc de serviço;
*Quarto/Escritório;
*Casa das máquinas;
*Alpendre com churrasqueira;
*Excelente logradouro;
*Garagem box para um carro e espaço exterior para mais um.
Piso 1:
*3 quartos sendo um deles suite com closet, todos com varanda;
*WC de apoio aos 2 quartos.
Esta fabulosa moradia ficará equipada com VMC, caixilharia com vidro duplo com corte térmico e acústico, paineis solares para aquecimento das águas ou bomba de calor, pré-instalação de aquecimento central e pré-instalação de AC.
Por mais 30.000€ será instalada piscina e os jardins finalizados!
Ref.: MN319
Rés-do-chão:
*Hall de entrada;
*Sala de estar e jantar espaçosas;
*Cozinha equipada com placa, forno e exaustor;
*Wc de serviço;
*Quarto/Escritório;
*Casa das máquinas;
*Alpendre com churrasqueira;
*Excelente logradouro;
*Garagem box para um carro e espaço exterior para mais um.
Piso 1:
*3 quartos sendo um deles suite com closet, todos com varanda;
*WC de apoio aos 2 quartos.
Esta fabulosa moradia ficará equipada com VMC, caixilharia com vidro duplo com corte térmico e acústico, paineis solares para aquecimento das águas ou bomba de calor, pré-instalação de aquecimento central e pré-instalação de AC.
Por mais 30.000€ será instalada piscina e os jardins finalizados!
Ref.: MN319
Contact
See Phone
Detached House 5 Bedrooms
Alvorge, Ansião, Distrito de Leiria
New · 257m²
With Garage
buy
470.000 €
Spectacular villa V5 isolated in finishing phase, with unobstructed views.
Implanted in a plot of land with 2540m2
Lower floor with two independent garages, a lounge, two bedrooms, bathroom, laundry and balcony throughout the length of the villa with panoramic views.
Upper floor with kitchen, living room with two environments and terrace with barbecue, suite with closet, three bedrooms with wardrobes, bathroom with bathtub, to complete this stunning villa we have another balcony with excellent panoramic views.
House equipped with air conditioning, electric blinds, central vacuum, aluminum frames with double glazing of thermal cut oscillo-stop, heating of water by solar panels and pre-installation of central heating.
Located in the parish of Alvorge, with several land routes in an indiscretionary landscape.
Good access to Ansião, Penela and Condeixa-a-Nova and close to the main health and commerce services.
Your dream lives here!
Implanted in a plot of land with 2540m2
Lower floor with two independent garages, a lounge, two bedrooms, bathroom, laundry and balcony throughout the length of the villa with panoramic views.
Upper floor with kitchen, living room with two environments and terrace with barbecue, suite with closet, three bedrooms with wardrobes, bathroom with bathtub, to complete this stunning villa we have another balcony with excellent panoramic views.
House equipped with air conditioning, electric blinds, central vacuum, aluminum frames with double glazing of thermal cut oscillo-stop, heating of water by solar panels and pre-installation of central heating.
Located in the parish of Alvorge, with several land routes in an indiscretionary landscape.
Good access to Ansião, Penela and Condeixa-a-Nova and close to the main health and commerce services.
Your dream lives here!
Contact
See Phone
House 4 Bedrooms
Parceiros e Azoia, Leiria, Distrito de Leiria
New · 225m²
With Garage
buy
575.000 €
Moradia V4 em construção nos Parceiros, Leiria:
- Cozinha em open-space com a sala e com acesso a terraço com churrasqueira
- Sala com recuperador de calor
- Quatro quartos com roupeiros (1 suite com closet)
- Espaço de lavandaria
- Três casas de banho
- Instalação de piso radiante
- Bomba de calor
- Pré-instalação de ar condicionado
- Estores elétricos e térmicos
- Sistema de VMC
- Tetos falsos com iluminação
- Oferta de Robot aspirador
- Garagem fechada para 2 carros com portão automático
- Excelente espaço exterior para lazer
Marque já a sua visita!
Tratamos do seu crédito habitação. Fale connosco.
Equipa JCA Imobiliária
7 MOTIVOS PARA TRABALHAR COM A JCA:
1. Apoio de agentes imobiliários experientes no mercado em Leiria, que atuam no ramo imobiliário há mais de 15 anos.
2. Os nossos valores: dedicação, rigor, honestidade, flexibilidade e transparência.
3. Divulgação dos imóveis em vários meios de comunicação, nacionais e internacionais (site da agência, newsletter semanal, Facebook, Instagram, Imovirtual, Idealista, Casa Sapo, SuperCasa, BPI Expresso Imobiliário, etc.)
4. Foco no cliente - oferecemos um serviço de qualidade que assenta nas necessidades e preferências dos nossos clientes, valorizando sempre o seu tempo.
5. Apoio logístico a nível de relacionamento com a banca e consultadoria jurídica, disponibilizando todo o apoio no processo de financiamento.
6. Apoio na realização do contrato promessa compra e venda e da escritura, tratando assim de todo o processo burocrático e administrativo do negócio.
7. Partilhamos negócios com todos os colegas de outras agências.
- Cozinha em open-space com a sala e com acesso a terraço com churrasqueira
- Sala com recuperador de calor
- Quatro quartos com roupeiros (1 suite com closet)
- Espaço de lavandaria
- Três casas de banho
- Instalação de piso radiante
- Bomba de calor
- Pré-instalação de ar condicionado
- Estores elétricos e térmicos
- Sistema de VMC
- Tetos falsos com iluminação
- Oferta de Robot aspirador
- Garagem fechada para 2 carros com portão automático
- Excelente espaço exterior para lazer
Marque já a sua visita!
Tratamos do seu crédito habitação. Fale connosco.
Equipa JCA Imobiliária
7 MOTIVOS PARA TRABALHAR COM A JCA:
1. Apoio de agentes imobiliários experientes no mercado em Leiria, que atuam no ramo imobiliário há mais de 15 anos.
2. Os nossos valores: dedicação, rigor, honestidade, flexibilidade e transparência.
3. Divulgação dos imóveis em vários meios de comunicação, nacionais e internacionais (site da agência, newsletter semanal, Facebook, Instagram, Imovirtual, Idealista, Casa Sapo, SuperCasa, BPI Expresso Imobiliário, etc.)
4. Foco no cliente - oferecemos um serviço de qualidade que assenta nas necessidades e preferências dos nossos clientes, valorizando sempre o seu tempo.
5. Apoio logístico a nível de relacionamento com a banca e consultadoria jurídica, disponibilizando todo o apoio no processo de financiamento.
6. Apoio na realização do contrato promessa compra e venda e da escritura, tratando assim de todo o processo burocrático e administrativo do negócio.
7. Partilhamos negócios com todos os colegas de outras agências.
Contact
See Phone
House 3 Bedrooms Duplex
Torre, Reguengo do Fetal, Batalha, Distrito de Leiria
New · 162m²
With Garage
buy
235.000 €
Moradia t3 situada a 25 minutos da praia da nazaré, 10 minutos de Porto de Mós e a 10 minutos da batalha.
Este imóvel, inserido em zona periférica da cidade de Ourém, conta com ótima exposição solar contendo no seu total 275m2 de terreno.
Esta moradia é composta por sala e cozinha.
Na zona mais privada desta moradia encontram-se 3 quartos, sendo dois deles suíte e todos são compostos por roupeiro embutido.
Contanto também com mais um quarto de banho de serviço, tanto este como o da suíte contemplam base de duche italiana.
Fora da habitação há também um espaço de churrasqueira.
Este imóvel foi totalmente renovado, encontrando-se num estado completamente novo.
Estando toda ela com um design moderno, é também fator de valorização a alteração para caixilharia dupla e janelas com vidros duplos e oscilobatentes, dispondo também de estores elétricos em PVC.
Inserido numa zona calma e tranquila do concelho de Ourém, este imóvel conta com excelente acessibilidade, encontrando-se a apenas 5 minutos da cidade de Ourém, dispondo de todo o tipo de bens comércios e serviços, e cerca de 3 minutos do nó de acesso ao IC9, onde poderá ter uma rápido e eficaz acesso à Templária cidade de Tomar e também a zonas de praia, nomeadamente a Nazaré.
Viver e investir no centro de Portugal dar-lhe-á a oportunidade de encontrar o prazer da natureza, não esquecendo a magnífica gastronomia, e enriquecer a sua alma num patrimônio cultural inigualável, na maior e mais diversificada região turística de Portugal.
Com toda a certeza não quererá perder a oportunidade de visitar este apartamento, agende já a sua visita!
INFORMAÇÃO DISPONIBILIZADA AINDA QUE PRECISA, NÃO DISPENSA A SUA CONFIRMAÇÃO NEM PODE SER CONSIDERADA VINCULATIVA.
A ERA Imobiliária foi a primeira rede imobiliária em Franchising a instalar-se em Portugal, tendo sido fundada em 1998 por quatro jovens empresários: Nuno Ramos, Paulo Morgado, Fernando Sapinho e Orlando Gonzalés-Arias.
Este imóvel, inserido em zona periférica da cidade de Ourém, conta com ótima exposição solar contendo no seu total 275m2 de terreno.
Esta moradia é composta por sala e cozinha.
Na zona mais privada desta moradia encontram-se 3 quartos, sendo dois deles suíte e todos são compostos por roupeiro embutido.
Contanto também com mais um quarto de banho de serviço, tanto este como o da suíte contemplam base de duche italiana.
Fora da habitação há também um espaço de churrasqueira.
Este imóvel foi totalmente renovado, encontrando-se num estado completamente novo.
Estando toda ela com um design moderno, é também fator de valorização a alteração para caixilharia dupla e janelas com vidros duplos e oscilobatentes, dispondo também de estores elétricos em PVC.
Inserido numa zona calma e tranquila do concelho de Ourém, este imóvel conta com excelente acessibilidade, encontrando-se a apenas 5 minutos da cidade de Ourém, dispondo de todo o tipo de bens comércios e serviços, e cerca de 3 minutos do nó de acesso ao IC9, onde poderá ter uma rápido e eficaz acesso à Templária cidade de Tomar e também a zonas de praia, nomeadamente a Nazaré.
Viver e investir no centro de Portugal dar-lhe-á a oportunidade de encontrar o prazer da natureza, não esquecendo a magnífica gastronomia, e enriquecer a sua alma num patrimônio cultural inigualável, na maior e mais diversificada região turística de Portugal.
Com toda a certeza não quererá perder a oportunidade de visitar este apartamento, agende já a sua visita!
INFORMAÇÃO DISPONIBILIZADA AINDA QUE PRECISA, NÃO DISPENSA A SUA CONFIRMAÇÃO NEM PODE SER CONSIDERADA VINCULATIVA.
A ERA Imobiliária foi a primeira rede imobiliária em Franchising a instalar-se em Portugal, tendo sido fundada em 1998 por quatro jovens empresários: Nuno Ramos, Paulo Morgado, Fernando Sapinho e Orlando Gonzalés-Arias.
Contact
See Phone
House 3 Bedrooms Triplex
Batalha, Distrito de Leiria
New · 185m²
With Garage
buy
395.000 €
Moradia nova de arquitetura moderna - Batalha
Moradia com 3 quartos (2 suits), 3 wc, sala em open espace, cozinha equipa, garagem para 4 carros, churrasqueira e terraço com 300m2.
Aquecimento de piso radiante, bomba EQS para aquecimento das águas e ar condicionado. Zona tranquila a 5 minutos do centro da Vila da Batalha.
Moradia com 3 quartos (2 suits), 3 wc, sala em open espace, cozinha equipa, garagem para 4 carros, churrasqueira e terraço com 300m2.
Aquecimento de piso radiante, bomba EQS para aquecimento das águas e ar condicionado. Zona tranquila a 5 minutos do centro da Vila da Batalha.
Contact
See Phone
House 3 Bedrooms Triplex
São Martinho do Porto, Alcobaça, Distrito de Leiria
New · 213m²
With Garage
buy
395.000 €
3 bedroom townhouse, in the final stages of construction, with swimming pool, located in a very quiet urbanisation of São Martinho do Porto, a few minutes from the centre of the village.
The villa consists of ground floor, 1st floor and basement.
The ground floor consists of:
Large living room with balcony, kitchen, bathroom, and a suite with dressing room and private bathroom.
The 1st Floor consists of:
2 suites, both with walk-in closets and en-suite balconies.
In outdoor areas:
You will find a small porch and garden space in front of the house, a private parking space for 1 car and a patio with a swimming pool and good sun exposure.
It also has a 123sqm basement prepared for various uses.
Equipped with:
Water Heating Heat Pump
Pre-installation for: Photovoltaic solar panels
PVC windows with double glazing
Electric blinds
Pre-installation for Air Conditioning
Equipped Kitchen
Charging point for electric cars
Located 1Km. from the beautiful Bay of São Martinho do Porto. Inserted in an area of natural beauty, provided with beaches, such as; Salgado beach, Nazaré beach, Foz do Arelho beach, also less than 30km from the Serra Del Rey Golf Course, considered one of the best and most beautiful in Europe.
The main North-South axes along the A8 and A1 put S. Martinho do Porto 90km from Lisbon, 47km from Leiria, 117km from Coimbra and 232km from Porto.
Sao Martinho do Porto
The beach of São Martinho do Porto is known for its perfect shell-shaped bay and provided with a natural and unique beauty, an extensive sandy beach and waterfront. The wooden walkways provide pleasant walks to Salir do Porto beach. Bathed by the blue and calm sea, it is ideal for children and water sports.
On the promenade avenue, the cosmopolitan centre of the village, there are many terraces, shops, bars and restaurants.
The village is served by all amenities: cafes, restaurants, bank, health centre, police, minimarkets and supermarket, fire department, commerce in general.
The villa consists of ground floor, 1st floor and basement.
The ground floor consists of:
Large living room with balcony, kitchen, bathroom, and a suite with dressing room and private bathroom.
The 1st Floor consists of:
2 suites, both with walk-in closets and en-suite balconies.
In outdoor areas:
You will find a small porch and garden space in front of the house, a private parking space for 1 car and a patio with a swimming pool and good sun exposure.
It also has a 123sqm basement prepared for various uses.
Equipped with:
Water Heating Heat Pump
Pre-installation for: Photovoltaic solar panels
PVC windows with double glazing
Electric blinds
Pre-installation for Air Conditioning
Equipped Kitchen
Charging point for electric cars
Located 1Km. from the beautiful Bay of São Martinho do Porto. Inserted in an area of natural beauty, provided with beaches, such as; Salgado beach, Nazaré beach, Foz do Arelho beach, also less than 30km from the Serra Del Rey Golf Course, considered one of the best and most beautiful in Europe.
The main North-South axes along the A8 and A1 put S. Martinho do Porto 90km from Lisbon, 47km from Leiria, 117km from Coimbra and 232km from Porto.
Sao Martinho do Porto
The beach of São Martinho do Porto is known for its perfect shell-shaped bay and provided with a natural and unique beauty, an extensive sandy beach and waterfront. The wooden walkways provide pleasant walks to Salir do Porto beach. Bathed by the blue and calm sea, it is ideal for children and water sports.
On the promenade avenue, the cosmopolitan centre of the village, there are many terraces, shops, bars and restaurants.
The village is served by all amenities: cafes, restaurants, bank, health centre, police, minimarkets and supermarket, fire department, commerce in general.
Contact
See Phone
See more Houses New, in Distrito de Leiria
Bedrooms
Zones
Can’t find the property you’re looking for?
