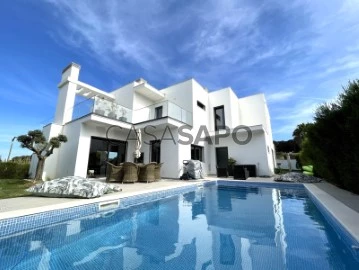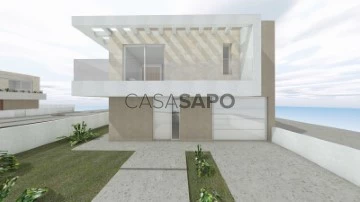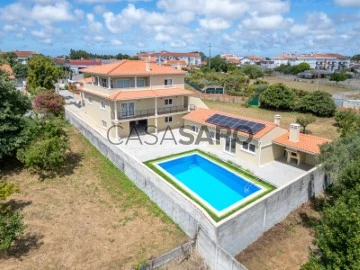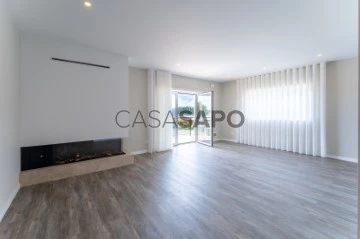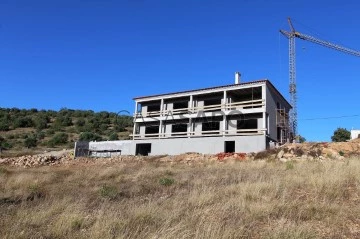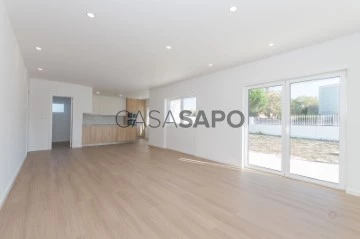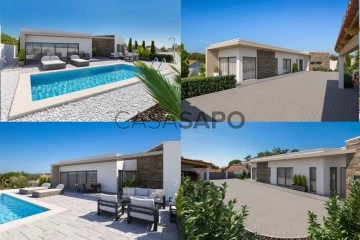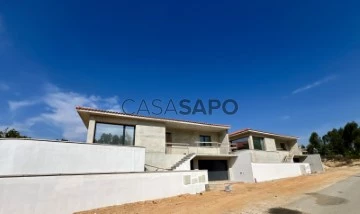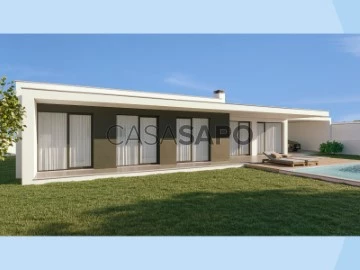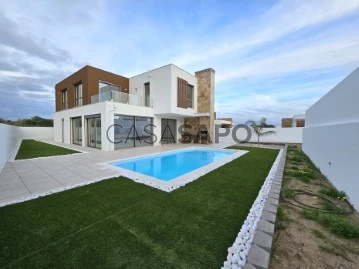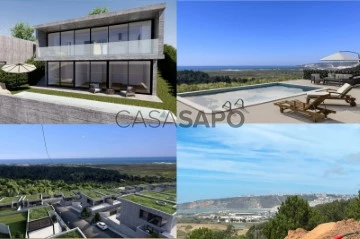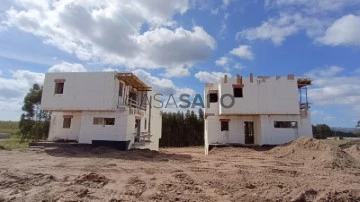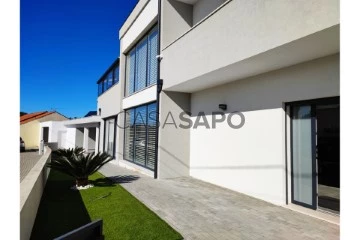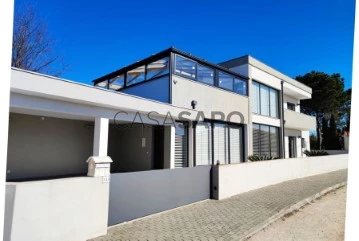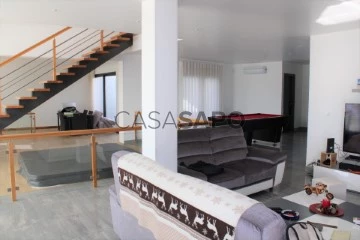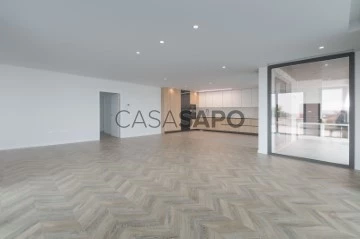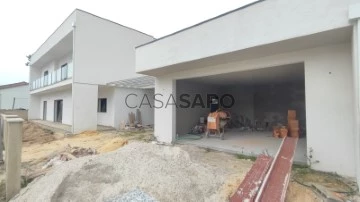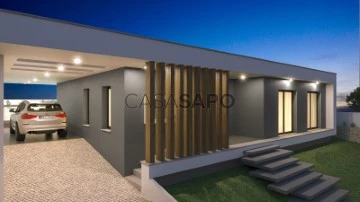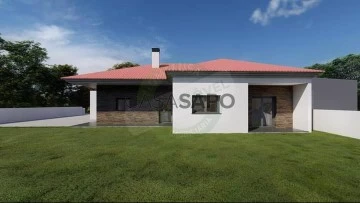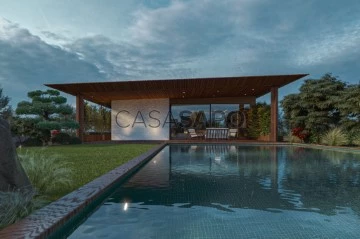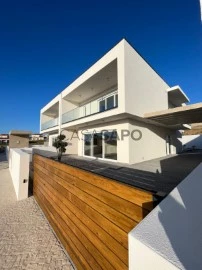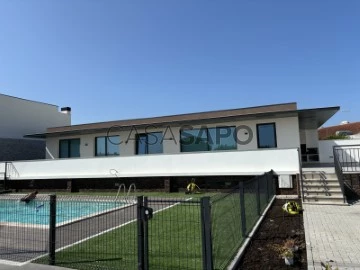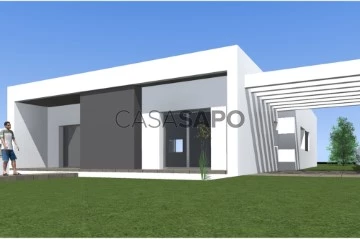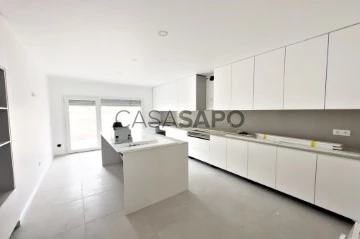Saiba aqui quanto pode pedir
20 Houses New, in Distrito de Leiria, with Solar Panels
Map
Order by
Relevance
House 4 Bedrooms Duplex
Quinta do Bom Sucesso, Vau, Óbidos, Distrito de Leiria
New · 176m²
With Swimming Pool
buy
980.000 €
The villa is located in Perola da Lagoa, Bom Sucesso, near Óbidos.
On the ground floor, we have a Hall, a bathroom with shower, equipped kitchen and the living room in open space with fireplace, overlooking the pool and the Óbidos Lagoon. It has a bedroom that is transformed into a gym, a pantry and an access to the garage space, and another to the pool and the garden. The villa is fenced unlike the others in the surroundings.
On the upper floor, there is a bathroom and three bedrooms, one of them with wardrobes, having an independent balcony, the second bedroom is a suite, the third bedroom has a balcony that is shared with the suite.
The villa is located on the shores of the Óbidos Lagoon, 15 minutes from Óbidos, 20 minutes from Caldas da Rainha and the A8, and Lisbon Airport is 1 hour away.
In Óbidos you can enjoy the panoramic view of the Castle of Óbidos and its ginjinha.
Surrounded by nature and golf courses.
Come and meet us!
On the ground floor, we have a Hall, a bathroom with shower, equipped kitchen and the living room in open space with fireplace, overlooking the pool and the Óbidos Lagoon. It has a bedroom that is transformed into a gym, a pantry and an access to the garage space, and another to the pool and the garden. The villa is fenced unlike the others in the surroundings.
On the upper floor, there is a bathroom and three bedrooms, one of them with wardrobes, having an independent balcony, the second bedroom is a suite, the third bedroom has a balcony that is shared with the suite.
The villa is located on the shores of the Óbidos Lagoon, 15 minutes from Óbidos, 20 minutes from Caldas da Rainha and the A8, and Lisbon Airport is 1 hour away.
In Óbidos you can enjoy the panoramic view of the Castle of Óbidos and its ginjinha.
Surrounded by nature and golf courses.
Come and meet us!
Contact
See Phone
House 3 Bedrooms
Atouguia da Baleia, Peniche, Distrito de Leiria
New · 364m²
With Garage
buy
415.000 €
Wonderful 3+1 bedroom villa under construction, with panoramic views of the São Domingos dam. Located in the immediate vicinity of the Atouguia da Baleia school and just 10 minutes away from the stunning Baleal beach, this villa promises to combine the best of the contemporary with the traditional.
With a design that favours modern lines, maintaining the essence of the local architectural trait, this two-storey property also has the possibility of making use of the excellent attic area further enhanced by the terrace that runs around the house.
Access to housing is facilitated from the main road, both for pedestrians and vehicles. In addition, boundary walls were designed at the ends of the land, in harmony with the adjacent plots already built.
This is a unique opportunity to acquire a residence where comfort and beauty merge in a privileged location. Contact us for more information and to schedule your visit. Don’t miss this opportunity!
Floor 0:
Spacious and welcoming entrance hall;
Open-concept social space, consisting of a fully equipped kitchen, living room and dining room;
Service bathroom with shower tray, for greater convenience;
Garage for one vehicle.
Floor 1:
Two bright bedrooms, both with built-in wardrobes for convenient storage;
Full bathroom with shower tray.
An elegant suite, equipped with a walking closet with 6.15m² and private bathroom for maximum comfort;
Balcony accessible from all rooms, ideal for enjoying moments of tranquillity outdoors.
Floor 2:
Spacious open-concept attic, with pre-installation for an additional bathroom, offering versatility of use;
Access to an outdoor terrace, perfect for enjoying panoramic views and moments of conviviality.
Features and Equipment:
Exterior pavement in Portuguese cobblestone, ensuring durability and aesthetic beauty;
Barbecue to enjoy outdoor meals with family and friends;
PVC flooring in the kitchen, living room, hall and bathrooms, providing ease of cleaning and maintenance;
Flooring of the rooms in floating floor, providing comfort and elegance;
PVC frames with double glazing for thermal and solar control, for better energy efficiency;
Entrance door with Portrisa-type security, ensuring tranquillity and protection;
Equipped kitchen, with white lacquered wood furniture and granite stone worktop, combining functionality and style;
Bathrooms with built-in sanitary ware in white and natural stone countertops, providing a sophisticated environment;
Heat pump system and solar panels for greater energy efficiency and cost savings;
Socket in the garage for charging electric cars, promoting sustainability and electric mobility;
Electric garage door for added convenience and safety;
Pre-installation of air conditioning for thermal comfort in all seasons;
Pre-installation for pellet heating, offering an efficient and environmentally friendly heating option.
With a design that favours modern lines, maintaining the essence of the local architectural trait, this two-storey property also has the possibility of making use of the excellent attic area further enhanced by the terrace that runs around the house.
Access to housing is facilitated from the main road, both for pedestrians and vehicles. In addition, boundary walls were designed at the ends of the land, in harmony with the adjacent plots already built.
This is a unique opportunity to acquire a residence where comfort and beauty merge in a privileged location. Contact us for more information and to schedule your visit. Don’t miss this opportunity!
Floor 0:
Spacious and welcoming entrance hall;
Open-concept social space, consisting of a fully equipped kitchen, living room and dining room;
Service bathroom with shower tray, for greater convenience;
Garage for one vehicle.
Floor 1:
Two bright bedrooms, both with built-in wardrobes for convenient storage;
Full bathroom with shower tray.
An elegant suite, equipped with a walking closet with 6.15m² and private bathroom for maximum comfort;
Balcony accessible from all rooms, ideal for enjoying moments of tranquillity outdoors.
Floor 2:
Spacious open-concept attic, with pre-installation for an additional bathroom, offering versatility of use;
Access to an outdoor terrace, perfect for enjoying panoramic views and moments of conviviality.
Features and Equipment:
Exterior pavement in Portuguese cobblestone, ensuring durability and aesthetic beauty;
Barbecue to enjoy outdoor meals with family and friends;
PVC flooring in the kitchen, living room, hall and bathrooms, providing ease of cleaning and maintenance;
Flooring of the rooms in floating floor, providing comfort and elegance;
PVC frames with double glazing for thermal and solar control, for better energy efficiency;
Entrance door with Portrisa-type security, ensuring tranquillity and protection;
Equipped kitchen, with white lacquered wood furniture and granite stone worktop, combining functionality and style;
Bathrooms with built-in sanitary ware in white and natural stone countertops, providing a sophisticated environment;
Heat pump system and solar panels for greater energy efficiency and cost savings;
Socket in the garage for charging electric cars, promoting sustainability and electric mobility;
Electric garage door for added convenience and safety;
Pre-installation of air conditioning for thermal comfort in all seasons;
Pre-installation for pellet heating, offering an efficient and environmentally friendly heating option.
Contact
See Phone
Detached House 4 Bedrooms Triplex
Marinha Grande, Distrito de Leiria
New · 464m²
With Garage
buy
980.000 €
Detached house located in Marinha Grande, characterised by modern architecture, but respecting the traditional style of the region.
Living in Picassinos, in the parish of Marinha Grande, can provide a peaceful and enjoyable experience, especially for those who value proximity to nature and life in a quieter community.
The main house is three stories high, with a façade in light tones, typical of the coast. The roof is covered with red ceramic tiles, reflecting the style of Portuguese buildings.
The ground floor of the house has a large space for a garage and/or basement with 161 m2.
The ground floor has a large living room with fireplace, ideal for the coldest winter days. Large windows let in plenty of natural light and offer garden views. The kitchen, modern and functional, is equipped with appliances and an island that serves as an area for informal meals.
On the upper floor, there is a service bathroom, a large living room surrounded by a large balcony and a highlight for the master suite, which includes a closet and a private bathroom.
The annex of the villa is a single-storey construction, with an aesthetic that harmonises with the main house. It includes a bathroom and an open-plan living room with pre installation for a kitchen. This annex is strategically positioned to offer privacy to both the occupants of the main house and those in the annex.
The outdoor area is a haven of tranquillity, with a saltwater pool, surrounded by Portuguese pavement and garden.
Areas:
Basement:
Living Area: 143.80 m2
Gross Area: 161.00 m2
- Stairwell: 9.90 m2
- Garage: 133.90 m2
Ground floor:
Living Area: 221.25 m2
Gross Area: 263.50 m2
- Entrance Hall: 7.70 m2
- Circulation Area: 7.50 m2
- Living room: 58.15 m2
- Kitchen: 26 m2
- Bathroom/Laundry: 6.50 m2
- Shared bathroom: 7.85 m2
- Bedroom: 13.90 m2
- Bedroom: 19.55 m2
- Suite: 20.50 m2
- Closet: 8.40 m2
- Bathroom: 10.30 m2
- Circulation area stairs: 19.35 m2
1st Floor:
Living Area: 99.40 m2 m2
Gross Area: 117.90 m2
- Stairwell: 19.50 m2
- Hall: 14.10 m2
- Living room: 33.20 m2
- Service Toilet: 6.60 m2
- Suite with bathroom and closet: 26 m2
Attachment:
-Wc: 8 m2
- Living room: 40 m2
The villa is equipped with fire alarm, built-in LED lights, HVAC ventilation system, heat pump, video intercom, home automation to close and open shutters and gates, surveillance cameras, air conditioning in several rooms of the Bosch brand, the living room has a gas fireplace, in the bathrooms the floor is underfloor heating and the kitchen is equipped with AEG appliances, they are: microwave, oven, refrigerator, dishwasher, wine cellar and American stove with 5 burners of the Meireles brand and in the laundry room there is a washing machine and dryer. The annex is prepared for the installation of a kitchenett and has pre installation of air conditioning.
Living in Picassinos in Marinha Grande offers a good combination of tranquillity and proximity to nature, without being too far from urban centres such as Marinha Grande and Leiria. If you are looking for a quieter life, with easy access to beautiful natural landscapes, Picassinos can be an excellent choice.
For more detailed information about the villa please contact us.
Living in Picassinos, in the parish of Marinha Grande, can provide a peaceful and enjoyable experience, especially for those who value proximity to nature and life in a quieter community.
The main house is three stories high, with a façade in light tones, typical of the coast. The roof is covered with red ceramic tiles, reflecting the style of Portuguese buildings.
The ground floor of the house has a large space for a garage and/or basement with 161 m2.
The ground floor has a large living room with fireplace, ideal for the coldest winter days. Large windows let in plenty of natural light and offer garden views. The kitchen, modern and functional, is equipped with appliances and an island that serves as an area for informal meals.
On the upper floor, there is a service bathroom, a large living room surrounded by a large balcony and a highlight for the master suite, which includes a closet and a private bathroom.
The annex of the villa is a single-storey construction, with an aesthetic that harmonises with the main house. It includes a bathroom and an open-plan living room with pre installation for a kitchen. This annex is strategically positioned to offer privacy to both the occupants of the main house and those in the annex.
The outdoor area is a haven of tranquillity, with a saltwater pool, surrounded by Portuguese pavement and garden.
Areas:
Basement:
Living Area: 143.80 m2
Gross Area: 161.00 m2
- Stairwell: 9.90 m2
- Garage: 133.90 m2
Ground floor:
Living Area: 221.25 m2
Gross Area: 263.50 m2
- Entrance Hall: 7.70 m2
- Circulation Area: 7.50 m2
- Living room: 58.15 m2
- Kitchen: 26 m2
- Bathroom/Laundry: 6.50 m2
- Shared bathroom: 7.85 m2
- Bedroom: 13.90 m2
- Bedroom: 19.55 m2
- Suite: 20.50 m2
- Closet: 8.40 m2
- Bathroom: 10.30 m2
- Circulation area stairs: 19.35 m2
1st Floor:
Living Area: 99.40 m2 m2
Gross Area: 117.90 m2
- Stairwell: 19.50 m2
- Hall: 14.10 m2
- Living room: 33.20 m2
- Service Toilet: 6.60 m2
- Suite with bathroom and closet: 26 m2
Attachment:
-Wc: 8 m2
- Living room: 40 m2
The villa is equipped with fire alarm, built-in LED lights, HVAC ventilation system, heat pump, video intercom, home automation to close and open shutters and gates, surveillance cameras, air conditioning in several rooms of the Bosch brand, the living room has a gas fireplace, in the bathrooms the floor is underfloor heating and the kitchen is equipped with AEG appliances, they are: microwave, oven, refrigerator, dishwasher, wine cellar and American stove with 5 burners of the Meireles brand and in the laundry room there is a washing machine and dryer. The annex is prepared for the installation of a kitchenett and has pre installation of air conditioning.
Living in Picassinos in Marinha Grande offers a good combination of tranquillity and proximity to nature, without being too far from urban centres such as Marinha Grande and Leiria. If you are looking for a quieter life, with easy access to beautiful natural landscapes, Picassinos can be an excellent choice.
For more detailed information about the villa please contact us.
Contact
See Phone
Detached House 5 Bedrooms
Alvorge, Ansião, Distrito de Leiria
New · 257m²
With Garage
buy
470.000 €
Spectacular villa V5 isolated in finishing phase, with unobstructed views.
Implanted in a plot of land with 2540m2
Lower floor with two independent garages, a lounge, two bedrooms, bathroom, laundry and balcony throughout the length of the villa with panoramic views.
Upper floor with kitchen, living room with two environments and terrace with barbecue, suite with closet, three bedrooms with wardrobes, bathroom with bathtub, to complete this stunning villa we have another balcony with excellent panoramic views.
House equipped with air conditioning, electric blinds, central vacuum, aluminum frames with double glazing of thermal cut oscillo-stop, heating of water by solar panels and pre-installation of central heating.
Located in the parish of Alvorge, with several land routes in an indiscretionary landscape.
Good access to Ansião, Penela and Condeixa-a-Nova and close to the main health and commerce services.
Your dream lives here!
Implanted in a plot of land with 2540m2
Lower floor with two independent garages, a lounge, two bedrooms, bathroom, laundry and balcony throughout the length of the villa with panoramic views.
Upper floor with kitchen, living room with two environments and terrace with barbecue, suite with closet, three bedrooms with wardrobes, bathroom with bathtub, to complete this stunning villa we have another balcony with excellent panoramic views.
House equipped with air conditioning, electric blinds, central vacuum, aluminum frames with double glazing of thermal cut oscillo-stop, heating of water by solar panels and pre-installation of central heating.
Located in the parish of Alvorge, with several land routes in an indiscretionary landscape.
Good access to Ansião, Penela and Condeixa-a-Nova and close to the main health and commerce services.
Your dream lives here!
Contact
See Phone
House 4 Bedrooms
Marinha Grande, Distrito de Leiria
New · 220m²
buy
450.000 €
Moradia unifamiliar no centro, com um lote de 623m2, moradia composta no rés de chão com duas salas, sala de jantar, cozinha, despensa, uma suíte e uma casa de banho de serviço, piso um com três quartos, um em suíte e mais uma casa de banho de apoio aos quartos. no exterior temos uma garagem, arrumos, jardim e logradouro.
A moradia vem equipada com placa, forno, exaustor, micro ondas, combinado, máquina de lavar louça, cilindro, painéis solares, máquina de VMC e pré ar condicionado.
A moradia vem equipada com placa, forno, exaustor, micro ondas, combinado, máquina de lavar louça, cilindro, painéis solares, máquina de VMC e pré ar condicionado.
Contact
See Phone
House 4 Bedrooms
Mouraria, Tornada e Salir do Porto, Caldas da Rainha, Distrito de Leiria
New · 266m²
With Garage
buy
640.000 €
4 bedroom single storey house on a plot of 1642 m2, located in the small traditional and quiet village of Mouraria, 5 km from the beach of Salir do Porto / São Martinho do Porto (5 m) and 7 km from Caldas da Raínha (7 minutes) and 60 minutes from Lisbon.
The contemporary architectural design, but perfectly integrated into the site, offers a unique and timeless touch to the house. With 5 rooms, swimming pool, barbecue, garden, garage, well and space for an orchard, among other details, these are the characteristics that make this villa the ideal place to enjoy well-being and quality of life.
The house has wooden flooring or equivalent in all rooms, access corridor and living room, thermal insulation of interior floors, roofs with external insulation, VMC mechanical ventilation system, Egger style kitchen, with natural stone bench, equipped with hob, oven and extractor fan; White PVC frames, providing solar and thermal protection, pre-installation of air conditioning, water heating system using solar panels, fireplace with Smartfire heat recovery, electric shutters.
Outside it has stone land retaining walls, garage for 2 cars, with Portuguese tile roof, entrance gate with automation, intercom, barbecue, 100m² of external flooring or sidewalk, well with a lot of capacity, concrete swimming pool, 8 x 4, covered with reinforced fabric in the color to be designated. Salt pool water disinfection system.
Innovative construction system (ICF), with great resistance and anti-seismic, protection against humidity and excellent insulation.
The entire concept of this house is designed considering the combination of practicalities required by today’s life, constant light, observation of the surrounding space and the unique refinement and charm of modern design. We opted for the simplicity of large spaces and unique materials so that nothing takes away from the beauty and impact.
Possibility of customizing the configuration of interior spaces, coverings, finishes and equipment.
Investment opportunity not to be missed, in an excellent region to live in, with beautiful beaches, markets, restaurants, schools, all types of services and commerce, with great access by highway, throughout the country!
The contemporary architectural design, but perfectly integrated into the site, offers a unique and timeless touch to the house. With 5 rooms, swimming pool, barbecue, garden, garage, well and space for an orchard, among other details, these are the characteristics that make this villa the ideal place to enjoy well-being and quality of life.
The house has wooden flooring or equivalent in all rooms, access corridor and living room, thermal insulation of interior floors, roofs with external insulation, VMC mechanical ventilation system, Egger style kitchen, with natural stone bench, equipped with hob, oven and extractor fan; White PVC frames, providing solar and thermal protection, pre-installation of air conditioning, water heating system using solar panels, fireplace with Smartfire heat recovery, electric shutters.
Outside it has stone land retaining walls, garage for 2 cars, with Portuguese tile roof, entrance gate with automation, intercom, barbecue, 100m² of external flooring or sidewalk, well with a lot of capacity, concrete swimming pool, 8 x 4, covered with reinforced fabric in the color to be designated. Salt pool water disinfection system.
Innovative construction system (ICF), with great resistance and anti-seismic, protection against humidity and excellent insulation.
The entire concept of this house is designed considering the combination of practicalities required by today’s life, constant light, observation of the surrounding space and the unique refinement and charm of modern design. We opted for the simplicity of large spaces and unique materials so that nothing takes away from the beauty and impact.
Possibility of customizing the configuration of interior spaces, coverings, finishes and equipment.
Investment opportunity not to be missed, in an excellent region to live in, with beautiful beaches, markets, restaurants, schools, all types of services and commerce, with great access by highway, throughout the country!
Contact
See Phone
House 4 Bedrooms
Milagres, Leiria, Distrito de Leiria
New · 215m²
With Garage
buy
410.000 €
Moradia V4 nova, a 5km da cidade de Leiria:
- Cozinha com ilha e totalmente equipada (exaustor, placa, forno, frigorífico, máquina de lavar loiça, máquina de lavar roupa e microondas)
- Espaço de despensa e lavandaria
- 4 quartos com roupeiro (3 suites, 1 delas com closet)
- 4 casas de banho
- Instalação de piso radiante
- Painéis solares e fotovoltaicos com bomba de calor
- Aspiração central completa
- Pré-instalação de ar condicionado
- Sistema de VMC
- Estores elétricos
- Tetos falsos com iluminação
- Revestimento exterior a capoto
- Parede dupla com roofmate
- Alpendre com churrasqueira
- Área do terreno: 650 m2
- Excelente espaço exterior para lazer
- Garagem fechada para 3 a 5 carros com portão automático
Marque já a sua visita!
Tratamos do seu crédito habitação. Fale connosco.
Equipa JCA Imobiliária
7 MOTIVOS PARA TRABALHAR COM A JCA:
1. Apoio de agentes imobiliários experientes no mercado em Leiria, que atuam no ramo imobiliário há mais de 15 anos.
2. Os nossos valores: dedicação, rigor, honestidade, flexibilidade e transparência.
3. Divulgação dos imóveis em vários meios de comunicação, nacionais e internacionais (site da agência, newsletter semanal, Facebook, Instagram, Imovirtual, Idealista, Casa Sapo, SuperCasa, BPI Expresso Imobiliário, etc.)
4. Foco no cliente - oferecemos um serviço de qualidade que assenta nas necessidades e preferências dos nossos clientes, valorizando sempre o seu tempo.
5. Apoio logístico a nível de relacionamento com a banca e consultadoria jurídica, disponibilizando todo o apoio no processo de financiamento.
6. Apoio na realização do contrato promessa compra e venda e da escritura, tratando assim de todo o processo burocrático e administrativo do negócio.
7. Partilhamos negócios com todos os colegas de outras agências.
- Cozinha com ilha e totalmente equipada (exaustor, placa, forno, frigorífico, máquina de lavar loiça, máquina de lavar roupa e microondas)
- Espaço de despensa e lavandaria
- 4 quartos com roupeiro (3 suites, 1 delas com closet)
- 4 casas de banho
- Instalação de piso radiante
- Painéis solares e fotovoltaicos com bomba de calor
- Aspiração central completa
- Pré-instalação de ar condicionado
- Sistema de VMC
- Estores elétricos
- Tetos falsos com iluminação
- Revestimento exterior a capoto
- Parede dupla com roofmate
- Alpendre com churrasqueira
- Área do terreno: 650 m2
- Excelente espaço exterior para lazer
- Garagem fechada para 3 a 5 carros com portão automático
Marque já a sua visita!
Tratamos do seu crédito habitação. Fale connosco.
Equipa JCA Imobiliária
7 MOTIVOS PARA TRABALHAR COM A JCA:
1. Apoio de agentes imobiliários experientes no mercado em Leiria, que atuam no ramo imobiliário há mais de 15 anos.
2. Os nossos valores: dedicação, rigor, honestidade, flexibilidade e transparência.
3. Divulgação dos imóveis em vários meios de comunicação, nacionais e internacionais (site da agência, newsletter semanal, Facebook, Instagram, Imovirtual, Idealista, Casa Sapo, SuperCasa, BPI Expresso Imobiliário, etc.)
4. Foco no cliente - oferecemos um serviço de qualidade que assenta nas necessidades e preferências dos nossos clientes, valorizando sempre o seu tempo.
5. Apoio logístico a nível de relacionamento com a banca e consultadoria jurídica, disponibilizando todo o apoio no processo de financiamento.
6. Apoio na realização do contrato promessa compra e venda e da escritura, tratando assim de todo o processo burocrático e administrativo do negócio.
7. Partilhamos negócios com todos os colegas de outras agências.
Contact
See Phone
Detached House 3 Bedrooms
Famalicão, Nazaré, Distrito de Leiria
New · 154m²
buy
460.000 €
House with modern architecture type T3 inserted in the ’Nazaré Wave’ Condominium, a new housing development designed to take advantage of the wonderful views of the countryside next to the beach. This is a condominium under construction, consisting of four detached 3-bedroom houses located in Famalicão, Nazaré.
The development is being built in a very quiet area with open views and is 1.5 km from Praia do Salgado, 5 km from Praia da Nazaré and 8 km from Praia de São Martinho do Porto. In Famalicão you will find all the services you need for your day-to-day life, including a minimarket, café, restaurant and pharmacy.
All villas have modern features and attention to detail and quality of finishes.
The indoor and outdoor areas are spacious and well equipped, which could be ideal for families or people who like to receive visitors.
This house will have the following characteristics:
- Pre-Installation of Air Conditioning
- Electric Blinds
- Chlorine swimming pool
- Pre-Installation car charging station
- Equipped kitchens (hob, oven, extractor fan, dishwasher and combined refrigerator)
Fraction D - Land with 747.95 m2 - Gross Construction Area: 154.90 m2
The house project is distributed in an entrance hall, an open space living room and kitchen, a laundry room, a toilet or guest bathroom, three bedrooms (one of which is a suite with closet), an additional bathroom and an entrance with carport/port that has space to park two vehicles.
At this stage of construction it is possible to make personalized choices for the mosaics and tiles, as well as choose the type of kitchen you want, as well as the interior carpentry, such as doors, cabinets and finishes.
This is the house that will offer you quality of life and total comfort close to the beach, making it a perfect choice for your next home, second home or even for investment and profitability.
The development is being built in a very quiet area with open views and is 1.5 km from Praia do Salgado, 5 km from Praia da Nazaré and 8 km from Praia de São Martinho do Porto. In Famalicão you will find all the services you need for your day-to-day life, including a minimarket, café, restaurant and pharmacy.
All villas have modern features and attention to detail and quality of finishes.
The indoor and outdoor areas are spacious and well equipped, which could be ideal for families or people who like to receive visitors.
This house will have the following characteristics:
- Pre-Installation of Air Conditioning
- Electric Blinds
- Chlorine swimming pool
- Pre-Installation car charging station
- Equipped kitchens (hob, oven, extractor fan, dishwasher and combined refrigerator)
Fraction D - Land with 747.95 m2 - Gross Construction Area: 154.90 m2
The house project is distributed in an entrance hall, an open space living room and kitchen, a laundry room, a toilet or guest bathroom, three bedrooms (one of which is a suite with closet), an additional bathroom and an entrance with carport/port that has space to park two vehicles.
At this stage of construction it is possible to make personalized choices for the mosaics and tiles, as well as choose the type of kitchen you want, as well as the interior carpentry, such as doors, cabinets and finishes.
This is the house that will offer you quality of life and total comfort close to the beach, making it a perfect choice for your next home, second home or even for investment and profitability.
Contact
See Phone
House 4 Bedrooms
Boavista, Santo Onofre e Serra do Bouro, Caldas da Rainha, Distrito de Leiria
New · 185m²
With Garage
buy
640.000 €
Fantastic 4 bedroom villa under construction (end at the end of 2023) located in Boavista, inserted in a plot of 774m2 next to the beaches of Salir do Porto, São Martinho do Porto and Foz do Arelho, 10 minutes drive from Caldas da Rainha, and 1 hour from Lisbon and the Airport.
House delivered turnkey standing out for the excellent quality of construction, with bonnet system, quality of materials used and equipment with solar panels and solar water heater for heating the waters; air conditioning; electric blinds; oscillostopframe; central aspiration; kitchen equipped with Bosch or Whirlpool appliances.
House composed on the ground floor by living room and kitchen in open-space, 1 suite (with closet and private bathroom), 1 bedroom, pantry, 1 bathroom, Garage for a car; Upper floor consisting of 2 suites with closet and private bathroom. Outdoor with garden and private pool with 28m2.
Book your visit now and take advantage of this excellent opportunity.
House delivered turnkey standing out for the excellent quality of construction, with bonnet system, quality of materials used and equipment with solar panels and solar water heater for heating the waters; air conditioning; electric blinds; oscillostopframe; central aspiration; kitchen equipped with Bosch or Whirlpool appliances.
House composed on the ground floor by living room and kitchen in open-space, 1 suite (with closet and private bathroom), 1 bedroom, pantry, 1 bathroom, Garage for a car; Upper floor consisting of 2 suites with closet and private bathroom. Outdoor with garden and private pool with 28m2.
Book your visit now and take advantage of this excellent opportunity.
Contact
See Phone
House 3 Bedrooms Duplex
Casal Mota, Famalicão, Nazaré, Distrito de Leiria
New · 171m²
With Garage
buy
695.000 €
3 bedroom villas with spectacular seafront design on the Silver Coast, with eco-friendly features and coverings, which allow for minimal impact on the landscape!
Development located on the Costa Prata, on the edge of the protected area, where green areas are respected for the good of all and can never be built in front, nor cover the privileged view of the sea and the famous city of Nazaré.
Located between the famous giant wave beach of Nazaré and Baia de São Martinho do Porto, without waves or movement, perfect beach for families and children with stunning landscapes.
A project designed especially for your well-being and quality of life. Where the privilege of good taste and refinement come together in a luxurious space. Quality from its unique location, structure and careful construction to the excellent finishes.
All rooms of the property face the Atlantic Ocean. It will be impossible to lose sight of the sea!
In a quiet and private area, with excellent access to the motorway, 1 hour from Lisbon airport and just a few minutes from Nazaré beach and all services, where
You can enjoy our rich cuisine, restaurants facing the sea, with fresh fish and seafood from our coast, to the organic fruit and vegetable market from our farmers.
Supermarkets or traditional commerce as well as all types of services.
Development located on the Costa Prata, on the edge of the protected area, where green areas are respected for the good of all and can never be built in front, nor cover the privileged view of the sea and the famous city of Nazaré.
Located between the famous giant wave beach of Nazaré and Baia de São Martinho do Porto, without waves or movement, perfect beach for families and children with stunning landscapes.
A project designed especially for your well-being and quality of life. Where the privilege of good taste and refinement come together in a luxurious space. Quality from its unique location, structure and careful construction to the excellent finishes.
All rooms of the property face the Atlantic Ocean. It will be impossible to lose sight of the sea!
In a quiet and private area, with excellent access to the motorway, 1 hour from Lisbon airport and just a few minutes from Nazaré beach and all services, where
You can enjoy our rich cuisine, restaurants facing the sea, with fresh fish and seafood from our coast, to the organic fruit and vegetable market from our farmers.
Supermarkets or traditional commerce as well as all types of services.
Contact
See Phone
Detached House 3 Bedrooms Triplex
São Gregório, Nossa Senhora do Pópulo, Coto e São Gregório, Caldas da Rainha, Distrito de Leiria
New · 110m²
With Garage
buy
620.000 €
House T3 + 1 under construction with swimming pool on a plot of land with 738 m2 in a quiet area of Caldas Da Rainha, surrounded by orchards and vineyards but 4 minutes from the center (completion scheduled for December 2023).
With excellent architectural details and modern construction techniques, this villa will be equipped with high quality materials as well as efficient equipment. Outstanding is the exterior and interior insulation of all walls with application of Thermobox with 6cm insulation, with no connection point with cold areas of cement or earth providing total insulation
Description;
Floor 0
Entrance circulation area, open space living/dining room with kitchen with a total area of 55.2 m2, office with 11.47 m2, social bathroom with 3.83 m2, circulation area access to the 1st floor and basement floor.
1st floor
Circulation area, 1 complete suite with dressing room with 29.69 m2, 2 bedrooms with 13.65 and 13.15 m2, social bathroom with 6.50 m2, 3 balconies, with countryside and pool views.
basement floor
Garage for 4 vehicles with 66.35 m2, good access and generous spaces, technical area/laundry with 15.90 m2.
Equipment;
VMC system (new forced automatic breathing system that keeps the air inside the property ’clean’ and the house ventilated without having to open doors or windows), roof lining, solar panels with 300 Lt hot water deposit, high quality with maximum thermal/sound performance, electric shutters with wi-fi, 7x4 m saltwater swimming pool, electric garage door and entrance gate, equipped kitchen, LED lighting system, light zones with sensor, covered wardrobes, AC in all zones, installation of towel dryer, video intercom,
Inserted in a quiet residential area with all services and commerce just over 4 minutes away.
About 10 minutes away we have the beaches of Foz do Arelho, Lagoa de Óbidos and a little further north, 15 minutes away, the beaches of São Martinho do Porto and Nazaré.
Lisbon 45 minutes away via the A8 Highway.
With excellent architectural details and modern construction techniques, this villa will be equipped with high quality materials as well as efficient equipment. Outstanding is the exterior and interior insulation of all walls with application of Thermobox with 6cm insulation, with no connection point with cold areas of cement or earth providing total insulation
Description;
Floor 0
Entrance circulation area, open space living/dining room with kitchen with a total area of 55.2 m2, office with 11.47 m2, social bathroom with 3.83 m2, circulation area access to the 1st floor and basement floor.
1st floor
Circulation area, 1 complete suite with dressing room with 29.69 m2, 2 bedrooms with 13.65 and 13.15 m2, social bathroom with 6.50 m2, 3 balconies, with countryside and pool views.
basement floor
Garage for 4 vehicles with 66.35 m2, good access and generous spaces, technical area/laundry with 15.90 m2.
Equipment;
VMC system (new forced automatic breathing system that keeps the air inside the property ’clean’ and the house ventilated without having to open doors or windows), roof lining, solar panels with 300 Lt hot water deposit, high quality with maximum thermal/sound performance, electric shutters with wi-fi, 7x4 m saltwater swimming pool, electric garage door and entrance gate, equipped kitchen, LED lighting system, light zones with sensor, covered wardrobes, AC in all zones, installation of towel dryer, video intercom,
Inserted in a quiet residential area with all services and commerce just over 4 minutes away.
About 10 minutes away we have the beaches of Foz do Arelho, Lagoa de Óbidos and a little further north, 15 minutes away, the beaches of São Martinho do Porto and Nazaré.
Lisbon 45 minutes away via the A8 Highway.
Contact
See Phone
House 4 Bedrooms Duplex
Carriço, Pombal, Distrito de Leiria
New · 258m²
With Garage
buy
375.000 €
This sumptuous residence with modern architecture offers very high-end services.
Technically, she has all the modern equipment allowing a fantastic level of comfort.
The floors are either marble or parquet of very good quality.
Brightness reigns in all the rooms and this impressive villa exudes great peace.
Everything has been thought out and made for a life that is not only harmonious but also very practical.
On the ground floor, a small open-air patio allows you to relax away from the world.
On the first floor, slightly away from the three suites, the owner has imagined a superb winter garden.
On the ground floor you will find
- 1 double living room with open kitchen equipped with a central island
- 1 guest toilet
- 1 jacuzzi
- 1 pre-installation for an indoor pool
- 1 laundry room
- 1 bedroom
- 1 office
- 1 open patio with barbecue area
- 1 machine room in which the pipes for the operation of the indoor swimming pool are pre-installed.
On the first floor you will find:
- 3 bedrooms suites with shower (one with dressing room, the others with built-in cupboards)
Each of its suites has a large independent terrace
- 1 superb glazed winter garden offers a 360° view of the surrounding countryside.
15 minutes from the idyllic beach of Pedrogão, come and discover this magnificent residence. Sometimes perfection exists...
8 minutes from Praia de Ossos de Baleia, superb wild beach...
AGENCY NOTE
Moving house is always an adventure.
Even when you master the language, or haven´t moved from far away, the rules can sometimes be different.
Our agency is French- Portuguese, because like you, we also settled in Tomar, not knowing everything about the country, the language, the habits. Now we´re settled here we know personally how to anticipate your doubts, and we can support you in helping you with any questions you may have.
Portugalissimmo is the guarantee of being understood, whether you are Portuguese or a foreigner, but also (and mainly) it´s the guarantee of being heard.
We want to give you the answers you need. ’It’s much easier to settle in French’ is our slogan, because we come from France. But it´s the same whether it’s in Portuguese or English.
The reality is that we will allow you to settle in this wonderful region, in this wonderful country without any difficulties, accompanying you before, during and after your acquisition.
It’s not just about buying a house.
Sometimes it’s an investment, financial or personal, sometimes it’s a quiet renovation project, but it’s almost always a great adventure!
We work for you, to be the key to your Portugal and your Tomar, with the possibility of a successful, positive and happy installation into your new home.
Technically, she has all the modern equipment allowing a fantastic level of comfort.
The floors are either marble or parquet of very good quality.
Brightness reigns in all the rooms and this impressive villa exudes great peace.
Everything has been thought out and made for a life that is not only harmonious but also very practical.
On the ground floor, a small open-air patio allows you to relax away from the world.
On the first floor, slightly away from the three suites, the owner has imagined a superb winter garden.
On the ground floor you will find
- 1 double living room with open kitchen equipped with a central island
- 1 guest toilet
- 1 jacuzzi
- 1 pre-installation for an indoor pool
- 1 laundry room
- 1 bedroom
- 1 office
- 1 open patio with barbecue area
- 1 machine room in which the pipes for the operation of the indoor swimming pool are pre-installed.
On the first floor you will find:
- 3 bedrooms suites with shower (one with dressing room, the others with built-in cupboards)
Each of its suites has a large independent terrace
- 1 superb glazed winter garden offers a 360° view of the surrounding countryside.
15 minutes from the idyllic beach of Pedrogão, come and discover this magnificent residence. Sometimes perfection exists...
8 minutes from Praia de Ossos de Baleia, superb wild beach...
AGENCY NOTE
Moving house is always an adventure.
Even when you master the language, or haven´t moved from far away, the rules can sometimes be different.
Our agency is French- Portuguese, because like you, we also settled in Tomar, not knowing everything about the country, the language, the habits. Now we´re settled here we know personally how to anticipate your doubts, and we can support you in helping you with any questions you may have.
Portugalissimmo is the guarantee of being understood, whether you are Portuguese or a foreigner, but also (and mainly) it´s the guarantee of being heard.
We want to give you the answers you need. ’It’s much easier to settle in French’ is our slogan, because we come from France. But it´s the same whether it’s in Portuguese or English.
The reality is that we will allow you to settle in this wonderful region, in this wonderful country without any difficulties, accompanying you before, during and after your acquisition.
It’s not just about buying a house.
Sometimes it’s an investment, financial or personal, sometimes it’s a quiet renovation project, but it’s almost always a great adventure!
We work for you, to be the key to your Portugal and your Tomar, with the possibility of a successful, positive and happy installation into your new home.
Contact
See Phone
Single Level Home 3 Bedrooms
Centro, Coimbrão, Leiria, Distrito de Leiria
New · 318m²
With Garage
buy
342.500 €
House T3 single with large basement and excellent areas in closed condominium with swimming pool. The ’Condominium of Ribeiro’ consists of 5 villas, 2 isolated ground floor and 3 semi-detached with basement, Ground floor and 1st Floor.
Equipment: Floors of rooms, circulation and rooms: Floating AC6
Kitchen floors: ceramic
Carpentry: Doors, wardrobes and skirting boards in white lacquered oak
Kitchens in thermolaminate. Countertops in Silestone
Garage floor with polished concrete finish
B) Sanitary hot water system
AQS production by solar panels with termsion
C) Heating system
Pre-installation of central heating (wall radiators)
Pre-installation of Air Conditioning
D) Household appliances
Kitchens equipped with Bosch class A+ equipment (Hood, combined,
oven, microwave, hob and dishwasher)
E) Others
Central suction system
LED lighting built into false ceilings
Equipment: Floors of rooms, circulation and rooms: Floating AC6
Kitchen floors: ceramic
Carpentry: Doors, wardrobes and skirting boards in white lacquered oak
Kitchens in thermolaminate. Countertops in Silestone
Garage floor with polished concrete finish
B) Sanitary hot water system
AQS production by solar panels with termsion
C) Heating system
Pre-installation of central heating (wall radiators)
Pre-installation of Air Conditioning
D) Household appliances
Kitchens equipped with Bosch class A+ equipment (Hood, combined,
oven, microwave, hob and dishwasher)
E) Others
Central suction system
LED lighting built into false ceilings
Contact
See Phone
House 4 Bedrooms
Marrazes, Marrazes e Barosa, Leiria, Distrito de Leiria
New · 240m²
With Garage
buy
320.000 €
Independent 4 bedroom villa, with a contemporary design, set in a plot of 500m2, built with a high standard of quality, being currently in the finishing phase, it was designed to ensure your comfort and well-being, privileging your relationship with the outside.
FEATURES
Suite with walk-in closet
Three bedrooms with fitted wardrobes
Living and dining room in open space concept with fully equipped kitchen with, hob, extractor fan, oven,
microwave, fridge, dishwasher and washing machine
Pantry
3 Bathrooms with Italian shower
A guest toilet
Garage for 2 cars
Terrace equipped with barbecue
Garden Area
It will be equipped with:
Aluminium windows with thermal cut, double glazing, swing stops
Blinds, lacquered aluminium, electric
Stove
Temperature control in every room
Solar Panels
Central vacuum cleaner
Automatic gates
Video intercom
Pre Installation for Underfloor Heating with Heat Pump
Nearby you have access to all kinds of shops and services.
Location
Parish of Marrazes and Barosa.
Leiria city centre - 8 minutes ( 5km)
Beaches in the area - 35 minutes (32km)
FEATURES
Suite with walk-in closet
Three bedrooms with fitted wardrobes
Living and dining room in open space concept with fully equipped kitchen with, hob, extractor fan, oven,
microwave, fridge, dishwasher and washing machine
Pantry
3 Bathrooms with Italian shower
A guest toilet
Garage for 2 cars
Terrace equipped with barbecue
Garden Area
It will be equipped with:
Aluminium windows with thermal cut, double glazing, swing stops
Blinds, lacquered aluminium, electric
Stove
Temperature control in every room
Solar Panels
Central vacuum cleaner
Automatic gates
Video intercom
Pre Installation for Underfloor Heating with Heat Pump
Nearby you have access to all kinds of shops and services.
Location
Parish of Marrazes and Barosa.
Leiria city centre - 8 minutes ( 5km)
Beaches in the area - 35 minutes (32km)
Contact
See Phone
House 3 Bedrooms
Alto do Nobre, Nadadouro, Caldas da Rainha, Distrito de Leiria
New · 117m²
buy
385.000 €
Pretende uma moradia completamente nova e a 5 minutos da praia da Foz do Arelho? Esta é a sua oportunidade!!
Moradia moderna T3 com piscina, jardim e carport.
Com uma localização privilegiada entre a magnifica praia da Foz do Arelho e a cidade de Caldas da Rainha, uma zona sossegada e segura com acesso pedonal até á praia.
Inserida num lote com 456m2, esta moderna moradia é composta por:
- Hall de entrada
- Sala em open space
-Cozinha totalmente equipada
- Lavandaria
- 3 Quartos (1suite)
- 2 wc
- Estacionamento exterior coberto
- Piscina exterior ( 7 x 3 )
- Jardim
Hall de entrada de acesso á sala bastante luminosa cozinha equipada com eletrodomésticos da marca Bosch: placa, forno, exaustor, micro-ondas, frigorifico combinado.
Hall de acesso aos quartos e 3 quartos, um deles ampla suite e todos com armários embutidos.
Esta moradia é para si com uma localização de excelência e bons acessos, construída com acabamentos de qualidade e um layout contemporâneo. Um espaço exterior apelativo ao convívio com piscina para aproveitar os dias mais quentes.
.
5 minutos do: centro da cidade de Caldas da Rainha
5 minutos da praia da Foz do Arelho
5 minutos de São Martinho do Porto
15 minutos da Vila Medieval de Óbidos
20 minutos da praia da Nazaré
25 minutos Campos Golf
A oportunidade de viver perto das mais belas praias da Costa de Prata e usufruir de todo o comercio e serviço que a cidade de Caldas da Rainha tem para oferecer!
Marque já a sua visita!
Looking for a brand new villa at 5 minutes from the beach of Foz do Arelho? This is your opportunity!
3 bedrooms villa with swimming pool, between the ocean and the city of Caldas da Rainha.
Plot with 456m2. This magnificent villa is composed by:
- Entrance Hall
- Living room in open plan
-Fully equipped kitchen
- Laundry room
- 3 bedrooms (1 en-suite)
- 2 bathrooms
- Covered outdoor parking
- Swimming pool ( 7 x 3 )
- Garden
Entrance hall with access to the very bright living room, equipped kitchen with Bosch appliances: hob, oven, extractor, microwave, fridge-freezer combined.
Hallway access to bedrooms, 3 bedrooms, one of them is a large suite and all of them with built-in wardrobes.
This villa is made for you, with an excellent location and good access, built with a high quality finishes and a contemporary layout. An outdoor space appealing to the conviviality with swimming pool to enjoy the warmer days!!
5 minutes from: Caldas da Rainha city centre
5 minutes from Foz do Arelho beach
5 minutes from São Martinho do Porto Bay
15 minutes from the medieval village of Óbidos
20 minutes to the beach of Nazaré
25 minutes to the Golf Camps
You have the opportunity to live near the most beautiful beaches of the Silver Coast and also enjoy all the commerce and services that the villages near by has to offer!
Book your visit!
Moradia moderna T3 com piscina, jardim e carport.
Com uma localização privilegiada entre a magnifica praia da Foz do Arelho e a cidade de Caldas da Rainha, uma zona sossegada e segura com acesso pedonal até á praia.
Inserida num lote com 456m2, esta moderna moradia é composta por:
- Hall de entrada
- Sala em open space
-Cozinha totalmente equipada
- Lavandaria
- 3 Quartos (1suite)
- 2 wc
- Estacionamento exterior coberto
- Piscina exterior ( 7 x 3 )
- Jardim
Hall de entrada de acesso á sala bastante luminosa cozinha equipada com eletrodomésticos da marca Bosch: placa, forno, exaustor, micro-ondas, frigorifico combinado.
Hall de acesso aos quartos e 3 quartos, um deles ampla suite e todos com armários embutidos.
Esta moradia é para si com uma localização de excelência e bons acessos, construída com acabamentos de qualidade e um layout contemporâneo. Um espaço exterior apelativo ao convívio com piscina para aproveitar os dias mais quentes.
.
5 minutos do: centro da cidade de Caldas da Rainha
5 minutos da praia da Foz do Arelho
5 minutos de São Martinho do Porto
15 minutos da Vila Medieval de Óbidos
20 minutos da praia da Nazaré
25 minutos Campos Golf
A oportunidade de viver perto das mais belas praias da Costa de Prata e usufruir de todo o comercio e serviço que a cidade de Caldas da Rainha tem para oferecer!
Marque já a sua visita!
Looking for a brand new villa at 5 minutes from the beach of Foz do Arelho? This is your opportunity!
3 bedrooms villa with swimming pool, between the ocean and the city of Caldas da Rainha.
Plot with 456m2. This magnificent villa is composed by:
- Entrance Hall
- Living room in open plan
-Fully equipped kitchen
- Laundry room
- 3 bedrooms (1 en-suite)
- 2 bathrooms
- Covered outdoor parking
- Swimming pool ( 7 x 3 )
- Garden
Entrance hall with access to the very bright living room, equipped kitchen with Bosch appliances: hob, oven, extractor, microwave, fridge-freezer combined.
Hallway access to bedrooms, 3 bedrooms, one of them is a large suite and all of them with built-in wardrobes.
This villa is made for you, with an excellent location and good access, built with a high quality finishes and a contemporary layout. An outdoor space appealing to the conviviality with swimming pool to enjoy the warmer days!!
5 minutes from: Caldas da Rainha city centre
5 minutes from Foz do Arelho beach
5 minutes from São Martinho do Porto Bay
15 minutes from the medieval village of Óbidos
20 minutes to the beach of Nazaré
25 minutes to the Golf Camps
You have the opportunity to live near the most beautiful beaches of the Silver Coast and also enjoy all the commerce and services that the villages near by has to offer!
Book your visit!
Contact
See Phone
House 3 Bedrooms
Carriço, Pombal, Distrito de Leiria
New · 180m²
With Garage
buy
288.000 €
Moradia Terrea T3 a iniciar construção a 10 minutos da praia.
Constituida por 3 quartos, sendo um deles suite. Sala com muita luz natural e cozinha equipada e outra casa de banho.
Tem garagem que dá para dois carros e jardim.
Esta moradia ainda está equipada com VMC ( ventilação mecanica), paneis solares, ar condicionado, aluminios com corte termico e oscilo-batente e madeiras de cor branca.
Junto tem muitos serviços tais como escolas, padaria, café, talho entre outros.
Constituida por 3 quartos, sendo um deles suite. Sala com muita luz natural e cozinha equipada e outra casa de banho.
Tem garagem que dá para dois carros e jardim.
Esta moradia ainda está equipada com VMC ( ventilação mecanica), paneis solares, ar condicionado, aluminios com corte termico e oscilo-batente e madeiras de cor branca.
Junto tem muitos serviços tais como escolas, padaria, café, talho entre outros.
Contact
See Phone
House 5 Bedrooms
Pombal, Distrito de Leiria
New · 197m²
With Garage
buy
750.000 €
Magnificent 3 bedroom single-storey villa of contemporary architecture in an exclusive area of villas located near the center of the city of Pombal.
The villa is inserted in a plot of 1384 m2, with a useful area of 197.84 m2 surrounded by garden and swimming pool.
With good solar layout, the villa offers a lot of light in all divisions and is distributed as follows:
Hall: 6,00 m2
Living room: 46,10 m2
Kitchen: 12,60 m2
Pantry: 5,10 m2
Bedroom: 14,80 m2
Bedroom: 14,80 m2
Bathroom: 10,50 m2
Master suite: 21,90 m2
walk-in closet: 6,00 m2
Bathroom: 9,00 m2
Parking for two cars: 41,00 m2
Terrace with access to the garden and swimming pool: 24,00 m2
The garden has a 2 bedroom housing module with a terrace with access to a private garden, with a fully equipped kitchen and living room with fireplace designed to receive visitors with total privacy.
This module is distributed as follows:
Ground floor:
- Living room and kitchen in open-space with about 23 m2.
- Bedroom: 5 m2
- Bathroom: 5 m2
Upper floor:
- Bedroom: 10.25 m2
The villa is inserted in a plot of 1384 m2, with a useful area of 197.84 m2 surrounded by garden and swimming pool.
With good solar layout, the villa offers a lot of light in all divisions and is distributed as follows:
Hall: 6,00 m2
Living room: 46,10 m2
Kitchen: 12,60 m2
Pantry: 5,10 m2
Bedroom: 14,80 m2
Bedroom: 14,80 m2
Bathroom: 10,50 m2
Master suite: 21,90 m2
walk-in closet: 6,00 m2
Bathroom: 9,00 m2
Parking for two cars: 41,00 m2
Terrace with access to the garden and swimming pool: 24,00 m2
The garden has a 2 bedroom housing module with a terrace with access to a private garden, with a fully equipped kitchen and living room with fireplace designed to receive visitors with total privacy.
This module is distributed as follows:
Ground floor:
- Living room and kitchen in open-space with about 23 m2.
- Bedroom: 5 m2
- Bathroom: 5 m2
Upper floor:
- Bedroom: 10.25 m2
Contact
See Phone
House 3 Bedrooms
Nossa Senhora do Pópulo, Coto e São Gregório, Caldas da Rainha, Distrito de Leiria
New · 127m²
With Swimming Pool
buy
409.000 €
The 3 bedroom semi-detached villa with swimming pool in Coto is an excellent option for those looking for comfort and proximity to nature, without giving up urban amenities. Located just a few minutes from the city centre of Caldas da Rainha, you will have access to a wide variety of services, shops, restaurants and cultural activities.
In addition, the location provides easy accessibility to the beautiful beaches in the area, just 15 minutes away. The pool is a great attraction, perfect for enjoying leisure time with family and friends during hot days.
Interior:
Pre-installation of air conditioning, ensuring comfort all year round.
Modern and fully equipped kitchen with:
Vitroceramic hob.
Oven.
Refrigerator.
Washing machine.
Ventilator.
Ground Floor:
Social Sanitary Installation.
Generous open space with about 54m², integrating the living room and the kitchen.
Direct access to the garden and pool, ideal for enjoying stunning sunsets.
First Floor:
Two bedrooms with areas between 11m² and 14m², both with balconies.
A master suite with 22m², south-facing balcony and private bathroom.
All bedrooms have built-in wardrobes.
Bathroom to support the two bedrooms.
Finishes:
Modern and quality style, with good taste in the details.
Aluminum frames with thermal cut and double glazing, providing insulation and energy efficiency.
This villa combines comfort, functionality and elegance, ideal for those looking for a home for moments of tranquillity and conviviality.
Exterior:
Well maintained garden with lawn and flower beds.
Swimming pool with deck on one side, ideal for leisure time.
Perfect barbecue for gatherings and outdoor meals.
Pergola that offers shade and comfort creating a pleasant space.
If you are interested in a home that combines tranquillity, nature and the convenience of being close to the city, this 3 bedroom villa may be the ideal choice. Book your visit now.
In addition, the location provides easy accessibility to the beautiful beaches in the area, just 15 minutes away. The pool is a great attraction, perfect for enjoying leisure time with family and friends during hot days.
Interior:
Pre-installation of air conditioning, ensuring comfort all year round.
Modern and fully equipped kitchen with:
Vitroceramic hob.
Oven.
Refrigerator.
Washing machine.
Ventilator.
Ground Floor:
Social Sanitary Installation.
Generous open space with about 54m², integrating the living room and the kitchen.
Direct access to the garden and pool, ideal for enjoying stunning sunsets.
First Floor:
Two bedrooms with areas between 11m² and 14m², both with balconies.
A master suite with 22m², south-facing balcony and private bathroom.
All bedrooms have built-in wardrobes.
Bathroom to support the two bedrooms.
Finishes:
Modern and quality style, with good taste in the details.
Aluminum frames with thermal cut and double glazing, providing insulation and energy efficiency.
This villa combines comfort, functionality and elegance, ideal for those looking for a home for moments of tranquillity and conviviality.
Exterior:
Well maintained garden with lawn and flower beds.
Swimming pool with deck on one side, ideal for leisure time.
Perfect barbecue for gatherings and outdoor meals.
Pergola that offers shade and comfort creating a pleasant space.
If you are interested in a home that combines tranquillity, nature and the convenience of being close to the city, this 3 bedroom villa may be the ideal choice. Book your visit now.
Contact
See Phone
House 3 Bedrooms
Centro, Coimbrão, Leiria, Distrito de Leiria
New · 150m²
With Garage
buy
342.500 €
Moradia V3 térrea individual inserida em condomínio fechado, a 7 minutos da praia:
- Cozinha equipada (Bosch A+), com acesso a terraço com churrasqueira
- Sala em open-space com excelente vista para a piscina
- 3 quartos (2 suites)
- Painéis solares para águas quentes
- Aspiração central completa
- Pré-instalação de aquecimento central
- Pré-instalação de ar condicionado
- Madeiras lacadas a branco
- Iluminação led embutida
- Caixilharia em alumínios com rutura térmica
- Isolamento exterior a capoto
- Garagem para 3 carros e lavandaria
- Localizada na zona do Coimbrão, com bons acessos (A17)
- A 5km da Lagoa da Ervedeira, de Monte Redondo e da praia mais próxima (Pedrógão).
Marque já a sua visita!
Tratamos do seu crédito habitação. Fale connosco.
Equipa JCA Imobiliária
7 MOTIVOS PARA TRABALHAR COM A JCA:
1. Apoio de agentes imobiliários experientes no mercado em Leiria, que atuam no ramo imobiliário há mais de 10 anos.
2. Os nossos valores: dedicação, rigor, honestidade, flexibilidade e transparência.
3. Divulgação dos imóveis em vários meios de comunicação, nacionais e internacionais (site da agência, newsletter semanal, Facebook, Instagram, Imovirtual, Idealista, Casa Sapo, BPI Expresso Imobiliário, etc.)
4. Foco no cliente - oferecemos um serviço de qualidade que assenta nas necessidades e preferências dos nossos clientes, valorizando sempre o seu tempo.
5. Apoio logístico a nível de relacionamento com a banca e consultadoria jurídica, disponibilizando todo o apoio no processo de financiamento.
6. Apoio na realização do contrato promessa compra e venda e da escritura, tratando assim de todo o processo burocrático e administrativo do negócio.
7. Partilhamos negócios com todos os colegas de outras agências.
- Cozinha equipada (Bosch A+), com acesso a terraço com churrasqueira
- Sala em open-space com excelente vista para a piscina
- 3 quartos (2 suites)
- Painéis solares para águas quentes
- Aspiração central completa
- Pré-instalação de aquecimento central
- Pré-instalação de ar condicionado
- Madeiras lacadas a branco
- Iluminação led embutida
- Caixilharia em alumínios com rutura térmica
- Isolamento exterior a capoto
- Garagem para 3 carros e lavandaria
- Localizada na zona do Coimbrão, com bons acessos (A17)
- A 5km da Lagoa da Ervedeira, de Monte Redondo e da praia mais próxima (Pedrógão).
Marque já a sua visita!
Tratamos do seu crédito habitação. Fale connosco.
Equipa JCA Imobiliária
7 MOTIVOS PARA TRABALHAR COM A JCA:
1. Apoio de agentes imobiliários experientes no mercado em Leiria, que atuam no ramo imobiliário há mais de 10 anos.
2. Os nossos valores: dedicação, rigor, honestidade, flexibilidade e transparência.
3. Divulgação dos imóveis em vários meios de comunicação, nacionais e internacionais (site da agência, newsletter semanal, Facebook, Instagram, Imovirtual, Idealista, Casa Sapo, BPI Expresso Imobiliário, etc.)
4. Foco no cliente - oferecemos um serviço de qualidade que assenta nas necessidades e preferências dos nossos clientes, valorizando sempre o seu tempo.
5. Apoio logístico a nível de relacionamento com a banca e consultadoria jurídica, disponibilizando todo o apoio no processo de financiamento.
6. Apoio na realização do contrato promessa compra e venda e da escritura, tratando assim de todo o processo burocrático e administrativo do negócio.
7. Partilhamos negócios com todos os colegas de outras agências.
Contact
See Phone
Single Level Home 4 Bedrooms
Casal dos Matos, Leiria, Pousos, Barreira e Cortes, Distrito de Leiria
New · 170m²
With Garage
buy
4 bedroom villas under construction, located in Casal de Matos, Leiria. With a gross construction area of 250m2, these properties promise to be a true home for you and your family. Construction is expected to be completed within a maximum of 6 months, allowing you to start enjoying your new home soon.
Each villa has been carefully designed and built with a high standard of quality in mind. With a total of four bedrooms, a spacious garage and a prime location, these properties offer a perfect combination of comfort, functionality and a sophisticated lifestyle.
The location is truly exceptional, situated in Casal de Matos, a renowned and highly desired area in Leiria. As one of Portugal’s leading cultural hubs, you’ll have access to a wide range of attractions and amenities. From fascinating museums to the construction of magnificent infrastructure, as well as a vibrant shopping scene and plazas, you’ll find everything you need nearby.
Each villa offers a practical and elegant ground floor design, consisting of generous and functional spaces. Upon entering, you will be greeted by an inviting atrium that leads to a spacious 50m2 living room, ideal for moments of conviviality and relaxation with the family. The living room also provides direct access to a sunny terrace of 7.74m2, perfect for enjoying moments outdoors.
The kitchen, with an area of 18.80m2, features a modern design, high quality furniture and is fully equipped with state-of-the-art appliances, including oven, microwave, ceramic hob, extractor fan, dishwasher and combined free installation. In addition, the kitchen also has access to an 8.53m2 private terrace, allowing you to enjoy al fresco dining with ease.
The private area of the bedrooms consists of three bedrooms with built-in wardrobes, ensuring ample storage space, and a master bedroom en suite, providing a luxurious and private retreat. There are also two full bathrooms that cater to the needs of all family members, plus an additional guest bathroom.
The villa also offers additional amenities, such as a 7m2 laundry area and a spacious 50m2 two-car garage. In addition, the patio within the lot provides space to park two more cars, while there are two additional parking spaces outside in front of each house, providing ample space to accommodate vehicles.
The finishes and technical features are truly remarkable. Highlights include high-quality double-glazed PVC windows, tilt-and-turn system and electric shutters, providing acoustic and thermal insulation. High-quality floating flooring is found throughout the house, with the exception of the wet areas that have durable ceramic cladding. The entrance door is high security, ensuring peace of mind and protection.
In addition, each villa is equipped with a solar panel kit, providing boiler support and domestic hot water. Pre-installing air conditioning allows you to adjust the indoor environment according to your personal preferences. The underfloor heating system, including a natural gas boiler, ensures year-round comfort. The southerly solar orientation provides an abundance of natural light and makes the most of solar energy.
Each property is separated by clad and painted walls, providing privacy and an aesthetically pleasing environment. The large plots of land, with areas of 1,000m2, offer outdoor space to enjoy the pleasant weather and create a custom garden according to your preferences.
In summary, if you are looking for an exceptional home for you and your family, this is an opportunity that cannot be ignored. Come and discover the charm and quality of this wonderful villa in Casal de Matos, Leiria, and enjoy a life full of comfort, elegance and convenience.
.
.
Each villa has been carefully designed and built with a high standard of quality in mind. With a total of four bedrooms, a spacious garage and a prime location, these properties offer a perfect combination of comfort, functionality and a sophisticated lifestyle.
The location is truly exceptional, situated in Casal de Matos, a renowned and highly desired area in Leiria. As one of Portugal’s leading cultural hubs, you’ll have access to a wide range of attractions and amenities. From fascinating museums to the construction of magnificent infrastructure, as well as a vibrant shopping scene and plazas, you’ll find everything you need nearby.
Each villa offers a practical and elegant ground floor design, consisting of generous and functional spaces. Upon entering, you will be greeted by an inviting atrium that leads to a spacious 50m2 living room, ideal for moments of conviviality and relaxation with the family. The living room also provides direct access to a sunny terrace of 7.74m2, perfect for enjoying moments outdoors.
The kitchen, with an area of 18.80m2, features a modern design, high quality furniture and is fully equipped with state-of-the-art appliances, including oven, microwave, ceramic hob, extractor fan, dishwasher and combined free installation. In addition, the kitchen also has access to an 8.53m2 private terrace, allowing you to enjoy al fresco dining with ease.
The private area of the bedrooms consists of three bedrooms with built-in wardrobes, ensuring ample storage space, and a master bedroom en suite, providing a luxurious and private retreat. There are also two full bathrooms that cater to the needs of all family members, plus an additional guest bathroom.
The villa also offers additional amenities, such as a 7m2 laundry area and a spacious 50m2 two-car garage. In addition, the patio within the lot provides space to park two more cars, while there are two additional parking spaces outside in front of each house, providing ample space to accommodate vehicles.
The finishes and technical features are truly remarkable. Highlights include high-quality double-glazed PVC windows, tilt-and-turn system and electric shutters, providing acoustic and thermal insulation. High-quality floating flooring is found throughout the house, with the exception of the wet areas that have durable ceramic cladding. The entrance door is high security, ensuring peace of mind and protection.
In addition, each villa is equipped with a solar panel kit, providing boiler support and domestic hot water. Pre-installing air conditioning allows you to adjust the indoor environment according to your personal preferences. The underfloor heating system, including a natural gas boiler, ensures year-round comfort. The southerly solar orientation provides an abundance of natural light and makes the most of solar energy.
Each property is separated by clad and painted walls, providing privacy and an aesthetically pleasing environment. The large plots of land, with areas of 1,000m2, offer outdoor space to enjoy the pleasant weather and create a custom garden according to your preferences.
In summary, if you are looking for an exceptional home for you and your family, this is an opportunity that cannot be ignored. Come and discover the charm and quality of this wonderful villa in Casal de Matos, Leiria, and enjoy a life full of comfort, elegance and convenience.
.
.
Contact
See Phone
See more Houses New, in Distrito de Leiria
Bedrooms
Zones
Can’t find the property you’re looking for?
click here and leave us your request
, or also search in
https://kamicasa.pt
