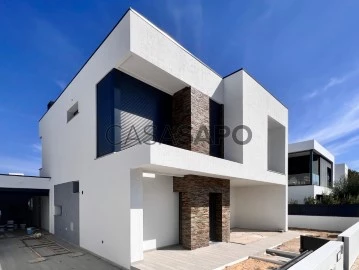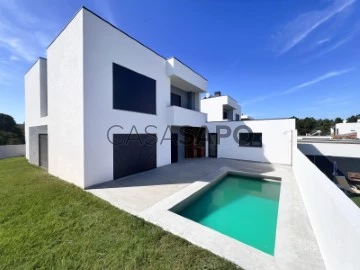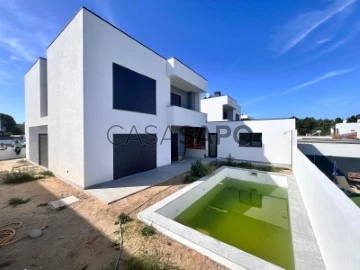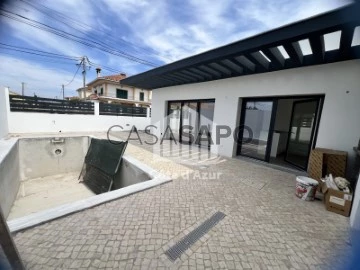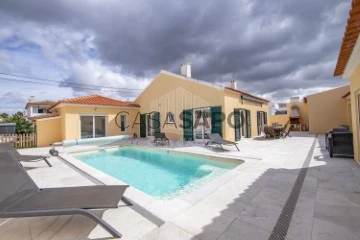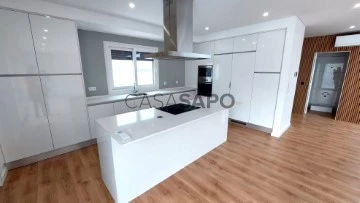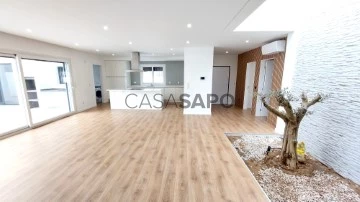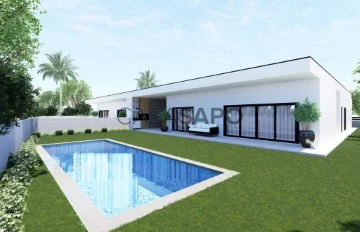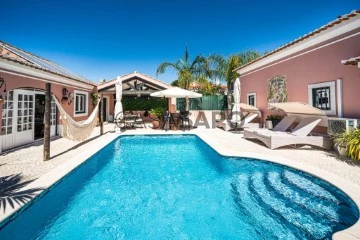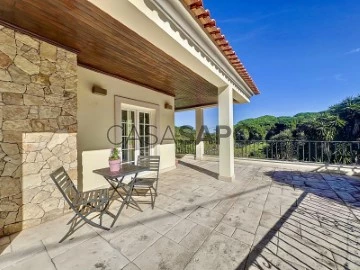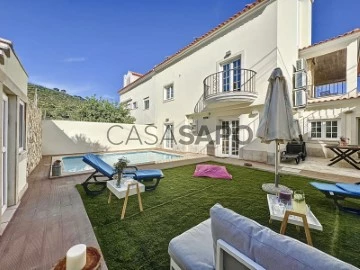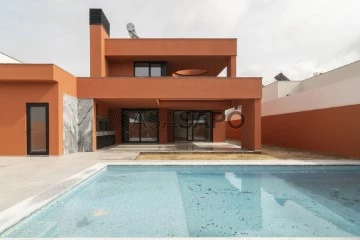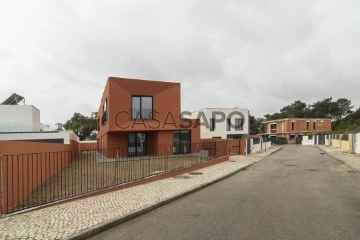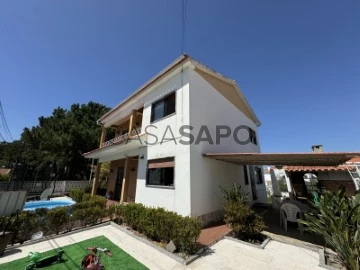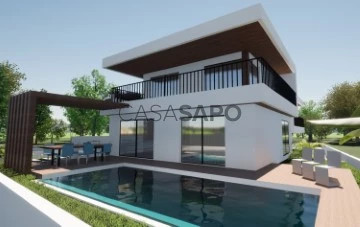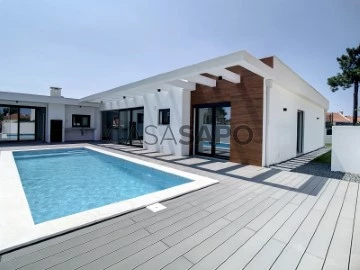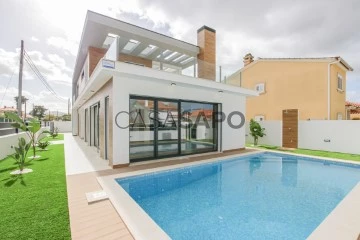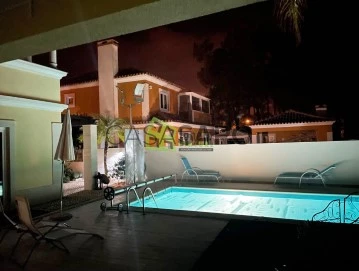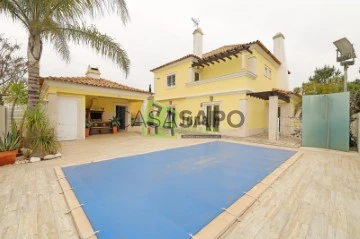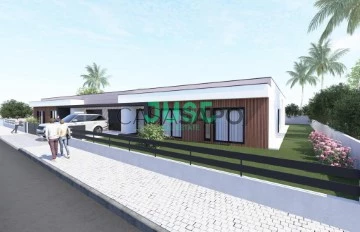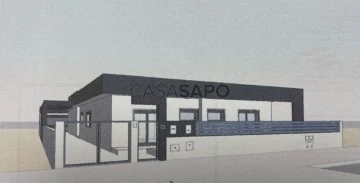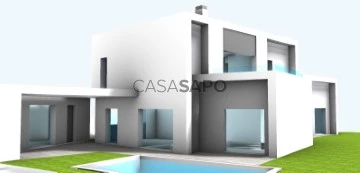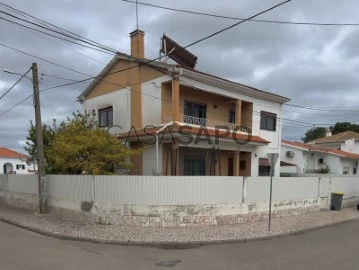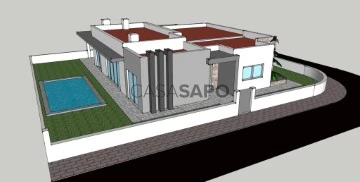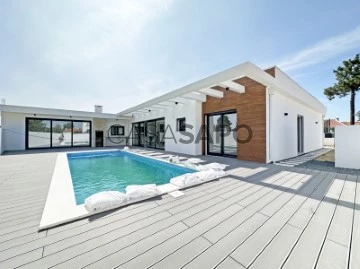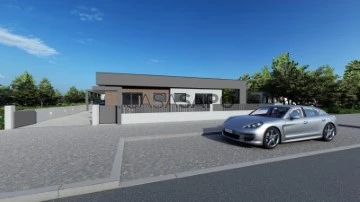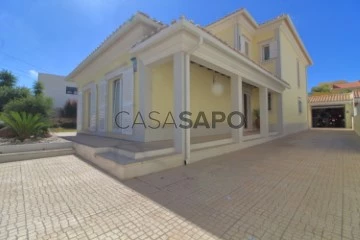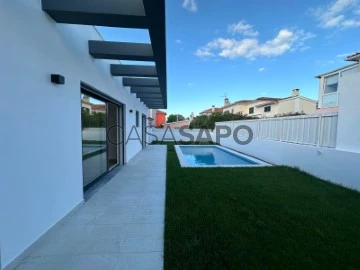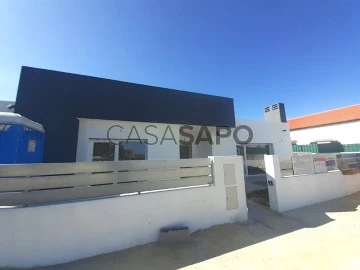Saiba aqui quanto pode pedir
103 Houses in Setúbal, with Solar Panels
Map
Order by
Relevance
MORADIA T4 EM AZEITAO COM PISCINA
House 4 Bedrooms Duplex
Vila Nogueira de Azeitão, Azeitão (São Lourenço e São Simão), Setúbal, Distrito de Setúbal
Remodelled · 155m²
With Garage
buy
660.000 €
4 bedroom villa with heated pool, garden and garage located in Azeitão overlooking the Serra da Arrábida, close to the Azeitão Basic School as well as all kinds of Commerce and Services.
Inserted in a plot of land with 388m2, the villa consists of the following divisions:
Entrance hall with double height ceilings
Living room with 31m2
KITCHEN 16m2 fully equipped with TEKA appliances
Full bathroom with shower 5m2
Bedroom 14m2 with 3 wardrobes
Bedroom with 12.88m2 with wardrobe
1ST FLOOR:
Suite 14m2 with 7 wardrobes, bathroom 6m2 with double sink and shower base
Bedroom 11.31m2 with 6 wardrobes
Bathroom with shower 5m2
EXTERIOR:
BOX garage for 1 car + motorcycles, patio for two more cars
Swimming pool
Laundry
Barbecue
In a privileged location, close to Schools such as St Peter’s International School and Colégio Guadalupe, excellent road access and only 20 minutes from Lisbon.
READY TO DELIVER
Come and see.
For more information, please contact our store or send a contact request.
Inserted in a plot of land with 388m2, the villa consists of the following divisions:
Entrance hall with double height ceilings
Living room with 31m2
KITCHEN 16m2 fully equipped with TEKA appliances
Full bathroom with shower 5m2
Bedroom 14m2 with 3 wardrobes
Bedroom with 12.88m2 with wardrobe
1ST FLOOR:
Suite 14m2 with 7 wardrobes, bathroom 6m2 with double sink and shower base
Bedroom 11.31m2 with 6 wardrobes
Bathroom with shower 5m2
EXTERIOR:
BOX garage for 1 car + motorcycles, patio for two more cars
Swimming pool
Laundry
Barbecue
In a privileged location, close to Schools such as St Peter’s International School and Colégio Guadalupe, excellent road access and only 20 minutes from Lisbon.
READY TO DELIVER
Come and see.
For more information, please contact our store or send a contact request.
Contact
See Phone
House 3 Bedrooms
Azeitão (São Lourenço e São Simão), Setúbal, Distrito de Setúbal
New · 164m²
With Garage
buy
485.000 €
Welcome to your new home in the heart of Azeitão. This villa in modern lines is a refuge for those looking to escape the city and get to know the quality of life that only the countryside and the proximity to the sea can offer, without losing the comfort and convenience of being in Lisbon quickly.
Features:
- Living room and kitchen in Open Opace (42 m2);
- Kitchen with island (finish of the countertops to choose from) and fully equipped with appliances from the Teka and Meirelles brands: ceramic hob, extractor fan, oven, microwave, dishwasher and washing machine;
- 1 Suite and 2 bedrooms, all with wardrobes;
- 2 bathrooms;
- Central vacuum;
- Pre Installation of Air Conditioning;
- False ceilings with LED lighting;
- Thermo-lacquered PVC frames and double glazing with thermal and acoustic insulation;
- Electric shutters;
- Video intercom;
- Automatic gates;
- Armored Door;
- Solar panels for water heating.
Outdoor Space:
-Porch;
- Barbecue with washbasin;
-Swimming pool;
- Support toilet with outdoor shower;
- Garage with socket for charging electric cars;
-Laundry.
The villa is located in a residential, quiet and cosy neighbourhood in which the birds are the ambient music. It is strategically located at a useful distance from all kinds of services, from restaurants, pharmacy, hospital, schools, stationery, local and larger markets.
Around it you have green spaces, easy access to public transport and motorways.
Azeitão is a charming and tranquil region, known for its beautiful landscapes. It offers a high-quality lifestyle, combining rural charm with urban amenities, providing a peaceful life without giving up modern conveniences. You can enjoy outdoor activities, such as walks through the Serra da Arrábida and visits to the nearby beaches of Setúbal and Sesimbra. In addition, Azeitão is famous for its local cuisine, such as its wine products, regional sweets and Azeitão cheese, which add a special charm to everyday life. With a friendly community, Azeitão is an ideal location for those looking for a safe and enjoyable environment to live in.
Come and make your dream come true!
Features:
- Living room and kitchen in Open Opace (42 m2);
- Kitchen with island (finish of the countertops to choose from) and fully equipped with appliances from the Teka and Meirelles brands: ceramic hob, extractor fan, oven, microwave, dishwasher and washing machine;
- 1 Suite and 2 bedrooms, all with wardrobes;
- 2 bathrooms;
- Central vacuum;
- Pre Installation of Air Conditioning;
- False ceilings with LED lighting;
- Thermo-lacquered PVC frames and double glazing with thermal and acoustic insulation;
- Electric shutters;
- Video intercom;
- Automatic gates;
- Armored Door;
- Solar panels for water heating.
Outdoor Space:
-Porch;
- Barbecue with washbasin;
-Swimming pool;
- Support toilet with outdoor shower;
- Garage with socket for charging electric cars;
-Laundry.
The villa is located in a residential, quiet and cosy neighbourhood in which the birds are the ambient music. It is strategically located at a useful distance from all kinds of services, from restaurants, pharmacy, hospital, schools, stationery, local and larger markets.
Around it you have green spaces, easy access to public transport and motorways.
Azeitão is a charming and tranquil region, known for its beautiful landscapes. It offers a high-quality lifestyle, combining rural charm with urban amenities, providing a peaceful life without giving up modern conveniences. You can enjoy outdoor activities, such as walks through the Serra da Arrábida and visits to the nearby beaches of Setúbal and Sesimbra. In addition, Azeitão is famous for its local cuisine, such as its wine products, regional sweets and Azeitão cheese, which add a special charm to everyday life. With a friendly community, Azeitão is an ideal location for those looking for a safe and enjoyable environment to live in.
Come and make your dream come true!
Contact
See Phone
House 3 Bedrooms
Azeitão (São Lourenço e São Simão), Setúbal, Distrito de Setúbal
Used · 143m²
With Garage
buy
530.000 €
Property Details:
Location: Rua do Pombal, Azeitão
Plot Size: 600m²
Description of the 3 Bedroom House:
- Bedrooms: 3 bedrooms, including a suite with walk-in closet
- Living room: Large open space room
- Kitchen: Integrated into the living room in open space, with modern and functional design
- Bathrooms: 2 bathrooms
Description of Annex T2:
- Bedrooms: 2 suites, each with private bathroom
- Living Room and Kitchen: Open space concept, providing a welcoming and integrated environment
Exterior:
- Pool with heated water, ideal for year-round enjoyment
- Land: Plot with 600m², garden space and leisure areas
Additional Features:
- Modern, well-equipped property
- High quality finishes
- Privileged location in Azeitão, a quiet area and close to all amenities.
This charming single storey villa, with a contemporary and functional design, offers the perfect balance between comfort and elegance.
The integration of open spaces provides a welcoming and fluid atmosphere, ideal for family and social interaction.
The master suite with dressing room ensures a private and sophisticated space, while the T2 annex is perfect for entertaining guests or as an independent area for family members.
The outdoor area is a true oasis, with a heated water pool that invites relaxation and leisure.
The generous plot of 600m² offers numerous possibilities of use, from gardens to recreation areas.
Don’t miss the opportunity to live in one of the most beautiful and peaceful regions of Azeitão, known for its charm and quality of life.
For more information and to schedule visits, please contact us
Location: Rua do Pombal, Azeitão
Plot Size: 600m²
Description of the 3 Bedroom House:
- Bedrooms: 3 bedrooms, including a suite with walk-in closet
- Living room: Large open space room
- Kitchen: Integrated into the living room in open space, with modern and functional design
- Bathrooms: 2 bathrooms
Description of Annex T2:
- Bedrooms: 2 suites, each with private bathroom
- Living Room and Kitchen: Open space concept, providing a welcoming and integrated environment
Exterior:
- Pool with heated water, ideal for year-round enjoyment
- Land: Plot with 600m², garden space and leisure areas
Additional Features:
- Modern, well-equipped property
- High quality finishes
- Privileged location in Azeitão, a quiet area and close to all amenities.
This charming single storey villa, with a contemporary and functional design, offers the perfect balance between comfort and elegance.
The integration of open spaces provides a welcoming and fluid atmosphere, ideal for family and social interaction.
The master suite with dressing room ensures a private and sophisticated space, while the T2 annex is perfect for entertaining guests or as an independent area for family members.
The outdoor area is a true oasis, with a heated water pool that invites relaxation and leisure.
The generous plot of 600m² offers numerous possibilities of use, from gardens to recreation areas.
Don’t miss the opportunity to live in one of the most beautiful and peaceful regions of Azeitão, known for its charm and quality of life.
For more information and to schedule visits, please contact us
Contact
See Phone
Detached House 4 Bedrooms
Azeitão (São Lourenço e São Simão), Setúbal, Distrito de Setúbal
New · 170m²
With Garage
buy
690.000 €
Moradia Isolada Térrea, com 5 divisões requintadas, completamente ’NOVA’, com piscina, garagem e um encantador jardim, onde poderá desfrutar de uma ampla zona de lazer exterior com um deck para apreciar as suas refeições. Esta magnífica moradia inclui 4 suítes, 5Wc’s, e uma espaçosa sala em conceito ’Open Space’ integrada com uma cozinha totalmente equipada. As áreas generosas e a excelente exposição solar em duas frentes conferem a esta moradia um charme distinto, localizada na prestigiada urbanização em Brejos de Azeitão.
A Moradia irá iniciar em Março /Abril 2024. Fotografias ilustrativas de acabamentos do construtor.
Área útil: 170m2
Área Bruta: 196m2
Área do Terreno: 530m2
Ano de Construção:2024
Características:
- Porta Blindada
- Vídeo Porteiro
- Ar condicionado
- Tetos falsos com leds embutidos em toda a moradia;
- Madeiras interiores lacadas a branco;
- Cozinha Totalmente Equipada
- Aspiração central
- Roupeiros
- Lareira
- Caixilharia PVC com Vidro Duplo de proteção Solar
- Pavimento vinílico, exceto nos Wc que é Mosaico
- Wc com Loiças suspensas
- Estores Elétricos e Térmicos
- Garagem
- Piscina com 15m2
- Passeios em torno da moradia e Estacionamento interior para dois carros
- Jardim;
- Alpendre com churrasqueira e lava-loiça;
- Painel solar com depósito de 300lt, para aquecimento de águas
- Portões automáticos;
Hall de Entrada : 7m2
-Porta Blindada
-Vídeo Porteiro
Sala em open Space com a cozinha: 55m2
- Lareira
- Portas Sacadas de Acesso ao Exterior
Cozinha open Space com a sala: 55m2
-Ilha
-Armários em Madeira Termo lacada de cor Branca com meio Brilho
-Bancada em SilverStone
-Placa vitrocerâmica de indução
-Forno
-Exaustor de Campânula
-Micro-ondas
-Frigorifico side by side
-Máquinas da loiça e roupa
-Janelas: 1
-Porta Sacada de Acesso ao Exterior
Escritório/Quarto: 13m2
- Porta Sacada Acesso ao Exterior
- Wc do Quarto: 4m2
- Base Duche
- Janela
WC Social: 2m2
-Armário embutido no corredor de acesso
-Bancada com Lavatório em Loiças suspensas
- Hall de circulação: 5 m2
Suite1: 17m2
-Porta Sacada de Acesso ao Exterior
-Roupeiro Embutido
-WC Suite 1: 4m2
-Base de Duche com resguardo em Vidro
-Armário e Bancada Suspensos
-Janelas:1
- Suite 2: 18m2
-Porta Sacada de Acesso ao Exterior
-Roupeiro Embutido
-WC Suite 2: 4m2
-Base de Duche com resguardo em Vidro
-Armário e Bancada Suspensos
-Janelas:1
- Suite 3: 21m2
- Roupeiro embutido
-Closet 5m2
-Porta Sacada de Acesso ao Exterior
-WC Suite 3: 5m2
-Base de Duche com resguardo em Vidro
-Armário e Bancada Suspensos
-Janelas:1
- Garagem: 30m2
- Piscina
Moradia situada numa zona tranquila, onde pode desfrutar da sua tranquilidade e privacidade, Tendo na sua Envolvente Áreas de Lazer, Transportes Públicos. Podendo ainda fazer lindos passeios pela Arrábida, ver e usufruir das lindíssimas Praias e Provar as melhores Iguarias desta Zona de Azeitão como os bons vinhos da Bacalhoa e o queijo de Excelência de Azeitão.
Fácil Estacionamento na área envolvente.
Marque já a sua visita com a sua Imobiliária Desafio Absoluto, que como Intermediária de Crédito tratará de todo o processo para a aquisição da sua nova casa!
A Moradia irá iniciar em Março /Abril 2024. Fotografias ilustrativas de acabamentos do construtor.
Área útil: 170m2
Área Bruta: 196m2
Área do Terreno: 530m2
Ano de Construção:2024
Características:
- Porta Blindada
- Vídeo Porteiro
- Ar condicionado
- Tetos falsos com leds embutidos em toda a moradia;
- Madeiras interiores lacadas a branco;
- Cozinha Totalmente Equipada
- Aspiração central
- Roupeiros
- Lareira
- Caixilharia PVC com Vidro Duplo de proteção Solar
- Pavimento vinílico, exceto nos Wc que é Mosaico
- Wc com Loiças suspensas
- Estores Elétricos e Térmicos
- Garagem
- Piscina com 15m2
- Passeios em torno da moradia e Estacionamento interior para dois carros
- Jardim;
- Alpendre com churrasqueira e lava-loiça;
- Painel solar com depósito de 300lt, para aquecimento de águas
- Portões automáticos;
Hall de Entrada : 7m2
-Porta Blindada
-Vídeo Porteiro
Sala em open Space com a cozinha: 55m2
- Lareira
- Portas Sacadas de Acesso ao Exterior
Cozinha open Space com a sala: 55m2
-Ilha
-Armários em Madeira Termo lacada de cor Branca com meio Brilho
-Bancada em SilverStone
-Placa vitrocerâmica de indução
-Forno
-Exaustor de Campânula
-Micro-ondas
-Frigorifico side by side
-Máquinas da loiça e roupa
-Janelas: 1
-Porta Sacada de Acesso ao Exterior
Escritório/Quarto: 13m2
- Porta Sacada Acesso ao Exterior
- Wc do Quarto: 4m2
- Base Duche
- Janela
WC Social: 2m2
-Armário embutido no corredor de acesso
-Bancada com Lavatório em Loiças suspensas
- Hall de circulação: 5 m2
Suite1: 17m2
-Porta Sacada de Acesso ao Exterior
-Roupeiro Embutido
-WC Suite 1: 4m2
-Base de Duche com resguardo em Vidro
-Armário e Bancada Suspensos
-Janelas:1
- Suite 2: 18m2
-Porta Sacada de Acesso ao Exterior
-Roupeiro Embutido
-WC Suite 2: 4m2
-Base de Duche com resguardo em Vidro
-Armário e Bancada Suspensos
-Janelas:1
- Suite 3: 21m2
- Roupeiro embutido
-Closet 5m2
-Porta Sacada de Acesso ao Exterior
-WC Suite 3: 5m2
-Base de Duche com resguardo em Vidro
-Armário e Bancada Suspensos
-Janelas:1
- Garagem: 30m2
- Piscina
Moradia situada numa zona tranquila, onde pode desfrutar da sua tranquilidade e privacidade, Tendo na sua Envolvente Áreas de Lazer, Transportes Públicos. Podendo ainda fazer lindos passeios pela Arrábida, ver e usufruir das lindíssimas Praias e Provar as melhores Iguarias desta Zona de Azeitão como os bons vinhos da Bacalhoa e o queijo de Excelência de Azeitão.
Fácil Estacionamento na área envolvente.
Marque já a sua visita com a sua Imobiliária Desafio Absoluto, que como Intermediária de Crédito tratará de todo o processo para a aquisição da sua nova casa!
Contact
See Phone
Semi-Detached House 4 Bedrooms
Azeitão, Azeitão (São Lourenço e São Simão), Setúbal, Distrito de Setúbal
New · 170m²
With Garage
buy
750.000 €
Single storey semi-detached house of contemporary architecture with a floor area of 170m2, gross area of 181m2 and land area of 659m2.
This wonderful villa consists of:
-Entrance hall of 6m2 with floating floor, false ceiling and sliding wardrobe;
-Living room of 42m2 with floating floor, false ceiling and view of the pool;
-Kitchen of 18m2 with floating floor, false ceiling and silestone top;
Equipped with oven, hob, hood and microwave.
-Complete social bathroom of 4m2 with false ceiling and window;
-Circulation hall of 9m2 rooms with floating floor, false ceiling and sliding wardrobe;
-Office of 12m2 with floating floor;
-Two suites of 17m2 with floating floors, opening wardrobes and with a shared full bathroom of 7m2 with window;
-Suite of 22m2 with floating floor, opening wardrobe, dressing room of 11m2 and full bathroom of 8m2.
It is also equipped with pre-installation of air conditioning, central vacuum, video intercom, armoured door, double glazing, electric shutters, solar panels, barbecue, swimming pool and 35m2 garage with parking for 1 car.
Setúbal is the capital of the Setúbal District, Portugal. The municipality is bordered to the west by the municipality of Sesimbra, to the northwest by the municipality of Barreiro, to the north and east by the municipality of Palmela and to the south by the Sado Estuary. The peninsula of Troia, belonging to the municipality of Grândola, is located in front of the city of Setúbal, between the Sado estuary and the coast of the Atlantic Ocean.
Due to the historical involvement with the Sado River estuary and the proximity of the ports of Setúbal and Sesimbra to the Atlantic Ocean, the gastronomy of the Setúbal region makes strong use of fish-based dishes and products that develop favourably in the region’s climate.
One of the strong attractions that Setúbal has to offer to those who visit it are its beaches. Setúbal has a set of beaches that are quite different from each other, but with one characteristic in common: they are all part of the Arrábida Natural Park. And it also has many parks and gardens where you can relax.
Don’t miss this opportunity and book your visit now!
This wonderful villa consists of:
-Entrance hall of 6m2 with floating floor, false ceiling and sliding wardrobe;
-Living room of 42m2 with floating floor, false ceiling and view of the pool;
-Kitchen of 18m2 with floating floor, false ceiling and silestone top;
Equipped with oven, hob, hood and microwave.
-Complete social bathroom of 4m2 with false ceiling and window;
-Circulation hall of 9m2 rooms with floating floor, false ceiling and sliding wardrobe;
-Office of 12m2 with floating floor;
-Two suites of 17m2 with floating floors, opening wardrobes and with a shared full bathroom of 7m2 with window;
-Suite of 22m2 with floating floor, opening wardrobe, dressing room of 11m2 and full bathroom of 8m2.
It is also equipped with pre-installation of air conditioning, central vacuum, video intercom, armoured door, double glazing, electric shutters, solar panels, barbecue, swimming pool and 35m2 garage with parking for 1 car.
Setúbal is the capital of the Setúbal District, Portugal. The municipality is bordered to the west by the municipality of Sesimbra, to the northwest by the municipality of Barreiro, to the north and east by the municipality of Palmela and to the south by the Sado Estuary. The peninsula of Troia, belonging to the municipality of Grândola, is located in front of the city of Setúbal, between the Sado estuary and the coast of the Atlantic Ocean.
Due to the historical involvement with the Sado River estuary and the proximity of the ports of Setúbal and Sesimbra to the Atlantic Ocean, the gastronomy of the Setúbal region makes strong use of fish-based dishes and products that develop favourably in the region’s climate.
One of the strong attractions that Setúbal has to offer to those who visit it are its beaches. Setúbal has a set of beaches that are quite different from each other, but with one characteristic in common: they are all part of the Arrábida Natural Park. And it also has many parks and gardens where you can relax.
Don’t miss this opportunity and book your visit now!
Contact
See Phone
Detached House 4 Bedrooms Duplex
Vila Nogueira de Azeitão, Azeitão (São Lourenço e São Simão), Setúbal, Distrito de Setúbal
Used · 200m²
With Garage
buy
899.000 €
MOR_13027
In Vila Nogueira de Azeitão, located on a plot of 590m2, we find this beautiful 4 bedroom villa, with 2 floors, of traditional design, with a very good quality construction, in terms of the materials used and the luxury finishes, with extremely good taste.
The house is compartmentalized as follows:
On the ground floor:
Entrance hall (4.5m2)
Large hall with 60m2, with 2 environments, living and dining
Kitchen / pantry (18m2)
1 suite with 22m2
1 Bedroom with 14m2
1 social WC with 3m2
Access corridor to the bedroom area
On the 1st floor:
Room with closet, with 15.5 m2
Room / Office with 11m2
2 Storage Areas
WC to support the rooms with 4.5m2
Other features:
Tiled flooring.
Solar panels to produce their own energy.
wood oven
If the interior of this fantastic villa enchants us, the same can be said and felt, of all the pleasant and relaxing outdoor space, with fruit trees, coconut trees, with a paved leisure area, (Portuguese sidewalk), salt water swimming pool and heated.
Annex with barbecue and garden furniture, which is very well maintained.
The annex gives access to a large basement that can function as a ballroom, with a wine cellar area.
Certainly, an irrefutable invitation to spend some good moments of tranquility and conviviality with family and friends.
Vila Nogueira de Azeitão gained prestige from the 15th century onwards, with the installation of noble families.
Currently, Azeitão is worth the bucolic peace, the weight of history evident in the buildings, the friendliness of its people and in particular the gastronomic experiences it has to offer, with emphasis on wines, such as the famous Moscatel among others, cheeses and traditional sweets, who does not know the famous pies of Azeitão, and also for the various outdoor activities in contact with nature, whether walking or jeep in the mountains, climbing and snorkeling in Arrábida.
With services and diversified commerce in the surroundings, including large areas, schools, and good road access, namely to the wonderful beaches of the region, with Lisbon and the airport about 50 minutes away.
Book your visit now and take advantage of this opportunity!
The information provided, although accurate, does not waive confirmation and cannot be considered binding.
Contact us at + (phone hidden) and + (phone hidden)
See our properties at (url hidden)
In Vila Nogueira de Azeitão, located on a plot of 590m2, we find this beautiful 4 bedroom villa, with 2 floors, of traditional design, with a very good quality construction, in terms of the materials used and the luxury finishes, with extremely good taste.
The house is compartmentalized as follows:
On the ground floor:
Entrance hall (4.5m2)
Large hall with 60m2, with 2 environments, living and dining
Kitchen / pantry (18m2)
1 suite with 22m2
1 Bedroom with 14m2
1 social WC with 3m2
Access corridor to the bedroom area
On the 1st floor:
Room with closet, with 15.5 m2
Room / Office with 11m2
2 Storage Areas
WC to support the rooms with 4.5m2
Other features:
Tiled flooring.
Solar panels to produce their own energy.
wood oven
If the interior of this fantastic villa enchants us, the same can be said and felt, of all the pleasant and relaxing outdoor space, with fruit trees, coconut trees, with a paved leisure area, (Portuguese sidewalk), salt water swimming pool and heated.
Annex with barbecue and garden furniture, which is very well maintained.
The annex gives access to a large basement that can function as a ballroom, with a wine cellar area.
Certainly, an irrefutable invitation to spend some good moments of tranquility and conviviality with family and friends.
Vila Nogueira de Azeitão gained prestige from the 15th century onwards, with the installation of noble families.
Currently, Azeitão is worth the bucolic peace, the weight of history evident in the buildings, the friendliness of its people and in particular the gastronomic experiences it has to offer, with emphasis on wines, such as the famous Moscatel among others, cheeses and traditional sweets, who does not know the famous pies of Azeitão, and also for the various outdoor activities in contact with nature, whether walking or jeep in the mountains, climbing and snorkeling in Arrábida.
With services and diversified commerce in the surroundings, including large areas, schools, and good road access, namely to the wonderful beaches of the region, with Lisbon and the airport about 50 minutes away.
Book your visit now and take advantage of this opportunity!
The information provided, although accurate, does not waive confirmation and cannot be considered binding.
Contact us at + (phone hidden) and + (phone hidden)
See our properties at (url hidden)
Contact
See Phone
House 4 Bedrooms Duplex
União das Freguesias de Setúbal, Distrito de Setúbal
Used · 158m²
With Garage
buy
800.000 €
Discover calm and discretion near the center of Setúbal!
This stunning 5-room villa, located in the Arrábida Natural Park, where urban expansion is limited, offers magnificent views of the majestic mountains and is conveniently close to the bay’s beautiful beaches.
Spread over two floors and an attic, this villa enchants with a fully equipped kitchen, a cozy living room with a fireplace, bedrooms full of charm and a large balcony that offers a truly spectacular view.
Equipped with PVC windows and doors, this property does not leave comfort aside, including a garage with electric gate, a charming garden with swimming pool and sustainable solutions, such as solar panels and a heat pump. These elements not only improve comfort, but also promote the home’s energy efficiency.
Interested in finding out more?
We are available to provide additional information and schedule a visit so that you can be personally enchanted by every detail of this exclusive property.
Get in touch with us and discover the perfect combination of tranquility and convenience that this unique villa offers.
Serra da Arrábida, majestically located on the coast of Setúbal, Portugal, is a true masterpiece of nature. With imposing limestone cliffs that plunge into the blue waters of the Atlantic Ocean, this mountain offers spectacular panoramic views. In addition to its scenic beauty, Arrábida is home to rich biodiversity, with unique flora. Winding paths lead to isolated corners, such as Creiro beach, providing a harmonious experience between mountain and sea. The Arrábida Natural Park preserves this treasure, offering visitors a peaceful and invigorating escape.
Setúbal is a Portuguese city, capital of the District of Setúbal, located in the Metropolitan Area of Lisbon, just 50km from the capital of Portugal. Considered the bluest corner of Portugal, Setúbal has gained prominence on the international scene thanks to its modernization. In Setúbal, visitors are in communion with the city and nature, in a city full of charm planted between sea and mountains.
For over 25 years, Portugal Investe has had the mission of ensuring the satisfaction of its customers!
Do you need financing? We take care of everything for you. Get informed now!
We are credit intermediaries (IC 6146) certified by Banco de Portugal. We provide all the necessary support to obtain the best financing conditions for your new acquisition.
Your dream home exists and we will help you find it.
Portugal Investe - AMI 2165
This stunning 5-room villa, located in the Arrábida Natural Park, where urban expansion is limited, offers magnificent views of the majestic mountains and is conveniently close to the bay’s beautiful beaches.
Spread over two floors and an attic, this villa enchants with a fully equipped kitchen, a cozy living room with a fireplace, bedrooms full of charm and a large balcony that offers a truly spectacular view.
Equipped with PVC windows and doors, this property does not leave comfort aside, including a garage with electric gate, a charming garden with swimming pool and sustainable solutions, such as solar panels and a heat pump. These elements not only improve comfort, but also promote the home’s energy efficiency.
Interested in finding out more?
We are available to provide additional information and schedule a visit so that you can be personally enchanted by every detail of this exclusive property.
Get in touch with us and discover the perfect combination of tranquility and convenience that this unique villa offers.
Serra da Arrábida, majestically located on the coast of Setúbal, Portugal, is a true masterpiece of nature. With imposing limestone cliffs that plunge into the blue waters of the Atlantic Ocean, this mountain offers spectacular panoramic views. In addition to its scenic beauty, Arrábida is home to rich biodiversity, with unique flora. Winding paths lead to isolated corners, such as Creiro beach, providing a harmonious experience between mountain and sea. The Arrábida Natural Park preserves this treasure, offering visitors a peaceful and invigorating escape.
Setúbal is a Portuguese city, capital of the District of Setúbal, located in the Metropolitan Area of Lisbon, just 50km from the capital of Portugal. Considered the bluest corner of Portugal, Setúbal has gained prominence on the international scene thanks to its modernization. In Setúbal, visitors are in communion with the city and nature, in a city full of charm planted between sea and mountains.
For over 25 years, Portugal Investe has had the mission of ensuring the satisfaction of its customers!
Do you need financing? We take care of everything for you. Get informed now!
We are credit intermediaries (IC 6146) certified by Banco de Portugal. We provide all the necessary support to obtain the best financing conditions for your new acquisition.
Your dream home exists and we will help you find it.
Portugal Investe - AMI 2165
Contact
See Phone
House 5 Bedrooms
Azeitão (São Lourenço e São Simão), Setúbal, Distrito de Setúbal
Used · 297m²
With Garage
buy
1.100.000 €
Area characterized by its proximity to Serra da Arrábida, beaches, Setúbal and Lisbon, the location of Aldeia de Irmãos, Quinta do Picão, in Azeitão, is currently one of the best areas to live with quality.
The house is distributed as follows:
Ground floor - Fully equipped kitchen, laundry area, living room with a suspended fireplace, storage area and two suites;
First floor - two bedrooms, a bathroom and a suite with a 30 sqm terrace.
The villa is equipped with PVC double glazed window frames, electrical blinds with thermal cutting and pre-installation of air conditioning. All the rooms are equipped with lacquered embedded wardrobes and the master suite upstairs incorporates a walk-in closet.
For greater energy efficiency, it is equipped with solar panels and for greater security there is alarm equipment.
In the outdoor area there is a garage, a technical area, an outdoor swimming pool that is supported by a full private bathroom and an exterior covered area, as well as a garden that surrounds the villa.
Expected delivery time and respective deeds: First Quarter of 2024.
The house is distributed as follows:
Ground floor - Fully equipped kitchen, laundry area, living room with a suspended fireplace, storage area and two suites;
First floor - two bedrooms, a bathroom and a suite with a 30 sqm terrace.
The villa is equipped with PVC double glazed window frames, electrical blinds with thermal cutting and pre-installation of air conditioning. All the rooms are equipped with lacquered embedded wardrobes and the master suite upstairs incorporates a walk-in closet.
For greater energy efficiency, it is equipped with solar panels and for greater security there is alarm equipment.
In the outdoor area there is a garage, a technical area, an outdoor swimming pool that is supported by a full private bathroom and an exterior covered area, as well as a garden that surrounds the villa.
Expected delivery time and respective deeds: First Quarter of 2024.
Contact
See Phone
House 4 Bedrooms Triplex
Azeitão, Azeitão (São Lourenço e São Simão), Setúbal, Distrito de Setúbal
Used · 180m²
With Garage
buy
530.000 €
4 BEDROOM VILLA, DETACHED, WITH CORNER .
Discover your dream corner in this elegant refuge located in the quiet town of Brejos de Azeitão. This spacious 2-storey detached villa offers the perfect balance of modern comfort and rural serenity, with a range of amenities to suit your every need.
All-Season Comfort: Equipped with air conditioning, central heating and solar panels for maximum comfort in any weather.
Generous Space: With 90m2 per floor, in addition to a functional basement, this villa provides ample space for the whole family.
On the ground floor:
Inviting Social Spaces: Spacious common room with excellent sun exposure with fireplace, great for receiving guests and enjoying family moments.
Fully equipped kitchen with all essential appliances and a pantry for additional storage.
Bedroom/Office for convenience.
Service WC for the convenience of the guests.
Balcony with access to the outside, providing stunning views and a quiet space to relax.
On the ground floor:
Cozy Rooms: 3 bedrooms, including a suite with a larger balcony for private outdoor moments, all with built-in wardrobes for convenient storage.
Full Bathroom: With shower, ensuring comfort and convenience for all members of the family.
Attic Access: Providing additional space for organised and convenient storage.
It also has a versatile basement with garage, storage room, toilet, laundry room and even a wine cellar for its oenological treasures.
Stunning exterior!
Refreshing Pool: Cool off during the hot summer days in the demountable pool.
Leisure Areas: Charming garden with barbecue and shed, ideal for outdoor socialising.
Lush land, large patio with an area of 619M2, with well for automatic irrigation and a variety of trees to create your own green paradise.
Privileged Location: In a quiet location, with all urban conveniences nearby, including supermarkets, transport, schools and shopping venues.
Discover your dream corner in this elegant refuge located in the quiet town of Brejos de Azeitão. This spacious 2-storey detached villa offers the perfect balance of modern comfort and rural serenity, with a range of amenities to suit your every need.
All-Season Comfort: Equipped with air conditioning, central heating and solar panels for maximum comfort in any weather.
Generous Space: With 90m2 per floor, in addition to a functional basement, this villa provides ample space for the whole family.
On the ground floor:
Inviting Social Spaces: Spacious common room with excellent sun exposure with fireplace, great for receiving guests and enjoying family moments.
Fully equipped kitchen with all essential appliances and a pantry for additional storage.
Bedroom/Office for convenience.
Service WC for the convenience of the guests.
Balcony with access to the outside, providing stunning views and a quiet space to relax.
On the ground floor:
Cozy Rooms: 3 bedrooms, including a suite with a larger balcony for private outdoor moments, all with built-in wardrobes for convenient storage.
Full Bathroom: With shower, ensuring comfort and convenience for all members of the family.
Attic Access: Providing additional space for organised and convenient storage.
It also has a versatile basement with garage, storage room, toilet, laundry room and even a wine cellar for its oenological treasures.
Stunning exterior!
Refreshing Pool: Cool off during the hot summer days in the demountable pool.
Leisure Areas: Charming garden with barbecue and shed, ideal for outdoor socialising.
Lush land, large patio with an area of 619M2, with well for automatic irrigation and a variety of trees to create your own green paradise.
Privileged Location: In a quiet location, with all urban conveniences nearby, including supermarkets, transport, schools and shopping venues.
Contact
See Phone
House 4 Bedrooms
Quinta das Várzeas, Azeitão (São Lourenço e São Simão), Setúbal, Distrito de Setúbal
New · 160m²
With Garage
buy
830.000 €
Detached 4-bedroom villa with swimming pool and garden, on a 449sqm plot in an excellent location in Vila Nogueira de Azeitão.
The villa is spread over 2 floors. On the ground floor is the social area with an open-plan kitchen and living room, a spacious entrance hall and a guest bathroom.
The first floor, reserved for the private area, consists of 4 en-suite bedrooms with built-in wardrobes. The master suite has a walk-in closet.
On the lower floor there is also a 43sqm garage, a 5.90sqm laundry room, a barbecue area, a 27sqm swimming pool, a deck and dining area, and a garden with synthetic grass.
Equipment and finishes:
- Fully equipped kitchen
- Air conditioning
- PVC windows and doors
- Double glazing
- Electric shutters with Wi-Fi system
- Central vacuum system
- Solar panel for water heating
- LED lighting throughout the house
- Fireplace
- Barbecue
- Swimming pool with salt system, PH and heat pump
- Garden with synthetic carpet
- Alarm
- Surveillance camera
- Wi-Fi video intercom
- Electric gates
In Vila Nogueira de Azeitão, in a residential area of villas, overlooking the Arrábida mountains and surrounded by pine and cork trees, this villa was designed to offer comfort, tranquillity and well-being. Functionality and fluidity of the interior spaces with the exterior spaces were favoured, using natural light as the dominant element.
The villa is in the early stages of construction, with a choice of materials and completion scheduled for autumn 2024.
The villa is spread over 2 floors. On the ground floor is the social area with an open-plan kitchen and living room, a spacious entrance hall and a guest bathroom.
The first floor, reserved for the private area, consists of 4 en-suite bedrooms with built-in wardrobes. The master suite has a walk-in closet.
On the lower floor there is also a 43sqm garage, a 5.90sqm laundry room, a barbecue area, a 27sqm swimming pool, a deck and dining area, and a garden with synthetic grass.
Equipment and finishes:
- Fully equipped kitchen
- Air conditioning
- PVC windows and doors
- Double glazing
- Electric shutters with Wi-Fi system
- Central vacuum system
- Solar panel for water heating
- LED lighting throughout the house
- Fireplace
- Barbecue
- Swimming pool with salt system, PH and heat pump
- Garden with synthetic carpet
- Alarm
- Surveillance camera
- Wi-Fi video intercom
- Electric gates
In Vila Nogueira de Azeitão, in a residential area of villas, overlooking the Arrábida mountains and surrounded by pine and cork trees, this villa was designed to offer comfort, tranquillity and well-being. Functionality and fluidity of the interior spaces with the exterior spaces were favoured, using natural light as the dominant element.
The villa is in the early stages of construction, with a choice of materials and completion scheduled for autumn 2024.
Contact
See Phone
House 4 Bedrooms
Azeitão (São Lourenço e São Simão), Setúbal, Distrito de Setúbal
New · 160m²
With Garage
buy
690.000 €
Single storey 4 bedroom villa, detached with garage and swimming pool in Azeitão. Inserted in a plot of 400 m2, located in a very quiet area.
Open space living room, kitchen equipped with oven, microwave, hob, extractor fan, fridge, dishwasher and washing machine.
Hall, office and service bathroom.
2 Bedrooms both with wardrobes, full bathroom.
Suite with 2 wardrobes and bathroom.
Areas:
Living Room/Kitchen 47.88 m2
Office 9 m2
Bathroom 2.31 m2
Bedroom 15.47 m2
Bathroom 4.76 m2
Bedroom 13.65 m2
Suite 17.10 m2
Closet 3.06 m2
Bathroom 4.42 m2
- The entire property with lacquered white woods.
- Floating floor, except kitchen and bathrooms, which is ceramic.
- Tilt-and-turn PVC windows with double glazing and electric shutters.
- Armored door.
Equipment:
- Central vacuum cleaner
-Alarm
- Video intercom
- Automatic gates
-Air conditioning
Exterior:
-Garage
- Swimming pool 7 x 3 m with saline electrolysis system (for salt water treatment)
- Outdoor garden with lawn and automatic irrigation system
- Solar panel for water heating
Images of the type of finishes of the builder.
Expected completion June 2024.
Azeitão is a region to discover or rediscover, famous for the beauty of its landscapes and the richness of its farms and fertile land, at the junction of the mountains with the proximity of the great Atlantic Ocean.
Just over half an hour from Lisbon, next to the emblematic Serra da Arrábida and close to the beaches, come and enjoy the tranquillity of the famous village of Azeitão.
Come and live in the tranquillity of this beautiful region.
We take care of your financing with trained and qualified professionals, to help you get the best conditions at no additional cost. We work daily with all banks in order to ensure the best mortgage solution for you.
Book your visit!
For more information, please contact:
Salome Battle
SCI Real Estate
Open space living room, kitchen equipped with oven, microwave, hob, extractor fan, fridge, dishwasher and washing machine.
Hall, office and service bathroom.
2 Bedrooms both with wardrobes, full bathroom.
Suite with 2 wardrobes and bathroom.
Areas:
Living Room/Kitchen 47.88 m2
Office 9 m2
Bathroom 2.31 m2
Bedroom 15.47 m2
Bathroom 4.76 m2
Bedroom 13.65 m2
Suite 17.10 m2
Closet 3.06 m2
Bathroom 4.42 m2
- The entire property with lacquered white woods.
- Floating floor, except kitchen and bathrooms, which is ceramic.
- Tilt-and-turn PVC windows with double glazing and electric shutters.
- Armored door.
Equipment:
- Central vacuum cleaner
-Alarm
- Video intercom
- Automatic gates
-Air conditioning
Exterior:
-Garage
- Swimming pool 7 x 3 m with saline electrolysis system (for salt water treatment)
- Outdoor garden with lawn and automatic irrigation system
- Solar panel for water heating
Images of the type of finishes of the builder.
Expected completion June 2024.
Azeitão is a region to discover or rediscover, famous for the beauty of its landscapes and the richness of its farms and fertile land, at the junction of the mountains with the proximity of the great Atlantic Ocean.
Just over half an hour from Lisbon, next to the emblematic Serra da Arrábida and close to the beaches, come and enjoy the tranquillity of the famous village of Azeitão.
Come and live in the tranquillity of this beautiful region.
We take care of your financing with trained and qualified professionals, to help you get the best conditions at no additional cost. We work daily with all banks in order to ensure the best mortgage solution for you.
Book your visit!
For more information, please contact:
Salome Battle
SCI Real Estate
Contact
See Phone
Detached House
Azeitão (São Lourenço e São Simão), Setúbal, Distrito de Setúbal
Under construction · 162m²
With Garage
buy
830.000 €
Detached 4 Bedroom House, New Under Construction - Azeitão
This stunning villa in Azeitão is ideal for those looking for a perfect combination of luxury, comfort and tranquillity.
Located in a privileged area, it is just a 10-minute walk from all services and the historic centre, and a 15-minute drive from the beaches of Arrábida and the highway. Here, you can enjoy the advantages of urban life without giving up direct contact with nature and the unique landscapes of the mountains.
Upon entering, you are greeted by an atmosphere of elegance and sophistication. The large social area includes a living room with a bioethanol fireplace and benefits from excellent natural lighting.
The modern kitchen, fully equipped with state-of-the-art appliances, is carefully decorated with exquisite details, such as lacquered furniture and vinyl floors, ensuring beauty and durability.
On the upper floor, there is the private area of the house, consisting of four suites (T4), all with stunning views of the national park, offering a peaceful and welcoming environment to relax.
The exterior is equally charming, with gardens carefully designed to provide moments of leisure, a swimming pool ideal for cooling off on hot summer days, and a safe space for children, as the property is fully walled, ensuring privacy and security.
The villa is being built with a focus on thermal comfort, adapted to all seasons of the year.
General characteristics of the house:
- Plot of 477m²;
- Gross construction area of 194m²;
- Floor area of 162m²;
- Garage with 37m²;
- Swimming pool with 8x3.5m.
Floor 0:
- Living room and kitchen in open space with 55.5m²;
- Fully equipped kitchen;
- Pantry/laundry room with 6.8m²;
- Communal toilet.
Floor 1:
- Suite 1 with wardrobe and private bathroom with 19.1m²;
- Suite 2 with wardrobe and private bathroom with 17.8m²;
- Suite 3 with wardrobe and private bathroom with 19.4m²;
- Suite 4 with wardrobe and private bathroom with 16.3m².
Patio:
- Covered garage for two cars with 37.6m²;
- Barbecue;
- Swimming pool with salt system, pH system and heat pump with wi-fi;
- Garden in synthetic grass and pebble;
- Outdoor parking and access paved with Portuguese pavement;
- Deck area by the pool.
Equipment and finishes:
- Central air conditioning with diffusers in the ceilings;
- Central vacuum;
- PVC thermal frames with double glazing;
- Electric shutters with thermal and acoustic cut, with central control and wi-fi;
- Kitchen equipped with Bosch appliances;
- Solar panels for water heating;
- Bioethanol fireplace;
- Floating vinyl floor;
- Doors, staves and thermo-lacquered wardrobes;
- AXA alarm and video surveillance system;
- Electric gates with command;
- Energy certification A.
With all the details carefully designed to provide maximum comfort and elegance, this villa is an unmissable opportunity for anyone looking for a sophisticated and peaceful getaway. Don’t miss the chance to make this house your home.
Schedule your visit now!
This stunning villa in Azeitão is ideal for those looking for a perfect combination of luxury, comfort and tranquillity.
Located in a privileged area, it is just a 10-minute walk from all services and the historic centre, and a 15-minute drive from the beaches of Arrábida and the highway. Here, you can enjoy the advantages of urban life without giving up direct contact with nature and the unique landscapes of the mountains.
Upon entering, you are greeted by an atmosphere of elegance and sophistication. The large social area includes a living room with a bioethanol fireplace and benefits from excellent natural lighting.
The modern kitchen, fully equipped with state-of-the-art appliances, is carefully decorated with exquisite details, such as lacquered furniture and vinyl floors, ensuring beauty and durability.
On the upper floor, there is the private area of the house, consisting of four suites (T4), all with stunning views of the national park, offering a peaceful and welcoming environment to relax.
The exterior is equally charming, with gardens carefully designed to provide moments of leisure, a swimming pool ideal for cooling off on hot summer days, and a safe space for children, as the property is fully walled, ensuring privacy and security.
The villa is being built with a focus on thermal comfort, adapted to all seasons of the year.
General characteristics of the house:
- Plot of 477m²;
- Gross construction area of 194m²;
- Floor area of 162m²;
- Garage with 37m²;
- Swimming pool with 8x3.5m.
Floor 0:
- Living room and kitchen in open space with 55.5m²;
- Fully equipped kitchen;
- Pantry/laundry room with 6.8m²;
- Communal toilet.
Floor 1:
- Suite 1 with wardrobe and private bathroom with 19.1m²;
- Suite 2 with wardrobe and private bathroom with 17.8m²;
- Suite 3 with wardrobe and private bathroom with 19.4m²;
- Suite 4 with wardrobe and private bathroom with 16.3m².
Patio:
- Covered garage for two cars with 37.6m²;
- Barbecue;
- Swimming pool with salt system, pH system and heat pump with wi-fi;
- Garden in synthetic grass and pebble;
- Outdoor parking and access paved with Portuguese pavement;
- Deck area by the pool.
Equipment and finishes:
- Central air conditioning with diffusers in the ceilings;
- Central vacuum;
- PVC thermal frames with double glazing;
- Electric shutters with thermal and acoustic cut, with central control and wi-fi;
- Kitchen equipped with Bosch appliances;
- Solar panels for water heating;
- Bioethanol fireplace;
- Floating vinyl floor;
- Doors, staves and thermo-lacquered wardrobes;
- AXA alarm and video surveillance system;
- Electric gates with command;
- Energy certification A.
With all the details carefully designed to provide maximum comfort and elegance, this villa is an unmissable opportunity for anyone looking for a sophisticated and peaceful getaway. Don’t miss the chance to make this house your home.
Schedule your visit now!
Contact
See Phone
House 4 Bedrooms
Azeitão (São Lourenço e São Simão), Setúbal, Distrito de Setúbal
New · 186m²
With Garage
buy
660.000 €
Excellent detached 4-bedroom villa with garden and heated swimming pool. Set on a plot of land with 388 sqm, with a gross construction area of 186.70 sqm, this villa with modern architecture excels in the quality of its construction and finishes.
The villa comprises 4 bedrooms, one of them en-suite, all with fitted closets, 3 bathrooms with shower trays, a fully equipped kitchen with TEKA appliances in an open space, a living room with fireplace, wood burning stove, large windows and direct access to the pool and garden.
The suite and bedroom on the first floor have access to a balcony overlooking the Arrábida mountains. On the first floor there is also a fabulous 46 sqm terrace with pergola and glazed balcony.
Interior fittings
- Closets with lighting
- Washing machine in the laundry room;
- Teka appliances;
- Air conditioning and central vacuum in all rooms;
- PVC windows, double glazed, with thermal and acoustic cut in dark gray;
- Electric and thermal blinds in dark gray, with central electric control;
- Doors and skirting boards lacquered in matt white;
- ’Dierre’ armored door lined with phenolic;
- Full alarm;
- Video intercom;
- Ceramic flooring throughout the house;
- ’Roca’ suspended model toilets;
Outdoor equipment
- Reinforced concrete swimming pool, 7X3.5m2, with 2 skimmers and 2 floodlights;
- Heat pump for heating the pool;
- Deck area surrounding the pool;
- Pool engine room with ’Astral’ brand equipment;
- Shower to support the pool;
- Barbecue area with support bench;
- Garden area surrounding the villa;
- Automatic gates at entrance and garage;
- 46 sqm terrace with pergola and glazed balcony;
- Exterior walls in thermal and acoustic block;
- Walls covered with 8 cm of capoto;
- Exterior walls lined with ceramic tiles;
- 300-liter solar panels;
- Walls with interior lighting.
With a fantastic location, in a residential area with only villas, this property allows one to enjoy wonderful views of the Arrábida mountains, and is very close to all kinds of shops and services, 20 minutes from St Peter’s International School and Colégio Guadalupe, 5 minutes from Nossa Senhora da Arrábida hospital, private clinics, public transport and the motorway.
Lisbon is a 30-minute drive away, Sesimbra, Setúbal and Palmela are 15 minutes away, the beaches of Costa da Caparica are 20 minutes away and Tróia is 20km away.
Azeitão offers an unique and incomparable lifestyle, from excellent gastronomy to the wine traditions perpetuated through time by renowned wineries and wine houses, such as Quinta da Bacalhoa, Quinta de Alcube, Quinta de Catralvos or the José Maria da Fonseca winery.
The villa comprises 4 bedrooms, one of them en-suite, all with fitted closets, 3 bathrooms with shower trays, a fully equipped kitchen with TEKA appliances in an open space, a living room with fireplace, wood burning stove, large windows and direct access to the pool and garden.
The suite and bedroom on the first floor have access to a balcony overlooking the Arrábida mountains. On the first floor there is also a fabulous 46 sqm terrace with pergola and glazed balcony.
Interior fittings
- Closets with lighting
- Washing machine in the laundry room;
- Teka appliances;
- Air conditioning and central vacuum in all rooms;
- PVC windows, double glazed, with thermal and acoustic cut in dark gray;
- Electric and thermal blinds in dark gray, with central electric control;
- Doors and skirting boards lacquered in matt white;
- ’Dierre’ armored door lined with phenolic;
- Full alarm;
- Video intercom;
- Ceramic flooring throughout the house;
- ’Roca’ suspended model toilets;
Outdoor equipment
- Reinforced concrete swimming pool, 7X3.5m2, with 2 skimmers and 2 floodlights;
- Heat pump for heating the pool;
- Deck area surrounding the pool;
- Pool engine room with ’Astral’ brand equipment;
- Shower to support the pool;
- Barbecue area with support bench;
- Garden area surrounding the villa;
- Automatic gates at entrance and garage;
- 46 sqm terrace with pergola and glazed balcony;
- Exterior walls in thermal and acoustic block;
- Walls covered with 8 cm of capoto;
- Exterior walls lined with ceramic tiles;
- 300-liter solar panels;
- Walls with interior lighting.
With a fantastic location, in a residential area with only villas, this property allows one to enjoy wonderful views of the Arrábida mountains, and is very close to all kinds of shops and services, 20 minutes from St Peter’s International School and Colégio Guadalupe, 5 minutes from Nossa Senhora da Arrábida hospital, private clinics, public transport and the motorway.
Lisbon is a 30-minute drive away, Sesimbra, Setúbal and Palmela are 15 minutes away, the beaches of Costa da Caparica are 20 minutes away and Tróia is 20km away.
Azeitão offers an unique and incomparable lifestyle, from excellent gastronomy to the wine traditions perpetuated through time by renowned wineries and wine houses, such as Quinta da Bacalhoa, Quinta de Alcube, Quinta de Catralvos or the José Maria da Fonseca winery.
Contact
See Phone
Detached House 4 Bedrooms Triplex
Azeitão (São Lourenço e São Simão), Setúbal, Distrito de Setúbal
Used · 235m²
With Garage
buy
600.000 €
Invista na sua Felicidade!!!
Moradia Isolada T4, inserida em lote de 490m², constituída por.:
Sala de Estar de 60m² com recuperador de calor
Cozinha de 22m² com móveis em carvalho, equipada com placa vitrocerâmica, exaustor, forno, caldeira e micro-ondas
Despensa de 4m²
Wc no r/c de 6m²
Suite de 22m² com walking closet e wc privado de 8m²
Dois quartos de 18m² cada, ambos com roupeiro e varanda
Quarto de 16m² no sótão com zona de arrumos
Wc de apoio aos quartos de 8m²
Garagem de 40m²
Piscina aquecida
Telheiro com churrasqueira
Mais Características.:
- Aquecimento central;
- Ar-condicionado;
- Aspiração Central;
- Detetor de fumo(Cozinha);
- Detetor incêndio;
- Banheira de Hidromassagens;
- Música Ambiente;
- Alarme;
- Gás canalizado;
- Painéis solares;
- Porta Blindada;
- Portão automático;
- Toalheiros aquecidos
- Caixilharia PVC/Oscilo batente com vidros duplos.
Marque a sua visita com a Janela Virtual!!
Por sermos Intermediários de Crédito devidamente autorizados pelo Banco de Portugal, fazemos a gestão de todo o seu processo de financiamento, sempre com as melhores soluções do mercado. Acompanhamento pré e pós-escritura.
A informação disponibilizada, não dispensa a sua confirmação nem pode ser considerada vinculativa, não dispensando a sua confirmação através de visita ao imóvel.
Deixe-nos o seu contacto e nós ligamos-lhe sem custos.
A Janela Virtual,
Nasce no mercado para que amigos, clientes e parceiros de negócios, realizem os seus sonhos com as melhores oportunidades de negócios que temos para lhe apresentar.
Sendo a nossa maior preocupação o seu bem estar.
Comprar uma casa é uma decisão que requer reflexão, uma analise bem estruturada e muita pesquisa. Na JANELA VIRTUAL, essa decisão pode contar com toda a transparência, profissionalismo e simplicidade no processo de compra do seu imóvel e acompanhamento personalizado. Porque só assim faz sentido.
Moradia Isolada T4, inserida em lote de 490m², constituída por.:
Sala de Estar de 60m² com recuperador de calor
Cozinha de 22m² com móveis em carvalho, equipada com placa vitrocerâmica, exaustor, forno, caldeira e micro-ondas
Despensa de 4m²
Wc no r/c de 6m²
Suite de 22m² com walking closet e wc privado de 8m²
Dois quartos de 18m² cada, ambos com roupeiro e varanda
Quarto de 16m² no sótão com zona de arrumos
Wc de apoio aos quartos de 8m²
Garagem de 40m²
Piscina aquecida
Telheiro com churrasqueira
Mais Características.:
- Aquecimento central;
- Ar-condicionado;
- Aspiração Central;
- Detetor de fumo(Cozinha);
- Detetor incêndio;
- Banheira de Hidromassagens;
- Música Ambiente;
- Alarme;
- Gás canalizado;
- Painéis solares;
- Porta Blindada;
- Portão automático;
- Toalheiros aquecidos
- Caixilharia PVC/Oscilo batente com vidros duplos.
Marque a sua visita com a Janela Virtual!!
Por sermos Intermediários de Crédito devidamente autorizados pelo Banco de Portugal, fazemos a gestão de todo o seu processo de financiamento, sempre com as melhores soluções do mercado. Acompanhamento pré e pós-escritura.
A informação disponibilizada, não dispensa a sua confirmação nem pode ser considerada vinculativa, não dispensando a sua confirmação através de visita ao imóvel.
Deixe-nos o seu contacto e nós ligamos-lhe sem custos.
A Janela Virtual,
Nasce no mercado para que amigos, clientes e parceiros de negócios, realizem os seus sonhos com as melhores oportunidades de negócios que temos para lhe apresentar.
Sendo a nossa maior preocupação o seu bem estar.
Comprar uma casa é uma decisão que requer reflexão, uma analise bem estruturada e muita pesquisa. Na JANELA VIRTUAL, essa decisão pode contar com toda a transparência, profissionalismo e simplicidade no processo de compra do seu imóvel e acompanhamento personalizado. Porque só assim faz sentido.
Contact
See Phone
House 4 Bedrooms
Azeitão (São Lourenço e São Simão), Setúbal, Distrito de Setúbal
Under construction · 181m²
With Garage
buy
750.000 €
Moradia T4 com 3 suítes, piscina e garagem em Azeitão
É segurança, conforto e qualidade de vida que você procura, não é? Então, encontrou o seu lugar. Uma moradia com muita entrada de luz natural e arejada.
Esta moradia é o ideal para si. Se procura uma moradia e tem um imóvel para venda, a Imobiliária Just é especialista neste tipo de processos, venda e compra em simultâneo.
Moradia T4 com piscina inserida em um lote com aproximadamente 659 m2, em construção com término previsto para janeiro/fevereiro de 2025.
A área social é composta por uma ampla sala e cozinha em open space com uma área total de 59,50m2. Ambiente com vista e acesso direto para a piscina o que permite receber os amigos e familiares.
A parte privativa conta com uma generosa master suíte com closet com área total de 41,90m2 (quarto com 22,40m2 + closet com 11,20m2 + w/c com 8,30m2), 2 suítes com closet com 16,80m2 cada, um quarto/escritório com uma área de 11,80m2 e uma casa de banho social.
Exterior:
Piscina
Garagem
Churrasqueira
Outras características:
Cozinha completamente equipada
Sala com recuperador de calor
Pré-instalação de ar condicionado
Estores elétricos
Portões automáticos
Vídeo porteiro
Aspiração central
Painel solar para águas aquecidas
Caixilharia em PVC, portas oscilobatente e vidros duplos
Teto falso com luzes de led
Alarme
Nota: Fotos ilustrativas
A informação disponibilizada, ainda que precisa, não dispensa a sua confirmação nem pode ser considerada vinculativa.
A sua conquista
O nosso compromisso
É segurança, conforto e qualidade de vida que você procura, não é? Então, encontrou o seu lugar. Uma moradia com muita entrada de luz natural e arejada.
Esta moradia é o ideal para si. Se procura uma moradia e tem um imóvel para venda, a Imobiliária Just é especialista neste tipo de processos, venda e compra em simultâneo.
Moradia T4 com piscina inserida em um lote com aproximadamente 659 m2, em construção com término previsto para janeiro/fevereiro de 2025.
A área social é composta por uma ampla sala e cozinha em open space com uma área total de 59,50m2. Ambiente com vista e acesso direto para a piscina o que permite receber os amigos e familiares.
A parte privativa conta com uma generosa master suíte com closet com área total de 41,90m2 (quarto com 22,40m2 + closet com 11,20m2 + w/c com 8,30m2), 2 suítes com closet com 16,80m2 cada, um quarto/escritório com uma área de 11,80m2 e uma casa de banho social.
Exterior:
Piscina
Garagem
Churrasqueira
Outras características:
Cozinha completamente equipada
Sala com recuperador de calor
Pré-instalação de ar condicionado
Estores elétricos
Portões automáticos
Vídeo porteiro
Aspiração central
Painel solar para águas aquecidas
Caixilharia em PVC, portas oscilobatente e vidros duplos
Teto falso com luzes de led
Alarme
Nota: Fotos ilustrativas
A informação disponibilizada, ainda que precisa, não dispensa a sua confirmação nem pode ser considerada vinculativa.
A sua conquista
O nosso compromisso
Contact
See Phone
Detached House 5 Bedrooms
Azeitão (São Lourenço e São Simão), Setúbal, Distrito de Setúbal
Under construction · 200m²
With Garage
buy
950.000 €
Moradia de arquitectura contemporânea e design elegante com piscina em praia, localizada em Azeitão.
Moderna de 366 m2, luxuosa Térrea e Isolada, apresentamos esta moradia que combina o conforto á privacidade de excelentes áreas, sendo todos os quartos em suite.
Entramos e somos contemplados pelo conceito aberto de design, com a cozinha totalmente equipada com ilha, sala de estar e jantar de 64 m2 fluindo harmoniosamente e estendendo-se até á área da piscina. Para maior comunidade, dispõe de uma lavandaria, 1 I.S. e 4 quartos em suite amplos com roupeiros embutidos.
O espaço exterior é uma mais valia desta moradia, com a sua piscina em pastilha com praia, churrasqueira, I.S e duche solar, onde é possível usufruir de momentos de relaxamento e convívio com os amigos.
Ainda possui uma garagem em box para 2 viaturas e telheiro.
È Possível a escolha /alteração dos materiais e equipamentos que não estejam colocados/por comprar.
. Porta blindada
. Portas até ao tecto com dobradiça oculta
. Piso radiante
. Bomba de calor
. Painéis voltovoitáicos
. Ar condicionado
. Electrodomésticos Bosch
Nesta fase existe a possibilidade de escolha de materiais
Localizada em Azeitão, com proximidade ás praia da Serra da Arrábida,
* A vida é feita de sonhos, venha conhecer e deslumbre-se
Moderna de 366 m2, luxuosa Térrea e Isolada, apresentamos esta moradia que combina o conforto á privacidade de excelentes áreas, sendo todos os quartos em suite.
Entramos e somos contemplados pelo conceito aberto de design, com a cozinha totalmente equipada com ilha, sala de estar e jantar de 64 m2 fluindo harmoniosamente e estendendo-se até á área da piscina. Para maior comunidade, dispõe de uma lavandaria, 1 I.S. e 4 quartos em suite amplos com roupeiros embutidos.
O espaço exterior é uma mais valia desta moradia, com a sua piscina em pastilha com praia, churrasqueira, I.S e duche solar, onde é possível usufruir de momentos de relaxamento e convívio com os amigos.
Ainda possui uma garagem em box para 2 viaturas e telheiro.
È Possível a escolha /alteração dos materiais e equipamentos que não estejam colocados/por comprar.
. Porta blindada
. Portas até ao tecto com dobradiça oculta
. Piso radiante
. Bomba de calor
. Painéis voltovoitáicos
. Ar condicionado
. Electrodomésticos Bosch
Nesta fase existe a possibilidade de escolha de materiais
Localizada em Azeitão, com proximidade ás praia da Serra da Arrábida,
* A vida é feita de sonhos, venha conhecer e deslumbre-se
Contact
See Phone
Detached House 5 Bedrooms Duplex
Vale de Choupo, Azeitão (São Lourenço e São Simão), Setúbal, Distrito de Setúbal
New · 156m²
With Garage
buy
800.000 €
Moradia de luxo Isolada, T5 com Piscina e Garagem, inserida num lote de terreno com 596m2 em Azeitão, de arquitetura moderna, está distribuída por dois pisos da seguinte forma:
Piso Térreo
Ampla Sala em conceito ’Open Space’ com 60m2, cozinha totalmente equipada com eletrodomésticos de Alta gama, Ilha, e acesso ao exterior. Encontramos ainda 3 espaçosos Quartos, 2 Wc’s completos e ainda uma zona de Arrumos.
Piso Superior
Encontramos 2 Suites, uma com 18m2 e outra com 15m2; amplas com roupeiros embutidos e Wc privada para cada Suite. Uma das Suite contém ainda um acesso direto a uma varanda com 3m2 e ainda um WC de apoio.
Zona Exterior - Na parte exterior irá poder usufruir de bastante espaço, onde conta com piscina de 21m2, zona da Churrasqueira com 6m2, um Wc de Apoio à Piscina, e ainda uma Garagem com 16m2.
A Moradia está localizada em Vale dos Choupos, em Azeitão, onde poderá encontrar uma diversidade de serviços e comércio local, com rápido acesso às principais Auto estradas, escolas, transportes públicos. Tem ainda o privilegio de estar a poucos minutos das melhores praias de Setúbal, e usufruir da beleza da Natureza.
Marque a sua visita e venha descobrir a sua nova casa.
Piso Térreo
Ampla Sala em conceito ’Open Space’ com 60m2, cozinha totalmente equipada com eletrodomésticos de Alta gama, Ilha, e acesso ao exterior. Encontramos ainda 3 espaçosos Quartos, 2 Wc’s completos e ainda uma zona de Arrumos.
Piso Superior
Encontramos 2 Suites, uma com 18m2 e outra com 15m2; amplas com roupeiros embutidos e Wc privada para cada Suite. Uma das Suite contém ainda um acesso direto a uma varanda com 3m2 e ainda um WC de apoio.
Zona Exterior - Na parte exterior irá poder usufruir de bastante espaço, onde conta com piscina de 21m2, zona da Churrasqueira com 6m2, um Wc de Apoio à Piscina, e ainda uma Garagem com 16m2.
A Moradia está localizada em Vale dos Choupos, em Azeitão, onde poderá encontrar uma diversidade de serviços e comércio local, com rápido acesso às principais Auto estradas, escolas, transportes públicos. Tem ainda o privilegio de estar a poucos minutos das melhores praias de Setúbal, e usufruir da beleza da Natureza.
Marque a sua visita e venha descobrir a sua nova casa.
Contact
See Phone
Detached House 3 Bedrooms
Brejos de Azeitão, Azeitão (São Lourenço e São Simão), Setúbal, Distrito de Setúbal
New · 130m²
With Garage
buy
680.000 €
Apresentamos esta magnifica futura Moradia T3 isolada e térrea com Piscina, e Garagem, composta por cozinha moderna e totalmente equipada em conceito de open space, 3 quartos sendo 2(dois) deles Suite com Closet, 3 Wc, Lavandaria, e um amplo espaço exterior de lazer que envolve toda a moradia.
Localizada na encantadora região de Brejos de Azeitão, esta deslumbrante moradia isolada térrea T3 oferece o equilíbrio perfeito entre modernidade e conforto, proporcionando uma experiência de vida verdadeiramente única.
Venha conhecer a sua Nova casa, aqui connosco!
Moradia encontra-se em inicio de construção com previsão de conclusão para o 1º Trimestre de 2025.
Área Útil: 130m2
Área Bruta: 180m2
Área do Terreno: 463m2
Características:
- Alpendre com Churrasqueira e lava loiça;
- Garagem com 17m2;
- Piscina com 24m2
- Lavandaria
- Automatismo Portões;
- Painel solar para aquecimento de águas, 300lt;
- Caixilharia em PVC, vidros duplos, Oscilo batentes;
- Estores Elétricos;
- Porta Blindada;
- Alarme;
- Tetos falsos em toda a moradia com LED´s embutidos;
- Aspiração central;
- Ar Condicionado;
- Madeiras interiores lacadas a branco;
Composta por:
Hall de entrada: 6m2
Sala em open Space com cozinha: 37m²
- Porta Sacada acesso ao exterior tardoz
Cozinha em open Space com Sala: 14m²
- Ilha
-Forno
- Placa de vitrocerâmica
-Micro-ondas
- Máquina de lavar loiça e Roupa
- Exaustor
- Frigorífico
- Porta Sacada acesso ao exterior tardoz
WC Social: 5m²
- Loiças Sanitárias suspensas
- Armário Embutido
- Base de Duche
- Janela
Hall de Circulação: 6m2
Quarto 1: 14m2
- Roupeiro Embutido
- Porta Sacada de Acesso ao Exterior
Suíte 1: 15m2
- Porta Sacada de Acesso ao Exterior
- Roupeiro Embutido
WC Suíte : 3m2
- Loiças Sanitárias suspensas
- Armário Embutido
- Base de duche
- Janela
Suíte 2: 15m2
- Porta Sacada de Acesso ao Exterior
- Closet 6m2
WC Suíte : 6m2
- Loiças Sanitárias suspensas
- Armário Embutido
- Base de duche
- Janela
Zona Exterior:
- Piscina Privada
- Lavandaria
- Alpendre com Churrasqueira com lava loiça
- Garagem com 17m2
Esta moradia em Azeitão é mais do que uma simples casa; é um refúgio moderno que combina estilo, funcionalidade e conforto. Não perca a oportunidade de viver numa propriedade que representa o melhor da vida contemporânea numa das regiões mais encantadoras de Portugal.
Com fácil acesso a serviços e comércio, Escolas, e espaços verdes. Localizada a 15 minutos da cidade de Setúbal, e a cerca de 35 min do centro de Lisboa.
Se esta é a moradia dos seus sonhos, venha conhece-la pessoalmente!
Contacte-nos e marque já a sua visita!
Localizada na encantadora região de Brejos de Azeitão, esta deslumbrante moradia isolada térrea T3 oferece o equilíbrio perfeito entre modernidade e conforto, proporcionando uma experiência de vida verdadeiramente única.
Venha conhecer a sua Nova casa, aqui connosco!
Moradia encontra-se em inicio de construção com previsão de conclusão para o 1º Trimestre de 2025.
Área Útil: 130m2
Área Bruta: 180m2
Área do Terreno: 463m2
Características:
- Alpendre com Churrasqueira e lava loiça;
- Garagem com 17m2;
- Piscina com 24m2
- Lavandaria
- Automatismo Portões;
- Painel solar para aquecimento de águas, 300lt;
- Caixilharia em PVC, vidros duplos, Oscilo batentes;
- Estores Elétricos;
- Porta Blindada;
- Alarme;
- Tetos falsos em toda a moradia com LED´s embutidos;
- Aspiração central;
- Ar Condicionado;
- Madeiras interiores lacadas a branco;
Composta por:
Hall de entrada: 6m2
Sala em open Space com cozinha: 37m²
- Porta Sacada acesso ao exterior tardoz
Cozinha em open Space com Sala: 14m²
- Ilha
-Forno
- Placa de vitrocerâmica
-Micro-ondas
- Máquina de lavar loiça e Roupa
- Exaustor
- Frigorífico
- Porta Sacada acesso ao exterior tardoz
WC Social: 5m²
- Loiças Sanitárias suspensas
- Armário Embutido
- Base de Duche
- Janela
Hall de Circulação: 6m2
Quarto 1: 14m2
- Roupeiro Embutido
- Porta Sacada de Acesso ao Exterior
Suíte 1: 15m2
- Porta Sacada de Acesso ao Exterior
- Roupeiro Embutido
WC Suíte : 3m2
- Loiças Sanitárias suspensas
- Armário Embutido
- Base de duche
- Janela
Suíte 2: 15m2
- Porta Sacada de Acesso ao Exterior
- Closet 6m2
WC Suíte : 6m2
- Loiças Sanitárias suspensas
- Armário Embutido
- Base de duche
- Janela
Zona Exterior:
- Piscina Privada
- Lavandaria
- Alpendre com Churrasqueira com lava loiça
- Garagem com 17m2
Esta moradia em Azeitão é mais do que uma simples casa; é um refúgio moderno que combina estilo, funcionalidade e conforto. Não perca a oportunidade de viver numa propriedade que representa o melhor da vida contemporânea numa das regiões mais encantadoras de Portugal.
Com fácil acesso a serviços e comércio, Escolas, e espaços verdes. Localizada a 15 minutos da cidade de Setúbal, e a cerca de 35 min do centro de Lisboa.
Se esta é a moradia dos seus sonhos, venha conhece-la pessoalmente!
Contacte-nos e marque já a sua visita!
Contact
See Phone
House 4 Bedrooms Triplex
Azeitão (São Lourenço e São Simão), Setúbal, Distrito de Setúbal
Used · 137m²
With Garage
buy
530.000 €
I present to you this T4 house in Brejos de Azeitão!
This charming villa located in a residential area in Azeitão, combines the serenity of rural life with proximity to all modern amenities. Just a few minutes from the center of Azeitão, the location offers easy access to essential services and main access routes to Lisbon and Setúbal.
The house has 3 floors, the first of which consists of a spacious garage measuring more than 60 m2. It also has a guest toilet, laundry room and wine cellar.
On the 1st floor we have a bedroom, a guest toilet, a fully equipped kitchen and a spacious living room with a fireplace and a dining room.
On the 2nd floor we have 3 bedrooms, 1 of which is a suite with a balcony and 1 common bathroom. All rooms have built-in wardrobes with 3 doors.
Finally, we have the outdoor space, we can find a patio with barbecue and wood oven with a common space for meals, great for family gatherings or friends. We also have a large plot of land measuring around 600 m2 that provides privacy, space for outdoor activities, and potential for expansion, increasing the value of the property.
Useful area: 138 m2
Gross area: 216 m2
Land area: 710 m2
EC: D
AMI: 21556
Let’s schedule a visit!
Gonçalo Silva
Imovip Pinhal Novo
+ (phone hidden)
This charming villa located in a residential area in Azeitão, combines the serenity of rural life with proximity to all modern amenities. Just a few minutes from the center of Azeitão, the location offers easy access to essential services and main access routes to Lisbon and Setúbal.
The house has 3 floors, the first of which consists of a spacious garage measuring more than 60 m2. It also has a guest toilet, laundry room and wine cellar.
On the 1st floor we have a bedroom, a guest toilet, a fully equipped kitchen and a spacious living room with a fireplace and a dining room.
On the 2nd floor we have 3 bedrooms, 1 of which is a suite with a balcony and 1 common bathroom. All rooms have built-in wardrobes with 3 doors.
Finally, we have the outdoor space, we can find a patio with barbecue and wood oven with a common space for meals, great for family gatherings or friends. We also have a large plot of land measuring around 600 m2 that provides privacy, space for outdoor activities, and potential for expansion, increasing the value of the property.
Useful area: 138 m2
Gross area: 216 m2
Land area: 710 m2
EC: D
AMI: 21556
Let’s schedule a visit!
Gonçalo Silva
Imovip Pinhal Novo
+ (phone hidden)
Contact
See Phone
Detached House 4 Bedrooms
Aldeia de Irmãos, Azeitão (São Lourenço e São Simão), Setúbal, Distrito de Setúbal
New · 146m²
With Garage
buy
650.000 €
Apresentamos esta linda Moradia Isolada Térrea com 5 assoalhadas, implantada num Lote de 440m2, com Garagem, 2 (duas) Suites, excelentes áreas e acabamentos modernos, cozinha equipada, excelente exposição solar, localizada na Aldeia de Irmãos, em Azeitão.
Em inicio de Construção, com previsão de conclusão para o 1º Trimestre de 2025.
Projeto 3D meramente ilustrativo e fotografias dos acabamentos do mesmo construtor.
Área útil: 146m2
Área bruta: 170m2
Área Terreno: 440m2
Ano de Construção: 2024
Características:
- Garagem com 29m2
- Estores Elétricos e Térmicos
- Janelas oscilo batentes com caixilharia em PVC com vidros duplos
- Ar Condicionado
- Pré-Instalação de Alarme
- Painéis Solares para aquecimento de águas
- Portões automáticos
- Aspiração Central
- Roupeiros embutidos nos Quartos e na Suites
- Cozinha Totalmente equipada
- Tetos Falsos em Pladur com Sanca e Iluminação Led
- Churrasqueira com lava loiça de apoio
- Piscina Privada com 23m2
- Logradouro
Composta por:
Hall de Entrada com 14m2
- Porta de alta segurança
- Vídeo Porteiro
- Roupeiro embutido
- Sala em conceito Open Space com 36m2
- Porta Sacada (1) de acesso ao logradouro
- Lareira com recuperador de Calor
- Cozinha em conceito de Open Space com 36m2
- Ilha
- Placa,
- Forno
- Exaustor
- Máquina de lavar louça e Roupa
- Frigorifico combinado
- Porta sacada de acesso ao Logradouro
- Janela: 1
- Hall de Acesso aos Quartos com 9m2
- Wc Social com 5m2
- Loiças sanitárias suspensas
- Base de Duche
- Quarto 1/Escritório com 12m2
- Porta Sacada de acesso ao Logradouro
- Quarto 2 com 18m2
- Roupeiro embutido em MDF Branco
- Porta Sacada de acesso ao Logradouro
- Suíte 1 com 17m2
- Roupeiros embutidos
- Portas Sacadas de Acesso ao Logradouro
- WC Suíte 1 com 6m2
- Banheira/Base de Duche
- Loiças sanitárias Suspensas
- Janela: 1
- Suíte 2 com 18m2
- Closet com 4m2
- Portas Sacadas de Acesso ao Logradouro
- WC Suíte 2 com 6m2
- Banheira/Base de Duche
- Loiças Sanitárias Suspensas
Zona Exterior
- Garagem com 29m2
- Piscina com 23m3
- Zona de lazer e Jardim
- Churrasqueira com lava Loiça de Apoio
A Moradia localiza - se na Aldeia de irmãos, com proximidade a Comércio, Escolas, Transportes Públicos, Hipermercados, Restauração. Fácil Acesso a Lisboa pela A2, a Sesimbra, Setúbal.
Marque já visita e venha conhecer a sua nova casa!!!
Em inicio de Construção, com previsão de conclusão para o 1º Trimestre de 2025.
Projeto 3D meramente ilustrativo e fotografias dos acabamentos do mesmo construtor.
Área útil: 146m2
Área bruta: 170m2
Área Terreno: 440m2
Ano de Construção: 2024
Características:
- Garagem com 29m2
- Estores Elétricos e Térmicos
- Janelas oscilo batentes com caixilharia em PVC com vidros duplos
- Ar Condicionado
- Pré-Instalação de Alarme
- Painéis Solares para aquecimento de águas
- Portões automáticos
- Aspiração Central
- Roupeiros embutidos nos Quartos e na Suites
- Cozinha Totalmente equipada
- Tetos Falsos em Pladur com Sanca e Iluminação Led
- Churrasqueira com lava loiça de apoio
- Piscina Privada com 23m2
- Logradouro
Composta por:
Hall de Entrada com 14m2
- Porta de alta segurança
- Vídeo Porteiro
- Roupeiro embutido
- Sala em conceito Open Space com 36m2
- Porta Sacada (1) de acesso ao logradouro
- Lareira com recuperador de Calor
- Cozinha em conceito de Open Space com 36m2
- Ilha
- Placa,
- Forno
- Exaustor
- Máquina de lavar louça e Roupa
- Frigorifico combinado
- Porta sacada de acesso ao Logradouro
- Janela: 1
- Hall de Acesso aos Quartos com 9m2
- Wc Social com 5m2
- Loiças sanitárias suspensas
- Base de Duche
- Quarto 1/Escritório com 12m2
- Porta Sacada de acesso ao Logradouro
- Quarto 2 com 18m2
- Roupeiro embutido em MDF Branco
- Porta Sacada de acesso ao Logradouro
- Suíte 1 com 17m2
- Roupeiros embutidos
- Portas Sacadas de Acesso ao Logradouro
- WC Suíte 1 com 6m2
- Banheira/Base de Duche
- Loiças sanitárias Suspensas
- Janela: 1
- Suíte 2 com 18m2
- Closet com 4m2
- Portas Sacadas de Acesso ao Logradouro
- WC Suíte 2 com 6m2
- Banheira/Base de Duche
- Loiças Sanitárias Suspensas
Zona Exterior
- Garagem com 29m2
- Piscina com 23m3
- Zona de lazer e Jardim
- Churrasqueira com lava Loiça de Apoio
A Moradia localiza - se na Aldeia de irmãos, com proximidade a Comércio, Escolas, Transportes Públicos, Hipermercados, Restauração. Fácil Acesso a Lisboa pela A2, a Sesimbra, Setúbal.
Marque já visita e venha conhecer a sua nova casa!!!
Contact
See Phone
Detached House 4 Bedrooms
Brejos de Azeitão, Azeitão (São Lourenço e São Simão), Setúbal, Distrito de Setúbal
New · 196m²
buy
690.000 €
Moradia T4 Nova com 4 Suites e Piscina, inserida num lote de 531 m2 em Azeitão.
A moradia é composta por:
- Hall (6,50m2)
- Cozinha equipada e Sala com lareira em Open Space (55,50 m2)
- Casa de banho social (1,90 m2)
- 4 suites uma delas com closet (12,55m2 / 16,60m2 / 18,40m2 /21,00m2)
- Casas de banho das suite (4,00m2 / 3,70m2 / 3,70m2 / 5,30m2)
- Closet da suite master (4,80m2).
No espaço exterior existe uma zona de jardim, piscina, alpendre na entrada, barbecue, garagem (30,00m2), lavandaria (4,74m2)e lugares de estacionamento.
Moradia com acabamentos de requinte, lareira, com estores eléctricos, caixilharia em PVC com vidros duplos, video porteiro, aspiração central, portões automáticos, painéis solares para o aquecimento das águas, pré instalação de ar condicionado, cozinha equipada e piscina.
A zona onde a moradia está situada é um local calmo e acolhedor.
No seu redor têm espaços verdes para passear, restaurantes, farmácias, hospital, fácil acesso a hipermercados, escolas, e fácil acesso a transportes públicos e auto estradas.
A moradia é composta por:
- Hall (6,50m2)
- Cozinha equipada e Sala com lareira em Open Space (55,50 m2)
- Casa de banho social (1,90 m2)
- 4 suites uma delas com closet (12,55m2 / 16,60m2 / 18,40m2 /21,00m2)
- Casas de banho das suite (4,00m2 / 3,70m2 / 3,70m2 / 5,30m2)
- Closet da suite master (4,80m2).
No espaço exterior existe uma zona de jardim, piscina, alpendre na entrada, barbecue, garagem (30,00m2), lavandaria (4,74m2)e lugares de estacionamento.
Moradia com acabamentos de requinte, lareira, com estores eléctricos, caixilharia em PVC com vidros duplos, video porteiro, aspiração central, portões automáticos, painéis solares para o aquecimento das águas, pré instalação de ar condicionado, cozinha equipada e piscina.
A zona onde a moradia está situada é um local calmo e acolhedor.
No seu redor têm espaços verdes para passear, restaurantes, farmácias, hospital, fácil acesso a hipermercados, escolas, e fácil acesso a transportes públicos e auto estradas.
Contact
See Phone
Detached House 5 Bedrooms
Brejos de Azeitão, Azeitão (São Lourenço e São Simão), Setúbal, Distrito de Setúbal
New · 230m²
buy
990.000 €
New Luxury 5 Bedroom Villa with 5 Suites and Swimming Pool, on a plot of 579 m2 in Azeitão.
The villa consists of:
- Open Space Room (54.26 m²)
- Fully equipped kitchen (15.58 m²)
- Laundry (7.92m²)
- Social bathroom (2.48 m2)
- Bedroom Corridor (13.05 m²)
- 5 suites (17.16m² / 16.28m² / 16.31m² / 17.52m² / 18.38m²)
- Bathrooms in the suites (2.62m² / 4.16m² / 4.54m² / 4.32m² / 4.72m²)
- Garage (33.42m²)
- Outdoor Bathroom (4.16m²)
In the outdoor space there is a garden area, swimming pool (7m x 3.5m), porch at the entrance, bathroom, solar shower, covered barbecue, garage (33.42m²), pergola and parking spaces.
House with exquisite finishes, electric shutters, PVC frames with double glazing, video intercom, central vacuum, automatic gates, pre-installation of underfloor heating, solar panels for water heating and photovoltaic panels, air conditioning in all rooms, fully equipped kitchen and swimming pool.
The area where the villa is located is a quiet and welcoming place.
Around them they have green spaces for walking, restaurants, pharmacies, hospital, easy access to hypermarkets, schools, and easy access to public transport and highways.
The villa consists of:
- Open Space Room (54.26 m²)
- Fully equipped kitchen (15.58 m²)
- Laundry (7.92m²)
- Social bathroom (2.48 m2)
- Bedroom Corridor (13.05 m²)
- 5 suites (17.16m² / 16.28m² / 16.31m² / 17.52m² / 18.38m²)
- Bathrooms in the suites (2.62m² / 4.16m² / 4.54m² / 4.32m² / 4.72m²)
- Garage (33.42m²)
- Outdoor Bathroom (4.16m²)
In the outdoor space there is a garden area, swimming pool (7m x 3.5m), porch at the entrance, bathroom, solar shower, covered barbecue, garage (33.42m²), pergola and parking spaces.
House with exquisite finishes, electric shutters, PVC frames with double glazing, video intercom, central vacuum, automatic gates, pre-installation of underfloor heating, solar panels for water heating and photovoltaic panels, air conditioning in all rooms, fully equipped kitchen and swimming pool.
The area where the villa is located is a quiet and welcoming place.
Around them they have green spaces for walking, restaurants, pharmacies, hospital, easy access to hypermarkets, schools, and easy access to public transport and highways.
Contact
See Phone
House 4 Bedrooms Duplex
Quinta da Serralheira, Gâmbia-Pontes-Alto Guerra, Setúbal, Distrito de Setúbal
Used · 198m²
With Garage
buy
495.000 €
EXCELLENT villa 4 secluded with Garden and Basement, Inserted in a plot with 489m2 of total area and 345 m2 of gross construction area. The property has very generous areas and with natural light, divided between a main ground floor, 1st floor with TERRACE and the use of foundations with Basement (Party Room, Games Room and Gym).
The villa consists of:
- Garden, porch (with barbecue and dining area), Kennel and Garage
- Equipped kitchen with dining room;
- Hall, Bedroom, Toilet and Large Room
1st floor.
- Wardrobes in the 2 bedrooms;
- Suite with TERRACE.
- Double glazing in all rooms;
The villa is very close to access A2 and A12 and benefits from excellent access to commercial areas.
#Visitas Conditioned to Economic Study
The villa consists of:
- Garden, porch (with barbecue and dining area), Kennel and Garage
- Equipped kitchen with dining room;
- Hall, Bedroom, Toilet and Large Room
1st floor.
- Wardrobes in the 2 bedrooms;
- Suite with TERRACE.
- Double glazing in all rooms;
The villa is very close to access A2 and A12 and benefits from excellent access to commercial areas.
#Visitas Conditioned to Economic Study
Contact
See Phone
House 4 Bedrooms
Casal de Bolinhos, Azeitão (São Lourenço e São Simão), Setúbal, Distrito de Setúbal
New · 162m²
With Garage
buy
690.000 €
Moradia terrea T4 Nova com Piscina, Azeitão
Localização Encantadora em Casal Bolinhos, Azeitão:
Explore a tranquilidade e charme de Casal Bolinhos, em Azeitão, com esta moradia térrea isolada de 4 quartos. Uma oportunidade única para criar o seu refúgio perfeito em uma urbanização consolidada de moradias unifamiliares.
Características da Propriedade:
Área do lote: 530.72m2
Área de implantação: 196.15 m2
Área útil para habitação: 196.15 m2
Número de Pisos: 1
Zona Social: Hall de Entrada, Instalação Social, Sala, Cozinha Equipada, Quarto ou Escritório
Zona Privativa: 2 Quartos com Roupeiro, Instalação Sanitária Partilhada, Suite com Closet e Instalação Sanitária Privada
Exterior: Garagem, Pérgula, Piscina
Ambiente Espaçoso e Confortável:
Esta moradia oferece um ambiente espaçoso e confortável, perfeito para a sua família desfrutar. O hall de entrada convida-o a entrar, revelando uma sala luminosa e uma cozinha equipada para criar refeições memoráveis. O quarto ou escritório adicional proporciona flexibilidade para se adaptar às suas necessidades.
Zona Privativa Pensada para o Seu Conforto:
Na zona privativa, encontrará 2 quartos com roupeiros e uma instalação sanitária partilhada, além de uma suíte com closet e instalação sanitária privada. Cada detalhe foi pensado para o seu conforto.
Espaço Exterior Especial:
O espaço exterior é verdadeiramente especial, com uma garagem para o seu veículo, uma pérgula encantadora para momentos de lazer e uma piscina para se refrescar nos dias quentes de verão.
Equipamentos Incluídos:
Cozinha Equipada (Exaustor, Placa de Indução, Forno, Micro-Ondas, Frigorifico ’Americano’, Máquina Lavar Loiça)
Termoacumulador de 300 litros
Painéis solares para aquecimento das águas
Aspiração Central, Ar Condicionado
Porta de segurança, Comando geral de estores
Caixilharia PVC, Vidro duplo
Piscina com tratamento a cloro
Portão automatizado na entrada do lote, Portão automatizado na garagem
Não perca esta oportunidade única nas Galeotas, Azeitão!
Agende agora uma visita e dê o primeiro passo para o seu novo capítulo de vida!
Informações Adicionais - Proximidades:
Acessos: Lisboa, Barreiro, Seixal, Sesimbra, Palmela, Autoestrada (A2/A33/A13/En10)
Praias: Arrábida, Sesimbra, Troia, Meco, Lagoa De Albufeira, Costa Da Caparica
Transportes: Fertagus e Carris, Aeroporto
Serviços: Fibra (5G), Hospitais, Clínicas, Educação, Desporto, Entretenimento, Lavandarias Self-Service
Comércio: Centros Comerciais (Alegro, Planet B, Forum Almada, Forum Montijo, Riosul), Supermercados, Mercados Municipais, Bricolage, Lojas de Conveniência, Produtos Regionais
Turismo: Passeios Pedestres, Rotas dos Vinhos, Passeios de Barco
Localização Encantadora em Casal Bolinhos, Azeitão:
Explore a tranquilidade e charme de Casal Bolinhos, em Azeitão, com esta moradia térrea isolada de 4 quartos. Uma oportunidade única para criar o seu refúgio perfeito em uma urbanização consolidada de moradias unifamiliares.
Características da Propriedade:
Área do lote: 530.72m2
Área de implantação: 196.15 m2
Área útil para habitação: 196.15 m2
Número de Pisos: 1
Zona Social: Hall de Entrada, Instalação Social, Sala, Cozinha Equipada, Quarto ou Escritório
Zona Privativa: 2 Quartos com Roupeiro, Instalação Sanitária Partilhada, Suite com Closet e Instalação Sanitária Privada
Exterior: Garagem, Pérgula, Piscina
Ambiente Espaçoso e Confortável:
Esta moradia oferece um ambiente espaçoso e confortável, perfeito para a sua família desfrutar. O hall de entrada convida-o a entrar, revelando uma sala luminosa e uma cozinha equipada para criar refeições memoráveis. O quarto ou escritório adicional proporciona flexibilidade para se adaptar às suas necessidades.
Zona Privativa Pensada para o Seu Conforto:
Na zona privativa, encontrará 2 quartos com roupeiros e uma instalação sanitária partilhada, além de uma suíte com closet e instalação sanitária privada. Cada detalhe foi pensado para o seu conforto.
Espaço Exterior Especial:
O espaço exterior é verdadeiramente especial, com uma garagem para o seu veículo, uma pérgula encantadora para momentos de lazer e uma piscina para se refrescar nos dias quentes de verão.
Equipamentos Incluídos:
Cozinha Equipada (Exaustor, Placa de Indução, Forno, Micro-Ondas, Frigorifico ’Americano’, Máquina Lavar Loiça)
Termoacumulador de 300 litros
Painéis solares para aquecimento das águas
Aspiração Central, Ar Condicionado
Porta de segurança, Comando geral de estores
Caixilharia PVC, Vidro duplo
Piscina com tratamento a cloro
Portão automatizado na entrada do lote, Portão automatizado na garagem
Não perca esta oportunidade única nas Galeotas, Azeitão!
Agende agora uma visita e dê o primeiro passo para o seu novo capítulo de vida!
Informações Adicionais - Proximidades:
Acessos: Lisboa, Barreiro, Seixal, Sesimbra, Palmela, Autoestrada (A2/A33/A13/En10)
Praias: Arrábida, Sesimbra, Troia, Meco, Lagoa De Albufeira, Costa Da Caparica
Transportes: Fertagus e Carris, Aeroporto
Serviços: Fibra (5G), Hospitais, Clínicas, Educação, Desporto, Entretenimento, Lavandarias Self-Service
Comércio: Centros Comerciais (Alegro, Planet B, Forum Almada, Forum Montijo, Riosul), Supermercados, Mercados Municipais, Bricolage, Lojas de Conveniência, Produtos Regionais
Turismo: Passeios Pedestres, Rotas dos Vinhos, Passeios de Barco
Contact
See Phone
Detached House 4 Bedrooms
Brejos de Azeitão, Azeitão (São Lourenço e São Simão), Setúbal, Distrito de Setúbal
Under construction · 225m²
buy
600.000 €
Moradia Unifamiliar, terrea, em construção, 5ass, (2 suites + 2 quartos) Paredes com isolamento termico, janelas em PVC c/ vidros duplos c/ proteção solar pelo exterior, persianas de reguas metálicas, coletores solares termicos , recuperador de calor,
cozinha e sala em open space, 4 wc’s , closet na master suite, Garagem 19m2, wc’ exterior de apoio à Piscina c/ 28m2, (7.00x4,00)
cozinha e sala em open space, 4 wc’s , closet na master suite, Garagem 19m2, wc’ exterior de apoio à Piscina c/ 28m2, (7.00x4,00)
Contact
See Phone
See more Houses in Setúbal
Bedrooms
Zones
Can’t find the property you’re looking for?
