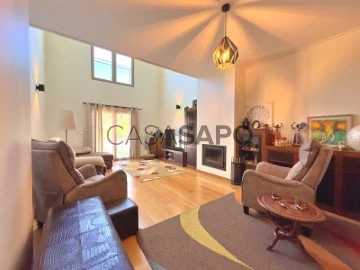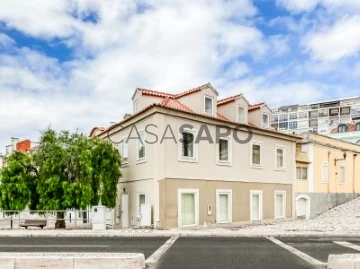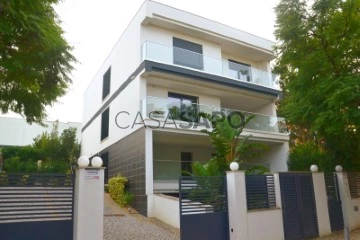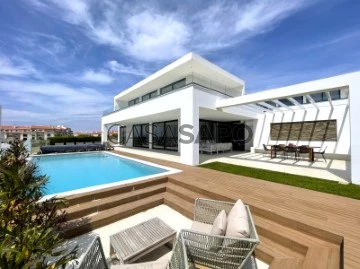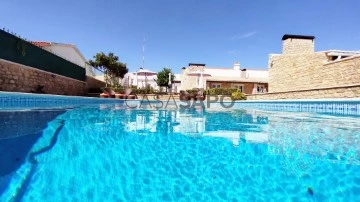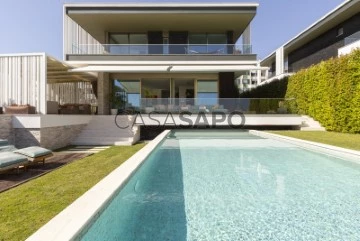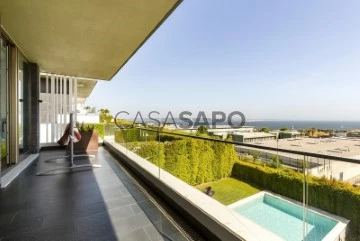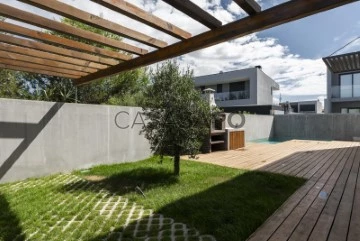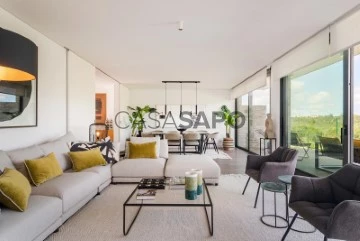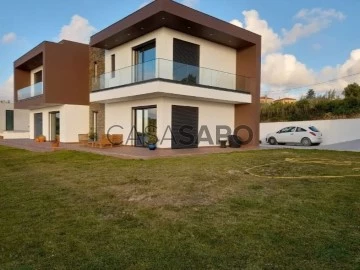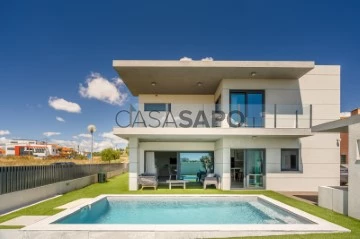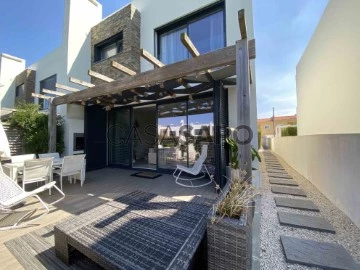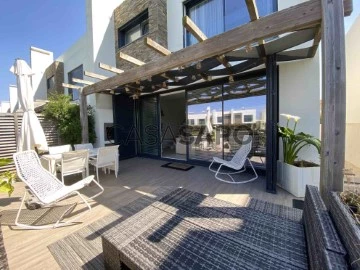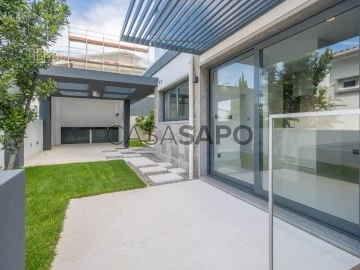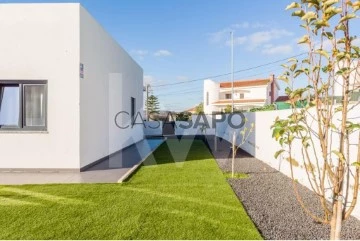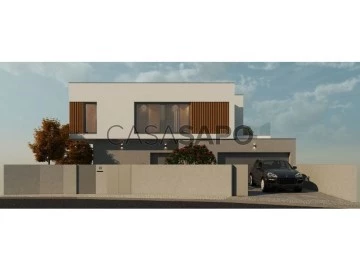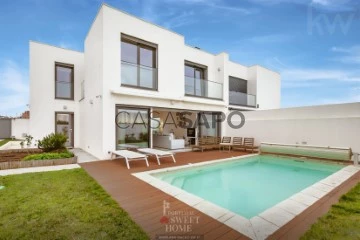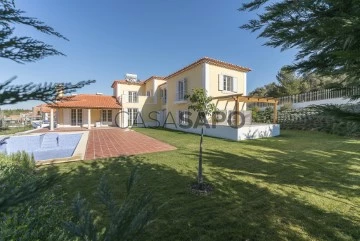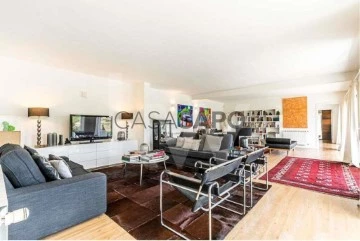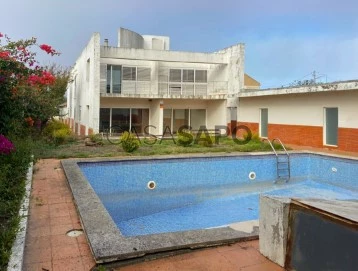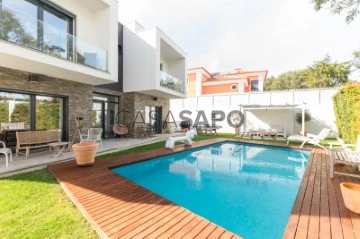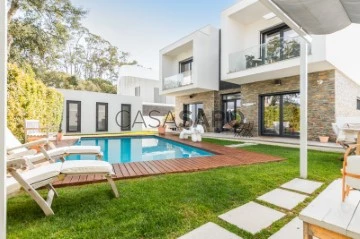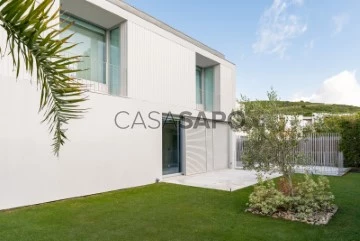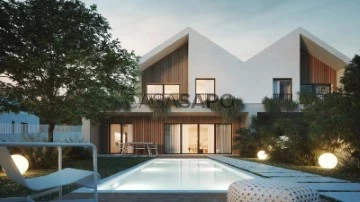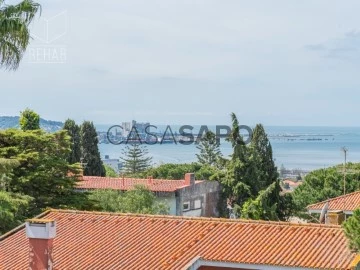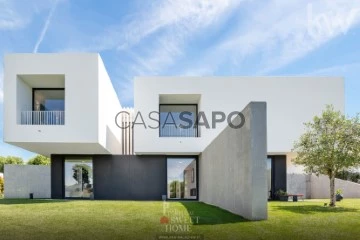Saiba aqui quanto pode pedir
324 Houses with Energy Certificate A, Used, in Distrito de Lisboa
Map
Order by
Relevance
2 bedroom villa in a condominium of 6 villas, Campelos
House 2 Bedrooms Duplex
Campelos e Outeiro da Cabeça, Torres Vedras, Distrito de Lisboa
Used · 190m²
buy
379.800 €
Ref: 3196-V2UUM
Offer Deed. (*).
2 bedroom villa inserted in a condominium of 6 villas, 3 minutes from the A8, 15 minutes from Lourinhã, 15 minutes from Torres Vedras and 20 minutes from Santa Cruz and other beaches
Composed by:
Floor 0: Entrance hall, kitchen, pantry, living room and guest toilet
Floor 1: hall, 2 bedrooms one with balcony, mezzanine and bathroom.
Equipment:
- Kitchen equipped with hob, oven, extractor fan and washing machine
-Barbecue
- Air conditioning in all rooms
- 6 Photovoltaic panels
- Solar panel for water with cylinder
- Indoor and outdoor LED lights
- New lamps throughout the house (exterior and interior recently placed)
- A++ Appliances
- Living room with fireplace with fireplace
- All partitions have floating wooden floors and wooden stairs.
- Armored front door, lock on warranty.
-Alarm
- Parking space at the entrance to the villa, with socket for car charging.
- Thermal double-glazed windows and tilt-and-turn windows
- Electric blinds
- Automatic watering at the front.
The patio at the front and back has been recently fixed and there is the possibility of putting a swimming pool.
The information provided does not dispense with its confirmation and cannot be considered binding.
We take care of your credit process, without bureaucracy and without costs. Credit Intermediary No. 0002292
(*) Offer of deed in a Notary referenced by Alvarez Marinho.
Offer Deed. (*).
2 bedroom villa inserted in a condominium of 6 villas, 3 minutes from the A8, 15 minutes from Lourinhã, 15 minutes from Torres Vedras and 20 minutes from Santa Cruz and other beaches
Composed by:
Floor 0: Entrance hall, kitchen, pantry, living room and guest toilet
Floor 1: hall, 2 bedrooms one with balcony, mezzanine and bathroom.
Equipment:
- Kitchen equipped with hob, oven, extractor fan and washing machine
-Barbecue
- Air conditioning in all rooms
- 6 Photovoltaic panels
- Solar panel for water with cylinder
- Indoor and outdoor LED lights
- New lamps throughout the house (exterior and interior recently placed)
- A++ Appliances
- Living room with fireplace with fireplace
- All partitions have floating wooden floors and wooden stairs.
- Armored front door, lock on warranty.
-Alarm
- Parking space at the entrance to the villa, with socket for car charging.
- Thermal double-glazed windows and tilt-and-turn windows
- Electric blinds
- Automatic watering at the front.
The patio at the front and back has been recently fixed and there is the possibility of putting a swimming pool.
The information provided does not dispense with its confirmation and cannot be considered binding.
We take care of your credit process, without bureaucracy and without costs. Credit Intermediary No. 0002292
(*) Offer of deed in a Notary referenced by Alvarez Marinho.
Contact
See Phone
5 Bedrooms Villa | Paço de Arcos
House 5 Bedrooms
Carnaxide e Queijas, Oeiras, Distrito de Lisboa
Used · 265m²
With Garage
buy
1.490.000 €
Extraordinary renovated 5-bedroom villa with contemporary architecture, terrace and a stunning view, located in a prime area of the historic centre of Paço de Arcos - Oeiras.
Main Areas:
Floor 0:
. Garage 35m²
. Storage 4m²
. Common room 45m²
. Fully equipped kitchen 12m²
. Social bathroom 3m²
. Stairs 6m²
Floor 1:
. Hall 8m²
. Suite 18m²
. Suite 21m²
. Suite 22m²
. Suite 24m²
. Stairs 6m²
Floor 2:
. Attic 38m²
. Terrace 22m²
The property was rebuilt in 2010, preserving the original façades in stone masonry cladding, and the interior of the property was made completely from ’scratch’. Equipped with solid wood window frames with double glazing, natural Riga wood flooring, natural stone (Lioz), ceramic mosaic and screed with surface hardener.
The property has garage with parking for at least 3 cars.
This is undoubtedly the perfect property for those who value the experience of an independent house, without the work of a garden to look after, in an urban setting and close to the main centres of Greater Lisbon. A real town-house right on the sea.
It is located in the heart of Avenida Marginal, accessed via the friendly Praça Guilherme Gomes Fernandes, close to the renowned restaurant ’Casa da Dízima’ and the Garden / Hotel Vila Galé Collection Palácio dos Arcos. This privileged location offers magnificent views over the River Tagus, the sea, the Paço de Arcos Geyser, the Bugio Lighthouse and the South Bank. It is a short distance from the main centres of Greater Lisbon and offers a unique urban experience with its proximity to the sea.
INSIDE LIVING operates in the luxury housing and property investment market. Our team offers a diverse range of excellent services to our clients, such as an investor support service, ensuring all the assistance in the selection, purchase, sale or rental of properties, architectural design, interior design, banking and concierge services throughout the process.
Main Areas:
Floor 0:
. Garage 35m²
. Storage 4m²
. Common room 45m²
. Fully equipped kitchen 12m²
. Social bathroom 3m²
. Stairs 6m²
Floor 1:
. Hall 8m²
. Suite 18m²
. Suite 21m²
. Suite 22m²
. Suite 24m²
. Stairs 6m²
Floor 2:
. Attic 38m²
. Terrace 22m²
The property was rebuilt in 2010, preserving the original façades in stone masonry cladding, and the interior of the property was made completely from ’scratch’. Equipped with solid wood window frames with double glazing, natural Riga wood flooring, natural stone (Lioz), ceramic mosaic and screed with surface hardener.
The property has garage with parking for at least 3 cars.
This is undoubtedly the perfect property for those who value the experience of an independent house, without the work of a garden to look after, in an urban setting and close to the main centres of Greater Lisbon. A real town-house right on the sea.
It is located in the heart of Avenida Marginal, accessed via the friendly Praça Guilherme Gomes Fernandes, close to the renowned restaurant ’Casa da Dízima’ and the Garden / Hotel Vila Galé Collection Palácio dos Arcos. This privileged location offers magnificent views over the River Tagus, the sea, the Paço de Arcos Geyser, the Bugio Lighthouse and the South Bank. It is a short distance from the main centres of Greater Lisbon and offers a unique urban experience with its proximity to the sea.
INSIDE LIVING operates in the luxury housing and property investment market. Our team offers a diverse range of excellent services to our clients, such as an investor support service, ensuring all the assistance in the selection, purchase, sale or rental of properties, architectural design, interior design, banking and concierge services throughout the process.
Contact
See Phone
House 4 Bedrooms
Santo Amaro de Oeiras (Oeiras e São Julião Barra), Oeiras e São Julião da Barra, Paço de Arcos e Caxias, Distrito de Lisboa
Used · 222m²
With Garage
buy
2.200.000 €
Detached House in Santo Amaro de Oeiras
Discover this magnificent detached villa located in a quiet artery of Santo Amaro de Oeiras. With a gross area of 332 sqm, this property offers a luxurious and comfortable lifestyle, spread over 3 floors above ground level. The house consists of 4 spacious bedrooms, 5 modern bathrooms and a garage in the basement with capacity for 3 cars.
Enjoy a breathtaking view of the sea from one of the two large balconies, ideal for moments of relaxation. The villa is equipped with a private pool, lift, solar panels and an electric and gas heating system with a large tank. The central heating has individual hot and cold control, ensuring comfort in all seasons.
Technology is a highlight in this property, with central vacuum, CAT4 LAN access in all rooms and central control of the blinds, allowing everyone to close with a single click. In addition, safety is guaranteed with R night vision cameras at all angles, with 30 days of local recording.
With a class A energy certification, this villa is efficient and sustainable. The living area is 222.74 sqm, while the garage and GCA storage add up to 110.16 sqm. The backyard offers 328 sqm of outdoor space, complemented by 241 sqm of green spaces.
Santo Amaro de Oeiras is known for its calm and peaceful atmosphere, with views of the Atlantic Ocean and a sizeable beach. The region has excellent infrastructures such as the Jardim de Santo Amaro de Oeiras and the Jardim da Quinta dos Sete Castelos, as well as good road access and a train station that connects Lisbon to Cascais.
This is the perfect opportunity to acquire a dream villa in one of the most desirable locations in the region.
Don’t miss the chance to live comfortably, safely and elegantly in Santo Amaro de Oeiras!
Discover this magnificent detached villa located in a quiet artery of Santo Amaro de Oeiras. With a gross area of 332 sqm, this property offers a luxurious and comfortable lifestyle, spread over 3 floors above ground level. The house consists of 4 spacious bedrooms, 5 modern bathrooms and a garage in the basement with capacity for 3 cars.
Enjoy a breathtaking view of the sea from one of the two large balconies, ideal for moments of relaxation. The villa is equipped with a private pool, lift, solar panels and an electric and gas heating system with a large tank. The central heating has individual hot and cold control, ensuring comfort in all seasons.
Technology is a highlight in this property, with central vacuum, CAT4 LAN access in all rooms and central control of the blinds, allowing everyone to close with a single click. In addition, safety is guaranteed with R night vision cameras at all angles, with 30 days of local recording.
With a class A energy certification, this villa is efficient and sustainable. The living area is 222.74 sqm, while the garage and GCA storage add up to 110.16 sqm. The backyard offers 328 sqm of outdoor space, complemented by 241 sqm of green spaces.
Santo Amaro de Oeiras is known for its calm and peaceful atmosphere, with views of the Atlantic Ocean and a sizeable beach. The region has excellent infrastructures such as the Jardim de Santo Amaro de Oeiras and the Jardim da Quinta dos Sete Castelos, as well as good road access and a train station that connects Lisbon to Cascais.
This is the perfect opportunity to acquire a dream villa in one of the most desirable locations in the region.
Don’t miss the chance to live comfortably, safely and elegantly in Santo Amaro de Oeiras!
Contact
See Phone
House 4 Bedrooms Duplex
Fonte Boa da Brincosa, Ericeira, Mafra, Distrito de Lisboa
Used · 217m²
With Swimming Pool
buy
1.299.000 €
Luxurious 4 bedroom villa with superb views over the sea, with swimming pool, barbecue and a splendid lounge area, next to some of the most beautiful beaches in the country, internationally recognised and surrounded by the magic and peacefulness that this area bears.
The characteristics and finishes of this property are unquestionable, excelling in the good taste, comfort and well-being of those who live in it. Privacy is one of its particularities, you will be entirely at ease to be able to enjoy your outdoor space in its entirety without any external discomfort.
Consisting of the ground floor and the upper floor, the ground floor has a generous living room with 51m2, direct access to the outside and a phenomenal view over the pool, a kitchen with 16m2 of minimalist style, laundry, suite of 13m2 with private bathroom of 7m2 and closet of 6m2, bedroom hall and bathroom of 2m2. The upper floor has a suite of 14m2 with dressing room of 6m2 and private bathroom of 7m2, two bedrooms, both with 13m2, hall of bedrooms of 6m2 and common bathroom with 7m2. It is imperative to mention the incredible terrace shared between the rooms on the upper floor, where you can contemplate the immensity of the sea on the horizon while enjoying a glass of a good harvest, in good company or alone.
It also has a parking lot with capacity for the placement of two vehicles.
More than a house, you can make your dream come true, build beautiful memories and elevate your and your family’s quality of life.
Book your visit and trust in our professionalism.
REF. 5414WM
* All the information presented is not binding, it does not dispense with confirmation by the mediator, as well as the consultation of the property documentation *
A traditional fishing village, Ericeira developed a lot during the XVI century. XX due to the growing demand as a walking area, while maintaining its original characteristics and a very unique atmosphere. In 2011 it was consecrated by the international organisation ’Save the Waves Coalition’ as a World Surfing Reserve. Mafra is a place of experiences and emotions; Get to know its historical and cultural richness, flavours and traditions. Visit the fantastic monuments, gardens and local handicrafts!
Mortgage? Without worries, we take care of the entire process until the day of the deed. Explain your situation to us and we will look for the bank that provides you with the best financing conditions.
The characteristics and finishes of this property are unquestionable, excelling in the good taste, comfort and well-being of those who live in it. Privacy is one of its particularities, you will be entirely at ease to be able to enjoy your outdoor space in its entirety without any external discomfort.
Consisting of the ground floor and the upper floor, the ground floor has a generous living room with 51m2, direct access to the outside and a phenomenal view over the pool, a kitchen with 16m2 of minimalist style, laundry, suite of 13m2 with private bathroom of 7m2 and closet of 6m2, bedroom hall and bathroom of 2m2. The upper floor has a suite of 14m2 with dressing room of 6m2 and private bathroom of 7m2, two bedrooms, both with 13m2, hall of bedrooms of 6m2 and common bathroom with 7m2. It is imperative to mention the incredible terrace shared between the rooms on the upper floor, where you can contemplate the immensity of the sea on the horizon while enjoying a glass of a good harvest, in good company or alone.
It also has a parking lot with capacity for the placement of two vehicles.
More than a house, you can make your dream come true, build beautiful memories and elevate your and your family’s quality of life.
Book your visit and trust in our professionalism.
REF. 5414WM
* All the information presented is not binding, it does not dispense with confirmation by the mediator, as well as the consultation of the property documentation *
A traditional fishing village, Ericeira developed a lot during the XVI century. XX due to the growing demand as a walking area, while maintaining its original characteristics and a very unique atmosphere. In 2011 it was consecrated by the international organisation ’Save the Waves Coalition’ as a World Surfing Reserve. Mafra is a place of experiences and emotions; Get to know its historical and cultural richness, flavours and traditions. Visit the fantastic monuments, gardens and local handicrafts!
Mortgage? Without worries, we take care of the entire process until the day of the deed. Explain your situation to us and we will look for the bank that provides you with the best financing conditions.
Contact
See Phone
House 5 Bedrooms
Varatojo (São Pedro e Santiago), União Freguesias Santa Maria, São Pedro e Matacães, Torres Vedras, Distrito de Lisboa
Used · 410m²
With Garage
buy
699.000 €
- FOR SALE EXCLUSIVELY!!!!!!!!!!!!!!!!!!!!
- Detached single-storey houses, BI - family, with garden, swimming pool, set in plot 1080 m2
-Extraordinary Villas T3 and T2
- Large garden,
- Plot of 1080 m2,
- Constructed area of 670 m2,
- House 1: has a room with fireplace, living room, 3 bedrooms with built-in closets, 1 of them with a walk-in closet, 2 bathrooms, kitchen, balcony, barbecue; terrace
- House 2 : composed of rustic living room, dining room, 2 bedrooms with closet, bathroom, veranda, barbecue and terrace
- Both houses have independent use,
- Both kitchens are fully equipped with top quality ’Miele’ appliances
- Ceramic floor
- PVC windows
- Wc with cupboards and suspended crockery
- Poliban
- Massage columns
- Storage room
- Laundry room
- Cellar
- Large swimming pool
- Terraces in both houses
- Porch
- Vegetable garden
- Central heating
- Solar panels
- Heat pump
-Garage for 3 or 4 cars,
- Year of construction:2000
These houses have a privileged location, in Varatojo, near the city of Torres Vedras, from where you can enjoy a breathtaking landscape ...
If what you are looking for, is a house to live in together with your family, you have here a unique place...
With an excellent outdoor space, with barbecue area and wood oven, leisure area to be with your children and friends. This is undoubtedly the right house!
Mixed architecture between rustic and modern, excellent materials and top quality finishes.
For more information and or to visit contact: Rute Ferreira Lda
- Detached single-storey houses, BI - family, with garden, swimming pool, set in plot 1080 m2
-Extraordinary Villas T3 and T2
- Large garden,
- Plot of 1080 m2,
- Constructed area of 670 m2,
- House 1: has a room with fireplace, living room, 3 bedrooms with built-in closets, 1 of them with a walk-in closet, 2 bathrooms, kitchen, balcony, barbecue; terrace
- House 2 : composed of rustic living room, dining room, 2 bedrooms with closet, bathroom, veranda, barbecue and terrace
- Both houses have independent use,
- Both kitchens are fully equipped with top quality ’Miele’ appliances
- Ceramic floor
- PVC windows
- Wc with cupboards and suspended crockery
- Poliban
- Massage columns
- Storage room
- Laundry room
- Cellar
- Large swimming pool
- Terraces in both houses
- Porch
- Vegetable garden
- Central heating
- Solar panels
- Heat pump
-Garage for 3 or 4 cars,
- Year of construction:2000
These houses have a privileged location, in Varatojo, near the city of Torres Vedras, from where you can enjoy a breathtaking landscape ...
If what you are looking for, is a house to live in together with your family, you have here a unique place...
With an excellent outdoor space, with barbecue area and wood oven, leisure area to be with your children and friends. This is undoubtedly the right house!
Mixed architecture between rustic and modern, excellent materials and top quality finishes.
For more information and or to visit contact: Rute Ferreira Lda
Contact
See Phone
House 4 Bedrooms
Oeiras e São Julião da Barra, Paço de Arcos e Caxias, Distrito de Lisboa
Used · 416m²
With Garage
buy
3.250.000 €
Detached 4 bedroom villa, with river views, of modern architecture, with swimming pool and garage, located next to the Poets Park in Oeiras.
Villa with a 416 sqm gross construction area, distributed over 3 floors and inserted in a 662 sqm plot facing south, with a great sun exposure throughout the day.
Floor -1
- Garage box (63 sqm) with built-in closets;
- Laundry area (11 sqm);
- Technical area (12 sqm);
- the possibility of expanding the technical area approximately 20 sqm;
This floor has outdoor access to the garden and swimming pool.
Ground Floor
- Entry hall (14 sqm);
- Full private bathroom with shower tray (4 sqm);
- Bedroom/office (15,41 sqm);
- Living and dining room (47 sqm);
- Fully equipped kitchen (22 sqm);
This floor has access to the outdoor terrace (45 sqm) and also to a porch of about 30 sqm. The access to the garden and swimming pool is also done through this floor. There is also a swimming ´s pool area with an outdoor kitchen, shower and a full private bathroom, as well as storage area for outdoor furniture.
First floor
- Master suite (52 sqm) with a walk-in closet, and access to a balcony with an unobstructed river view;
- 2 bedrooms (15 sqm) with embedded wardrobes and access to independent balconies;
- full private bathroom (11 sqm) with window;
The villa is equipped with air conditioning, garden with automatic irrigation and finishes of excellent quality.
Characterised by its mild climate, Oeiras is one of the most developed municipalities in the country, being in a privileged location just a few minutes from Lisbon and Cascais and with superb views over the river and sea. The restored buildings full of charm cohabit in perfect balance with the new constructions. The seafront promenade accesses the fantastic beaches along the line.
Porta da Frente Christie’s is a real estate agency that has been operating in the market for more than two decades. Its focus lays on the highest quality houses and developments, not only in the selling market, but also in the renting market. The company was elected by the prestigious brand Christie’s International Real Estate to represent Portugal in the areas of Lisbon, Cascais, Oeiras and Alentejo. The main purpose of Porta da Frente Christie’s is to offer a top-notch service to our customers.
Villa with a 416 sqm gross construction area, distributed over 3 floors and inserted in a 662 sqm plot facing south, with a great sun exposure throughout the day.
Floor -1
- Garage box (63 sqm) with built-in closets;
- Laundry area (11 sqm);
- Technical area (12 sqm);
- the possibility of expanding the technical area approximately 20 sqm;
This floor has outdoor access to the garden and swimming pool.
Ground Floor
- Entry hall (14 sqm);
- Full private bathroom with shower tray (4 sqm);
- Bedroom/office (15,41 sqm);
- Living and dining room (47 sqm);
- Fully equipped kitchen (22 sqm);
This floor has access to the outdoor terrace (45 sqm) and also to a porch of about 30 sqm. The access to the garden and swimming pool is also done through this floor. There is also a swimming ´s pool area with an outdoor kitchen, shower and a full private bathroom, as well as storage area for outdoor furniture.
First floor
- Master suite (52 sqm) with a walk-in closet, and access to a balcony with an unobstructed river view;
- 2 bedrooms (15 sqm) with embedded wardrobes and access to independent balconies;
- full private bathroom (11 sqm) with window;
The villa is equipped with air conditioning, garden with automatic irrigation and finishes of excellent quality.
Characterised by its mild climate, Oeiras is one of the most developed municipalities in the country, being in a privileged location just a few minutes from Lisbon and Cascais and with superb views over the river and sea. The restored buildings full of charm cohabit in perfect balance with the new constructions. The seafront promenade accesses the fantastic beaches along the line.
Porta da Frente Christie’s is a real estate agency that has been operating in the market for more than two decades. Its focus lays on the highest quality houses and developments, not only in the selling market, but also in the renting market. The company was elected by the prestigious brand Christie’s International Real Estate to represent Portugal in the areas of Lisbon, Cascais, Oeiras and Alentejo. The main purpose of Porta da Frente Christie’s is to offer a top-notch service to our customers.
Contact
See Phone
House 4 Bedrooms
Cascais e Estoril, Distrito de Lisboa
Used · 325m²
With Garage
buy
1.290.000 €
For Sale, Detached 4 bedroom villa in Quinta das Patinhas, Cascais
In terms of finishes, it is a quite different villa.
Outside, large dimensioned areas of treated wood deck, exterior walls in stroked concrete and PVC windows that resemble genuine wood, offering longevity and excellence.
Inside, the whole floor is of varnished solid wood and the interior shutters of lacquered wood. Kitchens and bathrooms in stroked concrete and walls in stucco and the bathrooms present wood countertops. Kitchen with AEG and LG brand equipment and a Silestone countertop.
The villa is distributed as follows:
Outside
Large dimensioned garden areas, with a 24 sqm swimming pool and a barbecue area with sink.
Three parking spaces.
Ground Floor
Entrance hall that accesses a large dimensioned and bright living room due to the existence of a high ceiling that extends along the two floors with a skylight at the top. Still in the living room, we enjoy a fireplace with a heat recovery unit. The kitchen, in semi open space, facilitates the circulation to the dining room.
On this floor there is also a bedroom with wardrobes and a full private bathroom.
All these rooms have direct access to the garden.
First floor
Going up to the first floor, arises a circulation area that accesses the suite, two bedrooms and a full private bathroom.
On this same floor there is a staircase that accesses an 82 sqm terrace where your creativity can create another leisure space.
Equipment:
Solar Panels
Central Vacuum Unit
Air Conditioning
Water heater
Automatic Watering System
Automatic Gate
Solid Wood Coated Reinforced Door
Quinta das Patinhas is characterized by being a very pleasant residential area, ideal for those who like to have quick accesses to nature, but still be close to the centre of Cascais.
There are international schools nearby, such as Os Aprendizes; St. James Primary School Cascais; Lisbon Montessori School; King’s College School Cascais and national colleges, such as the College Amor de Deus.
In terms of finishes, it is a quite different villa.
Outside, large dimensioned areas of treated wood deck, exterior walls in stroked concrete and PVC windows that resemble genuine wood, offering longevity and excellence.
Inside, the whole floor is of varnished solid wood and the interior shutters of lacquered wood. Kitchens and bathrooms in stroked concrete and walls in stucco and the bathrooms present wood countertops. Kitchen with AEG and LG brand equipment and a Silestone countertop.
The villa is distributed as follows:
Outside
Large dimensioned garden areas, with a 24 sqm swimming pool and a barbecue area with sink.
Three parking spaces.
Ground Floor
Entrance hall that accesses a large dimensioned and bright living room due to the existence of a high ceiling that extends along the two floors with a skylight at the top. Still in the living room, we enjoy a fireplace with a heat recovery unit. The kitchen, in semi open space, facilitates the circulation to the dining room.
On this floor there is also a bedroom with wardrobes and a full private bathroom.
All these rooms have direct access to the garden.
First floor
Going up to the first floor, arises a circulation area that accesses the suite, two bedrooms and a full private bathroom.
On this same floor there is a staircase that accesses an 82 sqm terrace where your creativity can create another leisure space.
Equipment:
Solar Panels
Central Vacuum Unit
Air Conditioning
Water heater
Automatic Watering System
Automatic Gate
Solid Wood Coated Reinforced Door
Quinta das Patinhas is characterized by being a very pleasant residential area, ideal for those who like to have quick accesses to nature, but still be close to the centre of Cascais.
There are international schools nearby, such as Os Aprendizes; St. James Primary School Cascais; Lisbon Montessori School; King’s College School Cascais and national colleges, such as the College Amor de Deus.
Contact
See Phone
House 4 Bedrooms
Queluz e Belas, Sintra, Distrito de Lisboa
Used · 266m²
buy
1.250.000 €
Living at Belas Clube de Campo is synonymous with quality of life. It means to reside in a venture where nature, comfort and modernity merge and let you enjoy memorable family moments, along one of the best golf fields in the country. Just a 15-minute drive from the center of Lisbon, Cascais Line Beaches or Sintra Village.
It comprises 258 apartments, 71 townhouses and 37 lots for villas, inserted in the second construction phase of Belas Clube de Campo.
Apartments with typologies from 1 to 3+1 bedrooms and areas between 90 and 169 sqm, benefiting from balconies, storage and parking. The ground floor apartments feature a private garden with swimming pool.
The complex also has modern townhouses with 3+1 or 4+1 bedroom typologies with areas between 516 and 1,607 sqm. All models have a basement garage, garden with pool and intelligent home automation system, which allows climate control, alarms, among others.
And for those who wish a building project, there are also plots between 555 and 1,879 sqm, where the owner will have the opportunity to choose the architect.
It comprises 258 apartments, 71 townhouses and 37 lots for villas, inserted in the second construction phase of Belas Clube de Campo.
Apartments with typologies from 1 to 3+1 bedrooms and areas between 90 and 169 sqm, benefiting from balconies, storage and parking. The ground floor apartments feature a private garden with swimming pool.
The complex also has modern townhouses with 3+1 or 4+1 bedroom typologies with areas between 516 and 1,607 sqm. All models have a basement garage, garden with pool and intelligent home automation system, which allows climate control, alarms, among others.
And for those who wish a building project, there are also plots between 555 and 1,879 sqm, where the owner will have the opportunity to choose the architect.
Contact
See Phone
House 4 Bedrooms
Centro , Ericeira, Mafra, Distrito de Lisboa
Used · 250m²
buy
875.000 €
Moradia isolada com vista desafogada para o campo e o mar em todas as áreas da casa, localizada em uma zona residencial muito calma a 2 minutos do centro da Ericeira. Excelente exposição solar.
Classe energética A, com excelente isolamento térmico, equipada com lareira com recuperador de calor, ar condicionado e painéis solares para aquecimento de águas. Acabamentos de elevado padrão de qualidade.
O interior da casa está organizado da seguinte forma:
Piso 0:
Ampla sala com lareira, vista para o jardim (com possibilidade de piscina) e vista mar.
Cozinha totalmente equipada com eletrodomésticos classe A+ da marca SMEG, incluindo uma pequena despensa/lavandaria, ampla arrumação, vista mar e acesso ao telheiro/estacionamento.
Casa de banho social com duche.
Quarto/escritório com vista para o campo.
Zona de arrumos.
Piso 1:
Hall dos quartos com amplas janelas e vista para o campo, com acesso a um terraço com vista mar.
3 quartos com generosos roupeiros, sendo um deles suite com casa de banho equipada com duche e banheira de pousar.
Casa de banho adicional com banheira.
Todos os quartos têm varanda e vista desafogada.
O exterior da moradia oferece várias zonas de estar, incluindo um telheiro fechado com cortina de vidro que pode ser utilizado como parqueamento, com acesso direto à cozinha. O terreno está ajardinado e possui sistema de rega automática. A frente da casa conta com um pátio com capacidade para 6 carros e inclui um projeto aprovado para construção de uma piscina de 3,5m x 7,5m.
Detached house with clean views of the countryside and the sea from all areas of the house, located in a very quiet residential area just 2 minutes from the center of Ericeira. Excellent sun exposure.
Energy class A, with excellent thermal isolation, equipped with a fireplace with heat recovery, air conditioning, and solar panels for water heating. High-quality finishes throughout.
The interior of the house is organized as follows:
Ground Floor:
Spacious living room with fireplace, garden view (with potential for a pool), and sea view.
Fully equipped kitchen with A+ class SMEG equipments, including a small pantry/laundry room, ample storage, sea view, and access to the covered parking area.
Guest bathroom with shower.
Bedroom/office with countryside view.
Storage area.
First Floor:
Hallway with large windows and countryside view, with access to a terrace with sea view.
3 bedrooms with generous wardrobes, one of which is a suite with a bathroom equipped with a shower and a freestanding bathtub.
Additional bathroom with a bathtub.
All bedrooms have balconies and unobstructed views.
The exterior of the house offers several living areas, including a covered area with glass curtains that can be used as parking, with direct access to the kitchen. The landscaped grounds have an automatic irrigation system. The front of the house features a patio with space for 6 cars and includes an approved project for the construction of a 3.5m x 7.5m pool.
#ref:
Classe energética A, com excelente isolamento térmico, equipada com lareira com recuperador de calor, ar condicionado e painéis solares para aquecimento de águas. Acabamentos de elevado padrão de qualidade.
O interior da casa está organizado da seguinte forma:
Piso 0:
Ampla sala com lareira, vista para o jardim (com possibilidade de piscina) e vista mar.
Cozinha totalmente equipada com eletrodomésticos classe A+ da marca SMEG, incluindo uma pequena despensa/lavandaria, ampla arrumação, vista mar e acesso ao telheiro/estacionamento.
Casa de banho social com duche.
Quarto/escritório com vista para o campo.
Zona de arrumos.
Piso 1:
Hall dos quartos com amplas janelas e vista para o campo, com acesso a um terraço com vista mar.
3 quartos com generosos roupeiros, sendo um deles suite com casa de banho equipada com duche e banheira de pousar.
Casa de banho adicional com banheira.
Todos os quartos têm varanda e vista desafogada.
O exterior da moradia oferece várias zonas de estar, incluindo um telheiro fechado com cortina de vidro que pode ser utilizado como parqueamento, com acesso direto à cozinha. O terreno está ajardinado e possui sistema de rega automática. A frente da casa conta com um pátio com capacidade para 6 carros e inclui um projeto aprovado para construção de uma piscina de 3,5m x 7,5m.
Detached house with clean views of the countryside and the sea from all areas of the house, located in a very quiet residential area just 2 minutes from the center of Ericeira. Excellent sun exposure.
Energy class A, with excellent thermal isolation, equipped with a fireplace with heat recovery, air conditioning, and solar panels for water heating. High-quality finishes throughout.
The interior of the house is organized as follows:
Ground Floor:
Spacious living room with fireplace, garden view (with potential for a pool), and sea view.
Fully equipped kitchen with A+ class SMEG equipments, including a small pantry/laundry room, ample storage, sea view, and access to the covered parking area.
Guest bathroom with shower.
Bedroom/office with countryside view.
Storage area.
First Floor:
Hallway with large windows and countryside view, with access to a terrace with sea view.
3 bedrooms with generous wardrobes, one of which is a suite with a bathroom equipped with a shower and a freestanding bathtub.
Additional bathroom with a bathtub.
All bedrooms have balconies and unobstructed views.
The exterior of the house offers several living areas, including a covered area with glass curtains that can be used as parking, with direct access to the kitchen. The landscaped grounds have an automatic irrigation system. The front of the house features a patio with space for 6 cars and includes an approved project for the construction of a 3.5m x 7.5m pool.
#ref:
Contact
House 5 Bedrooms
Porto Salvo, Oeiras, Distrito de Lisboa
Used · 216m²
With Garage
buy
1.295.000 €
Contemporary 5-bedroom villa with 246 sqm of gross construction area, set on a spacious plot of 426 sqm. This exceptional residence stands out for its high-quality construction, including an anti-seismic system and a high standard of energy efficiency, guaranteeing unparalleled comfort and safety.
Located in Porto Salvo, this is the ideal choice for those who value proximity to essential services without compromising the tranquility of the environment. On the ground floor, a spacious living room and dining room offer direct access to the kitchen, all with access to the garden, heated pool, and barbecue area.
In addition, the ground floor includes a bedroom currently used as an office and a supporting bathroom. On the upper floor, there are three bedrooms and the master suite with a large walk-in closet. This residence is equipped with air conditioning in all rooms, solar panels for water heating, a heated pool, and three exterior parking spaces.
In the annex, there is a garage with a bathroom and the option to install a kitchen. Porto Salvo is known for its convenience, offering a variety of services, shops, and access points. It is 5 kilometers from Oeiras Parque Shopping Center, 2 kilometers from Taguspark, 3.5 kilometers from the A5 highway access to Lisbon or Cascais, and 4.5 kilometers from the IC19 highway access to Sintra or Lisbon. All these services can be enjoyed while experiencing a peaceful and quiet area.
Located in Porto Salvo, this is the ideal choice for those who value proximity to essential services without compromising the tranquility of the environment. On the ground floor, a spacious living room and dining room offer direct access to the kitchen, all with access to the garden, heated pool, and barbecue area.
In addition, the ground floor includes a bedroom currently used as an office and a supporting bathroom. On the upper floor, there are three bedrooms and the master suite with a large walk-in closet. This residence is equipped with air conditioning in all rooms, solar panels for water heating, a heated pool, and three exterior parking spaces.
In the annex, there is a garage with a bathroom and the option to install a kitchen. Porto Salvo is known for its convenience, offering a variety of services, shops, and access points. It is 5 kilometers from Oeiras Parque Shopping Center, 2 kilometers from Taguspark, 3.5 kilometers from the A5 highway access to Lisbon or Cascais, and 4.5 kilometers from the IC19 highway access to Sintra or Lisbon. All these services can be enjoyed while experiencing a peaceful and quiet area.
Contact
See Phone
House 5 Bedrooms Triplex
Monte Bom , Santo Isidoro, Mafra, Distrito de Lisboa
Used · 310m²
With Garage
buy
890.000 €
Located just a few minutes from the beach of Ribeira d’lhas, a meeting point so in vogue for surfers from all over the world and where one of the stages of the World Surf League (WSL) takes place annually, this comfortable villa of contemporary architecture, was built in 2004 obeying criteria of quality of materials and design. Qualified with Energy Certificate A, you can enjoy absolute tranquillity despite being less than an hour from Lisbon, with the proximity to the A21 and A8 motorways.
Located a few minutes from Mafra and Ericeira and many other natural riches of the Silver Coast and West Coast.
Very bright villa, consisting of 3 floors with a total housing area of 310 m2 and inserted in a plot of 3500 m2, you can develop an existing project for the construction of a swimming pool and garden and leisure space.
Excellent solar orientation with a wild and natural forest component.
Comfort, security and privacy are predominant features, in this villa with details and singularities of the architecture of the Bauhaus School of Design,
It is equipped with two fireplaces, both with stove and temperature limitation system,
It has all double glazing with thermoelectric shutters, central heating system and an anti-intrusion security system.
On the ground floor, where access to the land is made through an automatic gate and where there is a large open space for parking for several vehicles, which gives us access to the entrance of the house a large living room with fireplace and fireplace, on one side, the kitchen, fully equipped with built-in appliances, A functional worktop with induction hob, fume extraction system and wine rack.
In the living room we have the stairs to access the other floors, in addition to giving continuity to two of the Suites, one of the bathrooms for common use and another bedroom with the possibility of access to the front of the house.
On the upper floor that completes the house we have the roof gap, where we find one more of the suites of the house and another office room or another bedroom, or closet, and 2 more storage areas.
On the ground floor that gives access to the land, we have to mention the room dedicated to the laundry room/engine room/storage room, with diesel boiler, washing machine and freezer, as well as another dining room with a guest bathroom, a vast lounge with two large windows, and direct access to the sea resistance deck with 62 m2 and from which you can contemplate nature,
You also have access to the master suite on this floor, with its closet.
House equipped with air conditioning and remote Wi-Fi connection, it also has 13 state-of-the-art solar panels for energy saving and charger for electric cars.
I highlight the existence of a Local Accommodation License, allowing the profitability of the property.
Located just a few minutes from the beach of Ribeira d’lhas, a meeting point for surfers from all over the world and where one of the stages of the World Surf League (WSL) takes place every year, this spacious and comfortable villa of modern architecture and excellent construction (2004, energy certificate A), provides an experience of unparalleled tranquillity less than an hour from Lisbon, given the proximity to the A21 and A8 motorways and being just minutes from Mafra, Ericeira and other natural resources and fantastic beaches of the coast, from Guincho to Azenhas do Mar.
Consisting of 3 floors with a total living area of 310 sq.m. and set in a plot of 3500 sq.m., for which there is already a project to build a swimming pool and a private garden area, it has a very quiet, peaceful and wild surroundings, similar to the vast forests of the Nordic countries, but with a constant and bright sun exposure at any time of the year.
Comfort, security and privacy are undoubtedly some of the features to be taken into consideration, as well as all the details and singularities of the architecture in the Bauhaus Design school style, being equipped with two fireplaces, both with wood burning stove and temperature limitation system, having in all the glazed area, double glazed windows with thermoelectric shutters, besides the central heating system and a modern anti-intrusion security system.
On the ground floor, where the access to the land is made through an automatic gate and where there is a wide open space with the possibility of parking for several vehicles, we find at the entrance of the villa a large living room with fireplace and wood burning stove, being on one side, the kitchen, which is fully equipped with built-in appliances, a practical and functional counter with induction hob, smoke extraction system and wine cellar. Still in the first room we will have the access stairs to the other floors, besides it gives continuity to two of the suites, one of the bathrooms of common use and another room with the possibility of access to the front of the house.
On the upper floor that completes the house in the roof terrace, we find another one of the suites and another room that can be used as a wardrobe, office or another bedroom, this floor also has two more storage areas.
On the floor that gives access to the land and to the area where a swimming pool of 40 to 50 m2 can be built, we must first of all refer to the division entirely dedicated to laundry/machinery/ storage room, with diesel boiler, washing machine and freezer, besides another dining room with access to a social bathroom, a vast lounge with two large windows, which allow direct access to the enormous 62 m2 marine resistance deck (terrace) from which you can contemplate every day all the beauty and peace of the surrounding nature, and there is also the master suite on this floor, which has ditecto access to a dressing room and views of all this natural wealth.
In addition to all the previously mentioned features, the villa is equipped with state-of-the-art air conditioning and Wi-Fi remote connection, 13 state-of-the-art solar panels for energy saving and even electric car charging, and you can also count on the added value of a Local Accommodation licence.
Located a few minutes from Mafra and Ericeira and many other natural riches of the Silver Coast and West Coast.
Very bright villa, consisting of 3 floors with a total housing area of 310 m2 and inserted in a plot of 3500 m2, you can develop an existing project for the construction of a swimming pool and garden and leisure space.
Excellent solar orientation with a wild and natural forest component.
Comfort, security and privacy are predominant features, in this villa with details and singularities of the architecture of the Bauhaus School of Design,
It is equipped with two fireplaces, both with stove and temperature limitation system,
It has all double glazing with thermoelectric shutters, central heating system and an anti-intrusion security system.
On the ground floor, where access to the land is made through an automatic gate and where there is a large open space for parking for several vehicles, which gives us access to the entrance of the house a large living room with fireplace and fireplace, on one side, the kitchen, fully equipped with built-in appliances, A functional worktop with induction hob, fume extraction system and wine rack.
In the living room we have the stairs to access the other floors, in addition to giving continuity to two of the Suites, one of the bathrooms for common use and another bedroom with the possibility of access to the front of the house.
On the upper floor that completes the house we have the roof gap, where we find one more of the suites of the house and another office room or another bedroom, or closet, and 2 more storage areas.
On the ground floor that gives access to the land, we have to mention the room dedicated to the laundry room/engine room/storage room, with diesel boiler, washing machine and freezer, as well as another dining room with a guest bathroom, a vast lounge with two large windows, and direct access to the sea resistance deck with 62 m2 and from which you can contemplate nature,
You also have access to the master suite on this floor, with its closet.
House equipped with air conditioning and remote Wi-Fi connection, it also has 13 state-of-the-art solar panels for energy saving and charger for electric cars.
I highlight the existence of a Local Accommodation License, allowing the profitability of the property.
Located just a few minutes from the beach of Ribeira d’lhas, a meeting point for surfers from all over the world and where one of the stages of the World Surf League (WSL) takes place every year, this spacious and comfortable villa of modern architecture and excellent construction (2004, energy certificate A), provides an experience of unparalleled tranquillity less than an hour from Lisbon, given the proximity to the A21 and A8 motorways and being just minutes from Mafra, Ericeira and other natural resources and fantastic beaches of the coast, from Guincho to Azenhas do Mar.
Consisting of 3 floors with a total living area of 310 sq.m. and set in a plot of 3500 sq.m., for which there is already a project to build a swimming pool and a private garden area, it has a very quiet, peaceful and wild surroundings, similar to the vast forests of the Nordic countries, but with a constant and bright sun exposure at any time of the year.
Comfort, security and privacy are undoubtedly some of the features to be taken into consideration, as well as all the details and singularities of the architecture in the Bauhaus Design school style, being equipped with two fireplaces, both with wood burning stove and temperature limitation system, having in all the glazed area, double glazed windows with thermoelectric shutters, besides the central heating system and a modern anti-intrusion security system.
On the ground floor, where the access to the land is made through an automatic gate and where there is a wide open space with the possibility of parking for several vehicles, we find at the entrance of the villa a large living room with fireplace and wood burning stove, being on one side, the kitchen, which is fully equipped with built-in appliances, a practical and functional counter with induction hob, smoke extraction system and wine cellar. Still in the first room we will have the access stairs to the other floors, besides it gives continuity to two of the suites, one of the bathrooms of common use and another room with the possibility of access to the front of the house.
On the upper floor that completes the house in the roof terrace, we find another one of the suites and another room that can be used as a wardrobe, office or another bedroom, this floor also has two more storage areas.
On the floor that gives access to the land and to the area where a swimming pool of 40 to 50 m2 can be built, we must first of all refer to the division entirely dedicated to laundry/machinery/ storage room, with diesel boiler, washing machine and freezer, besides another dining room with access to a social bathroom, a vast lounge with two large windows, which allow direct access to the enormous 62 m2 marine resistance deck (terrace) from which you can contemplate every day all the beauty and peace of the surrounding nature, and there is also the master suite on this floor, which has ditecto access to a dressing room and views of all this natural wealth.
In addition to all the previously mentioned features, the villa is equipped with state-of-the-art air conditioning and Wi-Fi remote connection, 13 state-of-the-art solar panels for energy saving and even electric car charging, and you can also count on the added value of a Local Accommodation licence.
Contact
See Phone
House 3 Bedrooms
A dos Cunhados e Maceira, Torres Vedras, Distrito de Lisboa
Used · 144m²
With Garage
buy
495.000 €
3 bedroom villa in a condominium in Santa Cruz, where coastal charm meets modern comfort. This stunning villa offers the ideal combination of elegance and amenities.
This property offers easy access to golden sand beaches and a vibrant dining scene. Enjoy the peace and quiet of a residential environment, without sacrificing the convenience of being just minutes from downtown.
Contemporary that maximises comfort and functionality. The bright and airy spaces are accentuated by quality finishes.
Enjoy the best in entertainment and relaxation with the many amenities at this villa. From the fully equipped kitchen to the spacious and comfortable living areas, it is designed to elevate your living experience.
Relax outside where you will find a garden and swimming pool that provides you with a serene environment.
Don’t miss the opportunity to own this villa in Santa Cruz.
Schedule a visit and discover your new home.
This property offers easy access to golden sand beaches and a vibrant dining scene. Enjoy the peace and quiet of a residential environment, without sacrificing the convenience of being just minutes from downtown.
Contemporary that maximises comfort and functionality. The bright and airy spaces are accentuated by quality finishes.
Enjoy the best in entertainment and relaxation with the many amenities at this villa. From the fully equipped kitchen to the spacious and comfortable living areas, it is designed to elevate your living experience.
Relax outside where you will find a garden and swimming pool that provides you with a serene environment.
Don’t miss the opportunity to own this villa in Santa Cruz.
Schedule a visit and discover your new home.
Contact
See Phone
House 6 Bedrooms +2
Carnaxide, Carnaxide e Queijas, Oeiras, Distrito de Lisboa
Used · 400m²
With Garage
buy
2.025.000 €
Fully renovated 6+2 bedroom villa with 400 sqm of gross building area, terrace, garden, heated pool, and garage, set on a 685 sqm plot of land with sea views in Carnaxide, Oeiras.
The villa is spread over four floors. On the lower floor, there is a garage, storage room, wine cellar, laundry/kitchen, and a living room with a fireplace facing the pool. On the entrance floor, there is a 17 sqm hall, a 65 sqm living room with a fireplace, a 14 sqm dining room, a 33 sqm kitchen with an island, a bedroom/office, and a guest bathroom. On the upper floor, there are four bedrooms, one of which is an ensuite. On the top floor, there is a 32 sqm master suite with a view over the sea and an 11 sqm bathroom. Outside, there is a garden surrounding the entire villa, with a dining area, barbecue, and heated pool.
The villa is equipped with solar panels for water heating, central heating in all rooms, and two fireplaces with heat recovery. It is in excellent structural condition, with a south, east, and west solar orientation with sea views. The garage is located in the basement and can fit two or three vehicles, with additional outdoor parking space for two more cars.
Situated in a very calm residential area with excellent access, the villa is located within a 15-minute drive from Champalimaud Foundation, Instituto Espanhol, Cruz Quebrada train station, Jamor Park, São Francisco Xavier Hospital, A5 highway access, CRIL, and Avenida Marginal. It is 10 minutes away from the commercial area of Algés, where all types of services, markets, restaurants, shops, and pharmacies can be found. It is within a short distance from some of the country’s most important monuments, such as the Padrão dos Descobrimentos, Belém Tower, and Jerónimos Monastery, as well as renowned buildings such as the Belém Cultural Center, Coach Museum, or the brand new MAAT museum. It is 15 minutes away from central Lisbon and Humberto Delgado Airport.
The villa is spread over four floors. On the lower floor, there is a garage, storage room, wine cellar, laundry/kitchen, and a living room with a fireplace facing the pool. On the entrance floor, there is a 17 sqm hall, a 65 sqm living room with a fireplace, a 14 sqm dining room, a 33 sqm kitchen with an island, a bedroom/office, and a guest bathroom. On the upper floor, there are four bedrooms, one of which is an ensuite. On the top floor, there is a 32 sqm master suite with a view over the sea and an 11 sqm bathroom. Outside, there is a garden surrounding the entire villa, with a dining area, barbecue, and heated pool.
The villa is equipped with solar panels for water heating, central heating in all rooms, and two fireplaces with heat recovery. It is in excellent structural condition, with a south, east, and west solar orientation with sea views. The garage is located in the basement and can fit two or three vehicles, with additional outdoor parking space for two more cars.
Situated in a very calm residential area with excellent access, the villa is located within a 15-minute drive from Champalimaud Foundation, Instituto Espanhol, Cruz Quebrada train station, Jamor Park, São Francisco Xavier Hospital, A5 highway access, CRIL, and Avenida Marginal. It is 10 minutes away from the commercial area of Algés, where all types of services, markets, restaurants, shops, and pharmacies can be found. It is within a short distance from some of the country’s most important monuments, such as the Padrão dos Descobrimentos, Belém Tower, and Jerónimos Monastery, as well as renowned buildings such as the Belém Cultural Center, Coach Museum, or the brand new MAAT museum. It is 15 minutes away from central Lisbon and Humberto Delgado Airport.
Contact
See Phone
House 6 Bedrooms Triplex
Restelo (Santa Maria de Belém), Lisboa, Distrito de Lisboa
Used · 350m²
With Garage
buy
3.500.000 €
House T6 for sale, in Restelo:
Floor 0:
Living room
Dining room
Office
1 Social bathroom
Kitchen
Laundry
Floor 1:
4 suites all with terrace and balcony
Floor 2
Living room
2 terraces with river view
Floor -1:
Gymnasium
1 Bedroom
1 Bathroom
Garage
Transport
Trade
Services
ReHab, promotes the sale of houses, and is also an architecture studio.
We choose the houses by hand, they must have charisma and constructive quality and / or a great potential for rehabilitation.
Currently we have an agreement with the most sought after platforms in the market, in order to reach a greater number of people, who want to buy or rent a house.
We have a team of people who not only give their best, in the attention they give to those who seek us, but also provide a set of services and infrastructure necessary for the proper functioning of a whole dynamic that is easy and objective and clear.
As we have the component of architecture as the basis of growth of this business area, when the houses need rehabilitation, we propose to elaborate a basic project of Architecture, providing graphic elements that allow to visualize and understand the renovated space, accompanied by an estimate of the cost of the work.
Each house is a project, which is born from a concept that arises through the reading of space and place, making it unique and with its own characteristics. The pre-existences are respected and it is intended to value what is best. Since they are not binding projects, they serve as the object of reflection and reveal constructive possibilities, which seem to us to be the most interesting and balanced.
We want to facilitate the transaction of the property, we believe that this way we can do it more quickly; Not only for those who want to buy a house, as well as for those who want to sell, who enjoy a differentiated and more complete service.
Floor 0:
Living room
Dining room
Office
1 Social bathroom
Kitchen
Laundry
Floor 1:
4 suites all with terrace and balcony
Floor 2
Living room
2 terraces with river view
Floor -1:
Gymnasium
1 Bedroom
1 Bathroom
Garage
Transport
Trade
Services
ReHab, promotes the sale of houses, and is also an architecture studio.
We choose the houses by hand, they must have charisma and constructive quality and / or a great potential for rehabilitation.
Currently we have an agreement with the most sought after platforms in the market, in order to reach a greater number of people, who want to buy or rent a house.
We have a team of people who not only give their best, in the attention they give to those who seek us, but also provide a set of services and infrastructure necessary for the proper functioning of a whole dynamic that is easy and objective and clear.
As we have the component of architecture as the basis of growth of this business area, when the houses need rehabilitation, we propose to elaborate a basic project of Architecture, providing graphic elements that allow to visualize and understand the renovated space, accompanied by an estimate of the cost of the work.
Each house is a project, which is born from a concept that arises through the reading of space and place, making it unique and with its own characteristics. The pre-existences are respected and it is intended to value what is best. Since they are not binding projects, they serve as the object of reflection and reveal constructive possibilities, which seem to us to be the most interesting and balanced.
We want to facilitate the transaction of the property, we believe that this way we can do it more quickly; Not only for those who want to buy a house, as well as for those who want to sell, who enjoy a differentiated and more complete service.
Contact
See Phone
House 4 Bedrooms
Arruda dos Vinhos, Distrito de Lisboa
Used · 176m²
buy
550.000 €
OPORTUNIDADE Pensa em mudar de CASA? Sabe quanto vale o seu apartamento em Lisboa? Possivelmente o mesmo preço que esta moradia T4 + 1 (com 3 suítes) em Arruda dos Vinhos!Moradia de design moderno, de dois pisos, inserida num lote de terreno com 538,60 m2, localizada a 2,5 km de Arruda dos Vinhos e a 25 minutos do aeroporto de Lisboa.No rés do chão, encontra-se uma zona social com sala de estar e sala de jantar em open space com ligação a uma cozinha moderna com ilha, escritório e lavandaria e um terraço. Na zona privada, temos 1 casa de banho com base de duche e 3 suítes com roupeiros embutidos, uma delas com closet.Sala e cozinha com acesso direto à zona de lazer exterior, com churrasqueira, piscina e jardim, onde se pode passar bons momentos de convívio e desfrutar de uma bela vista para o Vale Encantado. No piso inferior, pode-se dizer que temos outra casa, ou seja: existe uma garagem ampla para 3 carros ou mais, 1 casa de banho com duche, 1 quarto de hospedes, espaço para convívio e um anexo com cozinha equipada, sala de estar e um terraço com churrasqueira.A casa tem pré-instalação para ar condicionado, pré-instalação para lareira, aquecimento nos quartos, painel solar para aquecimento das águas, vidros duplos oscilobatentes e muita luz natural. Se procura espaço exterior, espaço para convívio familiar, privacidade, construção recente e de confiança, esta é a sua melhor opção em Arruda! Nota: Toda a construção foi seguida pelos proprietários, a moradia é de 2021, os materiais foram escolhidos cuidadosamente, podem construir uma piscina ao nível do chão, plantar árvores, ter um jardim, o que desejar... Para quem não conhece Arruda dos Vinhos, vale a pena visitar!Temos o Externato João Alberto Faria, com ensino gratuito, distinguido pelo seu desempenho escolar e excelente posição no ranking nacional, excelentes Escolas Primárias, Praça de Touros, Escola Profissional, Loja do Cidadão, vários Restaurantes, um deles o famoso Fuso, onde se vem o melhor bacalhau do país e muito mais! A apenas 1,2 km da autoestrada A10, onde poderá seguir em apenas 25 minutos para Lisboa, ou optar por outros destinos, como A1 ou CREL.OPTE POR VENDER O SEU APARTAMENTO EM LISBOA, VENHA VIVER NUMA MORADIA EM ARRUDA DOS VINHOS!Características:Moradia isolada2 andaresÁrea útil: 163 m2 + Área dependente: 109 m2Lote de terreno: 538,60 m²3 quartos em suíteEscritórioQuarto hospedes5 casas de banhoLavandariaPré-instalação de ar condicionadoPainel solar para aquecimento das águasAquecimento nos quartosGaragem para 3 carros2 Terraços2 ChurrasqueirasjardimAnexo de apoio com cozinha completa e sala de estarAno de construção: 2021Venha visitar a sua NOVA CASA e conhecer Arruda dos Vinhos!
Características:
Características Exteriores - Barbeque; Jardim; Terraço/Deck;
Características Interiores - Hall de entrada; Kitchenet; Electrodomésticos embutidos; Roupeiros; Quarto de hóspedes em anexo; Lavandaria; Cozinha Americana;
Características Gerais - Primeiro Proprietário; Portão eléctrico;
Outros Equipamentos - Aquecimento central; Alarme de segurança; Painéis Solares; Máquina de lavar louça; Frigorífico; Micro-ondas; Máquina de lavar roupa;
Vistas - Vista campo;
Outras características - Garagem; Garagem para 2 Carros; Cozinha Equipada; Arrecadação; Suite; Moradia; Acesso apropriado a pessoas com mobilidade reduzida;
Características:
Características Exteriores - Barbeque; Jardim; Terraço/Deck;
Características Interiores - Hall de entrada; Kitchenet; Electrodomésticos embutidos; Roupeiros; Quarto de hóspedes em anexo; Lavandaria; Cozinha Americana;
Características Gerais - Primeiro Proprietário; Portão eléctrico;
Outros Equipamentos - Aquecimento central; Alarme de segurança; Painéis Solares; Máquina de lavar louça; Frigorífico; Micro-ondas; Máquina de lavar roupa;
Vistas - Vista campo;
Outras características - Garagem; Garagem para 2 Carros; Cozinha Equipada; Arrecadação; Suite; Moradia; Acesso apropriado a pessoas com mobilidade reduzida;
Contact
See Phone
House 4 Bedrooms
Albarraque (Rio de Mouro), Sintra, Distrito de Lisboa
Used · 201m²
With Garage
buy
990.000 €
Imagine-se vivendo nesta Moradia de Arquitetura Contemporânea, localizada na charmosa aldeia de Albarraque, Sintra. Com um terreno de 405 m2, este espaço luxuoso é ideal para quem busca conforto e requinte.As janelas amplas trazem uma claridade natural, valorizando a sala e a cozinha em conceito aberto. No terraço, você tem uma vista deslumbrante do Palácio da Pena, onde pode relaxar no jardim ou na piscina.No piso térreo, você encontra sala e cozinha integradas, um quarto/escritório, um hall com armário, um WC e uma despensa e uma lavanderia. A garagem box para dois carros é um plus, além de ter espaço para mais quatro carros.No primeiro piso, você tem uma suite ampla com closet e varanda, além de dois quartos adicionais e um wc social. O piso aquecido, as esquadrias em alumínio e as claraboias são alguns dos detalhes que fazem desta casa um lugar especial.A video vigilância garante a segurança e a localização privilegiada facilita o acesso a Cascais e Sintra, bem como ao Cascais Shopping, Quinta da Beloura e escolas internacionais de renome, como Americanas, Carlucci American International School of Lisbon e Tasis Portugal.Esta moradia possui ainda as seguintes características:-Piso aquecido com monitor em cada divisão controlado por Wi-Fi, na sala, cozinha, quartos e Wcs.-Black-outs em todos os quartos.-Bomba de calor de 300L com fornecimento através de dois painéis solares.-Pré instalação de Ar Condicionado.-Pré instalação de fotovoltaicos.-Torneiras e duches embutidos.Não perca a chance de conhecer esta Moradia incrível e fazer dela a sua!Preço: 990.000Para mais informação: Tel:.
#ref:33112934
#ref:33112934
Contact
House 3 Bedrooms Duplex
Leceia, Porto Salvo, Oeiras, Distrito de Lisboa
Used · 153m²
With Garage
buy
1.150.000 €
In Oeiras, Porto Salvo, in the residential and quiet town of Leceia, you will find this 3 bedroom semi-detached house , which offers stunning views of the sea and the Serra de Sintra, as well as the surrounding green area.
The area, a recent and modern urban development, Bairro do Outeiro , is located between the village of Barcarena, Tagus Park and Oeiras Golf.
The villa has quality finishes, 3 bedrooms, 1 en suite, a large garage, swimming pool, garden and leisure area.
The property is located on a plot of land measuring 339 m² and has 183 m² of gross construction area, spread over 2 floors and a garage/annex, as follows:
Floor 0:
Spacious living room (35.35 m²) with fireplace and 7m panoramic window giving access to a large garden with swimming pool.
Kitchen (10 m²) in a semi open space with the living room, equipped with Bosch appliances, LG American refrigerator with wifi, electric wine cellar, Rodi sink, Franke tap, Silestone countertop and lacquered cabinets with ample storage.
Technical/Laundry area (2.2 m²) with Bosch equipment, storage cupboard, 300L water tank connected to solar panels and video surveillance recorder.
Entrance hall (6.14 m²) with Portrisa armored door, view of the winter garden, technical closet/wardrobe.
Social WC (2.1 m²) with modern design and quality equipment.
Oak wooden staircase to the upper floor.
Floor 1:
Hall leading to the rooms (4.75 m²) with balcony and Japanese rollers.
Suite with all room amenities, window leading to the balcony and private bathroom (3.5 m²).
2 Bedrooms (10 m² and 9.4 m²) with custom-designed wardrobes and a balcony (3.45 m²);
WC with modern equipment, French style bathtub, Stoneshale shower, Bruma taps;
Exterior:
Composite deck (26 m²) around the salt pool, with electric cover and heat pump.
Garage/annex with 30 m² and pre-installation for wall box.
Garden (157 m²) carefully planned with automatic irrigation system and outdoor lighting.
Characteristics:
Mitsubishi air conditioning in all rooms.
Legrand Valena Life home automation.
Fireplace with stove.
Waterproof vinyl flooring on the social floor, Aquastop floating flooring in the bedrooms and Pavigrés ceramic flooring in the bathrooms.
Electric curtains and blinds.
Guardian Sun frames and double glazing.
USB and RJ45/LAN sockets in all rooms.
Automatic gate, video surveillance system and AJAX alarm.
Solar heating of sanitary water.
This property combines elegance, comfort and advanced technology, ideal for those who value quality and a peaceful life with magnificent views.
It is located 15 minutes by car from Lisbon, Cascais or Sintra. Close to business parks (Tagus Park, Lagoas Parque and Quinta da Fonte), international schools, 5 minutes from Oeiras Parque, next to Oeiras Golf & Residence and with quick access to the beaches on the Lisbon-Cascais line.
Book a visit now and come and see your next home!
The area, a recent and modern urban development, Bairro do Outeiro , is located between the village of Barcarena, Tagus Park and Oeiras Golf.
The villa has quality finishes, 3 bedrooms, 1 en suite, a large garage, swimming pool, garden and leisure area.
The property is located on a plot of land measuring 339 m² and has 183 m² of gross construction area, spread over 2 floors and a garage/annex, as follows:
Floor 0:
Spacious living room (35.35 m²) with fireplace and 7m panoramic window giving access to a large garden with swimming pool.
Kitchen (10 m²) in a semi open space with the living room, equipped with Bosch appliances, LG American refrigerator with wifi, electric wine cellar, Rodi sink, Franke tap, Silestone countertop and lacquered cabinets with ample storage.
Technical/Laundry area (2.2 m²) with Bosch equipment, storage cupboard, 300L water tank connected to solar panels and video surveillance recorder.
Entrance hall (6.14 m²) with Portrisa armored door, view of the winter garden, technical closet/wardrobe.
Social WC (2.1 m²) with modern design and quality equipment.
Oak wooden staircase to the upper floor.
Floor 1:
Hall leading to the rooms (4.75 m²) with balcony and Japanese rollers.
Suite with all room amenities, window leading to the balcony and private bathroom (3.5 m²).
2 Bedrooms (10 m² and 9.4 m²) with custom-designed wardrobes and a balcony (3.45 m²);
WC with modern equipment, French style bathtub, Stoneshale shower, Bruma taps;
Exterior:
Composite deck (26 m²) around the salt pool, with electric cover and heat pump.
Garage/annex with 30 m² and pre-installation for wall box.
Garden (157 m²) carefully planned with automatic irrigation system and outdoor lighting.
Characteristics:
Mitsubishi air conditioning in all rooms.
Legrand Valena Life home automation.
Fireplace with stove.
Waterproof vinyl flooring on the social floor, Aquastop floating flooring in the bedrooms and Pavigrés ceramic flooring in the bathrooms.
Electric curtains and blinds.
Guardian Sun frames and double glazing.
USB and RJ45/LAN sockets in all rooms.
Automatic gate, video surveillance system and AJAX alarm.
Solar heating of sanitary water.
This property combines elegance, comfort and advanced technology, ideal for those who value quality and a peaceful life with magnificent views.
It is located 15 minutes by car from Lisbon, Cascais or Sintra. Close to business parks (Tagus Park, Lagoas Parque and Quinta da Fonte), international schools, 5 minutes from Oeiras Parque, next to Oeiras Golf & Residence and with quick access to the beaches on the Lisbon-Cascais line.
Book a visit now and come and see your next home!
Contact
See Phone
House 4 Bedrooms
S.Maria e S.Miguel, S.Martinho, S.Pedro Penaferrim, Sintra, Distrito de Lisboa
Used · 240m²
With Garage
buy
1.780.000 €
New 4 bedroom villa for sale, with garden and swimming pool, Panoramic view, inserted in a quiet and very quiet area, right next to the historic center of Sintra. Villa with a lot of charm and very good areas, with luxury finishes, ceramic and oak floors, composed of: large entrance hall, living room of 51sqm with fireplace, dining room with exit to the garden and pool, kitchen with 21.50 sqm fully equipped, with access to laundry with 6.50 sqm, a suite of 21sqm with terrace and access to garden and swimming pool, social bathroom with window; 1st floor composed of: large hall, master suite of 21sqm, with dressing area, a suite of 16.50 sqm with access to terrace, another suite of 16.50 sqm. Garage in the basement of 140 sqm with storage room and storage area.
Contact
See Phone
House 4 Bedrooms
Santo Isidoro, Mafra, Distrito de Lisboa
Used · 310m²
buy
890.000 €
Próximo dos campos de Golfe, ’Penha Longa Atlântico Golf Course’ e ’Easy Rentall Golf - Carvoeira.Equipada com sistema fotovoltaico de última geração com 13 painéis solares colocados no telhado. Está neste momento plenamente operacional, permitindo o autoconsumo de energia e a venda à rede. Com este sistema é possível carregar carros eléctricos, usar energia para alimentar motor de uma piscina ou para o ar condicionado com grandes poupanças de energia; Moradia com características únicas: Segurança; Modernidade; Conforto; Luminosidade; Privacidade e, sobretudo, Tranquilidade, Paz e Silêncio.Inserida num terreno com 3500,00m2, onde terá pleno espaço para a construção de uma piscina e anexos, para além de todo o tipo de jardinagem.Está programada a instalação de piscina para muito breve, poderemos facultar projecto que prevê a sua aplicação junto ao largo deck existente.Os electrodomésticos são neste momento (08-2023) totalmente novos, essencialmente da marca ’TEKA’.Licença do AL já foi autorizada pela câmara municipal e autoridades competentes. Está prevista uma lotação máxima de 10 pessoas, para já. O proprietário encontra-se em fase de fechar negócio com o gestor do AL. (para mais informações agradecemos o vosso prezado contacto).O Ar Condicionado acabado de instalar (09-2023) é de 18000 BTUS, com Wi-Fi e pode ser comandado à distância.
Acompanhe-nos numa breve descrição desta fantástica casa, com materiais de primeira qualidade, que muito em breve poderá ser sua:Entrando e estacionando a viatura na propriedade, depois de passarmos o portão automático, abrimos a porta (blindada) da casa e temos acesso imediato a uma grande sala de entrada com lareira (com recuperador de calor) e com vista de campo. Ficando os três quartos, dois deles em suite, para o lado esquerdo, através de um corredor com muita luz e com uma casa de banho de serviço, com walk-in shower. Do lado direito encontra-se uma cozinha moderna e funcional equipada com ilha, eletrodomésticos encastrados e uma garrafeira. Este piso tem duas (2) varandas, uma na sala de entrada, outra a todo o comprimento do corredor dos quartos.Descendo ao piso -1, surge-nos uma generosa sala de jantar com lareira (com recuperador de calor) e com uma casa de banho. À esquerda entramos numa ampla sala de estar, com vista desafogada proporcionada por três janelas duplas. Neste piso, temos uma suite ao fundo, equipada com casa de banho com banheira e um closet. Ainda neste mesmo piso encontra-se uma divisão com lavandaria/casa de máquinas/arrecadação, com caldeira a gasóleo, máquina de lavar a roupa e arca congeladora. E, a cereja no topo do bolo: um maravilhoso deck com aproximadamente 62,00m2 virado de frente para o campo, ideal para usufruir da natureza, para festas, convívio ou simplesmente para ler um livro ou estar ao computador em pleno campo!No piso 1, a casa tem uma ampla suite e uma divisão que pode servir como mais um quarto closet. Toda esta zona superior tem um enorme espaço de arrecadação para guardar muita coisa. No exterior existe ainda mais um terraço com vista, um barbecue com lava-loiças e um depósito de gasóleo com capacidade para 1000lts, discretamente arrumado numa casinha própria. Tudo isto num terreno com uma área de 3.500m2, com algumas árvores muito bonitas e com um projeto já desenhado para uma piscina com um anexo de apoio.Toda a casa foi desenhada por um arquiteto, ao estilo Bauhaus (até a decoração é, neste momento, uma ode a esta escola de design, arquitetura e arte), e está em pleno campo, mas a apenas três (3) minutos da famosa Praia de Ribeira dIlhas, considerada umas das mecas para a prática do surf e palco de uma das etapas do World Surf League (WSL), o Campeonato Mundial de Surf. A autoestrada para Lisboa (a A21 e depois A8) fica a apenas 1,9km da casa e a distância para a capital faz-se em pouco mais de 30 minutos, num caminho sem trânsito e com um piso de muita qualidade.Constituição da casa:Piso -1 - Sala de jantar; Sala de estar; Uma suite; Closet; Lavandaria/Casa máquinas; Casa de banho social; Grande deck (sintético de resistência marítima), Barbecue.Piso 00 (entrada) - Sala de entrada; 2 suites; 1 quarto; Casa de banho; Cozinha equipada; 2 varandas.Piso Sótão (desvão do telhado) - Suite; Quarto escritório, 2 espaços de arrumação no esconso.Toda a caixilharia é com vidros duplos. Estores termoeléctricos, à excepção do corredor dos quartos. Equipada com moderno sistema segurança anti-intrusão.Poderá Fazer desta moradia, a sua habitação permanente ou secundária, ou uma ’Surf Villa’ ou AL.É este excelente conceito que procura? Sem dúvida não encontrará parecido ou igual! Aguardamos o seu contacto para qualquer esclarecimento ou para a marcação de visitas.
Partilhamos com todas as Imobiliárias profissionais em regime de 50% / 50%.
Características:
Características Exteriores - Barbeque; Jardim; Parqueamento; Terraço/Deck; Porta blindada;
Características Interiores - Sotão; Lareira; Electrodomésticos embutidos; Casa de Banho da Suite; Closet; Roupeiros; Lavandaria; Deck;
Características Gerais - Remodelado; Portão eléctrico;
Orientação - Nordeste; Sudoeste;
Outros Equipamentos - Serviço de internet; TV Por Cabo; Gás canalizado; Aquecimento central; Sistema de Segurança; Alarme de segurança; Painéis Solares; Máquina de lavar louça; Frigorífico; Micro-ondas; Máquina de lavar roupa;
Vistas - Vista montanha; Vista jardim; Vista campo;
Outras características - Varanda; Cozinha Equipada; Arrecadação; Suite; Moradia; Ar Condicionado;
Acompanhe-nos numa breve descrição desta fantástica casa, com materiais de primeira qualidade, que muito em breve poderá ser sua:Entrando e estacionando a viatura na propriedade, depois de passarmos o portão automático, abrimos a porta (blindada) da casa e temos acesso imediato a uma grande sala de entrada com lareira (com recuperador de calor) e com vista de campo. Ficando os três quartos, dois deles em suite, para o lado esquerdo, através de um corredor com muita luz e com uma casa de banho de serviço, com walk-in shower. Do lado direito encontra-se uma cozinha moderna e funcional equipada com ilha, eletrodomésticos encastrados e uma garrafeira. Este piso tem duas (2) varandas, uma na sala de entrada, outra a todo o comprimento do corredor dos quartos.Descendo ao piso -1, surge-nos uma generosa sala de jantar com lareira (com recuperador de calor) e com uma casa de banho. À esquerda entramos numa ampla sala de estar, com vista desafogada proporcionada por três janelas duplas. Neste piso, temos uma suite ao fundo, equipada com casa de banho com banheira e um closet. Ainda neste mesmo piso encontra-se uma divisão com lavandaria/casa de máquinas/arrecadação, com caldeira a gasóleo, máquina de lavar a roupa e arca congeladora. E, a cereja no topo do bolo: um maravilhoso deck com aproximadamente 62,00m2 virado de frente para o campo, ideal para usufruir da natureza, para festas, convívio ou simplesmente para ler um livro ou estar ao computador em pleno campo!No piso 1, a casa tem uma ampla suite e uma divisão que pode servir como mais um quarto closet. Toda esta zona superior tem um enorme espaço de arrecadação para guardar muita coisa. No exterior existe ainda mais um terraço com vista, um barbecue com lava-loiças e um depósito de gasóleo com capacidade para 1000lts, discretamente arrumado numa casinha própria. Tudo isto num terreno com uma área de 3.500m2, com algumas árvores muito bonitas e com um projeto já desenhado para uma piscina com um anexo de apoio.Toda a casa foi desenhada por um arquiteto, ao estilo Bauhaus (até a decoração é, neste momento, uma ode a esta escola de design, arquitetura e arte), e está em pleno campo, mas a apenas três (3) minutos da famosa Praia de Ribeira dIlhas, considerada umas das mecas para a prática do surf e palco de uma das etapas do World Surf League (WSL), o Campeonato Mundial de Surf. A autoestrada para Lisboa (a A21 e depois A8) fica a apenas 1,9km da casa e a distância para a capital faz-se em pouco mais de 30 minutos, num caminho sem trânsito e com um piso de muita qualidade.Constituição da casa:Piso -1 - Sala de jantar; Sala de estar; Uma suite; Closet; Lavandaria/Casa máquinas; Casa de banho social; Grande deck (sintético de resistência marítima), Barbecue.Piso 00 (entrada) - Sala de entrada; 2 suites; 1 quarto; Casa de banho; Cozinha equipada; 2 varandas.Piso Sótão (desvão do telhado) - Suite; Quarto escritório, 2 espaços de arrumação no esconso.Toda a caixilharia é com vidros duplos. Estores termoeléctricos, à excepção do corredor dos quartos. Equipada com moderno sistema segurança anti-intrusão.Poderá Fazer desta moradia, a sua habitação permanente ou secundária, ou uma ’Surf Villa’ ou AL.É este excelente conceito que procura? Sem dúvida não encontrará parecido ou igual! Aguardamos o seu contacto para qualquer esclarecimento ou para a marcação de visitas.
Partilhamos com todas as Imobiliárias profissionais em regime de 50% / 50%.
Características:
Características Exteriores - Barbeque; Jardim; Parqueamento; Terraço/Deck; Porta blindada;
Características Interiores - Sotão; Lareira; Electrodomésticos embutidos; Casa de Banho da Suite; Closet; Roupeiros; Lavandaria; Deck;
Características Gerais - Remodelado; Portão eléctrico;
Orientação - Nordeste; Sudoeste;
Outros Equipamentos - Serviço de internet; TV Por Cabo; Gás canalizado; Aquecimento central; Sistema de Segurança; Alarme de segurança; Painéis Solares; Máquina de lavar louça; Frigorífico; Micro-ondas; Máquina de lavar roupa;
Vistas - Vista montanha; Vista jardim; Vista campo;
Outras características - Varanda; Cozinha Equipada; Arrecadação; Suite; Moradia; Ar Condicionado;
Contact
See Phone
House
Alcabideche, Cascais, Distrito de Lisboa
Used · 375m²
With Garage
buy
1.550.000 €
4+3 bedroom villa with pool to restore in Murches/Aldeia Juzo.
Main house with 469m2 ABC, on a plot of around 985m2, with a project approved by the CMC and/or the possibility of restoring the existing one.
There is also a second, smaller villa of around 80 square metres, with excellent access to the garden.
The 2 detached houses are interconnected by an interior garden.
Located just a few minutes from the best beaches on the coast, 2 minutes from the A5 motorway, 9 minutes from the CascaisShopping shopping centre, 10 minutes from the Estoril Golf Club and 50 minutes from Lisbon Airport. With pharmacies, schools, public transport and all kinds of shops nearby.
INSIDE LIVING operates in the luxury housing and property investment market. Our team offers a diversified range of excellent services to our clients, such as investor support services, ensuring all assistance in the selection, purchase, sale or rental of properties, architectural design, interior design, banking and concierge services throughout the process.
Main house with 469m2 ABC, on a plot of around 985m2, with a project approved by the CMC and/or the possibility of restoring the existing one.
There is also a second, smaller villa of around 80 square metres, with excellent access to the garden.
The 2 detached houses are interconnected by an interior garden.
Located just a few minutes from the best beaches on the coast, 2 minutes from the A5 motorway, 9 minutes from the CascaisShopping shopping centre, 10 minutes from the Estoril Golf Club and 50 minutes from Lisbon Airport. With pharmacies, schools, public transport and all kinds of shops nearby.
INSIDE LIVING operates in the luxury housing and property investment market. Our team offers a diversified range of excellent services to our clients, such as investor support services, ensuring all assistance in the selection, purchase, sale or rental of properties, architectural design, interior design, banking and concierge services throughout the process.
Contact
See Phone
House 4 Bedrooms +1
Alcabideche, Cascais, Distrito de Lisboa
Used · 307m²
With Garage
buy
1.595.000 €
4+1 bedroom detached villa in Cascais, with excellent finishes, garden with pool, garage, set in a 420m2 plot of land, next to the Quinta Patiño private condominium.
Main areas:
Ground floor
. Entrance hall 15m2
. Living room 37m2 with direct access to the garden and pool
. Open-plan kitchen 19m2
. Suite 17m2 with bathroom and direct access to the garden
. Wc 3m2
Floor 1:
. Master Suite 39m2 with walk-in wardrobe, bathroom and balcony
. Suite 23m2 with built-in wardrobes, bathroom and balcony
. Suite 18m2 with fitted wardrobes and bathroom
Floor -1:
. Storage room 16m2
. Garage 75m2 with parking space for 3 cars
Equipped with air conditioning, double glazing, video intercom, solar panels and automatic gate.
Located 4 minutes from the CascaiShopping shopping centre, 10 minutes from the centre of Estoril, the Casino and the beach, close to restaurants, the Carlucci American International School and public transport, near the main accesses to the A5 motorway.
Main areas:
Ground floor
. Entrance hall 15m2
. Living room 37m2 with direct access to the garden and pool
. Open-plan kitchen 19m2
. Suite 17m2 with bathroom and direct access to the garden
. Wc 3m2
Floor 1:
. Master Suite 39m2 with walk-in wardrobe, bathroom and balcony
. Suite 23m2 with built-in wardrobes, bathroom and balcony
. Suite 18m2 with fitted wardrobes and bathroom
Floor -1:
. Storage room 16m2
. Garage 75m2 with parking space for 3 cars
Equipped with air conditioning, double glazing, video intercom, solar panels and automatic gate.
Located 4 minutes from the CascaiShopping shopping centre, 10 minutes from the centre of Estoril, the Casino and the beach, close to restaurants, the Carlucci American International School and public transport, near the main accesses to the A5 motorway.
Contact
See Phone
House 4 Bedrooms +1
Carnaxide e Queijas, Oeiras, Distrito de Lisboa
Used · 450m²
With Garage
buy
2.680.000 €
Detached 4+1 bedroom villa, located in Vila Utopia.
The project is signed by the architect Filipa Mourão and it is implanted in a 716 sqm lot,
offering the finest sun exposure.
It is distributed as follows:
The ground floor is allocated to the social area, which comprises a living room and a dining room separated by a microcement fireplace with a double faced heat recovery unit.
The living room has two distinct atmospheres: one with the fireplace and the other with the sofas’ area.
The washbasin of the service bathroom was designed by the architect and it is made of Carrara marble, as well as the coatings of the remaining bathrooms.
The kitchen includes a dining area and it has white lacquered furniture, the worktops are coated with white silestone and it is equipped with Bosch top generation household appliances.
All the rooms of the ground floor have direct access to the outside area.
The glassed oversized spans provide view to the garden and to the swimming pool and offer a unique brightness to the house.
The first floor comprises two suites and two bedrooms, being one of them destined to work as an office or a guest´s room.
The suites are fitted with embedded wardrobes, the bathrooms comprise a shower and a designer bathtub and two washbasins. All the coatings are made of Carrara marble. The bedrooms and the suites offer a clear view.
The basement has a natural lighting through a zenith terrace.
The villa also comprehends a multipurpose room, a disco, a cinema room, a bar, a wine cellar, a maid´s room/laundry area with window, a bathroom with a double shower and a storage area.
The villa includes parking space for two cars plus a covered parking space in the outside area and a technical area to store the machinery of the house.
All the parking spaces are equipped with an electric vehicle charging cars with a three-phase 22 kW power.
The whole villa´s floor is coated with wood plank flooring (Riga pine), a Portuguese style, as well as many walls that are coated with natural pine and white lacquered pine.
The villa is also equipped with white lacquered pivoting doors with a magnet latch and Tupai door handles, window frames with double glazing with thermal cutting and with a latest generation system of reinforced sheaves.
A domotics system is used to control the electrical blinds, the blackouts, the exterior alarm and the surveillance cameras.
The villa is coated with capoto and the heating/cooling system is controlled by Siemens fan-coils, supplied by a Carrier Aqua Snap Plus Reversible heat pump.
A borehole supplies the swimming pool and the watering system.
The garden comprises a lemon tree, olive trees, coconut trees and a vegetable garden.
The fence is covered with eugenias.
The outside floor is coated with marble from Estremoz.
The swimming pool is heated through solar panels and it includes a jacuzzi and LED lighting.
Porta da Frente Christie’s is a real estate agency that has been operating in the market for more than two decades. Its focus lays on the highest quality houses and developments, not only in the selling market, but also in the renting market.
The company was elected by the prestigious brand Christie’s - one of the most reputable auctioneer, Art institutions and Real Estate of the world - to be represented in Portugal, in the areas of Lisbon, Cascais, Oeiras, Sintra and Alentejo.
Porta da Frente Christie’s has a store, opened to the public, in Oeiras, for four years, in the prestigious Fórum Oeiras neighbourhood.
We have a specialised team in this region that is ready to offer a top-notch service to our customers.
The project is signed by the architect Filipa Mourão and it is implanted in a 716 sqm lot,
offering the finest sun exposure.
It is distributed as follows:
The ground floor is allocated to the social area, which comprises a living room and a dining room separated by a microcement fireplace with a double faced heat recovery unit.
The living room has two distinct atmospheres: one with the fireplace and the other with the sofas’ area.
The washbasin of the service bathroom was designed by the architect and it is made of Carrara marble, as well as the coatings of the remaining bathrooms.
The kitchen includes a dining area and it has white lacquered furniture, the worktops are coated with white silestone and it is equipped with Bosch top generation household appliances.
All the rooms of the ground floor have direct access to the outside area.
The glassed oversized spans provide view to the garden and to the swimming pool and offer a unique brightness to the house.
The first floor comprises two suites and two bedrooms, being one of them destined to work as an office or a guest´s room.
The suites are fitted with embedded wardrobes, the bathrooms comprise a shower and a designer bathtub and two washbasins. All the coatings are made of Carrara marble. The bedrooms and the suites offer a clear view.
The basement has a natural lighting through a zenith terrace.
The villa also comprehends a multipurpose room, a disco, a cinema room, a bar, a wine cellar, a maid´s room/laundry area with window, a bathroom with a double shower and a storage area.
The villa includes parking space for two cars plus a covered parking space in the outside area and a technical area to store the machinery of the house.
All the parking spaces are equipped with an electric vehicle charging cars with a three-phase 22 kW power.
The whole villa´s floor is coated with wood plank flooring (Riga pine), a Portuguese style, as well as many walls that are coated with natural pine and white lacquered pine.
The villa is also equipped with white lacquered pivoting doors with a magnet latch and Tupai door handles, window frames with double glazing with thermal cutting and with a latest generation system of reinforced sheaves.
A domotics system is used to control the electrical blinds, the blackouts, the exterior alarm and the surveillance cameras.
The villa is coated with capoto and the heating/cooling system is controlled by Siemens fan-coils, supplied by a Carrier Aqua Snap Plus Reversible heat pump.
A borehole supplies the swimming pool and the watering system.
The garden comprises a lemon tree, olive trees, coconut trees and a vegetable garden.
The fence is covered with eugenias.
The outside floor is coated with marble from Estremoz.
The swimming pool is heated through solar panels and it includes a jacuzzi and LED lighting.
Porta da Frente Christie’s is a real estate agency that has been operating in the market for more than two decades. Its focus lays on the highest quality houses and developments, not only in the selling market, but also in the renting market.
The company was elected by the prestigious brand Christie’s - one of the most reputable auctioneer, Art institutions and Real Estate of the world - to be represented in Portugal, in the areas of Lisbon, Cascais, Oeiras, Sintra and Alentejo.
Porta da Frente Christie’s has a store, opened to the public, in Oeiras, for four years, in the prestigious Fórum Oeiras neighbourhood.
We have a specialised team in this region that is ready to offer a top-notch service to our customers.
Contact
See Phone
House 4 Bedrooms
Queluz e Belas, Sintra, Distrito de Lisboa
Used · 254m²
buy
1.195.000 €
Native is the natural choice for those who want more space, achieving the perfect balance between green spaces and modernity. Located in Belas Clube de Campo, near Lisbon, Oeiras and Cascais, it is the perfect destination for your family to live in the midst of nature, but close to everything.
It comprises 258 apartments, 71 townhouses and 37 lots for villas, inserted in the second construction phase of Belas Clube de Campo.
Apartments with typologies from 1 to 3+1 bedrooms and areas between 90 and 169 sqm, benefiting from balconies, storage and parking. The ground floor apartments feature a private garden with swimming pool.
The complex also has modern townhouses with 3+1 or 4+1 bedroom typologies with areas between 516 and 1,607 sqm. All models have a basement garage, garden with pool and intelligent home automation system, which allows climate control, alarms, among others.
And for those who wish a building project, there are also plots between 555 and 1,879 sqm, where the owner will have the opportunity to choose the architect.
It comprises 258 apartments, 71 townhouses and 37 lots for villas, inserted in the second construction phase of Belas Clube de Campo.
Apartments with typologies from 1 to 3+1 bedrooms and areas between 90 and 169 sqm, benefiting from balconies, storage and parking. The ground floor apartments feature a private garden with swimming pool.
The complex also has modern townhouses with 3+1 or 4+1 bedroom typologies with areas between 516 and 1,607 sqm. All models have a basement garage, garden with pool and intelligent home automation system, which allows climate control, alarms, among others.
And for those who wish a building project, there are also plots between 555 and 1,879 sqm, where the owner will have the opportunity to choose the architect.
Contact
See Phone
House 6 Bedrooms Triplex
Restelo (Santa Maria de Belém), Lisboa, Distrito de Lisboa
Used · 350m²
With Garage
rent
12.000 €
House T6 for rent, in Restelo
Available August 1, 2023
unfurnished rental
Floor 0:
Living room
Dining room
Office
1 Social bathroom
Kitchen
Laundry
Floor 1:
4 suites all with terrace and balcony
Floor 2
Living room
2 terraces with river view
Floor -1:
Gymnasium
1 Bedroom
1 Bathroom
Garage
Transport
Trade
Services
ReHab, promotes the sale of houses, and is also an architecture studio.
We choose the houses by hand, they must have charisma and constructive quality and / or a great potential for rehabilitation.
Currently we have an agreement with the most sought after platforms in the market, in order to reach a greater number of people, who want to buy or rent a house.
We have a team of people who not only give their best, in the attention they give to those who seek us, but also provide a set of services and infrastructure necessary for the proper functioning of a whole dynamic that is easy and objective and clear.
As we have the component of architecture as the basis of growth of this business area, when the houses need rehabilitation, we propose to elaborate a basic project of Architecture, providing graphic elements that allow to visualize and understand the renovated space, accompanied by an estimate of the cost of the work.
Each house is a project, which is born from a concept that arises through the reading of space and place, making it unique and with its own characteristics. The pre-existences are respected and it is intended to value what is best. Since they are not binding projects, they serve as the object of reflection and reveal constructive possibilities, which seem to us to be the most interesting and balanced.
We want to facilitate the transaction of the property, we believe that this way we can do it more quickly; Not only for those who want to buy a house, as well as for those who want to sell, who enjoy a differentiated and more complete service.
Available August 1, 2023
unfurnished rental
Floor 0:
Living room
Dining room
Office
1 Social bathroom
Kitchen
Laundry
Floor 1:
4 suites all with terrace and balcony
Floor 2
Living room
2 terraces with river view
Floor -1:
Gymnasium
1 Bedroom
1 Bathroom
Garage
Transport
Trade
Services
ReHab, promotes the sale of houses, and is also an architecture studio.
We choose the houses by hand, they must have charisma and constructive quality and / or a great potential for rehabilitation.
Currently we have an agreement with the most sought after platforms in the market, in order to reach a greater number of people, who want to buy or rent a house.
We have a team of people who not only give their best, in the attention they give to those who seek us, but also provide a set of services and infrastructure necessary for the proper functioning of a whole dynamic that is easy and objective and clear.
As we have the component of architecture as the basis of growth of this business area, when the houses need rehabilitation, we propose to elaborate a basic project of Architecture, providing graphic elements that allow to visualize and understand the renovated space, accompanied by an estimate of the cost of the work.
Each house is a project, which is born from a concept that arises through the reading of space and place, making it unique and with its own characteristics. The pre-existences are respected and it is intended to value what is best. Since they are not binding projects, they serve as the object of reflection and reveal constructive possibilities, which seem to us to be the most interesting and balanced.
We want to facilitate the transaction of the property, we believe that this way we can do it more quickly; Not only for those who want to buy a house, as well as for those who want to sell, who enjoy a differentiated and more complete service.
Contact
See Phone
House 5 Bedrooms Duplex
Barcarena, Oeiras, Distrito de Lisboa
Used · 490m²
With Garage
buy
3.395.000 €
No Oeiras Golf & Residence encontra esta moradia de luxo com Tipologia T5, acabada de construir (2021), com vista espetacular, jardim, piscina e espaço para acolher uma família grande.
Com uma localização privilegiada, mesmo em frente ao campo de Golf, foi projetada de modo a enquadrar-se com a paisagem verde envolvente, tirando partido do amplo lote (1.400 m²).
Distinguindo-se pela sua arquitetura contemporânea, acabamentos modernos e construção de elevado padrão de qualidade, privilegiando o conforto, a moradia foi pensada de modo a tirar partido do espaço e da luz envolvente. Nesse contexto, foram utilizadas cores neutras, claras, pavimento em madeira, armários em branco lacado, acentuando a sua versatilidade devido à sua natureza e elegância, pensada para acomodar os mais diversos tipos de decoração.
A Moradia está implantada num lote de terreno de 1 400 m² e tem uma área de construção de 490 m², distribuída por 2 pisos, do seguinte modo:
Área Exterior:
Ampla zona ajardinada com 815 m²;
Piscina com 30 m² e área de solário em deck de madeira (45,6 m²);
Área de estacionamento coberta para 2 viaturas e amplo logradouro com espaço para mais estacionamento.
Piso Superior:
Hall de entrada (17,4 m²) com ligação a uma escadaria/hall no piso inferior com duplo pé direito (21,3 m²);
Quarto/escritório com 14 m²;
Suíte principal (18,65 m²) com Closet (4,63 m²), WC (13,2 m²) e varanda com vista sobre o golf (2,5 m²);
Quarto (17,35 m²) com vista sobre o golf;
Quarto (14,9 m²) com varanda (2,5 m²), com vista sobre o golf;
Quarto (14,8 m²) com Closet (4,63 m²), WC (13,2 m²) e varanda (2,5 m²);
WC (6 m²);
WC (6,1 m²);
Piso Inferior:
Sala de Estar (40,4 m²);
Sala de Jogos (18 m²);
Sala de Jantar (22,85 m²);
Cozinha (22,1 m²) totalmente equipada: placa de indução, exaustor de teto, forno, micro ondas, máquina de lavar loiça, frigorifico e congelador encastrados;
Lavandaria com 5,60 m²;
Área Técnica com 11 m²;
Lavabo social (2,8 m²);
Cobertura:
Zona onde estão instalados os painéis solares.
O imóvel possui acabamentos de luxo, pré-instalação de ar condicionado, painéis solares, bomba de calor, isolamento térmico e acústico, vidros duplos, cortinas elétricas, furo de água, etc.
O Oeiras Golf & Residence, localizado no concelho de Oeiras junto ao Taguspark, encontra-se a poucos minutos de Lisboa, bem como das praias da linha do Estoril.
O empreendimento contempla componentes paisagísticas, ambientais, de lazer e desporto únicas, com destaque para o Campo de Golf (com 9 buracos e expansão futura para 18).
Excelente oportunidade para habitar e desfrutar do melhor que a vida tem ou para investir. Contacte-me e visite!
Com uma localização privilegiada, mesmo em frente ao campo de Golf, foi projetada de modo a enquadrar-se com a paisagem verde envolvente, tirando partido do amplo lote (1.400 m²).
Distinguindo-se pela sua arquitetura contemporânea, acabamentos modernos e construção de elevado padrão de qualidade, privilegiando o conforto, a moradia foi pensada de modo a tirar partido do espaço e da luz envolvente. Nesse contexto, foram utilizadas cores neutras, claras, pavimento em madeira, armários em branco lacado, acentuando a sua versatilidade devido à sua natureza e elegância, pensada para acomodar os mais diversos tipos de decoração.
A Moradia está implantada num lote de terreno de 1 400 m² e tem uma área de construção de 490 m², distribuída por 2 pisos, do seguinte modo:
Área Exterior:
Ampla zona ajardinada com 815 m²;
Piscina com 30 m² e área de solário em deck de madeira (45,6 m²);
Área de estacionamento coberta para 2 viaturas e amplo logradouro com espaço para mais estacionamento.
Piso Superior:
Hall de entrada (17,4 m²) com ligação a uma escadaria/hall no piso inferior com duplo pé direito (21,3 m²);
Quarto/escritório com 14 m²;
Suíte principal (18,65 m²) com Closet (4,63 m²), WC (13,2 m²) e varanda com vista sobre o golf (2,5 m²);
Quarto (17,35 m²) com vista sobre o golf;
Quarto (14,9 m²) com varanda (2,5 m²), com vista sobre o golf;
Quarto (14,8 m²) com Closet (4,63 m²), WC (13,2 m²) e varanda (2,5 m²);
WC (6 m²);
WC (6,1 m²);
Piso Inferior:
Sala de Estar (40,4 m²);
Sala de Jogos (18 m²);
Sala de Jantar (22,85 m²);
Cozinha (22,1 m²) totalmente equipada: placa de indução, exaustor de teto, forno, micro ondas, máquina de lavar loiça, frigorifico e congelador encastrados;
Lavandaria com 5,60 m²;
Área Técnica com 11 m²;
Lavabo social (2,8 m²);
Cobertura:
Zona onde estão instalados os painéis solares.
O imóvel possui acabamentos de luxo, pré-instalação de ar condicionado, painéis solares, bomba de calor, isolamento térmico e acústico, vidros duplos, cortinas elétricas, furo de água, etc.
O Oeiras Golf & Residence, localizado no concelho de Oeiras junto ao Taguspark, encontra-se a poucos minutos de Lisboa, bem como das praias da linha do Estoril.
O empreendimento contempla componentes paisagísticas, ambientais, de lazer e desporto únicas, com destaque para o Campo de Golf (com 9 buracos e expansão futura para 18).
Excelente oportunidade para habitar e desfrutar do melhor que a vida tem ou para investir. Contacte-me e visite!
Contact
See Phone
See more Houses Used, in Distrito de Lisboa
Bedrooms
Zones
Can’t find the property you’re looking for?
