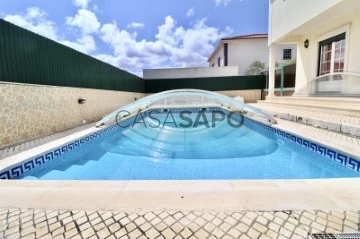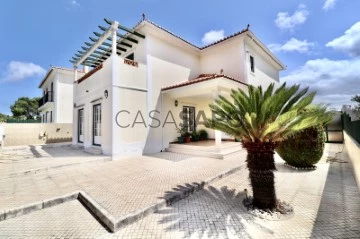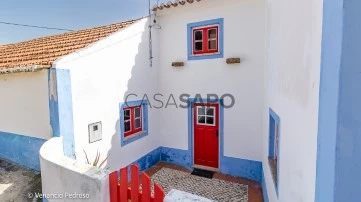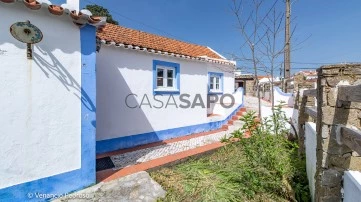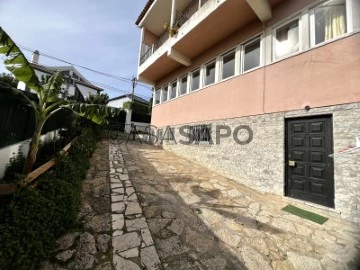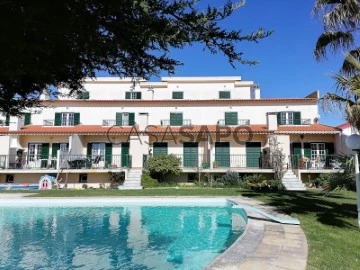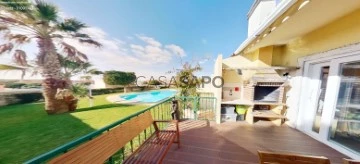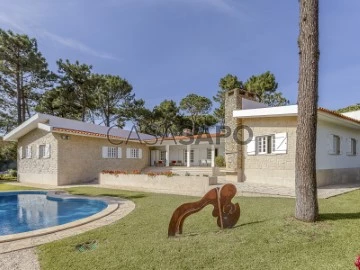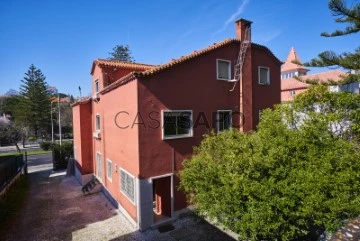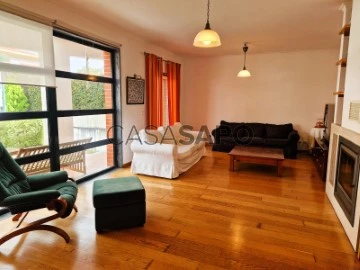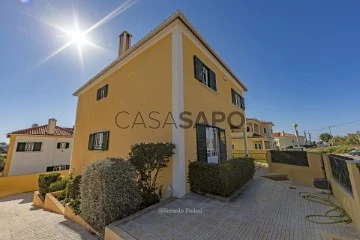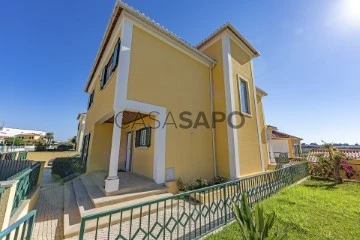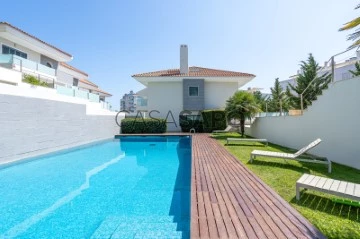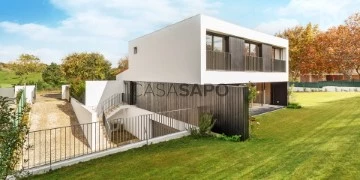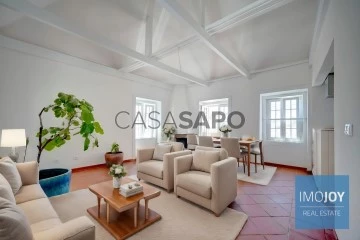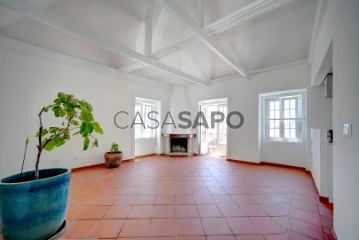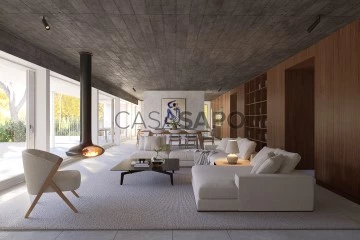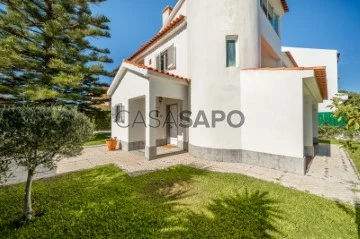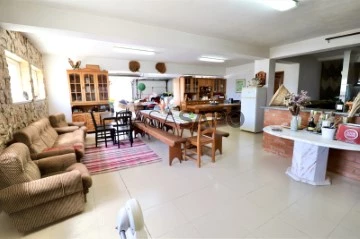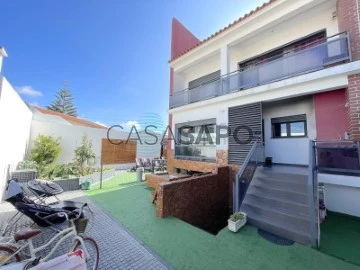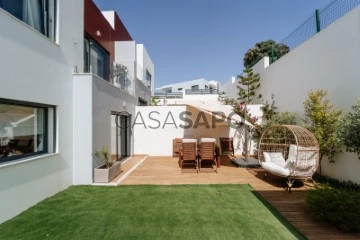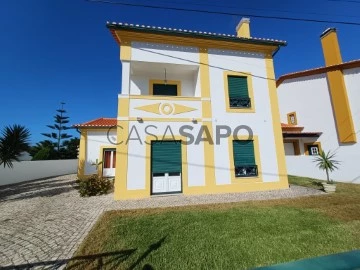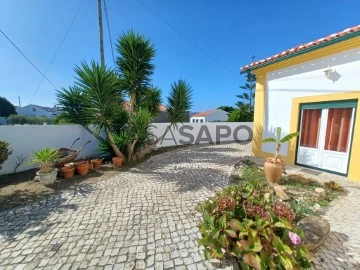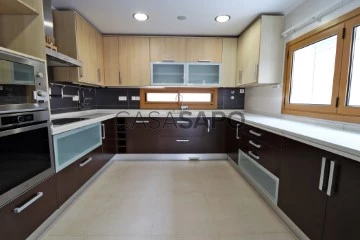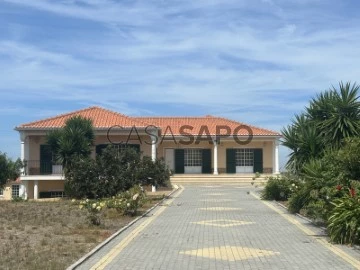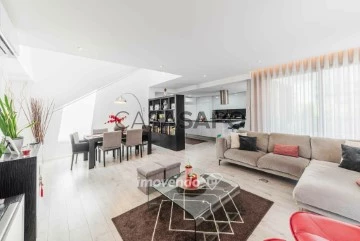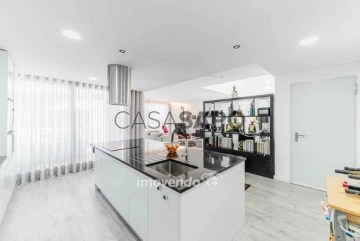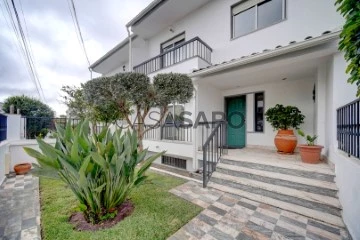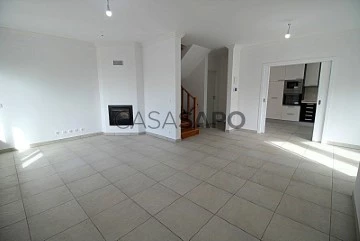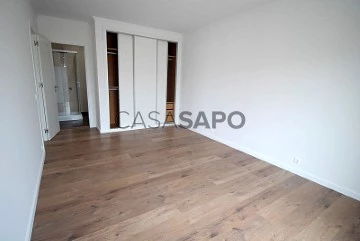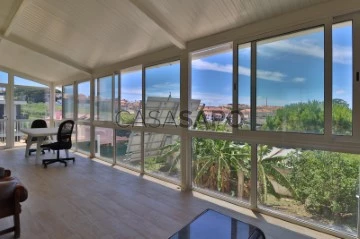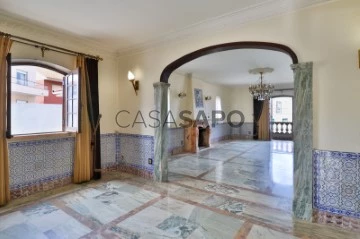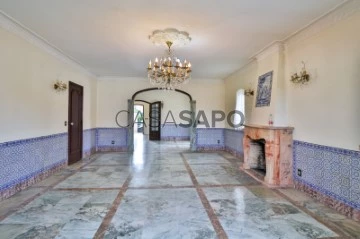Saiba aqui quanto pode pedir
664 Houses Used, in Distrito de Lisboa, with Fireplace/Fireplace heat exchanger
Map
Order by
Relevance
4 bedroom detached villa with pool in Fonte Grada - Torres Vedras
House 4 Bedrooms Duplex
Fonte Grada, Ponte do Rol, Torres Vedras, Distrito de Lisboa
Used · 184m²
With Garage
buy
365.000 €
House in excellent condition with little use for being a weekend or holiday home.
Located in Fonte Grada in a very quiet area only residential.
Consisting of two floors, having on the ground floor Entrance Hall, living and dining room, bedroom / office, social bathroom and fully equipped kitchen and with pantry. On the first floor we have hall of rooms a master suite with private bathroom and a balcony, two bedrooms one of them with dressing area and a bathroom of use to the two bedrooms.
Outside it has a private garage, closed barbecue area for summer and winter use with barbecue and sink.
Swimming pool with removable cover to be able to be used in winter in an area with total privacy of the house.
All existing furniture visible in the photographs may be included in the price of the sale of the house.
Framing:
- Torres Vedras - 6 km
- Santa Cruz Beach - 12 Km
- A8 Torres Vedras - 8.8 km
- Lisbon Airport - 50 Km
Located in Fonte Grada in a very quiet area only residential.
Consisting of two floors, having on the ground floor Entrance Hall, living and dining room, bedroom / office, social bathroom and fully equipped kitchen and with pantry. On the first floor we have hall of rooms a master suite with private bathroom and a balcony, two bedrooms one of them with dressing area and a bathroom of use to the two bedrooms.
Outside it has a private garage, closed barbecue area for summer and winter use with barbecue and sink.
Swimming pool with removable cover to be able to be used in winter in an area with total privacy of the house.
All existing furniture visible in the photographs may be included in the price of the sale of the house.
Framing:
- Torres Vedras - 6 km
- Santa Cruz Beach - 12 Km
- A8 Torres Vedras - 8.8 km
- Lisbon Airport - 50 Km
Contact
See Phone
House 4 Bedrooms
Ericeira , Mafra, Distrito de Lisboa
Used · 45m²
buy
375.000 €
2+2 bedroom villa (+2, office and attic bedroom) in rustic style, in need of improvements, with excellent solar orientation.
Located in the centre of a village 2 km from Ericeira, wide view of the valley and the village, with outdoor space and a barbecue.
House comprising:
- Entrance hall, rustic kitchen with dining area and open fire fireplace, living room (declared as a wine cellar) with wood burning stove, a full bathroom, office (declared as a wine cellar), two bedrooms, a small living room, a full bathroom.
- Attic (*): storage area, one bedroom.
(*) It is not stated in the documentation,
- Areas taken from CPU and LU -
* All available information does not exempt the mediator from confirming as well as consulting the property documentation. *
Welcome to this splendid region, known as the ’saloia’ area, where you can escape the hustle and bustle of city life while enjoying a delightful lifestyle.
Located just 20 minutes away from Lisbon, with convenient access via the A8 and A21 highways.
Ericeira - ’Where the sea is bluer’ - has held the title of the world’s second surfing reserve since 2011, a unique distinction in Europe. Its renowned beaches such as Ribeira d’Ilhas, Foz do Lizandro, Praia dos Coxos in Ribamar, among others, provide ideal conditions for surf enthusiasts. In addition to surfing, the region is also a hub for kitesurfing, windsurfing, bodyboarding, and stand-up paddling.
In 2018, Ericeira was further recognized as the second-best parish in Lisbon to live in, attributed to its safety, accessibility, and recreational spaces. Among the local customs and traditions, Ericeira is celebrated for its seafood and the art of fishing.
The third place is reserved for the parish of Mafra (currently encompassing 11 parishes), which was acknowledged in 2021 as the second national municipality with the highest population growth over the last decade.
Mafra is a city steeped in history, notably marked by the grand construction of the National Palace of Mafra, designated as a UNESCO World Heritage site in 2019.
The city also harbors hidden treasures, including the one and only National Tapada of Mafra. Come and discover the allure of this exceptional region where natural beauty harmoniously blends with cultural heritage and a distinctive way of life.
Located in the centre of a village 2 km from Ericeira, wide view of the valley and the village, with outdoor space and a barbecue.
House comprising:
- Entrance hall, rustic kitchen with dining area and open fire fireplace, living room (declared as a wine cellar) with wood burning stove, a full bathroom, office (declared as a wine cellar), two bedrooms, a small living room, a full bathroom.
- Attic (*): storage area, one bedroom.
(*) It is not stated in the documentation,
- Areas taken from CPU and LU -
* All available information does not exempt the mediator from confirming as well as consulting the property documentation. *
Welcome to this splendid region, known as the ’saloia’ area, where you can escape the hustle and bustle of city life while enjoying a delightful lifestyle.
Located just 20 minutes away from Lisbon, with convenient access via the A8 and A21 highways.
Ericeira - ’Where the sea is bluer’ - has held the title of the world’s second surfing reserve since 2011, a unique distinction in Europe. Its renowned beaches such as Ribeira d’Ilhas, Foz do Lizandro, Praia dos Coxos in Ribamar, among others, provide ideal conditions for surf enthusiasts. In addition to surfing, the region is also a hub for kitesurfing, windsurfing, bodyboarding, and stand-up paddling.
In 2018, Ericeira was further recognized as the second-best parish in Lisbon to live in, attributed to its safety, accessibility, and recreational spaces. Among the local customs and traditions, Ericeira is celebrated for its seafood and the art of fishing.
The third place is reserved for the parish of Mafra (currently encompassing 11 parishes), which was acknowledged in 2021 as the second national municipality with the highest population growth over the last decade.
Mafra is a city steeped in history, notably marked by the grand construction of the National Palace of Mafra, designated as a UNESCO World Heritage site in 2019.
The city also harbors hidden treasures, including the one and only National Tapada of Mafra. Come and discover the allure of this exceptional region where natural beauty harmoniously blends with cultural heritage and a distinctive way of life.
Contact
See Phone
House 6 Bedrooms Triplex
Cascais e Estoril, Distrito de Lisboa
Used · 210m²
With Garage
buy
849.000 €
5-storey detached house currently divided into 3 independent houses. A main house of type V4, a T1 flat and a small T1 studio.
The main house has 3 floors and is distributed as follows:
Floor 0:
Large hall, totally south facing, with plenty of natural light and divided into 2 areas with the staircase leading to the ground floor to the centre.
Kitchen with direct access to the garden, with laundry room and pantry
Full bathroom with shower tray with window
Floor 1:
3 bedrooms, two of them facing south and with balcony and another facing east with built-in wardrobe
Large full bathroom with shower tray
Floor 2:
Large room with plenty of natural light and totally south facing. This room also has a very generous storage area.
1 Bedroom Apartment:
This flat is located underneath the main house and was once connected to it. At the moment it has an independent entrance on the side of the house and is distributed as follows:
Large rustic-style lounge with stone fireplace and open plan kitchen with plenty of natural light
Generously sized bedroom with wardrobe and full bathroom with shower.
Studio:
The studio is an area at the base of the house, it is part of the area of the same in a building booklet, has a small patio in front and has a ceiling height of 2m. At this stage it is converted into a studio with living room and kitchen in open space, a large bedroom and a bathroom with shower.
This area can be used in a variety of ways or be kept as a guest studio or for extra monthly monetisation.
The villa is set on a plot of 445m2 and the patio surrounds the entire house.
In addition, it also has an outdoor dining area with barbecue and a garage with a small dovecote on top.
If you have a large family or are looking for a property that you can monetise, this may be the ideal solution for you!
Book your visit now and get to know this magnificent property!
The main house has 3 floors and is distributed as follows:
Floor 0:
Large hall, totally south facing, with plenty of natural light and divided into 2 areas with the staircase leading to the ground floor to the centre.
Kitchen with direct access to the garden, with laundry room and pantry
Full bathroom with shower tray with window
Floor 1:
3 bedrooms, two of them facing south and with balcony and another facing east with built-in wardrobe
Large full bathroom with shower tray
Floor 2:
Large room with plenty of natural light and totally south facing. This room also has a very generous storage area.
1 Bedroom Apartment:
This flat is located underneath the main house and was once connected to it. At the moment it has an independent entrance on the side of the house and is distributed as follows:
Large rustic-style lounge with stone fireplace and open plan kitchen with plenty of natural light
Generously sized bedroom with wardrobe and full bathroom with shower.
Studio:
The studio is an area at the base of the house, it is part of the area of the same in a building booklet, has a small patio in front and has a ceiling height of 2m. At this stage it is converted into a studio with living room and kitchen in open space, a large bedroom and a bathroom with shower.
This area can be used in a variety of ways or be kept as a guest studio or for extra monthly monetisation.
The villa is set on a plot of 445m2 and the patio surrounds the entire house.
In addition, it also has an outdoor dining area with barbecue and a garage with a small dovecote on top.
If you have a large family or are looking for a property that you can monetise, this may be the ideal solution for you!
Book your visit now and get to know this magnificent property!
Contact
See Phone
House 3 Bedrooms Triplex
Ericeira, Mafra, Distrito de Lisboa
Used · 150m²
With Garage
buy
415.000 €
*Town House with Sea View in Assenta**
Discover the home of your dreams with this villa in a gated community with swimming pool, located just 2 minutes from Assenta beach.
With a stunning view of the sea, this property offers a private terrace with barbecue and direct access to a swimming pool and garden, all located in a small gated condominium.
With two large floors and a basement, it comprises a welcoming entrance hall, an equipped kitchen with access to the terrace, a living room with a fireplace and stove, and a toilet.
On the first floor, you will find three bedrooms, one with a wardrobe and a balcony overlooking the sea and the pool, a second bedroom with a small balcony overlooking the countryside, and a third bedroom with a wardrobe. The bathroom is large and includes a corner bathtub and heated towel rails.
The basement, measuring 50m², has direct access to the two parking spaces.
The house is equipped with air conditioning in all rooms (except the bathrooms), central vacuum, dehumidifiers and home automation for remote programming.
Benefit from solar panels for electricity, PVC windows with thermal double glazing, and installation of a charger for electric vehicles.
The condominium offers a garden and a swimming pool, and the house has an excellent solar orientation (east - west).
The location is ideal, close to the center of Assenta and just 10 minutes from Ericeira.
With a gross area of 210m² and a useful area of 150m², this villa is perfect for those looking for comfort, convenience and a pleasant lifestyle by the sea.
Do not miss this unique opportunity. Schedule your visit now and come and see your future home!
Discover the home of your dreams with this villa in a gated community with swimming pool, located just 2 minutes from Assenta beach.
With a stunning view of the sea, this property offers a private terrace with barbecue and direct access to a swimming pool and garden, all located in a small gated condominium.
With two large floors and a basement, it comprises a welcoming entrance hall, an equipped kitchen with access to the terrace, a living room with a fireplace and stove, and a toilet.
On the first floor, you will find three bedrooms, one with a wardrobe and a balcony overlooking the sea and the pool, a second bedroom with a small balcony overlooking the countryside, and a third bedroom with a wardrobe. The bathroom is large and includes a corner bathtub and heated towel rails.
The basement, measuring 50m², has direct access to the two parking spaces.
The house is equipped with air conditioning in all rooms (except the bathrooms), central vacuum, dehumidifiers and home automation for remote programming.
Benefit from solar panels for electricity, PVC windows with thermal double glazing, and installation of a charger for electric vehicles.
The condominium offers a garden and a swimming pool, and the house has an excellent solar orientation (east - west).
The location is ideal, close to the center of Assenta and just 10 minutes from Ericeira.
With a gross area of 210m² and a useful area of 150m², this villa is perfect for those looking for comfort, convenience and a pleasant lifestyle by the sea.
Do not miss this unique opportunity. Schedule your visit now and come and see your future home!
Contact
See Phone
House 4 Bedrooms
Cascais, Cascais e Estoril, Distrito de Lisboa
Used · 380m²
With Swimming Pool
buy
6.700.000 €
4-bedroom villa with 380 sqm of gross construction area, set on a 1800 sqm plot with swimming pool and parking, in Quinta da Marinha Sul, Cascais. Recently renovated single-story villa, characterized by high-quality finishes and spacious dimensions. It features a main living room of 55 sqm in two environments with access to a covered terrace of 30 sqm, which connects the interior space to the garden and pool. Dining room of 32 sqm and adjacent room, office and guest bathroom. Service area with fully equipped kitchen with Smeg and Liebherr appliances, laundry and pantry. The private area of the villa consists of four suites all with wardrobes, with the master suite being 32 sqm with a walk-in closet. Air conditioning in all rooms and plenty of natural light. The villa also has a 30 sqm annex including a living room, bathroom and storage space. Ample parking area within the property. The villa will be sold with most of the furniture and decoration.
Located in a very quiet and private area, within a 2-minute walking distance from Quinta da Marinha Equestrian Center and Oitavos Dunes Golf Course. It is a 2-minute drive from Guincho Beach and Casa da Guia. 5 minutes from CUF Cascais Hospital and 12 minutes from several schools such as Salesianos do Estoril School, Deutsche Schule Estoril, St. Julian’s School, and Amor de Deus School. 10 minutes from the access to the A5 highway and 30 minutes from Lisbon Airport.
Located in a very quiet and private area, within a 2-minute walking distance from Quinta da Marinha Equestrian Center and Oitavos Dunes Golf Course. It is a 2-minute drive from Guincho Beach and Casa da Guia. 5 minutes from CUF Cascais Hospital and 12 minutes from several schools such as Salesianos do Estoril School, Deutsche Schule Estoril, St. Julian’s School, and Amor de Deus School. 10 minutes from the access to the A5 highway and 30 minutes from Lisbon Airport.
Contact
See Phone
House 7 Bedrooms
Carcavelos e Parede, Cascais, Distrito de Lisboa
Used · 300m²
With Garage
buy
2.690.000 €
Luxury villa with 299.32m2 on a plot of 693.30m2, located in a residential area in Parede with sea visit, mountain views and excellent sun exposure with south, west and north orientation.
It has a garden in front of the house and another at the back, where there is a barbecue area with covered lounge, guest toilet, shower, engine room and deck with heated pool with removable cover. There is a box garage with space for two cars, with auto charging already installed and has parking space outside the garage, there is also a storage room.
On the ground floor of the villa there is an entrance hall that gives access to a large living room, a fully equipped open concept kitchen that connects to the dining room, a pantry and a guest bathroom. This floor has direct access to the garden area, garage and a beautiful terrace with sea views all at the front of the villa.
On the ground floor, there is a second large living room with fireplace, with a magnificent balcony that runs along the three fronts of the house where you can enjoy the sea and mountain views, an extensive corridor that gives access to three bedrooms and a full bathroom to support the bedrooms. The bedrooms all have very spacious areas, one of them being a master suite with dressing room and full bathroom.
The villa also has an independent annex, a 2 bedroom flat fully equipped and furnished. It includes two bedrooms, a living room with kitchenette and a full bathroom with shower.
This luxury villa stands out not only for its excellent location, close to commerce, services, transport and the main access roads to the A5 and the waterfront, but also for the magnificent views and luminosity it has.
It has a garden in front of the house and another at the back, where there is a barbecue area with covered lounge, guest toilet, shower, engine room and deck with heated pool with removable cover. There is a box garage with space for two cars, with auto charging already installed and has parking space outside the garage, there is also a storage room.
On the ground floor of the villa there is an entrance hall that gives access to a large living room, a fully equipped open concept kitchen that connects to the dining room, a pantry and a guest bathroom. This floor has direct access to the garden area, garage and a beautiful terrace with sea views all at the front of the villa.
On the ground floor, there is a second large living room with fireplace, with a magnificent balcony that runs along the three fronts of the house where you can enjoy the sea and mountain views, an extensive corridor that gives access to three bedrooms and a full bathroom to support the bedrooms. The bedrooms all have very spacious areas, one of them being a master suite with dressing room and full bathroom.
The villa also has an independent annex, a 2 bedroom flat fully equipped and furnished. It includes two bedrooms, a living room with kitchenette and a full bathroom with shower.
This luxury villa stands out not only for its excellent location, close to commerce, services, transport and the main access roads to the A5 and the waterfront, but also for the magnificent views and luminosity it has.
Contact
See Phone
House 7 Bedrooms
Alvalade, Lisboa, Distrito de Lisboa
Used · 426m²
With Garage
buy
2.250.000 €
Discover this magnificent 9 bedroom villa located in the prestigious parish of Alvalade, one of the most requested areas of Lisbon. A privileged location in the centre of Lisbon, with easy access to schools, shops, restaurants and parks, ensures convenience and a sophisticated urban lifestyle.
With a floor area of 427m² and set in a plot of almost 1000m², this property offers generous space and numerous amenities for a life of luxury and comfort.
The villa is divided into 4 floors: the basement, a multifunctional space, and is also ideal for storage. On the ground floor, this floor has a large living room, dining room, kitchen and living areas, providing a cosy and elegant environment for the family and guests. On the ground floor, with 5 bedrooms, we can find the main rest areas. The first floor offers 3 bedrooms and a versatile space, perfect for an office, library or additional leisure or storage areas.
It has a spacious garage, providing safe and practical parking. The annexes offer extra space, ideal for a gym, games room or storage, for moments of relaxation and entertainment. The villa includes a nightclub and a ballroom, perfect for social events and celebrations.
This is a unique opportunity to acquire a luxury villa in one of the most exclusive areas of Lisbon. With large spaces and high-end features, this residence is ready to provide a life of comfort and elegance.
With a floor area of 427m² and set in a plot of almost 1000m², this property offers generous space and numerous amenities for a life of luxury and comfort.
The villa is divided into 4 floors: the basement, a multifunctional space, and is also ideal for storage. On the ground floor, this floor has a large living room, dining room, kitchen and living areas, providing a cosy and elegant environment for the family and guests. On the ground floor, with 5 bedrooms, we can find the main rest areas. The first floor offers 3 bedrooms and a versatile space, perfect for an office, library or additional leisure or storage areas.
It has a spacious garage, providing safe and practical parking. The annexes offer extra space, ideal for a gym, games room or storage, for moments of relaxation and entertainment. The villa includes a nightclub and a ballroom, perfect for social events and celebrations.
This is a unique opportunity to acquire a luxury villa in one of the most exclusive areas of Lisbon. With large spaces and high-end features, this residence is ready to provide a life of comfort and elegance.
Contact
See Phone
House 4 Bedrooms Triplex
Barcarena, Oeiras, Distrito de Lisboa
Used · 258m²
With Garage
buy
650.000 €
Located in a very quiet area with plenty of easy parking, good access, less than 10 minutes from access to the A5 or IC19.
It consists of 3 floors, Garage for 2 cars and a very large outdoor area with plenty of sun exposure.
Floor 1:
consisting of 1 Suite, 3 Bedrooms and 1 Bathroom
- Suite with large balcony and built-in wardrobe - 13.65 m2
- Full bathroom with shower tray - 3.72 m2
- Bedroom with built-in wardrobe - 11.23 m2
- Bedroom with large balcony and built-in wardrobe - 13.28 m2
- Bedroom with balcony and built-in wardrobe - 10.63 m2
- Full bathroom with bathtub - 3.69 m2
Floor 0:
Comprising Living Room, Dining Room, Bathroom, Kitchen, Pantry and Engine Room
- Living room with fireplace and large windows overlooking and accessing the outdoor area of the house - 26.35 m2
- Dining room adjacent to the living room with doors to turn these two areas into a large living room - 13.09 m2
- Service bathroom with built-in closet - 2.89 m2
- Fully equipped kitchen very sunny and with access to terrace - 14.7 m2 (Terrace with about 12 m2)
- Pantry - 1.95 m2
- Engine room - 2.82 m2
Floor -1
Composed of a large large area with natural light and access from the interior of the house but also from the two terraces of the house - 41.75 m2
Garage - 26 m2
Outdoor area with about 90 m2 (+ 12 m2 kitchen terrace).
It consists of 3 floors, Garage for 2 cars and a very large outdoor area with plenty of sun exposure.
Floor 1:
consisting of 1 Suite, 3 Bedrooms and 1 Bathroom
- Suite with large balcony and built-in wardrobe - 13.65 m2
- Full bathroom with shower tray - 3.72 m2
- Bedroom with built-in wardrobe - 11.23 m2
- Bedroom with large balcony and built-in wardrobe - 13.28 m2
- Bedroom with balcony and built-in wardrobe - 10.63 m2
- Full bathroom with bathtub - 3.69 m2
Floor 0:
Comprising Living Room, Dining Room, Bathroom, Kitchen, Pantry and Engine Room
- Living room with fireplace and large windows overlooking and accessing the outdoor area of the house - 26.35 m2
- Dining room adjacent to the living room with doors to turn these two areas into a large living room - 13.09 m2
- Service bathroom with built-in closet - 2.89 m2
- Fully equipped kitchen very sunny and with access to terrace - 14.7 m2 (Terrace with about 12 m2)
- Pantry - 1.95 m2
- Engine room - 2.82 m2
Floor -1
Composed of a large large area with natural light and access from the interior of the house but also from the two terraces of the house - 41.75 m2
Garage - 26 m2
Outdoor area with about 90 m2 (+ 12 m2 kitchen terrace).
Contact
See Phone
House 3 Bedrooms + 1, Ericeira 11 Km - A Casa das Casas
House 3 Bedrooms Triplex
Charneca , Encarnação, Mafra, Distrito de Lisboa
Used · 206m²
With Garage
buy
445.000 €
Welcome to your future home, where comfort meets convenience!
This stunning detached villa is situated on a 400² plot in a quiet area consisting exclusively of villas about 11 km from the village of Ericeira.
If you’re looking for a home that offers space, natural light, and proximity to the stunning beaches in the area, look no further.
The property is composed as follows:
- Floor -1: large garage, outdoor space and an annex with barbecue.
- Floor 0, large living room with lots of light, bathroom, full kitchen with dining area and access to the outside.
- 1st floor with large hall with access to two bedrooms with wardrobes, balcony and a suite.
Equipment:
Kitchen equipped with hob, oven, extractor fan, dishwasher, washing machine, boiler.
Central vacuum, automatic gate.
- Removed areas of the CPU.
* All available information does not exempt the mediator from confirming as well as consulting the property documentation.
This region, known as the Saloia area, allows you to slow down from the daily life of the city while maintaining a pleasant pace of life and a desirable lifestyle.
Located about 20 minutes from Lisbon, access: A8 and A21.
Ericeira - ’Where the sea is bluer’ - is considered the 2nd world surfing reserve since 2011, and the only one in Europe. It has very renowned beaches for the practice of the same, such as Ribeira d’ Ilhas, Foz do Lizandro, Praia dos Coxos in Ribamar, among many others. Kitesurfing, windsurfing, bodyboarding and stand-up paddleboarding are also widely practised.
This fishing village was also elected, in 2018, the 2nd best parish in Lisbon to live in, with security, access and leisure spaces being analysed. Among the customs and traditions, Ericeira is a land of seafood and the art of fishing.
The 3rd place was awarded to the parish of Mafra, county town (currently with 11 parishes) and was considered in 2021 the 2nd national municipality with the highest population growth in the last decade.
A village rich in history, marked by the construction of the National Palace of Mafra, classified as a World Heritage Site by UNESCO in 2019. Mafra also has some hidden treasures, such as the unique Tapada Nacional de Mafra.
This stunning detached villa is situated on a 400² plot in a quiet area consisting exclusively of villas about 11 km from the village of Ericeira.
If you’re looking for a home that offers space, natural light, and proximity to the stunning beaches in the area, look no further.
The property is composed as follows:
- Floor -1: large garage, outdoor space and an annex with barbecue.
- Floor 0, large living room with lots of light, bathroom, full kitchen with dining area and access to the outside.
- 1st floor with large hall with access to two bedrooms with wardrobes, balcony and a suite.
Equipment:
Kitchen equipped with hob, oven, extractor fan, dishwasher, washing machine, boiler.
Central vacuum, automatic gate.
- Removed areas of the CPU.
* All available information does not exempt the mediator from confirming as well as consulting the property documentation.
This region, known as the Saloia area, allows you to slow down from the daily life of the city while maintaining a pleasant pace of life and a desirable lifestyle.
Located about 20 minutes from Lisbon, access: A8 and A21.
Ericeira - ’Where the sea is bluer’ - is considered the 2nd world surfing reserve since 2011, and the only one in Europe. It has very renowned beaches for the practice of the same, such as Ribeira d’ Ilhas, Foz do Lizandro, Praia dos Coxos in Ribamar, among many others. Kitesurfing, windsurfing, bodyboarding and stand-up paddleboarding are also widely practised.
This fishing village was also elected, in 2018, the 2nd best parish in Lisbon to live in, with security, access and leisure spaces being analysed. Among the customs and traditions, Ericeira is a land of seafood and the art of fishing.
The 3rd place was awarded to the parish of Mafra, county town (currently with 11 parishes) and was considered in 2021 the 2nd national municipality with the highest population growth in the last decade.
A village rich in history, marked by the construction of the National Palace of Mafra, classified as a World Heritage Site by UNESCO in 2019. Mafra also has some hidden treasures, such as the unique Tapada Nacional de Mafra.
Contact
See Phone
House 4 Bedrooms
Estoril, Cascais e Estoril, Distrito de Lisboa
Used · 145m²
With Garage
buy
1.330.000 €
ARE YOU LOOKING FOR A 4 BEDROOM VILLA IN ESTORIL INSERTED IN A GATED COMMUNITY WITH SWIMMING POOL?
The villa has an excellent location, being only a short distance from Estoril beach and the train station, which facilitates access to other areas of the city and Lisbon.
Schedule your visit now!
This 4 bedroom villa is located in Estoril, in a privileged and safe area, inserted in a gated community with swimming pool. With the proximity of international colleges and all the amenities that the region offers, this is a unique opportunity to live on the famous Portuguese Riviera.
Possibility to buy with furniture
Floor 0
Hall 8,59m2
Kitchen 13m2
Room 31,11m2
Terrace 23,67m2
Social bathroom 1,92m2
Floor 1:
Hall of rooms 3,45m2
Originally it had 1 suite and two bedrooms with support of a second bathroom but currently this floor has a master suite with walking closet and office inserted in the suite
Both suites with balconies
East west orientation
Suite 1 14,52m2
Bathroom 5,88m2
Balcony area 6,84m2
Wardrobe with 4 doors
Suite 2 : 12.43 m2 plus 11m2 of walking closet with office area and bathroom 4.89m2 with window and shower with access to a balcony 9.91m2
The whole villa is equipped with daikin air conditioning in all divisions, providing a pleasant atmosphere all year round
Heater
House lined with capoto, which contributes to a better energy efficiency
Floor 2: 24m2 currently converted into painting room and cinema room
Full bathroom 3,4m2 with shower
150€ monthly condominium
FLOOR-1:
Garage 40 m2 with capacity for two cars, a laundry, a wine cellar and a wardrobe area / gym. This additional space offers great versatility and can be adapted to the individual needs of each family
Laundry
Cellar
Wardrobe area / gym 18m2
L.U 328/2008
Condominium 450€/quarterly
For more information or to schedule a visit contact us
The villa has an excellent location, being only a short distance from Estoril beach and the train station, which facilitates access to other areas of the city and Lisbon.
Schedule your visit now!
This 4 bedroom villa is located in Estoril, in a privileged and safe area, inserted in a gated community with swimming pool. With the proximity of international colleges and all the amenities that the region offers, this is a unique opportunity to live on the famous Portuguese Riviera.
Possibility to buy with furniture
Floor 0
Hall 8,59m2
Kitchen 13m2
Room 31,11m2
Terrace 23,67m2
Social bathroom 1,92m2
Floor 1:
Hall of rooms 3,45m2
Originally it had 1 suite and two bedrooms with support of a second bathroom but currently this floor has a master suite with walking closet and office inserted in the suite
Both suites with balconies
East west orientation
Suite 1 14,52m2
Bathroom 5,88m2
Balcony area 6,84m2
Wardrobe with 4 doors
Suite 2 : 12.43 m2 plus 11m2 of walking closet with office area and bathroom 4.89m2 with window and shower with access to a balcony 9.91m2
The whole villa is equipped with daikin air conditioning in all divisions, providing a pleasant atmosphere all year round
Heater
House lined with capoto, which contributes to a better energy efficiency
Floor 2: 24m2 currently converted into painting room and cinema room
Full bathroom 3,4m2 with shower
150€ monthly condominium
FLOOR-1:
Garage 40 m2 with capacity for two cars, a laundry, a wine cellar and a wardrobe area / gym. This additional space offers great versatility and can be adapted to the individual needs of each family
Laundry
Cellar
Wardrobe area / gym 18m2
L.U 328/2008
Condominium 450€/quarterly
For more information or to schedule a visit contact us
Contact
See Phone
Detached House 5 Bedrooms Triplex
Oeiras Golf Residence, Barcarena, Distrito de Lisboa
Used · 385m²
buy
2.620.000 €
Living close to Lisbon, Cascais and Sintra and being able to enjoy the quality of life in a golf resort , where the green areas and tranquility of the countryside provide an enviable quality of life is the right option for you!
Come and discover this luxury single-family T5 villa , with open views, in the Oeiras Golf Residence development.
This T5 detached house, with 4 suites and 1 bedroom, is located on a plot of land measuring 1228 m² , in the Oeiras & Golf Residence development, with a large garden and garage for 4 cars.
The property, with a contemporary style and recent construction, offers multiple amenities, all in perfect harmony with the surrounding nature. The property has large areas and is very bright thanks to the large windows. It overlooks the golf, which is located just a few meters away.
The house is equipped, unfurnished but ready to be lived in.
The house has 385 m² of Gross Construction Area , distributed over 3 floors (basement, ground floor and 1st floor) as follows:
Basement:
Closed garage for 4 vehicles (73.35 m²);
Cellar / Storage (7 m²);
Storage room (7 m²);
Lower floor:
Living and dining room (55 m²), with fireplace;
2 Suites (16.35 m² and 16.35 m²), each with bathroom and built-in closets;
Restroom (2.4 m²);
Fully equipped kitchen, but without refrigerator (15 m²);
Pantry (2 m²);
Laundry room (5.25 m²);
Upper Floor:
1 Master Suite (17.5 m²), with Closet (3.95 m²) and WC (7.65 m²);
1 Suite (16 m²), with bathroom (5.25 m²) and built-in closets;
1 Bedroom / Office (18.8 m²);
The house has numerous extras: double-glazed windows and shutters, armored door, electric gates, solar panels, lounge with fireplace and stove, fully equipped and furnished kitchen, pantry and laundry area. It has a large garden, with deck, barbecue and borehole.
Located in Oeiras Golf & Residence, the villa is close to the most emblematic business and university areas in the country, being just 15 minutes from Lisbon and the beaches of Estoril . The development, which extends over 112 hectares of green areas, includes around 500 homes - most of which have already been built and occupied - and has a 9-hole golf course, with plans to expand to 18.
In the surrounding area, there are multiple leisure options, international schools and a wide range of high-quality commercial and health services.
Leisure and Sports: Oeiras Golf, Fábrica da Pólvora (a space for culture, leisure and green areas), João Cardiga Academy and Equestrian Center (with restaurant, 3 riding arenas), Estoril and Cascais beaches, Oeiras Marina, among others;
Schools: Oeiras International School, International Sharing School, Universidade Atlântica, Instituto Superior Técnico, Faculdade de Medicina (Universidade Católica Portuguesa), and schools such as S. Francisco de Assis, Colégio da Fonte and the future Aga Khan Academy ;
Restaurants: Maria Pimenta Restaurant, 9&Meio Oeiras Golf Restaurant, Picadeiro de Sabores;
Commerce: Mercadona Taguspark, São Marcos Shopping Center, Oeiras Parque, Forum Sintra, etc.;
Health: Hospital da Luz, Farmácia Progresso Tagus Park, Clínica Dentária Hospitalar Santa Madalena, among others;
Companies: Taguspark, located right next door, houses large international companies, such as LG, Novartis, or Novo Banco. 10 minutes away are Lagoas Park and Quinta da Fonte Business Park;
Located close to the fast access roads to the A5 motorway and the IC19, just a few minutes from Lisbon.
Don’t miss this unique opportunity to live and enjoy the best that life has to offer, or to invest! Fill out the form below and book a visit now!
Come and discover this luxury single-family T5 villa , with open views, in the Oeiras Golf Residence development.
This T5 detached house, with 4 suites and 1 bedroom, is located on a plot of land measuring 1228 m² , in the Oeiras & Golf Residence development, with a large garden and garage for 4 cars.
The property, with a contemporary style and recent construction, offers multiple amenities, all in perfect harmony with the surrounding nature. The property has large areas and is very bright thanks to the large windows. It overlooks the golf, which is located just a few meters away.
The house is equipped, unfurnished but ready to be lived in.
The house has 385 m² of Gross Construction Area , distributed over 3 floors (basement, ground floor and 1st floor) as follows:
Basement:
Closed garage for 4 vehicles (73.35 m²);
Cellar / Storage (7 m²);
Storage room (7 m²);
Lower floor:
Living and dining room (55 m²), with fireplace;
2 Suites (16.35 m² and 16.35 m²), each with bathroom and built-in closets;
Restroom (2.4 m²);
Fully equipped kitchen, but without refrigerator (15 m²);
Pantry (2 m²);
Laundry room (5.25 m²);
Upper Floor:
1 Master Suite (17.5 m²), with Closet (3.95 m²) and WC (7.65 m²);
1 Suite (16 m²), with bathroom (5.25 m²) and built-in closets;
1 Bedroom / Office (18.8 m²);
The house has numerous extras: double-glazed windows and shutters, armored door, electric gates, solar panels, lounge with fireplace and stove, fully equipped and furnished kitchen, pantry and laundry area. It has a large garden, with deck, barbecue and borehole.
Located in Oeiras Golf & Residence, the villa is close to the most emblematic business and university areas in the country, being just 15 minutes from Lisbon and the beaches of Estoril . The development, which extends over 112 hectares of green areas, includes around 500 homes - most of which have already been built and occupied - and has a 9-hole golf course, with plans to expand to 18.
In the surrounding area, there are multiple leisure options, international schools and a wide range of high-quality commercial and health services.
Leisure and Sports: Oeiras Golf, Fábrica da Pólvora (a space for culture, leisure and green areas), João Cardiga Academy and Equestrian Center (with restaurant, 3 riding arenas), Estoril and Cascais beaches, Oeiras Marina, among others;
Schools: Oeiras International School, International Sharing School, Universidade Atlântica, Instituto Superior Técnico, Faculdade de Medicina (Universidade Católica Portuguesa), and schools such as S. Francisco de Assis, Colégio da Fonte and the future Aga Khan Academy ;
Restaurants: Maria Pimenta Restaurant, 9&Meio Oeiras Golf Restaurant, Picadeiro de Sabores;
Commerce: Mercadona Taguspark, São Marcos Shopping Center, Oeiras Parque, Forum Sintra, etc.;
Health: Hospital da Luz, Farmácia Progresso Tagus Park, Clínica Dentária Hospitalar Santa Madalena, among others;
Companies: Taguspark, located right next door, houses large international companies, such as LG, Novartis, or Novo Banco. 10 minutes away are Lagoas Park and Quinta da Fonte Business Park;
Located close to the fast access roads to the A5 motorway and the IC19, just a few minutes from Lisbon.
Don’t miss this unique opportunity to live and enjoy the best that life has to offer, or to invest! Fill out the form below and book a visit now!
Contact
See Phone
House 2 Bedrooms
Estrela, Lisboa, Distrito de Lisboa
Used · 83m²
buy
550.000 €
It is an autonomous fraction in an urban building, consisting of a shop and ground floor.
Property with 2 bedrooms that has undergone a total and deep renovation, with intervention in terms of roof, plumbing and electricity.
The house is distributed by an entrance hall that accesses the living room with fireplace and in open space to the kitchen that is equipped with oven, stove and extractor fan, and has an unobstructed view of the bridge over the Tagus. Lots of natural light and east/west orientation. The fireplace gives it all the comfort and the ceiling height, a very pleasant spaciousness of space.
Then there is the private area with bathroom with shower, and two bedrooms. All windows are new, double glazed and tilting.
The tiled floor gives that touch of rusticity and comfort to the whole house.
In the corridor area leading to the bedrooms, there is a staircase on the ceiling, which collects and allows access to a large storage area between the ceiling and the roof!
This location is a must. On the one hand, the quiet, the tranquillity, on the other, the proximity to the hustle and bustle of the city.
Nearby (200 meters) there is the Tapada das Necessidades Garden, that almost secret spot in the capital, where you will find a beautiful garden, with lakes, exotic vegetation, and on weekends in the summer there are free music concerts.
Infante Santo Avenue is 700 metres away. And to the Campo de Ourique side, another 700 meters to the Salesianos. From there there is the market and all the commerce and services for everyday life. Public transport is present at every corner, which allows travel to any direction in the city. If you choose to car, you can ask for a ’resident badge’ and then park at the door.
COME VISIT, YOU WILL LIKE IT!
Property with 2 bedrooms that has undergone a total and deep renovation, with intervention in terms of roof, plumbing and electricity.
The house is distributed by an entrance hall that accesses the living room with fireplace and in open space to the kitchen that is equipped with oven, stove and extractor fan, and has an unobstructed view of the bridge over the Tagus. Lots of natural light and east/west orientation. The fireplace gives it all the comfort and the ceiling height, a very pleasant spaciousness of space.
Then there is the private area with bathroom with shower, and two bedrooms. All windows are new, double glazed and tilting.
The tiled floor gives that touch of rusticity and comfort to the whole house.
In the corridor area leading to the bedrooms, there is a staircase on the ceiling, which collects and allows access to a large storage area between the ceiling and the roof!
This location is a must. On the one hand, the quiet, the tranquillity, on the other, the proximity to the hustle and bustle of the city.
Nearby (200 meters) there is the Tapada das Necessidades Garden, that almost secret spot in the capital, where you will find a beautiful garden, with lakes, exotic vegetation, and on weekends in the summer there are free music concerts.
Infante Santo Avenue is 700 metres away. And to the Campo de Ourique side, another 700 meters to the Salesianos. From there there is the market and all the commerce and services for everyday life. Public transport is present at every corner, which allows travel to any direction in the city. If you choose to car, you can ask for a ’resident badge’ and then park at the door.
COME VISIT, YOU WILL LIKE IT!
Contact
See Phone
House 5 Bedrooms +1
Carcavelos, Carcavelos e Parede, Cascais, Distrito de Lisboa
Used · 493m²
With Garage
rent
15.000 €
5+1 bedroom villa, newly built, with 493 sqm of gross construction area, swimming pool, and garage, set on a 933 sqm plot of land in the prestigious Bairro do Junqueiro, Carcavelos. The house is spread over three floors: a semi-basement floor and two above-ground floors. With an optimized layout, the entrance floor features a 60 sqm living room with large glass windows and a suspended fireplace, with access to the outdoor space. There is also a spacious fully equipped 42 sqm kitchen with Siemens appliances, as well as an office and a guest toilet. The upper floor has four suites, all with balcony access, two of which have large closets. On the lower floor (-1), there is a 93 sqm garage, a laundry room, and another suite with access to the outdoor space. Taking full advantage of solar exposure, the main rooms are south-facing. This house features contemporary lines with high construction quality and attention to detail. It also has Daikin air conditioning in all rooms and a garden with automatic irrigation system.
Excellent location in a residential area, within a 2-minute walking distance from Saint Julian’s School, Nova School of Business and Economics, the train station, and Carcavelos beach. A 2-minute drive from the access to the Marginal road and 30 minutes from the center of Lisbon and Humberto Delgado Airport.
Excellent location in a residential area, within a 2-minute walking distance from Saint Julian’s School, Nova School of Business and Economics, the train station, and Carcavelos beach. A 2-minute drive from the access to the Marginal road and 30 minutes from the center of Lisbon and Humberto Delgado Airport.
Contact
See Phone
House 5 Bedrooms +1
Carcavelos e Parede, Cascais, Distrito de Lisboa
Used · 309m²
With Garage
buy
1.650.000 €
5+1 bedroom villa with 309.40 sqm of gross construction area, garden, and garage, situated on a plot of land measuring 430 sqm, in Quinta dos Lombos Sul, Carcavelos, Cascais. The house is spread over four floors. The ground floor features a living room, dining room, kitchen, laundry room, office, and guest bathroom. The 1st floor consists of three bedrooms, one of which is a suite, and a bathroom. On the 3rd floor, you will find the master suite with a walk-in closet and a study room/office. Here, by going up, you have access to a lookout point. The -1 floor offers a storage room. The house is surrounded by balconies on the 1st floor and covered patios on the ground floor. Highlights include an independent garage and a barbecue area. Access to the outdoor area, where the garden is located, is through doors located in different areas of the house. It also features photovoltaic and solar panels.
Located in Carcavelos, it offers excellent services, transportation, and commerce. It is a 5-minute walk from St Julian’s School Carcavelos and the Nova School of Business and Economics. It is a 10-minute drive from Carcavelos Beach and Colégio Marista in Carcavelos. It is a 15-minute drive from Salesianos do Estoril, CUF Cascais Hospital, and Cascais Hospital. It is 15 minutes from the center of Cascais and 20 minutes from the center of Lisbon. It is 25 minutes from Humberto Delgado Airport in Lisbon.
Located in Carcavelos, it offers excellent services, transportation, and commerce. It is a 5-minute walk from St Julian’s School Carcavelos and the Nova School of Business and Economics. It is a 10-minute drive from Carcavelos Beach and Colégio Marista in Carcavelos. It is a 15-minute drive from Salesianos do Estoril, CUF Cascais Hospital, and Cascais Hospital. It is 15 minutes from the center of Cascais and 20 minutes from the center of Lisbon. It is 25 minutes from Humberto Delgado Airport in Lisbon.
Contact
See Phone
Moradia Isolada V7 com Adega/Lagar - zona convivo/laser - garagem na Carapiteira (Gradil)
House 5 Bedrooms +1
Carapiteira (Gradil), Enxara do Bispo, Gradil e Vila Franca do Rosário, Mafra, Distrito de Lisboa
Used · 302m²
With Garage
buy
650.000 €
Moradia Isolada na Carapiteira de cima em zona de campo com vista fantástica 360º
Esta moradia é composta por 5 quartos - 1 escritório - 1 lavandaria - 2 salas de estar ambas com lareira - 2 salas de jantar - 2 cozinhas - 1 adega com lagar - 1 garagem - 1 churrasqueira exterior - zona verde e lugar para construção de piscina já com o buraco efetuado.
Mandada construir pelos proprietários com ótimos materiais de construção e bons acabamentos.
Cantarias em mármore Liós
Pavimento dos quartos, hall´s, sala de estar do piso 2 e escada interior tudo em madeira maciça Tatajuba.
Pavimento e bancada de Cozinha em Granito Lucira (Angolano).
Pavimento da sala de jantar e sala de estar do piso 1 em Granito Ipanema (brasileiro).
Cozinha em madeira de Castanho maciça equipada com frigorifico combinado, máquina de lavar loiça, ilha com exaustor, forno, placa com 3 bicos a gás, 1 elétrico e uma fritadeira elétrica.
Lavandaria equipada com máquina de lavar roupa e máquina de secar roupa.
Cozinha do piso 0 equipada com forno a lenha, churrasqueira, forno industrial a gás com bicos e máquina de lavar loiça.
No exterior do piso 0 temos um alpendre/telheiro com uma churrasqueira e lava-loiças.
Toda a casa equipada com aquecimento central a gás.
Enquadramento:
- 5,5 km do acesso da A21 / A8 na Malveira
- 12 km Mafra
- 16 km Torres Vedras
- 31 km Aeroporto de Lisboa
- 24 km da Ericeira
Esta moradia é composta por 5 quartos - 1 escritório - 1 lavandaria - 2 salas de estar ambas com lareira - 2 salas de jantar - 2 cozinhas - 1 adega com lagar - 1 garagem - 1 churrasqueira exterior - zona verde e lugar para construção de piscina já com o buraco efetuado.
Mandada construir pelos proprietários com ótimos materiais de construção e bons acabamentos.
Cantarias em mármore Liós
Pavimento dos quartos, hall´s, sala de estar do piso 2 e escada interior tudo em madeira maciça Tatajuba.
Pavimento e bancada de Cozinha em Granito Lucira (Angolano).
Pavimento da sala de jantar e sala de estar do piso 1 em Granito Ipanema (brasileiro).
Cozinha em madeira de Castanho maciça equipada com frigorifico combinado, máquina de lavar loiça, ilha com exaustor, forno, placa com 3 bicos a gás, 1 elétrico e uma fritadeira elétrica.
Lavandaria equipada com máquina de lavar roupa e máquina de secar roupa.
Cozinha do piso 0 equipada com forno a lenha, churrasqueira, forno industrial a gás com bicos e máquina de lavar loiça.
No exterior do piso 0 temos um alpendre/telheiro com uma churrasqueira e lava-loiças.
Toda a casa equipada com aquecimento central a gás.
Enquadramento:
- 5,5 km do acesso da A21 / A8 na Malveira
- 12 km Mafra
- 16 km Torres Vedras
- 31 km Aeroporto de Lisboa
- 24 km da Ericeira
Contact
See Phone
4 bedroom villa, area São Pedro da Cadeira
House 4 Bedrooms
São Pedro da Cadeira, Torres Vedras, Distrito de Lisboa
Used · 238m²
With Garage
buy
355.000 €
Ref: 3238-V4UBM
4 bedroom villa, good sun exposure, quiet area, good access, 15 minutes from ERICEIRA, 15 minutes from TORRES VEDRAS, 5 minutes from the beaches.
With a land area of about 117m2, gross construction area of 311.12m2, large garage, large attic.
Composed of:
Floor 0
Entrance hall, living room with fireplace and fireplace for suite, fully equipped kitchen, dining room in the kitchen, pantry,1 bathroom with shower.
Floor 1
Hall Bedrooms, 2 bedrooms with wardrobe and balcony, 1suite with wardrobe and balcony and excellent areas.
Attic
Large space, you can make: 1 bedroom or 1 gym or 1 Games Room, very versatile with 1 partition with storage.
Floor -1
Large garage, 1 storage room
Equipment:
- Fully equipped kitchen, electric hob, extractor fan, oven, dishwasher, washing machine and fridge freezer;
- Double glazing;
- Excellent sun exposure - east, south, west;
- Automatic gates to access the garage;
- Pre Air Conditioning;
-Garden;
- Barbecue with outdoor sink.
The information provided, although accurate, does not dispense with its confirmation nor can it be considered binding.
We take care of your credit process, without bureaucracy and without costs. Credit Intermediary No. 0002292.
4 bedroom villa, good sun exposure, quiet area, good access, 15 minutes from ERICEIRA, 15 minutes from TORRES VEDRAS, 5 minutes from the beaches.
With a land area of about 117m2, gross construction area of 311.12m2, large garage, large attic.
Composed of:
Floor 0
Entrance hall, living room with fireplace and fireplace for suite, fully equipped kitchen, dining room in the kitchen, pantry,1 bathroom with shower.
Floor 1
Hall Bedrooms, 2 bedrooms with wardrobe and balcony, 1suite with wardrobe and balcony and excellent areas.
Attic
Large space, you can make: 1 bedroom or 1 gym or 1 Games Room, very versatile with 1 partition with storage.
Floor -1
Large garage, 1 storage room
Equipment:
- Fully equipped kitchen, electric hob, extractor fan, oven, dishwasher, washing machine and fridge freezer;
- Double glazing;
- Excellent sun exposure - east, south, west;
- Automatic gates to access the garage;
- Pre Air Conditioning;
-Garden;
- Barbecue with outdoor sink.
The information provided, although accurate, does not dispense with its confirmation nor can it be considered binding.
We take care of your credit process, without bureaucracy and without costs. Credit Intermediary No. 0002292.
Contact
See Phone
Ericeira-Excellent house T3 modern architecture.
House 3 Bedrooms Duplex
Ericeira , Mafra, Distrito de Lisboa
Used · 180m²
buy
697.500 €
Fantastic 3 bedroom villa with sea and garden view. Located within a 15-minute walk
Composed of:
-Floor 0 (R/C): Hall with Wardrobe (11); Kitchen with dining area (19.5);d Espensa (2.7); Room (36.6); WC Social (3.6).
-Floor 1: Suite with closet (16.7 + 3.9) and access to balcony (11.2) with sea view; WC Suite (5.9); Two bedrooms with wardrobe (14) WC Social (4.2)
-Annex with Barbecue
-Porch for car parking
Equipment:
-Fully equipped kitchen
-Electric Blinds
-Air Conditioning
-Solar panels
-Garden with automatic watering
-Barbecue Grill
-
Do not hesitate and mark your visit through No. 912,978,535-Sérgio Carmezim
Composed of:
-Floor 0 (R/C): Hall with Wardrobe (11); Kitchen with dining area (19.5);d Espensa (2.7); Room (36.6); WC Social (3.6).
-Floor 1: Suite with closet (16.7 + 3.9) and access to balcony (11.2) with sea view; WC Suite (5.9); Two bedrooms with wardrobe (14) WC Social (4.2)
-Annex with Barbecue
-Porch for car parking
Equipment:
-Fully equipped kitchen
-Electric Blinds
-Air Conditioning
-Solar panels
-Garden with automatic watering
-Barbecue Grill
-
Do not hesitate and mark your visit through No. 912,978,535-Sérgio Carmezim
Contact
See Phone
House 3 Bedrooms +1 Lourinhã Reguengo Grande
House 3 Bedrooms
Cezaredas, Reguengo Grande, Lourinhã, Distrito de Lisboa
Used · 158m²
With Garage
buy
269.500 €
House T3 +1 in Lourinhã / Cezaredas , Reguengo Grande , with 158 m2 of floor area , inserted in a plot of 370 m2 composed of:
On the ground floor :
- 1 fitted kitchen
- 1 dining room
-1 living room with fireplace
-2 bathrooms
- Hall
- Laundry room
- Pre-installation for central heating
-Pre-installed central vacuum system
On the 1st floor:
-1 office
-3 bedrooms
-2 bedrooms with fitted closets
- 1 bathroom with hydromassage bathtub
Attic with possible storage area for games and leisure room
Outside :
- Barbecue and wood-burning oven with shed
- Parking spaces
- Automatic gate
- Space to build a 6/4 swimming pool not included in the final sale price
- Land for cultivation
- Garden
Location :
In the tranquillity of the countryside and in full contact with nature, this villa is 15 minutes from the beaches and 11 minutes from Dino Parque.
Lourinhã is 14 minutes away, Óbidos is 17 minutes away and the Praia D’El Rey golf course is 19 minutes away.
The beautiful city of Caldas da Rainha is 20 minutes away and Lisbon airport is 55 minutes away.
Contact us for more information or to schedule your visit!
We’ll help you with the financing process.
On the ground floor :
- 1 fitted kitchen
- 1 dining room
-1 living room with fireplace
-2 bathrooms
- Hall
- Laundry room
- Pre-installation for central heating
-Pre-installed central vacuum system
On the 1st floor:
-1 office
-3 bedrooms
-2 bedrooms with fitted closets
- 1 bathroom with hydromassage bathtub
Attic with possible storage area for games and leisure room
Outside :
- Barbecue and wood-burning oven with shed
- Parking spaces
- Automatic gate
- Space to build a 6/4 swimming pool not included in the final sale price
- Land for cultivation
- Garden
Location :
In the tranquillity of the countryside and in full contact with nature, this villa is 15 minutes from the beaches and 11 minutes from Dino Parque.
Lourinhã is 14 minutes away, Óbidos is 17 minutes away and the Praia D’El Rey golf course is 19 minutes away.
The beautiful city of Caldas da Rainha is 20 minutes away and Lisbon airport is 55 minutes away.
Contact us for more information or to schedule your visit!
We’ll help you with the financing process.
Contact
See Phone
6 bedroom Villa (V6) in Casal dos Apréstimos, Ramada - Odivelas, 15 min from Lisbon
House 6 Bedrooms Duplex
Bairro Casal dos Apréstimos (Ramada), Ramada e Caneças, Odivelas, Distrito de Lisboa
Used · 240m²
With Garage
buy
850.000 €
VIRTUAL TOUR (360º) available on the agency’s website and on some real estate portals.
***
Between the Jardim da Radial Urbanization and the Jardim da Amoreira Urbanization, in the Casal dos Apréstimos neighbourhood, we present a 6 bedroom villa. Modern architecture, in good condition.
Residence:
- Good areas;
- Kitchen equipped with ceramic hob, extractor fan, electric oven, microwave, combined fridge, dishwasher and washing machine.
- Central heating;
- Central vacuum;
- Six bedrooms, two of which are suites;
- Five bathrooms, three complete.
General characteristics:
-Swimming pool;
- Barbecue and wood oven;
- Oscilloating window frames with double glazing;
- Thermal blinds with electric drive;
- Structured network for multimedia (fibre or cable) and data (computer network) distribution.
- Mechanical ventilation in sanitary facilities for vapour extraction;
- Armored door;
- Box for three vehicles.
Take note of the areas (m2), by floor.
FLOOR 0:
- Living room (30.5) with fireplace and balcony;
- Fully equipped kitchen (22.7), dining area and access to the outside (barbecue and swimming pool).
- Bedroom 5 (18.6) with built-in wardrobe and balcony
- Circulation area (4);
- Service WC (3.2).
FLOOR 1:
- Suite 1 (18) with built-in wardrobe and bathroom (5,3) with window;
- Suite 2 (14) with built-in wardrobe and toilet (3,7);
- Bedroom 3 (14.5) with built-in wardrobe;
- Bedroom 4 (11.3) with built-in wardrobe and balcony;
- WC (5.8);
- Circulation area (6.4).
FLOOR -1:
- Room 6 (13);
- Service toilet (3);
- Garage (59) with motorised gate;
- Circulation area (7).
Living area, with garage: 240 m2
Various valences to consider (meters/kilometres):
- Externato Flor do Campo, 200 m
- Pharmacy, 400 m
- EB1/JI Casal dos Apréstimos, 550 m
- Pingo Doce, 700 m
- BP gas station, 700 m
- IC22, 1.4 km
- Continente de Loures, 2.2 km
- CREL, 2.3 km
- Hospital Beatriz Ângelo, 2.5 km
- Mister Stolen / Carriche Causeway 4.7 km
Useful services to consider in the area within 30 min distance:
- Public and private kindergartens
- Public and private schools
- Public and private hospitals
- Home Veterinary Services
- Public and private veterinary hospitals
- Public transport
-Airport
- Shopping Centers
-Pharmacies
-Pools
-Gyms
-Restaurants
-Bakeries
-Supermarkets
-Cafes
-Laundries
- And other services
Do not hesitate and schedule a visit.
***
We provide support in contracting bank financing.
***
The information provided, even if accurate, does not dispense with its confirmation, nor can it be considered binding.
***
Areas in meters or square meters.
***
Between the Jardim da Radial Urbanization and the Jardim da Amoreira Urbanization, in the Casal dos Apréstimos neighbourhood, we present a 6 bedroom villa. Modern architecture, in good condition.
Residence:
- Good areas;
- Kitchen equipped with ceramic hob, extractor fan, electric oven, microwave, combined fridge, dishwasher and washing machine.
- Central heating;
- Central vacuum;
- Six bedrooms, two of which are suites;
- Five bathrooms, three complete.
General characteristics:
-Swimming pool;
- Barbecue and wood oven;
- Oscilloating window frames with double glazing;
- Thermal blinds with electric drive;
- Structured network for multimedia (fibre or cable) and data (computer network) distribution.
- Mechanical ventilation in sanitary facilities for vapour extraction;
- Armored door;
- Box for three vehicles.
Take note of the areas (m2), by floor.
FLOOR 0:
- Living room (30.5) with fireplace and balcony;
- Fully equipped kitchen (22.7), dining area and access to the outside (barbecue and swimming pool).
- Bedroom 5 (18.6) with built-in wardrobe and balcony
- Circulation area (4);
- Service WC (3.2).
FLOOR 1:
- Suite 1 (18) with built-in wardrobe and bathroom (5,3) with window;
- Suite 2 (14) with built-in wardrobe and toilet (3,7);
- Bedroom 3 (14.5) with built-in wardrobe;
- Bedroom 4 (11.3) with built-in wardrobe and balcony;
- WC (5.8);
- Circulation area (6.4).
FLOOR -1:
- Room 6 (13);
- Service toilet (3);
- Garage (59) with motorised gate;
- Circulation area (7).
Living area, with garage: 240 m2
Various valences to consider (meters/kilometres):
- Externato Flor do Campo, 200 m
- Pharmacy, 400 m
- EB1/JI Casal dos Apréstimos, 550 m
- Pingo Doce, 700 m
- BP gas station, 700 m
- IC22, 1.4 km
- Continente de Loures, 2.2 km
- CREL, 2.3 km
- Hospital Beatriz Ângelo, 2.5 km
- Mister Stolen / Carriche Causeway 4.7 km
Useful services to consider in the area within 30 min distance:
- Public and private kindergartens
- Public and private schools
- Public and private hospitals
- Home Veterinary Services
- Public and private veterinary hospitals
- Public transport
-Airport
- Shopping Centers
-Pharmacies
-Pools
-Gyms
-Restaurants
-Bakeries
-Supermarkets
-Cafes
-Laundries
- And other services
Do not hesitate and schedule a visit.
***
We provide support in contracting bank financing.
***
The information provided, even if accurate, does not dispense with its confirmation, nor can it be considered binding.
***
Areas in meters or square meters.
Contact
See Phone
Fantastic 3+1 bedroom villa, located in Bombardeira
House 3 Bedrooms +1
Bombardeira (A dos Cunhados), A dos Cunhados e Maceira, Torres Vedras, Distrito de Lisboa
Used · 240m²
With Garage
buy
549.000 €
(EXCLUSIVE - WE SHARE)
Fantastic 3+1 bedroom villa, located in Bombardeira, perfect for those looking to reconcile the beach, the countryside and the city! The villa is very close to A-dos-Cunhados, a village where you will find all the necessary services for everyday life - from the supermarket to banks and post office. The schools are also very close.
About 8 minutes away you can get on the A8 and take the direction to Lisbon, which is only 40 minutes away, or go quickly to Torres Vedras, about 15 minutes away. On the other hand, the beautiful beaches of Santa Cruz, Santa Rita and Porto Novo are about 3 kilometres away.
The areas are very wide. It has two accesses to the house with electric gates. On the ground floor of the villa you will find a fabulous garage of 120m2 with space for 3-4 cars, it has a bathroom with shower, kitchen, pantry and two bedrooms or offices.
On the 1st floor.
Kitchen with furniture in perfect condition
2 Living rooms with fireplaces and balcony,
Bedroom hall with wardrobe,
2 bathrooms one with shower and one with bathtub,
2 bedrooms with wardrobe (one of them with a balcony),
Outside the wonderful garden and a beautiful leisure space with barbecue, wood oven, dishwasher will be ideal to enjoy the sunny days in privacy.
It is an amazing house, ready to receive a family.
Contact us at: (telephone) Call to the national landline)
Don’t waste time and book your visit. We are close to you!
Fantastic 3+1 bedroom villa, located in Bombardeira, perfect for those looking to reconcile the beach, the countryside and the city! The villa is very close to A-dos-Cunhados, a village where you will find all the necessary services for everyday life - from the supermarket to banks and post office. The schools are also very close.
About 8 minutes away you can get on the A8 and take the direction to Lisbon, which is only 40 minutes away, or go quickly to Torres Vedras, about 15 minutes away. On the other hand, the beautiful beaches of Santa Cruz, Santa Rita and Porto Novo are about 3 kilometres away.
The areas are very wide. It has two accesses to the house with electric gates. On the ground floor of the villa you will find a fabulous garage of 120m2 with space for 3-4 cars, it has a bathroom with shower, kitchen, pantry and two bedrooms or offices.
On the 1st floor.
Kitchen with furniture in perfect condition
2 Living rooms with fireplaces and balcony,
Bedroom hall with wardrobe,
2 bathrooms one with shower and one with bathtub,
2 bedrooms with wardrobe (one of them with a balcony),
Outside the wonderful garden and a beautiful leisure space with barbecue, wood oven, dishwasher will be ideal to enjoy the sunny days in privacy.
It is an amazing house, ready to receive a family.
Contact us at: (telephone) Call to the national landline)
Don’t waste time and book your visit. We are close to you!
Contact
See Phone
Moradia T5 moderna, com garagem e cozinha equipada, em Famões
House 5 Bedrooms Duplex
Pontinha e Famões, Odivelas, Distrito de Lisboa
Used · 234m²
With Garage
buy
795.000 €
Fantástica Moradia T5 moderna (com 6 divisões), com garagem, cozinha equipada e áreas generosas, numa localização privilegiada, em Famões.
Esta moradia exclusiva, com 361m2 de área e edificada num terreno com 312m2, ostenta áreas bem estruturadas em todas as divisões, desenvolve-se em cave, piso térreo e primeiro piso e garante um pátio exterior com terraço. Pelo que é vocacionada para quem privilegia um estilo de vida funcional e familiar, sem abdicar de uma localização exclusiva, numa zona amplamente servida de comércio e serviços e junto dos acessos a Lisboa, Odivelas e Loures, em Famões.
O acolhimento do imóvel assegura uma estruturação harmoniosa de toda a moradia e garante uma navegação fluída entre os espaços e pisos.
A moradia possui um open-space (que inclui a sala e a cozinha) que confere, não só uma amplitude acrescida, como uma muito maior funcionalidade ao imóvel, que se torna mais fluído e mais moderno.
A sala de estar (com 42m2) apresenta-se como um espaço amplo e com muita luz natural, em virtude de ostentar dois vãos envidraçados de corpo inteiro em frentes diferentes, com acesso aos espaços exteriores. Dada a sua dimensão e disposição, a sala pode ser estruturada em duas áreas distintas, uma destinada a refeições e outra a convívio e lazer, pelo que se assume como um espaço versátil e fluído.
A cozinha (com 19m2) encontra-se totalmente equipada com eletrodomésticos Boch, revela um cunho luminoso e funcional e possui uma bancada e ilha em Granito Negro Galaxy, coerentes com os armários laminados e com muita capacidade de arrumação que revestem o espaço.
Este piso reserva ainda um escritório (com 13m2) com roupeiro embutido e uma prática casa de banho social, equipada com lavatório suspenso com arrumação, poliban e sanitários.
Através de uma escadaria em madeira que parte do hall, o piso superior da moradia é desvendado, onde podemos encontrar uma suíte e três quartos, todos com roupeiros embutidos, sendo que, a suíte, encerra em si uma zona de closet e uma casa de banho com lavatório suspenso com arrumação e cabine de duche larga. A suite e dois dos quartos garantem ainda varandas.
A casa de banho de apoio aos quartos encontra-se equipada com lavatório com armário, banheira e demais sanitários, pelo que assegura plenamente a função de apoio ao todo o primeiro piso.
Na cave da moradia podemos encontrar uma garagem (com 59m2) enorme, casa das máquinas e arrecadação e mais uma prática casa de banho.
Para além de todas qualidades já indicadas, importa ainda destacar os seguintes atributos de conforto de que o futuro comprador irá usufruir:
- Caixilharia metálica com vidro duplo e caixa de ar
- Estores elétricos
- Recuperador de calor de pellets
- Ar condicionado
- Aspiração central
- Churrasqueira
- Painéis solares
- Terraço
- Furo para a rega do jardim
Esta moradia está situada em Famões, uma zona de elevada procura na Área Metropolitana de Lisboa, e é um investimento seguro, seja para habitação própria permanente, seja para posterior colocação no mercado de arrendamento, uma vez que, não só se encontra amplamente servido por transportes públicos, como se situa nas imediações dos principais acessos ao centro de Lisboa, Odivelas, Loures e toda a região, em particular da Estrada Nacional 250, IC22 e CRIL.
Na área envolvente, é possível encontrar superfícies comerciais de distribuição (Lidl, ALDI e Continente), comércio tradicional e diversos estabelecimentos de lazer e restauração, bem como serviços públicos, bancos, farmácias, ginásios e escolas (como a Escola Básica Manuel Coco ou a Escola Secundária António Gedeão). Sendo ainda importante referir a proximidade ao Strada Outlet e a toda a oferta comercial que o centro de Odivelas tem para oferecer.
Descubra a sua nova casa com a imovendo contacte-nos já hoje!
Precisa de ajuda com crédito? Fale connosco!
A imovendo é uma empresa de Mediação Imobiliária (AMI 16959) que, por ter a comissão mais baixa do mercado, consegue assegurar o preço mais competitivo para este imóvel.
Esta moradia exclusiva, com 361m2 de área e edificada num terreno com 312m2, ostenta áreas bem estruturadas em todas as divisões, desenvolve-se em cave, piso térreo e primeiro piso e garante um pátio exterior com terraço. Pelo que é vocacionada para quem privilegia um estilo de vida funcional e familiar, sem abdicar de uma localização exclusiva, numa zona amplamente servida de comércio e serviços e junto dos acessos a Lisboa, Odivelas e Loures, em Famões.
O acolhimento do imóvel assegura uma estruturação harmoniosa de toda a moradia e garante uma navegação fluída entre os espaços e pisos.
A moradia possui um open-space (que inclui a sala e a cozinha) que confere, não só uma amplitude acrescida, como uma muito maior funcionalidade ao imóvel, que se torna mais fluído e mais moderno.
A sala de estar (com 42m2) apresenta-se como um espaço amplo e com muita luz natural, em virtude de ostentar dois vãos envidraçados de corpo inteiro em frentes diferentes, com acesso aos espaços exteriores. Dada a sua dimensão e disposição, a sala pode ser estruturada em duas áreas distintas, uma destinada a refeições e outra a convívio e lazer, pelo que se assume como um espaço versátil e fluído.
A cozinha (com 19m2) encontra-se totalmente equipada com eletrodomésticos Boch, revela um cunho luminoso e funcional e possui uma bancada e ilha em Granito Negro Galaxy, coerentes com os armários laminados e com muita capacidade de arrumação que revestem o espaço.
Este piso reserva ainda um escritório (com 13m2) com roupeiro embutido e uma prática casa de banho social, equipada com lavatório suspenso com arrumação, poliban e sanitários.
Através de uma escadaria em madeira que parte do hall, o piso superior da moradia é desvendado, onde podemos encontrar uma suíte e três quartos, todos com roupeiros embutidos, sendo que, a suíte, encerra em si uma zona de closet e uma casa de banho com lavatório suspenso com arrumação e cabine de duche larga. A suite e dois dos quartos garantem ainda varandas.
A casa de banho de apoio aos quartos encontra-se equipada com lavatório com armário, banheira e demais sanitários, pelo que assegura plenamente a função de apoio ao todo o primeiro piso.
Na cave da moradia podemos encontrar uma garagem (com 59m2) enorme, casa das máquinas e arrecadação e mais uma prática casa de banho.
Para além de todas qualidades já indicadas, importa ainda destacar os seguintes atributos de conforto de que o futuro comprador irá usufruir:
- Caixilharia metálica com vidro duplo e caixa de ar
- Estores elétricos
- Recuperador de calor de pellets
- Ar condicionado
- Aspiração central
- Churrasqueira
- Painéis solares
- Terraço
- Furo para a rega do jardim
Esta moradia está situada em Famões, uma zona de elevada procura na Área Metropolitana de Lisboa, e é um investimento seguro, seja para habitação própria permanente, seja para posterior colocação no mercado de arrendamento, uma vez que, não só se encontra amplamente servido por transportes públicos, como se situa nas imediações dos principais acessos ao centro de Lisboa, Odivelas, Loures e toda a região, em particular da Estrada Nacional 250, IC22 e CRIL.
Na área envolvente, é possível encontrar superfícies comerciais de distribuição (Lidl, ALDI e Continente), comércio tradicional e diversos estabelecimentos de lazer e restauração, bem como serviços públicos, bancos, farmácias, ginásios e escolas (como a Escola Básica Manuel Coco ou a Escola Secundária António Gedeão). Sendo ainda importante referir a proximidade ao Strada Outlet e a toda a oferta comercial que o centro de Odivelas tem para oferecer.
Descubra a sua nova casa com a imovendo contacte-nos já hoje!
Precisa de ajuda com crédito? Fale connosco!
A imovendo é uma empresa de Mediação Imobiliária (AMI 16959) que, por ter a comissão mais baixa do mercado, consegue assegurar o preço mais competitivo para este imóvel.
Contact
See Phone
House 4 Bedrooms Duplex
S.Maria e S.Miguel, S.Martinho, S.Pedro Penaferrim, Sintra, Distrito de Lisboa
Used · 229m²
With Garage
buy
599.500 €
Discover this amazing Townhouse located in the heart of Lourel, Sintra. With contemporary architecture and high-quality finishes, this house offers all the comfort and elegance that your family deserves.
Key features:
4 Bedrooms : Ideal for families looking for comfort and privacy.
4 Bathrooms: Only 1 with bathtub, being the ideal house for those who like practicality in their daily lives.
1 Suite: A haven of tranquillity
Private Garage: Space to park safely and comfortably.
Barbecue and Oven: Perfect for convivial moments and outdoor meals.
Patio: An outdoor space to relax or play with children.
Wine Cellar: An excellent space to store and enjoy your favourite wines.
Lounge Area: A warm and sophisticated environment to relax or receive guests.
Situated in a quiet and familiar area, this villa offers the perfect combination between the proximity of Sintra amenities and the serenity of a residential neighbourhood.
Don’t miss this unique opportunity! Schedule your visit now and come and see your future home in Lourel, Sintra.
Key features:
4 Bedrooms : Ideal for families looking for comfort and privacy.
4 Bathrooms: Only 1 with bathtub, being the ideal house for those who like practicality in their daily lives.
1 Suite: A haven of tranquillity
Private Garage: Space to park safely and comfortably.
Barbecue and Oven: Perfect for convivial moments and outdoor meals.
Patio: An outdoor space to relax or play with children.
Wine Cellar: An excellent space to store and enjoy your favourite wines.
Lounge Area: A warm and sophisticated environment to relax or receive guests.
Situated in a quiet and familiar area, this villa offers the perfect combination between the proximity of Sintra amenities and the serenity of a residential neighbourhood.
Don’t miss this unique opportunity! Schedule your visit now and come and see your future home in Lourel, Sintra.
Contact
See Phone
T3 house in Ericeira
House 3 Bedrooms
Ericeira, Mafra, Distrito de Lisboa
Used · 220m²
With Garage
buy
650.000 €
T3 +1 House in Ericeira, with sea view and good sun exposure.
The villa consists of:
Basement:
- 1 Garage for 2/3 cars with automatic gate, toilet service, storage area and access to the interior of the house.
- 1 Bedroom/office with windows
Base floor :
- 1 Living room with fireplace and stove.
- 1 Semi-equipped kitchen with hob, oven, hood, microwave and thermo-accumulator, access to covered terrace with barbecue and countertop with sink.
- a Pantry
- a toilet with a shower base.
Floor 1:
- 1 Suite with built-in wardrobe and private toilet.
- 2 bedrooms with built-in wardrobes.
- Common bathroom.
The villa consists of:
Basement:
- 1 Garage for 2/3 cars with automatic gate, toilet service, storage area and access to the interior of the house.
- 1 Bedroom/office with windows
Base floor :
- 1 Living room with fireplace and stove.
- 1 Semi-equipped kitchen with hob, oven, hood, microwave and thermo-accumulator, access to covered terrace with barbecue and countertop with sink.
- a Pantry
- a toilet with a shower base.
Floor 1:
- 1 Suite with built-in wardrobe and private toilet.
- 2 bedrooms with built-in wardrobes.
- Common bathroom.
Contact
See Phone
House 3 Bedrooms +1
Mafra , Distrito de Lisboa
Used · 199m²
With Garage
buy
560.000 €
Detached house of typology T3 + 1, inserted in a plot of more than 1000m2, in a residential area surrounded by countryside, very quiet and 2 minutes from the centre of the historic village of Mafra.
Consisting of 3 floors, the ground floor has a generous living room with 43m2, fireplace, fireplace and access to a closed terrace of 29m2, transformed into a sunroom, shared with the kitchen, of 24m2, semi-equipped, pantry of 3m2, entrance hall and hall of bedrooms, both with 8m2, nice suite of 16m2 with private bathroom of 5m2, Two bedrooms of 16m2 and 18m2, a common bathroom of 7m2 and porch of 10m2. The upper floor is currently divided into an open space (atelier) and a suite with a private bathroom, making a total area of 56m2.
The basement has an excellent garage with 71m2 with capacity for about 5/6 cars, bathroom and a storage room of 86m2, great for the extra organisation you need.
The outdoor space has outdoor parking with capacity for 3/4 cars, garden, terraces, shed, vegetable garden and area with kennel. The construction of the property is endowed with a superior quality, it has 22 photovoltaic panels and 2 solar panels for water heating.
Located in an area endowed with a wide range of services, hypermarkets, gas stations, quality restaurants / hotels, green areas, children’s play, the magnificent Jardim do Cerco, among many others. It is important to mention the accesses such as the motorway, which puts us 35 minutes from the capital, city of Lisbon and 5 minutes from the fishing village of Ericeira and its iconic beaches.
Come and meet ! Book your visit now!
-----
REF. 5017
-----
* All the information presented is not binding, it does not dispense with confirmation by the mediator, as well as the consultation of the property documentation *
.
. .
We seek to provide good business and simplify processes for our customers. Our growth has been exponential and sustained.
.
. .
Do you need a mortgage? Without worries, we take care of the entire process until the day of the deed. Explain your situation to us and we will look for the bank that provides you with the best financing conditions.
.
. .
Energy certification? If you are thinking of selling or renting your property, know that the energy certificate is MANDATORY. And we, in partnership, take care of everything for you.
.
. .
Mafra is a place of experiences and emotions; Get to know its historical and cultural richness, flavours and traditions. Visit the fantastic monuments, gardens and local handicrafts.
Consisting of 3 floors, the ground floor has a generous living room with 43m2, fireplace, fireplace and access to a closed terrace of 29m2, transformed into a sunroom, shared with the kitchen, of 24m2, semi-equipped, pantry of 3m2, entrance hall and hall of bedrooms, both with 8m2, nice suite of 16m2 with private bathroom of 5m2, Two bedrooms of 16m2 and 18m2, a common bathroom of 7m2 and porch of 10m2. The upper floor is currently divided into an open space (atelier) and a suite with a private bathroom, making a total area of 56m2.
The basement has an excellent garage with 71m2 with capacity for about 5/6 cars, bathroom and a storage room of 86m2, great for the extra organisation you need.
The outdoor space has outdoor parking with capacity for 3/4 cars, garden, terraces, shed, vegetable garden and area with kennel. The construction of the property is endowed with a superior quality, it has 22 photovoltaic panels and 2 solar panels for water heating.
Located in an area endowed with a wide range of services, hypermarkets, gas stations, quality restaurants / hotels, green areas, children’s play, the magnificent Jardim do Cerco, among many others. It is important to mention the accesses such as the motorway, which puts us 35 minutes from the capital, city of Lisbon and 5 minutes from the fishing village of Ericeira and its iconic beaches.
Come and meet ! Book your visit now!
-----
REF. 5017
-----
* All the information presented is not binding, it does not dispense with confirmation by the mediator, as well as the consultation of the property documentation *
.
. .
We seek to provide good business and simplify processes for our customers. Our growth has been exponential and sustained.
.
. .
Do you need a mortgage? Without worries, we take care of the entire process until the day of the deed. Explain your situation to us and we will look for the bank that provides you with the best financing conditions.
.
. .
Energy certification? If you are thinking of selling or renting your property, know that the energy certificate is MANDATORY. And we, in partnership, take care of everything for you.
.
. .
Mafra is a place of experiences and emotions; Get to know its historical and cultural richness, flavours and traditions. Visit the fantastic monuments, gardens and local handicrafts.
Contact
See Phone
House 4 Bedrooms +1 Duplex
Alcabideche, Cascais, Distrito de Lisboa
Used · 193m²
With Garage
buy
575.000 €
Moradia de tipologia T4+1, inserida em zona residencial tranquila e reservada, dotada de ótima exposição solar, excelentes acessos e vasta oferta de serviços em redor.
O imóvel conta com três pisos e cave. O piso térreo é composto por um belíssimo salão de 30m2 com acesso a varanda de 5m2, sala de estar de 9m2, sala de jantar de 13m2, hall de entrada de 13m2, cozinha com 9m2, despensa de 5m2, casa de banho de 3m2 e zona de circulação com 7m2. O piso superior dispõe de três quartos com a área de 10m2 cada um, sendo que um deles conta com varanda de 5m2, uma simpática suíte de 16m2 com casa de banho privativa de 8m2 e acesso a varanda de 4m2, um hall de quartos de 10m2 e casa de banho comum de 6m2.
No segundo piso contamos com um sótão de 26m2, portador de um bom potencial para aproveitamento.
A cave, de 115m2, encontra-se distribuída por garagem de 98m2, casa de banho de 4m2, lavandaria de 6m2, bar/adega de 20m2, uma saleta e zona de arrumos, ambas com 6m2.
Dispõe de jardim, várias varandas, um terraço com 10m2 e a área de estacionamento permite-nos a colocação de 7 a 9 viaturas.
A propriedade localiza-se a 1500 metros do centro da Vila de Cascais, repleta de comercio de qualidade, bons restaurantes e pastelarias, apetecíveis praias , excelentes escolas, entre muitas outras ofertas que fazem desta Vila um local fantástico para viver.
Não perca esta oportunidade! Marque já a sua visita!
REF.5200WE
Cascais é uma estância balnear em Portugal, imediatamente a oeste de Lisboa. É conhecida pelas suas praias de areia e pela marina movimentada. O centro histórico alberga a Fortaleza da Nossa Senhora da Luz medieval e o Palácio da Cidadela, um antigo retiro real. Nas proximidades encontra-se a igreja caiada de Nossa Senhora da Assunção, com azulejos vitrificados. A Casa das Histórias Paula Rego exibe as pinturas da artista portuguesa num edifício moderno.
.
.
* Todas as informações apresentadas não têm qualquer carácter vinculativo, não dispensa a confirmação por parte da mediadora, bem como a consulta da documentação do imóvel *
.
.
Procuramos proporcionar bons negócios e simplificar os processos aos nossos clientes. O nosso crescimento tem sido exponencial e sustentado.
.
.
Necessita de crédito? Sem preocupações! Somos uma intermediadora e tratamos de todo o processo até ao dia da escritura. Explique-nos a sua situação e nós procuramos o banco que lhe proporciona as melhores condições de financiamento.
O imóvel conta com três pisos e cave. O piso térreo é composto por um belíssimo salão de 30m2 com acesso a varanda de 5m2, sala de estar de 9m2, sala de jantar de 13m2, hall de entrada de 13m2, cozinha com 9m2, despensa de 5m2, casa de banho de 3m2 e zona de circulação com 7m2. O piso superior dispõe de três quartos com a área de 10m2 cada um, sendo que um deles conta com varanda de 5m2, uma simpática suíte de 16m2 com casa de banho privativa de 8m2 e acesso a varanda de 4m2, um hall de quartos de 10m2 e casa de banho comum de 6m2.
No segundo piso contamos com um sótão de 26m2, portador de um bom potencial para aproveitamento.
A cave, de 115m2, encontra-se distribuída por garagem de 98m2, casa de banho de 4m2, lavandaria de 6m2, bar/adega de 20m2, uma saleta e zona de arrumos, ambas com 6m2.
Dispõe de jardim, várias varandas, um terraço com 10m2 e a área de estacionamento permite-nos a colocação de 7 a 9 viaturas.
A propriedade localiza-se a 1500 metros do centro da Vila de Cascais, repleta de comercio de qualidade, bons restaurantes e pastelarias, apetecíveis praias , excelentes escolas, entre muitas outras ofertas que fazem desta Vila um local fantástico para viver.
Não perca esta oportunidade! Marque já a sua visita!
REF.5200WE
Cascais é uma estância balnear em Portugal, imediatamente a oeste de Lisboa. É conhecida pelas suas praias de areia e pela marina movimentada. O centro histórico alberga a Fortaleza da Nossa Senhora da Luz medieval e o Palácio da Cidadela, um antigo retiro real. Nas proximidades encontra-se a igreja caiada de Nossa Senhora da Assunção, com azulejos vitrificados. A Casa das Histórias Paula Rego exibe as pinturas da artista portuguesa num edifício moderno.
.
.
* Todas as informações apresentadas não têm qualquer carácter vinculativo, não dispensa a confirmação por parte da mediadora, bem como a consulta da documentação do imóvel *
.
.
Procuramos proporcionar bons negócios e simplificar os processos aos nossos clientes. O nosso crescimento tem sido exponencial e sustentado.
.
.
Necessita de crédito? Sem preocupações! Somos uma intermediadora e tratamos de todo o processo até ao dia da escritura. Explique-nos a sua situação e nós procuramos o banco que lhe proporciona as melhores condições de financiamento.
Contact
See Phone
See more Houses Used, in Distrito de Lisboa
Bedrooms
Zones
Can’t find the property you’re looking for?
