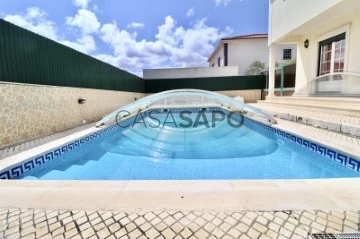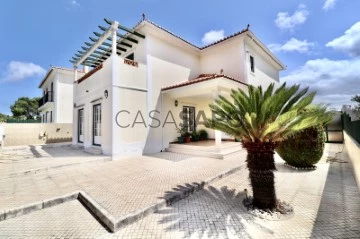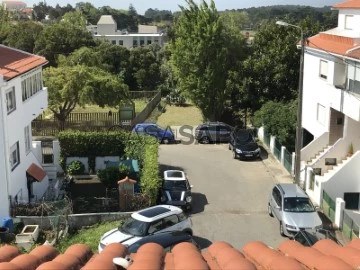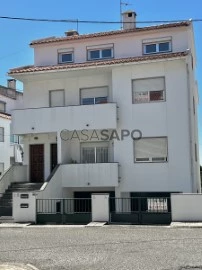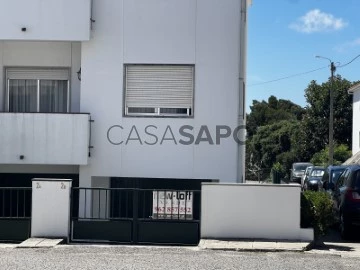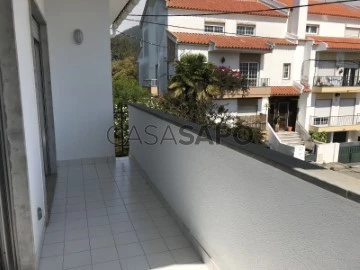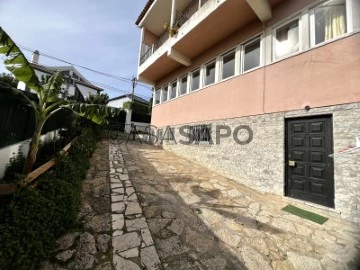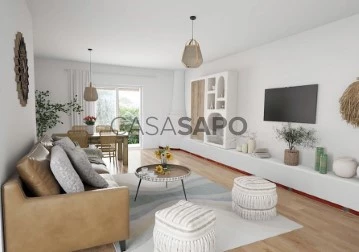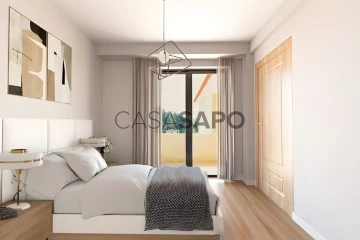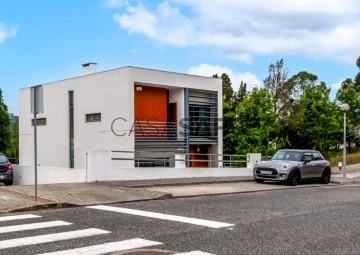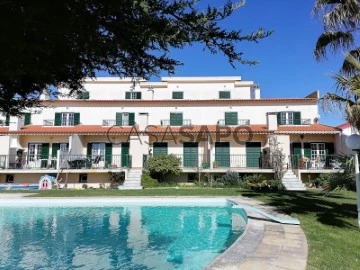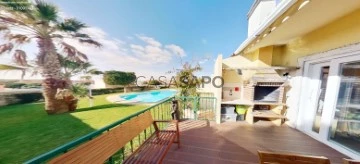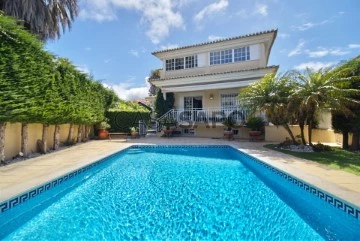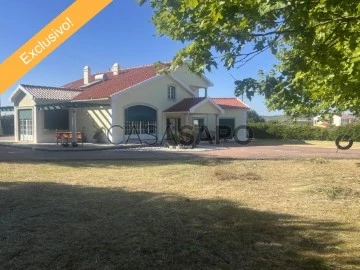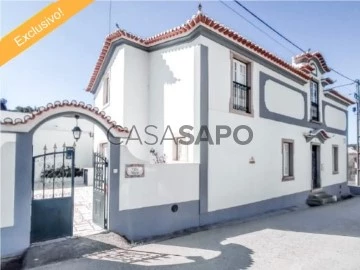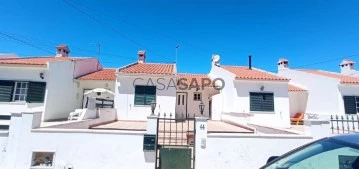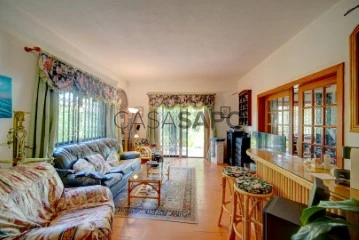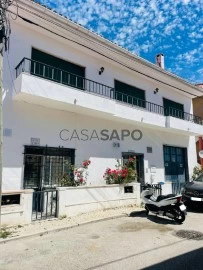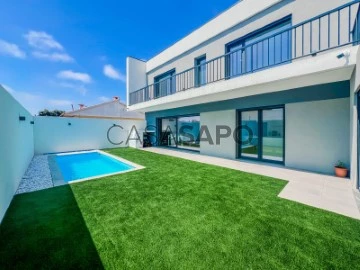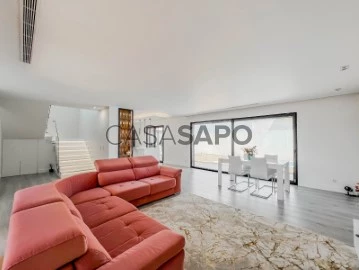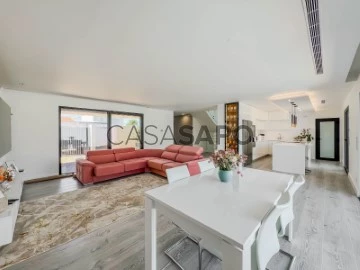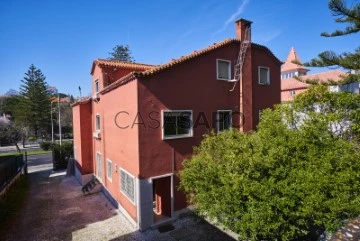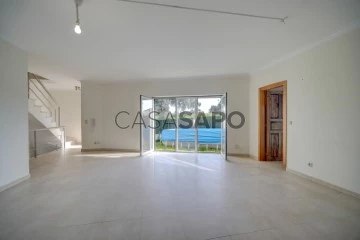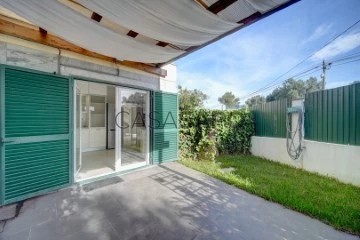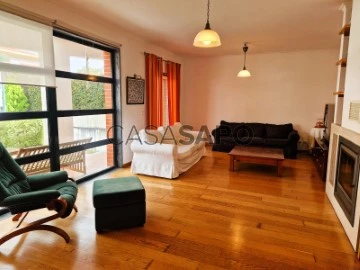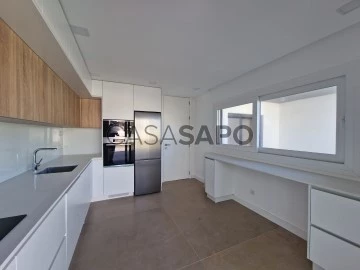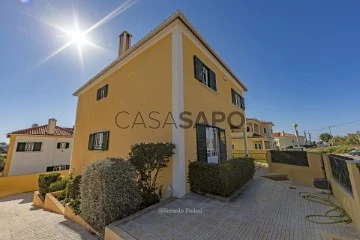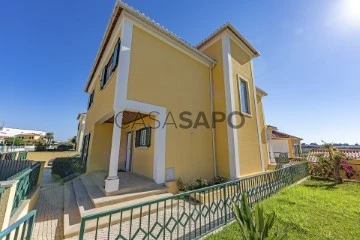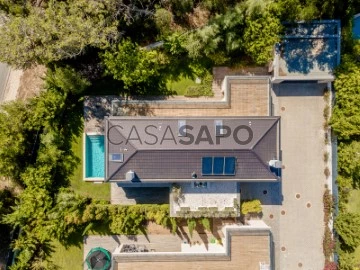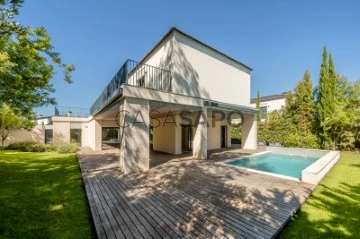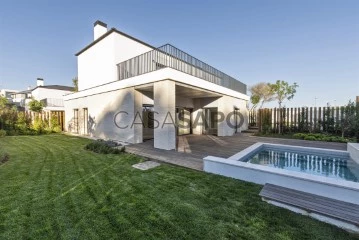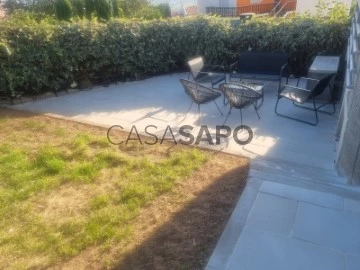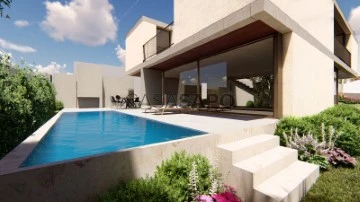Saiba aqui quanto pode pedir
1,706 Houses Used, in Distrito de Lisboa, with Garage/Parking
Map
Order by
Relevance
4 bedroom detached villa with pool in Fonte Grada - Torres Vedras
House 4 Bedrooms Duplex
Fonte Grada, Ponte do Rol, Torres Vedras, Distrito de Lisboa
Used · 184m²
With Garage
buy
365.000 €
House in excellent condition with little use for being a weekend or holiday home.
Located in Fonte Grada in a very quiet area only residential.
Consisting of two floors, having on the ground floor Entrance Hall, living and dining room, bedroom / office, social bathroom and fully equipped kitchen and with pantry. On the first floor we have hall of rooms a master suite with private bathroom and a balcony, two bedrooms one of them with dressing area and a bathroom of use to the two bedrooms.
Outside it has a private garage, closed barbecue area for summer and winter use with barbecue and sink.
Swimming pool with removable cover to be able to be used in winter in an area with total privacy of the house.
All existing furniture visible in the photographs may be included in the price of the sale of the house.
Framing:
- Torres Vedras - 6 km
- Santa Cruz Beach - 12 Km
- A8 Torres Vedras - 8.8 km
- Lisbon Airport - 50 Km
Located in Fonte Grada in a very quiet area only residential.
Consisting of two floors, having on the ground floor Entrance Hall, living and dining room, bedroom / office, social bathroom and fully equipped kitchen and with pantry. On the first floor we have hall of rooms a master suite with private bathroom and a balcony, two bedrooms one of them with dressing area and a bathroom of use to the two bedrooms.
Outside it has a private garage, closed barbecue area for summer and winter use with barbecue and sink.
Swimming pool with removable cover to be able to be used in winter in an area with total privacy of the house.
All existing furniture visible in the photographs may be included in the price of the sale of the house.
Framing:
- Torres Vedras - 6 km
- Santa Cruz Beach - 12 Km
- A8 Torres Vedras - 8.8 km
- Lisbon Airport - 50 Km
Contact
See Phone
House T4 in Medrosa/Oeiras
House 4 Bedrooms
Oeiras e São Julião da Barra, Paço de Arcos e Caxias, Distrito de Lisboa
Used · 160m²
With Garage
buy
798.000 €
4 bedroom villa with the possibility of transforming into 5 bedrooms in excellent condition and very well located.
The villa is set on a plot of 310m2 with a gross area of 225m2, and a garden / patio area of 216m2.
It consists of:
- Basement with garage and lounge/storage room (50m2)
- Ground floor with living room with fireplace, kitchen with balcony, bathroom and bedroom
- First floor with 3 bedrooms with wardrobe (one of them en-suite) and bathroom.
It is located 10 mn walk from Oeiras Station, 12 mn walk from Nova SBE, in an area with some local shops, gyms, padel club, and quick access to Avenida Marginal and A5.
N/Ref. 2832
Amount: €840,000.00
Jopredi, Real Estate Consulting & Lease Management.
AMI License: 605.
The villa is set on a plot of 310m2 with a gross area of 225m2, and a garden / patio area of 216m2.
It consists of:
- Basement with garage and lounge/storage room (50m2)
- Ground floor with living room with fireplace, kitchen with balcony, bathroom and bedroom
- First floor with 3 bedrooms with wardrobe (one of them en-suite) and bathroom.
It is located 10 mn walk from Oeiras Station, 12 mn walk from Nova SBE, in an area with some local shops, gyms, padel club, and quick access to Avenida Marginal and A5.
N/Ref. 2832
Amount: €840,000.00
Jopredi, Real Estate Consulting & Lease Management.
AMI License: 605.
Contact
See Phone
linho T5 Duplex andar de moradia remodelado e garagem box.
Two-Family House 5 Bedrooms Duplex
Linhó (São Pedro Penaferrim), S.Maria e S.Miguel, S.Martinho, S.Pedro Penaferrim, Sintra, Distrito de Lisboa
Used · 140m²
With Garage
buy
450.000 €
linen - Apartment T5 Duplex, refurbished.
On the 1st floor we have, kitchen equipped with sunroom / laundry, the kitchen of the for a dining room but that can be a bedroom, hallway plus 2 bedrooms and a bathroom and a living room with fireplace and a balcony stairs to the top floor we have a living room one bathroom and 2 bedrooms.
is close to a school./ Beloura/ sintra/ cascaishopping.
for more information, please contact:
New Loft, Premium Real Estate - Zaida Gonçalves
On the 1st floor we have, kitchen equipped with sunroom / laundry, the kitchen of the for a dining room but that can be a bedroom, hallway plus 2 bedrooms and a bathroom and a living room with fireplace and a balcony stairs to the top floor we have a living room one bathroom and 2 bedrooms.
is close to a school./ Beloura/ sintra/ cascaishopping.
for more information, please contact:
New Loft, Premium Real Estate - Zaida Gonçalves
Contact
See Phone
House 6 Bedrooms Triplex
Cascais e Estoril, Distrito de Lisboa
Used · 210m²
With Garage
buy
849.000 €
5-storey detached house currently divided into 3 independent houses. A main house of type V4, a T1 flat and a small T1 studio.
The main house has 3 floors and is distributed as follows:
Floor 0:
Large hall, totally south facing, with plenty of natural light and divided into 2 areas with the staircase leading to the ground floor to the centre.
Kitchen with direct access to the garden, with laundry room and pantry
Full bathroom with shower tray with window
Floor 1:
3 bedrooms, two of them facing south and with balcony and another facing east with built-in wardrobe
Large full bathroom with shower tray
Floor 2:
Large room with plenty of natural light and totally south facing. This room also has a very generous storage area.
1 Bedroom Apartment:
This flat is located underneath the main house and was once connected to it. At the moment it has an independent entrance on the side of the house and is distributed as follows:
Large rustic-style lounge with stone fireplace and open plan kitchen with plenty of natural light
Generously sized bedroom with wardrobe and full bathroom with shower.
Studio:
The studio is an area at the base of the house, it is part of the area of the same in a building booklet, has a small patio in front and has a ceiling height of 2m. At this stage it is converted into a studio with living room and kitchen in open space, a large bedroom and a bathroom with shower.
This area can be used in a variety of ways or be kept as a guest studio or for extra monthly monetisation.
The villa is set on a plot of 445m2 and the patio surrounds the entire house.
In addition, it also has an outdoor dining area with barbecue and a garage with a small dovecote on top.
If you have a large family or are looking for a property that you can monetise, this may be the ideal solution for you!
Book your visit now and get to know this magnificent property!
The main house has 3 floors and is distributed as follows:
Floor 0:
Large hall, totally south facing, with plenty of natural light and divided into 2 areas with the staircase leading to the ground floor to the centre.
Kitchen with direct access to the garden, with laundry room and pantry
Full bathroom with shower tray with window
Floor 1:
3 bedrooms, two of them facing south and with balcony and another facing east with built-in wardrobe
Large full bathroom with shower tray
Floor 2:
Large room with plenty of natural light and totally south facing. This room also has a very generous storage area.
1 Bedroom Apartment:
This flat is located underneath the main house and was once connected to it. At the moment it has an independent entrance on the side of the house and is distributed as follows:
Large rustic-style lounge with stone fireplace and open plan kitchen with plenty of natural light
Generously sized bedroom with wardrobe and full bathroom with shower.
Studio:
The studio is an area at the base of the house, it is part of the area of the same in a building booklet, has a small patio in front and has a ceiling height of 2m. At this stage it is converted into a studio with living room and kitchen in open space, a large bedroom and a bathroom with shower.
This area can be used in a variety of ways or be kept as a guest studio or for extra monthly monetisation.
The villa is set on a plot of 445m2 and the patio surrounds the entire house.
In addition, it also has an outdoor dining area with barbecue and a garage with a small dovecote on top.
If you have a large family or are looking for a property that you can monetise, this may be the ideal solution for you!
Book your visit now and get to know this magnificent property!
Contact
See Phone
Quintinha 3.409m2 - Ramada - Oportunidade
House 5 Bedrooms Duplex
Ramada, Ramada e Caneças, Odivelas, Distrito de Lisboa
Used · 267m²
With Garage
buy
890.000 €
Descubra e desfrute de uma vida tranquila, de um local único com história e grande beleza.
Esta quintinha designada por Casal de Sant´Anna, antiga casa do ator Vasco Santana, é uma propriedade com área total de 3.409 m2, situada na Ramada / Odivelas, com excelentes acessibilidades e a 10 minutos da cidade de Lisboa.
Foi neste imóvel que viveu o ator Vasco Santana, partilhando-a com a actriz e companheira, Mirita Casimiro. Era no Casal de Sant´Anna, que Vasco Santana preparava muito do seu trabalho artístico, conjuntamente com o seu filho, o ator e encenador Henrique Santana.
A propriedade é composta por uma moradia principal, uma moradia secundária (casa de caseiro), logradouros, várias habitações atualmente utilizadas como arrecadações e zonas de animais, piscina, jardim, zona de horta e garagem.
A moradia principal de tipologia T5, classificada de interesse municipal pela CM Odivelas, com uma área bruta de construção 267 m2, de traça típica portuguesa e arquitetura característica do Estado Novo.
A Moradia secundária (casa de caseiro), com uma área bruta de construção 110 m2.
O espaço exterior, destaca-se pelos seus magníficos espaços verdes com arvores e jardim parisiense, zona de pomar e horta biológica, piscina, casa de apoio à piscina, zonas de miradouro, alpendres, arrecadações, áreas de circulação na propriedade, furo de captação de água que permite ter uma abundancia constante de água, garagem com espaço exterior com possibilidade de parquear 4 carros, excelente exposição solar.
A propriedade está inserida em Espaço Urbanizável nível 2 (PDM), podendo ser desenvolvido na zona inferior do terreno um projeto para uma nova edificação, mantendo as edificações atuais existentes.
Localizado na Ramada concelho de Odivelas, dotado de excelentes acessibilidades e de modernos equipamentos e infraestruturas de âmbito educativo, desportivo, cultural e social.
Situado no entroncamento de vários eixos centrais viários, tais como: IC22, IC17-CRIL, A9-CREL, Eixo Norte-Sul, A8, e com uma vasta e moderna rede de transportes públicos, a Ramada / Odivelas conquista uma nova centralidade na área metropolitana de lisboa.
Esta quintinha designada por Casal de Sant´Anna, antiga casa do ator Vasco Santana, é uma propriedade com área total de 3.409 m2, situada na Ramada / Odivelas, com excelentes acessibilidades e a 10 minutos da cidade de Lisboa.
Foi neste imóvel que viveu o ator Vasco Santana, partilhando-a com a actriz e companheira, Mirita Casimiro. Era no Casal de Sant´Anna, que Vasco Santana preparava muito do seu trabalho artístico, conjuntamente com o seu filho, o ator e encenador Henrique Santana.
A propriedade é composta por uma moradia principal, uma moradia secundária (casa de caseiro), logradouros, várias habitações atualmente utilizadas como arrecadações e zonas de animais, piscina, jardim, zona de horta e garagem.
A moradia principal de tipologia T5, classificada de interesse municipal pela CM Odivelas, com uma área bruta de construção 267 m2, de traça típica portuguesa e arquitetura característica do Estado Novo.
A Moradia secundária (casa de caseiro), com uma área bruta de construção 110 m2.
O espaço exterior, destaca-se pelos seus magníficos espaços verdes com arvores e jardim parisiense, zona de pomar e horta biológica, piscina, casa de apoio à piscina, zonas de miradouro, alpendres, arrecadações, áreas de circulação na propriedade, furo de captação de água que permite ter uma abundancia constante de água, garagem com espaço exterior com possibilidade de parquear 4 carros, excelente exposição solar.
A propriedade está inserida em Espaço Urbanizável nível 2 (PDM), podendo ser desenvolvido na zona inferior do terreno um projeto para uma nova edificação, mantendo as edificações atuais existentes.
Localizado na Ramada concelho de Odivelas, dotado de excelentes acessibilidades e de modernos equipamentos e infraestruturas de âmbito educativo, desportivo, cultural e social.
Situado no entroncamento de vários eixos centrais viários, tais como: IC22, IC17-CRIL, A9-CREL, Eixo Norte-Sul, A8, e com uma vasta e moderna rede de transportes públicos, a Ramada / Odivelas conquista uma nova centralidade na área metropolitana de lisboa.
Contact
See Phone
House 3 Bedrooms Duplex
Aldeia de Juzo (Cascais), Cascais e Estoril, Distrito de Lisboa
Used · 173m²
With Garage
buy
710.000 €
Moradia V3 com uma área total de 173 metros quadrados, do ano 2003, situado na Aldeia de Juso, em Cascais, no distrito de Lisboa.
Imóvel inserido num pequeno condomínio privado de 5 moradias na Aldeia de Juso, Cascais, com algum comércio, restaurantes, cafés e espaços verdes .
A 5 Kms do Centro de Cascais. A 2,5 Kms da Praia do Guincho. A 3 Kms do Hospital da CUF de Cascais.
Moradia com 2 lugares de estacionamento e arrecadação.
Dispõe de terraço com excelente disposição solar.
R/C conta com hall de entrada, sala com lareira, cozinha, despensa e instalação sanitária.
1º andar conta com três quartos sendo um deles em suite.
Local muito aprazível e perto do centro de Cascais, mas com a distância suficiente para proporcionar uma grande tranquilidade.
Com excelentes acessibilidades e próximo às principais estradas (A5 e N9).
Imóvel inserido num pequeno condomínio privado de 5 moradias na Aldeia de Juso, Cascais, com algum comércio, restaurantes, cafés e espaços verdes .
A 5 Kms do Centro de Cascais. A 2,5 Kms da Praia do Guincho. A 3 Kms do Hospital da CUF de Cascais.
Moradia com 2 lugares de estacionamento e arrecadação.
Dispõe de terraço com excelente disposição solar.
R/C conta com hall de entrada, sala com lareira, cozinha, despensa e instalação sanitária.
1º andar conta com três quartos sendo um deles em suite.
Local muito aprazível e perto do centro de Cascais, mas com a distância suficiente para proporcionar uma grande tranquilidade.
Com excelentes acessibilidades e próximo às principais estradas (A5 e N9).
Contact
See Phone
Detached House 5 Bedrooms Triplex
União Freguesias Santa Maria, São Pedro e Matacães, Torres Vedras, Distrito de Lisboa
Used · 336m²
With Garage
buy
459.000 €
House with five bedrooms and a gross construction area of 337m2, set in a plot with 482 m2, with swimming pool and garage.
With a unique location, 15 minutes from the fantastic (and clear) beaches of Santa Cruz, ex-libris of lovers of surfing, sport fishing and benefiting from the unique quality of the Silver Coast; a few meters from the A8 toll booth, just 5 minutes from the city of Torres Vedras, and half an hour from Lisbon airport!
In addition to the intrinsic conditions - air conditioning and fireplace in the living room, video intercom, automatic gate to access the large area - about 100m2! - garage, garden space, barbecue and swimming pool, this magnificent villa brings together the best of both worlds: the proximity of urban modernity and the tranquillity of the exclusive Portela da Villa urbanisation, recognised for its unique quality of life.
In addition to the surroundings of the urbanisation, it should be noted that the extensive green areas will be used to involve, in the near future, a public garden with a kiosk and terrace, leisure and wellness spaces such as a fitness track, barbecue area, picnic area, community garden, children’s playground and pedestrian and cycling circuits; Support areas are also planned for our four-legged friends, as well as for waste treatment and mobility.
It also has the vicinity of the International School of Torres Vedras, with an educational circuit that involves from pre-school to secondary education, and a high-quality pedagogical plan that brings together a curricular progression at national and international level.
With the aim of becoming a community that privileges a high standard of living, with a forecast of integrating only 800 more dwellings in the near future, this fantastic villa offers all the conditions for a family to constitute their retreat, in a harmonious and safe way.
Book your visit and come and see your future home, in one of the most attractive areas to live, next door to one of the most emblematic European capitals.
With a unique location, 15 minutes from the fantastic (and clear) beaches of Santa Cruz, ex-libris of lovers of surfing, sport fishing and benefiting from the unique quality of the Silver Coast; a few meters from the A8 toll booth, just 5 minutes from the city of Torres Vedras, and half an hour from Lisbon airport!
In addition to the intrinsic conditions - air conditioning and fireplace in the living room, video intercom, automatic gate to access the large area - about 100m2! - garage, garden space, barbecue and swimming pool, this magnificent villa brings together the best of both worlds: the proximity of urban modernity and the tranquillity of the exclusive Portela da Villa urbanisation, recognised for its unique quality of life.
In addition to the surroundings of the urbanisation, it should be noted that the extensive green areas will be used to involve, in the near future, a public garden with a kiosk and terrace, leisure and wellness spaces such as a fitness track, barbecue area, picnic area, community garden, children’s playground and pedestrian and cycling circuits; Support areas are also planned for our four-legged friends, as well as for waste treatment and mobility.
It also has the vicinity of the International School of Torres Vedras, with an educational circuit that involves from pre-school to secondary education, and a high-quality pedagogical plan that brings together a curricular progression at national and international level.
With the aim of becoming a community that privileges a high standard of living, with a forecast of integrating only 800 more dwellings in the near future, this fantastic villa offers all the conditions for a family to constitute their retreat, in a harmonious and safe way.
Book your visit and come and see your future home, in one of the most attractive areas to live, next door to one of the most emblematic European capitals.
Contact
See Phone
House 3 Bedrooms
União Freguesias Santa Maria, São Pedro e Matacães, Torres Vedras, Distrito de Lisboa
Used · 118m²
With Garage
buy
275.000 €
Ref: 3242-V3UBM
3 bedroom villa with patio, barbecue and a terrace with 206m2 5 minutes from the centre of Torres Vedras, with services close by, supermarket, school, café and very close to the centre of Torres Vedras.
Composed of:
Floor 0 - Garage, living room/bedroom with bathroom.
Floor 1 - hallway, 2 bedrooms, guest toilet, kitchen and access to the outside
Exterior - 2 annexes, covered barbecue and garden.
Equipment:
- Kitchen equipped with water heater, and stove.
-Barbecue;
The information provided does not dispense with its confirmation nor can it be considered binding.
We take care of your credit process, without bureaucracy and without costs. Credit Intermediary No. 0002292
3 bedroom villa with patio, barbecue and a terrace with 206m2 5 minutes from the centre of Torres Vedras, with services close by, supermarket, school, café and very close to the centre of Torres Vedras.
Composed of:
Floor 0 - Garage, living room/bedroom with bathroom.
Floor 1 - hallway, 2 bedrooms, guest toilet, kitchen and access to the outside
Exterior - 2 annexes, covered barbecue and garden.
Equipment:
- Kitchen equipped with water heater, and stove.
-Barbecue;
The information provided does not dispense with its confirmation nor can it be considered binding.
We take care of your credit process, without bureaucracy and without costs. Credit Intermediary No. 0002292
Contact
See Phone
House 3 Bedrooms Triplex
Ericeira, Mafra, Distrito de Lisboa
Used · 150m²
With Garage
buy
415.000 €
*Town House with Sea View in Assenta**
Discover the home of your dreams with this villa in a gated community with swimming pool, located just 2 minutes from Assenta beach.
With a stunning view of the sea, this property offers a private terrace with barbecue and direct access to a swimming pool and garden, all located in a small gated condominium.
With two large floors and a basement, it comprises a welcoming entrance hall, an equipped kitchen with access to the terrace, a living room with a fireplace and stove, and a toilet.
On the first floor, you will find three bedrooms, one with a wardrobe and a balcony overlooking the sea and the pool, a second bedroom with a small balcony overlooking the countryside, and a third bedroom with a wardrobe. The bathroom is large and includes a corner bathtub and heated towel rails.
The basement, measuring 50m², has direct access to the two parking spaces.
The house is equipped with air conditioning in all rooms (except the bathrooms), central vacuum, dehumidifiers and home automation for remote programming.
Benefit from solar panels for electricity, PVC windows with thermal double glazing, and installation of a charger for electric vehicles.
The condominium offers a garden and a swimming pool, and the house has an excellent solar orientation (east - west).
The location is ideal, close to the center of Assenta and just 10 minutes from Ericeira.
With a gross area of 210m² and a useful area of 150m², this villa is perfect for those looking for comfort, convenience and a pleasant lifestyle by the sea.
Do not miss this unique opportunity. Schedule your visit now and come and see your future home!
Discover the home of your dreams with this villa in a gated community with swimming pool, located just 2 minutes from Assenta beach.
With a stunning view of the sea, this property offers a private terrace with barbecue and direct access to a swimming pool and garden, all located in a small gated condominium.
With two large floors and a basement, it comprises a welcoming entrance hall, an equipped kitchen with access to the terrace, a living room with a fireplace and stove, and a toilet.
On the first floor, you will find three bedrooms, one with a wardrobe and a balcony overlooking the sea and the pool, a second bedroom with a small balcony overlooking the countryside, and a third bedroom with a wardrobe. The bathroom is large and includes a corner bathtub and heated towel rails.
The basement, measuring 50m², has direct access to the two parking spaces.
The house is equipped with air conditioning in all rooms (except the bathrooms), central vacuum, dehumidifiers and home automation for remote programming.
Benefit from solar panels for electricity, PVC windows with thermal double glazing, and installation of a charger for electric vehicles.
The condominium offers a garden and a swimming pool, and the house has an excellent solar orientation (east - west).
The location is ideal, close to the center of Assenta and just 10 minutes from Ericeira.
With a gross area of 210m² and a useful area of 150m², this villa is perfect for those looking for comfort, convenience and a pleasant lifestyle by the sea.
Do not miss this unique opportunity. Schedule your visit now and come and see your future home!
Contact
See Phone
Detached House 6 Bedrooms
Cascais e Estoril, Distrito de Lisboa
Used · 667m²
With Garage
buy
1.950.000 €
(ref:C (telefone) Charme e Requinte é o que vai encontrar nesta moradia isolada em Birre.
A moradia familiar, desenvolve-se em 4 pisos:
No piso térreo encontra toda a parte social e de serviços da habitação.
A sala de estar está equipada com uma lareira e saída para o jardim, que confere um ambiente muito acolhedor.
A cozinha, está totalmente equipada e completa com uma zona de refeições.
Neste piso pode ainda encontrar um quarto fundamentalmente destinado a escritório ou quarto de estudo com uma casa de banho privativa, 1 casa de banho social e uma generosa garagem para duas viaturas grandes, que foi transformada em um salão.
Uma ligação direta da rua permite-lhe o acesso à garagem
No exterior, a este mesmo nível, tem um ensolarado jardim com uma piscina aquecida para conviver com os seus familiares e amigos.
O acesso aos restantes pisos, quer ao piso superior, quer à cave, é feito através de uma escadaria .
No segundo piso, encontra a área privativa, com 4 suítes, todas elas equipadas com roupeiros embutidos nas paredes.
O quarto master, para além de ser muito espaçoso, tem ainda acesso a um grande terraço fechado e privado.
O sótão transformado em mais uma suíte, pode ser o refugio ideal para um jovem.
Na cave encontramos uma sala de jogos e vários compartimentos para arrumos com acesso ao jardim.
Situada numa zona de rápidos acessos e de serviços.
Não perca esta oportunidade, agende já a sua visita e venha conhecer a sua nova casa de sonho!
A moradia familiar, desenvolve-se em 4 pisos:
No piso térreo encontra toda a parte social e de serviços da habitação.
A sala de estar está equipada com uma lareira e saída para o jardim, que confere um ambiente muito acolhedor.
A cozinha, está totalmente equipada e completa com uma zona de refeições.
Neste piso pode ainda encontrar um quarto fundamentalmente destinado a escritório ou quarto de estudo com uma casa de banho privativa, 1 casa de banho social e uma generosa garagem para duas viaturas grandes, que foi transformada em um salão.
Uma ligação direta da rua permite-lhe o acesso à garagem
No exterior, a este mesmo nível, tem um ensolarado jardim com uma piscina aquecida para conviver com os seus familiares e amigos.
O acesso aos restantes pisos, quer ao piso superior, quer à cave, é feito através de uma escadaria .
No segundo piso, encontra a área privativa, com 4 suítes, todas elas equipadas com roupeiros embutidos nas paredes.
O quarto master, para além de ser muito espaçoso, tem ainda acesso a um grande terraço fechado e privado.
O sótão transformado em mais uma suíte, pode ser o refugio ideal para um jovem.
Na cave encontramos uma sala de jogos e vários compartimentos para arrumos com acesso ao jardim.
Situada numa zona de rápidos acessos e de serviços.
Não perca esta oportunidade, agende já a sua visita e venha conhecer a sua nova casa de sonho!
Contact
See Phone
QUINTINHA FANTÁSTICA, 2 450,00 m2 , CASA T5 ÁREA 403,00 m2 , JARDIM , PRÓXIMO DAS PRAIAS
House 5 Bedrooms Duplex
A dos Cunhados e Maceira, Torres Vedras, Distrito de Lisboa
Used · 403m²
With Garage
buy
495.000 €
FANTASTIC FARM 2450 M2 , HOUSE T5 AREA 403 M2 , GARDEN , CLOSE TO BEACHES
Excellent Property, 5 bedroom villa, recent in excellent condition
R/Floor:
Large lounge, dining room, equipped kitchen, dishwasher, ceramic hob, electric oven, laundry, guest toilet, garage for 3 cars, storage room, entrance hall, bedroom with dressing room with bathroom, bedroom (floating floor)
Floor 1:
Bedroom with wardrobe and balcony, Bedroom with dressing room, storage and balcony , Bedroom with wardrobe (wooden floor ),
Hall, storage room
Electric Blinds, and gas central heating, Solar panels for sanitary water heating.
Exterior:
Land all fenced and walled, garden and vegetable garden
Excellent location, in a village with local shops, very quiet place, 10 minutes from the beaches, 50 minutes from Lisbon
Excellent Property, 5 bedroom villa, recent in excellent condition
R/Floor:
Large lounge, dining room, equipped kitchen, dishwasher, ceramic hob, electric oven, laundry, guest toilet, garage for 3 cars, storage room, entrance hall, bedroom with dressing room with bathroom, bedroom (floating floor)
Floor 1:
Bedroom with wardrobe and balcony, Bedroom with dressing room, storage and balcony , Bedroom with wardrobe (wooden floor ),
Hall, storage room
Electric Blinds, and gas central heating, Solar panels for sanitary water heating.
Exterior:
Land all fenced and walled, garden and vegetable garden
Excellent location, in a village with local shops, very quiet place, 10 minutes from the beaches, 50 minutes from Lisbon
Contact
See Phone
4 bedroom villa, with traditional Portuguese architecture, year 1937
House 4 Bedrooms Duplex
Lourinhã e Atalaia, Distrito de Lisboa
Used · 373m²
With Garage
buy
570.000 €
House Traditional architecture, excellent state of conservation, with general remodelling works, having been the last in 2020, Gross construction area 373 m2, land area 859 m2.
Ground Floor:
Living room, Fully equipped kitchen with dining room, laundry, guest bathroom
1st Floor:
Suite, 3 bedrooms, Bathroom,
Outdoor spaces :
Patio with barbecue, shed, garage with electric gate, independent and spacious for 2 or 3 cars and storage
Good quality land, orchard with several fruit trees, vegetable garden and well
Property all fenced and walled
Filling included
Location:
- 2.60 km Dino Parque Lourinhã;
- 4 km from Lourinhã Center (30 minutes walk from Lourinhã city centre and Lourinhã Museum);
- 5 km from Areia Branca Beach
- 10 km from the IP6 junction;
- 20 km from Baleal and Peniche;
- 75 km to Lisbon;
- 90 km to Leiria.
Excellent location in a quiet village between the countryside and the beach being able to enjoy the excellent beaches and nature with walking paths with charming landscapes. Don’t hesitate to schedule a visit!
Ground Floor:
Living room, Fully equipped kitchen with dining room, laundry, guest bathroom
1st Floor:
Suite, 3 bedrooms, Bathroom,
Outdoor spaces :
Patio with barbecue, shed, garage with electric gate, independent and spacious for 2 or 3 cars and storage
Good quality land, orchard with several fruit trees, vegetable garden and well
Property all fenced and walled
Filling included
Location:
- 2.60 km Dino Parque Lourinhã;
- 4 km from Lourinhã Center (30 minutes walk from Lourinhã city centre and Lourinhã Museum);
- 5 km from Areia Branca Beach
- 10 km from the IP6 junction;
- 20 km from Baleal and Peniche;
- 75 km to Lisbon;
- 90 km to Leiria.
Excellent location in a quiet village between the countryside and the beach being able to enjoy the excellent beaches and nature with walking paths with charming landscapes. Don’t hesitate to schedule a visit!
Contact
See Phone
MORADIA T2 + 1- ALMARGEM DO BISPO
Semi-Detached House 2 Bedrooms + 1
Almargem do Bispo, Pêro Pinheiro e Montelavar, Sintra, Distrito de Lisboa
Used · 140m²
With Garage
buy
300.000 €
Moradia com 3 pisos, construída em 1996, composta por:
hall de entrada,
ampla sala de estar,
varanda,
cozinha mobilada espaçosa,
2 quartos (um deles em suite),
1 quarto interior
roupeiros e instalações sanitárias.
Dispõe ainda de terraço, garagem e arrecadações.
Localizado em zona habitacional tranquila e privilegiada, o imóvel fica próximo de pontos de comércio, serviços, escolas e está rodeado de áreas verdes.
Zona bem servida de transportes públicos, com paragens de autocarro nas proximidades e a cerca de 5 minutos da estação de comboios.
hall de entrada,
ampla sala de estar,
varanda,
cozinha mobilada espaçosa,
2 quartos (um deles em suite),
1 quarto interior
roupeiros e instalações sanitárias.
Dispõe ainda de terraço, garagem e arrecadações.
Localizado em zona habitacional tranquila e privilegiada, o imóvel fica próximo de pontos de comércio, serviços, escolas e está rodeado de áreas verdes.
Zona bem servida de transportes públicos, com paragens de autocarro nas proximidades e a cerca de 5 minutos da estação de comboios.
Contact
See Phone
House 6 Bedrooms Duplex
Birre, Cascais e Estoril, Distrito de Lisboa
Used · 331m²
With Garage
buy
1.700.000 €
7 + 1 bedroom villa in Birre, with large plot of land and excellent location. Inserted in an excellent plot of 1683 m2, with a lot of green space, in a very quiet area and with a lot of potential, in need of updating.
Entrance with spacious hall, kitchen with door to the outside and pantry. On this same floor there is also a dining room, a living room with a fireplace, an office and a multipurpose room, and a guest bathroom.
On the upper floor, there are four large suites, one with a balcony and two bedrooms that have a shared bathroom.
All areas have garden views and plenty of privacy.
In the outdoor area we have a huge green area and a garage. The house has an artesian borehole and has its plot of land facing South West.
There may be the possibility of increasing the construction area and possible detachment of part of the lot, non-binding information and to be confirmed with the competent authorities. There is a possibility to build a swimming pool as it has enough space.
The proximity to the sea and beaches, the climate, the golf courses, the lifestyle, the safety, the gastronomy, the local commerce, the offer of education and health, the diversity of sports, the cultural entertainment, the easy access to the A5 motorway to Lisbon, which is 30 kilometres away, are just some of the advantageous aspects of living in Cascais. But also the duality of experiences it provides is fascinating: it is simultaneously cosmopolitan and tranquil; simple and sophisticated; It has history and modernity.
Come and see this plot of land and villa, where you can build or transform the house of your dreams, and enjoy a large garden.
Entrance with spacious hall, kitchen with door to the outside and pantry. On this same floor there is also a dining room, a living room with a fireplace, an office and a multipurpose room, and a guest bathroom.
On the upper floor, there are four large suites, one with a balcony and two bedrooms that have a shared bathroom.
All areas have garden views and plenty of privacy.
In the outdoor area we have a huge green area and a garage. The house has an artesian borehole and has its plot of land facing South West.
There may be the possibility of increasing the construction area and possible detachment of part of the lot, non-binding information and to be confirmed with the competent authorities. There is a possibility to build a swimming pool as it has enough space.
The proximity to the sea and beaches, the climate, the golf courses, the lifestyle, the safety, the gastronomy, the local commerce, the offer of education and health, the diversity of sports, the cultural entertainment, the easy access to the A5 motorway to Lisbon, which is 30 kilometres away, are just some of the advantageous aspects of living in Cascais. But also the duality of experiences it provides is fascinating: it is simultaneously cosmopolitan and tranquil; simple and sophisticated; It has history and modernity.
Come and see this plot of land and villa, where you can build or transform the house of your dreams, and enjoy a large garden.
Contact
See Phone
Moradia T3 + Armazem + apartamento T0 + Sotão amplo
House 4 Bedrooms Triplex
Catujal (Unhos), Camarate, Unhos e Apelação, Loures, Distrito de Lisboa
Used · 399m²
With Garage
buy
400.000 €
Moradia T3 + Armazem + apartamento T0 + Sotão amplo no Catujal
Moradia composta por 3 pisos:
- Piso 0:
- Armazem com casa de banho 160 m2;
- Garagem com casa de banho da habitação do piso 1
- Apartamento T0 independente com casa de banho
- Piso 1:
- Habitação T3 com 2 casas de banho (195 m2) e um bom terraço + uma marquise (88 m2)
- Piso 2:
- Sotão amplo com possibilidade e a jeito de se fazer dois apartamentos (um esquerdo e um direito)
Enquadramento:
- Aeroporto de Lisboa: 7,5 km
- Loures 9 km
- Estação do Oriente (Parque das Nações) 9 km
Moradia composta por 3 pisos:
- Piso 0:
- Armazem com casa de banho 160 m2;
- Garagem com casa de banho da habitação do piso 1
- Apartamento T0 independente com casa de banho
- Piso 1:
- Habitação T3 com 2 casas de banho (195 m2) e um bom terraço + uma marquise (88 m2)
- Piso 2:
- Sotão amplo com possibilidade e a jeito de se fazer dois apartamentos (um esquerdo e um direito)
Enquadramento:
- Aeroporto de Lisboa: 7,5 km
- Loures 9 km
- Estação do Oriente (Parque das Nações) 9 km
Contact
See Phone
House 7 Bedrooms
Carcavelos e Parede, Cascais, Distrito de Lisboa
Used · 300m²
With Garage
buy
2.690.000 €
Luxury villa with 299.32m2 on a plot of 693.30m2, located in a residential area in Parede with sea visit, mountain views and excellent sun exposure with south, west and north orientation.
It has a garden in front of the house and another at the back, where there is a barbecue area with covered lounge, guest toilet, shower, engine room and deck with heated pool with removable cover. There is a box garage with space for two cars, with auto charging already installed and has parking space outside the garage, there is also a storage room.
On the ground floor of the villa there is an entrance hall that gives access to a large living room, a fully equipped open concept kitchen that connects to the dining room, a pantry and a guest bathroom. This floor has direct access to the garden area, garage and a beautiful terrace with sea views all at the front of the villa.
On the ground floor, there is a second large living room with fireplace, with a magnificent balcony that runs along the three fronts of the house where you can enjoy the sea and mountain views, an extensive corridor that gives access to three bedrooms and a full bathroom to support the bedrooms. The bedrooms all have very spacious areas, one of them being a master suite with dressing room and full bathroom.
The villa also has an independent annex, a 2 bedroom flat fully equipped and furnished. It includes two bedrooms, a living room with kitchenette and a full bathroom with shower.
This luxury villa stands out not only for its excellent location, close to commerce, services, transport and the main access roads to the A5 and the waterfront, but also for the magnificent views and luminosity it has.
It has a garden in front of the house and another at the back, where there is a barbecue area with covered lounge, guest toilet, shower, engine room and deck with heated pool with removable cover. There is a box garage with space for two cars, with auto charging already installed and has parking space outside the garage, there is also a storage room.
On the ground floor of the villa there is an entrance hall that gives access to a large living room, a fully equipped open concept kitchen that connects to the dining room, a pantry and a guest bathroom. This floor has direct access to the garden area, garage and a beautiful terrace with sea views all at the front of the villa.
On the ground floor, there is a second large living room with fireplace, with a magnificent balcony that runs along the three fronts of the house where you can enjoy the sea and mountain views, an extensive corridor that gives access to three bedrooms and a full bathroom to support the bedrooms. The bedrooms all have very spacious areas, one of them being a master suite with dressing room and full bathroom.
The villa also has an independent annex, a 2 bedroom flat fully equipped and furnished. It includes two bedrooms, a living room with kitchenette and a full bathroom with shower.
This luxury villa stands out not only for its excellent location, close to commerce, services, transport and the main access roads to the A5 and the waterfront, but also for the magnificent views and luminosity it has.
Contact
See Phone
House 3 Bedrooms Duplex
São Domingos de Rana, Cascais, Distrito de Lisboa
Used · 180m²
With Garage
buy
790.000 €
Excellent luxury 3 bedroom villa, isolated, contemporary architecture, with swimming pool and garden.
With excellent finishes, lots of light, unobstructed view. With box garage for one car plus outdoor parking for two cars.
In a quiet area of villas, located in Abóboda - São Domingos de Rana
Comprising 2 floors divided as follows:
Floor 0:
Entrance hall (4.30m2)
Living room (39.30m2), in open space, with access to the outside
Fully equipped kitchen with access to the outside(14.70m2)
Social WC with window (1.80 m2)
Laundry (4.00m2)
Storage
Garage (21.20m2)
Floor 1:
Bedroom Hall (4.30m2)
Suite 1 with dressing room and balcony (34.10m2)
Suite 2 with dressing room (24.30m2)
Suite 3 with built-in wardrobe and balcony (21.m2m2)
Equipped with heat pump, Pre-installation of the most modern Home Automation Technology, Underfloor heating throughout the house. Air conditioning in the living room pre installation of air conditioning in the bedrooms, Electric shutters, pre installation for electric curtains, Alarm System
Total land area: 278.00 m²
Building implantation area: 97.50 m²
Gross construction area: 180.00 m²
Gross floor area: 97.50 m²
With excellent finishes, lots of light, unobstructed view. With box garage for one car plus outdoor parking for two cars.
In a quiet area of villas, located in Abóboda - São Domingos de Rana
Comprising 2 floors divided as follows:
Floor 0:
Entrance hall (4.30m2)
Living room (39.30m2), in open space, with access to the outside
Fully equipped kitchen with access to the outside(14.70m2)
Social WC with window (1.80 m2)
Laundry (4.00m2)
Storage
Garage (21.20m2)
Floor 1:
Bedroom Hall (4.30m2)
Suite 1 with dressing room and balcony (34.10m2)
Suite 2 with dressing room (24.30m2)
Suite 3 with built-in wardrobe and balcony (21.m2m2)
Equipped with heat pump, Pre-installation of the most modern Home Automation Technology, Underfloor heating throughout the house. Air conditioning in the living room pre installation of air conditioning in the bedrooms, Electric shutters, pre installation for electric curtains, Alarm System
Total land area: 278.00 m²
Building implantation area: 97.50 m²
Gross construction area: 180.00 m²
Gross floor area: 97.50 m²
Contact
See Phone
House 7 Bedrooms
Alvalade, Lisboa, Distrito de Lisboa
Used · 426m²
With Garage
buy
2.250.000 €
Discover this magnificent 9 bedroom villa located in the prestigious parish of Alvalade, one of the most requested areas of Lisbon. A privileged location in the centre of Lisbon, with easy access to schools, shops, restaurants and parks, ensures convenience and a sophisticated urban lifestyle.
With a floor area of 427m² and set in a plot of almost 1000m², this property offers generous space and numerous amenities for a life of luxury and comfort.
The villa is divided into 4 floors: the basement, a multifunctional space, and is also ideal for storage. On the ground floor, this floor has a large living room, dining room, kitchen and living areas, providing a cosy and elegant environment for the family and guests. On the ground floor, with 5 bedrooms, we can find the main rest areas. The first floor offers 3 bedrooms and a versatile space, perfect for an office, library or additional leisure or storage areas.
It has a spacious garage, providing safe and practical parking. The annexes offer extra space, ideal for a gym, games room or storage, for moments of relaxation and entertainment. The villa includes a nightclub and a ballroom, perfect for social events and celebrations.
This is a unique opportunity to acquire a luxury villa in one of the most exclusive areas of Lisbon. With large spaces and high-end features, this residence is ready to provide a life of comfort and elegance.
With a floor area of 427m² and set in a plot of almost 1000m², this property offers generous space and numerous amenities for a life of luxury and comfort.
The villa is divided into 4 floors: the basement, a multifunctional space, and is also ideal for storage. On the ground floor, this floor has a large living room, dining room, kitchen and living areas, providing a cosy and elegant environment for the family and guests. On the ground floor, with 5 bedrooms, we can find the main rest areas. The first floor offers 3 bedrooms and a versatile space, perfect for an office, library or additional leisure or storage areas.
It has a spacious garage, providing safe and practical parking. The annexes offer extra space, ideal for a gym, games room or storage, for moments of relaxation and entertainment. The villa includes a nightclub and a ballroom, perfect for social events and celebrations.
This is a unique opportunity to acquire a luxury villa in one of the most exclusive areas of Lisbon. With large spaces and high-end features, this residence is ready to provide a life of comfort and elegance.
Contact
See Phone
House 4 Bedrooms Triplex
Alcabideche, Cascais, Distrito de Lisboa
Used · 166m²
With Garage
buy
660.000 €
4 bedroom villa, in excellent condition, with small garden where there is a swimming pool on the surface, with pump and automatic irrigation system, garage for 2 cars, view of the Serra de Sintra, located in Alcabideche in an area of villas. Very quiet.
Implanted in a plot of 307m2, semi-detached on one side, the house has 3 floors, plus the garage.
On the ground floor hall, guest bathroom, living room (35m2) with fireplace, which connects to the kitchen (13m2) with good storage, and access to the garden, where you can enjoy outdoor meals.
The kitchen is equipped with AEG washing machine + AEG dishwasher + AEG stove and hob + Ariston extractor fan and Samsung fridge.
On the 1st floor, it has 2 bedrooms (20m2 + 13m2) and a full bathroom. The floor is made of solid oak.
Both bedrooms have built-in wardrobes, and one of the bedrooms has a balcony.
In the attic there is a suite and a living room. (22m2 + 22m2)
In the basement there is a garage that can accommodate 2 cars and has a direct connection to the interior of the house. It has a storage area where the Junkers boiler is located and another storage area with the central vacuum system.
In terms of finishes, the house has double glazed windows, shutters, central vacuum, automatic garage door and solar panels.
The location is very close to commerce and services. Just 400 meters from the main square of Alcabideche where there are restaurants, pharmacy, supermarket, fruit shop, buses etc. From there, you have quick and easy access to the A16 and A5.
It is a stone’s throw from Cascaishoping
COME VISIT, YOU WILL LIKE
Implanted in a plot of 307m2, semi-detached on one side, the house has 3 floors, plus the garage.
On the ground floor hall, guest bathroom, living room (35m2) with fireplace, which connects to the kitchen (13m2) with good storage, and access to the garden, where you can enjoy outdoor meals.
The kitchen is equipped with AEG washing machine + AEG dishwasher + AEG stove and hob + Ariston extractor fan and Samsung fridge.
On the 1st floor, it has 2 bedrooms (20m2 + 13m2) and a full bathroom. The floor is made of solid oak.
Both bedrooms have built-in wardrobes, and one of the bedrooms has a balcony.
In the attic there is a suite and a living room. (22m2 + 22m2)
In the basement there is a garage that can accommodate 2 cars and has a direct connection to the interior of the house. It has a storage area where the Junkers boiler is located and another storage area with the central vacuum system.
In terms of finishes, the house has double glazed windows, shutters, central vacuum, automatic garage door and solar panels.
The location is very close to commerce and services. Just 400 meters from the main square of Alcabideche where there are restaurants, pharmacy, supermarket, fruit shop, buses etc. From there, you have quick and easy access to the A16 and A5.
It is a stone’s throw from Cascaishoping
COME VISIT, YOU WILL LIKE
Contact
See Phone
House 4 Bedrooms Triplex
Barcarena, Oeiras, Distrito de Lisboa
Used · 258m²
With Garage
buy
650.000 €
Located in a very quiet area with plenty of easy parking, good access, less than 10 minutes from access to the A5 or IC19.
It consists of 3 floors, Garage for 2 cars and a very large outdoor area with plenty of sun exposure.
Floor 1:
consisting of 1 Suite, 3 Bedrooms and 1 Bathroom
- Suite with large balcony and built-in wardrobe - 13.65 m2
- Full bathroom with shower tray - 3.72 m2
- Bedroom with built-in wardrobe - 11.23 m2
- Bedroom with large balcony and built-in wardrobe - 13.28 m2
- Bedroom with balcony and built-in wardrobe - 10.63 m2
- Full bathroom with bathtub - 3.69 m2
Floor 0:
Comprising Living Room, Dining Room, Bathroom, Kitchen, Pantry and Engine Room
- Living room with fireplace and large windows overlooking and accessing the outdoor area of the house - 26.35 m2
- Dining room adjacent to the living room with doors to turn these two areas into a large living room - 13.09 m2
- Service bathroom with built-in closet - 2.89 m2
- Fully equipped kitchen very sunny and with access to terrace - 14.7 m2 (Terrace with about 12 m2)
- Pantry - 1.95 m2
- Engine room - 2.82 m2
Floor -1
Composed of a large large area with natural light and access from the interior of the house but also from the two terraces of the house - 41.75 m2
Garage - 26 m2
Outdoor area with about 90 m2 (+ 12 m2 kitchen terrace).
It consists of 3 floors, Garage for 2 cars and a very large outdoor area with plenty of sun exposure.
Floor 1:
consisting of 1 Suite, 3 Bedrooms and 1 Bathroom
- Suite with large balcony and built-in wardrobe - 13.65 m2
- Full bathroom with shower tray - 3.72 m2
- Bedroom with built-in wardrobe - 11.23 m2
- Bedroom with large balcony and built-in wardrobe - 13.28 m2
- Bedroom with balcony and built-in wardrobe - 10.63 m2
- Full bathroom with bathtub - 3.69 m2
Floor 0:
Comprising Living Room, Dining Room, Bathroom, Kitchen, Pantry and Engine Room
- Living room with fireplace and large windows overlooking and accessing the outdoor area of the house - 26.35 m2
- Dining room adjacent to the living room with doors to turn these two areas into a large living room - 13.09 m2
- Service bathroom with built-in closet - 2.89 m2
- Fully equipped kitchen very sunny and with access to terrace - 14.7 m2 (Terrace with about 12 m2)
- Pantry - 1.95 m2
- Engine room - 2.82 m2
Floor -1
Composed of a large large area with natural light and access from the interior of the house but also from the two terraces of the house - 41.75 m2
Garage - 26 m2
Outdoor area with about 90 m2 (+ 12 m2 kitchen terrace).
Contact
See Phone
House 4 Bedrooms
Ericeira , Mafra, Distrito de Lisboa
Used · 208m²
With Garage
buy
915.000 €
THE ADDED VALUE OF THE PROPERTY:
3+1 bedroom villa (+1 suite in the attic), with sea view and swimming pool under construction located about 2 km from the centre of the village of Ericeira.
PROPERTY DESCRIPTION:
Floor -1
Garage for 2 cars
Storage
Bathroom
Floor 0
Living room
Kitchen
Social bathroom
Floor 1
2 Bedrooms
Bathroom
Suite
Floor 2 (attic)
Suite with terrace
EXTERIOR DESCRIPTION:
Terrace
Shed with barbecue
Garden
Swimming pool
EQUIPMENT:
Air conditioning
Solar panels for DHW
Electric blinds
Electric gates
Kitchen equipped with:
Oven
Ventilator
Microwave
Agreed
Dishwasher
Washing machine
PROPERTY APPRAISAL:
Fantastic 3+1 bedroom villa (+ 1 attic suite), with sea and pool views, with excellent finishes, in a quiet area.
ADDITIONAL INFORMATION:
* Areas taken from CMMafra’s letter*
** All available information does not dispense with confirmation by the mediator as well as consultation of the property’s documentation. **
* All available information does not dispense with confirmation by the mediator as well as consultation of the property’s documentation. *
This region, known as the saloia area, allows you to slow down from everyday life in the city while maintaining a pleasant pace of life and an appetising lifestyle.
Located about 20 minutes from Lisbon, access: A8 and A21.
Ericeira - ’Where the sea is bluer’ - has been considered the 2nd world surfing reserve since 2011, and the only one in Europe. It has highly regarded beaches for the practice of it, such as Ribeira d’ Ilhas, Foz do Lizandro, Praia dos Coxos in Ribamar, among many others. Kitesurfing, windsurfing, bodyboarding and stand-up paddle are also widely practised.
This fishing village was also elected, in 2018, the 2nd best parish in Lisbon to live in, with safety, access and leisure spaces under analysis. Among the customs and traditions, Ericeira is a land of seafood and the art of fishing.
The 3rd place was awarded to the parish of Mafra, the county town (currently with 11 parishes) and was considered in 2021 the 2nd national municipality with the highest population growth in the last decade.
A village rich in history, marked by the construction of the National Palace of Mafra, classified as a World Heritage Site by UNESCO in 2019. Mafra also has some hidden treasures, such as the unique National Hunting Grounds of Mafra.
3+1 bedroom villa (+1 suite in the attic), with sea view and swimming pool under construction located about 2 km from the centre of the village of Ericeira.
PROPERTY DESCRIPTION:
Floor -1
Garage for 2 cars
Storage
Bathroom
Floor 0
Living room
Kitchen
Social bathroom
Floor 1
2 Bedrooms
Bathroom
Suite
Floor 2 (attic)
Suite with terrace
EXTERIOR DESCRIPTION:
Terrace
Shed with barbecue
Garden
Swimming pool
EQUIPMENT:
Air conditioning
Solar panels for DHW
Electric blinds
Electric gates
Kitchen equipped with:
Oven
Ventilator
Microwave
Agreed
Dishwasher
Washing machine
PROPERTY APPRAISAL:
Fantastic 3+1 bedroom villa (+ 1 attic suite), with sea and pool views, with excellent finishes, in a quiet area.
ADDITIONAL INFORMATION:
* Areas taken from CMMafra’s letter*
** All available information does not dispense with confirmation by the mediator as well as consultation of the property’s documentation. **
* All available information does not dispense with confirmation by the mediator as well as consultation of the property’s documentation. *
This region, known as the saloia area, allows you to slow down from everyday life in the city while maintaining a pleasant pace of life and an appetising lifestyle.
Located about 20 minutes from Lisbon, access: A8 and A21.
Ericeira - ’Where the sea is bluer’ - has been considered the 2nd world surfing reserve since 2011, and the only one in Europe. It has highly regarded beaches for the practice of it, such as Ribeira d’ Ilhas, Foz do Lizandro, Praia dos Coxos in Ribamar, among many others. Kitesurfing, windsurfing, bodyboarding and stand-up paddle are also widely practised.
This fishing village was also elected, in 2018, the 2nd best parish in Lisbon to live in, with safety, access and leisure spaces under analysis. Among the customs and traditions, Ericeira is a land of seafood and the art of fishing.
The 3rd place was awarded to the parish of Mafra, the county town (currently with 11 parishes) and was considered in 2021 the 2nd national municipality with the highest population growth in the last decade.
A village rich in history, marked by the construction of the National Palace of Mafra, classified as a World Heritage Site by UNESCO in 2019. Mafra also has some hidden treasures, such as the unique National Hunting Grounds of Mafra.
Contact
See Phone
House 3 Bedrooms + 1, Ericeira 11 Km - A Casa das Casas
House 3 Bedrooms Triplex
Charneca , Encarnação, Mafra, Distrito de Lisboa
Used · 206m²
With Garage
buy
445.000 €
Welcome to your future home, where comfort meets convenience!
This stunning detached villa is situated on a 400² plot in a quiet area consisting exclusively of villas about 11 km from the village of Ericeira.
If you’re looking for a home that offers space, natural light, and proximity to the stunning beaches in the area, look no further.
The property is composed as follows:
- Floor -1: large garage, outdoor space and an annex with barbecue.
- Floor 0, large living room with lots of light, bathroom, full kitchen with dining area and access to the outside.
- 1st floor with large hall with access to two bedrooms with wardrobes, balcony and a suite.
Equipment:
Kitchen equipped with hob, oven, extractor fan, dishwasher, washing machine, boiler.
Central vacuum, automatic gate.
- Removed areas of the CPU.
* All available information does not exempt the mediator from confirming as well as consulting the property documentation.
This region, known as the Saloia area, allows you to slow down from the daily life of the city while maintaining a pleasant pace of life and a desirable lifestyle.
Located about 20 minutes from Lisbon, access: A8 and A21.
Ericeira - ’Where the sea is bluer’ - is considered the 2nd world surfing reserve since 2011, and the only one in Europe. It has very renowned beaches for the practice of the same, such as Ribeira d’ Ilhas, Foz do Lizandro, Praia dos Coxos in Ribamar, among many others. Kitesurfing, windsurfing, bodyboarding and stand-up paddleboarding are also widely practised.
This fishing village was also elected, in 2018, the 2nd best parish in Lisbon to live in, with security, access and leisure spaces being analysed. Among the customs and traditions, Ericeira is a land of seafood and the art of fishing.
The 3rd place was awarded to the parish of Mafra, county town (currently with 11 parishes) and was considered in 2021 the 2nd national municipality with the highest population growth in the last decade.
A village rich in history, marked by the construction of the National Palace of Mafra, classified as a World Heritage Site by UNESCO in 2019. Mafra also has some hidden treasures, such as the unique Tapada Nacional de Mafra.
This stunning detached villa is situated on a 400² plot in a quiet area consisting exclusively of villas about 11 km from the village of Ericeira.
If you’re looking for a home that offers space, natural light, and proximity to the stunning beaches in the area, look no further.
The property is composed as follows:
- Floor -1: large garage, outdoor space and an annex with barbecue.
- Floor 0, large living room with lots of light, bathroom, full kitchen with dining area and access to the outside.
- 1st floor with large hall with access to two bedrooms with wardrobes, balcony and a suite.
Equipment:
Kitchen equipped with hob, oven, extractor fan, dishwasher, washing machine, boiler.
Central vacuum, automatic gate.
- Removed areas of the CPU.
* All available information does not exempt the mediator from confirming as well as consulting the property documentation.
This region, known as the Saloia area, allows you to slow down from the daily life of the city while maintaining a pleasant pace of life and a desirable lifestyle.
Located about 20 minutes from Lisbon, access: A8 and A21.
Ericeira - ’Where the sea is bluer’ - is considered the 2nd world surfing reserve since 2011, and the only one in Europe. It has very renowned beaches for the practice of the same, such as Ribeira d’ Ilhas, Foz do Lizandro, Praia dos Coxos in Ribamar, among many others. Kitesurfing, windsurfing, bodyboarding and stand-up paddleboarding are also widely practised.
This fishing village was also elected, in 2018, the 2nd best parish in Lisbon to live in, with security, access and leisure spaces being analysed. Among the customs and traditions, Ericeira is a land of seafood and the art of fishing.
The 3rd place was awarded to the parish of Mafra, county town (currently with 11 parishes) and was considered in 2021 the 2nd national municipality with the highest population growth in the last decade.
A village rich in history, marked by the construction of the National Palace of Mafra, classified as a World Heritage Site by UNESCO in 2019. Mafra also has some hidden treasures, such as the unique Tapada Nacional de Mafra.
Contact
See Phone
House 5 Bedrooms
Birre, Cascais e Estoril, Distrito de Lisboa
Used · 314m²
With Garage
buy
3.500.000 €
5-bedroom villa with 314 sqm of gross construction area, garden, swimming pool, garage for two cars and one outdoor parking space, located on a 402 sqm plot in the exclusive Casas da Areia condominium, situated a few meters from Quinta da Marinha, in Birre, Cascais.
The spacious and bright villa is spread over two floors. On the entrance floor, there is a living and dining room with fireplace, two suites, kitchen, and a terrace. On the upper floor, there are three suites and a balcony.
It features air conditioning in all rooms including the kitchen, electric awnings on the balcony, and automatic irrigation.
The Casas da Areia condominium consists of seven unique villas, perfectly integrated into nature and with remarkable quality finishes. It has vehicular and pedestrian circulation areas and common landscaped green areas.
It is located in one of the most privileged residential areas of Cascais due to its calm environment and proximity to Guincho and Baía beaches, as well as the historic village of Cascais. It is a 10-minute drive from Externado Nossa Senhora do Rosário, Colégio Amor de Deus, German School - Deutsche Schule Lissabon, and SAIS Santo António International School. It is 20 minutes from TASIS - The American School in Portugal and CAISL - Carlucci American International School of Lisbon, both in Beloura. Easy access to Avenida da Marginal, A5, and 30 minutes from Lisbon and the Airport.
The spacious and bright villa is spread over two floors. On the entrance floor, there is a living and dining room with fireplace, two suites, kitchen, and a terrace. On the upper floor, there are three suites and a balcony.
It features air conditioning in all rooms including the kitchen, electric awnings on the balcony, and automatic irrigation.
The Casas da Areia condominium consists of seven unique villas, perfectly integrated into nature and with remarkable quality finishes. It has vehicular and pedestrian circulation areas and common landscaped green areas.
It is located in one of the most privileged residential areas of Cascais due to its calm environment and proximity to Guincho and Baía beaches, as well as the historic village of Cascais. It is a 10-minute drive from Externado Nossa Senhora do Rosário, Colégio Amor de Deus, German School - Deutsche Schule Lissabon, and SAIS Santo António International School. It is 20 minutes from TASIS - The American School in Portugal and CAISL - Carlucci American International School of Lisbon, both in Beloura. Easy access to Avenida da Marginal, A5, and 30 minutes from Lisbon and the Airport.
Contact
See Phone
House 3 Bedrooms Duplex
Serra da vila (São Miguel), União Freguesias Santa Maria, São Pedro e Matacães, Torres Vedras, Distrito de Lisboa
Used · 205m²
With Garage
buy
350.000 €
Newly renovated house. Exchanges are accepted for an apartment in Lisbon or surrounding areas up to €200,000.
House next to the city of Torres Vedras, in Serra da Vila, 1 km from the city center, where there are expresses every 15 minutes (during rush hour) to Campo Grande in Lisbon (connection to the metro).
It has a view of the sea in the distance.
On the ground floor there is a living room measuring 25 m2, with fireplace and stove, bathroom with large shower and window, kitchen measuring 25 m2, with a dining space that fits a 3 meter long table.
House completely renovated, built around 20 years ago, has double walls with engineered polyurethane, which provides excellent thermal insulation. Reinforced concrete slabs, including up to the last slab.
The attic attic is insulated with expanded clay and the basement area is completely made of concrete with excellent insulation.
1st Floor - with 3 bedrooms, one with 25 m2 and 3 doors all with access to the balconies, two bedrooms facing east, with 13 m2 and 12 m2, all with closet, bathroom with window and hot tub, wooden floor natural.
The entire property has double-glazed windows.
Large basement for a 70 meter garage, also with external parking space in front of the garage.
It has central heating, fully installed and boiler..
Fireplace with stove in the living room.
Pre-installation of sound
Central vacuum.
Garden with 180 m2 with kennel and some fruit trees and flowering bushes.
There is a building in the back area with a barbecue.
Completely renovated kitchen with custom-made furniture manufactured in Paços de Ferreira, equipped with ceramic hob, oven, built-in microwave, new drawer extractor fan.
Gas boiler for central heating and hot water.
House next to the city of Torres Vedras, in Serra da Vila, 1 km from the city center, where there are expresses every 15 minutes (during rush hour) to Campo Grande in Lisbon (connection to the metro).
It has a view of the sea in the distance.
On the ground floor there is a living room measuring 25 m2, with fireplace and stove, bathroom with large shower and window, kitchen measuring 25 m2, with a dining space that fits a 3 meter long table.
House completely renovated, built around 20 years ago, has double walls with engineered polyurethane, which provides excellent thermal insulation. Reinforced concrete slabs, including up to the last slab.
The attic attic is insulated with expanded clay and the basement area is completely made of concrete with excellent insulation.
1st Floor - with 3 bedrooms, one with 25 m2 and 3 doors all with access to the balconies, two bedrooms facing east, with 13 m2 and 12 m2, all with closet, bathroom with window and hot tub, wooden floor natural.
The entire property has double-glazed windows.
Large basement for a 70 meter garage, also with external parking space in front of the garage.
It has central heating, fully installed and boiler..
Fireplace with stove in the living room.
Pre-installation of sound
Central vacuum.
Garden with 180 m2 with kennel and some fruit trees and flowering bushes.
There is a building in the back area with a barbecue.
Completely renovated kitchen with custom-made furniture manufactured in Paços de Ferreira, equipped with ceramic hob, oven, built-in microwave, new drawer extractor fan.
Gas boiler for central heating and hot water.
Contact
See Phone
CONTEMPORARY 4 BEDROOM VILLA IN COBRE
House 4 Bedrooms
Cobre (Cascais), Cascais e Estoril, Distrito de Lisboa
Used · 239m²
With Garage
buy
1.920.000 €
ARE YOU LOOKING FOR A CONTEMPORARY 4 BEDROOM VILLA WITH GARDEN AND POOL? THIS CAN BE YOURS, MAKE YOUR PROPOSAL!!
The interior of this house is distributed as follows:
Ground floor (153m2) - Hall, bedroom, w/c, fully equipped kitchen in Open-space with dining room and living room with easy access to the garden and pool and also access to the garage and interior garden
Floor 1 (143 m2) - Hall of bedrooms, master suite with dressing room and access to two balconies, 2 suites with wardrobes and both with access to two balconies.
This villa has a garage for 1 car and an outdoor parking space for 2 cars, surrounded by a magnificent garden and pool area, with an annex (10m2) to support the pool (15.16m2), where you can enjoy good times with your family.
Energy Certificate A+
Forecast of completed works End of the year 2024
More information contact us
The interior of this house is distributed as follows:
Ground floor (153m2) - Hall, bedroom, w/c, fully equipped kitchen in Open-space with dining room and living room with easy access to the garden and pool and also access to the garage and interior garden
Floor 1 (143 m2) - Hall of bedrooms, master suite with dressing room and access to two balconies, 2 suites with wardrobes and both with access to two balconies.
This villa has a garage for 1 car and an outdoor parking space for 2 cars, surrounded by a magnificent garden and pool area, with an annex (10m2) to support the pool (15.16m2), where you can enjoy good times with your family.
Energy Certificate A+
Forecast of completed works End of the year 2024
More information contact us
Contact
See Phone
See more Houses Used, in Distrito de Lisboa
Bedrooms
Zones
Can’t find the property you’re looking for?
