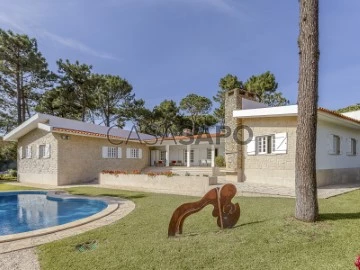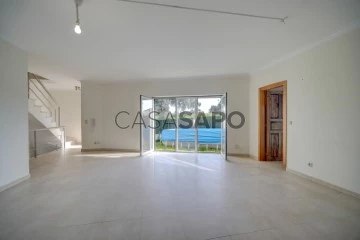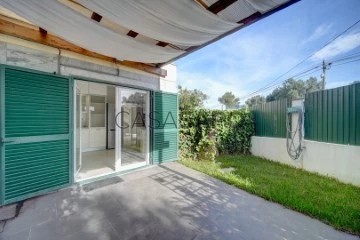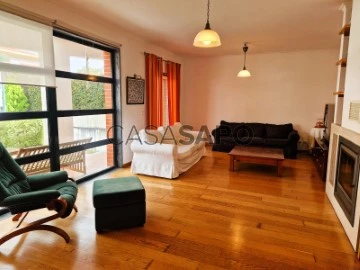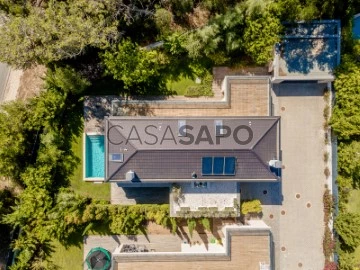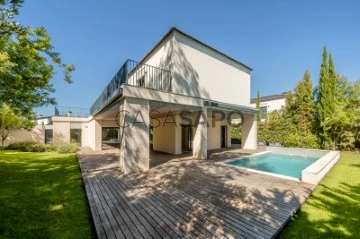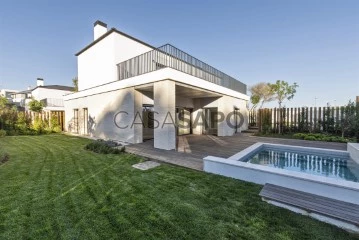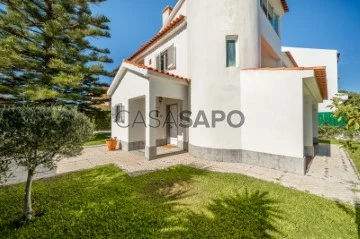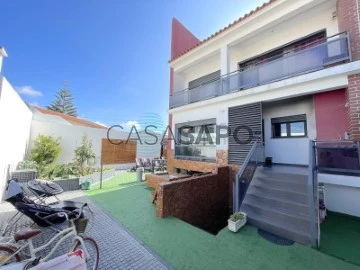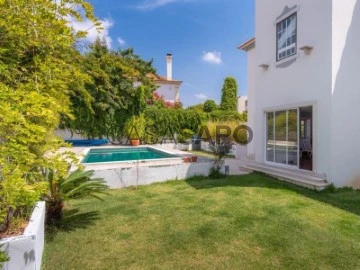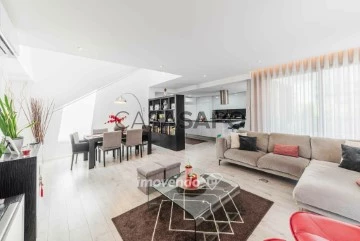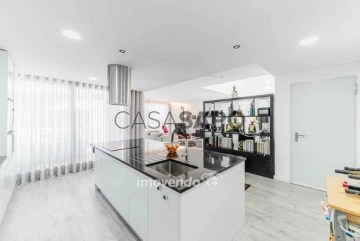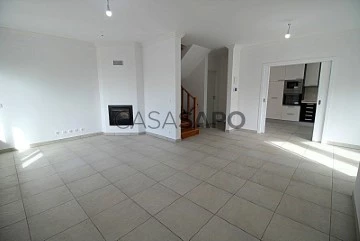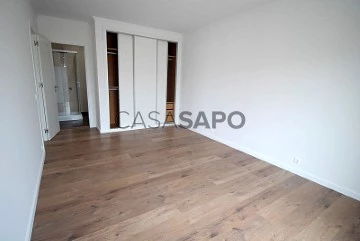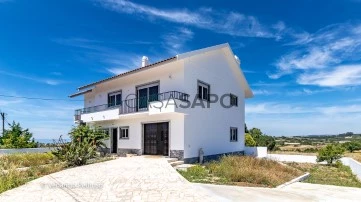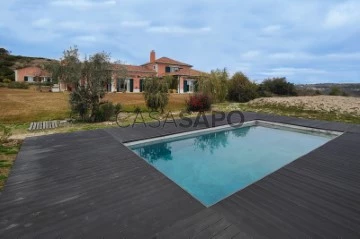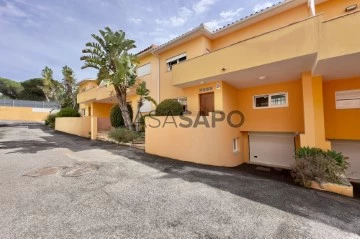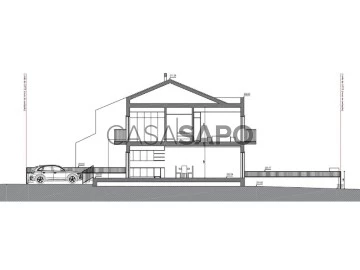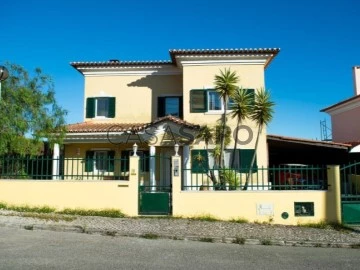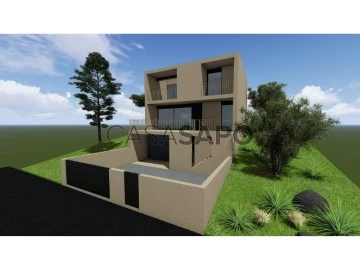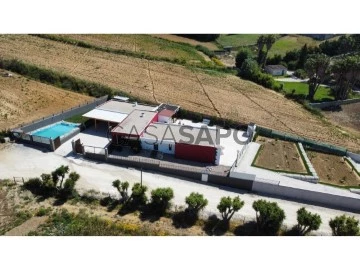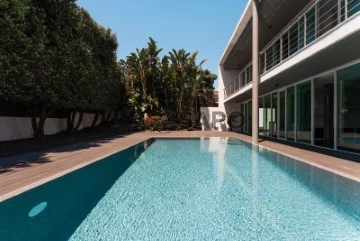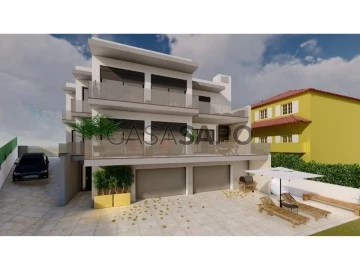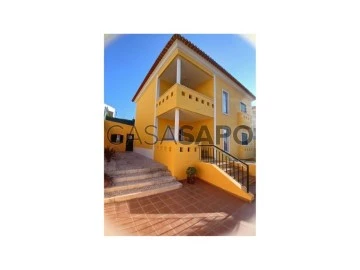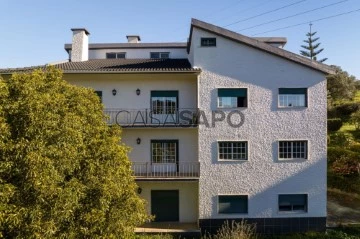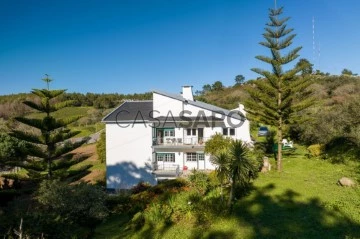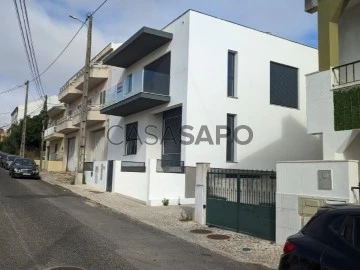Saiba aqui quanto pode pedir
426 Houses Used, in Distrito de Lisboa, with Storage
Map
Order by
Relevance
Quintinha 3.409m2 - Ramada - Oportunidade
House 5 Bedrooms Duplex
Ramada, Ramada e Caneças, Odivelas, Distrito de Lisboa
Used · 267m²
With Garage
buy
890.000 €
Descubra e desfrute de uma vida tranquila, de um local único com história e grande beleza.
Esta quintinha designada por Casal de Sant´Anna, antiga casa do ator Vasco Santana, é uma propriedade com área total de 3.409 m2, situada na Ramada / Odivelas, com excelentes acessibilidades e a 10 minutos da cidade de Lisboa.
Foi neste imóvel que viveu o ator Vasco Santana, partilhando-a com a actriz e companheira, Mirita Casimiro. Era no Casal de Sant´Anna, que Vasco Santana preparava muito do seu trabalho artístico, conjuntamente com o seu filho, o ator e encenador Henrique Santana.
A propriedade é composta por uma moradia principal, uma moradia secundária (casa de caseiro), logradouros, várias habitações atualmente utilizadas como arrecadações e zonas de animais, piscina, jardim, zona de horta e garagem.
A moradia principal de tipologia T5, classificada de interesse municipal pela CM Odivelas, com uma área bruta de construção 267 m2, de traça típica portuguesa e arquitetura característica do Estado Novo.
A Moradia secundária (casa de caseiro), com uma área bruta de construção 110 m2.
O espaço exterior, destaca-se pelos seus magníficos espaços verdes com arvores e jardim parisiense, zona de pomar e horta biológica, piscina, casa de apoio à piscina, zonas de miradouro, alpendres, arrecadações, áreas de circulação na propriedade, furo de captação de água que permite ter uma abundancia constante de água, garagem com espaço exterior com possibilidade de parquear 4 carros, excelente exposição solar.
A propriedade está inserida em Espaço Urbanizável nível 2 (PDM), podendo ser desenvolvido na zona inferior do terreno um projeto para uma nova edificação, mantendo as edificações atuais existentes.
Localizado na Ramada concelho de Odivelas, dotado de excelentes acessibilidades e de modernos equipamentos e infraestruturas de âmbito educativo, desportivo, cultural e social.
Situado no entroncamento de vários eixos centrais viários, tais como: IC22, IC17-CRIL, A9-CREL, Eixo Norte-Sul, A8, e com uma vasta e moderna rede de transportes públicos, a Ramada / Odivelas conquista uma nova centralidade na área metropolitana de lisboa.
Esta quintinha designada por Casal de Sant´Anna, antiga casa do ator Vasco Santana, é uma propriedade com área total de 3.409 m2, situada na Ramada / Odivelas, com excelentes acessibilidades e a 10 minutos da cidade de Lisboa.
Foi neste imóvel que viveu o ator Vasco Santana, partilhando-a com a actriz e companheira, Mirita Casimiro. Era no Casal de Sant´Anna, que Vasco Santana preparava muito do seu trabalho artístico, conjuntamente com o seu filho, o ator e encenador Henrique Santana.
A propriedade é composta por uma moradia principal, uma moradia secundária (casa de caseiro), logradouros, várias habitações atualmente utilizadas como arrecadações e zonas de animais, piscina, jardim, zona de horta e garagem.
A moradia principal de tipologia T5, classificada de interesse municipal pela CM Odivelas, com uma área bruta de construção 267 m2, de traça típica portuguesa e arquitetura característica do Estado Novo.
A Moradia secundária (casa de caseiro), com uma área bruta de construção 110 m2.
O espaço exterior, destaca-se pelos seus magníficos espaços verdes com arvores e jardim parisiense, zona de pomar e horta biológica, piscina, casa de apoio à piscina, zonas de miradouro, alpendres, arrecadações, áreas de circulação na propriedade, furo de captação de água que permite ter uma abundancia constante de água, garagem com espaço exterior com possibilidade de parquear 4 carros, excelente exposição solar.
A propriedade está inserida em Espaço Urbanizável nível 2 (PDM), podendo ser desenvolvido na zona inferior do terreno um projeto para uma nova edificação, mantendo as edificações atuais existentes.
Localizado na Ramada concelho de Odivelas, dotado de excelentes acessibilidades e de modernos equipamentos e infraestruturas de âmbito educativo, desportivo, cultural e social.
Situado no entroncamento de vários eixos centrais viários, tais como: IC22, IC17-CRIL, A9-CREL, Eixo Norte-Sul, A8, e com uma vasta e moderna rede de transportes públicos, a Ramada / Odivelas conquista uma nova centralidade na área metropolitana de lisboa.
Contact
See Phone
House 4 Bedrooms
Cascais, Cascais e Estoril, Distrito de Lisboa
Used · 380m²
With Swimming Pool
buy
6.700.000 €
4-bedroom villa with 380 sqm of gross construction area, set on a 1800 sqm plot with swimming pool and parking, in Quinta da Marinha Sul, Cascais. Recently renovated single-story villa, characterized by high-quality finishes and spacious dimensions. It features a main living room of 55 sqm in two environments with access to a covered terrace of 30 sqm, which connects the interior space to the garden and pool. Dining room of 32 sqm and adjacent room, office and guest bathroom. Service area with fully equipped kitchen with Smeg and Liebherr appliances, laundry and pantry. The private area of the villa consists of four suites all with wardrobes, with the master suite being 32 sqm with a walk-in closet. Air conditioning in all rooms and plenty of natural light. The villa also has a 30 sqm annex including a living room, bathroom and storage space. Ample parking area within the property. The villa will be sold with most of the furniture and decoration.
Located in a very quiet and private area, within a 2-minute walking distance from Quinta da Marinha Equestrian Center and Oitavos Dunes Golf Course. It is a 2-minute drive from Guincho Beach and Casa da Guia. 5 minutes from CUF Cascais Hospital and 12 minutes from several schools such as Salesianos do Estoril School, Deutsche Schule Estoril, St. Julian’s School, and Amor de Deus School. 10 minutes from the access to the A5 highway and 30 minutes from Lisbon Airport.
Located in a very quiet and private area, within a 2-minute walking distance from Quinta da Marinha Equestrian Center and Oitavos Dunes Golf Course. It is a 2-minute drive from Guincho Beach and Casa da Guia. 5 minutes from CUF Cascais Hospital and 12 minutes from several schools such as Salesianos do Estoril School, Deutsche Schule Estoril, St. Julian’s School, and Amor de Deus School. 10 minutes from the access to the A5 highway and 30 minutes from Lisbon Airport.
Contact
See Phone
House 7 Bedrooms
Carcavelos e Parede, Cascais, Distrito de Lisboa
Used · 300m²
With Garage
buy
2.690.000 €
Luxury villa with 299.32m2 on a plot of 693.30m2, located in a residential area in Parede with sea visit, mountain views and excellent sun exposure with south, west and north orientation.
It has a garden in front of the house and another at the back, where there is a barbecue area with covered lounge, guest toilet, shower, engine room and deck with heated pool with removable cover. There is a box garage with space for two cars, with auto charging already installed and has parking space outside the garage, there is also a storage room.
On the ground floor of the villa there is an entrance hall that gives access to a large living room, a fully equipped open concept kitchen that connects to the dining room, a pantry and a guest bathroom. This floor has direct access to the garden area, garage and a beautiful terrace with sea views all at the front of the villa.
On the ground floor, there is a second large living room with fireplace, with a magnificent balcony that runs along the three fronts of the house where you can enjoy the sea and mountain views, an extensive corridor that gives access to three bedrooms and a full bathroom to support the bedrooms. The bedrooms all have very spacious areas, one of them being a master suite with dressing room and full bathroom.
The villa also has an independent annex, a 2 bedroom flat fully equipped and furnished. It includes two bedrooms, a living room with kitchenette and a full bathroom with shower.
This luxury villa stands out not only for its excellent location, close to commerce, services, transport and the main access roads to the A5 and the waterfront, but also for the magnificent views and luminosity it has.
It has a garden in front of the house and another at the back, where there is a barbecue area with covered lounge, guest toilet, shower, engine room and deck with heated pool with removable cover. There is a box garage with space for two cars, with auto charging already installed and has parking space outside the garage, there is also a storage room.
On the ground floor of the villa there is an entrance hall that gives access to a large living room, a fully equipped open concept kitchen that connects to the dining room, a pantry and a guest bathroom. This floor has direct access to the garden area, garage and a beautiful terrace with sea views all at the front of the villa.
On the ground floor, there is a second large living room with fireplace, with a magnificent balcony that runs along the three fronts of the house where you can enjoy the sea and mountain views, an extensive corridor that gives access to three bedrooms and a full bathroom to support the bedrooms. The bedrooms all have very spacious areas, one of them being a master suite with dressing room and full bathroom.
The villa also has an independent annex, a 2 bedroom flat fully equipped and furnished. It includes two bedrooms, a living room with kitchenette and a full bathroom with shower.
This luxury villa stands out not only for its excellent location, close to commerce, services, transport and the main access roads to the A5 and the waterfront, but also for the magnificent views and luminosity it has.
Contact
See Phone
House 4 Bedrooms Triplex
Alcabideche, Cascais, Distrito de Lisboa
Used · 166m²
With Garage
buy
660.000 €
4 bedroom villa, in excellent condition, with small garden where there is a swimming pool on the surface, with pump and automatic irrigation system, garage for 2 cars, view of the Serra de Sintra, located in Alcabideche in an area of villas. Very quiet.
Implanted in a plot of 307m2, semi-detached on one side, the house has 3 floors, plus the garage.
On the ground floor hall, guest bathroom, living room (35m2) with fireplace, which connects to the kitchen (13m2) with good storage, and access to the garden, where you can enjoy outdoor meals.
The kitchen is equipped with AEG washing machine + AEG dishwasher + AEG stove and hob + Ariston extractor fan and Samsung fridge.
On the 1st floor, it has 2 bedrooms (20m2 + 13m2) and a full bathroom. The floor is made of solid oak.
Both bedrooms have built-in wardrobes, and one of the bedrooms has a balcony.
In the attic there is a suite and a living room. (22m2 + 22m2)
In the basement there is a garage that can accommodate 2 cars and has a direct connection to the interior of the house. It has a storage area where the Junkers boiler is located and another storage area with the central vacuum system.
In terms of finishes, the house has double glazed windows, shutters, central vacuum, automatic garage door and solar panels.
The location is very close to commerce and services. Just 400 meters from the main square of Alcabideche where there are restaurants, pharmacy, supermarket, fruit shop, buses etc. From there, you have quick and easy access to the A16 and A5.
It is a stone’s throw from Cascaishoping
COME VISIT, YOU WILL LIKE
Implanted in a plot of 307m2, semi-detached on one side, the house has 3 floors, plus the garage.
On the ground floor hall, guest bathroom, living room (35m2) with fireplace, which connects to the kitchen (13m2) with good storage, and access to the garden, where you can enjoy outdoor meals.
The kitchen is equipped with AEG washing machine + AEG dishwasher + AEG stove and hob + Ariston extractor fan and Samsung fridge.
On the 1st floor, it has 2 bedrooms (20m2 + 13m2) and a full bathroom. The floor is made of solid oak.
Both bedrooms have built-in wardrobes, and one of the bedrooms has a balcony.
In the attic there is a suite and a living room. (22m2 + 22m2)
In the basement there is a garage that can accommodate 2 cars and has a direct connection to the interior of the house. It has a storage area where the Junkers boiler is located and another storage area with the central vacuum system.
In terms of finishes, the house has double glazed windows, shutters, central vacuum, automatic garage door and solar panels.
The location is very close to commerce and services. Just 400 meters from the main square of Alcabideche where there are restaurants, pharmacy, supermarket, fruit shop, buses etc. From there, you have quick and easy access to the A16 and A5.
It is a stone’s throw from Cascaishoping
COME VISIT, YOU WILL LIKE
Contact
See Phone
House 4 Bedrooms Triplex
Barcarena, Oeiras, Distrito de Lisboa
Used · 258m²
With Garage
buy
650.000 €
Located in a very quiet area with plenty of easy parking, good access, less than 10 minutes from access to the A5 or IC19.
It consists of 3 floors, Garage for 2 cars and a very large outdoor area with plenty of sun exposure.
Floor 1:
consisting of 1 Suite, 3 Bedrooms and 1 Bathroom
- Suite with large balcony and built-in wardrobe - 13.65 m2
- Full bathroom with shower tray - 3.72 m2
- Bedroom with built-in wardrobe - 11.23 m2
- Bedroom with large balcony and built-in wardrobe - 13.28 m2
- Bedroom with balcony and built-in wardrobe - 10.63 m2
- Full bathroom with bathtub - 3.69 m2
Floor 0:
Comprising Living Room, Dining Room, Bathroom, Kitchen, Pantry and Engine Room
- Living room with fireplace and large windows overlooking and accessing the outdoor area of the house - 26.35 m2
- Dining room adjacent to the living room with doors to turn these two areas into a large living room - 13.09 m2
- Service bathroom with built-in closet - 2.89 m2
- Fully equipped kitchen very sunny and with access to terrace - 14.7 m2 (Terrace with about 12 m2)
- Pantry - 1.95 m2
- Engine room - 2.82 m2
Floor -1
Composed of a large large area with natural light and access from the interior of the house but also from the two terraces of the house - 41.75 m2
Garage - 26 m2
Outdoor area with about 90 m2 (+ 12 m2 kitchen terrace).
It consists of 3 floors, Garage for 2 cars and a very large outdoor area with plenty of sun exposure.
Floor 1:
consisting of 1 Suite, 3 Bedrooms and 1 Bathroom
- Suite with large balcony and built-in wardrobe - 13.65 m2
- Full bathroom with shower tray - 3.72 m2
- Bedroom with built-in wardrobe - 11.23 m2
- Bedroom with large balcony and built-in wardrobe - 13.28 m2
- Bedroom with balcony and built-in wardrobe - 10.63 m2
- Full bathroom with bathtub - 3.69 m2
Floor 0:
Comprising Living Room, Dining Room, Bathroom, Kitchen, Pantry and Engine Room
- Living room with fireplace and large windows overlooking and accessing the outdoor area of the house - 26.35 m2
- Dining room adjacent to the living room with doors to turn these two areas into a large living room - 13.09 m2
- Service bathroom with built-in closet - 2.89 m2
- Fully equipped kitchen very sunny and with access to terrace - 14.7 m2 (Terrace with about 12 m2)
- Pantry - 1.95 m2
- Engine room - 2.82 m2
Floor -1
Composed of a large large area with natural light and access from the interior of the house but also from the two terraces of the house - 41.75 m2
Garage - 26 m2
Outdoor area with about 90 m2 (+ 12 m2 kitchen terrace).
Contact
See Phone
House 5 Bedrooms
Birre, Cascais e Estoril, Distrito de Lisboa
Used · 314m²
With Garage
buy
3.500.000 €
5-bedroom villa with 314 sqm of gross construction area, garden, swimming pool, garage for two cars and one outdoor parking space, located on a 402 sqm plot in the exclusive Casas da Areia condominium, situated a few meters from Quinta da Marinha, in Birre, Cascais.
The spacious and bright villa is spread over two floors. On the entrance floor, there is a living and dining room with fireplace, two suites, kitchen, and a terrace. On the upper floor, there are three suites and a balcony.
It features air conditioning in all rooms including the kitchen, electric awnings on the balcony, and automatic irrigation.
The Casas da Areia condominium consists of seven unique villas, perfectly integrated into nature and with remarkable quality finishes. It has vehicular and pedestrian circulation areas and common landscaped green areas.
It is located in one of the most privileged residential areas of Cascais due to its calm environment and proximity to Guincho and Baía beaches, as well as the historic village of Cascais. It is a 10-minute drive from Externado Nossa Senhora do Rosário, Colégio Amor de Deus, German School - Deutsche Schule Lissabon, and SAIS Santo António International School. It is 20 minutes from TASIS - The American School in Portugal and CAISL - Carlucci American International School of Lisbon, both in Beloura. Easy access to Avenida da Marginal, A5, and 30 minutes from Lisbon and the Airport.
The spacious and bright villa is spread over two floors. On the entrance floor, there is a living and dining room with fireplace, two suites, kitchen, and a terrace. On the upper floor, there are three suites and a balcony.
It features air conditioning in all rooms including the kitchen, electric awnings on the balcony, and automatic irrigation.
The Casas da Areia condominium consists of seven unique villas, perfectly integrated into nature and with remarkable quality finishes. It has vehicular and pedestrian circulation areas and common landscaped green areas.
It is located in one of the most privileged residential areas of Cascais due to its calm environment and proximity to Guincho and Baía beaches, as well as the historic village of Cascais. It is a 10-minute drive from Externado Nossa Senhora do Rosário, Colégio Amor de Deus, German School - Deutsche Schule Lissabon, and SAIS Santo António International School. It is 20 minutes from TASIS - The American School in Portugal and CAISL - Carlucci American International School of Lisbon, both in Beloura. Easy access to Avenida da Marginal, A5, and 30 minutes from Lisbon and the Airport.
Contact
See Phone
House 5 Bedrooms +1
Carcavelos e Parede, Cascais, Distrito de Lisboa
Used · 309m²
With Garage
buy
1.650.000 €
5+1 bedroom villa with 309.40 sqm of gross construction area, garden, and garage, situated on a plot of land measuring 430 sqm, in Quinta dos Lombos Sul, Carcavelos, Cascais. The house is spread over four floors. The ground floor features a living room, dining room, kitchen, laundry room, office, and guest bathroom. The 1st floor consists of three bedrooms, one of which is a suite, and a bathroom. On the 3rd floor, you will find the master suite with a walk-in closet and a study room/office. Here, by going up, you have access to a lookout point. The -1 floor offers a storage room. The house is surrounded by balconies on the 1st floor and covered patios on the ground floor. Highlights include an independent garage and a barbecue area. Access to the outdoor area, where the garden is located, is through doors located in different areas of the house. It also features photovoltaic and solar panels.
Located in Carcavelos, it offers excellent services, transportation, and commerce. It is a 5-minute walk from St Julian’s School Carcavelos and the Nova School of Business and Economics. It is a 10-minute drive from Carcavelos Beach and Colégio Marista in Carcavelos. It is a 15-minute drive from Salesianos do Estoril, CUF Cascais Hospital, and Cascais Hospital. It is 15 minutes from the center of Cascais and 20 minutes from the center of Lisbon. It is 25 minutes from Humberto Delgado Airport in Lisbon.
Located in Carcavelos, it offers excellent services, transportation, and commerce. It is a 5-minute walk from St Julian’s School Carcavelos and the Nova School of Business and Economics. It is a 10-minute drive from Carcavelos Beach and Colégio Marista in Carcavelos. It is a 15-minute drive from Salesianos do Estoril, CUF Cascais Hospital, and Cascais Hospital. It is 15 minutes from the center of Cascais and 20 minutes from the center of Lisbon. It is 25 minutes from Humberto Delgado Airport in Lisbon.
Contact
See Phone
4 bedroom villa, area São Pedro da Cadeira
House 4 Bedrooms
São Pedro da Cadeira, Torres Vedras, Distrito de Lisboa
Used · 238m²
With Garage
buy
355.000 €
Ref: 3238-V4UBM
4 bedroom villa, good sun exposure, quiet area, good access, 15 minutes from ERICEIRA, 15 minutes from TORRES VEDRAS, 5 minutes from the beaches.
With a land area of about 117m2, gross construction area of 311.12m2, large garage, large attic.
Composed of:
Floor 0
Entrance hall, living room with fireplace and fireplace for suite, fully equipped kitchen, dining room in the kitchen, pantry,1 bathroom with shower.
Floor 1
Hall Bedrooms, 2 bedrooms with wardrobe and balcony, 1suite with wardrobe and balcony and excellent areas.
Attic
Large space, you can make: 1 bedroom or 1 gym or 1 Games Room, very versatile with 1 partition with storage.
Floor -1
Large garage, 1 storage room
Equipment:
- Fully equipped kitchen, electric hob, extractor fan, oven, dishwasher, washing machine and fridge freezer;
- Double glazing;
- Excellent sun exposure - east, south, west;
- Automatic gates to access the garage;
- Pre Air Conditioning;
-Garden;
- Barbecue with outdoor sink.
The information provided, although accurate, does not dispense with its confirmation nor can it be considered binding.
We take care of your credit process, without bureaucracy and without costs. Credit Intermediary No. 0002292.
4 bedroom villa, good sun exposure, quiet area, good access, 15 minutes from ERICEIRA, 15 minutes from TORRES VEDRAS, 5 minutes from the beaches.
With a land area of about 117m2, gross construction area of 311.12m2, large garage, large attic.
Composed of:
Floor 0
Entrance hall, living room with fireplace and fireplace for suite, fully equipped kitchen, dining room in the kitchen, pantry,1 bathroom with shower.
Floor 1
Hall Bedrooms, 2 bedrooms with wardrobe and balcony, 1suite with wardrobe and balcony and excellent areas.
Attic
Large space, you can make: 1 bedroom or 1 gym or 1 Games Room, very versatile with 1 partition with storage.
Floor -1
Large garage, 1 storage room
Equipment:
- Fully equipped kitchen, electric hob, extractor fan, oven, dishwasher, washing machine and fridge freezer;
- Double glazing;
- Excellent sun exposure - east, south, west;
- Automatic gates to access the garage;
- Pre Air Conditioning;
-Garden;
- Barbecue with outdoor sink.
The information provided, although accurate, does not dispense with its confirmation nor can it be considered binding.
We take care of your credit process, without bureaucracy and without costs. Credit Intermediary No. 0002292.
Contact
See Phone
House 6 Bedrooms +2
Estoril, Cascais e Estoril, Distrito de Lisboa
Used · 480m²
With Garage
buy
3.250.000 €
6+2 bedroom villa with garden and swimming pool located in Estoril, Cascais.
Inserted in a premium area, this villa has 480 m2 and is set on a plot of land of 950 m2.
The main house has three floors and a garage for 9 cars.
Consisting of:
Floor 0: 2 bedroom flat;
Floor 1: Large living room facing west to the garden and pool, equipped kitchen, bathroom and dining room;
Floor 2: 1 suite, 3 bedrooms and bathroom;
Attic: Living room and bathroom;
Annex: 2 bedrooms;
The location of the property is perfect for those looking for tranquillity and proximity to the beach, but does not dispense with easy access to Lisbon, the centre of Cascais as well as schools, shops and services.
Don’t miss this opportunity!
For over 25 years Castelhana has been a renowned name in the Portuguese real estate sector. As a company of Dils group, we specialize in advising businesses, organizations and (institutional) investors in buying, selling, renting, letting and development of residential properties.
Founded in 1999, Castelhana has built one of the largest and most solid real estate portfolios in Portugal over the years, with over 600 renovation and new construction projects.
In Lisbon, we are based in Chiado, one of the most emblematic and traditional areas of the capital. In Porto, in Foz do Douro, one of the noblest places in the city and in the Algarve next to the renowned Vilamoura Marina.
We are waiting for you. We have a team available to give you the best support in your next real estate investment.
Contact us!
Inserted in a premium area, this villa has 480 m2 and is set on a plot of land of 950 m2.
The main house has three floors and a garage for 9 cars.
Consisting of:
Floor 0: 2 bedroom flat;
Floor 1: Large living room facing west to the garden and pool, equipped kitchen, bathroom and dining room;
Floor 2: 1 suite, 3 bedrooms and bathroom;
Attic: Living room and bathroom;
Annex: 2 bedrooms;
The location of the property is perfect for those looking for tranquillity and proximity to the beach, but does not dispense with easy access to Lisbon, the centre of Cascais as well as schools, shops and services.
Don’t miss this opportunity!
For over 25 years Castelhana has been a renowned name in the Portuguese real estate sector. As a company of Dils group, we specialize in advising businesses, organizations and (institutional) investors in buying, selling, renting, letting and development of residential properties.
Founded in 1999, Castelhana has built one of the largest and most solid real estate portfolios in Portugal over the years, with over 600 renovation and new construction projects.
In Lisbon, we are based in Chiado, one of the most emblematic and traditional areas of the capital. In Porto, in Foz do Douro, one of the noblest places in the city and in the Algarve next to the renowned Vilamoura Marina.
We are waiting for you. We have a team available to give you the best support in your next real estate investment.
Contact us!
Contact
See Phone
Moradia T5 moderna, com garagem e cozinha equipada, em Famões
House 5 Bedrooms Duplex
Pontinha e Famões, Odivelas, Distrito de Lisboa
Used · 234m²
With Garage
buy
795.000 €
Fantástica Moradia T5 moderna (com 6 divisões), com garagem, cozinha equipada e áreas generosas, numa localização privilegiada, em Famões.
Esta moradia exclusiva, com 361m2 de área e edificada num terreno com 312m2, ostenta áreas bem estruturadas em todas as divisões, desenvolve-se em cave, piso térreo e primeiro piso e garante um pátio exterior com terraço. Pelo que é vocacionada para quem privilegia um estilo de vida funcional e familiar, sem abdicar de uma localização exclusiva, numa zona amplamente servida de comércio e serviços e junto dos acessos a Lisboa, Odivelas e Loures, em Famões.
O acolhimento do imóvel assegura uma estruturação harmoniosa de toda a moradia e garante uma navegação fluída entre os espaços e pisos.
A moradia possui um open-space (que inclui a sala e a cozinha) que confere, não só uma amplitude acrescida, como uma muito maior funcionalidade ao imóvel, que se torna mais fluído e mais moderno.
A sala de estar (com 42m2) apresenta-se como um espaço amplo e com muita luz natural, em virtude de ostentar dois vãos envidraçados de corpo inteiro em frentes diferentes, com acesso aos espaços exteriores. Dada a sua dimensão e disposição, a sala pode ser estruturada em duas áreas distintas, uma destinada a refeições e outra a convívio e lazer, pelo que se assume como um espaço versátil e fluído.
A cozinha (com 19m2) encontra-se totalmente equipada com eletrodomésticos Boch, revela um cunho luminoso e funcional e possui uma bancada e ilha em Granito Negro Galaxy, coerentes com os armários laminados e com muita capacidade de arrumação que revestem o espaço.
Este piso reserva ainda um escritório (com 13m2) com roupeiro embutido e uma prática casa de banho social, equipada com lavatório suspenso com arrumação, poliban e sanitários.
Através de uma escadaria em madeira que parte do hall, o piso superior da moradia é desvendado, onde podemos encontrar uma suíte e três quartos, todos com roupeiros embutidos, sendo que, a suíte, encerra em si uma zona de closet e uma casa de banho com lavatório suspenso com arrumação e cabine de duche larga. A suite e dois dos quartos garantem ainda varandas.
A casa de banho de apoio aos quartos encontra-se equipada com lavatório com armário, banheira e demais sanitários, pelo que assegura plenamente a função de apoio ao todo o primeiro piso.
Na cave da moradia podemos encontrar uma garagem (com 59m2) enorme, casa das máquinas e arrecadação e mais uma prática casa de banho.
Para além de todas qualidades já indicadas, importa ainda destacar os seguintes atributos de conforto de que o futuro comprador irá usufruir:
- Caixilharia metálica com vidro duplo e caixa de ar
- Estores elétricos
- Recuperador de calor de pellets
- Ar condicionado
- Aspiração central
- Churrasqueira
- Painéis solares
- Terraço
- Furo para a rega do jardim
Esta moradia está situada em Famões, uma zona de elevada procura na Área Metropolitana de Lisboa, e é um investimento seguro, seja para habitação própria permanente, seja para posterior colocação no mercado de arrendamento, uma vez que, não só se encontra amplamente servido por transportes públicos, como se situa nas imediações dos principais acessos ao centro de Lisboa, Odivelas, Loures e toda a região, em particular da Estrada Nacional 250, IC22 e CRIL.
Na área envolvente, é possível encontrar superfícies comerciais de distribuição (Lidl, ALDI e Continente), comércio tradicional e diversos estabelecimentos de lazer e restauração, bem como serviços públicos, bancos, farmácias, ginásios e escolas (como a Escola Básica Manuel Coco ou a Escola Secundária António Gedeão). Sendo ainda importante referir a proximidade ao Strada Outlet e a toda a oferta comercial que o centro de Odivelas tem para oferecer.
Descubra a sua nova casa com a imovendo contacte-nos já hoje!
Precisa de ajuda com crédito? Fale connosco!
A imovendo é uma empresa de Mediação Imobiliária (AMI 16959) que, por ter a comissão mais baixa do mercado, consegue assegurar o preço mais competitivo para este imóvel.
Esta moradia exclusiva, com 361m2 de área e edificada num terreno com 312m2, ostenta áreas bem estruturadas em todas as divisões, desenvolve-se em cave, piso térreo e primeiro piso e garante um pátio exterior com terraço. Pelo que é vocacionada para quem privilegia um estilo de vida funcional e familiar, sem abdicar de uma localização exclusiva, numa zona amplamente servida de comércio e serviços e junto dos acessos a Lisboa, Odivelas e Loures, em Famões.
O acolhimento do imóvel assegura uma estruturação harmoniosa de toda a moradia e garante uma navegação fluída entre os espaços e pisos.
A moradia possui um open-space (que inclui a sala e a cozinha) que confere, não só uma amplitude acrescida, como uma muito maior funcionalidade ao imóvel, que se torna mais fluído e mais moderno.
A sala de estar (com 42m2) apresenta-se como um espaço amplo e com muita luz natural, em virtude de ostentar dois vãos envidraçados de corpo inteiro em frentes diferentes, com acesso aos espaços exteriores. Dada a sua dimensão e disposição, a sala pode ser estruturada em duas áreas distintas, uma destinada a refeições e outra a convívio e lazer, pelo que se assume como um espaço versátil e fluído.
A cozinha (com 19m2) encontra-se totalmente equipada com eletrodomésticos Boch, revela um cunho luminoso e funcional e possui uma bancada e ilha em Granito Negro Galaxy, coerentes com os armários laminados e com muita capacidade de arrumação que revestem o espaço.
Este piso reserva ainda um escritório (com 13m2) com roupeiro embutido e uma prática casa de banho social, equipada com lavatório suspenso com arrumação, poliban e sanitários.
Através de uma escadaria em madeira que parte do hall, o piso superior da moradia é desvendado, onde podemos encontrar uma suíte e três quartos, todos com roupeiros embutidos, sendo que, a suíte, encerra em si uma zona de closet e uma casa de banho com lavatório suspenso com arrumação e cabine de duche larga. A suite e dois dos quartos garantem ainda varandas.
A casa de banho de apoio aos quartos encontra-se equipada com lavatório com armário, banheira e demais sanitários, pelo que assegura plenamente a função de apoio ao todo o primeiro piso.
Na cave da moradia podemos encontrar uma garagem (com 59m2) enorme, casa das máquinas e arrecadação e mais uma prática casa de banho.
Para além de todas qualidades já indicadas, importa ainda destacar os seguintes atributos de conforto de que o futuro comprador irá usufruir:
- Caixilharia metálica com vidro duplo e caixa de ar
- Estores elétricos
- Recuperador de calor de pellets
- Ar condicionado
- Aspiração central
- Churrasqueira
- Painéis solares
- Terraço
- Furo para a rega do jardim
Esta moradia está situada em Famões, uma zona de elevada procura na Área Metropolitana de Lisboa, e é um investimento seguro, seja para habitação própria permanente, seja para posterior colocação no mercado de arrendamento, uma vez que, não só se encontra amplamente servido por transportes públicos, como se situa nas imediações dos principais acessos ao centro de Lisboa, Odivelas, Loures e toda a região, em particular da Estrada Nacional 250, IC22 e CRIL.
Na área envolvente, é possível encontrar superfícies comerciais de distribuição (Lidl, ALDI e Continente), comércio tradicional e diversos estabelecimentos de lazer e restauração, bem como serviços públicos, bancos, farmácias, ginásios e escolas (como a Escola Básica Manuel Coco ou a Escola Secundária António Gedeão). Sendo ainda importante referir a proximidade ao Strada Outlet e a toda a oferta comercial que o centro de Odivelas tem para oferecer.
Descubra a sua nova casa com a imovendo contacte-nos já hoje!
Precisa de ajuda com crédito? Fale connosco!
A imovendo é uma empresa de Mediação Imobiliária (AMI 16959) que, por ter a comissão mais baixa do mercado, consegue assegurar o preço mais competitivo para este imóvel.
Contact
See Phone
T3 house in Ericeira
House 3 Bedrooms
Ericeira, Mafra, Distrito de Lisboa
Used · 220m²
With Garage
buy
650.000 €
T3 +1 House in Ericeira, with sea view and good sun exposure.
The villa consists of:
Basement:
- 1 Garage for 2/3 cars with automatic gate, toilet service, storage area and access to the interior of the house.
- 1 Bedroom/office with windows
Base floor :
- 1 Living room with fireplace and stove.
- 1 Semi-equipped kitchen with hob, oven, hood, microwave and thermo-accumulator, access to covered terrace with barbecue and countertop with sink.
- a Pantry
- a toilet with a shower base.
Floor 1:
- 1 Suite with built-in wardrobe and private toilet.
- 2 bedrooms with built-in wardrobes.
- Common bathroom.
The villa consists of:
Basement:
- 1 Garage for 2/3 cars with automatic gate, toilet service, storage area and access to the interior of the house.
- 1 Bedroom/office with windows
Base floor :
- 1 Living room with fireplace and stove.
- 1 Semi-equipped kitchen with hob, oven, hood, microwave and thermo-accumulator, access to covered terrace with barbecue and countertop with sink.
- a Pantry
- a toilet with a shower base.
Floor 1:
- 1 Suite with built-in wardrobe and private toilet.
- 2 bedrooms with built-in wardrobes.
- Common bathroom.
Contact
See Phone
House 4 Bedrooms Duplex
São João das Lampas e Terrugem, Sintra, Distrito de Lisboa
Used · 150m²
With Garage
buy
599.000 €
THE ADDED VALUE OF THE PROPERTY:
4 bedroom villa on a plot of 880m², with potential for two families, located in São João das Lampas, 16 km from Ericeira. Solar orientation to the South / West, countryside, mountain and sea views
PROPERTY DESCRIPTION:
Floor -1
- Storage space to support the garden (*)
Floor 0
- Entrance hall
-Kitchen
-Pantry
- Living room (part of the garage)
- Office/bedroom
- Full bathroom
-Garage
Floor 1
-Hall
- Living room with open fire fireplace and balcony
- Kitchen with pantry cabinet
- 3 bedrooms (1 with wardrobe, 1 with balcony)
- 2 bathrooms with window (1 with shower, 1 with bathtub)
EXTERIOR DESCRIPTION:
- Garden area with pool potential
- Paved area for parking
- Balcony on the 1st floor
APPRAISAL OF THE PROPERTY:
Detached 4 bedroom villa in excellent condition and large interior areas, recently painted.
Inserted in a plot of land of 880m², with potential for two families. Located in the area of São João das Lampas, quiet area, great solar orientation (East/South/West) and extensive visits to the countryside / sea and mountains.
USEFUL INFORMATION:
(*) Failure to design and documentation.
** All available information does not exempt the mediator from confirmation, as well as the consultation of the property’s documentation. **
4 bedroom villa on a plot of 880m², with potential for two families, located in São João das Lampas, 16 km from Ericeira. Solar orientation to the South / West, countryside, mountain and sea views
PROPERTY DESCRIPTION:
Floor -1
- Storage space to support the garden (*)
Floor 0
- Entrance hall
-Kitchen
-Pantry
- Living room (part of the garage)
- Office/bedroom
- Full bathroom
-Garage
Floor 1
-Hall
- Living room with open fire fireplace and balcony
- Kitchen with pantry cabinet
- 3 bedrooms (1 with wardrobe, 1 with balcony)
- 2 bathrooms with window (1 with shower, 1 with bathtub)
EXTERIOR DESCRIPTION:
- Garden area with pool potential
- Paved area for parking
- Balcony on the 1st floor
APPRAISAL OF THE PROPERTY:
Detached 4 bedroom villa in excellent condition and large interior areas, recently painted.
Inserted in a plot of land of 880m², with potential for two families. Located in the area of São João das Lampas, quiet area, great solar orientation (East/South/West) and extensive visits to the countryside / sea and mountains.
USEFUL INFORMATION:
(*) Failure to design and documentation.
** All available information does not exempt the mediator from confirmation, as well as the consultation of the property’s documentation. **
Contact
See Phone
House 5 Bedrooms Triplex
Murganhal (Caxias), Oeiras e São Julião da Barra, Paço de Arcos e Caxias, Distrito de Lisboa
Used · 202m²
With Garage
buy
1.050.000 €
Refª.: MCM6042 - Moradia T5 | Caxias, Oeiras
Moradia situada no Murganhal, em Caxias, em zona pacata de moradias, com proximidade às praias da linha de Cascais e à cidade do futebol, ao estádio do Jamor e à piscina olímpica / complexo desportivo.
Trata-se de uma moradia implantada num lote de 315,62 m2 em gaveto, isolada, com construção recente e distinta das demais, com uma área bruta de construção de cerca de 347 m2.
Este imóvel é composto por 3 pisos, cave, rés do chão e 1.º andar. A área exterior conta com um amplo terraço com relva artificial e um espaçoso logradouro com churrasqueira. Em complemento, dispõe também de uma área de lazer muito aprazível, um terraço na cobertura também com relva artificial.
- A cave apresenta uma garagem com mais de 30m2, uma área de arrumos, uma arrecadação com cerca de 30m2 e escada de ligação ao rés do chão;
- O rés do chão conta com uma cozinha, sala de jantar e sala de estar com lareira (totalizando 46 m2), um escritório (com roupeiro) e um wc social. A sala de jantar tem acesso a um amplo terraço com mais de 36m2, e ainda a uma varanda;
- O 1.º piso reúne 4 quartos, um deles uma suíte com cerca de 19m2, com acesso a uma varanda. Dispõe de um wc social de apoio aos quartos e no hall do 1.º piso temos à disposição a escada de acesso ao piso de cobertura.
Por sua vez, o piso de cobertura conta com uma área de lazer complementada por um terraço, com vista panorâmica, desafogada, direcionada ao parque da Quinta do Jardim.
Todos os pisos estão interligados por uma escada, facilitando e agilizando o acesso aos mesmos.
Nas imediações é possível encontrar todo o tipo de serviços e comércio. Nesta zona tem acesso facilitado a transportes públicos, nomeadamente a autocarros e também à estação de comboios de Caxias, bem como a escolas, farmácias e diversos espaços comerciais.
Para mais informações, contate-nos.
Marque já a sua visita!
Moradia situada no Murganhal, em Caxias, em zona pacata de moradias, com proximidade às praias da linha de Cascais e à cidade do futebol, ao estádio do Jamor e à piscina olímpica / complexo desportivo.
Trata-se de uma moradia implantada num lote de 315,62 m2 em gaveto, isolada, com construção recente e distinta das demais, com uma área bruta de construção de cerca de 347 m2.
Este imóvel é composto por 3 pisos, cave, rés do chão e 1.º andar. A área exterior conta com um amplo terraço com relva artificial e um espaçoso logradouro com churrasqueira. Em complemento, dispõe também de uma área de lazer muito aprazível, um terraço na cobertura também com relva artificial.
- A cave apresenta uma garagem com mais de 30m2, uma área de arrumos, uma arrecadação com cerca de 30m2 e escada de ligação ao rés do chão;
- O rés do chão conta com uma cozinha, sala de jantar e sala de estar com lareira (totalizando 46 m2), um escritório (com roupeiro) e um wc social. A sala de jantar tem acesso a um amplo terraço com mais de 36m2, e ainda a uma varanda;
- O 1.º piso reúne 4 quartos, um deles uma suíte com cerca de 19m2, com acesso a uma varanda. Dispõe de um wc social de apoio aos quartos e no hall do 1.º piso temos à disposição a escada de acesso ao piso de cobertura.
Por sua vez, o piso de cobertura conta com uma área de lazer complementada por um terraço, com vista panorâmica, desafogada, direcionada ao parque da Quinta do Jardim.
Todos os pisos estão interligados por uma escada, facilitando e agilizando o acesso aos mesmos.
Nas imediações é possível encontrar todo o tipo de serviços e comércio. Nesta zona tem acesso facilitado a transportes públicos, nomeadamente a autocarros e também à estação de comboios de Caxias, bem como a escolas, farmácias e diversos espaços comerciais.
Para mais informações, contate-nos.
Marque já a sua visita!
Contact
See Phone
House 7 Bedrooms
Bucelas, Loures, Distrito de Lisboa
Used · 362m²
With Garage
buy
985.000 €
Farm in Bucelas with gross construction area of 630m2, with main house, guard house, office area that can be adapted to another apartment, garage for 3 cars, storage and technical area.
The main house with 4 bedrooms, 2 of them en suite, is distributed as follows:
Entrance hall with social bathroom and walk-in closet with access to the corridor of the bedrooms and the living and dining rooms.
Both rooms are south-facing with plenty of natural light and access to the outdoor terrace with a pergola. The kitchen, with access through the hall and with a separate entrance, has a pantry, laundry and the wine cellar.
The bedroom area is divided into two floors. On the ground floor we have 3 bedrooms, one of these en suite and the other two with access to the garden and shared bathroom. There is also a storage area that can be converted into a room. On the upper floor the master suite with two walk-in closets, a large bathroom and a south-facing terrace.
Following the main house, separated by a covered porch with space for three cars, there is also a closed garage with a technical zone and 2 independent annexes with pantry and bathrooms, currently used as offices that can be converted into houses.
The outdoor area has 20,000m2, has a terrace (64 m²) and covered porch (45.8 m²), with barbeque area and swimming pool. The garden has automatic irrigation to the flower beds, extensive lawn and even a small vegetable garden.
The property fenced with automatic gate.
A calm refuge, a bucolic environment, with the partdiz, the rabbit and the said hare from time to time... Wide views to the south with the Tagus in the background.
Location
In the municipality of Bucelas. 10 minutes from crel access and 15 minutes from alverca node on the A1 that takes you to the north of the country.
Zone of the well-known white wine of the Arinto variety.
The information referred to is not binding. You should consult the property documentation.
The main house with 4 bedrooms, 2 of them en suite, is distributed as follows:
Entrance hall with social bathroom and walk-in closet with access to the corridor of the bedrooms and the living and dining rooms.
Both rooms are south-facing with plenty of natural light and access to the outdoor terrace with a pergola. The kitchen, with access through the hall and with a separate entrance, has a pantry, laundry and the wine cellar.
The bedroom area is divided into two floors. On the ground floor we have 3 bedrooms, one of these en suite and the other two with access to the garden and shared bathroom. There is also a storage area that can be converted into a room. On the upper floor the master suite with two walk-in closets, a large bathroom and a south-facing terrace.
Following the main house, separated by a covered porch with space for three cars, there is also a closed garage with a technical zone and 2 independent annexes with pantry and bathrooms, currently used as offices that can be converted into houses.
The outdoor area has 20,000m2, has a terrace (64 m²) and covered porch (45.8 m²), with barbeque area and swimming pool. The garden has automatic irrigation to the flower beds, extensive lawn and even a small vegetable garden.
The property fenced with automatic gate.
A calm refuge, a bucolic environment, with the partdiz, the rabbit and the said hare from time to time... Wide views to the south with the Tagus in the background.
Location
In the municipality of Bucelas. 10 minutes from crel access and 15 minutes from alverca node on the A1 that takes you to the north of the country.
Zone of the well-known white wine of the Arinto variety.
The information referred to is not binding. You should consult the property documentation.
Contact
See Phone
Town House 4 Bedrooms
Cascais e Estoril, Distrito de Lisboa
Used · 185m²
With Garage
rent
5.100 €
4 bedroom villa in a gated community located in Livramento, parish of Cascais and Estoril. This area benefits from all kinds of commerce and services, close to the Estoril Golf Club, Alapraia Sports Complex, Gaios Children’s Park, Cascais Line Beaches, and has access to the main access roads such as the A5 that connects to other parishes.
House has in its entirety 202 m2, with good divisions, fully furnished and equipped. It has a private winter garden outside the house, ideal for rest and enjoying sunny days. And swimming pool for leisure. The property is divided into 2 floors and has in its characteristics:
Entrance hall;
Office;
Large living room, with sofa, TV and fireplace;
Open-space kitchen with modern equipment, such as refrigerator, microwave, extractor fan, gas hob, dishwasher and built-in cabinets;
4 bedrooms, one en suite and with closet;
2 bathrooms, one complete and one service;
Laundry area with built-in cabinets, washing machine, and storage area;
Space on the ground floor where you can make another room;
Outdoor swimming pool of the condominium;
1 garage for 2 cars;
House with modern and quality finishes, with White PVC frames with double glazing and Oscillo Stops system, armoured door, false ceiling with built-in led lights, in almost the entire house, among other details that you can confirm through a visit.
Due to its excellent location in this family-friendly neighbourhood, residential and with several points of commerce and services. Traditional shops, design and furniture shops, cafes and restaurants Central area, easy access, and proximity to public transport.
Do I have any questions? Do not hesitate to contact us!
AliasHouse Real Estate has a team that can help you with rigor and confidence throughout the process of buying, selling or renting your property.
Leave us your contact and we will call you free of charge!
Surrounding Area: (For those who don’t know Estoril)
Estoril is a parish located in the municipality of Cascais, Portugal, known for being one of the most prestigious tourist destinations in the country. Situated on the Atlantic coast, about 25 km west of Lisbon, Estoril is famous for its beautiful beaches, mild climate and elegant atmosphere.
One of the most iconic attractions in Estoril is the Casino Estoril, considered one of the largest in Europe, which played an important role during World War II as a meeting place for spies and refugees. The area is also known for its luxurious hotels, golf courses, and the Estoril Autodrome, which once hosted the Formula 1 Portuguese Grand Prix.
In addition to its rich history and vibrant nightlife, Estoril is surrounded by stunning natural scenery and is a great starting point for exploring the Sintra Mountains and surrounding villages such as Cascais and Sintra. The combination of glamour, history, and natural beauty makes Estoril an attractive destination for tourists and locals alike.
House has in its entirety 202 m2, with good divisions, fully furnished and equipped. It has a private winter garden outside the house, ideal for rest and enjoying sunny days. And swimming pool for leisure. The property is divided into 2 floors and has in its characteristics:
Entrance hall;
Office;
Large living room, with sofa, TV and fireplace;
Open-space kitchen with modern equipment, such as refrigerator, microwave, extractor fan, gas hob, dishwasher and built-in cabinets;
4 bedrooms, one en suite and with closet;
2 bathrooms, one complete and one service;
Laundry area with built-in cabinets, washing machine, and storage area;
Space on the ground floor where you can make another room;
Outdoor swimming pool of the condominium;
1 garage for 2 cars;
House with modern and quality finishes, with White PVC frames with double glazing and Oscillo Stops system, armoured door, false ceiling with built-in led lights, in almost the entire house, among other details that you can confirm through a visit.
Due to its excellent location in this family-friendly neighbourhood, residential and with several points of commerce and services. Traditional shops, design and furniture shops, cafes and restaurants Central area, easy access, and proximity to public transport.
Do I have any questions? Do not hesitate to contact us!
AliasHouse Real Estate has a team that can help you with rigor and confidence throughout the process of buying, selling or renting your property.
Leave us your contact and we will call you free of charge!
Surrounding Area: (For those who don’t know Estoril)
Estoril is a parish located in the municipality of Cascais, Portugal, known for being one of the most prestigious tourist destinations in the country. Situated on the Atlantic coast, about 25 km west of Lisbon, Estoril is famous for its beautiful beaches, mild climate and elegant atmosphere.
One of the most iconic attractions in Estoril is the Casino Estoril, considered one of the largest in Europe, which played an important role during World War II as a meeting place for spies and refugees. The area is also known for its luxurious hotels, golf courses, and the Estoril Autodrome, which once hosted the Formula 1 Portuguese Grand Prix.
In addition to its rich history and vibrant nightlife, Estoril is surrounded by stunning natural scenery and is a great starting point for exploring the Sintra Mountains and surrounding villages such as Cascais and Sintra. The combination of glamour, history, and natural beauty makes Estoril an attractive destination for tourists and locals alike.
Contact
See Phone
House 4 Bedrooms
Baratã , Algueirão-Mem Martins, Sintra, Distrito de Lisboa
Used · 305m²
With Garage
buy
485.000 €
EM CONSTRUÇÃO - EXCELENTE Moradia Nova T4 Algueirão- Mem Martins
RESERVE JÁ
Excelente localização, escolas, transportes, comércio, hospital e serviços a menos de 5 minutos.
Moradia T4, distribuída por 305 m2 de área bruta, que inclui:
Terraço e varandas;
Logradouro privativo e possibilidade de parqueamento para dois carros;
4 quartos (um deles suite);
3 casas de banho;
Sala e Cozinha em open space.
O seu design oferece um layout amplo e versátil. Além disso, o terraço exclusivo convida a contemplar a sua envolvência e o logradouro privativo oferece privacidade e espaço ao ar livre.
Esta moradia, em banda, é o destino perfeito para que a sua família viva plenamente e perto de tudo.
Não perca esta oportunidade.
Marque já a sua visita.
#ref:33593236
RESERVE JÁ
Excelente localização, escolas, transportes, comércio, hospital e serviços a menos de 5 minutos.
Moradia T4, distribuída por 305 m2 de área bruta, que inclui:
Terraço e varandas;
Logradouro privativo e possibilidade de parqueamento para dois carros;
4 quartos (um deles suite);
3 casas de banho;
Sala e Cozinha em open space.
O seu design oferece um layout amplo e versátil. Além disso, o terraço exclusivo convida a contemplar a sua envolvência e o logradouro privativo oferece privacidade e espaço ao ar livre.
Esta moradia, em banda, é o destino perfeito para que a sua família viva plenamente e perto de tudo.
Não perca esta oportunidade.
Marque já a sua visita.
#ref:33593236
Contact
House 5 Bedrooms
Albarraque (Rio de Mouro), Sintra, Distrito de Lisboa
Used · 174m²
With Garage
buy
575.000 €
Situada numa zona tranquila de moradias, perto de escolas privadas (Americana Carlucci, American International School of Lisbon, Colégio Tasis Internacional e do Colégio S. José do Ramalhão) e boas escolas públicas. Próxima de grandes superfícies comerciais (Alegro Sintra, Cascaisshoping, Auchan Sintra, Sintra Retail Park), Hospital CUF Sintra e Farmácia com Drive Through, entre outros. Bons acessos às principais vias (A16, A5, IC19) e proximidade de praias (Guincho, Carcavelos e Maçãs). Composta por: - piso térreo com sala de 30m2, 1 quarto/escritório, WC social e cozinha com grande dispensa e saída para o jardim de inverno/lavandaria. - 1 piso com 3 quartos (um deles em suite) com roupeiros embutidos e 1 WC com banheira. - sótão amplo pavimentado, com muita arrumação, atualmente utilizado como quarto, escritório e arrumo. Possui um armário embutido a todo o comprimento. - no exterior, além de jardim de inverno com 25m2 e lavandaria, tem também telheiro para 2 viaturas, garagem convertida para arrumos, jardim e páteo nas traseiras com total privacidade. Portas e janelas todas trocadas recentemente, ar condicionado em todas as divisões da casa e painéis fotovoltaicos com tomada para carro elétrico. Venha visitar a sua nova casa.
#ref:33545471
#ref:33545471
Contact
House 4 Bedrooms
Quinta do Vale Bom, Azambuja, Distrito de Lisboa
Used · 225m²
With Garage
buy
295.000 €
Moradia Chave na Mão - Lote + Projeto + Construção de Moradia.
Venha viver a 30 minutos de Lisboa, numa zona tranquila e com excelente qualidade de vida, perto do centro da Azambuja, 5 minutos da escola, da cresce, jardim de infancia e ATL.
A 500 metros do hipermercado, a 10 minutos do acesso á A1 e a 3 minutos da estação de comboio.
Moradia T4 - A partir de 295.000 euros. Este valor inclui terreno, projeto de arquitetura, licenciamento e contrato de construção.
Prazo de construção da moradia 12 meses.
O cliente tem a possibilidade de escolher os acabamentos e de ajustar o projeto na fase de licenciamento.
Possibilidade de financiamento na construção.
Poupança no IMT.
Para mais informações por favor contacte-nos.
#ref:33554801
Venha viver a 30 minutos de Lisboa, numa zona tranquila e com excelente qualidade de vida, perto do centro da Azambuja, 5 minutos da escola, da cresce, jardim de infancia e ATL.
A 500 metros do hipermercado, a 10 minutos do acesso á A1 e a 3 minutos da estação de comboio.
Moradia T4 - A partir de 295.000 euros. Este valor inclui terreno, projeto de arquitetura, licenciamento e contrato de construção.
Prazo de construção da moradia 12 meses.
O cliente tem a possibilidade de escolher os acabamentos e de ajustar o projeto na fase de licenciamento.
Possibilidade de financiamento na construção.
Poupança no IMT.
Para mais informações por favor contacte-nos.
#ref:33554801
Contact
House 3 Bedrooms
Centro (Lourinhã), Lourinhã e Atalaia, Distrito de Lisboa
Used · 280m²
With Garage
buy
850.000 €
Descubra esta magnífica moradia térrea completamente isolada, ideal para quem procura conforto, privacidade e tranquilidade. Situada em um amplo terreno, esta residência de arquitetura moderna oferece um ambiente espaçoso e luminoso, perfeito para famílias e para quem deseja um refúgio tranquilo.
Características Principais:
3 Quartos: Quarto principal com walking closet, todos com excelente iluminação natural.
2 Casas de Banho.
Sala e Cozinha em Open Space: Um espaço harmonioso que integra sala de estar e cozinha, ideal para convívio familiar e social. A cozinha é moderna e equipada.
Cozinha Adicional: Uma segunda cozinha prática e funcional, ideal para grandes preparações.
Piscina Privativa: Um convite ao relaxamento, perfeita para os dias de calor e para receber amigos e família.
Churrasqueira: Área com churrasqueira interior, perfeita para confraternizações e momentos de lazer.
Casa das Máquinas com Base de Duche: Espaço funcional para equipamentos e utilidades domésticas, equipado com base de duche para maior conveniência.
Arquitetura Moderna: Linhas modernas, grandes janelas e acabamentos que conferem elegância e funcionalidade.
Terreno amplo com árvores de fruto: Espaço exterior generoso que oferece inúmeras possibilidades, desde jardim a áreas de lazer.
Água própria através de ’Furo’.
Ar-Condicionado.
Contentor de arrumos.
#ref:33504879
Características Principais:
3 Quartos: Quarto principal com walking closet, todos com excelente iluminação natural.
2 Casas de Banho.
Sala e Cozinha em Open Space: Um espaço harmonioso que integra sala de estar e cozinha, ideal para convívio familiar e social. A cozinha é moderna e equipada.
Cozinha Adicional: Uma segunda cozinha prática e funcional, ideal para grandes preparações.
Piscina Privativa: Um convite ao relaxamento, perfeita para os dias de calor e para receber amigos e família.
Churrasqueira: Área com churrasqueira interior, perfeita para confraternizações e momentos de lazer.
Casa das Máquinas com Base de Duche: Espaço funcional para equipamentos e utilidades domésticas, equipado com base de duche para maior conveniência.
Arquitetura Moderna: Linhas modernas, grandes janelas e acabamentos que conferem elegância e funcionalidade.
Terreno amplo com árvores de fruto: Espaço exterior generoso que oferece inúmeras possibilidades, desde jardim a áreas de lazer.
Água própria através de ’Furo’.
Ar-Condicionado.
Contentor de arrumos.
#ref:33504879
Contact
House 6 Bedrooms +2
Quinta da Marinha (Cascais), Cascais e Estoril, Distrito de Lisboa
Used · 501m²
With Garage
buy
7.200.000 €
6+2 bedroom villa with 501 sqm of gross construction area, garden, pool, and garage, offering total privacy, set on a 1,625 sqm plot in Quinta da Marinha Sul, Cascais.
The villa, with a modern and comfortable interior, abundant light, interior patios, terraces, and large windows all overlooking the garden, is distributed as follows: entrance floor with a spacious hall, living room and dining room opening onto the garden and pool. Open-plan kitchen with island, fully equipped with top-of-the-range appliances, laundry area with washing machine and dryer, pantry, a bedroom in the service area, and a guest bathroom. Also on this floor are four bedrooms, two of which are en-suite, the master suite with a large walk-in closet and access to a terrace with sea views on the horizon, and a bathroom serving the other two bedrooms. The first floor has an office and a room with a terrace offering sea views on the horizon. Lower floor with two en-suite bedrooms opening onto an interior patio, a multipurpose room, and a storage room with direct access to the garage.
Pool annex with a covered terrace, changing room, and outdoor kitchen.
Covered garage for 2/3 cars and outdoor parking space.
The villa is equipped with underfloor heating, a large heat pump, alarm and video surveillance system, anti-intrusion glass, and electric shutters.
Quinta da Marinha is known for being a quiet area, just minutes from the town center, close to Casa da Guia. Its privileged location allows access to beaches, restaurants, European-renowned golf courses, five-star hotels, equestrian center, gyms, and tennis and padel school.
10 minutes from Escola Salesiana do Estoril, German School (Deutsche Schule Lissabon), and SAIS (Santo António International School). 5 minutes from Colégio Amor de Deus and 15 minutes from International Schools TASIS (the American School in Portugal) and CAISL (Carlucci American International School of Lisbon), both in Beloura. Just 10 minutes from the Golf club, CTE (Estoril Tennis Club), Cascais Marina, CUF Cascais, and Cascais Hospital. 10 minutes from main shopping centers, CascaiShopping and Supercor in Quinta da Beloura. 5 minutes’ driving distance from access to A5 highway and Marginal Avenue, 15 minutes from Sintra center, and 30 minutes from Lisbon and Humberto Delgado Airport.
The villa, with a modern and comfortable interior, abundant light, interior patios, terraces, and large windows all overlooking the garden, is distributed as follows: entrance floor with a spacious hall, living room and dining room opening onto the garden and pool. Open-plan kitchen with island, fully equipped with top-of-the-range appliances, laundry area with washing machine and dryer, pantry, a bedroom in the service area, and a guest bathroom. Also on this floor are four bedrooms, two of which are en-suite, the master suite with a large walk-in closet and access to a terrace with sea views on the horizon, and a bathroom serving the other two bedrooms. The first floor has an office and a room with a terrace offering sea views on the horizon. Lower floor with two en-suite bedrooms opening onto an interior patio, a multipurpose room, and a storage room with direct access to the garage.
Pool annex with a covered terrace, changing room, and outdoor kitchen.
Covered garage for 2/3 cars and outdoor parking space.
The villa is equipped with underfloor heating, a large heat pump, alarm and video surveillance system, anti-intrusion glass, and electric shutters.
Quinta da Marinha is known for being a quiet area, just minutes from the town center, close to Casa da Guia. Its privileged location allows access to beaches, restaurants, European-renowned golf courses, five-star hotels, equestrian center, gyms, and tennis and padel school.
10 minutes from Escola Salesiana do Estoril, German School (Deutsche Schule Lissabon), and SAIS (Santo António International School). 5 minutes from Colégio Amor de Deus and 15 minutes from International Schools TASIS (the American School in Portugal) and CAISL (Carlucci American International School of Lisbon), both in Beloura. Just 10 minutes from the Golf club, CTE (Estoril Tennis Club), Cascais Marina, CUF Cascais, and Cascais Hospital. 10 minutes from main shopping centers, CascaiShopping and Supercor in Quinta da Beloura. 5 minutes’ driving distance from access to A5 highway and Marginal Avenue, 15 minutes from Sintra center, and 30 minutes from Lisbon and Humberto Delgado Airport.
Contact
See Phone
House 4 Bedrooms +1
Barcarena, Oeiras, Distrito de Lisboa
Used · 310m²
With Garage
buy
1.430.000 €
4 bedroom Contemporary Villa in Oeiras
This villa is distributed as follows:
Ground Floor
- Garage for 2 cars
- Storage area
- Wine cellar
- Maid’s room
- Full Private Bathroom
First floor
- Living room in open space with access to the patio and swimming pool
- Kitchen with dining area
- Social Bathroom.
Second floor
- Hall that distributes the bedrooms
- Suite with a dressing room
- Bedroom with wardrobe
- Bedroom
- Full Private Bathroom
All rooms have access to a large dimensioned terrace. The Dressing Room can be transformed into an independent Bedroom.
Outside there is a garden with automatic irrigation, swimming pool with lighting, deck, outdoor dining area and garden area.
The villa is located in the Urbanization Quinta Da Moura, in Barcarena. The complex of Quinta da Moura gives access to the Tennis and Riding Club and also to the Swimming Pool.
Characterised by its mild climate, Oeiras is one of the most developed municipalities in the country, being in a privileged location just a few minutes from Lisbon and Cascais and with superb views over the river and sea. The restored buildings full of charm cohabit in perfect balance with the new constructions. The seafront promenade accesses the fantastic beaches along the line.
Porta da Frente Christie’s is a real estate agency that has been operating in the market for more than two dfuecades. Its focus lays on the highest quality houses and developments, not only in the selling market, but also in the renting market. The company was elected by the prestigious brand Christie’s International Real Estate to represent Portugal, in the areas of Lisbon, Cascais, Oeiras, Sintra and Alentejo. The main purpose of Porta da Frente Christie’s is to offer a top-notch service to our customers.
This villa is distributed as follows:
Ground Floor
- Garage for 2 cars
- Storage area
- Wine cellar
- Maid’s room
- Full Private Bathroom
First floor
- Living room in open space with access to the patio and swimming pool
- Kitchen with dining area
- Social Bathroom.
Second floor
- Hall that distributes the bedrooms
- Suite with a dressing room
- Bedroom with wardrobe
- Bedroom
- Full Private Bathroom
All rooms have access to a large dimensioned terrace. The Dressing Room can be transformed into an independent Bedroom.
Outside there is a garden with automatic irrigation, swimming pool with lighting, deck, outdoor dining area and garden area.
The villa is located in the Urbanization Quinta Da Moura, in Barcarena. The complex of Quinta da Moura gives access to the Tennis and Riding Club and also to the Swimming Pool.
Characterised by its mild climate, Oeiras is one of the most developed municipalities in the country, being in a privileged location just a few minutes from Lisbon and Cascais and with superb views over the river and sea. The restored buildings full of charm cohabit in perfect balance with the new constructions. The seafront promenade accesses the fantastic beaches along the line.
Porta da Frente Christie’s is a real estate agency that has been operating in the market for more than two dfuecades. Its focus lays on the highest quality houses and developments, not only in the selling market, but also in the renting market. The company was elected by the prestigious brand Christie’s International Real Estate to represent Portugal, in the areas of Lisbon, Cascais, Oeiras, Sintra and Alentejo. The main purpose of Porta da Frente Christie’s is to offer a top-notch service to our customers.
Contact
See Phone
House 4 Bedrooms
Rua dos Pedrogos, Mafra, Distrito de Lisboa
Used · 445m²
With Garage
buy
1.300.000 €
Apresentamos uma residência de design contemporâneo, atualmente em fase inicial de construção, com uma área bruta de 445 m². Esta propriedade oferece estacionamento para até 7 veículos, além de 3 suítes que proporcionam conforto e privacidade. Desfrute de uma vista panorâmica deslumbrante sobre o campo. Situada a apenas 30 minutos de Lisboa, a 5 minutos do icônico Palácio de Mafra e a 9 minutos das encantadoras praias da Ericeira, esta moradia combina tranquilidade e conveniência em uma localização privilegiada.
#ref:33607303
#ref:33607303
Contact
House 4 Bedrooms
Urbanização Cerrado e Fontainhas, Arruda dos Vinhos, Distrito de Lisboa
Used · 221m²
With Garage
buy
480.000 €
Moradia T3 em Arruda dos Vinhos 1 minuto a pé no Externato João Alberto Faria Comércio a 2 minutos zona muito sossegada.
#ref:33573580
#ref:33573580
Contact
House 12 Bedrooms
Loures, Distrito de Lisboa
Used · 400m²
With Garage
buy
897.000 €
Building in horizontal property in Loures, in a countryside area, located on a hill with a panoramic view over all of Lisbon, Vasco da Gama Bridge, airport and much more.
Building with an implantation area of 270 m2, consisting of 4 apartments with independent entrance, and a gross construction area of 715m2 well distributed over its 3 floors:
- On the ground floor we have on one side a 3 bedroom flat with a gross private area of 118m2 and on the other side a garage and a wine cellar.
- On the upper floor we have two 3 bedroom apartments with a gross private area of 110m2 and 118m2, completely refurbished;
- On the lower floor we have a 3 bedroom flat with a gross private area of 118m2;
Of these apartments, one needs a major renovation, another is in habitable condition and the other two are refurbished with quality. The building also has a water supply hole, a warehouse that can be used to support gardening, storage or for rent and an electric gate.
This construction is located on 470 m2 of land that are part of this horizontal property and is located in the middle of a rustic plot of land with 5880m2 whose area includes orchard, green spaces, unobstructed views and stunning landscapes.
Great investment for those looking for a property just a few minutes from Lisbon, in an area where nature brings peace, tranquillity and comfort with a total of about 12 bedrooms, 4 living rooms, 4 kitchens, 1 garage and 1 wine cellar, in addition to an attic and a 200 m2 warehouse, there are several options for this property.
1. Creation of a multi-family dwelling
2. College
3. Creation of a small condominium with 4 apartments
4. Development of a project for a home (can have about 20 rooms).
5. Development of a rural tourism project
Soon we have a barbecue area with lots of fresh air and greenery. We can’t forget the orange tree and the huge land that is in this residence that you can plant whatever you want.
The area is ideal for those who like the countryside. Property is located at the top of a mountain, (time travelled by car) is 2 minutes from the College, 2 minutes from the church, 3 minutes from the A9, 7 minutes from Lidl, 6 minutes from Pingo Doce, pharmacy 6 minutes, 8 minutes from Hospital Beatriz Ângelo, restaurants on average 10 minutes, ATM 6 minutes, 9 minutes from Praça da República. EASY ACCESS TO LISBON.
Building with an implantation area of 270 m2, consisting of 4 apartments with independent entrance, and a gross construction area of 715m2 well distributed over its 3 floors:
- On the ground floor we have on one side a 3 bedroom flat with a gross private area of 118m2 and on the other side a garage and a wine cellar.
- On the upper floor we have two 3 bedroom apartments with a gross private area of 110m2 and 118m2, completely refurbished;
- On the lower floor we have a 3 bedroom flat with a gross private area of 118m2;
Of these apartments, one needs a major renovation, another is in habitable condition and the other two are refurbished with quality. The building also has a water supply hole, a warehouse that can be used to support gardening, storage or for rent and an electric gate.
This construction is located on 470 m2 of land that are part of this horizontal property and is located in the middle of a rustic plot of land with 5880m2 whose area includes orchard, green spaces, unobstructed views and stunning landscapes.
Great investment for those looking for a property just a few minutes from Lisbon, in an area where nature brings peace, tranquillity and comfort with a total of about 12 bedrooms, 4 living rooms, 4 kitchens, 1 garage and 1 wine cellar, in addition to an attic and a 200 m2 warehouse, there are several options for this property.
1. Creation of a multi-family dwelling
2. College
3. Creation of a small condominium with 4 apartments
4. Development of a project for a home (can have about 20 rooms).
5. Development of a rural tourism project
Soon we have a barbecue area with lots of fresh air and greenery. We can’t forget the orange tree and the huge land that is in this residence that you can plant whatever you want.
The area is ideal for those who like the countryside. Property is located at the top of a mountain, (time travelled by car) is 2 minutes from the College, 2 minutes from the church, 3 minutes from the A9, 7 minutes from Lidl, 6 minutes from Pingo Doce, pharmacy 6 minutes, 8 minutes from Hospital Beatriz Ângelo, restaurants on average 10 minutes, ATM 6 minutes, 9 minutes from Praça da República. EASY ACCESS TO LISBON.
Contact
See Phone
Semi-Detached House 3 Bedrooms
Bairro Milharada (Famões), Pontinha e Famões, Odivelas, Distrito de Lisboa
Used · 190m²
With Garage
buy
550.000 €
Um lar com conforto, elegância e modernidade!
Esta moradia destaca-se por:
Áreas Amplas: Os três pisos oferecem generosos espaços para todas as suas necessidades, desde as áreas de convivência até os quartos e espaços de lazer.
Arquitetura moderna que combina elegância com praticidade, proporcionando uma atmosfera sofisticada e acolhedora.
Materiais e acabamentos premium em todos os ambientes, garantindo durabilidade e um toque de luxo.
Luz Natural Abundante: Grandes janelas e varandas que permitem a entrada de luz natural, criando ambientes luminosos e convidativos.
Espaços Multifuncionais: Áreas que podem ser adaptadas para o que entender ser o melhor para a sua familia.
Situada no Bairro da Milharada na Rua Maria da Fonte, Freguesia Pontinha-Famões, esta moradia oferece a tranquilidade de uma área residencial, ao mesmo tempo que está próxima de todas as comodidades essenciais, como escolas, supermercados, parques e acessos fáceis a transportes públicos e principais vias rodoviárias.
Características adicionais:
Garagem espaçosa para 2-3 veículos.
Jardim privado onde pode desfrutar de momentos ao ar livre com a sua família.
Cozinha moderna totalmente equipada.
Sistema de segurança avançado para a sua tranquilidade.
Não perca esta oportunidade única de viver em uma moradia que oferece o melhor em conforto, estilo e funcionalidade.
Contacte hoje mesmo para agendar uma visita e descobrir tudo o que esta incrível propriedade tem para oferecer.
O Bairro da Milharada espera por si!
#ref:33564981
Esta moradia destaca-se por:
Áreas Amplas: Os três pisos oferecem generosos espaços para todas as suas necessidades, desde as áreas de convivência até os quartos e espaços de lazer.
Arquitetura moderna que combina elegância com praticidade, proporcionando uma atmosfera sofisticada e acolhedora.
Materiais e acabamentos premium em todos os ambientes, garantindo durabilidade e um toque de luxo.
Luz Natural Abundante: Grandes janelas e varandas que permitem a entrada de luz natural, criando ambientes luminosos e convidativos.
Espaços Multifuncionais: Áreas que podem ser adaptadas para o que entender ser o melhor para a sua familia.
Situada no Bairro da Milharada na Rua Maria da Fonte, Freguesia Pontinha-Famões, esta moradia oferece a tranquilidade de uma área residencial, ao mesmo tempo que está próxima de todas as comodidades essenciais, como escolas, supermercados, parques e acessos fáceis a transportes públicos e principais vias rodoviárias.
Características adicionais:
Garagem espaçosa para 2-3 veículos.
Jardim privado onde pode desfrutar de momentos ao ar livre com a sua família.
Cozinha moderna totalmente equipada.
Sistema de segurança avançado para a sua tranquilidade.
Não perca esta oportunidade única de viver em uma moradia que oferece o melhor em conforto, estilo e funcionalidade.
Contacte hoje mesmo para agendar uma visita e descobrir tudo o que esta incrível propriedade tem para oferecer.
O Bairro da Milharada espera por si!
#ref:33564981
Contact
See more Houses Used, in Distrito de Lisboa
Bedrooms
Zones
Can’t find the property you’re looking for?





