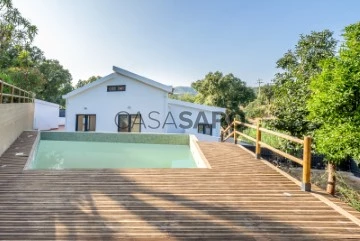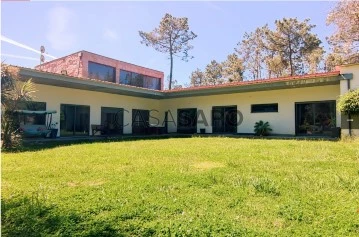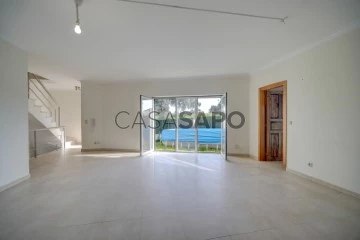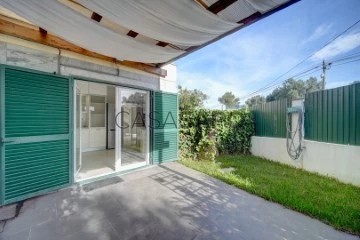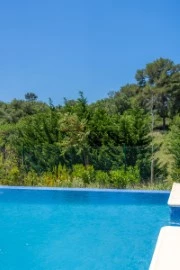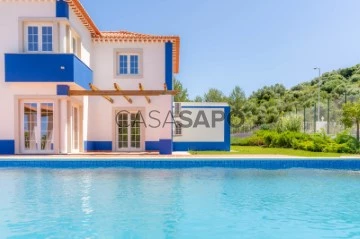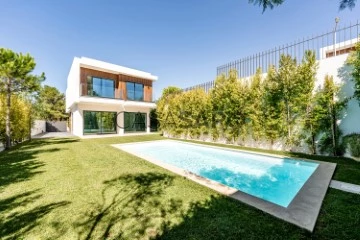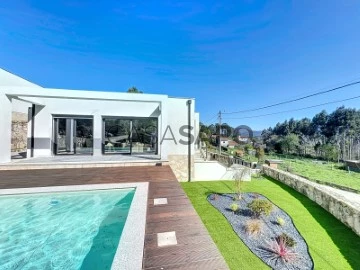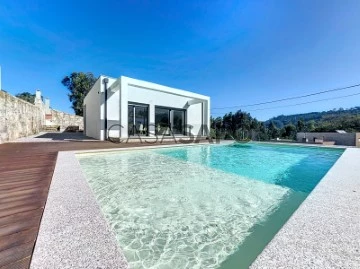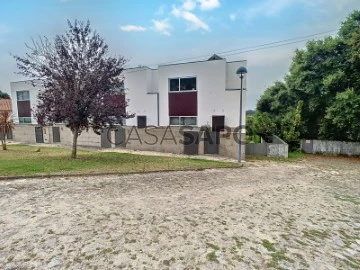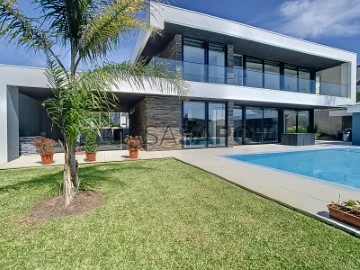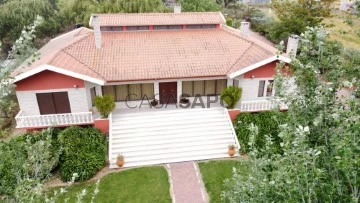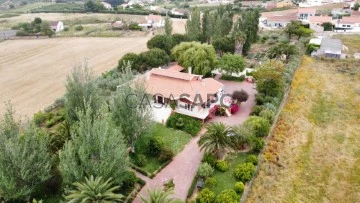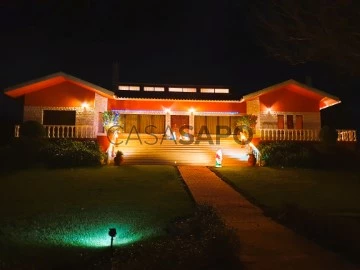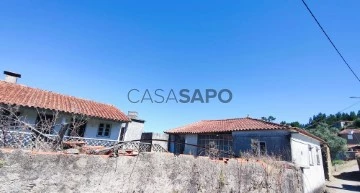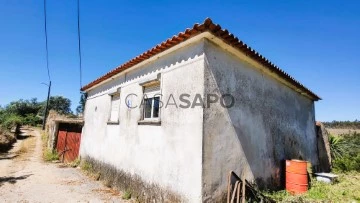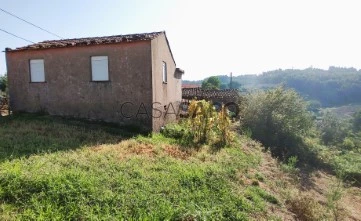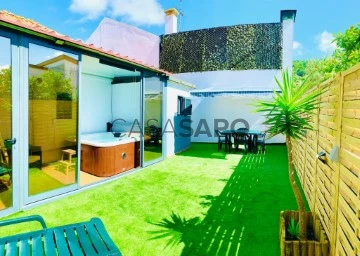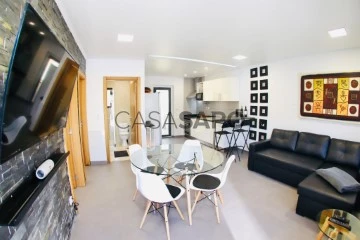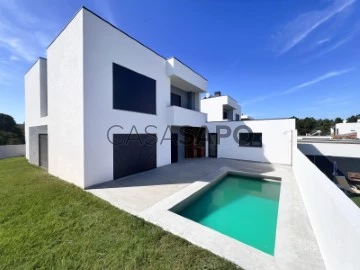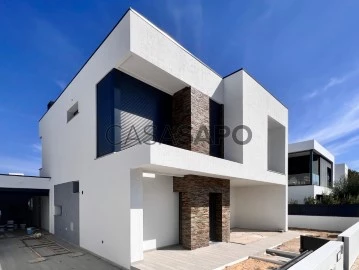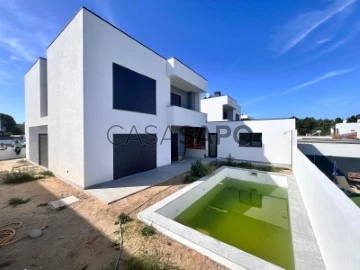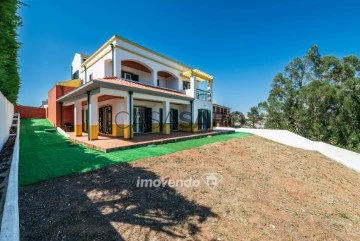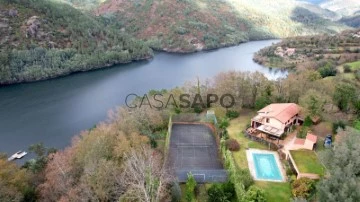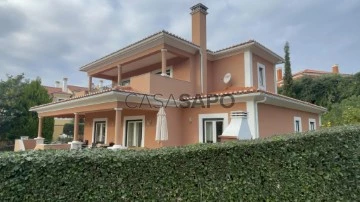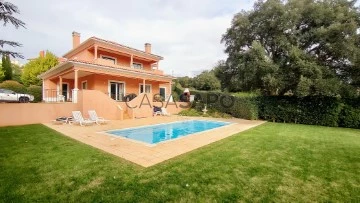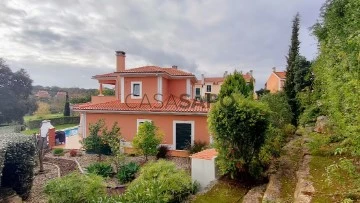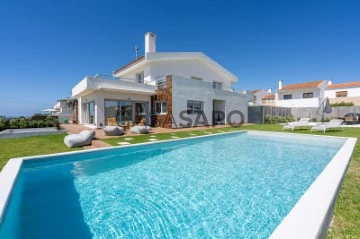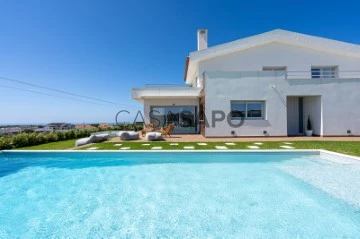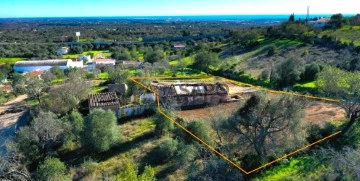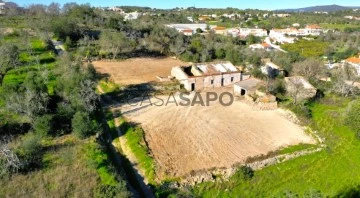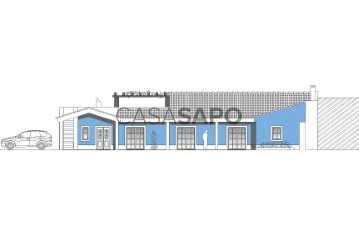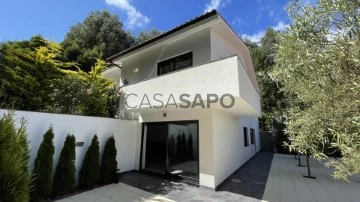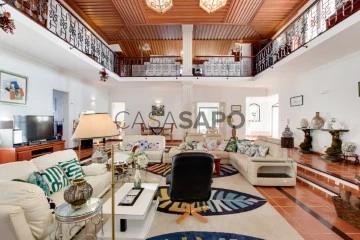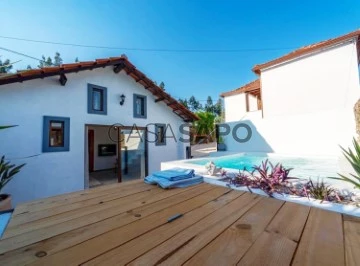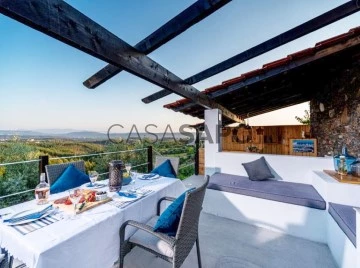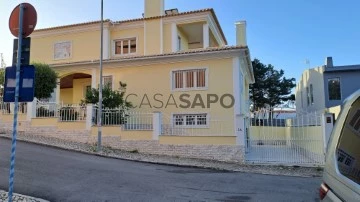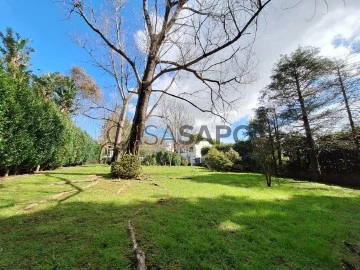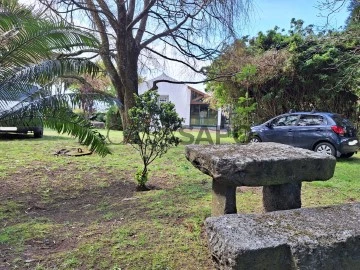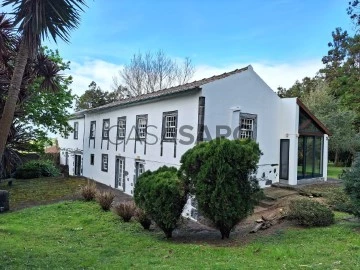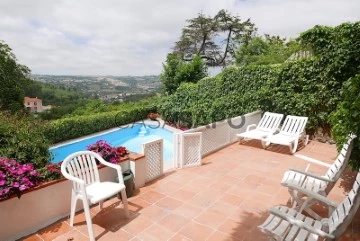Saiba aqui quanto pode pedir
1,645 Houses view Sierra
Map
Order by
Relevance
Detached House 3 Bedrooms
Ponta do Sol, Ilha da Madeira
New · 392m²
With Garage
buy
2.395.000 €
This 3 bedroom single storey Moravia is being built in Ponta do Sol, in an excellent location and with a stunning view of the village of Ponta do Sol, Ribeira Brava, the Sea and our mountains.
Minutes walk from the villa and the beach.
at an elevation of 103 meters.
Quality materials.
Quiet area and fantastic sun exposure.
All rooms are en-suite, the master bedroom stands out for its generous 30 meters.
Gym/games room, living room and kitchen.
The villa has a swimming pool, green areas and garage.
Come and see your new home.
Minutes walk from the villa and the beach.
at an elevation of 103 meters.
Quality materials.
Quiet area and fantastic sun exposure.
All rooms are en-suite, the master bedroom stands out for its generous 30 meters.
Gym/games room, living room and kitchen.
The villa has a swimming pool, green areas and garage.
Come and see your new home.
Contact
See Phone
Detached House 4 Bedrooms Triplex
União das Freguesias de Setúbal, Distrito de Setúbal
New · 180m²
With Garage
buy
860.000 €
Have you ever imagined yourself in the living room, or preparing a meal, and watching your children play in the pool?
Come and see how in ’Villa Cork’, a Charming Independent Villa, with Swimming Pool and Garden, in the middle of the Serra da Arrábida Natural Park.
With a gross area of 260 sqm, this house has 4 bedrooms, all suites with bathroom, 1 guest bathroom, a large and bright living room with views and passage to the pool, a modern kitchen and access to a large pantry/ laundry, and also several storage and/or office areas, including an open-space attic.
The property includes a garage, 2 parking spaces, terrace, balcony, storage room and also has an independent studio/T1, next to the garden area and with direct access from the parking garages.
On a plot with a total of 1,080 sqm, it allows you to enjoy several outdoor areas, where you can create themed spaces with different objectives. The pool area with wooden deck stands out, ideal for moments of leisure and resting with the family. The land also offers ample space for a garden or organic vegetable garden, perfect for those who enjoy a lifestyle in contact with nature, so suitable for the location in the Arrábida mountains.
The location is perfect for those looking for a peaceful retreat, while still being close to everything within a short drive. The Atlatic Ocean beaches of Arrábida are between 10 and 25 minutes away, the village of Azeitão is 7 minutes away and Setúbal, the district capital where all can be found, is just 11 minutes away. The distance to the ’25 de Abril’ and ’Vasco da Gama’ bridges, to access Lisbon, is between 40 and 45 minutes, with the future new airport being just 35 minutes away via the A12 motorway.
Don’t miss this unique opportunity to acquire a dream home in a privileged location.
Contact us for more details and schedule your visit now.
You will certainly be delighted with this opportunity!
Energy Class E.
Use License 6/1982 CMS.
For more information and to schedule visits, contact:
Big Welcome - Property Brokers
Your Home, Like Our Home.
Come and see how in ’Villa Cork’, a Charming Independent Villa, with Swimming Pool and Garden, in the middle of the Serra da Arrábida Natural Park.
With a gross area of 260 sqm, this house has 4 bedrooms, all suites with bathroom, 1 guest bathroom, a large and bright living room with views and passage to the pool, a modern kitchen and access to a large pantry/ laundry, and also several storage and/or office areas, including an open-space attic.
The property includes a garage, 2 parking spaces, terrace, balcony, storage room and also has an independent studio/T1, next to the garden area and with direct access from the parking garages.
On a plot with a total of 1,080 sqm, it allows you to enjoy several outdoor areas, where you can create themed spaces with different objectives. The pool area with wooden deck stands out, ideal for moments of leisure and resting with the family. The land also offers ample space for a garden or organic vegetable garden, perfect for those who enjoy a lifestyle in contact with nature, so suitable for the location in the Arrábida mountains.
The location is perfect for those looking for a peaceful retreat, while still being close to everything within a short drive. The Atlatic Ocean beaches of Arrábida are between 10 and 25 minutes away, the village of Azeitão is 7 minutes away and Setúbal, the district capital where all can be found, is just 11 minutes away. The distance to the ’25 de Abril’ and ’Vasco da Gama’ bridges, to access Lisbon, is between 40 and 45 minutes, with the future new airport being just 35 minutes away via the A12 motorway.
Don’t miss this unique opportunity to acquire a dream home in a privileged location.
Contact us for more details and schedule your visit now.
You will certainly be delighted with this opportunity!
Energy Class E.
Use License 6/1982 CMS.
For more information and to schedule visits, contact:
Big Welcome - Property Brokers
Your Home, Like Our Home.
Contact
See Phone
House 4 Bedrooms
Mangualde, Mangualde, Mesquitela e Cunha Alta
Used
buy
450.000 €
Características Principais:
Área Total: 450,23 metros quadrados de construção.
Quartos: 3 espaçosos quartos, ideais para acomodar toda a família, com acesso direto ao jardim.
Suite: Uma luxuosa suite com closet, proporcionando um espaço exclusivo e privado.
Piscina: Desfrute de momentos de lazer e descontração na piscina privativa.
Casa da Piscina: Equipado com churrasqueira, perfeito para convívios e festas ao ar livre.
Terreno:
Área do Terreno: 8.400 metros quadrados de pura serenidade, rodeados por uma paisagem natural deslumbrante.
Casas do Caseiro: O terreno inclui casas do caseiro para reconstrução, oferecendo uma oportunidade única de investimento.
Possibilidades Adicionais:
Desanexação de Terreno: Existe a possibilidade de desanexar uma parte do terreno para construir outra moradia.
Investimento em Turismo Rural: Aproveite o potencial do terreno para investir em turismo rural, beneficiando da tranquilidade e beleza natural da região.
Entrada Individual: A propriedade possui uma entrada individual para as casas do caseiro, facilitando a gestão de um projeto independente.
Localização:
Proximidade: A apenas 20 quilómetros de Viseu, uma cidade vibrante com todas as comodidades e serviços que necessita.
Ambiente Natural: Envolvida por uma vasta área verde, esta propriedade oferece um refúgio tranquilo, ideal para quem procura paz e qualidade de vida.
Esta moradia é a combinação perfeita de luxo, espaço e natureza, oferecendo-lhe um estilo de vida único e um vasto leque de oportunidades de investimento. Não perca a oportunidade de adquirir esta magnífica propriedade e transformar os seus sonhos em realidade.
Para mais informações e para agendar uma visita, por favor contacte-nos. Venha conhecer a sua futura casa e deixe-se encantar pelo que esta propriedade tem para oferecer.
Área Total: 450,23 metros quadrados de construção.
Quartos: 3 espaçosos quartos, ideais para acomodar toda a família, com acesso direto ao jardim.
Suite: Uma luxuosa suite com closet, proporcionando um espaço exclusivo e privado.
Piscina: Desfrute de momentos de lazer e descontração na piscina privativa.
Casa da Piscina: Equipado com churrasqueira, perfeito para convívios e festas ao ar livre.
Terreno:
Área do Terreno: 8.400 metros quadrados de pura serenidade, rodeados por uma paisagem natural deslumbrante.
Casas do Caseiro: O terreno inclui casas do caseiro para reconstrução, oferecendo uma oportunidade única de investimento.
Possibilidades Adicionais:
Desanexação de Terreno: Existe a possibilidade de desanexar uma parte do terreno para construir outra moradia.
Investimento em Turismo Rural: Aproveite o potencial do terreno para investir em turismo rural, beneficiando da tranquilidade e beleza natural da região.
Entrada Individual: A propriedade possui uma entrada individual para as casas do caseiro, facilitando a gestão de um projeto independente.
Localização:
Proximidade: A apenas 20 quilómetros de Viseu, uma cidade vibrante com todas as comodidades e serviços que necessita.
Ambiente Natural: Envolvida por uma vasta área verde, esta propriedade oferece um refúgio tranquilo, ideal para quem procura paz e qualidade de vida.
Esta moradia é a combinação perfeita de luxo, espaço e natureza, oferecendo-lhe um estilo de vida único e um vasto leque de oportunidades de investimento. Não perca a oportunidade de adquirir esta magnífica propriedade e transformar os seus sonhos em realidade.
Para mais informações e para agendar uma visita, por favor contacte-nos. Venha conhecer a sua futura casa e deixe-se encantar pelo que esta propriedade tem para oferecer.
Contact
House 4 Bedrooms Triplex
Alcabideche, Cascais, Distrito de Lisboa
Used · 166m²
With Garage
buy
660.000 €
4 bedroom villa, in excellent condition, with small garden where there is a swimming pool on the surface, with pump and automatic irrigation system, garage for 2 cars, view of the Serra de Sintra, located in Alcabideche in an area of villas. Very quiet.
Implanted in a plot of 307m2, semi-detached on one side, the house has 3 floors, plus the garage.
On the ground floor hall, guest bathroom, living room (35m2) with fireplace, which connects to the kitchen (13m2) with good storage, and access to the garden, where you can enjoy outdoor meals.
The kitchen is equipped with AEG washing machine + AEG dishwasher + AEG stove and hob + Ariston extractor fan and Samsung fridge.
On the 1st floor, it has 2 bedrooms (20m2 + 13m2) and a full bathroom. The floor is made of solid oak.
Both bedrooms have built-in wardrobes, and one of the bedrooms has a balcony.
In the attic there is a suite and a living room. (22m2 + 22m2)
In the basement there is a garage that can accommodate 2 cars and has a direct connection to the interior of the house. It has a storage area where the Junkers boiler is located and another storage area with the central vacuum system.
In terms of finishes, the house has double glazed windows, shutters, central vacuum, automatic garage door and solar panels.
The location is very close to commerce and services. Just 400 meters from the main square of Alcabideche where there are restaurants, pharmacy, supermarket, fruit shop, buses etc. From there, you have quick and easy access to the A16 and A5.
It is a stone’s throw from Cascaishoping
COME VISIT, YOU WILL LIKE
Implanted in a plot of 307m2, semi-detached on one side, the house has 3 floors, plus the garage.
On the ground floor hall, guest bathroom, living room (35m2) with fireplace, which connects to the kitchen (13m2) with good storage, and access to the garden, where you can enjoy outdoor meals.
The kitchen is equipped with AEG washing machine + AEG dishwasher + AEG stove and hob + Ariston extractor fan and Samsung fridge.
On the 1st floor, it has 2 bedrooms (20m2 + 13m2) and a full bathroom. The floor is made of solid oak.
Both bedrooms have built-in wardrobes, and one of the bedrooms has a balcony.
In the attic there is a suite and a living room. (22m2 + 22m2)
In the basement there is a garage that can accommodate 2 cars and has a direct connection to the interior of the house. It has a storage area where the Junkers boiler is located and another storage area with the central vacuum system.
In terms of finishes, the house has double glazed windows, shutters, central vacuum, automatic garage door and solar panels.
The location is very close to commerce and services. Just 400 meters from the main square of Alcabideche where there are restaurants, pharmacy, supermarket, fruit shop, buses etc. From there, you have quick and easy access to the A16 and A5.
It is a stone’s throw from Cascaishoping
COME VISIT, YOU WILL LIKE
Contact
See Phone
Detached House 4 Bedrooms
Portela de Sintra (São Martinho), S.Maria e S.Miguel, S.Martinho, S.Pedro Penaferrim, Distrito de Lisboa
New · 299m²
With Garage
buy
1.375.000 €
Excelente Moradia T4 a estrear de arquitectura tradicional, jardim relvado com piscina, zona lounge e acabamentos de luxo, inserida em lote de terreno de 1 360 m2, em zona de excelência da Vila de Sintra.
Esta composta da seguinte forma:
Piso 0
. Hall de entrada 9m2
. Sala de estar 55m2 com lareira, acesso direto ao jardim e zona lounge
. Sala de jantar com acesso direto ao jardim e zona lounge
. Cozinha totalmente equipada SMEG c/ 22m2 e acesso ao exterior
. Lavandaria exterior 8m2
. Escritório 12m2
. Wc 2m2
Piso 1
. Hall
. Master suite 31m2 com walk-in-closet, wc com banheira e base duche e varanda
. Quarto 19m2 com armários embutidos
. Quarto 16m2 com armários embutidos
. Wc 6m2
Piso -1
. Garagem 83 m2 com espaço de estacionamento para 4 automóveis
Equipada com acabamentos de alta qualidade, ar condicionado, vidros duplos com corte térmico e acústico, rega automática, focos embutidos, vídeo porteiro e equipamento de cozinha Smeg.
A propriedade desfruta de uma localização privilegiada, próximo do centro histórico de Sintra e rodeado de paisagens únicas entre a Serra e a Vila de Sintra. Com excelentes acessos a Lisboa e Cascais, a moradia situa-se apenas a 5 minutos do centro histórico de Sintra, 10 minutos do Palácio Nacional de Sintra, 12 minutos da TASIS International School, 16 minutos do Penha Longa Resort Golf, 18 minutos das praias de Sintra, 20 minutos do Aeródromo, 22 minutos de Cascais e 30 minutos do Aeroporto de Lisboa.
Para mais informações contate a nossa empresa ou envie um pedido de contato.
Esta composta da seguinte forma:
Piso 0
. Hall de entrada 9m2
. Sala de estar 55m2 com lareira, acesso direto ao jardim e zona lounge
. Sala de jantar com acesso direto ao jardim e zona lounge
. Cozinha totalmente equipada SMEG c/ 22m2 e acesso ao exterior
. Lavandaria exterior 8m2
. Escritório 12m2
. Wc 2m2
Piso 1
. Hall
. Master suite 31m2 com walk-in-closet, wc com banheira e base duche e varanda
. Quarto 19m2 com armários embutidos
. Quarto 16m2 com armários embutidos
. Wc 6m2
Piso -1
. Garagem 83 m2 com espaço de estacionamento para 4 automóveis
Equipada com acabamentos de alta qualidade, ar condicionado, vidros duplos com corte térmico e acústico, rega automática, focos embutidos, vídeo porteiro e equipamento de cozinha Smeg.
A propriedade desfruta de uma localização privilegiada, próximo do centro histórico de Sintra e rodeado de paisagens únicas entre a Serra e a Vila de Sintra. Com excelentes acessos a Lisboa e Cascais, a moradia situa-se apenas a 5 minutos do centro histórico de Sintra, 10 minutos do Palácio Nacional de Sintra, 12 minutos da TASIS International School, 16 minutos do Penha Longa Resort Golf, 18 minutos das praias de Sintra, 20 minutos do Aeródromo, 22 minutos de Cascais e 30 minutos do Aeroporto de Lisboa.
Para mais informações contate a nossa empresa ou envie um pedido de contato.
Contact
See Phone
** Moradia T3 com Piscina na Aldeia de Juzo, Cascais**
Detached House 3 Bedrooms +1
Aldeia de Juzo, Alcabideche, Cascais, Distrito de Lisboa
New · 262m²
With Garage
buy
1.950.000 €
** Moradia T3 com Piscina na Aldeia de Juzo, Cascais**
Descubra a oportunidade única de adquirir uma moradia T3 nova, localizada na charmosa Aldeia de Juzo, em Cascais. Esta propriedade de luxo está inserida em um lote de 425 m² e oferece uma área total de construção de 351 m².
A moradia é composta por uma sala de estar e jantar em open space, uma cozinha moderna, uma casa de banho social, além de um jardim circundante com piscina.
No piso superior, encontram-se 3 suítes com varanda, oferecendo privacidade e conforto.
Um amplo salão com luz natural e uma casa de banho completa complementam esta residência sofisticada.
Além disso, no piso inferior, a moradia conta com um salão com luz natural, uma lavandaria e zona técnica, estores elétricos, rega automática, ar condicionado em todas as divisões, pavimento radiante nas casas de banho, sistema de alarme e painéis solares.
O estacionamento no exterior comporta até 3 carros e há pré-instalação para carregamentos de carros elétricos.
Localizada em uma área residencial tranquila, esta moradia oferece ótimos acessos e está rodeada de natureza, serra e praia, proporcionando um ambiente sereno e agradável para viver. Não perca a chance de investir em uma propriedade que combina luxo, conforto e praticidade.
Entre em contacto connosco para mais informações e agende uma visita!
Descubra a oportunidade única de adquirir uma moradia T3 nova, localizada na charmosa Aldeia de Juzo, em Cascais. Esta propriedade de luxo está inserida em um lote de 425 m² e oferece uma área total de construção de 351 m².
A moradia é composta por uma sala de estar e jantar em open space, uma cozinha moderna, uma casa de banho social, além de um jardim circundante com piscina.
No piso superior, encontram-se 3 suítes com varanda, oferecendo privacidade e conforto.
Um amplo salão com luz natural e uma casa de banho completa complementam esta residência sofisticada.
Além disso, no piso inferior, a moradia conta com um salão com luz natural, uma lavandaria e zona técnica, estores elétricos, rega automática, ar condicionado em todas as divisões, pavimento radiante nas casas de banho, sistema de alarme e painéis solares.
O estacionamento no exterior comporta até 3 carros e há pré-instalação para carregamentos de carros elétricos.
Localizada em uma área residencial tranquila, esta moradia oferece ótimos acessos e está rodeada de natureza, serra e praia, proporcionando um ambiente sereno e agradável para viver. Não perca a chance de investir em uma propriedade que combina luxo, conforto e praticidade.
Entre em contacto connosco para mais informações e agende uma visita!
Contact
See Phone
House 3 Bedrooms Duplex
Âncora, Caminha, Distrito de Viana do Castelo
Used · 150m²
With Garage
buy
455.000 €
3 bedroom villa with 186m2, inserted in a plot of land with 615m2 and swimming pool.
Energy class ’A’, built in 2023, this magnificent villa presents itself as new and ready to move in.
Residential area, on a single floor, distributed on the ground floor, consisting of:
- Large living room and kitchen in open space, overlooking the pool;
- 2 bedrooms with built-in wardrobes;
- 1 suite with dressing area;
- 1 full bathroom.
At the basement level you will find:
- Garage for 2 cars;
- Storage area with several cabinets;
- Laundry room equipped with washing machine and dryer;
- 1 WC.
Low-maintenance garden (synthetic grass), large terrace with barbecue and swimming pool, where you can spend pleasant moments with family or friends.
The villa has superior quality exterior/interior finishes and is sold fully equipped:
- Kitchen equipped with ’Bosch’ brand equipment;
- laundry room equipped with washing machine and dryer;
- Central heating by fan coils;
- Heat pump for heating sanitary water;
- Towel rail radiators in the bathrooms;
- VMC - controlled mechanical ventilation (WC’s and kitchen);
- Video surveillance system;
- Video intercom connected to the mobile phone;
- Blinds with mobile phone remote control;
- Water hole for irrigation and swimming pool;
- Automated gates.
Beautiful views of the mountains, very quiet place and good sun exposure.
Just a few minutes from Vila Praia de Âncora and the main points of interest in the region.
*
*
NOTE: The information provided herein, although accurate, requires confirmation prior to closing the deal and cannot be used in a binding manner.
Energy class ’A’, built in 2023, this magnificent villa presents itself as new and ready to move in.
Residential area, on a single floor, distributed on the ground floor, consisting of:
- Large living room and kitchen in open space, overlooking the pool;
- 2 bedrooms with built-in wardrobes;
- 1 suite with dressing area;
- 1 full bathroom.
At the basement level you will find:
- Garage for 2 cars;
- Storage area with several cabinets;
- Laundry room equipped with washing machine and dryer;
- 1 WC.
Low-maintenance garden (synthetic grass), large terrace with barbecue and swimming pool, where you can spend pleasant moments with family or friends.
The villa has superior quality exterior/interior finishes and is sold fully equipped:
- Kitchen equipped with ’Bosch’ brand equipment;
- laundry room equipped with washing machine and dryer;
- Central heating by fan coils;
- Heat pump for heating sanitary water;
- Towel rail radiators in the bathrooms;
- VMC - controlled mechanical ventilation (WC’s and kitchen);
- Video surveillance system;
- Video intercom connected to the mobile phone;
- Blinds with mobile phone remote control;
- Water hole for irrigation and swimming pool;
- Automated gates.
Beautiful views of the mountains, very quiet place and good sun exposure.
Just a few minutes from Vila Praia de Âncora and the main points of interest in the region.
*
*
NOTE: The information provided herein, although accurate, requires confirmation prior to closing the deal and cannot be used in a binding manner.
Contact
See Phone
House 3 Bedrooms Triplex
Moledo e Cristelo, Caminha, Distrito de Viana do Castelo
Used · 276m²
With Garage
buy
295.000 €
Excellent opportunity to acquire a semi-detached house with three fronts, located in the parish of Moledo, being located close to some of the best beaches in the region.
The property, which develops on three floors (one below threshold level and two above), offers an ideal space both to live permanently and to enjoy holidays,
Housing Features:
Lower Floor: It has a large garage, a games room and a support bathroom, providing a versatile space for entertainment and storage.
Ground floor: It has a fully equipped kitchen, a guest toilet and a large living room that extends to a terrace, ideal for moments of leisure and conviviality.
First Floor: Includes three bedrooms, one of which is a suite, as well as a full bathroom for greater convenience.
Equipment and Amenities:
Air conditioning throughout the villa, ensuring thermal comfort throughout the year.
Solar panels installed, contributing to energy efficiency.
Pre-installation of central heating, allowing easy adaptation as needed.
Location:
The villa is situated in an area that combines the best of nature and urban convenience. A few minutes from the beaches and the Pinhal do Camarido, it offers the possibility of pleasant walks by the sea or through the surrounding greenery. The proximity to the village of Caminha allows for easy access to all essential services, while the location offers a combination of tranquillity and great sun exposure, making this house an excellent option for those looking for quality of life.
*
*
NOTE: The information provided herein, although accurate, requires confirmation before closing the deal and cannot be used in a binding manner.
Insuavila Real Estate
The property, which develops on three floors (one below threshold level and two above), offers an ideal space both to live permanently and to enjoy holidays,
Housing Features:
Lower Floor: It has a large garage, a games room and a support bathroom, providing a versatile space for entertainment and storage.
Ground floor: It has a fully equipped kitchen, a guest toilet and a large living room that extends to a terrace, ideal for moments of leisure and conviviality.
First Floor: Includes three bedrooms, one of which is a suite, as well as a full bathroom for greater convenience.
Equipment and Amenities:
Air conditioning throughout the villa, ensuring thermal comfort throughout the year.
Solar panels installed, contributing to energy efficiency.
Pre-installation of central heating, allowing easy adaptation as needed.
Location:
The villa is situated in an area that combines the best of nature and urban convenience. A few minutes from the beaches and the Pinhal do Camarido, it offers the possibility of pleasant walks by the sea or through the surrounding greenery. The proximity to the village of Caminha allows for easy access to all essential services, while the location offers a combination of tranquillity and great sun exposure, making this house an excellent option for those looking for quality of life.
*
*
NOTE: The information provided herein, although accurate, requires confirmation before closing the deal and cannot be used in a binding manner.
Insuavila Real Estate
Contact
See Phone
House 3 Bedrooms
Vila Praia de Âncora, Caminha, Distrito de Viana do Castelo
Used · 305m²
With Garage
buy
790.000 €
Located in Vila Praia de Âncora with sea views, we are faced with this 3 bedroom villa, inserted in a privileged location and close to all infrastructures and just 5 minutes from the beach, Vila Praia de Âncora and Moledo.
Inserted in a plot of 870m2, this 305m2 villa, with high quality finishes and equipment, make this house, comfort, its maximum exponent.
The house consists of 3 floors, and on the ground floor, we find a suite, two bedrooms and a full bathroom. On the ground floor, the living room, the kitchen and a service bathroom, and in the basement the laundry, full bathroom, and garage for two cars.
In the outdoor area we are faced with a heated swimming pool with a water mirror effect and an annex that consists of an outdoor kitchen with a built-in stove, and a complete bathroom to support the pool.
Equipped with solar panels, heat pump, air conditioning, electric shutters, video surveillance service among other equipment that make this villa a perfect home to live in.
*
*
NOTE: The information provided herein, although accurate, requires confirmation before closing the deal and cannot be used in a binding manner.
Insuavila Real Estate
Inserted in a plot of 870m2, this 305m2 villa, with high quality finishes and equipment, make this house, comfort, its maximum exponent.
The house consists of 3 floors, and on the ground floor, we find a suite, two bedrooms and a full bathroom. On the ground floor, the living room, the kitchen and a service bathroom, and in the basement the laundry, full bathroom, and garage for two cars.
In the outdoor area we are faced with a heated swimming pool with a water mirror effect and an annex that consists of an outdoor kitchen with a built-in stove, and a complete bathroom to support the pool.
Equipped with solar panels, heat pump, air conditioning, electric shutters, video surveillance service among other equipment that make this villa a perfect home to live in.
*
*
NOTE: The information provided herein, although accurate, requires confirmation before closing the deal and cannot be used in a binding manner.
Insuavila Real Estate
Contact
See Phone
Homestead with house -Serra de montejunto-Cadaval
House 7 Bedrooms
Chão de Sapo, Lamas e Cercal, Cadaval, Distrito de Lisboa
Used · 500m²
With Garage
buy
820.000 €
Excellent property.
Located in a village overlooking the emblematic Serra de Montejunto-Estrela.
It is located in the north of the district of Lisbon, between the municipalities of Cadaval, to the north, and Alenquer, to the south.
Only 65 km separate it from Lisbon, a distance that can be easily covered using the A1 motorways, using the Aveiras de Cima exit, or the A8, Campelos or Bombarral exits, towards Cadaval.
At the top of the mountain, 600 meters above sea level, facing north, in a cold and humid area, the Royal Ice Factory stood. For about 120 years, blocks of ice came out of it that refreshed the court and, later, the most chic cafes in Lisbon. In 1850.
The Montejunto mountain range invites you to walk and be dazzled by the landscape to the Valley.
The municipality of Cadaval is a region where traces of human presence date back to prehistory.
In the Montejunto mountain range, in Pragança, caves have been located that would have served as dwellings during the Neolithic period
At the top of the mountain it has a restaurant, tea room and of course with a view over the village of Cadaval
House M6 . Blameless state
It has land of more than 1 hectare.
Garden with 200 m2, water well, annex with barbecue and oven. Plenty of leisure space
It consists of basement, ground floor and 1st floor.
Basement with garage for 3 cars and plenty of social space, kitchen, bedroom, toilet and storage.
Ground floor
4 bedrooms, 12 m2, 3 bathrooms, lounge with 30 m2 on the two levels with fireplace.
Equipped kitchen with 20 m2 , balconies
1st floor
3 bedrooms with 15 m2, 2 bathrooms and storage.
Property with very particular characteristics
Particularly your setup. Interior gallery.
Great finishes. Good thermal and acoustic insulation
Ideal for those who want to live in a large space or monetise for ’Hotel Rural’.
It is located 60 km from Lisbon,
20 minutes from the white sandy beach Lourinhã.
30 minutes from the paria of Peniche, Baleal, and Caldas da Rainha. Foz do Arelho Beach
Lots of potential.
Book your visit now
Located in a village overlooking the emblematic Serra de Montejunto-Estrela.
It is located in the north of the district of Lisbon, between the municipalities of Cadaval, to the north, and Alenquer, to the south.
Only 65 km separate it from Lisbon, a distance that can be easily covered using the A1 motorways, using the Aveiras de Cima exit, or the A8, Campelos or Bombarral exits, towards Cadaval.
At the top of the mountain, 600 meters above sea level, facing north, in a cold and humid area, the Royal Ice Factory stood. For about 120 years, blocks of ice came out of it that refreshed the court and, later, the most chic cafes in Lisbon. In 1850.
The Montejunto mountain range invites you to walk and be dazzled by the landscape to the Valley.
The municipality of Cadaval is a region where traces of human presence date back to prehistory.
In the Montejunto mountain range, in Pragança, caves have been located that would have served as dwellings during the Neolithic period
At the top of the mountain it has a restaurant, tea room and of course with a view over the village of Cadaval
House M6 . Blameless state
It has land of more than 1 hectare.
Garden with 200 m2, water well, annex with barbecue and oven. Plenty of leisure space
It consists of basement, ground floor and 1st floor.
Basement with garage for 3 cars and plenty of social space, kitchen, bedroom, toilet and storage.
Ground floor
4 bedrooms, 12 m2, 3 bathrooms, lounge with 30 m2 on the two levels with fireplace.
Equipped kitchen with 20 m2 , balconies
1st floor
3 bedrooms with 15 m2, 2 bathrooms and storage.
Property with very particular characteristics
Particularly your setup. Interior gallery.
Great finishes. Good thermal and acoustic insulation
Ideal for those who want to live in a large space or monetise for ’Hotel Rural’.
It is located 60 km from Lisbon,
20 minutes from the white sandy beach Lourinhã.
30 minutes from the paria of Peniche, Baleal, and Caldas da Rainha. Foz do Arelho Beach
Lots of potential.
Book your visit now
Contact
See Phone
Detached House 3 Bedrooms Duplex
Arrifana, Vila Nova de Poiares, Distrito de Coimbra
For refurbishment · 120m²
With Garage
buy
48.500 €
Moradia para reabilitar
Compõe-se de:
sala de jantar
Sala de estar
3 quartos
1 Wc
i cozinha
1 varanda e uma marquise
lojas de arrecadação
1 pátio grande
Anexos no pátio
Destaca-se a exposição solar.
As áreas e o espaço
A tranquilidade
As vistas desafogadas.
Dá para fazer duas habitações independentes.
Muita luminosidade
Ideal para quem gosta de reabilitar casa a seu gosto.
Muito potencial
Marque já a sua visita
Compõe-se de:
sala de jantar
Sala de estar
3 quartos
1 Wc
i cozinha
1 varanda e uma marquise
lojas de arrecadação
1 pátio grande
Anexos no pátio
Destaca-se a exposição solar.
As áreas e o espaço
A tranquilidade
As vistas desafogadas.
Dá para fazer duas habitações independentes.
Muita luminosidade
Ideal para quem gosta de reabilitar casa a seu gosto.
Muito potencial
Marque já a sua visita
Contact
See Phone
Moradia usada com garagem e terreno-anexos
House 2 Bedrooms +1 Duplex
Arrifana, Vila Nova de Poiares, Distrito de Coimbra
Used · 100m²
With Garage
buy
39.500 €
Moradia usada com Garagem, anexos e terreno
Composição
Rés do chão:
Adega,
cozinha do forno,
anexos e pátio
1.º andar:
1 varanda,
1 Wc com banheira
1 Cozinha antiga
1 salinha de refeições,
2 quartos
As janelas já são em alumínio
Necessita pintura e alguns restauros.
Dá para habitar com pequenas obras.
Destaca-se a exposição solar:
As vistas desafogadas
A tranquilidade do lugar.
Marque a sua visita
HABITE NO CAMPO PERTO DA CIDADE COM UM VALOR DE PRESTAÇÃO REDUZIDO:
Ao dispor
Composição
Rés do chão:
Adega,
cozinha do forno,
anexos e pátio
1.º andar:
1 varanda,
1 Wc com banheira
1 Cozinha antiga
1 salinha de refeições,
2 quartos
As janelas já são em alumínio
Necessita pintura e alguns restauros.
Dá para habitar com pequenas obras.
Destaca-se a exposição solar:
As vistas desafogadas
A tranquilidade do lugar.
Marque a sua visita
HABITE NO CAMPO PERTO DA CIDADE COM UM VALOR DE PRESTAÇÃO REDUZIDO:
Ao dispor
Contact
See Phone
House 2 Bedrooms
Quinta do Anjo, Palmela, Distrito de Setúbal
Used · 57m²
buy
220.000 €
Welcome to your new home in the heart of Cabanas, at the entrance to the majestic Serra do Louro.
This cosy single storey villa is tucked away in a quiet street that leads to the mountains, while being just a few steps away from the local shops in the region.
Features:
- Semi-equipped open space kitchen: electric induction hob, Jocel oven and extractor fan, Bosch American fridge, microwave;
- Air conditioning in both bedrooms and living room;
-Alarm;
- Entrance door with smart lock;
- False ceilings;
- Automatic light at the entrance;
- Accumulated thermos of 100L;
- Closet in one of the bedrooms;
- WdH Jacuzzi with capacity for 4 people;
- Attic for storage.
Total area: 114m2
Patio: 57m2
The house was renovated in 2019 and was painted to the outside in 2021.
The roof was also cleaned and waterproofed recently.
It is a detached house since there is an access corridor between the walls of the houses on both sides, one of them belonging to this property.
Strategically located
- Nature: enjoy the calm and tranquillity of being next to the mountains and just a few minutes drive from the sea (beaches of Setúbal and Sesimbra);
- Affordable: 35 minutes from Lisbon, easy access to the A2 and A33 and buses on the main avenue just a few steps away;
- All kinds of shops: restaurants, a pharmacy almost at the door, just a few minutes away from grocery store/markets
Cabanas is a small and secluded village in the parish of Quinta do Anjo. It stands out for its serenity and discretion in relation to neighbouring regions. A real sense of peace and community without going inland. Enjoy the quality of life that only living by the mountains provides.
Take advantage of this opportunity and live in one of the most valued regions of the country or as an investment for rental/local accommodation. Come and meet us!
This cosy single storey villa is tucked away in a quiet street that leads to the mountains, while being just a few steps away from the local shops in the region.
Features:
- Semi-equipped open space kitchen: electric induction hob, Jocel oven and extractor fan, Bosch American fridge, microwave;
- Air conditioning in both bedrooms and living room;
-Alarm;
- Entrance door with smart lock;
- False ceilings;
- Automatic light at the entrance;
- Accumulated thermos of 100L;
- Closet in one of the bedrooms;
- WdH Jacuzzi with capacity for 4 people;
- Attic for storage.
Total area: 114m2
Patio: 57m2
The house was renovated in 2019 and was painted to the outside in 2021.
The roof was also cleaned and waterproofed recently.
It is a detached house since there is an access corridor between the walls of the houses on both sides, one of them belonging to this property.
Strategically located
- Nature: enjoy the calm and tranquillity of being next to the mountains and just a few minutes drive from the sea (beaches of Setúbal and Sesimbra);
- Affordable: 35 minutes from Lisbon, easy access to the A2 and A33 and buses on the main avenue just a few steps away;
- All kinds of shops: restaurants, a pharmacy almost at the door, just a few minutes away from grocery store/markets
Cabanas is a small and secluded village in the parish of Quinta do Anjo. It stands out for its serenity and discretion in relation to neighbouring regions. A real sense of peace and community without going inland. Enjoy the quality of life that only living by the mountains provides.
Take advantage of this opportunity and live in one of the most valued regions of the country or as an investment for rental/local accommodation. Come and meet us!
Contact
See Phone
MORADIA T4 EM AZEITAO COM PISCINA
House 4 Bedrooms Duplex
Vila Nogueira de Azeitão, Azeitão (São Lourenço e São Simão), Setúbal, Distrito de Setúbal
Remodelled · 155m²
With Garage
buy
660.000 €
4 bedroom villa with heated pool, garden and garage located in Azeitão overlooking the Serra da Arrábida, close to the Azeitão Basic School as well as all kinds of Commerce and Services.
Inserted in a plot of land with 388m2, the villa consists of the following divisions:
Entrance hall with double height ceilings
Living room with 31m2
KITCHEN 16m2 fully equipped with TEKA appliances
Full bathroom with shower 5m2
Bedroom 14m2 with 3 wardrobes
Bedroom with 12.88m2 with wardrobe
1ST FLOOR:
Suite 14m2 with 7 wardrobes, bathroom 6m2 with double sink and shower base
Bedroom 11.31m2 with 6 wardrobes
Bathroom with shower 5m2
EXTERIOR:
BOX garage for 1 car + motorcycles, patio for two more cars
Swimming pool
Laundry
Barbecue
In a privileged location, close to Schools such as St Peter’s International School and Colégio Guadalupe, excellent road access and only 20 minutes from Lisbon.
READY TO DELIVER
Come and see.
For more information, please contact our store or send a contact request.
Inserted in a plot of land with 388m2, the villa consists of the following divisions:
Entrance hall with double height ceilings
Living room with 31m2
KITCHEN 16m2 fully equipped with TEKA appliances
Full bathroom with shower 5m2
Bedroom 14m2 with 3 wardrobes
Bedroom with 12.88m2 with wardrobe
1ST FLOOR:
Suite 14m2 with 7 wardrobes, bathroom 6m2 with double sink and shower base
Bedroom 11.31m2 with 6 wardrobes
Bathroom with shower 5m2
EXTERIOR:
BOX garage for 1 car + motorcycles, patio for two more cars
Swimming pool
Laundry
Barbecue
In a privileged location, close to Schools such as St Peter’s International School and Colégio Guadalupe, excellent road access and only 20 minutes from Lisbon.
READY TO DELIVER
Come and see.
For more information, please contact our store or send a contact request.
Contact
See Phone
Moradia T5, pronta a habitar, próxima do TagusPark, em Barcarena
House 5 Bedrooms Triplex
Barcarena, Oeiras, Distrito de Lisboa
Remodelled · 229m²
With Garage
buy
980.000 €
Fantástica Moradia isolada T5 (com 6 divisões) totalmente renovada e pronta a ocupar, com áreas generosas, garagem e vistas desafogadas, próxima da Fábrica da Pólvora e do TagusPark, em Barcarena, Oeiras.
Esta moradia, edificada num terreno com 609m2 e com 291m2 de área, possui três pisos, garante áreas generosas e bem estruturadas e possui quintal e terreno. Pelo que é vocacionada para quem valoriza um estilo de vida familiar e tranquilo, sem abdicar da proximidade aos grandes centros urbanos e praia, numa localização privilegiada, numa zona amplamente servida de comércio, serviços e transportes, em Barcarena.
O acolhimento do imóvel é feito a partir de um hall largo, que permite estruturar a moradia de uma maneira fluída, permitindo uma navegação prática entre os vários pisos e divisões.
A sala de estar garante recuperador de calor e apresenta-se como um espaço amplo e com muita luz natural, em virtude de ostentar vãos envidraçados de corpo inteiro, que ocupam grande parte da largura da divisão e que desvendam o acesso ao exterior. Dada a sua dimensão e disposição, a sala pode ser estruturada em duas áreas distintas, uma destinada a refeições e outra a convívio e lazer, pelo que se assume como um espaço versátil e fluído.
A cozinha garante o acesso ao exterior da moradia e revela um cunho prático e funcional, expresso pelas bancadas em Granito Galaxy, coerentes com os armários modernos de linhas minimalistas, que revestem o espaço e que asseguram muita capacidade de arrumação. Contígua à cozinha podemos descobrir uma prática zona de lavandaria.
O piso térreo conta ainda com uma prática casa de banho social, servida com um lavatório moderno com arrumação, cabine de duche e sanitários e uma suíte, passível de ser aproveitada enquanto escritório, servida com uma casa de banho com banheira.
Acessível a partir de uma escadaria em madeira, chegamos ao primeiro piso, onde se encontram dois quartos e uma suíte, verdadeiros refúgios de tranquilidade e projetados para oferecer o maior conforto e tranquilidade.
A casa de banho do primeiro piso encontra-se equipada com dois lavatórios com arrumação, banheira e demais sanitários, pelo que assegura plenamente a função de apoio a todo o primeiro piso.
Subindo mais um nível podemos encontrar mais um quarto e uma varanda soalheira com vistas desafogadas sobre a urbanização envolvente.
Para além de todas qualidades já indicadas, importa ainda destacar os seguintes atributos de conforto de que o futuro comprador irá usufruir:
- Caixilharia metálica com vidro duplo e caixa de ar
- Estores elétricos
- Estores elétricos na cozinha
- Varandas
- Terraço
- Porta blindada de alta segurança
- Painéis Fotovoltaicos
- Painel solar para aquecimento de águas
- Videoporteiro
- Arrecadação
- Pátio e alpendre
- Terreno
Esta moradia está situada em Barcarena, Oeiras, e, dadas as suas características únicas, este é sem dúvida, um investimento seguro e com retorno assegurado, não apenas numa ótica de habitação própria, mas igualmente como ativo para posterior colocação no mercado de arrendamento, uma vez que se encontra localizada numa zona cobiçada e próxima dos acessos ao centro de Lisboa, Sintra, Cascais e Oeiras, nomeadamente, da A9, A37 Estrada Nacional 249.
Na área envolvente, é possível encontrar superfícies comerciais de distribuição (Continente, Pingo Doce, Mercadona e vários supermercados locais), bem como comércio tradicional e diversos estabelecimentos de lazer e restauração, serviços públicos, farmácias, espaços verdes e culturais (como a Fábrica da Pólvora, a 3 minutos de distância) e escolas e universidades (como a EB1 Visconde de Leceia, a Escola Internacional de Porto Salvo ou o Instituto Superior Técnico - Taguspark). Sem esquecer a proximidade ao Oeiras Golf e ao centro de tecnologia e conhecimento TagusPark.
Descubra a sua nova casa com a imovendo contacte-nos já hoje!
Precisa de ajuda com crédito? Fale connosco!
A imovendo é uma empresa de Mediação Imobiliária (AMI 16959) que, por ter a comissão mais baixa do mercado, consegue assegurar o preço mais competitivo para este imóvel.
Esta moradia, edificada num terreno com 609m2 e com 291m2 de área, possui três pisos, garante áreas generosas e bem estruturadas e possui quintal e terreno. Pelo que é vocacionada para quem valoriza um estilo de vida familiar e tranquilo, sem abdicar da proximidade aos grandes centros urbanos e praia, numa localização privilegiada, numa zona amplamente servida de comércio, serviços e transportes, em Barcarena.
O acolhimento do imóvel é feito a partir de um hall largo, que permite estruturar a moradia de uma maneira fluída, permitindo uma navegação prática entre os vários pisos e divisões.
A sala de estar garante recuperador de calor e apresenta-se como um espaço amplo e com muita luz natural, em virtude de ostentar vãos envidraçados de corpo inteiro, que ocupam grande parte da largura da divisão e que desvendam o acesso ao exterior. Dada a sua dimensão e disposição, a sala pode ser estruturada em duas áreas distintas, uma destinada a refeições e outra a convívio e lazer, pelo que se assume como um espaço versátil e fluído.
A cozinha garante o acesso ao exterior da moradia e revela um cunho prático e funcional, expresso pelas bancadas em Granito Galaxy, coerentes com os armários modernos de linhas minimalistas, que revestem o espaço e que asseguram muita capacidade de arrumação. Contígua à cozinha podemos descobrir uma prática zona de lavandaria.
O piso térreo conta ainda com uma prática casa de banho social, servida com um lavatório moderno com arrumação, cabine de duche e sanitários e uma suíte, passível de ser aproveitada enquanto escritório, servida com uma casa de banho com banheira.
Acessível a partir de uma escadaria em madeira, chegamos ao primeiro piso, onde se encontram dois quartos e uma suíte, verdadeiros refúgios de tranquilidade e projetados para oferecer o maior conforto e tranquilidade.
A casa de banho do primeiro piso encontra-se equipada com dois lavatórios com arrumação, banheira e demais sanitários, pelo que assegura plenamente a função de apoio a todo o primeiro piso.
Subindo mais um nível podemos encontrar mais um quarto e uma varanda soalheira com vistas desafogadas sobre a urbanização envolvente.
Para além de todas qualidades já indicadas, importa ainda destacar os seguintes atributos de conforto de que o futuro comprador irá usufruir:
- Caixilharia metálica com vidro duplo e caixa de ar
- Estores elétricos
- Estores elétricos na cozinha
- Varandas
- Terraço
- Porta blindada de alta segurança
- Painéis Fotovoltaicos
- Painel solar para aquecimento de águas
- Videoporteiro
- Arrecadação
- Pátio e alpendre
- Terreno
Esta moradia está situada em Barcarena, Oeiras, e, dadas as suas características únicas, este é sem dúvida, um investimento seguro e com retorno assegurado, não apenas numa ótica de habitação própria, mas igualmente como ativo para posterior colocação no mercado de arrendamento, uma vez que se encontra localizada numa zona cobiçada e próxima dos acessos ao centro de Lisboa, Sintra, Cascais e Oeiras, nomeadamente, da A9, A37 Estrada Nacional 249.
Na área envolvente, é possível encontrar superfícies comerciais de distribuição (Continente, Pingo Doce, Mercadona e vários supermercados locais), bem como comércio tradicional e diversos estabelecimentos de lazer e restauração, serviços públicos, farmácias, espaços verdes e culturais (como a Fábrica da Pólvora, a 3 minutos de distância) e escolas e universidades (como a EB1 Visconde de Leceia, a Escola Internacional de Porto Salvo ou o Instituto Superior Técnico - Taguspark). Sem esquecer a proximidade ao Oeiras Golf e ao centro de tecnologia e conhecimento TagusPark.
Descubra a sua nova casa com a imovendo contacte-nos já hoje!
Precisa de ajuda com crédito? Fale connosco!
A imovendo é uma empresa de Mediação Imobiliária (AMI 16959) que, por ter a comissão mais baixa do mercado, consegue assegurar o preço mais competitivo para este imóvel.
Contact
See Phone
House 7 Bedrooms
Ventosa e Cova, Vieira do Minho, Distrito de Braga
Used · 545m²
With Garage
buy
1.350.000 €
House in Gerês - Caniçada
Situated among dense green vegetation, overlooking the Caniçada Reservoir and with the mountains of the Peneda-Gerês Park as a backdrop is this magnificent property with about 5000m2, called ’Pousada Ribeira Cávado’.
Since you have licenses for local accommodation, you can have a great profitability.
The large property has a main house and two guest houses, a large garden with swimming pool (heated water option), tennis court, driving range, orchard and vegetable garden.
Main house - 2 floors
The main house, typology T4, (4 suites) large living room, dining room, games room, office, hall, kitchen and laundry.
It has double glazing and central heating connected to a diesel boiler.
Guest House and garage - 2 floors
The guest house consists of 2 suites, both overlooking the river. On the lower floor is the garage.
Living Room - 1 floor
The lounge can function as a stand-alone apartment. It consists of a large living room, full bathroom, kitchen, storage and air conditioning. The roof is landscaped to reduce visual impact.
Outside there are also 3 small annexes to support the pool and technical areas of the
house, one for the boiler, another for storage and another for a bathroom with shower.
Being a detached property, it has an intrusion detection system in the main house and cameras that cover the outside area of the entrance and the fencing of the property boundaries.
Situated among dense green vegetation, overlooking the Caniçada Reservoir and with the mountains of the Peneda-Gerês Park as a backdrop is this magnificent property with about 5000m2, called ’Pousada Ribeira Cávado’.
Since you have licenses for local accommodation, you can have a great profitability.
The large property has a main house and two guest houses, a large garden with swimming pool (heated water option), tennis court, driving range, orchard and vegetable garden.
Main house - 2 floors
The main house, typology T4, (4 suites) large living room, dining room, games room, office, hall, kitchen and laundry.
It has double glazing and central heating connected to a diesel boiler.
Guest House and garage - 2 floors
The guest house consists of 2 suites, both overlooking the river. On the lower floor is the garage.
Living Room - 1 floor
The lounge can function as a stand-alone apartment. It consists of a large living room, full bathroom, kitchen, storage and air conditioning. The roof is landscaped to reduce visual impact.
Outside there are also 3 small annexes to support the pool and technical areas of the
house, one for the boiler, another for storage and another for a bathroom with shower.
Being a detached property, it has an intrusion detection system in the main house and cameras that cover the outside area of the entrance and the fencing of the property boundaries.
Contact
See Phone
Não perca a oportunidade de poder usufruir de um lugar único ..
Moradia de 5 assoalhadas Isolada, com amplo Jardim e Piscina privado!!
House 4 Bedrooms Duplex
Campo Real, Turcifal, Torres Vedras, Distrito de Lisboa
Used · 237m²
With Garage
buy
725.000 €
Angariação em exclusivo !!
- Não perca a oportunidade de poder usufruir de um lugar único ..
- Moradia isolada T4 com piscina e amplo jardim privado
- Em excepcional estado de conservação
- Afectação habitação
-Moradia T4 Ampla e luminosa
-Moradia completamente privada
-2 quartos no r/c e 2 no primeiro andar
-Todos os quartos dispõem de roupeiro
-Cozinha totalmente equipada
-Despensa
-Caldeira
- Ar condicionado instalado em todas as divisões
- 3 Wc`S
- Ampla varanda na suite
-Placas de aquecimento eléctricas ( ficam instaladas)
-Estores eléctricos
-Sala com Lareira com recuperar de calor
-Estores
-Piso em cerâmica
-Portas interiores em madeira e vidro
-Janelas em pvc com vidro duplo
-Caleiras
-Bomba de calor
-Painéis solares
-Rega automática
-Terraço ao redor da moradia
- Pomar
- Espaço de arrumos exteriores
-Disposição solar : Nascente / Sul / poente
- Caixilharia em PVC com vidros duplos
-Piscina privativa
- Jardim privativo
Esta moradia de 5 assoalhadas, encontra se inserida no condomínio Campo Real , proxima a Lisboa, próxima ao acesso à A8, dispõe de uma enorme variedade de actividades que pode praticar ao ar livre, caminhadar entre os bem cuidados e verdes jardim, meditar junto ao lago, birdwatching, jogar ténis, nadar nas múltiplas piscinas que o complexo possuiu , além de claro, poder jogar golfe ..
- Dispomos de Intermediário de crédito certificado pelo Banco de Portugal para tratar do seu processo de crédito.
Para mais informações contactar : Rute Ferreira Imobiliaria
- Não perca a oportunidade de poder usufruir de um lugar único ..
- Moradia isolada T4 com piscina e amplo jardim privado
- Em excepcional estado de conservação
- Afectação habitação
-Moradia T4 Ampla e luminosa
-Moradia completamente privada
-2 quartos no r/c e 2 no primeiro andar
-Todos os quartos dispõem de roupeiro
-Cozinha totalmente equipada
-Despensa
-Caldeira
- Ar condicionado instalado em todas as divisões
- 3 Wc`S
- Ampla varanda na suite
-Placas de aquecimento eléctricas ( ficam instaladas)
-Estores eléctricos
-Sala com Lareira com recuperar de calor
-Estores
-Piso em cerâmica
-Portas interiores em madeira e vidro
-Janelas em pvc com vidro duplo
-Caleiras
-Bomba de calor
-Painéis solares
-Rega automática
-Terraço ao redor da moradia
- Pomar
- Espaço de arrumos exteriores
-Disposição solar : Nascente / Sul / poente
- Caixilharia em PVC com vidros duplos
-Piscina privativa
- Jardim privativo
Esta moradia de 5 assoalhadas, encontra se inserida no condomínio Campo Real , proxima a Lisboa, próxima ao acesso à A8, dispõe de uma enorme variedade de actividades que pode praticar ao ar livre, caminhadar entre os bem cuidados e verdes jardim, meditar junto ao lago, birdwatching, jogar ténis, nadar nas múltiplas piscinas que o complexo possuiu , além de claro, poder jogar golfe ..
- Dispomos de Intermediário de crédito certificado pelo Banco de Portugal para tratar do seu processo de crédito.
Para mais informações contactar : Rute Ferreira Imobiliaria
Contact
See Phone
4 BEDROOM VILLA NEAR MAGOITO - SINTRA - SÃO JOÃO LAMPAS - GATED COMMUNITY AND SEA VIEW
House 4 Bedrooms
Magoito (São João das Lampas), São João das Lampas e Terrugem, Sintra, Distrito de Lisboa
Remodelled · 216m²
With Garage
buy
1.400.000 €
MORADIA T4 EM S. JOÃO DAS LAMPAS EM CONDOMÍNIO FECHADO.
VENHA CONHECER ESTA MORADIA T4 COMO NOVA COM VISTA PARA A SERRA DE SINTRA E MAR
Se procura:
- Piscina privativa
- Vistas incríveis desafogadas e com mar ao fundo
- Moradia Moderna
- Jardim Privativo
- Pequeno condomínio familiar
- Boa garagem
Então não espere mais, agende a sua visita de imediato.
Ao conhecer esta Moradia Tipologia T4 vai encontrar num lote de 308m2 um imóvel com 216m2 privativos e uma Smart home onde vai poder controlar sua casa através do seu telemóvel ou tablet. capaz de controlar totalmente todos os equipamentos por app ou assistente de voz (automatismos baseadas nas rotinas das pessoas que vivem na casa)
A uma distância apenas de 5km da praia do Magoito numa pequena aldeia vai encontrar um condomínio muito familiar construído em 2021.
Dotado de uma enorme garagem 128m2 para 4 carros mais motas/ lavandaria / zona de jogos,
Piso térreo com logradouro privativo 350m2 , com piscina e jardim com painel de fundo com o mar do Magoito, casa de banho social, cozinha 18m2 em open space totalmente equipada com península para uma sala 43m2 muito convidativa para receber toda sua família e amigos. Neste piso ainda tem um quarto completo em suite 13m2 que atualmente serve de escritório
Piso 1: dois quartos 13m2 e 23m2 com apoio de uma casa de banho e uma suite completa 23m2 com uma terceira casa de banho completa. Master suite 23m2 com muita arrumação em roupeiros e uma boa varanda onde simplesmente pode agradecer a chegada de mais um pôr do sol enquanto bebe uma taça de vinho diretamente do seu quarto.
Esta moradia ainda possui o seguinte equipamento :
Ar condicionado, Estores eléctricos PVC, janelas térmicas de alto desempenho, Vídeo Porteiro, Portões Automáticos , Jardim com rega automática controlada por aplicação no telemóvel , Forrada a Capoto e Painéis solares para aquecimento de água com capacidade de 500 litros
Do que está à espera ? Tem todos os ingredientes para ser a casa com que sempre sonhou. Posso lhe garantir que se gostar tanto como nós gostamos vai ser amor à primeira vista.
VENHA CONHECER ESTA MORADIA T4 COMO NOVA COM VISTA PARA A SERRA DE SINTRA E MAR
Se procura:
- Piscina privativa
- Vistas incríveis desafogadas e com mar ao fundo
- Moradia Moderna
- Jardim Privativo
- Pequeno condomínio familiar
- Boa garagem
Então não espere mais, agende a sua visita de imediato.
Ao conhecer esta Moradia Tipologia T4 vai encontrar num lote de 308m2 um imóvel com 216m2 privativos e uma Smart home onde vai poder controlar sua casa através do seu telemóvel ou tablet. capaz de controlar totalmente todos os equipamentos por app ou assistente de voz (automatismos baseadas nas rotinas das pessoas que vivem na casa)
A uma distância apenas de 5km da praia do Magoito numa pequena aldeia vai encontrar um condomínio muito familiar construído em 2021.
Dotado de uma enorme garagem 128m2 para 4 carros mais motas/ lavandaria / zona de jogos,
Piso térreo com logradouro privativo 350m2 , com piscina e jardim com painel de fundo com o mar do Magoito, casa de banho social, cozinha 18m2 em open space totalmente equipada com península para uma sala 43m2 muito convidativa para receber toda sua família e amigos. Neste piso ainda tem um quarto completo em suite 13m2 que atualmente serve de escritório
Piso 1: dois quartos 13m2 e 23m2 com apoio de uma casa de banho e uma suite completa 23m2 com uma terceira casa de banho completa. Master suite 23m2 com muita arrumação em roupeiros e uma boa varanda onde simplesmente pode agradecer a chegada de mais um pôr do sol enquanto bebe uma taça de vinho diretamente do seu quarto.
Esta moradia ainda possui o seguinte equipamento :
Ar condicionado, Estores eléctricos PVC, janelas térmicas de alto desempenho, Vídeo Porteiro, Portões Automáticos , Jardim com rega automática controlada por aplicação no telemóvel , Forrada a Capoto e Painéis solares para aquecimento de água com capacidade de 500 litros
Do que está à espera ? Tem todos os ingredientes para ser a casa com que sempre sonhou. Posso lhe garantir que se gostar tanto como nós gostamos vai ser amor à primeira vista.
Contact
See Phone
4 BEDROOM VILLA NEAR MAGOITO - SINTRA - SÃO JOÃO LAMPAS - GATED COMMUNITY AND SEA VIEW
House 4 Bedrooms
São João das Lampas e Terrugem, Sintra, Distrito de Lisboa
Remodelled · 216m²
With Garage
buy
1.400.000 €
4 BEDROOM VILLA IN S. JOÃO DAS LAMPAS IN A GATED COMMUNITY.
COME AND SEE THIS 4 BEDROOM VILLA LIKE NEW WITH VIEWS OF THE SINTRA MOUNTAINS AND SEA
If you are looking for:
- Private pool
- Incredible unobstructed views with sea in the background
- Modern Villa
- Private Garden
- Small family condominium
- Good garage
So don’t wait any longer, schedule your visit right away.
When you get to know this 4 bedroom villa you will find on a plot of 308m2 a property with 216m2 private and a Smart home where you will be able to control your home through your mobile phone or tablet. Able to fully control all equipment by app or voice assistant (automatisms based on the routines of the people who live in the house)
At a distance of just 5km from Magoito beach, in a small village, you will find a very familiar condominium built in 2021.
Equipped with a huge 128m2 garage for 4 cars plus motorbikes/laundry/games area,
Ground floor with private patio 350m2, with swimming pool and garden with background panel with the sea of Magoito, social bathroom, kitchen 18m2 in open space fully equipped with peninsula for a very inviting 43m2 living room to receive all your family and friends. On this floor there is also a complete bedroom en suite 13m2 that currently serves as an office
Floor 1: two bedrooms 13m2 and 23m2 with support of a bathroom and a complete suite 23m2 with a third full bathroom. Master suite 23m2 with plenty of storage in wardrobes and a good balcony where you can simply thank the arrival of another sunset while sipping a glass of wine directly from your room.
This villa also has the following equipment :
Air conditioning, PVC electric shutters, high performance thermal windows, Video Intercom, Automatic Gates, Garden with automatic irrigation controlled by mobile phone application, Lined with hood and Solar panels for water heating with a capacity of 500 litres
What are you waiting for? It has all the ingredients to be the house you’ve always dreamed of. I can assure you that if you like it as much as we do, it will be love at first sight.
COME AND SEE THIS 4 BEDROOM VILLA LIKE NEW WITH VIEWS OF THE SINTRA MOUNTAINS AND SEA
If you are looking for:
- Private pool
- Incredible unobstructed views with sea in the background
- Modern Villa
- Private Garden
- Small family condominium
- Good garage
So don’t wait any longer, schedule your visit right away.
When you get to know this 4 bedroom villa you will find on a plot of 308m2 a property with 216m2 private and a Smart home where you will be able to control your home through your mobile phone or tablet. Able to fully control all equipment by app or voice assistant (automatisms based on the routines of the people who live in the house)
At a distance of just 5km from Magoito beach, in a small village, you will find a very familiar condominium built in 2021.
Equipped with a huge 128m2 garage for 4 cars plus motorbikes/laundry/games area,
Ground floor with private patio 350m2, with swimming pool and garden with background panel with the sea of Magoito, social bathroom, kitchen 18m2 in open space fully equipped with peninsula for a very inviting 43m2 living room to receive all your family and friends. On this floor there is also a complete bedroom en suite 13m2 that currently serves as an office
Floor 1: two bedrooms 13m2 and 23m2 with support of a bathroom and a complete suite 23m2 with a third full bathroom. Master suite 23m2 with plenty of storage in wardrobes and a good balcony where you can simply thank the arrival of another sunset while sipping a glass of wine directly from your room.
This villa also has the following equipment :
Air conditioning, PVC electric shutters, high performance thermal windows, Video Intercom, Automatic Gates, Garden with automatic irrigation controlled by mobile phone application, Lined with hood and Solar panels for water heating with a capacity of 500 litres
What are you waiting for? It has all the ingredients to be the house you’ve always dreamed of. I can assure you that if you like it as much as we do, it will be love at first sight.
Contact
See Phone
House to be rebuilt - Sea View - Project under approval - Boliqueime - Loulé
House 3 Bedrooms
Boliqueime, Loulé, Distrito de Faro
In project · 121m²
With Garage
buy
230.000 €
House to be rebuilt - Project under approval - Boliqueime - Loulé
Ruin with sea view, located on a plot of land with a total area of 1884m2, with a project being approved for the construction of a 3-bedroom villa, with great sun exposure to the south, and a patio with swimming pool.
Don’t miss the opportunity to build your dream home and contact us today!
Ruin with sea view, located on a plot of land with a total area of 1884m2, with a project being approved for the construction of a 3-bedroom villa, with great sun exposure to the south, and a patio with swimming pool.
Don’t miss the opportunity to build your dream home and contact us today!
Contact
See Phone
House 4 Bedrooms
Caminha (Matriz) e Vilarelho, Distrito de Viana do Castelo
Used · 210m²
buy
370.000 €
House T4 (1 suite), inserted in a land with 7,462 m².
On the 1st floor are inserted the 4 bedrooms, one of them suite.
On the 0th floor is the kitchen and a large living room, all open space, with direct exit to the terrace.
Full central heating and exterior insulation to Capoto.
Garden with several fruit trees. The villa is surrounded by a fully fenced forest, inserted in the ’Alto do Coto da Pena’.
View of the Coura River and the village.
Good hits. 5 minutes from the center of the village.
On the 1st floor are inserted the 4 bedrooms, one of them suite.
On the 0th floor is the kitchen and a large living room, all open space, with direct exit to the terrace.
Full central heating and exterior insulation to Capoto.
Garden with several fruit trees. The villa is surrounded by a fully fenced forest, inserted in the ’Alto do Coto da Pena’.
View of the Coura River and the village.
Good hits. 5 minutes from the center of the village.
Contact
See Phone
House 5 Bedrooms
Bombarral e Vale Covo, Distrito de Leiria
Used · 902m²
With Garage
buy
820.000 €
This 5 bedroom villa of traditional design is located in Vale do Covo, inserted in an excellent plot of land designed and cared for in detail, all landscaped, with fruit trees (apple and lemon trees) and surrounded by Portuguese pavement.
Consisting on the ground floor of a large living room with a bar area in the center of the house and a very high ceiling, where the huge fireplace with wood burning stove stands out, the decoration thought out in detail; In all its amplitude, it gives access to all the rooms of the house. Also on the same floor, we find the fully equipped kitchen, a dining room, 2 suites both with walk-in closet and private bathroom, an office/bedroom and a full bathroom.
Access to the upper floor is through a beautiful staircase in wood and wrought steel, where there is 1 office, 1 gallery, 2 bedrooms and 1 full bathroom. There is also access to the attic, which is through a trapdoor and a ladder that automatically extends and retracts.
Outside the house, both the entrance to the farm and the access to the garage (2 large cars) is made through automatic gates; the pool is covered and heated, with a depth of up to 2.30m, and coloured lighting (fixed or rotating); We also have a barbecue with a service bathroom, laundry and wine cellar with a social/leisure room, and a covered porch, a well and irrigation system throughout the lawn. There is also a well that supplies water for irrigation of the garden and the swimming pool.
Finally, we highlight the existence of solar panels in a self-sufficiency system, electric shutters, reversible air conditioning and central heating throughout the house, heated towel rails in all bathrooms, whirlpool bath, double glazing and tilt-and-turn windows and alarm installation throughout the property
It is about 5 minutes away from Bombarral - with a wide range of services - 15 minutes from Óbidos and Caldas da Rainha, 20 minutes from the beautiful beaches of the Silver Coast (Foz do Arelho) and 50 minutes from Lisbon airport.
Consisting on the ground floor of a large living room with a bar area in the center of the house and a very high ceiling, where the huge fireplace with wood burning stove stands out, the decoration thought out in detail; In all its amplitude, it gives access to all the rooms of the house. Also on the same floor, we find the fully equipped kitchen, a dining room, 2 suites both with walk-in closet and private bathroom, an office/bedroom and a full bathroom.
Access to the upper floor is through a beautiful staircase in wood and wrought steel, where there is 1 office, 1 gallery, 2 bedrooms and 1 full bathroom. There is also access to the attic, which is through a trapdoor and a ladder that automatically extends and retracts.
Outside the house, both the entrance to the farm and the access to the garage (2 large cars) is made through automatic gates; the pool is covered and heated, with a depth of up to 2.30m, and coloured lighting (fixed or rotating); We also have a barbecue with a service bathroom, laundry and wine cellar with a social/leisure room, and a covered porch, a well and irrigation system throughout the lawn. There is also a well that supplies water for irrigation of the garden and the swimming pool.
Finally, we highlight the existence of solar panels in a self-sufficiency system, electric shutters, reversible air conditioning and central heating throughout the house, heated towel rails in all bathrooms, whirlpool bath, double glazing and tilt-and-turn windows and alarm installation throughout the property
It is about 5 minutes away from Bombarral - with a wide range of services - 15 minutes from Óbidos and Caldas da Rainha, 20 minutes from the beautiful beaches of the Silver Coast (Foz do Arelho) and 50 minutes from Lisbon airport.
Contact
See Phone
House 3 Bedrooms
Oliveira do Mondego e Travanca do Mondego, Penacova, Distrito de Coimbra
Used · 150m²
With Swimming Pool
buy
335.000 €
Property with an excellent location, recently renovated, located near the Aguieira Dam and the river beaches of the Mondego River, with easy and quick access to the IP3 and EN2 (4 km).
The property consists of two separate dwellings, surrounded by a wall that provides privacy and has exterior access gates. Both dwellings, while separated, also feature a central courtyard with distinct designated areas for each.
The first dwelling comprises 2 bedrooms, a kitchen, and a living room with an endless view to the mountains. The living room is equipped with a newly installed pellet burner (2022). The bedrooms are accessed from the living room via a staircase and a large arched hallway. It also boasts a newly equipped bathroom with a bathtub, separate shower, toilet, and sink. Both bedrooms have double doors that open onto a large balcony with magnificent mountain views.
The second dwelling is a spacious chalet, including a bedroom with built-in wardrobes, a private bathroom with a rain shower, toilet, and sink, a large living room with an electric fireplace and double doors opening onto a private patio and the pool area. The pool machinery room is adjacent and constructed to house pumps, filters, etc. Next to it is a warehouse and laundry area, with space and plumbing to install a washer and dryer.
The property features radiant electric heating and excellent insulation, remaining cool in summer and warm in winter. The hot water is provided by a gas boiler, with an immersion heater available as a backup if needed.
Outside, there’s a large patio (65sqm) with seating around a fireplace, perfect for enjoying winter evenings under the stars. The built-in seats accommodate up to 8 people, with an additional dining area for up to 6 more. Accessible via 2 steps, the lower patio area features a bar and barbecue space with room for a refrigerator/freezer. Surrounding the bar are 4 more seated areas and space for an additional table for 2.
The views are breathtaking, overlooking the Serra Lousã mountains, creating a wonderful atmosphere for relaxation and entertainment. Lights are installed on the slate wall at the back of the patio. Steps lead from the upper gardens to terraced garden levels containing olive, orange, cherry trees, and willows. There’s also a hidden small vegetable garden with access to a large wooden/tool warehouse, not visible from any of the living areas. The garden area covers approximately 400sqm.
The property consists of two separate dwellings, surrounded by a wall that provides privacy and has exterior access gates. Both dwellings, while separated, also feature a central courtyard with distinct designated areas for each.
The first dwelling comprises 2 bedrooms, a kitchen, and a living room with an endless view to the mountains. The living room is equipped with a newly installed pellet burner (2022). The bedrooms are accessed from the living room via a staircase and a large arched hallway. It also boasts a newly equipped bathroom with a bathtub, separate shower, toilet, and sink. Both bedrooms have double doors that open onto a large balcony with magnificent mountain views.
The second dwelling is a spacious chalet, including a bedroom with built-in wardrobes, a private bathroom with a rain shower, toilet, and sink, a large living room with an electric fireplace and double doors opening onto a private patio and the pool area. The pool machinery room is adjacent and constructed to house pumps, filters, etc. Next to it is a warehouse and laundry area, with space and plumbing to install a washer and dryer.
The property features radiant electric heating and excellent insulation, remaining cool in summer and warm in winter. The hot water is provided by a gas boiler, with an immersion heater available as a backup if needed.
Outside, there’s a large patio (65sqm) with seating around a fireplace, perfect for enjoying winter evenings under the stars. The built-in seats accommodate up to 8 people, with an additional dining area for up to 6 more. Accessible via 2 steps, the lower patio area features a bar and barbecue space with room for a refrigerator/freezer. Surrounding the bar are 4 more seated areas and space for an additional table for 2.
The views are breathtaking, overlooking the Serra Lousã mountains, creating a wonderful atmosphere for relaxation and entertainment. Lights are installed on the slate wall at the back of the patio. Steps lead from the upper gardens to terraced garden levels containing olive, orange, cherry trees, and willows. There’s also a hidden small vegetable garden with access to a large wooden/tool warehouse, not visible from any of the living areas. The garden area covers approximately 400sqm.
Contact
See Phone
Detached House 4 Bedrooms +1
Centro (Queijas), Carnaxide e Queijas, Oeiras, Distrito de Lisboa
Used · 320m²
With Garage
buy
1.089.000 €
FANTÁSTICA MORADIA T5 EM QUEIJAS, ÀS PORTAS DE LISBOA
Ampla moradia inserida em lote próprio com 400m2 em Queijas, ótima localização a 15 minutos de Cascais e 5 minutos de Restelo em Lisboa, 2.7 km de distância da Escola Internacional de Oeiras e 4.4 km do Instituto Espanhol de Lisboa.
Esta moradia oferece uma rara combinação de conforto, conveniência e ótima localização, tornando-a a escolha perfeita para quem procura uma bela casa às portas de Lisboa para uma família numerosa. Seis assoalhadas e 5 casas de banho completas. A moradia conta com ar condicionado em todas as divisões. Estores automáticos e aspiração central. Iluminação exterior LED. Paneis solares.
Trata-se de uma moradia isolada de construção recente e ótimo estado de conservação. No rés-do-chão a uma sala comum de 38.65m2 com lareira e varanda, ampla cozinha totalmente equipada de 17.85m2 ligada com a sala. Grande casa de banho social. Tem ainda uma suite de 19.90m2. No primeiro andar tem outra suite de 18m2 e mais dois quartos com uma casa de banho de apoio. Na cave encontra uma garagem com portão automático e lugar para 3 carros e uma divisão ampla convertida em zona de convívio. Há também uma zona de lavandaria de 4 m2 e casa de banho e quarto para empregada. No Jardim a uma área de refeições e zona de barbecue. Ampla zona de arrumos no sótão.
Na vila de Queijas encontra o sossego e segurança. Todo o tipo de serviços, escolas, supermercados, comércio local e transportes públicos. A 5 minutos do complexo desportivo do Jamor.
Boas acessibilidades: Av marginal, A5 CREL, CRIL, A8.
visita virtual: https: // youtu. be/gkfKooWs7TQ.
Não perca esta oportunidade! Marque já a sua visita!
Trata o próprio. Se for agente imobiliário por favor não responda a este anúncio.
Ampla moradia inserida em lote próprio com 400m2 em Queijas, ótima localização a 15 minutos de Cascais e 5 minutos de Restelo em Lisboa, 2.7 km de distância da Escola Internacional de Oeiras e 4.4 km do Instituto Espanhol de Lisboa.
Esta moradia oferece uma rara combinação de conforto, conveniência e ótima localização, tornando-a a escolha perfeita para quem procura uma bela casa às portas de Lisboa para uma família numerosa. Seis assoalhadas e 5 casas de banho completas. A moradia conta com ar condicionado em todas as divisões. Estores automáticos e aspiração central. Iluminação exterior LED. Paneis solares.
Trata-se de uma moradia isolada de construção recente e ótimo estado de conservação. No rés-do-chão a uma sala comum de 38.65m2 com lareira e varanda, ampla cozinha totalmente equipada de 17.85m2 ligada com a sala. Grande casa de banho social. Tem ainda uma suite de 19.90m2. No primeiro andar tem outra suite de 18m2 e mais dois quartos com uma casa de banho de apoio. Na cave encontra uma garagem com portão automático e lugar para 3 carros e uma divisão ampla convertida em zona de convívio. Há também uma zona de lavandaria de 4 m2 e casa de banho e quarto para empregada. No Jardim a uma área de refeições e zona de barbecue. Ampla zona de arrumos no sótão.
Na vila de Queijas encontra o sossego e segurança. Todo o tipo de serviços, escolas, supermercados, comércio local e transportes públicos. A 5 minutos do complexo desportivo do Jamor.
Boas acessibilidades: Av marginal, A5 CREL, CRIL, A8.
visita virtual: https: // youtu. be/gkfKooWs7TQ.
Não perca esta oportunidade! Marque já a sua visita!
Trata o próprio. Se for agente imobiliário por favor não responda a este anúncio.
Contact
Country house 3 Bedrooms Triplex
Feteira, Horta, Ilha do Faial
Used · 355m²
With Garage
buy
820.000 €
Country House on a plot of 4,755 m2, located at Rua Padre Manuel Madruga, n.º 4, Parish of Feteira, Municipality of Horta, Faial Island - Azores.
Welcome to this charming country house, where tranquillity and natural beauty meet. Located on the outskirts of the city of Horta, this house is a true oasis for nature lovers.
Country house that combines rustic and natural materials, such as wood and stone, creating a warm and authentic atmosphere.
The large garden is the highlight of this property. With carefully selected endemic and exotic trees, where you can enjoy fresh shade and enveloping aromas. Palm trees, cryptomeria trees and camellias create a unique atmosphere.
Come and discover this unique country house, where nature and regional culture come together. Schedule a visit and discover your new refuge! ??
THE INFORMATION AVAILABLE DOES NOT DISPENSE WITH YOUR CONFIRMATION.
Welcome to this charming country house, where tranquillity and natural beauty meet. Located on the outskirts of the city of Horta, this house is a true oasis for nature lovers.
Country house that combines rustic and natural materials, such as wood and stone, creating a warm and authentic atmosphere.
The large garden is the highlight of this property. With carefully selected endemic and exotic trees, where you can enjoy fresh shade and enveloping aromas. Palm trees, cryptomeria trees and camellias create a unique atmosphere.
Come and discover this unique country house, where nature and regional culture come together. Schedule a visit and discover your new refuge! ??
THE INFORMATION AVAILABLE DOES NOT DISPENSE WITH YOUR CONFIRMATION.
Contact
See Phone
House 5 Bedrooms Duplex
S.Maria e S.Miguel, S.Martinho, S.Pedro Penaferrim, Sintra, Distrito de Lisboa
Used · 204m²
With Swimming Pool
buy
1.450.000 €
Moradia 204 m2 com 395m2 de terreno e piscina muito bem localizada em no centro histórico da vila de Sintra. Vistas campo e serra.
Piso térreo: Sala 40m2 com lareira, Sala jantar 18m2, Cozinha 15m2, Suite empregada 12m2, Hall entrada 14m2, I.S. social.
1º andar: Quarto 15m2, Quarto 14m2, Quarto 20m2, I.S., Quarto 16m2, I.S.
Arrumos e I.S. apoio exterior.
Piso térreo: Sala 40m2 com lareira, Sala jantar 18m2, Cozinha 15m2, Suite empregada 12m2, Hall entrada 14m2, I.S. social.
1º andar: Quarto 15m2, Quarto 14m2, Quarto 20m2, I.S., Quarto 16m2, I.S.
Arrumos e I.S. apoio exterior.
Contact
See Phone
See more Houses
Bedrooms
Zones
Can’t find the property you’re looking for?





