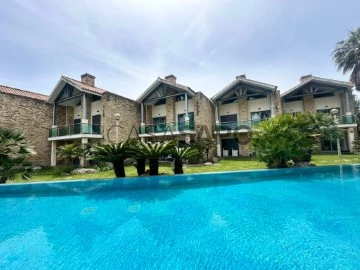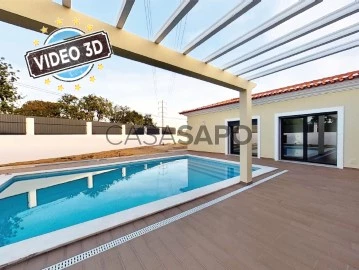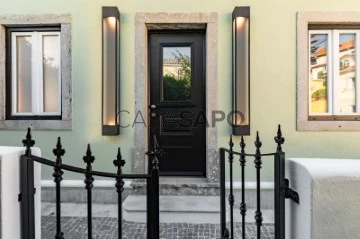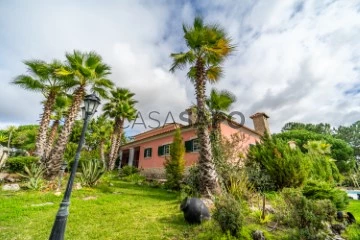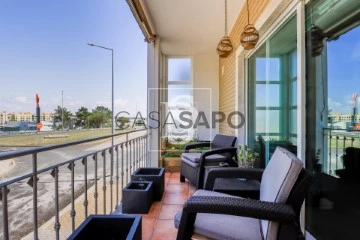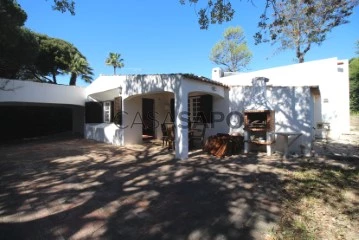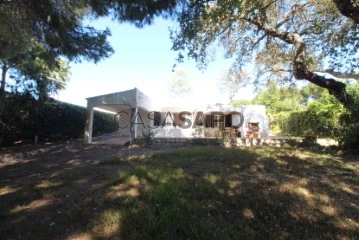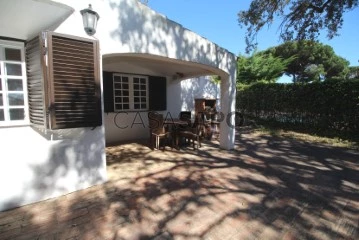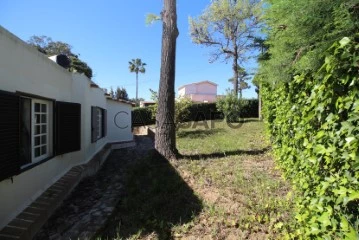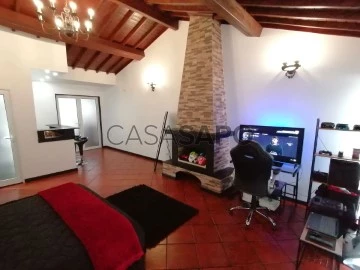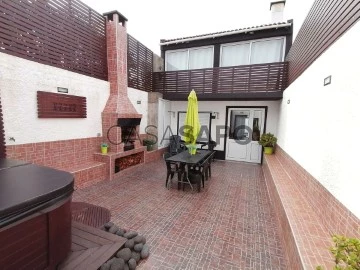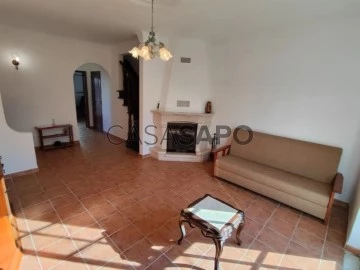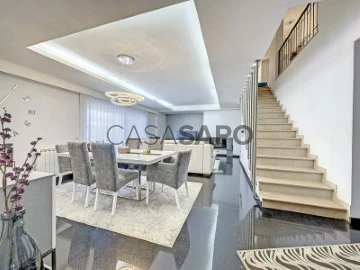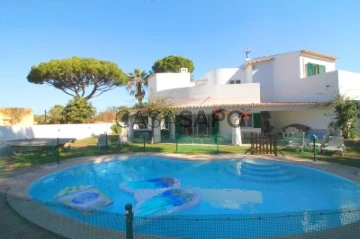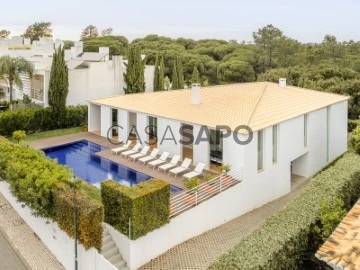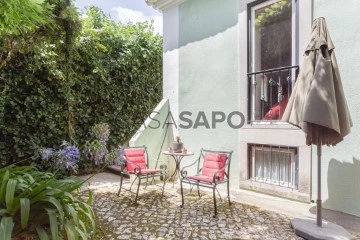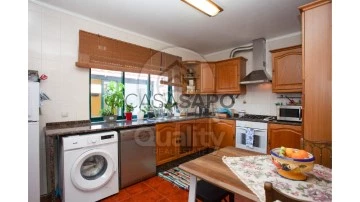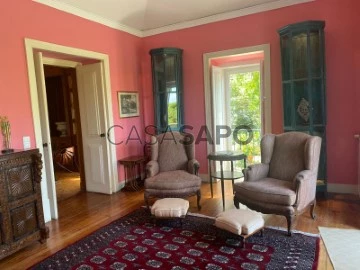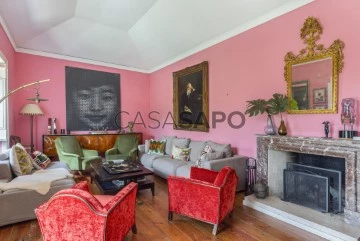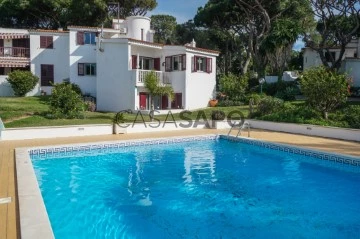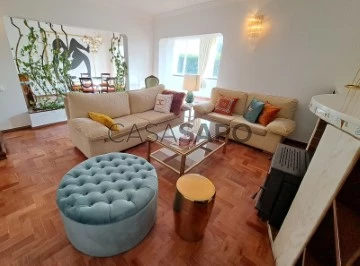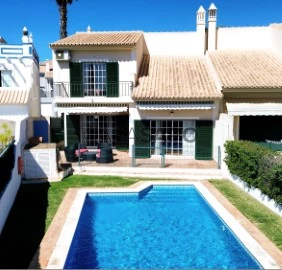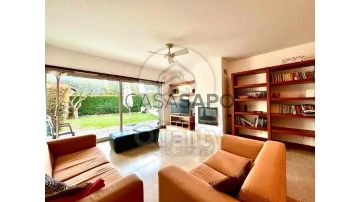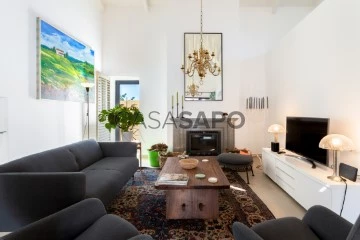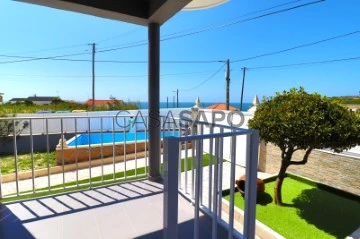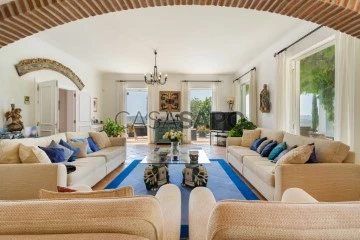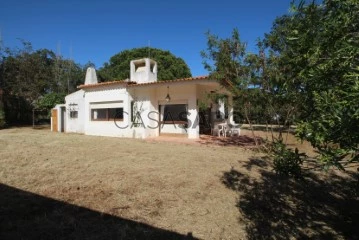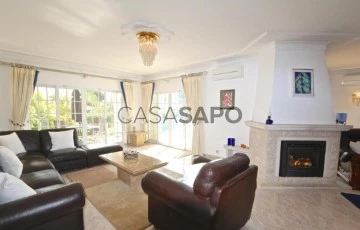Saiba aqui quanto pode pedir
244 Houses with Furnished, sala com lareira
Map
Order by
Relevance
3 BEDROOM VILLA IN CONDOMINIUM IN ATROZELA - ALCABIDECHE
House 3 Bedrooms +1
Cascais, Cascais e Estoril, Distrito de Lisboa
Remodelled · 190m²
With Garage
buy
945.000 €
HAVE YOU EVER THOUGHT ABOUT LIVING IN A CONDOMINIUM WITH THE SMELL OF BRAZIL? ??
SOLD AS IT IS IN THE PHOTOS READY TO MOVE IN AND FURNISHED WITH LUXURY FURNITURE
COME AND SEE THIS 3+1 BEDROOM CONDOMINIUM HOUSE AS NEW
Air conditioning in all rooms
Floor 0
Fully equipped kitchen 11m2 all SMEG and with an excellent balcony for clothes and quick meals,
Living room 44m2 with fireplace with fireplace and heat
Entrance hall with wardrobe
Social bathroom 3m2
FLOOR 1: master suite 22m2 bathroom with two sinks and shower base and balcony 15m2
7 wardrobe doors
Bathroom to support the bedrooms 4.55m2 with bathtub
Bedroom 2: 13m2 with 4 wardrobe doors and 15m2 common balcony with third bedroom
Bedroom 3: 15m2 with 6 wardrobe doors and the same balcony
Floor 2: Bedroom 4: full use of attic 50m2 and full of light with views of the Sintra mountains and pool
Floor -1: excellent garage 75m2
Fully equipped laundry room 10m2
A 5-minute drive from the centre and less than 3 minutes from the international schools TASIS AND CARLUCCI
Year of construction: 2009
CONTACT US AND SCHEDULE YOUR VISIT NOW!
SOLD AS IT IS IN THE PHOTOS READY TO MOVE IN AND FURNISHED WITH LUXURY FURNITURE
COME AND SEE THIS 3+1 BEDROOM CONDOMINIUM HOUSE AS NEW
Air conditioning in all rooms
Floor 0
Fully equipped kitchen 11m2 all SMEG and with an excellent balcony for clothes and quick meals,
Living room 44m2 with fireplace with fireplace and heat
Entrance hall with wardrobe
Social bathroom 3m2
FLOOR 1: master suite 22m2 bathroom with two sinks and shower base and balcony 15m2
7 wardrobe doors
Bathroom to support the bedrooms 4.55m2 with bathtub
Bedroom 2: 13m2 with 4 wardrobe doors and 15m2 common balcony with third bedroom
Bedroom 3: 15m2 with 6 wardrobe doors and the same balcony
Floor 2: Bedroom 4: full use of attic 50m2 and full of light with views of the Sintra mountains and pool
Floor -1: excellent garage 75m2
Fully equipped laundry room 10m2
A 5-minute drive from the centre and less than 3 minutes from the international schools TASIS AND CARLUCCI
Year of construction: 2009
CONTACT US AND SCHEDULE YOUR VISIT NOW!
Contact
See Phone
Detached House 3 Bedrooms +1
Altura, Castro Marim, Distrito de Faro
Used · 130m²
With Swimming Pool
buy
795.000 €
Newly built single-storey house for sale, featuring 3 bedrooms, 1 office, 3 bathrooms, and a saltwater pool in Altura, 1 km above EN 125 and 2 km from the beach.
It boasts a spacious open-plan living and kitchen area, separated by an island, with a modern kitchen equipped with Bosch appliances. The living room highlights a prominent fireplace, ensuring comfort on colder nights. The entire house has ceramic flooring, except for the bedrooms, which feature parquet floors. In the bedrooms, generous built-in wardrobes cater to your storage needs. There is a storage/laundry room with access to an indoor attic.
The bathrooms, both wheelchair accessible, are equipped with showers and shower bases, and the sanitary ware is from the Rocca brand. In the hallway, you will also find a guest bathroom and a space converted into an office.
The master bedroom ensuite includes a spacious walk-in closet. Electric blinds and double-glazed windows ensure convenience and perfect thermal and acoustic insulation. Outside, the highlight is the 35m2 saltwater pool and the spacious leisure area.
Parking on the opposite side allows for the placement of 2 or 3 vehicles. This property also features a video intercom and a remote video surveillance access system. On the roof, there is a Bosch solar panel for water heating.
The installation of air conditioning is included, and this property is sold fully furnished.
Don’t miss the opportunity to visit this property.
It boasts a spacious open-plan living and kitchen area, separated by an island, with a modern kitchen equipped with Bosch appliances. The living room highlights a prominent fireplace, ensuring comfort on colder nights. The entire house has ceramic flooring, except for the bedrooms, which feature parquet floors. In the bedrooms, generous built-in wardrobes cater to your storage needs. There is a storage/laundry room with access to an indoor attic.
The bathrooms, both wheelchair accessible, are equipped with showers and shower bases, and the sanitary ware is from the Rocca brand. In the hallway, you will also find a guest bathroom and a space converted into an office.
The master bedroom ensuite includes a spacious walk-in closet. Electric blinds and double-glazed windows ensure convenience and perfect thermal and acoustic insulation. Outside, the highlight is the 35m2 saltwater pool and the spacious leisure area.
Parking on the opposite side allows for the placement of 2 or 3 vehicles. This property also features a video intercom and a remote video surveillance access system. On the roof, there is a Bosch solar panel for water heating.
The installation of air conditioning is included, and this property is sold fully furnished.
Don’t miss the opportunity to visit this property.
Contact
See Phone
3 Bedroom Chalet in Sintra
House 3 Bedrooms Duplex
São Pedro de Sintra (São Pedro Penaferrim), S.Maria e S.Miguel, S.Martinho, S.Pedro Penaferrim, Distrito de Lisboa
Used · 151m²
buy
795.000 €
Located in the fairy tale land of palaces and rolling green hills that is Sintra, ’Chalet da Calçada’ is a 3 Bedroom Haven nestled in the heart of São Pedro de Sintra, in a 15min walking-distance to the center of the village of Sintra, in a romantic and unique charming location.
This brand-new 3 Bedroom Villa is a complete remodeled property with all the latest high-standard amenities, a stylish wood-flooring and a carefully done awe-inspiring interior design project with a classic touch and many bespoke features throughout.
Licensed for short term rental (AL), with forecast revenue of 10% yearly yield.
The spacious and bright living area is perfect for both relaxation and entertainment, with large windows that provide plenty of natural light and offer an unobstructed view of the bucolic environment of Sintra.
With direct access from the living room is a gorgeous shaded outdoor dining and sitting area, perfect for alfresco dinners on Spring and Summer nights next to a trickling fountain, or cozy Winters beside the outdoor fireplace. Around the corner, a barbecue and outdoor gourmet kitchen facing a door that leads you back into the sunny and fully equipped kitchen.
The kitchen design is timeless and cozy but also fully equipped with state-of-the-art appliances. A breakfast table with a corner banquette makes this cottage style kitchen even more special.
All 3 bedrooms are comfortable and chic, with exquisite wooden furniture and large shuttered windows.
Features include fully integrated central heating system with Daikin heat pump and air conditioning, wooden floors throughout, double glazed windows, alarm system, all appliances and a wine cellar.
The villa has a separate laundry / mud-room, outside barbecue area and a storage room as well.
Located just half an hour from Lisbon, the Sintra Chalet da Calçada is an exceptional property that allows you to enjoy the very best of Portugal from a seat of quiet luxury.
INSIDE LIVING operates in the luxury housing and property investment market. Our team offers a diverse range of excellent services to our clients, such as investor support services, ensuring all the accompaniment in the selection, purchase, sale or rental of properties, architectural design, interior design, banking and concierge services throughout the process.
This brand-new 3 Bedroom Villa is a complete remodeled property with all the latest high-standard amenities, a stylish wood-flooring and a carefully done awe-inspiring interior design project with a classic touch and many bespoke features throughout.
Licensed for short term rental (AL), with forecast revenue of 10% yearly yield.
The spacious and bright living area is perfect for both relaxation and entertainment, with large windows that provide plenty of natural light and offer an unobstructed view of the bucolic environment of Sintra.
With direct access from the living room is a gorgeous shaded outdoor dining and sitting area, perfect for alfresco dinners on Spring and Summer nights next to a trickling fountain, or cozy Winters beside the outdoor fireplace. Around the corner, a barbecue and outdoor gourmet kitchen facing a door that leads you back into the sunny and fully equipped kitchen.
The kitchen design is timeless and cozy but also fully equipped with state-of-the-art appliances. A breakfast table with a corner banquette makes this cottage style kitchen even more special.
All 3 bedrooms are comfortable and chic, with exquisite wooden furniture and large shuttered windows.
Features include fully integrated central heating system with Daikin heat pump and air conditioning, wooden floors throughout, double glazed windows, alarm system, all appliances and a wine cellar.
The villa has a separate laundry / mud-room, outside barbecue area and a storage room as well.
Located just half an hour from Lisbon, the Sintra Chalet da Calçada is an exceptional property that allows you to enjoy the very best of Portugal from a seat of quiet luxury.
INSIDE LIVING operates in the luxury housing and property investment market. Our team offers a diverse range of excellent services to our clients, such as investor support services, ensuring all the accompaniment in the selection, purchase, sale or rental of properties, architectural design, interior design, banking and concierge services throughout the process.
Contact
See Phone
House 7 Bedrooms
Quinta do Peru, Quinta do Conde, Sesimbra, Distrito de Setúbal
Used · 495m²
With Garage
buy
2.700.000 €
EXCLUSIVE VILLA CONDOMINIUM IN PRESTIGIOUS QUINTA DO PERU.
This villa of 500m2 living space built on a plot of 2846m2 consists of 7 suites, a large living room with fireplace, 1 dining room, 1 furnished office, 1 fully equipped kitchen with pantry, a garage in the basement. Outside there is a barbecue area, two heated pools and a huge garden.
The property offers spectacular views of the golf course and the Serra de Arrabida.
This luxury villa with excellent features is located in Quinta do Perú, a condominium with one of the best golf courses in the Lisbon, next to the Arrábida Natural Park, at 15 minutes from the fabulous beaches of Sesimbra and Portinho Arrábida and 30 minutes from downtown Lisbon.
Condominium with surveillance 24/24.
HIGHLIGHT: A UNIQUE PROPERTY IN THE HEART OF A QUIET AREA NEARBY BEAUTIFUL BEACHES
For more information, thank you for contacting us: Sandra Camelo (phone hidden)
Or visit us: (url hidden)
This villa of 500m2 living space built on a plot of 2846m2 consists of 7 suites, a large living room with fireplace, 1 dining room, 1 furnished office, 1 fully equipped kitchen with pantry, a garage in the basement. Outside there is a barbecue area, two heated pools and a huge garden.
The property offers spectacular views of the golf course and the Serra de Arrabida.
This luxury villa with excellent features is located in Quinta do Perú, a condominium with one of the best golf courses in the Lisbon, next to the Arrábida Natural Park, at 15 minutes from the fabulous beaches of Sesimbra and Portinho Arrábida and 30 minutes from downtown Lisbon.
Condominium with surveillance 24/24.
HIGHLIGHT: A UNIQUE PROPERTY IN THE HEART OF A QUIET AREA NEARBY BEAUTIFUL BEACHES
For more information, thank you for contacting us: Sandra Camelo (phone hidden)
Or visit us: (url hidden)
Contact
See Phone
House 4 Bedrooms
Santo André, Santiago do Cacém, Distrito de Setúbal
Used · 254m²
With Garage
buy
490.000 €
Moradia fantastica 5 minutos da praia
Localizada perto do pinhal, é possível ir a pé para a praia.
A moradia constituída por 3 pisos com excelente exposição solar, construção de 2008.
No res do chão, encontramos a sala que served de lavandaria e arrumos, arrecadação, garagem para 4 carros e um apartamento T0 com entrada pelo exterior.
No 1º piso, encontramos a sala com áreas generosas e varanda, lareira e recuperador de calor, um escritório com aquecimento elétrico na parede e com varanda, cozinha equipped com forno, microondas, máquina de lavar loiça, placa de indução de 65, móveis de arrumação embutidos, varanda com barbecue and zona de lazer, e também casa de banho completa com poliban e móveis de arrumação embutidos.
No 2º piso, temos 3 quartos, all equipados com ar-condicionado, varandas, roupeiros embutidos e um dos quartos é suite, contamos também com casa de banho completa no 2º piso.
A moradia tem poço para colocar elevador.
No terraço temos instalação elétrica para colocar jacuzzi e temos também um compartmento de arrumação.
As janelas são de PVC e vidros duplos, aquecimento de águas é feito por termoacumulador, não se utiliza gas em casa.
Para mais informações ou agendamento de visita poderá contactar-nos por e-mail ou telfone indicando a referência do imóvel NS648.
Location: Vila Nova de Santo André, Santiago do Cacém
Total land area: 375 m2
Useful area: 203 m2
Raw Private Area: 253.75m2
Gross Dependent Area: 183.86 m2
EC: B-
Year of Construction: 2008
REF. DO IMÓVEL: NS648
License AMI 14540
Translated by Google
Localizada perto do pinhal, é possível ir a pé para a praia.
A moradia constituída por 3 pisos com excelente exposição solar, construção de 2008.
No res do chão, encontramos a sala que served de lavandaria e arrumos, arrecadação, garagem para 4 carros e um apartamento T0 com entrada pelo exterior.
No 1º piso, encontramos a sala com áreas generosas e varanda, lareira e recuperador de calor, um escritório com aquecimento elétrico na parede e com varanda, cozinha equipped com forno, microondas, máquina de lavar loiça, placa de indução de 65, móveis de arrumação embutidos, varanda com barbecue and zona de lazer, e também casa de banho completa com poliban e móveis de arrumação embutidos.
No 2º piso, temos 3 quartos, all equipados com ar-condicionado, varandas, roupeiros embutidos e um dos quartos é suite, contamos também com casa de banho completa no 2º piso.
A moradia tem poço para colocar elevador.
No terraço temos instalação elétrica para colocar jacuzzi e temos também um compartmento de arrumação.
As janelas são de PVC e vidros duplos, aquecimento de águas é feito por termoacumulador, não se utiliza gas em casa.
Para mais informações ou agendamento de visita poderá contactar-nos por e-mail ou telfone indicando a referência do imóvel NS648.
Location: Vila Nova de Santo André, Santiago do Cacém
Total land area: 375 m2
Useful area: 203 m2
Raw Private Area: 253.75m2
Gross Dependent Area: 183.86 m2
EC: B-
Year of Construction: 2008
REF. DO IMÓVEL: NS648
License AMI 14540
Translated by Google
Contact
See Phone
House 5 Bedrooms
Cacela, Vila Nova de Cacela, Vila Real de Santo António, Distrito de Faro
Used · 246m²
With Swimming Pool
buy
795.000 €
Renovated and equipped houses located in a fully fenced property with an outdoor saltwater pool and a garden.
The property has 246m2 of construction on a plot of 670m2, with four houses located in a very calm village very close to Cacela Velha beach and the golf course.
All houses are independent and all with excellent finishes in a very modern and rustic style.
Each house is furnished and decorated with a very refined and unique taste.
They all have a fully equipped kitchen, a bathroom, a bedroom, a living room and one of them with a fireplace.
When leaving each house you will go directly to the leisure area where you can count on an outdoor garden, a kitchen with water and electricity, there is also a traditional oven where you can enjoy a meal by the pool.
At the entrance to the property there is outdoor parking where you can put 4 vehicles and there is also electric vehicle charging.
All fractions have an active Local Accommodation license for immediate profitability.
There are 10 photovoltaic panels with a total power of 4kW and each house has air conditioning in the bedrooms and living rooms.
This property is perfect for investment and profitability or for permanent housing with guest houses.
Distance to points of interest - Faro Airport (45km), Supermarket (5km), Beach (6km), Market (5km), Pharmacy (5km), Hospital (45km), Bus (5km), Golf (6km), Restaurants (5km ), Shopping Center (15km)
The property has 246m2 of construction on a plot of 670m2, with four houses located in a very calm village very close to Cacela Velha beach and the golf course.
All houses are independent and all with excellent finishes in a very modern and rustic style.
Each house is furnished and decorated with a very refined and unique taste.
They all have a fully equipped kitchen, a bathroom, a bedroom, a living room and one of them with a fireplace.
When leaving each house you will go directly to the leisure area where you can count on an outdoor garden, a kitchen with water and electricity, there is also a traditional oven where you can enjoy a meal by the pool.
At the entrance to the property there is outdoor parking where you can put 4 vehicles and there is also electric vehicle charging.
All fractions have an active Local Accommodation license for immediate profitability.
There are 10 photovoltaic panels with a total power of 4kW and each house has air conditioning in the bedrooms and living rooms.
This property is perfect for investment and profitability or for permanent housing with guest houses.
Distance to points of interest - Faro Airport (45km), Supermarket (5km), Beach (6km), Market (5km), Pharmacy (5km), Hospital (45km), Bus (5km), Golf (6km), Restaurants (5km ), Shopping Center (15km)
Contact
See Phone
Detached House 3 Bedrooms +1
Quinta da Balaia, Albufeira e Olhos de Água, Distrito de Faro
Used · 130m²
With Garage
buy
550.000 €
Detached villa in Quinta da Balaia, in Albufeira, is a charming hideaway consisting of four bedrooms, of which two are en-suite and the other two bedrooms share the bathroom. With four bathrooms in total, this villa offers convenience and comfort for the whole family and guests.
Upon entering this property, you are greeted by a warm and serene atmosphere. A spacious living room invites relaxing conversation or entertainment, while the adjoining dining room is perfect for family meals or entertaining. The equipped kitchen provides a functional and practical space to prepare delicious meals, offering the freedom to explore the local cuisine or create homemade dishes.
The comforting presence of a fireplace adds a touch of cosiness on cooler days or during quiet evenings. For lovers of barbecues and outdoor dining, an outdoor grill allows you to enjoy the pleasant weather and create memories around good food.
The entrance to the villa is adorned by a lawned area, decorated with three majestic pine trees, offering an enchanting natural setting and an invitation to serenity. This green area adds a touch of harmony to the environment, creating a private and tranquil haven for residents.
Located in a quiet area, the property is conveniently situated on the road leading to the beach, providing easy access to leisure time by the sea. Just a few minutes away from the beach, residents can enjoy the golden sands and crystal-clear waters of the Atlantic Ocean, immersing themselves in the natural beauty of the area.
With a combination of comfort, functionality and natural beauty, this detached villa in Quinta da Balaia is more than just a residence, it is an enchanting haven where every detail has been carefully planned to offer an exceptional living experience. Whether to live permanently or as a holiday getaway, this property offers the perfect setting to create unforgettable memories and enjoy the best that Albufeira has to offer.
Upon entering this property, you are greeted by a warm and serene atmosphere. A spacious living room invites relaxing conversation or entertainment, while the adjoining dining room is perfect for family meals or entertaining. The equipped kitchen provides a functional and practical space to prepare delicious meals, offering the freedom to explore the local cuisine or create homemade dishes.
The comforting presence of a fireplace adds a touch of cosiness on cooler days or during quiet evenings. For lovers of barbecues and outdoor dining, an outdoor grill allows you to enjoy the pleasant weather and create memories around good food.
The entrance to the villa is adorned by a lawned area, decorated with three majestic pine trees, offering an enchanting natural setting and an invitation to serenity. This green area adds a touch of harmony to the environment, creating a private and tranquil haven for residents.
Located in a quiet area, the property is conveniently situated on the road leading to the beach, providing easy access to leisure time by the sea. Just a few minutes away from the beach, residents can enjoy the golden sands and crystal-clear waters of the Atlantic Ocean, immersing themselves in the natural beauty of the area.
With a combination of comfort, functionality and natural beauty, this detached villa in Quinta da Balaia is more than just a residence, it is an enchanting haven where every detail has been carefully planned to offer an exceptional living experience. Whether to live permanently or as a holiday getaway, this property offers the perfect setting to create unforgettable memories and enjoy the best that Albufeira has to offer.
Contact
See Phone
House 2 Bedrooms +1 Duplex
Pico da Pedra, Ribeira Grande, Ilha de São Miguel
Used · 132m²
With Garage
buy
255.000 €
Ground floor consisting of entrance hall, common room, toilet, kitchen and engine room; Floor 1 with large living room and fireplace, 2 bed rooms, 1 of which is a suite. Patio with barbecue, jacuzzi and studio with kitchen, toilet and bedroom. Indoor parking for 4 cars. House construction 2002 for sale with furniture included. Located at Rua Padre José Manuel Pereira, 5, Parish of Pico da Pedra, about 10 minutes from Ponta Delgada and 15 minutes from Ribeira Grande (by car). Well served by commercial equipment, services and public transport.
The information available does not dispense with its confirmation, nor is it considered binding.
The information available does not dispense with its confirmation, nor is it considered binding.
Contact
See Phone
Semi-Detached House 4 Bedrooms Triplex
Albufeira, Albufeira e Olhos de Água, Distrito de Faro
Used · 239m²
With Garage
buy
680.000 €
Four bedroom villa with pool and games room in Albufeira, Algarve
This traditionally styled house has 3 inverted floors, that is, the main entrance facing the street is on the ground floor, going down to the bedrooms on the -1 floor and to the games room, patio and swimming pool on the -2 floor. true if you can have the best experience of the house.
PROFITABILITY
Already with an approved AL license, it has given excellent profitability. Owners are willing to pass existing bookings for this year to buyer to ensure immediate return.
DETAILS
The first floor with open plan living room and kitchen, additionally has an ensuite bedroom with a large balcony and a super spacious bathroom with bathtub. In addition there is also a service bathroom on this floor for visitors.
On the middle floor is where we can find the sleeping area, with 3 extremely large bedrooms, one of which is ensuite, with the addition of a bathroom to support the 2 other bedrooms.
Going down one more level then we have the conviviality area par excellence. This large room has a games area, a large L-shaped sofa but also a fully equipped kitchen. A large door gives access to the patio and the outdoor dining area where we also have the addition of a BBQ and a wood oven. All this with a pleasant view over the swimming pool and the modest garden that even has some palm trees to give a more tropical touch to the good weather that can be enjoyed in the Algarve practically 300 days a year.
SPECIFICATIONS PER FLOOR
- Floor 0 -
Main entrance
Living room and dining room with open plan kitchen
Kitchen with gas stove and water heater
1 Ensuite bedroom + 1 bathroom
Air Conditioning + Fireplace
- Floor -1 -
3 bedrooms with wardrobes (1 ensuite)
1 common bathroom
- Floor -2 -
Games and Social Room
Fully equipped kitchen with induction hob
Storage and storage
BBQ and wood oven
Public place
Swimming pool (with toilet support)
GENERAL FEATURES
Floors 3
Bedrooms 4 (2 ensuite)
Bathrooms 5
Kitchens 2
Playroom
Pool
BBQ and Wood Oven
TECHNICAL CHARACTERISTICS
Year of Construction 2009
Land Area 525m2
Deployment Area 104m2
Gross Construction Area 259m2
Gross Dependent Area 67m2
Gross Private Area 192m2
Licenses | HOUSING + SWIMMING POOL
Active Local Accommodation
POINTS OF INTEREST
Beach (2.1km), City Center (2.1km), Restaurants (2km), Supermarket (1.1km), Municipal Market (900mts), Bank (1.4km), Pharmacy (1.7km), Hospital ( 1.8km), Albufeira Marina (3.7km), Faro Airport (43.5km), A22 Motorway (6.2km), Bus Terminal (300m), Train Station (5.7km), Golf (5.6km) )
This traditionally styled house has 3 inverted floors, that is, the main entrance facing the street is on the ground floor, going down to the bedrooms on the -1 floor and to the games room, patio and swimming pool on the -2 floor. true if you can have the best experience of the house.
PROFITABILITY
Already with an approved AL license, it has given excellent profitability. Owners are willing to pass existing bookings for this year to buyer to ensure immediate return.
DETAILS
The first floor with open plan living room and kitchen, additionally has an ensuite bedroom with a large balcony and a super spacious bathroom with bathtub. In addition there is also a service bathroom on this floor for visitors.
On the middle floor is where we can find the sleeping area, with 3 extremely large bedrooms, one of which is ensuite, with the addition of a bathroom to support the 2 other bedrooms.
Going down one more level then we have the conviviality area par excellence. This large room has a games area, a large L-shaped sofa but also a fully equipped kitchen. A large door gives access to the patio and the outdoor dining area where we also have the addition of a BBQ and a wood oven. All this with a pleasant view over the swimming pool and the modest garden that even has some palm trees to give a more tropical touch to the good weather that can be enjoyed in the Algarve practically 300 days a year.
SPECIFICATIONS PER FLOOR
- Floor 0 -
Main entrance
Living room and dining room with open plan kitchen
Kitchen with gas stove and water heater
1 Ensuite bedroom + 1 bathroom
Air Conditioning + Fireplace
- Floor -1 -
3 bedrooms with wardrobes (1 ensuite)
1 common bathroom
- Floor -2 -
Games and Social Room
Fully equipped kitchen with induction hob
Storage and storage
BBQ and wood oven
Public place
Swimming pool (with toilet support)
GENERAL FEATURES
Floors 3
Bedrooms 4 (2 ensuite)
Bathrooms 5
Kitchens 2
Playroom
Pool
BBQ and Wood Oven
TECHNICAL CHARACTERISTICS
Year of Construction 2009
Land Area 525m2
Deployment Area 104m2
Gross Construction Area 259m2
Gross Dependent Area 67m2
Gross Private Area 192m2
Licenses | HOUSING + SWIMMING POOL
Active Local Accommodation
POINTS OF INTEREST
Beach (2.1km), City Center (2.1km), Restaurants (2km), Supermarket (1.1km), Municipal Market (900mts), Bank (1.4km), Pharmacy (1.7km), Hospital ( 1.8km), Albufeira Marina (3.7km), Faro Airport (43.5km), A22 Motorway (6.2km), Bus Terminal (300m), Train Station (5.7km), Golf (5.6km) )
Contact
See Phone
House 3 Bedrooms
Boa Água I, Quinta do Conde, Sesimbra, Distrito de Setúbal
Used · 100m²
With Garage
buy
248.500 €
Moradia T3 Geminada
totalmente equipada e parcialmente mobilada
com Garagem Logradouro Barbecue Lareira Vidros Duplos
Alarme Securitas Direct novo
No piso térreo encontra uma sala ampla com lareira e recuperador de calor, casa de banho completa, cozinha equipada, despensa e uma excelente exposição solar. Daí se faz o acesso para o logradouro com churrasqueira e com uma excelente área de convívio. Tem também garagem e um largo espaço para estacionamento lateral à casa, que nada interfere com o espaço de convívio. Garagem utilizada como arrumação e lavandaria, com máquina da roupa lá montada. No primeiro piso dispõe de 2 quartos com roupeiros embutidos e uma segunda casa de banho completa. Seguidamente tem ainda o sótão onde se encontra o 3 quarto também com armário embutido.
Esta sua nova casa fica perto de todo o tipo de transportes e serviços, como escolas, ATL, Mercado Municipal, Centro de Saúde, Centro Comunitário, Supermercados, Restaurantes e cafés. A rua é apenas de um sentido pelo que todos os moradores estacionam à porta de casa e sobra espaço. Entrada rápida pela N10 e Av. de Negreiros, não precisa andar pelo meio da Quinta do Conde.
Embora habitada, existe a possibilidade de escritura imediata.
Venda particular ou através de imobiliária (aceito partilhas)
Contacto preferencial através de WhatsApp ou email.
#ref:
totalmente equipada e parcialmente mobilada
com Garagem Logradouro Barbecue Lareira Vidros Duplos
Alarme Securitas Direct novo
No piso térreo encontra uma sala ampla com lareira e recuperador de calor, casa de banho completa, cozinha equipada, despensa e uma excelente exposição solar. Daí se faz o acesso para o logradouro com churrasqueira e com uma excelente área de convívio. Tem também garagem e um largo espaço para estacionamento lateral à casa, que nada interfere com o espaço de convívio. Garagem utilizada como arrumação e lavandaria, com máquina da roupa lá montada. No primeiro piso dispõe de 2 quartos com roupeiros embutidos e uma segunda casa de banho completa. Seguidamente tem ainda o sótão onde se encontra o 3 quarto também com armário embutido.
Esta sua nova casa fica perto de todo o tipo de transportes e serviços, como escolas, ATL, Mercado Municipal, Centro de Saúde, Centro Comunitário, Supermercados, Restaurantes e cafés. A rua é apenas de um sentido pelo que todos os moradores estacionam à porta de casa e sobra espaço. Entrada rápida pela N10 e Av. de Negreiros, não precisa andar pelo meio da Quinta do Conde.
Embora habitada, existe a possibilidade de escritura imediata.
Venda particular ou através de imobiliária (aceito partilhas)
Contacto preferencial através de WhatsApp ou email.
#ref:
Contact
House 4 Bedrooms Duplex
Bela Vista, Estômbar e Parchal, Lagoa, Distrito de Faro
Used · 238m²
With Swimming Pool
buy
930.000 €
Fantastic villa M4+2 with pool in Bela Vista, Lagoa Algarve. The villa is composed on the ground floor by entrance hall, a large kitchen with pantry, a fantastic living room with dining and living area with fireplace, a service bathroom, an office and a closed garage. On the first floor there are four bedrooms with balconies, two of them en-suite, three bathrooms and a walk-in wardrobe. Outside we can enjoy a large garden, parking for three cars with charging for electric car, a large swimming pool and a closed space with kitchen, living room with fireplace, bathroom and laundry. The property has solar panels and a water hole that feeds the pool and irrigation. Don’t miss the opportunity to have your dream home.
REFª VIV-6024
REFª VIV-6024
Contact
See Phone
House 5 Bedrooms Duplex
Almancil, Loulé, Distrito de Faro
Used · 216m²
With Swimming Pool
buy / rent
2.600.000 € / 6.000 €
Remodeled villa composed of ground floor and first floor.
On the ground floor there is a living room with fireplace and stove, dining room, fully equipped kitchen, pantry, laundry, service bathroom and 2 bedrooms en suite.
The first floor features 2 en suite bedrooms, both with direct access to south-facing balconies offering garden and pool views.
The exterior consists of a large garden, heated swimming pool, BBQ area and meals and covered terrace.
There is also outdoor parking.
Privileged location, within a short distance of Vale do Lobo and Quinta do Lago.
On the ground floor there is a living room with fireplace and stove, dining room, fully equipped kitchen, pantry, laundry, service bathroom and 2 bedrooms en suite.
The first floor features 2 en suite bedrooms, both with direct access to south-facing balconies offering garden and pool views.
The exterior consists of a large garden, heated swimming pool, BBQ area and meals and covered terrace.
There is also outdoor parking.
Privileged location, within a short distance of Vale do Lobo and Quinta do Lago.
Contact
See Phone
House 9 Bedrooms
Varandas do Lago, Almancil, Loulé, Distrito de Faro
Used · 754m²
With Garage
buy
3.600.000 €
9-bedroom villa with 754 sqm of gross construction area, a garage for 4 vehicles, swimming pool, jacuzzi, and garden, set on a 950 sqm plot in the Varandas do Lago development in Almancil, Algarve. This villa, with a timeless modern style and designed by architect Rita Conceição Sila (Ateliê Frederico Valsassina), is characterized by its spacious rooms, high-quality finishes, and abundant natural light in all areas, with the following distribution:
The main floor features a very large living area with 84 sqm and a fireplace divided into three areas: a living area, dining area, and reading area, all with access to the 98 sqm covered terrace that is adjacent to the pool and garden. This floor also includes a guest bathroom, storage, four en-suite bedrooms, each with a private balcony, and a kitchen with an island and access to a 37 sqm outdoor patio for al fresco dining.
On the lower floor, there is another living / TV room with 44 sqm, a guest bathroom, five bedrooms, four of which are en-suite with direct access to the garden, a jacuzzi, laundry room, linen room, storage/pantry, utility room, and a huge garage for 4-5 vehicles with 124 sqm.
The Varandas do Lago development is located between the prestigious areas of Vale do Lobo and Quinta do Lago, and it is a highly sought-after region by tourists and residents due to its privileged location near the beach and the main luxury resorts in the region. In addition to easy access to the beaches of Vale do Garrão and the tourist attractions of the Algarve region, residents also have access to a variety of top-class facilities such as golf courses, spas, restaurants, shops, and tennis clubs.
Located within a 5-minute drive from Vale do Lobo and Quinta do Lago, exclusive resorts with beaches, golf courses, and a wide range of services for their residents, including a pharmacy, supermarket, restaurants, medical center, security, gyms, tennis, bicycles, and more. It is also a 30-minute drive from Faro Airport and 2.5 hours from Lisbon.
The main floor features a very large living area with 84 sqm and a fireplace divided into three areas: a living area, dining area, and reading area, all with access to the 98 sqm covered terrace that is adjacent to the pool and garden. This floor also includes a guest bathroom, storage, four en-suite bedrooms, each with a private balcony, and a kitchen with an island and access to a 37 sqm outdoor patio for al fresco dining.
On the lower floor, there is another living / TV room with 44 sqm, a guest bathroom, five bedrooms, four of which are en-suite with direct access to the garden, a jacuzzi, laundry room, linen room, storage/pantry, utility room, and a huge garage for 4-5 vehicles with 124 sqm.
The Varandas do Lago development is located between the prestigious areas of Vale do Lobo and Quinta do Lago, and it is a highly sought-after region by tourists and residents due to its privileged location near the beach and the main luxury resorts in the region. In addition to easy access to the beaches of Vale do Garrão and the tourist attractions of the Algarve region, residents also have access to a variety of top-class facilities such as golf courses, spas, restaurants, shops, and tennis clubs.
Located within a 5-minute drive from Vale do Lobo and Quinta do Lago, exclusive resorts with beaches, golf courses, and a wide range of services for their residents, including a pharmacy, supermarket, restaurants, medical center, security, gyms, tennis, bicycles, and more. It is also a 30-minute drive from Faro Airport and 2.5 hours from Lisbon.
Contact
See Phone
House 6 Bedrooms
S.Maria e S.Miguel, S.Martinho, S.Pedro Penaferrim, Sintra, Distrito de Lisboa
Used · 330m²
With Garage
rent
9.500 €
Impossible not to fall in love with this little paradise in Sintra!
Palatial house of charm of the nineteenth century, with 484 m² of Gross Area, completely refurbished with materials of excellent quality and very good taste, located very close to the center of the Village of Sintra, and within walking distance of the historic center and the Palace of Sintra.
This unique property consists of:
1 Master Suite, 1 Garden Suite, 4 Suites, 1 Living Room, 1 Dining Room, 1 Library, 1 Games Room, 1 Kitchen with pantry and laundry, 1 Spa and 1 Garden.
- 1 MASTER SUITE, overlooking the garden, the patio and the Sierra. The Master Suite is divided into three spaces: bedroom with living room and closet, small office with balcony, and a majestic bathroom, with walls fully lined with Italian marble.
- 1 GARDEN SUITE located in annex immersed in the garden, with a huge glass wall, and stunning view, which gives the feeling of being inside nature, with a full bathroom with bathtub and a small living area also overlooking the garden, this being the newest part of the house, because it was built only four years ago, with the goal of creating a more private place for guests to stay.
- 4 SUITES. The 1st Suite is located at the top of the house and have a small room of their own, which divides the area of the bedroom from the closet and the bathroom, the 2nd Suite is the smallest but has a great location within the house, because it is two steps from the living room and the library, it is very comfortable, and have a bathroom wrapped in Italian marble, which gives this suite a luxury status, the 3rd Suite is located in the lowest part of the house and have access to the games room, being probably the quietest in the house, and the 4th Suite with a small hanging window, which allows the smell of the garden to enter the room, reading area near the window, and a huge bathroom with shower, adorned with hand-painted Portuguese tiles,
- Magical DINING ROOM, able to comfortably accommodate up to eighteen people, with fresco paintings with forest themes covering the walls, which makes it look like we are dining inside a winter garden, with direct access to the garden.
- Long and charming LIVING ROOM, with a huge wood burning fireplace, which warms the whole space and leaves that wonderful smell of wood in winter, this is undoubtedly the jewel division in the crown of this house, for its comfort, for the large windows that let in the incredible sun that radiates throughout the space, for the lit balcony and the garden that provide tremendous views of the Pena Palace and the forest of Sintra.
- LIBRARY fully covered in carved wood, panels and shelves built to measure, with two large windows that perfectly frame the garden and let in the sunlight, this fantastic and noble space, is one of the most welcoming corners of the house to relax, and that bring us back to the period in which this house was originally built, being a perfect reading place for the whole year.
- FULLY equipped KITCHEN, with large pantry, laundry room and small individual suite for the maid, overlooking the street and a small patio.
- GAMES ROOM, located on the lower floor of the house, which offers a more private and quiet environment, with access to a small Páteo protected from the wind and with lots of sunlight.
- State-of-the-art SPA with sauna and hammam, both with capacity for 3/4 people inside, built about four years ago, which is hidden in the garden so that it blends well with the space, with a large deck in the outdoor area, for sunbathing, to rest between spa cycles, or simply to enjoy the garden.
- Fantastic bucolic and surprising GARDEN, with ancient trees, surrounded by carefully treated plants, and gravel paths, which lead us to the bottom of the garden, where we can enjoy the soothing sounds of nature and contemplate the imposing house, and that bring us back to the romantic magic of the nineteenth century.
The house has central heating and can be sold furnished.
The small village of Sintra where this paradise is located, is equipped with all kinds of commerce and services that we need to live with enormous quality of life, such as: Restaurants, bakeries, pharmacy, grocery stores, large supermarkets, various stores, hospitals, schools, banks etc ... and so on... It’s all right around the corner.
With great accessibility, by car you can drive to several important places in the Lisbon region.
- 13 min. the Colares
- 18 min. to Praia das Maças
- 19 min. to Praia Grande
- 25 min. to Cascais
- 30 min. to Lisbon (Praça Marquês do Pombal)
- 30 min. to Lisbon International Airport
- 34 min. to Ericeira
There is also the Sintra train station just 7 minutes away. Driving.
Do not waste time and visit this fantastic and unique property already. Thank you.
Palatial house of charm of the nineteenth century, with 484 m² of Gross Area, completely refurbished with materials of excellent quality and very good taste, located very close to the center of the Village of Sintra, and within walking distance of the historic center and the Palace of Sintra.
This unique property consists of:
1 Master Suite, 1 Garden Suite, 4 Suites, 1 Living Room, 1 Dining Room, 1 Library, 1 Games Room, 1 Kitchen with pantry and laundry, 1 Spa and 1 Garden.
- 1 MASTER SUITE, overlooking the garden, the patio and the Sierra. The Master Suite is divided into three spaces: bedroom with living room and closet, small office with balcony, and a majestic bathroom, with walls fully lined with Italian marble.
- 1 GARDEN SUITE located in annex immersed in the garden, with a huge glass wall, and stunning view, which gives the feeling of being inside nature, with a full bathroom with bathtub and a small living area also overlooking the garden, this being the newest part of the house, because it was built only four years ago, with the goal of creating a more private place for guests to stay.
- 4 SUITES. The 1st Suite is located at the top of the house and have a small room of their own, which divides the area of the bedroom from the closet and the bathroom, the 2nd Suite is the smallest but has a great location within the house, because it is two steps from the living room and the library, it is very comfortable, and have a bathroom wrapped in Italian marble, which gives this suite a luxury status, the 3rd Suite is located in the lowest part of the house and have access to the games room, being probably the quietest in the house, and the 4th Suite with a small hanging window, which allows the smell of the garden to enter the room, reading area near the window, and a huge bathroom with shower, adorned with hand-painted Portuguese tiles,
- Magical DINING ROOM, able to comfortably accommodate up to eighteen people, with fresco paintings with forest themes covering the walls, which makes it look like we are dining inside a winter garden, with direct access to the garden.
- Long and charming LIVING ROOM, with a huge wood burning fireplace, which warms the whole space and leaves that wonderful smell of wood in winter, this is undoubtedly the jewel division in the crown of this house, for its comfort, for the large windows that let in the incredible sun that radiates throughout the space, for the lit balcony and the garden that provide tremendous views of the Pena Palace and the forest of Sintra.
- LIBRARY fully covered in carved wood, panels and shelves built to measure, with two large windows that perfectly frame the garden and let in the sunlight, this fantastic and noble space, is one of the most welcoming corners of the house to relax, and that bring us back to the period in which this house was originally built, being a perfect reading place for the whole year.
- FULLY equipped KITCHEN, with large pantry, laundry room and small individual suite for the maid, overlooking the street and a small patio.
- GAMES ROOM, located on the lower floor of the house, which offers a more private and quiet environment, with access to a small Páteo protected from the wind and with lots of sunlight.
- State-of-the-art SPA with sauna and hammam, both with capacity for 3/4 people inside, built about four years ago, which is hidden in the garden so that it blends well with the space, with a large deck in the outdoor area, for sunbathing, to rest between spa cycles, or simply to enjoy the garden.
- Fantastic bucolic and surprising GARDEN, with ancient trees, surrounded by carefully treated plants, and gravel paths, which lead us to the bottom of the garden, where we can enjoy the soothing sounds of nature and contemplate the imposing house, and that bring us back to the romantic magic of the nineteenth century.
The house has central heating and can be sold furnished.
The small village of Sintra where this paradise is located, is equipped with all kinds of commerce and services that we need to live with enormous quality of life, such as: Restaurants, bakeries, pharmacy, grocery stores, large supermarkets, various stores, hospitals, schools, banks etc ... and so on... It’s all right around the corner.
With great accessibility, by car you can drive to several important places in the Lisbon region.
- 13 min. the Colares
- 18 min. to Praia das Maças
- 19 min. to Praia Grande
- 25 min. to Cascais
- 30 min. to Lisbon (Praça Marquês do Pombal)
- 30 min. to Lisbon International Airport
- 34 min. to Ericeira
There is also the Sintra train station just 7 minutes away. Driving.
Do not waste time and visit this fantastic and unique property already. Thank you.
Contact
See Phone
House 3 Bedrooms
Gaio-Rosário e Sarilhos Pequenos, Moita, Distrito de Setúbal
Used · 150m²
buy
249.000 €
Moradia T3 Gaio do Rosário
Apresento-lhe esta fantástica moradia de 4 assoalhadas, com vista rio, localizada numa das mais coloridas Aldeias do Tejo, Gaio do Rosário pertencente ao Município da Moita.
No percurso entre as localidades ribeirinhas do Gaio e Rosário, encontramos o Parque das Canoas, no Gaio, numa zona abrigada do esteiro da Moita, onde pode apreciar as embarcações típicas do Tejo. Pode ainda caminhar pela praia fluvial do Rosário, onde a tranquilidade combina com a possibilidade de viver experiências únicas.
Esta moradia é composta por 2 pisos, sendo que tem acesso ao sótão pelo 1º piso.
R/C
- Cozinha semi-equipada
- Sala com lareira
- 1 W.C. de serviço
- Logradouro com churrasqueira
1º Piso
- 3 Quartos
- 1 W.C.
- Acesso ao Sótão
Venha conhecer este imóvel e aprecie a luminosidade do final da tarde, junto à Capela quinhentista de Nossa Senhora do Rosário.
Marque já a sua visita!
Ref. Interna QREV1582
Ami: 17382
VISITE JÁ A SUA CASA DE SONHO!
Se está a pensar comprar ou vender a sua casa, nós estamos aqui para o ajudar.
O Seu Sonho é o Nosso Compromisso! Visite também o nosso site e acompanhe-nos nas redes sociais:
Site qualityrealestate.pt
Facebook Quality Real Estate
Instagram @quality.realestate
Precisa de financiamento? Nós tratamos tudo por si! Beneficie de um serviço de Intermediação de Crédito rápido e eficaz! Analisamos cada processo de forma personalizada, respeitando as reais necessidades de cada cliente. Somos intermediários de Crédito registado no Banco de Portugal, N.º de Registo 0006614.
O nosso site: (url) Link: (url) Resolução de Conflitos: (url) (url)
Apresento-lhe esta fantástica moradia de 4 assoalhadas, com vista rio, localizada numa das mais coloridas Aldeias do Tejo, Gaio do Rosário pertencente ao Município da Moita.
No percurso entre as localidades ribeirinhas do Gaio e Rosário, encontramos o Parque das Canoas, no Gaio, numa zona abrigada do esteiro da Moita, onde pode apreciar as embarcações típicas do Tejo. Pode ainda caminhar pela praia fluvial do Rosário, onde a tranquilidade combina com a possibilidade de viver experiências únicas.
Esta moradia é composta por 2 pisos, sendo que tem acesso ao sótão pelo 1º piso.
R/C
- Cozinha semi-equipada
- Sala com lareira
- 1 W.C. de serviço
- Logradouro com churrasqueira
1º Piso
- 3 Quartos
- 1 W.C.
- Acesso ao Sótão
Venha conhecer este imóvel e aprecie a luminosidade do final da tarde, junto à Capela quinhentista de Nossa Senhora do Rosário.
Marque já a sua visita!
Ref. Interna QREV1582
Ami: 17382
VISITE JÁ A SUA CASA DE SONHO!
Se está a pensar comprar ou vender a sua casa, nós estamos aqui para o ajudar.
O Seu Sonho é o Nosso Compromisso! Visite também o nosso site e acompanhe-nos nas redes sociais:
Site qualityrealestate.pt
Facebook Quality Real Estate
Instagram @quality.realestate
Precisa de financiamento? Nós tratamos tudo por si! Beneficie de um serviço de Intermediação de Crédito rápido e eficaz! Analisamos cada processo de forma personalizada, respeitando as reais necessidades de cada cliente. Somos intermediários de Crédito registado no Banco de Portugal, N.º de Registo 0006614.
O nosso site: (url) Link: (url) Resolução de Conflitos: (url) (url)
Contact
See Phone
House 6 Bedrooms
S.Maria e S.Miguel, S.Martinho, S.Pedro Penaferrim, Sintra, Distrito de Lisboa
Used · 330m²
With Garage
buy
2.500.000 €
Impossible not to fall in love with this little paradise in Sintra!
Palatial house of charm of the nineteenth century, with 484 m² of Gross Area, completely refurbished with materials of excellent quality and very good taste, located very close to the center of the Village of Sintra, and within walking distance of the historic center and the Palace of Sintra.
This unique property consists of:
1 Master Suite, 1 Garden Suite, 4 Suites, 1 Living Room, 1 Dining Room, 1 Library, 1 Games Room, 1 Kitchen with pantry and laundry, 1 Spa and 1 Garden.
- 1 MASTER SUITE, overlooking the garden, the patio and the Sierra. The Master Suite is divided into three spaces: bedroom with living room and closet, small office with balcony, and a majestic bathroom, with walls fully lined with Italian marble.
- 1 GARDEN SUITE located in annex immersed in the garden, with a huge glass wall, and stunning view, which gives the feeling of being inside nature, with a full bathroom with bathtub and a small living area also overlooking the garden, this being the newest part of the house, because it was built only four years ago, with the goal of creating a more private place for guests to stay.
- 4 SUITES. The 1st Suite is located at the top of the house and have a small room of their own, which divides the area of the bedroom from the closet and the bathroom, the 2nd Suite is the smallest but has a great location within the house, because it is two steps from the living room and the library, it is very comfortable, and have a bathroom wrapped in Italian marble, which gives this suite a luxury status, the 3rd Suite is located in the lowest part of the house and have access to the games room, being probably the quietest in the house, and the 4th Suite with a small hanging window, which allows the smell of the garden to enter the room, reading area near the window, and a huge bathroom with shower, adorned with hand-painted Portuguese tiles,
- Magical DINING ROOM, able to comfortably accommodate up to eighteen people, with fresco paintings with forest themes covering the walls, which makes it look like we are dining inside a winter garden, with direct access to the garden.
- Long and charming LIVING ROOM, with a huge wood burning fireplace, which warms the whole space and leaves that wonderful smell of wood in winter, this is undoubtedly the jewel division in the crown of this house, for its comfort, for the large windows that let in the incredible sun that radiates throughout the space, for the lit balcony and the garden that provide tremendous views of the Pena Palace and the forest of Sintra.
- LIBRARY fully covered in carved wood, panels and shelves built to measure, with two large windows that perfectly frame the garden and let in the sunlight, this fantastic and noble space, is one of the most welcoming corners of the house to relax, and that bring us back to the period in which this house was originally built, being a perfect reading place for the whole year.
- FULLY equipped KITCHEN, with large pantry, laundry room and small individual suite for the maid, overlooking the street and a small patio.
- GAMES ROOM, located on the lower floor of the house, which offers a more private and quiet environment, with access to a small Páteo protected from the wind and with lots of sunlight.
- State-of-the-art SPA with sauna and hammam, both with capacity for 3/4 people inside, built about four years ago, which is hidden in the garden so that it blends well with the space, with a large deck in the outdoor area, for sunbathing, to rest between spa cycles, or simply to enjoy the garden.
- Fantastic bucolic and surprising GARDEN, with ancient trees, surrounded by carefully treated plants, and gravel paths, which lead us to the bottom of the garden, where we can enjoy the soothing sounds of nature and contemplate the imposing house, and that bring us back to the romantic magic of the nineteenth century.
The house has central heating and can be sold furnished.
The small village of Sintra where this paradise is located, is equipped with all kinds of commerce and services that we need to live with enormous quality of life, such as: Restaurants, bakeries, pharmacy, grocery stores, large supermarkets, various stores, hospitals, schools, banks etc ... and so on... It’s all right around the corner.
With great accessibility, by car you can drive to several important places in the Lisbon region.
- 13 min. the Colares
- 18 min. to Praia das Maças
- 19 min. to Praia Grande
- 25 min. to Cascais
- 30 min. to Lisbon (Praça Marquês do Pombal)
- 30 min. to Lisbon International Airport
- 34 min. to Ericeira
There is also the Sintra train station just 7 minutes away. Driving.
Do not waste time and visit this fantastic and unique property already. Thank you.
Palatial house of charm of the nineteenth century, with 484 m² of Gross Area, completely refurbished with materials of excellent quality and very good taste, located very close to the center of the Village of Sintra, and within walking distance of the historic center and the Palace of Sintra.
This unique property consists of:
1 Master Suite, 1 Garden Suite, 4 Suites, 1 Living Room, 1 Dining Room, 1 Library, 1 Games Room, 1 Kitchen with pantry and laundry, 1 Spa and 1 Garden.
- 1 MASTER SUITE, overlooking the garden, the patio and the Sierra. The Master Suite is divided into three spaces: bedroom with living room and closet, small office with balcony, and a majestic bathroom, with walls fully lined with Italian marble.
- 1 GARDEN SUITE located in annex immersed in the garden, with a huge glass wall, and stunning view, which gives the feeling of being inside nature, with a full bathroom with bathtub and a small living area also overlooking the garden, this being the newest part of the house, because it was built only four years ago, with the goal of creating a more private place for guests to stay.
- 4 SUITES. The 1st Suite is located at the top of the house and have a small room of their own, which divides the area of the bedroom from the closet and the bathroom, the 2nd Suite is the smallest but has a great location within the house, because it is two steps from the living room and the library, it is very comfortable, and have a bathroom wrapped in Italian marble, which gives this suite a luxury status, the 3rd Suite is located in the lowest part of the house and have access to the games room, being probably the quietest in the house, and the 4th Suite with a small hanging window, which allows the smell of the garden to enter the room, reading area near the window, and a huge bathroom with shower, adorned with hand-painted Portuguese tiles,
- Magical DINING ROOM, able to comfortably accommodate up to eighteen people, with fresco paintings with forest themes covering the walls, which makes it look like we are dining inside a winter garden, with direct access to the garden.
- Long and charming LIVING ROOM, with a huge wood burning fireplace, which warms the whole space and leaves that wonderful smell of wood in winter, this is undoubtedly the jewel division in the crown of this house, for its comfort, for the large windows that let in the incredible sun that radiates throughout the space, for the lit balcony and the garden that provide tremendous views of the Pena Palace and the forest of Sintra.
- LIBRARY fully covered in carved wood, panels and shelves built to measure, with two large windows that perfectly frame the garden and let in the sunlight, this fantastic and noble space, is one of the most welcoming corners of the house to relax, and that bring us back to the period in which this house was originally built, being a perfect reading place for the whole year.
- FULLY equipped KITCHEN, with large pantry, laundry room and small individual suite for the maid, overlooking the street and a small patio.
- GAMES ROOM, located on the lower floor of the house, which offers a more private and quiet environment, with access to a small Páteo protected from the wind and with lots of sunlight.
- State-of-the-art SPA with sauna and hammam, both with capacity for 3/4 people inside, built about four years ago, which is hidden in the garden so that it blends well with the space, with a large deck in the outdoor area, for sunbathing, to rest between spa cycles, or simply to enjoy the garden.
- Fantastic bucolic and surprising GARDEN, with ancient trees, surrounded by carefully treated plants, and gravel paths, which lead us to the bottom of the garden, where we can enjoy the soothing sounds of nature and contemplate the imposing house, and that bring us back to the romantic magic of the nineteenth century.
The house has central heating and can be sold furnished.
The small village of Sintra where this paradise is located, is equipped with all kinds of commerce and services that we need to live with enormous quality of life, such as: Restaurants, bakeries, pharmacy, grocery stores, large supermarkets, various stores, hospitals, schools, banks etc ... and so on... It’s all right around the corner.
With great accessibility, by car you can drive to several important places in the Lisbon region.
- 13 min. the Colares
- 18 min. to Praia das Maças
- 19 min. to Praia Grande
- 25 min. to Cascais
- 30 min. to Lisbon (Praça Marquês do Pombal)
- 30 min. to Lisbon International Airport
- 34 min. to Ericeira
There is also the Sintra train station just 7 minutes away. Driving.
Do not waste time and visit this fantastic and unique property already. Thank you.
Contact
See Phone
House 5 Bedrooms Triplex
Quarteira, Loulé, Distrito de Faro
Used · 215m²
With Swimming Pool
buy
649.000 €
We are happy to present a very nice property in a central area of popular
Vilamoura just a 15 minutes walk to the famous marina.
A condominium townhouse welcomes you with a small maintenance free
outdoor area pefect for the Algarvian outdoor life with BBQ, sunbeds and
dining furniture. The property offers three different parts very suitabel for
having family and friends visiting and still giving some kind of privacy if
desired.
On the groundfloor you will find an open space kitchen, dining- and
livingroom area with a cosy fireplace and a balcony with a nice view
overlooking the garden and the swimmingpool.One bedroom en suite and
another bedroom with separate bathroom.
The first floor has, two bedrooms, one bathroom and a small kitchenett. A
spacious terrace with awning gives a perfect space for taking part of the
sunset overlooking the beautiful gardens and roof tops.
In the basement there is an apartment with separate entrance and easy
access to the pool. Open space kitchen/livingroom, one bedroom, one
smaller room and one bathroom. From the livingroom you acess a terrace
in front of the swimmingpool.
Two alocated outdoor parkingplaces comes with the property.
This is certainly a rare opportunity to purchase a property in a very tranquil
area with lots of benefits from living in a a house but with all the positive
apects from an apartment.
Note.
1. For any information about this property, please always refer to reference 240017.
2. When scheduling a visit and carrying out a visit, bring your identification document with you.
Vilamoura just a 15 minutes walk to the famous marina.
A condominium townhouse welcomes you with a small maintenance free
outdoor area pefect for the Algarvian outdoor life with BBQ, sunbeds and
dining furniture. The property offers three different parts very suitabel for
having family and friends visiting and still giving some kind of privacy if
desired.
On the groundfloor you will find an open space kitchen, dining- and
livingroom area with a cosy fireplace and a balcony with a nice view
overlooking the garden and the swimmingpool.One bedroom en suite and
another bedroom with separate bathroom.
The first floor has, two bedrooms, one bathroom and a small kitchenett. A
spacious terrace with awning gives a perfect space for taking part of the
sunset overlooking the beautiful gardens and roof tops.
In the basement there is an apartment with separate entrance and easy
access to the pool. Open space kitchen/livingroom, one bedroom, one
smaller room and one bathroom. From the livingroom you acess a terrace
in front of the swimmingpool.
Two alocated outdoor parkingplaces comes with the property.
This is certainly a rare opportunity to purchase a property in a very tranquil
area with lots of benefits from living in a a house but with all the positive
apects from an apartment.
Note.
1. For any information about this property, please always refer to reference 240017.
2. When scheduling a visit and carrying out a visit, bring your identification document with you.
Contact
See Phone
House 5 Bedrooms Duplex
Alcabideche, Cascais, Distrito de Lisboa
Refurbished · 242m²
With Garage
rent
4.500 €
5 bedroom villa in Cascais, Recovered and Furnished, next to Colégio Amor de Deus. Detached House with Garden, with Barbecue and Garage. This villa consists of two floors: on the ground floor there is an entrance hall, living room with closed balcony composed of three environments, with living room and dining room and closed balcony area, with a fireplace with pallets in the living room. It also has a fully equipped kitchen with new appliances, a laundry room equipped with a washing machine and a dryer, a bedroom/office and a guest toilet. The kitchen has a dining area and exit to the outside with access to the closed garage where two cars fit.
On the upper floor we have a suite with access to the balcony, two bedrooms also with access to the balcony, a bedroom and a bathroom to support them. All bedrooms have wardrobes.
This villa is equipped with heating, Fireplace on Pallets, electric garage door, and is furnished but furniture can be removed if necessary.
Very well located, 5 minutes from the centre of Cascais, next to Colégio Amor de Deus and Pingo Doce de Alvide, next to transport and the A5 exit.
The Gardener’s service is included with the rent.
Come and visit!
On the upper floor we have a suite with access to the balcony, two bedrooms also with access to the balcony, a bedroom and a bathroom to support them. All bedrooms have wardrobes.
This villa is equipped with heating, Fireplace on Pallets, electric garage door, and is furnished but furniture can be removed if necessary.
Very well located, 5 minutes from the centre of Cascais, next to Colégio Amor de Deus and Pingo Doce de Alvide, next to transport and the A5 exit.
The Gardener’s service is included with the rent.
Come and visit!
Contact
See Phone
House 3 Bedrooms Triplex
Vilamoura, Quarteira, Loulé, Distrito de Faro
Used · 202m²
With Garage
buy
890.000 €
Fabulous 3 bedroom villa with private pool, Mediterranean style architecture, situated in a premium region of Vilamoura with lots of green area and tranquility.
There are nearby golf courses, restaurants, cafeterias, pharmacy, international college, supermarket, equestrian center, gardens, exquisite marina, shopping center, laundry, beaches, clinics, police, banks, municipal market, bike paths and public transport, Faro airport (18km), highway (5km).
Facing south this triplex villa has large divisions and generous areas.
Social area at floor level with swimming pool, deck, BBQ, dining room, large living room with high ceilings and fireplace, well-lit and fully equipped kitchen, family toilet and entrance hall. Outside you can enjoy an unobstructed view to a green area, which offers privacy, tranquility and enjoy meals and leisure time with the family.
First level, 1 suite with terrace and bathroom with jacuzzi, 2 bedrooms with wardrobes and well lit and 1 bathroom with bathtub. All rooms have air conditioning and heaters in the bathrooms.
Basement with garage for 2 cars, storage room, laundry area and games room.
Great opportunity to live, enjoy holidays or monetize.
Get in touch and schedule a visit.
There are nearby golf courses, restaurants, cafeterias, pharmacy, international college, supermarket, equestrian center, gardens, exquisite marina, shopping center, laundry, beaches, clinics, police, banks, municipal market, bike paths and public transport, Faro airport (18km), highway (5km).
Facing south this triplex villa has large divisions and generous areas.
Social area at floor level with swimming pool, deck, BBQ, dining room, large living room with high ceilings and fireplace, well-lit and fully equipped kitchen, family toilet and entrance hall. Outside you can enjoy an unobstructed view to a green area, which offers privacy, tranquility and enjoy meals and leisure time with the family.
First level, 1 suite with terrace and bathroom with jacuzzi, 2 bedrooms with wardrobes and well lit and 1 bathroom with bathtub. All rooms have air conditioning and heaters in the bathrooms.
Basement with garage for 2 cars, storage room, laundry area and games room.
Great opportunity to live, enjoy holidays or monetize.
Get in touch and schedule a visit.
Contact
See Phone
House 4 Bedrooms
Sesimbra (Castelo), Distrito de Setúbal
Used · 162m²
With Garage
buy
450.000 €
Excelente Moradia T4 em Sesimbra
Excelente moradia com 2 pisos, jardim, local de estacionamento privativo.
Localizada em condomínio composto por 10 moradias em banda.
Grande espaço comum que inclui piscina, estacionamentos para carros e um pinhal.
Excelente localização o imóvel encontrasse muito próximo da Aldeia do Meco e Praias como Alfarim, Lagoa da Albufeira e paria do Meco.
O imóvel tem 145m de área bruta privativa compostos por áreas bem distribuídas, onde encontrasse no piso do R/C uma cozinha totalmente equipada com sistema de aspiração central, quarto, uma casa de banho completa, despensa/arrecadação, extensa sala com lareira, aquecimento central com amplas janelas para o jardim.
No 1º andar é composto por 3 quartos com amplas janelas para varanda/terraço, roupeiros embutidos e uma casa de banho completa.
Características do imóvel:
? 4 quarto espaçoso com roupeiro embutido
? 2 casas de banho já equipadas;
? 1 cozinha equipada com eletrodomésticos, nomeadamente fogão, forno, exaustor, micro-ondas, frigorifico.
? Bem iluminado com grandes janelas de vidro duplo.
? Uma garagem coberta.
? Jardim Privativo
? Terraço
? Alpendre
? Piscina compartilhada do condomínio
Contate-nos e agende já a sua visita! Se está a pensar comprar ou vender a sua casa, nós estamos aqui para o ajudar.
Não perca a oportunidade de conhecer este imóvel de excelência!
Marque já a sua visita!
Ref. Interna QRVM1718
Ami: 17382
VISITE JÁ A SUA CASA DE SONHO!
Se está a pensar comprar ou vender a sua casa, nós estamos aqui para o ajudar!
O Seu Sonho é o Nosso Compromisso!
Visite também o nosso site e acompanhe-nos nas redes sociais:
Site
qualityrealestate.pt
Facebook
Quality Real Estate
Instagram
@quality.realestate
Precisa de financiamento? Nós tratamos tudo por si!
Beneficie de um serviço de Intermediação de Crédito rápido e eficaz! Analisamos cada processo de forma personalizada, respeitando as reais necessidades de cada cliente.
Somos intermediários de Crédito registado no Banco de Portugal, N.º de Registo 0006614.
O nosso site: (url)
Link: (url)
Resolução de Conflitos: (url)
(url)
Excelente moradia com 2 pisos, jardim, local de estacionamento privativo.
Localizada em condomínio composto por 10 moradias em banda.
Grande espaço comum que inclui piscina, estacionamentos para carros e um pinhal.
Excelente localização o imóvel encontrasse muito próximo da Aldeia do Meco e Praias como Alfarim, Lagoa da Albufeira e paria do Meco.
O imóvel tem 145m de área bruta privativa compostos por áreas bem distribuídas, onde encontrasse no piso do R/C uma cozinha totalmente equipada com sistema de aspiração central, quarto, uma casa de banho completa, despensa/arrecadação, extensa sala com lareira, aquecimento central com amplas janelas para o jardim.
No 1º andar é composto por 3 quartos com amplas janelas para varanda/terraço, roupeiros embutidos e uma casa de banho completa.
Características do imóvel:
? 4 quarto espaçoso com roupeiro embutido
? 2 casas de banho já equipadas;
? 1 cozinha equipada com eletrodomésticos, nomeadamente fogão, forno, exaustor, micro-ondas, frigorifico.
? Bem iluminado com grandes janelas de vidro duplo.
? Uma garagem coberta.
? Jardim Privativo
? Terraço
? Alpendre
? Piscina compartilhada do condomínio
Contate-nos e agende já a sua visita! Se está a pensar comprar ou vender a sua casa, nós estamos aqui para o ajudar.
Não perca a oportunidade de conhecer este imóvel de excelência!
Marque já a sua visita!
Ref. Interna QRVM1718
Ami: 17382
VISITE JÁ A SUA CASA DE SONHO!
Se está a pensar comprar ou vender a sua casa, nós estamos aqui para o ajudar!
O Seu Sonho é o Nosso Compromisso!
Visite também o nosso site e acompanhe-nos nas redes sociais:
Site
qualityrealestate.pt
Quality Real Estate
@quality.realestate
Precisa de financiamento? Nós tratamos tudo por si!
Beneficie de um serviço de Intermediação de Crédito rápido e eficaz! Analisamos cada processo de forma personalizada, respeitando as reais necessidades de cada cliente.
Somos intermediários de Crédito registado no Banco de Portugal, N.º de Registo 0006614.
O nosso site: (url)
Link: (url)
Resolução de Conflitos: (url)
(url)
Contact
See Phone
Detached House 3 Bedrooms Duplex
Loulé (São Sebastião), Distrito de Faro
Refurbished · 154m²
buy
850.000 €
Villa situated in a very quiet area on the outskirts of Loulé, with a spectacular south-facing view and a magnificent sea view. This villa was fully renovated in the year 2021 where we can verify that it was made with taste and refinement and used good building materials.
Just at the entrance of the villa we can enjoy an impressive white wooden sloping ceiling, which is a real master piece in the house.
The villa consists of three ensuite bedrooms, two of which are on the ground floor each with a lovely private bathroom, with double washbasins and walking shower. Both rooms give access to the outdoor terrace and enjoy good time of tranquility and read a good book.
Still on the ground floor, we have a living room with a natural fireplace covered with marble, a dining room in open space with the kitchen with plenty of natural light, fully equipped with contemporary units tailored, modern appliances and with direct access to a covered terrace outside providing a perfect environment where you can have your meals al fresco.
On the first floor is the ensuite master bedroom with a private terrace that offers the perfect opportunity to enjoy the wonderful view over the Algarve coast.
In the outdoor space, there is a removable swimming pool and a very nice garden space.
It is the ideal acquisition for those looking for and want to live in a private place with a privileged view of the sea and all the natural environment that surrounds it, away from the city hall, however close to all services.
The perfect villa to live in all year round or equally suitable as a holiday home and would be much sought after as a holiday property.
Just at the entrance of the villa we can enjoy an impressive white wooden sloping ceiling, which is a real master piece in the house.
The villa consists of three ensuite bedrooms, two of which are on the ground floor each with a lovely private bathroom, with double washbasins and walking shower. Both rooms give access to the outdoor terrace and enjoy good time of tranquility and read a good book.
Still on the ground floor, we have a living room with a natural fireplace covered with marble, a dining room in open space with the kitchen with plenty of natural light, fully equipped with contemporary units tailored, modern appliances and with direct access to a covered terrace outside providing a perfect environment where you can have your meals al fresco.
On the first floor is the ensuite master bedroom with a private terrace that offers the perfect opportunity to enjoy the wonderful view over the Algarve coast.
In the outdoor space, there is a removable swimming pool and a very nice garden space.
It is the ideal acquisition for those looking for and want to live in a private place with a privileged view of the sea and all the natural environment that surrounds it, away from the city hall, however close to all services.
The perfect villa to live in all year round or equally suitable as a holiday home and would be much sought after as a holiday property.
Contact
See Phone
House 5 Bedrooms Duplex
Praia Azul, Silveira, Torres Vedras, Distrito de Lisboa
Used · 164m²
With Swimming Pool
buy
449.000 €
Have you always dreamed of living surrounded by the blue of the sea? The quality of life that the Praia Azul area can offer you goes far beyond the tranquillity and harmony that you may have ever idealised.
This 5 bedroom villa is in excellent condition and stands out for its sea view and location. You can walk to the beach and it is very close to Santa Cruz where you can find a variety of restaurants and services.
Spread over 2 floors + basement. This property consists of a porch, entrance hall, fully equipped kitchen together with the living room with fireplace - open space, pantry, a bedroom and a bathroom. On the upper floor we can count on a hall of bedrooms, two balconies, bathroom, suite (bedroom with private bathroom) and three bedrooms.
It also has a large basement that you can explore at your discretion.
Outside the property we find a patio with garden and a swimming pool, the ideal fusion for magnificent leisure moments.
Schedule your visit now! We will be here to help you with professionalism and dedication.
Trust us.
REF. 5303WT
Santa Cruz is a place of wave sports, here official events of the international circuits of various modalities are held. Since 2007, the ’Ocean Spirit’ festival has been held here, an international festival of wave sports and music that attracts people from all over the world.
Torres Vedras is a municipality marked by its essentially agricultural economy and its landscape of vineyards, with the smell of the Atlantic Sea. This is an excellent region that has good wine and delicious gastronomy to experience! In the city, which gives its name to the county, there is also no lack of rich heritage that deserves to be visited, you will find streets and alleys where wars took place, heroic deeds of resistance (Lines of Torres Vedras, fort of S. Vicente) and great victories.
We seek to provide good business and simplify processes for our customers. Our growth has been exponential and sustained.
Do you need a mortgage? Without worries, we take care of the entire process until the day of the deed. Explain your situation to us and we will look for the bank that provides you with the best financing conditions.
Energy certification? If you are thinking of selling or renting your property, know that the energy certificate is MANDATORY. And we, in partnership, take care of everything for you.
This 5 bedroom villa is in excellent condition and stands out for its sea view and location. You can walk to the beach and it is very close to Santa Cruz where you can find a variety of restaurants and services.
Spread over 2 floors + basement. This property consists of a porch, entrance hall, fully equipped kitchen together with the living room with fireplace - open space, pantry, a bedroom and a bathroom. On the upper floor we can count on a hall of bedrooms, two balconies, bathroom, suite (bedroom with private bathroom) and three bedrooms.
It also has a large basement that you can explore at your discretion.
Outside the property we find a patio with garden and a swimming pool, the ideal fusion for magnificent leisure moments.
Schedule your visit now! We will be here to help you with professionalism and dedication.
Trust us.
REF. 5303WT
Santa Cruz is a place of wave sports, here official events of the international circuits of various modalities are held. Since 2007, the ’Ocean Spirit’ festival has been held here, an international festival of wave sports and music that attracts people from all over the world.
Torres Vedras is a municipality marked by its essentially agricultural economy and its landscape of vineyards, with the smell of the Atlantic Sea. This is an excellent region that has good wine and delicious gastronomy to experience! In the city, which gives its name to the county, there is also no lack of rich heritage that deserves to be visited, you will find streets and alleys where wars took place, heroic deeds of resistance (Lines of Torres Vedras, fort of S. Vicente) and great victories.
We seek to provide good business and simplify processes for our customers. Our growth has been exponential and sustained.
Do you need a mortgage? Without worries, we take care of the entire process until the day of the deed. Explain your situation to us and we will look for the bank that provides you with the best financing conditions.
Energy certification? If you are thinking of selling or renting your property, know that the energy certificate is MANDATORY. And we, in partnership, take care of everything for you.
Contact
See Phone
House 4 Bedrooms Duplex
Loulé (São Clemente), Distrito de Faro
Used · 304m²
With Swimming Pool
buy
3.800.000 €
Villa consisting of two floors on a plot of 9 849m2 and a construction area of about 390m2.
Upon entering the property, you will find a very pleasant outdoor area where you can have al fresco meals or just spend moments of pure relaxation.
When walking inside the villa, we have an entrance hall that leads us to the living room, oriented towards the outdoor leisure area with sea view and pool view, with lots of light where it is also possible to have a good time next to the magnificent natural fireplace.
Still on the ground floor we find an open plan dining room with a very spacious and fully equipped kitchen, with access to the laundry and technical area of the villa.
On the upper floor are three ensuite bedrooms, one of which has a private terrace where you can enjoy a magnificent view of the countryside and sea. The master suite is located on the ground floor and has a fireplace to give a special warmth on winter days and with access to the outside of the house where you can enjoy the days reading a book or listening to music.
In the basement area, there is another room that can be converted into another bedroom and an incredible cellar elegantly designed to enjoy a good wine and tapas with friends and family.
It should be noted that the system to produce hot water is through a gas boiler, containing a gas tank outside the house, and has a heating and space cooling system in the house which is done through central air conditioning and water radiators in all divisions of the villa.
Located about 10 minutes by car from the center of Loulé, 20 minutes from Gago Coutinho Airport (Faro International Airport) and 25 minutes from the wonderful beaches of the municipality of Loulé and golf courses.
The ideal house for those looking for a refuge from the busy city life in the countryside.
Upon entering the property, you will find a very pleasant outdoor area where you can have al fresco meals or just spend moments of pure relaxation.
When walking inside the villa, we have an entrance hall that leads us to the living room, oriented towards the outdoor leisure area with sea view and pool view, with lots of light where it is also possible to have a good time next to the magnificent natural fireplace.
Still on the ground floor we find an open plan dining room with a very spacious and fully equipped kitchen, with access to the laundry and technical area of the villa.
On the upper floor are three ensuite bedrooms, one of which has a private terrace where you can enjoy a magnificent view of the countryside and sea. The master suite is located on the ground floor and has a fireplace to give a special warmth on winter days and with access to the outside of the house where you can enjoy the days reading a book or listening to music.
In the basement area, there is another room that can be converted into another bedroom and an incredible cellar elegantly designed to enjoy a good wine and tapas with friends and family.
It should be noted that the system to produce hot water is through a gas boiler, containing a gas tank outside the house, and has a heating and space cooling system in the house which is done through central air conditioning and water radiators in all divisions of the villa.
Located about 10 minutes by car from the center of Loulé, 20 minutes from Gago Coutinho Airport (Faro International Airport) and 25 minutes from the wonderful beaches of the municipality of Loulé and golf courses.
The ideal house for those looking for a refuge from the busy city life in the countryside.
Contact
See Phone
Detached House 2 Bedrooms
Vale Navio, Albufeira e Olhos de Água, Distrito de Faro
Used · 69m²
With Garage
buy
649.000 €
The villa in question is a charming single storey house located in a natural area about 2 km from Albufeira, set on a plot of 1420 m2, where green space and privacy are an asset.
Upon entering the house, through a hall that leads to all areas of the house. The living room is very bright and airy, with plenty of natural light coming from the large windows that offer excellent views to the surrounding natural garden area. The living room also has a cosy fireplace, perfect for cosy evenings and social living.
The fitted kitchen, with all the necessary appliances to prepare delicious meals. The kitchen equipped with all appliances has an adjacent dining area, perfect for family gatherings or with friends.
The house has two comfortable bedrooms, both with built-in wardrobes and plenty of natural light. The single bathroom, located in the central area of the house allows for use without disturbing the other rooms.
The exterior of the house is equally charming. The property is surrounded by an area of consolidated trees, offering plenty of privacy and tranquility. The sound of birds is a constant feature in this natural environment, which adds to the peaceful and tranquil atmosphere.
In addition, the villa has a spacious patio at the front of the living room which is perfect for al fresco dining or relaxing in the sun. The property has enough area to create a private parking space for several cars.
This is a unique and cosy house, perfect for those looking for a quiet and natural lifestyle, but still with easy access to all the amenities of Albufeira.
Possibility of payment in Crypto currencies
Upon entering the house, through a hall that leads to all areas of the house. The living room is very bright and airy, with plenty of natural light coming from the large windows that offer excellent views to the surrounding natural garden area. The living room also has a cosy fireplace, perfect for cosy evenings and social living.
The fitted kitchen, with all the necessary appliances to prepare delicious meals. The kitchen equipped with all appliances has an adjacent dining area, perfect for family gatherings or with friends.
The house has two comfortable bedrooms, both with built-in wardrobes and plenty of natural light. The single bathroom, located in the central area of the house allows for use without disturbing the other rooms.
The exterior of the house is equally charming. The property is surrounded by an area of consolidated trees, offering plenty of privacy and tranquility. The sound of birds is a constant feature in this natural environment, which adds to the peaceful and tranquil atmosphere.
In addition, the villa has a spacious patio at the front of the living room which is perfect for al fresco dining or relaxing in the sun. The property has enough area to create a private parking space for several cars.
This is a unique and cosy house, perfect for those looking for a quiet and natural lifestyle, but still with easy access to all the amenities of Albufeira.
Possibility of payment in Crypto currencies
Contact
See Phone
House 6 Bedrooms Triplex
Vilamoura, Quarteira, Loulé, Distrito de Faro
Used · 354m²
buy
1.950.000 €
Three storey villa for sale next to the Golf, in Vilamoura.
This magnificent villa with 16 rooms, with an area of 516 square meters is divided into 3 floors:
In the basement there is an equipped laundry room, a living room that also functions as a games room with a pool table and access to the garage.
On the ground floor: entrance hall, 3 bathrooms, living room with fireplace, fully equipped kitchen, pantry and three bedrooms, one en suite.
Finally on the first floor we have a hall of bedrooms, three bathrooms, three bedrooms and an office.
This villa is located on a plot of land with a total area of 845 square meters, with a garden and swimming pool. The property also has a jacuzzi.
Vilamoura is the largest tourist resort in Europe, with hotels, tourist villages, luxury villas and apartments and offers an excellent choice of commercial and leisure facilities. All the requirements of a residential area are also assured, among which an international school, a church, post office and medical clinics stand out.
Vilamoura combines quality and environmental sustainability, as well as offering a wide range of lifestyle options and many leisure opportunities. With more than 300 days of sunshine a year, it has high quality beaches, golf courses where renowned championships are played, world-class equestrian infrastructure and an internationally awarded marina that allows the practice of water sports. Vilamoura offers a relaxed lifestyle, in tune with the mild climate of the Algarve.
Distance to points of interest:
Marina: 2Kms
Golf: 50 meters
Supermarket: 0.5Kms
Restaurant: 0.5Kms
Airport: 25Kms
This magnificent villa with 16 rooms, with an area of 516 square meters is divided into 3 floors:
In the basement there is an equipped laundry room, a living room that also functions as a games room with a pool table and access to the garage.
On the ground floor: entrance hall, 3 bathrooms, living room with fireplace, fully equipped kitchen, pantry and three bedrooms, one en suite.
Finally on the first floor we have a hall of bedrooms, three bathrooms, three bedrooms and an office.
This villa is located on a plot of land with a total area of 845 square meters, with a garden and swimming pool. The property also has a jacuzzi.
Vilamoura is the largest tourist resort in Europe, with hotels, tourist villages, luxury villas and apartments and offers an excellent choice of commercial and leisure facilities. All the requirements of a residential area are also assured, among which an international school, a church, post office and medical clinics stand out.
Vilamoura combines quality and environmental sustainability, as well as offering a wide range of lifestyle options and many leisure opportunities. With more than 300 days of sunshine a year, it has high quality beaches, golf courses where renowned championships are played, world-class equestrian infrastructure and an internationally awarded marina that allows the practice of water sports. Vilamoura offers a relaxed lifestyle, in tune with the mild climate of the Algarve.
Distance to points of interest:
Marina: 2Kms
Golf: 50 meters
Supermarket: 0.5Kms
Restaurant: 0.5Kms
Airport: 25Kms
Contact
See Phone
See more Houses
Bedrooms
Zones
Can’t find the property you’re looking for?
