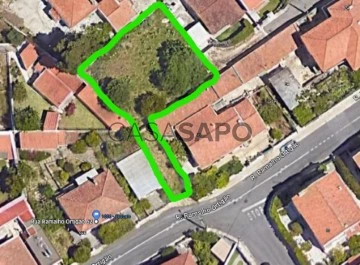3 Land with Energy Certificate A, in Cascais
Map
Order by
Relevance
Boa localização em Manique de Baixo próximo Escola Salesianos
Residential Plot
Manique de Baixo, Alcabideche, Cascais, Distrito de Lisboa
In project · 400m²
buy
245.000 €
Boa localização terreno totalmente infra estruturado com projeto aprovado e licença levantada para uma moradia isolada de arquitetura contemporânea T3.
È composta no piso -1, com luz natural ,por garagem para dois carros e uma sala .
No piso 0, temos hall entrada , cozinha em open space com o salão e um closet de apoio res do chão.
No piso 1 temos tres quartos sendo um em suite com closet e varanda . 2wc.Jardim e piscina e estacionamento .
Facilidade de entrada e mensalidade mais baixa na Escola Salesiana de Manique para moradores na zona.
È composta no piso -1, com luz natural ,por garagem para dois carros e uma sala .
No piso 0, temos hall entrada , cozinha em open space com o salão e um closet de apoio res do chão.
No piso 1 temos tres quartos sendo um em suite com closet e varanda . 2wc.Jardim e piscina e estacionamento .
Facilidade de entrada e mensalidade mais baixa na Escola Salesiana de Manique para moradores na zona.
Contact
See Phone
Land
São Domingos de Rana, Cascais, Distrito de Lisboa
Used · 294m²
buy
385.000 €
294m2 plot of land with approved plans for the construction of a 4+1 bedroom house, with excellent east/south/west sun exposure, in Cascais
Main Areas:
Ground Floor
- Hall 4m2
- Living room 32m2
- Kitchen 14m2
- Bedroom 13m2
- Bathroom 3m2
Floor 1
- Hall
- Suite 16m2 with walk-in closet 5m2 and bathroom 4m2
- 12m2 suite with 3m2 walk-in closet and 4m2 bathroom
- 13m2 bedroom
- 4m2 bathroom
Second floor
- 25m2 multipurpose room
- 3m2 bathroom
- Technical area
Parking space for two cars on the side of the house.
The land is located in a privileged location, just a few minutes away from Carcavelos beach, shopping centers, restaurants, prestigious international schools, and quick access to the main highways, namely the A5 and Marginal.
The information about the land is merely indicative and does not exempt the consultation of all documents related to the respective property.
INSIDE LIVING operates in the luxury housing and real estate investment market. Our team offers a diverse range of excellent services to our clients, such as investor support services, ensuring full assistance in the selection, purchase, sale, or rental of properties, architectural design, interior design, banking, and concierge services throughout the process.
Main Areas:
Ground Floor
- Hall 4m2
- Living room 32m2
- Kitchen 14m2
- Bedroom 13m2
- Bathroom 3m2
Floor 1
- Hall
- Suite 16m2 with walk-in closet 5m2 and bathroom 4m2
- 12m2 suite with 3m2 walk-in closet and 4m2 bathroom
- 13m2 bedroom
- 4m2 bathroom
Second floor
- 25m2 multipurpose room
- 3m2 bathroom
- Technical area
Parking space for two cars on the side of the house.
The land is located in a privileged location, just a few minutes away from Carcavelos beach, shopping centers, restaurants, prestigious international schools, and quick access to the main highways, namely the A5 and Marginal.
The information about the land is merely indicative and does not exempt the consultation of all documents related to the respective property.
INSIDE LIVING operates in the luxury housing and real estate investment market. Our team offers a diverse range of excellent services to our clients, such as investor support services, ensuring full assistance in the selection, purchase, sale, or rental of properties, architectural design, interior design, banking, and concierge services throughout the process.
Contact
See Phone
Land
Cobre (Cascais), Cascais e Estoril, Distrito de Lisboa
439m²
buy
550.000 €
582.498 €
-5.58%
Land for sale in Cascais, in Cobre, with 439 m2, with approved project and license to pay.
Project for villa with modern moth, with garden.
- Plot area: 439.00 m2
- Implantation area: 115.21 m2
- Gross basement construction area: 100.60 m2
- Gross construction area of floor 0: 115.21 m2
- Gross construction area of floor 1: 102.90 m2
- Total gross construction area: 318.71 m2 (72% of the lot)
- Number of floors above the threshold: 2 floors
- Number of floors below the threshold: 1 floor
- Height of façade: 6.42 m
- Permeable area: 170.00 m2 (39% of the lot)
- Number of fires: 1 fire
- Typology: 1 - T3
- Number of car parks: 3 spaces
More information do not hesitate to contact us.
Project for villa with modern moth, with garden.
- Plot area: 439.00 m2
- Implantation area: 115.21 m2
- Gross basement construction area: 100.60 m2
- Gross construction area of floor 0: 115.21 m2
- Gross construction area of floor 1: 102.90 m2
- Total gross construction area: 318.71 m2 (72% of the lot)
- Number of floors above the threshold: 2 floors
- Number of floors below the threshold: 1 floor
- Height of façade: 6.42 m
- Permeable area: 170.00 m2 (39% of the lot)
- Number of fires: 1 fire
- Typology: 1 - T3
- Number of car parks: 3 spaces
More information do not hesitate to contact us.
Contact
See Phone
Can’t find the property you’re looking for?
click here and leave us your request
, or also search in
https://kamicasa.pt














