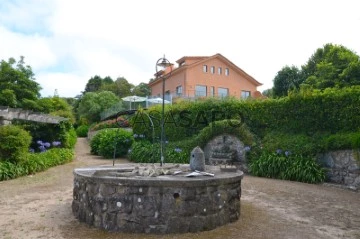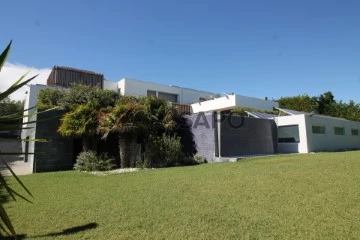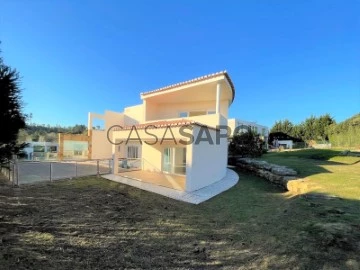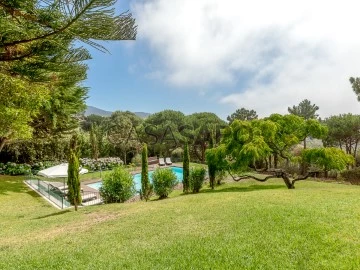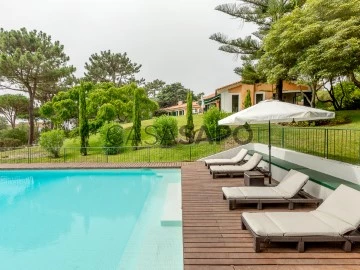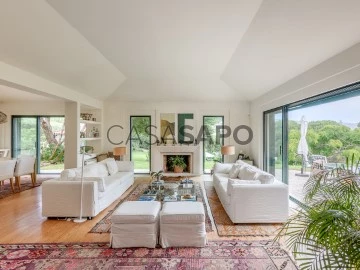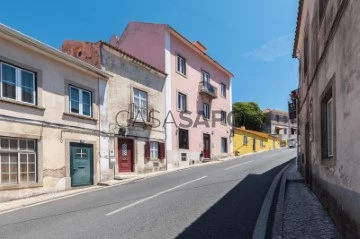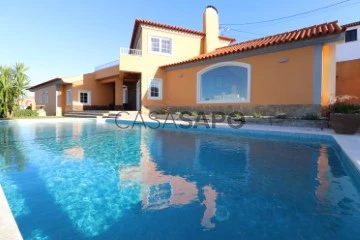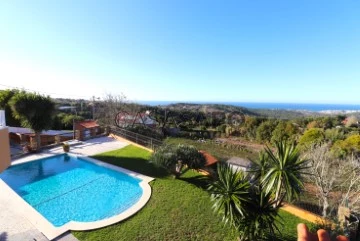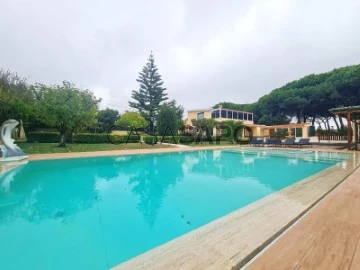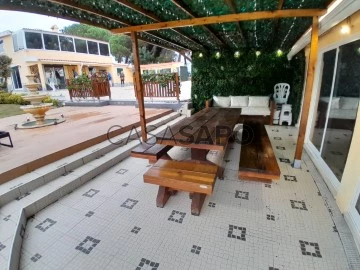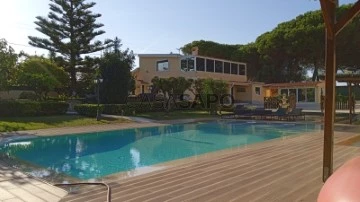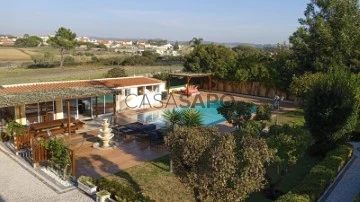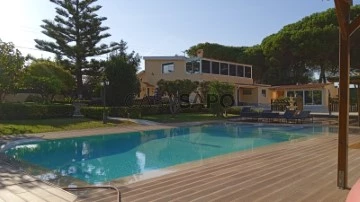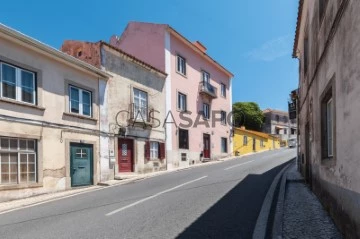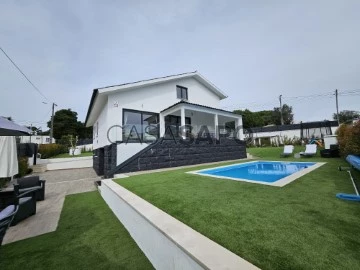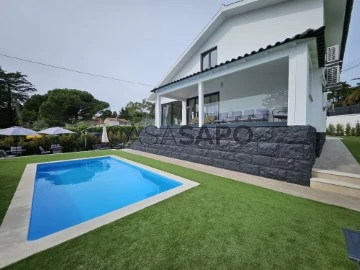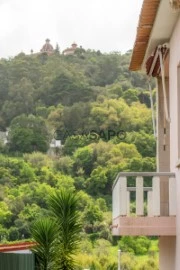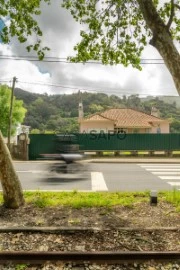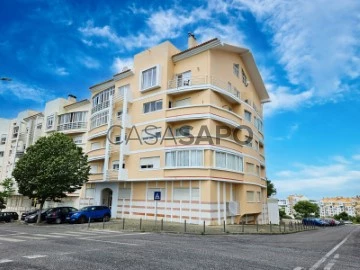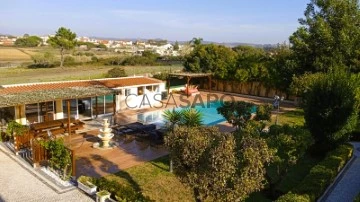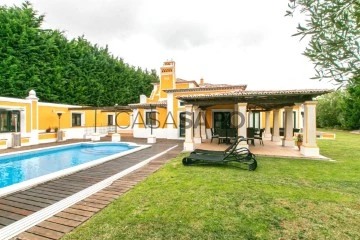88 Properties for least recent, Used in Sintra, with Double Glazed
Map
Order by
Least recent
Detached House 7 Bedrooms
Belas Clube de Campo (Belas), Queluz e Belas, Sintra, Distrito de Lisboa
Used · 1,359m²
With Garage
buy
2.500.000 €
Luxury villa on the outskirts of the Belas Clubhouse Golf - inserted into property with 10450 m2 of land surrounded by gardens.
7 rooms Service Area Pool bar Tennis Court Garage SPA Ballroom Pound wine rack * Proposal until the end of July 2018
7 rooms Service Area Pool bar Tennis Court Garage SPA Ballroom Pound wine rack * Proposal until the end of July 2018
Contact
See Phone
House 6 Bedrooms Triplex
Colares, Sintra, Distrito de Lisboa
Used · 480m²
With Swimming Pool
buy
A 40 minutos de Lisboa, entre Cascais e Sintra, entre a serra e o mar, integrada no parque natural de Sintra-cascais, em zona de área protegida, encontra-se esta propriedade com cerca de 1 Hectare.
Nesta propriedade, num dos pontos mais altos da serra de Sintra, com vista deslumbrante para a serra a nascente e para o mar a poente, desenvolve-se a casa de 3 pisos, inserida num jardim com árvores centenárias, onde se destacam aquelas que deram o nome á quinta, ’Quinta das camélias’.
O jardim tem várias zonas. Numa zona envolvente mais próxima á casa, tem áreas de relvado, uma grande zona de deck em madeira exótica com apoio para barbecue, e uma piscina com zona de balneário.
Na zona mais a Sul tem um amplo relvado com sobreiros, onde se construiu uma casa em madeira para as crianças. Na parte mais baixa do terreno, existem vários tipos de arvores de fruto, um anexo de apoio, uma pequena estufa e uma zona de miradouro onde se encontra o poço. Na zona mais a Norte encontra-se um pequeno coreto que ’esconde ’ o acesso à adega, totalmente subterrânea, com cerca de 50 metros , que se estende por baixo do jardim e vai ligar á casa. Esta adega faz parte da construção original dos anos 20 do século passado.
Toda a casa foi remodelada em 2008. A área de construção é de 480m2, tem 2 furos de água que abastece uma cisterna de 80000Lt. O aquecimento central, o aquecimento das águas sanitárias e da piscina é feito através de 18 painéis solares termodinâmicos que se encontram na cobertura da garagem.
No piso térreo existe o hall de entrada que liga a cozinha (totalmente equipada Bosch), a sala de jantar com lareira grande, o acesso á adega e ao piso superior e numa zona mais privada onde se encontra o lavabo social, uma casa de banho completa de apoio aos 3 quartos deste piso.
No piso intermédio, existem 2 suites, uma delas com acesso a um terraço, uma sala de estar com lareira e uma sala de TV. Todo este piso tem acesso a uma varanda que rodeia toda a casa. No piso superior existe uma grande suite com varanda e jacuzzi interior/exterior, que tanto tem acesso pela casa de banho como pela varanda e tem vista de mar. Existe ainda uma sala com cerca de 30m2 que poderá ser uma sala de jogos, escritório ou biblioteca.
Nesta propriedade, num dos pontos mais altos da serra de Sintra, com vista deslumbrante para a serra a nascente e para o mar a poente, desenvolve-se a casa de 3 pisos, inserida num jardim com árvores centenárias, onde se destacam aquelas que deram o nome á quinta, ’Quinta das camélias’.
O jardim tem várias zonas. Numa zona envolvente mais próxima á casa, tem áreas de relvado, uma grande zona de deck em madeira exótica com apoio para barbecue, e uma piscina com zona de balneário.
Na zona mais a Sul tem um amplo relvado com sobreiros, onde se construiu uma casa em madeira para as crianças. Na parte mais baixa do terreno, existem vários tipos de arvores de fruto, um anexo de apoio, uma pequena estufa e uma zona de miradouro onde se encontra o poço. Na zona mais a Norte encontra-se um pequeno coreto que ’esconde ’ o acesso à adega, totalmente subterrânea, com cerca de 50 metros , que se estende por baixo do jardim e vai ligar á casa. Esta adega faz parte da construção original dos anos 20 do século passado.
Toda a casa foi remodelada em 2008. A área de construção é de 480m2, tem 2 furos de água que abastece uma cisterna de 80000Lt. O aquecimento central, o aquecimento das águas sanitárias e da piscina é feito através de 18 painéis solares termodinâmicos que se encontram na cobertura da garagem.
No piso térreo existe o hall de entrada que liga a cozinha (totalmente equipada Bosch), a sala de jantar com lareira grande, o acesso á adega e ao piso superior e numa zona mais privada onde se encontra o lavabo social, uma casa de banho completa de apoio aos 3 quartos deste piso.
No piso intermédio, existem 2 suites, uma delas com acesso a um terraço, uma sala de estar com lareira e uma sala de TV. Todo este piso tem acesso a uma varanda que rodeia toda a casa. No piso superior existe uma grande suite com varanda e jacuzzi interior/exterior, que tanto tem acesso pela casa de banho como pela varanda e tem vista de mar. Existe ainda uma sala com cerca de 30m2 que poderá ser uma sala de jogos, escritório ou biblioteca.
Contact
House 5 Bedrooms +2
Beloura (São Pedro Penaferrim), S.Maria e S.Miguel, S.Martinho, S.Pedro Penaferrim, Sintra, Distrito de Lisboa
Used · 850m²
With Garage
buy
Contemporary V5+2 villa, inserted in the Quinta da Beloura development, next to the accesses to A16, A5, IC19, Cascais shopping, Super Cor supermarket, pharmacies, etc.
Implanted in lot with 2200m2, with gross construction area of 900m2 and high quality standard.
The villa is divided into 3 floors, being,
Ground floor: Entrance hall, living room divided into 3 rooms with 120 m2, dining room, social toilet, large equipped kitchen.
3 suites with lockers and private bathrooms, supported by TV room.
Floor 1: Master suite with 160m2, 2 bathrooms and closet with 40m2.
Floor -1: Garage with 140m2, cinema room with 15 seats, heated indoor pool, support bathroom, technical area, laundry, gym (Fully equipped), jacuzzi, maid or guest suite and indoor winter garden.
Large outdoor garden with lush landscaping, heated pool with 12x6 m2, with deck and surrounding water mirror.
Implanted in lot with 2200m2, with gross construction area of 900m2 and high quality standard.
The villa is divided into 3 floors, being,
Ground floor: Entrance hall, living room divided into 3 rooms with 120 m2, dining room, social toilet, large equipped kitchen.
3 suites with lockers and private bathrooms, supported by TV room.
Floor 1: Master suite with 160m2, 2 bathrooms and closet with 40m2.
Floor -1: Garage with 140m2, cinema room with 15 seats, heated indoor pool, support bathroom, technical area, laundry, gym (Fully equipped), jacuzzi, maid or guest suite and indoor winter garden.
Large outdoor garden with lush landscaping, heated pool with 12x6 m2, with deck and surrounding water mirror.
Contact
See Phone
House 4 Bedrooms
Belas Clube de Campo (Belas), Queluz e Belas, Sintra, Distrito de Lisboa
Used · 377m²
With Garage
buy
1.450.000 €
Ref: 2659-V4UM
Detached House T4, inserted in a land with 1774 m2, gross construction area 580,10m2, excellent sun exposure and good areas, located in a high quality development with field of blow.
Composed of 3 Floors:
Floor 0 - Equipped kitchen, dining and living room, social toilet, 1 suite;
Floor 1 - 3 suites with closet;
Floor -1 - Large garage, living room with possibility of indoor pool, Turkish bath, sauna, gym and sanitary installation.
Equipment:
Kitchen equipped with (hob, hood, oven, refrigerator, dishwasher and clothes and dryer);
Aluminum frames with double glazing;
Fireplace with stove;
Central heating;
Central aspiration;
Garden with irrigation system;
Air conditioning.
The information provided, even if it is accurate, does not dispense with its confirmation and cannot be considered binding.
Detached House T4, inserted in a land with 1774 m2, gross construction area 580,10m2, excellent sun exposure and good areas, located in a high quality development with field of blow.
Composed of 3 Floors:
Floor 0 - Equipped kitchen, dining and living room, social toilet, 1 suite;
Floor 1 - 3 suites with closet;
Floor -1 - Large garage, living room with possibility of indoor pool, Turkish bath, sauna, gym and sanitary installation.
Equipment:
Kitchen equipped with (hob, hood, oven, refrigerator, dishwasher and clothes and dryer);
Aluminum frames with double glazing;
Fireplace with stove;
Central heating;
Central aspiration;
Garden with irrigation system;
Air conditioning.
The information provided, even if it is accurate, does not dispense with its confirmation and cannot be considered binding.
Contact
See Phone
House 5 Bedrooms
Almoçageme, Colares, Sintra, Distrito de Lisboa
Used · 351m²
With Swimming Pool
buy
4.700.000 €
5-bedroom villa, single storey, 351 sqm (construction gross area), with sea and Sintra Mountains views, garden and swimming pool, set in a plot of land with 6,785 sqm, in Almoçageme, Colares Sintra. The villa is divided into two distinct areas: the social area with an entrance hall, a living room, a dining room with a service door to the kitchen; a fully equipped kitchen with access to the outside area. The private area comprises two suites, one is a master suite with a walk-in closet, and three bedrooms with two bathrooms. All facing south bedrooms comprise wardrobes and have direct access to the garden. It also has a facing south pool-house with a living room/games room, full bathroom and a kitchen. The villa has a swimming pool and a borehole. Outdoor parking area for six cars.
The villa is 3-minute driving distance from the centre of Colares, 12-minute walking distance from Praia da Adraga and 10-minute driving distance from Praia Grande. 5 minutes from the Sintra-Cascais Natural Park, 10 minutes from Cabo da Roca, 30-minute driving distance from the centre of Sintra, St. Julian’s School, Carlucci American Intl. School of Lisbon and Salesianos do Estoril, in the centre of Cascais. 45-minute driving distance from Lisbon and the Humberto Delgado Airport.
The villa is 3-minute driving distance from the centre of Colares, 12-minute walking distance from Praia da Adraga and 10-minute driving distance from Praia Grande. 5 minutes from the Sintra-Cascais Natural Park, 10 minutes from Cabo da Roca, 30-minute driving distance from the centre of Sintra, St. Julian’s School, Carlucci American Intl. School of Lisbon and Salesianos do Estoril, in the centre of Cascais. 45-minute driving distance from Lisbon and the Humberto Delgado Airport.
Contact
See Phone
Building
S.Maria e S.Miguel, S.Martinho, S.Pedro Penaferrim, Sintra, Distrito de Lisboa
Used · 192m²
buy
862.000 €
Fully renovated and furnished 4 apartments historical building, set in a 64m2 plot of land in the center of Sintra, overlooking the Sintra mountains.
All apartments are equipped with air conditioning, double glazing and electric shutters. The building is composed by 4 levels, one apartment in each level.
The ground floor has a 1 bedroom apartment with a living room, a fully equipped kitchen with dining area and a bathroom, the first floor has a 2 bedroom apartment with a living room, a fully equipped kitchen with dining area and a bathroom, the second floor has a 2 bedroom apartment with a living room, a balcony, a fully equipped kitchen with dining area and a bathroom, the top floor is a studio with living room and bedroom, a fully equipped kitchen with dining area and a bathroom.
It is located in the historical area of Sintra just 5 minutes away from the Pena Palace and the Moorish Castle, 8 minutes away from the Portela de Sintra train station, 20 minutes away from the center of Cascais and 30 minutes away from Lisbon airport, close to emblematic restaurants, cafes, schools and services.
INSIDE LIVING operates in the luxury housing and real estate investment market. Our team offers a diverse range of excellent services to our clients, such as an investor support service, providing assistance in the selection, purchase, sale or rental of properties, architectural design, interior design and banking services throughout the process.
All apartments are equipped with air conditioning, double glazing and electric shutters. The building is composed by 4 levels, one apartment in each level.
The ground floor has a 1 bedroom apartment with a living room, a fully equipped kitchen with dining area and a bathroom, the first floor has a 2 bedroom apartment with a living room, a fully equipped kitchen with dining area and a bathroom, the second floor has a 2 bedroom apartment with a living room, a balcony, a fully equipped kitchen with dining area and a bathroom, the top floor is a studio with living room and bedroom, a fully equipped kitchen with dining area and a bathroom.
It is located in the historical area of Sintra just 5 minutes away from the Pena Palace and the Moorish Castle, 8 minutes away from the Portela de Sintra train station, 20 minutes away from the center of Cascais and 30 minutes away from Lisbon airport, close to emblematic restaurants, cafes, schools and services.
INSIDE LIVING operates in the luxury housing and real estate investment market. Our team offers a diverse range of excellent services to our clients, such as an investor support service, providing assistance in the selection, purchase, sale or rental of properties, architectural design, interior design and banking services throughout the process.
Contact
See Phone
House 3 Bedrooms +1 Duplex
Colares, Sintra, Distrito de Lisboa
Used · 248m²
With Garage
buy
1.290.000 €
Magnificent 3 +1 bedroom villa located in a prestigious historic area of the Sintra Mountains, set in an excellent plot of 920m2 and with approximately 600m2 of garden, just 10 minutes from the Park and Palace of Monserrate, here you can enjoy a fantastic swimming pool and leisure area while enjoying the stunning view of the countryside and the sea from practically all outdoor and indoor points.
This is a villa that is distinguished by its high quality and luxury finishes and by the impeccable state in which it is. With excellent solar orientation East / West and equipped as a heating system through the underfloor heating, it gives you an enormous feeling of comfort.
Mostly on the ground floor, it has a generous and large living room with an arched window from where you can see the blue of the pool and the sea in the distance, dining room with 30m2, guest bathroom, fully equipped kitchen with top equipment and dining area, suite with dressing room and private bathroom, two bedrooms, Communal bathroom.
It should be noted that all bedrooms benefit from fantastic built-in wardrobes. On the upper floor with 50m2 that serves as a games room, it also has a generous balcony from where you can see Praia das Maçãs to the Convent of Mafra. Basement with 50m2, terraces, annexes and also outdoor parking with capacity for 4 cars.
Located in Penedo in Colares in an idyllic setting in Sintra, close to commerce and services, being just a few minutes from the beaches, 20 minutes from Cascais.
-----------
REF. 4053WT
-----------
* All information presented is not binding, does not dispense with confirmation by the mediator, as well as consultation of the property’s documentation *
We seek to provide good business and simplify processes to our customers. Our growth has been exponential and sustained.
Do you need a mortgage? Without worries, we take care of the entire process until the day of the deed. Explain your situation to us and we will look for the bank that provides you with the best financing conditions.
Energy certification? If you are thinking of selling or renting your property, know that the energy certificate is MANDATORY. And we, in partnership, take care of everything for you.
This is a villa that is distinguished by its high quality and luxury finishes and by the impeccable state in which it is. With excellent solar orientation East / West and equipped as a heating system through the underfloor heating, it gives you an enormous feeling of comfort.
Mostly on the ground floor, it has a generous and large living room with an arched window from where you can see the blue of the pool and the sea in the distance, dining room with 30m2, guest bathroom, fully equipped kitchen with top equipment and dining area, suite with dressing room and private bathroom, two bedrooms, Communal bathroom.
It should be noted that all bedrooms benefit from fantastic built-in wardrobes. On the upper floor with 50m2 that serves as a games room, it also has a generous balcony from where you can see Praia das Maçãs to the Convent of Mafra. Basement with 50m2, terraces, annexes and also outdoor parking with capacity for 4 cars.
Located in Penedo in Colares in an idyllic setting in Sintra, close to commerce and services, being just a few minutes from the beaches, 20 minutes from Cascais.
-----------
REF. 4053WT
-----------
* All information presented is not binding, does not dispense with confirmation by the mediator, as well as consultation of the property’s documentation *
We seek to provide good business and simplify processes to our customers. Our growth has been exponential and sustained.
Do you need a mortgage? Without worries, we take care of the entire process until the day of the deed. Explain your situation to us and we will look for the bank that provides you with the best financing conditions.
Energy certification? If you are thinking of selling or renting your property, know that the energy certificate is MANDATORY. And we, in partnership, take care of everything for you.
Contact
See Phone
Farm Land 3 Bedrooms Duplex
São João das Lampas e Terrugem, Sintra, Distrito de Lisboa
Used · 341m²
With Garage
buy
945.000 €
995.000 €
-5.03%
Enjoy the tranquility of the countryside without sacrificing comfort in this farmhouse with a 3-bedroom house, heated pool and charming garden.
Sold together with a plot of rustic land adjacent to the house, with a total area of 840m².
Ground floor
Living room with open-plan kitchen equipped with all appliances.
Equipped laundry room. On this floor we have a living room with a wood burning stove.
Suite with a walk-in closet, bathroom with shower, toilet, sink and towel warmer. Both bedrooms have closets.
A 10 m² guest bathroom with double sink, whirlpool bath, hydromassage cabin and towel warmer.
First floor
Spacious 57m² living room on the upper floor, ideal for creating a cinema or office environment.
Enclosed terrace in a sunroom with 20m², guest bathroom with sink, whirlpool bath, hydromassage cabin and towel warmer.
Individual electric heating, electric blinds controlled by telephone.
Automatic gates and video surveillance ensure total security and comfort.
Exterior
Overflow pool with heated jacuzzi - a true leisure oasis.
Garden with programmed automatic irrigation.
Library and a 22 m² ’Shed’ WC.
37 m² room for ’Storage’.
2-car garage plus a 70 m² room.
7 m² kennel.
20 m² equipped kitchen to support the pool, pergola and 13 m² WC with sauna.
4 m² motor house plus a hole.
Automatic gates for vehicle access, Portuguese pavement in the circulation areas.
Don’t miss this unique opportunity! Schedule your visit with Eduardo Henriques NOW and discover your new dream home.
Legal Notes:
The deed will be executed under the terms of article 19 of decree-law no. 10/2024, of January 8 (SIMPLEX).
Sold together with a plot of rustic land adjacent to the house, with a total area of 840m².
Ground floor
Living room with open-plan kitchen equipped with all appliances.
Equipped laundry room. On this floor we have a living room with a wood burning stove.
Suite with a walk-in closet, bathroom with shower, toilet, sink and towel warmer. Both bedrooms have closets.
A 10 m² guest bathroom with double sink, whirlpool bath, hydromassage cabin and towel warmer.
First floor
Spacious 57m² living room on the upper floor, ideal for creating a cinema or office environment.
Enclosed terrace in a sunroom with 20m², guest bathroom with sink, whirlpool bath, hydromassage cabin and towel warmer.
Individual electric heating, electric blinds controlled by telephone.
Automatic gates and video surveillance ensure total security and comfort.
Exterior
Overflow pool with heated jacuzzi - a true leisure oasis.
Garden with programmed automatic irrigation.
Library and a 22 m² ’Shed’ WC.
37 m² room for ’Storage’.
2-car garage plus a 70 m² room.
7 m² kennel.
20 m² equipped kitchen to support the pool, pergola and 13 m² WC with sauna.
4 m² motor house plus a hole.
Automatic gates for vehicle access, Portuguese pavement in the circulation areas.
Don’t miss this unique opportunity! Schedule your visit with Eduardo Henriques NOW and discover your new dream home.
Legal Notes:
The deed will be executed under the terms of article 19 of decree-law no. 10/2024, of January 8 (SIMPLEX).
Contact
See Phone
House 3 Bedrooms
Terrugem, São João das Lampas e Terrugem, Sintra, Distrito de Lisboa
Used · 373m²
With Garage
buy
945.000 €
995.000 €
-5.03%
Ref: 3059-V3UJL
Offer Deed. (*).
Set of Farm and Rustic plot of land.
3 bedroom farm on a plot of 1651m2
Well located, close to services, commerce and public transport.
Composed by:
Floor 0 - Living room/kitchen in open space (48.70m²), Laundry (3.92m²), Living room (17.75m²), Suite (18.70m²) with closet, bathroom suite (3.90m²), 2 bedrooms (9.03m² and 9.15m²), both with wardrobes, guest toilet (10.74m²).
Floor 1 - Living room (57.2m²) with dressing room, terrace closed in sunroom (20.02m²), bathroom (6.50m²).
Exterior - Overflow pool, heated, illuminated water, jacuzzi, garden with automatic programmed irrigation, library with bathroom, pergola with 21.70m², living room with 36.80m², storage, garage for 2 cars, living room with 69.40m²; storage with 7.19m², equipped kitchen to support the pool with 19.55m², garden pergola, bathroom with sauna 12.88m², engine room 4m², borehole.
Equipment - Individual electric heating, electric shutters, home automation, video surveillance, automatic gates for access to vehicles, Portuguese sidewalk in circulation areas, automatic gates for access to vehicles, Portuguese sidewalk in circulation areas, hot tub, hydromassage cabin, towel warmer, stove
Sale together with rustic plot of land Total area 840 m², next to the Quinta.
The information provided does not dispense with its confirmation nor can it be considered binding.
We take care of your credit process, without bureaucracy and without costs. Credit Intermediary No. 0002292.
(*) Offer of deed in a Notary referenced by Alvarez Marinho.
Offer Deed. (*).
Set of Farm and Rustic plot of land.
3 bedroom farm on a plot of 1651m2
Well located, close to services, commerce and public transport.
Composed by:
Floor 0 - Living room/kitchen in open space (48.70m²), Laundry (3.92m²), Living room (17.75m²), Suite (18.70m²) with closet, bathroom suite (3.90m²), 2 bedrooms (9.03m² and 9.15m²), both with wardrobes, guest toilet (10.74m²).
Floor 1 - Living room (57.2m²) with dressing room, terrace closed in sunroom (20.02m²), bathroom (6.50m²).
Exterior - Overflow pool, heated, illuminated water, jacuzzi, garden with automatic programmed irrigation, library with bathroom, pergola with 21.70m², living room with 36.80m², storage, garage for 2 cars, living room with 69.40m²; storage with 7.19m², equipped kitchen to support the pool with 19.55m², garden pergola, bathroom with sauna 12.88m², engine room 4m², borehole.
Equipment - Individual electric heating, electric shutters, home automation, video surveillance, automatic gates for access to vehicles, Portuguese sidewalk in circulation areas, automatic gates for access to vehicles, Portuguese sidewalk in circulation areas, hot tub, hydromassage cabin, towel warmer, stove
Sale together with rustic plot of land Total area 840 m², next to the Quinta.
The information provided does not dispense with its confirmation nor can it be considered binding.
We take care of your credit process, without bureaucracy and without costs. Credit Intermediary No. 0002292.
(*) Offer of deed in a Notary referenced by Alvarez Marinho.
Contact
See Phone
Farm 3 Bedrooms Duplex
São João das Lampas e Terrugem, Sintra, Distrito de Lisboa
Used · 341m²
With Garage
buy
945.000 €
995.000 €
-5.03%
Área total do terreno: 1.651 m²: Área de implantação do edifício: 346,77 m² : Área bruta de construção: 341,08 m² : Área bruta dependente: 123,08 m² : Área bruta privativa: 218 m² : Área Descoberta: 1304,23 m²
Moradia composta por;
Piso 0
Sala com cozinha em open space 48,70 m² equipada;
Lavandaria 3,92 m² equipada;
Sala de estar 17,75 m² com recuperador de calor;
3 Quartos:
Suíte 18,70m² e closet, WC suíte 3,90m² Base de duche, sanita e lavatório, aquecedor de toalhas;
2 Quarto de 9,03 m² e 9,15 m², ambos com roupeiro;
Wc serviço 10,74 m² com lavatório duplo, banheira de hidromassagem, cabine hidromassagem e aquecedor de toalhas.
Piso 1
Sala 57,20 m² com closet,
Terraço fechado em marquise 20,02 m²;
WC serviço 6,50 m² com banheira de hidromassagem, cabine de hidromassagem e aquecedor de toalhas.
Aquecimentos elétricos individuais; estores elétricos, geridos por telefone; vídeo vigilância.
Exterior;
Piscina de transbordo c/ jacuzzi, água aquecida, eliminada;
Jardim com rega automática programada;
Biblioteca + WC
Telheiro’ 21,70 m²;
Sala 36,80 m² ’Arrumos’ ;
Garagem para 2 carros
Sala 69,40 m²;
Arrumos ’Canil’ 7,19 m²;
Cozinha equipada de apoio à piscina 19,55m²;
Pergola;
WC com Sauna 12,88 m²;
Casa de motor 4 m²;
Furo.
Portões automáticos de acesso aos veículos, Calçada Portuguesa nas zonas de circulação
Venda em conjunto com lote de terreno rústico Área total 840 m², junto à Quinta.
Sinta-se em casa e venha falar connosco
Nossa referência 2023/S850
AMI 3325
Nota informativa: A informação disponibilizada, não dispensa a sua confirmação e não pode ser considerada vinculativa.
Moradia composta por;
Piso 0
Sala com cozinha em open space 48,70 m² equipada;
Lavandaria 3,92 m² equipada;
Sala de estar 17,75 m² com recuperador de calor;
3 Quartos:
Suíte 18,70m² e closet, WC suíte 3,90m² Base de duche, sanita e lavatório, aquecedor de toalhas;
2 Quarto de 9,03 m² e 9,15 m², ambos com roupeiro;
Wc serviço 10,74 m² com lavatório duplo, banheira de hidromassagem, cabine hidromassagem e aquecedor de toalhas.
Piso 1
Sala 57,20 m² com closet,
Terraço fechado em marquise 20,02 m²;
WC serviço 6,50 m² com banheira de hidromassagem, cabine de hidromassagem e aquecedor de toalhas.
Aquecimentos elétricos individuais; estores elétricos, geridos por telefone; vídeo vigilância.
Exterior;
Piscina de transbordo c/ jacuzzi, água aquecida, eliminada;
Jardim com rega automática programada;
Biblioteca + WC
Telheiro’ 21,70 m²;
Sala 36,80 m² ’Arrumos’ ;
Garagem para 2 carros
Sala 69,40 m²;
Arrumos ’Canil’ 7,19 m²;
Cozinha equipada de apoio à piscina 19,55m²;
Pergola;
WC com Sauna 12,88 m²;
Casa de motor 4 m²;
Furo.
Portões automáticos de acesso aos veículos, Calçada Portuguesa nas zonas de circulação
Venda em conjunto com lote de terreno rústico Área total 840 m², junto à Quinta.
Sinta-se em casa e venha falar connosco
Nossa referência 2023/S850
AMI 3325
Nota informativa: A informação disponibilizada, não dispensa a sua confirmação e não pode ser considerada vinculativa.
Contact
See Phone
Farm 3 Bedrooms Duplex
São João das Lampas e Terrugem, Sintra, Distrito de Lisboa
Used · 346m²
buy
945.000 €
995.000 €
-5.03%
Quinta com Moradia V3, Piscina e Lote Rústico Adicional - Terrugem, Sintra
Venda em conjunto com lote de terreno rústico contíguo (840 m²)
Áreas do imóvel principal:
Área total do terreno: 1.651 m²
Área de implantação do edifício: 346,77 m²
Área bruta de construção: 341,08 m²
Área bruta privativa: 218 m²
Área bruta dependente: 123,08 m²
Área descoberta: 1.304,23 m²
Composição da Moradia:
Piso 0:
- Sala + cozinha em open space (48,70 m²), totalmente equipada
- Lavandaria equipada (3,92 m²)
- Sala de estar com recuperador de calor (17,75 m²)
- 3 Quartos:
- 1 Suíte (18,70 m²) com closet e WC privativo (3,90 m² - base de duche, sanita, lavatório, aquecedor de toalhas)
- 2 Quartos com roupeiros embutidos (9,03 m² e 9,15 m²)
- WC de serviço (10,74 m²) com lavatório duplo, banheira de hidromassagem e cabine de hidromassagem
Piso 1:
- Sala ampla (57,20 m²) com closet
- Terraço fechado em marquise (20,02 m²)
- WC de serviço (6,50 m²) com banheira e cabine de hidromassagem, lavatório e aquecedor de toalhas
Exterior:
- Piscina de transbordo com jacuzzi (água aquecida e iluminada)
- Jardim com rega automática programada
- Biblioteca com WC (21,70 m²)
- Sala de arrumos (36,80 m²)
- Garagem para 2 carros + sala multifunções (69,40 m²)
- Canil com arrumos (7,19 m²)
- Cozinha de apoio à piscina (19,55 m²)
- WC com sauna (12,88 m²)
- Casa de motor (4 m²)
- Furo de água próprio
- Pérgola
- Portões automáticos e calçada portuguesa nas zonas de circulação
Conforto e Segurança:
- Aquecimentos elétricos individuais
- Estores elétricos com gestão por smartphone
- Sistema de vídeo-vigilância
️ Tipologia: Condomínio
Imóvel atualmente ocupado - visitas mediante marcação prévia.
️ Nota Legal:
Imóvel sem Licença de Utilização (LU).
Escritura a celebrar nos termos do Art.º 19 do Decreto-Lei n.º 10/2024 (Simplex).
Venda em conjunto com lote de terreno rústico contíguo (840 m²)
Áreas do imóvel principal:
Área total do terreno: 1.651 m²
Área de implantação do edifício: 346,77 m²
Área bruta de construção: 341,08 m²
Área bruta privativa: 218 m²
Área bruta dependente: 123,08 m²
Área descoberta: 1.304,23 m²
Composição da Moradia:
Piso 0:
- Sala + cozinha em open space (48,70 m²), totalmente equipada
- Lavandaria equipada (3,92 m²)
- Sala de estar com recuperador de calor (17,75 m²)
- 3 Quartos:
- 1 Suíte (18,70 m²) com closet e WC privativo (3,90 m² - base de duche, sanita, lavatório, aquecedor de toalhas)
- 2 Quartos com roupeiros embutidos (9,03 m² e 9,15 m²)
- WC de serviço (10,74 m²) com lavatório duplo, banheira de hidromassagem e cabine de hidromassagem
Piso 1:
- Sala ampla (57,20 m²) com closet
- Terraço fechado em marquise (20,02 m²)
- WC de serviço (6,50 m²) com banheira e cabine de hidromassagem, lavatório e aquecedor de toalhas
Exterior:
- Piscina de transbordo com jacuzzi (água aquecida e iluminada)
- Jardim com rega automática programada
- Biblioteca com WC (21,70 m²)
- Sala de arrumos (36,80 m²)
- Garagem para 2 carros + sala multifunções (69,40 m²)
- Canil com arrumos (7,19 m²)
- Cozinha de apoio à piscina (19,55 m²)
- WC com sauna (12,88 m²)
- Casa de motor (4 m²)
- Furo de água próprio
- Pérgola
- Portões automáticos e calçada portuguesa nas zonas de circulação
Conforto e Segurança:
- Aquecimentos elétricos individuais
- Estores elétricos com gestão por smartphone
- Sistema de vídeo-vigilância
️ Tipologia: Condomínio
Imóvel atualmente ocupado - visitas mediante marcação prévia.
️ Nota Legal:
Imóvel sem Licença de Utilização (LU).
Escritura a celebrar nos termos do Art.º 19 do Decreto-Lei n.º 10/2024 (Simplex).
Contact
See Phone
Detached House 3 Bedrooms Duplex
Terrugem, São João das Lampas e Terrugem, Sintra, Distrito de Lisboa
Used · 346m²
With Garage
buy
945.000 €
995.000 €
-5.03%
Feel the splendor and quality of life, living, in this magnificent 5 bedroom villa.
The beauty of this villa spreads over the two floors, being located on a plot of 1500m2.
In it you will find tranquility and quality of life for you and your family.
Characterizing it, it should be noted that on the ground floor, there is an entrance hall, which will take you to the living room and
Dinner, with space and lots of light.
The huge windows of the villa are generous, with the offer of stunning views of the garden, creating
A perfect symbiosis between the interior and exterior spaces of the same.
Fully equipped kitchen, makes your palate cuddle if you are a lover
gastronomic, and enjoys cooking. But if you want to rest, you have at your disposal a suite, which
Convey privacy if you wish.
On this floor you can also find laundry, pantry, guest toilet, and a terrace that invites you to
Relaxing moments in the great outdoors.
On the upper floor, we will find a master suite, with dressing room, full bathroom, and private terrace, as well as
A large storage area.
Outside the villa, we will find an indoor swimming pool, and you can enjoy it, all year round,
Large garage, gym/with multipurpose room, a kitchen and games room, and a bedroom with full bathroom.
An area for socializing with family and friends, there is a barbecue area.
In this space, we will also find: fruit trees and a properly cared for garden.
If you are surprised by the presence of guests, they will have at their disposal an additional wooden house, with
2 bedrooms, living room, kitchen, and full bathroom, complete with charming patio.
The property was subject to complete refurbishment, in which quality materials were used
superior, exquisite in every detail.
In the finishes, we include air conditioning, in the bedrooms and kitchen, for the cold nights stove
Warmth, thermal and acoustic insulation, transmitting maximum comfort, security video intercom, windows
double-glazed gates to increase energy efficiency, automatic gates, high-quality fiber optics
Internet speed.
In addition to all these requirements, the house has an alarm system, with home automation technology, for reinforcement
supplementary security.
Don’t miss the opportunity to have in your possession a spectacular villa, where you can find hand in hand
luxury and refinement.
Book your visit, you will see that you will not regret it.
The beauty of this villa spreads over the two floors, being located on a plot of 1500m2.
In it you will find tranquility and quality of life for you and your family.
Characterizing it, it should be noted that on the ground floor, there is an entrance hall, which will take you to the living room and
Dinner, with space and lots of light.
The huge windows of the villa are generous, with the offer of stunning views of the garden, creating
A perfect symbiosis between the interior and exterior spaces of the same.
Fully equipped kitchen, makes your palate cuddle if you are a lover
gastronomic, and enjoys cooking. But if you want to rest, you have at your disposal a suite, which
Convey privacy if you wish.
On this floor you can also find laundry, pantry, guest toilet, and a terrace that invites you to
Relaxing moments in the great outdoors.
On the upper floor, we will find a master suite, with dressing room, full bathroom, and private terrace, as well as
A large storage area.
Outside the villa, we will find an indoor swimming pool, and you can enjoy it, all year round,
Large garage, gym/with multipurpose room, a kitchen and games room, and a bedroom with full bathroom.
An area for socializing with family and friends, there is a barbecue area.
In this space, we will also find: fruit trees and a properly cared for garden.
If you are surprised by the presence of guests, they will have at their disposal an additional wooden house, with
2 bedrooms, living room, kitchen, and full bathroom, complete with charming patio.
The property was subject to complete refurbishment, in which quality materials were used
superior, exquisite in every detail.
In the finishes, we include air conditioning, in the bedrooms and kitchen, for the cold nights stove
Warmth, thermal and acoustic insulation, transmitting maximum comfort, security video intercom, windows
double-glazed gates to increase energy efficiency, automatic gates, high-quality fiber optics
Internet speed.
In addition to all these requirements, the house has an alarm system, with home automation technology, for reinforcement
supplementary security.
Don’t miss the opportunity to have in your possession a spectacular villa, where you can find hand in hand
luxury and refinement.
Book your visit, you will see that you will not regret it.
Contact
See Phone
House 4 Bedrooms Duplex
São João das Lampas e Terrugem, Sintra, Distrito de Lisboa
Used · 241m²
With Garage
buy
945.000 €
990.000 €
-4.55%
Farm with 4 bedroom villa, 341m2, swimming pool + Rustic land next to the farm, Terrugem, Sintra
House with 4 bedrooms in good condition.
Total land area: 1,651.0000 m²
Building area: 346.7700 m²
Gross construction area: 341.0800 m²
Gross dependent area: 123.0800 m²
Gross private area: 218.0000 m²
Rustic plot - 840m2
The villa is divided into 2 floors and as follows:
Floor 0 - Main house
4 bedrooms (1 of them en suite
3 WCs
Large living room and fully equipped kitchen
Laundry
Porch
1st Floor - Main House
Large living room with terrace
1 WC
Supporting Buildings:
Barbecue
Wine cellar
Party room with toilet
Garage
Swimming pool
Engine room
Support rooms
Terrugem is a typical village in the municipality of Sintra. Its streets are mostly made up of houses, some of which are integrated into farms. In addition to the many modern dwellings, it is possible to see several old stone houses.
The village is close to the beaches of Sintra, and has the beautiful surroundings of the Sintra - Cascais Natural Park.
The villa is at a distance of 40 min from Lisbon.
Book your visit!
OPTION HOUSE has been at the service of Real Estate Mediation for 10 years, providing real estate services seriously and providing its clients with good deals, in a personalized, calm and safe way. Our clients find in OH solutions for living or investing, ranging from investment diagnosis, mediation and project management,
Our team of collaborators is made up of professionals with experience and extensive knowledge in the real estate market that allows us to make the best follow-up and suggestions to our clients.
In addition, we have recent technological tools, which allow greater agility in the search and adaptation of the property’s profile to the client’s requests, in the promotion of the property nationally and internationally and in carrying out reliable market studies, among other capabilities.
House with 4 bedrooms in good condition.
Total land area: 1,651.0000 m²
Building area: 346.7700 m²
Gross construction area: 341.0800 m²
Gross dependent area: 123.0800 m²
Gross private area: 218.0000 m²
Rustic plot - 840m2
The villa is divided into 2 floors and as follows:
Floor 0 - Main house
4 bedrooms (1 of them en suite
3 WCs
Large living room and fully equipped kitchen
Laundry
Porch
1st Floor - Main House
Large living room with terrace
1 WC
Supporting Buildings:
Barbecue
Wine cellar
Party room with toilet
Garage
Swimming pool
Engine room
Support rooms
Terrugem is a typical village in the municipality of Sintra. Its streets are mostly made up of houses, some of which are integrated into farms. In addition to the many modern dwellings, it is possible to see several old stone houses.
The village is close to the beaches of Sintra, and has the beautiful surroundings of the Sintra - Cascais Natural Park.
The villa is at a distance of 40 min from Lisbon.
Book your visit!
OPTION HOUSE has been at the service of Real Estate Mediation for 10 years, providing real estate services seriously and providing its clients with good deals, in a personalized, calm and safe way. Our clients find in OH solutions for living or investing, ranging from investment diagnosis, mediation and project management,
Our team of collaborators is made up of professionals with experience and extensive knowledge in the real estate market that allows us to make the best follow-up and suggestions to our clients.
In addition, we have recent technological tools, which allow greater agility in the search and adaptation of the property’s profile to the client’s requests, in the promotion of the property nationally and internationally and in carrying out reliable market studies, among other capabilities.
Contact
See Phone
House 5 Bedrooms
S.Maria e S.Miguel, S.Martinho, S.Pedro Penaferrim, Sintra, Distrito de Lisboa
Used · 192m²
buy
862.000 €
Fully renovated and furnished 4 apartments historical building, set in a 64m2 plot of land in the center of Sintra, overlooking the Sintra mountains.
All apartments are equipped with air conditioning, double glazing and electric shutters. The building is composed by 4 levels, one apartment in each level.
The ground floor has a 1 bedroom apartment with a living room, a fully equipped kitchen with dining area and a bathroom, the first floor has a 2 bedroom apartment with a living room, a fully equipped kitchen with dining area and a bathroom, the second floor has a 2 bedroom apartment with a living room, a balcony, a fully equipped kitchen with dining area and a bathroom, the top floor is a studio with living room and bedroom, a fully equipped kitchen with dining area and a bathroom.
It is located in the historical area of Sintra just 5 minutes away from the Pena Palace and the Moorish Castle, 8 minutes away from the Portela de Sintra train station, 20 minutes away from the center of Cascais and 30 minutes away from Lisbon airport, close to emblematic restaurants, cafes, schools and services.
INSIDE LIVING operates in the luxury housing and real estate investment market. Our team offers a diverse range of excellent services to our clients, such as an investor support service, providing assistance in the selection, purchase, sale or rental of properties, architectural design, interior design and banking services throughout the process.
All apartments are equipped with air conditioning, double glazing and electric shutters. The building is composed by 4 levels, one apartment in each level.
The ground floor has a 1 bedroom apartment with a living room, a fully equipped kitchen with dining area and a bathroom, the first floor has a 2 bedroom apartment with a living room, a fully equipped kitchen with dining area and a bathroom, the second floor has a 2 bedroom apartment with a living room, a balcony, a fully equipped kitchen with dining area and a bathroom, the top floor is a studio with living room and bedroom, a fully equipped kitchen with dining area and a bathroom.
It is located in the historical area of Sintra just 5 minutes away from the Pena Palace and the Moorish Castle, 8 minutes away from the Portela de Sintra train station, 20 minutes away from the center of Cascais and 30 minutes away from Lisbon airport, close to emblematic restaurants, cafes, schools and services.
INSIDE LIVING operates in the luxury housing and real estate investment market. Our team offers a diverse range of excellent services to our clients, such as an investor support service, providing assistance in the selection, purchase, sale or rental of properties, architectural design, interior design and banking services throughout the process.
Contact
See Phone
REFURBISHED 2 BEDROOM FLAT - QUINTA BELOURA WITH TERRACE AND POOL
Apartment 2 Bedrooms
Beloura (São Pedro Penaferrim), S.Maria e S.Miguel, S.Martinho, S.Pedro Penaferrim, Sintra, Distrito de Lisboa
Used · 104m²
With Garage
buy
650.000 €
TERRACE, SUN, POOL AND A SWIM ON YOUR DOORSTEP!
Have you ever imagined living in a refurbished 2 bedroom flat, where comfort meets leisure and every detail invites you to enjoy life?
This magnificent 109m² flat combines elegance, functionality and a privileged location.
It has a sunny terrace, living room with fireplace, open space kitchen, storage room and parking space all designed for your well-being.
Inserted in an exclusive condominium with swimming pool, gym, sauna, games room and meeting room, it offers the perfect balance between rest and dynamism.
Located in the prestigious Quinta da Beloura, enjoy a unique environment with the golf course, tennis club, restaurants, Holmes Place gym and the stunning nature of the Sintra Mountains.
Just minutes from the international schools TASIS and Carlucci, Estoril and Cascais, with direct access via the A16.
A modern home, full of light and positive energy ideal for those who value quality of life and exclusivity.
Year of Construction 2015
Schedule your visit with one of our consultants now and fall in love with this unique space!
Have you ever imagined living in a refurbished 2 bedroom flat, where comfort meets leisure and every detail invites you to enjoy life?
This magnificent 109m² flat combines elegance, functionality and a privileged location.
It has a sunny terrace, living room with fireplace, open space kitchen, storage room and parking space all designed for your well-being.
Inserted in an exclusive condominium with swimming pool, gym, sauna, games room and meeting room, it offers the perfect balance between rest and dynamism.
Located in the prestigious Quinta da Beloura, enjoy a unique environment with the golf course, tennis club, restaurants, Holmes Place gym and the stunning nature of the Sintra Mountains.
Just minutes from the international schools TASIS and Carlucci, Estoril and Cascais, with direct access via the A16.
A modern home, full of light and positive energy ideal for those who value quality of life and exclusivity.
Year of Construction 2015
Schedule your visit with one of our consultants now and fall in love with this unique space!
Contact
See Phone
House 5 Bedrooms
Albarraque (Rio de Mouro), Sintra, Distrito de Lisboa
Used · 151m²
With Garage
buy
1.100.000 €
Discover this exceptional villa that offers absolute comfort and high quality finishes, located in the quiet neighbourhood in Albarraque, Sintra.
Completely renovated house: Work completed in 2023, with special attention to detail and quality materials. Carefully decorated in a minimalist Scandinavian style, offering an elegant and welcoming atmosphere throughout the home.
Key features:
- Fully equipped kitchen: with white marble countertops and walls, a magnificent centre island, top-of-the-range AEG appliances, American fridge,
- In open space with the kitchen, the lounge with fireplace and dining room: offering panoramic views over the terrace, garden and pool,
- Bedrooms and suites with air conditioning and built-in wardrobes: one of the suites has a dressing room, blackout with automatic system on all the windows in the bedrooms and rooms,
- Games room and storage space on the 1st floor,
- All bathrooms with minimalist and elegant style, offer a soft and pleasant environment, through an exquisite design with simple lines and quality materials, bright and spacious,
- Enclosed garage and indoor parking,
- Basement: offering extra storage space and partitions for various activities, such as a gym and office.
- Old wine cellar in the basement,
- Laundry room with sink in the basement.
Outside:
- Heated and covered saltwater pool: to enjoy the pleasures of swimming all year round, regardless of the weather conditions,
- Shower to support the pool with solar heating,
- Terrace,
- Pool engine room, tool room, several rooms for firewood and storage of materials,
- Well for watering plants,
-Garden with various fruit trees: apple, pear, lemon, orange, olive, persimmon, grapes..
Equipment:
- LED lights in the rooms with the possibility to choose the colours,
- Central vacuum cleaner,
- Air conditioning in all rooms,
- Electric towel rails in the bathrooms,
- Preparation for the installation of photovoltaic panels,
- Pre installation of air conditioning in the rdc and basement,
- In the bathrooms of the suites:Washbasin and double washbasin: Practical and functional, it offers e a touch of luxury.
- Interior and exterior stair railings with safety glass,
- Video camera and electric gate opening also remotely controlled with mobile phones,
- Car and garage entrance gate with electric opening by remote control,
- Advanced security systems: alarm connected to the police, surveillance cameras, smoke detection and medical S.O.S. for total peace of mind,
- Domestic hot water with 200 litre tank, power supply,
- Drainage of black water to the municipal network,
- Drainage of white water to the municipal network,
- PVC windows with double glazing,
- High quality synthetic turf of 3.8 cm, with a sub-base: of anti-grass fabric, 8 cm of small stones and 8 cm of sand,
- Covering with high-quality wooden tiles in all the air around the house, the entrances and the barbecue area,
Advantageous Location:
* Situated in a quiet residential area with all services nearby,
* Just 10 minutes from Carlucci American International School in Lisbon,
* Close to golf courses,
* 30 minutes from Lisbon airport.
This bright villa represents the essence of refinement and modern comfort in one of the quietest neighbourhoods.
Don’t miss out on this unique opportunity.
Contact us now to schedule a visit!
***** RENT 6.500EUR/MONTH*****
Completely renovated house: Work completed in 2023, with special attention to detail and quality materials. Carefully decorated in a minimalist Scandinavian style, offering an elegant and welcoming atmosphere throughout the home.
Key features:
- Fully equipped kitchen: with white marble countertops and walls, a magnificent centre island, top-of-the-range AEG appliances, American fridge,
- In open space with the kitchen, the lounge with fireplace and dining room: offering panoramic views over the terrace, garden and pool,
- Bedrooms and suites with air conditioning and built-in wardrobes: one of the suites has a dressing room, blackout with automatic system on all the windows in the bedrooms and rooms,
- Games room and storage space on the 1st floor,
- All bathrooms with minimalist and elegant style, offer a soft and pleasant environment, through an exquisite design with simple lines and quality materials, bright and spacious,
- Enclosed garage and indoor parking,
- Basement: offering extra storage space and partitions for various activities, such as a gym and office.
- Old wine cellar in the basement,
- Laundry room with sink in the basement.
Outside:
- Heated and covered saltwater pool: to enjoy the pleasures of swimming all year round, regardless of the weather conditions,
- Shower to support the pool with solar heating,
- Terrace,
- Pool engine room, tool room, several rooms for firewood and storage of materials,
- Well for watering plants,
-Garden with various fruit trees: apple, pear, lemon, orange, olive, persimmon, grapes..
Equipment:
- LED lights in the rooms with the possibility to choose the colours,
- Central vacuum cleaner,
- Air conditioning in all rooms,
- Electric towel rails in the bathrooms,
- Preparation for the installation of photovoltaic panels,
- Pre installation of air conditioning in the rdc and basement,
- In the bathrooms of the suites:Washbasin and double washbasin: Practical and functional, it offers e a touch of luxury.
- Interior and exterior stair railings with safety glass,
- Video camera and electric gate opening also remotely controlled with mobile phones,
- Car and garage entrance gate with electric opening by remote control,
- Advanced security systems: alarm connected to the police, surveillance cameras, smoke detection and medical S.O.S. for total peace of mind,
- Domestic hot water with 200 litre tank, power supply,
- Drainage of black water to the municipal network,
- Drainage of white water to the municipal network,
- PVC windows with double glazing,
- High quality synthetic turf of 3.8 cm, with a sub-base: of anti-grass fabric, 8 cm of small stones and 8 cm of sand,
- Covering with high-quality wooden tiles in all the air around the house, the entrances and the barbecue area,
Advantageous Location:
* Situated in a quiet residential area with all services nearby,
* Just 10 minutes from Carlucci American International School in Lisbon,
* Close to golf courses,
* 30 minutes from Lisbon airport.
This bright villa represents the essence of refinement and modern comfort in one of the quietest neighbourhoods.
Don’t miss out on this unique opportunity.
Contact us now to schedule a visit!
***** RENT 6.500EUR/MONTH*****
Contact
House 5 Bedrooms
Albarraque (Rio de Mouro), Sintra, Distrito de Lisboa
Used · 151m²
With Garage
buy
1.100.000 €
1.390.000 €
-20.86%
Discover this exceptional villa that offers absolute comfort and high quality finishes, located in the quiet neighbourhood in Albarraque, Sintra.
Completely renovated house: Work completed in 2023, with special attention to detail and quality materials. Carefully decorated in a minimalist Scandinavian style, offering an elegant and welcoming atmosphere throughout the home.
Key features:
- Fully equipped kitchen: with white marble countertops and walls, a magnificent centre island, top-of-the-range AEG appliances, American fridge,
- In open space with the kitchen, the lounge with fireplace and dining room: offering panoramic views over the terrace, garden and pool,
- Bedrooms and suites with air conditioning and built-in wardrobes: one of the suites has a dressing room, blackout with automatic system on all the windows in the bedrooms and rooms,
- Games room and storage space on the 1st floor,
- All bathrooms with minimalist and elegant style, offer a soft and pleasant environment, through an exquisite design with simple lines and quality materials, bright and spacious,
- Enclosed garage and indoor parking,
- Basement: offering extra storage space and partitions for various activities, such as a gym and office.
- Old wine cellar in the basement,
- Laundry room with sink in the basement.
Outside:
- Heated and covered saltwater pool: to enjoy the pleasures of swimming all year round, regardless of the weather conditions,
- Shower to support the pool with solar heating,
- Terrace,
- Pool engine room, tool room, several rooms for firewood and storage of materials,
- Well for watering plants,
-Garden with various fruit trees: apple, pear, lemon, orange, olive, persimmon, grapes..
Equipment:
- LED lights in the rooms with the possibility to choose the colours,
- Central vacuum cleaner,
- Air conditioning in all rooms,
- Electric towel rails in the bathrooms,
- Preparation for the installation of photovoltaic panels,
- Pre installation of air conditioning in the rdc and basement,
- In the bathrooms of the suites:Washbasin and double washbasin: Practical and functional, it offers e a touch of luxury.
- Interior and exterior stair railings with safety glass,
- Video camera and electric gate opening also remotely controlled with mobile phones,
- Car and garage entrance gate with electric opening by remote control,
- Advanced security systems: alarm connected to the police, surveillance cameras, smoke detection and medical S.O.S. for total peace of mind,
- Domestic hot water with 200 litre tank, power supply,
- Drainage of black water to the municipal network,
- Drainage of white water to the municipal network,
- PVC windows with double glazing,
- High quality synthetic turf of 3.8 cm, with a sub-base: of anti-grass fabric, 8 cm of small stones and 8 cm of sand,
- Covering with high-quality wooden tiles in all the air around the house, the entrances and the barbecue area,
Advantageous Location:
* Situated in a quiet residential area with all services nearby,
* Just 10 minutes from Carlucci American International School in Lisbon,
* Close to golf courses,
* 30 minutes from Lisbon airport.
This bright villa represents the essence of refinement and modern comfort in one of the quietest neighbourhoods.
Don’t miss out on this unique opportunity.
Contact us now to schedule a visit!
Completely renovated house: Work completed in 2023, with special attention to detail and quality materials. Carefully decorated in a minimalist Scandinavian style, offering an elegant and welcoming atmosphere throughout the home.
Key features:
- Fully equipped kitchen: with white marble countertops and walls, a magnificent centre island, top-of-the-range AEG appliances, American fridge,
- In open space with the kitchen, the lounge with fireplace and dining room: offering panoramic views over the terrace, garden and pool,
- Bedrooms and suites with air conditioning and built-in wardrobes: one of the suites has a dressing room, blackout with automatic system on all the windows in the bedrooms and rooms,
- Games room and storage space on the 1st floor,
- All bathrooms with minimalist and elegant style, offer a soft and pleasant environment, through an exquisite design with simple lines and quality materials, bright and spacious,
- Enclosed garage and indoor parking,
- Basement: offering extra storage space and partitions for various activities, such as a gym and office.
- Old wine cellar in the basement,
- Laundry room with sink in the basement.
Outside:
- Heated and covered saltwater pool: to enjoy the pleasures of swimming all year round, regardless of the weather conditions,
- Shower to support the pool with solar heating,
- Terrace,
- Pool engine room, tool room, several rooms for firewood and storage of materials,
- Well for watering plants,
-Garden with various fruit trees: apple, pear, lemon, orange, olive, persimmon, grapes..
Equipment:
- LED lights in the rooms with the possibility to choose the colours,
- Central vacuum cleaner,
- Air conditioning in all rooms,
- Electric towel rails in the bathrooms,
- Preparation for the installation of photovoltaic panels,
- Pre installation of air conditioning in the rdc and basement,
- In the bathrooms of the suites:Washbasin and double washbasin: Practical and functional, it offers e a touch of luxury.
- Interior and exterior stair railings with safety glass,
- Video camera and electric gate opening also remotely controlled with mobile phones,
- Car and garage entrance gate with electric opening by remote control,
- Advanced security systems: alarm connected to the police, surveillance cameras, smoke detection and medical S.O.S. for total peace of mind,
- Domestic hot water with 200 litre tank, power supply,
- Drainage of black water to the municipal network,
- Drainage of white water to the municipal network,
- PVC windows with double glazing,
- High quality synthetic turf of 3.8 cm, with a sub-base: of anti-grass fabric, 8 cm of small stones and 8 cm of sand,
- Covering with high-quality wooden tiles in all the air around the house, the entrances and the barbecue area,
Advantageous Location:
* Situated in a quiet residential area with all services nearby,
* Just 10 minutes from Carlucci American International School in Lisbon,
* Close to golf courses,
* 30 minutes from Lisbon airport.
This bright villa represents the essence of refinement and modern comfort in one of the quietest neighbourhoods.
Don’t miss out on this unique opportunity.
Contact us now to schedule a visit!
Contact
See Phone
House 5 Bedrooms
Rio de Mouro, Sintra, Distrito de Lisboa
Used · 151m²
With Garage
buy
1.390.000 €
Discover this exceptional villa that offers absolute comfort and high quality finishes, located in the quiet neighbourhood in Albarraque, Sintra.
Completely renovated house: Work completed in 2023, with special attention to detail and quality materials. Carefully decorated in a minimalist Scandinavian style, offering an elegant and welcoming atmosphere throughout the home.
Key features:
- Fully equipped kitchen: with white marble countertops and walls, a magnificent centre island, top-of-the-range AEG appliances, American fridge,
- In open space with the kitchen, the lounge with fireplace and dining room: offering panoramic views over the terrace, garden and pool,
- Bedrooms and suites with air conditioning and built-in wardrobes: one of the suites has a dressing room, blackout with automatic system on all the windows in the bedrooms and rooms,
- Games room and storage space on the 1st floor,
- All bathrooms with minimalist and elegant style, offer a soft and pleasant environment, through an exquisite design with simple lines and quality materials, bright and spacious,
- Enclosed garage and indoor parking,
- Basement: offering extra storage space and partitions for various activities, such as a gym and office.
- Old wine cellar in the basement,
- Laundry room with sink in the basement.
Outside:
- Heated and covered saltwater pool: to enjoy the pleasures of swimming all year round, regardless of the weather conditions,
- Shower to support the pool with solar heating,
- Terrace,
- Pool engine room, tool room, several rooms for firewood and storage of materials,
- Well for watering plants,
-Garden with various fruit trees: apple, pear, lemon, orange, olive, persimmon, grapes..
Equipment:
- LED lights in the rooms with the possibility to choose the colours,
- Central vacuum cleaner,
- Air conditioning in all rooms,
- Electric towel rails in the bathrooms,
- Preparation for the installation of photovoltaic panels,
- Pre installation of air conditioning in the rdc and basement,
- In the bathrooms of the suites:Washbasin and double washbasin: Practical and functional, it offers e a touch of luxury.
- Interior and exterior stair railings with safety glass,
- Video camera and electric gate opening also remotely controlled with mobile phones,
- Car and garage entrance gate with electric opening by remote control,
- Advanced security systems: alarm connected to the police, surveillance cameras, smoke detection and medical S.O.S. for total peace of mind,
- Domestic hot water with 200 litre tank, power supply,
- Drainage of black water to the municipal network,
- Drainage of white water to the municipal network,
- PVC windows with double glazing,
- High quality synthetic turf of 3.8 cm, with a sub-base: of anti-grass fabric, 8 cm of small stones and 8 cm of sand,
- Covering with high-quality wooden tiles in all the air around the house, the entrances and the barbecue area,
Advantageous Location:
* Situated in a quiet residential area with all services nearby,
* Just 10 minutes from Carlucci American International School in Lisbon,
* Close to golf courses,
* 30 minutes from Lisbon airport.
This bright villa represents the essence of refinement and modern comfort in one of the quietest neighbourhoods.
Don’t miss out on this unique opportunity.
Contact us now to schedule a visit!
Completely renovated house: Work completed in 2023, with special attention to detail and quality materials. Carefully decorated in a minimalist Scandinavian style, offering an elegant and welcoming atmosphere throughout the home.
Key features:
- Fully equipped kitchen: with white marble countertops and walls, a magnificent centre island, top-of-the-range AEG appliances, American fridge,
- In open space with the kitchen, the lounge with fireplace and dining room: offering panoramic views over the terrace, garden and pool,
- Bedrooms and suites with air conditioning and built-in wardrobes: one of the suites has a dressing room, blackout with automatic system on all the windows in the bedrooms and rooms,
- Games room and storage space on the 1st floor,
- All bathrooms with minimalist and elegant style, offer a soft and pleasant environment, through an exquisite design with simple lines and quality materials, bright and spacious,
- Enclosed garage and indoor parking,
- Basement: offering extra storage space and partitions for various activities, such as a gym and office.
- Old wine cellar in the basement,
- Laundry room with sink in the basement.
Outside:
- Heated and covered saltwater pool: to enjoy the pleasures of swimming all year round, regardless of the weather conditions,
- Shower to support the pool with solar heating,
- Terrace,
- Pool engine room, tool room, several rooms for firewood and storage of materials,
- Well for watering plants,
-Garden with various fruit trees: apple, pear, lemon, orange, olive, persimmon, grapes..
Equipment:
- LED lights in the rooms with the possibility to choose the colours,
- Central vacuum cleaner,
- Air conditioning in all rooms,
- Electric towel rails in the bathrooms,
- Preparation for the installation of photovoltaic panels,
- Pre installation of air conditioning in the rdc and basement,
- In the bathrooms of the suites:Washbasin and double washbasin: Practical and functional, it offers e a touch of luxury.
- Interior and exterior stair railings with safety glass,
- Video camera and electric gate opening also remotely controlled with mobile phones,
- Car and garage entrance gate with electric opening by remote control,
- Advanced security systems: alarm connected to the police, surveillance cameras, smoke detection and medical S.O.S. for total peace of mind,
- Domestic hot water with 200 litre tank, power supply,
- Drainage of black water to the municipal network,
- Drainage of white water to the municipal network,
- PVC windows with double glazing,
- High quality synthetic turf of 3.8 cm, with a sub-base: of anti-grass fabric, 8 cm of small stones and 8 cm of sand,
- Covering with high-quality wooden tiles in all the air around the house, the entrances and the barbecue area,
Advantageous Location:
* Situated in a quiet residential area with all services nearby,
* Just 10 minutes from Carlucci American International School in Lisbon,
* Close to golf courses,
* 30 minutes from Lisbon airport.
This bright villa represents the essence of refinement and modern comfort in one of the quietest neighbourhoods.
Don’t miss out on this unique opportunity.
Contact us now to schedule a visit!
Contact
See Phone
House
Galamares (São Martinho), S.Maria e S.Miguel, S.Martinho, S.Pedro Penaferrim, Sintra, Distrito de Lisboa
Used · 200m²
With Garage
buy
895.000 €
980.000 €
-8.67%
Excelente Moradia localizada em Galamares, Sintra, com uma área de 395 m2 de construção, inserida num terreno com 4.347 m2 que termina no Rio das Maçãs a uns escassos minutos de Colares.
Moradia de traça Tradicional Portuguesa dividida por dois pisos e um piso inferior onde todas as divisões têm iluminação natural.
1º Piso - Hall de entrada, cozinha, corredor, três quartos, sendo um em suite, duas casas de banho completas, sala de jantar com lareira e sala de estar onde se pode desfrutar de uma fantástica vista panorâmica para a serra de Sintra e Palácio Monserrate.
2º Piso - No sótão todo revestido em madeira, iluminado através de janelas de telhado do tipo Velux.
Piso inferior tem uma garagem fechada para um carro e divisão para arrumos existindo um apartamento tipologia T1 com entrada independente para remodelar.
Janelas em PVC, com vidros duplos Termoacústicos e estores.
O terreno tem cerca de cinquenta árvores de fruto: Macieiras, Pereiras, Ameixeiras, Limoeiros, Figueiras, entre outras.
No exterior com cerca de 15 m2, existem arrumos que serve para guardar ferramentas e materiais de jardinagem.
A 10 minutos do centro histórico de Sintra
A 12 Minutos da Praia Grande
A 30 minutos de Cascais ou Lisboa.
Para mais informações contacte a nossa empresa ou envie um pedido de contacto.
Moradia de traça Tradicional Portuguesa dividida por dois pisos e um piso inferior onde todas as divisões têm iluminação natural.
1º Piso - Hall de entrada, cozinha, corredor, três quartos, sendo um em suite, duas casas de banho completas, sala de jantar com lareira e sala de estar onde se pode desfrutar de uma fantástica vista panorâmica para a serra de Sintra e Palácio Monserrate.
2º Piso - No sótão todo revestido em madeira, iluminado através de janelas de telhado do tipo Velux.
Piso inferior tem uma garagem fechada para um carro e divisão para arrumos existindo um apartamento tipologia T1 com entrada independente para remodelar.
Janelas em PVC, com vidros duplos Termoacústicos e estores.
O terreno tem cerca de cinquenta árvores de fruto: Macieiras, Pereiras, Ameixeiras, Limoeiros, Figueiras, entre outras.
No exterior com cerca de 15 m2, existem arrumos que serve para guardar ferramentas e materiais de jardinagem.
A 10 minutos do centro histórico de Sintra
A 12 Minutos da Praia Grande
A 30 minutos de Cascais ou Lisboa.
Para mais informações contacte a nossa empresa ou envie um pedido de contacto.
Contact
See Phone
Apartment 2 Bedrooms
Casal da Cavaleira, Algueirão-Mem Martins, Sintra, Distrito de Lisboa
Used · 126m²
With Garage
buy
350.000 €
Spacious 2-Bedroom Apartment with Open Views - Cavaleira Urbanization
Looking for a bright, spacious apartment, ready to move in? This is the opportunity you’ve been waiting for!
This 126.87 m² 2-bedroom apartment stands out for its excellent sunlight exposure, generous areas, and the possibility of creating an additional room to your liking. Located in one of Cavaleira’s best developments, in a modern and quiet building recently renovated (painted façade and roof works), it offers comfort, quality of life, and privacy.
Key Features:
97.01 m² living area + 29.86 m² additional space
Permanent open panoramic views over a protected green area (no future construction)
Bright living room with fireplace
Fully equipped kitchen
2 balconies (one connected to a bedroom, the other to the master bedroom and living room)
Built-in wardrobes in bedrooms and hallway
Spacious bathroom
Double-glazed windows and thermal break aluminum frames
Private garage included + plenty of street parking
Additional Benefits:
Quiet, family-friendly, well-maintained building
Excellent thermal and acoustic insulation
Stunning views over Mafra and its iconic Convent
Strategic location: close to the new Sintra hospital and with great access
Book your visit today and find your new home!
Looking for a bright, spacious apartment, ready to move in? This is the opportunity you’ve been waiting for!
This 126.87 m² 2-bedroom apartment stands out for its excellent sunlight exposure, generous areas, and the possibility of creating an additional room to your liking. Located in one of Cavaleira’s best developments, in a modern and quiet building recently renovated (painted façade and roof works), it offers comfort, quality of life, and privacy.
Key Features:
97.01 m² living area + 29.86 m² additional space
Permanent open panoramic views over a protected green area (no future construction)
Bright living room with fireplace
Fully equipped kitchen
2 balconies (one connected to a bedroom, the other to the master bedroom and living room)
Built-in wardrobes in bedrooms and hallway
Spacious bathroom
Double-glazed windows and thermal break aluminum frames
Private garage included + plenty of street parking
Additional Benefits:
Quiet, family-friendly, well-maintained building
Excellent thermal and acoustic insulation
Stunning views over Mafra and its iconic Convent
Strategic location: close to the new Sintra hospital and with great access
Book your visit today and find your new home!
Contact
See Phone
Detached House 3 Bedrooms
Terrugem, São João das Lampas e Terrugem, Sintra, Distrito de Lisboa
Used · 218m²
With Garage
buy
945.000 €
995.000 €
-5.03%
Excellent Farm with 3 bedroom villa and swimming pool.
Composed by:
Floor 0:
- Living room + kitchen in open space 48.70 m² equipped;
- Laundry room 3.92 m² equipped;
- Living room 17.75 m² with fireplace;
- Suite 18.70m² with dressing room, bathroom suite 3.90m² with shower tray, toilet and washbasin, towel warmer;
- 2 bedrooms of 9.03 m² and 9.15 m² respectively, both with wardrobes;
- Service bathroom 10.74 m² with double sink, whirlpool bath, whirlpool cabin, towel warmer.
Floor 1:
- Living room 57.20 m² with closet;
- Closed terrace in sunroom 20.02 m²;
- Service WC 6.50 m² with washbasin, whirlpool bath, whirlpool cabin, towel warmer.
Exterior:
- Overflow pool with jacuzzi and heated water;
- Garden with automatic programmed irrigation;
- Library + WC ’Telheiro’ 21.70 m²;
- Room of 36.80 m² ’Storage’;
- Garage for 2 cars + Living room 69.40 m²;
- Storage ’Kennel’ 7.19 m²;
- Equipped kitchen to support the pool ’19.55m²;
-Pergola;
- WC with Sauna 12.88 m²;
- Motor house 4 m²;
-Hole.
Automatic gates for access to vehicles, Portuguese pavement in the circulation areas.
Individual electric heaters; electric shutters, managed by telephone; Video surveillance..
Total land area: 1,651 m²; Implantation area of the building: 346.77 m²; Gross construction area: 341.08 m²; Dependent gross area: 123.08 m²; Gross private area: 218 m²; Uncovered Area: 1304.23 m².
* Additional photos of the private areas on request
* Sale together with a plot of rustic land with a total area of 840 m², next to the Quinta.
Don’t miss this opportunity to acquire a unique property!
Composed by:
Floor 0:
- Living room + kitchen in open space 48.70 m² equipped;
- Laundry room 3.92 m² equipped;
- Living room 17.75 m² with fireplace;
- Suite 18.70m² with dressing room, bathroom suite 3.90m² with shower tray, toilet and washbasin, towel warmer;
- 2 bedrooms of 9.03 m² and 9.15 m² respectively, both with wardrobes;
- Service bathroom 10.74 m² with double sink, whirlpool bath, whirlpool cabin, towel warmer.
Floor 1:
- Living room 57.20 m² with closet;
- Closed terrace in sunroom 20.02 m²;
- Service WC 6.50 m² with washbasin, whirlpool bath, whirlpool cabin, towel warmer.
Exterior:
- Overflow pool with jacuzzi and heated water;
- Garden with automatic programmed irrigation;
- Library + WC ’Telheiro’ 21.70 m²;
- Room of 36.80 m² ’Storage’;
- Garage for 2 cars + Living room 69.40 m²;
- Storage ’Kennel’ 7.19 m²;
- Equipped kitchen to support the pool ’19.55m²;
-Pergola;
- WC with Sauna 12.88 m²;
- Motor house 4 m²;
-Hole.
Automatic gates for access to vehicles, Portuguese pavement in the circulation areas.
Individual electric heaters; electric shutters, managed by telephone; Video surveillance..
Total land area: 1,651 m²; Implantation area of the building: 346.77 m²; Gross construction area: 341.08 m²; Dependent gross area: 123.08 m²; Gross private area: 218 m²; Uncovered Area: 1304.23 m².
* Additional photos of the private areas on request
* Sale together with a plot of rustic land with a total area of 840 m², next to the Quinta.
Don’t miss this opportunity to acquire a unique property!
Contact
See Phone
House
Beloura (São Pedro Penaferrim), S.Maria e S.Miguel, S.Martinho, S.Pedro Penaferrim, Sintra, Distrito de Lisboa
Used · 416m²
With Garage
buy
1.470.000 €
4-bedroom villa with 416 sqm of gross construction area on a plot of 694 sqm, with a garden and swimming pool, located in the Quinta da Beloura condominium, Sintra.
The villa is spread over 3 floors and stands out for its high ceilings right from the entrance.
On the ground floor, there is the entrance hall and a 52 sqm living room with a fireplace and glass doors that allow plenty of natural light and direct access to the garden, creating a fluid and interactive living space between the interior and exterior of the house. On the same floor, there is also a master suite with direct access to the garden, a guest bathroom, and a fully equipped kitchen with a pantry.
The upper floor has a total of 3 bedrooms, with 2 bedrooms having built-in wardrobes, sharing a bathroom, and 1 master suite with a private balcony.
The basement (-1) is entirely occupied by the garage, with 151m², and a storage area. There is the possibility of creating spaces such as a wine cellar, game room, cinema room, gym, workshop, etc.
The villa is spread over 3 floors and stands out for its high ceilings right from the entrance.
On the ground floor, there is the entrance hall and a 52 sqm living room with a fireplace and glass doors that allow plenty of natural light and direct access to the garden, creating a fluid and interactive living space between the interior and exterior of the house. On the same floor, there is also a master suite with direct access to the garden, a guest bathroom, and a fully equipped kitchen with a pantry.
The upper floor has a total of 3 bedrooms, with 2 bedrooms having built-in wardrobes, sharing a bathroom, and 1 master suite with a private balcony.
The basement (-1) is entirely occupied by the garage, with 151m², and a storage area. There is the possibility of creating spaces such as a wine cellar, game room, cinema room, gym, workshop, etc.
Contact
See Phone
House 5 Bedrooms
S.Maria e S.Miguel, S.Martinho, S.Pedro Penaferrim, Sintra, Distrito de Lisboa
Used · 263m²
With Garage
buy
2.250.000 €
Located in the prestigious Quinta da Beloura, next to the golf course and between the Sintra mountains and the sea of Cascais, this magnificent detached villa offers comfort, sophistication, and an exceptional location.
Main features:
- Plot of 1,260 m²
- Gross area of 450 m²
- Private pool and landscaped garden
- 50 m² Winter Garden
- 3 floors with bright and spacious rooms
- 5 bedrooms (3 en suite)
- Office, wine cellar, laundry room, and storage
- Garage for 2 cars with interior access
- BBQ area with covered porch
Surroundings: Just minutes from beaches, shops, restaurants, and top international schools like the American International School and Colégio de S. José. Close to Sintra’s Historical Center and protected green areas, with excellent access to Lisbon.
Exclusive and ready to move in.
Schedule your visit today.
Main features:
- Plot of 1,260 m²
- Gross area of 450 m²
- Private pool and landscaped garden
- 50 m² Winter Garden
- 3 floors with bright and spacious rooms
- 5 bedrooms (3 en suite)
- Office, wine cellar, laundry room, and storage
- Garage for 2 cars with interior access
- BBQ area with covered porch
Surroundings: Just minutes from beaches, shops, restaurants, and top international schools like the American International School and Colégio de S. José. Close to Sintra’s Historical Center and protected green areas, with excellent access to Lisbon.
Exclusive and ready to move in.
Schedule your visit today.
Contact
See Phone
House 3 Bedrooms Triplex
São João das Lampas e Terrugem, Sintra, Distrito de Lisboa
Used · 160m²
buy
640.000 €
THE ADDED VALUE OF THE PROPERTY:
3 bedroom villa 3 km from São Julião beach, with sea view.
PROPERTY DESCRIPTION:
Floor -1
Space with the possibility of closing and transforming into a garage
Floor 0
Three bedrooms
Two bathrooms
Kitchen
Living room
Floor 1 (attic)
Ample space
EXTERIOR DESCRIPTION:
Land with 2680 m²
EQUIPMENT:
Fireplace
Terrace
Kitchen equipped with:
Oven
Plate
Water heater
PROPERTY APPRAISAL:
3 bedroom villa with sea and mountain views, in need of renovation works.
Facing south, this house has a large living room with terrace, where you can enjoy the sunset, the Sintra Mountains and the sea.
Located 3 km from São Julião beach and about 3 km from Ericeira.
ADDITIONAL INFORMATION:
- Areas taken from the CPU
- Bookable under SIMPLEX URBANÍSTICO (article 19 of Decree-Law No. 10/2024), and it is not possible to resort to bank financing, since the property does not have the necessary urban titles.
* All available information does not dispense with confirmation by the mediator as well as consultation of the property’s documentation. *
3 bedroom villa 3 km from São Julião beach, with sea view.
PROPERTY DESCRIPTION:
Floor -1
Space with the possibility of closing and transforming into a garage
Floor 0
Three bedrooms
Two bathrooms
Kitchen
Living room
Floor 1 (attic)
Ample space
EXTERIOR DESCRIPTION:
Land with 2680 m²
EQUIPMENT:
Fireplace
Terrace
Kitchen equipped with:
Oven
Plate
Water heater
PROPERTY APPRAISAL:
3 bedroom villa with sea and mountain views, in need of renovation works.
Facing south, this house has a large living room with terrace, where you can enjoy the sunset, the Sintra Mountains and the sea.
Located 3 km from São Julião beach and about 3 km from Ericeira.
ADDITIONAL INFORMATION:
- Areas taken from the CPU
- Bookable under SIMPLEX URBANÍSTICO (article 19 of Decree-Law No. 10/2024), and it is not possible to resort to bank financing, since the property does not have the necessary urban titles.
* All available information does not dispense with confirmation by the mediator as well as consultation of the property’s documentation. *
Contact
See Phone
House 7 Bedrooms
S.Maria e S.Miguel, S.Martinho, S.Pedro Penaferrim, Sintra, Distrito de Lisboa
Used · 668m²
With Garage
buy
2.200.000 €
2.600.000 €
-15.38%
Designed by the architect Thiago Braddell, this villa is located in the exclusive Quinta da Beloura estate, situated between Cascais and Sintra.
The property spans three floors and includes seven bedrooms, five of which are en-suite, a cinema room, games room, gym with jacuzzi and sauna, an indoor pool, and a spacious garage with a hydraulic lift. The villa boasts a total built area of 668 square metres, set on a plot of 1,290 square metres.
The layout of the three-storey villa is as follows:
- Ground Floor: A large entrance hall, a guest cloakroom, a spacious 50 square metre living room with a fireplace, a dining room, an interior courtyard, a 30 square metre en-suite bedroom, two additional bedrooms sharing a bathroom, a kitchen with an island and dining area, a pantry and laundry room, and a garage with a hydraulic lift.
- First Floor: The master suite with an en-suite bathroom and walk-in wardrobe, an office, and a terrace.
- Basement: Three en-suite bedrooms, a games room, a cinema room, a bar, a gym with jacuzzi and sauna, a bathroom, a wine cellar, and a large garage accommodating multiple cars.
Externally, the property features a garden, two verandas, a covered pool, and a barbecue area. There is ample outdoor space for parking.
The villa is equipped with air conditioning, central heating, double-glazed windows, and an automatic irrigation system, offering a blend of comfort and elegance. Situated in a premium, gated community with 24-hour security, it provides the ideal setting for a luxurious lifestyle.
Quinta da Beloura is a prestigious estate with a prime location between Cascais and Sintra. The estate offers a variety of leisure activities, including golf, tennis, horse riding, and a gym, promoting a lifestyle centred around nature and various sports, all within a tranquil and exclusive environment. The estate also provides 24-hour security and a concierge service. There are two international schools (TASIS and CAISL), three supermarkets, a post office, restaurants and cafés, a pharmacy, a medical clinic, a hairdresser, and a laundry service.
Located just 25 minutes from Lisbon and the main airport, the property enjoys excellent accessibility.
Come and experience life in this privileged location!
The property spans three floors and includes seven bedrooms, five of which are en-suite, a cinema room, games room, gym with jacuzzi and sauna, an indoor pool, and a spacious garage with a hydraulic lift. The villa boasts a total built area of 668 square metres, set on a plot of 1,290 square metres.
The layout of the three-storey villa is as follows:
- Ground Floor: A large entrance hall, a guest cloakroom, a spacious 50 square metre living room with a fireplace, a dining room, an interior courtyard, a 30 square metre en-suite bedroom, two additional bedrooms sharing a bathroom, a kitchen with an island and dining area, a pantry and laundry room, and a garage with a hydraulic lift.
- First Floor: The master suite with an en-suite bathroom and walk-in wardrobe, an office, and a terrace.
- Basement: Three en-suite bedrooms, a games room, a cinema room, a bar, a gym with jacuzzi and sauna, a bathroom, a wine cellar, and a large garage accommodating multiple cars.
Externally, the property features a garden, two verandas, a covered pool, and a barbecue area. There is ample outdoor space for parking.
The villa is equipped with air conditioning, central heating, double-glazed windows, and an automatic irrigation system, offering a blend of comfort and elegance. Situated in a premium, gated community with 24-hour security, it provides the ideal setting for a luxurious lifestyle.
Quinta da Beloura is a prestigious estate with a prime location between Cascais and Sintra. The estate offers a variety of leisure activities, including golf, tennis, horse riding, and a gym, promoting a lifestyle centred around nature and various sports, all within a tranquil and exclusive environment. The estate also provides 24-hour security and a concierge service. There are two international schools (TASIS and CAISL), three supermarkets, a post office, restaurants and cafés, a pharmacy, a medical clinic, a hairdresser, and a laundry service.
Located just 25 minutes from Lisbon and the main airport, the property enjoys excellent accessibility.
Come and experience life in this privileged location!
Contact
Can’t find the property you’re looking for?





