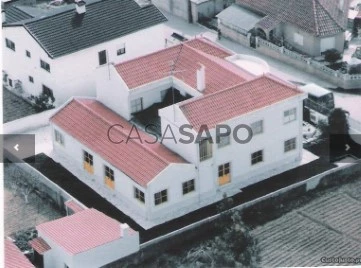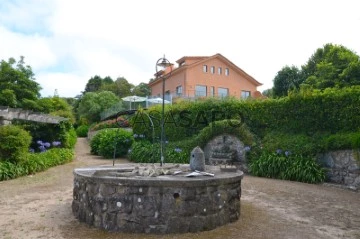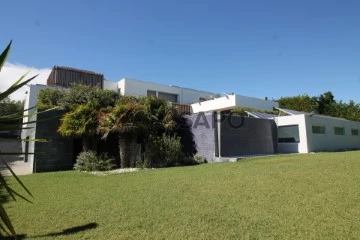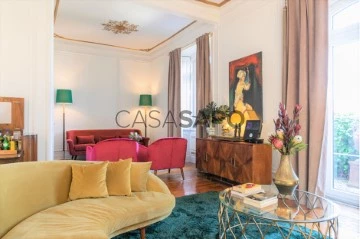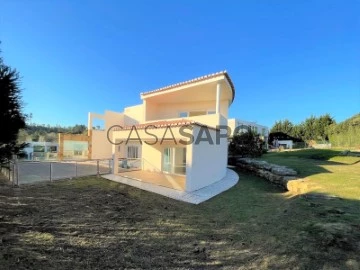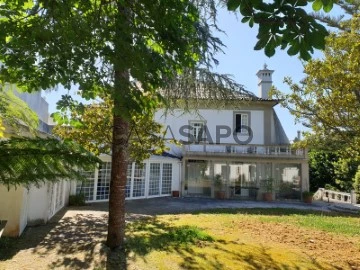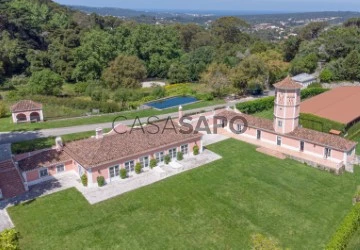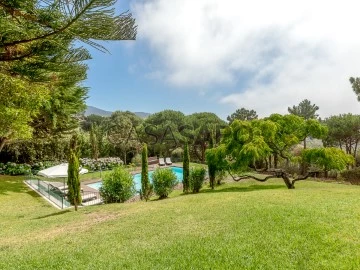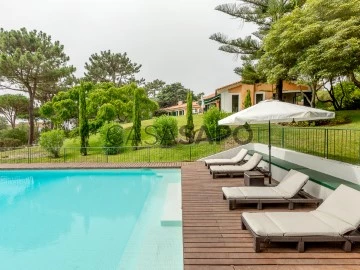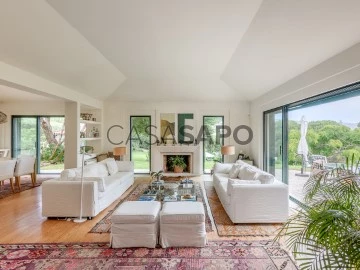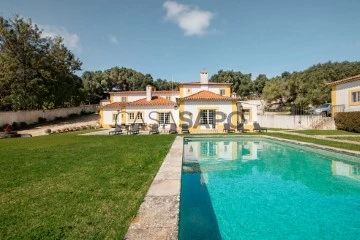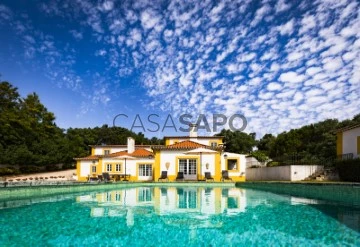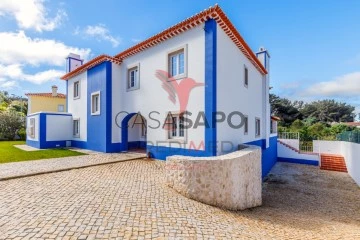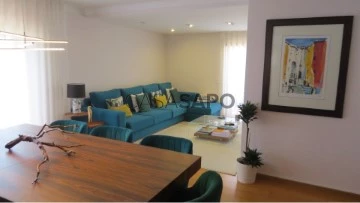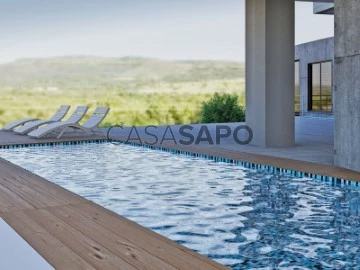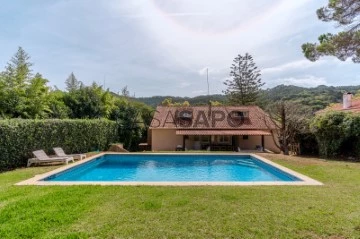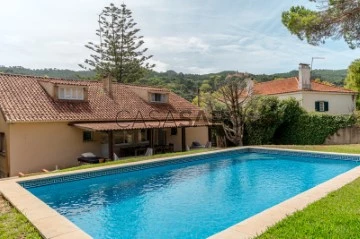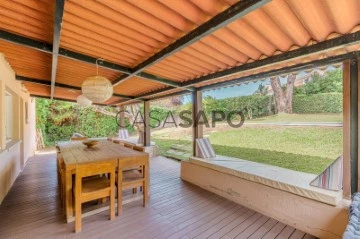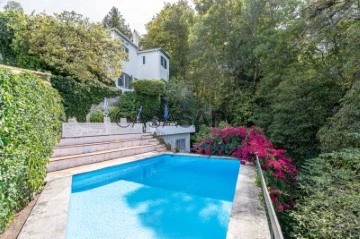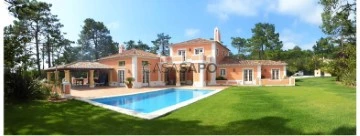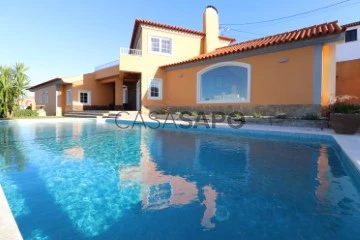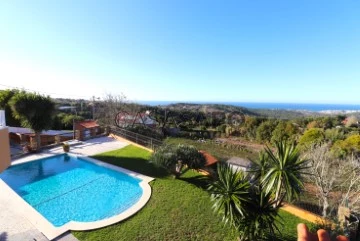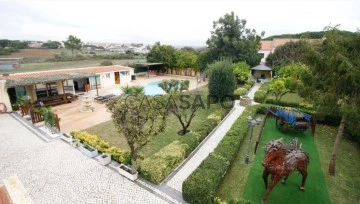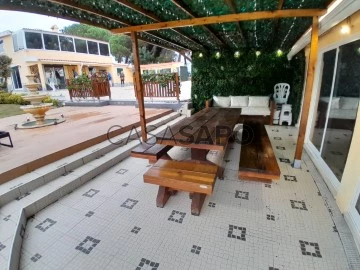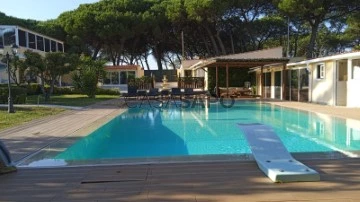107 Properties for least recent, Used in Sintra, with Garden
Map
Order by
Least recent
Detached House 7 Bedrooms
Belas Clube de Campo (Belas), Queluz e Belas, Sintra, Distrito de Lisboa
Used · 1,359m²
With Garage
buy
2.500.000 €
Luxury villa on the outskirts of the Belas Clubhouse Golf - inserted into property with 10450 m2 of land surrounded by gardens.
7 rooms Service Area Pool bar Tennis Court Garage SPA Ballroom Pound wine rack * Proposal until the end of July 2018
7 rooms Service Area Pool bar Tennis Court Garage SPA Ballroom Pound wine rack * Proposal until the end of July 2018
Contact
See Phone
Detached House 6 Bedrooms
Rio de Mouro, Sintra, Distrito de Lisboa
Used · 350m²
With Garage
buy
800.000 €
Construção de raiz para escola ( Creche e Infantil) .
Construção anti sísmica reforçada), e com potencial de ser alterada e alargada para qualquer outro fim ( Habitação, Escritórios c/ armazém , Turismo, Restaurante, Clínica, Hostel , Lar de Idosos
Do Lote e Imóvel
- Lote de terreno 707 m2
- Implantação do imóvel 270 m2
- 2 pisos acima da soleira
- 1 piso abaixo da soleira ( Garagem/ arrumações/wc/outros )
Acima da soleira área útil cerca de 380 m2
Distribuída por :
2 salas de 43,36 m2 cada
1 sala de 41,58 m2
1 sala de 40,86 m2
1 sala /refeitório de 25 m2
Cozinha e refeitório de 25,50 m2
1 sala /quarto 8,10 m2
Wall r/c de 18,56 m2
Wall 1o andar de 18,56 m2
3 arrumos 4 m2 cada
Gabinete escritório c/sala reunião 21m2
4 wcs , 2 em cada piso
Vários corredores
Abaixo da Soleira:
Área útil cerca de 260 m2
Cave - garagem / arrumações, e/ou outras funcionalidades, wc e
duche, 3 grandes compartimentos de cerca de 30 m2 cada, uma
sala c cerca de 80 m2 piso flutuante, e mais alguns grandes
espaços tudo dividido com paredes amovíveis .
Construção anti sísmica reforçada), e com potencial de ser alterada e alargada para qualquer outro fim ( Habitação, Escritórios c/ armazém , Turismo, Restaurante, Clínica, Hostel , Lar de Idosos
Do Lote e Imóvel
- Lote de terreno 707 m2
- Implantação do imóvel 270 m2
- 2 pisos acima da soleira
- 1 piso abaixo da soleira ( Garagem/ arrumações/wc/outros )
Acima da soleira área útil cerca de 380 m2
Distribuída por :
2 salas de 43,36 m2 cada
1 sala de 41,58 m2
1 sala de 40,86 m2
1 sala /refeitório de 25 m2
Cozinha e refeitório de 25,50 m2
1 sala /quarto 8,10 m2
Wall r/c de 18,56 m2
Wall 1o andar de 18,56 m2
3 arrumos 4 m2 cada
Gabinete escritório c/sala reunião 21m2
4 wcs , 2 em cada piso
Vários corredores
Abaixo da Soleira:
Área útil cerca de 260 m2
Cave - garagem / arrumações, e/ou outras funcionalidades, wc e
duche, 3 grandes compartimentos de cerca de 30 m2 cada, uma
sala c cerca de 80 m2 piso flutuante, e mais alguns grandes
espaços tudo dividido com paredes amovíveis .
Contact
See Phone
House 6 Bedrooms Triplex
Colares, Sintra, Distrito de Lisboa
Used · 480m²
With Swimming Pool
buy
A 40 minutos de Lisboa, entre Cascais e Sintra, entre a serra e o mar, integrada no parque natural de Sintra-cascais, em zona de área protegida, encontra-se esta propriedade com cerca de 1 Hectare.
Nesta propriedade, num dos pontos mais altos da serra de Sintra, com vista deslumbrante para a serra a nascente e para o mar a poente, desenvolve-se a casa de 3 pisos, inserida num jardim com árvores centenárias, onde se destacam aquelas que deram o nome á quinta, ’Quinta das camélias’.
O jardim tem várias zonas. Numa zona envolvente mais próxima á casa, tem áreas de relvado, uma grande zona de deck em madeira exótica com apoio para barbecue, e uma piscina com zona de balneário.
Na zona mais a Sul tem um amplo relvado com sobreiros, onde se construiu uma casa em madeira para as crianças. Na parte mais baixa do terreno, existem vários tipos de arvores de fruto, um anexo de apoio, uma pequena estufa e uma zona de miradouro onde se encontra o poço. Na zona mais a Norte encontra-se um pequeno coreto que ’esconde ’ o acesso à adega, totalmente subterrânea, com cerca de 50 metros , que se estende por baixo do jardim e vai ligar á casa. Esta adega faz parte da construção original dos anos 20 do século passado.
Toda a casa foi remodelada em 2008. A área de construção é de 480m2, tem 2 furos de água que abastece uma cisterna de 80000Lt. O aquecimento central, o aquecimento das águas sanitárias e da piscina é feito através de 18 painéis solares termodinâmicos que se encontram na cobertura da garagem.
No piso térreo existe o hall de entrada que liga a cozinha (totalmente equipada Bosch), a sala de jantar com lareira grande, o acesso á adega e ao piso superior e numa zona mais privada onde se encontra o lavabo social, uma casa de banho completa de apoio aos 3 quartos deste piso.
No piso intermédio, existem 2 suites, uma delas com acesso a um terraço, uma sala de estar com lareira e uma sala de TV. Todo este piso tem acesso a uma varanda que rodeia toda a casa. No piso superior existe uma grande suite com varanda e jacuzzi interior/exterior, que tanto tem acesso pela casa de banho como pela varanda e tem vista de mar. Existe ainda uma sala com cerca de 30m2 que poderá ser uma sala de jogos, escritório ou biblioteca.
Nesta propriedade, num dos pontos mais altos da serra de Sintra, com vista deslumbrante para a serra a nascente e para o mar a poente, desenvolve-se a casa de 3 pisos, inserida num jardim com árvores centenárias, onde se destacam aquelas que deram o nome á quinta, ’Quinta das camélias’.
O jardim tem várias zonas. Numa zona envolvente mais próxima á casa, tem áreas de relvado, uma grande zona de deck em madeira exótica com apoio para barbecue, e uma piscina com zona de balneário.
Na zona mais a Sul tem um amplo relvado com sobreiros, onde se construiu uma casa em madeira para as crianças. Na parte mais baixa do terreno, existem vários tipos de arvores de fruto, um anexo de apoio, uma pequena estufa e uma zona de miradouro onde se encontra o poço. Na zona mais a Norte encontra-se um pequeno coreto que ’esconde ’ o acesso à adega, totalmente subterrânea, com cerca de 50 metros , que se estende por baixo do jardim e vai ligar á casa. Esta adega faz parte da construção original dos anos 20 do século passado.
Toda a casa foi remodelada em 2008. A área de construção é de 480m2, tem 2 furos de água que abastece uma cisterna de 80000Lt. O aquecimento central, o aquecimento das águas sanitárias e da piscina é feito através de 18 painéis solares termodinâmicos que se encontram na cobertura da garagem.
No piso térreo existe o hall de entrada que liga a cozinha (totalmente equipada Bosch), a sala de jantar com lareira grande, o acesso á adega e ao piso superior e numa zona mais privada onde se encontra o lavabo social, uma casa de banho completa de apoio aos 3 quartos deste piso.
No piso intermédio, existem 2 suites, uma delas com acesso a um terraço, uma sala de estar com lareira e uma sala de TV. Todo este piso tem acesso a uma varanda que rodeia toda a casa. No piso superior existe uma grande suite com varanda e jacuzzi interior/exterior, que tanto tem acesso pela casa de banho como pela varanda e tem vista de mar. Existe ainda uma sala com cerca de 30m2 que poderá ser uma sala de jogos, escritório ou biblioteca.
Contact
House 5 Bedrooms +2
Beloura (São Pedro Penaferrim), S.Maria e S.Miguel, S.Martinho, S.Pedro Penaferrim, Sintra, Distrito de Lisboa
Used · 850m²
With Garage
buy
Contemporary V5+2 villa, inserted in the Quinta da Beloura development, next to the accesses to A16, A5, IC19, Cascais shopping, Super Cor supermarket, pharmacies, etc.
Implanted in lot with 2200m2, with gross construction area of 900m2 and high quality standard.
The villa is divided into 3 floors, being,
Ground floor: Entrance hall, living room divided into 3 rooms with 120 m2, dining room, social toilet, large equipped kitchen.
3 suites with lockers and private bathrooms, supported by TV room.
Floor 1: Master suite with 160m2, 2 bathrooms and closet with 40m2.
Floor -1: Garage with 140m2, cinema room with 15 seats, heated indoor pool, support bathroom, technical area, laundry, gym (Fully equipped), jacuzzi, maid or guest suite and indoor winter garden.
Large outdoor garden with lush landscaping, heated pool with 12x6 m2, with deck and surrounding water mirror.
Implanted in lot with 2200m2, with gross construction area of 900m2 and high quality standard.
The villa is divided into 3 floors, being,
Ground floor: Entrance hall, living room divided into 3 rooms with 120 m2, dining room, social toilet, large equipped kitchen.
3 suites with lockers and private bathrooms, supported by TV room.
Floor 1: Master suite with 160m2, 2 bathrooms and closet with 40m2.
Floor -1: Garage with 140m2, cinema room with 15 seats, heated indoor pool, support bathroom, technical area, laundry, gym (Fully equipped), jacuzzi, maid or guest suite and indoor winter garden.
Large outdoor garden with lush landscaping, heated pool with 12x6 m2, with deck and surrounding water mirror.
Contact
See Phone
House 6 Bedrooms Duplex
Portela de Sintra (São Martinho), S.Maria e S.Miguel, S.Martinho, S.Pedro Penaferrim, Distrito de Lisboa
Used · 232m²
buy
2.100.000 €
Magnificent Chalet with privileged location in the center of Sintra.
The property with 6 suites in total, consists of the main house - Chalet - and two annexes.
The Chalet has 4 bedrooms all en suite, large living room with fireplace, dining house, kitchen, pantry and social bathroom. Outside an apartment consisting of bedroom / living room, bathroom and pantry, another annex consisting of a suite, and also 2 other spaces that are laundry and storage area. All rooms have air conditioning.
Around the Chalet a small garden completes the romantic atmosphere of this property that has all the conditions to provide a comfortable and quiet experience in a privileged and glamorous place. Parking lot.
The entire Chalet was recently renovated, however, maintaining the original design that distinguishes it, as well as all the structural elements and architectural details of the time such as the bow windows, which make this property a unique location.
Excellent location that allows you to walk to all places of Sintra. Along with trade and services. 15 minutes from the magnificent beaches of Sintra and Cascais, Estoril and Guincho. About 30 minutes from Lisbon.
Contact us + (phone hidden)
The property with 6 suites in total, consists of the main house - Chalet - and two annexes.
The Chalet has 4 bedrooms all en suite, large living room with fireplace, dining house, kitchen, pantry and social bathroom. Outside an apartment consisting of bedroom / living room, bathroom and pantry, another annex consisting of a suite, and also 2 other spaces that are laundry and storage area. All rooms have air conditioning.
Around the Chalet a small garden completes the romantic atmosphere of this property that has all the conditions to provide a comfortable and quiet experience in a privileged and glamorous place. Parking lot.
The entire Chalet was recently renovated, however, maintaining the original design that distinguishes it, as well as all the structural elements and architectural details of the time such as the bow windows, which make this property a unique location.
Excellent location that allows you to walk to all places of Sintra. Along with trade and services. 15 minutes from the magnificent beaches of Sintra and Cascais, Estoril and Guincho. About 30 minutes from Lisbon.
Contact us + (phone hidden)
Contact
House 4 Bedrooms
Belas Clube de Campo (Belas), Queluz e Belas, Sintra, Distrito de Lisboa
Used · 377m²
With Garage
buy
1.450.000 €
Ref: 2659-V4UM
Detached House T4, inserted in a land with 1774 m2, gross construction area 580,10m2, excellent sun exposure and good areas, located in a high quality development with field of blow.
Composed of 3 Floors:
Floor 0 - Equipped kitchen, dining and living room, social toilet, 1 suite;
Floor 1 - 3 suites with closet;
Floor -1 - Large garage, living room with possibility of indoor pool, Turkish bath, sauna, gym and sanitary installation.
Equipment:
Kitchen equipped with (hob, hood, oven, refrigerator, dishwasher and clothes and dryer);
Aluminum frames with double glazing;
Fireplace with stove;
Central heating;
Central aspiration;
Garden with irrigation system;
Air conditioning.
The information provided, even if it is accurate, does not dispense with its confirmation and cannot be considered binding.
Detached House T4, inserted in a land with 1774 m2, gross construction area 580,10m2, excellent sun exposure and good areas, located in a high quality development with field of blow.
Composed of 3 Floors:
Floor 0 - Equipped kitchen, dining and living room, social toilet, 1 suite;
Floor 1 - 3 suites with closet;
Floor -1 - Large garage, living room with possibility of indoor pool, Turkish bath, sauna, gym and sanitary installation.
Equipment:
Kitchen equipped with (hob, hood, oven, refrigerator, dishwasher and clothes and dryer);
Aluminum frames with double glazing;
Fireplace with stove;
Central heating;
Central aspiration;
Garden with irrigation system;
Air conditioning.
The information provided, even if it is accurate, does not dispense with its confirmation and cannot be considered binding.
Contact
See Phone
House 5 Bedrooms
Centro (São Pedro Penaferrim), S.Maria e S.Miguel, S.Martinho, S.Pedro Penaferrim, Sintra, Distrito de Lisboa
Used · 584m²
With Swimming Pool
buy
2.150.000 €
2.250.000 €
-4.44%
Magnificent Villa property with 9 divisions, garden, pool, winter garden and large terraces, located in the center of Sintra, with fantastic views of the sea and mountains.
This palatial style house was built in the 19th century, having been recently renovated but keeping all the features that characterize it with all the structural elements and architectural details of the time, which make this property a unique place.
The property develops over 4 floors:
- On the ground floor, area with large garages, lounge, storage area and bathroom.
- The first floor, which is at the level of the garden, is where the living room with fireplace, dining room, two living rooms, equipped kitchen, pantry, guest bathroom, a cosy and bright winter garden and bar are located. Outside the garden with pool, barbecue, and annex with laundry and bathroom.
- On the second floor we find four fantastic suites with terrace and sea views.
- On the top floor is the fifth suite.
Excellent location that allows us to walk to all places in Sintra. Supported by all kinds of commerce and services. 15 minutes from the magnificent beaches of Sintra and Cascais, Estoril and Guincho. Near golf courses. About 30 minutes from Lisbon.
This palatial style house was built in the 19th century, having been recently renovated but keeping all the features that characterize it with all the structural elements and architectural details of the time, which make this property a unique place.
The property develops over 4 floors:
- On the ground floor, area with large garages, lounge, storage area and bathroom.
- The first floor, which is at the level of the garden, is where the living room with fireplace, dining room, two living rooms, equipped kitchen, pantry, guest bathroom, a cosy and bright winter garden and bar are located. Outside the garden with pool, barbecue, and annex with laundry and bathroom.
- On the second floor we find four fantastic suites with terrace and sea views.
- On the top floor is the fifth suite.
Excellent location that allows us to walk to all places in Sintra. Supported by all kinds of commerce and services. 15 minutes from the magnificent beaches of Sintra and Cascais, Estoril and Guincho. Near golf courses. About 30 minutes from Lisbon.
Contact
Farm 10 Bedrooms
Sintra (Santa Maria e São Miguel), S.Maria e S.Miguel, S.Martinho, S.Pedro Penaferrim, Distrito de Lisboa
Used · 959m²
With Garage
buy
24.000.000 €
Estate dating back to the 18th century, 42 hectares of land and a 2,500 sqm building, in Monserrate, Serra de Sintra. In addition to the Main House (777 sqm), the property also has a Pigeon Coop, a Reception Hall, 18 horse box stalls, a covered area for horse riding and 3 open equestrian fields (2,100, 1,740 and 1,000 sqm). The Main House is decorated with early 20th century tile panels by the famous fresco painter José Tiago Basalisa. The land is composed of dense forest with several species such as pines, cork oaks, chestnut trees, oaks, laurels, and acacias, among others. There is a neo-Gothic spring grotto and it is said that Queen Amélia was a regular presence in picnics in these woods. The estate was owned by the Marquis of Pombal - hence its name - and by the Viscount of Monserrate, Sir Francis Cook (who ordered the construction of the Monserrate Palace). The estate comprises a beautiful garden and an outdoor swimming pool.
Easy access to Colares, the historic centre of Sintra, Várzea de Sintra, 10 minutes from Praia Grande and Praia das Maçãs, and 25 minutes from the access to motorways A16 and A5. 45 minutes from Lisbon Airport and city centre.
Easy access to Colares, the historic centre of Sintra, Várzea de Sintra, 10 minutes from Praia Grande and Praia das Maçãs, and 25 minutes from the access to motorways A16 and A5. 45 minutes from Lisbon Airport and city centre.
Contact
See Phone
House 5 Bedrooms
Almoçageme, Colares, Sintra, Distrito de Lisboa
Used · 351m²
With Swimming Pool
buy
4.700.000 €
5-bedroom villa, single storey, 351 sqm (construction gross area), with sea and Sintra Mountains views, garden and swimming pool, set in a plot of land with 6,785 sqm, in Almoçageme, Colares Sintra. The villa is divided into two distinct areas: the social area with an entrance hall, a living room, a dining room with a service door to the kitchen; a fully equipped kitchen with access to the outside area. The private area comprises two suites, one is a master suite with a walk-in closet, and three bedrooms with two bathrooms. All facing south bedrooms comprise wardrobes and have direct access to the garden. It also has a facing south pool-house with a living room/games room, full bathroom and a kitchen. The villa has a swimming pool and a borehole. Outdoor parking area for six cars.
The villa is 3-minute driving distance from the centre of Colares, 12-minute walking distance from Praia da Adraga and 10-minute driving distance from Praia Grande. 5 minutes from the Sintra-Cascais Natural Park, 10 minutes from Cabo da Roca, 30-minute driving distance from the centre of Sintra, St. Julian’s School, Carlucci American Intl. School of Lisbon and Salesianos do Estoril, in the centre of Cascais. 45-minute driving distance from Lisbon and the Humberto Delgado Airport.
The villa is 3-minute driving distance from the centre of Colares, 12-minute walking distance from Praia da Adraga and 10-minute driving distance from Praia Grande. 5 minutes from the Sintra-Cascais Natural Park, 10 minutes from Cabo da Roca, 30-minute driving distance from the centre of Sintra, St. Julian’s School, Carlucci American Intl. School of Lisbon and Salesianos do Estoril, in the centre of Cascais. 45-minute driving distance from Lisbon and the Humberto Delgado Airport.
Contact
See Phone
House 5 Bedrooms Triplex
S.Maria e S.Miguel, S.Martinho, S.Pedro Penaferrim, Sintra, Distrito de Lisboa
Used · 420m²
With Garage
buy
1.195.000 €
1.290.000 €
-7.36%
Traditional 5-bedroom villa with lawned garden, lounge area, and outdoor pool overlooking the mountains and Pena Palace, set on a 1,675 m² plot of land, located in a quiet area of Sintra.
Main Areas:
Ground Floor.
- Entrance hall.
- Open-plan living room with outdoor kitchen
- Full bathroom.
- Laundry room.
- Storage room
First floor.
- Hall .
- Living and dining room with fireplace with heat recovery unit and direct access to the outside.
- Kitchen with dining area.
- Suite with built-in wardrobes and bathroom with whirlpool bath.
- Bedroom with built-in wardrobes
- Bedroom with built-in wardrobes.
- Full bathroom.
-Terrace
Second floor.
- Bedroom with sitting area.
- Office with sitting area.
- Terrace
Garage with parking space for 3 cars and covered outdoor parking for 2 cars.
Annex 1: Fully equipped guest house, open plan, with wood-burning stove.
Annex 2: Barbecue area with dining space and wood-fired oven
Annex 3: Machine room
House equipped with central heating, solar panels, double glazing, and fruit trees. It is in a privileged location due to the tranquility of the countryside and proximity to the city, with all amenities nearby. Just 5 minutes from the village of Sintra, 10 minutes from the Pena Palace, 13 minutes from Praia das Maçãs, Praia Grande, and Azenhas do Mar, and 30 minutes from Lisbon.
INSIDE LIVING operates in the luxury housing and real estate investment market. Our team offers a diverse range of excellent services to our clients, such as investor support services, ensuring full assistance in the selection, purchase, sale, or rental of properties, architectural design, interior design, banking, and concierge services throughout the entire process.
Main Areas:
Ground Floor.
- Entrance hall.
- Open-plan living room with outdoor kitchen
- Full bathroom.
- Laundry room.
- Storage room
First floor.
- Hall .
- Living and dining room with fireplace with heat recovery unit and direct access to the outside.
- Kitchen with dining area.
- Suite with built-in wardrobes and bathroom with whirlpool bath.
- Bedroom with built-in wardrobes
- Bedroom with built-in wardrobes.
- Full bathroom.
-Terrace
Second floor.
- Bedroom with sitting area.
- Office with sitting area.
- Terrace
Garage with parking space for 3 cars and covered outdoor parking for 2 cars.
Annex 1: Fully equipped guest house, open plan, with wood-burning stove.
Annex 2: Barbecue area with dining space and wood-fired oven
Annex 3: Machine room
House equipped with central heating, solar panels, double glazing, and fruit trees. It is in a privileged location due to the tranquility of the countryside and proximity to the city, with all amenities nearby. Just 5 minutes from the village of Sintra, 10 minutes from the Pena Palace, 13 minutes from Praia das Maçãs, Praia Grande, and Azenhas do Mar, and 30 minutes from Lisbon.
INSIDE LIVING operates in the luxury housing and real estate investment market. Our team offers a diverse range of excellent services to our clients, such as investor support services, ensuring full assistance in the selection, purchase, sale, or rental of properties, architectural design, interior design, banking, and concierge services throughout the entire process.
Contact
See Phone
House 10 Bedrooms
S.Maria e S.Miguel, S.Martinho, S.Pedro Penaferrim, Sintra, Distrito de Lisboa
Used · 430m²
With Garage
buy
2.480.000 €
2.650.000 €
-6.42%
10 Bedroom Estate with two villas of traditional architecture with lawned garden, swimming pool, lounge area with Portuguese sidewalk and excellent sun exposure inserted in plot of land of 3720 m2, located in Sintra.
Located in a prime residential area, this property is surrounded by carefully tended green spaces, ideal for those who privilege security and a serene environment, between the beaches and the city, without giving up the proximity to major services and amenities.
This luxurious villa is 15 minutes away from the best beaches of Sintra and Cascais , 30 minutes away from Lisbon’s airport, close to services, restaurants, schools and leisure areas. You can also enjoy all kinds of commerce and services nearby, as well as international schools such as CAISL (American International School of Lisbon) and TASIS (The American School in Portugal). With easy access to the main urban centers of Sintra, Cascais and Lisbon through the main highways (A16, A5 and IC19).
Villa 1
Main Areas:
Floor 0
. 17m2 Entrance Hall
. 44m2 Living room with fireplace
. 26m2 Dining room
. 19m2 Kitchen
. 5m2 Bathroom
. 14m2 Master Suite with complete bathroom
Floor 1
. 13m2 Entrance hall with polished Portuguese sidewalk and iron salamander
. 23m2 Suite with built-in closet and bathroom
. 17m2 Bedroom
. 13m2 Bedroom
. 6m2 Walk-in closet
. 5m2 Bathroom
Villa 2
Main Areas:
Floor 0
. 8m2 Entrance Hall
. 36m2 Living room with wood burning stove
. 17m2 Dining room
. 15m2 Kitchen
. 11m2 Master Suite with complete bathroom
. 2m2 Bathroom
. 14m2 Bedroom
. 5m2 Bathroom
. 15m2 Bedroom
. 19m2 Bedroom with view and direct access to the garden
. 7m2 Bathroom
Atelier/Studio of 34m2 with bathroom.
Garage 85m2 with parking space for 4 cars and technical area.
Appendix of 70m2 with two en-suite bedrooms:
- Suite 17m2 with toilet
- Laundry Room 22m2
- 1 Bedroom apartment with living room, kitchenette 17m2 in open space, room 10m2 and toilet.
Outdoor parking space for 10 cars.
Property has artesian hole, iron stoves in the two houses, diesel heating, water heating in circuit, and two entrance gates for different areas.
INSIDE LIVING operates in the luxury housing and real estate investment market. Our team offers a diverse range of excellent services to our clients, such as an investor support service, ensuring all the assistance in the selection, purchase, sale or rental of properties, architectural design, interior design, banking services and concierge services throughout the process.
Located in a prime residential area, this property is surrounded by carefully tended green spaces, ideal for those who privilege security and a serene environment, between the beaches and the city, without giving up the proximity to major services and amenities.
This luxurious villa is 15 minutes away from the best beaches of Sintra and Cascais , 30 minutes away from Lisbon’s airport, close to services, restaurants, schools and leisure areas. You can also enjoy all kinds of commerce and services nearby, as well as international schools such as CAISL (American International School of Lisbon) and TASIS (The American School in Portugal). With easy access to the main urban centers of Sintra, Cascais and Lisbon through the main highways (A16, A5 and IC19).
Villa 1
Main Areas:
Floor 0
. 17m2 Entrance Hall
. 44m2 Living room with fireplace
. 26m2 Dining room
. 19m2 Kitchen
. 5m2 Bathroom
. 14m2 Master Suite with complete bathroom
Floor 1
. 13m2 Entrance hall with polished Portuguese sidewalk and iron salamander
. 23m2 Suite with built-in closet and bathroom
. 17m2 Bedroom
. 13m2 Bedroom
. 6m2 Walk-in closet
. 5m2 Bathroom
Villa 2
Main Areas:
Floor 0
. 8m2 Entrance Hall
. 36m2 Living room with wood burning stove
. 17m2 Dining room
. 15m2 Kitchen
. 11m2 Master Suite with complete bathroom
. 2m2 Bathroom
. 14m2 Bedroom
. 5m2 Bathroom
. 15m2 Bedroom
. 19m2 Bedroom with view and direct access to the garden
. 7m2 Bathroom
Atelier/Studio of 34m2 with bathroom.
Garage 85m2 with parking space for 4 cars and technical area.
Appendix of 70m2 with two en-suite bedrooms:
- Suite 17m2 with toilet
- Laundry Room 22m2
- 1 Bedroom apartment with living room, kitchenette 17m2 in open space, room 10m2 and toilet.
Outdoor parking space for 10 cars.
Property has artesian hole, iron stoves in the two houses, diesel heating, water heating in circuit, and two entrance gates for different areas.
INSIDE LIVING operates in the luxury housing and real estate investment market. Our team offers a diverse range of excellent services to our clients, such as an investor support service, ensuring all the assistance in the selection, purchase, sale or rental of properties, architectural design, interior design, banking services and concierge services throughout the process.
Contact
See Phone
House 10 Bedrooms
S.Maria e S.Miguel, S.Martinho, S.Pedro Penaferrim, Sintra, Distrito de Lisboa
Used · 430m²
With Garage
buy
2.480.000 €
2.650.000 €
-6.42%
10 Bedroom Estate of traditional architecture, lawned garden with swimming pool, lounge area with Portuguese sidewalk and excellent sun exposure, inserted in plot of land of 4 000 m2, located in Prime area of Sintra.
House 1
Main Areas:
Floor 0
. Hall 17m2
. 44m2 living room with fireplace
. . 26m2 dining room
. Kitchen 19m2
. Wc 5m2
. Maid Suite 14m2 with complete bathroom
Floor 1
. Entrance hall 13m2 with polished Portuguese sidewalk and iron salamander
. Suite 23m2 with built-in closet and bathroom
. Bedroom 17m2
. 13m2 bedroom
. Walk-in closet 6m2
. Wc 5m2
House 2
Main Areas:
Floor 0
. Entrance Hall 8m2
. 36m2 living room with wood burning stove
. . 17m2 dining room
. Kitchen 15m2
. Maid’s Suite 11m2 with complete bathroom
. Wc 2m2
. Bedroom 14m2
. Wc 5
. room 15sqm
. Bedroom 19m2 with view and direct access to the garden
. Wc 7m2
Atelier 34m2 with bathroom.
Garage 100m2 with parking space for 4 cars and technical area.
Annex 70m2 with Suite 17m2 with toilet, laundry 22m2 and T1 apartment with living room and kitchenette 17m2 in openspace, room 10m2 and toilet.
Outdoor parking space for 10 cars.
Property has artesian hole, iron stoves in the two houses, diesel heating, water heating in circuit, and two entrance gates for different areas.
Located in a prime residential area, this property is surrounded by carefully tended green spaces, ideal for those who privilege security and a serene environment, between the beaches and the city, without giving up the proximity to major services and amenities. This luxurious villa is 15 minutes away from the best beaches of Sintra and Cascais line, 28 minutes away from Lisbon’s airport, close to services, restaurants, schools and leisure areas. You can also enjoy all kinds of commerce and services nearby, as well as international schools such as CAISL (American International School of Lisbon) and TASIS (The American School in Portugal). With easy access to the main urban centers of Sintra, Cascais and Lisbon through the main highways (A16, A5 and IC19).
INSIDE LIVING operates in the luxury housing and real estate investment market. Our team offers a diverse range of excellent services to our clients, such as investor support services, ensuring full accompaniment in the selection, purchase, sale or rental of properties, architectural design, interior design, banking and concierge services throughout the process.
House 1
Main Areas:
Floor 0
. Hall 17m2
. 44m2 living room with fireplace
. . 26m2 dining room
. Kitchen 19m2
. Wc 5m2
. Maid Suite 14m2 with complete bathroom
Floor 1
. Entrance hall 13m2 with polished Portuguese sidewalk and iron salamander
. Suite 23m2 with built-in closet and bathroom
. Bedroom 17m2
. 13m2 bedroom
. Walk-in closet 6m2
. Wc 5m2
House 2
Main Areas:
Floor 0
. Entrance Hall 8m2
. 36m2 living room with wood burning stove
. . 17m2 dining room
. Kitchen 15m2
. Maid’s Suite 11m2 with complete bathroom
. Wc 2m2
. Bedroom 14m2
. Wc 5
. room 15sqm
. Bedroom 19m2 with view and direct access to the garden
. Wc 7m2
Atelier 34m2 with bathroom.
Garage 100m2 with parking space for 4 cars and technical area.
Annex 70m2 with Suite 17m2 with toilet, laundry 22m2 and T1 apartment with living room and kitchenette 17m2 in openspace, room 10m2 and toilet.
Outdoor parking space for 10 cars.
Property has artesian hole, iron stoves in the two houses, diesel heating, water heating in circuit, and two entrance gates for different areas.
Located in a prime residential area, this property is surrounded by carefully tended green spaces, ideal for those who privilege security and a serene environment, between the beaches and the city, without giving up the proximity to major services and amenities. This luxurious villa is 15 minutes away from the best beaches of Sintra and Cascais line, 28 minutes away from Lisbon’s airport, close to services, restaurants, schools and leisure areas. You can also enjoy all kinds of commerce and services nearby, as well as international schools such as CAISL (American International School of Lisbon) and TASIS (The American School in Portugal). With easy access to the main urban centers of Sintra, Cascais and Lisbon through the main highways (A16, A5 and IC19).
INSIDE LIVING operates in the luxury housing and real estate investment market. Our team offers a diverse range of excellent services to our clients, such as investor support services, ensuring full accompaniment in the selection, purchase, sale or rental of properties, architectural design, interior design, banking and concierge services throughout the process.
Contact
See Phone
House 4 Bedrooms
S.Maria e S.Miguel, S.Martinho, S.Pedro Penaferrim, Sintra, Distrito de Lisboa
Used · 299m²
buy
1.375.000 €
1.525.000 €
-9.84%
Na mística Vila de Sintra, inscrita como Património da Humanidade da Unesco, encontra este luxuoso imóvel com características únicas, projetado por arquiteto de renome. Numa localização excelente com vista desafogada e rodeada pela natureza.
Com 327m2 de área de construção inserida num terreno de 1360m2, esta moradia T4 nova a estrear e isolada, possui uma grande piscina de borda infinita com uma vista soberba.
No R/C um amplo e bonito hall de entrada com escadas em madeira de acesso ao 1º andar e à garagem, um quarto ou escritório (11,50m2), uma casa de banho com base de duche(4,80m2), sala de jantar (16,50m2) e sala de estar (33m2) com recuperador e grandes portas/janelas que dão acesso a um simpático alpendre e piscina.
Cozinha com acesso a um agradável alpendre, totalmente equipada com placa de indução, exaustor, máquina de lavar loiça, máquina de lavar roupa, combinado, forno e micro-ondas. Todos os eletrodomésticos são da marca SMEG.
No 1º andar uma sofisticada master suite (30,50m2) com closet e casa de banho completa com base de duche e banheira e uma varanda onde poderá desfrutar da vista deslumbrante e do sossego da zona envolvente. Composto ainda por 2 quartos (15,55m2) (19,45m2) e uma casa de banho com banheira (6m2).
Grande garagem com 83m2 e portão elétrico.
Todos os materiais utilizados são de alta qualidade, com acabamentos requintados. Tetos falsos com luzes LED embutidas. Os sanitários são suspensos da marca ROCA.
Dispõe de painéis solares e ar condicionado, portão elétrico, vídeo-porteiro, todos os quartos têm roupeiros embutidos com luzes LED.
Toda a propriedade está vedada. O terreno está relvado, jardim muito bem cuidado e rega automática.
Muito próximo do centro histórico de Sintra, Centro Olga de Cadaval, do mítico elétrico que o levará até à Praia das Maçãs.
Servido de todo o tipo de serviços e comércio nas redondezas. Próximo da escola internacional TASIS e do colégio Vasco da Gama.
A 17kms de Cascais e 25kms de Lisboa.
Se procura um sítio encantador para viver, marque a sua visita! Predimed Imobiliária, Mediação Imobiliária, Lda. Avenida Brasil 43, 12º Andar, 1700-062 Lisboa Licença AMI nº 22503 Pessoa Coletiva nº (telefone) Seguro Responsabilidade Civil: Nº de Apólice RC65379424 Fidelidade
Com 327m2 de área de construção inserida num terreno de 1360m2, esta moradia T4 nova a estrear e isolada, possui uma grande piscina de borda infinita com uma vista soberba.
No R/C um amplo e bonito hall de entrada com escadas em madeira de acesso ao 1º andar e à garagem, um quarto ou escritório (11,50m2), uma casa de banho com base de duche(4,80m2), sala de jantar (16,50m2) e sala de estar (33m2) com recuperador e grandes portas/janelas que dão acesso a um simpático alpendre e piscina.
Cozinha com acesso a um agradável alpendre, totalmente equipada com placa de indução, exaustor, máquina de lavar loiça, máquina de lavar roupa, combinado, forno e micro-ondas. Todos os eletrodomésticos são da marca SMEG.
No 1º andar uma sofisticada master suite (30,50m2) com closet e casa de banho completa com base de duche e banheira e uma varanda onde poderá desfrutar da vista deslumbrante e do sossego da zona envolvente. Composto ainda por 2 quartos (15,55m2) (19,45m2) e uma casa de banho com banheira (6m2).
Grande garagem com 83m2 e portão elétrico.
Todos os materiais utilizados são de alta qualidade, com acabamentos requintados. Tetos falsos com luzes LED embutidas. Os sanitários são suspensos da marca ROCA.
Dispõe de painéis solares e ar condicionado, portão elétrico, vídeo-porteiro, todos os quartos têm roupeiros embutidos com luzes LED.
Toda a propriedade está vedada. O terreno está relvado, jardim muito bem cuidado e rega automática.
Muito próximo do centro histórico de Sintra, Centro Olga de Cadaval, do mítico elétrico que o levará até à Praia das Maçãs.
Servido de todo o tipo de serviços e comércio nas redondezas. Próximo da escola internacional TASIS e do colégio Vasco da Gama.
A 17kms de Cascais e 25kms de Lisboa.
Se procura um sítio encantador para viver, marque a sua visita! Predimed Imobiliária, Mediação Imobiliária, Lda. Avenida Brasil 43, 12º Andar, 1700-062 Lisboa Licença AMI nº 22503 Pessoa Coletiva nº (telefone) Seguro Responsabilidade Civil: Nº de Apólice RC65379424 Fidelidade
Contact
See Phone
Apartment 3 Bedrooms Duplex
Queluz e Belas, Sintra, Distrito de Lisboa
Used · 123m²
With Garage
buy
475.000 €
490.000 €
-3.06%
Stunning 3-bedroom duplex apartment with a garage and storage room, situated within a secure gated community in the charming Quinta dos Povarais, Belas.
This magnificent property spans across two floors, offering the following layout:
Ground Floor:
- Upon entering, you are greeted by a spacious entrance hall.
- The fully equipped kitchen provides access to a balcony with a breathtaking unobstructed view, perfect for enjoying outdoor dining.
- A generously sized living room measuring 30m2 floods the space with natural light and features two distinct areas for relaxation and dining.
- Adjacent to the living room, there is a social bathroom for guests’ convenience.
- Additionally, there are two well-appointed bedrooms accompanied by a second bathroom to serve them.
Upper Floor:
- The upper level boasts a spacious suite complete with a walk-in closet, providing ample storage and privacy.
This property is in excellent condition, showcasing high-quality finishes throughout. For your comfort, the apartment is equipped with air conditioning and offers plenty of storage options.
The community offers an array of shared amenities, including a soccer field/tennis court, a refreshing swimming pool, a well-equipped gym, and expansive gardens for leisurely strolls and relaxation.
Quinta dos Povarais enjoys a prime location, situated just 8 minutes from Belas de Clube de Campo and a mere 20 minutes from the vibrant heart of Lisbon. Convenient access is provided via the nearby A16 highway.
Overall, this remarkable duplex apartment presents an exceptional opportunity to reside in a desirable community, offering both comfort and convenience.
This magnificent property spans across two floors, offering the following layout:
Ground Floor:
- Upon entering, you are greeted by a spacious entrance hall.
- The fully equipped kitchen provides access to a balcony with a breathtaking unobstructed view, perfect for enjoying outdoor dining.
- A generously sized living room measuring 30m2 floods the space with natural light and features two distinct areas for relaxation and dining.
- Adjacent to the living room, there is a social bathroom for guests’ convenience.
- Additionally, there are two well-appointed bedrooms accompanied by a second bathroom to serve them.
Upper Floor:
- The upper level boasts a spacious suite complete with a walk-in closet, providing ample storage and privacy.
This property is in excellent condition, showcasing high-quality finishes throughout. For your comfort, the apartment is equipped with air conditioning and offers plenty of storage options.
The community offers an array of shared amenities, including a soccer field/tennis court, a refreshing swimming pool, a well-equipped gym, and expansive gardens for leisurely strolls and relaxation.
Quinta dos Povarais enjoys a prime location, situated just 8 minutes from Belas de Clube de Campo and a mere 20 minutes from the vibrant heart of Lisbon. Convenient access is provided via the nearby A16 highway.
Overall, this remarkable duplex apartment presents an exceptional opportunity to reside in a desirable community, offering both comfort and convenience.
Contact
House 4 Bedrooms +2
Belas Clube de Campo (Belas), Queluz e Belas, Sintra, Distrito de Lisboa
Used · 450m²
With Garage
buy
2.500.000 €
4+2 Bedroom Villa, in a complete recovery phase, for sale in the Belas Clube de Campo development. With large areas, spread over 3 floors, the house is divided as follows:
Floor 0: 10m2 hall, 55m2 living room with access to the garden, 18m2 fully equipped kitchen, pantry, guest bathroom and 8m2 circulation area.
First floor: Master suite 16m2 with walk in closet 5m2 and bathroom 12m2, suite 17m2 with bathroom 4m2, 2 bedrooms (18m2 and 17m2) with wardrobes), bathroom 9m2 with double sink, bathtub and shower tray and office 8m2.
Floor -1: Multipurpose room 40m2, Cinema room, 1 suite, 1 bedroom, 1 bathroom, 2 storage areas and garage for 2 cars.
The Belas Clule de Campo development offers its residents 24-hour security, one of the best golf courses in Portugal with 18 holes, paddle tennis, tennis, football and basketball, gym, daycare, restaurants, swimming pools, playgrounds, mini-market, hairdresser, laundry, cycle path, walking trails, post office and large green spaces.
Located just 10 km from Lisbon, 15 km from Sintra and 27 km from Cascais.
Floor 0: 10m2 hall, 55m2 living room with access to the garden, 18m2 fully equipped kitchen, pantry, guest bathroom and 8m2 circulation area.
First floor: Master suite 16m2 with walk in closet 5m2 and bathroom 12m2, suite 17m2 with bathroom 4m2, 2 bedrooms (18m2 and 17m2) with wardrobes), bathroom 9m2 with double sink, bathtub and shower tray and office 8m2.
Floor -1: Multipurpose room 40m2, Cinema room, 1 suite, 1 bedroom, 1 bathroom, 2 storage areas and garage for 2 cars.
The Belas Clule de Campo development offers its residents 24-hour security, one of the best golf courses in Portugal with 18 holes, paddle tennis, tennis, football and basketball, gym, daycare, restaurants, swimming pools, playgrounds, mini-market, hairdresser, laundry, cycle path, walking trails, post office and large green spaces.
Located just 10 km from Lisbon, 15 km from Sintra and 27 km from Cascais.
Contact
See Phone
House 8 Bedrooms
Galamares (São Martinho), S.Maria e S.Miguel, S.Martinho, S.Pedro Penaferrim, Sintra, Distrito de Lisboa
Used · 308m²
With Garage
buy
960.000 €
1.100.000 €
-12.73%
8 bedroom villa with 600 sqm of gross construction area, garden and pool, located in a plot of 1400 sqm, in Galamares, Sintra. The villa offers a view to the Sintra mountain range and Monserrate palace, spread over three floors. The basement, equivalent to a ground floor, features a 1 bedroom with living room, suite, kitchen, storage room and garage. The first floor features two living rooms, each with a private terrace, two bedrooms, four bathrooms, storage, and two kitchens, both with access to the porch, garden, and pool. The second floor comprises six bedrooms, two of them with walk-in closets. The villa is currently divided into two apartments. There are two unsubmitted projects for approval: one with two T4 + one T3 apartments, and the other with one T6 + one T3 apartment. The villa was excellently constructed in the 1960s but requires renovation.
Located in a peaceful area, a 5-minute drive from Colares, 10 minutes from the historic village of Sintra and the beaches, 20 minutes from Cascais, and international schools such as St. Julian’s School, Carlucci American International School, and TASIS Portugal International School. It is a 35-minute drive from Lisbon’s Humberto Delgado Airport.
Located in a peaceful area, a 5-minute drive from Colares, 10 minutes from the historic village of Sintra and the beaches, 20 minutes from Cascais, and international schools such as St. Julian’s School, Carlucci American International School, and TASIS Portugal International School. It is a 35-minute drive from Lisbon’s Humberto Delgado Airport.
Contact
See Phone
House 5 Bedrooms
Sintra (Santa Maria e São Miguel), S.Maria e S.Miguel, S.Martinho, S.Pedro Penaferrim, Distrito de Lisboa
Used · 174m²
With Swimming Pool
buy
1.450.000 €
ARE YOU LOOKING FOR A VILLA IN THE HEART OF THE VILLAGE OF SINTRA?
THIS IS YOUR HOME!
Villa with 204 m2 of gross area on a plot of land with 395m2 and swimming pool facing west, in the historic center of the village of Sintra.
With a wonderful view over the mountains and the sea.
Ground floor: Entrance hall 14m2, Kitchen 15m2, Living room 40m2 with fireplace, Dining room 18m2, Maid’s suite 12m2 with wardrobe, guest toilet, on this floor you can expand the kitchen
1st floor: Bedroom 15m2, Bedroom 14m2, Bedroom 20m2, Bedroom 16m2, 2 WC’s, two of the bedrooms have built-in wardrobes, all bedrooms have views of the mountains and sea, on this floor you can make another WC leaving each room with a bathroom
Pool support toilet
The garden has several terraces and nooks and crannies, typical of the romantic gardens of Sintra
Villa in the historic center of Sintra with a breathtaking view of the mountain slope.
Access to the house is through a staircase located near the main square of the village. Entering through the main door, we pass under a porch covered with vines and access a charming garden full of trees and plants
Easy access to the IC19, IC16, A5, close to local shops, schools, hospital and 10 minutes from the beaches of the Sintra line
For more information contact us !
THIS IS YOUR HOME!
Villa with 204 m2 of gross area on a plot of land with 395m2 and swimming pool facing west, in the historic center of the village of Sintra.
With a wonderful view over the mountains and the sea.
Ground floor: Entrance hall 14m2, Kitchen 15m2, Living room 40m2 with fireplace, Dining room 18m2, Maid’s suite 12m2 with wardrobe, guest toilet, on this floor you can expand the kitchen
1st floor: Bedroom 15m2, Bedroom 14m2, Bedroom 20m2, Bedroom 16m2, 2 WC’s, two of the bedrooms have built-in wardrobes, all bedrooms have views of the mountains and sea, on this floor you can make another WC leaving each room with a bathroom
Pool support toilet
The garden has several terraces and nooks and crannies, typical of the romantic gardens of Sintra
Villa in the historic center of Sintra with a breathtaking view of the mountain slope.
Access to the house is through a staircase located near the main square of the village. Entering through the main door, we pass under a porch covered with vines and access a charming garden full of trees and plants
Easy access to the IC19, IC16, A5, close to local shops, schools, hospital and 10 minutes from the beaches of the Sintra line
For more information contact us !
Contact
See Phone
House 4 Bedrooms
Colares, Sintra, Distrito de Lisboa
Used · 1,109m²
With Garage
buy
3.500.000 €
Lindos Aposentos, em ótimo estado de conservação com Área bruta de Construção de 1.109,8600 m2, em lote de terreno de 5.900 m2. com Picadeiro, Horta, Relvado, Jardim, Terraços e Piscina. A parte Habitacional tem 4 Suites, Sala de estar e Sala de Refeições, Cozinha e Pátios interiores. Salão de festas com Cozinha de apoio, estacionamento coberto e Lavandaria. Detalhes da Arquitectura de aprimorado bom gosto sob o Lápis do famoso Arquitecto Thiago Braddell.
No piso (-1) um espaço amplo com cerca de 500 m2 que poderá utilizar como Ginásio, Salão de Jogos, multi-usos etc... Isso é Consigo !...
Os aposentos são contornados por um bonito Jardim, Árvores e Plantas de encantadora beleza e de onde poderá apreciar um Lindo por do Sol.
NOTA: As informações aqui prestadas carecem de confirmação e não podem ser consideradas vinculativas.
No piso (-1) um espaço amplo com cerca de 500 m2 que poderá utilizar como Ginásio, Salão de Jogos, multi-usos etc... Isso é Consigo !...
Os aposentos são contornados por um bonito Jardim, Árvores e Plantas de encantadora beleza e de onde poderá apreciar um Lindo por do Sol.
NOTA: As informações aqui prestadas carecem de confirmação e não podem ser consideradas vinculativas.
Contact
See Phone
House 3 Bedrooms +1 Duplex
Colares, Sintra, Distrito de Lisboa
Used · 248m²
With Garage
buy
1.290.000 €
Magnificent 3 +1 bedroom villa located in a prestigious historic area of the Sintra Mountains, set in an excellent plot of 920m2 and with approximately 600m2 of garden, just 10 minutes from the Park and Palace of Monserrate, here you can enjoy a fantastic swimming pool and leisure area while enjoying the stunning view of the countryside and the sea from practically all outdoor and indoor points.
This is a villa that is distinguished by its high quality and luxury finishes and by the impeccable state in which it is. With excellent solar orientation East / West and equipped as a heating system through the underfloor heating, it gives you an enormous feeling of comfort.
Mostly on the ground floor, it has a generous and large living room with an arched window from where you can see the blue of the pool and the sea in the distance, dining room with 30m2, guest bathroom, fully equipped kitchen with top equipment and dining area, suite with dressing room and private bathroom, two bedrooms, Communal bathroom.
It should be noted that all bedrooms benefit from fantastic built-in wardrobes. On the upper floor with 50m2 that serves as a games room, it also has a generous balcony from where you can see Praia das Maçãs to the Convent of Mafra. Basement with 50m2, terraces, annexes and also outdoor parking with capacity for 4 cars.
Located in Penedo in Colares in an idyllic setting in Sintra, close to commerce and services, being just a few minutes from the beaches, 20 minutes from Cascais.
-----------
REF. 4053WT
-----------
* All information presented is not binding, does not dispense with confirmation by the mediator, as well as consultation of the property’s documentation *
We seek to provide good business and simplify processes to our customers. Our growth has been exponential and sustained.
Do you need a mortgage? Without worries, we take care of the entire process until the day of the deed. Explain your situation to us and we will look for the bank that provides you with the best financing conditions.
Energy certification? If you are thinking of selling or renting your property, know that the energy certificate is MANDATORY. And we, in partnership, take care of everything for you.
This is a villa that is distinguished by its high quality and luxury finishes and by the impeccable state in which it is. With excellent solar orientation East / West and equipped as a heating system through the underfloor heating, it gives you an enormous feeling of comfort.
Mostly on the ground floor, it has a generous and large living room with an arched window from where you can see the blue of the pool and the sea in the distance, dining room with 30m2, guest bathroom, fully equipped kitchen with top equipment and dining area, suite with dressing room and private bathroom, two bedrooms, Communal bathroom.
It should be noted that all bedrooms benefit from fantastic built-in wardrobes. On the upper floor with 50m2 that serves as a games room, it also has a generous balcony from where you can see Praia das Maçãs to the Convent of Mafra. Basement with 50m2, terraces, annexes and also outdoor parking with capacity for 4 cars.
Located in Penedo in Colares in an idyllic setting in Sintra, close to commerce and services, being just a few minutes from the beaches, 20 minutes from Cascais.
-----------
REF. 4053WT
-----------
* All information presented is not binding, does not dispense with confirmation by the mediator, as well as consultation of the property’s documentation *
We seek to provide good business and simplify processes to our customers. Our growth has been exponential and sustained.
Do you need a mortgage? Without worries, we take care of the entire process until the day of the deed. Explain your situation to us and we will look for the bank that provides you with the best financing conditions.
Energy certification? If you are thinking of selling or renting your property, know that the energy certificate is MANDATORY. And we, in partnership, take care of everything for you.
Contact
See Phone
Farm Land 3 Bedrooms Duplex
São João das Lampas e Terrugem, Sintra, Distrito de Lisboa
Used · 341m²
With Garage
buy
945.000 €
995.000 €
-5.03%
Enjoy the tranquility of the countryside without sacrificing comfort in this farmhouse with a 3-bedroom house, heated pool and charming garden.
Sold together with a plot of rustic land adjacent to the house, with a total area of 840m².
Ground floor
Living room with open-plan kitchen equipped with all appliances.
Equipped laundry room. On this floor we have a living room with a wood burning stove.
Suite with a walk-in closet, bathroom with shower, toilet, sink and towel warmer. Both bedrooms have closets.
A 10 m² guest bathroom with double sink, whirlpool bath, hydromassage cabin and towel warmer.
First floor
Spacious 57m² living room on the upper floor, ideal for creating a cinema or office environment.
Enclosed terrace in a sunroom with 20m², guest bathroom with sink, whirlpool bath, hydromassage cabin and towel warmer.
Individual electric heating, electric blinds controlled by telephone.
Automatic gates and video surveillance ensure total security and comfort.
Exterior
Overflow pool with heated jacuzzi - a true leisure oasis.
Garden with programmed automatic irrigation.
Library and a 22 m² ’Shed’ WC.
37 m² room for ’Storage’.
2-car garage plus a 70 m² room.
7 m² kennel.
20 m² equipped kitchen to support the pool, pergola and 13 m² WC with sauna.
4 m² motor house plus a hole.
Automatic gates for vehicle access, Portuguese pavement in the circulation areas.
Don’t miss this unique opportunity! Schedule your visit with Eduardo Henriques NOW and discover your new dream home.
Legal Notes:
The deed will be executed under the terms of article 19 of decree-law no. 10/2024, of January 8 (SIMPLEX).
Sold together with a plot of rustic land adjacent to the house, with a total area of 840m².
Ground floor
Living room with open-plan kitchen equipped with all appliances.
Equipped laundry room. On this floor we have a living room with a wood burning stove.
Suite with a walk-in closet, bathroom with shower, toilet, sink and towel warmer. Both bedrooms have closets.
A 10 m² guest bathroom with double sink, whirlpool bath, hydromassage cabin and towel warmer.
First floor
Spacious 57m² living room on the upper floor, ideal for creating a cinema or office environment.
Enclosed terrace in a sunroom with 20m², guest bathroom with sink, whirlpool bath, hydromassage cabin and towel warmer.
Individual electric heating, electric blinds controlled by telephone.
Automatic gates and video surveillance ensure total security and comfort.
Exterior
Overflow pool with heated jacuzzi - a true leisure oasis.
Garden with programmed automatic irrigation.
Library and a 22 m² ’Shed’ WC.
37 m² room for ’Storage’.
2-car garage plus a 70 m² room.
7 m² kennel.
20 m² equipped kitchen to support the pool, pergola and 13 m² WC with sauna.
4 m² motor house plus a hole.
Automatic gates for vehicle access, Portuguese pavement in the circulation areas.
Don’t miss this unique opportunity! Schedule your visit with Eduardo Henriques NOW and discover your new dream home.
Legal Notes:
The deed will be executed under the terms of article 19 of decree-law no. 10/2024, of January 8 (SIMPLEX).
Contact
See Phone
Farm 3 Bedrooms Duplex
Vila Verde (Terrugem), São João das Lampas e Terrugem, Sintra, Distrito de Lisboa
Used · 218m²
With Garage
buy
Farm with 3 bedroom villa with pool
Total land area: 1,651 m² : Building area: 346.77 m² : Construction area: 341.08 m² : Dependent gross area: 123.08 m² : Gross private area: 218 m² : Uncovered area: 1304.23 m²
Compound.
Floor 0
Living room + kitchen in open space 48.70 m² equipped;
Laundry room 3.92 m² equipped;
Living room 17.75 m² with fireplace;
3 Bedrooms,
Suite 18.70m² w/ closet, WC suite 3.90m² Shower tray, toilet and washbasin, towel warmer;
2 bedrooms of 9.03 m² and 9.15 m², both with wardrobes;
Toilet service 10.74 m² with double sink, whirlpool bath, whirlpool cabin, towel warmer.
Floor 1
Living room 57.20 m² w/ closet,
Closed terrace in sunroom 20.02 m²;
Toilet service 6.50 m² with washbasin, whirlpool bath, whirlpool cabin, towel warmer.
Individual electric heaters; electric shutters, managed by telephone; Video surveillance.
Exterior;
Overflow pool with jacuzzi, heated, illuminated water;
Garden with automatic programmed irrigation;
Library + WC ’Telheiro’ 21.70 m²;
Living room 36.80 m² ’Storage room’ ;
Garage for 2 cars + Living room 69.40 m²;
Storage ’Kennel’ 7.19 m²;
Equipped kitchen to support the pool ’19.55m²;
Pergola;
WC with Sauna 12.88 m²;
Motor house 4 m²;
Hole.
Automatic gates for access to vehicles, Portuguese pavement in circulation areas
Sale together with rustic plot of land Total area 840 m², next to the Quinta.
Total land area: 1,651 m² : Building area: 346.77 m² : Construction area: 341.08 m² : Dependent gross area: 123.08 m² : Gross private area: 218 m² : Uncovered area: 1304.23 m²
Compound.
Floor 0
Living room + kitchen in open space 48.70 m² equipped;
Laundry room 3.92 m² equipped;
Living room 17.75 m² with fireplace;
3 Bedrooms,
Suite 18.70m² w/ closet, WC suite 3.90m² Shower tray, toilet and washbasin, towel warmer;
2 bedrooms of 9.03 m² and 9.15 m², both with wardrobes;
Toilet service 10.74 m² with double sink, whirlpool bath, whirlpool cabin, towel warmer.
Floor 1
Living room 57.20 m² w/ closet,
Closed terrace in sunroom 20.02 m²;
Toilet service 6.50 m² with washbasin, whirlpool bath, whirlpool cabin, towel warmer.
Individual electric heaters; electric shutters, managed by telephone; Video surveillance.
Exterior;
Overflow pool with jacuzzi, heated, illuminated water;
Garden with automatic programmed irrigation;
Library + WC ’Telheiro’ 21.70 m²;
Living room 36.80 m² ’Storage room’ ;
Garage for 2 cars + Living room 69.40 m²;
Storage ’Kennel’ 7.19 m²;
Equipped kitchen to support the pool ’19.55m²;
Pergola;
WC with Sauna 12.88 m²;
Motor house 4 m²;
Hole.
Automatic gates for access to vehicles, Portuguese pavement in circulation areas
Sale together with rustic plot of land Total area 840 m², next to the Quinta.
Contact
See Phone
House 3 Bedrooms
São João das Lampas e Terrugem, Sintra, Distrito de Lisboa
Used · 220m²
With Garage
buy
945.000 €
995.000 €
-5.03%
Farm with 3 bedroom villa and swimming pool, in Terrugem (Sintra)
Sale of Farm + Rustic plot of land>
Farm with 3 bedroom villa with swimming pool, Total land area: 1.651 m².
Building area: 346.77 m²
Gross construction area: 341.08 m²
Dependent gross area: 123.08 m²
Gross private area: 218 m²
Uncovered Area: 1304.23 m²
Floor 0: Living room + kitchen in open space 48.70 m² equipped; Laundry 3.92 m² equipped; Living room 17.75 m² with fireplace; 3 Bedrooms, Suite 18.70m² w/ closet, WC suite 3.90m² Shower base, toilet and washbasin, towel warmer; 2 bedrooms of 9.03 m² and 9.15 m², both with wardrobes; Service toilet 10.74 m² w/ double washbasin, whirlpool bath, hydromassage cabin, towel warmer
Floor 1: Living room 57.20 m² with closet, Terrace enclosed in sunroom 20.02 m²; Service WC 6.50 m² w/ washbasin, whirlpool bath, whirlpool cabin, towel warmer.> Individual electric heating; electric shutters, managed by telephone; Video surveillance.>
Outside: Overflow pool with jacuzzi, heated water, eliminated; Garden with programmed automatic irrigation; Library + WC ’Telheiro’ 21.70 m²; Living room 36.80 m² ’Storage room’ ; Garage for 2 cars + Living room 69.40 m²; Storage ’Kennel’ 7.19 m²; Equipped kitchen to support the pool ’19.55m²; Pergola; WC w/ Sauna 12.88 m²; Motor house 4 m²; Borehole.> Automatic gates for access to vehicles, Portuguese pavement in circulation areas> Sale together with a plot of rustic land Total area 840 m², next to the Quinta.
Sale of Farm + Rustic plot of land>
Farm with 3 bedroom villa with swimming pool, Total land area: 1.651 m².
Building area: 346.77 m²
Gross construction area: 341.08 m²
Dependent gross area: 123.08 m²
Gross private area: 218 m²
Uncovered Area: 1304.23 m²
Floor 0: Living room + kitchen in open space 48.70 m² equipped; Laundry 3.92 m² equipped; Living room 17.75 m² with fireplace; 3 Bedrooms, Suite 18.70m² w/ closet, WC suite 3.90m² Shower base, toilet and washbasin, towel warmer; 2 bedrooms of 9.03 m² and 9.15 m², both with wardrobes; Service toilet 10.74 m² w/ double washbasin, whirlpool bath, hydromassage cabin, towel warmer
Floor 1: Living room 57.20 m² with closet, Terrace enclosed in sunroom 20.02 m²; Service WC 6.50 m² w/ washbasin, whirlpool bath, whirlpool cabin, towel warmer.> Individual electric heating; electric shutters, managed by telephone; Video surveillance.>
Outside: Overflow pool with jacuzzi, heated water, eliminated; Garden with programmed automatic irrigation; Library + WC ’Telheiro’ 21.70 m²; Living room 36.80 m² ’Storage room’ ; Garage for 2 cars + Living room 69.40 m²; Storage ’Kennel’ 7.19 m²; Equipped kitchen to support the pool ’19.55m²; Pergola; WC w/ Sauna 12.88 m²; Motor house 4 m²; Borehole.> Automatic gates for access to vehicles, Portuguese pavement in circulation areas> Sale together with a plot of rustic land Total area 840 m², next to the Quinta.
Contact
See Phone
Farm 3 Bedrooms Duplex
São João das Lampas e Terrugem, Sintra, Distrito de Lisboa
Used · 341m²
With Garage
buy
945.000 €
995.000 €
-5.03%
Área total do terreno: 1.651 m²: Área de implantação do edifício: 346,77 m² : Área bruta de construção: 341,08 m² : Área bruta dependente: 123,08 m² : Área bruta privativa: 218 m² : Área Descoberta: 1304,23 m²
Moradia composta por;
Piso 0
Sala com cozinha em open space 48,70 m² equipada;
Lavandaria 3,92 m² equipada;
Sala de estar 17,75 m² com recuperador de calor;
3 Quartos:
Suíte 18,70m² e closet, WC suíte 3,90m² Base de duche, sanita e lavatório, aquecedor de toalhas;
2 Quarto de 9,03 m² e 9,15 m², ambos com roupeiro;
Wc serviço 10,74 m² com lavatório duplo, banheira de hidromassagem, cabine hidromassagem e aquecedor de toalhas.
Piso 1
Sala 57,20 m² com closet,
Terraço fechado em marquise 20,02 m²;
WC serviço 6,50 m² com banheira de hidromassagem, cabine de hidromassagem e aquecedor de toalhas.
Aquecimentos elétricos individuais; estores elétricos, geridos por telefone; vídeo vigilância.
Exterior;
Piscina de transbordo c/ jacuzzi, água aquecida, eliminada;
Jardim com rega automática programada;
Biblioteca + WC
Telheiro’ 21,70 m²;
Sala 36,80 m² ’Arrumos’ ;
Garagem para 2 carros
Sala 69,40 m²;
Arrumos ’Canil’ 7,19 m²;
Cozinha equipada de apoio à piscina 19,55m²;
Pergola;
WC com Sauna 12,88 m²;
Casa de motor 4 m²;
Furo.
Portões automáticos de acesso aos veículos, Calçada Portuguesa nas zonas de circulação
Venda em conjunto com lote de terreno rústico Área total 840 m², junto à Quinta.
Sinta-se em casa e venha falar connosco
Nossa referência 2023/S850
AMI 3325
Nota informativa: A informação disponibilizada, não dispensa a sua confirmação e não pode ser considerada vinculativa.
Moradia composta por;
Piso 0
Sala com cozinha em open space 48,70 m² equipada;
Lavandaria 3,92 m² equipada;
Sala de estar 17,75 m² com recuperador de calor;
3 Quartos:
Suíte 18,70m² e closet, WC suíte 3,90m² Base de duche, sanita e lavatório, aquecedor de toalhas;
2 Quarto de 9,03 m² e 9,15 m², ambos com roupeiro;
Wc serviço 10,74 m² com lavatório duplo, banheira de hidromassagem, cabine hidromassagem e aquecedor de toalhas.
Piso 1
Sala 57,20 m² com closet,
Terraço fechado em marquise 20,02 m²;
WC serviço 6,50 m² com banheira de hidromassagem, cabine de hidromassagem e aquecedor de toalhas.
Aquecimentos elétricos individuais; estores elétricos, geridos por telefone; vídeo vigilância.
Exterior;
Piscina de transbordo c/ jacuzzi, água aquecida, eliminada;
Jardim com rega automática programada;
Biblioteca + WC
Telheiro’ 21,70 m²;
Sala 36,80 m² ’Arrumos’ ;
Garagem para 2 carros
Sala 69,40 m²;
Arrumos ’Canil’ 7,19 m²;
Cozinha equipada de apoio à piscina 19,55m²;
Pergola;
WC com Sauna 12,88 m²;
Casa de motor 4 m²;
Furo.
Portões automáticos de acesso aos veículos, Calçada Portuguesa nas zonas de circulação
Venda em conjunto com lote de terreno rústico Área total 840 m², junto à Quinta.
Sinta-se em casa e venha falar connosco
Nossa referência 2023/S850
AMI 3325
Nota informativa: A informação disponibilizada, não dispensa a sua confirmação e não pode ser considerada vinculativa.
Contact
See Phone
House 3 Bedrooms
São João das Lampas e Terrugem, Sintra, Distrito de Lisboa
Used · 218m²
With Garage
buy
945.000 €
995.000 €
-5.03%
3 bedroom villa with pool and land. Located in São João das Lampas, Terrugem, Sintra.
Floor 0
Living room + kitchen open space 48.70m² equipped, laundry 3.92m² equipped; Living Room 17.75m² with Fireplace; 1 Suite with Closet 18.70m² and WC 3.90m² with Shower Base, and Towel Warmer, 2 Bedrooms of 9.03m² and 9.15m², Both with Wardrobe, Wc Service 10.74m² with Double Washbasin, Whirlpool Bathtub, Hydromassage Cabin and Towel Warmer.
Floor 1
Living Room 57.20m², Closed Terrace 20.02m²; Toilet Service 6.50m² w/Whirlpool Bath, Hydromassage Cabin and Towel Warmer.
Individual Electric Heating, Managed Electric Shutters for Telephone, Video Surveillance
Exterior
Overflow Pool w/Jacuzzi w/Heated Water, Garden w/Automatic Programmed Irrigation; Library w/WC 21.70m², Living Room 36.80m², Garage for 2 Cars + Living Room 69.40m², Storage ’Kennel’ 7.19m², Equipped Kitchen to Support the Pool 19.55m², Pergola, WC w/Sauna 12.88m², Motor House 4m², Borehole. Automatic Vehicle Access Gates, Portuguese Cobblestone in Circulation Areas
14 Minutes from the Train Station, 25 Minutes from Schools and Hypermarkets, 19 Minutes from the Beaches.
Floor 0
Living room + kitchen open space 48.70m² equipped, laundry 3.92m² equipped; Living Room 17.75m² with Fireplace; 1 Suite with Closet 18.70m² and WC 3.90m² with Shower Base, and Towel Warmer, 2 Bedrooms of 9.03m² and 9.15m², Both with Wardrobe, Wc Service 10.74m² with Double Washbasin, Whirlpool Bathtub, Hydromassage Cabin and Towel Warmer.
Floor 1
Living Room 57.20m², Closed Terrace 20.02m²; Toilet Service 6.50m² w/Whirlpool Bath, Hydromassage Cabin and Towel Warmer.
Individual Electric Heating, Managed Electric Shutters for Telephone, Video Surveillance
Exterior
Overflow Pool w/Jacuzzi w/Heated Water, Garden w/Automatic Programmed Irrigation; Library w/WC 21.70m², Living Room 36.80m², Garage for 2 Cars + Living Room 69.40m², Storage ’Kennel’ 7.19m², Equipped Kitchen to Support the Pool 19.55m², Pergola, WC w/Sauna 12.88m², Motor House 4m², Borehole. Automatic Vehicle Access Gates, Portuguese Cobblestone in Circulation Areas
14 Minutes from the Train Station, 25 Minutes from Schools and Hypermarkets, 19 Minutes from the Beaches.
Contact
See Phone
Villa 2 Bedrooms Duplex
São João das Lampas e Terrugem, Sintra, Distrito de Lisboa
Used · 218m²
With Garage
buy
995.000 €
Farm with 3 bedroom villa with swimming pool.
Total land area: 1,651 m²
Building area: 346.77 m²
Gross construction area: 341.08m²
Dependent gross area: 123.08 m²
Gross private area: 218 m²
Uncovered Area: 1304.23 m²
Compound:
Floor 0
Living room + kitchen in open space 48.70 m² equipped; Laundry 3.92 m² equipped;
Living room 17.75m² with fireplace;
3 Bedrooms, Suite 18.70m² w/ closet, WC suite 3.90m² Shower base, toilet and washbasin, towel warmer; 2 bedrooms of 9.03 m² and 9.15 m², both with wardrobes; Toilet service 10.74 m² w/ double washbasin, whirlpool bath, hydromassage cabin, towel warmer.
Floor 1
Living room 57.20 m² w/ closet, Terrace enclosed in sunroom 20.02 m²; Service WC 6.50 m² w/ Washbasin, whirlpool bath, whirlpool cabin, towel warmer
Individual electric heaters; electric shutters, managed by telephone; Video surveillance.
Exterior;
Overflow pool with jacuzzi, heated water, eliminated; Garden with programmed automatic irrigation;
Library + WC ’Telheiro’ 21.70 m²; Room 36.80 m² ’Storage’; Garage for 2 cars + Living room 69.40 m²;
Storage ’Kennel’ 7.19 m²; Equipped kitchen to support the pool ’19.55m²; Pergola; WC w/ Sauna 12,88
m²;
Motor house 4 m²; Hole
Automatic gates for access to vehicles, Portuguese pavement in circulation areas
Sale together with rustic plot of land Total area 840 m², next to the Quinta.
Total land area: 1,651 m²
Building area: 346.77 m²
Gross construction area: 341.08m²
Dependent gross area: 123.08 m²
Gross private area: 218 m²
Uncovered Area: 1304.23 m²
Compound:
Floor 0
Living room + kitchen in open space 48.70 m² equipped; Laundry 3.92 m² equipped;
Living room 17.75m² with fireplace;
3 Bedrooms, Suite 18.70m² w/ closet, WC suite 3.90m² Shower base, toilet and washbasin, towel warmer; 2 bedrooms of 9.03 m² and 9.15 m², both with wardrobes; Toilet service 10.74 m² w/ double washbasin, whirlpool bath, hydromassage cabin, towel warmer.
Floor 1
Living room 57.20 m² w/ closet, Terrace enclosed in sunroom 20.02 m²; Service WC 6.50 m² w/ Washbasin, whirlpool bath, whirlpool cabin, towel warmer
Individual electric heaters; electric shutters, managed by telephone; Video surveillance.
Exterior;
Overflow pool with jacuzzi, heated water, eliminated; Garden with programmed automatic irrigation;
Library + WC ’Telheiro’ 21.70 m²; Room 36.80 m² ’Storage’; Garage for 2 cars + Living room 69.40 m²;
Storage ’Kennel’ 7.19 m²; Equipped kitchen to support the pool ’19.55m²; Pergola; WC w/ Sauna 12,88
m²;
Motor house 4 m²; Hole
Automatic gates for access to vehicles, Portuguese pavement in circulation areas
Sale together with rustic plot of land Total area 840 m², next to the Quinta.
Contact
See Phone
Can’t find the property you’re looking for?





