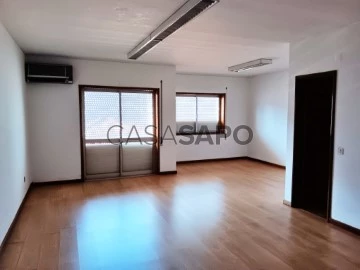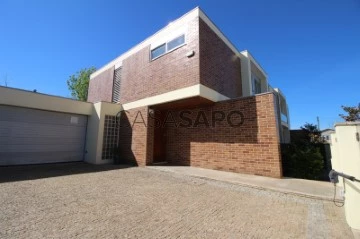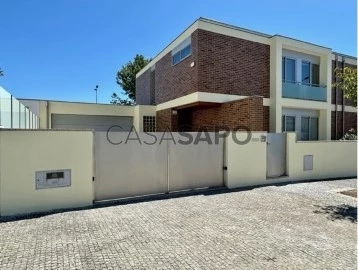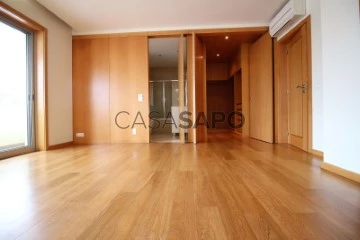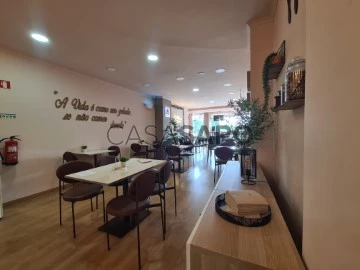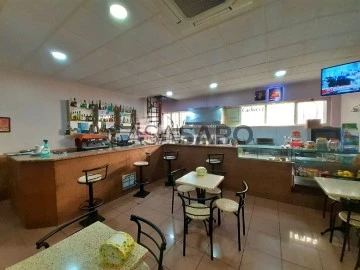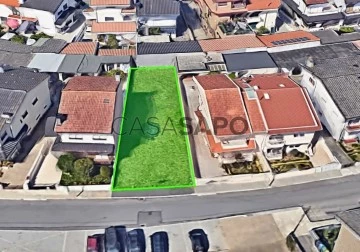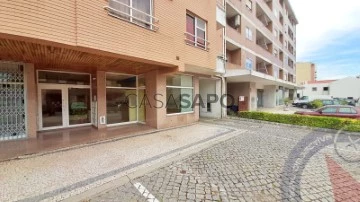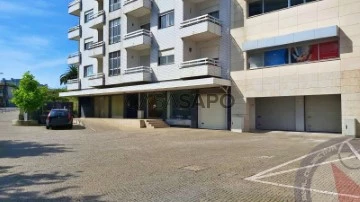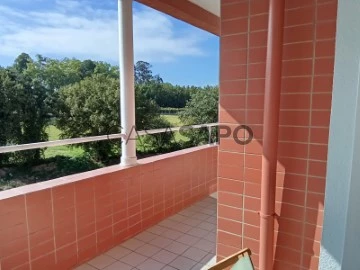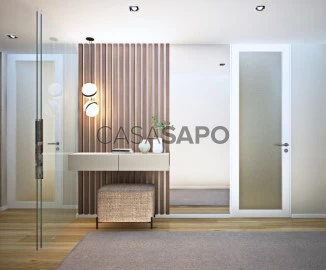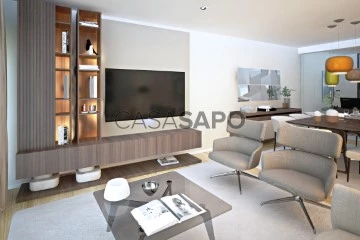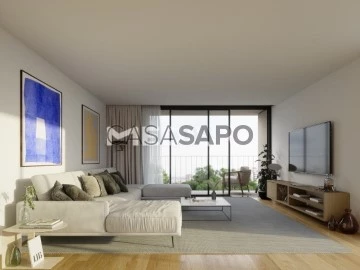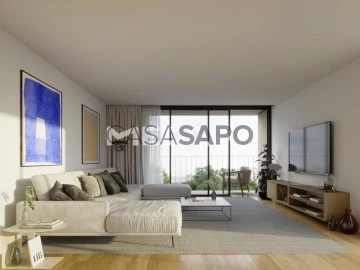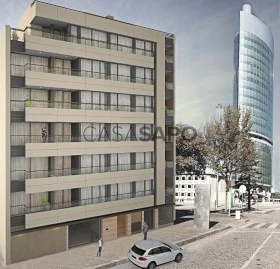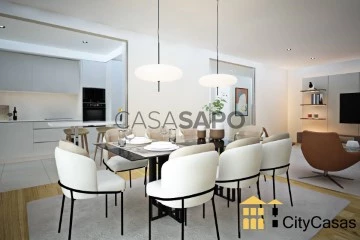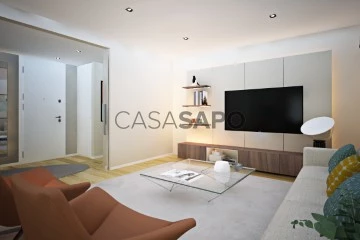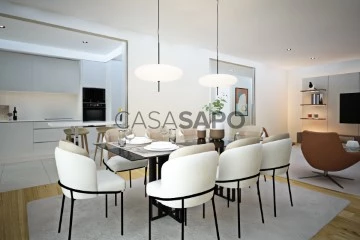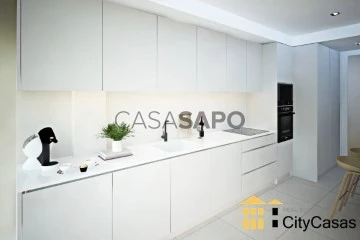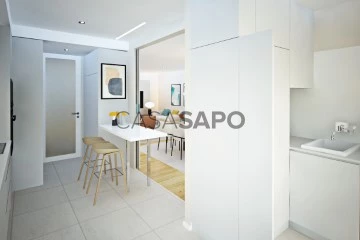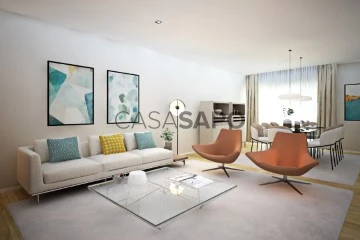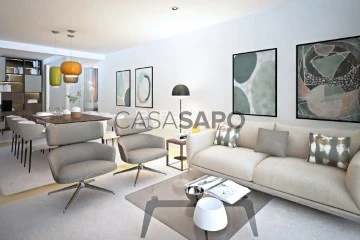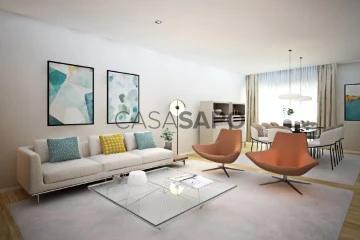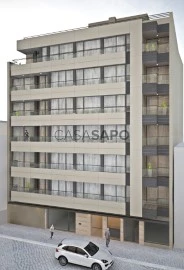Saiba aqui quanto pode pedir
58 Properties for lowest price in Distrito do Porto, Cidade da Maia, near Commerce
Map
Order by
Lowest price
Office / Practice
Cidade da Maia, Distrito do Porto
Used · 40m²
rent
350 €
RO2307
Descubra o espaço ideal para o seu negócio no coração da Maia!
Este escritório de 40 m2, disponível para arrendamento, oferece uma localização excecional que combina visibilidade, acessibilidade e dinamismo.
O escritório possui casa de banho privativa e está equipado com ar condicionado.
Situado em pleno centro da Maia, com elevada circulação de pessoas e uma vasta rede de transportes públicos nas proximidades, facilitando o acesso para clientes e colaboradores. Além disso, a proximidade de serviços essenciais como restaurantes, cafés e bancos, proporciona-lhe comodidade no dia a dia.
Para agendar a sua visita contacte-nos!
A Real Objectiva é uma empresa implantada no norte de Portugal, vocacionada para a venda e arrendamento de imóveis. Fruto dos seus 25 anos de trabalho, pautados pelo rigor e profissionalismo alcançou resultados reconhecidos pelo mercado em que se insere, atuando de forma transversal no mercado habitacional e no mercado industrial.
Missão:
Praticar um conceito de mediação imobiliária baseada na relação cliente/empresa consolidada pelo papel do consultor especialista e capaz de permitir a superação das expectativas de todos os intervenientes.
Posicionamento:
Vendemos casas
Vendemos armazéns, escritórios, lojas e terrenos
Especialistas do mercado imobiliário
Princípios de Atuação:
Competência
Confidencialidade
Idoneidade
Disponibilidade
Modelos de Ação:
Rigor e profissionalismo
Especialistas na angariação e na mediação imobiliária
Estudamos o mercado e propomo-nos a encontrar soluções adequadas
Avaliações rigorosas e alvo de estudo pormenorizado
Cuidado extremo nas visitas
Descubra o espaço ideal para o seu negócio no coração da Maia!
Este escritório de 40 m2, disponível para arrendamento, oferece uma localização excecional que combina visibilidade, acessibilidade e dinamismo.
O escritório possui casa de banho privativa e está equipado com ar condicionado.
Situado em pleno centro da Maia, com elevada circulação de pessoas e uma vasta rede de transportes públicos nas proximidades, facilitando o acesso para clientes e colaboradores. Além disso, a proximidade de serviços essenciais como restaurantes, cafés e bancos, proporciona-lhe comodidade no dia a dia.
Para agendar a sua visita contacte-nos!
A Real Objectiva é uma empresa implantada no norte de Portugal, vocacionada para a venda e arrendamento de imóveis. Fruto dos seus 25 anos de trabalho, pautados pelo rigor e profissionalismo alcançou resultados reconhecidos pelo mercado em que se insere, atuando de forma transversal no mercado habitacional e no mercado industrial.
Missão:
Praticar um conceito de mediação imobiliária baseada na relação cliente/empresa consolidada pelo papel do consultor especialista e capaz de permitir a superação das expectativas de todos os intervenientes.
Posicionamento:
Vendemos casas
Vendemos armazéns, escritórios, lojas e terrenos
Especialistas do mercado imobiliário
Princípios de Atuação:
Competência
Confidencialidade
Idoneidade
Disponibilidade
Modelos de Ação:
Rigor e profissionalismo
Especialistas na angariação e na mediação imobiliária
Estudamos o mercado e propomo-nos a encontrar soluções adequadas
Avaliações rigorosas e alvo de estudo pormenorizado
Cuidado extremo nas visitas
Contact
See Phone
House 3 Bedrooms Triplex
Cidade da Maia, Distrito do Porto
Used · 270m²
With Garage
rent
1.800 €
House of 3 floors, 3 fronts, with nice lounge in the basement
It has double windows, good balconies, terrace and garden.
Excellent quality in the finishing materials.
garage for 2 cars
Rental conditions
proof of income (salary receipts + IRS)
initial of 3 rents and bank guarantee or deposit equivalent to 6 rents
It has double windows, good balconies, terrace and garden.
Excellent quality in the finishing materials.
garage for 2 cars
Rental conditions
proof of income (salary receipts + IRS)
initial of 3 rents and bank guarantee or deposit equivalent to 6 rents
Contact
See Phone
House 3 Bedrooms Duplex
Centro (Maia), Cidade da Maia, Distrito do Porto
Refurbished · 320m²
With Garage
rent
1.800 €
Moradia de T3 de 3 frentes com 320 m2 e 95 m2 de jardim e terraço, cozinha 18 m2 equipada placa e exaustor, sala 48 m2, suite com closet, quartos com 20 e 24 m2, 3 roupeiros, 2 varandas, salão na cave com 66 m2, terraço, wc completo na cave, escritório, lavandaria, pré-instalação de aquecimento central, aspiração central, alarme, estores elétricos, garagem individual para 2 carros, bons acessos, junto a transportes públicos e metro.
Condições exigidas pelo senhorio - 2 messes pagos no ato da assinatura do contrato e 3 meses de caução.
Condições exigidas pelo senhorio - 2 messes pagos no ato da assinatura do contrato e 3 meses de caução.
Contact
See Phone
House 3 Bedrooms Triplex
Cidade da Maia, Distrito do Porto
Used · 270m²
With Garage
rent
2.100 €
casa de 3 pisos, 3 frentes, com agradável salão na cave
Tem ar condicionado, painel solar, janelas duplas, boas varandas, terraço e jardim.
Excelente qualidade nos mateias de acabamento.
cozinha equipada
Condições de arrendamento
comprovativo de rendimentos (recibos de vencimento + IRS)
fiador, também com rendimentos comprovados
inicial de 2 rendas e caução equivalente a 4 rendas
Tem ar condicionado, painel solar, janelas duplas, boas varandas, terraço e jardim.
Excelente qualidade nos mateias de acabamento.
cozinha equipada
Condições de arrendamento
comprovativo de rendimentos (recibos de vencimento + IRS)
fiador, também com rendimentos comprovados
inicial de 2 rendas e caução equivalente a 4 rendas
Contact
See Phone
Shop
Cidade da Maia, Distrito do Porto
Used · 103m²
trespass
32.000 €
Excelente Oportunidade de Negócio, na Avenida D. Manuel II!
Apresentamos esta gelataria com cerca de 103m² de área bruta privativa, localizada numa zona residencial e comercial de excelência.
Com uma decoração moderna e dotado de todos os equipamentos necessários, este espaço amplo e luminoso está equipado com todas as comodidades para iniciar imediatamente o seu negócio.
Disponibiliza uma ampla sala com 26 lugares e ainda uma esplanada em pleno funcionamento com 22 lugares.
Contacte-nos para mais informações e venha conhecer o seu próximo negócio!
Apresentamos esta gelataria com cerca de 103m² de área bruta privativa, localizada numa zona residencial e comercial de excelência.
Com uma decoração moderna e dotado de todos os equipamentos necessários, este espaço amplo e luminoso está equipado com todas as comodidades para iniciar imediatamente o seu negócio.
Disponibiliza uma ampla sala com 26 lugares e ainda uma esplanada em pleno funcionamento com 22 lugares.
Contacte-nos para mais informações e venha conhecer o seu próximo negócio!
Contact
See Phone
Shop
Cidade da Maia, Distrito do Porto
Used · 86m²
buy
80.000 €
RO1694
Café em pleno funcionamento, com 86,18 m2, localizado em pleno centro da Cidade da Maia.
Recheio incluído.
Está equipado com ar condicionado e hote de exaustão.
Imóvel com excelente rentabilidade.
Zona com excelentes acessos, elevado movimento pedonal e transportes públicos à porta (autocarros e estação do metro Fórum Maia)
Para qualquer informação e/ou agendar visita, contacte-nos!
A Real Objectiva é uma empresa implantada no norte de Portugal, vocacionada para a venda e arrendamento de imóveis. Fruto dos seus 23 anos de trabalho, pautados pelo rigor e profissionalismo alcançou resultados reconhecidos pelo mercado em que se insere, atuando de forma transversal no mercado habitacional e no mercado industrial.
Missão:
Praticar um conceito de mediação imobiliária baseada na relação cliente/empresa consolidada pelo papel do consultor especialista e capaz de permitir a superação das expectativas de todos os intervenientes.
Posicionamento:
Vendemos casas
Vendemos armazéns, escritórios, lojas e terrenos
Especialistas do mercado imobiliário
Princípios de Atuação:
Competência
Confidencialidade
Idoneidade
Disponibilidade
Modelos de Ação:
Rigor e profissionalismo
Especialistas na angariação e na mediação imobiliária
Estudamos o mercado e propomo-nos a encontrar soluções adequadas
Avaliações rigorosas e alvo de estudo pormenorizado
Cuidado extremo nas visitas
Café em pleno funcionamento, com 86,18 m2, localizado em pleno centro da Cidade da Maia.
Recheio incluído.
Está equipado com ar condicionado e hote de exaustão.
Imóvel com excelente rentabilidade.
Zona com excelentes acessos, elevado movimento pedonal e transportes públicos à porta (autocarros e estação do metro Fórum Maia)
Para qualquer informação e/ou agendar visita, contacte-nos!
A Real Objectiva é uma empresa implantada no norte de Portugal, vocacionada para a venda e arrendamento de imóveis. Fruto dos seus 23 anos de trabalho, pautados pelo rigor e profissionalismo alcançou resultados reconhecidos pelo mercado em que se insere, atuando de forma transversal no mercado habitacional e no mercado industrial.
Missão:
Praticar um conceito de mediação imobiliária baseada na relação cliente/empresa consolidada pelo papel do consultor especialista e capaz de permitir a superação das expectativas de todos os intervenientes.
Posicionamento:
Vendemos casas
Vendemos armazéns, escritórios, lojas e terrenos
Especialistas do mercado imobiliário
Princípios de Atuação:
Competência
Confidencialidade
Idoneidade
Disponibilidade
Modelos de Ação:
Rigor e profissionalismo
Especialistas na angariação e na mediação imobiliária
Estudamos o mercado e propomo-nos a encontrar soluções adequadas
Avaliações rigorosas e alvo de estudo pormenorizado
Cuidado extremo nas visitas
Contact
See Phone
Land
Cidade da Maia, Distrito do Porto
345m²
buy
95.000 €
RO1848
Land for construction of housing of 3 fronts, consisting of basement, ground floor and 1st floor, with 172.5 m2 of construction area and 86.25 m2 of implantation area.
It is located in the center of Gueifães, parish of the City of Maia, in a place very well served by commerce and services (pharmacy, schools, health center, CTT, etc.).
Excellent opportunity. For more information and/or to schedule a visit, contact us!
Real Objectiva is a company located in the north of Portugal, dedicated to the sale and rental of real estate. As a result of its 23 years of work, guided by rigor and professionalism, it has achieved results recognized by the market in which it operates, acting in a transversal way in the housing market and in the industrial market.
Mission:
Practice a concept of real estate mediation based on the client/company relationship consolidated by the role of the specialist consultant and capable of exceeding the expectations of all stakeholders.
Positioning:
Houses for sale
We sell warehouses, offices, shops and land
Real Estate Market Experts
Principles of Action:
Competence
Confidentiality
Suitability
Availability
Action Templates:
Rigor and professionalism
Specialists in fundraising and real estate mediation
We study the market and propose to find appropriate solutions
Rigorous evaluations and detailed study
Extreme care in visits
Land for construction of housing of 3 fronts, consisting of basement, ground floor and 1st floor, with 172.5 m2 of construction area and 86.25 m2 of implantation area.
It is located in the center of Gueifães, parish of the City of Maia, in a place very well served by commerce and services (pharmacy, schools, health center, CTT, etc.).
Excellent opportunity. For more information and/or to schedule a visit, contact us!
Real Objectiva is a company located in the north of Portugal, dedicated to the sale and rental of real estate. As a result of its 23 years of work, guided by rigor and professionalism, it has achieved results recognized by the market in which it operates, acting in a transversal way in the housing market and in the industrial market.
Mission:
Practice a concept of real estate mediation based on the client/company relationship consolidated by the role of the specialist consultant and capable of exceeding the expectations of all stakeholders.
Positioning:
Houses for sale
We sell warehouses, offices, shops and land
Real Estate Market Experts
Principles of Action:
Competence
Confidentiality
Suitability
Availability
Action Templates:
Rigor and professionalism
Specialists in fundraising and real estate mediation
We study the market and propose to find appropriate solutions
Rigorous evaluations and detailed study
Extreme care in visits
Contact
See Phone
Shop
Cidade da Maia, Distrito do Porto
Used · 300m²
buy
134.750 €
RO1192
Loja composta por diversas salas (divididas com estruturas amovíveis), instalações sanitárias e logradouro para aparcamento.
Dispõe de montra e entrada frontal e traseira.
Localizada em zona movimentada da Cidade da Maia, com excelente visibilidade.
Excelente oportunidade de negócio.
Para mais informações e/ou agendar visita, contacte-nos!
A Real Objectiva é uma empresa implantada no norte de Portugal, vocacionada para a venda e arrendamento de imóveis. Fruto dos seus 23 anos de trabalho, pautados pelo rigor e profissionalismo alcançou resultados reconhecidos pelo mercado em que se insere, atuando de forma transversal no mercado habitacional e no mercado industrial.
Missão:
Praticar um conceito de mediação imobiliária baseada na relação cliente/empresa consolidada pelo papel do consultor especialista e capaz de permitir a superação das expectativas de todos os intervenientes.
Posicionamento:
Vendemos casas
Vendemos armazéns, escritórios, lojas e terrenos
Especialistas do mercado imobiliário
Princípios de Atuação:
Competência
Confidencialidade
Idoneidade
Disponibilidade
Modelos de Ação:
Rigor e profissionalismo
Especialistas na angariação e na mediação imobiliária
Estudamos o mercado e propomo-nos a encontrar soluções adequadas
Avaliações rigorosas e alvo de estudo pormenorizado
Cuidado extremo nas visitas
Loja composta por diversas salas (divididas com estruturas amovíveis), instalações sanitárias e logradouro para aparcamento.
Dispõe de montra e entrada frontal e traseira.
Localizada em zona movimentada da Cidade da Maia, com excelente visibilidade.
Excelente oportunidade de negócio.
Para mais informações e/ou agendar visita, contacte-nos!
A Real Objectiva é uma empresa implantada no norte de Portugal, vocacionada para a venda e arrendamento de imóveis. Fruto dos seus 23 anos de trabalho, pautados pelo rigor e profissionalismo alcançou resultados reconhecidos pelo mercado em que se insere, atuando de forma transversal no mercado habitacional e no mercado industrial.
Missão:
Praticar um conceito de mediação imobiliária baseada na relação cliente/empresa consolidada pelo papel do consultor especialista e capaz de permitir a superação das expectativas de todos os intervenientes.
Posicionamento:
Vendemos casas
Vendemos armazéns, escritórios, lojas e terrenos
Especialistas do mercado imobiliário
Princípios de Atuação:
Competência
Confidencialidade
Idoneidade
Disponibilidade
Modelos de Ação:
Rigor e profissionalismo
Especialistas na angariação e na mediação imobiliária
Estudamos o mercado e propomo-nos a encontrar soluções adequadas
Avaliações rigorosas e alvo de estudo pormenorizado
Cuidado extremo nas visitas
Contact
See Phone
Apartment 3 Bedrooms
Cidade da Maia, Distrito do Porto
Used · 111m²
With Garage
buy
225.000 €
RO2341
Este apartamento T3, em pleno centro da Maia, com 2 frentes e uma excelente orientação solar, é a escolha perfeita para quem procura qualidade de vida.
DESTAQUE PARA:
- 2 Varandas (uma no quarto e outra na sala);
- 1 Suíte;
- Sala com lareira;
- Cozinha Equipada;
- Lugar de Garagem para 1 automóvel.
Viver no centro da Maia significa ter tudo à sua porta - lojas, restaurantes e transportes públicos, tudo a poucos passos de distância.
Não perca esta oportunidade única de viver no coração da Maia, onde conforto, estilo e localização se encontram.
Entre em contato hoje mesmo para agendar a sua visita!
A Real Objectiva é uma empresa implantada no norte de Portugal, vocacionada para a venda e arrendamento de imóveis. Fruto dos seus 25 anos de trabalho, pautados pelo rigor e profissionalismo alcançou resultados reconhecidos pelo mercado em que se insere, atuando de forma transversal no mercado habitacional e no mercado industrial.
Missão:
Praticar um conceito de mediação imobiliária baseada na relação cliente/empresa consolidada pelo papel do consultor especialista e capaz de permitir a superação das expectativas de todos os intervenientes.
Posicionamento:
- Vendemos casas
- Vendemos armazéns, escritórios, lojas e terrenos
- Especialistas do mercado imobiliário
Princípios de Atuação:
- Competência
- Confidencialidade
- Idoneidade
- Disponibilidade
Modelos de Ação:
- Rigor e profissionalismo
- Especialistas na angariação e na mediação imobiliária
- Estudamos o mercado e propomo-nos a encontrar soluções adequadas
- Avaliações rigorosas e alvo de estudo pormenorizado
- Cuidado extremo nas visitas
Este apartamento T3, em pleno centro da Maia, com 2 frentes e uma excelente orientação solar, é a escolha perfeita para quem procura qualidade de vida.
DESTAQUE PARA:
- 2 Varandas (uma no quarto e outra na sala);
- 1 Suíte;
- Sala com lareira;
- Cozinha Equipada;
- Lugar de Garagem para 1 automóvel.
Viver no centro da Maia significa ter tudo à sua porta - lojas, restaurantes e transportes públicos, tudo a poucos passos de distância.
Não perca esta oportunidade única de viver no coração da Maia, onde conforto, estilo e localização se encontram.
Entre em contato hoje mesmo para agendar a sua visita!
A Real Objectiva é uma empresa implantada no norte de Portugal, vocacionada para a venda e arrendamento de imóveis. Fruto dos seus 25 anos de trabalho, pautados pelo rigor e profissionalismo alcançou resultados reconhecidos pelo mercado em que se insere, atuando de forma transversal no mercado habitacional e no mercado industrial.
Missão:
Praticar um conceito de mediação imobiliária baseada na relação cliente/empresa consolidada pelo papel do consultor especialista e capaz de permitir a superação das expectativas de todos os intervenientes.
Posicionamento:
- Vendemos casas
- Vendemos armazéns, escritórios, lojas e terrenos
- Especialistas do mercado imobiliário
Princípios de Atuação:
- Competência
- Confidencialidade
- Idoneidade
- Disponibilidade
Modelos de Ação:
- Rigor e profissionalismo
- Especialistas na angariação e na mediação imobiliária
- Estudamos o mercado e propomo-nos a encontrar soluções adequadas
- Avaliações rigorosas e alvo de estudo pormenorizado
- Cuidado extremo nas visitas
Contact
See Phone
Shop
Cidade da Maia, Distrito do Porto
Used · 254m²
buy
315.000 €
RO2222 - RETOMA DE BANCO
Loja para venda localizada no coração da Cidade da Maia, composta por dois pisos: rés do chão (254 m2) + cave (61 m2).
Com uma porta de segurança, ar condicionado, alarme, várias divisões e instalações sanitárias, a loja oferece um ambiente confortável e seguro para clientes e funcionários.
A generosa montra envidraçada para a rua permite uma visibilidade privilegiada, garantindo uma excelente exposição para o seu negócio.
A localização junto à estação do metro ’Fórum Maia’ torna este espaço ainda mais atrativo, facilitando o acesso e a mobilidade de clientes e colaboradores.
Agende já uma visita e comece a planear o futuro do seu negócio!
A Real Objectiva é uma empresa implantada no norte de Portugal, vocacionada para a venda e arrendamento de imóveis. Fruto dos seus 24 anos de trabalho, pautados pelo rigor e profissionalismo alcançou resultados reconhecidos pelo mercado em que se insere, atuando de forma transversal no mercado habitacional e no mercado industrial.
Missão:
Praticar um conceito de mediação imobiliária baseada na relação cliente/empresa consolidada pelo papel do consultor especialista e capaz de permitir a superação das expectativas de todos os intervenientes.
Posicionamento:
- Vendemos casas
- Vendemos armazéns, escritórios, lojas e terrenos
- Especialistas do mercado imobiliário
Princípios de Atuação:
- Competência
- Confidencialidade
- Idoneidade
- Disponibilidade
Modelos de Ação:
- Rigor e profissionalismo
- Especialistas na angariação e na mediação imobiliária
- Estudamos o mercado e propomo-nos a encontrar soluções adequadas
- Avaliações rigorosas e alvo de estudo pormenorizado
- Cuidado extremo nas visitas
Loja para venda localizada no coração da Cidade da Maia, composta por dois pisos: rés do chão (254 m2) + cave (61 m2).
Com uma porta de segurança, ar condicionado, alarme, várias divisões e instalações sanitárias, a loja oferece um ambiente confortável e seguro para clientes e funcionários.
A generosa montra envidraçada para a rua permite uma visibilidade privilegiada, garantindo uma excelente exposição para o seu negócio.
A localização junto à estação do metro ’Fórum Maia’ torna este espaço ainda mais atrativo, facilitando o acesso e a mobilidade de clientes e colaboradores.
Agende já uma visita e comece a planear o futuro do seu negócio!
A Real Objectiva é uma empresa implantada no norte de Portugal, vocacionada para a venda e arrendamento de imóveis. Fruto dos seus 24 anos de trabalho, pautados pelo rigor e profissionalismo alcançou resultados reconhecidos pelo mercado em que se insere, atuando de forma transversal no mercado habitacional e no mercado industrial.
Missão:
Praticar um conceito de mediação imobiliária baseada na relação cliente/empresa consolidada pelo papel do consultor especialista e capaz de permitir a superação das expectativas de todos os intervenientes.
Posicionamento:
- Vendemos casas
- Vendemos armazéns, escritórios, lojas e terrenos
- Especialistas do mercado imobiliário
Princípios de Atuação:
- Competência
- Confidencialidade
- Idoneidade
- Disponibilidade
Modelos de Ação:
- Rigor e profissionalismo
- Especialistas na angariação e na mediação imobiliária
- Estudamos o mercado e propomo-nos a encontrar soluções adequadas
- Avaliações rigorosas e alvo de estudo pormenorizado
- Cuidado extremo nas visitas
Contact
See Phone
Apartment 3 Bedrooms
Cidade da Maia, Distrito do Porto
Used · 154m²
With Garage
buy
340.000 €
We present this excellent T3, located in a privileged location in Maia
.
Quiet residential area, just a few minutes from the Center of Maia (Pyramids).
The flat stands out for its sun exposure, West / South, is located on the 4th floor, in a building with 12 floors, 2 elevators, garage in the basement, and storage. It was built in 1997 and is in perfect condition. Sun exposure ensures natural light in all rooms, with a practical and functional design in each room and unobstructed views.
The gross private area is 154 m² which includes:
-Living room: A large and bright space, with stove and direct access to a spacious balcony, where you can enjoy unobstructed views of nature.
-Kitchen: Fully equipped with hob, oven, dishwasher, excellent luminosity, as well as a service area in front of the kitchen, for laundry treatment.
-Bedrooms: Three bedrooms with built-in wooden wardrobes, one of which has a private bathroom, that is, one of them is a suite with a balcony, providing greater comfort and privacy.
Other features: In addition to the suite’s bathroom, it has two more bathrooms, one complete to support the rooms and one for service. Double glazing, very well maintained wooden floors and a space for pantry.
Nearby:
- 600 meters Forum Maia metro station;
- 500 meters from Maia City Hall.
Do not hesitate to schedule your visit!
Whether buying or selling a home, our full-time and fully dedicated professionals have a single commitment: to be by your side from day one.
Because at Convicta, we are closer to you!
BUY HOUSE
In what is one of the most important steps of your life, we will make dreams come true together.
We started with the best welcome in our home, available and qualified service.
Any type of property you want, at Convicta you will find a portfolio of more than 200 properties, ready to be visited.
SELL HOUSE
Here each property is unique, and yours will be no exception.
In addition to the different characteristics of each house, we understand and respect its history... Entrust yours to a highly specialised team in homes with soul.
Convicta Real Estate
.
Quiet residential area, just a few minutes from the Center of Maia (Pyramids).
The flat stands out for its sun exposure, West / South, is located on the 4th floor, in a building with 12 floors, 2 elevators, garage in the basement, and storage. It was built in 1997 and is in perfect condition. Sun exposure ensures natural light in all rooms, with a practical and functional design in each room and unobstructed views.
The gross private area is 154 m² which includes:
-Living room: A large and bright space, with stove and direct access to a spacious balcony, where you can enjoy unobstructed views of nature.
-Kitchen: Fully equipped with hob, oven, dishwasher, excellent luminosity, as well as a service area in front of the kitchen, for laundry treatment.
-Bedrooms: Three bedrooms with built-in wooden wardrobes, one of which has a private bathroom, that is, one of them is a suite with a balcony, providing greater comfort and privacy.
Other features: In addition to the suite’s bathroom, it has two more bathrooms, one complete to support the rooms and one for service. Double glazing, very well maintained wooden floors and a space for pantry.
Nearby:
- 600 meters Forum Maia metro station;
- 500 meters from Maia City Hall.
Do not hesitate to schedule your visit!
Whether buying or selling a home, our full-time and fully dedicated professionals have a single commitment: to be by your side from day one.
Because at Convicta, we are closer to you!
BUY HOUSE
In what is one of the most important steps of your life, we will make dreams come true together.
We started with the best welcome in our home, available and qualified service.
Any type of property you want, at Convicta you will find a portfolio of more than 200 properties, ready to be visited.
SELL HOUSE
Here each property is unique, and yours will be no exception.
In addition to the different characteristics of each house, we understand and respect its history... Entrust yours to a highly specialised team in homes with soul.
Convicta Real Estate
Contact
See Phone
Apartment 2 Bedrooms + 1
Cidade da Maia, Distrito do Porto
Under construction · 142m²
With Garage
buy
345.000 €
Fantastic New Apartment T2 +1 with two balconies of 2.50m2 and 3.80m2 in Maia.
This apartment, located on the 5th floor, consists of living room, equipped kitchen, a suite with closet, a bedroom with built-in wardrobes, a full bathroom to support the bedroom and an office.
Maia Center is the new Enterprise of the city of Maia, with an incredible location!
In an excellent area due to its easy access with the motorway 1km away and bus stop in front of the building. In its surroundings it also has school, sports complex, playground area, hypermarkets and the most varied services, restaurants, and also, 5 minutes walk from the metro station ’Forum Maia’.
This building with excellent contemporary finishes, consists of two shops and 17 apartments, of typologies T1/T2+1/T3, all with outdoor spaces, served by two elevators.
It has fractions with large balconies and terraces, as well as spacious areas.
All apartments will be delivered equipped in kitchens with induction hob, oven, combined and dishwasher, BOSCH brand or equivalent, air conditioning, video intercom, electric blinds, the condominium also offers condominium room on the top floor, garbage dump on the ground floor, and parking places in box.
The work will be completed in December 2023.
General Characteristics
Facades lined with aluminum panels type ’Alucobond’ and natural marble moleano type.
Frame with thermal break and double glazing, in aluminum color.
Electric aluminum blinds with thermal and acoustic insulation.
Exterior walls with thermal and acoustic insulation.
Walls with etics-coated pens.
Two elevators (4 and 8 people) with luxury finish, and floor coated with rectified ceramic.
Common atriums/halls with rectified ceramic flooring, walls lined with oak wood veneer and plaster
Painted.
Condominium room on the top floor.
Solid waste compartment on the floor floor.
Mechanical and natural ventilation system, fire detection and carbon monoxide on the basement floors.
Floor of the concrete parking floors with fibers and hardener.
Walls of the parking floors in concrete and painted masonry, or equivalent.
Individual parking boxes.
Access gate to the floors of the basements sectioned and automatic.
Housing
Soundproofing between floors.
Suspended ceilings throughout the apartment with hips and curtain bottoms.
Walls lined with plaster projected and painted.
Hall’s floors, rooms and rooms coated in floating AC5 oak wood bevelled type ’Strong Hardine’.
White-washed MDF carpentry, with doors to the ceiling.
Wardrobe cabinets with doors to the roof closed.
Balconies\ Terraces in garapa deck material, or equivalent in ceramic material.
Heating of sanitary water (AQS) through heat pump.
Natural and forced ventilation in baths and interior compartments.
Piped natural gas.
Cable TV (pre-installation).
Color video intercom.
EFAPEL or equivalent electric equipment.
Iluminals embedded in the ceilings.
High security entrance doors in the apartments, clad in Oak.
Complete installation of air conditioning in housing fractions, in commercialization from this date.
Kitchens
Large rectified ceramic floors.
Walls in painted projected plaster.
Ceilings with hips and built-in ilumina.
High-gloss lacquered MDF furniture.
Silestone countertop, built-in pylon and single-control mixer.
Coating between tempered glass furniture lacquered with water or equivalent.
Induction hob, oven, combined, dishwasher and microwave, Bosch or equivalent.
Baths
Large format rectified ceramic floors.
Walls with large format marbled ceramic pieces, contrasting with tinned walls and painted in paint
washable.
T3’s service toilet with AC5 oak floating wood flooring and painted tinned walls, contrasting
with large format rectified ceramic part.
White sanitary ware from Sanindusa, Urby and Urby Plus model, or equivalent.
Washbasins of Sanindusa SANLIFE or equivalent, to land on furniture.
Sanindusa white bathtubs and shower trays or equivalent.
Single-command mixers, Ramon Soler type or equivalent.
Ramon Soler or equivalent faucets.
Lacquered hanging cabinets in sanitary facilities, with oak wood clad tops.
This apartment, located on the 5th floor, consists of living room, equipped kitchen, a suite with closet, a bedroom with built-in wardrobes, a full bathroom to support the bedroom and an office.
Maia Center is the new Enterprise of the city of Maia, with an incredible location!
In an excellent area due to its easy access with the motorway 1km away and bus stop in front of the building. In its surroundings it also has school, sports complex, playground area, hypermarkets and the most varied services, restaurants, and also, 5 minutes walk from the metro station ’Forum Maia’.
This building with excellent contemporary finishes, consists of two shops and 17 apartments, of typologies T1/T2+1/T3, all with outdoor spaces, served by two elevators.
It has fractions with large balconies and terraces, as well as spacious areas.
All apartments will be delivered equipped in kitchens with induction hob, oven, combined and dishwasher, BOSCH brand or equivalent, air conditioning, video intercom, electric blinds, the condominium also offers condominium room on the top floor, garbage dump on the ground floor, and parking places in box.
The work will be completed in December 2023.
General Characteristics
Facades lined with aluminum panels type ’Alucobond’ and natural marble moleano type.
Frame with thermal break and double glazing, in aluminum color.
Electric aluminum blinds with thermal and acoustic insulation.
Exterior walls with thermal and acoustic insulation.
Walls with etics-coated pens.
Two elevators (4 and 8 people) with luxury finish, and floor coated with rectified ceramic.
Common atriums/halls with rectified ceramic flooring, walls lined with oak wood veneer and plaster
Painted.
Condominium room on the top floor.
Solid waste compartment on the floor floor.
Mechanical and natural ventilation system, fire detection and carbon monoxide on the basement floors.
Floor of the concrete parking floors with fibers and hardener.
Walls of the parking floors in concrete and painted masonry, or equivalent.
Individual parking boxes.
Access gate to the floors of the basements sectioned and automatic.
Housing
Soundproofing between floors.
Suspended ceilings throughout the apartment with hips and curtain bottoms.
Walls lined with plaster projected and painted.
Hall’s floors, rooms and rooms coated in floating AC5 oak wood bevelled type ’Strong Hardine’.
White-washed MDF carpentry, with doors to the ceiling.
Wardrobe cabinets with doors to the roof closed.
Balconies\ Terraces in garapa deck material, or equivalent in ceramic material.
Heating of sanitary water (AQS) through heat pump.
Natural and forced ventilation in baths and interior compartments.
Piped natural gas.
Cable TV (pre-installation).
Color video intercom.
EFAPEL or equivalent electric equipment.
Iluminals embedded in the ceilings.
High security entrance doors in the apartments, clad in Oak.
Complete installation of air conditioning in housing fractions, in commercialization from this date.
Kitchens
Large rectified ceramic floors.
Walls in painted projected plaster.
Ceilings with hips and built-in ilumina.
High-gloss lacquered MDF furniture.
Silestone countertop, built-in pylon and single-control mixer.
Coating between tempered glass furniture lacquered with water or equivalent.
Induction hob, oven, combined, dishwasher and microwave, Bosch or equivalent.
Baths
Large format rectified ceramic floors.
Walls with large format marbled ceramic pieces, contrasting with tinned walls and painted in paint
washable.
T3’s service toilet with AC5 oak floating wood flooring and painted tinned walls, contrasting
with large format rectified ceramic part.
White sanitary ware from Sanindusa, Urby and Urby Plus model, or equivalent.
Washbasins of Sanindusa SANLIFE or equivalent, to land on furniture.
Sanindusa white bathtubs and shower trays or equivalent.
Single-command mixers, Ramon Soler type or equivalent.
Ramon Soler or equivalent faucets.
Lacquered hanging cabinets in sanitary facilities, with oak wood clad tops.
Contact
See Phone
Apartment 2 Bedrooms + 1
Câmara Municipal da Maia, Cidade da Maia, Distrito do Porto
Under construction · 111m²
With Garage
buy
345.000 €
It is in Porto that this new development is built, located in the heart of the city of Maia, near the city hall, the municipal stadium and the Hospital of Maia.
It is a 2+1 bedroom apartment with nascent/west solar orientation located on the 5th floor.
In the private area of this apartment are the two bedrooms, one of them being a suite and having both built-in closets.
With access through the hall of the rooms we find a full bathroom to support the rooms and the social area.
Moving to the social area of the apartment, we find a large living room with a generous area, a balcony oriented to the east, an interior bedroom and the kitchen, fully equipped that complements with a balcony oriented to the west.
Finally, this apartment also has a garage of 24.05 m2.
The ASF Building, distributed over 6 floors, and consists of 17 apartments of typologies between T1 and T3 with areas between 79 m² and 210 m², benefiting from a closed garage.
It will also have two commercial spaces.
With the airport less than 10 minutes away, this privileged location is served by various transports, shops and supermarkets, various restaurants and cafes, not forgetting the quick access to the motorway as well as the Via Norte.
With excellent finishes, built-in cabinets, electric blinds, soundproofing between floors, kitchens fully equipped with Bosh appliances, the development will have its facades lined with aluminum panels type ’Alucobond’ and natural marble type Moleano.
The project is expected to complete work in the last quarter of 2023.
Come and meet a new lifestyle in Maia.
It is a 2+1 bedroom apartment with nascent/west solar orientation located on the 5th floor.
In the private area of this apartment are the two bedrooms, one of them being a suite and having both built-in closets.
With access through the hall of the rooms we find a full bathroom to support the rooms and the social area.
Moving to the social area of the apartment, we find a large living room with a generous area, a balcony oriented to the east, an interior bedroom and the kitchen, fully equipped that complements with a balcony oriented to the west.
Finally, this apartment also has a garage of 24.05 m2.
The ASF Building, distributed over 6 floors, and consists of 17 apartments of typologies between T1 and T3 with areas between 79 m² and 210 m², benefiting from a closed garage.
It will also have two commercial spaces.
With the airport less than 10 minutes away, this privileged location is served by various transports, shops and supermarkets, various restaurants and cafes, not forgetting the quick access to the motorway as well as the Via Norte.
With excellent finishes, built-in cabinets, electric blinds, soundproofing between floors, kitchens fully equipped with Bosh appliances, the development will have its facades lined with aluminum panels type ’Alucobond’ and natural marble type Moleano.
The project is expected to complete work in the last quarter of 2023.
Come and meet a new lifestyle in Maia.
Contact
See Phone
Apartment 2 Bedrooms
Cidade da Maia, Distrito do Porto
Under construction · 97m²
With Garage
buy
350.000 €
O novo Condomínio fechado na Maia ’Jardim das Oliveiras’ é uma proposta residencial sofisticada e contemporânea com um total de 15 frações, incluindo 2 lojas e 13 apartamentos de tipologias T2 e T3. Localizado na melhor posição da cidade, próximo ao centro da Maia, da zona Escolar e Desportiva da cidade. Privilegiados acessos à A41, Via Norte e estação de metro, este empreendimento situa-se também a 8 minutos do Aeroporto Francisco Sá Carneiro e a 15 minutos da Cidade do Porto.
O condomínio oferece um jardim comum de 800m2 com uma piscina de 75m2.
Os apartamentos do rés-do-chão destacam-se pelos fabulosos terraços, que proporcionam espaços ao ar livre, ideais para momentos de convívio e descontração.
No que diz respeito aos detalhes, o empreendimento é projetado com alto padrão de qualidade. As janelas são equipadas com caixilharias de vidro duplo e corte térmico, além de estores térmicos encastrados de rolo em alumínio termolacado. Cada unidade conta com vídeo-porteiro, sistema de ar condicionado, bomba de calor para aquecimento de águas, e um painel fotovoltaico para a produção de energia sustentável. As cozinhas dos apartamentos são entregues totalmente equipadas, com frigorífico combinado, forno com micro-ondas de encastrar, exaustor, placa de indução e máquina de lavar loiça
Os portões de garagem são automatizados, equipados com motor elétrico e comando remoto, proporcionando conforto e segurança aos moradores
Em resumo, o ’Jardim das Oliveiras’ representa uma oportunidade única de viver num ambiente elegante e de requinte, em pleno centro da cidade da Maia.
O condomínio oferece um jardim comum de 800m2 com uma piscina de 75m2.
Os apartamentos do rés-do-chão destacam-se pelos fabulosos terraços, que proporcionam espaços ao ar livre, ideais para momentos de convívio e descontração.
No que diz respeito aos detalhes, o empreendimento é projetado com alto padrão de qualidade. As janelas são equipadas com caixilharias de vidro duplo e corte térmico, além de estores térmicos encastrados de rolo em alumínio termolacado. Cada unidade conta com vídeo-porteiro, sistema de ar condicionado, bomba de calor para aquecimento de águas, e um painel fotovoltaico para a produção de energia sustentável. As cozinhas dos apartamentos são entregues totalmente equipadas, com frigorífico combinado, forno com micro-ondas de encastrar, exaustor, placa de indução e máquina de lavar loiça
Os portões de garagem são automatizados, equipados com motor elétrico e comando remoto, proporcionando conforto e segurança aos moradores
Em resumo, o ’Jardim das Oliveiras’ representa uma oportunidade única de viver num ambiente elegante e de requinte, em pleno centro da cidade da Maia.
Contact
See Phone
Apartment 2 Bedrooms
Cidade da Maia, Distrito do Porto
Under construction · 102m²
With Garage
buy
350.000 €
O novo Condomínio fechado na Maia ’Jardim das Oliveiras’ é uma proposta residencial sofisticada e contemporânea com um total de 15 frações, incluindo 2 lojas e 13 apartamentos de tipologias T2 e T3. Localizado na melhor posição da cidade, próximo ao centro da Maia, da zona Escolar e Desportiva da cidade. Privilegiados acessos à A41, Via Norte e estação de metro, este empreendimento situa-se também a 8 minutos do Aeroporto Francisco Sá Carneiro e a 15 minutos da Cidade do Porto.
O condomínio oferece um jardim comum de 800m2 com uma piscina de 75m2.
Os apartamentos do rés-do-chão destacam-se pelos fabulosos terraços, que proporcionam espaços ao ar livre, ideais para momentos de convívio e descontração.
No que diz respeito aos detalhes, o empreendimento é projetado com alto padrão de qualidade. As janelas são equipadas com caixilharias de vidro duplo e corte térmico, além de estores térmicos encastrados de rolo em alumínio termolacado. Cada unidade conta com vídeo-porteiro, sistema de ar condicionado, bomba de calor para aquecimento de águas, e um painel fotovoltaico para a produção de energia sustentável. As cozinhas dos apartamentos são entregues totalmente equipadas, com frigorífico combinado, forno com micro-ondas de encastrar, exaustor, placa de indução e máquina de lavar loiça
Os portões de garagem são automatizados, equipados com motor elétrico e comando remoto, proporcionando conforto e segurança aos moradores
Em resumo, o ’Jardim das Oliveiras’ representa uma oportunidade única de viver num ambiente elegante e de requinte, em pleno centro da cidade da Maia.
O condomínio oferece um jardim comum de 800m2 com uma piscina de 75m2.
Os apartamentos do rés-do-chão destacam-se pelos fabulosos terraços, que proporcionam espaços ao ar livre, ideais para momentos de convívio e descontração.
No que diz respeito aos detalhes, o empreendimento é projetado com alto padrão de qualidade. As janelas são equipadas com caixilharias de vidro duplo e corte térmico, além de estores térmicos encastrados de rolo em alumínio termolacado. Cada unidade conta com vídeo-porteiro, sistema de ar condicionado, bomba de calor para aquecimento de águas, e um painel fotovoltaico para a produção de energia sustentável. As cozinhas dos apartamentos são entregues totalmente equipadas, com frigorífico combinado, forno com micro-ondas de encastrar, exaustor, placa de indução e máquina de lavar loiça
Os portões de garagem são automatizados, equipados com motor elétrico e comando remoto, proporcionando conforto e segurança aos moradores
Em resumo, o ’Jardim das Oliveiras’ representa uma oportunidade única de viver num ambiente elegante e de requinte, em pleno centro da cidade da Maia.
Contact
See Phone
Apartment 2 Bedrooms + 1
Câmara Municipal da Maia, Cidade da Maia, Distrito do Porto
Under construction · 111m²
With Garage
buy
350.000 €
Wonderful NEW T2+1 in the Center of Maia with Luxury Finishes and Excellent Areas in all rooms.
In a New Development of 6 Floors with 2 Shops that will be Ready to Live in in the 2nd Semester of 2024.
It has Acoustic Insulation between the Floors, false ceilings throughout the Apartment and Solar and Collective Panels.
White lacquered MDF carpentry with doors up to the ceiling including wardrobes/cupboards.
Hydraulic Central Heating Installation, kitchen equipped with all appliances, has 2 balconies: One of them is in the kitchen and one of the bedrooms and the other is in the living room.
It is located in a privileged area in the Center of Maia that you can walk to as it has all types of Commerce/Services: Banks, Shops, Pharmacies, Hairdressers and Beauty Centers as well as Health Centers and the Maia Private Hospital as well as Schools and Very good schools as such make savings at all levels.
In a New Development of 6 Floors with 2 Shops that will be Ready to Live in in the 2nd Semester of 2024.
It has Acoustic Insulation between the Floors, false ceilings throughout the Apartment and Solar and Collective Panels.
White lacquered MDF carpentry with doors up to the ceiling including wardrobes/cupboards.
Hydraulic Central Heating Installation, kitchen equipped with all appliances, has 2 balconies: One of them is in the kitchen and one of the bedrooms and the other is in the living room.
It is located in a privileged area in the Center of Maia that you can walk to as it has all types of Commerce/Services: Banks, Shops, Pharmacies, Hairdressers and Beauty Centers as well as Health Centers and the Maia Private Hospital as well as Schools and Very good schools as such make savings at all levels.
Contact
See Phone
Apartment 3 Bedrooms
Cidade da Maia, Distrito do Porto
New · 134m²
With Garage
buy
399.900 €
Inserted in a development located in the heart of the City of Maia, a new project with a contemporary architecture consisting of 17 apartments with typologies between T1, T2+1, T3 and 2 shops distributed over 6 floors.
We highlight some features and finishes of superior quality that this building will enjoy:
- Facades clad in aluminium panels of the ’Alucobond’ type and natural marble of the Moleano type.
- Aluminum electric shutters with thermal and acoustic insulation.
- Kitchens equipped with induction hob, oven, fridge freezer, dishwasher and microwave, Bosch or equivalent.
- Balconies\ Terraces in Garapa type decking material, or equivalent in ceramic material.
- Sanitary water heating (DHW) through heat pump.
- Piped natural gas.
- Colour video intercom.
- Recessed lighting fixtures in the ceilings.
- High security entrance doors in the apartments, oak veneer.
- Complete installation of air conditioning.
With a privileged location just a few meters from the Municipality of Maia, in the vicinity there are all kinds of services and commerce we find Metro Station, bus stops, restaurants, cafes, hypermarkets, pharmacies, etc.
Work began in December 2021.
We highlight some features and finishes of superior quality that this building will enjoy:
- Facades clad in aluminium panels of the ’Alucobond’ type and natural marble of the Moleano type.
- Aluminum electric shutters with thermal and acoustic insulation.
- Kitchens equipped with induction hob, oven, fridge freezer, dishwasher and microwave, Bosch or equivalent.
- Balconies\ Terraces in Garapa type decking material, or equivalent in ceramic material.
- Sanitary water heating (DHW) through heat pump.
- Piped natural gas.
- Colour video intercom.
- Recessed lighting fixtures in the ceilings.
- High security entrance doors in the apartments, oak veneer.
- Complete installation of air conditioning.
With a privileged location just a few meters from the Municipality of Maia, in the vicinity there are all kinds of services and commerce we find Metro Station, bus stops, restaurants, cafes, hypermarkets, pharmacies, etc.
Work began in December 2021.
Contact
See Phone
Apartment 3 Bedrooms
Câmara Municipal da Maia, Cidade da Maia, Distrito do Porto
Under construction · 134m²
With Garage
buy
425.000 €
It is in Porto that this new development is built, located in the heart of the city of Maia, near the city hall, the municipal stadium and the Hospital of Maia.
It is a property of typology T3 with solar orientation East / West located on the 3rd floor.
In the private area of this apartment are the three bedrooms, one of them being a suite and having all built-in closets.
With access through the hall of the rooms we find a full bathroom to support the rooms. Passing to the social area of the apartment, we find a large living room with a generous area, a balcony oriented to the east and the kitchen, fully equipped that is complemented with a laundry room.
Finally, this apartment also has a garage of 23 m2 and a storage of 2.7 m2.
The ASF Building, distributed over 6 floors, and consists of 17 apartments of typologies between T1 and T3 with areas between 79 m² and 210 m², benefiting from a closed garage.
It will also have two commercial spaces.
With the airport less than 10 minutes away, this privileged location is served by various transports, shops and supermarkets, various restaurants and cafes, not forgetting the quick access to the motorway as well as the Via Norte.
With excellent finishes, built-in cabinets, electric blinds, soundproofing between floors, kitchens fully equipped with Bosh appliances, the development will have its facades lined with aluminum panels type ’Alucobond’ and natural marble type Moleano.
The project is expected to complete work in the last quarter of 2023.
Come and meet a new lifestyle in Maia.
It is a property of typology T3 with solar orientation East / West located on the 3rd floor.
In the private area of this apartment are the three bedrooms, one of them being a suite and having all built-in closets.
With access through the hall of the rooms we find a full bathroom to support the rooms. Passing to the social area of the apartment, we find a large living room with a generous area, a balcony oriented to the east and the kitchen, fully equipped that is complemented with a laundry room.
Finally, this apartment also has a garage of 23 m2 and a storage of 2.7 m2.
The ASF Building, distributed over 6 floors, and consists of 17 apartments of typologies between T1 and T3 with areas between 79 m² and 210 m², benefiting from a closed garage.
It will also have two commercial spaces.
With the airport less than 10 minutes away, this privileged location is served by various transports, shops and supermarkets, various restaurants and cafes, not forgetting the quick access to the motorway as well as the Via Norte.
With excellent finishes, built-in cabinets, electric blinds, soundproofing between floors, kitchens fully equipped with Bosh appliances, the development will have its facades lined with aluminum panels type ’Alucobond’ and natural marble type Moleano.
The project is expected to complete work in the last quarter of 2023.
Come and meet a new lifestyle in Maia.
Contact
See Phone
Apartment 3 Bedrooms
Cidade da Maia, Distrito do Porto
Under construction · 164m²
With Garage
buy
425.000 €
Fantastic New Apartment 3 bedroom with balcony of 4.38m2 in Maia.
This apartment, located on the 3rd floor, consists of living room, kitchen in open space equipped, laundry, a bathroom to support the social area, a suite, two bedrooms, all with built-in wardrobes and a full bathroom to support the two bedrooms.
Maia Center is the new Enterprise of the city of Maia, with an incredible location!
In an excellent area due to its easy access with the motorway 1km away and bus stop in front of the building. In its surroundings it also has school, sports complex, playground area, hypermarkets and the most varied services, restaurants, and also, 5 minutes walk from the metro station ’Forum Maia’.
This building with excellent contemporary finishes, consists of two shops and 17 apartments, of typologies T1/T2+1/T3, all with outdoor spaces, served by two elevators.
It has fractions with large balconies and terraces, as well as spacious areas.
All apartments will be delivered equipped in kitchens with induction hob, oven, combined and dishwasher, BOSCH brand or equivalent, air conditioning, video intercom, electric blinds, the condominium also offers condominium room on the top floor, garbage dump on the ground floor, and parking places in box.
The work will be completed in December 2023.
General Characteristics
Facades lined with aluminum panels type ’Alucobond’ and natural marble moleano type.
Frame with thermal break and double glazing, in aluminum color.
Electric aluminum blinds with thermal and acoustic insulation.
Exterior walls with thermal and acoustic insulation.
Walls with etics-coated pens.
Two elevators (4 and 8 people) with luxury finish, and floor coated with rectified ceramic.
Common atriums/halls with rectified ceramic flooring, walls lined with oak wood veneer and plaster
Painted.
Condominium room on the top floor.
Solid waste compartment on the floor floor.
Mechanical and natural ventilation system, fire detection and carbon monoxide on the basement floors.
Floor of the concrete parking floors with fibers and hardener.
Walls of the parking floors in concrete and painted masonry, or equivalent.
Individual parking boxes.
Access gate to the floors of the basements sectioned and automatic.
Housing
Soundproofing between floors.
Suspended ceilings throughout the apartment with hips and curtain bottoms.
Walls lined with plaster projected and painted.
Hall’s floors, rooms and rooms coated in floating AC5 oak wood bevelled type ’Strong Hardine’.
White-washed MDF carpentry, with doors to the ceiling.
Wardrobe cabinets with doors to the roof closed.
Balconies\ Terraces in garapa deck material, or equivalent in ceramic material.
Heating of sanitary water (AQS) through heat pump.
Natural and forced ventilation in baths and interior compartments.
Piped natural gas.
Cable TV (pre-installation).
Color video intercom.
EFAPEL or equivalent electric equipment.
Iluminals embedded in the ceilings.
High security entrance doors in the apartments, clad in Oak.
Complete installation of air conditioning in housing fractions, in commercialization from this date.
Kitchens
Large rectified ceramic floors.
Walls in painted projected plaster.
Ceilings with hips and built-in ilumina.
High-gloss lacquered MDF furniture.
Silestone countertop, built-in pylon and single-control mixer.
Coating between tempered glass furniture lacquered with water or equivalent.
Induction hob, oven, combined, dishwasher and microwave, Bosch or equivalent.
Baths
Large format rectified ceramic floors.
Walls with large format marbled ceramic pieces, contrasting with tinned walls and painted in paint
washable.
T3’s service toilet with AC5 oak floating wood flooring and painted tinned walls, contrasting
with large format rectified ceramic part.
White sanitary ware from Sanindusa, Urby and Urby Plus model, or equivalent.
Washbasins of Sanindusa SANLIFE or equivalent, to land on furniture.
Sanindusa white bathtubs and shower trays or equivalent.
Single-command mixers, Ramon Soler type or equivalent.
Ramon Soler or equivalent faucets.
Lacquered hanging cabinets in sanitary facilities, with oak wood clad tops.
This apartment, located on the 3rd floor, consists of living room, kitchen in open space equipped, laundry, a bathroom to support the social area, a suite, two bedrooms, all with built-in wardrobes and a full bathroom to support the two bedrooms.
Maia Center is the new Enterprise of the city of Maia, with an incredible location!
In an excellent area due to its easy access with the motorway 1km away and bus stop in front of the building. In its surroundings it also has school, sports complex, playground area, hypermarkets and the most varied services, restaurants, and also, 5 minutes walk from the metro station ’Forum Maia’.
This building with excellent contemporary finishes, consists of two shops and 17 apartments, of typologies T1/T2+1/T3, all with outdoor spaces, served by two elevators.
It has fractions with large balconies and terraces, as well as spacious areas.
All apartments will be delivered equipped in kitchens with induction hob, oven, combined and dishwasher, BOSCH brand or equivalent, air conditioning, video intercom, electric blinds, the condominium also offers condominium room on the top floor, garbage dump on the ground floor, and parking places in box.
The work will be completed in December 2023.
General Characteristics
Facades lined with aluminum panels type ’Alucobond’ and natural marble moleano type.
Frame with thermal break and double glazing, in aluminum color.
Electric aluminum blinds with thermal and acoustic insulation.
Exterior walls with thermal and acoustic insulation.
Walls with etics-coated pens.
Two elevators (4 and 8 people) with luxury finish, and floor coated with rectified ceramic.
Common atriums/halls with rectified ceramic flooring, walls lined with oak wood veneer and plaster
Painted.
Condominium room on the top floor.
Solid waste compartment on the floor floor.
Mechanical and natural ventilation system, fire detection and carbon monoxide on the basement floors.
Floor of the concrete parking floors with fibers and hardener.
Walls of the parking floors in concrete and painted masonry, or equivalent.
Individual parking boxes.
Access gate to the floors of the basements sectioned and automatic.
Housing
Soundproofing between floors.
Suspended ceilings throughout the apartment with hips and curtain bottoms.
Walls lined with plaster projected and painted.
Hall’s floors, rooms and rooms coated in floating AC5 oak wood bevelled type ’Strong Hardine’.
White-washed MDF carpentry, with doors to the ceiling.
Wardrobe cabinets with doors to the roof closed.
Balconies\ Terraces in garapa deck material, or equivalent in ceramic material.
Heating of sanitary water (AQS) through heat pump.
Natural and forced ventilation in baths and interior compartments.
Piped natural gas.
Cable TV (pre-installation).
Color video intercom.
EFAPEL or equivalent electric equipment.
Iluminals embedded in the ceilings.
High security entrance doors in the apartments, clad in Oak.
Complete installation of air conditioning in housing fractions, in commercialization from this date.
Kitchens
Large rectified ceramic floors.
Walls in painted projected plaster.
Ceilings with hips and built-in ilumina.
High-gloss lacquered MDF furniture.
Silestone countertop, built-in pylon and single-control mixer.
Coating between tempered glass furniture lacquered with water or equivalent.
Induction hob, oven, combined, dishwasher and microwave, Bosch or equivalent.
Baths
Large format rectified ceramic floors.
Walls with large format marbled ceramic pieces, contrasting with tinned walls and painted in paint
washable.
T3’s service toilet with AC5 oak floating wood flooring and painted tinned walls, contrasting
with large format rectified ceramic part.
White sanitary ware from Sanindusa, Urby and Urby Plus model, or equivalent.
Washbasins of Sanindusa SANLIFE or equivalent, to land on furniture.
Sanindusa white bathtubs and shower trays or equivalent.
Single-command mixers, Ramon Soler type or equivalent.
Ramon Soler or equivalent faucets.
Lacquered hanging cabinets in sanitary facilities, with oak wood clad tops.
Contact
See Phone
Apartment 3 Bedrooms
Cidade da Maia, Distrito do Porto
New · 134m²
With Garage
buy
425.000 €
Inserted in a development located in the heart of the City of Maia, a new project with a contemporary architecture consisting of 17 apartments with typologies between T1, T2+1, T3 and 2 shops distributed over 6 floors.
We highlight some features and finishes of superior quality that this building will enjoy:
- Facades clad in aluminium panels of the ’Alucobond’ type and natural marble of the Moleano type.
- Aluminum electric shutters with thermal and acoustic insulation.
- Kitchens equipped with induction hob, oven, fridge freezer, dishwasher and microwave, Bosch or equivalent.
- Balconies\ Terraces in Garapa type decking material, or equivalent in ceramic material.
- Sanitary water heating (DHW) through heat pump.
- Piped natural gas.
- Colour video intercom.
- Recessed lighting fixtures in the ceilings.
- High security entrance doors in the apartments, oak veneer.
- Complete installation of air conditioning.
With a privileged location just a few meters from the Municipality of Maia, in the vicinity there are all kinds of services and commerce we find Metro Station, bus stops, restaurants, cafes, hypermarkets, pharmacies, etc.
Work began in December 2021.
We highlight some features and finishes of superior quality that this building will enjoy:
- Facades clad in aluminium panels of the ’Alucobond’ type and natural marble of the Moleano type.
- Aluminum electric shutters with thermal and acoustic insulation.
- Kitchens equipped with induction hob, oven, fridge freezer, dishwasher and microwave, Bosch or equivalent.
- Balconies\ Terraces in Garapa type decking material, or equivalent in ceramic material.
- Sanitary water heating (DHW) through heat pump.
- Piped natural gas.
- Colour video intercom.
- Recessed lighting fixtures in the ceilings.
- High security entrance doors in the apartments, oak veneer.
- Complete installation of air conditioning.
With a privileged location just a few meters from the Municipality of Maia, in the vicinity there are all kinds of services and commerce we find Metro Station, bus stops, restaurants, cafes, hypermarkets, pharmacies, etc.
Work began in December 2021.
Contact
See Phone
Apartment 3 Bedrooms
Cidade da Maia, Distrito do Porto
Under construction · 164m²
With Garage
buy
425.000 €
Fantastic New Apartment 3 bedroom with balcony of 4.38m2 in Maia.
This apartment, located on the 4th floor, consists of living room, kitchen in open space equipped, laundry, a bathroom to support the social area, a suite, two bedrooms, all with built-in wardrobes and a full bathroom to support the two bedrooms.
Maia Center is the new Enterprise of the city of Maia, with an incredible location!
In an excellent area due to its easy access with the motorway 1km away and bus stop in front of the building. In its surroundings it also has school, sports complex, playground area, hypermarkets and the most varied services, restaurants, and also, 5 minutes walk from the metro station ’Forum Maia’.
This building with excellent contemporary finishes, consists of two shops and 17 apartments, of typologies T1/T2+1/T3, all with outdoor spaces, served by two elevators.
It has fractions with large balconies and terraces, as well as spacious areas.
All apartments will be delivered equipped in kitchens with induction hob, oven, combined and dishwasher, BOSCH brand or equivalent, air conditioning, video intercom, electric blinds, the condominium also offers condominium room on the top floor, garbage dump on the ground floor, and parking places in box.
The work will be completed in December 2023.
General Characteristics
Facades lined with aluminum panels type ’Alucobond’ and natural marble moleano type.
Frame with thermal break and double glazing, in aluminum color.
Electric aluminum blinds with thermal and acoustic insulation.
Exterior walls with thermal and acoustic insulation.
Walls with etics-coated pens.
Two elevators (4 and 8 people) with luxury finish, and floor coated with rectified ceramic.
Common atriums/halls with rectified ceramic flooring, walls lined with oak wood veneer and plaster
Painted.
Condominium room on the top floor.
Solid waste compartment on the floor floor.
Mechanical and natural ventilation system, fire detection and carbon monoxide on the basement floors.
Floor of the concrete parking floors with fibers and hardener.
Walls of the parking floors in concrete and painted masonry, or equivalent.
Individual parking boxes.
Access gate to the floors of the basements sectioned and automatic.
Housing
Soundproofing between floors.
Suspended ceilings throughout the apartment with hips and curtain bottoms.
Walls lined with plaster projected and painted.
Hall’s floors, rooms and rooms coated in floating AC5 oak wood bevelled type ’Strong Hardine’.
White-washed MDF carpentry, with doors to the ceiling.
Wardrobe cabinets with doors to the roof closed.
Balconies\ Terraces in garapa deck material, or equivalent in ceramic material.
Heating of sanitary water (AQS) through heat pump.
Natural and forced ventilation in baths and interior compartments.
Piped natural gas.
Cable TV (pre-installation).
Color video intercom.
EFAPEL or equivalent electric equipment.
Iluminals embedded in the ceilings.
High security entrance doors in the apartments, clad in Oak.
Complete installation of air conditioning in housing fractions, in commercialization from this date.
Kitchens
Large rectified ceramic floors.
Walls in painted projected plaster.
Ceilings with hips and built-in ilumina.
High-gloss lacquered MDF furniture.
Silestone countertop, built-in pylon and single-control mixer.
Coating between tempered glass furniture lacquered with water or equivalent.
Induction hob, oven, combined, dishwasher and microwave, Bosch or equivalent.
Baths
Large format rectified ceramic floors.
Walls with large format marbled ceramic pieces, contrasting with tinned walls and painted in paint
washable.
T3’s service toilet with AC5 oak floating wood flooring and painted tinned walls, contrasting
with large format rectified ceramic part.
White sanitary ware from Sanindusa, Urby and Urby Plus model, or equivalent.
Washbasins of Sanindusa SANLIFE or equivalent, to land on furniture.
Sanindusa white bathtubs and shower trays or equivalent.
Single-command mixers, Ramon Soler type or equivalent.
Ramon Soler or equivalent faucets.
Lacquered hanging cabinets in sanitary facilities, with oak wood clad tops.
This apartment, located on the 4th floor, consists of living room, kitchen in open space equipped, laundry, a bathroom to support the social area, a suite, two bedrooms, all with built-in wardrobes and a full bathroom to support the two bedrooms.
Maia Center is the new Enterprise of the city of Maia, with an incredible location!
In an excellent area due to its easy access with the motorway 1km away and bus stop in front of the building. In its surroundings it also has school, sports complex, playground area, hypermarkets and the most varied services, restaurants, and also, 5 minutes walk from the metro station ’Forum Maia’.
This building with excellent contemporary finishes, consists of two shops and 17 apartments, of typologies T1/T2+1/T3, all with outdoor spaces, served by two elevators.
It has fractions with large balconies and terraces, as well as spacious areas.
All apartments will be delivered equipped in kitchens with induction hob, oven, combined and dishwasher, BOSCH brand or equivalent, air conditioning, video intercom, electric blinds, the condominium also offers condominium room on the top floor, garbage dump on the ground floor, and parking places in box.
The work will be completed in December 2023.
General Characteristics
Facades lined with aluminum panels type ’Alucobond’ and natural marble moleano type.
Frame with thermal break and double glazing, in aluminum color.
Electric aluminum blinds with thermal and acoustic insulation.
Exterior walls with thermal and acoustic insulation.
Walls with etics-coated pens.
Two elevators (4 and 8 people) with luxury finish, and floor coated with rectified ceramic.
Common atriums/halls with rectified ceramic flooring, walls lined with oak wood veneer and plaster
Painted.
Condominium room on the top floor.
Solid waste compartment on the floor floor.
Mechanical and natural ventilation system, fire detection and carbon monoxide on the basement floors.
Floor of the concrete parking floors with fibers and hardener.
Walls of the parking floors in concrete and painted masonry, or equivalent.
Individual parking boxes.
Access gate to the floors of the basements sectioned and automatic.
Housing
Soundproofing between floors.
Suspended ceilings throughout the apartment with hips and curtain bottoms.
Walls lined with plaster projected and painted.
Hall’s floors, rooms and rooms coated in floating AC5 oak wood bevelled type ’Strong Hardine’.
White-washed MDF carpentry, with doors to the ceiling.
Wardrobe cabinets with doors to the roof closed.
Balconies\ Terraces in garapa deck material, or equivalent in ceramic material.
Heating of sanitary water (AQS) through heat pump.
Natural and forced ventilation in baths and interior compartments.
Piped natural gas.
Cable TV (pre-installation).
Color video intercom.
EFAPEL or equivalent electric equipment.
Iluminals embedded in the ceilings.
High security entrance doors in the apartments, clad in Oak.
Complete installation of air conditioning in housing fractions, in commercialization from this date.
Kitchens
Large rectified ceramic floors.
Walls in painted projected plaster.
Ceilings with hips and built-in ilumina.
High-gloss lacquered MDF furniture.
Silestone countertop, built-in pylon and single-control mixer.
Coating between tempered glass furniture lacquered with water or equivalent.
Induction hob, oven, combined, dishwasher and microwave, Bosch or equivalent.
Baths
Large format rectified ceramic floors.
Walls with large format marbled ceramic pieces, contrasting with tinned walls and painted in paint
washable.
T3’s service toilet with AC5 oak floating wood flooring and painted tinned walls, contrasting
with large format rectified ceramic part.
White sanitary ware from Sanindusa, Urby and Urby Plus model, or equivalent.
Washbasins of Sanindusa SANLIFE or equivalent, to land on furniture.
Sanindusa white bathtubs and shower trays or equivalent.
Single-command mixers, Ramon Soler type or equivalent.
Ramon Soler or equivalent faucets.
Lacquered hanging cabinets in sanitary facilities, with oak wood clad tops.
Contact
See Phone
Apartment 3 Bedrooms
Câmara Municipal da Maia, Cidade da Maia, Distrito do Porto
Under construction · 134m²
With Garage
buy
430.000 €
É no Porto que se ergue este novo empreendimento, localizado no coração da cidade da Maia, perto da câmara municipal, do estádio municipal e do hospital da Maia.
Trata-se de um imóvel de tipologia T3 com orientação solar Nascente/Poente situado no 4º andar.
Na zona privativa deste apartamento encontram-se os três quartos, sendo um deles uma suite e tendo todos armários embutidos.
Com acesso através do hall dos quartos encontramos uma casa de banho completa de apoio aos quartos.
Passando à área social do apartamento, encontramos uma ampla sala com uma generosa área, uma varanda orientada a nascente e a cozinha, totalmente equipada que se complementa com uma lavandaria.
Por fim, este apartamento conta ainda com uma garagem de 23 m2 e um arrumo de 2,57 m2.
O Edifício ASF, distribui-se ao longo de 6 pisos, e é composto por 17 apartamentos de tipologias entre T1 e T3 com áreas compreendidas entre os 79 m² e 210 m², beneficiando de garagem fechada.
Ainda contará com dois espaços comerciais.
Com o aeroporto a menos de 10 minutos de distância, esta localização privilegiada é servida por vários transportes, comércios e supermercados, variados restaurantes e cafés, não esquecendo o rápido acesso à autoestrada bem como a Via Norte.
Com acabamentos de excelência, armários embutidos, estores elétricos, isolamento acústico entre pisos, cozinhas totalmente equipadas com eletrodomésticos da marca Bosh, o empreendimento terá as suas fachadas revestidas a painéis de alumínio tipo ’Alucobond’ e mármore natural tipo Moleano.
O empreendimento tem prevista a conclusão de obra no último trimestre de 2023.
Venha conhecer um novo estilo de vida em Maia.
Trata-se de um imóvel de tipologia T3 com orientação solar Nascente/Poente situado no 4º andar.
Na zona privativa deste apartamento encontram-se os três quartos, sendo um deles uma suite e tendo todos armários embutidos.
Com acesso através do hall dos quartos encontramos uma casa de banho completa de apoio aos quartos.
Passando à área social do apartamento, encontramos uma ampla sala com uma generosa área, uma varanda orientada a nascente e a cozinha, totalmente equipada que se complementa com uma lavandaria.
Por fim, este apartamento conta ainda com uma garagem de 23 m2 e um arrumo de 2,57 m2.
O Edifício ASF, distribui-se ao longo de 6 pisos, e é composto por 17 apartamentos de tipologias entre T1 e T3 com áreas compreendidas entre os 79 m² e 210 m², beneficiando de garagem fechada.
Ainda contará com dois espaços comerciais.
Com o aeroporto a menos de 10 minutos de distância, esta localização privilegiada é servida por vários transportes, comércios e supermercados, variados restaurantes e cafés, não esquecendo o rápido acesso à autoestrada bem como a Via Norte.
Com acabamentos de excelência, armários embutidos, estores elétricos, isolamento acústico entre pisos, cozinhas totalmente equipadas com eletrodomésticos da marca Bosh, o empreendimento terá as suas fachadas revestidas a painéis de alumínio tipo ’Alucobond’ e mármore natural tipo Moleano.
O empreendimento tem prevista a conclusão de obra no último trimestre de 2023.
Venha conhecer um novo estilo de vida em Maia.
Contact
See Phone
Apartment 3 Bedrooms
Câmara Municipal da Maia, Cidade da Maia, Distrito do Porto
Under construction · 134m²
With Garage
buy
435.000 €
RO1332
New apartments in the center of the City of Maia, of typologies T2 +1 and T3.
This building has all kinds of important infrastructures of commerce, services and transport at the door!
GENERAL FEATURES:
- Facades lined with aluminum panels type ’Alucobond’ and natural marble moleano type.
- Window frames with thermal rupture and double glazing, in color aluminum.
- Electric aluminum blinds with thermal and acoustic insulation.
- Exterior walls with thermal and acoustic insulation.
- Walls with pens coated with ETICS system.
- Two elevators (4 and 8 persons) with stainless steel finish, and floor coated with rectified ceramic.
- Common atriums/halls with rectified ceramic flooring, walls lined with oak wood veneer and painted plaster.
- Condominium room on the top floor.
- Solid waste compartment on the floor.
Mechanical and natural ventilation system, fire detector and carbon monoxide the basement floors.
Floor of the concrete parking floors with fibers and hardener.
Walls of the parking floors in concrete and painted masonry.
Ceilings of the parking floors towed and painted.
Individual parking boxes.
Access gate to the floors of the basements sectioned and automatic.
HOUSING:
- Soundproofing between floors.
- False ceilings throughout the apartment with hips and curtain downs.
- Walls lined with plaster designed and painted.
- Hall’s floors, rooms and rooms covered in floating AC5 oak wood bevelled type ’Strong Hardine’.
- MDF carpentry washed in white, with doors to the ceiling.
- Wardrobe cabinets with doors to the roof washed.
- Balconies \ Terraces in Garapa type deck material.
- Collective system of solar collectors with individual accumulators in the kitchen.
- Natural and forced ventilation in baths and interior compartments.
- Piped natural gas.
- Cable TV (pre-installation).
- Color video intercom.
- EFAPEL or equivalent electric equipment.
- Iluminaires embedded in the ceilings.
- High security entrance doors in the apartments, clad in Oak.
- Installation of hydraulic central heating on the T1 and T2+1.
- Complete installation of air conditioning on the T3.
KITCHENS:
- Large ground ceramic floors.
- Painted designed plaster walls.
- False ceilings with hips and built-in ilumina.
- High gloss lacquered MDF furniture.
- Bench in Silestone, built-in peep and single-control mixer.
- Coating between furniture tempered glass lacquered to water or equivalent green.
- Induction hob, oven, combined, dishwasher and microwave, Bosch or equivalent.
BATHS:
- Large format ground ed ceramic floors.
- Walls with marbled ceramic part of large format, contrasting with tinned walls and painted in washable paint.
- Service toilet of the T3’s with floating wood floor AC5 oak and painted tinned walls, contrasting with ground ceramic part of large format.
- White sanitary ware from Sanindusa, urby model and Urby Plus.
- Washbasins of Sanindusa SANLIFE or equivalent, to land on furniture.
- Sanindusa white bathtubs and shower bases or equivalent.
- Single-command mixers, Ramon Soler type or equivalent.
- Ramon Soler or equivalent faucets.
- Lacquered suspended cabinets in sanitary facilities, with oak wood clad tops.
New apartments in the center of the City of Maia, of typologies T2 +1 and T3.
This building has all kinds of important infrastructures of commerce, services and transport at the door!
GENERAL FEATURES:
- Facades lined with aluminum panels type ’Alucobond’ and natural marble moleano type.
- Window frames with thermal rupture and double glazing, in color aluminum.
- Electric aluminum blinds with thermal and acoustic insulation.
- Exterior walls with thermal and acoustic insulation.
- Walls with pens coated with ETICS system.
- Two elevators (4 and 8 persons) with stainless steel finish, and floor coated with rectified ceramic.
- Common atriums/halls with rectified ceramic flooring, walls lined with oak wood veneer and painted plaster.
- Condominium room on the top floor.
- Solid waste compartment on the floor.
Mechanical and natural ventilation system, fire detector and carbon monoxide the basement floors.
Floor of the concrete parking floors with fibers and hardener.
Walls of the parking floors in concrete and painted masonry.
Ceilings of the parking floors towed and painted.
Individual parking boxes.
Access gate to the floors of the basements sectioned and automatic.
HOUSING:
- Soundproofing between floors.
- False ceilings throughout the apartment with hips and curtain downs.
- Walls lined with plaster designed and painted.
- Hall’s floors, rooms and rooms covered in floating AC5 oak wood bevelled type ’Strong Hardine’.
- MDF carpentry washed in white, with doors to the ceiling.
- Wardrobe cabinets with doors to the roof washed.
- Balconies \ Terraces in Garapa type deck material.
- Collective system of solar collectors with individual accumulators in the kitchen.
- Natural and forced ventilation in baths and interior compartments.
- Piped natural gas.
- Cable TV (pre-installation).
- Color video intercom.
- EFAPEL or equivalent electric equipment.
- Iluminaires embedded in the ceilings.
- High security entrance doors in the apartments, clad in Oak.
- Installation of hydraulic central heating on the T1 and T2+1.
- Complete installation of air conditioning on the T3.
KITCHENS:
- Large ground ceramic floors.
- Painted designed plaster walls.
- False ceilings with hips and built-in ilumina.
- High gloss lacquered MDF furniture.
- Bench in Silestone, built-in peep and single-control mixer.
- Coating between furniture tempered glass lacquered to water or equivalent green.
- Induction hob, oven, combined, dishwasher and microwave, Bosch or equivalent.
BATHS:
- Large format ground ed ceramic floors.
- Walls with marbled ceramic part of large format, contrasting with tinned walls and painted in washable paint.
- Service toilet of the T3’s with floating wood floor AC5 oak and painted tinned walls, contrasting with ground ceramic part of large format.
- White sanitary ware from Sanindusa, urby model and Urby Plus.
- Washbasins of Sanindusa SANLIFE or equivalent, to land on furniture.
- Sanindusa white bathtubs and shower bases or equivalent.
- Single-command mixers, Ramon Soler type or equivalent.
- Ramon Soler or equivalent faucets.
- Lacquered suspended cabinets in sanitary facilities, with oak wood clad tops.
Contact
See Phone
Apartment 3 Bedrooms
Cidade da Maia, Distrito do Porto
Under construction · 187m²
With Garage
buy
435.000 €
Fantastic New Apartment 3 bedroom with terrace of 16,58m2 in Maia.
This apartment, located on the 1st floor, consists of living room, kitchen in open space equipped, laundry, a bathroom to support the social area, a suite with a balcony of 4.38m2, two bedrooms, all with built-in wardrobes and a full bathroom to support the two bedrooms.
Maia Center is the new Enterprise of the city of Maia, with an incredible location!
In an excellent area due to its easy access with the motorway 1km away and bus stop in front of the building. In its surroundings it also has school, sports complex, playground area, hypermarkets and the most varied services, restaurants, and also, 5 minutes walk from the metro station ’Forum Maia’.
This building with excellent contemporary finishes, consists of two shops and 17 apartments, of typologies T1/T2+1/T3, all with outdoor spaces, served by two elevators.
It has fractions with large balconies and terraces, as well as spacious areas.
All apartments will be delivered equipped in kitchens with induction hob, oven, combined and dishwasher, BOSCH brand or equivalent, air conditioning, video intercom, electric blinds, the condominium also offers condominium room on the top floor, garbage dump on the ground floor, and parking places in box.
The work will be completed in December 2023.
General Characteristics
Facades lined with aluminum panels type ’Alucobond’ and natural marble moleano type.
Frame with thermal break and double glazing, in aluminum color.
Electric aluminum blinds with thermal and acoustic insulation.
Exterior walls with thermal and acoustic insulation.
Walls with etics-coated pens.
Two elevators (4 and 8 people) with luxury finish, and floor coated with rectified ceramic.
Common atriums/halls with rectified ceramic flooring, walls lined with oak wood veneer and plaster
Painted.
Condominium room on the top floor.
Solid waste compartment on the floor floor.
Mechanical and natural ventilation system, fire detection and carbon monoxide on the basement floors.
Floor of the concrete parking floors with fibers and hardener.
Walls of the parking floors in concrete and painted masonry, or equivalent.
Individual parking boxes.
Access gate to the floors of the basements sectioned and automatic.
Housing
Soundproofing between floors.
Suspended ceilings throughout the apartment with hips and curtain bottoms.
Walls lined with plaster projected and painted.
Hall’s floors, rooms and rooms coated in floating AC5 oak wood bevelled type ’Strong Hardine’.
White-washed MDF carpentry, with doors to the ceiling.
Wardrobe cabinets with doors to the roof closed.
Balconies\ Terraces in garapa deck material, or equivalent in ceramic material.
Heating of sanitary water (AQS) through heat pump.
Natural and forced ventilation in baths and interior compartments.
Piped natural gas.
Cable TV (pre-installation).
Color video intercom.
EFAPEL or equivalent electric equipment.
Iluminals embedded in the ceilings.
High security entrance doors in the apartments, clad in Oak.
Complete installation of air conditioning in housing fractions, in commercialization from this date.
Kitchens
Large rectified ceramic floors.
Walls in painted projected plaster.
Ceilings with hips and built-in ilumina.
High-gloss lacquered MDF furniture.
Silestone countertop, built-in pylon and single-control mixer.
Coating between tempered glass furniture lacquered with water or equivalent.
Induction hob, oven, combined, dishwasher and microwave, Bosch or equivalent.
Baths
Large format rectified ceramic floors.
Walls with large format marbled ceramic pieces, contrasting with tinned walls and painted in paint
washable.
T3’s service toilet with AC5 oak floating wood flooring and painted tinned walls, contrasting
with large format rectified ceramic part.
White sanitary ware from Sanindusa, Urby and Urby Plus model, or equivalent.
Washbasins of Sanindusa SANLIFE or equivalent, to land on furniture.
Sanindusa white bathtubs and shower trays or equivalent.
Single-command mixers, Ramon Soler type or equivalent.
Ramon Soler or equivalent faucets.
Lacquered hanging cabinets in sanitary facilities, with oak wood clad tops.
This apartment, located on the 1st floor, consists of living room, kitchen in open space equipped, laundry, a bathroom to support the social area, a suite with a balcony of 4.38m2, two bedrooms, all with built-in wardrobes and a full bathroom to support the two bedrooms.
Maia Center is the new Enterprise of the city of Maia, with an incredible location!
In an excellent area due to its easy access with the motorway 1km away and bus stop in front of the building. In its surroundings it also has school, sports complex, playground area, hypermarkets and the most varied services, restaurants, and also, 5 minutes walk from the metro station ’Forum Maia’.
This building with excellent contemporary finishes, consists of two shops and 17 apartments, of typologies T1/T2+1/T3, all with outdoor spaces, served by two elevators.
It has fractions with large balconies and terraces, as well as spacious areas.
All apartments will be delivered equipped in kitchens with induction hob, oven, combined and dishwasher, BOSCH brand or equivalent, air conditioning, video intercom, electric blinds, the condominium also offers condominium room on the top floor, garbage dump on the ground floor, and parking places in box.
The work will be completed in December 2023.
General Characteristics
Facades lined with aluminum panels type ’Alucobond’ and natural marble moleano type.
Frame with thermal break and double glazing, in aluminum color.
Electric aluminum blinds with thermal and acoustic insulation.
Exterior walls with thermal and acoustic insulation.
Walls with etics-coated pens.
Two elevators (4 and 8 people) with luxury finish, and floor coated with rectified ceramic.
Common atriums/halls with rectified ceramic flooring, walls lined with oak wood veneer and plaster
Painted.
Condominium room on the top floor.
Solid waste compartment on the floor floor.
Mechanical and natural ventilation system, fire detection and carbon monoxide on the basement floors.
Floor of the concrete parking floors with fibers and hardener.
Walls of the parking floors in concrete and painted masonry, or equivalent.
Individual parking boxes.
Access gate to the floors of the basements sectioned and automatic.
Housing
Soundproofing between floors.
Suspended ceilings throughout the apartment with hips and curtain bottoms.
Walls lined with plaster projected and painted.
Hall’s floors, rooms and rooms coated in floating AC5 oak wood bevelled type ’Strong Hardine’.
White-washed MDF carpentry, with doors to the ceiling.
Wardrobe cabinets with doors to the roof closed.
Balconies\ Terraces in garapa deck material, or equivalent in ceramic material.
Heating of sanitary water (AQS) through heat pump.
Natural and forced ventilation in baths and interior compartments.
Piped natural gas.
Cable TV (pre-installation).
Color video intercom.
EFAPEL or equivalent electric equipment.
Iluminals embedded in the ceilings.
High security entrance doors in the apartments, clad in Oak.
Complete installation of air conditioning in housing fractions, in commercialization from this date.
Kitchens
Large rectified ceramic floors.
Walls in painted projected plaster.
Ceilings with hips and built-in ilumina.
High-gloss lacquered MDF furniture.
Silestone countertop, built-in pylon and single-control mixer.
Coating between tempered glass furniture lacquered with water or equivalent.
Induction hob, oven, combined, dishwasher and microwave, Bosch or equivalent.
Baths
Large format rectified ceramic floors.
Walls with large format marbled ceramic pieces, contrasting with tinned walls and painted in paint
washable.
T3’s service toilet with AC5 oak floating wood flooring and painted tinned walls, contrasting
with large format rectified ceramic part.
White sanitary ware from Sanindusa, Urby and Urby Plus model, or equivalent.
Washbasins of Sanindusa SANLIFE or equivalent, to land on furniture.
Sanindusa white bathtubs and shower trays or equivalent.
Single-command mixers, Ramon Soler type or equivalent.
Ramon Soler or equivalent faucets.
Lacquered hanging cabinets in sanitary facilities, with oak wood clad tops.
Contact
See Phone
Apartment 3 Bedrooms
Câmara Municipal da Maia, Cidade da Maia, Distrito do Porto
Under construction · 134m²
With Garage
buy
435.000 €
This Building is under Construction in Oporto( Center City Maia) and is expected to be Ready to Live in in the 2nd Semester of 2024.
It is a T3 with Box for 2 Vehicles + Storage with Luxury Finishes and Modern Architecture, has a kitchen and laundry room equipped with all appliances, Living room with Balcony , Heating and Air Conditioning .
It is located in the center of the city of Maia next to the City Hall.
It is close to all Commerce (Banks, Pharmacies, Shops, Hairdressers, Beauty Centers) and Public Transport (Buses, Metro) as well as all Schools and Colleges.
It is a T3 with Box for 2 Vehicles + Storage with Luxury Finishes and Modern Architecture, has a kitchen and laundry room equipped with all appliances, Living room with Balcony , Heating and Air Conditioning .
It is located in the center of the city of Maia next to the City Hall.
It is close to all Commerce (Banks, Pharmacies, Shops, Hairdressers, Beauty Centers) and Public Transport (Buses, Metro) as well as all Schools and Colleges.
Contact
See Phone
Can’t find the property you’re looking for?
