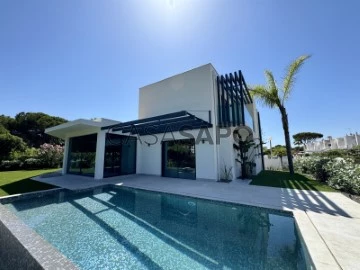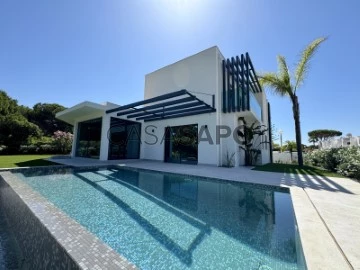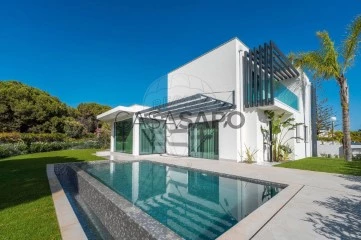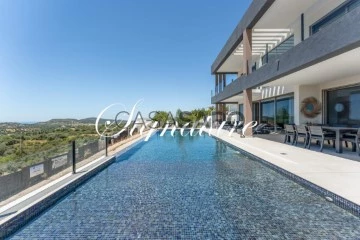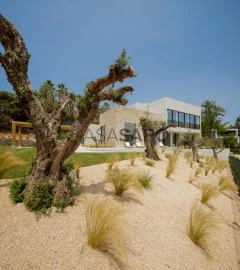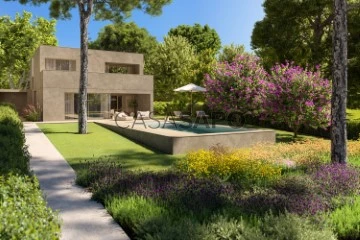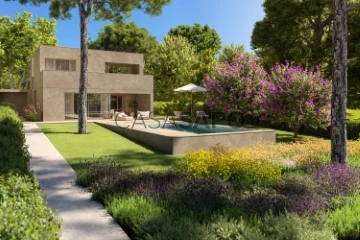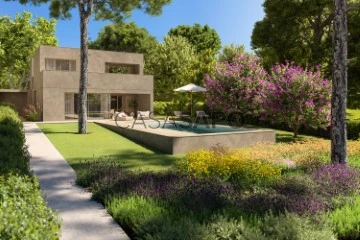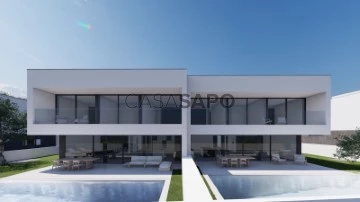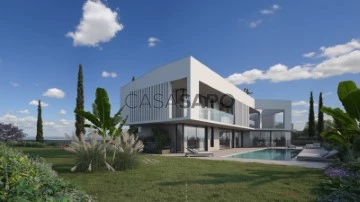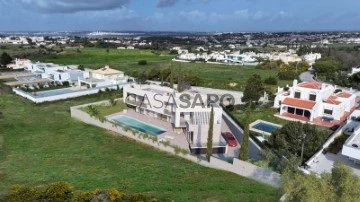Saiba aqui quanto pode pedir
9 Luxury 4 Bedrooms with more photos, New, in Distrito de Faro, Published in the last 30 days
Map
Order by
More photos
House 4 Bedrooms
Quarteira, Loulé, Distrito de Faro
New · 350m²
With Garage
buy
2.650.000 €
Excellent luxury villa, located in Vilamoura, just a few minutes from the golf courses, the beach and the Vilamoura Marina.
This fantastic villa is developed on 3 levels, on the ground floor there are 2 suites, a service bathroom and a fantastic social area that includes the dining room, the living room and the kitchen. The kitchen is equipped with AEG appliances.
In the basement we have a garage for 2 cars, laundry and engine room.
The 1st floor consists of 2 suites, 1 of them with a balcony.
This villa, in addition to being already furnished, also has high quality equipment from water heater, wine refrigerator, charger for electric cars and video surveillance equipment. The bathrooms are all by Porcelanosa and with underfloor heating.
Outside there is a large garden, swimming pool, barbecue area and also has an outdoor parking space.
This fantastic villa is developed on 3 levels, on the ground floor there are 2 suites, a service bathroom and a fantastic social area that includes the dining room, the living room and the kitchen. The kitchen is equipped with AEG appliances.
In the basement we have a garage for 2 cars, laundry and engine room.
The 1st floor consists of 2 suites, 1 of them with a balcony.
This villa, in addition to being already furnished, also has high quality equipment from water heater, wine refrigerator, charger for electric cars and video surveillance equipment. The bathrooms are all by Porcelanosa and with underfloor heating.
Outside there is a large garden, swimming pool, barbecue area and also has an outdoor parking space.
Contact
See Phone
House 4 Bedrooms
Quarteira, Loulé, Distrito de Faro
New · 125m²
buy
2.650.000 €
Moradia de luxo V4| Piscina| Vilamoura.
Numa localização Premium, a moradia com 350 m2 de área total de construção, está inserida em lote de terreno com 417 m2, em pleno centro de Vilamoura e do Dom Pedro Pinhal Golf Course.
Moradia de 2001 totalmente reconstruida em 2024, é vendida mobilada, com estores elétricos, domótica e obteve uma certificação energética de B.
Cave:
Garagem para dois carros e Lavandaria.
R/C:
Hall de entrada que nos conduz para sala comum de 43m2, duas suites de 13 e 12m2 e respetivas casas de banho de 5,30 e 4,60m2, cozinha topo de gama de 13,50m2, WC social de 2,40m2, barbecue de 18m2 e piscina.
1º andar:
Duas amplas suites de 15 e 15,50m2, e respectivas casas de banho de 5,70 e 3,70, terraços de 8,50 e 6m2.
A Zona / Envolvência
Situada numa zona residencial privilegiada, muito sossegada, junto ao Vilamoura Ténis & Padel Academy, perto da Marina e fica a 3 K/m da praia da Falésia.
Nota:
Licença de utilização: 253 emitida em 28/03/2001 pela CM Loulé.
Perante tudo isto, marque uma visita e fique a conhecer onde irá ser a sua futura casa.
;ID RE/MAX: (telefone)
Numa localização Premium, a moradia com 350 m2 de área total de construção, está inserida em lote de terreno com 417 m2, em pleno centro de Vilamoura e do Dom Pedro Pinhal Golf Course.
Moradia de 2001 totalmente reconstruida em 2024, é vendida mobilada, com estores elétricos, domótica e obteve uma certificação energética de B.
Cave:
Garagem para dois carros e Lavandaria.
R/C:
Hall de entrada que nos conduz para sala comum de 43m2, duas suites de 13 e 12m2 e respetivas casas de banho de 5,30 e 4,60m2, cozinha topo de gama de 13,50m2, WC social de 2,40m2, barbecue de 18m2 e piscina.
1º andar:
Duas amplas suites de 15 e 15,50m2, e respectivas casas de banho de 5,70 e 3,70, terraços de 8,50 e 6m2.
A Zona / Envolvência
Situada numa zona residencial privilegiada, muito sossegada, junto ao Vilamoura Ténis & Padel Academy, perto da Marina e fica a 3 K/m da praia da Falésia.
Nota:
Licença de utilização: 253 emitida em 28/03/2001 pela CM Loulé.
Perante tudo isto, marque uma visita e fique a conhecer onde irá ser a sua futura casa.
;ID RE/MAX: (telefone)
Contact
See Phone
Villa 4 Bedrooms
Santa Bárbara de Nexe, Faro, Distrito de Faro
New · 546m²
With Garage
buy
3.350.000 €
Welcome to this stunning modern property, situated in a private location in Santa Barbara de Nexe.
This property is an architectural masterpiece, offering breathtaking panoramic views of the coastline. With four enchanting en suite bedrooms, this villa is bathed in sunlight thanks to its south-facing position. Spanning three floors, the villa captivates from the moment of arrival.
Each of the four spacious and luxurious bedroom suites includes a private bathroom, providing ample space for families or groups of friends. The living areas are designed for comfort and grandeur, offering spacious and inviting spaces for entertaining. The state-of-the-art kitchen and dining room open directly onto the terrace, overlooking a stunning infinity swimming pool, creating a seamless indoor-outdoor lifestyle.
The property ensures maximum privacy for each bedroom, with the two first-floor bedrooms featuring private balconies that offer breathtaking 180-degree views of the surrounding countryside and the sea beyond. Whether envisioned as a gorgeous family home or the perfect holiday retreat, this property promises an idyllic and unforgettable living experience.
The basement, which covers an impressive 150m², includes a garage that can accommodate multiple cars, as well as additional versatile spaces such as a wine cellar , cinema room or game room, and multiple storages.
There is also a garden on the side with some fruits trees, which can be also a pleasant sitting area with the sea view.
This villa is located in Santa Bárbara de Nexe, where you can find all kinds of amenities and services, such as supermarkets, cafes, pastry shops, markets and schools. It is a 20 min drive to the beach, and 10 minutes from the centre of Loulé.
Private health services such as Hospital de Loulé or Clínica Particular do Algarve in Gambelas Faro, are about 15 minutes away. Easy access to the A22 and about 20 minutes from Faro International Airport, and 6 minutes from the closest shopping area (MAR Shopping), in Loulé.
At Signature Properties Solutions, we prioritize creating a warm and welcoming environment for each client, with value ethics, respect for diversity, and building long-lasting relationships.
Our teamâs multilingualism and vast network of domestic and international partners enable us to provide top-notch real estate consultancy services. Whether youâre looking to buy a home or sell your property, we offer a range of options that cater to your specific needs.
This property is an architectural masterpiece, offering breathtaking panoramic views of the coastline. With four enchanting en suite bedrooms, this villa is bathed in sunlight thanks to its south-facing position. Spanning three floors, the villa captivates from the moment of arrival.
Each of the four spacious and luxurious bedroom suites includes a private bathroom, providing ample space for families or groups of friends. The living areas are designed for comfort and grandeur, offering spacious and inviting spaces for entertaining. The state-of-the-art kitchen and dining room open directly onto the terrace, overlooking a stunning infinity swimming pool, creating a seamless indoor-outdoor lifestyle.
The property ensures maximum privacy for each bedroom, with the two first-floor bedrooms featuring private balconies that offer breathtaking 180-degree views of the surrounding countryside and the sea beyond. Whether envisioned as a gorgeous family home or the perfect holiday retreat, this property promises an idyllic and unforgettable living experience.
The basement, which covers an impressive 150m², includes a garage that can accommodate multiple cars, as well as additional versatile spaces such as a wine cellar , cinema room or game room, and multiple storages.
There is also a garden on the side with some fruits trees, which can be also a pleasant sitting area with the sea view.
This villa is located in Santa Bárbara de Nexe, where you can find all kinds of amenities and services, such as supermarkets, cafes, pastry shops, markets and schools. It is a 20 min drive to the beach, and 10 minutes from the centre of Loulé.
Private health services such as Hospital de Loulé or Clínica Particular do Algarve in Gambelas Faro, are about 15 minutes away. Easy access to the A22 and about 20 minutes from Faro International Airport, and 6 minutes from the closest shopping area (MAR Shopping), in Loulé.
At Signature Properties Solutions, we prioritize creating a warm and welcoming environment for each client, with value ethics, respect for diversity, and building long-lasting relationships.
Our teamâs multilingualism and vast network of domestic and international partners enable us to provide top-notch real estate consultancy services. Whether youâre looking to buy a home or sell your property, we offer a range of options that cater to your specific needs.
Contact
See Phone
Villa 4 Bedrooms
Quinta do Lago, Almancil, Loulé, Distrito de Faro
New · 615m²
With Garage
buy
8.500.000 €
**Experience Luxury Living in the Heart of Prestigious Quinta do Lago**
Discover the epitome of luxury with this stunning, newly-built 4-bedroom villa, perfectly situated in the prestigious Quinta do Lago. Boasting a generous plot area of 1,305m², this property masterfully blends contemporary architecture with traditional elements, delivering unmatched design and comfort.
Upon entering, you will be captivated by the meticulous attention to detail. The grand staircase and expansive windows flood the interiors with natural light, offering panoramic views of the beautifully landscaped gardens. The interiors are designed for a sophisticated lifestyle, featuring spacious, light-filled rooms that invite relaxation.
The elegant living and dining area, complete with a double-sided fireplace, seamlessly transitions into a state-of-the-art kitchen. Equipped with a central island and a professional-grade cooker, this kitchen is perfect for hosting and entertaining guests.
The first floor is dedicated exclusively to three luxurious suites, each offering serene views of the pool. These suites are meticulously designed for maximum comfort and elegance, providing a luxurious haven within the home. The bathrooms are true oases of luxury, while the master suite impresses with a spacious walk-in wardrobe. An additional suite on the ground floor is ideal for welcoming guests.
Ascending to the roof terrace, you will find a serene environment with a deck, fireplace, and jacuzzi, offering breathtaking views of the surroundings.
This villa also features a versatile 223.85m² basement, complete with a storage room, toilet, and a garage for two cars, equipped with an electric charging system. A lift provides direct access from the basement to the roof, ensuring convenience and accessibility across all levels.
The exterior is equally impressive, featuring an infinity pool, a terrace with sun loungers, and a covered dining area, perfect for enjoying the Mediterranean climate.
Encosta do Lago, a prestigious segment of Quinta do Lago, is conveniently located just a few minutes’ walk from the lake and expansive sandy beaches. This prime location offers access to outstanding sports and leisure facilities, including world-class golf courses, making it one of the most exclusive developments in Southern Europe.
Discover the epitome of luxury with this stunning, newly-built 4-bedroom villa, perfectly situated in the prestigious Quinta do Lago. Boasting a generous plot area of 1,305m², this property masterfully blends contemporary architecture with traditional elements, delivering unmatched design and comfort.
Upon entering, you will be captivated by the meticulous attention to detail. The grand staircase and expansive windows flood the interiors with natural light, offering panoramic views of the beautifully landscaped gardens. The interiors are designed for a sophisticated lifestyle, featuring spacious, light-filled rooms that invite relaxation.
The elegant living and dining area, complete with a double-sided fireplace, seamlessly transitions into a state-of-the-art kitchen. Equipped with a central island and a professional-grade cooker, this kitchen is perfect for hosting and entertaining guests.
The first floor is dedicated exclusively to three luxurious suites, each offering serene views of the pool. These suites are meticulously designed for maximum comfort and elegance, providing a luxurious haven within the home. The bathrooms are true oases of luxury, while the master suite impresses with a spacious walk-in wardrobe. An additional suite on the ground floor is ideal for welcoming guests.
Ascending to the roof terrace, you will find a serene environment with a deck, fireplace, and jacuzzi, offering breathtaking views of the surroundings.
This villa also features a versatile 223.85m² basement, complete with a storage room, toilet, and a garage for two cars, equipped with an electric charging system. A lift provides direct access from the basement to the roof, ensuring convenience and accessibility across all levels.
The exterior is equally impressive, featuring an infinity pool, a terrace with sun loungers, and a covered dining area, perfect for enjoying the Mediterranean climate.
Encosta do Lago, a prestigious segment of Quinta do Lago, is conveniently located just a few minutes’ walk from the lake and expansive sandy beaches. This prime location offers access to outstanding sports and leisure facilities, including world-class golf courses, making it one of the most exclusive developments in Southern Europe.
Contact
See Phone
House 4 Bedrooms
Vilamoura, Quarteira, Loulé, Distrito de Faro
New · 281m²
With Garage
buy
2.300.000 €
4 bedroom villa in Vilamoura with brand new pool
Inserted in a condominium of 5 houses.
Gross Area of 281sqm
Land with 871sqm
Equipped kitchen
Suite
4 WC
Private parking
Surrounded by a private garden and large areas, Blue Villa was designed in detail from the minimalist and contemporary architecture of its interior to the landscape design of each outdoor space with a total land area of 693sqm.
These villas with a construction area of 281sqm are divided into 3 floors, designed so that all rooms enjoy natural light and large areas.
On the ground floor we find the living room and dining room, kitchen and pantry, an office and two bathrooms, in addition to the entire outdoor space with garden, swimming pool and garage for two parking spaces. The three bedrooms are on the upper floor, all en suite with private bathroom and outdoor spaces.
On the lower floor, in addition to a laundry area and a bathroom, we find a large living area, which can be used as a storage space, office or even as a games room.
Every detail makes a difference. The kitchen is fully equipped, the bathrooms have countertops and sinks in compact micromarble, the floors are in ceramic and solid oak wood, and the best solutions for the waterproofing, acoustic and thermal insulation system were chosen.
Inserted in a small private and secure development, these harmoniously balanced villas and surrounded by a garden and private pool represent an excellent opportunity for those who want to have a holiday home, live in the heart of the Algarve, or even for those looking for an investment opportunity.
In a premium location, defined by the social, gastronomic and cultural surroundings, within walking distance of the best beaches, golf courses and marina, SIMPLE Vilamoura presents itself with five sublime villas with land areas ranging from 561 to 871 sqm.
FINISHES:
PRIVATE AREAS
Automated gate with two overlapping sliding leaves, in white lacquered sheet steel
Security doors
Lacquered interior doors
Aluminum frames with thermal and acoustic insulation
Parking for two spaces
Private garden with swimming pool
KITCHENS / PANTRY / LAUNDRY
Built-in washer and dryer
White ceiling hood with remote control
Oven and microwave in white
Built-in dishwashing equipment
Combi fridge
Countertop and Silestone sink type Zeus white with honed finish
FLOORS
Stone ceramic with single-component cement joints in ’jasmine’ colour
Multi-layer strong-type wood with soft line oak finish
Solid oak wood for stair execution, including mirrors and blankets
WATERPROOFING / INSULATION
Bituminous-based and cement-based IMPERALUM type system;
Waterproofing of interior floors in sanitary facilities, on concrete support
Supply and installation of acoustic conditioning solutions in accordance with the standards and design of the speciality
Supply and installation of thermal insulation solutions in accordance with the standards and design of the speciality
CEILINGS AND WALLS
Ceilings in water-repellent plasterboard, system type KNAUF SISTEMA D113, painted with matt acrylic aqueous enamel type CINACRYL MATE (fire resistant)
Projected stucco ceiling with smooth white finish
Plasterboard crown moulding with lighting
Skirting board in white lacquered MDF with direct folding to the floor of the wall covering
Stucco walls with fibreglass mesh reinforcement
Painting with matt vinyl aqueous paint, matt acrylic aqueous enamel with antifungal additive ’polyprep’
SANITARY FACILITIES
SANITANA 52 white Rimless wall-hung toilet and bidet with matte finish (GLAM series)
TERMODUR SLIM type toilet and bidet seat with cushioned drop
Countertop and basin in compact micromarble type ’LG HI-MACS’ in the colour ’IVORY WHITE’
Countertop mixer tap, type ’X-ALPHA’ series
Built-in shower system with wall-mounted shower and hand shower kit type ’BRUMA’, series ’X-ALPHA’, with satin stainless steel finish
ELECTRICITY AND ITED
JUNG type switches, model LS, white colour
JUNG type sockets, model LS, white colour
Air conditioning
Inserted in a condominium of 5 houses.
Gross Area of 281sqm
Land with 871sqm
Equipped kitchen
Suite
4 WC
Private parking
Surrounded by a private garden and large areas, Blue Villa was designed in detail from the minimalist and contemporary architecture of its interior to the landscape design of each outdoor space with a total land area of 693sqm.
These villas with a construction area of 281sqm are divided into 3 floors, designed so that all rooms enjoy natural light and large areas.
On the ground floor we find the living room and dining room, kitchen and pantry, an office and two bathrooms, in addition to the entire outdoor space with garden, swimming pool and garage for two parking spaces. The three bedrooms are on the upper floor, all en suite with private bathroom and outdoor spaces.
On the lower floor, in addition to a laundry area and a bathroom, we find a large living area, which can be used as a storage space, office or even as a games room.
Every detail makes a difference. The kitchen is fully equipped, the bathrooms have countertops and sinks in compact micromarble, the floors are in ceramic and solid oak wood, and the best solutions for the waterproofing, acoustic and thermal insulation system were chosen.
Inserted in a small private and secure development, these harmoniously balanced villas and surrounded by a garden and private pool represent an excellent opportunity for those who want to have a holiday home, live in the heart of the Algarve, or even for those looking for an investment opportunity.
In a premium location, defined by the social, gastronomic and cultural surroundings, within walking distance of the best beaches, golf courses and marina, SIMPLE Vilamoura presents itself with five sublime villas with land areas ranging from 561 to 871 sqm.
FINISHES:
PRIVATE AREAS
Automated gate with two overlapping sliding leaves, in white lacquered sheet steel
Security doors
Lacquered interior doors
Aluminum frames with thermal and acoustic insulation
Parking for two spaces
Private garden with swimming pool
KITCHENS / PANTRY / LAUNDRY
Built-in washer and dryer
White ceiling hood with remote control
Oven and microwave in white
Built-in dishwashing equipment
Combi fridge
Countertop and Silestone sink type Zeus white with honed finish
FLOORS
Stone ceramic with single-component cement joints in ’jasmine’ colour
Multi-layer strong-type wood with soft line oak finish
Solid oak wood for stair execution, including mirrors and blankets
WATERPROOFING / INSULATION
Bituminous-based and cement-based IMPERALUM type system;
Waterproofing of interior floors in sanitary facilities, on concrete support
Supply and installation of acoustic conditioning solutions in accordance with the standards and design of the speciality
Supply and installation of thermal insulation solutions in accordance with the standards and design of the speciality
CEILINGS AND WALLS
Ceilings in water-repellent plasterboard, system type KNAUF SISTEMA D113, painted with matt acrylic aqueous enamel type CINACRYL MATE (fire resistant)
Projected stucco ceiling with smooth white finish
Plasterboard crown moulding with lighting
Skirting board in white lacquered MDF with direct folding to the floor of the wall covering
Stucco walls with fibreglass mesh reinforcement
Painting with matt vinyl aqueous paint, matt acrylic aqueous enamel with antifungal additive ’polyprep’
SANITARY FACILITIES
SANITANA 52 white Rimless wall-hung toilet and bidet with matte finish (GLAM series)
TERMODUR SLIM type toilet and bidet seat with cushioned drop
Countertop and basin in compact micromarble type ’LG HI-MACS’ in the colour ’IVORY WHITE’
Countertop mixer tap, type ’X-ALPHA’ series
Built-in shower system with wall-mounted shower and hand shower kit type ’BRUMA’, series ’X-ALPHA’, with satin stainless steel finish
ELECTRICITY AND ITED
JUNG type switches, model LS, white colour
JUNG type sockets, model LS, white colour
Air conditioning
Contact
See Phone
House 4 Bedrooms
Vilamoura, Quarteira, Loulé, Distrito de Faro
New · 281m²
With Garage
buy
2.150.000 €
4 bedroom villa in Vilamoura with brand new pool
Inserted in a condominium of 5 houses.
Gross Area of 281sqm
Land with 573sqm
Equipped kitchen
Suite
4 WC
Private parking
Surrounded by a private garden and large areas, Blue Villa was designed in detail from the minimalist and contemporary architecture of its interior to the landscape design of each outdoor space with a total land area of 693sqm.
These villas with a construction area of 281sqm are divided into 3 floors, designed so that all rooms enjoy natural light and large areas.
On the ground floor we find the living room and dining room, kitchen and pantry, an office and two bathrooms, in addition to the entire outdoor space with garden, swimming pool and garage for two parking spaces. The three bedrooms are on the upper floor, all en suite with private bathroom and outdoor spaces.
On the lower floor, in addition to a laundry area and a bathroom, we find a large living area, which can be used as a storage space, office or even as a games room.
Every detail makes a difference. The kitchen is fully equipped, the bathrooms have countertops and sinks in compact micromarble, the floors are in ceramic and solid oak wood, and the best solutions for the waterproofing, acoustic and thermal insulation system were chosen.
Inserted in a small private and secure development, these harmoniously balanced villas and surrounded by a garden and private pool represent an excellent opportunity for those who want to have a holiday home, live in the heart of the Algarve, or even for those looking for an investment opportunity.
In a premium location, defined by the social, gastronomic and cultural surroundings, within walking distance of the best beaches, golf courses and marina, SIMPLE Vilamoura presents itself with five sublime villas with land areas ranging from 561 to 871 sqm.
FINISHES:
PRIVATE AREAS
Automated gate with two overlapping sliding leaves, in white lacquered sheet steel
Security doors
Lacquered interior doors
Aluminum frames with thermal and acoustic insulation
Parking for two spaces
Private garden with swimming pool
KITCHENS / PANTRY / LAUNDRY
Built-in washer and dryer
White ceiling hood with remote control
Oven and microwave in white
Built-in dishwashing equipment
Combi fridge
Countertop and Silestone sink type Zeus white with honed finish
FLOORS
Stone ceramic with single-component cement joints in ’jasmine’ colour
Multi-layer strong-type wood with soft line oak finish
Solid oak wood for stair execution, including mirrors and blankets
WATERPROOFING / INSULATION
Bituminous-based and cement-based IMPERALUM type system;
Waterproofing of interior floors in sanitary facilities, on concrete support
Supply and installation of acoustic conditioning solutions in accordance with the standards and design of the speciality
Supply and installation of thermal insulation solutions in accordance with the standards and design of the speciality
CEILINGS AND WALLS
Ceilings in water-repellent plasterboard, system type KNAUF SISTEMA D113, painted with matt acrylic aqueous enamel type CINACRYL MATE (fire resistant)
Projected stucco ceiling with smooth white finish
Plasterboard crown moulding with lighting
Skirting board in white lacquered MDF with direct folding to the floor of the wall covering
Stucco walls with fibreglass mesh reinforcement
Painting with matt vinyl aqueous paint, matt acrylic aqueous enamel with antifungal additive ’polyprep’
SANITARY FACILITIES
SANITANA 52 white Rimless wall-hung toilet and bidet with matte finish (GLAM series)
TERMODUR SLIM type toilet and bidet seat with cushioned drop
Countertop and basin in compact micromarble type ’LG HI-MACS’ in the colour ’IVORY WHITE’
Countertop mixer tap, type ’X-ALPHA’ series
Built-in shower system with wall-mounted shower and hand shower kit type ’BRUMA’, series ’X-ALPHA’, with satin stainless steel finish
ELECTRICITY AND ITED
JUNG type switches, model LS, white colour
JUNG type sockets, model LS, white colour
Air conditioning
Inserted in a condominium of 5 houses.
Gross Area of 281sqm
Land with 573sqm
Equipped kitchen
Suite
4 WC
Private parking
Surrounded by a private garden and large areas, Blue Villa was designed in detail from the minimalist and contemporary architecture of its interior to the landscape design of each outdoor space with a total land area of 693sqm.
These villas with a construction area of 281sqm are divided into 3 floors, designed so that all rooms enjoy natural light and large areas.
On the ground floor we find the living room and dining room, kitchen and pantry, an office and two bathrooms, in addition to the entire outdoor space with garden, swimming pool and garage for two parking spaces. The three bedrooms are on the upper floor, all en suite with private bathroom and outdoor spaces.
On the lower floor, in addition to a laundry area and a bathroom, we find a large living area, which can be used as a storage space, office or even as a games room.
Every detail makes a difference. The kitchen is fully equipped, the bathrooms have countertops and sinks in compact micromarble, the floors are in ceramic and solid oak wood, and the best solutions for the waterproofing, acoustic and thermal insulation system were chosen.
Inserted in a small private and secure development, these harmoniously balanced villas and surrounded by a garden and private pool represent an excellent opportunity for those who want to have a holiday home, live in the heart of the Algarve, or even for those looking for an investment opportunity.
In a premium location, defined by the social, gastronomic and cultural surroundings, within walking distance of the best beaches, golf courses and marina, SIMPLE Vilamoura presents itself with five sublime villas with land areas ranging from 561 to 871 sqm.
FINISHES:
PRIVATE AREAS
Automated gate with two overlapping sliding leaves, in white lacquered sheet steel
Security doors
Lacquered interior doors
Aluminum frames with thermal and acoustic insulation
Parking for two spaces
Private garden with swimming pool
KITCHENS / PANTRY / LAUNDRY
Built-in washer and dryer
White ceiling hood with remote control
Oven and microwave in white
Built-in dishwashing equipment
Combi fridge
Countertop and Silestone sink type Zeus white with honed finish
FLOORS
Stone ceramic with single-component cement joints in ’jasmine’ colour
Multi-layer strong-type wood with soft line oak finish
Solid oak wood for stair execution, including mirrors and blankets
WATERPROOFING / INSULATION
Bituminous-based and cement-based IMPERALUM type system;
Waterproofing of interior floors in sanitary facilities, on concrete support
Supply and installation of acoustic conditioning solutions in accordance with the standards and design of the speciality
Supply and installation of thermal insulation solutions in accordance with the standards and design of the speciality
CEILINGS AND WALLS
Ceilings in water-repellent plasterboard, system type KNAUF SISTEMA D113, painted with matt acrylic aqueous enamel type CINACRYL MATE (fire resistant)
Projected stucco ceiling with smooth white finish
Plasterboard crown moulding with lighting
Skirting board in white lacquered MDF with direct folding to the floor of the wall covering
Stucco walls with fibreglass mesh reinforcement
Painting with matt vinyl aqueous paint, matt acrylic aqueous enamel with antifungal additive ’polyprep’
SANITARY FACILITIES
SANITANA 52 white Rimless wall-hung toilet and bidet with matte finish (GLAM series)
TERMODUR SLIM type toilet and bidet seat with cushioned drop
Countertop and basin in compact micromarble type ’LG HI-MACS’ in the colour ’IVORY WHITE’
Countertop mixer tap, type ’X-ALPHA’ series
Built-in shower system with wall-mounted shower and hand shower kit type ’BRUMA’, series ’X-ALPHA’, with satin stainless steel finish
ELECTRICITY AND ITED
JUNG type switches, model LS, white colour
JUNG type sockets, model LS, white colour
Air conditioning
Contact
See Phone
House 4 Bedrooms
Vilamoura, Quarteira, Loulé, Distrito de Faro
New · 281m²
With Garage
buy
2.120.000 €
4 bedroom villa in Vilamoura with brand new pool
Inserted in a condominium of 5 houses.
Gross Area of 281sqm
Land with 567sqm
Equipped kitchen
Suite
4 WC
Private parking
Surrounded by a private garden and large areas, Blue Villa was designed in detail from the minimalist and contemporary architecture of its interior to the landscape design of each outdoor space with a total land area of 693sqm.
These villas with a construction area of 281sqm are divided into 3 floors, designed so that all rooms enjoy natural light and large areas.
On the ground floor we find the living room and dining room, kitchen and pantry, an office and two bathrooms, in addition to the entire outdoor space with garden, swimming pool and garage for two parking spaces. The three bedrooms are on the upper floor, all en suite with private bathroom and outdoor spaces.
On the lower floor, in addition to a laundry area and a bathroom, we find a large living area, which can be used as a storage space, office or even as a games room.
Every detail makes a difference. The kitchen is fully equipped, the bathrooms have countertops and sinks in compact micromarble, the floors are in ceramic and solid oak wood, and the best solutions for the waterproofing, acoustic and thermal insulation system were chosen.
Inserted in a small private and secure development, these harmoniously balanced villas and surrounded by a garden and private pool represent an excellent opportunity for those who want to have a holiday home, live in the heart of the Algarve, or even for those looking for an investment opportunity.
In a premium location, defined by the social, gastronomic and cultural surroundings, within walking distance of the best beaches, golf courses and marina, SIMPLE Vilamoura presents itself with five sublime villas with land areas ranging from 561 to 871 sqm.
FINISHES:
PRIVATE AREAS
Automated gate with two overlapping sliding leaves, in white lacquered sheet steel
Security doors
Lacquered interior doors
Aluminum frames with thermal and acoustic insulation
Parking for two spaces
Private garden with swimming pool
KITCHENS / PANTRY / LAUNDRY
Built-in washer and dryer
White ceiling hood with remote control
Oven and microwave in white
Built-in dishwashing equipment
Combi fridge
Countertop and Silestone sink type Zeus white with honed finish
FLOORS
Stone ceramic with single-component cement joints in ’jasmine’ colour
Multi-layer strong-type wood with soft line oak finish
Solid oak wood for stair execution, including mirrors and blankets
WATERPROOFING / INSULATION
Bituminous-based and cement-based IMPERALUM type system;
Waterproofing of interior floors in sanitary facilities, on concrete support
Supply and installation of acoustic conditioning solutions in accordance with the standards and design of the speciality
Supply and installation of thermal insulation solutions in accordance with the standards and design of the speciality
CEILINGS AND WALLS
Ceilings in water-repellent plasterboard, system type KNAUF SISTEMA D113, painted with matt acrylic aqueous enamel type CINACRYL MATE (fire resistant)
Projected stucco ceiling with smooth white finish
Plasterboard crown moulding with lighting
Skirting board in white lacquered MDF with direct folding to the floor of the wall covering
Stucco walls with fibreglass mesh reinforcement
Painting with matt vinyl aqueous paint, matt acrylic aqueous enamel with antifungal additive ’polyprep’
SANITARY FACILITIES
SANITANA 52 white Rimless wall-hung toilet and bidet with matte finish (GLAM series)
TERMODUR SLIM type toilet and bidet seat with cushioned drop
Countertop and basin in compact micromarble type ’LG HI-MACS’ in the colour ’IVORY WHITE’
Countertop mixer tap, type ’X-ALPHA’ series
Built-in shower system with wall-mounted shower and hand shower kit type ’BRUMA’, series ’X-ALPHA’, with satin stainless steel finish
ELECTRICITY AND ITED
JUNG type switches, model LS, white colour
JUNG type sockets, model LS, white colour
Air conditioning
Inserted in a condominium of 5 houses.
Gross Area of 281sqm
Land with 567sqm
Equipped kitchen
Suite
4 WC
Private parking
Surrounded by a private garden and large areas, Blue Villa was designed in detail from the minimalist and contemporary architecture of its interior to the landscape design of each outdoor space with a total land area of 693sqm.
These villas with a construction area of 281sqm are divided into 3 floors, designed so that all rooms enjoy natural light and large areas.
On the ground floor we find the living room and dining room, kitchen and pantry, an office and two bathrooms, in addition to the entire outdoor space with garden, swimming pool and garage for two parking spaces. The three bedrooms are on the upper floor, all en suite with private bathroom and outdoor spaces.
On the lower floor, in addition to a laundry area and a bathroom, we find a large living area, which can be used as a storage space, office or even as a games room.
Every detail makes a difference. The kitchen is fully equipped, the bathrooms have countertops and sinks in compact micromarble, the floors are in ceramic and solid oak wood, and the best solutions for the waterproofing, acoustic and thermal insulation system were chosen.
Inserted in a small private and secure development, these harmoniously balanced villas and surrounded by a garden and private pool represent an excellent opportunity for those who want to have a holiday home, live in the heart of the Algarve, or even for those looking for an investment opportunity.
In a premium location, defined by the social, gastronomic and cultural surroundings, within walking distance of the best beaches, golf courses and marina, SIMPLE Vilamoura presents itself with five sublime villas with land areas ranging from 561 to 871 sqm.
FINISHES:
PRIVATE AREAS
Automated gate with two overlapping sliding leaves, in white lacquered sheet steel
Security doors
Lacquered interior doors
Aluminum frames with thermal and acoustic insulation
Parking for two spaces
Private garden with swimming pool
KITCHENS / PANTRY / LAUNDRY
Built-in washer and dryer
White ceiling hood with remote control
Oven and microwave in white
Built-in dishwashing equipment
Combi fridge
Countertop and Silestone sink type Zeus white with honed finish
FLOORS
Stone ceramic with single-component cement joints in ’jasmine’ colour
Multi-layer strong-type wood with soft line oak finish
Solid oak wood for stair execution, including mirrors and blankets
WATERPROOFING / INSULATION
Bituminous-based and cement-based IMPERALUM type system;
Waterproofing of interior floors in sanitary facilities, on concrete support
Supply and installation of acoustic conditioning solutions in accordance with the standards and design of the speciality
Supply and installation of thermal insulation solutions in accordance with the standards and design of the speciality
CEILINGS AND WALLS
Ceilings in water-repellent plasterboard, system type KNAUF SISTEMA D113, painted with matt acrylic aqueous enamel type CINACRYL MATE (fire resistant)
Projected stucco ceiling with smooth white finish
Plasterboard crown moulding with lighting
Skirting board in white lacquered MDF with direct folding to the floor of the wall covering
Stucco walls with fibreglass mesh reinforcement
Painting with matt vinyl aqueous paint, matt acrylic aqueous enamel with antifungal additive ’polyprep’
SANITARY FACILITIES
SANITANA 52 white Rimless wall-hung toilet and bidet with matte finish (GLAM series)
TERMODUR SLIM type toilet and bidet seat with cushioned drop
Countertop and basin in compact micromarble type ’LG HI-MACS’ in the colour ’IVORY WHITE’
Countertop mixer tap, type ’X-ALPHA’ series
Built-in shower system with wall-mounted shower and hand shower kit type ’BRUMA’, series ’X-ALPHA’, with satin stainless steel finish
ELECTRICITY AND ITED
JUNG type switches, model LS, white colour
JUNG type sockets, model LS, white colour
Air conditioning
Contact
See Phone
House 4 Bedrooms
Ponta da Piedade, São Gonçalo de Lagos, Distrito de Faro
New · 262m²
buy
2.450.000 €
Luxury villas with sea views, located in Lagos - Estrada da Ponta da Piedade
Situated in a unique location, this property offers a unique opportunity to live in one of the most prestigious and luxurious areas of Lagos, with breathtaking and protected views of the sea, due to the proximity to an environmental protection zone, these villas ensure that no future construction will obstruct the magnificent view.
The privileged location allows you to enjoy morning or evening strolls on the walkways over the cliffs, providing intimate contact with the natural beauty of both land and sea. These walkways connect Porto de Mós to the start of Avenida dos Descobrimentos, Lagos’ main avenue, which separates the Historic Centre from the Marina.
This villa is just a short walk from some of Lagos’ wonderful beaches, such as Praia de Porto de Mós, Praia do Camilo and Praia de Dona Ana, while the extensive Meia Praia, almost 5 kilometres long, is just a 5-minute drive away.
Features that make these villas stand out include air conditioning, underfloor heating, electric shutters, fitted kitchen, solar system, home automation system, high quality materials and excellent thermal and acoustic insulation, private outdoor swimming pool.
These features make this villa an exceptional choice, providing a lifestyle of luxury and comfort for your family.
Situated in a unique location, this property offers a unique opportunity to live in one of the most prestigious and luxurious areas of Lagos, with breathtaking and protected views of the sea, due to the proximity to an environmental protection zone, these villas ensure that no future construction will obstruct the magnificent view.
The privileged location allows you to enjoy morning or evening strolls on the walkways over the cliffs, providing intimate contact with the natural beauty of both land and sea. These walkways connect Porto de Mós to the start of Avenida dos Descobrimentos, Lagos’ main avenue, which separates the Historic Centre from the Marina.
This villa is just a short walk from some of Lagos’ wonderful beaches, such as Praia de Porto de Mós, Praia do Camilo and Praia de Dona Ana, while the extensive Meia Praia, almost 5 kilometres long, is just a 5-minute drive away.
Features that make these villas stand out include air conditioning, underfloor heating, electric shutters, fitted kitchen, solar system, home automation system, high quality materials and excellent thermal and acoustic insulation, private outdoor swimming pool.
These features make this villa an exceptional choice, providing a lifestyle of luxury and comfort for your family.
Contact
See Phone
House 4 Bedrooms
Sesmarias, Albufeira e Olhos de Água, Distrito de Faro
New · 500m²
With Garage
buy
3.150.000 €
Villa, under construction, with a contemporary style and large areas, combining modern luxury and convenience.
With 3 floors, the villa has 3+1 bedrooms, 5 sanitary facilities, a grandiose living room, overlooking the garden and pool, a large fully equipped kitchen and in the basement a multipurpose room.
With a harmonious mix of indoor and outdoor living spaces, large terraces, a swimming pool, a garage for 4 cars, and a large garden with plenty of privacy.
The villa also offers a panoramic view over the countryside and sea.
Implanted in a plot of land with 1,378 m2 and a construction area of 500 m2.
Located in one of the most privileged areas of the Algarve, 5 minutes from the beaches of Evaristo, Castelo and Salgados, several golf courses, and just 30 minutes from Faro International Airport.
With 3 floors, the villa has 3+1 bedrooms, 5 sanitary facilities, a grandiose living room, overlooking the garden and pool, a large fully equipped kitchen and in the basement a multipurpose room.
With a harmonious mix of indoor and outdoor living spaces, large terraces, a swimming pool, a garage for 4 cars, and a large garden with plenty of privacy.
The villa also offers a panoramic view over the countryside and sea.
Implanted in a plot of land with 1,378 m2 and a construction area of 500 m2.
Located in one of the most privileged areas of the Algarve, 5 minutes from the beaches of Evaristo, Castelo and Salgados, several golf courses, and just 30 minutes from Faro International Airport.
Contact
See Phone
See more Luxury New, in Distrito de Faro
Bedrooms
Zones
Can’t find the property you’re looking for?
click here and leave us your request
, or also search in
https://kamicasa.pt
