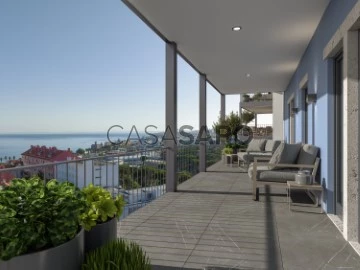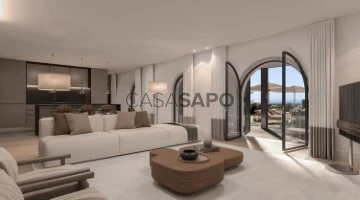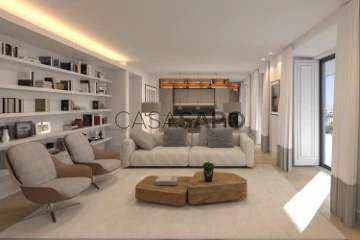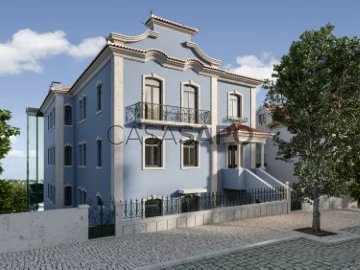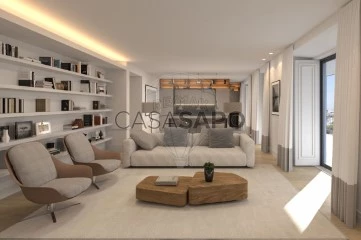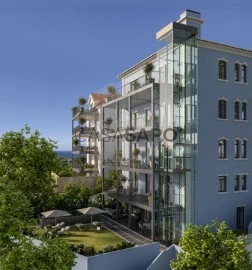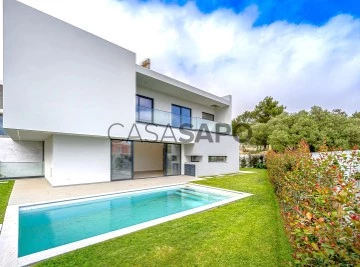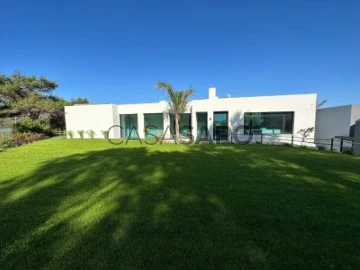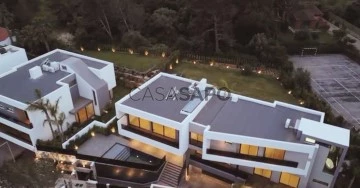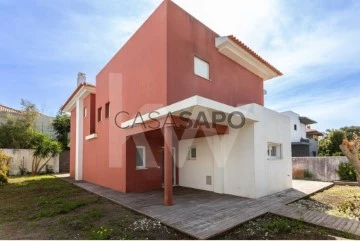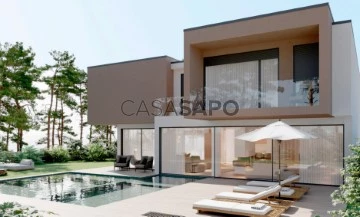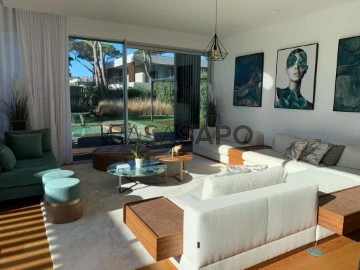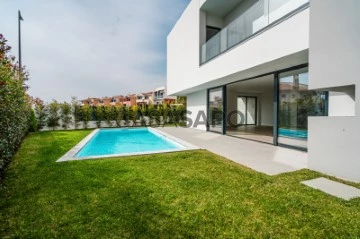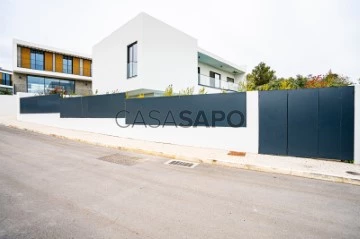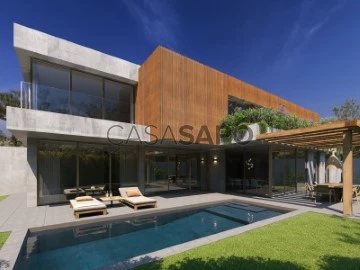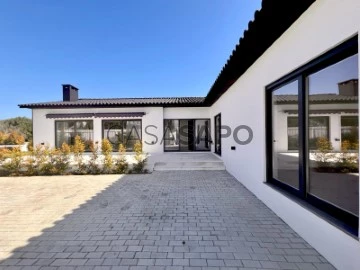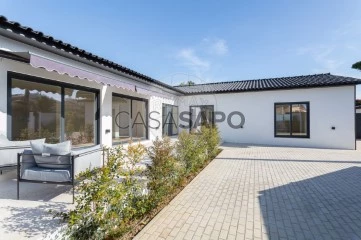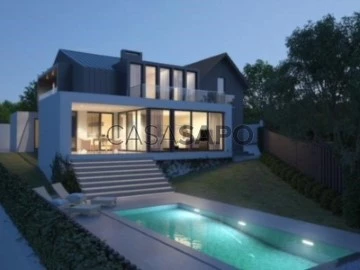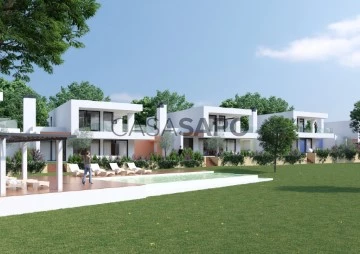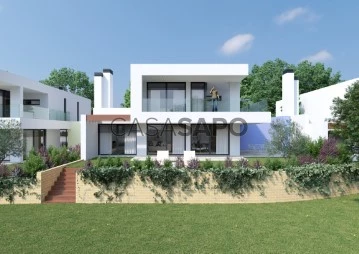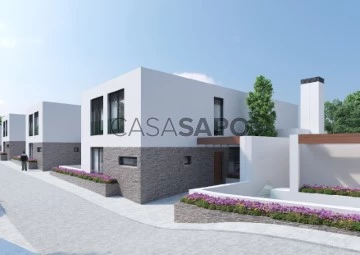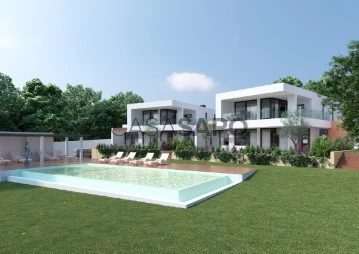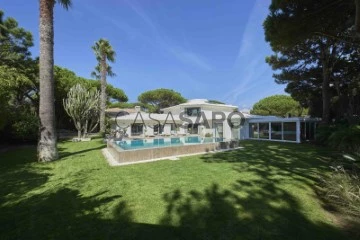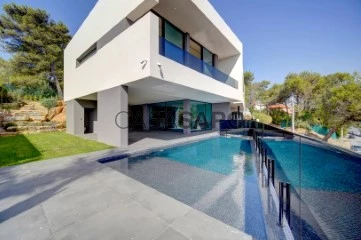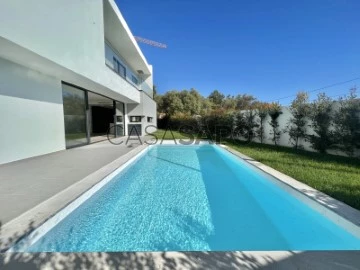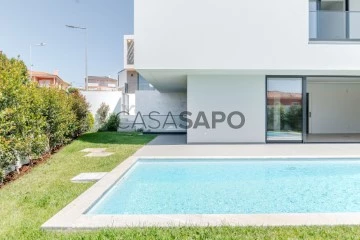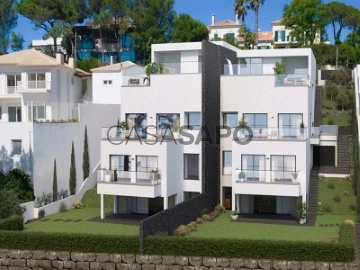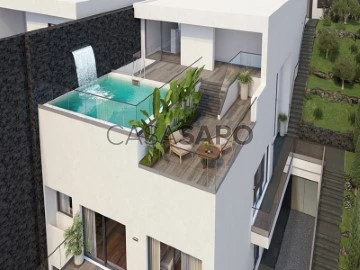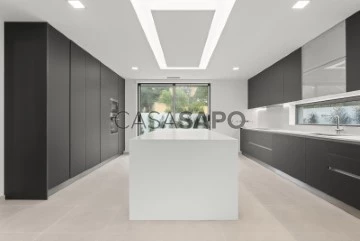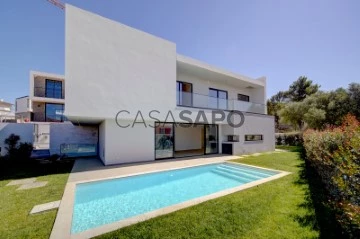Saiba aqui quanto pode pedir
37 Luxury 5 Bedrooms most recent, New, in Cascais
Map
Order by
Most recent
Apartment 5 Bedrooms
Monte Estoril, Cascais e Estoril, Distrito de Lisboa
New · 265m²
With Garage
buy
2.980.000 €
5-bedroom apartment with 265 sqm of gross private area and a 35 sqm balcony, located on Avenida de Sabóia in the center of Monte Estoril. Set in a building with a panoramic elevator from the garage, the apartment consists of an entrance hall, a cloakroom, a guest bathroom, a 48 sqm living room, an open kitchen connected to the living room with access to a 35 sqm balcony with sea views, four suites with walk-in closet area, an office, and a parking space. The estimated completion date for construction is during the year 2026.
Located within a 3-minute walk from SAIS (Santo António International School) and 10 minutes from the Salesian School of Estoril. Within a 5-minute drive from Deutsche Schule (German School Lisbon) and Colégio Amor de Deus. A 10-minute drive from CUF Cascais Hospital, Cascais Hospital, CascaiShopping, Cascais Bay, beaches, and Cascais Train Station. 15 minutes from St Julian’s School, TASIS (The American School in Portugal), and CAISL (Carlucci American International School of Lisbon). Close to Estoril Golf Club, Estoril Tennis Club, Cascais Marina, Quinta da Marinha Golf Course, CUF Cascais Hospital, Cascais Hospital, and Cascais Shopping. Monte Estoril is 20 minutes from the center of Sintra and 30 minutes from the center of Lisbon.
Located within a 3-minute walk from SAIS (Santo António International School) and 10 minutes from the Salesian School of Estoril. Within a 5-minute drive from Deutsche Schule (German School Lisbon) and Colégio Amor de Deus. A 10-minute drive from CUF Cascais Hospital, Cascais Hospital, CascaiShopping, Cascais Bay, beaches, and Cascais Train Station. 15 minutes from St Julian’s School, TASIS (The American School in Portugal), and CAISL (Carlucci American International School of Lisbon). Close to Estoril Golf Club, Estoril Tennis Club, Cascais Marina, Quinta da Marinha Golf Course, CUF Cascais Hospital, Cascais Hospital, and Cascais Shopping. Monte Estoril is 20 minutes from the center of Sintra and 30 minutes from the center of Lisbon.
Contact
See Phone
Apartment 5 Bedrooms
Monte Estoril, Cascais e Estoril, Distrito de Lisboa
New · 265m²
With Garage
buy
2.650.000 €
5-bedroom apartment with 265 sqm of gross private area and a 35 sqm balcony, located on Avenida de Sabóia, in the center of Monte Estoril, Cascais. It is part of a building with a panoramic elevator from the garage to the top floor. The apartment comprises an entrance hall, a cloakroom, a guest bathroom, a 48 sqm living room, an open kitchen connected to the living room, with access to a south-facing balcony of 60 sqm. It also includes four suites with a closet area, an office, and a parking space. The construction is expected to be completed in 2026.
The property is conveniently located within a 3-minute walking distance from SAIS (Santo António International School) and a 10-minute distance from the Salesiana School of Estoril. It is a 5-minute drive from the Deutsche Schule (German School Lisbon) and Colégio Amor de Deus. The nearest hospitals, CUF Cascais and Hospital de Cascais, CascaiShopping, Cascais Bay, the beaches, and Cascais Train Station are all within a 10-minute drive. It is also within a 15-minute drive from St. Julian’s School and international schools such as TASIS (the American School in Portugal) and CAISL (Carlucci American International School of Lisbon). The property is close to Estoril Golf Club, Estoril Tennis Club, Cascais Marina, Quinta da Marinha Golf Course, CUF Cascais, Hospital de Cascais, and Cascais Shopping. Monte Estoril is a 20-minute drive from the center of Sintra and a 30-minute drive from the center of Lisbon.
The property is conveniently located within a 3-minute walking distance from SAIS (Santo António International School) and a 10-minute distance from the Salesiana School of Estoril. It is a 5-minute drive from the Deutsche Schule (German School Lisbon) and Colégio Amor de Deus. The nearest hospitals, CUF Cascais and Hospital de Cascais, CascaiShopping, Cascais Bay, the beaches, and Cascais Train Station are all within a 10-minute drive. It is also within a 15-minute drive from St. Julian’s School and international schools such as TASIS (the American School in Portugal) and CAISL (Carlucci American International School of Lisbon). The property is close to Estoril Golf Club, Estoril Tennis Club, Cascais Marina, Quinta da Marinha Golf Course, CUF Cascais, Hospital de Cascais, and Cascais Shopping. Monte Estoril is a 20-minute drive from the center of Sintra and a 30-minute drive from the center of Lisbon.
Contact
See Phone
Apartment 5 Bedrooms
Cascais e Estoril, Distrito de Lisboa
New · 265m²
buy
2.650.000 €
O Luxo no coração do Monte do Estoril, onde a arquitetura como património se encontra com a modernidade
O Sabóia 876 ergue-se como um testemunho de uma arquitetura moderna de luxo no coração do Monte Estoril. A arquitetura do Sabóia 876 mergulha-o num mundo de sofisticação intemporal. A sua nobre silhueta refinada em azul evoca passagens dos tons cristalinos do oceano e do céu, fazendo deste projecto o reflexo do charme e exclusividade do Monte Estoril.
Monte do Estoril uma localização Exclusiva e Nobre
Localizada na zona mais alta e exclusiva de Cascais, refúgio de verão da nobreza Europeia,a Avenida de Sabóia é a localização mais desejável e central.
Em menos de 10 minutos de carro, praias mundialmente conhecidas, zonas comerciais e de lazer, como o famoso Casino Estoril, o Shopping Cascais, e os Campos de Golfe do Estoril, completam a envolvente exclusiva e prestigiada da Avenida Sabóia - A sua Casa.
Elegância Sublime, Ambiente Sofisticado
Cada detalhe foi meticulosamente trabalhado para otimizar tanto o aspeto como a funcionalidade. A elegância e o conforto fluem naturalmente de divisão em divisão, criando um ambiente acolhedor, perfeito para descontrair no sofá ou convidar os amigos e a família para jantar e assistir o sol a pôr-se sobre o horizonte.
Tipologias T2, T4 e T5
T2 SKY HOMES De Quatro Paredes a Horizontes Infinitos
As Sky Homes fundem o céu, o mar e a cidade num cenário deslumbrante, digno de ser imortalizado numa tela. Situadas bem acima de todos e de tudo, estas unidades oferecem uma vida de luxo longe dos olhares curiosos.
T4 & T5 TERRACES HOMES Viver a Vida no Topo
As Terrace Homes usufruem de janelas amplas e um vasto terraço com vistas para o Oceano. Cada divisão é esculpida com materiais de alta qualidade e acabamentos refinados, convidando a luz solar a criar uma atmosfera de elegância sofisticada.
T2 GARDEN HOME O Habitat Natural do Luxo
A Garden Home é o lugar onde linhas contemporâneas fazem florescer o lado verde do luxo. Este apartamento exclusivo apresenta amplos espaços interiores que conduzem a um jardim privado de 200 m2 com piscina para descontrair e desfrutar do calor agradável do Monte Estoril.
Faça parte de algo único, contacte-nos para mais informações.
EN
Luxury in the heart of Monte do Estoril, where architecture as heritage meets modernity
Sabóia 876 stands as a testament to modern luxury architecture in the heart of Monte Estoril. The architecture of Sabóia 876 immerses you in a world of timeless sophistication. Its noble silhouette refined in blue evokes passages of the crystalline tones of the ocean and the sky, making this project a reflection of the charm and exclusivity of Monte Estoril.
Monte do Estoril an Exclusive and Noble Location
Located in the highest and most exclusive area of Cascais, a summer refuge for European nobility, Avenida de Sabóia is the most desirable and central location.
Less than 10 minutes away by car, world-famous beaches, shopping and leisure areas such as the famous Estoril Casino, Cascais Shopping Center and Estoril Golf Courses complete the exclusive and prestigious surroundings of Avenida Sabóia - Your Home.
Sublime Elegance, Sophisticated Environment
Every detail has been meticulously crafted to optimize both appearance and functionality. Elegance and comfort flow naturally from room to room, creating a welcoming atmosphere, perfect for relaxing on the sofa or inviting friends and family over for dinner and watching the sun set over the horizon.
Typologies T2, T4 and T5
T2 SKY HOMES ’From Four Walls to Infinite Horizons’
Sky Homes merge the sky, the sea and the city in a stunning setting worthy of being immortalized on canvas. Located high above everyone and everything, these units offer luxury living away from prying eyes.
T4 & T5 TERRACES HOMES ’Living Life at the Top’
Terrace Homes boast large windows and a vast terrace with ocean views. Each room is sculpted with high-quality materials and refined finishes, inviting sunlight to create an atmosphere of sophisticated elegance.
T2 GARDEN HOME ’The Natural Habitat of Luxury’’
The Garden Home is the place where contemporary lines make the green side of luxury flourish. This exclusive apartment features large interior spaces that lead to a 200 m2 private garden with swimming pool to relax and enjoy the pleasant warmth of Monte Estoril.
Be part of something unique, contact us for more information.
;ID RE/MAX: (telefone)
O Sabóia 876 ergue-se como um testemunho de uma arquitetura moderna de luxo no coração do Monte Estoril. A arquitetura do Sabóia 876 mergulha-o num mundo de sofisticação intemporal. A sua nobre silhueta refinada em azul evoca passagens dos tons cristalinos do oceano e do céu, fazendo deste projecto o reflexo do charme e exclusividade do Monte Estoril.
Monte do Estoril uma localização Exclusiva e Nobre
Localizada na zona mais alta e exclusiva de Cascais, refúgio de verão da nobreza Europeia,a Avenida de Sabóia é a localização mais desejável e central.
Em menos de 10 minutos de carro, praias mundialmente conhecidas, zonas comerciais e de lazer, como o famoso Casino Estoril, o Shopping Cascais, e os Campos de Golfe do Estoril, completam a envolvente exclusiva e prestigiada da Avenida Sabóia - A sua Casa.
Elegância Sublime, Ambiente Sofisticado
Cada detalhe foi meticulosamente trabalhado para otimizar tanto o aspeto como a funcionalidade. A elegância e o conforto fluem naturalmente de divisão em divisão, criando um ambiente acolhedor, perfeito para descontrair no sofá ou convidar os amigos e a família para jantar e assistir o sol a pôr-se sobre o horizonte.
Tipologias T2, T4 e T5
T2 SKY HOMES De Quatro Paredes a Horizontes Infinitos
As Sky Homes fundem o céu, o mar e a cidade num cenário deslumbrante, digno de ser imortalizado numa tela. Situadas bem acima de todos e de tudo, estas unidades oferecem uma vida de luxo longe dos olhares curiosos.
T4 & T5 TERRACES HOMES Viver a Vida no Topo
As Terrace Homes usufruem de janelas amplas e um vasto terraço com vistas para o Oceano. Cada divisão é esculpida com materiais de alta qualidade e acabamentos refinados, convidando a luz solar a criar uma atmosfera de elegância sofisticada.
T2 GARDEN HOME O Habitat Natural do Luxo
A Garden Home é o lugar onde linhas contemporâneas fazem florescer o lado verde do luxo. Este apartamento exclusivo apresenta amplos espaços interiores que conduzem a um jardim privado de 200 m2 com piscina para descontrair e desfrutar do calor agradável do Monte Estoril.
Faça parte de algo único, contacte-nos para mais informações.
EN
Luxury in the heart of Monte do Estoril, where architecture as heritage meets modernity
Sabóia 876 stands as a testament to modern luxury architecture in the heart of Monte Estoril. The architecture of Sabóia 876 immerses you in a world of timeless sophistication. Its noble silhouette refined in blue evokes passages of the crystalline tones of the ocean and the sky, making this project a reflection of the charm and exclusivity of Monte Estoril.
Monte do Estoril an Exclusive and Noble Location
Located in the highest and most exclusive area of Cascais, a summer refuge for European nobility, Avenida de Sabóia is the most desirable and central location.
Less than 10 minutes away by car, world-famous beaches, shopping and leisure areas such as the famous Estoril Casino, Cascais Shopping Center and Estoril Golf Courses complete the exclusive and prestigious surroundings of Avenida Sabóia - Your Home.
Sublime Elegance, Sophisticated Environment
Every detail has been meticulously crafted to optimize both appearance and functionality. Elegance and comfort flow naturally from room to room, creating a welcoming atmosphere, perfect for relaxing on the sofa or inviting friends and family over for dinner and watching the sun set over the horizon.
Typologies T2, T4 and T5
T2 SKY HOMES ’From Four Walls to Infinite Horizons’
Sky Homes merge the sky, the sea and the city in a stunning setting worthy of being immortalized on canvas. Located high above everyone and everything, these units offer luxury living away from prying eyes.
T4 & T5 TERRACES HOMES ’Living Life at the Top’
Terrace Homes boast large windows and a vast terrace with ocean views. Each room is sculpted with high-quality materials and refined finishes, inviting sunlight to create an atmosphere of sophisticated elegance.
T2 GARDEN HOME ’The Natural Habitat of Luxury’’
The Garden Home is the place where contemporary lines make the green side of luxury flourish. This exclusive apartment features large interior spaces that lead to a 200 m2 private garden with swimming pool to relax and enjoy the pleasant warmth of Monte Estoril.
Be part of something unique, contact us for more information.
;ID RE/MAX: (telefone)
Contact
See Phone
Apartment 5 Bedrooms
Cascais e Estoril, Distrito de Lisboa
New · 265m²
buy
2.980.000 €
O Luxo no coração do Monte do Estoril, onde a arquitetura como património se encontra com a modernidade
O Sabóia 876 ergue-se como um testemunho de uma arquitetura moderna de luxo no coração do Monte Estoril. A arquitetura do Sabóia 876 mergulha-o num mundo de sofisticação intemporal. A sua nobre silhueta refinada em azul evoca passagens dos tons cristalinos do oceano e do céu, fazendo deste projecto o reflexo do charme e exclusividade do Monte Estoril.
Monte do Estoril uma localização Exclusiva e Nobre
Localizada na zona mais alta e exclusiva de Cascais, refúgio de verão da nobreza Europeia,a Avenida de Sabóia é a localização mais desejável e central.
Em menos de 10 minutos de carro, praias mundialmente conhecidas, zonas comerciais e de lazer, como o famoso Casino Estoril, o Shopping Cascais, e os Campos de Golfe do Estoril, completam a envolvente exclusiva e prestigiada da Avenida Sabóia - A sua Casa.
Elegância Sublime, Ambiente Sofisticado
Cada detalhe foi meticulosamente trabalhado para otimizar tanto o aspeto como a funcionalidade. A elegância e o conforto fluem naturalmente de divisão em divisão, criando um ambiente acolhedor, perfeito para descontrair no sofá ou convidar os amigos e a família para jantar e assistir o sol a pôr-se sobre o horizonte.
Tipologias T2, T4 e T5
T2 SKY HOMES De Quatro Paredes a Horizontes Infinitos
As Sky Homes fundem o céu, o mar e a cidade num cenário deslumbrante, digno de ser imortalizado numa tela. Situadas bem acima de todos e de tudo, estas unidades oferecem uma vida de luxo longe dos olhares curiosos.
T4 & T5 TERRACES HOMES Viver a Vida no Topo
As Terrace Homes usufruem de janelas amplas e um vasto terraço com vistas para o Oceano. Cada divisão é esculpida com materiais de alta qualidade e acabamentos refinados, convidando a luz solar a criar uma atmosfera de elegância sofisticada.
T2 GARDEN HOME O Habitat Natural do Luxo
A Garden Home é o lugar onde linhas contemporâneas fazem florescer o lado verde do luxo. Este apartamento exclusivo apresenta amplos espaços interiores que conduzem a um jardim privado de 200 m2 com piscina para descontrair e desfrutar do calor agradável do Monte Estoril.
Faça parte de algo único, contacte-nos para mais informações.
EN
Luxury in the heart of Monte do Estoril, where architecture as heritage meets modernity
Sabóia 876 stands as a testament to modern luxury architecture in the heart of Monte Estoril. The architecture of Sabóia 876 immerses you in a world of timeless sophistication. Its noble silhouette refined in blue evokes passages of the crystalline tones of the ocean and the sky, making this project a reflection of the charm and exclusivity of Monte Estoril.
Monte do Estoril an Exclusive and Noble Location
Located in the highest and most exclusive area of Cascais, a summer refuge for European nobility, Avenida de Sabóia is the most desirable and central location.
Less than 10 minutes away by car, world-famous beaches, shopping and leisure areas such as the famous Estoril Casino, Cascais Shopping Center and Estoril Golf Courses complete the exclusive and prestigious surroundings of Avenida Sabóia - Your Home.
Sublime Elegance, Sophisticated Environment
Every detail has been meticulously crafted to optimize both appearance and functionality. Elegance and comfort flow naturally from room to room, creating a welcoming atmosphere, perfect for relaxing on the sofa or inviting friends and family over for dinner and watching the sun set over the horizon.
Typologies T2, T4 and T5
T2 SKY HOMES ’From Four Walls to Infinite Horizons’
Sky Homes merge the sky, the sea and the city in a stunning setting worthy of being immortalized on canvas. Located high above everyone and everything, these units offer luxury living away from prying eyes.
T4 & T5 TERRACES HOMES ’Living Life at the Top’
Terrace Homes boast large windows and a vast terrace with ocean views. Each room is sculpted with high-quality materials and refined finishes, inviting sunlight to create an atmosphere of sophisticated elegance.
T2 GARDEN HOME ’The Natural Habitat of Luxury’’
The Garden Home is the place where contemporary lines make the green side of luxury flourish. This exclusive apartment features large interior spaces that lead to a 200 m2 private garden with swimming pool to relax and enjoy the pleasant warmth of Monte Estoril.
Be part of something unique, contact us for more information.
;ID RE/MAX: (telefone)
O Sabóia 876 ergue-se como um testemunho de uma arquitetura moderna de luxo no coração do Monte Estoril. A arquitetura do Sabóia 876 mergulha-o num mundo de sofisticação intemporal. A sua nobre silhueta refinada em azul evoca passagens dos tons cristalinos do oceano e do céu, fazendo deste projecto o reflexo do charme e exclusividade do Monte Estoril.
Monte do Estoril uma localização Exclusiva e Nobre
Localizada na zona mais alta e exclusiva de Cascais, refúgio de verão da nobreza Europeia,a Avenida de Sabóia é a localização mais desejável e central.
Em menos de 10 minutos de carro, praias mundialmente conhecidas, zonas comerciais e de lazer, como o famoso Casino Estoril, o Shopping Cascais, e os Campos de Golfe do Estoril, completam a envolvente exclusiva e prestigiada da Avenida Sabóia - A sua Casa.
Elegância Sublime, Ambiente Sofisticado
Cada detalhe foi meticulosamente trabalhado para otimizar tanto o aspeto como a funcionalidade. A elegância e o conforto fluem naturalmente de divisão em divisão, criando um ambiente acolhedor, perfeito para descontrair no sofá ou convidar os amigos e a família para jantar e assistir o sol a pôr-se sobre o horizonte.
Tipologias T2, T4 e T5
T2 SKY HOMES De Quatro Paredes a Horizontes Infinitos
As Sky Homes fundem o céu, o mar e a cidade num cenário deslumbrante, digno de ser imortalizado numa tela. Situadas bem acima de todos e de tudo, estas unidades oferecem uma vida de luxo longe dos olhares curiosos.
T4 & T5 TERRACES HOMES Viver a Vida no Topo
As Terrace Homes usufruem de janelas amplas e um vasto terraço com vistas para o Oceano. Cada divisão é esculpida com materiais de alta qualidade e acabamentos refinados, convidando a luz solar a criar uma atmosfera de elegância sofisticada.
T2 GARDEN HOME O Habitat Natural do Luxo
A Garden Home é o lugar onde linhas contemporâneas fazem florescer o lado verde do luxo. Este apartamento exclusivo apresenta amplos espaços interiores que conduzem a um jardim privado de 200 m2 com piscina para descontrair e desfrutar do calor agradável do Monte Estoril.
Faça parte de algo único, contacte-nos para mais informações.
EN
Luxury in the heart of Monte do Estoril, where architecture as heritage meets modernity
Sabóia 876 stands as a testament to modern luxury architecture in the heart of Monte Estoril. The architecture of Sabóia 876 immerses you in a world of timeless sophistication. Its noble silhouette refined in blue evokes passages of the crystalline tones of the ocean and the sky, making this project a reflection of the charm and exclusivity of Monte Estoril.
Monte do Estoril an Exclusive and Noble Location
Located in the highest and most exclusive area of Cascais, a summer refuge for European nobility, Avenida de Sabóia is the most desirable and central location.
Less than 10 minutes away by car, world-famous beaches, shopping and leisure areas such as the famous Estoril Casino, Cascais Shopping Center and Estoril Golf Courses complete the exclusive and prestigious surroundings of Avenida Sabóia - Your Home.
Sublime Elegance, Sophisticated Environment
Every detail has been meticulously crafted to optimize both appearance and functionality. Elegance and comfort flow naturally from room to room, creating a welcoming atmosphere, perfect for relaxing on the sofa or inviting friends and family over for dinner and watching the sun set over the horizon.
Typologies T2, T4 and T5
T2 SKY HOMES ’From Four Walls to Infinite Horizons’
Sky Homes merge the sky, the sea and the city in a stunning setting worthy of being immortalized on canvas. Located high above everyone and everything, these units offer luxury living away from prying eyes.
T4 & T5 TERRACES HOMES ’Living Life at the Top’
Terrace Homes boast large windows and a vast terrace with ocean views. Each room is sculpted with high-quality materials and refined finishes, inviting sunlight to create an atmosphere of sophisticated elegance.
T2 GARDEN HOME ’The Natural Habitat of Luxury’’
The Garden Home is the place where contemporary lines make the green side of luxury flourish. This exclusive apartment features large interior spaces that lead to a 200 m2 private garden with swimming pool to relax and enjoy the pleasant warmth of Monte Estoril.
Be part of something unique, contact us for more information.
;ID RE/MAX: (telefone)
Contact
See Phone
House 5 Bedrooms
Cobre (Cascais), Cascais e Estoril, Distrito de Lisboa
New · 459m²
buy
2.450.000 €
Stunning brand new contemporary villa in Cobre located in a calm and residential area surrounded by other villas, close to the highway A5, supermarkets, cozy local restaurants and plenty of green areas.
The villa features 5 bedrooms, out 3 en suite, all with large closets and large bathrooms. The master suite has 19 sqm and a walk-in closet of almost 7 sqm and a bathroom with a window. The other 2 suites on this floor, also spacious 16 and 15 sqm, each one has its private veranda overlooking the green surroundings of the property.
On the ground floor, we have the almost 50 sqm spacious and very bright living room with large windows in an open plan solution with the 25 sqm kitchen and its island, ideal for smaller meals or as a working area. There is a direct access from the living room to the lovely garden area, and the pool area with perfect sun exposure, south/west. There is also one smaller room ideal as an office or a guest room on this floor.
On the lower floor there are two large rooms with natural light, perfect as a cinema room or a gym, and a laundry room with plenty of space for cupboards. There is also one more bedroom on this floor, with natural light.
The whole villa is equipped with air conditioning and underfloor heating installed in all the bathrooms. There are electric blinds on all windows, double glazed windows, thermically and acoustic cut, pre-installation of fireplace and video surveillance. There is also a pre-installation of a heat pump in the pool. The property also includes a garage with space for up to 4 cars.
This is a high quality product, made by a builder that is recognized by his level of construction and excellent finishings of all their properties.
Cascais is a fishing village, famous for its natural beauty, where wonderful beaches stand out, such as the well-known Praia da Rainha and Praia do Guincho; also by the various Museums, by the beautiful Marina of Cascais, and also by the Citadel of Cascais, a fortress once the residence of the Kings of Portugal and today a 5 star hotel, overlooking the sea and the Marina.
It has high quality restaurants, with international as well as typically Portuguese cuisine and a variety of shops and services that are essential for anyone who wants to live or spend their holidays in a beautiful, peaceful place, full of history, and at the same time with all the amenities for a of life in full.
Mercator Group is a company of Swedish origin founded in 1968 and whose activity has been directed to the real estate market in Portugal since 1973; In the real estate brokerage market, it has been focused on the mid-high and luxury segments, being one of the oldest reference brands in the real estate market - AMI 203.
Since 2010, we have been working with a constant presence in Sweden and Norway with our own teams and offices under the brands Portugal Maklarna (Sweden) and Portugal Megleren (Norway). Over the several years of working with the Scandinavian market, we have developed the ability to build a close relationship between the Scandinavian investor client and the Portuguese market, meeting an increasingly informed and demanding search.
The Mercator Group represents about 40% of Scandinavian investors who have acquired in Portugal in the last decade having in some places about 80% of the market share, such as the municipality of Cascais.
We have as clients and partners the best offer in the Portuguese real estate market, focusing on quality and the prospect of future investment.
The dynamic between the Mercator group and the Scandinavian community is very positive and has been our managing director, Eng. Peter Billton, also president of the Luso-Sueca Chamber of Commerce for several years and still today belonging to its board of directors.
All information presented is not binding and does not provide confirmation by consulting the property’s documentation.
The villa features 5 bedrooms, out 3 en suite, all with large closets and large bathrooms. The master suite has 19 sqm and a walk-in closet of almost 7 sqm and a bathroom with a window. The other 2 suites on this floor, also spacious 16 and 15 sqm, each one has its private veranda overlooking the green surroundings of the property.
On the ground floor, we have the almost 50 sqm spacious and very bright living room with large windows in an open plan solution with the 25 sqm kitchen and its island, ideal for smaller meals or as a working area. There is a direct access from the living room to the lovely garden area, and the pool area with perfect sun exposure, south/west. There is also one smaller room ideal as an office or a guest room on this floor.
On the lower floor there are two large rooms with natural light, perfect as a cinema room or a gym, and a laundry room with plenty of space for cupboards. There is also one more bedroom on this floor, with natural light.
The whole villa is equipped with air conditioning and underfloor heating installed in all the bathrooms. There are electric blinds on all windows, double glazed windows, thermically and acoustic cut, pre-installation of fireplace and video surveillance. There is also a pre-installation of a heat pump in the pool. The property also includes a garage with space for up to 4 cars.
This is a high quality product, made by a builder that is recognized by his level of construction and excellent finishings of all their properties.
Cascais is a fishing village, famous for its natural beauty, where wonderful beaches stand out, such as the well-known Praia da Rainha and Praia do Guincho; also by the various Museums, by the beautiful Marina of Cascais, and also by the Citadel of Cascais, a fortress once the residence of the Kings of Portugal and today a 5 star hotel, overlooking the sea and the Marina.
It has high quality restaurants, with international as well as typically Portuguese cuisine and a variety of shops and services that are essential for anyone who wants to live or spend their holidays in a beautiful, peaceful place, full of history, and at the same time with all the amenities for a of life in full.
Mercator Group is a company of Swedish origin founded in 1968 and whose activity has been directed to the real estate market in Portugal since 1973; In the real estate brokerage market, it has been focused on the mid-high and luxury segments, being one of the oldest reference brands in the real estate market - AMI 203.
Since 2010, we have been working with a constant presence in Sweden and Norway with our own teams and offices under the brands Portugal Maklarna (Sweden) and Portugal Megleren (Norway). Over the several years of working with the Scandinavian market, we have developed the ability to build a close relationship between the Scandinavian investor client and the Portuguese market, meeting an increasingly informed and demanding search.
The Mercator Group represents about 40% of Scandinavian investors who have acquired in Portugal in the last decade having in some places about 80% of the market share, such as the municipality of Cascais.
We have as clients and partners the best offer in the Portuguese real estate market, focusing on quality and the prospect of future investment.
The dynamic between the Mercator group and the Scandinavian community is very positive and has been our managing director, Eng. Peter Billton, also president of the Luso-Sueca Chamber of Commerce for several years and still today belonging to its board of directors.
All information presented is not binding and does not provide confirmation by consulting the property’s documentation.
Contact
See Phone
Villa 5 Bedrooms Triplex
Abuxarda, Alcabideche, Cascais, Distrito de Lisboa
New · 484m²
With Garage
buy
3.800.000 €
Magnificent villa with 550 sqm of gross building area, located in the quiet area of Abuxarda, Cascais.
Spread over 3 floors, on the ground floor there is a large 33 sqm swimming pool, a terrace and leisure area with a bathroom and bar, as well as a pleasant garden surrounding the villa.
On the first floor, there is also a spacious living room that can be used as a library/office, a guest bathroom and two of the suites with dressing rooms and closets.
On the upper floor there is a 61 sqm living room, fully equipped open kitchen with island, a guest bathroom and three more bedrooms, all en suite and with storage. Terraces in the living room and two of the bedrooms.
On the floor below the pool, we find a 102 sqm garage (4 cars), storage and laundry areas and the most zen area of this fantastic villa: a gym area with a shower, turkish bath and sauna, supported by a bathroom.
Of particular note is the elevator in this villa, which provides access to the various floors, in addition to the usual stairs.
Excellent finishes and luxury materials and details.
This villa is located in Abuxarda, a quiet, residential area about 10 minutes’ drive from the center of Cascais. In this peaceful location you will find all the peace and quiet you need, without giving up the proximity of the lively town of Cascais, full of restaurants, services, shops, close to several beaches, golf courses and the Estoril Casino.
Easy access to the A5 highway that takes you to Lisbon.
Spread over 3 floors, on the ground floor there is a large 33 sqm swimming pool, a terrace and leisure area with a bathroom and bar, as well as a pleasant garden surrounding the villa.
On the first floor, there is also a spacious living room that can be used as a library/office, a guest bathroom and two of the suites with dressing rooms and closets.
On the upper floor there is a 61 sqm living room, fully equipped open kitchen with island, a guest bathroom and three more bedrooms, all en suite and with storage. Terraces in the living room and two of the bedrooms.
On the floor below the pool, we find a 102 sqm garage (4 cars), storage and laundry areas and the most zen area of this fantastic villa: a gym area with a shower, turkish bath and sauna, supported by a bathroom.
Of particular note is the elevator in this villa, which provides access to the various floors, in addition to the usual stairs.
Excellent finishes and luxury materials and details.
This villa is located in Abuxarda, a quiet, residential area about 10 minutes’ drive from the center of Cascais. In this peaceful location you will find all the peace and quiet you need, without giving up the proximity of the lively town of Cascais, full of restaurants, services, shops, close to several beaches, golf courses and the Estoril Casino.
Easy access to the A5 highway that takes you to Lisbon.
Contact
See Phone
House 5 Bedrooms Triplex
Alcabideche, Cascais, Distrito de Lisboa
New · 450m²
With Garage
buy
3.800.000 €
This stunning new 5 + 2 villa is everything you’ve been waiting for. Don’t wait any longerschedule a viewing to see it for yourself.
Featuring high-quality finishes throughout, exceptional use of space, and meticulous attention to detail, this villa is a dream come true. It exudes luxury while feeling like home. Located in a prime area close to all amenities, every aspect of this villa showcases a truly wonderful lifestyle.
With high ceilings and three levels accessible by an elevator, the villa offers ample space and convenience. Stay active in the private gym, complete with a sauna and Turkish bath. The beautiful garden features an entertainer’s dream area with a swimming pool, solarium, bar, and bathroom, perfect for hosting gatherings.
The villa boasts large bedrooms, four of which are en-suites with built-in cupboards. Each bathroom is designed to exceed expectations. With so many incredible features, this villa must be seen to be truly appreciated. It offers a lifestyle that words can hardly capture.
7 Bedrooms
5 Bathrooms
Gym
Sauna
Bar
Swimming pool
Turkish bath
Equipped kitchen
Alarm
Garage
Elevator
Garden
***The information described is not binding and must be confirmed***
At Bellenzo Real estate, our focus is to provide our clients with great customer service, which also means that we support business sharing 50/50. If you are an industry professional or real estate agent, please feel free to contact us to schedule a visit.
Featuring high-quality finishes throughout, exceptional use of space, and meticulous attention to detail, this villa is a dream come true. It exudes luxury while feeling like home. Located in a prime area close to all amenities, every aspect of this villa showcases a truly wonderful lifestyle.
With high ceilings and three levels accessible by an elevator, the villa offers ample space and convenience. Stay active in the private gym, complete with a sauna and Turkish bath. The beautiful garden features an entertainer’s dream area with a swimming pool, solarium, bar, and bathroom, perfect for hosting gatherings.
The villa boasts large bedrooms, four of which are en-suites with built-in cupboards. Each bathroom is designed to exceed expectations. With so many incredible features, this villa must be seen to be truly appreciated. It offers a lifestyle that words can hardly capture.
7 Bedrooms
5 Bathrooms
Gym
Sauna
Bar
Swimming pool
Turkish bath
Equipped kitchen
Alarm
Garage
Elevator
Garden
***The information described is not binding and must be confirmed***
At Bellenzo Real estate, our focus is to provide our clients with great customer service, which also means that we support business sharing 50/50. If you are an industry professional or real estate agent, please feel free to contact us to schedule a visit.
Contact
See Phone
House 5 Bedrooms
Cascais e Estoril, Distrito de Lisboa
New · 234m²
buy
2.300.000 €
Fantástica moradia T5 de arquitetura contemporânea com jardim e piscina em Birre, Cascais. Localizada num bairro residencial sossegado encostada ao parque natural com vista para Serra de Sintra poucos minutos de Praia do Guincho com fácil acesso ao autoestrada A5. Esta moradia encontra se na fase final de construção com possibilidade de escolher os acabamentos das casas de banho e a cozinha. Moradia de 440m2 de área bruta privativa inserida num lote de 577m2.
Este imóvel encontra-se distribuído em 3 pisos.Piso térreo:
Hall de entrada com 10,80 m2Sala comum com 45,90 m2 e com lareiraCozinha com 19 m2Suíte com 16,42 m2 WC social com 2,07 m2Todas estas divisões com a saída direta para o jardim e piscina.
Piso superior:
Master suíte com 27,05 m2 e com closet3 Suítes com 20,55m2, 18,55m2 e 15,55m2Hall 6,20m2Todos os quartos têm roupeiro e têm acesso a varanda.
Piso inferior:
Hall com roupeiro e casa de banho, lavandaria, zona de arrumos com 20,25m22 espaços multiusos com 26,80 m2Garagem com 52,80m2 para 2-3 viaturas e estacionamento exterior.
Moradia equipada com ar condicionado e estores elétricos. Este imóvel oferece uma localização privilegiada, encontra-se muito perto dos campos de golfe, praias de Cascais e Sintra, vários centros hípicos, ginásios e escolas internacionais.
Características:
Características Exteriores - Jardim; Piscina exterior; Terraço/Deck; Porta blindada; Sistema de rega;
Características Interiores - Hall de entrada; Lareira; Sala de Cinema; Pavimento Radiante; Electrodomésticos embutidos; Casa de Banho da Suite; Closet; Roupeiros; Lavandaria; Solário; Deck;
Características Gerais - Despensa; Portão eléctrico;
Orientação - Nascente; Poente;
Outros Equipamentos - Máquina de lavar louça; Secador de roupa; Frigorífico; Micro-ondas; Máquina de lavar roupa;
Vistas - Vista montanha; Vista jardim; Vista campo;
Outras características - Garagem; Varanda; Garagem para 2 Carros; Cozinha Equipada; Arrecadação; Suite; Moradia; Ar Condicionado;
Este imóvel encontra-se distribuído em 3 pisos.Piso térreo:
Hall de entrada com 10,80 m2Sala comum com 45,90 m2 e com lareiraCozinha com 19 m2Suíte com 16,42 m2 WC social com 2,07 m2Todas estas divisões com a saída direta para o jardim e piscina.
Piso superior:
Master suíte com 27,05 m2 e com closet3 Suítes com 20,55m2, 18,55m2 e 15,55m2Hall 6,20m2Todos os quartos têm roupeiro e têm acesso a varanda.
Piso inferior:
Hall com roupeiro e casa de banho, lavandaria, zona de arrumos com 20,25m22 espaços multiusos com 26,80 m2Garagem com 52,80m2 para 2-3 viaturas e estacionamento exterior.
Moradia equipada com ar condicionado e estores elétricos. Este imóvel oferece uma localização privilegiada, encontra-se muito perto dos campos de golfe, praias de Cascais e Sintra, vários centros hípicos, ginásios e escolas internacionais.
Características:
Características Exteriores - Jardim; Piscina exterior; Terraço/Deck; Porta blindada; Sistema de rega;
Características Interiores - Hall de entrada; Lareira; Sala de Cinema; Pavimento Radiante; Electrodomésticos embutidos; Casa de Banho da Suite; Closet; Roupeiros; Lavandaria; Solário; Deck;
Características Gerais - Despensa; Portão eléctrico;
Orientação - Nascente; Poente;
Outros Equipamentos - Máquina de lavar louça; Secador de roupa; Frigorífico; Micro-ondas; Máquina de lavar roupa;
Vistas - Vista montanha; Vista jardim; Vista campo;
Outras características - Garagem; Varanda; Garagem para 2 Carros; Cozinha Equipada; Arrecadação; Suite; Moradia; Ar Condicionado;
Contact
See Phone
House 5 Bedrooms +1
Estoril, Cascais e Estoril, Distrito de Lisboa
New · 589m²
With Garage
buy
4.750.000 €
The gated community Quinta das Giestas Estoril has 15,000 m2 and consists of nine magnificent villas with contemporary architecture, high quality finishes, generous and well-used areas, which extend over the outside, in a bright and open atmosphere.
With large living room with access to a cozy garden served by a modern deck and swimming pool; four bedrooms en suite, all with access to a private balcony. Master suite with walk-in closet. A spacious kitchen equipped with the most modern appliances and with access to balcony.
A magnanimous design that does not forget the durability of a robust exterior, with vitreous materials, the solidity and massivity of concrete with limestone boards, and the comfort of wood.
The closed condominium Quinta das Giestas Estoril has the particularity of integrating itself in an absolutely exceptional scenario in Estoril.
The unique coexistence with 9,000 m2 of protected green area will be the magnificent backdrop for the residents of these nine luxury villas.
In this ecological reserve will be built pedestrian trails that will allow a pleasant and exciting walk to the beach of Poça. For those who prefer to opt for a means of transport, you can resort to electric bicycles that will be available in the co-living area of the condominium.
The authentic balance between the comfort of a luxurious villa and the quality of life and the simplicity that only nature offers us.
Model housing with expected completion period in May 2023.
Nearby:
Bosque dos Gaios - 650 meters on foot
Poça Beach - 2 km
Senhora da Boa Nova College - 250 meters walk
Greene’s Tutorial College - 1.1 miles
Estoril Golf Club - 1.5 km
Daniel Grimm Golf School - 1.5 km
Casino Estoril - 2 km
Estoril Tennis Club - 900 metres
Clube de Padel do Estoril - 750 meters on foot
Cascais Hospital - 5 km
Cascais - 10 minutes
Lisbon - 24 minutes
A few meters from the access to the A5, IC15
With large living room with access to a cozy garden served by a modern deck and swimming pool; four bedrooms en suite, all with access to a private balcony. Master suite with walk-in closet. A spacious kitchen equipped with the most modern appliances and with access to balcony.
A magnanimous design that does not forget the durability of a robust exterior, with vitreous materials, the solidity and massivity of concrete with limestone boards, and the comfort of wood.
The closed condominium Quinta das Giestas Estoril has the particularity of integrating itself in an absolutely exceptional scenario in Estoril.
The unique coexistence with 9,000 m2 of protected green area will be the magnificent backdrop for the residents of these nine luxury villas.
In this ecological reserve will be built pedestrian trails that will allow a pleasant and exciting walk to the beach of Poça. For those who prefer to opt for a means of transport, you can resort to electric bicycles that will be available in the co-living area of the condominium.
The authentic balance between the comfort of a luxurious villa and the quality of life and the simplicity that only nature offers us.
Model housing with expected completion period in May 2023.
Nearby:
Bosque dos Gaios - 650 meters on foot
Poça Beach - 2 km
Senhora da Boa Nova College - 250 meters walk
Greene’s Tutorial College - 1.1 miles
Estoril Golf Club - 1.5 km
Daniel Grimm Golf School - 1.5 km
Casino Estoril - 2 km
Estoril Tennis Club - 900 metres
Clube de Padel do Estoril - 750 meters on foot
Cascais Hospital - 5 km
Cascais - 10 minutes
Lisbon - 24 minutes
A few meters from the access to the A5, IC15
Contact
See Phone
Condo 5 Bedrooms Triplex
Cascais e Estoril, Distrito de Lisboa
New
With Garage
buy
4.950.000 €
The Villa is a T4+1 house with 429 m2 of gross construction area, located in the gated community Bloom Marinha, Quinta da Marinha, in Cascais. The house is of contemporary architecture and is distributed over three floors.
On the entrance floor, there is a 56 m2 living room, a suite, a kitchen, and a terrace equipped with a wine cellar, refrigerator, and Pinifarina barbecue. The upper floor has three suites, all with closets, and two of them have a terrace. The basement, which has natural lighting, includes a suite, laundry, and a garage for 3 cars.
The house is sold furnished. The condominium fee is €1000 per month and includes reception service.
On the entrance floor, there is a 56 m2 living room, a suite, a kitchen, and a terrace equipped with a wine cellar, refrigerator, and Pinifarina barbecue. The upper floor has three suites, all with closets, and two of them have a terrace. The basement, which has natural lighting, includes a suite, laundry, and a garage for 3 cars.
The house is sold furnished. The condominium fee is €1000 per month and includes reception service.
Contact
See Phone
Split Level House 5 Bedrooms +3
Cobre (Cascais), Cascais e Estoril, Distrito de Lisboa
New · 459m²
With Garage
buy
2.450.000 €
Esta magnífica moradia isolada de arquitetura contemporânea oferece luxo e conforto em todos os detalhes. Com uma área total de terreno de 496 m2 e uma área útil generosa de 459 m2, esta residência de 5 quartos com 3 espaços adicionais proporciona uma experiência de vida verdadeiramente requintada. Localizada numa zona nobre e tranquila de Cascais, a propriedade desfruta de uma excelente exposição solar, destacando-se pela sua piscina deslumbrante, jardim relvado e zona lounge para entretenimento ao ar livre.
O piso térreo acolhe uma entrada espaçosa que conduz à sala de estar e jantar de 47 m2, com acesso direto ao jardim e zona lounge, ideal para momentos de convívio. A cozinha totalmente equipada, em open space, com uma ilha central, oferece um ambiente moderno e funcional. Além disso, um quarto/escritório e uma casa de banho social completam este nível, juntamente com amplos terraços e estacionamento para 4 carros.
No primeiro piso, encontramos a indulgente suíte master com walk-in closet, casa de banho privativa e varanda, bem como duas suítes adicionais, cada uma com built-in closet, casa de banho privativa e varanda própria. Um quarto adicional com built-in closet e varanda, juntamente com uma casa de banho completa, completam este andar.
O piso inferior abriga duas salas multifunções, uma lavandaria, um quarto adicional e uma casa de banho completa, oferecendo um espaço flexível para as necessidades do dia a dia. Equipada com o mais alto padrão de comodidades, incluindo ar condicionado, aquecimento radiante, estores elétricos e vídeo vigilância, esta residência exemplifica o equilíbrio perfeito entre elegância e funcionalidade. Com uma atenção meticulosa aos detalhes e acabamentos de alta qualidade, esta é verdadeiramente uma oportunidade única de possuir uma moradia de prestígio em Cascais.
O piso térreo acolhe uma entrada espaçosa que conduz à sala de estar e jantar de 47 m2, com acesso direto ao jardim e zona lounge, ideal para momentos de convívio. A cozinha totalmente equipada, em open space, com uma ilha central, oferece um ambiente moderno e funcional. Além disso, um quarto/escritório e uma casa de banho social completam este nível, juntamente com amplos terraços e estacionamento para 4 carros.
No primeiro piso, encontramos a indulgente suíte master com walk-in closet, casa de banho privativa e varanda, bem como duas suítes adicionais, cada uma com built-in closet, casa de banho privativa e varanda própria. Um quarto adicional com built-in closet e varanda, juntamente com uma casa de banho completa, completam este andar.
O piso inferior abriga duas salas multifunções, uma lavandaria, um quarto adicional e uma casa de banho completa, oferecendo um espaço flexível para as necessidades do dia a dia. Equipada com o mais alto padrão de comodidades, incluindo ar condicionado, aquecimento radiante, estores elétricos e vídeo vigilância, esta residência exemplifica o equilíbrio perfeito entre elegância e funcionalidade. Com uma atenção meticulosa aos detalhes e acabamentos de alta qualidade, esta é verdadeiramente uma oportunidade única de possuir uma moradia de prestígio em Cascais.
Contact
See Phone
House 5 Bedrooms Triplex
Centro (Cascais), Cascais e Estoril, Distrito de Lisboa
New · 295m²
With Garage
buy
3.900.000 €
Single-family house under construction, with luxury finishes, contemporary architecture, located in a residential neighborhood in the central area of Cascais. A few minutes walk from the center of Cascais, with its restaurants, museums, Marina and beaches, as well as all the convenience of organic markets and cafes.
The house is located on a plot of 732 m2 and with a gross construction area of 624 m2, integrated into a large private garden with a swimming pool that promotes greater outdoor living.
Composed of a ground floor, which gives access to the main entrance, a hall where distribution is made to the different areas of the house, kitchen, common room, office with bathroom or suite. Through this hall there is also access to the guest bathroom, the upper floor and the basement.
The social area of the house is made up of two living room areas, a dining room area and a living room area.
On the 1st floor there are 4 bedrooms, all in suites with closet and bathroom. Three of the suites will have access to a common garden terrace, one of them with a private rock garden. Master suite with private balcony.
On the basement floor there is the laundry room illuminated by natural light, a bathroom, storage area or possible bedroom, technical room and garage with 3 parking spaces.
Exterior with different leisure areas, swimming pool and gardens.
Excellent solar orientation. East, South, West.
End of construction scheduled for the first few months of 2025.
The house is located on a plot of 732 m2 and with a gross construction area of 624 m2, integrated into a large private garden with a swimming pool that promotes greater outdoor living.
Composed of a ground floor, which gives access to the main entrance, a hall where distribution is made to the different areas of the house, kitchen, common room, office with bathroom or suite. Through this hall there is also access to the guest bathroom, the upper floor and the basement.
The social area of the house is made up of two living room areas, a dining room area and a living room area.
On the 1st floor there are 4 bedrooms, all in suites with closet and bathroom. Three of the suites will have access to a common garden terrace, one of them with a private rock garden. Master suite with private balcony.
On the basement floor there is the laundry room illuminated by natural light, a bathroom, storage area or possible bedroom, technical room and garage with 3 parking spaces.
Exterior with different leisure areas, swimming pool and gardens.
Excellent solar orientation. East, South, West.
End of construction scheduled for the first few months of 2025.
Contact
House 5 Bedrooms
Cascais e Estoril, Distrito de Lisboa
New · 366m²
With Garage
buy
2.100.000 €
5 bedroom villa for sale, in Areia, on a plot of land, with swimming pool and about 1040m2 of garden.
This villa is distributed as follows:
-Hall
-Living and Dining Room
-crown
- Kitchen (equipped)
-laundry
-3 suites
-2 bedrooms
-6 bathrooms
-terrace
-Cinema room
-Collection
Exterior:
-Jacuzzi
-Air conditioning
-Parking space for 4 cars
This villa is distributed as follows:
-Hall
-Living and Dining Room
-crown
- Kitchen (equipped)
-laundry
-3 suites
-2 bedrooms
-6 bathrooms
-terrace
-Cinema room
-Collection
Exterior:
-Jacuzzi
-Air conditioning
-Parking space for 4 cars
Contact
See Phone
House 5 Bedrooms
Cascais e Estoril, Distrito de Lisboa
New · 366m²
buy
2.100.000 €
Moradia Térrea T5 Luxo com jardim e jacuzzi exterior aquecido.
Apresentamos-lhe esta deslumbrante moradia localizada no prestigiado bairro de Birre, um dos locais mais desejados da região. Combinando sofisticação, conforto e privacidade, esta propriedade é perfeita para quem procura uma residência de luxo em Cascais.
A moradia possui uma arquitetura moderna e elegante, com amplos espaços e acabamentos de alta qualidade.
Ao entrar, será recebido por uma espaçosa sala de estar e jantar, ideal para receber amigos e familiares. Tem uma excelente exposição solar, sendo as salas com 50m2, os quartos (3 suites e 2 quartos), a cozinha e as varandas orientados a sul, nascente e poente com uma luz espetacular. A cozinha muito luminosa, integra moveis de cozinha de design italiano com ilha central, tem electrodomésticos novos, da marca Bosch, com placa de indução com auto-exautão, frigorifico americano com produção de gelo, forno eletrónico, micro-ondas, maquina de lavar loiça, tornando-se perfeita para os amantes da culinária. As 6 casas de banho possuem janela, loiças sanitárias suspensas Geberit e Torneiras Grohe.
Possui também uma zona para Sala de Cinema, Lavandaria e Arrecadação no piso de baixo.
Toda a moradia tem Iluminação embutida no tecto falso; sistema de climatização por ar condicionado, caixilharia de alumínio com corte térmico e vidros duplos; estores elétricos com isolamento térmico e comando à distância; painéis fotovoltaicos para produção de eletricidade para consumo na casa ou carregar o seu veículo elétrico; Sistema eléctrico com circuitos independentes para todas as funções, com corrente trifásica e rede de canalização em sistema multicamadas, tudo para um perfeito funcionamento e conforto nesta luxuosa moradia.
Além disso, a propriedade conta com uma área externa incrível. O jardim paisagístico de 700m2 com rega e iluminação automática e o Jacuzzi, com aquecimento, massagem e iluminação, para proporcionar um relax total e disfrutar do seu jardim de dia ou de noite, convidam ao relaxamento e lazer nos dias ensolarados. Há também um espaço gourmet com churrasqueira, perfeito para desfrutar de refeições ao ar livre. Os toldos extensíveis, com motorização automática e iluminação proporcionam sombra de dia e garantem a utilização do terraço à noite
O portão de entrada da propriedade é de correr elétrico e a moradia tem videoporteiro.
Areas: Lote: 1040m2; Área Bruta Privativa (Piso 0 e 1): 366m2; Área Bruta Dependente (Garagem): 35m2; Área Bruta Total (incluindo varandas): 401,10m2; Área Varandas e Terraços: 42,60m2
A localização desta moradia é simplesmente privilegiada. Birre é conhecido por ser um bairro tranquilo e seguro, próximo a praias deslumbrantes e com fácil acesso a serviços essenciais, como escolas, supermercados e restaurantes. Está apenas a 5 minutos da famosa praia do Guincho, a 7 minutos do centro de Cascais e com cinco Colégios Internacionais nas imediações. Está servido por núcleo comercial que oferece todo o comércio quotidiano, incluindo restaurantes, supermercados, pastelarias, talhos, farmácias, bancos etc.
;ID RE/MAX: (telefone)
Apresentamos-lhe esta deslumbrante moradia localizada no prestigiado bairro de Birre, um dos locais mais desejados da região. Combinando sofisticação, conforto e privacidade, esta propriedade é perfeita para quem procura uma residência de luxo em Cascais.
A moradia possui uma arquitetura moderna e elegante, com amplos espaços e acabamentos de alta qualidade.
Ao entrar, será recebido por uma espaçosa sala de estar e jantar, ideal para receber amigos e familiares. Tem uma excelente exposição solar, sendo as salas com 50m2, os quartos (3 suites e 2 quartos), a cozinha e as varandas orientados a sul, nascente e poente com uma luz espetacular. A cozinha muito luminosa, integra moveis de cozinha de design italiano com ilha central, tem electrodomésticos novos, da marca Bosch, com placa de indução com auto-exautão, frigorifico americano com produção de gelo, forno eletrónico, micro-ondas, maquina de lavar loiça, tornando-se perfeita para os amantes da culinária. As 6 casas de banho possuem janela, loiças sanitárias suspensas Geberit e Torneiras Grohe.
Possui também uma zona para Sala de Cinema, Lavandaria e Arrecadação no piso de baixo.
Toda a moradia tem Iluminação embutida no tecto falso; sistema de climatização por ar condicionado, caixilharia de alumínio com corte térmico e vidros duplos; estores elétricos com isolamento térmico e comando à distância; painéis fotovoltaicos para produção de eletricidade para consumo na casa ou carregar o seu veículo elétrico; Sistema eléctrico com circuitos independentes para todas as funções, com corrente trifásica e rede de canalização em sistema multicamadas, tudo para um perfeito funcionamento e conforto nesta luxuosa moradia.
Além disso, a propriedade conta com uma área externa incrível. O jardim paisagístico de 700m2 com rega e iluminação automática e o Jacuzzi, com aquecimento, massagem e iluminação, para proporcionar um relax total e disfrutar do seu jardim de dia ou de noite, convidam ao relaxamento e lazer nos dias ensolarados. Há também um espaço gourmet com churrasqueira, perfeito para desfrutar de refeições ao ar livre. Os toldos extensíveis, com motorização automática e iluminação proporcionam sombra de dia e garantem a utilização do terraço à noite
O portão de entrada da propriedade é de correr elétrico e a moradia tem videoporteiro.
Areas: Lote: 1040m2; Área Bruta Privativa (Piso 0 e 1): 366m2; Área Bruta Dependente (Garagem): 35m2; Área Bruta Total (incluindo varandas): 401,10m2; Área Varandas e Terraços: 42,60m2
A localização desta moradia é simplesmente privilegiada. Birre é conhecido por ser um bairro tranquilo e seguro, próximo a praias deslumbrantes e com fácil acesso a serviços essenciais, como escolas, supermercados e restaurantes. Está apenas a 5 minutos da famosa praia do Guincho, a 7 minutos do centro de Cascais e com cinco Colégios Internacionais nas imediações. Está servido por núcleo comercial que oferece todo o comércio quotidiano, incluindo restaurantes, supermercados, pastelarias, talhos, farmácias, bancos etc.
;ID RE/MAX: (telefone)
Contact
See Phone
Chalet 5 Bedrooms
Monte Estoril, Cascais e Estoril, Distrito de Lisboa
New · 422m²
With Garage
buy
3.300.000 €
Sale | Exclusive Chalet | renewed according to Approved Project | Sea view | 6 Bedrooms | Contemporary Design | Private Garden & Pool | Land of 722m2 | Luxury Garage for 4 Cars | Monte Estoril
Perfect for those looking for a sophisticated lifestyle, in a house with sea views, with space for all family and friends, a stone’s throw from the coast and close to everything you need on a daily basis.
It is with great pleasure that we present this magnificent chalet, a true icon of luxury and sophistication, with a project already approved and which will be delivered with the final obtras. It stands out for its privileged location in Monte Estoril and for its commitment to design and the special details of a project made with everyone’s comfort in mind
House:
A project that respects the existing architectural lines, incorporating high-quality contemporary materials that give a perfect aesthetic, With a very spacious and functional distribution,
Six splendid bedrooms, three bathrooms, carefully designed.
Balconies and terraces, which will let in the immense natural light of the neighbourhood
Exterior:
A private garden and swimming pool that create a private oasis of tranquillity and leisure.
Enclosed garage for up to four cars. In addition, there is space for one more vehicle in the outdoor parking lot
The chalet includes an annex with an additional bedroom, ideal for guests, staff or office.
Value includes the final works according to the project
Location:
Monte do Estoril. Estoril-Cascais. Near Largo Ostend
It is located a 10-minute walk from the beach, the train, the Cascais line wall.
It is 30 minutes from Lisbon airport.
Perfect for those looking for a sophisticated lifestyle, in a house with sea views, with space for all family and friends, a stone’s throw from the coast and close to everything you need on a daily basis.
It is with great pleasure that we present this magnificent chalet, a true icon of luxury and sophistication, with a project already approved and which will be delivered with the final obtras. It stands out for its privileged location in Monte Estoril and for its commitment to design and the special details of a project made with everyone’s comfort in mind
House:
A project that respects the existing architectural lines, incorporating high-quality contemporary materials that give a perfect aesthetic, With a very spacious and functional distribution,
Six splendid bedrooms, three bathrooms, carefully designed.
Balconies and terraces, which will let in the immense natural light of the neighbourhood
Exterior:
A private garden and swimming pool that create a private oasis of tranquillity and leisure.
Enclosed garage for up to four cars. In addition, there is space for one more vehicle in the outdoor parking lot
The chalet includes an annex with an additional bedroom, ideal for guests, staff or office.
Value includes the final works according to the project
Location:
Monte do Estoril. Estoril-Cascais. Near Largo Ostend
It is located a 10-minute walk from the beach, the train, the Cascais line wall.
It is 30 minutes from Lisbon airport.
Contact
See Phone
House 5 Bedrooms Triplex
Murches, Alcabideche, Cascais, Distrito de Lisboa
New · 333m²
With Garage
buy
2.200.000 €
3-storey villa, with excellent finishes, with the following composition:
- Floor 0: Entrance hall, living room, equipped kitchen, suite, 2 bathrooms, terraces
- 1st floor: 2 bedrooms, en-suite, 2 bathrooms, terrace
- Floor -1: Garage for 3 cars, 2 of which are in box, storage, laundry treatment, office/bedroom, bathroom
Good location within easy reach of Cascais, A5 and A16 and Guincho beach
EQUIPMENT:
. Lacquered aluminium frames, double-glazed Sunguard HP laminate with Argon gas airbox
. FC55 thermal electric blinds lacquered colour 7016
. Stainless steel and glass terrace guards
. Solar Panels
. High Security Armored Entrance Door
. Video intercom, IP CCTV alarm and KNX home automation control
. Interior doors and lacquered wardrobes
. Interior wardrobes model Cancun linen type
. Central vacuum cleaner
. Air conditioning (cold) by fan coils
. UNICHAMA’s fireplace
. Kitchens equipped with BOSCH appliances
. Silestone kitchen worktop
. Floating and ceramic flooring
. Water (hot) underfloor heating throughout the habitable house
. Wall-hung toilets on the terrace ’Jacob Defalon Paris’ and others
. GROHE faucets and others
. Barbecue
. Garage with gate/automation
. Swimming pool (common) with electrolysis and PH (automatic system)
This information is not binding. You should consult the property’s documentation.
Cascais is a town that brings together a number of attractions that make it perhaps one of the most recognised places in Portugal, one of the most pleasant to live in and, certainly, one of the most desirable to invest. From the outset, its location near Lisbon allows you to combine the best that can be found in the country’s capital with the exclusivity of a medium-sized village, full of charms and good reasons to be chosen as a place to live.
ABOUT MÉTODO
AMI: 866
Founded in 1988, Método has been accumulating a growing turnover supported by a team of experienced professionals, subject to constant updating. Método is equipped to accompany and advise any type of real estate operation, in a capable and efficient way.
- Floor 0: Entrance hall, living room, equipped kitchen, suite, 2 bathrooms, terraces
- 1st floor: 2 bedrooms, en-suite, 2 bathrooms, terrace
- Floor -1: Garage for 3 cars, 2 of which are in box, storage, laundry treatment, office/bedroom, bathroom
Good location within easy reach of Cascais, A5 and A16 and Guincho beach
EQUIPMENT:
. Lacquered aluminium frames, double-glazed Sunguard HP laminate with Argon gas airbox
. FC55 thermal electric blinds lacquered colour 7016
. Stainless steel and glass terrace guards
. Solar Panels
. High Security Armored Entrance Door
. Video intercom, IP CCTV alarm and KNX home automation control
. Interior doors and lacquered wardrobes
. Interior wardrobes model Cancun linen type
. Central vacuum cleaner
. Air conditioning (cold) by fan coils
. UNICHAMA’s fireplace
. Kitchens equipped with BOSCH appliances
. Silestone kitchen worktop
. Floating and ceramic flooring
. Water (hot) underfloor heating throughout the habitable house
. Wall-hung toilets on the terrace ’Jacob Defalon Paris’ and others
. GROHE faucets and others
. Barbecue
. Garage with gate/automation
. Swimming pool (common) with electrolysis and PH (automatic system)
This information is not binding. You should consult the property’s documentation.
Cascais is a town that brings together a number of attractions that make it perhaps one of the most recognised places in Portugal, one of the most pleasant to live in and, certainly, one of the most desirable to invest. From the outset, its location near Lisbon allows you to combine the best that can be found in the country’s capital with the exclusivity of a medium-sized village, full of charms and good reasons to be chosen as a place to live.
ABOUT MÉTODO
AMI: 866
Founded in 1988, Método has been accumulating a growing turnover supported by a team of experienced professionals, subject to constant updating. Método is equipped to accompany and advise any type of real estate operation, in a capable and efficient way.
Contact
See Phone
House 5 Bedrooms Triplex
Murches, Alcabideche, Cascais, Distrito de Lisboa
New · 333m²
With Garage
buy
2.150.000 €
3-storey villa, with excellent finishes, with the following composition:
- Floor 0: Entrance hall, living room, equipped kitchen, suite, 2 bathrooms, terraces
- 1st floor: 2 bedrooms, en-suite, 2 bathrooms, terrace
- Floor -1: Garage for 3 cars, 2 of which are in box, storage, laundry treatment, office/bedroom, bathroom
Good location within easy reach of Cascais, A5 and A16 and Guincho beach
EQUIPMENT:
. Lacquered aluminium frames, double-glazed Sunguard HP laminate with Argon gas airbox
. FC55 thermal electric blinds lacquered colour 7016
. Stainless steel and glass terrace guards
. Solar Panels
. High Security Armored Entrance Door
. Video intercom, IP CCTV alarm and KNX home automation control
. Interior doors and lacquered wardrobes
. Interior wardrobes model Cancun linen type
. Central vacuum cleaner
. Air conditioning (cold) by fan coils
. UNICHAMA’s fireplace
. Kitchens equipped with BOSCH appliances
. Silestone kitchen worktop
. Floating and ceramic flooring
. Water (hot) underfloor heating throughout the habitable house
. Wall-hung toilets on the terrace ’Jacob Defalon Paris’ and others
. GROHE faucets and others
. Barbecue
. Garage with gate/automation
. Swimming pool (common) with electrolysis and PH (automatic system)
This information is not binding. You should consult the property’s documentation.
- Floor 0: Entrance hall, living room, equipped kitchen, suite, 2 bathrooms, terraces
- 1st floor: 2 bedrooms, en-suite, 2 bathrooms, terrace
- Floor -1: Garage for 3 cars, 2 of which are in box, storage, laundry treatment, office/bedroom, bathroom
Good location within easy reach of Cascais, A5 and A16 and Guincho beach
EQUIPMENT:
. Lacquered aluminium frames, double-glazed Sunguard HP laminate with Argon gas airbox
. FC55 thermal electric blinds lacquered colour 7016
. Stainless steel and glass terrace guards
. Solar Panels
. High Security Armored Entrance Door
. Video intercom, IP CCTV alarm and KNX home automation control
. Interior doors and lacquered wardrobes
. Interior wardrobes model Cancun linen type
. Central vacuum cleaner
. Air conditioning (cold) by fan coils
. UNICHAMA’s fireplace
. Kitchens equipped with BOSCH appliances
. Silestone kitchen worktop
. Floating and ceramic flooring
. Water (hot) underfloor heating throughout the habitable house
. Wall-hung toilets on the terrace ’Jacob Defalon Paris’ and others
. GROHE faucets and others
. Barbecue
. Garage with gate/automation
. Swimming pool (common) with electrolysis and PH (automatic system)
This information is not binding. You should consult the property’s documentation.
Contact
See Phone
House 5 Bedrooms
Cascais e Estoril, Distrito de Lisboa
New · 480m²
With Garage
buy
4.990.000 €
Localizada na Quinta da Marinha, esta propriedade é uma das poucas oportunidades de compra na zona. A propriedade tem 480 m2 e um lote de 1775 m2.
Com 4 suítes e um lavabo. O rés-do-chão dispõe ainda de um solário que pode ser usufruído no verão abrindo para a piscina ou no inverno acendendo a lareira.
A Suíte Master no segundo andar com vista para o jardim e a piscina com um lindo banheiro spa, closet e espaço de escritório.
A propriedade é muito particular com árvores que bloqueiam todas as vistas de fora para dentro. Inclui todas as comodidades desde cozinha gourmet, ar condicionado em todos os quartos, piso aquecido, lavanderia e piscina aquecida.
A Quinta da Marinha é um dos locais mais exclusivos para viver em Portugal. Situado entre a serra e o mar, com serviços de elite como ténis, paddle, equitação e golfe. Não são muito frequentes os imóveis disponíveis nesta zona, pelo que esta pode ser a sua oportunidade única de encontrar a sua casa na Quinta da Marinha. A proximidade de Lisboa é também uma grande vantagem que lhe permite ter uma vida plena e descontraída sem a agitação citadina.
Com 4 suítes e um lavabo. O rés-do-chão dispõe ainda de um solário que pode ser usufruído no verão abrindo para a piscina ou no inverno acendendo a lareira.
A Suíte Master no segundo andar com vista para o jardim e a piscina com um lindo banheiro spa, closet e espaço de escritório.
A propriedade é muito particular com árvores que bloqueiam todas as vistas de fora para dentro. Inclui todas as comodidades desde cozinha gourmet, ar condicionado em todos os quartos, piso aquecido, lavanderia e piscina aquecida.
A Quinta da Marinha é um dos locais mais exclusivos para viver em Portugal. Situado entre a serra e o mar, com serviços de elite como ténis, paddle, equitação e golfe. Não são muito frequentes os imóveis disponíveis nesta zona, pelo que esta pode ser a sua oportunidade única de encontrar a sua casa na Quinta da Marinha. A proximidade de Lisboa é também uma grande vantagem que lhe permite ter uma vida plena e descontraída sem a agitação citadina.
Contact
See Phone
House 5 Bedrooms
Alcabideche, Cascais, Distrito de Lisboa
New · 500m²
With Garage
buy
3.800.000 €
Luxurious 5 bedroom detached villa, bedrooms all en-suite. Next to a nature reserve, we can have the best that the city has to offer along with the best of nature. On a plot of 911m2 and with a gross private area of 500m2 we have a unique villa in modern architecture, which was designed taking into account the smallest details. Through its large windows, it is possible to enjoy all the luxury and comfort while always being connected with nature. Villa composed of noble materials and luxury finishes, with excellent areas, plenty of natural light, elevator, barbecue, garden and swimming pool, located in the Abuxarda area, in Alcabideche.
This villa is divided as follows:
Floor 0:
-Entrance to the house with Cascading wall
-Entrance hall
-Reception room/Library/Office with balcony and air-conditioned wine cellar (30m2)
-Corridor (4.8m2)
-WC (3.9m2)
-Suite 1 with balcony, built-in wardrobe and toilet with window (22.2m2)
-Suite 2 with balcony, built-in wardrobe and toilet with window ( 23.9m2)
-Lift
-Access to Garden, Swimming Pool and Barbecue
Floor -1:
-SPA with sauna, Turkish bath, gym space (88.25m2)
-WC (3.2m2)
-Laundry/Technical area (14.27m2)
-Storage (19.53m2)
-Garage for four cars (101.3m2)
-Lift
Floor 1:
-Living room (51.4m2) with balcony and exit to the outside
-Kitchen (20.5m2) fully equipped with doors that easily transforms into an open space for a more intimate conviviality between the living room and the kitchen
-Corridor 15.69m2)
-WC (2.4m2)
-Stunning suite 3 (37.7) with balcony, walk-in closet and toilet with two showers, bathtub and vanity
-Suite 3 (22.3m2) with dressing room
-Suite 4 (22.06) with closet and balcony
-Access to the Garden
Equipped with:
Solar Panel, Air conditioning in ducts in all rooms, Home automation, smart electronic intercom (Wi-fi), Electric shutters, natural wood veneer floor, heat pump, pre-installation of CCTV (video surveillance), Swimming pool, Garden, Barbecue.
Close to all kinds of commerce, transport, services and some points of interest such as:
5 minutes from the center of Estoril, 8 minutes from the center and beaches of Cascais and 25 minutes from Lisbon. Close to Penha Longa Golf Resort, Estoril Golf Club, 2 minutes Cascais Shopping Center, close to several Supermarkets, Hospital, Pharmacies, Gyms
This villa is divided as follows:
Floor 0:
-Entrance to the house with Cascading wall
-Entrance hall
-Reception room/Library/Office with balcony and air-conditioned wine cellar (30m2)
-Corridor (4.8m2)
-WC (3.9m2)
-Suite 1 with balcony, built-in wardrobe and toilet with window (22.2m2)
-Suite 2 with balcony, built-in wardrobe and toilet with window ( 23.9m2)
-Lift
-Access to Garden, Swimming Pool and Barbecue
Floor -1:
-SPA with sauna, Turkish bath, gym space (88.25m2)
-WC (3.2m2)
-Laundry/Technical area (14.27m2)
-Storage (19.53m2)
-Garage for four cars (101.3m2)
-Lift
Floor 1:
-Living room (51.4m2) with balcony and exit to the outside
-Kitchen (20.5m2) fully equipped with doors that easily transforms into an open space for a more intimate conviviality between the living room and the kitchen
-Corridor 15.69m2)
-WC (2.4m2)
-Stunning suite 3 (37.7) with balcony, walk-in closet and toilet with two showers, bathtub and vanity
-Suite 3 (22.3m2) with dressing room
-Suite 4 (22.06) with closet and balcony
-Access to the Garden
Equipped with:
Solar Panel, Air conditioning in ducts in all rooms, Home automation, smart electronic intercom (Wi-fi), Electric shutters, natural wood veneer floor, heat pump, pre-installation of CCTV (video surveillance), Swimming pool, Garden, Barbecue.
Close to all kinds of commerce, transport, services and some points of interest such as:
5 minutes from the center of Estoril, 8 minutes from the center and beaches of Cascais and 25 minutes from Lisbon. Close to Penha Longa Golf Resort, Estoril Golf Club, 2 minutes Cascais Shopping Center, close to several Supermarkets, Hospital, Pharmacies, Gyms
Contact
See Phone
House 5 Bedrooms +1
Cascais e Estoril, Distrito de Lisboa
New · 495m²
buy
2.450.000 €
New house distributed over 3 floors to debut in Cobre.
On the entrance floor has a large living room with integrated kitchen with good finishes, bathroom and bedroom / office. All rooms with direct exit to the garden.
On the top floor it has 4 bedrooms and 4 bathrooms, all oriented to the south with lots of natural light.
In the basement is part large room with natural light, technical and laundry area, 2 storage areas, one of them with window and bathroom.
House equipped with air conditioning in all divisions and centralized electric blinds.
Bathrooms with underfloor heating.
Garden all around with swimming pool and dining area. It also has parking for 3 cars,
On the entrance floor has a large living room with integrated kitchen with good finishes, bathroom and bedroom / office. All rooms with direct exit to the garden.
On the top floor it has 4 bedrooms and 4 bathrooms, all oriented to the south with lots of natural light.
In the basement is part large room with natural light, technical and laundry area, 2 storage areas, one of them with window and bathroom.
House equipped with air conditioning in all divisions and centralized electric blinds.
Bathrooms with underfloor heating.
Garden all around with swimming pool and dining area. It also has parking for 3 cars,
Contact
See Phone
House 5 Bedrooms Triplex
Cascais e Estoril, Distrito de Lisboa
New · 459m²
With Garage
buy
2.450.000 €
An excellent contemporary-style villa, set in a serene and predominantly residential area, close to the heart of Cascais and the municipality’s most beautiful beaches.
The finishes of this villa, meticulously designed to meet the most demanding residential standards, include a hydronic underfloor heating system in the bathrooms, an advanced home automation infrastructure controllable via smartphone or tablet, video surveillance system, hot/cold air conditioning system in every room of the house, double-glazed windows and electric shutters with thermal and acoustic insulation, automatic irrigation, pre-installation for a fireplace, elegant stone finishes in the bathrooms and a kitchen with unique details in stone pieces, among other exquisite details that give this villa a UNIQUE character.
Benefiting from excellent sun exposure (east/west), this villa enjoys a spacious garden and swimming pool with pre-installation for a heat pump.
The distribution of areas is as follows:
Ground floor
This floor comprises an entrance hall; a large south-facing living room with 46.60m2 and direct access to the pool and garden; an open-plan kitchen with 25m2, fully equipped, including an island with wine cellar; a bedroom/office with wardrobe and independent access to the garden; a full bathroom.
1st floor
On this floor, we find a 19.20m2 master suite, facing south, accompanied by a generous walk-in wardrobe and a full bathroom with bathtub and window; two suites (facing east/south) with wardrobes, sharing a balcony, along with an additional 14m2 bedroom facing south and also with a wardrobe; and a full support bathroom.
Floor -1
This floor offers two large multipurpose spaces flooded with natural light (45.10m2 and 33.90m2), both with air conditioning and independent access to the garden. These versatile areas can be adapted according to your needs, whether to create a gym, a spa, a games/cinema room or even a party room (pre-installations to install a kitchen). The floor also includes a 12m2 bedroom/storage room equipped with air conditioning, a small 4.85m2 storage room and the machine room.
The proximity to the municipality’s main schools, as well as easy access to the A5 motorway and the beaches, together with the convenience of local shops, make this villa a real dream home!
*The information provided does not dispense with confirmation and cannot be considered binding.
The finishes of this villa, meticulously designed to meet the most demanding residential standards, include a hydronic underfloor heating system in the bathrooms, an advanced home automation infrastructure controllable via smartphone or tablet, video surveillance system, hot/cold air conditioning system in every room of the house, double-glazed windows and electric shutters with thermal and acoustic insulation, automatic irrigation, pre-installation for a fireplace, elegant stone finishes in the bathrooms and a kitchen with unique details in stone pieces, among other exquisite details that give this villa a UNIQUE character.
Benefiting from excellent sun exposure (east/west), this villa enjoys a spacious garden and swimming pool with pre-installation for a heat pump.
The distribution of areas is as follows:
Ground floor
This floor comprises an entrance hall; a large south-facing living room with 46.60m2 and direct access to the pool and garden; an open-plan kitchen with 25m2, fully equipped, including an island with wine cellar; a bedroom/office with wardrobe and independent access to the garden; a full bathroom.
1st floor
On this floor, we find a 19.20m2 master suite, facing south, accompanied by a generous walk-in wardrobe and a full bathroom with bathtub and window; two suites (facing east/south) with wardrobes, sharing a balcony, along with an additional 14m2 bedroom facing south and also with a wardrobe; and a full support bathroom.
Floor -1
This floor offers two large multipurpose spaces flooded with natural light (45.10m2 and 33.90m2), both with air conditioning and independent access to the garden. These versatile areas can be adapted according to your needs, whether to create a gym, a spa, a games/cinema room or even a party room (pre-installations to install a kitchen). The floor also includes a 12m2 bedroom/storage room equipped with air conditioning, a small 4.85m2 storage room and the machine room.
The proximity to the municipality’s main schools, as well as easy access to the A5 motorway and the beaches, together with the convenience of local shops, make this villa a real dream home!
*The information provided does not dispense with confirmation and cannot be considered binding.
Contact
See Phone
House 5 Bedrooms
Estoril, Cascais e Estoril, Distrito de Lisboa
New · 451m²
With Swimming Pool
buy
3.700.000 €
This luxurious villa, in the final phase of construction, with a Lighting Design project by Teresa Pinto Coelho. It stands out in its architecture, for the modern lines, high quality materials and for its large rooms, framed in an exterior, with breathtaking views, which allows an extraordinary natural light.
The villa is spread over 4 floors, with elevator.
On the 0th floor there is a large space, which can be multipurpose, cinema room among others, with access to the garden.
On the 1st floor there are 3 suites with wardrobes
On the 2nd floor, the social area, with a living room with access to the terrace and the kitchen, with a ceiling that allows a fantastic natural light.
On the 3rd floor the entrance hall and the car park.
The house has air conditioning in all divisions, alarm system and home automation.
Framed in a prime area of Cascais, living in Estoril is to have all the amenities and accessibility 2 steps away, including a wall that takes you to Cascais, always next to the Atlantic Ocean. With good access, close to international and national schools, commerce and services, 1Km from the access to the Motorway to Lisbon, 30m from Lisbon airport. And also 5 m by car from the Estoril Tennis and Golf clubs.
Estoril and Cascais are lifestyle destinations, to reside in an atmosphere of glamour in harmony with nature and the ocean, in a mild climate all year round.
The villa is spread over 4 floors, with elevator.
On the 0th floor there is a large space, which can be multipurpose, cinema room among others, with access to the garden.
On the 1st floor there are 3 suites with wardrobes
On the 2nd floor, the social area, with a living room with access to the terrace and the kitchen, with a ceiling that allows a fantastic natural light.
On the 3rd floor the entrance hall and the car park.
The house has air conditioning in all divisions, alarm system and home automation.
Framed in a prime area of Cascais, living in Estoril is to have all the amenities and accessibility 2 steps away, including a wall that takes you to Cascais, always next to the Atlantic Ocean. With good access, close to international and national schools, commerce and services, 1Km from the access to the Motorway to Lisbon, 30m from Lisbon airport. And also 5 m by car from the Estoril Tennis and Golf clubs.
Estoril and Cascais are lifestyle destinations, to reside in an atmosphere of glamour in harmony with nature and the ocean, in a mild climate all year round.
Contact
See Phone
House 5 Bedrooms
Estoril, Cascais e Estoril, Distrito de Lisboa
New · 451m²
With Swimming Pool
buy
3.700.000 €
This luxurious villa, in the final phase of construction, with a Lighting Design project by Teresa Pinto Coelho. It stands out in its architecture, for the modern lines, high quality materials and for its large rooms, framed in an exterior, with breathtaking views, which allows an extraordinary natural light.
The villa is spread over 4 floors, with elevator.
On the 0th floor there is a large space, which can be multipurpose, cinema room among others, with access to the garden.
On the 1st floor there are 3 suites with wardrobes
On the 2nd floor, the social area, with a living room with access to the terrace and the kitchen, with a ceiling that allows a fantastic natural light.
On the 3rd floor the entrance hall and the car park.
The house has air conditioning in all divisions, alarm system and home automation.
Framed in a prime area of Cascais, living in Estoril is to have all the amenities and accessibility 2 steps away, including a wall that takes you to Cascais, always next to the Atlantic Ocean.
With good access, close to international and national schools, commerce and services, 1Km from the access to the Motorway to Lisbon, 30m from Lisbon airport. And also 5 m by car from the Estoril Tennis and Golf clubs.
Estoril and Cascais are lifestyle destinations, to reside in an atmosphere of glamour in harmony with nature and the ocean, in a mild climate all year round.
The villa is spread over 4 floors, with elevator.
On the 0th floor there is a large space, which can be multipurpose, cinema room among others, with access to the garden.
On the 1st floor there are 3 suites with wardrobes
On the 2nd floor, the social area, with a living room with access to the terrace and the kitchen, with a ceiling that allows a fantastic natural light.
On the 3rd floor the entrance hall and the car park.
The house has air conditioning in all divisions, alarm system and home automation.
Framed in a prime area of Cascais, living in Estoril is to have all the amenities and accessibility 2 steps away, including a wall that takes you to Cascais, always next to the Atlantic Ocean.
With good access, close to international and national schools, commerce and services, 1Km from the access to the Motorway to Lisbon, 30m from Lisbon airport. And also 5 m by car from the Estoril Tennis and Golf clubs.
Estoril and Cascais are lifestyle destinations, to reside in an atmosphere of glamour in harmony with nature and the ocean, in a mild climate all year round.
Contact
See Phone
Detached House 5 Bedrooms
Cascais e Estoril, Distrito de Lisboa
New · 244m²
With Swimming Pool
buy
2.450.000 €
Detached villa T5 of contemporary design in Cobre, set in a plot of land with 495.50 m2 and with a gross construction area of 402.39 m2, is distributed in 3 floors as follows:
Ground floor, where you will find a large living room (46.60 m2), oriented south / west, with direct access to the garden and swimming pool; kitchen (25m2) equipped, with island with wine cellar and space for quick meals, in openspace to the room; bedroom (11.90 m2), oriented to the east, with wardrobe and large windows to access the garden; and complete bathroom with shower base and window.
Top floor with master suite (19.20 m2), south facing, walk-in wardrobe (6.35 m2) and complete bathroom with bath and window; 2 suites (15.75 and 14.90 m2), east and south facing, with wardrobe and balcony (12.75 m2) shared with room (14 m2), south facing, with wardrobe; and complete bathroom support.
The lower floor has two multipurpose spaces with natural light (45.10 and 33.90 m2) that can be converted into a cinema room, games room, office, gym or even a SPA; storage room (12.30 m2); laundry room and technical area.
Equipped with air conditioning, underfloor heating in the WC’s, solar panels, heat pump, double glazing and electric shutters with thermal and acoustic cut, pre-installation of fireplace and video surveillance.
House in phase of finishing, with delivery scheduled for 10/2023.
Energy Classification: A
Ref SR_285
Ground floor, where you will find a large living room (46.60 m2), oriented south / west, with direct access to the garden and swimming pool; kitchen (25m2) equipped, with island with wine cellar and space for quick meals, in openspace to the room; bedroom (11.90 m2), oriented to the east, with wardrobe and large windows to access the garden; and complete bathroom with shower base and window.
Top floor with master suite (19.20 m2), south facing, walk-in wardrobe (6.35 m2) and complete bathroom with bath and window; 2 suites (15.75 and 14.90 m2), east and south facing, with wardrobe and balcony (12.75 m2) shared with room (14 m2), south facing, with wardrobe; and complete bathroom support.
The lower floor has two multipurpose spaces with natural light (45.10 and 33.90 m2) that can be converted into a cinema room, games room, office, gym or even a SPA; storage room (12.30 m2); laundry room and technical area.
Equipped with air conditioning, underfloor heating in the WC’s, solar panels, heat pump, double glazing and electric shutters with thermal and acoustic cut, pre-installation of fireplace and video surveillance.
House in phase of finishing, with delivery scheduled for 10/2023.
Energy Classification: A
Ref SR_285
Contact
See Phone
House 5 Bedrooms +3
Cascais e Estoril, Distrito de Lisboa
New · 389m²
With Swimming Pool
buy
2.450.000 €
Detached 5 + 3 bedroom villa, ready to debut of contemporary architecture in Cobre in Cascais.
Garden area, lounge, swimming pool and parking for 4 cars.
The villa is inserted in a plot of 495 m2, with a gross construction area of 389 m2 plus 63 m2 of terraces and balconies.
Excellent sun exposure, facing south with privacy, residential area, only villas and quite quiet a few minutes from the center of Cascais and close to all kinds of commerce, services, hospital, clinics, international schools, Cascais Shopping, public transport and easy access to A5 and Marginal.
Book your visit now and come and enjoy the space.
The villa consists of 3 floors, divided as follows:
Floor 0:
Entrance hall 14,50m2
Living and dining room with direct access to the garden and lounge area 47 m2
Fully equipped kitchen with island in open space 25 m2
Bedroom/ Office 11,50m2
IS social complete 4 m2
Terrace 57 m2
Parking for 4 cars
Floor 1:
Master Suite with walk-in closet 26.55 m2, IS 5.70 m2 with access to common balcony 12.75m2
Suite with built-in closet 14.90 m2, IS 4.85 m2 with access to common balcony 12.75 m2
Suite with built-in closet 15.75 m2, IS4.70 m2
Room with built-in closet 14.25 m2, with access to common balcony 12.75 m2
IS complete 4,85 m2
Floor -1:
Multifunction Room 45m2
Multifunction Room 34m2
Home Maquinas / Laundry 7m2
Room 12m2
IS complete 2,50m2.
Storage 5m2
Patio / ’ Dirty Area’ 12m2
Pool House 1,90m2.
Features:
- Ducted air conditioning and forced ventilation
- Solar panels and heat pump for heating sanitary water
- Electric blinds
- Pre installation of fireplace
- Underfloor heating in the Wc’s
- Double glazing with anicolor frames
- Pre-installation for heat pump in the pool
- Fully equipped kitchen (Oven, Microwave, Extractor fan, Hob, Side By Side, Refrigerated wine cellar, Crockery machine, Washing machine and dryer)
-Alarm
- Video surveillance
-Automation
- Automatic watering
- Automatic gate
-Swimming pool
-Garden
Garden area, lounge, swimming pool and parking for 4 cars.
The villa is inserted in a plot of 495 m2, with a gross construction area of 389 m2 plus 63 m2 of terraces and balconies.
Excellent sun exposure, facing south with privacy, residential area, only villas and quite quiet a few minutes from the center of Cascais and close to all kinds of commerce, services, hospital, clinics, international schools, Cascais Shopping, public transport and easy access to A5 and Marginal.
Book your visit now and come and enjoy the space.
The villa consists of 3 floors, divided as follows:
Floor 0:
Entrance hall 14,50m2
Living and dining room with direct access to the garden and lounge area 47 m2
Fully equipped kitchen with island in open space 25 m2
Bedroom/ Office 11,50m2
IS social complete 4 m2
Terrace 57 m2
Parking for 4 cars
Floor 1:
Master Suite with walk-in closet 26.55 m2, IS 5.70 m2 with access to common balcony 12.75m2
Suite with built-in closet 14.90 m2, IS 4.85 m2 with access to common balcony 12.75 m2
Suite with built-in closet 15.75 m2, IS4.70 m2
Room with built-in closet 14.25 m2, with access to common balcony 12.75 m2
IS complete 4,85 m2
Floor -1:
Multifunction Room 45m2
Multifunction Room 34m2
Home Maquinas / Laundry 7m2
Room 12m2
IS complete 2,50m2.
Storage 5m2
Patio / ’ Dirty Area’ 12m2
Pool House 1,90m2.
Features:
- Ducted air conditioning and forced ventilation
- Solar panels and heat pump for heating sanitary water
- Electric blinds
- Pre installation of fireplace
- Underfloor heating in the Wc’s
- Double glazing with anicolor frames
- Pre-installation for heat pump in the pool
- Fully equipped kitchen (Oven, Microwave, Extractor fan, Hob, Side By Side, Refrigerated wine cellar, Crockery machine, Washing machine and dryer)
-Alarm
- Video surveillance
-Automation
- Automatic watering
- Automatic gate
-Swimming pool
-Garden
Contact
See Phone
See more Luxury New, in Cascais
Bedrooms
Zones
Can’t find the property you’re looking for?
