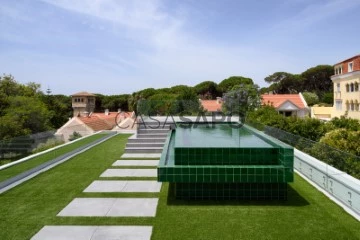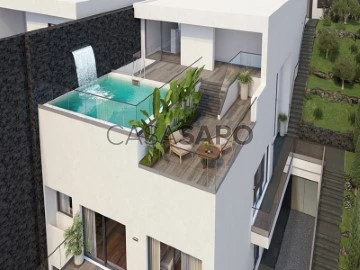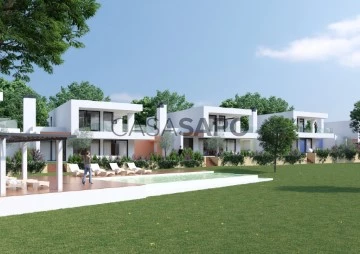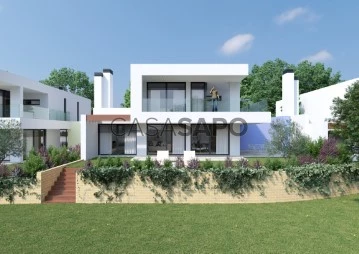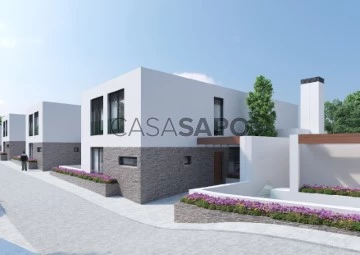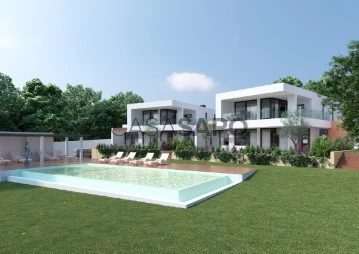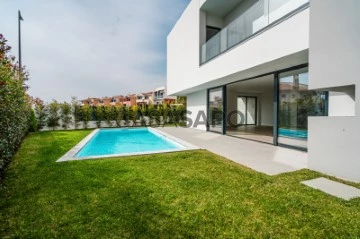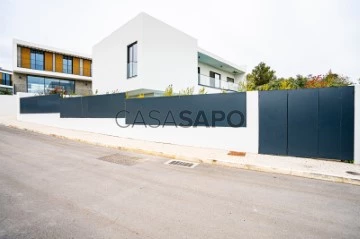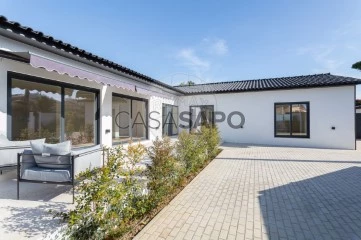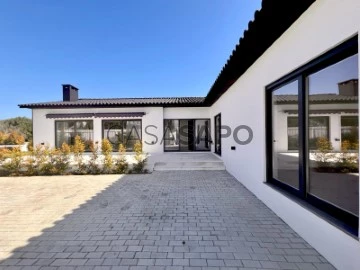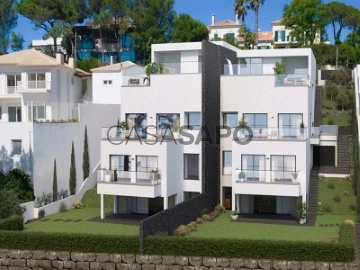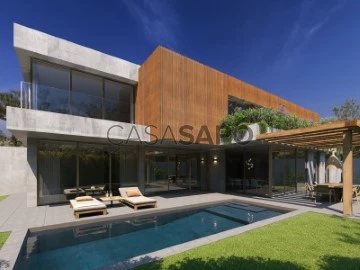Saiba aqui quanto pode pedir
9 Luxury 5 Bedrooms with Energy Certificate A+, New, in Cascais
Map
Order by
Relevance
Apartment 5 Bedrooms
Estoril, Cascais e Estoril, Distrito de Lisboa
New · 412m²
With Garage
buy
6.500.000 €
5-bedroom apartment, duplex, penthouse, 332 sqm (gross floor area), 80 sqm covered terrace, private swimming pool and garage, in Estoril, Cascais.
Entrance floor with 70 sqm living room, three suites, one being a 30 sqm master, with walk-in closet and 72 sqm total balconies and a full bathroom. Fully equipped kitchen. The upper floor has 80 sqm covered area with living room, bathroom and kitchen. 180 sqm terrace with swimming pool and sea view. The apartment is equipped with advanced technology, with fully automated systems, providing greater convenience and comfort. Use of clean technologies, underfloor heating and refrigerated ceilings. This building stands out for its quality, exclusivity and unique location.
The apartment is near Estoril Casino and its gardens, walking distance from the Marginal and Tamariz beach. Within a 10-minute driving distance from the centre of Cascais and 15 minutes from the Guincho Beach. Close to beaches, equestrian centre, tennis court, gym, green spaces and Salesianos do Estoril, church, banks, clinics, restaurants and several services. Good access to the Guincho road, A5 motorway (Cascais/Lisbon) and Malveira and Sintra.
Entrance floor with 70 sqm living room, three suites, one being a 30 sqm master, with walk-in closet and 72 sqm total balconies and a full bathroom. Fully equipped kitchen. The upper floor has 80 sqm covered area with living room, bathroom and kitchen. 180 sqm terrace with swimming pool and sea view. The apartment is equipped with advanced technology, with fully automated systems, providing greater convenience and comfort. Use of clean technologies, underfloor heating and refrigerated ceilings. This building stands out for its quality, exclusivity and unique location.
The apartment is near Estoril Casino and its gardens, walking distance from the Marginal and Tamariz beach. Within a 10-minute driving distance from the centre of Cascais and 15 minutes from the Guincho Beach. Close to beaches, equestrian centre, tennis court, gym, green spaces and Salesianos do Estoril, church, banks, clinics, restaurants and several services. Good access to the Guincho road, A5 motorway (Cascais/Lisbon) and Malveira and Sintra.
Contact
See Phone
House 5 Bedrooms
Estoril, Cascais e Estoril, Distrito de Lisboa
New · 451m²
With Swimming Pool
buy
3.700.000 €
This luxurious villa, in the final phase of construction, with a Lighting Design project by Teresa Pinto Coelho. It stands out in its architecture, for the modern lines, high quality materials and for its large rooms, framed in an exterior, with breathtaking views, which allows an extraordinary natural light.
The villa is spread over 4 floors, with elevator.
On the 0th floor there is a large space, which can be multipurpose, cinema room among others, with access to the garden.
On the 1st floor there are 3 suites with wardrobes
On the 2nd floor, the social area, with a living room with access to the terrace and the kitchen, with a ceiling that allows a fantastic natural light.
On the 3rd floor the entrance hall and the car park.
The house has air conditioning in all divisions, alarm system and home automation.
Framed in a prime area of Cascais, living in Estoril is to have all the amenities and accessibility 2 steps away, including a wall that takes you to Cascais, always next to the Atlantic Ocean.
With good access, close to international and national schools, commerce and services, 1Km from the access to the Motorway to Lisbon, 30m from Lisbon airport. And also 5 m by car from the Estoril Tennis and Golf clubs.
Estoril and Cascais are lifestyle destinations, to reside in an atmosphere of glamour in harmony with nature and the ocean, in a mild climate all year round.
The villa is spread over 4 floors, with elevator.
On the 0th floor there is a large space, which can be multipurpose, cinema room among others, with access to the garden.
On the 1st floor there are 3 suites with wardrobes
On the 2nd floor, the social area, with a living room with access to the terrace and the kitchen, with a ceiling that allows a fantastic natural light.
On the 3rd floor the entrance hall and the car park.
The house has air conditioning in all divisions, alarm system and home automation.
Framed in a prime area of Cascais, living in Estoril is to have all the amenities and accessibility 2 steps away, including a wall that takes you to Cascais, always next to the Atlantic Ocean.
With good access, close to international and national schools, commerce and services, 1Km from the access to the Motorway to Lisbon, 30m from Lisbon airport. And also 5 m by car from the Estoril Tennis and Golf clubs.
Estoril and Cascais are lifestyle destinations, to reside in an atmosphere of glamour in harmony with nature and the ocean, in a mild climate all year round.
Contact
See Phone
House 5 Bedrooms Triplex
Murches, Alcabideche, Cascais, Distrito de Lisboa
New · 333m²
With Garage
buy
2.200.000 €
3-storey villa, with excellent finishes, with the following composition:
- Floor 0: Entrance hall, living room, equipped kitchen, suite, 2 bathrooms, terraces
- 1st floor: 2 bedrooms, en-suite, 2 bathrooms, terrace
- Floor -1: Garage for 3 cars, 2 of which are in box, storage, laundry treatment, office/bedroom, bathroom
Good location within easy reach of Cascais, A5 and A16 and Guincho beach
EQUIPMENT:
. Lacquered aluminium frames, double-glazed Sunguard HP laminate with Argon gas airbox
. FC55 thermal electric blinds lacquered colour 7016
. Stainless steel and glass terrace guards
. Solar Panels
. High Security Armored Entrance Door
. Video intercom, IP CCTV alarm and KNX home automation control
. Interior doors and lacquered wardrobes
. Interior wardrobes model Cancun linen type
. Central vacuum cleaner
. Air conditioning (cold) by fan coils
. UNICHAMA’s fireplace
. Kitchens equipped with BOSCH appliances
. Silestone kitchen worktop
. Floating and ceramic flooring
. Water (hot) underfloor heating throughout the habitable house
. Wall-hung toilets on the terrace ’Jacob Defalon Paris’ and others
. GROHE faucets and others
. Barbecue
. Garage with gate/automation
. Swimming pool (common) with electrolysis and PH (automatic system)
This information is not binding. You should consult the property’s documentation.
Cascais is a town that brings together a number of attractions that make it perhaps one of the most recognised places in Portugal, one of the most pleasant to live in and, certainly, one of the most desirable to invest. From the outset, its location near Lisbon allows you to combine the best that can be found in the country’s capital with the exclusivity of a medium-sized village, full of charms and good reasons to be chosen as a place to live.
ABOUT MÉTODO
AMI: 866
Founded in 1988, Método has been accumulating a growing turnover supported by a team of experienced professionals, subject to constant updating. Método is equipped to accompany and advise any type of real estate operation, in a capable and efficient way.
- Floor 0: Entrance hall, living room, equipped kitchen, suite, 2 bathrooms, terraces
- 1st floor: 2 bedrooms, en-suite, 2 bathrooms, terrace
- Floor -1: Garage for 3 cars, 2 of which are in box, storage, laundry treatment, office/bedroom, bathroom
Good location within easy reach of Cascais, A5 and A16 and Guincho beach
EQUIPMENT:
. Lacquered aluminium frames, double-glazed Sunguard HP laminate with Argon gas airbox
. FC55 thermal electric blinds lacquered colour 7016
. Stainless steel and glass terrace guards
. Solar Panels
. High Security Armored Entrance Door
. Video intercom, IP CCTV alarm and KNX home automation control
. Interior doors and lacquered wardrobes
. Interior wardrobes model Cancun linen type
. Central vacuum cleaner
. Air conditioning (cold) by fan coils
. UNICHAMA’s fireplace
. Kitchens equipped with BOSCH appliances
. Silestone kitchen worktop
. Floating and ceramic flooring
. Water (hot) underfloor heating throughout the habitable house
. Wall-hung toilets on the terrace ’Jacob Defalon Paris’ and others
. GROHE faucets and others
. Barbecue
. Garage with gate/automation
. Swimming pool (common) with electrolysis and PH (automatic system)
This information is not binding. You should consult the property’s documentation.
Cascais is a town that brings together a number of attractions that make it perhaps one of the most recognised places in Portugal, one of the most pleasant to live in and, certainly, one of the most desirable to invest. From the outset, its location near Lisbon allows you to combine the best that can be found in the country’s capital with the exclusivity of a medium-sized village, full of charms and good reasons to be chosen as a place to live.
ABOUT MÉTODO
AMI: 866
Founded in 1988, Método has been accumulating a growing turnover supported by a team of experienced professionals, subject to constant updating. Método is equipped to accompany and advise any type of real estate operation, in a capable and efficient way.
Contact
See Phone
House 5 Bedrooms Triplex
Murches, Alcabideche, Cascais, Distrito de Lisboa
New · 333m²
With Garage
buy
2.150.000 €
3-storey villa, with excellent finishes, with the following composition:
- Floor 0: Entrance hall, living room, equipped kitchen, suite, 2 bathrooms, terraces
- 1st floor: 2 bedrooms, en-suite, 2 bathrooms, terrace
- Floor -1: Garage for 3 cars, 2 of which are in box, storage, laundry treatment, office/bedroom, bathroom
Good location within easy reach of Cascais, A5 and A16 and Guincho beach
EQUIPMENT:
. Lacquered aluminium frames, double-glazed Sunguard HP laminate with Argon gas airbox
. FC55 thermal electric blinds lacquered colour 7016
. Stainless steel and glass terrace guards
. Solar Panels
. High Security Armored Entrance Door
. Video intercom, IP CCTV alarm and KNX home automation control
. Interior doors and lacquered wardrobes
. Interior wardrobes model Cancun linen type
. Central vacuum cleaner
. Air conditioning (cold) by fan coils
. UNICHAMA’s fireplace
. Kitchens equipped with BOSCH appliances
. Silestone kitchen worktop
. Floating and ceramic flooring
. Water (hot) underfloor heating throughout the habitable house
. Wall-hung toilets on the terrace ’Jacob Defalon Paris’ and others
. GROHE faucets and others
. Barbecue
. Garage with gate/automation
. Swimming pool (common) with electrolysis and PH (automatic system)
This information is not binding. You should consult the property’s documentation.
- Floor 0: Entrance hall, living room, equipped kitchen, suite, 2 bathrooms, terraces
- 1st floor: 2 bedrooms, en-suite, 2 bathrooms, terrace
- Floor -1: Garage for 3 cars, 2 of which are in box, storage, laundry treatment, office/bedroom, bathroom
Good location within easy reach of Cascais, A5 and A16 and Guincho beach
EQUIPMENT:
. Lacquered aluminium frames, double-glazed Sunguard HP laminate with Argon gas airbox
. FC55 thermal electric blinds lacquered colour 7016
. Stainless steel and glass terrace guards
. Solar Panels
. High Security Armored Entrance Door
. Video intercom, IP CCTV alarm and KNX home automation control
. Interior doors and lacquered wardrobes
. Interior wardrobes model Cancun linen type
. Central vacuum cleaner
. Air conditioning (cold) by fan coils
. UNICHAMA’s fireplace
. Kitchens equipped with BOSCH appliances
. Silestone kitchen worktop
. Floating and ceramic flooring
. Water (hot) underfloor heating throughout the habitable house
. Wall-hung toilets on the terrace ’Jacob Defalon Paris’ and others
. GROHE faucets and others
. Barbecue
. Garage with gate/automation
. Swimming pool (common) with electrolysis and PH (automatic system)
This information is not binding. You should consult the property’s documentation.
Contact
See Phone
Split Level House 5 Bedrooms +3
Cobre (Cascais), Cascais e Estoril, Distrito de Lisboa
New · 459m²
With Garage
buy
2.450.000 €
Esta magnífica moradia isolada de arquitetura contemporânea oferece luxo e conforto em todos os detalhes. Com uma área total de terreno de 496 m2 e uma área útil generosa de 459 m2, esta residência de 5 quartos com 3 espaços adicionais proporciona uma experiência de vida verdadeiramente requintada. Localizada numa zona nobre e tranquila de Cascais, a propriedade desfruta de uma excelente exposição solar, destacando-se pela sua piscina deslumbrante, jardim relvado e zona lounge para entretenimento ao ar livre.
O piso térreo acolhe uma entrada espaçosa que conduz à sala de estar e jantar de 47 m2, com acesso direto ao jardim e zona lounge, ideal para momentos de convívio. A cozinha totalmente equipada, em open space, com uma ilha central, oferece um ambiente moderno e funcional. Além disso, um quarto/escritório e uma casa de banho social completam este nível, juntamente com amplos terraços e estacionamento para 4 carros.
No primeiro piso, encontramos a indulgente suíte master com walk-in closet, casa de banho privativa e varanda, bem como duas suítes adicionais, cada uma com built-in closet, casa de banho privativa e varanda própria. Um quarto adicional com built-in closet e varanda, juntamente com uma casa de banho completa, completam este andar.
O piso inferior abriga duas salas multifunções, uma lavandaria, um quarto adicional e uma casa de banho completa, oferecendo um espaço flexível para as necessidades do dia a dia. Equipada com o mais alto padrão de comodidades, incluindo ar condicionado, aquecimento radiante, estores elétricos e vídeo vigilância, esta residência exemplifica o equilíbrio perfeito entre elegância e funcionalidade. Com uma atenção meticulosa aos detalhes e acabamentos de alta qualidade, esta é verdadeiramente uma oportunidade única de possuir uma moradia de prestígio em Cascais.
O piso térreo acolhe uma entrada espaçosa que conduz à sala de estar e jantar de 47 m2, com acesso direto ao jardim e zona lounge, ideal para momentos de convívio. A cozinha totalmente equipada, em open space, com uma ilha central, oferece um ambiente moderno e funcional. Além disso, um quarto/escritório e uma casa de banho social completam este nível, juntamente com amplos terraços e estacionamento para 4 carros.
No primeiro piso, encontramos a indulgente suíte master com walk-in closet, casa de banho privativa e varanda, bem como duas suítes adicionais, cada uma com built-in closet, casa de banho privativa e varanda própria. Um quarto adicional com built-in closet e varanda, juntamente com uma casa de banho completa, completam este andar.
O piso inferior abriga duas salas multifunções, uma lavandaria, um quarto adicional e uma casa de banho completa, oferecendo um espaço flexível para as necessidades do dia a dia. Equipada com o mais alto padrão de comodidades, incluindo ar condicionado, aquecimento radiante, estores elétricos e vídeo vigilância, esta residência exemplifica o equilíbrio perfeito entre elegância e funcionalidade. Com uma atenção meticulosa aos detalhes e acabamentos de alta qualidade, esta é verdadeiramente uma oportunidade única de possuir uma moradia de prestígio em Cascais.
Contact
See Phone
House 5 Bedrooms
Cascais e Estoril, Distrito de Lisboa
New · 366m²
buy
2.100.000 €
Moradia Térrea T5 Luxo com jardim e jacuzzi exterior aquecido.
Apresentamos-lhe esta deslumbrante moradia localizada no prestigiado bairro de Birre, um dos locais mais desejados da região. Combinando sofisticação, conforto e privacidade, esta propriedade é perfeita para quem procura uma residência de luxo em Cascais.
A moradia possui uma arquitetura moderna e elegante, com amplos espaços e acabamentos de alta qualidade.
Ao entrar, será recebido por uma espaçosa sala de estar e jantar, ideal para receber amigos e familiares. Tem uma excelente exposição solar, sendo as salas com 50m2, os quartos (3 suites e 2 quartos), a cozinha e as varandas orientados a sul, nascente e poente com uma luz espetacular. A cozinha muito luminosa, integra moveis de cozinha de design italiano com ilha central, tem electrodomésticos novos, da marca Bosch, com placa de indução com auto-exautão, frigorifico americano com produção de gelo, forno eletrónico, micro-ondas, maquina de lavar loiça, tornando-se perfeita para os amantes da culinária. As 6 casas de banho possuem janela, loiças sanitárias suspensas Geberit e Torneiras Grohe.
Possui também uma zona para Sala de Cinema, Lavandaria e Arrecadação no piso de baixo.
Toda a moradia tem Iluminação embutida no tecto falso; sistema de climatização por ar condicionado, caixilharia de alumínio com corte térmico e vidros duplos; estores elétricos com isolamento térmico e comando à distância; painéis fotovoltaicos para produção de eletricidade para consumo na casa ou carregar o seu veículo elétrico; Sistema eléctrico com circuitos independentes para todas as funções, com corrente trifásica e rede de canalização em sistema multicamadas, tudo para um perfeito funcionamento e conforto nesta luxuosa moradia.
Além disso, a propriedade conta com uma área externa incrível. O jardim paisagístico de 700m2 com rega e iluminação automática e o Jacuzzi, com aquecimento, massagem e iluminação, para proporcionar um relax total e disfrutar do seu jardim de dia ou de noite, convidam ao relaxamento e lazer nos dias ensolarados. Há também um espaço gourmet com churrasqueira, perfeito para desfrutar de refeições ao ar livre. Os toldos extensíveis, com motorização automática e iluminação proporcionam sombra de dia e garantem a utilização do terraço à noite
O portão de entrada da propriedade é de correr elétrico e a moradia tem videoporteiro.
Areas: Lote: 1040m2; Área Bruta Privativa (Piso 0 e 1): 366m2; Área Bruta Dependente (Garagem): 35m2; Área Bruta Total (incluindo varandas): 401,10m2; Área Varandas e Terraços: 42,60m2
A localização desta moradia é simplesmente privilegiada. Birre é conhecido por ser um bairro tranquilo e seguro, próximo a praias deslumbrantes e com fácil acesso a serviços essenciais, como escolas, supermercados e restaurantes. Está apenas a 5 minutos da famosa praia do Guincho, a 7 minutos do centro de Cascais e com cinco Colégios Internacionais nas imediações. Está servido por núcleo comercial que oferece todo o comércio quotidiano, incluindo restaurantes, supermercados, pastelarias, talhos, farmácias, bancos etc.
;ID RE/MAX: (telefone)
Apresentamos-lhe esta deslumbrante moradia localizada no prestigiado bairro de Birre, um dos locais mais desejados da região. Combinando sofisticação, conforto e privacidade, esta propriedade é perfeita para quem procura uma residência de luxo em Cascais.
A moradia possui uma arquitetura moderna e elegante, com amplos espaços e acabamentos de alta qualidade.
Ao entrar, será recebido por uma espaçosa sala de estar e jantar, ideal para receber amigos e familiares. Tem uma excelente exposição solar, sendo as salas com 50m2, os quartos (3 suites e 2 quartos), a cozinha e as varandas orientados a sul, nascente e poente com uma luz espetacular. A cozinha muito luminosa, integra moveis de cozinha de design italiano com ilha central, tem electrodomésticos novos, da marca Bosch, com placa de indução com auto-exautão, frigorifico americano com produção de gelo, forno eletrónico, micro-ondas, maquina de lavar loiça, tornando-se perfeita para os amantes da culinária. As 6 casas de banho possuem janela, loiças sanitárias suspensas Geberit e Torneiras Grohe.
Possui também uma zona para Sala de Cinema, Lavandaria e Arrecadação no piso de baixo.
Toda a moradia tem Iluminação embutida no tecto falso; sistema de climatização por ar condicionado, caixilharia de alumínio com corte térmico e vidros duplos; estores elétricos com isolamento térmico e comando à distância; painéis fotovoltaicos para produção de eletricidade para consumo na casa ou carregar o seu veículo elétrico; Sistema eléctrico com circuitos independentes para todas as funções, com corrente trifásica e rede de canalização em sistema multicamadas, tudo para um perfeito funcionamento e conforto nesta luxuosa moradia.
Além disso, a propriedade conta com uma área externa incrível. O jardim paisagístico de 700m2 com rega e iluminação automática e o Jacuzzi, com aquecimento, massagem e iluminação, para proporcionar um relax total e disfrutar do seu jardim de dia ou de noite, convidam ao relaxamento e lazer nos dias ensolarados. Há também um espaço gourmet com churrasqueira, perfeito para desfrutar de refeições ao ar livre. Os toldos extensíveis, com motorização automática e iluminação proporcionam sombra de dia e garantem a utilização do terraço à noite
O portão de entrada da propriedade é de correr elétrico e a moradia tem videoporteiro.
Areas: Lote: 1040m2; Área Bruta Privativa (Piso 0 e 1): 366m2; Área Bruta Dependente (Garagem): 35m2; Área Bruta Total (incluindo varandas): 401,10m2; Área Varandas e Terraços: 42,60m2
A localização desta moradia é simplesmente privilegiada. Birre é conhecido por ser um bairro tranquilo e seguro, próximo a praias deslumbrantes e com fácil acesso a serviços essenciais, como escolas, supermercados e restaurantes. Está apenas a 5 minutos da famosa praia do Guincho, a 7 minutos do centro de Cascais e com cinco Colégios Internacionais nas imediações. Está servido por núcleo comercial que oferece todo o comércio quotidiano, incluindo restaurantes, supermercados, pastelarias, talhos, farmácias, bancos etc.
;ID RE/MAX: (telefone)
Contact
See Phone
House 5 Bedrooms
Cascais e Estoril, Distrito de Lisboa
New · 366m²
With Garage
buy
2.100.000 €
5 bedroom villa for sale, in Areia, on a plot of land, with swimming pool and about 1040m2 of garden.
This villa is distributed as follows:
-Hall
-Living and Dining Room
-crown
- Kitchen (equipped)
-laundry
-3 suites
-2 bedrooms
-6 bathrooms
-terrace
-Cinema room
-Collection
Exterior:
-Jacuzzi
-Air conditioning
-Parking space for 4 cars
This villa is distributed as follows:
-Hall
-Living and Dining Room
-crown
- Kitchen (equipped)
-laundry
-3 suites
-2 bedrooms
-6 bathrooms
-terrace
-Cinema room
-Collection
Exterior:
-Jacuzzi
-Air conditioning
-Parking space for 4 cars
Contact
See Phone
House 5 Bedrooms
Estoril, Cascais e Estoril, Distrito de Lisboa
New · 451m²
With Swimming Pool
buy
3.700.000 €
This luxurious villa, in the final phase of construction, with a Lighting Design project by Teresa Pinto Coelho. It stands out in its architecture, for the modern lines, high quality materials and for its large rooms, framed in an exterior, with breathtaking views, which allows an extraordinary natural light.
The villa is spread over 4 floors, with elevator.
On the 0th floor there is a large space, which can be multipurpose, cinema room among others, with access to the garden.
On the 1st floor there are 3 suites with wardrobes
On the 2nd floor, the social area, with a living room with access to the terrace and the kitchen, with a ceiling that allows a fantastic natural light.
On the 3rd floor the entrance hall and the car park.
The house has air conditioning in all divisions, alarm system and home automation.
Framed in a prime area of Cascais, living in Estoril is to have all the amenities and accessibility 2 steps away, including a wall that takes you to Cascais, always next to the Atlantic Ocean. With good access, close to international and national schools, commerce and services, 1Km from the access to the Motorway to Lisbon, 30m from Lisbon airport. And also 5 m by car from the Estoril Tennis and Golf clubs.
Estoril and Cascais are lifestyle destinations, to reside in an atmosphere of glamour in harmony with nature and the ocean, in a mild climate all year round.
The villa is spread over 4 floors, with elevator.
On the 0th floor there is a large space, which can be multipurpose, cinema room among others, with access to the garden.
On the 1st floor there are 3 suites with wardrobes
On the 2nd floor, the social area, with a living room with access to the terrace and the kitchen, with a ceiling that allows a fantastic natural light.
On the 3rd floor the entrance hall and the car park.
The house has air conditioning in all divisions, alarm system and home automation.
Framed in a prime area of Cascais, living in Estoril is to have all the amenities and accessibility 2 steps away, including a wall that takes you to Cascais, always next to the Atlantic Ocean. With good access, close to international and national schools, commerce and services, 1Km from the access to the Motorway to Lisbon, 30m from Lisbon airport. And also 5 m by car from the Estoril Tennis and Golf clubs.
Estoril and Cascais are lifestyle destinations, to reside in an atmosphere of glamour in harmony with nature and the ocean, in a mild climate all year round.
Contact
See Phone
House 5 Bedrooms Triplex
Centro (Cascais), Cascais e Estoril, Distrito de Lisboa
New · 295m²
With Garage
buy
3.900.000 €
Single-family house under construction, with luxury finishes, contemporary architecture, located in a residential neighborhood in the central area of Cascais. A few minutes walk from the center of Cascais, with its restaurants, museums, Marina and beaches, as well as all the convenience of organic markets and cafes.
The house is located on a plot of 732 m2 and with a gross construction area of 624 m2, integrated into a large private garden with a swimming pool that promotes greater outdoor living.
Composed of a ground floor, which gives access to the main entrance, a hall where distribution is made to the different areas of the house, kitchen, common room, office with bathroom or suite. Through this hall there is also access to the guest bathroom, the upper floor and the basement.
The social area of the house is made up of two living room areas, a dining room area and a living room area.
On the 1st floor there are 4 bedrooms, all in suites with closet and bathroom. Three of the suites will have access to a common garden terrace, one of them with a private rock garden. Master suite with private balcony.
On the basement floor there is the laundry room illuminated by natural light, a bathroom, storage area or possible bedroom, technical room and garage with 3 parking spaces.
Exterior with different leisure areas, swimming pool and gardens.
Excellent solar orientation. East, South, West.
End of construction scheduled for the first few months of 2025.
The house is located on a plot of 732 m2 and with a gross construction area of 624 m2, integrated into a large private garden with a swimming pool that promotes greater outdoor living.
Composed of a ground floor, which gives access to the main entrance, a hall where distribution is made to the different areas of the house, kitchen, common room, office with bathroom or suite. Through this hall there is also access to the guest bathroom, the upper floor and the basement.
The social area of the house is made up of two living room areas, a dining room area and a living room area.
On the 1st floor there are 4 bedrooms, all in suites with closet and bathroom. Three of the suites will have access to a common garden terrace, one of them with a private rock garden. Master suite with private balcony.
On the basement floor there is the laundry room illuminated by natural light, a bathroom, storage area or possible bedroom, technical room and garage with 3 parking spaces.
Exterior with different leisure areas, swimming pool and gardens.
Excellent solar orientation. East, South, West.
End of construction scheduled for the first few months of 2025.
Contact
See more Luxury New, in Cascais
Bedrooms
Zones
Can’t find the property you’re looking for?
click here and leave us your request
, or also search in
https://kamicasa.pt
