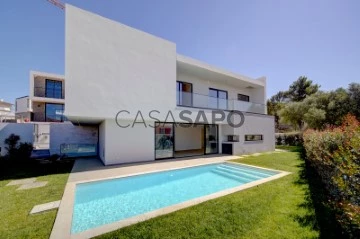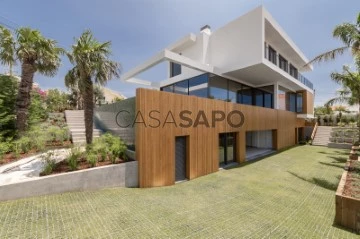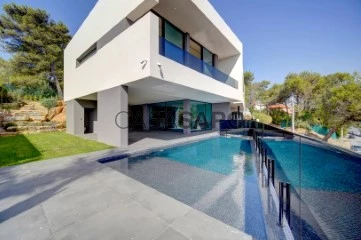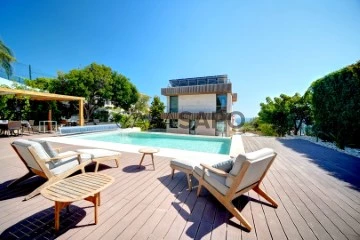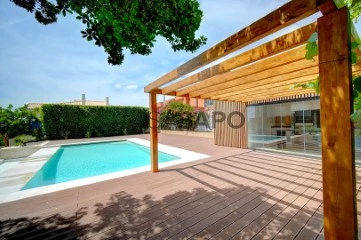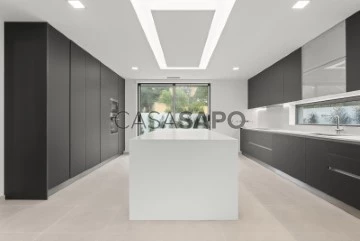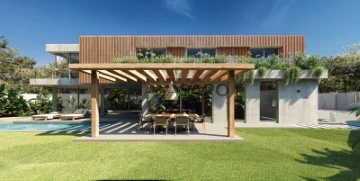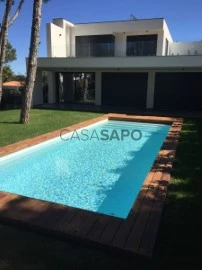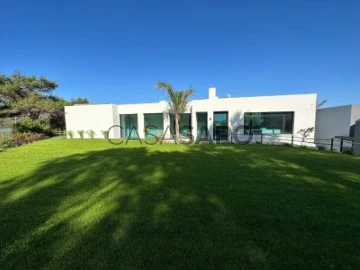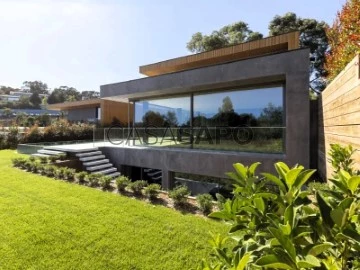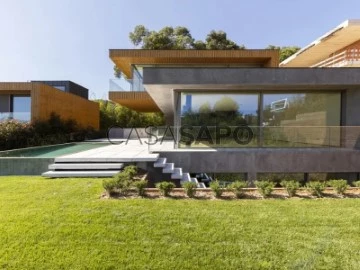Saiba aqui quanto pode pedir
11 Luxury 5 Bedrooms New, in Cascais, with Solar Panels
Map
Order by
Relevance
House 5 Bedrooms Triplex
Abuxarda (Cascais), Cascais e Estoril, Distrito de Lisboa
New · 380m²
With Garage
buy
3.120.000 €
Detached 5 bedroom Villa of contemporary architecture with lounge area with deck in ruivina, lawned garden, swimming pool and great sun exposure, inserted in a condominium in Cascais.
In a prime area of Cascais, just minutes from the beach and the best golf courses in Portugal. Close to esplanades, bars, restaurants distinguished with Michelin stars, equestrian center, health clubs and SPA.
The property is 8 minutes from Quinta da Marinha Equestrian Center, 10 minutes from Guincho Beach, 15 minutes from Oitavos Dunes Golf Club and 15 minutes from the Cascais Marina. With excellent access to major highways being only 30 minutes from Lisbon Airport.
Main Areas:
Floor 0
. Entrance Hall 10m2
. Living and dining room 70m2 with direct access to the lounge area
. Fully equipped kitchen 25m2 with island
. Bedroom 15m2 with built-in closet
. WC 5m2
Floor 1
. Master Suite 32m2 with walk-in closet, wc and balcony
. Suite 30m2 with built-in closet, wc and balcony
. Suite 25m2 with built-in closet, wc and balcony
Floor -1
. Living room 36m2
. Laundry room 16m2
. Garage 94m2 with parking space for 4 cars with charger for electric cars and outside parking for 2 other.
Equipped with air conditioning through duct, floor and underfloor heating, corian in all bathrooms, electric shutters, heat pump, central vacuum, fireplace, double glazing with Sapa frames, elevator, barbecue and gas barbecue, photovoltaic panels, home automation and conduit for clothes with direct vacuum to the laundry.
INSIDE LIVING opera en el mercado de la vivienda de lujo y la inversión inmobiliaria. Nuestro equipo ofrece una diversa gama de excelentes servicios a nuestros clientes, tales como servicios de apoyo al inversor, asegurando todo el acompañamiento en la selección, compra, venta o alquiler de propiedades, diseño arquitectónico, diseño de interiores, servicios bancarios y de conserjería durante todo el proceso.
In a prime area of Cascais, just minutes from the beach and the best golf courses in Portugal. Close to esplanades, bars, restaurants distinguished with Michelin stars, equestrian center, health clubs and SPA.
The property is 8 minutes from Quinta da Marinha Equestrian Center, 10 minutes from Guincho Beach, 15 minutes from Oitavos Dunes Golf Club and 15 minutes from the Cascais Marina. With excellent access to major highways being only 30 minutes from Lisbon Airport.
Main Areas:
Floor 0
. Entrance Hall 10m2
. Living and dining room 70m2 with direct access to the lounge area
. Fully equipped kitchen 25m2 with island
. Bedroom 15m2 with built-in closet
. WC 5m2
Floor 1
. Master Suite 32m2 with walk-in closet, wc and balcony
. Suite 30m2 with built-in closet, wc and balcony
. Suite 25m2 with built-in closet, wc and balcony
Floor -1
. Living room 36m2
. Laundry room 16m2
. Garage 94m2 with parking space for 4 cars with charger for electric cars and outside parking for 2 other.
Equipped with air conditioning through duct, floor and underfloor heating, corian in all bathrooms, electric shutters, heat pump, central vacuum, fireplace, double glazing with Sapa frames, elevator, barbecue and gas barbecue, photovoltaic panels, home automation and conduit for clothes with direct vacuum to the laundry.
INSIDE LIVING opera en el mercado de la vivienda de lujo y la inversión inmobiliaria. Nuestro equipo ofrece una diversa gama de excelentes servicios a nuestros clientes, tales como servicios de apoyo al inversor, asegurando todo el acompañamiento en la selección, compra, venta o alquiler de propiedades, diseño arquitectónico, diseño de interiores, servicios bancarios y de conserjería durante todo el proceso.
Contact
See Phone
House 5 Bedrooms +3
Cascais e Estoril, Distrito de Lisboa
New · 389m²
With Swimming Pool
buy
2.450.000 €
Detached 5 + 3 bedroom villa, ready to debut of contemporary architecture in Cobre in Cascais.
Garden area, lounge, swimming pool and parking for 4 cars.
The villa is inserted in a plot of 495 m2, with a gross construction area of 389 m2 plus 63 m2 of terraces and balconies.
Excellent sun exposure, facing south with privacy, residential area, only villas and quite quiet a few minutes from the center of Cascais and close to all kinds of commerce, services, hospital, clinics, international schools, Cascais Shopping, public transport and easy access to A5 and Marginal.
Book your visit now and come and enjoy the space.
The villa consists of 3 floors, divided as follows:
Floor 0:
Entrance hall 14,50m2
Living and dining room with direct access to the garden and lounge area 47 m2
Fully equipped kitchen with island in open space 25 m2
Bedroom/ Office 11,50m2
IS social complete 4 m2
Terrace 57 m2
Parking for 4 cars
Floor 1:
Master Suite with walk-in closet 26.55 m2, IS 5.70 m2 with access to common balcony 12.75m2
Suite with built-in closet 14.90 m2, IS 4.85 m2 with access to common balcony 12.75 m2
Suite with built-in closet 15.75 m2, IS4.70 m2
Room with built-in closet 14.25 m2, with access to common balcony 12.75 m2
IS complete 4,85 m2
Floor -1:
Multifunction Room 45m2
Multifunction Room 34m2
Home Maquinas / Laundry 7m2
Room 12m2
IS complete 2,50m2.
Storage 5m2
Patio / ’ Dirty Area’ 12m2
Pool House 1,90m2.
Features:
- Ducted air conditioning and forced ventilation
- Solar panels and heat pump for heating sanitary water
- Electric blinds
- Pre installation of fireplace
- Underfloor heating in the Wc’s
- Double glazing with anicolor frames
- Pre-installation for heat pump in the pool
- Fully equipped kitchen (Oven, Microwave, Extractor fan, Hob, Side By Side, Refrigerated wine cellar, Crockery machine, Washing machine and dryer)
-Alarm
- Video surveillance
-Automation
- Automatic watering
- Automatic gate
-Swimming pool
-Garden
Garden area, lounge, swimming pool and parking for 4 cars.
The villa is inserted in a plot of 495 m2, with a gross construction area of 389 m2 plus 63 m2 of terraces and balconies.
Excellent sun exposure, facing south with privacy, residential area, only villas and quite quiet a few minutes from the center of Cascais and close to all kinds of commerce, services, hospital, clinics, international schools, Cascais Shopping, public transport and easy access to A5 and Marginal.
Book your visit now and come and enjoy the space.
The villa consists of 3 floors, divided as follows:
Floor 0:
Entrance hall 14,50m2
Living and dining room with direct access to the garden and lounge area 47 m2
Fully equipped kitchen with island in open space 25 m2
Bedroom/ Office 11,50m2
IS social complete 4 m2
Terrace 57 m2
Parking for 4 cars
Floor 1:
Master Suite with walk-in closet 26.55 m2, IS 5.70 m2 with access to common balcony 12.75m2
Suite with built-in closet 14.90 m2, IS 4.85 m2 with access to common balcony 12.75 m2
Suite with built-in closet 15.75 m2, IS4.70 m2
Room with built-in closet 14.25 m2, with access to common balcony 12.75 m2
IS complete 4,85 m2
Floor -1:
Multifunction Room 45m2
Multifunction Room 34m2
Home Maquinas / Laundry 7m2
Room 12m2
IS complete 2,50m2.
Storage 5m2
Patio / ’ Dirty Area’ 12m2
Pool House 1,90m2.
Features:
- Ducted air conditioning and forced ventilation
- Solar panels and heat pump for heating sanitary water
- Electric blinds
- Pre installation of fireplace
- Underfloor heating in the Wc’s
- Double glazing with anicolor frames
- Pre-installation for heat pump in the pool
- Fully equipped kitchen (Oven, Microwave, Extractor fan, Hob, Side By Side, Refrigerated wine cellar, Crockery machine, Washing machine and dryer)
-Alarm
- Video surveillance
-Automation
- Automatic watering
- Automatic gate
-Swimming pool
-Garden
Contact
See Phone
House 5 Bedrooms Triplex
Cascais e Estoril, Distrito de Lisboa
New · 395m²
With Garage
buy
2.800.000 €
5 bedroom Villa of contemporary architecture, under construction, with swimming pool, elevator and lawned garden inserted in quiet and residential area of Cascais.
This exquisite villa is equipped with elevator, swimming pool, air conditioning, heated floors and solar panels. The property is composed by 3 levels. The main level comprises a 7m2 entrance hall, a 51m2 living and dining room with fireplace and direct access to the lounge area, a 23m2 fully equipped kitchen with direct access to the exterior, a 10m2 office and a 4m2 bathroom. At the first level a 9m2 hall, a 45m2 master en-suite bedroom with walk-in closet, bathroom and a balcony, a 26m2 en-suite bedroom with built-in closet, wc and balcony and a23m3 en-suite bedroom with built-in closet, wc and balcony. The lower level has a 23m3 cinema room, a 13m2 bedroom, a 4m2 bathroom, a 24m2 laundry room, 8m2 storage room and a 8m2 garage with parking space for 2 cars and 2 cars on side of the property.
Expected conclusion - July 2023
In prime area of Cascais, a few minutes from the beach and the best golf courses in Portugal. Close to esplanades, bars, restaurants with Michelin stars, equestrian center, health clubs and SPA. The property is 3 minutes from Kairos Montessori School, 4 minutes from Quinta da Marinha Equestrian Center, 5 minutes from Guincho Beach, 10 minutes from Oitavos Dunes Golf Club and 12 minutes from Cascais Marina. With excellent access to major highways being only 30 minutes from Lisbon Airport.
INSIDE LIVING operates in the luxury housing and property investment market. Our team offers a diverse range of excellent services to our clients, such as investor support services, ensuring all the assistance in the selection, purchase, sale or rental of properties, architectural design, interior design, banking and concierge services throughout the process.
This exquisite villa is equipped with elevator, swimming pool, air conditioning, heated floors and solar panels. The property is composed by 3 levels. The main level comprises a 7m2 entrance hall, a 51m2 living and dining room with fireplace and direct access to the lounge area, a 23m2 fully equipped kitchen with direct access to the exterior, a 10m2 office and a 4m2 bathroom. At the first level a 9m2 hall, a 45m2 master en-suite bedroom with walk-in closet, bathroom and a balcony, a 26m2 en-suite bedroom with built-in closet, wc and balcony and a23m3 en-suite bedroom with built-in closet, wc and balcony. The lower level has a 23m3 cinema room, a 13m2 bedroom, a 4m2 bathroom, a 24m2 laundry room, 8m2 storage room and a 8m2 garage with parking space for 2 cars and 2 cars on side of the property.
Expected conclusion - July 2023
In prime area of Cascais, a few minutes from the beach and the best golf courses in Portugal. Close to esplanades, bars, restaurants with Michelin stars, equestrian center, health clubs and SPA. The property is 3 minutes from Kairos Montessori School, 4 minutes from Quinta da Marinha Equestrian Center, 5 minutes from Guincho Beach, 10 minutes from Oitavos Dunes Golf Club and 12 minutes from Cascais Marina. With excellent access to major highways being only 30 minutes from Lisbon Airport.
INSIDE LIVING operates in the luxury housing and property investment market. Our team offers a diverse range of excellent services to our clients, such as investor support services, ensuring all the assistance in the selection, purchase, sale or rental of properties, architectural design, interior design, banking and concierge services throughout the process.
Contact
See Phone
House 5 Bedrooms
Alcabideche, Cascais, Distrito de Lisboa
New · 500m²
With Garage
buy
3.800.000 €
Luxurious 5 bedroom detached villa, bedrooms all en-suite. Next to a nature reserve, we can have the best that the city has to offer along with the best of nature. On a plot of 911m2 and with a gross private area of 500m2 we have a unique villa in modern architecture, which was designed taking into account the smallest details. Through its large windows, it is possible to enjoy all the luxury and comfort while always being connected with nature. Villa composed of noble materials and luxury finishes, with excellent areas, plenty of natural light, elevator, barbecue, garden and swimming pool, located in the Abuxarda area, in Alcabideche.
This villa is divided as follows:
Floor 0:
-Entrance to the house with Cascading wall
-Entrance hall
-Reception room/Library/Office with balcony and air-conditioned wine cellar (30m2)
-Corridor (4.8m2)
-WC (3.9m2)
-Suite 1 with balcony, built-in wardrobe and toilet with window (22.2m2)
-Suite 2 with balcony, built-in wardrobe and toilet with window ( 23.9m2)
-Lift
-Access to Garden, Swimming Pool and Barbecue
Floor -1:
-SPA with sauna, Turkish bath, gym space (88.25m2)
-WC (3.2m2)
-Laundry/Technical area (14.27m2)
-Storage (19.53m2)
-Garage for four cars (101.3m2)
-Lift
Floor 1:
-Living room (51.4m2) with balcony and exit to the outside
-Kitchen (20.5m2) fully equipped with doors that easily transforms into an open space for a more intimate conviviality between the living room and the kitchen
-Corridor 15.69m2)
-WC (2.4m2)
-Stunning suite 3 (37.7) with balcony, walk-in closet and toilet with two showers, bathtub and vanity
-Suite 3 (22.3m2) with dressing room
-Suite 4 (22.06) with closet and balcony
-Access to the Garden
Equipped with:
Solar Panel, Air conditioning in ducts in all rooms, Home automation, smart electronic intercom (Wi-fi), Electric shutters, natural wood veneer floor, heat pump, pre-installation of CCTV (video surveillance), Swimming pool, Garden, Barbecue.
Close to all kinds of commerce, transport, services and some points of interest such as:
5 minutes from the center of Estoril, 8 minutes from the center and beaches of Cascais and 25 minutes from Lisbon. Close to Penha Longa Golf Resort, Estoril Golf Club, 2 minutes Cascais Shopping Center, close to several Supermarkets, Hospital, Pharmacies, Gyms
This villa is divided as follows:
Floor 0:
-Entrance to the house with Cascading wall
-Entrance hall
-Reception room/Library/Office with balcony and air-conditioned wine cellar (30m2)
-Corridor (4.8m2)
-WC (3.9m2)
-Suite 1 with balcony, built-in wardrobe and toilet with window (22.2m2)
-Suite 2 with balcony, built-in wardrobe and toilet with window ( 23.9m2)
-Lift
-Access to Garden, Swimming Pool and Barbecue
Floor -1:
-SPA with sauna, Turkish bath, gym space (88.25m2)
-WC (3.2m2)
-Laundry/Technical area (14.27m2)
-Storage (19.53m2)
-Garage for four cars (101.3m2)
-Lift
Floor 1:
-Living room (51.4m2) with balcony and exit to the outside
-Kitchen (20.5m2) fully equipped with doors that easily transforms into an open space for a more intimate conviviality between the living room and the kitchen
-Corridor 15.69m2)
-WC (2.4m2)
-Stunning suite 3 (37.7) with balcony, walk-in closet and toilet with two showers, bathtub and vanity
-Suite 3 (22.3m2) with dressing room
-Suite 4 (22.06) with closet and balcony
-Access to the Garden
Equipped with:
Solar Panel, Air conditioning in ducts in all rooms, Home automation, smart electronic intercom (Wi-fi), Electric shutters, natural wood veneer floor, heat pump, pre-installation of CCTV (video surveillance), Swimming pool, Garden, Barbecue.
Close to all kinds of commerce, transport, services and some points of interest such as:
5 minutes from the center of Estoril, 8 minutes from the center and beaches of Cascais and 25 minutes from Lisbon. Close to Penha Longa Golf Resort, Estoril Golf Club, 2 minutes Cascais Shopping Center, close to several Supermarkets, Hospital, Pharmacies, Gyms
Contact
See Phone
House 5 Bedrooms Triplex
Carcavelos e Parede, Cascais, Distrito de Lisboa
New · 300m²
With Garage
buy
4.450.000 €
Fantastic 5 bedroom villa with contemporary design, with large windows, with plenty of natural light and high ceilings
With South, East and West solar orientation
The villa is set on a plot of 860m2, with a construction area of 439m2 and a floor area of 300m2, divided into 3 floors and a large Rooftop with access from the interior of the villa and magnificent 360º views
In the garden we find a swimming pool, shower, wooden deck, barbecue with kitchen and toilet
With access from the garden to the SPA with jacuzzi, sauna and Turkish bath
The villa is composed as follows:
Floor 1:
Entrance hall (22m2)
Large living room (49m2), with fireplace, fireplace and balcony with sea view
Dining room (22m2), with open space kitchen (30m2), with island (with sliding door in
wood, which can be fully enclosed), fully equipped with AEG appliances and
built-in TEKA coffee machine, pantry and guest toilet
Floor 2:
Mezzanine that gives access to the bedrooms, master suite (18.60m2) with large windows and balcony with
sea view, toilet with shower and bathtub, walking closet (8m2), suite with balcony and view
to the pool (17m2), toilet with shower, bedroom with balcony and pool view (17m2)
and full bathroom with shower tray
From the 2nd floor we have access to the Rooftop with 360º unobstructed views and sea views
Basement:
Suite (14m2) with access to the garden and SPA, living room (18m2) that can be a games room, gym,
bedroom or office
Access to box garage for 3 cars with independent entrances and automatic opening gate
You can also count on:
Solar panels, electrical blackouts, air conditioning, video intercom and security door
With South, East and West solar orientation
The villa is set on a plot of 860m2, with a construction area of 439m2 and a floor area of 300m2, divided into 3 floors and a large Rooftop with access from the interior of the villa and magnificent 360º views
In the garden we find a swimming pool, shower, wooden deck, barbecue with kitchen and toilet
With access from the garden to the SPA with jacuzzi, sauna and Turkish bath
The villa is composed as follows:
Floor 1:
Entrance hall (22m2)
Large living room (49m2), with fireplace, fireplace and balcony with sea view
Dining room (22m2), with open space kitchen (30m2), with island (with sliding door in
wood, which can be fully enclosed), fully equipped with AEG appliances and
built-in TEKA coffee machine, pantry and guest toilet
Floor 2:
Mezzanine that gives access to the bedrooms, master suite (18.60m2) with large windows and balcony with
sea view, toilet with shower and bathtub, walking closet (8m2), suite with balcony and view
to the pool (17m2), toilet with shower, bedroom with balcony and pool view (17m2)
and full bathroom with shower tray
From the 2nd floor we have access to the Rooftop with 360º unobstructed views and sea views
Basement:
Suite (14m2) with access to the garden and SPA, living room (18m2) that can be a games room, gym,
bedroom or office
Access to box garage for 3 cars with independent entrances and automatic opening gate
You can also count on:
Solar panels, electrical blackouts, air conditioning, video intercom and security door
Contact
See Phone
Detached House 5 Bedrooms
Cascais e Estoril, Distrito de Lisboa
New · 244m²
With Swimming Pool
buy
2.450.000 €
Detached villa T5 of contemporary design in Cobre, set in a plot of land with 495.50 m2 and with a gross construction area of 402.39 m2, is distributed in 3 floors as follows:
Ground floor, where you will find a large living room (46.60 m2), oriented south / west, with direct access to the garden and swimming pool; kitchen (25m2) equipped, with island with wine cellar and space for quick meals, in openspace to the room; bedroom (11.90 m2), oriented to the east, with wardrobe and large windows to access the garden; and complete bathroom with shower base and window.
Top floor with master suite (19.20 m2), south facing, walk-in wardrobe (6.35 m2) and complete bathroom with bath and window; 2 suites (15.75 and 14.90 m2), east and south facing, with wardrobe and balcony (12.75 m2) shared with room (14 m2), south facing, with wardrobe; and complete bathroom support.
The lower floor has two multipurpose spaces with natural light (45.10 and 33.90 m2) that can be converted into a cinema room, games room, office, gym or even a SPA; storage room (12.30 m2); laundry room and technical area.
Equipped with air conditioning, underfloor heating in the WC’s, solar panels, heat pump, double glazing and electric shutters with thermal and acoustic cut, pre-installation of fireplace and video surveillance.
House in phase of finishing, with delivery scheduled for 10/2023.
Energy Classification: A
Ref SR_285
Ground floor, where you will find a large living room (46.60 m2), oriented south / west, with direct access to the garden and swimming pool; kitchen (25m2) equipped, with island with wine cellar and space for quick meals, in openspace to the room; bedroom (11.90 m2), oriented to the east, with wardrobe and large windows to access the garden; and complete bathroom with shower base and window.
Top floor with master suite (19.20 m2), south facing, walk-in wardrobe (6.35 m2) and complete bathroom with bath and window; 2 suites (15.75 and 14.90 m2), east and south facing, with wardrobe and balcony (12.75 m2) shared with room (14 m2), south facing, with wardrobe; and complete bathroom support.
The lower floor has two multipurpose spaces with natural light (45.10 and 33.90 m2) that can be converted into a cinema room, games room, office, gym or even a SPA; storage room (12.30 m2); laundry room and technical area.
Equipped with air conditioning, underfloor heating in the WC’s, solar panels, heat pump, double glazing and electric shutters with thermal and acoustic cut, pre-installation of fireplace and video surveillance.
House in phase of finishing, with delivery scheduled for 10/2023.
Energy Classification: A
Ref SR_285
Contact
See Phone
Detached House 5 Bedrooms +1
Centro (Cascais), Cascais e Estoril, Distrito de Lisboa
New · 624m²
With Garage
buy
3.900.000 €
Contemporary Architecture Villa in the center of Cascais, just a few minutes walk from the beaches and the market.
Integrated into a plot with housing for demolition, the project is currently being approved by the Cascais City Council.
Work completion deadline: 2024
Inserted in a plot of land with 732 m2, framed in a large garden with swimming pool. The project, Inspired by pure forms by the creation of two volumes that embrace each other, was conceived to create a greater integration with nature, creating a perfect balance between the exterior and interior space.
The house consists of:
On the ground floor you will find the common room (67 m2) with fireplace, divided into two environments, a suite (21 m2) that can be used as an office, cloakroom and equipped kitchen (24.50) with Siemens brand with direct access to the dining room. .
1st floor has 3 suites (23.50 m2, 24.30 m2 and 24.50 m2), all with walk in closet and access to common garden terrace (21 m2) and Master Suite (44m2) with private balcony.
On the basement floor, with natural light, is the garage (75 m2) with space for 3 cars. It also has a laundry room, engine room and a suite, which can be converted into a cinema room or gym.
Outside, you will find a terrace with a pergola that gives continuity to the living room, surrounded by the swimming pool and lawned gardens. It also has an outdoor parking area for 3 cars.
The quality of finishes offered was thought out in detail so that its integration with nature was a priority, with ecological, energy and environmental concerns.
House Equipped with Solar Panels Daikin brand, Swimming pool heated by independent heat pump system, centralized automatic irrigation system, VRW Air Conditioning with energy efficiency and noise reduction brand Daikin.
Consult us for more information.
Energy rating: B
Ref. SR_212
Integrated into a plot with housing for demolition, the project is currently being approved by the Cascais City Council.
Work completion deadline: 2024
Inserted in a plot of land with 732 m2, framed in a large garden with swimming pool. The project, Inspired by pure forms by the creation of two volumes that embrace each other, was conceived to create a greater integration with nature, creating a perfect balance between the exterior and interior space.
The house consists of:
On the ground floor you will find the common room (67 m2) with fireplace, divided into two environments, a suite (21 m2) that can be used as an office, cloakroom and equipped kitchen (24.50) with Siemens brand with direct access to the dining room. .
1st floor has 3 suites (23.50 m2, 24.30 m2 and 24.50 m2), all with walk in closet and access to common garden terrace (21 m2) and Master Suite (44m2) with private balcony.
On the basement floor, with natural light, is the garage (75 m2) with space for 3 cars. It also has a laundry room, engine room and a suite, which can be converted into a cinema room or gym.
Outside, you will find a terrace with a pergola that gives continuity to the living room, surrounded by the swimming pool and lawned gardens. It also has an outdoor parking area for 3 cars.
The quality of finishes offered was thought out in detail so that its integration with nature was a priority, with ecological, energy and environmental concerns.
House Equipped with Solar Panels Daikin brand, Swimming pool heated by independent heat pump system, centralized automatic irrigation system, VRW Air Conditioning with energy efficiency and noise reduction brand Daikin.
Consult us for more information.
Energy rating: B
Ref. SR_212
Contact
See Phone
House 5 Bedrooms
Cascais, Cascais e Estoril, Distrito de Lisboa
New · 550m²
With Garage
buy
3.350.000 €
Fantastica moradia nova de arquitetura contemporânea, em local privilegiado entre Birre e Areia. Composta no piso térreo por amplo hall 15 m2 Salão 60 m2 ,cozinha totalmente equipada 38m2 , uma suite com 30m2 e um quarto / escritório 17 m2, wc social com abertura para cozinha americana, escritorio/ quarto e wc social. Acesso direto da sala para piscina e jardim. Ni piso 1 temos tres amplas suites ( 24m2.38 e 15 ) Terraço com jaccuzi No piso -1 temos garagem 158 m2 ,arrecadação lavandaria wc e salão 45 m2. Excelentes areas e acabamentos. Jardim e piscina.
Contact
See Phone
Villa 5 Bedrooms Triplex
Abuxarda, Alcabideche, Cascais, Distrito de Lisboa
New · 484m²
With Garage
buy
3.800.000 €
Magnificent villa with 550 sqm of gross building area, located in the quiet area of Abuxarda, Cascais.
Spread over 3 floors, on the ground floor there is a large 33 sqm swimming pool, a terrace and leisure area with a bathroom and bar, as well as a pleasant garden surrounding the villa.
On the first floor, there is also a spacious living room that can be used as a library/office, a guest bathroom and two of the suites with dressing rooms and closets.
On the upper floor there is a 61 sqm living room, fully equipped open kitchen with island, a guest bathroom and three more bedrooms, all en suite and with storage. Terraces in the living room and two of the bedrooms.
On the floor below the pool, we find a 102 sqm garage (4 cars), storage and laundry areas and the most zen area of this fantastic villa: a gym area with a shower, turkish bath and sauna, supported by a bathroom.
Of particular note is the elevator in this villa, which provides access to the various floors, in addition to the usual stairs.
Excellent finishes and luxury materials and details.
This villa is located in Abuxarda, a quiet, residential area about 10 minutes’ drive from the center of Cascais. In this peaceful location you will find all the peace and quiet you need, without giving up the proximity of the lively town of Cascais, full of restaurants, services, shops, close to several beaches, golf courses and the Estoril Casino.
Easy access to the A5 highway that takes you to Lisbon.
Spread over 3 floors, on the ground floor there is a large 33 sqm swimming pool, a terrace and leisure area with a bathroom and bar, as well as a pleasant garden surrounding the villa.
On the first floor, there is also a spacious living room that can be used as a library/office, a guest bathroom and two of the suites with dressing rooms and closets.
On the upper floor there is a 61 sqm living room, fully equipped open kitchen with island, a guest bathroom and three more bedrooms, all en suite and with storage. Terraces in the living room and two of the bedrooms.
On the floor below the pool, we find a 102 sqm garage (4 cars), storage and laundry areas and the most zen area of this fantastic villa: a gym area with a shower, turkish bath and sauna, supported by a bathroom.
Of particular note is the elevator in this villa, which provides access to the various floors, in addition to the usual stairs.
Excellent finishes and luxury materials and details.
This villa is located in Abuxarda, a quiet, residential area about 10 minutes’ drive from the center of Cascais. In this peaceful location you will find all the peace and quiet you need, without giving up the proximity of the lively town of Cascais, full of restaurants, services, shops, close to several beaches, golf courses and the Estoril Casino.
Easy access to the A5 highway that takes you to Lisbon.
Contact
See Phone
Detached House 5 Bedrooms
Adroana, Alcabideche, Cascais, Distrito de Lisboa
New · 380m²
With Garage
buy
3.120.000 €
New 5 bedroom villa - Cascais.
5 Bedroom Detached house inserted in a luxury gated community of 4 houses, located 1 minute from the A5 and A16 and 5 minutes from the center of Cascais.
In the condominium, each villa is isolated, with a salt treatment pool and countercurrent system, a dining area with barbecue and a beautiful garden with tropical plants and trees.
The villa is set on a plot of 570 m2, equipped with the latest electronic systems and is composed as follows:
Ground floor: Open space kitchen with island, dining room and living room (95.40 m2); Office/ Bedroom (15 m2); Social WC (4.45m2).
1st Floor: North Suite (25.40 m2) with closet; South suite (30.77m2) with closet; Master suite (32 m2) with closet.
Basement: Garage (94 m2); Laundry room (16 m2); Multipurpose room (36 m2); Gymnasium; Wine cellar.
Equipped with window frames with double glazing, electric shutters, underfloor heating, photovoltaic panels, heat pump, air conditioning through a duct in the living room, duct for dirty clothes through a vacuum direct to the laundry room, home automation, garage equipped with three-phase sockets and a wine cellar with a suitable temperature for the various types of wines.
For those who can live in luxury, well-being, comfort and within walking distance of all points of interest in the area.
Energy Rating A+
Ref. 6092A
5 Bedroom Detached house inserted in a luxury gated community of 4 houses, located 1 minute from the A5 and A16 and 5 minutes from the center of Cascais.
In the condominium, each villa is isolated, with a salt treatment pool and countercurrent system, a dining area with barbecue and a beautiful garden with tropical plants and trees.
The villa is set on a plot of 570 m2, equipped with the latest electronic systems and is composed as follows:
Ground floor: Open space kitchen with island, dining room and living room (95.40 m2); Office/ Bedroom (15 m2); Social WC (4.45m2).
1st Floor: North Suite (25.40 m2) with closet; South suite (30.77m2) with closet; Master suite (32 m2) with closet.
Basement: Garage (94 m2); Laundry room (16 m2); Multipurpose room (36 m2); Gymnasium; Wine cellar.
Equipped with window frames with double glazing, electric shutters, underfloor heating, photovoltaic panels, heat pump, air conditioning through a duct in the living room, duct for dirty clothes through a vacuum direct to the laundry room, home automation, garage equipped with three-phase sockets and a wine cellar with a suitable temperature for the various types of wines.
For those who can live in luxury, well-being, comfort and within walking distance of all points of interest in the area.
Energy Rating A+
Ref. 6092A
Contact
Detached House 5 Bedrooms Triplex
Adroana, Alcabideche, Cascais, Distrito de Lisboa
New · 380m²
With Garage
buy
3.120.000 €
New 5 bedroom villa - Cascais.
5 Bedroom Detached house inserted in a luxury gated community of 4 houses, located 1 minute from the A5 and A16 and 5 minutes from the center of Cascais.
In the condominium, each villa is isolated, with a salt treatment pool and countercurrent system, a dining area with barbecue and a beautiful garden with tropical plants and trees.
The villa is set on a plot of 570 m2, equipped with the latest electronic systems and is composed as follows:
Ground floor: Open space kitchen with island, dining room and living room (95.40 m2); Office/ Bedroom (15 m2); Social WC (4.45m2).
1st Floor: North Suite (25.40 m2) with closet; South suite (30.77m2) with closet; Master suite (32 m2) with closet.
Basement: Garage (94 m2); Laundry room (16 m2); Multipurpose room (36 m2); Gymnasium; Wine cellar.
Equipped with window frames with double glazing, electric shutters, underfloor heating, photovoltaic panels, heat pump, air conditioning through a duct in the living room, duct for dirty clothes through a vacuum direct to the laundry room, home automation, garage equipped with three-phase sockets and a wine cellar with a suitable temperature for the various types of wines.
For those who can live in luxury, well-being, comfort and within walking distance of all points of interest in the area.
Energy Rating A+
Ref. 6092B
5 Bedroom Detached house inserted in a luxury gated community of 4 houses, located 1 minute from the A5 and A16 and 5 minutes from the center of Cascais.
In the condominium, each villa is isolated, with a salt treatment pool and countercurrent system, a dining area with barbecue and a beautiful garden with tropical plants and trees.
The villa is set on a plot of 570 m2, equipped with the latest electronic systems and is composed as follows:
Ground floor: Open space kitchen with island, dining room and living room (95.40 m2); Office/ Bedroom (15 m2); Social WC (4.45m2).
1st Floor: North Suite (25.40 m2) with closet; South suite (30.77m2) with closet; Master suite (32 m2) with closet.
Basement: Garage (94 m2); Laundry room (16 m2); Multipurpose room (36 m2); Gymnasium; Wine cellar.
Equipped with window frames with double glazing, electric shutters, underfloor heating, photovoltaic panels, heat pump, air conditioning through a duct in the living room, duct for dirty clothes through a vacuum direct to the laundry room, home automation, garage equipped with three-phase sockets and a wine cellar with a suitable temperature for the various types of wines.
For those who can live in luxury, well-being, comfort and within walking distance of all points of interest in the area.
Energy Rating A+
Ref. 6092B
Contact
See more Luxury New, in Cascais
Bedrooms
Zones
Can’t find the property you’re looking for?
click here and leave us your request
, or also search in
https://kamicasa.pt





