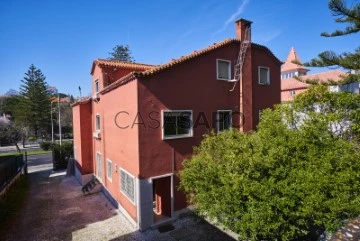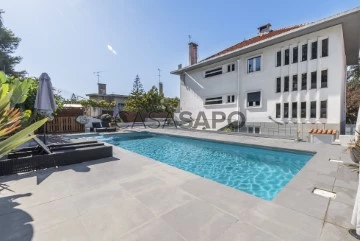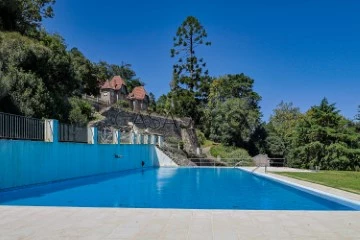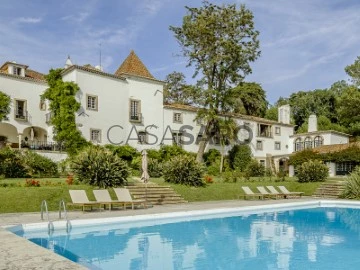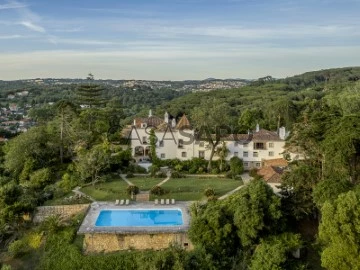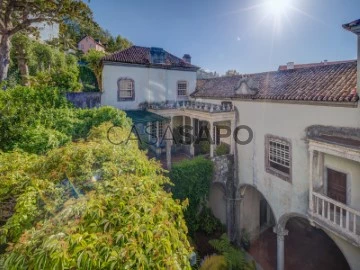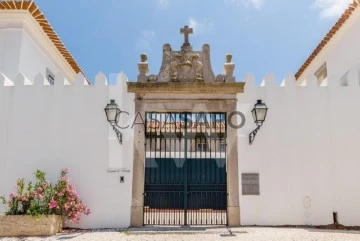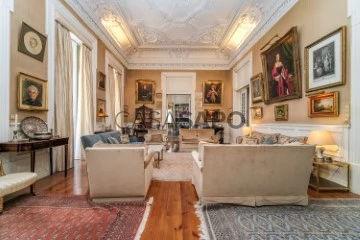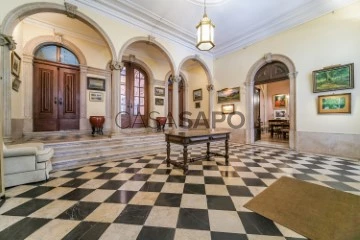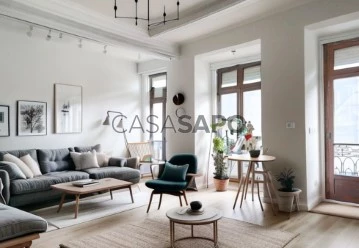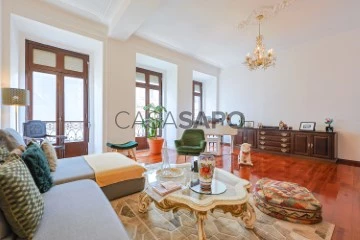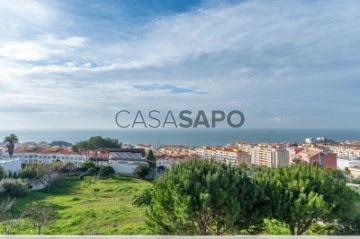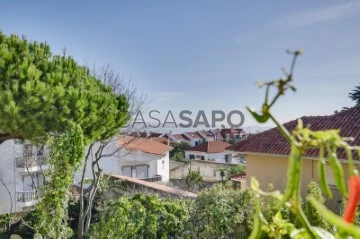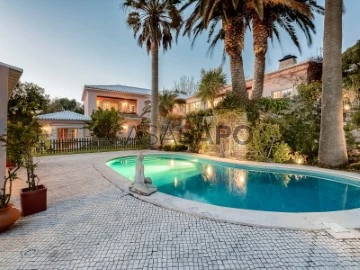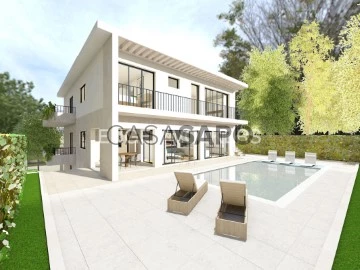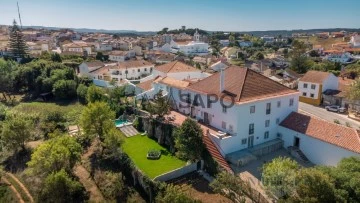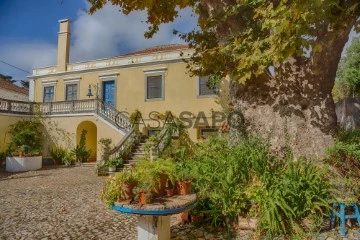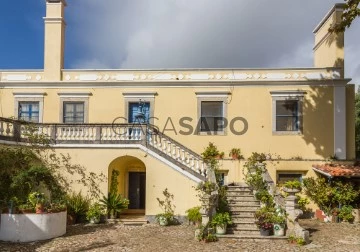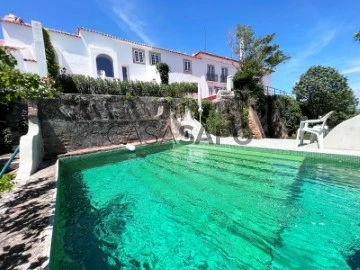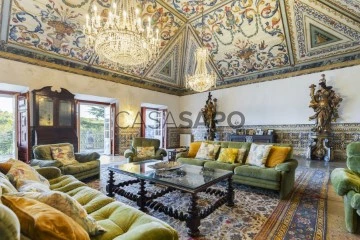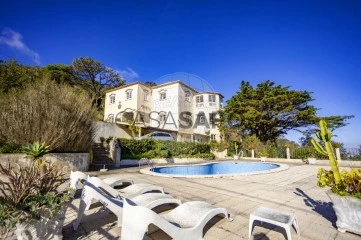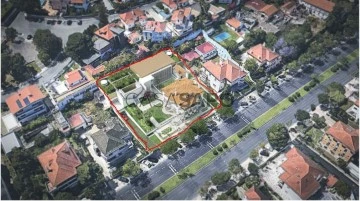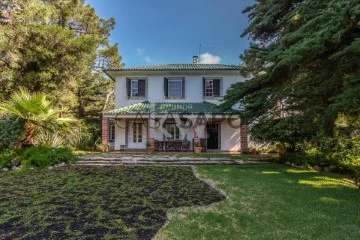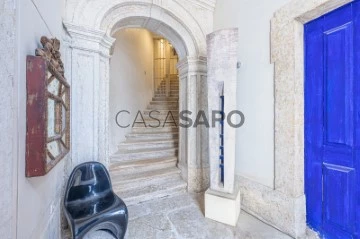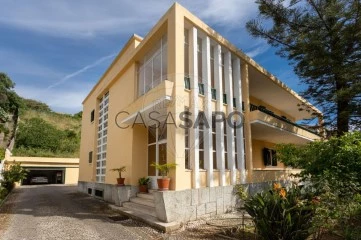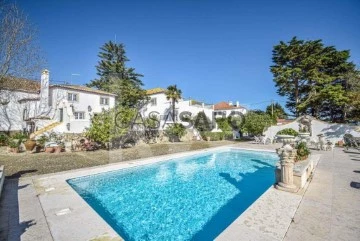Saiba aqui quanto pode pedir
49 Luxury 6 or more Bedrooms with Energy Certificate E, in Distrito de Lisboa
Map
Order by
Relevance
House 7 Bedrooms
Carcavelos e Parede, Cascais, Distrito de Lisboa
Used · 300m²
With Garage
buy
2.690.000 €
Luxury villa with 299.32m2 on a plot of 693.30m2, located in a residential area in Parede with sea visit, mountain views and excellent sun exposure with south, west and north orientation.
It has a garden in front of the house and another at the back, where there is a barbecue area with covered lounge, guest toilet, shower, engine room and deck with heated pool with removable cover. There is a box garage with space for two cars, with auto charging already installed and has parking space outside the garage, there is also a storage room.
On the ground floor of the villa there is an entrance hall that gives access to a large living room, a fully equipped open concept kitchen that connects to the dining room, a pantry and a guest bathroom. This floor has direct access to the garden area, garage and a beautiful terrace with sea views all at the front of the villa.
On the ground floor, there is a second large living room with fireplace, with a magnificent balcony that runs along the three fronts of the house where you can enjoy the sea and mountain views, an extensive corridor that gives access to three bedrooms and a full bathroom to support the bedrooms. The bedrooms all have very spacious areas, one of them being a master suite with dressing room and full bathroom.
The villa also has an independent annex, a 2 bedroom flat fully equipped and furnished. It includes two bedrooms, a living room with kitchenette and a full bathroom with shower.
This luxury villa stands out not only for its excellent location, close to commerce, services, transport and the main access roads to the A5 and the waterfront, but also for the magnificent views and luminosity it has.
It has a garden in front of the house and another at the back, where there is a barbecue area with covered lounge, guest toilet, shower, engine room and deck with heated pool with removable cover. There is a box garage with space for two cars, with auto charging already installed and has parking space outside the garage, there is also a storage room.
On the ground floor of the villa there is an entrance hall that gives access to a large living room, a fully equipped open concept kitchen that connects to the dining room, a pantry and a guest bathroom. This floor has direct access to the garden area, garage and a beautiful terrace with sea views all at the front of the villa.
On the ground floor, there is a second large living room with fireplace, with a magnificent balcony that runs along the three fronts of the house where you can enjoy the sea and mountain views, an extensive corridor that gives access to three bedrooms and a full bathroom to support the bedrooms. The bedrooms all have very spacious areas, one of them being a master suite with dressing room and full bathroom.
The villa also has an independent annex, a 2 bedroom flat fully equipped and furnished. It includes two bedrooms, a living room with kitchenette and a full bathroom with shower.
This luxury villa stands out not only for its excellent location, close to commerce, services, transport and the main access roads to the A5 and the waterfront, but also for the magnificent views and luminosity it has.
Contact
See Phone
House 7 Bedrooms
Alvalade, Lisboa, Distrito de Lisboa
Used · 426m²
With Garage
buy
2.250.000 €
Discover this magnificent 9 bedroom villa located in the prestigious parish of Alvalade, one of the most requested areas of Lisbon. A privileged location in the centre of Lisbon, with easy access to schools, shops, restaurants and parks, ensures convenience and a sophisticated urban lifestyle.
With a floor area of 427m² and set in a plot of almost 1000m², this property offers generous space and numerous amenities for a life of luxury and comfort.
The villa is divided into 4 floors: the basement, a multifunctional space, and is also ideal for storage. On the ground floor, this floor has a large living room, dining room, kitchen and living areas, providing a cosy and elegant environment for the family and guests. On the ground floor, with 5 bedrooms, we can find the main rest areas. The first floor offers 3 bedrooms and a versatile space, perfect for an office, library or additional leisure or storage areas.
It has a spacious garage, providing safe and practical parking. The annexes offer extra space, ideal for a gym, games room or storage, for moments of relaxation and entertainment. The villa includes a nightclub and a ballroom, perfect for social events and celebrations.
This is a unique opportunity to acquire a luxury villa in one of the most exclusive areas of Lisbon. With large spaces and high-end features, this residence is ready to provide a life of comfort and elegance.
With a floor area of 427m² and set in a plot of almost 1000m², this property offers generous space and numerous amenities for a life of luxury and comfort.
The villa is divided into 4 floors: the basement, a multifunctional space, and is also ideal for storage. On the ground floor, this floor has a large living room, dining room, kitchen and living areas, providing a cosy and elegant environment for the family and guests. On the ground floor, with 5 bedrooms, we can find the main rest areas. The first floor offers 3 bedrooms and a versatile space, perfect for an office, library or additional leisure or storage areas.
It has a spacious garage, providing safe and practical parking. The annexes offer extra space, ideal for a gym, games room or storage, for moments of relaxation and entertainment. The villa includes a nightclub and a ballroom, perfect for social events and celebrations.
This is a unique opportunity to acquire a luxury villa in one of the most exclusive areas of Lisbon. With large spaces and high-end features, this residence is ready to provide a life of comfort and elegance.
Contact
See Phone
Penthouse Duplex T6 de Luxo nas Laranjeiras com terraço/jardim
Apartment 6 Bedrooms
São Domingos de Benfica, Lisboa, Distrito de Lisboa
Used · 464m²
buy
2.300.000 €
Identificação do imóvel: ZMPT568639
Construído em 2003, este espetacular Penthouse duplex de luxo com uma área total de 464 m2 oferece uma experiência de vida única com 6 quartos, incluindo uma master suíte.
O apartamento dispõe de sala comum com uma área total de 86m2, com uma espaçosa zona de estar e uma elegante zona de refeições, perfeitas para receber amigos e familiares.
*Piso zero*
- quarto/escritório
- generosa área de circulação
- elegante escada com degraus boleados em mármore
- 2 casas de banho - cozinha com 32m2
- salas com acesso ao terraço
*Piso 1*
- 4 quartos
- 2 casas de banho
- master suíte com 43 m2
Este apartamento é complementado por acabamentos de luxo, incluindo mármore de Estremoz Rosa no chão, nas paredes e na bancada da casa de banho da master suíte, que também possui um Jacuzzi Stellaria, louças da marca Roca e torneiras Vila/Jado. As outras casas de banho têm chão, paredes e bancadas em mármore com louças da marca Roca e torneiras Grohe. A cozinha é da marca Poggenpohl, com chão, paredes e bancadas em granito, equipada com eletrodomésticos Siemens e Atag.
A verdadeira jóia desta propriedade é o enorme terraço de uso exclusivo com 145m2, que conta com um belo jardim com zonas de lazer, zona de refeições, uma zona de churrasqueira, um jacuzzi, uma cascata de água proporcionando um espaço ideal para relaxamento e entretenimento ao ar livre.
Além disso, a casa dispõe de aquecimento central por caldeira, ar-condicionado e vidros duplos com estores elétricos, garantindo o máximo conforto em todas as estações do ano.
Com 4 lugares de parqueamento e 2 arrecadações, oferece também comodidade e espaço extra para armazenamento.
Situado na Zona das Laranjeiras, uma área muito central de Lisboa, apenas a 10 minutos do Aeroporto, este apartamento permite fácil acesso a todas as comodidades e serviços que a cidade oferece.
- Hospitais (Luz, Lusíadas e Santa Maria)
- Centros Comerciais Colombo e Fonte Nova
- Comércio local e serviços (Loja Cidadão das Laranjeiras)
- Pólos Universitários (Católica e Universidade de Lisboa)
- Áreas de lazer (Parque Desportivo da Cidade Universitária)
- Zona bem servida de transportes públicos (Carris e Metro - Linha Azul)
Esta é uma oportunidade imperdível para quem procura um estilo de vida sofisticado e confortável no coração da capital.
3 razões para comprar com a Zome
+ acompanhamento
Com uma preparação e experiência única no mercado imobiliário, os consultores Zome põem toda a sua dedicação em dar-lhe o melhor acompanhamento, orientando-o com a máxima confiança, na direção certa das suas necessidades e ambições.
Daqui para a frente, vamos criar uma relação próxima e escutar com atenção as suas expectativas, porque a nossa prioridade é a sua felicidade! Porque é importante que sinta que está acompanhado, e que estamos consigo sempre.
+ simples
Os consultores Zome têm uma formação única no mercado, ancorada na partilha de experiência prática entre profissionais e fortalecida pelo conhecimento de neurociência aplicada que lhes permite simplificar e tornar mais eficaz a sua experiência imobiliária.
Deixe para trás os pesadelos burocráticos porque na Zome encontra o apoio total de uma equipa experiente e multidisciplinar que lhe dá suporte prático em todos os aspetos fundamentais, para que a sua experiência imobiliária supere as expectativas.
+ feliz
O nosso maior valor é entregar-lhe felicidade!
Liberte-se de preocupações e ganhe o tempo de qualidade que necessita para se dedicar ao que lhe faz mais feliz.
Agimos diariamente para trazer mais valor à sua vida com o aconselhamento fiável de que precisa para, juntos, conseguirmos atingir os melhores resultados.
Com a Zome nunca vai estar perdido ou desacompanhado e encontrará algo que não tem preço: a sua máxima tranquilidade!
É assim que se vai sentir ao longo de toda a experiência: Tranquilo, seguro, confortável e... FELIZ!
Notas:
1. Caso seja um consultor imobiliário, este imóvel está disponível para partilha de negócio. Não hesite em apresentar aos seus clientes compradores e fale connosco para agendar a sua visita.
2. Para maior facilidade na identificação deste imóvel, por favor, refira o respetivo ID ZMPT ou o respetivo agente que lhe tenha enviado a sugestão.
Construído em 2003, este espetacular Penthouse duplex de luxo com uma área total de 464 m2 oferece uma experiência de vida única com 6 quartos, incluindo uma master suíte.
O apartamento dispõe de sala comum com uma área total de 86m2, com uma espaçosa zona de estar e uma elegante zona de refeições, perfeitas para receber amigos e familiares.
*Piso zero*
- quarto/escritório
- generosa área de circulação
- elegante escada com degraus boleados em mármore
- 2 casas de banho - cozinha com 32m2
- salas com acesso ao terraço
*Piso 1*
- 4 quartos
- 2 casas de banho
- master suíte com 43 m2
Este apartamento é complementado por acabamentos de luxo, incluindo mármore de Estremoz Rosa no chão, nas paredes e na bancada da casa de banho da master suíte, que também possui um Jacuzzi Stellaria, louças da marca Roca e torneiras Vila/Jado. As outras casas de banho têm chão, paredes e bancadas em mármore com louças da marca Roca e torneiras Grohe. A cozinha é da marca Poggenpohl, com chão, paredes e bancadas em granito, equipada com eletrodomésticos Siemens e Atag.
A verdadeira jóia desta propriedade é o enorme terraço de uso exclusivo com 145m2, que conta com um belo jardim com zonas de lazer, zona de refeições, uma zona de churrasqueira, um jacuzzi, uma cascata de água proporcionando um espaço ideal para relaxamento e entretenimento ao ar livre.
Além disso, a casa dispõe de aquecimento central por caldeira, ar-condicionado e vidros duplos com estores elétricos, garantindo o máximo conforto em todas as estações do ano.
Com 4 lugares de parqueamento e 2 arrecadações, oferece também comodidade e espaço extra para armazenamento.
Situado na Zona das Laranjeiras, uma área muito central de Lisboa, apenas a 10 minutos do Aeroporto, este apartamento permite fácil acesso a todas as comodidades e serviços que a cidade oferece.
- Hospitais (Luz, Lusíadas e Santa Maria)
- Centros Comerciais Colombo e Fonte Nova
- Comércio local e serviços (Loja Cidadão das Laranjeiras)
- Pólos Universitários (Católica e Universidade de Lisboa)
- Áreas de lazer (Parque Desportivo da Cidade Universitária)
- Zona bem servida de transportes públicos (Carris e Metro - Linha Azul)
Esta é uma oportunidade imperdível para quem procura um estilo de vida sofisticado e confortável no coração da capital.
3 razões para comprar com a Zome
+ acompanhamento
Com uma preparação e experiência única no mercado imobiliário, os consultores Zome põem toda a sua dedicação em dar-lhe o melhor acompanhamento, orientando-o com a máxima confiança, na direção certa das suas necessidades e ambições.
Daqui para a frente, vamos criar uma relação próxima e escutar com atenção as suas expectativas, porque a nossa prioridade é a sua felicidade! Porque é importante que sinta que está acompanhado, e que estamos consigo sempre.
+ simples
Os consultores Zome têm uma formação única no mercado, ancorada na partilha de experiência prática entre profissionais e fortalecida pelo conhecimento de neurociência aplicada que lhes permite simplificar e tornar mais eficaz a sua experiência imobiliária.
Deixe para trás os pesadelos burocráticos porque na Zome encontra o apoio total de uma equipa experiente e multidisciplinar que lhe dá suporte prático em todos os aspetos fundamentais, para que a sua experiência imobiliária supere as expectativas.
+ feliz
O nosso maior valor é entregar-lhe felicidade!
Liberte-se de preocupações e ganhe o tempo de qualidade que necessita para se dedicar ao que lhe faz mais feliz.
Agimos diariamente para trazer mais valor à sua vida com o aconselhamento fiável de que precisa para, juntos, conseguirmos atingir os melhores resultados.
Com a Zome nunca vai estar perdido ou desacompanhado e encontrará algo que não tem preço: a sua máxima tranquilidade!
É assim que se vai sentir ao longo de toda a experiência: Tranquilo, seguro, confortável e... FELIZ!
Notas:
1. Caso seja um consultor imobiliário, este imóvel está disponível para partilha de negócio. Não hesite em apresentar aos seus clientes compradores e fale connosco para agendar a sua visita.
2. Para maior facilidade na identificação deste imóvel, por favor, refira o respetivo ID ZMPT ou o respetivo agente que lhe tenha enviado a sugestão.
Contact
See Phone
House 10 Bedrooms
Areeiro, Lisboa, Distrito de Lisboa
Used · 352m²
buy
5.000.000 €
10 Bedroom Villa totally refurbished with swimming pool, lawned garden, terrace and excellent sun exposure, inserted in a privileged area in one of the main avenues of Lisbon.
This luxurious villa is located in a quiet and residential area and in the centre of Lisbon, known for its cosy atmosphere and close to all kinds of commerce and services. With great access to major highways and close to international schools, banks, pharmacy, gym, shopping and leisure areas.
Located just 2 minutes from Lisbon Airport, 3 minutes from the Bela Vista Park, 7 minutes from Saldanha, 8 minutes from the Parque das Nações Marina, 9 minutes from the Lisbon Cassino, 10 minutes from the German School of Lisbon and 11 minutes from the Vasco da Gama shopping centre.
Main Areas:
Floor 0
. Living room 33m2
. Room 32m2
. Kitchen 30m2
. Wine cellar 19m2
. Storage 4m2
. Room 10m2
. Laundry Room 14m2
. Suite 15m2 with WC
. Suite 13m2 with WC
. WC 3m2
. Entrance Hall 20m2
Floor 1
. Master Suite 52m2 with walk-in closet, WC and direct access to a 25m2 terrace
. Suite 20m2 with WC and built-in wardrobe
. Suite 14m2 with WC
. Bedroom 23m2 with direct access to the terrace
Floor 2
. Master Suite 56m2 with walk-in closet, WC and direct access to a 25m2 terrace
. Suite 20m2 with WC and built-in wardrobe
. Suite 14m2 with WC
. Bedroom 23m2 with direct access to the terrace
Equipped with double glazing, air conditioning and solar panels.
INSIDE LIVING operates in the luxury housing and property investment market. Our team offers a diverse range of excellent services to our clients, such as investor support services, ensuring all the assistance in the selection, purchase, sale or rental of properties, architectural design, interior design, banking and concierge services throughout the process.
This luxurious villa is located in a quiet and residential area and in the centre of Lisbon, known for its cosy atmosphere and close to all kinds of commerce and services. With great access to major highways and close to international schools, banks, pharmacy, gym, shopping and leisure areas.
Located just 2 minutes from Lisbon Airport, 3 minutes from the Bela Vista Park, 7 minutes from Saldanha, 8 minutes from the Parque das Nações Marina, 9 minutes from the Lisbon Cassino, 10 minutes from the German School of Lisbon and 11 minutes from the Vasco da Gama shopping centre.
Main Areas:
Floor 0
. Living room 33m2
. Room 32m2
. Kitchen 30m2
. Wine cellar 19m2
. Storage 4m2
. Room 10m2
. Laundry Room 14m2
. Suite 15m2 with WC
. Suite 13m2 with WC
. WC 3m2
. Entrance Hall 20m2
Floor 1
. Master Suite 52m2 with walk-in closet, WC and direct access to a 25m2 terrace
. Suite 20m2 with WC and built-in wardrobe
. Suite 14m2 with WC
. Bedroom 23m2 with direct access to the terrace
Floor 2
. Master Suite 56m2 with walk-in closet, WC and direct access to a 25m2 terrace
. Suite 20m2 with WC and built-in wardrobe
. Suite 14m2 with WC
. Bedroom 23m2 with direct access to the terrace
Equipped with double glazing, air conditioning and solar panels.
INSIDE LIVING operates in the luxury housing and property investment market. Our team offers a diverse range of excellent services to our clients, such as investor support services, ensuring all the assistance in the selection, purchase, sale or rental of properties, architectural design, interior design, banking and concierge services throughout the process.
Contact
See Phone
Mansion 52 Bedrooms
S.Maria e S.Miguel, S.Martinho, S.Pedro Penaferrim, Sintra, Distrito de Lisboa
Used · 1,175m²
With Garage
buy
18.000.000 €
Opportunity to acquire a historic farm from the end of the nineteenth century, located in the heart of São Pedro de Penaferrim, Sintra. This unique property has a generous plot of 59,200 m², with built areas totalling 2,639 m², being fully walled and endowed with several prestigious buildings.
Main Residence and Exceptional Infrastructures:
The main residence, an imposing palace, is the highlight of this complex. Surrounded by vast outdoor areas, the property includes a large swimming pool (33x12 m), tennis court, orchards, lush gardens and a charming woodland. These characteristics make it ideal for an exclusive getaway or for the development of a high-end tourist-residential project.
Approved Expansion Project:
The farm already has an approved expansion and remodelling project, which covers the buildings located in the north zone, resulting in a total gross area of 2,635 m² and 32 suites distributed as follows:
Main House: With four floors and 1,634 m² of gross private area, this residence boasts high ceilings on the prime floors (0 and 1). The remodelling project includes five large rooms, dining room, chapel, library, 18 suites, kitchen and support areas.
At the heart of this property is a charming chapel that adds a touch of spirituality and elegance to the surroundings. This sacred space, carefully preserved, reflects the architectural and cultural richness of the time in which it was built. The chapel of this farm is not only a space of devotion, but a true architectural jewel that complements the grandeur of the property. It represents a unique opportunity for future owners, whether to maintain a private place of worship or to incorporate into tourist-residential development.
House 2: A new building will be built to replace the existing facilities, with three floors and 907 m² of gross private area. The house will have 11 suites, a dining room, service areas, two additional dining rooms, a kitchen and support areas.
House 3: Existing building to be remodelled, with two floors, 94 m² of private gross area and a 200 m² patio. One living room and three suites will be maintained.
Versatility and Untapped Potential:
This property is an excellent investment for the development of a tourist-residential development, offering an expanded accommodation capacity and areas for catering, events, and cultural or institutional activities. In addition, the site presents significant additional building potential, with possibilities for expansion in the urban and rustic areas, bringing the total buildability to an impressive 5,543 m².
Prime Location:
Located in the highest area of the property, the buildings provide stunning views of the gardens and the surroundings. The strategic location offers immediate access to the centre of São Pedro de Sintra and the historic centre of Sintra, being just a 10-minute drive from the famous beaches of Praia Grande and Praia das Maçãs, as well as Cascais and Estoril. In addition, it is 5 minutes from the A16 and A5 motorways, and 40 minutes from Lisbon Airport and the centre of the capital.
Incomparable opportunity!
This is an exceptional investment for anyone looking for a prestigious historic property, with the potential for a luxury development in one of Portugal’s most iconic areas.
Don’t miss the chance to explore the full potential of this extraordinary farm!
Video coming soon!
Main Residence and Exceptional Infrastructures:
The main residence, an imposing palace, is the highlight of this complex. Surrounded by vast outdoor areas, the property includes a large swimming pool (33x12 m), tennis court, orchards, lush gardens and a charming woodland. These characteristics make it ideal for an exclusive getaway or for the development of a high-end tourist-residential project.
Approved Expansion Project:
The farm already has an approved expansion and remodelling project, which covers the buildings located in the north zone, resulting in a total gross area of 2,635 m² and 32 suites distributed as follows:
Main House: With four floors and 1,634 m² of gross private area, this residence boasts high ceilings on the prime floors (0 and 1). The remodelling project includes five large rooms, dining room, chapel, library, 18 suites, kitchen and support areas.
At the heart of this property is a charming chapel that adds a touch of spirituality and elegance to the surroundings. This sacred space, carefully preserved, reflects the architectural and cultural richness of the time in which it was built. The chapel of this farm is not only a space of devotion, but a true architectural jewel that complements the grandeur of the property. It represents a unique opportunity for future owners, whether to maintain a private place of worship or to incorporate into tourist-residential development.
House 2: A new building will be built to replace the existing facilities, with three floors and 907 m² of gross private area. The house will have 11 suites, a dining room, service areas, two additional dining rooms, a kitchen and support areas.
House 3: Existing building to be remodelled, with two floors, 94 m² of private gross area and a 200 m² patio. One living room and three suites will be maintained.
Versatility and Untapped Potential:
This property is an excellent investment for the development of a tourist-residential development, offering an expanded accommodation capacity and areas for catering, events, and cultural or institutional activities. In addition, the site presents significant additional building potential, with possibilities for expansion in the urban and rustic areas, bringing the total buildability to an impressive 5,543 m².
Prime Location:
Located in the highest area of the property, the buildings provide stunning views of the gardens and the surroundings. The strategic location offers immediate access to the centre of São Pedro de Sintra and the historic centre of Sintra, being just a 10-minute drive from the famous beaches of Praia Grande and Praia das Maçãs, as well as Cascais and Estoril. In addition, it is 5 minutes from the A16 and A5 motorways, and 40 minutes from Lisbon Airport and the centre of the capital.
Incomparable opportunity!
This is an exceptional investment for anyone looking for a prestigious historic property, with the potential for a luxury development in one of Portugal’s most iconic areas.
Don’t miss the chance to explore the full potential of this extraordinary farm!
Video coming soon!
Contact
See Phone
Farm 14 Bedrooms
São Pedro de Sintra (São Pedro Penaferrim), S.Maria e S.Miguel, S.Martinho, S.Pedro Penaferrim, Distrito de Lisboa
Used · 1,567m²
With Swimming Pool
buy
9.000.000 €
16th-century estate with 5.52 hectares of land and 1567m2 of gross construction area, comprising an imposing palace-like house, swimming pool, and tennis court, in Monserrate, Sintra. With panoramic views from the Serra de Sintra to the sea, the house of Quinta de São Thiago has been skillfully preserved, maintaining its original style and the most characteristic ancient elements, such as the chapel dedicated to São Thiago or the access gallery adorned with Tuscan columns.
It consists of 14 bedrooms, several living and dining rooms, a library, and a chapel.
On the ground floor, there are three medieval vaults, two of which are ribbed and supported by stone cups. On the upper floor, two beautiful Renaissance vaults, one in the form of a circular dome and another with coffered ceilings.
In the basement, which has direct access to the pool, there is a ballroom connected to a bar and a pantry. Upon entering the main level, we are greeted by a central courtyard with its impressive centenary tank. This level consists of six distinct rooms with ancient stone floors, four bedrooms, an office, a well-equipped kitchen, as well as laundry facilities, a pantry, and bathrooms.
On the first floor, there are eight more bedrooms, two living rooms, a captivating library, the chapel, and the sacristy. In the attic, there are two additional bedrooms, a living room, and generous storage spaces.
Outside, there are extensive gardens, a swimming pool, and a tennis court.
This is a truly unique property that combines history, beauty, and functionality with a touch of charm and elegance.
It is located in an easily accessible area, a 9-minute drive from Colares, 10 minutes from the historic center of Sintra, 15 minutes from Praia Grande and Praia das Maçãs, and 25 minutes from the A16 and A5 highway access. It is also 45 minutes from Lisbon Airport and the center of Lisbon.
It consists of 14 bedrooms, several living and dining rooms, a library, and a chapel.
On the ground floor, there are three medieval vaults, two of which are ribbed and supported by stone cups. On the upper floor, two beautiful Renaissance vaults, one in the form of a circular dome and another with coffered ceilings.
In the basement, which has direct access to the pool, there is a ballroom connected to a bar and a pantry. Upon entering the main level, we are greeted by a central courtyard with its impressive centenary tank. This level consists of six distinct rooms with ancient stone floors, four bedrooms, an office, a well-equipped kitchen, as well as laundry facilities, a pantry, and bathrooms.
On the first floor, there are eight more bedrooms, two living rooms, a captivating library, the chapel, and the sacristy. In the attic, there are two additional bedrooms, a living room, and generous storage spaces.
Outside, there are extensive gardens, a swimming pool, and a tennis court.
This is a truly unique property that combines history, beauty, and functionality with a touch of charm and elegance.
It is located in an easily accessible area, a 9-minute drive from Colares, 10 minutes from the historic center of Sintra, 15 minutes from Praia Grande and Praia das Maçãs, and 25 minutes from the A16 and A5 highway access. It is also 45 minutes from Lisbon Airport and the center of Lisbon.
Contact
See Phone
Mansion 6 Bedrooms Triplex
Centro (São Pedro Penaferrim), S.Maria e S.Miguel, S.Martinho, S.Pedro Penaferrim, Sintra, Distrito de Lisboa
Used · 1,189m²
With Garage
buy
7.000.000 €
Near the Parish of São Martinho, in the old sintrense village, stands the ’Palace of ribafria’ (also known as Casa Pombal) built in 1534 by Gaspar Gonçalves, to whom in 1541 was granted the title of Lord of Ribafria.
This property remained in the possession of that family until 1727, the year it was acquired by the archpriest of the Holy Patriarchal Church, Paulo de Carvalho de Ataíde and who later bequeathed it to his nephew Sebastião Jose de Carvalho e Mello, Count of Oeiras and Marques de Pombal.
Inspired by the Renaissance style still marked by medieval tradition, this property was transformed by successive restorations, the result of different benefit campaigns.
Deep in the flanks of the mountains and the three bodies of buildings arranged in U, this property is distributed by a paradisiacal garden, overflowing with light overlooking the entire sintra mountain range and historical monuments such as pena palace and moorish castle and a panoramic view of the beaches and the sea.
From the entrance, an elegant lobby sets the tone of the house. Domed by warheads supported by a set of arches and center lines that are born from each angle is also ornamented by eardrums representing traditional medieval motifs and ’modern’ vault closures like this sun-shaped house. However, the most interesting aspect is the separation of the courtyard by two arches of perfect curves supported by very Italianized-style capitals with their vaults and mascharões.
Its interiors preserve all its richness and history, highlighting itself at the top of the dining room, a balcony, with lambril of Mudejar tiles and cover with ribbed vault, topped by three arcades, which overlap two medallions sporting busts carved in high relief and can be inserted by their plastic materialization, insert in the tradition of Nicolas Chanterene. ’French Nicholas’ to the center impose sums up a small circular fountain with central element in alabaster. The Manueline chapel is integrated into the building and has long been closed.
Two centuries later, following the earthquake of 1755, religious offices were celebrated here, since according to the accounts of the time the church of St. Martin situated opposite had been badly damaged. Since the house suffered damage to the owner at this time, the Marques de Pombal remade the façade.
The ’Palace of Ribafria’ is a historic house that represents the true treasure of the Portuguese Renaissance.
Ideal for a future museum in Sintra.
This property remained in the possession of that family until 1727, the year it was acquired by the archpriest of the Holy Patriarchal Church, Paulo de Carvalho de Ataíde and who later bequeathed it to his nephew Sebastião Jose de Carvalho e Mello, Count of Oeiras and Marques de Pombal.
Inspired by the Renaissance style still marked by medieval tradition, this property was transformed by successive restorations, the result of different benefit campaigns.
Deep in the flanks of the mountains and the three bodies of buildings arranged in U, this property is distributed by a paradisiacal garden, overflowing with light overlooking the entire sintra mountain range and historical monuments such as pena palace and moorish castle and a panoramic view of the beaches and the sea.
From the entrance, an elegant lobby sets the tone of the house. Domed by warheads supported by a set of arches and center lines that are born from each angle is also ornamented by eardrums representing traditional medieval motifs and ’modern’ vault closures like this sun-shaped house. However, the most interesting aspect is the separation of the courtyard by two arches of perfect curves supported by very Italianized-style capitals with their vaults and mascharões.
Its interiors preserve all its richness and history, highlighting itself at the top of the dining room, a balcony, with lambril of Mudejar tiles and cover with ribbed vault, topped by three arcades, which overlap two medallions sporting busts carved in high relief and can be inserted by their plastic materialization, insert in the tradition of Nicolas Chanterene. ’French Nicholas’ to the center impose sums up a small circular fountain with central element in alabaster. The Manueline chapel is integrated into the building and has long been closed.
Two centuries later, following the earthquake of 1755, religious offices were celebrated here, since according to the accounts of the time the church of St. Martin situated opposite had been badly damaged. Since the house suffered damage to the owner at this time, the Marques de Pombal remade the façade.
The ’Palace of Ribafria’ is a historic house that represents the true treasure of the Portuguese Renaissance.
Ideal for a future museum in Sintra.
Contact
See Phone
Farm 9 Bedrooms
Cadaval e Pêro Moniz, Distrito de Lisboa
Used · 601m²
buy
3.575.000 €
Quinta histórica localizada no Cadaval, cujos primeiros registos remontam a 1645, sendo na altura propriedade do Alcaide e Capitão Mor da vila do Cadaval.
Comprada em avançado estado de degradação pela atual proprietária, foi objeto de exigente recuperação e restauro, em 2019.
A casa senhorial e os anexos estão dispostos em torno de um imponente pátio que serve a entrada principal da quinta.
O edifício principal tem 3 pisos e uma área bruta privativa de 1.702 m².
- Piso térreo: hall, biblioteca, master suite (com closet, copa, 2 WC e zona fitness), sala de estar, sala de jantar, cozinha, garagem para 8 viaturas e zona de serviço (despensa, lavandaria, vestiário e quarto com WC e sala de máquinas).
- Piso superior: 5 suites, sala de estar e copa.
- Piso inferior: 2 apartamentos independentes de tipologia T1, ambos com kitchenette e WC.
Todas as divisões dispõem de aquecimento central, WIFI e ar condicionado nos quartos.
O edifício principal e o enorme terraço traseiro oferecem vistas deslumbrantes sobre os 15 hectares da propriedade, incluindo jardins e piscina, áreas de cultivo, prados, pomar, hortas e arvoredo, para além dos restantes campos adjacentes. Para além destas áreas recentemente recuperadas, a propriedade dispõe ainda de outras construções anexas e armazéns para renovar, que podem ser objeto de novos projetos de recuperação e utilização, para fins habitacionais ou turísticos (sujeito a licenciamento).
A vila do Cadaval situa-se entre Torres Vedras e Peniche, a 20 minutos das praias da costa de Prata, da Ericeira, de Óbidos e de alguns campos de golfe. Fica apenas a 45 minutos do aeroporto de Lisboa.
1.720 m² área brutaT812 casas de banhoLote de 150.000 m²
Características:
Características Exteriores - Jardim; Parqueamento; Piscina exterior; Terraço/Deck; Video Porteiro; Sistema de rega;
Características Interiores - Hall de entrada; Lareira; Mobilado; Kitchenet; Electrodomésticos embutidos; Casa de Banho da Suite; Closet; Roupeiros; Quarto de hóspedes em anexo; Lavandaria; Tecnologia Smart Home; Solário;
Características Gerais - Remodelado; Despensa; Portão eléctrico;
Outros Equipamentos - Serviço de internet; TV Por Cabo; Gás canalizado; Aquecimento central; Sistema de Segurança; Alarme de segurança; Painéis Solares; Depósito de água; Máquina de lavar louça; Secador de roupa; Frigorífico; Micro-ondas; Máquina de lavar roupa;
Vistas - Vista jardim; Vista campo;
Outras características - Garagem; Varanda; Cozinha Equipada; Arrecadação; Suite; Moradia; Acesso apropriado a pessoas com mobilidade reduzida; Ar Condicionado;
Comprada em avançado estado de degradação pela atual proprietária, foi objeto de exigente recuperação e restauro, em 2019.
A casa senhorial e os anexos estão dispostos em torno de um imponente pátio que serve a entrada principal da quinta.
O edifício principal tem 3 pisos e uma área bruta privativa de 1.702 m².
- Piso térreo: hall, biblioteca, master suite (com closet, copa, 2 WC e zona fitness), sala de estar, sala de jantar, cozinha, garagem para 8 viaturas e zona de serviço (despensa, lavandaria, vestiário e quarto com WC e sala de máquinas).
- Piso superior: 5 suites, sala de estar e copa.
- Piso inferior: 2 apartamentos independentes de tipologia T1, ambos com kitchenette e WC.
Todas as divisões dispõem de aquecimento central, WIFI e ar condicionado nos quartos.
O edifício principal e o enorme terraço traseiro oferecem vistas deslumbrantes sobre os 15 hectares da propriedade, incluindo jardins e piscina, áreas de cultivo, prados, pomar, hortas e arvoredo, para além dos restantes campos adjacentes. Para além destas áreas recentemente recuperadas, a propriedade dispõe ainda de outras construções anexas e armazéns para renovar, que podem ser objeto de novos projetos de recuperação e utilização, para fins habitacionais ou turísticos (sujeito a licenciamento).
A vila do Cadaval situa-se entre Torres Vedras e Peniche, a 20 minutos das praias da costa de Prata, da Ericeira, de Óbidos e de alguns campos de golfe. Fica apenas a 45 minutos do aeroporto de Lisboa.
1.720 m² área brutaT812 casas de banhoLote de 150.000 m²
Características:
Características Exteriores - Jardim; Parqueamento; Piscina exterior; Terraço/Deck; Video Porteiro; Sistema de rega;
Características Interiores - Hall de entrada; Lareira; Mobilado; Kitchenet; Electrodomésticos embutidos; Casa de Banho da Suite; Closet; Roupeiros; Quarto de hóspedes em anexo; Lavandaria; Tecnologia Smart Home; Solário;
Características Gerais - Remodelado; Despensa; Portão eléctrico;
Outros Equipamentos - Serviço de internet; TV Por Cabo; Gás canalizado; Aquecimento central; Sistema de Segurança; Alarme de segurança; Painéis Solares; Depósito de água; Máquina de lavar louça; Secador de roupa; Frigorífico; Micro-ondas; Máquina de lavar roupa;
Vistas - Vista jardim; Vista campo;
Outras características - Garagem; Varanda; Cozinha Equipada; Arrecadação; Suite; Moradia; Acesso apropriado a pessoas com mobilidade reduzida; Ar Condicionado;
Contact
See Phone
Palace 7 Bedrooms
Príncipe Real (Mercês), Misericórdia, Lisboa, Distrito de Lisboa
Used · 621m²
With Garage
buy
5.800.000 €
Palace/ Principe Real/ Lisbon
Excellent location in one of the most charming neighborhoods of Lisbon, near Praça do Príncipe Real,
Neoclassical palace in very good condition, with 685m2, divided by three floors. Noble materials and finishes, woods from Brazil, marbles, tiles, high ceilings and worked make this house a unique space.
Ground floor,
Large entrance hall, dining room with direct access to the kitchen and pantry, an office and an apartment with 66m2 independent entrance and that can also be used as a garage for 3 cars.
Access to the 1st floor
A beautiful staircase, illuminated by a skylight that lets in natural light.
Floor 1
It is the social area par excellence, 3 large living rooms, 2 bedrooms and 1 bathroom.
The 2nd floor
3 bedrooms, a private room, 2 full bathrooms and terrace with 28m2.
The stolen waters
a suite, with access to a balcony with unobstructed views over the city.
Elevator access on all floors
Neoclassicism in Portugal
Due to the factor of an emergence in a very troubled time, Neoclassicism in Portugal develops in its own way, struggling with problems of an artistic and economic order, imposing a periodization different from the rest of Europe. In the second half of the century, a little later than in the rest of Europe, Neoclassicism emerged, especially in Lisbon and Porto, and in the early nineteenth century there was a near halt in artistic programs. This fact is due to the great instability caused by a succession of overwhelming events for the country, namely the flight of the royal family to Brazil in 1807 (a fact of fundamental importance for both countries), French invasions, later/consequent English rule, liberal revolution in 1820, return of the royal family in 1821, independence from Brazil and the loss of colonial trade in 1822. Shortly afterwards the absolutist counter-revolution took place, giving rise to the liberal wars, which maintained the instability until 1834, allowing the normal artistic and economic development only almost in the middle of the century. In view of the above, it is no wonder that the style remains, along with Romanticism, until the early twentieth century.
Excellent location in one of the most charming neighborhoods of Lisbon, near Praça do Príncipe Real,
Neoclassical palace in very good condition, with 685m2, divided by three floors. Noble materials and finishes, woods from Brazil, marbles, tiles, high ceilings and worked make this house a unique space.
Ground floor,
Large entrance hall, dining room with direct access to the kitchen and pantry, an office and an apartment with 66m2 independent entrance and that can also be used as a garage for 3 cars.
Access to the 1st floor
A beautiful staircase, illuminated by a skylight that lets in natural light.
Floor 1
It is the social area par excellence, 3 large living rooms, 2 bedrooms and 1 bathroom.
The 2nd floor
3 bedrooms, a private room, 2 full bathrooms and terrace with 28m2.
The stolen waters
a suite, with access to a balcony with unobstructed views over the city.
Elevator access on all floors
Neoclassicism in Portugal
Due to the factor of an emergence in a very troubled time, Neoclassicism in Portugal develops in its own way, struggling with problems of an artistic and economic order, imposing a periodization different from the rest of Europe. In the second half of the century, a little later than in the rest of Europe, Neoclassicism emerged, especially in Lisbon and Porto, and in the early nineteenth century there was a near halt in artistic programs. This fact is due to the great instability caused by a succession of overwhelming events for the country, namely the flight of the royal family to Brazil in 1807 (a fact of fundamental importance for both countries), French invasions, later/consequent English rule, liberal revolution in 1820, return of the royal family in 1821, independence from Brazil and the loss of colonial trade in 1822. Shortly afterwards the absolutist counter-revolution took place, giving rise to the liberal wars, which maintained the instability until 1834, allowing the normal artistic and economic development only almost in the middle of the century. In view of the above, it is no wonder that the style remains, along with Romanticism, until the early twentieth century.
Contact
See Phone
House 8 Bedrooms
Misericórdia, Lisboa, Distrito de Lisboa
Used · 780m²
With Garage
buy
3.500.000 €
Welcome to your new home, a truly charming villa, located in one of Lisbon’s most sought-after and premium neighbourhoods: São Bento.
This magnificent building, with more than 200 years, in total ownership, consists of 4 floors, 780m2 of private area, has private parking for 2-3 cars, a commercial space on the ground floor, and an outdoor space with 140m2.
The house perfectly combines the vibrant energy of living in the city centre, while taking advantage of the charm of a traditional, quiet and green neighbourhood, where quality of life prevails.
The façade of the building respects the traditional Lisbon style; Inside the house, the highlight is the worked ceilings, magnificently rehabilitated; for high ceilings; for the beautiful wooden floor; In the kitchen, the old stone chimney deserves to be highlighted, harmoniously integrated into the modern equipment. The entire house is equipped with reversible air conditioning.
The exterior shows enormous potential to create something even more exceptional, removing the current stone pavement and the existing annex to create a garden space, a green and luxuriant corner in the heart of the city...
The top floor, in mansard, has no structural wall, and may give way to a loft with terrace and exceptional views over São Bento.
Layout:
Ground Floor:
- Private parking (2 cars)
- Commercial space (currently leasing)
1st floor:
-hall
- 2 x Office
-kitchen
-laundry
- Outer patio
- Bedroom with closet
- 2 x WC
2nd floor:
- Garden (150m2)
-living room
- 2 x Bedrooms
-kitchen
-TOILET
3rd floor:
-kitchen
- 2 x WC
- 4 x bedrooms
-living room
Attic
PRIVATE LUXURY REAL ESTATE is a real estate agency based in Avenida da Liberdade, Lisbon, and with stores in Cascais and Azeitão. With 17 years of experience, we are a reference in the commercialisation of medium-high segment properties in the Lisbon region. We have selected for you the most exclusive properties on the market.
This magnificent building, with more than 200 years, in total ownership, consists of 4 floors, 780m2 of private area, has private parking for 2-3 cars, a commercial space on the ground floor, and an outdoor space with 140m2.
The house perfectly combines the vibrant energy of living in the city centre, while taking advantage of the charm of a traditional, quiet and green neighbourhood, where quality of life prevails.
The façade of the building respects the traditional Lisbon style; Inside the house, the highlight is the worked ceilings, magnificently rehabilitated; for high ceilings; for the beautiful wooden floor; In the kitchen, the old stone chimney deserves to be highlighted, harmoniously integrated into the modern equipment. The entire house is equipped with reversible air conditioning.
The exterior shows enormous potential to create something even more exceptional, removing the current stone pavement and the existing annex to create a garden space, a green and luxuriant corner in the heart of the city...
The top floor, in mansard, has no structural wall, and may give way to a loft with terrace and exceptional views over São Bento.
Layout:
Ground Floor:
- Private parking (2 cars)
- Commercial space (currently leasing)
1st floor:
-hall
- 2 x Office
-kitchen
-laundry
- Outer patio
- Bedroom with closet
- 2 x WC
2nd floor:
- Garden (150m2)
-living room
- 2 x Bedrooms
-kitchen
-TOILET
3rd floor:
-kitchen
- 2 x WC
- 4 x bedrooms
-living room
Attic
PRIVATE LUXURY REAL ESTATE is a real estate agency based in Avenida da Liberdade, Lisbon, and with stores in Cascais and Azeitão. With 17 years of experience, we are a reference in the commercialisation of medium-high segment properties in the Lisbon region. We have selected for you the most exclusive properties on the market.
Contact
See Phone
House 7 Bedrooms
Carcavelos e Parede, Cascais, Distrito de Lisboa
Used · 408m²
With Garage
buy
2.200.000 €
7+2 bedroom villa, with Sea View
Inserted in an 877 sqm lot, and with an around 408 sqm private and 642m2 construction area, this villa, with an enormous potential, requires some modernization works.
With an excellent sea view, sun exposure and areas, this villa is located in Alto da Parede, in a very quiet square and not very busy, where we feel far from the bustle of the village but very close to all sorts of local business (Banks, supermarkets, pharmacy, cafes and restaurants).
The villa is surrounded by a beautiful garden with a swimming pool where you can enjoy
total privacy.
The villa is composed by 3 floors:
Ground Floor
- Spacious Entry Hall
- social bathroom
- kitchen equipped with some household appliances and with access to the dining room
- Dining room
- Living room with fireplace and direct access to a fabulous terrace
- two bedrooms, both with direct access to a fantastic balcony
- A support bathroom
- A suite with closet and direct access to a great balcony
First floor
- Spacious office in mezzanine
- A support bathroom
- storage area
- a bedroom
- A support bathroom
- a suite with closet
Floor -1 ( with natural light and access to the garden)7
- Large dimensioned Open Space that is currently converted into a leisure area/ Gym but can easily be converted into a fantastic suite
- a bedroom
- A support bathroom
- laundry area
- Technical Area
- storage area
- Pantry
- Garage for 2 or 3 cars
Parede is part of the municipality of Cascais and it is a privileged area, popular for the famous beach of Avencas and Carcavelos, with extensive sand and the practice of numerous sports such as surfing. This location is characterized by its proximity to Lisbon and its access facilities (motorway and public transportation). It is also an important centre of education, as there are two campuses of the Nova University of Lisbon: the NOVA School of Business and Economics and the NOVA Medical School.
Porta da Frente Christie’s is a real estate agency that has been operating in the market for more than two decades. Its focus lays on the highest quality houses and developments, not only in the selling market, but also in the renting market. The company was elected by the prestigious brand Christie’s International Real Estate to represent Portugal, in the areas of Lisbon, Cascais, Oeiras, Sintra and Alentejo. The main purpose of Porta da Frente Christie’s is to offer a top-notch service to our customers.
Inserted in an 877 sqm lot, and with an around 408 sqm private and 642m2 construction area, this villa, with an enormous potential, requires some modernization works.
With an excellent sea view, sun exposure and areas, this villa is located in Alto da Parede, in a very quiet square and not very busy, where we feel far from the bustle of the village but very close to all sorts of local business (Banks, supermarkets, pharmacy, cafes and restaurants).
The villa is surrounded by a beautiful garden with a swimming pool where you can enjoy
total privacy.
The villa is composed by 3 floors:
Ground Floor
- Spacious Entry Hall
- social bathroom
- kitchen equipped with some household appliances and with access to the dining room
- Dining room
- Living room with fireplace and direct access to a fabulous terrace
- two bedrooms, both with direct access to a fantastic balcony
- A support bathroom
- A suite with closet and direct access to a great balcony
First floor
- Spacious office in mezzanine
- A support bathroom
- storage area
- a bedroom
- A support bathroom
- a suite with closet
Floor -1 ( with natural light and access to the garden)7
- Large dimensioned Open Space that is currently converted into a leisure area/ Gym but can easily be converted into a fantastic suite
- a bedroom
- A support bathroom
- laundry area
- Technical Area
- storage area
- Pantry
- Garage for 2 or 3 cars
Parede is part of the municipality of Cascais and it is a privileged area, popular for the famous beach of Avencas and Carcavelos, with extensive sand and the practice of numerous sports such as surfing. This location is characterized by its proximity to Lisbon and its access facilities (motorway and public transportation). It is also an important centre of education, as there are two campuses of the Nova University of Lisbon: the NOVA School of Business and Economics and the NOVA Medical School.
Porta da Frente Christie’s is a real estate agency that has been operating in the market for more than two decades. Its focus lays on the highest quality houses and developments, not only in the selling market, but also in the renting market. The company was elected by the prestigious brand Christie’s International Real Estate to represent Portugal, in the areas of Lisbon, Cascais, Oeiras, Sintra and Alentejo. The main purpose of Porta da Frente Christie’s is to offer a top-notch service to our customers.
Contact
See Phone
Villa 6 Bedrooms Triplex
Cascais e Estoril, Distrito de Lisboa
For refurbishment · 350m²
buy
2.995.000 €
Set on a plot of 692.6 m2, in the historic center of Cascais, the property is in a residential street, with sea views from the top floor. It has a built area of 430m2 within walking distance of the bay, marina and Marechal Carmona Park. This villa is distributed over 3 floors: the living rooms have direct access to the garden, kitchen and bathrooms on all floors.
The attic has a ceiling height of around 2.5 m in the center, which allows it to be used.
The attic has a ceiling height of around 2.5 m in the center, which allows it to be used.
Contact
See Phone
Detached House 6 Bedrooms
Alcabideche, Cascais, Distrito de Lisboa
Refurbished · 395m²
With Garage
buy
3.000.000 €
It is my great privilege to present to you this unique 6-bedroom property for sale, Quinta da Ribeira, a haven of serenity and luxury that is simply unrivalled.
This property is equipped with exceptional features that make it truly unique.
Automatic Lighting and Irrigation: The entire property has automatic lighting and irrigation, divided into sectors, and can be controlled via your computer or iPhone, providing ease and efficiency in caring for the garden.
Artisanal Boreholes and Filtration System: Three boreholes and a water filtration and descaling system guarantee the property’s independence from the water supply.
Garage and Advanced Security: The garage accommodates three cars, while the centrally-linked alarm system, with panic lights around the perimeter of the house, offers an unrivalled sense of security.
Outdoor Leisure Area: A large swimming pool equipped with ionisation, a sun terrace, a gym with changing room and a large Turkish bath make summer days truly unforgettable.
Interior spaces: The dining room, also with a fireplace, connects to the main lounge, where you’ll find the library, with its old-world charm, which connects harmoniously with the office, which is clad in boiserie. A modern and very spacious kitchen with breakfast area. The very spacious master suite includes a large bedroom with a balcony, a dressing room, fitted wardrobes in the corridor leading to a luxurious bathroom, complete with a separate shower cubicle and a jacuzzi overlooking the lush garden. On the lower floor, there is a children’s room which doubles as a hallway for the two bedrooms and a bathroom, as well as a further double bedroom. In the garden, the grill area, bread oven and Argentinian grill remind you what a must you can have!
Guest House or Party House: A small house further down in Quinta da Ribeira offers additional versatility and can be used as a guest house or event space. With a grill, wood-fired bread oven, fireplace, electric heating and full amenities, it’s the ideal place to receive guests or organise memorable parties.
Orchard and Greenhouse: The property has an orchard with around 50 fruit trees, including tropical varieties, a vegetable garden and a greenhouse, all equipped with personalised irrigation systems. There is also a kennel for animal lovers. It is important to emphasise that the cultivation system always used is organic, demonstrating the property’s commitment to sustainability and respect for the environment.
This Quinta da Ribeira is a rare opportunity to own a property that combines luxury, convenience and a deep respect for nature. If you’re looking for a haven that offers an unrivalled quality of life, this is the perfect choice. Book a visit and discover a world of possibilities in the heart of nature.
This property is equipped with exceptional features that make it truly unique.
Automatic Lighting and Irrigation: The entire property has automatic lighting and irrigation, divided into sectors, and can be controlled via your computer or iPhone, providing ease and efficiency in caring for the garden.
Artisanal Boreholes and Filtration System: Three boreholes and a water filtration and descaling system guarantee the property’s independence from the water supply.
Garage and Advanced Security: The garage accommodates three cars, while the centrally-linked alarm system, with panic lights around the perimeter of the house, offers an unrivalled sense of security.
Outdoor Leisure Area: A large swimming pool equipped with ionisation, a sun terrace, a gym with changing room and a large Turkish bath make summer days truly unforgettable.
Interior spaces: The dining room, also with a fireplace, connects to the main lounge, where you’ll find the library, with its old-world charm, which connects harmoniously with the office, which is clad in boiserie. A modern and very spacious kitchen with breakfast area. The very spacious master suite includes a large bedroom with a balcony, a dressing room, fitted wardrobes in the corridor leading to a luxurious bathroom, complete with a separate shower cubicle and a jacuzzi overlooking the lush garden. On the lower floor, there is a children’s room which doubles as a hallway for the two bedrooms and a bathroom, as well as a further double bedroom. In the garden, the grill area, bread oven and Argentinian grill remind you what a must you can have!
Guest House or Party House: A small house further down in Quinta da Ribeira offers additional versatility and can be used as a guest house or event space. With a grill, wood-fired bread oven, fireplace, electric heating and full amenities, it’s the ideal place to receive guests or organise memorable parties.
Orchard and Greenhouse: The property has an orchard with around 50 fruit trees, including tropical varieties, a vegetable garden and a greenhouse, all equipped with personalised irrigation systems. There is also a kennel for animal lovers. It is important to emphasise that the cultivation system always used is organic, demonstrating the property’s commitment to sustainability and respect for the environment.
This Quinta da Ribeira is a rare opportunity to own a property that combines luxury, convenience and a deep respect for nature. If you’re looking for a haven that offers an unrivalled quality of life, this is the perfect choice. Book a visit and discover a world of possibilities in the heart of nature.
Contact
See Phone
House 11 Bedrooms
Restelo (Santa Maria de Belém), Lisboa, Distrito de Lisboa
For refurbishment · 390m²
With Garage
buy
2.500.000 €
Villa with 11 bedrooms, swimming pool and garden, located in Restelo - one of Lisbon’s most emblematic areas. It is set on a plot of approximately 653sqm and has approximately 460sqm of construction area spread over 3 floors, and is currently being refurbished.
The floors are independent and can be transformed into autonomous floors. On the first floor, there is an entrance hall of around 9sqm, 3 rooms, 1 bathroom and a garage.
On the first floor there is a living room, four bedrooms, two bathrooms and a kitchen. All the rooms have access to a balcony.
On 2nd floor we have a living room and dining room, and three bedrooms. There is also a small room, a kitchen and two bathrooms.
In order to realize the potential of this villa, an architectural project has been drawn up in partnership with Select Build, which includes an estimated budget that may or may not be contracted by the eventual buyer. Designed with modern lines and exploiting the generous areas both inside and out, this villa incorporates immense possibilities for building a new story there.
The floors are independent and can be transformed into autonomous floors. On the first floor, there is an entrance hall of around 9sqm, 3 rooms, 1 bathroom and a garage.
On the first floor there is a living room, four bedrooms, two bathrooms and a kitchen. All the rooms have access to a balcony.
On 2nd floor we have a living room and dining room, and three bedrooms. There is also a small room, a kitchen and two bathrooms.
In order to realize the potential of this villa, an architectural project has been drawn up in partnership with Select Build, which includes an estimated budget that may or may not be contracted by the eventual buyer. Designed with modern lines and exploiting the generous areas both inside and out, this villa incorporates immense possibilities for building a new story there.
Contact
See Phone
Farm 8 Bedrooms
Cadaval e Pêro Moniz, Distrito de Lisboa
Remodelled · 1,702m²
With Garage
buy
3.575.000 €
Magnificent estate located in Cadaval, with beautiful views over its 15 ha of land and the Serra de Montejunto, this stunning property dates back to the 17th century (1645) and in 2019 the current owner was completely rehabilitated by the current owner from its ruins and renovated with details of excellence and offering large refined spaces and premium comfort in a country side.
The main house is spread over two levels and comprises:
Ground floor
. Living room with a large original fireplace
. Library with TV
. Guest WC
. Dining room for 12
. Large kitchen (former chapel) equipped with two fridges, cooker, extractor hood, microwave and oven
. Service area with pantry area, laundry and WC
. Master suite with a large dressing room, 2 WCs, a relaxation room and a pantry
1st floor:
. 5 suites
. Small living room and kitchen to support the suites
. Balcony where the nuns’ passage used to stand out, which now serves as a leisure area.
All the rooms have WIFI, central heating and air conditioning. The floors are stone on the ground floor and wood on the upper floor. Original wooden ceilings. The house will be sold fully equipped and furnished
Outside there are beautiful gardens, a swimming pool, a terrace and two garages for 12 cars and plenty of storage space.
The farm also has 2 flats: T1 and T2 equipped with kitchenette and Air Conditioning with access from outside the house.
The farm has around 1 ha of Pear trees and may also have other agricultural areas.
There is also another set of houses and outbuildings to be rehabilitated, which will allow the construction area to be increased.
It is located in the West Region of Portugal, famous for its wines, pear trees and apple orchards. Adjacent to the town of Cadaval, it is within close distance of many amenities and services. It is just 20 minutes driving to Peniche and the beautiful beaches of the Silver Coast and 1 hour from Lisbon with excellent access to the A8 highway.
The main house is spread over two levels and comprises:
Ground floor
. Living room with a large original fireplace
. Library with TV
. Guest WC
. Dining room for 12
. Large kitchen (former chapel) equipped with two fridges, cooker, extractor hood, microwave and oven
. Service area with pantry area, laundry and WC
. Master suite with a large dressing room, 2 WCs, a relaxation room and a pantry
1st floor:
. 5 suites
. Small living room and kitchen to support the suites
. Balcony where the nuns’ passage used to stand out, which now serves as a leisure area.
All the rooms have WIFI, central heating and air conditioning. The floors are stone on the ground floor and wood on the upper floor. Original wooden ceilings. The house will be sold fully equipped and furnished
Outside there are beautiful gardens, a swimming pool, a terrace and two garages for 12 cars and plenty of storage space.
The farm also has 2 flats: T1 and T2 equipped with kitchenette and Air Conditioning with access from outside the house.
The farm has around 1 ha of Pear trees and may also have other agricultural areas.
There is also another set of houses and outbuildings to be rehabilitated, which will allow the construction area to be increased.
It is located in the West Region of Portugal, famous for its wines, pear trees and apple orchards. Adjacent to the town of Cadaval, it is within close distance of many amenities and services. It is just 20 minutes driving to Peniche and the beautiful beaches of the Silver Coast and 1 hour from Lisbon with excellent access to the A8 highway.
Contact
See Phone
Farm Land 6 Bedrooms +2
Alto do Forte, Rio de Mouro, Sintra, Distrito de Lisboa
Used · 393m²
With Garage
buy
2.990.000 €
The history of this stunning estate started in the early 20th century.
The 6 hectares property comprises the manor which was completely remodeled in 1967 by the renowned architect Vassalo Rosa, with 7 habitable rooms, on 2 floors, with magnificent 18th century tile panels, a large kitchen, dining room and living room with assorted tiles, high decorated ceilings, 5 bedrooms and an office. The total area is 400 m2.
Another building (’caretakers house’) with 2 floors and 2 wings, includes on the top floor 5 divisions, two kitchens and two bathrooms. On the lower floor, there is a cellar / oven, storage for agricultural equipment and garage for 4 cars.
Near the main house there is also an atelier with a large kitchen area and two emblematic chimneys; animal shelter and well with water tank with mine. Backyard and refreshing garden with vegetable garden and lake for fishes.
The remaining area has numerous trees and pine trees, flanked by the Laje creek.
Very good sun exposure with panoramic views over the whole property.
This property was part of the scenario of the film ’The Guilt’ of António Vitorino de Almeida (1981).
Rural estate with very good quiet location, though close to commercial areas and good road access (IC 19, CREL and A16), near Lisbon, Oeiras and Cascais.
There is news of this area in the Middle Ages; documents from the15th century give us account of leases of agricultural land owned by residents of Rio de Mouro.
In the first half of the 20th century, Rio de Mouro was a quiet village in the municipality of Sintra known as a land of good waters and great air, which could still be characterized as a rural parish with its farmhouses, vineyards, olive groves and orchards.
The 6 hectares property comprises the manor which was completely remodeled in 1967 by the renowned architect Vassalo Rosa, with 7 habitable rooms, on 2 floors, with magnificent 18th century tile panels, a large kitchen, dining room and living room with assorted tiles, high decorated ceilings, 5 bedrooms and an office. The total area is 400 m2.
Another building (’caretakers house’) with 2 floors and 2 wings, includes on the top floor 5 divisions, two kitchens and two bathrooms. On the lower floor, there is a cellar / oven, storage for agricultural equipment and garage for 4 cars.
Near the main house there is also an atelier with a large kitchen area and two emblematic chimneys; animal shelter and well with water tank with mine. Backyard and refreshing garden with vegetable garden and lake for fishes.
The remaining area has numerous trees and pine trees, flanked by the Laje creek.
Very good sun exposure with panoramic views over the whole property.
This property was part of the scenario of the film ’The Guilt’ of António Vitorino de Almeida (1981).
Rural estate with very good quiet location, though close to commercial areas and good road access (IC 19, CREL and A16), near Lisbon, Oeiras and Cascais.
There is news of this area in the Middle Ages; documents from the15th century give us account of leases of agricultural land owned by residents of Rio de Mouro.
In the first half of the 20th century, Rio de Mouro was a quiet village in the municipality of Sintra known as a land of good waters and great air, which could still be characterized as a rural parish with its farmhouses, vineyards, olive groves and orchards.
Contact
See Phone
Farm 8 Bedrooms
Arredores (Cadaval), Cadaval e Pêro Moniz, Distrito de Lisboa
Refurbished · 1,720m²
With Garage
buy
3.575.000 €
Secular farm with an area of 15 hectares, great views of the countryside, an idyllic place where you will feel back to nature enjoying privacy and quietness.
The manor house, certainly before the year 1645, was acquired in ruins by the current owner who recently recovered and restored it. The renovation was designed in detail, with comfort and luxury finishes on the interior and maintenance and conservation works on the exterior facades (walls).
A three floor shouse, with a 1,702m2 of gross private area , having five suites on the 1st floor, a master suite on the ground floor, with a large closet and, on the lower floor, with direct access to the outside area, two apartments, one with a double room and a living room and the other with a single room, both with kitchenette and bathroom.
The main body of the house gravitates around a U-shaped patio, with a generous balcony, enhanced at the entrance gate the coat of arms of one of the once-owning families.
All rooms have central heating, WIFI, and air conditioning in the bedrooms.
Large garage, laundry, engine room, garden spaces in the surroundings.
Terrace along the back of the house, overlooking the wooded area, where you will find a pleasant restored pool, an acient stone tank.
Fertile land very rich in water, with one hectare of pear orchard, several fruit trees and vegetable garden spaces, areas with clearings and a forest spot with trees of various species.
On the outskirts of the locality, with good access, it is only at 50 minutes from Lisbon airport, 20 minutes from beaches, golf courses and from the Medieval town of Óbidos.
Note: The current energy performance will be much higher than the existing rating (E) once it was made before the refurbishment of the property. However, it was decided to keep the Energy Certificate that is valid until 2025.
The manor house, certainly before the year 1645, was acquired in ruins by the current owner who recently recovered and restored it. The renovation was designed in detail, with comfort and luxury finishes on the interior and maintenance and conservation works on the exterior facades (walls).
A three floor shouse, with a 1,702m2 of gross private area , having five suites on the 1st floor, a master suite on the ground floor, with a large closet and, on the lower floor, with direct access to the outside area, two apartments, one with a double room and a living room and the other with a single room, both with kitchenette and bathroom.
The main body of the house gravitates around a U-shaped patio, with a generous balcony, enhanced at the entrance gate the coat of arms of one of the once-owning families.
All rooms have central heating, WIFI, and air conditioning in the bedrooms.
Large garage, laundry, engine room, garden spaces in the surroundings.
Terrace along the back of the house, overlooking the wooded area, where you will find a pleasant restored pool, an acient stone tank.
Fertile land very rich in water, with one hectare of pear orchard, several fruit trees and vegetable garden spaces, areas with clearings and a forest spot with trees of various species.
On the outskirts of the locality, with good access, it is only at 50 minutes from Lisbon airport, 20 minutes from beaches, golf courses and from the Medieval town of Óbidos.
Note: The current energy performance will be much higher than the existing rating (E) once it was made before the refurbishment of the property. However, it was decided to keep the Energy Certificate that is valid until 2025.
Contact
See Phone
Farm 8 Bedrooms
Enxara do Bispo, Gradil e Vila Franca do Rosário, Mafra, Distrito de Lisboa
Used · 1,311m²
With Garage
buy
15.000.000 €
This fabulous 18th century manor house, located in Mafra, is a true architectural gem. With a total area of 120 hectares, the manor house has a gross private area of 1,311m2 and a gross construction area of 1,579m2, including a chapel, various support buildings and a vast woodland area.
The house, built in the mid-20th century, was inspired by the centuries-old homes of Portuguese noble families. Noble materials were used, such as stone slabs recovered from churches and other stately homes, as well as high-quality wood. Highlights include the remarkable paintings on the panelled ceilings of the main halls, which combine finishes from various periods. 17th and 18th century tile panels, original 16th century interior arches, stone vaulted ceilings, 18th century fireplace stones and other pieces from France, Italy, Germany, Venice and Greece adorn the interior.
The 17th and 18th century tiles give the building a unique harmony and beauty, while the swimming pool lined with tiles by the painter and ceramist Manuel Cargaleiro is a work of art in itself.
The two-storey house has two main entrances, one for each floor, with access via the gardens or a side staircase to the car park. The balconies offer breathtaking views of the surrounding nature and the magnificent ornate boxwood garden, complemented by various shrub species and a small pond.
On the first floor, a large entrance hall with a tiled stone staircase leads to the main lounge with an 18th-century fireplace and magnificent old stone arches. The Dining Room overlooks the pool, and a spacious Library/Office, also with a fireplace, connects to the balcony.
In addition, there is a guest bathroom, kitchen, pantry and staff room with bathroom.
In the private wing, there are two large suites, one with access to the main balcony, and two interconnected bedrooms with a bathroom.
On the ground floor, also with an entrance hall and similar finishes to the upper floor, there are two huge suites.
It’s worth noting that all the wood is over 150-year-old Riga pine.
This magnificent Quinta also offers a wide range of exclusive amenities. The following features stand out:
Riding Ring: Includes a riding ring, providing an ideal space for practising and enjoying horse riding.
Walled and Fenced Division: The property is partly walled and partly fenced and has 7 gates along the length of the property, guaranteeing privacy and security.
Accessible wooded area: The extensive wooded area can be explored via various roads, providing lovely walks in the midst of nature.
Lagoons: There are two lagoons, adding a touch of serenity and natural beauty to the property.
Drinking Water Mines: The presence of two drinking water mines is also noteworthy, guaranteeing a sustainable and quality supply.
Proximity to Golf Course: This magnificent estate is also characterised by its proximity to a golf course, offering an additional leisure option for lovers of this sport.
This unique property combines luxury, history and functionality, making it a true haven of excellence in the heart of Mafra.
The house, built in the mid-20th century, was inspired by the centuries-old homes of Portuguese noble families. Noble materials were used, such as stone slabs recovered from churches and other stately homes, as well as high-quality wood. Highlights include the remarkable paintings on the panelled ceilings of the main halls, which combine finishes from various periods. 17th and 18th century tile panels, original 16th century interior arches, stone vaulted ceilings, 18th century fireplace stones and other pieces from France, Italy, Germany, Venice and Greece adorn the interior.
The 17th and 18th century tiles give the building a unique harmony and beauty, while the swimming pool lined with tiles by the painter and ceramist Manuel Cargaleiro is a work of art in itself.
The two-storey house has two main entrances, one for each floor, with access via the gardens or a side staircase to the car park. The balconies offer breathtaking views of the surrounding nature and the magnificent ornate boxwood garden, complemented by various shrub species and a small pond.
On the first floor, a large entrance hall with a tiled stone staircase leads to the main lounge with an 18th-century fireplace and magnificent old stone arches. The Dining Room overlooks the pool, and a spacious Library/Office, also with a fireplace, connects to the balcony.
In addition, there is a guest bathroom, kitchen, pantry and staff room with bathroom.
In the private wing, there are two large suites, one with access to the main balcony, and two interconnected bedrooms with a bathroom.
On the ground floor, also with an entrance hall and similar finishes to the upper floor, there are two huge suites.
It’s worth noting that all the wood is over 150-year-old Riga pine.
This magnificent Quinta also offers a wide range of exclusive amenities. The following features stand out:
Riding Ring: Includes a riding ring, providing an ideal space for practising and enjoying horse riding.
Walled and Fenced Division: The property is partly walled and partly fenced and has 7 gates along the length of the property, guaranteeing privacy and security.
Accessible wooded area: The extensive wooded area can be explored via various roads, providing lovely walks in the midst of nature.
Lagoons: There are two lagoons, adding a touch of serenity and natural beauty to the property.
Drinking Water Mines: The presence of two drinking water mines is also noteworthy, guaranteeing a sustainable and quality supply.
Proximity to Golf Course: This magnificent estate is also characterised by its proximity to a golf course, offering an additional leisure option for lovers of this sport.
This unique property combines luxury, history and functionality, making it a true haven of excellence in the heart of Mafra.
Contact
See Phone
Farm 8 Bedrooms
S.Maria e S.Miguel, S.Martinho, S.Pedro Penaferrim, Sintra, Distrito de Lisboa
Used · 330m²
buy
2.950.000 €
QUINTA dos GOLFINHOS DOURADOS - 13 360m2 no Coração de SINTRA com VISTAS DESLUMBRANTES de 360º - Viva na Modernidade Atual com o Glamour dos anos 50 e 60 do Século XX!!
A Quinta dos Golfinhos Dourados situa-se numa zona única, em São Pedro de Penaferrim, num ponto alto; o Caminho de Santa Eufémia, junto ao Mirador, tem uma Deslumbrante Vista Panoramica de 360º, vendo-se toda a área de Sintra, de Cascais e, por vezes, até o Oceano Atlântico!!
A Propriedade Total tem cerca de 13.360 m2, com várias espécies de cultura e vegetação. O Palacete, Edifício Principal, tem 582 m2 de área bruta de construção e tem 357m2 de área útil. Divide-se em três pisos:
- R/C: Átrio de Entrada, Quarto/Escritório, Casa de Banho, Cozinha, Copa, Sala de Estar e Sala de Jantar.
- 1º Andar: Hall de Quartos, 4 Suites e 4 Casas-de-Banho
- Cave: 3 Quartos, Casa de Banho, GARAGEM, Arrecadação, Sauna e um magnífico Alpendre.
- Ao lado da PISCINA, tem um Alpendre com BBQ e Espaço de Refeições no Exterior.
Ao longo da propriedade vai encontrar Poços, Tanques, Casas de Apoio e Vários Recantos plenos de CHARME e com um enorme potencial que só poderá avaliar no local. ’Despesa Anual; IMI de 465€.
VENHA VER COM OS SEUS PRÓPRIOS OLHOS E SENTIR SINTRA; UM DOS LOCIAS MAIS ENCANTADORES PARA VIVER!!
Licença de utilização nº 155/45, emitida pela Câmara Municipal de Sintra.
QUINTA dos GOLFINHOS DOURADOS - 13 360m2 in the Heart of SINTRA with STUNNING 360º VIEWS - Live in Current Modernity with the Glamor of the 50s and 60s of the 20th Century!!
At the end of the Second World War, an Admiral, Hero of the USA, chose Portugal as his residence and built Quinta dos Golfinhos Dourados, designed by Eng. Francisco Ventura Rego and Architect Pardal Monteiro.
Quinta dos Golfinhos Dourados is a charming place full of history; The Santa Eufémia Site is one of the oldest places of human settlement in the Serra de SINTRA. It is located in a unique area, in São Pedro de Penaferrim, at a high point; the Caminho de Santa Eufémia, next to the Mirador, has a stunning 360º Panoramic View, seeing the entire area of Sintra, Cascais and, sometimes, even the Atlantic Ocean and the South Bank!!
If you were inspired by this view, come and see it up close...
The Total Property has approximately 13,360 m2, with various species of culture and vegetation. The Palace, Main Building, has 582 m2 of gross construction area and has 357m2 of useful area. It is divided into three floors:
Ground floor: Entrance Hall, Bedroom/Office, Bathroom, Kitchen, Pantry, Living Room and Dining Room.
1st Floor: Hall of Bedrooms, 4 suites and 4 Bathrooms
Basement: 3 Bedrooms, Bathroom, GARAGE, Storage room, Sauna and a magnificent Porch.
Next to the POOL, you will find another Porch with Barbecue and Outdoor Dining Space.
Throughout the property you will find Wells, Tanks, Support Houses and Various Corners full of CHARM and with enormous potential that you can only evaluate on site.
COME SEE WITH YOUR OWN EYES AND FEEL SINTRA; ONE OF THE MOST CHARMING PLACES TO LIVE!!
Use license nº 155/45, issued by Sintra City Council.
;ID RE/MAX: (telefone)
A Quinta dos Golfinhos Dourados situa-se numa zona única, em São Pedro de Penaferrim, num ponto alto; o Caminho de Santa Eufémia, junto ao Mirador, tem uma Deslumbrante Vista Panoramica de 360º, vendo-se toda a área de Sintra, de Cascais e, por vezes, até o Oceano Atlântico!!
A Propriedade Total tem cerca de 13.360 m2, com várias espécies de cultura e vegetação. O Palacete, Edifício Principal, tem 582 m2 de área bruta de construção e tem 357m2 de área útil. Divide-se em três pisos:
- R/C: Átrio de Entrada, Quarto/Escritório, Casa de Banho, Cozinha, Copa, Sala de Estar e Sala de Jantar.
- 1º Andar: Hall de Quartos, 4 Suites e 4 Casas-de-Banho
- Cave: 3 Quartos, Casa de Banho, GARAGEM, Arrecadação, Sauna e um magnífico Alpendre.
- Ao lado da PISCINA, tem um Alpendre com BBQ e Espaço de Refeições no Exterior.
Ao longo da propriedade vai encontrar Poços, Tanques, Casas de Apoio e Vários Recantos plenos de CHARME e com um enorme potencial que só poderá avaliar no local. ’Despesa Anual; IMI de 465€.
VENHA VER COM OS SEUS PRÓPRIOS OLHOS E SENTIR SINTRA; UM DOS LOCIAS MAIS ENCANTADORES PARA VIVER!!
Licença de utilização nº 155/45, emitida pela Câmara Municipal de Sintra.
QUINTA dos GOLFINHOS DOURADOS - 13 360m2 in the Heart of SINTRA with STUNNING 360º VIEWS - Live in Current Modernity with the Glamor of the 50s and 60s of the 20th Century!!
At the end of the Second World War, an Admiral, Hero of the USA, chose Portugal as his residence and built Quinta dos Golfinhos Dourados, designed by Eng. Francisco Ventura Rego and Architect Pardal Monteiro.
Quinta dos Golfinhos Dourados is a charming place full of history; The Santa Eufémia Site is one of the oldest places of human settlement in the Serra de SINTRA. It is located in a unique area, in São Pedro de Penaferrim, at a high point; the Caminho de Santa Eufémia, next to the Mirador, has a stunning 360º Panoramic View, seeing the entire area of Sintra, Cascais and, sometimes, even the Atlantic Ocean and the South Bank!!
If you were inspired by this view, come and see it up close...
The Total Property has approximately 13,360 m2, with various species of culture and vegetation. The Palace, Main Building, has 582 m2 of gross construction area and has 357m2 of useful area. It is divided into three floors:
Ground floor: Entrance Hall, Bedroom/Office, Bathroom, Kitchen, Pantry, Living Room and Dining Room.
1st Floor: Hall of Bedrooms, 4 suites and 4 Bathrooms
Basement: 3 Bedrooms, Bathroom, GARAGE, Storage room, Sauna and a magnificent Porch.
Next to the POOL, you will find another Porch with Barbecue and Outdoor Dining Space.
Throughout the property you will find Wells, Tanks, Support Houses and Various Corners full of CHARM and with enormous potential that you can only evaluate on site.
COME SEE WITH YOUR OWN EYES AND FEEL SINTRA; ONE OF THE MOST CHARMING PLACES TO LIVE!!
Use license nº 155/45, issued by Sintra City Council.
;ID RE/MAX: (telefone)
Contact
See Phone
House 9 Bedrooms
Alvalade, Lisboa, Distrito de Lisboa
Used · 775m²
buy
4.999.500 €
Magnifica moradia Senhorial Centenária, na Av. Almirante Gago Coutinho com uma área total de 2600m2. Esta propriedade pode ser equiparada a uma quinta em plena cidade de Lisboa.
Grande terreno com árvores de fruto e muita privacidade. Poderá reconstruir o interior a gosto e conforme as necessidades da atividade profissional ou pessoais, no caso de pretender uma habitação.
Excelente oportunidade para investir em diversas atividades como Alojamento Local, ou Clínica, ou Escola, ou sede de Empresas. A dimensão do terreno e do imóvel permitem muita diversidade de construção e utilização.
A moradia é composta por:
- No rés do chão é composto átrio, grande hall de entrada, 6 divisões - 2 salas com lareira, 2quartos, 1 grande cozinha, 1 casa de banho.
- No 1º piso existem 6 quartos, e 4 casas de banho e uma grande varanda que liga 2 quartos.
- E no 2º piso, 3 quartos e 1 casa de banho.
- A cave com adega, tem ainda 1 amplo salão com bar e lareira, e mais 2 quartos, outra cozinha e 1 casa banho.
A moradia conta ainda com 3 cofres em diferentes divisões.
Garagem fechada que pode ser aumentada.
Esta propriedade conta ainda com um jardim de 2360m2, uma emblemática fonte e uma capela, para além de uma grande área com diversas árvores de fruto e casas-de-banho no exterior, onde poderá fazer um apoio para uma piscina ou outra utilidade necessária.
Já existe um projecto na CML aprovado para ampliação de área de contrução com mais 1000m2 e ampliação da garagem atual.
Acessos: Aeroporto, Autoestrada, Comboio, Metro, Transportes Públicos;
No Centro da Cidade, próximo de Bancos, Bombeiros, Centros Comerciais, Clinicas, Escolas nacionais e internacionais, Farmácias, Hospitais públicos e privados, Jardins de Infância, Policia, Serviços Públicos e supermercados.
Alvalade tem grande actividade comercial e residencial, é uma zona muito segura para viver e/ou trabalhar pois oferece grande variedde de serviços.
Entre em contacto para mais esclarecimentos.
//
Magnificent Centenary Manor house, on Av. Almirante Gago Coutinho with a total area of 2600m2. This property can be equated to a farm in the heart of Lisbon. Large plot of land with fruit trees and lots of privacy. You can rebuild the interior to your liking and according to the activity or personal needs.
Excellent opportunity to invest in various activities such as Local Accommodation, or Clinic, or School, or Company Headquarters. The size of the land and property allows for a wide range of construction and use.
The house consists of:
- The ground floor consists of atrium, entrance hall, 4 bedrooms, kitchen, 1 bathroom.
- The 1st floor has 6 bedrooms and 4 bathrooms.
- And on the 2nd floor, 3 bedrooms and 1 bathroom.
- Semi-basement with cellar, 1 large lounge with bar, 2 bedrooms, another kitchen and 1 bathroom.
Closed garage for 2 cars.
Garden with 2360m2, fountain and chapel, in addition to a large area with several fruit trees and bathrooms outside where you can build a support for the pool or other necessary utilities.
There is already a project approved at CML to expand the construction area by another 1000m2 and expand the current garage.
Access: Airport, Motorway, Train, Metro, Public Transport;
In the city center, close to banks, firefighters, shopping centers, clinics, national and international schools, pharmacies, public and private hospitals, gardens and kindergartens, police, public services and supermarkets.
Alvalade has a large commercial and residential activity, it is a very safe area to live and/or work as it offers a wide variety of services.
Get in touch for further clarification.
;ID RE/MAX: (telefone)
Grande terreno com árvores de fruto e muita privacidade. Poderá reconstruir o interior a gosto e conforme as necessidades da atividade profissional ou pessoais, no caso de pretender uma habitação.
Excelente oportunidade para investir em diversas atividades como Alojamento Local, ou Clínica, ou Escola, ou sede de Empresas. A dimensão do terreno e do imóvel permitem muita diversidade de construção e utilização.
A moradia é composta por:
- No rés do chão é composto átrio, grande hall de entrada, 6 divisões - 2 salas com lareira, 2quartos, 1 grande cozinha, 1 casa de banho.
- No 1º piso existem 6 quartos, e 4 casas de banho e uma grande varanda que liga 2 quartos.
- E no 2º piso, 3 quartos e 1 casa de banho.
- A cave com adega, tem ainda 1 amplo salão com bar e lareira, e mais 2 quartos, outra cozinha e 1 casa banho.
A moradia conta ainda com 3 cofres em diferentes divisões.
Garagem fechada que pode ser aumentada.
Esta propriedade conta ainda com um jardim de 2360m2, uma emblemática fonte e uma capela, para além de uma grande área com diversas árvores de fruto e casas-de-banho no exterior, onde poderá fazer um apoio para uma piscina ou outra utilidade necessária.
Já existe um projecto na CML aprovado para ampliação de área de contrução com mais 1000m2 e ampliação da garagem atual.
Acessos: Aeroporto, Autoestrada, Comboio, Metro, Transportes Públicos;
No Centro da Cidade, próximo de Bancos, Bombeiros, Centros Comerciais, Clinicas, Escolas nacionais e internacionais, Farmácias, Hospitais públicos e privados, Jardins de Infância, Policia, Serviços Públicos e supermercados.
Alvalade tem grande actividade comercial e residencial, é uma zona muito segura para viver e/ou trabalhar pois oferece grande variedde de serviços.
Entre em contacto para mais esclarecimentos.
//
Magnificent Centenary Manor house, on Av. Almirante Gago Coutinho with a total area of 2600m2. This property can be equated to a farm in the heart of Lisbon. Large plot of land with fruit trees and lots of privacy. You can rebuild the interior to your liking and according to the activity or personal needs.
Excellent opportunity to invest in various activities such as Local Accommodation, or Clinic, or School, or Company Headquarters. The size of the land and property allows for a wide range of construction and use.
The house consists of:
- The ground floor consists of atrium, entrance hall, 4 bedrooms, kitchen, 1 bathroom.
- The 1st floor has 6 bedrooms and 4 bathrooms.
- And on the 2nd floor, 3 bedrooms and 1 bathroom.
- Semi-basement with cellar, 1 large lounge with bar, 2 bedrooms, another kitchen and 1 bathroom.
Closed garage for 2 cars.
Garden with 2360m2, fountain and chapel, in addition to a large area with several fruit trees and bathrooms outside where you can build a support for the pool or other necessary utilities.
There is already a project approved at CML to expand the construction area by another 1000m2 and expand the current garage.
Access: Airport, Motorway, Train, Metro, Public Transport;
In the city center, close to banks, firefighters, shopping centers, clinics, national and international schools, pharmacies, public and private hospitals, gardens and kindergartens, police, public services and supermarkets.
Alvalade has a large commercial and residential activity, it is a very safe area to live and/or work as it offers a wide variety of services.
Get in touch for further clarification.
;ID RE/MAX: (telefone)
Contact
See Phone
House 8 Bedrooms
Cascais e Estoril, Distrito de Lisboa
Used · 200m²
With Garage
buy
8.000.000 €
Moradia ímpar na Quinta da Marinha, a 2.ª casa a ser construída na prestigiada Quinta, situada no Parque Natural Sintra-Cascais.
Com uma área de terreno de 2771 m2, esta propriedade apresenta uma localização Premium, encontrando-se na 1.ª linha, orientada para o Oceano Atlântico.
A casa poderá precisar de obras de remodelação, estando praticamente de origem, sendo, no entanto, um imóvel muito bem cuidado e perfeitamente habitável, com uma estrutura e uma disposição em harmonia com os dias de hoje.
Constituição da casa:
Piso 0:
Sala de estar com lareira e sala de jantar, com acesso directo à cozinha
Cozinha espaçosa e despensa
casa de banho social
2 suites
Casa de hóspedes (sala, 2 quartos, kitchenette e uma casa de banho) independente da casa
Garagem (+ 4 viaturas)
Zona de lavandaria
Piscina e anexos de apoio
Piso 1:
2 suites muito espaçosas
2 quartos
1 casa de banho
O espaço exterior é muito agradável, protegido naturalmente pela vegetação e mantendo todo o espaço de jardim e piscina com privacidade total.
Esta é uma oportunidade única para a melhor das localizações na Quinta da Marinha!
Partilhamos com todas as consultoras imobiliárias 50%|50%, criando melhores oportunidades de venda.
Entre em contacto para agendar a sua visita!
»»» Gostava de vender a sua casa com o nosso apoio? Contacte-nos e teremos o maior gosto em responder a todas as suas dúvidas e dar-lhe todo o apoio que necessita para que a sua casa se destaque no mercado, tal como a que acabou de ver!
Com uma área de terreno de 2771 m2, esta propriedade apresenta uma localização Premium, encontrando-se na 1.ª linha, orientada para o Oceano Atlântico.
A casa poderá precisar de obras de remodelação, estando praticamente de origem, sendo, no entanto, um imóvel muito bem cuidado e perfeitamente habitável, com uma estrutura e uma disposição em harmonia com os dias de hoje.
Constituição da casa:
Piso 0:
Sala de estar com lareira e sala de jantar, com acesso directo à cozinha
Cozinha espaçosa e despensa
casa de banho social
2 suites
Casa de hóspedes (sala, 2 quartos, kitchenette e uma casa de banho) independente da casa
Garagem (+ 4 viaturas)
Zona de lavandaria
Piscina e anexos de apoio
Piso 1:
2 suites muito espaçosas
2 quartos
1 casa de banho
O espaço exterior é muito agradável, protegido naturalmente pela vegetação e mantendo todo o espaço de jardim e piscina com privacidade total.
Esta é uma oportunidade única para a melhor das localizações na Quinta da Marinha!
Partilhamos com todas as consultoras imobiliárias 50%|50%, criando melhores oportunidades de venda.
Entre em contacto para agendar a sua visita!
»»» Gostava de vender a sua casa com o nosso apoio? Contacte-nos e teremos o maior gosto em responder a todas as suas dúvidas e dar-lhe todo o apoio que necessita para que a sua casa se destaque no mercado, tal como a que acabou de ver!
Contact
See Phone
Mansion 9 Bedrooms
Santa Maria Maior, Lisboa, Distrito de Lisboa
Used · 650m²
With Garage
buy
4.990.000 €
Extraordinary Pombaline mansion of 1758 composed of a triplex of 420 m², with river view, with 5 bedrooms, for residential use, where excel finishes prevail.
This triplex also has a private garden of 120 m², 3 terraces, swimming pool, sauna and turkish.
The ground floor and first floor total a floor area of 211m², which can be used for commercial or residential use and/or for parking(s).
Located a few meters from the Cathedral and near the hill of the castle of S. Jorge, the building was exemplarily rehabilitated between 2014 and 2019, having been redone the entire electrical and water system, as well as the more than 70 wooden doors and windows that the property has, recently placed. Equipped with air conditioning system in all rooms and video surveillance system in all places of passage.
The sun exposure to the south gives the whole building a great natural luminosity, still valued by a high ceiling height (between 3.40m and 5m).
The property guarantees you total privacy and a sense of great tranquility, in the historic center of Lisbon, in close proximity to the most relevant historical and cultural sites of the city (Castelo de São Jorge, Cathedral, Roman Theater).
Property of rare beauty, which expresses all the elegance of Pombaline architecture, it is ideal for those looking to live in a historic building in the center of Lisbon, or for those looking for a complement of income, between 30 and 90 000 € per year. It can also be converted into a ’Boutique Hotel’, with 12 to 15 rooms, without the need for major works.
Come and see this exceptional property.
This triplex also has a private garden of 120 m², 3 terraces, swimming pool, sauna and turkish.
The ground floor and first floor total a floor area of 211m², which can be used for commercial or residential use and/or for parking(s).
Located a few meters from the Cathedral and near the hill of the castle of S. Jorge, the building was exemplarily rehabilitated between 2014 and 2019, having been redone the entire electrical and water system, as well as the more than 70 wooden doors and windows that the property has, recently placed. Equipped with air conditioning system in all rooms and video surveillance system in all places of passage.
The sun exposure to the south gives the whole building a great natural luminosity, still valued by a high ceiling height (between 3.40m and 5m).
The property guarantees you total privacy and a sense of great tranquility, in the historic center of Lisbon, in close proximity to the most relevant historical and cultural sites of the city (Castelo de São Jorge, Cathedral, Roman Theater).
Property of rare beauty, which expresses all the elegance of Pombaline architecture, it is ideal for those looking to live in a historic building in the center of Lisbon, or for those looking for a complement of income, between 30 and 90 000 € per year. It can also be converted into a ’Boutique Hotel’, with 12 to 15 rooms, without the need for major works.
Come and see this exceptional property.
Contact
See Phone
Detached House 8 Bedrooms
Pedrouços (Santa Maria de Belém), Lisboa, Distrito de Lisboa
For refurbishment · 622m²
buy
2.800.000 €
Detached house currently used for Services (formerly the International School), with an approved project for 863m2 of gross construction area. The project includes a 512m2 6 bedroom villa with garden and swimming pool, 2 3 bedroom apartments, one with a garden and the other with a roof terrace. Located in Restelo, Banks, Shopping Centers, Schools, Hospitals, Supermarkets and many other services are within walking distance. Excellent opportunity, whether for housing or various services, such as School, Senior Residence, Office, Clinic or others.
Contact
See Phone
House 6 Bedrooms
Alvalade, Lisboa, Distrito de Lisboa
Used · 500m²
buy
2.500.000 €
Localizada na Avenida Almirante Gago Coutinho, esta moradia, de construção inicial do final dos anos 50, está agora no mercado para ir ao encontro da sua procura de um espaço magnífico nesta zona emblemática da cidade de Lisboa.
Este fantástico imóvel oferece cerca de 552m2 de área bruta de construção, mais cerca de 249m2 de área bruta dependente (garagem e arrumos), inseridos em terreno com cerca de 1300m2.
A moradia dispõe de 3 pisos: cave, R/C (onde, atualmente se encontra toda a área social) e 1º andar, onde dispõe de 6 quartos, dois deles em suite, mais uma espaçosa e recentemente remodelada casa de banho. Na zona social do R/C encontra-se a sala comum, com áreas demarcadas para a área de refeições e de lazer, e excelentes dimensões, um escritório e uma saleta, além da cozinha e uma despensa e ainda uma casa de banho.
Com ótima exposição solar, marquises soalheiras e varandas generosas, tanto na fachada principal quanto a tardoz, o imóvel apresenta também um soalho de alta qualidade e em bom estado de conservação, além de um enorme potencial para a sua remodelação, em função dos seus desejos e necessidades.
Em 1999 foi submetido à CML um pedido de informação prévia (PIP), visando o aumento da volumetria com mais um piso, o qual teve parecer positivo. Não tendo o PDM da cidade sofrido alterações desde então, quanto a esta zona, acredita-se que tal possibilidade continue a ser concretizável. E, para mais, à imagem de outros imóveis na zona, com a área de terreno existente, será muito provavelmente possível estender a área de construção para a área traseira do terreno.
Possuímos plantas e toda a informação complementar que possa desejar obter. Ligue-me JÁ!
English:
Located on Avenida Almirante Gago Coutinho, this villa, originally built in the late 1950s, is now on the market to meet your demand for a magnificent space in this emblematic area of Lisbon city.
This fantastic property offers about 552sqm of gross building area, plus about 249sqm of gross dependent area (garage and storage), inserted in land of about 1300sqm.
The villa has 3 floors: basement, ground floor (where the entire social area is currently located) and 1st floor, where it has 6 bedrooms, two of them en suite, plus a spacious and recently renovated bathroom. In the social area of the ground floor is the common room, with areas demarcated for dining or leisure, and excellent dimensions, an office, and a small room, in addition to the kitchen with a pantry and a bathroom.
With excellent sun exposure, sunny marquees, and generous balconies, on the front of the house and in its back, the property also features a high-quality floor in good condition, in addition to an enormous potential for its remodeling, depending on your wishes and needs.
In 1999, a request for prior information was submitted to CML (PIP), with the intention to increasing the volume of the villa with one more floor, which received a positive opinion from city council. As the PDM (Municipality Urban Master Plan) of the city has not undergone changes since then, regarding this area, it is believed that this possibility continues to be achievable. And, moreover, like other properties in the area, with the existing land area, it will most likely be possible to extend the construction area to the rear area of the land.
We have floor plans and all the additional information you may wish to obtain. Call me NOW!
Frensh:
Située dans l’Avenida Almirante Gago Coutinho, cette villa, construite à l’origine à la fin des années 1950, est désormais sur le marché pour répondre à votre demande d’un magnifique espace dans ce quartier emblématique de la ville de Lisbonne.
Cette fantastique propriété offre environ 552m2 de surface brute de construction, plus environ 249m2 de surface brute dépendante (garage et stockage), insérée dans un terrain d’environ 1300m2.
La villa a 3 étages: sous-sol, rez-de-chaussée (où se trouve actuellement tout l’espace social) et 1er étage, où elle dispose de 6 chambres, dont deux en suite, plus une salle de bain spacieuse et récemment rénovée. Dans la zone sociale du rez-de-chaussée se trouve la salle commune, avec des zones délimitées pour la salle à manger et les loisirs, et d’excellentes dimensions, un bureau et une petite pièce, en plus de la cuisine et d’un garde-manger et encore une salle de bain.
Avec une excellente exposition solaire, des auvents ensoleillés et de généreux balcons, tant sur la façade principale qu’à l’arrière, la propriété dispose également d’un sol de grande qualité et en bon état, en plus d’un énorme potentiel pour son remodelage, selon vos souhaits et besoins.
En 1999, une demande d’information préalable (PIP) a été déposée auprès de la CML (Mairie), en vue d’augmenter le volume de la propriété d’un étage supplémentaire, qui a reçu un avis favorable. Comme le PDM (plan directeur de lurbanisme de la ville) n’a pas subi de changements depuis lors, concernant ce domaine, on pense que cette possibilité continue d’être réalisable. Et, en plus, comme d’autres propriétés de la région, avec la superficie du terrain existant, il sera très probablement possible d’étendre la zone de construction à la zone arrière du terrain.
Nous avons des plans de limmeuble et toutes les informations supplémentaires que vous pourriez souhaiter obtenir. APPELLEZ-MOI TOUT DE SUITE!
;ID RE/MAX: (telefone)
Este fantástico imóvel oferece cerca de 552m2 de área bruta de construção, mais cerca de 249m2 de área bruta dependente (garagem e arrumos), inseridos em terreno com cerca de 1300m2.
A moradia dispõe de 3 pisos: cave, R/C (onde, atualmente se encontra toda a área social) e 1º andar, onde dispõe de 6 quartos, dois deles em suite, mais uma espaçosa e recentemente remodelada casa de banho. Na zona social do R/C encontra-se a sala comum, com áreas demarcadas para a área de refeições e de lazer, e excelentes dimensões, um escritório e uma saleta, além da cozinha e uma despensa e ainda uma casa de banho.
Com ótima exposição solar, marquises soalheiras e varandas generosas, tanto na fachada principal quanto a tardoz, o imóvel apresenta também um soalho de alta qualidade e em bom estado de conservação, além de um enorme potencial para a sua remodelação, em função dos seus desejos e necessidades.
Em 1999 foi submetido à CML um pedido de informação prévia (PIP), visando o aumento da volumetria com mais um piso, o qual teve parecer positivo. Não tendo o PDM da cidade sofrido alterações desde então, quanto a esta zona, acredita-se que tal possibilidade continue a ser concretizável. E, para mais, à imagem de outros imóveis na zona, com a área de terreno existente, será muito provavelmente possível estender a área de construção para a área traseira do terreno.
Possuímos plantas e toda a informação complementar que possa desejar obter. Ligue-me JÁ!
English:
Located on Avenida Almirante Gago Coutinho, this villa, originally built in the late 1950s, is now on the market to meet your demand for a magnificent space in this emblematic area of Lisbon city.
This fantastic property offers about 552sqm of gross building area, plus about 249sqm of gross dependent area (garage and storage), inserted in land of about 1300sqm.
The villa has 3 floors: basement, ground floor (where the entire social area is currently located) and 1st floor, where it has 6 bedrooms, two of them en suite, plus a spacious and recently renovated bathroom. In the social area of the ground floor is the common room, with areas demarcated for dining or leisure, and excellent dimensions, an office, and a small room, in addition to the kitchen with a pantry and a bathroom.
With excellent sun exposure, sunny marquees, and generous balconies, on the front of the house and in its back, the property also features a high-quality floor in good condition, in addition to an enormous potential for its remodeling, depending on your wishes and needs.
In 1999, a request for prior information was submitted to CML (PIP), with the intention to increasing the volume of the villa with one more floor, which received a positive opinion from city council. As the PDM (Municipality Urban Master Plan) of the city has not undergone changes since then, regarding this area, it is believed that this possibility continues to be achievable. And, moreover, like other properties in the area, with the existing land area, it will most likely be possible to extend the construction area to the rear area of the land.
We have floor plans and all the additional information you may wish to obtain. Call me NOW!
Frensh:
Située dans l’Avenida Almirante Gago Coutinho, cette villa, construite à l’origine à la fin des années 1950, est désormais sur le marché pour répondre à votre demande d’un magnifique espace dans ce quartier emblématique de la ville de Lisbonne.
Cette fantastique propriété offre environ 552m2 de surface brute de construction, plus environ 249m2 de surface brute dépendante (garage et stockage), insérée dans un terrain d’environ 1300m2.
La villa a 3 étages: sous-sol, rez-de-chaussée (où se trouve actuellement tout l’espace social) et 1er étage, où elle dispose de 6 chambres, dont deux en suite, plus une salle de bain spacieuse et récemment rénovée. Dans la zone sociale du rez-de-chaussée se trouve la salle commune, avec des zones délimitées pour la salle à manger et les loisirs, et d’excellentes dimensions, un bureau et une petite pièce, en plus de la cuisine et d’un garde-manger et encore une salle de bain.
Avec une excellente exposition solaire, des auvents ensoleillés et de généreux balcons, tant sur la façade principale qu’à l’arrière, la propriété dispose également d’un sol de grande qualité et en bon état, en plus d’un énorme potentiel pour son remodelage, selon vos souhaits et besoins.
En 1999, une demande d’information préalable (PIP) a été déposée auprès de la CML (Mairie), en vue d’augmenter le volume de la propriété d’un étage supplémentaire, qui a reçu un avis favorable. Comme le PDM (plan directeur de lurbanisme de la ville) n’a pas subi de changements depuis lors, concernant ce domaine, on pense que cette possibilité continue d’être réalisable. Et, en plus, comme d’autres propriétés de la région, avec la superficie du terrain existant, il sera très probablement possible d’étendre la zone de construction à la zone arrière du terrain.
Nous avons des plans de limmeuble et toutes les informations supplémentaires que vous pourriez souhaiter obtenir. APPELLEZ-MOI TOUT DE SUITE!
;ID RE/MAX: (telefone)
Contact
See Phone
Farm 11 Bedrooms
Azueira e Sobral da Abelheira, Mafra, Distrito de Lisboa
Used · 694m²
buy
2.550.000 €
A Quinta das Acácias, com Solar e Capela, data de 1713, tendo resistido ao devastamento causado pelo terramoto de 1755, que assolou tragicamente Lisboa e toda a zona ao seu redor.Está implantada no cimo da colina sobranceira à serra do Socorro, com vista deslumbrante sobre a mesma, constando que era um ponto de referência privilegiado da estação de comunicação e observação das Linhas de Torres, onde ainda permanecem a Ermida de Nª Srª do Socorro e algumas construções que eram quartel-general do duque de Wellington, durante as invasões francesas, conhecido localmente como O Ninho da Águia de Wellington.
A freguesia da Azueira, foi outrora muito próspera e importante nos domínios político e económico, sendo disso testemunho histórico, algumas quintas que pertenceram a membros proeminentes e influentes da sociedade da época, como é o caso da Quinta das Acácias, que foi parte integrante do vasto património de uma alta patente militar, apelidada de Brunette Gorjão, cuja viúva nela habitou até meados do século XX, não deixando descendentes.
O solar da quinta e a capela, situam-se frontais ao largo Brunette, cuja denominação perpetua a memória da família de José Brunette Gorjão, avô do último proprietário da quinta. Mantém a arquitetura e traços originais, bem como muitos materiais e elementos construtivos, no seu interior. Os últimos proprietários, fizeram alguns ajustes e restaurações, mantendo-se a traça original, bem como alguns tetos, pavimentos, cantarias, esculturas e azulejos da época.
Independentes do Solar e Capela, existem instalações de lazer e apoio, como:
- Habitação rústica para caseiros, próxima da entrada de serviço da quinta (portão antigo em ferro), situada em local estratégico.
- Cavalariças com boxes, sala de arreios, armazém para palha e rações, picadeiro com instalação sonora, balneários para animais, instalações de apoio para tratadores e /ou equitadores e Padock.
- Pequeno parque desportivo, com ringue polivalente para patinagem, voleibol, basquetebol, futsal ou tênis.
- Pequeno parque infantil.
- Boxes para viaturas de serviço e alfaias agrícolas.
- Capoeiras, duas hortas laterais, árvores de fruto muito variadas; conjunto que está oculto por sebes e trepadeiras.
- Lago com ilha artificial e vegetação própria para aves, répteis e outros animais exóticos.
- Poço invulgar, visitável até ao nível da água através de escadas em alvenaria, com gravação do ano de construção (1713).
- Mina cavada na rocha, com nascente, cuja bacia de retenção subterrânea, possui uma esplanada protegida com gradeamento, proporcionando visitas muito agradáveis, principalmente no verão.
- Fontanário com esculturas em bronze de grande beleza e valor artístico, tendo várias bicas e repuxos.
- Piscina, com grande bica, piso envolvente em mármore com tratamento antiderrapante e varandas com vista sobre paisagens deslumbrantes.
- Vasta área da quinta é ajardinada com relvado e vegetação luxuriante.
- Em destaque, entre o portão principal e o de serviço, está o antigo lagar e armazém, conjunto imponente, cuja dimensão permite que agora seja um grande salão de convívio, jogos diversos ou festas, mantendo uma grande lareira-fumeiro com bancos laterais interiores em pedra, permitindo a permanência de várias pessoas em saudável convívio nas noites de inverno e queima de grandes troncos que ardem durante dias, além da possibilidade de curar enchidos ou presuntos caseiros. Faz parte deste conjunto uma cozinha de apoio, dois quartos em mezanine, dispensas, garrafeiras, duas casas de banho e comunicação interior para a garagem principal, onde cabem nove automóveis.
Não é por acaso que a descrição do Solar e Capela, ficam para o fim desta visita ao passado, pois tratando-se da mais nova zona edificada, merece destaque especial pela importância histórica que nela encerra, sendo atualmente ex-libris da aldeia e, a sua capela, local de culto e devoção, principalmente quando acolhe com alguma frequência Nª Srª de Fátima Peregrina e, a cada dezassete anos, Nossa Senhora da Nazaré cujo sírio constitui uma devota manifestação festiva das gentes do Oeste e de muitos devotos de todo o país, que ocorrem a este acontecimento.
Os proprietários da Quinta, franqueiam a Capela ao Povo nestas e noutras ocasiões de culto. Além da comunicação com o exterior, existe uma porta para um confessionário e ligação direta aos aposentos privados.
Prosseguindo a visita, temos cinco suítes, três salões, enorme sala de jantar, sala de refeições, escritório, 2 quartos normais, 6 casas de banho, enorme e característica cozinha antiga totalmente adaptada, dispensa e zona de tratamento de roupas.
A master suite tem saída para um terraço / solário panorâmico, avistando-se não só toda a quinta, como também a Serra do Socorro e a sua Ermida como local de batalha, mesmo à nossa frente (cenários paisagísticos deslumbrantes).
Destaca-se ainda, o fato de soleiras, escadas, vergas, alguns bancos e restantes cantarias, serem em pedra original, bem como alguns pavimentos. Também originais, são alguns tetos e soalhos em madeira, recuperados e tratados. Pormenor interessante é o de todas as janelas possuem bancos laterais em pedra característicos da época, denominados também por conversadeiras.
Muitos painéis de azulejo com motivos religiosos e outros em uso na época, enriquecem paredes interiores e exteriores, bem como nichos em pedra e um alabastro, completam os detalhes decorativos, presumivelmente, também de construção original, alguns com esculturas.
Muita história encerra esta quinta, inserida agora na União de Freguesias de Azueira e Sobral da Abelheira, outrora Azueira, sede de Concelho das freguesias Freiria, Gradil, Sobral da Abelheira, Enxara de Cavaleiros, Enxara do Bispo, Milharado, Sapataria e Trucifal, até 1855, estando os Paços do Concelho, situados precisamente no lugar da Bandalhoeira, em gaveto com a denominada Calçada da Quinta, via que os separa da Quinta das Acácias.
As referências históricas à volta desta quinta, suas famílias, invasões francesas, envolvimento geográfico, etnografia e outras, são tão vastas, que valerá a pena aborda-las e aprofunda-las, a título de interesse ou meramente por curiosidade.
Para além do uso estritamente residencial, a Quinta das Acácias é um excelente local para a realização de eventos, especialmente casamentos, que podem ser celebrados na própria capela, que para tal é autorizada, reunindo condições para o serviço de ’copo de água’ e alojamento para noivos e/ou convidados, não faltando espaços aprazíveis, ajardinados, com enorme piscina, lagos e fontanários, além da vertente hípica e desportiva. Local ótimo também para festas de aniversário, despedidas de solteiros, reuniões de grupos, empresas e outras.
Características:
- Características Exteriores - Barbecue; Jardim; Parqueamento; Piscina exterior; Terraço/Deck;
- Características Interiores - Hall de entrada; Lareira; Eletrodomésticos embutidos;
- Casa de Banho da Suite; Roupeiros;
- Vistas - Vista montanha; Vista jardim; Vista campo;
- Outras características - Garagem; Varanda; Cozinha Equipada; Arrecadação; Suite;
A freguesia da Azueira, foi outrora muito próspera e importante nos domínios político e económico, sendo disso testemunho histórico, algumas quintas que pertenceram a membros proeminentes e influentes da sociedade da época, como é o caso da Quinta das Acácias, que foi parte integrante do vasto património de uma alta patente militar, apelidada de Brunette Gorjão, cuja viúva nela habitou até meados do século XX, não deixando descendentes.
O solar da quinta e a capela, situam-se frontais ao largo Brunette, cuja denominação perpetua a memória da família de José Brunette Gorjão, avô do último proprietário da quinta. Mantém a arquitetura e traços originais, bem como muitos materiais e elementos construtivos, no seu interior. Os últimos proprietários, fizeram alguns ajustes e restaurações, mantendo-se a traça original, bem como alguns tetos, pavimentos, cantarias, esculturas e azulejos da época.
Independentes do Solar e Capela, existem instalações de lazer e apoio, como:
- Habitação rústica para caseiros, próxima da entrada de serviço da quinta (portão antigo em ferro), situada em local estratégico.
- Cavalariças com boxes, sala de arreios, armazém para palha e rações, picadeiro com instalação sonora, balneários para animais, instalações de apoio para tratadores e /ou equitadores e Padock.
- Pequeno parque desportivo, com ringue polivalente para patinagem, voleibol, basquetebol, futsal ou tênis.
- Pequeno parque infantil.
- Boxes para viaturas de serviço e alfaias agrícolas.
- Capoeiras, duas hortas laterais, árvores de fruto muito variadas; conjunto que está oculto por sebes e trepadeiras.
- Lago com ilha artificial e vegetação própria para aves, répteis e outros animais exóticos.
- Poço invulgar, visitável até ao nível da água através de escadas em alvenaria, com gravação do ano de construção (1713).
- Mina cavada na rocha, com nascente, cuja bacia de retenção subterrânea, possui uma esplanada protegida com gradeamento, proporcionando visitas muito agradáveis, principalmente no verão.
- Fontanário com esculturas em bronze de grande beleza e valor artístico, tendo várias bicas e repuxos.
- Piscina, com grande bica, piso envolvente em mármore com tratamento antiderrapante e varandas com vista sobre paisagens deslumbrantes.
- Vasta área da quinta é ajardinada com relvado e vegetação luxuriante.
- Em destaque, entre o portão principal e o de serviço, está o antigo lagar e armazém, conjunto imponente, cuja dimensão permite que agora seja um grande salão de convívio, jogos diversos ou festas, mantendo uma grande lareira-fumeiro com bancos laterais interiores em pedra, permitindo a permanência de várias pessoas em saudável convívio nas noites de inverno e queima de grandes troncos que ardem durante dias, além da possibilidade de curar enchidos ou presuntos caseiros. Faz parte deste conjunto uma cozinha de apoio, dois quartos em mezanine, dispensas, garrafeiras, duas casas de banho e comunicação interior para a garagem principal, onde cabem nove automóveis.
Não é por acaso que a descrição do Solar e Capela, ficam para o fim desta visita ao passado, pois tratando-se da mais nova zona edificada, merece destaque especial pela importância histórica que nela encerra, sendo atualmente ex-libris da aldeia e, a sua capela, local de culto e devoção, principalmente quando acolhe com alguma frequência Nª Srª de Fátima Peregrina e, a cada dezassete anos, Nossa Senhora da Nazaré cujo sírio constitui uma devota manifestação festiva das gentes do Oeste e de muitos devotos de todo o país, que ocorrem a este acontecimento.
Os proprietários da Quinta, franqueiam a Capela ao Povo nestas e noutras ocasiões de culto. Além da comunicação com o exterior, existe uma porta para um confessionário e ligação direta aos aposentos privados.
Prosseguindo a visita, temos cinco suítes, três salões, enorme sala de jantar, sala de refeições, escritório, 2 quartos normais, 6 casas de banho, enorme e característica cozinha antiga totalmente adaptada, dispensa e zona de tratamento de roupas.
A master suite tem saída para um terraço / solário panorâmico, avistando-se não só toda a quinta, como também a Serra do Socorro e a sua Ermida como local de batalha, mesmo à nossa frente (cenários paisagísticos deslumbrantes).
Destaca-se ainda, o fato de soleiras, escadas, vergas, alguns bancos e restantes cantarias, serem em pedra original, bem como alguns pavimentos. Também originais, são alguns tetos e soalhos em madeira, recuperados e tratados. Pormenor interessante é o de todas as janelas possuem bancos laterais em pedra característicos da época, denominados também por conversadeiras.
Muitos painéis de azulejo com motivos religiosos e outros em uso na época, enriquecem paredes interiores e exteriores, bem como nichos em pedra e um alabastro, completam os detalhes decorativos, presumivelmente, também de construção original, alguns com esculturas.
Muita história encerra esta quinta, inserida agora na União de Freguesias de Azueira e Sobral da Abelheira, outrora Azueira, sede de Concelho das freguesias Freiria, Gradil, Sobral da Abelheira, Enxara de Cavaleiros, Enxara do Bispo, Milharado, Sapataria e Trucifal, até 1855, estando os Paços do Concelho, situados precisamente no lugar da Bandalhoeira, em gaveto com a denominada Calçada da Quinta, via que os separa da Quinta das Acácias.
As referências históricas à volta desta quinta, suas famílias, invasões francesas, envolvimento geográfico, etnografia e outras, são tão vastas, que valerá a pena aborda-las e aprofunda-las, a título de interesse ou meramente por curiosidade.
Para além do uso estritamente residencial, a Quinta das Acácias é um excelente local para a realização de eventos, especialmente casamentos, que podem ser celebrados na própria capela, que para tal é autorizada, reunindo condições para o serviço de ’copo de água’ e alojamento para noivos e/ou convidados, não faltando espaços aprazíveis, ajardinados, com enorme piscina, lagos e fontanários, além da vertente hípica e desportiva. Local ótimo também para festas de aniversário, despedidas de solteiros, reuniões de grupos, empresas e outras.
Características:
- Características Exteriores - Barbecue; Jardim; Parqueamento; Piscina exterior; Terraço/Deck;
- Características Interiores - Hall de entrada; Lareira; Eletrodomésticos embutidos;
- Casa de Banho da Suite; Roupeiros;
- Vistas - Vista montanha; Vista jardim; Vista campo;
- Outras características - Garagem; Varanda; Cozinha Equipada; Arrecadação; Suite;
Contact
See Phone
See more Luxury in Distrito de Lisboa
Bedrooms
Zones
Can’t find the property you’re looking for?





