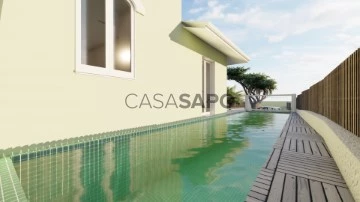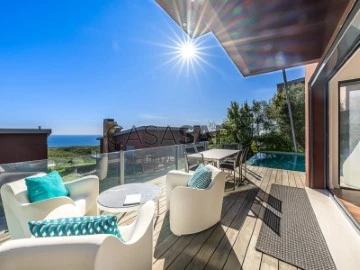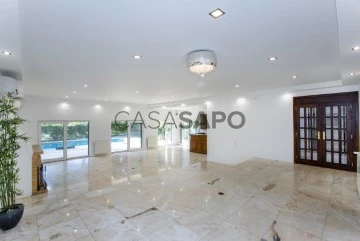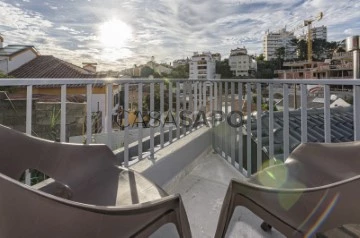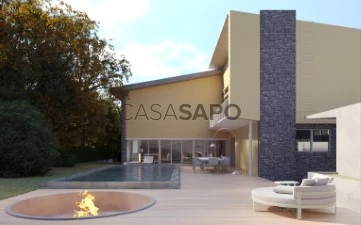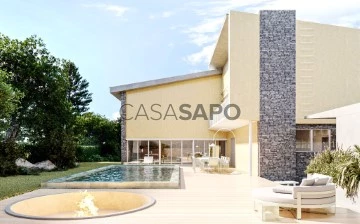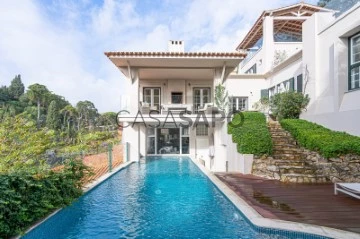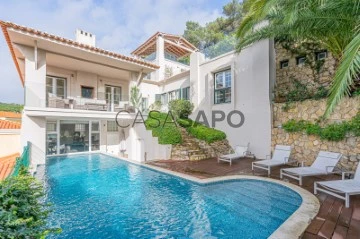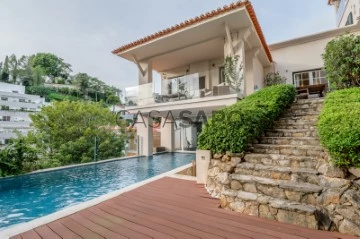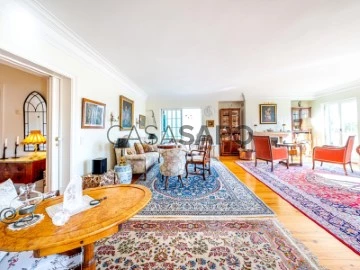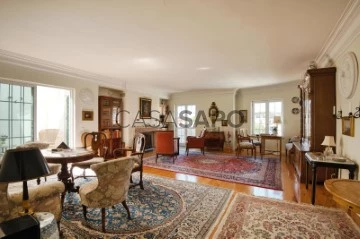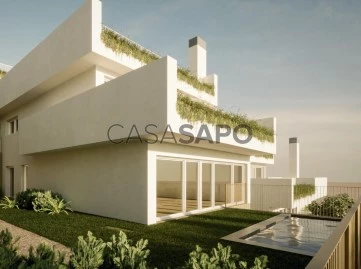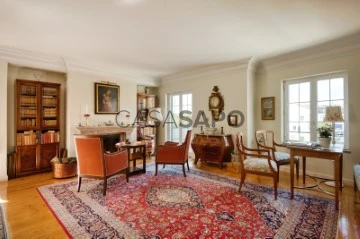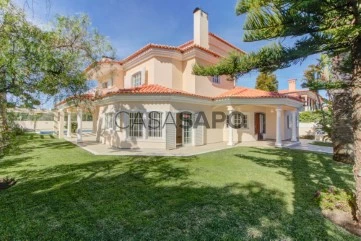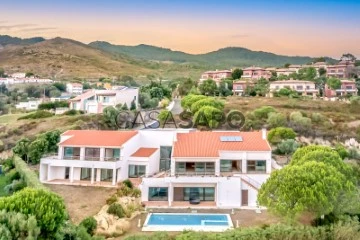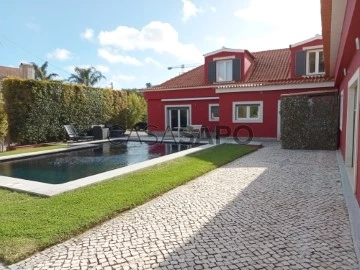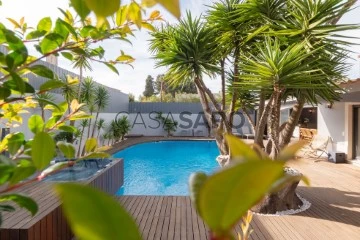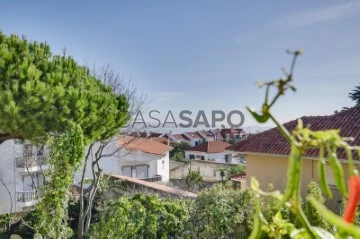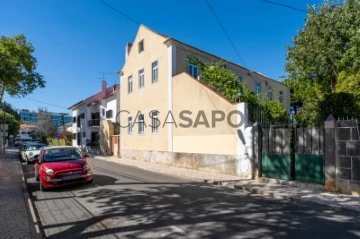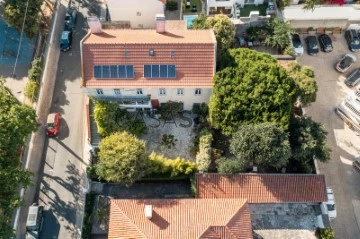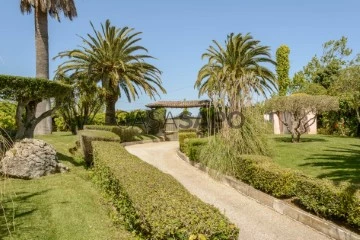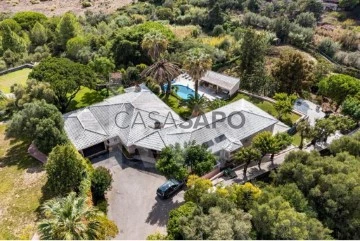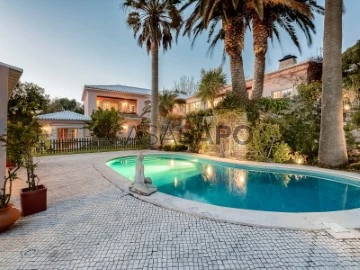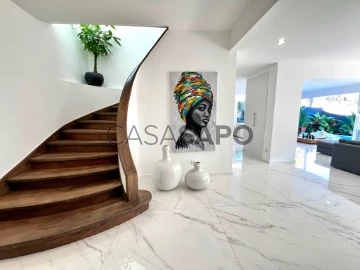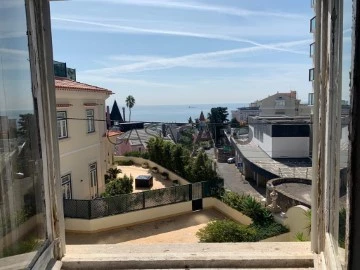Saiba aqui quanto pode pedir
138 Luxury 6 or more Bedrooms lowest price, in Cascais, Page 2
Map
Order by
Lowest price
Mansion 8 Bedrooms
Zona Histórica (Cascais), Cascais e Estoril, Distrito de Lisboa
For refurbishment · 260m²
buy
2.500.000 €
Excellent Palace in Estoril!
Magnificent 19th century mansion, 4 storey T4, distributed by basement, r/c, 1st floor and attic. Swimming pool and covered car park.
Completely rehabilitated and with a fantastic sea view. Its characteristics are the exclusivity of being a house with the original architecture of its year of construction (1890), with a land area of 929m² on three fronts, gross building area of 456m² and a footprint of 130m². Privileged location, located on the first lines of access to Praia da Poça and Praia da Azarujinha. Residential surroundings with commerce and services, good access to the A5.
Mark your visit.
Magnificent 19th century mansion, 4 storey T4, distributed by basement, r/c, 1st floor and attic. Swimming pool and covered car park.
Completely rehabilitated and with a fantastic sea view. Its characteristics are the exclusivity of being a house with the original architecture of its year of construction (1890), with a land area of 929m² on three fronts, gross building area of 456m² and a footprint of 130m². Privileged location, located on the first lines of access to Praia da Poça and Praia da Azarujinha. Residential surroundings with commerce and services, good access to the A5.
Mark your visit.
Contact
See Phone
House 6 Bedrooms +2
Alcabideche, Cascais, Distrito de Lisboa
Used · 248m²
With Garage
buy
2.600.000 €
In the hills of Malveira da Serra we find this amazing, modern villa, inserted in a private condominium of a total of 6 villas. The property has a private garden within the gated area, with olive trees and plenty of privacy.
The villa features an entrance overlooking the amazing living room with direct access to the veranda with a stunning view over the iconic Guincho beach and the green surroundings. The private infinity pool area is connected with the veranda and has sun all day due to its excellent orientation of south / west. The living room has plenty of natural light coming in through the enormous windows, and then we have the very modern and bright kitchen in an open plan solution right next to it. The kitchen is only equipped with top quality appliances and its layout of total perfection with an island in the middle, offers plenty of working space.
On this floor we also have a room overlooking the living room and its amazing view, ideal as an office area. This room is in a direct connection with the 325 sqm private garden. In this room we find a huge built-in high-quality desk and drawers for an ample 2-person office, offering a great view of the sea and lots of space.
On the upper floor there are 4 excellent bedrooms, out of one en suite, where we also find 2 bathrooms. The almost 25 sqm spacious master bedroom has a unique and breathtaking panoramic view of the ocean and the Sintra mountain. The 10 sqm large bathroom in this suite has a window and is perfectly planned with both a bathtub that is a jacuzzi, and a shower. All rooms have plenty of cupboards and large windows allowing natural light in. In the second biggest bedroom on this floor, we have a veranda with the same view as from the master bedroom.
On the lower floor we find an additional living room, perfect as a cinema room, and one more suite. One floor down we have the fully integrated laundry room with built-in furniture with good storage space and a washer & dryer machine included, and the 66 sqm garage with space for 3 cars. This villa also has one more extra room on this floor, with large windows overlooking the ocean, with a direct access to the private garden, perfect as a gym or a guest room. There is space to install a kitchen here as well.
All bathrooms throughout the property are with suspended built-in furniture, Italian-style showers, high quality appliances, suspended toilets, hidden plumbing, with modern wide 90x90 tiles, and underfloor heating in all the 1st floor bathrooms. The whole property includes air conditioning & reversible heat maintained and fully operational, and a brand new lower-consumption electric water boiler has just been installed. There are 1,500 W of solar panels (WiFi enabled) installed, not only to heat water, but to produce electricity for the property, thereby reducing the electricity bills.
There is a full enterprise-grade (Ubiquiti) IP-based, remotely manageable, video-surveillance system with 5 outdoor cameras and 4 indoor cameras, and a fully operational alarm system, with GSM-module and remote surveillance by external company.
All interior and exterior spotlights are LED.
There is a very advanced sound system installed composed by: 2 high-quality B&W speakers in the kitchen ceiling and 2 high-quality B&W speakers in the master bedroom and bathroom, powered by internet-controllable SONOS amplifiers, located in the IT cabinet.
IT cabinet. All Ethernet cables throughout the property fully operational.
Enterprise-grade (Ubiquiti) Wi-Fi system with access points integrated in the ceiling on every floor, and an internet-base control interface.
Fully operational central vacuum cleaning system throughout the whole property.
The enormous garage is also a big plus, as well as the garden with total privacy with a stunning view.
This is an alternative for someone who is looking for that perfect combination of good construction, perfect layout with generous social area, privacy and amazing views. The fact that it’s also within a gated community turns this option into a lock up and go alternative. A unique opportunity.
The charming Cascais has a pleasant climate with over 300 sunny days per year, mild winters and fantastic summers. There are both international restaurants and local outdoor restaurants where you can enjoy a delicious wine and grilled freshly caught pike. Fresh vegetables and seafood are bought at the local market. Here there is a marina, museums, golf courses and wonderful beaches with great opportunities for surfing and other water sports.
Cascais has a rich cultural offering, music festivals, parades and exciting sporting events. There is a wide range of shops and services for anyone who wants to live or spend their holidays in this beautiful but also historically interesting place.
Mercator Group has Swedish origins and is one of the oldest licensed (AMI 203) brokerage firms in Portugal. The company has marketed and brokered properties for over 50 years. Mercator focuses on the middle and luxury segments and works across the country with an extra strong presence in the Cascais area and in the Algarve.
Mercator has one of the market’s best selection of homes. We represent approximately 40 percent of the Scandinavian investors who acquired a home in Portugal during the last decade. In some places such as Cascais, we have a market share of around 80 percent.
The advertising information presented is not binding and needs to be confirmed in case of interest.
The villa features an entrance overlooking the amazing living room with direct access to the veranda with a stunning view over the iconic Guincho beach and the green surroundings. The private infinity pool area is connected with the veranda and has sun all day due to its excellent orientation of south / west. The living room has plenty of natural light coming in through the enormous windows, and then we have the very modern and bright kitchen in an open plan solution right next to it. The kitchen is only equipped with top quality appliances and its layout of total perfection with an island in the middle, offers plenty of working space.
On this floor we also have a room overlooking the living room and its amazing view, ideal as an office area. This room is in a direct connection with the 325 sqm private garden. In this room we find a huge built-in high-quality desk and drawers for an ample 2-person office, offering a great view of the sea and lots of space.
On the upper floor there are 4 excellent bedrooms, out of one en suite, where we also find 2 bathrooms. The almost 25 sqm spacious master bedroom has a unique and breathtaking panoramic view of the ocean and the Sintra mountain. The 10 sqm large bathroom in this suite has a window and is perfectly planned with both a bathtub that is a jacuzzi, and a shower. All rooms have plenty of cupboards and large windows allowing natural light in. In the second biggest bedroom on this floor, we have a veranda with the same view as from the master bedroom.
On the lower floor we find an additional living room, perfect as a cinema room, and one more suite. One floor down we have the fully integrated laundry room with built-in furniture with good storage space and a washer & dryer machine included, and the 66 sqm garage with space for 3 cars. This villa also has one more extra room on this floor, with large windows overlooking the ocean, with a direct access to the private garden, perfect as a gym or a guest room. There is space to install a kitchen here as well.
All bathrooms throughout the property are with suspended built-in furniture, Italian-style showers, high quality appliances, suspended toilets, hidden plumbing, with modern wide 90x90 tiles, and underfloor heating in all the 1st floor bathrooms. The whole property includes air conditioning & reversible heat maintained and fully operational, and a brand new lower-consumption electric water boiler has just been installed. There are 1,500 W of solar panels (WiFi enabled) installed, not only to heat water, but to produce electricity for the property, thereby reducing the electricity bills.
There is a full enterprise-grade (Ubiquiti) IP-based, remotely manageable, video-surveillance system with 5 outdoor cameras and 4 indoor cameras, and a fully operational alarm system, with GSM-module and remote surveillance by external company.
All interior and exterior spotlights are LED.
There is a very advanced sound system installed composed by: 2 high-quality B&W speakers in the kitchen ceiling and 2 high-quality B&W speakers in the master bedroom and bathroom, powered by internet-controllable SONOS amplifiers, located in the IT cabinet.
IT cabinet. All Ethernet cables throughout the property fully operational.
Enterprise-grade (Ubiquiti) Wi-Fi system with access points integrated in the ceiling on every floor, and an internet-base control interface.
Fully operational central vacuum cleaning system throughout the whole property.
The enormous garage is also a big plus, as well as the garden with total privacy with a stunning view.
This is an alternative for someone who is looking for that perfect combination of good construction, perfect layout with generous social area, privacy and amazing views. The fact that it’s also within a gated community turns this option into a lock up and go alternative. A unique opportunity.
The charming Cascais has a pleasant climate with over 300 sunny days per year, mild winters and fantastic summers. There are both international restaurants and local outdoor restaurants where you can enjoy a delicious wine and grilled freshly caught pike. Fresh vegetables and seafood are bought at the local market. Here there is a marina, museums, golf courses and wonderful beaches with great opportunities for surfing and other water sports.
Cascais has a rich cultural offering, music festivals, parades and exciting sporting events. There is a wide range of shops and services for anyone who wants to live or spend their holidays in this beautiful but also historically interesting place.
Mercator Group has Swedish origins and is one of the oldest licensed (AMI 203) brokerage firms in Portugal. The company has marketed and brokered properties for over 50 years. Mercator focuses on the middle and luxury segments and works across the country with an extra strong presence in the Cascais area and in the Algarve.
Mercator has one of the market’s best selection of homes. We represent approximately 40 percent of the Scandinavian investors who acquired a home in Portugal during the last decade. In some places such as Cascais, we have a market share of around 80 percent.
The advertising information presented is not binding and needs to be confirmed in case of interest.
Contact
See Phone
House 6 Bedrooms
Parede, Carcavelos e Parede, Cascais, Distrito de Lisboa
Used · 563m²
buy
2.690.000 €
Venha morar ou investir nesta maravilhosa moradia independente T8 com 6 suítes e mais uma casa de hóspedes T2.
No Jardins da Parede localizada em zona de excelência a poucos minutos da Praia de São Pedro do Estoril e acesso à Av. Marginal.
Com acabamentos de qualidade a moradia é constituída de 3 pisos, cave, térreo e 1 andar.
Possui moderna cozinha equipada, acolhedora sala de estar e jantar voltadas para a zona da lazer com lindo jardim, piscina e churrasqueira.
Cave com 166,5 m² composto por:
Salão/Ginásio 54,30 m²
Suite(32,05 m²)
Suite(9,80 m² )
Adega(8,50 m²)
Hall(6,80 m²), Arrumos(2,50 m²), Casa das maquinas(3,90 m²)
Piso térreo com 210,25 m² composto por:
Sala (84,65 m² ) com lareira
Cozinha equipada com ilha central (23 m²) e despensa (1m² )
Tratamento de roupas (9,35 m²) com Alpendre (23,30 m²)
Alpendre (45 m²), Alpendre (8,25 m²)
Garagem (31,30 m²)
Área Barbecue (8,15 m²)
Área de apoio (14,85 m²), Sauna (4,35 m²)
Casa das Maquinas (2,80 m²)
Piscina (45,75 m²)
Piso 1 com 111,60 m² composto por:
Master Suite (20,35 m² )
Suite 1 (13,80 m²)
Suite 2 (14,10 m²)
Suite 3 (13,80 m²)
Casa de Hóspedes com 75,10 m² composto por:
Sala /Kitchenette (16,55 m² )
Quarto 1 (19,74 m² )
Quarto 2 (11,15 m²)
Visite-nos em setimoambiente.com
No Jardins da Parede localizada em zona de excelência a poucos minutos da Praia de São Pedro do Estoril e acesso à Av. Marginal.
Com acabamentos de qualidade a moradia é constituída de 3 pisos, cave, térreo e 1 andar.
Possui moderna cozinha equipada, acolhedora sala de estar e jantar voltadas para a zona da lazer com lindo jardim, piscina e churrasqueira.
Cave com 166,5 m² composto por:
Salão/Ginásio 54,30 m²
Suite(32,05 m²)
Suite(9,80 m² )
Adega(8,50 m²)
Hall(6,80 m²), Arrumos(2,50 m²), Casa das maquinas(3,90 m²)
Piso térreo com 210,25 m² composto por:
Sala (84,65 m² ) com lareira
Cozinha equipada com ilha central (23 m²) e despensa (1m² )
Tratamento de roupas (9,35 m²) com Alpendre (23,30 m²)
Alpendre (45 m²), Alpendre (8,25 m²)
Garagem (31,30 m²)
Área Barbecue (8,15 m²)
Área de apoio (14,85 m²), Sauna (4,35 m²)
Casa das Maquinas (2,80 m²)
Piscina (45,75 m²)
Piso 1 com 111,60 m² composto por:
Master Suite (20,35 m² )
Suite 1 (13,80 m²)
Suite 2 (14,10 m²)
Suite 3 (13,80 m²)
Casa de Hóspedes com 75,10 m² composto por:
Sala /Kitchenette (16,55 m² )
Quarto 1 (19,74 m² )
Quarto 2 (11,15 m²)
Visite-nos em setimoambiente.com
Contact
See Phone
House 7 Bedrooms
Carcavelos e Parede, Cascais, Distrito de Lisboa
Used · 300m²
With Garage
buy
2.690.000 €
Luxury villa with 299.32m2 on a plot of 693.30m2, located in a residential area in Parede with sea visit, mountain views and excellent sun exposure with south, west and north orientation.
It has a garden in front of the house and another at the back, where there is a barbecue area with covered lounge, guest toilet, shower, engine room and deck with heated pool with removable cover. There is a box garage with space for two cars, with auto charging already installed and has parking space outside the garage, there is also a storage room.
On the ground floor of the villa there is an entrance hall that gives access to a large living room, a fully equipped open concept kitchen that connects to the dining room, a pantry and a guest bathroom. This floor has direct access to the garden area, garage and a beautiful terrace with sea views all at the front of the villa.
On the ground floor, there is a second large living room with fireplace, with a magnificent balcony that runs along the three fronts of the house where you can enjoy the sea and mountain views, an extensive corridor that gives access to three bedrooms and a full bathroom to support the bedrooms. The bedrooms all have very spacious areas, one of them being a master suite with dressing room and full bathroom.
The villa also has an independent annex, a 2 bedroom flat fully equipped and furnished. It includes two bedrooms, a living room with kitchenette and a full bathroom with shower.
This luxury villa stands out not only for its excellent location, close to commerce, services, transport and the main access roads to the A5 and the waterfront, but also for the magnificent views and luminosity it has.
It has a garden in front of the house and another at the back, where there is a barbecue area with covered lounge, guest toilet, shower, engine room and deck with heated pool with removable cover. There is a box garage with space for two cars, with auto charging already installed and has parking space outside the garage, there is also a storage room.
On the ground floor of the villa there is an entrance hall that gives access to a large living room, a fully equipped open concept kitchen that connects to the dining room, a pantry and a guest bathroom. This floor has direct access to the garden area, garage and a beautiful terrace with sea views all at the front of the villa.
On the ground floor, there is a second large living room with fireplace, with a magnificent balcony that runs along the three fronts of the house where you can enjoy the sea and mountain views, an extensive corridor that gives access to three bedrooms and a full bathroom to support the bedrooms. The bedrooms all have very spacious areas, one of them being a master suite with dressing room and full bathroom.
The villa also has an independent annex, a 2 bedroom flat fully equipped and furnished. It includes two bedrooms, a living room with kitchenette and a full bathroom with shower.
This luxury villa stands out not only for its excellent location, close to commerce, services, transport and the main access roads to the A5 and the waterfront, but also for the magnificent views and luminosity it has.
Contact
See Phone
House 8 Bedrooms
Cascais e Estoril, Distrito de Lisboa
New · 168m²
buy
2.750.000 €
Identificação do imóvel: ZMPT569780
Apresentamos esta moradia T8 no Monte do Estoril, onde a privacidade se encontra bem no coração da linha de Cascais.
Moradia que pode ser um hotel de charme com 8 Suites, uma zona de lazer e um espaço de refeições.
Toda a moradia esta numa falésia por essa razão ganha uma privacidade impar, nesta moradia de design atual encontramos o luxo, bem estar, privacidade num só local.
Marque a sua visita.
3 razões para comprar com a Zome
+ acompanhamento
Com uma preparação e experiência única no mercado imobiliário, os consultores Zome põem toda a sua dedicação em dar-lhe o melhor acompanhamento, orientando-o com a máxima confiança, na direção certa das suas necessidades e ambições.
Daqui para a frente, vamos criar uma relação próxima e escutar com atenção as suas expectativas, porque a nossa prioridade é a sua felicidade! Porque é importante que sinta que está acompanhado, e que estamos consigo sempre.
+ simples
Os consultores Zome têm uma formação única no mercado, ancorada na partilha de experiência prática entre profissionais e fortalecida pelo conhecimento de neurociência aplicada que lhes permite simplificar e tornar mais eficaz a sua experiência imobiliária.
Deixe para trás os pesadelos burocráticos porque na Zome encontra o apoio total de uma equipa experiente e multidisciplinar que lhe dá suporte prático em todos os aspetos fundamentais, para que a sua experiência imobiliária supere as expectativas.
+ feliz
O nosso maior valor é entregar-lhe felicidade!
Liberte-se de preocupações e ganhe o tempo de qualidade que necessita para se dedicar ao que lhe faz mais feliz.
Agimos diariamente para trazer mais valor à sua vida com o aconselhamento fiável de que precisa para, juntos, conseguirmos atingir os melhores resultados.
Com a Zome nunca vai estar perdido ou desacompanhado e encontrará algo que não tem preço: a sua máxima tranquilidade!
É assim que se vai sentir ao longo de toda a experiência: Tranquilo, seguro, confortável e... FELIZ!
Notas:
1. Caso seja um consultor imobiliário, este imóvel está disponível para partilha de negócio. Não hesite em apresentar aos seus clientes compradores e fale connosco para agendar a sua visita.
2. Para maior facilidade na identificação deste imóvel, por favor, refira o respetivo ID ZMPT ou o respetivo agente que lhe tenha enviado a sugestão.
Apresentamos esta moradia T8 no Monte do Estoril, onde a privacidade se encontra bem no coração da linha de Cascais.
Moradia que pode ser um hotel de charme com 8 Suites, uma zona de lazer e um espaço de refeições.
Toda a moradia esta numa falésia por essa razão ganha uma privacidade impar, nesta moradia de design atual encontramos o luxo, bem estar, privacidade num só local.
Marque a sua visita.
3 razões para comprar com a Zome
+ acompanhamento
Com uma preparação e experiência única no mercado imobiliário, os consultores Zome põem toda a sua dedicação em dar-lhe o melhor acompanhamento, orientando-o com a máxima confiança, na direção certa das suas necessidades e ambições.
Daqui para a frente, vamos criar uma relação próxima e escutar com atenção as suas expectativas, porque a nossa prioridade é a sua felicidade! Porque é importante que sinta que está acompanhado, e que estamos consigo sempre.
+ simples
Os consultores Zome têm uma formação única no mercado, ancorada na partilha de experiência prática entre profissionais e fortalecida pelo conhecimento de neurociência aplicada que lhes permite simplificar e tornar mais eficaz a sua experiência imobiliária.
Deixe para trás os pesadelos burocráticos porque na Zome encontra o apoio total de uma equipa experiente e multidisciplinar que lhe dá suporte prático em todos os aspetos fundamentais, para que a sua experiência imobiliária supere as expectativas.
+ feliz
O nosso maior valor é entregar-lhe felicidade!
Liberte-se de preocupações e ganhe o tempo de qualidade que necessita para se dedicar ao que lhe faz mais feliz.
Agimos diariamente para trazer mais valor à sua vida com o aconselhamento fiável de que precisa para, juntos, conseguirmos atingir os melhores resultados.
Com a Zome nunca vai estar perdido ou desacompanhado e encontrará algo que não tem preço: a sua máxima tranquilidade!
É assim que se vai sentir ao longo de toda a experiência: Tranquilo, seguro, confortável e... FELIZ!
Notas:
1. Caso seja um consultor imobiliário, este imóvel está disponível para partilha de negócio. Não hesite em apresentar aos seus clientes compradores e fale connosco para agendar a sua visita.
2. Para maior facilidade na identificação deste imóvel, por favor, refira o respetivo ID ZMPT ou o respetivo agente que lhe tenha enviado a sugestão.
Contact
See Phone
House 6 Bedrooms +1
Cascais e Estoril, Distrito de Lisboa
Remodelled · 500m²
With Garage
buy
2.750.000 €
We present a unique 6 bedroom villa, which combines the charm of the architecture of the 50s with the modernity of a total renovation. Situated in São Pedro do Estoril, this property combines original period details with contemporary amenities such as the elegant double-height ceiling.
With 585m² of built area and set in a plot of 900m², the villa offers ample spaces, including a new swimming pool and a spacious garden. It also has parking for two cars.
The entrance hall leads to a bright room with double height ceilings, which connects harmoniously to the garden and the pool. The social area includes a modern kitchen-pantry, a bedroom and a bathroom.
The basement offers a multi-functional room, a bedroom with ensuite, a wine cellar and laundry, providing versatility and comfort.
On the upper floor, the mezzanine adds a touch of sophistication, while the master suite, with a private terrace, ensures privacy and enchanting views. Two other bedrooms share a full bathroom.
Located 500 meters from the beach of São Pedro do Estoril, the villa is close to restaurants, shops and services, with easy access to the train station and the A5.
This is a rare opportunity to live in a villa that combines heritage and modernity in one of the best locations on the Cascais line.
Schedule a visit and discover all the details of this exclusive property.
With 585m² of built area and set in a plot of 900m², the villa offers ample spaces, including a new swimming pool and a spacious garden. It also has parking for two cars.
The entrance hall leads to a bright room with double height ceilings, which connects harmoniously to the garden and the pool. The social area includes a modern kitchen-pantry, a bedroom and a bathroom.
The basement offers a multi-functional room, a bedroom with ensuite, a wine cellar and laundry, providing versatility and comfort.
On the upper floor, the mezzanine adds a touch of sophistication, while the master suite, with a private terrace, ensures privacy and enchanting views. Two other bedrooms share a full bathroom.
Located 500 meters from the beach of São Pedro do Estoril, the villa is close to restaurants, shops and services, with easy access to the train station and the A5.
This is a rare opportunity to live in a villa that combines heritage and modernity in one of the best locations on the Cascais line.
Schedule a visit and discover all the details of this exclusive property.
Contact
See Phone
House 6 Bedrooms +1
Cascais e Estoril, Distrito de Lisboa
Used · 349m²
buy
2.750.000 €
Excellent 5+2 bedroom villa of distinguished architecture on a plot of 933m2, in São Pedro do Estoril, Cascais.
Detached house with an implantation area of 280m2. Outdoor area with large garden, swimming pool and garage box for 3 cars.
3-storey villa with a lot of money consisting of:
The -1 floor consists of a bedroom, bathroom with shower, wine cellar, laundry room and two living rooms.
Floor 0 consists of entrance hall, bright living room of 90m² with double height ceilings, service toilet, complete suite, office and spacious and functional kitchen.
The 1st floor, accessible by a distinct corridor, consists of a large mezzanine, and 3 suites (one of them master with large closet and terrace. The 2 suites have balconies.
--- House in complete full refurbishment --- (3D photos and prior to refurbishment).
Prime location of villas just 650 meters from the beaches with all amenities nearby.
Come and enjoy this property with a lot of character!
Detached house with an implantation area of 280m2. Outdoor area with large garden, swimming pool and garage box for 3 cars.
3-storey villa with a lot of money consisting of:
The -1 floor consists of a bedroom, bathroom with shower, wine cellar, laundry room and two living rooms.
Floor 0 consists of entrance hall, bright living room of 90m² with double height ceilings, service toilet, complete suite, office and spacious and functional kitchen.
The 1st floor, accessible by a distinct corridor, consists of a large mezzanine, and 3 suites (one of them master with large closet and terrace. The 2 suites have balconies.
--- House in complete full refurbishment --- (3D photos and prior to refurbishment).
Prime location of villas just 650 meters from the beaches with all amenities nearby.
Come and enjoy this property with a lot of character!
Contact
See Phone
House 6 Bedrooms
Estoril, Cascais e Estoril, Distrito de Lisboa
Used · 260m²
With Garage
buy
2.800.000 €
ARE YOU LOOKING FOR A VILLA WITH A GARDEN AND POOL IN ESTORIL?
FOUND! COME AND MAKE THIS HOUSE YOUR HOME
The areas of this house are distributed as follows:
Ground floor with entrance hall (9m2), suite (13.32m2) with direct access to a terrace and stairs to access the lower floor, which has a hall (4.35m2), bathroom (2m2), a suite (15m2) with walk in closet (10m2), two bedrooms (12m2, 13m2) and bathroom (5m2) complete to support the bedrooms.
In the social area, fully equipped kitchen (21m2), pantry (1.86m2) with direct access to the outside, a suite (7.15m2), bathroom (3.18m2).
The living room is divided into three environments, dining room (54.41m2) with fireplace, dining room and reading or TV room (16.25m2), with access to a terrace (25.12m2) and a balcony (14.25m2) where you can enjoy good moments with the family
On the -2 floor there is an office/gym/games room (20m2) overlooking the pool, bathroom (2, 40m2) and wine cellar, with access to a terrace (30m2).
Well located where you can find all kinds of shops, within walking distance of the Sta. Rita Valley and Poça Beach.
2 minutes from the German and Salesian School of Estoril, 20 minutes from St. Julian’s International Schools, 15 minutes from TASIS Portugal International School, Carlucci American International School of Lisbon.
10 minutes from the village of Cascais and 30 minutes by car from the centre of Lisbon and the Airport.
Energy Certificate B-
L.U 89
It also has two parking spaces.
Contact us and schedule your visit with one of our consultants
FOUND! COME AND MAKE THIS HOUSE YOUR HOME
The areas of this house are distributed as follows:
Ground floor with entrance hall (9m2), suite (13.32m2) with direct access to a terrace and stairs to access the lower floor, which has a hall (4.35m2), bathroom (2m2), a suite (15m2) with walk in closet (10m2), two bedrooms (12m2, 13m2) and bathroom (5m2) complete to support the bedrooms.
In the social area, fully equipped kitchen (21m2), pantry (1.86m2) with direct access to the outside, a suite (7.15m2), bathroom (3.18m2).
The living room is divided into three environments, dining room (54.41m2) with fireplace, dining room and reading or TV room (16.25m2), with access to a terrace (25.12m2) and a balcony (14.25m2) where you can enjoy good moments with the family
On the -2 floor there is an office/gym/games room (20m2) overlooking the pool, bathroom (2, 40m2) and wine cellar, with access to a terrace (30m2).
Well located where you can find all kinds of shops, within walking distance of the Sta. Rita Valley and Poça Beach.
2 minutes from the German and Salesian School of Estoril, 20 minutes from St. Julian’s International Schools, 15 minutes from TASIS Portugal International School, Carlucci American International School of Lisbon.
10 minutes from the village of Cascais and 30 minutes by car from the centre of Lisbon and the Airport.
Energy Certificate B-
L.U 89
It also has two parking spaces.
Contact us and schedule your visit with one of our consultants
Contact
See Phone
House 6 Bedrooms
Estoril, Cascais e Estoril, Distrito de Lisboa
Used · 290m²
With Swimming Pool
buy
2.800.000 €
6-bedroom villa, with 290 sqm of gross construction area, with a swimming pool, located on a 332 sqm plot of land in Estoril, Cascais. The villa is composed of three floors. The entrance hall has a suite, and on the -1 floor, there is a social area with three spaces: a living room with a fireplace, a dining room with access to a terrace, and a small TV room that communicates with the kitchen. In the kitchen area, there is a dining area, a pantry, and a maid’s room with a private bathroom. In the more private area of the house, there is the master suite and two bedrooms with a complete support bathroom. On the -2 floor, there is a studio/gym/games room with a view of the pool, a bathroom, and a cellar. This area has an independent entrance from the rest of the villa.
The house is a 10-minute walk from Vale de Sta. Rita and Praia da Poça. It is a 2-minute drive from the German School of Estoril, 5 minutes from Salesianos do Estoril, and 20 minutes from St. Julian’s International Schools, 15 minutes from TASIS Portugal International School and Carlucci American International School of Lisbon. It is 10 minutes away from the town of Cascais and a 30-minute drive from the center of Lisbon and Humberto Delgado Airport.
The house is a 10-minute walk from Vale de Sta. Rita and Praia da Poça. It is a 2-minute drive from the German School of Estoril, 5 minutes from Salesianos do Estoril, and 20 minutes from St. Julian’s International Schools, 15 minutes from TASIS Portugal International School and Carlucci American International School of Lisbon. It is 10 minutes away from the town of Cascais and a 30-minute drive from the center of Lisbon and Humberto Delgado Airport.
Contact
See Phone
Apartment 6 Bedrooms Duplex
Cascais e Estoril, Distrito de Lisboa
Used · 285m²
With Garage
buy
2.900.000 €
In the heart of historical and charming district of Cascais lies this exceptional penthouse, nestled among other picturesque buildings and villas. Its prime location, just a short stroll from the town center, restaurants, multiple beaches, the iconic boardwalk, train station, and supermarkets, makes it truly one-of-a-kind.
Steping inside, and you’re greeted by a spacious and welcoming entrance that leads into the expansive 42-square-meter living room, bathed with natural light and offering direct access to a west-facing balcony for sun-drenched days. Adjacent to this space is the dining area, also flooded with natural light thanks to its excellent sun exposure, and with another beautiful balcony. There is also a small, silent patio, or a winter garden, directly connected to the living room area, providing an ideal space for pure relaxation.
The nearly 20-square-meter kitchen is a culinary heaven, boasting wide windows that frame stunning views of Cascais Bay. Equipped with top-of-the-line appliances and in impeccable condition, it’s a standout feature of this home. On this level, you’ll also find three bedrooms, out of 2 en suite, and a guest toilet. There is a total of 3 bathrooms plus a guest toilet on this floor. In the spanning impressive 19 square meters master suite with a stunning view over the skylines of Cascais, we find a spacious bathroom with a window, and a walk-in closet.
A big staircase leads to the second floor, where you’ll discover an expansive additional living room with impressing high ceilings and large windows offering panoramic views of Cascais and the ocean. The three generous bedrooms on this level, all between 18 and 19 sqm, provide ample space for guests, a room used as an office or a gym, along with a bathroom.
Throughout the apartment, you’ll find materials of the highest quality, such as beautiful wooden flooring that spans the entire unit. Air conditioning is installed on the upper floor, while central heating ensures comfort throughout the rest of the apartment. A private garage within the building provides parking for two large cars, with an additional space for a total of three. Additionally, there is a closed storage area of approximately 30 square meters. Access from the garage to the apartment is made easy with the assistance of the building’s elevator.
This is a dream property for anyone seeking spacious living within walking distance of all that Cascais has to offer, yet nestled in a peaceful and serene neighborhood.
The charming Cascais has a pleasant climate with over 300 sunny days per year, mild winters and fantastic summers. There are both international restaurants and local outdoor restaurants where you can enjoy a delicious wine and grilled freshly caught pike. Fresh vegetables and seafood are bought at the local market. Here there is a marina, museums, golf courses and wonderful beaches with great opportunities for surfing and other water sports.
Cascais has a rich cultural offering, music festivals, parades and exciting sporting events. There is a wide range of shops and services for anyone who wants to live or spend their holidays in this beautiful but also historically interesting place.
Mercator Group has Swedish origins and is one of the oldest licensed (AMI 203) brokerage firms in Portugal. The company has marketed and brokered properties for over 50 years. Mercator focuses on the middle and luxury segments and works across the country with an extra strong presence in the Cascais area and in the Algarve.
Mercator has one of the market’s best selection of homes. We represent approximately 40 percent of the Scandinavian investors who acquired a home in Portugal during the last decade. In some places such as Cascais, we have a market share of around 80 percent.
The advertising information presented is not binding and needs to be confirmed in case of interest.
Steping inside, and you’re greeted by a spacious and welcoming entrance that leads into the expansive 42-square-meter living room, bathed with natural light and offering direct access to a west-facing balcony for sun-drenched days. Adjacent to this space is the dining area, also flooded with natural light thanks to its excellent sun exposure, and with another beautiful balcony. There is also a small, silent patio, or a winter garden, directly connected to the living room area, providing an ideal space for pure relaxation.
The nearly 20-square-meter kitchen is a culinary heaven, boasting wide windows that frame stunning views of Cascais Bay. Equipped with top-of-the-line appliances and in impeccable condition, it’s a standout feature of this home. On this level, you’ll also find three bedrooms, out of 2 en suite, and a guest toilet. There is a total of 3 bathrooms plus a guest toilet on this floor. In the spanning impressive 19 square meters master suite with a stunning view over the skylines of Cascais, we find a spacious bathroom with a window, and a walk-in closet.
A big staircase leads to the second floor, where you’ll discover an expansive additional living room with impressing high ceilings and large windows offering panoramic views of Cascais and the ocean. The three generous bedrooms on this level, all between 18 and 19 sqm, provide ample space for guests, a room used as an office or a gym, along with a bathroom.
Throughout the apartment, you’ll find materials of the highest quality, such as beautiful wooden flooring that spans the entire unit. Air conditioning is installed on the upper floor, while central heating ensures comfort throughout the rest of the apartment. A private garage within the building provides parking for two large cars, with an additional space for a total of three. Additionally, there is a closed storage area of approximately 30 square meters. Access from the garage to the apartment is made easy with the assistance of the building’s elevator.
This is a dream property for anyone seeking spacious living within walking distance of all that Cascais has to offer, yet nestled in a peaceful and serene neighborhood.
The charming Cascais has a pleasant climate with over 300 sunny days per year, mild winters and fantastic summers. There are both international restaurants and local outdoor restaurants where you can enjoy a delicious wine and grilled freshly caught pike. Fresh vegetables and seafood are bought at the local market. Here there is a marina, museums, golf courses and wonderful beaches with great opportunities for surfing and other water sports.
Cascais has a rich cultural offering, music festivals, parades and exciting sporting events. There is a wide range of shops and services for anyone who wants to live or spend their holidays in this beautiful but also historically interesting place.
Mercator Group has Swedish origins and is one of the oldest licensed (AMI 203) brokerage firms in Portugal. The company has marketed and brokered properties for over 50 years. Mercator focuses on the middle and luxury segments and works across the country with an extra strong presence in the Cascais area and in the Algarve.
Mercator has one of the market’s best selection of homes. We represent approximately 40 percent of the Scandinavian investors who acquired a home in Portugal during the last decade. In some places such as Cascais, we have a market share of around 80 percent.
The advertising information presented is not binding and needs to be confirmed in case of interest.
Contact
See Phone
Apartment 6 Bedrooms
Cascais e Estoril, Distrito de Lisboa
Used · 385m²
buy
2.900.000 €
Excellent 5+1 bedroom duplex apartment in the historic center of Cascais, a 5-minute walk from the beach, train station and local shops.
With 385m2 of constructed area, the apartment stands out for its large rooms and its brightness due to it’s excellent solar orientation ( east, south, west) .
The apartment consists of 2 floors which are distributed as follows :
Floor 1 :
entry hall (15m2)
living room 42m2 ( west facing) with fireplace and balcony and access to a pleasant inner patio;
dining room (15.6m2) with balcony . West facing;
guest toilet;
fitted kitchen with sea view and Cascais bay;
pantry;
bedroom/ensuite next to kitchen (9m2);
master suite ( 18.8m2) with dressing room;
bedroom 1 (19.2m2) ;
1 bathroom.
On the 1st floor (attic with high ceilings):
Living room (26.6m2) with sea view;
bedroom with 18.8m2;
bedroom with 19.2m2;
bedroom with 18.7m2;
bathroom to be shared by the 3 bedrooms;
large garage (box) for two cars and storage area;
1 extra parking space outside the box but inside the garage;
central heating;
air conditioning
access to garage by elevator;
Close to several national and international schools and 30 minutes from Lisbon and Lisbon Airport.
Ideal for those looking to live in comfort and with a high quality of life and being able to get around on foot.
Cascais is a Portuguese village known for its bay of beaches, commerce and cosmopolitanism. Considered to be the most sophisticated destination in Lisbon region, with its palaces and refined buildings.
With the sea at its feet, Cascais can boast of having 7 golf courses, a casino, a marina and countless leisure spaces.
With 385m2 of constructed area, the apartment stands out for its large rooms and its brightness due to it’s excellent solar orientation ( east, south, west) .
The apartment consists of 2 floors which are distributed as follows :
Floor 1 :
entry hall (15m2)
living room 42m2 ( west facing) with fireplace and balcony and access to a pleasant inner patio;
dining room (15.6m2) with balcony . West facing;
guest toilet;
fitted kitchen with sea view and Cascais bay;
pantry;
bedroom/ensuite next to kitchen (9m2);
master suite ( 18.8m2) with dressing room;
bedroom 1 (19.2m2) ;
1 bathroom.
On the 1st floor (attic with high ceilings):
Living room (26.6m2) with sea view;
bedroom with 18.8m2;
bedroom with 19.2m2;
bedroom with 18.7m2;
bathroom to be shared by the 3 bedrooms;
large garage (box) for two cars and storage area;
1 extra parking space outside the box but inside the garage;
central heating;
air conditioning
access to garage by elevator;
Close to several national and international schools and 30 minutes from Lisbon and Lisbon Airport.
Ideal for those looking to live in comfort and with a high quality of life and being able to get around on foot.
Cascais is a Portuguese village known for its bay of beaches, commerce and cosmopolitanism. Considered to be the most sophisticated destination in Lisbon region, with its palaces and refined buildings.
With the sea at its feet, Cascais can boast of having 7 golf courses, a casino, a marina and countless leisure spaces.
Contact
See Phone
House 15 Bedrooms
Estoril, Cascais e Estoril, Distrito de Lisboa
In project · 1,570m²
With Garage
buy
2.900.000 €
Estoril. 5 Houses. Project under approval. Land with 1.670m2. Prime location.
Plot of land with 1,670m2 for construction of 5 Houses, typology T3, with private pool and garden.
- Houses with large interior areas and balconies, between 200m2 and 270m2.
- Private outdoor gardens and swimming pools between 50m2 and 180m2.
- Spacious private storage, with areas between 40m2 and 100m2.
- Common garage with 15 parking spaces.
Total construction area of 2,600m2.
PIP approved and Architecture Licensing project under approval at CMC. Sold with approved project.
More information on request.
Plot of land with 1,670m2 for construction of 5 Houses, typology T3, with private pool and garden.
- Houses with large interior areas and balconies, between 200m2 and 270m2.
- Private outdoor gardens and swimming pools between 50m2 and 180m2.
- Spacious private storage, with areas between 40m2 and 100m2.
- Common garage with 15 parking spaces.
Total construction area of 2,600m2.
PIP approved and Architecture Licensing project under approval at CMC. Sold with approved project.
More information on request.
Contact
See Phone
Apartment 6 Bedrooms
Centro (Cascais), Cascais e Estoril, Distrito de Lisboa
Used · 385m²
With Garage
buy
2.900.000 €
Duplex 6-bedroom apartment with 385 sqm of gross area, renovated, with a garage and sea views, located in the historical center of Cascais.
This magnificent apartment is distributed as follows: the first floor features a living room with a balcony and a winter garden, a dining room with a balcony, a spacious kitchen, three suites, and a guest bathroom. The second floor offers a living room that allows you to enjoy a wonderful sea view, three bedrooms, and a bathroom. The basement floor includes three parking spaces, two in a garage box and one in a closed garage, as well as a storage room with 30 sqm. The apartment benefits from excellent sun exposure and is located on the top floor of a two-apartment building, with an elevator.
Situated in the historical area of Cascais, just a 1-minute walk from the beach and 5 minutes from the train station. It offers easy access to terraces, bars, restaurants, and the Cascais Marina. It is a 15-minute drive from several schools and colleges. Only 10 minutes away from the Estoril Golf Club, the Estoril Tennis Club (CTE), and the Quinta da Marinha Golf Course. It has easy access to the A5 motorway and the Marginal road. It is a 30-minute drive from the center of Sintra, the center of Lisbon, and Lisbon Airport.
This magnificent apartment is distributed as follows: the first floor features a living room with a balcony and a winter garden, a dining room with a balcony, a spacious kitchen, three suites, and a guest bathroom. The second floor offers a living room that allows you to enjoy a wonderful sea view, three bedrooms, and a bathroom. The basement floor includes three parking spaces, two in a garage box and one in a closed garage, as well as a storage room with 30 sqm. The apartment benefits from excellent sun exposure and is located on the top floor of a two-apartment building, with an elevator.
Situated in the historical area of Cascais, just a 1-minute walk from the beach and 5 minutes from the train station. It offers easy access to terraces, bars, restaurants, and the Cascais Marina. It is a 15-minute drive from several schools and colleges. Only 10 minutes away from the Estoril Golf Club, the Estoril Tennis Club (CTE), and the Quinta da Marinha Golf Course. It has easy access to the A5 motorway and the Marginal road. It is a 30-minute drive from the center of Sintra, the center of Lisbon, and Lisbon Airport.
Contact
See Phone
House 6 Bedrooms
Alcabideche, Cascais, Distrito de Lisboa
Used · 272m²
With Garage
buy
2.950.000 €
We present this fantastic villa, located in Rua das Faias on the Guia Coast, a few meters from Quinta da Bicuda, Quinta da Marinha, Farol da Guia and Estrada do Guincho.
This villa will have the following features:
- Six bedrooms (suites) with built-in wardrobes, two of them with hot tub and one with hydromassage cabin;
- Living room with more than 50m2 with fireplace
- Kitchen with more than 20m2 equipped
- Large entrance hall;
- Toilet for guests on floor 0;
- Garage with toilet for two cars, also has space for two more cars within the housing area;
- Swimming pool with 50m2;
- Barbecue area, with support sinks;
- Large garden with some species of tropical trees;
- The entire frame in aluminum and with double glazing;
- South, East and West sun exposure.
It is a villa with a location of excellence and great access by Av. Marginal or the A5 motorway, it is close to various types of commerce, leisure and sports areas, such as golf courses.
WHY BUY WITH AN ARCH?
We like to help all customers find the dream property!
That’s why we work with each client individually, dedicating the time needed to understand their lifestyle, needs and desires.
Presentation of the best financial solutions for the acquisition of the property, having all support in the process (if required);
Presence in the evaluation of the property;
Legal support and marking the realization of cpcv (Contract Promise Purchase and Sale);
Support in the marking and realization of the public deed of purchase and sale;
For more information, contact!
This villa will have the following features:
- Six bedrooms (suites) with built-in wardrobes, two of them with hot tub and one with hydromassage cabin;
- Living room with more than 50m2 with fireplace
- Kitchen with more than 20m2 equipped
- Large entrance hall;
- Toilet for guests on floor 0;
- Garage with toilet for two cars, also has space for two more cars within the housing area;
- Swimming pool with 50m2;
- Barbecue area, with support sinks;
- Large garden with some species of tropical trees;
- The entire frame in aluminum and with double glazing;
- South, East and West sun exposure.
It is a villa with a location of excellence and great access by Av. Marginal or the A5 motorway, it is close to various types of commerce, leisure and sports areas, such as golf courses.
WHY BUY WITH AN ARCH?
We like to help all customers find the dream property!
That’s why we work with each client individually, dedicating the time needed to understand their lifestyle, needs and desires.
Presentation of the best financial solutions for the acquisition of the property, having all support in the process (if required);
Presence in the evaluation of the property;
Legal support and marking the realization of cpcv (Contract Promise Purchase and Sale);
Support in the marking and realization of the public deed of purchase and sale;
For more information, contact!
Contact
See Phone
House 7 Bedrooms
Cascais e Estoril, Distrito de Lisboa
Used · 355m²
buy
2.950.000 €
Chalet no Monte Estoril com excelente exposição solar, 355m2 de área útil, inserido num lote de terreno com 400m2. Composto por duas frações com entradas independentes. Dois lugares de estacionamento com portão elétrico e jardim. O chalet com três pisos distribui-se da seguinte forma:- R/C com entrada independente , três quartos, duas casas de banho, cozinha equipada com placa, forno e exaustor , sala com saída para alpendre e jardim.- Primeiro piso com uma suite, uma casa de banho social , cozinha equipada, sala com saída para varanda com vista de mar.- Segundo piso, com duas suites, um quarto com vista direta de mar e uma casa de banho. No jardim encontramos três anexos distribuídos numa lavandaria e duas arrecadações.Pavimento em pinho antigo tabua corrida com exceção das 2 casas de banho e da cozinha do RC que são em mosaico hidráulico.Aquecimento central no primeiro e segundo piso. No R/C aquecimento elétrico de parede e bomba de calor para aquecimento das águas.Rega automática.Tetos trabalhados no R/C. Tetos em madeira no segundo piso.Localização premium no centro do Monte Estoril numa zona residencial, a 10 minutos da Escola Salesianos do Estoril e 5 minutos da praia .Atualização da caderneta predial em curso . Alteração de 290m2 para 355m2 .
Características:
Características Exteriores - Jardim; Video Porteiro; Sistema de rega;
Características Interiores - Hall de entrada; Roupeiros; Lavandaria;
Características Gerais - Remodelado; Portão eléctrico;
Orientação - Nascente;
Outros Equipamentos - Aquecimento central; Máquina de lavar louça; Frigorífico; Micro-ondas; Máquina de lavar roupa;
Vistas - Vista mar; Vista praia; Vista jardim;
Outras características - Varanda; Garagem para 2 Carros; Cozinha Equipada; Arrecadação; Suite; Moradia Bi-familiar; Moradia;
Características:
Características Exteriores - Jardim; Video Porteiro; Sistema de rega;
Características Interiores - Hall de entrada; Roupeiros; Lavandaria;
Características Gerais - Remodelado; Portão eléctrico;
Orientação - Nascente;
Outros Equipamentos - Aquecimento central; Máquina de lavar louça; Frigorífico; Micro-ondas; Máquina de lavar roupa;
Vistas - Vista mar; Vista praia; Vista jardim;
Outras características - Varanda; Garagem para 2 Carros; Cozinha Equipada; Arrecadação; Suite; Moradia Bi-familiar; Moradia;
Contact
See Phone
Condo 7 Bedrooms
Figueira do Guincho, Alcabideche, Cascais, Distrito de Lisboa
Used · 640m²
With Garage
buy
2.950.000 €
Existem combinações perfeitas para se tornarem fantásticas. Esta moradia poderá ser uma delas. . Com uma localização privilegiada, próxima de todos os serviços e acessos, associados a uma perfeita tranquilidade, poderá encontrar o seu lar!
Moradia T7, em lote de 3380.25m2 localizada no Aldeamento de Marinha Guincho, Malveira da Serra com vista fantástica sobre a Praia do Guincho e do Parque Natural Sintra-Cascais. A moradia foi construída a pensar na simplicidade de vivência ou seja, no lado Nascente encontra-se a área social da moradia e, no lado Poente, encontra-se a área privada. Todas as divisões desta fantástica moradia foram criadas e pensadas na fabulosa vista mar e campo.
No piso térreo (Ala Nascente), encontra-se um amplo hall (21m2) com acesso a uma fantástica sala de estar (58.30m2)sala de jantar, casa de banho de visitas (3.50m2) e uma zona de circulação/corredor para a cozinha . A cozinha tem acesso para um pátio de serviço (19.50m2) e acesso direto à excelente sala de refeições de 23.20m2. A Sala de Estar, de Refeições e a cozinha têm acesso a um excelente pátio em comum a estas 3 divisões e com escadas de ambos os lados com acesso direto à piscina e jardim. Ainda neste piso, e no hall de entrada, temos uma grande porta em vidro com acesso para o jardim e piscina.
Na Ala Poente (considerado o piso 1), encontram-se 4 suítes com armários embutidos, um escritório/quarto de 15.50m2 uma master suíte de 45.50m2 com closet (9.70m2) e uma casa de banho de 9.45m2 com banheira de hidromassagem. Temos ainda uma zona de circulação de 14.30m2 repleto de armários e zonas de arrumos ou quarto de brinquedos . Nesta mesma Ala, o escritório e 2 suítes têm acesso direto para o jardim., bem como um pequeno T1. Toda a moradia é repleta de luminosidade.
A cave, é composta por uma excelente zona de circulação de 43.30m2, fantástica sala de 66.50m2, excelente para festas e com acesso direto à piscina, uma outra sala de cerca 15m2, lavandaria (9m2), uma zona de arrumos (2.60m2) interior e out e uma casa de banho de apoio à piscina com 9m2. No seu grande hall de 43.30m2, está colocado uma sauna com estrutura de madeira.
Foi pensada e criada no conforto e para uma família que goste de viver numa zona tranquila mas perto de todos os acessos.
A Marinha Guincho é um aldeamento turístico de luxo localizado em Cascais, em pleno Parque Natural Sintra-Cascais, com uma vista incomparável sobre a praia do Guincho. Entre a serra e o mar, localiza-se a 20 minutos de Lisboa e a 25 minutos do aeroporto, com fácil acesso. Sendo um condomínio fechado, foi tudo pensado para dar o máximo conforto aos seus moradores, proporcionando-lhes qualidade de vida, saúde e bem estar. Os moradores podem frequentar as piscinas situadas junto ao Club House com uma magnífica vista sobre o mar e a serra, corte de ténis, restaurante e atividades para crianças.
Moradia T7, em lote de 3380.25m2 localizada no Aldeamento de Marinha Guincho, Malveira da Serra com vista fantástica sobre a Praia do Guincho e do Parque Natural Sintra-Cascais. A moradia foi construída a pensar na simplicidade de vivência ou seja, no lado Nascente encontra-se a área social da moradia e, no lado Poente, encontra-se a área privada. Todas as divisões desta fantástica moradia foram criadas e pensadas na fabulosa vista mar e campo.
No piso térreo (Ala Nascente), encontra-se um amplo hall (21m2) com acesso a uma fantástica sala de estar (58.30m2)sala de jantar, casa de banho de visitas (3.50m2) e uma zona de circulação/corredor para a cozinha . A cozinha tem acesso para um pátio de serviço (19.50m2) e acesso direto à excelente sala de refeições de 23.20m2. A Sala de Estar, de Refeições e a cozinha têm acesso a um excelente pátio em comum a estas 3 divisões e com escadas de ambos os lados com acesso direto à piscina e jardim. Ainda neste piso, e no hall de entrada, temos uma grande porta em vidro com acesso para o jardim e piscina.
Na Ala Poente (considerado o piso 1), encontram-se 4 suítes com armários embutidos, um escritório/quarto de 15.50m2 uma master suíte de 45.50m2 com closet (9.70m2) e uma casa de banho de 9.45m2 com banheira de hidromassagem. Temos ainda uma zona de circulação de 14.30m2 repleto de armários e zonas de arrumos ou quarto de brinquedos . Nesta mesma Ala, o escritório e 2 suítes têm acesso direto para o jardim., bem como um pequeno T1. Toda a moradia é repleta de luminosidade.
A cave, é composta por uma excelente zona de circulação de 43.30m2, fantástica sala de 66.50m2, excelente para festas e com acesso direto à piscina, uma outra sala de cerca 15m2, lavandaria (9m2), uma zona de arrumos (2.60m2) interior e out e uma casa de banho de apoio à piscina com 9m2. No seu grande hall de 43.30m2, está colocado uma sauna com estrutura de madeira.
Foi pensada e criada no conforto e para uma família que goste de viver numa zona tranquila mas perto de todos os acessos.
A Marinha Guincho é um aldeamento turístico de luxo localizado em Cascais, em pleno Parque Natural Sintra-Cascais, com uma vista incomparável sobre a praia do Guincho. Entre a serra e o mar, localiza-se a 20 minutos de Lisboa e a 25 minutos do aeroporto, com fácil acesso. Sendo um condomínio fechado, foi tudo pensado para dar o máximo conforto aos seus moradores, proporcionando-lhes qualidade de vida, saúde e bem estar. Os moradores podem frequentar as piscinas situadas junto ao Club House com uma magnífica vista sobre o mar e a serra, corte de ténis, restaurante e atividades para crianças.
Contact
See Phone
House 6 Bedrooms
Cascais e Estoril, Distrito de Lisboa
Used · 508m²
With Garage
buy
2.990.000 €
Magnificent 6 bedroom villa in Cascais, in a privileged location, based on a plot of 1800 sqm, which offers all the conditions to provide a truly pleasant life, thanks to its unusual features of luxury and comfort.
This villa has a floor area of 480 sqm, spread over two floors as follows:
On the ground floor, a spacious entrance hall welcomes you, followed by a master suite with a large walk-in closet and another suite, ideal for those who prefer to be at ground floor level. It also includes a maid’s suite and an additional bedroom, currently used as an office.
The fully equipped kitchen features a dining area and a laundry room. The living areas include a dining room with direct access to the kitchen and a spacious living room with two distinct zones and a cosy fireplace. This floor is completed by a guest bathroom.
The master suite, the kitchen, the maid’s suite, the dining room and the living room have direct access to the garden, the pool and the outdoor leisure area.
On the ground floor, we find two more suites, a multipurpose room and a space dedicated to a gym.
The property has additional details that make it truly unique, such as a charming chapel that gives a special touch to the entire outdoor environment, and also a T1 annex for guests, consisting of a living room, bedroom, kitchen and bathroom.
This villa mostly enjoys a layout on the ground floor, facing the fantastic outdoor leisure area.
The well-kept garden, the large swimming pool with generous surrounding space for leisure, the changing rooms to support the pool and the covered parking for six cars, in addition to the closed garage with automatic gate for one car, complete the exterior of the property, which has two independent road entrances.
Upon entering this villa, you will be immediately captivated by its beauty and excellent state of conservation. The high-quality finishes are present in every corner of the house, demonstrating a meticulous care for detail.
This villa has a floor area of 480 sqm, spread over two floors as follows:
On the ground floor, a spacious entrance hall welcomes you, followed by a master suite with a large walk-in closet and another suite, ideal for those who prefer to be at ground floor level. It also includes a maid’s suite and an additional bedroom, currently used as an office.
The fully equipped kitchen features a dining area and a laundry room. The living areas include a dining room with direct access to the kitchen and a spacious living room with two distinct zones and a cosy fireplace. This floor is completed by a guest bathroom.
The master suite, the kitchen, the maid’s suite, the dining room and the living room have direct access to the garden, the pool and the outdoor leisure area.
On the ground floor, we find two more suites, a multipurpose room and a space dedicated to a gym.
The property has additional details that make it truly unique, such as a charming chapel that gives a special touch to the entire outdoor environment, and also a T1 annex for guests, consisting of a living room, bedroom, kitchen and bathroom.
This villa mostly enjoys a layout on the ground floor, facing the fantastic outdoor leisure area.
The well-kept garden, the large swimming pool with generous surrounding space for leisure, the changing rooms to support the pool and the covered parking for six cars, in addition to the closed garage with automatic gate for one car, complete the exterior of the property, which has two independent road entrances.
Upon entering this villa, you will be immediately captivated by its beauty and excellent state of conservation. The high-quality finishes are present in every corner of the house, demonstrating a meticulous care for detail.
Contact
See Phone
House 6 Bedrooms +2
Birre, Cascais e Estoril, Distrito de Lisboa
Used · 320m²
With Garage
buy
2.990.000 €
6+2 Bedroom Villa of traditional architecture with swimming pool, lawned garden and finishes of superior quality, inserted in plot of land with 833m2, in a prestigious quiet and residential area of Cascais.
Main Areas:
Floor 0
. Entrance hall 16m2
. Office 13m2
. Living room 45m2 with direct access to the lounge area, garden, swimming pool and jacuzzi 85m2
. Dining room 20m2
. Bar 20m2
. Kitchen 25m2 with peninsula
. Pantry 3m2
. Laundry 11m2
. Maid’s suite 12m2 with built-in wardrobe and toilet
. Social toilet 2m2
. Suite 21m2 with built-in closet and toilet
. Suite 24m2 with built-in closet and toilet
Floor 1
. Master Suite 40m2 with walk-in closet, toilet with bathtub and shower and area
. Suite 26m2 with built-in closet and toilet
Floor -1
. Living room 47m2
. Room 12m2
. Wc 5m2
. Storage 8m2
. House of Machines 8m2
. Garage 24m2 with parking space for 1 car and 2 cars outside
Equipped with barbecue, air conditioning, two fireplaces and double glazing.
Located 4 minutes from Quinta da Marinha Golf Course, 5 minutes from quinta da Marinha ehipic center, 7 minutes from Guincho beach, 15 minutes from the historic center of Sintra and 35 minutes from Lisbon Airport. This stunning villa is located in one of the most prestigious areas of Cascais, in a residential and safe area, close to international schools, restaurants, leisure areas, commerce and services.
INSIDE LIVING operates in the luxury housing and real estate investment market. Our team offers a diverse range of excellent services to our clients, such as investor support services, ensuring full accompaniment in the selection, purchase, sale or rental of properties, architectural design, interior design, banking and concierge services throughout the process.
Main Areas:
Floor 0
. Entrance hall 16m2
. Office 13m2
. Living room 45m2 with direct access to the lounge area, garden, swimming pool and jacuzzi 85m2
. Dining room 20m2
. Bar 20m2
. Kitchen 25m2 with peninsula
. Pantry 3m2
. Laundry 11m2
. Maid’s suite 12m2 with built-in wardrobe and toilet
. Social toilet 2m2
. Suite 21m2 with built-in closet and toilet
. Suite 24m2 with built-in closet and toilet
Floor 1
. Master Suite 40m2 with walk-in closet, toilet with bathtub and shower and area
. Suite 26m2 with built-in closet and toilet
Floor -1
. Living room 47m2
. Room 12m2
. Wc 5m2
. Storage 8m2
. House of Machines 8m2
. Garage 24m2 with parking space for 1 car and 2 cars outside
Equipped with barbecue, air conditioning, two fireplaces and double glazing.
Located 4 minutes from Quinta da Marinha Golf Course, 5 minutes from quinta da Marinha ehipic center, 7 minutes from Guincho beach, 15 minutes from the historic center of Sintra and 35 minutes from Lisbon Airport. This stunning villa is located in one of the most prestigious areas of Cascais, in a residential and safe area, close to international schools, restaurants, leisure areas, commerce and services.
INSIDE LIVING operates in the luxury housing and real estate investment market. Our team offers a diverse range of excellent services to our clients, such as investor support services, ensuring full accompaniment in the selection, purchase, sale or rental of properties, architectural design, interior design, banking and concierge services throughout the process.
Contact
See Phone
Villa 6 Bedrooms Triplex
Cascais e Estoril, Distrito de Lisboa
For refurbishment · 350m²
buy
2.995.000 €
Set on a plot of 692.6 m2, in the historic center of Cascais, the property is in a residential street, with sea views from the top floor. It has a built area of 430m2 within walking distance of the bay, marina and Marechal Carmona Park. This villa is distributed over 3 floors: the living rooms have direct access to the garden, kitchen and bathrooms on all floors.
The attic has a ceiling height of around 2.5 m in the center, which allows it to be used.
The attic has a ceiling height of around 2.5 m in the center, which allows it to be used.
Contact
See Phone
Detached House 10 Bedrooms
Centro Histórico (Cascais), Cascais e Estoril, Distrito de Lisboa
Used · 430m²
View Sea
buy
2.995.000 €
Property with 430m2 of construction area in the heart of the historic center of Cascais, located on a plot of more than 690 m2, with the potential to be converted into a building with several independent apartments or a single-family house of unique dimensions.
Outside it has different leisure spaces, an annex, barbecue area and space for a swimming pool.
Just 600 meters from Cascais Bay and the cycle path, its location offers an exceptional mix of historic and contemporary. Divided into 3 floors, it has sea views from the top floor and a sun exposure that gives it unique luminosity.
Ground floor: living room with access to the garden, reading room with fireplace, office, kitchen, 3 bedrooms, 2 bathrooms and access to a mezzanine with bedroom, kitchen and full bathroom.
Upper floor: living room, dining room, kitchen, 4 bedrooms and 2 bathrooms.
Attic with ceiling height of 2.58 m in the center and 1.39 m at the ends, which allows its use.
Energy Rating: E
Ref. SR_351
Outside it has different leisure spaces, an annex, barbecue area and space for a swimming pool.
Just 600 meters from Cascais Bay and the cycle path, its location offers an exceptional mix of historic and contemporary. Divided into 3 floors, it has sea views from the top floor and a sun exposure that gives it unique luminosity.
Ground floor: living room with access to the garden, reading room with fireplace, office, kitchen, 3 bedrooms, 2 bathrooms and access to a mezzanine with bedroom, kitchen and full bathroom.
Upper floor: living room, dining room, kitchen, 4 bedrooms and 2 bathrooms.
Attic with ceiling height of 2.58 m in the center and 1.39 m at the ends, which allows its use.
Energy Rating: E
Ref. SR_351
Contact
See Phone
Detached House 6 Bedrooms Duplex
Manique de Baixo, Alcabideche, Cascais, Distrito de Lisboa
Used · 394m²
With Garage
buy
3.000.000 €
Farm for sale | 395m2 private gross area + 237m2 of dependent gross area | Garden, terraces and swimming pool | Independent Attached House | Garage | Manique at Alcabideche Estoril-Cascais
The farm is full of charm in a very quiet area of ecological reserve giving you tranquillity and total privacy, with unobstructed views of nature. Ideal for families looking for a home in a perfect oasis outside the hustle and bustle of a city, with large indoor areas and space for everyone to live and work and great outdoor areas to receive friends and family, but at the same time close to Estoril, schools, sports and services.
It also has a smaller independent house, with a 1 bedroom, a bathroom, living room with fireplace and kitchen, terrace and private garden with large lawn and porch with barbecue and wood oven.
The main house consists of the entrance hall, living room, TV room and office (88 m2), dining room (27 m2) with fireplace, social bathroom, office (15 m2), kitchen (37 m2), laundry room, suite (12 m2), two bedrooms (24 m2 and 20 m2), support bathroom, master suite (24 m2) with closet.
Outside we have several nooks and distinct areas of the garden where we find the living space in front of the rooms, terraces and private garden in front of the rooms, barbecue and dining area, pool area, with changing rooms, gym and Turkish bath, House T1 with private garden, an orchard with national and tropical fruit trees, a vegetable garden and a greenhouse for organic farming. It also has a kennel.
Features:
- Main house T5
- House T1 with garden
- Garage for 3 cars
- Diesel central heating
- Solar panels
- Central alarm
-Generator
-Fireplace
- Swimming pool and changing rooms
- Turkish Bath
-Gymnasium
- Automatic irrigation and three holes (for the garden and swimming pool, and also for the house’s own consumption)
Location:
The village of Manique belongs to the Estoril/Cascais area.
It is a small Portuguese village very quiet and quiet, with all the basic services of day-to-day, and is a few minutes from the centre of Estoril.
Estoril is a prestigious place and a lot of history, as well as Cascais, with many cultural attractions and points of interest, in addition to the well-known coast with several beaches where you can find excellent restaurants with terraces by the sea.
. Casino Estoril remains a hub of attraction that in addition to the game rooms also has restaurants, theatre, music concerts, cinema, cultural events and exhibitions, which contribute a lot to local entertainment.
Nearby there are also several international schools, golf courses, a racetrack, and among others the fantastic Natural Park of Sintra-Cascais, a place of rare beauty and considered world heritage.
Excellent access to Lisbon (30min), Estoril and Cascais (10min).
The farm is full of charm in a very quiet area of ecological reserve giving you tranquillity and total privacy, with unobstructed views of nature. Ideal for families looking for a home in a perfect oasis outside the hustle and bustle of a city, with large indoor areas and space for everyone to live and work and great outdoor areas to receive friends and family, but at the same time close to Estoril, schools, sports and services.
It also has a smaller independent house, with a 1 bedroom, a bathroom, living room with fireplace and kitchen, terrace and private garden with large lawn and porch with barbecue and wood oven.
The main house consists of the entrance hall, living room, TV room and office (88 m2), dining room (27 m2) with fireplace, social bathroom, office (15 m2), kitchen (37 m2), laundry room, suite (12 m2), two bedrooms (24 m2 and 20 m2), support bathroom, master suite (24 m2) with closet.
Outside we have several nooks and distinct areas of the garden where we find the living space in front of the rooms, terraces and private garden in front of the rooms, barbecue and dining area, pool area, with changing rooms, gym and Turkish bath, House T1 with private garden, an orchard with national and tropical fruit trees, a vegetable garden and a greenhouse for organic farming. It also has a kennel.
Features:
- Main house T5
- House T1 with garden
- Garage for 3 cars
- Diesel central heating
- Solar panels
- Central alarm
-Generator
-Fireplace
- Swimming pool and changing rooms
- Turkish Bath
-Gymnasium
- Automatic irrigation and three holes (for the garden and swimming pool, and also for the house’s own consumption)
Location:
The village of Manique belongs to the Estoril/Cascais area.
It is a small Portuguese village very quiet and quiet, with all the basic services of day-to-day, and is a few minutes from the centre of Estoril.
Estoril is a prestigious place and a lot of history, as well as Cascais, with many cultural attractions and points of interest, in addition to the well-known coast with several beaches where you can find excellent restaurants with terraces by the sea.
. Casino Estoril remains a hub of attraction that in addition to the game rooms also has restaurants, theatre, music concerts, cinema, cultural events and exhibitions, which contribute a lot to local entertainment.
Nearby there are also several international schools, golf courses, a racetrack, and among others the fantastic Natural Park of Sintra-Cascais, a place of rare beauty and considered world heritage.
Excellent access to Lisbon (30min), Estoril and Cascais (10min).
Contact
See Phone
House 6 Bedrooms
Alcabideche, Cascais, Distrito de Lisboa
Used · 395m²
With Garage
buy
3.000.000 €
Quinta com moradia T5 e casa independente T0, para venda em Cascais || Manique de Baixo, l
A Quinta está localizada numa zona muito sossegada, rodeada de natureza e encontra-se a 10 minutos do Estoril e das suas praias.
Está inserida numa propriedade totalmente murada com 7.244 m2, que oferece segurança e total privacidade.
De estilo clássico, esta moradia de luxo desenvolve-se em dois pisos. O andar térreo é composto por hall, sala de estar com 88m2 e sala de jantar (ambas com lareira), biblioteca e escritório, cozinha equipada com ilha revestida a granito, despensa, casa de banho social e um quarto em suite com closet.
O piso inferior é composto por uma master suite de 24m2 com closet, jacuzzi e ligação a uma varanda com vista para o jardim, e mais dois quartos servidos por uma casa de banho comum. Este piso dispõe ainda de uma garrafeira e lavandaria.
Rodeada por jardins muito bem cuidados, esta moradia de luxo dispõe no seu exterior de uma piscina com água ionizada (o que facilita a sua manutenção), um alpendre, instalações sanitárias, vestiário, ginásio e banho turco.
Ainda no jardim, encontra-se uma segunda casa independente, composta por um quarto, sala com lareira, cozinha e uma casa de banho. No exterior existe um alpendre com churrasqueira e forno a lenha.
A envolvente exterior conta ainda com uma grande diversidade de árvores, pomar, horta e estufa 100% biológicas.
Com áreas exteriores ideais para momentos de lazer, esta propriedade dispõe de iluminação e sistema de rega automática, e sistema de filtragem e de descalcificação da água proveniente de três furos artesianos, que abastecem também a casa.
Com garagem anexa à casa principal para três carros e espaço para estacionamento ao ar livre, esta moradia de luxo dispõe ainda de outras comodidades, como painéis solares, aquecimento central, sistema de alarme, gerador e maquinaria agrícola.
A 30 minutos de Lisboa, esta moradia encontra-se numa zona que possui uma rede eficiente de transportes e acessos rodoviários, bem como todo o tipo de comércio e serviços.
Nas proximidades existem várias escolas internacionais, campos de Golf, um casino, restaurantes e vários bares de praia, junto à Marginal. Além do Parque Natural de Sintra-Cascais.
A KellerWilliams é a escolha mais eficiente no mercado, com consultores imobiliários capazes de aconselhar e acompanhar na compra do seu imóvel. Conte com um consultor dedicado durante todo o processo, procura constante de um imóvel que atenda às suas necessidades, acompanhamento nas negociações, melhores soluções financeiras e auxílio nos processos de compra e venda.
Marque já sua visita e apaixone-se pela sua nova casa!
Contacte-nos para mais informações.
Características:
Características Exteriores - Barbeque; Jardim; Piscina exterior; Porta blindada; Sistema de rega;
Características Interiores - Hall de entrada; Lareira; Casa de Banho da Suite; Closet; Sauna; Roupeiros; Quarto de hóspedes em anexo; Lavandaria; Tecnologia Smart Home;
Características Gerais - Portão eléctrico;
Outros Equipamentos - Serviço de internet; Aquecimento central; Sistema de Segurança; Alarme de segurança; Depósito de água;
Vistas - Vista campo;
Outras características - Box (2 lugares); Garagem; Varanda; Garagem para 2 Carros; Cozinha Equipada; Arrecadação; Suite; Moradia; Ar Condicionado;
A Quinta está localizada numa zona muito sossegada, rodeada de natureza e encontra-se a 10 minutos do Estoril e das suas praias.
Está inserida numa propriedade totalmente murada com 7.244 m2, que oferece segurança e total privacidade.
De estilo clássico, esta moradia de luxo desenvolve-se em dois pisos. O andar térreo é composto por hall, sala de estar com 88m2 e sala de jantar (ambas com lareira), biblioteca e escritório, cozinha equipada com ilha revestida a granito, despensa, casa de banho social e um quarto em suite com closet.
O piso inferior é composto por uma master suite de 24m2 com closet, jacuzzi e ligação a uma varanda com vista para o jardim, e mais dois quartos servidos por uma casa de banho comum. Este piso dispõe ainda de uma garrafeira e lavandaria.
Rodeada por jardins muito bem cuidados, esta moradia de luxo dispõe no seu exterior de uma piscina com água ionizada (o que facilita a sua manutenção), um alpendre, instalações sanitárias, vestiário, ginásio e banho turco.
Ainda no jardim, encontra-se uma segunda casa independente, composta por um quarto, sala com lareira, cozinha e uma casa de banho. No exterior existe um alpendre com churrasqueira e forno a lenha.
A envolvente exterior conta ainda com uma grande diversidade de árvores, pomar, horta e estufa 100% biológicas.
Com áreas exteriores ideais para momentos de lazer, esta propriedade dispõe de iluminação e sistema de rega automática, e sistema de filtragem e de descalcificação da água proveniente de três furos artesianos, que abastecem também a casa.
Com garagem anexa à casa principal para três carros e espaço para estacionamento ao ar livre, esta moradia de luxo dispõe ainda de outras comodidades, como painéis solares, aquecimento central, sistema de alarme, gerador e maquinaria agrícola.
A 30 minutos de Lisboa, esta moradia encontra-se numa zona que possui uma rede eficiente de transportes e acessos rodoviários, bem como todo o tipo de comércio e serviços.
Nas proximidades existem várias escolas internacionais, campos de Golf, um casino, restaurantes e vários bares de praia, junto à Marginal. Além do Parque Natural de Sintra-Cascais.
A KellerWilliams é a escolha mais eficiente no mercado, com consultores imobiliários capazes de aconselhar e acompanhar na compra do seu imóvel. Conte com um consultor dedicado durante todo o processo, procura constante de um imóvel que atenda às suas necessidades, acompanhamento nas negociações, melhores soluções financeiras e auxílio nos processos de compra e venda.
Marque já sua visita e apaixone-se pela sua nova casa!
Contacte-nos para mais informações.
Características:
Características Exteriores - Barbeque; Jardim; Piscina exterior; Porta blindada; Sistema de rega;
Características Interiores - Hall de entrada; Lareira; Casa de Banho da Suite; Closet; Sauna; Roupeiros; Quarto de hóspedes em anexo; Lavandaria; Tecnologia Smart Home;
Características Gerais - Portão eléctrico;
Outros Equipamentos - Serviço de internet; Aquecimento central; Sistema de Segurança; Alarme de segurança; Depósito de água;
Vistas - Vista campo;
Outras características - Box (2 lugares); Garagem; Varanda; Garagem para 2 Carros; Cozinha Equipada; Arrecadação; Suite; Moradia; Ar Condicionado;
Contact
See Phone
Detached House 6 Bedrooms
Alcabideche, Cascais, Distrito de Lisboa
Refurbished · 395m²
With Garage
buy
3.000.000 €
It is my great privilege to present to you this unique 6-bedroom property for sale, Quinta da Ribeira, a haven of serenity and luxury that is simply unrivalled.
This property is equipped with exceptional features that make it truly unique.
Automatic Lighting and Irrigation: The entire property has automatic lighting and irrigation, divided into sectors, and can be controlled via your computer or iPhone, providing ease and efficiency in caring for the garden.
Artisanal Boreholes and Filtration System: Three boreholes and a water filtration and descaling system guarantee the property’s independence from the water supply.
Garage and Advanced Security: The garage accommodates three cars, while the centrally-linked alarm system, with panic lights around the perimeter of the house, offers an unrivalled sense of security.
Outdoor Leisure Area: A large swimming pool equipped with ionisation, a sun terrace, a gym with changing room and a large Turkish bath make summer days truly unforgettable.
Interior spaces: The dining room, also with a fireplace, connects to the main lounge, where you’ll find the library, with its old-world charm, which connects harmoniously with the office, which is clad in boiserie. A modern and very spacious kitchen with breakfast area. The very spacious master suite includes a large bedroom with a balcony, a dressing room, fitted wardrobes in the corridor leading to a luxurious bathroom, complete with a separate shower cubicle and a jacuzzi overlooking the lush garden. On the lower floor, there is a children’s room which doubles as a hallway for the two bedrooms and a bathroom, as well as a further double bedroom. In the garden, the grill area, bread oven and Argentinian grill remind you what a must you can have!
Guest House or Party House: A small house further down in Quinta da Ribeira offers additional versatility and can be used as a guest house or event space. With a grill, wood-fired bread oven, fireplace, electric heating and full amenities, it’s the ideal place to receive guests or organise memorable parties.
Orchard and Greenhouse: The property has an orchard with around 50 fruit trees, including tropical varieties, a vegetable garden and a greenhouse, all equipped with personalised irrigation systems. There is also a kennel for animal lovers. It is important to emphasise that the cultivation system always used is organic, demonstrating the property’s commitment to sustainability and respect for the environment.
This Quinta da Ribeira is a rare opportunity to own a property that combines luxury, convenience and a deep respect for nature. If you’re looking for a haven that offers an unrivalled quality of life, this is the perfect choice. Book a visit and discover a world of possibilities in the heart of nature.
This property is equipped with exceptional features that make it truly unique.
Automatic Lighting and Irrigation: The entire property has automatic lighting and irrigation, divided into sectors, and can be controlled via your computer or iPhone, providing ease and efficiency in caring for the garden.
Artisanal Boreholes and Filtration System: Three boreholes and a water filtration and descaling system guarantee the property’s independence from the water supply.
Garage and Advanced Security: The garage accommodates three cars, while the centrally-linked alarm system, with panic lights around the perimeter of the house, offers an unrivalled sense of security.
Outdoor Leisure Area: A large swimming pool equipped with ionisation, a sun terrace, a gym with changing room and a large Turkish bath make summer days truly unforgettable.
Interior spaces: The dining room, also with a fireplace, connects to the main lounge, where you’ll find the library, with its old-world charm, which connects harmoniously with the office, which is clad in boiserie. A modern and very spacious kitchen with breakfast area. The very spacious master suite includes a large bedroom with a balcony, a dressing room, fitted wardrobes in the corridor leading to a luxurious bathroom, complete with a separate shower cubicle and a jacuzzi overlooking the lush garden. On the lower floor, there is a children’s room which doubles as a hallway for the two bedrooms and a bathroom, as well as a further double bedroom. In the garden, the grill area, bread oven and Argentinian grill remind you what a must you can have!
Guest House or Party House: A small house further down in Quinta da Ribeira offers additional versatility and can be used as a guest house or event space. With a grill, wood-fired bread oven, fireplace, electric heating and full amenities, it’s the ideal place to receive guests or organise memorable parties.
Orchard and Greenhouse: The property has an orchard with around 50 fruit trees, including tropical varieties, a vegetable garden and a greenhouse, all equipped with personalised irrigation systems. There is also a kennel for animal lovers. It is important to emphasise that the cultivation system always used is organic, demonstrating the property’s commitment to sustainability and respect for the environment.
This Quinta da Ribeira is a rare opportunity to own a property that combines luxury, convenience and a deep respect for nature. If you’re looking for a haven that offers an unrivalled quality of life, this is the perfect choice. Book a visit and discover a world of possibilities in the heart of nature.
Contact
See Phone
House 6 Bedrooms
Cobre (Cascais), Cascais e Estoril, Distrito de Lisboa
Used · 400m²
buy
3.100.000 €
6 bedroom villa in Cascais, 5 minutes from the center of Cascais and Guincho beaches, 15 minutes from the town of Sintra and 30 minutes from Lisbon.
Close to international schools: 2 minutes walk from Kings College Cascais and 5 minutes from St. James and Aprendizes.
Excellent villa with 6 bedrooms, 7 bathrooms, garden and swimming pool, with a total of 480 m2 of construction, located on a plot of
780m2.
It is a refuge in the middle of the city, the perfect place for those looking to combine family life with work, the amenities of the city with the tranquility of outdoor life, in communion with nature.
Completely renovated with very tasteful and superior quality materials, this villa stands out for its almost perfect solar orientation and the light that the large windows overlooking the surrounding gardens can provide.
The colors, materials, finishes and natural light provided this project with greater potential for spaces and environments. With excellent integration between the social and private areas, this 3-storey house is distributed as follows:
On the main floor, we are welcomed by a spacious entrance hall with immediate connection to the living room. Its large glass doors open onto the outdoor garden and pool space where you want to relax and play with the children.
Still on the ground floor there is a painting studio, which could very well be a bedroom or TV and games room; a social bathroom; a second complete bathroom to support the Atelier; and the modern kitchen that stands out for the choice of different materials that complement each other, for the aesthetic details that are at the same time functional and practical. It is fully equipped with top of the range appliances.
On the upper floor is the most private area of the house: on the first floor we have 2 suites; 1 bedroom and 1 bathroom with shower.
The entire floor above is dedicated to the Master Suite with walk-in closet and integrated W/C.
For greater convenience, the house has air conditioning and parking space for 2 to 3 vehicles.
The information referred to is not binding. You should consult the property documentation.
Close to international schools: 2 minutes walk from Kings College Cascais and 5 minutes from St. James and Aprendizes.
Excellent villa with 6 bedrooms, 7 bathrooms, garden and swimming pool, with a total of 480 m2 of construction, located on a plot of
780m2.
It is a refuge in the middle of the city, the perfect place for those looking to combine family life with work, the amenities of the city with the tranquility of outdoor life, in communion with nature.
Completely renovated with very tasteful and superior quality materials, this villa stands out for its almost perfect solar orientation and the light that the large windows overlooking the surrounding gardens can provide.
The colors, materials, finishes and natural light provided this project with greater potential for spaces and environments. With excellent integration between the social and private areas, this 3-storey house is distributed as follows:
On the main floor, we are welcomed by a spacious entrance hall with immediate connection to the living room. Its large glass doors open onto the outdoor garden and pool space where you want to relax and play with the children.
Still on the ground floor there is a painting studio, which could very well be a bedroom or TV and games room; a social bathroom; a second complete bathroom to support the Atelier; and the modern kitchen that stands out for the choice of different materials that complement each other, for the aesthetic details that are at the same time functional and practical. It is fully equipped with top of the range appliances.
On the upper floor is the most private area of the house: on the first floor we have 2 suites; 1 bedroom and 1 bathroom with shower.
The entire floor above is dedicated to the Master Suite with walk-in closet and integrated W/C.
For greater convenience, the house has air conditioning and parking space for 2 to 3 vehicles.
The information referred to is not binding. You should consult the property documentation.
Contact
See Phone
House 10 Bedrooms
Monte Estoril, Cascais e Estoril, Distrito de Lisboa
Used · 573m²
buy
3.200.000 €
Old house for real estate project located in the center of Monte Estoril, inserted in a plot of land of 1224 s.q.m, with sea view. In this location, a real estate project can be built, of luxury apartments with garage, using the construction potential that is defined for this area. Currently is built a mansion with 4 floors , 15 divisions, garage for 2 cars and detached house of caretakers. Sea view from the 2nd floor. Excellent Investment. In this location, high of Monte Estoril and with an enveloping of luxury condominiums, the sea view and the location, are fundamental elements. Excellent investment.
Contact
See Phone
See more Luxury in Cascais
Bedrooms
Zones
Can’t find the property you’re looking for?
