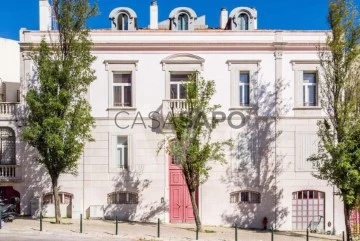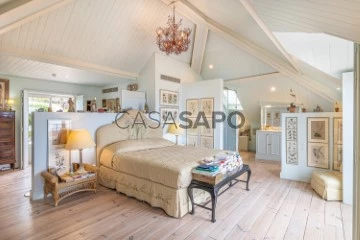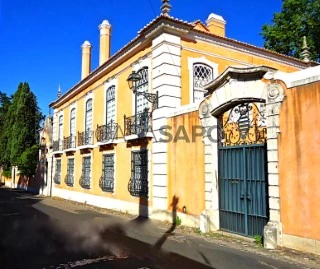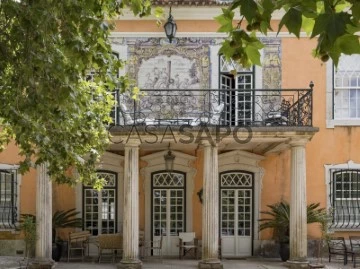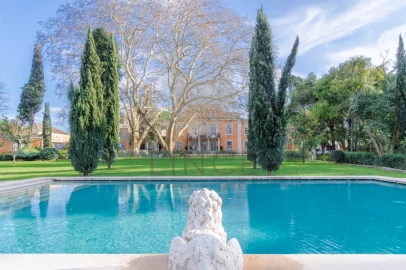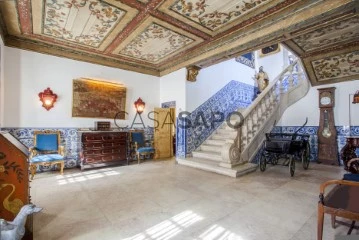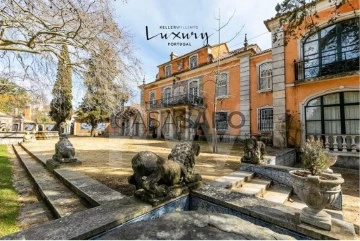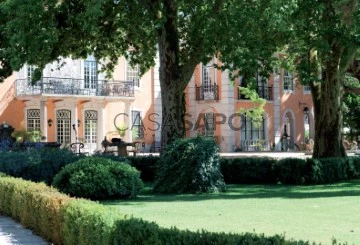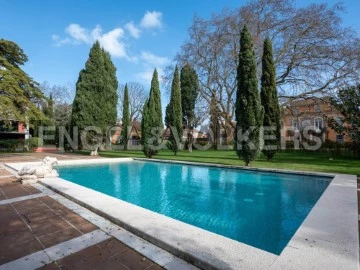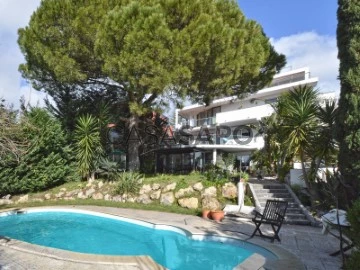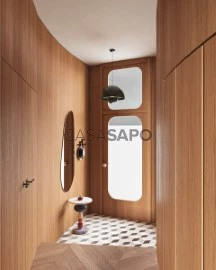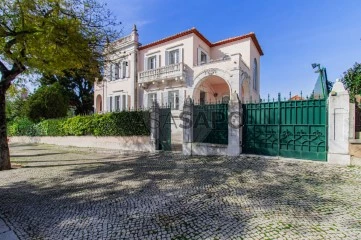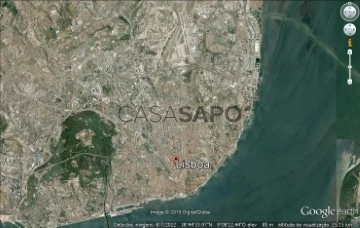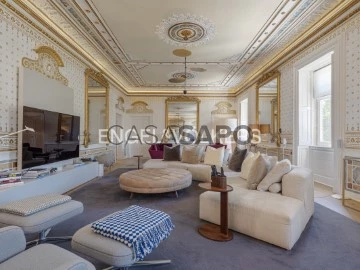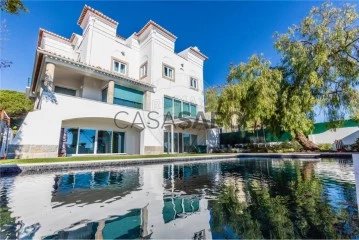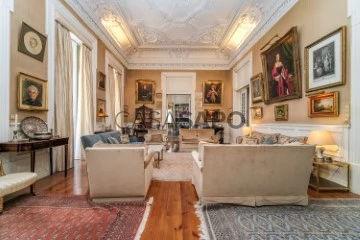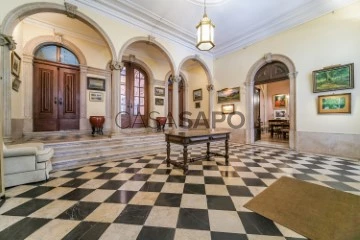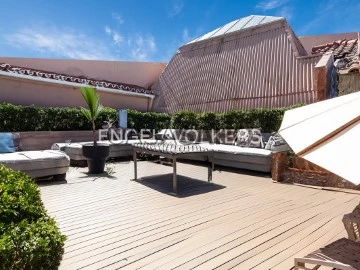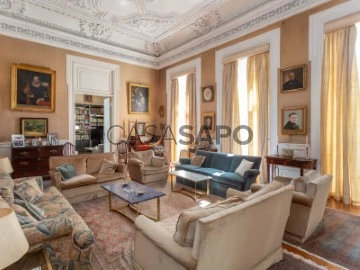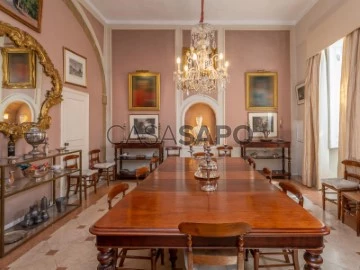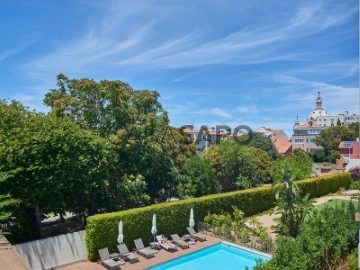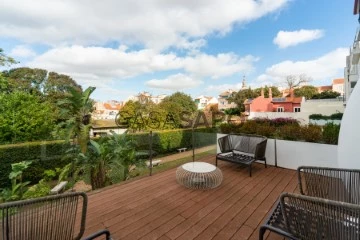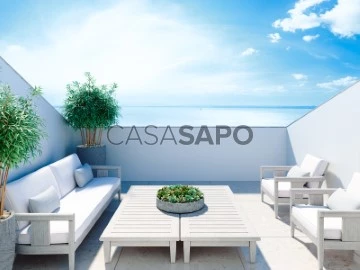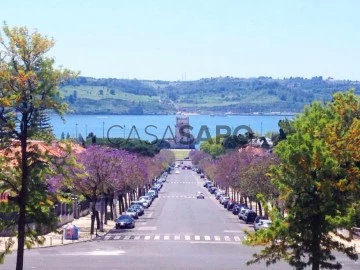Saiba aqui quanto pode pedir
621 Luxury higher price, in Lisboa
Map
Order by
Higher price
Apart-Hotel 50 Bedrooms
Rossio (São José), Santo António, Lisboa, Distrito de Lisboa
Used · 3,000m²
buy
25.000.000 €
For sale, magnificent hotel in the heart of Lisbon, operating with a higher than average occupancy rate. An excellent investment in PRIME localisation. Don’t miss this opportunity! For more information, please contact ( (phone hidden)
Contact
See Phone
Apartment 9 Bedrooms
Arroios, Lisboa, Distrito de Lisboa
Used · 434m²
buy
10.000.000 €
Fantástico Duplex inserido numa linda casa senhorial do sec XIX, inteiramente restaurado e requalificado com qualidade e conforto. Localizado no centro de Lisboa, no Campo Mártires da Pátria, muito próximo da Avenida da Liberdade, Restauradores e Rossio, é uma excelente oportunidade para quem pretende morar num bairro tradicional que oferece um estilo de vida muito tranquilo, enquanto fica próximo ao centro da cidade.Áreas generosas, elegantemente decorado com peças dos séculos XV a XXI, bonita vista sobre o jardim e o Castelo de São Jorge. Zona residencial muito agradável com comércio local e bem servido de transportes: 10 min a pé da Av. da Liberdade, 10 min a pé do Saldanha e a 15 min do Aeroporto. Garagem com 2 lugares para automóvel.Este excelente apartamento situa-se num dos edifícios mais emblemáticos do Campo dos Mártires da Pátria, património histórico (com isenção de IMI). Mantendo a fachada original, o interior foi totalmente renovado de forma a valorizar os 4 apartamentos, que o compõem, com uma construção de qualidade, um pé direito generoso, este apartamento tem 2 pisos com acabamentos da mais alta qualidade. Todo o apartamento tem ar condicionado e aquecimento central, lareira na sala. A cozinha está totalmente equipada.Lisboa tem lugares lindos e o Campo dos Mártires de Pátria é sem dúvida um destes lugares. Também conhecido pelo seu nome anterior de Campo de Santana, pertence à freguesia de Arroios e separa os dois vales convergentes no centro da cidade, que correspondem à Avenida da Liberdade e à Avenida Almirante Reis. Perto de hospitais, universidade, restaurantes, supermercados, situado numa zona muito tradicional e calma de Lisboa, apenas a 15 minutos do aeroporto. A beleza do jardim compete com os edifícios que a rodeiam, a começar pelas fachadas da Universidade de Medicina ou edifícios que acolhe o Goethe Institut. Bem perto fica um dos mais interessantes miradouros da cidade de Lisboa, o Jardim do Torel.Não perca esta oportunidade de adquirir um imóvel pronto a habitar numa localização premium a 10 minutos a pé da famosa Avenida da Liberdade onde poderá desfrutar de uma vasta oferta de comércio, transportes e serviços.
Características:
Características Exteriores - Porta blindada; Video Porteiro; Common Areas;
Características Interiores - Hall de entrada; Lareira; Mobilado; Electrodomésticos embutidos; Casa de Banho da Suite; Closet; Roupeiros; Quarto de hóspedes em anexo;
Características Gerais - Despensa; Portão eléctrico;
Orientação - Nascente; Poente;
Outros Equipamentos - Gás canalizado; Aquecimento central; Máquina de lavar louça; Secador de roupa; Frigorífico; Micro-ondas; Máquina de lavar roupa;
Vistas - Vista cidade;
Outras características - Garagem; Garagem para 2 Carros; Cozinha Equipada; Suite; Elevador; Ar Condicionado;
Características:
Características Exteriores - Porta blindada; Video Porteiro; Common Areas;
Características Interiores - Hall de entrada; Lareira; Mobilado; Electrodomésticos embutidos; Casa de Banho da Suite; Closet; Roupeiros; Quarto de hóspedes em anexo;
Características Gerais - Despensa; Portão eléctrico;
Orientação - Nascente; Poente;
Outros Equipamentos - Gás canalizado; Aquecimento central; Máquina de lavar louça; Secador de roupa; Frigorífico; Micro-ondas; Máquina de lavar roupa;
Vistas - Vista cidade;
Outras características - Garagem; Garagem para 2 Carros; Cozinha Equipada; Suite; Elevador; Ar Condicionado;
Contact
See Phone
Apartment 5 Bedrooms
Santa Maria Maior, Lisboa, Distrito de Lisboa
Used · 850m²
With Garage
buy
8.200.000 €
Fall in love with the exceptionality of this late eighteenth century building of 5 floors, 850m2 of gross private area, completely renovated, with elevator and private parking.
In a very popular area of the city of Lisbon, near the emblematic cathedral, the Castelo district and the viewpoints of Santa Luzia and Portas do Sol, the building has a triplex penthouse T3 of 350m2 from which one enjoys a sublime view of the historic center and the Tagus River and 2 studios on the second floors.
The property is south-facing and therefore bathed in natural light, and stands out for the quality of its finishes, its meticulous decoration, the spaciousness of its spaces and its high ceilings, all of which are characteristic of Pombaline architecture and offer a unique living environment in the historic heart of Lisbon.
On the first, second and third floors, the building has two studios, also completely renovated, currently with a local accommodation license (AL). Although the new package of measures of the MaisHabitação government limits these new licenses in this historical area of Lisbon, the buyer will have the possibility of renting these studios and thus obtain an additional income.
The building has undergone a complete rehabilitation and renovation, which has increased its private construction area. The building also has a generously sized terrace and a patio on the top floor, which enjoys a breathtaking view.
The building is equipped with reversible air-conditioning, double glazed windows in PVC and mobile network extension system distributed throughout the building.
Schedule your visit and fall in love with this property with unique features.
In a very popular area of the city of Lisbon, near the emblematic cathedral, the Castelo district and the viewpoints of Santa Luzia and Portas do Sol, the building has a triplex penthouse T3 of 350m2 from which one enjoys a sublime view of the historic center and the Tagus River and 2 studios on the second floors.
The property is south-facing and therefore bathed in natural light, and stands out for the quality of its finishes, its meticulous decoration, the spaciousness of its spaces and its high ceilings, all of which are characteristic of Pombaline architecture and offer a unique living environment in the historic heart of Lisbon.
On the first, second and third floors, the building has two studios, also completely renovated, currently with a local accommodation license (AL). Although the new package of measures of the MaisHabitação government limits these new licenses in this historical area of Lisbon, the buyer will have the possibility of renting these studios and thus obtain an additional income.
The building has undergone a complete rehabilitation and renovation, which has increased its private construction area. The building also has a generously sized terrace and a patio on the top floor, which enjoys a breathtaking view.
The building is equipped with reversible air-conditioning, double glazed windows in PVC and mobile network extension system distributed throughout the building.
Schedule your visit and fall in love with this property with unique features.
Contact
See Phone
Palace 7 Bedrooms
Paço do Lumiar, Lisboa, Distrito de Lisboa
Used · 998m²
With Garage
buy
7.500.000 €
This building has the dazzling of the ancient palaces of the outskirts of the city, and carries us through history along its quarters, in the frescoes, in the noble woods, on the tiles, in the suspended chandeliers, in the style furniture.
The palace rises in an area of 998.10 sqm; Spread over 3 floors (ground floor, 1st floor and furted Waters) and spread over 13 large rooms, including 4 bedrooms, 2 suites and 8 bathrooms and 1 storage room on the lower floor.
There is also an annex of 189.90 sqm with 4 divisions distributed between the ground floor and the furrows, and complementary a garage for 3 cars. We can not fail to mention the beautiful surrounding garden, charming shadows and fresh grove and the pool of the condominium.
The palace rises in an area of 998.10 sqm; Spread over 3 floors (ground floor, 1st floor and furted Waters) and spread over 13 large rooms, including 4 bedrooms, 2 suites and 8 bathrooms and 1 storage room on the lower floor.
There is also an annex of 189.90 sqm with 4 divisions distributed between the ground floor and the furrows, and complementary a garage for 3 cars. We can not fail to mention the beautiful surrounding garden, charming shadows and fresh grove and the pool of the condominium.
Contact
See Phone
Mansion 6 Bedrooms
Paço do Lumiar, Lisboa, Distrito de Lisboa
Used · 1,188m²
With Garage
buy
7.500.000 €
Palace T5 in The Lumiar Palace, with 1.188 m2 with private garden 2.780m2. Inserted in condominium with swimming pool and party room, total gardens of 14,000 m2.
The mansion, with 5 suites, lounges, dining room, games room and music, as well as an entrance hall, is rich in noble materials, preserving in all its divisions the aristocratic elegance that characterizes it since its construction. The chapel, erected in the twentieth century, added even more charisma to the palace, sharing the rich aesthetic treatment present in the other spaces. Completely refurbished in 2010, the mansion went into style in the new century, now benefiting from completely renovated bathrooms, and a kitchen equipped with the latest technologies. The old fireplaces are now articulated with the central heating system recently installed, to provide unparalleled comfort in all rooms of this magnificent property. There is also an annex with ground floor and stolen waters of 190 m² with 4 divisions and a garage for 3 parking spaces.
It has a beautiful condominium pool, and full of statues, fountains and small lakes, designed in 1970 by the famous landscape architect Gonçalo Ribeiro Telles. The annexed outbuildings, such as the 1920s-century hunting lodge designed in 1920 by Raúl Lino, are richly decorated with exquisite tiles, similar to what happens in the main building. It has a beautiful condominium pool, and full of statues, fountains and small lakes, designed in 1970 by the famous landscape architect Gonçalo Ribeiro Telles. The annexed outbuildings, such as the 1920s-century hunting lodge designed in 1920 by Raúl Lino, are richly decorated with exquisite tiles, similar to what happens in the main building.
The information referred to is not binding and does not exempt the consultation of the property documentation
The mansion, with 5 suites, lounges, dining room, games room and music, as well as an entrance hall, is rich in noble materials, preserving in all its divisions the aristocratic elegance that characterizes it since its construction. The chapel, erected in the twentieth century, added even more charisma to the palace, sharing the rich aesthetic treatment present in the other spaces. Completely refurbished in 2010, the mansion went into style in the new century, now benefiting from completely renovated bathrooms, and a kitchen equipped with the latest technologies. The old fireplaces are now articulated with the central heating system recently installed, to provide unparalleled comfort in all rooms of this magnificent property. There is also an annex with ground floor and stolen waters of 190 m² with 4 divisions and a garage for 3 parking spaces.
It has a beautiful condominium pool, and full of statues, fountains and small lakes, designed in 1970 by the famous landscape architect Gonçalo Ribeiro Telles. The annexed outbuildings, such as the 1920s-century hunting lodge designed in 1920 by Raúl Lino, are richly decorated with exquisite tiles, similar to what happens in the main building. It has a beautiful condominium pool, and full of statues, fountains and small lakes, designed in 1970 by the famous landscape architect Gonçalo Ribeiro Telles. The annexed outbuildings, such as the 1920s-century hunting lodge designed in 1920 by Raúl Lino, are richly decorated with exquisite tiles, similar to what happens in the main building.
The information referred to is not binding and does not exempt the consultation of the property documentation
Contact
See Phone
Mansion 7 Bedrooms
Lumiar, Lisboa, Distrito de Lisboa
Refurbished · 1,010m²
With Garage
buy
7.500.000 €
Magnificent palace in Lumiar.
It is in the heart of the Portuguese capital, that we find this majestic mansion, whose unique dimensions and characteristics transport us to the time when the cream of society strolled there, delighting in its stunning architecture and being captivated by the exquisite green spaces.
The Palacete D. João V was thus baptized by the local population, believing that it belonged to that king. The belief that the palace was the residence of D. João V de Portugal stems mainly from the presence of royal arms on the rear facade of the main building and in the pavilion located by the lake, an idea that is reinforced by the existence, in the garden, of a bench in baroque tiles, from 1715, in which a gallant scene between D. João V and Madre Paula, from the Convent of Odivelas is represented.
In parallel with the interior areas, the garden is also an important argument for this property. The idyllic setting, rethought in 1970 by landscape architect Gonçalo Ribeiro Telles, is full of statues, fountains and small lakes. The outbuildings, such as the hunting pavilion with nineteenth-century features designed in 1920 by Raúl Lino, are richly decorated with exquisite tiles, similar to what happens in the main building.
General features:
Floor 0:
- Entrance hall;
- Social bathroom;
- Living room 1 with fireplace and direct access to the gardens;
- Storage room;
- Private chapel;
- 2 Bedrooms en-suite;
- Large master suite, with dressing area, and direct access to the gardens of the palace;
2nd floor:
- Before living room;
- Living room 2;
- Social bathroom;
- Living room 3 with fireplace and all boiserie;
- Music room with frescoes;
- Dining room with frescoes;
- Fully equipped kitchen with dining area;
The living room has high ceilings with ancient wooden crafting hand painted.
Floor 3:
- 2 Bedrooms en-suites.
All divisions have retained the aristocratic elegance that characterizes this Palace from the outside to the inside.
Other features:
- Garage for 3 cars;
- Games room that can be transformed into an apartment for guests;
- Staff house;
- Guard house;
- Shared swimming pool;
- Party pavilion, called the hunting pavilion;
- Large areas of private and common gardens;
- Two entrances, one totally private, with a patio to park several vehicles;
- Centennial fountain;
- Well;
- Video surveillance system.
It is in the heart of the Portuguese capital, that we find this majestic mansion, whose unique dimensions and characteristics transport us to the time when the cream of society strolled there, delighting in its stunning architecture and being captivated by the exquisite green spaces.
The Palacete D. João V was thus baptized by the local population, believing that it belonged to that king. The belief that the palace was the residence of D. João V de Portugal stems mainly from the presence of royal arms on the rear facade of the main building and in the pavilion located by the lake, an idea that is reinforced by the existence, in the garden, of a bench in baroque tiles, from 1715, in which a gallant scene between D. João V and Madre Paula, from the Convent of Odivelas is represented.
In parallel with the interior areas, the garden is also an important argument for this property. The idyllic setting, rethought in 1970 by landscape architect Gonçalo Ribeiro Telles, is full of statues, fountains and small lakes. The outbuildings, such as the hunting pavilion with nineteenth-century features designed in 1920 by Raúl Lino, are richly decorated with exquisite tiles, similar to what happens in the main building.
General features:
Floor 0:
- Entrance hall;
- Social bathroom;
- Living room 1 with fireplace and direct access to the gardens;
- Storage room;
- Private chapel;
- 2 Bedrooms en-suite;
- Large master suite, with dressing area, and direct access to the gardens of the palace;
2nd floor:
- Before living room;
- Living room 2;
- Social bathroom;
- Living room 3 with fireplace and all boiserie;
- Music room with frescoes;
- Dining room with frescoes;
- Fully equipped kitchen with dining area;
The living room has high ceilings with ancient wooden crafting hand painted.
Floor 3:
- 2 Bedrooms en-suites.
All divisions have retained the aristocratic elegance that characterizes this Palace from the outside to the inside.
Other features:
- Garage for 3 cars;
- Games room that can be transformed into an apartment for guests;
- Staff house;
- Guard house;
- Shared swimming pool;
- Party pavilion, called the hunting pavilion;
- Large areas of private and common gardens;
- Two entrances, one totally private, with a patio to park several vehicles;
- Centennial fountain;
- Well;
- Video surveillance system.
Contact
See Phone
Mansion 13 Bedrooms
Lumiar, Lisboa, Distrito de Lisboa
Refurbished · 1,514m²
With Garage
buy
7.500.000 €
Completely refurbished in 2010, the palace entered with class in the new century, now equipped with renovated bathrooms and a kitchen equipped with the latest technologies. The existing fireplaces combine with the recently installed central heating to provide unparalleled comfort in all rooms of the house.
In parallel with the interior areas, also the garden is a weighty argument of this property. The idyllic setting, rethought in 1970 by landscape architect Gonçalo Ribeiro Telles, is full of statues, fountains and small lakes. The attached outbuildings, such as the nineteenth-century hunting lodge designed in 1920 by Raúl Lino, are richly decorated with exquisite tiles, similar to what happens in the main building.
Description:
Ground floor - Entrance hall, bathroom, living room, closet room, wine cellar, bedroom,
office, chapel and three suites.
1st floor - 3 living rooms, living room / library, music room, wc social, dining room, kitchen,
Lunch room, pantry, toilet.
Stolen water - two suites, office, laundry/engine room.
Annex to the Palace:
-House of Caretaker - bedroom, living room, kitchen and bathroom
-Support to the Pool / Garden - Kitchen, wc
-Games Room/Cinema
-Garage for 3 cars
Fantastic palace whose date of construction dates back to the 18th century. Completely refurbished in 2010, the mansion has entered with class in the new century, now equipped with renovated bathrooms and a kitchen equipped with the latest technologies. Existing fireplaces are coupled with the newly installed central heating to provide unparalleled comfort in all divisions of the home.
In parallel with the interior areas, also the garden is a strong argument of this property. The idyllic setting, re-imagined in 1970 by the landscape architect Gonçalo Ribeiro Telles, is filled with statues, fountains and small lakes. The annexes, such as the nineteen-hundred-year-old hunting lodge designed in 1920 by Raúl Lino, are richly decorated with exquisite tiles, similar to what happens in the main building.
Description:
Ground floor - Entrance hall, bathroom, living room, bedroom of closets, storeroom, bedroom,
office, chapel and three suites.
1st floor - 3 living rooms, living room / Library, music room, social toilet, dining room, kitchen,
room of lunch, pantry, bathroom.
Attic - two suites, office, laundry / engine room.
Annex to the Palace:
-Casa de Homemadeiro - bedroom, living room, kitchen and bathroom
-Pool / Garden - Kitchen, wc
-Gaming Room / Cinema
-parking for 3 cars
Tel. (phone hidden)
In parallel with the interior areas, also the garden is a weighty argument of this property. The idyllic setting, rethought in 1970 by landscape architect Gonçalo Ribeiro Telles, is full of statues, fountains and small lakes. The attached outbuildings, such as the nineteenth-century hunting lodge designed in 1920 by Raúl Lino, are richly decorated with exquisite tiles, similar to what happens in the main building.
Description:
Ground floor - Entrance hall, bathroom, living room, closet room, wine cellar, bedroom,
office, chapel and three suites.
1st floor - 3 living rooms, living room / library, music room, wc social, dining room, kitchen,
Lunch room, pantry, toilet.
Stolen water - two suites, office, laundry/engine room.
Annex to the Palace:
-House of Caretaker - bedroom, living room, kitchen and bathroom
-Support to the Pool / Garden - Kitchen, wc
-Games Room/Cinema
-Garage for 3 cars
Fantastic palace whose date of construction dates back to the 18th century. Completely refurbished in 2010, the mansion has entered with class in the new century, now equipped with renovated bathrooms and a kitchen equipped with the latest technologies. Existing fireplaces are coupled with the newly installed central heating to provide unparalleled comfort in all divisions of the home.
In parallel with the interior areas, also the garden is a strong argument of this property. The idyllic setting, re-imagined in 1970 by the landscape architect Gonçalo Ribeiro Telles, is filled with statues, fountains and small lakes. The annexes, such as the nineteen-hundred-year-old hunting lodge designed in 1920 by Raúl Lino, are richly decorated with exquisite tiles, similar to what happens in the main building.
Description:
Ground floor - Entrance hall, bathroom, living room, bedroom of closets, storeroom, bedroom,
office, chapel and three suites.
1st floor - 3 living rooms, living room / Library, music room, social toilet, dining room, kitchen,
room of lunch, pantry, bathroom.
Attic - two suites, office, laundry / engine room.
Annex to the Palace:
-Casa de Homemadeiro - bedroom, living room, kitchen and bathroom
-Pool / Garden - Kitchen, wc
-Gaming Room / Cinema
-parking for 3 cars
Tel. (phone hidden)
Contact
See Phone
House 6 Bedrooms
Lumiar, Lisboa, Distrito de Lisboa
Used · 1,188m²
buy
7.500.000 €
Apresento uma fantástica propriedade em Lisboa, um imóvel único e maravilhoso, com história e requinte.Este Palácio foi considerado Residência Real, tendo sido propriedade de D João V.A fundação deste espaço Nobre é atribuído ao Capitão Estevão Soares de Albergaria e é tradição entre a população local que, no Séc XVIII, este Palácio foi Residência Real, considerando a presença das pedras de armas reais, que se encontram na fachada posterior do edifício principal e no pavilhão do lago, bem como existência de Azulejaria Barroca que retrata D João V, datada de 1715, provas irrefutáveis deste facto.A propriedade está inserida no condomínio Quinta de S. Sebastião, sendo uma fração autónoma com terreno autónomo de 2.780m2Um PALÁCIO rodeado de jardins que se ergue em 3 pisos, numa área total construída de 998m2, num lote de 2.780m2Uma Casa anexa ao Palácio com 190m2Uma Garagem com 199m2, com espaço para vários carros.O PALÁCIO estende-se por 3 pisos e foi alvo de conservação e modernização em 2010.Desde a sua sumptuosa entrada, todos os recantos do Palácio são ricos em materiais nobres, conservando em todas as divisões a elegância aristocrata da sua construção. Conta as seguintes divisões:5 SuitesSalão, Sala de Estar (com Lareiras) Grande Sala de Jantar Maravilhosa Sala de Música e Sala de JogosCapela construída no Séc XXJardim privado de cerca de 2.500m2A Propriedade em Venda beneficia dos espaços comuns do Condomínio Quinta de São Sebastião, lote original de onde foi destacado:O JARDIM da Quinta estende-se por 14.000m2 e mostram um idílico cenário, repleto de estátuas, fontanários e pequenos lagos. O jardim foi repensado em 1970 pelo arquiteto paisagista Gonçalo Ribeiro Teles.O PAVILHÃO DE CAÇA com traços oitocentistas foi desenhado em 1920 por Raúl Lino, está ricamente decorado com frescos e requintados azulejos, à semelhança do que acontece no edifício principal.PISCINA exterior, rodeada de relvado e jardimSPA, Ginásio e PISCINA INTERIOR_______
Características:
Características Exteriores - Condomínio Fechado; Jardim; Piscina exterior; Terraço/Deck;
Características Interiores - Sotão; Hall de entrada; Lareira; Sala de Cinema; Piscina interior; Casa de Banho da Suite; Closet; Roupeiros; Quarto de hóspedes em anexo; Lavandaria;
Características Gerais - Remodelado; Porteiro;
Orientação - Nascente; Norte; Sul; Poente;
Outros Equipamentos - Gás canalizado; Alarme de segurança;
Outras características - Box (2 lugares); Garagem; Varanda; Garagem para 2 Carros; Cozinha Equipada; Arrecadação; Ar Condicionado;
Características:
Características Exteriores - Condomínio Fechado; Jardim; Piscina exterior; Terraço/Deck;
Características Interiores - Sotão; Hall de entrada; Lareira; Sala de Cinema; Piscina interior; Casa de Banho da Suite; Closet; Roupeiros; Quarto de hóspedes em anexo; Lavandaria;
Características Gerais - Remodelado; Porteiro;
Orientação - Nascente; Norte; Sul; Poente;
Outros Equipamentos - Gás canalizado; Alarme de segurança;
Outras características - Box (2 lugares); Garagem; Varanda; Garagem para 2 Carros; Cozinha Equipada; Arrecadação; Ar Condicionado;
Contact
See Phone
Palace 5 Bedrooms Duplex
Paço do Lumiar, Lisboa, Distrito de Lisboa
Refurbished · 800m²
With Garage
buy
7.500.000 €
Primeiro encantamo-nos pela imponência deste edifício, que conserva testemunhos importantes da história deste Palácio, do espaço e da própria cidade de Lisboa. Ao Palácio corresponde uma construção de rés-do-chão, 1º andar e águas furtadas numa área de 998,10 m²; sendo composto por 13 assoalhadas, entre as quais, 3 salas, ampla sala de jantar, 4 quartos, 2 suites e 8 casas de banho e ainda uma Capela Privativa.
Na propriedade existe um anexo com rés-do-chão e águas furtadas de 190 m² com 4 divisões e ainda uma garagem para 3 lugares de estacionamento. Pode ainda desfrutar e relaxar no belo jardim e piscina. Espaços amplos, esteticamente irrepreensíveis, vivem e transformam-se ao sabor da esplêndida Luz de Lisboa.
Para mais informações ou visitas, contacte-nos através dos telefones disponíveis
Na propriedade existe um anexo com rés-do-chão e águas furtadas de 190 m² com 4 divisões e ainda uma garagem para 3 lugares de estacionamento. Pode ainda desfrutar e relaxar no belo jardim e piscina. Espaços amplos, esteticamente irrepreensíveis, vivem e transformam-se ao sabor da esplêndida Luz de Lisboa.
Para mais informações ou visitas, contacte-nos através dos telefones disponíveis
Contact
See Phone
Mansion 7 Bedrooms
Lumiar, Lisboa, Distrito de Lisboa
Used · 1,188m²
buy
7.500.000 €
Living in Lisbon is very pleasant and living in the dazzling old palaces of this city is wonderful.
Quinta de São Sebastião, in Lumiar, transports us through the noble history of Portugal. The Palacete was built by King João V and was considered a Royal Residence. Come and see your future home and be impacted by the glamorous life of the time. It will undoubtedly be a fantastic experience.
You will find a Palace that has a total area of 2,780 sqm, intended for housing, with a construction area divided into ground floor, 1st floor and attic, with 13 divisions.
In Building I (Palacete) intended for housing and attached to the Palace (Building II) cinema and gym, with play area and Annex III with Garage.
Ground floor: With 3 suites, guest bathroom, main entrance, Church with access to the outside and 2 lounges.
1st floor:: kitchen, dining room with a table for 30 people and views of the garden and a terrace also overlooking the garden and the communal swimming pool. It also has a music room and 3 more lounges and reading rooms.
2nd floor, attic: With 4 divisions, 2 suites.
The storage room is located on the -1 floor.
The Garage corresponds to a ground floor construction, with an area of 199.10 sqm for 3 parking spaces, storage space, sound protection and cork walls.
Outdoor parking for approximately 30 cars and a beautiful garden with lovely shade and fresh trees.
Come and learn more about the history of this splendid place that could be yours.
Quinta de São Sebastião, in Lumiar, transports us through the noble history of Portugal. The Palacete was built by King João V and was considered a Royal Residence. Come and see your future home and be impacted by the glamorous life of the time. It will undoubtedly be a fantastic experience.
You will find a Palace that has a total area of 2,780 sqm, intended for housing, with a construction area divided into ground floor, 1st floor and attic, with 13 divisions.
In Building I (Palacete) intended for housing and attached to the Palace (Building II) cinema and gym, with play area and Annex III with Garage.
Ground floor: With 3 suites, guest bathroom, main entrance, Church with access to the outside and 2 lounges.
1st floor:: kitchen, dining room with a table for 30 people and views of the garden and a terrace also overlooking the garden and the communal swimming pool. It also has a music room and 3 more lounges and reading rooms.
2nd floor, attic: With 4 divisions, 2 suites.
The storage room is located on the -1 floor.
The Garage corresponds to a ground floor construction, with an area of 199.10 sqm for 3 parking spaces, storage space, sound protection and cork walls.
Outdoor parking for approximately 30 cars and a beautiful garden with lovely shade and fresh trees.
Come and learn more about the history of this splendid place that could be yours.
Contact
See Phone
House 7 Bedrooms
Belém, Lisboa, Distrito de Lisboa
Used · 495m²
With Garage
buy
7.000.000 €
7 Bedroom Villa of traditional architecture, fully renovated, with lounge area, lawned garden, swimming pool and views of the Tagus River, in one of the most prestigious residential neighborhoods of Belém.
Located in a prime area of Lisbon, the villa is close to restaurants, bars, supermarkets, schools and leisure areas. With easy access to main roads, only 200 meters from PaRK International School, 500 meters from Externato São José, 800 meters from São Francisco Xavier Hospital, 5 minutes from Jerónimos Monastery, 6 minutes from Ajuda Botanical Gardens, 7 minutes from Belém Tower, 15 minutes from Cascais line beaches and 18 minutes from Lisbon Airport.
Main Areas:
Floor 0
. Wine cellar
. Gymnasium
. Laundry
. WC
Floor 1
. Entrance Hall
. Living and dining room
. Fully equipped kitchen
. Pantry
. WC
Floor 2
. Bedroom with built-in wardrobe
. Bedroom with built-in wardrobe
. Bathroom
. Bedroom with built-in wardrobe
. Bedroom with built-in wardrobe
. Toilet
Floor 3
. Master Suite with built-in wardrobe and bathroom
. Office
Floor 4
. Living room with 180º river view
. Panoramic terrace
The property has a garage .
Villa equipped with wood burning stove and heating.
INSIDE LIVING operates in the luxury housing and property investment market. Our team offers a diverse range of excellent services to our clients, such as investor support services, ensuring all the assistance in the selection, purchase, sale or rental of properties, architectural design, interior design, banking and concierge services throughout the process.
Located in a prime area of Lisbon, the villa is close to restaurants, bars, supermarkets, schools and leisure areas. With easy access to main roads, only 200 meters from PaRK International School, 500 meters from Externato São José, 800 meters from São Francisco Xavier Hospital, 5 minutes from Jerónimos Monastery, 6 minutes from Ajuda Botanical Gardens, 7 minutes from Belém Tower, 15 minutes from Cascais line beaches and 18 minutes from Lisbon Airport.
Main Areas:
Floor 0
. Wine cellar
. Gymnasium
. Laundry
. WC
Floor 1
. Entrance Hall
. Living and dining room
. Fully equipped kitchen
. Pantry
. WC
Floor 2
. Bedroom with built-in wardrobe
. Bedroom with built-in wardrobe
. Bathroom
. Bedroom with built-in wardrobe
. Bedroom with built-in wardrobe
. Toilet
Floor 3
. Master Suite with built-in wardrobe and bathroom
. Office
Floor 4
. Living room with 180º river view
. Panoramic terrace
The property has a garage .
Villa equipped with wood burning stove and heating.
INSIDE LIVING operates in the luxury housing and property investment market. Our team offers a diverse range of excellent services to our clients, such as investor support services, ensuring all the assistance in the selection, purchase, sale or rental of properties, architectural design, interior design, banking and concierge services throughout the process.
Contact
See Phone
House 5 Bedrooms
Estrela, Lisboa, Distrito de Lisboa
Under construction · 596m²
buy
7.000.000 €
Strategic Location: The property is located in one of the most desirable areas of Santos, with panoramic views of the river, providing an exclusive and relaxing lifestyle.
Architectural Design:
Contemporary Architecture: The property is designed with modern and elegant lines, combining elements of glass, concrete, and wood to create a sophisticated and welcoming aesthetic.
Open Spaces and Natural Lighting: The project prioritises open spaces, large terraces, and floor-to-ceiling windows to make the most of natural light and stunning river views.
Entertainment Areas: The property includes outdoor entertaining areas, such as a rooftop lounge with a pool, jacuzzi, and BBQ space, perfect for entertaining guests and enjoying leisure time.
Luxurious and Functional Interior:
High-quality finishes: Luxurious materials such as marble, wood, and fine metals are used to create a world-class ambience throughout the spaces.
Spacious Suites: Elegant rooms and suites with river views, spacious walk-in closets, and luxurious bathrooms, offering comfort and privacy for residents.
Living Room and Dining Room: An open-plan concept that integrates the living room and dining room, providing a spacious and perfect environment for entertaining.
Luxury Garage:
Underground Garage: A large and secure underground parking space, equipped with state-of-the-art technology, offering space for multiple vehicles.
Direct access to the residence: The garage has a direct access to the residence through a private lift or an exclusive entrance to ensure convenience and safety for residents.
Sustainability and Technology:
Sustainable Solutions: Incorporating eco-friendly technologies such as solar energy systems, energy-efficient LED lighting, and sustainable building practices to minimise environmental impact.
Home Automation: Using state-of-the-art home automation systems to control lighting, security, air conditioning, and entertainment, providing comfort and convenience to residents.
The luxury residence, in Santos, represents a project that unites sophistication, functionality and sustainability, offering an exclusive lifestyle for those looking for maximum comfort, privacy and elegance in one of the most desirable locations in the region.
Ready by the end of 2024.
Architectural Design:
Contemporary Architecture: The property is designed with modern and elegant lines, combining elements of glass, concrete, and wood to create a sophisticated and welcoming aesthetic.
Open Spaces and Natural Lighting: The project prioritises open spaces, large terraces, and floor-to-ceiling windows to make the most of natural light and stunning river views.
Entertainment Areas: The property includes outdoor entertaining areas, such as a rooftop lounge with a pool, jacuzzi, and BBQ space, perfect for entertaining guests and enjoying leisure time.
Luxurious and Functional Interior:
High-quality finishes: Luxurious materials such as marble, wood, and fine metals are used to create a world-class ambience throughout the spaces.
Spacious Suites: Elegant rooms and suites with river views, spacious walk-in closets, and luxurious bathrooms, offering comfort and privacy for residents.
Living Room and Dining Room: An open-plan concept that integrates the living room and dining room, providing a spacious and perfect environment for entertaining.
Luxury Garage:
Underground Garage: A large and secure underground parking space, equipped with state-of-the-art technology, offering space for multiple vehicles.
Direct access to the residence: The garage has a direct access to the residence through a private lift or an exclusive entrance to ensure convenience and safety for residents.
Sustainability and Technology:
Sustainable Solutions: Incorporating eco-friendly technologies such as solar energy systems, energy-efficient LED lighting, and sustainable building practices to minimise environmental impact.
Home Automation: Using state-of-the-art home automation systems to control lighting, security, air conditioning, and entertainment, providing comfort and convenience to residents.
The luxury residence, in Santos, represents a project that unites sophistication, functionality and sustainability, offering an exclusive lifestyle for those looking for maximum comfort, privacy and elegance in one of the most desirable locations in the region.
Ready by the end of 2024.
Contact
See Phone
House 6 Bedrooms
Belém, Lisboa, Distrito de Lisboa
Used · 690m²
buy
6.500.000 €
Moradia Singular na Avenida da Torre de Belém
Desenhada por arquiteto premiado com inúmeros prémios Valmor, esta moradia impõe-se pela intemporalidade do seu traço clássico e pela excecional localização.
Constituída por 690 m2 de área bruta privativa distribuída por três andares, esta edificação permite a recuperação do espaço interior de outrora ou o redesenho das suas divisões face às exigências do nosso tempo.
Construída e idealizada pelo patriarca da família proprietária, e usufruída durante décadas pelos seus filhos e netos, foi posteriormente utilizada por embaixadas e outras valências na área diplomática.
Construção imponente e sobranceira ao rio Tejo, enquadrada por generoso jardim circundante, o seu lote de terreno confrontado para duas ruas perpendiculares, constitui por si só um fator de enorme relevância na sua valorização enquanto ativo imobiliário.
A visita virtual disponível permitir-lhe-á uma aproximação real às características interiores da edificação, que poderá ser confirmada a qualquer momento por uma visita física à qual emprestaremos todo o nosso profissionalismo.
;ID RE/MAX: (telefone)
Desenhada por arquiteto premiado com inúmeros prémios Valmor, esta moradia impõe-se pela intemporalidade do seu traço clássico e pela excecional localização.
Constituída por 690 m2 de área bruta privativa distribuída por três andares, esta edificação permite a recuperação do espaço interior de outrora ou o redesenho das suas divisões face às exigências do nosso tempo.
Construída e idealizada pelo patriarca da família proprietária, e usufruída durante décadas pelos seus filhos e netos, foi posteriormente utilizada por embaixadas e outras valências na área diplomática.
Construção imponente e sobranceira ao rio Tejo, enquadrada por generoso jardim circundante, o seu lote de terreno confrontado para duas ruas perpendiculares, constitui por si só um fator de enorme relevância na sua valorização enquanto ativo imobiliário.
A visita virtual disponível permitir-lhe-á uma aproximação real às características interiores da edificação, que poderá ser confirmada a qualquer momento por uma visita física à qual emprestaremos todo o nosso profissionalismo.
;ID RE/MAX: (telefone)
Contact
See Phone
House 8 Bedrooms
Belém (Santa Maria de Belém), Lisboa, Distrito de Lisboa
Refurbished · 600m²
With Garage
buy
6.500.000 €
Mansão moderna na zona do Restelo Belém que tanto pode der usada como edificio escritorios como habitação , de Tipologia V8 / e de arquitetura Minimalista com grandes janelões, com muita luz e com muito verde... Tem 3 pisos / tendo varios salões, varios escritórios/ quartos , cozinha ultra moderna, sala de cinema,piscina exterior , lavandaria, grande garagem para 8 carros.
Tudo isto inserido num lote de 1300 m2 e área coberta mais de 600 m2 com amplos terraços..Vista mar.
Tudo isto inserido num lote de 1300 m2 e área coberta mais de 600 m2 com amplos terraços..Vista mar.
Contact
See Phone
Duplex 5 Bedrooms Triplex
Estrela, Lisboa, Distrito de Lisboa
Used · 456m²
With Garage
buy
6.000.000 €
In the former Palace of Visconde dos Olivais, the luxury condominium ’Buenos Aires Palace’ was born in 2105, in the heart of Lapa. The Palace recovered all its grandeur in a unique project, preserving the sobriety and elegance of the architecture of the central turrets, combined with contemporary and modern architecture. This 7-room apartment, in a triplex, presents itself as a unique property, with details of history and art engraved in the architecture in its magnificent interiors that have been completely restored. This apartment, with more than 460 sqm, is located in the prime area of the condominium. High ceilings, details on the ceilings, and interior spaces fit for royalty. Several details, such as the wooden interior doors with porcelain handles, were restored and maintained. The original walls of the palace’s central turrets allow for natural and privileged air conditioning. In the prime area, upon entering the apartment, you will enjoy an impressive living room, and adjacent to this is the dining room, which connects to the kitchen area with Smeg equipment, a private laundry area, and a guest toilet. On the bedroom floor, we find 4 suites and an office, all of them with perfect connections to a fantastic deck terrace, perfect for enjoying the outdoors and equipped. Private elevator from the 3-space garage to the interior of the apartment. From the terrace, we can access the common area of the condominium’s swimming pool and gardens. A pearl in the heart of Lisbon could be your next home! Book your visit!
Lapa is one of the most noble areas of Lisbon, brimming with a past of history and memories of a past aristocracy reflected in the present. With Jardim da Estrela as your neighbor, you can breathe tranquility and the best that Lisbon has to offer. This excellent property, located in the sought-after neighborhood of Estrela, just a few minutes walk from the garden and the Basilica, offers a unique quality of life.
Lapa is one of the most noble areas of Lisbon, brimming with a past of history and memories of a past aristocracy reflected in the present. With Jardim da Estrela as your neighbor, you can breathe tranquility and the best that Lisbon has to offer. This excellent property, located in the sought-after neighborhood of Estrela, just a few minutes walk from the garden and the Basilica, offers a unique quality of life.
Contact
See Phone
House 8 Bedrooms
Belém, Lisboa, Distrito de Lisboa
Used · 726m²
buy
5.950.000 €
Moradia de luxo toda nova, um projecto do célebre Eng Edgar Cardoso.
Com o charme da arquitetura dos anos 50, esta moradia teve obras de reconstrução e ampliação com reforço estrutural anti-sísmico.
A moradia está dividida da seguinte forma:
Piso -1 ao nível do jardim com sala, garagem de 90 m2, arrecadação, lavandaria, quarto de empregada, wc social, garrafeira, copa e salão de jogos. Jardim à volta com rega automática gota a gota, piscina aquecida com cobertura transparente em persiana eléctrica.
Piso 0: cozinha totalmente equipada com electrodomésticos topo de gama Electrolux, WC social, sala de jantar, sala de estar com 2 ambientes, lareira, com acesso a um terraço e uma varanda, virada a sul, com vista para o jardim/piscina e rio Tejo. Todo o pavimento do piso revestido a mármore negro marquina, bem como a lareira.
Piso 1: 4 suites (todas com ampla vista do rio Tejo).
Piso 2: 3 quartos (dois actualmente utilizados como escritório e sala de estudo e o terceiro como quarto de vestir com ilha) e um WC. Excelente vista de Rio e Mar do terraço e varandas.
Piso 3: torreão/ miradouro.
Os pisos 2 e 3 têm pavimento em madeira de Carvalho Francês.
Toda a casa tem sistema de aquecimento por chão radiante, climatização com a/c Mitsubishi e a lareira tem recuperador de calor. Estão ainda instalados painéis solares.
A moradia está preparada para instalar elevador entre o piso -1 e o piso 1.
Tem painéis Solares, caixilharia com vidros anti -UVA e isolamento térmico. A Caixilharia tem ventilação incorporada e todas as janelas/portas com fechos de segurança o que permite uma ventilação permanente da casa, regulável e ter segurança suplementar inclusive com as crianças.
Área total do terreno: 709m²; Área de implantação do edifício: 205m²; Área bruta de construção: 725 m².
A moradia tem acabamentos de luxo, muita luz e vista deslumbrante.
Aproveite e desfrute em família ou para investimento.
Contacte-me!
;ID RE/MAX: (telefone)
Com o charme da arquitetura dos anos 50, esta moradia teve obras de reconstrução e ampliação com reforço estrutural anti-sísmico.
A moradia está dividida da seguinte forma:
Piso -1 ao nível do jardim com sala, garagem de 90 m2, arrecadação, lavandaria, quarto de empregada, wc social, garrafeira, copa e salão de jogos. Jardim à volta com rega automática gota a gota, piscina aquecida com cobertura transparente em persiana eléctrica.
Piso 0: cozinha totalmente equipada com electrodomésticos topo de gama Electrolux, WC social, sala de jantar, sala de estar com 2 ambientes, lareira, com acesso a um terraço e uma varanda, virada a sul, com vista para o jardim/piscina e rio Tejo. Todo o pavimento do piso revestido a mármore negro marquina, bem como a lareira.
Piso 1: 4 suites (todas com ampla vista do rio Tejo).
Piso 2: 3 quartos (dois actualmente utilizados como escritório e sala de estudo e o terceiro como quarto de vestir com ilha) e um WC. Excelente vista de Rio e Mar do terraço e varandas.
Piso 3: torreão/ miradouro.
Os pisos 2 e 3 têm pavimento em madeira de Carvalho Francês.
Toda a casa tem sistema de aquecimento por chão radiante, climatização com a/c Mitsubishi e a lareira tem recuperador de calor. Estão ainda instalados painéis solares.
A moradia está preparada para instalar elevador entre o piso -1 e o piso 1.
Tem painéis Solares, caixilharia com vidros anti -UVA e isolamento térmico. A Caixilharia tem ventilação incorporada e todas as janelas/portas com fechos de segurança o que permite uma ventilação permanente da casa, regulável e ter segurança suplementar inclusive com as crianças.
Área total do terreno: 709m²; Área de implantação do edifício: 205m²; Área bruta de construção: 725 m².
A moradia tem acabamentos de luxo, muita luz e vista deslumbrante.
Aproveite e desfrute em família ou para investimento.
Contacte-me!
;ID RE/MAX: (telefone)
Contact
See Phone
Palace 7 Bedrooms
Príncipe Real (Mercês), Misericórdia, Lisboa, Distrito de Lisboa
Used · 621m²
With Garage
buy
5.800.000 €
Palace/ Principe Real/ Lisbon
Excellent location in one of the most charming neighborhoods of Lisbon, near Praça do Príncipe Real,
Neoclassical palace in very good condition, with 685m2, divided by three floors. Noble materials and finishes, woods from Brazil, marbles, tiles, high ceilings and worked make this house a unique space.
Ground floor,
Large entrance hall, dining room with direct access to the kitchen and pantry, an office and an apartment with 66m2 independent entrance and that can also be used as a garage for 3 cars.
Access to the 1st floor
A beautiful staircase, illuminated by a skylight that lets in natural light.
Floor 1
It is the social area par excellence, 3 large living rooms, 2 bedrooms and 1 bathroom.
The 2nd floor
3 bedrooms, a private room, 2 full bathrooms and terrace with 28m2.
The stolen waters
a suite, with access to a balcony with unobstructed views over the city.
Elevator access on all floors
Neoclassicism in Portugal
Due to the factor of an emergence in a very troubled time, Neoclassicism in Portugal develops in its own way, struggling with problems of an artistic and economic order, imposing a periodization different from the rest of Europe. In the second half of the century, a little later than in the rest of Europe, Neoclassicism emerged, especially in Lisbon and Porto, and in the early nineteenth century there was a near halt in artistic programs. This fact is due to the great instability caused by a succession of overwhelming events for the country, namely the flight of the royal family to Brazil in 1807 (a fact of fundamental importance for both countries), French invasions, later/consequent English rule, liberal revolution in 1820, return of the royal family in 1821, independence from Brazil and the loss of colonial trade in 1822. Shortly afterwards the absolutist counter-revolution took place, giving rise to the liberal wars, which maintained the instability until 1834, allowing the normal artistic and economic development only almost in the middle of the century. In view of the above, it is no wonder that the style remains, along with Romanticism, until the early twentieth century.
Excellent location in one of the most charming neighborhoods of Lisbon, near Praça do Príncipe Real,
Neoclassical palace in very good condition, with 685m2, divided by three floors. Noble materials and finishes, woods from Brazil, marbles, tiles, high ceilings and worked make this house a unique space.
Ground floor,
Large entrance hall, dining room with direct access to the kitchen and pantry, an office and an apartment with 66m2 independent entrance and that can also be used as a garage for 3 cars.
Access to the 1st floor
A beautiful staircase, illuminated by a skylight that lets in natural light.
Floor 1
It is the social area par excellence, 3 large living rooms, 2 bedrooms and 1 bathroom.
The 2nd floor
3 bedrooms, a private room, 2 full bathrooms and terrace with 28m2.
The stolen waters
a suite, with access to a balcony with unobstructed views over the city.
Elevator access on all floors
Neoclassicism in Portugal
Due to the factor of an emergence in a very troubled time, Neoclassicism in Portugal develops in its own way, struggling with problems of an artistic and economic order, imposing a periodization different from the rest of Europe. In the second half of the century, a little later than in the rest of Europe, Neoclassicism emerged, especially in Lisbon and Porto, and in the early nineteenth century there was a near halt in artistic programs. This fact is due to the great instability caused by a succession of overwhelming events for the country, namely the flight of the royal family to Brazil in 1807 (a fact of fundamental importance for both countries), French invasions, later/consequent English rule, liberal revolution in 1820, return of the royal family in 1821, independence from Brazil and the loss of colonial trade in 1822. Shortly afterwards the absolutist counter-revolution took place, giving rise to the liberal wars, which maintained the instability until 1834, allowing the normal artistic and economic development only almost in the middle of the century. In view of the above, it is no wonder that the style remains, along with Romanticism, until the early twentieth century.
Contact
See Phone
Mansion 6 Bedrooms
Príncipe Real (Mercês), Misericórdia, Lisboa, Distrito de Lisboa
Used · 274m²
With Garage
buy
5.800.000 €
In a prime area of Principe Real, with the Botanical Garden of Lisbon, Praça do Príncipe Real and Praça das Flores as neighbors, stands this majestic Palacete from the XIX Century which has 685sqm of private gross area where it is still possible to feel all the historical richness present in each of the 3 floors of this magnificent property.
The main entrance is on the ground floor, through an imposing iron gate. This floor with a total area of 246sqm comprises a large entrance hall, measuring 55sqm, where the stones arches and pillars, as well as the marble floor, dominate, giving it a special period charm. On the right side is the dining room with 34sqm and direct access to the kitchen and pantry. Still on this floor there is a library, formerly a chapel, as well as an apartment with 66sqm and independent entrance that can also be used as a garage for 3 cars.
Access to the 1st floor is by a wide staircase with a floor covered in Brazilian wood, illuminated by a skylight that allows natural light to enter throughout the day.
The 1st floor is the social area par excellence, where there are 2 spacious living rooms with 42sqm and 33sqm respectively, both benefiting from large windows and access doors to 2 balconies and a balcony with views over the city. This social area is also composed of a reading room. This is an especially noble area of the property, visible in the original wooden flooring, the richness of the carved ceilings, the period doors and shutters, etc. 2 bedrooms, one with a bathroom, complete this floor.
The 2nd floor of this property, with 212sqm, is reserved for the private part, where there are 3 bedrooms (12sqm, 16sqm and 36sqm). This floor also includes a private room with 35sqm, 2 complete bathrooms and a terrace with 28sqm, where there is currently a swimming pool but which could be converted into a pleasant terrace area, as per the illustrative image in this advertisement. The attic of this immense property is well used, having been built a suite, with access to a balcony with unobstructed views over the city.
For greater comfort, all floors of this magnificent palace are connected by elevator.
This is a unique opportunity to have a unique living experience in a building that preserves the romantic architecture of the 19th century, as well as the richness of detail present in all the decoration and materials.
Schedule your visit!
Parish that was born from the merger of the old parishes Mercês, Santa Catarina, Encarnação and São Paulo. From Bairro Alto and Príncipe Real to Cais do Sodré, there are countless points of tourist interest: the Glória and Bica lifts, the Ribeira Market, the São Pedro de Alcântara and Santa Catarina viewpoints and the bars, restaurants and nightlife in Bairro Alto and Cais do Sodré. Príncipe Real, a very central area, inserted in one of Lisbon’s historic districts, is also a privileged area from the point of view of public spaces, being very close to Jardim das Flores and Jardim do Príncipe Real, equipped with a children’s garden and terraces, theaters and universities. Bairro Alto is one of the oldest and most surprising neighborhoods in Lisbon (over 500 years old), with narrow, paved streets, century-old houses and small traditional shops. It has several bars, restaurants and ’fado houses’ and a unique atmosphere. A ’trendy’ neighborhood where secular houses merge with traditional commerce and leisure spaces, in a mix of colors and shapes. Santa Catarina is, like so many others, a neighborhood that is completely built on a hill. When talking about Santa Catarina, two spaces immediately come to mind: the Miradouro de Santa Catarina and Bica. Location with a variety of public transport, restaurants and picturesque places with esplanades and terraces with stunning views over the city of Lisbon and the Tagus River.
The main entrance is on the ground floor, through an imposing iron gate. This floor with a total area of 246sqm comprises a large entrance hall, measuring 55sqm, where the stones arches and pillars, as well as the marble floor, dominate, giving it a special period charm. On the right side is the dining room with 34sqm and direct access to the kitchen and pantry. Still on this floor there is a library, formerly a chapel, as well as an apartment with 66sqm and independent entrance that can also be used as a garage for 3 cars.
Access to the 1st floor is by a wide staircase with a floor covered in Brazilian wood, illuminated by a skylight that allows natural light to enter throughout the day.
The 1st floor is the social area par excellence, where there are 2 spacious living rooms with 42sqm and 33sqm respectively, both benefiting from large windows and access doors to 2 balconies and a balcony with views over the city. This social area is also composed of a reading room. This is an especially noble area of the property, visible in the original wooden flooring, the richness of the carved ceilings, the period doors and shutters, etc. 2 bedrooms, one with a bathroom, complete this floor.
The 2nd floor of this property, with 212sqm, is reserved for the private part, where there are 3 bedrooms (12sqm, 16sqm and 36sqm). This floor also includes a private room with 35sqm, 2 complete bathrooms and a terrace with 28sqm, where there is currently a swimming pool but which could be converted into a pleasant terrace area, as per the illustrative image in this advertisement. The attic of this immense property is well used, having been built a suite, with access to a balcony with unobstructed views over the city.
For greater comfort, all floors of this magnificent palace are connected by elevator.
This is a unique opportunity to have a unique living experience in a building that preserves the romantic architecture of the 19th century, as well as the richness of detail present in all the decoration and materials.
Schedule your visit!
Parish that was born from the merger of the old parishes Mercês, Santa Catarina, Encarnação and São Paulo. From Bairro Alto and Príncipe Real to Cais do Sodré, there are countless points of tourist interest: the Glória and Bica lifts, the Ribeira Market, the São Pedro de Alcântara and Santa Catarina viewpoints and the bars, restaurants and nightlife in Bairro Alto and Cais do Sodré. Príncipe Real, a very central area, inserted in one of Lisbon’s historic districts, is also a privileged area from the point of view of public spaces, being very close to Jardim das Flores and Jardim do Príncipe Real, equipped with a children’s garden and terraces, theaters and universities. Bairro Alto is one of the oldest and most surprising neighborhoods in Lisbon (over 500 years old), with narrow, paved streets, century-old houses and small traditional shops. It has several bars, restaurants and ’fado houses’ and a unique atmosphere. A ’trendy’ neighborhood where secular houses merge with traditional commerce and leisure spaces, in a mix of colors and shapes. Santa Catarina is, like so many others, a neighborhood that is completely built on a hill. When talking about Santa Catarina, two spaces immediately come to mind: the Miradouro de Santa Catarina and Bica. Location with a variety of public transport, restaurants and picturesque places with esplanades and terraces with stunning views over the city of Lisbon and the Tagus River.
Contact
See Phone
Mansion 7 Bedrooms +1
Príncipe Real (Mercês), Misericórdia, Lisboa, Distrito de Lisboa
Used · 586m²
buy
5.800.000 €
Palace located in the heart of Príncipe Real in very good condition, with 685m2, divided over three floors.
A few meters from Praça das Flores and Jardim do Príncipe Real with an imposing facade facing the street.
From the outside you can appreciate its noble architecture, a stately mansion from 1890 with wrought iron balconies, with large windows, to guarantee excellent sun exposure.
At the entrance you will find a charming hall with marble floors, divided into three cloisters,
Through the door on the right you will find a dining room, the kitchen and access to the elevator and storage spaces.
On the other side there is an office, which was once a chapel.
In the middle there is a staircase leading to the main floor, the staircase has natural light from the skylight, and extensive walls where you can display your fantastic art collection.
On this floor you will find a corridor with access to several living rooms, library, office,
Rooms with lots of natural light, carved ceilings, rooms with fireplaces with high ceilings.
Rooms decorated with period furniture, with solid wood floors and doors. And you will also find a bedroom and two bathrooms on this floor.
The mansion has internal stairs and a modern elevator for access to the three floors.
When we reached the second floor, we found a living room with a kitchenette and 3 large bedrooms, bedrooms with access to small outdoor spaces leading to the roof and access to an outdoor space with an area of 64 m2.
Going up another floor, we find a large suite with a window.
By submitting a project, you can expand in height, thus gaining area and perhaps creating a fantastic rooftop.
In this mansion you will also find a T2 with independent entrance included in the sale.
The entrance hall is in antique marble, and the main floor is in solid wood.
The palace is conveniently located, just a few minutes away from Amoreiras and Marquês de Pombal. It was also 30 minutes away from Lisbon Airport. The grand palace in the heart of Príncipe Real had become a popular venue for several special occasions.
Be amazed by its beauty and grandeur and its convenient location, being just 30 min to the airport and other popular places.
The palace is truly a sight to behold.
This lovely Palace can be yours. Contact us!
A few meters from Praça das Flores and Jardim do Príncipe Real with an imposing facade facing the street.
From the outside you can appreciate its noble architecture, a stately mansion from 1890 with wrought iron balconies, with large windows, to guarantee excellent sun exposure.
At the entrance you will find a charming hall with marble floors, divided into three cloisters,
Through the door on the right you will find a dining room, the kitchen and access to the elevator and storage spaces.
On the other side there is an office, which was once a chapel.
In the middle there is a staircase leading to the main floor, the staircase has natural light from the skylight, and extensive walls where you can display your fantastic art collection.
On this floor you will find a corridor with access to several living rooms, library, office,
Rooms with lots of natural light, carved ceilings, rooms with fireplaces with high ceilings.
Rooms decorated with period furniture, with solid wood floors and doors. And you will also find a bedroom and two bathrooms on this floor.
The mansion has internal stairs and a modern elevator for access to the three floors.
When we reached the second floor, we found a living room with a kitchenette and 3 large bedrooms, bedrooms with access to small outdoor spaces leading to the roof and access to an outdoor space with an area of 64 m2.
Going up another floor, we find a large suite with a window.
By submitting a project, you can expand in height, thus gaining area and perhaps creating a fantastic rooftop.
In this mansion you will also find a T2 with independent entrance included in the sale.
The entrance hall is in antique marble, and the main floor is in solid wood.
The palace is conveniently located, just a few minutes away from Amoreiras and Marquês de Pombal. It was also 30 minutes away from Lisbon Airport. The grand palace in the heart of Príncipe Real had become a popular venue for several special occasions.
Be amazed by its beauty and grandeur and its convenient location, being just 30 min to the airport and other popular places.
The palace is truly a sight to behold.
This lovely Palace can be yours. Contact us!
Contact
Mansion 7 Bedrooms
Príncipe Real (Mercês), Misericórdia, Lisboa, Distrito de Lisboa
Used · 586m²
With Swimming Pool
buy
5.800.000 €
In the 1800s, Lisbon was a city full of grand palaces and mansions, many of which were built during the Baroque and Rococo periods.
This palace is situated in the heart of Lisbon, next to the Principe Real, with a large facade facing the street. The entrance is marked by a large wrought iron gate, which leads to a large entrance hall with a high ceiling, marble floor and ornate chandeliers, and three arches. To the right is the beautiful dining room, the kitchen and storage rooms. On the same floor is also an office, where was once a chapel. From here there is a grand and beautiful staircase leading to the upper floor, with a height of about 15m crowned by a spectacular skylight that offers beautiful interior light.
The second floor of the palace houses several reception rooms, including a library, a sitting room, and a reading room. These rooms are decorated with period furniture, curtains, and intricate plaster work on the ceilings, with solid wood floors and doors. There is also a bedroom and two bathrooms.
When we reach the second floor we find a living room with a kitchenette and 3 more large bedrooms. Going up one more floor, we come across a large suite and an outside area with a small pool. The Palacete has an elevator.
There is also a 2 bedroom apartment included in the construction.
Overall, this palace is a true marvel of 19th century architecture and design, showing the wealth and refinement of the period.
This palace is situated in the heart of Lisbon, next to the Principe Real, with a large facade facing the street. The entrance is marked by a large wrought iron gate, which leads to a large entrance hall with a high ceiling, marble floor and ornate chandeliers, and three arches. To the right is the beautiful dining room, the kitchen and storage rooms. On the same floor is also an office, where was once a chapel. From here there is a grand and beautiful staircase leading to the upper floor, with a height of about 15m crowned by a spectacular skylight that offers beautiful interior light.
The second floor of the palace houses several reception rooms, including a library, a sitting room, and a reading room. These rooms are decorated with period furniture, curtains, and intricate plaster work on the ceilings, with solid wood floors and doors. There is also a bedroom and two bathrooms.
When we reach the second floor we find a living room with a kitchenette and 3 more large bedrooms. Going up one more floor, we come across a large suite and an outside area with a small pool. The Palacete has an elevator.
There is also a 2 bedroom apartment included in the construction.
Overall, this palace is a true marvel of 19th century architecture and design, showing the wealth and refinement of the period.
Contact
Apartment 6 Bedrooms +4
Estrela (Lapa), Lisboa, Distrito de Lisboa
New · 636m²
With Garage
buy
5.750.000 €
6 Suites + 1 | 636 m2 | Luxury Finishes | Ready to move | 3 floors with independent entrances | Garden view of the condominium and Basilica | Communal pool | Gym | Garage for 6 cars + 2 | Several terraces | Estrela - Lapa - Lisbon
The best of both worlds is to live in a palace in Lapa, in a property/Apt/kind of Villa, with total privacy and comfort.
Completely renovated in a contemporary style with state-of-art luxury finishes and an exceptional, modern, and very functional interior decoration.
Located on the first floor in the new wing of the old palace, it has a private entrance with access to only 3 fractions, one of them being this 3 story apartment, with several terraces overlooking the garden of the condominium and the Basilica.
This triplex apt, ( all floors with independent service doors), is equipped with a central BOSE sound system, central heating, ventilation, air conditioning, and a home automation system.
Floor 0
Ample entrance hall, a main living room (73m2) in open space with a dining room and also a private workstation area (20m2), a great terrace with total privacy facing the gardens of the condominium. Very spacious social bathroom, Gym, and massage room (45m2). It also has a fully equipped kitchen, laundry (24m2), 2 wine cellars, and a service area with 1 maid suite (25m2) and a storage room.
Floor 1
The upper floor consists of a large and spacious master suite with a closet (67 m2) equipped with a huge mirror / embedded TV, a closed fireplace and a terrace (41 m2), and 3 more ensuite bedrooms (20 m2, 25 m2 and 28 m2 ) and a private TV room (18 m2).
All rooms have peaceful and beautiful views of the garden of the condo.
Floor -1
The -1 floor has access by some stairs located in the area of the Gymnasium and social bathroom. It has a living room with a terrace and 1 suite (52 m2)
It also has a private entrance independent of the main apt.
Garage:
Private garage with automatic armored door, parking for 6 cars made through wide access, easy and accessible + 2 parking places inside the communal garage..
In the garage area, there is an extra 1bedroom apartment, with a living room/bedroom, full bathroom and kitchenette (driver area), and a wine cellar (25 m2)
Living in a palace in a new project
The Palace of the Viscounts of the Olive Groves of the Century. XIX, with a very beautiful noble façade, is considered a unique Historical Building in the city of Lisbon. It was also a known Portuguese university (ISEG) after the viscount’s first residence, where some economic figures and managers of great prominence in Portuguese society passed, always maintaining its usefulness and use to date, it has never been abandoned or returned.
Project:
Buenos Aires Condominium, a unique project that preserved the sobriety and elegance of the architecture of the central towers of origin combined with the contemporary and modern architecture of a new Wing built.
With typologies between T1 and T7 and with all the infrastructures that a condominium with this exclusivity deserves, it has a common garden with about 1,200m2, an outdoor pool, some apartments with indoor pool, various green areas, equipped kitchens, air conditioning, parking, storage rooms, among others.
Location:
Rua de Buenos Aires, Lapa in centre Lisbon
Lapa is one of the noblest areas of Lisbon, overflowing with a part of history and memories of a past aristocracy mirrored in the present. Having the Basilica and Park/Jardim da Estrela right next door, this neighborhood breathes tranquility and the best that Lisbon has to offer.
The best of both worlds is to live in a palace in Lapa, in a property/Apt/kind of Villa, with total privacy and comfort.
Completely renovated in a contemporary style with state-of-art luxury finishes and an exceptional, modern, and very functional interior decoration.
Located on the first floor in the new wing of the old palace, it has a private entrance with access to only 3 fractions, one of them being this 3 story apartment, with several terraces overlooking the garden of the condominium and the Basilica.
This triplex apt, ( all floors with independent service doors), is equipped with a central BOSE sound system, central heating, ventilation, air conditioning, and a home automation system.
Floor 0
Ample entrance hall, a main living room (73m2) in open space with a dining room and also a private workstation area (20m2), a great terrace with total privacy facing the gardens of the condominium. Very spacious social bathroom, Gym, and massage room (45m2). It also has a fully equipped kitchen, laundry (24m2), 2 wine cellars, and a service area with 1 maid suite (25m2) and a storage room.
Floor 1
The upper floor consists of a large and spacious master suite with a closet (67 m2) equipped with a huge mirror / embedded TV, a closed fireplace and a terrace (41 m2), and 3 more ensuite bedrooms (20 m2, 25 m2 and 28 m2 ) and a private TV room (18 m2).
All rooms have peaceful and beautiful views of the garden of the condo.
Floor -1
The -1 floor has access by some stairs located in the area of the Gymnasium and social bathroom. It has a living room with a terrace and 1 suite (52 m2)
It also has a private entrance independent of the main apt.
Garage:
Private garage with automatic armored door, parking for 6 cars made through wide access, easy and accessible + 2 parking places inside the communal garage..
In the garage area, there is an extra 1bedroom apartment, with a living room/bedroom, full bathroom and kitchenette (driver area), and a wine cellar (25 m2)
Living in a palace in a new project
The Palace of the Viscounts of the Olive Groves of the Century. XIX, with a very beautiful noble façade, is considered a unique Historical Building in the city of Lisbon. It was also a known Portuguese university (ISEG) after the viscount’s first residence, where some economic figures and managers of great prominence in Portuguese society passed, always maintaining its usefulness and use to date, it has never been abandoned or returned.
Project:
Buenos Aires Condominium, a unique project that preserved the sobriety and elegance of the architecture of the central towers of origin combined with the contemporary and modern architecture of a new Wing built.
With typologies between T1 and T7 and with all the infrastructures that a condominium with this exclusivity deserves, it has a common garden with about 1,200m2, an outdoor pool, some apartments with indoor pool, various green areas, equipped kitchens, air conditioning, parking, storage rooms, among others.
Location:
Rua de Buenos Aires, Lapa in centre Lisbon
Lapa is one of the noblest areas of Lisbon, overflowing with a part of history and memories of a past aristocracy mirrored in the present. Having the Basilica and Park/Jardim da Estrela right next door, this neighborhood breathes tranquility and the best that Lisbon has to offer.
Contact
See Phone
Apartment 6 Bedrooms Triplex
Estrela, Lisboa, Distrito de Lisboa
New · 620m²
With Garage
buy / rent
5.750.000 € / 28.000 €
Excepcional Apartamento T6+4 Triplex de luxo.
Inserido num condomínio com jardim , piscina e ginásio , numa localização de excelência na Lapa . Trata-se de um palacete convertido em apartamentos mantendo o charme original. Vista verde muito desafogada para jardins e cidade.
Totalmente mobilado e equipado para venda com toda a decoração incluída caso haja interesse.
Sala principal muito espaçosa com acesso a um bom terraço virado ao jardim e Piscina do condomínio, um ginásio/ zona spa para massagens , master suite de dimensões e características muito singulares ao nível do quarto, sala, closet e casa de banho e terraço privativo , mais 4 excelentes suites com closets, lavabo social duplo, cozinha equipada Smeg, lavandaria e quarto de empregada com casa de banho de serviço.
Garagem em box para 6 carros e arrecadação e apartamento para motorista na cave com sala, copa, quarto e casa de banho.
Tel. (telefone)
Inserido num condomínio com jardim , piscina e ginásio , numa localização de excelência na Lapa . Trata-se de um palacete convertido em apartamentos mantendo o charme original. Vista verde muito desafogada para jardins e cidade.
Totalmente mobilado e equipado para venda com toda a decoração incluída caso haja interesse.
Sala principal muito espaçosa com acesso a um bom terraço virado ao jardim e Piscina do condomínio, um ginásio/ zona spa para massagens , master suite de dimensões e características muito singulares ao nível do quarto, sala, closet e casa de banho e terraço privativo , mais 4 excelentes suites com closets, lavabo social duplo, cozinha equipada Smeg, lavandaria e quarto de empregada com casa de banho de serviço.
Garagem em box para 6 carros e arrecadação e apartamento para motorista na cave com sala, copa, quarto e casa de banho.
Tel. (telefone)
Contact
See Phone
Apartment 4 Bedrooms Duplex
Castelo São Jorge (Castelo), Santa Maria Maior, Lisboa, Distrito de Lisboa
Under construction · 331m²
buy
5.690.500 €
2 bedroom duplex apartment 331 m², outdoor area with 15 m², inserted in a new development to be born on the slope of the Castle of São Jorge with impressive views over the Tagus River. A secular building that is the result of a careful rehabilitation, where no detail was left to chance.
With 13 apartments from 1 to 4-bedroom duplex apartments, with large areas from 86 to 360m2, balconies and terraces and offers an area of amenities and services indispensable to the comfort of modern life, such as gym, sauna, co-working space, meeting room, bike rack, delivery station, security station and early departure locker.
Some elements of the original structure have been preserved, such as the façade, the traditional crosses of St. Andrew, and the Pombaline tiles. Top quality materials, such as wooden floors, or lioz marbles, as well as top-of-the-line equipment and appliances.
It also has an access area for all residents called ’avista-navios’, with an incredible panoramic view over the Tagus River.
Alfama is the oldest and one of the most well-known neighbourhoods in Lisbon. Birthplace of Fado, it is located on one of Lisbon’s seven hills, the slope of São Jorge Castle, and boasts stunning views over the Tagus River. In its old alleys, Alfama throbs with life and is a multifaceted place, a meeting of cultures, tradition and knowledge.
The tradition of living with the Tagus at the window. Your spirit of life.
Don’t miss this opportunity. Request your visit now!
For over 25 years Castelhana has been a renowned name in the Portuguese real estate sector. As a company of Dils group, we specialize in advising businesses, organizations and (institutional) investors in buying, selling, renting, letting and development of residential properties.
Founded in 1999, Castelhana has built one of the largest and most solid real estate portfolios in Portugal over the years, with over 600 renovation and new construction projects.
In Lisbon, we are based in Chiado, one of the most emblematic and traditional areas of the capital. In Porto, in Foz do Douro, one of the noblest places in the city and in the Algarve next to the renowned Vilamoura Marina.
We are waiting for you. We have a team available to give you the best support in your next real estate investment.
Contact us!
With 13 apartments from 1 to 4-bedroom duplex apartments, with large areas from 86 to 360m2, balconies and terraces and offers an area of amenities and services indispensable to the comfort of modern life, such as gym, sauna, co-working space, meeting room, bike rack, delivery station, security station and early departure locker.
Some elements of the original structure have been preserved, such as the façade, the traditional crosses of St. Andrew, and the Pombaline tiles. Top quality materials, such as wooden floors, or lioz marbles, as well as top-of-the-line equipment and appliances.
It also has an access area for all residents called ’avista-navios’, with an incredible panoramic view over the Tagus River.
Alfama is the oldest and one of the most well-known neighbourhoods in Lisbon. Birthplace of Fado, it is located on one of Lisbon’s seven hills, the slope of São Jorge Castle, and boasts stunning views over the Tagus River. In its old alleys, Alfama throbs with life and is a multifaceted place, a meeting of cultures, tradition and knowledge.
The tradition of living with the Tagus at the window. Your spirit of life.
Don’t miss this opportunity. Request your visit now!
For over 25 years Castelhana has been a renowned name in the Portuguese real estate sector. As a company of Dils group, we specialize in advising businesses, organizations and (institutional) investors in buying, selling, renting, letting and development of residential properties.
Founded in 1999, Castelhana has built one of the largest and most solid real estate portfolios in Portugal over the years, with over 600 renovation and new construction projects.
In Lisbon, we are based in Chiado, one of the most emblematic and traditional areas of the capital. In Porto, in Foz do Douro, one of the noblest places in the city and in the Algarve next to the renowned Vilamoura Marina.
We are waiting for you. We have a team available to give you the best support in your next real estate investment.
Contact us!
Contact
See Phone
House 5 Bedrooms +1
Restelo (Santa Maria de Belém), Lisboa, Distrito de Lisboa
New · 622m²
With Garage
buy
5.600.000 €
Fully renovated 5-bedroom villa with 622 sqm of gross construction area, 558 sqm garden, swimming pool, four parking spaces, and views of the river, sea, and city, in Bairro do Restelo, Lisbon.
The villa, spread over four floors, has on the -1 floor a living room with access to the garden with pool, lounge area, and sauna. A suite, an office, and two bathrooms, one for guests and another for the pool. The ground floor features an entrance hall, living room, dining room, fully equipped kitchen with built-in Miele appliances, guest bathroom, and garage. The 1st floor has four suites, two with walk-in closets. On the 2nd floor, there’s a living room with access to a covered balcony with pre-installation for a jacuzzi.
It also features walnut wood flooring in all living areas, pre-installation for a heat pump, solar panels, CCTV, hidden air conditioning system with grilles in walls and ceilings, home automation, and KNX video intercom. The pool has a waterfall and RGB lighting system.
Located 5 minutes’ drive from Belém Tower, Padrão dos Descobrimentos, terraces, restaurants, train station, and the promenade along the Tagus River. Various shops within 5 minutes’ walking distance, such as Supercor (El Corte Inglès), Lidl, Pingo Doce, etc. 15 minutes’ drive from Lisbon city center. 20 minutes from Lisbon Airport.
The villa, spread over four floors, has on the -1 floor a living room with access to the garden with pool, lounge area, and sauna. A suite, an office, and two bathrooms, one for guests and another for the pool. The ground floor features an entrance hall, living room, dining room, fully equipped kitchen with built-in Miele appliances, guest bathroom, and garage. The 1st floor has four suites, two with walk-in closets. On the 2nd floor, there’s a living room with access to a covered balcony with pre-installation for a jacuzzi.
It also features walnut wood flooring in all living areas, pre-installation for a heat pump, solar panels, CCTV, hidden air conditioning system with grilles in walls and ceilings, home automation, and KNX video intercom. The pool has a waterfall and RGB lighting system.
Located 5 minutes’ drive from Belém Tower, Padrão dos Descobrimentos, terraces, restaurants, train station, and the promenade along the Tagus River. Various shops within 5 minutes’ walking distance, such as Supercor (El Corte Inglès), Lidl, Pingo Doce, etc. 15 minutes’ drive from Lisbon city center. 20 minutes from Lisbon Airport.
Contact
See Phone
Detached House
Restelo (Santa Maria de Belém), Lisboa, Distrito de Lisboa
To demolish or rebuild · 412m²
buy
5.307.500 €
Detached house for sale in Restelo, totally to rehabilitate, located in one of the most exclusive and quiet avenues of Lisbon, overlooking the Tagus river and the Belém Tower.
Set in a plot of land of about 1500 m2, this 600 m2 single-family house spread over five floors - one of which works as a basement and the other as a gazebo - has the possibility of expanding its living area by over 400m2. The villa can also be upgraded to 50 units of accommodation.
Built on the same rock mass that supports the Belém Tower, this villa is located in a chic area of Lisbon, which offers a good quality of life, and also concentrates the headquarters of dozens of embassies from various countries, reasons more than valid to provide an excellent investment opportunity.
With good road accessibility and well served by transport, this area between Belém and Restelo has large green spaces, invites pleasant walks along the Tagus River, is close to the Belem Cultural Center, the Jerónimos Monastery and several restaurants.
Set in a plot of land of about 1500 m2, this 600 m2 single-family house spread over five floors - one of which works as a basement and the other as a gazebo - has the possibility of expanding its living area by over 400m2. The villa can also be upgraded to 50 units of accommodation.
Built on the same rock mass that supports the Belém Tower, this villa is located in a chic area of Lisbon, which offers a good quality of life, and also concentrates the headquarters of dozens of embassies from various countries, reasons more than valid to provide an excellent investment opportunity.
With good road accessibility and well served by transport, this area between Belém and Restelo has large green spaces, invites pleasant walks along the Tagus River, is close to the Belem Cultural Center, the Jerónimos Monastery and several restaurants.
Contact
See Phone
See more Luxury in Lisboa
Bedrooms
Zones
Can’t find the property you’re looking for?

