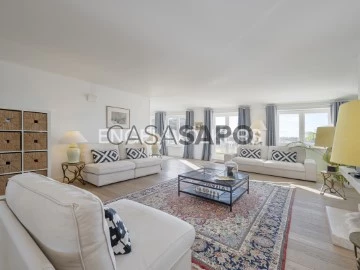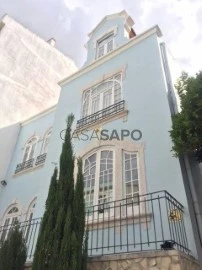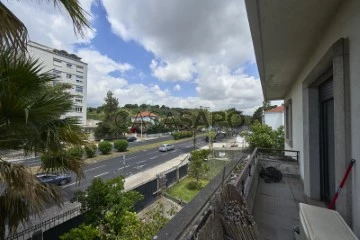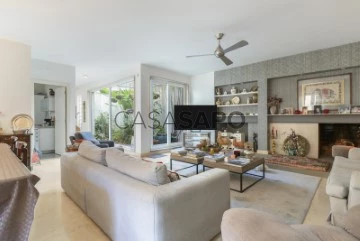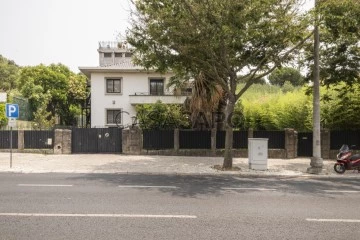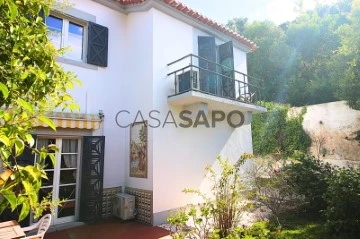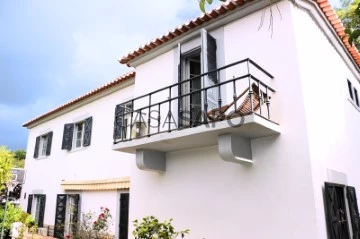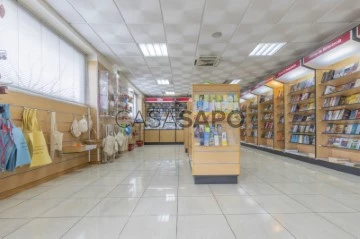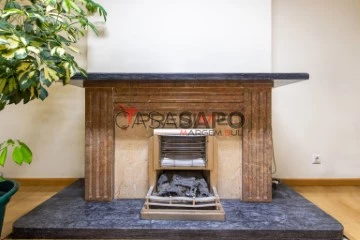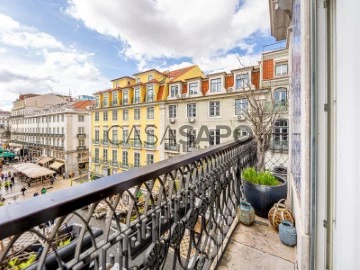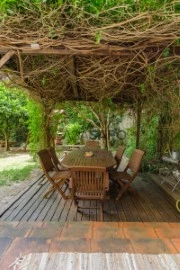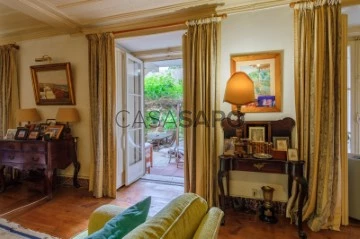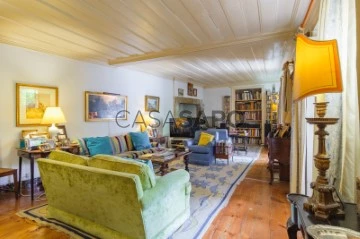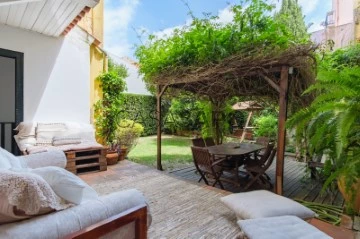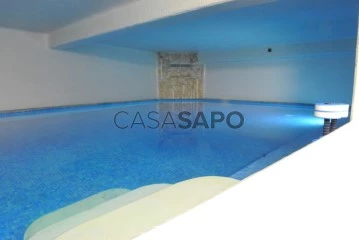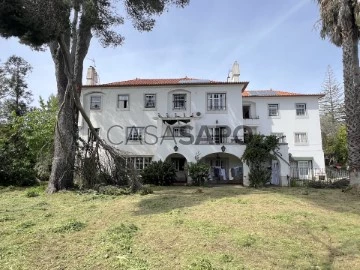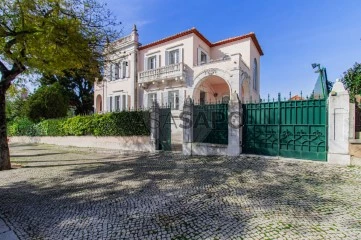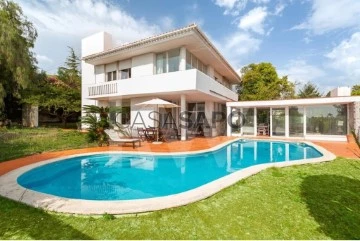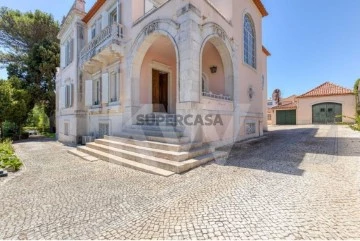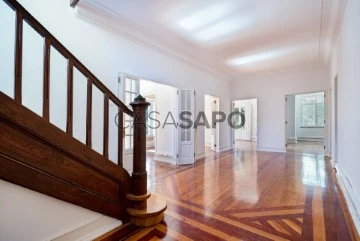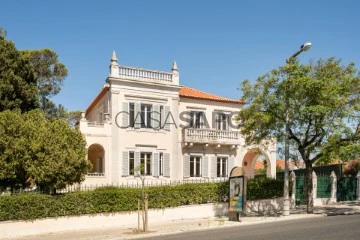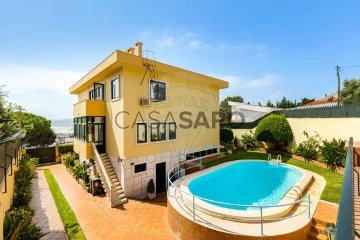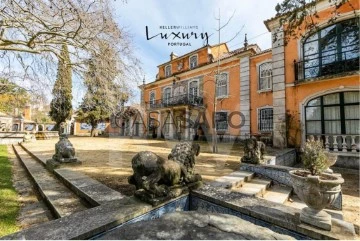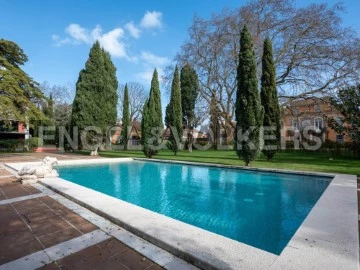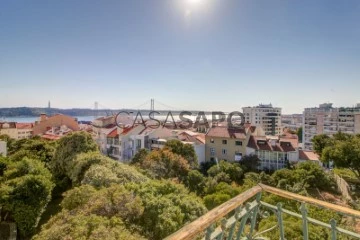Saiba aqui quanto pode pedir
21 Luxury with Energy Certificate D, lowest price, Used, in Lisboa
Map
Order by
Lowest price
Penthouse 3 Bedrooms
São Vicente, Lisboa, Distrito de Lisboa
Used · 166m²
With Garage
buy
2.290.000 €
Unique penthouse with terrace and stunning views of Colina do Castelo and the Tejo River in Lisbon, offering a Private Viewpoint that provides an unparalleled perspective of the city.
Located in a building with an elevator and a lush common courtyard, this remarkable three-bedroom penthouse, situated on the peaceful third and last floor, boasts a spacious and total gross area of 197 square meters.
It is divided into 2 bedrooms, one with an en suite bathroom, and an office; strategically positioned near Graça Viewpoint. It includes two parking spaces and a storage room.
Upon entering, you are greeted by a spacious living room of approximately 54 square meters , illuminated by large panoramic windows and complemented by a fireplace. The living room extends to a magnificent 30 square meters terrace facing west, offering breathtaking views of São Jorge Castle, the city, and the Tejo River, ideal for appreciating the serenity of Lisbon.
The bright kitchen, located on the east side, is fully equipped, making it excellent for culinary enthusiasts. A corridor leads to an office, a spacious bedroom, and a bathroom. The main suite includes an elegant bedroom and a spacious bathroom with a view of the Tejo, which also opens onto the terrace.
The property was completely renovated in 2012 and has been exceptionally maintained, featuring high-end finishes, parquet flooring, double-glazed windows for enhanced thermal and acoustic insulation, air conditioning, and ample storage space.
São Vicente is a neighborhood of old houses, with residents who were born and grew up there, but also with some new young people who seek the center of the city. It is a district that is almost entirely on a hill, thus creating high points with privileged views over the old town and Tagus river. Here, next to the river, we find one of the most pleasant areas of Lisbon, the Cais da Pedra, where are some of the most trendy restaurants in town, frequented by a sophisticated public, either day or night. Here, everything transmits tranquility and well-being.
In this parish are some of the most typical areas of the city such as Sapadores, São Vicente de Fora e Graça, one of the most beautiful and oldest neighborhoods in the capital. With a curious mixture of cosmopolitanism and rurality, the area is known and wanted for its viewpoints, where you can enjoy the most beautiful views over the city. It is also one of the tourist and historical sites of the city with varied shopping streets with traditional shops.
Located in a building with an elevator and a lush common courtyard, this remarkable three-bedroom penthouse, situated on the peaceful third and last floor, boasts a spacious and total gross area of 197 square meters.
It is divided into 2 bedrooms, one with an en suite bathroom, and an office; strategically positioned near Graça Viewpoint. It includes two parking spaces and a storage room.
Upon entering, you are greeted by a spacious living room of approximately 54 square meters , illuminated by large panoramic windows and complemented by a fireplace. The living room extends to a magnificent 30 square meters terrace facing west, offering breathtaking views of São Jorge Castle, the city, and the Tejo River, ideal for appreciating the serenity of Lisbon.
The bright kitchen, located on the east side, is fully equipped, making it excellent for culinary enthusiasts. A corridor leads to an office, a spacious bedroom, and a bathroom. The main suite includes an elegant bedroom and a spacious bathroom with a view of the Tejo, which also opens onto the terrace.
The property was completely renovated in 2012 and has been exceptionally maintained, featuring high-end finishes, parquet flooring, double-glazed windows for enhanced thermal and acoustic insulation, air conditioning, and ample storage space.
São Vicente is a neighborhood of old houses, with residents who were born and grew up there, but also with some new young people who seek the center of the city. It is a district that is almost entirely on a hill, thus creating high points with privileged views over the old town and Tagus river. Here, next to the river, we find one of the most pleasant areas of Lisbon, the Cais da Pedra, where are some of the most trendy restaurants in town, frequented by a sophisticated public, either day or night. Here, everything transmits tranquility and well-being.
In this parish are some of the most typical areas of the city such as Sapadores, São Vicente de Fora e Graça, one of the most beautiful and oldest neighborhoods in the capital. With a curious mixture of cosmopolitanism and rurality, the area is known and wanted for its viewpoints, where you can enjoy the most beautiful views over the city. It is also one of the tourist and historical sites of the city with varied shopping streets with traditional shops.
Contact
See Phone
Semi-Detached House 8 Bedrooms
Arroios, Lisboa, Distrito de Lisboa
Used · 360m²
With Garage
buy
2.300.000 €
Unique villa in the center of Lisbon, close to commerce and transport.
Porta da Frente Christie’s is a real estate agency that has been operating in the market for more than two decades. Its focus lays on the highest quality houses and developments, not only in the selling market, but also in the renting market. The company was elected by the prestigious brand Christie’s International Real Estate to represent Portugal in the areas of Lisbon, Cascais, Oeiras and Alentejo. The main purpose of Porta da Frente Christie’s is to offer a top-notch service to our customers.
Very well located, traditional architecture with charm, generous large areas, both exterior and interior, consisting of basement, ground floor with living room and kitchen that connects with a garden, social bathroom, office.
On the 1st floor consists of 4 bedrooms, one en suite with dressing room, bathroom.
On the 2nd floor we have 3 bedrooms with their respective bathroom, one of which is currently being used as a storage room.
All floors connect with the outside area, double glazed windows, electric shutters.
230m2 garden and outdoor space for two cars.
It was fully recovered maintaining the old design and original details.
Project approved to build a swimming pool and an extra guests room/living room.
Opportunity to live in a unique space with the privilege of having a huge outdoor space, to fully enjoy with your family and friends.
Porta da Frente Christie’s is a real estate agency that has been operating in the market for more than two decades. Its focus lays on the highest quality houses and developments, not only in the selling market, but also in the renting market. The company was elected by the prestigious brand Christie’s International Real Estate to represent Portugal in the areas of Lisbon, Cascais, Oeiras and Alentejo. The main purpose of Porta da Frente Christie’s is to offer a top-notch service to our customers.
Very well located, traditional architecture with charm, generous large areas, both exterior and interior, consisting of basement, ground floor with living room and kitchen that connects with a garden, social bathroom, office.
On the 1st floor consists of 4 bedrooms, one en suite with dressing room, bathroom.
On the 2nd floor we have 3 bedrooms with their respective bathroom, one of which is currently being used as a storage room.
All floors connect with the outside area, double glazed windows, electric shutters.
230m2 garden and outdoor space for two cars.
It was fully recovered maintaining the old design and original details.
Project approved to build a swimming pool and an extra guests room/living room.
Opportunity to live in a unique space with the privilege of having a huge outdoor space, to fully enjoy with your family and friends.
Contact
See Phone
House 8 Bedrooms
Gago Coutinho (São João de Brito), Alvalade, Lisboa, Distrito de Lisboa
Used · 634m²
With Garage
buy
2.450.000 €
Sale | Detached house with 8 bedrooms | 634 m2 + garage area | Plot 884m2, garden and swimming pool | Bo the investment option | Gago Coutinho - Alvalade
This spacious detached villa is the perfect choice for large families looking for a house to buy in Alvalade, with generous outdoor areas, or for companies and institutions that want an extraordinary workspace.
With immense potential both inside and outside after refurbishment to your liking.
Located on a plot of 884 m2, this magnificent villa offers 634 m2 spread over 3 floors, including 4 parking spaces, additional space for motorcycle parking, storage rooms, a large garden and a swimming pool.
Currently, the property requires refurbishment and is divided into four apartments, each located on one of the three floors. The ground floor has two apartments, providing several replicated rooms, such as living rooms and kitchens.
Location
Avenida Gago Coutinho, in Alvalade, is a modern neighbourhood with an award-winning tradition. Inspired by modern architecture concepts, it was designed to combine housing, leisure, commerce and green spaces, extending along other tree-lined avenues. The property is just 5 minutes from Lisbon Airport and the city centre, Baixa-Chiado.
About CLUTTONS Portugal
Our goal is simple: to challenge the status quo and help our clients get the most out of their assets in material, financial and emotional terms, while always keeping ethical values first. We have a well-informed team ready to offer innovative, personalised and passionate solutions, always with a mindset of partnering with the customer to make them really work.
Count on us if you are looking to invest in Portugal, buy a luxury villa with a pool in Cascais or Estoril, a flat with a balcony and terrace in Lisbon, a house with sea or river views in Porto or Vila Nova de Gaia, a rural property in Alentejo or perhaps a beach house in Comporta or Melides. We have legal partners who can help you in your search for investment products.
CLUTTONS Portugal, a real estate agency that operates in the national market, is part of the international CLUTTONS LLP network, which has existed since 1765, and we are very proud of our history.
This spacious detached villa is the perfect choice for large families looking for a house to buy in Alvalade, with generous outdoor areas, or for companies and institutions that want an extraordinary workspace.
With immense potential both inside and outside after refurbishment to your liking.
Located on a plot of 884 m2, this magnificent villa offers 634 m2 spread over 3 floors, including 4 parking spaces, additional space for motorcycle parking, storage rooms, a large garden and a swimming pool.
Currently, the property requires refurbishment and is divided into four apartments, each located on one of the three floors. The ground floor has two apartments, providing several replicated rooms, such as living rooms and kitchens.
Location
Avenida Gago Coutinho, in Alvalade, is a modern neighbourhood with an award-winning tradition. Inspired by modern architecture concepts, it was designed to combine housing, leisure, commerce and green spaces, extending along other tree-lined avenues. The property is just 5 minutes from Lisbon Airport and the city centre, Baixa-Chiado.
About CLUTTONS Portugal
Our goal is simple: to challenge the status quo and help our clients get the most out of their assets in material, financial and emotional terms, while always keeping ethical values first. We have a well-informed team ready to offer innovative, personalised and passionate solutions, always with a mindset of partnering with the customer to make them really work.
Count on us if you are looking to invest in Portugal, buy a luxury villa with a pool in Cascais or Estoril, a flat with a balcony and terrace in Lisbon, a house with sea or river views in Porto or Vila Nova de Gaia, a rural property in Alentejo or perhaps a beach house in Comporta or Melides. We have legal partners who can help you in your search for investment products.
CLUTTONS Portugal, a real estate agency that operates in the national market, is part of the international CLUTTONS LLP network, which has existed since 1765, and we are very proud of our history.
Contact
See Phone
House 6 Bedrooms
Estrela, Lisboa, Distrito de Lisboa
Used · 290m²
With Garage
buy
2.450.000 €
Detached villa in Lapa, with garage and a small garden, built in 2005 and located next to the French Embassy, in a very quiet area.
With four floors and a total construction area of 358 sqm + 96 sqm of garage.
On the ground floor there is a garage for 2 or 3 cars, a laundry area and a storage area. The first floor includes a 43.20 sqm living room with fireplace, an 18.20 sqm kitchen, a social bathroom and a garden. The second floor comprises a 25.15 sqm master suite with closet and two bedrooms with a shared bathroom. On the third floor there is a maid’s room with bathroom and two bedrooms (20 sqm + 23 sqm) with a shared bathroom.
The villa presents an excellent condition, has pre-installation of air conditioning and fireplace. Nearby there are several transportation options, restaurants and cafes. It is a short distance from Avenida 24 de Julho, providing the opportunity to enjoy walks and strolls in the riverside area next to the Tagus River.
Porta da Frente Christie’s is a real estate agency that has been operating in the market for more than two decades. Its focus lays on the highest quality houses and developments, not only in the selling market, but also in the renting market. The company was elected by the prestigious brand Christie’s International Real Estate to represent Portugal in the areas of Lisbon, Cascais, Oeiras and Alentejo. The main purpose of Porta da Frente Christie’s is to offer a top-notch service to our customers.
With four floors and a total construction area of 358 sqm + 96 sqm of garage.
On the ground floor there is a garage for 2 or 3 cars, a laundry area and a storage area. The first floor includes a 43.20 sqm living room with fireplace, an 18.20 sqm kitchen, a social bathroom and a garden. The second floor comprises a 25.15 sqm master suite with closet and two bedrooms with a shared bathroom. On the third floor there is a maid’s room with bathroom and two bedrooms (20 sqm + 23 sqm) with a shared bathroom.
The villa presents an excellent condition, has pre-installation of air conditioning and fireplace. Nearby there are several transportation options, restaurants and cafes. It is a short distance from Avenida 24 de Julho, providing the opportunity to enjoy walks and strolls in the riverside area next to the Tagus River.
Porta da Frente Christie’s is a real estate agency that has been operating in the market for more than two decades. Its focus lays on the highest quality houses and developments, not only in the selling market, but also in the renting market. The company was elected by the prestigious brand Christie’s International Real Estate to represent Portugal in the areas of Lisbon, Cascais, Oeiras and Alentejo. The main purpose of Porta da Frente Christie’s is to offer a top-notch service to our customers.
Contact
See Phone
House 8 Bedrooms
Alvalade, Lisboa, Distrito de Lisboa
Used · 634m²
With Garage
buy
2.450.000 €
8 bedroom villa with garden and swimming pool in Avenida Gago Coutinho
Built and projected by the architect Miguel Jacobetty in 1954, this large house was fully refursbished in 1985. In 2004 the house was splitted in 4 different apartments besides being considered a single property.
Building Area: 634 sqm
External building area: 245 sqm
Garden area: 620 sqm
Distribution:
Groundfloor
2 bedroom apartment- Living room, Dinning area, two bedrooms, two bathrooms and kitchen
1 bedroom apartment: Living room with kitchenette, one bedroom and bathroom.
1st floor
3 bedroom apartment - Living room, dinning area, three bedrooms (one suite), two bathrooms, kitchen and terrace.
2nd floor
2 bedroom duplex- Living room, Dinning area, two bedrooms, two bathrooms, office, kitchen, one balcony and a large terrace.
Every apartment has A/C
Swimming pool
Garage for 4 cars and 2 external parking spaces.
Needing some attention and refurbishment.
Great light exposure
Prime Location.
Built and projected by the architect Miguel Jacobetty in 1954, this large house was fully refursbished in 1985. In 2004 the house was splitted in 4 different apartments besides being considered a single property.
Building Area: 634 sqm
External building area: 245 sqm
Garden area: 620 sqm
Distribution:
Groundfloor
2 bedroom apartment- Living room, Dinning area, two bedrooms, two bathrooms and kitchen
1 bedroom apartment: Living room with kitchenette, one bedroom and bathroom.
1st floor
3 bedroom apartment - Living room, dinning area, three bedrooms (one suite), two bathrooms, kitchen and terrace.
2nd floor
2 bedroom duplex- Living room, Dinning area, two bedrooms, two bathrooms, office, kitchen, one balcony and a large terrace.
Every apartment has A/C
Swimming pool
Garage for 4 cars and 2 external parking spaces.
Needing some attention and refurbishment.
Great light exposure
Prime Location.
Contact
See Phone
House 6 Bedrooms Triplex
Alvalade, Lisboa, Distrito de Lisboa
Used · 467m²
With Garage
buy
2.500.000 €
If you are looking for a villa with a spacious garden in the heart of the city of Lisbon, you must visit this fantastic villa, with enormous potential.
The villa, built in 1958, maintains most of its original features, with some notes still quite contemporary, it has enormous potential, if you want to do works to adapt it to your taste.
This property has always been inhabited, and therefore has been kept in a reasonable state of conservation.
The garden has been well maintained, and, in addition to the garden spaces, and the outdoor dining area, there is also a small vegetable garden.
Some of the windows have recently been replaced, greatly improving the acoustic and thermal comfort of the rooms.
Air conditioning in some of the rooms.
On the entrance floor, this villa has 3 adjoining rooms (living room with fireplace, living room, and dining room), all with access to the garden, facing south, 2 bathrooms, kitchen, pantry, ironing area, and the old maid’s room.
On the upper floor, there are 5 bedrooms, 3 bathrooms, and a storage area.
Downstairs, on the ground floor, there is an office area, a bathroom, wine cellar, storage area, and garage.
Avenida Almirante Gago Coutinho, characterised by its very central location, close to Areeiro and the increasingly pleasant Alvalade neighbourhood, with its varied restaurants, and diversified street commerce, and its various schools and colleges, is in full generational renewal, and allows you to enjoy all the amenities of living in the capital. And at the same time, in this house, to have your moment of rest surrounded by the green of the garden, and to be able to receive friends and family for pleasant moments of conviviality.
The villa, built in 1958, maintains most of its original features, with some notes still quite contemporary, it has enormous potential, if you want to do works to adapt it to your taste.
This property has always been inhabited, and therefore has been kept in a reasonable state of conservation.
The garden has been well maintained, and, in addition to the garden spaces, and the outdoor dining area, there is also a small vegetable garden.
Some of the windows have recently been replaced, greatly improving the acoustic and thermal comfort of the rooms.
Air conditioning in some of the rooms.
On the entrance floor, this villa has 3 adjoining rooms (living room with fireplace, living room, and dining room), all with access to the garden, facing south, 2 bathrooms, kitchen, pantry, ironing area, and the old maid’s room.
On the upper floor, there are 5 bedrooms, 3 bathrooms, and a storage area.
Downstairs, on the ground floor, there is an office area, a bathroom, wine cellar, storage area, and garage.
Avenida Almirante Gago Coutinho, characterised by its very central location, close to Areeiro and the increasingly pleasant Alvalade neighbourhood, with its varied restaurants, and diversified street commerce, and its various schools and colleges, is in full generational renewal, and allows you to enjoy all the amenities of living in the capital. And at the same time, in this house, to have your moment of rest surrounded by the green of the garden, and to be able to receive friends and family for pleasant moments of conviviality.
Contact
See Phone
House 5 Bedrooms
Areeiro, Lisboa, Distrito de Lisboa
Used · 270m²
With Garage
buy
2.500.000 €
The House is adapted as a store (Bookstore) and office
This Villa is the house of your dreams that can be remodeled to your liking in a fantastic area of Lisbon for Companies (Embassies, Clinics, Homes, Colleges, Lawyers’ Offices, Orders, Sports Federations etc).
Av. Gago Coutinho is one of the main avenues in Lisbon, close to Rotunda do Relógio, one of the main accesses to the A1 motorway that connects Lisbon to Porto. It is 10 minutes from the Vasco da Gama Bridge that connects to the south. Oriente station and Parque das Nações are 5 minutes away, the city center 10 minutes.
Near and less than 5 minutes away: Lisbon International Airport.
Mata de Alvalade (across the avenue) with sports and leisure facilities for children and adults, schools, nursing homes, public transport (on the doorstep).
The Areeiro area is welcoming and has all the services and amenities including a market, schools, churches, clinics, restaurants and a strong local trade.
The house has 2 floors: ground floor with 6 rooms, 1 bathroom and garage, 1st floor with 10 rooms, 1 kitchen and 2 bathrooms and a terrace.
They also have part of the House 1 apartment T2 with fruity waters that we don’t have pictures.
Property with 1,420 m2 of gross area and 367 m2 of gross construction area, ideal dimensions for companies that want to be in a noble area of the city, with easy access, both for their customers and for their employees.
Also having public transport (Carris Metropolitana, Carris and 10 minutes by metro)
Casas do Sotavento’s commitment is to treat all people with the same respect and attention that we would like to receive. This is reflected in all stages of the purchase process, from choosing the property to final delivery. In addition, the company is concerned with maintaining a high level of transparency and honesty in all its interactions.
If you are looking for a reliable and experienced company to help you find the property of your dreams, Casas do Sotavento is the right choice. Contact us today to find out more about our products and services.
This Villa is the house of your dreams that can be remodeled to your liking in a fantastic area of Lisbon for Companies (Embassies, Clinics, Homes, Colleges, Lawyers’ Offices, Orders, Sports Federations etc).
Av. Gago Coutinho is one of the main avenues in Lisbon, close to Rotunda do Relógio, one of the main accesses to the A1 motorway that connects Lisbon to Porto. It is 10 minutes from the Vasco da Gama Bridge that connects to the south. Oriente station and Parque das Nações are 5 minutes away, the city center 10 minutes.
Near and less than 5 minutes away: Lisbon International Airport.
Mata de Alvalade (across the avenue) with sports and leisure facilities for children and adults, schools, nursing homes, public transport (on the doorstep).
The Areeiro area is welcoming and has all the services and amenities including a market, schools, churches, clinics, restaurants and a strong local trade.
The house has 2 floors: ground floor with 6 rooms, 1 bathroom and garage, 1st floor with 10 rooms, 1 kitchen and 2 bathrooms and a terrace.
They also have part of the House 1 apartment T2 with fruity waters that we don’t have pictures.
Property with 1,420 m2 of gross area and 367 m2 of gross construction area, ideal dimensions for companies that want to be in a noble area of the city, with easy access, both for their customers and for their employees.
Also having public transport (Carris Metropolitana, Carris and 10 minutes by metro)
Casas do Sotavento’s commitment is to treat all people with the same respect and attention that we would like to receive. This is reflected in all stages of the purchase process, from choosing the property to final delivery. In addition, the company is concerned with maintaining a high level of transparency and honesty in all its interactions.
If you are looking for a reliable and experienced company to help you find the property of your dreams, Casas do Sotavento is the right choice. Contact us today to find out more about our products and services.
Contact
See Phone
House 5 Bedrooms
Alvalade, Lisboa, Distrito de Lisboa
Used · 367m²
buy
2.500.000 €
Localização: Av. Gago Coutinho, perto da Rotunda do Relógio, um dos principais acessos à auto-estrada A1 que liga Lisboa ao Porto. Fica a 5 minutos da Ponte Vasco da Gama que faz a ligação ao sul. A estação do Oriente e o Parque das Nações estão a 5 minutos de distância, o centro da cidade a 10 minutos.
Próximo e a menos de 2 minutos de distância: Aeroporto Internacional de Lisboa, Mata de Alvalade (do outro lado da avenida) com instalações desportivas e de lazer para crianças e adultos, escolas, lares de idosos, transportes públicos (à porta).
O bairro de Alvalade é acolhedor e tem todos os serviços e comodidades entre outros mercado, escolas, igrejas, clínicas, restaurantes e um forte comércio local.
A casa tem 2 andares: rés-do-chão com 7 divisões e garagem, 1º andar com 8 divisões e terraço.
Propriedade com 1.420 m2 de área bruta e 367 m2 de área bruta de construção, dimensões ideais para empresas que queiram estar numa zona nobre da cidade, com fácil acesso, tanto para os seus clientes como para os seus empregados.
Nos últimos anos, este imóvel tem sido adaptado para serviços ou negócios comerciais, mas também pode ser a sua ’casa de sonho’.
Obrigado pelo seu tempo.
Visite-nos e deixe-nos surpreendê-lo!
Próximo e a menos de 2 minutos de distância: Aeroporto Internacional de Lisboa, Mata de Alvalade (do outro lado da avenida) com instalações desportivas e de lazer para crianças e adultos, escolas, lares de idosos, transportes públicos (à porta).
O bairro de Alvalade é acolhedor e tem todos os serviços e comodidades entre outros mercado, escolas, igrejas, clínicas, restaurantes e um forte comércio local.
A casa tem 2 andares: rés-do-chão com 7 divisões e garagem, 1º andar com 8 divisões e terraço.
Propriedade com 1.420 m2 de área bruta e 367 m2 de área bruta de construção, dimensões ideais para empresas que queiram estar numa zona nobre da cidade, com fácil acesso, tanto para os seus clientes como para os seus empregados.
Nos últimos anos, este imóvel tem sido adaptado para serviços ou negócios comerciais, mas também pode ser a sua ’casa de sonho’.
Obrigado pelo seu tempo.
Visite-nos e deixe-nos surpreendê-lo!
Contact
See Phone
Apartment 4 Bedrooms Duplex
Chiado (Mártires), Santa Maria Maior, Lisboa, Distrito de Lisboa
Used · 291m²
With Garage
buy
2.800.000 €
Quiet Luxury in a Top floor duplex with balconies in a historic building with wonderful view.
Modern Top Floor 3-bedroom duplex with balconies, elevator, parking and an independent 1-bedroom apartment.
In an extraordinary location, in the most elegant Lisbon neighborhood, this apartment combines classic flair and modern amenities; With a direct view over the Basilica of Nª Srª dos Martires, we find this apartment in a reconstructed building with quality finishes and equipment.
Duplex apartment in a historic building consisting of 3 living rooms, 3 en-suites bedrooms and a 1 bedroom apartment that can be used / sold separately, currently connected. This is a joint sale of two independent apartments allowing them to be used independently or together.
The main apartment consists of a large living room with two fronts and several windows, all with views over Rua Garrett and Largo Camões and a balcony, a dining room with access to the kitchen and a third living room on the first floor with an excellent south-facing balcony.
The modern kitchen is fully equipped with integrated equipment, counter and access to the dining room.
On the first floor we find the 3 sen-suites bedrooms, a living room and an excellent balcony facing south. This room, which is currently used as a television room, has access to an open balcony with views over the surroundings and a large window; the bathrooms have glass walls and large windows, running mirrors and wooden floors, two of which are equipped with a bathtub and one with walk-in shower.
The independent Apartment as an Investment Opportunity:
The independent apartment connected by the living room on the same floor can be used as an extension of the main apartment as it is presently, allowing its complementary use in an integrated way.
To separate them, simply close a door-like passage.
This apartment offers the option of having a completely independent T1 that you can use for guests or close and rent, creating an extraordinary investment possibility.
Being completely independent and an autonomous unit, this apartment, comprising a bedroom with running door to the living room, a fully equipped modern kitchen and a bathroom, offers the possibility of being sold separately at any time.
Specification:
Bedrooms and en-suites bedrooms:
It consists of 3 en-suite bedrooms on the first floor and one bedroom in the apartment that can be independent.
Bathrooms
Guest toilet next to the main entrance, 3 en-suite bathrooms with bathtubs and walk-in shower and 1 full bathroom in the independent apartment.
Equipment and Amenities:
Built-in Simulated Electric Fireplace with Small Heating Cover
Underfloor heating on main floor
Windows and frames with quality double glazing
Air conditioning in the main apartment
Washing machine
Clothes dryer
Alarm
Solid wood plank flooring
Built-in wardrobes
Parking space in a modern garage 50 meters away included. (independent fraction that can be rented or sold separately)
Private Storage
Kitchen 1
Combined
Oven
Microwave
Dishwasher
Glass ceramic hob
Exhaust fan
Kitchen 2
Combined
Oven
Microwave
Dishwasher
Glass ceramic hob
Exhaust fan
Tall wine cooler
Nearby surroundings:
Chiado: One of the most emblematic neighborhoods in the city where we find classic theaters, bookstores, sophisticated restaurants with Michelin stars, international brand stores, providing a cosmopolitan and lively atmosphere at any time of the day.
Rua Garrett is its main street, with the Armazéns do Chiado shopping mall at one end and the famous A Brasileira café at the other. In the middle is one of the most beautiful stores in the city, a jewelry store from 1909 that is now part of the ’Tous’ brand and one of the first and most beautiful elevators in Europe in the old Ramiro Leão warehouses, today the United Colors of Benetton store,
Basilica of the Martyrs
Dedicated to the martyrs who participated in the reconquest of Lisbon from the Moors in 1147, this basilica was built after the 1755 earthquake, on the site of a 12th century church that collapsed. It was where the first baptism took place after the reconquest, but today it is best known for being where the poet Fernando Pessoa was baptized. It was completed in 1784, in the Baroque and Neoclassical styles.
Bertrand Bookstore
Founded by two French brothers in 1732, this is the oldest bookstore in Lisbon, Portugal and the world, as evidenced by a Guinness World Records certificate on the door.
Fun fact: origin of the name:
Chiado was a tavern keeper from the 16th century, owner of an establishment located in front of where Armazéns do Chiado is today.
All information presented is not binding and does not provide confirmation by consulting the property’s documentation.
Modern Top Floor 3-bedroom duplex with balconies, elevator, parking and an independent 1-bedroom apartment.
In an extraordinary location, in the most elegant Lisbon neighborhood, this apartment combines classic flair and modern amenities; With a direct view over the Basilica of Nª Srª dos Martires, we find this apartment in a reconstructed building with quality finishes and equipment.
Duplex apartment in a historic building consisting of 3 living rooms, 3 en-suites bedrooms and a 1 bedroom apartment that can be used / sold separately, currently connected. This is a joint sale of two independent apartments allowing them to be used independently or together.
The main apartment consists of a large living room with two fronts and several windows, all with views over Rua Garrett and Largo Camões and a balcony, a dining room with access to the kitchen and a third living room on the first floor with an excellent south-facing balcony.
The modern kitchen is fully equipped with integrated equipment, counter and access to the dining room.
On the first floor we find the 3 sen-suites bedrooms, a living room and an excellent balcony facing south. This room, which is currently used as a television room, has access to an open balcony with views over the surroundings and a large window; the bathrooms have glass walls and large windows, running mirrors and wooden floors, two of which are equipped with a bathtub and one with walk-in shower.
The independent Apartment as an Investment Opportunity:
The independent apartment connected by the living room on the same floor can be used as an extension of the main apartment as it is presently, allowing its complementary use in an integrated way.
To separate them, simply close a door-like passage.
This apartment offers the option of having a completely independent T1 that you can use for guests or close and rent, creating an extraordinary investment possibility.
Being completely independent and an autonomous unit, this apartment, comprising a bedroom with running door to the living room, a fully equipped modern kitchen and a bathroom, offers the possibility of being sold separately at any time.
Specification:
Bedrooms and en-suites bedrooms:
It consists of 3 en-suite bedrooms on the first floor and one bedroom in the apartment that can be independent.
Bathrooms
Guest toilet next to the main entrance, 3 en-suite bathrooms with bathtubs and walk-in shower and 1 full bathroom in the independent apartment.
Equipment and Amenities:
Built-in Simulated Electric Fireplace with Small Heating Cover
Underfloor heating on main floor
Windows and frames with quality double glazing
Air conditioning in the main apartment
Washing machine
Clothes dryer
Alarm
Solid wood plank flooring
Built-in wardrobes
Parking space in a modern garage 50 meters away included. (independent fraction that can be rented or sold separately)
Private Storage
Kitchen 1
Combined
Oven
Microwave
Dishwasher
Glass ceramic hob
Exhaust fan
Kitchen 2
Combined
Oven
Microwave
Dishwasher
Glass ceramic hob
Exhaust fan
Tall wine cooler
Nearby surroundings:
Chiado: One of the most emblematic neighborhoods in the city where we find classic theaters, bookstores, sophisticated restaurants with Michelin stars, international brand stores, providing a cosmopolitan and lively atmosphere at any time of the day.
Rua Garrett is its main street, with the Armazéns do Chiado shopping mall at one end and the famous A Brasileira café at the other. In the middle is one of the most beautiful stores in the city, a jewelry store from 1909 that is now part of the ’Tous’ brand and one of the first and most beautiful elevators in Europe in the old Ramiro Leão warehouses, today the United Colors of Benetton store,
Basilica of the Martyrs
Dedicated to the martyrs who participated in the reconquest of Lisbon from the Moors in 1147, this basilica was built after the 1755 earthquake, on the site of a 12th century church that collapsed. It was where the first baptism took place after the reconquest, but today it is best known for being where the poet Fernando Pessoa was baptized. It was completed in 1784, in the Baroque and Neoclassical styles.
Bertrand Bookstore
Founded by two French brothers in 1732, this is the oldest bookstore in Lisbon, Portugal and the world, as evidenced by a Guinness World Records certificate on the door.
Fun fact: origin of the name:
Chiado was a tavern keeper from the 16th century, owner of an establishment located in front of where Armazéns do Chiado is today.
All information presented is not binding and does not provide confirmation by consulting the property’s documentation.
Contact
See Phone
Apartment 6 Bedrooms
Centro (Lapa), Estrela, Lisboa, Distrito de Lisboa
Used · 380m²
buy
2.890.000 €
Bonito apartamento T6 inserido em antigo Palacete Pombalino cheio de charme.
Este Apartamento T6 está dividido em dois apartamentos com uma área total de 380 m2, com jardim de 150m2, situado num 1º andar, sem elevador, mantendo traçado e azulejos da época, século XVIII, localizado, junto à Embaixada de França.
O apartamento tem duas entradas independentes uma no rés do chão e outra pelo primeiro andar em que o primeiro apartamento está composto da seguinte forma: Hall de acesso à zona social de um lado e à zona privada do outro. Zona Social: cozinha com janela, despensa, lavabo social, corredor de acesso a uma grande sala de estar com zona de jantar com uma área de 42 m2, cujas portas dão acesso directo ao jardim. Na Zona Privada: Uma boa suite com roupeiro no hall de acesso à casa de banho, um quarto espaçoso com grande roupeiro, um outro quarto de menor dimensão, uma casa de banho completa e um quarto de armários/arrumos.
Na entrada pelo rés do chão tem acesso pelo jardim ao piso superior, tem um quarto com casa de banho, mais utilizado como zona de empregada, uma lavandaria e uma divisão para arrumos ou sala de jogos.
O segundo apartamento tem dois espaçosos quartos com uma ótima luz natural, um em suite com walking closet, e uma outra casa de banho completa. Uma bonita cozinha equipada, um escritório e uma sala com zona de jantar virada para um jardim.
O apartamento é inundado de luz durante todo o dia, o que o torna o local perfeito para um estilo de vida urbano na zona mais nobre de Lisboa. Este apartamento encanta com os seus tectos altos e um design clássico .
O imóvel foi renovado há 3 anos atrás e pode se fazer uma ligação interna entre os dois.
Para mais informações pode contactar a nossa empresa ou enviar um pedido de contacto.
Este Apartamento T6 está dividido em dois apartamentos com uma área total de 380 m2, com jardim de 150m2, situado num 1º andar, sem elevador, mantendo traçado e azulejos da época, século XVIII, localizado, junto à Embaixada de França.
O apartamento tem duas entradas independentes uma no rés do chão e outra pelo primeiro andar em que o primeiro apartamento está composto da seguinte forma: Hall de acesso à zona social de um lado e à zona privada do outro. Zona Social: cozinha com janela, despensa, lavabo social, corredor de acesso a uma grande sala de estar com zona de jantar com uma área de 42 m2, cujas portas dão acesso directo ao jardim. Na Zona Privada: Uma boa suite com roupeiro no hall de acesso à casa de banho, um quarto espaçoso com grande roupeiro, um outro quarto de menor dimensão, uma casa de banho completa e um quarto de armários/arrumos.
Na entrada pelo rés do chão tem acesso pelo jardim ao piso superior, tem um quarto com casa de banho, mais utilizado como zona de empregada, uma lavandaria e uma divisão para arrumos ou sala de jogos.
O segundo apartamento tem dois espaçosos quartos com uma ótima luz natural, um em suite com walking closet, e uma outra casa de banho completa. Uma bonita cozinha equipada, um escritório e uma sala com zona de jantar virada para um jardim.
O apartamento é inundado de luz durante todo o dia, o que o torna o local perfeito para um estilo de vida urbano na zona mais nobre de Lisboa. Este apartamento encanta com os seus tectos altos e um design clássico .
O imóvel foi renovado há 3 anos atrás e pode se fazer uma ligação interna entre os dois.
Para mais informações pode contactar a nossa empresa ou enviar um pedido de contacto.
Contact
See Phone
Detached House 4 Bedrooms
Belém (Santa Maria de Belém), Lisboa, Distrito de Lisboa
Used · 331m²
With Garage
buy
3.000.000 €
Beautiful House of large areas, with 3 suites, lounge, bar, indoor heated pool, Spa, in an environment of great refinement and with finishes of first quality, relief to the large roof terrace where you can enjoy wonderful evenings in communion with nature.
Contact
See Phone
Apartment 45 Bedrooms
Areeiro, Lisboa, Distrito de Lisboa
Used · 722m²
buy
3.950.000 €
Ref: 2938-SEUJM
Investment opportunity apartment converted into student residence, sector of the most dynamic today. Delivered back or with income.
Property Totally refurbished, in the CENTER of LISBON, next to Avenida de Roma, Near Universities, Instituto Superior Técnico, Metro, Commerce and all services.
Composed of:
45 Rooms and 10 Wc’s
1st floor all Rooms with Balcony
2nd floor of the rooms on this 3rd floor are suites
Shared kitchen, living room cafeteria.
Equipment:
Semi-equipped kitchen, air conditioning.
The information provided, even if it is accurate, does not dispense with its confirmation and cannot be considered binding.
We take care of your credit process, without bureaucracy and without costs. Credit Intermediary No. 0002292.
Investment opportunity apartment converted into student residence, sector of the most dynamic today. Delivered back or with income.
Property Totally refurbished, in the CENTER of LISBON, next to Avenida de Roma, Near Universities, Instituto Superior Técnico, Metro, Commerce and all services.
Composed of:
45 Rooms and 10 Wc’s
1st floor all Rooms with Balcony
2nd floor of the rooms on this 3rd floor are suites
Shared kitchen, living room cafeteria.
Equipment:
Semi-equipped kitchen, air conditioning.
The information provided, even if it is accurate, does not dispense with its confirmation and cannot be considered binding.
We take care of your credit process, without bureaucracy and without costs. Credit Intermediary No. 0002292.
Contact
See Phone
House 12 Bedrooms
Belém, Lisboa, Distrito de Lisboa
Used · 813m²
With Garage
buy
5.000.000 €
Moradia 813m2 implantada em Lote de terreno de 1.568m2 com piscina muito bem localizado no Restelo. Vista rio.
Composta por 3 pisos de 260m2 cada + sótão, a moradia, projectada pelo Arqº Raúl Lino, apresenta uma traça antiga com diversos elementos característicos como azulejos da época, tectos trabalhados em madeira, e amplas varandas.
Excelente localização no centro do Restelo com possibilidade de ser reabilitada para uso de habitação ou serviços.
Composta por 3 pisos de 260m2 cada + sótão, a moradia, projectada pelo Arqº Raúl Lino, apresenta uma traça antiga com diversos elementos característicos como azulejos da época, tectos trabalhados em madeira, e amplas varandas.
Excelente localização no centro do Restelo com possibilidade de ser reabilitada para uso de habitação ou serviços.
Contact
See Phone
House 6 Bedrooms
Belém, Lisboa, Distrito de Lisboa
Used · 690m²
buy
6.500.000 €
Moradia Singular na Avenida da Torre de Belém
Desenhada por arquiteto premiado com inúmeros prémios Valmor, esta moradia impõe-se pela intemporalidade do seu traço clássico e pela excecional localização.
Constituída por 690 m2 de área bruta privativa distribuída por três andares, esta edificação permite a recuperação do espaço interior de outrora ou o redesenho das suas divisões face às exigências do nosso tempo.
Construída e idealizada pelo patriarca da família proprietária, e usufruída durante décadas pelos seus filhos e netos, foi posteriormente utilizada por embaixadas e outras valências na área diplomática.
Construção imponente e sobranceira ao rio Tejo, enquadrada por generoso jardim circundante, o seu lote de terreno confrontado para duas ruas perpendiculares, constitui por si só um fator de enorme relevância na sua valorização enquanto ativo imobiliário.
A visita virtual disponível permitir-lhe-á uma aproximação real às características interiores da edificação, que poderá ser confirmada a qualquer momento por uma visita física à qual emprestaremos todo o nosso profissionalismo.
;ID RE/MAX: (telefone)
Desenhada por arquiteto premiado com inúmeros prémios Valmor, esta moradia impõe-se pela intemporalidade do seu traço clássico e pela excecional localização.
Constituída por 690 m2 de área bruta privativa distribuída por três andares, esta edificação permite a recuperação do espaço interior de outrora ou o redesenho das suas divisões face às exigências do nosso tempo.
Construída e idealizada pelo patriarca da família proprietária, e usufruída durante décadas pelos seus filhos e netos, foi posteriormente utilizada por embaixadas e outras valências na área diplomática.
Construção imponente e sobranceira ao rio Tejo, enquadrada por generoso jardim circundante, o seu lote de terreno confrontado para duas ruas perpendiculares, constitui por si só um fator de enorme relevância na sua valorização enquanto ativo imobiliário.
A visita virtual disponível permitir-lhe-á uma aproximação real às características interiores da edificação, que poderá ser confirmada a qualquer momento por uma visita física à qual emprestaremos todo o nosso profissionalismo.
;ID RE/MAX: (telefone)
Contact
See Phone
House 6 Bedrooms
Belém, Lisboa, Distrito de Lisboa
Used · 590m²
buy
6.500.000 €
Localizada na principal avenida do Restelo , uma das zonas mais exclusivas e seguras de Lisboa, está inserida num lote de terreno com 1.118,40m2, com uma área de construção de 620m2 distribuídos por 3 pisos.
Esta moradia tem uma excelente exposição solar, assim como uma excepcional vista de rio e mar, proporcionando uns agradáveis fins de tarde no seu jardim e varandas.
Moradia de arquitectura moderna do início dos anos 50 com obras de Júlio Pomar, um dos artistas portugueses mais conceituado do século XX e mais prestigiado internacionalmente.
Actualmente a moradia consta de 19 divisões e é composta por :
Cave: Garagem para 3 carros, salão , lavandaria , arrumos, wc e casa das máquinas.
R/C: Hall de entrada, 1 sala de estar , 1 escritório e um grande salão de musica e cinema, todos com acesso ao jardim e piscina, 1 sala de jantar, 1 cozinha com zona de refeições , 1 suite de empregada , 1 despensa, 1 casa de banho de visitas com janela. Guest house no exterior com 30 m2 com kitchenette e instalações sanitárias .
1 piso : 1 quarto com grande varanda fechada com acesso a outra varanda, 3 quartos e 2 casas de banho com janelas.
Moradia com proposta de ante projeto de ampliação e remodelação, em fase de estudo, adaptável às preferências do comprador.
Informação para profissionais do setor imobiliário com licença AMI válida: - Partilha 50/50 com TODAS as empresas de mediação imobiliária com licença AMI válida- Disponível para visitas
Características:
Características Exteriores - Barbeque; Jardim; Parqueamento; Piscina exterior; Terraço/Deck;
Características Interiores - Hall de entrada; Lareira; Sala de Cinema; Electrodomésticos embutidos; Roupeiros; Quarto de hóspedes em anexo; Lavandaria;
Características Gerais - Despensa;
Orientação - Nascente; Norte; Sul; Poente;
Vistas - Vista mar; Vista cidade; Vista jardim; Vista rio;
Outras características - Garagem; Varanda; Cozinha Equipada; Arrecadação; Suite; Moradia;
Esta moradia tem uma excelente exposição solar, assim como uma excepcional vista de rio e mar, proporcionando uns agradáveis fins de tarde no seu jardim e varandas.
Moradia de arquitectura moderna do início dos anos 50 com obras de Júlio Pomar, um dos artistas portugueses mais conceituado do século XX e mais prestigiado internacionalmente.
Actualmente a moradia consta de 19 divisões e é composta por :
Cave: Garagem para 3 carros, salão , lavandaria , arrumos, wc e casa das máquinas.
R/C: Hall de entrada, 1 sala de estar , 1 escritório e um grande salão de musica e cinema, todos com acesso ao jardim e piscina, 1 sala de jantar, 1 cozinha com zona de refeições , 1 suite de empregada , 1 despensa, 1 casa de banho de visitas com janela. Guest house no exterior com 30 m2 com kitchenette e instalações sanitárias .
1 piso : 1 quarto com grande varanda fechada com acesso a outra varanda, 3 quartos e 2 casas de banho com janelas.
Moradia com proposta de ante projeto de ampliação e remodelação, em fase de estudo, adaptável às preferências do comprador.
Informação para profissionais do setor imobiliário com licença AMI válida: - Partilha 50/50 com TODAS as empresas de mediação imobiliária com licença AMI válida- Disponível para visitas
Características:
Características Exteriores - Barbeque; Jardim; Parqueamento; Piscina exterior; Terraço/Deck;
Características Interiores - Hall de entrada; Lareira; Sala de Cinema; Electrodomésticos embutidos; Roupeiros; Quarto de hóspedes em anexo; Lavandaria;
Características Gerais - Despensa;
Orientação - Nascente; Norte; Sul; Poente;
Vistas - Vista mar; Vista cidade; Vista jardim; Vista rio;
Outras características - Garagem; Varanda; Cozinha Equipada; Arrecadação; Suite; Moradia;
Contact
See Phone
House 21 Bedrooms
Belém, Lisboa, Distrito de Lisboa
Used · 438m²
buy
6.500.000 €
Charme , prestígio e distinta são palavras que definem esta moradia única do famoso arquitecto Manuel Norte Júnior, vencedor de vários prémios Valmor. Situada em zona prime do Restelo, em plena Avenida da Torre de Belém esta obra de arquitetura possui uma área bruta de 780m2 e está inserida num espaçoso lote de terreno com 1432m2. A casa foi construída entre 1946 e 1948. Dividida em três andares, incluindo a cave, a moradia ostenta o gosto vigente da casa portuguesa, assemelhando-se a um pequeno palacete neo-barroco.Cada recanto desta moradia é rico em materiais nobres e únicos, conservando em todas as divisões a elegância que o caracteriza desde a sua construção. A sua estética historicista e eclética está representada principalmente nos elementos decorativos das fachadas, em que o geometrismo e luxo encontra-se presente em todo o seu detalhe. Destaque para dois elementos decorativos exteriores: na extremidade direita da fachada principal, local que precede a entrada da casa, uma fonte com azulejos e um tritão esculpido em pedra e na fachada lateral (norte) , um painel de azulejos com um medalhão representando a Virgem. A moradia é composta por:Anexos; LavandariaGaragem: Coberta para 4 carros Piso -1 : 4 salas e 1 casa de banho com duche.Piso 0: Zona social com diversos ambientes distintos e ligadas ao jardim: Vestíbulo, Escritório, Hall, Casa de banho Social, Bengaleiro, Sala de Estar, Sala de Jantar, Copa, Cozinha, Casa de banho de apoio á cozinha e dispensa.Piso 1- 5 Quartos, Duas casas de banho completas, 1 quarto de vestir e duas arrecadações.
Com a possibilidade de construir uma piscina no espaço exterior, esta propriedade foi feita para aqueles que sabem que encontrar o lugar certo para viver é atingir um estado de arte.
Características:
Características Exteriores - Barbeque; Jardim; Parqueamento; Terraço/Deck; Video Porteiro; Andar Alto; Andar baixo; Sistema de rega; Common Areas;
Características Interiores - Sotão; Hall de entrada; Lareira; Casa de Banho da Suite; Closet; Roupeiros; Quarto de hóspedes em anexo; Lavandaria;
Características Gerais - Primeiro Proprietário; Para remodelar; Remodelado; Despensa; Portão eléctrico;
Orientação - Nascente; Norte; Noroeste; Nordeste; Sul; Sudeste; Sudoeste; Poente;
Outros Equipamentos - Gás canalizado; Sistema de Segurança; Alarme de segurança; Máquina de lavar louça; Frigorífico;
Vistas - Vista cidade; Vista rio;
Outras características - Garagem; Varanda; Arrecadação; Suite; Moradia; Ar Condicionado;
Com a possibilidade de construir uma piscina no espaço exterior, esta propriedade foi feita para aqueles que sabem que encontrar o lugar certo para viver é atingir um estado de arte.
Características:
Características Exteriores - Barbeque; Jardim; Parqueamento; Terraço/Deck; Video Porteiro; Andar Alto; Andar baixo; Sistema de rega; Common Areas;
Características Interiores - Sotão; Hall de entrada; Lareira; Casa de Banho da Suite; Closet; Roupeiros; Quarto de hóspedes em anexo; Lavandaria;
Características Gerais - Primeiro Proprietário; Para remodelar; Remodelado; Despensa; Portão eléctrico;
Orientação - Nascente; Norte; Noroeste; Nordeste; Sul; Sudeste; Sudoeste; Poente;
Outros Equipamentos - Gás canalizado; Sistema de Segurança; Alarme de segurança; Máquina de lavar louça; Frigorífico;
Vistas - Vista cidade; Vista rio;
Outras características - Garagem; Varanda; Arrecadação; Suite; Moradia; Ar Condicionado;
Contact
See Phone
House 6 Bedrooms
Belém, Lisboa, Distrito de Lisboa
Used · 690m²
With Garage
buy
6.500.000 €
(ref:C (telefone) Desenhada em 1947 pelo arquiteto António Joaquim Norte Júnior (1878-1962) vencedor de 5 Prémios Valmor e 4 Menções Honrosas, esta é uma moradia única, notável e bem conservada, que ostenta e faz jus ainda hoje à nobreza da sua localização, qualidade do projeto de aqruitectura e robustez da sua construção original.
Situada na exclusiva Avenida da Torre de Belém em Lisboa, adjacente à zona monumental alusiva aos Descobrimentos e em plena zona das Embaixadas, aqui encontramos todos os dias do ano um ambiente tranquilo, ameno, desafogado e seguro.
O edifício está implantado num lote com 1432 m2 e desenvolve-se por 3 pisos e 2 alas funcionais claramente diferenciadas.
No piso térreo somos convidados a entrar através de uma escadaria luminosa em cantaria de pedra trabalhada que nos leva à porta principal do edifício. Já no interior encontramos uma sucessão de Salões interligados mas independentes, amplos e luminosos. Desde esta zona acede-se aos Jardins privados exteriores ou sobe-se ao piso superior onde encontramos a imponente Master Suite e os restantes Quartos principais. Um janelão gigante de duplo pé direito assegura a iluminação dos átrios e da escadaria principal com uma luz difusa e contínua ao longo do dia. Desde as varandas soalheiras dos Quartos contempla-se o rio Tejo e as árvores frondosas da rua e jardins circundantes.
A ala principal orientada a Nascente, Sul e Norte, com os seus espaços nobres, liga-se de forma discreta e funcional à ala secundária orientada a Poente. Nesta zona de serviço podemos encontrar a cozinha, copa, espaços de circulação e arrumos, quartos secundários, lavandaria e sanitários de apoio.
As cantarias em pedra, os soalhos em madeiras exóticas ou os tetos em estuque, originais e bem conservados, testemunham de forma sóbria e perene o melhor da arquitetura erudita portuguesa da época, a mestria dos seus artesãos e a nobreza dos materiais utilizados.
25 divisões/espaços individuais, 690 m2 de área bruta privativa, 780 m2 de área bruta de construção.
O edifício principal apresenta-se em bom estado de conservação e manutenção. Existe ainda grande potencial de melhoria e modernização das construções anexas atualmente utilizadas como garagem, arrumos e apoio ao jardim. Possibilidade e espaço disponível para construção de piscina na zona Sul/Poente do lote.
A 500 m da Torre de Belém e passeio ribeirinho de Lisboa, a 900 m do Mosteiro dos Jerónimos, a 800 m do Centro Cultural de Belém, a 1000 m da Praça do Império e do Palácio da Presidência da República Portuguesa.
Com um passado notável, este imóvel segue agora em direção ao futuro: residência de representação oficial, habitação familiar, sede corporativa de empresa, mansão em Lisboa de uma estrela mundial ?
Seja qual for a sua nova vida, este imóvel assegura um património consistente e um investimento sólido, resiliente e duradouro.
Fale comigo.
Apresente a sua Proposta.
Situada na exclusiva Avenida da Torre de Belém em Lisboa, adjacente à zona monumental alusiva aos Descobrimentos e em plena zona das Embaixadas, aqui encontramos todos os dias do ano um ambiente tranquilo, ameno, desafogado e seguro.
O edifício está implantado num lote com 1432 m2 e desenvolve-se por 3 pisos e 2 alas funcionais claramente diferenciadas.
No piso térreo somos convidados a entrar através de uma escadaria luminosa em cantaria de pedra trabalhada que nos leva à porta principal do edifício. Já no interior encontramos uma sucessão de Salões interligados mas independentes, amplos e luminosos. Desde esta zona acede-se aos Jardins privados exteriores ou sobe-se ao piso superior onde encontramos a imponente Master Suite e os restantes Quartos principais. Um janelão gigante de duplo pé direito assegura a iluminação dos átrios e da escadaria principal com uma luz difusa e contínua ao longo do dia. Desde as varandas soalheiras dos Quartos contempla-se o rio Tejo e as árvores frondosas da rua e jardins circundantes.
A ala principal orientada a Nascente, Sul e Norte, com os seus espaços nobres, liga-se de forma discreta e funcional à ala secundária orientada a Poente. Nesta zona de serviço podemos encontrar a cozinha, copa, espaços de circulação e arrumos, quartos secundários, lavandaria e sanitários de apoio.
As cantarias em pedra, os soalhos em madeiras exóticas ou os tetos em estuque, originais e bem conservados, testemunham de forma sóbria e perene o melhor da arquitetura erudita portuguesa da época, a mestria dos seus artesãos e a nobreza dos materiais utilizados.
25 divisões/espaços individuais, 690 m2 de área bruta privativa, 780 m2 de área bruta de construção.
O edifício principal apresenta-se em bom estado de conservação e manutenção. Existe ainda grande potencial de melhoria e modernização das construções anexas atualmente utilizadas como garagem, arrumos e apoio ao jardim. Possibilidade e espaço disponível para construção de piscina na zona Sul/Poente do lote.
A 500 m da Torre de Belém e passeio ribeirinho de Lisboa, a 900 m do Mosteiro dos Jerónimos, a 800 m do Centro Cultural de Belém, a 1000 m da Praça do Império e do Palácio da Presidência da República Portuguesa.
Com um passado notável, este imóvel segue agora em direção ao futuro: residência de representação oficial, habitação familiar, sede corporativa de empresa, mansão em Lisboa de uma estrela mundial ?
Seja qual for a sua nova vida, este imóvel assegura um património consistente e um investimento sólido, resiliente e duradouro.
Fale comigo.
Apresente a sua Proposta.
Contact
House 5 Bedrooms
Belém, Lisboa, Distrito de Lisboa
Used · 359m²
buy
7.400.000 €
Moradia de Luxo no Restelo
Moradia de luxo, com 16 divisões assoalhadas e 360 m² de área, inserida num lote de 615 m², situada na prestigiada Encosta do Restelo. Esta propriedade oferece um estilo de vida sofisticado, com características excepcionais e uma localização privilegiada.
Detalhes da Propriedade
Rés do Chão:
Sala ampla com lareira, ideal para momentos de convívio.
Cozinha.
Salão de jogos.
Casa de banho.
Zona de lavandaria.
Porta principal com gradeamento.
Paredes decoradas com azulejos de origem, pintados à mão.
1º Piso:
Sala com varanda e vista mar.
Casa de banho completa.
Cozinha totalmente equipada.
Quarto.
Mural decorativo com azulejos pintados à mão.
2º Piso:
Suite com roupeiro embutido e varanda com vista mar.
Quarto com vista mar.
Casa de banho completa.
Dois quartos, um deles com roupeiro embutido.
Escritório com varanda.
Zona Exterior:
Portão elétrico para acesso de automóveis.
Piscina.
Garagem espaçosa.
Terraço para lazer.
Casa de máquinas.
Chuveiro e WC de serviço à piscina.
Conforto e Segurança
Isolamento térmico e acústico renovado de alta qualidade.
Ar condicionado em toda a moradia.
Excelente exposição solar.
Entradas com porta de gradeamento e janelas com estores de alta segurança.
Furo de água, garantindo uma fonte de água própria e sustentável de abastecimento.
Entradas exteriores independentes no R/C e 1º Andar, permitindo a configuração de frações independentes.
Localização Privilegiada
- Encosta do Restelo, Lisboa
- Zona de alta segurança e de muita tranquilidade
- Junto às famosas avenidas das embaixadas
- Rodeada de espaços verdes, mesmo ao lado de Monsanto, o parque verde conhecido como o ’pulmão de Lisboa’
- Vista única sobre a Ponte 25 de Abril, o Rio Tejo, o Cristo Rei, o Padrão dos Descobrimentos e o Mosteiro dos Jerónimos.
- A poucos minutos de centros de saúde, farmácias, escolas, supermercados, restaurantes, bancos e com fácil acesso às principais vias de Lisboa e às luxuosas áreas de Sintra e Cascais.
Agende a Sua Visita Esta pode ser a casa dos seus sonhos ou um investimento excepcional. Não perca a oportunidade de conhecer esta moradia de luxo. Entre em contacto connosco e marque já a sua visita!
English:
Luxury Residence in Restelo
Luxury residence with 16 rooms and a total area of 360 m², located on a 615 m² plot in
the prestigious Encosta do Restelo. This property offers a refined lifestyle,
featuring exceptional characteristics and a prime location.
Property Details
Ground Floor:
- Spacious living room with a fireplace, ideal for social gatherings.
- Kitchen.
- Game room.
- Bathroom.
- Laundry area.
- Main entrance with iron grilles.
- Walls decorated with original hand-painted tiles.
First Floor:
- Living room with a balcony and sea view.
- Full bathroom.
- Fully equipped kitchen.
- Bedroom.
- Decorative mural with hand-painted tiles.
Second Floor:
- Suite with built-in wardrobe and balcony with sea view.
- Bedroom with sea view.
- Full bathroom.
- Two bedrooms, one with a built-in wardrobe.
- Study with balcony.
Exterior Area:
- Electric gate for car access.
- Pool.
- Large garage.
- Leisure terrace.
- Machine room.
- Shower and social WC for the pool area.
Comfort and Security
- High-quality renewed thermal and acoustic insulation.
- Air conditioning throughout the house.
- Excellent sun exposure.
- Entrances with iron grille doors and high-security window shutters.
- Water hole, ensuring it’s own and susteinable water supply source.
- Independent exterior entrances on the ground and first floors, allowing the separation of these two parts of the property
Prime Location
- Encosta do Restelo, Lisbon
- Safe and peaceful area
- Near the famous embassy avenues
- Surrounded by green spaces, close to Monsanto, the biggest greenery area in Lisbon
- Unique views of the ’25 de Abril’ bridge, the Tejo river, the ’Cristo Rei’ monument, the ’Padrão dos Descobrimentos’ monument, and the ’Mosteiro dos Jerónimos’ monastery.
Just minutes away from health units, pharmacies, schools, supermarkets, restaurants,
banks, and with easy access to the main roads of Lisbon and the luxurious areas
of Sintra and Cascais.
Schedule Your Visit
This could be your dream home or an exceptional investment. Don’t miss the opportunity to discover this luxury residence. Contact us and schedule your visit now!
Français
Villa de Luxe à Restelo
Villa de luxe avec 16 pièces et une surface totale de 360 m², située sur un terrain de 615 m² dans le prestigieux quartier d’Encosta do Restelo. Cette propriété offre un style de vie sophistiqué, avec des caractéristiques exceptionnelles et un emplacement privilégié.
Détails de la Propriété
Rez-de-Chaussée :
- Grand salon avec cheminée, idéal pour des moments de convivialité.
- Cuisine.
- Salle de jeux.
- Salle de bains.
- Zone de buanderie.
- Porte d’entrée avec grille.
- Murs décorés avec des carreaux d’origine, peints à la main.
Premier Étage :
- Salon avec balcon et vue sur la mer.
- Salle de bains complète.
- Cuisine entièrement équipée.
- Chambre.
- Fresque décorative avec des carreaux peints à la main.
Deuxième Étage :
- Suite avec placard intégré et balcon avec vue sur la mer.
- Chambre avec vue sur la mer.
- Salle de bains complète.
- Deux chambres, dont une avec placard intégré.
- Bureau avec balcon.
Zone Extérieure :
- Portail électrique pour l’accès aux voitures.
- Piscine.
- Grand garage.
- Terrasse de loisirs.
- Local technique.
- Douche et WC de service pour la piscine.
Confort et Sécurité
- Isolation thermique et acoustique de haute qualité rénovée.
- Climatisation dans toute la maison.
- Excellente exposition au soleil.
- Entrées avec porte grillagée et fenêtres avec volets de haute sécurité.
- Trou d’eau, garantissant sa propre source d’approvisionnement en eau durable
- Entrées extérieures indépendantes au rez-de-chaussée et au premier étage, permettant la configuration de fractions indépendantes.
Emplacement Privilégié
- Encost do Restelo, Lisbonne
- Zone de haute sécurité et très calme
- À proximité des célèbres avenues des ambassades
- Entourée d’espaces verts, juste à côté de Monsanto, le parc vert connu comme le ’poumon de Lisbonne’
- Vue unique sur le ’Ponte 25 de Abril’, le ’Rio Tejo’, le ’Cristo Rei’ le ’Padrão dos Descobrimentos’ et le ’Mosteiro dos Jerónimos’.
À quelques minutes des centres de santé, pharmacies, écoles, supermarchés, restaurants, banques et avec un accès facile aux principales voies de Lisbonne et aux zones luxueuses de Sintra et Cascais.
Planifiez Votre Visite
Cela pourrait être la maison de vos rêves ou un investissement exceptionnel. Ne manquez pas l’occasion de découvrir cette villa de luxe. Contactez-nous et planifiez votre visite dès maintenant !
;ID RE/MAX: (telefone)
Moradia de luxo, com 16 divisões assoalhadas e 360 m² de área, inserida num lote de 615 m², situada na prestigiada Encosta do Restelo. Esta propriedade oferece um estilo de vida sofisticado, com características excepcionais e uma localização privilegiada.
Detalhes da Propriedade
Rés do Chão:
Sala ampla com lareira, ideal para momentos de convívio.
Cozinha.
Salão de jogos.
Casa de banho.
Zona de lavandaria.
Porta principal com gradeamento.
Paredes decoradas com azulejos de origem, pintados à mão.
1º Piso:
Sala com varanda e vista mar.
Casa de banho completa.
Cozinha totalmente equipada.
Quarto.
Mural decorativo com azulejos pintados à mão.
2º Piso:
Suite com roupeiro embutido e varanda com vista mar.
Quarto com vista mar.
Casa de banho completa.
Dois quartos, um deles com roupeiro embutido.
Escritório com varanda.
Zona Exterior:
Portão elétrico para acesso de automóveis.
Piscina.
Garagem espaçosa.
Terraço para lazer.
Casa de máquinas.
Chuveiro e WC de serviço à piscina.
Conforto e Segurança
Isolamento térmico e acústico renovado de alta qualidade.
Ar condicionado em toda a moradia.
Excelente exposição solar.
Entradas com porta de gradeamento e janelas com estores de alta segurança.
Furo de água, garantindo uma fonte de água própria e sustentável de abastecimento.
Entradas exteriores independentes no R/C e 1º Andar, permitindo a configuração de frações independentes.
Localização Privilegiada
- Encosta do Restelo, Lisboa
- Zona de alta segurança e de muita tranquilidade
- Junto às famosas avenidas das embaixadas
- Rodeada de espaços verdes, mesmo ao lado de Monsanto, o parque verde conhecido como o ’pulmão de Lisboa’
- Vista única sobre a Ponte 25 de Abril, o Rio Tejo, o Cristo Rei, o Padrão dos Descobrimentos e o Mosteiro dos Jerónimos.
- A poucos minutos de centros de saúde, farmácias, escolas, supermercados, restaurantes, bancos e com fácil acesso às principais vias de Lisboa e às luxuosas áreas de Sintra e Cascais.
Agende a Sua Visita Esta pode ser a casa dos seus sonhos ou um investimento excepcional. Não perca a oportunidade de conhecer esta moradia de luxo. Entre em contacto connosco e marque já a sua visita!
English:
Luxury Residence in Restelo
Luxury residence with 16 rooms and a total area of 360 m², located on a 615 m² plot in
the prestigious Encosta do Restelo. This property offers a refined lifestyle,
featuring exceptional characteristics and a prime location.
Property Details
Ground Floor:
- Spacious living room with a fireplace, ideal for social gatherings.
- Kitchen.
- Game room.
- Bathroom.
- Laundry area.
- Main entrance with iron grilles.
- Walls decorated with original hand-painted tiles.
First Floor:
- Living room with a balcony and sea view.
- Full bathroom.
- Fully equipped kitchen.
- Bedroom.
- Decorative mural with hand-painted tiles.
Second Floor:
- Suite with built-in wardrobe and balcony with sea view.
- Bedroom with sea view.
- Full bathroom.
- Two bedrooms, one with a built-in wardrobe.
- Study with balcony.
Exterior Area:
- Electric gate for car access.
- Pool.
- Large garage.
- Leisure terrace.
- Machine room.
- Shower and social WC for the pool area.
Comfort and Security
- High-quality renewed thermal and acoustic insulation.
- Air conditioning throughout the house.
- Excellent sun exposure.
- Entrances with iron grille doors and high-security window shutters.
- Water hole, ensuring it’s own and susteinable water supply source.
- Independent exterior entrances on the ground and first floors, allowing the separation of these two parts of the property
Prime Location
- Encosta do Restelo, Lisbon
- Safe and peaceful area
- Near the famous embassy avenues
- Surrounded by green spaces, close to Monsanto, the biggest greenery area in Lisbon
- Unique views of the ’25 de Abril’ bridge, the Tejo river, the ’Cristo Rei’ monument, the ’Padrão dos Descobrimentos’ monument, and the ’Mosteiro dos Jerónimos’ monastery.
Just minutes away from health units, pharmacies, schools, supermarkets, restaurants,
banks, and with easy access to the main roads of Lisbon and the luxurious areas
of Sintra and Cascais.
Schedule Your Visit
This could be your dream home or an exceptional investment. Don’t miss the opportunity to discover this luxury residence. Contact us and schedule your visit now!
Français
Villa de Luxe à Restelo
Villa de luxe avec 16 pièces et une surface totale de 360 m², située sur un terrain de 615 m² dans le prestigieux quartier d’Encosta do Restelo. Cette propriété offre un style de vie sophistiqué, avec des caractéristiques exceptionnelles et un emplacement privilégié.
Détails de la Propriété
Rez-de-Chaussée :
- Grand salon avec cheminée, idéal pour des moments de convivialité.
- Cuisine.
- Salle de jeux.
- Salle de bains.
- Zone de buanderie.
- Porte d’entrée avec grille.
- Murs décorés avec des carreaux d’origine, peints à la main.
Premier Étage :
- Salon avec balcon et vue sur la mer.
- Salle de bains complète.
- Cuisine entièrement équipée.
- Chambre.
- Fresque décorative avec des carreaux peints à la main.
Deuxième Étage :
- Suite avec placard intégré et balcon avec vue sur la mer.
- Chambre avec vue sur la mer.
- Salle de bains complète.
- Deux chambres, dont une avec placard intégré.
- Bureau avec balcon.
Zone Extérieure :
- Portail électrique pour l’accès aux voitures.
- Piscine.
- Grand garage.
- Terrasse de loisirs.
- Local technique.
- Douche et WC de service pour la piscine.
Confort et Sécurité
- Isolation thermique et acoustique de haute qualité rénovée.
- Climatisation dans toute la maison.
- Excellente exposition au soleil.
- Entrées avec porte grillagée et fenêtres avec volets de haute sécurité.
- Trou d’eau, garantissant sa propre source d’approvisionnement en eau durable
- Entrées extérieures indépendantes au rez-de-chaussée et au premier étage, permettant la configuration de fractions indépendantes.
Emplacement Privilégié
- Encost do Restelo, Lisbonne
- Zone de haute sécurité et très calme
- À proximité des célèbres avenues des ambassades
- Entourée d’espaces verts, juste à côté de Monsanto, le parc vert connu comme le ’poumon de Lisbonne’
- Vue unique sur le ’Ponte 25 de Abril’, le ’Rio Tejo’, le ’Cristo Rei’ le ’Padrão dos Descobrimentos’ et le ’Mosteiro dos Jerónimos’.
À quelques minutes des centres de santé, pharmacies, écoles, supermarchés, restaurants, banques et avec un accès facile aux principales voies de Lisbonne et aux zones luxueuses de Sintra et Cascais.
Planifiez Votre Visite
Cela pourrait être la maison de vos rêves ou un investissement exceptionnel. Ne manquez pas l’occasion de découvrir cette villa de luxe. Contactez-nous et planifiez votre visite dès maintenant !
;ID RE/MAX: (telefone)
Contact
See Phone
House 6 Bedrooms
Lumiar, Lisboa, Distrito de Lisboa
Used · 1,188m²
buy
7.500.000 €
Apresento uma fantástica propriedade em Lisboa, um imóvel único e maravilhoso, com história e requinte.Este Palácio foi considerado Residência Real, tendo sido propriedade de D João V.A fundação deste espaço Nobre é atribuído ao Capitão Estevão Soares de Albergaria e é tradição entre a população local que, no Séc XVIII, este Palácio foi Residência Real, considerando a presença das pedras de armas reais, que se encontram na fachada posterior do edifício principal e no pavilhão do lago, bem como existência de Azulejaria Barroca que retrata D João V, datada de 1715, provas irrefutáveis deste facto.A propriedade está inserida no condomínio Quinta de S. Sebastião, sendo uma fração autónoma com terreno autónomo de 2.780m2Um PALÁCIO rodeado de jardins que se ergue em 3 pisos, numa área total construída de 998m2, num lote de 2.780m2Uma Casa anexa ao Palácio com 190m2Uma Garagem com 199m2, com espaço para vários carros.O PALÁCIO estende-se por 3 pisos e foi alvo de conservação e modernização em 2010.Desde a sua sumptuosa entrada, todos os recantos do Palácio são ricos em materiais nobres, conservando em todas as divisões a elegância aristocrata da sua construção. Conta as seguintes divisões:5 SuitesSalão, Sala de Estar (com Lareiras) Grande Sala de Jantar Maravilhosa Sala de Música e Sala de JogosCapela construída no Séc XXJardim privado de cerca de 2.500m2A Propriedade em Venda beneficia dos espaços comuns do Condomínio Quinta de São Sebastião, lote original de onde foi destacado:O JARDIM da Quinta estende-se por 14.000m2 e mostram um idílico cenário, repleto de estátuas, fontanários e pequenos lagos. O jardim foi repensado em 1970 pelo arquiteto paisagista Gonçalo Ribeiro Teles.O PAVILHÃO DE CAÇA com traços oitocentistas foi desenhado em 1920 por Raúl Lino, está ricamente decorado com frescos e requintados azulejos, à semelhança do que acontece no edifício principal.PISCINA exterior, rodeada de relvado e jardimSPA, Ginásio e PISCINA INTERIOR_______
Características:
Características Exteriores - Condomínio Fechado; Jardim; Piscina exterior; Terraço/Deck;
Características Interiores - Sotão; Hall de entrada; Lareira; Sala de Cinema; Piscina interior; Casa de Banho da Suite; Closet; Roupeiros; Quarto de hóspedes em anexo; Lavandaria;
Características Gerais - Remodelado; Porteiro;
Orientação - Nascente; Norte; Sul; Poente;
Outros Equipamentos - Gás canalizado; Alarme de segurança;
Outras características - Box (2 lugares); Garagem; Varanda; Garagem para 2 Carros; Cozinha Equipada; Arrecadação; Ar Condicionado;
Características:
Características Exteriores - Condomínio Fechado; Jardim; Piscina exterior; Terraço/Deck;
Características Interiores - Sotão; Hall de entrada; Lareira; Sala de Cinema; Piscina interior; Casa de Banho da Suite; Closet; Roupeiros; Quarto de hóspedes em anexo; Lavandaria;
Características Gerais - Remodelado; Porteiro;
Orientação - Nascente; Norte; Sul; Poente;
Outros Equipamentos - Gás canalizado; Alarme de segurança;
Outras características - Box (2 lugares); Garagem; Varanda; Garagem para 2 Carros; Cozinha Equipada; Arrecadação; Ar Condicionado;
Contact
See Phone
Mansion 7 Bedrooms
Lumiar, Lisboa, Distrito de Lisboa
Used · 1,188m²
buy
7.500.000 €
Living in Lisbon is very pleasant and living in the dazzling old palaces of this city is wonderful.
Quinta de São Sebastião, in Lumiar, transports us through the noble history of Portugal. The Palacete was built by King João V and was considered a Royal Residence. Come and see your future home and be impacted by the glamorous life of the time. It will undoubtedly be a fantastic experience.
You will find a Palace that has a total area of 2,780 sqm, intended for housing, with a construction area divided into ground floor, 1st floor and attic, with 13 divisions.
In Building I (Palacete) intended for housing and attached to the Palace (Building II) cinema and gym, with play area and Annex III with Garage.
Ground floor: With 3 suites, guest bathroom, main entrance, Church with access to the outside and 2 lounges.
1st floor:: kitchen, dining room with a table for 30 people and views of the garden and a terrace also overlooking the garden and the communal swimming pool. It also has a music room and 3 more lounges and reading rooms.
2nd floor, attic: With 4 divisions, 2 suites.
The storage room is located on the -1 floor.
The Garage corresponds to a ground floor construction, with an area of 199.10 sqm for 3 parking spaces, storage space, sound protection and cork walls.
Outdoor parking for approximately 30 cars and a beautiful garden with lovely shade and fresh trees.
Come and learn more about the history of this splendid place that could be yours.
Quinta de São Sebastião, in Lumiar, transports us through the noble history of Portugal. The Palacete was built by King João V and was considered a Royal Residence. Come and see your future home and be impacted by the glamorous life of the time. It will undoubtedly be a fantastic experience.
You will find a Palace that has a total area of 2,780 sqm, intended for housing, with a construction area divided into ground floor, 1st floor and attic, with 13 divisions.
In Building I (Palacete) intended for housing and attached to the Palace (Building II) cinema and gym, with play area and Annex III with Garage.
Ground floor: With 3 suites, guest bathroom, main entrance, Church with access to the outside and 2 lounges.
1st floor:: kitchen, dining room with a table for 30 people and views of the garden and a terrace also overlooking the garden and the communal swimming pool. It also has a music room and 3 more lounges and reading rooms.
2nd floor, attic: With 4 divisions, 2 suites.
The storage room is located on the -1 floor.
The Garage corresponds to a ground floor construction, with an area of 199.10 sqm for 3 parking spaces, storage space, sound protection and cork walls.
Outdoor parking for approximately 30 cars and a beautiful garden with lovely shade and fresh trees.
Come and learn more about the history of this splendid place that could be yours.
Contact
See Phone
Palace 21 Bedrooms
Lapa, Estrela, Lisboa, Distrito de Lisboa
Used · 1,200m²
With Garage
buy
9.950.000 €
In the middle of Embassies and Palaces, located in Lapa, one of the best neighborhoods of Lisbon, we find this property from the beginning of the sec. XX., with
high-end quality finishes.
Divided into 4 floors and with a total of 29 divisions, this villa has a total area of 950m2 and a garden of approximately 2.000m2.
and garage.
On floor -1 there´s 3 bedrooms, the kitchen and 2 living rooms
On the ground floor, dining room, living room, office and ballroom.
In recent years the upper floors (1 and 2) have been adapted and the villa was the headquarters of a company, having several divisions and meeting rooms.
It has a fantastic view of the river and the houses of Lisbon, being the ideal place to rest, escape the hustle and bustle of the city and enjoy a fantastic
sunset in Lisbon.
high-end quality finishes.
Divided into 4 floors and with a total of 29 divisions, this villa has a total area of 950m2 and a garden of approximately 2.000m2.
and garage.
On floor -1 there´s 3 bedrooms, the kitchen and 2 living rooms
On the ground floor, dining room, living room, office and ballroom.
In recent years the upper floors (1 and 2) have been adapted and the villa was the headquarters of a company, having several divisions and meeting rooms.
It has a fantastic view of the river and the houses of Lisbon, being the ideal place to rest, escape the hustle and bustle of the city and enjoy a fantastic
sunset in Lisbon.
Contact
See more Luxury Used, in Lisboa
Bedrooms
Zones
Can’t find the property you’re looking for?
click here and leave us your request
, or also search in
https://kamicasa.pt
