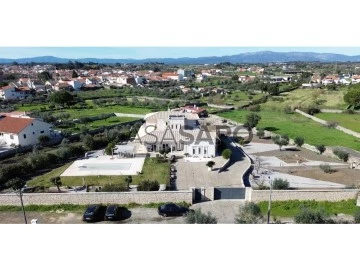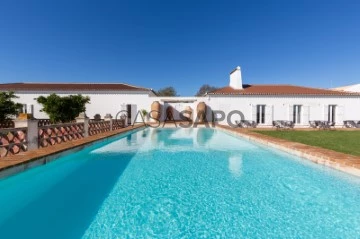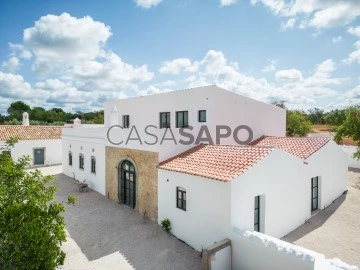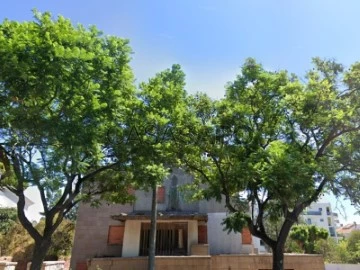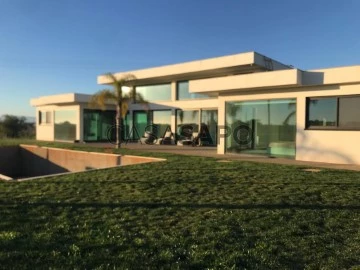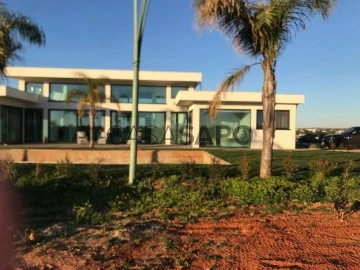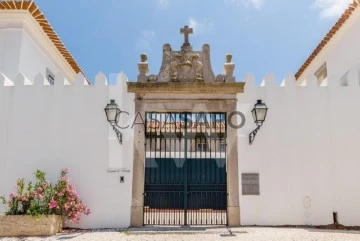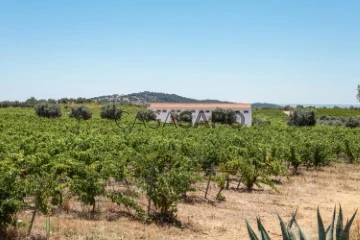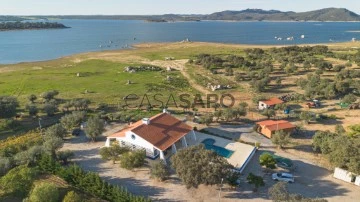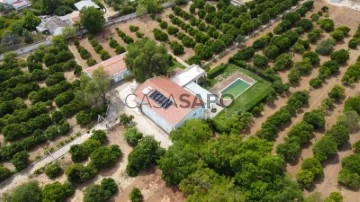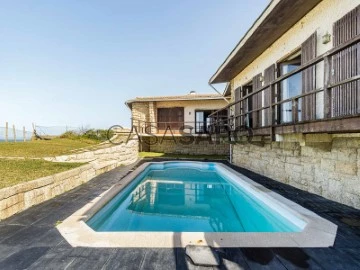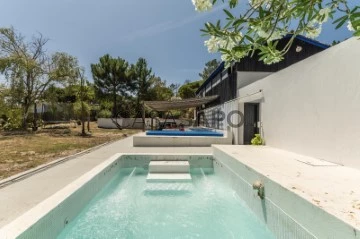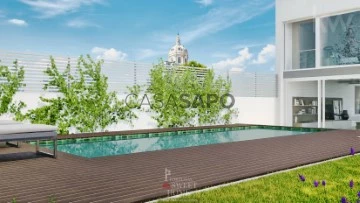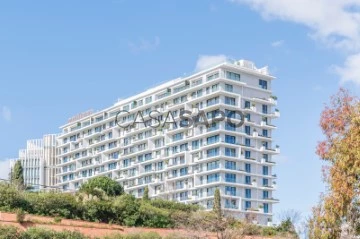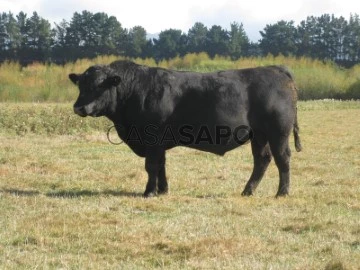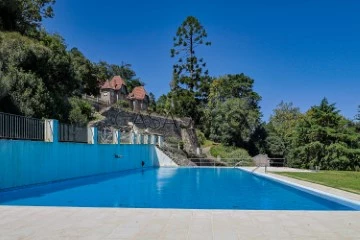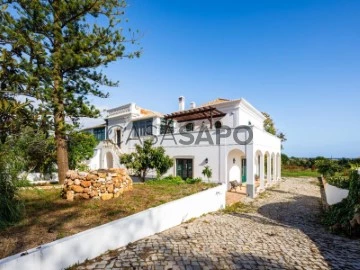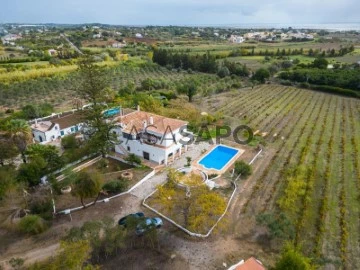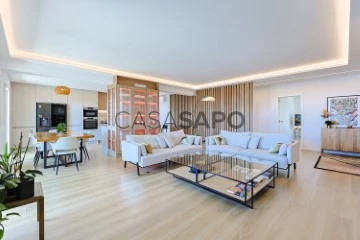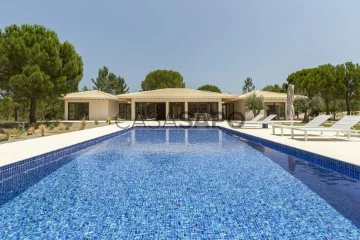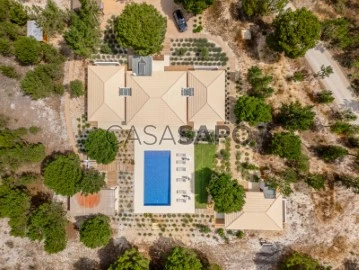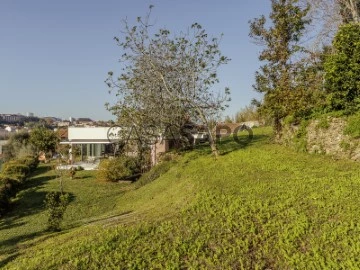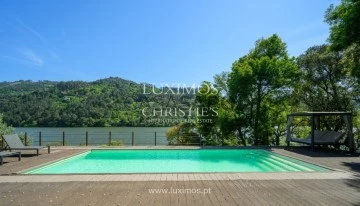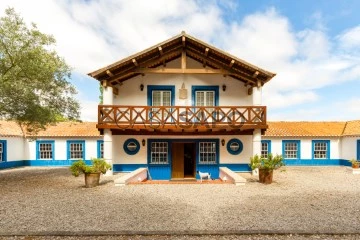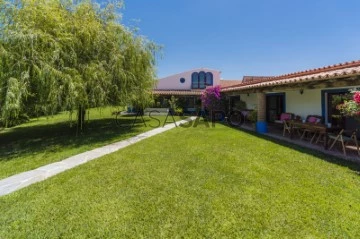Saiba aqui quanto pode pedir
3,649 Luxury Studio, 1 Bedroom, 2 Bedrooms, 3 Bedrooms, 4 Bedrooms, 5 Bedrooms and 6 or more Bedrooms Page 5
Map
Order by
Relevance
House 4 Bedrooms
Sesimbra, Sesimbra (Castelo), Distrito de Setúbal
Used · 235m²
With Garage
buy
2.350.000 €
4 bedroom villa, with luxury finishes and a privileged solar orientation, in one of the best areas of Quinta do Peru, a private condominium with 24-hour security.
Inserted in a plot with 1,268 m2 and 250 m2 of private gross area, this contemporary design villa, with 3 floors, is distributed as follows:
Floor 0:
- Living room and kitchen in open space with glazed access to the garden and pool area. The kitchen is fully equipped with high-end Siemens appliances.
Highlight in the kitchen for the induction hob with carbon filters from the Bora brand and in the living room for the high-performance stove from the Scan brand.
- 3 spacious suites with built-in wardrobes and large glazed spans. In the bathrooms, all ceramic tableware is from the Galassia brand, made in Italy.
- 1 guest bathroom
Floor 1:
- 1 suite with interior garden and access to terrace with leisure space
- 1 library/office with access to terrace
Floor -1:
- Open space currently to be used as a cinema room with full bathroom, machine room and 1 reading space. This space is very versatile, and can be transformed into a garage, games room, gym, and it is possible to create a flat with independent access. It can also be used as a maid’s room.
It has:
- Saltwater pool oriented south/west
- Private garden with professional landscaping
-Air conditioning
- Central Vacuum
- Thermal cut aluminium and sound insulation
Located next to the Arrábida Natural Park, in this villa you can enjoy the feeling of living in the tranquillity of the countryside, with all the amenities of the city. Several supermarkets, shops and public transport nearby.
The train station to Lisbon is a 5-minute drive away and it is only a 30-minute drive to Lisbon via the 2 bridges.
Proximity to the beaches of Sesimbra and Setúbal, considered the best in Europe.
Quinta do Peru is a residential development located in the region of Azeitão, close to Sesimbra and Setúbal. Known for its peaceful and safe environment, it is the ideal place for those looking for a serene environment that is close to nature.
What you can find on the Estate:
Golf course: Quinta do Peru Golf & Country Club is one of the main attractions, with an 18-hole golf course.
Security: Gated community with 24-hour security and access control
Leisure: Clubhouse with restaurant, bar, swimming pool and living areas.
Quality of Life: Living in a safe, quiet and beautiful environment, with access to recreational activities such as golf.
Proximity: Strategic location near Lisbon, offering a quiet getaway but easy access to the city.
Investment: Good investment opportunity, considering the appreciation of the property in a prestigious area.
Well-maintained landscaping: Extensive and well-maintained green areas.
Come and visit it!
For over 25 years Castelhana has been a renowned name in the Portuguese real estate sector. As a company of Dils group, we specialize in advising businesses, organizations and (institutional) investors in buying, selling, renting, letting and development of residential properties.
Founded in 1999, Castelhana has built one of the largest and most solid real estate portfolios in Portugal over the years, with over 600 renovation and new construction projects.
In Lisbon, we are based in Chiado, one of the most emblematic and traditional areas of the capital. In Porto, in Foz do Douro, one of the noblest places in the city and in the Algarve next to the renowned Vilamoura Marina.
We are waiting for you. We have a team available to give you the best support in your next real estate investment.
Contact us!
Inserted in a plot with 1,268 m2 and 250 m2 of private gross area, this contemporary design villa, with 3 floors, is distributed as follows:
Floor 0:
- Living room and kitchen in open space with glazed access to the garden and pool area. The kitchen is fully equipped with high-end Siemens appliances.
Highlight in the kitchen for the induction hob with carbon filters from the Bora brand and in the living room for the high-performance stove from the Scan brand.
- 3 spacious suites with built-in wardrobes and large glazed spans. In the bathrooms, all ceramic tableware is from the Galassia brand, made in Italy.
- 1 guest bathroom
Floor 1:
- 1 suite with interior garden and access to terrace with leisure space
- 1 library/office with access to terrace
Floor -1:
- Open space currently to be used as a cinema room with full bathroom, machine room and 1 reading space. This space is very versatile, and can be transformed into a garage, games room, gym, and it is possible to create a flat with independent access. It can also be used as a maid’s room.
It has:
- Saltwater pool oriented south/west
- Private garden with professional landscaping
-Air conditioning
- Central Vacuum
- Thermal cut aluminium and sound insulation
Located next to the Arrábida Natural Park, in this villa you can enjoy the feeling of living in the tranquillity of the countryside, with all the amenities of the city. Several supermarkets, shops and public transport nearby.
The train station to Lisbon is a 5-minute drive away and it is only a 30-minute drive to Lisbon via the 2 bridges.
Proximity to the beaches of Sesimbra and Setúbal, considered the best in Europe.
Quinta do Peru is a residential development located in the region of Azeitão, close to Sesimbra and Setúbal. Known for its peaceful and safe environment, it is the ideal place for those looking for a serene environment that is close to nature.
What you can find on the Estate:
Golf course: Quinta do Peru Golf & Country Club is one of the main attractions, with an 18-hole golf course.
Security: Gated community with 24-hour security and access control
Leisure: Clubhouse with restaurant, bar, swimming pool and living areas.
Quality of Life: Living in a safe, quiet and beautiful environment, with access to recreational activities such as golf.
Proximity: Strategic location near Lisbon, offering a quiet getaway but easy access to the city.
Investment: Good investment opportunity, considering the appreciation of the property in a prestigious area.
Well-maintained landscaping: Extensive and well-maintained green areas.
Come and visit it!
For over 25 years Castelhana has been a renowned name in the Portuguese real estate sector. As a company of Dils group, we specialize in advising businesses, organizations and (institutional) investors in buying, selling, renting, letting and development of residential properties.
Founded in 1999, Castelhana has built one of the largest and most solid real estate portfolios in Portugal over the years, with over 600 renovation and new construction projects.
In Lisbon, we are based in Chiado, one of the most emblematic and traditional areas of the capital. In Porto, in Foz do Douro, one of the noblest places in the city and in the Algarve next to the renowned Vilamoura Marina.
We are waiting for you. We have a team available to give you the best support in your next real estate investment.
Contact us!
Contact
See Phone
House 5 Bedrooms
Alcains, Castelo Branco, Distrito de Castelo Branco
Used · 450m²
buy
2.900.000 €
Moradia de luxo em Alcains, localizada em Castelo BrancoA propriedade oferece uma combinação de elegância, conforto e tecnologia moderna inclui todos os moveis feitos a medidaTamanho do Terreno: A propriedade possui um amplo terreno de 5000m2, disponibilizando assim o espaço necessário para várias atividades e paisagens exuberantes. Área de Construção: Com uma área de construção de 826m2, a propriedade é substancialmente grande e pode acomodar espaços amplos e variados. Acabamentos de Luxo: A presença de acabamentos de luxo sugere que a propriedade foi projetada e construída com atenção aos detalhes e à qualidade. Piscina de Água Salgada e Aquecida: A piscina de água salgada e aquecida é uma característica premium, proporcionando um espaço de lazer confortável durante diferentes estações do ano. Garagem: A garagem é uma mais valia, fornecendo estacionamento seguro e protegido para veículos. Jardim: Um jardim que poderá ser um espaço encantador para relaxar e apreciar o ambiente natural. Barbecue e Terraço: Um espaço para churrasco e um terraço são ótimos para entretenimento ao ar livre e desfrutar das suas refeições ao ar livre. Furo de Água: Tem ainda um furo de água que é benéfico para fornecer uma fonte adicional de água para a propriedade. Cozinha Totalmente Equipada: Uma cozinha totalmente equipada é essencial para o conforto moderno e para a preparação de refeições. A inclusão de recursos como piso radiante, domótica e controle via telefone torna a propriedade equipada com tecnologias modernas e inovadoras para oferecer maior conforto e conveniência aos moradores. Vamos explorar esses recursos com mais detalhes: Piso Radiante: O piso radiante é um sistema de aquecimento instalado sob o piso da casa. Ele fornece calor uniforme e confortável a partir do chão, o que pode ser particularmente agradável nos meses mais frios. Domótica: A domótica se refere à automação residencial, onde sistemas eletrônicos e tecnologias de comunicação são integrados para gerenciar e controlar diversos aspectos da casa. Isso pode incluir iluminação, aquecimento, refrigeração, segurança, entre outros.
#ref:33434347
#ref:33434347
Contact
House 6 Bedrooms
Bacelo, Bacelo e Senhora da Saúde, Évora, Distrito de Évora
Used · 488m²
buy
2.490.000 €
homestead with 6 hectares of land and 480 sqm of gross built area spread over two villas: a 4-bedroom villa (main one) and a duplex 2-bedroom villa, in Évora, Alentejo. In the architecture and construction of both, local history was taken into account, using sustainable materials and natural insulation.
The main villa has four suites with a safe and radiant floor heating and cooling system, kitchen, dining room, living room, and pergola. All rooms have access to the garden and swimming pool. The duplex 2-bedroom villa, on two floors, consists of a living room, kitchen, bathroom, and two suites. The property also includes an annex with a support kitchen and a suite. In the rustic area, there is a well and paths between almond trees and citrus orchards. The property has a license for tourism and a study that allows for the construction of an additional 1,440 sqm.
Located 10 minutes driving distance from the center of Évora, surrounded by rustic and mixed buildings where cork oak forests, traditional olive groves, and dryland pastures prevail. Access can be made through the A6 and EN18. It is 1 hour and 30 minutes away from Lisbon and Lisbon airport.
The main villa has four suites with a safe and radiant floor heating and cooling system, kitchen, dining room, living room, and pergola. All rooms have access to the garden and swimming pool. The duplex 2-bedroom villa, on two floors, consists of a living room, kitchen, bathroom, and two suites. The property also includes an annex with a support kitchen and a suite. In the rustic area, there is a well and paths between almond trees and citrus orchards. The property has a license for tourism and a study that allows for the construction of an additional 1,440 sqm.
Located 10 minutes driving distance from the center of Évora, surrounded by rustic and mixed buildings where cork oak forests, traditional olive groves, and dryland pastures prevail. Access can be made through the A6 and EN18. It is 1 hour and 30 minutes away from Lisbon and Lisbon airport.
Contact
See Phone
Farm 9 Bedrooms
Charneca, Santa Bárbara de Nexe, Faro, Distrito de Faro
New · 550m²
With Swimming Pool
buy
2.490.000 €
Villa totally renovated keeping the traditional line with 4 en suite bedrooms spread over 2 floors, dining room and living room with great areas. Annex with 5 en suite bedrooms , existing the possibility of local accommodation or rural tourism.
Spacious outdoor spaces, with swimming pool.
Located in a very quiet area, with sea views.
Only 10 minutes from Loulé, Faro and the airport and the beach.
15 minutes from Vale do Lobo and Quinta do Lago.
Spacious outdoor spaces, with swimming pool.
Located in a very quiet area, with sea views.
Only 10 minutes from Loulé, Faro and the airport and the beach.
15 minutes from Vale do Lobo and Quinta do Lago.
Contact
See Phone
House 4 Bedrooms
Belém (Santa Maria de Belém), Lisboa, Distrito de Lisboa
Used · 484m²
buy
3.500.000 €
The ideal opportunity to have in a unique address a house to your liking.
Spacious unfinished villa, to rebuild or demolish, set in a plot of land of 1451 sqm located on one of the main avenues in Belém, next to the Tagus river and the cultural and historical heart of Lisbon. This plot is located in a neighbourhood of embassies and high-end housing.
Close to Torre de Belém, this property also displays in its surrounding services and trade such as gymnasium, renowned pastry shops and supermarkets, among others.
Lisbon is the capital and largest city in Portugal. With more than 20 centuries of history, it is located on seven hills, with the Tejo River as a backdrop, where you can enjoy beautiful boat trips. With its buildings and monuments of beautiful architecture, in which the historic style is mixed with the modern, this city is of a unique beauty, which makes it very requested by people coming from all over the world.
From the various typical neighbourhoods (Baixa Pombalina, Belém, Bairro Alto, Chiado, Bica, Alfama and Mouraria), to the riverside area, the Fado houses, the beautiful parks, gardens and viewpoints, everything contributes to wanting to visit, discover and enjoy the vast natural, historical and cultural heritage of the city, with special emphasis on monuments such as the Medieval Castle of São Jorge, the highest point of the city, from where we can see the city pastel colours as well as the Tejo estuary and the 25 de Abril Bridge, the Medieval Sé Cathedral, the Belém Tower, the Padrão dos Descobrimentos, the Jerónimos Monastery, the National Pantheon, Praça Terreiro do Paço and Baixa, considered some of the biggest Lisbon tourist attractions that fascinate visitors from all over the world.
Being very influenced by the proximity to the sea, the much appreciated typically Lisbon cuisine ranges from the famous cod fritters ’pataniscas de bacalhau’, to the fish ’peixinhos da horta’, grilled sardines in bread, very requested, especially at the Santos Populares festival that takes place during the month of June, between many other typical dishes. You may also find all kinds of excellent national and international restaurants. As far as sweets are concerned, the traditional unmissable Pastel de Nata, made in the Belém Parish, better known as ’Pastel de Belém’, delights those who have the privilege of tasting it. For those who enjoy nightlife, Lisbon is a very lively city, especially by the river, on the docks, where you can find several restaurants, terraces, bars and clubs.
Among other points of interest in Lisbon, no less interesting and worth seeing, are the Lisbon Oceanarium, Praça do Comércio, the Arco da Rua Augusta, the Zoo, the Ajuda National Palace, the Estádio da Luz, the LX Factory, the National Sanctuary of Cristo Rei, the various markets, and viewpoints, among many others.
Close to Lisbon, there are several Atlantic beaches, including those of Cascais and Estoril, so appreciated for their privileged location and stunning landscapes.
Mercator Group is a company of Swedish origin founded in 1968 and whose activity has been directed to the real estate market in Portugal since 1973; In the real estate brokerage market, it has been focused on the mid-high and luxury segments, being one of the oldest reference brands in the real estate market - AMI 203.
Over the several years of working with the Scandinavian market, we have developed the ability to build a close relationship between the Scandinavian investor client and the Portuguese market, meeting an increasingly informed and demanding search.
The Mercator Group represents about 40% of Scandinavian investors who have acquired in Portugal in the last decade having in some places about 80% of the market share, such as the municipality of Cascais.
We have as clients and partners the best offer in the Portuguese real estate market, focusing on quality and the prospect of future investment.
The dynamic between the Mercator group and the Scandinavian community is very positive and has been our managing director president of the Luso-Sueca Chamber of Commerce for several years and still today belonging to its board of directors.
All information presented is not binding and does not dispense confirmation by consulting the documentation of the property.
Spacious unfinished villa, to rebuild or demolish, set in a plot of land of 1451 sqm located on one of the main avenues in Belém, next to the Tagus river and the cultural and historical heart of Lisbon. This plot is located in a neighbourhood of embassies and high-end housing.
Close to Torre de Belém, this property also displays in its surrounding services and trade such as gymnasium, renowned pastry shops and supermarkets, among others.
Lisbon is the capital and largest city in Portugal. With more than 20 centuries of history, it is located on seven hills, with the Tejo River as a backdrop, where you can enjoy beautiful boat trips. With its buildings and monuments of beautiful architecture, in which the historic style is mixed with the modern, this city is of a unique beauty, which makes it very requested by people coming from all over the world.
From the various typical neighbourhoods (Baixa Pombalina, Belém, Bairro Alto, Chiado, Bica, Alfama and Mouraria), to the riverside area, the Fado houses, the beautiful parks, gardens and viewpoints, everything contributes to wanting to visit, discover and enjoy the vast natural, historical and cultural heritage of the city, with special emphasis on monuments such as the Medieval Castle of São Jorge, the highest point of the city, from where we can see the city pastel colours as well as the Tejo estuary and the 25 de Abril Bridge, the Medieval Sé Cathedral, the Belém Tower, the Padrão dos Descobrimentos, the Jerónimos Monastery, the National Pantheon, Praça Terreiro do Paço and Baixa, considered some of the biggest Lisbon tourist attractions that fascinate visitors from all over the world.
Being very influenced by the proximity to the sea, the much appreciated typically Lisbon cuisine ranges from the famous cod fritters ’pataniscas de bacalhau’, to the fish ’peixinhos da horta’, grilled sardines in bread, very requested, especially at the Santos Populares festival that takes place during the month of June, between many other typical dishes. You may also find all kinds of excellent national and international restaurants. As far as sweets are concerned, the traditional unmissable Pastel de Nata, made in the Belém Parish, better known as ’Pastel de Belém’, delights those who have the privilege of tasting it. For those who enjoy nightlife, Lisbon is a very lively city, especially by the river, on the docks, where you can find several restaurants, terraces, bars and clubs.
Among other points of interest in Lisbon, no less interesting and worth seeing, are the Lisbon Oceanarium, Praça do Comércio, the Arco da Rua Augusta, the Zoo, the Ajuda National Palace, the Estádio da Luz, the LX Factory, the National Sanctuary of Cristo Rei, the various markets, and viewpoints, among many others.
Close to Lisbon, there are several Atlantic beaches, including those of Cascais and Estoril, so appreciated for their privileged location and stunning landscapes.
Mercator Group is a company of Swedish origin founded in 1968 and whose activity has been directed to the real estate market in Portugal since 1973; In the real estate brokerage market, it has been focused on the mid-high and luxury segments, being one of the oldest reference brands in the real estate market - AMI 203.
Over the several years of working with the Scandinavian market, we have developed the ability to build a close relationship between the Scandinavian investor client and the Portuguese market, meeting an increasingly informed and demanding search.
The Mercator Group represents about 40% of Scandinavian investors who have acquired in Portugal in the last decade having in some places about 80% of the market share, such as the municipality of Cascais.
We have as clients and partners the best offer in the Portuguese real estate market, focusing on quality and the prospect of future investment.
The dynamic between the Mercator group and the Scandinavian community is very positive and has been our managing director president of the Luso-Sueca Chamber of Commerce for several years and still today belonging to its board of directors.
All information presented is not binding and does not dispense confirmation by consulting the documentation of the property.
Contact
See Phone
House 5 Bedrooms Duplex
Guia, Albufeira, Distrito de Faro
New · 199m²
With Garage
buy
3.300.000 €
Luxury T5 Villa construction of 2021 with swimming pool, useful area, 296.4 m2 inserted in a plot of Land 7176 m2 in the Parish of Guia Albufeira with a wide panoramic view.
The villa has a modern design and is composed of ;
-5 bedrooms, 4 en suite, -
-1 kitchen equipped with BOSH appliances,
-1 common living and dining room,
-1 pantry, laundry, a large garden with a swimming pool, outdoor parking, and a riding ring.
Excellent property for permanent housing or to monetize.
Outside you will find a landscaped garden, swimming pool, garage large private parking and a riding ring.
-Energy Category: A.
-2021 User License
Do not hesitate to contact us Check your visit, (phone hidden)
The villa has a modern design and is composed of ;
-5 bedrooms, 4 en suite, -
-1 kitchen equipped with BOSH appliances,
-1 common living and dining room,
-1 pantry, laundry, a large garden with a swimming pool, outdoor parking, and a riding ring.
Excellent property for permanent housing or to monetize.
Outside you will find a landscaped garden, swimming pool, garage large private parking and a riding ring.
-Energy Category: A.
-2021 User License
Do not hesitate to contact us Check your visit, (phone hidden)
Contact
See Phone
Farm 9 Bedrooms
Cadaval e Pêro Moniz, Distrito de Lisboa
Used · 601m²
buy
3.575.000 €
Quinta histórica localizada no Cadaval, cujos primeiros registos remontam a 1645, sendo na altura propriedade do Alcaide e Capitão Mor da vila do Cadaval.
Comprada em avançado estado de degradação pela atual proprietária, foi objeto de exigente recuperação e restauro, em 2019.
A casa senhorial e os anexos estão dispostos em torno de um imponente pátio que serve a entrada principal da quinta.
O edifício principal tem 3 pisos e uma área bruta privativa de 1.702 m².
- Piso térreo: hall, biblioteca, master suite (com closet, copa, 2 WC e zona fitness), sala de estar, sala de jantar, cozinha, garagem para 8 viaturas e zona de serviço (despensa, lavandaria, vestiário e quarto com WC e sala de máquinas).
- Piso superior: 5 suites, sala de estar e copa.
- Piso inferior: 2 apartamentos independentes de tipologia T1, ambos com kitchenette e WC.
Todas as divisões dispõem de aquecimento central, WIFI e ar condicionado nos quartos.
O edifício principal e o enorme terraço traseiro oferecem vistas deslumbrantes sobre os 15 hectares da propriedade, incluindo jardins e piscina, áreas de cultivo, prados, pomar, hortas e arvoredo, para além dos restantes campos adjacentes. Para além destas áreas recentemente recuperadas, a propriedade dispõe ainda de outras construções anexas e armazéns para renovar, que podem ser objeto de novos projetos de recuperação e utilização, para fins habitacionais ou turísticos (sujeito a licenciamento).
A vila do Cadaval situa-se entre Torres Vedras e Peniche, a 20 minutos das praias da costa de Prata, da Ericeira, de Óbidos e de alguns campos de golfe. Fica apenas a 45 minutos do aeroporto de Lisboa.
1.720 m² área brutaT812 casas de banhoLote de 150.000 m²
Características:
Características Exteriores - Jardim; Parqueamento; Piscina exterior; Terraço/Deck; Video Porteiro; Sistema de rega;
Características Interiores - Hall de entrada; Lareira; Mobilado; Kitchenet; Electrodomésticos embutidos; Casa de Banho da Suite; Closet; Roupeiros; Quarto de hóspedes em anexo; Lavandaria; Tecnologia Smart Home; Solário;
Características Gerais - Remodelado; Despensa; Portão eléctrico;
Outros Equipamentos - Serviço de internet; TV Por Cabo; Gás canalizado; Aquecimento central; Sistema de Segurança; Alarme de segurança; Painéis Solares; Depósito de água; Máquina de lavar louça; Secador de roupa; Frigorífico; Micro-ondas; Máquina de lavar roupa;
Vistas - Vista jardim; Vista campo;
Outras características - Garagem; Varanda; Cozinha Equipada; Arrecadação; Suite; Moradia; Acesso apropriado a pessoas com mobilidade reduzida; Ar Condicionado;
Comprada em avançado estado de degradação pela atual proprietária, foi objeto de exigente recuperação e restauro, em 2019.
A casa senhorial e os anexos estão dispostos em torno de um imponente pátio que serve a entrada principal da quinta.
O edifício principal tem 3 pisos e uma área bruta privativa de 1.702 m².
- Piso térreo: hall, biblioteca, master suite (com closet, copa, 2 WC e zona fitness), sala de estar, sala de jantar, cozinha, garagem para 8 viaturas e zona de serviço (despensa, lavandaria, vestiário e quarto com WC e sala de máquinas).
- Piso superior: 5 suites, sala de estar e copa.
- Piso inferior: 2 apartamentos independentes de tipologia T1, ambos com kitchenette e WC.
Todas as divisões dispõem de aquecimento central, WIFI e ar condicionado nos quartos.
O edifício principal e o enorme terraço traseiro oferecem vistas deslumbrantes sobre os 15 hectares da propriedade, incluindo jardins e piscina, áreas de cultivo, prados, pomar, hortas e arvoredo, para além dos restantes campos adjacentes. Para além destas áreas recentemente recuperadas, a propriedade dispõe ainda de outras construções anexas e armazéns para renovar, que podem ser objeto de novos projetos de recuperação e utilização, para fins habitacionais ou turísticos (sujeito a licenciamento).
A vila do Cadaval situa-se entre Torres Vedras e Peniche, a 20 minutos das praias da costa de Prata, da Ericeira, de Óbidos e de alguns campos de golfe. Fica apenas a 45 minutos do aeroporto de Lisboa.
1.720 m² área brutaT812 casas de banhoLote de 150.000 m²
Características:
Características Exteriores - Jardim; Parqueamento; Piscina exterior; Terraço/Deck; Video Porteiro; Sistema de rega;
Características Interiores - Hall de entrada; Lareira; Mobilado; Kitchenet; Electrodomésticos embutidos; Casa de Banho da Suite; Closet; Roupeiros; Quarto de hóspedes em anexo; Lavandaria; Tecnologia Smart Home; Solário;
Características Gerais - Remodelado; Despensa; Portão eléctrico;
Outros Equipamentos - Serviço de internet; TV Por Cabo; Gás canalizado; Aquecimento central; Sistema de Segurança; Alarme de segurança; Painéis Solares; Depósito de água; Máquina de lavar louça; Secador de roupa; Frigorífico; Micro-ondas; Máquina de lavar roupa;
Vistas - Vista jardim; Vista campo;
Outras características - Garagem; Varanda; Cozinha Equipada; Arrecadação; Suite; Moradia; Acesso apropriado a pessoas com mobilidade reduzida; Ar Condicionado;
Contact
See Phone
Farm 10 Bedrooms
Vila de Frades, Vidigueira, Distrito de Beja
Used · 615m²
With Garage
buy
3.300.000 €
On the border between the Upper and Lower Alentejo in Vila de Frades - Vidigueira, between the Serra do Mendro and the Alentejo Plain, is the Quinta das Ratoeiras, which owes its name to these artifacts, true traps for hunting the many thrushes existing in the area.
Quinta das Ratoeiras with an extension of 44ha (440,000 mt2), has in its interior two natural springs and 6 wells, which provide all the water that the extensive estate needs throughout the year, for the vineyard, olive grove and orange grove.
The estate has 21 ha of vineyards in production (with drip irrigation system). In this area we can find several varieties planted, such as the white Antão Vaz and Arinto, or the red Alicante Bouchet, Alfrocheiro, Aragonês, Syrah, Cabernet Sauvignon...
In Quinta das Ratoeiras there is a Winery / Casão Agrícola with 250 m2, where the tractor, trailer and all the implements are stored, for rural work. In the part of the Cellar are produced several wines with the respective Trademarks, either in stainless steel vats, or in centenary Clay Talhas, using the millenary techniques that the Romans left us, especially in the municipality of Vidigueira. Some of the Talha wines produced at the Quinta have obtained several 1st prizes in wine competitions.
In addition to the vineyard, the estate also has two olive groves: a traditional one with the Galician variety (and with trees that are more than 1000 years old), and another recent one of the Cobrançosa variety, with drip irrigation. There is also an orange orchard (varieties New Hall and Valencia Late), and another with the autochthonous variety of the region: the Orange-Pear, whose characteristics are the sweetness and amount of juice.
Together with the Cellar, Quinta das Ratoeiras promotes Rural Wine Tourism in a modern hotel unit that has 6 double rooms with generous dimensions and where you can wake up to the sound of the chirping of birds, with the aroma of fruit trees in a relaxing landscape to lose sight of...
A breakfast room on the top floor of the building completes the rest, and helps to start the day well. There you can delight in fresh laminated fruit, handmade jams, honey obtained from hives in the Quinta, and everything else of these morning meals, especially the famous bread of Vidigueira.
The hotel has the potential (with municipal authorization) to increase the number of rooms. The annual occupancy rate is 70% year. The Roman Ruins of São Cucufate (350 m. from Quinta das Ratoeiras) are the largest in Portugal, and were offered by the Senate to a Roman Centurion, for the conquests in the Germania campaign, give a touch of charm to the tourist attraction of the region.
The third building of Quinta das Ratoeiras is a large and traditional Alentejo house of housing with 370 m2, which includes four bedrooms (all suites) with central heating, garage and huge attic. There resides the owner family, who enjoy the surrounding natural environment and where they gather for pleasant meals with friends, on the wonderful terrace in the shade of the trees or in winter near the warmth of the large and magnificent fireplace.
A homestead for the family, which will pass from generation to generation or an investment with a guaranteed return.
Quinta das Ratoeiras with an extension of 44ha (440,000 mt2), has in its interior two natural springs and 6 wells, which provide all the water that the extensive estate needs throughout the year, for the vineyard, olive grove and orange grove.
The estate has 21 ha of vineyards in production (with drip irrigation system). In this area we can find several varieties planted, such as the white Antão Vaz and Arinto, or the red Alicante Bouchet, Alfrocheiro, Aragonês, Syrah, Cabernet Sauvignon...
In Quinta das Ratoeiras there is a Winery / Casão Agrícola with 250 m2, where the tractor, trailer and all the implements are stored, for rural work. In the part of the Cellar are produced several wines with the respective Trademarks, either in stainless steel vats, or in centenary Clay Talhas, using the millenary techniques that the Romans left us, especially in the municipality of Vidigueira. Some of the Talha wines produced at the Quinta have obtained several 1st prizes in wine competitions.
In addition to the vineyard, the estate also has two olive groves: a traditional one with the Galician variety (and with trees that are more than 1000 years old), and another recent one of the Cobrançosa variety, with drip irrigation. There is also an orange orchard (varieties New Hall and Valencia Late), and another with the autochthonous variety of the region: the Orange-Pear, whose characteristics are the sweetness and amount of juice.
Together with the Cellar, Quinta das Ratoeiras promotes Rural Wine Tourism in a modern hotel unit that has 6 double rooms with generous dimensions and where you can wake up to the sound of the chirping of birds, with the aroma of fruit trees in a relaxing landscape to lose sight of...
A breakfast room on the top floor of the building completes the rest, and helps to start the day well. There you can delight in fresh laminated fruit, handmade jams, honey obtained from hives in the Quinta, and everything else of these morning meals, especially the famous bread of Vidigueira.
The hotel has the potential (with municipal authorization) to increase the number of rooms. The annual occupancy rate is 70% year. The Roman Ruins of São Cucufate (350 m. from Quinta das Ratoeiras) are the largest in Portugal, and were offered by the Senate to a Roman Centurion, for the conquests in the Germania campaign, give a touch of charm to the tourist attraction of the region.
The third building of Quinta das Ratoeiras is a large and traditional Alentejo house of housing with 370 m2, which includes four bedrooms (all suites) with central heating, garage and huge attic. There resides the owner family, who enjoy the surrounding natural environment and where they gather for pleasant meals with friends, on the wonderful terrace in the shade of the trees or in winter near the warmth of the large and magnificent fireplace.
A homestead for the family, which will pass from generation to generation or an investment with a guaranteed return.
Contact
See Phone
Detached House 7 Bedrooms
Cascais, Cascais e Estoril, Distrito de Lisboa
Used · 250m²
With Garage
buy
3.900.000 €
Excellent 7 bedroom villa, located in the centre of Cascais, close to all facilities!
It is a house with old architecture, worked ceilings, high ceilings, stained glass windows, porches, with a traditional charm!
Despite its centrality, its high walls protect a 600m2 garden, flowery and very well cared for.
Potential as an investment: hostel, boutique hotel, senior residence.
Indoor distribution:
The exterior staircase gives access to the entrance of the house protected by a porch.
First floor - Large hall, living room, dining room, office, guest bathroom and pantry/storage with small window, The kitchen and living room are served by a balcony with access to the garden.
The first floor consists of three generously sized bedrooms, a bathroom and a connecting suite with another bedroom which can serve as a closet. The suite and two bedrooms have a terrace.
The ground floor, with natural light, was transformed into a multipurpose space with an atelier, kitchen, two bathrooms, storage rooms and two living rooms/bedrooms. It communicates with the interior of the house and also has an independent entrance through a porch, now closed.
It has uncovered parking for three cars in the garden. The badge for residents can be requested, for free parking outside.
The property underwent renovations in 2004 and 2020, and care was taken to respect and value its original features.
Private Luxury Real Estate is a consultancy specialised in the marketing of luxury real estate in the premium areas of Portugal.
We provide a distinguished service of excellence, always bearing in mind that, behind every real estate transaction, there is a person or a family.
The company intends to act in the best interest of its clients, offering discretion, expertise and professionalism, in order to establish lasting relationships with them.
Maximum customer satisfaction is a vital point for the success of Private Luxury Real Estate.
CASCAIS
It was born as a fishing village, but nowadays it is the terraces, restaurants and shops that enliven the bay and the historic centre.
A first tour will serve to feel the connection to the sea and the relaxed spirit of those who live in Cascais.
It is a house with old architecture, worked ceilings, high ceilings, stained glass windows, porches, with a traditional charm!
Despite its centrality, its high walls protect a 600m2 garden, flowery and very well cared for.
Potential as an investment: hostel, boutique hotel, senior residence.
Indoor distribution:
The exterior staircase gives access to the entrance of the house protected by a porch.
First floor - Large hall, living room, dining room, office, guest bathroom and pantry/storage with small window, The kitchen and living room are served by a balcony with access to the garden.
The first floor consists of three generously sized bedrooms, a bathroom and a connecting suite with another bedroom which can serve as a closet. The suite and two bedrooms have a terrace.
The ground floor, with natural light, was transformed into a multipurpose space with an atelier, kitchen, two bathrooms, storage rooms and two living rooms/bedrooms. It communicates with the interior of the house and also has an independent entrance through a porch, now closed.
It has uncovered parking for three cars in the garden. The badge for residents can be requested, for free parking outside.
The property underwent renovations in 2004 and 2020, and care was taken to respect and value its original features.
Private Luxury Real Estate is a consultancy specialised in the marketing of luxury real estate in the premium areas of Portugal.
We provide a distinguished service of excellence, always bearing in mind that, behind every real estate transaction, there is a person or a family.
The company intends to act in the best interest of its clients, offering discretion, expertise and professionalism, in order to establish lasting relationships with them.
Maximum customer satisfaction is a vital point for the success of Private Luxury Real Estate.
CASCAIS
It was born as a fishing village, but nowadays it is the terraces, restaurants and shops that enliven the bay and the historic centre.
A first tour will serve to feel the connection to the sea and the relaxed spirit of those who live in Cascais.
Contact
See Phone
Farm 4 Bedrooms Duplex
Luz, Mourão, Distrito de Évora
Used · 250m²
buy
2.500.000 €
Discover Paradise on earth next to the Alqueva Dam
In a stunning setting, where nature unfolds in all its magnitude, we find this Estate. A haven of unparalleled serenity and beauty. Located in the heart of Alqueva, in the municipality of Mourão, this property offers a unique experience of connection with nature, where life unfolds in its purest state.
With an area of 9 hectares, this estate enjoys private access to the majestic Alqueva, which surrounds it all around, transforming this property into a truly stunning and exclusive peninsula.
Here, it is possible to contemplate the local fauna in their natural habitat, while enjoying breathtaking landscapes.
About the main house:
The main house consists of 1 master suite with terrace overlooking the Alqueva, 1 suite, 2 bedrooms both with access to the outside.
The open-plan kitchen with the dining room and living room, experience a full family union, providing the perfect setting for moments of togetherness, relaxation or entertainment.
Extra:
This house is equipped with air conditioning, underfloor heating, solar panels and central vacuum, ensuring comfort in all seasons.
2nd House (wooden bungalow)
In this second house we have two bedrooms and an open-space kitchen with living room and 1 bathroom, providing a warm and welcoming atmosphere.
The property is also home to a variety of agricultural elements, including table grape vineyards, orchards, olive trees, riding arena, kennel, chicken coop, and ponds. With a borehole and decalcified pump with salt system, as well as an agricultural support warehouse and all the necessary equipment for maintenance of the property. And for animal lovers, it offers horse transport and animal towing.
Enjoy leisure time by the pool, on the porch with barbecue and oven, or embark on adventures on the Alqueva River with the boat available for tours. The Estate also relies on the production of olive oil, adding even more authenticity to its offer.
There is the possibility of developing a rural tourism project of up to 150 rooms, with the approval of the Mourão City Council.
Located just 7km from Spain, 20 minutes from Reguengos de Monsaraz and less than 1 hour from Évora, this estate offers a privileged location to explore the entire region.
Be a part of this paradise on earth.
In a stunning setting, where nature unfolds in all its magnitude, we find this Estate. A haven of unparalleled serenity and beauty. Located in the heart of Alqueva, in the municipality of Mourão, this property offers a unique experience of connection with nature, where life unfolds in its purest state.
With an area of 9 hectares, this estate enjoys private access to the majestic Alqueva, which surrounds it all around, transforming this property into a truly stunning and exclusive peninsula.
Here, it is possible to contemplate the local fauna in their natural habitat, while enjoying breathtaking landscapes.
About the main house:
The main house consists of 1 master suite with terrace overlooking the Alqueva, 1 suite, 2 bedrooms both with access to the outside.
The open-plan kitchen with the dining room and living room, experience a full family union, providing the perfect setting for moments of togetherness, relaxation or entertainment.
Extra:
This house is equipped with air conditioning, underfloor heating, solar panels and central vacuum, ensuring comfort in all seasons.
2nd House (wooden bungalow)
In this second house we have two bedrooms and an open-space kitchen with living room and 1 bathroom, providing a warm and welcoming atmosphere.
The property is also home to a variety of agricultural elements, including table grape vineyards, orchards, olive trees, riding arena, kennel, chicken coop, and ponds. With a borehole and decalcified pump with salt system, as well as an agricultural support warehouse and all the necessary equipment for maintenance of the property. And for animal lovers, it offers horse transport and animal towing.
Enjoy leisure time by the pool, on the porch with barbecue and oven, or embark on adventures on the Alqueva River with the boat available for tours. The Estate also relies on the production of olive oil, adding even more authenticity to its offer.
There is the possibility of developing a rural tourism project of up to 150 rooms, with the approval of the Mourão City Council.
Located just 7km from Spain, 20 minutes from Reguengos de Monsaraz and less than 1 hour from Évora, this estate offers a privileged location to explore the entire region.
Be a part of this paradise on earth.
Contact
See Phone
Farm 10 Bedrooms
Luz de Tavira, Luz de Tavira e Santo Estêvão, Distrito de Faro
13,137m²
buy
4.500.000 €
Property with an area of approximately 3 hectares. It currently consists of rustic with a citrus orchard and fruit trees with irrigation system and water wells. Urban with a 2-storey house in which the ground floor has a living room, kitchen and bathroom and the 1st floor with 4 suites, has an air conditioning system and solar panels. It also has an annex consisting of a 2 bedroom apartment, and an outdoor pool. Another of the urban items consists of a covered garage space and 3 apartments, 1 T3 and 2 T2 and even the caretaker’s house and several warehouses for storage.
About the location and surroundings, it confronts existing farms as well as the EN.125. About 2.8 km away is Praia do Barril, and the center of Tavira is about 6 km away. It has golf courses, white sand beaches, shopping centres, supermarkets, hotels, water parks, all services and general commerce in its proximity.
The urban use of the land was proposed to the Municipality of Tavira, whose approved solution complies with the municipality’s PDM, and is also included in the municipal planning instrument called Urbanization Plan for Luz de Tavira.
The project was approved for a total of 85 dwellings, with the following distribution: 54 lots of single-family houses of typologies T3 and T4 with construction areas between 157 sq.m and 197 sq.m, 8 units with private pool and all with private parking spaces ; 4 multifamily buildings, with 30 apartments of types T1, T2 and T3 with parking in the basement of the buildings. The project also provides for maintenance of the main house, a T4 house with private pool and parking.
The total construction area for housing is 13,137.50 sq.m, with an area for basement garages of 1,353.50 sq.m. The project also foresees green spaces, access roads and a leisure area with swimming pools and a tennis court with the character of a closed condominium, with access through Rua do Burguel.
About the location and surroundings, it confronts existing farms as well as the EN.125. About 2.8 km away is Praia do Barril, and the center of Tavira is about 6 km away. It has golf courses, white sand beaches, shopping centres, supermarkets, hotels, water parks, all services and general commerce in its proximity.
The urban use of the land was proposed to the Municipality of Tavira, whose approved solution complies with the municipality’s PDM, and is also included in the municipal planning instrument called Urbanization Plan for Luz de Tavira.
The project was approved for a total of 85 dwellings, with the following distribution: 54 lots of single-family houses of typologies T3 and T4 with construction areas between 157 sq.m and 197 sq.m, 8 units with private pool and all with private parking spaces ; 4 multifamily buildings, with 30 apartments of types T1, T2 and T3 with parking in the basement of the buildings. The project also provides for maintenance of the main house, a T4 house with private pool and parking.
The total construction area for housing is 13,137.50 sq.m, with an area for basement garages of 1,353.50 sq.m. The project also foresees green spaces, access roads and a leisure area with swimming pools and a tennis court with the character of a closed condominium, with access through Rua do Burguel.
Contact
See Phone
House 5 Bedrooms
Ofir, Apúlia e Fão, Esposende, Distrito de Braga
Used · 417m²
With Garage
buy
2.950.000 €
5-bedroom villa with 417 sqm of gross private area, swimming pool, garden and garage, set on a 2000 sqm plot, in Fão, Esposende.
Located facing the sea, with a unique and privileged view, it comprises a living room with fireplace and direct access to the garden, dining room and kitchen. It has five bedrooms, two of which are en-suite, and four bathrooms. Outside, there is a south-facing garden and a swimming pool overlooking the beach.
Approximately 45 minutes driving distance from Porto and Francisco Sá Carneiro Airport. About 3 and a half hours from Lisbon.
Located facing the sea, with a unique and privileged view, it comprises a living room with fireplace and direct access to the garden, dining room and kitchen. It has five bedrooms, two of which are en-suite, and four bathrooms. Outside, there is a south-facing garden and a swimming pool overlooking the beach.
Approximately 45 minutes driving distance from Porto and Francisco Sá Carneiro Airport. About 3 and a half hours from Lisbon.
Contact
See Phone
House 2 Bedrooms
Comporta, Alcácer do Sal, Distrito de Setúbal
For refurbishment · 115m²
With Swimming Pool
buy
2.500.000 €
Are you looking for a quiet haven with plenty of space to enjoy special moments? We have the place for you!
Located in one of the most exclusive areas of Herdade da Comporta, this 2 bedroom villa, with a generous 142.35 sqm area, inserted in a large dimensioned plot of land with 1865 sqm, with works required, located in the prestigious Condominium of Brejos da Carregueira, one of the most exclusive areas of Herdade da Comporta.
The villa is a true paradise of light, with an excellent sun exposure that illuminates and warms all spaces, creating a cosy and inviting atmosphere. With quite pleasant areas, this property provides an unparalleled comfort.
The outside space is a real dream! With a garden in need of care and a refreshing swimming pool, this is the perfect place to enjoy moments of leisure and conviviality with friends and family. The spacious and welcoming porch is ideal for relaxing in the summer afternoons or for outdoor dining, enjoying the serenity of the environment.
In addition to all these advantages, the villa also offers total privacy, ensuring that moments with family or friends are always reserved and special.
The location couldn’t be better! It is only 10 minutes away from the beach of Brejos, through the marvellous rice fields characteristic of the region and 11 minutes away by car from the centre of Carvalhal and the village of Comporta, where you will find a
picturesque and cosy atmosphere. In addition, the Comporta Beach is only 15 minutes away, allowing you to enjoy the best of the coastline.
With easy accesses to the region’s urban centres, such as Alcácer do Sal and Grândola, in approximately 30 minutes by car, and only 1 hour from Lisbon, this is a unique opportunity to acquire a property that offers the perfect combination of tranquillity and convenience.
Don’t miss this chance to live in one of the most privileged locations in the entire Herdade da Comporta. Discover your new home, where comfort, nature and the unique lifestyle of Comporta merge in one place.
Porta da Frente Christie’s is a real estate agency that has been operating in the market for more than two decades. Its focus lays on the highest quality houses and developments, not only in the selling market, but also in the renting market.
The company was elected by the prestigious brand Christie’s International Real Estate to represent Portugal, in the areas of Lisbon, Cascais, Oeiras, Sintra and Alentejo. The main purpose of Porta da Frente Christie’s is to offer a top-notch service to our customers.
Located in one of the most exclusive areas of Herdade da Comporta, this 2 bedroom villa, with a generous 142.35 sqm area, inserted in a large dimensioned plot of land with 1865 sqm, with works required, located in the prestigious Condominium of Brejos da Carregueira, one of the most exclusive areas of Herdade da Comporta.
The villa is a true paradise of light, with an excellent sun exposure that illuminates and warms all spaces, creating a cosy and inviting atmosphere. With quite pleasant areas, this property provides an unparalleled comfort.
The outside space is a real dream! With a garden in need of care and a refreshing swimming pool, this is the perfect place to enjoy moments of leisure and conviviality with friends and family. The spacious and welcoming porch is ideal for relaxing in the summer afternoons or for outdoor dining, enjoying the serenity of the environment.
In addition to all these advantages, the villa also offers total privacy, ensuring that moments with family or friends are always reserved and special.
The location couldn’t be better! It is only 10 minutes away from the beach of Brejos, through the marvellous rice fields characteristic of the region and 11 minutes away by car from the centre of Carvalhal and the village of Comporta, where you will find a
picturesque and cosy atmosphere. In addition, the Comporta Beach is only 15 minutes away, allowing you to enjoy the best of the coastline.
With easy accesses to the region’s urban centres, such as Alcácer do Sal and Grândola, in approximately 30 minutes by car, and only 1 hour from Lisbon, this is a unique opportunity to acquire a property that offers the perfect combination of tranquillity and convenience.
Don’t miss this chance to live in one of the most privileged locations in the entire Herdade da Comporta. Discover your new home, where comfort, nature and the unique lifestyle of Comporta merge in one place.
Porta da Frente Christie’s is a real estate agency that has been operating in the market for more than two decades. Its focus lays on the highest quality houses and developments, not only in the selling market, but also in the renting market.
The company was elected by the prestigious brand Christie’s International Real Estate to represent Portugal, in the areas of Lisbon, Cascais, Oeiras, Sintra and Alentejo. The main purpose of Porta da Frente Christie’s is to offer a top-notch service to our customers.
Contact
See Phone
Loft 3 Bedrooms Duplex
Estrela, Lisboa, Distrito de Lisboa
Under construction · 471m²
With Garage
buy
2.600.000 €
Fantastic Duplex T3 overlooking the Star Basilica, located on St Cyrus Street in Lisbon, with 7 divisions and an outdoor (238 sqm) outdoor area with a pool, garden and a wide garage for 1 vehicle.
This may be your opportunity to live in the Star, one of Lisbon’s most noble and most valued neighborhoods.
Discover this truly exclusive loft in the prestigious area of the Lapa/Star, with a remarkable 471 sqm interior area, with 3 suites, a broad social area, Home Cinema, gym and garage.
The exclusivity of this Duplex stands out in the magnificent 238 sqm private outer area, overlooking the Star Basilica, which includes a 28 sqm pool with 20 sqm deck , a 155 sq. m garden and a 32 sq.m terrace , providing an unequalable life experience in the heart of Lisbon.
The broad area of this loft is distributed over two floors, and has been drawn to offer maximum comfort and sophistication:
On the ground floor, which opens directly to the garden, you will find a wide social area , in open space , with 243 sqm, ideal for relaxation convivials and moments, with a modern and fully equipped kitchen . Additionally, the lower floor includes a 35m² private gym , a cozy 26 sqm theater room , a 6.8 sqm technical area and laundry and a full bathroom with 4.8 sqm.
Ascending upstairs, there are 3 elegant suites . Two of these, with 30m² and 20m² areas, sit in a charming mezzanine facing the garden, providing a luminous, relaxing atmosphere. The third suite, with 24m², is in a more resurbed area, ensuring the privacy you are looking for.
This luxury loft is complemented by two parking spaces - one in the interior garage and the other outside - and features excellence finishes. The SMEG appliances are highlighted, the kitchen countertops in Silstone Posidonia over a walnut frame, high quality Blum hardware, Fantini mixers, Marazzi coatings and Duravit toilets, among other details that make all the difference.
The location couldn’t be better: Lapa is one of the most coveted areas in Lisbon, offering a unique balance between its historic charm, the aristocratic environment and the tranquility of a residential neighborhood. The short distance is the Romantic-inspired Star Garden, with 4.6 acres of green areas. The Ourury Field Market, with its restaurants and fresh produce market, is only 16 minutes walk. Right next door is the Star Basilica, the towering 18th-century church, in Baroque style. Descending toward the Tejo River, 1 km away, you find the riparian front, with its restaurants, bars, nightclubs and a vibrant nightlife.
Transportation, schools, pharmacies, health centers and a diverse supply of street trade in the surrounding area contribute to a neighborhood life filled with amenities. In 2025, the future star subway station of the Star will be opened, located at meager 200 meters of this duplex.
The reconstruction work of this loft is in the final stage , with a completion expected in December 2024.
Don’t miss the opportunity to know this unique property. Contact me now to schedule your visit and get all the information you need!
This may be your opportunity to live in the Star, one of Lisbon’s most noble and most valued neighborhoods.
Discover this truly exclusive loft in the prestigious area of the Lapa/Star, with a remarkable 471 sqm interior area, with 3 suites, a broad social area, Home Cinema, gym and garage.
The exclusivity of this Duplex stands out in the magnificent 238 sqm private outer area, overlooking the Star Basilica, which includes a 28 sqm pool with 20 sqm deck , a 155 sq. m garden and a 32 sq.m terrace , providing an unequalable life experience in the heart of Lisbon.
The broad area of this loft is distributed over two floors, and has been drawn to offer maximum comfort and sophistication:
On the ground floor, which opens directly to the garden, you will find a wide social area , in open space , with 243 sqm, ideal for relaxation convivials and moments, with a modern and fully equipped kitchen . Additionally, the lower floor includes a 35m² private gym , a cozy 26 sqm theater room , a 6.8 sqm technical area and laundry and a full bathroom with 4.8 sqm.
Ascending upstairs, there are 3 elegant suites . Two of these, with 30m² and 20m² areas, sit in a charming mezzanine facing the garden, providing a luminous, relaxing atmosphere. The third suite, with 24m², is in a more resurbed area, ensuring the privacy you are looking for.
This luxury loft is complemented by two parking spaces - one in the interior garage and the other outside - and features excellence finishes. The SMEG appliances are highlighted, the kitchen countertops in Silstone Posidonia over a walnut frame, high quality Blum hardware, Fantini mixers, Marazzi coatings and Duravit toilets, among other details that make all the difference.
The location couldn’t be better: Lapa is one of the most coveted areas in Lisbon, offering a unique balance between its historic charm, the aristocratic environment and the tranquility of a residential neighborhood. The short distance is the Romantic-inspired Star Garden, with 4.6 acres of green areas. The Ourury Field Market, with its restaurants and fresh produce market, is only 16 minutes walk. Right next door is the Star Basilica, the towering 18th-century church, in Baroque style. Descending toward the Tejo River, 1 km away, you find the riparian front, with its restaurants, bars, nightclubs and a vibrant nightlife.
Transportation, schools, pharmacies, health centers and a diverse supply of street trade in the surrounding area contribute to a neighborhood life filled with amenities. In 2025, the future star subway station of the Star will be opened, located at meager 200 meters of this duplex.
The reconstruction work of this loft is in the final stage , with a completion expected in December 2024.
Don’t miss the opportunity to know this unique property. Contact me now to schedule your visit and get all the information you need!
Contact
See Phone
Apartment 4 Bedrooms
Parque das Nações, Lisboa, Distrito de Lisboa
New · 244m²
With Garage
buy
3.000.000 €
Martinhal Residences is a project of the award-winning Elegant Group, designed by the internationally acclaimed architect Eduardo Capinha Lopes, which combines luxury family life with magnificent amenities with the excellent services of Martinhal.
It is located in the most modern and family-run neighborhood of Lisbon, in Parque das Nações, consisting of magnificent apartments from studios to apartments of typology T1 to T4, Penthouses and duplex, with terraces and balconies overlooking the river and the park, equipped with high quality and furnished materials, which give you a contemporary and multi-generational view. Details such as generous dining spaces and balconies decorated with trees bring a vision to life for future urban family homes.
Here you will also enjoy exclusive access to the private club - Martinhal Circle. Martinhal Circle is the perfect place to spend time with your family. You will have access to exclusive services such as 24hrs security, indoor pool, car and bicycle parking, restaurant, gym, kids club, babysitting services, business center, meeting rooms, laundry services and event services.
This is also an excellent real estate investment opportunity that can bring you a residence permit in the EU, possibly A Portuguese nationality for you and your family, through the award of the ’Golden Visa’.
This development in the Parque das Nações, is a paradise of modernity in the growing mix of the new and old city of Lisbon.
This area offers all the conveniences of city life, with careful urban planning that has resulted in large public spaces, pedestrian paths through the 7 km of 1st water line, landscaped parks, a marina, casino, museums, Hospital, schools, shopping center and with direct access to the highway and also 5m from the United International School of Lisbon.
Virtual tour of the model floor: (url hidden)
For more information, please contact us!
It is located in the most modern and family-run neighborhood of Lisbon, in Parque das Nações, consisting of magnificent apartments from studios to apartments of typology T1 to T4, Penthouses and duplex, with terraces and balconies overlooking the river and the park, equipped with high quality and furnished materials, which give you a contemporary and multi-generational view. Details such as generous dining spaces and balconies decorated with trees bring a vision to life for future urban family homes.
Here you will also enjoy exclusive access to the private club - Martinhal Circle. Martinhal Circle is the perfect place to spend time with your family. You will have access to exclusive services such as 24hrs security, indoor pool, car and bicycle parking, restaurant, gym, kids club, babysitting services, business center, meeting rooms, laundry services and event services.
This is also an excellent real estate investment opportunity that can bring you a residence permit in the EU, possibly A Portuguese nationality for you and your family, through the award of the ’Golden Visa’.
This development in the Parque das Nações, is a paradise of modernity in the growing mix of the new and old city of Lisbon.
This area offers all the conveniences of city life, with careful urban planning that has resulted in large public spaces, pedestrian paths through the 7 km of 1st water line, landscaped parks, a marina, casino, museums, Hospital, schools, shopping center and with direct access to the highway and also 5m from the United International School of Lisbon.
Virtual tour of the model floor: (url hidden)
For more information, please contact us!
Contact
See Phone
Country Estate 10 Bedrooms
N.S. da Vila, N.S. do Bispo e Silveiras, Montemor-o-Novo, Distrito de Évora
Used · 500m²
With Garage
buy
8.000.000 €
HER_12636
Magnificent property for cattle breeding, cork production, vineyard, winery and tourism, with plenty of water and pastures including Angus and Limousin cattle and all necessary equipment.
It has 800 cows of the Limousin and Angus breeds,
15 fattening points,
12HA of vineyard with a modern wine cellar,
A vast urban area for tourism,
And 16,000 arrobas of cork.
All buildings and fattening pens are duly licensed.
The varieties of grapes planted include:
White: Viosinho, Alvarinho, Arinto and Moscatel;
Reds: Aragonez, Syrah, Touriga Nacional, Alicante Bouschet, Cabernet Sauvignon and Petit Verdot.
The winery, built in 2015, is equipped with state-of-the-art technology.
An opportunity not to be missed!
Schedule your visit!
Check out our properties in (imobiliariaelite.pt)
For more information, please contact us at: +351 963_ 151_ 069
Magnificent property for cattle breeding, cork production, vineyard, winery and tourism, with plenty of water and pastures including Angus and Limousin cattle and all necessary equipment.
It has 800 cows of the Limousin and Angus breeds,
15 fattening points,
12HA of vineyard with a modern wine cellar,
A vast urban area for tourism,
And 16,000 arrobas of cork.
All buildings and fattening pens are duly licensed.
The varieties of grapes planted include:
White: Viosinho, Alvarinho, Arinto and Moscatel;
Reds: Aragonez, Syrah, Touriga Nacional, Alicante Bouschet, Cabernet Sauvignon and Petit Verdot.
The winery, built in 2015, is equipped with state-of-the-art technology.
An opportunity not to be missed!
Schedule your visit!
Check out our properties in (imobiliariaelite.pt)
For more information, please contact us at: +351 963_ 151_ 069
Contact
See Phone
Apartment 4 Bedrooms
Cascais e Estoril, Distrito de Lisboa
Under construction · 187m²
With Garage
buy
2.440.000 €
New 4-bedroom duplex apartment with 187 sqm of gross private area, featuring a terrace, garden, communal swimming pool and parking in AZO LUZ VIVA, Cascais. The apartment boasts a fully equipped kitchen, oak wood flooring, underfloor heating, air conditioning, and heated towel rails.
The generous balconies and terrace invite year-round outdoor living. The interior design promotes dialogue between different spaces, with kitchens blending into spacious living rooms and living areas extending to the outdoors. This contemporary retreat offers an oasis of tranquility, with landscaped areas dotted with native trees, complemented by leisure facilities including a gym, sauna, swimming pool, and a magnificent deck.
AZO LUZ VIVA is located a 5-minute drive from Cascais village center, Palmela Park, Rainha Beach, Ribeira Beach, and Seixas Palace. It’s 10 minutes from Cascais Marina, Estoril, and King’s College School. Lisbon and Humberto Delgado Airport are just 30 minutes away.
The generous balconies and terrace invite year-round outdoor living. The interior design promotes dialogue between different spaces, with kitchens blending into spacious living rooms and living areas extending to the outdoors. This contemporary retreat offers an oasis of tranquility, with landscaped areas dotted with native trees, complemented by leisure facilities including a gym, sauna, swimming pool, and a magnificent deck.
AZO LUZ VIVA is located a 5-minute drive from Cascais village center, Palmela Park, Rainha Beach, Ribeira Beach, and Seixas Palace. It’s 10 minutes from Cascais Marina, Estoril, and King’s College School. Lisbon and Humberto Delgado Airport are just 30 minutes away.
Contact
See Phone
Mansion 52 Bedrooms
S.Maria e S.Miguel, S.Martinho, S.Pedro Penaferrim, Sintra, Distrito de Lisboa
Used · 1,175m²
With Garage
buy
18.000.000 €
Opportunity to acquire a historic farm from the end of the nineteenth century, located in the heart of São Pedro de Penaferrim, Sintra. This unique property has a generous plot of 59,200 m², with built areas totalling 2,639 m², being fully walled and endowed with several prestigious buildings.
Main Residence and Exceptional Infrastructures:
The main residence, an imposing palace, is the highlight of this complex. Surrounded by vast outdoor areas, the property includes a large swimming pool (33x12 m), tennis court, orchards, lush gardens and a charming woodland. These characteristics make it ideal for an exclusive getaway or for the development of a high-end tourist-residential project.
Approved Expansion Project:
The farm already has an approved expansion and remodelling project, which covers the buildings located in the north zone, resulting in a total gross area of 2,635 m² and 32 suites distributed as follows:
Main House: With four floors and 1,634 m² of gross private area, this residence boasts high ceilings on the prime floors (0 and 1). The remodelling project includes five large rooms, dining room, chapel, library, 18 suites, kitchen and support areas.
At the heart of this property is a charming chapel that adds a touch of spirituality and elegance to the surroundings. This sacred space, carefully preserved, reflects the architectural and cultural richness of the time in which it was built. The chapel of this farm is not only a space of devotion, but a true architectural jewel that complements the grandeur of the property. It represents a unique opportunity for future owners, whether to maintain a private place of worship or to incorporate into tourist-residential development.
House 2: A new building will be built to replace the existing facilities, with three floors and 907 m² of gross private area. The house will have 11 suites, a dining room, service areas, two additional dining rooms, a kitchen and support areas.
House 3: Existing building to be remodelled, with two floors, 94 m² of private gross area and a 200 m² patio. One living room and three suites will be maintained.
Versatility and Untapped Potential:
This property is an excellent investment for the development of a tourist-residential development, offering an expanded accommodation capacity and areas for catering, events, and cultural or institutional activities. In addition, the site presents significant additional building potential, with possibilities for expansion in the urban and rustic areas, bringing the total buildability to an impressive 5,543 m².
Prime Location:
Located in the highest area of the property, the buildings provide stunning views of the gardens and the surroundings. The strategic location offers immediate access to the centre of São Pedro de Sintra and the historic centre of Sintra, being just a 10-minute drive from the famous beaches of Praia Grande and Praia das Maçãs, as well as Cascais and Estoril. In addition, it is 5 minutes from the A16 and A5 motorways, and 40 minutes from Lisbon Airport and the centre of the capital.
Incomparable opportunity!
This is an exceptional investment for anyone looking for a prestigious historic property, with the potential for a luxury development in one of Portugal’s most iconic areas.
Don’t miss the chance to explore the full potential of this extraordinary farm!
Video coming soon!
Main Residence and Exceptional Infrastructures:
The main residence, an imposing palace, is the highlight of this complex. Surrounded by vast outdoor areas, the property includes a large swimming pool (33x12 m), tennis court, orchards, lush gardens and a charming woodland. These characteristics make it ideal for an exclusive getaway or for the development of a high-end tourist-residential project.
Approved Expansion Project:
The farm already has an approved expansion and remodelling project, which covers the buildings located in the north zone, resulting in a total gross area of 2,635 m² and 32 suites distributed as follows:
Main House: With four floors and 1,634 m² of gross private area, this residence boasts high ceilings on the prime floors (0 and 1). The remodelling project includes five large rooms, dining room, chapel, library, 18 suites, kitchen and support areas.
At the heart of this property is a charming chapel that adds a touch of spirituality and elegance to the surroundings. This sacred space, carefully preserved, reflects the architectural and cultural richness of the time in which it was built. The chapel of this farm is not only a space of devotion, but a true architectural jewel that complements the grandeur of the property. It represents a unique opportunity for future owners, whether to maintain a private place of worship or to incorporate into tourist-residential development.
House 2: A new building will be built to replace the existing facilities, with three floors and 907 m² of gross private area. The house will have 11 suites, a dining room, service areas, two additional dining rooms, a kitchen and support areas.
House 3: Existing building to be remodelled, with two floors, 94 m² of private gross area and a 200 m² patio. One living room and three suites will be maintained.
Versatility and Untapped Potential:
This property is an excellent investment for the development of a tourist-residential development, offering an expanded accommodation capacity and areas for catering, events, and cultural or institutional activities. In addition, the site presents significant additional building potential, with possibilities for expansion in the urban and rustic areas, bringing the total buildability to an impressive 5,543 m².
Prime Location:
Located in the highest area of the property, the buildings provide stunning views of the gardens and the surroundings. The strategic location offers immediate access to the centre of São Pedro de Sintra and the historic centre of Sintra, being just a 10-minute drive from the famous beaches of Praia Grande and Praia das Maçãs, as well as Cascais and Estoril. In addition, it is 5 minutes from the A16 and A5 motorways, and 40 minutes from Lisbon Airport and the centre of the capital.
Incomparable opportunity!
This is an exceptional investment for anyone looking for a prestigious historic property, with the potential for a luxury development in one of Portugal’s most iconic areas.
Don’t miss the chance to explore the full potential of this extraordinary farm!
Video coming soon!
Contact
See Phone
Farm 4 Bedrooms Duplex
Moncarapacho e Fuseta, Olhão, Distrito de Faro
Used · 341m²
buy
2.700.000 €
Detached farm, set in a plot of 83,840m2 with vineyards, swimming pool and 5 bedroom villa with 3 suites, kitchen, living room with fireplace, dining room, terraces and 1 bedroom villa for caretakers.
Unobstructed views and an excellent investment opportunity to promote local accommodation or rural tourism.
Located in Olhão, Algarve, 2 km from the beaches of Fuseta and Tavira, in a quiet area overlooking the Ria Formosa and with easy car access to both the A22 Motorway and the National Road 125 and the Airport.
This property is a great investment opportunity for both leisure tourism, agricultural and equestrian activities. Ideal for a family getaway.
Unobstructed views and an excellent investment opportunity to promote local accommodation or rural tourism.
Located in Olhão, Algarve, 2 km from the beaches of Fuseta and Tavira, in a quiet area overlooking the Ria Formosa and with easy car access to both the A22 Motorway and the National Road 125 and the Airport.
This property is a great investment opportunity for both leisure tourism, agricultural and equestrian activities. Ideal for a family getaway.
Contact
See Phone
Apartment 5 Bedrooms
Estoril, Cascais e Estoril, Distrito de Lisboa
Used · 270m²
With Garage
buy
3.350.000 €
5 bedroom flat in Estoril in a gated community with swimming pool
This spacious 5 bedroom flat, located in one of the most prestigious areas of Estoril, offers a unique living experience. Located in a gated community, this property combines comfort, security and leisure in one place.
Key features:
Typology: T5 (5 bedrooms), ideal for large families or those looking for additional office space or hobbies.
Location: Estoril, an area known for its elegance, proximity to the sea and easy access to Lisbon and Cascais.
Condominium: Fully gated, with 24-hour security, offering tranquillity and privacy to its residents.
Leisure: Exclusive pool of the condominium, perfect for moments of relaxation and conviviality.
Finishes: High quality finishes, with attention to detail and comfort.
Expansion Potential: There is a unique opportunity for expansion in the roof, with a 3D project available that provides a breathtaking view of the sea. This possibility allows you to customise the space according to needs, further increasing the value of this investment.
This flat is perfect for those looking for a sophisticated lifestyle and close to all the amenities that Estoril has to offer, including beaches, golf courses, renowned restaurants, and international schools.
Don’t miss the opportunity to live with refinement and comfort in one of the best neighbourhoods in the region.
Property is a set of 2 autonomous fractions, a 3 bedroom flat and a 2 bedroom flat.
For more information contact:
Pedro Silva
SCI Group
This spacious 5 bedroom flat, located in one of the most prestigious areas of Estoril, offers a unique living experience. Located in a gated community, this property combines comfort, security and leisure in one place.
Key features:
Typology: T5 (5 bedrooms), ideal for large families or those looking for additional office space or hobbies.
Location: Estoril, an area known for its elegance, proximity to the sea and easy access to Lisbon and Cascais.
Condominium: Fully gated, with 24-hour security, offering tranquillity and privacy to its residents.
Leisure: Exclusive pool of the condominium, perfect for moments of relaxation and conviviality.
Finishes: High quality finishes, with attention to detail and comfort.
Expansion Potential: There is a unique opportunity for expansion in the roof, with a 3D project available that provides a breathtaking view of the sea. This possibility allows you to customise the space according to needs, further increasing the value of this investment.
This flat is perfect for those looking for a sophisticated lifestyle and close to all the amenities that Estoril has to offer, including beaches, golf courses, renowned restaurants, and international schools.
Don’t miss the opportunity to live with refinement and comfort in one of the best neighbourhoods in the region.
Property is a set of 2 autonomous fractions, a 3 bedroom flat and a 2 bedroom flat.
For more information contact:
Pedro Silva
SCI Group
Contact
See Phone
4 bedroom villa in the Spatia Comporta resort in Comporta
House 4 Bedrooms
Grândola e Santa Margarida da Serra, Distrito de Setúbal
New · 340m²
With Swimming Pool
buy
3.500.000 €
4-bedroom villa with 340 sqm of gross private area, set on a 2-hectare (20,000 sqm) plot of land, located in the Spatia Comporta Resort in the Comporta region.
The villa consists of a main house with a modern fully equipped kitchen featuring Siemens and Bosch appliances, open-plan dining/living area with ample natural light from large windows, a guest bathroom, pantry, one en-suite bedroom, and two bedrooms with a shared bathroom. There is also a master suite with external access.
The layout of the villa creates a perfect balance between the interior and exterior, with a focus on the external garden and the lounge area with a private pool. There is also a leisure zone with a pergola, fire pit, dining table, and an outdoor kitchen with a barbecue. The villa is fully equipped and decorated in line with the traditional style of Comporta, with a surrounding countryside area filled with pine trees that provide greater privacy. It is equipped with air conditioning in all rooms, has a carport for parking, and two storage rooms.
The Spatia Comporta Resort, where this villa is located, offers a diverse range of services and amenities, including a reception, restaurant, clubhouse with a pool, tennis courts, padel and pickleball courts for the exclusive use of the owners, two common pools, and 27 villas with private pools, with a proven track record of operation.
Located approximately a 10-minute drive from the main beaches and golf courses in the region, 15 minutes from Carvalhal and the center of Grândola, 20 minutes from Comporta and Melides, and 1 hour from Lisbon.
The villa consists of a main house with a modern fully equipped kitchen featuring Siemens and Bosch appliances, open-plan dining/living area with ample natural light from large windows, a guest bathroom, pantry, one en-suite bedroom, and two bedrooms with a shared bathroom. There is also a master suite with external access.
The layout of the villa creates a perfect balance between the interior and exterior, with a focus on the external garden and the lounge area with a private pool. There is also a leisure zone with a pergola, fire pit, dining table, and an outdoor kitchen with a barbecue. The villa is fully equipped and decorated in line with the traditional style of Comporta, with a surrounding countryside area filled with pine trees that provide greater privacy. It is equipped with air conditioning in all rooms, has a carport for parking, and two storage rooms.
The Spatia Comporta Resort, where this villa is located, offers a diverse range of services and amenities, including a reception, restaurant, clubhouse with a pool, tennis courts, padel and pickleball courts for the exclusive use of the owners, two common pools, and 27 villas with private pools, with a proven track record of operation.
Located approximately a 10-minute drive from the main beaches and golf courses in the region, 15 minutes from Carvalhal and the center of Grândola, 20 minutes from Comporta and Melides, and 1 hour from Lisbon.
Contact
See Phone
Farm with rentability in Campanhã, Porto
Farm 7 Bedrooms
Campanhã, Porto, Distrito do Porto
Used · 684m²
With Garage
buy
2.100.000 €
Property on a plot of land with approximately 5,000 sqm, consisting of a residential building with five separate units, a 3-bedroom villa, and a 4-bedroom villa, located in Meiral, Campanhã, Porto.
In the residential building, there is a duplex 3-bedroom unit with two living rooms and a mezzanine, a 2-bedroom unit, and a 1-bedroom unit, both rented. There is also a studio unit and a 1-bedroom unit with a garage. The two latter units are currently operating as monthly vacation rentals with an occupancy rate of 90%.
The single-story 3-bedroom villa has a total construction area of 187 sqm and four facades. It was built from scratch and is situated at the highest point of the property, providing fantastic and unobstructed views of the surrounding nature and the city from all rooms that open up to the garden.
The 4-bedroom villa, on a 264 sqm plot with a 17-meter street frontage, is spread over two floors with a total construction area of 75 sqm and a 204 sqm garden. It requires renovation work.
The photos shown correspond to the 3-bedroom house and the duplex 3-bedroom unit.
The property has a study for a 10-room hotel, including co-working space, dining area, and gym. It is located in the eastern part of Porto, which is undergoing significant development.
The Campanhã Urban Development Plan will bring about a profound transformation of the urban space and create a new centrality in the eastern zone of Porto. The area surrounding the Campanhã train station will be unrecognizable in the medium to long term due to extensive urban interventions related to the high-speed railway line.
In the vicinity, there is the 18-hectare Parque Oriental of Porto with a cycle path. It is close to shops and services and has easy access to major road connections: Via de Cintura Interna (VCI) and highways A1, A3, and A4. It is also a 10-minute drive from the riverside area of Marina do Freixo and the UNESCO World Heritage-listed Historic Center, 15 minutes from the city center, 20 minutes from Francisco Sá Carneiro Airport, and 3 hours from Lisbon.
In the residential building, there is a duplex 3-bedroom unit with two living rooms and a mezzanine, a 2-bedroom unit, and a 1-bedroom unit, both rented. There is also a studio unit and a 1-bedroom unit with a garage. The two latter units are currently operating as monthly vacation rentals with an occupancy rate of 90%.
The single-story 3-bedroom villa has a total construction area of 187 sqm and four facades. It was built from scratch and is situated at the highest point of the property, providing fantastic and unobstructed views of the surrounding nature and the city from all rooms that open up to the garden.
The 4-bedroom villa, on a 264 sqm plot with a 17-meter street frontage, is spread over two floors with a total construction area of 75 sqm and a 204 sqm garden. It requires renovation work.
The photos shown correspond to the 3-bedroom house and the duplex 3-bedroom unit.
The property has a study for a 10-room hotel, including co-working space, dining area, and gym. It is located in the eastern part of Porto, which is undergoing significant development.
The Campanhã Urban Development Plan will bring about a profound transformation of the urban space and create a new centrality in the eastern zone of Porto. The area surrounding the Campanhã train station will be unrecognizable in the medium to long term due to extensive urban interventions related to the high-speed railway line.
In the vicinity, there is the 18-hectare Parque Oriental of Porto with a cycle path. It is close to shops and services and has easy access to major road connections: Via de Cintura Interna (VCI) and highways A1, A3, and A4. It is also a 10-minute drive from the riverside area of Marina do Freixo and the UNESCO World Heritage-listed Historic Center, 15 minutes from the city center, 20 minutes from Francisco Sá Carneiro Airport, and 3 hours from Lisbon.
Contact
See Phone
House 4 Bedrooms Triplex
Ancede e Ribadouro, Baião, Distrito do Porto
Used · 294m²
With Swimming Pool
buy
2.200.000 €
Fantastic villa with river frontage, located in Mosteiró, Baião, and with a unique setting on the river, in the Douro Verde region.
This is a house with high-quality construction and contemporary architecture that enjoys luxury finishes and excellent thermal and acoustic insulation.
Outside is a magnificent and charming garden with a large swimming pool, a small mini-golf course, all with around 100 meters of river frontage and two access points, excellent for boating with kayaks and paddle boards. It also has a terrace for pleasant outdoor meals with barbecue facilities.
The interior of this beautiful house has been finished with a selective choice of the best materials.
On the first floor, situated on the garden level, you’ll find a beautiful living area with an excellent-sized fully-equipped kitchen, as well as a dining room and sitting area, supported by a romantic fireplace, with access to a decked terrace, all with stunning views over the river. This floor also has a support bathroom.
The private area consists of four excellent suites, two on the first floor, with access to a magnificent terrace with a unique landscape, and two on the second floor.
Finally, this property has a lounge/gym with jacuzzi and full bathroom, as well as two entry points and parking for two to four cars.
Excellent road, nautical and train access, due to its proximity to Porto Antigo marina and Mosteiró train station on the Douro line.
25 minutes from Marco de Canaveses and Baião and 60 minutes from Porto.
CHARACTERISTICS:
Plot Area: 2 380 m2 | 25 618 sq ft
Useful area: 294 m2 | 3 165 sq ft
Deployment Area: 108 m2 | 1 163 sq ft
Building Area: 294 m2 | 3 165 sq ft
Bedrooms: 4
Bathrooms: 6
Energy efficiency: A
Internationally awarded, LUXIMOS Christie’s presents more than 1,200 properties for sale in Portugal, offering an excellent service in real estate brokerage. LUXIMOS Christie’s is the exclusive affiliate of Christie´s International Real Estate (1350 offices in 46 countries) for the Algarve, Porto and North of Portugal, and provides its services to homeowners who are selling their properties, and to national and international buyers, who wish to buy real estate in Portugal.
Our selection includes modern and contemporary properties, near the sea or by theriver, in Foz do Douro, in Porto, Boavista, Matosinhos, Vilamoura, Tavira, Ria Formosa, Lagos, Almancil, Vale do Lobo, Quinta do Lago, near the golf courses or the marina.
LIc AMI 9063
This is a house with high-quality construction and contemporary architecture that enjoys luxury finishes and excellent thermal and acoustic insulation.
Outside is a magnificent and charming garden with a large swimming pool, a small mini-golf course, all with around 100 meters of river frontage and two access points, excellent for boating with kayaks and paddle boards. It also has a terrace for pleasant outdoor meals with barbecue facilities.
The interior of this beautiful house has been finished with a selective choice of the best materials.
On the first floor, situated on the garden level, you’ll find a beautiful living area with an excellent-sized fully-equipped kitchen, as well as a dining room and sitting area, supported by a romantic fireplace, with access to a decked terrace, all with stunning views over the river. This floor also has a support bathroom.
The private area consists of four excellent suites, two on the first floor, with access to a magnificent terrace with a unique landscape, and two on the second floor.
Finally, this property has a lounge/gym with jacuzzi and full bathroom, as well as two entry points and parking for two to four cars.
Excellent road, nautical and train access, due to its proximity to Porto Antigo marina and Mosteiró train station on the Douro line.
25 minutes from Marco de Canaveses and Baião and 60 minutes from Porto.
CHARACTERISTICS:
Plot Area: 2 380 m2 | 25 618 sq ft
Useful area: 294 m2 | 3 165 sq ft
Deployment Area: 108 m2 | 1 163 sq ft
Building Area: 294 m2 | 3 165 sq ft
Bedrooms: 4
Bathrooms: 6
Energy efficiency: A
Internationally awarded, LUXIMOS Christie’s presents more than 1,200 properties for sale in Portugal, offering an excellent service in real estate brokerage. LUXIMOS Christie’s is the exclusive affiliate of Christie´s International Real Estate (1350 offices in 46 countries) for the Algarve, Porto and North of Portugal, and provides its services to homeowners who are selling their properties, and to national and international buyers, who wish to buy real estate in Portugal.
Our selection includes modern and contemporary properties, near the sea or by theriver, in Foz do Douro, in Porto, Boavista, Matosinhos, Vilamoura, Tavira, Ria Formosa, Lagos, Almancil, Vale do Lobo, Quinta do Lago, near the golf courses or the marina.
LIc AMI 9063
Contact
See Phone
Country Estate 15 Bedrooms
Santiago do Cacém, S.Cruz e S.Bartolomeu da Serra, Distrito de Setúbal
Used · 800m²
With Garage
buy
4.890.000 €
It is located close to the Vale Verde village, in Ventosa de Baixo, 2 km away from the centre of Santiago do Cacém and its commercial area and around 150 km away from Lisbon, via the A2 motorway.
The beaches of Costa Vicentina are nearly 17 km away (São Torpes), and there is a great diversity of beaches in the vicinities (Vieirinha, Porto Covo, Areias Brancas, ...).
Melides, as well as its reputable beaches, is less than 20 km away by national road.
Areas:
It has an 18.7 ha total area, being the rural area occupied mostly by stone pine and cork tree.
The residential area is composed by 9 distinct areas:
The main villa, with an around 600 sqm
area, comprises 7 suites, one of them being the master suite (around 60 sqm), a dining room, a living room, a kitchen with professional equipment, a social bathroom, a laundry area and an ample leisure area, with snooker and a projector, space to accommodate 4 additional people, as well as a long corridor that distributes the bedrooms, living rooms and kitchen.
An independent villa (around 90 sqm), with two suites and a living room with kitchenette, accommodating 8 people.
The caretakers´ villa, (around 150 sqm), with 4 bedrooms, living room, kitchen and 2 bathrooms.
A wooden house (around 50 sqm), with two bedrooms, a bathroom and a storage area.
A warehouse / garage, with two boxes for horses and an around 220 sqm area for breeding.
An exterior riding arena with a wooden fence, located close to the stables.
A 15X7,5 metres infinity swimming pool, with a surrounding garden and a porch with a table for 24 people.
An extensive garden area surrounds the main house, the wooden house and the swimming pool, with flowerbeds and an automatic watering system.
A pond with 2,300 sqm, two water boreholes and a tank with a capacity of about 30,000 litres.
Main house:
Around 600 sqm, with 6 suites on the ground floor, all of them with embedded wardrobes.
The deluxe master suite is placed on the upper floor, with a large dimensioned closet and a bathroom with shower and bathtub.
The kitchen is ample, with access to the dining room, equipped with an ’’industrial’’ cooker in island, a small dining area and a closed pantry.
The bedrooms are distributed by a long corridor, which also serves the first floor and the games´ area.
In the corridor, besides the entry hall, there is also a small social bathroom and a small storage area.
The living room (around 100 sqm), is divided into three areas: a living room with fireplace, a reading room and a TV room.
The ground floor, with direct access to the garden / swimming pool, has around 200 sqm, with 3 areas: games´ room with snooker and TV area. On this floor there are two bathrooms with showers to support the swimming pool, a wine cellar and a large storage area with a large dimensioned safe.
The house is equipped with a central heating system supplied by gas and includes a central vacuum unit.
It has an independent machinery area, where the boiler, compressor, filters and irrigation system are located.
Secondary house:
It has an around 90 sqm area, with 2 suites with embedded wardrobes.
The kitchen / kitchenette is equipped with cooker, dishwasher and water heater, and includes a small dining area.
The living room, placed in the centre of the house, has around 40 sqm and comprises 2 sofa beds, accommodating 4 extra people.
It has central heating supplied by gas.
Wooden house:
It has an around 50 sqm area, comprehends 2 bedrooms with embedded wardrobes and a
shared bathroom with shower.
There is also a small storage area with an electric boiler for water heating.
It has a porch in the frontal area of the house.
Caretakers´ house:
Has an around 150 sqm area, with 4 bedrooms, 2 bathrooms, one of them is shared, a communal living room and a separated kitchen.
Includes a small porch in front of the house.
Swimming pool:
It is an overflow swimming pool, with a 15/7,5 metres dimension, with a small board.
It is coated with blue tessellation, with a bottom drain and 6 projectors also in the bottom. It has 3 light projectors.
There is a machinery area under the porch, with a water collection tank and a sand filter.
On the west side the wall is ’’endless’’ and on the east side it ends in a ’’beach’’ of tiles.
At the ends it has a tiled border.
At the north end, there is a large thatched shed, with an extensive wooden table and benches, with a washbasin and a small fridge. The table and benches are made of wood and seat 24 people.
The beaches of Costa Vicentina are nearly 17 km away (São Torpes), and there is a great diversity of beaches in the vicinities (Vieirinha, Porto Covo, Areias Brancas, ...).
Melides, as well as its reputable beaches, is less than 20 km away by national road.
Areas:
It has an 18.7 ha total area, being the rural area occupied mostly by stone pine and cork tree.
The residential area is composed by 9 distinct areas:
The main villa, with an around 600 sqm
area, comprises 7 suites, one of them being the master suite (around 60 sqm), a dining room, a living room, a kitchen with professional equipment, a social bathroom, a laundry area and an ample leisure area, with snooker and a projector, space to accommodate 4 additional people, as well as a long corridor that distributes the bedrooms, living rooms and kitchen.
An independent villa (around 90 sqm), with two suites and a living room with kitchenette, accommodating 8 people.
The caretakers´ villa, (around 150 sqm), with 4 bedrooms, living room, kitchen and 2 bathrooms.
A wooden house (around 50 sqm), with two bedrooms, a bathroom and a storage area.
A warehouse / garage, with two boxes for horses and an around 220 sqm area for breeding.
An exterior riding arena with a wooden fence, located close to the stables.
A 15X7,5 metres infinity swimming pool, with a surrounding garden and a porch with a table for 24 people.
An extensive garden area surrounds the main house, the wooden house and the swimming pool, with flowerbeds and an automatic watering system.
A pond with 2,300 sqm, two water boreholes and a tank with a capacity of about 30,000 litres.
Main house:
Around 600 sqm, with 6 suites on the ground floor, all of them with embedded wardrobes.
The deluxe master suite is placed on the upper floor, with a large dimensioned closet and a bathroom with shower and bathtub.
The kitchen is ample, with access to the dining room, equipped with an ’’industrial’’ cooker in island, a small dining area and a closed pantry.
The bedrooms are distributed by a long corridor, which also serves the first floor and the games´ area.
In the corridor, besides the entry hall, there is also a small social bathroom and a small storage area.
The living room (around 100 sqm), is divided into three areas: a living room with fireplace, a reading room and a TV room.
The ground floor, with direct access to the garden / swimming pool, has around 200 sqm, with 3 areas: games´ room with snooker and TV area. On this floor there are two bathrooms with showers to support the swimming pool, a wine cellar and a large storage area with a large dimensioned safe.
The house is equipped with a central heating system supplied by gas and includes a central vacuum unit.
It has an independent machinery area, where the boiler, compressor, filters and irrigation system are located.
Secondary house:
It has an around 90 sqm area, with 2 suites with embedded wardrobes.
The kitchen / kitchenette is equipped with cooker, dishwasher and water heater, and includes a small dining area.
The living room, placed in the centre of the house, has around 40 sqm and comprises 2 sofa beds, accommodating 4 extra people.
It has central heating supplied by gas.
Wooden house:
It has an around 50 sqm area, comprehends 2 bedrooms with embedded wardrobes and a
shared bathroom with shower.
There is also a small storage area with an electric boiler for water heating.
It has a porch in the frontal area of the house.
Caretakers´ house:
Has an around 150 sqm area, with 4 bedrooms, 2 bathrooms, one of them is shared, a communal living room and a separated kitchen.
Includes a small porch in front of the house.
Swimming pool:
It is an overflow swimming pool, with a 15/7,5 metres dimension, with a small board.
It is coated with blue tessellation, with a bottom drain and 6 projectors also in the bottom. It has 3 light projectors.
There is a machinery area under the porch, with a water collection tank and a sand filter.
On the west side the wall is ’’endless’’ and on the east side it ends in a ’’beach’’ of tiles.
At the ends it has a tiled border.
At the north end, there is a large thatched shed, with an extensive wooden table and benches, with a washbasin and a small fridge. The table and benches are made of wood and seat 24 people.
Contact
See Phone
Country Estate 15 Bedrooms
Barrada, Monsaraz, Reguengos de Monsaraz, Distrito de Évora
Used · 893m²
With Swimming Pool
buy
2.300.000 €
This magnificent 6 hectare farm is located just 2 minutes from Alqueva, the largest artificial lake in Europe.
The property, which is a lovely holiday home for a large family , is currently being explored as rural tourism.
Presently the owner lives in one part of the property which composes of :
- a large living room which is divided into several separate areas, among others a library
- a main kitchen
- 4 en-suite bedrooms
- a double bedroom
- a study with the possibility to change to a 2 bedroom duplex
- a guest wc
- a cloakroom.
There is a direct access to the garden and pool.
The other part of the property which is presently used for tourism, has also an independent entrance and comprises of:
- 2 bedrooms overlooking the garden
- 2 en-suite bedrooms with a mezzanine
- a large multipurpose room for meals and entertainment
- 1 large suite with 2 bedrooms.
Outside is a charming seating area overlooking the castle, garden and swimming pool. The saltwater pool has a small kitchen and changing rooms next to it.
The property offers furthermore an additional small cottage, where the maid lives, consisting of:
- 3 bedrooms
- a living room
- a kitchen
- 1 bathroom
- a private garden area also with access to the pool.
Throughout the property there are skylights providing extra natural light to the interior of the property.
The large grounds have orange trees, a beautiful rose garden and old olive trees. One can also find an organic garden and a kennel.
The property has 3 separate entrances, a borehole, being completely autonomous from that point of view, solar panels and two photovoltaic panel systems.
The property is sold fully furnished and equipped and has several separate title certificates.
Monsaraz is one of the most emblematic places in Portugal, part of the UNESCO World Heritage List and is one of Portugal’s seven wonders in the category of monument to villages. It also has a well-equipped river beach. The local cuisine is known for its excellence and there are many restaurants in the area.
The property, which is a lovely holiday home for a large family , is currently being explored as rural tourism.
Presently the owner lives in one part of the property which composes of :
- a large living room which is divided into several separate areas, among others a library
- a main kitchen
- 4 en-suite bedrooms
- a double bedroom
- a study with the possibility to change to a 2 bedroom duplex
- a guest wc
- a cloakroom.
There is a direct access to the garden and pool.
The other part of the property which is presently used for tourism, has also an independent entrance and comprises of:
- 2 bedrooms overlooking the garden
- 2 en-suite bedrooms with a mezzanine
- a large multipurpose room for meals and entertainment
- 1 large suite with 2 bedrooms.
Outside is a charming seating area overlooking the castle, garden and swimming pool. The saltwater pool has a small kitchen and changing rooms next to it.
The property offers furthermore an additional small cottage, where the maid lives, consisting of:
- 3 bedrooms
- a living room
- a kitchen
- 1 bathroom
- a private garden area also with access to the pool.
Throughout the property there are skylights providing extra natural light to the interior of the property.
The large grounds have orange trees, a beautiful rose garden and old olive trees. One can also find an organic garden and a kennel.
The property has 3 separate entrances, a borehole, being completely autonomous from that point of view, solar panels and two photovoltaic panel systems.
The property is sold fully furnished and equipped and has several separate title certificates.
Monsaraz is one of the most emblematic places in Portugal, part of the UNESCO World Heritage List and is one of Portugal’s seven wonders in the category of monument to villages. It also has a well-equipped river beach. The local cuisine is known for its excellence and there are many restaurants in the area.
Contact
See Phone
See more Luxury
Bedrooms
Zones
Can’t find the property you’re looking for?
