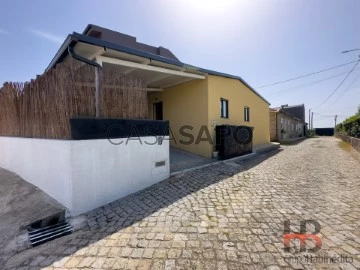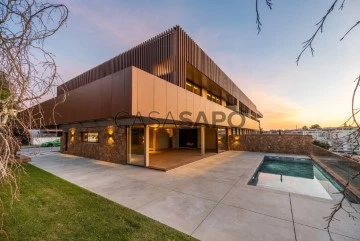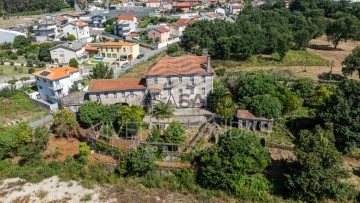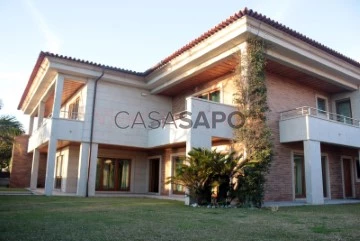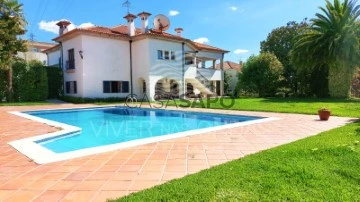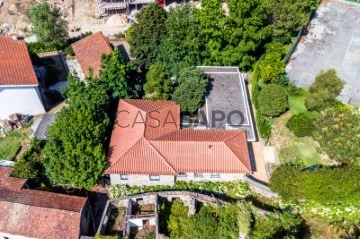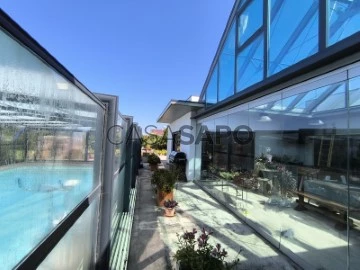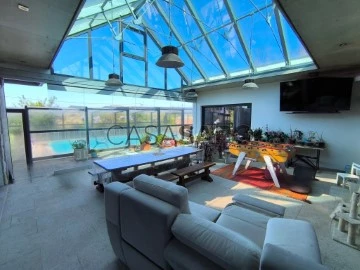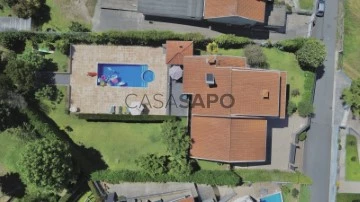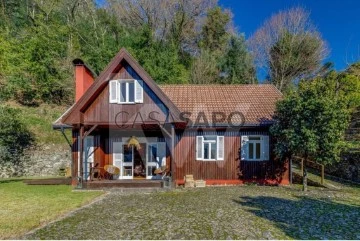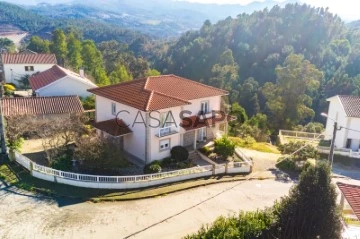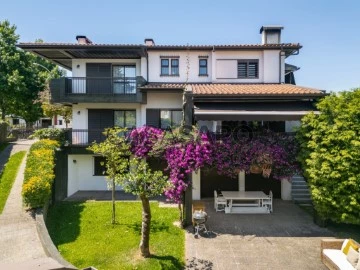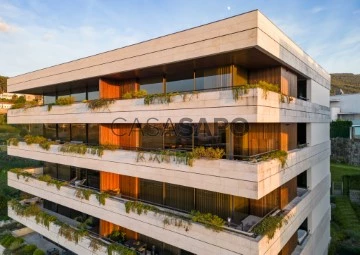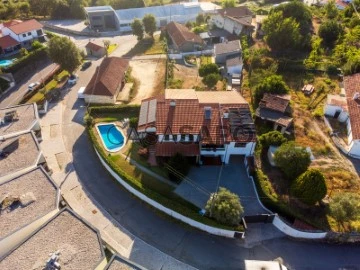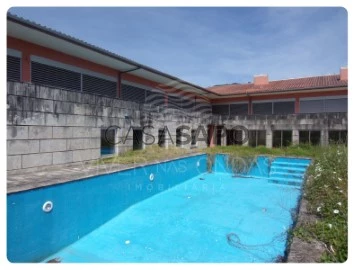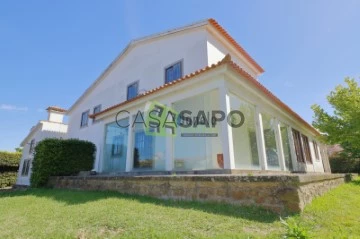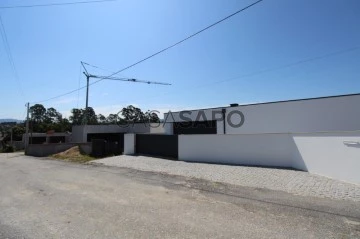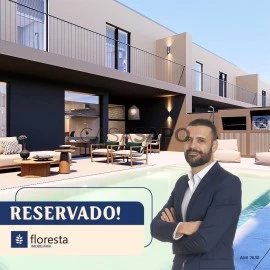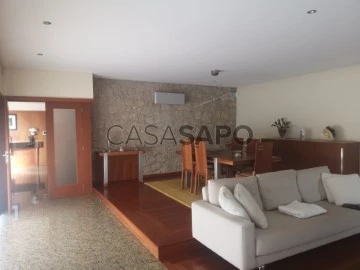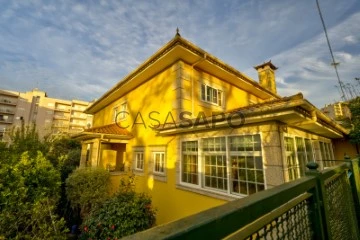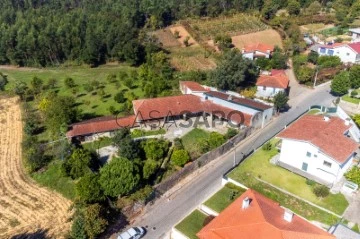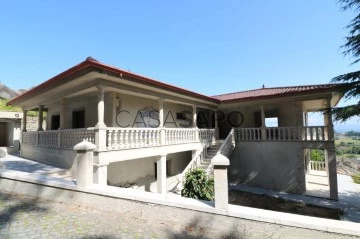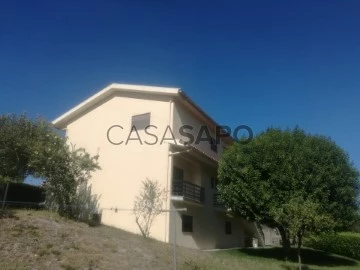Saiba aqui quanto pode pedir
2,690 Properties for with more photos in Distrito de Braga, with Garage/Parking
Map
Order by
More photos
House 2 Bedrooms
Selho (São Cristóvão), Guimarães, Distrito de Braga
Used · 50m²
With Garage
buy
160.000 €
Single-story house.
Guimarães
São Cristóvão
Completely remodeled property with 3 fronts, private parking, and a terrace. Equipped with pre-installation of solar panels, allowing easy access to renewable energy and consequent cost-saving on energy expenses.
Other highlights include double glazing, electric blinds, and air conditioning in all rooms, providing thermal comfort throughout the year. Its location, 10 minutes away from Guimarães city center, ensures not only tranquility and privacy but also proximity and quick access to all amenities and attractions the city offers.
Don´t miss this opportunity to acquire a charming house with convenient location and all the features you desire. With services like banks and supermarkets nearby, you´ll have everything you need within your reach.
Schedule a visit today and get ready to be enchanted by this wonderful 2-bedroom house. Don´t let this unique opportunity slip away!
Guimarães
São Cristóvão
Completely remodeled property with 3 fronts, private parking, and a terrace. Equipped with pre-installation of solar panels, allowing easy access to renewable energy and consequent cost-saving on energy expenses.
Other highlights include double glazing, electric blinds, and air conditioning in all rooms, providing thermal comfort throughout the year. Its location, 10 minutes away from Guimarães city center, ensures not only tranquility and privacy but also proximity and quick access to all amenities and attractions the city offers.
Don´t miss this opportunity to acquire a charming house with convenient location and all the features you desire. With services like banks and supermarkets nearby, you´ll have everything you need within your reach.
Schedule a visit today and get ready to be enchanted by this wonderful 2-bedroom house. Don´t let this unique opportunity slip away!
Contact
House 4 Bedrooms Triplex
Nogueira, Fraião e Lamaçães, Braga, Distrito de Braga
New · 300m²
With Garage
buy
1.800.000 €
VILLA with Finishes and Location UNIQUE !!
COMPOSITION:
Floor 0
>Open space kitchen furnished and equipped with built-in BOSCH appliances
>Appliances:
- Hob with integrated extractor hood
-Oven
-Microwave
-Dishwasher
-Vertical and independent refrigerator and freezer
- 2 Wine Racks
>Living Room and Dining Room with Fireplace and Phenomenal Views of the City of Braga
>1 WC service
Floor 1
>4 Suites with built-in wardrobes
Floor -1
>Closed garage for 10 cars
>Winter Garden
>Service WC
>Layoffs
FEATURES:
>Elevator (3 floors)
>AC by conduits
>Central Vacuum
> Wood Stove
>Electric Blinds
>Walnut panelled and colour-lacquered
> ASM brand taps in matt gold
>Azzurra Sanitary Ware
>Minimalist aluminium frames
>AC6 Floating Floor
>Iron pillars
>Iron suspended stairs (floor 0 -1)
>Photovoltaic panels
EXTERIOR:
>Ponte de Lima Schist Coating
>Aluminum composite panel ventilated façade
>Lacquered aluminium bars
>Corten steel lamps
>Clean concrete exterior floor
>Grass garden
>Heated outdoor pool, facing sunsets
> Shower to support the pool
Book your visit now!
Incredible Real Estate ️
This advertisement was published by computer routine, all data need to be confirmed with the real estate brokerage company.
All the support in obtaining your mortgage :
CREDIT INTERMEDIARY REGISTERED WITH BANCO DE PORTUGAL UNDER NO. 0006338
COMPOSITION:
Floor 0
>Open space kitchen furnished and equipped with built-in BOSCH appliances
>Appliances:
- Hob with integrated extractor hood
-Oven
-Microwave
-Dishwasher
-Vertical and independent refrigerator and freezer
- 2 Wine Racks
>Living Room and Dining Room with Fireplace and Phenomenal Views of the City of Braga
>1 WC service
Floor 1
>4 Suites with built-in wardrobes
Floor -1
>Closed garage for 10 cars
>Winter Garden
>Service WC
>Layoffs
FEATURES:
>Elevator (3 floors)
>AC by conduits
>Central Vacuum
> Wood Stove
>Electric Blinds
>Walnut panelled and colour-lacquered
> ASM brand taps in matt gold
>Azzurra Sanitary Ware
>Minimalist aluminium frames
>AC6 Floating Floor
>Iron pillars
>Iron suspended stairs (floor 0 -1)
>Photovoltaic panels
EXTERIOR:
>Ponte de Lima Schist Coating
>Aluminum composite panel ventilated façade
>Lacquered aluminium bars
>Corten steel lamps
>Clean concrete exterior floor
>Grass garden
>Heated outdoor pool, facing sunsets
> Shower to support the pool
Book your visit now!
Incredible Real Estate ️
This advertisement was published by computer routine, all data need to be confirmed with the real estate brokerage company.
All the support in obtaining your mortgage :
CREDIT INTERMEDIARY REGISTERED WITH BANCO DE PORTUGAL UNDER NO. 0006338
Contact
See Phone
Farm 15 Bedrooms
Lomar e Arcos, Braga, Distrito de Braga
For refurbishment · 422m²
With Garage
buy
495.000 €
Imposing and majestic, set in a plot of about half a hectare, with the typology of the ’long house’, common at the time, this manor house from the beginning of the 20th century is located less than 10 minutes from the center of Braga, combining living close to nature with proximity to all the offers of a city like Braga!
The main façade of great sobriety and balance, with features characteristic of Alto Minho and traditional and well-integrated finishes, stands out for its sobriety and the revival of a golden age.
The exterior staircase that gives access to the balcony or balcony accessing the main house, is one of the features that inserts this house in the Casa Portuguesa movement. Sun exposure is enhanced by the magic of the sun projected through the various stained glass windows that illuminate its interior.
With romantic-style gardens, walled, ornamentation arranged to provide pleasant environments and accompanied by built elements, such as flower beds or fountains. Romantic character present in the paths, in the use of diversified exotic flora or in the creation of picturesque or intimate places with ponds and small viewpoints. Also noteworthy is the existence of several fruit trees.
The house has three floors with the facade divided into 3 different bodies: cellar, dwelling and attic.
In addition to the main house, there are also 2 independent houses, used by the caretakers.
In an outdoor space, the ’laundry’, that is, a tank that has water from the mine - owned by the farm - and two fountains (also with water from the mine).
The existence of a generous patio makes possible several parking spaces.
The view from the upper floor extends to the horizon and the charm of the Este River passes very close by.
An excellent investment that can be adapted to tourist functions!
Book your visit now and discover the full potential of this unique property!
VIVER NAS ONDAS is a real estate agency with 17 years of experience that also acts as a CREDIT INTERMEDIARY, duly authorized by the Bank of Portugal (Reg. 3151).
Our team is made up of passionate and dedicated professionals, ready to make your dreams come true.
We take on the responsibility of taking care of the entire financing process, providing you with peace of mind and security. We are committed to finding the best home loan solutions available on the market, and we work tirelessly to achieve this goal.
We take care of all the details of the process, from analyzing your financial needs to presenting the financing options that best suit your profile.
Our mission is to offer an excellent service, putting your interests first. We work with commitment and dedication to make the process of obtaining housing credit simpler and more effective for you.
The main façade of great sobriety and balance, with features characteristic of Alto Minho and traditional and well-integrated finishes, stands out for its sobriety and the revival of a golden age.
The exterior staircase that gives access to the balcony or balcony accessing the main house, is one of the features that inserts this house in the Casa Portuguesa movement. Sun exposure is enhanced by the magic of the sun projected through the various stained glass windows that illuminate its interior.
With romantic-style gardens, walled, ornamentation arranged to provide pleasant environments and accompanied by built elements, such as flower beds or fountains. Romantic character present in the paths, in the use of diversified exotic flora or in the creation of picturesque or intimate places with ponds and small viewpoints. Also noteworthy is the existence of several fruit trees.
The house has three floors with the facade divided into 3 different bodies: cellar, dwelling and attic.
In addition to the main house, there are also 2 independent houses, used by the caretakers.
In an outdoor space, the ’laundry’, that is, a tank that has water from the mine - owned by the farm - and two fountains (also with water from the mine).
The existence of a generous patio makes possible several parking spaces.
The view from the upper floor extends to the horizon and the charm of the Este River passes very close by.
An excellent investment that can be adapted to tourist functions!
Book your visit now and discover the full potential of this unique property!
VIVER NAS ONDAS is a real estate agency with 17 years of experience that also acts as a CREDIT INTERMEDIARY, duly authorized by the Bank of Portugal (Reg. 3151).
Our team is made up of passionate and dedicated professionals, ready to make your dreams come true.
We take on the responsibility of taking care of the entire financing process, providing you with peace of mind and security. We are committed to finding the best home loan solutions available on the market, and we work tirelessly to achieve this goal.
We take care of all the details of the process, from analyzing your financial needs to presenting the financing options that best suit your profile.
Our mission is to offer an excellent service, putting your interests first. We work with commitment and dedication to make the process of obtaining housing credit simpler and more effective for you.
Contact
See Phone
House 6 Bedrooms
Esposende, Marinhas e Gandra, Distrito de Braga
Used · 802m²
With Garage
buy
1.750.000 €
Fantastic 6 bedroom villa with sea view, in Esposende.
Comprising 5 suites (4 with balcony and 1 suite with dressing room), interior garden, engine room, games room, dry sauna, attic, annex with kitchen, bedroom and independent bathroom for maid, garage with 80m2 and outdoor parking for 4 cars.
Features:
video intercom
security doors
thermal and acoustic insulation
Footer presence lighting
Electric blinds with central control for all blinds on the 1st floor
Central heating and underfloor heating in all rooms
central vacuum
PVC windows and doors with double glazing (SCHÜCO wood imitation)
alarm
granite eaves
Stucco ceilings crafted and assembled on site
wood and marble floors
piped gas
household appliances
Ambient sound throughout the house
Built-in closets
indirect lighting
Electric awning in the garden
outdoor lighting with floor lamp
wine cellar
barbecue
terrace with sea and river view
It is located close to the city centre, just 20 minutes from the airport and 30 minutes from the center of Porto.
Comprising 5 suites (4 with balcony and 1 suite with dressing room), interior garden, engine room, games room, dry sauna, attic, annex with kitchen, bedroom and independent bathroom for maid, garage with 80m2 and outdoor parking for 4 cars.
Features:
video intercom
security doors
thermal and acoustic insulation
Footer presence lighting
Electric blinds with central control for all blinds on the 1st floor
Central heating and underfloor heating in all rooms
central vacuum
PVC windows and doors with double glazing (SCHÜCO wood imitation)
alarm
granite eaves
Stucco ceilings crafted and assembled on site
wood and marble floors
piped gas
household appliances
Ambient sound throughout the house
Built-in closets
indirect lighting
Electric awning in the garden
outdoor lighting with floor lamp
wine cellar
barbecue
terrace with sea and river view
It is located close to the city centre, just 20 minutes from the airport and 30 minutes from the center of Porto.
Contact
See Phone
House 4 Bedrooms Triplex
Gavião, Vila Nova de Famalicão, Distrito de Braga
Used · 377m²
With Garage
buy
1.125.000 €
Offer of the deed. Excellent villa, with 4 suites, swimming pool, garden, balcony, garage for 3 cars, attic with 4 rooms, wine cellar and gym, in Gavião, Vila Nova de Famalicão.
Highlights:
* Central Heating
* Alarm
* Electric gates
* Video intercom
* Floor in oak wood
Elegant and refined villa, consisting of 3 floors, with a social area well distinct from the private area and just 3 minutes from the center of Famalicão.
Floor 0
* Entrance hall
* Spacious living room with fireplace, charming bar, wine cellar and toilet
* Laundry room with built-in cabinets, equipped with washing machine
* Large games room with snooker table and pool view
* Garage with capacity for 3 cars, storage and outdoor parking space with capacity for 6 cars
Floor 1
* Entrance hall
* Desk
* Spacious and refined living room
* Spacious dining room decorated in a neo-classical style
* Staircase access hall
*room hall
* 4 suites with built-in closets and balcony, the master suite with dressing room and full bathroom
* Toilet
* Kitchen equipped with gas stove, oven, induction hob, built-in cabinets, fridge and freezer
* Service bathroom
* Combined room (toy library) with access to the outside area
Floor 2 - Attic with 4 compartments
* 2 rooms
* Gym with mirrors and machines
* Bathroom
*Room
Exterior
* Swimming pool, gardens, kennel
* Kitchen and shower room with storage to support the pool
Close to the main accesses to the Porto/Braga Motorway and just 20 from Braga and Porto. Area well served by commerce, supermarkets, services, schools, shopping centers, leisure parks, gardens and gyms.
VIVER NAS ONDAS is a real estate agency with 17 years of experience that also acts as a CREDIT INTERMEDIARY, duly authorized by the Bank of Portugal (Reg. 3151).
Our team is made up of passionate and dedicated professionals, ready to make your dreams come true.
We take on the responsibility of taking care of the entire financing process, providing you with peace of mind and security. We are committed to finding the best home loan solutions available on the market, and we work tirelessly to achieve this goal.
We take care of all the details of the process, from analyzing your financial needs to presenting the financing options that best suit your profile.
Our mission is to offer an excellent service, putting your interests first. We work with commitment and dedication to make the process of obtaining housing credit simpler and more effective for you.
Highlights:
* Central Heating
* Alarm
* Electric gates
* Video intercom
* Floor in oak wood
Elegant and refined villa, consisting of 3 floors, with a social area well distinct from the private area and just 3 minutes from the center of Famalicão.
Floor 0
* Entrance hall
* Spacious living room with fireplace, charming bar, wine cellar and toilet
* Laundry room with built-in cabinets, equipped with washing machine
* Large games room with snooker table and pool view
* Garage with capacity for 3 cars, storage and outdoor parking space with capacity for 6 cars
Floor 1
* Entrance hall
* Desk
* Spacious and refined living room
* Spacious dining room decorated in a neo-classical style
* Staircase access hall
*room hall
* 4 suites with built-in closets and balcony, the master suite with dressing room and full bathroom
* Toilet
* Kitchen equipped with gas stove, oven, induction hob, built-in cabinets, fridge and freezer
* Service bathroom
* Combined room (toy library) with access to the outside area
Floor 2 - Attic with 4 compartments
* 2 rooms
* Gym with mirrors and machines
* Bathroom
*Room
Exterior
* Swimming pool, gardens, kennel
* Kitchen and shower room with storage to support the pool
Close to the main accesses to the Porto/Braga Motorway and just 20 from Braga and Porto. Area well served by commerce, supermarkets, services, schools, shopping centers, leisure parks, gardens and gyms.
VIVER NAS ONDAS is a real estate agency with 17 years of experience that also acts as a CREDIT INTERMEDIARY, duly authorized by the Bank of Portugal (Reg. 3151).
Our team is made up of passionate and dedicated professionals, ready to make your dreams come true.
We take on the responsibility of taking care of the entire financing process, providing you with peace of mind and security. We are committed to finding the best home loan solutions available on the market, and we work tirelessly to achieve this goal.
We take care of all the details of the process, from analyzing your financial needs to presenting the financing options that best suit your profile.
Our mission is to offer an excellent service, putting your interests first. We work with commitment and dedication to make the process of obtaining housing credit simpler and more effective for you.
Contact
See Phone
Detached House 4 Bedrooms
Infias, Vizela, Distrito de Braga
Used · 204m²
With Garage
buy
420.000 €
Discover luxury and modernity in this stunning 4 bedroom villa in Infias, Vizela. With a modern architecture, this house offers an elegant and welcoming atmosphere. The fully furnished and equipped kitchen is a paradise for culinary lovers. There are 2 bedrooms, 2 suites and 1 full bathroom, ensuring privacy and comfort for all. The spacious living and dining room is perfect for moments of conviviality. Outside, a charming garden and tennis court provide leisure and entertainment. With a closed garage for 2 cars, central heating and air conditioning, comfort is ensured in all seasons. Don’t miss the opportunity to live a sophisticated life in this stunning setting. Schedule your visit now!
’Give Wings to Your New Story’
A professional team a purpose
This is a very dynamic team that functions as a very efficient unit. The great responsiveness and communication is the reason that leads customers to feel very well accompanied throughout their buying and selling processes.
Experience, competence and professionalism
Every day we work to add up, but not at any price. We are on your side, we represent your interests. We do so with trust and respect. Clear and transparent processes.
We care about providing an excellent and innovative service to our customers, whether they want to sell buy or rent a house.
’Give Wings to Your New Story’
A professional team a purpose
This is a very dynamic team that functions as a very efficient unit. The great responsiveness and communication is the reason that leads customers to feel very well accompanied throughout their buying and selling processes.
Experience, competence and professionalism
Every day we work to add up, but not at any price. We are on your side, we represent your interests. We do so with trust and respect. Clear and transparent processes.
We care about providing an excellent and innovative service to our customers, whether they want to sell buy or rent a house.
Contact
House 4 Bedrooms
Esposende, Marinhas e Gandra, Distrito de Braga
Used · 285m²
With Garage
buy
1.550.000 €
Luxury 4 bedroom villa in Marinhas Esposende on a plot of 1741 M
Single storey house for sale near the beach
Discover this exceptional house located just a few kilometres from the beach. This unique property offers an idyllic lifestyle and high-end amenities.
Features of the house:
- An absolutely magnificent, tailor-made sunroom
- 4 spacious bedrooms, including 2 suites with walk-in closets
- 1 additional bathroom and 1 service toilet
- Green roof equipped with solar panels for optimal energy efficiency
- Fully equipped kitchen with modern appliances
- Large garage with space for a motorhome and 2 parking spaces
- Underfloor heating with heat pump for unrivalled comfort
- Heated pool with heat pump
- False ceiling with integrated LED lighting
- Magnificent garden with a great diversity of flowers, plants and fruit trees
- Large indoor pool
- Oven and barbecue in the garden
Located 40 minutes from Porto airport
This home is perfect for those looking for a combination of modern comfort and proximity to nature. Don’t miss this unique opportunity to live in an exceptional environment.
For more information or to schedule a visit, please contact Daniel Duarte from Safti.
SAFTI is an international network of Independent Real Estate Consultants. Created in France in 2010, our presence in the market is essential and we continue to grow with more than 6000 Consultants.
In Spain since 2018 and in Portugal since 2020, we are now also in Germany. Our innovative model to practice the real estate profession without the need for physical agencies has been winning over more and more satisfied Consultants and Clients.
AMI:17184
Single storey house for sale near the beach
Discover this exceptional house located just a few kilometres from the beach. This unique property offers an idyllic lifestyle and high-end amenities.
Features of the house:
- An absolutely magnificent, tailor-made sunroom
- 4 spacious bedrooms, including 2 suites with walk-in closets
- 1 additional bathroom and 1 service toilet
- Green roof equipped with solar panels for optimal energy efficiency
- Fully equipped kitchen with modern appliances
- Large garage with space for a motorhome and 2 parking spaces
- Underfloor heating with heat pump for unrivalled comfort
- Heated pool with heat pump
- False ceiling with integrated LED lighting
- Magnificent garden with a great diversity of flowers, plants and fruit trees
- Large indoor pool
- Oven and barbecue in the garden
Located 40 minutes from Porto airport
This home is perfect for those looking for a combination of modern comfort and proximity to nature. Don’t miss this unique opportunity to live in an exceptional environment.
For more information or to schedule a visit, please contact Daniel Duarte from Safti.
SAFTI is an international network of Independent Real Estate Consultants. Created in France in 2010, our presence in the market is essential and we continue to grow with more than 6000 Consultants.
In Spain since 2018 and in Portugal since 2020, we are now also in Germany. Our innovative model to practice the real estate profession without the need for physical agencies has been winning over more and more satisfied Consultants and Clients.
AMI:17184
Contact
See Phone
Detached House 5 Bedrooms Duplex
Antas e Abade de Vermoim, Vila Nova de Famalicão, Distrito de Braga
Used · 178m²
With Garage
buy
650.000 €
Discover the perfect refuge in this excellent individual villa, ideal for those looking for comfort, privacy and proximity to the urban center of Vila Nova de Famalicão. Located in a privileged location, we highlight the easy access to all amenities and main access roads (East Variant at 350m). This property offers functionality and very generous areas both inside and outside!
Main features:
Furnished and equipped kitchen,
Air conditioning (7 machines),
Mechanical ventilation,
Gas heating radiators,
Carpentry in Wengue,
New frames with double glazing and thermal break,
Thermolacquered aluminum blinds,
Private swimming pool 14x4m (Depth 0.80m to 2m)
Garden with space for various outdoor activities
Barbecue for leisure moments
This villa was designed to offer maximum comfort and well-being. With a layout carefully thought out to create a harmonious and functional environment. The private pool and garden are the real highlight of this villa, providing an exclusive space to relax and enjoy unforgettable moments.
Schedule a visit now and come and discover your perfect refuge for the well-being of the whole family!
www. dinamica-imobiliaria.com
Main features:
Furnished and equipped kitchen,
Air conditioning (7 machines),
Mechanical ventilation,
Gas heating radiators,
Carpentry in Wengue,
New frames with double glazing and thermal break,
Thermolacquered aluminum blinds,
Private swimming pool 14x4m (Depth 0.80m to 2m)
Garden with space for various outdoor activities
Barbecue for leisure moments
This villa was designed to offer maximum comfort and well-being. With a layout carefully thought out to create a harmonious and functional environment. The private pool and garden are the real highlight of this villa, providing an exclusive space to relax and enjoy unforgettable moments.
Schedule a visit now and come and discover your perfect refuge for the well-being of the whole family!
www. dinamica-imobiliaria.com
Contact
See Phone
Farm 4 Bedrooms
Ventosa e Cova, Vieira do Minho, Distrito de Braga
Used · 180m²
With Garage
buy
620.000 €
Venda de Quinta Emblemática e Única no Coração do Gerês
Descubra esta quinta extraordinária e totalmente renovada, situada em plena barragem do Gerês. Com uma localização privilegiada e vistas deslumbrantes, esta propriedade é uma verdadeira joia rara, ideal tanto para residência particular quanto para alojamento local.
Características da Propriedade:
Localização: Barragem da Caniçada , apenas 300 metros da barragem, proporcionando uma experiência única de contato com a natureza.
Área Total: Cerca de 5.500m² de terreno.
Área Bruta de Construção: 200m².
Casa Principal:
Quartos: 4 quartos sendo 1 deles suite
Casas de Banho- Modernas com todo o conforto.
Cozinha: Totalmente equipada em open space
Sala de Estar: Espaçosa, com recuperador de calor e vistas panorâmicas
Varandas: com vistas espetaculares
Terraço em deck no piso de baixo com acesso à sala
.
Decoração: Projeto de decoração realizado por uma decoradora de design de interiores, conferindo elegância e sofisticação a cada ambiente.
Estado: Imóvel totalmente renovado, sem necessidade de qualquer obra adicional, pronto a entrar e chave na mão.
Piscina: Piscina única em uma situação fabulosa, perfeita para desfrutar de momentos de lazer e relaxamento.
Garagem: Garagem para estacionamento privativo.
Vistas: Vistas deslumbrantes que proporcionam um ambiente de tranquilidade e beleza incomparáveis.
Alojamento Local: Propriedade adequada e equipada para funcionar como alojamento local, oferecendo uma excelente oportunidade de rendimento.
Acessibilidade: Fácil acesso e excelente localização, a poucos minutos de todas as comodidades e pontos de interesse da região.
Contato: Para mais informações ou agendar uma visita, entre em contato com Constança Guimaraes - KW Alfa ] ou e-mail (email) ].
Não perca esta oportunidade única de adquirir uma propriedade exclusiva no Gerês, com todo o conforto e elegância!
Descubra esta quinta extraordinária e totalmente renovada, situada em plena barragem do Gerês. Com uma localização privilegiada e vistas deslumbrantes, esta propriedade é uma verdadeira joia rara, ideal tanto para residência particular quanto para alojamento local.
Características da Propriedade:
Localização: Barragem da Caniçada , apenas 300 metros da barragem, proporcionando uma experiência única de contato com a natureza.
Área Total: Cerca de 5.500m² de terreno.
Área Bruta de Construção: 200m².
Casa Principal:
Quartos: 4 quartos sendo 1 deles suite
Casas de Banho- Modernas com todo o conforto.
Cozinha: Totalmente equipada em open space
Sala de Estar: Espaçosa, com recuperador de calor e vistas panorâmicas
Varandas: com vistas espetaculares
Terraço em deck no piso de baixo com acesso à sala
.
Decoração: Projeto de decoração realizado por uma decoradora de design de interiores, conferindo elegância e sofisticação a cada ambiente.
Estado: Imóvel totalmente renovado, sem necessidade de qualquer obra adicional, pronto a entrar e chave na mão.
Piscina: Piscina única em uma situação fabulosa, perfeita para desfrutar de momentos de lazer e relaxamento.
Garagem: Garagem para estacionamento privativo.
Vistas: Vistas deslumbrantes que proporcionam um ambiente de tranquilidade e beleza incomparáveis.
Alojamento Local: Propriedade adequada e equipada para funcionar como alojamento local, oferecendo uma excelente oportunidade de rendimento.
Acessibilidade: Fácil acesso e excelente localização, a poucos minutos de todas as comodidades e pontos de interesse da região.
Contato: Para mais informações ou agendar uma visita, entre em contato com Constança Guimaraes - KW Alfa ] ou e-mail (email) ].
Não perca esta oportunidade única de adquirir uma propriedade exclusiva no Gerês, com todo o conforto e elegância!
Contact
See Phone
Detached House 4 Bedrooms Triplex
Arco de Baúlhe e Vila Nune, Cabeceiras de Basto, Distrito de Braga
Used · 220m²
With Garage
buy
259.000 €
Detached house on a plot of land with 715m2.
R/C
Entrance hall;
Kitchen and Dining Room with access to the outside;
Large living room with access to the balcony;
Service Toilet.
1ST FLOOR
Bedroom hall;
1 suite with balcony;
2 bedrooms with balcony;
1 bedroom;
Full bathroom.
BASEMENT
Ample space with service and industry license;
Service toilet;
Prepared for three-phase current.
AND ALSO:
Aq. Power plant by diesel boiler;
Gas water heater for water heating;
Well;
2 entrances to garage with outdoor kitchen;
Automatic gates;
Garden;
Garden;
Trees of various fruits;
Attachments.
LOCATION
2.5KM Basic School of 2nd and 3rd CEB of Arco de Baúlhe;
3KM Access junction to the A7 motorway;
6KM Center of Cabeceiras de Basto;
26KM Fafe Center;
89KM Francisco Sá Carneiro Airport.
’Give Wings to Your New Story’
A professional team, one purpose
This is a very dynamic team that works as a very efficient unit. The great responsiveness and communication is the reason why customers feel very well accompanied throughout their buying and selling processes.
Experience, competence and professionalism
Every day we work to add up, but not at any price. We are on your side, we represent your interests. We do this with trust and respect. Clear and transparent processes.
We are concerned with providing an excellent and innovative service to our clients, whether they want to sell, buy or rent a house.
R/C
Entrance hall;
Kitchen and Dining Room with access to the outside;
Large living room with access to the balcony;
Service Toilet.
1ST FLOOR
Bedroom hall;
1 suite with balcony;
2 bedrooms with balcony;
1 bedroom;
Full bathroom.
BASEMENT
Ample space with service and industry license;
Service toilet;
Prepared for three-phase current.
AND ALSO:
Aq. Power plant by diesel boiler;
Gas water heater for water heating;
Well;
2 entrances to garage with outdoor kitchen;
Automatic gates;
Garden;
Garden;
Trees of various fruits;
Attachments.
LOCATION
2.5KM Basic School of 2nd and 3rd CEB of Arco de Baúlhe;
3KM Access junction to the A7 motorway;
6KM Center of Cabeceiras de Basto;
26KM Fafe Center;
89KM Francisco Sá Carneiro Airport.
’Give Wings to Your New Story’
A professional team, one purpose
This is a very dynamic team that works as a very efficient unit. The great responsiveness and communication is the reason why customers feel very well accompanied throughout their buying and selling processes.
Experience, competence and professionalism
Every day we work to add up, but not at any price. We are on your side, we represent your interests. We do this with trust and respect. Clear and transparent processes.
We are concerned with providing an excellent and innovative service to our clients, whether they want to sell, buy or rent a house.
Contact
House 4 Bedrooms
Braga (São Víctor), Distrito de Braga
Remodelled · 360m²
With Garage
buy
790.000 €
We present this beautiful V4+3 villa of 360 m², located in a quiet, cul-de-sac residential area.
This property, set on a 600 m² plot, stands out for its imposing white facade and generous balconies.
Facing west, we find a well-maintained garden with flowering shrubs and trees, ensuring a tranquil environment with a sense of privacy. Meanwhile, a pergola-covered patio area with flowering vines creates an ideal space for outdoor dining and leisure moments. This combination of natural and architectural elements provides a unique and elegant environment.
The villa is divided into four floors as follows:
GROUND FLOOR
The main entrance is located on the ground floor, where you are greeted by a spacious and bright hall that gives access to the common areas of the house. Upon entering, you are met with a magnificent wooden staircase, which stands out for its elegance and classic design.
On this floor we have:
[+] 1 dining room and 2 living rooms with access to a balcony
[+] Kitchen equipped with marble countertops and a dining area for 5 people
[+] Pantry
[+] Guest bathroom covered in marble
FIRST FLOOR - BEDROOM FLOOR
On the first floor, you will find the resting area, consisting of:
[+] 1 Suite with access to a balcony and bathroom covered with natural stone
[+] 3 Bedrooms with built-in wardrobes and direct access to a balcony
[+] 1 shared bathroom
BASEMENT -1 - OFFICES/BEDROOMS
Descending to the basement -1, we find an area currently dedicated to offices, but which can be transformed into 3 additional bedrooms.
BASEMENT -2 - INDEPENDENT LEISURE SPACE
In this floor, we are surprised by an independent leisure space, equipped with all the necessary amenities to accommodate friends and family. This floor gives access to one of the gardens of this villa.
GENERAL FEATURES
[+] Detached villa
[+] 4 floors
[+] 618 m² gross building area
[+] 360 m² private gross area
[+] 600 m² plot
[+] 1 Suite
[+] 3 Bedrooms
[+] 2 Offices
[+] 1 Multipurpose Room
[+] 5 bathrooms
ADDITIONAL FEATURES
[+] Natural Wood Flooring
[+] Large Terraces & Balconies
[+] Central Heating
[+] Built-in Wardrobes
[+] Towel Dryer
[+] Fireplace
[+] Large west-facing terrace
[+] Equipped Kitchen
[+] Kitchen on basement -2 with wood stove
[+] Solar Panels
[+] Alarm System
[+] Garage for 2 cars
[+] Energy Class: B-
LOCATION
[+] 5 minutes walk from Braga city center
[+] 15 minutes walk from Braga Parque Shopping Center
[+] 5 minutes walk from the bike path
Don’t miss the opportunity to visit this extraordinary villa. Schedule your visit now and discover the home of your dreams!
This property, set on a 600 m² plot, stands out for its imposing white facade and generous balconies.
Facing west, we find a well-maintained garden with flowering shrubs and trees, ensuring a tranquil environment with a sense of privacy. Meanwhile, a pergola-covered patio area with flowering vines creates an ideal space for outdoor dining and leisure moments. This combination of natural and architectural elements provides a unique and elegant environment.
The villa is divided into four floors as follows:
GROUND FLOOR
The main entrance is located on the ground floor, where you are greeted by a spacious and bright hall that gives access to the common areas of the house. Upon entering, you are met with a magnificent wooden staircase, which stands out for its elegance and classic design.
On this floor we have:
[+] 1 dining room and 2 living rooms with access to a balcony
[+] Kitchen equipped with marble countertops and a dining area for 5 people
[+] Pantry
[+] Guest bathroom covered in marble
FIRST FLOOR - BEDROOM FLOOR
On the first floor, you will find the resting area, consisting of:
[+] 1 Suite with access to a balcony and bathroom covered with natural stone
[+] 3 Bedrooms with built-in wardrobes and direct access to a balcony
[+] 1 shared bathroom
BASEMENT -1 - OFFICES/BEDROOMS
Descending to the basement -1, we find an area currently dedicated to offices, but which can be transformed into 3 additional bedrooms.
BASEMENT -2 - INDEPENDENT LEISURE SPACE
In this floor, we are surprised by an independent leisure space, equipped with all the necessary amenities to accommodate friends and family. This floor gives access to one of the gardens of this villa.
GENERAL FEATURES
[+] Detached villa
[+] 4 floors
[+] 618 m² gross building area
[+] 360 m² private gross area
[+] 600 m² plot
[+] 1 Suite
[+] 3 Bedrooms
[+] 2 Offices
[+] 1 Multipurpose Room
[+] 5 bathrooms
ADDITIONAL FEATURES
[+] Natural Wood Flooring
[+] Large Terraces & Balconies
[+] Central Heating
[+] Built-in Wardrobes
[+] Towel Dryer
[+] Fireplace
[+] Large west-facing terrace
[+] Equipped Kitchen
[+] Kitchen on basement -2 with wood stove
[+] Solar Panels
[+] Alarm System
[+] Garage for 2 cars
[+] Energy Class: B-
LOCATION
[+] 5 minutes walk from Braga city center
[+] 15 minutes walk from Braga Parque Shopping Center
[+] 5 minutes walk from the bike path
Don’t miss the opportunity to visit this extraordinary villa. Schedule your visit now and discover the home of your dreams!
Contact
See Phone
Apartment 3 Bedrooms
Nogueiró e Tenões, Braga, Distrito de Braga
New · 165m²
With Garage
buy
890.000 €
Discover a world of elegance and comfort in this splendid 3-bedroom apartment, located in an exclusive gated community, in one of the most prestigious areas of the city. This refuge, with a useful area of 165m² and a gross area of 256m², was meticulously designed to provide an unparalleled living experience.
Every detail in this home was carefully thought out with your absolute well-being in mind. The common areas evoke the grandeur of a 5-star hotel, where elegance intertwines with comfort.
The imposing electric gate, which gives access to this garden of Eden, opens onto a world of privileges, where the concierge service, swimming pool, gym, meeting room and social spaces await to satisfy your desires. These spaces, decorated and furnished with sublime refinement, reflect the welcoming and sophisticated atmosphere that extends to the interior of your apartment.
On the 4th floor, the magic of the place reveals itself in all its fullness. Large areas, bathed in natural light, top-of-the-line materials and a warm, intimate atmosphere are crowned by a spacious balcony, offering stunning panoramic views over the city. With each look, a new detail enchants, creating an environment where minimalist beauty and serenity merge harmoniously.
This apartment is not just a living space; it is a true refuge of sophistication and tranquility, a portal to a world apart, where every moment is a celebration of life in its most sublime and enchanting expression.
GENERAL FEATURES:
[+] Useful area of 165m²
[+] Gross area of 256m²
[+] 3 suites
[+] 4 bathrooms
[+] 1 spacious balcony
[+] Architecture by Central Arquitectos
[+] Construction by Castro Group
TECHNOLOGY AND SAFETY:
[+] Advanced home automation
[+] Video intercom
[+] Armored door
KITCHEN AND LAUNDRY:
[+] ’Bradecor’ kitchen, furnished and equipped with 90cm hob, oven, microwave, invisible ceiling extractor fan, dishwasher and American fridge
[+] Laundry room equipped with washing machine and dryer
[+] Top of the range ’Siemens’ home appliances
COMFORT AND ELEGANCE:
[+] Gas fireplace with remote control
[+] Walnut flooring
[+] Electric blinds
[+] Lacquered wardrobes
[+] Barbecue / Barbecue
[+] Parking space for 2 cars
[+] Storage room / Annex
ENERGY AND SUSTAINABILITY:
[+] Heat pump
[+] ’Alfilux’ Lighting
[+] Minimalist frames
[+] Underfloor heating
[+] Ducted air conditioning in all rooms
[+] A+ Energy Certificate
[+] Pre-installation of solar panels
CONDOMINIUM AMENITIES:
[+] Condominium parking for dozens of cars
[+] Communal swimming pool (inserted in the condominium)
[+] Equipped gym
[+] Social rooms
[+] Cinema room
[+] 2 Meeting rooms
[+] Gardens
[+] Concierge Service
[+] Surveillance
[+] Appropriate access for people with reduced mobility.
Every detail in this home was carefully thought out with your absolute well-being in mind. The common areas evoke the grandeur of a 5-star hotel, where elegance intertwines with comfort.
The imposing electric gate, which gives access to this garden of Eden, opens onto a world of privileges, where the concierge service, swimming pool, gym, meeting room and social spaces await to satisfy your desires. These spaces, decorated and furnished with sublime refinement, reflect the welcoming and sophisticated atmosphere that extends to the interior of your apartment.
On the 4th floor, the magic of the place reveals itself in all its fullness. Large areas, bathed in natural light, top-of-the-line materials and a warm, intimate atmosphere are crowned by a spacious balcony, offering stunning panoramic views over the city. With each look, a new detail enchants, creating an environment where minimalist beauty and serenity merge harmoniously.
This apartment is not just a living space; it is a true refuge of sophistication and tranquility, a portal to a world apart, where every moment is a celebration of life in its most sublime and enchanting expression.
GENERAL FEATURES:
[+] Useful area of 165m²
[+] Gross area of 256m²
[+] 3 suites
[+] 4 bathrooms
[+] 1 spacious balcony
[+] Architecture by Central Arquitectos
[+] Construction by Castro Group
TECHNOLOGY AND SAFETY:
[+] Advanced home automation
[+] Video intercom
[+] Armored door
KITCHEN AND LAUNDRY:
[+] ’Bradecor’ kitchen, furnished and equipped with 90cm hob, oven, microwave, invisible ceiling extractor fan, dishwasher and American fridge
[+] Laundry room equipped with washing machine and dryer
[+] Top of the range ’Siemens’ home appliances
COMFORT AND ELEGANCE:
[+] Gas fireplace with remote control
[+] Walnut flooring
[+] Electric blinds
[+] Lacquered wardrobes
[+] Barbecue / Barbecue
[+] Parking space for 2 cars
[+] Storage room / Annex
ENERGY AND SUSTAINABILITY:
[+] Heat pump
[+] ’Alfilux’ Lighting
[+] Minimalist frames
[+] Underfloor heating
[+] Ducted air conditioning in all rooms
[+] A+ Energy Certificate
[+] Pre-installation of solar panels
CONDOMINIUM AMENITIES:
[+] Condominium parking for dozens of cars
[+] Communal swimming pool (inserted in the condominium)
[+] Equipped gym
[+] Social rooms
[+] Cinema room
[+] 2 Meeting rooms
[+] Gardens
[+] Concierge Service
[+] Surveillance
[+] Appropriate access for people with reduced mobility.
Contact
See Phone
House 3 Bedrooms Duplex
Conde e Gandarela, Guimarães, Distrito de Braga
Used · 364m²
With Garage
buy
460.000 €
This magnificent detached villa with swimming pool, located in Gandarela, in the municipality of Guimarães, is the perfect refuge for those looking for comfort, privacy and elegance.
1st Floor:
Three elegant suites, each with its own closet and private bathroom, offering total privacy and comfort.
Ground floor:
Furnished and fully equipped kitchen with high quality appliances.
Dining and Living Room ideal for family gatherings, with well-defined areas that promote comfort and socialization.
Games Room with Bar, perfect for moments of fun and entertainment.
Separate laundry area, equipped to facilitate household tasks, ensuring organization and efficiency.
Additional storage space.
Spacious garage with capacity for four vehicles, providing security and convenience.
Comfort and Sustainability Features:
Efficient central heating system.
Air conditioning system installed.
Automatic gates that facilitate access to the property, ensuring security and convenience at the same time.
Extensive garden area, ideal for enjoying moments of tranquility and leisure outdoors, complemented by a private swimming pool that offers a touch of luxury.
This villa is the perfect refuge for those looking for comfort, privacy and quality of life, in a privileged location in Gandarela, Guimarães.
’Give Wings to Your New Story’
A professional team with a purpose
This is a very dynamic team that works as a very efficient unit. The great responsiveness and communication capacity is the reason why customers feel very well supported throughout their buying and selling processes.
Experience, competence and professionalism
Every day we work to add up, but not at any price. We are on your side, we represent your interests. We do it with trust and respect. Clear and transparent processes.
We care about providing an excellent and innovative service to our customers, whether they want to sell, buy or rent a house.
1st Floor:
Three elegant suites, each with its own closet and private bathroom, offering total privacy and comfort.
Ground floor:
Furnished and fully equipped kitchen with high quality appliances.
Dining and Living Room ideal for family gatherings, with well-defined areas that promote comfort and socialization.
Games Room with Bar, perfect for moments of fun and entertainment.
Separate laundry area, equipped to facilitate household tasks, ensuring organization and efficiency.
Additional storage space.
Spacious garage with capacity for four vehicles, providing security and convenience.
Comfort and Sustainability Features:
Efficient central heating system.
Air conditioning system installed.
Automatic gates that facilitate access to the property, ensuring security and convenience at the same time.
Extensive garden area, ideal for enjoying moments of tranquility and leisure outdoors, complemented by a private swimming pool that offers a touch of luxury.
This villa is the perfect refuge for those looking for comfort, privacy and quality of life, in a privileged location in Gandarela, Guimarães.
’Give Wings to Your New Story’
A professional team with a purpose
This is a very dynamic team that works as a very efficient unit. The great responsiveness and communication capacity is the reason why customers feel very well supported throughout their buying and selling processes.
Experience, competence and professionalism
Every day we work to add up, but not at any price. We are on your side, we represent your interests. We do it with trust and respect. Clear and transparent processes.
We care about providing an excellent and innovative service to our customers, whether they want to sell, buy or rent a house.
Contact
House 5 Bedrooms
Caldas de Vizela (São Miguel e São João), Distrito de Braga
Used · 1,118m²
With Garage
buy
500.000 €
OFFER OF THE DEED. Single family house in Vizela.
Composed on the ground floor by hall, 2 rooms, 3 bathrooms, kitchen, laundry, bedroom and 2 storage rooms and on the 1st floor by hall, 2 rooms, bathroom and 4 suites with wardrobe. Annex with garage and patio with swimming pool.
It is located next to the Church of S. Miguel, a few meters from the school and kindergarten, 1 minute from the center of Vizela where you can find all the local shops and just 10 minutes from Guimarães. It is an urban area, essentially composed of high quality single-family houses.
Good accessibility and public transport network.
VIVER NAS ONDAS is a real estate agency with 17 years of experience that also acts as a CREDIT INTERMEDIARY, duly authorized by the Bank of Portugal (Reg. 3151).
Our team is made up of passionate and dedicated professionals, ready to make your dreams come true.
We take on the responsibility of taking care of the entire financing process, providing you with peace of mind and security. We are committed to finding the best home loan solutions available on the market, and we work tirelessly to achieve this goal.
We take care of all the details of the process, from analyzing your financial needs to presenting the financing options that best suit your profile.
Our mission is to offer an excellent service, putting your interests first. We work with commitment and dedication to make the process of obtaining housing credit simpler and more effective for you.
Composed on the ground floor by hall, 2 rooms, 3 bathrooms, kitchen, laundry, bedroom and 2 storage rooms and on the 1st floor by hall, 2 rooms, bathroom and 4 suites with wardrobe. Annex with garage and patio with swimming pool.
It is located next to the Church of S. Miguel, a few meters from the school and kindergarten, 1 minute from the center of Vizela where you can find all the local shops and just 10 minutes from Guimarães. It is an urban area, essentially composed of high quality single-family houses.
Good accessibility and public transport network.
VIVER NAS ONDAS is a real estate agency with 17 years of experience that also acts as a CREDIT INTERMEDIARY, duly authorized by the Bank of Portugal (Reg. 3151).
Our team is made up of passionate and dedicated professionals, ready to make your dreams come true.
We take on the responsibility of taking care of the entire financing process, providing you with peace of mind and security. We are committed to finding the best home loan solutions available on the market, and we work tirelessly to achieve this goal.
We take care of all the details of the process, from analyzing your financial needs to presenting the financing options that best suit your profile.
Our mission is to offer an excellent service, putting your interests first. We work with commitment and dedication to make the process of obtaining housing credit simpler and more effective for you.
Contact
See Phone
Detached House 5 Bedrooms Duplex
Barqueiros, Barcelos, Distrito de Braga
Used · 347m²
With Garage
buy
1.350.000 €
Invista na sua Felicidade!!
Imagine acordar todos os dias envolto pela tranquilidade da natureza e o encanto rural da região de Barcelos. Apresentamos-lhe uma oportunidade única de adquirir uma deslumbrante quinta na zona de Barqueiros, um verdadeiro refúgio de paz e conforto, ideal para quem procura uma vida de qualidade e proximidade com a natureza.
A área é conhecida pela sua beleza natural, vinhas exuberantes e um ambiente acolhedor que faz dela um lugar perfeito para viver ou investir.
Viver em Barqueiros é abraçar um estilo de vida autêntico e cheio de charme. A região oferece uma variedade de atividades, desde caminhadas e passeios de bicicleta até degustações de vinhos locais e visitas a quintas históricas. A proximidade com Barcelos e outras cidades vizinhas facilita o acesso a serviços essenciais, escolas, lojas e restaurantes.
Esta quinta, não é apenas uma propriedade; é um estilo de vida. Venha descobrir o que torna este lugar tão especial e prepare-se para criar memórias inesquecíveis em cada canto desta magnífica residência. Agende já a sua visita e deixe-se encantar por esta joia no coração do Minho.
Espaços Internos
5 Quartos Espaçosos: Cada quarto é um convite ao descanso, com áreas generosas e muita luz natural. Os acabamentos de alta qualidade e o design acolhedor garantem o máximo conforto.
Sala de Estar: Um espaço amplo e luminoso, ideal para reunir a família e os amigos, com uma vista deslumbrante sobre os jardins da propriedade.
Cozinha RetroFit : Equipada com última geração e mantendo a traça tradicional, perfeita para preparar deliciosas refeições e criar momentos inesquecíveis.
Áreas de Convívio: Vários espaços internos projetados para o convívio, incluindo uma sala de jantar formal e áreas de lazer.
Espaços Externos
Jardins Paisagísticos: Extensos jardins que rodeiam a propriedade, proporcionando um cenário perfeito para relaxar ou organizar eventos ao ar livre.
Piscina Privada: Um oásis refrescante para os dias quentes de verão, com áreas de deck para banhos de sol.
Área de Churrasco: Perfeita para churrascos em família ou jantares ao ar livre com amigos, desfrutando da beleza do pôr do sol.
Terreno Amplo: A quinta possui um terreno generoso que pode ser utilizado para agricultura, cultivo de vinhas ou até mesmo para a construção de mais infraestruturas.
Outros Destaques.:
Estacionamento Privado: Espaço amplo para estacionamento de vários veículos.
Segurança: Sistema de segurança moderno para garantir tranquilidade e proteção.
Para mais informações ou para agendar uma visita, entre em contacto connosco. Estamos à sua disposição para tornar o seu sonho realidade.
Por sermos Intermediários de Crédito devidamente autorizados pelo Banco de Portugal, fazemos a gestão de todo o seu processo de financiamento, sempre com as melhores soluções do mercado. Acompanhamento pré e pós-escritura.
A informação disponibilizada, não dispensa a sua confirmação nem pode ser considerada vinculativa, não dispensando a sua confirmação através de visita ao imóvel.
Deixe-nos o seu contacto e nós ligamos-lhe sem custos.
A Janela Virtual,
Nasce no mercado para que amigos, clientes e parceiros de negócios, realizem os seus sonhos com as melhores oportunidades de negócios que temos para lhe apresentar.
Sendo a nossa maior preocupação o seu bem estar.
Comprar uma casa é uma decisão que requer reflexão, uma analise bem estruturada e muita pesquisa. Na JANELA VIRTUAL, essa decisão pode contar com toda a transparência, profissionalismo e simplicidade no processo de compra do seu imóvel e acompanhamento personalizado. Porque só assim faz sentido.
Imagine acordar todos os dias envolto pela tranquilidade da natureza e o encanto rural da região de Barcelos. Apresentamos-lhe uma oportunidade única de adquirir uma deslumbrante quinta na zona de Barqueiros, um verdadeiro refúgio de paz e conforto, ideal para quem procura uma vida de qualidade e proximidade com a natureza.
A área é conhecida pela sua beleza natural, vinhas exuberantes e um ambiente acolhedor que faz dela um lugar perfeito para viver ou investir.
Viver em Barqueiros é abraçar um estilo de vida autêntico e cheio de charme. A região oferece uma variedade de atividades, desde caminhadas e passeios de bicicleta até degustações de vinhos locais e visitas a quintas históricas. A proximidade com Barcelos e outras cidades vizinhas facilita o acesso a serviços essenciais, escolas, lojas e restaurantes.
Esta quinta, não é apenas uma propriedade; é um estilo de vida. Venha descobrir o que torna este lugar tão especial e prepare-se para criar memórias inesquecíveis em cada canto desta magnífica residência. Agende já a sua visita e deixe-se encantar por esta joia no coração do Minho.
Espaços Internos
5 Quartos Espaçosos: Cada quarto é um convite ao descanso, com áreas generosas e muita luz natural. Os acabamentos de alta qualidade e o design acolhedor garantem o máximo conforto.
Sala de Estar: Um espaço amplo e luminoso, ideal para reunir a família e os amigos, com uma vista deslumbrante sobre os jardins da propriedade.
Cozinha RetroFit : Equipada com última geração e mantendo a traça tradicional, perfeita para preparar deliciosas refeições e criar momentos inesquecíveis.
Áreas de Convívio: Vários espaços internos projetados para o convívio, incluindo uma sala de jantar formal e áreas de lazer.
Espaços Externos
Jardins Paisagísticos: Extensos jardins que rodeiam a propriedade, proporcionando um cenário perfeito para relaxar ou organizar eventos ao ar livre.
Piscina Privada: Um oásis refrescante para os dias quentes de verão, com áreas de deck para banhos de sol.
Área de Churrasco: Perfeita para churrascos em família ou jantares ao ar livre com amigos, desfrutando da beleza do pôr do sol.
Terreno Amplo: A quinta possui um terreno generoso que pode ser utilizado para agricultura, cultivo de vinhas ou até mesmo para a construção de mais infraestruturas.
Outros Destaques.:
Estacionamento Privado: Espaço amplo para estacionamento de vários veículos.
Segurança: Sistema de segurança moderno para garantir tranquilidade e proteção.
Para mais informações ou para agendar uma visita, entre em contacto connosco. Estamos à sua disposição para tornar o seu sonho realidade.
Por sermos Intermediários de Crédito devidamente autorizados pelo Banco de Portugal, fazemos a gestão de todo o seu processo de financiamento, sempre com as melhores soluções do mercado. Acompanhamento pré e pós-escritura.
A informação disponibilizada, não dispensa a sua confirmação nem pode ser considerada vinculativa, não dispensando a sua confirmação através de visita ao imóvel.
Deixe-nos o seu contacto e nós ligamos-lhe sem custos.
A Janela Virtual,
Nasce no mercado para que amigos, clientes e parceiros de negócios, realizem os seus sonhos com as melhores oportunidades de negócios que temos para lhe apresentar.
Sendo a nossa maior preocupação o seu bem estar.
Comprar uma casa é uma decisão que requer reflexão, uma analise bem estruturada e muita pesquisa. Na JANELA VIRTUAL, essa decisão pode contar com toda a transparência, profissionalismo e simplicidade no processo de compra do seu imóvel e acompanhamento personalizado. Porque só assim faz sentido.
Contact
See Phone
House 3 Bedrooms
Loureira, Vila Verde, Distrito de Braga
Under construction · 196m²
With Garage
buy
215.000 €
Venda Moradia Individual T3 Térrea (Estrutura), Loureira, Vila Verde
Apresentamos uma oportunidade imperdível para quem deseja adquirir uma moradia individual T3 térrea na encantadora freguesia de Loureira, em Vila Verde. Esta propriedade encontra-se num lote generoso de aproximadamente 616 m², proporcionando um amplo espaço para jardim, lazer e personalização. Com uma área bruta de construção de 250 m², esta moradia oferece o espaço ideal para criar o lar dos seus sonhos.
A moradia está à venda na fase em que se encontra nas fotos, permitindo que o comprador tenha total liberdade para personalizar e adaptar o interior ao seu gosto e necessidades. Já com as divisões interiores definidas e o revestimento exterior concluído com capoto de 8 cm, esta propriedade é uma tela em branco pronta para se transformar num lar acolhedor e funcional. A estrutura sólida e o revestimento de qualidade garantem uma base excelente para qualquer projeto de decoração e acabamentos que deseje implementar.
A localização desta moradia é outro dos seus grandes atrativos. Situada muito próxima do icónico Mosteiro do Alívio, um dos pontos turísticos e religiosos mais reconhecidos da região, esta propriedade oferece a tranquilidade e o charme de uma área residencial calma, sem sacrificar a proximidade aos serviços e comodidades urbanas. Além disso, está a apenas 9 km da vibrante cidade de Braga, conhecida pelo seu rico património histórico, cultural e uma vasta gama de serviços, comércio e entretenimento.
Se procura um refúgio tranquilo, mas com fácil acesso às comodidades urbanas, esta moradia em Loureira é a escolha perfeita. A oportunidade de personalizar cada detalhe do interior permite que crie um espaço verdadeiramente seu, refletindo o seu estilo e personalidade. O lote amplo oferece inúmeras possibilidades para a criação de zonas de lazer, jardins ou até mesmo uma piscina.
Não perca a oportunidade de visitar e descobrir todo o potencial desta moradia. Se procura um lugar para chamar de lar, onde possa construir memórias e viver momentos inesquecíveis, esta propriedade em Loureira, Vila Verde, é a opção ideal. Contacte-nos para mais informações e agende a sua visita. Venha ver de perto este projeto promissor e imagine-se a viver no conforto e tranquilidade que só uma moradia como esta pode oferecer.
Características principais:
Moradia T3 térrea
Lote de aproximadamente 616 m²
Área bruta de construção de 250 m²
Vendida na fase atual com divisões interiores e revestimento exterior em capoto de 8 cm
Localização próxima ao Mosteiro do Alívio
A apenas 9 km de Braga
Uma oportunidade única para criar a casa dos seus sonhos numa localização privilegiada!
Apresentamos uma oportunidade imperdível para quem deseja adquirir uma moradia individual T3 térrea na encantadora freguesia de Loureira, em Vila Verde. Esta propriedade encontra-se num lote generoso de aproximadamente 616 m², proporcionando um amplo espaço para jardim, lazer e personalização. Com uma área bruta de construção de 250 m², esta moradia oferece o espaço ideal para criar o lar dos seus sonhos.
A moradia está à venda na fase em que se encontra nas fotos, permitindo que o comprador tenha total liberdade para personalizar e adaptar o interior ao seu gosto e necessidades. Já com as divisões interiores definidas e o revestimento exterior concluído com capoto de 8 cm, esta propriedade é uma tela em branco pronta para se transformar num lar acolhedor e funcional. A estrutura sólida e o revestimento de qualidade garantem uma base excelente para qualquer projeto de decoração e acabamentos que deseje implementar.
A localização desta moradia é outro dos seus grandes atrativos. Situada muito próxima do icónico Mosteiro do Alívio, um dos pontos turísticos e religiosos mais reconhecidos da região, esta propriedade oferece a tranquilidade e o charme de uma área residencial calma, sem sacrificar a proximidade aos serviços e comodidades urbanas. Além disso, está a apenas 9 km da vibrante cidade de Braga, conhecida pelo seu rico património histórico, cultural e uma vasta gama de serviços, comércio e entretenimento.
Se procura um refúgio tranquilo, mas com fácil acesso às comodidades urbanas, esta moradia em Loureira é a escolha perfeita. A oportunidade de personalizar cada detalhe do interior permite que crie um espaço verdadeiramente seu, refletindo o seu estilo e personalidade. O lote amplo oferece inúmeras possibilidades para a criação de zonas de lazer, jardins ou até mesmo uma piscina.
Não perca a oportunidade de visitar e descobrir todo o potencial desta moradia. Se procura um lugar para chamar de lar, onde possa construir memórias e viver momentos inesquecíveis, esta propriedade em Loureira, Vila Verde, é a opção ideal. Contacte-nos para mais informações e agende a sua visita. Venha ver de perto este projeto promissor e imagine-se a viver no conforto e tranquilidade que só uma moradia como esta pode oferecer.
Características principais:
Moradia T3 térrea
Lote de aproximadamente 616 m²
Área bruta de construção de 250 m²
Vendida na fase atual com divisões interiores e revestimento exterior em capoto de 8 cm
Localização próxima ao Mosteiro do Alívio
A apenas 9 km de Braga
Uma oportunidade única para criar a casa dos seus sonhos numa localização privilegiada!
Contact
See Phone
House 6 Bedrooms
Caldas de Vizela (São Miguel e São João), Distrito de Braga
Used · 788m²
With Garage
buy
500.000 €
6 Bedroom Villa, For Sale, São Miguel, Vizela
Ground floor :
Entrance Hall;
2 Living rooms,
1 Kitchen;
1 Bedroom;
4 Bathrooms;
2 Storage room;
1 Laundry;
1 Floor:
Hall;
1 Living room;
1 Bedroom;
1 Kitchen;
4 Suites with wardrobe and independent bathroom;
1 Patio
1 swimming pool;
1 Swimming pool support room with + or - 100 m2;
3 individual garages (each one for two cars);
Important observations:
Garden with Barbecue;
Small interior lake;
Excellent location;
Good accesses;
Excellent sun exposure;
Energy Category: E
Next to the centre of the beautiful city of caldas de Vizela;
Near the Thermal Spa and the city park;
49 km from francisco sá carneiro airport;
15 km from Braga;
6 km from Guimarães.
Book your visit with us!
You have the dream, we have the Key!
Atual Imobiliária stands out for its transparent, permanent and personalised assistance, based on proximity and trust for those who wish to sell or buy any type of property.
It has a team of professionals in constant training, focused on understanding your needs and committed to finding the best real estate solution for you.
With over 10 years´ experience, Atual Imobiliária guarantees the greatest transparency and simplicity in the completion of all the processes of your business.
The excellent results which our team of consultants has been achieving throughout these years are based on the daily motivation to make our clients´ dreams and preferences come true, in a market which we recognise as being severely competitive.
At Atual Imobiliária our clients´ needs and preferences will always be in the spotlight, so that we may find the best solutions to meet their objectives. To this end, we offer highly professional, credible and experienced assistance, which allows us to provide full support in the development of any decisions and also during the purchase, sale or rental process.
Our offer stands out for its diversity and modernity, so that you can find the property that fits your needs.
We were born with the clear mission to satisfy clients in the real estate market, since we exhibit a high quality service, at very competitive prices.
The Atual Imobiliária team has extremely experienced consultants in this area, one hundred percent focused on making the best deal for its clients.
In this sense, besides our very diversified and geographically extended property portfolio, we also have partnerships with various estate agencies and lending entities, which guarantee us the best market rates, a factor which places us on a differentiating level within the current property market.
Ground floor :
Entrance Hall;
2 Living rooms,
1 Kitchen;
1 Bedroom;
4 Bathrooms;
2 Storage room;
1 Laundry;
1 Floor:
Hall;
1 Living room;
1 Bedroom;
1 Kitchen;
4 Suites with wardrobe and independent bathroom;
1 Patio
1 swimming pool;
1 Swimming pool support room with + or - 100 m2;
3 individual garages (each one for two cars);
Important observations:
Garden with Barbecue;
Small interior lake;
Excellent location;
Good accesses;
Excellent sun exposure;
Energy Category: E
Next to the centre of the beautiful city of caldas de Vizela;
Near the Thermal Spa and the city park;
49 km from francisco sá carneiro airport;
15 km from Braga;
6 km from Guimarães.
Book your visit with us!
You have the dream, we have the Key!
Atual Imobiliária stands out for its transparent, permanent and personalised assistance, based on proximity and trust for those who wish to sell or buy any type of property.
It has a team of professionals in constant training, focused on understanding your needs and committed to finding the best real estate solution for you.
With over 10 years´ experience, Atual Imobiliária guarantees the greatest transparency and simplicity in the completion of all the processes of your business.
The excellent results which our team of consultants has been achieving throughout these years are based on the daily motivation to make our clients´ dreams and preferences come true, in a market which we recognise as being severely competitive.
At Atual Imobiliária our clients´ needs and preferences will always be in the spotlight, so that we may find the best solutions to meet their objectives. To this end, we offer highly professional, credible and experienced assistance, which allows us to provide full support in the development of any decisions and also during the purchase, sale or rental process.
Our offer stands out for its diversity and modernity, so that you can find the property that fits your needs.
We were born with the clear mission to satisfy clients in the real estate market, since we exhibit a high quality service, at very competitive prices.
The Atual Imobiliária team has extremely experienced consultants in this area, one hundred percent focused on making the best deal for its clients.
In this sense, besides our very diversified and geographically extended property portfolio, we also have partnerships with various estate agencies and lending entities, which guarantee us the best market rates, a factor which places us on a differentiating level within the current property market.
Contact
Town House 3 Bedrooms Duplex
Palmeira, Braga, Distrito de Braga
Under construction · 195m²
With Garage
buy
449.500 €
Esta magnífica moradia em banda, de tipologia T3 e ainda em fase de construção, oferece um estilo de vida único, onde o luxo se encontra com a tranquilidade. Com três suítes deslumbrantes, closet, e uma série de características requintadas, esta propriedade redefine os padrões de elegância e conforto.
A moradia está localizada na freguesia de Palmeira, em Braga, bem próximo ao centro da cidade e com excelentes acessos. A zona é sossegada e soalheira.
A escassos minutos encontra variadas praias fluviais, o Centro Comercial Nova Arcada, escolas e outros tipos de comércio e serviços.
Com amplas áreas distribuidas por 2 pisos, esta moradia apresenta as seguintes características:
No piso 1:
Sala e cozinha open-space, zona exclusiva de lavandaria; acesso ao logradouro da moradia com um espaço único de lazer com piscina e churrasqueira; WC de serviço; Garagem fechada para 2 viaturas
No piso 2: 3 suítes
A destacar: o piso em espinha de madeira exótica; ar condicionado por condutas; estores elétricos; porta blindada, vídeo porteiro; logradouro; piscina; churrasqueira.
Localização: Rua Monte Calvelo, Palmeira, Braga
Conheça mais sobre este projeto!
Ref. 013-3978
Url. (url)
Tlf. (telefone) Chamada para a rede fixa nacional)
Tlm. (telefone) Gonçalo Silva (Chamada para a rede móvel nacional)
Comprar ou vender a casa é provavelmente a maior e mais importante investimento que algum dia irá fazer. É por isso que tantos clientes confiam em nós.
Somos uma agência imobiliária de Braga, que se tem vindo a destacar no mercado imobiliário em Portugal graças ao seu profissionalismo, dedicação e inovação. Conhecemos o mercado imobiliário em Braga como poucos e queremos ajudar em tudo o que necessitar durante o processo. Trabalhamos com rigor, eficiência e transparência!
Com um histórico comprovado e uma equipa eficaz, estamos comprometidos em criar experiências extraordinárias em cada etapa do caminho.
- Estamos aqui para ajudar com conhecimento especializado em todos os momentos-chave da compra e venda da sua casa.
- Estamos ao seu lado para orientar e ajudar a tomar decisões informadas.
Temos várias opções de casas à venda no distrito de Braga. Desde apartamentos para comprar, moradias, terrenos, lojas, escritórios, entre outras soluções.
Pode entrar em contacto por:
\ Telefone: (telefone) Chamada para a rede fixa nacional)
\ Whatsapp: (telefone)
\ Email: (email)
Também dispomos de um serviço gratuito de avaliação de imóveis para que possa ter conhecimento do valor da sua casa.
Somos Intermediários de Crédito Bancário autorizados pelo Banco de Portugal, e podemos auxilia-lo(a) na gestão de todo o seu processo de financiamento.
Desde 2007 a tratar dos seus projetos imobiliários com toda a transparência, rigor e eficiência.
Quer comprar, arrendar ou vender casa no distrito de Braga através de uma agência imobiliária?
Deixe connosco! Entre em contacto com a nossa agência imobiliária de Braga.
floresta Imobiliária
o caminho seguro para a sua casa
Visite-nos na Rua do Taxa nº 5 em São Vitor
Licença AMI 7630
A moradia está localizada na freguesia de Palmeira, em Braga, bem próximo ao centro da cidade e com excelentes acessos. A zona é sossegada e soalheira.
A escassos minutos encontra variadas praias fluviais, o Centro Comercial Nova Arcada, escolas e outros tipos de comércio e serviços.
Com amplas áreas distribuidas por 2 pisos, esta moradia apresenta as seguintes características:
No piso 1:
Sala e cozinha open-space, zona exclusiva de lavandaria; acesso ao logradouro da moradia com um espaço único de lazer com piscina e churrasqueira; WC de serviço; Garagem fechada para 2 viaturas
No piso 2: 3 suítes
A destacar: o piso em espinha de madeira exótica; ar condicionado por condutas; estores elétricos; porta blindada, vídeo porteiro; logradouro; piscina; churrasqueira.
Localização: Rua Monte Calvelo, Palmeira, Braga
Conheça mais sobre este projeto!
Ref. 013-3978
Url. (url)
Tlf. (telefone) Chamada para a rede fixa nacional)
Tlm. (telefone) Gonçalo Silva (Chamada para a rede móvel nacional)
Comprar ou vender a casa é provavelmente a maior e mais importante investimento que algum dia irá fazer. É por isso que tantos clientes confiam em nós.
Somos uma agência imobiliária de Braga, que se tem vindo a destacar no mercado imobiliário em Portugal graças ao seu profissionalismo, dedicação e inovação. Conhecemos o mercado imobiliário em Braga como poucos e queremos ajudar em tudo o que necessitar durante o processo. Trabalhamos com rigor, eficiência e transparência!
Com um histórico comprovado e uma equipa eficaz, estamos comprometidos em criar experiências extraordinárias em cada etapa do caminho.
- Estamos aqui para ajudar com conhecimento especializado em todos os momentos-chave da compra e venda da sua casa.
- Estamos ao seu lado para orientar e ajudar a tomar decisões informadas.
Temos várias opções de casas à venda no distrito de Braga. Desde apartamentos para comprar, moradias, terrenos, lojas, escritórios, entre outras soluções.
Pode entrar em contacto por:
\ Telefone: (telefone) Chamada para a rede fixa nacional)
\ Whatsapp: (telefone)
\ Email: (email)
Também dispomos de um serviço gratuito de avaliação de imóveis para que possa ter conhecimento do valor da sua casa.
Somos Intermediários de Crédito Bancário autorizados pelo Banco de Portugal, e podemos auxilia-lo(a) na gestão de todo o seu processo de financiamento.
Desde 2007 a tratar dos seus projetos imobiliários com toda a transparência, rigor e eficiência.
Quer comprar, arrendar ou vender casa no distrito de Braga através de uma agência imobiliária?
Deixe connosco! Entre em contacto com a nossa agência imobiliária de Braga.
floresta Imobiliária
o caminho seguro para a sua casa
Visite-nos na Rua do Taxa nº 5 em São Vitor
Licença AMI 7630
Contact
See Phone
House 4 Bedrooms Triplex
Fábrica de Ferro / Pegadinha, Fafe, Distrito de Braga
Used · 272m²
With Garage
buy
440.000 €
Imóvel inserido em lote com 592m2, garagem para três viaturas, espaço exterior a toda volta do imóvel, excelente exposição solar, excelentes acabamentos e a 2 min do centro da cidade de Fafe.
Possuí:
- Cozinha equipada;
- Garagem p/ 3 viaturas;
- Salão p/convívio;
- Sala de jantar e sala de estar;
- Caixilharia de alumínio c/vidro duplo
- Aquecimento central
- Painéis solares;
- Sauna;
- Jacuzzi;
- Ginásio;
- Recuperador de calor;
- Roupeiros embutidos;
- Closet;
- Churrasqueira.
Fafe é uma cidade portuguesa, situada no distrito de Braga, Região do Norte e sub-região do Ave (uma das sub-regiões mais industrializadas do país), com uma população de 15 703 habitantes, com uma área urbana de 7,50km², correspondente à freguesia com o mesmo nome, e com uma densidade populacional de 2093,7 hab/km²
É sede do município de Fafe com 219,08km² de área e 50 633 habitantes.
O município está subdividido em 25 freguesias e é limitado a norte pelos municípios de Póvoa de Lanhoso e Vieira do Minho, a leste por Cabeceiras de Basto e Celorico de Basto, a sul por Felgueiras e a oeste por Guimarães.
IMOBILIÁRIA ARES DA PENHA
Com 25 anos de experiência no ramo imobiliário, a Imobiliária Ares da Penha destaca-se pelo sentido de compromisso, confiança, competência e atendimento personalizado a cada cliente. Fundada em 1995, apresentamos, desde sempre, um perfil de confiança, profissionalismo, resultados e apoio ajustado à necessidade de cada cliente. Reconhecida não só no concelho de Fafe, a Ares da Penha preza pela satisfação dos seus clientes e apoio dos mesmos nas várias fases da mediação imobiliária.
Por sermos intermediários de crédito, fazemos a gestão de todo o processo de financiamento junto dos nossos vários parceiros bancários e encontramos a melhor solução para a sua situação sem qualquer custo adicional.
Para vender e comprar, escolha a Imobiliária Ares da Penha.
A SUA IMOBILIÁRIA DE CONFIANÇA!
Propriété insérée dans le lot avec 592m2, garage pour trois voitures, espace extérieur tout autour de la propriété, excellente exposition au soleil, d’excellentes finitions et à 2 min du centre-ville de Fafe.
J’ai possédé :
- cuisine équipée;
- Garage p/ 3 voitures;
- Salon p/convivialité;
- Salle à manger et salon;
- Cadre en aluminium et/ou double verre
- Chauffage central
- panneaux solaires;
- sauna;
- Jacuzzi;
- gymnase;
- récupérateur de chaleur;
- armoires encastrées;
- placard;
- Le barbecue.
Fafe est une ville portugaise, située dans le district de Braga, dans la région du Nord et sous-région de l’Ave (l’une des sous-régions les plus industrialisées du pays), avec une population de 15 703 habitants, avec une superficie urbaine de 7,50 km², correspondant à la commune du même nom, et d’une densité de population de 2093,7 hab/km²
Siège de la municipalité de Fafe avec 219,08km² de superficie et 50 633 habitants.
La commune est subdivisée en 25 communes et est limitée au nord par les communes de Póvoa de Lanhoso et Vieira do Minho, à l’est par Cabeceiras de Basto et Celorico de Basto, au sud par Felgueiras et à l’ouest par Guimarães.
IMMOBILIER ARES DE LA PENHA
Avec 25 ans d’expérience dans l’immobilier, Immobilier Ares da Penha se distingue par le sens de l’engagement, la confiance, la compétence et le service personnalisé à chaque client. Fondée en 1995, nous présentons depuis toujours un profil de confiance, de professionnalisme, de résultats et de soutien adapté aux besoins de chaque client. Reconnue non seulement dans la commune de Fafe, Ares da Penha apprécie la satisfaction de ses clients et le soutien de ceux-ci dans les différentes phases de l’intermédiation immobilière.
Parce que nous sommes des intermédiaires de crédit, nous gérons tout le processus de financement avec nos différents partenaires bancaires et nous trouvons la meilleure solution à votre situation sans aucun coût supplémentaire.
Pour la vente et l’achat, choisissez l’agence immobilière Ares de Penha.
VOTRE AGENCE DE CONFIANCE !
Real estate property inserted in lot with 592m2, garage for three vehicles, outdoor space all around the property, excellent sun exposure, excellent finishes and 2 min from the city center of Fafe.
Possuí:
- an equipped kitchen;
- Garage p/ 3 vehicles;
- p/convivial lounge;
- Dining room and living room;
- Aluminium frame c/double glazing
- Central heating
- solar panels;
- Sauna;
- Jacuzzi;
- Gymnasium;
- heat recovery plant;
- fitted wardrobes;
- Closet;
- Barbecue.
Fafe is a Portuguese city, located in the district of Braga, Região do Norte and sub-region of Ave (one of the most industrialized sub-regions of the country), with a population of 15 703 inhabitants, with an urban area of 7.50 km², corresponding to the parish of the same name, and with a population density of 2093.7 inhab/km²
It is the seat of the municipality of Fafe with 219,08km² of area and 50 633 inhabitants.
The municipality is subdivided into 25 parishes and is bordered to the north by the municipalities of Póvoa de Lanhoso and Vieira do Minho, to the east by Cabeceiras de Basto and Celorico de Basto, to the south by Felgueiras and to the west by Guimarães.
ARES REAL ESTATE PENHA
With 25 years of experience in real estate, Real Estate Ares da Penha stands out for its commitment, trust, competence and personalized customer service. Founded in 1995, we have always presented a profile of trust, professionalism, results and support adjusted to the needs of each client. Recognized not only in the municipality of Fafe, Ares da Penha values the satisfaction of its customers and their support in the various stages of real estate mediation.
As credit intermediaries, we manage the entire financing process with our various banking partners and find the best solution to your situation at no additional cost.
To sell and buy, choose Ares da Penha Real Estate.
YOUR TRUSTED REAL ESTATE COMPANY!
Possuí:
- Cozinha equipada;
- Garagem p/ 3 viaturas;
- Salão p/convívio;
- Sala de jantar e sala de estar;
- Caixilharia de alumínio c/vidro duplo
- Aquecimento central
- Painéis solares;
- Sauna;
- Jacuzzi;
- Ginásio;
- Recuperador de calor;
- Roupeiros embutidos;
- Closet;
- Churrasqueira.
Fafe é uma cidade portuguesa, situada no distrito de Braga, Região do Norte e sub-região do Ave (uma das sub-regiões mais industrializadas do país), com uma população de 15 703 habitantes, com uma área urbana de 7,50km², correspondente à freguesia com o mesmo nome, e com uma densidade populacional de 2093,7 hab/km²
É sede do município de Fafe com 219,08km² de área e 50 633 habitantes.
O município está subdividido em 25 freguesias e é limitado a norte pelos municípios de Póvoa de Lanhoso e Vieira do Minho, a leste por Cabeceiras de Basto e Celorico de Basto, a sul por Felgueiras e a oeste por Guimarães.
IMOBILIÁRIA ARES DA PENHA
Com 25 anos de experiência no ramo imobiliário, a Imobiliária Ares da Penha destaca-se pelo sentido de compromisso, confiança, competência e atendimento personalizado a cada cliente. Fundada em 1995, apresentamos, desde sempre, um perfil de confiança, profissionalismo, resultados e apoio ajustado à necessidade de cada cliente. Reconhecida não só no concelho de Fafe, a Ares da Penha preza pela satisfação dos seus clientes e apoio dos mesmos nas várias fases da mediação imobiliária.
Por sermos intermediários de crédito, fazemos a gestão de todo o processo de financiamento junto dos nossos vários parceiros bancários e encontramos a melhor solução para a sua situação sem qualquer custo adicional.
Para vender e comprar, escolha a Imobiliária Ares da Penha.
A SUA IMOBILIÁRIA DE CONFIANÇA!
Propriété insérée dans le lot avec 592m2, garage pour trois voitures, espace extérieur tout autour de la propriété, excellente exposition au soleil, d’excellentes finitions et à 2 min du centre-ville de Fafe.
J’ai possédé :
- cuisine équipée;
- Garage p/ 3 voitures;
- Salon p/convivialité;
- Salle à manger et salon;
- Cadre en aluminium et/ou double verre
- Chauffage central
- panneaux solaires;
- sauna;
- Jacuzzi;
- gymnase;
- récupérateur de chaleur;
- armoires encastrées;
- placard;
- Le barbecue.
Fafe est une ville portugaise, située dans le district de Braga, dans la région du Nord et sous-région de l’Ave (l’une des sous-régions les plus industrialisées du pays), avec une population de 15 703 habitants, avec une superficie urbaine de 7,50 km², correspondant à la commune du même nom, et d’une densité de population de 2093,7 hab/km²
Siège de la municipalité de Fafe avec 219,08km² de superficie et 50 633 habitants.
La commune est subdivisée en 25 communes et est limitée au nord par les communes de Póvoa de Lanhoso et Vieira do Minho, à l’est par Cabeceiras de Basto et Celorico de Basto, au sud par Felgueiras et à l’ouest par Guimarães.
IMMOBILIER ARES DE LA PENHA
Avec 25 ans d’expérience dans l’immobilier, Immobilier Ares da Penha se distingue par le sens de l’engagement, la confiance, la compétence et le service personnalisé à chaque client. Fondée en 1995, nous présentons depuis toujours un profil de confiance, de professionnalisme, de résultats et de soutien adapté aux besoins de chaque client. Reconnue non seulement dans la commune de Fafe, Ares da Penha apprécie la satisfaction de ses clients et le soutien de ceux-ci dans les différentes phases de l’intermédiation immobilière.
Parce que nous sommes des intermédiaires de crédit, nous gérons tout le processus de financement avec nos différents partenaires bancaires et nous trouvons la meilleure solution à votre situation sans aucun coût supplémentaire.
Pour la vente et l’achat, choisissez l’agence immobilière Ares de Penha.
VOTRE AGENCE DE CONFIANCE !
Real estate property inserted in lot with 592m2, garage for three vehicles, outdoor space all around the property, excellent sun exposure, excellent finishes and 2 min from the city center of Fafe.
Possuí:
- an equipped kitchen;
- Garage p/ 3 vehicles;
- p/convivial lounge;
- Dining room and living room;
- Aluminium frame c/double glazing
- Central heating
- solar panels;
- Sauna;
- Jacuzzi;
- Gymnasium;
- heat recovery plant;
- fitted wardrobes;
- Closet;
- Barbecue.
Fafe is a Portuguese city, located in the district of Braga, Região do Norte and sub-region of Ave (one of the most industrialized sub-regions of the country), with a population of 15 703 inhabitants, with an urban area of 7.50 km², corresponding to the parish of the same name, and with a population density of 2093.7 inhab/km²
It is the seat of the municipality of Fafe with 219,08km² of area and 50 633 inhabitants.
The municipality is subdivided into 25 parishes and is bordered to the north by the municipalities of Póvoa de Lanhoso and Vieira do Minho, to the east by Cabeceiras de Basto and Celorico de Basto, to the south by Felgueiras and to the west by Guimarães.
ARES REAL ESTATE PENHA
With 25 years of experience in real estate, Real Estate Ares da Penha stands out for its commitment, trust, competence and personalized customer service. Founded in 1995, we have always presented a profile of trust, professionalism, results and support adjusted to the needs of each client. Recognized not only in the municipality of Fafe, Ares da Penha values the satisfaction of its customers and their support in the various stages of real estate mediation.
As credit intermediaries, we manage the entire financing process with our various banking partners and find the best solution to your situation at no additional cost.
To sell and buy, choose Ares da Penha Real Estate.
YOUR TRUSTED REAL ESTATE COMPANY!
Contact
See Phone
House 4 Bedrooms +2
Braga (Maximinos, Sé e Cividade), Distrito de Braga
Used · 240m²
With Garage
buy
420.000 €
This house is located close to Braga city centre.
It is in very good condition due to the noble nature of its materials, where wood predominates.
All spaces are spacious, with lots of light and sun exposure.
It consists of three building floors and garden and porch space.
The ground floor faces the outside and the entrance gate, and here you have a complete house type T zero plus two with bathroom, which can be used independently of the rest of the house.
In the garden in front of the social floor there is a porch and a covered leisure area, where you can enjoy in the family environment or with friends.
The house has central heating and the living part on the ground floor has air conditioning.
Divisions and characteristics.
Ground floor the habitable part is a T0+2 and bathroom, with a kitchen and open living room, the other part has a laundry room with support cabinets, wine cellar, toilet and garage.
The social floor has the hall, bathroom, living room with fireplace, kitchen and dining room and living room with fireplace.
In the private part it has a suite, three more bedrooms and a full bathroom.
Book a visit!
It is in very good condition due to the noble nature of its materials, where wood predominates.
All spaces are spacious, with lots of light and sun exposure.
It consists of three building floors and garden and porch space.
The ground floor faces the outside and the entrance gate, and here you have a complete house type T zero plus two with bathroom, which can be used independently of the rest of the house.
In the garden in front of the social floor there is a porch and a covered leisure area, where you can enjoy in the family environment or with friends.
The house has central heating and the living part on the ground floor has air conditioning.
Divisions and characteristics.
Ground floor the habitable part is a T0+2 and bathroom, with a kitchen and open living room, the other part has a laundry room with support cabinets, wine cellar, toilet and garage.
The social floor has the hall, bathroom, living room with fireplace, kitchen and dining room and living room with fireplace.
In the private part it has a suite, three more bedrooms and a full bathroom.
Book a visit!
Contact
See Phone
Farm 5 Bedrooms
Cabreiros e Passos (São Julião), Braga, Distrito de Braga
Used · 552m²
With Garage
buy
775.000 €
This T5 Farm with a privileged location, this property offers the best of country life, whilst maintaining proximity to all the city’s amenities.
The Main House, a robust 260m² building, is awaiting a restoration that will transform it into a true architectural jewel with stunning views of this property.
The Quinta extends over a vast area of land of 35,300m², comprising a diversity of spaces. From fertile cultivated land, pastures, vineyards, to the shade of fruit trees and the welcoming embrace of a majestic pine forest. Here, you will find the perfect space to cultivate or simply relax in harmony with nature.
The sun exposure is absolutely stunning, providing an ideal setting to enjoy the sunrise and sunset. Furthermore, access is extremely convenient, allowing you to enjoy the peace and tranquility of the countryside without compromising accessibility. The Quinta is strategically located close to the entrances to the A3 and A11 motorways, making traveling to the center of Braga and other destinations a snap.
This is a unique opportunity to acquire an extraordinary property, where you can create the home of your dreams and enjoy country life, without giving up the convenience of the city. Don’t let this opportunity slip away. Schedule your visit now and start writing the next chapter of your story at Quinta T5 de Braga.
’Give Wings to Your New Story’
A professional team with a purpose
This is a very dynamic team that works as a very efficient unit. The great responsiveness and communication capacity is the reason why customers feel very well supported throughout their buying and selling processes.
Experience, competence and professionalism
Every day we work to add up, but not at any price. We are on your side, we represent your interests. We do it with trust and respect. Clear and transparent processes.
We care about providing an excellent and innovative service to our customers, whether they want to sell, buy or rent a house.
The Main House, a robust 260m² building, is awaiting a restoration that will transform it into a true architectural jewel with stunning views of this property.
The Quinta extends over a vast area of land of 35,300m², comprising a diversity of spaces. From fertile cultivated land, pastures, vineyards, to the shade of fruit trees and the welcoming embrace of a majestic pine forest. Here, you will find the perfect space to cultivate or simply relax in harmony with nature.
The sun exposure is absolutely stunning, providing an ideal setting to enjoy the sunrise and sunset. Furthermore, access is extremely convenient, allowing you to enjoy the peace and tranquility of the countryside without compromising accessibility. The Quinta is strategically located close to the entrances to the A3 and A11 motorways, making traveling to the center of Braga and other destinations a snap.
This is a unique opportunity to acquire an extraordinary property, where you can create the home of your dreams and enjoy country life, without giving up the convenience of the city. Don’t let this opportunity slip away. Schedule your visit now and start writing the next chapter of your story at Quinta T5 de Braga.
’Give Wings to Your New Story’
A professional team with a purpose
This is a very dynamic team that works as a very efficient unit. The great responsiveness and communication capacity is the reason why customers feel very well supported throughout their buying and selling processes.
Experience, competence and professionalism
Every day we work to add up, but not at any price. We are on your side, we represent your interests. We do it with trust and respect. Clear and transparent processes.
We care about providing an excellent and innovative service to our customers, whether they want to sell, buy or rent a house.
Contact
House 4 Bedrooms Duplex
Martim, Barcelos, Distrito de Braga
Used · 209m²
With Garage
buy
320.000 €
Moradia Individual T4 - Martim (Barcelos)
Terreno com aproximadamente 1510 m2, Área Bruta de Construção de 458,50 m2.
Moradia composta de:
Cave - garagem para 4 carros e zona de arrumos
R/Chão - Salão, Cozinha e um WC
1.º Andar - Cozinha, Sala com Lareira, 4 Quartos, um deles suite e um WC Completo
A moradia encontra-se em fase de acabamentos, necessita de caixilharia e finalizar parte interior e é vendida no estado em que se encontra.
A sua excelente localização e exposição solar permite lhe todo o conforto, privacidade e tranquilidade.
Situada apenas a 10 km do centro das cidades de Barcelos e de Braga!
Terreno com aproximadamente 1510 m2, Área Bruta de Construção de 458,50 m2.
Moradia composta de:
Cave - garagem para 4 carros e zona de arrumos
R/Chão - Salão, Cozinha e um WC
1.º Andar - Cozinha, Sala com Lareira, 4 Quartos, um deles suite e um WC Completo
A moradia encontra-se em fase de acabamentos, necessita de caixilharia e finalizar parte interior e é vendida no estado em que se encontra.
A sua excelente localização e exposição solar permite lhe todo o conforto, privacidade e tranquilidade.
Situada apenas a 10 km do centro das cidades de Barcelos e de Braga!
Contact
See Phone
House 6 Bedrooms Triplex
Fornelos, Fafe, Distrito de Braga
Used · 160m²
With Garage
buy
358.000 €
Moradia T6
Rés do chão - Garagem p/ 3 carros, pequena cozinha, despensa, Wc completo, lavandaria, 1 quarto e sala.
1º andar - Hall de entrada, Cozinha mobilada e equipada, despensa, sala de jantar e sala comum c/ lareira, Wc completo, 2 quartos.
2º andar - 3 quartos, Wc completo, e hall de quartos com espaço para sala de leitura ou um pequeno escritório.
Exterior com zona ajardinada, várias árvores de fruto, rega automática, 2 furos de água e outra garagem exterior para 2 carros.
Celebrizada pelo famoso pão de ló, pelo Solar da Luz e pela Central Hidroeléctrica de Santa Rita, a freguesia de Fornelos tem 2,45 km² de área e cerca de 1374 habitantes.
A casa da Luz é uma das mais nobres e antigas do Minho e seguramente a mais bela e emblemática do Concelho de Fafe. A igreja tinha somente uma capela filial que ainda hoje existe.
IMOBILIÁRIA ARES DA PENHA
Com 25 anos de experiência no ramo imobiliário, a Imobiliária Ares da Penha destaca-se pelo sentido de compromisso, confiança, competência e atendimento personalizado a cada cliente. Fundada em 1995, apresentamos, desde sempre, um perfil de confiança, profissionalismo, resultados e apoio ajustado à necessidade de cada cliente. Reconhecida não só no concelho de Fafe, a Ares da Penha preza pela satisfação dos seus clientes e apoio dos mesmos nas várias fases da mediação imobiliária.
Por sermos intermediários de crédito, fazemos a gestão de todo o processo de financiamento junto dos nossos vários parceiros bancários e encontramos a melhor solução para a sua situação sem qualquer custo adicional.
Para vender e comprar, escolha a Imobiliária Ares da Penha.
A SUA IMOBILIÁRIA DE CONFIANÇA!
Maison T6
Rez de chaussée - Garage p / 3 voitures, petite cuisine, garde-manger, WC complet, buanderie, 1 chambre et salon.
1er étage - Hall d’entrée, Cuisine meublée et équipée, garde-manger, salle à manger et salle à manger c / cheminée, WC complet, 2 chambres.
2ème étage - 3 chambres, salle de bains complète, et salle de chambre avec espace pour une salle de lecture ou un petit bureau.
Extérieur avec jardin, divers arbres fruitiers, arrosage automatique, 2 trous d’eau et un autre garage extérieur pour 2 voitures.
Célébrée par le célèbre pain de lotus, le Solar da Luz et la centrale hydroélectrique de Santa Rita, la paroisse de Fornelos a une superficie de 2,45 km² et environ 1374 habitants.
La maison de la Lumière est l’une des plus nobles et des plus anciennes du Minho et certainement la plus belle et la plus emblématique du Conseil de Fafe. L’église avait seulement une chapelle filiale qui existe encore aujourd’hui.
IMMOBILIER ARES DE LA PENHA
Avec 25 ans d’expérience dans l’immobilier, Immobilier Ares da Penha se distingue par le sens de l’engagement, la confiance, la compétence et le service personnalisé à chaque client. Fondée en 1995, nous présentons depuis toujours un profil de confiance, de professionnalisme, de résultats et de soutien adapté aux besoins de chaque client. Reconnue non seulement dans la commune de Fafe, Ares da Penha apprécie la satisfaction de ses clients et le soutien de ceux-ci dans les différentes phases de l’intermédiation immobilière.
Parce que nous sommes des intermédiaires de crédit, nous gérons tout le processus de financement avec nos différents partenaires bancaires et nous trouvons la meilleure solution à votre situation sans aucun coût supplémentaire.
Pour la vente et l’achat, choisissez l’agence immobilière Ares de Penha.
VOTRE AGENCE DE CONFIANCE !
Villa 6 bedrooms
Ground floor - Garage p/ 3 cars, small kitchen, pantry, full toilet, laundry, 1 bedroom and living room.
1st floor - Entrance hall, Kitchen furnished and equipped, pantry, dining room and common room c/ fireplace, Complete toilet, 2 bedrooms.
2nd floor - 3 bedrooms, full toilet, and hall of rooms with room for reading room or a small office.
Outside with landscaped area, several fruit trees, automatic irrigation, 2 water holes and another outdoor garage for 2 cars.
Famous for the famous bread of Ló, the Solar da Luz and the Santa Rita Hydroelectric Power Station, the parish of Fornelos has an area of 2.45 km², and about 1374 inhabitants.
The House of Light is one of the noblest and oldest in Minho and certainly the most beautiful and emblematic of the Municipality of Fafe. The church had only one branch chapel that still exists today.
ARES REAL ESTATE PENHA
With 25 years of experience in real estate, Real Estate Ares da Penha stands out for its commitment, trust, competence and personalized customer service. Founded in 1995, we have always presented a profile of trust, professionalism, results and support adjusted to the needs of each client. Recognized not only in the municipality of Fafe, Ares da Penha values the satisfaction of its customers and their support in the various stages of real estate mediation.
As credit intermediaries, we manage the entire financing process with our various banking partners and find the best solution to your situation at no additional cost.
To sell and buy, choose Ares da Penha Real Estate.
YOUR TRUSTED REAL ESTATE COMPANY!
Rés do chão - Garagem p/ 3 carros, pequena cozinha, despensa, Wc completo, lavandaria, 1 quarto e sala.
1º andar - Hall de entrada, Cozinha mobilada e equipada, despensa, sala de jantar e sala comum c/ lareira, Wc completo, 2 quartos.
2º andar - 3 quartos, Wc completo, e hall de quartos com espaço para sala de leitura ou um pequeno escritório.
Exterior com zona ajardinada, várias árvores de fruto, rega automática, 2 furos de água e outra garagem exterior para 2 carros.
Celebrizada pelo famoso pão de ló, pelo Solar da Luz e pela Central Hidroeléctrica de Santa Rita, a freguesia de Fornelos tem 2,45 km² de área e cerca de 1374 habitantes.
A casa da Luz é uma das mais nobres e antigas do Minho e seguramente a mais bela e emblemática do Concelho de Fafe. A igreja tinha somente uma capela filial que ainda hoje existe.
IMOBILIÁRIA ARES DA PENHA
Com 25 anos de experiência no ramo imobiliário, a Imobiliária Ares da Penha destaca-se pelo sentido de compromisso, confiança, competência e atendimento personalizado a cada cliente. Fundada em 1995, apresentamos, desde sempre, um perfil de confiança, profissionalismo, resultados e apoio ajustado à necessidade de cada cliente. Reconhecida não só no concelho de Fafe, a Ares da Penha preza pela satisfação dos seus clientes e apoio dos mesmos nas várias fases da mediação imobiliária.
Por sermos intermediários de crédito, fazemos a gestão de todo o processo de financiamento junto dos nossos vários parceiros bancários e encontramos a melhor solução para a sua situação sem qualquer custo adicional.
Para vender e comprar, escolha a Imobiliária Ares da Penha.
A SUA IMOBILIÁRIA DE CONFIANÇA!
Maison T6
Rez de chaussée - Garage p / 3 voitures, petite cuisine, garde-manger, WC complet, buanderie, 1 chambre et salon.
1er étage - Hall d’entrée, Cuisine meublée et équipée, garde-manger, salle à manger et salle à manger c / cheminée, WC complet, 2 chambres.
2ème étage - 3 chambres, salle de bains complète, et salle de chambre avec espace pour une salle de lecture ou un petit bureau.
Extérieur avec jardin, divers arbres fruitiers, arrosage automatique, 2 trous d’eau et un autre garage extérieur pour 2 voitures.
Célébrée par le célèbre pain de lotus, le Solar da Luz et la centrale hydroélectrique de Santa Rita, la paroisse de Fornelos a une superficie de 2,45 km² et environ 1374 habitants.
La maison de la Lumière est l’une des plus nobles et des plus anciennes du Minho et certainement la plus belle et la plus emblématique du Conseil de Fafe. L’église avait seulement une chapelle filiale qui existe encore aujourd’hui.
IMMOBILIER ARES DE LA PENHA
Avec 25 ans d’expérience dans l’immobilier, Immobilier Ares da Penha se distingue par le sens de l’engagement, la confiance, la compétence et le service personnalisé à chaque client. Fondée en 1995, nous présentons depuis toujours un profil de confiance, de professionnalisme, de résultats et de soutien adapté aux besoins de chaque client. Reconnue non seulement dans la commune de Fafe, Ares da Penha apprécie la satisfaction de ses clients et le soutien de ceux-ci dans les différentes phases de l’intermédiation immobilière.
Parce que nous sommes des intermédiaires de crédit, nous gérons tout le processus de financement avec nos différents partenaires bancaires et nous trouvons la meilleure solution à votre situation sans aucun coût supplémentaire.
Pour la vente et l’achat, choisissez l’agence immobilière Ares de Penha.
VOTRE AGENCE DE CONFIANCE !
Villa 6 bedrooms
Ground floor - Garage p/ 3 cars, small kitchen, pantry, full toilet, laundry, 1 bedroom and living room.
1st floor - Entrance hall, Kitchen furnished and equipped, pantry, dining room and common room c/ fireplace, Complete toilet, 2 bedrooms.
2nd floor - 3 bedrooms, full toilet, and hall of rooms with room for reading room or a small office.
Outside with landscaped area, several fruit trees, automatic irrigation, 2 water holes and another outdoor garage for 2 cars.
Famous for the famous bread of Ló, the Solar da Luz and the Santa Rita Hydroelectric Power Station, the parish of Fornelos has an area of 2.45 km², and about 1374 inhabitants.
The House of Light is one of the noblest and oldest in Minho and certainly the most beautiful and emblematic of the Municipality of Fafe. The church had only one branch chapel that still exists today.
ARES REAL ESTATE PENHA
With 25 years of experience in real estate, Real Estate Ares da Penha stands out for its commitment, trust, competence and personalized customer service. Founded in 1995, we have always presented a profile of trust, professionalism, results and support adjusted to the needs of each client. Recognized not only in the municipality of Fafe, Ares da Penha values the satisfaction of its customers and their support in the various stages of real estate mediation.
As credit intermediaries, we manage the entire financing process with our various banking partners and find the best solution to your situation at no additional cost.
To sell and buy, choose Ares da Penha Real Estate.
YOUR TRUSTED REAL ESTATE COMPANY!
Contact
See Phone
Detached House 3 Bedrooms
Crespos e Pousada, Braga, Distrito de Braga
Used · 249m²
With Garage
buy
465.000 €
(ref:C (telefone) Bem-vindo ao seu refúgio tranquilo em Amares, um verdadeiro oásis de paz no coração de Portugal. Esta encantadora casa oferece o equilíbrio perfeito entre a serenidade rural e o conforto moderno.
Localizada em meio a paisagens deslumbrantes e cercada pela beleza natural do Vale do Cávado, esta propriedade é um convite para desfrutar da vida no campo. Com espaços amplos e luminosos, a casa oferece uma atmosfera acolhedora e convidativa, ideal para relaxar e recarregar as energias.
Esta moradia conta com três quartos, todos com roupeiros embutidos, sendo um deles uma ampla suite. A sala e cozinha têm áreas muito generosas, e foram recentemente remodeladas. A cozinha está completamente mobilada e equipada com eletrodomésticos Bosch. Para garantir o conforto em todas as estações, todos os espaços dispõem de ar condicionado Daikin.
No exterior, a piscina aquecida é o ponto focal, perfeita para momentos de diversão em família. O amplo jardim tem ainda um pequeno parque infantil, garantindo que os pequenos tenham um espaço seguro para se divertirem e explorarem. Para garantir a manutenção do jardim, este está também equipado com rega automática.
Para além destas características, o imóvel conta também com uma bomba de calor para aquecimento das águas e painéis solares com inversor e baterias para acumulação de energia, garantindo uma maior eficiência energética.
Em suma:
Piscina exterior de sal com bomba de calor (300L).
Jardim amplo com parque infantil.
Rega automática.
3 quartos, sendo um deles suíte, com roupeiros embutidos.
Cozinha mobilada e equipada com eletrodomésticos Bosch.
Ar condicionado em todas as divisões.
2 casas de banho de apoio.
Bomba de calor para aquecimento de água.
Painéis solares com baterias para acumulação.
Garagem fechada para duas viaturas com portão automático.
Amares é uma vila encantadora, conhecida pelos seus cenários pitorescos, rica história e delícias gastronómicas. A proximidade com a cidade de Braga oferece comodidade e acesso a uma variedade de serviços, enquanto a beleza natural dos arredores convida a explorar trilhos, quedas-de-água e outras atrações ao ar livre.
Não perca a oportunidade de fazer desta casa o seu novo lar ou refúgio de férias. Entre em contato connosco hoje mesmo para agendar uma visita e descobrir o que esta propriedade única em Amares tem a oferecer.
Localizada em meio a paisagens deslumbrantes e cercada pela beleza natural do Vale do Cávado, esta propriedade é um convite para desfrutar da vida no campo. Com espaços amplos e luminosos, a casa oferece uma atmosfera acolhedora e convidativa, ideal para relaxar e recarregar as energias.
Esta moradia conta com três quartos, todos com roupeiros embutidos, sendo um deles uma ampla suite. A sala e cozinha têm áreas muito generosas, e foram recentemente remodeladas. A cozinha está completamente mobilada e equipada com eletrodomésticos Bosch. Para garantir o conforto em todas as estações, todos os espaços dispõem de ar condicionado Daikin.
No exterior, a piscina aquecida é o ponto focal, perfeita para momentos de diversão em família. O amplo jardim tem ainda um pequeno parque infantil, garantindo que os pequenos tenham um espaço seguro para se divertirem e explorarem. Para garantir a manutenção do jardim, este está também equipado com rega automática.
Para além destas características, o imóvel conta também com uma bomba de calor para aquecimento das águas e painéis solares com inversor e baterias para acumulação de energia, garantindo uma maior eficiência energética.
Em suma:
Piscina exterior de sal com bomba de calor (300L).
Jardim amplo com parque infantil.
Rega automática.
3 quartos, sendo um deles suíte, com roupeiros embutidos.
Cozinha mobilada e equipada com eletrodomésticos Bosch.
Ar condicionado em todas as divisões.
2 casas de banho de apoio.
Bomba de calor para aquecimento de água.
Painéis solares com baterias para acumulação.
Garagem fechada para duas viaturas com portão automático.
Amares é uma vila encantadora, conhecida pelos seus cenários pitorescos, rica história e delícias gastronómicas. A proximidade com a cidade de Braga oferece comodidade e acesso a uma variedade de serviços, enquanto a beleza natural dos arredores convida a explorar trilhos, quedas-de-água e outras atrações ao ar livre.
Não perca a oportunidade de fazer desta casa o seu novo lar ou refúgio de férias. Entre em contato connosco hoje mesmo para agendar uma visita e descobrir o que esta propriedade única em Amares tem a oferecer.
Contact
See Phone
Apartment 3 Bedrooms
Braga (São Víctor), Distrito de Braga
Used · 106m²
With Garage
rent
1.250 €
* APARTAMENTO T3 para arrendamento, junto ao INL *
Imóvel totalmente renovado com uma localização privilegiada na freguesia de Nogueiró.
O imóvel permite acesso fácilitado Ás principais vias de transporte da cidade, assim como de bens e serviços essenciais. A localização estratégica é perfeita para quem procura comodidade e praticidade numa das áreas mais desenvolvidas e cobiçadas de Braga.
Temos ainda de destacar:
- Ampla sala com varanda;
- Cozinha mobilada e equipada;
- Despensa;
- 1 Suíte com roupeiro embutido;
- 2 Quartos (1 com roupeiro embutido);
- Casa de banho de apoio aos quartos;
- Garagem Fechada;
- Prédio com elevador.
Imóvel totalmente renovado com uma localização privilegiada na freguesia de Nogueiró.
O imóvel permite acesso fácilitado Ás principais vias de transporte da cidade, assim como de bens e serviços essenciais. A localização estratégica é perfeita para quem procura comodidade e praticidade numa das áreas mais desenvolvidas e cobiçadas de Braga.
Temos ainda de destacar:
- Ampla sala com varanda;
- Cozinha mobilada e equipada;
- Despensa;
- 1 Suíte com roupeiro embutido;
- 2 Quartos (1 com roupeiro embutido);
- Casa de banho de apoio aos quartos;
- Garagem Fechada;
- Prédio com elevador.
Contact
See Phone
Can’t find the property you’re looking for?
