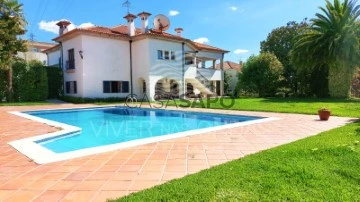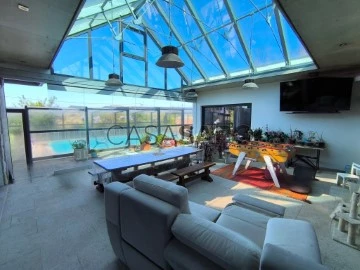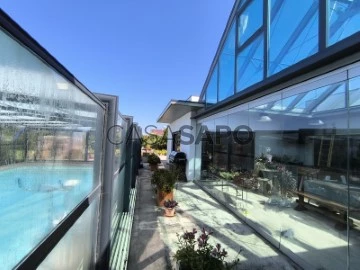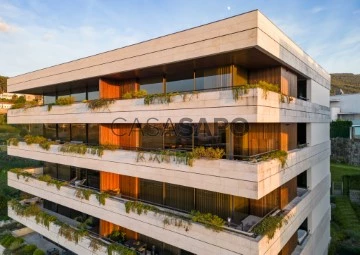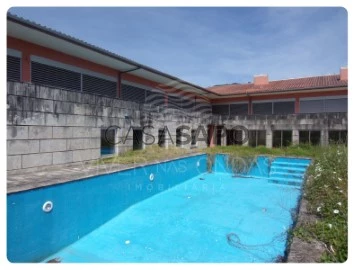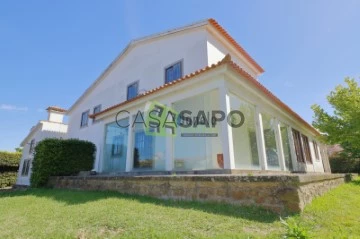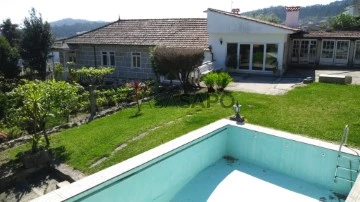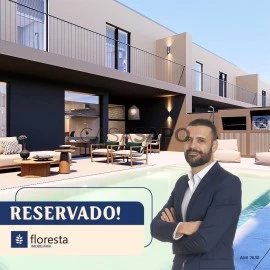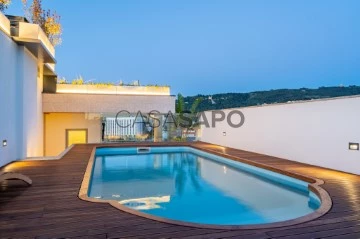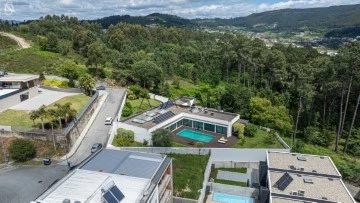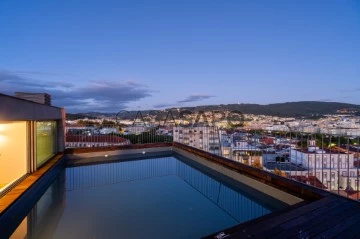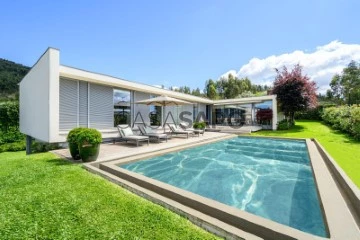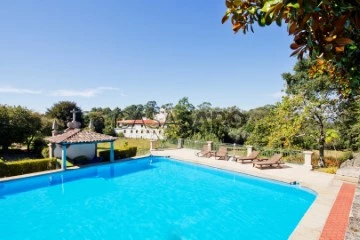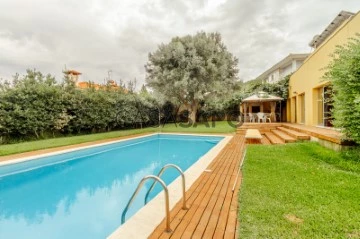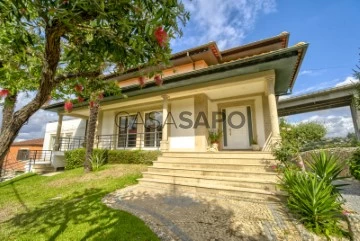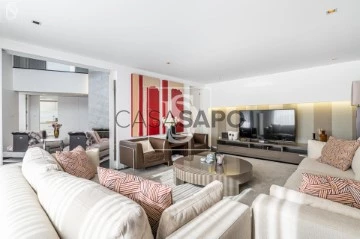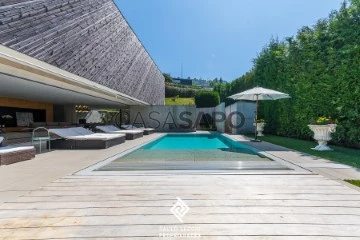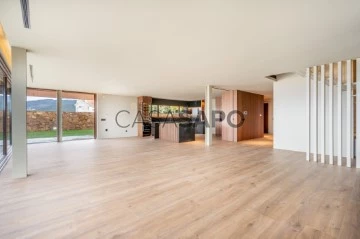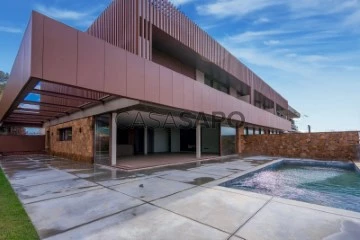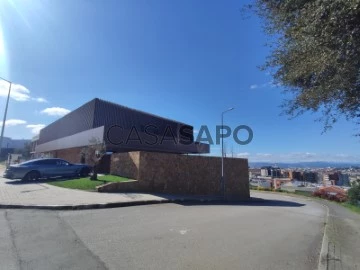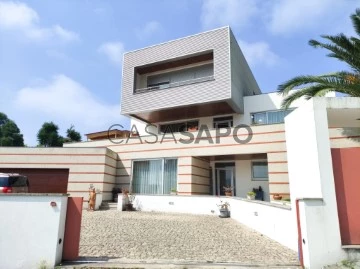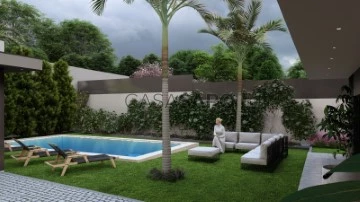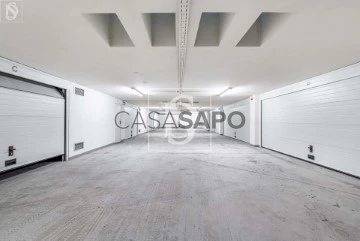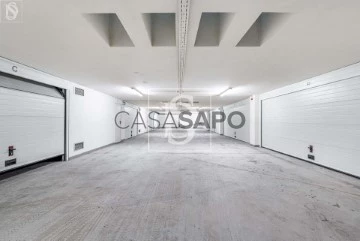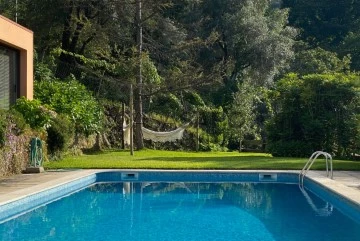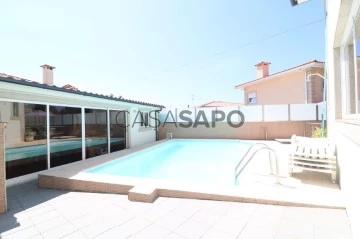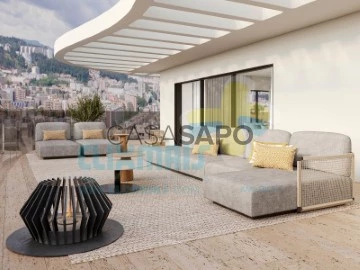Saiba aqui quanto pode pedir
393 Properties for with more photos in Distrito de Braga, with Swimming Pool
Map
Order by
More photos
House 4 Bedrooms Triplex
Gavião, Vila Nova de Famalicão, Distrito de Braga
Used · 377m²
With Garage
buy
1.125.000 €
Offer of the deed. Excellent villa, with 4 suites, swimming pool, garden, balcony, garage for 3 cars, attic with 4 rooms, wine cellar and gym, in Gavião, Vila Nova de Famalicão.
Highlights:
* Central Heating
* Alarm
* Electric gates
* Video intercom
* Floor in oak wood
Elegant and refined villa, consisting of 3 floors, with a social area well distinct from the private area and just 3 minutes from the center of Famalicão.
Floor 0
* Entrance hall
* Spacious living room with fireplace, charming bar, wine cellar and toilet
* Laundry room with built-in cabinets, equipped with washing machine
* Large games room with snooker table and pool view
* Garage with capacity for 3 cars, storage and outdoor parking space with capacity for 6 cars
Floor 1
* Entrance hall
* Desk
* Spacious and refined living room
* Spacious dining room decorated in a neo-classical style
* Staircase access hall
*room hall
* 4 suites with built-in closets and balcony, the master suite with dressing room and full bathroom
* Toilet
* Kitchen equipped with gas stove, oven, induction hob, built-in cabinets, fridge and freezer
* Service bathroom
* Combined room (toy library) with access to the outside area
Floor 2 - Attic with 4 compartments
* 2 rooms
* Gym with mirrors and machines
* Bathroom
*Room
Exterior
* Swimming pool, gardens, kennel
* Kitchen and shower room with storage to support the pool
Close to the main accesses to the Porto/Braga Motorway and just 20 from Braga and Porto. Area well served by commerce, supermarkets, services, schools, shopping centers, leisure parks, gardens and gyms.
VIVER NAS ONDAS is a real estate agency with 17 years of experience that also acts as a CREDIT INTERMEDIARY, duly authorized by the Bank of Portugal (Reg. 3151).
Our team is made up of passionate and dedicated professionals, ready to make your dreams come true.
We take on the responsibility of taking care of the entire financing process, providing you with peace of mind and security. We are committed to finding the best home loan solutions available on the market, and we work tirelessly to achieve this goal.
We take care of all the details of the process, from analyzing your financial needs to presenting the financing options that best suit your profile.
Our mission is to offer an excellent service, putting your interests first. We work with commitment and dedication to make the process of obtaining housing credit simpler and more effective for you.
Highlights:
* Central Heating
* Alarm
* Electric gates
* Video intercom
* Floor in oak wood
Elegant and refined villa, consisting of 3 floors, with a social area well distinct from the private area and just 3 minutes from the center of Famalicão.
Floor 0
* Entrance hall
* Spacious living room with fireplace, charming bar, wine cellar and toilet
* Laundry room with built-in cabinets, equipped with washing machine
* Large games room with snooker table and pool view
* Garage with capacity for 3 cars, storage and outdoor parking space with capacity for 6 cars
Floor 1
* Entrance hall
* Desk
* Spacious and refined living room
* Spacious dining room decorated in a neo-classical style
* Staircase access hall
*room hall
* 4 suites with built-in closets and balcony, the master suite with dressing room and full bathroom
* Toilet
* Kitchen equipped with gas stove, oven, induction hob, built-in cabinets, fridge and freezer
* Service bathroom
* Combined room (toy library) with access to the outside area
Floor 2 - Attic with 4 compartments
* 2 rooms
* Gym with mirrors and machines
* Bathroom
*Room
Exterior
* Swimming pool, gardens, kennel
* Kitchen and shower room with storage to support the pool
Close to the main accesses to the Porto/Braga Motorway and just 20 from Braga and Porto. Area well served by commerce, supermarkets, services, schools, shopping centers, leisure parks, gardens and gyms.
VIVER NAS ONDAS is a real estate agency with 17 years of experience that also acts as a CREDIT INTERMEDIARY, duly authorized by the Bank of Portugal (Reg. 3151).
Our team is made up of passionate and dedicated professionals, ready to make your dreams come true.
We take on the responsibility of taking care of the entire financing process, providing you with peace of mind and security. We are committed to finding the best home loan solutions available on the market, and we work tirelessly to achieve this goal.
We take care of all the details of the process, from analyzing your financial needs to presenting the financing options that best suit your profile.
Our mission is to offer an excellent service, putting your interests first. We work with commitment and dedication to make the process of obtaining housing credit simpler and more effective for you.
Contact
See Phone
House 4 Bedrooms
Esposende, Marinhas e Gandra, Distrito de Braga
Used · 285m²
With Garage
buy
1.550.000 €
Luxury 4 bedroom villa in Marinhas Esposende on a plot of 1741 M
Single storey house for sale near the beach
Discover this exceptional house located just a few kilometres from the beach. This unique property offers an idyllic lifestyle and high-end amenities.
Features of the house:
- An absolutely magnificent, tailor-made sunroom
- 4 spacious bedrooms, including 2 suites with walk-in closets
- 1 additional bathroom and 1 service toilet
- Green roof equipped with solar panels for optimal energy efficiency
- Fully equipped kitchen with modern appliances
- Large garage with space for a motorhome and 2 parking spaces
- Underfloor heating with heat pump for unrivalled comfort
- Heated pool with heat pump
- False ceiling with integrated LED lighting
- Magnificent garden with a great diversity of flowers, plants and fruit trees
- Large indoor pool
- Oven and barbecue in the garden
Located 40 minutes from Porto airport
This home is perfect for those looking for a combination of modern comfort and proximity to nature. Don’t miss this unique opportunity to live in an exceptional environment.
For more information or to schedule a visit, please contact Daniel Duarte from Safti.
SAFTI is an international network of Independent Real Estate Consultants. Created in France in 2010, our presence in the market is essential and we continue to grow with more than 6000 Consultants.
In Spain since 2018 and in Portugal since 2020, we are now also in Germany. Our innovative model to practice the real estate profession without the need for physical agencies has been winning over more and more satisfied Consultants and Clients.
AMI:17184
Single storey house for sale near the beach
Discover this exceptional house located just a few kilometres from the beach. This unique property offers an idyllic lifestyle and high-end amenities.
Features of the house:
- An absolutely magnificent, tailor-made sunroom
- 4 spacious bedrooms, including 2 suites with walk-in closets
- 1 additional bathroom and 1 service toilet
- Green roof equipped with solar panels for optimal energy efficiency
- Fully equipped kitchen with modern appliances
- Large garage with space for a motorhome and 2 parking spaces
- Underfloor heating with heat pump for unrivalled comfort
- Heated pool with heat pump
- False ceiling with integrated LED lighting
- Magnificent garden with a great diversity of flowers, plants and fruit trees
- Large indoor pool
- Oven and barbecue in the garden
Located 40 minutes from Porto airport
This home is perfect for those looking for a combination of modern comfort and proximity to nature. Don’t miss this unique opportunity to live in an exceptional environment.
For more information or to schedule a visit, please contact Daniel Duarte from Safti.
SAFTI is an international network of Independent Real Estate Consultants. Created in France in 2010, our presence in the market is essential and we continue to grow with more than 6000 Consultants.
In Spain since 2018 and in Portugal since 2020, we are now also in Germany. Our innovative model to practice the real estate profession without the need for physical agencies has been winning over more and more satisfied Consultants and Clients.
AMI:17184
Contact
See Phone
Apartment 3 Bedrooms
Nogueiró e Tenões, Braga, Distrito de Braga
New · 165m²
With Garage
buy
890.000 €
Discover a world of elegance and comfort in this splendid 3-bedroom apartment, located in an exclusive gated community, in one of the most prestigious areas of the city. This refuge, with a useful area of 165m² and a gross area of 256m², was meticulously designed to provide an unparalleled living experience.
Every detail in this home was carefully thought out with your absolute well-being in mind. The common areas evoke the grandeur of a 5-star hotel, where elegance intertwines with comfort.
The imposing electric gate, which gives access to this garden of Eden, opens onto a world of privileges, where the concierge service, swimming pool, gym, meeting room and social spaces await to satisfy your desires. These spaces, decorated and furnished with sublime refinement, reflect the welcoming and sophisticated atmosphere that extends to the interior of your apartment.
On the 4th floor, the magic of the place reveals itself in all its fullness. Large areas, bathed in natural light, top-of-the-line materials and a warm, intimate atmosphere are crowned by a spacious balcony, offering stunning panoramic views over the city. With each look, a new detail enchants, creating an environment where minimalist beauty and serenity merge harmoniously.
This apartment is not just a living space; it is a true refuge of sophistication and tranquility, a portal to a world apart, where every moment is a celebration of life in its most sublime and enchanting expression.
GENERAL FEATURES:
[+] Useful area of 165m²
[+] Gross area of 256m²
[+] 3 suites
[+] 4 bathrooms
[+] 1 spacious balcony
[+] Architecture by Central Arquitectos
[+] Construction by Castro Group
TECHNOLOGY AND SAFETY:
[+] Advanced home automation
[+] Video intercom
[+] Armored door
KITCHEN AND LAUNDRY:
[+] ’Bradecor’ kitchen, furnished and equipped with 90cm hob, oven, microwave, invisible ceiling extractor fan, dishwasher and American fridge
[+] Laundry room equipped with washing machine and dryer
[+] Top of the range ’Siemens’ home appliances
COMFORT AND ELEGANCE:
[+] Gas fireplace with remote control
[+] Walnut flooring
[+] Electric blinds
[+] Lacquered wardrobes
[+] Barbecue / Barbecue
[+] Parking space for 2 cars
[+] Storage room / Annex
ENERGY AND SUSTAINABILITY:
[+] Heat pump
[+] ’Alfilux’ Lighting
[+] Minimalist frames
[+] Underfloor heating
[+] Ducted air conditioning in all rooms
[+] A+ Energy Certificate
[+] Pre-installation of solar panels
CONDOMINIUM AMENITIES:
[+] Condominium parking for dozens of cars
[+] Communal swimming pool (inserted in the condominium)
[+] Equipped gym
[+] Social rooms
[+] Cinema room
[+] 2 Meeting rooms
[+] Gardens
[+] Concierge Service
[+] Surveillance
[+] Appropriate access for people with reduced mobility.
Every detail in this home was carefully thought out with your absolute well-being in mind. The common areas evoke the grandeur of a 5-star hotel, where elegance intertwines with comfort.
The imposing electric gate, which gives access to this garden of Eden, opens onto a world of privileges, where the concierge service, swimming pool, gym, meeting room and social spaces await to satisfy your desires. These spaces, decorated and furnished with sublime refinement, reflect the welcoming and sophisticated atmosphere that extends to the interior of your apartment.
On the 4th floor, the magic of the place reveals itself in all its fullness. Large areas, bathed in natural light, top-of-the-line materials and a warm, intimate atmosphere are crowned by a spacious balcony, offering stunning panoramic views over the city. With each look, a new detail enchants, creating an environment where minimalist beauty and serenity merge harmoniously.
This apartment is not just a living space; it is a true refuge of sophistication and tranquility, a portal to a world apart, where every moment is a celebration of life in its most sublime and enchanting expression.
GENERAL FEATURES:
[+] Useful area of 165m²
[+] Gross area of 256m²
[+] 3 suites
[+] 4 bathrooms
[+] 1 spacious balcony
[+] Architecture by Central Arquitectos
[+] Construction by Castro Group
TECHNOLOGY AND SAFETY:
[+] Advanced home automation
[+] Video intercom
[+] Armored door
KITCHEN AND LAUNDRY:
[+] ’Bradecor’ kitchen, furnished and equipped with 90cm hob, oven, microwave, invisible ceiling extractor fan, dishwasher and American fridge
[+] Laundry room equipped with washing machine and dryer
[+] Top of the range ’Siemens’ home appliances
COMFORT AND ELEGANCE:
[+] Gas fireplace with remote control
[+] Walnut flooring
[+] Electric blinds
[+] Lacquered wardrobes
[+] Barbecue / Barbecue
[+] Parking space for 2 cars
[+] Storage room / Annex
ENERGY AND SUSTAINABILITY:
[+] Heat pump
[+] ’Alfilux’ Lighting
[+] Minimalist frames
[+] Underfloor heating
[+] Ducted air conditioning in all rooms
[+] A+ Energy Certificate
[+] Pre-installation of solar panels
CONDOMINIUM AMENITIES:
[+] Condominium parking for dozens of cars
[+] Communal swimming pool (inserted in the condominium)
[+] Equipped gym
[+] Social rooms
[+] Cinema room
[+] 2 Meeting rooms
[+] Gardens
[+] Concierge Service
[+] Surveillance
[+] Appropriate access for people with reduced mobility.
Contact
See Phone
House 5 Bedrooms
Caldas de Vizela (São Miguel e São João), Distrito de Braga
Used · 1,118m²
With Garage
buy
500.000 €
OFFER OF THE DEED. Single family house in Vizela.
Composed on the ground floor by hall, 2 rooms, 3 bathrooms, kitchen, laundry, bedroom and 2 storage rooms and on the 1st floor by hall, 2 rooms, bathroom and 4 suites with wardrobe. Annex with garage and patio with swimming pool.
It is located next to the Church of S. Miguel, a few meters from the school and kindergarten, 1 minute from the center of Vizela where you can find all the local shops and just 10 minutes from Guimarães. It is an urban area, essentially composed of high quality single-family houses.
Good accessibility and public transport network.
VIVER NAS ONDAS is a real estate agency with 17 years of experience that also acts as a CREDIT INTERMEDIARY, duly authorized by the Bank of Portugal (Reg. 3151).
Our team is made up of passionate and dedicated professionals, ready to make your dreams come true.
We take on the responsibility of taking care of the entire financing process, providing you with peace of mind and security. We are committed to finding the best home loan solutions available on the market, and we work tirelessly to achieve this goal.
We take care of all the details of the process, from analyzing your financial needs to presenting the financing options that best suit your profile.
Our mission is to offer an excellent service, putting your interests first. We work with commitment and dedication to make the process of obtaining housing credit simpler and more effective for you.
Composed on the ground floor by hall, 2 rooms, 3 bathrooms, kitchen, laundry, bedroom and 2 storage rooms and on the 1st floor by hall, 2 rooms, bathroom and 4 suites with wardrobe. Annex with garage and patio with swimming pool.
It is located next to the Church of S. Miguel, a few meters from the school and kindergarten, 1 minute from the center of Vizela where you can find all the local shops and just 10 minutes from Guimarães. It is an urban area, essentially composed of high quality single-family houses.
Good accessibility and public transport network.
VIVER NAS ONDAS is a real estate agency with 17 years of experience that also acts as a CREDIT INTERMEDIARY, duly authorized by the Bank of Portugal (Reg. 3151).
Our team is made up of passionate and dedicated professionals, ready to make your dreams come true.
We take on the responsibility of taking care of the entire financing process, providing you with peace of mind and security. We are committed to finding the best home loan solutions available on the market, and we work tirelessly to achieve this goal.
We take care of all the details of the process, from analyzing your financial needs to presenting the financing options that best suit your profile.
Our mission is to offer an excellent service, putting your interests first. We work with commitment and dedication to make the process of obtaining housing credit simpler and more effective for you.
Contact
See Phone
Detached House 5 Bedrooms Duplex
Barqueiros, Barcelos, Distrito de Braga
Used · 347m²
With Garage
buy
1.350.000 €
Invista na sua Felicidade!!
Imagine acordar todos os dias envolto pela tranquilidade da natureza e o encanto rural da região de Barcelos. Apresentamos-lhe uma oportunidade única de adquirir uma deslumbrante quinta na zona de Barqueiros, um verdadeiro refúgio de paz e conforto, ideal para quem procura uma vida de qualidade e proximidade com a natureza.
A área é conhecida pela sua beleza natural, vinhas exuberantes e um ambiente acolhedor que faz dela um lugar perfeito para viver ou investir.
Viver em Barqueiros é abraçar um estilo de vida autêntico e cheio de charme. A região oferece uma variedade de atividades, desde caminhadas e passeios de bicicleta até degustações de vinhos locais e visitas a quintas históricas. A proximidade com Barcelos e outras cidades vizinhas facilita o acesso a serviços essenciais, escolas, lojas e restaurantes.
Esta quinta, não é apenas uma propriedade; é um estilo de vida. Venha descobrir o que torna este lugar tão especial e prepare-se para criar memórias inesquecíveis em cada canto desta magnífica residência. Agende já a sua visita e deixe-se encantar por esta joia no coração do Minho.
Espaços Internos
5 Quartos Espaçosos: Cada quarto é um convite ao descanso, com áreas generosas e muita luz natural. Os acabamentos de alta qualidade e o design acolhedor garantem o máximo conforto.
Sala de Estar: Um espaço amplo e luminoso, ideal para reunir a família e os amigos, com uma vista deslumbrante sobre os jardins da propriedade.
Cozinha RetroFit : Equipada com última geração e mantendo a traça tradicional, perfeita para preparar deliciosas refeições e criar momentos inesquecíveis.
Áreas de Convívio: Vários espaços internos projetados para o convívio, incluindo uma sala de jantar formal e áreas de lazer.
Espaços Externos
Jardins Paisagísticos: Extensos jardins que rodeiam a propriedade, proporcionando um cenário perfeito para relaxar ou organizar eventos ao ar livre.
Piscina Privada: Um oásis refrescante para os dias quentes de verão, com áreas de deck para banhos de sol.
Área de Churrasco: Perfeita para churrascos em família ou jantares ao ar livre com amigos, desfrutando da beleza do pôr do sol.
Terreno Amplo: A quinta possui um terreno generoso que pode ser utilizado para agricultura, cultivo de vinhas ou até mesmo para a construção de mais infraestruturas.
Outros Destaques.:
Estacionamento Privado: Espaço amplo para estacionamento de vários veículos.
Segurança: Sistema de segurança moderno para garantir tranquilidade e proteção.
Para mais informações ou para agendar uma visita, entre em contacto connosco. Estamos à sua disposição para tornar o seu sonho realidade.
Por sermos Intermediários de Crédito devidamente autorizados pelo Banco de Portugal, fazemos a gestão de todo o seu processo de financiamento, sempre com as melhores soluções do mercado. Acompanhamento pré e pós-escritura.
A informação disponibilizada, não dispensa a sua confirmação nem pode ser considerada vinculativa, não dispensando a sua confirmação através de visita ao imóvel.
Deixe-nos o seu contacto e nós ligamos-lhe sem custos.
A Janela Virtual,
Nasce no mercado para que amigos, clientes e parceiros de negócios, realizem os seus sonhos com as melhores oportunidades de negócios que temos para lhe apresentar.
Sendo a nossa maior preocupação o seu bem estar.
Comprar uma casa é uma decisão que requer reflexão, uma analise bem estruturada e muita pesquisa. Na JANELA VIRTUAL, essa decisão pode contar com toda a transparência, profissionalismo e simplicidade no processo de compra do seu imóvel e acompanhamento personalizado. Porque só assim faz sentido.
Imagine acordar todos os dias envolto pela tranquilidade da natureza e o encanto rural da região de Barcelos. Apresentamos-lhe uma oportunidade única de adquirir uma deslumbrante quinta na zona de Barqueiros, um verdadeiro refúgio de paz e conforto, ideal para quem procura uma vida de qualidade e proximidade com a natureza.
A área é conhecida pela sua beleza natural, vinhas exuberantes e um ambiente acolhedor que faz dela um lugar perfeito para viver ou investir.
Viver em Barqueiros é abraçar um estilo de vida autêntico e cheio de charme. A região oferece uma variedade de atividades, desde caminhadas e passeios de bicicleta até degustações de vinhos locais e visitas a quintas históricas. A proximidade com Barcelos e outras cidades vizinhas facilita o acesso a serviços essenciais, escolas, lojas e restaurantes.
Esta quinta, não é apenas uma propriedade; é um estilo de vida. Venha descobrir o que torna este lugar tão especial e prepare-se para criar memórias inesquecíveis em cada canto desta magnífica residência. Agende já a sua visita e deixe-se encantar por esta joia no coração do Minho.
Espaços Internos
5 Quartos Espaçosos: Cada quarto é um convite ao descanso, com áreas generosas e muita luz natural. Os acabamentos de alta qualidade e o design acolhedor garantem o máximo conforto.
Sala de Estar: Um espaço amplo e luminoso, ideal para reunir a família e os amigos, com uma vista deslumbrante sobre os jardins da propriedade.
Cozinha RetroFit : Equipada com última geração e mantendo a traça tradicional, perfeita para preparar deliciosas refeições e criar momentos inesquecíveis.
Áreas de Convívio: Vários espaços internos projetados para o convívio, incluindo uma sala de jantar formal e áreas de lazer.
Espaços Externos
Jardins Paisagísticos: Extensos jardins que rodeiam a propriedade, proporcionando um cenário perfeito para relaxar ou organizar eventos ao ar livre.
Piscina Privada: Um oásis refrescante para os dias quentes de verão, com áreas de deck para banhos de sol.
Área de Churrasco: Perfeita para churrascos em família ou jantares ao ar livre com amigos, desfrutando da beleza do pôr do sol.
Terreno Amplo: A quinta possui um terreno generoso que pode ser utilizado para agricultura, cultivo de vinhas ou até mesmo para a construção de mais infraestruturas.
Outros Destaques.:
Estacionamento Privado: Espaço amplo para estacionamento de vários veículos.
Segurança: Sistema de segurança moderno para garantir tranquilidade e proteção.
Para mais informações ou para agendar uma visita, entre em contacto connosco. Estamos à sua disposição para tornar o seu sonho realidade.
Por sermos Intermediários de Crédito devidamente autorizados pelo Banco de Portugal, fazemos a gestão de todo o seu processo de financiamento, sempre com as melhores soluções do mercado. Acompanhamento pré e pós-escritura.
A informação disponibilizada, não dispensa a sua confirmação nem pode ser considerada vinculativa, não dispensando a sua confirmação através de visita ao imóvel.
Deixe-nos o seu contacto e nós ligamos-lhe sem custos.
A Janela Virtual,
Nasce no mercado para que amigos, clientes e parceiros de negócios, realizem os seus sonhos com as melhores oportunidades de negócios que temos para lhe apresentar.
Sendo a nossa maior preocupação o seu bem estar.
Comprar uma casa é uma decisão que requer reflexão, uma analise bem estruturada e muita pesquisa. Na JANELA VIRTUAL, essa decisão pode contar com toda a transparência, profissionalismo e simplicidade no processo de compra do seu imóvel e acompanhamento personalizado. Porque só assim faz sentido.
Contact
See Phone
Farm 4 Bedrooms Duplex
Curvos, Palmeira de Faro e Curvos, Esposende, Distrito de Braga
Used · 285m²
With Swimming Pool
buy
560.000 €
Farm with main house consisting of living room, kitchen, laser area, four bedrooms and two bathrooms.
With balconies, terrace, barbecue, pool and garden;
Equipped cellar and barn.
Land with 4.500m2 with vineyard and several fruit trees. Mine and well water. Watering drop by drop. Stone tank.
Walled property, with three independent entrances.
Zone with microclimate.
-----------------------------------------------------------------------------------------------------------------------
How and by what means does Barcelcasa Imobiliária provide you with the best service exceeding your expectations?
- Guides the buyer to identify and negotiate the property that best suits their
need and financial capacity.
- Deep knowledge of the local real estate market.
- Barcelcasa has complete knowledge about the situation of the properties and is mandated
by the owners to represent them.
- Provides the buyer with as much information about the properties, not hiding any
relevant information.
- Supports and guides in obtaining bank financing through its service of
Credit Intermediation, with the best conditions that the market can offer you.
(Tied credit intermediaries registered with Banco de Portugal under number 0001237)
- Accompanies and guides in the realization of the business from the visits to the properties to the
deed and registration.
- Experience of 20 years in the real estate market in Barcelos.
- Professionals with many years of experience and continuous training.
- Provides the best price.
- Ensures speed and security in the business.
With a standard of seriousness in the provision of real estate services, it seeks to conduct good business efficiently, thus providing tranquility to its customers.
With balconies, terrace, barbecue, pool and garden;
Equipped cellar and barn.
Land with 4.500m2 with vineyard and several fruit trees. Mine and well water. Watering drop by drop. Stone tank.
Walled property, with three independent entrances.
Zone with microclimate.
-----------------------------------------------------------------------------------------------------------------------
How and by what means does Barcelcasa Imobiliária provide you with the best service exceeding your expectations?
- Guides the buyer to identify and negotiate the property that best suits their
need and financial capacity.
- Deep knowledge of the local real estate market.
- Barcelcasa has complete knowledge about the situation of the properties and is mandated
by the owners to represent them.
- Provides the buyer with as much information about the properties, not hiding any
relevant information.
- Supports and guides in obtaining bank financing through its service of
Credit Intermediation, with the best conditions that the market can offer you.
(Tied credit intermediaries registered with Banco de Portugal under number 0001237)
- Accompanies and guides in the realization of the business from the visits to the properties to the
deed and registration.
- Experience of 20 years in the real estate market in Barcelos.
- Professionals with many years of experience and continuous training.
- Provides the best price.
- Ensures speed and security in the business.
With a standard of seriousness in the provision of real estate services, it seeks to conduct good business efficiently, thus providing tranquility to its customers.
Contact
See Phone
House 6 Bedrooms
Caldas de Vizela (São Miguel e São João), Distrito de Braga
Used · 788m²
With Garage
buy
500.000 €
6 Bedroom Villa, For Sale, São Miguel, Vizela
Ground floor :
Entrance Hall;
2 Living rooms,
1 Kitchen;
1 Bedroom;
4 Bathrooms;
2 Storage room;
1 Laundry;
1 Floor:
Hall;
1 Living room;
1 Bedroom;
1 Kitchen;
4 Suites with wardrobe and independent bathroom;
1 Patio
1 swimming pool;
1 Swimming pool support room with + or - 100 m2;
3 individual garages (each one for two cars);
Important observations:
Garden with Barbecue;
Small interior lake;
Excellent location;
Good accesses;
Excellent sun exposure;
Energy Category: E
Next to the centre of the beautiful city of caldas de Vizela;
Near the Thermal Spa and the city park;
49 km from francisco sá carneiro airport;
15 km from Braga;
6 km from Guimarães.
Book your visit with us!
You have the dream, we have the Key!
Atual Imobiliária stands out for its transparent, permanent and personalised assistance, based on proximity and trust for those who wish to sell or buy any type of property.
It has a team of professionals in constant training, focused on understanding your needs and committed to finding the best real estate solution for you.
With over 10 years´ experience, Atual Imobiliária guarantees the greatest transparency and simplicity in the completion of all the processes of your business.
The excellent results which our team of consultants has been achieving throughout these years are based on the daily motivation to make our clients´ dreams and preferences come true, in a market which we recognise as being severely competitive.
At Atual Imobiliária our clients´ needs and preferences will always be in the spotlight, so that we may find the best solutions to meet their objectives. To this end, we offer highly professional, credible and experienced assistance, which allows us to provide full support in the development of any decisions and also during the purchase, sale or rental process.
Our offer stands out for its diversity and modernity, so that you can find the property that fits your needs.
We were born with the clear mission to satisfy clients in the real estate market, since we exhibit a high quality service, at very competitive prices.
The Atual Imobiliária team has extremely experienced consultants in this area, one hundred percent focused on making the best deal for its clients.
In this sense, besides our very diversified and geographically extended property portfolio, we also have partnerships with various estate agencies and lending entities, which guarantee us the best market rates, a factor which places us on a differentiating level within the current property market.
Ground floor :
Entrance Hall;
2 Living rooms,
1 Kitchen;
1 Bedroom;
4 Bathrooms;
2 Storage room;
1 Laundry;
1 Floor:
Hall;
1 Living room;
1 Bedroom;
1 Kitchen;
4 Suites with wardrobe and independent bathroom;
1 Patio
1 swimming pool;
1 Swimming pool support room with + or - 100 m2;
3 individual garages (each one for two cars);
Important observations:
Garden with Barbecue;
Small interior lake;
Excellent location;
Good accesses;
Excellent sun exposure;
Energy Category: E
Next to the centre of the beautiful city of caldas de Vizela;
Near the Thermal Spa and the city park;
49 km from francisco sá carneiro airport;
15 km from Braga;
6 km from Guimarães.
Book your visit with us!
You have the dream, we have the Key!
Atual Imobiliária stands out for its transparent, permanent and personalised assistance, based on proximity and trust for those who wish to sell or buy any type of property.
It has a team of professionals in constant training, focused on understanding your needs and committed to finding the best real estate solution for you.
With over 10 years´ experience, Atual Imobiliária guarantees the greatest transparency and simplicity in the completion of all the processes of your business.
The excellent results which our team of consultants has been achieving throughout these years are based on the daily motivation to make our clients´ dreams and preferences come true, in a market which we recognise as being severely competitive.
At Atual Imobiliária our clients´ needs and preferences will always be in the spotlight, so that we may find the best solutions to meet their objectives. To this end, we offer highly professional, credible and experienced assistance, which allows us to provide full support in the development of any decisions and also during the purchase, sale or rental process.
Our offer stands out for its diversity and modernity, so that you can find the property that fits your needs.
We were born with the clear mission to satisfy clients in the real estate market, since we exhibit a high quality service, at very competitive prices.
The Atual Imobiliária team has extremely experienced consultants in this area, one hundred percent focused on making the best deal for its clients.
In this sense, besides our very diversified and geographically extended property portfolio, we also have partnerships with various estate agencies and lending entities, which guarantee us the best market rates, a factor which places us on a differentiating level within the current property market.
Contact
Town House 3 Bedrooms Duplex
Palmeira, Braga, Distrito de Braga
Under construction · 195m²
With Garage
buy
449.500 €
Esta magnífica moradia em banda, de tipologia T3 e ainda em fase de construção, oferece um estilo de vida único, onde o luxo se encontra com a tranquilidade. Com três suítes deslumbrantes, closet, e uma série de características requintadas, esta propriedade redefine os padrões de elegância e conforto.
A moradia está localizada na freguesia de Palmeira, em Braga, bem próximo ao centro da cidade e com excelentes acessos. A zona é sossegada e soalheira.
A escassos minutos encontra variadas praias fluviais, o Centro Comercial Nova Arcada, escolas e outros tipos de comércio e serviços.
Com amplas áreas distribuidas por 2 pisos, esta moradia apresenta as seguintes características:
No piso 1:
Sala e cozinha open-space, zona exclusiva de lavandaria; acesso ao logradouro da moradia com um espaço único de lazer com piscina e churrasqueira; WC de serviço; Garagem fechada para 2 viaturas
No piso 2: 3 suítes
A destacar: o piso em espinha de madeira exótica; ar condicionado por condutas; estores elétricos; porta blindada, vídeo porteiro; logradouro; piscina; churrasqueira.
Localização: Rua Monte Calvelo, Palmeira, Braga
Conheça mais sobre este projeto!
Ref. 013-3978
Url. (url)
Tlf. (telefone) Chamada para a rede fixa nacional)
Tlm. (telefone) Gonçalo Silva (Chamada para a rede móvel nacional)
Comprar ou vender a casa é provavelmente a maior e mais importante investimento que algum dia irá fazer. É por isso que tantos clientes confiam em nós.
Somos uma agência imobiliária de Braga, que se tem vindo a destacar no mercado imobiliário em Portugal graças ao seu profissionalismo, dedicação e inovação. Conhecemos o mercado imobiliário em Braga como poucos e queremos ajudar em tudo o que necessitar durante o processo. Trabalhamos com rigor, eficiência e transparência!
Com um histórico comprovado e uma equipa eficaz, estamos comprometidos em criar experiências extraordinárias em cada etapa do caminho.
- Estamos aqui para ajudar com conhecimento especializado em todos os momentos-chave da compra e venda da sua casa.
- Estamos ao seu lado para orientar e ajudar a tomar decisões informadas.
Temos várias opções de casas à venda no distrito de Braga. Desde apartamentos para comprar, moradias, terrenos, lojas, escritórios, entre outras soluções.
Pode entrar em contacto por:
\ Telefone: (telefone) Chamada para a rede fixa nacional)
\ Whatsapp: (telefone)
\ Email: (email)
Também dispomos de um serviço gratuito de avaliação de imóveis para que possa ter conhecimento do valor da sua casa.
Somos Intermediários de Crédito Bancário autorizados pelo Banco de Portugal, e podemos auxilia-lo(a) na gestão de todo o seu processo de financiamento.
Desde 2007 a tratar dos seus projetos imobiliários com toda a transparência, rigor e eficiência.
Quer comprar, arrendar ou vender casa no distrito de Braga através de uma agência imobiliária?
Deixe connosco! Entre em contacto com a nossa agência imobiliária de Braga.
floresta Imobiliária
o caminho seguro para a sua casa
Visite-nos na Rua do Taxa nº 5 em São Vitor
Licença AMI 7630
A moradia está localizada na freguesia de Palmeira, em Braga, bem próximo ao centro da cidade e com excelentes acessos. A zona é sossegada e soalheira.
A escassos minutos encontra variadas praias fluviais, o Centro Comercial Nova Arcada, escolas e outros tipos de comércio e serviços.
Com amplas áreas distribuidas por 2 pisos, esta moradia apresenta as seguintes características:
No piso 1:
Sala e cozinha open-space, zona exclusiva de lavandaria; acesso ao logradouro da moradia com um espaço único de lazer com piscina e churrasqueira; WC de serviço; Garagem fechada para 2 viaturas
No piso 2: 3 suítes
A destacar: o piso em espinha de madeira exótica; ar condicionado por condutas; estores elétricos; porta blindada, vídeo porteiro; logradouro; piscina; churrasqueira.
Localização: Rua Monte Calvelo, Palmeira, Braga
Conheça mais sobre este projeto!
Ref. 013-3978
Url. (url)
Tlf. (telefone) Chamada para a rede fixa nacional)
Tlm. (telefone) Gonçalo Silva (Chamada para a rede móvel nacional)
Comprar ou vender a casa é provavelmente a maior e mais importante investimento que algum dia irá fazer. É por isso que tantos clientes confiam em nós.
Somos uma agência imobiliária de Braga, que se tem vindo a destacar no mercado imobiliário em Portugal graças ao seu profissionalismo, dedicação e inovação. Conhecemos o mercado imobiliário em Braga como poucos e queremos ajudar em tudo o que necessitar durante o processo. Trabalhamos com rigor, eficiência e transparência!
Com um histórico comprovado e uma equipa eficaz, estamos comprometidos em criar experiências extraordinárias em cada etapa do caminho.
- Estamos aqui para ajudar com conhecimento especializado em todos os momentos-chave da compra e venda da sua casa.
- Estamos ao seu lado para orientar e ajudar a tomar decisões informadas.
Temos várias opções de casas à venda no distrito de Braga. Desde apartamentos para comprar, moradias, terrenos, lojas, escritórios, entre outras soluções.
Pode entrar em contacto por:
\ Telefone: (telefone) Chamada para a rede fixa nacional)
\ Whatsapp: (telefone)
\ Email: (email)
Também dispomos de um serviço gratuito de avaliação de imóveis para que possa ter conhecimento do valor da sua casa.
Somos Intermediários de Crédito Bancário autorizados pelo Banco de Portugal, e podemos auxilia-lo(a) na gestão de todo o seu processo de financiamento.
Desde 2007 a tratar dos seus projetos imobiliários com toda a transparência, rigor e eficiência.
Quer comprar, arrendar ou vender casa no distrito de Braga através de uma agência imobiliária?
Deixe connosco! Entre em contacto com a nossa agência imobiliária de Braga.
floresta Imobiliária
o caminho seguro para a sua casa
Visite-nos na Rua do Taxa nº 5 em São Vitor
Licença AMI 7630
Contact
See Phone
Apartment 3 Bedrooms
Braga (São Víctor), Distrito de Braga
Remodelled · 190m²
With Garage
buy
795.000 €
Introducing this magnificent luxury penthouse, completely renovated in 2024, with interiors and exteriors that exude unparalleled sophistication and comfort. Every detail has been meticulously planned to offer a truly elegant and exclusive living experience.
With stunning 360º views, this penthouse features a private pool, a fully equipped gym, and a garage for two cars. The materials used are of the highest quality, ensuring an impeccable and durable finish.
This is a unique and exclusive property in the city of Braga, with truly unique characteristics, providing an unparalleled living experience.
PROPERTY FEATURES
[+] 2 Complete Suites
[+] 1Bedroom
[+] 4 Bathrooms
[+] Total area: 430 m²
[+] Usable area: 190 m²
[+] Terrace area: 240 m²
ENERGY & COMFORT:
[+] Energy certificate A (awaiting update to A+)
[+] Exterior walls clad with 60mm capoto, plus rock wool in the air gap
[+] PVC ’Kormeling’ frames with laminated triple glazing
CLIMATE CONTROL:
[+] Ducted air conditioning from ’Mitsubishi’, with wall controls for each room and Wi-Fi
[+] Heat recovery system from ’Chama’, model Caldeira W3 Hidro, with modern design, panoramic glass front, and the capacity to produce hot water for central heating
[+] Gas boiler for central heating and hot water
[+] Modern design panel radiators
[+] Pre-installation for a heat pump for hot water heating
FLOORING AND FINISHES
[+] Flooring in solid Afizélia wood
[+] Living room with decorative panel in high-quality Italian marble (Calacatta Gold) and lacquered MDF
[+] Lacquered carpentry with illuminated wardrobes
[+] Ceiling-height doors with concealed hinges in matte black, as well as all accessories
[+] ’Sanibold’ sanitary ware from the brand Sanindusa
[+] ’Monza’ mixers from the brand ’Imex’
[+] Laundry room with ’Ibiza’ marble flooring
KITCHEN
[+] Kitchen furniture in matte black Touch thermolaminate and countertops in ’Luna Silestone Quartz’
[+] ’Dama’ island extractor hood from the brand ’FALMEC’, with activated charcoal and integrated lights
[+] 80cm ’Smeg’ induction hob
[+] Wine cellar with 2 climate zones
POOL AND GARDEN:
[+] Outdoor pool with natural IPÊ wood deck (possibility of installing a heat pump for heated pool).
[+] Garden in illuminated pots with timed LED strips.
[+] Automatic irrigation
GYM:
[+] Gym with 15mm rubber flooring (Boomfit)
[+] TV
[+] Wall-mounted split air conditioning
OTHER FEATURES:
[+] Central vacuum system
[+] Electric shutters
[+] 50 m² garage with Walbox V2C WiFi electric car charger
This penthouse is the perfect opportunity for those seeking luxury, comfort, and exclusivity.
Do not miss the chance to live in one of the rarest penthouses in the city. Contact us for more information and schedule your visit now.
With stunning 360º views, this penthouse features a private pool, a fully equipped gym, and a garage for two cars. The materials used are of the highest quality, ensuring an impeccable and durable finish.
This is a unique and exclusive property in the city of Braga, with truly unique characteristics, providing an unparalleled living experience.
PROPERTY FEATURES
[+] 2 Complete Suites
[+] 1Bedroom
[+] 4 Bathrooms
[+] Total area: 430 m²
[+] Usable area: 190 m²
[+] Terrace area: 240 m²
ENERGY & COMFORT:
[+] Energy certificate A (awaiting update to A+)
[+] Exterior walls clad with 60mm capoto, plus rock wool in the air gap
[+] PVC ’Kormeling’ frames with laminated triple glazing
CLIMATE CONTROL:
[+] Ducted air conditioning from ’Mitsubishi’, with wall controls for each room and Wi-Fi
[+] Heat recovery system from ’Chama’, model Caldeira W3 Hidro, with modern design, panoramic glass front, and the capacity to produce hot water for central heating
[+] Gas boiler for central heating and hot water
[+] Modern design panel radiators
[+] Pre-installation for a heat pump for hot water heating
FLOORING AND FINISHES
[+] Flooring in solid Afizélia wood
[+] Living room with decorative panel in high-quality Italian marble (Calacatta Gold) and lacquered MDF
[+] Lacquered carpentry with illuminated wardrobes
[+] Ceiling-height doors with concealed hinges in matte black, as well as all accessories
[+] ’Sanibold’ sanitary ware from the brand Sanindusa
[+] ’Monza’ mixers from the brand ’Imex’
[+] Laundry room with ’Ibiza’ marble flooring
KITCHEN
[+] Kitchen furniture in matte black Touch thermolaminate and countertops in ’Luna Silestone Quartz’
[+] ’Dama’ island extractor hood from the brand ’FALMEC’, with activated charcoal and integrated lights
[+] 80cm ’Smeg’ induction hob
[+] Wine cellar with 2 climate zones
POOL AND GARDEN:
[+] Outdoor pool with natural IPÊ wood deck (possibility of installing a heat pump for heated pool).
[+] Garden in illuminated pots with timed LED strips.
[+] Automatic irrigation
GYM:
[+] Gym with 15mm rubber flooring (Boomfit)
[+] TV
[+] Wall-mounted split air conditioning
OTHER FEATURES:
[+] Central vacuum system
[+] Electric shutters
[+] 50 m² garage with Walbox V2C WiFi electric car charger
This penthouse is the perfect opportunity for those seeking luxury, comfort, and exclusivity.
Do not miss the chance to live in one of the rarest penthouses in the city. Contact us for more information and schedule your visit now.
Contact
See Phone
House 4 Bedrooms
Gualtar, Braga, Distrito de Braga
Used · 332m²
With Garage
buy
899.000 €
Esta esplêndida moradia térrea isolada de luxo apresenta um design elegante e contemporâneo, com amplas áreas de estar e janelas panorâmicas que proporcionam uma vista deslumbrante para a piscina e o jardim exuberante. Com acabamentos de alta qualidade e uma cuidadosa escolha de materiais, esta propriedade oferece o máximo conforto e sofisticação.
A cozinha gourmet totalmente equipada é um convite para os amantes da culinária. A moradia dispõe também de uma espaçosa sala de estar com acesso a 2 escritórios e um game room, como também sala de jantar agregada à cozinha em open space enquanto a espaçosa área de lazer ao ar livre, com piscina privativa e áreas de convívio equipada com churrasqueira e forno a lenha, é ideal para momentos de descontração e entretenimento. As 4 suites luminosas e acolhedoras equipadas com claraboia com estore elétrico, todos com casas de banho privativas e vista para a piscina, garantem privacidade e conforto aos moradores.
Além disso, a moradia conta com um amplo jardim paisagístico e um espaço de garagem com 2 portões independentes para 3 automóveis e espaço de arrumos. Localizada num ambiente tranquilo e privilegiado, esta moradia representa o que há de melhor em termos de luxo e exclusividade. Ideal para quem procura uma habitação única e requintada, onde o conforto e a privacidade são prioridades.
Características:
- 1 sala de estar;
- 1 sala de jantar;
- Cozinha open space totalmente equipada;
- 2 escritórios,
- 1 game room,
- 1 casa de banho de serviço;
- 4 suites equipadas com clara boia com estore elétrico;
- Alarme interior e exterior com sensores;
- Alarme de incendio ligado a app;
- Vídeo vigilância com app e acesso a camaras;
- Portões automáticos;
- Garagem para 3 carros;
- 6 painéis solares de aquecimento de águas;
- 8 painéis fotovoltaicos com inversor;
- Ar-condicionado por conduta por toda a casa;
- Aquecimento central a gás;
- Furo de água de poço;
- Estores elétricos;
- Recuperador de calor de grandes dimensões;
- Piso em madeira maciça;
- Piscina com 11mx5m semi-aquecida com cobertura elétrica em deck;
- Churrasqueira com forno a lenha;
- Lavandaria,
- Casa assente em pilares que confere um excelente isolamento térmico;
- Sistema de rega automático,
- Fachada principal da moradia revestida a xisto real,
- Vidros duplos amplos,
- Cobertura em placa e revestimento a godo.
Marque a sua visita e venha conhecer esta excelente oportunidade!
Pode também contar com a nossa ajuda na Intermediação de Crédito, uma vez que a CALCULACERTADO Mediação Imobiliária Lda, Lic. AMI 10030, está registada junto do Banco de Portugal, como Intermediário de Crédito Vinculado, sob o nº 4786, verificável em (url)
A cozinha gourmet totalmente equipada é um convite para os amantes da culinária. A moradia dispõe também de uma espaçosa sala de estar com acesso a 2 escritórios e um game room, como também sala de jantar agregada à cozinha em open space enquanto a espaçosa área de lazer ao ar livre, com piscina privativa e áreas de convívio equipada com churrasqueira e forno a lenha, é ideal para momentos de descontração e entretenimento. As 4 suites luminosas e acolhedoras equipadas com claraboia com estore elétrico, todos com casas de banho privativas e vista para a piscina, garantem privacidade e conforto aos moradores.
Além disso, a moradia conta com um amplo jardim paisagístico e um espaço de garagem com 2 portões independentes para 3 automóveis e espaço de arrumos. Localizada num ambiente tranquilo e privilegiado, esta moradia representa o que há de melhor em termos de luxo e exclusividade. Ideal para quem procura uma habitação única e requintada, onde o conforto e a privacidade são prioridades.
Características:
- 1 sala de estar;
- 1 sala de jantar;
- Cozinha open space totalmente equipada;
- 2 escritórios,
- 1 game room,
- 1 casa de banho de serviço;
- 4 suites equipadas com clara boia com estore elétrico;
- Alarme interior e exterior com sensores;
- Alarme de incendio ligado a app;
- Vídeo vigilância com app e acesso a camaras;
- Portões automáticos;
- Garagem para 3 carros;
- 6 painéis solares de aquecimento de águas;
- 8 painéis fotovoltaicos com inversor;
- Ar-condicionado por conduta por toda a casa;
- Aquecimento central a gás;
- Furo de água de poço;
- Estores elétricos;
- Recuperador de calor de grandes dimensões;
- Piso em madeira maciça;
- Piscina com 11mx5m semi-aquecida com cobertura elétrica em deck;
- Churrasqueira com forno a lenha;
- Lavandaria,
- Casa assente em pilares que confere um excelente isolamento térmico;
- Sistema de rega automático,
- Fachada principal da moradia revestida a xisto real,
- Vidros duplos amplos,
- Cobertura em placa e revestimento a godo.
Marque a sua visita e venha conhecer esta excelente oportunidade!
Pode também contar com a nossa ajuda na Intermediação de Crédito, uma vez que a CALCULACERTADO Mediação Imobiliária Lda, Lic. AMI 10030, está registada junto do Banco de Portugal, como Intermediário de Crédito Vinculado, sob o nº 4786, verificável em (url)
Contact
See Phone
Penthouse 3 Bedrooms Duplex
Braga (São Víctor), Distrito de Braga
New · 197m²
With Garage
buy
950.000 €
We present a unique penthouse in the city of Braga, standing out for its distinctive features. With a privileged location and breathtaking views, this T4 duplex apartment has been carefully converted into a T3, offering a master suite with a spacious walk-in closet.
Situated in a condominium with contemporary and minimalist architecture, this penthouse impresses with abundant natural light, thanks to its large glass façades and skylights.
Additionally, its premium location in the heart of Braga’s Historic Center provides 360-degree panoramic views over the city, complemented by a magnificent pool, making this property truly exclusive.
GENERAL FEATURES:
[+] Total Gross Area: 357 m²
[+] Usable Area: 197 m²
[+] 2 Floors
[+] 2 Suites
[+] 1 Bedroom / Office
[+] 3 Bathrooms
[+] 66 m² Terrace with pool
[+] Laundry room
[+] Garage for 2 cars
MATERIALS:
[+] Interior flooring in natural wood - Sucupira
[+] Exterior flooring in natural wood deck - Cumaru
[+] Exterior cladding in zinc
[+] Pivoting doors to the ceiling
[+] Built-in wardrobes
[+] Custom-made wooden furniture in the Master Suite with a motorized hidden TV system
[+] Walk-in closet in the suite
[+] Double-glazed windows
EQUIPMENT:
[+] Heat pump
[+] Daikin air conditioning
[+] Flood sensors
[+] Ducted fan coil units
[+] Pre-installation for electric curtains
[+] Automatic garage door
[+] Smart home system throughout the house
[+] Central vacuum system
[+] Electric shutters
[+] LED lighting
[+] Elevator
[+] Alarm
[+] Video intercom
Note: In the apartment’s floor plan, rooms 14 and 15 were combined to create a 25 m² master suite.
Situated in a condominium with contemporary and minimalist architecture, this penthouse impresses with abundant natural light, thanks to its large glass façades and skylights.
Additionally, its premium location in the heart of Braga’s Historic Center provides 360-degree panoramic views over the city, complemented by a magnificent pool, making this property truly exclusive.
GENERAL FEATURES:
[+] Total Gross Area: 357 m²
[+] Usable Area: 197 m²
[+] 2 Floors
[+] 2 Suites
[+] 1 Bedroom / Office
[+] 3 Bathrooms
[+] 66 m² Terrace with pool
[+] Laundry room
[+] Garage for 2 cars
MATERIALS:
[+] Interior flooring in natural wood - Sucupira
[+] Exterior flooring in natural wood deck - Cumaru
[+] Exterior cladding in zinc
[+] Pivoting doors to the ceiling
[+] Built-in wardrobes
[+] Custom-made wooden furniture in the Master Suite with a motorized hidden TV system
[+] Walk-in closet in the suite
[+] Double-glazed windows
EQUIPMENT:
[+] Heat pump
[+] Daikin air conditioning
[+] Flood sensors
[+] Ducted fan coil units
[+] Pre-installation for electric curtains
[+] Automatic garage door
[+] Smart home system throughout the house
[+] Central vacuum system
[+] Electric shutters
[+] LED lighting
[+] Elevator
[+] Alarm
[+] Video intercom
Note: In the apartment’s floor plan, rooms 14 and 15 were combined to create a 25 m² master suite.
Contact
See Phone
House 4 Bedrooms Duplex
Nogueira, Fraião e Lamaçães, Braga, Distrito de Braga
Remodelled · 380m²
With Garage
buy
1.850.000 €
We present a unique opportunity to acquire a villa in the prestigious ’Dona Antónia’ urbanization in Braga.
This excellent development, situated in an area of approximately eight hectares on the slope of ’Frio’ hill, offers a stunning view and a privileged location on the urban outskirts of the city.
Carefully designed by the renowned architect Jean Pierre Porcher, the subdivision consists of 46 lots intended for the construction of single-family homes, aiming to create an organized and harmonious landscape.
The integration of local features, such as the steep terrain, water lines, and vegetation, was fundamental to enrich the environment and ensure sustainable and coherent construction.
Spread over two floors, this villa stands out for its modern design and high-quality finishes, providing a comfortable and luxurious environment with a privileged view of the city and the mountain.
GENERAL FEATURES
[+] Plot: 1,380 m2
[+] Gross Private Area: 380 m2
[+] Gross Dependent Area: 95 m2
[+] Gross Construction Area: 475 m2
[+] Architect: Jean Pierre Porcher
[+] Interior Renovation: Central Arquitectos
[+] 4 Suites
[+] 6 Bathrooms
[+] Pool
FEATURES AND EQUIPMENT
[+] Main entrance in stone, concrete, and corten steel
[+] Recessed lights
[+] Electric blackouts
[+] Lacquered carpentry
[+] Aluminum shutters
[+] Aluminum frames with thermal break and double glazing
[+] Solid wood flooring
[+] Central heating
[+] Black steel stairs to access floor -1
[+] Garage for 2 cars
[+] Automatic irrigation
[+] Video intercom
[+] Alarm
SPACES & LAYOUTS
GROUND FLOOR
LIVING ROOM/DINING ROOM
[+] With a fantastic view of the city and mountains
[+] Custom-made wooden furniture
[+] Built-in fireplace
[+] Exposed concrete interior walls
SERVICE BATHROOM
[+] Covered with tiles
[+] Built-in mixers
[+] Skylight
KITCHEN
[+] Equipped with Gaggenau appliances
[+] Samsung American refrigerator with LCD screen
[+] Lacquered kitchen furniture
[+] Pantry
[+] Direct access to the garden
MASTER SUITE
[+] Bathroom covered in marble
[+] Skylight
[+] Fully customized closet with natural wood and silk fabric interior
[+] Touch lighting system
[+] Hidden wooden door for total privacy in the bedroom
[+] Towel warmer
[+] Bathroom covered with natural stone
[+] Natural stone sink
[+] Built-in lacquered cabinets with leather handles
SUITE 2
[+] Built-in wardrobes with leather handles
[+] Ralph Lauren wallpaper
[+] Direct access to the garden
[+] Bathroom covered with natural stone
[+] Towel warmer
[+] Skylight
LOWER FLOOR (-1)
LAUNDRY
[+] Support cabinets
[+] With natural light
OFFICE
[+] Direct access to the garden
SUITE 3
[+] Direct access to the garden
[+] Built-in wooden wardrobe with leather handles
[+] Bathroom with ipe deck shower
[+] Towel warmer
[+] Wall covered with natural stone
SUITE 4
[+] Direct access to the garden
[+] Built-in wooden wardrobe with leather handles
[+] Bathroom with ipe deck shower
[+] Towel warmer
[+] Wall covered with natural stone
MULTIPURPOSE ROOM
[+] With fireplace and direct access to the garden
SERVICE BATHROOM
[+] Bathroom covered with natural stone
[+] Towel warmer
[+] Skylight
Schedule your visit now and allow yourself to live the extraordinary.
This excellent development, situated in an area of approximately eight hectares on the slope of ’Frio’ hill, offers a stunning view and a privileged location on the urban outskirts of the city.
Carefully designed by the renowned architect Jean Pierre Porcher, the subdivision consists of 46 lots intended for the construction of single-family homes, aiming to create an organized and harmonious landscape.
The integration of local features, such as the steep terrain, water lines, and vegetation, was fundamental to enrich the environment and ensure sustainable and coherent construction.
Spread over two floors, this villa stands out for its modern design and high-quality finishes, providing a comfortable and luxurious environment with a privileged view of the city and the mountain.
GENERAL FEATURES
[+] Plot: 1,380 m2
[+] Gross Private Area: 380 m2
[+] Gross Dependent Area: 95 m2
[+] Gross Construction Area: 475 m2
[+] Architect: Jean Pierre Porcher
[+] Interior Renovation: Central Arquitectos
[+] 4 Suites
[+] 6 Bathrooms
[+] Pool
FEATURES AND EQUIPMENT
[+] Main entrance in stone, concrete, and corten steel
[+] Recessed lights
[+] Electric blackouts
[+] Lacquered carpentry
[+] Aluminum shutters
[+] Aluminum frames with thermal break and double glazing
[+] Solid wood flooring
[+] Central heating
[+] Black steel stairs to access floor -1
[+] Garage for 2 cars
[+] Automatic irrigation
[+] Video intercom
[+] Alarm
SPACES & LAYOUTS
GROUND FLOOR
LIVING ROOM/DINING ROOM
[+] With a fantastic view of the city and mountains
[+] Custom-made wooden furniture
[+] Built-in fireplace
[+] Exposed concrete interior walls
SERVICE BATHROOM
[+] Covered with tiles
[+] Built-in mixers
[+] Skylight
KITCHEN
[+] Equipped with Gaggenau appliances
[+] Samsung American refrigerator with LCD screen
[+] Lacquered kitchen furniture
[+] Pantry
[+] Direct access to the garden
MASTER SUITE
[+] Bathroom covered in marble
[+] Skylight
[+] Fully customized closet with natural wood and silk fabric interior
[+] Touch lighting system
[+] Hidden wooden door for total privacy in the bedroom
[+] Towel warmer
[+] Bathroom covered with natural stone
[+] Natural stone sink
[+] Built-in lacquered cabinets with leather handles
SUITE 2
[+] Built-in wardrobes with leather handles
[+] Ralph Lauren wallpaper
[+] Direct access to the garden
[+] Bathroom covered with natural stone
[+] Towel warmer
[+] Skylight
LOWER FLOOR (-1)
LAUNDRY
[+] Support cabinets
[+] With natural light
OFFICE
[+] Direct access to the garden
SUITE 3
[+] Direct access to the garden
[+] Built-in wooden wardrobe with leather handles
[+] Bathroom with ipe deck shower
[+] Towel warmer
[+] Wall covered with natural stone
SUITE 4
[+] Direct access to the garden
[+] Built-in wooden wardrobe with leather handles
[+] Bathroom with ipe deck shower
[+] Towel warmer
[+] Wall covered with natural stone
MULTIPURPOSE ROOM
[+] With fireplace and direct access to the garden
SERVICE BATHROOM
[+] Bathroom covered with natural stone
[+] Towel warmer
[+] Skylight
Schedule your visit now and allow yourself to live the extraordinary.
Contact
See Phone
Farm
Pereira, Barcelos, Distrito de Braga
Used · 1,173m²
With Garage
buy
2.950.000 €
Quinta do Convento da Franqueira with 3,8 ha, terrace, swimming pool, garden and chapel in Barcelos, Braga.
This property was built in the middle of the 15th century as a Franciscan Monastery, with stones from the historic Faria Castle, one of the most important castles in Entre Douro e Minho.
The property was fully restored in 1967 by the best craftsmen and with the best Portuguese materials. In the 80s, it was once again renovated, and is now in excellent condition. This property combines high standards of comfort with historic interest, in a charming Minho setting, a true invitation to long walks with panoramic views: to the North, the distant mountains of the Gerês National Park and from the top of Monte da Franqueira, the Atlantic Ocean.
The property has great potential to be turned into a boutique hotel, spa or divided into small family apartments. It currently works as Rural Tourism establishment.
The Convent, the main building, with 1,840 sqm, is divided into two residences with four bedrooms and two apartments with one bedroom, which are a substantial income source in the summer months. The property comprises 5 hectares of land prepared to plant vines, 8 hectares of forest with pines and eucalyptus, and one hectare with an orchard, gardens, fountains and a swimming pool in a private area.
There are about 17 rooms altogether in the property and more to be finished, several rooms, bedrooms, living areas. The guest bedrooms in the main house are furnished with antiques, original prints and paintings, as well as traditional Portuguese fabrics. Each bedroom is a suite with view of the garden.
The house has a small attached chapel.
A large part of the property corresponds to a forest of pine, eucalyptus and cork trees. The extensive gardens are full of unusual plants with various sunny terraces.
About 200 meters from the house and behind a 17th century fountain, the swimming pool is filled with spring water from a 300-meter mine in Monte da Franqueira. The view from the swimming pool terrace is particularly idyllic at sunrise and also in the evening, when the sun is already setting behind the eucalyptus and the European nightjars fly over the swimming pool.
The Convent Church, Bom Jesus do Monte, scarcely used nowadays and generally open to the public on weekends, has a privileged view of the choir gallery, which is connected to the living room on the first floor of the house.
Parking for four cars.
The property is located 50 km from the centre of Porto.
The property is near the access to A11, 5 km from the centre of Barcelos, 4 km from Francisco Sá Carneiro Airport and 55 km from the Spanish border.
This property was built in the middle of the 15th century as a Franciscan Monastery, with stones from the historic Faria Castle, one of the most important castles in Entre Douro e Minho.
The property was fully restored in 1967 by the best craftsmen and with the best Portuguese materials. In the 80s, it was once again renovated, and is now in excellent condition. This property combines high standards of comfort with historic interest, in a charming Minho setting, a true invitation to long walks with panoramic views: to the North, the distant mountains of the Gerês National Park and from the top of Monte da Franqueira, the Atlantic Ocean.
The property has great potential to be turned into a boutique hotel, spa or divided into small family apartments. It currently works as Rural Tourism establishment.
The Convent, the main building, with 1,840 sqm, is divided into two residences with four bedrooms and two apartments with one bedroom, which are a substantial income source in the summer months. The property comprises 5 hectares of land prepared to plant vines, 8 hectares of forest with pines and eucalyptus, and one hectare with an orchard, gardens, fountains and a swimming pool in a private area.
There are about 17 rooms altogether in the property and more to be finished, several rooms, bedrooms, living areas. The guest bedrooms in the main house are furnished with antiques, original prints and paintings, as well as traditional Portuguese fabrics. Each bedroom is a suite with view of the garden.
The house has a small attached chapel.
A large part of the property corresponds to a forest of pine, eucalyptus and cork trees. The extensive gardens are full of unusual plants with various sunny terraces.
About 200 meters from the house and behind a 17th century fountain, the swimming pool is filled with spring water from a 300-meter mine in Monte da Franqueira. The view from the swimming pool terrace is particularly idyllic at sunrise and also in the evening, when the sun is already setting behind the eucalyptus and the European nightjars fly over the swimming pool.
The Convent Church, Bom Jesus do Monte, scarcely used nowadays and generally open to the public on weekends, has a privileged view of the choir gallery, which is connected to the living room on the first floor of the house.
Parking for four cars.
The property is located 50 km from the centre of Porto.
The property is near the access to A11, 5 km from the centre of Barcelos, 4 km from Francisco Sá Carneiro Airport and 55 km from the Spanish border.
Contact
See Phone
House 5 Bedrooms Triplex
Nogueira, Fraião e Lamaçães, Braga, Distrito de Braga
Used · 605m²
With Garage
buy
950.000 €
5-bedroom villa, 605 sqm (gross construction area), set in a 1134 sqm plot of land, with swimming pool, garden and garage, in the Falperra area, in Braga. This property is spread over three floors, with the ground floor comprising three rooms, two living rooms with fireplaces and one dining room, a furnished kitchen, a pantry and a laundry room, a home office, and two guest bathrooms. The living rooms, kitchen and glazed corridor give access to the outdoor area. The first floor comprises five bedrooms, two of which are en suite, a balcony, two terraces, an office space, and two bathrooms that serve the bedrooms. Heating in all rooms with pellet machine operation and air conditioning in two bedrooms. This property, with excellent sun exposure and privacy, has large outdoor areas, a patio, integrated barbecue and wood-burning oven (not stationary), and two outdoor dining spaces. It comprises a garage for four/five cars, utility room, and a wine cellar. Solar panels producing electricity.
Located in the Falperra area, in a quiet residential area and close to nature, services, shops, schools, transport, and good accesses. It is 250 m from Escola Básica de Fraião, 1,500 m from Holmes Place, 2,200 m from Minho Center / Continente / Media Market / Staples / Lidl, 2,500 m from Braga Private Hospital, 2,600 m from Alberto Sampaio school cluster, and 3,300 m from Braga’s Avenida da Liberdade. It is also less than 5-minute driving distance from the Braga ring road with access to the motorway (direct access to A3), 40 minutes from Porto Airport, 50 minutes from Porto, and a three and a half hour-drive from Lisbon.
Located in the Falperra area, in a quiet residential area and close to nature, services, shops, schools, transport, and good accesses. It is 250 m from Escola Básica de Fraião, 1,500 m from Holmes Place, 2,200 m from Minho Center / Continente / Media Market / Staples / Lidl, 2,500 m from Braga Private Hospital, 2,600 m from Alberto Sampaio school cluster, and 3,300 m from Braga’s Avenida da Liberdade. It is also less than 5-minute driving distance from the Braga ring road with access to the motorway (direct access to A3), 40 minutes from Porto Airport, 50 minutes from Porto, and a three and a half hour-drive from Lisbon.
Contact
See Phone
House 4 Bedrooms Duplex
Sequeira, Braga, Distrito de Braga
Used · 288m²
With Garage
buy
575.000 €
For sale villa typology T4, with good areas, fully equipped and furnished.
It is located 6 km from the center of the city of Braga with good access, and quiet area.
It has in the vicinity spaces of services and commerce.
It has solar panels and heat pump for water heating.
It is inserted in a land with 1.100m2 with private housing area of 290m2.
It also has a space of dependent area with about 320m2.
The free land space can be used in addition to the garden as an area for growing organic food.
Request information.
SellingReal Estate House!
It is located 6 km from the center of the city of Braga with good access, and quiet area.
It has in the vicinity spaces of services and commerce.
It has solar panels and heat pump for water heating.
It is inserted in a land with 1.100m2 with private housing area of 290m2.
It also has a space of dependent area with about 320m2.
The free land space can be used in addition to the garden as an area for growing organic food.
Request information.
SellingReal Estate House!
Contact
See Phone
House 5 Bedrooms
Espinho, Braga, Distrito de Braga
Used · 280m²
With Garage
buy
699.000 €
Fantástica Moradia T5 com Piscina em Braga - Junto ao Sameiro
Esta moradia é perfeita para quem procura viver numa zona calma, segura e com vistas deslumbrantes (junta ao santuário do Sameiro e nas proximidades do Bom Jesus) e de acessos fáceis e rápidos ao centro da Cidade (acessos sem trânsito).
Com excelentes vistas para o Santuário do Sameiro e uma exposição solar fantástica, esta moradia tem uma construção moderna, com pormenores únicos.
Inserida num lote com 1.026m2, esta moradia conta com um maravilho jardim, com piscina e uma maravilhosa área de lazer com churrasqueira.
Esta exclusiva moradia tem na sua composição:
⢠Piscina com todo o equipamento e zona envolvente de lazer;
⢠Deck;
⢠Lindo jardim perfeito para lazer em família e amigos;
⢠Churrasqueira;
⢠Sala ampla (1 zona de jantar e uma de estar) e lareira com recuperador de calor;
⢠5 quartos sendo 3 Suítes com roupeiros embutidos;
⢠Cozinha equipada e mobilada com zona de refeições;
⢠4 WCs sendo 3 suites;
⢠Salão de estar;
⢠Garagem fechada para 2 carros mais dois lugares abertos;
⢠Aquecimento central completo a gasóleo;
⢠Aspiração Central;
⢠Rega automática;
⢠Enorme Cave em grosso com possibilidade infinitas;
Marque já a sua visita com a Decisões e Soluções Braga Centro!
Pode também contar com a nossa ajuda na Intermediação de Crédito, uma vez que a CALCULACERTADO - Mediação Imobiliária Lda, Lic. AMI 10030, está registada junto do Banco de Portugal, como Intermediário de Crédito Vinculado, sob o nº 4786, verificável em (url)
Esta moradia é perfeita para quem procura viver numa zona calma, segura e com vistas deslumbrantes (junta ao santuário do Sameiro e nas proximidades do Bom Jesus) e de acessos fáceis e rápidos ao centro da Cidade (acessos sem trânsito).
Com excelentes vistas para o Santuário do Sameiro e uma exposição solar fantástica, esta moradia tem uma construção moderna, com pormenores únicos.
Inserida num lote com 1.026m2, esta moradia conta com um maravilho jardim, com piscina e uma maravilhosa área de lazer com churrasqueira.
Esta exclusiva moradia tem na sua composição:
⢠Piscina com todo o equipamento e zona envolvente de lazer;
⢠Deck;
⢠Lindo jardim perfeito para lazer em família e amigos;
⢠Churrasqueira;
⢠Sala ampla (1 zona de jantar e uma de estar) e lareira com recuperador de calor;
⢠5 quartos sendo 3 Suítes com roupeiros embutidos;
⢠Cozinha equipada e mobilada com zona de refeições;
⢠4 WCs sendo 3 suites;
⢠Salão de estar;
⢠Garagem fechada para 2 carros mais dois lugares abertos;
⢠Aquecimento central completo a gasóleo;
⢠Aspiração Central;
⢠Rega automática;
⢠Enorme Cave em grosso com possibilidade infinitas;
Marque já a sua visita com a Decisões e Soluções Braga Centro!
Pode também contar com a nossa ajuda na Intermediação de Crédito, uma vez que a CALCULACERTADO - Mediação Imobiliária Lda, Lic. AMI 10030, está registada junto do Banco de Portugal, como Intermediário de Crédito Vinculado, sob o nº 4786, verificável em (url)
Contact
See Phone
House 4 Bedrooms Duplex
Mesão Frio, Guimarães, Distrito de Braga
New · 440m²
With Garage
buy
1.200.000 €
We present a luxurious 4-bedroom villa in Meão Frio, Guimarães, which combines elegance, comfort and contemporary design. This property stands out for:
- Spacious and bright: The entire villa is bathed in abundant natural light, thanks to the large, strategically placed panoramic windows. Each room offers a feeling of spaciousness and connection with the outside.
- Private pool: The outdoor area is a true oasis, with a modern design pool, ideal for relaxing and enjoying sunny days. The outdoor area by the pool is perfect for sun loungers and leisure time
- Air-conditioning: Equipped with air-conditioning in every room, ensuring a pleasant atmosphere at all times, whatever the season.
- Open-plan living room: The living room, dining room and kitchen are integrated in an open-plan concept, providing a social and dynamic environment. This large and versatile space is directly connected to the pool area via large sliding glass doors, creating a harmonious continuity between inside and out.
- Bedrooms and suites: The house has three or four bedrooms and an office, all with high-quality finishes and attention to detail. The bedrooms have a balcony whose privacy will leave no one indifferent.
- High-quality finishes: From the hardwood floors to the natural stone kitchen worktops to the contemporary-designed bathrooms, every element of this villa has been chosen to offer maximum quality and style.
- Garden and Outdoor Area: In addition to the swimming pool, the landscaped garden is perfect for outdoor activities and for creating a relaxing and aesthetically pleasing environment.
This 4-bedroom villa in Meão Frio, Guimarães, is the perfect retreat for those looking for a life of luxury, comfort and convenience, in a setting of natural beauty.
Campaign: With the purchase of this property, you’ll get 1 week of holidays in Madeira, Azores, Algarve or on north of Portugal.
- Spacious and bright: The entire villa is bathed in abundant natural light, thanks to the large, strategically placed panoramic windows. Each room offers a feeling of spaciousness and connection with the outside.
- Private pool: The outdoor area is a true oasis, with a modern design pool, ideal for relaxing and enjoying sunny days. The outdoor area by the pool is perfect for sun loungers and leisure time
- Air-conditioning: Equipped with air-conditioning in every room, ensuring a pleasant atmosphere at all times, whatever the season.
- Open-plan living room: The living room, dining room and kitchen are integrated in an open-plan concept, providing a social and dynamic environment. This large and versatile space is directly connected to the pool area via large sliding glass doors, creating a harmonious continuity between inside and out.
- Bedrooms and suites: The house has three or four bedrooms and an office, all with high-quality finishes and attention to detail. The bedrooms have a balcony whose privacy will leave no one indifferent.
- High-quality finishes: From the hardwood floors to the natural stone kitchen worktops to the contemporary-designed bathrooms, every element of this villa has been chosen to offer maximum quality and style.
- Garden and Outdoor Area: In addition to the swimming pool, the landscaped garden is perfect for outdoor activities and for creating a relaxing and aesthetically pleasing environment.
This 4-bedroom villa in Meão Frio, Guimarães, is the perfect retreat for those looking for a life of luxury, comfort and convenience, in a setting of natural beauty.
Campaign: With the purchase of this property, you’ll get 1 week of holidays in Madeira, Azores, Algarve or on north of Portugal.
Contact
See Phone
Split Level House 4 Bedrooms Triplex
Nogueira, Fraião e Lamaçães, Braga, Distrito de Braga
New · 448m²
With Garage
buy
1.800.000 €
Magnificent luxury 4 bedroom villa in Fraião in the noblest area of the city of Braga, spread over 3 levels, offers an exceptional living environment. With 4 spacious suites, it combines elegance, comfort and a breathtaking view over the city of Braga.
More than 440 m² of living space on a plot of 460 m2
Luxury kitchen equipped with high-end appliances, offering an exceptional culinary experience.
Private Elevator: The house has a lift that connects the garage to floor 0 and 1, providing convenience and accessibility.
Panoramic view over Braga from each level.
Use of high quality materials throughout the villa.
Garden with swimming pool.
Private garage for several vehicles.
Location: Situated in a prestigious area of Braga, this villa offers privacy, tranquillity and proximity to all amenities.
Numerous Features: This home has hundreds of details that deserve to be explored in person. Come visit it and discover everything it has to offer!
Schedule a visit with Daniel Duarte from Safti.
SAFTI is an international network of Independent Real Estate Consultants. Created in France in 2010, our presence in the market is essential and we continue to grow with more than 6000 Consultants.
In Spain since 2018 and in Portugal since 2020, we are now also in Germany. Our innovative model to practice the real estate profession without the need for physical agencies has been winning over more and more satisfied Consultants and Clients.
AMI:17184
More than 440 m² of living space on a plot of 460 m2
Luxury kitchen equipped with high-end appliances, offering an exceptional culinary experience.
Private Elevator: The house has a lift that connects the garage to floor 0 and 1, providing convenience and accessibility.
Panoramic view over Braga from each level.
Use of high quality materials throughout the villa.
Garden with swimming pool.
Private garage for several vehicles.
Location: Situated in a prestigious area of Braga, this villa offers privacy, tranquillity and proximity to all amenities.
Numerous Features: This home has hundreds of details that deserve to be explored in person. Come visit it and discover everything it has to offer!
Schedule a visit with Daniel Duarte from Safti.
SAFTI is an international network of Independent Real Estate Consultants. Created in France in 2010, our presence in the market is essential and we continue to grow with more than 6000 Consultants.
In Spain since 2018 and in Portugal since 2020, we are now also in Germany. Our innovative model to practice the real estate profession without the need for physical agencies has been winning over more and more satisfied Consultants and Clients.
AMI:17184
Contact
See Phone
Detached House 5 Bedrooms +2
Palmeira de Faro e Curvos, Esposende, Distrito de Braga
Used · 478m²
With Garage
buy
580.000 €
Detached house T5+2. With swimming pool and garden. 10 minutes from the beach.
Gross construction area: 478m2.
Composed by:
- Ground floor: with garage for four cars, two bedrooms and full bathroom;
-1st floor: with living room and kitchen with direct access to the pool, laundry, two bedrooms and bathroom;
-2nd floor: en-suite bedroom with dressing room, two bedrooms and bathroom.
Luxury finishes. Central heating, air conditioning, solar panels, heat pump, diesel boiler, stove in the living room, equipped kitchen, electric shutters, automatic irrigation, automatic lighting, thermal and acoustic insulation.
Implanted in a plot of 1,440m2. Panoramic views.
Close to several shops and services. Quiet location, good access. 10 minutes from the beach and the centre of Esposende, 5 minutes from the A28, 30 minutes from Francisco Sá Carneiro Airport (OPO).
Come and meet us!
Gross construction area: 478m2.
Composed by:
- Ground floor: with garage for four cars, two bedrooms and full bathroom;
-1st floor: with living room and kitchen with direct access to the pool, laundry, two bedrooms and bathroom;
-2nd floor: en-suite bedroom with dressing room, two bedrooms and bathroom.
Luxury finishes. Central heating, air conditioning, solar panels, heat pump, diesel boiler, stove in the living room, equipped kitchen, electric shutters, automatic irrigation, automatic lighting, thermal and acoustic insulation.
Implanted in a plot of 1,440m2. Panoramic views.
Close to several shops and services. Quiet location, good access. 10 minutes from the beach and the centre of Esposende, 5 minutes from the A28, 30 minutes from Francisco Sá Carneiro Airport (OPO).
Come and meet us!
Contact
See Phone
House 4 Bedrooms Duplex
Ferreiros e Gondizalves, Braga, Distrito de Braga
New · 258m²
With Garage
buy
730.000 €
Luxury 4 Bedroom Villa with Pool, Garden and Garage in Ferreiros, Braga - For Sale
Discover the epitome of comfort and refinement in this luxury 4 bedroom villa, located in the picturesque region of Ferreiros, Braga. With a modern and elegant design, this new detached villa offers a sophisticated and functional lifestyle.
General Features:
The villa is distributed over two floors, providing a harmonious and practical division of spaces. On the ground floor, there is a spacious living room integrated with an open space kitchen, providing a cosy and versatile environment. This floor also includes a bright bedroom, a guest toilet and an entrance hall that warmly welcomes residents and guests.
The ground floor is reserved for the family’s private space, consisting of three bedroom suites, each designed with attention to detail to ensure maximum comfort and privacy. An elegant hall connects the rooms, providing a smooth transition between spaces.
Outdoor:
The highlight of this property is undoubtedly the magnificent garden that surrounds it. An oasis of tranquillity, ideal for relaxing and enjoying the outdoors. The pool invites you to moments of leisure and fun, while the barbecue offers the opportunity to enjoy outdoor dining. The box garage with space for two cars and the additional porch for two more vehicles provide convenience and safety.
High Quality Equipment:
This villa is equipped with state-of-the-art technology to ensure maximum comfort and energy efficiency. The main highlights include full air conditioning, heat pump, solar panels for water heating, fireplace with stove for the colder nights, pre-installation of central vacuum, pre-installation of alarm and a modern video intercom for added security.
The kitchen is a space of refinement, featuring lacquered furniture and equipped with an oven, hob, microwave and extractor fan. The attention to detail and quality of finishes are evident throughout the villa, providing a luxurious and welcoming atmosphere.
Customization:
A unique feature of this property is the possibility of choosing finishes, allowing future owners to customise some details according to their personal preferences.
Prime Location:
In addition to offering a luxurious residence, this villa benefits from a strategic location, close to E’Leclerc and several local amenities. A unique opportunity to live with refinement, comfort and convenience.
Don’t miss the opportunity to own this real estate gem in Ferreiros, Braga. Book your visit now and discover your new home!
Discover the epitome of comfort and refinement in this luxury 4 bedroom villa, located in the picturesque region of Ferreiros, Braga. With a modern and elegant design, this new detached villa offers a sophisticated and functional lifestyle.
General Features:
The villa is distributed over two floors, providing a harmonious and practical division of spaces. On the ground floor, there is a spacious living room integrated with an open space kitchen, providing a cosy and versatile environment. This floor also includes a bright bedroom, a guest toilet and an entrance hall that warmly welcomes residents and guests.
The ground floor is reserved for the family’s private space, consisting of three bedroom suites, each designed with attention to detail to ensure maximum comfort and privacy. An elegant hall connects the rooms, providing a smooth transition between spaces.
Outdoor:
The highlight of this property is undoubtedly the magnificent garden that surrounds it. An oasis of tranquillity, ideal for relaxing and enjoying the outdoors. The pool invites you to moments of leisure and fun, while the barbecue offers the opportunity to enjoy outdoor dining. The box garage with space for two cars and the additional porch for two more vehicles provide convenience and safety.
High Quality Equipment:
This villa is equipped with state-of-the-art technology to ensure maximum comfort and energy efficiency. The main highlights include full air conditioning, heat pump, solar panels for water heating, fireplace with stove for the colder nights, pre-installation of central vacuum, pre-installation of alarm and a modern video intercom for added security.
The kitchen is a space of refinement, featuring lacquered furniture and equipped with an oven, hob, microwave and extractor fan. The attention to detail and quality of finishes are evident throughout the villa, providing a luxurious and welcoming atmosphere.
Customization:
A unique feature of this property is the possibility of choosing finishes, allowing future owners to customise some details according to their personal preferences.
Prime Location:
In addition to offering a luxurious residence, this villa benefits from a strategic location, close to E’Leclerc and several local amenities. A unique opportunity to live with refinement, comfort and convenience.
Don’t miss the opportunity to own this real estate gem in Ferreiros, Braga. Book your visit now and discover your new home!
Contact
See Phone
House 5 Bedrooms
Braga (São Víctor), Distrito de Braga
Used · 388m²
With Garage
buy
825.000 €
Moradia T5+1 pronta a escriturar localizada no centro histórico de Braga
Em pleno centro histórico de Braga, a Sul da colina de Guadalupe, situa-se um empreendimento habitacional de luxo constituído por villas e moradias.
A rua onde o mesmo se localiza permite com a sua inclinação uma vista panorâmica sobre a cidade inteira inigualável, com uma relação de proximidade visual Á paisagem e uma excelente exposição solar .
Localizado no centro histórico de Braga, na freguesia de São Vicente, este permite-lhe ir a pé em 5 minutos a todo o tipo de serviços e comércios, como por exemplo:
- Supermecados;
- Escolas primárias, secundárias e profissionais;
- Colégios;
- Centros de saúde, clinícas dentárias, hospitais, veterinários e outros serviços da área de saúde;
- Serviços de estética como cabeleireiros, manicures, pedicures entre outros;
- Restaurantes, cafés, pastelaria;
- Ginásios;
- Espaços comerciais;
- Biblioteca;
- Igrejas;
- Espaços de lazer como cinema, teatros, espaços verdes entre outros.
Esta moradia devido Á sua grande dimensão e aos pisos tem um elevador e cada piso apresenta na sua constituição:
Piso 0:
⢠Garagem para 2 carros;
⢠Lavandaria;
⢠1 quarto para arrumos;
⢠Suite.
Piso 1:
⢠Pátio exterior;
⢠2 Suites ( 1 delas com closet);
⢠2 Quartos + 1 casa de banho completa;
⢠Varanda.
Piso 2:
⢠Cozinha ;
⢠Hall de entrada;
⢠Casa de banho;
⢠Sala de jantar;
⢠Sala de estar;
⢠Varanda.
Piso 3:
⢠Estúdio;
⢠Piscina com terraço.
Agende já a sua visita com a Decisões e Soluções!
A DECISÕES E SOLUÇÕES é a maior rede de consultoria imobiliária e de mediação de seguros a atuar em Portugal, sendo líder de mercado no seu segmento de negócio.
Atualmente contamos com uma rede de cerca de 350 agências e atuamos em 5 grandes áreas: mediação imobiliária, mediação de obras, construção de imóveis e mediação de seguros e intermediação de crédito.
Prestamos um serviço de aconselhamento personalizado e com SOLUÇÕES 360º.
Garantimos soluções de acordo com os seus objetivos ao nível de:
Compra, venda e arrendamento de imóveis;
Imóveis da banca;
Imóveis com desconto;
Imóveis de luxo e Golden Visa.
A DECISÕES E SOLUÇÕES nasceu com uma missão muito clara: por um lado, prestar um serviço de aconselhamento financeiro e imobiliário para ajudar as famílias portuguesas a reduzirem os seus encargos mensais e a beneficiarem de melhores condições de vida, por outro lado, dinamizar um projeto empresarial gerador de muitos postos de trabalho.
Para além do serviço que presta ao mercado, desde a sua fundação, em 2003, a DECISÕES E SOLUÇÕES tem apoiado várias associações e causas de relevo para uma maior inclusão social, entre elas a Cruz Vermelha Portuguesa e a Associação Corações com Coroa.
A DECISÕES E SOLUÇÕES BRAGA TRIBUNAL garante aos seus clientes solidez, confiança e credibilidade.
Na hora de comprar, vender ou arrendar o seu imóvel, conte com a DECISÕES E SOLUÇÕES BRAGA TRIBUNAL.
Contacte-nos para uma visita.
Tel: + (telefone)
Tel: + (telefone)
E-mail: (email)
Números Dedutíveis Lda
Rua Professor Machado Vilela 242
4715-045 Braga
Lic. AMI 16868
Em pleno centro histórico de Braga, a Sul da colina de Guadalupe, situa-se um empreendimento habitacional de luxo constituído por villas e moradias.
A rua onde o mesmo se localiza permite com a sua inclinação uma vista panorâmica sobre a cidade inteira inigualável, com uma relação de proximidade visual Á paisagem e uma excelente exposição solar .
Localizado no centro histórico de Braga, na freguesia de São Vicente, este permite-lhe ir a pé em 5 minutos a todo o tipo de serviços e comércios, como por exemplo:
- Supermecados;
- Escolas primárias, secundárias e profissionais;
- Colégios;
- Centros de saúde, clinícas dentárias, hospitais, veterinários e outros serviços da área de saúde;
- Serviços de estética como cabeleireiros, manicures, pedicures entre outros;
- Restaurantes, cafés, pastelaria;
- Ginásios;
- Espaços comerciais;
- Biblioteca;
- Igrejas;
- Espaços de lazer como cinema, teatros, espaços verdes entre outros.
Esta moradia devido Á sua grande dimensão e aos pisos tem um elevador e cada piso apresenta na sua constituição:
Piso 0:
⢠Garagem para 2 carros;
⢠Lavandaria;
⢠1 quarto para arrumos;
⢠Suite.
Piso 1:
⢠Pátio exterior;
⢠2 Suites ( 1 delas com closet);
⢠2 Quartos + 1 casa de banho completa;
⢠Varanda.
Piso 2:
⢠Cozinha ;
⢠Hall de entrada;
⢠Casa de banho;
⢠Sala de jantar;
⢠Sala de estar;
⢠Varanda.
Piso 3:
⢠Estúdio;
⢠Piscina com terraço.
Agende já a sua visita com a Decisões e Soluções!
A DECISÕES E SOLUÇÕES é a maior rede de consultoria imobiliária e de mediação de seguros a atuar em Portugal, sendo líder de mercado no seu segmento de negócio.
Atualmente contamos com uma rede de cerca de 350 agências e atuamos em 5 grandes áreas: mediação imobiliária, mediação de obras, construção de imóveis e mediação de seguros e intermediação de crédito.
Prestamos um serviço de aconselhamento personalizado e com SOLUÇÕES 360º.
Garantimos soluções de acordo com os seus objetivos ao nível de:
Compra, venda e arrendamento de imóveis;
Imóveis da banca;
Imóveis com desconto;
Imóveis de luxo e Golden Visa.
A DECISÕES E SOLUÇÕES nasceu com uma missão muito clara: por um lado, prestar um serviço de aconselhamento financeiro e imobiliário para ajudar as famílias portuguesas a reduzirem os seus encargos mensais e a beneficiarem de melhores condições de vida, por outro lado, dinamizar um projeto empresarial gerador de muitos postos de trabalho.
Para além do serviço que presta ao mercado, desde a sua fundação, em 2003, a DECISÕES E SOLUÇÕES tem apoiado várias associações e causas de relevo para uma maior inclusão social, entre elas a Cruz Vermelha Portuguesa e a Associação Corações com Coroa.
A DECISÕES E SOLUÇÕES BRAGA TRIBUNAL garante aos seus clientes solidez, confiança e credibilidade.
Na hora de comprar, vender ou arrendar o seu imóvel, conte com a DECISÕES E SOLUÇÕES BRAGA TRIBUNAL.
Contacte-nos para uma visita.
Tel: + (telefone)
Tel: + (telefone)
E-mail: (email)
Números Dedutíveis Lda
Rua Professor Machado Vilela 242
4715-045 Braga
Lic. AMI 16868
Contact
See Phone
House 5 Bedrooms
Braga (São Víctor), Distrito de Braga
Used · 386m²
With Garage
buy
820.000 €
Moradia T5+1 pronta a escriturar localizada no centro histórico de Braga
Em pleno centro histórico de Braga, a Sul da colina de Guadalupe, situa-se um empreendimento habitacional de luxo constituído por villas e moradias.
A rua onde o mesmo se localiza permite com a sua inclinação uma vista panorâmica sobre a cidade inteira inigualável, com uma relação de proximidade visual Á paisagem e uma excelente exposição solar .
Localizado no centro histórico de Braga, na freguesia de São Vicente, este permite-lhe ir a pé em 5 minutos a todo o tipo de serviços e comércios, como por exemplo:
- Supermecados;
- Escolas primárias, secundárias e profissionais;
- Colégios;
- Centros de saúde, clinícas dentárias, hospitais, veterinários e outros serviços da área de saúde;
- Serviços de estética como cabeleireiros, manicures, pedicures entre outros;
- Restaurantes, cafés, pastelaria;
- Ginásios;
- Espaços comerciais;
- Biblioteca;
- Igrejas;
- Espaços de lazer como cinema, teatros, espaços verdes entre outros.
Esta moradia devido Á sua grande dimensão e aos pisos tem um elevador e cada piso apresenta na sua constituição:
Piso 0:
⢠Garagem para 2 carros;
⢠Lavandaria;
⢠1 quarto para arrumos;
⢠Suite.
Piso 1:
⢠Pátio exterior;
⢠2 Suites ( 1 delas com closet);
⢠2 Quartos + 1 casa de banho completa;
⢠Varanda.
Piso 2:
⢠Cozinha ;
⢠Hall de entrada;
⢠Casa de banho;
⢠Sala de jantar;
⢠Sala de estar;
⢠Varanda.
Piso 3:
⢠Estúdio;
⢠Piscina com terraço.
Agende já a sua visita com a Decisões e Soluções!
A DECISÕES E SOLUÇÕES é a maior rede de consultoria imobiliária e de mediação de seguros a atuar em Portugal, sendo líder de mercado no seu segmento de negócio.
Atualmente contamos com uma rede de cerca de 350 agências e atuamos em 5 grandes áreas: mediação imobiliária, mediação de obras, construção de imóveis e mediação de seguros e intermediação de crédito.
Prestamos um serviço de aconselhamento personalizado e com SOLUÇÕES 360º.
Garantimos soluções de acordo com os seus objetivos ao nível de:
Compra, venda e arrendamento de imóveis;
Imóveis da banca;
Imóveis com desconto;
Imóveis de luxo e Golden Visa.
A DECISÕES E SOLUÇÕES nasceu com uma missão muito clara: por um lado, prestar um serviço de aconselhamento financeiro e imobiliário para ajudar as famílias portuguesas a reduzirem os seus encargos mensais e a beneficiarem de melhores condições de vida, por outro lado, dinamizar um projeto empresarial gerador de muitos postos de trabalho.
Para além do serviço que presta ao mercado, desde a sua fundação, em 2003, a DECISÕES E SOLUÇÕES tem apoiado várias associações e causas de relevo para uma maior inclusão social, entre elas a Cruz Vermelha Portuguesa e a Associação Corações com Coroa.
A DECISÕES E SOLUÇÕES BRAGA TRIBUNAL garante aos seus clientes solidez, confiança e credibilidade.
Na hora de comprar, vender ou arrendar o seu imóvel, conte com a DECISÕES E SOLUÇÕES BRAGA TRIBUNAL.
Contacte-nos para uma visita.
Tel: + (telefone)
Tel: + (telefone)
E-mail: (email)
Números Dedutíveis Lda
Rua Professor Machado Vilela 242
4715-045 Braga
Lic. AMI 16868
Em pleno centro histórico de Braga, a Sul da colina de Guadalupe, situa-se um empreendimento habitacional de luxo constituído por villas e moradias.
A rua onde o mesmo se localiza permite com a sua inclinação uma vista panorâmica sobre a cidade inteira inigualável, com uma relação de proximidade visual Á paisagem e uma excelente exposição solar .
Localizado no centro histórico de Braga, na freguesia de São Vicente, este permite-lhe ir a pé em 5 minutos a todo o tipo de serviços e comércios, como por exemplo:
- Supermecados;
- Escolas primárias, secundárias e profissionais;
- Colégios;
- Centros de saúde, clinícas dentárias, hospitais, veterinários e outros serviços da área de saúde;
- Serviços de estética como cabeleireiros, manicures, pedicures entre outros;
- Restaurantes, cafés, pastelaria;
- Ginásios;
- Espaços comerciais;
- Biblioteca;
- Igrejas;
- Espaços de lazer como cinema, teatros, espaços verdes entre outros.
Esta moradia devido Á sua grande dimensão e aos pisos tem um elevador e cada piso apresenta na sua constituição:
Piso 0:
⢠Garagem para 2 carros;
⢠Lavandaria;
⢠1 quarto para arrumos;
⢠Suite.
Piso 1:
⢠Pátio exterior;
⢠2 Suites ( 1 delas com closet);
⢠2 Quartos + 1 casa de banho completa;
⢠Varanda.
Piso 2:
⢠Cozinha ;
⢠Hall de entrada;
⢠Casa de banho;
⢠Sala de jantar;
⢠Sala de estar;
⢠Varanda.
Piso 3:
⢠Estúdio;
⢠Piscina com terraço.
Agende já a sua visita com a Decisões e Soluções!
A DECISÕES E SOLUÇÕES é a maior rede de consultoria imobiliária e de mediação de seguros a atuar em Portugal, sendo líder de mercado no seu segmento de negócio.
Atualmente contamos com uma rede de cerca de 350 agências e atuamos em 5 grandes áreas: mediação imobiliária, mediação de obras, construção de imóveis e mediação de seguros e intermediação de crédito.
Prestamos um serviço de aconselhamento personalizado e com SOLUÇÕES 360º.
Garantimos soluções de acordo com os seus objetivos ao nível de:
Compra, venda e arrendamento de imóveis;
Imóveis da banca;
Imóveis com desconto;
Imóveis de luxo e Golden Visa.
A DECISÕES E SOLUÇÕES nasceu com uma missão muito clara: por um lado, prestar um serviço de aconselhamento financeiro e imobiliário para ajudar as famílias portuguesas a reduzirem os seus encargos mensais e a beneficiarem de melhores condições de vida, por outro lado, dinamizar um projeto empresarial gerador de muitos postos de trabalho.
Para além do serviço que presta ao mercado, desde a sua fundação, em 2003, a DECISÕES E SOLUÇÕES tem apoiado várias associações e causas de relevo para uma maior inclusão social, entre elas a Cruz Vermelha Portuguesa e a Associação Corações com Coroa.
A DECISÕES E SOLUÇÕES BRAGA TRIBUNAL garante aos seus clientes solidez, confiança e credibilidade.
Na hora de comprar, vender ou arrendar o seu imóvel, conte com a DECISÕES E SOLUÇÕES BRAGA TRIBUNAL.
Contacte-nos para uma visita.
Tel: + (telefone)
Tel: + (telefone)
E-mail: (email)
Números Dedutíveis Lda
Rua Professor Machado Vilela 242
4715-045 Braga
Lic. AMI 16868
Contact
See Phone
House 6 Bedrooms
Ventosa e Cova, Vieira do Minho, Distrito de Braga
Used · 1,700m²
With Garage
buy
1.350.000 €
Moradia T6 com 1.700 m2 inserida em lote com 4.500 m2, junto ao Parque Nacional Peneda Gerês.
Esta propriedade está inserida numa área de terreno com cerca de 4.500 m2, envolta em arvoredo, piscina, court de ténis, e algumas construções harmoniosamente envolvidas na paisagem, das quais se destacam:
Casa principal - 375 m2 em 2 pisos
Casa de hóspedes e garagem - 100 m2
Salão de jogos- 70 m2
Existem ainda 3 pequenos anexos de apoio à piscina e áreas técnicas da casa, destinando-se um à caldeira, outro a arrumos e outro a um sanitário com chuveiro e existe ainda uma pequena construção para o depósito de água e um alpendre para lenha.
A casa principal é de tipologia T4 e a nível inferior é constituída por arrecadação, cozinha, lavandaria, sala de estar, sala de jogos, escritório, hall e quarto. A nível superior hall, 3 quartos e 3 quartos de banho. Possui vidros duplos e aquecimento central ligado a caldeira a gasóleo.
A casa de hóspedes tem 2 suites na cota alta e na cota baixa está a garagem.
O salão de jogos, como apoio aos espaços sociais da casa, tem uma sala, uma copa, um sanitário e arrumos. Este desenvolve-se num piso e para reduzir o impacto visual a cobertura é ajardinada.
Os materiais de construção mais utilizados são o granito e as coberturas em telha cerâmica assente em estruturas de madeira.
Esta bonita propriedade encontra-se localizada na margem sul do rio Cávado, na localidade de Faldrem, abrangendo as freguesias de Cova e Ventosa Lavandeira, no concelho de Vieira do Minho, distrito de Braga.
Frente à propriedade ergue-se a majestosa serra com vista do magnifico Parque Nacional Peneda Gerês.
Esta propriedade está inserida numa área de terreno com cerca de 4.500 m2, envolta em arvoredo, piscina, court de ténis, e algumas construções harmoniosamente envolvidas na paisagem, das quais se destacam:
Casa principal - 375 m2 em 2 pisos
Casa de hóspedes e garagem - 100 m2
Salão de jogos- 70 m2
Existem ainda 3 pequenos anexos de apoio à piscina e áreas técnicas da casa, destinando-se um à caldeira, outro a arrumos e outro a um sanitário com chuveiro e existe ainda uma pequena construção para o depósito de água e um alpendre para lenha.
A casa principal é de tipologia T4 e a nível inferior é constituída por arrecadação, cozinha, lavandaria, sala de estar, sala de jogos, escritório, hall e quarto. A nível superior hall, 3 quartos e 3 quartos de banho. Possui vidros duplos e aquecimento central ligado a caldeira a gasóleo.
A casa de hóspedes tem 2 suites na cota alta e na cota baixa está a garagem.
O salão de jogos, como apoio aos espaços sociais da casa, tem uma sala, uma copa, um sanitário e arrumos. Este desenvolve-se num piso e para reduzir o impacto visual a cobertura é ajardinada.
Os materiais de construção mais utilizados são o granito e as coberturas em telha cerâmica assente em estruturas de madeira.
Esta bonita propriedade encontra-se localizada na margem sul do rio Cávado, na localidade de Faldrem, abrangendo as freguesias de Cova e Ventosa Lavandeira, no concelho de Vieira do Minho, distrito de Braga.
Frente à propriedade ergue-se a majestosa serra com vista do magnifico Parque Nacional Peneda Gerês.
Contact
House 3 Bedrooms Duplex
Figueiredo, Braga, Distrito de Braga
Used · 195m²
With Garage
buy
379.000 €
Venda Moradia Individual T3, em Figueiredo, Braga
Esta é a oportunidade que você esperava para adquirir uma moradia de sonho, em uma das regiões mais valorizadas de Braga. Situada em Figueiredo, esta moradia T3 está disponível para venda e oferece tudo o que você e sua família precisam para viver com conforto e estilo.
Características do Imóvel:
Lote: Aproximadamente 395 m²
Área Bruta de Construção: 223,84 m²
A moradia é composta por dois andares bem distribuídos, oferecendo espaços amplos e bem iluminados.
R/C (Rés do Chão):
Cozinha: Totalmente equipada com placa, forno, exaustor, caldeira, micro-ondas, frigorífico e máquina de lavar loiça. Perfeita para quem aprecia preparar refeições em um ambiente moderno e funcional.
Despensa: Espaço adicional para armazenamento, garantindo organização na cozinha.
Sala: Ampla e acolhedora, equipada com lareira, ideal para momentos de convívio e lazer em família.
WC de Serviços: Prático e acessível para visitas e uso diário.
Escritório: Espaço dedicado para trabalho ou estudo, proporcionando tranquilidade e concentração.
Anexo com Churrasqueira: Perfeito para churrascos e eventos ao ar livre, complementando a área da piscina.
Garagem: Capacidade para 2 carros, equipada com roupeiros para arrumos e portão automático, oferecendo segurança e praticidade.
1.º Andar:
3 Quartos: Todos os quartos são equipados com ar condicionado, garantindo conforto em todas as estações do ano.
WC Completo: Moderno e funcional, atende perfeitamente às necessidades da família.
Hall: Espaçoso, facilitando a circulação entre os cômodos.
Destaques Adicionais:
Aquecimento Central Completo: Mantém a moradia aquecida durante os meses mais frios.
Vidros Duplos: Proporcionam isolamento térmico e acústico, melhorando a eficiência energética e o conforto.
Piscina Exterior: Ideal para se refrescar nos dias quentes e para momentos de lazer com a família e amigos.
Excelente Exposição Solar: A moradia recebe luz solar durante todo o dia, tornando os ambientes mais agradáveis e acolhedores.
Localização:
Excelentes Acessos: Próxima à autoestrada e ao centro da cidade, a moradia está situada a apenas 2 minutos da variante de Nogueira, facilitando a mobilidade e o acesso a serviços e comodidades.
Proximidade ao Centro da Cidade: A localização estratégica permite usufruir do melhor que Braga tem a oferecer, com fácil acesso a escolas, supermercados, restaurantes e outras facilidades urbanas.
Esta moradia é a escolha perfeita para quem procura uma vida tranquila, com todas as comodidades modernas e em uma localização privilegiada. A excelente exposição solar, combinada com os equipamentos e acabamentos de alta qualidade, garante um ambiente agradável e confortável para toda a família.
Oportunidade Imperdível:
Não perca a oportunidade de viver em uma das freguesias desejados de Braga. Esta moradia T3 em Figueiredo é a combinação ideal de conforto, modernidade e praticidade. Agende já uma visita e venha conhecer de perto tudo o que este imóvel tem a oferecer.
Entre em contato connosco para mais informações e para agendar sua visita. Estamos à disposição para ajudar você a realizar o sonho da casa própria em um local que oferece qualidade de vida e bem-estar.
O Ideal ao Seu Alcance:
Sua nova casa espera por você em Figueiredo, Braga. Não deixe essa oportunidade passar. Invista em um imóvel que proporciona tudo o que você e sua família merecem: conforto, segurança e uma localização excelente. Venha viver a vida que você sempre sonhou!
Com esta descrição, esperamos ter capturado todos os aspetos essenciais desta incrível moradia, destacando suas principais características e os benefícios de morar em uma localização tão privilegiada. Se precisar de mais informações ou tiver alguma dúvida, estamos à disposição para ajudar.
Esta é a oportunidade que você esperava para adquirir uma moradia de sonho, em uma das regiões mais valorizadas de Braga. Situada em Figueiredo, esta moradia T3 está disponível para venda e oferece tudo o que você e sua família precisam para viver com conforto e estilo.
Características do Imóvel:
Lote: Aproximadamente 395 m²
Área Bruta de Construção: 223,84 m²
A moradia é composta por dois andares bem distribuídos, oferecendo espaços amplos e bem iluminados.
R/C (Rés do Chão):
Cozinha: Totalmente equipada com placa, forno, exaustor, caldeira, micro-ondas, frigorífico e máquina de lavar loiça. Perfeita para quem aprecia preparar refeições em um ambiente moderno e funcional.
Despensa: Espaço adicional para armazenamento, garantindo organização na cozinha.
Sala: Ampla e acolhedora, equipada com lareira, ideal para momentos de convívio e lazer em família.
WC de Serviços: Prático e acessível para visitas e uso diário.
Escritório: Espaço dedicado para trabalho ou estudo, proporcionando tranquilidade e concentração.
Anexo com Churrasqueira: Perfeito para churrascos e eventos ao ar livre, complementando a área da piscina.
Garagem: Capacidade para 2 carros, equipada com roupeiros para arrumos e portão automático, oferecendo segurança e praticidade.
1.º Andar:
3 Quartos: Todos os quartos são equipados com ar condicionado, garantindo conforto em todas as estações do ano.
WC Completo: Moderno e funcional, atende perfeitamente às necessidades da família.
Hall: Espaçoso, facilitando a circulação entre os cômodos.
Destaques Adicionais:
Aquecimento Central Completo: Mantém a moradia aquecida durante os meses mais frios.
Vidros Duplos: Proporcionam isolamento térmico e acústico, melhorando a eficiência energética e o conforto.
Piscina Exterior: Ideal para se refrescar nos dias quentes e para momentos de lazer com a família e amigos.
Excelente Exposição Solar: A moradia recebe luz solar durante todo o dia, tornando os ambientes mais agradáveis e acolhedores.
Localização:
Excelentes Acessos: Próxima à autoestrada e ao centro da cidade, a moradia está situada a apenas 2 minutos da variante de Nogueira, facilitando a mobilidade e o acesso a serviços e comodidades.
Proximidade ao Centro da Cidade: A localização estratégica permite usufruir do melhor que Braga tem a oferecer, com fácil acesso a escolas, supermercados, restaurantes e outras facilidades urbanas.
Esta moradia é a escolha perfeita para quem procura uma vida tranquila, com todas as comodidades modernas e em uma localização privilegiada. A excelente exposição solar, combinada com os equipamentos e acabamentos de alta qualidade, garante um ambiente agradável e confortável para toda a família.
Oportunidade Imperdível:
Não perca a oportunidade de viver em uma das freguesias desejados de Braga. Esta moradia T3 em Figueiredo é a combinação ideal de conforto, modernidade e praticidade. Agende já uma visita e venha conhecer de perto tudo o que este imóvel tem a oferecer.
Entre em contato connosco para mais informações e para agendar sua visita. Estamos à disposição para ajudar você a realizar o sonho da casa própria em um local que oferece qualidade de vida e bem-estar.
O Ideal ao Seu Alcance:
Sua nova casa espera por você em Figueiredo, Braga. Não deixe essa oportunidade passar. Invista em um imóvel que proporciona tudo o que você e sua família merecem: conforto, segurança e uma localização excelente. Venha viver a vida que você sempre sonhou!
Com esta descrição, esperamos ter capturado todos os aspetos essenciais desta incrível moradia, destacando suas principais características e os benefícios de morar em uma localização tão privilegiada. Se precisar de mais informações ou tiver alguma dúvida, estamos à disposição para ajudar.
Contact
See Phone
Apartment 4 Bedrooms
Nogueira, Fraião e Lamaçães, Braga, Distrito de Braga
New · 282m²
With Garage
buy
1.300.000 €
Luxurious 4 bedroom apartments with Exclusive and Futuristic design, bright and refined, under construction, with large areas, floor area of the apartment of 282 m2 plus terrace with about 230 m2. And it should be noted that on this terrace we have a swimming pool for the exclusive use of the apartment.
Bright and refined apartments, place of excellence with panoramic views over the city, close to areas of commerce, services, leisure and well-being.
Equipment:
- Full air conditioning by VRV;
- Underfloor heating;
- Gas boiler for heating sanitary water and underfloor heating;
- VMC controlled mechanical ventilation
- Kitchen with appliances. Hob, Oven, Microwave, Wall Extractor;
- Electric blinds;
- Built-in foci;
- LED strips on the balconies;
- Alarm pre-installation;
- Gates sectioned into the outside and the inside.
Exclusive of the 2 Penthouses:
- Heated pool with heat pump;
- Deck floor in composite deck;
- Elevator to exit in the apartment;
Finishes:
- In the entrance hall, living room and bedrooms, the floor will be in solid wood;
- Kitchen, laundry and bathrooms in ceramic kerlite;
- False ceilings with built-in spotlights;
- Doors and windows in Cortizo aluminum frames;
- Lighting sinks and pre-installation of blackouts.
With high quality materials and finishes.
A T4 for the price of 1.300.000,00€ and another for 1.550.000,00€.
We also have Apartments
T3 with areas ranging from 168 m2 to 187 m2, individual garages for one to two cars, prices from €480,500.00 to €548,500.00
T2 all sold.
Take advantage of this opportunity, book your visit!!
️ Call Nuno Barrocas + (phone hidden) WhatsApp)
Bright and refined apartments, place of excellence with panoramic views over the city, close to areas of commerce, services, leisure and well-being.
Equipment:
- Full air conditioning by VRV;
- Underfloor heating;
- Gas boiler for heating sanitary water and underfloor heating;
- VMC controlled mechanical ventilation
- Kitchen with appliances. Hob, Oven, Microwave, Wall Extractor;
- Electric blinds;
- Built-in foci;
- LED strips on the balconies;
- Alarm pre-installation;
- Gates sectioned into the outside and the inside.
Exclusive of the 2 Penthouses:
- Heated pool with heat pump;
- Deck floor in composite deck;
- Elevator to exit in the apartment;
Finishes:
- In the entrance hall, living room and bedrooms, the floor will be in solid wood;
- Kitchen, laundry and bathrooms in ceramic kerlite;
- False ceilings with built-in spotlights;
- Doors and windows in Cortizo aluminum frames;
- Lighting sinks and pre-installation of blackouts.
With high quality materials and finishes.
A T4 for the price of 1.300.000,00€ and another for 1.550.000,00€.
We also have Apartments
T3 with areas ranging from 168 m2 to 187 m2, individual garages for one to two cars, prices from €480,500.00 to €548,500.00
T2 all sold.
Take advantage of this opportunity, book your visit!!
️ Call Nuno Barrocas + (phone hidden) WhatsApp)
Contact
See Phone
Can’t find the property you’re looking for?
