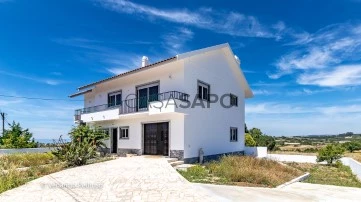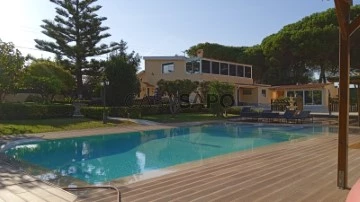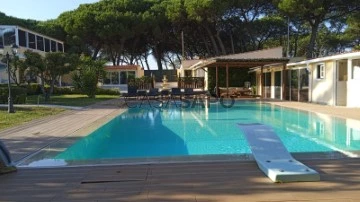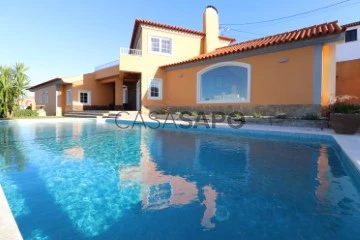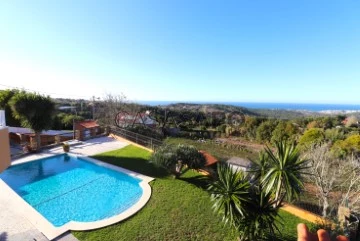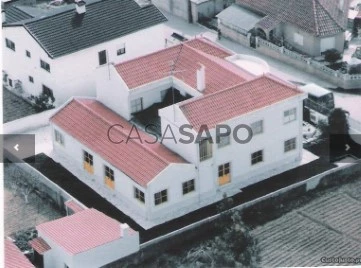31 Properties for most recent, Used in Sintra, with Public Path, Page 2
Map
Order by
Most recent
House 4 Bedrooms Duplex
São João das Lampas e Terrugem, Sintra, Distrito de Lisboa
Used · 150m²
With Garage
buy
580.000 €
599.000 €
-3.17%
THE ADDED VALUE OF THE PROPERTY:
4 bedroom villa on a plot of 880 m², with potential for two families, located in São João das Lampas, 16 km from Ericeira. Solar orientation to the South / West, views of the countryside, mountains and sea.
PROPERTY DESCRIPTION:
Floor -1
- Storage space to support the garden (*)
Floor 0
- Entrance hall
- Kitchen (**)
-Pantry
- Living room (part of the garage)
- Office/Bedroom
- Full bathroom
-Garage
Floor 1
-Hall
- Living room with open fire fireplace and balcony
- Kitchen with larder unit
- Three bedrooms (one with wardrobe, one with balcony)
- Two bathrooms with window (one with shower, one with bathtub)
EXTERIOR DESCRIPTION:
- Garden area with potential for swimming pool
- Pavement area for parking
- Balcony on the 1st floor
PROPERTY APPRAISAL:
Detached 4 bedroom villa in excellent condition and large interior areas, recently painted.
Inserted in a plot of land of 880 m², with potential for two families. Located in the area of São João das Lampas, in a quiet area, it has great solar orientation (East/South/West) and extensive field visits / sea and mountains.
USEFUL INFORMATION:
(*) Omitted in the design and documentation.
(**) Declared as a laundry
** All available information does not dispense with confirmation by the mediator as well as consultation of the property’s documentation. **
4 bedroom villa on a plot of 880 m², with potential for two families, located in São João das Lampas, 16 km from Ericeira. Solar orientation to the South / West, views of the countryside, mountains and sea.
PROPERTY DESCRIPTION:
Floor -1
- Storage space to support the garden (*)
Floor 0
- Entrance hall
- Kitchen (**)
-Pantry
- Living room (part of the garage)
- Office/Bedroom
- Full bathroom
-Garage
Floor 1
-Hall
- Living room with open fire fireplace and balcony
- Kitchen with larder unit
- Three bedrooms (one with wardrobe, one with balcony)
- Two bathrooms with window (one with shower, one with bathtub)
EXTERIOR DESCRIPTION:
- Garden area with potential for swimming pool
- Pavement area for parking
- Balcony on the 1st floor
PROPERTY APPRAISAL:
Detached 4 bedroom villa in excellent condition and large interior areas, recently painted.
Inserted in a plot of land of 880 m², with potential for two families. Located in the area of São João das Lampas, in a quiet area, it has great solar orientation (East/South/West) and extensive field visits / sea and mountains.
USEFUL INFORMATION:
(*) Omitted in the design and documentation.
(**) Declared as a laundry
** All available information does not dispense with confirmation by the mediator as well as consultation of the property’s documentation. **
Contact
See Phone
House 4 Bedrooms Duplex
São João das Lampas e Terrugem, Sintra, Distrito de Lisboa
Used · 241m²
With Garage
buy
945.000 €
990.000 €
-4.55%
Farm with 4 bedroom villa, 341m2, swimming pool + Rustic land next to the farm, Terrugem, Sintra
House with 4 bedrooms in good condition.
Total land area: 1,651.0000 m²
Building area: 346.7700 m²
Gross construction area: 341.0800 m²
Gross dependent area: 123.0800 m²
Gross private area: 218.0000 m²
Rustic plot - 840m2
The villa is divided into 2 floors and as follows:
Floor 0 - Main house
4 bedrooms (1 of them en suite
3 WCs
Large living room and fully equipped kitchen
Laundry
Porch
1st Floor - Main House
Large living room with terrace
1 WC
Supporting Buildings:
Barbecue
Wine cellar
Party room with toilet
Garage
Swimming pool
Engine room
Support rooms
Terrugem is a typical village in the municipality of Sintra. Its streets are mostly made up of houses, some of which are integrated into farms. In addition to the many modern dwellings, it is possible to see several old stone houses.
The village is close to the beaches of Sintra, and has the beautiful surroundings of the Sintra - Cascais Natural Park.
The villa is at a distance of 40 min from Lisbon.
Book your visit!
OPTION HOUSE has been at the service of Real Estate Mediation for 10 years, providing real estate services seriously and providing its clients with good deals, in a personalized, calm and safe way. Our clients find in OH solutions for living or investing, ranging from investment diagnosis, mediation and project management,
Our team of collaborators is made up of professionals with experience and extensive knowledge in the real estate market that allows us to make the best follow-up and suggestions to our clients.
In addition, we have recent technological tools, which allow greater agility in the search and adaptation of the property’s profile to the client’s requests, in the promotion of the property nationally and internationally and in carrying out reliable market studies, among other capabilities.
House with 4 bedrooms in good condition.
Total land area: 1,651.0000 m²
Building area: 346.7700 m²
Gross construction area: 341.0800 m²
Gross dependent area: 123.0800 m²
Gross private area: 218.0000 m²
Rustic plot - 840m2
The villa is divided into 2 floors and as follows:
Floor 0 - Main house
4 bedrooms (1 of them en suite
3 WCs
Large living room and fully equipped kitchen
Laundry
Porch
1st Floor - Main House
Large living room with terrace
1 WC
Supporting Buildings:
Barbecue
Wine cellar
Party room with toilet
Garage
Swimming pool
Engine room
Support rooms
Terrugem is a typical village in the municipality of Sintra. Its streets are mostly made up of houses, some of which are integrated into farms. In addition to the many modern dwellings, it is possible to see several old stone houses.
The village is close to the beaches of Sintra, and has the beautiful surroundings of the Sintra - Cascais Natural Park.
The villa is at a distance of 40 min from Lisbon.
Book your visit!
OPTION HOUSE has been at the service of Real Estate Mediation for 10 years, providing real estate services seriously and providing its clients with good deals, in a personalized, calm and safe way. Our clients find in OH solutions for living or investing, ranging from investment diagnosis, mediation and project management,
Our team of collaborators is made up of professionals with experience and extensive knowledge in the real estate market that allows us to make the best follow-up and suggestions to our clients.
In addition, we have recent technological tools, which allow greater agility in the search and adaptation of the property’s profile to the client’s requests, in the promotion of the property nationally and internationally and in carrying out reliable market studies, among other capabilities.
Contact
See Phone
House 3 Bedrooms
São João das Lampas e Terrugem, Sintra, Distrito de Lisboa
Used · 218m²
With Garage
buy
945.000 €
995.000 €
-5.03%
3 bedroom villa with pool and land. Located in São João das Lampas, Terrugem, Sintra.
Floor 0
Living room + kitchen open space 48.70m² equipped, laundry 3.92m² equipped; Living Room 17.75m² with Fireplace; 1 Suite with Closet 18.70m² and WC 3.90m² with Shower Base, and Towel Warmer, 2 Bedrooms of 9.03m² and 9.15m², Both with Wardrobe, Wc Service 10.74m² with Double Washbasin, Whirlpool Bathtub, Hydromassage Cabin and Towel Warmer.
Floor 1
Living Room 57.20m², Closed Terrace 20.02m²; Toilet Service 6.50m² w/Whirlpool Bath, Hydromassage Cabin and Towel Warmer.
Individual Electric Heating, Managed Electric Shutters for Telephone, Video Surveillance
Exterior
Overflow Pool w/Jacuzzi w/Heated Water, Garden w/Automatic Programmed Irrigation; Library w/WC 21.70m², Living Room 36.80m², Garage for 2 Cars + Living Room 69.40m², Storage ’Kennel’ 7.19m², Equipped Kitchen to Support the Pool 19.55m², Pergola, WC w/Sauna 12.88m², Motor House 4m², Borehole. Automatic Vehicle Access Gates, Portuguese Cobblestone in Circulation Areas
14 Minutes from the Train Station, 25 Minutes from Schools and Hypermarkets, 19 Minutes from the Beaches.
Floor 0
Living room + kitchen open space 48.70m² equipped, laundry 3.92m² equipped; Living Room 17.75m² with Fireplace; 1 Suite with Closet 18.70m² and WC 3.90m² with Shower Base, and Towel Warmer, 2 Bedrooms of 9.03m² and 9.15m², Both with Wardrobe, Wc Service 10.74m² with Double Washbasin, Whirlpool Bathtub, Hydromassage Cabin and Towel Warmer.
Floor 1
Living Room 57.20m², Closed Terrace 20.02m²; Toilet Service 6.50m² w/Whirlpool Bath, Hydromassage Cabin and Towel Warmer.
Individual Electric Heating, Managed Electric Shutters for Telephone, Video Surveillance
Exterior
Overflow Pool w/Jacuzzi w/Heated Water, Garden w/Automatic Programmed Irrigation; Library w/WC 21.70m², Living Room 36.80m², Garage for 2 Cars + Living Room 69.40m², Storage ’Kennel’ 7.19m², Equipped Kitchen to Support the Pool 19.55m², Pergola, WC w/Sauna 12.88m², Motor House 4m², Borehole. Automatic Vehicle Access Gates, Portuguese Cobblestone in Circulation Areas
14 Minutes from the Train Station, 25 Minutes from Schools and Hypermarkets, 19 Minutes from the Beaches.
Contact
See Phone
House 3 Bedrooms +1 Duplex
Colares, Sintra, Distrito de Lisboa
Used · 248m²
With Garage
buy
1.290.000 €
Magnificent 3 +1 bedroom villa located in a prestigious historic area of the Sintra Mountains, set in an excellent plot of 920m2 and with approximately 600m2 of garden, just 10 minutes from the Park and Palace of Monserrate, here you can enjoy a fantastic swimming pool and leisure area while enjoying the stunning view of the countryside and the sea from practically all outdoor and indoor points.
This is a villa that is distinguished by its high quality and luxury finishes and by the impeccable state in which it is. With excellent solar orientation East / West and equipped as a heating system through the underfloor heating, it gives you an enormous feeling of comfort.
Mostly on the ground floor, it has a generous and large living room with an arched window from where you can see the blue of the pool and the sea in the distance, dining room with 30m2, guest bathroom, fully equipped kitchen with top equipment and dining area, suite with dressing room and private bathroom, two bedrooms, Communal bathroom.
It should be noted that all bedrooms benefit from fantastic built-in wardrobes. On the upper floor with 50m2 that serves as a games room, it also has a generous balcony from where you can see Praia das Maçãs to the Convent of Mafra. Basement with 50m2, terraces, annexes and also outdoor parking with capacity for 4 cars.
Located in Penedo in Colares in an idyllic setting in Sintra, close to commerce and services, being just a few minutes from the beaches, 20 minutes from Cascais.
-----------
REF. 4053WT
-----------
* All information presented is not binding, does not dispense with confirmation by the mediator, as well as consultation of the property’s documentation *
We seek to provide good business and simplify processes to our customers. Our growth has been exponential and sustained.
Do you need a mortgage? Without worries, we take care of the entire process until the day of the deed. Explain your situation to us and we will look for the bank that provides you with the best financing conditions.
Energy certification? If you are thinking of selling or renting your property, know that the energy certificate is MANDATORY. And we, in partnership, take care of everything for you.
This is a villa that is distinguished by its high quality and luxury finishes and by the impeccable state in which it is. With excellent solar orientation East / West and equipped as a heating system through the underfloor heating, it gives you an enormous feeling of comfort.
Mostly on the ground floor, it has a generous and large living room with an arched window from where you can see the blue of the pool and the sea in the distance, dining room with 30m2, guest bathroom, fully equipped kitchen with top equipment and dining area, suite with dressing room and private bathroom, two bedrooms, Communal bathroom.
It should be noted that all bedrooms benefit from fantastic built-in wardrobes. On the upper floor with 50m2 that serves as a games room, it also has a generous balcony from where you can see Praia das Maçãs to the Convent of Mafra. Basement with 50m2, terraces, annexes and also outdoor parking with capacity for 4 cars.
Located in Penedo in Colares in an idyllic setting in Sintra, close to commerce and services, being just a few minutes from the beaches, 20 minutes from Cascais.
-----------
REF. 4053WT
-----------
* All information presented is not binding, does not dispense with confirmation by the mediator, as well as consultation of the property’s documentation *
We seek to provide good business and simplify processes to our customers. Our growth has been exponential and sustained.
Do you need a mortgage? Without worries, we take care of the entire process until the day of the deed. Explain your situation to us and we will look for the bank that provides you with the best financing conditions.
Energy certification? If you are thinking of selling or renting your property, know that the energy certificate is MANDATORY. And we, in partnership, take care of everything for you.
Contact
See Phone
Detached House 6 Bedrooms
Rio de Mouro, Sintra, Distrito de Lisboa
Used · 350m²
With Garage
buy
800.000 €
Construção de raiz para escola ( Creche e Infantil) .
Construção anti sísmica reforçada), e com potencial de ser alterada e alargada para qualquer outro fim ( Habitação, Escritórios c/ armazém , Turismo, Restaurante, Clínica, Hostel , Lar de Idosos
Do Lote e Imóvel
- Lote de terreno 707 m2
- Implantação do imóvel 270 m2
- 2 pisos acima da soleira
- 1 piso abaixo da soleira ( Garagem/ arrumações/wc/outros )
Acima da soleira área útil cerca de 380 m2
Distribuída por :
2 salas de 43,36 m2 cada
1 sala de 41,58 m2
1 sala de 40,86 m2
1 sala /refeitório de 25 m2
Cozinha e refeitório de 25,50 m2
1 sala /quarto 8,10 m2
Wall r/c de 18,56 m2
Wall 1o andar de 18,56 m2
3 arrumos 4 m2 cada
Gabinete escritório c/sala reunião 21m2
4 wcs , 2 em cada piso
Vários corredores
Abaixo da Soleira:
Área útil cerca de 260 m2
Cave - garagem / arrumações, e/ou outras funcionalidades, wc e
duche, 3 grandes compartimentos de cerca de 30 m2 cada, uma
sala c cerca de 80 m2 piso flutuante, e mais alguns grandes
espaços tudo dividido com paredes amovíveis .
Construção anti sísmica reforçada), e com potencial de ser alterada e alargada para qualquer outro fim ( Habitação, Escritórios c/ armazém , Turismo, Restaurante, Clínica, Hostel , Lar de Idosos
Do Lote e Imóvel
- Lote de terreno 707 m2
- Implantação do imóvel 270 m2
- 2 pisos acima da soleira
- 1 piso abaixo da soleira ( Garagem/ arrumações/wc/outros )
Acima da soleira área útil cerca de 380 m2
Distribuída por :
2 salas de 43,36 m2 cada
1 sala de 41,58 m2
1 sala de 40,86 m2
1 sala /refeitório de 25 m2
Cozinha e refeitório de 25,50 m2
1 sala /quarto 8,10 m2
Wall r/c de 18,56 m2
Wall 1o andar de 18,56 m2
3 arrumos 4 m2 cada
Gabinete escritório c/sala reunião 21m2
4 wcs , 2 em cada piso
Vários corredores
Abaixo da Soleira:
Área útil cerca de 260 m2
Cave - garagem / arrumações, e/ou outras funcionalidades, wc e
duche, 3 grandes compartimentos de cerca de 30 m2 cada, uma
sala c cerca de 80 m2 piso flutuante, e mais alguns grandes
espaços tudo dividido com paredes amovíveis .
Contact
See Phone
Detached House 7 Bedrooms
Belas Clube de Campo (Belas), Queluz e Belas, Sintra, Distrito de Lisboa
Used · 1,359m²
With Garage
buy
2.500.000 €
Luxury villa on the outskirts of the Belas Clubhouse Golf - inserted into property with 10450 m2 of land surrounded by gardens.
7 rooms Service Area Pool bar Tennis Court Garage SPA Ballroom Pound wine rack * Proposal until the end of July 2018
7 rooms Service Area Pool bar Tennis Court Garage SPA Ballroom Pound wine rack * Proposal until the end of July 2018
Contact
See Phone
Can’t find the property you’re looking for?
click here and leave us your request
, or also search in
https://kamicasa.pt
