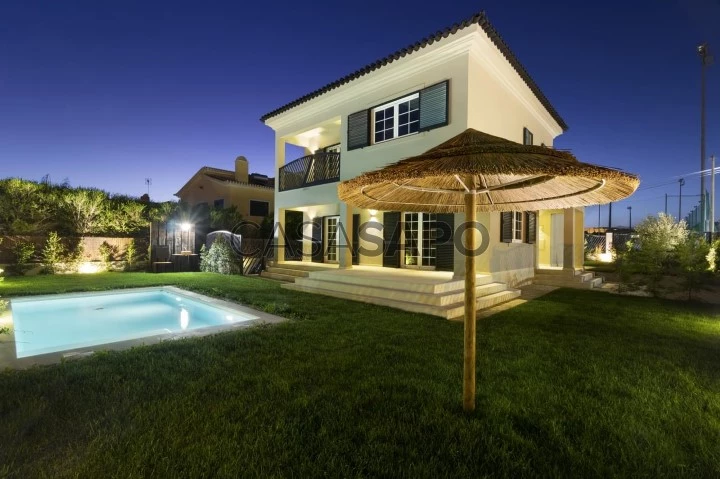12 Photos
Virtual Tour
360° Photo
Video
Blueprints
Logotypes
Brochure
PDF Brochure
House 4 Bedrooms for rent in Cascais
Guia (Cascais), Cascais e Estoril, Distrito de Lisboa
rent
6.900 €
Share
4 bedroom villa, deeply refurbished, placed in the residential area of Guia.
Inserted in a 506 sqm lot, with a 315 sqm construction gross floor area, the villa is distributed as follows:
The ground floor comprehends a 12 sqm entry hall, a 34 sqm living room with fireplace, a 13 sqm totally fitted kitchen, a 10 sqm bedroom and a full private bathroom.
The first floor is composed by a 19 sqm suite, a 17 sqm bedroom with direct access to a balcony, a 16,80 sqm bedroom and a full private bathroom.
This is an excellent opportunity for who wants to live close to services, to the accesses to the A5 motorway Lisbon, schools, local business and the beach.
Inserted in a 506 sqm lot, with a 315 sqm construction gross floor area, the villa is distributed as follows:
The ground floor comprehends a 12 sqm entry hall, a 34 sqm living room with fireplace, a 13 sqm totally fitted kitchen, a 10 sqm bedroom and a full private bathroom.
The first floor is composed by a 19 sqm suite, a 17 sqm bedroom with direct access to a balcony, a 16,80 sqm bedroom and a full private bathroom.
This is an excellent opportunity for who wants to live close to services, to the accesses to the A5 motorway Lisbon, schools, local business and the beach.
See more
Property information
Condition
Used
Floor area
315m²
License of Occupancy
749
Serial Number
CasaSAPO_PF21987
Energy Certification
B-
Views
11,169
Clicks
170
Published in
more than a month
Location - House 4 Bedrooms in the parish of Cascais e Estoril, Cascais
Characteristics
Bathroom (s): 3
Living Room (s): 1
Total bedroom(s): 4
Estate Agent

Porta da Frente Christie’s
Real Estate License (AMI): 6335
Address
Avenida Marginal, 8648 B
Serial Number
CasaSAPO_PF21987
Open hours
24 horas por dia.











