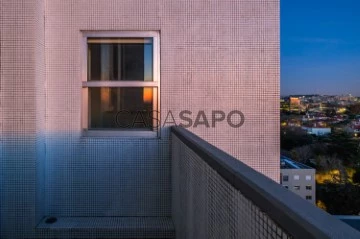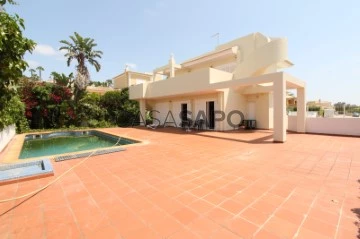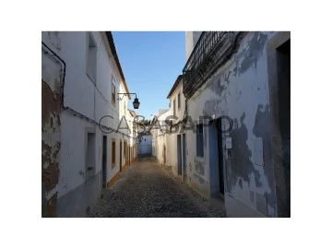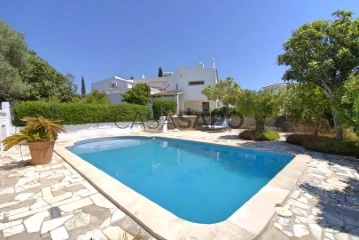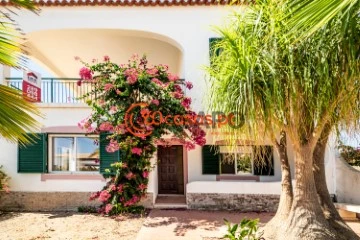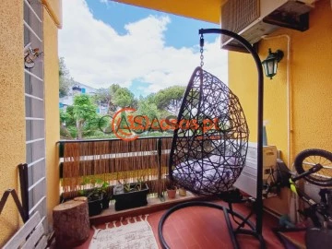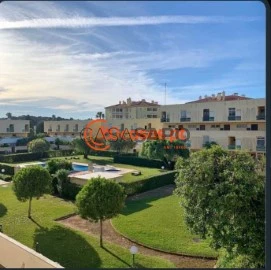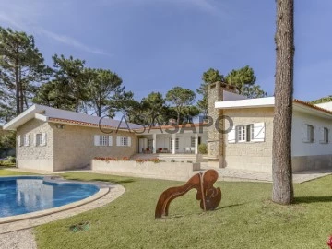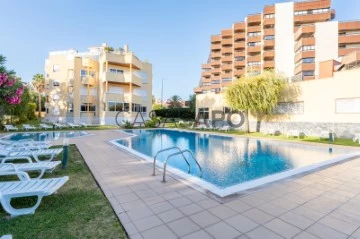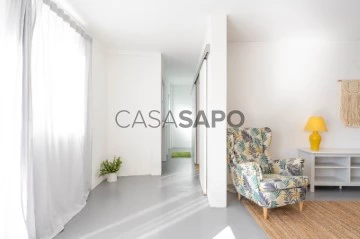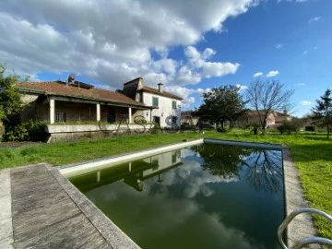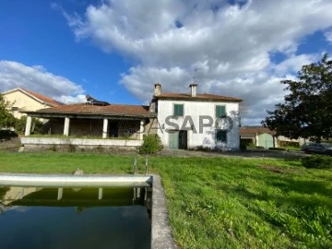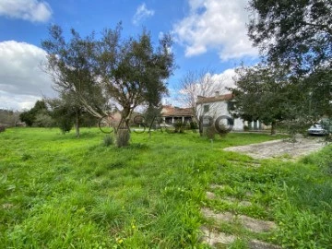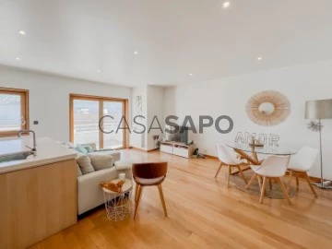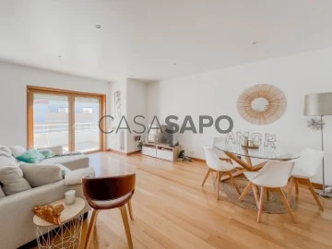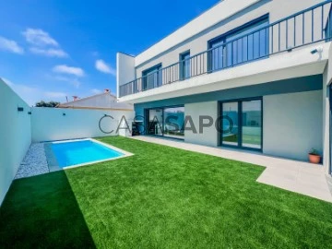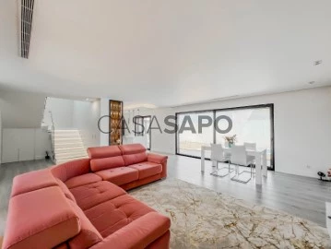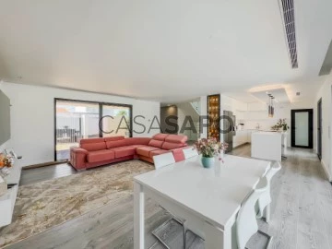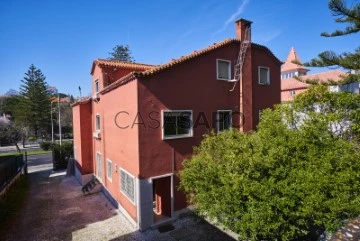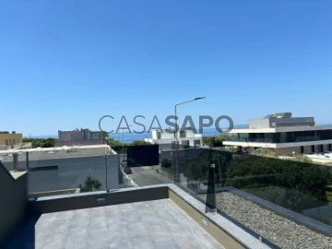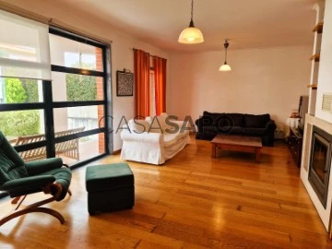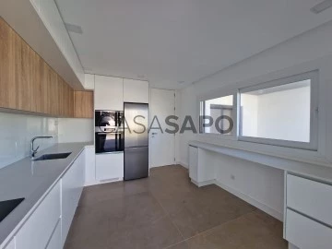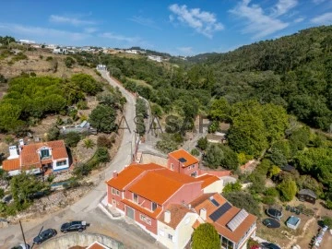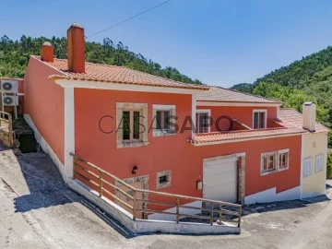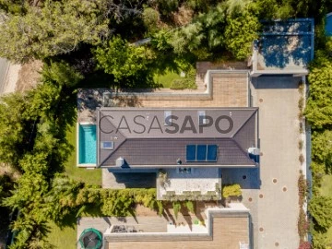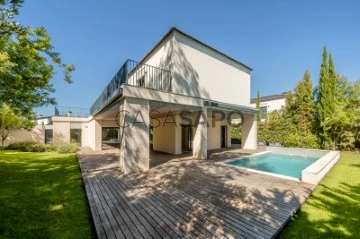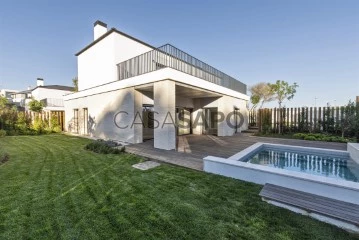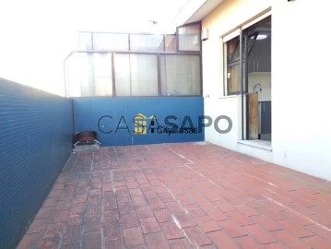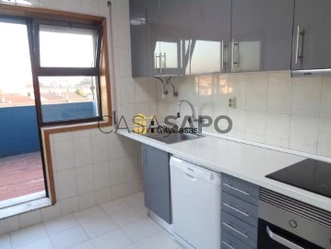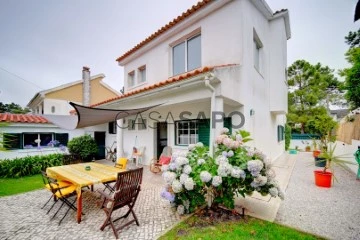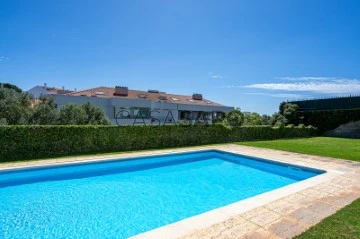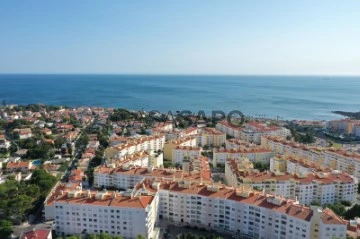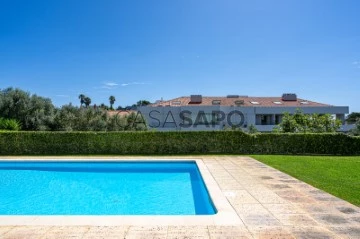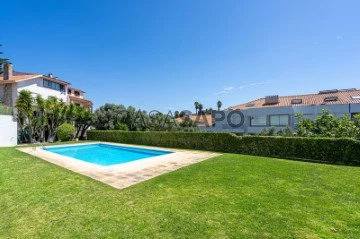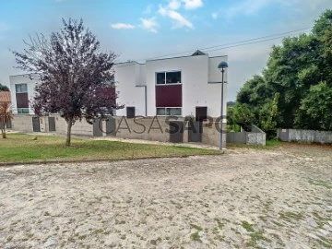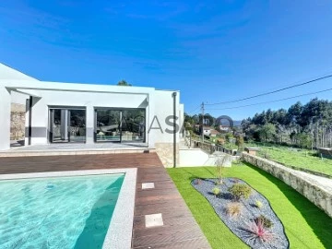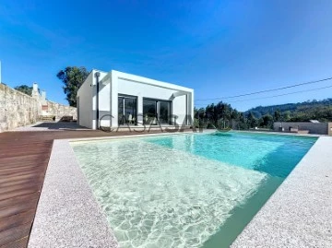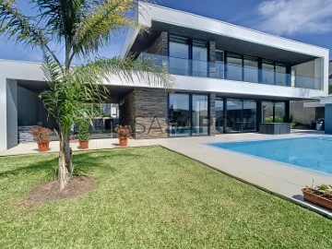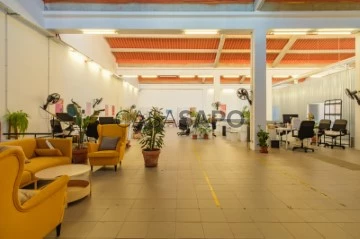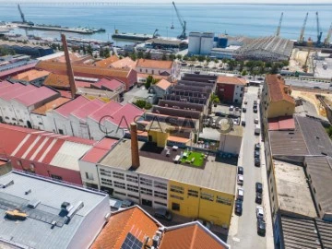Saiba aqui quanto pode pedir
6,080 Properties for Used, with Terrace, Page 2
Map
Order by
Relevance
Apartment 4 Bedrooms
Lordelo do Ouro e Massarelos, Porto, Distrito do Porto
Used · 130m²
With Garage
buy
495.000 €
T4 with GARAGE, BALCONIES and VIEW over the mouth of the Douro River and the city of Porto
Excellent location, between Campo Alegre and Boavista, close to the main accesses of the city, the Faculties of Arts and Architecture.
Excellent sun exposure and fabulous panoramic views over the city of Porto and Foz do Douro.
High floor with 130m2 +balconiy and terrace + storage room. In a building with elevators, doorman, condominium room and garage.
* Living room with fireplace 30m2
* Kitchen 9m2 with good balcony 6m2
* 1 Bedroom Suite 19m2 with bathroom and balcony
* 3 Bedrooms 13m2 + 13m2 +9m2
* 3 bathrooms (one in the suite)
* Entrance hall 11m2 + kitchen entrance hall 8m2 + bedrooms hall 5m2
*Collection
* 2 parking spaces in the garage of the building
Several lockers in all bedrooms, in the hallways and entrance hall.
Building with doorman. Good public transport network, area with a lot of commerce and services.
See this RB001625 and other properties on the RBRealEstate.PT website
Excellent location, between Campo Alegre and Boavista, close to the main accesses of the city, the Faculties of Arts and Architecture.
Excellent sun exposure and fabulous panoramic views over the city of Porto and Foz do Douro.
High floor with 130m2 +balconiy and terrace + storage room. In a building with elevators, doorman, condominium room and garage.
* Living room with fireplace 30m2
* Kitchen 9m2 with good balcony 6m2
* 1 Bedroom Suite 19m2 with bathroom and balcony
* 3 Bedrooms 13m2 + 13m2 +9m2
* 3 bathrooms (one in the suite)
* Entrance hall 11m2 + kitchen entrance hall 8m2 + bedrooms hall 5m2
*Collection
* 2 parking spaces in the garage of the building
Several lockers in all bedrooms, in the hallways and entrance hall.
Building with doorman. Good public transport network, area with a lot of commerce and services.
See this RB001625 and other properties on the RBRealEstate.PT website
Contact
See Phone
House 4 Bedrooms
São Gonçalo de Lagos, Distrito de Faro
Used · 300m²
With Garage
buy
850.000 €
Magnificent Luxury 4 Bedroom Villa located in Albardeira in Lagos, Algarve.
On the ground floor, there is a large living room, the fully equipped kitchen, a service bathroom, a bedroom en suite and direct access to the first floor and the basement.
On the first floor are located three bedrooms, one of which is a suite with private bathroom, and a service bathroom. All rooms share a balcony with access via stairs to the rooftop terrace.
From the terrace, there are also stairs that descend to the pool, making the leisure area even more accessible.
The basement has space for up to four cars and features an office with an additional bathroom.
Outside, this property offers a private pool and a backyard area.
The location of this villa is privileged, inserted in a quiet and prestigious residential area. It is just a short drive from the historic centre of Lagos, the stunning beaches of the region and all the necessary amenities such as supermarkets, restaurants, schools and more.
This villa is the perfect choice for those looking for a luxury property with excellent finishes.
Book your visit!
On the ground floor, there is a large living room, the fully equipped kitchen, a service bathroom, a bedroom en suite and direct access to the first floor and the basement.
On the first floor are located three bedrooms, one of which is a suite with private bathroom, and a service bathroom. All rooms share a balcony with access via stairs to the rooftop terrace.
From the terrace, there are also stairs that descend to the pool, making the leisure area even more accessible.
The basement has space for up to four cars and features an office with an additional bathroom.
Outside, this property offers a private pool and a backyard area.
The location of this villa is privileged, inserted in a quiet and prestigious residential area. It is just a short drive from the historic centre of Lagos, the stunning beaches of the region and all the necessary amenities such as supermarkets, restaurants, schools and more.
This villa is the perfect choice for those looking for a luxury property with excellent finishes.
Book your visit!
Contact
See Phone
Apartment 2 Bedrooms
Centro Histórico, Évora (São Mamede, Sé, São Pedro e Santo Antão)
Used
buy
178.000 €
Situada na zona histórica, muito tranquila, próximo da rua da Mouraria, Rua de Avis e Rua das Fontes, Excelente luminosidade, todas as divisões e escadas possuem amplas janelas. Fica a cinco minutos a pé do templo romano e da Universidade. Do terraço avista-se o jardim Diana, a catedral e o templo romano. Esta isento de IMI por se inserir na zona histórica. Tem 52 m2 de área atual habitável, mas tem um terraço de 20 m2 e uns arrumos (sótão) com 30 m2. O terraço pode ser aproveitado, transformando-o numa espécie de pequena penthouse. Com vista para o conjunto monumental composto pela catedral, torre das cinco quinas e templo romano. Primeiro piso composto por dois quartos, sala entrada, cozinha e WC. Contacto.
#ref:32759816
#ref:32759816
Contact
House 4 Bedrooms Triplex
Alcantarilha e Pêra, Silves, Distrito de Faro
Used · 216m²
With Garage
buy
750.000 €
Imagine living in a family home that combines comfort, elegance and tranquillity. This charming residence has three bedrooms, with one primary suite offering privacy and a touch of luxury. In addition, there is a social bathroom to cater to the daily needs of the family.
A special highlight is the self-contained guest bedroom, complete with its own bathroom, ensuring comfort and privacy for visitors.
The spacious living room is the heart of the house, perfect for moments of conviviality and leisure with family and friends. Large windows let in natural light and offer stunning views of the course, orange groves, and golf course, creating a serene and relaxing environment. The villa is surrounded by a beautiful garden, which provides a lovely green space for outdoor activities and moments of tranquillity.
For warmer days, the pool is an irresistible invitation for a refreshing swim. The garage has capacity for three cars, ensuring space and safety for the family’s vehicles. Located in a quiet region with few neighbours, this villa offers the peace and privacy that many seek, without giving up convenience and comfort. It is the perfect place to create unforgettable memories and enjoy a harmonious life in contact with nature.
A special highlight is the self-contained guest bedroom, complete with its own bathroom, ensuring comfort and privacy for visitors.
The spacious living room is the heart of the house, perfect for moments of conviviality and leisure with family and friends. Large windows let in natural light and offer stunning views of the course, orange groves, and golf course, creating a serene and relaxing environment. The villa is surrounded by a beautiful garden, which provides a lovely green space for outdoor activities and moments of tranquillity.
For warmer days, the pool is an irresistible invitation for a refreshing swim. The garage has capacity for three cars, ensuring space and safety for the family’s vehicles. Located in a quiet region with few neighbours, this villa offers the peace and privacy that many seek, without giving up convenience and comfort. It is the perfect place to create unforgettable memories and enjoy a harmonious life in contact with nature.
Contact
See Phone
Detached house - 2km from Faro
House 5 Bedrooms
Torre de Natal, Conceição e Estoi, Faro, Distrito de Faro
Used · 224m²
With Garage
buy
470.000 €
Detached house - 2km from Faro
Detached house for sale, on a plot of about 600m2 about 2km from Faro.
In a very quiet area, just 5 minutes by car from the city of Faro, we find this detached villa that consists on the ground floor of a kitchen with pantry, living room, 2 bedrooms and a bathroom.
On the ground floor we have 3 bedrooms, all with built-in wardrobes, 1 full bathroom, and a very spacious pantry.
It has a terrace with a very unobstructed view.
In the area adjacent to the villa you have space to easily park 4 to 5 vehicles.
Easy to maintain garden.
The villa needs some renovation.
Very wide areas
Detached house for sale, on a plot of about 600m2 about 2km from Faro.
In a very quiet area, just 5 minutes by car from the city of Faro, we find this detached villa that consists on the ground floor of a kitchen with pantry, living room, 2 bedrooms and a bathroom.
On the ground floor we have 3 bedrooms, all with built-in wardrobes, 1 full bathroom, and a very spacious pantry.
It has a terrace with a very unobstructed view.
In the area adjacent to the villa you have space to easily park 4 to 5 vehicles.
Easy to maintain garden.
The villa needs some renovation.
Very wide areas
Contact
See Phone
3 bedroom duplex flat inserted in a condominium with swimming pool and garden located in a residential and quiet area of Vilamoura
Apartment 3 Bedrooms
Vilamoura, Quarteira, Loulé, Distrito de Faro
Used · 106m²
With Swimming Pool
buy
355.000 €
3 bedroom duplex flat inserted in a condominium with swimming pool and garden located in a residential and quiet area of Vilamoura
Modern kitchen fully equipped in open space with pantry and balcony.
This flat consists of three bedrooms, one of which is en suite, all rooms have air conditioning.
Located 5 minutes from the beaches and 20 km from Faro international airport.
Modern kitchen fully equipped in open space with pantry and balcony.
This flat consists of three bedrooms, one of which is en suite, all rooms have air conditioning.
Located 5 minutes from the beaches and 20 km from Faro international airport.
Contact
See Phone
House 4 Bedrooms
Cascais, Cascais e Estoril, Distrito de Lisboa
Used · 380m²
With Swimming Pool
buy
6.700.000 €
4-bedroom villa with 380 sqm of gross construction area, set on a 1800 sqm plot with swimming pool and parking, in Quinta da Marinha Sul, Cascais. Recently renovated single-story villa, characterized by high-quality finishes and spacious dimensions. It features a main living room of 55 sqm in two environments with access to a covered terrace of 30 sqm, which connects the interior space to the garden and pool. Dining room of 32 sqm and adjacent room, office and guest bathroom. Service area with fully equipped kitchen with Smeg and Liebherr appliances, laundry and pantry. The private area of the villa consists of four suites all with wardrobes, with the master suite being 32 sqm with a walk-in closet. Air conditioning in all rooms and plenty of natural light. The villa also has a 30 sqm annex including a living room, bathroom and storage space. Ample parking area within the property. The villa will be sold with most of the furniture and decoration.
Located in a very quiet and private area, within a 2-minute walking distance from Quinta da Marinha Equestrian Center and Oitavos Dunes Golf Course. It is a 2-minute drive from Guincho Beach and Casa da Guia. 5 minutes from CUF Cascais Hospital and 12 minutes from several schools such as Salesianos do Estoril School, Deutsche Schule Estoril, St. Julian’s School, and Amor de Deus School. 10 minutes from the access to the A5 highway and 30 minutes from Lisbon Airport.
Located in a very quiet and private area, within a 2-minute walking distance from Quinta da Marinha Equestrian Center and Oitavos Dunes Golf Course. It is a 2-minute drive from Guincho Beach and Casa da Guia. 5 minutes from CUF Cascais Hospital and 12 minutes from several schools such as Salesianos do Estoril School, Deutsche Schule Estoril, St. Julian’s School, and Amor de Deus School. 10 minutes from the access to the A5 highway and 30 minutes from Lisbon Airport.
Contact
See Phone
3 bedroom flat in the ’Neptuno Condominium’, with side sea view
Apartment 3 Bedrooms
Cascais e Estoril, Distrito de Lisboa
Used · 142m²
With Garage
buy
1.190.000 €
3-bedroom apartment with over 198 m² of construction area, located in a private condominium with a swimming pool, gardens, tennis court, and security, just a few metres from the sea.
Comprising: Living room (56.7 m²), facing east, with two balconies offering side views of the sea and mountains, barbecue area, and glass-enclosed porch with a dining area. Kitchen equipped with Miele appliances, pantry, and equipped laundry room.
It also includes 1 en-suite bedroom (19.2 m²) with a wardrobe and complete bathroom with a shower, 2 bedrooms (14.1 and 13.3 m²) with wardrobes and balconies, one exclusive with a side sea view, and the other shared with the living room, and a complete bathroom (5.6 m²) serving the bedrooms with a bathtub.
Fitted with double-glazed windows and electric blinds, air conditioning in the living room and bedrooms, ambient sound system in all rooms, central heating, and video intercom.
It has parking for 2 cars.
An excellent opportunity to live in a place where you can enjoy complete tranquillity while still being just steps away from the sea, 1 minute from Casa da Guia and 5 minutes by car from the centre of Cascais. Easy access to local shops, schools, and Guincho beaches.
Energy rating: E
Ref. SR_485
Comprising: Living room (56.7 m²), facing east, with two balconies offering side views of the sea and mountains, barbecue area, and glass-enclosed porch with a dining area. Kitchen equipped with Miele appliances, pantry, and equipped laundry room.
It also includes 1 en-suite bedroom (19.2 m²) with a wardrobe and complete bathroom with a shower, 2 bedrooms (14.1 and 13.3 m²) with wardrobes and balconies, one exclusive with a side sea view, and the other shared with the living room, and a complete bathroom (5.6 m²) serving the bedrooms with a bathtub.
Fitted with double-glazed windows and electric blinds, air conditioning in the living room and bedrooms, ambient sound system in all rooms, central heating, and video intercom.
It has parking for 2 cars.
An excellent opportunity to live in a place where you can enjoy complete tranquillity while still being just steps away from the sea, 1 minute from Casa da Guia and 5 minutes by car from the centre of Cascais. Easy access to local shops, schools, and Guincho beaches.
Energy rating: E
Ref. SR_485
Contact
See Phone
1-bedroom apartment with private garden - Cobre
Apartment 1 Bedroom
Cobre (Cascais), Cascais e Estoril, Distrito de Lisboa
Used · 74m²
buy
375.000 €
1 bedroom single storey house, in a quiet residential neighborhood, just 9 minutes from the center of Cascais and the beaches, and 2 minutes from access to the A5.
Fully oriented to the Northeast/South, providing it with a unique brightness, it was completely renovated less than 5 years ago and comprises:
Living room with fireplace, equipped kitchen with access to a balcony with storage area, bedroom, and a complete bathroom with a shower base.
Outside, it features a garden and parking space for 1 car, with access to the roof where you’ll find a solarium with an unobstructed view.
A consultation was made with CMC to expand a floor and build two more bedrooms and an office on the upper floor. Contact us for more information.
An excellent investment for those looking to capitalize or for residential use.
Energy rating: C
Ref. SR_343
Fully oriented to the Northeast/South, providing it with a unique brightness, it was completely renovated less than 5 years ago and comprises:
Living room with fireplace, equipped kitchen with access to a balcony with storage area, bedroom, and a complete bathroom with a shower base.
Outside, it features a garden and parking space for 1 car, with access to the roof where you’ll find a solarium with an unobstructed view.
A consultation was made with CMC to expand a floor and build two more bedrooms and an office on the upper floor. Contact us for more information.
An excellent investment for those looking to capitalize or for residential use.
Energy rating: C
Ref. SR_343
Contact
See Phone
Farm 9 Bedrooms
Carreira e Refojos de Riba de Ave, Santo Tirso, Distrito do Porto
Used · 320m²
With Swimming Pool
buy
650.000 €
If you are looking for a unique and charming property, we present Quinta dos Bons Sinais, a true paradise in the heart of Santo Tirso. With a privileged location in the valley of Serra da Agrela, this farm offers a quiet and luxurious living experience.
Key features:
Large Living Room with Common Room and Fireplace: Large space for entertainment and socialising, ideal for special moments.
9 Bedrooms and 3 Service Bathrooms: Large and comfortable space to accommodate family members and guests.
Exclusive Suites: Rooms with private suites for added convenience and privacy.
Full Rustic Kitchen: Equipped with a fireplace, oven, and barbecue for authentic culinary experiences.
Fully Furnished Supporting Kitchen: An additional full kitchen to facilitate the organisation and preparation of meals.
High-quality materials are used in the construction and decoration of the rooms, ensuring durability and comfort.
Pool with Support and Lawn: Enjoy sunny days by the pool, surrounded by a lovely natural environment.
Natural Light in All Directions: South, east and west provide exceptional natural lighting.
Vineyard and Green Space: A lush landscape with vineyards and wide green spaces.
Water Tank and Borehole for Own Consumption: Sustainability and autonomy in water supply.
Close to the Leça River: Just 200m from the river, ideal for moments of leisure and contact with nature.
Strategic Location:
24 km from Porto, making it easy to access the city.
7 km from the centre of Santo Tirso, for local amenities.
7 km from Vale Pisão Golf Course, for golf enthusiasts. This farmhouse offers a unique opportunity to live in harmony with nature, without sacrificing modern amenities. If you’re looking for an elegant and spacious getaway, Quinta dos Bons Sinais is the ideal choice. Schedule a visit and discover your new home in the heart of Santo Tirso.
Key features:
Large Living Room with Common Room and Fireplace: Large space for entertainment and socialising, ideal for special moments.
9 Bedrooms and 3 Service Bathrooms: Large and comfortable space to accommodate family members and guests.
Exclusive Suites: Rooms with private suites for added convenience and privacy.
Full Rustic Kitchen: Equipped with a fireplace, oven, and barbecue for authentic culinary experiences.
Fully Furnished Supporting Kitchen: An additional full kitchen to facilitate the organisation and preparation of meals.
High-quality materials are used in the construction and decoration of the rooms, ensuring durability and comfort.
Pool with Support and Lawn: Enjoy sunny days by the pool, surrounded by a lovely natural environment.
Natural Light in All Directions: South, east and west provide exceptional natural lighting.
Vineyard and Green Space: A lush landscape with vineyards and wide green spaces.
Water Tank and Borehole for Own Consumption: Sustainability and autonomy in water supply.
Close to the Leça River: Just 200m from the river, ideal for moments of leisure and contact with nature.
Strategic Location:
24 km from Porto, making it easy to access the city.
7 km from the centre of Santo Tirso, for local amenities.
7 km from Vale Pisão Golf Course, for golf enthusiasts. This farmhouse offers a unique opportunity to live in harmony with nature, without sacrificing modern amenities. If you’re looking for an elegant and spacious getaway, Quinta dos Bons Sinais is the ideal choice. Schedule a visit and discover your new home in the heart of Santo Tirso.
Contact
See Phone
Apartment 1 Bedroom +1
Alcabideche, Cascais, Distrito de Lisboa
Used · 60m²
With Garage
buy
370.000 €
Very bright 1+1 bedroom flat, on the top floor of a 5-storey building, with unobstructed views, with a large terrace, parking for 1 car and storage room. Located in Quinta de São Martinho in Alcabideche-Cascais
Composed by:
Entrance hall with access to the attic
Living room with south sun exposure with access to the terrace,
Fully equipped kitchen in open space
Bedroom with built-in wardrobe and access to the terrace
Bathroom with bathtub and window
Large attic that is now prepared for office
Large terrace with sun exposure South/West
Equipped with double glazed windows with thermal and acoustic cut, central vacuum, pre-installation for air conditioning, central heating
The Quinta de São Martinho development is less than 5 minutes from the motorway and less than 10 minutes from the centre and beaches of Cascais. It is 2 minutes from Cascais Shopping and 2 minutes from Cascais Hospital. It has a wide range of local shops and services. Close to public transport
Composed by:
Entrance hall with access to the attic
Living room with south sun exposure with access to the terrace,
Fully equipped kitchen in open space
Bedroom with built-in wardrobe and access to the terrace
Bathroom with bathtub and window
Large attic that is now prepared for office
Large terrace with sun exposure South/West
Equipped with double glazed windows with thermal and acoustic cut, central vacuum, pre-installation for air conditioning, central heating
The Quinta de São Martinho development is less than 5 minutes from the motorway and less than 10 minutes from the centre and beaches of Cascais. It is 2 minutes from Cascais Shopping and 2 minutes from Cascais Hospital. It has a wide range of local shops and services. Close to public transport
Contact
See Phone
House 7 Bedrooms
Carcavelos e Parede, Cascais, Distrito de Lisboa
Used · 300m²
With Garage
buy
2.690.000 €
Luxury villa with 299.32m2 on a plot of 693.30m2, located in a residential area in Parede with sea visit, mountain views and excellent sun exposure with south, west and north orientation.
It has a garden in front of the house and another at the back, where there is a barbecue area with covered lounge, guest toilet, shower, engine room and deck with heated pool with removable cover. There is a box garage with space for two cars, with auto charging already installed and has parking space outside the garage, there is also a storage room.
On the ground floor of the villa there is an entrance hall that gives access to a large living room, a fully equipped open concept kitchen that connects to the dining room, a pantry and a guest bathroom. This floor has direct access to the garden area, garage and a beautiful terrace with sea views all at the front of the villa.
On the ground floor, there is a second large living room with fireplace, with a magnificent balcony that runs along the three fronts of the house where you can enjoy the sea and mountain views, an extensive corridor that gives access to three bedrooms and a full bathroom to support the bedrooms. The bedrooms all have very spacious areas, one of them being a master suite with dressing room and full bathroom.
The villa also has an independent annex, a 2 bedroom flat fully equipped and furnished. It includes two bedrooms, a living room with kitchenette and a full bathroom with shower.
This luxury villa stands out not only for its excellent location, close to commerce, services, transport and the main access roads to the A5 and the waterfront, but also for the magnificent views and luminosity it has.
It has a garden in front of the house and another at the back, where there is a barbecue area with covered lounge, guest toilet, shower, engine room and deck with heated pool with removable cover. There is a box garage with space for two cars, with auto charging already installed and has parking space outside the garage, there is also a storage room.
On the ground floor of the villa there is an entrance hall that gives access to a large living room, a fully equipped open concept kitchen that connects to the dining room, a pantry and a guest bathroom. This floor has direct access to the garden area, garage and a beautiful terrace with sea views all at the front of the villa.
On the ground floor, there is a second large living room with fireplace, with a magnificent balcony that runs along the three fronts of the house where you can enjoy the sea and mountain views, an extensive corridor that gives access to three bedrooms and a full bathroom to support the bedrooms. The bedrooms all have very spacious areas, one of them being a master suite with dressing room and full bathroom.
The villa also has an independent annex, a 2 bedroom flat fully equipped and furnished. It includes two bedrooms, a living room with kitchenette and a full bathroom with shower.
This luxury villa stands out not only for its excellent location, close to commerce, services, transport and the main access roads to the A5 and the waterfront, but also for the magnificent views and luminosity it has.
Contact
See Phone
House 3 Bedrooms Duplex
São Domingos de Rana, Cascais, Distrito de Lisboa
Used · 180m²
With Garage
buy
790.000 €
Excellent luxury 3 bedroom villa, isolated, contemporary architecture, with swimming pool and garden.
With excellent finishes, lots of light, unobstructed view. With box garage for one car plus outdoor parking for two cars.
In a quiet area of villas, located in Abóboda - São Domingos de Rana
Comprising 2 floors divided as follows:
Floor 0:
Entrance hall (4.30m2)
Living room (39.30m2), in open space, with access to the outside
Fully equipped kitchen with access to the outside(14.70m2)
Social WC with window (1.80 m2)
Laundry (4.00m2)
Storage
Garage (21.20m2)
Floor 1:
Bedroom Hall (4.30m2)
Suite 1 with dressing room and balcony (34.10m2)
Suite 2 with dressing room (24.30m2)
Suite 3 with built-in wardrobe and balcony (21.m2m2)
Equipped with heat pump, Pre-installation of the most modern Home Automation Technology, Underfloor heating throughout the house. Air conditioning in the living room pre installation of air conditioning in the bedrooms, Electric shutters, pre installation for electric curtains, Alarm System
Total land area: 278.00 m²
Building implantation area: 97.50 m²
Gross construction area: 180.00 m²
Gross floor area: 97.50 m²
With excellent finishes, lots of light, unobstructed view. With box garage for one car plus outdoor parking for two cars.
In a quiet area of villas, located in Abóboda - São Domingos de Rana
Comprising 2 floors divided as follows:
Floor 0:
Entrance hall (4.30m2)
Living room (39.30m2), in open space, with access to the outside
Fully equipped kitchen with access to the outside(14.70m2)
Social WC with window (1.80 m2)
Laundry (4.00m2)
Storage
Garage (21.20m2)
Floor 1:
Bedroom Hall (4.30m2)
Suite 1 with dressing room and balcony (34.10m2)
Suite 2 with dressing room (24.30m2)
Suite 3 with built-in wardrobe and balcony (21.m2m2)
Equipped with heat pump, Pre-installation of the most modern Home Automation Technology, Underfloor heating throughout the house. Air conditioning in the living room pre installation of air conditioning in the bedrooms, Electric shutters, pre installation for electric curtains, Alarm System
Total land area: 278.00 m²
Building implantation area: 97.50 m²
Gross construction area: 180.00 m²
Gross floor area: 97.50 m²
Contact
See Phone
House 7 Bedrooms
Alvalade, Lisboa, Distrito de Lisboa
Used · 426m²
With Garage
buy
2.250.000 €
Discover this magnificent 9 bedroom villa located in the prestigious parish of Alvalade, one of the most requested areas of Lisbon. A privileged location in the centre of Lisbon, with easy access to schools, shops, restaurants and parks, ensures convenience and a sophisticated urban lifestyle.
With a floor area of 427m² and set in a plot of almost 1000m², this property offers generous space and numerous amenities for a life of luxury and comfort.
The villa is divided into 4 floors: the basement, a multifunctional space, and is also ideal for storage. On the ground floor, this floor has a large living room, dining room, kitchen and living areas, providing a cosy and elegant environment for the family and guests. On the ground floor, with 5 bedrooms, we can find the main rest areas. The first floor offers 3 bedrooms and a versatile space, perfect for an office, library or additional leisure or storage areas.
It has a spacious garage, providing safe and practical parking. The annexes offer extra space, ideal for a gym, games room or storage, for moments of relaxation and entertainment. The villa includes a nightclub and a ballroom, perfect for social events and celebrations.
This is a unique opportunity to acquire a luxury villa in one of the most exclusive areas of Lisbon. With large spaces and high-end features, this residence is ready to provide a life of comfort and elegance.
With a floor area of 427m² and set in a plot of almost 1000m², this property offers generous space and numerous amenities for a life of luxury and comfort.
The villa is divided into 4 floors: the basement, a multifunctional space, and is also ideal for storage. On the ground floor, this floor has a large living room, dining room, kitchen and living areas, providing a cosy and elegant environment for the family and guests. On the ground floor, with 5 bedrooms, we can find the main rest areas. The first floor offers 3 bedrooms and a versatile space, perfect for an office, library or additional leisure or storage areas.
It has a spacious garage, providing safe and practical parking. The annexes offer extra space, ideal for a gym, games room or storage, for moments of relaxation and entertainment. The villa includes a nightclub and a ballroom, perfect for social events and celebrations.
This is a unique opportunity to acquire a luxury villa in one of the most exclusive areas of Lisbon. With large spaces and high-end features, this residence is ready to provide a life of comfort and elegance.
Contact
See Phone
House 3 Bedrooms
Madalena, Vila Nova de Gaia, Distrito do Porto
Used · 321m²
With Garage
buy
989.000 €
Enjoy life by the sea in this magnificent exceptional villa, located just 50 meters from the charming Madalena Beach. This residence offers an exclusive lifestyle, where comfort, tranquillity and quiet meet in perfect harmony.
Property Details:
- Floor area: 321 m²
- Plot: 150 m²
- Sea view
-Garage
-Parking lot
-Balcony
-Air conditioning
Divisions:
- 3 Bedrooms en suite, providing privacy and comfort
- 1 Service Bathroom
-Office
-Laundry
- Cinema room
- Rooftop with sea view
- Gourmet and leisure area
Additional Highlights:
- Solar panels for energy efficiency
- Alarm system for added security
- Central heating and vacuuming
- Electric shutters and double glazing for greater thermal and acoustic comfort
Location Features:
- Proximity to pedestrian areas, bike paths and green spaces, promoting an excellent quality of life.
- Restaurants/bars, Supermarkets, Gyms, Schools and outdoor leisure spaces in the vicinity.
- Close to the Afurada Marina, Douro Estuary Local Nature Reserve, Gaia Pier and the future Afurada City Park.
This villa is the perfect choice for those looking to live close to the sea, surrounded by a high quality interior, where all materials have been selected in detail to offer maximum comfort and elegance.
Don’t miss this unique opportunity to live in an exceptional villa just a few steps from Madalena Beach.
Schedule your visit right now and discover the pleasure of living by the sea!
Property Details:
- Floor area: 321 m²
- Plot: 150 m²
- Sea view
-Garage
-Parking lot
-Balcony
-Air conditioning
Divisions:
- 3 Bedrooms en suite, providing privacy and comfort
- 1 Service Bathroom
-Office
-Laundry
- Cinema room
- Rooftop with sea view
- Gourmet and leisure area
Additional Highlights:
- Solar panels for energy efficiency
- Alarm system for added security
- Central heating and vacuuming
- Electric shutters and double glazing for greater thermal and acoustic comfort
Location Features:
- Proximity to pedestrian areas, bike paths and green spaces, promoting an excellent quality of life.
- Restaurants/bars, Supermarkets, Gyms, Schools and outdoor leisure spaces in the vicinity.
- Close to the Afurada Marina, Douro Estuary Local Nature Reserve, Gaia Pier and the future Afurada City Park.
This villa is the perfect choice for those looking to live close to the sea, surrounded by a high quality interior, where all materials have been selected in detail to offer maximum comfort and elegance.
Don’t miss this unique opportunity to live in an exceptional villa just a few steps from Madalena Beach.
Schedule your visit right now and discover the pleasure of living by the sea!
Contact
See Phone
House 4 Bedrooms Triplex
Barcarena, Oeiras, Distrito de Lisboa
Used · 258m²
With Garage
buy
650.000 €
Located in a very quiet area with plenty of easy parking, good access, less than 10 minutes from access to the A5 or IC19.
It consists of 3 floors, Garage for 2 cars and a very large outdoor area with plenty of sun exposure.
Floor 1:
consisting of 1 Suite, 3 Bedrooms and 1 Bathroom
- Suite with large balcony and built-in wardrobe - 13.65 m2
- Full bathroom with shower tray - 3.72 m2
- Bedroom with built-in wardrobe - 11.23 m2
- Bedroom with large balcony and built-in wardrobe - 13.28 m2
- Bedroom with balcony and built-in wardrobe - 10.63 m2
- Full bathroom with bathtub - 3.69 m2
Floor 0:
Comprising Living Room, Dining Room, Bathroom, Kitchen, Pantry and Engine Room
- Living room with fireplace and large windows overlooking and accessing the outdoor area of the house - 26.35 m2
- Dining room adjacent to the living room with doors to turn these two areas into a large living room - 13.09 m2
- Service bathroom with built-in closet - 2.89 m2
- Fully equipped kitchen very sunny and with access to terrace - 14.7 m2 (Terrace with about 12 m2)
- Pantry - 1.95 m2
- Engine room - 2.82 m2
Floor -1
Composed of a large large area with natural light and access from the interior of the house but also from the two terraces of the house - 41.75 m2
Garage - 26 m2
Outdoor area with about 90 m2 (+ 12 m2 kitchen terrace).
It consists of 3 floors, Garage for 2 cars and a very large outdoor area with plenty of sun exposure.
Floor 1:
consisting of 1 Suite, 3 Bedrooms and 1 Bathroom
- Suite with large balcony and built-in wardrobe - 13.65 m2
- Full bathroom with shower tray - 3.72 m2
- Bedroom with built-in wardrobe - 11.23 m2
- Bedroom with large balcony and built-in wardrobe - 13.28 m2
- Bedroom with balcony and built-in wardrobe - 10.63 m2
- Full bathroom with bathtub - 3.69 m2
Floor 0:
Comprising Living Room, Dining Room, Bathroom, Kitchen, Pantry and Engine Room
- Living room with fireplace and large windows overlooking and accessing the outdoor area of the house - 26.35 m2
- Dining room adjacent to the living room with doors to turn these two areas into a large living room - 13.09 m2
- Service bathroom with built-in closet - 2.89 m2
- Fully equipped kitchen very sunny and with access to terrace - 14.7 m2 (Terrace with about 12 m2)
- Pantry - 1.95 m2
- Engine room - 2.82 m2
Floor -1
Composed of a large large area with natural light and access from the interior of the house but also from the two terraces of the house - 41.75 m2
Garage - 26 m2
Outdoor area with about 90 m2 (+ 12 m2 kitchen terrace).
Contact
See Phone
House 4 Bedrooms
Ericeira , Mafra, Distrito de Lisboa
Used · 208m²
With Garage
buy
915.000 €
THE ADDED VALUE OF THE PROPERTY:
3+1 bedroom villa (+1 suite in the attic), with sea view and swimming pool under construction located about 2 km from the centre of the village of Ericeira.
PROPERTY DESCRIPTION:
Floor -1
Garage for 2 cars
Storage
Bathroom
Floor 0
Living room
Kitchen
Social bathroom
Floor 1
2 Bedrooms
Bathroom
Suite
Floor 2 (attic)
Suite with terrace
EXTERIOR DESCRIPTION:
Terrace
Shed with barbecue
Garden
Swimming pool
EQUIPMENT:
Air conditioning
Solar panels for DHW
Electric blinds
Electric gates
Kitchen equipped with:
Oven
Ventilator
Microwave
Agreed
Dishwasher
Washing machine
PROPERTY APPRAISAL:
Fantastic 3+1 bedroom villa (+ 1 attic suite), with sea and pool views, with excellent finishes, in a quiet area.
ADDITIONAL INFORMATION:
* Areas taken from CMMafra’s letter*
** All available information does not dispense with confirmation by the mediator as well as consultation of the property’s documentation. **
* All available information does not dispense with confirmation by the mediator as well as consultation of the property’s documentation. *
This region, known as the saloia area, allows you to slow down from everyday life in the city while maintaining a pleasant pace of life and an appetising lifestyle.
Located about 20 minutes from Lisbon, access: A8 and A21.
Ericeira - ’Where the sea is bluer’ - has been considered the 2nd world surfing reserve since 2011, and the only one in Europe. It has highly regarded beaches for the practice of it, such as Ribeira d’ Ilhas, Foz do Lizandro, Praia dos Coxos in Ribamar, among many others. Kitesurfing, windsurfing, bodyboarding and stand-up paddle are also widely practised.
This fishing village was also elected, in 2018, the 2nd best parish in Lisbon to live in, with safety, access and leisure spaces under analysis. Among the customs and traditions, Ericeira is a land of seafood and the art of fishing.
The 3rd place was awarded to the parish of Mafra, the county town (currently with 11 parishes) and was considered in 2021 the 2nd national municipality with the highest population growth in the last decade.
A village rich in history, marked by the construction of the National Palace of Mafra, classified as a World Heritage Site by UNESCO in 2019. Mafra also has some hidden treasures, such as the unique National Hunting Grounds of Mafra.
3+1 bedroom villa (+1 suite in the attic), with sea view and swimming pool under construction located about 2 km from the centre of the village of Ericeira.
PROPERTY DESCRIPTION:
Floor -1
Garage for 2 cars
Storage
Bathroom
Floor 0
Living room
Kitchen
Social bathroom
Floor 1
2 Bedrooms
Bathroom
Suite
Floor 2 (attic)
Suite with terrace
EXTERIOR DESCRIPTION:
Terrace
Shed with barbecue
Garden
Swimming pool
EQUIPMENT:
Air conditioning
Solar panels for DHW
Electric blinds
Electric gates
Kitchen equipped with:
Oven
Ventilator
Microwave
Agreed
Dishwasher
Washing machine
PROPERTY APPRAISAL:
Fantastic 3+1 bedroom villa (+ 1 attic suite), with sea and pool views, with excellent finishes, in a quiet area.
ADDITIONAL INFORMATION:
* Areas taken from CMMafra’s letter*
** All available information does not dispense with confirmation by the mediator as well as consultation of the property’s documentation. **
* All available information does not dispense with confirmation by the mediator as well as consultation of the property’s documentation. *
This region, known as the saloia area, allows you to slow down from everyday life in the city while maintaining a pleasant pace of life and an appetising lifestyle.
Located about 20 minutes from Lisbon, access: A8 and A21.
Ericeira - ’Where the sea is bluer’ - has been considered the 2nd world surfing reserve since 2011, and the only one in Europe. It has highly regarded beaches for the practice of it, such as Ribeira d’ Ilhas, Foz do Lizandro, Praia dos Coxos in Ribamar, among many others. Kitesurfing, windsurfing, bodyboarding and stand-up paddle are also widely practised.
This fishing village was also elected, in 2018, the 2nd best parish in Lisbon to live in, with safety, access and leisure spaces under analysis. Among the customs and traditions, Ericeira is a land of seafood and the art of fishing.
The 3rd place was awarded to the parish of Mafra, the county town (currently with 11 parishes) and was considered in 2021 the 2nd national municipality with the highest population growth in the last decade.
A village rich in history, marked by the construction of the National Palace of Mafra, classified as a World Heritage Site by UNESCO in 2019. Mafra also has some hidden treasures, such as the unique National Hunting Grounds of Mafra.
Contact
See Phone
Farm 8 Bedrooms
Mafra , Distrito de Lisboa
Used · 546m²
With Garage
buy
1.499.000 €
THE ADDED VALUE OF THE PROPERTY
4+5 bedroom farm with PIP for 6 villas of 2 floors, with an implantation area of 96m2 plus garage with 24m2, 2km from the centre of Mafra
PROPERTY DESCRIPTION:
Floor 0:
Reception
Two storage rooms
Collection
Cellar
Circulation
Two antechambers
Four Suites
Five bathrooms
Garage
Floor 1:
Office
Living room
Kitchen
Circulation
Four antechambers
Six bathrooms
Four suites
EXTERIOR DESCRIPTION:
Greenhouse area
Garden Area
Yard
Path along the property
EQUIPMENT:
Photovoltaic panels
Diesel boiler
Air conditioning
Water heater
Electric gates
Water hole
Kitchen equipped with:
Oven
Glass-ceramic hob
Ventilator
Dishwasher
APPRECIATION OF THE PROPERTY
Farm with 9186m² located 2 km from the village of Mafra next to nature, with a south, west orientation, in a rural area where tranquillity lives.
The House, with records from the century. XVII, was recovered in 2008 to be used as a Guest House, it can also be used by 2 families independently, having the potential for more.
It also includes a previously approved P.I.P. for the construction of 6 villas of 2 floors with implantation of up to 96m2 plus 24m2 for garage, with a communal swimming pool.
You can also choose to build 3 larger villas.
This can be the perfect place to develop a tourist project or a private condominium.
* All available information does not dispense with confirmation by the mediator as well as consultation of the property’s documentation. *
4+5 bedroom farm with PIP for 6 villas of 2 floors, with an implantation area of 96m2 plus garage with 24m2, 2km from the centre of Mafra
PROPERTY DESCRIPTION:
Floor 0:
Reception
Two storage rooms
Collection
Cellar
Circulation
Two antechambers
Four Suites
Five bathrooms
Garage
Floor 1:
Office
Living room
Kitchen
Circulation
Four antechambers
Six bathrooms
Four suites
EXTERIOR DESCRIPTION:
Greenhouse area
Garden Area
Yard
Path along the property
EQUIPMENT:
Photovoltaic panels
Diesel boiler
Air conditioning
Water heater
Electric gates
Water hole
Kitchen equipped with:
Oven
Glass-ceramic hob
Ventilator
Dishwasher
APPRECIATION OF THE PROPERTY
Farm with 9186m² located 2 km from the village of Mafra next to nature, with a south, west orientation, in a rural area where tranquillity lives.
The House, with records from the century. XVII, was recovered in 2008 to be used as a Guest House, it can also be used by 2 families independently, having the potential for more.
It also includes a previously approved P.I.P. for the construction of 6 villas of 2 floors with implantation of up to 96m2 plus 24m2 for garage, with a communal swimming pool.
You can also choose to build 3 larger villas.
This can be the perfect place to develop a tourist project or a private condominium.
* All available information does not dispense with confirmation by the mediator as well as consultation of the property’s documentation. *
Contact
See Phone
House 5 Bedrooms
Birre, Cascais e Estoril, Distrito de Lisboa
Used · 314m²
With Garage
buy
3.500.000 €
5-bedroom villa with 314 sqm of gross construction area, garden, swimming pool, garage for two cars and one outdoor parking space, located on a 402 sqm plot in the exclusive Casas da Areia condominium, situated a few meters from Quinta da Marinha, in Birre, Cascais.
The spacious and bright villa is spread over two floors. On the entrance floor, there is a living and dining room with fireplace, two suites, kitchen, and a terrace. On the upper floor, there are three suites and a balcony.
It features air conditioning in all rooms including the kitchen, electric awnings on the balcony, and automatic irrigation.
The Casas da Areia condominium consists of seven unique villas, perfectly integrated into nature and with remarkable quality finishes. It has vehicular and pedestrian circulation areas and common landscaped green areas.
It is located in one of the most privileged residential areas of Cascais due to its calm environment and proximity to Guincho and Baía beaches, as well as the historic village of Cascais. It is a 10-minute drive from Externado Nossa Senhora do Rosário, Colégio Amor de Deus, German School - Deutsche Schule Lissabon, and SAIS Santo António International School. It is 20 minutes from TASIS - The American School in Portugal and CAISL - Carlucci American International School of Lisbon, both in Beloura. Easy access to Avenida da Marginal, A5, and 30 minutes from Lisbon and the Airport.
The spacious and bright villa is spread over two floors. On the entrance floor, there is a living and dining room with fireplace, two suites, kitchen, and a terrace. On the upper floor, there are three suites and a balcony.
It features air conditioning in all rooms including the kitchen, electric awnings on the balcony, and automatic irrigation.
The Casas da Areia condominium consists of seven unique villas, perfectly integrated into nature and with remarkable quality finishes. It has vehicular and pedestrian circulation areas and common landscaped green areas.
It is located in one of the most privileged residential areas of Cascais due to its calm environment and proximity to Guincho and Baía beaches, as well as the historic village of Cascais. It is a 10-minute drive from Externado Nossa Senhora do Rosário, Colégio Amor de Deus, German School - Deutsche Schule Lissabon, and SAIS Santo António International School. It is 20 minutes from TASIS - The American School in Portugal and CAISL - Carlucci American International School of Lisbon, both in Beloura. Easy access to Avenida da Marginal, A5, and 30 minutes from Lisbon and the Airport.
Contact
See Phone
Apartment 2 Bedrooms
Rio Tinto, Gondomar, Distrito do Porto
Used · 120m²
With Garage
buy
195.000 €
Apartamento T2 recuado situado em Rio Tinto, Gondomar.
Imóvel inserido no último piso, com vistas desafogadas, composto por:
- Cozinha equipada (placa, forno, exaustor, máquina de lavar e termoacumulador);
- Sala comum com acesso ao terraço;
- 2 Quartos com roupeiro (um com varanda);
- Wc Completo;
- Despensa;
- Terraço;
- Garagem Box;
- Elevador.
Excelente localização na zona da Venda Nova. Dispõe de todo o tipo de comércio e serviços nas imediações.
Boa acessibilidade a transportes públicos (estação de autocarro a 100 metros e duas Estações de Metro a cerca de 800 m).
Venha conhecer!
Oferecemos apoio gratuito e personalizado até à escritura, incluindo a procura da melhor solução de crédito para o seu caso. Ajudamo-lo a concretizar o seu desejo. Além do nosso produto, temos várias parcerias com várias entidades de forma a facilitar a descoberta do imóvel que procura. Quase todo o mercado ao nosso dispor.
Para nós, o fecho do negócio não é o fim, mas sim o início de uma relação que esperamos ser longa. Não pretendemos um cliente só para uma vez. Por isso, a sua máxima satisfação é o nosso primordial objetivo.
Para visitar ou solicitar mais informações, contacte-nos. Temos uma equipa experiente, totalmente disponível para o atender como merece. Todos os dias da semana, 365/6 dias por ano.
Estamos sempre ao seu lado!
Imóvel inserido no último piso, com vistas desafogadas, composto por:
- Cozinha equipada (placa, forno, exaustor, máquina de lavar e termoacumulador);
- Sala comum com acesso ao terraço;
- 2 Quartos com roupeiro (um com varanda);
- Wc Completo;
- Despensa;
- Terraço;
- Garagem Box;
- Elevador.
Excelente localização na zona da Venda Nova. Dispõe de todo o tipo de comércio e serviços nas imediações.
Boa acessibilidade a transportes públicos (estação de autocarro a 100 metros e duas Estações de Metro a cerca de 800 m).
Venha conhecer!
Oferecemos apoio gratuito e personalizado até à escritura, incluindo a procura da melhor solução de crédito para o seu caso. Ajudamo-lo a concretizar o seu desejo. Além do nosso produto, temos várias parcerias com várias entidades de forma a facilitar a descoberta do imóvel que procura. Quase todo o mercado ao nosso dispor.
Para nós, o fecho do negócio não é o fim, mas sim o início de uma relação que esperamos ser longa. Não pretendemos um cliente só para uma vez. Por isso, a sua máxima satisfação é o nosso primordial objetivo.
Para visitar ou solicitar mais informações, contacte-nos. Temos uma equipa experiente, totalmente disponível para o atender como merece. Todos os dias da semana, 365/6 dias por ano.
Estamos sempre ao seu lado!
Contact
See Phone
House 3 Bedrooms Duplex
Charneca de Caparica e Sobreda, Almada, Distrito de Setúbal
Used · 181m²
With Garage
buy
520.000 €
We present this spectacular 3 bedroom villa located in the desired area of Aroeira. With an elegant and functional design, this property offers large spaces, comfort and a privileged location. Just a 5-minute drive from the beaches of Costa da Caparica and close to renowned schools, this is the ideal home for families looking for quality of life.
Key features:
- Location: Aroeira area, a quiet and family-friendly area, with easy access to the beaches and local shops.
- Garden: Well-kept front and rear garden, with outdoor dining area, perfect for leisure and socialising moments.
- Garage: Closed garage of 16m2, ensuring safety and convenience.
- Living room: Very large living room with 33m2 fireplace, providing a cosy and spacious atmosphere.
-Quarters:
Master Suite: Generous area of 20m2, with built-in wardrobes, private balcony and bathroom.
Second Bedroom: With 13m2 and a large balcony, ideal for relaxing and enjoying the view.
Third Bedroom: Also spacious of 15m2, perfect for guest bedroom or office.
- Advantages of Location:
- Beaches: Just a 5-minute drive from the beaches of Costa da Caparica.
- Local Commerce: A few minutes walk from Marisol, with several shops and services.
- Schools: Close to Colégio do Vale, Colégio Guadalupe and Escola Secundária Daniel Sampaio, providing an excellent educational offer for children and young people.
Don’t miss this unique opportunity to acquire a dream villa in Aroeira, with all the comfort and amenities your family deserves!
Key features:
- Location: Aroeira area, a quiet and family-friendly area, with easy access to the beaches and local shops.
- Garden: Well-kept front and rear garden, with outdoor dining area, perfect for leisure and socialising moments.
- Garage: Closed garage of 16m2, ensuring safety and convenience.
- Living room: Very large living room with 33m2 fireplace, providing a cosy and spacious atmosphere.
-Quarters:
Master Suite: Generous area of 20m2, with built-in wardrobes, private balcony and bathroom.
Second Bedroom: With 13m2 and a large balcony, ideal for relaxing and enjoying the view.
Third Bedroom: Also spacious of 15m2, perfect for guest bedroom or office.
- Advantages of Location:
- Beaches: Just a 5-minute drive from the beaches of Costa da Caparica.
- Local Commerce: A few minutes walk from Marisol, with several shops and services.
- Schools: Close to Colégio do Vale, Colégio Guadalupe and Escola Secundária Daniel Sampaio, providing an excellent educational offer for children and young people.
Don’t miss this unique opportunity to acquire a dream villa in Aroeira, with all the comfort and amenities your family deserves!
Contact
See Phone
3 BEDROOM FLAT INSERTED IN A GATED COMMUNITY WITH SWIMMING POOL ON THE WALL
Apartment 3 Bedrooms
Jardins da Parede (Parede), Carcavelos e Parede, Cascais, Distrito de Lisboa
Used · 110m²
With Garage
buy
599.000 €
3 bedroom flat inserted in a gated community with spacious box for 1 car.
Close to S. Pedro do Estoril Beach, this flat has the following rooms:
Living room 25 m2 with balcony of 9.5m2
Fully equipped kitchen 15 m2
1 Suite with dressing room 21 m2
2 Bedrooms (12 and 13m2) with Wardrobe and access to 5m2 Balcony
2 full toilets
Road hall 5m2
Central heating, double glazing, electric shutters, security door, video intercom and pre-installation of air conditioning.
With sea views and a few minutes from the beach, the Condominium is located close to all kinds of shops, services, schools and public transport.
Excellent road access to Lisbon, Cascais or Sintra.
Come and see.
For more information, please contact our store or send a contact request.
CONDOMINIUM FEES: 101€
ANNUAL VALUE IMI: 540€
FLAT YEAR: 2005
Close to S. Pedro do Estoril Beach, this flat has the following rooms:
Living room 25 m2 with balcony of 9.5m2
Fully equipped kitchen 15 m2
1 Suite with dressing room 21 m2
2 Bedrooms (12 and 13m2) with Wardrobe and access to 5m2 Balcony
2 full toilets
Road hall 5m2
Central heating, double glazing, electric shutters, security door, video intercom and pre-installation of air conditioning.
With sea views and a few minutes from the beach, the Condominium is located close to all kinds of shops, services, schools and public transport.
Excellent road access to Lisbon, Cascais or Sintra.
Come and see.
For more information, please contact our store or send a contact request.
CONDOMINIUM FEES: 101€
ANNUAL VALUE IMI: 540€
FLAT YEAR: 2005
Contact
See Phone
House 3 Bedrooms Triplex
Moledo e Cristelo, Caminha, Distrito de Viana do Castelo
Used · 276m²
With Garage
buy
295.000 €
Excellent 3 bedroom villa with three fronts, in a gated community, located in the union of parishes of Moledo and Cristelo, just a few minutes from the best beaches in the region and the centre of the beautiful village of Caminha.
Housing Features:
Lower Floor: It has a large garage, a games room and a support toilet, providing a versatile space for entertainment and storage;
Ground floor: It has a fully equipped kitchen, a guest toilet and a large living room that extends to a terrace, ideal for moments of leisure and conviviality;
First Floor: Includes three bedrooms, one of which is a suite, as well as a full bathroom for greater convenience.
Equipment and Amenities:
Air conditioning throughout the villa, ensuring thermal comfort throughout the year.
Solar panels installed, contributing to energy efficiency.
Pre-installation of central heating, allowing easy adaptation as needed.
Location:
The villa is situated in an area that combines the best of nature and urban convenience. A few minutes from the beaches and the Pinhal do Camarido, it offers the possibility of pleasant walks by the sea or through the surrounding greenery. The proximity to the village of Caminha allows for easy access to all essential services, while the location offers a combination of tranquillity and great sun exposure, making this house an excellent option for those looking for quality of life.
*
*
NOTE: The information provided herein, although accurate, requires confirmation before closing the deal and cannot be used in a binding manner.
Insuavila Real Estate
Housing Features:
Lower Floor: It has a large garage, a games room and a support toilet, providing a versatile space for entertainment and storage;
Ground floor: It has a fully equipped kitchen, a guest toilet and a large living room that extends to a terrace, ideal for moments of leisure and conviviality;
First Floor: Includes three bedrooms, one of which is a suite, as well as a full bathroom for greater convenience.
Equipment and Amenities:
Air conditioning throughout the villa, ensuring thermal comfort throughout the year.
Solar panels installed, contributing to energy efficiency.
Pre-installation of central heating, allowing easy adaptation as needed.
Location:
The villa is situated in an area that combines the best of nature and urban convenience. A few minutes from the beaches and the Pinhal do Camarido, it offers the possibility of pleasant walks by the sea or through the surrounding greenery. The proximity to the village of Caminha allows for easy access to all essential services, while the location offers a combination of tranquillity and great sun exposure, making this house an excellent option for those looking for quality of life.
*
*
NOTE: The information provided herein, although accurate, requires confirmation before closing the deal and cannot be used in a binding manner.
Insuavila Real Estate
Contact
See Phone
House 3 Bedrooms Duplex
Âncora, Caminha, Distrito de Viana do Castelo
Used · 150m²
With Garage
buy
455.000 €
3 bedroom villa with 186m2, inserted in a plot of land with 615m2 and swimming pool.
Energy class ’A’, built in 2023, this magnificent villa presents itself as new and ready to move in.
Residential area, on a single floor, distributed on the ground floor, consisting of:
- Large living room and kitchen in open space, overlooking the pool;
- 2 bedrooms with built-in wardrobes;
- 1 suite with dressing area;
- 1 full bathroom.
At the basement level you will find:
- Garage for 2 cars;
- Storage area with several cabinets;
- Laundry room equipped with washing machine and dryer;
- 1 WC.
Low-maintenance garden (synthetic grass), large terrace with barbecue and swimming pool, where you can spend pleasant moments with family or friends.
The villa has superior quality exterior/interior finishes and is sold fully equipped:
- Kitchen equipped with ’Bosch’ brand equipment;
- laundry room equipped with washing machine and dryer;
- Central heating by fan coils;
- Heat pump for heating sanitary water;
- Towel rail radiators in the bathrooms;
- VMC - controlled mechanical ventilation (WC’s and kitchen);
- Video surveillance system;
- Video intercom connected to the mobile phone;
- Blinds with mobile phone remote control;
- Water hole for irrigation and swimming pool;
- Automated gates.
Beautiful views of the mountains, very quiet place and good sun exposure.
Just a few minutes from Vila Praia de Âncora and the main points of interest in the region.
*
*
NOTE: The information provided herein, although accurate, requires confirmation prior to closing the deal and cannot be used in a binding manner.
Energy class ’A’, built in 2023, this magnificent villa presents itself as new and ready to move in.
Residential area, on a single floor, distributed on the ground floor, consisting of:
- Large living room and kitchen in open space, overlooking the pool;
- 2 bedrooms with built-in wardrobes;
- 1 suite with dressing area;
- 1 full bathroom.
At the basement level you will find:
- Garage for 2 cars;
- Storage area with several cabinets;
- Laundry room equipped with washing machine and dryer;
- 1 WC.
Low-maintenance garden (synthetic grass), large terrace with barbecue and swimming pool, where you can spend pleasant moments with family or friends.
The villa has superior quality exterior/interior finishes and is sold fully equipped:
- Kitchen equipped with ’Bosch’ brand equipment;
- laundry room equipped with washing machine and dryer;
- Central heating by fan coils;
- Heat pump for heating sanitary water;
- Towel rail radiators in the bathrooms;
- VMC - controlled mechanical ventilation (WC’s and kitchen);
- Video surveillance system;
- Video intercom connected to the mobile phone;
- Blinds with mobile phone remote control;
- Water hole for irrigation and swimming pool;
- Automated gates.
Beautiful views of the mountains, very quiet place and good sun exposure.
Just a few minutes from Vila Praia de Âncora and the main points of interest in the region.
*
*
NOTE: The information provided herein, although accurate, requires confirmation prior to closing the deal and cannot be used in a binding manner.
Contact
See Phone
House 3 Bedrooms
Vila Praia de Âncora, Caminha, Distrito de Viana do Castelo
Used · 305m²
With Garage
buy
790.000 €
Located in Vila Praia de Âncora with sea views, we are faced with this 3 bedroom villa, inserted in a privileged location and close to all infrastructures and just 5 minutes from the beach, Vila Praia de Âncora and Moledo.
Inserted in a plot of 870m2, this 305m2 villa, with high quality finishes and equipment, make this house, comfort, its maximum exponent.
The house consists of 3 floors, and on the ground floor, we find a suite, two bedrooms and a full bathroom. On the ground floor, the living room, the kitchen and a service bathroom, and in the basement the laundry, full bathroom, and garage for two cars.
In the outdoor area we are faced with a heated swimming pool with a water mirror effect and an annex that consists of an outdoor kitchen with a built-in stove, and a complete bathroom to support the pool.
Equipped with solar panels, heat pump, air conditioning, electric shutters, video surveillance service among other equipment that make this villa a perfect home to live in.
*
*
NOTE: The information provided herein, although accurate, requires confirmation before closing the deal and cannot be used in a binding manner.
Insuavila Real Estate
Inserted in a plot of 870m2, this 305m2 villa, with high quality finishes and equipment, make this house, comfort, its maximum exponent.
The house consists of 3 floors, and on the ground floor, we find a suite, two bedrooms and a full bathroom. On the ground floor, the living room, the kitchen and a service bathroom, and in the basement the laundry, full bathroom, and garage for two cars.
In the outdoor area we are faced with a heated swimming pool with a water mirror effect and an annex that consists of an outdoor kitchen with a built-in stove, and a complete bathroom to support the pool.
Equipped with solar panels, heat pump, air conditioning, electric shutters, video surveillance service among other equipment that make this villa a perfect home to live in.
*
*
NOTE: The information provided herein, although accurate, requires confirmation before closing the deal and cannot be used in a binding manner.
Insuavila Real Estate
Contact
See Phone
Office / Practice
Centro, Marvila, Lisboa, Distrito de Lisboa
Used · 2,000m²
With Garage
rent
28.000 €
Excelente espaço com area total de 2.101 m2 com um terraço de 523 m2 e uma zona de logradouro privativo com 764 m2 com capacidade para 7 viaturas e elevador.
A localização do imóvel, entre Beato e o Braço de Prata, possui uma variedade de serviços: Convento do Beato, Universidade e o Edifício Altejo.
Este imóvel é ideal para criação de espaços em escritórios open-space, com salas individuais, sala de reuniões, sala de eventos no terraço, copa, espaço co-working e estacionamento.
Existe a possibilidade de implementar um edifico misto com armazém no piso térreo e escritórios nos pisos superiores.
Para mais informações contacte a nossa empresa ou envie um pedido de contacto.
A localização do imóvel, entre Beato e o Braço de Prata, possui uma variedade de serviços: Convento do Beato, Universidade e o Edifício Altejo.
Este imóvel é ideal para criação de espaços em escritórios open-space, com salas individuais, sala de reuniões, sala de eventos no terraço, copa, espaço co-working e estacionamento.
Existe a possibilidade de implementar um edifico misto com armazém no piso térreo e escritórios nos pisos superiores.
Para mais informações contacte a nossa empresa ou envie um pedido de contacto.
Contact
See Phone
Can’t find the property you’re looking for?
