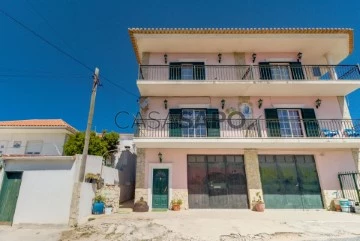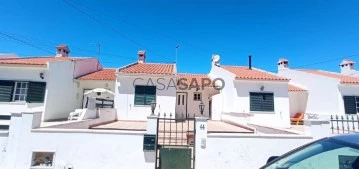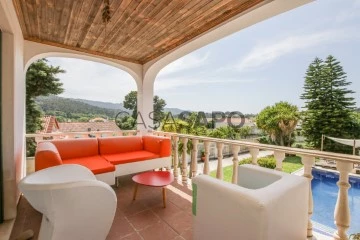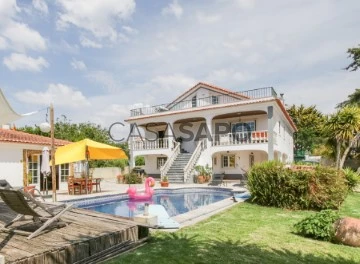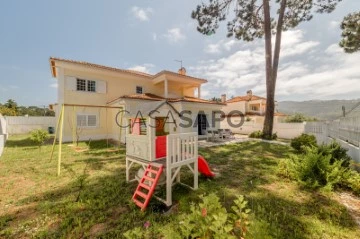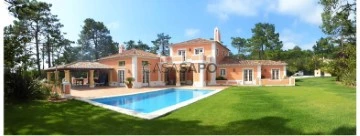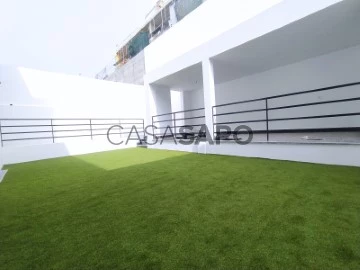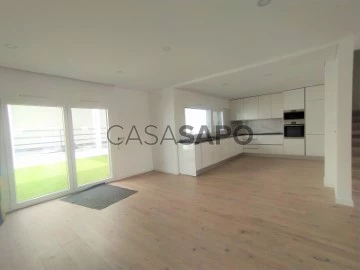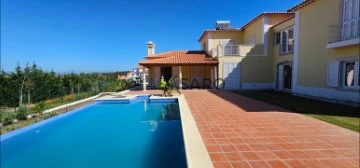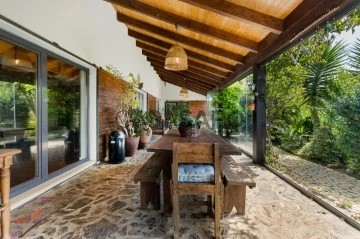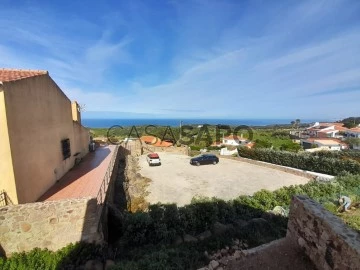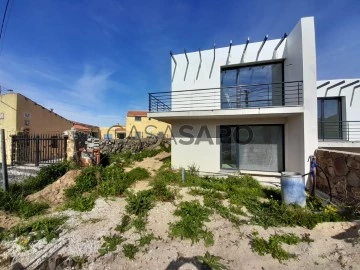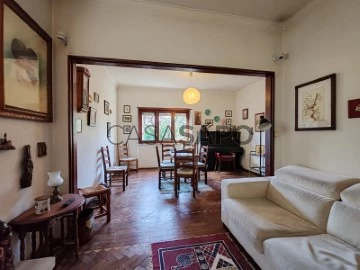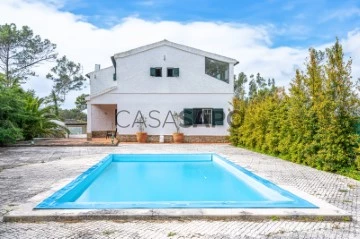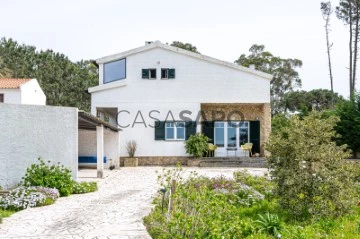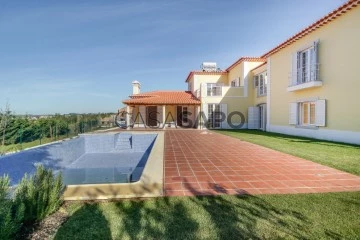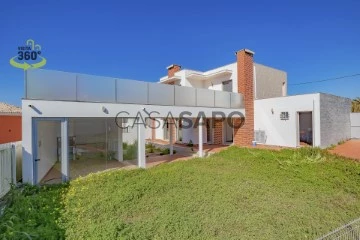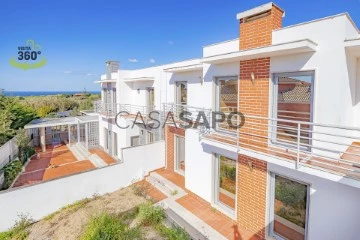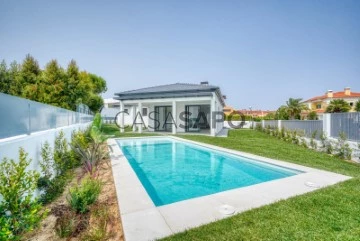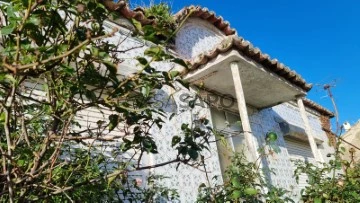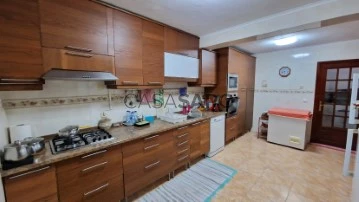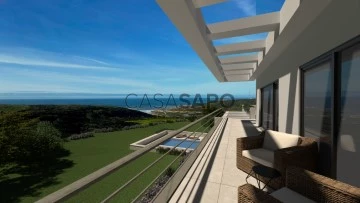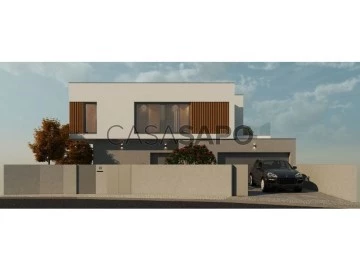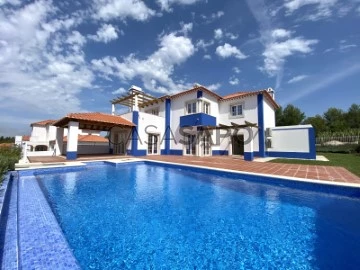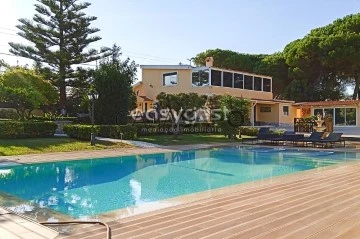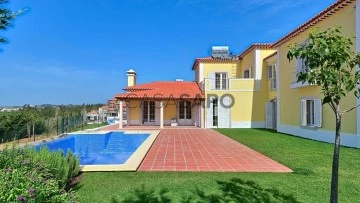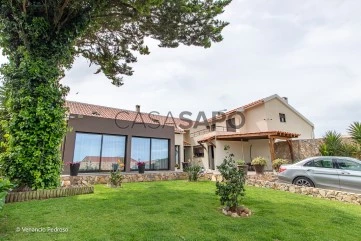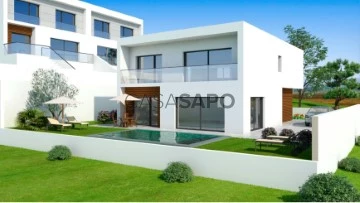Saiba aqui quanto pode pedir
408 Properties for Sale, Houses in Sintra, with Garage/Parking
Map
Order by
Relevance
Semi-Detached House 3 Bedrooms
Almargem do Bispo, Pêro Pinheiro e Montelavar, Sintra, Distrito de Lisboa
Used · 170m²
With Garage
buy
499.000 €
(ref:C (telefone) Moradia em excelente estado de conservação, em Dona Maria, em Almargem do Bispo, com três quartos, três casas de banho e garagem para quatro carros.
Existe um anexo composto por: cozinha, casa de banho, lareira e forno a lenha. No piso superior contamos com um apartamento T1 constituído por sala, casa de banho, cozinha e quarto, com entrada independente, podendo ser arrendado, caso necessário, constituindo uma mais valia.
O imóvel não possui licença de utilização.
Existe um anexo composto por: cozinha, casa de banho, lareira e forno a lenha. No piso superior contamos com um apartamento T1 constituído por sala, casa de banho, cozinha e quarto, com entrada independente, podendo ser arrendado, caso necessário, constituindo uma mais valia.
O imóvel não possui licença de utilização.
Contact
See Phone
Semi-Detached House
Almargem do Bispo, Pêro Pinheiro e Montelavar, Sintra, Distrito de Lisboa
Used · 140m²
With Garage
buy
325.000 €
Moradia com 3 pisos, construída em 1996, composta por:
hall de entrada,
ampla sala de estar,
varanda,
cozinha mobilada espaçosa,
2 quartos (um deles em suite),
1 quarto interior
roupeiros e instalações sanitárias.
Dispõe ainda de terraço, garagem e arrecadações.
Localizado em zona habitacional tranquila e privilegiada, o imóvel fica próximo de pontos de comércio, serviços, escolas e está rodeado de áreas verdes.
Zona bem servida de transportes públicos, com paragens de autocarro nas proximidades e a cerca de 5 minutos da estação de comboios.
hall de entrada,
ampla sala de estar,
varanda,
cozinha mobilada espaçosa,
2 quartos (um deles em suite),
1 quarto interior
roupeiros e instalações sanitárias.
Dispõe ainda de terraço, garagem e arrecadações.
Localizado em zona habitacional tranquila e privilegiada, o imóvel fica próximo de pontos de comércio, serviços, escolas e está rodeado de áreas verdes.
Zona bem servida de transportes públicos, com paragens de autocarro nas proximidades e a cerca de 5 minutos da estação de comboios.
Contact
See Phone
House 5 Bedrooms
Várzea de Sintra (Santa Maria e São Miguel), S.Maria e S.Miguel, S.Martinho, S.Pedro Penaferrim, Distrito de Lisboa
Used · 420m²
With Garage
buy
1.290.000 €
This captivating property is composed of a main house and an adjacent secondary residence:
The main house features a ground floor hosting a spacious multifunctional room with an open-style kitchen, a bathroom, a laundry room, storage space, and direct access to the garage. Ascending to the first floor, you’ll find the living room, adorned with a fireplace and opening onto a delightful terrace overlooking the garden and swimming pool, the primary kitchen equipped with a pantry, the luxurious master suite with a dressing room, two additional bedrooms, and another bathroom. On the top floor, there’s an office space granting access to a charming terrace and a bedroom with pre-installed facilities for a bathroom.
The secondary house comprises a studio apartment designed in an open space layout, complete with a wood-burning stove, a kitchen, and a bathroom.
Adjacent to the swimming pool lies a covered barbecue area, offering comfortable seating for outdoor dining, complemented by a traditional Portuguese wood oven.
Outside, the property boasts a picturesque garden adorned with orange trees, a generous swimming pool, a serene pond, and a flourishing vegetable garden.
With indoor parking space for 3 cars and ample exterior parking for several vehicles, this magnificent villa affords enchanting views of Sintra and the Palácio da Pena.
This villa is tailor-made for a nature-loving family seeking to embrace the essence of Sintra while enjoying the proximity of the area’s stunning beaches and all the amenities the region has to offer.
The main house features a ground floor hosting a spacious multifunctional room with an open-style kitchen, a bathroom, a laundry room, storage space, and direct access to the garage. Ascending to the first floor, you’ll find the living room, adorned with a fireplace and opening onto a delightful terrace overlooking the garden and swimming pool, the primary kitchen equipped with a pantry, the luxurious master suite with a dressing room, two additional bedrooms, and another bathroom. On the top floor, there’s an office space granting access to a charming terrace and a bedroom with pre-installed facilities for a bathroom.
The secondary house comprises a studio apartment designed in an open space layout, complete with a wood-burning stove, a kitchen, and a bathroom.
Adjacent to the swimming pool lies a covered barbecue area, offering comfortable seating for outdoor dining, complemented by a traditional Portuguese wood oven.
Outside, the property boasts a picturesque garden adorned with orange trees, a generous swimming pool, a serene pond, and a flourishing vegetable garden.
With indoor parking space for 3 cars and ample exterior parking for several vehicles, this magnificent villa affords enchanting views of Sintra and the Palácio da Pena.
This villa is tailor-made for a nature-loving family seeking to embrace the essence of Sintra while enjoying the proximity of the area’s stunning beaches and all the amenities the region has to offer.
Contact
See Phone
House 4 Bedrooms
Colares, Sintra, Distrito de Lisboa
Used · 253m²
With Garage
buy
745.000 €
4-bedroom villa, 253 sqm (gross construction area), with garden and garage, set in a plot with 603 sqm, in Mucifal, Colares, Sintra. The villa is spread over two floors. The entrance floor comprises a living room with a fireplace and direct access to the garden, a guest bathroom, a fully equipped kitchen with a laundry room and access to a barbecue area and the garden. This floor also comprises two bedrooms and a full bathroom. Going up to the first floor, there is a master suite with wardrobes and access to a balcony, and a suite with wardrobes. This house was built in 2000 and remodelled in 2017 and is equipped with central heating, central vacuum system, garden with automatic irrigation, and electric gates. East/West sun exposure.
Located in a quiet residential area in the midst of nature, within a 10-minute driving distance from Grande beach and Maçãs beach, centre of Colares, 15-minute driving distance from the centre of Sintra. Within a 30-minute driving distance from Colégio Amor de Deus and Salesianos do Estoril, the International Schools St. Julian’s, TASIS Portugal International School, Carlucci American International School of Lisbon. Within a 40-minute driving distance from Lisbon city centre and Humberto Delgado Airport.
Located in a quiet residential area in the midst of nature, within a 10-minute driving distance from Grande beach and Maçãs beach, centre of Colares, 15-minute driving distance from the centre of Sintra. Within a 30-minute driving distance from Colégio Amor de Deus and Salesianos do Estoril, the International Schools St. Julian’s, TASIS Portugal International School, Carlucci American International School of Lisbon. Within a 40-minute driving distance from Lisbon city centre and Humberto Delgado Airport.
Contact
See Phone
House
Colares, Sintra, Distrito de Lisboa
Used · 1,109m²
With Garage
buy
3.500.000 €
Lindos Aposentos, em ótimo estado de conservação com Área bruta de Construção de 1.109,8600 m2, em lote de terreno de 12.000 m2. com Picadeiro, Horta, Relvado, Jardim, Terraços e Piscina. A parte Habitacional tem 4 Suites, Sala de estar e Sala de Refeições, Cozinha e Pátios interiores. Salão de festas com Cozinha de apoio, estacionamento coberto e Lavandaria. Detalhes da Arquitectura de aprimorado bom gosto sob o Lápis do famoso Arquitecto Thiago Braddell.
No piso (-1) um espaço amplo com cerca de 500 m2 que poderá utilizar como Ginásio, Salão de Jogos, multi-usos etc... Isso é Consigo !...
Os aposentos são contornados por um bonito Jardim, Árvores e Plantas de encantadora beleza e de onde poderá apreciar um Lindo por do Sol.
NOTA: As informações aqui prestadas carecem de confirmação e não podem ser consideradas vinculativas.
No piso (-1) um espaço amplo com cerca de 500 m2 que poderá utilizar como Ginásio, Salão de Jogos, multi-usos etc... Isso é Consigo !...
Os aposentos são contornados por um bonito Jardim, Árvores e Plantas de encantadora beleza e de onde poderá apreciar um Lindo por do Sol.
NOTA: As informações aqui prestadas carecem de confirmação e não podem ser consideradas vinculativas.
Contact
See Phone
House 3 Bedrooms +1
Casal de Cambra, Sintra, Distrito de Lisboa
New · 170m²
With Garage
buy
625.000 €
Moradia T3+1 com jardim, situada em Casal de Cambra.
Esta moradia, em fase final de construção, alia a funcionalidade das divisões, áreas generosas, acabamentos contemporâneos e modernos, que contribuem para o seu maior conforto.
No piso 0 a cozinha fica totalmente equipada e encontra-se em open space com a sala. Existindo a possibilidade de criar ambientes distintos, zona de jantar e zona de estar.
Tem ainda ao dispor uma despensa, um escritório/quarto e uma wc social.
No piso 1 encontra uma suite com closet e acesso a uma varanda e a um terraço. Os dois quartos têm roupeiro embutido e varanda. Existe uma WC de apoio aos quartos.
No piso 2 poderá usufruir de uma vista desafogada no terraço da cobertura.
Na zona exterior, encontra uma agradável área de jardim, uma churrasqueira e um terraço coberto. Bem como um espaço para estacionar 2 carros.
Pensando na comodidade de quem vai habitar esta moradia, tem disponível soalho flutuante, tetos falsos com luzes embutidas, janelas vidros duplos oscilo batentes e estores elétricos, ar condicionado e painéis solares.
Ótima localização, perto de transportes, comércio, serviços e bons acessos às vias rápidas.
Imagina-se a morar aqui?! Se sim, ligue já e marque a sua visita!
Predipereira, desde 2009 a seu lado! Consulte as oportunidades em Predipereira.net OU facebook.com/predipereira.lda
* Somos Intermediários de Crédito Certificados pelo Banco de Portugal com o n.º0002387. Estamos ao dispor para o auxiliar GRATUITAMENTE em todo o processo de crédito à habitação*
Esta moradia, em fase final de construção, alia a funcionalidade das divisões, áreas generosas, acabamentos contemporâneos e modernos, que contribuem para o seu maior conforto.
No piso 0 a cozinha fica totalmente equipada e encontra-se em open space com a sala. Existindo a possibilidade de criar ambientes distintos, zona de jantar e zona de estar.
Tem ainda ao dispor uma despensa, um escritório/quarto e uma wc social.
No piso 1 encontra uma suite com closet e acesso a uma varanda e a um terraço. Os dois quartos têm roupeiro embutido e varanda. Existe uma WC de apoio aos quartos.
No piso 2 poderá usufruir de uma vista desafogada no terraço da cobertura.
Na zona exterior, encontra uma agradável área de jardim, uma churrasqueira e um terraço coberto. Bem como um espaço para estacionar 2 carros.
Pensando na comodidade de quem vai habitar esta moradia, tem disponível soalho flutuante, tetos falsos com luzes embutidas, janelas vidros duplos oscilo batentes e estores elétricos, ar condicionado e painéis solares.
Ótima localização, perto de transportes, comércio, serviços e bons acessos às vias rápidas.
Imagina-se a morar aqui?! Se sim, ligue já e marque a sua visita!
Predipereira, desde 2009 a seu lado! Consulte as oportunidades em Predipereira.net OU facebook.com/predipereira.lda
* Somos Intermediários de Crédito Certificados pelo Banco de Portugal com o n.º0002387. Estamos ao dispor para o auxiliar GRATUITAMENTE em todo o processo de crédito à habitação*
Contact
See Phone
New-build villa 4 bedrooms in Sintra with swiming pool
House 4 Bedrooms Duplex
S.Maria e S.Miguel, S.Martinho, S.Pedro Penaferrim, Sintra, Distrito de Lisboa
New · 329m²
With Garage
buy
1.780.000 €
New-build villa, with 4 bedrooms, close to the historical centre of Sintra, with an area of 328.80 sq. m and 163 sq. m of garage, on a plot of 1,900 sq. m.
The villa is arranged as follows:
On the floor 0, an entrance hall gives access to a large living room with 52 sq. m, with fireplace and stove, and with direct access to the garden; the living room communicates to the dining room, with 22 sq. m, also with direct access to the garden; there is also a suite still with access to the garden. On the same floor, there is a guest bathroom and a large and functional kitchen, fully equipped with SMEG appliances, with a laundry room that gives access to a patio with clothesline.
On the 1st floor there is a large hall, two suites with good areas and a master suite with walk-in wardrobe and bathroom with bathtub and shower; the bedroom has access to a terrace plentiful of light and unobstructed views to Serra de Sintra.
On the -1 floor there is a garage 140 sq. m wide with high ceilings; you will have no difficulty on parking several cars. There is also a storage room.
The villa is surrounded by a beautiful garden with automatic irrigation and a large swimming pool.
The villa has air conditioning, solar thermal panels, and a tank with a capacity of 300 L.
Very well located, it is 4-minute walk from Olga Cadaval Cultural Centre, 15-minute walk from Portela de Sintra train station, 20-minute drive from Cascais and 30-minute drive from Lisbon; it is very close to local stores, public transportation, public and international schools.
Sintra is a charming Portuguese village located at the foot of the mountains, with a variety of fascinating historical buildings and enchanting attractions. It is a place where you can fully enjoy nature.
The villa is arranged as follows:
On the floor 0, an entrance hall gives access to a large living room with 52 sq. m, with fireplace and stove, and with direct access to the garden; the living room communicates to the dining room, with 22 sq. m, also with direct access to the garden; there is also a suite still with access to the garden. On the same floor, there is a guest bathroom and a large and functional kitchen, fully equipped with SMEG appliances, with a laundry room that gives access to a patio with clothesline.
On the 1st floor there is a large hall, two suites with good areas and a master suite with walk-in wardrobe and bathroom with bathtub and shower; the bedroom has access to a terrace plentiful of light and unobstructed views to Serra de Sintra.
On the -1 floor there is a garage 140 sq. m wide with high ceilings; you will have no difficulty on parking several cars. There is also a storage room.
The villa is surrounded by a beautiful garden with automatic irrigation and a large swimming pool.
The villa has air conditioning, solar thermal panels, and a tank with a capacity of 300 L.
Very well located, it is 4-minute walk from Olga Cadaval Cultural Centre, 15-minute walk from Portela de Sintra train station, 20-minute drive from Cascais and 30-minute drive from Lisbon; it is very close to local stores, public transportation, public and international schools.
Sintra is a charming Portuguese village located at the foot of the mountains, with a variety of fascinating historical buildings and enchanting attractions. It is a place where you can fully enjoy nature.
Contact
See Phone
3+1 bedroom villa with pool in the Sintra/Cascais Natural Park
Country house 3 Bedrooms Duplex
São João das Lampas e Terrugem, Sintra, Distrito de Lisboa
Used · 253m²
With Garage
buy
1.259.000 €
This ’small farm’ has a construction area of 270 sqm and was completed in 2010. Situated on a plot of land measuring 2150 sqm, fully walled with stone and fenced, it offers privacy and tranquility.
The house, partially clad in schist, blends harmoniously with the natural surroundings. With most of the space distributed on one floor, the standout feature is the 70 sqm mezzanine above the social area of the house.
The living room and kitchen, in an open concept layout, total 110 sqm and open onto a 60 sqm porch with a barbecue area, ideal for outdoor dining. This glazed space provides protection on cooler days while allowing enjoyment of the outdoor view.
The house has a guest bathroom in wood and is distinguished by its lush gardens, from the entrance to the private area of the bedrooms. This residence includes three spacious suites with garden views and direct access to the exterior. The solid wood flooring creates a cozy atmosphere.
Among the additional features of the property are the alarm system on all doors, the heat recovery system, and the well-maintained garden, which includes a 150 m deep well, an 8x4 meter saltwater pool with a 20 sqm deck. There is also approximately 1000 sqm of lawn, a stone-clad garden shed, automatic irrigation system throughout the property, and five century-old olive trees.
Located in a quiet area with stunning views and easy access to the village of São João das Lampas, this property is just 14 km from Sintra, 9 km from Azenhas do Mar Beach, 8.5 km from Magoito Beach, and 13 km from Ericeira. Lisbon and Humberto Delgado International Airport are only 40 minutes away.
São João das Lampas is a charming village located in the Sintra region, known for its tranquil atmosphere and rich historical heritage. With picturesque streets and traditional buildings, this village offers a welcoming and authentic environment where visitors can explore the local culture and enjoy the hospitality of the locals. Additionally, São João das Lampas boasts a variety of amenities, including shops, restaurants, and cafes, providing a truly enriching experience for residents and visitors alike. With a privileged location between the countryside and the sea, this village offers a peaceful lifestyle with easy access to all necessary amenities.
The house, partially clad in schist, blends harmoniously with the natural surroundings. With most of the space distributed on one floor, the standout feature is the 70 sqm mezzanine above the social area of the house.
The living room and kitchen, in an open concept layout, total 110 sqm and open onto a 60 sqm porch with a barbecue area, ideal for outdoor dining. This glazed space provides protection on cooler days while allowing enjoyment of the outdoor view.
The house has a guest bathroom in wood and is distinguished by its lush gardens, from the entrance to the private area of the bedrooms. This residence includes three spacious suites with garden views and direct access to the exterior. The solid wood flooring creates a cozy atmosphere.
Among the additional features of the property are the alarm system on all doors, the heat recovery system, and the well-maintained garden, which includes a 150 m deep well, an 8x4 meter saltwater pool with a 20 sqm deck. There is also approximately 1000 sqm of lawn, a stone-clad garden shed, automatic irrigation system throughout the property, and five century-old olive trees.
Located in a quiet area with stunning views and easy access to the village of São João das Lampas, this property is just 14 km from Sintra, 9 km from Azenhas do Mar Beach, 8.5 km from Magoito Beach, and 13 km from Ericeira. Lisbon and Humberto Delgado International Airport are only 40 minutes away.
São João das Lampas is a charming village located in the Sintra region, known for its tranquil atmosphere and rich historical heritage. With picturesque streets and traditional buildings, this village offers a welcoming and authentic environment where visitors can explore the local culture and enjoy the hospitality of the locals. Additionally, São João das Lampas boasts a variety of amenities, including shops, restaurants, and cafes, providing a truly enriching experience for residents and visitors alike. With a privileged location between the countryside and the sea, this village offers a peaceful lifestyle with easy access to all necessary amenities.
Contact
See Phone
House 3 Bedrooms Duplex
Azoia, Colares, Sintra, Distrito de Lisboa
Under construction · 351m²
With Garage
buy
790.000 €
Excellent 3 bedroom semi-detached house under construction, contemporary architecture in Azóia. The villa is set on a plot of 300 m2 with garden, pergola garage, patio for 2 cars. The location is Top, both in the tranquillity of the place and in the Sea View, next to Cabo da Roca, the westernmost point of Continental Europe, it is part of the Sintra-Cascais natural park, with a breathtaking view of this cliff of 150 m2, being one of the most striking points of the Portuguese Coast.
The sun exposure of the villa is fantastic, East/West and the combination between Sea and Mountain is perfect.
The villa is divided into 2 floors as follows:
Ground floor consisting of:
Entrance hall and vertical circulation - 14.30 m2
One common room - 26.40 m2
A fully equipped Open Space Kitchen - 9.15 m2
A Laundry Room - 7.50 m2
A Service Hall - 1.70 m2
A full bathroom - 2.30 m2
1st Floor consisting of:
A Hall of Bedrooms - 4.50 m2
One Suite - 16.15 m2, Bathroom with shower base - 6.40 m2 and access to a balcony with 8.45 m2
One Bedroom - 16.10 m2 with access to L-shaped balcony, with 12.45 m2
One Bedroom - 12.05 m2 and access to Communal Balcony - 8.45 m2
A full bathroom with shower tray, to support the rooms - 5.60 m2
The surroundings of the place, allow you to enjoy a quiet life, close to small shops, restaurants, 10 minutes from Guincho beach, 5 minutes from Malveira da Serra, national and international schools, easy access to the centre of Cascais, A5, Marginal, etc.
Book your visit now.
Features:
Solar Panels
Pre - installation of Air Conditioner
Armored Door
Thermo-lacquered aluminium frames in dark grey, with thermal cut and double glazing
Automatic Gate
Fully Equipped Kitchen
Garden
Front view of the sea, Cabo da Roca view
The sun exposure of the villa is fantastic, East/West and the combination between Sea and Mountain is perfect.
The villa is divided into 2 floors as follows:
Ground floor consisting of:
Entrance hall and vertical circulation - 14.30 m2
One common room - 26.40 m2
A fully equipped Open Space Kitchen - 9.15 m2
A Laundry Room - 7.50 m2
A Service Hall - 1.70 m2
A full bathroom - 2.30 m2
1st Floor consisting of:
A Hall of Bedrooms - 4.50 m2
One Suite - 16.15 m2, Bathroom with shower base - 6.40 m2 and access to a balcony with 8.45 m2
One Bedroom - 16.10 m2 with access to L-shaped balcony, with 12.45 m2
One Bedroom - 12.05 m2 and access to Communal Balcony - 8.45 m2
A full bathroom with shower tray, to support the rooms - 5.60 m2
The surroundings of the place, allow you to enjoy a quiet life, close to small shops, restaurants, 10 minutes from Guincho beach, 5 minutes from Malveira da Serra, national and international schools, easy access to the centre of Cascais, A5, Marginal, etc.
Book your visit now.
Features:
Solar Panels
Pre - installation of Air Conditioner
Armored Door
Thermo-lacquered aluminium frames in dark grey, with thermal cut and double glazing
Automatic Gate
Fully Equipped Kitchen
Garden
Front view of the sea, Cabo da Roca view
Contact
See Phone
House 6 Bedrooms
Algueirão-Mem Martins, Sintra, Distrito de Lisboa
Used · 228m²
With Garage
buy
355.000 €
It is a 6 bedroom duplex villa, with about 230m2, inserted in a plot of 457m2, with an attic of 127m2 with high ceilings, which makes it possible to use it for a large living room or for bedrooms where access is by the main stairs.
Which is divided into:
- Floor 0:
- Living room with fireplace
-Kitchen
- Two bedrooms
- IS
-Floor 1:
- Four bedrooms, two of them with a common balcony
- IS
In the outdoor area there is a large green space, which is at the back of the villa.
Close to all kinds of commerce and services.
With access to the main roads, IC19 and A16.
IMOJOY Real Estate is located in Cascais, Oeiras, Lisbon, Porto, Braga, Algarve, Alentejo and Madeira Island. Our mission is customer satisfaction, with a team fully oriented and focused on achievement.
We act with rigor and professionalism in the performance of our tasks.
We are waiting for you, to help you find the solution you are looking for, at IMOJOY Real Estate we do business with smiles!
Which is divided into:
- Floor 0:
- Living room with fireplace
-Kitchen
- Two bedrooms
- IS
-Floor 1:
- Four bedrooms, two of them with a common balcony
- IS
In the outdoor area there is a large green space, which is at the back of the villa.
Close to all kinds of commerce and services.
With access to the main roads, IC19 and A16.
IMOJOY Real Estate is located in Cascais, Oeiras, Lisbon, Porto, Braga, Algarve, Alentejo and Madeira Island. Our mission is customer satisfaction, with a team fully oriented and focused on achievement.
We act with rigor and professionalism in the performance of our tasks.
We are waiting for you, to help you find the solution you are looking for, at IMOJOY Real Estate we do business with smiles!
Contact
See Phone
MORADIA T5 COM PISCINA INSERIDA EM TERRENO 1880M2 EM SINTRA
House 5 Bedrooms
Assafora (São João das Lampas), São João das Lampas e Terrugem, Sintra, Distrito de Lisboa
Used · 187m²
With Garage
buy
629.000 €
PROCURA MORADIA INDEPENDENTE TOTALMENTE REMODELADA?
As áreas desta moradia T5 estão distribuídas da seguinte forma:
Piso Térreo :
Sala de Estar 37,25m2com lareira e recuperador de calor, wc social 3,89m2, Sala de Jantar 20m2 , cozinha 13,3m2 com despensa, suite 18,7m2 com roupeiro e entrada independente e wc 5m2
1º Piso
Quarto/escritório 19,30m2, 1 Quarto 27m2 , 2 Quarto 20m2 com acesso a uma zona de arrumos 10,6m2, 3 Quarto 15,2m2 com roupeiro
e wc de apoio aos quartos 3,71m2
Esta moradia ainda tem um anexo 14,5m2, piscina com balneários e sauna 19,7m2 e casa das máquinas 4,8m2
Tem um grande terraço com zona de barbecue onde poderá passar bons momentos junto a amigos e família
Contacte-nos para marcar a sua visita
As áreas desta moradia T5 estão distribuídas da seguinte forma:
Piso Térreo :
Sala de Estar 37,25m2com lareira e recuperador de calor, wc social 3,89m2, Sala de Jantar 20m2 , cozinha 13,3m2 com despensa, suite 18,7m2 com roupeiro e entrada independente e wc 5m2
1º Piso
Quarto/escritório 19,30m2, 1 Quarto 27m2 , 2 Quarto 20m2 com acesso a uma zona de arrumos 10,6m2, 3 Quarto 15,2m2 com roupeiro
e wc de apoio aos quartos 3,71m2
Esta moradia ainda tem um anexo 14,5m2, piscina com balneários e sauna 19,7m2 e casa das máquinas 4,8m2
Tem um grande terraço com zona de barbecue onde poderá passar bons momentos junto a amigos e família
Contacte-nos para marcar a sua visita
Contact
See Phone
House 4 Bedrooms
S.Maria e S.Miguel, S.Martinho, S.Pedro Penaferrim, Sintra, Distrito de Lisboa
New · 328m²
With Garage
buy
1.780.000 €
Excellent villa with 3 floors, of traditional Portuguese architecture, finished in 2021, construction with high quality materials. Inserted in a plot of 1,900 sqm, it has a gross area of 290 sqm, whose divisions are quite generous. It is in a new urbanization that is being developed, quite central and quiet of the village of Sintra.
Floor 0:
- Very spacious hall
- Living room with about 50 sqm, with fireplace and stove, gives direct access to the garden
- Dining room with about 22 sqm connects to the living room area and access the garden
- Social bathroom
- Fully equipped kitchen with SMEG appliances and a laundry area
- Suite with access to a nice porch
- Access to the garage
Floor 1:
- Access hall to the rooms
- 3 suites with plenty of light.
- The master suite has walking closet and the bathroom has a bathtub and shower
- Terrace
Floor -1:
- Garage with about 140 sqm
- Storage
Exterior:
- Friendly garden with grass and flower corners. It has automatic watering
- Swimming pool
The dishes of the bathrooms are roca brand, with electric towel racks
Mitsubish hot and cold (multi-split) air conditioning.
Solar thermal system composed of 2 solar collectors and a deposit with a capacity of 300 l.
PVC frames windows, oscilo stops, with double glass of high thermal and acoustic cut
Very well located 4 minutes walk from Olga Cadaval Cultural Center, 15 minutes walk from Portela de Sintra train station, 20 minutes (car) from Cascais and 30 minutes (car) from Lisbon.
Many close to local commerce, transport, public schools and international schools.
Unique opportunity! Come and see this magnificent villa.
Floor 0:
- Very spacious hall
- Living room with about 50 sqm, with fireplace and stove, gives direct access to the garden
- Dining room with about 22 sqm connects to the living room area and access the garden
- Social bathroom
- Fully equipped kitchen with SMEG appliances and a laundry area
- Suite with access to a nice porch
- Access to the garage
Floor 1:
- Access hall to the rooms
- 3 suites with plenty of light.
- The master suite has walking closet and the bathroom has a bathtub and shower
- Terrace
Floor -1:
- Garage with about 140 sqm
- Storage
Exterior:
- Friendly garden with grass and flower corners. It has automatic watering
- Swimming pool
The dishes of the bathrooms are roca brand, with electric towel racks
Mitsubish hot and cold (multi-split) air conditioning.
Solar thermal system composed of 2 solar collectors and a deposit with a capacity of 300 l.
PVC frames windows, oscilo stops, with double glass of high thermal and acoustic cut
Very well located 4 minutes walk from Olga Cadaval Cultural Center, 15 minutes walk from Portela de Sintra train station, 20 minutes (car) from Cascais and 30 minutes (car) from Lisbon.
Many close to local commerce, transport, public schools and international schools.
Unique opportunity! Come and see this magnificent villa.
Contact
See Phone
House 4 Bedrooms Duplex
São João das Lampas e Terrugem, Sintra, Distrito de Lisboa
Used · 190m²
With Garage
buy
490.000 €
Semi-detached house T3 + 1 (office on the 0th floor) with sea views.
Located in a quiet and unobstructed area, close to beaches, local commerce and only about 9 km from the center of the historic village of Ericeira.
The villa has garage, barbecue, swimming pool, garden, terrace and is divided as follows:
- Ground floor with entrance hall, social bathroom, office, stairs access to the 1st floor, living room with fireplace and stove, equipped kitchen and garage with space for a car.
All rooms face south and have direct access to the garden.
- Floor 1 with large hall, full of natural light that gives access to the bathroom, two bedrooms with balcony, and a suite with access to the terrace.
In the Garden of 459 m² we have a swimming pool, a barbecue and parking space.
Equipment:
Kitchen equipped with hob, oven and extractor fan.
Heat recuperator, electric blinds, automatic gates, water heater.
This can be the ideal opportunity for those looking to enjoy a quiet home with plenty of privacy.
* All available information does not exempt the confirmation by the mediator as well as the consultation of the documentation of the property. *
This region, known as the Saloia area, allows you to slow down from the daily life of the city while maintaining a pleasant pace of life and an appealing lifestyle.
Located about 20 minutes from Lisbon, accesses: A8 and A21.
Ericeira - ’Where the sea is bluer’ - is considered the 2nd world surfing reserve since 2011, and the only one in Europe. It has very renowned beaches for the practice of the same, such as Ribeira d’ Ilhas, Foz do Lizandro, Praia dos Coxos in Ribamar, among many others. Kitesurfing, windsurfing, bodyboarding and stand-up paddle boarding is also widely practiced.
This fishing village was also elected, in 2018, the 2nd best parish in Lisbon to live, being under analysis the security, access and leisure spaces. Among the customs and traditions, Ericeira is a land of seafood and the art of fishing.
The 3rd place was awarded to the parish of Mafra, county seat (currently with 11 parishes) and was considered in 2021 the 2nd national municipality with the highest population growth in the last decade.
A village rich in history, marked by the construction of the National Palace of Mafra, classified as a World Heritage Site by UNESCO in 2019. Mafra also has some hidden treasures as is the case of the only Tapada Nacional de Mafra.
Located in a quiet and unobstructed area, close to beaches, local commerce and only about 9 km from the center of the historic village of Ericeira.
The villa has garage, barbecue, swimming pool, garden, terrace and is divided as follows:
- Ground floor with entrance hall, social bathroom, office, stairs access to the 1st floor, living room with fireplace and stove, equipped kitchen and garage with space for a car.
All rooms face south and have direct access to the garden.
- Floor 1 with large hall, full of natural light that gives access to the bathroom, two bedrooms with balcony, and a suite with access to the terrace.
In the Garden of 459 m² we have a swimming pool, a barbecue and parking space.
Equipment:
Kitchen equipped with hob, oven and extractor fan.
Heat recuperator, electric blinds, automatic gates, water heater.
This can be the ideal opportunity for those looking to enjoy a quiet home with plenty of privacy.
* All available information does not exempt the confirmation by the mediator as well as the consultation of the documentation of the property. *
This region, known as the Saloia area, allows you to slow down from the daily life of the city while maintaining a pleasant pace of life and an appealing lifestyle.
Located about 20 minutes from Lisbon, accesses: A8 and A21.
Ericeira - ’Where the sea is bluer’ - is considered the 2nd world surfing reserve since 2011, and the only one in Europe. It has very renowned beaches for the practice of the same, such as Ribeira d’ Ilhas, Foz do Lizandro, Praia dos Coxos in Ribamar, among many others. Kitesurfing, windsurfing, bodyboarding and stand-up paddle boarding is also widely practiced.
This fishing village was also elected, in 2018, the 2nd best parish in Lisbon to live, being under analysis the security, access and leisure spaces. Among the customs and traditions, Ericeira is a land of seafood and the art of fishing.
The 3rd place was awarded to the parish of Mafra, county seat (currently with 11 parishes) and was considered in 2021 the 2nd national municipality with the highest population growth in the last decade.
A village rich in history, marked by the construction of the National Palace of Mafra, classified as a World Heritage Site by UNESCO in 2019. Mafra also has some hidden treasures as is the case of the only Tapada Nacional de Mafra.
Contact
See Phone
House 4 Bedrooms
Beloura (São Pedro Penaferrim), S.Maria e S.Miguel, S.Martinho, S.Pedro Penaferrim, Sintra, Distrito de Lisboa
New · 200m²
With Garage
buy
1.680.000 €
Brand new 4-bedroom villa, located in a gated community in Quinta da Beloura.
Spacious living room with fully equipped open-plan kitchen with access to the garden, swimming pool, and terrace, bedroom hallway, four suites, all with built-in wardrobes, and a guest bathroom. Basement with a generously sized room with open-plan kitchen, properly equipped laundry area, storage room, and access to a spacious garage for two cars, with socket for electric cars. Air conditioning, electric shutters, luxury materials and finishes. Proximity to Golf Course, gyms, tennis club, shopping area, and various types of services.
Spacious living room with fully equipped open-plan kitchen with access to the garden, swimming pool, and terrace, bedroom hallway, four suites, all with built-in wardrobes, and a guest bathroom. Basement with a generously sized room with open-plan kitchen, properly equipped laundry area, storage room, and access to a spacious garage for two cars, with socket for electric cars. Air conditioning, electric shutters, luxury materials and finishes. Proximity to Golf Course, gyms, tennis club, shopping area, and various types of services.
Contact
See Phone
House 4 Bedrooms
Cacém (Agualva), Agualva e Mira-Sintra, Distrito de Lisboa
For refurbishment · 170m²
With Garage
buy
285.000 €
House with garage and annexes to recover. Land area 735m2, total construction area 175 m2. With hole, which allows the cultivation of vegetable garden and fruit trees, has a | Next to Belas Clube Campo, Campo Golpe | Access AREAS-ANP where you will find the largest offer of Warehouses [Logistics or Industrial] of Greater Lisbon, Setúbal and Santarém or Portugal in a single Real Estate. | This presentation, areas, photographs and value are purely informative, are not binding and are subject to constant change. | + (phone hidden) | We do not accept Partnerships.
Contact
See Phone
House 4 Bedrooms Triplex
Casal de St.º António, S.Maria e S.Miguel, S.Martinho, S.Pedro Penaferrim, Sintra, Distrito de Lisboa
New · 290m²
With Garage
buy
1.780.000 €
Refª.: MCM6038 - Moradia T4 NOVA com Piscina | Vila de Sintra
Esplêndida moradia T4, a estrear, situada numa nova urbanização da maravilhosa Vila de Sintra.
Constituída por 3 pisos, é acompanhada por um vasto e magnífico jardim, terraço e piscina.
No piso 0, existem 2 salas amplas (sala de estar de 60m2 e uma sala de jantar com 22m2), com lareira e acesso direto ao exterior.
A cozinha está totalmente equipada com eletrodomésticos da marca Smeg e incluí uma zona de lavandaria numa divisão distinta.
Dispõe de uma suíte, neste mesmo piso, com acesso a um alpendre arrebatador. No total, soma 5 wc’s (um deles social), com louças da marca Roca.
No piso superior, estão ao dispor 3 suítes, sendo uma delas, uma master suíte com banheira e duche, e walking closet com 7,5m2. Existe, ainda, um terraço de 14m2, no piso superior.
O exterior é complementado com uma piscina, jardim e zona de canteiros com rega automática, e possui acesso à ampla garagem de 140m2, que inclui também uma arrecadação com 22m2.
A moradia dispõe de ar condicionado da marca Mitsubishi na totalidade da área e comporta um sistema solar.
É privilegiada na localização, próxima de todo o comércio local, escolas e transportes.
Marque já a sua visita!
Esplêndida moradia T4, a estrear, situada numa nova urbanização da maravilhosa Vila de Sintra.
Constituída por 3 pisos, é acompanhada por um vasto e magnífico jardim, terraço e piscina.
No piso 0, existem 2 salas amplas (sala de estar de 60m2 e uma sala de jantar com 22m2), com lareira e acesso direto ao exterior.
A cozinha está totalmente equipada com eletrodomésticos da marca Smeg e incluí uma zona de lavandaria numa divisão distinta.
Dispõe de uma suíte, neste mesmo piso, com acesso a um alpendre arrebatador. No total, soma 5 wc’s (um deles social), com louças da marca Roca.
No piso superior, estão ao dispor 3 suítes, sendo uma delas, uma master suíte com banheira e duche, e walking closet com 7,5m2. Existe, ainda, um terraço de 14m2, no piso superior.
O exterior é complementado com uma piscina, jardim e zona de canteiros com rega automática, e possui acesso à ampla garagem de 140m2, que inclui também uma arrecadação com 22m2.
A moradia dispõe de ar condicionado da marca Mitsubishi na totalidade da área e comporta um sistema solar.
É privilegiada na localização, próxima de todo o comércio local, escolas e transportes.
Marque já a sua visita!
Contact
See Phone
House 4 Bedrooms
Algueirão-Mem Martins, Sintra, Distrito de Lisboa
Used · 132m²
With Garage
buy
350.000 €
Ref.: MJM6924 - Moradia T4 em Algueirão | Sintra
Moradia T4 unifamiliar com 160m2 de área bruta, geminada, em excelente estado de conservação, com logradouro e garagem, localizada em Algueirão-Mem Martins.
Dividida em dois pisos, a moradia dispõe de:
Piso 0: Hall de entrada, sala comum com 37m2, cozinha semi-equipada (exaustor, placa, forno, microondas e máquina de lavar loiça) com despensa, 1 wc de serviço e garagem com portão automático para uma viatura.
Piso 1: 3 quartos + 1 suite com roupeiro e uma casa de banho social completa.
Possui ainda um sótão generoso, onde existe a possibilidade de mais um quarto ou arrumos.
Transportes à porta (autocarro) e comboio a 7 min. a pé. Na zona envolvente temos todo o tipo de comércio e serviços, proximidade ao futuro Hospital de Sintra e fáceis acessos rodoviários.
Marque já a sua visita!
Moradia T4 unifamiliar com 160m2 de área bruta, geminada, em excelente estado de conservação, com logradouro e garagem, localizada em Algueirão-Mem Martins.
Dividida em dois pisos, a moradia dispõe de:
Piso 0: Hall de entrada, sala comum com 37m2, cozinha semi-equipada (exaustor, placa, forno, microondas e máquina de lavar loiça) com despensa, 1 wc de serviço e garagem com portão automático para uma viatura.
Piso 1: 3 quartos + 1 suite com roupeiro e uma casa de banho social completa.
Possui ainda um sótão generoso, onde existe a possibilidade de mais um quarto ou arrumos.
Transportes à porta (autocarro) e comboio a 7 min. a pé. Na zona envolvente temos todo o tipo de comércio e serviços, proximidade ao futuro Hospital de Sintra e fáceis acessos rodoviários.
Marque já a sua visita!
Contact
See Phone
House
São João das Lampas e Terrugem, Sintra, Distrito de Lisboa
Under construction · 375m²
With Garage
buy
3.500.000 €
2-storey villa with infinity pool, modern design, set in a plot of land with 19 thousand square meters (almost 2 hectares) facing the sea next to São Julião Beach and the Sintra - Cascais Natural Park composed of cliffs and fabulous beaches.
The property has on the ground floor an interior garden in the middle and in the circulation area between all the rooms, fully equipped kitchen, living room and 5 suites. Direct access to porch and pool.
On the 1st floor there are 2 more suites, one of them being the Master Suite with private closet.
Both suites open onto a terrace overlooking the ocean.
On the basement floor, it also has a machinery area and a garage with 66.15 m2 that can accommodate 2 to 3 cars.
The property will have solar panels and all comfort equipment.
Floor plans of the house can be viewed in the ’Floor plans’ tab.
The property has on the ground floor an interior garden in the middle and in the circulation area between all the rooms, fully equipped kitchen, living room and 5 suites. Direct access to porch and pool.
On the 1st floor there are 2 more suites, one of them being the Master Suite with private closet.
Both suites open onto a terrace overlooking the ocean.
On the basement floor, it also has a machinery area and a garage with 66.15 m2 that can accommodate 2 to 3 cars.
The property will have solar panels and all comfort equipment.
Floor plans of the house can be viewed in the ’Floor plans’ tab.
Contact
See Phone
House 4 Bedrooms
Albarraque (Rio de Mouro), Sintra, Distrito de Lisboa
Used · 201m²
With Garage
buy
990.000 €
Imagine-se vivendo nesta Moradia de Arquitetura Contemporânea, localizada na charmosa aldeia de Albarraque, Sintra. Com um terreno de 405 m2, este espaço luxuoso é ideal para quem busca conforto e requinte.As janelas amplas trazem uma claridade natural, valorizando a sala e a cozinha em conceito aberto. No terraço, você tem uma vista deslumbrante do Palácio da Pena, onde pode relaxar no jardim ou na piscina.No piso térreo, você encontra sala e cozinha integradas, um quarto/escritório, um hall com armário, um WC e uma despensa e uma lavanderia. A garagem box para dois carros é um plus, além de ter espaço para mais quatro carros.No primeiro piso, você tem uma suite ampla com closet e varanda, além de dois quartos adicionais e um wc social. O piso aquecido, as esquadrias em alumínio e as claraboias são alguns dos detalhes que fazem desta casa um lugar especial.A video vigilância garante a segurança e a localização privilegiada facilita o acesso a Cascais e Sintra, bem como ao Cascais Shopping, Quinta da Beloura e escolas internacionais de renome, como Americanas, Carlucci American International School of Lisbon e Tasis Portugal.Esta moradia possui ainda as seguintes características:-Piso aquecido com monitor em cada divisão controlado por Wi-Fi, na sala, cozinha, quartos e Wcs.-Black-outs em todos os quartos.-Bomba de calor de 300L com fornecimento através de dois painéis solares.-Pré instalação de Ar Condicionado.-Pré instalação de fotovoltaicos.-Torneiras e duches embutidos.Não perca a chance de conhecer esta Moradia incrível e fazer dela a sua!Preço: 990.000Para mais informação: Tel:.
#ref:33112934
#ref:33112934
Contact
House 3 Bedrooms
S.Maria e S.Miguel, S.Martinho, S.Pedro Penaferrim, Sintra, Distrito de Lisboa
New · 339m²
With Garage
buy
1.375.000 €
The recent construction of this incredible property offers an exceptionally well-located residence close to the center of Sintra.
High-quality finishing details include double glazing and a fully equipped kitchen with top-of-the-range appliances. In addition, enjoy the comfort provided by air conditioning, electric shutters and bedrooms with built-in closets.
This villa has easy access to the main roads and is close to the train station. Located in a quiet and charming area, it is surrounded by lush countryside, including protected and preserved environmental areas.
To top it off, the property offers a swimming pool, a well-kept garden, a spacious basement and a garage with capacity for several cars.
High-quality finishing details include double glazing and a fully equipped kitchen with top-of-the-range appliances. In addition, enjoy the comfort provided by air conditioning, electric shutters and bedrooms with built-in closets.
This villa has easy access to the main roads and is close to the train station. Located in a quiet and charming area, it is surrounded by lush countryside, including protected and preserved environmental areas.
To top it off, the property offers a swimming pool, a well-kept garden, a spacious basement and a garage with capacity for several cars.
Contact
See Phone
House 4 Bedrooms Triplex
S.Maria e S.Miguel, S.Martinho, S.Pedro Penaferrim, Sintra, Distrito de Lisboa
New · 299m²
With Garage
buy
1.375.000 €
Detached house of 3 floors with garage, garden, 2 porches, balcony and fireplace distributed as follows:
Floor 0:
Entrance hall with the stairs leading to the first floor
Hall with direct entrance to: Office/bedroom, living room, dining room, kitchen and bathroom
Large living room with fireplace and plenty of natural light, divided into 2 different areas and with direct access to the porch next to the pool and kitchen
Fully equipped kitchen with hob, oven, extractor fan, fridge and dishwasher and washing machines of the brand Smeg. Here, you will find access to the garage and access to a small enclosed porch, ideal for barbecues and summer breakfasts.
Full bathroom with shower base.
Floor 1:
Hall of bedrooms with access to the 3 bedrooms, one of them en suite and others with built-in wardrobe.
The master suite has 2 walk-in closets, a large balcony with unobstructed views facing the pool and a large bathroom with shower and bathtub.
Useful bathroom complete with shower base.
Basement:
Box garage for three cars with access through a ramp in Portuguese sidewalk and slight slope.
This extraordinary villa finished its construction in 2023 and is ready to be booked. It is inserted in what will be one of the most promising neighborhoods of the region, just 5 minutes from the station of the portela of Sintra and in an area where peace and tranquility reigns.
Do not waste time and book your visit now!
Floor 0:
Entrance hall with the stairs leading to the first floor
Hall with direct entrance to: Office/bedroom, living room, dining room, kitchen and bathroom
Large living room with fireplace and plenty of natural light, divided into 2 different areas and with direct access to the porch next to the pool and kitchen
Fully equipped kitchen with hob, oven, extractor fan, fridge and dishwasher and washing machines of the brand Smeg. Here, you will find access to the garage and access to a small enclosed porch, ideal for barbecues and summer breakfasts.
Full bathroom with shower base.
Floor 1:
Hall of bedrooms with access to the 3 bedrooms, one of them en suite and others with built-in wardrobe.
The master suite has 2 walk-in closets, a large balcony with unobstructed views facing the pool and a large bathroom with shower and bathtub.
Useful bathroom complete with shower base.
Basement:
Box garage for three cars with access through a ramp in Portuguese sidewalk and slight slope.
This extraordinary villa finished its construction in 2023 and is ready to be booked. It is inserted in what will be one of the most promising neighborhoods of the region, just 5 minutes from the station of the portela of Sintra and in an area where peace and tranquility reigns.
Do not waste time and book your visit now!
Contact
See Phone
House 3 Bedrooms Duplex
Terrugem, São João das Lampas e Terrugem, Sintra, Distrito de Lisboa
Used · 210m²
With Garage
buy
995.000 €
GET THE BEST DEAL WITH US
Discover serenity and comfort at this incredible Quinta, where life unfolds with a touch of laid-back elegance. This extraordinary property features a spacious 3 bedroom villa, surrounded by a natural and welcoming atmosphere.
PROPERTY DESCRIPTION:
The villa, spread over two floors, captivates from the entrance. The ground floor welcomes you with a generous living room connected to a fully equipped open space kitchen, where functionality meets style. The laundry room adds a touch of practicality.
Three charming bedrooms, including a suite that also incorporates a walk-in closet, provide comfort and privacy. The additional bedrooms, both with built-in wardrobes, are ideal for accommodating family or friends. The guest toilet, with whirlpool bath, completes the ground floor.
On the upper floor, a spacious living room, flooded with natural light, stands out as a versatile space. An enclosed sunroom terrace provides a cosy setting in which to enjoy panoramic views.
OTHER CHARACTERISTICS:
The villa is equipped with individual electric heaters, telephone-controlled electric shutters and a video surveillance system to ensure safety and comfort.
The outdoor area is a true paradise. The overflow pool with jacuzzi, the garden with automatic irrigation, the cosy library in the ’Telheiro’, the spacious garage for two cars, among other amenities such as a storage area, a support kitchen or a hole for water, complete this oasis.
MORE ADDITIONAL VALUES:
Automatic gates for vehicle access, Portuguese pavement in the circulation areas and the sale together with a rustic plot of land of 840 m², are extras that make this property even more desirable.
Total Land Area: 1,651 m²
Building Implantation Area: 346.77 m²
Gross Construction Area: 341.08 m²
Dependent Gross Area: 123.08 m²
Gross Private Area: 218 m²
Uncovered Area: 1,304.23 m²
We take care of your credit process, without bureaucracy, presenting the best solutions for each client.
Credit intermediary certified by Banco de Portugal under number 0001802.
We help with the whole process! Get in touch with us or leave us your details and we’ll get back to you as soon as possible!
RF94416NM
Discover serenity and comfort at this incredible Quinta, where life unfolds with a touch of laid-back elegance. This extraordinary property features a spacious 3 bedroom villa, surrounded by a natural and welcoming atmosphere.
PROPERTY DESCRIPTION:
The villa, spread over two floors, captivates from the entrance. The ground floor welcomes you with a generous living room connected to a fully equipped open space kitchen, where functionality meets style. The laundry room adds a touch of practicality.
Three charming bedrooms, including a suite that also incorporates a walk-in closet, provide comfort and privacy. The additional bedrooms, both with built-in wardrobes, are ideal for accommodating family or friends. The guest toilet, with whirlpool bath, completes the ground floor.
On the upper floor, a spacious living room, flooded with natural light, stands out as a versatile space. An enclosed sunroom terrace provides a cosy setting in which to enjoy panoramic views.
OTHER CHARACTERISTICS:
The villa is equipped with individual electric heaters, telephone-controlled electric shutters and a video surveillance system to ensure safety and comfort.
The outdoor area is a true paradise. The overflow pool with jacuzzi, the garden with automatic irrigation, the cosy library in the ’Telheiro’, the spacious garage for two cars, among other amenities such as a storage area, a support kitchen or a hole for water, complete this oasis.
MORE ADDITIONAL VALUES:
Automatic gates for vehicle access, Portuguese pavement in the circulation areas and the sale together with a rustic plot of land of 840 m², are extras that make this property even more desirable.
Total Land Area: 1,651 m²
Building Implantation Area: 346.77 m²
Gross Construction Area: 341.08 m²
Dependent Gross Area: 123.08 m²
Gross Private Area: 218 m²
Uncovered Area: 1,304.23 m²
We take care of your credit process, without bureaucracy, presenting the best solutions for each client.
Credit intermediary certified by Banco de Portugal under number 0001802.
We help with the whole process! Get in touch with us or leave us your details and we’ll get back to you as soon as possible!
RF94416NM
Contact
See Phone
House 4 Bedrooms
Casal de St.º António, S.Maria e S.Miguel, S.Martinho, S.Pedro Penaferrim, Sintra, Distrito de Lisboa
New · 249m²
With Garage
buy
1.780.000 €
Sintra - centro - Moradia nova T4 independente com 1900m2 de lote e 491.8 de área construída.
A moradia com 4 quartos em suite,
tem 491.8m2 de área de construção bruta dos quais: 328.80 acima do solo e 162 abaixo do cave com garagem, amplo jardim relvado e piscina.
Piso 0:
- Hall bastante espaçoso
- Sala de estar com cerca de 50 m2, com lareira e recuperador de calor, dá acesso direto ao jardim
- Sala de jantar com cerca de 22 m2 liga à zona da sala de estar e acesso o jardim
- Casa de banho social
- Cozinha totalmente equipada com eletrodomésticos da marca SMEG e uma zona de lavandaria
- Suite com acesso a um simpático alpendre
- Acesso à garagem
Piso 1:
- Hall de acesso aos quartos
- 3 suites com bastante luz.
- A master suite tem walking closet e a casa de banho tem banheira e duche
- Terraço
Piso -1:
- Garagem com cerca de 140 m2
- Arrecadação
Exterior:
- Simpático Jardim com relva e rega automática
- Piscina
- Aquecimento central
Ar condicionado para quente e frio (multi-split) da marca Mitsubish.
Sistema solar térmico composto por 2 coletores solares e um depósito com uma capacidade de 300 l.
Janelas de caixilharia em PVC, oscilo batentes, com vidro duplo de elevado corte térmico e acústico
Localização ; junto ao Centro Cultural Olga Cadaval, 15 minutos a pé da estação de comboios da Portela de Sintra, 20 minutos (carro) de Cascais e 30 minutos (carro) de Lisboa.
Muitos perto do comércio local, transportes, escolas públicas e escolas internacionais. e a 10 minutos da Praia Grande e Praia das Maças pelo famoso comboio turístico.
PARA MAIS INFORMAÇÕES E VISITAS CONTACTE:
New Loft - Sociedade de Mediação Imobiliária, Lda
WHATSAPP
A moradia com 4 quartos em suite,
tem 491.8m2 de área de construção bruta dos quais: 328.80 acima do solo e 162 abaixo do cave com garagem, amplo jardim relvado e piscina.
Piso 0:
- Hall bastante espaçoso
- Sala de estar com cerca de 50 m2, com lareira e recuperador de calor, dá acesso direto ao jardim
- Sala de jantar com cerca de 22 m2 liga à zona da sala de estar e acesso o jardim
- Casa de banho social
- Cozinha totalmente equipada com eletrodomésticos da marca SMEG e uma zona de lavandaria
- Suite com acesso a um simpático alpendre
- Acesso à garagem
Piso 1:
- Hall de acesso aos quartos
- 3 suites com bastante luz.
- A master suite tem walking closet e a casa de banho tem banheira e duche
- Terraço
Piso -1:
- Garagem com cerca de 140 m2
- Arrecadação
Exterior:
- Simpático Jardim com relva e rega automática
- Piscina
- Aquecimento central
Ar condicionado para quente e frio (multi-split) da marca Mitsubish.
Sistema solar térmico composto por 2 coletores solares e um depósito com uma capacidade de 300 l.
Janelas de caixilharia em PVC, oscilo batentes, com vidro duplo de elevado corte térmico e acústico
Localização ; junto ao Centro Cultural Olga Cadaval, 15 minutos a pé da estação de comboios da Portela de Sintra, 20 minutos (carro) de Cascais e 30 minutos (carro) de Lisboa.
Muitos perto do comércio local, transportes, escolas públicas e escolas internacionais. e a 10 minutos da Praia Grande e Praia das Maças pelo famoso comboio turístico.
PARA MAIS INFORMAÇÕES E VISITAS CONTACTE:
New Loft - Sociedade de Mediação Imobiliária, Lda
Contact
See Phone
House 5 Bedrooms Duplex
Odrinhas (São João das Lampas), São João das Lampas e Terrugem, Sintra, Distrito de Lisboa
Used · 247m²
With Garage
buy
895.000 €
Small farm T5 (T2 + 3), with plot area of 1500 m², with complete privacy, high potential, large areas and in excellent condition.
Located in the area of Odrinhas, municipality of Sintra and only 13 km from the village of Ericeira.
The small farm was composed as follows:
Main house:
- Floor 0 with entrance hall, lounge with stove, kitchen with large dining area and access to laundry, social bathroom, suite with wardrobe and bathroom with shower base.
- Floor 1 with hall of the suites with storage area, three suites, two of which have closet and one with access to balcony and one with extra storage area.
The exterior has a lounge with stove and kitchen (*) to support the pool and garden, an office area (*), a gym area (*), garage (*) for two cars with two gates, orchard area with fruit trees and small kennel.
Swimming pool(*) covered with support bathroom.
Townhouse:
House (*)T2 in wood with independent entrance with potential for annual lease.
Equipment:
Kitchen equipped with oven, hob, extractor fan.
Automatic gates, stove, air conditioning in all rooms except the room, smart CCTV system. Water hole in need of pump and treatment.
(*) Areas not existing in the approved project.
* All available information does not exempt the confirmation by the mediator as well as the consultation of the documentation of the property. *
Located in the area of Odrinhas, municipality of Sintra and only 13 km from the village of Ericeira.
The small farm was composed as follows:
Main house:
- Floor 0 with entrance hall, lounge with stove, kitchen with large dining area and access to laundry, social bathroom, suite with wardrobe and bathroom with shower base.
- Floor 1 with hall of the suites with storage area, three suites, two of which have closet and one with access to balcony and one with extra storage area.
The exterior has a lounge with stove and kitchen (*) to support the pool and garden, an office area (*), a gym area (*), garage (*) for two cars with two gates, orchard area with fruit trees and small kennel.
Swimming pool(*) covered with support bathroom.
Townhouse:
House (*)T2 in wood with independent entrance with potential for annual lease.
Equipment:
Kitchen equipped with oven, hob, extractor fan.
Automatic gates, stove, air conditioning in all rooms except the room, smart CCTV system. Water hole in need of pump and treatment.
(*) Areas not existing in the approved project.
* All available information does not exempt the confirmation by the mediator as well as the consultation of the documentation of the property. *
Contact
See Phone
Detached House 4 Bedrooms
Serra do Casal de Cambra, Queluz e Belas, Sintra, Distrito de Lisboa
New · 266m²
With Garage
buy
729.000 €
(Illustrative photos of the type of construction on lot 7 and 8 already sold)
Lots 11 and 12 - House V3 / V4 new twinment of contemporary architectural style, under construction, inserted in a gaveto plot with 270 m2, with implantation area of 112 m2 and construction area of 224 m2, in an allotment characterized exclusively by new construction. Value: €579,000
Lots 1 and 2 - House V3 / V4 new semi-detached of contemporary architectural style, under construction, inserted in gaveto plot with 252 m2, with implantation area of 99 m2 and construction area of 198 m2, in an allotment characterized exclusively by new construction. Value: €539,000
Located in the Serra de Casal de Cambra a few meters from the entrance of belas clube de campo you can enjoy all kinds of infrastructures and services that this condominium of excellence distinguished with several awards and environmental certifications, has, that is: gym, playgrounds, tennis courts, basketball court, football field, restaurants, minimarket, club house with wide view over the golf course, Jardim joão de Deus school, equestrian center (short term), bike path, paths and trails for walking and mountain trails, green areas, atl, holiday camp, kids club.
This quiet area is served by excellent access that allow you to reach the municipalities of Lisbon, Loures and Amadora in less than 10 minutes and the municipality of Oeiras in 15 minutes, via the A16, IC16, CRIL and A9.
The villa is distributed over 2 floors (areas of lot 11):
Floor 0 - Social area with american kitchen with fully equipped island with 16.40 m2 and living room with 32.35 m2 with access to balcony with 12 m2, social toilet with 5.20 m2, entrance hall with 7.70 m2. Garage for 1 car or office as an alternative.
Floor 1 - Private area consisting of 3 suites, 2 of which with closet and 1 with wardrobe, with areas in the rooms of 18.90m2, 17.25m2 and 14.65m2. Hall access to the rooms with 8m2.
Also taking advantage of an outdoor patio space that involves the entire villa will also have the possibility to implement leisure areas to your liking.
Fruit of a custom construction concept that wants to meet the ideal of home designed by the client, is granted the possibility to shape the layout, equipment and finishes to taste based on the existing project by budgeting.
Equipped with:
Blinds and electric gates
Solar Water Heating Panel
Kitchen, fully equipped with island and with AEG appliances, or similar.
PVC frames, with double glazing of low emissive
Armored door
False ceiling throughout the house
Suspended dishes (Roca) or equivalent
Double exterior walls with thermal insulation
Pre-installation of air conditioning
Central aspiration
Fireplace/Stove
Outdoor parking place
Swimming Pool (Lots 11 and 12)
Jacuzzi (Lots 1 and 2)
Barbecue
Place of excellence and great appreciation to inhabit and occupy your free time in tune with nature!
Do not miss the opportunity to live with all the comfort and convenience in an area of great appreciation right at the gates of Lisbon!
Expected completion of the work: 2023
Lots 11 and 12 - House V3 / V4 new twinment of contemporary architectural style, under construction, inserted in a gaveto plot with 270 m2, with implantation area of 112 m2 and construction area of 224 m2, in an allotment characterized exclusively by new construction. Value: €579,000
Lots 1 and 2 - House V3 / V4 new semi-detached of contemporary architectural style, under construction, inserted in gaveto plot with 252 m2, with implantation area of 99 m2 and construction area of 198 m2, in an allotment characterized exclusively by new construction. Value: €539,000
Located in the Serra de Casal de Cambra a few meters from the entrance of belas clube de campo you can enjoy all kinds of infrastructures and services that this condominium of excellence distinguished with several awards and environmental certifications, has, that is: gym, playgrounds, tennis courts, basketball court, football field, restaurants, minimarket, club house with wide view over the golf course, Jardim joão de Deus school, equestrian center (short term), bike path, paths and trails for walking and mountain trails, green areas, atl, holiday camp, kids club.
This quiet area is served by excellent access that allow you to reach the municipalities of Lisbon, Loures and Amadora in less than 10 minutes and the municipality of Oeiras in 15 minutes, via the A16, IC16, CRIL and A9.
The villa is distributed over 2 floors (areas of lot 11):
Floor 0 - Social area with american kitchen with fully equipped island with 16.40 m2 and living room with 32.35 m2 with access to balcony with 12 m2, social toilet with 5.20 m2, entrance hall with 7.70 m2. Garage for 1 car or office as an alternative.
Floor 1 - Private area consisting of 3 suites, 2 of which with closet and 1 with wardrobe, with areas in the rooms of 18.90m2, 17.25m2 and 14.65m2. Hall access to the rooms with 8m2.
Also taking advantage of an outdoor patio space that involves the entire villa will also have the possibility to implement leisure areas to your liking.
Fruit of a custom construction concept that wants to meet the ideal of home designed by the client, is granted the possibility to shape the layout, equipment and finishes to taste based on the existing project by budgeting.
Equipped with:
Blinds and electric gates
Solar Water Heating Panel
Kitchen, fully equipped with island and with AEG appliances, or similar.
PVC frames, with double glazing of low emissive
Armored door
False ceiling throughout the house
Suspended dishes (Roca) or equivalent
Double exterior walls with thermal insulation
Pre-installation of air conditioning
Central aspiration
Fireplace/Stove
Outdoor parking place
Swimming Pool (Lots 11 and 12)
Jacuzzi (Lots 1 and 2)
Barbecue
Place of excellence and great appreciation to inhabit and occupy your free time in tune with nature!
Do not miss the opportunity to live with all the comfort and convenience in an area of great appreciation right at the gates of Lisbon!
Expected completion of the work: 2023
Contact
See Phone
See more Properties for Sale, Houses in Sintra
Bedrooms
Zones
Can’t find the property you’re looking for?
