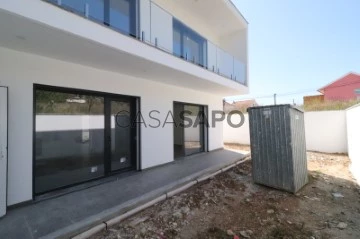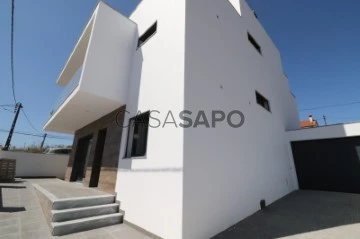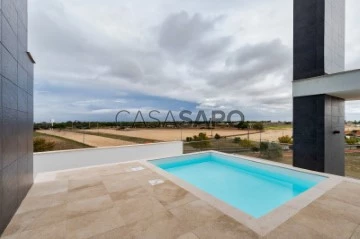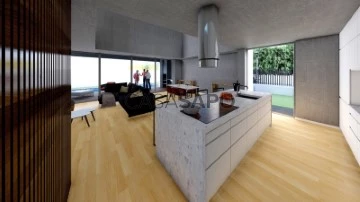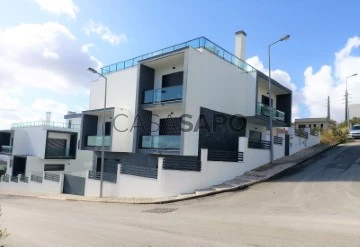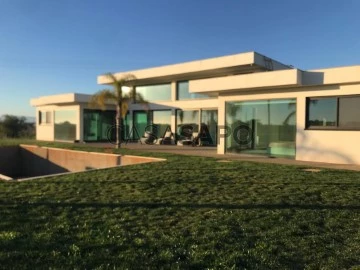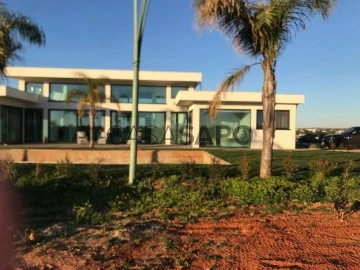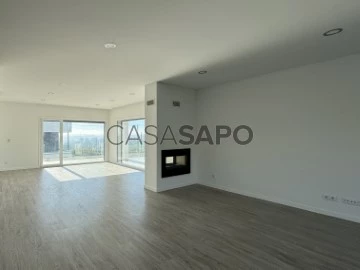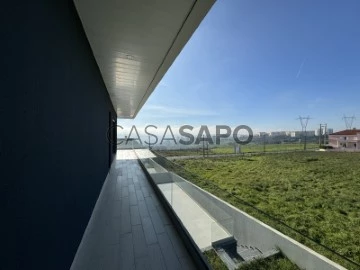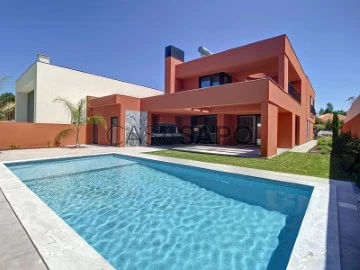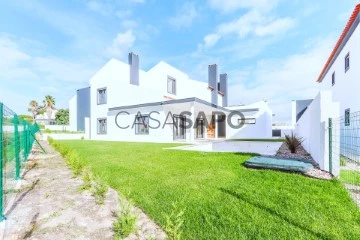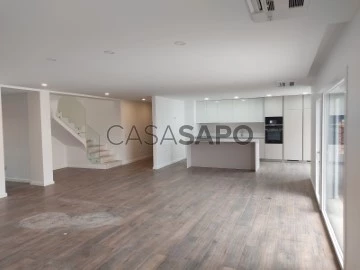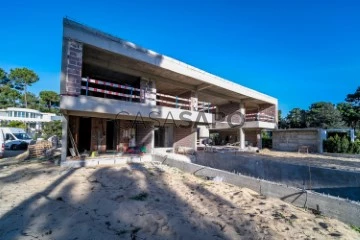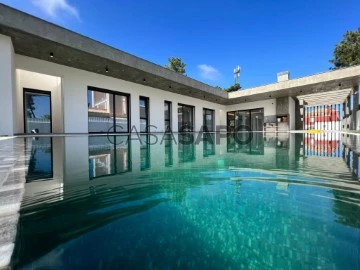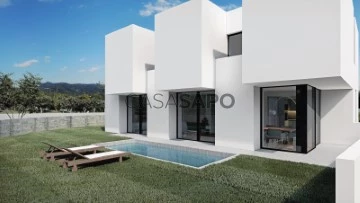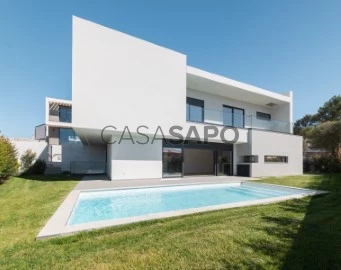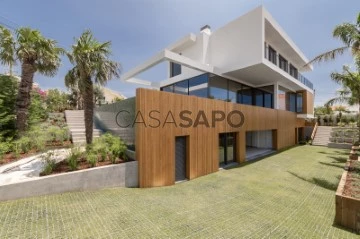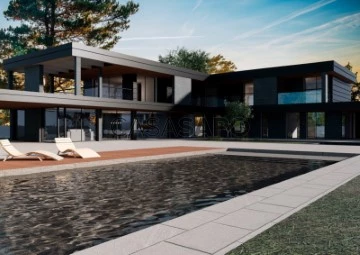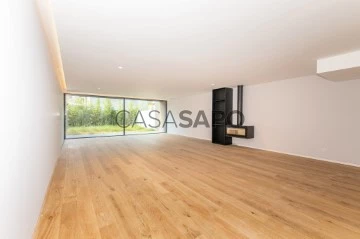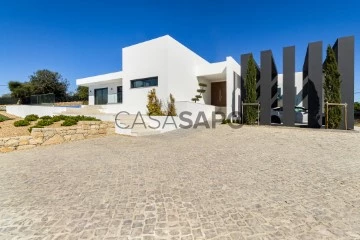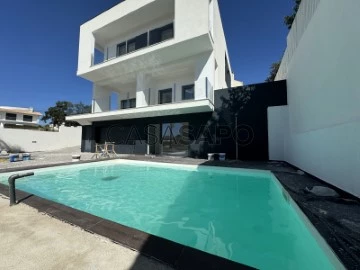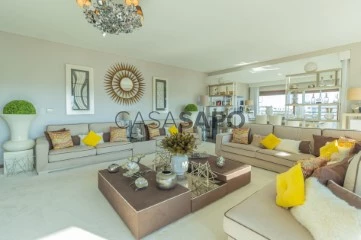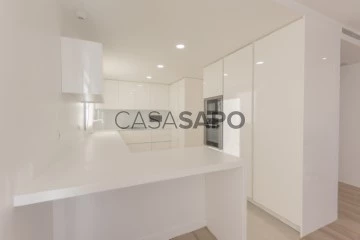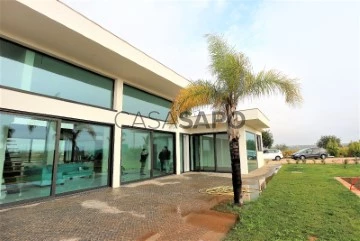Saiba aqui quanto pode pedir
167 Properties for 5 Bedrooms with Energy Certificate A, New
Map
Order by
Relevance
House 5 Bedrooms
Ramada e Caneças, Odivelas, Distrito de Lisboa
New · 180m²
buy
699.000 €
Ref.: 3043
Moradia T5 Nova, pronta a habitar, implantada num terreno de 290 m2, com acabamentos excelentes e áreas bastante generosas.
Características:
Equipamentos:
- Ar-condicionado completo;
- Painéis solares;
- Estores elétricos e térmicos;
- Vidros duplos;
- Caixilharia em PVC com oscilobatente;
- Tetos Falsos em todas as divisões
- Cozinha Totalmente Equipada
Piso 0:
- Quarto/ Escritório com cerca de 15 m2;
- Sala com 34 m2
- Cozinha totalmente equipada, com 16 m2, com acesso ao logradouro e espaço de lazer;
- Wc de serviço com 3,5 m2;
- Garagem fechada com 24 m2
Piso 1:
- Hall dos quartos com 7,5 m2;
- Quarto com 15 m2, com roupeiro e acesso a varanda com 10 m2;
- Quarto com 16 m2, com roupeiro e acesso a uma varanda partilhada com 10m2;
- Suíte com 17 m2 + closet 5 m2, acesso a uma varanda com 12 m2;
- Wc suíte com 5 m2 com janela;
- Wc de apoio a dois quartos com 6 m2 com janela.
Piso cobertura:
- Terraço na Cobertura com 55 m2;
- Zona Técnica/Quarto/Escritório com 14 m2;
Localizada numa zona calma de moradias, perto de comércio local, transportes públicos e com bons acessos ás vias rápidas.
Venha viver com todo o conforto e sossego, mas perto da Cidade!
Marque já a sua visita!
*Todas as informações apresentadas não têm qualquer carácter vinculativo, não dispensa a confirmação por parte da mediadora, bem como a consulta da documentação do imóvel *
Moradia T5 Nova, pronta a habitar, implantada num terreno de 290 m2, com acabamentos excelentes e áreas bastante generosas.
Características:
Equipamentos:
- Ar-condicionado completo;
- Painéis solares;
- Estores elétricos e térmicos;
- Vidros duplos;
- Caixilharia em PVC com oscilobatente;
- Tetos Falsos em todas as divisões
- Cozinha Totalmente Equipada
Piso 0:
- Quarto/ Escritório com cerca de 15 m2;
- Sala com 34 m2
- Cozinha totalmente equipada, com 16 m2, com acesso ao logradouro e espaço de lazer;
- Wc de serviço com 3,5 m2;
- Garagem fechada com 24 m2
Piso 1:
- Hall dos quartos com 7,5 m2;
- Quarto com 15 m2, com roupeiro e acesso a varanda com 10 m2;
- Quarto com 16 m2, com roupeiro e acesso a uma varanda partilhada com 10m2;
- Suíte com 17 m2 + closet 5 m2, acesso a uma varanda com 12 m2;
- Wc suíte com 5 m2 com janela;
- Wc de apoio a dois quartos com 6 m2 com janela.
Piso cobertura:
- Terraço na Cobertura com 55 m2;
- Zona Técnica/Quarto/Escritório com 14 m2;
Localizada numa zona calma de moradias, perto de comércio local, transportes públicos e com bons acessos ás vias rápidas.
Venha viver com todo o conforto e sossego, mas perto da Cidade!
Marque já a sua visita!
*Todas as informações apresentadas não têm qualquer carácter vinculativo, não dispensa a confirmação por parte da mediadora, bem como a consulta da documentação do imóvel *
Contact
See Phone
Penthouse 5 Bedrooms Duplex
Montijo e Afonsoeiro, Distrito de Setúbal
New · 318m²
With Garage
buy
1.300.000 €
Set within one of Montijo’s most premiere luxury developments, Pinus Urban Garden, the penthouse is one of a kind.
This exquisite penthouse occupies the last two floors of a building with 2 elevators.
Offering incredible space, the five-bedroom penthouse is arranged over two floors and features a private terrace with swiming-pool and a roof terrace with views. The principal suite offers every luxury and comfort, providing fitted wardrobes, a dressing room, and en-suite bathroom.
Very spacious to which add a terrace with private pool, plus two terraces and a garage box for six cars.
It is an apartment with lots of natural light, which excels at the quality of the materials used and perfection of finishes.
On the lower floor is the hall, a toilet, 3 suites with built-in wardrobes and a 12.50 m2 walk-in closet. All rooms with access to the U shape terrace.
The kitchen, with 19.20 m2, is fully equipped with Siemens: built-in refrigerator and freezer, oven, microwave, induction hob, extractor hood and dishwasher and built-in TV. With Porcelanosa floor and Silestone bench, it also has numerous built-in storage areas. The kitchen gives access to the terrace with barbecue facilities and the laundry room where the washing machines and dryers, the water heater.
The large living room with fireplace with stove, also served by the same terrace with swimming pool
On the top floor there are also 2 suites with access to a large terrace.
The penthouse has 6 bathrooms in total, with luxury finishes, underfloor heating,
The living room, the bedrooms, the circulation areas have floating wooden floors.
It is a perfect location to live in, as it combines the serenity of the area with the proximity of all kinds of commerce, services and green spaces. Its central location allows you to quickly reach Alegro Montijo (5 minutes by car), Vasco da Gama Bridge. The area is served by several buses.
By car, Lisbon is about 20 minutes away.
Residents at this penthouse can enjoy an exceptional standard of living.
Penthouse images of the same development.
This exquisite penthouse occupies the last two floors of a building with 2 elevators.
Offering incredible space, the five-bedroom penthouse is arranged over two floors and features a private terrace with swiming-pool and a roof terrace with views. The principal suite offers every luxury and comfort, providing fitted wardrobes, a dressing room, and en-suite bathroom.
Very spacious to which add a terrace with private pool, plus two terraces and a garage box for six cars.
It is an apartment with lots of natural light, which excels at the quality of the materials used and perfection of finishes.
On the lower floor is the hall, a toilet, 3 suites with built-in wardrobes and a 12.50 m2 walk-in closet. All rooms with access to the U shape terrace.
The kitchen, with 19.20 m2, is fully equipped with Siemens: built-in refrigerator and freezer, oven, microwave, induction hob, extractor hood and dishwasher and built-in TV. With Porcelanosa floor and Silestone bench, it also has numerous built-in storage areas. The kitchen gives access to the terrace with barbecue facilities and the laundry room where the washing machines and dryers, the water heater.
The large living room with fireplace with stove, also served by the same terrace with swimming pool
On the top floor there are also 2 suites with access to a large terrace.
The penthouse has 6 bathrooms in total, with luxury finishes, underfloor heating,
The living room, the bedrooms, the circulation areas have floating wooden floors.
It is a perfect location to live in, as it combines the serenity of the area with the proximity of all kinds of commerce, services and green spaces. Its central location allows you to quickly reach Alegro Montijo (5 minutes by car), Vasco da Gama Bridge. The area is served by several buses.
By car, Lisbon is about 20 minutes away.
Residents at this penthouse can enjoy an exceptional standard of living.
Penthouse images of the same development.
Contact
See Phone
House 5 Bedrooms
Azeitão (São Lourenço e São Simão), Setúbal, Distrito de Setúbal
New · 200m²
With Garage
buy
970.000 €
Porta da Frente Christie’s is pleased to present this stunning 5 bedroom villa inserted in the area of ’’Casas de Azeitão’’.
A villa with modern lines, and characterized by contemporary and minimalist elements, offering simplicity, functionality and an elegant aesthetic.
This 5 bedroom villa, with a 290 sqm gross construction area and inserted in a plot of almost 500 sqm, is distributed by 3 floors with the following layout:
On the floor -1, there is a large dimensioned garage with capacity for three cars, a laundry area and two spacious bedrooms supported by two bathrooms.
The ground floor level comprises a living room with a fully equipped kitchen in open space with Bosch household appliances. Through the living room we access the garden and the swimming pool´s area. On the ground floor we also have two suites and a social bathroom.
On the first floor we find the master suite with bathroom and a walk-in closet, complemented by a balcony. Still on the first floor there is an area that can work as a multipurpose space, with access to a terrace with approximately 30 sqm.
In terms of location, it is placed in an area of villas, 5 minutes away from the centre of the village of Azeitão and its gastronomy of excellence, as well as the wineries and renowned wine houses. It is 20 minutes away from Portinho da Arrábida, for those who want to enjoy nature and beaches. With easy accesses to urban life, Lisbon is 45 minutes away and Setúbal is 20 minutes away.
The villa is under construction, with the completion predicted to the second half of 2024.
Porta da Frente Christie’s is a real estate agency that has been operating in the market for more than two decades. Its focus lays on the highest quality houses and developments, not only in the selling market, but also in the renting market. The company was elected by the prestigious brand Christie’s - one of the most reputable auctioneers, Art institutions and Real Estate of the world - to be represented in Portugal, in the areas of Lisbon, Cascais, Oeiras, Sintra and Alentejo. The main purpose of Porta da Frente Christie’s is to offer a top-notch service to our customers.
A villa with modern lines, and characterized by contemporary and minimalist elements, offering simplicity, functionality and an elegant aesthetic.
This 5 bedroom villa, with a 290 sqm gross construction area and inserted in a plot of almost 500 sqm, is distributed by 3 floors with the following layout:
On the floor -1, there is a large dimensioned garage with capacity for three cars, a laundry area and two spacious bedrooms supported by two bathrooms.
The ground floor level comprises a living room with a fully equipped kitchen in open space with Bosch household appliances. Through the living room we access the garden and the swimming pool´s area. On the ground floor we also have two suites and a social bathroom.
On the first floor we find the master suite with bathroom and a walk-in closet, complemented by a balcony. Still on the first floor there is an area that can work as a multipurpose space, with access to a terrace with approximately 30 sqm.
In terms of location, it is placed in an area of villas, 5 minutes away from the centre of the village of Azeitão and its gastronomy of excellence, as well as the wineries and renowned wine houses. It is 20 minutes away from Portinho da Arrábida, for those who want to enjoy nature and beaches. With easy accesses to urban life, Lisbon is 45 minutes away and Setúbal is 20 minutes away.
The villa is under construction, with the completion predicted to the second half of 2024.
Porta da Frente Christie’s is a real estate agency that has been operating in the market for more than two decades. Its focus lays on the highest quality houses and developments, not only in the selling market, but also in the renting market. The company was elected by the prestigious brand Christie’s - one of the most reputable auctioneers, Art institutions and Real Estate of the world - to be represented in Portugal, in the areas of Lisbon, Cascais, Oeiras, Sintra and Alentejo. The main purpose of Porta da Frente Christie’s is to offer a top-notch service to our customers.
Contact
See Phone
House 5 Bedrooms
Pontinha e Famões, Odivelas, Distrito de Lisboa
New · 466m²
With Garage
buy
1.150.000 €
Moradia V5 + 3, com 466 m2 de Área Bruta de Construção, inserida num lote de terreno com 383 m2, jardim, piscina, barbecue e Rooftop, onde poderá desfrutar de uma vista desafogada e privilegiada.
Esta moradia tem uma arquitetura contemporânea de linhas retas que se distingue pela modernidade, com materiais de qualidade que proporciona o conforto e bem estar.
Todo o espaço interior, possui harmonia, dando destaque para uma constante luminosidade e áreas muito generosas.
Destaca-se para uma sala ampla com acesso à zona de lazer/jardim, cozinha totalmente equipada, despensa/lavandaria, varanda, casas de banho completas, quartos com roupeiros embutidos.
Aspiração central, ar condicionado, painéis solares, caixilharia em alumínio lacado a branco, vidros duplos com corte térmico, janelas oscilo-batente, estores térmicos e elétricos.
Garagem para 4 viaturas.
Composta por:
Piso -1 : Garagem, 2 salas, casa de banho, acesso à piscina;
Piso 0 : Cozinha, sala de estar com 3 varandas, casa de banho social, quarto com roupeiro embutido e sala de refeições de acesso direto ao barbecue;
Piso 1 : 4 amplas suites com varanda, roupeiros embutidos e todas as casas de banho com janela;
Piso 2 : Divisão ampla e Rooftop
Imóvel localizado em Famões, concelho de Odivelas, de fácil acessibilidade.
Inserida em local sossegado e tranquilo, próxima de escolas, transportes, comércio, serviços e principais vias de acesso, IC22, CRIL, CREL, EIXO NORTE- SUL, A8, A1.
Um espaço muito agradável para usufruir de momentos de grande tranquilidade e aproveitar para se dedicar ao lazer e à jardinagem.
Descubra-o e aproveite-o ao máximo este lugar especial e único para viver.
Marque já a sua visita.
Esta moradia tem uma arquitetura contemporânea de linhas retas que se distingue pela modernidade, com materiais de qualidade que proporciona o conforto e bem estar.
Todo o espaço interior, possui harmonia, dando destaque para uma constante luminosidade e áreas muito generosas.
Destaca-se para uma sala ampla com acesso à zona de lazer/jardim, cozinha totalmente equipada, despensa/lavandaria, varanda, casas de banho completas, quartos com roupeiros embutidos.
Aspiração central, ar condicionado, painéis solares, caixilharia em alumínio lacado a branco, vidros duplos com corte térmico, janelas oscilo-batente, estores térmicos e elétricos.
Garagem para 4 viaturas.
Composta por:
Piso -1 : Garagem, 2 salas, casa de banho, acesso à piscina;
Piso 0 : Cozinha, sala de estar com 3 varandas, casa de banho social, quarto com roupeiro embutido e sala de refeições de acesso direto ao barbecue;
Piso 1 : 4 amplas suites com varanda, roupeiros embutidos e todas as casas de banho com janela;
Piso 2 : Divisão ampla e Rooftop
Imóvel localizado em Famões, concelho de Odivelas, de fácil acessibilidade.
Inserida em local sossegado e tranquilo, próxima de escolas, transportes, comércio, serviços e principais vias de acesso, IC22, CRIL, CREL, EIXO NORTE- SUL, A8, A1.
Um espaço muito agradável para usufruir de momentos de grande tranquilidade e aproveitar para se dedicar ao lazer e à jardinagem.
Descubra-o e aproveite-o ao máximo este lugar especial e único para viver.
Marque já a sua visita.
Contact
See Phone
House 5 Bedrooms Duplex
Guia, Albufeira, Distrito de Faro
New · 199m²
With Garage
buy
3.300.000 €
Luxury T5 Villa construction of 2021 with swimming pool, useful area, 296.4 m2 inserted in a plot of Land 7176 m2 in the Parish of Guia Albufeira with a wide panoramic view.
The villa has a modern design and is composed of ;
-5 bedrooms, 4 en suite, -
-1 kitchen equipped with BOSH appliances,
-1 common living and dining room,
-1 pantry, laundry, a large garden with a swimming pool, outdoor parking, and a riding ring.
Excellent property for permanent housing or to monetize.
Outside you will find a landscaped garden, swimming pool, garage large private parking and a riding ring.
-Energy Category: A.
-2021 User License
Do not hesitate to contact us Check your visit, (phone hidden)
The villa has a modern design and is composed of ;
-5 bedrooms, 4 en suite, -
-1 kitchen equipped with BOSH appliances,
-1 common living and dining room,
-1 pantry, laundry, a large garden with a swimming pool, outdoor parking, and a riding ring.
Excellent property for permanent housing or to monetize.
Outside you will find a landscaped garden, swimming pool, garage large private parking and a riding ring.
-Energy Category: A.
-2021 User License
Do not hesitate to contact us Check your visit, (phone hidden)
Contact
See Phone
House 5 Bedrooms
Ramada e Caneças, Odivelas, Distrito de Lisboa
New · 192m²
buy
990.000 €
Identificação do imóvel: ZMPT568841
Apresentamos uma magnífica Moradia T5, situada no prestigiado bairro das Granjas, na Ramada, Odivelas.
Esta Moradia nova, com apenas 2 anos, oferece um estilo de vida sofisticado e confortável, ideal para famílias que valorizam espaço, qualidade e localização privilegiada.
Interior:
Composta por 3 pisos e Rooftop, esta moradia dispõe de divisões amplas e bem distribuídas. A cozinha totalmente equipada é perfeita para os amantes da culinária, oferecendo eletrodomésticos modernos e um design funcional. A sala de estar é espaçosa e luminosa, proporcionando um ambiente acolhedor para momentos de convívio. Dispõe de uma suíte, três quartos e um escritório, garantindo o conforto e a privacidade de toda a família.
Exterior:
O exterior da moradia é igualmente impressionante. O logradouro com 278 m² inclui um jardim bem cuidado e uma piscina refrescante, ideal para desfrutar dos dias quentes de verão. A garagem de 68 m², localizada no Piso -1, tem capacidade para três carros e sala de cinema, oferecendo segurança e conveniência.
Além disso, esta moradia destaca-se por um espetacular rooftop. Este espaço oferece vistas panorâmicas deslumbrantes e é o cenário perfeito para momentos de lazer ao ar livre. O terraço é espaçoso e versátil, podendo ser usado para refeições ao ar livre, festas e encontros sociais, ou simplesmente para relaxar e apreciar o pôr do sol. Com uma área generosa, o terraço rooftop pode ser facilmente decorado com mobiliário de exterior, plantas e até mesmo uma zona de lounge. Este é, sem dúvida, um dos pontos altos da moradia, proporcionando um ambiente exclusivo e sofisticado para desfrutar de uma vida ao ar livre com todo o conforto.
Localização:
A localização é um dos grandes atrativos desta moradia. Situada no bairro das Granjas, na Ramada, Odivelas, a propriedade está próxima de uma vasta gama de serviços, incluindo supermercados, farmácias e outros estabelecimentos comerciais. A proximidade a várias escolas torna esta moradia ideal para famílias com crianças. Além disso, o fácil acesso a transportes públicos e a proximidade ao IC22 garantem uma excelente ligação a outras áreas de Lisboa e arredores.
Esta moradia T5 no bairro das Granjas é uma oportunidade única de viver num dos bairros mais procurados de Odivelas, combinando conforto, modernidade e uma localização privilegiada. Não perca a oportunidade de conhecer esta moradia excecional. Marque já a sua visita e venha descobrir o seu próximo lar!
3 razões para comprar com a Zome
+ acompanhamento
Com uma preparação e experiência única no mercado imobiliário, os consultores Zome põem toda a sua dedicação em dar-lhe o melhor acompanhamento, orientando-o com a máxima confiança, na direção certa das suas necessidades e ambições.
Daqui para a frente, vamos criar uma relação próxima e escutar com atenção as suas expectativas, porque a nossa prioridade é a sua felicidade! Porque é importante que sinta que está acompanhado, e que estamos consigo sempre.
+ simples
Os consultores Zome têm uma formação única no mercado, ancorada na partilha de experiência prática entre profissionais e fortalecida pelo conhecimento de neurociência aplicada que lhes permite simplificar e tornar mais eficaz a sua experiência imobiliária.
Deixe para trás os pesadelos burocráticos porque na Zome encontra o apoio total de uma equipa experiente e multidisciplinar que lhe dá suporte prático em todos os aspetos fundamentais, para que a sua experiência imobiliária supere as expectativas.
+ feliz
O nosso maior valor é entregar-lhe felicidade!
Liberte-se de preocupações e ganhe o tempo de qualidade que necessita para se dedicar ao que lhe faz mais feliz.
Agimos diariamente para trazer mais valor à sua vida com o aconselhamento fiável de que precisa para, juntos, conseguirmos atingir os melhores resultados.
Com a Zome nunca vai estar perdido ou desacompanhado e encontrará algo que não tem preço: a sua máxima tranquilidade!
É assim que se vai sentir ao longo de toda a experiência: Tranquilo, seguro, confortável e... FELIZ!
Notas:
1. Caso seja um consultor imobiliário, este imóvel está disponível para partilha de negócio. Não hesite em apresentar aos seus clientes compradores e fale connosco para agendar a sua visita.
2. Para maior facilidade na identificação deste imóvel, por favor, refira o respetivo ID ZMPT ou o respetivo agente que lhe tenha enviado a sugestão.
Apresentamos uma magnífica Moradia T5, situada no prestigiado bairro das Granjas, na Ramada, Odivelas.
Esta Moradia nova, com apenas 2 anos, oferece um estilo de vida sofisticado e confortável, ideal para famílias que valorizam espaço, qualidade e localização privilegiada.
Interior:
Composta por 3 pisos e Rooftop, esta moradia dispõe de divisões amplas e bem distribuídas. A cozinha totalmente equipada é perfeita para os amantes da culinária, oferecendo eletrodomésticos modernos e um design funcional. A sala de estar é espaçosa e luminosa, proporcionando um ambiente acolhedor para momentos de convívio. Dispõe de uma suíte, três quartos e um escritório, garantindo o conforto e a privacidade de toda a família.
Exterior:
O exterior da moradia é igualmente impressionante. O logradouro com 278 m² inclui um jardim bem cuidado e uma piscina refrescante, ideal para desfrutar dos dias quentes de verão. A garagem de 68 m², localizada no Piso -1, tem capacidade para três carros e sala de cinema, oferecendo segurança e conveniência.
Além disso, esta moradia destaca-se por um espetacular rooftop. Este espaço oferece vistas panorâmicas deslumbrantes e é o cenário perfeito para momentos de lazer ao ar livre. O terraço é espaçoso e versátil, podendo ser usado para refeições ao ar livre, festas e encontros sociais, ou simplesmente para relaxar e apreciar o pôr do sol. Com uma área generosa, o terraço rooftop pode ser facilmente decorado com mobiliário de exterior, plantas e até mesmo uma zona de lounge. Este é, sem dúvida, um dos pontos altos da moradia, proporcionando um ambiente exclusivo e sofisticado para desfrutar de uma vida ao ar livre com todo o conforto.
Localização:
A localização é um dos grandes atrativos desta moradia. Situada no bairro das Granjas, na Ramada, Odivelas, a propriedade está próxima de uma vasta gama de serviços, incluindo supermercados, farmácias e outros estabelecimentos comerciais. A proximidade a várias escolas torna esta moradia ideal para famílias com crianças. Além disso, o fácil acesso a transportes públicos e a proximidade ao IC22 garantem uma excelente ligação a outras áreas de Lisboa e arredores.
Esta moradia T5 no bairro das Granjas é uma oportunidade única de viver num dos bairros mais procurados de Odivelas, combinando conforto, modernidade e uma localização privilegiada. Não perca a oportunidade de conhecer esta moradia excecional. Marque já a sua visita e venha descobrir o seu próximo lar!
3 razões para comprar com a Zome
+ acompanhamento
Com uma preparação e experiência única no mercado imobiliário, os consultores Zome põem toda a sua dedicação em dar-lhe o melhor acompanhamento, orientando-o com a máxima confiança, na direção certa das suas necessidades e ambições.
Daqui para a frente, vamos criar uma relação próxima e escutar com atenção as suas expectativas, porque a nossa prioridade é a sua felicidade! Porque é importante que sinta que está acompanhado, e que estamos consigo sempre.
+ simples
Os consultores Zome têm uma formação única no mercado, ancorada na partilha de experiência prática entre profissionais e fortalecida pelo conhecimento de neurociência aplicada que lhes permite simplificar e tornar mais eficaz a sua experiência imobiliária.
Deixe para trás os pesadelos burocráticos porque na Zome encontra o apoio total de uma equipa experiente e multidisciplinar que lhe dá suporte prático em todos os aspetos fundamentais, para que a sua experiência imobiliária supere as expectativas.
+ feliz
O nosso maior valor é entregar-lhe felicidade!
Liberte-se de preocupações e ganhe o tempo de qualidade que necessita para se dedicar ao que lhe faz mais feliz.
Agimos diariamente para trazer mais valor à sua vida com o aconselhamento fiável de que precisa para, juntos, conseguirmos atingir os melhores resultados.
Com a Zome nunca vai estar perdido ou desacompanhado e encontrará algo que não tem preço: a sua máxima tranquilidade!
É assim que se vai sentir ao longo de toda a experiência: Tranquilo, seguro, confortável e... FELIZ!
Notas:
1. Caso seja um consultor imobiliário, este imóvel está disponível para partilha de negócio. Não hesite em apresentar aos seus clientes compradores e fale connosco para agendar a sua visita.
2. Para maior facilidade na identificação deste imóvel, por favor, refira o respetivo ID ZMPT ou o respetivo agente que lhe tenha enviado a sugestão.
Contact
See Phone
House 5 Bedrooms
Santo António dos Cavaleiros e Frielas, Loures, Distrito de Lisboa
New · 242m²
With Garage
buy
1.350.000 €
Come and see this incredible luxury villa located in Santo Antônio dos Cavaleiros, which offers total comfort and refinement in 474m² of area.
With a total of 5 bedrooms 2 en suite, this property is perfect for accommodating the whole family with privacy and convenience.
In addition, one of the great highlights of this property is the possibility of enjoying a fantastic view of the region.
And, to give it an even more special touch, there is the possibility of installing a jacuzzi, ensuring relaxing and unique moments for the residents.
The villa has high quality finishes and has been thought out to the smallest detail to offer a luxurious and sophisticated environment. The kitchen is spacious and has modern and functional equipment, catering to the needs of those who love to cook.
The rooms are spacious and bright, offering a comfortable and cosy atmosphere. The suites have private bathrooms, ensuring privacy and practicality.
Located in Bairro da Paradela, a quiet and safe place, just a few minutes from Lisbon, this villa is ideal for those looking for quality of life and privacy, without giving up luxury and comfort.
Don’t miss the opportunity to get to know this incredible luxury villa in Santo Antônio dos Cavaleiros. Schedule your visit today and be enchanted by all that it has to offer!
With a total of 5 bedrooms 2 en suite, this property is perfect for accommodating the whole family with privacy and convenience.
In addition, one of the great highlights of this property is the possibility of enjoying a fantastic view of the region.
And, to give it an even more special touch, there is the possibility of installing a jacuzzi, ensuring relaxing and unique moments for the residents.
The villa has high quality finishes and has been thought out to the smallest detail to offer a luxurious and sophisticated environment. The kitchen is spacious and has modern and functional equipment, catering to the needs of those who love to cook.
The rooms are spacious and bright, offering a comfortable and cosy atmosphere. The suites have private bathrooms, ensuring privacy and practicality.
Located in Bairro da Paradela, a quiet and safe place, just a few minutes from Lisbon, this villa is ideal for those looking for quality of life and privacy, without giving up luxury and comfort.
Don’t miss the opportunity to get to know this incredible luxury villa in Santo Antônio dos Cavaleiros. Schedule your visit today and be enchanted by all that it has to offer!
Contact
See Phone
House 5 Bedrooms Duplex
Azeitão (São Lourenço e São Simão), Setúbal, Distrito de Setúbal
New · 270m²
buy
1.100.000 €
Come and see this unique luxury villa located in Azeitão, where the quality of construction and attention to detail are notorious in every corner. This property is distinguished by the use of high quality materials, with special emphasis on the stone finishes made of Krion, an innovative material that combines superior aesthetics with durability and easy maintenance.
With excellent sun exposure, this villa guarantees natural light in all rooms throughout the day.
The kitchen, fully equipped with state-of-the-art appliances, offers a modern and functional space, perfect for those who appreciate the art of cooking.
In the centre of the living room, an impressive wood burning stove stretches along the entire 6-metre ceiling height, providing efficient heating and a striking design element.
Adjacent to the stairs, an elegant mezzanine adds a contemporary touch to the space, creating an additional leisure or work area overlooking the social area of the house.
The villa has five bedrooms with generous areas, ensuring space and comfort for the whole family. Two of these rooms are suites, offering privacy and added convenience, with integrated bathrooms equipped with high-quality finishes.
Outside, we find a fantastic swimming pool as well as a barbecue area, ideal for moments of leisure and relaxation. The surrounding gardens complement the outdoor space, providing a tranquil environment.
This villa is a true luxury refuge, where every detail has been carefully thought out to offer maximum comfort and elegance.
We take care of your financing with trained and qualified professionals, to help you get the best conditions at no additional cost. We work daily with all banking entities, in order to guarantee the best mortgage solution for you.
For more information contact:
Fábio Pedro
SCI Real Estate
With excellent sun exposure, this villa guarantees natural light in all rooms throughout the day.
The kitchen, fully equipped with state-of-the-art appliances, offers a modern and functional space, perfect for those who appreciate the art of cooking.
In the centre of the living room, an impressive wood burning stove stretches along the entire 6-metre ceiling height, providing efficient heating and a striking design element.
Adjacent to the stairs, an elegant mezzanine adds a contemporary touch to the space, creating an additional leisure or work area overlooking the social area of the house.
The villa has five bedrooms with generous areas, ensuring space and comfort for the whole family. Two of these rooms are suites, offering privacy and added convenience, with integrated bathrooms equipped with high-quality finishes.
Outside, we find a fantastic swimming pool as well as a barbecue area, ideal for moments of leisure and relaxation. The surrounding gardens complement the outdoor space, providing a tranquil environment.
This villa is a true luxury refuge, where every detail has been carefully thought out to offer maximum comfort and elegance.
We take care of your financing with trained and qualified professionals, to help you get the best conditions at no additional cost. We work daily with all banking entities, in order to guarantee the best mortgage solution for you.
For more information contact:
Fábio Pedro
SCI Real Estate
Contact
See Phone
Condo 5 Bedrooms
Silveira, Torres Vedras, Distrito de Lisboa
New · 240m²
buy
550.000 €
A poucos minutos das melhores praias do Oeste, apresentamos este condomínio privado, constituído por 7 moradias.
Localizado numa zona muito tranquila mas perto de todos os serviços, comércio , escolas e com bons acessos este condomínio oferece ainda lugares de estacionamento livres.
-5 moradias independentes com piscina , jardim e garagem privativos.
-2 moradias geminadas com jardim e garagem privativos.
Moradia T5 independente em 2 pisos, piscina , jardim e garagem privativos.
R/C :
- Cozinha totalmente equipada
-Sala
-1 suite
-1 quarto
-1 casa de banho
- Garagem
1º Andar :
-1 suite
-2 quartos
-1 casa de banho
Zona exterior privada :
- Piscina
-Jardim
- Churrasqueira
Construção nova em fase final de acabamentos , onde são utilizados os mais modernos materiais e equipamentos para o melhor do seu conforto.
A nova casa da sua família está aqui.
Aproveite a oportunidade, contate-nos para mais informações.
Somos intermediários de crédito devidamente autorizados ( Nº Reg. 2780) , avalie as suas condições de forma gratuita.
A informação facultada, embora precisa, é meramente informativa pelo que não pode ser considerada vinculativa e está sujeita a alterações.
Localizado numa zona muito tranquila mas perto de todos os serviços, comércio , escolas e com bons acessos este condomínio oferece ainda lugares de estacionamento livres.
-5 moradias independentes com piscina , jardim e garagem privativos.
-2 moradias geminadas com jardim e garagem privativos.
Moradia T5 independente em 2 pisos, piscina , jardim e garagem privativos.
R/C :
- Cozinha totalmente equipada
-Sala
-1 suite
-1 quarto
-1 casa de banho
- Garagem
1º Andar :
-1 suite
-2 quartos
-1 casa de banho
Zona exterior privada :
- Piscina
-Jardim
- Churrasqueira
Construção nova em fase final de acabamentos , onde são utilizados os mais modernos materiais e equipamentos para o melhor do seu conforto.
A nova casa da sua família está aqui.
Aproveite a oportunidade, contate-nos para mais informações.
Somos intermediários de crédito devidamente autorizados ( Nº Reg. 2780) , avalie as suas condições de forma gratuita.
A informação facultada, embora precisa, é meramente informativa pelo que não pode ser considerada vinculativa e está sujeita a alterações.
Contact
See Phone
Duplex 5 Bedrooms Duplex
Urbanização Ribeirinha, Alcochete, Distrito de Setúbal
New · 173m²
With Garage
buy
650.000 €
Duplex composed on the Lower Floor with a Living Room and Kitchen open space the Kitchen fully equipped with Siemens brand appliances and Balcony with Barbecue, Three Bedrooms being one of them Suite with Closet Wc social with shower base and support furniture.
On the 1st floor with 2 bedrooms being one of them Suite and a social toilet support.
Access door to terrace with area of about 26m2.
General characteristics of the Property;
Ambient sound by Bluetooth, Air conditioning throughout the apartment, Central vacuum, PVC frames with thermal cut and Electric blinds, False ceilings with built-in LED lighting, Video intercom, Armored door, Individual solar panel, Box for 2 cars, Automatic garage door.
Apartment inserted in building of 3 floors with elevator.
Located in one of the most sought after residential areas on the South Bank, near the accesses of the highway that connects to the Vasco da Gama Bridge (20 Minutes from Lisbon) or to Setúbal, close to schools, shopping areas and a great diversity of street commerce.
We are credit intermediaries in a linked regime, with authorization No. 2534 issued by Banco de Portugal, thus also helping to obtain mortgage credit.
Excellent opportunity, come visit!!!
On the 1st floor with 2 bedrooms being one of them Suite and a social toilet support.
Access door to terrace with area of about 26m2.
General characteristics of the Property;
Ambient sound by Bluetooth, Air conditioning throughout the apartment, Central vacuum, PVC frames with thermal cut and Electric blinds, False ceilings with built-in LED lighting, Video intercom, Armored door, Individual solar panel, Box for 2 cars, Automatic garage door.
Apartment inserted in building of 3 floors with elevator.
Located in one of the most sought after residential areas on the South Bank, near the accesses of the highway that connects to the Vasco da Gama Bridge (20 Minutes from Lisbon) or to Setúbal, close to schools, shopping areas and a great diversity of street commerce.
We are credit intermediaries in a linked regime, with authorization No. 2534 issued by Banco de Portugal, thus also helping to obtain mortgage credit.
Excellent opportunity, come visit!!!
Contact
See Phone
House 5 Bedrooms
Famões, Pontinha e Famões, Odivelas, Distrito de Lisboa
New · 378m²
With Garage
buy
669.500 €
Ref.: MJM6889 - Moradia T5 com Terraço no Casal de São Sebastião | Famões
Moradia única, T5, no Casal de São Sebastião (Norte) em Famões, pronta a habitar. Com amplos espaços interiores, acabamentos de alta qualidade, um design moderno com todas as comodidades e conforto que você e sua família merecem.
Excelentes áreas, acabamentos como: estores elétricos e térmicos, ar condicionado em todas as divisões, painéis solares, aspiração central, porta blindada, vidros duplos e cozinha com ilha, totalmente equipada.
Exposição solar nascente/poente, excelente Terraço Panorâmico com 89 m2, logradouro e garagem com 100 m2 com portão automático. Localizada em zona tranquila e com acesso privilegiado aos principais eixos rodoviários de circulação da grande Lisboa.
Marque já a sua visita!
Moradia única, T5, no Casal de São Sebastião (Norte) em Famões, pronta a habitar. Com amplos espaços interiores, acabamentos de alta qualidade, um design moderno com todas as comodidades e conforto que você e sua família merecem.
Excelentes áreas, acabamentos como: estores elétricos e térmicos, ar condicionado em todas as divisões, painéis solares, aspiração central, porta blindada, vidros duplos e cozinha com ilha, totalmente equipada.
Exposição solar nascente/poente, excelente Terraço Panorâmico com 89 m2, logradouro e garagem com 100 m2 com portão automático. Localizada em zona tranquila e com acesso privilegiado aos principais eixos rodoviários de circulação da grande Lisboa.
Marque já a sua visita!
Contact
See Phone
House 5 Bedrooms Triplex
Herdade da Aroeira, Charneca de Caparica e Sobreda, Almada, Distrito de Setúbal
New · 450m²
With Garage
buy
5.800.000 €
Moradia T5 com , SPA, com vista direta golfe e elevador privativo
Uma moradia de luxo de grandes dimensões, nova, implantada num lote de terreno de 1894m2, com vista completamente desafogada sobre o golfe.
Em estado de construção A VILLA DIAMOND é uma propriedade exclusiva para quem procura uma morada de sonho, em local idílico e paradisíaco próximo da praia.
LOCALIZAÇÃO
Situada na Herdade da Aroeira, zona exclusiva e Premium de Almada - Lisboa, com acesso rápido á A33 e A2, que ambas ligam Lisboa e Algarve.
Pode deslocar-se a vários locais de comércio, incluindo farmácias, clínicas médicas, bancos e restaurantes, supermercados num curto espaço de tempo.
Entre os seus moradores, encontram-se várias personalidades internacionais.
A própria VILLA DIAMOND tem como vizinhos diretos duas figuras do desporto mundialmente conhecidos.
A VILLA DIAMOND situa-se a 25 minutos do Aeroporto de Lisboa , a 20 minutos do Centro de Lisboa, a 5 minutos da praia e a 10 segundos do golfe, o que torna esta moradia em algo surpreendente completo.
MATERIAIS REQUINTADOS DE ALTA QUALIDADE
Com uma tipologia V5, a VILLA DIAMOND está implantada num terreno de 1.894m2 com uma área bruta de 495m2, que se se distribui em 3 pisos, apoiados por elevador.
perspectivada para estar Construída em 2024 com materiais de alta qualidade, com o revestimento principal em Capoto, grandes superfícies envidraçadas em caixilharia de alumínio Termo lacado e vidros duplos com isolamento acústico e térmico
5 QUARTOS COM VISTA PARA O GOLFE
Os 5 quartos da VILLA IBIZA são todos de grandes dimensões, situando-se 4 suites no piso superior ( mas também R/C) e 1 suite no piso intermédio, como se pode verificar nas plantas de arquitetura em anexo.
Todos os quartos têm roupeiros, ligação para televisões e internet para o maior conforto dos seus habitantes.
Uma suíte principal - com mais de 52m2 - além do WC privativo com duche, dispõe ainda de um armário, terraço se vislumbra o 4 Fairways de golfe.
DESIGN CONTEMPORÂNEO DE AUTOR
A sala tem mais de 70m2 e foi desenhada com dois ambientes distintos: a sala de jantar e zona para instalar um piano lounge com pé-direito alto, por onde liga diretamente á cozinha americana.
As paredes totalmente envidraçadas deixam entrar na luz natural, realçando a beleza das inúmeras obras de arte que se poderá decorar as paredes de toda casa
A cozinha é totalmente equipada com eletrodomésticos topo-de-gama e uma bancada sobrelevada com para refeições rápidas.
JARDIM DESLUMBRANTE
O deslumbrante jardim relvado da VILLA DIAMOND tem a sua piscina privada, com pré-instalação de aquecimento, onde é possível fazer os mais variados treinos aquáticos
Piscina de generosas dimensões
Zona de Lounge para colocar espreguiçadeiras e sofás
Zona de refeições com churrasqueira
ÍNTIMA, IDÍLICA E ÚNICA
Uma VILLA que proporciona aos seus moradores a simbiose de dois conceitos aparentemente contrastantes:
Luxo de uma moradia de design contemporâneo com todas as mordomias de um hotel de 5 estrelas
A alegria, a simplicidade e a despreocupação da vivência numa zona idílica e ao mesmo tempo com a proximidade de uma Metrópole Vibrante
A VILLA DIAMOND está preparada para receber familiares e amigos, num ambiente de tranquilidade, alegria, diversão, luxo e se íntima, de uma forma privada, particularmente ÚNICA...
SPA e piscina aquecida
No piso inferior conta com uma piscina aquecida, com SPA composto por Suana e Banho Turco. Neste piso também tem dois espaços que poderá construir a sua própria sala de cinema e um ginásio privativo
Climatização
Pavimento Radiante
AVAC
Painéis
10 painéis Fotovoltáicos
Uma moradia de luxo de grandes dimensões, nova, implantada num lote de terreno de 1894m2, com vista completamente desafogada sobre o golfe.
Em estado de construção A VILLA DIAMOND é uma propriedade exclusiva para quem procura uma morada de sonho, em local idílico e paradisíaco próximo da praia.
LOCALIZAÇÃO
Situada na Herdade da Aroeira, zona exclusiva e Premium de Almada - Lisboa, com acesso rápido á A33 e A2, que ambas ligam Lisboa e Algarve.
Pode deslocar-se a vários locais de comércio, incluindo farmácias, clínicas médicas, bancos e restaurantes, supermercados num curto espaço de tempo.
Entre os seus moradores, encontram-se várias personalidades internacionais.
A própria VILLA DIAMOND tem como vizinhos diretos duas figuras do desporto mundialmente conhecidos.
A VILLA DIAMOND situa-se a 25 minutos do Aeroporto de Lisboa , a 20 minutos do Centro de Lisboa, a 5 minutos da praia e a 10 segundos do golfe, o que torna esta moradia em algo surpreendente completo.
MATERIAIS REQUINTADOS DE ALTA QUALIDADE
Com uma tipologia V5, a VILLA DIAMOND está implantada num terreno de 1.894m2 com uma área bruta de 495m2, que se se distribui em 3 pisos, apoiados por elevador.
perspectivada para estar Construída em 2024 com materiais de alta qualidade, com o revestimento principal em Capoto, grandes superfícies envidraçadas em caixilharia de alumínio Termo lacado e vidros duplos com isolamento acústico e térmico
5 QUARTOS COM VISTA PARA O GOLFE
Os 5 quartos da VILLA IBIZA são todos de grandes dimensões, situando-se 4 suites no piso superior ( mas também R/C) e 1 suite no piso intermédio, como se pode verificar nas plantas de arquitetura em anexo.
Todos os quartos têm roupeiros, ligação para televisões e internet para o maior conforto dos seus habitantes.
Uma suíte principal - com mais de 52m2 - além do WC privativo com duche, dispõe ainda de um armário, terraço se vislumbra o 4 Fairways de golfe.
DESIGN CONTEMPORÂNEO DE AUTOR
A sala tem mais de 70m2 e foi desenhada com dois ambientes distintos: a sala de jantar e zona para instalar um piano lounge com pé-direito alto, por onde liga diretamente á cozinha americana.
As paredes totalmente envidraçadas deixam entrar na luz natural, realçando a beleza das inúmeras obras de arte que se poderá decorar as paredes de toda casa
A cozinha é totalmente equipada com eletrodomésticos topo-de-gama e uma bancada sobrelevada com para refeições rápidas.
JARDIM DESLUMBRANTE
O deslumbrante jardim relvado da VILLA DIAMOND tem a sua piscina privada, com pré-instalação de aquecimento, onde é possível fazer os mais variados treinos aquáticos
Piscina de generosas dimensões
Zona de Lounge para colocar espreguiçadeiras e sofás
Zona de refeições com churrasqueira
ÍNTIMA, IDÍLICA E ÚNICA
Uma VILLA que proporciona aos seus moradores a simbiose de dois conceitos aparentemente contrastantes:
Luxo de uma moradia de design contemporâneo com todas as mordomias de um hotel de 5 estrelas
A alegria, a simplicidade e a despreocupação da vivência numa zona idílica e ao mesmo tempo com a proximidade de uma Metrópole Vibrante
A VILLA DIAMOND está preparada para receber familiares e amigos, num ambiente de tranquilidade, alegria, diversão, luxo e se íntima, de uma forma privada, particularmente ÚNICA...
SPA e piscina aquecida
No piso inferior conta com uma piscina aquecida, com SPA composto por Suana e Banho Turco. Neste piso também tem dois espaços que poderá construir a sua própria sala de cinema e um ginásio privativo
Climatização
Pavimento Radiante
AVAC
Painéis
10 painéis Fotovoltáicos
Contact
See Phone
House 5 Bedrooms
Verdizela , Corroios, Seixal, Distrito de Setúbal
New · 300m²
With Garage
buy
1.600.000 €
New Villa T5 with swimming pool in Verdizela luxury finish.
Property with luxury construction, located in the heart of Verdizela.
Single bedroom villa with 300 m2, swimming pool and garage.
Premium finishes:
- Hydraulic underfloor heating;
- Water hole;
- Pvc window frames double glazing and with sliding oscillo;
- Automatic irrigation system;
- Salt pool;
- Alarm;
- Pre installation of video surveillance;
- Domotica for lighting control and blinds;
Under construction, with completion deadline in September 2022.
Verdizela is a locality on the south bank of the Tagus River, more specifically in the parish of Corroios, municipality of Seixal and district of Setúbal.
It is surrounded by the localities of Aroeira and Belverde, and in the vicinity of fonte da Telha beach.
Its commercial, sports and recreational infrastructures make Verdizela a reference area on the south bank of the Tagus, a pleasant place and surrounded by forest trails constituting a reference area for cycling or for walking routes using mountain bike.
Consisting of single-family villas interspersed with ’small-family areas’, also coexisting with a semi-detached villa area. About 20 kilometres from Lisbon, it is very close to the sea and the various beaches of the western coast of the Setúbal Peninsula. It has in its vicinity, the internationally known Golf Course of Aroeira.
Herdade da Aroeira is 25km from central Lisbon and just 600 metres from the beach. It is the largest residential and golf complex in Greater Lisbon and Tagus Valley.
We take care of your financing at no additional cost, work daily with all banks to ensure the best housing credit solution for you.
Note: this property is not available for real estate sharing.
For more contact information:
Pedro Silva
SCI Real Estate
Property with luxury construction, located in the heart of Verdizela.
Single bedroom villa with 300 m2, swimming pool and garage.
Premium finishes:
- Hydraulic underfloor heating;
- Water hole;
- Pvc window frames double glazing and with sliding oscillo;
- Automatic irrigation system;
- Salt pool;
- Alarm;
- Pre installation of video surveillance;
- Domotica for lighting control and blinds;
Under construction, with completion deadline in September 2022.
Verdizela is a locality on the south bank of the Tagus River, more specifically in the parish of Corroios, municipality of Seixal and district of Setúbal.
It is surrounded by the localities of Aroeira and Belverde, and in the vicinity of fonte da Telha beach.
Its commercial, sports and recreational infrastructures make Verdizela a reference area on the south bank of the Tagus, a pleasant place and surrounded by forest trails constituting a reference area for cycling or for walking routes using mountain bike.
Consisting of single-family villas interspersed with ’small-family areas’, also coexisting with a semi-detached villa area. About 20 kilometres from Lisbon, it is very close to the sea and the various beaches of the western coast of the Setúbal Peninsula. It has in its vicinity, the internationally known Golf Course of Aroeira.
Herdade da Aroeira is 25km from central Lisbon and just 600 metres from the beach. It is the largest residential and golf complex in Greater Lisbon and Tagus Valley.
We take care of your financing at no additional cost, work daily with all banks to ensure the best housing credit solution for you.
Note: this property is not available for real estate sharing.
For more contact information:
Pedro Silva
SCI Real Estate
Contact
See Phone
House 5 Bedrooms Triplex
Galamares (São Martinho), S.Maria e S.Miguel, S.Martinho, S.Pedro Penaferrim, Sintra, Distrito de Lisboa
New · 575m²
With Garage
buy
1.200.000 €
4 Bedroom Villa of contemporary architecture south-facing, designed by renowned architect with excellent sun exposure, luxury finishes, swimming pool with lounge area and outdoor fireplace, in Sintra. The contemporaneity and modernity of the architectural speech allied to the good execution of work and careful choice of materials and finishing equipment.
Located in Sintra, the villa offers the perfect balance between the urban, hectic, fast-paced condition and the bucolic and tranquil universe of the Sintra Mountains and the Atlantic. It is only 30 minutes from the centre of Lisbon, 15 minutes from Cascais and 5 minutes from the beaches of Sintra.
The stunning view to the entire Serra de Sintra captures, at a glance, all the History and Heritage of the place, the genius loci.
Main Areas:
Floor 0:
. Living room 48,94m2
. Kitchen 17,84m2
. Living Room/Office with 12,15m2
. Hall and circulation area 16,15m2
. Vestibule with 2,95m2
. Laundry Room 5,59m2
. Toilet 2,51m2
Floor 1:
. Master Suite with walk-in closet and toilet 22,60m2
. Bedroom 2 with 16,52m2
. Bedroom 3with 16.31m2
. Bedroom 4 with 17.09m2
The final project of this villa can designed up to 358m2 construction above ground, plus its basement of a maximum of 350m2. However the final price must be updated accordingly yo its final design cost ratio/m2.
INSIDE LIVING operates in the luxury housing and real estate investment market. Our team offers a diverse range of excellent services to our clients, such as investor support services, ensuring full accompaniment in the selection, purchase, sale or rental of properties, architectural design, interior design, banking and concierge services throughout the process.
Located in Sintra, the villa offers the perfect balance between the urban, hectic, fast-paced condition and the bucolic and tranquil universe of the Sintra Mountains and the Atlantic. It is only 30 minutes from the centre of Lisbon, 15 minutes from Cascais and 5 minutes from the beaches of Sintra.
The stunning view to the entire Serra de Sintra captures, at a glance, all the History and Heritage of the place, the genius loci.
Main Areas:
Floor 0:
. Living room 48,94m2
. Kitchen 17,84m2
. Living Room/Office with 12,15m2
. Hall and circulation area 16,15m2
. Vestibule with 2,95m2
. Laundry Room 5,59m2
. Toilet 2,51m2
Floor 1:
. Master Suite with walk-in closet and toilet 22,60m2
. Bedroom 2 with 16,52m2
. Bedroom 3with 16.31m2
. Bedroom 4 with 17.09m2
The final project of this villa can designed up to 358m2 construction above ground, plus its basement of a maximum of 350m2. However the final price must be updated accordingly yo its final design cost ratio/m2.
INSIDE LIVING operates in the luxury housing and real estate investment market. Our team offers a diverse range of excellent services to our clients, such as investor support services, ensuring full accompaniment in the selection, purchase, sale or rental of properties, architectural design, interior design, banking and concierge services throughout the process.
Contact
See Phone
House 5 Bedrooms +3
Cascais e Estoril, Distrito de Lisboa
New · 389m²
With Swimming Pool
buy
2.450.000 €
Isolated 5+3 Bedroom Villa of contemporary architecture with lawned garden, lounge area, excellent sun exposure and swimming pool, located in a quiet and residential area of Cascais.
Insertedin a privileged location, in a quiet and residential area, this magnificent villa offers the security and proximity to beaches, international schools and recreational spaces. Located 500 meters from Lisbon Montessori School, 2 minutes from St James Primary School, 5 minutes from Quinta da Marinha Equestrian Center, 7 minutes from Quinta da Marinha Golf, 8 minutes from the historical center of Cascais and the beaches of the line, 9 minutes from Guincho Beach, 10 minutes from Cascais Marina and only 25 minutes from Lisbon Airport. With excellent access to major roads, and close to beaches, cafes, golf courses and all kinds of trade and services
Main Areas:
Floor 0
. Entrance Hall 15m2
. Living and dining room 47m2 with direct access to the garden and lounge area
. Fully equipped kitchen 25m2 with island in open space
. Bedroom 12m2
. Wc 4m2
. Terrace 57m2
Floor 1
. Master Suite 44m2 with walk-in closet, wc and balcony overlooking the garden
. Suite 21m2 with built-in closet and bathroom
. Suite 20m2 with built-in closet and bathroom
. Bedroom 14m2 with built-in closet
. Complete bathroom 5m2
Floor -1
. Living room 45m2
. Multipurpose Room 34m2
. Bedroom 12m2
. Wc 3m2
. Laundry room 7m2
. Storage 5m2
. Patio 12m2
. Engine room 2m2
Covered parking space for 1 car and exterior parking space for 3 cars.
Villa equipped with ducted air conditioning and forced ventilation, sanitary hot water with solar panels and heat pump, electric blinds, pre-installation, fireplace, underfloor heating in the bathrooms, double glazing with Anicolor frames, swimming pool with pre-installation heat pump and video surveillance.
INSIDE LIVING operates in the luxury housing and real estate investment market. Our team offers a wide range of excellent services to our clients, such as an investor support service, assuring all the assistance in the selection, purchase, sale or rental of properties, architectural project, interior design and banking services during the whole process.
Insertedin a privileged location, in a quiet and residential area, this magnificent villa offers the security and proximity to beaches, international schools and recreational spaces. Located 500 meters from Lisbon Montessori School, 2 minutes from St James Primary School, 5 minutes from Quinta da Marinha Equestrian Center, 7 minutes from Quinta da Marinha Golf, 8 minutes from the historical center of Cascais and the beaches of the line, 9 minutes from Guincho Beach, 10 minutes from Cascais Marina and only 25 minutes from Lisbon Airport. With excellent access to major roads, and close to beaches, cafes, golf courses and all kinds of trade and services
Main Areas:
Floor 0
. Entrance Hall 15m2
. Living and dining room 47m2 with direct access to the garden and lounge area
. Fully equipped kitchen 25m2 with island in open space
. Bedroom 12m2
. Wc 4m2
. Terrace 57m2
Floor 1
. Master Suite 44m2 with walk-in closet, wc and balcony overlooking the garden
. Suite 21m2 with built-in closet and bathroom
. Suite 20m2 with built-in closet and bathroom
. Bedroom 14m2 with built-in closet
. Complete bathroom 5m2
Floor -1
. Living room 45m2
. Multipurpose Room 34m2
. Bedroom 12m2
. Wc 3m2
. Laundry room 7m2
. Storage 5m2
. Patio 12m2
. Engine room 2m2
Covered parking space for 1 car and exterior parking space for 3 cars.
Villa equipped with ducted air conditioning and forced ventilation, sanitary hot water with solar panels and heat pump, electric blinds, pre-installation, fireplace, underfloor heating in the bathrooms, double glazing with Anicolor frames, swimming pool with pre-installation heat pump and video surveillance.
INSIDE LIVING operates in the luxury housing and real estate investment market. Our team offers a wide range of excellent services to our clients, such as an investor support service, assuring all the assistance in the selection, purchase, sale or rental of properties, architectural project, interior design and banking services during the whole process.
Contact
See Phone
House 5 Bedrooms Triplex
Cascais e Estoril, Distrito de Lisboa
New · 395m²
With Garage
buy
2.800.000 €
5 bedroom Villa of contemporary architecture, under construction, with swimming pool, elevator and lawned garden inserted in quiet and residential area of Cascais.
This exquisite villa is equipped with elevator, swimming pool, air conditioning, heated floors and solar panels. The property is composed by 3 levels. The main level comprises a 7m2 entrance hall, a 51m2 living and dining room with fireplace and direct access to the lounge area, a 23m2 fully equipped kitchen with direct access to the exterior, a 10m2 office and a 4m2 bathroom. At the first level a 9m2 hall, a 45m2 master en-suite bedroom with walk-in closet, bathroom and a balcony, a 26m2 en-suite bedroom with built-in closet, wc and balcony and a23m3 en-suite bedroom with built-in closet, wc and balcony. The lower level has a 23m3 cinema room, a 13m2 bedroom, a 4m2 bathroom, a 24m2 laundry room, 8m2 storage room and a 8m2 garage with parking space for 2 cars and 2 cars on side of the property.
Expected conclusion - July 2023
In prime area of Cascais, a few minutes from the beach and the best golf courses in Portugal. Close to esplanades, bars, restaurants with Michelin stars, equestrian center, health clubs and SPA. The property is 3 minutes from Kairos Montessori School, 4 minutes from Quinta da Marinha Equestrian Center, 5 minutes from Guincho Beach, 10 minutes from Oitavos Dunes Golf Club and 12 minutes from Cascais Marina. With excellent access to major highways being only 30 minutes from Lisbon Airport.
INSIDE LIVING operates in the luxury housing and property investment market. Our team offers a diverse range of excellent services to our clients, such as investor support services, ensuring all the assistance in the selection, purchase, sale or rental of properties, architectural design, interior design, banking and concierge services throughout the process.
This exquisite villa is equipped with elevator, swimming pool, air conditioning, heated floors and solar panels. The property is composed by 3 levels. The main level comprises a 7m2 entrance hall, a 51m2 living and dining room with fireplace and direct access to the lounge area, a 23m2 fully equipped kitchen with direct access to the exterior, a 10m2 office and a 4m2 bathroom. At the first level a 9m2 hall, a 45m2 master en-suite bedroom with walk-in closet, bathroom and a balcony, a 26m2 en-suite bedroom with built-in closet, wc and balcony and a23m3 en-suite bedroom with built-in closet, wc and balcony. The lower level has a 23m3 cinema room, a 13m2 bedroom, a 4m2 bathroom, a 24m2 laundry room, 8m2 storage room and a 8m2 garage with parking space for 2 cars and 2 cars on side of the property.
Expected conclusion - July 2023
In prime area of Cascais, a few minutes from the beach and the best golf courses in Portugal. Close to esplanades, bars, restaurants with Michelin stars, equestrian center, health clubs and SPA. The property is 3 minutes from Kairos Montessori School, 4 minutes from Quinta da Marinha Equestrian Center, 5 minutes from Guincho Beach, 10 minutes from Oitavos Dunes Golf Club and 12 minutes from Cascais Marina. With excellent access to major highways being only 30 minutes from Lisbon Airport.
INSIDE LIVING operates in the luxury housing and property investment market. Our team offers a diverse range of excellent services to our clients, such as investor support services, ensuring all the assistance in the selection, purchase, sale or rental of properties, architectural design, interior design, banking and concierge services throughout the process.
Contact
See Phone
House 5 Bedrooms Triplex
Verdizela , Corroios, Seixal, Distrito de Setúbal
New · 500m²
With Garage
buy
4.300.000 €
Luxury 5 Bedroom Villa, Farmhouse Verdizela, Corroios, Portugal
Location:
Located in Verdizela, next to the Herdade da Aroeira golf course, a prestigious and quiet area.
Terrain:
Total land area: 5,000 square meters.
Extensive green area, providing an environment of tranquillity and privacy.
Construction Area:
Construction area: 1,000 square meters.
Intelligent distribution of spaces to maximise comfort and functionality.
Internal Features:
5 bedroom villa (5 bedrooms), ideal for large families or for those who appreciate space and comfort.
Hydraulic underfloor heating, ensuring efficient and uniform heating throughout the house.
Luxury finishes, with high quality materials and sophisticated design.
Cinema room, perfect for moments of leisure and entertainment at home.
Garage:
Spacious garage with capacity for 4 cars, providing safety and convenience.
Summary:
This luxury villa in Verdizela offers a perfect combination of elegance, comfort and convenience. With a privileged location next to the Herdade da Aroeira golf course, vast land, generous construction area and high quality finishes, this is a unique opportunity for those looking for an exclusive and sophisticated lifestyle.
Location:
Located in Verdizela, next to the Herdade da Aroeira golf course, a prestigious and quiet area.
Terrain:
Total land area: 5,000 square meters.
Extensive green area, providing an environment of tranquillity and privacy.
Construction Area:
Construction area: 1,000 square meters.
Intelligent distribution of spaces to maximise comfort and functionality.
Internal Features:
5 bedroom villa (5 bedrooms), ideal for large families or for those who appreciate space and comfort.
Hydraulic underfloor heating, ensuring efficient and uniform heating throughout the house.
Luxury finishes, with high quality materials and sophisticated design.
Cinema room, perfect for moments of leisure and entertainment at home.
Garage:
Spacious garage with capacity for 4 cars, providing safety and convenience.
Summary:
This luxury villa in Verdizela offers a perfect combination of elegance, comfort and convenience. With a privileged location next to the Herdade da Aroeira golf course, vast land, generous construction area and high quality finishes, this is a unique opportunity for those looking for an exclusive and sophisticated lifestyle.
Contact
See Phone
House 5 Bedrooms Triplex
Foz (Foz do Douro), Aldoar, Foz do Douro e Nevogilde, Porto, Distrito do Porto
New · 405m²
With Garage
buy
2.199.000 €
5 bedroom villa of 385 m2, with garden of 25 m2, terraces and balconies in a gated community in a residential area in Foz do Douro.
Triplex villa with lift.
The villa is located in a private condominium of five 5 bedroom townhouses, designed for families who value exclusivity, comfort and tranquillity in a premium location.
The condominium is located in Nevogilde, just 5 minutes walk from the Foz Jetty, in a practically private street, where silence is predominant and conveys a feeling of total tranquillity. Next to the fantastic beaches of Foz do Douro and 5 minutes from the City Park.
Close to International Schools and Catholic University, with excellent accessibility and 15 minutes from Francisco Sá Carneiro Airport. Its surroundings are well served by traditional commerce, excellent restaurants and public transport.
The villas are developed on 4 floors:
In the basement (where the private garage and the cinema / gym room with connection to an outdoor patio are located),
On floor 0 (with living room of 60 to 80 m2 and kitchen with central island)
On the 1st floor (three suites with dressing room, one of them with a balcony)
On the 2nd floor (master suite, with walk-in closet and library). All villas benefit from a small garden at the entrance, a patio at the basement level and a garden in the extension of the living room to the south.
The interior finishes are of the highest quality, highlighting the oak wood flooring, the kitchen and bathroom countertops in Krion, the central heating with underfloor heating system, the homelift, lacquered kitchen equipped with Siemens appliances, doors to the ceiling, false ceilings with LED spotlights, white lacquered carpentry, solar panels with water heater, Pre-installation of air conditioning, walk-in closets and built-in wardrobes.
New house ready to be deeded
Book your visit now.
Castelhana is a Portuguese real estate agency present in the national market for more than 20 years, specialised in the prime residential market and recognised for the launch of some of the most notorious developments in the national real estate panorama.
Founded in 1999, Castelhana provides a comprehensive service in business mediation. We are specialists in investment and real estate marketing.
In Porto, we are based in Foz Do Douro, one of the noblest places in the city. In Lisbon, in Chiado, one of the most emblematic and traditional areas of the capital and in the Algarve region next to the renowned Vilamoura Marina
We look forward to seeing you. We have a team available to give you the best support in your next real estate investment.
Contact us!
Triplex villa with lift.
The villa is located in a private condominium of five 5 bedroom townhouses, designed for families who value exclusivity, comfort and tranquillity in a premium location.
The condominium is located in Nevogilde, just 5 minutes walk from the Foz Jetty, in a practically private street, where silence is predominant and conveys a feeling of total tranquillity. Next to the fantastic beaches of Foz do Douro and 5 minutes from the City Park.
Close to International Schools and Catholic University, with excellent accessibility and 15 minutes from Francisco Sá Carneiro Airport. Its surroundings are well served by traditional commerce, excellent restaurants and public transport.
The villas are developed on 4 floors:
In the basement (where the private garage and the cinema / gym room with connection to an outdoor patio are located),
On floor 0 (with living room of 60 to 80 m2 and kitchen with central island)
On the 1st floor (three suites with dressing room, one of them with a balcony)
On the 2nd floor (master suite, with walk-in closet and library). All villas benefit from a small garden at the entrance, a patio at the basement level and a garden in the extension of the living room to the south.
The interior finishes are of the highest quality, highlighting the oak wood flooring, the kitchen and bathroom countertops in Krion, the central heating with underfloor heating system, the homelift, lacquered kitchen equipped with Siemens appliances, doors to the ceiling, false ceilings with LED spotlights, white lacquered carpentry, solar panels with water heater, Pre-installation of air conditioning, walk-in closets and built-in wardrobes.
New house ready to be deeded
Book your visit now.
Castelhana is a Portuguese real estate agency present in the national market for more than 20 years, specialised in the prime residential market and recognised for the launch of some of the most notorious developments in the national real estate panorama.
Founded in 1999, Castelhana provides a comprehensive service in business mediation. We are specialists in investment and real estate marketing.
In Porto, we are based in Foz Do Douro, one of the noblest places in the city. In Lisbon, in Chiado, one of the most emblematic and traditional areas of the capital and in the Algarve region next to the renowned Vilamoura Marina
We look forward to seeing you. We have a team available to give you the best support in your next real estate investment.
Contact us!
Contact
See Phone
House 5 Bedrooms
Loulé (São Sebastião), Distrito de Faro
New · 262m²
With Garage
buy
2.950.000 €
Contemporary villa recently finished, located in an area close to the center of Loulé.
Consisting of just one floor, this south-facing villa is set in a plot of 3100m2 and has a gross construction area of about 300m2. With magnificent sun exposure, you can enjoy a stunning outdoor area with an infinity pool and a pleasant leisure area where you can have meals al fresco. Consisting in its entirety of four bedrooms, three of which are ’en suite’ and one bedroom which can be used as an office, with plenty of natural light, and a shared bathroom. This villa with modern lines and high quality materials is an excellent ’art of living’.
Without a doubt, this house was carefully thought out in all its details, respecting the surroundings and sustainability of the surrounding environment. The construction fully fits into the natural surroundings, with a magnificent garden that surrounds the house and guarantees the privacy of its residents. Inside we can find and enjoy areas with good areas, with an open space living room and dining room, with a natural wood stove, where we can take advantage of plenty of natural light through large windows allowing a pleasant view to the outside garden. The kitchen is still to be chosen and there are already some standardized suggestions so that you can choose the kitchen of your dreams.
On the top floor we can find the terrace that can be used as a very pleasant leisure area.
A truly nice property, new and ready to receive a family so they can be happy.
At a short distance of about five minutes by car from the center of Loulé, where you can have access to all the facilities that the city offers, namely the Municipal Market, the Cine-teatro Louletano, and in its main streets handicraft shops local.
Consisting of just one floor, this south-facing villa is set in a plot of 3100m2 and has a gross construction area of about 300m2. With magnificent sun exposure, you can enjoy a stunning outdoor area with an infinity pool and a pleasant leisure area where you can have meals al fresco. Consisting in its entirety of four bedrooms, three of which are ’en suite’ and one bedroom which can be used as an office, with plenty of natural light, and a shared bathroom. This villa with modern lines and high quality materials is an excellent ’art of living’.
Without a doubt, this house was carefully thought out in all its details, respecting the surroundings and sustainability of the surrounding environment. The construction fully fits into the natural surroundings, with a magnificent garden that surrounds the house and guarantees the privacy of its residents. Inside we can find and enjoy areas with good areas, with an open space living room and dining room, with a natural wood stove, where we can take advantage of plenty of natural light through large windows allowing a pleasant view to the outside garden. The kitchen is still to be chosen and there are already some standardized suggestions so that you can choose the kitchen of your dreams.
On the top floor we can find the terrace that can be used as a very pleasant leisure area.
A truly nice property, new and ready to receive a family so they can be happy.
At a short distance of about five minutes by car from the center of Loulé, where you can have access to all the facilities that the city offers, namely the Municipal Market, the Cine-teatro Louletano, and in its main streets handicraft shops local.
Contact
See Phone
House 5 Bedrooms Triplex
Charneca de Caparica e Sobreda, Almada, Distrito de Setúbal
New · 160m²
buy
850.000 €
New 5 Bedroom Detached House On Plot of 520 m2 with Basement
Contact
See Phone
House 5 Bedrooms Triplex
Abuxarda (Cascais), Cascais e Estoril, Distrito de Lisboa
New · 380m²
With Garage
buy
3.120.000 €
Detached 5 bedroom Villa of contemporary architecture with lounge area with deck in ruivina, lawned garden, swimming pool and great sun exposure, inserted in a condominium in Cascais.
In a prime area of Cascais, just minutes from the beach and the best golf courses in Portugal. Close to esplanades, bars, restaurants distinguished with Michelin stars, equestrian center, health clubs and SPA.
The property is 8 minutes from Quinta da Marinha Equestrian Center, 10 minutes from Guincho Beach, 15 minutes from Oitavos Dunes Golf Club and 15 minutes from the Cascais Marina. With excellent access to major highways being only 30 minutes from Lisbon Airport.
Main Areas:
Floor 0
. Entrance Hall 10m2
. Living and dining room 70m2 with direct access to the lounge area
. Fully equipped kitchen 25m2 with island
. Bedroom 15m2 with built-in closet
. WC 5m2
Floor 1
. Master Suite 32m2 with walk-in closet, wc and balcony
. Suite 30m2 with built-in closet, wc and balcony
. Suite 25m2 with built-in closet, wc and balcony
Floor -1
. Living room 36m2
. Laundry room 16m2
. Garage 94m2 with parking space for 4 cars with charger for electric cars and outside parking for 2 other.
Equipped with air conditioning through duct, floor and underfloor heating, corian in all bathrooms, electric shutters, heat pump, central vacuum, fireplace, double glazing with Sapa frames, elevator, barbecue and gas barbecue, photovoltaic panels, home automation and conduit for clothes with direct vacuum to the laundry.
INSIDE LIVING opera en el mercado de la vivienda de lujo y la inversión inmobiliaria. Nuestro equipo ofrece una diversa gama de excelentes servicios a nuestros clientes, tales como servicios de apoyo al inversor, asegurando todo el acompañamiento en la selección, compra, venta o alquiler de propiedades, diseño arquitectónico, diseño de interiores, servicios bancarios y de conserjería durante todo el proceso.
In a prime area of Cascais, just minutes from the beach and the best golf courses in Portugal. Close to esplanades, bars, restaurants distinguished with Michelin stars, equestrian center, health clubs and SPA.
The property is 8 minutes from Quinta da Marinha Equestrian Center, 10 minutes from Guincho Beach, 15 minutes from Oitavos Dunes Golf Club and 15 minutes from the Cascais Marina. With excellent access to major highways being only 30 minutes from Lisbon Airport.
Main Areas:
Floor 0
. Entrance Hall 10m2
. Living and dining room 70m2 with direct access to the lounge area
. Fully equipped kitchen 25m2 with island
. Bedroom 15m2 with built-in closet
. WC 5m2
Floor 1
. Master Suite 32m2 with walk-in closet, wc and balcony
. Suite 30m2 with built-in closet, wc and balcony
. Suite 25m2 with built-in closet, wc and balcony
Floor -1
. Living room 36m2
. Laundry room 16m2
. Garage 94m2 with parking space for 4 cars with charger for electric cars and outside parking for 2 other.
Equipped with air conditioning through duct, floor and underfloor heating, corian in all bathrooms, electric shutters, heat pump, central vacuum, fireplace, double glazing with Sapa frames, elevator, barbecue and gas barbecue, photovoltaic panels, home automation and conduit for clothes with direct vacuum to the laundry.
INSIDE LIVING opera en el mercado de la vivienda de lujo y la inversión inmobiliaria. Nuestro equipo ofrece una diversa gama de excelentes servicios a nuestros clientes, tales como servicios de apoyo al inversor, asegurando todo el acompañamiento en la selección, compra, venta o alquiler de propiedades, diseño arquitectónico, diseño de interiores, servicios bancarios y de conserjería durante todo el proceso.
Contact
See Phone
House 5 Bedrooms
Verdizela , Corroios, Seixal, Distrito de Setúbal
New · 300m²
With Garage
buy
1.600.000 €
New Villa T5 with swimming pool in Verdizela luxury finish.
Property with luxury construction, located in the heart of Verdizela.
Single bedroom villa with 300 m2, swimming pool and garage.
Premium finishes:
- Hydraulic underfloor heating;
- Water hole;
- Pvc window frames double glazing and with sliding oscillo;
- Automatic irrigation system;
- Salt pool;
- Alarm;
- Pre installation of video surveillance;
- Domotica for lighting control and blinds;
Under construction, with completion deadline in September 2022.
Verdizela is a locality on the south bank of the Tagus River, more specifically in the parish of Corroios, municipality of Seixal and district of Setúbal.
It is surrounded by the localities of Aroeira and Belverde, and in the vicinity of fonte da Telha beach.
Its commercial, sports and recreational infrastructures make Verdizela a reference area on the south bank of the Tagus, a pleasant place and surrounded by forest trails constituting a reference area for cycling or for walking routes using mountain bike.
Consisting of single-family villas interspersed with ’small-family areas’, also coexisting with a semi-detached villa area. About 20 kilometres from Lisbon, it is very close to the sea and the various beaches of the western coast of the Setúbal Peninsula. It has in its vicinity, the internationally known Golf Course of Aroeira.
Herdade da Aroeira is 25km from central Lisbon and just 600 metres from the beach. It is the largest residential and golf complex in Greater Lisbon and Tagus Valley.
We take care of your financing at no additional cost, work daily with all banks to ensure the best housing credit solution for you.
Note: this property is not available for real estate sharing.
For more contact information:
Pedro Silva
SCI Real Estate
Property with luxury construction, located in the heart of Verdizela.
Single bedroom villa with 300 m2, swimming pool and garage.
Premium finishes:
- Hydraulic underfloor heating;
- Water hole;
- Pvc window frames double glazing and with sliding oscillo;
- Automatic irrigation system;
- Salt pool;
- Alarm;
- Pre installation of video surveillance;
- Domotica for lighting control and blinds;
Under construction, with completion deadline in September 2022.
Verdizela is a locality on the south bank of the Tagus River, more specifically in the parish of Corroios, municipality of Seixal and district of Setúbal.
It is surrounded by the localities of Aroeira and Belverde, and in the vicinity of fonte da Telha beach.
Its commercial, sports and recreational infrastructures make Verdizela a reference area on the south bank of the Tagus, a pleasant place and surrounded by forest trails constituting a reference area for cycling or for walking routes using mountain bike.
Consisting of single-family villas interspersed with ’small-family areas’, also coexisting with a semi-detached villa area. About 20 kilometres from Lisbon, it is very close to the sea and the various beaches of the western coast of the Setúbal Peninsula. It has in its vicinity, the internationally known Golf Course of Aroeira.
Herdade da Aroeira is 25km from central Lisbon and just 600 metres from the beach. It is the largest residential and golf complex in Greater Lisbon and Tagus Valley.
We take care of your financing at no additional cost, work daily with all banks to ensure the best housing credit solution for you.
Note: this property is not available for real estate sharing.
For more contact information:
Pedro Silva
SCI Real Estate
Contact
See Phone
Apartment 5 Bedrooms
Moscavide e Portela, Loures, Distrito de Lisboa
New · 193m²
With Garage
buy
2.500.000 €
O condomínio do Oriente, é um prestigiado complexo habitacional fechado, com três edifícios de seis pisos ligados entre si, com segurança 24horas. Este condomínio foi pensado para proporcionar aos residentes uma coabitação harmoniosa com uma extensa área verde com mais de 7000 m2, convidando a um life-style agradável e relaxante. Os terraços e jardins exclusivos, cuidadosamente delineados com piscina, a sala de festas, ou o parque infantil, foram feitos de modo a proporcionar bem-estar a quem neste condomínio reside.
Sobre o apartamento Ao sair do elevador, entra para aquela que poderá ser A sua casa Este excepcional apartamento não é apenas uma obra-prima visual, mas uma experiência envolvente que desperta todos os sentidos. Cada passo é uma jornada onde a sofisticação, a estética e as sensações se unem em perfeita harmonia. A cozinha, dotada de uma elegância única, é também um destaque neste apartamento. Equipada com eletrodomésticos de alta gama, ela torna-se mais do que um espaço funcional; é um ambiente onde cozinhar se transforma em hobby. A sua decoração exclusiva cria um ambiente acolhedor que não apenas cativa o olhar, mas também envolve cada fibra do seu ser. Os materiais distintos, cuidadosamente escolhidos, proporcionam uma experiência sensorial única ao estar nesta sala de 59m2 com vistas desafogadas. Os três quartos adicionais, cada um com sua própria identidade visual, oferecem espaço e privacidade para a família ou convidados. Os detalhes em cada quarto são escolhidos para criar um ambiente visualmente estimulante e confortável. A master suite, redefine o conceito de conforto. O seu espaço generoso, proporciona uma fusão única de elegância e tranquilidade. O closet, meticulosamente projetado, oferece não apenas espaço para suas roupas, mas uma experiência diferenciada. As varandas oferecem vistas deslumbrantes para a cidade e para o rio, complementando a paisagem visual com uma dimensão de perder a vista. A tecnologia e o design são entrelaçados de maneira sinfónica. A domótica não apenas oferece controle visual, mas também uma experiência tátil ao tocar os controles intuitivos. As cortinas elétricas proporcionam não apenas um espetáculo visual, mas também a sensação suave do tecido deslizando entre os dedos. As três frentes do apartamento inundam os espaços não apenas com luz visual, mas também com uma suave sinfonia de sons da cidade que se misturam com a sofisticada decoração exclusiva. Os painéis solares refletem eficiência energética e consciência de um ambiente ecológico. O apartamento conta com uma garagem para 4 carros com 75m2 e arrecadação com 17m2. Destacamos que este apartamento será vendido totalmente equipado e decorado, garantindo que cada detalhe, cada sensação que aqui descrevemos, se torne parte da sua vida a partir do momento da sua compra.
AMI 22458
Home Prestige Imobiliária
A sua imobiliária de confiança!
Tratamos de tudo para que não tenha se preocupar com nada:
- Intermediação de Imóveis
- Intermediação de Crédito
- Certificado Energético
- Comercialização de seguros
- Obras de Remodelação e Reconstrução
Sobre o apartamento Ao sair do elevador, entra para aquela que poderá ser A sua casa Este excepcional apartamento não é apenas uma obra-prima visual, mas uma experiência envolvente que desperta todos os sentidos. Cada passo é uma jornada onde a sofisticação, a estética e as sensações se unem em perfeita harmonia. A cozinha, dotada de uma elegância única, é também um destaque neste apartamento. Equipada com eletrodomésticos de alta gama, ela torna-se mais do que um espaço funcional; é um ambiente onde cozinhar se transforma em hobby. A sua decoração exclusiva cria um ambiente acolhedor que não apenas cativa o olhar, mas também envolve cada fibra do seu ser. Os materiais distintos, cuidadosamente escolhidos, proporcionam uma experiência sensorial única ao estar nesta sala de 59m2 com vistas desafogadas. Os três quartos adicionais, cada um com sua própria identidade visual, oferecem espaço e privacidade para a família ou convidados. Os detalhes em cada quarto são escolhidos para criar um ambiente visualmente estimulante e confortável. A master suite, redefine o conceito de conforto. O seu espaço generoso, proporciona uma fusão única de elegância e tranquilidade. O closet, meticulosamente projetado, oferece não apenas espaço para suas roupas, mas uma experiência diferenciada. As varandas oferecem vistas deslumbrantes para a cidade e para o rio, complementando a paisagem visual com uma dimensão de perder a vista. A tecnologia e o design são entrelaçados de maneira sinfónica. A domótica não apenas oferece controle visual, mas também uma experiência tátil ao tocar os controles intuitivos. As cortinas elétricas proporcionam não apenas um espetáculo visual, mas também a sensação suave do tecido deslizando entre os dedos. As três frentes do apartamento inundam os espaços não apenas com luz visual, mas também com uma suave sinfonia de sons da cidade que se misturam com a sofisticada decoração exclusiva. Os painéis solares refletem eficiência energética e consciência de um ambiente ecológico. O apartamento conta com uma garagem para 4 carros com 75m2 e arrecadação com 17m2. Destacamos que este apartamento será vendido totalmente equipado e decorado, garantindo que cada detalhe, cada sensação que aqui descrevemos, se torne parte da sua vida a partir do momento da sua compra.
AMI 22458
Home Prestige Imobiliária
A sua imobiliária de confiança!
Tratamos de tudo para que não tenha se preocupar com nada:
- Intermediação de Imóveis
- Intermediação de Crédito
- Certificado Energético
- Comercialização de seguros
- Obras de Remodelação e Reconstrução
Contact
See Phone
House 5 Bedrooms
Loures, Distrito de Lisboa
New · 320m²
With Swimming Pool
buy
850.000 €
Houses under construction (planned for the second half of 2020).
PHOTOGRAPHS MODEL OF THE PREVIOUS BUILDING.
3 bedroom villa in MURTEIRA, LOURES, with pool, set in a plot of land with area from 353m2.
Houses with modern architecture, with excellent level of construction and great care in the selection of materials applied, finishes and details of high quality and top-notch home automation system. Outdoor spaces with gardens and swimming pool creating an extremely cozy atmosphere. Very quiet area a few minutes of access to Lisbon and central Loures.
Available typology T3 on 2 floors / Floor 0 Living room 28m2 + Dining room 23m2 + Kitchen 16m2 / Floor 1 with 1 Suite; Suite 1 17.5m2 + closet, 2 Bedrooms 18m2 and 18m2.
It feels good to get home
PHOTOGRAPHS MODEL OF THE PREVIOUS BUILDING.
3 bedroom villa in MURTEIRA, LOURES, with pool, set in a plot of land with area from 353m2.
Houses with modern architecture, with excellent level of construction and great care in the selection of materials applied, finishes and details of high quality and top-notch home automation system. Outdoor spaces with gardens and swimming pool creating an extremely cozy atmosphere. Very quiet area a few minutes of access to Lisbon and central Loures.
Available typology T3 on 2 floors / Floor 0 Living room 28m2 + Dining room 23m2 + Kitchen 16m2 / Floor 1 with 1 Suite; Suite 1 17.5m2 + closet, 2 Bedrooms 18m2 and 18m2.
It feels good to get home
Contact
See Phone
House 5 Bedrooms
Sesmarias, Albufeira e Olhos de Água, Distrito de Faro
New · 249m²
With Swimming Pool
buy
2.972.200 €
Magnificent Villa V4 +1 with swimming pool for sale in Albufeira.
Detached house in fenced land and with electric gate, located in quiet area and easy access.
The villa has a modern design and consists of 5 bedrooms, 4 en suite, 1 kitchen equipped with BOSH appliances, 1 common living and dining room, 1 pantry, laundry room and a large garden with swimming pool and outdoor parking and a riding horse.
Excellent property for permanent housing or to monetize. Mark your visit. REF 4146
Detached house in fenced land and with electric gate, located in quiet area and easy access.
The villa has a modern design and consists of 5 bedrooms, 4 en suite, 1 kitchen equipped with BOSH appliances, 1 common living and dining room, 1 pantry, laundry room and a large garden with swimming pool and outdoor parking and a riding horse.
Excellent property for permanent housing or to monetize. Mark your visit. REF 4146
Contact
See Phone
Can’t find the property you’re looking for?
