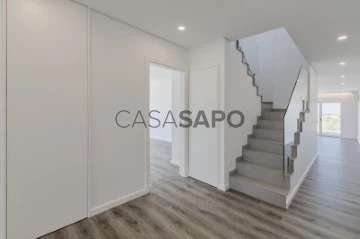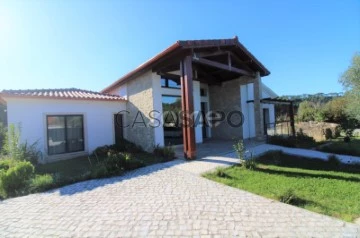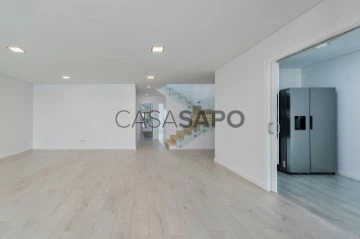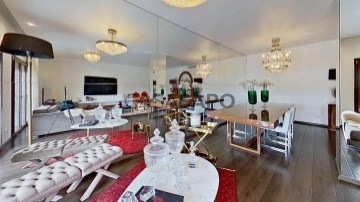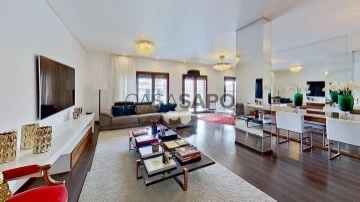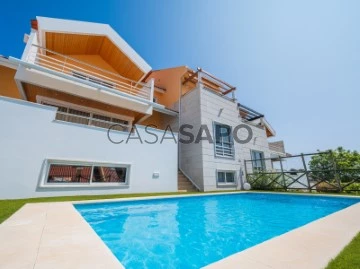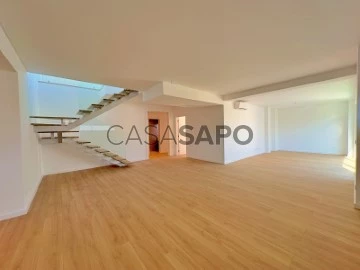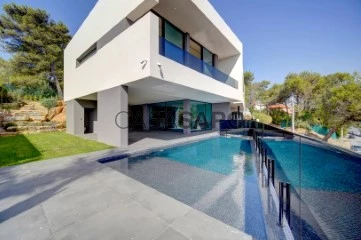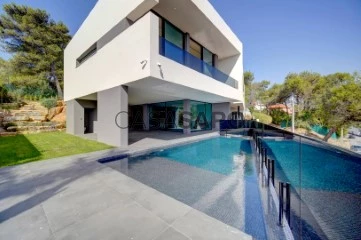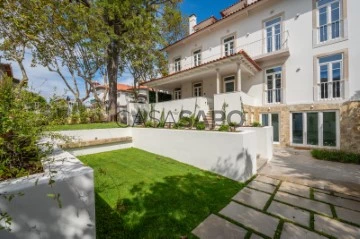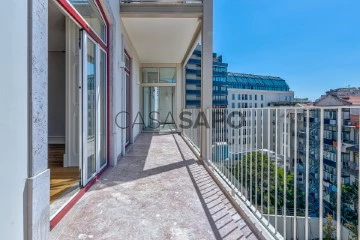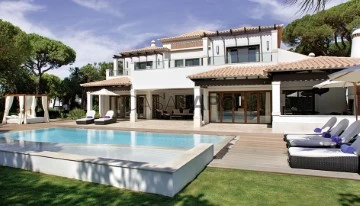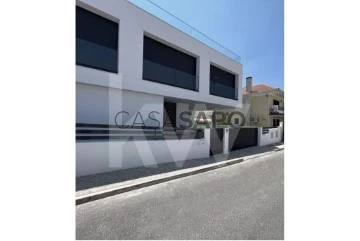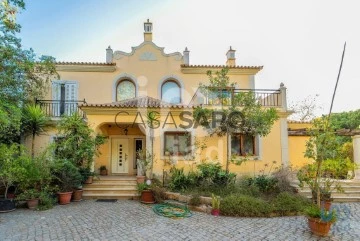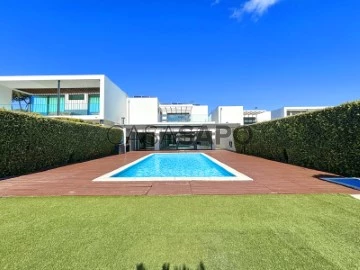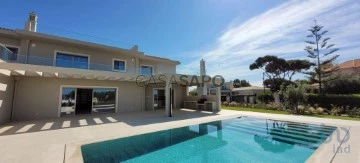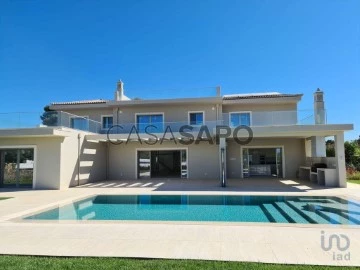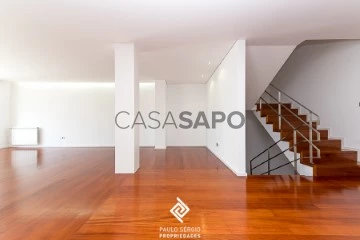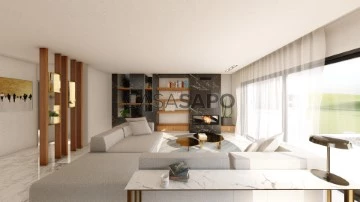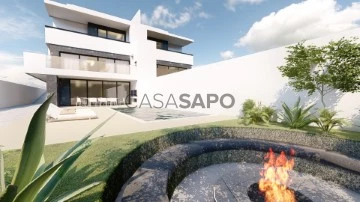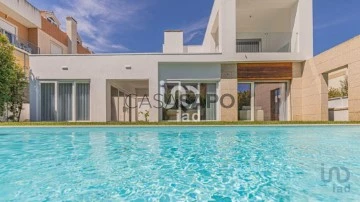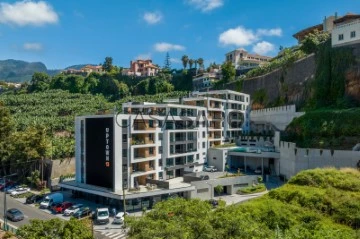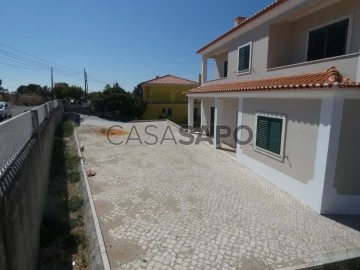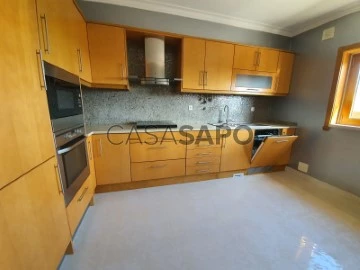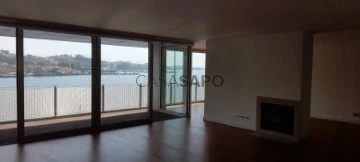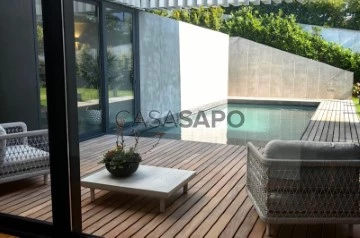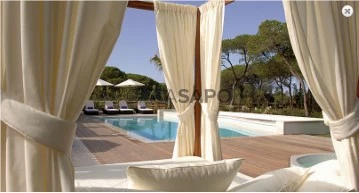Saiba aqui quanto pode pedir
62 Properties for 5 Bedrooms with Energy Certificate B, New
Map
Order by
Relevance
Duplex 5 Bedrooms Duplex
Montijo e Afonsoeiro, Distrito de Setúbal
New · 184m²
With Garage
buy
550.000 €
Expected delivery: April 2025.
5 bedroom duplex, at the top of a 5-storey building, occupying the top floor (4th and 5th floor), has 2 fronts, a balcony and two terraces.
With a fantastic sun exposure, east/west, with modern lines, with kitchen (16.2 m2) with island, in open space with the living room (32.3 m2) and with access to the 12.6 m2 balcony with barbecue.
This flat has five bedrooms, three of which are en-suite, four bathrooms.
On the Lower Floor / 4th Floor
Open space living room with island kitchen with access to the balcony with barbecue.
One Suite and Two Bedrooms. Two full bathrooms.
Upper Floor / 5th Floor:
Two Suites served by two terraces.
The flat also has a garage (box) for one car.
Equipment:
Ambient sound in bedrooms and bathrooms.
-Daikin air conditioning.
-Electric, aluminium and thermal shutters.
Central vacuum.
-White lacquered kitchen, fully equipped with appliances, microwave, oven, induction hob, dishwasher, washer and dryer, fridge and freezer.
-Plasterboard false ceilings in the bathrooms, bedrooms, hall, living room and kitchen.
-Vulcano solar panels
-Armored and acoustic door.
The surroundings and good access are two other strengths of this flat. It is 5 minutes from the Alegro shopping centre and the main accesses to the Vasco da Gama bridge and the motorway to the south. With public transport to Lisbon or the centre of Montijo.
It has a huge variety of shops and services nearby, such as shops, supermarkets, restaurants, cafes, schools, gyms, garden and Casa da Musica, Clinica CUF, all accessible on foot.
Note: The photos presented are representative images of the finishes of the previous building of the same developer, so they may undergo updates, not corresponding to the fraction.
5 bedroom duplex, at the top of a 5-storey building, occupying the top floor (4th and 5th floor), has 2 fronts, a balcony and two terraces.
With a fantastic sun exposure, east/west, with modern lines, with kitchen (16.2 m2) with island, in open space with the living room (32.3 m2) and with access to the 12.6 m2 balcony with barbecue.
This flat has five bedrooms, three of which are en-suite, four bathrooms.
On the Lower Floor / 4th Floor
Open space living room with island kitchen with access to the balcony with barbecue.
One Suite and Two Bedrooms. Two full bathrooms.
Upper Floor / 5th Floor:
Two Suites served by two terraces.
The flat also has a garage (box) for one car.
Equipment:
Ambient sound in bedrooms and bathrooms.
-Daikin air conditioning.
-Electric, aluminium and thermal shutters.
Central vacuum.
-White lacquered kitchen, fully equipped with appliances, microwave, oven, induction hob, dishwasher, washer and dryer, fridge and freezer.
-Plasterboard false ceilings in the bathrooms, bedrooms, hall, living room and kitchen.
-Vulcano solar panels
-Armored and acoustic door.
The surroundings and good access are two other strengths of this flat. It is 5 minutes from the Alegro shopping centre and the main accesses to the Vasco da Gama bridge and the motorway to the south. With public transport to Lisbon or the centre of Montijo.
It has a huge variety of shops and services nearby, such as shops, supermarkets, restaurants, cafes, schools, gyms, garden and Casa da Musica, Clinica CUF, all accessible on foot.
Note: The photos presented are representative images of the finishes of the previous building of the same developer, so they may undergo updates, not corresponding to the fraction.
Contact
See Phone
M5 c/ PISCINA | Arrabal
House 5 Bedrooms
Arrabal, Leiria, Distrito de Leiria
New · 290m²
buy
800.000 €
Identificação do imóvel: ZMPT547470
Moradia construída recentemente que combina um romantismo clássico com estrutura contemporânea.
Uma M5 com 4 suítes de 5 quartos, dividindo 3 no piso térreo que dá para primeiro andar do lado do jardim e piscina, e mais 2 no piso inferior (térreo do lado do jardim e piscina).
Apresenta mais 1 balneário e outra casa de banho.
Sala de estar e jantar que integram o piso superior combinando de forma harmoniosa e proporcional com o espaço da cozinha.
Kitchenette no piso inferior como zona social ou mesmo zona independente do piso superior. Ligação entre ambas efectuada através de escadas em madeira maciça.
Detalhes luxuosos na casa conferindo personalidade e identidade a cada um dos espaços. Chão radiante e aquecimento eléctrico por divisão também demonstram a qualidade desta moradia.
A apenas 10 minutos do centro da cidade de Leiria, 8 min. da saída para a A1 e a 10 de Fátima, situa-se numa zona calma, com vistas desafogadas e com fáceis acessos, apesar de isolada.
Consigo sempre na procura de casa
3 razões para comprar com a Zome:
+ Acompanhamento
Com uma preparação e experiência única no mercado imobiliário, os consultores Zome põem toda a sua dedicação em dar-lhe o melhor acompanhamento, orientando-o com a máxima confiança, na direção certa das suas necessidades e ambições.
Daqui para a frente, vamos criar uma relação próxima e escutar com atenção as suas expectativas, porque a nossa prioridade é a sua felicidade! Porque é importante que sinta que está acompanhado, e que estamos consigo sempre.
+ Simples
Os consultores Zome têm uma formação única no mercado, ancorada na partilha de experiência prática entre profissionais e fortalecida pelo conhecimento de neurociência aplicada que lhes permite simplificar e tornar mais eficaz a sua experiência imobiliária.
Deixe para trás os pesadelos burocráticos porque na Zome encontra o apoio total de uma equipa experiente e multidisciplinar que lhe dá suporte prático em todos os aspetos fundamentais, para que a sua experiência imobiliária supere as expectativas.
+ Feliz
Liberte-se de preocupações e ganhe o tempo de qualidade que necessita para se dedicar ao que lhe faz mais feliz.
Agimos diariamente para trazer mais valor à sua vida com o aconselhamento fiável de que precisa para, juntos, conseguirmos atingir os melhores resultados.
Com a Zome nunca vai estar perdido ou desacompanhado e encontrará algo que não tem preço: a sua máxima tranquilidade!
É assim que se vai sentir ao longo de toda a experiência: Tranquilo, seguro, confortável e... FELIZ!
Notas:
Caso seja um consultor imobiliário , este imóvel está disponível para partilha de negócio . Não hesite em apresentar aos seus clientes compradores e fale connosco para agendar a sua visita.
Para maior facilidade na identificação deste imóvel, por favor, refira o respetivo ID ZMPT ou o respetivo agente que lhe tenha enviado a sugestão.
Moradia construída recentemente que combina um romantismo clássico com estrutura contemporânea.
Uma M5 com 4 suítes de 5 quartos, dividindo 3 no piso térreo que dá para primeiro andar do lado do jardim e piscina, e mais 2 no piso inferior (térreo do lado do jardim e piscina).
Apresenta mais 1 balneário e outra casa de banho.
Sala de estar e jantar que integram o piso superior combinando de forma harmoniosa e proporcional com o espaço da cozinha.
Kitchenette no piso inferior como zona social ou mesmo zona independente do piso superior. Ligação entre ambas efectuada através de escadas em madeira maciça.
Detalhes luxuosos na casa conferindo personalidade e identidade a cada um dos espaços. Chão radiante e aquecimento eléctrico por divisão também demonstram a qualidade desta moradia.
A apenas 10 minutos do centro da cidade de Leiria, 8 min. da saída para a A1 e a 10 de Fátima, situa-se numa zona calma, com vistas desafogadas e com fáceis acessos, apesar de isolada.
Consigo sempre na procura de casa
3 razões para comprar com a Zome:
+ Acompanhamento
Com uma preparação e experiência única no mercado imobiliário, os consultores Zome põem toda a sua dedicação em dar-lhe o melhor acompanhamento, orientando-o com a máxima confiança, na direção certa das suas necessidades e ambições.
Daqui para a frente, vamos criar uma relação próxima e escutar com atenção as suas expectativas, porque a nossa prioridade é a sua felicidade! Porque é importante que sinta que está acompanhado, e que estamos consigo sempre.
+ Simples
Os consultores Zome têm uma formação única no mercado, ancorada na partilha de experiência prática entre profissionais e fortalecida pelo conhecimento de neurociência aplicada que lhes permite simplificar e tornar mais eficaz a sua experiência imobiliária.
Deixe para trás os pesadelos burocráticos porque na Zome encontra o apoio total de uma equipa experiente e multidisciplinar que lhe dá suporte prático em todos os aspetos fundamentais, para que a sua experiência imobiliária supere as expectativas.
+ Feliz
Liberte-se de preocupações e ganhe o tempo de qualidade que necessita para se dedicar ao que lhe faz mais feliz.
Agimos diariamente para trazer mais valor à sua vida com o aconselhamento fiável de que precisa para, juntos, conseguirmos atingir os melhores resultados.
Com a Zome nunca vai estar perdido ou desacompanhado e encontrará algo que não tem preço: a sua máxima tranquilidade!
É assim que se vai sentir ao longo de toda a experiência: Tranquilo, seguro, confortável e... FELIZ!
Notas:
Caso seja um consultor imobiliário , este imóvel está disponível para partilha de negócio . Não hesite em apresentar aos seus clientes compradores e fale connosco para agendar a sua visita.
Para maior facilidade na identificação deste imóvel, por favor, refira o respetivo ID ZMPT ou o respetivo agente que lhe tenha enviado a sugestão.
Contact
See Phone
Duplex 5 Bedrooms Duplex
Montijo e Afonsoeiro, Distrito de Setúbal
New · 184m²
With Garage
buy
550.000 €
Under construction, with delivery expected in December 2024.
5 bedroom duplex, very spacious, with 2 balconies and a U-shaped terrace.
East-west solar orientation. The flat is located on the 4th and 5th right floor/top floor.
The spacious living room of 41.20 m2 with plenty of natural light, has a balcony with barbecue (12.5 m2), common to the living room and kitchen.
The entire flat has Daikin air conditioning, electric shutters, central vacuum, floating floor (hall, living room and bedrooms), fully equipped kitchen, bedrooms with white lacquered wardrobes
On the 4th floor, the suite area of 21.30 m2 with balcony should also be highlighted.
The spacious living room with plenty of natural light, has a balcony with barbecue (12.5 m2), common to the living room and kitchen and a side balcony.
Two bathrooms.
The kitchen is fully equipped, with induction hob, oven, extractor fan, ventilated water heater, microwave, fridge, freezer, dishwasher, washing machine and dryer.
On the 5th floor there are two suites, both with connection to the terrace that surrounds the entire flat
The kitchen is fully equipped, with induction hob, oven, extractor fan, ventilated water heater, microwave, fridge, freezer, dishwasher, washing machine and dryer.
Box garage for one car.
The surroundings and good access are two other strengths of this flat. It is 5 minutes from the Alegro shopping centre and the main accesses to the Vasco da Gama bridge and the motorway to the south. With public transport to Lisbon or the centre of Montijo.
It has a huge variety of shops and services nearby, such as shops, supermarkets, restaurants, cafes, schools, gyms, garden and Casa da Musica, Clinica CUF, all accessible on foot.
Note: The photos presented are representative images of the finishes of the previous building of the same developer, so they may undergo updates, not corresponding to the fraction.
5 bedroom duplex, very spacious, with 2 balconies and a U-shaped terrace.
East-west solar orientation. The flat is located on the 4th and 5th right floor/top floor.
The spacious living room of 41.20 m2 with plenty of natural light, has a balcony with barbecue (12.5 m2), common to the living room and kitchen.
The entire flat has Daikin air conditioning, electric shutters, central vacuum, floating floor (hall, living room and bedrooms), fully equipped kitchen, bedrooms with white lacquered wardrobes
On the 4th floor, the suite area of 21.30 m2 with balcony should also be highlighted.
The spacious living room with plenty of natural light, has a balcony with barbecue (12.5 m2), common to the living room and kitchen and a side balcony.
Two bathrooms.
The kitchen is fully equipped, with induction hob, oven, extractor fan, ventilated water heater, microwave, fridge, freezer, dishwasher, washing machine and dryer.
On the 5th floor there are two suites, both with connection to the terrace that surrounds the entire flat
The kitchen is fully equipped, with induction hob, oven, extractor fan, ventilated water heater, microwave, fridge, freezer, dishwasher, washing machine and dryer.
Box garage for one car.
The surroundings and good access are two other strengths of this flat. It is 5 minutes from the Alegro shopping centre and the main accesses to the Vasco da Gama bridge and the motorway to the south. With public transport to Lisbon or the centre of Montijo.
It has a huge variety of shops and services nearby, such as shops, supermarkets, restaurants, cafes, schools, gyms, garden and Casa da Musica, Clinica CUF, all accessible on foot.
Note: The photos presented are representative images of the finishes of the previous building of the same developer, so they may undergo updates, not corresponding to the fraction.
Contact
See Phone
Apartment 5 Bedrooms
Moscavide e Portela, Loures, Distrito de Lisboa
New · 199m²
With Garage
buy
1.500.000 €
Luxury 5 bedroom flat for sale in Cristo Rei Gardens, Lisbon
Wonderful and modern flat inserted in the Urbanization of Jardins do Cristo Rei, in Lisbon.
Consisting of an inviting entrance hall that connects to a large and extremely bright living room, divided into a living and dining area, with access to a wonderful balcony that connects the house. A fully equipped kitchen with plenty of storage space, where you can also place a dining table.
A private area consisting of an extensive hall connects the five bedrooms, all of them with wardrobes. Three of the bedrooms are en-suite. A full bathroom serves as support for the remaining two bedrooms.
The flat also has an air conditioning system, electric shutters, video intercom, whirlpool bathtub and superior quality finishes. In excellent condition!
On the underground floor there is a box with storage and parking for two cars.
This urbanisation is located close to the main accesses to Lisbon and surroundings, with a lot of commerce and variety of services in the area, schools and public transport. Very close to Portela Airport!
Don’t miss out on this excellent opportunity!
Wonderful and modern flat inserted in the Urbanization of Jardins do Cristo Rei, in Lisbon.
Consisting of an inviting entrance hall that connects to a large and extremely bright living room, divided into a living and dining area, with access to a wonderful balcony that connects the house. A fully equipped kitchen with plenty of storage space, where you can also place a dining table.
A private area consisting of an extensive hall connects the five bedrooms, all of them with wardrobes. Three of the bedrooms are en-suite. A full bathroom serves as support for the remaining two bedrooms.
The flat also has an air conditioning system, electric shutters, video intercom, whirlpool bathtub and superior quality finishes. In excellent condition!
On the underground floor there is a box with storage and parking for two cars.
This urbanisation is located close to the main accesses to Lisbon and surroundings, with a lot of commerce and variety of services in the area, schools and public transport. Very close to Portela Airport!
Don’t miss out on this excellent opportunity!
Contact
See Phone
House 5 Bedrooms
Queluz e Belas, Sintra, Distrito de Lisboa
New · 453m²
With Garage
buy
1.600.000 €
5 bedroom villa with pool and lawned garden in Belas Clube de Campo.
Main areas:
Floor 0:
- Living room 55m2
- Hall 27 m2
- Kitchen 24 m2
- Kitchen 6m2
- Office 14m2
- WC 4m2
1st floor
- Bedroom 13 m2
- Bedroom 19m2
- WC 5m2
- Master Suite with Walk-In Closet 42m2
- Suite 17m2
2nd floor
- Attic 31m2
Floor -1:
- Cinema room 26m2
- WC 4M2
- Suite 18m2
- Hall 11M2
- Laundry room 18 m2
- Engine room 8m2
Garage with parking for 5 cars 194m2.
Located in the prestigious Belas Clube de Campo, this stunning 9-bedroom villa offers the perfect balance between luxury, comfort and security.
Just 30 minutes from the centre of Lisbon and 15 minutes from Sintra, its privileged location guarantees easy access to the main transport routes, such as the A16 and A5, while enjoying a peaceful environment close to all amenities, including schools, transport, pharmacies, cafés, restaurants and hypermarkets.
Spread over two floors, the villa stands out for its excellent east/west sun exposure and is equipped with a wide range of state-of-the-art technologies and amenities: lift, home automation system, photovoltaic panels, central heating and air conditioning.
Inserted in the exclusive Belas Clube de Campo condominium, this property also offers access to a wide range of excellent infrastructures, such as a golf course, tennis court, paddle tennis, health club, school, parapharmacy, and shopping and leisure areas. The condominium also has 24-hour security and individual rubbish collection.
By prior arrangement, the villa can be sold fully equipped and decorated in accordance with the images shown in the advert.
INSIDE LIVING operates in the luxury housing and property investment market. Our team offers a diverse range of excellent services to our clients, such as investor support services, ensuring all the assistance in the selection, purchase, sale or rental of properties, architectural design, interior design, banking and concierge services throughout the process.
Main areas:
Floor 0:
- Living room 55m2
- Hall 27 m2
- Kitchen 24 m2
- Kitchen 6m2
- Office 14m2
- WC 4m2
1st floor
- Bedroom 13 m2
- Bedroom 19m2
- WC 5m2
- Master Suite with Walk-In Closet 42m2
- Suite 17m2
2nd floor
- Attic 31m2
Floor -1:
- Cinema room 26m2
- WC 4M2
- Suite 18m2
- Hall 11M2
- Laundry room 18 m2
- Engine room 8m2
Garage with parking for 5 cars 194m2.
Located in the prestigious Belas Clube de Campo, this stunning 9-bedroom villa offers the perfect balance between luxury, comfort and security.
Just 30 minutes from the centre of Lisbon and 15 minutes from Sintra, its privileged location guarantees easy access to the main transport routes, such as the A16 and A5, while enjoying a peaceful environment close to all amenities, including schools, transport, pharmacies, cafés, restaurants and hypermarkets.
Spread over two floors, the villa stands out for its excellent east/west sun exposure and is equipped with a wide range of state-of-the-art technologies and amenities: lift, home automation system, photovoltaic panels, central heating and air conditioning.
Inserted in the exclusive Belas Clube de Campo condominium, this property also offers access to a wide range of excellent infrastructures, such as a golf course, tennis court, paddle tennis, health club, school, parapharmacy, and shopping and leisure areas. The condominium also has 24-hour security and individual rubbish collection.
By prior arrangement, the villa can be sold fully equipped and decorated in accordance with the images shown in the advert.
INSIDE LIVING operates in the luxury housing and property investment market. Our team offers a diverse range of excellent services to our clients, such as investor support services, ensuring all the assistance in the selection, purchase, sale or rental of properties, architectural design, interior design, banking and concierge services throughout the process.
Contact
See Phone
Apartment 5 Bedrooms
Centro (São Pedro e Santiago), União Freguesias Santa Maria, São Pedro e Matacães, Torres Vedras, Distrito de Lisboa
New · 310m²
With Garage
buy
705.000 €
Ref: 3056V-T5NM
Offer Deed. (*).
Excellent 5 bedroom flat with a terrace with 51.55m2 in Torres Vedras, good areas, good location, building with lift, with 3 parking spaces, with all services close by.
Gross area - 345.25m2
Composed by:
Floor 0 - Large living room, fully equipped kitchen with pantry, guest bathroom, bedroom hall, 2 bedrooms with wardrobes and 1 Suite with closet and an office
1st floor - 1 suite with terrace
Equipment:
- Building with lift,
- Security door,
- Exterior openings in aluminium with thermal and acoustic double glazing,
- Electric shutters in lacquered thermal aluminium,
- Central vacuum,
- Video intercom
- Ambient music system,
- Silestone kitchen countertops,
- 2 parking spaces,
- Kitchen equipped with (electric hob, extractor fan, washing machine, dishwasher, microwave, oven, fridge, heat pump).
The information provided, even if accurate, does not dispense with its confirmation and cannot be considered binding.
We take care of your credit process, without bureaucracy and without costs. Credit Intermediary No. 0002292.
(*) Offer of deed in a Notary referenced by Alvarez Marinho.
Offer Deed. (*).
Excellent 5 bedroom flat with a terrace with 51.55m2 in Torres Vedras, good areas, good location, building with lift, with 3 parking spaces, with all services close by.
Gross area - 345.25m2
Composed by:
Floor 0 - Large living room, fully equipped kitchen with pantry, guest bathroom, bedroom hall, 2 bedrooms with wardrobes and 1 Suite with closet and an office
1st floor - 1 suite with terrace
Equipment:
- Building with lift,
- Security door,
- Exterior openings in aluminium with thermal and acoustic double glazing,
- Electric shutters in lacquered thermal aluminium,
- Central vacuum,
- Video intercom
- Ambient music system,
- Silestone kitchen countertops,
- 2 parking spaces,
- Kitchen equipped with (electric hob, extractor fan, washing machine, dishwasher, microwave, oven, fridge, heat pump).
The information provided, even if accurate, does not dispense with its confirmation and cannot be considered binding.
We take care of your credit process, without bureaucracy and without costs. Credit Intermediary No. 0002292.
(*) Offer of deed in a Notary referenced by Alvarez Marinho.
Contact
See Phone
House 5 Bedrooms
Alcabideche, Cascais, Distrito de Lisboa
New · 500m²
With Garage
buy
3.800.000 €
Luxurious 5 bedroom detached villa, bedrooms all en-suite. Next to a nature reserve, we can have the best that the city has to offer along with the best of nature. On a plot of 911m2 and with a gross private area of 500m2 we have a unique villa in modern architecture, which was designed taking into account the smallest details. Through its large windows, it is possible to enjoy all the luxury and comfort while always being connected with nature. Villa composed of noble materials and luxury finishes, with excellent areas, plenty of natural light, elevator, barbecue, garden and swimming pool, located in the Abuxarda area, in Alcabideche.
This villa is divided as follows:
Floor 0:
-Entrance to the house with Cascading wall
-Entrance hall
-Reception room/Library/Office with balcony and air-conditioned wine cellar (30m2)
-Corridor (4.8m2)
-WC (3.9m2)
-Suite 1 with balcony, built-in wardrobe and toilet with window (22.2m2)
-Suite 2 with balcony, built-in wardrobe and toilet with window ( 23.9m2)
-Lift
-Access to Garden, Swimming Pool and Barbecue
Floor -1:
-SPA with sauna, Turkish bath, gym space (88.25m2)
-WC (3.2m2)
-Laundry/Technical area (14.27m2)
-Storage (19.53m2)
-Garage for four cars (101.3m2)
-Lift
Floor 1:
-Living room (51.4m2) with balcony and exit to the outside
-Kitchen (20.5m2) fully equipped with doors that easily transforms into an open space for a more intimate conviviality between the living room and the kitchen
-Corridor 15.69m2)
-WC (2.4m2)
-Stunning suite 3 (37.7) with balcony, walk-in closet and toilet with two showers, bathtub and vanity
-Suite 3 (22.3m2) with dressing room
-Suite 4 (22.06) with closet and balcony
-Access to the Garden
Equipped with:
Solar Panel, Air conditioning in ducts in all rooms, Home automation, smart electronic intercom (Wi-fi), Electric shutters, natural wood veneer floor, heat pump, pre-installation of CCTV (video surveillance), Swimming pool, Garden, Barbecue.
Close to all kinds of commerce, transport, services and some points of interest such as:
5 minutes from the center of Estoril, 8 minutes from the center and beaches of Cascais and 25 minutes from Lisbon. Close to Penha Longa Golf Resort, Estoril Golf Club, 2 minutes Cascais Shopping Center, close to several Supermarkets, Hospital, Pharmacies, Gyms
This villa is divided as follows:
Floor 0:
-Entrance to the house with Cascading wall
-Entrance hall
-Reception room/Library/Office with balcony and air-conditioned wine cellar (30m2)
-Corridor (4.8m2)
-WC (3.9m2)
-Suite 1 with balcony, built-in wardrobe and toilet with window (22.2m2)
-Suite 2 with balcony, built-in wardrobe and toilet with window ( 23.9m2)
-Lift
-Access to Garden, Swimming Pool and Barbecue
Floor -1:
-SPA with sauna, Turkish bath, gym space (88.25m2)
-WC (3.2m2)
-Laundry/Technical area (14.27m2)
-Storage (19.53m2)
-Garage for four cars (101.3m2)
-Lift
Floor 1:
-Living room (51.4m2) with balcony and exit to the outside
-Kitchen (20.5m2) fully equipped with doors that easily transforms into an open space for a more intimate conviviality between the living room and the kitchen
-Corridor 15.69m2)
-WC (2.4m2)
-Stunning suite 3 (37.7) with balcony, walk-in closet and toilet with two showers, bathtub and vanity
-Suite 3 (22.3m2) with dressing room
-Suite 4 (22.06) with closet and balcony
-Access to the Garden
Equipped with:
Solar Panel, Air conditioning in ducts in all rooms, Home automation, smart electronic intercom (Wi-fi), Electric shutters, natural wood veneer floor, heat pump, pre-installation of CCTV (video surveillance), Swimming pool, Garden, Barbecue.
Close to all kinds of commerce, transport, services and some points of interest such as:
5 minutes from the center of Estoril, 8 minutes from the center and beaches of Cascais and 25 minutes from Lisbon. Close to Penha Longa Golf Resort, Estoril Golf Club, 2 minutes Cascais Shopping Center, close to several Supermarkets, Hospital, Pharmacies, Gyms
Contact
See Phone
House 5 Bedrooms
Alcabideche, Cascais, Distrito de Lisboa
New · 500m²
With Garage
rent
25.000 €
Luxurious 5 bedroom detached villa, bedrooms all en-suite. Next to a nature reserve, we can have the best that the city has to offer along with the best of nature. On a plot of 911m2 and with a gross private area of 500m2 we have a unique villa in modern architecture, which was designed taking into account the smallest details. Through its large windows, it is possible to enjoy all the luxury and comfort while always being connected with nature. Villa composed of noble materials and luxury finishes, with excellent areas, plenty of natural light, elevator, barbecue, garden and swimming pool, located in the Abuxarda area, in Alcabideche.
This villa is divided as follows:
Floor 0:
-Entrance to the house with Cascading wall
-Entrance hall
-Reception room/Library/Office with balcony and air-conditioned wine cellar (30m2)
-Corridor (4.8m2)
-WC (3.9m2)
-Suite 1 with balcony, built-in wardrobe and toilet with window (22.2m2)
-Suite 2 with balcony, built-in wardrobe and toilet with window ( 23.9m2)
-Lift
-Access to Garden, Swimming Pool and Barbecue
Floor -1:
-SPA with sauna, Turkish bath, gym space (88.25m2)
-WC (3.2m2)
-Laundry/Technical area (14.27m2)
-Storage (19.53m2)
-Garage for four cars (101.3m2)
-Lift
Floor 1:
-Living room (51.4m2) with balcony and exit to the outside
-Kitchen (20.5m2) fully equipped with doors that easily transforms into an open space for a more intimate conviviality between the living room and the kitchen
-Corridor 15.69m2)
-WC (2.4m2)
-Stunning suite 3 (37.7) with balcony, walk-in closet and toilet with two showers, bathtub and vanity
-Suite 3 (22.3m2) with dressing room
-Suite 4 (22.06) with closet and balcony
-Access to the Garden
Equipped with:
Solar Panel, Air conditioning in ducts in all rooms, Home automation, smart electronic intercom (Wi-fi), Electric shutters, natural wood veneer floor, heat pump, pre-installation of CCTV (video surveillance), Swimming pool, Garden, Barbecue.
Close to all kinds of commerce, transport, services and some points of interest such as:
5 minutes from the center of Estoril, 8 minutes from the center and beaches of Cascais and 25 minutes from Lisbon. Close to Penha Longa Golf Resort, Estoril Golf Club, 2 minutes Cascais Shopping Center, close to several Supermarkets, Hospital, Pharmacies, Gyms
This villa is divided as follows:
Floor 0:
-Entrance to the house with Cascading wall
-Entrance hall
-Reception room/Library/Office with balcony and air-conditioned wine cellar (30m2)
-Corridor (4.8m2)
-WC (3.9m2)
-Suite 1 with balcony, built-in wardrobe and toilet with window (22.2m2)
-Suite 2 with balcony, built-in wardrobe and toilet with window ( 23.9m2)
-Lift
-Access to Garden, Swimming Pool and Barbecue
Floor -1:
-SPA with sauna, Turkish bath, gym space (88.25m2)
-WC (3.2m2)
-Laundry/Technical area (14.27m2)
-Storage (19.53m2)
-Garage for four cars (101.3m2)
-Lift
Floor 1:
-Living room (51.4m2) with balcony and exit to the outside
-Kitchen (20.5m2) fully equipped with doors that easily transforms into an open space for a more intimate conviviality between the living room and the kitchen
-Corridor 15.69m2)
-WC (2.4m2)
-Stunning suite 3 (37.7) with balcony, walk-in closet and toilet with two showers, bathtub and vanity
-Suite 3 (22.3m2) with dressing room
-Suite 4 (22.06) with closet and balcony
-Access to the Garden
Equipped with:
Solar Panel, Air conditioning in ducts in all rooms, Home automation, smart electronic intercom (Wi-fi), Electric shutters, natural wood veneer floor, heat pump, pre-installation of CCTV (video surveillance), Swimming pool, Garden, Barbecue.
Close to all kinds of commerce, transport, services and some points of interest such as:
5 minutes from the center of Estoril, 8 minutes from the center and beaches of Cascais and 25 minutes from Lisbon. Close to Penha Longa Golf Resort, Estoril Golf Club, 2 minutes Cascais Shopping Center, close to several Supermarkets, Hospital, Pharmacies, Gyms
Contact
See Phone
Apartment 5 Bedrooms
Cascais e Estoril, Distrito de Lisboa
New · 277m²
rent
5.900 €
Residential floor in a 5 bedroom duplex villa without furniture, inserted in a Chalet with charm, fully recovered in Estoril.
Residential floor with a 277 sqm private gross area and 209 sqm of garden.
The apartment is distributed as follows:
First Floor:
- Living room: 60 sqm with 3 different environments, with fireplace with a heat recovery unit and a 28 sqm terrace
- Fully equipped kitchen: 13 sqm open to the living room and with direct access to a service area
- social bathroom: 2,5 sqm
- Suite: 13 sqm with wardrobe and supported by a bathroom: 6 sqm
Ground Floor
- circulation area
- Suite: 12 sqm, supported by a bathroom: 4 sqm and with direct access to the garden
- Bedroom/living room: 15 sqm with direct access to the garden
- Bedroom: 16 sqm with wardrobe
- Bedroom: 13 sqm with wardrobe
- Bathroom: 6 sqm
Apartment equipped with air conditioning, heated floor in bathrooms, water heating system with heat pump, pre-installation of solar panels and alarm system.
Parking space for 2 cars outside and a storage area with 8 sqm.
Great location, a short walking distance to the beach, train station and local business. Good accesses to the A5 motorway.
Cascais is a Portuguese village famous for its bay, local business and its cosmopolitanism. It is considered the most sophisticated destination of the Lisbon’s region, where small palaces and refined and elegant constructions prevail. With the sea as a scenario, Cascais can be proud of having 7 golf courses, a casino, a marina and countless leisure areas. It is 30 minutes away from Lisbon and its international airport.
Porta da Frente Christie’s is a real estate agency that has been operating in the market for more than two decades. Its focus lays on the highest quality houses and developments, not only in the selling market, but also in the renting market. The company was elected by the prestigious brand Christie’s International Real Estate to represent Portugal in the areas of Lisbon, Cascais, Oeiras and Alentejo. The main purpose of Porta da Frente Christie’s is to offer a top-notch service to our customers.
Residential floor with a 277 sqm private gross area and 209 sqm of garden.
The apartment is distributed as follows:
First Floor:
- Living room: 60 sqm with 3 different environments, with fireplace with a heat recovery unit and a 28 sqm terrace
- Fully equipped kitchen: 13 sqm open to the living room and with direct access to a service area
- social bathroom: 2,5 sqm
- Suite: 13 sqm with wardrobe and supported by a bathroom: 6 sqm
Ground Floor
- circulation area
- Suite: 12 sqm, supported by a bathroom: 4 sqm and with direct access to the garden
- Bedroom/living room: 15 sqm with direct access to the garden
- Bedroom: 16 sqm with wardrobe
- Bedroom: 13 sqm with wardrobe
- Bathroom: 6 sqm
Apartment equipped with air conditioning, heated floor in bathrooms, water heating system with heat pump, pre-installation of solar panels and alarm system.
Parking space for 2 cars outside and a storage area with 8 sqm.
Great location, a short walking distance to the beach, train station and local business. Good accesses to the A5 motorway.
Cascais is a Portuguese village famous for its bay, local business and its cosmopolitanism. It is considered the most sophisticated destination of the Lisbon’s region, where small palaces and refined and elegant constructions prevail. With the sea as a scenario, Cascais can be proud of having 7 golf courses, a casino, a marina and countless leisure areas. It is 30 minutes away from Lisbon and its international airport.
Porta da Frente Christie’s is a real estate agency that has been operating in the market for more than two decades. Its focus lays on the highest quality houses and developments, not only in the selling market, but also in the renting market. The company was elected by the prestigious brand Christie’s International Real Estate to represent Portugal in the areas of Lisbon, Cascais, Oeiras and Alentejo. The main purpose of Porta da Frente Christie’s is to offer a top-notch service to our customers.
Contact
See Phone
Apartment 5 Bedrooms
Saldanha (São Jorge de Arroios), Lisboa, Distrito de Lisboa
New · 341m²
With Garage
buy
4.500.000 €
5 bedroom apartment with 342 sq m with balcony and 6 parking spaces in Saldanha, Lisbon
This apartment belongs to a new residential development to be born in Saldanha, a privileged and central location in the heart of Lisbon.
An exclusive project consisting of two buildings, one of which of modern architecture and the main art-deco style with an emblematic façade adorned by an art-noveau wrought iron door, the development underwent a deep work of requalification, restoration and compartmentalization of the interior in order to offer exclusive apartments.
It consists of only 12 apartments, 2 penthouses and 1 townhouse, all consisting of 3 or 4 bedrooms. Excellent areas, luxurious finishes, elegant common areas, high quality equipment and various parking spaces are proposed for an exclusive choice.
Each apartment has a balcony, terrace or garden.
Unique apartments for their spaciousness, but also for the ceilings worked in the rooms and in the rooms and generous right feet.
With possibility of 2 more parking spaces
Saldanha is the perfect place for those who want to enjoy Lisbon to the fullest, participating and interacting with the historical and cultural heritage of the city. A colorful mix of old and modern buildings, excellent pastries, trendy restaurants, streets with lots of life and great places to shop make this area one of the best to live in Lisbon.
Castelhana is a Portuguese real estate agency present in the domestic market for over 20 years, specialized in prime residential real estate and recognized for the launch of some of the most distinguished developments in Portugal.
Founded in 1999, Castelhana provides a full service in business brokerage. We are specialists in investment and in the commercialization of real estate.
In Lisbon, we are based in Chiado, one of the most emblematic and traditional districts of the city. And in Porto, in the sophisticated Boavista district.
We are waiting for you. We have a team available to give you the best support in your next real estate investment.
Contact us!(-)
This apartment belongs to a new residential development to be born in Saldanha, a privileged and central location in the heart of Lisbon.
An exclusive project consisting of two buildings, one of which of modern architecture and the main art-deco style with an emblematic façade adorned by an art-noveau wrought iron door, the development underwent a deep work of requalification, restoration and compartmentalization of the interior in order to offer exclusive apartments.
It consists of only 12 apartments, 2 penthouses and 1 townhouse, all consisting of 3 or 4 bedrooms. Excellent areas, luxurious finishes, elegant common areas, high quality equipment and various parking spaces are proposed for an exclusive choice.
Each apartment has a balcony, terrace or garden.
Unique apartments for their spaciousness, but also for the ceilings worked in the rooms and in the rooms and generous right feet.
With possibility of 2 more parking spaces
Saldanha is the perfect place for those who want to enjoy Lisbon to the fullest, participating and interacting with the historical and cultural heritage of the city. A colorful mix of old and modern buildings, excellent pastries, trendy restaurants, streets with lots of life and great places to shop make this area one of the best to live in Lisbon.
Castelhana is a Portuguese real estate agency present in the domestic market for over 20 years, specialized in prime residential real estate and recognized for the launch of some of the most distinguished developments in Portugal.
Founded in 1999, Castelhana provides a full service in business brokerage. We are specialists in investment and in the commercialization of real estate.
In Lisbon, we are based in Chiado, one of the most emblematic and traditional districts of the city. And in Porto, in the sophisticated Boavista district.
We are waiting for you. We have a team available to give you the best support in your next real estate investment.
Contact us!(-)
Contact
See Phone
House 5 Bedrooms Duplex
Aldeia das Açoteias, Albufeira e Olhos de Água, Distrito de Faro
New · 306m²
With Swimming Pool
buy
3.200.000 €
Contemporary and unique five bed villas located in a resort in Açoteias, Albufeira. The villas are finished and equipped according to the highest specifications and design standards. These exclusive villas occupy large private lots and are in perfect harmony with the natural surrounding beauty.
The luxury villas have large glass doors that create a continuous flow between indoor and outdoor living space, which includes a private swimming pool, manicured gardens, jacuzzi, dining and BBQ area.
Some of the many features include: natural stone travertine floors, outdoor deck made from Maçaranduba wood, domed ceiling in red brick, window sills and thresholds in natural stone, solid wood entry door, oak kitchen cupboards, Siemens appliances, integrated access to all services of the Hotel, access to internal TV channel, ’pay TV’ system and wireless internet access, control of energy system, security system and fire detection-system, sprinklers and fire extinguishers, air conditioning in all rooms, 24 hour centralized Surveillance, CCTV cameras in exterior areas.
Being an owner of a villa in this resort is being able to enjoy all the infrastructures of the resort, managed by Starwood Hotels & Resorts Worldwide Group and live in the villa of your dreams.
This villa will be completed in September 2024
The luxury villas have large glass doors that create a continuous flow between indoor and outdoor living space, which includes a private swimming pool, manicured gardens, jacuzzi, dining and BBQ area.
Some of the many features include: natural stone travertine floors, outdoor deck made from Maçaranduba wood, domed ceiling in red brick, window sills and thresholds in natural stone, solid wood entry door, oak kitchen cupboards, Siemens appliances, integrated access to all services of the Hotel, access to internal TV channel, ’pay TV’ system and wireless internet access, control of energy system, security system and fire detection-system, sprinklers and fire extinguishers, air conditioning in all rooms, 24 hour centralized Surveillance, CCTV cameras in exterior areas.
Being an owner of a villa in this resort is being able to enjoy all the infrastructures of the resort, managed by Starwood Hotels & Resorts Worldwide Group and live in the villa of your dreams.
This villa will be completed in September 2024
Contact
See Phone
House 5 Bedrooms
Pontinha e Famões, Odivelas, Distrito de Lisboa
New · 473m²
buy
900.000 €
Magnifica moradia com 5 quartos, 4 deles em suite, 6 WC, piscina, churrasqueira e rooftop, inserida num lote com 507m2. Cada detalhe desta moradia foi pensado em si para oferecer o máximo de conforto e funcionalidade numa arquitectura contemporanea com acabamentos de qualidade superior.
A moradia está distribuída da seguinte forma:
Piso -1:
Garagem para 5 carros
Zona de arrumos ;
Casa de banho;
Zona de lavandaria.
Piso 0:
Sala com 72,5m2, com acesso à zona exterior com piscina e churrasqueira;
cozinha totalmente equipada aberta para a Sala de jantar com 30m2;
Despensa com 4,50m2 I. Hall 7,25m2;
Quarto com 10,75m2 e roupeiro embutido;
WC social com 2,75m2
Piso 1:
HAll com 20m2 com acesso a um pátio de 25m2;
Suite com 16,25 + WC com 4,5m2;
Suite com 15m2 + WC com 3,23m2;
Suite com17,25m2 + WC com 4,25;
Suite Principal com 19,27 + WC com 7,0m2 + circulação 9m2 + Closet com 6,50m2 + Pátio/varanda com 8,75m2
Piso 2:
Sótão com 35m2 com acesso ao terraço com vista panorâmicaSituada num dos bairros mais procurados de Odivelas, oferece proximidade a serviços essenciais, excelentes escolas e comodidades. A mobilidade é também uma vantagem e a proximidade com Lisboa e com bons acessos rodoviários .
Estamos à sua espera, o convite está feito!Caso necessite de crédito à habitação, podemos ajudar. Partilha 50x50Características específicasMoradia isolada473 m² área T56 casas de banhoLote de 507 m²Terraço e varandaGaragem para 5 carrosArmários embutidosEquipamentoInstalação Ar condicionadoPiscinaJardimCertificado energéticoClasse energética: B
Características:
Características Exteriores - Barbeque; Jardim; Porta blindada; Video Porteiro; Sistema de rega;
Características Interiores - Hall de entrada; Electrodomésticos embutidos; Casa de Banho da Suite; Closet; Roupeiros; Lavandaria;
Outras características - Garagem; Varanda; Cozinha Equipada; Arrecadação; Suite; Moradia; Acesso apropriado a pessoas com mobilidade reduzida; Ar Condicionado;
A moradia está distribuída da seguinte forma:
Piso -1:
Garagem para 5 carros
Zona de arrumos ;
Casa de banho;
Zona de lavandaria.
Piso 0:
Sala com 72,5m2, com acesso à zona exterior com piscina e churrasqueira;
cozinha totalmente equipada aberta para a Sala de jantar com 30m2;
Despensa com 4,50m2 I. Hall 7,25m2;
Quarto com 10,75m2 e roupeiro embutido;
WC social com 2,75m2
Piso 1:
HAll com 20m2 com acesso a um pátio de 25m2;
Suite com 16,25 + WC com 4,5m2;
Suite com 15m2 + WC com 3,23m2;
Suite com17,25m2 + WC com 4,25;
Suite Principal com 19,27 + WC com 7,0m2 + circulação 9m2 + Closet com 6,50m2 + Pátio/varanda com 8,75m2
Piso 2:
Sótão com 35m2 com acesso ao terraço com vista panorâmicaSituada num dos bairros mais procurados de Odivelas, oferece proximidade a serviços essenciais, excelentes escolas e comodidades. A mobilidade é também uma vantagem e a proximidade com Lisboa e com bons acessos rodoviários .
Estamos à sua espera, o convite está feito!Caso necessite de crédito à habitação, podemos ajudar. Partilha 50x50Características específicasMoradia isolada473 m² área T56 casas de banhoLote de 507 m²Terraço e varandaGaragem para 5 carrosArmários embutidosEquipamentoInstalação Ar condicionadoPiscinaJardimCertificado energéticoClasse energética: B
Características:
Características Exteriores - Barbeque; Jardim; Porta blindada; Video Porteiro; Sistema de rega;
Características Interiores - Hall de entrada; Electrodomésticos embutidos; Casa de Banho da Suite; Closet; Roupeiros; Lavandaria;
Outras características - Garagem; Varanda; Cozinha Equipada; Arrecadação; Suite; Moradia; Acesso apropriado a pessoas com mobilidade reduzida; Ar Condicionado;
Contact
See Phone
House 5 Bedrooms
Almancil, Loulé, Distrito de Faro
New · 278m²
buy
2.900.000 €
Charming Villa in the Golden Triangle
Make your life a dream, and a dream, a reality Antoine de St Exupéry
We present this magnificent, recently built villa with neutral tones throughout the house, surrounded by nature and majestic trees, just 7 minutes from the beaches of Vale de Lobo, 5 minutes from the famous Nobel Algarve British International School and 20 minutes from the airport. This unique property combines quality, taste, and practicality, offering an unparalleled lifestyle.
Main Features:
278 m² of living space
1 hectare of land around the house
Fully enclosed with walls
3 entrances
Public water, septic tank, and sewer installation
2 Solar Panels
Automatic irrigation system
South-facing pool
Balconies around the entire house
Top-quality insulation
5 Spacious Bedrooms
6 Modern Bathrooms
2 fireplaces with Lioz stone
High-Quality German Double Glazing
Large and Bright Studio
Productive Orange Grove
Charming Garden Ponds
Annex with 2 Bedrooms and 2 Bathrooms
Garage
Kennel
Barbecue Area
Saltwater Pool
And much more!
Discover the perfect home, ready to transform your lifestyle. Dont miss this unique opportunity!
Contact our trusted consultant Sylvia Quelhas to make your dreams a reality!
#ref: 124665
Make your life a dream, and a dream, a reality Antoine de St Exupéry
We present this magnificent, recently built villa with neutral tones throughout the house, surrounded by nature and majestic trees, just 7 minutes from the beaches of Vale de Lobo, 5 minutes from the famous Nobel Algarve British International School and 20 minutes from the airport. This unique property combines quality, taste, and practicality, offering an unparalleled lifestyle.
Main Features:
278 m² of living space
1 hectare of land around the house
Fully enclosed with walls
3 entrances
Public water, septic tank, and sewer installation
2 Solar Panels
Automatic irrigation system
South-facing pool
Balconies around the entire house
Top-quality insulation
5 Spacious Bedrooms
6 Modern Bathrooms
2 fireplaces with Lioz stone
High-Quality German Double Glazing
Large and Bright Studio
Productive Orange Grove
Charming Garden Ponds
Annex with 2 Bedrooms and 2 Bathrooms
Garage
Kennel
Barbecue Area
Saltwater Pool
And much more!
Discover the perfect home, ready to transform your lifestyle. Dont miss this unique opportunity!
Contact our trusted consultant Sylvia Quelhas to make your dreams a reality!
#ref: 124665
Contact
See Phone
House 5 Bedrooms
Vilamoura, Quarteira, Loulé, Distrito de Faro
New · 336m²
With Garage
buy
1.980.000 €
Modern villa situated in the centre of Vilamoura, within walking distance of all local amenities, including the Marina/harbour, beach, numerous restaurants, tennis and golf courses, supermarkets, clinics, and a pharmacy.
Bedrooms: This villa boasts a total of five bedrooms. The ground floor houses one ensuite bedroom and the ground floor features three ensuite bedrooms; two of these offer direct access to a sun-drenched, south-facing balcony, while the third overlooks an interior patio. The basement includes an additional ensuite bedroom, perfect for guests, ensuring privacy and comfort.
Bedrooms: This villa boasts a total of five bedrooms. The ground floor houses one ensuite bedroom and the ground floor features three ensuite bedrooms; two of these offer direct access to a sun-drenched, south-facing balcony, while the third overlooks an interior patio. The basement includes an additional ensuite bedroom, perfect for guests, ensuring privacy and comfort.
Contact
See Phone
House 5 Bedrooms
Quarteira, Loulé, Distrito de Faro
New · 611m²
buy
3.650.000 €
Luxury 5-Bedroom Villa in the Prestigious Vila Sol Golf Resort
Set on a generous plot of 1,820 m² with a living area of 454.55 m², this magnificent contemporary villa offers a total of 656.55 m² of elegant spaces, including a garage of 202 m².
Located in the prestigious Vila Sol Golf Resort, known for its professional 27-hole golf course, 5-star hotel, tennis courts, private beach club, and a wide range of restaurants and bars, this property provides an unparalleled lifestyle where luxury, security, and convenience meet.
Villa Features:
-Spacious Ground Floor: The villa features an impressive entrance hall of 22.80 m² leading to a spacious living and dining room of 65.70 m², ideal for entertaining guests or simply relaxing in comfort. With a state-of-the-art home automation system, you can control the entire house remotely. The integrated fireplace creates a cozy atmosphere during the colder months, while the covered terraces and pool invite you to enjoy sunny days.
- 1100E Series - 4 Burner Built-In BBQ: For barbecue lovers, the built-in 1100E Series - 4 Burner** grill is a premium addition. This gas grill, with four high-power burners, provides the perfect grilling experience, whether preparing a simple family dinner or larger events. Built with durable, weather-resistant materials, this grill is perfect for outdoor cooking, with precise temperature control and ample grilling space.
- Modern and Equipped Kitchen: The 40.70 m² kitchen is a true paradise for cooking enthusiasts.
- Elica Induction Cooktop: This villa is equipped with the innovative **Elica induction cooktop**, which offers high energy efficiency, safety, and elegant design. Elica’s induction technology allows for quick and precise heating, making meal preparation more efficient while the minimalist design seamlessly integrates into the kitchen’s modern aesthetic. With intuitive controls and advanced functionalities, this cooktop is a centerpiece for those who value performance and style.
Additionally, the kitchen has direct access to an outdoor terrace, ideal for alfresco breakfasts, and includes a separate laundry room for added convenience.
- Bedrooms and Suites**: The ground floor includes an office of 12.25 m², a guest WC, and two suites measuring 16.70 m² and 29.40 m², both with wardrobes and en-suite bathrooms. On the first floor, three additional suites range from 20.90 m² to 23.50 m², each with direct access to private terraces, perfect for enjoying the mild Algarve climate.
- Spacious Garage and Extra Spaces**: The 202 m² garage accommodates up to six cars and includes a multifunctional room that can be transformed into a cinema, gym, or any other space the future owner desires.
Luxury Finishes and Advanced Technology:
- Advanced Home Automation: This villa is equipped with a state-of-the-art home automation system, allowing you to remotely control lights, climate, blinds, sound, security cameras, and more. This not only increases security and convenience but also enhances the home’s energy efficiency. For a property of this caliber, home automation is an essential feature, ensuring total environmental control and customization to the user’s taste, whether through a central panel or a smartphone app. With a simple touch, you can create lighting scenarios for events, adjust the ideal temperature before arriving home, or check security cameras from anywhere.
- Underfloor Heating: Absolute comfort in all rooms.
- Daikin Air Conditioning: Excellent climate control in living areas and bedrooms.
- Integrated Sound System and Central Vacuum: For a more practical and sophisticated lifestyle.
- Solar Panels: Greater energy efficiency and respect for the environment.
- Lush Garden: With native vegetation and an automatic irrigation system.
- Saltwater Pool: Perfect for relaxation and enjoying the climate.
- Outdoor Kitchen with BBQ: Ideal for outdoor entertaining.
Security and Exclusivity:
Vila Sol is a gated community, providing an atmosphere of exclusivity and tranquility. The resort is monitored by **Grupo 8**, one of the most recognized private security companies in Portugal. With extensive experience in the sector, Grupo 8 ensures 24/7 surveillance through patrols and advanced monitoring systems. For residents, this means complete peace of mind, knowing that their privacy and security are always protected. This attention to detail and security is one of the main attractions of living in an area like Vila Sol, perfect for those who value protection and peace of mind.
Prime Location:
Situated in a location that combines privacy with proximity to all conveniences, this villa is just a 5-minute walk from shops, restaurants, and the resort’s center. Additionally, it is only minutes away from the internationally awarded Marina of Vilamoura, the idyllic beaches of the Algarve, and five renowned golf courses. The area also offers top-notch equestrian centers, as well as a wide range of water and land sports. High-quality schools and clinics are also easily accessible.
Benefits of Living and Investing in Vilamoura:
- Exceptional Quality of Life Vilamoura is synonymous with a mild climate, stunning beaches, and a vibrant international community.
- Safe Investment The real estate market in Vilamoura is among the most valued in the Algarve, offering a secure return.
- Luxurious Lifestyle: Surrounded by high-end amenities, including golf courses, marina, and gourmet restaurants, this villa is a true gem.
Don’t miss the opportunity to live or invest in the prestigious Vila Sol Golf Resort. This property has everything you need for a luxurious, comfortable, and secure lifestyle in the Algarve.
For more information, contact Alexandra Pereira
#ref: 116355
Set on a generous plot of 1,820 m² with a living area of 454.55 m², this magnificent contemporary villa offers a total of 656.55 m² of elegant spaces, including a garage of 202 m².
Located in the prestigious Vila Sol Golf Resort, known for its professional 27-hole golf course, 5-star hotel, tennis courts, private beach club, and a wide range of restaurants and bars, this property provides an unparalleled lifestyle where luxury, security, and convenience meet.
Villa Features:
-Spacious Ground Floor: The villa features an impressive entrance hall of 22.80 m² leading to a spacious living and dining room of 65.70 m², ideal for entertaining guests or simply relaxing in comfort. With a state-of-the-art home automation system, you can control the entire house remotely. The integrated fireplace creates a cozy atmosphere during the colder months, while the covered terraces and pool invite you to enjoy sunny days.
- 1100E Series - 4 Burner Built-In BBQ: For barbecue lovers, the built-in 1100E Series - 4 Burner** grill is a premium addition. This gas grill, with four high-power burners, provides the perfect grilling experience, whether preparing a simple family dinner or larger events. Built with durable, weather-resistant materials, this grill is perfect for outdoor cooking, with precise temperature control and ample grilling space.
- Modern and Equipped Kitchen: The 40.70 m² kitchen is a true paradise for cooking enthusiasts.
- Elica Induction Cooktop: This villa is equipped with the innovative **Elica induction cooktop**, which offers high energy efficiency, safety, and elegant design. Elica’s induction technology allows for quick and precise heating, making meal preparation more efficient while the minimalist design seamlessly integrates into the kitchen’s modern aesthetic. With intuitive controls and advanced functionalities, this cooktop is a centerpiece for those who value performance and style.
Additionally, the kitchen has direct access to an outdoor terrace, ideal for alfresco breakfasts, and includes a separate laundry room for added convenience.
- Bedrooms and Suites**: The ground floor includes an office of 12.25 m², a guest WC, and two suites measuring 16.70 m² and 29.40 m², both with wardrobes and en-suite bathrooms. On the first floor, three additional suites range from 20.90 m² to 23.50 m², each with direct access to private terraces, perfect for enjoying the mild Algarve climate.
- Spacious Garage and Extra Spaces**: The 202 m² garage accommodates up to six cars and includes a multifunctional room that can be transformed into a cinema, gym, or any other space the future owner desires.
Luxury Finishes and Advanced Technology:
- Advanced Home Automation: This villa is equipped with a state-of-the-art home automation system, allowing you to remotely control lights, climate, blinds, sound, security cameras, and more. This not only increases security and convenience but also enhances the home’s energy efficiency. For a property of this caliber, home automation is an essential feature, ensuring total environmental control and customization to the user’s taste, whether through a central panel or a smartphone app. With a simple touch, you can create lighting scenarios for events, adjust the ideal temperature before arriving home, or check security cameras from anywhere.
- Underfloor Heating: Absolute comfort in all rooms.
- Daikin Air Conditioning: Excellent climate control in living areas and bedrooms.
- Integrated Sound System and Central Vacuum: For a more practical and sophisticated lifestyle.
- Solar Panels: Greater energy efficiency and respect for the environment.
- Lush Garden: With native vegetation and an automatic irrigation system.
- Saltwater Pool: Perfect for relaxation and enjoying the climate.
- Outdoor Kitchen with BBQ: Ideal for outdoor entertaining.
Security and Exclusivity:
Vila Sol is a gated community, providing an atmosphere of exclusivity and tranquility. The resort is monitored by **Grupo 8**, one of the most recognized private security companies in Portugal. With extensive experience in the sector, Grupo 8 ensures 24/7 surveillance through patrols and advanced monitoring systems. For residents, this means complete peace of mind, knowing that their privacy and security are always protected. This attention to detail and security is one of the main attractions of living in an area like Vila Sol, perfect for those who value protection and peace of mind.
Prime Location:
Situated in a location that combines privacy with proximity to all conveniences, this villa is just a 5-minute walk from shops, restaurants, and the resort’s center. Additionally, it is only minutes away from the internationally awarded Marina of Vilamoura, the idyllic beaches of the Algarve, and five renowned golf courses. The area also offers top-notch equestrian centers, as well as a wide range of water and land sports. High-quality schools and clinics are also easily accessible.
Benefits of Living and Investing in Vilamoura:
- Exceptional Quality of Life Vilamoura is synonymous with a mild climate, stunning beaches, and a vibrant international community.
- Safe Investment The real estate market in Vilamoura is among the most valued in the Algarve, offering a secure return.
- Luxurious Lifestyle: Surrounded by high-end amenities, including golf courses, marina, and gourmet restaurants, this villa is a true gem.
Don’t miss the opportunity to live or invest in the prestigious Vila Sol Golf Resort. This property has everything you need for a luxurious, comfortable, and secure lifestyle in the Algarve.
For more information, contact Alexandra Pereira
#ref: 116355
Contact
See Phone
House 5 Bedrooms +1
Espinho Norte, Distrito de Aveiro
New · 306m²
With Garage
buy
750.000 €
Villa V5+1 Premium, contemporary and high quality, located in a residential and central area of the Espinho city, very close to the beach, station and casino.
This villa allows with tranquility the surrounding city with all the amenities of services and trade to those seeking quality of life. It has a room with 52.94m2, with access to the patio, fully equipped kitchen, 1 bedroom on the ground floor, 2 excellent suites, rooftop lounge with private solarium, garage for 4 to 5 cars in the basement.
Equipped with solar panels, vacuum and central heating and Domótica system.
Campaign: In the purchase of this property, we offer 1 week holiday in Madeira, Azores or northern Portugal
This villa allows with tranquility the surrounding city with all the amenities of services and trade to those seeking quality of life. It has a room with 52.94m2, with access to the patio, fully equipped kitchen, 1 bedroom on the ground floor, 2 excellent suites, rooftop lounge with private solarium, garage for 4 to 5 cars in the basement.
Equipped with solar panels, vacuum and central heating and Domótica system.
Campaign: In the purchase of this property, we offer 1 week holiday in Madeira, Azores or northern Portugal
Contact
See Phone
House 5 Bedrooms
Alto do Forno, Buarcos e São Julião, Figueira da Foz, Distrito de Coimbra
New · 501m²
With Garage
buy
800.000 €
Moradia de luxo com 550,50 m2, elevador, jardim , piscina, garagem para quatro viaturas, inserida num terreno de 1002 m2 caracterizado pela excelente localização e acabamentos.
- PISO 0 :
Sala de 40 m2, terraço de 27 m2 com vista para o jardim, piscina e mar, uma cozinha ampla totalmente equipada com 19 m2, casa de banho, quarto 10 m2 e hall com 12,50 m2;
- Primeiro Andar :
Três suites com banheira de 16 m2, 11 m2 e 23 m2 que contam com um apoio de excelentes varandas com vista mar;
- Segundo Andar :
Suite de 40 m2 com um Terraço de 46 m2, onde pode usufruir do excelente Pôr-do-Sol da Figueira;
-Cave :
Garagem com 72,70 m2, varanda de 15,50 m2 com acesso ao jardim e piscina.
Este Imóvel encontra-se localizado num dos mais emblemáticos e costeiros concelhos de Portugal, no litoral Atlântico junto à Foz do Rio Mondego e Serra, estendendo-se até ao Cabo Mondego, um lugar único de rara beleza natural, habitualmente designada como Rainha da Costa de Prata onde goza de uma situação geográfica privilegiada, estando situada a meia hora de Coimbra. Recheada de espaços lúdicos, lazer , vida noturna, ampla oferta de ensino, comércio e serviços com excelentes vias de acessos rodoviárias
A Figueira da Foz é uma das mais famosas estâncias balneares do país inserida na região centro, tornando-a num dos centros turísticos mais importantes do Pais.
- PISO 0 :
Sala de 40 m2, terraço de 27 m2 com vista para o jardim, piscina e mar, uma cozinha ampla totalmente equipada com 19 m2, casa de banho, quarto 10 m2 e hall com 12,50 m2;
- Primeiro Andar :
Três suites com banheira de 16 m2, 11 m2 e 23 m2 que contam com um apoio de excelentes varandas com vista mar;
- Segundo Andar :
Suite de 40 m2 com um Terraço de 46 m2, onde pode usufruir do excelente Pôr-do-Sol da Figueira;
-Cave :
Garagem com 72,70 m2, varanda de 15,50 m2 com acesso ao jardim e piscina.
Este Imóvel encontra-se localizado num dos mais emblemáticos e costeiros concelhos de Portugal, no litoral Atlântico junto à Foz do Rio Mondego e Serra, estendendo-se até ao Cabo Mondego, um lugar único de rara beleza natural, habitualmente designada como Rainha da Costa de Prata onde goza de uma situação geográfica privilegiada, estando situada a meia hora de Coimbra. Recheada de espaços lúdicos, lazer , vida noturna, ampla oferta de ensino, comércio e serviços com excelentes vias de acessos rodoviárias
A Figueira da Foz é uma das mais famosas estâncias balneares do país inserida na região centro, tornando-a num dos centros turísticos mais importantes do Pais.
Contact
See Phone
House 5 Bedrooms
Charneca de Caparica e Sobreda, Almada, Distrito de Setúbal
New · 313m²
buy
1.350.000 €
Discover your Rare Gem in Charneca da Caparica: An Exceptional 5-Bedroom Villa
A masterpiece of modern architecture awaits you in this stunning villa in Charneca da Caparica.
Flooded with natural light and boasting an elegant and refined design, this incredible house on a plot of 660 m² and construction of approximately 313 m² is a true haven of luxury and comfort.
Located just 25 minutes from Lisbon and the International Airport, 10 minutes from the best beaches on the South Bank and 6 minutes from the best schools, this property offers the perfect combination of tranquillity and convenience.
As you enter, you’ll be greeted by a large living and dining room, integrated into a fully equipped kitchen with state-of-the-art appliances. A private living room, a gym overlooking the pool, a guest toilet, two bedrooms and a bathroom complete the first floor. A laundry room, utility room and garage for two cars are also available.
Upstairs, you’ll find two bedrooms with a shared bathroom and a 35 m² master suite with a bathroom, dressing room and privileged views of the pool, as well as two balconies. The bedrooms have built-in closets, and in the upstairs hall there is also a built-in closet and a spacious closet.
To complete your luxury experience, a beautiful 9x4 swimming pool invites you to relax and enjoy the beautiful summer afternoons in the living areas, gym and terraces of the suite.
Only 2 years old, this house is in excellent condition and offers a full list of amenities to ensure your comfort:
- Hot and cold air conditioning to ensure the perfect climate in any season;
- Double glazing for greater acoustic and thermal insulation;
- Automatic irrigation system to keep the garden always green and blooming;
- Electric shutters to control the light with practicality;
- Automatic garage door for greater security and convenience;
- Alarm to ensure your peace of mind;
- Well for an independent water supply;
- Video intercom so you can welcome your visitors safely.
Immersed in spaciousness, the villa boasts pure coziness, where each room opens up to a universe of possibilities according to internal measurements:
Upper floor:
Entrance hall - 6.26m²
Entrance hall corridor - 8.62 m²
Living room - 32m²
Living room - 14,67 m²
Kitchen - 14,09 m²
Toilet - 3,59m²
Bedroom 1 first floor - 17,39 m²
Bedroom 2 first floor - 9,76 m²
Bathroom - 2,26 m²
Gym - 14,84 m²
9x4 swimming pool - 1.5m deep with beach
Laundry room - 4.99 m²
Garage + storage room - 42.92 m²
Upper floor:
Stair hall - 6,01m²
Closet Hall - 6,63m²
En suite bedroom - 21,06 m²
En suite dressing room - 7,72 m²
En suite bathroom - 5,95 m²
Side balcony - 16,61m²
Front balcony - 7,50m²
Bedroom 1 - 10,73m²
Bedroom 2 - 14,51 m²
Wc - 3,53 m²
*Floor plan available for consultation if required.
This unique property is more than just a house; it’s a lifestyle. Come and discover your own paradise in Charneca da Caparica and book your viewing today!
Price: €1.350.000
Don’t miss out on this unique opportunity to own a truly exceptional home.
Sharing opportunity available to all AMI licensed real estate agents.
CE: B
AMI 11220
If you’re looking to sell your home, I can help you estimate its market value, prepare it with Home Staging, professional photos and videos and create a personalized marketing strategy for you, as well as publishing it for free on more than 200 of the best real estate portals around the world in 8 countries.
#ref: 123593
A masterpiece of modern architecture awaits you in this stunning villa in Charneca da Caparica.
Flooded with natural light and boasting an elegant and refined design, this incredible house on a plot of 660 m² and construction of approximately 313 m² is a true haven of luxury and comfort.
Located just 25 minutes from Lisbon and the International Airport, 10 minutes from the best beaches on the South Bank and 6 minutes from the best schools, this property offers the perfect combination of tranquillity and convenience.
As you enter, you’ll be greeted by a large living and dining room, integrated into a fully equipped kitchen with state-of-the-art appliances. A private living room, a gym overlooking the pool, a guest toilet, two bedrooms and a bathroom complete the first floor. A laundry room, utility room and garage for two cars are also available.
Upstairs, you’ll find two bedrooms with a shared bathroom and a 35 m² master suite with a bathroom, dressing room and privileged views of the pool, as well as two balconies. The bedrooms have built-in closets, and in the upstairs hall there is also a built-in closet and a spacious closet.
To complete your luxury experience, a beautiful 9x4 swimming pool invites you to relax and enjoy the beautiful summer afternoons in the living areas, gym and terraces of the suite.
Only 2 years old, this house is in excellent condition and offers a full list of amenities to ensure your comfort:
- Hot and cold air conditioning to ensure the perfect climate in any season;
- Double glazing for greater acoustic and thermal insulation;
- Automatic irrigation system to keep the garden always green and blooming;
- Electric shutters to control the light with practicality;
- Automatic garage door for greater security and convenience;
- Alarm to ensure your peace of mind;
- Well for an independent water supply;
- Video intercom so you can welcome your visitors safely.
Immersed in spaciousness, the villa boasts pure coziness, where each room opens up to a universe of possibilities according to internal measurements:
Upper floor:
Entrance hall - 6.26m²
Entrance hall corridor - 8.62 m²
Living room - 32m²
Living room - 14,67 m²
Kitchen - 14,09 m²
Toilet - 3,59m²
Bedroom 1 first floor - 17,39 m²
Bedroom 2 first floor - 9,76 m²
Bathroom - 2,26 m²
Gym - 14,84 m²
9x4 swimming pool - 1.5m deep with beach
Laundry room - 4.99 m²
Garage + storage room - 42.92 m²
Upper floor:
Stair hall - 6,01m²
Closet Hall - 6,63m²
En suite bedroom - 21,06 m²
En suite dressing room - 7,72 m²
En suite bathroom - 5,95 m²
Side balcony - 16,61m²
Front balcony - 7,50m²
Bedroom 1 - 10,73m²
Bedroom 2 - 14,51 m²
Wc - 3,53 m²
*Floor plan available for consultation if required.
This unique property is more than just a house; it’s a lifestyle. Come and discover your own paradise in Charneca da Caparica and book your viewing today!
Price: €1.350.000
Don’t miss out on this unique opportunity to own a truly exceptional home.
Sharing opportunity available to all AMI licensed real estate agents.
CE: B
AMI 11220
If you’re looking to sell your home, I can help you estimate its market value, prepare it with Home Staging, professional photos and videos and create a personalized marketing strategy for you, as well as publishing it for free on more than 200 of the best real estate portals around the world in 8 countries.
#ref: 123593
Contact
See Phone
Apartment 5 Bedrooms
São João, Funchal (São Pedro), Ilha da Madeira
New · 344m²
With Garage
buy
1.750.000 €
It is a 5 bedroom Penthouse Duplex apartment on the 6th Floor - AH in the UPTOWN 13 Building with generous areas for its typology.
Edificio UPTOWN 13 is an enterprise with an Architecture and finishes allied to simple and contemporary features, is composed of only 34 Fractions with high quality and comfort, are distributed by Block A and Block B, and has 6 floors.
Available in typologies T1, T2, T3 and T4 all with generous balconies and large windows that come to integrate the internal spaces with the external environment and to favor its stunning and unobstructed view.
- Modern and bright kitchens with cabinets in thermolaminate touch brown and wood color (according to the textures used in the promotional 3D images), interiors in white melamine, aluminum handle, hinges and slides with shock absorbers.
- Wall between furniture coated in ceramic Margres glossy ultra white.
- White Storn Silestone Top.
- Induction hob Teka IZ 6415 FPI 6045, telescopic stainless steel hood Teka CNL 6815, stainless steel hood Teka chimney DH2 985 and stainless steel oven recessed Teka HSB 635.
- Teka IN 995 THE FW.
- False ceiling in painted plasterboard (kitchens with island).
- White lacquered carpentry (wardrobes, doors and baseboards) giving luminosity and elegance to your apartment.
- Frames in lacquered aluminum in gray color brand Euro2000 JE Series (certified) with double glazing.
- Security door with Dekor panel in Wengue color.
- Ariston Nuos Plus heat pump. .
-Air conditioner
The UPTOWN 13 Building has a swimming pool and garden areas, is located in a quiet area and 5 minutes from the center of Funchal.
Come and see this magnificent Apartment in the UPTOWN 13 Building, book your visit!
The information provided, although accurate, is merely informative, so it cannot be considered binding, and may be subject to change.
Edificio UPTOWN 13 is an enterprise with an Architecture and finishes allied to simple and contemporary features, is composed of only 34 Fractions with high quality and comfort, are distributed by Block A and Block B, and has 6 floors.
Available in typologies T1, T2, T3 and T4 all with generous balconies and large windows that come to integrate the internal spaces with the external environment and to favor its stunning and unobstructed view.
- Modern and bright kitchens with cabinets in thermolaminate touch brown and wood color (according to the textures used in the promotional 3D images), interiors in white melamine, aluminum handle, hinges and slides with shock absorbers.
- Wall between furniture coated in ceramic Margres glossy ultra white.
- White Storn Silestone Top.
- Induction hob Teka IZ 6415 FPI 6045, telescopic stainless steel hood Teka CNL 6815, stainless steel hood Teka chimney DH2 985 and stainless steel oven recessed Teka HSB 635.
- Teka IN 995 THE FW.
- False ceiling in painted plasterboard (kitchens with island).
- White lacquered carpentry (wardrobes, doors and baseboards) giving luminosity and elegance to your apartment.
- Frames in lacquered aluminum in gray color brand Euro2000 JE Series (certified) with double glazing.
- Security door with Dekor panel in Wengue color.
- Ariston Nuos Plus heat pump. .
-Air conditioner
The UPTOWN 13 Building has a swimming pool and garden areas, is located in a quiet area and 5 minutes from the center of Funchal.
Come and see this magnificent Apartment in the UPTOWN 13 Building, book your visit!
The information provided, although accurate, is merely informative, so it cannot be considered binding, and may be subject to change.
Contact
See Phone
House 5 Bedrooms
Vaqueiros, Casével e Vaqueiros, Santarém, Distrito de Santarém
New · 428m²
buy
320.000 €
Em pleno coração do Ribatejo, ladeado pelas Serras de Aire, Santo António e Candeeiros, a cinco minutos do nó das Auto Estradas A1 e A23, a 8 minutos da estação de Caminho de Ferro de Mato de Miranda (Linha do Norte com ligação de hora a hora a Lisboa, a vinte minutos de Santarém e Torres Novas, Fátima e Leiria), esta elegante Moradia oferece uma qualidade de vida campestre com a urbanidade da vila de Pernes e Alcanena ali tão perto.
A paisagem serrana permite passeio de bicicleta e caminhadas por trilhos, onde se destacam os trilhos do rio Alviela ou a excelente Praia Fluvial dos Olhos de Água, onde nasce o rio.
O desenho arquitetónico e a distribuição da casa pelos 1241 m2 do lote vai permitir alvoradas tranquilas e tardes de pôr do sol espectaculares e relaxantes.. Moradia de 3 pisos com 432 m2 de área bruta de construção, inserida num lote de 1241 m2 com parqueamento.
Moradia composta por:
- Quartos (3 Suite com closet)
- 1 Sala de estar e de refeições com recuperador
- 1 WC
- 3 Arrumos
- 1 Lavandaria
- 1 Cozinha
- 1 Parqueamento
- 3 Alpendre
- 4 Varandas
- 2 Terraços
O Lote permite piscina, canis, e jardim.
Escolas e Unidades de Saúde, Farmácias e Comércio permitem um dia a dia calmo e seguro.
Os seus quartos espaçosos e os terraços conferem uma luminosidade à Moradia, onde a qualidade superior dos materiais tem lugar de destaque.
Uma ampla área social permitirá reuniões de família onde os mais pequenos disfrutarão das condições que a moradia oferece no exterior.
Agende a sua visita e deixe-nos partilhar consigo a paisagem, a tranquilidade e a beleza que envolve esta moradia.
A paisagem serrana permite passeio de bicicleta e caminhadas por trilhos, onde se destacam os trilhos do rio Alviela ou a excelente Praia Fluvial dos Olhos de Água, onde nasce o rio.
O desenho arquitetónico e a distribuição da casa pelos 1241 m2 do lote vai permitir alvoradas tranquilas e tardes de pôr do sol espectaculares e relaxantes.. Moradia de 3 pisos com 432 m2 de área bruta de construção, inserida num lote de 1241 m2 com parqueamento.
Moradia composta por:
- Quartos (3 Suite com closet)
- 1 Sala de estar e de refeições com recuperador
- 1 WC
- 3 Arrumos
- 1 Lavandaria
- 1 Cozinha
- 1 Parqueamento
- 3 Alpendre
- 4 Varandas
- 2 Terraços
O Lote permite piscina, canis, e jardim.
Escolas e Unidades de Saúde, Farmácias e Comércio permitem um dia a dia calmo e seguro.
Os seus quartos espaçosos e os terraços conferem uma luminosidade à Moradia, onde a qualidade superior dos materiais tem lugar de destaque.
Uma ampla área social permitirá reuniões de família onde os mais pequenos disfrutarão das condições que a moradia oferece no exterior.
Agende a sua visita e deixe-nos partilhar consigo a paisagem, a tranquilidade e a beleza que envolve esta moradia.
Contact
See Phone
House 5 Bedrooms
Bairro do Pinhal, São Domingos de Rana, Cascais, Distrito de Lisboa
New · 165m²
With Garage
buy
800.000 €
Moradia Geminada T4 +1 com garagem e jardim, com espaço exterior com possibilidade de colocar uma piscina ou ajardinar.
Ótimos acabamentos: chão radiante em toda a casa, pavimento em carvalho maciço, vidros duplos, portadas, aspiração central, pré-instalação de alarme, casas de banho com loiças de design italiano, cozinha totalmente equipada, porta corta fogo na cave e portões automáticos.
Descrição aproximada:
sótão (último piso): 1 suite (11 m2) com roupeiro, casa de banho (4 m2) com banheira e janela, 1 solário (5 m2) e 1 varanda(3 m2)
Piso 2 (1º andar): hall (4 m2), sala de estar (27,60 m2) c/lareira e varanda com acesso ao jardim, sala de jantar (13,70 m2), cozinha (11 m2) totalmente equipada e 1 lavabo social (3,10 m2)
Piso 1: hall (3 m2), escritório (11,40 m2) com acesso a um pátio/terraço (10,65 m2) com porta para o jardim traseiro
Piso 0: hall (3 m2), 2 quartos (10 m2 e 11 m2) ambos com roupeiro, sala multi-usos (30 m2) e 1 casa de banho com base dupla de duche (4,30 m2)
Piso -1: garagem (26,50 m2) e zona técnica/lavandaria (8,25 m2).
Zona muito tranquila de moradias, com bons acessos a 5 min. do Centro comercial Oeiras Parque e A5 saída por Oeiras.
Venha fazer uma visita!
Ótimos acabamentos: chão radiante em toda a casa, pavimento em carvalho maciço, vidros duplos, portadas, aspiração central, pré-instalação de alarme, casas de banho com loiças de design italiano, cozinha totalmente equipada, porta corta fogo na cave e portões automáticos.
Descrição aproximada:
sótão (último piso): 1 suite (11 m2) com roupeiro, casa de banho (4 m2) com banheira e janela, 1 solário (5 m2) e 1 varanda(3 m2)
Piso 2 (1º andar): hall (4 m2), sala de estar (27,60 m2) c/lareira e varanda com acesso ao jardim, sala de jantar (13,70 m2), cozinha (11 m2) totalmente equipada e 1 lavabo social (3,10 m2)
Piso 1: hall (3 m2), escritório (11,40 m2) com acesso a um pátio/terraço (10,65 m2) com porta para o jardim traseiro
Piso 0: hall (3 m2), 2 quartos (10 m2 e 11 m2) ambos com roupeiro, sala multi-usos (30 m2) e 1 casa de banho com base dupla de duche (4,30 m2)
Piso -1: garagem (26,50 m2) e zona técnica/lavandaria (8,25 m2).
Zona muito tranquila de moradias, com bons acessos a 5 min. do Centro comercial Oeiras Parque e A5 saída por Oeiras.
Venha fazer uma visita!
Contact
See Phone
Apartment 5 Bedrooms
Lordelo do Ouro e Massarelos, Porto, Distrito do Porto
New · 286m²
With Garage
buy
1.070.000 €
This apartment very well situated next to the arrábida bridge on the Porto side, Enjoys a magnificent landscape over the mouth of the Douro River. This apartment consists of kitchen/laundry, social bathroom, dining room, living room, 5 suites and two parking spaces (you can buy one more place). Come visit last ones for sale.
Contact
See Phone
Apartment 5 Bedrooms
Avenida 5 de Outubro (Nossa Senhora de Fátima), Avenidas Novas, Lisboa, Distrito de Lisboa
New · 300m²
With Garage
buy
3.390.000 €
4 bedroom apartment in Triplex on the top floor of a building, to debut, with terrace and swimming pool. Apartment consisting of the main floor with living room, fully equipped kitchen, two terraces to give to the living room, suite with walking closet, stairs to the lower floor where the three suites are located, and stairs to the upper floor where there is a 2nd room, laundry, bathroom support, storage and terrace all around with swimming pool. 3 parking spaces .
Very well located next to the Gulbenkian served by all kinds of transport, commerce and services. Quiet area of Av Novas.
Very well located next to the Gulbenkian served by all kinds of transport, commerce and services. Quiet area of Av Novas.
Contact
See Phone
House 5 Bedrooms
Barcarena, Oeiras, Distrito de Lisboa
New · 446m²
buy
3.395.000 €
Identificação do imóvel: ZMPT569649
Espetacular Moradia T5, com jardim e piscina privativa, de arquitetura contemporânea, está inserida num empreendimento Cabanas Golf, no belo concelho de Oeiras.
Nesta fantástica moradia poderá contar com harmonia plena entre espaços interiores e espaços exteriores, com vista panorâmica para o campo de Golf.
3 razões para comprar com a Zome
+ acompanhamento
Com uma preparação e experiência única no mercado imobiliário, os consultores Zome põem toda a sua dedicação em dar-lhe o melhor acompanhamento, orientando-o com a máxima confiança, na direção certa das suas necessidades e ambições.
Daqui para a frente, vamos criar uma relação próxima e escutar com atenção as suas expectativas, porque a nossa prioridade é a sua felicidade! Porque é importante que sinta que está acompanhado, e que estamos consigo sempre.
+ simples
Os consultores Zome têm uma formação única no mercado, ancorada na partilha de experiência prática entre profissionais e fortalecida pelo conhecimento de neurociência aplicada que lhes permite simplificar e tornar mais eficaz a sua experiência imobiliária.
Deixe para trás os pesadelos burocráticos porque na Zome encontra o apoio total de uma equipa experiente e multidisciplinar que lhe dá suporte prático em todos os aspetos fundamentais, para que a sua experiência imobiliária supere as expectativas.
+ feliz
O nosso maior valor é entregar-lhe felicidade!
Liberte-se de preocupações e ganhe o tempo de qualidade que necessita para se dedicar ao que lhe faz mais feliz.
Agimos diariamente para trazer mais valor à sua vida com o aconselhamento fiável de que precisa para, juntos, conseguirmos atingir os melhores resultados.
Com a Zome nunca vai estar perdido ou desacompanhado e encontrará algo que não tem preço: a sua máxima tranquilidade!
É assim que se vai sentir ao longo de toda a experiência: Tranquilo, seguro, confortável e... FELIZ!
Espetacular Moradia T5, com jardim e piscina privativa, de arquitetura contemporânea, está inserida num empreendimento Cabanas Golf, no belo concelho de Oeiras.
Nesta fantástica moradia poderá contar com harmonia plena entre espaços interiores e espaços exteriores, com vista panorâmica para o campo de Golf.
3 razões para comprar com a Zome
+ acompanhamento
Com uma preparação e experiência única no mercado imobiliário, os consultores Zome põem toda a sua dedicação em dar-lhe o melhor acompanhamento, orientando-o com a máxima confiança, na direção certa das suas necessidades e ambições.
Daqui para a frente, vamos criar uma relação próxima e escutar com atenção as suas expectativas, porque a nossa prioridade é a sua felicidade! Porque é importante que sinta que está acompanhado, e que estamos consigo sempre.
+ simples
Os consultores Zome têm uma formação única no mercado, ancorada na partilha de experiência prática entre profissionais e fortalecida pelo conhecimento de neurociência aplicada que lhes permite simplificar e tornar mais eficaz a sua experiência imobiliária.
Deixe para trás os pesadelos burocráticos porque na Zome encontra o apoio total de uma equipa experiente e multidisciplinar que lhe dá suporte prático em todos os aspetos fundamentais, para que a sua experiência imobiliária supere as expectativas.
+ feliz
O nosso maior valor é entregar-lhe felicidade!
Liberte-se de preocupações e ganhe o tempo de qualidade que necessita para se dedicar ao que lhe faz mais feliz.
Agimos diariamente para trazer mais valor à sua vida com o aconselhamento fiável de que precisa para, juntos, conseguirmos atingir os melhores resultados.
Com a Zome nunca vai estar perdido ou desacompanhado e encontrará algo que não tem preço: a sua máxima tranquilidade!
É assim que se vai sentir ao longo de toda a experiência: Tranquilo, seguro, confortável e... FELIZ!
Contact
See Phone
House 5 Bedrooms Duplex
Aldeia das Açoteias, Albufeira e Olhos de Água, Distrito de Faro
New · 306m²
With Swimming Pool
buy
3.200.000 €
Contemporary and unique five bed villas located in a resort in Açoteias, Albufeira. The villas are finished and equipped according to the highest specifications and design standards. These exclusive villas occupy large private lots and are in perfect harmony with the natural surrounding beauty.
The luxury villas have large glass doors that create a continuous flow between indoor and outdoor living space, which includes a private swimming pool, manicured gardens, jacuzzi, dining and BBQ area.
Some of the many features include: natural stone travertine floors, outdoor deck made from Maçaranduba wood, domed ceiling in red brick, window sills and thresholds in natural stone, solid wood entry door, oak kitchen cupboards, Siemens appliances, integrated access to all services of the Hotel, access to internal TV channel, ’pay TV’ system and wireless internet access, control of energy system, security system and fire detection-system, sprinklers and fire extinguishers, air conditioning in all rooms, 24 hour centralized Surveillance, CCTV cameras in exterior areas.
Being an owner of a villa in this resort is being able to enjoy all the infrastructures of the resort, managed by Starwood Hotels & Resorts Worldwide Group and live in the villa of your dreams.
This villa will be completed in September 2024
The luxury villas have large glass doors that create a continuous flow between indoor and outdoor living space, which includes a private swimming pool, manicured gardens, jacuzzi, dining and BBQ area.
Some of the many features include: natural stone travertine floors, outdoor deck made from Maçaranduba wood, domed ceiling in red brick, window sills and thresholds in natural stone, solid wood entry door, oak kitchen cupboards, Siemens appliances, integrated access to all services of the Hotel, access to internal TV channel, ’pay TV’ system and wireless internet access, control of energy system, security system and fire detection-system, sprinklers and fire extinguishers, air conditioning in all rooms, 24 hour centralized Surveillance, CCTV cameras in exterior areas.
Being an owner of a villa in this resort is being able to enjoy all the infrastructures of the resort, managed by Starwood Hotels & Resorts Worldwide Group and live in the villa of your dreams.
This villa will be completed in September 2024
Contact
See Phone
Can’t find the property you’re looking for?
