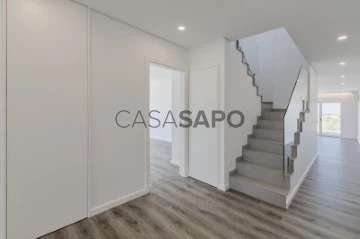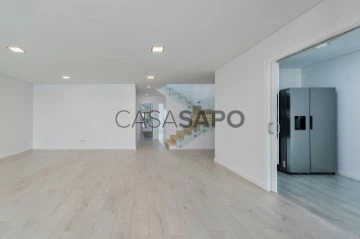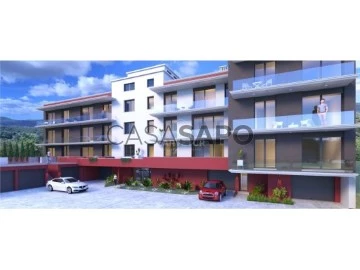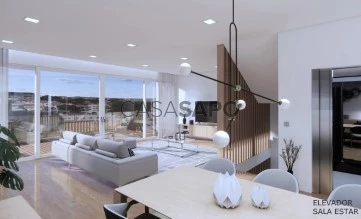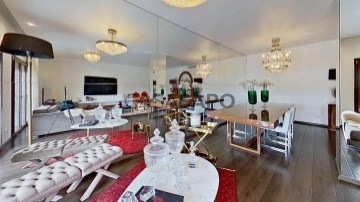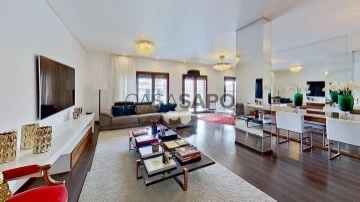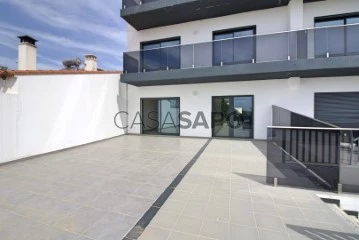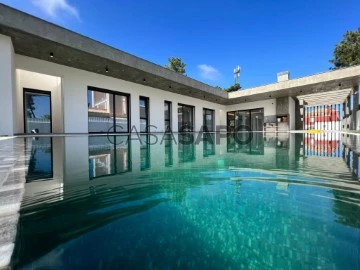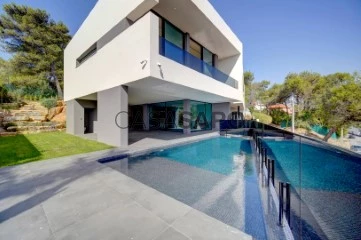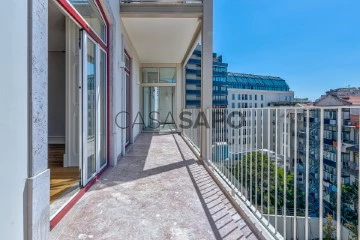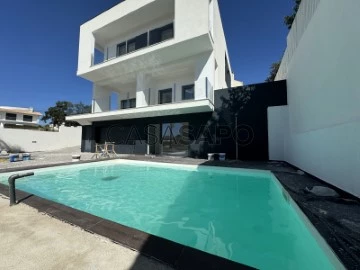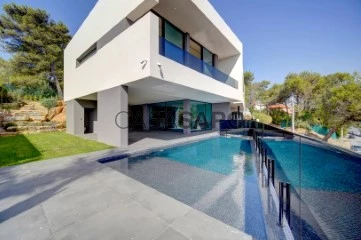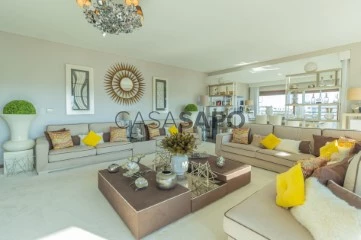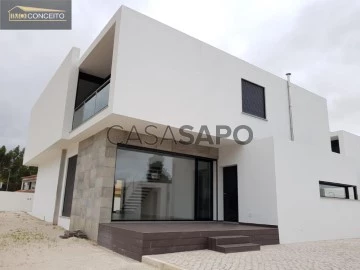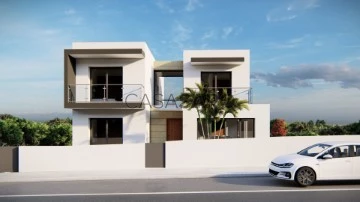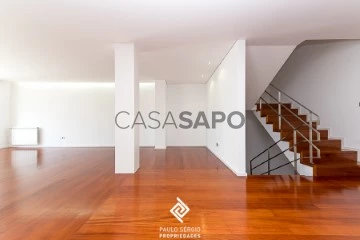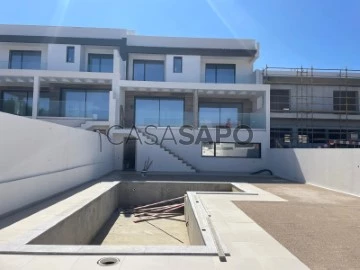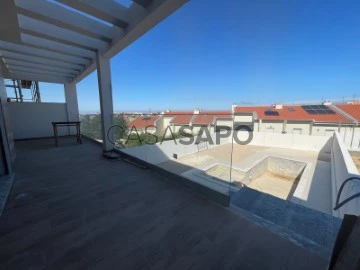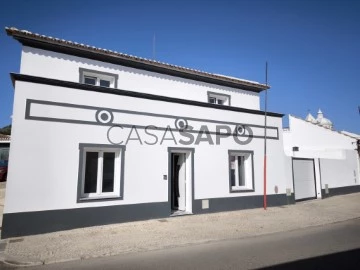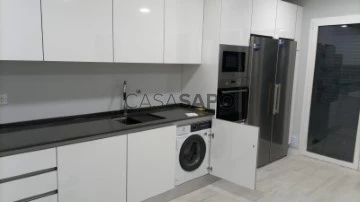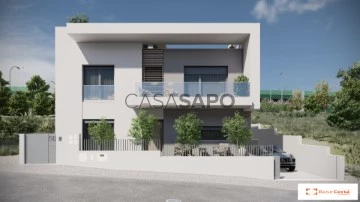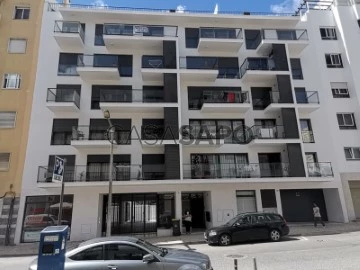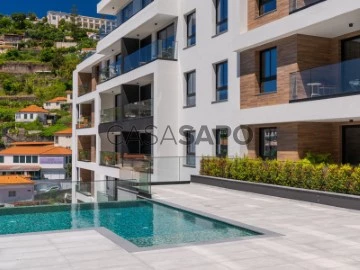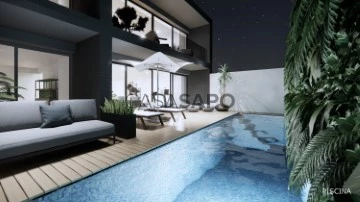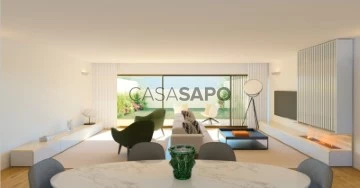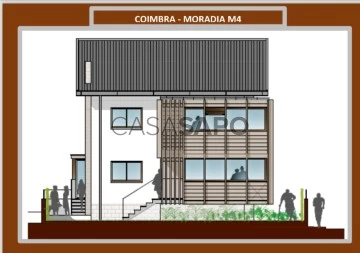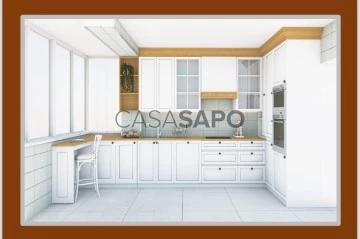Saiba aqui quanto pode pedir
42 Properties for 5 Bedrooms New, view City
Map
Order by
Relevance
Duplex 5 Bedrooms Duplex
Montijo e Afonsoeiro, Distrito de Setúbal
New · 184m²
With Garage
buy
550.000 €
Expected delivery: April 2025.
5 bedroom duplex, at the top of a 5-storey building, occupying the top floor (4th and 5th floor), has 2 fronts, a balcony and two terraces.
With a fantastic sun exposure, east/west, with modern lines, with kitchen (16.2 m2) with island, in open space with the living room (32.3 m2) and with access to the 12.6 m2 balcony with barbecue.
This flat has five bedrooms, three of which are en-suite, four bathrooms.
On the Lower Floor / 4th Floor
Open space living room with island kitchen with access to the balcony with barbecue.
One Suite and Two Bedrooms. Two full bathrooms.
Upper Floor / 5th Floor:
Two Suites served by two terraces.
The flat also has a garage (box) for one car.
Equipment:
Ambient sound in bedrooms and bathrooms.
-Daikin air conditioning.
-Electric, aluminium and thermal shutters.
Central vacuum.
-White lacquered kitchen, fully equipped with appliances, microwave, oven, induction hob, dishwasher, washer and dryer, fridge and freezer.
-Plasterboard false ceilings in the bathrooms, bedrooms, hall, living room and kitchen.
-Vulcano solar panels
-Armored and acoustic door.
The surroundings and good access are two other strengths of this flat. It is 5 minutes from the Alegro shopping centre and the main accesses to the Vasco da Gama bridge and the motorway to the south. With public transport to Lisbon or the centre of Montijo.
It has a huge variety of shops and services nearby, such as shops, supermarkets, restaurants, cafes, schools, gyms, garden and Casa da Musica, Clinica CUF, all accessible on foot.
Note: The photos presented are representative images of the finishes of the previous building of the same developer, so they may undergo updates, not corresponding to the fraction.
5 bedroom duplex, at the top of a 5-storey building, occupying the top floor (4th and 5th floor), has 2 fronts, a balcony and two terraces.
With a fantastic sun exposure, east/west, with modern lines, with kitchen (16.2 m2) with island, in open space with the living room (32.3 m2) and with access to the 12.6 m2 balcony with barbecue.
This flat has five bedrooms, three of which are en-suite, four bathrooms.
On the Lower Floor / 4th Floor
Open space living room with island kitchen with access to the balcony with barbecue.
One Suite and Two Bedrooms. Two full bathrooms.
Upper Floor / 5th Floor:
Two Suites served by two terraces.
The flat also has a garage (box) for one car.
Equipment:
Ambient sound in bedrooms and bathrooms.
-Daikin air conditioning.
-Electric, aluminium and thermal shutters.
Central vacuum.
-White lacquered kitchen, fully equipped with appliances, microwave, oven, induction hob, dishwasher, washer and dryer, fridge and freezer.
-Plasterboard false ceilings in the bathrooms, bedrooms, hall, living room and kitchen.
-Vulcano solar panels
-Armored and acoustic door.
The surroundings and good access are two other strengths of this flat. It is 5 minutes from the Alegro shopping centre and the main accesses to the Vasco da Gama bridge and the motorway to the south. With public transport to Lisbon or the centre of Montijo.
It has a huge variety of shops and services nearby, such as shops, supermarkets, restaurants, cafes, schools, gyms, garden and Casa da Musica, Clinica CUF, all accessible on foot.
Note: The photos presented are representative images of the finishes of the previous building of the same developer, so they may undergo updates, not corresponding to the fraction.
Contact
See Phone
Duplex 5 Bedrooms Duplex
Montijo e Afonsoeiro, Distrito de Setúbal
New · 184m²
With Garage
buy
550.000 €
Under construction, with delivery expected in December 2024.
5 bedroom duplex, very spacious, with 2 balconies and a U-shaped terrace.
East-west solar orientation. The flat is located on the 4th and 5th right floor/top floor.
The spacious living room of 41.20 m2 with plenty of natural light, has a balcony with barbecue (12.5 m2), common to the living room and kitchen.
The entire flat has Daikin air conditioning, electric shutters, central vacuum, floating floor (hall, living room and bedrooms), fully equipped kitchen, bedrooms with white lacquered wardrobes
On the 4th floor, the suite area of 21.30 m2 with balcony should also be highlighted.
The spacious living room with plenty of natural light, has a balcony with barbecue (12.5 m2), common to the living room and kitchen and a side balcony.
Two bathrooms.
The kitchen is fully equipped, with induction hob, oven, extractor fan, ventilated water heater, microwave, fridge, freezer, dishwasher, washing machine and dryer.
On the 5th floor there are two suites, both with connection to the terrace that surrounds the entire flat
The kitchen is fully equipped, with induction hob, oven, extractor fan, ventilated water heater, microwave, fridge, freezer, dishwasher, washing machine and dryer.
Box garage for one car.
The surroundings and good access are two other strengths of this flat. It is 5 minutes from the Alegro shopping centre and the main accesses to the Vasco da Gama bridge and the motorway to the south. With public transport to Lisbon or the centre of Montijo.
It has a huge variety of shops and services nearby, such as shops, supermarkets, restaurants, cafes, schools, gyms, garden and Casa da Musica, Clinica CUF, all accessible on foot.
Note: The photos presented are representative images of the finishes of the previous building of the same developer, so they may undergo updates, not corresponding to the fraction.
5 bedroom duplex, very spacious, with 2 balconies and a U-shaped terrace.
East-west solar orientation. The flat is located on the 4th and 5th right floor/top floor.
The spacious living room of 41.20 m2 with plenty of natural light, has a balcony with barbecue (12.5 m2), common to the living room and kitchen.
The entire flat has Daikin air conditioning, electric shutters, central vacuum, floating floor (hall, living room and bedrooms), fully equipped kitchen, bedrooms with white lacquered wardrobes
On the 4th floor, the suite area of 21.30 m2 with balcony should also be highlighted.
The spacious living room with plenty of natural light, has a balcony with barbecue (12.5 m2), common to the living room and kitchen and a side balcony.
Two bathrooms.
The kitchen is fully equipped, with induction hob, oven, extractor fan, ventilated water heater, microwave, fridge, freezer, dishwasher, washing machine and dryer.
On the 5th floor there are two suites, both with connection to the terrace that surrounds the entire flat
The kitchen is fully equipped, with induction hob, oven, extractor fan, ventilated water heater, microwave, fridge, freezer, dishwasher, washing machine and dryer.
Box garage for one car.
The surroundings and good access are two other strengths of this flat. It is 5 minutes from the Alegro shopping centre and the main accesses to the Vasco da Gama bridge and the motorway to the south. With public transport to Lisbon or the centre of Montijo.
It has a huge variety of shops and services nearby, such as shops, supermarkets, restaurants, cafes, schools, gyms, garden and Casa da Musica, Clinica CUF, all accessible on foot.
Note: The photos presented are representative images of the finishes of the previous building of the same developer, so they may undergo updates, not corresponding to the fraction.
Contact
See Phone
Apartment 5 Bedrooms Duplex
São Brás, São Brás de Alportel, Distrito de Faro
New · 96m²
With Garage
buy
457.000 €
Building located in the central area of Vila de São Brás de Alportel, with a privileged view of the sea providing excellent natural light.
The apartments with large areas have typologies that vary between T3 and T4.
The light of São Brás de Alportel gives it a rare beauty that enchants us in every detail.
luxury finishes
- fully equipped kitchen
- ceramic floors in social areas
- wooden floors in the bedrooms
- aluminum window frames with thermal break and double glazing
- led lightning
- pre-installation of air conditioning in all rooms
- video intercom system.
Apartments under construction with expected completion date in 2022.
The apartments have parking or private garage and storage.
Nearby you can count on restaurants, pharmacy, schools, gardens, supermarket, transport, sports parks, Municipal Market, playgrounds and parking.
São Brás de Alportel preserves and has the most genuine characteristics of the culture, architecture and authenticity of the Algarve’s landscape, bringing together the best of the two large areas of the region, the mountains and the coast.
São Brás has a very privileged location in the center of the Algarve, along Via do Infante.
it is possible to have direct and quick access to all infrastructures and points of interest in the Algarve.
About 12 kms from the city of Faro, 12 kms from Loulé and 15 kms from Faro International Airport and Faro beach. It is also the same distance from golf courses.
The apartments with large areas have typologies that vary between T3 and T4.
The light of São Brás de Alportel gives it a rare beauty that enchants us in every detail.
luxury finishes
- fully equipped kitchen
- ceramic floors in social areas
- wooden floors in the bedrooms
- aluminum window frames with thermal break and double glazing
- led lightning
- pre-installation of air conditioning in all rooms
- video intercom system.
Apartments under construction with expected completion date in 2022.
The apartments have parking or private garage and storage.
Nearby you can count on restaurants, pharmacy, schools, gardens, supermarket, transport, sports parks, Municipal Market, playgrounds and parking.
São Brás de Alportel preserves and has the most genuine characteristics of the culture, architecture and authenticity of the Algarve’s landscape, bringing together the best of the two large areas of the region, the mountains and the coast.
São Brás has a very privileged location in the center of the Algarve, along Via do Infante.
it is possible to have direct and quick access to all infrastructures and points of interest in the Algarve.
About 12 kms from the city of Faro, 12 kms from Loulé and 15 kms from Faro International Airport and Faro beach. It is also the same distance from golf courses.
Contact
See Phone
House 5 Bedrooms
Mealhada, Loures, Distrito de Lisboa
New · 321m²
With Garage
buy
1.150.000 €
Moradia unifamiliar T5 na Mealhada em Loures
Referência: MR2693
Moradia com arquitetura moderna, acabamentos de luxo, 4 pisos com elevador, piscina aquecida e vista panorâmica.
Com um design moderno, esta moradia oferece conforto e elegância.
Cada área foi cuidadosamente planeada para oferecer flexibilidade na decoração e proporcionar a melhor experiência aos moradores.
Com uma vista panorâmica sobre a cidade e para a natureza, é um convite para momentos de lazer e relaxamento, podendo usufruir ainda da piscina aquecida, que tem a possibilidade de ser coberta.
Com uma área total de construção de 410 metros quadrados de construção, esta moradia dispõe de:
- 4 suítes amplas com closet, wc privado e varanda;
- 1 suite ampla com closet, wc privado e páteo privado;
- Cozinha com ilha e sala de jantar contíguas;
- Sala de estar com varanda ampla e zona de deck para mesa de refeições exterior;
- Sala de estar temática com wc (música/multimédia/descanso);
- Sala Polivalente com wc (Jogos/Fitness/Multimédia);
- Elevador;
- Garagem com carregador elétrico;
- Preparada para instalação solar fotovoltaica;
- Lavandaria;
- Arrumos;
- Piscina aquecida;
Características principais:
Cozinha
- Móveis de cozinha em branco lacados com iluminação em LED , modelo SEUL.
- Bancada e revestimento por cima da bancada em stone branco liso.
- Eletrodomésticos de encastrar HOTPOINT.
- Maquina lavar roupa.
- Maquina lavar loiça.
- Frigorifico side by side.
- Arca vertical.
- Micro-ondas.
- Placa.
- Forno.
- Exaustor marca: ELICA.
- Lava loiça em inox marca: RODI.
- Misturadora marca: BRUMA.
- Revestimento paredes em estuque branco.
-Pavimento em réguas laminadas.
Gerais
- Pavimento em réguas laminadas.
- Portas interiores em branco lacado com puxadores inox escovado.
- Roupeiros forrados no interior em madeira ’linho rendilhado branco’ com portas em madeira lacadas em branco e iluminação interior.
- Caixilharia com corte térmico e vidro duplo.
- Estores térmicos e elétricos com comando individual e geral.
- Tetos falsos em gesso cartonado em todas as divisões - nas instalações sanitárias o gesso é hidrófugo.
- Sancas para embutir cortinados.
- Lâmpadas de embutir em LED.
- Paredes estucadas e pintadas a branco.
- Guardas de varanda em vidro.
Instalações Sanitárias
Sociais:
- Móvel suspenso em madeira lacada a branco e espelho com luz Led.
- Lavatório de bancada.
- Torneiras de embutir na parede marca: BRUMA.
- Sanitários marca: SANITANA.
- Revestimento de parede em cerâmica MARGRÊS 90x90 modelo: calacatta.
Suites
- Móvel suspenso em madeira lacado a branco e espelho com luz Led
- Lavatório de bancada.
- Torneiras de embutir na parede marca: BRUMA.
- Revestimento de parede em cerâmica MARGRÊS 90x90 modelo: calacatta.
- Base de duche com chuveiro de parede e tecto com resguardo em vidro.
Equipamentos
- Painéis solares térmicos, marca: VULCANO.
- Esquentador, marca: VULCANO.
- Ventilação mecânica nas instalações sanitárias.
- Aparelhagem elétrica: EFAPEL.
- Ar condicionado HAIER com aplicação mobile.
- Aspiração central marca: BEAM Electrolux.
- Vídeo porteiro, marca: COMELIT.
- Porta blindada com fechadura alta segurança c/ chave inviolável, marca: DIERRE.
- Portões das garagens automatizados.
- Elevador: ORONA.
Certificado energético: A+
Localizada em zona com todo o tipo de comércio, serviços e transportes públicos e a poucos minutos do centro de Loures e das principais vias rodoviárias de acesso à Lisboa.
Para mais informações e/ ou agendar visita contacte (telefone) ou (telefone)
Para mais soluções consulte: liskasasimobiliaria pt
’LisKasas o caminho mais rápido e seguro na procura da sua futura casa’
Referência: MR2693
Moradia com arquitetura moderna, acabamentos de luxo, 4 pisos com elevador, piscina aquecida e vista panorâmica.
Com um design moderno, esta moradia oferece conforto e elegância.
Cada área foi cuidadosamente planeada para oferecer flexibilidade na decoração e proporcionar a melhor experiência aos moradores.
Com uma vista panorâmica sobre a cidade e para a natureza, é um convite para momentos de lazer e relaxamento, podendo usufruir ainda da piscina aquecida, que tem a possibilidade de ser coberta.
Com uma área total de construção de 410 metros quadrados de construção, esta moradia dispõe de:
- 4 suítes amplas com closet, wc privado e varanda;
- 1 suite ampla com closet, wc privado e páteo privado;
- Cozinha com ilha e sala de jantar contíguas;
- Sala de estar com varanda ampla e zona de deck para mesa de refeições exterior;
- Sala de estar temática com wc (música/multimédia/descanso);
- Sala Polivalente com wc (Jogos/Fitness/Multimédia);
- Elevador;
- Garagem com carregador elétrico;
- Preparada para instalação solar fotovoltaica;
- Lavandaria;
- Arrumos;
- Piscina aquecida;
Características principais:
Cozinha
- Móveis de cozinha em branco lacados com iluminação em LED , modelo SEUL.
- Bancada e revestimento por cima da bancada em stone branco liso.
- Eletrodomésticos de encastrar HOTPOINT.
- Maquina lavar roupa.
- Maquina lavar loiça.
- Frigorifico side by side.
- Arca vertical.
- Micro-ondas.
- Placa.
- Forno.
- Exaustor marca: ELICA.
- Lava loiça em inox marca: RODI.
- Misturadora marca: BRUMA.
- Revestimento paredes em estuque branco.
-Pavimento em réguas laminadas.
Gerais
- Pavimento em réguas laminadas.
- Portas interiores em branco lacado com puxadores inox escovado.
- Roupeiros forrados no interior em madeira ’linho rendilhado branco’ com portas em madeira lacadas em branco e iluminação interior.
- Caixilharia com corte térmico e vidro duplo.
- Estores térmicos e elétricos com comando individual e geral.
- Tetos falsos em gesso cartonado em todas as divisões - nas instalações sanitárias o gesso é hidrófugo.
- Sancas para embutir cortinados.
- Lâmpadas de embutir em LED.
- Paredes estucadas e pintadas a branco.
- Guardas de varanda em vidro.
Instalações Sanitárias
Sociais:
- Móvel suspenso em madeira lacada a branco e espelho com luz Led.
- Lavatório de bancada.
- Torneiras de embutir na parede marca: BRUMA.
- Sanitários marca: SANITANA.
- Revestimento de parede em cerâmica MARGRÊS 90x90 modelo: calacatta.
Suites
- Móvel suspenso em madeira lacado a branco e espelho com luz Led
- Lavatório de bancada.
- Torneiras de embutir na parede marca: BRUMA.
- Revestimento de parede em cerâmica MARGRÊS 90x90 modelo: calacatta.
- Base de duche com chuveiro de parede e tecto com resguardo em vidro.
Equipamentos
- Painéis solares térmicos, marca: VULCANO.
- Esquentador, marca: VULCANO.
- Ventilação mecânica nas instalações sanitárias.
- Aparelhagem elétrica: EFAPEL.
- Ar condicionado HAIER com aplicação mobile.
- Aspiração central marca: BEAM Electrolux.
- Vídeo porteiro, marca: COMELIT.
- Porta blindada com fechadura alta segurança c/ chave inviolável, marca: DIERRE.
- Portões das garagens automatizados.
- Elevador: ORONA.
Certificado energético: A+
Localizada em zona com todo o tipo de comércio, serviços e transportes públicos e a poucos minutos do centro de Loures e das principais vias rodoviárias de acesso à Lisboa.
Para mais informações e/ ou agendar visita contacte (telefone) ou (telefone)
Para mais soluções consulte: liskasasimobiliaria pt
’LisKasas o caminho mais rápido e seguro na procura da sua futura casa’
Contact
See Phone
Apartment 5 Bedrooms
Moscavide e Portela, Loures, Distrito de Lisboa
New · 199m²
With Garage
buy
1.500.000 €
Luxury 5 bedroom flat for sale in Cristo Rei Gardens, Lisbon
Wonderful and modern flat inserted in the Urbanization of Jardins do Cristo Rei, in Lisbon.
Consisting of an inviting entrance hall that connects to a large and extremely bright living room, divided into a living and dining area, with access to a wonderful balcony that connects the house. A fully equipped kitchen with plenty of storage space, where you can also place a dining table.
A private area consisting of an extensive hall connects the five bedrooms, all of them with wardrobes. Three of the bedrooms are en-suite. A full bathroom serves as support for the remaining two bedrooms.
The flat also has an air conditioning system, electric shutters, video intercom, whirlpool bathtub and superior quality finishes. In excellent condition!
On the underground floor there is a box with storage and parking for two cars.
This urbanisation is located close to the main accesses to Lisbon and surroundings, with a lot of commerce and variety of services in the area, schools and public transport. Very close to Portela Airport!
Don’t miss out on this excellent opportunity!
Wonderful and modern flat inserted in the Urbanization of Jardins do Cristo Rei, in Lisbon.
Consisting of an inviting entrance hall that connects to a large and extremely bright living room, divided into a living and dining area, with access to a wonderful balcony that connects the house. A fully equipped kitchen with plenty of storage space, where you can also place a dining table.
A private area consisting of an extensive hall connects the five bedrooms, all of them with wardrobes. Three of the bedrooms are en-suite. A full bathroom serves as support for the remaining two bedrooms.
The flat also has an air conditioning system, electric shutters, video intercom, whirlpool bathtub and superior quality finishes. In excellent condition!
On the underground floor there is a box with storage and parking for two cars.
This urbanisation is located close to the main accesses to Lisbon and surroundings, with a lot of commerce and variety of services in the area, schools and public transport. Very close to Portela Airport!
Don’t miss out on this excellent opportunity!
Contact
See Phone
Apartment 5 Bedrooms
São Brás de Alportel, Distrito de Faro
New · 258m²
With Garage
buy
480.000 €
Beautiful building completely refurbished in São Brás de Alportel, with private garage.
The flat is distributed on the ground floor an open concept living room, with large windows having good lighting throughout the day and being well ventilated.
Fully equipped kitchen and a bedroom that can be transformed into a great office for working from home. It also has a gourmet area, where you can get together with the family for meals, barbecue with views of the mountains.
On the first floor are distributed all four bedrooms, all in suites with built-in wardrobes, a common bathroom with shower.
In the building there are two communal terraces that can be shared by all owners.
Located in a quieter area, it is great for monetising or for personal use.
The city has a museum, arts centre, churches and parks.
Located just 15 km from Faro, it has easy access to the airport to make your travels and to the hustle and bustle of the capital of the Algarve.
The flat is distributed on the ground floor an open concept living room, with large windows having good lighting throughout the day and being well ventilated.
Fully equipped kitchen and a bedroom that can be transformed into a great office for working from home. It also has a gourmet area, where you can get together with the family for meals, barbecue with views of the mountains.
On the first floor are distributed all four bedrooms, all in suites with built-in wardrobes, a common bathroom with shower.
In the building there are two communal terraces that can be shared by all owners.
Located in a quieter area, it is great for monetising or for personal use.
The city has a museum, arts centre, churches and parks.
Located just 15 km from Faro, it has easy access to the airport to make your travels and to the hustle and bustle of the capital of the Algarve.
Contact
See Phone
House 5 Bedrooms
Verdizela , Corroios, Seixal, Distrito de Setúbal
New · 300m²
With Garage
buy
1.600.000 €
New Villa T5 with swimming pool in Verdizela luxury finish.
Property with luxury construction, located in the heart of Verdizela.
Single bedroom villa with 300 m2, swimming pool and garage.
Premium finishes:
- Hydraulic underfloor heating;
- Water hole;
- Pvc window frames double glazing and with sliding oscillo;
- Automatic irrigation system;
- Salt pool;
- Alarm;
- Pre installation of video surveillance;
- Domotica for lighting control and blinds;
Under construction, with completion deadline in September 2022.
Verdizela is a locality on the south bank of the Tagus River, more specifically in the parish of Corroios, municipality of Seixal and district of Setúbal.
It is surrounded by the localities of Aroeira and Belverde, and in the vicinity of fonte da Telha beach.
Its commercial, sports and recreational infrastructures make Verdizela a reference area on the south bank of the Tagus, a pleasant place and surrounded by forest trails constituting a reference area for cycling or for walking routes using mountain bike.
Consisting of single-family villas interspersed with ’small-family areas’, also coexisting with a semi-detached villa area. About 20 kilometres from Lisbon, it is very close to the sea and the various beaches of the western coast of the Setúbal Peninsula. It has in its vicinity, the internationally known Golf Course of Aroeira.
Herdade da Aroeira is 25km from central Lisbon and just 600 metres from the beach. It is the largest residential and golf complex in Greater Lisbon and Tagus Valley.
We take care of your financing at no additional cost, work daily with all banks to ensure the best housing credit solution for you.
Note: this property is not available for real estate sharing.
For more contact information:
Pedro Silva
SCI Real Estate
Property with luxury construction, located in the heart of Verdizela.
Single bedroom villa with 300 m2, swimming pool and garage.
Premium finishes:
- Hydraulic underfloor heating;
- Water hole;
- Pvc window frames double glazing and with sliding oscillo;
- Automatic irrigation system;
- Salt pool;
- Alarm;
- Pre installation of video surveillance;
- Domotica for lighting control and blinds;
Under construction, with completion deadline in September 2022.
Verdizela is a locality on the south bank of the Tagus River, more specifically in the parish of Corroios, municipality of Seixal and district of Setúbal.
It is surrounded by the localities of Aroeira and Belverde, and in the vicinity of fonte da Telha beach.
Its commercial, sports and recreational infrastructures make Verdizela a reference area on the south bank of the Tagus, a pleasant place and surrounded by forest trails constituting a reference area for cycling or for walking routes using mountain bike.
Consisting of single-family villas interspersed with ’small-family areas’, also coexisting with a semi-detached villa area. About 20 kilometres from Lisbon, it is very close to the sea and the various beaches of the western coast of the Setúbal Peninsula. It has in its vicinity, the internationally known Golf Course of Aroeira.
Herdade da Aroeira is 25km from central Lisbon and just 600 metres from the beach. It is the largest residential and golf complex in Greater Lisbon and Tagus Valley.
We take care of your financing at no additional cost, work daily with all banks to ensure the best housing credit solution for you.
Note: this property is not available for real estate sharing.
For more contact information:
Pedro Silva
SCI Real Estate
Contact
See Phone
House 5 Bedrooms
Alcabideche, Cascais, Distrito de Lisboa
New · 500m²
With Garage
rent
25.000 €
Luxurious 5 bedroom detached villa, bedrooms all en-suite. Next to a nature reserve, we can have the best that the city has to offer along with the best of nature. On a plot of 911m2 and with a gross private area of 500m2 we have a unique villa in modern architecture, which was designed taking into account the smallest details. Through its large windows, it is possible to enjoy all the luxury and comfort while always being connected with nature. Villa composed of noble materials and luxury finishes, with excellent areas, plenty of natural light, elevator, barbecue, garden and swimming pool, located in the Abuxarda area, in Alcabideche.
This villa is divided as follows:
Floor 0:
-Entrance to the house with Cascading wall
-Entrance hall
-Reception room/Library/Office with balcony and air-conditioned wine cellar (30m2)
-Corridor (4.8m2)
-WC (3.9m2)
-Suite 1 with balcony, built-in wardrobe and toilet with window (22.2m2)
-Suite 2 with balcony, built-in wardrobe and toilet with window ( 23.9m2)
-Lift
-Access to Garden, Swimming Pool and Barbecue
Floor -1:
-SPA with sauna, Turkish bath, gym space (88.25m2)
-WC (3.2m2)
-Laundry/Technical area (14.27m2)
-Storage (19.53m2)
-Garage for four cars (101.3m2)
-Lift
Floor 1:
-Living room (51.4m2) with balcony and exit to the outside
-Kitchen (20.5m2) fully equipped with doors that easily transforms into an open space for a more intimate conviviality between the living room and the kitchen
-Corridor 15.69m2)
-WC (2.4m2)
-Stunning suite 3 (37.7) with balcony, walk-in closet and toilet with two showers, bathtub and vanity
-Suite 3 (22.3m2) with dressing room
-Suite 4 (22.06) with closet and balcony
-Access to the Garden
Equipped with:
Solar Panel, Air conditioning in ducts in all rooms, Home automation, smart electronic intercom (Wi-fi), Electric shutters, natural wood veneer floor, heat pump, pre-installation of CCTV (video surveillance), Swimming pool, Garden, Barbecue.
Close to all kinds of commerce, transport, services and some points of interest such as:
5 minutes from the center of Estoril, 8 minutes from the center and beaches of Cascais and 25 minutes from Lisbon. Close to Penha Longa Golf Resort, Estoril Golf Club, 2 minutes Cascais Shopping Center, close to several Supermarkets, Hospital, Pharmacies, Gyms
This villa is divided as follows:
Floor 0:
-Entrance to the house with Cascading wall
-Entrance hall
-Reception room/Library/Office with balcony and air-conditioned wine cellar (30m2)
-Corridor (4.8m2)
-WC (3.9m2)
-Suite 1 with balcony, built-in wardrobe and toilet with window (22.2m2)
-Suite 2 with balcony, built-in wardrobe and toilet with window ( 23.9m2)
-Lift
-Access to Garden, Swimming Pool and Barbecue
Floor -1:
-SPA with sauna, Turkish bath, gym space (88.25m2)
-WC (3.2m2)
-Laundry/Technical area (14.27m2)
-Storage (19.53m2)
-Garage for four cars (101.3m2)
-Lift
Floor 1:
-Living room (51.4m2) with balcony and exit to the outside
-Kitchen (20.5m2) fully equipped with doors that easily transforms into an open space for a more intimate conviviality between the living room and the kitchen
-Corridor 15.69m2)
-WC (2.4m2)
-Stunning suite 3 (37.7) with balcony, walk-in closet and toilet with two showers, bathtub and vanity
-Suite 3 (22.3m2) with dressing room
-Suite 4 (22.06) with closet and balcony
-Access to the Garden
Equipped with:
Solar Panel, Air conditioning in ducts in all rooms, Home automation, smart electronic intercom (Wi-fi), Electric shutters, natural wood veneer floor, heat pump, pre-installation of CCTV (video surveillance), Swimming pool, Garden, Barbecue.
Close to all kinds of commerce, transport, services and some points of interest such as:
5 minutes from the center of Estoril, 8 minutes from the center and beaches of Cascais and 25 minutes from Lisbon. Close to Penha Longa Golf Resort, Estoril Golf Club, 2 minutes Cascais Shopping Center, close to several Supermarkets, Hospital, Pharmacies, Gyms
Contact
See Phone
Apartment 5 Bedrooms
Saldanha (São Jorge de Arroios), Lisboa, Distrito de Lisboa
New · 341m²
With Garage
buy
4.500.000 €
5 bedroom apartment with 342 sq m with balcony and 6 parking spaces in Saldanha, Lisbon
This apartment belongs to a new residential development to be born in Saldanha, a privileged and central location in the heart of Lisbon.
An exclusive project consisting of two buildings, one of which of modern architecture and the main art-deco style with an emblematic façade adorned by an art-noveau wrought iron door, the development underwent a deep work of requalification, restoration and compartmentalization of the interior in order to offer exclusive apartments.
It consists of only 12 apartments, 2 penthouses and 1 townhouse, all consisting of 3 or 4 bedrooms. Excellent areas, luxurious finishes, elegant common areas, high quality equipment and various parking spaces are proposed for an exclusive choice.
Each apartment has a balcony, terrace or garden.
Unique apartments for their spaciousness, but also for the ceilings worked in the rooms and in the rooms and generous right feet.
With possibility of 2 more parking spaces
Saldanha is the perfect place for those who want to enjoy Lisbon to the fullest, participating and interacting with the historical and cultural heritage of the city. A colorful mix of old and modern buildings, excellent pastries, trendy restaurants, streets with lots of life and great places to shop make this area one of the best to live in Lisbon.
Castelhana is a Portuguese real estate agency present in the domestic market for over 20 years, specialized in prime residential real estate and recognized for the launch of some of the most distinguished developments in Portugal.
Founded in 1999, Castelhana provides a full service in business brokerage. We are specialists in investment and in the commercialization of real estate.
In Lisbon, we are based in Chiado, one of the most emblematic and traditional districts of the city. And in Porto, in the sophisticated Boavista district.
We are waiting for you. We have a team available to give you the best support in your next real estate investment.
Contact us!(-)
This apartment belongs to a new residential development to be born in Saldanha, a privileged and central location in the heart of Lisbon.
An exclusive project consisting of two buildings, one of which of modern architecture and the main art-deco style with an emblematic façade adorned by an art-noveau wrought iron door, the development underwent a deep work of requalification, restoration and compartmentalization of the interior in order to offer exclusive apartments.
It consists of only 12 apartments, 2 penthouses and 1 townhouse, all consisting of 3 or 4 bedrooms. Excellent areas, luxurious finishes, elegant common areas, high quality equipment and various parking spaces are proposed for an exclusive choice.
Each apartment has a balcony, terrace or garden.
Unique apartments for their spaciousness, but also for the ceilings worked in the rooms and in the rooms and generous right feet.
With possibility of 2 more parking spaces
Saldanha is the perfect place for those who want to enjoy Lisbon to the fullest, participating and interacting with the historical and cultural heritage of the city. A colorful mix of old and modern buildings, excellent pastries, trendy restaurants, streets with lots of life and great places to shop make this area one of the best to live in Lisbon.
Castelhana is a Portuguese real estate agency present in the domestic market for over 20 years, specialized in prime residential real estate and recognized for the launch of some of the most distinguished developments in Portugal.
Founded in 1999, Castelhana provides a full service in business brokerage. We are specialists in investment and in the commercialization of real estate.
In Lisbon, we are based in Chiado, one of the most emblematic and traditional districts of the city. And in Porto, in the sophisticated Boavista district.
We are waiting for you. We have a team available to give you the best support in your next real estate investment.
Contact us!(-)
Contact
See Phone
House 5 Bedrooms Triplex
Charneca de Caparica e Sobreda, Almada, Distrito de Setúbal
New · 160m²
buy
850.000 €
New 5 Bedroom Detached House On Plot of 520 m2 with Basement
Contact
See Phone
House 5 Bedrooms
Alcabideche, Cascais, Distrito de Lisboa
New · 500m²
With Garage
buy
3.800.000 €
Luxurious 5 bedroom detached villa, bedrooms all en-suite. Next to a nature reserve, we can have the best that the city has to offer along with the best of nature. On a plot of 911m2 and with a gross private area of 500m2 we have a unique villa in modern architecture, which was designed taking into account the smallest details. Through its large windows, it is possible to enjoy all the luxury and comfort while always being connected with nature. Villa composed of noble materials and luxury finishes, with excellent areas, plenty of natural light, elevator, barbecue, garden and swimming pool, located in the Abuxarda area, in Alcabideche.
This villa is divided as follows:
Floor 0:
-Entrance to the house with Cascading wall
-Entrance hall
-Reception room/Library/Office with balcony and air-conditioned wine cellar (30m2)
-Corridor (4.8m2)
-WC (3.9m2)
-Suite 1 with balcony, built-in wardrobe and toilet with window (22.2m2)
-Suite 2 with balcony, built-in wardrobe and toilet with window ( 23.9m2)
-Lift
-Access to Garden, Swimming Pool and Barbecue
Floor -1:
-SPA with sauna, Turkish bath, gym space (88.25m2)
-WC (3.2m2)
-Laundry/Technical area (14.27m2)
-Storage (19.53m2)
-Garage for four cars (101.3m2)
-Lift
Floor 1:
-Living room (51.4m2) with balcony and exit to the outside
-Kitchen (20.5m2) fully equipped with doors that easily transforms into an open space for a more intimate conviviality between the living room and the kitchen
-Corridor 15.69m2)
-WC (2.4m2)
-Stunning suite 3 (37.7) with balcony, walk-in closet and toilet with two showers, bathtub and vanity
-Suite 3 (22.3m2) with dressing room
-Suite 4 (22.06) with closet and balcony
-Access to the Garden
Equipped with:
Solar Panel, Air conditioning in ducts in all rooms, Home automation, smart electronic intercom (Wi-fi), Electric shutters, natural wood veneer floor, heat pump, pre-installation of CCTV (video surveillance), Swimming pool, Garden, Barbecue.
Close to all kinds of commerce, transport, services and some points of interest such as:
5 minutes from the center of Estoril, 8 minutes from the center and beaches of Cascais and 25 minutes from Lisbon. Close to Penha Longa Golf Resort, Estoril Golf Club, 2 minutes Cascais Shopping Center, close to several Supermarkets, Hospital, Pharmacies, Gyms
This villa is divided as follows:
Floor 0:
-Entrance to the house with Cascading wall
-Entrance hall
-Reception room/Library/Office with balcony and air-conditioned wine cellar (30m2)
-Corridor (4.8m2)
-WC (3.9m2)
-Suite 1 with balcony, built-in wardrobe and toilet with window (22.2m2)
-Suite 2 with balcony, built-in wardrobe and toilet with window ( 23.9m2)
-Lift
-Access to Garden, Swimming Pool and Barbecue
Floor -1:
-SPA with sauna, Turkish bath, gym space (88.25m2)
-WC (3.2m2)
-Laundry/Technical area (14.27m2)
-Storage (19.53m2)
-Garage for four cars (101.3m2)
-Lift
Floor 1:
-Living room (51.4m2) with balcony and exit to the outside
-Kitchen (20.5m2) fully equipped with doors that easily transforms into an open space for a more intimate conviviality between the living room and the kitchen
-Corridor 15.69m2)
-WC (2.4m2)
-Stunning suite 3 (37.7) with balcony, walk-in closet and toilet with two showers, bathtub and vanity
-Suite 3 (22.3m2) with dressing room
-Suite 4 (22.06) with closet and balcony
-Access to the Garden
Equipped with:
Solar Panel, Air conditioning in ducts in all rooms, Home automation, smart electronic intercom (Wi-fi), Electric shutters, natural wood veneer floor, heat pump, pre-installation of CCTV (video surveillance), Swimming pool, Garden, Barbecue.
Close to all kinds of commerce, transport, services and some points of interest such as:
5 minutes from the center of Estoril, 8 minutes from the center and beaches of Cascais and 25 minutes from Lisbon. Close to Penha Longa Golf Resort, Estoril Golf Club, 2 minutes Cascais Shopping Center, close to several Supermarkets, Hospital, Pharmacies, Gyms
Contact
See Phone
House 5 Bedrooms
Verdizela , Corroios, Seixal, Distrito de Setúbal
New · 300m²
With Garage
buy
1.600.000 €
New Villa T5 with swimming pool in Verdizela luxury finish.
Property with luxury construction, located in the heart of Verdizela.
Single bedroom villa with 300 m2, swimming pool and garage.
Premium finishes:
- Hydraulic underfloor heating;
- Water hole;
- Pvc window frames double glazing and with sliding oscillo;
- Automatic irrigation system;
- Salt pool;
- Alarm;
- Pre installation of video surveillance;
- Domotica for lighting control and blinds;
Under construction, with completion deadline in September 2022.
Verdizela is a locality on the south bank of the Tagus River, more specifically in the parish of Corroios, municipality of Seixal and district of Setúbal.
It is surrounded by the localities of Aroeira and Belverde, and in the vicinity of fonte da Telha beach.
Its commercial, sports and recreational infrastructures make Verdizela a reference area on the south bank of the Tagus, a pleasant place and surrounded by forest trails constituting a reference area for cycling or for walking routes using mountain bike.
Consisting of single-family villas interspersed with ’small-family areas’, also coexisting with a semi-detached villa area. About 20 kilometres from Lisbon, it is very close to the sea and the various beaches of the western coast of the Setúbal Peninsula. It has in its vicinity, the internationally known Golf Course of Aroeira.
Herdade da Aroeira is 25km from central Lisbon and just 600 metres from the beach. It is the largest residential and golf complex in Greater Lisbon and Tagus Valley.
We take care of your financing at no additional cost, work daily with all banks to ensure the best housing credit solution for you.
Note: this property is not available for real estate sharing.
For more contact information:
Pedro Silva
SCI Real Estate
Property with luxury construction, located in the heart of Verdizela.
Single bedroom villa with 300 m2, swimming pool and garage.
Premium finishes:
- Hydraulic underfloor heating;
- Water hole;
- Pvc window frames double glazing and with sliding oscillo;
- Automatic irrigation system;
- Salt pool;
- Alarm;
- Pre installation of video surveillance;
- Domotica for lighting control and blinds;
Under construction, with completion deadline in September 2022.
Verdizela is a locality on the south bank of the Tagus River, more specifically in the parish of Corroios, municipality of Seixal and district of Setúbal.
It is surrounded by the localities of Aroeira and Belverde, and in the vicinity of fonte da Telha beach.
Its commercial, sports and recreational infrastructures make Verdizela a reference area on the south bank of the Tagus, a pleasant place and surrounded by forest trails constituting a reference area for cycling or for walking routes using mountain bike.
Consisting of single-family villas interspersed with ’small-family areas’, also coexisting with a semi-detached villa area. About 20 kilometres from Lisbon, it is very close to the sea and the various beaches of the western coast of the Setúbal Peninsula. It has in its vicinity, the internationally known Golf Course of Aroeira.
Herdade da Aroeira is 25km from central Lisbon and just 600 metres from the beach. It is the largest residential and golf complex in Greater Lisbon and Tagus Valley.
We take care of your financing at no additional cost, work daily with all banks to ensure the best housing credit solution for you.
Note: this property is not available for real estate sharing.
For more contact information:
Pedro Silva
SCI Real Estate
Contact
See Phone
Apartment 5 Bedrooms
Moscavide e Portela, Loures, Distrito de Lisboa
New · 193m²
With Garage
buy
2.500.000 €
O condomínio do Oriente, é um prestigiado complexo habitacional fechado, com três edifícios de seis pisos ligados entre si, com segurança 24horas. Este condomínio foi pensado para proporcionar aos residentes uma coabitação harmoniosa com uma extensa área verde com mais de 7000 m2, convidando a um life-style agradável e relaxante. Os terraços e jardins exclusivos, cuidadosamente delineados com piscina, a sala de festas, ou o parque infantil, foram feitos de modo a proporcionar bem-estar a quem neste condomínio reside.
Sobre o apartamento Ao sair do elevador, entra para aquela que poderá ser A sua casa Este excepcional apartamento não é apenas uma obra-prima visual, mas uma experiência envolvente que desperta todos os sentidos. Cada passo é uma jornada onde a sofisticação, a estética e as sensações se unem em perfeita harmonia. A cozinha, dotada de uma elegância única, é também um destaque neste apartamento. Equipada com eletrodomésticos de alta gama, ela torna-se mais do que um espaço funcional; é um ambiente onde cozinhar se transforma em hobby. A sua decoração exclusiva cria um ambiente acolhedor que não apenas cativa o olhar, mas também envolve cada fibra do seu ser. Os materiais distintos, cuidadosamente escolhidos, proporcionam uma experiência sensorial única ao estar nesta sala de 59m2 com vistas desafogadas. Os três quartos adicionais, cada um com sua própria identidade visual, oferecem espaço e privacidade para a família ou convidados. Os detalhes em cada quarto são escolhidos para criar um ambiente visualmente estimulante e confortável. A master suite, redefine o conceito de conforto. O seu espaço generoso, proporciona uma fusão única de elegância e tranquilidade. O closet, meticulosamente projetado, oferece não apenas espaço para suas roupas, mas uma experiência diferenciada. As varandas oferecem vistas deslumbrantes para a cidade e para o rio, complementando a paisagem visual com uma dimensão de perder a vista. A tecnologia e o design são entrelaçados de maneira sinfónica. A domótica não apenas oferece controle visual, mas também uma experiência tátil ao tocar os controles intuitivos. As cortinas elétricas proporcionam não apenas um espetáculo visual, mas também a sensação suave do tecido deslizando entre os dedos. As três frentes do apartamento inundam os espaços não apenas com luz visual, mas também com uma suave sinfonia de sons da cidade que se misturam com a sofisticada decoração exclusiva. Os painéis solares refletem eficiência energética e consciência de um ambiente ecológico. O apartamento conta com uma garagem para 4 carros com 75m2 e arrecadação com 17m2. Destacamos que este apartamento será vendido totalmente equipado e decorado, garantindo que cada detalhe, cada sensação que aqui descrevemos, se torne parte da sua vida a partir do momento da sua compra.
AMI 22458
Home Prestige Imobiliária
A sua imobiliária de confiança!
Tratamos de tudo para que não tenha se preocupar com nada:
- Intermediação de Imóveis
- Intermediação de Crédito
- Certificado Energético
- Comercialização de seguros
- Obras de Remodelação e Reconstrução
Sobre o apartamento Ao sair do elevador, entra para aquela que poderá ser A sua casa Este excepcional apartamento não é apenas uma obra-prima visual, mas uma experiência envolvente que desperta todos os sentidos. Cada passo é uma jornada onde a sofisticação, a estética e as sensações se unem em perfeita harmonia. A cozinha, dotada de uma elegância única, é também um destaque neste apartamento. Equipada com eletrodomésticos de alta gama, ela torna-se mais do que um espaço funcional; é um ambiente onde cozinhar se transforma em hobby. A sua decoração exclusiva cria um ambiente acolhedor que não apenas cativa o olhar, mas também envolve cada fibra do seu ser. Os materiais distintos, cuidadosamente escolhidos, proporcionam uma experiência sensorial única ao estar nesta sala de 59m2 com vistas desafogadas. Os três quartos adicionais, cada um com sua própria identidade visual, oferecem espaço e privacidade para a família ou convidados. Os detalhes em cada quarto são escolhidos para criar um ambiente visualmente estimulante e confortável. A master suite, redefine o conceito de conforto. O seu espaço generoso, proporciona uma fusão única de elegância e tranquilidade. O closet, meticulosamente projetado, oferece não apenas espaço para suas roupas, mas uma experiência diferenciada. As varandas oferecem vistas deslumbrantes para a cidade e para o rio, complementando a paisagem visual com uma dimensão de perder a vista. A tecnologia e o design são entrelaçados de maneira sinfónica. A domótica não apenas oferece controle visual, mas também uma experiência tátil ao tocar os controles intuitivos. As cortinas elétricas proporcionam não apenas um espetáculo visual, mas também a sensação suave do tecido deslizando entre os dedos. As três frentes do apartamento inundam os espaços não apenas com luz visual, mas também com uma suave sinfonia de sons da cidade que se misturam com a sofisticada decoração exclusiva. Os painéis solares refletem eficiência energética e consciência de um ambiente ecológico. O apartamento conta com uma garagem para 4 carros com 75m2 e arrecadação com 17m2. Destacamos que este apartamento será vendido totalmente equipado e decorado, garantindo que cada detalhe, cada sensação que aqui descrevemos, se torne parte da sua vida a partir do momento da sua compra.
AMI 22458
Home Prestige Imobiliária
A sua imobiliária de confiança!
Tratamos de tudo para que não tenha se preocupar com nada:
- Intermediação de Imóveis
- Intermediação de Crédito
- Certificado Energético
- Comercialização de seguros
- Obras de Remodelação e Reconstrução
Contact
See Phone
House 5 Bedrooms
Bonito, Nossa Senhora de Fátima, Entroncamento, Distrito de Santarém
New · 270m²
With Garage
buy
480.000 €
Moradia T5, Nova, planeada para estar completamente pronta em final do mês de Agosto de 2022, Oportunidade absolutamente única!
Esta moradia distingue-se pelas suas áreas interiores de grande dimensão, bem como o detalhe nos pormenores de construção, onde apresenta Acabamentos diferenciados, e espaço exterior não só com grande área bem como uma envolvência única na cidade do Entroncamento, onde a poucos metros encontra o reconhecido Parque verde do Bonito, espaços verdes, zonas pedestres, cafés, restauração, Hipermercados, zona centro da cidade, tudo bastante próximo!
Moradia T5, composta por Cozinha completamente Equipada com bela Península e despensa para arrumos, acesso à sala de Estar, com lareira com recuperador de calor a fazer separação de ambientes, WC de serviço e Quarto com roupeiro, vários arrumos tudo isto no piso Térreo.
No piso superior apresenta terraço, 2 suites com Closets WC completos com janelas automáticas, mais 1 WC de serviço e 2 quartos com roupeiros embutidos, belas Varandas automatismo nas janelas de quartos e WC!
Moradia Full Led, com luzes de presença e secundárias que criam efeito lindíssimo, Ar Condicionado individual em todas as divisões, janelas com corte térmico e oscilo batente!
No Exterior irá encontrar Garagem para 2 carros, Anexo com Churrasqueira, forno, zona de lavagem e WC exterior, zona ajardinada e bastante espaço para usufruir da melhor forma!
Somos uma empresa sediada na zona centro do País e que procuramos incessantemente a Total satisfação do cliente na aquisição do seu novo Lar!
Contamos com as mais recentes ferramentas de promoção e divulgação para que a Venda ou compra do seu imóvel, seja feita de forma célere, eficaz e com a máxima transparência e profissionalismo!
Com enorme Ambição na área, procuramos com dinamismo, ajudar todos os clientes na realização de aquisição do seu imóvel de eleição!
Através dos mais diversos parceiros e protocolos temos um vasto leque de possibilidades que com certeza não vai querer deixar de ver!
A nível Financeiro, conte a 100% com o nosso apoio - Temos protocolos e parcerias diretas com as mais diversas instituições Financeiras e Apresentamos a cada cliente a solução Ideal!
Tratamos do seu crédito habitação com as melhores condições financeiras, consulte-nos!
Esta moradia distingue-se pelas suas áreas interiores de grande dimensão, bem como o detalhe nos pormenores de construção, onde apresenta Acabamentos diferenciados, e espaço exterior não só com grande área bem como uma envolvência única na cidade do Entroncamento, onde a poucos metros encontra o reconhecido Parque verde do Bonito, espaços verdes, zonas pedestres, cafés, restauração, Hipermercados, zona centro da cidade, tudo bastante próximo!
Moradia T5, composta por Cozinha completamente Equipada com bela Península e despensa para arrumos, acesso à sala de Estar, com lareira com recuperador de calor a fazer separação de ambientes, WC de serviço e Quarto com roupeiro, vários arrumos tudo isto no piso Térreo.
No piso superior apresenta terraço, 2 suites com Closets WC completos com janelas automáticas, mais 1 WC de serviço e 2 quartos com roupeiros embutidos, belas Varandas automatismo nas janelas de quartos e WC!
Moradia Full Led, com luzes de presença e secundárias que criam efeito lindíssimo, Ar Condicionado individual em todas as divisões, janelas com corte térmico e oscilo batente!
No Exterior irá encontrar Garagem para 2 carros, Anexo com Churrasqueira, forno, zona de lavagem e WC exterior, zona ajardinada e bastante espaço para usufruir da melhor forma!
Somos uma empresa sediada na zona centro do País e que procuramos incessantemente a Total satisfação do cliente na aquisição do seu novo Lar!
Contamos com as mais recentes ferramentas de promoção e divulgação para que a Venda ou compra do seu imóvel, seja feita de forma célere, eficaz e com a máxima transparência e profissionalismo!
Com enorme Ambição na área, procuramos com dinamismo, ajudar todos os clientes na realização de aquisição do seu imóvel de eleição!
Através dos mais diversos parceiros e protocolos temos um vasto leque de possibilidades que com certeza não vai querer deixar de ver!
A nível Financeiro, conte a 100% com o nosso apoio - Temos protocolos e parcerias diretas com as mais diversas instituições Financeiras e Apresentamos a cada cliente a solução Ideal!
Tratamos do seu crédito habitação com as melhores condições financeiras, consulte-nos!
Contact
See Phone
Moradia Isolada em Santa Clara
House 5 Bedrooms
Cruz dos Moroucos, Santa Clara e Castelo Viegas, Coimbra, Distrito de Coimbra
New · 450m²
With Garage
buy
600.000 €
Procura a moradia perfeita para si e para a sua família? Temos a solução ideal para si! Apresentamos-lhe a nossa nova moradia isolada, com 5 quartos e possibilidade de escolha de acabamentos.
Ar condicionado topo de gama e painéis solares termossifão com apoio de resistência elétrica para aquecimento das águas sanitárias, ou bomba de calor.
Cozinha totalmente equipada e sanitários com louças suspensas.
Estores eletricos com isolamento térmico e acústico.
Com excelentes áreas e acabamentos de qualidade, esta moradia oferece-lhe um espaço acolhedor e confortável, onde pode desfrutar de momentos únicos com os seus entes queridos. Varandas e um terraço com vistas sublimes, o que lhe permite desfrutar da beleza da natureza ao seu redor.
Para além disso, a moradia dispõe de uma garagem fechada na cave, proporcionando-lhe a segurança e privacidade que necessita.
Na garagem encontramos ainda uma zona de tratamento de roupa, para que possa manter tudo limpo e organizado.
Não perca esta oportunidade única e venha visitar a nossa moradia isolada com possibilidade de escolha de acabamentos, onde poderá construir a casa dos seus sonhos!
Ar condicionado topo de gama e painéis solares termossifão com apoio de resistência elétrica para aquecimento das águas sanitárias, ou bomba de calor.
Cozinha totalmente equipada e sanitários com louças suspensas.
Estores eletricos com isolamento térmico e acústico.
Com excelentes áreas e acabamentos de qualidade, esta moradia oferece-lhe um espaço acolhedor e confortável, onde pode desfrutar de momentos únicos com os seus entes queridos. Varandas e um terraço com vistas sublimes, o que lhe permite desfrutar da beleza da natureza ao seu redor.
Para além disso, a moradia dispõe de uma garagem fechada na cave, proporcionando-lhe a segurança e privacidade que necessita.
Na garagem encontramos ainda uma zona de tratamento de roupa, para que possa manter tudo limpo e organizado.
Não perca esta oportunidade única e venha visitar a nossa moradia isolada com possibilidade de escolha de acabamentos, onde poderá construir a casa dos seus sonhos!
Contact
See Phone
House 5 Bedrooms +1
Espinho Norte, Distrito de Aveiro
New · 306m²
With Garage
buy
750.000 €
Villa V5+1 Premium, contemporary and high quality, located in a residential and central area of the Espinho city, very close to the beach, station and casino.
This villa allows with tranquility the surrounding city with all the amenities of services and trade to those seeking quality of life. It has a room with 52.94m2, with access to the patio, fully equipped kitchen, 1 bedroom on the ground floor, 2 excellent suites, rooftop lounge with private solarium, garage for 4 to 5 cars in the basement.
Equipped with solar panels, vacuum and central heating and Domótica system.
Campaign: In the purchase of this property, we offer 1 week holiday in Madeira, Azores or northern Portugal
This villa allows with tranquility the surrounding city with all the amenities of services and trade to those seeking quality of life. It has a room with 52.94m2, with access to the patio, fully equipped kitchen, 1 bedroom on the ground floor, 2 excellent suites, rooftop lounge with private solarium, garage for 4 to 5 cars in the basement.
Equipped with solar panels, vacuum and central heating and Domótica system.
Campaign: In the purchase of this property, we offer 1 week holiday in Madeira, Azores or northern Portugal
Contact
See Phone
House 5 Bedrooms Triplex
Porto Salvo, Oeiras, Distrito de Lisboa
New · 1m²
buy
1.650.000 €
Excellent opportunity to live in a quiet area close to Lisbon and the beach.
5+1 bedroom semi-detached house located in Porto Salvo, on a plot of 425m2 with a construction area of 300m2
This magnificent 5+1 bedroom villa offers an excellent quality of construction and finishes, with swimming pool and garden.
Spread over 4 floors, on the ground floor, there is a large living room with access to a terrace, and a fully equipped integrated kitchen ’Eletrolux’, a bedroom with wardrobe with access to the garden and a bathroom with shower.
The 1st floor consists of 4 suites with full bathrooms, one shared, all bedrooms have wardrobes, one with dressing room and large balconies.
On the Rooftop, an office, a bathroom and a surrounding terrace 60m2 with unobstructed views of the Sea and Mountains.
In the basement, we find a garage for 4 cars, a technical area, a cinema room, a laundry room and a bathroom.
Outside there is a garden with a leisure area with a swimming pool and barbecue.
EQUIPMENT:
Central Air Conditioning
Alarm System
Automatic Irrigation System
Solar Panels
Electric Blinds
Wooden Flooring and Stairs
Kitchen brand Eletrolux
Located in a Commerce and Services area, with Municipal Market, Pharmacy, Banks, Schools, Gyms, Tagus Park Business Center, Oeiras Shopping, close access to A5 and Oeiras Golf Club.
NOTE: THE PHOTOS SHOWN ARE OF THE MODEL HOUSE, THEY MAY HAVE SOME DIFFERENCES COMPARED TO THE HOUSE IN QUESTION, CONTACT US.
SF Group provides its clients with maximum experience, quality and professionalism in several areas. In this way, the brands SF Properties, SF Signature, SF Investments and SF Exclusive, provide a complete service, from the acquisition of a property, investments, financing, legal and tax advice, relocation, concierge, architecture, interior design, decoration and real estate management. The relationship, empathy and personalised service aim to create a service tailored to the needs of each client - tailor made.
We are committed to a strict standard of quality and professionalism.
5+1 bedroom semi-detached house located in Porto Salvo, on a plot of 425m2 with a construction area of 300m2
This magnificent 5+1 bedroom villa offers an excellent quality of construction and finishes, with swimming pool and garden.
Spread over 4 floors, on the ground floor, there is a large living room with access to a terrace, and a fully equipped integrated kitchen ’Eletrolux’, a bedroom with wardrobe with access to the garden and a bathroom with shower.
The 1st floor consists of 4 suites with full bathrooms, one shared, all bedrooms have wardrobes, one with dressing room and large balconies.
On the Rooftop, an office, a bathroom and a surrounding terrace 60m2 with unobstructed views of the Sea and Mountains.
In the basement, we find a garage for 4 cars, a technical area, a cinema room, a laundry room and a bathroom.
Outside there is a garden with a leisure area with a swimming pool and barbecue.
EQUIPMENT:
Central Air Conditioning
Alarm System
Automatic Irrigation System
Solar Panels
Electric Blinds
Wooden Flooring and Stairs
Kitchen brand Eletrolux
Located in a Commerce and Services area, with Municipal Market, Pharmacy, Banks, Schools, Gyms, Tagus Park Business Center, Oeiras Shopping, close access to A5 and Oeiras Golf Club.
NOTE: THE PHOTOS SHOWN ARE OF THE MODEL HOUSE, THEY MAY HAVE SOME DIFFERENCES COMPARED TO THE HOUSE IN QUESTION, CONTACT US.
SF Group provides its clients with maximum experience, quality and professionalism in several areas. In this way, the brands SF Properties, SF Signature, SF Investments and SF Exclusive, provide a complete service, from the acquisition of a property, investments, financing, legal and tax advice, relocation, concierge, architecture, interior design, decoration and real estate management. The relationship, empathy and personalised service aim to create a service tailored to the needs of each client - tailor made.
We are committed to a strict standard of quality and professionalism.
Contact
See Phone
House 5 Bedrooms +1 Duplex
Castro Marim, Distrito de Faro
New · 182m²
With Garage
buy
639.000 €
5+1 bedroom house in the centre of the village of Castro Marim - Algarve.
Next to the Fort of São Sebastião.
Near the Castle.
Two-storey house comprising on the ground floor a large 46.80 m2 patio, with parking, BBQ and shower.
Also a living room, kitchen with pantry, three bedrooms, one of them en suite and a bathroom.
Access to the first floor by stairs, where there are two more bedrooms, a bathroom, an office and a library with built-in wardrobe.
It also has two large balconies measuring 27.10 m2 and 13 m2 and solar panels.
All bedrooms have built-in wardrobes, very generous areas.
A fantastic house with modern lines.
A few minutes from the border with Spain and the best beaches in the Algarve.
**We assist you throughout the entire purchase and sale process**
Ask us for more information!
Book your visit!
Next to the Fort of São Sebastião.
Near the Castle.
Two-storey house comprising on the ground floor a large 46.80 m2 patio, with parking, BBQ and shower.
Also a living room, kitchen with pantry, three bedrooms, one of them en suite and a bathroom.
Access to the first floor by stairs, where there are two more bedrooms, a bathroom, an office and a library with built-in wardrobe.
It also has two large balconies measuring 27.10 m2 and 13 m2 and solar panels.
All bedrooms have built-in wardrobes, very generous areas.
A fantastic house with modern lines.
A few minutes from the border with Spain and the best beaches in the Algarve.
**We assist you throughout the entire purchase and sale process**
Ask us for more information!
Book your visit!
Contact
See Phone
House 5 Bedrooms +2
Pontinha e Famões, Odivelas, Distrito de Lisboa
New · 350m²
With Garage
buy
1.100.000 €
FAMÕES - ODIVELAS - Next to the Hills of the Cruise, DETACHED VILLA V5 +2 C / POOL AND ROOFTOP
Majestic villa V5 + 2 inserted in lot of gaveto, with implementation of 140m2. and 450m2. of gross construction area divided by 4 exclusive zones, ground floor with garage for 4 cars, multifunctional room. pool support room and bathroom, at the level of the central floor, we find a fully equipped kitchen, 1 wc to support it, a circulation hall with full wc, a living room with 60m2. served by two magnificent south-facing balconies, terrace with BBQ, and a multifunctional room. On the first floor we have a circulation area with access to 4 master suites with wardrobes and access to the rooftop of 120m2. and panoramic view, served by multifunctional room with about 25m2
Property endowed with the best quality standards, solar panels with heat pump, with fully equipped kitchen with state-of-the-art appliances, false ceilings with total insulation, air conditioning, floating floor, aluminum window cutting thermal with windows oscilo stops and double glazing and electric blinds. For more information and visit scheduling contact the Right Base.
Majestic villa V5 + 2 inserted in lot of gaveto, with implementation of 140m2. and 450m2. of gross construction area divided by 4 exclusive zones, ground floor with garage for 4 cars, multifunctional room. pool support room and bathroom, at the level of the central floor, we find a fully equipped kitchen, 1 wc to support it, a circulation hall with full wc, a living room with 60m2. served by two magnificent south-facing balconies, terrace with BBQ, and a multifunctional room. On the first floor we have a circulation area with access to 4 master suites with wardrobes and access to the rooftop of 120m2. and panoramic view, served by multifunctional room with about 25m2
Property endowed with the best quality standards, solar panels with heat pump, with fully equipped kitchen with state-of-the-art appliances, false ceilings with total insulation, air conditioning, floating floor, aluminum window cutting thermal with windows oscilo stops and double glazing and electric blinds. For more information and visit scheduling contact the Right Base.
Contact
See Phone
House 5 Bedrooms
Santa Iria de Azoia, São João da Talha e Bobadela, Loures, Distrito de Lisboa
New · 280m²
With Garage
buy
850.000 €
Fully equipped villa of 3 floors in plot of 650 m2, with 5 bedrooms, 1 Suite with clouset, 4 full bathrooms, laundry, built-in wardrobes, balconies, garden, pool 9x4, Garden. Distribution:...... Floor 0: Living room 46m2 and kitchen 20m2 in open-space, 1 bedroom 13m2, 1wc full; Garden with pool 9x4......... Floor 1: 1 suite with closet, 3 bedrooms served by 1 full bathroom, 2 balconies....... Floor -1: Garage, Laundry + 2 rooms for storage or other purposes, Upper floor with accessible penthouse (Terrace) ... Easy access to Lisbon / Parque das Nações / Airport .... Make an appointment without commitment
The Right Base as a provider of credit intermediation services, seeks to obtain the best housing credit proposals, adjusted to the profile of each client, with the main banks, recounting for this with the vast experience in housing credit products, which the market has to offer at every moment.
Detail your situation and we are looking for solutions by presenting you with the best financing proposals.
We follow the entire housing credit process, from proposals, evaluations, to the realization of deed, without costs or worries for our customers.
The Right Base as a provider of credit intermediation services, seeks to obtain the best housing credit proposals, adjusted to the profile of each client, with the main banks, recounting for this with the vast experience in housing credit products, which the market has to offer at every moment.
Detail your situation and we are looking for solutions by presenting you with the best financing proposals.
We follow the entire housing credit process, from proposals, evaluations, to the realization of deed, without costs or worries for our customers.
Contact
See Phone
Apartment 5 Bedrooms
Laranjeiras, São Domingos de Benfica, Lisboa, Distrito de Lisboa
New · 205m²
With Garage
buy
1.200.000 €
Edificio composto por 14 apartamentos distribuidos em 5 pisos e Loja no R/C.
Apartamentos com e sem terraço.
Apartamentos com 1 ou 2 lugares de estacionamento.
Apartamentos com 1 arrecadação e com 1 lugar de bicicleta.
Em Lisboa, junto a várias escolas e universidades, hospitais, centros comerciais e zonas de desporto.
Com acesso direto aos eixos rodoviários principais
Com ampla variedade de transportes públicos
Metro das Laranjeiras a 5 minutos
A PREDITUR é uma empresa de Mediação Imobiliária fortemente implantada no mercado nacional, com vasta experiência, adquirida ao longo de 49 anos de actividade em todas as áreas do imobiliário, com competências reconhecidas pelo mercado, bem como pelos seus pares, como se reflete na recente reeleição do Administrador da empresa como dirigente da APEMIP - Associação dos Profissionais e Empresas de Mediação Imobiliária de Portugal, organização da qual somos o sócio nº 1 e de Mérito.
A Empresa dispõe de um quadro alargado de profissionais, experientes e treinados de forma a responder aos desafios que a comercialização do imobiliário implica, baseados da principal missão da empresa de garantir os melhores resultados na comercialização de imóveis, dentro dum quadro de qualidade de serviço, comportamento ético e eficácia ao nível técnico.
Marque desde já a sua visita e comprove a qualidade desta nossa proposta.
Apartamentos com e sem terraço.
Apartamentos com 1 ou 2 lugares de estacionamento.
Apartamentos com 1 arrecadação e com 1 lugar de bicicleta.
Em Lisboa, junto a várias escolas e universidades, hospitais, centros comerciais e zonas de desporto.
Com acesso direto aos eixos rodoviários principais
Com ampla variedade de transportes públicos
Metro das Laranjeiras a 5 minutos
A PREDITUR é uma empresa de Mediação Imobiliária fortemente implantada no mercado nacional, com vasta experiência, adquirida ao longo de 49 anos de actividade em todas as áreas do imobiliário, com competências reconhecidas pelo mercado, bem como pelos seus pares, como se reflete na recente reeleição do Administrador da empresa como dirigente da APEMIP - Associação dos Profissionais e Empresas de Mediação Imobiliária de Portugal, organização da qual somos o sócio nº 1 e de Mérito.
A Empresa dispõe de um quadro alargado de profissionais, experientes e treinados de forma a responder aos desafios que a comercialização do imobiliário implica, baseados da principal missão da empresa de garantir os melhores resultados na comercialização de imóveis, dentro dum quadro de qualidade de serviço, comportamento ético e eficácia ao nível técnico.
Marque desde já a sua visita e comprove a qualidade desta nossa proposta.
Contact
See Phone
Apartment 5 Bedrooms +1
Funchal (São Pedro), Ilha da Madeira
New · 344m²
With Garage
buy
1.750.000 €
Excellent Investment Opportunity!!!
This fabulous 344m2 Penthouse is very well located.
Close to all services,
The building has been designed with top quality materials and finishes with day-to-day comfort and safety in mind.
This development, with its architecture and finishes combined with simple, contemporary features, consists of only 34 apartments of high quality and comfort, distributed over Block A and Block B, and has 8 floors.
- Modern, bright kitchens with brown thermo-laminate and wood cabinets (in keeping with the textures used in the promotional 3D images), white melamine interiors, aluminum handles, hinges and runners with shock absorbers.
- Wall between furniture covered in Margres glossy ultra white ceramic.
- White Storn Silestone worktop.
- Induction hob, telescopic stainless steel extractor hood, stainless steel extractor hood, chimney and Teka built-in stainless steel oven.
- Teka mixer .
- False ceiling in painted plasterboard (kitchens with island).
- White lacquered woodwork (closets, doors and skirting boards) giving your apartment light and elegance.
- Grey lacquered aluminum frames with Euro2000 JE Series (certified) double glazing.
- Security door with Dekor panel in Wengue color.
- Ariston Nuos Plus heat pump.
- Air conditioning
The building has a swimming pool and garden areas, and is located in a quiet area 5 minutes from the center of Funchal.
If you would like to know more about this fantastic property, don’t hesitate and CALL NOW,
we will be delighted to present this fabulous project to you.
Don’t miss this OPPORTUNITY!!!
This fabulous 344m2 Penthouse is very well located.
Close to all services,
The building has been designed with top quality materials and finishes with day-to-day comfort and safety in mind.
This development, with its architecture and finishes combined with simple, contemporary features, consists of only 34 apartments of high quality and comfort, distributed over Block A and Block B, and has 8 floors.
- Modern, bright kitchens with brown thermo-laminate and wood cabinets (in keeping with the textures used in the promotional 3D images), white melamine interiors, aluminum handles, hinges and runners with shock absorbers.
- Wall between furniture covered in Margres glossy ultra white ceramic.
- White Storn Silestone worktop.
- Induction hob, telescopic stainless steel extractor hood, stainless steel extractor hood, chimney and Teka built-in stainless steel oven.
- Teka mixer .
- False ceiling in painted plasterboard (kitchens with island).
- White lacquered woodwork (closets, doors and skirting boards) giving your apartment light and elegance.
- Grey lacquered aluminum frames with Euro2000 JE Series (certified) double glazing.
- Security door with Dekor panel in Wengue color.
- Ariston Nuos Plus heat pump.
- Air conditioning
The building has a swimming pool and garden areas, and is located in a quiet area 5 minutes from the center of Funchal.
If you would like to know more about this fantastic property, don’t hesitate and CALL NOW,
we will be delighted to present this fabulous project to you.
Don’t miss this OPPORTUNITY!!!
Contact
See Phone
House 5 Bedrooms
Loures, Distrito de Lisboa
New · 321m²
With Garage
buy
1.150.000 €
New villa with a gross construction area of 410m2, with lift and private heated pool.
This villa is divided as follows:
A large suite with dressing room, private bathroom and private patio, 4 large suites with dressing room, private bathroom and balcony which gives a total of 5 complete suites.
Fully equipped kitchen with island with:
- White lacquered kitchen furniture with LED lighting, Seoul model;
- Countertop and coating above the worktop in plain white stone;
- HOTPOINT built-in appliances (Washing machine and dishwasher, side-by-side fridge, vertical chest, microwave, hob, oven);
_ Exhaust fan brand: ELICA;
_ Stainless steel sink brand: RODI;
- White stucco wall cladding;
- Laminate plank flooring.
It has 5 rooms divided as follows:
Main living and dining room, with large balcony and deck area for outdoor dining table;
Themed living room with toilet (music/multimedia/rest);
Multipurpose room with toilet (games/fitness/multimedia).
The villa also has a lift on all floors, garage with electric charger, social bathrooms, laundry area and storage.
In terms of equipment, it has:
- Solar thermal panels, brand: VULCANO;
- Water heater, brand: VULCANO;
- Mechanical ventilation in sanitary facilities;
- Electrical switchgear: EFAPEL;
- HAIER air conditioning with mobile application;
- Central vacuum brand: BEAM Electrolux;
- Video intercom, brand: COMELIT;
- Armored door with high security lock with tamper-evident key, brand: DIERRE;
- Automated garage doors;
- Elevators: ORONA;
- House prepared for the installation of photovoltaic solar panels;
- Window frames with thermal cut and double glazing;
- Thermal and electric blinds with individual and general control.
The Suites have the following finishes:
- White lacquered wooden pendant furniture and mirror with LED light;
- Countertop washbasin;
- Built-in taps on the wall brand: BRUMA;
- MARGRÊS ceramic wall covering 90x90 model: calacatta;
- Shower tray with wall-mounted shower and ceiling with glass screen.
Expected construction date: last quarter of 2024
Location:
The villa is located in a quiet area, with easy access to the main points of interest, close to all types of access, shops, schools, services and health (hospitals and pharmacies), it is also 10 minutes from the airport and 15 minutes from the capital Lisbon.
SF Group provides its clients with maximum experience, quality and professionalism in several areas. In this way, the brands SF Properties, SF Signature, SF Investments and SF Exclusive, provide a complete service, from the acquisition of a property, investments, financing, legal and tax advice, relocation, concierge, architecture, interior design, decoration and real estate management. The relationship, empathy and personalised service aim to create a service tailored to the needs of each client - tailor made.
We are committed to a strict standard of quality and professionalism.
This villa is divided as follows:
A large suite with dressing room, private bathroom and private patio, 4 large suites with dressing room, private bathroom and balcony which gives a total of 5 complete suites.
Fully equipped kitchen with island with:
- White lacquered kitchen furniture with LED lighting, Seoul model;
- Countertop and coating above the worktop in plain white stone;
- HOTPOINT built-in appliances (Washing machine and dishwasher, side-by-side fridge, vertical chest, microwave, hob, oven);
_ Exhaust fan brand: ELICA;
_ Stainless steel sink brand: RODI;
- White stucco wall cladding;
- Laminate plank flooring.
It has 5 rooms divided as follows:
Main living and dining room, with large balcony and deck area for outdoor dining table;
Themed living room with toilet (music/multimedia/rest);
Multipurpose room with toilet (games/fitness/multimedia).
The villa also has a lift on all floors, garage with electric charger, social bathrooms, laundry area and storage.
In terms of equipment, it has:
- Solar thermal panels, brand: VULCANO;
- Water heater, brand: VULCANO;
- Mechanical ventilation in sanitary facilities;
- Electrical switchgear: EFAPEL;
- HAIER air conditioning with mobile application;
- Central vacuum brand: BEAM Electrolux;
- Video intercom, brand: COMELIT;
- Armored door with high security lock with tamper-evident key, brand: DIERRE;
- Automated garage doors;
- Elevators: ORONA;
- House prepared for the installation of photovoltaic solar panels;
- Window frames with thermal cut and double glazing;
- Thermal and electric blinds with individual and general control.
The Suites have the following finishes:
- White lacquered wooden pendant furniture and mirror with LED light;
- Countertop washbasin;
- Built-in taps on the wall brand: BRUMA;
- MARGRÊS ceramic wall covering 90x90 model: calacatta;
- Shower tray with wall-mounted shower and ceiling with glass screen.
Expected construction date: last quarter of 2024
Location:
The villa is located in a quiet area, with easy access to the main points of interest, close to all types of access, shops, schools, services and health (hospitals and pharmacies), it is also 10 minutes from the airport and 15 minutes from the capital Lisbon.
SF Group provides its clients with maximum experience, quality and professionalism in several areas. In this way, the brands SF Properties, SF Signature, SF Investments and SF Exclusive, provide a complete service, from the acquisition of a property, investments, financing, legal and tax advice, relocation, concierge, architecture, interior design, decoration and real estate management. The relationship, empathy and personalised service aim to create a service tailored to the needs of each client - tailor made.
We are committed to a strict standard of quality and professionalism.
Contact
See Phone
House 5 Bedrooms
Alcântara, Lisboa, Distrito de Lisboa
New · 287m²
With Garage
buy
2.435.000 €
5-bedroom house, new, with 287m2 of gross private area, with a total outdoor area of 110m2 (including gardens, balconies, and terraces) and 3 parking spaces in a 58.71m2 garage where you can also find a storage area, laundry room, and a patio, in Casas de Santo Amaro, Alcântara, Lisbon.
All apartments have plenty of natural light, balconies and/or gardens with private jacuzzi that offer a unique view of the Tagus River. There is also a common access to parking and the private area of the houses. Some houses also have a private elevator.
Casas de Santo Amaro offer a serene life in one of the areas with the highest residential development in the capital. This condominium represents a new Lisbon that grows sustainably, ideal for a family life with all the comfort.
Located next to the Hungarian embassy and the Pestana Palace Hotel in Alcântara, where you can enjoy a walk along the river, it is also a short walk from great schools and has good access to the entire city with various transportation options.
Casas de Santo Amaro embrace a new residential generation that is growing stronger to bring life to a more elegant and sustainable Lisbon.
*The information provided is not definitive and should be confirmed.*
All apartments have plenty of natural light, balconies and/or gardens with private jacuzzi that offer a unique view of the Tagus River. There is also a common access to parking and the private area of the houses. Some houses also have a private elevator.
Casas de Santo Amaro offer a serene life in one of the areas with the highest residential development in the capital. This condominium represents a new Lisbon that grows sustainably, ideal for a family life with all the comfort.
Located next to the Hungarian embassy and the Pestana Palace Hotel in Alcântara, where you can enjoy a walk along the river, it is also a short walk from great schools and has good access to the entire city with various transportation options.
Casas de Santo Amaro embrace a new residential generation that is growing stronger to bring life to a more elegant and sustainable Lisbon.
*The information provided is not definitive and should be confirmed.*
Contact
See Phone
Detached House 5 Bedrooms Triplex
Bairro Norton de Matos, Santo António dos Olivais, Coimbra, Distrito de Coimbra
New · 222m²
With Garage
buy
895.000 €
Vende-se Moradia M5 com terraço e Jacuzzi.
Moradia composta por 3 pisos mais sótão com terraço com vistas para a cidade.
Ao nível da Cave temos a garagem para dois carros, ginásio, quarto, wc, zona técnica e lavandaria, e garrafeira, ao nível do RC temos sala com duas zonas, cozinha totalmente equipada e wc, ao nível do 1ºandar temos a master suite com closet, dois quartos com wc comunicante, no sótão temos uma sala com acesso a terraço com jacuzzi.
Em termos de qualidade e conforte o imóvel tem caixilharia de vidro duplo com corte térmico, ar condicionado e tetos falsos com iluminação led.
Possibilidade de escolha de acabamentos ao nível de madeiras e chão.
Marque a sua visita.
Moradia composta por 3 pisos mais sótão com terraço com vistas para a cidade.
Ao nível da Cave temos a garagem para dois carros, ginásio, quarto, wc, zona técnica e lavandaria, e garrafeira, ao nível do RC temos sala com duas zonas, cozinha totalmente equipada e wc, ao nível do 1ºandar temos a master suite com closet, dois quartos com wc comunicante, no sótão temos uma sala com acesso a terraço com jacuzzi.
Em termos de qualidade e conforte o imóvel tem caixilharia de vidro duplo com corte térmico, ar condicionado e tetos falsos com iluminação led.
Possibilidade de escolha de acabamentos ao nível de madeiras e chão.
Marque a sua visita.
Contact
See Phone
Can’t find the property you’re looking for?
