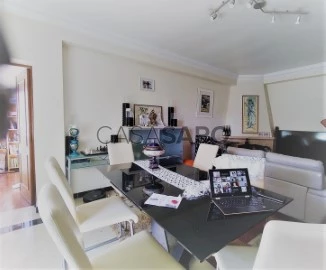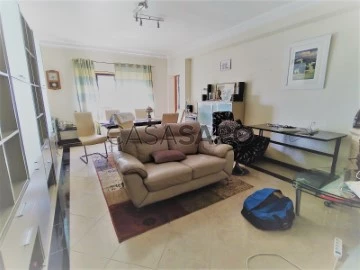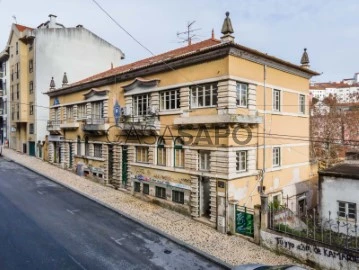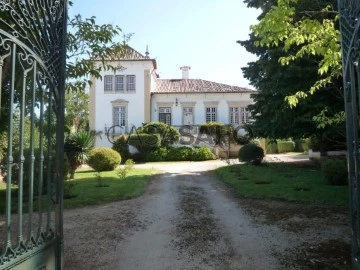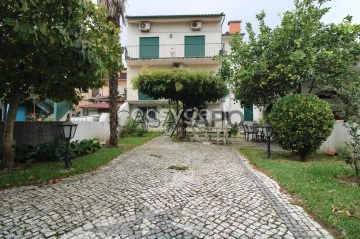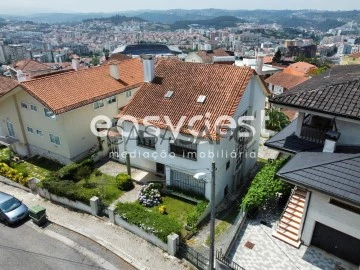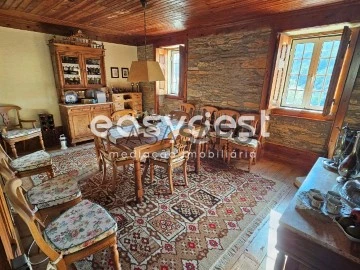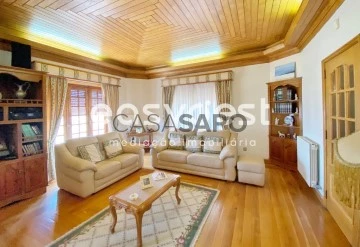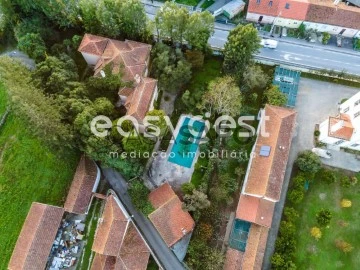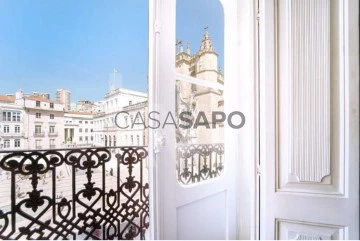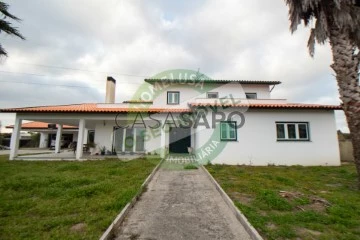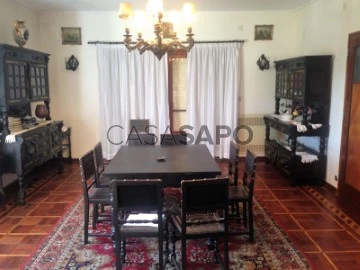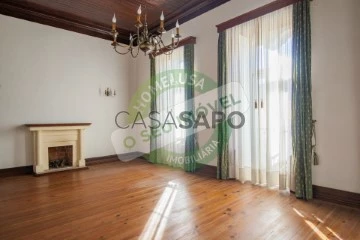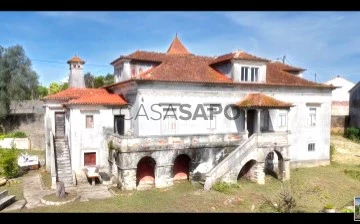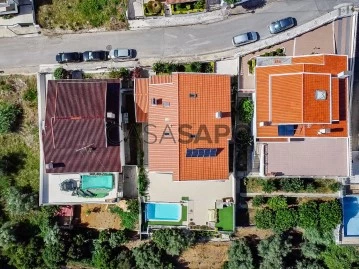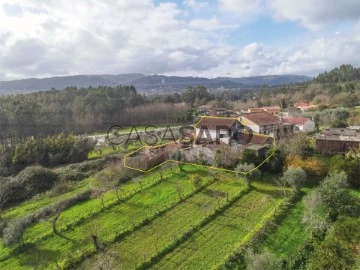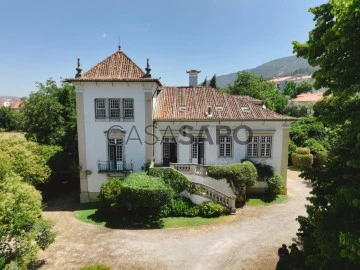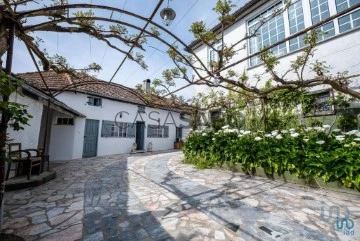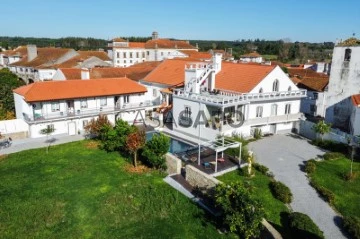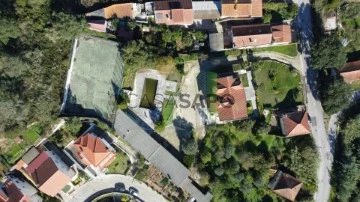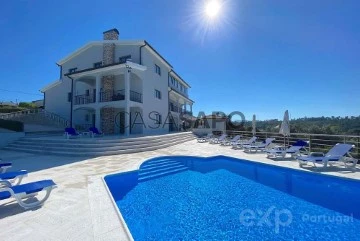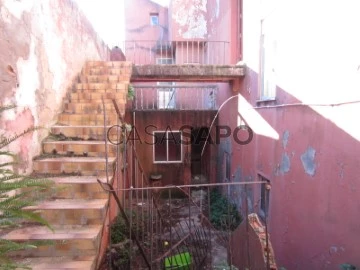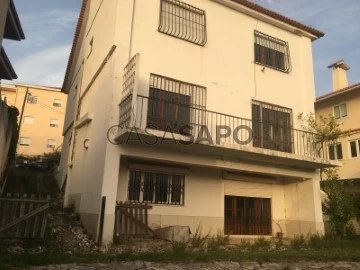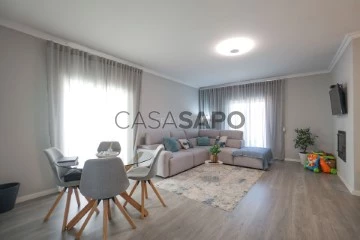Saiba aqui quanto pode pedir
152 Properties for 6 or more Bedrooms in Distrito de Coimbra
Map
Order by
Relevance
6 bedroom Farmhouse with 20,000 m², in Tentúgal (Montemor-o-Velho)
Detached House 6 Bedrooms
Vila de Tentúgal, Montemor-o-Velho, Distrito de Coimbra
Used · 347m²
With Garage
buy
445.000 €
We present this unique Farmhouse in Tentúgal, a true haven of peace and tranquility with 20,000 m² of land. This is where luxury meets nature, offering a life full of comfort and exclusivity.
Prime Location:
Easy Access: Just 1500m from the A14 access node.
Close to Everything: 15km from Coimbra and 20km from Figueira da Foz.
Elegance and Comfort in the Residence:
Spacious and Ground-Floor
Large Attic: A versatile space that can be transformed into a game room, office, additional bedrooms, or studio.
Living Spaces: A large lounge, perfect for family gatherings, parties, or leisure time.
Equipped Kitchen: Ideal for inspiring your culinary skills, with modern equipment that makes your daily life easier.
Modern Conveniences: Functional laundry and spacious pantry for storage.
Absolute Comfort: 6 bedrooms with built-in wardrobes, including 3 suites with private bathrooms, providing privacy and comfort.
Convenience: 5 modern and functional bathrooms, meeting all family needs.
Technology and Sustainability: Air conditioning in all rooms, central vacuum, and solar panels ensuring energy efficiency and comfort.
An Enchanting Exterior:
Natural Resources: Artesian well providing water independence and sustainability.
Horse Enthusiasts: 2 ready-to-use horse stalls, offering excellent infrastructure for breeding and care.
Abundant Nature: Land with vineyard, fruit trees, olive trees, pine forest, and eucalyptus.
Land Utilization:
With 20,000 m², the possibilities are endless! From cultivation to local accommodation, you can make the most of this vast space in various ways. The Farmhouse also has the potential for additional construction of up to 1,000 m².
Cultivation: Ideal for gardening or agriculture enthusiasts, offering ample space to plant, harvest, and enjoy your own produce.
Recreational Spaces: Create areas such as pools, children’s play areas, or sports facilities.
Accommodation: Utilize the spacious rooms to create comfortable and welcoming accommodations.
Agricultural Activities: Offer authentic countryside experiences such as fruit picking, wine, and olive oil production.
Horsemanship: Provide riding lessons or horseback riding, utilizing the stalls and outdoor space.
Events: Transform the quinta into a venue for outdoor events like weddings, themed parties, or corporate retreats.
Why Wait? This is the opportunity to turn your dreams into reality. Imagine living in a private paradise where every detail is designed to offer maximum comfort and well-being. This Farmhouse is not just a place to live - it’s a lifestyle of exclusivity and sophistication.
Schedule your visit now and be enchanted by this true paradise. Don’t miss the chance to make this quinta your new home!
Prime Location:
Easy Access: Just 1500m from the A14 access node.
Close to Everything: 15km from Coimbra and 20km from Figueira da Foz.
Elegance and Comfort in the Residence:
Spacious and Ground-Floor
Large Attic: A versatile space that can be transformed into a game room, office, additional bedrooms, or studio.
Living Spaces: A large lounge, perfect for family gatherings, parties, or leisure time.
Equipped Kitchen: Ideal for inspiring your culinary skills, with modern equipment that makes your daily life easier.
Modern Conveniences: Functional laundry and spacious pantry for storage.
Absolute Comfort: 6 bedrooms with built-in wardrobes, including 3 suites with private bathrooms, providing privacy and comfort.
Convenience: 5 modern and functional bathrooms, meeting all family needs.
Technology and Sustainability: Air conditioning in all rooms, central vacuum, and solar panels ensuring energy efficiency and comfort.
An Enchanting Exterior:
Natural Resources: Artesian well providing water independence and sustainability.
Horse Enthusiasts: 2 ready-to-use horse stalls, offering excellent infrastructure for breeding and care.
Abundant Nature: Land with vineyard, fruit trees, olive trees, pine forest, and eucalyptus.
Land Utilization:
With 20,000 m², the possibilities are endless! From cultivation to local accommodation, you can make the most of this vast space in various ways. The Farmhouse also has the potential for additional construction of up to 1,000 m².
Cultivation: Ideal for gardening or agriculture enthusiasts, offering ample space to plant, harvest, and enjoy your own produce.
Recreational Spaces: Create areas such as pools, children’s play areas, or sports facilities.
Accommodation: Utilize the spacious rooms to create comfortable and welcoming accommodations.
Agricultural Activities: Offer authentic countryside experiences such as fruit picking, wine, and olive oil production.
Horsemanship: Provide riding lessons or horseback riding, utilizing the stalls and outdoor space.
Events: Transform the quinta into a venue for outdoor events like weddings, themed parties, or corporate retreats.
Why Wait? This is the opportunity to turn your dreams into reality. Imagine living in a private paradise where every detail is designed to offer maximum comfort and well-being. This Farmhouse is not just a place to live - it’s a lifestyle of exclusivity and sophistication.
Schedule your visit now and be enchanted by this true paradise. Don’t miss the chance to make this quinta your new home!
Contact
See Phone
Duplex 8 Bedrooms
Casal da Eira, Santo António dos Olivais, Coimbra, Distrito de Coimbra
Used · 220m²
With Garage
buy
475.000 €
4 Bedroom Duplex Apartment with Garage
Composition:
The main floor consists of an entrance hall.
Lounge with fireplace.
Kitchen with generous areas, furnished and equipped. Laundry area, pantry.
Corridor to access the bedrooms.
4 bedrooms.
2 full bathrooms.
Upper floor:
Living room with kitchen.
4 bedrooms.
2 full bathrooms.
Lots of storage.
It is noteworthy that they have an independent entrance.
It can be inhabited in Duplex or two apartments due to the fact that they are completely autonomous.
Note:
They are the same fraction.
It has a garage.
Its location is highly privileged.
It is located in the centre of Solum, next to schools, ESEC, swimming pools, football stadium, Alma Shopping Center, Infanta D. Maria Secondary School, Avelar Brotero School, Eugénio de Castro School, etc...
Next to services, banks, Well served by public transport.
Top floor.
Building with 2 elevators.
Make a great investment.
Live in one flat and monetise the other.
Also ideal for Investors.
Guaranteed profitability.
Book your visit .
Composition:
The main floor consists of an entrance hall.
Lounge with fireplace.
Kitchen with generous areas, furnished and equipped. Laundry area, pantry.
Corridor to access the bedrooms.
4 bedrooms.
2 full bathrooms.
Upper floor:
Living room with kitchen.
4 bedrooms.
2 full bathrooms.
Lots of storage.
It is noteworthy that they have an independent entrance.
It can be inhabited in Duplex or two apartments due to the fact that they are completely autonomous.
Note:
They are the same fraction.
It has a garage.
Its location is highly privileged.
It is located in the centre of Solum, next to schools, ESEC, swimming pools, football stadium, Alma Shopping Center, Infanta D. Maria Secondary School, Avelar Brotero School, Eugénio de Castro School, etc...
Next to services, banks, Well served by public transport.
Top floor.
Building with 2 elevators.
Make a great investment.
Live in one flat and monetise the other.
Also ideal for Investors.
Guaranteed profitability.
Book your visit .
Contact
See Phone
House 16 Bedrooms
Praça da República, Sé Nova, Santa Cruz, Almedina e São Bartolomeu, Coimbra, Distrito de Coimbra
Used · 610m²
With Garage
buy
1.200.000 €
Emblematic building.
To rehabilitate
Consisting of 5 floors.
It is partially leased.
Leases with fixed-term contracts.
Potential for LA, student residential building, housing, etc...
Situated in the city centre.
University centre.
All services in close proximity.
Great investment opportunity.
Guaranteed profitability.
Book your visit now
At your disposal
The Rainha Santa Building in Coimbra and Torres Vedras!
Coimbra is one of the oldest cities in Portugal, with Roman, Visigothic origins and Muslim influence. Definitively conquered in 1064, it was the first capital of the kingdom when D. Afonso Henriques settled there with his court. It celebrates its Municipal holiday on the 4th of July in memory of Queen Santa Isabel of Aragon, patron saint of the City.
In 1290 the oldest university in the country and one of the oldest in the world was created by King Dinis. It began operating in Lisbon and was definitively transferred to Coimbra in 1537 by order of King João III. Initially restricted to the Palace of Schools, over the years the University was extended throughout Coimbra, thus modifying the landscape and making it the University City we know today. Since 2013, the University of Coimbra has been considered a UNESCO World Heritage Site due to its unique tangible and intangible heritage, which is essential to the history of European and World scientific culture.
A privileged city due to its geographical position in the centre of mainland Portugal, between the cities of Lisbon and Porto and 40km from beaches.
What connects Coimbra to Torres Vedras?
In common with Coimbra, Torres Vedras has a medieval castle and a history dating back to the Roman occupation. The city of Torres Vedras had its first human occupation during the Roman invasion of the Iberian Peninsula. The fortification of Torres Vedras was taken in 1148 by the forces of Dom Afonso Henriques, whose tomb is in Coimbra in the Monastery of Santa Cruz. It is said that in 1184, for eleven days, he resisted the siege that was imposed on him in vain by a column of Muslim troops scattered throughout the region of Santarém. He later received the honours of Dom Dinis of Portugal (O Lavrador) and was king of Portugal and the Algarve from 1279 until his death.
To rehabilitate
Consisting of 5 floors.
It is partially leased.
Leases with fixed-term contracts.
Potential for LA, student residential building, housing, etc...
Situated in the city centre.
University centre.
All services in close proximity.
Great investment opportunity.
Guaranteed profitability.
Book your visit now
At your disposal
The Rainha Santa Building in Coimbra and Torres Vedras!
Coimbra is one of the oldest cities in Portugal, with Roman, Visigothic origins and Muslim influence. Definitively conquered in 1064, it was the first capital of the kingdom when D. Afonso Henriques settled there with his court. It celebrates its Municipal holiday on the 4th of July in memory of Queen Santa Isabel of Aragon, patron saint of the City.
In 1290 the oldest university in the country and one of the oldest in the world was created by King Dinis. It began operating in Lisbon and was definitively transferred to Coimbra in 1537 by order of King João III. Initially restricted to the Palace of Schools, over the years the University was extended throughout Coimbra, thus modifying the landscape and making it the University City we know today. Since 2013, the University of Coimbra has been considered a UNESCO World Heritage Site due to its unique tangible and intangible heritage, which is essential to the history of European and World scientific culture.
A privileged city due to its geographical position in the centre of mainland Portugal, between the cities of Lisbon and Porto and 40km from beaches.
What connects Coimbra to Torres Vedras?
In common with Coimbra, Torres Vedras has a medieval castle and a history dating back to the Roman occupation. The city of Torres Vedras had its first human occupation during the Roman invasion of the Iberian Peninsula. The fortification of Torres Vedras was taken in 1148 by the forces of Dom Afonso Henriques, whose tomb is in Coimbra in the Monastery of Santa Cruz. It is said that in 1184, for eleven days, he resisted the siege that was imposed on him in vain by a column of Muslim troops scattered throughout the region of Santarém. He later received the honours of Dom Dinis of Portugal (O Lavrador) and was king of Portugal and the Algarve from 1279 until his death.
Contact
See Phone
Old House 8 Bedrooms
Lousã Zona, Lousã e Vilarinho, Distrito de Coimbra
Used · 327m²
buy
1.350.000 €
Solar_Quinta of the couple of S. José _Lousã_coimbra
Quinta do Casal de S. José is located in the center of the village of Lousã, Solar built in 1923 by architect Moura Coutinho, with the collaboration of Jorge Colaço in the exterior tiles and Leopoldo Battistini in the interior tiles (from the tile factory Constanta).
It is a manor house, classified, with about 1 hectare of land, with lots of privacy and a lot of charm.
The house is in good condition, perfectly habitable, has:
-Ground floor: Several shops, games room and small T1 apartment and garage.;
-1st floor: 2 bedrooms, 3 living rooms, 1 of them with fireplace, 1 dining room with fireplace, with lamp authored by Carlos Reis and access to the balcony, with which is a panel of tiles representing S. José, Kitchen, pantry and two bathrooms.
-2nd Floor: 6 bedrooms (3 of which are in Mansarda) and two bathrooms.
In addition to the main house there are houses and attachments, swimming pool, several gardens and a beautiful mall of leafous Tileiras. On the ground there are numerous fruit trees and vine vines in the surrounding paths along the walls of the property.
The property is fully fenced, walled and with entrance through 3 gates.
It has at the main entrance a majestic and beautiful centenary Tileira over 30 meters high.
There is also a detail plan that allows the highlight of several lots with possibility of construction, namely, 6 lots for 2 storey villas and 2 lots for buildings with 6 fires each.
In the vicinity of Solar, hypermarket, pharmacy, school and Highway, Vila da Lousã is half an hour from Coimbra.
Quinta do Casal de S. José is located in the center of the village of Lousã, Solar built in 1923 by architect Moura Coutinho, with the collaboration of Jorge Colaço in the exterior tiles and Leopoldo Battistini in the interior tiles (from the tile factory Constanta).
It is a manor house, classified, with about 1 hectare of land, with lots of privacy and a lot of charm.
The house is in good condition, perfectly habitable, has:
-Ground floor: Several shops, games room and small T1 apartment and garage.;
-1st floor: 2 bedrooms, 3 living rooms, 1 of them with fireplace, 1 dining room with fireplace, with lamp authored by Carlos Reis and access to the balcony, with which is a panel of tiles representing S. José, Kitchen, pantry and two bathrooms.
-2nd Floor: 6 bedrooms (3 of which are in Mansarda) and two bathrooms.
In addition to the main house there are houses and attachments, swimming pool, several gardens and a beautiful mall of leafous Tileiras. On the ground there are numerous fruit trees and vine vines in the surrounding paths along the walls of the property.
The property is fully fenced, walled and with entrance through 3 gates.
It has at the main entrance a majestic and beautiful centenary Tileira over 30 meters high.
There is also a detail plan that allows the highlight of several lots with possibility of construction, namely, 6 lots for 2 storey villas and 2 lots for buildings with 6 fires each.
In the vicinity of Solar, hypermarket, pharmacy, school and Highway, Vila da Lousã is half an hour from Coimbra.
Contact
See Phone
House 8 Bedrooms
São Martinho do Bispo e Ribeira de Frades, Coimbra, Distrito de Coimbra
Refurbished · 317m²
With Garage
buy
450.000 €
FAÇA CONNOSCO O MELHOR NEGÓCIO
Moradia usada, mas renovado com materiais de qualidade e bom gosto. Inserida em lote de terreno de 506m2 esta moradia situa-se em Fala, São Martinho do Bispo.
É composta por quatro pisos, jardim e garagem fechada com acesso direto à Moradia. No R/C encontramos a garagem com acesso direto ao hall de entrada. A cozinha totalmente remodelada e equipada, uma sala de jantar, um quarto com acesso a varanda e um WC. No 1º piso, temos dois quartos com acesso a varanda, uma cozinha remodelada e totalmente equipada, sala com recuperador de calor e um WC. No último piso, temos dois quartos e um WC completo. Na cave, existe uma sala com garrafeira e lareira, um WC totalmente remodelado e mais duas salas. No espaço exterior, com calçada portuguesa, temos vários ambientes. Uma parte com telhado onde se encontra a churrasqueira e uma mesa grande de apoio, outro espaço coberto onde se encontra o forno de lenha e o espaço ao ar livre onde temos várias árvores de fruto.
Mais abaixo, temos ainda um terreno em terra onde tem uma pequena horta e várias árvores de fruto. A Moradia tem recentes janelas com caixilharia de alumínio e vidro duplo. Ar condicionado. Uma vez que esta Moradia apresenta três entradas independentes para os vários pisos e tem uma excelente localização poderá ter, em caso de investimento, uma grande rentabilidade.
Pense nisso. Marque a sua visita o mais breve possível.
Tratamos do seu processo de crédito, sem burocracias apresentando as melhores soluções para cada cliente.
Intermediário de crédito certificado pelo Banco de Portugal com o nº 0001802.
Ajudamos com todo o processo! Entre em contacto connosco ou deixe-nos os seus dados e entraremos em contacto assim que possível!
RR94390
Moradia usada, mas renovado com materiais de qualidade e bom gosto. Inserida em lote de terreno de 506m2 esta moradia situa-se em Fala, São Martinho do Bispo.
É composta por quatro pisos, jardim e garagem fechada com acesso direto à Moradia. No R/C encontramos a garagem com acesso direto ao hall de entrada. A cozinha totalmente remodelada e equipada, uma sala de jantar, um quarto com acesso a varanda e um WC. No 1º piso, temos dois quartos com acesso a varanda, uma cozinha remodelada e totalmente equipada, sala com recuperador de calor e um WC. No último piso, temos dois quartos e um WC completo. Na cave, existe uma sala com garrafeira e lareira, um WC totalmente remodelado e mais duas salas. No espaço exterior, com calçada portuguesa, temos vários ambientes. Uma parte com telhado onde se encontra a churrasqueira e uma mesa grande de apoio, outro espaço coberto onde se encontra o forno de lenha e o espaço ao ar livre onde temos várias árvores de fruto.
Mais abaixo, temos ainda um terreno em terra onde tem uma pequena horta e várias árvores de fruto. A Moradia tem recentes janelas com caixilharia de alumínio e vidro duplo. Ar condicionado. Uma vez que esta Moradia apresenta três entradas independentes para os vários pisos e tem uma excelente localização poderá ter, em caso de investimento, uma grande rentabilidade.
Pense nisso. Marque a sua visita o mais breve possível.
Tratamos do seu processo de crédito, sem burocracias apresentando as melhores soluções para cada cliente.
Intermediário de crédito certificado pelo Banco de Portugal com o nº 0001802.
Ajudamos com todo o processo! Entre em contacto connosco ou deixe-nos os seus dados e entraremos em contacto assim que possível!
RR94390
Contact
See Phone
House 7 Bedrooms
Santo António dos Olivais, Coimbra, Distrito de Coimbra
Used · 508m²
With Garage
buy
750.000 €
MAKE US THE BEST DEAL
This magnificent villa is located in a residential area next to Avenida Dias da Silva, made thinking of a family with a more cosmopolitan character and able to recognize the advantages of living in one of the areas currently most sought after by current buyers of the residential market in Coimbra, to create their new roots.
With excellent access and maximum centrality near the main routes of entry and exit of the city, public transport with connection to any point of the city and very well served by all kinds of services so that all your daily life and your children, can be done without the mandatory use of the car.
With 508m² of construction area, which are spread over 4 floors with stunning views over the city, two garages and a good garden area. If this is all you are looking for and privilege in your new home, do not miss this opportunity and schedule with us a visit, we will be happy to present this property to you in person.
We take care of your credit process, without bureaucracies presenting the best solutions for each client.
Credit intermediary certified by Banco de Portugal with the number 0001802.
We help with the whole process! Contact us or leave us your details and we will contact you as soon as possible!
RR90960
This magnificent villa is located in a residential area next to Avenida Dias da Silva, made thinking of a family with a more cosmopolitan character and able to recognize the advantages of living in one of the areas currently most sought after by current buyers of the residential market in Coimbra, to create their new roots.
With excellent access and maximum centrality near the main routes of entry and exit of the city, public transport with connection to any point of the city and very well served by all kinds of services so that all your daily life and your children, can be done without the mandatory use of the car.
With 508m² of construction area, which are spread over 4 floors with stunning views over the city, two garages and a good garden area. If this is all you are looking for and privilege in your new home, do not miss this opportunity and schedule with us a visit, we will be happy to present this property to you in person.
We take care of your credit process, without bureaucracies presenting the best solutions for each client.
Credit intermediary certified by Banco de Portugal with the number 0001802.
We help with the whole process! Contact us or leave us your details and we will contact you as soon as possible!
RR90960
Contact
See Phone
House 6 Bedrooms Triplex
Benfeita, Arganil, Distrito de Coimbra
Remodelled · 212m²
With Garage
buy
240.000 €
MAKE THE BEST DEAL WITH US
This charming property on a 616 m2 plot of land is located in a quiet and peaceful village, it has all the necessary amenities to enjoy a peaceful life in the countryside with excellent sun exposure and open views of the mountains.
The house spread over three floors. On the ground floor, there is an equipped kitchen, a bright dining room with views of the mountains and a wood burning stove, providing a cozy environment to enjoy family meals. We also find an elegant living room, with an imposing fireplace that stands out as the main point, offering warmth and comfort during the colder months and access door to a small garden.
A spacious entrance hall leads to a bathroom, interior access to the 35 m2 garage that easily allows for 2 cars and plenty of storage space. The aforementioned garage has two sectional gates, both with automation, two windows and also a door with direct access to the land where, in addition to olive trees, you can find fruit trees and cedars at the ends of the land, which will provide greater privacy for, for example, the possible placement of swimming pool where you can enjoy the hot summer days with a fantastic view.
Returning to the entrance hall, in addition to allowing access to all the previously mentioned rooms, it also has access to a small laundry room, the gateway to the aforementioned land. In the hallway leading to all rooms we find a large wardrobe that allows for plenty of storage and a wooden staircase to access the first floor.
On the first floor, six bedrooms, a bathroom and a large terrace, a space to enjoy the panoramic view and the surrounding landscape.
In the basement we also find three spaces: a covered shed, a storage store and a wine cellar.
The house has double-glazed aluminum windows, providing thermal and acoustic insulation and central heating with a gas boiler and radiators in all rooms.
It is worth highlighting the excellent condition of the house and all its wood, which was recovered and maintained as original and which gives a unique charm to its entire interior.
Included in the property is all the furniture shown in the photos, where we find unique pieces, of extreme beauty, well cared for and with a very considerable overall value!
The villa is approximately 6 km from the town of Coja and 17 km from the town of Arganil, where you can find, in addition to all the commerce and services, several beautiful river beaches. The well-known village of Côja is also called ’The Princess of Alva’, perhaps because it is located on both banks of the River Alva at the confluence of Ribeira da Mata and because of the duality that exists between the water and the village.
Côja has great tourist potential along with an ancient historical and cultural heritage. Arganil, cradled by the crystal clear waters of the Alva River, presents landscapes that are both bucolic and paradisiacal. In the heart of Serra do Açor, where traditions are preserved, be enchanted by natural settings of rare beauty where, in communion with nature, you can enjoy an unparalleled palette of colors, sounds, breezes and flavors. Come meet!
We take care of your credit process, without bureaucracy, presenting the best solutions for each client.
Credit intermediary certified by Banco de Portugal under number 0001802.
We help you with the whole process! Contact us directly or leave your information and we’ll follow-up shortly
This charming property on a 616 m2 plot of land is located in a quiet and peaceful village, it has all the necessary amenities to enjoy a peaceful life in the countryside with excellent sun exposure and open views of the mountains.
The house spread over three floors. On the ground floor, there is an equipped kitchen, a bright dining room with views of the mountains and a wood burning stove, providing a cozy environment to enjoy family meals. We also find an elegant living room, with an imposing fireplace that stands out as the main point, offering warmth and comfort during the colder months and access door to a small garden.
A spacious entrance hall leads to a bathroom, interior access to the 35 m2 garage that easily allows for 2 cars and plenty of storage space. The aforementioned garage has two sectional gates, both with automation, two windows and also a door with direct access to the land where, in addition to olive trees, you can find fruit trees and cedars at the ends of the land, which will provide greater privacy for, for example, the possible placement of swimming pool where you can enjoy the hot summer days with a fantastic view.
Returning to the entrance hall, in addition to allowing access to all the previously mentioned rooms, it also has access to a small laundry room, the gateway to the aforementioned land. In the hallway leading to all rooms we find a large wardrobe that allows for plenty of storage and a wooden staircase to access the first floor.
On the first floor, six bedrooms, a bathroom and a large terrace, a space to enjoy the panoramic view and the surrounding landscape.
In the basement we also find three spaces: a covered shed, a storage store and a wine cellar.
The house has double-glazed aluminum windows, providing thermal and acoustic insulation and central heating with a gas boiler and radiators in all rooms.
It is worth highlighting the excellent condition of the house and all its wood, which was recovered and maintained as original and which gives a unique charm to its entire interior.
Included in the property is all the furniture shown in the photos, where we find unique pieces, of extreme beauty, well cared for and with a very considerable overall value!
The villa is approximately 6 km from the town of Coja and 17 km from the town of Arganil, where you can find, in addition to all the commerce and services, several beautiful river beaches. The well-known village of Côja is also called ’The Princess of Alva’, perhaps because it is located on both banks of the River Alva at the confluence of Ribeira da Mata and because of the duality that exists between the water and the village.
Côja has great tourist potential along with an ancient historical and cultural heritage. Arganil, cradled by the crystal clear waters of the Alva River, presents landscapes that are both bucolic and paradisiacal. In the heart of Serra do Açor, where traditions are preserved, be enchanted by natural settings of rare beauty where, in communion with nature, you can enjoy an unparalleled palette of colors, sounds, breezes and flavors. Come meet!
We take care of your credit process, without bureaucracy, presenting the best solutions for each client.
Credit intermediary certified by Banco de Portugal under number 0001802.
We help you with the whole process! Contact us directly or leave your information and we’ll follow-up shortly
Contact
See Phone
Detached House 6 Bedrooms Triplex
Nogueira do Cravo, Oliveira do Hospital, Distrito de Coimbra
Used · 290m²
With Garage
buy
450.000 €
MAKE THE BEST DEAL WITH US
Excellent property with fantastic views of Serra da Estrela and Serra do Açor, located in Nogueira do Cravo in the municipality of Oliveira do Hospital.
The three-storey house consists of a garage for 4 cars, a cellar, a living room with a fireplace and a kitchen with a wood-burning oven on the -1st floor.
On the ground floor we have an entrance hall, three bedrooms, one of which is a suite, a kitchen, a living room, a dining room and two bathrooms.
The first floor has three bedrooms, a living room and two bathrooms.
The floor and ceiling finishes are in solid wood, the bathroom and kitchen floors are in ceramic.
Central heating is provided by a gas boiler.
The property also has a rustic plot of land measuring 9,000 m2, where there is a warehouse, two outbuildings for storage, a well and a water spring.
Inside the land there is also an urban item with a 24 m2 house.
With excellent access, it is 5 km from Oliveira do Hospital, the county seat, 80 km from Coimbra, 50 km from Viseu and Serra da Estrela is 40 km away.
Nogueira do Cravo is a Portuguese parish in the municipality of Oliveira do Hospital, with an area of 14.98 km² and 2168 inhabitants (2021 census). Its population density is 144.7 inhabitants/km²
It is made up of a series of localities, including Aldeia de Nogueira, Galizes, Reta da Salinha, Senhor das Almas, Vale de Dona Clara, Vendas de Galizes and Vilela.
(Source Wikipedia)
We take care of your credit process, without bureaucracy, presenting the best solutions for each client.
Credit intermediary certified by Banco de Portugal under number 0001802.
We help you with the whole process! Contact us directly or leave your information and we’ll follow-up shortly
Excellent property with fantastic views of Serra da Estrela and Serra do Açor, located in Nogueira do Cravo in the municipality of Oliveira do Hospital.
The three-storey house consists of a garage for 4 cars, a cellar, a living room with a fireplace and a kitchen with a wood-burning oven on the -1st floor.
On the ground floor we have an entrance hall, three bedrooms, one of which is a suite, a kitchen, a living room, a dining room and two bathrooms.
The first floor has three bedrooms, a living room and two bathrooms.
The floor and ceiling finishes are in solid wood, the bathroom and kitchen floors are in ceramic.
Central heating is provided by a gas boiler.
The property also has a rustic plot of land measuring 9,000 m2, where there is a warehouse, two outbuildings for storage, a well and a water spring.
Inside the land there is also an urban item with a 24 m2 house.
With excellent access, it is 5 km from Oliveira do Hospital, the county seat, 80 km from Coimbra, 50 km from Viseu and Serra da Estrela is 40 km away.
Nogueira do Cravo is a Portuguese parish in the municipality of Oliveira do Hospital, with an area of 14.98 km² and 2168 inhabitants (2021 census). Its population density is 144.7 inhabitants/km²
It is made up of a series of localities, including Aldeia de Nogueira, Galizes, Reta da Salinha, Senhor das Almas, Vale de Dona Clara, Vendas de Galizes and Vilela.
(Source Wikipedia)
We take care of your credit process, without bureaucracy, presenting the best solutions for each client.
Credit intermediary certified by Banco de Portugal under number 0001802.
We help you with the whole process! Contact us directly or leave your information and we’ll follow-up shortly
Contact
See Phone
Detached House 7 Bedrooms
São Martinho do Bispo e Ribeira de Frades, Coimbra, Distrito de Coimbra
Used · 474m²
With Swimming Pool
buy
535.000 €
GET THE BEST DEAL WITH US
Detached house of typology T7 at the gates of Coimbra, located in Casais.
Property with a total area of 1561m2 and fully walled. In good condition, this villa is in a privileged location with great road access to both the city of Coimbra as well as the A1 motorway less than 1 minute away.
This two-storey house with attic has eight rooms on the ground floor, a large entrance hall, an office, dining room, lounge, kitchen, pantry, pantry, laundry room and toilet.
On the first floor we have 2 suites with large areas and wardrobes, three bedrooms with 1 bathroom and a living room. The attic has four rooms.
Outside, the very wooded garden next to the wall gives total privacy to the villa. It has an excellent swimming pool with a support annex consisting of a large living room with fireplace, a kitchen and a toilet.
Villa equipped with central heating and air conditioning. In good condition, this villa may be ideal for those who want a property with good areas, garden and swimming pool.
The plot with 1561m2 is enough for those who like to enjoy the outdoors with privacy without the need for a gardener. Come and see this property.
Book your visit.
We take care of your credit process, without bureaucracy, presenting the best solutions for each client.
Credit intermediary certified by Banco de Portugal under number 0001802.
We help with the whole process! Get in touch with us or leave us your details and we’ll get back to you as soon as possible!
RR93892
Detached house of typology T7 at the gates of Coimbra, located in Casais.
Property with a total area of 1561m2 and fully walled. In good condition, this villa is in a privileged location with great road access to both the city of Coimbra as well as the A1 motorway less than 1 minute away.
This two-storey house with attic has eight rooms on the ground floor, a large entrance hall, an office, dining room, lounge, kitchen, pantry, pantry, laundry room and toilet.
On the first floor we have 2 suites with large areas and wardrobes, three bedrooms with 1 bathroom and a living room. The attic has four rooms.
Outside, the very wooded garden next to the wall gives total privacy to the villa. It has an excellent swimming pool with a support annex consisting of a large living room with fireplace, a kitchen and a toilet.
Villa equipped with central heating and air conditioning. In good condition, this villa may be ideal for those who want a property with good areas, garden and swimming pool.
The plot with 1561m2 is enough for those who like to enjoy the outdoors with privacy without the need for a gardener. Come and see this property.
Book your visit.
We take care of your credit process, without bureaucracy, presenting the best solutions for each client.
Credit intermediary certified by Banco de Portugal under number 0001802.
We help with the whole process! Get in touch with us or leave us your details and we’ll get back to you as soon as possible!
RR93892
Contact
See Phone
House 8 Bedrooms
Fajão-Vidual, Pampilhosa da Serra, Distrito de Coimbra
Used · 170m²
buy
40.000 €
CASA DE XISTO PARA RECUPERAR | CEIROQUINHO | SERRA DO AÇORPara investimento ou para o seu refugio, tem a melhor localização da aldeia.A aldeia do Ceiroquinho situa-se no fundo de um vale encantado, no coração da Serra do Açor, entre a Pampilhosa da Serra e Arganil e junto à Barragem de Santa Luzia.Já com algumas casas recuperadas, outras reconstruídas, tem o privilégio de ter uma grande piscina de água natural.Localiza-se a um instante de lugares paradisíacos como a Barragem de Santa Luzia, Janeiro de Baixo, Janeiro de Cima, Góis, Coja, Piodão, Foz D’Égua, Cepos, Poço da Cesta ... Aldeias do Xisto com praias fluviais maravilhosas.Aldeia do Ceiroquinho, uma aldeia do Xisto a renascer. Um lugar paraíso.TURISMO DE EXCELÊNCIA DO SÉCULO XXI.
Contact
See Phone
Apartment 12 Bedrooms
São Martinho do Bispo e Ribeira de Frades, Coimbra, Distrito de Coimbra
Used · 553m²
buy
1.200.000 €
Conjunto de 5 fracções para venda num prédio de traça antiga com 6 fracções na totalidade situado no centro histórico de CoimbraEDIFÍCIO PARA COMÉRCIO/ESCRITÓRIOS para remodelar, de rés-de-chão,1o e 2o andares e águas furtadas.Fracção B : destinada a comercio | 96m2 | RDCFracção C : destinada a serviços | 136m2 | 1ºandarFracção D : destinada a serviços | 136m2 | 2ºandarFracção E : destinada a habitação | 54,4m2 | Aguas Furtadas Fracção F : destinada a serviços | 6,8m2 | RDC Venha apaixonar-se pela luz e pela localização premium do apartamento!Angariada em exclusividade pela KWPartilhamos com todas as imobiliárias / profissionais em regime de 50% / 50%Para mais informações visite o nosso site KW PortugalMarque já a sua visita e torne o seu sonho realidade!
Características:
Características Exteriores - Condomínio Fechado; Common Areas;
Características Interiores - Hall de entrada;
Características Gerais - Para remodelar;
Orientação - Nascente; Poente;
Outros Equipamentos - Gás canalizado;
Vistas - Vista cidade;
Outras características - Arrecadação;
Características:
Características Exteriores - Condomínio Fechado; Common Areas;
Características Interiores - Hall de entrada;
Características Gerais - Para remodelar;
Orientação - Nascente; Poente;
Outros Equipamentos - Gás canalizado;
Vistas - Vista cidade;
Outras características - Arrecadação;
Contact
See Phone
House
Covões, Covões e Camarneira, Cantanhede, Distrito de Coimbra
Used · 360m²
With Garage
buy
325.000 €
Detached 5 bedroom villa, located in the parish of Covões, municipality of Cantanhede
Consisting of ground floor and 1st floor.
Being that in the ground floor we find three bedrooms, one of them suite with closet, dining room, kitchen, living room, laundry and 1 bathroom with bathtub.
On the 1st floor we find two bedrooms, an office and a bathroom.
All rooms are quite spacious and with plenty of light.
Terrace with about thirty m2.
The villa is inserted in a plot of two thousand two hundred and eighty m2 and has a gross construction area of approximately five hundred and ninety m2.
The property will also have the following characteristics:
-PVC frames with thermal cut;
- Central vacuum
- Diesel central heating
- Fireplace in the room
Located fifteen minutes from Cantanhede and thirty minutes from Aveiro.
Do not miss the opportunity and book your visit!
We take care of the approval of the credit for financing your property. We are linked credit intermediaries registered with Banco de Portugal with registration number 0004816, with a binding agreement with CGD, BPI, BancoCTT, Santander, UCI and Novo Banco.
Credit intermediation is no more than the act of a particular entity dealing with a credit process by the consumer, helping him to collect all the necessary documentation and dealing with everything that is necessary.
Cantanhede is located in the central region of Portugal, in the province of Beira Litoral. The economy is predominantly tertiary in the city, and primary in the remaining parishes of the county. The lowland vineyard landscape surrounds the town of Cantanhede. The wine of Cantanhede is internationally recognized for its characteristic flavor due to the unique growing conditions of the vineyard.
Advantages of buying a house with HOMELUSA:
Be accompanied by a dedicated, trained consultant who cares about understanding your needs and desires
Having a very close and effective accompaniment, which allows you to gain quality time for your family, friends and hobbies
Have a highly specialized procedural and legal department that simplifies and makes the process effective, avoiding embarrassment
Have a finance department with the best financing proposals so that you choose the best solution
Have follow-up from the beginning to the end of the process so that you always feel safe
Have the possibility of a real estate experience above your expectations
Consisting of ground floor and 1st floor.
Being that in the ground floor we find three bedrooms, one of them suite with closet, dining room, kitchen, living room, laundry and 1 bathroom with bathtub.
On the 1st floor we find two bedrooms, an office and a bathroom.
All rooms are quite spacious and with plenty of light.
Terrace with about thirty m2.
The villa is inserted in a plot of two thousand two hundred and eighty m2 and has a gross construction area of approximately five hundred and ninety m2.
The property will also have the following characteristics:
-PVC frames with thermal cut;
- Central vacuum
- Diesel central heating
- Fireplace in the room
Located fifteen minutes from Cantanhede and thirty minutes from Aveiro.
Do not miss the opportunity and book your visit!
We take care of the approval of the credit for financing your property. We are linked credit intermediaries registered with Banco de Portugal with registration number 0004816, with a binding agreement with CGD, BPI, BancoCTT, Santander, UCI and Novo Banco.
Credit intermediation is no more than the act of a particular entity dealing with a credit process by the consumer, helping him to collect all the necessary documentation and dealing with everything that is necessary.
Cantanhede is located in the central region of Portugal, in the province of Beira Litoral. The economy is predominantly tertiary in the city, and primary in the remaining parishes of the county. The lowland vineyard landscape surrounds the town of Cantanhede. The wine of Cantanhede is internationally recognized for its characteristic flavor due to the unique growing conditions of the vineyard.
Advantages of buying a house with HOMELUSA:
Be accompanied by a dedicated, trained consultant who cares about understanding your needs and desires
Having a very close and effective accompaniment, which allows you to gain quality time for your family, friends and hobbies
Have a highly specialized procedural and legal department that simplifies and makes the process effective, avoiding embarrassment
Have a finance department with the best financing proposals so that you choose the best solution
Have follow-up from the beginning to the end of the process so that you always feel safe
Have the possibility of a real estate experience above your expectations
Contact
See Phone
House 10 Bedrooms
Pampilhosa da Serra, Distrito de Coimbra
Used · 300m²
With Garage
buy
315.000 €
Moradia com 3 pisos, 10 quartos, 6 casas de banho, 3 salas e sótão.
Salão de festas, adega, arrumos com sala de máquinas e varanda panorâmica.
Garagem para 5 carros.
Habitação do caseiro constituída por cozinha, sala, dois quartos e adega subterrânea.
Terreno à volta da moradia, todo vedado, com tanque de água para rega.
Salão de festas, adega, arrumos com sala de máquinas e varanda panorâmica.
Garagem para 5 carros.
Habitação do caseiro constituída por cozinha, sala, dois quartos e adega subterrânea.
Terreno à volta da moradia, todo vedado, com tanque de água para rega.
Contact
See Phone
Farm 8 Bedrooms
Sepins e Bolho, Cantanhede, Distrito de Coimbra
Used · 306m²
buy
650.000 €
PROPERTY DESCRIPTION
QUINTA DO BOLHO
Available in: Portuguese/ English and other languages.
Quinta do Bolho, a project for those looking to invest or live in the city of Cantanhede.
This charming property with all its very large facilities, combines rural charm with the convenience of being close to the cities around it. It offers a colonial-style home, adding a touch of elegance and tradition to the surrounding countryside.
The main residence, built in the colonial style, is a testament to classical architecture, with charming details, all the outbuildings of the house have high ceilings and ornate windows.
It can be transformed into a property for Rural Tourism, combining with its heritage, cultural, historical and natural heritage.
The property was built in 1890 but was fully refurbished between 2001 and 2002. Located close to the beaches of Tocha and Mira, and its space suggests investment to be transformed into tourist accommodation, with enormous potential of facilities for a privileged hotel space.
The Main House, with especially relevant architectural characteristics from the time of its construction, and its location, which offers ample conditions for the installation of a social facility for the community, such as a ’Club House’. This equipment may include a restaurant/bar, social and entertainment rooms (such as spas, massage rooms, physiotherapy, etc.).
Green spaces are increasingly essential elements for the quality of life in large towns and cities, since their current vegetation is a fundamental element for the comfort and well-being of people who like to enjoy the common conviviality of nature and tranquillity.
In this way, and due to the fact that this development was born from an old farm, several quality green spaces were planned, intended for stay and leisure, as well as complementary multifunctional spaces, connected to small equipment areas, such as a playground and a swimming pool and a possible Mini Golf course.
All this diversity contributes greatly to the qualification of the surrounding public spaces, and to the close relationship with future housing and equipment.
The entire residence is equipped with diesel central heating and all electrical installations and plumbing were carried out in the renovation of the house.
With regard to the housing offer, the development has the possibility of being transformed into lots, intended for family housing, that is, into independent houses, facing the street that surrounds the property.
On the ground floor: kitchen, dining room with fireplace, three bedrooms, two bathrooms, two halls (one service hall and the other social hall), wine cellar with possibility for wine production.
On the 1st floor: five bedrooms, (one suite), , two bathrooms, 01 library.
Attic: large attic with high ceilings (with the possibility of rooms for three bedrooms), a bathroom.
Outdoor area: laundry, heated swimming pool with space for rest and barbecue area with pergola.
They have excellent sun exposure, and have large outdoor spaces and large private parking.
Several wells with extraction pumps to irrigate the entire property.
QUINTA DO BOLHO
Available in: Portuguese/ English and other languages.
Quinta do Bolho, a project for those looking to invest or live in the city of Cantanhede.
This charming property with all its very large facilities, combines rural charm with the convenience of being close to the cities around it. It offers a colonial-style home, adding a touch of elegance and tradition to the surrounding countryside.
The main residence, built in the colonial style, is a testament to classical architecture, with charming details, all the outbuildings of the house have high ceilings and ornate windows.
It can be transformed into a property for Rural Tourism, combining with its heritage, cultural, historical and natural heritage.
The property was built in 1890 but was fully refurbished between 2001 and 2002. Located close to the beaches of Tocha and Mira, and its space suggests investment to be transformed into tourist accommodation, with enormous potential of facilities for a privileged hotel space.
The Main House, with especially relevant architectural characteristics from the time of its construction, and its location, which offers ample conditions for the installation of a social facility for the community, such as a ’Club House’. This equipment may include a restaurant/bar, social and entertainment rooms (such as spas, massage rooms, physiotherapy, etc.).
Green spaces are increasingly essential elements for the quality of life in large towns and cities, since their current vegetation is a fundamental element for the comfort and well-being of people who like to enjoy the common conviviality of nature and tranquillity.
In this way, and due to the fact that this development was born from an old farm, several quality green spaces were planned, intended for stay and leisure, as well as complementary multifunctional spaces, connected to small equipment areas, such as a playground and a swimming pool and a possible Mini Golf course.
All this diversity contributes greatly to the qualification of the surrounding public spaces, and to the close relationship with future housing and equipment.
The entire residence is equipped with diesel central heating and all electrical installations and plumbing were carried out in the renovation of the house.
With regard to the housing offer, the development has the possibility of being transformed into lots, intended for family housing, that is, into independent houses, facing the street that surrounds the property.
On the ground floor: kitchen, dining room with fireplace, three bedrooms, two bathrooms, two halls (one service hall and the other social hall), wine cellar with possibility for wine production.
On the 1st floor: five bedrooms, (one suite), , two bathrooms, 01 library.
Attic: large attic with high ceilings (with the possibility of rooms for three bedrooms), a bathroom.
Outdoor area: laundry, heated swimming pool with space for rest and barbecue area with pergola.
They have excellent sun exposure, and have large outdoor spaces and large private parking.
Several wells with extraction pumps to irrigate the entire property.
Contact
See Phone
House 17 Bedrooms
São João do Campo, Coimbra, Distrito de Coimbra
Used · 283m²
buy
290.000 €
Secular house, it is a space of large proportions with great quality of construction. In the space we can find strong historical remains that point to former residents who built the property in a perfect location, between Coimbra and Figueira da Foz, with access to the northern A1 motorway.
The size invites you to monetise with local accommodation or event space, where 22 rooms give wings to the imagination.
From the property we can see the entire Mondego valley, populated by fauna and flora where the walks are very pleasant.
Here there is no shortage of fruit trees and space for the construction of a swimming pool or other equipment.
The property is sold with an execution project that already has a budget for ’turnkey’ implementation, in a total covered area of approximately 650 m2.
The size invites you to monetise with local accommodation or event space, where 22 rooms give wings to the imagination.
From the property we can see the entire Mondego valley, populated by fauna and flora where the walks are very pleasant.
Here there is no shortage of fruit trees and space for the construction of a swimming pool or other equipment.
The property is sold with an execution project that already has a budget for ’turnkey’ implementation, in a total covered area of approximately 650 m2.
Contact
See Phone
Detached House 7 Bedrooms
Banhos Secos, Santa Clara e Castelo Viegas, Coimbra, Distrito de Coimbra
Used · 168m²
With Garage
buy
499.900 €
Detached house with swimming pool, on a plot of 570m2, about 2 minutes from Ponte Europa.
It is characterized by the tranquility of the area where it is located, fantastic views over the city of Coimbra and excellent sun exposure.
The property consists of 3 floors, which are distributed as follows:
Floor 0:
- Living room with fireplace
- Fully equipped kitchen with access to the balcony
- 2 bedrooms
- 1 suite with balcony with excellent views
- 1 complete bathroom
- 1 office
Floor -1:
- 4 rooms
- 1 complete bathroom
- 1 laundry
Floor -2:
- Cinema/music room
- Garage for 2 cars
- Storage space
- Access to the terrace with swimming pool, living space with barbecue and a small plot of land with fruit trees.
The villa also has an attic divided into 3 spacious rooms, central heating with a heat pump, solar thermal panels, aluminum window frames with double glazing, two reservoirs for collecting rainwater with pumps and automatic irrigation systems.
We highlight the main divisions of the house, although there are others.
We’ll be waiting for your visit!
It is characterized by the tranquility of the area where it is located, fantastic views over the city of Coimbra and excellent sun exposure.
The property consists of 3 floors, which are distributed as follows:
Floor 0:
- Living room with fireplace
- Fully equipped kitchen with access to the balcony
- 2 bedrooms
- 1 suite with balcony with excellent views
- 1 complete bathroom
- 1 office
Floor -1:
- 4 rooms
- 1 complete bathroom
- 1 laundry
Floor -2:
- Cinema/music room
- Garage for 2 cars
- Storage space
- Access to the terrace with swimming pool, living space with barbecue and a small plot of land with fruit trees.
The villa also has an attic divided into 3 spacious rooms, central heating with a heat pump, solar thermal panels, aluminum window frames with double glazing, two reservoirs for collecting rainwater with pumps and automatic irrigation systems.
We highlight the main divisions of the house, although there are others.
We’ll be waiting for your visit!
Contact
See Phone
House 6 Bedrooms
Poiares (Santo André), Vila Nova de Poiares, Distrito de Coimbra
Used · 215m²
buy
69.900 €
(ref:C (telefone) Moradia composta por res-do-chão 1ºandar sótão, e zona exterior.
-No rés do chão é composto por:
*Sala
*Cozinha
*WC
*3 quartos
-1º andar é composto por:
*Sala
*5 Quartos
*WC
*Sotão
*Varanda com excelentes vistas
-Na parte exterior é composto por:
*Vários anexos
*Um espaço que é possível fazer garagem
*Terraço.
Moradia a necessitar de obras a nível de interior e exterior, moradia com bastante potencial
Vila Nova de Poiares situa-se no centro de Portugal, mais propriamente no distrito de Coimbra entre as serras do Carvalho, de São Pedro Dias assim como dos rios Alva e Mondego. Ao longo das quatro freguesias do concelho, podemos encontrar paisagens naturais de ’prender a respiração’, uma gastronomia de excelência, um artesanato rico em tradições. Tem um dos maiores parques industriais da região.
Um dos pratos típicos da região é a chanfana que vai à mesa ainda a fumaçar é a salvaguarda das mais genuínas receitas, como que um segredo bem guardado para o prazer dessa tradição. Descobrir sabores passa também por experimentar o arroz de bucho de Poiares ou os negalhos, e os ’Poiaritos’, servidos para adoçar o final da refeição.
-No rés do chão é composto por:
*Sala
*Cozinha
*WC
*3 quartos
-1º andar é composto por:
*Sala
*5 Quartos
*WC
*Sotão
*Varanda com excelentes vistas
-Na parte exterior é composto por:
*Vários anexos
*Um espaço que é possível fazer garagem
*Terraço.
Moradia a necessitar de obras a nível de interior e exterior, moradia com bastante potencial
Vila Nova de Poiares situa-se no centro de Portugal, mais propriamente no distrito de Coimbra entre as serras do Carvalho, de São Pedro Dias assim como dos rios Alva e Mondego. Ao longo das quatro freguesias do concelho, podemos encontrar paisagens naturais de ’prender a respiração’, uma gastronomia de excelência, um artesanato rico em tradições. Tem um dos maiores parques industriais da região.
Um dos pratos típicos da região é a chanfana que vai à mesa ainda a fumaçar é a salvaguarda das mais genuínas receitas, como que um segredo bem guardado para o prazer dessa tradição. Descobrir sabores passa também por experimentar o arroz de bucho de Poiares ou os negalhos, e os ’Poiaritos’, servidos para adoçar o final da refeição.
Contact
See Phone
Manor House 8 Bedrooms
Lousã Zona, Lousã e Vilarinho, Distrito de Coimbra
Used · 260m²
buy
1.300.000 €
Manor house for sale in the centre of the village of Lousã, one of the most picturesque municipalities in the centre of the country
This twentieth-century palace was designed by the architect João Moura Coutinho, dating from 1923 and classified by the Directorate-General for Cultural Heritage.
The property is fully conserved and has magnificent well-preserved gardens
Typology: Manor House (T9)
Location: Lousã
Plot size: 1 hectare
Privacy and Charm: Offers a lot of privacy and charm
On the ground floor:
Multiple Stores
Games Room
Small Apartment
1st floor:
2 bedrooms
3 rooms (one with fireplace)
1 dining room with fireplace and access to the balcony
Kitchen
Pantry
2 WC
2nd floor:
Multiple Rooms
2 WC
Additional Structures:
Stable
Warehouse
Smokehouse
Chicken coops
Corrals
Garden Features:
Beautiful, tree-lined avenue
Excellent centennial tree with more than 30 meters in height
Swimming pool and a small lake
Grounds and Entrances:
Land occupies almost a block in the centre of Lousã
Fully walled with entrances through 3 gates
Vineyards on the surrounding interior paths next to the walls that mark the property
Condition and Conservation:
The property is fully maintained
Magnificent well-preserved gardens
Location: Lousã, in the district of Coimbra, central region
Population: About 8,000 in the village, 16,000 in the county
Parishes: Foz de Arouce and Casal de Ermio, Gangsters, Lousã and Vilarinho, Serpins
Attractions: Serra da Lousã, Schist Villages, Lousã Castle, natural pools, river beaches
Natural Features:
Serra da Lousã is protected and ideal for adventure sports
Schist Villages: Candal, Casal Novo, Cerdeira, Chiqueiro, Talasnal
This detailed description highlights the historical and architectural significance of the mansion, its good state of repair, and the picturesque features of the surrounding grounds and gardens. The inclusion of local attractions and natural features adds to the property’s appeal.
Profitability Potential:
It can be monetised with 8 plots of land, already approved by the City Council
It stands out as a possible investment given its architecture, historical classification, significant land area and potential for monetisation with already approved plots of land.
The suggestion to schedule a visit encourages potential buyers to get to know the property in person. This suggests an interest in highlighting the unique features and attractiveness of solar to potential investors.
This twentieth-century palace was designed by the architect João Moura Coutinho, dating from 1923 and classified by the Directorate-General for Cultural Heritage.
The property is fully conserved and has magnificent well-preserved gardens
Typology: Manor House (T9)
Location: Lousã
Plot size: 1 hectare
Privacy and Charm: Offers a lot of privacy and charm
On the ground floor:
Multiple Stores
Games Room
Small Apartment
1st floor:
2 bedrooms
3 rooms (one with fireplace)
1 dining room with fireplace and access to the balcony
Kitchen
Pantry
2 WC
2nd floor:
Multiple Rooms
2 WC
Additional Structures:
Stable
Warehouse
Smokehouse
Chicken coops
Corrals
Garden Features:
Beautiful, tree-lined avenue
Excellent centennial tree with more than 30 meters in height
Swimming pool and a small lake
Grounds and Entrances:
Land occupies almost a block in the centre of Lousã
Fully walled with entrances through 3 gates
Vineyards on the surrounding interior paths next to the walls that mark the property
Condition and Conservation:
The property is fully maintained
Magnificent well-preserved gardens
Location: Lousã, in the district of Coimbra, central region
Population: About 8,000 in the village, 16,000 in the county
Parishes: Foz de Arouce and Casal de Ermio, Gangsters, Lousã and Vilarinho, Serpins
Attractions: Serra da Lousã, Schist Villages, Lousã Castle, natural pools, river beaches
Natural Features:
Serra da Lousã is protected and ideal for adventure sports
Schist Villages: Candal, Casal Novo, Cerdeira, Chiqueiro, Talasnal
This detailed description highlights the historical and architectural significance of the mansion, its good state of repair, and the picturesque features of the surrounding grounds and gardens. The inclusion of local attractions and natural features adds to the property’s appeal.
Profitability Potential:
It can be monetised with 8 plots of land, already approved by the City Council
It stands out as a possible investment given its architecture, historical classification, significant land area and potential for monetisation with already approved plots of land.
The suggestion to schedule a visit encourages potential buyers to get to know the property in person. This suggests an interest in highlighting the unique features and attractiveness of solar to potential investors.
Contact
See Phone
House 6 Bedrooms
Pinheiro de Coja e Meda de Mouros, Tábua, Distrito de Coimbra
Used · 687m²
buy
330.000 €
Situated just four kms from the beautiful market town of Coja,this substantial character property has many possibilities. In addition to the main manor house there is a separate 3 bedroom Annex, a number of outbuildings/workshops and scope to develop further living space.
The manor house possesses the high ceilings, wooden floors and space you would expect and it is set on a plot of over half an acre.
New character double glazed windows have been installed throughout the house along with a new woodburning central heating system.
However, there is the opportunity to add your own style to this feature property.
Accommodation is set up as follows:
Stone steps lead you up to an entrance terrace.
Fully Fitted Kitchen ( 5.4m x 4.4m) - with wood burning AGA style oven. Stairs lead down from the kitchen to the rear courtyard.
Formal Dining Room (5m x 4m)
Lounge 1 (5m x 3.4m) - with wood burning stove, and double doors leading to a small balcony.
Bedroom 2 (3.6m x 3.5m)
Office (3.4m x 2.8m)
Bathroom (2.8m x 2.4m) - with a bath and shower.
Bedroom 3 (3.3m x 3.3m)
Lounge 2 / Sun Room (6.8m x 2.5m)
Childrens Play Room (3.3m x 2.8m) - situated next to the kitchen, so a perfect space as a back kitchen or pantry.
Small Shower Room With WC (1.8m x 1.6m)
1st Floor
Master Bedroom (7m x 4.9m) & Ensuite Bathroom (3.8m x 3.5m) - with reversible air conditioning. The ensuite has a separate bath and shower.
Across the rear courtyard is the separate annex.
Annex
Lounge/Bar Area (5.9m x 4.2m)
Kitchen (3m x 2.8m)
Bathroom (2.2m x 1.8m)
Bedroom 3 (3.2m x 2.8m)
Dining Lounge (5.8m x 3.2m) - with wood burning stove.
Gym With Sauna (4.75m x 4m)
Bedroom 2 (2.9m x 2.8m)
1st Floor
Master Bedroom (6.3m x 4.4m)
On the ground floor of the main house, there are a total of 5 further storage rooms. In addition to this there are two large workshops. One is 6.9m x 5.2m and the other 5.8m x 4.8m. A dream for someone who is creative.
To the side of the annex, with separate access, is a further area of two large rooms on two levels. Perfect for a completely separate home office area or even a separate apartment.
At the side of the garden there is also a double garage.
Linking the house and the annex is a fantastic covered summer dining area with a large
original bread oven. This space is 6.2m x 5.1m and it is a great entertaining area.
You can enter the front garden through separate large wrought iron gates which gives the feeling of grandeur. The house has paving around, so you can explore the whole area with the benefit of flower beds.
The rear garden is full of various types of fruit trees and there is also a large terrace area with electrics in place, that can easily be developed into a further dining/leisure area. Also, plenty of space to install a swimming pool, subject to the necessary permissions.
In the village there is a local cafe within walking distance. The UNESCO city of Coimbra is accessible in under an hour and the international airport of Porto 1 hour 50 mins.
A substantial property with separate accommodation with the opportunity to add your own style and develop further should you wish.
#ref: 116926
The manor house possesses the high ceilings, wooden floors and space you would expect and it is set on a plot of over half an acre.
New character double glazed windows have been installed throughout the house along with a new woodburning central heating system.
However, there is the opportunity to add your own style to this feature property.
Accommodation is set up as follows:
Stone steps lead you up to an entrance terrace.
Fully Fitted Kitchen ( 5.4m x 4.4m) - with wood burning AGA style oven. Stairs lead down from the kitchen to the rear courtyard.
Formal Dining Room (5m x 4m)
Lounge 1 (5m x 3.4m) - with wood burning stove, and double doors leading to a small balcony.
Bedroom 2 (3.6m x 3.5m)
Office (3.4m x 2.8m)
Bathroom (2.8m x 2.4m) - with a bath and shower.
Bedroom 3 (3.3m x 3.3m)
Lounge 2 / Sun Room (6.8m x 2.5m)
Childrens Play Room (3.3m x 2.8m) - situated next to the kitchen, so a perfect space as a back kitchen or pantry.
Small Shower Room With WC (1.8m x 1.6m)
1st Floor
Master Bedroom (7m x 4.9m) & Ensuite Bathroom (3.8m x 3.5m) - with reversible air conditioning. The ensuite has a separate bath and shower.
Across the rear courtyard is the separate annex.
Annex
Lounge/Bar Area (5.9m x 4.2m)
Kitchen (3m x 2.8m)
Bathroom (2.2m x 1.8m)
Bedroom 3 (3.2m x 2.8m)
Dining Lounge (5.8m x 3.2m) - with wood burning stove.
Gym With Sauna (4.75m x 4m)
Bedroom 2 (2.9m x 2.8m)
1st Floor
Master Bedroom (6.3m x 4.4m)
On the ground floor of the main house, there are a total of 5 further storage rooms. In addition to this there are two large workshops. One is 6.9m x 5.2m and the other 5.8m x 4.8m. A dream for someone who is creative.
To the side of the annex, with separate access, is a further area of two large rooms on two levels. Perfect for a completely separate home office area or even a separate apartment.
At the side of the garden there is also a double garage.
Linking the house and the annex is a fantastic covered summer dining area with a large
original bread oven. This space is 6.2m x 5.1m and it is a great entertaining area.
You can enter the front garden through separate large wrought iron gates which gives the feeling of grandeur. The house has paving around, so you can explore the whole area with the benefit of flower beds.
The rear garden is full of various types of fruit trees and there is also a large terrace area with electrics in place, that can easily be developed into a further dining/leisure area. Also, plenty of space to install a swimming pool, subject to the necessary permissions.
In the village there is a local cafe within walking distance. The UNESCO city of Coimbra is accessible in under an hour and the international airport of Porto 1 hour 50 mins.
A substantial property with separate accommodation with the opportunity to add your own style and develop further should you wish.
#ref: 116926
Contact
See Phone
Farm 9 Bedrooms
Tentúgal, Montemor-o-Velho, Distrito de Coimbra
Used · 610m²
buy
1.750.000 €
Located in Tentúgal, this stunning 3500m2 Secular Estate is a unique investment opportunity! Ready for private housing and residential tourism, it includes two housing units with a total of 1181m2 of gross area, garage, swimming pool and garden.
In the main building, we find private housing on the top floor, which provides a luxurious and refined experience for its residents, consisting of:
- Entrance hall with access to the attic;
- Kitchen;
- Master suite with walk-in closet and private balcony;
- 1 Suite;
- 3 Bedrooms;
- Complete bathroom;
- Room with several environments:
- Library;
- Visiting room;
- Dining room;
- Living room;
- Terrace.
On the lower floor, specially designed for guests, we have a complete 1-bedroom apartment, breakfast area and chef’s kitchen, with access to the outside. In addition, we also have a secondary building that offers 3 independent apartments, all with direct access to the outside.
With a rustic, elegant and sophisticated atmosphere, the property provides its visitors with a unique experience in nature and the tranquility of country life, right in the center of the village around local services.
Located in an area of exceptional natural beauty, the estate is surrounded by stunning landscapes, with easy access to several tourist attractions, such as Montemor-o-Velho Castle, the Paul de Arzila Nature Reserve and the Europaradise Zoological Park. In addition, guests can enjoy a wide variety of gastronomic options in the region as well as take advantage of the exclusive amenities of rural tourism, including the heated saltwater pool, a stunning garden, porches and carefully designed leisure spaces.
Equipped with interior and exterior infrastructures fully restored between 2019 and 2021, this place provides unforgettable moments for visitors. The property has an excellent reputation and impeccable service, is located just 30 minutes from Coimbra and Figueira da Foz, and is highly recommended for tourists, pilgrims to Fátima and business travelers.
This magnificent farmhouse was completely rehabilitated with excellent construction and attention to detail, as can be seen. It has central heating, pre-installation of air conditioning in the main building, air conditioning in all suites belonging to residential tourism, heat pumps for heating and hot water, a flat plot of land with potential for business growth, and a barn transformed into a garage.
This is an unmissable investment opportunity for those looking to acquire a quality property in a privileged location with strong tourist appeal.
Don’t miss the opportunity. Schedule your visit now!
In the main building, we find private housing on the top floor, which provides a luxurious and refined experience for its residents, consisting of:
- Entrance hall with access to the attic;
- Kitchen;
- Master suite with walk-in closet and private balcony;
- 1 Suite;
- 3 Bedrooms;
- Complete bathroom;
- Room with several environments:
- Library;
- Visiting room;
- Dining room;
- Living room;
- Terrace.
On the lower floor, specially designed for guests, we have a complete 1-bedroom apartment, breakfast area and chef’s kitchen, with access to the outside. In addition, we also have a secondary building that offers 3 independent apartments, all with direct access to the outside.
With a rustic, elegant and sophisticated atmosphere, the property provides its visitors with a unique experience in nature and the tranquility of country life, right in the center of the village around local services.
Located in an area of exceptional natural beauty, the estate is surrounded by stunning landscapes, with easy access to several tourist attractions, such as Montemor-o-Velho Castle, the Paul de Arzila Nature Reserve and the Europaradise Zoological Park. In addition, guests can enjoy a wide variety of gastronomic options in the region as well as take advantage of the exclusive amenities of rural tourism, including the heated saltwater pool, a stunning garden, porches and carefully designed leisure spaces.
Equipped with interior and exterior infrastructures fully restored between 2019 and 2021, this place provides unforgettable moments for visitors. The property has an excellent reputation and impeccable service, is located just 30 minutes from Coimbra and Figueira da Foz, and is highly recommended for tourists, pilgrims to Fátima and business travelers.
This magnificent farmhouse was completely rehabilitated with excellent construction and attention to detail, as can be seen. It has central heating, pre-installation of air conditioning in the main building, air conditioning in all suites belonging to residential tourism, heat pumps for heating and hot water, a flat plot of land with potential for business growth, and a barn transformed into a garage.
This is an unmissable investment opportunity for those looking to acquire a quality property in a privileged location with strong tourist appeal.
Don’t miss the opportunity. Schedule your visit now!
Contact
See Phone
House 10 Bedrooms
Lordemão, Eiras e São Paulo de Frades, Coimbra, Distrito de Coimbra
Used · 350m²
With Garage
buy
595.000 €
Moradia T10, Lordemão, Coimbra
Venda de Moradia T10 em Lordemão, Coimbra. A moradia encontra-se a 5 minutos do Hospital da Luz.
Está dividida em 2 moradias, com entradas independentes. quatrocentos e trinta metros de área construida, dez quartos, 2 cozinhas equipadas, 2 salas com lareira e varanda , 5 casas de banho, sótão dividido por uma sala, dois quartos e uma suite com coluna e banheira de hidromassagem.
Dispõe de piscina a necessitar de reparação, campo de Ténis, churrasqueira, anexos equipados com cozinha, salão, vários jardins.
Perfeita para Habitação própria ou investimento!
Venha conhecer!
Tratamos da aprovação do crédito para financiamento do seu imóvel. Somos intermediários de crédito vinculados inscritos no Banco de Portugal com o registo n.º 0004816, com contrato de vinculação à CGD, BPI, BancoCTT, Santander, UCI e Novo Banco. Intermediação de crédito não é mais do que o ato de uma determinada entidade tratar de um processo de crédito pelo consumidor, ajudando-o a recolher toda a documentação necessária e tratando de tudo o que é necessário. Coimbra é a maior cidade da região centro, na Beira Litoral. é uma cidade historicamente universitária, conhecida internacionalmente pela sua Universidade, uma das mais antigas do mundo e das maiores de Portugal. é considerada uma das mais importantes cidades portuguesas, devido à grande e reconhecida oferta na área da saúde. Coimbra é também conhecida devido à sua centralidade, ficando entre as duas cidades mais importantes de Portugal (Lisboa a 200 km e Porto a 100 km), ambas com aeroportos internacionais. Perto de Coimbra podemos encontrar o Santuário de Fátima, o mosteiro da Batalha, a mata nacional do Buçaco, Aldeias de Xisto e muito mais Coimbra prima também pela proximidade das mais belas praias do centro/norte de Portugal, Figueira da Foz, Mira, Tocha, entre outras. Em 2013 a Universidade de Coimbra, a Alta e a Rua da Sofia foram classificadas como património mundial pela UNESCO. Vantagens de comprar casa com a HOMELUSA: Ser acompanhado por um consultor dedicado, com formação que se preocupa em perceber as suas necessidades e desejos Ter um acompanhamento muito próximo e eficaz, que lhe permite ganhar tempo de qualidade para a sua família, amigos e hobbies Ter um departamento processual e jurídico altamente especializado que simplifica e torna o processo eficaz, evitando constrangimentos Ter um departamento financeiro com as melhores propostas de financiamento para que escolha a melhor solução Ter acompanhamento do inicio ao fim do processo para que se sinta sempre seguro Ter a possibilidade de uma experiência imobiliária acima das suas expectativas
Venda de Moradia T10 em Lordemão, Coimbra. A moradia encontra-se a 5 minutos do Hospital da Luz.
Está dividida em 2 moradias, com entradas independentes. quatrocentos e trinta metros de área construida, dez quartos, 2 cozinhas equipadas, 2 salas com lareira e varanda , 5 casas de banho, sótão dividido por uma sala, dois quartos e uma suite com coluna e banheira de hidromassagem.
Dispõe de piscina a necessitar de reparação, campo de Ténis, churrasqueira, anexos equipados com cozinha, salão, vários jardins.
Perfeita para Habitação própria ou investimento!
Venha conhecer!
Tratamos da aprovação do crédito para financiamento do seu imóvel. Somos intermediários de crédito vinculados inscritos no Banco de Portugal com o registo n.º 0004816, com contrato de vinculação à CGD, BPI, BancoCTT, Santander, UCI e Novo Banco. Intermediação de crédito não é mais do que o ato de uma determinada entidade tratar de um processo de crédito pelo consumidor, ajudando-o a recolher toda a documentação necessária e tratando de tudo o que é necessário. Coimbra é a maior cidade da região centro, na Beira Litoral. é uma cidade historicamente universitária, conhecida internacionalmente pela sua Universidade, uma das mais antigas do mundo e das maiores de Portugal. é considerada uma das mais importantes cidades portuguesas, devido à grande e reconhecida oferta na área da saúde. Coimbra é também conhecida devido à sua centralidade, ficando entre as duas cidades mais importantes de Portugal (Lisboa a 200 km e Porto a 100 km), ambas com aeroportos internacionais. Perto de Coimbra podemos encontrar o Santuário de Fátima, o mosteiro da Batalha, a mata nacional do Buçaco, Aldeias de Xisto e muito mais Coimbra prima também pela proximidade das mais belas praias do centro/norte de Portugal, Figueira da Foz, Mira, Tocha, entre outras. Em 2013 a Universidade de Coimbra, a Alta e a Rua da Sofia foram classificadas como património mundial pela UNESCO. Vantagens de comprar casa com a HOMELUSA: Ser acompanhado por um consultor dedicado, com formação que se preocupa em perceber as suas necessidades e desejos Ter um acompanhamento muito próximo e eficaz, que lhe permite ganhar tempo de qualidade para a sua família, amigos e hobbies Ter um departamento processual e jurídico altamente especializado que simplifica e torna o processo eficaz, evitando constrangimentos Ter um departamento financeiro com as melhores propostas de financiamento para que escolha a melhor solução Ter acompanhamento do inicio ao fim do processo para que se sinta sempre seguro Ter a possibilidade de uma experiência imobiliária acima das suas expectativas
Contact
See Phone
Detached House 6 Bedrooms
Secarias, Arganil, Distrito de Coimbra
Used · 512m²
With Garage
buy
595.000 €
Property Description
This luxury guest villa has 6 spacious bedrooms with 6 bathrooms, 2 en-suite set in the heart of Central Portugal, minutes away from Arganil. With many verandas to relax & take in the views or swim in the luxurious infinity pool. There is a Games room and bar area that runs the whole length of the house and opens onto the pool area. Close to a Blue Flag River Beach, restaurants & bars. This house has the perfect setting for events and holidays. There is an additional annex to develop into a guest house or further bedrooms, There are 2 separate entrances with 3,062m²of land, including fruit trees and a well.
Features
House 512,50m²
6 Bedrooms
6 Bathrooms
Land 3,062m²
Garage
Additional Annex 338,20m²
3 Bedrooms 1 Bathroom
Option to convert
3 Car Garage
Total Built area 850,70m²
Games Room
Bar
Terraces
BBQ Outside eating area
Infinity Pool
Well
In Detail
This exquisite property has 2 separate entrances. The main guest house entrance is from the top of the property with a layby from the road and access to a 1 car garage. The pedestrian entrance leads you through a paved area with plants and flowers for low maintenance to the modern large front door. The entrance hall opens to a large vaulted ceiling with wood effect tile throughout. To your right you have two spacious bedrooms, one en-suit, with a walk in shower. Everything is bright and airy with the high ceilings and multitude of windows and glass doors throughout. The ceilings have beautiful ornate cornicing and crown moulding throughout. The attention to detail throughout this property is definitely luxurious and awe-inspiring. To the left of the entrance hall is the large spacious lounge with open fire leading into the formal dining room, both with ceiling detail and chandeliers to complete the luxurious feel of the rooms. There are doors leading off both rooms to a veranda, giving many seating areas and options to take in the beautiful views and surrounds.
There is a modern downstairs bathroom, laundry room and stunning modern eat-in kitchen, with glass doors leading out to the balcony overlooking the pool area. The kitchen has ample storage, with a 5 plate ceramic hob and double oven. This very spacious upgraded kitchen with stunning blue cabinets from floor to ceiling gives ample storage. With a large island for prep area and additional seating, it is perfect for functions and events, or just for a family to enjoy.
The winding wooden stairs with mirrored tile detail lead to the top floor. Where there are 4 spacious bedrooms, one en-suite, a large bathroom with bath tub and an enclosed balcony with stunning modern black and white tiles, which can been seen on all the verandas and balconies, giving a modern nod to the Portugal tile and upgrading this property with a very modern feel, along with views over the surrounding area. This sunroom is the perfect nook to sit and relax with your favourite book. There are large windows throughout all the rooms, letting in a lot of light and framing the ever changing scenery.
From the veranda outside stairs lead down to the outdoor BBQ and eating area. This is also where the Annex is. The lower part of the house has a large wrap around veranda leading to the large 10x5m infinity swimming pool. There is a pool table, eating area and bar area downstairs, along with a bathroom for quick access from the swimming pool. This is the perfect entertainment area with an open fireplace to enjoy on those chilly winter nights. The pool area is fully paved, with ample space for numerous sun loungers with a stunning view over the surrounding countryside.
The bottom gate, opens to the lower level of the property leading to the Annex which currently needs renovating and can either be upgraded from a 3 bedroom 1 bathroom house, to 3 bedrooms all en-suite or an additional 5 bedrooms to add onto the Main house which can then be converted into a Boutique Hotel. There is also a 3 car garage that runs the length under the annex the garage will be cleared, cleaned and painted but converting it would require a project with the council, but could be a future option if more accommodation is needed. The lower garden area has numerous fruit trees and shaded areas, with a water well and tank with water pumped from the nearby river.
The house has been completely upgraded with new electrics, plumbing, diesel central heating, new roof and double glazing throughout. The house has mains electric, water and sewage. A new super-efficient boiler with 3 solar panels for hot water which connects to electric if there is not enough solar for heating. All fixtures and fittings are included, the owners are open to negotiations for the furniture as a separate deal.
Location
This property is located in the small parish of Secarias in the municipality of Arganil in Central Portugal. The house is minutes away from Cascalheira River Beach which was awarded with the QUALITY OF GOLD 2020 is one of the top river beaches in the area with stunning restaurants and bars. The Romanesque bridge over the river beach, shows the rich culture in the area and leads the beautiful landscapes and surrounds. This part of Portugal is perfect for those that want to get away from it all to enjoy the peace and tranquillity, or even the outdoor adventurous types with lots of activities, like hiking, kayaking, off road cycling or motorbikes.
The nearest town with supermarkets, banks and all amenities is Arganil which is 6 minutes away. Coimbra, the third largest city is just under an hour away. Porto is around 2 hours away, with Lisbon being around 2 ½ hours away.
This really is a stunning property with so many options and not to be missed!
This luxury guest villa has 6 spacious bedrooms with 6 bathrooms, 2 en-suite set in the heart of Central Portugal, minutes away from Arganil. With many verandas to relax & take in the views or swim in the luxurious infinity pool. There is a Games room and bar area that runs the whole length of the house and opens onto the pool area. Close to a Blue Flag River Beach, restaurants & bars. This house has the perfect setting for events and holidays. There is an additional annex to develop into a guest house or further bedrooms, There are 2 separate entrances with 3,062m²of land, including fruit trees and a well.
Features
House 512,50m²
6 Bedrooms
6 Bathrooms
Land 3,062m²
Garage
Additional Annex 338,20m²
3 Bedrooms 1 Bathroom
Option to convert
3 Car Garage
Total Built area 850,70m²
Games Room
Bar
Terraces
BBQ Outside eating area
Infinity Pool
Well
In Detail
This exquisite property has 2 separate entrances. The main guest house entrance is from the top of the property with a layby from the road and access to a 1 car garage. The pedestrian entrance leads you through a paved area with plants and flowers for low maintenance to the modern large front door. The entrance hall opens to a large vaulted ceiling with wood effect tile throughout. To your right you have two spacious bedrooms, one en-suit, with a walk in shower. Everything is bright and airy with the high ceilings and multitude of windows and glass doors throughout. The ceilings have beautiful ornate cornicing and crown moulding throughout. The attention to detail throughout this property is definitely luxurious and awe-inspiring. To the left of the entrance hall is the large spacious lounge with open fire leading into the formal dining room, both with ceiling detail and chandeliers to complete the luxurious feel of the rooms. There are doors leading off both rooms to a veranda, giving many seating areas and options to take in the beautiful views and surrounds.
There is a modern downstairs bathroom, laundry room and stunning modern eat-in kitchen, with glass doors leading out to the balcony overlooking the pool area. The kitchen has ample storage, with a 5 plate ceramic hob and double oven. This very spacious upgraded kitchen with stunning blue cabinets from floor to ceiling gives ample storage. With a large island for prep area and additional seating, it is perfect for functions and events, or just for a family to enjoy.
The winding wooden stairs with mirrored tile detail lead to the top floor. Where there are 4 spacious bedrooms, one en-suite, a large bathroom with bath tub and an enclosed balcony with stunning modern black and white tiles, which can been seen on all the verandas and balconies, giving a modern nod to the Portugal tile and upgrading this property with a very modern feel, along with views over the surrounding area. This sunroom is the perfect nook to sit and relax with your favourite book. There are large windows throughout all the rooms, letting in a lot of light and framing the ever changing scenery.
From the veranda outside stairs lead down to the outdoor BBQ and eating area. This is also where the Annex is. The lower part of the house has a large wrap around veranda leading to the large 10x5m infinity swimming pool. There is a pool table, eating area and bar area downstairs, along with a bathroom for quick access from the swimming pool. This is the perfect entertainment area with an open fireplace to enjoy on those chilly winter nights. The pool area is fully paved, with ample space for numerous sun loungers with a stunning view over the surrounding countryside.
The bottom gate, opens to the lower level of the property leading to the Annex which currently needs renovating and can either be upgraded from a 3 bedroom 1 bathroom house, to 3 bedrooms all en-suite or an additional 5 bedrooms to add onto the Main house which can then be converted into a Boutique Hotel. There is also a 3 car garage that runs the length under the annex the garage will be cleared, cleaned and painted but converting it would require a project with the council, but could be a future option if more accommodation is needed. The lower garden area has numerous fruit trees and shaded areas, with a water well and tank with water pumped from the nearby river.
The house has been completely upgraded with new electrics, plumbing, diesel central heating, new roof and double glazing throughout. The house has mains electric, water and sewage. A new super-efficient boiler with 3 solar panels for hot water which connects to electric if there is not enough solar for heating. All fixtures and fittings are included, the owners are open to negotiations for the furniture as a separate deal.
Location
This property is located in the small parish of Secarias in the municipality of Arganil in Central Portugal. The house is minutes away from Cascalheira River Beach which was awarded with the QUALITY OF GOLD 2020 is one of the top river beaches in the area with stunning restaurants and bars. The Romanesque bridge over the river beach, shows the rich culture in the area and leads the beautiful landscapes and surrounds. This part of Portugal is perfect for those that want to get away from it all to enjoy the peace and tranquillity, or even the outdoor adventurous types with lots of activities, like hiking, kayaking, off road cycling or motorbikes.
The nearest town with supermarkets, banks and all amenities is Arganil which is 6 minutes away. Coimbra, the third largest city is just under an hour away. Porto is around 2 hours away, with Lisbon being around 2 ½ hours away.
This really is a stunning property with so many options and not to be missed!
Contact
See Phone
House 8 Bedrooms
Buarcos, Buarcos e São Julião, Figueira da Foz, Distrito de Coimbra
Used · 312m²
With Garage
buy
231.000 €
Moradia de traça antiga, com dois andares, cave e logradouro para reabilitar na zona mais tradicional de Buarcos.
Com duas frentes de estrada e estacionamento ou possibilidade de construção de garagem.
Encontramos, em bom estado, alguns pormenores arquitectónicos como, por exemplo, os tectos trabalhados.
Oportunidade de investimento fantástica com múltiplas finalidades.
Neste momento encontra-se a ser aprovado projeto para construção de seis apartamentos com garagens e elevador.
A dois passos da marginal, junto a todo o tipo de comércio tradicional muito e restauração.
Com duas frentes de estrada e estacionamento ou possibilidade de construção de garagem.
Encontramos, em bom estado, alguns pormenores arquitectónicos como, por exemplo, os tectos trabalhados.
Oportunidade de investimento fantástica com múltiplas finalidades.
Neste momento encontra-se a ser aprovado projeto para construção de seis apartamentos com garagens e elevador.
A dois passos da marginal, junto a todo o tipo de comércio tradicional muito e restauração.
Contact
See Phone
Detached House 9 Bedrooms
Celas, Santo António dos Olivais, Coimbra, Distrito de Coimbra
Used · 508m²
With Garage
buy
750.000 €
Moradia M9, com 508m2, isolada, com 2 Garagens, rodeada por jardins, situada num local de excelência, em Celas, onde a predominância do sossego das ruas ainda impera.
A construção é de 1961, liderada pela exigência e excelência de um Arquiteto da época.
O seu interior, atualmente a necessitar de obras, está dividido em 4 pisos
- Cave: 4 divisões;
- Rés-do-Chão: 1 Sala, 1 WC, 1 Quarto, 1 Cozinha, e 1 Despensa;
- 1º Andar: 6 Quartos, e 1 WC;
- Sótão: 2 divisões e terraço.
As vistas sobre a cidade através dos 2 terraços existentes, são como um contemplar de um postal cuja imagem conservadora pouco vai mudando no tempo, e a vegetação envolvente embeleza as paredes exteriores da casa.
A escadaria percorre o seu interior, com acesso ao jardim por 2 saídas, no r/ch e também na cave, direta para uma zona de lazer privativa.
Por fim, as zonas jardinadas da frente da moradia, são de sossego absoluto, dada a envolvência da zona e rua principal, aguardando novas memórias, similares às outrora vividas.
A construção é de 1961, liderada pela exigência e excelência de um Arquiteto da época.
O seu interior, atualmente a necessitar de obras, está dividido em 4 pisos
- Cave: 4 divisões;
- Rés-do-Chão: 1 Sala, 1 WC, 1 Quarto, 1 Cozinha, e 1 Despensa;
- 1º Andar: 6 Quartos, e 1 WC;
- Sótão: 2 divisões e terraço.
As vistas sobre a cidade através dos 2 terraços existentes, são como um contemplar de um postal cuja imagem conservadora pouco vai mudando no tempo, e a vegetação envolvente embeleza as paredes exteriores da casa.
A escadaria percorre o seu interior, com acesso ao jardim por 2 saídas, no r/ch e também na cave, direta para uma zona de lazer privativa.
Por fim, as zonas jardinadas da frente da moradia, são de sossego absoluto, dada a envolvência da zona e rua principal, aguardando novas memórias, similares às outrora vividas.
Contact
See Phone
House 6 Bedrooms
Foz de Arouce e Casal de Ermio, Lousã, Distrito de Coimbra
Used · 159m²
buy
249.900 €
(ref:C (telefone) Moradia de dois pisos e sótão com jardim e logradouro.
No R/C tem dois quartos, sendo um suite, com roupeiros embutidos, cozinha equipada, varanda, aquecimento central, encontra-se remodelada. No piso de baixo contamos com uma lavandaria, uma zona de convívio, dois quartos e um wc e saída para o exterior e garagem. Temos ainda o acesso ao sótão onde temos uma sala de estar, um wc, dois quartos e uma varanda.
Possui pré-instalação de aspiração, o aquecimento é misto, caixilharia de vidro duplo, portadas, roupeiros embutidos, despensa, portão automático, caldeira com recuperador, teto falso de pladur, varandas e cozinha equipada.
No R/C tem dois quartos, sendo um suite, com roupeiros embutidos, cozinha equipada, varanda, aquecimento central, encontra-se remodelada. No piso de baixo contamos com uma lavandaria, uma zona de convívio, dois quartos e um wc e saída para o exterior e garagem. Temos ainda o acesso ao sótão onde temos uma sala de estar, um wc, dois quartos e uma varanda.
Possui pré-instalação de aspiração, o aquecimento é misto, caixilharia de vidro duplo, portadas, roupeiros embutidos, despensa, portão automático, caldeira com recuperador, teto falso de pladur, varandas e cozinha equipada.
Contact
See Phone
Can’t find the property you’re looking for?





