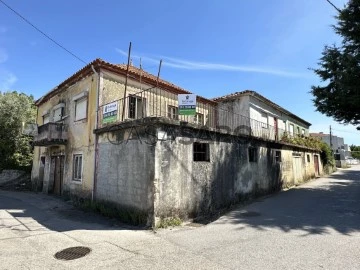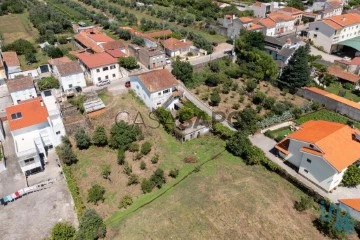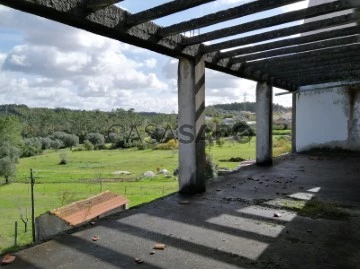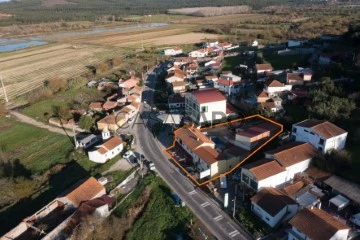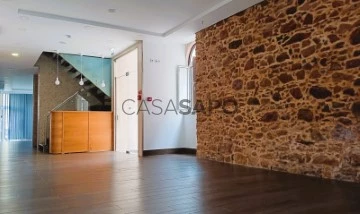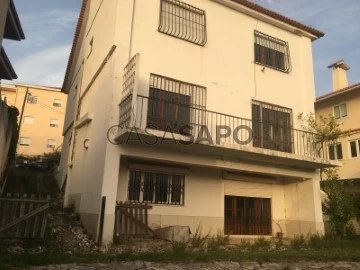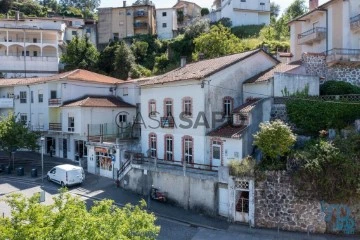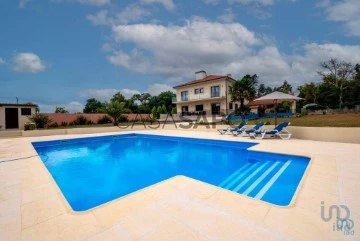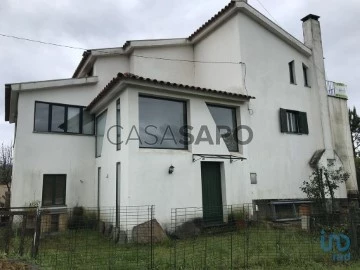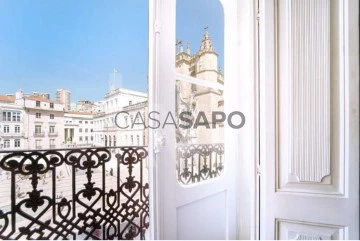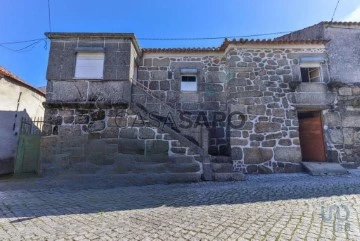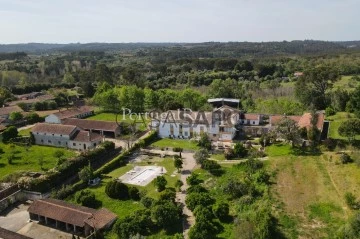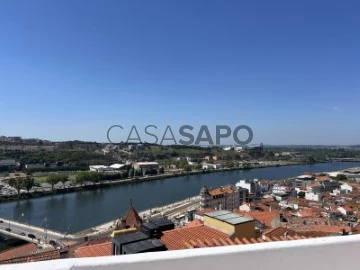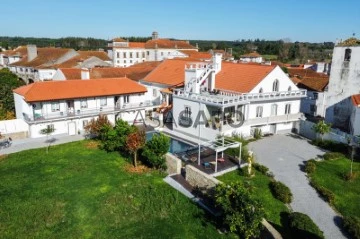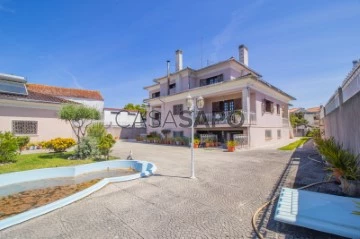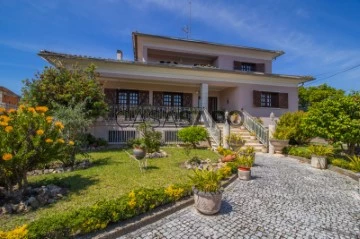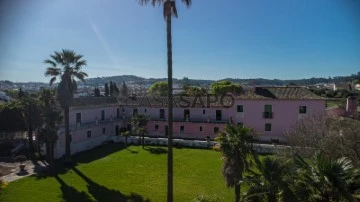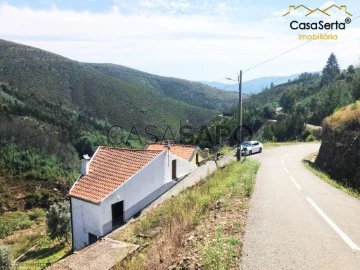Saiba aqui quanto pode pedir
167 Properties for 6 or more Bedrooms in Distrito de Coimbra, Page 4
Map
Order by
Relevance
House 7 Bedrooms
Fala, São Martinho do Bispo e Ribeira de Frades, Coimbra, Distrito de Coimbra
Used · 525m²
With Garage
buy
210.000 €
Imóvel constituído por 3 moradias em diferentes estados de conservação, inserido num lote de terreno com 390 m2 e com uma área bruta de construção de 525 m2.
O imóvel é, também, constituído por duas garagens, uma com 103 e outra com 47 m2, por um terraço com 25 m2 e anexos.
Uma das moradias está habitável e é constituída por cozinha, dois quartos, casa de banho, sala e marquise.
Próximo de comércio, escolas, serviços e transportes públicos, à entrada da IC2.
Excelente oportunidade para habitação própria, comércio ou investimento.
O seu sonho mora aqui!
O imóvel é, também, constituído por duas garagens, uma com 103 e outra com 47 m2, por um terraço com 25 m2 e anexos.
Uma das moradias está habitável e é constituída por cozinha, dois quartos, casa de banho, sala e marquise.
Próximo de comércio, escolas, serviços e transportes públicos, à entrada da IC2.
Excelente oportunidade para habitação própria, comércio ou investimento.
O seu sonho mora aqui!
Contact
See Phone
House 7 Bedrooms
Lousã e Vilarinho, Distrito de Coimbra
Used · 255m²
buy
235.000 €
Exceptional Investment Opportunity: Versatile Property with Stunning Views Near Lousã
Situated just 1km from the vibrant market town of Lousã, this remarkable property offers an unparalleled investment opportunity. With the added advantage of a new transport link to the UNESCO city of Coimbra, it combines rural charm with urban accessibility.
Key Features:
Expansive 7000m2+ plot with panoramic hillside and countryside views
Flexible main house with two independent levels, each with separate access
Additional 93m2 detached building (currently a ruin) for customization
Prime location near town amenities and transport links
Main House Layout:
First Floor:
Spacious entrance hall
4 well-proportioned bedrooms
Comfortable lounge
Modern bathroom
Fully-equipped kitchen
Sun room opening onto a wraparound terrace with breathtaking views
Laundry room
Elegant parquet flooring throughout
Ground Floor:
Open-plan kitchen/diner/lounge with open fireplace
3 generous bedrooms
Family bathroom
Separate laundry room
Internal spiral staircase and independent side access
Outdoor Spaces:
Private walled courtyard (12m x 8.4m) with mature fruit trees and vines
South-facing land featuring a well and additional water source
Established olive grove and assorted fruit trees (fig, cherry, lemon)
Potential Uses:
Single large family home
Two independent living spaces
Possibility to convert the detached ruin into additional accommodation, garage, or workshop
This property offers the rare combination of an almost move-in ready main house with ample opportunity for customization and expansion. Its proximity to town, coupled with extensive land and stunning views, makes it an ideal choice for those seeking a versatile living space or a lucrative investment in a desirable location.
Don’t miss this unique chance to own a piece of Portuguese countryside with unlimited potential. Schedule your viewing today!
#ref: 123673
Situated just 1km from the vibrant market town of Lousã, this remarkable property offers an unparalleled investment opportunity. With the added advantage of a new transport link to the UNESCO city of Coimbra, it combines rural charm with urban accessibility.
Key Features:
Expansive 7000m2+ plot with panoramic hillside and countryside views
Flexible main house with two independent levels, each with separate access
Additional 93m2 detached building (currently a ruin) for customization
Prime location near town amenities and transport links
Main House Layout:
First Floor:
Spacious entrance hall
4 well-proportioned bedrooms
Comfortable lounge
Modern bathroom
Fully-equipped kitchen
Sun room opening onto a wraparound terrace with breathtaking views
Laundry room
Elegant parquet flooring throughout
Ground Floor:
Open-plan kitchen/diner/lounge with open fireplace
3 generous bedrooms
Family bathroom
Separate laundry room
Internal spiral staircase and independent side access
Outdoor Spaces:
Private walled courtyard (12m x 8.4m) with mature fruit trees and vines
South-facing land featuring a well and additional water source
Established olive grove and assorted fruit trees (fig, cherry, lemon)
Potential Uses:
Single large family home
Two independent living spaces
Possibility to convert the detached ruin into additional accommodation, garage, or workshop
This property offers the rare combination of an almost move-in ready main house with ample opportunity for customization and expansion. Its proximity to town, coupled with extensive land and stunning views, makes it an ideal choice for those seeking a versatile living space or a lucrative investment in a desirable location.
Don’t miss this unique chance to own a piece of Portuguese countryside with unlimited potential. Schedule your viewing today!
#ref: 123673
Contact
See Phone
House 6 Bedrooms Triplex
Alfarelos, Soure, Distrito de Coimbra
Under construction · 413m²
With Garage
buy
160.000 €
Detached 6 bedroom villa, in early construction phase, inserted in a plot of land with 1616 m2.
The completion of the work will be the responsibility of the buyer.
At r/ch there is a garage with 220 m2 and a bathroom.
As for the 1st floor consists of a T3 with 184m2, and four balconies with 56 m2.
On the 2nd floor, still without partitions, it has 211m2 and mezzanine space of 76 m2.
Ideal villa to transform into bi-family.
For more information do not hesitate to contact us!
The completion of the work will be the responsibility of the buyer.
At r/ch there is a garage with 220 m2 and a bathroom.
As for the 1st floor consists of a T3 with 184m2, and four balconies with 56 m2.
On the 2nd floor, still without partitions, it has 211m2 and mezzanine space of 76 m2.
Ideal villa to transform into bi-family.
For more information do not hesitate to contact us!
Contact
See Phone
House with commercial space 6 Bedrooms +1
Marachão, Figueiró do Campo, Soure, Distrito de Coimbra
Used · 350m²
With Swimming Pool
buy
400.000 €
Venda de dois imóveis (2 artºs ) Casas e comércios
1º piso
1 moradia com (4) quatro quartos , sala, cozinha, WC, varandas e terraço
Piso amplo com 2 divisões e terraço
e
1º andar
2 - Segunda casa com espaço amplo e terraço com 50m2 acessos independentes
Rés do chão
Comercio café, loja de roupa, loja de pesca, loja com mercearia, WC´S senhora/ homem, sala de jogo
Rés do Chão
Segunda casa
Sala, cozinha a faltar os móveis, escritório , estacionamento coberto.
Três artigos urbanos, habitações comercio e estacionamento.
com área total de 970m2 aproximadamente
Porquê a Arcada Coimbra?
Juntos, a um passo de encontrar o seu imóvel certo!!!
3 aspetos para comprar na Arcada Coimbra:
Melhor Acompanhamento
Sempre na vanguarda, apostamos na inovação e na qualidade dos nossos recursos humanos, proporcionando-lhes formação continua e certificada.
Na Arcada Coimbra prestamos um serviço de excelência, tanto a nível de Mediação Imobiliária, como na área da Intermediação de Crédito e na Mediação de Seguros, com aconselhamento personalizado de independente, adequado a cada cliente.
Muito simples
A nossa missão é encontrar a solução adequada á necessidade de cada cliente, seja na compra, venda, arrendamento, crédito ou seguro.
Temos um departamento próprio e autónomo jurídico, para ajudar os nossos potenciais investidores internacionais e nacionais, de forma a facilitar toda a burocracia exigida no nosso país.
Pretendemos criar valor na vida de quem nos procura e superar as expectativas de quem confia em nós.
Mais felicidade
Com a Arcada nunca se irá sentir sem informação. Queremos liberta-lo de todas as preocupações.
A nossa ambição é fazer com que ganhe qualidade de vida, para que possa dedicar o seu tempo ao que mais gosta de fazer.
A nossa forma de atuar, permite-lhe olhar para nós de uma forma credível, para que possamos juntos atingir o máximo de resultados.
Estamos convencidos que estes são os aspetos fundamentais para escolher a Arcada Coimbra.
1º piso
1 moradia com (4) quatro quartos , sala, cozinha, WC, varandas e terraço
Piso amplo com 2 divisões e terraço
e
1º andar
2 - Segunda casa com espaço amplo e terraço com 50m2 acessos independentes
Rés do chão
Comercio café, loja de roupa, loja de pesca, loja com mercearia, WC´S senhora/ homem, sala de jogo
Rés do Chão
Segunda casa
Sala, cozinha a faltar os móveis, escritório , estacionamento coberto.
Três artigos urbanos, habitações comercio e estacionamento.
com área total de 970m2 aproximadamente
Porquê a Arcada Coimbra?
Juntos, a um passo de encontrar o seu imóvel certo!!!
3 aspetos para comprar na Arcada Coimbra:
Melhor Acompanhamento
Sempre na vanguarda, apostamos na inovação e na qualidade dos nossos recursos humanos, proporcionando-lhes formação continua e certificada.
Na Arcada Coimbra prestamos um serviço de excelência, tanto a nível de Mediação Imobiliária, como na área da Intermediação de Crédito e na Mediação de Seguros, com aconselhamento personalizado de independente, adequado a cada cliente.
Muito simples
A nossa missão é encontrar a solução adequada á necessidade de cada cliente, seja na compra, venda, arrendamento, crédito ou seguro.
Temos um departamento próprio e autónomo jurídico, para ajudar os nossos potenciais investidores internacionais e nacionais, de forma a facilitar toda a burocracia exigida no nosso país.
Pretendemos criar valor na vida de quem nos procura e superar as expectativas de quem confia em nós.
Mais felicidade
Com a Arcada nunca se irá sentir sem informação. Queremos liberta-lo de todas as preocupações.
A nossa ambição é fazer com que ganhe qualidade de vida, para que possa dedicar o seu tempo ao que mais gosta de fazer.
A nossa forma de atuar, permite-lhe olhar para nós de uma forma credível, para que possamos juntos atingir o máximo de resultados.
Estamos convencidos que estes são os aspetos fundamentais para escolher a Arcada Coimbra.
Contact
See Phone
House 6 Bedrooms
Arganil, Distrito de Coimbra
Used · 340m²
buy
385.000 €
Identificação do imóvel: ZMPT557304
No Paço Grande, junto ao centro de Arganil, encontramos esta fantástica moradia T6, com vistas sobre a Serra do Açor.
A sua localização central, junto ao centro da Vila, supermercados, Hospital, farmácias, pastelarias e todos os serviços essenciais, tornam esta moradia ideal para a sua habitação própria.
Toda a moradia tem excelente exposição solar e é acompanhada por várias varandas e terraços, assim como zonas de jardim, para que possa usufruir dos espaços exteriores.
R/c constituído por:
- Sala de Estar e de Jantar com cozinha em Open Space;
- Despensa;
- Salão de jogos;
- Suite;
- Wc de serviço;
- Vinoteca/Garrafeira;
- Lavandaria;
- Garagem.
1º Piso constituído por:
- Hall de Entrada;
- Cozinha com Despensa;
- Sala de Jantar e 2 Salas de Estar;
- Escritório;
- Suite;
- Wc de serviço.
2º Piso constituído por:
- Hall com Roupeiros Embutidos;
- 4 Suites, tendo uma delas Closet privativo.
No exterior:
- Zona de Churrasqueira;
- Várias zonas de Logradouro, Terraços e Jardim.
Características adicionais:
- 2 Lareiras e 1 Salamandra;
- 2 Cozinhas totalmente equipadas;
- Aquecimento de águas com Painel Solar;
- Aquecimento Central a gasóleo (Águas e Aquecimento);
- Pavimentos em Carvalho Americano e Cerâmicos;
- Todos os Electrodomésticos electricos;
- Instalação de Gás de botija.
- Telhado e caleiras substituídos em Dezembro de 2022.
Venha Visitar!
Consigo sempre na procura de casa
3 razões para comprar com a Zome:
+ Acompanhamento
Com uma preparação e experiência única no mercado imobiliário, os consultores Zome põem toda a sua dedicação em dar-lhe o melhor acompanhamento, orientando-o com a máxima confiança, na direção certa das suas necessidades e ambições.
Daqui para a frente, vamos criar uma relação próxima e escutar com atenção as suas expectativas, porque a nossa prioridade é a sua felicidade! Porque é importante que sinta que está acompanhado, e que estamos consigo sempre.
+ Simples
Os consultores Zome têm uma formação única no mercado, ancorada na partilha de experiência prática entre profissionais e fortalecida pelo conhecimento de neurociência aplicada que lhes permite simplificar e tornar mais eficaz a sua experiência imobiliária.
Deixe para trás os pesadelos burocráticos porque na Zome encontra o apoio total de uma equipa experiente e multidisciplinar que lhe dá suporte prático em todos os aspetos fundamentais, para que a sua experiência imobiliária supere as expectativas.
+ Feliz
Liberte-se de preocupações e ganhe o tempo de qualidade que necessita para se dedicar ao que lhe faz mais feliz.
Agimos diariamente para trazer mais valor à sua vida com o aconselhamento fiável de que precisa para, juntos, conseguirmos atingir os melhores resultados.
Com a Zome nunca vai estar perdido ou desacompanhado e encontrará algo que não tem preço: a sua máxima tranquilidade!
É assim que se vai sentir ao longo de toda a experiência: Tranquilo, seguro, confortável e... FELIZ!
Notas:
Caso seja um consultor imobiliário , este imóvel está disponível para partilha de negócio . Não hesite em apresentar aos seus clientes compradores e fale connosco para agendar a sua visita.
Para maior facilidade na identificação deste imóvel, por favor, refira o respetivo ID ZMPT ou o respetivo agente que lhe tenha enviado a sugestão.
No Paço Grande, junto ao centro de Arganil, encontramos esta fantástica moradia T6, com vistas sobre a Serra do Açor.
A sua localização central, junto ao centro da Vila, supermercados, Hospital, farmácias, pastelarias e todos os serviços essenciais, tornam esta moradia ideal para a sua habitação própria.
Toda a moradia tem excelente exposição solar e é acompanhada por várias varandas e terraços, assim como zonas de jardim, para que possa usufruir dos espaços exteriores.
R/c constituído por:
- Sala de Estar e de Jantar com cozinha em Open Space;
- Despensa;
- Salão de jogos;
- Suite;
- Wc de serviço;
- Vinoteca/Garrafeira;
- Lavandaria;
- Garagem.
1º Piso constituído por:
- Hall de Entrada;
- Cozinha com Despensa;
- Sala de Jantar e 2 Salas de Estar;
- Escritório;
- Suite;
- Wc de serviço.
2º Piso constituído por:
- Hall com Roupeiros Embutidos;
- 4 Suites, tendo uma delas Closet privativo.
No exterior:
- Zona de Churrasqueira;
- Várias zonas de Logradouro, Terraços e Jardim.
Características adicionais:
- 2 Lareiras e 1 Salamandra;
- 2 Cozinhas totalmente equipadas;
- Aquecimento de águas com Painel Solar;
- Aquecimento Central a gasóleo (Águas e Aquecimento);
- Pavimentos em Carvalho Americano e Cerâmicos;
- Todos os Electrodomésticos electricos;
- Instalação de Gás de botija.
- Telhado e caleiras substituídos em Dezembro de 2022.
Venha Visitar!
Consigo sempre na procura de casa
3 razões para comprar com a Zome:
+ Acompanhamento
Com uma preparação e experiência única no mercado imobiliário, os consultores Zome põem toda a sua dedicação em dar-lhe o melhor acompanhamento, orientando-o com a máxima confiança, na direção certa das suas necessidades e ambições.
Daqui para a frente, vamos criar uma relação próxima e escutar com atenção as suas expectativas, porque a nossa prioridade é a sua felicidade! Porque é importante que sinta que está acompanhado, e que estamos consigo sempre.
+ Simples
Os consultores Zome têm uma formação única no mercado, ancorada na partilha de experiência prática entre profissionais e fortalecida pelo conhecimento de neurociência aplicada que lhes permite simplificar e tornar mais eficaz a sua experiência imobiliária.
Deixe para trás os pesadelos burocráticos porque na Zome encontra o apoio total de uma equipa experiente e multidisciplinar que lhe dá suporte prático em todos os aspetos fundamentais, para que a sua experiência imobiliária supere as expectativas.
+ Feliz
Liberte-se de preocupações e ganhe o tempo de qualidade que necessita para se dedicar ao que lhe faz mais feliz.
Agimos diariamente para trazer mais valor à sua vida com o aconselhamento fiável de que precisa para, juntos, conseguirmos atingir os melhores resultados.
Com a Zome nunca vai estar perdido ou desacompanhado e encontrará algo que não tem preço: a sua máxima tranquilidade!
É assim que se vai sentir ao longo de toda a experiência: Tranquilo, seguro, confortável e... FELIZ!
Notas:
Caso seja um consultor imobiliário , este imóvel está disponível para partilha de negócio . Não hesite em apresentar aos seus clientes compradores e fale connosco para agendar a sua visita.
Para maior facilidade na identificação deste imóvel, por favor, refira o respetivo ID ZMPT ou o respetivo agente que lhe tenha enviado a sugestão.
Contact
See Phone
Building 9 Bedrooms
Buarcos e São Julião, Figueira da Foz, Distrito de Coimbra
Refurbished · 391m²
buy
825.000 €
Building located in Buarcos, 50 meters from the waterfront, in the middle of a typical area of restaurants and tourist accommodation.
The building is licensed for services (floor 0), and for accommodation (floors 1 and 2), being ideal for Local Accommodation, including restaurant.
It should be added that the side street has been made pedestrian, and the City Council of Figueira da Foz may be requested to use it as an esplanade, as well as the adjacent establishments.
The building has been fully recovered, and includes nine suites divided over two floors, and on the top floor there is a large terrace that can be used as an outdoor living space.
On the ground floor there are two living rooms and a reception space, and a kitchen already equipped with professional exhaust and stainless steel countertops. On this floor there is also a bathroom for employees and two more bathrooms for men/women.
The building, as it was prepared, provides an above-average annual profitability, as it is located in a preferential area for accommodation and catering.
An opportunity not to be missed!
For more information please feel free to contact us!
The building is licensed for services (floor 0), and for accommodation (floors 1 and 2), being ideal for Local Accommodation, including restaurant.
It should be added that the side street has been made pedestrian, and the City Council of Figueira da Foz may be requested to use it as an esplanade, as well as the adjacent establishments.
The building has been fully recovered, and includes nine suites divided over two floors, and on the top floor there is a large terrace that can be used as an outdoor living space.
On the ground floor there are two living rooms and a reception space, and a kitchen already equipped with professional exhaust and stainless steel countertops. On this floor there is also a bathroom for employees and two more bathrooms for men/women.
The building, as it was prepared, provides an above-average annual profitability, as it is located in a preferential area for accommodation and catering.
An opportunity not to be missed!
For more information please feel free to contact us!
Contact
See Phone
Detached House 9 Bedrooms
Celas, Santo António dos Olivais, Coimbra, Distrito de Coimbra
Used · 508m²
With Garage
buy
750.000 €
Moradia M9, com 508m2, isolada, com 2 Garagens, rodeada por jardins, situada num local de excelência, em Celas, onde a predominância do sossego das ruas ainda impera.
A construção é de 1961, liderada pela exigência e excelência de um Arquiteto da época.
O seu interior, atualmente a necessitar de obras, está dividido em 4 pisos
- Cave: 4 divisões;
- Rés-do-Chão: 1 Sala, 1 WC, 1 Quarto, 1 Cozinha, e 1 Despensa;
- 1º Andar: 6 Quartos, e 1 WC;
- Sótão: 2 divisões e terraço.
As vistas sobre a cidade através dos 2 terraços existentes, são como um contemplar de um postal cuja imagem conservadora pouco vai mudando no tempo, e a vegetação envolvente embeleza as paredes exteriores da casa.
A escadaria percorre o seu interior, com acesso ao jardim por 2 saídas, no r/ch e também na cave, direta para uma zona de lazer privativa.
Por fim, as zonas jardinadas da frente da moradia, são de sossego absoluto, dada a envolvência da zona e rua principal, aguardando novas memórias, similares às outrora vividas.
A construção é de 1961, liderada pela exigência e excelência de um Arquiteto da época.
O seu interior, atualmente a necessitar de obras, está dividido em 4 pisos
- Cave: 4 divisões;
- Rés-do-Chão: 1 Sala, 1 WC, 1 Quarto, 1 Cozinha, e 1 Despensa;
- 1º Andar: 6 Quartos, e 1 WC;
- Sótão: 2 divisões e terraço.
As vistas sobre a cidade através dos 2 terraços existentes, são como um contemplar de um postal cuja imagem conservadora pouco vai mudando no tempo, e a vegetação envolvente embeleza as paredes exteriores da casa.
A escadaria percorre o seu interior, com acesso ao jardim por 2 saídas, no r/ch e também na cave, direta para uma zona de lazer privativa.
Por fim, as zonas jardinadas da frente da moradia, são de sossego absoluto, dada a envolvência da zona e rua principal, aguardando novas memórias, similares às outrora vividas.
Contact
House 9 Bedrooms
Penacova, Distrito de Coimbra
Used · 262m²
buy
159.500 €
Large Townhouse with great investment potential.
Situated in the centre of beautiful Penacova, this former creche has great investment opportunities. The property is located over three floors, so perfect for three separate apartments or a tourism project.
The UNESCO city of Coimbra is easily accessible from the town of Penacova,via local transport or 20 mins by car. Penacova is now starting to realise its potential with a number of exciting local developments. For example,the sale of the Old Hotel to the Vila Gale hotel group. So, maybe it’s time to invest in Penacova ?
At the front of the property there is a large terrace, and at the rear there is a rooftop garden. The property offers great views, yet it is located in the centre of town.
Accommodation is established as follows:
Ground Floor
Entrance Hall (4.6m x 2.4m)
Kitchen (1.8m x 1.4m)
Bathroom (3.2m x 1.7m) - with two showers. Therefore this can be split in to 2 bathrooms.
Room 1 (5.3m x 4.2m) - with two sets of patio doors on to the front terrace.
Room 2 (6.2m x 3m) - with a patio door and access to the front terrace.
1st Floor
Landing Area & Store Room (3.9m x 2.9m)
Kitchen/Diner (8.4m x 3m)
Bathroom (2.8m x 1.7m)
Room 1 (8.5m x 4.7m) - with patio doors/balcony window.
Rear Storage Room (9.4m x 1.1m) - with separate access from a side terrace.
2nd Floor
Room 1 (6.3m x 5.2m) - with patio doors and access to the upper rear garden area.
Shower Room (3.4m x 1.9m)
Room 2 (5m x 3.7m)
Room 3 (4.7m x 3.3m)
Room 4 (3.4m x 3.1m)
Under the front terrace at street level, there is a laundry room and a boiler room. The property has oil central heating.
Penacova has the fabulous river mondego as its backdrop, and the stunning Reconquinho river beach. A very up and coming tourism destination.
The structure of the building is a blank canvas to create something special, within the real heart of a town.
#ref: 119284
Situated in the centre of beautiful Penacova, this former creche has great investment opportunities. The property is located over three floors, so perfect for three separate apartments or a tourism project.
The UNESCO city of Coimbra is easily accessible from the town of Penacova,via local transport or 20 mins by car. Penacova is now starting to realise its potential with a number of exciting local developments. For example,the sale of the Old Hotel to the Vila Gale hotel group. So, maybe it’s time to invest in Penacova ?
At the front of the property there is a large terrace, and at the rear there is a rooftop garden. The property offers great views, yet it is located in the centre of town.
Accommodation is established as follows:
Ground Floor
Entrance Hall (4.6m x 2.4m)
Kitchen (1.8m x 1.4m)
Bathroom (3.2m x 1.7m) - with two showers. Therefore this can be split in to 2 bathrooms.
Room 1 (5.3m x 4.2m) - with two sets of patio doors on to the front terrace.
Room 2 (6.2m x 3m) - with a patio door and access to the front terrace.
1st Floor
Landing Area & Store Room (3.9m x 2.9m)
Kitchen/Diner (8.4m x 3m)
Bathroom (2.8m x 1.7m)
Room 1 (8.5m x 4.7m) - with patio doors/balcony window.
Rear Storage Room (9.4m x 1.1m) - with separate access from a side terrace.
2nd Floor
Room 1 (6.3m x 5.2m) - with patio doors and access to the upper rear garden area.
Shower Room (3.4m x 1.9m)
Room 2 (5m x 3.7m)
Room 3 (4.7m x 3.3m)
Room 4 (3.4m x 3.1m)
Under the front terrace at street level, there is a laundry room and a boiler room. The property has oil central heating.
Penacova has the fabulous river mondego as its backdrop, and the stunning Reconquinho river beach. A very up and coming tourism destination.
The structure of the building is a blank canvas to create something special, within the real heart of a town.
#ref: 119284
Contact
See Phone
House 15 Bedrooms
Granja do Ulmeiro, Soure, Distrito de Coimbra
Used · 803m²
buy
160.000 €
Identificação do imóvel: ZMPT544156
Moradias contiguas com logradouro frente à Estação de Alfarelos - Granja do Ulmeiro
Constituída por 3 frações autónomas com utilizações independentes
Fração constituída por T4 + T1 + T1 + 2 Garagens e logradouro
Fração constituída por T2 + T2 + garagem
Fração constituída por T2 + T2
Ótima localização em frente à estação de Alfarelos - Granja do Ulmeiro e bifurcação ferroviária para a Figueira da Foz, a 20 Km de Coimbra.
Com diferentes finalidades de utilização, quer para habitação própria permanente, e com possibilidade de arrendamentos, com condições físicas para promover um alojamento local ou Hostel.
Excelente investimento e rentabilidade!!!
Fale comigo e marque a sua visita!!!
Consigo sempre na procura de casa
3 razões para comprar com a Zome:
+ Acompanhamento
Com uma preparação e experiência única no mercado imobiliário, os consultores Zome põem toda a sua dedicação em dar-lhe o melhor acompanhamento, orientando-o com a máxima confiança, na direção certa das suas necessidades e ambições.
Daqui para a frente, vamos criar uma relação próxima e escutar com atenção as suas expectativas, porque a nossa prioridade é a sua felicidade! Porque é importante que sinta que está acompanhado, e que estamos consigo sempre.
+ Simples
Os consultores Zome têm uma formação única no mercado, ancorada na partilha de experiência prática entre profissionais e fortalecida pelo conhecimento de neurociência aplicada que lhes permite simplificar e tornar mais eficaz a sua experiência imobiliária.
Deixe para trás os pesadelos burocráticos porque na Zome encontra o apoio total de uma equipa experiente e multidisciplinar que lhe dá suporte prático em todos os aspetos fundamentais, para que a sua experiência imobiliária supere as expectativas.
+ Feliz
Liberte-se de preocupações e ganhe o tempo de qualidade que necessita para se dedicar ao que lhe faz mais feliz.
Agimos diariamente para trazer mais valor à sua vida com o aconselhamento fiável de que precisa para, juntos, conseguirmos atingir os melhores resultados.
Com a Zome nunca vai estar perdido ou desacompanhado e encontrará algo que não tem preço: a sua máxima tranquilidade!
É assim que se vai sentir ao longo de toda a experiência: Tranquilo, seguro, confortável e... FELIZ!
Notas:
Caso seja um consultor imobiliário , este imóvel está disponível para partilha de negócio . Não hesite em apresentar aos seus clientes compradores e fale connosco para agendar a sua visita.
Para maior facilidade na identificação deste imóvel, por favor, refira o respetivo ID ZMPT ou o respetivo agente que lhe tenha enviado a sugestão.
Moradias contiguas com logradouro frente à Estação de Alfarelos - Granja do Ulmeiro
Constituída por 3 frações autónomas com utilizações independentes
Fração constituída por T4 + T1 + T1 + 2 Garagens e logradouro
Fração constituída por T2 + T2 + garagem
Fração constituída por T2 + T2
Ótima localização em frente à estação de Alfarelos - Granja do Ulmeiro e bifurcação ferroviária para a Figueira da Foz, a 20 Km de Coimbra.
Com diferentes finalidades de utilização, quer para habitação própria permanente, e com possibilidade de arrendamentos, com condições físicas para promover um alojamento local ou Hostel.
Excelente investimento e rentabilidade!!!
Fale comigo e marque a sua visita!!!
Consigo sempre na procura de casa
3 razões para comprar com a Zome:
+ Acompanhamento
Com uma preparação e experiência única no mercado imobiliário, os consultores Zome põem toda a sua dedicação em dar-lhe o melhor acompanhamento, orientando-o com a máxima confiança, na direção certa das suas necessidades e ambições.
Daqui para a frente, vamos criar uma relação próxima e escutar com atenção as suas expectativas, porque a nossa prioridade é a sua felicidade! Porque é importante que sinta que está acompanhado, e que estamos consigo sempre.
+ Simples
Os consultores Zome têm uma formação única no mercado, ancorada na partilha de experiência prática entre profissionais e fortalecida pelo conhecimento de neurociência aplicada que lhes permite simplificar e tornar mais eficaz a sua experiência imobiliária.
Deixe para trás os pesadelos burocráticos porque na Zome encontra o apoio total de uma equipa experiente e multidisciplinar que lhe dá suporte prático em todos os aspetos fundamentais, para que a sua experiência imobiliária supere as expectativas.
+ Feliz
Liberte-se de preocupações e ganhe o tempo de qualidade que necessita para se dedicar ao que lhe faz mais feliz.
Agimos diariamente para trazer mais valor à sua vida com o aconselhamento fiável de que precisa para, juntos, conseguirmos atingir os melhores resultados.
Com a Zome nunca vai estar perdido ou desacompanhado e encontrará algo que não tem preço: a sua máxima tranquilidade!
É assim que se vai sentir ao longo de toda a experiência: Tranquilo, seguro, confortável e... FELIZ!
Notas:
Caso seja um consultor imobiliário , este imóvel está disponível para partilha de negócio . Não hesite em apresentar aos seus clientes compradores e fale connosco para agendar a sua visita.
Para maior facilidade na identificação deste imóvel, por favor, refira o respetivo ID ZMPT ou o respetivo agente que lhe tenha enviado a sugestão.
Contact
See Phone
House 6 Bedrooms
Mouronho, Tábua, Distrito de Coimbra
New · 584m²
buy
725.000 €
Grand Luxury House With Separate Apartment, Pool & Land.
This impressive property is set in a perfect location, with stunning mountain views,walking distance to restaurants/bars and an amazing blue flag river beach.Situated in real Portugal,with all the extras any home would need.
Recently, the accommodation has been run as a successful short term holiday lettings business,and it has all the respective licences in place. Perfect to host large groups, with the flexibility of the house and the separate apartment. Bookings in place for 2024.
Built in 2014,the house has a real modern spacious feel about it, full of light and everything equipped to a 5 star standard. The land/gardens of over 8500m2 wrap around the house, and you can’t forget the impressive new swimming pool and terrace area.
As you enter through the electric gates, the house quite simply takes your breath away. An impressive driveway leads you to this imposing home.
The accommodation is set up as follows:
House - Ground Floor
Front Porch
Entrance Hall - stunning double height of 5.5m.
Games Room / Library (4.95m x 4.3m)
Bathroom
Fully Equipped Breakfasting Kitchen (5.9m x 5.95m) - with patio doors leading out onto the rear garden.A perfect, spacious and high spec kitchen.
Lounge/ Diner (5.7m x 9.92m) - subdivided with a dual aspect wood burning stove fireplace.
Patio doors from both rooms lead on to a huge terrace overlooking the swimming pool, gardens and countryside.
Laundry Room
Pantry
Boiler Room
House - First Floor
Impressive staircase leading to the first floor.
Large Landing Area
Master Suite (5.7m x 4.7m) - with patio doors leading on to a spacious upper balcony.
Fully Fitted Dressing Room (3.5m x 2.5m)
Massive Ensuite Bathroom (5.1m x 3.2m) - with separate shower and bath.
Separate WC.
Large Double Bedroom (4.9m x 2.5m) & Ensuite Bathroom (2m x 3.1m) - with built in wardrobes.
Double Bedroom (5.1m x 2.8m) & Ensuite Bathroom (2.1m x 3.1m) - with built in wardrobes.
Double Bedroom (3.5m x 2.9m) - with built in wardrobes.
Separate Apartment
Open Plan Kitchen/ Diner/ Lounge (7.6m x 4.7m) - with wood burning stove. A feel of space, with a ceiling height of 3.8m.
Double Bedroom (4m x 2.9m) - with patio doors leading on to a covered patio terrace.
Twin Room (4m x 2.9m) - with patio doors leading on to a covered patio terrace.
Bathroom - with shower and wc.
Around the beautiful central courtyard area of the property there is a large summer kitchen and bbq area, with a pergola and loads of space for alfresco private dining
Connected to the summer kitchen there is a further bathroom with shower, and a large garage.
As we keep going around the property, there are two storage rooms and a separate covered terrace area at the rear of the property. Linked to this is a separate office and work studio, with its own kitchen and wood burning stove.
Large parts of the rear garden is fenced, and there is a specific area that was fenced off for animals.
The stunning swimming pool is 10m x 6 m, with a huge wrap around pool terrace area. Also by the pool is a wet room and a separate store room.
The house has 3 solar panels to heat the water,and it has underfloor heating throughout, powered by an Oil Fired Central Heating system.
There are so many attractive garden areas around the property, but still the opportunity for someone to add their own style with further landscaping. On one side of the property there is also a pond area.
Located only 4km to the market town of Arganil with all facilities, and just 8km to the beautiful market town of Coja. The UNESCO city of Coimbra is 50 minutes, and the nearest international airport is Porto 1hr 45 minutes.
A real turn key property/business that doesn’t disappoint.
#ref: 96930
This impressive property is set in a perfect location, with stunning mountain views,walking distance to restaurants/bars and an amazing blue flag river beach.Situated in real Portugal,with all the extras any home would need.
Recently, the accommodation has been run as a successful short term holiday lettings business,and it has all the respective licences in place. Perfect to host large groups, with the flexibility of the house and the separate apartment. Bookings in place for 2024.
Built in 2014,the house has a real modern spacious feel about it, full of light and everything equipped to a 5 star standard. The land/gardens of over 8500m2 wrap around the house, and you can’t forget the impressive new swimming pool and terrace area.
As you enter through the electric gates, the house quite simply takes your breath away. An impressive driveway leads you to this imposing home.
The accommodation is set up as follows:
House - Ground Floor
Front Porch
Entrance Hall - stunning double height of 5.5m.
Games Room / Library (4.95m x 4.3m)
Bathroom
Fully Equipped Breakfasting Kitchen (5.9m x 5.95m) - with patio doors leading out onto the rear garden.A perfect, spacious and high spec kitchen.
Lounge/ Diner (5.7m x 9.92m) - subdivided with a dual aspect wood burning stove fireplace.
Patio doors from both rooms lead on to a huge terrace overlooking the swimming pool, gardens and countryside.
Laundry Room
Pantry
Boiler Room
House - First Floor
Impressive staircase leading to the first floor.
Large Landing Area
Master Suite (5.7m x 4.7m) - with patio doors leading on to a spacious upper balcony.
Fully Fitted Dressing Room (3.5m x 2.5m)
Massive Ensuite Bathroom (5.1m x 3.2m) - with separate shower and bath.
Separate WC.
Large Double Bedroom (4.9m x 2.5m) & Ensuite Bathroom (2m x 3.1m) - with built in wardrobes.
Double Bedroom (5.1m x 2.8m) & Ensuite Bathroom (2.1m x 3.1m) - with built in wardrobes.
Double Bedroom (3.5m x 2.9m) - with built in wardrobes.
Separate Apartment
Open Plan Kitchen/ Diner/ Lounge (7.6m x 4.7m) - with wood burning stove. A feel of space, with a ceiling height of 3.8m.
Double Bedroom (4m x 2.9m) - with patio doors leading on to a covered patio terrace.
Twin Room (4m x 2.9m) - with patio doors leading on to a covered patio terrace.
Bathroom - with shower and wc.
Around the beautiful central courtyard area of the property there is a large summer kitchen and bbq area, with a pergola and loads of space for alfresco private dining
Connected to the summer kitchen there is a further bathroom with shower, and a large garage.
As we keep going around the property, there are two storage rooms and a separate covered terrace area at the rear of the property. Linked to this is a separate office and work studio, with its own kitchen and wood burning stove.
Large parts of the rear garden is fenced, and there is a specific area that was fenced off for animals.
The stunning swimming pool is 10m x 6 m, with a huge wrap around pool terrace area. Also by the pool is a wet room and a separate store room.
The house has 3 solar panels to heat the water,and it has underfloor heating throughout, powered by an Oil Fired Central Heating system.
There are so many attractive garden areas around the property, but still the opportunity for someone to add their own style with further landscaping. On one side of the property there is also a pond area.
Located only 4km to the market town of Arganil with all facilities, and just 8km to the beautiful market town of Coja. The UNESCO city of Coimbra is 50 minutes, and the nearest international airport is Porto 1hr 45 minutes.
A real turn key property/business that doesn’t disappoint.
#ref: 96930
Contact
See Phone
House 7 Bedrooms
Carapinha, Tábua, Distrito de Coimbra
Used · 400m²
buy
240.000 €
Apresentamos-lhe esta fantástica moradia T8 c/ estabelecimento comercial, localizada em Avelar, Tábua.
Ao nível do R/C encontramos um espaçoso Restaurante/Café, com uma Cozinha Equipada e na Cave com um fantástico espaço para Festas/Eventos.
A moradia conta com 9 assoalhadas, organizada em dois pisos com uma vista deslumbrante para a Serra.
Esta moradia dispõe de 8 quartos, 3 wc’s, cozinha equipada, sala de estar e um fantástico terraço. Todas as divisões do 1º piso contam com varanda.
Devido à sua espaçosa área, também pode ser uma oportunidade de negócio, podendo ser transformada em alojamento local.
Conta ainda com um amplo quintal, onde encontramos uma construção que necessita de ser concluída, que pode vir a ser uma garagem muito espaçosa e arrumos ou outro imóvel para habitação.
A propriedade sofreu recentemente algumas reparações, onde salientamos a pintura interior nova, cozinha renovada, finalização de todo o sótão incluindo impermeabilização e ladrilho novo no terraço. Foram ainda reparadas todas as persianas e substituídas as fechaduras para IAL.
Não perca esta oportunidade. Marque uma visita
Ao nível do R/C encontramos um espaçoso Restaurante/Café, com uma Cozinha Equipada e na Cave com um fantástico espaço para Festas/Eventos.
A moradia conta com 9 assoalhadas, organizada em dois pisos com uma vista deslumbrante para a Serra.
Esta moradia dispõe de 8 quartos, 3 wc’s, cozinha equipada, sala de estar e um fantástico terraço. Todas as divisões do 1º piso contam com varanda.
Devido à sua espaçosa área, também pode ser uma oportunidade de negócio, podendo ser transformada em alojamento local.
Conta ainda com um amplo quintal, onde encontramos uma construção que necessita de ser concluída, que pode vir a ser uma garagem muito espaçosa e arrumos ou outro imóvel para habitação.
A propriedade sofreu recentemente algumas reparações, onde salientamos a pintura interior nova, cozinha renovada, finalização de todo o sótão incluindo impermeabilização e ladrilho novo no terraço. Foram ainda reparadas todas as persianas e substituídas as fechaduras para IAL.
Não perca esta oportunidade. Marque uma visita
Contact
See Phone
House 6 Bedrooms Triplex
Urbanização Miroasis, Praia de Mira, Distrito de Coimbra
Used · 382m²
With Garage
buy
690.000 €
We present an imposing luxury villa with swimming pool in one of the best locations in Praia de Mira, inserted in a cul-de-sac in the Mira Oásis urbanisation, which guarantees maximum privacy; Tranquility and security, surrounded by nature in a serene environment and just a few minutes from the city centre and the beach.
If you were looking for comfort, functionality and refinement, this villa is perfect for you!
Designed to have functional, spacious areas with the possibility of independence, consisting of 6+1 bedrooms with built-in wardrobes (some of them suites with private bathrooms); a total of 6 bathrooms; two fully furnished and equipped kitchens; two living rooms and two dining rooms; Balconies; terrace; garage; garden; Social and leisure area with swimming pool (average water temperature all year round 28 degrees).
Impossible not to fall in love, this villa will offer unparalleled comfort and great moments of sharing to the whole family, and even has the possibility of monetising.
If you need financing, our team can help you get the best solutions in mortgages and personal loans.
Talk to us and schedule your visit now!
REF. 20240918
AMI 18780.
If you were looking for comfort, functionality and refinement, this villa is perfect for you!
Designed to have functional, spacious areas with the possibility of independence, consisting of 6+1 bedrooms with built-in wardrobes (some of them suites with private bathrooms); a total of 6 bathrooms; two fully furnished and equipped kitchens; two living rooms and two dining rooms; Balconies; terrace; garage; garden; Social and leisure area with swimming pool (average water temperature all year round 28 degrees).
Impossible not to fall in love, this villa will offer unparalleled comfort and great moments of sharing to the whole family, and even has the possibility of monetising.
If you need financing, our team can help you get the best solutions in mortgages and personal loans.
Talk to us and schedule your visit now!
REF. 20240918
AMI 18780.
Contact
See Phone
Bedroom 9 Bedrooms
Santa Clara e Castelo Viegas, Coimbra, Distrito de Coimbra
Used · 15m²
rent
380 €
Quarto num prédio composto por três pisos.
Mobilado e equipado.
Junto à Faculdade de Desporto, Aldi, Fórum Coimbra.
Prédio remodelado, equipado com aquecimento central, aspiração central, aquecimento de águas com painéis fotovoltaico e pellets.
As despesas de água, luz e pellets é a dividir por todos os inquilinos.
O valor inclui internet e limpeza semanal às áreas comuns.
Mobilado e equipado.
Junto à Faculdade de Desporto, Aldi, Fórum Coimbra.
Prédio remodelado, equipado com aquecimento central, aspiração central, aquecimento de águas com painéis fotovoltaico e pellets.
As despesas de água, luz e pellets é a dividir por todos os inquilinos.
O valor inclui internet e limpeza semanal às áreas comuns.
Contact
See Phone
House 6 Bedrooms
Côja e Barril de Alva, Arganil, Distrito de Coimbra
Used · 346m²
buy
220.000 €
Moradia of 4 fronts, with views of the Rio Alva, coming from the slopes of the Serra da Estrela and the Serra do Açor.
Building located at an altitude of 201 meters and a distance to coast < 100 km.
The house has been reconstructed, 3 bedrooms and has been sold for sale, with good and cleanliness, ready for immediate use.
O piso 0 está distributed by cozinha, despensa, sala de star et jantar, com lareira, 1 quarto, arrumos et circulação. Room 1 is intended for 2 quartos, living rooms with living room, arrumos, circulação hall and marquise. O piso 2 is composed by quarto, room of games and hall. Additionally, all floors have sanitary facilities available.
Cozinha equipped. Sistema de production of all the sanitary waters guaranteed by esquentador and salamandra for aquecimento.
The garden, with multiple fruit trees, and annexes, allows the use of 2 or 3 independent rooms.
1 minute from Praia Fluvial do Caneiro de Côja and 5 km from Praia Fluvial do Urtigal. Less than 30 minutes, by car, from Serra do Açor, from Piodão and less than 1 hour from Serra da Estrela. 15 minutes from Arganil and Barragem das Fronhas.
In Vila, the privileged area of the city is favored by poets and painters like the Princess of Alva, located in the margins of the river as this is the name, in the confluence of the Ribeira da Mata, with the duality between water and Vila.
It has a great tourist potential, thanks to an ancestral historical and cultural heritage.
#ref: 116847
Building located at an altitude of 201 meters and a distance to coast < 100 km.
The house has been reconstructed, 3 bedrooms and has been sold for sale, with good and cleanliness, ready for immediate use.
O piso 0 está distributed by cozinha, despensa, sala de star et jantar, com lareira, 1 quarto, arrumos et circulação. Room 1 is intended for 2 quartos, living rooms with living room, arrumos, circulação hall and marquise. O piso 2 is composed by quarto, room of games and hall. Additionally, all floors have sanitary facilities available.
Cozinha equipped. Sistema de production of all the sanitary waters guaranteed by esquentador and salamandra for aquecimento.
The garden, with multiple fruit trees, and annexes, allows the use of 2 or 3 independent rooms.
1 minute from Praia Fluvial do Caneiro de Côja and 5 km from Praia Fluvial do Urtigal. Less than 30 minutes, by car, from Serra do Açor, from Piodão and less than 1 hour from Serra da Estrela. 15 minutes from Arganil and Barragem das Fronhas.
In Vila, the privileged area of the city is favored by poets and painters like the Princess of Alva, located in the margins of the river as this is the name, in the confluence of the Ribeira da Mata, with the duality between water and Vila.
It has a great tourist potential, thanks to an ancestral historical and cultural heritage.
#ref: 116847
Contact
See Phone
Apartment 12 Bedrooms
São Martinho do Bispo e Ribeira de Frades, Coimbra, Distrito de Coimbra
Used · 553m²
buy
1.200.000 €
Conjunto de 5 fracções para venda num prédio de traça antiga com 6 fracções na totalidade situado no centro histórico de CoimbraEDIFÍCIO PARA COMÉRCIO/ESCRITÓRIOS para remodelar, de rés-de-chão,1o e 2o andares e águas furtadas.Fracção B : destinada a comercio | 96m2 | RDCFracção C : destinada a serviços | 136m2 | 1ºandarFracção D : destinada a serviços | 136m2 | 2ºandarFracção E : destinada a habitação | 54,4m2 | Aguas Furtadas Fracção F : destinada a serviços | 6,8m2 | RDC Venha apaixonar-se pela luz e pela localização premium do apartamento!Angariada em exclusividade pela KWPartilhamos com todas as imobiliárias / profissionais em regime de 50% / 50%Para mais informações visite o nosso site KW PortugalMarque já a sua visita e torne o seu sonho realidade!
Características:
Características Exteriores - Condomínio Fechado; Common Areas;
Características Interiores - Hall de entrada;
Características Gerais - Para remodelar;
Orientação - Nascente; Poente;
Outros Equipamentos - Gás canalizado;
Vistas - Vista cidade;
Outras características - Arrecadação;
Características:
Características Exteriores - Condomínio Fechado; Common Areas;
Características Interiores - Hall de entrada;
Características Gerais - Para remodelar;
Orientação - Nascente; Poente;
Outros Equipamentos - Gás canalizado;
Vistas - Vista cidade;
Outras características - Arrecadação;
Contact
See Phone
House 6 Bedrooms
Lousã e Vilarinho, Distrito de Coimbra
Used · 81m²
buy
77.500 €
(ref:C (telefone) Casa centenária com boa exposição solar e terreno com poço.
Moradia constituída por dois pisos, quintal e terraço. A necessitar de algumas obras de recuperação.
Casa com acesso de carro à estrada principal.
Terreno fértil para cultivo pela proximidade a um ribeiro, com árvores de fruto, nomeadamente macieira, pereira, laranjeira, figueira e nogueira.
Boa oportunidade de negócio, quer para fins habitacionais como para investimento para turismo rural ou plantações (por exemplo).
Estou disponível para mais informações! Venha conhecer!
A vila da Lousã, está localizada a 28km de Coimbra e encontra-se rodeada por imponentes montanhas onde pontilham algumas das mais charmosas aldeias de xisto.
A Serra da Lousã é um verdadeiro paraíso natural perdido no interior de Portugal. Um local de histórias, de boa gastronomia e, sobretudo, de paisagens naturais de cortar a respiração.
O que visitar:
.Aldeias de Xisto: Talasnal; Cerdeira; Casal Novo; Candal; Chiqueiro
A Rede das Aldeias do Xisto é composta por 27 aldeias distribuídas pelo interior da Região Centro de Portugal, 5 das quais localizadas no Concelho da Lousã. Estes pequenos núcleos agrupam o potencial turístico regional refletido na arquitetura, na gastronomia e nas tradições.
Para quem gosta de caminhar, existem mais de 600Km de percursos pedestres devidamente homologados. Os amantes de BTT vão ficar surpreendidos com a oferta de trilhos com vários níveis de dificuldade ancorados nos Centros de BTT;
.Praia fluvial da Senhora da Piedade/ ’Burgo’, seduz quem chega depois de percorrer a estrada tortuosa de dois quilómetros pela serra. Além de ser um centro de romarias à capela da Nossa Senhora da Piedade e às Ermidas, todo o ’Burgo’ - e em especial o castelo de Arouce construído em xisto - orienta os visitantes através da história do concelho. Abaixo do castelo, a praia fluvial depara-se com um excelente aproveitamento das águas da Ribeira de São João, para a prática balnear.
Tem ’Bandeira Azul’ galardão desenvolvido pela Associação Bandeira Azul da Europa (ABAE) com o apoio técnico da Agência Portuguesa do Ambiente.
.Baloiço do Trevim, Construído pelo projeto Isto é Lousã, este baloiço fica no Alto de Trevim, o ponto mais alto da Serra da Lousã. A 1.200 metros de altitude, o baloiço gigante de madeira é o local ideal para tirar fotografias originais para o Instagram.
Moradia constituída por dois pisos, quintal e terraço. A necessitar de algumas obras de recuperação.
Casa com acesso de carro à estrada principal.
Terreno fértil para cultivo pela proximidade a um ribeiro, com árvores de fruto, nomeadamente macieira, pereira, laranjeira, figueira e nogueira.
Boa oportunidade de negócio, quer para fins habitacionais como para investimento para turismo rural ou plantações (por exemplo).
Estou disponível para mais informações! Venha conhecer!
A vila da Lousã, está localizada a 28km de Coimbra e encontra-se rodeada por imponentes montanhas onde pontilham algumas das mais charmosas aldeias de xisto.
A Serra da Lousã é um verdadeiro paraíso natural perdido no interior de Portugal. Um local de histórias, de boa gastronomia e, sobretudo, de paisagens naturais de cortar a respiração.
O que visitar:
.Aldeias de Xisto: Talasnal; Cerdeira; Casal Novo; Candal; Chiqueiro
A Rede das Aldeias do Xisto é composta por 27 aldeias distribuídas pelo interior da Região Centro de Portugal, 5 das quais localizadas no Concelho da Lousã. Estes pequenos núcleos agrupam o potencial turístico regional refletido na arquitetura, na gastronomia e nas tradições.
Para quem gosta de caminhar, existem mais de 600Km de percursos pedestres devidamente homologados. Os amantes de BTT vão ficar surpreendidos com a oferta de trilhos com vários níveis de dificuldade ancorados nos Centros de BTT;
.Praia fluvial da Senhora da Piedade/ ’Burgo’, seduz quem chega depois de percorrer a estrada tortuosa de dois quilómetros pela serra. Além de ser um centro de romarias à capela da Nossa Senhora da Piedade e às Ermidas, todo o ’Burgo’ - e em especial o castelo de Arouce construído em xisto - orienta os visitantes através da história do concelho. Abaixo do castelo, a praia fluvial depara-se com um excelente aproveitamento das águas da Ribeira de São João, para a prática balnear.
Tem ’Bandeira Azul’ galardão desenvolvido pela Associação Bandeira Azul da Europa (ABAE) com o apoio técnico da Agência Portuguesa do Ambiente.
.Baloiço do Trevim, Construído pelo projeto Isto é Lousã, este baloiço fica no Alto de Trevim, o ponto mais alto da Serra da Lousã. A 1.200 metros de altitude, o baloiço gigante de madeira é o local ideal para tirar fotografias originais para o Instagram.
Contact
See Phone
House 6 Bedrooms
Seixo da Beira, Oliveira do Hospital, Distrito de Coimbra
For refurbishment · 96m²
buy
45.000 €
Traditional Stone House with 6 Bedrooms in Seixo da Beira, Oliveira do Hospital
Discover the charm of rural life in this magnificent stone house, located in Seixo da Beira, a picturesque parish in the municipality of Oliveira do Hospital, Coimbra district.
Location Advantages:
Rural Serenity: Seixo da Beira is the perfect location for those seeking the tranquility and slower pace of country life, far from the hustle and bustle of large cities.
Easy Access: The property offers easy access to main roads, providing quick connections to the urban centers of Oliveira do Hospital and Coimbra.
Exceptional Features:
Stunning Views: One of the property’s main attractions is the panoramic view over the Serra da Estrela mountains, particularly breathtaking during winter when the peaks are covered in snow.
Spacious Layout: The house is spread over two generous floors, including a spacious garage with room for three cars, two storage rooms that could be used for commercial activities, and a traditional wine cellar, perfect for wine enthusiasts.
Charm and Authenticity: Built entirely with local stone, the house reflects the traditional style of the region, combining sturdiness with an unparalleled rustic charm, ideal for those who value authenticity and the character of a home with history.
Natural Surroundings: Surrounded by nature, the property is a haven for outdoor enthusiasts, with proximity to fishing spots and the football field of Clube Desportivo Vasco da Gama, perfect for recreational activities.
Rustic Land Included in the Sale:
In addition to the house, the sale includes a 2,020 square meter plot of rustic land, located just one kilometer from the property. This land offers various possibilities for those looking to expand the available space or develop other rural projects, complementing the property’s offer.
A Unique Opportunity: Don’t miss the chance to acquire this remarkable property, which represents the best of rural life in Portugal. With the perfect combination of tranquility, comfort, and authenticity, this house is an excellent choice for those looking to invest in a peaceful and genuine lifestyle.
Contact us today to schedule your visit and experience firsthand everything this property has to offer!
#ref: 126059
Discover the charm of rural life in this magnificent stone house, located in Seixo da Beira, a picturesque parish in the municipality of Oliveira do Hospital, Coimbra district.
Location Advantages:
Rural Serenity: Seixo da Beira is the perfect location for those seeking the tranquility and slower pace of country life, far from the hustle and bustle of large cities.
Easy Access: The property offers easy access to main roads, providing quick connections to the urban centers of Oliveira do Hospital and Coimbra.
Exceptional Features:
Stunning Views: One of the property’s main attractions is the panoramic view over the Serra da Estrela mountains, particularly breathtaking during winter when the peaks are covered in snow.
Spacious Layout: The house is spread over two generous floors, including a spacious garage with room for three cars, two storage rooms that could be used for commercial activities, and a traditional wine cellar, perfect for wine enthusiasts.
Charm and Authenticity: Built entirely with local stone, the house reflects the traditional style of the region, combining sturdiness with an unparalleled rustic charm, ideal for those who value authenticity and the character of a home with history.
Natural Surroundings: Surrounded by nature, the property is a haven for outdoor enthusiasts, with proximity to fishing spots and the football field of Clube Desportivo Vasco da Gama, perfect for recreational activities.
Rustic Land Included in the Sale:
In addition to the house, the sale includes a 2,020 square meter plot of rustic land, located just one kilometer from the property. This land offers various possibilities for those looking to expand the available space or develop other rural projects, complementing the property’s offer.
A Unique Opportunity: Don’t miss the chance to acquire this remarkable property, which represents the best of rural life in Portugal. With the perfect combination of tranquility, comfort, and authenticity, this house is an excellent choice for those looking to invest in a peaceful and genuine lifestyle.
Contact us today to schedule your visit and experience firsthand everything this property has to offer!
#ref: 126059
Contact
See Phone
Farm 9 Bedrooms
São João do Campo, Coimbra, Distrito de Coimbra
Used · 2,324m²
With Swimming Pool
buy
2.430.000 €
’Quinta Senhorial das Lameiras’ is located 17 kilometres from the city of Coimbra and less than 30 minutes from the beaches of Figueira da Foz.
The estate, which dates back to the reign of King João IV ( (phone hidden) th century, has a total area of 14 hectares, fully walled.
History and elegance:
The manor house, built in the middle of the 18th century, boasts impressive architecture with 40 rooms, including an oratory dedicated to St Barbara, solid wood floors and decorative wooden ceilings, including a painting of the coat of arms of the Soares family, the former owners. Inhabited to this day, it has an implantation area of 550 sqm and 1.100 sqm of usable built area, spread over two bodies that form an L-shape. Both have two floors throughout and house: 9 bedrooms, 6 bathrooms, 1 kitchen, 2 pantries, 1 dining room, 1 living room, 2 offices, a wine cellar, 3 storage rooms, 1 noble hall, 2 lounges, 1 billiards room, 1 table football room, 1 workshop, 1 children’s room, 1 storage room for the children to play in and 2 rooms for visitors and storage.
We must emphasise the stone staircases, the immense garden areas with shrubs, the countless leafy trees that line the entire estate and the fantastic swimming pool with all its surroundings.
Last but not least, the original 17th century Chapel of Senhor dos Aflitos, with its unusual hexagonal shape, charming architectural details and valuable paintings, is located at the far east of the property..
Punctual modernisation works could transform this centuries-old house into a contemporary, elegant and spacious abode, preserving all its history.
Farming:
Over the centuries, the Quinta has been used for agricultural production, from olive oil and milk to kiwis. The property includes modern infrastructure such as irrigation systems, agricultural equipment and a photovoltaic installation. The diverse land includes an active kiwifruit orchard (5ha), oak forest (3ha), beautiful native laurel forest, orange trees (great!), fig trees, a small fruit orchard, several centenary cork oaks, 1 unique pine tree, some old olive trees and ash trees (2 ha).
The farm also has several agricultural outbuildings, such as: 1 Multipurpose Building, with an area of 237 sqm, which includes: the caretaker’s house with 95 sqm, an office with 35 sqm and a workshop with 33 sqm. The rest of the area is occupied by warehouses, garages for agricultural implements and cars, a garage and warehouse for chemical products, a kennel and warehouse, a cereal warehouse and the ruins of a wine press.
The farm’s potential:
This property, with its distinctive manorial characteristics and ample potential, offers a wide range of alternatives. As well as being ideal as a charming country residence for those seeking an active lifestyle, it presents diverse possibilities. It could be adapted to create a Rural Tourism Unit with a rich history and striking classical style, as well as being considered for other hotel and leisure investments.
It enjoys very good access and excellent sun exposure. Come and see this unique farm in the heart of Portugal. (Refrª. 1024-23)
The estate, which dates back to the reign of King João IV ( (phone hidden) th century, has a total area of 14 hectares, fully walled.
History and elegance:
The manor house, built in the middle of the 18th century, boasts impressive architecture with 40 rooms, including an oratory dedicated to St Barbara, solid wood floors and decorative wooden ceilings, including a painting of the coat of arms of the Soares family, the former owners. Inhabited to this day, it has an implantation area of 550 sqm and 1.100 sqm of usable built area, spread over two bodies that form an L-shape. Both have two floors throughout and house: 9 bedrooms, 6 bathrooms, 1 kitchen, 2 pantries, 1 dining room, 1 living room, 2 offices, a wine cellar, 3 storage rooms, 1 noble hall, 2 lounges, 1 billiards room, 1 table football room, 1 workshop, 1 children’s room, 1 storage room for the children to play in and 2 rooms for visitors and storage.
We must emphasise the stone staircases, the immense garden areas with shrubs, the countless leafy trees that line the entire estate and the fantastic swimming pool with all its surroundings.
Last but not least, the original 17th century Chapel of Senhor dos Aflitos, with its unusual hexagonal shape, charming architectural details and valuable paintings, is located at the far east of the property..
Punctual modernisation works could transform this centuries-old house into a contemporary, elegant and spacious abode, preserving all its history.
Farming:
Over the centuries, the Quinta has been used for agricultural production, from olive oil and milk to kiwis. The property includes modern infrastructure such as irrigation systems, agricultural equipment and a photovoltaic installation. The diverse land includes an active kiwifruit orchard (5ha), oak forest (3ha), beautiful native laurel forest, orange trees (great!), fig trees, a small fruit orchard, several centenary cork oaks, 1 unique pine tree, some old olive trees and ash trees (2 ha).
The farm also has several agricultural outbuildings, such as: 1 Multipurpose Building, with an area of 237 sqm, which includes: the caretaker’s house with 95 sqm, an office with 35 sqm and a workshop with 33 sqm. The rest of the area is occupied by warehouses, garages for agricultural implements and cars, a garage and warehouse for chemical products, a kennel and warehouse, a cereal warehouse and the ruins of a wine press.
The farm’s potential:
This property, with its distinctive manorial characteristics and ample potential, offers a wide range of alternatives. As well as being ideal as a charming country residence for those seeking an active lifestyle, it presents diverse possibilities. It could be adapted to create a Rural Tourism Unit with a rich history and striking classical style, as well as being considered for other hotel and leisure investments.
It enjoys very good access and excellent sun exposure. Come and see this unique farm in the heart of Portugal. (Refrª. 1024-23)
Contact
See Phone
Detached House 8 Bedrooms
Carapinha, Tábua, Distrito de Coimbra
Used · 306m²
With Garage
buy
535.000 €
This meticulously renovated rustic farmhouse graces the serene landscapes of Central Portugal, fondly known as the ’The farm of Joy’ nestled between the charming towns of Tabua and Arganil. Currently operating as a thriving short-term holiday accommodation business catering to up to 20 guests, this Quinta presents a remarkable investment opportunity with promising returns. Comprehensive financial records are available upon request, showcasing its profitability with confirmed group bookings already secured for 2024.
Upon entering through the grand wooden gates, the Quinta captivates with its distinctive charm and inviting ambiance. An impressive covered open barn serves as the central hub connecting various outdoor areas, including a picturesque 15m x 5m swimming pool and meticulously landscaped gardens.
This property offers a unique arrangement comprising three distinct dwellings: the main house, the stone house, and a quaint cottage. This versatile setup provides an array of possibilities, whether for personal residence, business operations, or a multi-family home.
Property Features:
Alfresco Outside Spaces:
Stone-built Outside/Summer Kitchen (4.6m x 3.6m) with a traditional bread oven.
A-frame Covered Open Barn Area (12m x 5m), currently utilized as a lounge, bar, and dining area.
Outdoor Dining Area accommodating up to 12 people.
Olive/Secret Garden boasting a serene lounge area to savor breathtaking sunsets.
Main House:
Fully-equipped Country Kitchen (4.5m x 3.9m) with character stone walls.
Spacious Lounge/Diner (7m x 6.9m) featuring a wood-burning stove and direct terrace access.
Laundry Room.
First Floor with external access:
Bedroom 1 (4.2m x 3.6m) with connected laundry room/dressing (2.8m x 2.8m).
Bedroom 2 (3.3m x 2.8m).
Bedroom 3 (4.8m x 2.7m).
Bathrooms (3m x 2.2m and 2.7m x 2m).
Stone/Coach House Style Annex:
Ground Floor:
Ensuite Bedroom 1 (4.7m x 3.3m) with pool access.
Ensuite Bedroom 2 (4.9m x 3.3m) with pool access.
Ensuite Bedroom 3 (6.2m x 4.2m) with pool access.
First Floor accessed via external staircase:
Ensuite Bedroom 4 (6.2m x 4.2m) offering panoramic views.
Separate Annex/Little Cottage:
Private terrace area and olive garden with independent access.
Kitchen/Dining/Lounge area.
Bathroom.
Double Bedroom.
Mature palm, fruit, and olive trees adorn the meticulously maintained gardens, while ample parking space for 10 cars enhances convenience. The property is equipped with a wood-burning stove central heating system and recently updated electrics, ensuring comfort and modern convenience.
Located just 10 minutes from the bustling market town of Arganil and 45 minutes from the UNESCO city of Coimbra, with Porto International Airport approximately 1 hour 45 minutes away, this Quinta offers a perfect blend of tranquility and accessibility.
Embrace a change of lifestyle with this established business opportunity. Schedule a visit today to experience the quintessential charm of this Quinta firsthand.
Upon entering through the grand wooden gates, the Quinta captivates with its distinctive charm and inviting ambiance. An impressive covered open barn serves as the central hub connecting various outdoor areas, including a picturesque 15m x 5m swimming pool and meticulously landscaped gardens.
This property offers a unique arrangement comprising three distinct dwellings: the main house, the stone house, and a quaint cottage. This versatile setup provides an array of possibilities, whether for personal residence, business operations, or a multi-family home.
Property Features:
Alfresco Outside Spaces:
Stone-built Outside/Summer Kitchen (4.6m x 3.6m) with a traditional bread oven.
A-frame Covered Open Barn Area (12m x 5m), currently utilized as a lounge, bar, and dining area.
Outdoor Dining Area accommodating up to 12 people.
Olive/Secret Garden boasting a serene lounge area to savor breathtaking sunsets.
Main House:
Fully-equipped Country Kitchen (4.5m x 3.9m) with character stone walls.
Spacious Lounge/Diner (7m x 6.9m) featuring a wood-burning stove and direct terrace access.
Laundry Room.
First Floor with external access:
Bedroom 1 (4.2m x 3.6m) with connected laundry room/dressing (2.8m x 2.8m).
Bedroom 2 (3.3m x 2.8m).
Bedroom 3 (4.8m x 2.7m).
Bathrooms (3m x 2.2m and 2.7m x 2m).
Stone/Coach House Style Annex:
Ground Floor:
Ensuite Bedroom 1 (4.7m x 3.3m) with pool access.
Ensuite Bedroom 2 (4.9m x 3.3m) with pool access.
Ensuite Bedroom 3 (6.2m x 4.2m) with pool access.
First Floor accessed via external staircase:
Ensuite Bedroom 4 (6.2m x 4.2m) offering panoramic views.
Separate Annex/Little Cottage:
Private terrace area and olive garden with independent access.
Kitchen/Dining/Lounge area.
Bathroom.
Double Bedroom.
Mature palm, fruit, and olive trees adorn the meticulously maintained gardens, while ample parking space for 10 cars enhances convenience. The property is equipped with a wood-burning stove central heating system and recently updated electrics, ensuring comfort and modern convenience.
Located just 10 minutes from the bustling market town of Arganil and 45 minutes from the UNESCO city of Coimbra, with Porto International Airport approximately 1 hour 45 minutes away, this Quinta offers a perfect blend of tranquility and accessibility.
Embrace a change of lifestyle with this established business opportunity. Schedule a visit today to experience the quintessential charm of this Quinta firsthand.
Contact
See Phone
House 8 Bedrooms
Lousã e Vilarinho, Distrito de Coimbra
Used · 450m²
With Garage
buy
950.000 €
Esta deslumbrante moradia, construída em 1941 e renovada em 2003, foi projetada para quem procura um lugar tranquilo rodeado de natureza. Situada nas proximidades da majestosa Serra da Lousã, oferece uma vista panorâmica deslumbrante que se estende até onde os olhos podem ver. Com oito quartos espaçosos, é perfeita para receber amigos e familiares. As duas churrasqueiras e o telheiro proporcionam o cenário ideal para refeições ao ar livre, enquanto a piscina convida ao relaxamento sob o sol. Para os entusiastas do desporto, um campo de ténis oferece a oportunidade de praticar exercício enquanto desfrutam da natureza circundante. O amplo jardim, meticulosamente cuidado, completa esta propriedade de sonho, oferecendo um refúgio de tranquilidade e beleza natural.
Contact
See Phone
Bedroom 9 Bedrooms
Sé Nova, Santa Cruz, Almedina e São Bartolomeu, Coimbra, Distrito de Coimbra
Used · 10m²
rent
320 €
We offer 9 comfortable and well-equipped rooms in a student-friendly building, located in one of the best areas of Coimbra. Prices range from €300 to €350, depending on the room size, with part of the utilities included (up to €150). If the expenses exceed this amount, the excess will be shared among all residents, ensuring a fair and balanced management of costs.
Each room is furnished with a spacious wardrobe, a desk, and a 100x200 cm bed, providing the perfect environment for rest and study. All rooms have privileged views of the University of Coimbra or the river, offering an inspiring setting for your daily routine.
The building features 3 full bathrooms and 1 half bathroom, along with 2 water heaters to ensure hot water availability for all residents. For added convenience, there is also a fully equipped kitchen, ideal for preparing meals and sharing moments with housemates.
The highlight of the building is the exclusive rooftop, offering unobstructed views of the entire cityperfect for relaxing, studying outdoors, or simply enjoying the beauty of Coimbra.
If you are looking for a cozy space, well-located, and with all the necessary amenities for student life, our rooms are the perfect choice!
Each room is furnished with a spacious wardrobe, a desk, and a 100x200 cm bed, providing the perfect environment for rest and study. All rooms have privileged views of the University of Coimbra or the river, offering an inspiring setting for your daily routine.
The building features 3 full bathrooms and 1 half bathroom, along with 2 water heaters to ensure hot water availability for all residents. For added convenience, there is also a fully equipped kitchen, ideal for preparing meals and sharing moments with housemates.
The highlight of the building is the exclusive rooftop, offering unobstructed views of the entire cityperfect for relaxing, studying outdoors, or simply enjoying the beauty of Coimbra.
If you are looking for a cozy space, well-located, and with all the necessary amenities for student life, our rooms are the perfect choice!
Contact
See Phone
Farm 9 Bedrooms
Tentúgal, Montemor-o-Velho, Distrito de Coimbra
Used · 610m²
buy
1.750.000 €
Located in Tentúgal, this stunning 3500m2 Secular Estate is a unique investment opportunity! Ready for private housing and residential tourism, it includes two housing units with a total of 1181m2 of gross area, garage, swimming pool and garden.
In the main building, we find private housing on the top floor, which provides a luxurious and refined experience for its residents, consisting of:
- Entrance hall with access to the attic;
- Kitchen;
- Master suite with walk-in closet and private balcony;
- 1 Suite;
- 3 Bedrooms;
- Complete bathroom;
- Room with several environments:
- Library;
- Visiting room;
- Dining room;
- Living room;
- Terrace.
On the lower floor, specially designed for guests, we have a complete 1-bedroom apartment, breakfast area and chef’s kitchen, with access to the outside. In addition, we also have a secondary building that offers 3 independent apartments, all with direct access to the outside.
With a rustic, elegant and sophisticated atmosphere, the property provides its visitors with a unique experience in nature and the tranquility of country life, right in the center of the village around local services.
Located in an area of exceptional natural beauty, the estate is surrounded by stunning landscapes, with easy access to several tourist attractions, such as Montemor-o-Velho Castle, the Paul de Arzila Nature Reserve and the Europaradise Zoological Park. In addition, guests can enjoy a wide variety of gastronomic options in the region as well as take advantage of the exclusive amenities of rural tourism, including the heated saltwater pool, a stunning garden, porches and carefully designed leisure spaces.
Equipped with interior and exterior infrastructures fully restored between 2019 and 2021, this place provides unforgettable moments for visitors. The property has an excellent reputation and impeccable service, is located just 30 minutes from Coimbra and Figueira da Foz, and is highly recommended for tourists, pilgrims to Fátima and business travelers.
This magnificent farmhouse was completely rehabilitated with excellent construction and attention to detail, as can be seen. It has central heating, pre-installation of air conditioning in the main building, air conditioning in all suites belonging to residential tourism, heat pumps for heating and hot water, a flat plot of land with potential for business growth, and a barn transformed into a garage.
This is an unmissable investment opportunity for those looking to acquire a quality property in a privileged location with strong tourist appeal.
Don’t miss the opportunity. Schedule your visit now!
In the main building, we find private housing on the top floor, which provides a luxurious and refined experience for its residents, consisting of:
- Entrance hall with access to the attic;
- Kitchen;
- Master suite with walk-in closet and private balcony;
- 1 Suite;
- 3 Bedrooms;
- Complete bathroom;
- Room with several environments:
- Library;
- Visiting room;
- Dining room;
- Living room;
- Terrace.
On the lower floor, specially designed for guests, we have a complete 1-bedroom apartment, breakfast area and chef’s kitchen, with access to the outside. In addition, we also have a secondary building that offers 3 independent apartments, all with direct access to the outside.
With a rustic, elegant and sophisticated atmosphere, the property provides its visitors with a unique experience in nature and the tranquility of country life, right in the center of the village around local services.
Located in an area of exceptional natural beauty, the estate is surrounded by stunning landscapes, with easy access to several tourist attractions, such as Montemor-o-Velho Castle, the Paul de Arzila Nature Reserve and the Europaradise Zoological Park. In addition, guests can enjoy a wide variety of gastronomic options in the region as well as take advantage of the exclusive amenities of rural tourism, including the heated saltwater pool, a stunning garden, porches and carefully designed leisure spaces.
Equipped with interior and exterior infrastructures fully restored between 2019 and 2021, this place provides unforgettable moments for visitors. The property has an excellent reputation and impeccable service, is located just 30 minutes from Coimbra and Figueira da Foz, and is highly recommended for tourists, pilgrims to Fátima and business travelers.
This magnificent farmhouse was completely rehabilitated with excellent construction and attention to detail, as can be seen. It has central heating, pre-installation of air conditioning in the main building, air conditioning in all suites belonging to residential tourism, heat pumps for heating and hot water, a flat plot of land with potential for business growth, and a barn transformed into a garage.
This is an unmissable investment opportunity for those looking to acquire a quality property in a privileged location with strong tourist appeal.
Don’t miss the opportunity. Schedule your visit now!
Contact
See Phone
House 7 Bedrooms
Febres, Cantanhede, Distrito de Coimbra
Used · 250m²
buy
510.000 €
7 bedroom villa with pool in Febres, Cantanhede.
This villa with swimming pool inserted in a plot of land with one thousand seven hundred and fifty-one square meters, consisting of three floors, basement, ground floor and ground floor, garden, backyard and garage.
The basement consists of a living and dining room with fireplace, ample space for socialising, a games room, a kitchen, a bedroom with toilet and a bathroom with a whirlpool bath.
The ground floor has a fully equipped kitchen with pantry and living room with rustic fireplace, dining room, living room, an office, a suite with built-in and mirrored wardrobes, a full bathroom with bathtub, balcony and terrace with excellent areas.
On the ground floor we have a suite with toilet, two bedrooms and a bathroom.
The villa is equipped with solar panels and wood-burning and gas central heating.
Book your visit now, Welcome!
We take care of the approval of the credit for financing your property. We are linked credit intermediaries registered with Banco de Portugal with registration number 0004816, with a binding contract with CGD, BPI, BancoCTT, Santander, UCI and Novo Banco. Credit intermediation is nothing more than the act of a certain entity dealing with a credit process by the consumer, helping him to collect all the necessary documentation and dealing with everything that is necessary.
Cantanhede is located in the central region of Portugal, in the province of Beira Litoral. The economy is predominantly tertiary in the city, and primary in the other parishes of the municipality. The lowland vineyard landscape surrounds the city of Cantanhede. Cantanhede wine is internationally recognised for its characteristic flavour due to the unique growing conditions of the vineyard. Advantages of buying a house with HOMELUSA:
Be accompanied by a dedicated, trained consultant who cares about understanding your needs and desires
Have a very close and effective follow-up, which allows you to gain quality time for your family, friends and hobbies
Have a highly specialised procedural and legal department that simplifies and makes the process effective, avoiding embarrassment
Have a finance department with the best financing proposals so that you can choose the best solution
Have follow-up from the beginning to the end of the process so that you always feel safe Have the possibility of a real estate experience above your expectations
This villa with swimming pool inserted in a plot of land with one thousand seven hundred and fifty-one square meters, consisting of three floors, basement, ground floor and ground floor, garden, backyard and garage.
The basement consists of a living and dining room with fireplace, ample space for socialising, a games room, a kitchen, a bedroom with toilet and a bathroom with a whirlpool bath.
The ground floor has a fully equipped kitchen with pantry and living room with rustic fireplace, dining room, living room, an office, a suite with built-in and mirrored wardrobes, a full bathroom with bathtub, balcony and terrace with excellent areas.
On the ground floor we have a suite with toilet, two bedrooms and a bathroom.
The villa is equipped with solar panels and wood-burning and gas central heating.
Book your visit now, Welcome!
We take care of the approval of the credit for financing your property. We are linked credit intermediaries registered with Banco de Portugal with registration number 0004816, with a binding contract with CGD, BPI, BancoCTT, Santander, UCI and Novo Banco. Credit intermediation is nothing more than the act of a certain entity dealing with a credit process by the consumer, helping him to collect all the necessary documentation and dealing with everything that is necessary.
Cantanhede is located in the central region of Portugal, in the province of Beira Litoral. The economy is predominantly tertiary in the city, and primary in the other parishes of the municipality. The lowland vineyard landscape surrounds the city of Cantanhede. Cantanhede wine is internationally recognised for its characteristic flavour due to the unique growing conditions of the vineyard. Advantages of buying a house with HOMELUSA:
Be accompanied by a dedicated, trained consultant who cares about understanding your needs and desires
Have a very close and effective follow-up, which allows you to gain quality time for your family, friends and hobbies
Have a highly specialised procedural and legal department that simplifies and makes the process effective, avoiding embarrassment
Have a finance department with the best financing proposals so that you can choose the best solution
Have follow-up from the beginning to the end of the process so that you always feel safe Have the possibility of a real estate experience above your expectations
Contact
See Phone
Mansion 10 Bedrooms
Casas Novas, São Martinho do Bispo e Ribeira de Frades, Coimbra, Distrito de Coimbra
Used · 3,200m²
buy
2.900.000 €
This Farm with Palacete with about 13.2 hectares is located just a few minutes from the centre of the City of Coimbra.
This excellent seventeenth-century property has recently been restored.
The total construction area covers 4,188 m2, including the main house, consisting of four spacious living rooms, 10 bedrooms, 1 kitchens, 10 bathrooms, laundry, pantry, pantry, chapel, garden with swimming pool, etc.
The residence has ample ceiling height in all rooms, remaining in a good state of conservation.
Solid woods, natural stone and iron are some of the noble materials used in its construction.
Outside, there is a natural stone swimming pool.
The property also includes two covered garages, a house for the caretaker and several outbuildings.
Surrounded by vegetation and a lake, the property is completely isolated and contiguous to the Mondego River
Excellent for Housing, Tourism or Company headquarters.
Come and see this opportunity.
This excellent seventeenth-century property has recently been restored.
The total construction area covers 4,188 m2, including the main house, consisting of four spacious living rooms, 10 bedrooms, 1 kitchens, 10 bathrooms, laundry, pantry, pantry, chapel, garden with swimming pool, etc.
The residence has ample ceiling height in all rooms, remaining in a good state of conservation.
Solid woods, natural stone and iron are some of the noble materials used in its construction.
Outside, there is a natural stone swimming pool.
The property also includes two covered garages, a house for the caretaker and several outbuildings.
Surrounded by vegetation and a lake, the property is completely isolated and contiguous to the Mondego River
Excellent for Housing, Tourism or Company headquarters.
Come and see this opportunity.
Contact
See Phone
House 6 Bedrooms
Cadafaz e Colmeal, Góis, Distrito de Coimbra
Used · 69m²
buy
60.000 €
Moradia localizada numa aldeia muito calma e totalmente envolvida pela Mãe Natureza!
Distribuída por três pisos, e servida pelo rés-do-chão, esta moradia encontra-se excelente estado de habitabilidade e dispõe de ótimas áreas habitacionais.
Com bons acessos e uma ótima exposição solar, esta moradia insere-se na serra, numa zona tranquila e com boa acessibilidade ao comércio tradicional bem como às praias fluviais que se encontram nas redondezas.
Encontra-se ainda a cerca de 15km da sede de concelho.Marque a sua visita!
NOTA: As áreas dos imóveis acima mencionadas são por indicação das respetivas cadernetas/registos prediais.
Distribuída por três pisos, e servida pelo rés-do-chão, esta moradia encontra-se excelente estado de habitabilidade e dispõe de ótimas áreas habitacionais.
Com bons acessos e uma ótima exposição solar, esta moradia insere-se na serra, numa zona tranquila e com boa acessibilidade ao comércio tradicional bem como às praias fluviais que se encontram nas redondezas.
Encontra-se ainda a cerca de 15km da sede de concelho.Marque a sua visita!
NOTA: As áreas dos imóveis acima mencionadas são por indicação das respetivas cadernetas/registos prediais.
Contact
See Phone
Can’t find the property you’re looking for?
