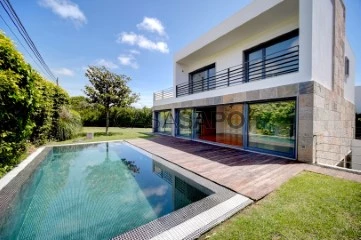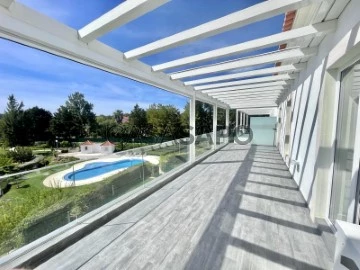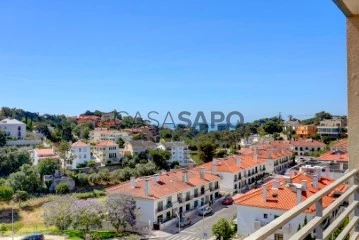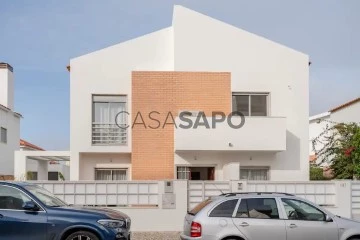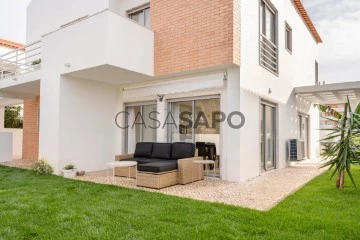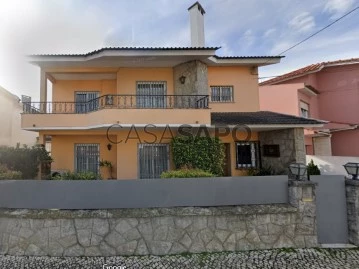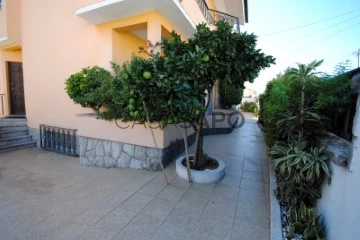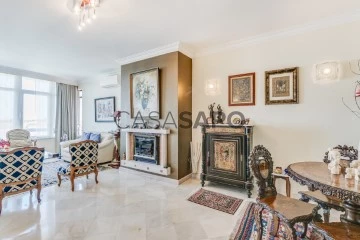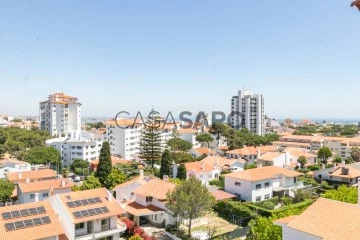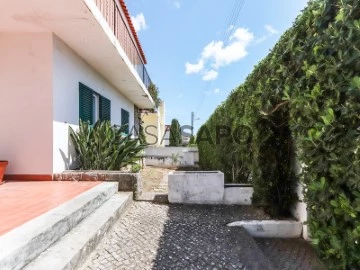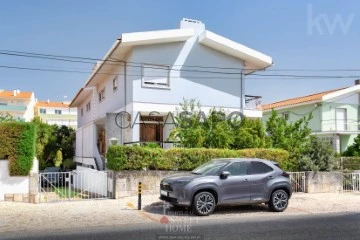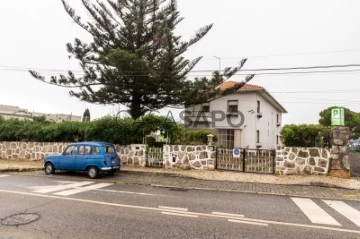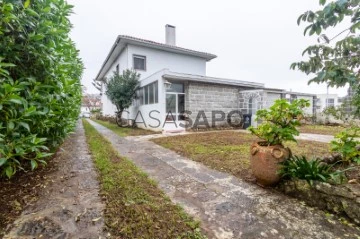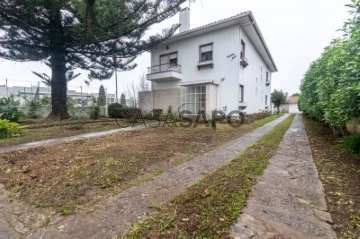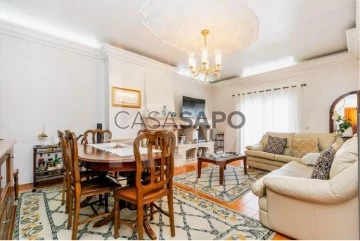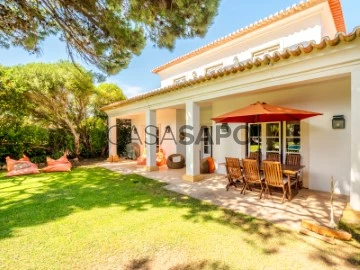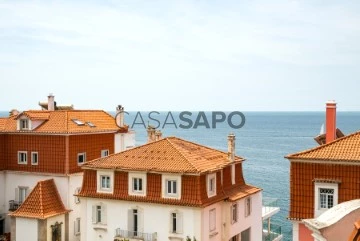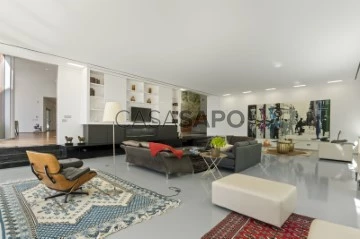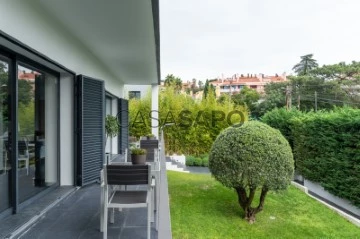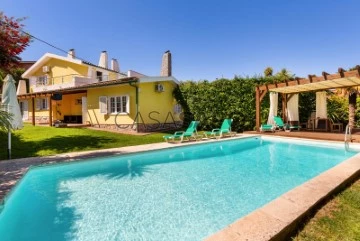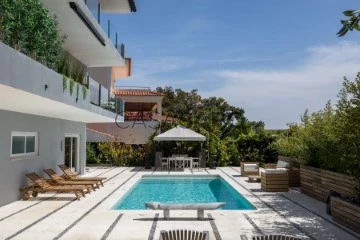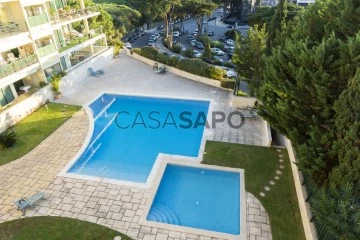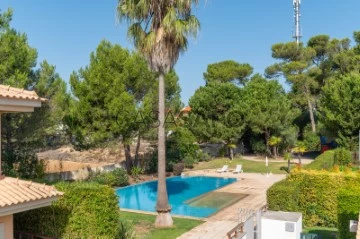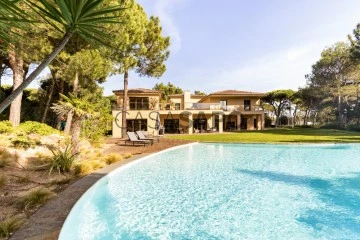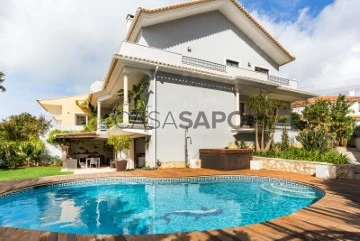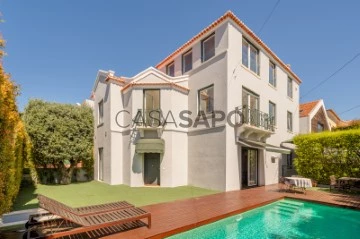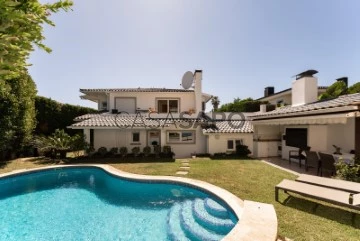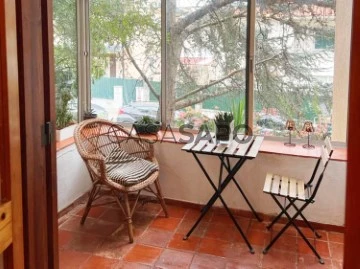Saiba aqui quanto pode pedir
174 Properties for Sale, Apartments and Houses 5 Bedrooms Used, in Cascais
Map
Order by
Relevance
House 5 Bedrooms Triplex
Alcabideche, Cascais, Distrito de Lisboa
Used · 252m²
With Swimming Pool
buy
1.495.000 €
Excellent 5 bedroom villa in a private condominium, with 252 m2 of construction area and with land for exclusive use with 670 m2, with large garden and private pool.
This wonderful villa with generous areas is located in Bicesse, Estoril.
House distributed as follows:
On the ground floor there is a bedroom/office, a guest toilet, fully equipped kitchen and a living room with large windows and lots of light with direct access to a wonderful garden with deck and swimming pool.
On the upper floor there is 1 suite and 2 bedrooms with another full bathroom to support the 2 bedrooms, large balconies with unobstructed views and swimming pool.
On the -1 floor there is still another generous living room, full bathroom, another bedroom with access to a patio, laundry, this space has large windows and is facing south has a lot of natural light and has an independent entrance.
This villa is located in a very quiet area of Cascais, very close to the A5 and the golf and tennis clubs of Estoril, close to commerce, close to several national and international schools such as Tasis and American school, as well as the Salesianos do Estoril school.
This excellent villa offers a lot of privacy, comfort, plenty of indoor and outdoor space and security for being in a condominium
.
Don’t miss this opportunity to live in an area close to everything but away from the hustle and bustle of city centres.
This wonderful villa with generous areas is located in Bicesse, Estoril.
House distributed as follows:
On the ground floor there is a bedroom/office, a guest toilet, fully equipped kitchen and a living room with large windows and lots of light with direct access to a wonderful garden with deck and swimming pool.
On the upper floor there is 1 suite and 2 bedrooms with another full bathroom to support the 2 bedrooms, large balconies with unobstructed views and swimming pool.
On the -1 floor there is still another generous living room, full bathroom, another bedroom with access to a patio, laundry, this space has large windows and is facing south has a lot of natural light and has an independent entrance.
This villa is located in a very quiet area of Cascais, very close to the A5 and the golf and tennis clubs of Estoril, close to commerce, close to several national and international schools such as Tasis and American school, as well as the Salesianos do Estoril school.
This excellent villa offers a lot of privacy, comfort, plenty of indoor and outdoor space and security for being in a condominium
.
Don’t miss this opportunity to live in an area close to everything but away from the hustle and bustle of city centres.
Contact
See Phone
Apartment T5 Duplex, located in Quinta da Martinha, next to the Estoril Golf with 3 parking spaces.
Apartment 5 Bedrooms Duplex
Bairro da Martinha (Estoril), Cascais e Estoril, Distrito de Lisboa
Used · 280m²
With Garage
buy
1.750.000 €
Apartment T5 Duplex, located in Quinta da Martinha, next to the Estoril Golf.
Located in a very quiet and residential area, next to Quinta Patino and Estoril, it is inserted in a private condominium of great charm, which excels in nature and calm that surrounds it. With swimming pool and green areas for different uses, concierge and security patrols and with private parking for visits.
This apartment is distinguished by all the high quality of its materials and equipment, its wonderful solar layout of east / west and its generous areas.
In the social area of the apartment we find an entrance hall with a social bathroom, fully equipped kitchen with access to living room and terrace, a living room with 50m2, with new fireplace and access to large terrace overlooking the pool and surrounding nature.
The terrace is equipped with a robotics system, which isolates the entire space, protecting from the sun or creating privacy from neighbors. You can manage as much as you want.
In the private area of the property we find two bedrooms, which currently correspond to a closet and a dining room, and can have the effect you want and a large suite with balcony.
Going up to the first floor, we find a suite with balcony, a carpeted lounge, which is divided into several zones and uses with a lot of storage, a full bathroom and a storage room.
It is equipped with new state-of-the-art infrared heaters in all rooms and air conditioning.
With parking for 3 cars and a storage room.
Located in a very quiet and residential area, next to Quinta Patino and Estoril, it is inserted in a private condominium of great charm, which excels in nature and calm that surrounds it. With swimming pool and green areas for different uses, concierge and security patrols and with private parking for visits.
This apartment is distinguished by all the high quality of its materials and equipment, its wonderful solar layout of east / west and its generous areas.
In the social area of the apartment we find an entrance hall with a social bathroom, fully equipped kitchen with access to living room and terrace, a living room with 50m2, with new fireplace and access to large terrace overlooking the pool and surrounding nature.
The terrace is equipped with a robotics system, which isolates the entire space, protecting from the sun or creating privacy from neighbors. You can manage as much as you want.
In the private area of the property we find two bedrooms, which currently correspond to a closet and a dining room, and can have the effect you want and a large suite with balcony.
Going up to the first floor, we find a suite with balcony, a carpeted lounge, which is divided into several zones and uses with a lot of storage, a full bathroom and a storage room.
It is equipped with new state-of-the-art infrared heaters in all rooms and air conditioning.
With parking for 3 cars and a storage room.
Contact
See Phone
Apartment 5 Bedrooms Duplex
Cascais e Estoril, Distrito de Lisboa
Used · 184m²
With Garage
buy
1.190.000 €
5 bedroom duplex flat, with side sea views, large terraces and balconies in Cascais.
Close to all kinds of local shops, transport, supermarkets, national and international schools, Avenida Marginal and A5, the property is located a three-minute walk from Palmela Park, which has a direct exit to the beaches of Cascais.
The 234.5 m2 flat, of which 184.5 are floor area, spread over two floors, is located in a four-storey building, with a lift and two fractions per floor.
On the entrance floor is the hall, equipped kitchen with exit to a closed balcony, large living room with balcony, a suite and two bedrooms with a full bathroom. The floor also has two balconies at the exits of the rooms.
On the upper floor we have a living room with a spacious terrace, a suite and a bedroom with a bathroom. Both bedrooms have an exit to an outdoor space.
The property has east/west sun exposure, also has air conditioning, central vacuum and two closed parking spaces.
Features:
-Duplex
- Double glazing with anti-UV and anti-infrared protection
-Terraces
-Balconies
- Equipped kitchen
-Air conditioning
- Central vacuum cleaner
- Installation for heating
- Sun exposure: East/West
- Box garage
Close to all kinds of local shops, transport, supermarkets, national and international schools, Avenida Marginal and A5, the property is located a three-minute walk from Palmela Park, which has a direct exit to the beaches of Cascais.
The 234.5 m2 flat, of which 184.5 are floor area, spread over two floors, is located in a four-storey building, with a lift and two fractions per floor.
On the entrance floor is the hall, equipped kitchen with exit to a closed balcony, large living room with balcony, a suite and two bedrooms with a full bathroom. The floor also has two balconies at the exits of the rooms.
On the upper floor we have a living room with a spacious terrace, a suite and a bedroom with a bathroom. Both bedrooms have an exit to an outdoor space.
The property has east/west sun exposure, also has air conditioning, central vacuum and two closed parking spaces.
Features:
-Duplex
- Double glazing with anti-UV and anti-infrared protection
-Terraces
-Balconies
- Equipped kitchen
-Air conditioning
- Central vacuum cleaner
- Installation for heating
- Sun exposure: East/West
- Box garage
Contact
See Phone
5 Bedroom Villa | Jardins da Parede
House 5 Bedrooms Duplex
São Pedro do Estoril (Estoril), Cascais e Estoril, Distrito de Lisboa
Used · 201m²
With Garage
buy
1.320.000 €
5 bedroom villa with lawned garden and lounge area, located in the privileged Jardins da Parede area.
Main Areas:
Floor 0
. Hall 13m2
. Office 12m2
. Living room with fireplace and access to the garden 36m2
. WC 3m2
. Fully equipped kitchen 16m2
1st floor
. Bedroom 15m2
. Bedroom 15m2
. WC 5M2
. Bedroom 14m2
. Master suite 28m2
The villa is equipped with air conditioning, double glazing and alarm.
It has a 27m2 garage
In a privileged location, the flat is 10 minutes away from the beaches on the coast, 5 minutes from Colégio Marista de Carcavelos, 10 minutes from Nova SBE University, 8 minutes from Saint Julian’s School, 15 minutes from Oeiras Marina and 40 minutes from Lisbon Airport. With excellent access to the main motorways, this property is also close to public schools, restaurants, supermarkets, pharmacies, leisure areas and all kinds of shops and services.
INSIDE LIVING operates in the luxury housing and property investment market. Our team offers a diverse range of excellent services to our clients, such as investor support services, ensuring all the assistance in the selection, purchase, sale or rental of properties, architectural design, interior design, banking and concierge services throughout the process.
Main Areas:
Floor 0
. Hall 13m2
. Office 12m2
. Living room with fireplace and access to the garden 36m2
. WC 3m2
. Fully equipped kitchen 16m2
1st floor
. Bedroom 15m2
. Bedroom 15m2
. WC 5M2
. Bedroom 14m2
. Master suite 28m2
The villa is equipped with air conditioning, double glazing and alarm.
It has a 27m2 garage
In a privileged location, the flat is 10 minutes away from the beaches on the coast, 5 minutes from Colégio Marista de Carcavelos, 10 minutes from Nova SBE University, 8 minutes from Saint Julian’s School, 15 minutes from Oeiras Marina and 40 minutes from Lisbon Airport. With excellent access to the main motorways, this property is also close to public schools, restaurants, supermarkets, pharmacies, leisure areas and all kinds of shops and services.
INSIDE LIVING operates in the luxury housing and property investment market. Our team offers a diverse range of excellent services to our clients, such as investor support services, ensuring all the assistance in the selection, purchase, sale or rental of properties, architectural design, interior design, banking and concierge services throughout the process.
Contact
See Phone
House 5 Bedrooms
São Domingos de Rana, Cascais, Distrito de Lisboa
Used · 263m²
buy
795.000 €
House in perfect condition, with new kitchen and 4 bathrooms that have been modernized over time, therefore, it is a villa that with little intervention will be ready to live. Its location in Madorna, means being close on foot to a lot of commerce and one of the lines of MobiCascais. It is 1,700 meters from the train station of Parede, 2,500 meters from the entrance of Marginal da Parede and 4,200 meters from the entrance on the A5.
This detached villa consists on the ground floor by living room and dining room, office or support room, kitchen modernized for months and toilet support. On the first floor 3 bedrooms, one of which is a suite with WC with concealed entrance through a wardrobe door, WC to support the remaining two bedrooms. The basement, open to the rear, has a large living room with dining area, bar and wine cellar, bedroom with wardrobe, laundry with passage to the outside, toilet. Access to the attic for storage. Outside wide area with grill and the front of the house, garage and space for at least two more cars.
This detached villa consists on the ground floor by living room and dining room, office or support room, kitchen modernized for months and toilet support. On the first floor 3 bedrooms, one of which is a suite with WC with concealed entrance through a wardrobe door, WC to support the remaining two bedrooms. The basement, open to the rear, has a large living room with dining area, bar and wine cellar, bedroom with wardrobe, laundry with passage to the outside, toilet. Access to the attic for storage. Outside wide area with grill and the front of the house, garage and space for at least two more cars.
Contact
See Phone
Apartment 5 Bedrooms +1
Cascais e Estoril, Distrito de Lisboa
Used · 234m²
With Garage
buy
785.000 €
This well maintained penthouse apartment, located in the Bairro do Rosário has all amenities close by and provides total privacy with lovely views of the sea, the Sintra mountains and Cascais.
The apartment features on the entrance level:
- entrance hall
- living room with fireplace and sea view
- fully equipped kitchen with a pantry and laundry area
- 1 en-suite bedroom with a balcony with views of the Sintra mountains, Cascais and the coastline
- 2 bedrooms presently used as a dining room and an office
- 1 full bathroom
On the upper level:
- hall
- living room with fireplace, sea views and access to a 20sqm mezanine
- 1 en-suite bedroom with a large bathroom
- 1 bedroom
- 1 powder room
2 parking spaces and a private storage room are available in the garage of the building.
An excellent opportunity to enjoy a large apartment in a quiet central location.
The apartment features on the entrance level:
- entrance hall
- living room with fireplace and sea view
- fully equipped kitchen with a pantry and laundry area
- 1 en-suite bedroom with a balcony with views of the Sintra mountains, Cascais and the coastline
- 2 bedrooms presently used as a dining room and an office
- 1 full bathroom
On the upper level:
- hall
- living room with fireplace, sea views and access to a 20sqm mezanine
- 1 en-suite bedroom with a large bathroom
- 1 bedroom
- 1 powder room
2 parking spaces and a private storage room are available in the garage of the building.
An excellent opportunity to enjoy a large apartment in a quiet central location.
Contact
See Phone
House 5 Bedrooms Duplex
Fontainhas, Cascais e Estoril, Distrito de Lisboa
Used · 208m²
With Garage
buy
1.200.000 €
We present this spacious 5-bedroom house located in Cascais. Set on a 580m² plot with a well-maintained garden featuring several trees, this property offers ample space for the construction of a swimming pool.
The gross construction area is 208m², with a footprint of 142m², providing ample internal space. The house also includes an attic that can be utilized for various purposes. The upper floor features two balconies with excellent sun exposure and stunning sea views.
The property includes a garage box that can accommodate two cars. Additionally, it is situated just a 20-minute walk from the center of Cascais, providing easy access to all amenities.
Built in 1957, this house requires some modernization works but has been very well maintained. An excellent opportunity to create your dream home in Cascais.
The gross construction area is 208m², with a footprint of 142m², providing ample internal space. The house also includes an attic that can be utilized for various purposes. The upper floor features two balconies with excellent sun exposure and stunning sea views.
The property includes a garage box that can accommodate two cars. Additionally, it is situated just a 20-minute walk from the center of Cascais, providing easy access to all amenities.
Built in 1957, this house requires some modernization works but has been very well maintained. An excellent opportunity to create your dream home in Cascais.
Contact
See Phone
Detached House 5 Bedrooms Triplex
Rebelva, Carcavelos e Parede, Cascais, Distrito de Lisboa
Used · 241m²
buy
1.075.000 €
São Domingos de Rana is one of the parishes in the municipality of Cascais that has grown and appreciated the most in recent years.
Located in Rebelva , a quiet neighborhood equipped with all the amenities essential for your well-being, this 4-bedroom villa has an independent 1-bedroom apartment on the basement floor.
Located on Estrada da Rebelva, in São Domingos de Rana, this T5 semi-detached house , completely renovated , has a generous area (241 m²) spread over three floors, as follows:
Basement Floor: With plenty of natural light and two independent entrances, here is the 1-bedroom apartment measuring 70.55 m² . It has a spacious suite (16.9 m²) with natural light and a bathroom . The living room , quite large (44.5 m²), includes dining areas and a living area, and is complemented by a well-equipped kitchen .
Lower Floor: The entrance to the house leads to a charming hall with marble floors, which gives access to the social area. This consists of a large and very bright living room (27 m²) with fireplace and dual functionality (dining area and living room), and a very spacious kitchen (22.75 m²), fully equipped, complemented by a pantry and dining area. laundry room , as well as a guest toilet. A pleasant balcony (13.3 m²) surrounds the entire south facade of the house.
Upper Floor: With four bedrooms , one of them en suite, and two bathrooms , the upper floor is surrounded by a large and pleasant balcony. The bedrooms have built-in wardrobes.
Outside: The villa has a garden surrounding it, made up of fruit trees and vines, creating welcoming shaded areas. The patio with access to the independent floor has space to accommodate more than one vehicle, although there is no shortage of street parking spaces, always available, as well as ample public parking just a few meters away.
The house has excellent sun exposure (South/West) and was completely renovated and remodeled around 6 years ago. All windows have new frames with double glazing and excellent acoustic insulation. The main rooms and bathrooms have electric heating.
The Rebelva neighborhood is a quiet and family-friendly residential neighborhood, located within walking distance of the beach, the train station and a variety of shops, services and restaurants. In this neighborhood, the houses are generally houses, renovated or well cared for. The neighborhood is also known for its active community, with many local events and activities.
Schools: Secondary School of Carcavelos (700m), Basic School of São Domingos de Rana (300m) and Rebelva (450m), Colégio Marista de Carcavelos (950m), Nova SBE (3 km), etc.
Health: Just a few hundred meters away is the CUF of São Domingos de Rana, the new Carcavelos Health Center , pharmacies, Clínica Joaquim Chaves Saúde , etc.
Commerce: In addition to numerous shops and restaurants, in the neighborhood you will find the supermarket Lidl da Rebelva (700m), Leroy Merlin de Carcavelos (650m), Pingo Doce da Rebelva (900m), ALDI São Domingos de Rana (1.1km) , Alagoa Office & Retail Center (850m, offering offices, commerce, restaurants and hotels), etc.
Leisure: The house is a 9-minute walk from the Quinta de Rana Urban Park (with its Butterfly Garden) and the Quinta da Alagoa Garden . 6 min. by car you will find Carcavelos Beach , one of the best known and most frequented in the Lisbon region, with an extensive stretch of golden sand, suitable for water sports such as surfing and bodyboarding.
The neighborhood is well served by public transport (buses and Carcavelos train station 1.6 km away), as well as good road access (EN6-7, A5, Estrada da Marginal).
Come and see your next home, book a visit now!
Located in Rebelva , a quiet neighborhood equipped with all the amenities essential for your well-being, this 4-bedroom villa has an independent 1-bedroom apartment on the basement floor.
Located on Estrada da Rebelva, in São Domingos de Rana, this T5 semi-detached house , completely renovated , has a generous area (241 m²) spread over three floors, as follows:
Basement Floor: With plenty of natural light and two independent entrances, here is the 1-bedroom apartment measuring 70.55 m² . It has a spacious suite (16.9 m²) with natural light and a bathroom . The living room , quite large (44.5 m²), includes dining areas and a living area, and is complemented by a well-equipped kitchen .
Lower Floor: The entrance to the house leads to a charming hall with marble floors, which gives access to the social area. This consists of a large and very bright living room (27 m²) with fireplace and dual functionality (dining area and living room), and a very spacious kitchen (22.75 m²), fully equipped, complemented by a pantry and dining area. laundry room , as well as a guest toilet. A pleasant balcony (13.3 m²) surrounds the entire south facade of the house.
Upper Floor: With four bedrooms , one of them en suite, and two bathrooms , the upper floor is surrounded by a large and pleasant balcony. The bedrooms have built-in wardrobes.
Outside: The villa has a garden surrounding it, made up of fruit trees and vines, creating welcoming shaded areas. The patio with access to the independent floor has space to accommodate more than one vehicle, although there is no shortage of street parking spaces, always available, as well as ample public parking just a few meters away.
The house has excellent sun exposure (South/West) and was completely renovated and remodeled around 6 years ago. All windows have new frames with double glazing and excellent acoustic insulation. The main rooms and bathrooms have electric heating.
The Rebelva neighborhood is a quiet and family-friendly residential neighborhood, located within walking distance of the beach, the train station and a variety of shops, services and restaurants. In this neighborhood, the houses are generally houses, renovated or well cared for. The neighborhood is also known for its active community, with many local events and activities.
Schools: Secondary School of Carcavelos (700m), Basic School of São Domingos de Rana (300m) and Rebelva (450m), Colégio Marista de Carcavelos (950m), Nova SBE (3 km), etc.
Health: Just a few hundred meters away is the CUF of São Domingos de Rana, the new Carcavelos Health Center , pharmacies, Clínica Joaquim Chaves Saúde , etc.
Commerce: In addition to numerous shops and restaurants, in the neighborhood you will find the supermarket Lidl da Rebelva (700m), Leroy Merlin de Carcavelos (650m), Pingo Doce da Rebelva (900m), ALDI São Domingos de Rana (1.1km) , Alagoa Office & Retail Center (850m, offering offices, commerce, restaurants and hotels), etc.
Leisure: The house is a 9-minute walk from the Quinta de Rana Urban Park (with its Butterfly Garden) and the Quinta da Alagoa Garden . 6 min. by car you will find Carcavelos Beach , one of the best known and most frequented in the Lisbon region, with an extensive stretch of golden sand, suitable for water sports such as surfing and bodyboarding.
The neighborhood is well served by public transport (buses and Carcavelos train station 1.6 km away), as well as good road access (EN6-7, A5, Estrada da Marginal).
Come and see your next home, book a visit now!
Contact
See Phone
House 5 Bedrooms Duplex
Cascais e Estoril, Distrito de Lisboa
Used · 502m²
With Garage
buy
1.800.000 €
House in good condition.
Ideal for remodelling to your liking.
Garage
Cellar
Attachment
Garden with pool space
Good sun exposure
Good location
Ideal for remodelling to your liking.
Garage
Cellar
Attachment
Garden with pool space
Good sun exposure
Good location
Contact
See Phone
House 5 Bedrooms
São Domingos de Rana, Cascais, Distrito de Lisboa
Used · 248m²
buy
795.000 €
Venha conhecer esta simpática moradia, inserida num lote de 280m2.
Construída com materiais de enorme qualidade e em excelente estado de conservação, a mesma divide-se por 4 pisos (cave, R/C, 1º andar e sótão).
Apresenta uma área total construída de 310m2, com uma área de implantação de 100m2.
A cave é composta por um ampla sala de refeições com lareira, uma cozinha, que pode servir de apoio ao jardim e à zona da churrasqueira, além de uma casa de banho.
Tem ainda uma box com um lugar de estacionamento.
No R/C, temos uma generosa e luminosa sala, com lareira, um quarto, escritório e uma cozinha completamente remodelada, além de uma espaçosa casa de banho.
O 1º andar é constituído por 2 quartos (um deles com roupeiro), casa de banho e uma generosa e espaçosa suite. Todos os quartos, têm varandas associadas.
No sótão temos um amplo espaço com algumas divisões que pode ser usado não só como espaço para arrumação, mas também podendo ser utilizado como escritório, zona de jogos, ou qualquer outra atividade.
No exterior da moradia, vai encontrar um simpático e solarengo espaço exterior, com uma zona verde e espaço para poder estacionar 3 viaturas.
Nesta zona poderá ainda usufruir de uma churrasqueira e zona para refeições.
Acessos fáceis aos principais eixos rodoviários (A5, IC19), tendo na sua imediação escolas primarias e secundarias, publicas e privadas onde se destaca a Saint Dominic’s International School.
Próxima de todo o tipo de comercio e serviços (Aldi, Lidl, Pingo Doce, Leclerc MacDonald´s, Burger King) e diversos restaurantes.
Agende já a sua visita!!!
Construída com materiais de enorme qualidade e em excelente estado de conservação, a mesma divide-se por 4 pisos (cave, R/C, 1º andar e sótão).
Apresenta uma área total construída de 310m2, com uma área de implantação de 100m2.
A cave é composta por um ampla sala de refeições com lareira, uma cozinha, que pode servir de apoio ao jardim e à zona da churrasqueira, além de uma casa de banho.
Tem ainda uma box com um lugar de estacionamento.
No R/C, temos uma generosa e luminosa sala, com lareira, um quarto, escritório e uma cozinha completamente remodelada, além de uma espaçosa casa de banho.
O 1º andar é constituído por 2 quartos (um deles com roupeiro), casa de banho e uma generosa e espaçosa suite. Todos os quartos, têm varandas associadas.
No sótão temos um amplo espaço com algumas divisões que pode ser usado não só como espaço para arrumação, mas também podendo ser utilizado como escritório, zona de jogos, ou qualquer outra atividade.
No exterior da moradia, vai encontrar um simpático e solarengo espaço exterior, com uma zona verde e espaço para poder estacionar 3 viaturas.
Nesta zona poderá ainda usufruir de uma churrasqueira e zona para refeições.
Acessos fáceis aos principais eixos rodoviários (A5, IC19), tendo na sua imediação escolas primarias e secundarias, publicas e privadas onde se destaca a Saint Dominic’s International School.
Próxima de todo o tipo de comercio e serviços (Aldi, Lidl, Pingo Doce, Leclerc MacDonald´s, Burger King) e diversos restaurantes.
Agende já a sua visita!!!
Contact
See Phone
House 5 Bedrooms Duplex
Areia (Cascais), Cascais e Estoril, Distrito de Lisboa
Used · 301m²
With Garage
buy
2.250.000 €
5-bedroom villa, 301 sqm (construction gross area), set in a 984 sqm plot of land, with garden, swimming pool and garage, in Areia, Cascais. This is a 2-storey villa with the ground floor comprising a living room with two separate areas, a dining room with direct access to the garden, a kitchen with a dining area, and a laundry area. It also comprises a suite and a guest bathroom. The upper floor comprises a suite with a balcony overlooking the swimming pool, three bedrooms, one of which has access to a balcony, and a full bathroom.
Areia is a very quiet residential area, 10-minute walking distance from Guincho beach, 3 minutes from Quinta da Marinha Norte, the Equestrian Centre, the centre of Areia - a wide range of shops and restaurants. Also, a few minutes from Boca do Inferno, Cascais railway station and the centre of Cascais. Within 10 minutes from Escola Superior de Saúde do Alcoitão, Kings College International School - Cascais, St. George’s School, Santo António International School (SAIS), Deutsche Schule Lissabon (German School), Externato Nossa Senhora do Rosário, and Colégio Amor de Deus. Also, within 20 minutes from the international schools The American School in Portugal (TASIS) and Carlucci American International School of Lisbon (CAISL), both in Beloura. Fast access to the Marginal Road, A5 motorway and 30 minutes from Lisbon Airport and the city centre.
Areia is a very quiet residential area, 10-minute walking distance from Guincho beach, 3 minutes from Quinta da Marinha Norte, the Equestrian Centre, the centre of Areia - a wide range of shops and restaurants. Also, a few minutes from Boca do Inferno, Cascais railway station and the centre of Cascais. Within 10 minutes from Escola Superior de Saúde do Alcoitão, Kings College International School - Cascais, St. George’s School, Santo António International School (SAIS), Deutsche Schule Lissabon (German School), Externato Nossa Senhora do Rosário, and Colégio Amor de Deus. Also, within 20 minutes from the international schools The American School in Portugal (TASIS) and Carlucci American International School of Lisbon (CAISL), both in Beloura. Fast access to the Marginal Road, A5 motorway and 30 minutes from Lisbon Airport and the city centre.
Contact
See Phone
Apartment 5 Bedrooms Triplex
São João do Estoril, Cascais e Estoril, Distrito de Lisboa
Used · 291m²
With Garage
buy
2.550.000 €
Apartment with unique views, in an iconic chalet on the Estoril line, sea view, view of Cascais Bay and full 360º degree view.
The chalet built in 1906 is divided into 3 apartments, set on a plot of 1449m2 with a common garden with great sun exposure, barbecue area and parking. It has recently been completely renovated with the care of maintaining the charm of the time but bringing the comfort of modern equipment and finishes.
The location is unique... it is located on top of Azarujinha beach, so it is one of the rare areas of the Estoril line that does not have the train line and the Marginal avenue between the house and the sea. A 2 minutes from the access to the seawalk to stroll to Cascais.
This flat is on the second and last floor, so the emblematic tower of the house belongs to it, which significantly increases the number of rooms (bedrooms or living rooms) giving, at the same time, privacy to each floor.
This 7-room apartment - 291.61m2 of gross private area and 340m2 (ABC) - is divided as follows:
On the ground floor: the living room (55m2) with sea view and a nice terrace (10.10m2) with space for outdoor dining table, contemporary kitchen (16.05m2) with an island, suite (18.89 + 8.43m2) with dressing room (3.58m2) and a balcony (5.52m2) with sea view, a bedroom (14.86m2) and a bathroom.
The floor above has two bedrooms, one of them en suite, a full bathroom (4.75 m2) and an atelier/office area (6.13m2).
Going up in the tower, there is a bedroom (9.66m2) and finally on the top floor a living room (14.95m2) with a 360º view, ideal for a reading room, office, studio,...
Equipped with central heating, windows with thermal and acoustic insulation, traditional wooden floors.
It has a storage room and two parking spaces, one of which is covered (carport).
Unique opportunity for those looking to live in a historic chalet with charm, with sea views and a 2 minutes walk from the beaches, seawalk, all kinds of shops and services, restaurants and schools, train and taxi and bus station.
Quiet area to live, mostly with traditional Portuguese villas and with easy access to transport and roads to Lisbon and Cascais.
5 minutes from the Estoril Casino, hotels, tennis clubs, golf clubs, surf schools and many other sports, mostly outdoors as they benefit from the excellent environment of the municipality of Cascais.
30 kms (25 minutes) from Lisbon International Airport.
The information referred to is not binding, and it is necessary to consult the documentation of the property.
The chalet built in 1906 is divided into 3 apartments, set on a plot of 1449m2 with a common garden with great sun exposure, barbecue area and parking. It has recently been completely renovated with the care of maintaining the charm of the time but bringing the comfort of modern equipment and finishes.
The location is unique... it is located on top of Azarujinha beach, so it is one of the rare areas of the Estoril line that does not have the train line and the Marginal avenue between the house and the sea. A 2 minutes from the access to the seawalk to stroll to Cascais.
This flat is on the second and last floor, so the emblematic tower of the house belongs to it, which significantly increases the number of rooms (bedrooms or living rooms) giving, at the same time, privacy to each floor.
This 7-room apartment - 291.61m2 of gross private area and 340m2 (ABC) - is divided as follows:
On the ground floor: the living room (55m2) with sea view and a nice terrace (10.10m2) with space for outdoor dining table, contemporary kitchen (16.05m2) with an island, suite (18.89 + 8.43m2) with dressing room (3.58m2) and a balcony (5.52m2) with sea view, a bedroom (14.86m2) and a bathroom.
The floor above has two bedrooms, one of them en suite, a full bathroom (4.75 m2) and an atelier/office area (6.13m2).
Going up in the tower, there is a bedroom (9.66m2) and finally on the top floor a living room (14.95m2) with a 360º view, ideal for a reading room, office, studio,...
Equipped with central heating, windows with thermal and acoustic insulation, traditional wooden floors.
It has a storage room and two parking spaces, one of which is covered (carport).
Unique opportunity for those looking to live in a historic chalet with charm, with sea views and a 2 minutes walk from the beaches, seawalk, all kinds of shops and services, restaurants and schools, train and taxi and bus station.
Quiet area to live, mostly with traditional Portuguese villas and with easy access to transport and roads to Lisbon and Cascais.
5 minutes from the Estoril Casino, hotels, tennis clubs, golf clubs, surf schools and many other sports, mostly outdoors as they benefit from the excellent environment of the municipality of Cascais.
30 kms (25 minutes) from Lisbon International Airport.
The information referred to is not binding, and it is necessary to consult the documentation of the property.
Contact
See Phone
House 5 Bedrooms +1
Abuxarda, Alcabideche, Cascais, Distrito de Lisboa
Used · 800m²
With Garage
buy
5.850.000 €
Spectacular villa, situated in an exclusive private condominium with only five villas in Cascais, an area known for its beauty and luxurious lifestyle. This modern villa is a true haven of serenity and comfort, with a generous 1500 sqm plot that includes a meticulously well kept garden and a stunning swimming pool. The 800 sqm gross construction area of is a testament of the luxury and good taste that defines this property.
The main entrance is majestic, with a high ceiling and glazed windows that reveal a wonderful winter garden, creating a sense of connection with nature. The kitchen is extremely spacious and it is fully equipped, with a dining area for moments of conviviality. The living room has an electrical fireplace, cosy, and provides direct access to the outside, where you can enjoy the garden and the swimming pool and the dining room offers an elegant environment to receive your guests.
On the entrance floor, there is a suite and a social bathroom. On the first floor, there are three equally stunning suites, plus a master suite that includes a spacious walk-in closet and a luxurious hydromassage bathtub.
The real surprise is on the -1 floor, where we find a wine cellar for oenology enthusiasts, a cinema room for entertaining nights, a full spa with Turkish bath and sauna to relax and recharge, an XL jacuzzi for moments of pure relaxation, a well-equipped laundry area and even a gym to keep fit. In addition, there is also a large dimensioned storage area and a garage for three cars, providing enough space to accommodate the needs of your family.
The villa is equipped with state-of-the-art technology, including a modern mobile phone system that can be controlled from your mobile phone. All the rooms have air conditioning and heating for your comfort. The radiant floor in the cold flooring areas provides an additional touch of luxury, and the solar panels contribute to the energy efficiency of the house.
With a perfect location, this property is just 10 minutes away from the centre of Cascais, providing easy accesses to restaurants, shops and beaches of the line. It is conveniently located near renowned international schools such as Kings College, Deutsche Schule and Amor de Deus College. The access to the A5 motorway is excellent, and the airport of Lisbon is only 30 minutes away.
This truly wonderful villa offers a combination of luxury, comfort and convenience difficult to overcome, making it the perfect place to live the life that the Cascais line can provide.
The main entrance is majestic, with a high ceiling and glazed windows that reveal a wonderful winter garden, creating a sense of connection with nature. The kitchen is extremely spacious and it is fully equipped, with a dining area for moments of conviviality. The living room has an electrical fireplace, cosy, and provides direct access to the outside, where you can enjoy the garden and the swimming pool and the dining room offers an elegant environment to receive your guests.
On the entrance floor, there is a suite and a social bathroom. On the first floor, there are three equally stunning suites, plus a master suite that includes a spacious walk-in closet and a luxurious hydromassage bathtub.
The real surprise is on the -1 floor, where we find a wine cellar for oenology enthusiasts, a cinema room for entertaining nights, a full spa with Turkish bath and sauna to relax and recharge, an XL jacuzzi for moments of pure relaxation, a well-equipped laundry area and even a gym to keep fit. In addition, there is also a large dimensioned storage area and a garage for three cars, providing enough space to accommodate the needs of your family.
The villa is equipped with state-of-the-art technology, including a modern mobile phone system that can be controlled from your mobile phone. All the rooms have air conditioning and heating for your comfort. The radiant floor in the cold flooring areas provides an additional touch of luxury, and the solar panels contribute to the energy efficiency of the house.
With a perfect location, this property is just 10 minutes away from the centre of Cascais, providing easy accesses to restaurants, shops and beaches of the line. It is conveniently located near renowned international schools such as Kings College, Deutsche Schule and Amor de Deus College. The access to the A5 motorway is excellent, and the airport of Lisbon is only 30 minutes away.
This truly wonderful villa offers a combination of luxury, comfort and convenience difficult to overcome, making it the perfect place to live the life that the Cascais line can provide.
Contact
See Phone
House 5 Bedrooms
Penha Longa, Alcabideche, Cascais, Distrito de Lisboa
Used · 364m²
With Garage
buy
3.000.000 €
Fully renovated 5-bedroom villa with 364 sqm of gross construction area, terrace, garden, and garage for two cars, located in the luxury condominium of Quinta da Penha Longa, with 24-hour security, in Sintra.
Featuring premium finishes, the villa stands out for its layout and spacious areas. It is spread over three floors: the entrance floor with a hall, a living room with a fireplace, direct access to the garden and a terrace with an outdoor lounge and dining area, a guest bathroom, and a fully equipped kitchen with a dining area. This floor also has two en-suite bedrooms, one of them with a balcony. On the first floor, there is a master suite with two walk-in closets and access to a private terrace overlooking the mountains, as well as an office. On the lower floor, with natural light, there is a second multipurpose room, two en-suite bedrooms, a gym with access to the garden, a laundry room with a full bathroom, and a storage room. The house has a terrace with a lounge area, barbecue, and outdoor dining area. It was built in 2000 and completely renovated in 2020.
Quinta de Penha Longa is one of the most prestigious condominiums in Sintra/Cascais, covering approximately 220,000 sqm, set in an idyllic landscape, with the Ritz Carlton Hotel, a 27-hole golf course, tennis and paddle courts, a spa, a chapel, an equestrian school, and a Michelin-starred restaurant (Arola), making it one of the most sought-after places to live with high quality and tranquility, yet just outside Lisbon.
It is a 5-minute drive from the American School CAISL and TASIS, S. José do Ramalhão College, Beloura Business Center, and CascaiShopping, offering a wide range of commerce and services in close proximity. It is 2 minutes away from access to the A16 and A5, ten minutes from the center of Estoril, fifteen minutes from S. Pedro de Sintra, and 30 minutes from Lisbon.
Featuring premium finishes, the villa stands out for its layout and spacious areas. It is spread over three floors: the entrance floor with a hall, a living room with a fireplace, direct access to the garden and a terrace with an outdoor lounge and dining area, a guest bathroom, and a fully equipped kitchen with a dining area. This floor also has two en-suite bedrooms, one of them with a balcony. On the first floor, there is a master suite with two walk-in closets and access to a private terrace overlooking the mountains, as well as an office. On the lower floor, with natural light, there is a second multipurpose room, two en-suite bedrooms, a gym with access to the garden, a laundry room with a full bathroom, and a storage room. The house has a terrace with a lounge area, barbecue, and outdoor dining area. It was built in 2000 and completely renovated in 2020.
Quinta de Penha Longa is one of the most prestigious condominiums in Sintra/Cascais, covering approximately 220,000 sqm, set in an idyllic landscape, with the Ritz Carlton Hotel, a 27-hole golf course, tennis and paddle courts, a spa, a chapel, an equestrian school, and a Michelin-starred restaurant (Arola), making it one of the most sought-after places to live with high quality and tranquility, yet just outside Lisbon.
It is a 5-minute drive from the American School CAISL and TASIS, S. José do Ramalhão College, Beloura Business Center, and CascaiShopping, offering a wide range of commerce and services in close proximity. It is 2 minutes away from access to the A16 and A5, ten minutes from the center of Estoril, fifteen minutes from S. Pedro de Sintra, and 30 minutes from Lisbon.
Contact
See Phone
House 5 Bedrooms +1
Cascais e Estoril, Distrito de Lisboa
Used · 559m²
With Garage
buy
4.950.000 €
Villa with a privileged location in Estoril, in a quiet area, with a large dimensioned plot with more than 1,100 sqm and a 670 sqm construction area. It offers a balanced layout, features such as radiant floor heating and a heated swimming pool, making it a practical and comfortable choice. The distribution of the villa is as follows:
Ground Floor
- Living room with a double-sided fireplace allowing two environments.
- Dining room.
- Kitchen equipped with Gaggenau household appliances.
- Library/ office.
- Social bathroom
Upper floor:
- 4 bedrooms with 2 bathrooms
- Master suite with closet and balcony.
Floor -1:
- Technical room.
- Storage area.
- Garage.
- Additional suite.
The property includes a spacious garden with a Summer Room that comprises a fireplace and a bathroom, and also a Turkish bath room, being ideal for relaxation and to support the swimming pool.
This villa is perfect for a family and it is conveniently located near international schools. In addition, it offers easy accesses to Lisbon and it is placed in a premium area of Estoril.
Porta da Frente Christie’s is a real estate agency that has been operating in the market for more than two decades. Its focus lays on the highest quality houses and developments, not only in the selling market, but also in the renting market. The company was elected by the prestigious brand Christie’s - one of the most reputable auctioneers, Art institutions and Real Estate of the world - to be represented in Portugal, in the areas of Lisbon, Cascais, Oeiras, Sintra and Alentejo. The main purpose of Porta da Frente Christie’s is to offer a top-notch service to our customers.
Ground Floor
- Living room with a double-sided fireplace allowing two environments.
- Dining room.
- Kitchen equipped with Gaggenau household appliances.
- Library/ office.
- Social bathroom
Upper floor:
- 4 bedrooms with 2 bathrooms
- Master suite with closet and balcony.
Floor -1:
- Technical room.
- Storage area.
- Garage.
- Additional suite.
The property includes a spacious garden with a Summer Room that comprises a fireplace and a bathroom, and also a Turkish bath room, being ideal for relaxation and to support the swimming pool.
This villa is perfect for a family and it is conveniently located near international schools. In addition, it offers easy accesses to Lisbon and it is placed in a premium area of Estoril.
Porta da Frente Christie’s is a real estate agency that has been operating in the market for more than two decades. Its focus lays on the highest quality houses and developments, not only in the selling market, but also in the renting market. The company was elected by the prestigious brand Christie’s - one of the most reputable auctioneers, Art institutions and Real Estate of the world - to be represented in Portugal, in the areas of Lisbon, Cascais, Oeiras, Sintra and Alentejo. The main purpose of Porta da Frente Christie’s is to offer a top-notch service to our customers.
Contact
See Phone
House 5 Bedrooms
Cascais e Estoril, Distrito de Lisboa
Used · 230m²
With Swimming Pool
buy
2.490.000 €
Porta da Frente Christie’s is pleased to present this spacious villa in Birre, set in a plot of land with 828sqm
This villa stands out for three main reasons. The first relates to the house’s layout, where the social and private areas are well separated.
On the ground floor there is a large living room with two different ambiences, where you can receive family and friends, or spend evenings in a quieter reading area. There is also a spacious dining room with access to the garden, a fully equipped kitchen with a breakfast area, a guest bathroom, a guest bedroom, and an office. This floor is complemented by a laundry area.
On the first floor, you enter the private area, which includes two bedrooms supported by a bathroom, and a master suite with a spacious walk-in closet and a bathroom. From the master suite, there’s access to a large terrace.
The second highlight of this villa is the plot of land. In this location, it’s rare to find a garden that communicates with all the social areas of the house. A very well-kept garden with a generous swimming pool and an outdoor dining area with barbecue.
The third noteworthy aspect of the villa is its location. It’s situated in a residential area with only one-way streets, providing a very tranquil environment. However, it’s close enough to shops, local services, and highway access, and especially the natural surroundings of the Cascais municipality. It’s 5/10 minutes from Guincho’s beaches and restaurants, as well as from Quinta da Marinha, golf courses, and the surrounding nature.
Porta da Frente Christie’s is a real estate brokerage firm that has been in the market for over two decades, focusing on the best properties and developments, both for sale and rent. The company was selected by the prestigious Christie’s International Real Estate brand to represent Portugal in the Lisbon, Cascais, Oeiras, and Alentejo areas. The main mission of Porta da Frente Christie’s is to provide excellent service to all our clients.
This villa stands out for three main reasons. The first relates to the house’s layout, where the social and private areas are well separated.
On the ground floor there is a large living room with two different ambiences, where you can receive family and friends, or spend evenings in a quieter reading area. There is also a spacious dining room with access to the garden, a fully equipped kitchen with a breakfast area, a guest bathroom, a guest bedroom, and an office. This floor is complemented by a laundry area.
On the first floor, you enter the private area, which includes two bedrooms supported by a bathroom, and a master suite with a spacious walk-in closet and a bathroom. From the master suite, there’s access to a large terrace.
The second highlight of this villa is the plot of land. In this location, it’s rare to find a garden that communicates with all the social areas of the house. A very well-kept garden with a generous swimming pool and an outdoor dining area with barbecue.
The third noteworthy aspect of the villa is its location. It’s situated in a residential area with only one-way streets, providing a very tranquil environment. However, it’s close enough to shops, local services, and highway access, and especially the natural surroundings of the Cascais municipality. It’s 5/10 minutes from Guincho’s beaches and restaurants, as well as from Quinta da Marinha, golf courses, and the surrounding nature.
Porta da Frente Christie’s is a real estate brokerage firm that has been in the market for over two decades, focusing on the best properties and developments, both for sale and rent. The company was selected by the prestigious Christie’s International Real Estate brand to represent Portugal in the Lisbon, Cascais, Oeiras, and Alentejo areas. The main mission of Porta da Frente Christie’s is to provide excellent service to all our clients.
Contact
See Phone
House 5 Bedrooms Duplex
Alcabideche, Cascais, Distrito de Lisboa
Used · 379m²
With Garage
buy
3.000.000 €
5 Bedroom Villa with 632m2, a land area of 7.244m2, in great conditions, with swimming pool, spa, gym, lawn garden, lounge area with wood oven, mini basketball court, orchard, vegetable garden, greenhouse and kennel, in Cascais.
It is located 9 minutes away from the Estoril Golf Club and 10 minutes away from the beach, close to services, transports and restaurants.
Main Areas:
Floor 0
. Master Suite + Closet + Wc with jacuzzi + Balcony with direct access to the garden
. Bedroom
. Bedroom
. Wc
. Wine Cellar
. Laundry room
Floor 1
. Living room with fireplace
. Dining room with fireplace
. Equipped kitchen with island and dining area + Pantry
. Library
. Office
. Suite + Closet + Wc
. WC
. Hall
Equipped with central heating, solar panels, automatic gates, alarm, water hole, automatic irrigation and generator.
The property also has another independent house with living room with fireplace, kitchen in open space, bedroom and bathroom.
Garage in box with parking space for 3 cars.
INSIDE LIVING operates in the luxury housing and property investment market. Our team offers a diverse range of excellent services to our clients, such as investor support services, ensuring all the assistance in the selection, purchase, sale or rental of properties, architectural design, interior design, banking and concierge services throughout the process.
It is located 9 minutes away from the Estoril Golf Club and 10 minutes away from the beach, close to services, transports and restaurants.
Main Areas:
Floor 0
. Master Suite + Closet + Wc with jacuzzi + Balcony with direct access to the garden
. Bedroom
. Bedroom
. Wc
. Wine Cellar
. Laundry room
Floor 1
. Living room with fireplace
. Dining room with fireplace
. Equipped kitchen with island and dining area + Pantry
. Library
. Office
. Suite + Closet + Wc
. WC
. Hall
Equipped with central heating, solar panels, automatic gates, alarm, water hole, automatic irrigation and generator.
The property also has another independent house with living room with fireplace, kitchen in open space, bedroom and bathroom.
Garage in box with parking space for 3 cars.
INSIDE LIVING operates in the luxury housing and property investment market. Our team offers a diverse range of excellent services to our clients, such as investor support services, ensuring all the assistance in the selection, purchase, sale or rental of properties, architectural design, interior design, banking and concierge services throughout the process.
Contact
See Phone
House 5 Bedrooms +1
Cascais e Estoril, Distrito de Lisboa
Used · 420m²
With Garage
buy
4.900.000 €
Unique villa, with sea view, in a prime area of Estoril. With a private garden and fully refurbished by an architecture office with noble materials and the finest taste.
Inserted in a 1037 sqm lot, the villa is distributed as follows:
Ground Floor:
- Ample entrance hall
- Office
- Social bathroom
- Living and dining room with a balcony that offers sea view
- Kitchen with a central island, with new household appliances of the AEG brand.
First Floor:
- Suite with a walk-in closet and bathroom with shower tray
- Suite that works as a closet and bathroom with bathtub
- Bedroom that works as an office
- Bedroom
- Full bathroom to support the bedrooms
Second Floor:
- Large dimensioned suite with a balcony that provides a fantastic sea view
- Closet
Floor -1:
- Living room with kitchenette with direct access to the swimming pool´s area
- Social bathroom
- Laundry area
- Pantry
The villa includes an elevator that interconnects all floors and an air conditioning system.
It has an excellent sun exposure, with the rooms, bedrooms, kitchen and balconies facing south, east and west with a spectacular light.
With a garage for 3 cars, garden, swimming pool and also a 1 bedroom apartment for guests or staff consisting of a living room and a suite.
2 minutes away from the Estoril Golf, 3 minutes away from the Tamariz beach, 5 minutes away from the centre of Cascais, 11 minutes away from Lisbon and 20 minutes away from the airport.
Very quiet and safe place, with excellent accesses, well served by colleges, hospital, gym, a commercial centre that offers all sorts of daily local business, including supermarket, pastry, butcher, pharmacy, restaurants and banks, among others.
Porta da Frente Christie’s is a real estate agency that has been operating in the market for more than two decades. Its focus lays on the highest quality houses and developments, not only in the selling market, but also in the renting market. The company was elected by the prestigious brand Christie’s - one of the most reputable auctioneers, Art institutions and Real Estate of the world - to be represented in Portugal, in the areas of Lisbon, Cascais, Oeiras, Sintra and Alentejo. The main purpose of Porta da Frente Christie’s is to offer a top-notch service to our customers.
Inserted in a 1037 sqm lot, the villa is distributed as follows:
Ground Floor:
- Ample entrance hall
- Office
- Social bathroom
- Living and dining room with a balcony that offers sea view
- Kitchen with a central island, with new household appliances of the AEG brand.
First Floor:
- Suite with a walk-in closet and bathroom with shower tray
- Suite that works as a closet and bathroom with bathtub
- Bedroom that works as an office
- Bedroom
- Full bathroom to support the bedrooms
Second Floor:
- Large dimensioned suite with a balcony that provides a fantastic sea view
- Closet
Floor -1:
- Living room with kitchenette with direct access to the swimming pool´s area
- Social bathroom
- Laundry area
- Pantry
The villa includes an elevator that interconnects all floors and an air conditioning system.
It has an excellent sun exposure, with the rooms, bedrooms, kitchen and balconies facing south, east and west with a spectacular light.
With a garage for 3 cars, garden, swimming pool and also a 1 bedroom apartment for guests or staff consisting of a living room and a suite.
2 minutes away from the Estoril Golf, 3 minutes away from the Tamariz beach, 5 minutes away from the centre of Cascais, 11 minutes away from Lisbon and 20 minutes away from the airport.
Very quiet and safe place, with excellent accesses, well served by colleges, hospital, gym, a commercial centre that offers all sorts of daily local business, including supermarket, pastry, butcher, pharmacy, restaurants and banks, among others.
Porta da Frente Christie’s is a real estate agency that has been operating in the market for more than two decades. Its focus lays on the highest quality houses and developments, not only in the selling market, but also in the renting market. The company was elected by the prestigious brand Christie’s - one of the most reputable auctioneers, Art institutions and Real Estate of the world - to be represented in Portugal, in the areas of Lisbon, Cascais, Oeiras, Sintra and Alentejo. The main purpose of Porta da Frente Christie’s is to offer a top-notch service to our customers.
Contact
See Phone
Apartment 5 Bedrooms
Cascais e Estoril, Distrito de Lisboa
Used · 270m²
With Garage
buy
3.765.000 €
Penthouse apartment converted into a 5 bedroom apartment.
Inserted in a prestigious private condominium in Estoril, with sea views.
Initially there were 2 apartments: a 3 bedroom apartment and a 2 bedroom apartment.
Totally refurbished in 2023 with excellent finishes, with a 260 sqm private gross area with balconies, terraces and Rooftop with an excellent sun exposure - South.
Total outdoor area of 444 sqm, with the 195 sqm terrace and the 249 sqm Rooftop overlooking Estoril and the sea up to the marina of Cascais.
There is the possibility of making a pergola in the Rooftop.
The apartment is developed on a single floor.
The areas are distributed as follows:
- Large dimensioned entry hall (17,31 sqm)
- Living and dining room in open space with a state-of-the-art kitchen, very well integrated with high-end household appliances (70.28 sqm), with access to the balcony, facing south and with magnificent views of the sea and the emblematic Casino Estoril.
- Master suite with fireplace and sea view (21 sqm) with an ample bathroom (11 sqm) and closet (8 sqm)
- Suite with sea view (17 sqm) and bathroom (8.75 sqm)
- Suite (12 sqm)
- Two bedrooms (11 sqm + 12 sqm) supported by a bathroom
- Social bathroom (2,22 sqm)
- Circulation area (20 sqm)
- Terraces
All the rooms have double glazed window frames, central heating and electrical blinds.
The main features: 5 bedrooms, 5 bathrooms and 2 terraces, including the private Rooftop.
The condominium offers gardens, salted water swimming pool in the condominium, as well as 5 parking spaces and 2 storage areas.
Situated next to the emblematic Casino Estoril, near the sea (a 5 minutes´ walk) and at the same distance to the train station to Lisbon, bicycle paths, schools, restaurants and all sorts of local business and various transportation options.
Cascais is a Portuguese village famous for its bay, local business and its cosmopolitanism. It is considered the most sophisticated destination of the Lisbon’s region, where small palaces and refined and elegant constructions prevail. With the sea as a scenario, Cascais can be proud of having 7 golf courses, a casino, a marina and countless leisure areas. It is 30 minutes away from Lisbon and its international airport.
Porta da Frente Christie’s is a real estate agency that has been operating in the market for more than two decades. Its focus lays on the highest quality houses and developments, not only in the selling market, but also in the renting market. The company was elected by the prestigious brand Christie’s - one of the most reputable auctioneers, Art institutions and Real Estate of the world - to be represented in Portugal, in the areas of Lisbon, Cascais, Oeiras, Sintra and Alentejo. The main purpose of Porta da Frente Christie’s is to offer a top-notch service to our customers.
Inserted in a prestigious private condominium in Estoril, with sea views.
Initially there were 2 apartments: a 3 bedroom apartment and a 2 bedroom apartment.
Totally refurbished in 2023 with excellent finishes, with a 260 sqm private gross area with balconies, terraces and Rooftop with an excellent sun exposure - South.
Total outdoor area of 444 sqm, with the 195 sqm terrace and the 249 sqm Rooftop overlooking Estoril and the sea up to the marina of Cascais.
There is the possibility of making a pergola in the Rooftop.
The apartment is developed on a single floor.
The areas are distributed as follows:
- Large dimensioned entry hall (17,31 sqm)
- Living and dining room in open space with a state-of-the-art kitchen, very well integrated with high-end household appliances (70.28 sqm), with access to the balcony, facing south and with magnificent views of the sea and the emblematic Casino Estoril.
- Master suite with fireplace and sea view (21 sqm) with an ample bathroom (11 sqm) and closet (8 sqm)
- Suite with sea view (17 sqm) and bathroom (8.75 sqm)
- Suite (12 sqm)
- Two bedrooms (11 sqm + 12 sqm) supported by a bathroom
- Social bathroom (2,22 sqm)
- Circulation area (20 sqm)
- Terraces
All the rooms have double glazed window frames, central heating and electrical blinds.
The main features: 5 bedrooms, 5 bathrooms and 2 terraces, including the private Rooftop.
The condominium offers gardens, salted water swimming pool in the condominium, as well as 5 parking spaces and 2 storage areas.
Situated next to the emblematic Casino Estoril, near the sea (a 5 minutes´ walk) and at the same distance to the train station to Lisbon, bicycle paths, schools, restaurants and all sorts of local business and various transportation options.
Cascais is a Portuguese village famous for its bay, local business and its cosmopolitanism. It is considered the most sophisticated destination of the Lisbon’s region, where small palaces and refined and elegant constructions prevail. With the sea as a scenario, Cascais can be proud of having 7 golf courses, a casino, a marina and countless leisure areas. It is 30 minutes away from Lisbon and its international airport.
Porta da Frente Christie’s is a real estate agency that has been operating in the market for more than two decades. Its focus lays on the highest quality houses and developments, not only in the selling market, but also in the renting market. The company was elected by the prestigious brand Christie’s - one of the most reputable auctioneers, Art institutions and Real Estate of the world - to be represented in Portugal, in the areas of Lisbon, Cascais, Oeiras, Sintra and Alentejo. The main purpose of Porta da Frente Christie’s is to offer a top-notch service to our customers.
Contact
See Phone
House 5 Bedrooms
Cascais e Estoril, Distrito de Lisboa
Used · 168m²
buy
1.285.000 €
Semi-detached villa in a private condominium.
Villa, in a closed street, without traffic.
Condominium with only 11 villas.
Green areas with 5,000 sqm inside the condominium
Large dimensioned swimming pool with 8m x 18m and lawns around
Tennis court (or for football and basketball games)
Playground for children with amusement equipment.
Private pine forest inside the condominium (approximately 5.000 sqm)
Security 24 hours (Securitas company).
Just 800 metres from the A5 motorway exit node.
A 3 minutes walking distance from the supermarket and the gym.
With 5 Bedrooms and 4 Bathrooms.
Interior divisions (useful areas)
Ground Floor
Communal living room = 53 sqm
Kitchen = 16 sqm
Bedroom 4 (or office) = 16 sqm
Bathroom = 5 sqm
Hall/ Entrance = 10 sqm
Terrace (covered) / Patio in front of the living room = 25 sqm
First floor
Master Suite (Room 1) = 26 sqm
Closet (wardrobes) = 7 sqm
Bathroom (suite) = 6 sqm
Covered balcony in front of the Suite = 14 sqm
Bedroom 2 = 14 sqm
Covered balcony in front of the bedroom 2 = 10 sqm
Bedroom 3 = 13 sqm
Covered balcony in front of the bedroom 3 = 5 sqm
Bathroom = 7 sqm
Corridor = 9 sqm
Lower floor (Basement)
Bedroom 5 / Suite = 18 sqm
Bathroom (suite) = 4 sqm
Machine area / Storage area = 26 sqm
Storage area under the stairs = 3 sqm
Garage (private/closed for 3 cars) = 51 sqm
Hall that leads to the stairs = 4 sqm
Other Characteristics:
Air conditioning in the living room and bedrooms
Large dimensioned embedded wardrobes on the bedrooms´ walls
Central heating with radiators throughout the house
Kitchen equipped with household appliances and fridge/ fridge freezer (AEG and Bosch)
Technical and laundry areas, with 2 washing machines and dryer
Water heating boiler (Roca) in the technical area of the basement
Central Vacuum Unit
Alarms installed in the villa and outside (Securitas company)
Electrical blinds in all the bedrooms
Fireplace in the living room with a heat recovery unit
Electrical towel rails in bathrooms
Gates to the garage with controls (private).
Total gross area (3 floors) = 387,33 sqm
Presents a good condition.
Cascais is a Portuguese village famous for its bay, local business and its cosmopolitanism. It is considered the most sophisticated destination of the Lisbon’s region, where small palaces and refined and elegant constructions prevail. With the sea as a scenario, Cascais can be proud of having 7 golf courses, a casino, a marina and countless leisure areas. It is 30 minutes away from Lisbon and its international airport.
Villa, in a closed street, without traffic.
Condominium with only 11 villas.
Green areas with 5,000 sqm inside the condominium
Large dimensioned swimming pool with 8m x 18m and lawns around
Tennis court (or for football and basketball games)
Playground for children with amusement equipment.
Private pine forest inside the condominium (approximately 5.000 sqm)
Security 24 hours (Securitas company).
Just 800 metres from the A5 motorway exit node.
A 3 minutes walking distance from the supermarket and the gym.
With 5 Bedrooms and 4 Bathrooms.
Interior divisions (useful areas)
Ground Floor
Communal living room = 53 sqm
Kitchen = 16 sqm
Bedroom 4 (or office) = 16 sqm
Bathroom = 5 sqm
Hall/ Entrance = 10 sqm
Terrace (covered) / Patio in front of the living room = 25 sqm
First floor
Master Suite (Room 1) = 26 sqm
Closet (wardrobes) = 7 sqm
Bathroom (suite) = 6 sqm
Covered balcony in front of the Suite = 14 sqm
Bedroom 2 = 14 sqm
Covered balcony in front of the bedroom 2 = 10 sqm
Bedroom 3 = 13 sqm
Covered balcony in front of the bedroom 3 = 5 sqm
Bathroom = 7 sqm
Corridor = 9 sqm
Lower floor (Basement)
Bedroom 5 / Suite = 18 sqm
Bathroom (suite) = 4 sqm
Machine area / Storage area = 26 sqm
Storage area under the stairs = 3 sqm
Garage (private/closed for 3 cars) = 51 sqm
Hall that leads to the stairs = 4 sqm
Other Characteristics:
Air conditioning in the living room and bedrooms
Large dimensioned embedded wardrobes on the bedrooms´ walls
Central heating with radiators throughout the house
Kitchen equipped with household appliances and fridge/ fridge freezer (AEG and Bosch)
Technical and laundry areas, with 2 washing machines and dryer
Water heating boiler (Roca) in the technical area of the basement
Central Vacuum Unit
Alarms installed in the villa and outside (Securitas company)
Electrical blinds in all the bedrooms
Fireplace in the living room with a heat recovery unit
Electrical towel rails in bathrooms
Gates to the garage with controls (private).
Total gross area (3 floors) = 387,33 sqm
Presents a good condition.
Cascais is a Portuguese village famous for its bay, local business and its cosmopolitanism. It is considered the most sophisticated destination of the Lisbon’s region, where small palaces and refined and elegant constructions prevail. With the sea as a scenario, Cascais can be proud of having 7 golf courses, a casino, a marina and countless leisure areas. It is 30 minutes away from Lisbon and its international airport.
Contact
See Phone
House 5 Bedrooms
Cascais e Estoril, Distrito de Lisboa
Used · 495m²
With Garage
buy
15.000.000 €
Fantastic 5+7 bedroom villa with garden and swimming pool in Quinta da Marinha south.
Excellent finishes and sun exposure.
In a 3320 sqm lot, with a 794 sqm gross construction area and distributed over 3 floors.
The 495 sqm of gross private area is distributed as follows:
Ground floor:
- Hall: 44 sqm,
- living room: 83,25 sqm,
- dining room: 28 sqm,
- fully equipped kitchen: 20,30 sqm,
- full private bathroom,
- winter garden allowing a natural light and even greater amplitude with the feeling of the experience between exterior and interior, which in this house is absolutely fantastic,
- suite: 26 sqm with wardrobes,
- suite: 35 sqm with closet and elevator;
First floor:
- suite: 55 sqm,
- suite: 29 sqm
- suite: 25 sqm
All the suites have closet and access to a 128,15 sqm terrace with jacuzzi;
Floor -1 (with more 309,30 sqm):
- Panic Room,
- cinema room,
- gym,
- massage room,
- sauna,
- maid´s bedroom,
- bathroom,
- laundry area,
- wine cellar
- garage: 184 sqm.
Villa with domotics system, solar thermal system, radiant floor heating, inserted in a prime area, very quiet, near golf courses, racetrack, beaches of Guincho and the Marina of Cascais.
Quinta da Marinha offers a prestigious experience in a quiet area, next to the sea and the bicycle path that connects Cascais to the Guincho Beach. It is a 5 minutes´ walk from the Equestrian Centre of Quinta da Marinha, Health Club, the Oitavos golf course, the hotels Onyria Quinta da Marinha Hotel and Sheraton Cascais Resort.
Close to International colleges, 10 minutes from the access to the motorway and 30 minutes by car from the airport of Lisbon.
Porta da Frente Christie’s is a real estate agency that has been operating in the market for more than two decades. Its focus lays on the highest quality houses and developments, not only in the selling market, but also in the renting market. The company was elected by the prestigious brand Christie’s - one of the most reputable auctioneers, Art institutions and Real Estate of the world - to be represented in Portugal, in the areas of Lisbon, Cascais, Oeiras, Sintra and Alentejo. The main purpose of Porta da Frente Christie’s is to offer a top-notch service to our customers.
Excellent finishes and sun exposure.
In a 3320 sqm lot, with a 794 sqm gross construction area and distributed over 3 floors.
The 495 sqm of gross private area is distributed as follows:
Ground floor:
- Hall: 44 sqm,
- living room: 83,25 sqm,
- dining room: 28 sqm,
- fully equipped kitchen: 20,30 sqm,
- full private bathroom,
- winter garden allowing a natural light and even greater amplitude with the feeling of the experience between exterior and interior, which in this house is absolutely fantastic,
- suite: 26 sqm with wardrobes,
- suite: 35 sqm with closet and elevator;
First floor:
- suite: 55 sqm,
- suite: 29 sqm
- suite: 25 sqm
All the suites have closet and access to a 128,15 sqm terrace with jacuzzi;
Floor -1 (with more 309,30 sqm):
- Panic Room,
- cinema room,
- gym,
- massage room,
- sauna,
- maid´s bedroom,
- bathroom,
- laundry area,
- wine cellar
- garage: 184 sqm.
Villa with domotics system, solar thermal system, radiant floor heating, inserted in a prime area, very quiet, near golf courses, racetrack, beaches of Guincho and the Marina of Cascais.
Quinta da Marinha offers a prestigious experience in a quiet area, next to the sea and the bicycle path that connects Cascais to the Guincho Beach. It is a 5 minutes´ walk from the Equestrian Centre of Quinta da Marinha, Health Club, the Oitavos golf course, the hotels Onyria Quinta da Marinha Hotel and Sheraton Cascais Resort.
Close to International colleges, 10 minutes from the access to the motorway and 30 minutes by car from the airport of Lisbon.
Porta da Frente Christie’s is a real estate agency that has been operating in the market for more than two decades. Its focus lays on the highest quality houses and developments, not only in the selling market, but also in the renting market. The company was elected by the prestigious brand Christie’s - one of the most reputable auctioneers, Art institutions and Real Estate of the world - to be represented in Portugal, in the areas of Lisbon, Cascais, Oeiras, Sintra and Alentejo. The main purpose of Porta da Frente Christie’s is to offer a top-notch service to our customers.
Contact
See Phone
House 5 Bedrooms +1
Cascais e Estoril, Distrito de Lisboa
Used · 386m²
With Garage
buy
2.200.000 €
5+1 bedroom villa, located in Costa da Guia, in Cascais, solar orientation east/south in an excellent condition, having already undergone a general remodeling.
With a traditional architecture, it stands out for its large dimensioned areas and luminosity.
It is inserted in a 427 sqm lot, with a pleasant garden, an ample swimming pool and a very private porch area that provides meals outside.
The 386 sqm gross area is distributed as follows:
Ground floor
- entry hall
- Social bathroom with shower tray
- bedroom or office
- large dimensioned fully equipped and refurbished kitchen
- living and dining room with fireplace and access to an excellent balcony
First floor
- master suite with closet (which can be converted into another bedroom according to the original)
- bedroom
- full private bathroom to support the bedroom
Attic
- used and coated with wood with velux and with a fantastic area allowing another bedroom
- bathroom
On the floor -1:
- garage for 3/4 cars
- Bathroom
- Office with an independent entrance
The heating system is supplied by central heating, air conditioning and fireplace with a heat recovery unit.
Cascais is a Portuguese village famous for its bay, local business and its cosmopolitanism. It is considered the most sophisticated destination of the Lisbon’s region, where small palaces and refined and elegant constructions prevail. With the sea as a scenario, Cascais can be proud of having 7 golf courses, a casino, a marina and countless leisure areas. It is 30 minutes away from Lisbon and its international airport.
Porta da Frente Christie’s is a real estate agency that has been operating in the market for more than two decades. Its focus lays on the highest quality houses and developments, not only in the selling market, but also in the renting market. The company was elected by the prestigious brand Christie’s - one of the most reputable auctioneers, Art institutions and Real Estate of the world - to be represented in Portugal, in the areas of Lisbon, Cascais, Oeiras, Sintra and Alentejo. The main purpose of Porta da Frente Christie’s is to offer a top-notch service to our customers.
With a traditional architecture, it stands out for its large dimensioned areas and luminosity.
It is inserted in a 427 sqm lot, with a pleasant garden, an ample swimming pool and a very private porch area that provides meals outside.
The 386 sqm gross area is distributed as follows:
Ground floor
- entry hall
- Social bathroom with shower tray
- bedroom or office
- large dimensioned fully equipped and refurbished kitchen
- living and dining room with fireplace and access to an excellent balcony
First floor
- master suite with closet (which can be converted into another bedroom according to the original)
- bedroom
- full private bathroom to support the bedroom
Attic
- used and coated with wood with velux and with a fantastic area allowing another bedroom
- bathroom
On the floor -1:
- garage for 3/4 cars
- Bathroom
- Office with an independent entrance
The heating system is supplied by central heating, air conditioning and fireplace with a heat recovery unit.
Cascais is a Portuguese village famous for its bay, local business and its cosmopolitanism. It is considered the most sophisticated destination of the Lisbon’s region, where small palaces and refined and elegant constructions prevail. With the sea as a scenario, Cascais can be proud of having 7 golf courses, a casino, a marina and countless leisure areas. It is 30 minutes away from Lisbon and its international airport.
Porta da Frente Christie’s is a real estate agency that has been operating in the market for more than two decades. Its focus lays on the highest quality houses and developments, not only in the selling market, but also in the renting market. The company was elected by the prestigious brand Christie’s - one of the most reputable auctioneers, Art institutions and Real Estate of the world - to be represented in Portugal, in the areas of Lisbon, Cascais, Oeiras, Sintra and Alentejo. The main purpose of Porta da Frente Christie’s is to offer a top-notch service to our customers.
Contact
See Phone
House 5 Bedrooms
Estoril, Cascais e Estoril, Distrito de Lisboa
Used · 284m²
With Garage
buy
2.495.000 €
5-bedroom villa with 284 sqm of gross construction area, garden, swimming pool, sea view, set on a plot of land of 327 sqm, in Estoril.
It comprises three floors, all with wooden floors and underfloor heating, distributed as follows: on the ground floor, there is a spacious living and dining room with a fireplace, a guest bathroom, and a naturally lit en-suite bedroom (with skylights) with access to a patio with centuries-old olive trees. On this floor, you will also find the pool and the garden. The modern fully equipped kitchen features ceramic floors and walls, granite countertops, and the latest amenities. On the upper floor, there are three large en-suite bedrooms with built-in wardrobes and additional cabinets in the hallway. One of the bedrooms on this floor has two balconies with sea views. On the top floor, there is the master suite with a approximately 30 sqm walk-in closet, a spacious full bathroom, large windows, and a sea view. This property is equipped with central vacuuming, double-glazed windows, and electric blinds on all windows. The garden features a centuries-old olive tree, artificial grass (for easy maintenance), and the pool is equipped with a wooden deck. The gates open electrically, and the door is internally controlled by video. There is covered private parking space for two vehicles and storage. This typical summer house, formerly known as ’Chalet Beatriz,’ was completely renovated in 2020.
This villa is less than 5 minutes away from Poça and Tamariz beaches, Avenida Marginal, Estoril Train Station, Estoril Casino, Estoril Garden, Arcadas do Estoril, Deutsche Schule Estoril (German School of Lisbon), and Santo Amaro International School. It is a 30-minute drive from Lisbon and Humberto Delgado Airport. The village of Estoril is one of the most charming on the Portuguese coast, offering a unique quality of life, with mild temperatures for most of the year, incredible beaches, proximity to the Sintra Natural Park, several renowned golf courses, an international F1 circuit, home to the Estoril Open, the largest casino in Europe, cultural events, and various international sporting events. Cascais is considered the Portuguese Riviera.
It comprises three floors, all with wooden floors and underfloor heating, distributed as follows: on the ground floor, there is a spacious living and dining room with a fireplace, a guest bathroom, and a naturally lit en-suite bedroom (with skylights) with access to a patio with centuries-old olive trees. On this floor, you will also find the pool and the garden. The modern fully equipped kitchen features ceramic floors and walls, granite countertops, and the latest amenities. On the upper floor, there are three large en-suite bedrooms with built-in wardrobes and additional cabinets in the hallway. One of the bedrooms on this floor has two balconies with sea views. On the top floor, there is the master suite with a approximately 30 sqm walk-in closet, a spacious full bathroom, large windows, and a sea view. This property is equipped with central vacuuming, double-glazed windows, and electric blinds on all windows. The garden features a centuries-old olive tree, artificial grass (for easy maintenance), and the pool is equipped with a wooden deck. The gates open electrically, and the door is internally controlled by video. There is covered private parking space for two vehicles and storage. This typical summer house, formerly known as ’Chalet Beatriz,’ was completely renovated in 2020.
This villa is less than 5 minutes away from Poça and Tamariz beaches, Avenida Marginal, Estoril Train Station, Estoril Casino, Estoril Garden, Arcadas do Estoril, Deutsche Schule Estoril (German School of Lisbon), and Santo Amaro International School. It is a 30-minute drive from Lisbon and Humberto Delgado Airport. The village of Estoril is one of the most charming on the Portuguese coast, offering a unique quality of life, with mild temperatures for most of the year, incredible beaches, proximity to the Sintra Natural Park, several renowned golf courses, an international F1 circuit, home to the Estoril Open, the largest casino in Europe, cultural events, and various international sporting events. Cascais is considered the Portuguese Riviera.
Contact
See Phone
House 5 Bedrooms
Cascais e Estoril, Distrito de Lisboa
Used · 220m²
buy
1.850.000 €
We present a 5-bedroom family home in Birre, with excellent sun exposure, situated on a 623m² plot. With a gross area of 253m², this property is ideal for those seeking comfort in a prime location.
Ground Floor:
- Entrance Hall: 16m²
- Living Room: Spacious, with multiple seating areas, totaling 100m²
- Equipped Kitchen: 45m², with access to the garage, garden, and pool
- Bedroom/Office
- Bedroom with wardrobe
- 3 WC’s
First Floor:
- Suite: 20m², with terrace access
- Bedroom: 20m², with terrace access
- Bedroom: 17m², with terrace access
- Storage: 7m²
- Hallway: 7m²
- 2 WC’s: 7m² each, one en suite
The house is surrounded by a charming garden, which includes a pool and a barbecue area, providing the perfect setting for outdoor leisure moments.
Equipment and Features:
- Daikin air conditioning in all rooms
- Central heating
- Fireplace with heat recovery
- Thermal and electric shutters
- Heat pump
- Solid wood flooring
- Rainbird automatic irrigation system
- Kommerling windows, tilt-and-turn with triple glazing and thermal break
- Sound system throughout the house
- Alarm system
This home offers the perfect combination of elegance and comfort, creating a cozy space to welcome friends and family. Make the most of sunny days and enjoy unforgettable moments in this magnificent property.
Birre, in Cascais, offers a serene lifestyle with proximity to essential services. With easy access to beaches like Guincho, golf courses, and a variety of dining options, it is ideal for families and professionals. This safe haven, with green spaces and a welcoming environment, combines quality of life and convenience. Discover the charm of Birre, the perfect choice for those seeking a new home or a secure investment.
Porta da Frente Christie’s is a real estate agency that has been operating in the market for over two decades, focusing on the best properties and developments, both for sale and rent. The company has been selected by the prestigious Christie’s International Real Estate brand to represent Portugal in the areas of Lisbon, Cascais, Oeiras, and Alentejo. Porta da Frente Christie’s primary mission is to provide excellent service to all our clients.
Ground Floor:
- Entrance Hall: 16m²
- Living Room: Spacious, with multiple seating areas, totaling 100m²
- Equipped Kitchen: 45m², with access to the garage, garden, and pool
- Bedroom/Office
- Bedroom with wardrobe
- 3 WC’s
First Floor:
- Suite: 20m², with terrace access
- Bedroom: 20m², with terrace access
- Bedroom: 17m², with terrace access
- Storage: 7m²
- Hallway: 7m²
- 2 WC’s: 7m² each, one en suite
The house is surrounded by a charming garden, which includes a pool and a barbecue area, providing the perfect setting for outdoor leisure moments.
Equipment and Features:
- Daikin air conditioning in all rooms
- Central heating
- Fireplace with heat recovery
- Thermal and electric shutters
- Heat pump
- Solid wood flooring
- Rainbird automatic irrigation system
- Kommerling windows, tilt-and-turn with triple glazing and thermal break
- Sound system throughout the house
- Alarm system
This home offers the perfect combination of elegance and comfort, creating a cozy space to welcome friends and family. Make the most of sunny days and enjoy unforgettable moments in this magnificent property.
Birre, in Cascais, offers a serene lifestyle with proximity to essential services. With easy access to beaches like Guincho, golf courses, and a variety of dining options, it is ideal for families and professionals. This safe haven, with green spaces and a welcoming environment, combines quality of life and convenience. Discover the charm of Birre, the perfect choice for those seeking a new home or a secure investment.
Porta da Frente Christie’s is a real estate agency that has been operating in the market for over two decades, focusing on the best properties and developments, both for sale and rent. The company has been selected by the prestigious Christie’s International Real Estate brand to represent Portugal in the areas of Lisbon, Cascais, Oeiras, and Alentejo. Porta da Frente Christie’s primary mission is to provide excellent service to all our clients.
Contact
See Phone
House 5 Bedrooms
Cobre (Cascais), Cascais e Estoril, Distrito de Lisboa
Used · 247m²
With Garage
buy
898.000 €
This villa is located in a peaceful area of Cascais, with a privileged location and a total area of 247 sqm.
This charming residence features a spacious garden with lush trees and a pleasant pool area. It spans two residential floors, in addition to the street-level floor where the garage is located.
On the first floor, you are welcomed by an entrance hall with a glass-enclosed terrace, a spacious living room with a fireplace, a dining area, a kitchen with a breakfast nook, a laundry room, a guest bathroom, and a bedroom. The upper floor houses three bedrooms, one of which has an adjoining dressing area, fireplace, and direct access to the pool, while another has a balcony with a pleasant view.
Outside, one can enjoy a barbecue area and a pool. The property also includes an annex accessible from both the exterior and interior of the home. This annex features a living room with a fireplace, a bedroom, a kitchenette, and a bathroom. The large glass doors provide plenty of natural light, and an elegant staircase allows direct access to the pool level through a charming glass-enclosed winter garden.
With excellent East-West solar exposure, this home offers enormous potential for modernization. Don’t hesitate to visit this unique property.
This charming residence features a spacious garden with lush trees and a pleasant pool area. It spans two residential floors, in addition to the street-level floor where the garage is located.
On the first floor, you are welcomed by an entrance hall with a glass-enclosed terrace, a spacious living room with a fireplace, a dining area, a kitchen with a breakfast nook, a laundry room, a guest bathroom, and a bedroom. The upper floor houses three bedrooms, one of which has an adjoining dressing area, fireplace, and direct access to the pool, while another has a balcony with a pleasant view.
Outside, one can enjoy a barbecue area and a pool. The property also includes an annex accessible from both the exterior and interior of the home. This annex features a living room with a fireplace, a bedroom, a kitchenette, and a bathroom. The large glass doors provide plenty of natural light, and an elegant staircase allows direct access to the pool level through a charming glass-enclosed winter garden.
With excellent East-West solar exposure, this home offers enormous potential for modernization. Don’t hesitate to visit this unique property.
Contact
See Phone
See more Properties for Sale, Apartments and Houses Used, in Cascais
Bedrooms
Zones
Can’t find the property you’re looking for?
