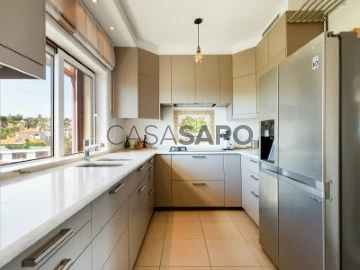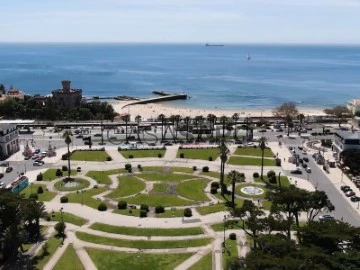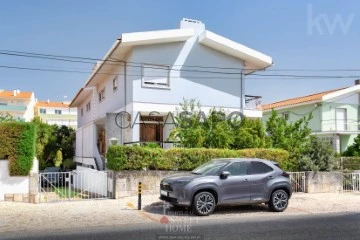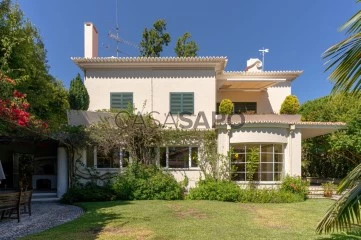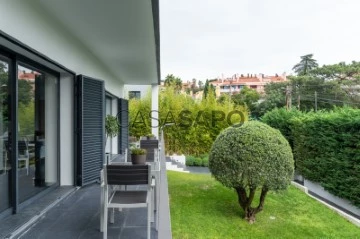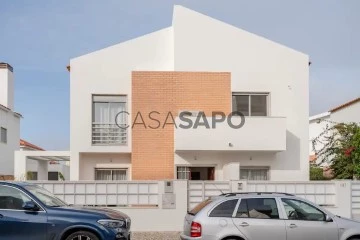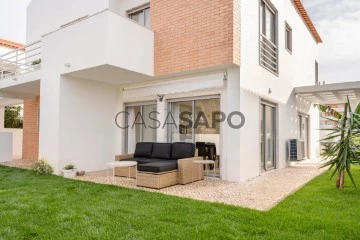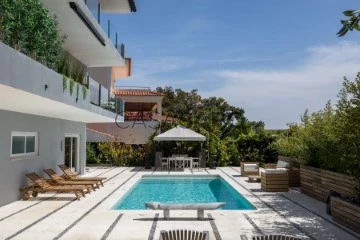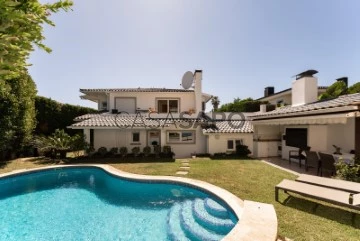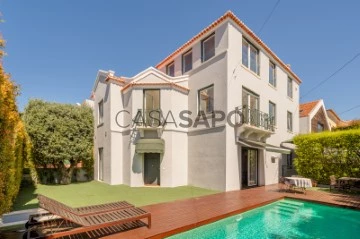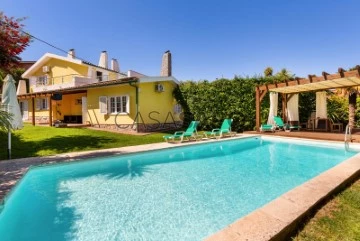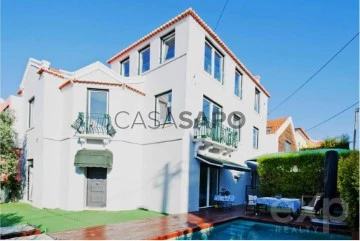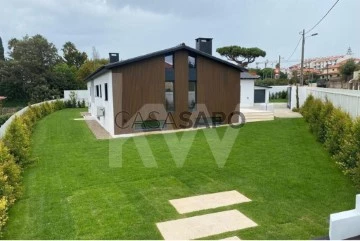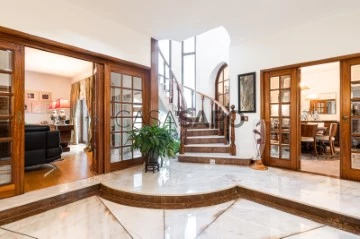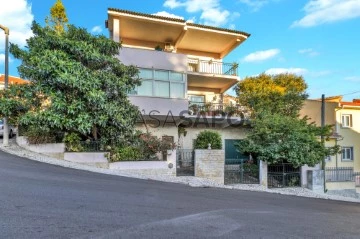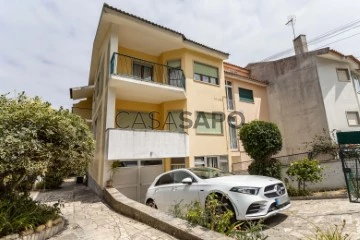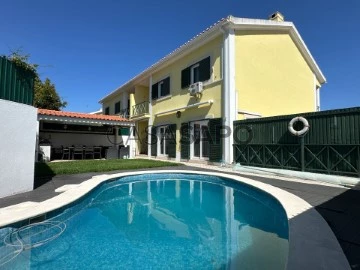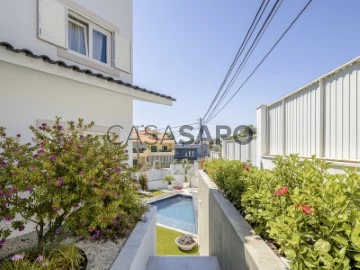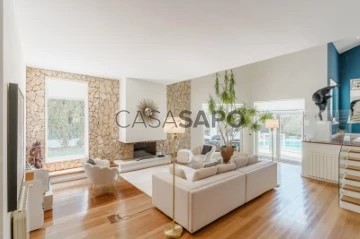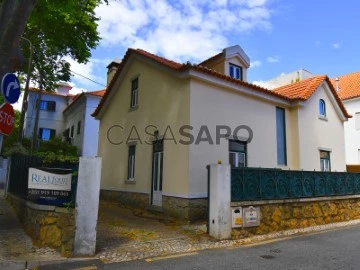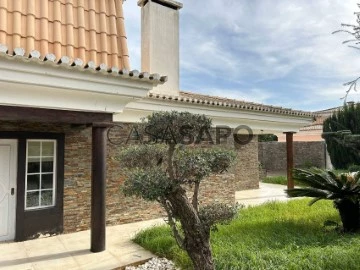Saiba aqui quanto pode pedir
49 Properties for Sale, Apartments and Houses 5 Bedrooms with Energy Certificate C, Used, in Cascais
Map
Order by
Relevance
Luxurious 4+1 bedroom duplex flat with sea views next to Casino Estoril
Apartment 5 Bedrooms
Casino (Estoril), Cascais e Estoril, Distrito de Lisboa
Used · 210m²
With Garage
buy
1.800.000 €
Dream 4 bedroom duplex penthouse by the sea in Estoril
Live exclusively in this magnificent 4 bedroom duplex penthouse, located in a prime area of Estoril, just a few steps from the Estoril Casino and Tamariz Beach.
Fully refurbished with quality materials, this flat offers 260.50 m² of gross construction area, with five balconies with sea views, facing south, east and west.
Inserted in a luxury private condominium with doorman and 24-hour surveillance, swimming pool and gardens, this property guarantees you safety, comfort and leisure at the highest level.
Features of this penthouse:
Upper Floor:
- Large living room with fireplace and dining area
- Fully equipped kitchen
- Service bathroom
- Two balconies with sea views
Lower Floor:
- Second living room with fireplace and balcony
- 2 suites with shared balcony and sea view
- 2 bedrooms with full bathroom (1 with south-facing balcony)
- Laundry/pantry
Equipment and Finishes:
- Gas central heating with radiators throughout the flat
- Hot and cold air conditioning
- Underfloor heating in all bathrooms
- Renovated electrical installation with new switches and sockets
- Recessed lighting in the ceilings
- New balcony windows and doors
- New electric awnings with wind detectors
- Carrara marble kitchen countertops
- Alarm with cameras and detectors
Completing this property:
-Collection
- Parking for two cars
Prime location:
- A few steps from the Estoril Casino, the Estoril garden, Tamariz beach, the CP station and the Salesianos do Estoril school.
- Short distance to Cascais, golf and tennis courses.
- Easy access to the A5 and Cascais Shopping.
O Estoril:
- Known as the ’Portuguese Riviera’ or ’Costa do Sol’, it is an elegant and sophisticated resort town
- Offers the perfect balance between Portuguese charm and the best tourist facilities
- Famous for hosting royalty and for events such as the Estoril Open
- Filled with luxury hotels and magnificent restaurants
This one-of-a-kind penthouse is the perfect opportunity for those looking for a sophisticated beachfront lifestyle.
We are available to assist you in obtaining your Financing, we are Linked Credit Intermediaries, registered with Banco de Portugal under number 0002867.
We provide a follow-up service before and after your deed.
Book your visit!
Live exclusively in this magnificent 4 bedroom duplex penthouse, located in a prime area of Estoril, just a few steps from the Estoril Casino and Tamariz Beach.
Fully refurbished with quality materials, this flat offers 260.50 m² of gross construction area, with five balconies with sea views, facing south, east and west.
Inserted in a luxury private condominium with doorman and 24-hour surveillance, swimming pool and gardens, this property guarantees you safety, comfort and leisure at the highest level.
Features of this penthouse:
Upper Floor:
- Large living room with fireplace and dining area
- Fully equipped kitchen
- Service bathroom
- Two balconies with sea views
Lower Floor:
- Second living room with fireplace and balcony
- 2 suites with shared balcony and sea view
- 2 bedrooms with full bathroom (1 with south-facing balcony)
- Laundry/pantry
Equipment and Finishes:
- Gas central heating with radiators throughout the flat
- Hot and cold air conditioning
- Underfloor heating in all bathrooms
- Renovated electrical installation with new switches and sockets
- Recessed lighting in the ceilings
- New balcony windows and doors
- New electric awnings with wind detectors
- Carrara marble kitchen countertops
- Alarm with cameras and detectors
Completing this property:
-Collection
- Parking for two cars
Prime location:
- A few steps from the Estoril Casino, the Estoril garden, Tamariz beach, the CP station and the Salesianos do Estoril school.
- Short distance to Cascais, golf and tennis courses.
- Easy access to the A5 and Cascais Shopping.
O Estoril:
- Known as the ’Portuguese Riviera’ or ’Costa do Sol’, it is an elegant and sophisticated resort town
- Offers the perfect balance between Portuguese charm and the best tourist facilities
- Famous for hosting royalty and for events such as the Estoril Open
- Filled with luxury hotels and magnificent restaurants
This one-of-a-kind penthouse is the perfect opportunity for those looking for a sophisticated beachfront lifestyle.
We are available to assist you in obtaining your Financing, we are Linked Credit Intermediaries, registered with Banco de Portugal under number 0002867.
We provide a follow-up service before and after your deed.
Book your visit!
Contact
See Phone
Detached House 5 Bedrooms Triplex
Rebelva, Carcavelos e Parede, Cascais, Distrito de Lisboa
Used · 241m²
buy
1.075.000 €
São Domingos de Rana is one of the parishes in the municipality of Cascais that has grown and appreciated the most in recent years.
Located in Rebelva , a quiet neighborhood equipped with all the amenities essential for your well-being, this 4-bedroom villa has an independent 1-bedroom apartment on the basement floor.
Located on Estrada da Rebelva, in São Domingos de Rana, this T5 semi-detached house , completely renovated , has a generous area (241 m²) spread over three floors, as follows:
Basement Floor: With plenty of natural light and two independent entrances, here is the 1-bedroom apartment measuring 70.55 m² . It has a spacious suite (16.9 m²) with natural light and a bathroom . The living room , quite large (44.5 m²), includes dining areas and a living area, and is complemented by a well-equipped kitchen .
Lower Floor: The entrance to the house leads to a charming hall with marble floors, which gives access to the social area. This consists of a large and very bright living room (27 m²) with fireplace and dual functionality (dining area and living room), and a very spacious kitchen (22.75 m²), fully equipped, complemented by a pantry and dining area. laundry room , as well as a guest toilet. A pleasant balcony (13.3 m²) surrounds the entire south facade of the house.
Upper Floor: With four bedrooms , one of them en suite, and two bathrooms , the upper floor is surrounded by a large and pleasant balcony. The bedrooms have built-in wardrobes.
Outside: The villa has a garden surrounding it, made up of fruit trees and vines, creating welcoming shaded areas. The patio with access to the independent floor has space to accommodate more than one vehicle, although there is no shortage of street parking spaces, always available, as well as ample public parking just a few meters away.
The house has excellent sun exposure (South/West) and was completely renovated and remodeled around 6 years ago. All windows have new frames with double glazing and excellent acoustic insulation. The main rooms and bathrooms have electric heating.
The Rebelva neighborhood is a quiet and family-friendly residential neighborhood, located within walking distance of the beach, the train station and a variety of shops, services and restaurants. In this neighborhood, the houses are generally houses, renovated or well cared for. The neighborhood is also known for its active community, with many local events and activities.
Schools: Secondary School of Carcavelos (700m), Basic School of São Domingos de Rana (300m) and Rebelva (450m), Colégio Marista de Carcavelos (950m), Nova SBE (3 km), etc.
Health: Just a few hundred meters away is the CUF of São Domingos de Rana, the new Carcavelos Health Center , pharmacies, Clínica Joaquim Chaves Saúde , etc.
Commerce: In addition to numerous shops and restaurants, in the neighborhood you will find the supermarket Lidl da Rebelva (700m), Leroy Merlin de Carcavelos (650m), Pingo Doce da Rebelva (900m), ALDI São Domingos de Rana (1.1km) , Alagoa Office & Retail Center (850m, offering offices, commerce, restaurants and hotels), etc.
Leisure: The house is a 9-minute walk from the Quinta de Rana Urban Park (with its Butterfly Garden) and the Quinta da Alagoa Garden . 6 min. by car you will find Carcavelos Beach , one of the best known and most frequented in the Lisbon region, with an extensive stretch of golden sand, suitable for water sports such as surfing and bodyboarding.
The neighborhood is well served by public transport (buses and Carcavelos train station 1.6 km away), as well as good road access (EN6-7, A5, Estrada da Marginal).
Come and see your next home, book a visit now!
Located in Rebelva , a quiet neighborhood equipped with all the amenities essential for your well-being, this 4-bedroom villa has an independent 1-bedroom apartment on the basement floor.
Located on Estrada da Rebelva, in São Domingos de Rana, this T5 semi-detached house , completely renovated , has a generous area (241 m²) spread over three floors, as follows:
Basement Floor: With plenty of natural light and two independent entrances, here is the 1-bedroom apartment measuring 70.55 m² . It has a spacious suite (16.9 m²) with natural light and a bathroom . The living room , quite large (44.5 m²), includes dining areas and a living area, and is complemented by a well-equipped kitchen .
Lower Floor: The entrance to the house leads to a charming hall with marble floors, which gives access to the social area. This consists of a large and very bright living room (27 m²) with fireplace and dual functionality (dining area and living room), and a very spacious kitchen (22.75 m²), fully equipped, complemented by a pantry and dining area. laundry room , as well as a guest toilet. A pleasant balcony (13.3 m²) surrounds the entire south facade of the house.
Upper Floor: With four bedrooms , one of them en suite, and two bathrooms , the upper floor is surrounded by a large and pleasant balcony. The bedrooms have built-in wardrobes.
Outside: The villa has a garden surrounding it, made up of fruit trees and vines, creating welcoming shaded areas. The patio with access to the independent floor has space to accommodate more than one vehicle, although there is no shortage of street parking spaces, always available, as well as ample public parking just a few meters away.
The house has excellent sun exposure (South/West) and was completely renovated and remodeled around 6 years ago. All windows have new frames with double glazing and excellent acoustic insulation. The main rooms and bathrooms have electric heating.
The Rebelva neighborhood is a quiet and family-friendly residential neighborhood, located within walking distance of the beach, the train station and a variety of shops, services and restaurants. In this neighborhood, the houses are generally houses, renovated or well cared for. The neighborhood is also known for its active community, with many local events and activities.
Schools: Secondary School of Carcavelos (700m), Basic School of São Domingos de Rana (300m) and Rebelva (450m), Colégio Marista de Carcavelos (950m), Nova SBE (3 km), etc.
Health: Just a few hundred meters away is the CUF of São Domingos de Rana, the new Carcavelos Health Center , pharmacies, Clínica Joaquim Chaves Saúde , etc.
Commerce: In addition to numerous shops and restaurants, in the neighborhood you will find the supermarket Lidl da Rebelva (700m), Leroy Merlin de Carcavelos (650m), Pingo Doce da Rebelva (900m), ALDI São Domingos de Rana (1.1km) , Alagoa Office & Retail Center (850m, offering offices, commerce, restaurants and hotels), etc.
Leisure: The house is a 9-minute walk from the Quinta de Rana Urban Park (with its Butterfly Garden) and the Quinta da Alagoa Garden . 6 min. by car you will find Carcavelos Beach , one of the best known and most frequented in the Lisbon region, with an extensive stretch of golden sand, suitable for water sports such as surfing and bodyboarding.
The neighborhood is well served by public transport (buses and Carcavelos train station 1.6 km away), as well as good road access (EN6-7, A5, Estrada da Marginal).
Come and see your next home, book a visit now!
Contact
See Phone
Detached House 5 Bedrooms
Bairro do Rosário (Cascais), Cascais e Estoril, Distrito de Lisboa
Used · 450m²
buy
2.500.000 €
Excelente moradia com jardim e zona exterior de apoio
Contact
House 5 Bedrooms +1
Cascais e Estoril, Distrito de Lisboa
Used · 559m²
With Garage
buy
4.950.000 €
Villa with a privileged location in Estoril, in a quiet area, with a large dimensioned plot with more than 1,100 sqm and a 670 sqm construction area. It offers a balanced layout, features such as radiant floor heating and a heated swimming pool, making it a practical and comfortable choice. The distribution of the villa is as follows:
Ground Floor
- Living room with a double-sided fireplace allowing two environments.
- Dining room.
- Kitchen equipped with Gaggenau household appliances.
- Library/ office.
- Social bathroom
Upper floor:
- 4 bedrooms with 2 bathrooms
- Master suite with closet and balcony.
Floor -1:
- Technical room.
- Storage area.
- Garage.
- Additional suite.
The property includes a spacious garden with a Summer Room that comprises a fireplace and a bathroom, and also a Turkish bath room, being ideal for relaxation and to support the swimming pool.
This villa is perfect for a family and it is conveniently located near international schools. In addition, it offers easy accesses to Lisbon and it is placed in a premium area of Estoril.
Porta da Frente Christie’s is a real estate agency that has been operating in the market for more than two decades. Its focus lays on the highest quality houses and developments, not only in the selling market, but also in the renting market. The company was elected by the prestigious brand Christie’s - one of the most reputable auctioneers, Art institutions and Real Estate of the world - to be represented in Portugal, in the areas of Lisbon, Cascais, Oeiras, Sintra and Alentejo. The main purpose of Porta da Frente Christie’s is to offer a top-notch service to our customers.
Ground Floor
- Living room with a double-sided fireplace allowing two environments.
- Dining room.
- Kitchen equipped with Gaggenau household appliances.
- Library/ office.
- Social bathroom
Upper floor:
- 4 bedrooms with 2 bathrooms
- Master suite with closet and balcony.
Floor -1:
- Technical room.
- Storage area.
- Garage.
- Additional suite.
The property includes a spacious garden with a Summer Room that comprises a fireplace and a bathroom, and also a Turkish bath room, being ideal for relaxation and to support the swimming pool.
This villa is perfect for a family and it is conveniently located near international schools. In addition, it offers easy accesses to Lisbon and it is placed in a premium area of Estoril.
Porta da Frente Christie’s is a real estate agency that has been operating in the market for more than two decades. Its focus lays on the highest quality houses and developments, not only in the selling market, but also in the renting market. The company was elected by the prestigious brand Christie’s - one of the most reputable auctioneers, Art institutions and Real Estate of the world - to be represented in Portugal, in the areas of Lisbon, Cascais, Oeiras, Sintra and Alentejo. The main purpose of Porta da Frente Christie’s is to offer a top-notch service to our customers.
Contact
See Phone
House 5 Bedrooms Duplex
São Pedro do Estoril (Estoril), Cascais e Estoril, Distrito de Lisboa
Used · 201m²
With Garage
buy
1.320.000 €
5 bedroom villa with lawned garden and lounge area, located in the privileged Jardins da Parede area.
Main Areas:
Floor 0
. Hall 13m2
. Office 12m2
. Living room with fireplace and access to the garden 36m2
. WC 3m2
. Fully equipped kitchen 16m2
1st floor
. Bedroom 15m2
. Bedroom 15m2
. WC 5M2
. Bedroom 14m2
. Master suite 28m2
The villa is equipped with air conditioning, double glazing and alarm.
It has a 27m2 garage
In a privileged location, the flat is 10 minutes away from the beaches on the coast, 5 minutes from Colégio Marista de Carcavelos, 10 minutes from Nova SBE University, 8 minutes from Saint Julian’s School, 15 minutes from Oeiras Marina and 40 minutes from Lisbon Airport. With excellent access to the main motorways, this property is also close to public schools, restaurants, supermarkets, pharmacies, leisure areas and all kinds of shops and services.
INSIDE LIVING operates in the luxury housing and property investment market. Our team offers a diverse range of excellent services to our clients, such as investor support services, ensuring all the assistance in the selection, purchase, sale or rental of properties, architectural design, interior design, banking and concierge services throughout the process.
Main Areas:
Floor 0
. Hall 13m2
. Office 12m2
. Living room with fireplace and access to the garden 36m2
. WC 3m2
. Fully equipped kitchen 16m2
1st floor
. Bedroom 15m2
. Bedroom 15m2
. WC 5M2
. Bedroom 14m2
. Master suite 28m2
The villa is equipped with air conditioning, double glazing and alarm.
It has a 27m2 garage
In a privileged location, the flat is 10 minutes away from the beaches on the coast, 5 minutes from Colégio Marista de Carcavelos, 10 minutes from Nova SBE University, 8 minutes from Saint Julian’s School, 15 minutes from Oeiras Marina and 40 minutes from Lisbon Airport. With excellent access to the main motorways, this property is also close to public schools, restaurants, supermarkets, pharmacies, leisure areas and all kinds of shops and services.
INSIDE LIVING operates in the luxury housing and property investment market. Our team offers a diverse range of excellent services to our clients, such as investor support services, ensuring all the assistance in the selection, purchase, sale or rental of properties, architectural design, interior design, banking and concierge services throughout the process.
Contact
See Phone
House 5 Bedrooms +1
Cascais e Estoril, Distrito de Lisboa
Used · 420m²
With Garage
buy
4.900.000 €
Unique villa, with sea view, in a prime area of Estoril. With a private garden and fully refurbished by an architecture office with noble materials and the finest taste.
Inserted in a 1037 sqm lot, the villa is distributed as follows:
Ground Floor:
- Ample entrance hall
- Office
- Social bathroom
- Living and dining room with a balcony that offers sea view
- Kitchen with a central island, with new household appliances of the AEG brand.
First Floor:
- Suite with a walk-in closet and bathroom with shower tray
- Suite that works as a closet and bathroom with bathtub
- Bedroom that works as an office
- Bedroom
- Full bathroom to support the bedrooms
Second Floor:
- Large dimensioned suite with a balcony that provides a fantastic sea view
- Closet
Floor -1:
- Living room with kitchenette with direct access to the swimming pool´s area
- Social bathroom
- Laundry area
- Pantry
The villa includes an elevator that interconnects all floors and an air conditioning system.
It has an excellent sun exposure, with the rooms, bedrooms, kitchen and balconies facing south, east and west with a spectacular light.
With a garage for 3 cars, garden, swimming pool and also a 1 bedroom apartment for guests or staff consisting of a living room and a suite.
2 minutes away from the Estoril Golf, 3 minutes away from the Tamariz beach, 5 minutes away from the centre of Cascais, 11 minutes away from Lisbon and 20 minutes away from the airport.
Very quiet and safe place, with excellent accesses, well served by colleges, hospital, gym, a commercial centre that offers all sorts of daily local business, including supermarket, pastry, butcher, pharmacy, restaurants and banks, among others.
Porta da Frente Christie’s is a real estate agency that has been operating in the market for more than two decades. Its focus lays on the highest quality houses and developments, not only in the selling market, but also in the renting market. The company was elected by the prestigious brand Christie’s - one of the most reputable auctioneers, Art institutions and Real Estate of the world - to be represented in Portugal, in the areas of Lisbon, Cascais, Oeiras, Sintra and Alentejo. The main purpose of Porta da Frente Christie’s is to offer a top-notch service to our customers.
Inserted in a 1037 sqm lot, the villa is distributed as follows:
Ground Floor:
- Ample entrance hall
- Office
- Social bathroom
- Living and dining room with a balcony that offers sea view
- Kitchen with a central island, with new household appliances of the AEG brand.
First Floor:
- Suite with a walk-in closet and bathroom with shower tray
- Suite that works as a closet and bathroom with bathtub
- Bedroom that works as an office
- Bedroom
- Full bathroom to support the bedrooms
Second Floor:
- Large dimensioned suite with a balcony that provides a fantastic sea view
- Closet
Floor -1:
- Living room with kitchenette with direct access to the swimming pool´s area
- Social bathroom
- Laundry area
- Pantry
The villa includes an elevator that interconnects all floors and an air conditioning system.
It has an excellent sun exposure, with the rooms, bedrooms, kitchen and balconies facing south, east and west with a spectacular light.
With a garage for 3 cars, garden, swimming pool and also a 1 bedroom apartment for guests or staff consisting of a living room and a suite.
2 minutes away from the Estoril Golf, 3 minutes away from the Tamariz beach, 5 minutes away from the centre of Cascais, 11 minutes away from Lisbon and 20 minutes away from the airport.
Very quiet and safe place, with excellent accesses, well served by colleges, hospital, gym, a commercial centre that offers all sorts of daily local business, including supermarket, pastry, butcher, pharmacy, restaurants and banks, among others.
Porta da Frente Christie’s is a real estate agency that has been operating in the market for more than two decades. Its focus lays on the highest quality houses and developments, not only in the selling market, but also in the renting market. The company was elected by the prestigious brand Christie’s - one of the most reputable auctioneers, Art institutions and Real Estate of the world - to be represented in Portugal, in the areas of Lisbon, Cascais, Oeiras, Sintra and Alentejo. The main purpose of Porta da Frente Christie’s is to offer a top-notch service to our customers.
Contact
See Phone
House 5 Bedrooms
Cascais e Estoril, Distrito de Lisboa
Used · 220m²
buy
1.850.000 €
We present a 5-bedroom family home in Birre, with excellent sun exposure, situated on a 623m² plot. With a gross area of 253m², this property is ideal for those seeking comfort in a prime location.
Ground Floor:
- Entrance Hall: 16m²
- Living Room: Spacious, with multiple seating areas, totaling 100m²
- Equipped Kitchen: 45m², with access to the garage, garden, and pool
- Bedroom/Office
- Bedroom with wardrobe
- 3 WC’s
First Floor:
- Suite: 20m², with terrace access
- Bedroom: 20m², with terrace access
- Bedroom: 17m², with terrace access
- Storage: 7m²
- Hallway: 7m²
- 2 WC’s: 7m² each, one en suite
The house is surrounded by a charming garden, which includes a pool and a barbecue area, providing the perfect setting for outdoor leisure moments.
Equipment and Features:
- Daikin air conditioning in all rooms
- Central heating
- Fireplace with heat recovery
- Thermal and electric shutters
- Heat pump
- Solid wood flooring
- Rainbird automatic irrigation system
- Kommerling windows, tilt-and-turn with triple glazing and thermal break
- Sound system throughout the house
- Alarm system
This home offers the perfect combination of elegance and comfort, creating a cozy space to welcome friends and family. Make the most of sunny days and enjoy unforgettable moments in this magnificent property.
Birre, in Cascais, offers a serene lifestyle with proximity to essential services. With easy access to beaches like Guincho, golf courses, and a variety of dining options, it is ideal for families and professionals. This safe haven, with green spaces and a welcoming environment, combines quality of life and convenience. Discover the charm of Birre, the perfect choice for those seeking a new home or a secure investment.
Porta da Frente Christie’s is a real estate agency that has been operating in the market for over two decades, focusing on the best properties and developments, both for sale and rent. The company has been selected by the prestigious Christie’s International Real Estate brand to represent Portugal in the areas of Lisbon, Cascais, Oeiras, and Alentejo. Porta da Frente Christie’s primary mission is to provide excellent service to all our clients.
Ground Floor:
- Entrance Hall: 16m²
- Living Room: Spacious, with multiple seating areas, totaling 100m²
- Equipped Kitchen: 45m², with access to the garage, garden, and pool
- Bedroom/Office
- Bedroom with wardrobe
- 3 WC’s
First Floor:
- Suite: 20m², with terrace access
- Bedroom: 20m², with terrace access
- Bedroom: 17m², with terrace access
- Storage: 7m²
- Hallway: 7m²
- 2 WC’s: 7m² each, one en suite
The house is surrounded by a charming garden, which includes a pool and a barbecue area, providing the perfect setting for outdoor leisure moments.
Equipment and Features:
- Daikin air conditioning in all rooms
- Central heating
- Fireplace with heat recovery
- Thermal and electric shutters
- Heat pump
- Solid wood flooring
- Rainbird automatic irrigation system
- Kommerling windows, tilt-and-turn with triple glazing and thermal break
- Sound system throughout the house
- Alarm system
This home offers the perfect combination of elegance and comfort, creating a cozy space to welcome friends and family. Make the most of sunny days and enjoy unforgettable moments in this magnificent property.
Birre, in Cascais, offers a serene lifestyle with proximity to essential services. With easy access to beaches like Guincho, golf courses, and a variety of dining options, it is ideal for families and professionals. This safe haven, with green spaces and a welcoming environment, combines quality of life and convenience. Discover the charm of Birre, the perfect choice for those seeking a new home or a secure investment.
Porta da Frente Christie’s is a real estate agency that has been operating in the market for over two decades, focusing on the best properties and developments, both for sale and rent. The company has been selected by the prestigious Christie’s International Real Estate brand to represent Portugal in the areas of Lisbon, Cascais, Oeiras, and Alentejo. Porta da Frente Christie’s primary mission is to provide excellent service to all our clients.
Contact
See Phone
House 5 Bedrooms
Penha Longa, Alcabideche, Cascais, Distrito de Lisboa
Used · 364m²
With Garage
buy
2.700.000 €
Fully renovated 5-bedroom villa with 364 sqm of gross construction area, terrace, garden, and garage for two cars, located in the luxury condominium of Quinta da Penha Longa, with 24-hour security, in Sintra.
Featuring premium finishes, the villa stands out for its layout and spacious areas. It is spread over three floors: the entrance floor with a hall, a living room with a fireplace, direct access to the garden and a terrace with an outdoor lounge and dining area, a guest bathroom, and a fully equipped kitchen with a dining area. This floor also has two en-suite bedrooms, one of them with a balcony. On the first floor, there is a master suite with two walk-in closets and access to a private terrace overlooking the mountains, as well as an office. On the lower floor, with natural light, there is a second multipurpose room, two en-suite bedrooms, a gym with access to the garden, a laundry room with a full bathroom, and a storage room. The house has a terrace with a lounge area, barbecue, and outdoor dining area. It was built in 2000 and completely renovated in 2020.
Quinta de Penha Longa is one of the most prestigious condominiums in Sintra/Cascais, covering approximately 220,000 sqm, set in an idyllic landscape, with the Ritz Carlton Hotel, a 27-hole golf course, tennis and paddle courts, a spa, a chapel, an equestrian school, and a Michelin-starred restaurant (Arola), making it one of the most sought-after places to live with high quality and tranquility, yet just outside Lisbon.
It is a 5-minute drive from the American School CAISL and TASIS, S. José do Ramalhão College, Beloura Business Center, and CascaiShopping, offering a wide range of commerce and services in close proximity. It is 2 minutes away from access to the A16 and A5, ten minutes from the center of Estoril, fifteen minutes from S. Pedro de Sintra, and 30 minutes from Lisbon.
Featuring premium finishes, the villa stands out for its layout and spacious areas. It is spread over three floors: the entrance floor with a hall, a living room with a fireplace, direct access to the garden and a terrace with an outdoor lounge and dining area, a guest bathroom, and a fully equipped kitchen with a dining area. This floor also has two en-suite bedrooms, one of them with a balcony. On the first floor, there is a master suite with two walk-in closets and access to a private terrace overlooking the mountains, as well as an office. On the lower floor, with natural light, there is a second multipurpose room, two en-suite bedrooms, a gym with access to the garden, a laundry room with a full bathroom, and a storage room. The house has a terrace with a lounge area, barbecue, and outdoor dining area. It was built in 2000 and completely renovated in 2020.
Quinta de Penha Longa is one of the most prestigious condominiums in Sintra/Cascais, covering approximately 220,000 sqm, set in an idyllic landscape, with the Ritz Carlton Hotel, a 27-hole golf course, tennis and paddle courts, a spa, a chapel, an equestrian school, and a Michelin-starred restaurant (Arola), making it one of the most sought-after places to live with high quality and tranquility, yet just outside Lisbon.
It is a 5-minute drive from the American School CAISL and TASIS, S. José do Ramalhão College, Beloura Business Center, and CascaiShopping, offering a wide range of commerce and services in close proximity. It is 2 minutes away from access to the A16 and A5, ten minutes from the center of Estoril, fifteen minutes from S. Pedro de Sintra, and 30 minutes from Lisbon.
Contact
See Phone
House 5 Bedrooms
Estoril, Cascais e Estoril, Distrito de Lisboa
Used · 284m²
With Garage
buy
2.495.000 €
5-bedroom villa with 284 sqm of gross construction area, garden, swimming pool, sea view, set on a plot of land of 327 sqm, in Estoril.
It comprises three floors, all with wooden floors and underfloor heating, distributed as follows: on the ground floor, there is a spacious living and dining room with a fireplace, a guest bathroom, and a naturally lit en-suite bedroom (with skylights) with access to a patio with centuries-old olive trees. On this floor, you will also find the pool and the garden. The modern fully equipped kitchen features ceramic floors and walls, granite countertops, and the latest amenities. On the upper floor, there are three large en-suite bedrooms with built-in wardrobes and additional cabinets in the hallway. One of the bedrooms on this floor has two balconies with sea views. On the top floor, there is the master suite with a approximately 30 sqm walk-in closet, a spacious full bathroom, large windows, and a sea view. This property is equipped with central vacuuming, double-glazed windows, and electric blinds on all windows. The garden features a centuries-old olive tree, artificial grass (for easy maintenance), and the pool is equipped with a wooden deck. The gates open electrically, and the door is internally controlled by video. There is covered private parking space for two vehicles and storage. This typical summer house, formerly known as ’Chalet Beatriz,’ was completely renovated in 2020.
This villa is less than 5 minutes away from Poça and Tamariz beaches, Avenida Marginal, Estoril Train Station, Estoril Casino, Estoril Garden, Arcadas do Estoril, Deutsche Schule Estoril (German School of Lisbon), and Santo Amaro International School. It is a 30-minute drive from Lisbon and Humberto Delgado Airport. The village of Estoril is one of the most charming on the Portuguese coast, offering a unique quality of life, with mild temperatures for most of the year, incredible beaches, proximity to the Sintra Natural Park, several renowned golf courses, an international F1 circuit, home to the Estoril Open, the largest casino in Europe, cultural events, and various international sporting events. Cascais is considered the Portuguese Riviera.
It comprises three floors, all with wooden floors and underfloor heating, distributed as follows: on the ground floor, there is a spacious living and dining room with a fireplace, a guest bathroom, and a naturally lit en-suite bedroom (with skylights) with access to a patio with centuries-old olive trees. On this floor, you will also find the pool and the garden. The modern fully equipped kitchen features ceramic floors and walls, granite countertops, and the latest amenities. On the upper floor, there are three large en-suite bedrooms with built-in wardrobes and additional cabinets in the hallway. One of the bedrooms on this floor has two balconies with sea views. On the top floor, there is the master suite with a approximately 30 sqm walk-in closet, a spacious full bathroom, large windows, and a sea view. This property is equipped with central vacuuming, double-glazed windows, and electric blinds on all windows. The garden features a centuries-old olive tree, artificial grass (for easy maintenance), and the pool is equipped with a wooden deck. The gates open electrically, and the door is internally controlled by video. There is covered private parking space for two vehicles and storage. This typical summer house, formerly known as ’Chalet Beatriz,’ was completely renovated in 2020.
This villa is less than 5 minutes away from Poça and Tamariz beaches, Avenida Marginal, Estoril Train Station, Estoril Casino, Estoril Garden, Arcadas do Estoril, Deutsche Schule Estoril (German School of Lisbon), and Santo Amaro International School. It is a 30-minute drive from Lisbon and Humberto Delgado Airport. The village of Estoril is one of the most charming on the Portuguese coast, offering a unique quality of life, with mild temperatures for most of the year, incredible beaches, proximity to the Sintra Natural Park, several renowned golf courses, an international F1 circuit, home to the Estoril Open, the largest casino in Europe, cultural events, and various international sporting events. Cascais is considered the Portuguese Riviera.
Contact
See Phone
House 5 Bedrooms
Cascais e Estoril, Distrito de Lisboa
Used · 230m²
With Swimming Pool
buy
2.490.000 €
Porta da Frente Christie’s is pleased to present this spacious villa in Birre, set in a plot of land with 828sqm
This villa stands out for three main reasons. The first relates to the house’s layout, where the social and private areas are well separated.
On the ground floor there is a large living room with two different ambiences, where you can receive family and friends, or spend evenings in a quieter reading area. There is also a spacious dining room with access to the garden, a fully equipped kitchen with a breakfast area, a guest bathroom, a guest bedroom, and an office. This floor is complemented by a laundry area.
On the first floor, you enter the private area, which includes two bedrooms supported by a bathroom, and a master suite with a spacious walk-in closet and a bathroom. From the master suite, there’s access to a large terrace.
The second highlight of this villa is the plot of land. In this location, it’s rare to find a garden that communicates with all the social areas of the house. A very well-kept garden with a generous swimming pool and an outdoor dining area with barbecue.
The third noteworthy aspect of the villa is its location. It’s situated in a residential area with only one-way streets, providing a very tranquil environment. However, it’s close enough to shops, local services, and highway access, and especially the natural surroundings of the Cascais municipality. It’s 5/10 minutes from Guincho’s beaches and restaurants, as well as from Quinta da Marinha, golf courses, and the surrounding nature.
Porta da Frente Christie’s is a real estate brokerage firm that has been in the market for over two decades, focusing on the best properties and developments, both for sale and rent. The company was selected by the prestigious Christie’s International Real Estate brand to represent Portugal in the Lisbon, Cascais, Oeiras, and Alentejo areas. The main mission of Porta da Frente Christie’s is to provide excellent service to all our clients.
This villa stands out for three main reasons. The first relates to the house’s layout, where the social and private areas are well separated.
On the ground floor there is a large living room with two different ambiences, where you can receive family and friends, or spend evenings in a quieter reading area. There is also a spacious dining room with access to the garden, a fully equipped kitchen with a breakfast area, a guest bathroom, a guest bedroom, and an office. This floor is complemented by a laundry area.
On the first floor, you enter the private area, which includes two bedrooms supported by a bathroom, and a master suite with a spacious walk-in closet and a bathroom. From the master suite, there’s access to a large terrace.
The second highlight of this villa is the plot of land. In this location, it’s rare to find a garden that communicates with all the social areas of the house. A very well-kept garden with a generous swimming pool and an outdoor dining area with barbecue.
The third noteworthy aspect of the villa is its location. It’s situated in a residential area with only one-way streets, providing a very tranquil environment. However, it’s close enough to shops, local services, and highway access, and especially the natural surroundings of the Cascais municipality. It’s 5/10 minutes from Guincho’s beaches and restaurants, as well as from Quinta da Marinha, golf courses, and the surrounding nature.
Porta da Frente Christie’s is a real estate brokerage firm that has been in the market for over two decades, focusing on the best properties and developments, both for sale and rent. The company was selected by the prestigious Christie’s International Real Estate brand to represent Portugal in the Lisbon, Cascais, Oeiras, and Alentejo areas. The main mission of Porta da Frente Christie’s is to provide excellent service to all our clients.
Contact
See Phone
House 5 Bedrooms
Cascais e Estoril, Distrito de Lisboa
Used · 234m²
buy
1.300.000 €
Identificação do imóvel: ZMPT570646
Moradia Bi-Familiar no Centro de Cascais, a 1km do Mar
Localizada no coração de Cascais, a apenas 1km da praia, esta moradia bi-familiar oferece vistas desafogadas e um grande potencial para personalização. Com um logradouro espaçoso, há possibilidade de criar garagens ou até mesmo uma piscina, tornando este espaço ainda mais exclusivo.
R/C (T1)independente: Composto por uma cozinha e sala em open space, um quarto, uma casa de banho completa, uma casa de banho social e uma lavandaria, oferecendo um ambiente prático e acolhedor para possíveis visitas.
1º Piso: Apresenta uma cozinha independente, uma dispensa, uma sala ampla dividida com portas de correr em vidro e madeira embutidas na parede tendo assim a possibilidade de dois ambientes, varanda, um escritório, uma casa de banho completa e um hall de entrada.
2º Piso (Duplex): Inclui 2 quartos, um deles com varanda, 1 suite e uma casa de banho completa.
A moradia destaca-se pelos acabamentos de qualidade, como o chão em madeira holandesa trabalhada no duplex, vidros duplos com caixilharias de alumínio, e roupeiros embutidos em quartos espaçosos e luminosos.
Uma oportunidade única para quem procura uma moradia versátil e bem localizada, no centro de Cascais, com vista e a poucos minutos do mar.
3 razões para comprar com a Zome
+ acompanhamento
Com uma preparação e experiência única no mercado imobiliário, os consultores Zome põem toda a sua dedicação em dar-lhe o melhor acompanhamento, orientando-o com a máxima confiança, na direção certa das suas necessidades e ambições.
Daqui para a frente, vamos criar uma relação próxima e escutar com atenção as suas expectativas, porque a nossa prioridade é a sua felicidade! Porque é importante que sinta que está acompanhado, e que estamos consigo sempre.
+ simples
Os consultores Zome têm uma formação única no mercado, ancorada na partilha de experiência prática entre profissionais e fortalecida pelo conhecimento de neurociência aplicada que lhes permite simplificar e tornar mais eficaz a sua experiência imobiliária.
Deixe para trás os pesadelos burocráticos porque na Zome encontra o apoio total de uma equipa experiente e multidisciplinar que lhe dá suporte prático em todos os aspetos fundamentais, para que a sua experiência imobiliária supere as expectativas.
+ feliz
O nosso maior valor é entregar-lhe felicidade!
Liberte-se de preocupações e ganhe o tempo de qualidade que necessita para se dedicar ao que lhe faz mais feliz.
Agimos diariamente para trazer mais valor à sua vida com o aconselhamento fiável de que precisa para, juntos, conseguirmos atingir os melhores resultados.
Com a Zome nunca vai estar perdido ou desacompanhado e encontrará algo que não tem preço: a sua máxima tranquilidade!
É assim que se vai sentir ao longo de toda a experiência: Tranquilo, seguro, confortável e... FELIZ!
Notas:
1. Caso seja um consultor imobiliário, este imóvel está disponível para partilha de negócio. Não hesite em apresentar aos seus clientes compradores e fale connosco para agendar a sua visita.
2. Para maior facilidade na identificação deste imóvel, por favor, refira o respetivo ID ZMPT ou o respetivo agente que lhe tenha enviado a sugestão.
Moradia Bi-Familiar no Centro de Cascais, a 1km do Mar
Localizada no coração de Cascais, a apenas 1km da praia, esta moradia bi-familiar oferece vistas desafogadas e um grande potencial para personalização. Com um logradouro espaçoso, há possibilidade de criar garagens ou até mesmo uma piscina, tornando este espaço ainda mais exclusivo.
R/C (T1)independente: Composto por uma cozinha e sala em open space, um quarto, uma casa de banho completa, uma casa de banho social e uma lavandaria, oferecendo um ambiente prático e acolhedor para possíveis visitas.
1º Piso: Apresenta uma cozinha independente, uma dispensa, uma sala ampla dividida com portas de correr em vidro e madeira embutidas na parede tendo assim a possibilidade de dois ambientes, varanda, um escritório, uma casa de banho completa e um hall de entrada.
2º Piso (Duplex): Inclui 2 quartos, um deles com varanda, 1 suite e uma casa de banho completa.
A moradia destaca-se pelos acabamentos de qualidade, como o chão em madeira holandesa trabalhada no duplex, vidros duplos com caixilharias de alumínio, e roupeiros embutidos em quartos espaçosos e luminosos.
Uma oportunidade única para quem procura uma moradia versátil e bem localizada, no centro de Cascais, com vista e a poucos minutos do mar.
3 razões para comprar com a Zome
+ acompanhamento
Com uma preparação e experiência única no mercado imobiliário, os consultores Zome põem toda a sua dedicação em dar-lhe o melhor acompanhamento, orientando-o com a máxima confiança, na direção certa das suas necessidades e ambições.
Daqui para a frente, vamos criar uma relação próxima e escutar com atenção as suas expectativas, porque a nossa prioridade é a sua felicidade! Porque é importante que sinta que está acompanhado, e que estamos consigo sempre.
+ simples
Os consultores Zome têm uma formação única no mercado, ancorada na partilha de experiência prática entre profissionais e fortalecida pelo conhecimento de neurociência aplicada que lhes permite simplificar e tornar mais eficaz a sua experiência imobiliária.
Deixe para trás os pesadelos burocráticos porque na Zome encontra o apoio total de uma equipa experiente e multidisciplinar que lhe dá suporte prático em todos os aspetos fundamentais, para que a sua experiência imobiliária supere as expectativas.
+ feliz
O nosso maior valor é entregar-lhe felicidade!
Liberte-se de preocupações e ganhe o tempo de qualidade que necessita para se dedicar ao que lhe faz mais feliz.
Agimos diariamente para trazer mais valor à sua vida com o aconselhamento fiável de que precisa para, juntos, conseguirmos atingir os melhores resultados.
Com a Zome nunca vai estar perdido ou desacompanhado e encontrará algo que não tem preço: a sua máxima tranquilidade!
É assim que se vai sentir ao longo de toda a experiência: Tranquilo, seguro, confortável e... FELIZ!
Notas:
1. Caso seja um consultor imobiliário, este imóvel está disponível para partilha de negócio. Não hesite em apresentar aos seus clientes compradores e fale connosco para agendar a sua visita.
2. Para maior facilidade na identificação deste imóvel, por favor, refira o respetivo ID ZMPT ou o respetivo agente que lhe tenha enviado a sugestão.
Contact
See Phone
House 5 Bedrooms
Cascais e Estoril, Distrito de Lisboa
Used · 391m²
buy
1.690.000 €
**Rua da Almosquia, nº 13**
Descubra a sua nova casa de sonho, Cascais - uma imponente moradia T5 isolada, com um encantador jardim, a apenas minutos da deslumbrante praia do Guincho.
Localizada numa das zonas mais prestigiadas de Cascais, esta moradia exclusiva oferece 7 assoalhadas distribuídas por 391m² de área útil, inserida num generoso lote de 600m². Envolta por um belíssimo jardim, com espaço disponível para construção de piscina, esta propriedade é o refúgio perfeito para quem procura tranquilidade e qualidade de vida. Situa-se numa rua sem saída, garantindo privacidade e serenidade, com acesso exclusivo às moradias circundantes.
Ao entrar, será recebido por um amplo rés-do-chão que inclui uma elegante sala de estar com lareira e pé direito alto, contígua a uma sala de jantar luminosa, totalizando 56m². Estas áreas abrem-se para uma varanda com vista sobre o jardim. A cozinha espaçosa oferece a oportunidade de ser renovada e equipada ao seu gosto. Neste piso, encontra ainda um quarto ou escritório versátil e uma casa de banho social.
O primeiro andar acolhe três quartos com roupeiros embutidos, incluindo uma master suite, além de uma casa de banho comum. O piso inferior revela um espaço multifuncional, ideal para momentos de convívio, com uma sala de estar de 43m² que se estende ao jardim e à zona de barbecue. Este andar inclui ainda um quarto ou ginásio, uma casa de banho, lavandaria e uma sala adicional que pode ser transformada numa adega ou espaço de arrumos. As quatro casas de banho estão atualmente a ser renovadas, com substituição integral das canalizações.
Com aquecimento central, um jardim envolvente com relva, arbustos, árvores, e sistema de rega, esta moradia oferece o conforto e a qualidade que merece. A garagem em anexo, com portão automático, e o logradouro completam esta propriedade única.
Não perca a oportunidade de viver num local de sonho. Marque já a sua visita e deixe-se encantar por esta moradia excepcional!
Descubra a sua nova casa de sonho, Cascais - uma imponente moradia T5 isolada, com um encantador jardim, a apenas minutos da deslumbrante praia do Guincho.
Localizada numa das zonas mais prestigiadas de Cascais, esta moradia exclusiva oferece 7 assoalhadas distribuídas por 391m² de área útil, inserida num generoso lote de 600m². Envolta por um belíssimo jardim, com espaço disponível para construção de piscina, esta propriedade é o refúgio perfeito para quem procura tranquilidade e qualidade de vida. Situa-se numa rua sem saída, garantindo privacidade e serenidade, com acesso exclusivo às moradias circundantes.
Ao entrar, será recebido por um amplo rés-do-chão que inclui uma elegante sala de estar com lareira e pé direito alto, contígua a uma sala de jantar luminosa, totalizando 56m². Estas áreas abrem-se para uma varanda com vista sobre o jardim. A cozinha espaçosa oferece a oportunidade de ser renovada e equipada ao seu gosto. Neste piso, encontra ainda um quarto ou escritório versátil e uma casa de banho social.
O primeiro andar acolhe três quartos com roupeiros embutidos, incluindo uma master suite, além de uma casa de banho comum. O piso inferior revela um espaço multifuncional, ideal para momentos de convívio, com uma sala de estar de 43m² que se estende ao jardim e à zona de barbecue. Este andar inclui ainda um quarto ou ginásio, uma casa de banho, lavandaria e uma sala adicional que pode ser transformada numa adega ou espaço de arrumos. As quatro casas de banho estão atualmente a ser renovadas, com substituição integral das canalizações.
Com aquecimento central, um jardim envolvente com relva, arbustos, árvores, e sistema de rega, esta moradia oferece o conforto e a qualidade que merece. A garagem em anexo, com portão automático, e o logradouro completam esta propriedade única.
Não perca a oportunidade de viver num local de sonho. Marque já a sua visita e deixe-se encantar por esta moradia excepcional!
Contact
See Phone
House 5 Bedrooms
Villa Bicuda (Cascais), Cascais e Estoril, Distrito de Lisboa
Used · 278m²
buy
2.495.000 €
Luxury Chalet for Sale in the Center of Estoril
An Exclusive Residence to Enjoy the Best of Costa do Sol.
Situated in the heart of Estoril, this elegant chalet offers a unique opportunity to acquire a prestigious property in one of the most desirable areas of Portugal. Combining traditional charm with modern comfort, this residence is a true luxury retreat, perfect for those who value comfort, privacy and convenience.
Property Features:
5 Spacious Suites: Each suite has been thoughtfully designed to offer comfort and privacy, providing a peaceful retreat for residents and their guests.
Private Pool: Relax and cool off in your own private pool, perfect for enjoying Estoril’s sunny days and for leisure time with friends and family.
Lush Garden: The cozy private garden is an oasis of tranquility, where you can enjoy the beauty of nature and create unforgettable memories in a serene and well-kept environment.
Central Location: Located within walking distance of public transport, shops, restaurants and all local amenities, this chalet offers unparalleled convenience for its residents.
Additional Details:
In addition to the aforementioned features, this property also features high-quality finishes, a fully equipped kitchen, spacious living areas, underfloor heating and private parking. Every detail has been carefully considered to provide a luxurious and comfortable living experience.
This is a unique opportunity to own an exclusive residence in Estoril, an area known for its natural beauty, relaxed lifestyle and rich cultural heritage. For more information about this exceptional property or to schedule a viewing, contact us today.
An Exclusive Residence to Enjoy the Best of Costa do Sol.
Situated in the heart of Estoril, this elegant chalet offers a unique opportunity to acquire a prestigious property in one of the most desirable areas of Portugal. Combining traditional charm with modern comfort, this residence is a true luxury retreat, perfect for those who value comfort, privacy and convenience.
Property Features:
5 Spacious Suites: Each suite has been thoughtfully designed to offer comfort and privacy, providing a peaceful retreat for residents and their guests.
Private Pool: Relax and cool off in your own private pool, perfect for enjoying Estoril’s sunny days and for leisure time with friends and family.
Lush Garden: The cozy private garden is an oasis of tranquility, where you can enjoy the beauty of nature and create unforgettable memories in a serene and well-kept environment.
Central Location: Located within walking distance of public transport, shops, restaurants and all local amenities, this chalet offers unparalleled convenience for its residents.
Additional Details:
In addition to the aforementioned features, this property also features high-quality finishes, a fully equipped kitchen, spacious living areas, underfloor heating and private parking. Every detail has been carefully considered to provide a luxurious and comfortable living experience.
This is a unique opportunity to own an exclusive residence in Estoril, an area known for its natural beauty, relaxed lifestyle and rich cultural heritage. For more information about this exceptional property or to schedule a viewing, contact us today.
Contact
See Phone
House 5 Bedrooms
Cascais e Estoril, Distrito de Lisboa
Used · 245m²
buy
1.800.000 €
BIRRE CASCAISMoradia com jardim e jacuzzi exterior.Integralmente REMODELADA POR ARQUITECTOS, com excelentes materiais e acabamentos de muito bom gosto e qualidade, localizada em Birre, Cascais, um dos melhores bairros residenciais de Cascais, perto da Quinta da Marinha. Com magnífica localização, tranquilidade e segurança. Total privacidade em toda a casa.ACESSIBILIDADES: Com excelentes acessos a Lisboa e ao aeroporto. Está apenas a 5 minutos da famosa praia do Guincho, ou a 7 minutos do centro de Cascais. A 5 minutos do Hospital de Cascais ou do Hospital da CUF. Cinco Colégios Internacionais nas imediações. Servido por núcleo comercial que oferece todo o comércio quotidiano, incluindo restaurantes, supermercados, pastelarias, talhos, farmácias, bancos etc.CARACTERISTICAS: Esta espetacular moradia desenvolve-se quase totalmente no piso térreo, permitindo um uso muito fácil de toda a casa. Tem também um piso inferior com muita luz e ligação direta ao jardim.Uma excelente exposição solar, sendo as salas, os quartos, a cozinha e as varandas orientados a sul, nascente e poente com uma luz espetacular Jacuzzi exterior, com aquecimento, massagem e iluminação, para proporcionar um relax total e disfrutar do seu jardim de dia ou de noite.Sala com 50 m2, 3 suites, 2 quartos, 6 casas de banho, sala de cinema, lavandaria, arrecadação.Fantástica cozinha luminosa, moveis de cozinha de design italiano com ilha central, eletrodomésticos novos, da marca Bosch, com placa de indução com auto-exautão, frigorifico americano com produção de gelo, forno elétrico, micro-ondas, maquina de lavar loiça.Iluminação embutida no tecto falso em toda a casa.Sistema de climatização por ar condicionadoCaixilharia de alumínio com corte térmico e vidros duplos, duas cores e estores elétricos e com isolamento térmico, com comando à distância.Painéis fotovoltaicos para produção de eletricidade para consumo na casa ou carregar o seu veículo elétrico.Sistema eléctrico com circuitos independentes para todas as funções, com corrente trifásica.Rede de canalização em sistema multicamadas, para um perfeito funcionamento.6 casas de banho todas com janela. Loiças sanitárias suspensas Geberit. Torneiras GroheGaragem coberta e fechada para 2 carros e mais dois lugares no interior do lote.Portão de correr elétrico e videoporteiroJardim com 700 m2 com rega e iluminação automáticaToldos extensíveis, com motorização automática e iluminação para proporcionar sombra de dia e poder utilizar o terraço à noite Área do lote 1.040m²Área bruta privativa (piso 0 e piso 1) 366m²Área bruta dependente (garagem) 35m²Área bruta total (incluindo varandas) 401.10m²Área varandas e terraços 42,60m²
Características:
Características Exteriores - Jardim; Parqueamento; Terraço/Deck; Porta blindada; Video Porteiro; Sistema de rega;
Características Interiores - Hall de entrada; Lareira; Sala de Cinema; Electrodomésticos embutidos; Casa de Banho da Suite; Closet; Roupeiros; Lavandaria; Deck;
Características Gerais - Remodelado;
Outros Equipamentos - Serviço de internet; TV Por Cabo; Máquina de lavar louça; Frigorífico; Micro-ondas; Máquina de lavar roupa;
Vistas - Vista jardim; Vista rio;
Outras características - Box (2 lugares); Varanda; Garagem para 2 Carros; Cozinha Equipada; Suite; Moradia; Ar Condicionado;
Características:
Características Exteriores - Jardim; Parqueamento; Terraço/Deck; Porta blindada; Video Porteiro; Sistema de rega;
Características Interiores - Hall de entrada; Lareira; Sala de Cinema; Electrodomésticos embutidos; Casa de Banho da Suite; Closet; Roupeiros; Lavandaria; Deck;
Características Gerais - Remodelado;
Outros Equipamentos - Serviço de internet; TV Por Cabo; Máquina de lavar louça; Frigorífico; Micro-ondas; Máquina de lavar roupa;
Vistas - Vista jardim; Vista rio;
Outras características - Box (2 lugares); Varanda; Garagem para 2 Carros; Cozinha Equipada; Suite; Moradia; Ar Condicionado;
Contact
See Phone
House 5 Bedrooms +1
Quinta da Bicuda (Cascais), Cascais e Estoril, Distrito de Lisboa
Used · 313m²
With Swimming Pool
buy
1.890.000 €
LOOKING FOR A VILLA T5 +1 IN QUINTA DA BICUDA, CASCAIS?
With a traditional Portuguese architecture and in a prime location of CASCAIS with 839 m2 of plot and 313 m2 of construction area divided as follows:
Floor R / C - Hall (22m2), Living room (32m2), Dining room (17m2), Equipped kitchen (14m2) with laundry and access to outdoor barbecue, Small dining room, Social toilet, Office / library (15m2)
Floor 1 - Hall (23m2) with access to a balcony, 1 suite1(13m2) with closet and access to a balcony, 1 bedroom (15m2), 3 bedrooms of 11m2 each, one of them with access to a balcony 3 complete bathrooms
Basement- Multipurpose Hall (45m2), Wc, Storage Room (6m2)
Leisure area- Pool support room (24,25m2), Pool support kitchen (15m2), Spa with showers and WC (16m2)
Machine House (4m2), Pool with salt treatment, heated and covered, with possibility of total opening on the sides.
The villa is surrounded by a garden and has parking for 3 cars.
Close to all kinds of services and with entrance through a praceta.
It has solar panels, internal and external alarm, Central Heating System with Ecological Fuel and Air Conditioning
L.U 169/93
More information or visit request contact us
submit your proposal!
#ref:C0111/22
With a traditional Portuguese architecture and in a prime location of CASCAIS with 839 m2 of plot and 313 m2 of construction area divided as follows:
Floor R / C - Hall (22m2), Living room (32m2), Dining room (17m2), Equipped kitchen (14m2) with laundry and access to outdoor barbecue, Small dining room, Social toilet, Office / library (15m2)
Floor 1 - Hall (23m2) with access to a balcony, 1 suite1(13m2) with closet and access to a balcony, 1 bedroom (15m2), 3 bedrooms of 11m2 each, one of them with access to a balcony 3 complete bathrooms
Basement- Multipurpose Hall (45m2), Wc, Storage Room (6m2)
Leisure area- Pool support room (24,25m2), Pool support kitchen (15m2), Spa with showers and WC (16m2)
Machine House (4m2), Pool with salt treatment, heated and covered, with possibility of total opening on the sides.
The villa is surrounded by a garden and has parking for 3 cars.
Close to all kinds of services and with entrance through a praceta.
It has solar panels, internal and external alarm, Central Heating System with Ecological Fuel and Air Conditioning
L.U 169/93
More information or visit request contact us
submit your proposal!
#ref:C0111/22
Contact
See Phone
House 5 Bedrooms Triplex
Parede, Carcavelos e Parede, Cascais, Distrito de Lisboa
Used · 195m²
With Garage
buy
1.146.000 €
Moradia isolada unifamiliar de 3 pisos com vista incrível até o mar, localizada numa rua tranquila, em zona urbana só de moradias, mas muito próxima de todos os serviços: mercado, lanchonetes, escolas, comércio e posto de Polícia.
A apenas cinco minutos à pé do centro da Parede e 10 minutos da estação de comboios. Se desejar, poderá também ir à pé para as praias da região.
Com 5 quartos, sendo 1 deles suíte, este imóvel encontra-se pronto para habitar, com uma área bruta de construção de 300m2 inserida num lote de terreno de 355 m2. A sua área de implantação no terreno é de 210m2, e o seu espaço exterior envolvente à edificação são 177 m2.
Conta ainda com um apartamento completo na cave, de aproximadamente 100m2 com sala, cozinha, quarto e casa de banho, com entrada independente, que poderá ser arrendado e rentabilizado.
Possui uma boa exposição solar nascente - norte - poente.
Composição e distribuição:
R/C
- Hall de entrada
- Sala de estar
- Sala de jantar
- Quarto
- Casa de banho
- Cozinha
- Varanda
- Jardim
- Terraço
- Abrigo
1º Piso
- Suíte com acesso à varanda
- Casa de banho da suíte
- Quarto com acesso à varanda
- Quarto
- Quarto
- Casa de banho
- Varanda
Cave
- Sala
- Cozinha
- Quarto
- Casa de banho
- Garagem
- Arrumação
Marque a sua visita!
_____
Fazemos parceria com todas agências imobiliárias no regime de 50/50
A apenas cinco minutos à pé do centro da Parede e 10 minutos da estação de comboios. Se desejar, poderá também ir à pé para as praias da região.
Com 5 quartos, sendo 1 deles suíte, este imóvel encontra-se pronto para habitar, com uma área bruta de construção de 300m2 inserida num lote de terreno de 355 m2. A sua área de implantação no terreno é de 210m2, e o seu espaço exterior envolvente à edificação são 177 m2.
Conta ainda com um apartamento completo na cave, de aproximadamente 100m2 com sala, cozinha, quarto e casa de banho, com entrada independente, que poderá ser arrendado e rentabilizado.
Possui uma boa exposição solar nascente - norte - poente.
Composição e distribuição:
R/C
- Hall de entrada
- Sala de estar
- Sala de jantar
- Quarto
- Casa de banho
- Cozinha
- Varanda
- Jardim
- Terraço
- Abrigo
1º Piso
- Suíte com acesso à varanda
- Casa de banho da suíte
- Quarto com acesso à varanda
- Quarto
- Quarto
- Casa de banho
- Varanda
Cave
- Sala
- Cozinha
- Quarto
- Casa de banho
- Garagem
- Arrumação
Marque a sua visita!
_____
Fazemos parceria com todas agências imobiliárias no regime de 50/50
Contact
See Phone
House 5 Bedrooms Triplex
Cascais e Estoril, Distrito de Lisboa
Used · 276m²
With Garage
buy
650.000 €
Versatile villa, ideal for investment with a high return (possibility of making up to 10 rooms), close to the Escola Superior de Hotelaria e Turismo do Estoril and also close to the train station of São João do Estoril.
It can also be, if you wish, an excellent family home, located in the center of Galicia, with access to the A5 right next door as well as the new Continente.
With generous areas, land of 352 m2 consisting of 3 floors with a useful area of 276m2 and in them will have 5 bedrooms, 2 rooms, one being a living room and the other a dining room, two kitchens, one of which will support the outdoor area where you will organize the your family lunches, with a garage inside and parking outside.
In this house you will find what you need to be happy, in a calm and serene place to unwind from your daily routine.
I am committed to giving color to your dream, so book your visit now.
It can also be, if you wish, an excellent family home, located in the center of Galicia, with access to the A5 right next door as well as the new Continente.
With generous areas, land of 352 m2 consisting of 3 floors with a useful area of 276m2 and in them will have 5 bedrooms, 2 rooms, one being a living room and the other a dining room, two kitchens, one of which will support the outdoor area where you will organize the your family lunches, with a garage inside and parking outside.
In this house you will find what you need to be happy, in a calm and serene place to unwind from your daily routine.
I am committed to giving color to your dream, so book your visit now.
Contact
See Phone
Semi-Detached House 5 Bedrooms
São Domingos de Rana, Cascais, Distrito de Lisboa
Used · 270m²
With Garage
buy
840.000 €
(ref:C (telefone) Fantástica moradia de 6 assoalhadas, localizada urbanização tranquila em Polima a 12 minutos da praia de Carcavelos e a 6 minutos da A5.
Composta por 3 pisos, sendo que no -1 temos a garagem, sala de estar e casa das máquinas.
No piso 0 temos acesso pela porta principal onde nos é apresentado uma sala em L com área generosa, lareira e vista para o jardim, ainda no mesmo piso encontramos mais uma assoalha que está a ser utilizada como escritório, WC social completo e cozinha com despensa, acesso à sala e ao jardim exterior.
No piso superior existem 4 quartos, sendo que um deles é suite com roupeiros embutidos e mais outro wc de apoio aos restantes quartos.
No exterior temos um telheiro perfeito para os dias de verão e uma piscina com aquecimento e de água salgada.
Este imóvel tem painéis solares para aquecimento de água e ar condicionado.
Contacte-me e venha conhecer a sua casa de sonho!
Composta por 3 pisos, sendo que no -1 temos a garagem, sala de estar e casa das máquinas.
No piso 0 temos acesso pela porta principal onde nos é apresentado uma sala em L com área generosa, lareira e vista para o jardim, ainda no mesmo piso encontramos mais uma assoalha que está a ser utilizada como escritório, WC social completo e cozinha com despensa, acesso à sala e ao jardim exterior.
No piso superior existem 4 quartos, sendo que um deles é suite com roupeiros embutidos e mais outro wc de apoio aos restantes quartos.
No exterior temos um telheiro perfeito para os dias de verão e uma piscina com aquecimento e de água salgada.
Este imóvel tem painéis solares para aquecimento de água e ar condicionado.
Contacte-me e venha conhecer a sua casa de sonho!
Contact
See Phone
House 5 Bedrooms
Cascais e Estoril, Distrito de Lisboa
Used · 250m²
buy
2.950.000 €
Fabulosa Moradia com 5 suites num lote de 1.100m2 com piscina e Jardim em rua calma na Pampilheira, em Cascais, a escassos minutos a pé do Centro.
Totalmente remodelada recentemente com muito bom gosto por arquitectos de renome, conta com 5 quartos en-suite, 2 dois quais com walk-in closet, areas muito generosas, janelas com vidros duplos, estores eléctricos, paineis solares e e ar condicionado em todas divisões.
Distribui-se da seguinte forma:Piso 1 - Hall de Entrada, Escritório, 4 quartos en-suite.Piso Térreo - Ampla sala com lareira e vários ambientes: sala de estar, zona de cinema, sala de jantar, jardim de inverno, cozinha totalmente mobilada e equipada, e casa de banho social. Todas as divisões são abertas para o jardim repleto de arvores e plantas iluminadas, que rodeia toda a moradia.
Tem também furo de agua.Alpendre com zona de refeições, e Guest House com 1 Quarto en-suite e lavandaria..Localizada num dos melhores bairros de Cascais possibilita que se encontre todo o tipo de serviços a uma curta distância a pé ou de carro - a 100 metros do King’s College, farmácias, supermercados, mercado de frutas e legumes, lojas gourmet, lojas de vinhos, entre outros. A 10 minutos de carro das praias.
ESCOLHER A KellerWilliams SIGNIFICA:Optar pela mais eficiente Rede de Consultores Imobiliários do mercado, capazes de o aconselhar e acompanhar na operação de compra do seu imóvel. Seja qual for o valor do seu investimento, terá sempre a certeza de que o seu novo imóvel não é uma parte do que fazemos - é tudo o que fazemos. VANTAGENS:- Disponibilização de um Consultor Dedicado em todo o processo de compra;- Procura permanente de um imóvel à medida das suas necessidades;- Acompanhamento negocial;- Disponibilização das mais vantajosas soluções financeiras;- Apoio no processo de financiamento;- Apoio na marcação e realização do CPCV (Contrato Promessa Compra e Venda);- Apoio na marcação e realização da Escritura Pública de Compra e Venda.Marque já a sua visita e venha apaixonar-se pela sua nova casa!Conte com a nossa ajuda para aprovar o seu financiamento.Contacte-nos para mais informações.
*** Gostou da apresentação que fazemos deste imóvel? Podemos fazer o mesmo pelo seu. Contacte-nos!*** Na KW Portugal acreditamos na partilha como uma forma de prestar o melhor serviço ao cliente e por isso se é profissional do sector e tem um cliente comprador qualificado, contacte-me e agende a sua visita!
Características:
Características Exteriores - Barbeque; Jardim; Parqueamento; Piscina exterior; Porta blindada; Video Porteiro; Sistema de rega;
Características Interiores - Hall de entrada; Lareira; Sala de Cinema; Electrodomésticos embutidos; Casa de Banho da Suite; Closet; Roupeiros; Quarto de hóspedes em anexo; Lavandaria;
Características Gerais - Remodelado; Portão eléctrico;
Outros Equipamentos - Serviço de internet; TV Por Cabo; Alarme de segurança; Painéis Solares; Máquina de lavar louça; Secador de roupa; Frigorífico; Máquina de lavar roupa;
Vistas - Vista jardim; Vista campo;
Outras características - Cozinha Equipada; Suite; Moradia; Acesso apropriado a pessoas com mobilidade reduzida; Ar Condicionado;
Totalmente remodelada recentemente com muito bom gosto por arquitectos de renome, conta com 5 quartos en-suite, 2 dois quais com walk-in closet, areas muito generosas, janelas com vidros duplos, estores eléctricos, paineis solares e e ar condicionado em todas divisões.
Distribui-se da seguinte forma:Piso 1 - Hall de Entrada, Escritório, 4 quartos en-suite.Piso Térreo - Ampla sala com lareira e vários ambientes: sala de estar, zona de cinema, sala de jantar, jardim de inverno, cozinha totalmente mobilada e equipada, e casa de banho social. Todas as divisões são abertas para o jardim repleto de arvores e plantas iluminadas, que rodeia toda a moradia.
Tem também furo de agua.Alpendre com zona de refeições, e Guest House com 1 Quarto en-suite e lavandaria..Localizada num dos melhores bairros de Cascais possibilita que se encontre todo o tipo de serviços a uma curta distância a pé ou de carro - a 100 metros do King’s College, farmácias, supermercados, mercado de frutas e legumes, lojas gourmet, lojas de vinhos, entre outros. A 10 minutos de carro das praias.
ESCOLHER A KellerWilliams SIGNIFICA:Optar pela mais eficiente Rede de Consultores Imobiliários do mercado, capazes de o aconselhar e acompanhar na operação de compra do seu imóvel. Seja qual for o valor do seu investimento, terá sempre a certeza de que o seu novo imóvel não é uma parte do que fazemos - é tudo o que fazemos. VANTAGENS:- Disponibilização de um Consultor Dedicado em todo o processo de compra;- Procura permanente de um imóvel à medida das suas necessidades;- Acompanhamento negocial;- Disponibilização das mais vantajosas soluções financeiras;- Apoio no processo de financiamento;- Apoio na marcação e realização do CPCV (Contrato Promessa Compra e Venda);- Apoio na marcação e realização da Escritura Pública de Compra e Venda.Marque já a sua visita e venha apaixonar-se pela sua nova casa!Conte com a nossa ajuda para aprovar o seu financiamento.Contacte-nos para mais informações.
*** Gostou da apresentação que fazemos deste imóvel? Podemos fazer o mesmo pelo seu. Contacte-nos!*** Na KW Portugal acreditamos na partilha como uma forma de prestar o melhor serviço ao cliente e por isso se é profissional do sector e tem um cliente comprador qualificado, contacte-me e agende a sua visita!
Características:
Características Exteriores - Barbeque; Jardim; Parqueamento; Piscina exterior; Porta blindada; Video Porteiro; Sistema de rega;
Características Interiores - Hall de entrada; Lareira; Sala de Cinema; Electrodomésticos embutidos; Casa de Banho da Suite; Closet; Roupeiros; Quarto de hóspedes em anexo; Lavandaria;
Características Gerais - Remodelado; Portão eléctrico;
Outros Equipamentos - Serviço de internet; TV Por Cabo; Alarme de segurança; Painéis Solares; Máquina de lavar louça; Secador de roupa; Frigorífico; Máquina de lavar roupa;
Vistas - Vista jardim; Vista campo;
Outras características - Cozinha Equipada; Suite; Moradia; Acesso apropriado a pessoas com mobilidade reduzida; Ar Condicionado;
Contact
See Phone
House 5 Bedrooms +3
Cascais, Cascais e Estoril, Distrito de Lisboa
Used · 325m²
With Garage
buy
1.996.000 €
6-bedroom villa with 406 sqm of gross construction area, garden, swimming pool, barbecue area, and terraces, located on a 600 sqm plot of land in Pampilheira, Cascais. The villa has been completely renovated and is spread over four floors. The basement includes a suite with 20 sqm and a fireplace, a gym, a wine cellar, and a laundry room. The ground floor features the social area with a living room, a dining room with access to a 17 sqm terrace + 20 sqm of outdoor social area, an open-plan kitchen with a dining area, an entrance hall, and a guest bathroom. On the first floor, there is a master suite with a spacious closet and two bathrooms totaling 40 sqm, as well as three bedrooms with a shared bathroom. The second floor consists of three bedrooms and a shared bathroom. The villa is equipped with air conditioning in all rooms, double-glazed windows, and high-quality finishes. It also includes a closed garage for two cars and two outdoor parking spaces.
Located in a residential area, close to shops and services, it is a 5-minute drive from Externato Nossa Senhora do Rosário and Kings College School, CUF Cascais Hospital, Quinta da Marinha, and the center of Cascais. St. George’s School is a 10-minute drive away, and Santo António International School and Salesianos do Estoril are 20 minutes away. It is only a 15-minute drive from Estoril Golf Club, Estoril Tennis Club (CTE), and 5 minutes from Quinta da Marinha Golf Course. It has easy access to the Marginal road and the A5 highway, 15 minutes from the center of Cascais, and 35 minutes from Lisbon and Humberto Delgado Airport.
Located in a residential area, close to shops and services, it is a 5-minute drive from Externato Nossa Senhora do Rosário and Kings College School, CUF Cascais Hospital, Quinta da Marinha, and the center of Cascais. St. George’s School is a 10-minute drive away, and Santo António International School and Salesianos do Estoril are 20 minutes away. It is only a 15-minute drive from Estoril Golf Club, Estoril Tennis Club (CTE), and 5 minutes from Quinta da Marinha Golf Course. It has easy access to the Marginal road and the A5 highway, 15 minutes from the center of Cascais, and 35 minutes from Lisbon and Humberto Delgado Airport.
Contact
See Phone
House 5 Bedrooms
Cascais e Estoril, Distrito de Lisboa
Used · 330m²
With Garage
buy
1.949.000 €
5-bedroom villa with 330 sqm of gross floor area, with garden and swimming pool, inserted in a 789 sqm plot, located in Cascais.
The villa, spread over three floors, has on the ground floor an entrance hall, a living room with a fireplace and double height ceiling, allowing for various environments, with direct access to the garden and swimming pool. Fully equipped kitchen with SMEG appliances and a central island with dining area, dining room with plenty of natural light, a master suite with a walk-in closet, an office/bedroom with built-in wardrobes, and a guest bathroom.
The first floor comprises a mezzanine, a second living room used as a leisure area, two bedrooms with wardrobes, one of them being a suite, and a bathroom.
The basement includes a staff suite with independent entrance, a laundry area, a garage for one car, and an outdoor parking space. Highlights include a heated swimming pool, a jacuzzi, a Nordic sauna, and a gourmet space in the garden.
Located in a very peaceful area within walking distance of Kings College, it is a 5-minute drive from the center of Cascais, the Quinta da Marinha Golf Course, the Riding School, and the CUF Cascais Hospital, and 10 minutes from Guincho Beach. Easy access to the A5 motorway and main highways. A 30-minute drive from downtown Lisbon and the airport.
The villa, spread over three floors, has on the ground floor an entrance hall, a living room with a fireplace and double height ceiling, allowing for various environments, with direct access to the garden and swimming pool. Fully equipped kitchen with SMEG appliances and a central island with dining area, dining room with plenty of natural light, a master suite with a walk-in closet, an office/bedroom with built-in wardrobes, and a guest bathroom.
The first floor comprises a mezzanine, a second living room used as a leisure area, two bedrooms with wardrobes, one of them being a suite, and a bathroom.
The basement includes a staff suite with independent entrance, a laundry area, a garage for one car, and an outdoor parking space. Highlights include a heated swimming pool, a jacuzzi, a Nordic sauna, and a gourmet space in the garden.
Located in a very peaceful area within walking distance of Kings College, it is a 5-minute drive from the center of Cascais, the Quinta da Marinha Golf Course, the Riding School, and the CUF Cascais Hospital, and 10 minutes from Guincho Beach. Easy access to the A5 motorway and main highways. A 30-minute drive from downtown Lisbon and the airport.
Contact
See Phone
House 5 Bedrooms
Cascais e Estoril, Distrito de Lisboa
Used · 182m²
buy
1.195.000 €
MORADIA T5 + 1 com jardim no COBRE, CASCAIS
Com 300 m2 de área construída distribuídos em 3 pisos, inserida num lote de 348 m2 de terreno, área de implantação de 118 m2. Com 5 quartos, um deles em suite. Com jardim e cave ampla. Garagem para 2 carros mais uma box.
No rés do chão tem acesso direto ao exterior para o jardim, com amplas áreas que podem ser transformadas num espaço de convívio junto a cave no piso -1.
Com instalação de ar condicionado para maior conforto térmico. Dispõe de sistema de gás para aquecimento de águas. Igualmente tem lareira na ampla sala, dispõe duma área para a sala de jantar e adicionalmente um quarto / escritório. A sala tem acesso a cave desde o interior da moradia através duma escada fechada com vidros estabelecendo o acesso pelo interior. Cria-se um ambiente acolhedor, cómodo e elegante.
Conta com uma cozinha independente da sala com todo o potencial de se converter num Open espace para quem gostar duma zona integrada.
Dispõe de amplas Varandas em todos os quartos da casa que permitem entrada de luz e refrescando o interior.
Conta com uma garagem para dois carros com portão automático e ainda mais uma box fechada que pode ser usada como garagem ou arrecadação.
Na zona exterior tem um anexo fechado com casa de banho que pode funcionar como 1 quarto adicional, mais uma zona de lavandaria e tratamento de roupa que atualmente funciona como arrecadação.
A zona exterior da moradia apresenta se bem cuidada, tendo privacidade e pouca exposição para os vizinhos. Inserida numa zona residencial de moradias muito próximo do centro de Cascais A região é servida de muito comércio local, supermercados, farmácias, próximo ao Hospital CUF Cascais, a 6 minutos de carro do Centro Histórico de Cascais e próximo aos acessos da A5, A16 e Avenida Marginal.
A uma curta distância das melhores escolas de Cascais, como a Park Internacional School, Kairos Montessori School, Escolinha do Largo e a King´s College School.
R/C
Sala de estar
Sala de jantar
Cozinha
Lavabo social
Varandas
Piso -1 Cave
1 zona de convívio com acesso ao jardim
1 quarto / Escritório
1 sala de cinema e cozinha
1 casa de banho
Piso 1 - Primeiro andar
1 ampla suite
1 casa de banho
3 quartos com roupeiros
Varandas com vista desafogada
Anexo
Quarto
Casa de banho
Lavandaria
Estamos disponíveis para o ajudar a realizar sonhos, seja na compra ou na venda do seu imóvel.
5 + 1 Bedroom House with Garden in COBRE, CASCAIS
With a built area of 300 m2 spread over 3 floors, located on a plot of 348 m2 of land, based in 118 m2. Featuring 5 bedrooms, one of them en-suite. With a garden and a spacious basement. Garage for 2 cars plus an additional parking space.
On the ground floor, there is direct access to the exterior garden, with comfortable spaces that can be transformed into a social area adjacent to the basement on the -1 floor.
Equipped with air conditioning for enhanced thermal comfort. It has a gas system for water heating. There is also a fireplace in the spacious living room, a designated area for the dining room, and an extra bedroom/office. The living room has access to the basement from inside the house through a glass-enclosed staircase, providing interior access. This creates a cozy, comfortable, and elegant atmosphere.
It features a separate kitchen from the living room with the potential to be converted into an open space concept for those who prefer an integrated area.
All bedrooms in the house have spacious balconies that allow for natural light and interior cooling.
There is a garage for two cars with an automatic gate, and an additional closed box that can be used as either a garage or storage. In the exterior area, there is a enclosed annex with a bathroom that can function as an additional bedroom, as well as a laundry and clothing treatment area that currently serves as storage.
The exterior of the house is well-maintained, ensuring privacy and minimal exposure to neighbors. Situated in a residential area of houses very close to the center of Cascais. The region is well-served by local businesses, supermarkets, pharmacies, and is near CUF Cascais Hospital. It’s a 6-minute drive from the Historic Center of Cascais and close to the A5, A16, and Avenida Marginal roadways.
It’s within a short distance from the best schools in Cascais, such as Park International School, Kairos Montessori School, Escolinha do Largo, and King’s College School.
Ground Floor:
Living Room
Dining Room
Kitchen
Guest Toilet
Balconies
Floor -1
Basement:
1 social area with garden access
1 bedroom/office
1 cinema room and kitchen
1 bathroom
Floor 1
First Floor: 1 spacious en-suite bedroom
1 bathroom
3 bedrooms with wardrobes
Balconies
Annex: Bedroom, Bathroom, Laundry Room
We’re here to help you make your dreams come true, whether you’re buying or selling your property.
;ID RE/MAX: (telefone)
Com 300 m2 de área construída distribuídos em 3 pisos, inserida num lote de 348 m2 de terreno, área de implantação de 118 m2. Com 5 quartos, um deles em suite. Com jardim e cave ampla. Garagem para 2 carros mais uma box.
No rés do chão tem acesso direto ao exterior para o jardim, com amplas áreas que podem ser transformadas num espaço de convívio junto a cave no piso -1.
Com instalação de ar condicionado para maior conforto térmico. Dispõe de sistema de gás para aquecimento de águas. Igualmente tem lareira na ampla sala, dispõe duma área para a sala de jantar e adicionalmente um quarto / escritório. A sala tem acesso a cave desde o interior da moradia através duma escada fechada com vidros estabelecendo o acesso pelo interior. Cria-se um ambiente acolhedor, cómodo e elegante.
Conta com uma cozinha independente da sala com todo o potencial de se converter num Open espace para quem gostar duma zona integrada.
Dispõe de amplas Varandas em todos os quartos da casa que permitem entrada de luz e refrescando o interior.
Conta com uma garagem para dois carros com portão automático e ainda mais uma box fechada que pode ser usada como garagem ou arrecadação.
Na zona exterior tem um anexo fechado com casa de banho que pode funcionar como 1 quarto adicional, mais uma zona de lavandaria e tratamento de roupa que atualmente funciona como arrecadação.
A zona exterior da moradia apresenta se bem cuidada, tendo privacidade e pouca exposição para os vizinhos. Inserida numa zona residencial de moradias muito próximo do centro de Cascais A região é servida de muito comércio local, supermercados, farmácias, próximo ao Hospital CUF Cascais, a 6 minutos de carro do Centro Histórico de Cascais e próximo aos acessos da A5, A16 e Avenida Marginal.
A uma curta distância das melhores escolas de Cascais, como a Park Internacional School, Kairos Montessori School, Escolinha do Largo e a King´s College School.
R/C
Sala de estar
Sala de jantar
Cozinha
Lavabo social
Varandas
Piso -1 Cave
1 zona de convívio com acesso ao jardim
1 quarto / Escritório
1 sala de cinema e cozinha
1 casa de banho
Piso 1 - Primeiro andar
1 ampla suite
1 casa de banho
3 quartos com roupeiros
Varandas com vista desafogada
Anexo
Quarto
Casa de banho
Lavandaria
Estamos disponíveis para o ajudar a realizar sonhos, seja na compra ou na venda do seu imóvel.
5 + 1 Bedroom House with Garden in COBRE, CASCAIS
With a built area of 300 m2 spread over 3 floors, located on a plot of 348 m2 of land, based in 118 m2. Featuring 5 bedrooms, one of them en-suite. With a garden and a spacious basement. Garage for 2 cars plus an additional parking space.
On the ground floor, there is direct access to the exterior garden, with comfortable spaces that can be transformed into a social area adjacent to the basement on the -1 floor.
Equipped with air conditioning for enhanced thermal comfort. It has a gas system for water heating. There is also a fireplace in the spacious living room, a designated area for the dining room, and an extra bedroom/office. The living room has access to the basement from inside the house through a glass-enclosed staircase, providing interior access. This creates a cozy, comfortable, and elegant atmosphere.
It features a separate kitchen from the living room with the potential to be converted into an open space concept for those who prefer an integrated area.
All bedrooms in the house have spacious balconies that allow for natural light and interior cooling.
There is a garage for two cars with an automatic gate, and an additional closed box that can be used as either a garage or storage. In the exterior area, there is a enclosed annex with a bathroom that can function as an additional bedroom, as well as a laundry and clothing treatment area that currently serves as storage.
The exterior of the house is well-maintained, ensuring privacy and minimal exposure to neighbors. Situated in a residential area of houses very close to the center of Cascais. The region is well-served by local businesses, supermarkets, pharmacies, and is near CUF Cascais Hospital. It’s a 6-minute drive from the Historic Center of Cascais and close to the A5, A16, and Avenida Marginal roadways.
It’s within a short distance from the best schools in Cascais, such as Park International School, Kairos Montessori School, Escolinha do Largo, and King’s College School.
Ground Floor:
Living Room
Dining Room
Kitchen
Guest Toilet
Balconies
Floor -1
Basement:
1 social area with garden access
1 bedroom/office
1 cinema room and kitchen
1 bathroom
Floor 1
First Floor: 1 spacious en-suite bedroom
1 bathroom
3 bedrooms with wardrobes
Balconies
Annex: Bedroom, Bathroom, Laundry Room
We’re here to help you make your dreams come true, whether you’re buying or selling your property.
;ID RE/MAX: (telefone)
Contact
See Phone
House 5 Bedrooms
Cascais e Estoril, Distrito de Lisboa
Used · 329m²
With Garage
buy
665.000 €
Moradia, multiusos, 3 pisos, T4+1, 401,71 m² (Área Bruta de Construção), a necessitar de obras de remodelação. Excelente oportunidade de negócio. Com logradouro para 5 viaturas e uma ampla garagem coberta.
Devido às suas características, localização, escadas internas e externas, etc. o referido imóvel oferece asas à imaginação ao observador mais atento.
Está localizada numa zona de expansão urbanística habitacional e de serviços.
As divisões que compõem o referido imóvel, suas escadas externas e internas, sugerem ainda o desenvolvimento de um projeto de transformação em uma propriedade horizontal, a possibilitar a construção de 2 apartamentos.
Nesta localização a oferta de imóveis destinados às moradias unifamiliares é abundante, todavia a oferta de apartamentos de tipologia T1 ou T2 é praticamente nula.
Não obstante, o imóvel poderá ainda favorecer um projeto destinado a uma ampla moradia unifamiliar.
Por diversas razões a sua licença de utilização inicial (HABITAÇÃO) foi alterada para SERVIÇOS.
Contudo, recentemente, foi dada entrada na Câmara Municipal de Cascais, ao abrigo do ’SIMPLEX URBANÍSTICO’, de um pedido de alteração de utilização afeta à HABITAÇÃO e SERVIÇOS.
A situação actual oferece uma excelente condição de abrigar um estabelecimento direccionado aos serviços devido a sua estratégica localização. Está situada junto aos acessos da Auto Estrada Cascais, Sintra e Lisboa. Está muita próxima ao Hospital de Cascais e Hospital da CUF. A oferecer também vários acessos, fáceis e rápidos, ao centro da cidade.
Em relação aos serviços/comércio, temos nas proximidades: a sede da LOGOPLAST; a LACS CASCAIS; a Unidade de Cuidados Continuados Integrados Maria José Nogueira Pinto (SCML); a CADIN - Neurodesenvolvimento e Inclusão. A considerar ainda o projeto em execução (em obras) de uma grande loja da rede de supermercados AUDI e de um megaprojeto, em desenvolvimento, voltado aos serviços junto aos terrenos da antiga sede da Standard Eléctrica Cascais/ALCATEL.
A marcação de uma visita ao local poderá ainda ampliar a imaginação de um observador mais atento tendo em conta às múltiplas possibilidades que o referido imóvel tem a oferecer.
A localização ressalta-se ainda pelos seguintes factos:
Localiza-se a poucos quilómetros da Serra de Sintra.
A 3,4 km (8 minutos, em automóvel) da Praia do Guincho.
A 4,9 km (9 minutos, em automóvel) da Estação de Comboios de Cascais.
A 6,1 km (6 minutos, em automóvel) do Cascais Shopping.
A 5,1 km (6 minutos, em automóvel) do Hospital de Cascais.
A 3,1 km (5 minutos, em automóvel) do Hospital da CUF de Cascais.
A 30,3 km (26 minutos, em automóvel) do centro de Lisboa (pela Auto Estrada A5).
A 41,1 km (33 minutos, em automóvel) do Aeroporto de Lisboa Humberto Delgado.
A 14,7 Km (14 minutos, em automóvel) do AeCP - Aero Clube de Portugal (Aeroporto de Cascais) em São Domingos de Rana.
Portanto, não perca esta oportunidade, marque já uma visita.
Devido às suas características, localização, escadas internas e externas, etc. o referido imóvel oferece asas à imaginação ao observador mais atento.
Está localizada numa zona de expansão urbanística habitacional e de serviços.
As divisões que compõem o referido imóvel, suas escadas externas e internas, sugerem ainda o desenvolvimento de um projeto de transformação em uma propriedade horizontal, a possibilitar a construção de 2 apartamentos.
Nesta localização a oferta de imóveis destinados às moradias unifamiliares é abundante, todavia a oferta de apartamentos de tipologia T1 ou T2 é praticamente nula.
Não obstante, o imóvel poderá ainda favorecer um projeto destinado a uma ampla moradia unifamiliar.
Por diversas razões a sua licença de utilização inicial (HABITAÇÃO) foi alterada para SERVIÇOS.
Contudo, recentemente, foi dada entrada na Câmara Municipal de Cascais, ao abrigo do ’SIMPLEX URBANÍSTICO’, de um pedido de alteração de utilização afeta à HABITAÇÃO e SERVIÇOS.
A situação actual oferece uma excelente condição de abrigar um estabelecimento direccionado aos serviços devido a sua estratégica localização. Está situada junto aos acessos da Auto Estrada Cascais, Sintra e Lisboa. Está muita próxima ao Hospital de Cascais e Hospital da CUF. A oferecer também vários acessos, fáceis e rápidos, ao centro da cidade.
Em relação aos serviços/comércio, temos nas proximidades: a sede da LOGOPLAST; a LACS CASCAIS; a Unidade de Cuidados Continuados Integrados Maria José Nogueira Pinto (SCML); a CADIN - Neurodesenvolvimento e Inclusão. A considerar ainda o projeto em execução (em obras) de uma grande loja da rede de supermercados AUDI e de um megaprojeto, em desenvolvimento, voltado aos serviços junto aos terrenos da antiga sede da Standard Eléctrica Cascais/ALCATEL.
A marcação de uma visita ao local poderá ainda ampliar a imaginação de um observador mais atento tendo em conta às múltiplas possibilidades que o referido imóvel tem a oferecer.
A localização ressalta-se ainda pelos seguintes factos:
Localiza-se a poucos quilómetros da Serra de Sintra.
A 3,4 km (8 minutos, em automóvel) da Praia do Guincho.
A 4,9 km (9 minutos, em automóvel) da Estação de Comboios de Cascais.
A 6,1 km (6 minutos, em automóvel) do Cascais Shopping.
A 5,1 km (6 minutos, em automóvel) do Hospital de Cascais.
A 3,1 km (5 minutos, em automóvel) do Hospital da CUF de Cascais.
A 30,3 km (26 minutos, em automóvel) do centro de Lisboa (pela Auto Estrada A5).
A 41,1 km (33 minutos, em automóvel) do Aeroporto de Lisboa Humberto Delgado.
A 14,7 Km (14 minutos, em automóvel) do AeCP - Aero Clube de Portugal (Aeroporto de Cascais) em São Domingos de Rana.
Portanto, não perca esta oportunidade, marque já uma visita.
Contact
See Phone
House 5 Bedrooms
Estoril, Cascais e Estoril, Distrito de Lisboa
Used · 186m²
buy
1.250.000 €
5 bedroom villa in the heart of Estoril, on a plot of 216m2.
It is in the heart of Estoril, between elegance and charm, that this charismatic chalet rises, divided into two floors and outdoor space which also serves as a parking lot inside the property for two cars.
This remarkable residence offers a truly extraordinary living experience, standing out as a haven of refinement in the prestigious village of Estoril.
On the ground floor is a spacious living room with plenty of natural light around it that creates a warm, cosy atmosphere.
The kitchen is equipped with state-of-the-art MIELE appliances and features a modern aesthetic. Culinary enthusiasts will find in this kitchen the ideal space to create gastronomic masterpieces, whether for the family or for guests on special occasions.
The dining area is next to the kitchen with access to the outside of the house, it also has another room which is currently used as an office but could be another bedroom.
The first floor, on the other hand, reveals a true sanctuary of rest. The master suite consists of a vestibule, walk-in closet and a bathroom, offering greater privacy.
The remaining rooms on the first floor are equally impressive, each with unique features served by a generous bathroom.
Located in the centre of Estoril, this chalet is not just a residence, it is a lifestyle.
With a privileged location and having access to the A5 so close, it makes residents be in the centre of Lisbon in 30 minutes.
Living in the centre of Estoril will have access to a wide range of amenities, including high-end restaurants, the famous Estoril Casino, exclusive shops, stunning beaches and the vibrant atmosphere of the region.
Don’t waste time, come and see your next address.
It is in the heart of Estoril, between elegance and charm, that this charismatic chalet rises, divided into two floors and outdoor space which also serves as a parking lot inside the property for two cars.
This remarkable residence offers a truly extraordinary living experience, standing out as a haven of refinement in the prestigious village of Estoril.
On the ground floor is a spacious living room with plenty of natural light around it that creates a warm, cosy atmosphere.
The kitchen is equipped with state-of-the-art MIELE appliances and features a modern aesthetic. Culinary enthusiasts will find in this kitchen the ideal space to create gastronomic masterpieces, whether for the family or for guests on special occasions.
The dining area is next to the kitchen with access to the outside of the house, it also has another room which is currently used as an office but could be another bedroom.
The first floor, on the other hand, reveals a true sanctuary of rest. The master suite consists of a vestibule, walk-in closet and a bathroom, offering greater privacy.
The remaining rooms on the first floor are equally impressive, each with unique features served by a generous bathroom.
Located in the centre of Estoril, this chalet is not just a residence, it is a lifestyle.
With a privileged location and having access to the A5 so close, it makes residents be in the centre of Lisbon in 30 minutes.
Living in the centre of Estoril will have access to a wide range of amenities, including high-end restaurants, the famous Estoril Casino, exclusive shops, stunning beaches and the vibrant atmosphere of the region.
Don’t waste time, come and see your next address.
Contact
See Phone
Detached House 5 Bedrooms Duplex
Birre, Cascais e Estoril, Distrito de Lisboa
Used · 575m²
With Garage
buy
2.500.000 €
Excellent detached villa located in one of the best locations of Cascais in Birre, in a quiet area of villas. Close to the beaches, restaurants, a few minutes access from the motorway to Lisbon and the center of Cascais,
Surrounded by a garden, with swimming pool and barbecue area.
The house needs refurbishment works.
Surrounded by a garden, with swimming pool and barbecue area.
The house needs refurbishment works.
Contact
See Phone
See more Properties for Sale, Apartments and Houses Used, in Cascais
Bedrooms
Zones
Can’t find the property you’re looking for?
