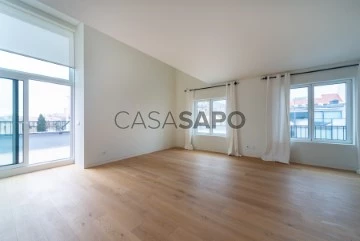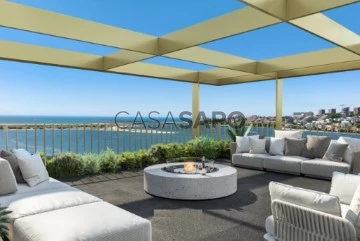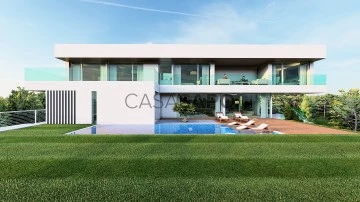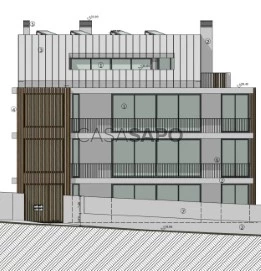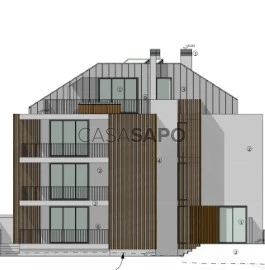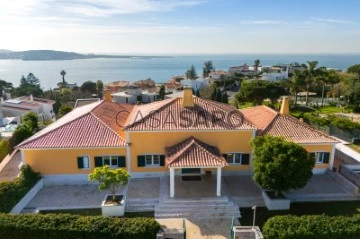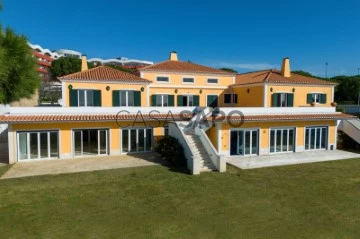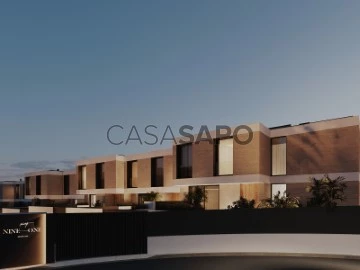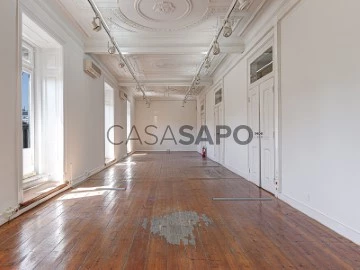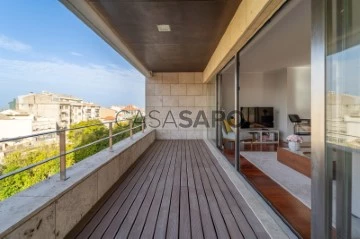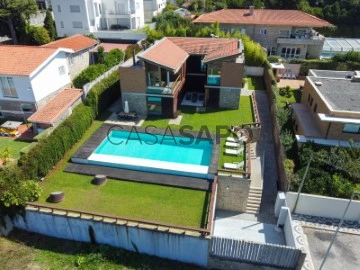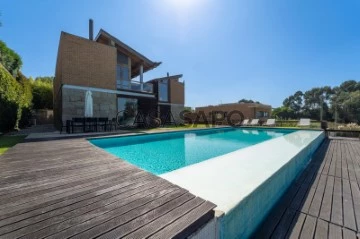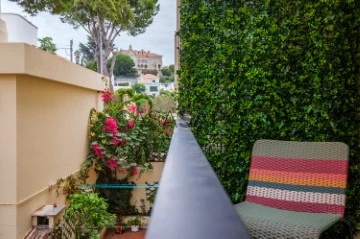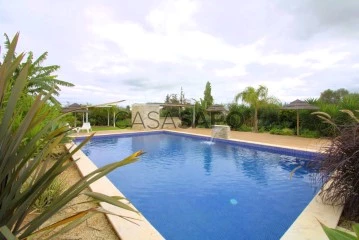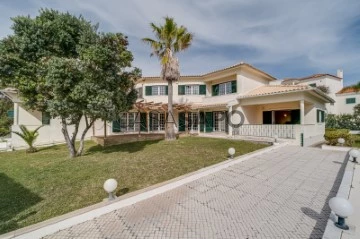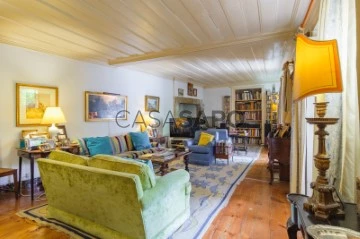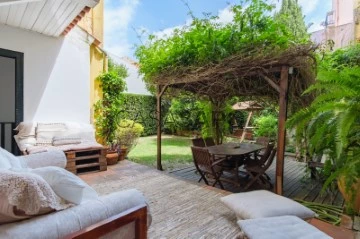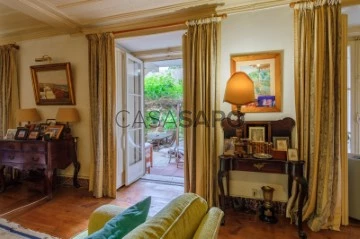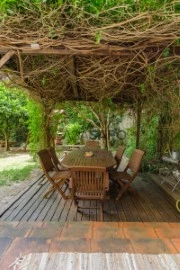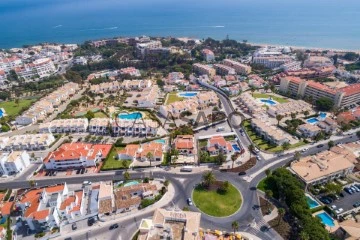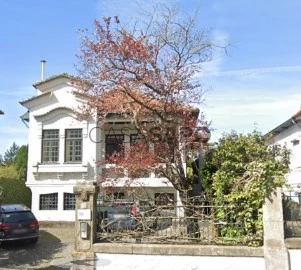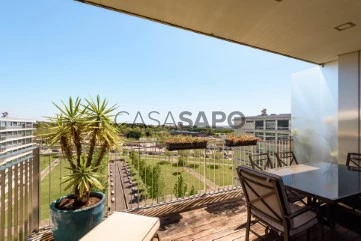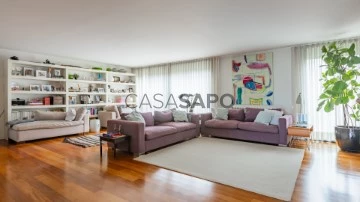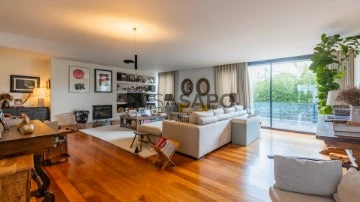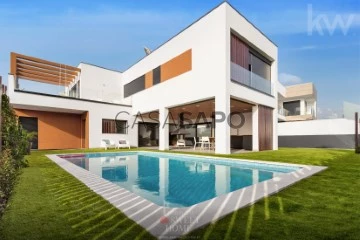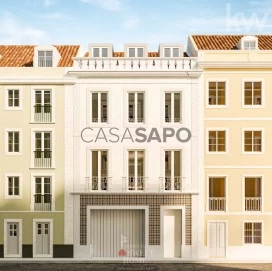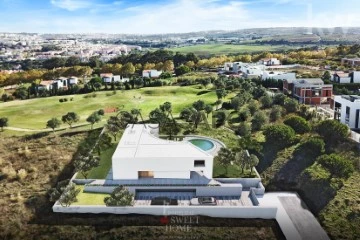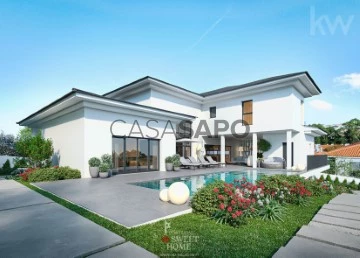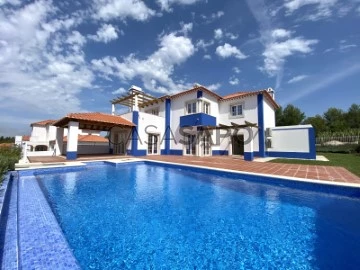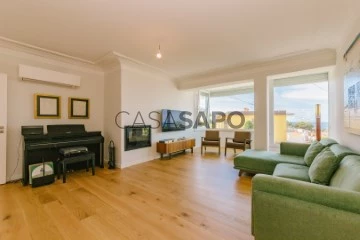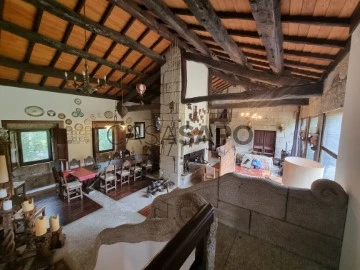Saiba aqui quanto pode pedir
6,931 Properties for Sale, Apartments and Houses from 1.300.000 €, Page 3
Map
Order by
Relevance
New 4 bedroom flat in Amoreiras with terraces, unobstructed views and garage
Apartment 3 Bedrooms
Santo António, Lisboa, Distrito de Lisboa
New · 160m²
With Garage
buy
1.450.000 €
Brand new 4 bedroom flat in Amoreiras with large terraces, unobstructed views and garage for 2 cars.
Excellent location next to the Amoreiras garden. One of the terraces with an optimal area of 91 m2 and a smaller covered terrace that can be enclosed like a glass conservatory.
Comprising an open entrance hall over the living room in open space, guest toilet, Bosch equipped kitchen, an excellent suite with bathroom, two bedrooms that share a bathroom in the hallway.
Air conditioning. Excellent finishes.
Close to commerce, services, transport and international colleges. Good road accessibility.
Tel. (phone hidden)
Excellent location next to the Amoreiras garden. One of the terraces with an optimal area of 91 m2 and a smaller covered terrace that can be enclosed like a glass conservatory.
Comprising an open entrance hall over the living room in open space, guest toilet, Bosch equipped kitchen, an excellent suite with bathroom, two bedrooms that share a bathroom in the hallway.
Air conditioning. Excellent finishes.
Close to commerce, services, transport and international colleges. Good road accessibility.
Tel. (phone hidden)
Contact
See Phone
Apartamento T4 com terraço no último piso em construção
Apartment 4 Bedrooms
São Pedro da Afurada, Canidelo, Vila Nova de Gaia, Distrito do Porto
Under construction · 164m²
With Garage
buy
1.400.000 €
Nova construção localizada junto à marina da Afurada, nas margens do Rio Douro.
É constituído por 4 edificios com espaçosos apartamentos com grandes áreas exteriores e vista para o rio e jardins.
Penthouse T4 e T5 são apartamentos exclusivos do último piso, oferece privacidade e conforto únicos.
Faça a sua escolha com Rigor!
É constituído por 4 edificios com espaçosos apartamentos com grandes áreas exteriores e vista para o rio e jardins.
Penthouse T4 e T5 são apartamentos exclusivos do último piso, oferece privacidade e conforto únicos.
Faça a sua escolha com Rigor!
Contact
See Phone
Detached House 5 Bedrooms
Cobre (Cascais), Cascais e Estoril
Under construction
buy
4.500.000 €
SÓ PARTICULARES
MORADIA PASSIVE HOUSE CERTIFICADA
As certificações Passive House e ZEB (Zero Energy Building) garantem o ambiente mais ecológico, saudável e sustentável possível. Com entrada filtrada de ar puro, totalmente renovado a cada 2 horas, é quase desnecessário ar condicionado ou aquecimento devido ao ventilador e permutador de energia que é o ’pulmão’ da casa. O ar puro no interior da moradia está livre de poluição e alergénicos sendo portanto muito limpo e saudável particularmente para quem sofre de alergias.
Moradia moderna, cheia de luz, localizada num bairro tranquilo e seguro, rodeada por campo, a 3 minutos a pé escolas internacionais, a 5 minutos do centro de Cascais e praias e a 2 minutos da autoestrada para Lisboa.
Alguns extras: sistema elétrico com painéis fotovoltaicos e bateria de backup, ZEB (Zero Energy Building - A casa produz mais do que consome), estores elétricos automáticos, sistema de circulação de água quente, filtro anticalcário, isolamento acústico extremo, exterior e interior, automação, sistema automático de iluminação respeitando os ritmos circadianos, cobertura visitável através de escotilha com escada retrátil, etc.. .
Ano de construção: 2023 - 2024
Piso 0: ampla sala de estar/jantar, cozinha, suíte/escritório
Piso 1: 4 suítes
Piso -1: garagem com 70m2 para 3 carros + 55 m2 + varanda com 34 m2.
MORADIA PASSIVE HOUSE CERTIFICADA
As certificações Passive House e ZEB (Zero Energy Building) garantem o ambiente mais ecológico, saudável e sustentável possível. Com entrada filtrada de ar puro, totalmente renovado a cada 2 horas, é quase desnecessário ar condicionado ou aquecimento devido ao ventilador e permutador de energia que é o ’pulmão’ da casa. O ar puro no interior da moradia está livre de poluição e alergénicos sendo portanto muito limpo e saudável particularmente para quem sofre de alergias.
Moradia moderna, cheia de luz, localizada num bairro tranquilo e seguro, rodeada por campo, a 3 minutos a pé escolas internacionais, a 5 minutos do centro de Cascais e praias e a 2 minutos da autoestrada para Lisboa.
Alguns extras: sistema elétrico com painéis fotovoltaicos e bateria de backup, ZEB (Zero Energy Building - A casa produz mais do que consome), estores elétricos automáticos, sistema de circulação de água quente, filtro anticalcário, isolamento acústico extremo, exterior e interior, automação, sistema automático de iluminação respeitando os ritmos circadianos, cobertura visitável através de escotilha com escada retrátil, etc.. .
Ano de construção: 2023 - 2024
Piso 0: ampla sala de estar/jantar, cozinha, suíte/escritório
Piso 1: 4 suítes
Piso -1: garagem com 70m2 para 3 carros + 55 m2 + varanda com 34 m2.
Contact
Cascais Centro T3 apartamento no R/c com Terraço136m2 junto ao parque Marechal Carmona Marina Museu Paula Rego. ultima fração disponível.
Apartment 3 Bedrooms
Centro Histórico (Cascais), Cascais e Estoril, Distrito de Lisboa
Under construction · 175m²
With Garage
buy
2.000.000 €
Cascais - Centro - apartamento T3 de luxo junto ao museu Paula Rego, Marina de Cascais fica no piso R/C - com 175,40 e 136,35 de Terraço / jardim e com 3 parqueamentos exclusivos do apartamento , 2 no logradouro e 1 na garagem.
Pequeno Condomínio no Centro de Cascais, prédio só com 4 frações novo em construção com jardim e piscina comum, aos 4 apartamentos.
excelentes acabamentos , cozinha totalmente equipada com eletrodomésticos maquinas marca Semeg,
Hall, lavabo social, cozinha equipada, lavandaria sala comum e 3 quartos todos em suite,
4 casas de banho
*ultima fração disponível.
PARA MAIS INFORMAÇÕES E VISITAS CONTACTE:
New Loft - Sociedade de Mediação Imobiliária, Lda.
whatsapp + (telefone)
Pequeno Condomínio no Centro de Cascais, prédio só com 4 frações novo em construção com jardim e piscina comum, aos 4 apartamentos.
excelentes acabamentos , cozinha totalmente equipada com eletrodomésticos maquinas marca Semeg,
Hall, lavabo social, cozinha equipada, lavandaria sala comum e 3 quartos todos em suite,
4 casas de banho
*ultima fração disponível.
PARA MAIS INFORMAÇÕES E VISITAS CONTACTE:
New Loft - Sociedade de Mediação Imobiliária, Lda.
whatsapp + (telefone)
Contact
See Phone
House 6 Bedrooms
Alto de Santa Catarina (Algés), Algés, Linda-a-Velha e Cruz Quebrada-Dafundo, Oeiras, Distrito de Lisboa
Used · 600m²
With Garage
buy
3.500.000 €
Sea view. Alto de Santa Catarina. 6-bedroom villa with 600 sq m and a 220 sq m terrace set in a 2,310 sq m plot, located in a residential area with privileged views over the sea.
House on 2 floors with 4 bedrooms + maid’s room, all en suite and an office. The lounge, dining room, kitchen and master suite overlook the river and have direct access to the terrace. This villa also has an indoor swimming pool, games room, wine cellar, storage room and laundry room.
Garden plot with garage for 4 cars.
5 minutes from Lisbon and 15 minutes from Cascais.
A unique opportunity in an exclusive location!
Castelhana is a Portuguese real estate agency present in the domestic market for over 25 years, specialized in prime residential real estate and recognized for the launch of some of the most distinguished developments in Portugal.
Founded in 1999, Castelhana provides a full service in business brokerage. We are specialists in investment and in the commercialization of real estate.
In Lisbon, in Chiado, one of the most emblematic and traditional areas of the capital. In Porto, we are based in Foz Do Douro, one of the noblest places in the city and in the Algarve region next to the renowned Vilamoura Marina.
We are waiting for you. We have a team available to give you the best support in your next real estate investment.
Contact us!
House on 2 floors with 4 bedrooms + maid’s room, all en suite and an office. The lounge, dining room, kitchen and master suite overlook the river and have direct access to the terrace. This villa also has an indoor swimming pool, games room, wine cellar, storage room and laundry room.
Garden plot with garage for 4 cars.
5 minutes from Lisbon and 15 minutes from Cascais.
A unique opportunity in an exclusive location!
Castelhana is a Portuguese real estate agency present in the domestic market for over 25 years, specialized in prime residential real estate and recognized for the launch of some of the most distinguished developments in Portugal.
Founded in 1999, Castelhana provides a full service in business brokerage. We are specialists in investment and in the commercialization of real estate.
In Lisbon, in Chiado, one of the most emblematic and traditional areas of the capital. In Porto, we are based in Foz Do Douro, one of the noblest places in the city and in the Algarve region next to the renowned Vilamoura Marina.
We are waiting for you. We have a team available to give you the best support in your next real estate investment.
Contact us!
Contact
See Phone
House 4 Bedrooms Triplex
Centro (Cascais), Cascais e Estoril, Distrito de Lisboa
Under construction · 281m²
With Garage
buy
2.797.125 €
4 bedroom villa with garden of 176 m2 with swimming pool, inserted in the new Nine One development to be born in the centre of Cascais, with swimming pools and private gardens.
With 3 floors: basements, ground floor and ground floor, all Nine One villas are built from scratch providing functional and well-distributed spaces to meet the needs of their future owners and each have a private garden and pool.
All villas at Nine One also have the convenience of at least 3 parking spaces in the garage. The 5 bedroom villa, in particular, has ample parking space with 4 parking spaces.
The finishes are of premium quality, characterised by the use of natural materials such as stone and wood, which give a sense of luxury and sophistication to the villas. The architecture of Nine One is marked by clean lines, perfectly matching the environment of Cascais.
The Nine One project also benefits from a unique landscape design, full of green spaces for a daily life more connected to Nature. In this condominium, the interior spaces live in harmony with the exteriors, with gardens and private pools.
Cascais is known for its beaches and as an exclusive residential area. It has the best that Portugal has to offer, from beaches, gourmet bars and restaurants, international schools, casino, marina and several golf courses.
Nine One is located in the centre of Cascais, 4 km from Estoril and just 30 minutes from Lisbon. Excellent access to the main roads such as Av. Marginal, which connects Cascais to Lisbon, the A5 and the A16.
An urban lifestyle that combines modernity, sustainability and nature, in an absolutely unique location in Cascais.
Don’t miss this opportunity. Request more information now!
Castelhana is a Portuguese real estate agency present in the national market for more than 20 years, specialised in the prime residential market and recognised for the launch of some of the most notorious developments in the national real estate panorama.
Founded in 1999, Castelhana provides a comprehensive service in business mediation. We are specialists in investment and real estate marketing.
In Lisbon, in Chiado, one of the most emblematic and traditional areas of the capital. In Porto, we are based in Foz Do Douro, one of the noblest places in the city and in the Algarve region next to the renowned Vilamoura Marina.
We look forward to seeing you. We have a team available to give you the best support in your next real estate investment.
Contact us!
With 3 floors: basements, ground floor and ground floor, all Nine One villas are built from scratch providing functional and well-distributed spaces to meet the needs of their future owners and each have a private garden and pool.
All villas at Nine One also have the convenience of at least 3 parking spaces in the garage. The 5 bedroom villa, in particular, has ample parking space with 4 parking spaces.
The finishes are of premium quality, characterised by the use of natural materials such as stone and wood, which give a sense of luxury and sophistication to the villas. The architecture of Nine One is marked by clean lines, perfectly matching the environment of Cascais.
The Nine One project also benefits from a unique landscape design, full of green spaces for a daily life more connected to Nature. In this condominium, the interior spaces live in harmony with the exteriors, with gardens and private pools.
Cascais is known for its beaches and as an exclusive residential area. It has the best that Portugal has to offer, from beaches, gourmet bars and restaurants, international schools, casino, marina and several golf courses.
Nine One is located in the centre of Cascais, 4 km from Estoril and just 30 minutes from Lisbon. Excellent access to the main roads such as Av. Marginal, which connects Cascais to Lisbon, the A5 and the A16.
An urban lifestyle that combines modernity, sustainability and nature, in an absolutely unique location in Cascais.
Don’t miss this opportunity. Request more information now!
Castelhana is a Portuguese real estate agency present in the national market for more than 20 years, specialised in the prime residential market and recognised for the launch of some of the most notorious developments in the national real estate panorama.
Founded in 1999, Castelhana provides a comprehensive service in business mediation. We are specialists in investment and real estate marketing.
In Lisbon, in Chiado, one of the most emblematic and traditional areas of the capital. In Porto, we are based in Foz Do Douro, one of the noblest places in the city and in the Algarve region next to the renowned Vilamoura Marina.
We look forward to seeing you. We have a team available to give you the best support in your next real estate investment.
Contact us!
Contact
See Phone
Apartment 3 Bedrooms
Avenida da Liberdade (São José), Santo António, Lisboa, Distrito de Lisboa
For refurbishment · 258m²
buy
2.500.000 €
Bright apartment located in a charming building dating from the 19th century with elevator to be rehabilitated on Avenida da Liberdade.
This apartment offers you the possibility of creating a unique rehabilitation project on the most vibrant avenue in the city of Lisbon.
Inside, it maintains the charm of the original design, such as the high ceilings, carved moldings and wooden floors in some of the rooms.
The building has two apartments per floor and has a beautiful period façade.
It also benefits from 4 storage rooms in the basement and one in the attic.
Other features;
- Building with elevator;
- The apartment has a balcony at the back
- Ceiling height of 3.40 meters
- Possibility of parking the car 50 meters away on a monthly fee;
- Gym and swimming pool at Tivoli, on the other side of the Avenue (with the possibility of membership)
Don’t miss this unique opportunity to live in one of the best located streets in the city of Lisbon with the possibility of building the project to your liking.
Avenida da Liberdade has become the center of luxury shopping. Here, the word luxury includes the architectural beauty of buildings. Much of it is from the beginning of the 20th century, some with bright colors, others in the art nouveau style. Some of them were even winners of the Valmor prize. Liberdade is one of the most sought after areas in Lisbon. It is part of the great entry axis into Lisbon and is, above all, a transit area, which contrasts with all the areas with which it borders. During the day, this area comes alive mainly due to the high number of offices and banks located here.
Avenida da Liberdade, designed in the image of the Champs-Élysées, asserts itself as the epicenter of Lisbon’s luxury, where the main haute couture brands, theaters, renowned restaurants and 5-star hotels can be found.
For over 25 years Castelhana has been a renowned name in the Portuguese real estate sector. As a company of Dils group, we specialize in advising businesses, organizations and (institutional) investors in buying, selling, renting, letting and development of residential properties.
Founded in 1999, Castelhana has built one of the largest and most solid real estate portfolios in Portugal over the years, with over 600 renovation and new construction projects.
In Lisbon, we are based in Chiado, one of the most emblematic and traditional areas of the capital. In Porto, in Foz do Douro, one of the noblest places in the city and in the Algarve next to the renowned Vilamoura Marina.
We are waiting for you. We have a team available to give you the best support in your next real estate investment.
Contact us!
This apartment offers you the possibility of creating a unique rehabilitation project on the most vibrant avenue in the city of Lisbon.
Inside, it maintains the charm of the original design, such as the high ceilings, carved moldings and wooden floors in some of the rooms.
The building has two apartments per floor and has a beautiful period façade.
It also benefits from 4 storage rooms in the basement and one in the attic.
Other features;
- Building with elevator;
- The apartment has a balcony at the back
- Ceiling height of 3.40 meters
- Possibility of parking the car 50 meters away on a monthly fee;
- Gym and swimming pool at Tivoli, on the other side of the Avenue (with the possibility of membership)
Don’t miss this unique opportunity to live in one of the best located streets in the city of Lisbon with the possibility of building the project to your liking.
Avenida da Liberdade has become the center of luxury shopping. Here, the word luxury includes the architectural beauty of buildings. Much of it is from the beginning of the 20th century, some with bright colors, others in the art nouveau style. Some of them were even winners of the Valmor prize. Liberdade is one of the most sought after areas in Lisbon. It is part of the great entry axis into Lisbon and is, above all, a transit area, which contrasts with all the areas with which it borders. During the day, this area comes alive mainly due to the high number of offices and banks located here.
Avenida da Liberdade, designed in the image of the Champs-Élysées, asserts itself as the epicenter of Lisbon’s luxury, where the main haute couture brands, theaters, renowned restaurants and 5-star hotels can be found.
For over 25 years Castelhana has been a renowned name in the Portuguese real estate sector. As a company of Dils group, we specialize in advising businesses, organizations and (institutional) investors in buying, selling, renting, letting and development of residential properties.
Founded in 1999, Castelhana has built one of the largest and most solid real estate portfolios in Portugal over the years, with over 600 renovation and new construction projects.
In Lisbon, we are based in Chiado, one of the most emblematic and traditional areas of the capital. In Porto, in Foz do Douro, one of the noblest places in the city and in the Algarve next to the renowned Vilamoura Marina.
We are waiting for you. We have a team available to give you the best support in your next real estate investment.
Contact us!
Contact
See Phone
Apartment 4 Bedrooms Duplex
Foz (Foz do Douro), Aldoar, Foz do Douro e Nevogilde, Porto, Distrito do Porto
Used · 246m²
With Garage
buy
1.600.000 €
Located in a gated community in the prestigious area of Foz do Douro, this magnificent 4 bedroom duplex with 367 s qm, terrace of 103 s qm and sea view offers the exclusivity of living in a luxury condominium with 24-hour security, gardens and swimming pool, just a few minutes walk from the beaches of Foz.
Endowed with excellent areas, 3 fronts (east, west and south) and plenty of natural light, the 1st floor offers a living room with fireplace and a spacious balcony of 22s qm facing west, kitchen equipped with Gaggenau appliances, dining room with balcony, toilet, laundry, spacious pantry and a magnificent terrace of 100 s qm with sea view.
The upper floor has 2 bedrooms, 1 full bathroom with whirlpool bathtub and 2 suites (one with closet). Bathrooms with natural light. The floor also has a spacious area that can be used as a work or leisure area.
Excellent finishes such as electric shutters, oak flooring, lacquered wood, balconies and deck terraces, alarm, among others.
It also has 4 individual parking spaces and 2 storage rooms.
Its location, in a discreet gated community, has a concierge and 24-hour security, which offers all the security, as well as green areas and a heated indoor pool, allowing easy access to the beaches as well as its beautiful boardwalk, along with all services (supermarkets, local market, shops), terraces, cafes and the best restaurants in the city.
Close to the main entrances and exits of the city, as well as international schools and colleges.
For over 25 years Castelhana has been a renowned name in the Portuguese real estate sector. As a company of Dils group, we specialize in advising businesses, organizations and (institutional) investors in buying, selling, renting, letting and development of residential properties.
Founded in 1999, Castelhana has built one of the largest and most solid real estate portfolios in Portugal over the years, with over 600 renovation and new construction projects.
In Porto, we are based in Foz Do Douro, one of the noblest places in the city. In Lisbon, in Chiado, one of the most emblematic and traditional areas of the capital and in the Algarve next to the renowned Vilamoura Marina.
We are waiting for you. We have a team available to give you the best support in your next real estate investment.
Contact us!
Endowed with excellent areas, 3 fronts (east, west and south) and plenty of natural light, the 1st floor offers a living room with fireplace and a spacious balcony of 22s qm facing west, kitchen equipped with Gaggenau appliances, dining room with balcony, toilet, laundry, spacious pantry and a magnificent terrace of 100 s qm with sea view.
The upper floor has 2 bedrooms, 1 full bathroom with whirlpool bathtub and 2 suites (one with closet). Bathrooms with natural light. The floor also has a spacious area that can be used as a work or leisure area.
Excellent finishes such as electric shutters, oak flooring, lacquered wood, balconies and deck terraces, alarm, among others.
It also has 4 individual parking spaces and 2 storage rooms.
Its location, in a discreet gated community, has a concierge and 24-hour security, which offers all the security, as well as green areas and a heated indoor pool, allowing easy access to the beaches as well as its beautiful boardwalk, along with all services (supermarkets, local market, shops), terraces, cafes and the best restaurants in the city.
Close to the main entrances and exits of the city, as well as international schools and colleges.
For over 25 years Castelhana has been a renowned name in the Portuguese real estate sector. As a company of Dils group, we specialize in advising businesses, organizations and (institutional) investors in buying, selling, renting, letting and development of residential properties.
Founded in 1999, Castelhana has built one of the largest and most solid real estate portfolios in Portugal over the years, with over 600 renovation and new construction projects.
In Porto, we are based in Foz Do Douro, one of the noblest places in the city. In Lisbon, in Chiado, one of the most emblematic and traditional areas of the capital and in the Algarve next to the renowned Vilamoura Marina.
We are waiting for you. We have a team available to give you the best support in your next real estate investment.
Contact us!
Contact
See Phone
House 6 Bedrooms Duplex
Afurada (São Pedro da Afurada), Santa Marinha e São Pedro da Afurada, Vila Nova de Gaia, Distrito do Porto
Used · 595m²
With Garage
buy
2.000.000 €
Moradia T6 com vista rio/mar e piscina na Afurada
Moradia com 445,60 m2, com 6 quartos, dos quais 4 são suites, 2 lugares de garagem fechados, arrumos e balneários de apoio à piscina.
A linguagem da casa - grandes vãos envidraçados e painéis de madeira em todas as paredes criam harmonia entre todas as suas divisões. No exterior, painéis em aço corten de correr permitem aproveitar a luz solar de acordo com o uso dos espaços. Os quartos de banho e a lavandaria são em mármore. O piso é em madeira natural. A casa tem ar condicionado, Caldeira com AQS e aquecimento e recuperador de calor.
A moradia situa-se numa rua particular de acesso quase exclusivo e a uma cota elevada face à rua, totalmente independente com quatro frentes e jardins circundantes, que permitem disfrutar de uma vista magnifica sobre a cidade do Porto, Rio Douro e o Oceano Atlântico.
Distribui-se em piso térreo e primeiro piso. Abaixo do piso térreo da casa, fica a entrada principal da casa, que nos permite, através de escadas chegar ao jardim de 573 m2 e à piscina, ou de uma rampa, chegar à entrada principal, ou aceder diretamente à garagem, os balneários e arrumos.
Na entrada da casa temos grandes envidraçados que inundam o hall de entrada de luz natural. Daqui distribuem-se a área social e a zona de serviço, apoiadas por um quarto de banho social. Na zona social, a sala de esta virada para a piscina e o jardim, a sala de estar separada e o escritório . Na zona de serviço temos uma grande cozinha, completamente equipada, com frigorifico combinado, forno, micro-ondas e placa. Uma garrafeira separa a zona de refeições na cozinha e a sala de jantar. A entrada da área de serviço permite o acesso à lavandaria e ao quarto de empregada e à cozinha.
No piso superior é a zona dos quartos, que através de um grande e luminoso hall de quartos permite o acesso ao quarto principal, com varanda privativa e vista sobre o rio e o mar. Este quarto tem dois closets, quarto de banho e toucador, que fecham com portas de correr. Daqui também acedemos a dois quartos com quarto de banho e armário embutido, um deles também com varanda e ao escritório com vista para o jardim e piscina.
A Castelhana é um nome de referência no setor imobiliário português há mais de 25 anos. Como empresa do grupo Dils, especializamo-nos na assessoria a empresas, organizações e investidores (institucionais) na compra, venda, arrendamento e desenvolvimento de imóveis residenciais.
Fundada em 1999, a Castelhana construiu ao longo dos anos, um dos maiores e mais sólidos portfólios imobiliários em Portugal, com mais de 600 projetos de reabilitação e nova construção.
No Porto, estamos sediados na Foz Do Douro, um dos locais mais nobres da cidade. Em Lisboa, no Chiado, uma das zonas mais emblemáticas e tradicionais da capital e na região do Algarve junto à reconhecida Marina de Vilamoura.
Ficamos à sua espera. Contamos com uma equipa disponível para lhe dar o melhor apoio no seu próximo investimento imobiliário.
Contacte-nos!
Moradia com 445,60 m2, com 6 quartos, dos quais 4 são suites, 2 lugares de garagem fechados, arrumos e balneários de apoio à piscina.
A linguagem da casa - grandes vãos envidraçados e painéis de madeira em todas as paredes criam harmonia entre todas as suas divisões. No exterior, painéis em aço corten de correr permitem aproveitar a luz solar de acordo com o uso dos espaços. Os quartos de banho e a lavandaria são em mármore. O piso é em madeira natural. A casa tem ar condicionado, Caldeira com AQS e aquecimento e recuperador de calor.
A moradia situa-se numa rua particular de acesso quase exclusivo e a uma cota elevada face à rua, totalmente independente com quatro frentes e jardins circundantes, que permitem disfrutar de uma vista magnifica sobre a cidade do Porto, Rio Douro e o Oceano Atlântico.
Distribui-se em piso térreo e primeiro piso. Abaixo do piso térreo da casa, fica a entrada principal da casa, que nos permite, através de escadas chegar ao jardim de 573 m2 e à piscina, ou de uma rampa, chegar à entrada principal, ou aceder diretamente à garagem, os balneários e arrumos.
Na entrada da casa temos grandes envidraçados que inundam o hall de entrada de luz natural. Daqui distribuem-se a área social e a zona de serviço, apoiadas por um quarto de banho social. Na zona social, a sala de esta virada para a piscina e o jardim, a sala de estar separada e o escritório . Na zona de serviço temos uma grande cozinha, completamente equipada, com frigorifico combinado, forno, micro-ondas e placa. Uma garrafeira separa a zona de refeições na cozinha e a sala de jantar. A entrada da área de serviço permite o acesso à lavandaria e ao quarto de empregada e à cozinha.
No piso superior é a zona dos quartos, que através de um grande e luminoso hall de quartos permite o acesso ao quarto principal, com varanda privativa e vista sobre o rio e o mar. Este quarto tem dois closets, quarto de banho e toucador, que fecham com portas de correr. Daqui também acedemos a dois quartos com quarto de banho e armário embutido, um deles também com varanda e ao escritório com vista para o jardim e piscina.
A Castelhana é um nome de referência no setor imobiliário português há mais de 25 anos. Como empresa do grupo Dils, especializamo-nos na assessoria a empresas, organizações e investidores (institucionais) na compra, venda, arrendamento e desenvolvimento de imóveis residenciais.
Fundada em 1999, a Castelhana construiu ao longo dos anos, um dos maiores e mais sólidos portfólios imobiliários em Portugal, com mais de 600 projetos de reabilitação e nova construção.
No Porto, estamos sediados na Foz Do Douro, um dos locais mais nobres da cidade. Em Lisboa, no Chiado, uma das zonas mais emblemáticas e tradicionais da capital e na região do Algarve junto à reconhecida Marina de Vilamoura.
Ficamos à sua espera. Contamos com uma equipa disponível para lhe dar o melhor apoio no seu próximo investimento imobiliário.
Contacte-nos!
Contact
See Phone
T3 with 3 suites + BALCONIES + SWIMMING POOL + 2 parking spaces + Storage, in the center of ESTORIL
Apartment 3 Bedrooms
Casino (Estoril), Cascais e Estoril, Distrito de Lisboa
Remodelled · 164m²
With Garage
buy
1.695.000 €
T3 with 2 suites + BALCONIES + SWIMING POOL + 2 parking spaces + Storage, in the center of ESTORIL .
Apartment ready for immediate entry, fully furnished and equipped, in private condominium with swimming pool and permanent doorman.
Next to the Estoril Casino, Tamariz beach and the train station of the Lisbon-Cascais line.
Solar orientation East and West, with good natural lighting.
. 1 master suite 38 sqm,with walk-in closet and bathroom
. 2 suites 28 + 21 sqm with closet, bathroom and balcony
. Living room 70 sqm, with fireplace and access to a good balcony
. Kitchen open to the living room, equipped with Siemens appliances (including wine fridge)
. Entrance hall and hall of the rooms
. 4 bathrooms (3 in the suites)
. 2 terraces / balconies
. 2 parking spaces
. Collection
. Condominium pool and terrace
Originally it was a T4, now transformed into T3, totally renovated with details and finishes of great quality. Riga wooden flooring. Fireplace, Air conditioning, Heated floor in bathrooms.
Privileged location, in the center of Estoril next to the Casino, 3 minutes walk from Tamariz beach, the train station of the Lisbon-Cascais line. Very close to several golf courses and a variety of restaurants, shops, cultural attractions and reference schools. Easy access to the main roads entering and exiting Estoril.
This property RB001640 others on the website RBRealEstate.PT
Apartment ready for immediate entry, fully furnished and equipped, in private condominium with swimming pool and permanent doorman.
Next to the Estoril Casino, Tamariz beach and the train station of the Lisbon-Cascais line.
Solar orientation East and West, with good natural lighting.
. 1 master suite 38 sqm,with walk-in closet and bathroom
. 2 suites 28 + 21 sqm with closet, bathroom and balcony
. Living room 70 sqm, with fireplace and access to a good balcony
. Kitchen open to the living room, equipped with Siemens appliances (including wine fridge)
. Entrance hall and hall of the rooms
. 4 bathrooms (3 in the suites)
. 2 terraces / balconies
. 2 parking spaces
. Collection
. Condominium pool and terrace
Originally it was a T4, now transformed into T3, totally renovated with details and finishes of great quality. Riga wooden flooring. Fireplace, Air conditioning, Heated floor in bathrooms.
Privileged location, in the center of Estoril next to the Casino, 3 minutes walk from Tamariz beach, the train station of the Lisbon-Cascais line. Very close to several golf courses and a variety of restaurants, shops, cultural attractions and reference schools. Easy access to the main roads entering and exiting Estoril.
This property RB001640 others on the website RBRealEstate.PT
Contact
See Phone
House 8 Bedrooms
Algoz e Tunes, Silves, Distrito de Faro
Used · 265m²
With Swimming Pool
buy
1.480.000 €
Magnificent Villa 3 isolated, modern architecture and all remodeled, in the area of Algoz.
The villa consists of a huge garden, with fruit trees (lemon trees, banana trees, avocados, etc.) and a fantastic swimming pool.
Inside you will find a large living room with fireplace, a fully equipped kitchen with all the built-in elements, Two Bedrooms in Suite with closet, in which the first overlooks the garden and the second over the mountains of Monchique.
Apart a laundry area, a social bathroom and the other bedroom.
The view is incredibly amazing.
The other villa is composed of Three Apartments (2 x T2 and 1 x T1) equipped and independent with the possibility of union between them.
Each apartment has its own terrace.
The apartments consist of equipped kitchen, a bathroom accessible for people with disabilities and 5 bedrooms.
There is even more land where it is possible to build.
Mark your visit now!
The villa consists of a huge garden, with fruit trees (lemon trees, banana trees, avocados, etc.) and a fantastic swimming pool.
Inside you will find a large living room with fireplace, a fully equipped kitchen with all the built-in elements, Two Bedrooms in Suite with closet, in which the first overlooks the garden and the second over the mountains of Monchique.
Apart a laundry area, a social bathroom and the other bedroom.
The view is incredibly amazing.
The other villa is composed of Three Apartments (2 x T2 and 1 x T1) equipped and independent with the possibility of union between them.
Each apartment has its own terrace.
The apartments consist of equipped kitchen, a bathroom accessible for people with disabilities and 5 bedrooms.
There is even more land where it is possible to build.
Mark your visit now!
Contact
See Phone
House 7 Bedrooms
Carvalhal, Grândola, Distrito de Setúbal
Used · 277m²
With Garage
buy
3.050.000 €
Fantastic 8 bedroom villa with 3 floors, 433 m² gross area, located within the Soltroia Urbanization and which is a 2min walk from the beach.
This wonderful villa features a huge interior space consisting of 3 distinct floors.
The second floor begins with the large living room that gives access to the garden space.
The living room, consisting of two huge leisure areas and common area and living/dining room inherent to it and a bedroom that is currently used as an office space.
The kitchen (fully equipped) has a space dedicated to the laundry area that has access to the first floor of the house.
This same space, being almost another house inherent to the house, can be used as a space for guests (possibility of monetizing the area by renting it) and/or even be used as a rest area by the team dedicated to the care of the house.
The first floor of the villa (ground floor) has a living room and kitchen and two bedrooms with plenty of light and space. It has a door with access to the outside and inside of the house.
Continuing on the third and last floor of the house you can find four huge bedrooms, all of which have their own bathrooms.
One of the last bedrooms has a huge terrace (considered the master suite), with sea views and the possibility of creating a lounge space in that same space.
In the outdoor area of the house, we come across a garage with capacity for three cars.
The garden space is huge and cared for, with enough space for a swimming pool. It also has a barbecue area and a machinery area.
Right in front of this property you can find an access (stairs) that give access to the beach, taking only 2 minutes on foot until you step on the sand.
Around, you can enjoy the fantastic nature and calm that the area presents, being close to supermarkets, restaurants and other types of local commerce.
This wonderful villa features a huge interior space consisting of 3 distinct floors.
The second floor begins with the large living room that gives access to the garden space.
The living room, consisting of two huge leisure areas and common area and living/dining room inherent to it and a bedroom that is currently used as an office space.
The kitchen (fully equipped) has a space dedicated to the laundry area that has access to the first floor of the house.
This same space, being almost another house inherent to the house, can be used as a space for guests (possibility of monetizing the area by renting it) and/or even be used as a rest area by the team dedicated to the care of the house.
The first floor of the villa (ground floor) has a living room and kitchen and two bedrooms with plenty of light and space. It has a door with access to the outside and inside of the house.
Continuing on the third and last floor of the house you can find four huge bedrooms, all of which have their own bathrooms.
One of the last bedrooms has a huge terrace (considered the master suite), with sea views and the possibility of creating a lounge space in that same space.
In the outdoor area of the house, we come across a garage with capacity for three cars.
The garden space is huge and cared for, with enough space for a swimming pool. It also has a barbecue area and a machinery area.
Right in front of this property you can find an access (stairs) that give access to the beach, taking only 2 minutes on foot until you step on the sand.
Around, you can enjoy the fantastic nature and calm that the area presents, being close to supermarkets, restaurants and other types of local commerce.
Contact
See Phone
Apartment 3 Bedrooms
Parque das Nações, Lisboa, Distrito de Lisboa
New · 129m²
With Garage
buy
1.590.000 €
Fantastic 3 bedroom apartment in one of the best buildings in Parque das Nações!
Apartment inserted in a new condominium in a very privileged area, such as Parque Das Nações.
It is considered one of the most beautiful and luxurious buildings in the neighborhood, designed by architect Eduardo Capinha Lopes.
Inserted in the 6th floor with a total area of 137.23m2 distributed by an open-space consisting of living room, dining room and fully equipped kitchen, also benefiting from a balcony with a fantastic view. Complemented by a guest bathroom and a bedroom that can also function as an office. It also has 2 suites with built-in wardrobes and benefiting from the same fabulous views. All rooms are air-conditioned. It also has a parking space and storage room.
With heated indoor and outdoor pools, a gym, an outdoor playground, children’s room, work area for meetings and small individual offices, an event space and a café-lounge for social and business gatherings.
Brand new apartment, don’t miss this opportunity, schedule your visit!
Apartment inserted in a new condominium in a very privileged area, such as Parque Das Nações.
It is considered one of the most beautiful and luxurious buildings in the neighborhood, designed by architect Eduardo Capinha Lopes.
Inserted in the 6th floor with a total area of 137.23m2 distributed by an open-space consisting of living room, dining room and fully equipped kitchen, also benefiting from a balcony with a fantastic view. Complemented by a guest bathroom and a bedroom that can also function as an office. It also has 2 suites with built-in wardrobes and benefiting from the same fabulous views. All rooms are air-conditioned. It also has a parking space and storage room.
With heated indoor and outdoor pools, a gym, an outdoor playground, children’s room, work area for meetings and small individual offices, an event space and a café-lounge for social and business gatherings.
Brand new apartment, don’t miss this opportunity, schedule your visit!
Contact
See Phone
Apartment 6 Bedrooms
Centro (Lapa), Estrela, Lisboa, Distrito de Lisboa
Used · 380m²
buy
2.890.000 €
Bonito apartamento T6 inserido em antigo Palacete Pombalino cheio de charme.
Este Apartamento T6 está dividido em dois apartamentos com uma área total de 380 m2, com jardim de 150m2, situado num 1º andar, sem elevador, mantendo traçado e azulejos da época, século XVIII, localizado, junto à Embaixada de França.
O apartamento tem duas entradas independentes uma no rés do chão e outra pelo primeiro andar em que o primeiro apartamento está composto da seguinte forma: Hall de acesso à zona social de um lado e à zona privada do outro. Zona Social: cozinha com janela, despensa, lavabo social, corredor de acesso a uma grande sala de estar com zona de jantar com uma área de 42 m2, cujas portas dão acesso directo ao jardim. Na Zona Privada: Uma boa suite com roupeiro no hall de acesso à casa de banho, um quarto espaçoso com grande roupeiro, um outro quarto de menor dimensão, uma casa de banho completa e um quarto de armários/arrumos.
Na entrada pelo rés do chão tem acesso pelo jardim ao piso superior, tem um quarto com casa de banho, mais utilizado como zona de empregada, uma lavandaria e uma divisão para arrumos ou sala de jogos.
O segundo apartamento tem dois espaçosos quartos com uma ótima luz natural, um em suite com walking closet, e uma outra casa de banho completa. Uma bonita cozinha equipada, um escritório e uma sala com zona de jantar virada para um jardim.
O apartamento é inundado de luz durante todo o dia, o que o torna o local perfeito para um estilo de vida urbano na zona mais nobre de Lisboa. Este apartamento encanta com os seus tectos altos e um design clássico .
O imóvel foi renovado há 3 anos atrás e pode se fazer uma ligação interna entre os dois.
Para mais informações pode contactar a nossa empresa ou enviar um pedido de contacto.
Este Apartamento T6 está dividido em dois apartamentos com uma área total de 380 m2, com jardim de 150m2, situado num 1º andar, sem elevador, mantendo traçado e azulejos da época, século XVIII, localizado, junto à Embaixada de França.
O apartamento tem duas entradas independentes uma no rés do chão e outra pelo primeiro andar em que o primeiro apartamento está composto da seguinte forma: Hall de acesso à zona social de um lado e à zona privada do outro. Zona Social: cozinha com janela, despensa, lavabo social, corredor de acesso a uma grande sala de estar com zona de jantar com uma área de 42 m2, cujas portas dão acesso directo ao jardim. Na Zona Privada: Uma boa suite com roupeiro no hall de acesso à casa de banho, um quarto espaçoso com grande roupeiro, um outro quarto de menor dimensão, uma casa de banho completa e um quarto de armários/arrumos.
Na entrada pelo rés do chão tem acesso pelo jardim ao piso superior, tem um quarto com casa de banho, mais utilizado como zona de empregada, uma lavandaria e uma divisão para arrumos ou sala de jogos.
O segundo apartamento tem dois espaçosos quartos com uma ótima luz natural, um em suite com walking closet, e uma outra casa de banho completa. Uma bonita cozinha equipada, um escritório e uma sala com zona de jantar virada para um jardim.
O apartamento é inundado de luz durante todo o dia, o que o torna o local perfeito para um estilo de vida urbano na zona mais nobre de Lisboa. Este apartamento encanta com os seus tectos altos e um design clássico .
O imóvel foi renovado há 3 anos atrás e pode se fazer uma ligação interna entre os dois.
Para mais informações pode contactar a nossa empresa ou enviar um pedido de contacto.
Contact
See Phone
Detached House 6 Bedrooms
Albufeira e Olhos de Água, Distrito de Faro
Used · 233m²
buy
1.850.000 €
(ref: (telefone) Este imóvel único é composto por:
Habitação, Restaurante e terreno com viabilidade construtiva.
Encontra-se numa localização privilegiada, muito próximo da praia dos Alemães.
Com elevado potencial para todo o tipo de negócio.
Como restaurante criou uma imagem sólida no mercado.
Muito procurado pelos clientes estrangeiros e também nacionais. Apesar de no momento se encontrar encerrado, ainda é muito procurado devido á excelência em como recebeu os seus clientes. Não deixa de ser uma mais valia para quem pretenda investir neste negócio.
Está completamente equipado e dotado de tudo o que é necessário, conforme fotos do mesmo.
Habitação um T3 com cozinha equipada, dois WC, sistema de vídeo-vigilância, alarme, lareira na sala. Possui dois terraços com vista desafogada para o mar. Encontra-se no primeiro andar.
Ao Nível do rés do Chão está um magnifico restaurante com uma esplanada para trinta e dois lugares sentados.
Pode ser ampliada.
Sala com cem lugares sentados.
Possui ainda um Bar na sala.
Este restaurante encontra-se completamente equipado e pronto a funcionar.
Necessita apenas de loiça e talheres.
Está equipado com Ar condicionado, sistema de alerta contra incêndios, Cozinha com Grelhador, exaustores separados para fogão e grelhador, Máquina de lavar loiça, Máquina de café, Máquina para fazer gelo, Máquina para embalar a vácuo, Abatedor de temperatura, Equipamento para guardar sobremesas, frigoríficos para Vinho Tinto e Branco à sua temperatura ideal.
Para um melhor funcionamento está equipado com um sistema de pedidos electrónico. Com Tablet, ligado á cozinha, Grelha, Bar e caixa. Tudo para que possa gerir e atender os clientes de forma eficaz.
Tem bancada para arranjar peixe de maiores dimensões e bancada refrigerada, descalcificador de água.
Máquina de tiragem de imperial, própria do estabelecimento.
Equipado para gás natural ou de garrafa.
Tem arca frigorifica, Arcas congeladoras, Garrafeira, Economato, Lavandaria individual do restaurante, tudo isto ao nível da cave.
Tem sistema de videovigilância, sistema de alarme, pode ser ligada a empresa de segurança, bem como ao telemóvel.
Aquário com sistema de filtragem de água salgada para peixes e marisco vivos.
Caixilharia com janelas de vidro duplo, oscilobatentes.
Balneário com duches para funcionários.
Como Apoio tem um terreno onde os clientes podem estacionar os seus veículos facilmente, outra mais valia. Este terreno pode ser utilizado para construção se assim o entenderem, com viabilidade para uma área de implantação de 106m2.
Painéis solares para habitação e restaurante.
O negócio é efetuado em bloco, não há interesse em vender nada em separado.
Ref: (telefone)
Habitação, Restaurante e terreno com viabilidade construtiva.
Encontra-se numa localização privilegiada, muito próximo da praia dos Alemães.
Com elevado potencial para todo o tipo de negócio.
Como restaurante criou uma imagem sólida no mercado.
Muito procurado pelos clientes estrangeiros e também nacionais. Apesar de no momento se encontrar encerrado, ainda é muito procurado devido á excelência em como recebeu os seus clientes. Não deixa de ser uma mais valia para quem pretenda investir neste negócio.
Está completamente equipado e dotado de tudo o que é necessário, conforme fotos do mesmo.
Habitação um T3 com cozinha equipada, dois WC, sistema de vídeo-vigilância, alarme, lareira na sala. Possui dois terraços com vista desafogada para o mar. Encontra-se no primeiro andar.
Ao Nível do rés do Chão está um magnifico restaurante com uma esplanada para trinta e dois lugares sentados.
Pode ser ampliada.
Sala com cem lugares sentados.
Possui ainda um Bar na sala.
Este restaurante encontra-se completamente equipado e pronto a funcionar.
Necessita apenas de loiça e talheres.
Está equipado com Ar condicionado, sistema de alerta contra incêndios, Cozinha com Grelhador, exaustores separados para fogão e grelhador, Máquina de lavar loiça, Máquina de café, Máquina para fazer gelo, Máquina para embalar a vácuo, Abatedor de temperatura, Equipamento para guardar sobremesas, frigoríficos para Vinho Tinto e Branco à sua temperatura ideal.
Para um melhor funcionamento está equipado com um sistema de pedidos electrónico. Com Tablet, ligado á cozinha, Grelha, Bar e caixa. Tudo para que possa gerir e atender os clientes de forma eficaz.
Tem bancada para arranjar peixe de maiores dimensões e bancada refrigerada, descalcificador de água.
Máquina de tiragem de imperial, própria do estabelecimento.
Equipado para gás natural ou de garrafa.
Tem arca frigorifica, Arcas congeladoras, Garrafeira, Economato, Lavandaria individual do restaurante, tudo isto ao nível da cave.
Tem sistema de videovigilância, sistema de alarme, pode ser ligada a empresa de segurança, bem como ao telemóvel.
Aquário com sistema de filtragem de água salgada para peixes e marisco vivos.
Caixilharia com janelas de vidro duplo, oscilobatentes.
Balneário com duches para funcionários.
Como Apoio tem um terreno onde os clientes podem estacionar os seus veículos facilmente, outra mais valia. Este terreno pode ser utilizado para construção se assim o entenderem, com viabilidade para uma área de implantação de 106m2.
Painéis solares para habitação e restaurante.
O negócio é efetuado em bloco, não há interesse em vender nada em separado.
Ref: (telefone)
Contact
See Phone
House 5 Bedrooms Triplex
Rua de Guerra Junqueiro, Lordelo do Ouro e Massarelos, Porto, Distrito do Porto
Used · 357m²
With Garage
buy
1.600.000 €
Located in the Boavista Zone, Rua de Guerra Junqueira in the Hollywood neighborhood is one of the most prestigious and exclusive places in the city of Porto.
Located between Boavista and Foz, this neighborhood offers its residents an excellent quality of life, amidst the trees and offering services and commerce such as restaurants and schools as well as easy access and transport.
The villa is located on a plot of land with 843 m2 that allows you to enjoy coexistence with nature, serenity and privacy in a west-facing garden. The large garage is at the end of the garden.
This V5 triplex house, with 4 fronts, is a beautiful example of traditional ’Portuguese house’ architecture style, where we can see the eaves, porches, stonework and worked plaster ceilings. The high ceilings and large windows let plenty of light into the house, conveying hospitality, tranquility and comfort.
On the ground floor, with direct access to the outside, there are three bedrooms, two bathrooms and three more multifunctional rooms.
The first floor, the main one, encompasses the main hall, the kitchen, the living and dining rooms, a bathroom, two bedrooms, as well as a balcony and a closed porch.
On the top floor, the roof space, there is another bedroom.
The property is leased until 12/31/2024 but it is possible to visit.
Located between Boavista and Foz, this neighborhood offers its residents an excellent quality of life, amidst the trees and offering services and commerce such as restaurants and schools as well as easy access and transport.
The villa is located on a plot of land with 843 m2 that allows you to enjoy coexistence with nature, serenity and privacy in a west-facing garden. The large garage is at the end of the garden.
This V5 triplex house, with 4 fronts, is a beautiful example of traditional ’Portuguese house’ architecture style, where we can see the eaves, porches, stonework and worked plaster ceilings. The high ceilings and large windows let plenty of light into the house, conveying hospitality, tranquility and comfort.
On the ground floor, with direct access to the outside, there are three bedrooms, two bathrooms and three more multifunctional rooms.
The first floor, the main one, encompasses the main hall, the kitchen, the living and dining rooms, a bathroom, two bedrooms, as well as a balcony and a closed porch.
On the top floor, the roof space, there is another bedroom.
The property is leased until 12/31/2024 but it is possible to visit.
Contact
See Phone
Apartment 4 Bedrooms +1
Matosinhos-Sul (Matosinhos), Matosinhos e Leça da Palmeira, Distrito do Porto
Used · 201m²
With Garage
buy
1.350.000 €
4-bedroom+1 apartment in a leading condominium in Matosinhos Sul, next to the City Park and very close to the beach.
The condominium offers residents large gardens that extend to the City Park. It has an indoor swimming pool, a solarium area, a gym and a lounge with a kitchen.
The concierge is open 24 hours a day.
The apartment has a dining and living room with a south-facing balcony overlooking the City Park.
In the private area there are two suites, one with a dressing room, and two bedrooms with a bathroom.
Fully equipped kitchen and laundry room.
There is a further suite in the service room.
The flat has three parking spaces and a storage room.
The area has all the services within walking distance, such as schools, supermarkets, pharmacies, hospitals, gyms and restaurants, among many others.
The proximity to the City Park and the beach is another advantage, allowing you to get in touch with nature as soon as you leave the house.
The access is also easy and the transport network is very consolidated.
Gross private area: 237.60 sq m
Gross dependent area: 69.60 sq m
The condominium offers residents large gardens that extend to the City Park. It has an indoor swimming pool, a solarium area, a gym and a lounge with a kitchen.
The concierge is open 24 hours a day.
The apartment has a dining and living room with a south-facing balcony overlooking the City Park.
In the private area there are two suites, one with a dressing room, and two bedrooms with a bathroom.
Fully equipped kitchen and laundry room.
There is a further suite in the service room.
The flat has three parking spaces and a storage room.
The area has all the services within walking distance, such as schools, supermarkets, pharmacies, hospitals, gyms and restaurants, among many others.
The proximity to the City Park and the beach is another advantage, allowing you to get in touch with nature as soon as you leave the house.
The access is also easy and the transport network is very consolidated.
Gross private area: 237.60 sq m
Gross dependent area: 69.60 sq m
Contact
See Phone
House 4 Bedrooms Triplex
Marechal Gomes da Costa (Foz do Douro), Aldoar, Foz do Douro e Nevogilde, Porto, Distrito do Porto
Used · 329m²
With Garage
buy
1.375.000 €
3-storey house: ground floor. 1st and 2nd floor.
Orientation: north / south
On the entrance floor there is the entrance hall, the dining room with access to the garden, the fully equipped kitchen with laundry room.
On the 1st floor there is a large living room with a fireplace and direct access to the terrace and garden and a guest bathroom.
On the top floor there are 2 suites and 2 bedrooms with a complete bathroom to support the 2 bedrooms.
Central Heating.
Garage for 2 cars.
Very close to the Garcia de Orta school, Oporto British School, French School, Catholic University and all services.
Land area: 241 m²
Implementation area: 126 m²
Gross construction area: 378 m²
Dependent gross area: 49.38 m²
Private gross area: 328.62 m²
Orientation: north / south
On the entrance floor there is the entrance hall, the dining room with access to the garden, the fully equipped kitchen with laundry room.
On the 1st floor there is a large living room with a fireplace and direct access to the terrace and garden and a guest bathroom.
On the top floor there are 2 suites and 2 bedrooms with a complete bathroom to support the 2 bedrooms.
Central Heating.
Garage for 2 cars.
Very close to the Garcia de Orta school, Oporto British School, French School, Catholic University and all services.
Land area: 241 m²
Implementation area: 126 m²
Gross construction area: 378 m²
Dependent gross area: 49.38 m²
Private gross area: 328.62 m²
Contact
See Phone
House 4 Bedrooms Triplex
Marechal Gomes da Costa (Foz do Douro), Aldoar, Foz do Douro e Nevogilde, Porto, Distrito do Porto
Used · 329m²
With Garage
buy
1.375.000 €
4-bedroom house in excellent condition with garden next to Marechal Gomes da Costa.
Orientation: north / south
House with 3 floors: ground floor, 1st floor and 2nd floor.
On the entrance floor is the entrance hall, the dining room with access to the garden, the fully equipped kitchen with laundry room.
On the 1st floor there is a large living room with a cooker and direct access to the terrace and garden, as well as a guest bathroom.
On the top floor there are 2 suites and 2 bedrooms with a full bathroom to support the 2 bedrooms.
Central heating.
Garage for 2 cars.
Very close to Oporto British School, French School, Catholic University and all services.
Plot area: 241 m²
Implementation area: 126 m²
Gross construction area: 378 m²
Dependent gross area: 49.38 m²
Private gross area: 328.62 m²
Orientation: north / south
House with 3 floors: ground floor, 1st floor and 2nd floor.
On the entrance floor is the entrance hall, the dining room with access to the garden, the fully equipped kitchen with laundry room.
On the 1st floor there is a large living room with a cooker and direct access to the terrace and garden, as well as a guest bathroom.
On the top floor there are 2 suites and 2 bedrooms with a full bathroom to support the 2 bedrooms.
Central heating.
Garage for 2 cars.
Very close to Oporto British School, French School, Catholic University and all services.
Plot area: 241 m²
Implementation area: 126 m²
Gross construction area: 378 m²
Dependent gross area: 49.38 m²
Private gross area: 328.62 m²
Contact
See Phone
Em Belverde, Amora, Moradia de luxo T5+1 em estado quase novo
Detached House 5 Bedrooms +1 Duplex
Belverde , Amora, Seixal, Distrito de Setúbal
Used · 384m²
With Garage
buy
1.375.000 €
Na margem sul de Lisboa, Amora, na localidade de Belverde, junto à Aroeira e às praias da Costa da Caparica, o bulício da cidade dá lugar ao verde da natureza e ao azul do mar.
Esta moradia de luxo T5+1, construída recentemente, tem tudo o que necessita para viver com a qualidade que sempre sonhou e onde cada detalhe faz a diferença.
Com 2 pisos e 384 m2 de área bruta de construção, foi pensada para satisfazer as necessidades de uma família moderna, com amplas divisões e diversas zonas de lazer.
Possui 5 suites (19,3m2, 16m2, 11m2, 11m2 e 14,4m2) uma delas no piso térreo e duas com closet e wc partilhado, ideal para crianças.
A ampla sala (35,8m2) com lareira e recuperador, integra-se num espaço social de lazer, aberta para a cozinha e a zona de circulação e para o alpendre coberto e a piscina.
A zona da cozinha (14,8m2) possui uma boa dispensa e lavandaria com ligação ao jardim das traseiras.
Ao todo a casa possui 5 WCs, modernos e distribuídos pelos 2 pisos.
A garagem e zona de arrumos (23,8m2), possui 1 WC caso queira aproveitar o espaço para ginásio. Para além da garagem com espaço para 2 viaturas, o logradouro de acesso tem capacidade para mais 3 viaturas.
O alpendre semifechado (44m2), possui zona de churrasqueira e uma lareira de exterior com vista para a piscina de água salgada (32m2).
No segundo piso a zona dos quartos possui ligação ao amplo terraço (53m2), com pérgula em madeira, um jacuzzi e uma vista deslumbrante sobre a natureza envolvente.
Características a destacar:
Construção em LSF (Light Steel Frame) com qualidade superior, contribuindo para isolar térmica e acusticamente toda a casa, como demonstraram os testes efetuados.
Eletrodomésticos de qualidade superior, frigorífico side-by-side com painel digital, etc.
Painéis térmicos para aquecimento das águas sanitárias e Painéis Fotovoltaicos;
Jacuzzi exterior, instalado no terraço do piso 2;
Janelas com vidro duplo e caixilharias com corte térmico;
Lareira na sala com recuperador de calor. Lareira no exterior a gás, na zona do alpendre;
Piscina com 32 m2, de água salgada;
Pavimento em chão flutuante e microcimento nas escadas;
Venha conhecer a casa com que sempre sonhou, perto de Lisboa mas onde o verde e o azul do mar são premiados com as fantásticas praias da Caparica. Marque já a sua visita!
Esta moradia de luxo T5+1, construída recentemente, tem tudo o que necessita para viver com a qualidade que sempre sonhou e onde cada detalhe faz a diferença.
Com 2 pisos e 384 m2 de área bruta de construção, foi pensada para satisfazer as necessidades de uma família moderna, com amplas divisões e diversas zonas de lazer.
Possui 5 suites (19,3m2, 16m2, 11m2, 11m2 e 14,4m2) uma delas no piso térreo e duas com closet e wc partilhado, ideal para crianças.
A ampla sala (35,8m2) com lareira e recuperador, integra-se num espaço social de lazer, aberta para a cozinha e a zona de circulação e para o alpendre coberto e a piscina.
A zona da cozinha (14,8m2) possui uma boa dispensa e lavandaria com ligação ao jardim das traseiras.
Ao todo a casa possui 5 WCs, modernos e distribuídos pelos 2 pisos.
A garagem e zona de arrumos (23,8m2), possui 1 WC caso queira aproveitar o espaço para ginásio. Para além da garagem com espaço para 2 viaturas, o logradouro de acesso tem capacidade para mais 3 viaturas.
O alpendre semifechado (44m2), possui zona de churrasqueira e uma lareira de exterior com vista para a piscina de água salgada (32m2).
No segundo piso a zona dos quartos possui ligação ao amplo terraço (53m2), com pérgula em madeira, um jacuzzi e uma vista deslumbrante sobre a natureza envolvente.
Características a destacar:
Construção em LSF (Light Steel Frame) com qualidade superior, contribuindo para isolar térmica e acusticamente toda a casa, como demonstraram os testes efetuados.
Eletrodomésticos de qualidade superior, frigorífico side-by-side com painel digital, etc.
Painéis térmicos para aquecimento das águas sanitárias e Painéis Fotovoltaicos;
Jacuzzi exterior, instalado no terraço do piso 2;
Janelas com vidro duplo e caixilharias com corte térmico;
Lareira na sala com recuperador de calor. Lareira no exterior a gás, na zona do alpendre;
Piscina com 32 m2, de água salgada;
Pavimento em chão flutuante e microcimento nas escadas;
Venha conhecer a casa com que sempre sonhou, perto de Lisboa mas onde o verde e o azul do mar são premiados com as fantásticas praias da Caparica. Marque já a sua visita!
Contact
See Phone
House 5 Bedrooms
Campo de Ourique, Lisboa, Distrito de Lisboa
In project · 504m²
With Garage
buy
2.350.000 €
Located in one of the most prestigious neighborhoods in Lisbon, Campo de Ourique , this 4-storey house, located on Rua Saraiva de Carvalho, is a true urban jewel, awaiting approval of an architectural project for renovation, for a 5-bedroom house.
The property stands out for the charm of its original architecture and historical architectural features, and for the promise of a revitalization that harmoniously combines modern comfort with elegance.
Discover a unique opportunity in Campo de Ourique, one of the most desirable neighborhoods in Lisbon. This 4-storey T5 villa, located on Rua Saraiva de Carvalho, awaits you with an architectural project in the approval phase that promises a fusion between historical charm and contemporary comfort.
Description of the housing rehabilitation project:
Floor 0: The entrance, at street level, opens onto a hall with a staircase leading to the upper floors. This floor has a large garage for 2 cars , measuring 50 m², a games room measuring 31.79 m² that includes an interior garden , as well as 2 comfortable suites measuring 18.35 m² and 13.49 m².
Floor 1: Characterized by a spacious living room measuring 45.24 m², which flows harmoniously into an open-space kitchen , a guest toilet , and provides direct access to the landscaped patio, in a private patio measuring 57 m². This space promises to be an oasis of tranquility and an elegant continuation of the home’s social areas.
2nd Floor: This floor is dedicated to rest, boasting a master suite measuring a generous 44 m², accompanied by 2 more suites , ensuring privacy and comfort.
Floor 3: At the top of the house, we find a multifunctional room measuring 42.5 m², perfect for leisure moments and meals, from where you can enjoy a panoramic view of the Tagus River and a guest toilet.
The facade will be meticulously revitalized, preserving its authenticity and respecting the neighborhood’s architectural landscape. Inside, the carefully conceived design emphasizes the entry of natural light and offers large spaces with high ceilings, while maintaining the architectural details that give the house a distinct character and refined functionality.
The property, with a land area of 184.8 m² , includes a project (in the final stage of approval by Lisbon City Council) for the remodeling of the existing building into a 5-bedroom house . This renovation will cover 4 floors and will result in a Gross Construction Area of 503.85 m² plus 76.67 m² of Outdoor Area, making a Total Surface Area of 580.52 m² .
The project includes the construction of a service elevator for all floors.
This is a unique opportunity to create a dream home in one of the most prestigious locations in Lisbon.
Campo de Ourique
Living in Campo de Ourique means enjoying the perfect balance between historical and cultural richness and the facilities that only a neighborhood served by a full range of local services can provide. Here, you will find everything you need close to an easy daily routine:
Leisure and Green Areas: The Jardim and Basílica da Estrela, emblematic places in Lisbon, are just a two-minute walk away. The Campo de Ourique Market, where you can do your daily shopping at the fresh produce stalls, enjoy the various gastronomic options at the ’Food Market’ and watch live music on the weekends. Historical and cultural richness with Casa Fernando Pessoa, Jardim da Parada, Igreja do Santo Condesável, etc.;
Restaurants: Renowned regional and international cuisine restaurants such as: Tasca da Esquina, ’Coelho da Rocha’, Trempe, Casa dos Passarinhos, La Bottega di Gio, Cícero Bistrot, etc.;
Schools: Redbridge School International Schools and the French Lyceum, as well as several nurseries, colleges and public schools;
Commerce: There is a complete Pingo Doce Supermarket next door. In addition to the multiple neighborhood stores, the Amoreiras Shopping Center, one of the largest and most complete in Lisbon, is located right next door;
Health: Next door and under construction is the modern Campo de Ourique Family Health Unit;
There is no shortage of public transport options in the area, such as buses and trams and, additionally, the future Estrela metro station , planned for the 4th quarter of 2024, promises to make traveling within the city even easier.
The proximity to the A5 motorway, the North-South Axis and the 25 de Abril Bridge ensures quick access to any area of Lisbon, as well as the beaches from Oeiras to Cascais.
Take advantage of this unique opportunity to invest and give a personal touch to your future residence, located at Rua Saraiva de Carvalho 136A. For more information or to schedule a visit, don’t hesitate to contact me and take the first step towards the home of your dreams.
The property stands out for the charm of its original architecture and historical architectural features, and for the promise of a revitalization that harmoniously combines modern comfort with elegance.
Discover a unique opportunity in Campo de Ourique, one of the most desirable neighborhoods in Lisbon. This 4-storey T5 villa, located on Rua Saraiva de Carvalho, awaits you with an architectural project in the approval phase that promises a fusion between historical charm and contemporary comfort.
Description of the housing rehabilitation project:
Floor 0: The entrance, at street level, opens onto a hall with a staircase leading to the upper floors. This floor has a large garage for 2 cars , measuring 50 m², a games room measuring 31.79 m² that includes an interior garden , as well as 2 comfortable suites measuring 18.35 m² and 13.49 m².
Floor 1: Characterized by a spacious living room measuring 45.24 m², which flows harmoniously into an open-space kitchen , a guest toilet , and provides direct access to the landscaped patio, in a private patio measuring 57 m². This space promises to be an oasis of tranquility and an elegant continuation of the home’s social areas.
2nd Floor: This floor is dedicated to rest, boasting a master suite measuring a generous 44 m², accompanied by 2 more suites , ensuring privacy and comfort.
Floor 3: At the top of the house, we find a multifunctional room measuring 42.5 m², perfect for leisure moments and meals, from where you can enjoy a panoramic view of the Tagus River and a guest toilet.
The facade will be meticulously revitalized, preserving its authenticity and respecting the neighborhood’s architectural landscape. Inside, the carefully conceived design emphasizes the entry of natural light and offers large spaces with high ceilings, while maintaining the architectural details that give the house a distinct character and refined functionality.
The property, with a land area of 184.8 m² , includes a project (in the final stage of approval by Lisbon City Council) for the remodeling of the existing building into a 5-bedroom house . This renovation will cover 4 floors and will result in a Gross Construction Area of 503.85 m² plus 76.67 m² of Outdoor Area, making a Total Surface Area of 580.52 m² .
The project includes the construction of a service elevator for all floors.
This is a unique opportunity to create a dream home in one of the most prestigious locations in Lisbon.
Campo de Ourique
Living in Campo de Ourique means enjoying the perfect balance between historical and cultural richness and the facilities that only a neighborhood served by a full range of local services can provide. Here, you will find everything you need close to an easy daily routine:
Leisure and Green Areas: The Jardim and Basílica da Estrela, emblematic places in Lisbon, are just a two-minute walk away. The Campo de Ourique Market, where you can do your daily shopping at the fresh produce stalls, enjoy the various gastronomic options at the ’Food Market’ and watch live music on the weekends. Historical and cultural richness with Casa Fernando Pessoa, Jardim da Parada, Igreja do Santo Condesável, etc.;
Restaurants: Renowned regional and international cuisine restaurants such as: Tasca da Esquina, ’Coelho da Rocha’, Trempe, Casa dos Passarinhos, La Bottega di Gio, Cícero Bistrot, etc.;
Schools: Redbridge School International Schools and the French Lyceum, as well as several nurseries, colleges and public schools;
Commerce: There is a complete Pingo Doce Supermarket next door. In addition to the multiple neighborhood stores, the Amoreiras Shopping Center, one of the largest and most complete in Lisbon, is located right next door;
Health: Next door and under construction is the modern Campo de Ourique Family Health Unit;
There is no shortage of public transport options in the area, such as buses and trams and, additionally, the future Estrela metro station , planned for the 4th quarter of 2024, promises to make traveling within the city even easier.
The proximity to the A5 motorway, the North-South Axis and the 25 de Abril Bridge ensures quick access to any area of Lisbon, as well as the beaches from Oeiras to Cascais.
Take advantage of this unique opportunity to invest and give a personal touch to your future residence, located at Rua Saraiva de Carvalho 136A. For more information or to schedule a visit, don’t hesitate to contact me and take the first step towards the home of your dreams.
Contact
See Phone
Oeiras Golf Residence - Luxurious 4+1 bedroom villa with golf and sea views
Detached House 4 Bedrooms +1
Oeiras Golf Residence, Barcarena, Distrito de Lisboa
New · 386m²
buy
3.195.000 €
Imagine being able to combine the green of nature and the golf course, the blue of the pool and the sea view, with the luxury of architecture, with the security of living in a safe place. Having all of this in your dream home is a real privilege.
Enjoy a luxurious and peaceful lifestyle at the prestigious Oeiras Golf & Residence , just 15 minutes from the beaches and cities of Lisbon, Cascais and Sintra .
Upon entering this property, you will be greeted by a stunning pool and spacious common areas. The architectural layout in the form of a ’U’, the sun exposure facing south and the large area covered by a canopy allow you to enjoy the leisure areas with maximum comfort.
This detached house is located on a plot of land with 1211 m² and has excellent areas: 531 m² of gross construction area and 386 m² of useful area, distributed over 3 floors as follows:
Floor -1 (188 m²);
The basement floor includes a spacious garage (50 m²) with 2 automatic gates, preceded by a 26 m² porch and an extensive access area (92 m²), which can accommodate the parking of several vehicles.
The technical area (6.8 m²), a laundry room (7.7 m²) and a gym (7.4 m²) complement the facilities on the -1 floor.
A Hall (10 m²) and direct internal access to the 0th floor.
Ground Floor (188 m²);
Here, we are welcomed by a generous social area, with open divisions, very bright thanks to the multiple glass areas.This floor consists of a large living room (32.2 m²) with a fireplace, opening onto the garden and pool, a dining room (12.7 m²), a fully equipped kitchen (19.1 m²) and a guest toilet . social (3.9 m²);
A charming outdoor area, partially covered by a canopy (37 m²) around the round swimming pool (39 m²), ideal for moments of leisure and entertainment.
Upper Floor (188 m²);
On the upper floor, the 4 bedrooms are located, all oriented South-West and overlooking the garden and the pool.
A master suite with 19.7 m², a closet (8.3 m²) and a private bathroom (7.7 m²), for maximum comfort and privacy and a balcony (2.5 m²).
A suite with 19.2 m² with a private bathroom (6.5 m²) and a large balcony (10.9 m²).
Two bedrooms (14.4 and 13.9 m²), both with built-in wardrobe and balcony;
A shared bathroom (14.4 m²);
The construction of this villa is in an advanced stage and the final finishes are scheduled for the end of 2023, offering you the unique opportunity to still customize your dream home according to your personal taste.
Located in a pleasant urbanization, this exclusive residence provides a serene residential environment, close to the main business centers of Oeiras, such as Lagoas Parque, Quinta da Fonte and Taguspark.
Its privileged location also allows easy access to a variety of shops and services, including Mercadona, Continente Bom Dia, Pingo Doce and the Oeiras Parque shopping centre.
In addition, there are several public and private schools and universities nearby, such as the Instituto Superior Técnico and the Faculty of Medicine of the Catholic University of Portugal, the Oeiras International School and the Sharing School. For your convenience, there are also health centers and Hospital da Luz de Oeiras.
Just 5 minutes from the center of Oeiras, 20 minutes from the charming villages of Cascais and Sintra and 30 minutes from the center of Lisbon, this property offers quick access to highways, the A5 motorway and the IC19, providing you with a convenient connection to all amenities and attractions in the area.
Don’t miss this opportunity to live in a true residential paradise. Schedule your visit now and start imagining your future in this exclusive development.
Enjoy a luxurious and peaceful lifestyle at the prestigious Oeiras Golf & Residence , just 15 minutes from the beaches and cities of Lisbon, Cascais and Sintra .
Upon entering this property, you will be greeted by a stunning pool and spacious common areas. The architectural layout in the form of a ’U’, the sun exposure facing south and the large area covered by a canopy allow you to enjoy the leisure areas with maximum comfort.
This detached house is located on a plot of land with 1211 m² and has excellent areas: 531 m² of gross construction area and 386 m² of useful area, distributed over 3 floors as follows:
Floor -1 (188 m²);
The basement floor includes a spacious garage (50 m²) with 2 automatic gates, preceded by a 26 m² porch and an extensive access area (92 m²), which can accommodate the parking of several vehicles.
The technical area (6.8 m²), a laundry room (7.7 m²) and a gym (7.4 m²) complement the facilities on the -1 floor.
A Hall (10 m²) and direct internal access to the 0th floor.
Ground Floor (188 m²);
Here, we are welcomed by a generous social area, with open divisions, very bright thanks to the multiple glass areas.This floor consists of a large living room (32.2 m²) with a fireplace, opening onto the garden and pool, a dining room (12.7 m²), a fully equipped kitchen (19.1 m²) and a guest toilet . social (3.9 m²);
A charming outdoor area, partially covered by a canopy (37 m²) around the round swimming pool (39 m²), ideal for moments of leisure and entertainment.
Upper Floor (188 m²);
On the upper floor, the 4 bedrooms are located, all oriented South-West and overlooking the garden and the pool.
A master suite with 19.7 m², a closet (8.3 m²) and a private bathroom (7.7 m²), for maximum comfort and privacy and a balcony (2.5 m²).
A suite with 19.2 m² with a private bathroom (6.5 m²) and a large balcony (10.9 m²).
Two bedrooms (14.4 and 13.9 m²), both with built-in wardrobe and balcony;
A shared bathroom (14.4 m²);
The construction of this villa is in an advanced stage and the final finishes are scheduled for the end of 2023, offering you the unique opportunity to still customize your dream home according to your personal taste.
Located in a pleasant urbanization, this exclusive residence provides a serene residential environment, close to the main business centers of Oeiras, such as Lagoas Parque, Quinta da Fonte and Taguspark.
Its privileged location also allows easy access to a variety of shops and services, including Mercadona, Continente Bom Dia, Pingo Doce and the Oeiras Parque shopping centre.
In addition, there are several public and private schools and universities nearby, such as the Instituto Superior Técnico and the Faculty of Medicine of the Catholic University of Portugal, the Oeiras International School and the Sharing School. For your convenience, there are also health centers and Hospital da Luz de Oeiras.
Just 5 minutes from the center of Oeiras, 20 minutes from the charming villages of Cascais and Sintra and 30 minutes from the center of Lisbon, this property offers quick access to highways, the A5 motorway and the IC19, providing you with a convenient connection to all amenities and attractions in the area.
Don’t miss this opportunity to live in a true residential paradise. Schedule your visit now and start imagining your future in this exclusive development.
Contact
See Phone
Oeiras Golf & Residence - Independent house T6+1, with swimming pool
Detached House 6 Bedrooms +1
Oeiras Golf Residence, Barcarena, Distrito de Lisboa
Under construction · 648m²
With Garage
buy
2.950.000 €
Discover the elegance of this T6+1 House with 648 m² of built area , spread over 3 floors, and located on a plot of 1407 m² . Every detail was meticulously planned, with the aim of guaranteeing a daily life marked by comfort, in an environment of sophistication.
Located in the heart of Oeiras Golf & Residence and surrounded by green areas, this detached villa enjoys a privileged location, between Lisbon, Cascais and Sintra, it is the luxury home you have always dreamed of.
This property is not just a house, but a home thought out in detail for those who do not give up living with grandeur and refinement.
Enjoy unique moments in a luxurious private swimming pool measuring 53 m² , a large private garden measuring 686 m² , and a covered porch, with an integrated outdoor kitchen measuring 32 m², which promise to transform your home into a true oasis of leisure and conviviality.
Detailed Description:
1 large and bright room (79.31 m²) with double height , topped by a mezzanine , includes an integrated kitchen with pantry, and separate spaces for leisure and dining.
4 spacious suites that promise the perfect refuge for rest, with the Master Suite measuring 37.55 m².
2 offices with natural light , ideal for those who value the balance between professional and personal life in the comfort of home, but which can be used as bedrooms .
1 games room on the ground floor measuring 38.5 m².
Gym (18.45 m²) and ’ Home Cinema ’ (18.45 m²) on floor -1, offering fun and well-being without leaving home.
1 laundry room (10.52 m²), on floor -1 with natural light.
7 bathrooms , combining functionality with excellent design.
1 garage (55.8 m²) with capacity for 3 vehicles.
Energy Efficiency and Air Conditioning:
A+ energy rating , synonymous with efficiency and savings.
Air conditioning via HVAC system and underfloor heating with independent heat pump, offering unparalleled thermal comfort.
Heating of sanitary water with independent heat pump.
Pre-installation for photovoltaic panels and charger for electric cars, in a commitment to sustainability.
Wood -burning stove , ensuring a welcoming environment.
Specific features:
Built-in cabinets, for elegant and effective storage.
Hole for water collection , ensuring efficient management of resources.
Innovation in the Construction System:
Floors 1 and 2 built with the LSF (Light Steel Frame) system, in order to improve acoustic and energy insulation, and floor -1 in reinforced concrete, ensuring solidity and durability.
Finishes and Equipment:
The house features high-quality finishes such as porcelain stoneware floors from Margres Concept Grey, walls and ceilings painted white with wood, M. Design Luna Diamond fireplace, open space concept kitchen with Corian and oak wood finishes, SMEG appliances, among other details that ensure a modern and comfortable environment.
Suites, offices and social areas such as the games room, gym and cinema room are designed with premium finishes to ensure maximum comfort and functionality. The sanitary facilities combine modern design with superior quality equipment, promoting a luxurious experience in every detail.
Personalization at your fingertips:
The villa is currently under construction , offering you the unique opportunity to choose finishes and equipment that reflect your personal taste and lifestyle.
Oeiras Golf & Residence
Located in Oeiras Golf & Residence, the villa is close to the most emblematic business and university areas in the country, being just 15 minutes from Lisbon and the beaches of Estoril . The development, which extends over 112 hectares of green areas, includes around 500 homes - most of which have already been built and occupied - and has a 9-hole golf course, with plans to expand to 18.
In the surrounding area, there are multiple leisure options, international schools and a wide range of high-quality commercial and health services.
Leisure and Sports: Oeiras Golf, Fábrica da Pólvora (a space for culture, leisure and green areas), João Cardiga Academy and Equestrian Center (with restaurant, 3 riding arenas), Estoril and Cascais beaches, Oeiras Marina, among others;
Schools: Oeiras International School, International Sharing School, Universidade Atlântica, Instituto Superior Técnico, Faculdade de Medicina (Universidade Católica Portuguesa), and schools such as S. Francisco de Assis, Colégio da Fonte and the future Aga Khan Academy ;
Restaurants: Maria Pimenta Restaurant, 9&Meio Oeiras Golf Restaurant, Picadeiro de Sabores;
Commerce: Mercadona Taguspark, São Marcos Shopping Center, Oeiras Parque, Forum Sintra, etc.;
Health: Hospital da Luz, Farmácia Progresso Tagus Park, Clínica Dentária Hospitalar Santa Madalena, among others;
Companies: Taguspark, located right next door, houses large international companies, such as LG, Novartis, or Novo Banco. 10 minutes away are Lagoas Park and Quinta da Fonte Business Park;
Contact me and schedule a visit to the site.
Located in the heart of Oeiras Golf & Residence and surrounded by green areas, this detached villa enjoys a privileged location, between Lisbon, Cascais and Sintra, it is the luxury home you have always dreamed of.
This property is not just a house, but a home thought out in detail for those who do not give up living with grandeur and refinement.
Enjoy unique moments in a luxurious private swimming pool measuring 53 m² , a large private garden measuring 686 m² , and a covered porch, with an integrated outdoor kitchen measuring 32 m², which promise to transform your home into a true oasis of leisure and conviviality.
Detailed Description:
1 large and bright room (79.31 m²) with double height , topped by a mezzanine , includes an integrated kitchen with pantry, and separate spaces for leisure and dining.
4 spacious suites that promise the perfect refuge for rest, with the Master Suite measuring 37.55 m².
2 offices with natural light , ideal for those who value the balance between professional and personal life in the comfort of home, but which can be used as bedrooms .
1 games room on the ground floor measuring 38.5 m².
Gym (18.45 m²) and ’ Home Cinema ’ (18.45 m²) on floor -1, offering fun and well-being without leaving home.
1 laundry room (10.52 m²), on floor -1 with natural light.
7 bathrooms , combining functionality with excellent design.
1 garage (55.8 m²) with capacity for 3 vehicles.
Energy Efficiency and Air Conditioning:
A+ energy rating , synonymous with efficiency and savings.
Air conditioning via HVAC system and underfloor heating with independent heat pump, offering unparalleled thermal comfort.
Heating of sanitary water with independent heat pump.
Pre-installation for photovoltaic panels and charger for electric cars, in a commitment to sustainability.
Wood -burning stove , ensuring a welcoming environment.
Specific features:
Built-in cabinets, for elegant and effective storage.
Hole for water collection , ensuring efficient management of resources.
Innovation in the Construction System:
Floors 1 and 2 built with the LSF (Light Steel Frame) system, in order to improve acoustic and energy insulation, and floor -1 in reinforced concrete, ensuring solidity and durability.
Finishes and Equipment:
The house features high-quality finishes such as porcelain stoneware floors from Margres Concept Grey, walls and ceilings painted white with wood, M. Design Luna Diamond fireplace, open space concept kitchen with Corian and oak wood finishes, SMEG appliances, among other details that ensure a modern and comfortable environment.
Suites, offices and social areas such as the games room, gym and cinema room are designed with premium finishes to ensure maximum comfort and functionality. The sanitary facilities combine modern design with superior quality equipment, promoting a luxurious experience in every detail.
Personalization at your fingertips:
The villa is currently under construction , offering you the unique opportunity to choose finishes and equipment that reflect your personal taste and lifestyle.
Oeiras Golf & Residence
Located in Oeiras Golf & Residence, the villa is close to the most emblematic business and university areas in the country, being just 15 minutes from Lisbon and the beaches of Estoril . The development, which extends over 112 hectares of green areas, includes around 500 homes - most of which have already been built and occupied - and has a 9-hole golf course, with plans to expand to 18.
In the surrounding area, there are multiple leisure options, international schools and a wide range of high-quality commercial and health services.
Leisure and Sports: Oeiras Golf, Fábrica da Pólvora (a space for culture, leisure and green areas), João Cardiga Academy and Equestrian Center (with restaurant, 3 riding arenas), Estoril and Cascais beaches, Oeiras Marina, among others;
Schools: Oeiras International School, International Sharing School, Universidade Atlântica, Instituto Superior Técnico, Faculdade de Medicina (Universidade Católica Portuguesa), and schools such as S. Francisco de Assis, Colégio da Fonte and the future Aga Khan Academy ;
Restaurants: Maria Pimenta Restaurant, 9&Meio Oeiras Golf Restaurant, Picadeiro de Sabores;
Commerce: Mercadona Taguspark, São Marcos Shopping Center, Oeiras Parque, Forum Sintra, etc.;
Health: Hospital da Luz, Farmácia Progresso Tagus Park, Clínica Dentária Hospitalar Santa Madalena, among others;
Companies: Taguspark, located right next door, houses large international companies, such as LG, Novartis, or Novo Banco. 10 minutes away are Lagoas Park and Quinta da Fonte Business Park;
Contact me and schedule a visit to the site.
Contact
See Phone
House 4 Bedrooms Triplex
S.Maria e S.Miguel, S.Martinho, S.Pedro Penaferrim, Sintra, Distrito de Lisboa
New · 299m²
With Garage
buy
1.375.000 €
Detached house of 3 floors with garage, garden, 2 porches, balcony and fireplace distributed as follows:
Floor 0:
Entrance hall with the stairs leading to the first floor
Hall with direct entrance to: Office/bedroom, living room, dining room, kitchen and bathroom
Large living room with fireplace and plenty of natural light, divided into 2 different areas and with direct access to the porch next to the pool and kitchen
Fully equipped kitchen with hob, oven, extractor fan, fridge and dishwasher and washing machines of the brand Smeg. Here, you will find access to the garage and access to a small enclosed porch, ideal for barbecues and summer breakfasts.
Full bathroom with shower base.
Floor 1:
Hall of bedrooms with access to the 3 bedrooms, one of them en suite and others with built-in wardrobe.
The master suite has 2 walk-in closets, a large balcony with unobstructed views facing the pool and a large bathroom with shower and bathtub.
Useful bathroom complete with shower base.
Basement:
Box garage for three cars with access through a ramp in Portuguese sidewalk and slight slope.
This extraordinary villa finished its construction in 2023 and is ready to be booked. It is inserted in what will be one of the most promising neighborhoods of the region, just 5 minutes from the station of the portela of Sintra and in an area where peace and tranquility reigns.
Do not waste time and book your visit now!
Floor 0:
Entrance hall with the stairs leading to the first floor
Hall with direct entrance to: Office/bedroom, living room, dining room, kitchen and bathroom
Large living room with fireplace and plenty of natural light, divided into 2 different areas and with direct access to the porch next to the pool and kitchen
Fully equipped kitchen with hob, oven, extractor fan, fridge and dishwasher and washing machines of the brand Smeg. Here, you will find access to the garage and access to a small enclosed porch, ideal for barbecues and summer breakfasts.
Full bathroom with shower base.
Floor 1:
Hall of bedrooms with access to the 3 bedrooms, one of them en suite and others with built-in wardrobe.
The master suite has 2 walk-in closets, a large balcony with unobstructed views facing the pool and a large bathroom with shower and bathtub.
Useful bathroom complete with shower base.
Basement:
Box garage for three cars with access through a ramp in Portuguese sidewalk and slight slope.
This extraordinary villa finished its construction in 2023 and is ready to be booked. It is inserted in what will be one of the most promising neighborhoods of the region, just 5 minutes from the station of the portela of Sintra and in an area where peace and tranquility reigns.
Do not waste time and book your visit now!
Contact
See Phone
Dream house with panoramic sea view- Cascais, Parede
House 4 Bedrooms +1
Carcavelos e Parede, Cascais, Distrito de Lisboa
Used · 318m²
With Garage
buy
2.650.000 €
Enter this dream house and you’ll be surprised!
Located in a quiet square in the village of Parede. Let yourself be enchanted by the harmony and detail of each room. This unique property was completely renovated in 2023, where every room has been rethought to create a disruptive environment, which stands out for the fluidity of circulation, the selective choice and quality of materials, and the ever-present panoramic sea views from almost every room.
In the living room, relax and enjoy the light and serenity brogtht in by the large window. On colder days, take the opportunity to light the fireplace with heat recovery system in total comfort. Next to the dining room is the kitchen.
The functionality of the kitchen is impressive, it is equipped to delight the most demanding, from the island for cooking and socialising, the cabinets illuminated with LEDs, and the wine cooler. From the kitchen you can access the three-level outdoor patio, a cosy and peaceful place to spend afternoons with family and friends.
There are five bedrooms in total, all with plenty of storage, four of which are suites and an interior bedroom with a bathroom ideal for a maid.
The master suite is on the top floor with a terrace where you can marvel at the views across Cascais. The space is ample and in addition to the bedroom there is an area to create an office or living room. In terms of amenities, it is equipped with a fireplace with a heat recovey system, air conditioning, a bathroom and a dressing room.
On the entrance floor you’ll find the garage, which can accommodate 2 cars and includes 2 charging points for electric cars, and here you’ll find the laundry room, storage area and an extra room.
For the more technical, here’s a list of the main materials used:
Air conditioning with a 500 litre DAIKIN heat pump
Exterior cladding.
BMI roof with guarantee.
In the kitchen
AEG hob with extractor hood, oven and microwave,
Bosch dishwasher
Island and additional worktop in Dekton.
Fireplace with Solzaima heat recovery system
Coldwell Banker Loft2
AMI - 10693
Located in a quiet square in the village of Parede. Let yourself be enchanted by the harmony and detail of each room. This unique property was completely renovated in 2023, where every room has been rethought to create a disruptive environment, which stands out for the fluidity of circulation, the selective choice and quality of materials, and the ever-present panoramic sea views from almost every room.
In the living room, relax and enjoy the light and serenity brogtht in by the large window. On colder days, take the opportunity to light the fireplace with heat recovery system in total comfort. Next to the dining room is the kitchen.
The functionality of the kitchen is impressive, it is equipped to delight the most demanding, from the island for cooking and socialising, the cabinets illuminated with LEDs, and the wine cooler. From the kitchen you can access the three-level outdoor patio, a cosy and peaceful place to spend afternoons with family and friends.
There are five bedrooms in total, all with plenty of storage, four of which are suites and an interior bedroom with a bathroom ideal for a maid.
The master suite is on the top floor with a terrace where you can marvel at the views across Cascais. The space is ample and in addition to the bedroom there is an area to create an office or living room. In terms of amenities, it is equipped with a fireplace with a heat recovey system, air conditioning, a bathroom and a dressing room.
On the entrance floor you’ll find the garage, which can accommodate 2 cars and includes 2 charging points for electric cars, and here you’ll find the laundry room, storage area and an extra room.
For the more technical, here’s a list of the main materials used:
Air conditioning with a 500 litre DAIKIN heat pump
Exterior cladding.
BMI roof with guarantee.
In the kitchen
AEG hob with extractor hood, oven and microwave,
Bosch dishwasher
Island and additional worktop in Dekton.
Fireplace with Solzaima heat recovery system
Coldwell Banker Loft2
AMI - 10693
Contact
See Phone
House 9 Bedrooms
Louredo, Vieira do Minho, Distrito de Braga
Used · 640m²
buy
2.200.000 €
Farm : Manor with coat of arms, typically Minhoto with potential for water sports,.
The manor has 9 bedrooms, 9 bathrooms, 1 gym, with a porch with garden, a granary, a threshing floor with direct access to the reservoir. Located 50 m from the magnificent Caniçada dam, this Quinta is the center of a unique and enveloping National Park setting.
Sale with furniture included.
HAS PRIVATE WHARF (FOR BOATS) legalized.
Ideal for Rural Tourism
Completely remodeled.
Direct access to the reservoir.
It is located in the heart of Peneda/Gerês Park.
All granite exterior construction
( Walls, entrance staircase, sidewalk
around the house and the whole area from the
entrance on the Quinta to the house.)
Masonry construction, inside,
forming an air box, with insulation in
extruded polystyrene.
Roof with anti-drip protection,
covered with original old tile
region, with rock wool insulation.
Caldas do Gerês Thermal Spa - 14 km
Hospital - 17.5 km from Vieira do Minho
Nearest city: BRAGA - 37 Km
Porto International Airport - 83 Km
Bus station in Braga - 39 Km (with Railway station)
Nearest bus stop - 300 m
EC: D
TM (phone hidden)
The manor has 9 bedrooms, 9 bathrooms, 1 gym, with a porch with garden, a granary, a threshing floor with direct access to the reservoir. Located 50 m from the magnificent Caniçada dam, this Quinta is the center of a unique and enveloping National Park setting.
Sale with furniture included.
HAS PRIVATE WHARF (FOR BOATS) legalized.
Ideal for Rural Tourism
Completely remodeled.
Direct access to the reservoir.
It is located in the heart of Peneda/Gerês Park.
All granite exterior construction
( Walls, entrance staircase, sidewalk
around the house and the whole area from the
entrance on the Quinta to the house.)
Masonry construction, inside,
forming an air box, with insulation in
extruded polystyrene.
Roof with anti-drip protection,
covered with original old tile
region, with rock wool insulation.
Caldas do Gerês Thermal Spa - 14 km
Hospital - 17.5 km from Vieira do Minho
Nearest city: BRAGA - 37 Km
Porto International Airport - 83 Km
Bus station in Braga - 39 Km (with Railway station)
Nearest bus stop - 300 m
EC: D
TM (phone hidden)
Contact
See Phone
See more Properties for Sale, Apartments and Houses
Bedrooms
Zones
Can’t find the property you’re looking for?
