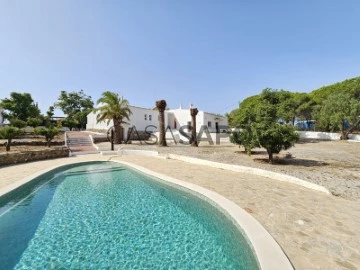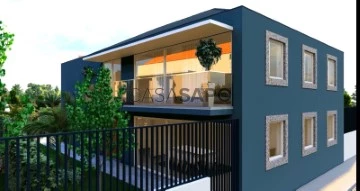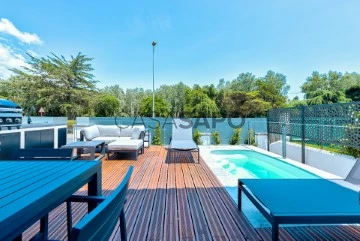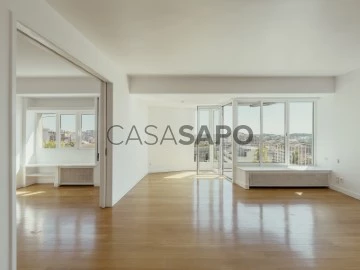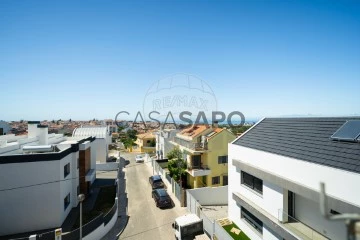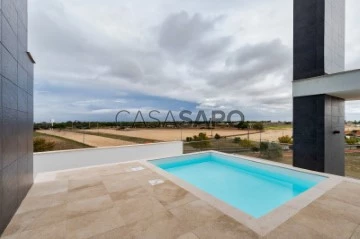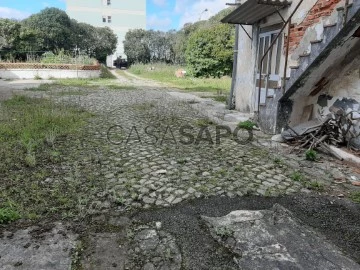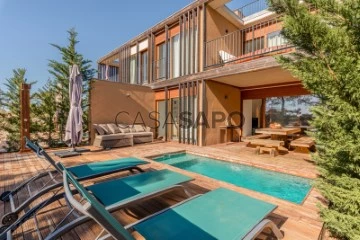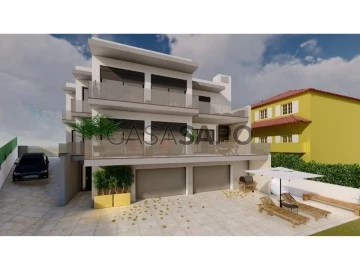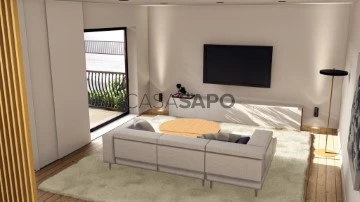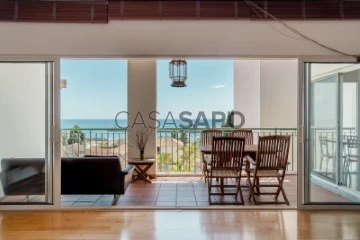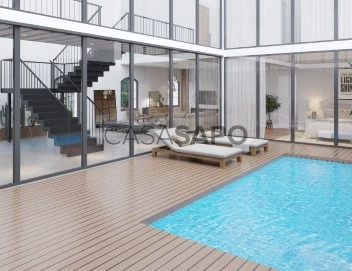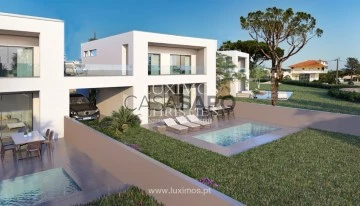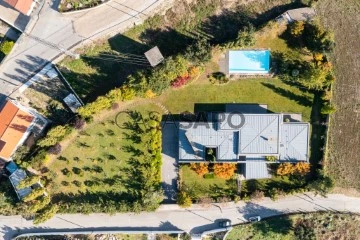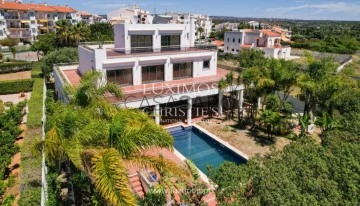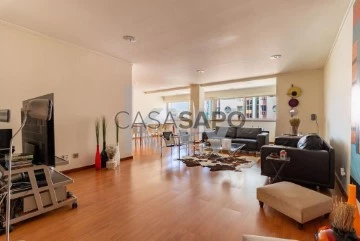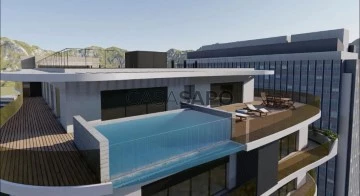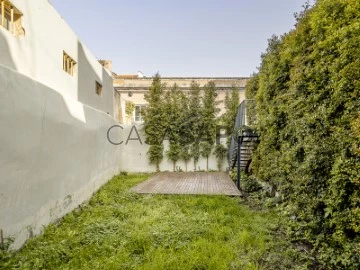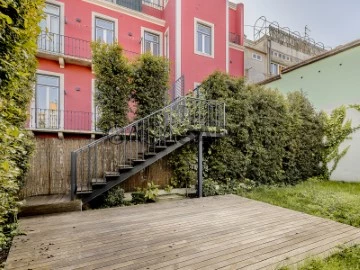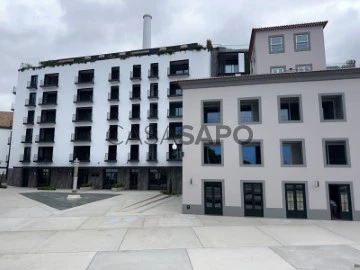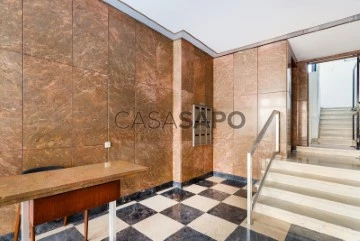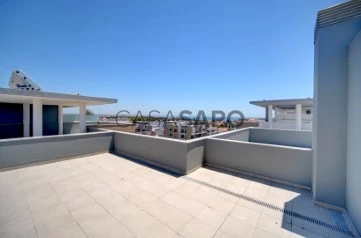Saiba aqui quanto pode pedir
7,358 Properties for Sale, Apartments and Houses lowest price, from 1.300.000 €
Map
Order by
Lowest price
A unique opportunity in Porches! 6 bedroom villa in Lagoa
House 6 Bedrooms
Porches, Lagoa, Distrito de Faro
Used · 375m²
With Swimming Pool
buy
1.300.000 €
We present a unique opportunity in Porches, a small farm that is truly a hidden treasure. This exceptional property, located just a short distance from Carvoeiro, offers an experience of rural life with all modern amenities.
With a completely renovated house, this is a residence that exudes charm and comfort. Imagine a home where every detail has been carefully considered, from the elegant interior to the picturesque outdoor spaces. The swimming pool invites for relaxing dips, while the expansive 22,910 m² land offers vast space to explore and enjoy.
The property is not just limited to housing, it also includes a warehouse that can be adapted for a variety of uses. The property is equipped with solar panels and air conditioning, ensuring energy efficiency and comfort throughout the year.
With all these attributes, this small farm offers incredible potential. Whether it’s creating a personal retreat, establishing a rural tourism related business or simply enjoying the tranquility of life in the Algarve, the possibilities are vast.
This is the opportunity to own a piece of paradise in the Algarve, where the harmony between the traditional and the contemporary is perfectly balanced. Please contact us for more information about this small farm in Porches, as its potential is truly exceptional.
**Lagoa - Beauty and Charm by the Sea**
Lagoa is a charming town located in the Algarve region of southern Portugal. This coastal city has drawn the attention of visitors from around the world due to its natural beauty and relaxing atmosphere.
**Stunning Beaches:**
Lagoa is famous for its golden sandy beaches and crystal-clear waters. Beaches like Carvoeiro Beach, Marinha Beach, and Benagil Beach are true natural treasures, perfect for a day of relaxation under the Algarve sun.
**Caves and Rock Formations:**
The coast of Lagoa is dotted with spectacular caves and impressive rock formations. A boat tour along the coast allows you to explore these natural wonders, including the famous Benagil Cave.
**Wine and Vineyards:**
Lagoa is also known for its wine production. The region’s vineyards produce quality wines, and many wineries offer tastings for wine enthusiasts.
**Culture and Tradition:**
The town of Lagoa proudly preserves its cultural traditions. Events like the Lagoa Crafts and Gastronomy Fair showcase the region’s rich craft and culinary heritage.
**Parks and Nature:**
In addition to its beaches, Lagoa boasts lovely natural areas, such as the Sitio das Fontes Municipal Park, where you can enjoy a relaxing walk amidst nature.
**Delicious Cuisine:**
Algarve cuisine is an attraction in itself, and Lagoa offers a variety of restaurants where you can savor traditional dishes like seafood cataplanas and grilled fresh fish.
**Art and Entertainment:**
The town also has an active cultural scene, with theaters and artistic events throughout the year.
Lagoa is a place where natural beauty combines with rich culture and Algarvian hospitality. It’s the perfect spot to enjoy a relaxed seaside lifestyle and explore the natural wonders of the region.
With a completely renovated house, this is a residence that exudes charm and comfort. Imagine a home where every detail has been carefully considered, from the elegant interior to the picturesque outdoor spaces. The swimming pool invites for relaxing dips, while the expansive 22,910 m² land offers vast space to explore and enjoy.
The property is not just limited to housing, it also includes a warehouse that can be adapted for a variety of uses. The property is equipped with solar panels and air conditioning, ensuring energy efficiency and comfort throughout the year.
With all these attributes, this small farm offers incredible potential. Whether it’s creating a personal retreat, establishing a rural tourism related business or simply enjoying the tranquility of life in the Algarve, the possibilities are vast.
This is the opportunity to own a piece of paradise in the Algarve, where the harmony between the traditional and the contemporary is perfectly balanced. Please contact us for more information about this small farm in Porches, as its potential is truly exceptional.
**Lagoa - Beauty and Charm by the Sea**
Lagoa is a charming town located in the Algarve region of southern Portugal. This coastal city has drawn the attention of visitors from around the world due to its natural beauty and relaxing atmosphere.
**Stunning Beaches:**
Lagoa is famous for its golden sandy beaches and crystal-clear waters. Beaches like Carvoeiro Beach, Marinha Beach, and Benagil Beach are true natural treasures, perfect for a day of relaxation under the Algarve sun.
**Caves and Rock Formations:**
The coast of Lagoa is dotted with spectacular caves and impressive rock formations. A boat tour along the coast allows you to explore these natural wonders, including the famous Benagil Cave.
**Wine and Vineyards:**
Lagoa is also known for its wine production. The region’s vineyards produce quality wines, and many wineries offer tastings for wine enthusiasts.
**Culture and Tradition:**
The town of Lagoa proudly preserves its cultural traditions. Events like the Lagoa Crafts and Gastronomy Fair showcase the region’s rich craft and culinary heritage.
**Parks and Nature:**
In addition to its beaches, Lagoa boasts lovely natural areas, such as the Sitio das Fontes Municipal Park, where you can enjoy a relaxing walk amidst nature.
**Delicious Cuisine:**
Algarve cuisine is an attraction in itself, and Lagoa offers a variety of restaurants where you can savor traditional dishes like seafood cataplanas and grilled fresh fish.
**Art and Entertainment:**
The town also has an active cultural scene, with theaters and artistic events throughout the year.
Lagoa is a place where natural beauty combines with rich culture and Algarvian hospitality. It’s the perfect spot to enjoy a relaxed seaside lifestyle and explore the natural wonders of the region.
Contact
See Phone
3 bedroom villa in the Historic Area of Leça da Palmeira
House 3 Bedrooms
Zona Histórica, Matosinhos e Leça da Palmeira, Distrito do Porto
New · 348m²
With Garage
buy
1.300.000 €
Quiet area, with good access and very close to the city of Porto.
Leça da Palmeira beach is just a few minutes’ walk away.
5 minutes from the airport.
Detached house, with excellent location, with garden and garage for 4 cars.
Private basement and elevator.
Good natural lighting and excellent sun exposure.
High quality exterior and interior finishes.
Good leisure areas.
To sell, buy or rent your property, count on a Property Park consultant, will be accompanied throughout the process, from financing to deed, at no additional cost.
Our consultants can offer all your experience and knowledge to guide you.
* Building Park, on the market since 1987 *
Leça da Palmeira beach is just a few minutes’ walk away.
5 minutes from the airport.
Detached house, with excellent location, with garden and garage for 4 cars.
Private basement and elevator.
Good natural lighting and excellent sun exposure.
High quality exterior and interior finishes.
Good leisure areas.
To sell, buy or rent your property, count on a Property Park consultant, will be accompanied throughout the process, from financing to deed, at no additional cost.
Our consultants can offer all your experience and knowledge to guide you.
* Building Park, on the market since 1987 *
Contact
See Phone
Semi-Detached House 5 Bedrooms +2
Caxias, Oeiras e São Julião da Barra, Paço de Arcos e Caxias, Distrito de Lisboa
Remodelled · 202m²
With Garage
buy
1.300.000 €
House T5 with recent total works, to debut, with good sun exposure in Caxias.
Located 500 meters from the sea, this villa is inserted in a plot of land with 319 m2, with a gross private area of 221m2 and 19 m2 of dependent gross area.
Excellent sun exposure East / West.
The villa consists of ground floor, 1st and 2nd floor, and small storage room in the basement.
On the entrance floor you can find:
-Living room
-Kitchen
-Laundry
-Bathroom
The living room has access to an outdoor deck with 26.15m2 and swimming pool of 2x2m.
The kitchen is open to the living room and is fully equipped with Bosch appliances (double fridge, oven, electric hob, dishwasher, extractor fan), included in the value of the villa. The laundry room, with access from the kitchen, includes washing machine and dryer and manual tank.
On the 1st floor you will find:
- Suite with private IS and closet
- 1 bedroom with
- 1 bedroom with
- 1 bedroom with which it works at this time as a closet
- Bathroom to support the rooms
On the 2nd floor you will find a suite with private IS and walk-in closet and access to a spacious balcony to the west. All rooms and living room have a multi split Air Conditioning system.
The entrance to the garage is late from the villa, having extra space for two more vehicles.
You can also enjoy the space above the garage, as it is paved. It can be sold furnished (negotiable).
Castelhana is a Portuguese real estate agency present in the domestic market for over 20 years, specialized in prime residential real estate and recognized for the launch of some of the most distinguished developments in Portugal.
Founded in 1999, Castelhana provides a full service in business brokerage. We are specialists in investment and in the commercialization of real estate.
In Lisbon, in Chiado, one of the most emblematic and traditional areas of the capital. In Porto, we are based in Foz Do Douro, one of the noblest places in the city and in the Algarve region next to the renowned Vilamoura Marina.
We are waiting for you. We have a team available to give you the best support in your next real estate investment.
Contact us!
Located 500 meters from the sea, this villa is inserted in a plot of land with 319 m2, with a gross private area of 221m2 and 19 m2 of dependent gross area.
Excellent sun exposure East / West.
The villa consists of ground floor, 1st and 2nd floor, and small storage room in the basement.
On the entrance floor you can find:
-Living room
-Kitchen
-Laundry
-Bathroom
The living room has access to an outdoor deck with 26.15m2 and swimming pool of 2x2m.
The kitchen is open to the living room and is fully equipped with Bosch appliances (double fridge, oven, electric hob, dishwasher, extractor fan), included in the value of the villa. The laundry room, with access from the kitchen, includes washing machine and dryer and manual tank.
On the 1st floor you will find:
- Suite with private IS and closet
- 1 bedroom with
- 1 bedroom with
- 1 bedroom with which it works at this time as a closet
- Bathroom to support the rooms
On the 2nd floor you will find a suite with private IS and walk-in closet and access to a spacious balcony to the west. All rooms and living room have a multi split Air Conditioning system.
The entrance to the garage is late from the villa, having extra space for two more vehicles.
You can also enjoy the space above the garage, as it is paved. It can be sold furnished (negotiable).
Castelhana is a Portuguese real estate agency present in the domestic market for over 20 years, specialized in prime residential real estate and recognized for the launch of some of the most distinguished developments in Portugal.
Founded in 1999, Castelhana provides a full service in business brokerage. We are specialists in investment and in the commercialization of real estate.
In Lisbon, in Chiado, one of the most emblematic and traditional areas of the capital. In Porto, we are based in Foz Do Douro, one of the noblest places in the city and in the Algarve region next to the renowned Vilamoura Marina.
We are waiting for you. We have a team available to give you the best support in your next real estate investment.
Contact us!
Contact
See Phone
Apartment 3 Bedrooms
Amoreiras (Santa Isabel), Campo de Ourique, Lisboa, Distrito de Lisboa
Used · 116m²
buy
1.300.000 €
3-bedroom apartment with a gross private area of 116 sqm, located in the emblematic Bloco das Águas Livres, in Amoreiras, Lisbon.
The apartment was completely renovated 3 years ago with new flooring, new windows preserving the original features, a fully renovated and equipped kitchen, and two bathrooms. It has central heating, plenty of natural light, and a 24-hour security reception.
Designed by renowned architects Nuno Teotónio Pereira and Bartolomeu Costa Cabral. It offers an extraordinary view of the river and the vast cityscape of Lisbon. It has been classified as a municipal heritage site since 2012, which allows for exemption from IMT (property transfer tax) and IMI (property tax). It is considered one of the best buildings in Lisbon, not only for its unique characteristics but also for having works of renowned artists, including Almada Negreiros. There is a panoramic terrace on the top floor, on the ninth floor, which offers a 360-degree view and can be rented for events.
The interior areas of the apartment are very spacious, with a balcony boasting a superb view of the river, the Aqueduto das Águas Livres, São Jorge Castle, and the entire old city of Lisbon.
Its location is a great advantage: a 5-minute walk from Amoreiras, Amoreiras Garden, Rato (metro station - yellow line), Campo de Ourique, and Príncipe Real neighborhoods. It is very close to the exit to the 25 de Abril Bridge and the access to A2 and A5 highways. Parking is easy, as Praça das Águas Livres is only for residents and there is a parking lot in front of the Portuguese Gymnasium Club.
The apartment was completely renovated 3 years ago with new flooring, new windows preserving the original features, a fully renovated and equipped kitchen, and two bathrooms. It has central heating, plenty of natural light, and a 24-hour security reception.
Designed by renowned architects Nuno Teotónio Pereira and Bartolomeu Costa Cabral. It offers an extraordinary view of the river and the vast cityscape of Lisbon. It has been classified as a municipal heritage site since 2012, which allows for exemption from IMT (property transfer tax) and IMI (property tax). It is considered one of the best buildings in Lisbon, not only for its unique characteristics but also for having works of renowned artists, including Almada Negreiros. There is a panoramic terrace on the top floor, on the ninth floor, which offers a 360-degree view and can be rented for events.
The interior areas of the apartment are very spacious, with a balcony boasting a superb view of the river, the Aqueduto das Águas Livres, São Jorge Castle, and the entire old city of Lisbon.
Its location is a great advantage: a 5-minute walk from Amoreiras, Amoreiras Garden, Rato (metro station - yellow line), Campo de Ourique, and Príncipe Real neighborhoods. It is very close to the exit to the 25 de Abril Bridge and the access to A2 and A5 highways. Parking is easy, as Praça das Águas Livres is only for residents and there is a parking lot in front of the Portuguese Gymnasium Club.
Contact
See Phone
House 4 Bedrooms
São Domingos de Rana, Cascais, Distrito de Lisboa
New · 220m²
buy
1.300.000 €
Moradia com 4 suites geminada, de construção nova, em Sâo Domingos de Rana, ideal para pessoas práticas que procuram conforto fora da cidade.
Localizada numa zona consolidada de moradias recentes, oferece-lhe um ambiente seguro e tranquilo, entre a serra e o mar, onde pode desfrutar de momentos de descontração em família, mas tendo por perto todas as facilidades do quotidiano.
A sua localização privilegiada, apresenta uma ampla vista sobre toda a área do concelho de Cascais e o mar. Encontra-se a cerca de 3km e 7 min. de carro da praia. Próxima a zonas de lazer, como o Parque Urbano do Penedo, possuindo todo o tipo de comércio tradicional, bem como centro comercial e óptimos acessos quer à A5, à estrada marginal e a todo o concelho de Oeiras e Cascais.
Esta moradia está a ser construída por uma empresa com vasta experiência no ramo, com as mais recentes técnicas, materiais e equipamentos, de acordo com os mais elevados padrões de qualidade utilizados atualmente na construção civil.
Sendo tecnologicamente evoluída, com conforto energético, económico e respeito ambiental, permite-lhe satisfazer as exigências dos tempos modernos.
No piso de entrada encontrará uma sala repleta de luz natural, ampla e sofisticada, que se estende por uma varanda com vista desafogada.
A cozinha em Open Space totalmente equipada com eletrodomésticos de alta qualidade, temos ainda uma casa de banho social moderna e funcional.
Nos pisos superiores encontramos 3 suites, com closet e varandas. As casas de banho contam com acabamentos de luxo. Uma das suites contempla um terraço com jacuzzi para momentos relaxantes.
No piso -1 encontra-se uma suite independente com luz natural, ideal para convidados ou empregada. Neste mesmo piso temos espaço para duas viaturas.
No exterior temos um jardim cuidado com piscina rodeada por uma área de lazer funcional.
Esta moradia combina design contemporâneo, acabamentos de alta qualidade e uma localização privilegiada, oferecendo um estilo de vida sofisticado e exclusivo.
Venha conhecer!
New-build 4-suite semi-detached villa in Sâo Domingos de Rana, ideal for practical people looking for comfort away from the city.
Located in a consolidated area of recent housing, it offers you a safe and peaceful environment, between the mountains and the sea, where you can enjoy moments of relaxation with the family, but with all the facilities of everyday life close by.
Its privileged location offers a wide view over the entire area of the municipality of Cascais and the sea. It is about 3 km and 7 minutes by car from the beach. Close to leisure areas such as the Penedo Urban Park, it has all kinds of traditional shops, as well as a shopping center and excellent access to the A5, the marginal road and the whole of Oeiras and Cascais.
This villa is being built by a company with vast experience in the field, using the latest techniques, materials and equipment, in accordance with the highest quality standards currently used in construction.
Being technologically advanced, energy efficient, economical and environmentally friendly, it allows you to meet the demands of modern times.
On the entrance floor you’ll find a spacious and sophisticated living room full of natural light, which extends onto a balcony with unobstructed views.
The open space kitchen is fully equipped with high quality appliances and there is also a modern and functional guest bathroom.
On the upper floors there are 3 suites with dressing rooms and balconies. The bathrooms have luxury finishes. One of the suites has a terrace with a jacuzzi for relaxing moments.
On floor -1 there is an independent suite with natural light, ideal for guests or a maid. On the same floor there is space for two cars.
Outside there is a well-kept garden with a swimming pool surrounded by a functional leisure area.
This villa combines contemporary design, high quality finishes and a privileged location, offering a sophisticated and exclusive lifestyle.
Come and see it!
Nouvelle villa jumelée de 4 suites à Sâo Domingos de Rana, idéale pour les personnes pratiques qui recherchent le confort à l’écart de la ville.
Située dans une zone consolidée de logements récents, elle vous offre un environnement sûr et paisible, entre la montagne et la mer, où vous pourrez profiter de moments de détente en famille, mais avec toutes les facilités de la vie quotidienne à proximité.
Sa situation privilégiée offre une large vue sur l’ensemble de la commune de Cascais et sur la mer. Il se trouve à environ 3 kilomètres et à 7 minutes en voiture de la plage. Proche de zones de loisirs comme le parc urbain de Penedo, elle dispose de toutes sortes de commerces traditionnels, ainsi que d’un centre commercial et d’un excellent accès à l’A5, à la route marginale et à l’ensemble d’Oeiras et de Cascais.
Cette villa est construite par une entreprise ayant une grande expérience dans le domaine, en utilisant les techniques, les matériaux et les équipements les plus récents, conformément aux normes de qualité les plus élevées actuellement utilisées dans la construction.
Technologiquement avancée, économe en énergie, économique et respectueuse de l’environnement, elle répond aux exigences des temps modernes.
Au rez-de-chaussée, vous trouverez un salon spacieux et sophistiqué, baigné de lumière naturelle, qui s’ouvre sur un balcon offrant une vue imprenable.
La cuisine ouverte est entièrement équipée avec des appareils de haute qualité et il y a également une salle de bain moderne et fonctionnelle pour les invités.
Les étages supérieurs comprennent 3 suites avec dressing et balcon. Les salles de bains sont dotées de finitions luxueuses. L’une des suites dispose d’une terrasse avec jacuzzi pour les moments de détente.
Au niveau -1, il y a une suite indépendante avec lumière naturelle, idéale pour les invités ou une femme de ménage. Au même étage, il y a de la place pour deux voitures.
À l’extérieur, le jardin est bien entretenu et comprend une piscine entourée d’un espace de loisirs fonctionnel.
Cette villa combine un design contemporain, des finitions de haute qualité et une situation privilégiée, offrant un style de vie sophistiqué et exclusif.
Venez la voir !
;ID RE/MAX: (telefone)
Localizada numa zona consolidada de moradias recentes, oferece-lhe um ambiente seguro e tranquilo, entre a serra e o mar, onde pode desfrutar de momentos de descontração em família, mas tendo por perto todas as facilidades do quotidiano.
A sua localização privilegiada, apresenta uma ampla vista sobre toda a área do concelho de Cascais e o mar. Encontra-se a cerca de 3km e 7 min. de carro da praia. Próxima a zonas de lazer, como o Parque Urbano do Penedo, possuindo todo o tipo de comércio tradicional, bem como centro comercial e óptimos acessos quer à A5, à estrada marginal e a todo o concelho de Oeiras e Cascais.
Esta moradia está a ser construída por uma empresa com vasta experiência no ramo, com as mais recentes técnicas, materiais e equipamentos, de acordo com os mais elevados padrões de qualidade utilizados atualmente na construção civil.
Sendo tecnologicamente evoluída, com conforto energético, económico e respeito ambiental, permite-lhe satisfazer as exigências dos tempos modernos.
No piso de entrada encontrará uma sala repleta de luz natural, ampla e sofisticada, que se estende por uma varanda com vista desafogada.
A cozinha em Open Space totalmente equipada com eletrodomésticos de alta qualidade, temos ainda uma casa de banho social moderna e funcional.
Nos pisos superiores encontramos 3 suites, com closet e varandas. As casas de banho contam com acabamentos de luxo. Uma das suites contempla um terraço com jacuzzi para momentos relaxantes.
No piso -1 encontra-se uma suite independente com luz natural, ideal para convidados ou empregada. Neste mesmo piso temos espaço para duas viaturas.
No exterior temos um jardim cuidado com piscina rodeada por uma área de lazer funcional.
Esta moradia combina design contemporâneo, acabamentos de alta qualidade e uma localização privilegiada, oferecendo um estilo de vida sofisticado e exclusivo.
Venha conhecer!
New-build 4-suite semi-detached villa in Sâo Domingos de Rana, ideal for practical people looking for comfort away from the city.
Located in a consolidated area of recent housing, it offers you a safe and peaceful environment, between the mountains and the sea, where you can enjoy moments of relaxation with the family, but with all the facilities of everyday life close by.
Its privileged location offers a wide view over the entire area of the municipality of Cascais and the sea. It is about 3 km and 7 minutes by car from the beach. Close to leisure areas such as the Penedo Urban Park, it has all kinds of traditional shops, as well as a shopping center and excellent access to the A5, the marginal road and the whole of Oeiras and Cascais.
This villa is being built by a company with vast experience in the field, using the latest techniques, materials and equipment, in accordance with the highest quality standards currently used in construction.
Being technologically advanced, energy efficient, economical and environmentally friendly, it allows you to meet the demands of modern times.
On the entrance floor you’ll find a spacious and sophisticated living room full of natural light, which extends onto a balcony with unobstructed views.
The open space kitchen is fully equipped with high quality appliances and there is also a modern and functional guest bathroom.
On the upper floors there are 3 suites with dressing rooms and balconies. The bathrooms have luxury finishes. One of the suites has a terrace with a jacuzzi for relaxing moments.
On floor -1 there is an independent suite with natural light, ideal for guests or a maid. On the same floor there is space for two cars.
Outside there is a well-kept garden with a swimming pool surrounded by a functional leisure area.
This villa combines contemporary design, high quality finishes and a privileged location, offering a sophisticated and exclusive lifestyle.
Come and see it!
Nouvelle villa jumelée de 4 suites à Sâo Domingos de Rana, idéale pour les personnes pratiques qui recherchent le confort à l’écart de la ville.
Située dans une zone consolidée de logements récents, elle vous offre un environnement sûr et paisible, entre la montagne et la mer, où vous pourrez profiter de moments de détente en famille, mais avec toutes les facilités de la vie quotidienne à proximité.
Sa situation privilégiée offre une large vue sur l’ensemble de la commune de Cascais et sur la mer. Il se trouve à environ 3 kilomètres et à 7 minutes en voiture de la plage. Proche de zones de loisirs comme le parc urbain de Penedo, elle dispose de toutes sortes de commerces traditionnels, ainsi que d’un centre commercial et d’un excellent accès à l’A5, à la route marginale et à l’ensemble d’Oeiras et de Cascais.
Cette villa est construite par une entreprise ayant une grande expérience dans le domaine, en utilisant les techniques, les matériaux et les équipements les plus récents, conformément aux normes de qualité les plus élevées actuellement utilisées dans la construction.
Technologiquement avancée, économe en énergie, économique et respectueuse de l’environnement, elle répond aux exigences des temps modernes.
Au rez-de-chaussée, vous trouverez un salon spacieux et sophistiqué, baigné de lumière naturelle, qui s’ouvre sur un balcon offrant une vue imprenable.
La cuisine ouverte est entièrement équipée avec des appareils de haute qualité et il y a également une salle de bain moderne et fonctionnelle pour les invités.
Les étages supérieurs comprennent 3 suites avec dressing et balcon. Les salles de bains sont dotées de finitions luxueuses. L’une des suites dispose d’une terrasse avec jacuzzi pour les moments de détente.
Au niveau -1, il y a une suite indépendante avec lumière naturelle, idéale pour les invités ou une femme de ménage. Au même étage, il y a de la place pour deux voitures.
À l’extérieur, le jardin est bien entretenu et comprend une piscine entourée d’un espace de loisirs fonctionnel.
Cette villa combine un design contemporain, des finitions de haute qualité et une situation privilégiée, offrant un style de vie sophistiqué et exclusif.
Venez la voir !
;ID RE/MAX: (telefone)
Contact
See Phone
Penthouse 5 Bedrooms Duplex
Montijo e Afonsoeiro, Distrito de Setúbal
New · 318m²
With Garage
buy
1.300.000 €
Set within one of Montijo’s most premiere luxury developments, Pinus Urban Garden, the penthouse is one of a kind.
This exquisite penthouse occupies the last two floors of a building with 2 elevators.
Offering incredible space, the five-bedroom penthouse is arranged over two floors and features a private terrace with swiming-pool and a roof terrace with views. The principal suite offers every luxury and comfort, providing fitted wardrobes, a dressing room, and en-suite bathroom.
Very spacious to which add a terrace with private pool, plus two terraces and a garage box for six cars.
It is an apartment with lots of natural light, which excels at the quality of the materials used and perfection of finishes.
On the lower floor is the hall, a toilet, 3 suites with built-in wardrobes and a 12.50 m2 walk-in closet. All rooms with access to the U shape terrace.
The kitchen, with 19.20 m2, is fully equipped with Siemens: built-in refrigerator and freezer, oven, microwave, induction hob, extractor hood and dishwasher and built-in TV. With Porcelanosa floor and Silestone bench, it also has numerous built-in storage areas. The kitchen gives access to the terrace with barbecue facilities and the laundry room where the washing machines and dryers, the water heater.
The large living room with fireplace with stove, also served by the same terrace with swimming pool
On the top floor there are also 2 suites with access to a large terrace.
The penthouse has 6 bathrooms in total, with luxury finishes, underfloor heating,
The living room, the bedrooms, the circulation areas have floating wooden floors.
It is a perfect location to live in, as it combines the serenity of the area with the proximity of all kinds of commerce, services and green spaces. Its central location allows you to quickly reach Alegro Montijo (5 minutes by car), Vasco da Gama Bridge. The area is served by several buses.
By car, Lisbon is about 20 minutes away.
Residents at this penthouse can enjoy an exceptional standard of living.
Penthouse images of the same development.
This exquisite penthouse occupies the last two floors of a building with 2 elevators.
Offering incredible space, the five-bedroom penthouse is arranged over two floors and features a private terrace with swiming-pool and a roof terrace with views. The principal suite offers every luxury and comfort, providing fitted wardrobes, a dressing room, and en-suite bathroom.
Very spacious to which add a terrace with private pool, plus two terraces and a garage box for six cars.
It is an apartment with lots of natural light, which excels at the quality of the materials used and perfection of finishes.
On the lower floor is the hall, a toilet, 3 suites with built-in wardrobes and a 12.50 m2 walk-in closet. All rooms with access to the U shape terrace.
The kitchen, with 19.20 m2, is fully equipped with Siemens: built-in refrigerator and freezer, oven, microwave, induction hob, extractor hood and dishwasher and built-in TV. With Porcelanosa floor and Silestone bench, it also has numerous built-in storage areas. The kitchen gives access to the terrace with barbecue facilities and the laundry room where the washing machines and dryers, the water heater.
The large living room with fireplace with stove, also served by the same terrace with swimming pool
On the top floor there are also 2 suites with access to a large terrace.
The penthouse has 6 bathrooms in total, with luxury finishes, underfloor heating,
The living room, the bedrooms, the circulation areas have floating wooden floors.
It is a perfect location to live in, as it combines the serenity of the area with the proximity of all kinds of commerce, services and green spaces. Its central location allows you to quickly reach Alegro Montijo (5 minutes by car), Vasco da Gama Bridge. The area is served by several buses.
By car, Lisbon is about 20 minutes away.
Residents at this penthouse can enjoy an exceptional standard of living.
Penthouse images of the same development.
Contact
See Phone
House
Centro do Montijo, Montijo e Afonsoeiro, Distrito de Setúbal
For refurbishment · 194m²
buy
1.300.000 €
Refª. MTJM6002 - Moradia histórica com terreno de 2.430m2 - Montijo.
Moradia histórica para recuperação no Montijo. A propriedade com mais de 2.430 m² conta com uma moradia térrea com quintal e poço de sete divisões e anexo com três armazéns contíguos (com comunicação interior) de doze divisões.
A propriedade está localizada em uma zona de grande interesse, com comércio, serviços e transportes.
O Montijo é uma zona com muita valorização nos últimos anos, pois a Câmara Municipal tem como prioridade a promoção e o incentivo das intervenções de Reabilitação Urbana destinadas a qualificar os edifícios, o espaço urbano, os equipamentos de uso coletivo e as infraestruturas das áreas urbanas mais antigas, bem como o impulso das dinâmicas sociais, económicas e culturais.
Essa propriedade é interessante para si? Marque uma visita.
Moradia histórica para recuperação no Montijo. A propriedade com mais de 2.430 m² conta com uma moradia térrea com quintal e poço de sete divisões e anexo com três armazéns contíguos (com comunicação interior) de doze divisões.
A propriedade está localizada em uma zona de grande interesse, com comércio, serviços e transportes.
O Montijo é uma zona com muita valorização nos últimos anos, pois a Câmara Municipal tem como prioridade a promoção e o incentivo das intervenções de Reabilitação Urbana destinadas a qualificar os edifícios, o espaço urbano, os equipamentos de uso coletivo e as infraestruturas das áreas urbanas mais antigas, bem como o impulso das dinâmicas sociais, económicas e culturais.
Essa propriedade é interessante para si? Marque uma visita.
Contact
See Phone
Apartment 3 Bedrooms
Pestana Troia, Carvalhal, Grândola, Distrito de Setúbal
Used · 130m²
With Swimming Pool
buy
1.300.000 €
3-bedroom apartment with 130 sqm of gross private area, in excellent condition, next to the beach, in the Pestana Tróia Eco-Resort condominium, in Troia. The apartment consists of a living room with a fully equipped open kitchen and three bedrooms, one of which is a suite. The living room and the suite have direct access to the terrace with a wooden deck and a private pool. It can be sold furnished.
The condominium offers various services such as two restaurants, a fitness center & spa, swimming pools, tennis court, padel court, multi-purpose fields, cycle path, and a kids club. It is set within a 100-hectare ecological reserve, with 2 km of unspoiled beach in front of the condominium. It is located 1 hour from Lisbon, right in front of the ferry boat exit.
The condominium offers various services such as two restaurants, a fitness center & spa, swimming pools, tennis court, padel court, multi-purpose fields, cycle path, and a kids club. It is set within a 100-hectare ecological reserve, with 2 km of unspoiled beach in front of the condominium. It is located 1 hour from Lisbon, right in front of the ferry boat exit.
Contact
See Phone
House 4 Bedrooms
Rua dos Pedrogos, Mafra, Distrito de Lisboa
Used · 445m²
With Garage
buy
1.300.000 €
Apresentamos uma residência de design contemporâneo, atualmente em fase inicial de construção, com uma área bruta de 445 m². Esta propriedade oferece estacionamento para até 7 veículos, além de 3 suítes que proporcionam conforto e privacidade. Desfrute de uma vista panorâmica deslumbrante sobre o campo. Situada a apenas 30 minutos de Lisboa, a 5 minutos do icônico Palácio de Mafra e a 9 minutos das encantadoras praias da Ericeira, esta moradia combina tranquilidade e conveniência em uma localização privilegiada.
#ref:33607303
#ref:33607303
Contact
Apartment 3 Bedrooms
Monte Estoril, Cascais e Estoril, Distrito de Lisboa
Under construction · 166m²
With Garage
buy
1.300.000 €
Apartamento T3 para revenda em condomínio no Monte Estoril. Envolvido num ambiente de charme e requinte este condomínio prima pela exclusividade e possui uma localização privilegiada no coração no Monte Estoril com proximidade à Pitoresca Vila de Cascais e ao Estoril, lugar com todas as comodidades da vida com tudo o que precisa à distância de um agradável passeio a pé. Dispõe de dois lugares de estacionamento. Previsão para conclusão da construção: final de 2024.
Contact
See Phone
Apartment 4 Bedrooms
Funchal (Sé), Ilha da Madeira
Used · 188m²
With Garage
buy
1.300.000 €
4-bedroom penthouse, with 222 sqm of gross private area, two balconies with frontal sea views and panoramic views of the city and mountains, two garage spaces and storage, in the historic center, a few steps from the Municipal Garden of Funchal, Madeira.
The social area consists of a 65 sqm common living and dining room and a 12 sqm balcony, connected to a fully equipped kitchen and guest bathroom. The private area is distributed across four bedrooms, including a 32 sqm master suite and shared balcony, with panoramic views of the historic center, sea, and mountains. It has a complete bathroom and another currently used as a laundry room.
The apartment stands out for its ample area, views, sun exposure, and excellent orientation in the condominium, offering a quiet and noise-free environment. The location, in the heart of Funchal, favors a walking lifestyle with all the convenience of essential services, commerce, restaurants, and cafes in the traditional streets of downtown Funchal, the ’10-minute city’.
Located in the commercial building of Arcadas de S. Francisco, less than 1 minute walking distance from the prestigious Arriaga Avenue and the Municipal Theater, 5 minutes from the Cathedral, Marina and Mar Avenue, St. Catherine’s Park, and 10 minutes from the Farmers’ Market. Served by excellent accessibility, this apartment is 5 minutes driving distance from the Expressway, the bathing area for a dip at the end of the day, and leisure areas with tennis and padel courts. Near kindergartens, public and private schools, the public hospital, and less than 10 minutes from the Private Hospital. 20 minutes by car from Madeira International Airport, 15 minutes from Palheiro Golf, and 30 minutes from Santo da Serra Golf Club.
The social area consists of a 65 sqm common living and dining room and a 12 sqm balcony, connected to a fully equipped kitchen and guest bathroom. The private area is distributed across four bedrooms, including a 32 sqm master suite and shared balcony, with panoramic views of the historic center, sea, and mountains. It has a complete bathroom and another currently used as a laundry room.
The apartment stands out for its ample area, views, sun exposure, and excellent orientation in the condominium, offering a quiet and noise-free environment. The location, in the heart of Funchal, favors a walking lifestyle with all the convenience of essential services, commerce, restaurants, and cafes in the traditional streets of downtown Funchal, the ’10-minute city’.
Located in the commercial building of Arcadas de S. Francisco, less than 1 minute walking distance from the prestigious Arriaga Avenue and the Municipal Theater, 5 minutes from the Cathedral, Marina and Mar Avenue, St. Catherine’s Park, and 10 minutes from the Farmers’ Market. Served by excellent accessibility, this apartment is 5 minutes driving distance from the Expressway, the bathing area for a dip at the end of the day, and leisure areas with tennis and padel courts. Near kindergartens, public and private schools, the public hospital, and less than 10 minutes from the Private Hospital. 20 minutes by car from Madeira International Airport, 15 minutes from Palheiro Golf, and 30 minutes from Santo da Serra Golf Club.
Contact
See Phone
House 1 Bedroom
Póvoa de Varzim, Beiriz e Argivai, Distrito do Porto
Used · 574m²
buy
1.300.000 €
Noble house, of the decade of 1920, with the style of Art nouveau, with decorative elements of heritage value.This is a landmark building, with paintings of great patrimonial value.Divided into 4 floors, this real estate property for sale, offers several divisions typical of the time, all details that are artistic.Having undergone restoration works at the level of the lining of the stadium’s facade and roof, actually is necessary to remodel the interior. This house may serve the most diverse purposes of use.There is an area of land with viability to increase the construction.Close to services, commerce and transport. 30 minutes away from Porto.CHARACTERISTICS:
Plot Area: 313 m2 | 3 369 sq ft
Useful area: 574 m2 | 6 178 sq ft
Deployment Area: 164 m2 | 1 765 sq ft
Building Area: 574 m2 | 6 178 sq ft
Bedrooms: 1
Energy efficiency: E
Internationally awarded, LUXIMOS Christie’s presents more than 1,200 properties for sale in Portugal, offering an excellent service in real estate brokerage. LUXIMOS Christie’s is the exclusive affiliate of Christie´s International Real Estate (1350 offices in 46 countries) for the Algarve, Porto and North of Portugal, and provides its services to homeowners who are selling their properties, and to national and international buyers, who wish to buy real estate in Portugal.
Our selection includes modern and contemporary properties, near the sea or by theriver, in Foz do Douro, in Porto, Boavista, Matosinhos, Vilamoura, Tavira, Ria Formosa, Lagos, Almancil, Vale do Lobo, Quinta do Lago, near the golf courses or the marina.
LIc AMI 9063
Plot Area: 313 m2 | 3 369 sq ft
Useful area: 574 m2 | 6 178 sq ft
Deployment Area: 164 m2 | 1 765 sq ft
Building Area: 574 m2 | 6 178 sq ft
Bedrooms: 1
Energy efficiency: E
Internationally awarded, LUXIMOS Christie’s presents more than 1,200 properties for sale in Portugal, offering an excellent service in real estate brokerage. LUXIMOS Christie’s is the exclusive affiliate of Christie´s International Real Estate (1350 offices in 46 countries) for the Algarve, Porto and North of Portugal, and provides its services to homeowners who are selling their properties, and to national and international buyers, who wish to buy real estate in Portugal.
Our selection includes modern and contemporary properties, near the sea or by theriver, in Foz do Douro, in Porto, Boavista, Matosinhos, Vilamoura, Tavira, Ria Formosa, Lagos, Almancil, Vale do Lobo, Quinta do Lago, near the golf courses or the marina.
LIc AMI 9063
Contact
See Phone
House 4 Bedrooms Duplex
Vila Real de Santo António, Distrito de Faro
For refurbishment · 223m²
With Swimming Pool
buy
1.300.000 €
4 bedroom villa in Loft, with pool, in the historic center in Vila Real Stº António, Algarve.
This property is currently in an uninhabitable state; It has 2 pre-approved rehabilitation projects:
Project 1:
- Two large rooms on the ground floor and another room on the 1st floor;
- Equipped kitchen;
- 4 suites of generous areas, with closet; one of which is on the ground floor;
- 2 Social toilets
- Garden / patio with swimming pool;
- Top terrace
Project 2:
- Two T2 apartments;
- Living room and kitchen in open space, with a total area of 78 m2;
- Two generous suites with closet on the 1st floor;
- Patio with small pool and; top terrace
Trendy and minimalist are the adjectives that can describe the project ’The Loft’.
The house, of traditional architecture and that will be respected in its exterior, will be in its interior, object of modern project, innovative in aesthetic and functional level, with several leisure spaces, generous areas and immense natural light, thanks to the huge windows that frame the whole property, namely in the area of the living rooms and the kitchen with opening to the outdoor patio and to the pool.
The property can be sold in its current state, only with approved project, for the value of 600,000 euros.
It is located in the city center, and within walking distance of all commerce and services, as well as the Guadiana River and its marina. Within walking distance there are also several green areas, allowing various outdoor sports, also on the river and in the sea; as well as the so-called Ponta da Areia beach in Vila Real de Santo António, Monte Gordo Beach and Praia Verde.
It is also 10 km from the Spanish border and Castro Marim Golf; and 45 minutes from Faro International Airport.
Unique opportunity, to enjoy a sophisticated and elegant space, in quiet and sunny surroundings.
Castelhana is a Portuguese real estate agency present in the domestic market for over 20 years, specialized in prime residential real estate and recognized for the launch of some of the most distinguished developments in Portugal.
Founded in 1999, Castelhana provides a full service in business brokerage. We are specialists in investment and in the commercialization of real estate.
In the Algarve next to the renowned Vilamoura Marina. In Lisbon, in Chiado, one of the most emblematic and traditional areas of the capital, and in Porto, we are based in Foz Do Douro, one of the noblest places in the city.
We are waiting for you. We have a team available to give you the best support in your next real estate investment.
Contact us!
#ref:22458
This property is currently in an uninhabitable state; It has 2 pre-approved rehabilitation projects:
Project 1:
- Two large rooms on the ground floor and another room on the 1st floor;
- Equipped kitchen;
- 4 suites of generous areas, with closet; one of which is on the ground floor;
- 2 Social toilets
- Garden / patio with swimming pool;
- Top terrace
Project 2:
- Two T2 apartments;
- Living room and kitchen in open space, with a total area of 78 m2;
- Two generous suites with closet on the 1st floor;
- Patio with small pool and; top terrace
Trendy and minimalist are the adjectives that can describe the project ’The Loft’.
The house, of traditional architecture and that will be respected in its exterior, will be in its interior, object of modern project, innovative in aesthetic and functional level, with several leisure spaces, generous areas and immense natural light, thanks to the huge windows that frame the whole property, namely in the area of the living rooms and the kitchen with opening to the outdoor patio and to the pool.
The property can be sold in its current state, only with approved project, for the value of 600,000 euros.
It is located in the city center, and within walking distance of all commerce and services, as well as the Guadiana River and its marina. Within walking distance there are also several green areas, allowing various outdoor sports, also on the river and in the sea; as well as the so-called Ponta da Areia beach in Vila Real de Santo António, Monte Gordo Beach and Praia Verde.
It is also 10 km from the Spanish border and Castro Marim Golf; and 45 minutes from Faro International Airport.
Unique opportunity, to enjoy a sophisticated and elegant space, in quiet and sunny surroundings.
Castelhana is a Portuguese real estate agency present in the domestic market for over 20 years, specialized in prime residential real estate and recognized for the launch of some of the most distinguished developments in Portugal.
Founded in 1999, Castelhana provides a full service in business brokerage. We are specialists in investment and in the commercialization of real estate.
In the Algarve next to the renowned Vilamoura Marina. In Lisbon, in Chiado, one of the most emblematic and traditional areas of the capital, and in Porto, we are based in Foz Do Douro, one of the noblest places in the city.
We are waiting for you. We have a team available to give you the best support in your next real estate investment.
Contact us!
#ref:22458
Contact
See Phone
House 3 Bedrooms
Centro (Campo), Campo e Sobrado, Valongo, Distrito do Porto
Used · 459m²
With Garage
buy
1.300.000 €
Single storey villa with swimming pool
Visit our website
Acronym your Real Estate!
Visit our website
Acronym your Real Estate!
Contact
See Phone
House 4 Bedrooms Duplex
Quarteira, Loulé, Distrito de Faro
Used · 180m²
With Swimming Pool
buy
1.300.000 €
Fantastic 4-bedroom luxury villa in the new Oliveiras Residence private condominium in Quarteira , in the Algarve’s prestigious Golden Triangle.
This spacious villa is spread over 2 spacious and bright floors. The ground floor is divided into two parts: the social area, defined by a cozy living room, a fully equipped kitchen and a bedroom with a shared bathroom, duly prepared for people with reduced mobility. There is also an outdoor leisure area with green spaces and a swimming pool.
The second floor is dedicated to relaxation, with 3 en-suite bedrooms with built-in closets and direct access to covered terraces.
Oliveiras Residence is a new project comprising 28 villas in the heart of the Golden Triangle. This unique project stands out for the perfect harmony between the villas and the surrounding spaces, with a contemporary architectural language, unique and high quality finishes, taking into account the excellence of the location, climate and solar orientation.
Located just a short distance from the Aquashow water park and various attractions such as golf courses, the most beautiful beaches in the Golden Triangle and the Vilamoura Marina, full of bars, stores and restaurants.
CHARACTERISTICS:
Plot Area: 684 m2 | 7 366 sq ft
Area: 180 m2 | 1 942 sq ft
Useful area: 180 m2 | 1 938 sq ft
Deployment Area: 139 m2 | 1 496 sq ft
Building Area: 180 m2 | 1 942 sq ft
Bedrooms: 4
Bathrooms: 4
Garage: 2
Energy efficiency: A
FEATURES:
4-bedroom villa
Luxury
New private condominium
2 floors
En suite bedrooms
Swimming pool
Covered terraces
Green spaces
Internationally awarded, LUXIMOS Christie’s presents more than 1,200 properties for sale in Portugal, offering an excellent service in real estate brokerage. LUXIMOS Christie’s is the exclusive affiliate of Christie´s International Real Estate (1350 offices in 46 countries) for the Algarve, Porto and North of Portugal, and provides its services to homeowners who are selling their properties, and to national and international buyers, who wish to buy real estate in Portugal.
Our selection includes modern and contemporary properties, near the sea or by theriver, in Foz do Douro, in Porto, Boavista, Matosinhos, Vilamoura, Tavira, Ria Formosa, Lagos, Almancil, Vale do Lobo, Quinta do Lago, near the golf courses or the marina.
LIc AMI 9063
This spacious villa is spread over 2 spacious and bright floors. The ground floor is divided into two parts: the social area, defined by a cozy living room, a fully equipped kitchen and a bedroom with a shared bathroom, duly prepared for people with reduced mobility. There is also an outdoor leisure area with green spaces and a swimming pool.
The second floor is dedicated to relaxation, with 3 en-suite bedrooms with built-in closets and direct access to covered terraces.
Oliveiras Residence is a new project comprising 28 villas in the heart of the Golden Triangle. This unique project stands out for the perfect harmony between the villas and the surrounding spaces, with a contemporary architectural language, unique and high quality finishes, taking into account the excellence of the location, climate and solar orientation.
Located just a short distance from the Aquashow water park and various attractions such as golf courses, the most beautiful beaches in the Golden Triangle and the Vilamoura Marina, full of bars, stores and restaurants.
CHARACTERISTICS:
Plot Area: 684 m2 | 7 366 sq ft
Area: 180 m2 | 1 942 sq ft
Useful area: 180 m2 | 1 938 sq ft
Deployment Area: 139 m2 | 1 496 sq ft
Building Area: 180 m2 | 1 942 sq ft
Bedrooms: 4
Bathrooms: 4
Garage: 2
Energy efficiency: A
FEATURES:
4-bedroom villa
Luxury
New private condominium
2 floors
En suite bedrooms
Swimming pool
Covered terraces
Green spaces
Internationally awarded, LUXIMOS Christie’s presents more than 1,200 properties for sale in Portugal, offering an excellent service in real estate brokerage. LUXIMOS Christie’s is the exclusive affiliate of Christie´s International Real Estate (1350 offices in 46 countries) for the Algarve, Porto and North of Portugal, and provides its services to homeowners who are selling their properties, and to national and international buyers, who wish to buy real estate in Portugal.
Our selection includes modern and contemporary properties, near the sea or by theriver, in Foz do Douro, in Porto, Boavista, Matosinhos, Vilamoura, Tavira, Ria Formosa, Lagos, Almancil, Vale do Lobo, Quinta do Lago, near the golf courses or the marina.
LIc AMI 9063
Contact
See Phone
House 3 Bedrooms +1
Centro (Campo), Campo e Sobrado, Valongo, Distrito do Porto
Used · 460m²
With Garage
buy
1.300.000 €
Fantastic villa V3 +1 with 460 sq m inserted in a land with 4 756 sq m 20 minutes from Porto
With luxury finishes, built on one floor, with all the details of comfort, sophistication, which allow us to have all the quality of life to live in a quiet place, with a permanent relationship with nature a few minutes away from the city of Porto where we will find the rhythm and energy of one of the most beautiful cities in Europe.
Composed of 3 suites, with 4 bathrooms, an office, dining room, living room, games room, kitchen, laundry, a box for 3 cars and direct access to the house, a fantastic garden that surrounds the whole house where we have a fantastic swimming pool, a small outdoor kitchen with grill and annexes that serve as storage.
As a fantastic music room and home cinema with specific acoustic project of Marcelo Tavares, acoustic treatment and with electrical board independent of the housing.
Equipment and facilities
Central heating by underfloor heating, through heat pump, heat recovery and solar panels.
Central cooling by underfloor heating through heat pump.
Thermostats with ambient temperature indication in all rooms.
Solar panels (8 units) for heating sanitary water, underfloor heating and swimming pool.
Fireplace with a stove with ’connection’ to underfloor heating and sanitary water.
Intrusion alarm.
Ambient sound.
ITED network in all divisions.
Water supply network with return and clock /scheduler time.
Sanitation network suspended under floor slab.
Acrylic kitchen (lacquered effect) with Siemens appliances.
2 artesian holes with + 90m/110m and buried tank with ~6,000L capacity.
Irrigation network.
Swimming pool with 13m * 7.5m coated PVC screen, with transshipment gutter, compensation tank and deck.
LED lighting.
Titanium heat exchanger for use of solar panels.
Outdoor lighting (spotlights and foci).
Peripheral drains around the entire housing.
Castelhana is a Portuguese real estate agency present in the domestic market for over 20 years, specialized in prime residential real estate and recognized for the launch of some of the most distinguished developments in Portugal.
Founded in 1999, Castelhana provides a full service in business brokerage. We are specialists in investment and in the commercialization of real estate.
In Lisbon, we are based in Chiado, one of the most emblematic and traditional districts of the city. And in Porto, in the sophisticated Boavista district.
We are waiting for you. We have a team available to give you the best support in your next real estate investment.
Contact us!
With luxury finishes, built on one floor, with all the details of comfort, sophistication, which allow us to have all the quality of life to live in a quiet place, with a permanent relationship with nature a few minutes away from the city of Porto where we will find the rhythm and energy of one of the most beautiful cities in Europe.
Composed of 3 suites, with 4 bathrooms, an office, dining room, living room, games room, kitchen, laundry, a box for 3 cars and direct access to the house, a fantastic garden that surrounds the whole house where we have a fantastic swimming pool, a small outdoor kitchen with grill and annexes that serve as storage.
As a fantastic music room and home cinema with specific acoustic project of Marcelo Tavares, acoustic treatment and with electrical board independent of the housing.
Equipment and facilities
Central heating by underfloor heating, through heat pump, heat recovery and solar panels.
Central cooling by underfloor heating through heat pump.
Thermostats with ambient temperature indication in all rooms.
Solar panels (8 units) for heating sanitary water, underfloor heating and swimming pool.
Fireplace with a stove with ’connection’ to underfloor heating and sanitary water.
Intrusion alarm.
Ambient sound.
ITED network in all divisions.
Water supply network with return and clock /scheduler time.
Sanitation network suspended under floor slab.
Acrylic kitchen (lacquered effect) with Siemens appliances.
2 artesian holes with + 90m/110m and buried tank with ~6,000L capacity.
Irrigation network.
Swimming pool with 13m * 7.5m coated PVC screen, with transshipment gutter, compensation tank and deck.
LED lighting.
Titanium heat exchanger for use of solar panels.
Outdoor lighting (spotlights and foci).
Peripheral drains around the entire housing.
Castelhana is a Portuguese real estate agency present in the domestic market for over 20 years, specialized in prime residential real estate and recognized for the launch of some of the most distinguished developments in Portugal.
Founded in 1999, Castelhana provides a full service in business brokerage. We are specialists in investment and in the commercialization of real estate.
In Lisbon, we are based in Chiado, one of the most emblematic and traditional districts of the city. And in Porto, in the sophisticated Boavista district.
We are waiting for you. We have a team available to give you the best support in your next real estate investment.
Contact us!
Contact
See Phone
House 4 Bedrooms
Glória e Vera Cruz, Aveiro, Distrito de Aveiro
Used · 312m²
With Swimming Pool
buy
1.300.000 €
Four + one bedroom villa with 312 m² of built area, for sale in the heart of Aveiro, surrounded by a garden and swimming pool and characterized by comfort and sophistication.
This house impresses with its high-quality finishes, where the noble wood flooring stands out, and its functional design, as well as taking advantage of various technologies that make it equally contemporary.
The large living and dining room with generous windows floods the space with natural light and is complemented by the fully equipped open-plan kitchen, which allows for convivial moments during meals.
The private garden is a real oasis, with a swimming pool and green areas, perfect for hot days; this outdoor area, on the ground floor, is supported by a small kitchen, as well as a covered area that opens onto the garden.
A haven of tranquillity and luxury, where every detail has been designed to provide well-being.
Within walking distance of all kinds of shops and services, as well as close to green areas and served by excellent road access.
CHARACTERISTICS:
Plot Area: 225 m2 | 2 422 sq ft
Useful area: 312 m2 | 3 358 sq ft
Deployment Area: 104 m2 | 1 119 sq ft
Building Area: 312 m2 | 3 358 sq ft
Bedrooms: 4
Bathrooms: 5
Garage: 2
Energy efficiency: A
Internationally awarded, LUXIMOS Christie’s presents more than 1,200 properties for sale in Portugal, offering an excellent service in real estate brokerage. LUXIMOS Christie’s is the exclusive affiliate of Christie´s International Real Estate (1350 offices in 46 countries) for the Algarve, Porto and North of Portugal, and provides its services to homeowners who are selling their properties, and to national and international buyers, who wish to buy real estate in Portugal.
Our selection includes modern and contemporary properties, near the sea or by theriver, in Foz do Douro, in Porto, Boavista, Matosinhos, Vilamoura, Tavira, Ria Formosa, Lagos, Almancil, Vale do Lobo, Quinta do Lago, near the golf courses or the marina.
LIc AMI 9063
This house impresses with its high-quality finishes, where the noble wood flooring stands out, and its functional design, as well as taking advantage of various technologies that make it equally contemporary.
The large living and dining room with generous windows floods the space with natural light and is complemented by the fully equipped open-plan kitchen, which allows for convivial moments during meals.
The private garden is a real oasis, with a swimming pool and green areas, perfect for hot days; this outdoor area, on the ground floor, is supported by a small kitchen, as well as a covered area that opens onto the garden.
A haven of tranquillity and luxury, where every detail has been designed to provide well-being.
Within walking distance of all kinds of shops and services, as well as close to green areas and served by excellent road access.
CHARACTERISTICS:
Plot Area: 225 m2 | 2 422 sq ft
Useful area: 312 m2 | 3 358 sq ft
Deployment Area: 104 m2 | 1 119 sq ft
Building Area: 312 m2 | 3 358 sq ft
Bedrooms: 4
Bathrooms: 5
Garage: 2
Energy efficiency: A
Internationally awarded, LUXIMOS Christie’s presents more than 1,200 properties for sale in Portugal, offering an excellent service in real estate brokerage. LUXIMOS Christie’s is the exclusive affiliate of Christie´s International Real Estate (1350 offices in 46 countries) for the Algarve, Porto and North of Portugal, and provides its services to homeowners who are selling their properties, and to national and international buyers, who wish to buy real estate in Portugal.
Our selection includes modern and contemporary properties, near the sea or by theriver, in Foz do Douro, in Porto, Boavista, Matosinhos, Vilamoura, Tavira, Ria Formosa, Lagos, Almancil, Vale do Lobo, Quinta do Lago, near the golf courses or the marina.
LIc AMI 9063
Contact
See Phone
House 3 Bedrooms
Tavira (Santa Maria e Santiago), Distrito de Faro
Used · 412m²
With Swimming Pool
buy
1.300.000 €
Magnificent detached villa, recently refurbished, set in a generous plot of over 1000 m2. Located in Tavira, one of the Algarve’s most sought-after towns, this property combines elegance, comfort and stunning views.
Upon entering, you are greeted by a large living and dining room, where the vast wall windows provide a continuous view of the garden. The kitchen is a real dream for food lovers, equipped with a central island.
On the second floor there are three bedrooms, two of them en-suite and with walk-in closets. Each bedroom has direct access to the terrace.
The second floor has a versatile space that can be converted into a Master Suite, a reading room or a gym, offering endless possibilities. This floor also includes a vast terrace that runs the entire length of the floor, offering unparalleled views of the sea and the horizon.
The property stands out for its large landscaped garden, which surrounds an inviting swimming pool, ideal for moments of leisure and relaxation.
The basement accommodates a garage with electric gates, with capacity for at least two cars, guaranteeing total security and convenience.
A distinctive factor of this villa is the inclusion of an elevator that connects all the floors of the house, ensuring total accessibility for people with reduced mobility.
Located in Tavira, known for its traditional design, welcoming atmosphere and privileged geographical location. This villa is a unique opportunity for those looking for a home that combines luxury, comfort and an exceptional location. Just a few steps from all the essential amenities and 40 minutes from Faro International Airport.
CHARACTERISTICS:
Plot Area: 1 030 m2 | 11 087 sq ft
Useful area: 412 m2 | 4 435 sq ft
Deployment Area: 350 m2 | 3 772 sq ft
Building Area: 412 m2 | 4 435 sq ft
Bedrooms: 3
Bathrooms: 5
Garage: 2
Energy efficiency: C
FEATURES:
Detached house
4 floors
3 bedrooms
Refurbished
Garden
Terrace
Swimming pool
Sea views
Garage
Internationally awarded, LUXIMOS Christie’s presents more than 1,200 properties for sale in Portugal, offering an excellent service in real estate brokerage. LUXIMOS Christie’s is the exclusive affiliate of Christie´s International Real Estate (1350 offices in 46 countries) for the Algarve, Porto and North of Portugal, and provides its services to homeowners who are selling their properties, and to national and international buyers, who wish to buy real estate in Portugal.
Our selection includes modern and contemporary properties, near the sea or by theriver, in Foz do Douro, in Porto, Boavista, Matosinhos, Vilamoura, Tavira, Ria Formosa, Lagos, Almancil, Vale do Lobo, Quinta do Lago, near the golf courses or the marina.
LIc AMI 9063
Upon entering, you are greeted by a large living and dining room, where the vast wall windows provide a continuous view of the garden. The kitchen is a real dream for food lovers, equipped with a central island.
On the second floor there are three bedrooms, two of them en-suite and with walk-in closets. Each bedroom has direct access to the terrace.
The second floor has a versatile space that can be converted into a Master Suite, a reading room or a gym, offering endless possibilities. This floor also includes a vast terrace that runs the entire length of the floor, offering unparalleled views of the sea and the horizon.
The property stands out for its large landscaped garden, which surrounds an inviting swimming pool, ideal for moments of leisure and relaxation.
The basement accommodates a garage with electric gates, with capacity for at least two cars, guaranteeing total security and convenience.
A distinctive factor of this villa is the inclusion of an elevator that connects all the floors of the house, ensuring total accessibility for people with reduced mobility.
Located in Tavira, known for its traditional design, welcoming atmosphere and privileged geographical location. This villa is a unique opportunity for those looking for a home that combines luxury, comfort and an exceptional location. Just a few steps from all the essential amenities and 40 minutes from Faro International Airport.
CHARACTERISTICS:
Plot Area: 1 030 m2 | 11 087 sq ft
Useful area: 412 m2 | 4 435 sq ft
Deployment Area: 350 m2 | 3 772 sq ft
Building Area: 412 m2 | 4 435 sq ft
Bedrooms: 3
Bathrooms: 5
Garage: 2
Energy efficiency: C
FEATURES:
Detached house
4 floors
3 bedrooms
Refurbished
Garden
Terrace
Swimming pool
Sea views
Garage
Internationally awarded, LUXIMOS Christie’s presents more than 1,200 properties for sale in Portugal, offering an excellent service in real estate brokerage. LUXIMOS Christie’s is the exclusive affiliate of Christie´s International Real Estate (1350 offices in 46 countries) for the Algarve, Porto and North of Portugal, and provides its services to homeowners who are selling their properties, and to national and international buyers, who wish to buy real estate in Portugal.
Our selection includes modern and contemporary properties, near the sea or by theriver, in Foz do Douro, in Porto, Boavista, Matosinhos, Vilamoura, Tavira, Ria Formosa, Lagos, Almancil, Vale do Lobo, Quinta do Lago, near the golf courses or the marina.
LIc AMI 9063
Contact
See Phone
House 4 Bedrooms
Glória e Vera Cruz, Aveiro, Distrito de Aveiro
Used · 312m²
With Swimming Pool
buy
1.300.000 €
Four + one bedroom villa with 312 m² of built area, for sale in the heart of Aveiro, surrounded by a garden and swimming pool and characterized by comfort and sophistication.
This house impresses with its high-quality finishes, where the noble wood flooring stands out, and its functional design, as well as taking advantage of various technologies that make it equally contemporary.
The large living and dining room with generous windows floods the space with natural light and is complemented by the fully equipped open-plan kitchen , which allows for convivial moments during meals.
The private garden is a real oasis, with a swimming pool and green areas, perfect for hot days; this outdoor area, on the ground floor, is supported by a small kitchen, as well as a covered area that opens onto the garden.
A haven of tranquillity and luxury, where every detail has been designed to provide well-being.
Within walking distance of all kinds of shops and services, as well as close to green areas and served by excellent road access.
CHARACTERISTICS:
Plot Area: 225 m2 | 2 422 sq ft
Useful area: 312 m2 | 3 358 sq ft
Deployment Area: 104 m2 | 1 119 sq ft
Building Area: 312 m2 | 3 358 sq ft
Bedrooms: 4
Bathrooms: 5
Garage: 2
Energy efficiency: A
Internationally awarded, LUXIMOS Christie’s presents more than 1,200 properties for sale in Portugal, offering an excellent service in real estate brokerage. LUXIMOS Christie’s is the exclusive affiliate of Christie´s International Real Estate (1350 offices in 46 countries) for the Algarve, Porto and North of Portugal, and provides its services to homeowners who are selling their properties, and to national and international buyers, who wish to buy real estate in Portugal.
Our selection includes modern and contemporary properties, near the sea or by theriver, in Foz do Douro, in Porto, Boavista, Matosinhos, Vilamoura, Tavira, Ria Formosa, Lagos, Almancil, Vale do Lobo, Quinta do Lago, near the golf courses or the marina.
LIc AMI 9063
This house impresses with its high-quality finishes, where the noble wood flooring stands out, and its functional design, as well as taking advantage of various technologies that make it equally contemporary.
The large living and dining room with generous windows floods the space with natural light and is complemented by the fully equipped open-plan kitchen , which allows for convivial moments during meals.
The private garden is a real oasis, with a swimming pool and green areas, perfect for hot days; this outdoor area, on the ground floor, is supported by a small kitchen, as well as a covered area that opens onto the garden.
A haven of tranquillity and luxury, where every detail has been designed to provide well-being.
Within walking distance of all kinds of shops and services, as well as close to green areas and served by excellent road access.
CHARACTERISTICS:
Plot Area: 225 m2 | 2 422 sq ft
Useful area: 312 m2 | 3 358 sq ft
Deployment Area: 104 m2 | 1 119 sq ft
Building Area: 312 m2 | 3 358 sq ft
Bedrooms: 4
Bathrooms: 5
Garage: 2
Energy efficiency: A
Internationally awarded, LUXIMOS Christie’s presents more than 1,200 properties for sale in Portugal, offering an excellent service in real estate brokerage. LUXIMOS Christie’s is the exclusive affiliate of Christie´s International Real Estate (1350 offices in 46 countries) for the Algarve, Porto and North of Portugal, and provides its services to homeowners who are selling their properties, and to national and international buyers, who wish to buy real estate in Portugal.
Our selection includes modern and contemporary properties, near the sea or by theriver, in Foz do Douro, in Porto, Boavista, Matosinhos, Vilamoura, Tavira, Ria Formosa, Lagos, Almancil, Vale do Lobo, Quinta do Lago, near the golf courses or the marina.
LIc AMI 9063
Contact
See Phone
Apartment 4 Bedrooms
Beato, Lisboa, Distrito de Lisboa
Used · 157m²
buy
1.300.000 €
Magnífico apartamento T5 convertido em T4, inserido no 5º andar de prédio da autoria do arquiteto Tomás Taveira. Situado nas Olaias, numa zona simplesmente ideal para morar, com acessos facilitados. Dispõe de todos os serviços, escolas, colégios e comércio nas zonas circundantes e a escaços sete minutos do Aeroporto de Lisboa.
A reconstrução deste apartamento destaca-se pelos excelentes padrões de qualidade de construção, requinte e design contemporâneo, concebidos pelo arquiteto Miguel Ângelo Lopes
Dispõe de uma sala bastante ampla, composta por sala de estar e jantar, com dois ambientes distintos e ao mesmo tempo unidos, dando uma continuidade natural à sua decoração. A cozinha muito funcional está totalmente equipada com eletrodomésticos de 4ª geração.
A zona privada, está separada da zona social, onde encontra 4 quartos, sendo de realçar que um dos quartos é uma ampla suite, com a WC composta por dois magníficos chuveiros independentes.
As varandas foram fechadas otimizando o espaço do apartamento. Todas as divisões têm aquecimento.
Apartamento com:
- Hall de entrada
- Sala de estar + Sala de jantar - 45,95 m2
- Cozinha - 12,49m2
- 1 wc social
- 4 quartos (1 é suite) - 10,27 m2; 15,07 m2; 16,42 m2 e 23,05 m2 (Suite)
- Hall dos quartos - 10,79 m2
- 2 wc
- 1 lugar de estacionamento
Detalhes:
- Cozinha totalmente equipada
- 2 Portas entrada blindadas
- Vidros duplos e proteção solar com estores de réguas térmicas metálicas
- Aquecimento em todas as divisões
Características específicas
168 m² área bruta, 12,5 m² área dependente
3 casas de banho
Orientação nascente/poente
Construído em 1978
Prédio
Com 2 elevadores
Este imóvel está disponível para partilha com todas as imobiliárias e profissionais em regime de 50/50.
Para mais informação visite-nos no site da kw Portugal
A reconstrução deste apartamento destaca-se pelos excelentes padrões de qualidade de construção, requinte e design contemporâneo, concebidos pelo arquiteto Miguel Ângelo Lopes
Dispõe de uma sala bastante ampla, composta por sala de estar e jantar, com dois ambientes distintos e ao mesmo tempo unidos, dando uma continuidade natural à sua decoração. A cozinha muito funcional está totalmente equipada com eletrodomésticos de 4ª geração.
A zona privada, está separada da zona social, onde encontra 4 quartos, sendo de realçar que um dos quartos é uma ampla suite, com a WC composta por dois magníficos chuveiros independentes.
As varandas foram fechadas otimizando o espaço do apartamento. Todas as divisões têm aquecimento.
Apartamento com:
- Hall de entrada
- Sala de estar + Sala de jantar - 45,95 m2
- Cozinha - 12,49m2
- 1 wc social
- 4 quartos (1 é suite) - 10,27 m2; 15,07 m2; 16,42 m2 e 23,05 m2 (Suite)
- Hall dos quartos - 10,79 m2
- 2 wc
- 1 lugar de estacionamento
Detalhes:
- Cozinha totalmente equipada
- 2 Portas entrada blindadas
- Vidros duplos e proteção solar com estores de réguas térmicas metálicas
- Aquecimento em todas as divisões
Características específicas
168 m² área bruta, 12,5 m² área dependente
3 casas de banho
Orientação nascente/poente
Construído em 1978
Prédio
Com 2 elevadores
Este imóvel está disponível para partilha com todas as imobiliárias e profissionais em regime de 50/50.
Para mais informação visite-nos no site da kw Portugal
Contact
See Phone
Penthouse 4 Bedrooms
Nogueira, Fraião e Lamaçães, Braga, Distrito de Braga
Under construction · 282m²
With Garage
buy
1.300.000 €
APARTAMENTOS LUXO, T4 PENTHOUSE, BRAGA, PORTUGAL
- Projeto Arquitetonico e Acabamentos ÚNICOS
- Estrutura, paredes separação de frações e áreas comuns em Betão
- Cozinha e Sala de jantar e estar em openspace
- 2 Suites
- Guarnições, Portas e rodapés lacados
- Portas de Entrada de Segurança
- Portas corta-fogo na caixa de escadas
- Portas e janelas em caixilharia de aluminio, com vidro duplo
- Ar condicionado por VRV
- Aquecimento de águas sanitárias e piso radiante através de Caldeira a Gás
- Instalação de ventilação mecânica controlada
- Pré-instalação de blackouts
- Video porteiro
- Pré- instalação de alarme anti-intrusão
- Estores elétricos em aluminio à cor caixilharia
- PISCINA com Optimas Vistas para a Cidade de Braga, aquecida com bomba de calor (Termobrasa)
- Óptima Localização
- Excelente Exposição Solar
>Cozinha:
- Mobilada em termolaminado, cor a definir
- Balcão em Compac Quartzo Glaciar ou equivalente
- Eletrodomésticos incluídos- Forno, Placa, Microondas e Exaustor de parede
- Pavimento em Kerlite
> Quartos:
- Pavimento soalho maciço
- Roupeiros embutidos com módulo gavetas, prateleira, varão com interior em linho e portas lacadas
> Sala:
- Pavimento soalho maciço
>Casas de banho:
- Pavimento e paredes em Kerlite, cor a escolher
- Loiças sanitárias marca Roca
- Base de duche resina
>Lavandaria
- Pavimento em Kerlite
>Varandas/Terraço
- Pavimento deck compósito
- Tetos em betão aparente ponto de luz para fita de LED
- Guardas em vidro laminado gris
>Garagens
- Cave e Sub-cave com pavimento em piso industrial
- Paredes em Betão
- Portões seccionados
7ºANDAR
PRONTO EM 20 MESES
Marque já a sua visita!
Incredible Real Estate ️
Este anúncio foi publicado por rotina informática, todos os dados carecem de confirmação junto da empresa de mediação imobiliária.
Todo o apoio na obtenção do seu credito habitação :
INTERMEDIARIO DE CRÉDITO REGISTADO NO BANCO DE PORTUGAL SOB O Nº 0006338
- Projeto Arquitetonico e Acabamentos ÚNICOS
- Estrutura, paredes separação de frações e áreas comuns em Betão
- Cozinha e Sala de jantar e estar em openspace
- 2 Suites
- Guarnições, Portas e rodapés lacados
- Portas de Entrada de Segurança
- Portas corta-fogo na caixa de escadas
- Portas e janelas em caixilharia de aluminio, com vidro duplo
- Ar condicionado por VRV
- Aquecimento de águas sanitárias e piso radiante através de Caldeira a Gás
- Instalação de ventilação mecânica controlada
- Pré-instalação de blackouts
- Video porteiro
- Pré- instalação de alarme anti-intrusão
- Estores elétricos em aluminio à cor caixilharia
- PISCINA com Optimas Vistas para a Cidade de Braga, aquecida com bomba de calor (Termobrasa)
- Óptima Localização
- Excelente Exposição Solar
>Cozinha:
- Mobilada em termolaminado, cor a definir
- Balcão em Compac Quartzo Glaciar ou equivalente
- Eletrodomésticos incluídos- Forno, Placa, Microondas e Exaustor de parede
- Pavimento em Kerlite
> Quartos:
- Pavimento soalho maciço
- Roupeiros embutidos com módulo gavetas, prateleira, varão com interior em linho e portas lacadas
> Sala:
- Pavimento soalho maciço
>Casas de banho:
- Pavimento e paredes em Kerlite, cor a escolher
- Loiças sanitárias marca Roca
- Base de duche resina
>Lavandaria
- Pavimento em Kerlite
>Varandas/Terraço
- Pavimento deck compósito
- Tetos em betão aparente ponto de luz para fita de LED
- Guardas em vidro laminado gris
>Garagens
- Cave e Sub-cave com pavimento em piso industrial
- Paredes em Betão
- Portões seccionados
7ºANDAR
PRONTO EM 20 MESES
Marque já a sua visita!
Incredible Real Estate ️
Este anúncio foi publicado por rotina informática, todos os dados carecem de confirmação junto da empresa de mediação imobiliária.
Todo o apoio na obtenção do seu credito habitação :
INTERMEDIARIO DE CRÉDITO REGISTADO NO BANCO DE PORTUGAL SOB O Nº 0006338
Contact
See Phone
3-bedroom apartment, with garage and garden in Lisbon
Apartment 3 Bedrooms
Estrela (Lapa), Lisboa, Distrito de Lisboa
Used · 147m²
With Garage
buy
1.300.000 €
3-bedroom apartment with 147 sqm of gross private area, a 60 sqm garden, and one parking space, located in Estrela, Lisbon. Set in a renovated building with an elevator, the apartment, which benefits from plenty of natural light, comprises a spacious 41 sqm living room divided into a living and dining area in open space with the kitchen, both with access to the private garden, a suite with a walk-in closet, two bedrooms sharing a full bathroom, and a guest bathroom.
Located in the center of Estrela, with easy access to various types of public transportation, services, restaurants, and shops. It is a 1-minute walk from Jardim da Estrela, the Basilica, and the future metro station. It is a 5-minute drive from Príncipe Real, Campo de Ourique, 5 minutes from Salesianos de Lisboa School and Redbridge School, 8 minutes from CUF Tejo Hospital, 10 minutes from Lycée Français Charles Lepierre and Amoreiras Shopping Centre. It is 20 minutes from Humberto Delgado Airport.
Located in the center of Estrela, with easy access to various types of public transportation, services, restaurants, and shops. It is a 1-minute walk from Jardim da Estrela, the Basilica, and the future metro station. It is a 5-minute drive from Príncipe Real, Campo de Ourique, 5 minutes from Salesianos de Lisboa School and Redbridge School, 8 minutes from CUF Tejo Hospital, 10 minutes from Lycée Français Charles Lepierre and Amoreiras Shopping Centre. It is 20 minutes from Humberto Delgado Airport.
Contact
See Phone
Apartment 3 Bedrooms
Funchal (Sé), Ilha da Madeira
258m²
With Garage
buy
1.300.000 €
Apartment T3 Savoy Residence Insular in Funchal
Apartment built with excellent materials, fully equipped kitchen, air conditioning, private parking.
Choosing the Savoy Residence Insular is choosing the city and one of its most emblematic blocks.
There, the history of Madeira joins sophistication and modernity, overlooking a unique sea front and half walls with the peculiarities of a city with six centuries of traditions.
Explore all the typologies that Savoy Residence Insular has to meet your dream home.
Enter a development that is more than a simple residential building. Here you will find innovative typologies, from T0 to T3, Loft, Triplex T3, large apartments full of natural light, to apartments with outdoor areas with private pool.
The first building is the one that appears in the foreground from Avenida do Mar, that of the houses next to the archaeological remains of the Fort of São Filipe.
This set of houses will be recovered according to the original design ensuring that the architectural heritage of Funchal remains alive. In the recovered houses there will be space for housing and trades, thus recovering the reality of other eras.
49 apartments, 13 commercial spaces, 81 parking spaces, private and communal pools, concierge and concierge service.
Savoy Resident Card
By becoming the owner of a fraction of the Savoy Residence developments you will have the privilege of joining the Savoy Resident card and being part of the Savoy Signature family.
More than just a document, the Savoy Resident card is a key that opens the door to a world of advantages: access to services and common areas in the Savoy Signature hotel collection including swimming pool, jacuzzi, gym and bars. You will also be entitled to an invitation to special events and discounts on various cleaning services, laundry, catering, rental of party rooms, maintenance and repair.
3 bedroom apartments available from 1.300.000€.
* Photos of illustrative apartment model
The information made available, although accurate, is purely informative and therefore cannot be considered binding and may be subject to change.
Apartment built with excellent materials, fully equipped kitchen, air conditioning, private parking.
Choosing the Savoy Residence Insular is choosing the city and one of its most emblematic blocks.
There, the history of Madeira joins sophistication and modernity, overlooking a unique sea front and half walls with the peculiarities of a city with six centuries of traditions.
Explore all the typologies that Savoy Residence Insular has to meet your dream home.
Enter a development that is more than a simple residential building. Here you will find innovative typologies, from T0 to T3, Loft, Triplex T3, large apartments full of natural light, to apartments with outdoor areas with private pool.
The first building is the one that appears in the foreground from Avenida do Mar, that of the houses next to the archaeological remains of the Fort of São Filipe.
This set of houses will be recovered according to the original design ensuring that the architectural heritage of Funchal remains alive. In the recovered houses there will be space for housing and trades, thus recovering the reality of other eras.
49 apartments, 13 commercial spaces, 81 parking spaces, private and communal pools, concierge and concierge service.
Savoy Resident Card
By becoming the owner of a fraction of the Savoy Residence developments you will have the privilege of joining the Savoy Resident card and being part of the Savoy Signature family.
More than just a document, the Savoy Resident card is a key that opens the door to a world of advantages: access to services and common areas in the Savoy Signature hotel collection including swimming pool, jacuzzi, gym and bars. You will also be entitled to an invitation to special events and discounts on various cleaning services, laundry, catering, rental of party rooms, maintenance and repair.
3 bedroom apartments available from 1.300.000€.
* Photos of illustrative apartment model
The information made available, although accurate, is purely informative and therefore cannot be considered binding and may be subject to change.
Contact
See Phone
Apartment 5 Bedrooms
Avenidas Novas, Lisboa, Distrito de Lisboa
Used · 265m²
buy
1.300.000 €
Living in Av. Novas, in the city center, next to Av. da Liberdade, Marquês de Pombal, Saldanha, and El Corte Inglês, is undoubtedly having quality of life, with almost everything within walking distance.
It’s an area with all kinds of shops, shopping centers, restaurants, services, schools and transport, including the metro.
You have the advantage of being able to enjoy green spaces, such as Eduardo VIII Park, among other gardens, and you can go for great walks and ride your bike.
Right now, you have the opportunity to buy this fantastic apartment in the heart of Av. António Augusto de Aguiar, for renovation, and to develop a housing project totally to your taste. With very generous areas, which are not easy to find, you can count on a 265m2 ABP and a further 33.50m2 of outdoor area, with a great balcony overlooking the main avenue.
Located on the 2nd floor, this apartment is divided into 7 living rooms, 1 kitchen, 3 bathrooms and 1 pantry. It has excellent ceilings, wooden floors, double-glazed windows and good sun exposure.
The building has 2 elevators, one apartment per floor, allowing for greater privacy, and this apartment also has a storage room in the basement.
It has a resident doorman, which allows for greater security and comfort.
Parking is available through a parking license on the same street, right next to the building.
The location is excellent, a property with fabulous areas and a lot of potential, which I recommend you see!
Porta da Frente Christie’s is a real estate agency with more than two decades of experience in the market, specializing in excellent properties for sale and rent. We are the representative of the prestigious Christie’s International Real Estate brand in Portugal, covering the Lisbon, Cascais, Oeiras and Alentejo areas. Our main mission is to provide a service of excellence to all our clients.
It’s an area with all kinds of shops, shopping centers, restaurants, services, schools and transport, including the metro.
You have the advantage of being able to enjoy green spaces, such as Eduardo VIII Park, among other gardens, and you can go for great walks and ride your bike.
Right now, you have the opportunity to buy this fantastic apartment in the heart of Av. António Augusto de Aguiar, for renovation, and to develop a housing project totally to your taste. With very generous areas, which are not easy to find, you can count on a 265m2 ABP and a further 33.50m2 of outdoor area, with a great balcony overlooking the main avenue.
Located on the 2nd floor, this apartment is divided into 7 living rooms, 1 kitchen, 3 bathrooms and 1 pantry. It has excellent ceilings, wooden floors, double-glazed windows and good sun exposure.
The building has 2 elevators, one apartment per floor, allowing for greater privacy, and this apartment also has a storage room in the basement.
It has a resident doorman, which allows for greater security and comfort.
Parking is available through a parking license on the same street, right next to the building.
The location is excellent, a property with fabulous areas and a lot of potential, which I recommend you see!
Porta da Frente Christie’s is a real estate agency with more than two decades of experience in the market, specializing in excellent properties for sale and rent. We are the representative of the prestigious Christie’s International Real Estate brand in Portugal, covering the Lisbon, Cascais, Oeiras and Alentejo areas. Our main mission is to provide a service of excellence to all our clients.
Contact
See Phone
Apartment 3 Bedrooms
Carcavelos e Parede, Cascais, Distrito de Lisboa
New · 126m²
With Garage
buy
1.300.000 €
Brand new apartments with the typology T2 and T3, with excellent sun exposure, located in one of the most desirable areas of Parede and Carcavelos Quinta das Marianas.
Excellent access to urban mobility, leisure facilities, excellent choice of national and international schools and being close to the sea, Quinta das Marianas is the most recent and modern residential urbanisation in the Municipality of Cascais, and the natural choice of many modern families. The urbanisation consists of residential lots, surrounded by local shops, several shops and services, a 5-minute walk from the train station.
Each flat has private parking and there is also parking nearby, surrounded by pleasant green spaces.
This is the opportunity to lead a pedestrian and quiet life, close to the sea, on the best beaches on the line, thus offering a luxurious and contemporary lifestyle.
This flat is divided as follows:
Hall
Living room - 32 m2 and common balcony - 11.50 m2
Kitchen - 15.40 m2
Social toilet - 1.80m2
1 Suite - 14 m2, Bathroom - 5 m2 and common balcony - 11.50 m2
1 Bedroom with wardrobe - 10,50 m2
1 Bedroom with wardrobe - 12 m2
Full bathroom - 2.45 m2
Terrace
Don’t miss this opportunity and book your visit now.
Excellent access to urban mobility, leisure facilities, excellent choice of national and international schools and being close to the sea, Quinta das Marianas is the most recent and modern residential urbanisation in the Municipality of Cascais, and the natural choice of many modern families. The urbanisation consists of residential lots, surrounded by local shops, several shops and services, a 5-minute walk from the train station.
Each flat has private parking and there is also parking nearby, surrounded by pleasant green spaces.
This is the opportunity to lead a pedestrian and quiet life, close to the sea, on the best beaches on the line, thus offering a luxurious and contemporary lifestyle.
This flat is divided as follows:
Hall
Living room - 32 m2 and common balcony - 11.50 m2
Kitchen - 15.40 m2
Social toilet - 1.80m2
1 Suite - 14 m2, Bathroom - 5 m2 and common balcony - 11.50 m2
1 Bedroom with wardrobe - 10,50 m2
1 Bedroom with wardrobe - 12 m2
Full bathroom - 2.45 m2
Terrace
Don’t miss this opportunity and book your visit now.
Contact
See Phone
See more Properties for Sale, Apartments and Houses
Bedrooms
Zones
Can’t find the property you’re looking for?
