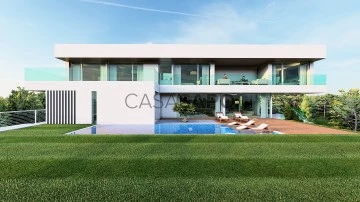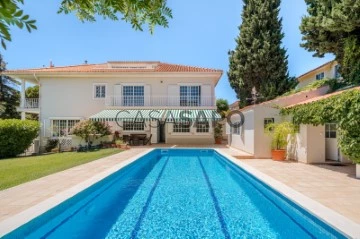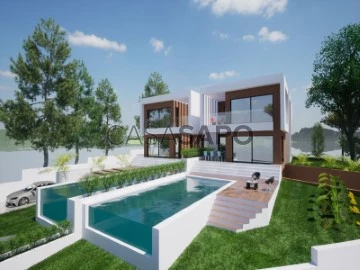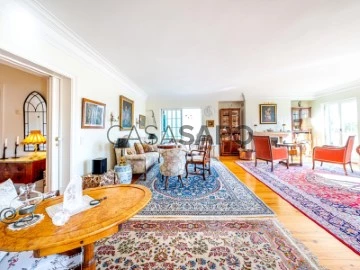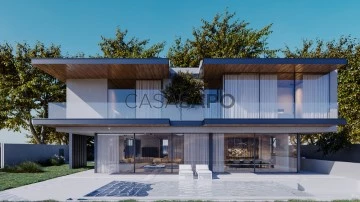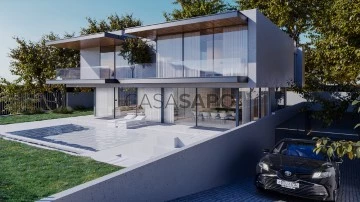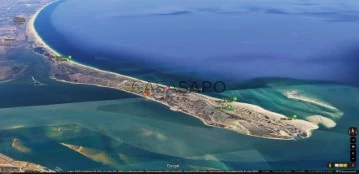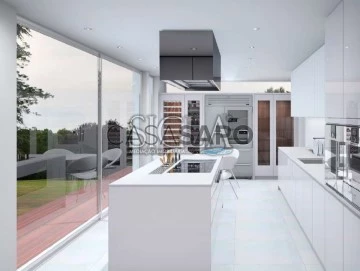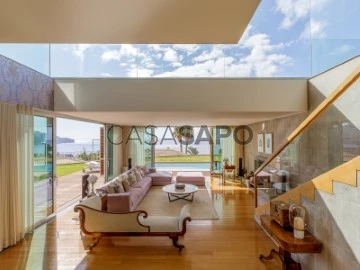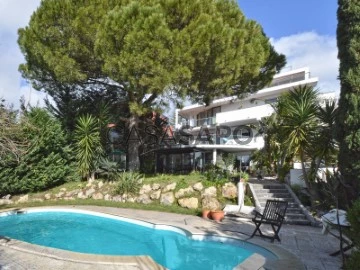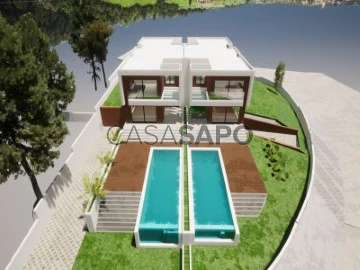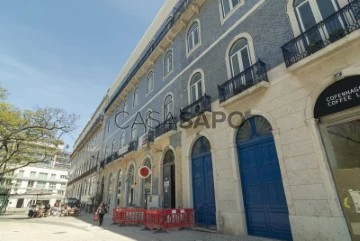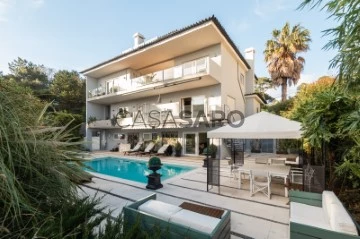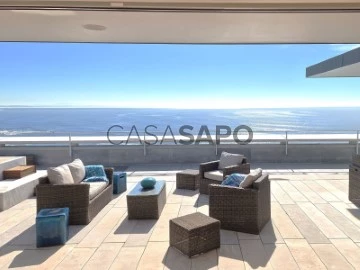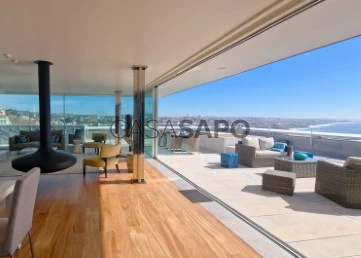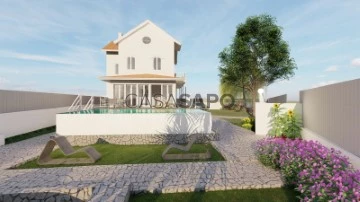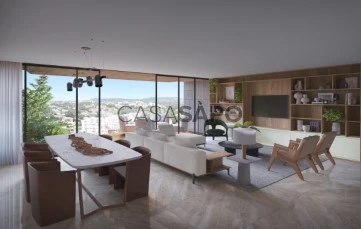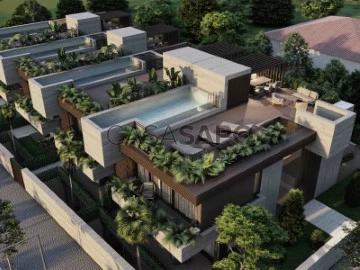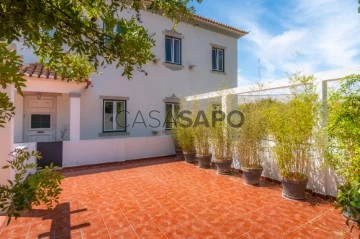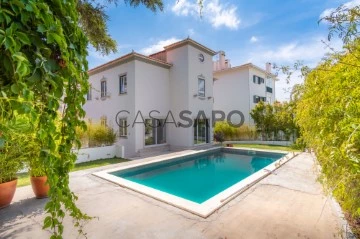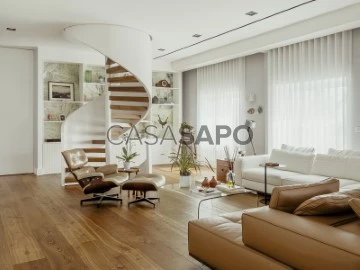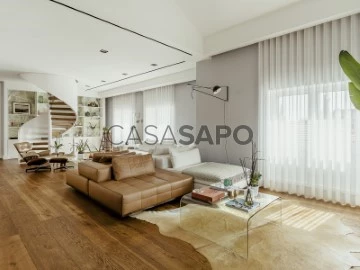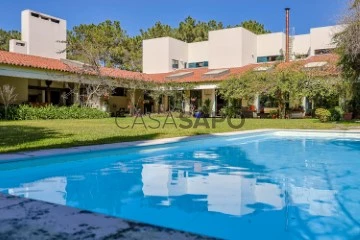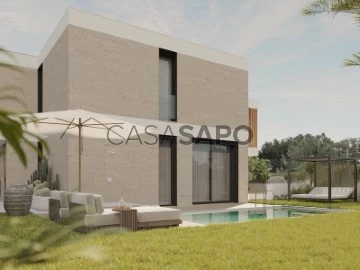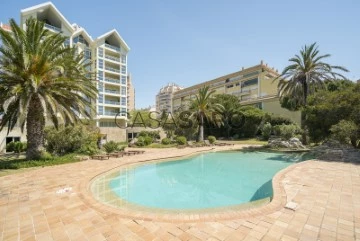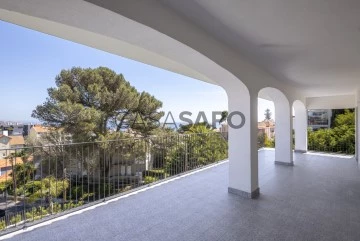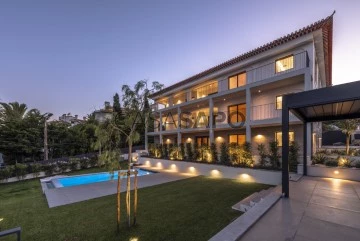Saiba aqui quanto pode pedir
1,404 Properties for Sale, Apartments and Houses from 2.800.000 €, Page 3
Map
Order by
Relevance
Detached House 5 Bedrooms
Cobre (Cascais), Cascais e Estoril
Under construction
buy
4.500.000 €
SÓ PARTICULARES
MORADIA PASSIVE HOUSE CERTIFICADA
As certificações Passive House e ZEB (Zero Energy Building) garantem o ambiente mais ecológico, saudável e sustentável possível. Com entrada filtrada de ar puro, totalmente renovado a cada 2 horas, é quase desnecessário ar condicionado ou aquecimento devido ao ventilador e permutador de energia que é o ’pulmão’ da casa. O ar puro no interior da moradia está livre de poluição e alergénicos sendo portanto muito limpo e saudável particularmente para quem sofre de alergias.
Moradia moderna, cheia de luz, localizada num bairro tranquilo e seguro, rodeada por campo, a 3 minutos a pé escolas internacionais, a 5 minutos do centro de Cascais e praias e a 2 minutos da autoestrada para Lisboa.
Alguns extras: sistema elétrico com painéis fotovoltaicos e bateria de backup, ZEB (Zero Energy Building - A casa produz mais do que consome), estores elétricos automáticos, sistema de circulação de água quente, filtro anticalcário, isolamento acústico extremo, exterior e interior, automação, sistema automático de iluminação respeitando os ritmos circadianos, cobertura visitável através de escotilha com escada retrátil, etc.. .
Ano de construção: 2023 - 2024
Piso 0: ampla sala de estar/jantar, cozinha, suíte/escritório
Piso 1: 4 suítes
Piso -1: garagem com 70m2 para 3 carros + 55 m2 + varanda com 34 m2.
MORADIA PASSIVE HOUSE CERTIFICADA
As certificações Passive House e ZEB (Zero Energy Building) garantem o ambiente mais ecológico, saudável e sustentável possível. Com entrada filtrada de ar puro, totalmente renovado a cada 2 horas, é quase desnecessário ar condicionado ou aquecimento devido ao ventilador e permutador de energia que é o ’pulmão’ da casa. O ar puro no interior da moradia está livre de poluição e alergénicos sendo portanto muito limpo e saudável particularmente para quem sofre de alergias.
Moradia moderna, cheia de luz, localizada num bairro tranquilo e seguro, rodeada por campo, a 3 minutos a pé escolas internacionais, a 5 minutos do centro de Cascais e praias e a 2 minutos da autoestrada para Lisboa.
Alguns extras: sistema elétrico com painéis fotovoltaicos e bateria de backup, ZEB (Zero Energy Building - A casa produz mais do que consome), estores elétricos automáticos, sistema de circulação de água quente, filtro anticalcário, isolamento acústico extremo, exterior e interior, automação, sistema automático de iluminação respeitando os ritmos circadianos, cobertura visitável através de escotilha com escada retrátil, etc.. .
Ano de construção: 2023 - 2024
Piso 0: ampla sala de estar/jantar, cozinha, suíte/escritório
Piso 1: 4 suítes
Piso -1: garagem com 70m2 para 3 carros + 55 m2 + varanda com 34 m2.
Contact
House 6 Bedrooms
Cascais, Cascais e Estoril, Distrito de Lisboa
Used · 518m²
With Garage
buy
3.525.000 €
Moradia T6, com 518 m2 de área bruta de construção, inserida em lote de terreno de 959 m2, com jardim e piscina, no centro de Cascais.
A moradia distribui-se da seguinte forma, no rés-do-chão, encontra-se o hall de entrada com muita luz e uma escadaria que dá acesso ao primeiro andar. Neste piso, temos uma sala de estar, uma sala com lareira, uma sala de jantar com acesso ao jardim, uma casa de banho social e uma cozinha totalmente equipada com eletrodomésticos Smeg, incluindo uma sala de refeições e uma zona de lavandaria. Todo este piso encontra-se equipado com piso radiante. No primeiro andar, encontram-se cinco quartos, todos eles com varanda e armários embutidos e duas casas de banho. No último andar, há uma master suite com dois terraços que oferecem vista para o mar. Na cave, encontra-se um lugar de garagem, uma garrafeira e uma zona de arrumação.
No exterior, existe um anexo com um quarto e uma casa de banho. Conta ainda com um telheiro para refeições, um extenso relvado e uma piscina. Estacionamento para quatro carros e um poço.
Localizada a 10 minutos walking distance da estação de comboios a 2 minutos driving distance e a 11 minutos das praias e do centro de Cascais, a 5 minutos driving distance do SAIS (Colégio Santo António International School), da Escola Alemã de Lisboa (Deutsche Schule Lissabon - Campus Estoril), do Club de Golf do Estoril, do acesso às autoestradas A5 e A16. A 15 minutos driving distance da CAISL (Carlucci American International School of Lisbon), da Tasis (the American School in Portugal), do Saint Dominc’s International School e do St. Julian´s School de Carcavelos. A 20 minutos driving distance do centro de Sintra e a 30 minutos do Aeroporto de Lisboa e do centro de Lisboa.
A moradia distribui-se da seguinte forma, no rés-do-chão, encontra-se o hall de entrada com muita luz e uma escadaria que dá acesso ao primeiro andar. Neste piso, temos uma sala de estar, uma sala com lareira, uma sala de jantar com acesso ao jardim, uma casa de banho social e uma cozinha totalmente equipada com eletrodomésticos Smeg, incluindo uma sala de refeições e uma zona de lavandaria. Todo este piso encontra-se equipado com piso radiante. No primeiro andar, encontram-se cinco quartos, todos eles com varanda e armários embutidos e duas casas de banho. No último andar, há uma master suite com dois terraços que oferecem vista para o mar. Na cave, encontra-se um lugar de garagem, uma garrafeira e uma zona de arrumação.
No exterior, existe um anexo com um quarto e uma casa de banho. Conta ainda com um telheiro para refeições, um extenso relvado e uma piscina. Estacionamento para quatro carros e um poço.
Localizada a 10 minutos walking distance da estação de comboios a 2 minutos driving distance e a 11 minutos das praias e do centro de Cascais, a 5 minutos driving distance do SAIS (Colégio Santo António International School), da Escola Alemã de Lisboa (Deutsche Schule Lissabon - Campus Estoril), do Club de Golf do Estoril, do acesso às autoestradas A5 e A16. A 15 minutos driving distance da CAISL (Carlucci American International School of Lisbon), da Tasis (the American School in Portugal), do Saint Dominc’s International School e do St. Julian´s School de Carcavelos. A 20 minutos driving distance do centro de Sintra e a 30 minutos do Aeroporto de Lisboa e do centro de Lisboa.
Contact
See Phone
House 4 Bedrooms Duplex
Soltroia, Carvalhal, Grândola, Distrito de Setúbal
In project · 450m²
With Garage
buy
3.750.000 €
Detached New luxury villa in Tróia, in the Soltroia area, in the municipality of Grândola, Setúbal district.
The Tróia Peninsula is a paradise that combines charm and natural preservation in a sustainable balance, offering a range of activities for everyone.
There’s also the Tróia marina, golf courses, a casino and several restaurants where you can savour the region’s amazing fresh fish and seafood.
The region has plenty of activities for all the family and you can also take an aquataxi or ferryboat from the port of Setúbal. Two river terminals guarantee the shortest connection to Tróia: doca do comércio (ferries) and quay 3 (catamarans).
A perfect combination.
Minutes from Setúbal, less than an hour to Lisbon and just a few kilometres from Alcácer do Sal, Comporta and Carvalhal.
NEW project with luxury 4-bedroom en-suite finishes, with the possibility of adding another suite, making it 5 suites.
Located in a privileged area with premium architecture, a modern, unique and exclusive project. Excellent areas with lots of light.
The plot is located in a quiet and privileged tourist urbanisation, metres from the beach and on the beautiful Tróia Peninsula, in the Soltroia area, in the municipality of Grândola, on the coast of the parish of Carvalhal, in the district of Setúbal.
The region offers a range of activities for all the family and you can also take an aquataxi or ferryboat from the port of Setúbal. Two river terminals guarantee the shortest connection to Tróia: doca do comércio (ferries) and quay 3 (catamarans).
Minutes from Setúbal, less than an hour to Lisbon and just a few kilometres from Alcácer do Sal, Comporta and Carvalhal.
Possibility of sale with turnkey and/or possibility for the buyer to make some changes to the project.
The villa can also be delivered with luxury decoration to be agreed with the owner upon presentation of the showroom and at a price to be agreed.
Plot, plan and project available in the photographs.
This fabulous villa is distributed harmoniously over 2 floors:
- 2 floors;
- 4 en-suite bedrooms, one of which is considered a master suite with 50 m2 and river views;
- 2 suites facing the river;
- Bathroom with sunlit window, open-plan living room and kitchen island, overlooking the pool;
- Fully equipped kitchen;
In the basement:
- 7 car parks;
- Laundry area;
- 1 WC in the basement;
- 1 service room;
- Storage room;
- Home cinema
Outside:
- Saltwater swimming pool with waterfall and LEDs.
Features:
- Contemporary architecture;
- Modern finishes;
- Central vacuum, solar panels, electric shutters, Mitsubishi air conditioning in all rooms, with heat pump;
- Hydraulic underfloor heating
- Oscillating casement windows with thermal and acoustic insulation in both rooms, including bathrooms;
- Video surveillance on both floors;
- 2 alarms: one for the villa and one for the garage, both independent;
- 6 video surveillance cameras distributed around the house, connected directly to the mobile phone;
- Garden and old-fashioned Portuguese pavement;
- 3 cardinal points: East, West, South.
The plot has enough area to build two villas.
Don’t miss out on this opportunity to live by the River Sado and book your visit now!
The Tróia Peninsula is a paradise that combines charm and natural preservation in a sustainable balance, offering a range of activities for everyone.
There’s also the Tróia marina, golf courses, a casino and several restaurants where you can savour the region’s amazing fresh fish and seafood.
The region has plenty of activities for all the family and you can also take an aquataxi or ferryboat from the port of Setúbal. Two river terminals guarantee the shortest connection to Tróia: doca do comércio (ferries) and quay 3 (catamarans).
A perfect combination.
Minutes from Setúbal, less than an hour to Lisbon and just a few kilometres from Alcácer do Sal, Comporta and Carvalhal.
NEW project with luxury 4-bedroom en-suite finishes, with the possibility of adding another suite, making it 5 suites.
Located in a privileged area with premium architecture, a modern, unique and exclusive project. Excellent areas with lots of light.
The plot is located in a quiet and privileged tourist urbanisation, metres from the beach and on the beautiful Tróia Peninsula, in the Soltroia area, in the municipality of Grândola, on the coast of the parish of Carvalhal, in the district of Setúbal.
The region offers a range of activities for all the family and you can also take an aquataxi or ferryboat from the port of Setúbal. Two river terminals guarantee the shortest connection to Tróia: doca do comércio (ferries) and quay 3 (catamarans).
Minutes from Setúbal, less than an hour to Lisbon and just a few kilometres from Alcácer do Sal, Comporta and Carvalhal.
Possibility of sale with turnkey and/or possibility for the buyer to make some changes to the project.
The villa can also be delivered with luxury decoration to be agreed with the owner upon presentation of the showroom and at a price to be agreed.
Plot, plan and project available in the photographs.
This fabulous villa is distributed harmoniously over 2 floors:
- 2 floors;
- 4 en-suite bedrooms, one of which is considered a master suite with 50 m2 and river views;
- 2 suites facing the river;
- Bathroom with sunlit window, open-plan living room and kitchen island, overlooking the pool;
- Fully equipped kitchen;
In the basement:
- 7 car parks;
- Laundry area;
- 1 WC in the basement;
- 1 service room;
- Storage room;
- Home cinema
Outside:
- Saltwater swimming pool with waterfall and LEDs.
Features:
- Contemporary architecture;
- Modern finishes;
- Central vacuum, solar panels, electric shutters, Mitsubishi air conditioning in all rooms, with heat pump;
- Hydraulic underfloor heating
- Oscillating casement windows with thermal and acoustic insulation in both rooms, including bathrooms;
- Video surveillance on both floors;
- 2 alarms: one for the villa and one for the garage, both independent;
- 6 video surveillance cameras distributed around the house, connected directly to the mobile phone;
- Garden and old-fashioned Portuguese pavement;
- 3 cardinal points: East, West, South.
The plot has enough area to build two villas.
Don’t miss out on this opportunity to live by the River Sado and book your visit now!
Contact
See Phone
Apartment 6 Bedrooms Duplex
Cascais e Estoril, Distrito de Lisboa
Used · 285m²
With Garage
buy
2.900.000 €
In the heart of historical and charming district of Cascais lies this exceptional penthouse, nestled among other picturesque buildings and villas. Its prime location, just a short stroll from the town center, restaurants, multiple beaches, the iconic boardwalk, train station, and supermarkets, makes it truly one-of-a-kind.
Steping inside, and you’re greeted by a spacious and welcoming entrance that leads into the expansive 42-square-meter living room, bathed with natural light and offering direct access to a west-facing balcony for sun-drenched days. Adjacent to this space is the dining area, also flooded with natural light thanks to its excellent sun exposure, and with another beautiful balcony. There is also a small, silent patio, or a winter garden, directly connected to the living room area, providing an ideal space for pure relaxation.
The nearly 20-square-meter kitchen is a culinary heaven, boasting wide windows that frame stunning views of Cascais Bay. Equipped with top-of-the-line appliances and in impeccable condition, it’s a standout feature of this home. On this level, you’ll also find three bedrooms, out of 2 en suite, and a guest toilet. There is a total of 3 bathrooms plus a guest toilet on this floor. In the spanning impressive 19 square meters master suite with a stunning view over the skylines of Cascais, we find a spacious bathroom with a window, and a walk-in closet.
A big staircase leads to the second floor, where you’ll discover an expansive additional living room with impressing high ceilings and large windows offering panoramic views of Cascais and the ocean. The three generous bedrooms on this level, all between 18 and 19 sqm, provide ample space for guests, a room used as an office or a gym, along with a bathroom.
Throughout the apartment, you’ll find materials of the highest quality, such as beautiful wooden flooring that spans the entire unit. Air conditioning is installed on the upper floor, while central heating ensures comfort throughout the rest of the apartment. A private garage within the building provides parking for two large cars, with an additional space for a total of three. Additionally, there is a closed storage area of approximately 30 square meters. Access from the garage to the apartment is made easy with the assistance of the building’s elevator.
This is a dream property for anyone seeking spacious living within walking distance of all that Cascais has to offer, yet nestled in a peaceful and serene neighborhood.
The charming Cascais has a pleasant climate with over 300 sunny days per year, mild winters and fantastic summers. There are both international restaurants and local outdoor restaurants where you can enjoy a delicious wine and grilled freshly caught pike. Fresh vegetables and seafood are bought at the local market. Here there is a marina, museums, golf courses and wonderful beaches with great opportunities for surfing and other water sports.
Cascais has a rich cultural offering, music festivals, parades and exciting sporting events. There is a wide range of shops and services for anyone who wants to live or spend their holidays in this beautiful but also historically interesting place.
Mercator Group has Swedish origins and is one of the oldest licensed (AMI 203) brokerage firms in Portugal. The company has marketed and brokered properties for over 50 years. Mercator focuses on the middle and luxury segments and works across the country with an extra strong presence in the Cascais area and in the Algarve.
Mercator has one of the market’s best selection of homes. We represent approximately 40 percent of the Scandinavian investors who acquired a home in Portugal during the last decade. In some places such as Cascais, we have a market share of around 80 percent.
The advertising information presented is not binding and needs to be confirmed in case of interest.
Steping inside, and you’re greeted by a spacious and welcoming entrance that leads into the expansive 42-square-meter living room, bathed with natural light and offering direct access to a west-facing balcony for sun-drenched days. Adjacent to this space is the dining area, also flooded with natural light thanks to its excellent sun exposure, and with another beautiful balcony. There is also a small, silent patio, or a winter garden, directly connected to the living room area, providing an ideal space for pure relaxation.
The nearly 20-square-meter kitchen is a culinary heaven, boasting wide windows that frame stunning views of Cascais Bay. Equipped with top-of-the-line appliances and in impeccable condition, it’s a standout feature of this home. On this level, you’ll also find three bedrooms, out of 2 en suite, and a guest toilet. There is a total of 3 bathrooms plus a guest toilet on this floor. In the spanning impressive 19 square meters master suite with a stunning view over the skylines of Cascais, we find a spacious bathroom with a window, and a walk-in closet.
A big staircase leads to the second floor, where you’ll discover an expansive additional living room with impressing high ceilings and large windows offering panoramic views of Cascais and the ocean. The three generous bedrooms on this level, all between 18 and 19 sqm, provide ample space for guests, a room used as an office or a gym, along with a bathroom.
Throughout the apartment, you’ll find materials of the highest quality, such as beautiful wooden flooring that spans the entire unit. Air conditioning is installed on the upper floor, while central heating ensures comfort throughout the rest of the apartment. A private garage within the building provides parking for two large cars, with an additional space for a total of three. Additionally, there is a closed storage area of approximately 30 square meters. Access from the garage to the apartment is made easy with the assistance of the building’s elevator.
This is a dream property for anyone seeking spacious living within walking distance of all that Cascais has to offer, yet nestled in a peaceful and serene neighborhood.
The charming Cascais has a pleasant climate with over 300 sunny days per year, mild winters and fantastic summers. There are both international restaurants and local outdoor restaurants where you can enjoy a delicious wine and grilled freshly caught pike. Fresh vegetables and seafood are bought at the local market. Here there is a marina, museums, golf courses and wonderful beaches with great opportunities for surfing and other water sports.
Cascais has a rich cultural offering, music festivals, parades and exciting sporting events. There is a wide range of shops and services for anyone who wants to live or spend their holidays in this beautiful but also historically interesting place.
Mercator Group has Swedish origins and is one of the oldest licensed (AMI 203) brokerage firms in Portugal. The company has marketed and brokered properties for over 50 years. Mercator focuses on the middle and luxury segments and works across the country with an extra strong presence in the Cascais area and in the Algarve.
Mercator has one of the market’s best selection of homes. We represent approximately 40 percent of the Scandinavian investors who acquired a home in Portugal during the last decade. In some places such as Cascais, we have a market share of around 80 percent.
The advertising information presented is not binding and needs to be confirmed in case of interest.
Contact
See Phone
House 6 Bedrooms Triplex
Birre, Cascais e Estoril, Distrito de Lisboa
New · 475m²
With Garage
buy
5.100.000 €
Unusual detached house, under construction, very well located in the prestigious residential area of Birre.
Contemporary in style, typology T6, with high quality materials and finishes and lift, has the following composition:
- Floor 0: Entrance hall with 28m2, living room with fireplace and dining room with connection to the fully equipped kitchen with Smeg or Miele appliances, suite, guest bathroom, access to the garden and swimming pool
- 1st floor: 4 suites with balconies, walk-in closets
- Floor -1: Garage for 3 cars, multipurpose room, sauna and several storage areas
Outdoor parking, heated water pool with cover, heated floors, ventilation system, air conditioning, Technal window frames, home automation, lift and other specifications included in the map of finishes.
Construction is expected to end in autumn 2024.
The information provided is non-binding and does not exempt you from consulting the property’s documentation.
-----
ABOUT MÉTODO
AMI: 866
Founded in 1988, Método has been accumulating a growing turnover supported by a team of experienced professionals, subject to constant updating. Método is equipped to accompany and advise any type of real estate operation, in a capable and efficient way.
With an office in Lisbon, in the heart of Chiado and a branch in Cascais, Método is present in large investments, promoting products in the luxury segment, as well as in the medium and upper medium segments.
The network of contacts consolidated over the years in the real estate sector allows Método to monitor and advise operations throughout the national territory. Brands such as Cartier, Hermés, Jacques Dessange, Ferrari, among others, were advised by Método. Also the invitation that Quinta da Beloura made to us in 1997 to exclusively promote the sales of the project is the recognition of our credits. Brio, seriousness and persistence are some of the qualities of our recognised reputation.
Contemporary in style, typology T6, with high quality materials and finishes and lift, has the following composition:
- Floor 0: Entrance hall with 28m2, living room with fireplace and dining room with connection to the fully equipped kitchen with Smeg or Miele appliances, suite, guest bathroom, access to the garden and swimming pool
- 1st floor: 4 suites with balconies, walk-in closets
- Floor -1: Garage for 3 cars, multipurpose room, sauna and several storage areas
Outdoor parking, heated water pool with cover, heated floors, ventilation system, air conditioning, Technal window frames, home automation, lift and other specifications included in the map of finishes.
Construction is expected to end in autumn 2024.
The information provided is non-binding and does not exempt you from consulting the property’s documentation.
-----
ABOUT MÉTODO
AMI: 866
Founded in 1988, Método has been accumulating a growing turnover supported by a team of experienced professionals, subject to constant updating. Método is equipped to accompany and advise any type of real estate operation, in a capable and efficient way.
With an office in Lisbon, in the heart of Chiado and a branch in Cascais, Método is present in large investments, promoting products in the luxury segment, as well as in the medium and upper medium segments.
The network of contacts consolidated over the years in the real estate sector allows Método to monitor and advise operations throughout the national territory. Brands such as Cartier, Hermés, Jacques Dessange, Ferrari, among others, were advised by Método. Also the invitation that Quinta da Beloura made to us in 1997 to exclusively promote the sales of the project is the recognition of our credits. Brio, seriousness and persistence are some of the qualities of our recognised reputation.
Contact
See Phone
House 4 Bedrooms
Soltroia, Carvalhal, Grândola, Distrito de Setúbal
New · 272m²
buy
3.750.000 €
Plot of land with approved project and paid license for a 4/5 bedroom villa, to be sold turnkey. It will have 394 sqm of gross construction area, 272 sqm above ground, and 122 sqm below ground, garden, and swimming pool, already with an A+ Energy Pre-Certificate. Located in the exclusive Soltroia Urbanization, the project includes a contemporary two-story house and a basement for parking 5 cars (78 sqm), with a storage room (14 sqm) and a complete bathroom (4.5 sqm). On the ground floor, there is a kitchen (19.5 sqm) with an opening to the living room (47.5 sqm) and direct access to the garden and pool, a bedroom (14 sqm), and a bathroom (4.5 sqm). On the upper floor, there are 3 suites (22 sqm, 24 sqm), one being a master suite (45 sqm) with a walk-in closet and a river view, with the possibility of having an additional bedroom by eliminating the closet. All finishes are modern, such as central vacuum, hydraulic underfloor heating, solar panels, electric shutters, air conditioning with heat pump in all rooms, bathrooms with windows, kitchen with fully equipped island that opens directly to the living room and overlooks the garden and pool, home cinema, thermal and acoustic insulation in all rooms including bathrooms, video surveillance on both floors, two independent alarms, one for the house and another for the garage, with six surveillance cameras placed around the house, connected directly to the mobile phone. In the garden, the saltwater pool (35 sqm) features a waterfall illuminated by LEDs and traditional Portuguese pavement. The plot where it is located has three fronts facing north, east, and west.
The Sado River beach is about 100m away, and the Atlantic Ocean is 950m away, as well as the ferry terminal at a straight distance of 160m. The region offers various activities for the whole family and can be reached by aqua taxi or ferryboat from the port of Setúbal, through two fluvial terminals, Doca do Comércio (ferries) and Cais 3 (catamarans), which provide the shortest connection to Troia and Lisbon’s Humberto Delgado Airport. A few kilometers away are Comporta and Carvalhal, and Alcácer do Sal is less than an hour away.
The Sado River beach is about 100m away, and the Atlantic Ocean is 950m away, as well as the ferry terminal at a straight distance of 160m. The region offers various activities for the whole family and can be reached by aqua taxi or ferryboat from the port of Setúbal, through two fluvial terminals, Doca do Comércio (ferries) and Cais 3 (catamarans), which provide the shortest connection to Troia and Lisbon’s Humberto Delgado Airport. A few kilometers away are Comporta and Carvalhal, and Alcácer do Sal is less than an hour away.
Contact
See Phone
House 4 Bedrooms
Marechal Gomes da Costa (Lordelo do Ouro), Lordelo do Ouro e Massarelos, Porto, Distrito do Porto
Under construction · 353m²
With Garage
buy
4.000.000 €
4 bedroom villa on the ground floor and 1st floor with swimming pool
Energy Class A+ (DCR)
Photographs are in 3D
For more information about this or another property, visit our website and talk to us!
SIGLA - Sociedade de Mediação Imobiliária, Lda is a company with more than 25 years of experience in the real estate market, recognised for its personalised service and professionalism in all phases of the business. With over 300 properties to choose from, the company has been a reliable choice for those looking to buy, sell, or lease a property.
SIGLA, your Real Estate Agency!
Energy Class A+ (DCR)
Photographs are in 3D
For more information about this or another property, visit our website and talk to us!
SIGLA - Sociedade de Mediação Imobiliária, Lda is a company with more than 25 years of experience in the real estate market, recognised for its personalised service and professionalism in all phases of the business. With over 300 properties to choose from, the company has been a reliable choice for those looking to buy, sell, or lease a property.
SIGLA, your Real Estate Agency!
Contact
See Phone
House 4 Bedrooms +1
São Martinho, Funchal, Ilha da Madeira
Used · 858m²
With Garage
buy
3.900.000 €
4+1-bedroom villa, 857 sq.m. gross construction area, 399 sq.m. internal gross area, enjoys impressive panoramic seafront views over Funchal city bay and the Desertas Islands, in Madeira Island, set in a 1,160 sqm plot, on a quiet cul-de-sac.
This contemporary villa facing southeast, offers a magical sunrise over the sea in one of the most premium and prestigious addresses to live in Funchal.
The villa is split over three floors and entirely built of concrete with engineered footings and structural reinforcement which eliminates the need for pillars and visually bearing walls. The property was carefully designed with spacious indoor and outdoor areas, stunning panoramic views across Funchal’s natural amphitheatre and Garajau viewpoint, preserving the total privacy of the property. Each floor features independent entrance doors.
The first floor comprises of a 31 sq.m. master suite and a private balcony, a double office with sea views as well as a double-height ceiling living room. An extra two bedrooms with a balcony with seafront views and to the city bay, two bathrooms, one dressing room and a child study area. All rooms have plenty of natural light.
The ground floor boasts a magnificent 63 sq.m, living room, double-height ceiling, featuring two direct accesses into the garden, split into living and dining areas in an open plan to the kitchen with integrated appliances and a seating area for six people. On this floor the pantry, the laundry room, a playroom or TV room, the entrance hall and a 20 sq.m. en-suite bedroom.
The outdoor area features a 70 sq.m. room, an exceptional space to entertain family and friends. Ideal to enjoy the panoramic views, including the well-known iconic fireworks show over Funchal’s natural amphitheatre on the magical New Year’s Eve. There is also a large garden with a heated pool, hot tub for six people, a lavatory, the changing room, and the organic vegetable garden.
The basement offers a multipurpose room, an en-suite bedroom with natural light, a wine cellar, a cabinet, a storage room, an automation and technical rooms, the garbage area and a garage up to six vehicles.
The upper floors are furnished with Antique English oak wooden floors in mint condition. There’s a central cool and heating system, as well as a central vacuum system and six solar thermal panels for water heating.
The villa stands out for its architecture and robust engineering design. The straight lines, the exposed concrete and the large window walls provide a very distinct experience, creating a seamless flow between interior and exterior spaces. The high quality finishes and the automation system make it truly unique.
The property is well served by easy access and lies less than 3 minutes driving distance or 10 minutes walking distance from Estrada Monumental, one of the busiest commercial streets in Funchal, with several shops and services, the best major restaurants of the city and near the sea. 5 minutes driving distance from the Madeira’s Private Hospital and the city centre, marina, public and the private schools, leisure spaces such as gardens, cycleway tennis and paddle courts.It is a 15-minute drive from Palheiro Golf and 30 minutes from Santo da Serra Golf Club.
It is 20 minutes from Madeira International Airport offering 13 daily flights, 1h30 minutes to the Portuguese Capital, Lisbon and 4 daily flights of 2h00 to Oporto, in addition to regular flights to 60 airports in 23 countries, including the United Kingdom, Germany, Switzerland, Denmark, Poland, USA, Canada, among others).
Madeira Island is known for its natural beauty, mild climate, and safety. The peaceful environment translates into a safe and high-quality living experience.
This contemporary villa facing southeast, offers a magical sunrise over the sea in one of the most premium and prestigious addresses to live in Funchal.
The villa is split over three floors and entirely built of concrete with engineered footings and structural reinforcement which eliminates the need for pillars and visually bearing walls. The property was carefully designed with spacious indoor and outdoor areas, stunning panoramic views across Funchal’s natural amphitheatre and Garajau viewpoint, preserving the total privacy of the property. Each floor features independent entrance doors.
The first floor comprises of a 31 sq.m. master suite and a private balcony, a double office with sea views as well as a double-height ceiling living room. An extra two bedrooms with a balcony with seafront views and to the city bay, two bathrooms, one dressing room and a child study area. All rooms have plenty of natural light.
The ground floor boasts a magnificent 63 sq.m, living room, double-height ceiling, featuring two direct accesses into the garden, split into living and dining areas in an open plan to the kitchen with integrated appliances and a seating area for six people. On this floor the pantry, the laundry room, a playroom or TV room, the entrance hall and a 20 sq.m. en-suite bedroom.
The outdoor area features a 70 sq.m. room, an exceptional space to entertain family and friends. Ideal to enjoy the panoramic views, including the well-known iconic fireworks show over Funchal’s natural amphitheatre on the magical New Year’s Eve. There is also a large garden with a heated pool, hot tub for six people, a lavatory, the changing room, and the organic vegetable garden.
The basement offers a multipurpose room, an en-suite bedroom with natural light, a wine cellar, a cabinet, a storage room, an automation and technical rooms, the garbage area and a garage up to six vehicles.
The upper floors are furnished with Antique English oak wooden floors in mint condition. There’s a central cool and heating system, as well as a central vacuum system and six solar thermal panels for water heating.
The villa stands out for its architecture and robust engineering design. The straight lines, the exposed concrete and the large window walls provide a very distinct experience, creating a seamless flow between interior and exterior spaces. The high quality finishes and the automation system make it truly unique.
The property is well served by easy access and lies less than 3 minutes driving distance or 10 minutes walking distance from Estrada Monumental, one of the busiest commercial streets in Funchal, with several shops and services, the best major restaurants of the city and near the sea. 5 minutes driving distance from the Madeira’s Private Hospital and the city centre, marina, public and the private schools, leisure spaces such as gardens, cycleway tennis and paddle courts.It is a 15-minute drive from Palheiro Golf and 30 minutes from Santo da Serra Golf Club.
It is 20 minutes from Madeira International Airport offering 13 daily flights, 1h30 minutes to the Portuguese Capital, Lisbon and 4 daily flights of 2h00 to Oporto, in addition to regular flights to 60 airports in 23 countries, including the United Kingdom, Germany, Switzerland, Denmark, Poland, USA, Canada, among others).
Madeira Island is known for its natural beauty, mild climate, and safety. The peaceful environment translates into a safe and high-quality living experience.
Contact
See Phone
House 7 Bedrooms
Belém, Lisboa, Distrito de Lisboa
Used · 495m²
With Garage
buy
7.000.000 €
7 Bedroom Villa of traditional architecture, fully renovated, with lounge area, lawned garden, swimming pool and views of the Tagus River, in one of the most prestigious residential neighborhoods of Belém.
Located in a prime area of Lisbon, the villa is close to restaurants, bars, supermarkets, schools and leisure areas. With easy access to main roads, only 200 meters from PaRK International School, 500 meters from Externato São José, 800 meters from São Francisco Xavier Hospital, 5 minutes from Jerónimos Monastery, 6 minutes from Ajuda Botanical Gardens, 7 minutes from Belém Tower, 15 minutes from Cascais line beaches and 18 minutes from Lisbon Airport.
Main Areas:
Floor 0
. Wine cellar
. Gymnasium
. Laundry
. WC
Floor 1
. Entrance Hall
. Living and dining room
. Fully equipped kitchen
. Pantry
. WC
Floor 2
. Bedroom with built-in wardrobe
. Bedroom with built-in wardrobe
. Bathroom
. Bedroom with built-in wardrobe
. Bedroom with built-in wardrobe
. Toilet
Floor 3
. Master Suite with built-in wardrobe and bathroom
. Office
Floor 4
. Living room with 180º river view
. Panoramic terrace
The property has a garage .
Villa equipped with wood burning stove and heating.
INSIDE LIVING operates in the luxury housing and property investment market. Our team offers a diverse range of excellent services to our clients, such as investor support services, ensuring all the assistance in the selection, purchase, sale or rental of properties, architectural design, interior design, banking and concierge services throughout the process.
Located in a prime area of Lisbon, the villa is close to restaurants, bars, supermarkets, schools and leisure areas. With easy access to main roads, only 200 meters from PaRK International School, 500 meters from Externato São José, 800 meters from São Francisco Xavier Hospital, 5 minutes from Jerónimos Monastery, 6 minutes from Ajuda Botanical Gardens, 7 minutes from Belém Tower, 15 minutes from Cascais line beaches and 18 minutes from Lisbon Airport.
Main Areas:
Floor 0
. Wine cellar
. Gymnasium
. Laundry
. WC
Floor 1
. Entrance Hall
. Living and dining room
. Fully equipped kitchen
. Pantry
. WC
Floor 2
. Bedroom with built-in wardrobe
. Bedroom with built-in wardrobe
. Bathroom
. Bedroom with built-in wardrobe
. Bedroom with built-in wardrobe
. Toilet
Floor 3
. Master Suite with built-in wardrobe and bathroom
. Office
Floor 4
. Living room with 180º river view
. Panoramic terrace
The property has a garage .
Villa equipped with wood burning stove and heating.
INSIDE LIVING operates in the luxury housing and property investment market. Our team offers a diverse range of excellent services to our clients, such as investor support services, ensuring all the assistance in the selection, purchase, sale or rental of properties, architectural design, interior design, banking and concierge services throughout the process.
Contact
See Phone
House 4 Bedrooms Duplex
Soltroia, Carvalhal, Grândola, Distrito de Setúbal
In project · 450m²
With Garage
buy
3.750.000 €
Nueva villa de lujo en Tróia, en la zona de Soltroia, en el municipio de Grândola, distrito de Setúbal.
La Península de Tróia es un paraíso que combina el encanto y la preservación natural en un equilibrio sostenible, ofreciendo una gama de actividades para todos.
También cuenta con el puerto deportivo de Tróia, campos de golf, un casino y varios restaurantes donde podrá saborear el increíble pescado y marisco fresco de la región.
La región ofrece muchas actividades para toda la familia y también puede tomar un aquataxi o un ferry desde el puerto de Setúbal. Dos terminales fluviales garantizan la conexión más corta con Tróia: doca do comércio (ferrys) y muelle 3 (catamaranes).
Una combinación perfecta.
A minutos de Setúbal, a menos de una hora de Lisboa y a pocos kilómetros de Alcácer do Sal, Comporta y Carvalhal.
NUEVO proyecto con acabados de lujo de 4 dormitorios en suite, con la posibilidad de añadir otra suite, por lo que son 5 suites.
Situado en una zona privilegiada con arquitectura de primera calidad, un proyecto moderno, único y exclusivo. Excelentes zonas con mucha luz.
La parcela está situada en una urbanización turística tranquila y privilegiada, a metros de la playa y en la hermosa península de Tróia, en la zona de Soltroia, en el municipio de Grândola, en la costa de la parroquia de Carvalhal, en el distrito de Setúbal.
La región ofrece un abanico de actividades para toda la familia y también se puede coger un aquataxi o un ferry desde el puerto de Setúbal. Dos terminales fluviales garantizan la conexión más corta con Tróia: doca do comércio (transbordadores) y muelle 3 (catamaranes).
A pocos minutos de Setúbal, a menos de una hora de Lisboa y a pocos kilómetros de Alcácer do Sal, Comporta y Carvalhal.
Posibilidad de venta con llave en mano y/o posibilidad para el comprador de hacer algunos cambios en el proyecto.
La villa también se puede entregar con decoración de lujo a convenir con el propietario previa presentación de la exposición y a un precio a convenir.
Parcela, plano y proyecto disponibles en las fotografías.
Esta fabulosa villa se distribuye armoniosamente en 2 plantas:
- 2 plantas;
- 4 dormitorios en suite, uno de ellos considerado suite principal con 50 m2 y vistas al río;
- 2 suites con vistas al río;
- Cuarto de baño con ventana iluminada por el sol, salón de planta abierta e isla de cocina, con vistas a la piscina;
- Cocina totalmente equipada;
En el sótano
- 7 aparcamientos;
- Zona de lavandería;
- 1 WC en el sótano;
- 1 cuarto de servicio;
- Trastero;
- Cine en casa
Exterior:
- Piscina de agua salada con cascada y leds.
Características:
- Arquitectura contemporánea;
- Acabados modernos;
- Aspiración centralizada, paneles solares, persianas eléctricas, aire acondicionado Mitsubishi en todas las habitaciones, con bomba de calor;
- Calefacción hidráulica por suelo radiante
- Ventanas oscilobatientes con aislamiento térmico y acústico en ambas habitaciones, incluidos los cuartos de baño;
- Videovigilancia en ambas plantas;
- 2 alarmas: una para la villa y otra para el garaje, ambas independientes;
- 6 cámaras de videovigilancia distribuidas por la casa, conectadas directamente al teléfono móvil;
- Jardín y antiguo pavimento portugués;
- 3 puntos cardinales: Este, Oeste, Sur.
La parcela tiene superficie suficiente para construir dos chalets.
No pierda esta oportunidad de vivir junto al río Sado y reserve ya su visita.
La Península de Tróia es un paraíso que combina el encanto y la preservación natural en un equilibrio sostenible, ofreciendo una gama de actividades para todos.
También cuenta con el puerto deportivo de Tróia, campos de golf, un casino y varios restaurantes donde podrá saborear el increíble pescado y marisco fresco de la región.
La región ofrece muchas actividades para toda la familia y también puede tomar un aquataxi o un ferry desde el puerto de Setúbal. Dos terminales fluviales garantizan la conexión más corta con Tróia: doca do comércio (ferrys) y muelle 3 (catamaranes).
Una combinación perfecta.
A minutos de Setúbal, a menos de una hora de Lisboa y a pocos kilómetros de Alcácer do Sal, Comporta y Carvalhal.
NUEVO proyecto con acabados de lujo de 4 dormitorios en suite, con la posibilidad de añadir otra suite, por lo que son 5 suites.
Situado en una zona privilegiada con arquitectura de primera calidad, un proyecto moderno, único y exclusivo. Excelentes zonas con mucha luz.
La parcela está situada en una urbanización turística tranquila y privilegiada, a metros de la playa y en la hermosa península de Tróia, en la zona de Soltroia, en el municipio de Grândola, en la costa de la parroquia de Carvalhal, en el distrito de Setúbal.
La región ofrece un abanico de actividades para toda la familia y también se puede coger un aquataxi o un ferry desde el puerto de Setúbal. Dos terminales fluviales garantizan la conexión más corta con Tróia: doca do comércio (transbordadores) y muelle 3 (catamaranes).
A pocos minutos de Setúbal, a menos de una hora de Lisboa y a pocos kilómetros de Alcácer do Sal, Comporta y Carvalhal.
Posibilidad de venta con llave en mano y/o posibilidad para el comprador de hacer algunos cambios en el proyecto.
La villa también se puede entregar con decoración de lujo a convenir con el propietario previa presentación de la exposición y a un precio a convenir.
Parcela, plano y proyecto disponibles en las fotografías.
Esta fabulosa villa se distribuye armoniosamente en 2 plantas:
- 2 plantas;
- 4 dormitorios en suite, uno de ellos considerado suite principal con 50 m2 y vistas al río;
- 2 suites con vistas al río;
- Cuarto de baño con ventana iluminada por el sol, salón de planta abierta e isla de cocina, con vistas a la piscina;
- Cocina totalmente equipada;
En el sótano
- 7 aparcamientos;
- Zona de lavandería;
- 1 WC en el sótano;
- 1 cuarto de servicio;
- Trastero;
- Cine en casa
Exterior:
- Piscina de agua salada con cascada y leds.
Características:
- Arquitectura contemporánea;
- Acabados modernos;
- Aspiración centralizada, paneles solares, persianas eléctricas, aire acondicionado Mitsubishi en todas las habitaciones, con bomba de calor;
- Calefacción hidráulica por suelo radiante
- Ventanas oscilobatientes con aislamiento térmico y acústico en ambas habitaciones, incluidos los cuartos de baño;
- Videovigilancia en ambas plantas;
- 2 alarmas: una para la villa y otra para el garaje, ambas independientes;
- 6 cámaras de videovigilancia distribuidas por la casa, conectadas directamente al teléfono móvil;
- Jardín y antiguo pavimento portugués;
- 3 puntos cardinales: Este, Oeste, Sur.
La parcela tiene superficie suficiente para construir dos chalets.
No pierda esta oportunidad de vivir junto al río Sado y reserve ya su visita.
Contact
See Phone
Duplex 8 Bedrooms
Estrela, Lisboa, Distrito de Lisboa
Used · 598m²
buy
5.600.000 €
Welcome to the exclusive duplex apartment in Largo de Santos number 15, Santos-o-Velho, a masterpiece of contemporary design with 618 sqm of refinement and sophistication.
With exclusive interior spaces, the first floor, bathed with natural light, features a modern kitchen, elegant living, cinema and dining rooms, a functional office, a private gym and well-distributed bedrooms. Highlight for the maid’s room with bathroom and an additional bedroom that can be used for several purposes. The second floor, in attic, reveals the majestic master suite with bathtub and river views, an ample walk-in closet and two additional suites.
This property comprises 8 bedrooms, 4 suites, electric blinds, air conditioning and central heating, providing comfort and convenience. The south/west sun exposure ensures a constant luminosity throughout the day.
Located in Santos-o-Velho, the apartment offers easy access to transportation, services and local business. The private garage and a park with a fee, only 3 minutes away, guarantee convenience to the residents.
Enjoy the breathtaking view of the Tagus River that extends throughout the living room and the master suite, creating a unique and serene atmosphere.
Santos-o-Velho is a district rich in history, where the antique blends harmoniously with the contemporary. This region is known for its cosmopolitan life, full of renowned restaurants and nightlife.
We present this property in collaboration with Porta da Frente Christie’s, leader in the real estate market with more than two decades of experience. Selected by Christie’s International Real Estate, we represent Portugal in the areas of Lisbon, Cascais, Oeiras and Alentejo. We are committed to providing an excellent service to all our customers.
Schedule a visit and let yourself be enchanted by this luxury oasis in Santos-o-Velho.
’
With exclusive interior spaces, the first floor, bathed with natural light, features a modern kitchen, elegant living, cinema and dining rooms, a functional office, a private gym and well-distributed bedrooms. Highlight for the maid’s room with bathroom and an additional bedroom that can be used for several purposes. The second floor, in attic, reveals the majestic master suite with bathtub and river views, an ample walk-in closet and two additional suites.
This property comprises 8 bedrooms, 4 suites, electric blinds, air conditioning and central heating, providing comfort and convenience. The south/west sun exposure ensures a constant luminosity throughout the day.
Located in Santos-o-Velho, the apartment offers easy access to transportation, services and local business. The private garage and a park with a fee, only 3 minutes away, guarantee convenience to the residents.
Enjoy the breathtaking view of the Tagus River that extends throughout the living room and the master suite, creating a unique and serene atmosphere.
Santos-o-Velho is a district rich in history, where the antique blends harmoniously with the contemporary. This region is known for its cosmopolitan life, full of renowned restaurants and nightlife.
We present this property in collaboration with Porta da Frente Christie’s, leader in the real estate market with more than two decades of experience. Selected by Christie’s International Real Estate, we represent Portugal in the areas of Lisbon, Cascais, Oeiras and Alentejo. We are committed to providing an excellent service to all our customers.
Schedule a visit and let yourself be enchanted by this luxury oasis in Santos-o-Velho.
’
Contact
See Phone
House 5 Bedrooms
Cascais e Estoril, Distrito de Lisboa
Remodelled · 531m²
With Garage
buy
4.900.000 €
5 bedroom villa completely remodelled by architect with swimming pool, 845m2 lawned garden and sea views, in the most elegant and sophisticated residential neighbourhood of Estoril.
Main areas
Floor 0:
- Hall 9m2
- Living room 36m2
- WC 2m2
- Suite 12m2
- Laundry room 13m2
- Pantry 2m2
- Garage 52m2
1st floor
- Hall 23m2
- Living room 60m2
- Kitchen 26m2
- Office 14m2
- WC 7m2
2nd floor
- Suite 26m2
- Suite 25m2
- Hall 19m2
- Bedroom 16m2
- WC 7m2
- Bedroom 15m2
Floor 3:
- Suite 32m2
- Walk-in Closet 10m2
- Balcony 10m2
House with lift, fully equipped kitchen with central island and AEG appliances, air conditioning.
Garage with parking for 3 cars and a servant’s flat.
Located in a quiet residential area, the villa is 2 minutes from Estoril Golf, 3 minutes from Tamariz beach, 5 minutes from the centre of Cascais, 11 minutes from Lisbon and 20 minutes from the airport. Estoril is the ideal location to enjoy life by the beach without being far from the city and its main amenities. With easy access to the main public transport and motorways, close to shopping centres, restaurants, cafés and all kinds of commerce and services.
INSIDE LIVING operates in the luxury housing and property investment market. Our team offers a diversified range of excellent services to our clients, such as investor support services, ensuring all assistance in the selection, purchase, sale or rental of properties, architectural design, interior design, banking and concierge services throughout the process.
Main areas
Floor 0:
- Hall 9m2
- Living room 36m2
- WC 2m2
- Suite 12m2
- Laundry room 13m2
- Pantry 2m2
- Garage 52m2
1st floor
- Hall 23m2
- Living room 60m2
- Kitchen 26m2
- Office 14m2
- WC 7m2
2nd floor
- Suite 26m2
- Suite 25m2
- Hall 19m2
- Bedroom 16m2
- WC 7m2
- Bedroom 15m2
Floor 3:
- Suite 32m2
- Walk-in Closet 10m2
- Balcony 10m2
House with lift, fully equipped kitchen with central island and AEG appliances, air conditioning.
Garage with parking for 3 cars and a servant’s flat.
Located in a quiet residential area, the villa is 2 minutes from Estoril Golf, 3 minutes from Tamariz beach, 5 minutes from the centre of Cascais, 11 minutes from Lisbon and 20 minutes from the airport. Estoril is the ideal location to enjoy life by the beach without being far from the city and its main amenities. With easy access to the main public transport and motorways, close to shopping centres, restaurants, cafés and all kinds of commerce and services.
INSIDE LIVING operates in the luxury housing and property investment market. Our team offers a diversified range of excellent services to our clients, such as investor support services, ensuring all assistance in the selection, purchase, sale or rental of properties, architectural design, interior design, banking and concierge services throughout the process.
Contact
See Phone
Apartment 3 Bedrooms
Monte Estoril, Cascais e Estoril, Distrito de Lisboa
Used · 197m²
With Garage
buy
6.900.000 €
Unique apartment with wonderful 360º views over the ocean, with a stunning multi-area terrace and jacuzzi.
Access is via elevator directly from the garage with a private exit to the apartment.
The living room is surrounded by panoramic glass windows giving a feeling of continuity between the landscape and the interior space, with a modern suspended fireplace giving visual comfort to the living room.
The kitchen, open to the living room, complements the social area, which also includes a balcony at the rear with an outdoor shower area.
One of the most striking features of this unique property is the master suite, which consists of an excellent sleeping area surrounded by windows with panoramic sea views, a spacious bathroom, an office and a private roof terrace with interior access from the suite. This additional terrace has total privacy, and the view is superb.
The apartment consists of 3 suites in total with 3 full bathrooms, a guest toilet, a storage room and a laundry area;
Both the finishes and equipments are of high quality: Solid wood flooring; Large frames with thermal cut and acoustic glass. Varnished birch wardrobes with built-in handles and interior lighting; Blackout type obscuring screen. Air conditioning by fan coil units, individualized VRV type system; Sanitary installations with suspended white crockery and white marble bench tops; Mirrors on the wall with built-in lighting and demister; Hot sanitary water through a centralized solar collection system. Fully equipped kitchen with side-by-side refrigerator, ceramic induction hob, electric oven, microwave, smoke extractor, dishwasher; Laundry treatment area with washing machine and tumble dryer.
Building with: Communal swimming pool with sea view, basement with parking where the apartment has 3 spaces and 24-hour security and concierge.
This stunning apartment also has an autonomous unit on the ground floor, with a parking space, with a gross private area of 51.11m2, which is intended to be used as an office or studio.
Estoril, known as the ’Costa do Sol’ and also as the ’Portuguese Riviera’, is a parish belonging to the Municipality of Cascais, very close to Lisbon, the capital of Portugal, and one of the most beautiful and visited places due to its excellent location. next to beautiful beaches, Poça, Azarujinha and Tamariz among others, where you can enjoy unique landscapes throughout the year and also due to the wonderful climate it has, especially in the spring and summer months. Estoril also has the largest casino in the world. Europe, the famous Casino Estoril, surrounded by its beautiful garden, the internationally known Autódromo do Estoril, Ténis do Estoril, where the Estoril Open is held, the Golfe do Estoril and also excellent hotels, which due to their privileged location welcome tourists from all over the world throughout the year, making it one of the most prestigious places to live.
Mercator Group is a Swedish company founded in 1968 and whose activity has been real estate promotion and mediation since 1973 in Portugal. In the real estate market, it has always focused on the upper-middle and luxury segments, being one of the oldest reference brands in the real estate market - AMI 203.
Over the several years of working with the Scandinavian market, we have developed the ability to build a close relationship between the Scandinavian investor client and the Portuguese market, meeting an increasingly informed and demanding demand.
The Mercator Group represents around 40% of Scandinavian investors who acquired in Portugal in the last decade, having in some places around 80% market share, such as the municipality of Cascais.
We have as clients and partners the best offer in the Portuguese real estate market, prioritizing quality and the prospect of future investment.
The dynamic between the Mercator group and the Scandinavian community is very positive, having been our general director, president of the Luso-Swedish Chamber of Commerce for several years and still serving on its board of directors today.
All information presented is non-binding and does not require confirmation by consulting the property’s documentation.
Access is via elevator directly from the garage with a private exit to the apartment.
The living room is surrounded by panoramic glass windows giving a feeling of continuity between the landscape and the interior space, with a modern suspended fireplace giving visual comfort to the living room.
The kitchen, open to the living room, complements the social area, which also includes a balcony at the rear with an outdoor shower area.
One of the most striking features of this unique property is the master suite, which consists of an excellent sleeping area surrounded by windows with panoramic sea views, a spacious bathroom, an office and a private roof terrace with interior access from the suite. This additional terrace has total privacy, and the view is superb.
The apartment consists of 3 suites in total with 3 full bathrooms, a guest toilet, a storage room and a laundry area;
Both the finishes and equipments are of high quality: Solid wood flooring; Large frames with thermal cut and acoustic glass. Varnished birch wardrobes with built-in handles and interior lighting; Blackout type obscuring screen. Air conditioning by fan coil units, individualized VRV type system; Sanitary installations with suspended white crockery and white marble bench tops; Mirrors on the wall with built-in lighting and demister; Hot sanitary water through a centralized solar collection system. Fully equipped kitchen with side-by-side refrigerator, ceramic induction hob, electric oven, microwave, smoke extractor, dishwasher; Laundry treatment area with washing machine and tumble dryer.
Building with: Communal swimming pool with sea view, basement with parking where the apartment has 3 spaces and 24-hour security and concierge.
This stunning apartment also has an autonomous unit on the ground floor, with a parking space, with a gross private area of 51.11m2, which is intended to be used as an office or studio.
Estoril, known as the ’Costa do Sol’ and also as the ’Portuguese Riviera’, is a parish belonging to the Municipality of Cascais, very close to Lisbon, the capital of Portugal, and one of the most beautiful and visited places due to its excellent location. next to beautiful beaches, Poça, Azarujinha and Tamariz among others, where you can enjoy unique landscapes throughout the year and also due to the wonderful climate it has, especially in the spring and summer months. Estoril also has the largest casino in the world. Europe, the famous Casino Estoril, surrounded by its beautiful garden, the internationally known Autódromo do Estoril, Ténis do Estoril, where the Estoril Open is held, the Golfe do Estoril and also excellent hotels, which due to their privileged location welcome tourists from all over the world throughout the year, making it one of the most prestigious places to live.
Mercator Group is a Swedish company founded in 1968 and whose activity has been real estate promotion and mediation since 1973 in Portugal. In the real estate market, it has always focused on the upper-middle and luxury segments, being one of the oldest reference brands in the real estate market - AMI 203.
Over the several years of working with the Scandinavian market, we have developed the ability to build a close relationship between the Scandinavian investor client and the Portuguese market, meeting an increasingly informed and demanding demand.
The Mercator Group represents around 40% of Scandinavian investors who acquired in Portugal in the last decade, having in some places around 80% market share, such as the municipality of Cascais.
We have as clients and partners the best offer in the Portuguese real estate market, prioritizing quality and the prospect of future investment.
The dynamic between the Mercator group and the Scandinavian community is very positive, having been our general director, president of the Luso-Swedish Chamber of Commerce for several years and still serving on its board of directors today.
All information presented is non-binding and does not require confirmation by consulting the property’s documentation.
Contact
See Phone
Detached House 4 Bedrooms
Cascais e Estoril, Distrito de Lisboa
For refurbishment · 260m²
With Garage
buy
2.800.000 €
Chalet, dating from 1890, located near the Azarujinha beach (S. João do Estoril) to be completely rebuilt.
Inserted in a 929 sqm plot, with three fronts and a 260 sqm private gross area. With a 130 sqm deployment area, it has a 196 sqm dependent area.
It is composed as follows:
- Ground floor:
Dining and living room: 60 sqm with direct access to the garden and swimming pool, kitchen, and a 30 sqm suite;
- First floor: two suites with balcony and sea views, each with 20 sqm;
- Second floor, a 30 sqm Master Suite with an extraordinary sea view.
- Basement with social bathroom and a 40 sqm room with windows and plenty of natural light.
-Annex with a covered garage with parking space for two cars, plus 4 more parking spaces in the exterior.
The works were started and the property will be delivered with the completed project.
Cascais is a Portuguese village famous for its bay, local business and its cosmopolitanism. It is considered the most sophisticated destination of the Lisbon’s region, where small palaces and refined and elegant constructions prevail. With the sea as a scenario, Cascais can be proud of having 7 golf courses, a casino, a marina and countless leisure areas. It is 30 minutes away from Lisbon and its international airport.
Porta da Frente Christie’s is a real estate agency that has been operating in the market for more than two decades. Its focus lays on the highest quality houses and developments, not only in the selling market, but also in the renting market. The company was elected by the prestigious brand Christie’s - one of the most reputable auctioneers, Art institutions and Real Estate of the world - to be represented in Portugal, in the areas of Lisbon, Cascais, Oeiras, Sintra and Alentejo. The main purpose of Porta da Frente Christie’s is to offer a top-notch service to our customers.
Inserted in a 929 sqm plot, with three fronts and a 260 sqm private gross area. With a 130 sqm deployment area, it has a 196 sqm dependent area.
It is composed as follows:
- Ground floor:
Dining and living room: 60 sqm with direct access to the garden and swimming pool, kitchen, and a 30 sqm suite;
- First floor: two suites with balcony and sea views, each with 20 sqm;
- Second floor, a 30 sqm Master Suite with an extraordinary sea view.
- Basement with social bathroom and a 40 sqm room with windows and plenty of natural light.
-Annex with a covered garage with parking space for two cars, plus 4 more parking spaces in the exterior.
The works were started and the property will be delivered with the completed project.
Cascais is a Portuguese village famous for its bay, local business and its cosmopolitanism. It is considered the most sophisticated destination of the Lisbon’s region, where small palaces and refined and elegant constructions prevail. With the sea as a scenario, Cascais can be proud of having 7 golf courses, a casino, a marina and countless leisure areas. It is 30 minutes away from Lisbon and its international airport.
Porta da Frente Christie’s is a real estate agency that has been operating in the market for more than two decades. Its focus lays on the highest quality houses and developments, not only in the selling market, but also in the renting market. The company was elected by the prestigious brand Christie’s - one of the most reputable auctioneers, Art institutions and Real Estate of the world - to be represented in Portugal, in the areas of Lisbon, Cascais, Oeiras, Sintra and Alentejo. The main purpose of Porta da Frente Christie’s is to offer a top-notch service to our customers.
Contact
See Phone
House 4 Bedrooms
Birre, Cascais e Estoril, Distrito de Lisboa
Used · 476m²
With Garage
buy
3.990.000 €
Modern detached villa with private pool and garden and South orientation, inserted in consolidated residential area and prestigious in cascais.
Of modern architecture with materials of great quality and modern and warm lines this magnificent villa consists of 3 floors: Floor 0 can be used for various functions, from «Home Cinema», ballroom, games room, office, or others.
The main entrance is on the 1st floor, with hall, bathroom and a wide view of the entire floor, from where you can contemplate the sky through the skylight on the roof. On this floor we also find a large lounge with plenty of natural light throughout the day and direct access to the various garden and pool areas. The kitchen is equipped with state-of-the-art appliances, also with direct access to the pool area and the laundry / storage area.
The 2nd floor has a suite, a social bathroom and 3 bedrooms, all with good areas and spacious wardrobes, and access to the attic.
The materials, equipment and systems that make up this excellent villa are of superior quality, from the pre-installation of solar panels and electric blinds, to lacquered woods, double glazing and smart frames, air conditioning, low energy heat pumps that heat the water of the villa and the heated pool and the electronic security of the villa.
The large garden with heated pool and various species of trees and subtropical and indigenous shrubs, with automatic irrigation, outdoor lighting and additional parking area for 3 cars, allows us to state with all clarity that you have found the house you have always dreamed of.
All the information presented is not binding and does not exempt confirmation by consulting the documentation of the property.
Of modern architecture with materials of great quality and modern and warm lines this magnificent villa consists of 3 floors: Floor 0 can be used for various functions, from «Home Cinema», ballroom, games room, office, or others.
The main entrance is on the 1st floor, with hall, bathroom and a wide view of the entire floor, from where you can contemplate the sky through the skylight on the roof. On this floor we also find a large lounge with plenty of natural light throughout the day and direct access to the various garden and pool areas. The kitchen is equipped with state-of-the-art appliances, also with direct access to the pool area and the laundry / storage area.
The 2nd floor has a suite, a social bathroom and 3 bedrooms, all with good areas and spacious wardrobes, and access to the attic.
The materials, equipment and systems that make up this excellent villa are of superior quality, from the pre-installation of solar panels and electric blinds, to lacquered woods, double glazing and smart frames, air conditioning, low energy heat pumps that heat the water of the villa and the heated pool and the electronic security of the villa.
The large garden with heated pool and various species of trees and subtropical and indigenous shrubs, with automatic irrigation, outdoor lighting and additional parking area for 3 cars, allows us to state with all clarity that you have found the house you have always dreamed of.
All the information presented is not binding and does not exempt confirmation by consulting the documentation of the property.
Contact
See Phone
Apartment 4 Bedrooms
Cascais e Estoril, Distrito de Lisboa
Under construction · 258m²
With Garage
buy
4.503.569 €
Excellent 4 bedroom flat located on the 4th floor with large areas, 230m2 of private area, 28m2 balcony and parking. Living room and kitchen in OpenSpace with access to the balcony, bedroom suites with dressing room, bathroom and laundry.
Situated in the vibrant centre of Cascais, ToLive shines in the iconic building of the former Oxford Cinema, a cultural landmark transformed into a modern and luxurious building. Cascais Village, with its charming architecture, is your close neighbour and you will still be just steps away from Cascais Bay. The privileged location is one of its great advantages, with the main roads at your fingertips, guaranteeing access to renowned schools and neighbouring cities, thus uniting the tranquillity of Cascais with the effervescence of the nearby metropolises
ToLive is pre-certified by the LEED (Leadership in Energy and Environmental Design) system! This recognition symbolises our uncompromising commitment to excellence in sustainable design and innovation. Every detail of our development has been planned and developed to incorporate sustainable practices and technologies, in order to not only meet, but exceed all modern green building standards. LEED pre-certification ensures that we are on track to offer a space that balances luxury, comfort and sustainability. LEED-certified developments are designed to reduce energy and water consumption and lower the operating costs of the property. In addition to the direct financial benefits, LEED certification also contributes to the health and well-being of residents by offering spaces with much better air quality and healthier work and living environments
It is equipped with Heated Pool in the Wellness area, Infinity Pool on the Rooftop, Spa, Jacuzzi, Dry and Wet Sauna, Technogym Gym, Electric Chargers, Bike Station, Pet Wash, Lobby entrance and fantastic sea views
Situated in the vibrant centre of Cascais, ToLive shines in the iconic building of the former Oxford Cinema, a cultural landmark transformed into a modern and luxurious building. Cascais Village, with its charming architecture, is your close neighbour and you will still be just steps away from Cascais Bay. The privileged location is one of its great advantages, with the main roads at your fingertips, guaranteeing access to renowned schools and neighbouring cities, thus uniting the tranquillity of Cascais with the effervescence of the nearby metropolises
ToLive is pre-certified by the LEED (Leadership in Energy and Environmental Design) system! This recognition symbolises our uncompromising commitment to excellence in sustainable design and innovation. Every detail of our development has been planned and developed to incorporate sustainable practices and technologies, in order to not only meet, but exceed all modern green building standards. LEED pre-certification ensures that we are on track to offer a space that balances luxury, comfort and sustainability. LEED-certified developments are designed to reduce energy and water consumption and lower the operating costs of the property. In addition to the direct financial benefits, LEED certification also contributes to the health and well-being of residents by offering spaces with much better air quality and healthier work and living environments
It is equipped with Heated Pool in the Wellness area, Infinity Pool on the Rooftop, Spa, Jacuzzi, Dry and Wet Sauna, Technogym Gym, Electric Chargers, Bike Station, Pet Wash, Lobby entrance and fantastic sea views
Contact
See Phone
House 4 Bedrooms
Nevogilde, Aldoar, Foz do Douro e Nevogilde, Porto, Distrito do Porto
Under construction · 416m²
With Garage
buy
3.625.000 €
4 bedroom villa with 417 sq m and large outdoor area of 128 sq m, consisting of balconies, terraces, garden, swimming pool and garage, in a luxury condominium in Foz do Douro.
The future will be born on one of the most privileged plots of land in Nevogilde - on Rua do Molhe, in front of the much-desired Avenida Nun’Álvares, which will connect Praça do Império to Avenida da Boavista with its green parks and bike paths.
An avant-garde project that portrays the high sophistication and exclusivity of the city of Porto.
In the parish of Nevogilde, a place of reference for its exclusivity, it hosts these new villas. Privacy, detail, exceptional materials and equipment distinguish the selective character of the four houses.
It is on Pier 479 where modern and elegance intertwine, culminating in exquisite 4 bedroom villas with a large rooftop and a suspended pool overlooking the sea.
Underfloor heating throughout the house, air conditioning, fireplace in the living room, lift, TENSE.BE home automation, kitchens equipped with GAGGENAU, DURAVIT washbasins and toilets, GESSI taps and mixers, OTIIMA - FUSION SERIES frame system, TRAVERTINE natural stone, oak wood, anodised aluminium are some of the finishes that you will be able to find both inside and outside the Jetty 479.
Jetty 479 is just a few minutes drive from the city centre, a few minutes away from the City Park that offers us 85 thousand square meters of nature and a few minutes from the main schools in the city.
Molhe 479 is synonymous with exclusivity, refinement, elegance and comfort.
A cosmopolitan and iconic lifestyle.
Move with nature. Immerse yourself in exuberance.
Don’t miss this opportunity, book your visit now
For over 25 years Castelhana has been a renowned name in the Portuguese real estate sector. As a company of Dils group, we specialize in advising businesses, organizations and (institutional) investors in buying, selling, renting, letting and development of residential properties.
Founded in 1999, Castelhana has built one of the largest and most solid real estate portfolios in Portugal over the years, with over 600 renovation and new construction projects.
In Porto, we are based in Foz Do Douro, one of the noblest places in the city. In Lisbon, in Chiado, one of the most emblematic and traditional areas of the capital and in the Algarve next to the renowned Vilamoura Marina.
We are waiting for you. We have a team available to give you the best support in your next real estate investment.
Contact us!
#ref:24829
The future will be born on one of the most privileged plots of land in Nevogilde - on Rua do Molhe, in front of the much-desired Avenida Nun’Álvares, which will connect Praça do Império to Avenida da Boavista with its green parks and bike paths.
An avant-garde project that portrays the high sophistication and exclusivity of the city of Porto.
In the parish of Nevogilde, a place of reference for its exclusivity, it hosts these new villas. Privacy, detail, exceptional materials and equipment distinguish the selective character of the four houses.
It is on Pier 479 where modern and elegance intertwine, culminating in exquisite 4 bedroom villas with a large rooftop and a suspended pool overlooking the sea.
Underfloor heating throughout the house, air conditioning, fireplace in the living room, lift, TENSE.BE home automation, kitchens equipped with GAGGENAU, DURAVIT washbasins and toilets, GESSI taps and mixers, OTIIMA - FUSION SERIES frame system, TRAVERTINE natural stone, oak wood, anodised aluminium are some of the finishes that you will be able to find both inside and outside the Jetty 479.
Jetty 479 is just a few minutes drive from the city centre, a few minutes away from the City Park that offers us 85 thousand square meters of nature and a few minutes from the main schools in the city.
Molhe 479 is synonymous with exclusivity, refinement, elegance and comfort.
A cosmopolitan and iconic lifestyle.
Move with nature. Immerse yourself in exuberance.
Don’t miss this opportunity, book your visit now
For over 25 years Castelhana has been a renowned name in the Portuguese real estate sector. As a company of Dils group, we specialize in advising businesses, organizations and (institutional) investors in buying, selling, renting, letting and development of residential properties.
Founded in 1999, Castelhana has built one of the largest and most solid real estate portfolios in Portugal over the years, with over 600 renovation and new construction projects.
In Porto, we are based in Foz Do Douro, one of the noblest places in the city. In Lisbon, in Chiado, one of the most emblematic and traditional areas of the capital and in the Algarve next to the renowned Vilamoura Marina.
We are waiting for you. We have a team available to give you the best support in your next real estate investment.
Contact us!
#ref:24829
Contact
See Phone
House 6 Bedrooms +2
Cascais e Estoril, Distrito de Lisboa
Used · 418m²
With Garage
buy
3.250.000 €
Charming 6+2 bedroom villa with garden and pool, located in Estoril. This villa benefits from an exceptional location, just a 5-minute walk from the beach, international schools and a variety of commerce and services, such as restaurants, cafés, stores and markets.
Completely restored and renovated in 2016, this magnificent property has 717 sqm of gross construction area and 480 sqm of gross private area, set in a plot of 951 sqm with a garden, swimming pool and a garage for 8 cars.
The house is distributed over three floors, as follows:
Floor 1
- Living room overlooking the garden and pool;
- Dining room;
- Kitchen with laundry and pantry;
- Office/bedroom;
- Full bathroom.
2nd floor
- Master suite and 3 bedrooms;
- Bathroom to support the bedrooms.
3rd floor
- Attic with large lounge and bathroom.
Floor 0 (independent 2-bedroom apartment, with the possibility of connecting to the main floors):
- Living room;
- Kitchen;
- 2 bedrooms with windows;
- Bathroom;
- Terrace.
The property is equipped with air conditioning, double glazing, central heating, alarm and video intercom.
There is also a garage for 8 cars, a wine cellar, a garden, a private pool and a large terrace.
Completely restored and renovated in 2016, this magnificent property has 717 sqm of gross construction area and 480 sqm of gross private area, set in a plot of 951 sqm with a garden, swimming pool and a garage for 8 cars.
The house is distributed over three floors, as follows:
Floor 1
- Living room overlooking the garden and pool;
- Dining room;
- Kitchen with laundry and pantry;
- Office/bedroom;
- Full bathroom.
2nd floor
- Master suite and 3 bedrooms;
- Bathroom to support the bedrooms.
3rd floor
- Attic with large lounge and bathroom.
Floor 0 (independent 2-bedroom apartment, with the possibility of connecting to the main floors):
- Living room;
- Kitchen;
- 2 bedrooms with windows;
- Bathroom;
- Terrace.
The property is equipped with air conditioning, double glazing, central heating, alarm and video intercom.
There is also a garage for 8 cars, a wine cellar, a garden, a private pool and a large terrace.
Contact
See Phone
House 5 Bedrooms
Penha Longa, Alcabideche, Cascais, Distrito de Lisboa
Used · 364m²
With Garage
buy
3.000.000 €
Fully renovated 5-bedroom villa with 364 sqm of gross construction area, terrace, garden, and garage for two cars, located in the luxury condominium of Quinta da Penha Longa, with 24-hour security, in Sintra.
Featuring premium finishes, the villa stands out for its layout and spacious areas. It is spread over three floors: the entrance floor with a hall, a living room with a fireplace, direct access to the garden and a terrace with an outdoor lounge and dining area, a guest bathroom, and a fully equipped kitchen with a dining area. This floor also has two en-suite bedrooms, one of them with a balcony. On the first floor, there is a master suite with two walk-in closets and access to a private terrace overlooking the mountains, as well as an office. On the lower floor, with natural light, there is a second multipurpose room, two en-suite bedrooms, a gym with access to the garden, a laundry room with a full bathroom, and a storage room. The house has a terrace with a lounge area, barbecue, and outdoor dining area. It was built in 2000 and completely renovated in 2020.
Quinta de Penha Longa is one of the most prestigious condominiums in Sintra/Cascais, covering approximately 220,000 sqm, set in an idyllic landscape, with the Ritz Carlton Hotel, a 27-hole golf course, tennis and paddle courts, a spa, a chapel, an equestrian school, and a Michelin-starred restaurant (Arola), making it one of the most sought-after places to live with high quality and tranquility, yet just outside Lisbon.
It is a 5-minute drive from the American School CAISL and TASIS, S. José do Ramalhão College, Beloura Business Center, and CascaiShopping, offering a wide range of commerce and services in close proximity. It is 2 minutes away from access to the A16 and A5, ten minutes from the center of Estoril, fifteen minutes from S. Pedro de Sintra, and 30 minutes from Lisbon.
Featuring premium finishes, the villa stands out for its layout and spacious areas. It is spread over three floors: the entrance floor with a hall, a living room with a fireplace, direct access to the garden and a terrace with an outdoor lounge and dining area, a guest bathroom, and a fully equipped kitchen with a dining area. This floor also has two en-suite bedrooms, one of them with a balcony. On the first floor, there is a master suite with two walk-in closets and access to a private terrace overlooking the mountains, as well as an office. On the lower floor, with natural light, there is a second multipurpose room, two en-suite bedrooms, a gym with access to the garden, a laundry room with a full bathroom, and a storage room. The house has a terrace with a lounge area, barbecue, and outdoor dining area. It was built in 2000 and completely renovated in 2020.
Quinta de Penha Longa is one of the most prestigious condominiums in Sintra/Cascais, covering approximately 220,000 sqm, set in an idyllic landscape, with the Ritz Carlton Hotel, a 27-hole golf course, tennis and paddle courts, a spa, a chapel, an equestrian school, and a Michelin-starred restaurant (Arola), making it one of the most sought-after places to live with high quality and tranquility, yet just outside Lisbon.
It is a 5-minute drive from the American School CAISL and TASIS, S. José do Ramalhão College, Beloura Business Center, and CascaiShopping, offering a wide range of commerce and services in close proximity. It is 2 minutes away from access to the A16 and A5, ten minutes from the center of Estoril, fifteen minutes from S. Pedro de Sintra, and 30 minutes from Lisbon.
Contact
See Phone
House 6 Bedrooms
Cascais e Estoril, Distrito de Lisboa
Used · 623m²
With Garage
buy
6.200.000 €
6-bedroom villa with a gross construction area of 623 sqm, fully renovated, with a garden and three parking spaces, located in the historic center of Cascais. The villa is spread over 3 floors accessible by elevator or stairs. On the second floor, there is a social area in open space of 92 sqm with a fireplace, a 21 sqm kitchen, a spa with a sauna and a hydro-massage jacuzzi, and a suite. Also on this floor, there is access to a mezzanine room of 117 sqm with sea views. On the first floor, the distribution hall gives access to three suites. The master suite with 72 sqm, the second suite with 44 sqm, both with walk-in closets and office space, and the third suite with 20 sqm. The ground floor of the house can function as an integrated or independent area. This floor has two bedrooms, one of which is a suite, a 15 sqm laundry room equipped with a clothes duct, two living rooms, both with areas exceeding 30 sqm, a kitchen with a connection to the living room, and a second kitchen to support the garden.
This villa with premium finishes is equipped with air conditioning, home automation system, Full HD CCTV, and electric gates that provide maximum comfort and security. The three kitchens and the laundry room are equipped with high-end appliances.
In a privileged location in the historic center of Cascais, the house is within walking distance of all services and attractions. It is 5 minutes away from Cascais Bay, the Hippodrome, and Carmona Park, 8 minutes from the Marina, 10 minutes from the Vila market, and also close to various beaches, terraces, bars, and restaurants. It is a 7-minute drive from Kings College School, 9 minutes from Salesiana School of Estoril, SAIS (Santo António International School), and Colégio Amor de Deus. It is 18 minutes away from St Julians School, TASIS (the American School in Portugal), and CAISL (Carlucci American International School of Lisbon), both located in Beloura. Just a 9-minute drive away, there are several sports centers such as Quinta da Marinha Golf Course and Oitavos Dunes, Quinta da Marinha Equestrian Center, and a 10-minute drive from Estoril Golf Club, Estoril Tennis Club, as well as CUF Cascais Hospital and Cascais Hospital. It is a 9-minute drive from the A5 highway access, 3 minutes from Avenida Marginal, 20 minutes from the center of Sintra, and 30 minutes from Lisbon and Humberto Delgado Airport.
This villa with premium finishes is equipped with air conditioning, home automation system, Full HD CCTV, and electric gates that provide maximum comfort and security. The three kitchens and the laundry room are equipped with high-end appliances.
In a privileged location in the historic center of Cascais, the house is within walking distance of all services and attractions. It is 5 minutes away from Cascais Bay, the Hippodrome, and Carmona Park, 8 minutes from the Marina, 10 minutes from the Vila market, and also close to various beaches, terraces, bars, and restaurants. It is a 7-minute drive from Kings College School, 9 minutes from Salesiana School of Estoril, SAIS (Santo António International School), and Colégio Amor de Deus. It is 18 minutes away from St Julians School, TASIS (the American School in Portugal), and CAISL (Carlucci American International School of Lisbon), both located in Beloura. Just a 9-minute drive away, there are several sports centers such as Quinta da Marinha Golf Course and Oitavos Dunes, Quinta da Marinha Equestrian Center, and a 10-minute drive from Estoril Golf Club, Estoril Tennis Club, as well as CUF Cascais Hospital and Cascais Hospital. It is a 9-minute drive from the A5 highway access, 3 minutes from Avenida Marginal, 20 minutes from the center of Sintra, and 30 minutes from Lisbon and Humberto Delgado Airport.
Contact
See Phone
Apartment 4 Bedrooms
Guia (Cascais), Cascais e Estoril, Distrito de Lisboa
Remodelled · 315m²
With Garage
buy
5.000.000 €
4 bedroom apartment fully recovered for sale in prestigious building facing the sea in the area of Guia in Cascais. The property has a gross area of 345 sqm distributed as follows: Entrance Hall, Living room with 57 sqm, dining room with 30 sqm, guest bathroom, equipped Kitchen with 30 sqm. In the intimate area there are 4 suites (a master suite with 42.2 sqm) with closets plenty of storage, and the Master suite with walk-in closet and double bathroom. The living room has a terrace with unique sea views and exceptional luminosity as it faces south and west. Parking for 2 cars and storage. The condominium has garden, outdoor and indoor pool, SPA, living room, kitchen and a poolside bathroom. Restaurants, golf and tennis academies, international schools and Cascais beaches are nearby. It is a few minutes from the center of the village and very close to the bike path that joins the Cascais Marina to the famous Guincho beach.
Contact
See Phone
House 6 Bedrooms Triplex
Charneca de Caparica e Sobreda, Almada, Distrito de Setúbal
Used · 503m²
With Garage
buy
2.850.000 €
7 bedroom villa Herdade da Aroeira, first line golf
Total land area 2353.9200m², and a gross construction area of 791.43m2, three-storey villa, excellent modern architecture, functional, interior with plenty of natural light.
Ground floor a suite, library, large living and dining room, kitchen, bathroom.
First floor, two suites, two bedrooms and a bathroom.
Basement, games rooms, wine cellar, wine press, multifunction rooms, shooting range, bathroom, garage.
Outside swimming pool and garden, hertzian borehole for water catchment, automatic irrigation, automatic gate.
The villa is in good condition, superior construction,
Privacy and quiet are also a great asset of this property,
excellent opportunity,
Come and meet us!
Lisbon South Bay. Located in a preserved area, 25km from the centre of Lisbon and just 600 metres from the beach, Herdade da Aroeira is the largest residential and golf complex in Greater Lisbon.
With 350 hectares, pine forest and several lakes enjoying a temperate micro-climate, Aroeira has 2 championship golf courses of 18 holes, golf school, a cosy Club House with snack-bar, bar and shop, apartments and villas, tropical swimming pool, four tennis courts, shopping area and hotel.
The development is completely fenced.
These characteristics make Herdade da Aroeira a place of choice whether to live or for a well-deserved holiday where the practice of golf, leisure and contact with nature do not prevent, due to its proximity, the enjoyment of a capital full of life.
Total land area 2353.9200m², and a gross construction area of 791.43m2, three-storey villa, excellent modern architecture, functional, interior with plenty of natural light.
Ground floor a suite, library, large living and dining room, kitchen, bathroom.
First floor, two suites, two bedrooms and a bathroom.
Basement, games rooms, wine cellar, wine press, multifunction rooms, shooting range, bathroom, garage.
Outside swimming pool and garden, hertzian borehole for water catchment, automatic irrigation, automatic gate.
The villa is in good condition, superior construction,
Privacy and quiet are also a great asset of this property,
excellent opportunity,
Come and meet us!
Lisbon South Bay. Located in a preserved area, 25km from the centre of Lisbon and just 600 metres from the beach, Herdade da Aroeira is the largest residential and golf complex in Greater Lisbon.
With 350 hectares, pine forest and several lakes enjoying a temperate micro-climate, Aroeira has 2 championship golf courses of 18 holes, golf school, a cosy Club House with snack-bar, bar and shop, apartments and villas, tropical swimming pool, four tennis courts, shopping area and hotel.
The development is completely fenced.
These characteristics make Herdade da Aroeira a place of choice whether to live or for a well-deserved holiday where the practice of golf, leisure and contact with nature do not prevent, due to its proximity, the enjoyment of a capital full of life.
Contact
See Phone
House 4 Bedrooms Triplex
Centro (Cascais), Cascais e Estoril, Distrito de Lisboa
Under construction · 270m²
With Garage
buy
2.916.725 €
4 bedroom villa with garden of 164 sq m with swimming pool, inserted in a new development, Nine One, to be born in the center of Cascais, a unique project of 9 contemporary style villas with swimming pools and private gardens.
Composed of 9 villas from 3 to 5-bedroom, with implantation areas ranging from 157 to 207 sq m and private areas ranging from 254 to 483 sq m, Nine One was designed for the comfort and exclusivity of its residents, with high quality finishes, generous areas and highly functional spaces.
With 3 floors: basements, ground floor and first floor, all Nine One villas are built from scratch providing functional and well-distributed spaces to meet the needs of their future owners and each have a private garden and swimming pool.
All villas at Nine One also have the convenience of at least 3 parking spaces in the garage. The 5 bedroom villa, in particular, has ample parking space with 4 parking spaces.
The finishes are of premium quality, characterized by the use of natural materials such as stone and wood, which give a sense of luxury and sophistication to the villas. The architecture of Nine One is marked by clean lines, perfectly matching the environment of Cascais.
The Nine One project also benefits from a unique landscape design, full of green spaces for a daily life more connected to Nature. In this condominium, the interior spaces live in harmony with the exteriors, with gardens and private pools.
Cascais is known for its beaches and as an exclusive residential area. It has the best that Portugal has to offer, from beaches, gourmet bars and restaurants, international schools, casino, marina and several golf courses.
Nine One is located in the centre of Cascais, 4 km from Estoril and just 30 minutes from Lisbon. Excellent access to the main roads such as Av. Marginal, which connects Cascais to Lisbon, the A5 and the A16.
An urban lifestyle that combines modernity, sustainability and nature, in an absolutely unique location in Cascais.
Don’t miss this opportunity. Request more information now!
Castelhana is a Portuguese real estate agency present in the domestic market for over 20 years, specialized in prime residential real estate and recognized for the launch of some of the most distinguished developments in Portugal.
Founded in 1999, Castelhana provides a full service in business brokerage. We are specialists in investment and in the commercialization of real estate.
In Lisbon, in Chiado, one of the most emblematic and traditional areas of the capital. In Porto, we are based in Foz Do Douro, one of the noblest places in the city and in the Algarve region next to the renowned Vilamoura Marina.
We are waiting for you. We have a team available to give you the best support in your next real estate investment.
Contact us!
Composed of 9 villas from 3 to 5-bedroom, with implantation areas ranging from 157 to 207 sq m and private areas ranging from 254 to 483 sq m, Nine One was designed for the comfort and exclusivity of its residents, with high quality finishes, generous areas and highly functional spaces.
With 3 floors: basements, ground floor and first floor, all Nine One villas are built from scratch providing functional and well-distributed spaces to meet the needs of their future owners and each have a private garden and swimming pool.
All villas at Nine One also have the convenience of at least 3 parking spaces in the garage. The 5 bedroom villa, in particular, has ample parking space with 4 parking spaces.
The finishes are of premium quality, characterized by the use of natural materials such as stone and wood, which give a sense of luxury and sophistication to the villas. The architecture of Nine One is marked by clean lines, perfectly matching the environment of Cascais.
The Nine One project also benefits from a unique landscape design, full of green spaces for a daily life more connected to Nature. In this condominium, the interior spaces live in harmony with the exteriors, with gardens and private pools.
Cascais is known for its beaches and as an exclusive residential area. It has the best that Portugal has to offer, from beaches, gourmet bars and restaurants, international schools, casino, marina and several golf courses.
Nine One is located in the centre of Cascais, 4 km from Estoril and just 30 minutes from Lisbon. Excellent access to the main roads such as Av. Marginal, which connects Cascais to Lisbon, the A5 and the A16.
An urban lifestyle that combines modernity, sustainability and nature, in an absolutely unique location in Cascais.
Don’t miss this opportunity. Request more information now!
Castelhana is a Portuguese real estate agency present in the domestic market for over 20 years, specialized in prime residential real estate and recognized for the launch of some of the most distinguished developments in Portugal.
Founded in 1999, Castelhana provides a full service in business brokerage. We are specialists in investment and in the commercialization of real estate.
In Lisbon, in Chiado, one of the most emblematic and traditional areas of the capital. In Porto, we are based in Foz Do Douro, one of the noblest places in the city and in the Algarve region next to the renowned Vilamoura Marina.
We are waiting for you. We have a team available to give you the best support in your next real estate investment.
Contact us!
Contact
See Phone
Apartment 4 Bedrooms
Guia (Cascais), Cascais e Estoril, Distrito de Lisboa
Used · 315m²
With Swimming Pool
buy
4.500.000 €
4 bedroom Apartment inserted in prestigious building facing the sea in Cascais in the area of Guia. The property has a gross area of 345 sqm distributed as follows: entrance Hall, living room with 57 sqm, dining room with 30 sqm, guest bathroom, equipped Kitchen with 30 sqm. In the intimate area has a bedroom with 21 sqm, 2 large suites both with 20 sqm, with closets plenty of storage, a master suite with 46 sqm, walk-in closet and double bathroom. The living room has a terrace with unique sea views and exceptional luminosity as it faces south and west. Parking for 2 cars and storage. The condominium has outdoor and indoor pool garden, SPA, living room, kitchen and bathroom pool support. Restaurants, golf and tennis academies, international schools and cascais beaches are nearby. It is a few minutes from the center of the village and very close to the bike path that joins the Cascais Marina to the famous Guincho beach.
Contact
See Phone
Detached House 5 Bedrooms
Cobre (Cascais), Cascais e Estoril, Distrito de Lisboa
Under construction · 450m²
buy
4.500.000 €
SÓ PARTICULARES
MORADIA PASSIVE HOUSE CERTIFICADA
As certificações Passive House e ZEB (Zero Energy Building) garantem o ambiente mais ecológico, saudável e sustentável possível. Com entrada filtrada de ar puro, totalmente renovado a cada 2 horas, é quase desnecessário ar condicionado ou aquecimento devido ao ventilador e permutador de energia que é o ’pulmão’ da casa. O ar puro no interior da moradia está livre de poluição e alergénicos sendo portanto muito limpo e saudável particularmente para quem sofre de alergias.
Moradia moderna, cheia de luz, localizada num bairro tranquilo e seguro, rodeada por campo, a 3 minutos a pé escolas internacionais, a 5 minutos do centro de Cascais e praias e a 2 minutos da autoestrada para Lisboa.
Alguns extras: sistema elétrico com painéis fotovoltaicos e bateria de backup, ZEB (Zero Energy Building - A casa produz mais do que consome), estores elétricos automáticos, sistema de circulação de água quente, filtro anticalcário, isolamento acústico extremo, exterior e interior, automação, sistema automático de iluminação respeitando os ritmos circadianos, cobertura visitável através de escotilha com escada retrátil, etc.. .
Ano de construção: 2023 - 2024
Piso 0: ampla sala de estar/jantar, cozinha, suíte/escritório
Piso 1: 4 suítes
Piso -1: garagem com 70m2 para 3 carros + 55 m2 + varanda com 34 m2.
MORADIA PASSIVE HOUSE CERTIFICADA
As certificações Passive House e ZEB (Zero Energy Building) garantem o ambiente mais ecológico, saudável e sustentável possível. Com entrada filtrada de ar puro, totalmente renovado a cada 2 horas, é quase desnecessário ar condicionado ou aquecimento devido ao ventilador e permutador de energia que é o ’pulmão’ da casa. O ar puro no interior da moradia está livre de poluição e alergénicos sendo portanto muito limpo e saudável particularmente para quem sofre de alergias.
Moradia moderna, cheia de luz, localizada num bairro tranquilo e seguro, rodeada por campo, a 3 minutos a pé escolas internacionais, a 5 minutos do centro de Cascais e praias e a 2 minutos da autoestrada para Lisboa.
Alguns extras: sistema elétrico com painéis fotovoltaicos e bateria de backup, ZEB (Zero Energy Building - A casa produz mais do que consome), estores elétricos automáticos, sistema de circulação de água quente, filtro anticalcário, isolamento acústico extremo, exterior e interior, automação, sistema automático de iluminação respeitando os ritmos circadianos, cobertura visitável através de escotilha com escada retrátil, etc.. .
Ano de construção: 2023 - 2024
Piso 0: ampla sala de estar/jantar, cozinha, suíte/escritório
Piso 1: 4 suítes
Piso -1: garagem com 70m2 para 3 carros + 55 m2 + varanda com 34 m2.
Contact
Apartment 3 Bedrooms
Monte Estoril, Cascais e Estoril, Distrito de Lisboa
New · 285m²
With Garage
buy
2.890.000 €
3 bedroom duplex penthouse, with 285 sqm of private gross area and a terrace of 55 sqm, in a new condominium with swimming pool and garden, located in Monte Estoril, Cascais. Comprising a living room with 46 sqm, with plenty of natural light and access to a terrace with sea views, a kitchen with 18 sqm equipped with Miele appliances, a guest bathroom and three bedrooms en suite. On the top floor there is a roof top with a superb sea view and a fireplace. In terms of extras, the apartment has a video intercom, electric shutters, air conditioning and central heating. It has two indoor parking spaces and an outside parking space. Access to the apartment is via a private lift platform.
New development of 3 luxury apartments with design and excellent finishes, gardens and swimming pool, in Monte Estoril, Cascais.
5 minutes walking distance from Estoril beaches, train station, transport, shops and services. 3 minutes driving distance from the German School (Deutsche Schule Lissabon), 5 minutes from Escola Salesiana do Estoril, and less than 10 minutes from SAIS College (Santo António International School). Close to Estoril golf, the Tennis Club and other services. Easy access to the A5, A16 highway and Avenida Marginal. 15 minutes from the center of Sintra and 30 minutes from Lisbon Humberto Delgado Airport.
New development of 3 luxury apartments with design and excellent finishes, gardens and swimming pool, in Monte Estoril, Cascais.
5 minutes walking distance from Estoril beaches, train station, transport, shops and services. 3 minutes driving distance from the German School (Deutsche Schule Lissabon), 5 minutes from Escola Salesiana do Estoril, and less than 10 minutes from SAIS College (Santo António International School). Close to Estoril golf, the Tennis Club and other services. Easy access to the A5, A16 highway and Avenida Marginal. 15 minutes from the center of Sintra and 30 minutes from Lisbon Humberto Delgado Airport.
Contact
See Phone
See more Properties for Sale, Apartments and Houses
Bedrooms
Zones
Can’t find the property you’re looking for?
