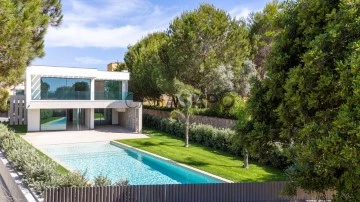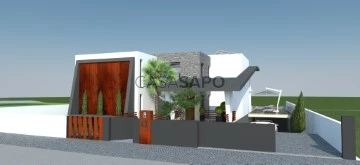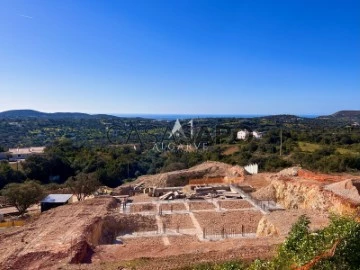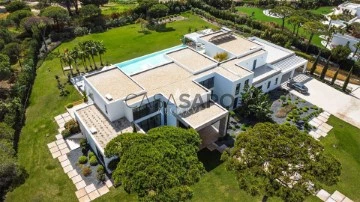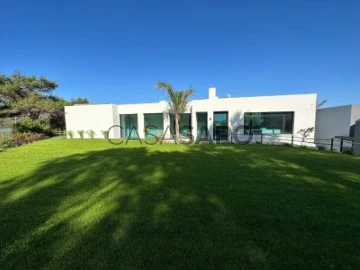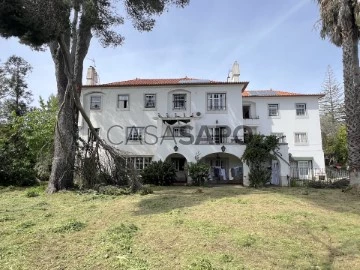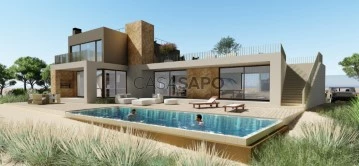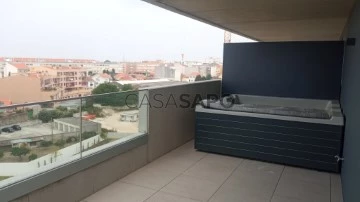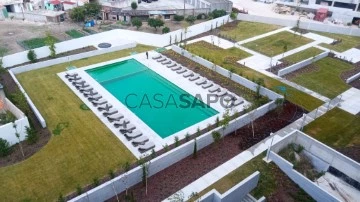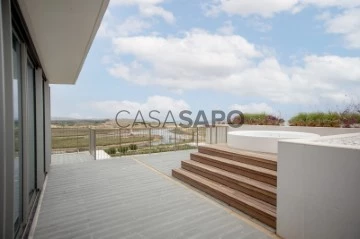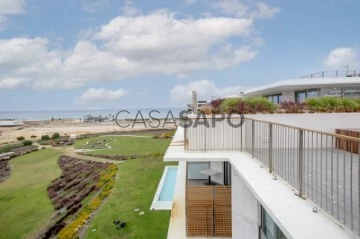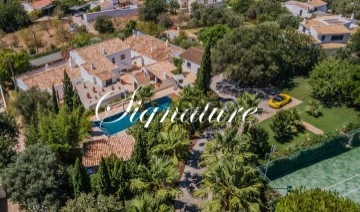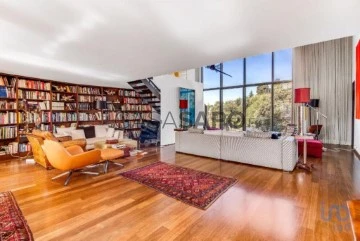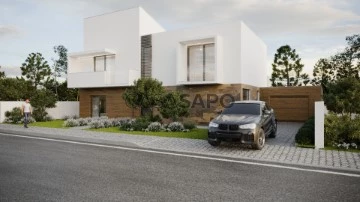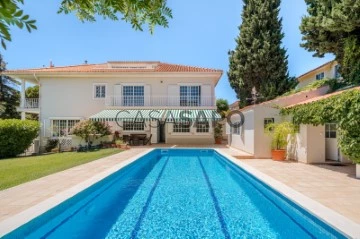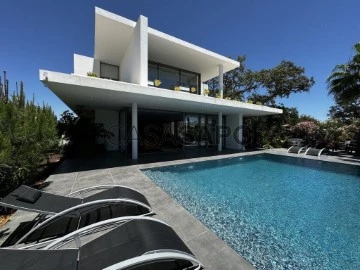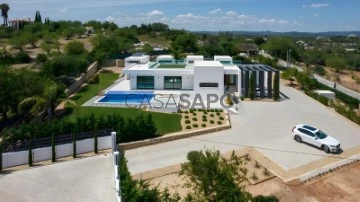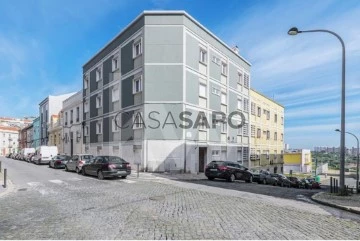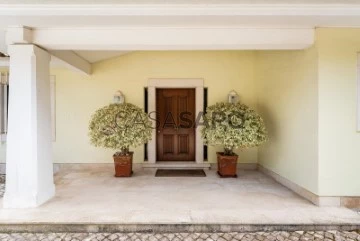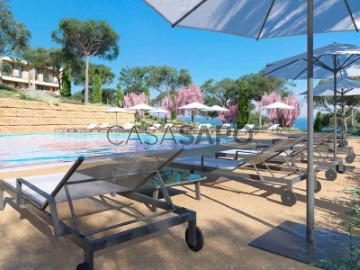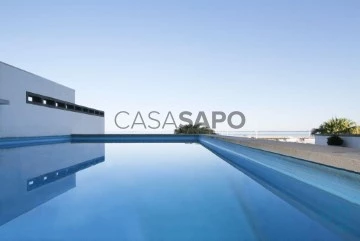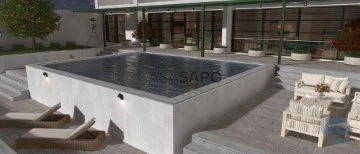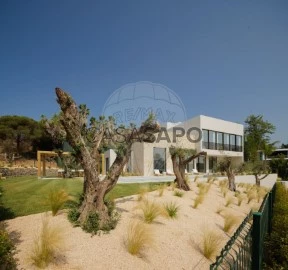Saiba aqui quanto pode pedir
1,401 Properties for Sale, Apartments and Houses most recent, from 2.800.000 €
Map
Order by
Most recent
House 5 Bedrooms
Quarteira, Loulé, Distrito de Faro
Used · 290m²
With Swimming Pool
buy
3.950.000 €
Contemporary style villa, located in a residential area under development in front of the golf courses in Vilamoura.
Finished with high quality finishes and materials, where design and architecture blend with the environment that surrounds it.
The entrance reveals a majestic entrance hall, where the stone used in the floor of the house stands out, as well as the magnificent door equipped with innovative security, with fingerprint and retina analysis, which will give you a new sense of security and exclusivity.
The living room is large, with a privileged view of the golf courses with glass doors that allow us to access the fantastic garden and private pool. Attached to this area we find a fantastic kitchen equipped with state-of-the-art appliances.
On the ground floor we also find two en-suite bedrooms, both with built-in wardrobes, spacious bathrooms, and direct access to the outside.
On the first floor are two en-suite bedrooms, both with a shared terrace, overlooking the garden and golf courses. The master suite stands out for its large bathroom and walk-in closet.
In the basement we find the laundry, a garage with parking for at least 2 cars, a storage area and a games room that can be transformed into a gym or a cinema room. The floor is completed with an en-suite bedroom, ideal for accommodating guests or staff.
In this house, care is noted in the elements used, in order to ensure that there is the best use of natural resources and include points that benefit the resident and nature.
With underfloor heating, air conditioning, centralized electric shutters, home automation to be able to control the entire house with just a click on your cell phone, making it a villa with advanced energy efficiency.
Airport - 25 km
Golf - 0 km
Beach - 5 km
Vilamoura Marina - 5 km
VAP102798
Finished with high quality finishes and materials, where design and architecture blend with the environment that surrounds it.
The entrance reveals a majestic entrance hall, where the stone used in the floor of the house stands out, as well as the magnificent door equipped with innovative security, with fingerprint and retina analysis, which will give you a new sense of security and exclusivity.
The living room is large, with a privileged view of the golf courses with glass doors that allow us to access the fantastic garden and private pool. Attached to this area we find a fantastic kitchen equipped with state-of-the-art appliances.
On the ground floor we also find two en-suite bedrooms, both with built-in wardrobes, spacious bathrooms, and direct access to the outside.
On the first floor are two en-suite bedrooms, both with a shared terrace, overlooking the garden and golf courses. The master suite stands out for its large bathroom and walk-in closet.
In the basement we find the laundry, a garage with parking for at least 2 cars, a storage area and a games room that can be transformed into a gym or a cinema room. The floor is completed with an en-suite bedroom, ideal for accommodating guests or staff.
In this house, care is noted in the elements used, in order to ensure that there is the best use of natural resources and include points that benefit the resident and nature.
With underfloor heating, air conditioning, centralized electric shutters, home automation to be able to control the entire house with just a click on your cell phone, making it a villa with advanced energy efficiency.
Airport - 25 km
Golf - 0 km
Beach - 5 km
Vilamoura Marina - 5 km
VAP102798
Contact
See Phone
House 5 Bedrooms
Vilamoura, Quarteira, Loulé, Distrito de Faro
New · 296m²
With Garage
buy
2.990.000 €
Luxurious 5 bedroom villa located in the Golf Hills in Vilamoura with 3 floors. It features a heated pool and garage, situated in front of Vilamoura’s Dom Pedro Laguna golf course.
This fantastic three-storey villa, central AC and garden with automatic irrigation, has five en-suite bedrooms, six bathrooms and an entrance hall with storage.
In addition to a luxurious property full of natural light, it features a fully equipped kitchen with Siemens appliances and a dining room. On this floor there is also a covered terrace, a barbecue area, a seating area and a heated infinity pool. In your new home you will also find a fully equipped wine cellar and laundry room and pantry and garage.
Get in touch to schedule your visit!
This fantastic three-storey villa, central AC and garden with automatic irrigation, has five en-suite bedrooms, six bathrooms and an entrance hall with storage.
In addition to a luxurious property full of natural light, it features a fully equipped kitchen with Siemens appliances and a dining room. On this floor there is also a covered terrace, a barbecue area, a seating area and a heated infinity pool. In your new home you will also find a fully equipped wine cellar and laundry room and pantry and garage.
Get in touch to schedule your visit!
Contact
See Phone
Villa 5 Bedrooms Triplex
Santa Bárbara de Nexe, Faro, Distrito de Faro
Used · 669m²
buy
3.650.000 €
On the edge of the Algarve coastal valley, rise the hills that mark the beginning of the mountain region, and from where you can contemplate the land extending to the sea, the beaches and the lagoons of the Ria Formosa.
Quinta das Raposeiras is in this lofty place, where you can feel the gentle coastal breeze, and you are surrounded by the calm countryside of the Algarve Barrocal. The place to be.
The completely integrated experience of enlightened living is developed by a prestigious group of architects, designers, and developers. In order to guarantee the highest global standards at each stage, the team combines a long history of tried and true expertise, impeccable planning and insight, superior knowledge and craftsmanship, the best of all materials, and the most reputable brands.
The villa, which has beautiful views of the Algarve coastline, offers high-end comfort and twenty-first-century living at its best. Enjoy every detail and appreciate every decision, from the sophisticated to the magnificent, from wine in the cellar to sunset on the roof. Ideally situated to take advantage of the sun and sunsets while taking in the breathtaking views that only the hills can provide.
Quinta das Raposeiras is in this lofty place, where you can feel the gentle coastal breeze, and you are surrounded by the calm countryside of the Algarve Barrocal. The place to be.
The completely integrated experience of enlightened living is developed by a prestigious group of architects, designers, and developers. In order to guarantee the highest global standards at each stage, the team combines a long history of tried and true expertise, impeccable planning and insight, superior knowledge and craftsmanship, the best of all materials, and the most reputable brands.
The villa, which has beautiful views of the Algarve coastline, offers high-end comfort and twenty-first-century living at its best. Enjoy every detail and appreciate every decision, from the sophisticated to the magnificent, from wine in the cellar to sunset on the roof. Ideally situated to take advantage of the sun and sunsets while taking in the breathtaking views that only the hills can provide.
Contact
See Phone
Villa 8 Bedrooms
Quarteira, Loulé, Distrito de Faro
Used · 938m²
buy
13.200.000 €
An enchanting abode nestled in the coveted embrace of Vilamoura, this opulent estate sprawls across a double plot, ensconced by opulent residences. Interwoven with finesse, the structures create an array of living spaces. The southern-facing villa spans a vast expanse, adorned with eight bespoke closets and bathrooms, a grand double-height lounge, a cozy TV den, and a snug room with a gas fireplace, where twenty may gather for feasts. Inspired by the artistry of Le Corbusier, the villa’s modern minimalist architecture intertwines with inviting decor, casting a spell of warmth.
Indoors and outdoors, this sanctuary offers abundant space for revelry and relaxation. Multiple living areas cater to large gatherings, beckoning families and friends to indulge in a lavish, secluded escape. The entrance unfolds into a lofty lounge, bathed in light from a contemporary chandelier, seamlessly merging with the dining expanse. Beyond lies the outdoor oasisa vast pool with cascading waters, a terrace, and manicured gardens, inviting both young and old to bask in its embrace. Encompassing approximately 1,500 square meters, the property includes covered terraces, a basement, and a garage.
Outdoors, a sunken lounge with a chic bar and TV, a shaded dining haven, a Beefeater BBQ, and an alfresco lounge with plush sofas create an ambience of refined leisure. A vegetable garden sparks culinary musings, while the modern, airy bedrooms spread across all three levels boast pristine bathrooms with contemporary amenities. The upper-level houses the grandest suites, each accessing outdoor havens and luxurious en-suites. The master suite is a realm of its own, with a spacious dressing area, a private balcony with sunbeds, and a custom bed fit for a royal family or discerning couples seeking solitude. Natural light bathes every bedroom, even those nestled in the basement, some with access to a tranquil shared patio. A ground-floor suite boasts its own private entrance.
Beyond the realms of repose, a steam sanctuary, private gym, cinema lounge, wine cellar, and games haven await within. The cellar, a haven for oenophiles, sets the stage for tastings and soirées. The garage can house up to five carriages, while outside, a children’s playground stands ready for youthful merriment.
Each boudoir is adorned with Apple TV, Sonos sound systems, wireless chargers, blackout blinds, bespoke air conditioning, and swift fiber wifi, ensuring a realm of comfort and connectivity. This meticulously crafted villa beckons those in pursuit of lavish living, offering a haven of grandeur and opulence.
Indoors and outdoors, this sanctuary offers abundant space for revelry and relaxation. Multiple living areas cater to large gatherings, beckoning families and friends to indulge in a lavish, secluded escape. The entrance unfolds into a lofty lounge, bathed in light from a contemporary chandelier, seamlessly merging with the dining expanse. Beyond lies the outdoor oasisa vast pool with cascading waters, a terrace, and manicured gardens, inviting both young and old to bask in its embrace. Encompassing approximately 1,500 square meters, the property includes covered terraces, a basement, and a garage.
Outdoors, a sunken lounge with a chic bar and TV, a shaded dining haven, a Beefeater BBQ, and an alfresco lounge with plush sofas create an ambience of refined leisure. A vegetable garden sparks culinary musings, while the modern, airy bedrooms spread across all three levels boast pristine bathrooms with contemporary amenities. The upper-level houses the grandest suites, each accessing outdoor havens and luxurious en-suites. The master suite is a realm of its own, with a spacious dressing area, a private balcony with sunbeds, and a custom bed fit for a royal family or discerning couples seeking solitude. Natural light bathes every bedroom, even those nestled in the basement, some with access to a tranquil shared patio. A ground-floor suite boasts its own private entrance.
Beyond the realms of repose, a steam sanctuary, private gym, cinema lounge, wine cellar, and games haven await within. The cellar, a haven for oenophiles, sets the stage for tastings and soirées. The garage can house up to five carriages, while outside, a children’s playground stands ready for youthful merriment.
Each boudoir is adorned with Apple TV, Sonos sound systems, wireless chargers, blackout blinds, bespoke air conditioning, and swift fiber wifi, ensuring a realm of comfort and connectivity. This meticulously crafted villa beckons those in pursuit of lavish living, offering a haven of grandeur and opulence.
Contact
See Phone
Villa 5 Bedrooms Triplex
Alcabideche, Cascais, Distrito de Lisboa
New · 484m²
With Garage
buy
3.800.000 €
Magnificent villa with 550 sqm of gross building area, located in the quiet area of Abuxarda, Cascais.
Spread over 3 floors, on the ground floor there is a large 33 sqm swimming pool, a terrace and leisure area with a bathroom and bar, as well as a pleasant garden surrounding the villa.
On the first floor, there is also a spacious living room that can be used as a library/office, a guest bathroom and two of the suites with dressing rooms and closets.
On the upper floor there is a 61 sqm living room, fully equipped open kitchen with island, a guest bathroom and three more bedrooms, all en suite and with storage. Terraces in the living room and two of the bedrooms.
On the floor below the pool, we find a 102 sqm garage (4 cars), storage and laundry areas and the most zen area of this fantastic villa: a gym area with a shower, turkish bath and sauna, supported by a bathroom.
Of particular note is the elevator in this villa, which provides access to the various floors, in addition to the usual stairs.
Excellent finishes and luxury materials and details.
This villa is located in Abuxarda, a quiet, residential area about 10 minutes’ drive from the center of Cascais. In this peaceful location you will find all the peace and quiet you need, without giving up the proximity of the lively town of Cascais, full of restaurants, services, shops, close to several beaches, golf courses and the Estoril Casino.
Easy access to the A5 highway that takes you to Lisbon.
Spread over 3 floors, on the ground floor there is a large 33 sqm swimming pool, a terrace and leisure area with a bathroom and bar, as well as a pleasant garden surrounding the villa.
On the first floor, there is also a spacious living room that can be used as a library/office, a guest bathroom and two of the suites with dressing rooms and closets.
On the upper floor there is a 61 sqm living room, fully equipped open kitchen with island, a guest bathroom and three more bedrooms, all en suite and with storage. Terraces in the living room and two of the bedrooms.
On the floor below the pool, we find a 102 sqm garage (4 cars), storage and laundry areas and the most zen area of this fantastic villa: a gym area with a shower, turkish bath and sauna, supported by a bathroom.
Of particular note is the elevator in this villa, which provides access to the various floors, in addition to the usual stairs.
Excellent finishes and luxury materials and details.
This villa is located in Abuxarda, a quiet, residential area about 10 minutes’ drive from the center of Cascais. In this peaceful location you will find all the peace and quiet you need, without giving up the proximity of the lively town of Cascais, full of restaurants, services, shops, close to several beaches, golf courses and the Estoril Casino.
Easy access to the A5 highway that takes you to Lisbon.
Contact
See Phone
House 12 Bedrooms
Belém, Lisboa, Distrito de Lisboa
Used · 813m²
With Garage
buy
5.000.000 €
Moradia 813m2 implantada em Lote de terreno de 1.568m2 com piscina muito bem localizado no Restelo. Vista rio.
Composta por 3 pisos de 260m2 cada + sótão, a moradia, projectada pelo Arqº Raúl Lino, apresenta uma traça antiga com diversos elementos característicos como azulejos da época, tectos trabalhados em madeira, e amplas varandas.
Excelente localização no centro do Restelo com possibilidade de ser reabilitada para uso de habitação ou serviços.
Composta por 3 pisos de 260m2 cada + sótão, a moradia, projectada pelo Arqº Raúl Lino, apresenta uma traça antiga com diversos elementos característicos como azulejos da época, tectos trabalhados em madeira, e amplas varandas.
Excelente localização no centro do Restelo com possibilidade de ser reabilitada para uso de habitação ou serviços.
Contact
See Phone
House 6 Bedrooms
Cascais e Estoril, Distrito de Lisboa
Used · 786m²
buy
6.800.000 €
Moradia T6 para venda
Moradia de Luxo Exclusiva na Prestigiada Quinta da Marinha
Descubra a sua nova residência de sonho na deslumbrante Quinta da Marinha, uma das localizações mais privilegiadas de Cascais. Esta moradia T5, recém-construída, está perfeitamente integrada num lote de 1.290m², oferecendo privacidade e elegância em três andares de puro luxo.
Um Espaço que Transpira Elegância e Conforto
Ao entrar, será recebido por um amplo hall de entrada adornado com um jardim de inverno, que confere um toque de serenidade ao espaço. A sala de estar é um convite ao relaxamento, com amplas janelas que se abrem para o jardim, permitindo uma transição perfeita entre o interior e o exterior. O terraço contíguo à piscina proporciona o cenário ideal para momentos de descontração com a família e amigos.
A sala de jantar independente dá acesso a uma cozinha moderna e espaçosa, equipada com armários verticais da prestigiada marca Fabri e eletrodomésticos Smeg de última geração. A ilha central e a garrafeira vertical completam este espaço culinário de excelência.
Ainda no piso térreo, encontrará uma sala de televisão, um escritório, uma casa de banho social e duas suites, todas decoradas com um estilo sofisticado e contemporâneo.
O Refúgio Perfeito no Piso Superior
Suba ao piso superior e descubra a magnífica master suite, com mais de 40m², equipada com dois closets e uma casa de banho luxuosa que inclui uma cabine de duche privada e uma banheira. A suite oferece acesso a um terraço privado com vistas deslumbrantes sobre o pôr do sol. Este andar também acomoda duas suites adicionais, todas espaçosas e bem iluminadas.
Entretenimento e Funcionalidade no Piso Inferior
O piso inferior é um espaço versátil que pode ser adaptado às suas necessidades, seja como sala de home cinema, sala de jogos ou biblioteca. Este andar inclui ainda uma suite para empregada, lavandaria, despensa e áreas técnicas. A ampla garagem, com cerca de 178m², oferece estacionamento para mais de quatro viaturas, pontos de carregamento para carros elétricos e a possibilidade de instalação de um elevador.
Equipamentos e Acabamentos de Alta Qualidade
Toda a moradia está equipada com ar condicionado e piso radiante em carvalho para maior conforto. Os pisos em grés da marca Marazzi e a carpintaria metálica em Cortizo são apenas alguns exemplos da criteriosa seleção de materiais. A iluminação LED e os painéis solares sublinham o compromisso com a sustentabilidade e eficiência energética.
Segurança e Conforto Inigualáveis
Esta residência está equipada com um sistema de alarme, porta blindada, bombas de dupla pressão e muitos outros detalhes que garantem segurança e tranquilidade.
Venha conhecer esta moradia de luxo onde o requinte e o conforto se encontram numa das mais exclusivas localizações de Cascais.
;ID RE/MAX: (telefone)
Moradia de Luxo Exclusiva na Prestigiada Quinta da Marinha
Descubra a sua nova residência de sonho na deslumbrante Quinta da Marinha, uma das localizações mais privilegiadas de Cascais. Esta moradia T5, recém-construída, está perfeitamente integrada num lote de 1.290m², oferecendo privacidade e elegância em três andares de puro luxo.
Um Espaço que Transpira Elegância e Conforto
Ao entrar, será recebido por um amplo hall de entrada adornado com um jardim de inverno, que confere um toque de serenidade ao espaço. A sala de estar é um convite ao relaxamento, com amplas janelas que se abrem para o jardim, permitindo uma transição perfeita entre o interior e o exterior. O terraço contíguo à piscina proporciona o cenário ideal para momentos de descontração com a família e amigos.
A sala de jantar independente dá acesso a uma cozinha moderna e espaçosa, equipada com armários verticais da prestigiada marca Fabri e eletrodomésticos Smeg de última geração. A ilha central e a garrafeira vertical completam este espaço culinário de excelência.
Ainda no piso térreo, encontrará uma sala de televisão, um escritório, uma casa de banho social e duas suites, todas decoradas com um estilo sofisticado e contemporâneo.
O Refúgio Perfeito no Piso Superior
Suba ao piso superior e descubra a magnífica master suite, com mais de 40m², equipada com dois closets e uma casa de banho luxuosa que inclui uma cabine de duche privada e uma banheira. A suite oferece acesso a um terraço privado com vistas deslumbrantes sobre o pôr do sol. Este andar também acomoda duas suites adicionais, todas espaçosas e bem iluminadas.
Entretenimento e Funcionalidade no Piso Inferior
O piso inferior é um espaço versátil que pode ser adaptado às suas necessidades, seja como sala de home cinema, sala de jogos ou biblioteca. Este andar inclui ainda uma suite para empregada, lavandaria, despensa e áreas técnicas. A ampla garagem, com cerca de 178m², oferece estacionamento para mais de quatro viaturas, pontos de carregamento para carros elétricos e a possibilidade de instalação de um elevador.
Equipamentos e Acabamentos de Alta Qualidade
Toda a moradia está equipada com ar condicionado e piso radiante em carvalho para maior conforto. Os pisos em grés da marca Marazzi e a carpintaria metálica em Cortizo são apenas alguns exemplos da criteriosa seleção de materiais. A iluminação LED e os painéis solares sublinham o compromisso com a sustentabilidade e eficiência energética.
Segurança e Conforto Inigualáveis
Esta residência está equipada com um sistema de alarme, porta blindada, bombas de dupla pressão e muitos outros detalhes que garantem segurança e tranquilidade.
Venha conhecer esta moradia de luxo onde o requinte e o conforto se encontram numa das mais exclusivas localizações de Cascais.
;ID RE/MAX: (telefone)
Contact
See Phone
Detached House
Soltroia, Carvalhal, Grândola, Distrito de Setúbal
Under construction
buy
3.490.000 €
Moradia Troia 500 m2 ABC com vista mar
Lote 1149 m2.
2 suites + 1 quarto
Ginásio
Sauna
Lavandaria
Varandas
Terraço social e terraço privado
2 Alpendres
Piscina
Elevador
Lote 1149 m2.
2 suites + 1 quarto
Ginásio
Sauna
Lavandaria
Varandas
Terraço social e terraço privado
2 Alpendres
Piscina
Elevador
Contact
See Phone
Apartment 4 Bedrooms
Exponor (Leça da Palmeira), Matosinhos e Leça da Palmeira, Distrito do Porto
Used · 340m²
With Garage
buy
3.300.000 €
Apartamento de elevado requinte e difícil descrição!
Penthouse, inserida em condomínio de luxo, em Leça da Palmeira, composto por quatro suites, (uma Master Suite - com varanda e jacuzzi ) amplas varandas e terraços.
Acesso ao piso superior por escadas e elevador privado.
No piso superior situam-se os espaços sociais da habitação, todos com muita luz natural.
A nascente fica a cozinha em open space, com copa e sala de jantar, com acesso ao terraço. Vistas para a piscina e jardins.
A poente tem duas salas, com 43 e 30m², podendo ser utilizadas como sala de estar, convívio, escritório ou outros.
Pela sua orientação solar, são excelentes para aproveitar os fins de tarde, com o pôr-do-sol como imagem de fundo.
Os espaços exteriores, pelas suas áreas e orientação solar, darão aos seus ocupantes a paz e tranquilidade que todos procuram.
Os acabamentos são todos de elevado requinte e qualidade!
O condomínio oferece aos seu habitantes várias elementos de conforto e bem estar, tais como:
- Um jardim com 8.000 m2;
- Piscina e jacuzzi exterior;
- Dois campos de Padel, um desporto para desfrutar com a família e amigos;
- Ginásio ;
- Salão de massagens e estética com atendimento personalizado;
- Amplo salão com 180m2 equipado com várias mesas de bilhar e de ténis de mesa;
- Portaria para sua comodidade e segurança, ao dispor 24h por dia, complementada por sistema de videovigilância.
- Todos os lugares de garagem estão equipados com pontos de carregamento elétrico.
Localizado em Leça da Palmeira, em frente à Exponor e junto à A28, permite rápido acesso ao Aeroporto, ao centro das cidades de Matosinhos e Porto, jardins públicos (como a Quinta da Conceição), espaços culturais, restauração e comércio.
Fica, também, a poucos minutas da praia e das famosas ’piscinas das marés’.
Tem autocarros à porta e está a poucos minutos do metro, em Matosinhos.
Contacte-nos para mais informações ou visita
️️️
A PREDIAL LIZ - Sociedade de Mediação Imobiliária, com mais de 65 anos no mercado, sempre se dedicou à atividade imobiliária, a essa data pouco corrente no nosso País.
A forma correta e o dinamismo que sempre orientaram a sua Administração, granjearam-lhe desde logo uma reputação de honorabilidade que se tem considerado inalterada.
Ao longo dos anos e quer se trate de aquisições de pequenas residências, quer da comercialização de grandes empreendimentos, a Empresa soube sempre manter um nível de eficácia e diligência justificativa, por si só, do vasto leque de clientes que a procuram.
Empresas construtoras e Entidades Públicas da maior projeção têm-lhe concedido preferência na comercialização de seus empreendimentos e aquisição de imóveis para instalações próprias.
A sólida organização e a elevada capacidade técnica de quantos a integram conferiram à PREDIAL LIZ o prestígio social que hoje possui, dentro da sua área de atividade.
Excelentes instalações em edifícios próprios, situados nos melhores locais de Lisboa, Porto e Faro, facilitam consulta rápida aos seus ficheiros de propriedades.
Pessoal altamente especializado orienta, no melhor sentido, aplicações de capital e investimentos diversos a par de minucioso estudo e concretização da parte burocrática.
Tendo em conta uma diversificação geográfica, abrimos em 1992 a Delegação Norte, na cidade do Porto e em 1993, a Delegação Sul, na cidade de Faro.
Penthouse, inserida em condomínio de luxo, em Leça da Palmeira, composto por quatro suites, (uma Master Suite - com varanda e jacuzzi ) amplas varandas e terraços.
Acesso ao piso superior por escadas e elevador privado.
No piso superior situam-se os espaços sociais da habitação, todos com muita luz natural.
A nascente fica a cozinha em open space, com copa e sala de jantar, com acesso ao terraço. Vistas para a piscina e jardins.
A poente tem duas salas, com 43 e 30m², podendo ser utilizadas como sala de estar, convívio, escritório ou outros.
Pela sua orientação solar, são excelentes para aproveitar os fins de tarde, com o pôr-do-sol como imagem de fundo.
Os espaços exteriores, pelas suas áreas e orientação solar, darão aos seus ocupantes a paz e tranquilidade que todos procuram.
Os acabamentos são todos de elevado requinte e qualidade!
O condomínio oferece aos seu habitantes várias elementos de conforto e bem estar, tais como:
- Um jardim com 8.000 m2;
- Piscina e jacuzzi exterior;
- Dois campos de Padel, um desporto para desfrutar com a família e amigos;
- Ginásio ;
- Salão de massagens e estética com atendimento personalizado;
- Amplo salão com 180m2 equipado com várias mesas de bilhar e de ténis de mesa;
- Portaria para sua comodidade e segurança, ao dispor 24h por dia, complementada por sistema de videovigilância.
- Todos os lugares de garagem estão equipados com pontos de carregamento elétrico.
Localizado em Leça da Palmeira, em frente à Exponor e junto à A28, permite rápido acesso ao Aeroporto, ao centro das cidades de Matosinhos e Porto, jardins públicos (como a Quinta da Conceição), espaços culturais, restauração e comércio.
Fica, também, a poucos minutas da praia e das famosas ’piscinas das marés’.
Tem autocarros à porta e está a poucos minutos do metro, em Matosinhos.
Contacte-nos para mais informações ou visita
️️️
A PREDIAL LIZ - Sociedade de Mediação Imobiliária, com mais de 65 anos no mercado, sempre se dedicou à atividade imobiliária, a essa data pouco corrente no nosso País.
A forma correta e o dinamismo que sempre orientaram a sua Administração, granjearam-lhe desde logo uma reputação de honorabilidade que se tem considerado inalterada.
Ao longo dos anos e quer se trate de aquisições de pequenas residências, quer da comercialização de grandes empreendimentos, a Empresa soube sempre manter um nível de eficácia e diligência justificativa, por si só, do vasto leque de clientes que a procuram.
Empresas construtoras e Entidades Públicas da maior projeção têm-lhe concedido preferência na comercialização de seus empreendimentos e aquisição de imóveis para instalações próprias.
A sólida organização e a elevada capacidade técnica de quantos a integram conferiram à PREDIAL LIZ o prestígio social que hoje possui, dentro da sua área de atividade.
Excelentes instalações em edifícios próprios, situados nos melhores locais de Lisboa, Porto e Faro, facilitam consulta rápida aos seus ficheiros de propriedades.
Pessoal altamente especializado orienta, no melhor sentido, aplicações de capital e investimentos diversos a par de minucioso estudo e concretização da parte burocrática.
Tendo em conta uma diversificação geográfica, abrimos em 1992 a Delegação Norte, na cidade do Porto e em 1993, a Delegação Sul, na cidade de Faro.
Contact
See Phone
Penthouse 3 Bedrooms
Armação de Pêra, Silves, Distrito de Faro
New · 252m²
With Garage
buy
3.000.000 €
EXCLUSIVE T3 PENTHOUSE IN BAYLINE RESORT on the 1st line of the sea
MY PROPERTY is pleased to present a very exclusive property in one of the Luxury developments in the Algarve, a Penthouse with panoramic views and on the seafront.
The Penthouse has very generous areas of 435m2, 3 parking spaces and a pantry.
Surrounded by terraces where you can enjoy all the wonderful views it has to offer from anywhere in the house, with a jacuzzi outside, this could be your next home.
This Penthouse consists of 3 large en suite bedrooms, the largest with an area of 58m2 with built-in cupboards, a kitchen equipped with high quality materials and a 65m2 living room with sea views.
The entire floor is made of floating wood and the bathrooms are made of tiger skin marble.
Bayline is an exclusive development of luxury apartments, located in the Lagoa dos Salgados area and Praia Grande bay. These houses with sea views integrated into a gated community with high security and 24-hour video surveillance, with 2 hectares of private gardens, have an indoor and outdoor swimming pool, spa, gym and private park. A unique opportunity to invest in a property in the Algarve, right on the seafront, with a direct connection to the beach.
Rich in history and traditions, Armação de Pêra has historical monuments such as the Forte de Santo António da Pedra da Galé, the walls of the Castle of Alcantarilha, and the Capela dos Ossos, adding to this a gastronomic quality and refinement that make this parish in an obligatory crossing point for anyone visiting the Algarve. The name of this city had its origins in the fishing tradition of the area, as the fishermen on this beach came from the small town of Pêra.
Bayline Beachfront Living is 50 km from Faro Airport, 10 km from Algar de Benagil, one of the most emblematic beaches in the Algarve, and about 10 minutes from one of the most magical golf courses in the region. On the main avenue in front of the sea, you will find exceptional restaurants with fresh fish and seafood, located just 8 minutes from Zoomarine, one of the main tourist attractions in the Algarve.
Come fall in love with this exclusive property!
Mark your visit!
MY PROPERTY is pleased to present a very exclusive property in one of the Luxury developments in the Algarve, a Penthouse with panoramic views and on the seafront.
The Penthouse has very generous areas of 435m2, 3 parking spaces and a pantry.
Surrounded by terraces where you can enjoy all the wonderful views it has to offer from anywhere in the house, with a jacuzzi outside, this could be your next home.
This Penthouse consists of 3 large en suite bedrooms, the largest with an area of 58m2 with built-in cupboards, a kitchen equipped with high quality materials and a 65m2 living room with sea views.
The entire floor is made of floating wood and the bathrooms are made of tiger skin marble.
Bayline is an exclusive development of luxury apartments, located in the Lagoa dos Salgados area and Praia Grande bay. These houses with sea views integrated into a gated community with high security and 24-hour video surveillance, with 2 hectares of private gardens, have an indoor and outdoor swimming pool, spa, gym and private park. A unique opportunity to invest in a property in the Algarve, right on the seafront, with a direct connection to the beach.
Rich in history and traditions, Armação de Pêra has historical monuments such as the Forte de Santo António da Pedra da Galé, the walls of the Castle of Alcantarilha, and the Capela dos Ossos, adding to this a gastronomic quality and refinement that make this parish in an obligatory crossing point for anyone visiting the Algarve. The name of this city had its origins in the fishing tradition of the area, as the fishermen on this beach came from the small town of Pêra.
Bayline Beachfront Living is 50 km from Faro Airport, 10 km from Algar de Benagil, one of the most emblematic beaches in the Algarve, and about 10 minutes from one of the most magical golf courses in the region. On the main avenue in front of the sea, you will find exceptional restaurants with fresh fish and seafood, located just 8 minutes from Zoomarine, one of the main tourist attractions in the Algarve.
Come fall in love with this exclusive property!
Mark your visit!
Contact
See Phone
Villa 6 Bedrooms
Santa Bárbara de Nexe, Faro, Distrito de Faro
Used · 518m²
With Garage
buy
3.100.000 €
This is a property that combines old world charm with modern comfort aspects. Everything has been maintained to keep the character of this Quinta. This property combines both comfort and luxury.
The property consists of the main house, a cottage, a swimming pool and outdoor dining room. A garage with an adjoining apartment for family and friends and a tennis court. At the front of the Quinta is a large terrace area overlooking the sea, with a covered area for al fresco dining. When the gate opens, you discover in the foreground, a green garden, with old trees, and a sumptuous path, the pool and the rest area and the tennis court. Nestled at the back of the property, you can see the roofs of the Quinta and cottage, roofs made of ancient tiles and exceptional beauty. The main house and the cottage are separated by a very private courtyard and give a quiet aspect to this property. The main house consists of the following way An entrance hall that sets the decoration criteria of this house a ceiling decorated and painted in the Algarvian colors Dining room with ceilings decorated in the same spirit, the furnishings are respectful of the type of home. Kitchen completely in the Quinta style with all the facilities and floor tiles of yesteryear. Living room consisting of two parts with a parts around the fireplace and a reception part. Ground floor, 3 bedrooms suite, one with dressing room a bedroom with a double bed, one with double single beds and the last room with a single bed. At the back of the master bedroom is a fitness area with a gym and a spa with a hamman. On the first floor, a bedroom in suite with 2 balconies. The air conditioning is integrated, the radiators are black cast iron and an extreme beauty, double glazing in all rooms, The cottage is very beautiful, simpler but worth the trip. 2 bedrooms en suite, living room, dining room and a kitchen with bread oven ... a little jewel. The air conditioning is also integrated, there are also black cast iron radiators and is double glazing. The pool area is a place to rest. Integrated in nature, the pool is long with dark gray tiles, it has a lot of elegance. A terrace allows you to protect yourself from the sun and to rest. In this place, there is also the outdoor kitchen which is a friendly place, away from the sun and with all the necessary amenities.The swimming pool is heated by a heat pump. There is a borehole and a cistern of 10.000 Liters mainly used for the irrigation and the swimming pool. There are also 32 photo voltaic solar panels. An apartment is available for friends and family with lounge-dining room, kitchen, bedroom and bathroom. In this property nothing was left to chance decoration, heating, insulation of walls and roofs, integrated air conditioning, tennis, moreover, the property is perfectly maintained. It is privately owned
Highlights: - 6 bedrooms en suite- one apartment one bedroom for the concierge - tennis court- marvellous swimming pool - beautiful mature garden- area calm and peaceful - prestigious situation- decoration which respects the quita style - all the commodities are available - external kitchen - solar panels and photovoltaic panels - Garage
The property consists of the main house, a cottage, a swimming pool and outdoor dining room. A garage with an adjoining apartment for family and friends and a tennis court. At the front of the Quinta is a large terrace area overlooking the sea, with a covered area for al fresco dining. When the gate opens, you discover in the foreground, a green garden, with old trees, and a sumptuous path, the pool and the rest area and the tennis court. Nestled at the back of the property, you can see the roofs of the Quinta and cottage, roofs made of ancient tiles and exceptional beauty. The main house and the cottage are separated by a very private courtyard and give a quiet aspect to this property. The main house consists of the following way An entrance hall that sets the decoration criteria of this house a ceiling decorated and painted in the Algarvian colors Dining room with ceilings decorated in the same spirit, the furnishings are respectful of the type of home. Kitchen completely in the Quinta style with all the facilities and floor tiles of yesteryear. Living room consisting of two parts with a parts around the fireplace and a reception part. Ground floor, 3 bedrooms suite, one with dressing room a bedroom with a double bed, one with double single beds and the last room with a single bed. At the back of the master bedroom is a fitness area with a gym and a spa with a hamman. On the first floor, a bedroom in suite with 2 balconies. The air conditioning is integrated, the radiators are black cast iron and an extreme beauty, double glazing in all rooms, The cottage is very beautiful, simpler but worth the trip. 2 bedrooms en suite, living room, dining room and a kitchen with bread oven ... a little jewel. The air conditioning is also integrated, there are also black cast iron radiators and is double glazing. The pool area is a place to rest. Integrated in nature, the pool is long with dark gray tiles, it has a lot of elegance. A terrace allows you to protect yourself from the sun and to rest. In this place, there is also the outdoor kitchen which is a friendly place, away from the sun and with all the necessary amenities.The swimming pool is heated by a heat pump. There is a borehole and a cistern of 10.000 Liters mainly used for the irrigation and the swimming pool. There are also 32 photo voltaic solar panels. An apartment is available for friends and family with lounge-dining room, kitchen, bedroom and bathroom. In this property nothing was left to chance decoration, heating, insulation of walls and roofs, integrated air conditioning, tennis, moreover, the property is perfectly maintained. It is privately owned
Highlights: - 6 bedrooms en suite- one apartment one bedroom for the concierge - tennis court- marvellous swimming pool - beautiful mature garden- area calm and peaceful - prestigious situation- decoration which respects the quita style - all the commodities are available - external kitchen - solar panels and photovoltaic panels - Garage
Contact
See Phone
House 4 Bedrooms
Cascais e Estoril, Distrito de Lisboa
Used · 383m²
With Garage
buy
2.850.000 €
Apresenta-se à venda um espetacular imóvel localizado no exclusivo condomínio fechado de São Pedro do Estoril, a apenas 8 minutos a pé da praia. Esta propriedade de luxo oferece uma vida de sonho com vistas de 360º sobre o mar azul-turquesa e a pitoresca serra de Sintra, classificada como Patrimônio Mundial pela UNESCO.
Com um design elegante e funcional, a moradia dispõe de 4 quartos espaçosos, incluindo 3 suites com acabamentos de alto padrão, perfeitas para acomodar famílias grandes ou receber convidados com todo o conforto. As áreas sociais são amplas e bem iluminadas, proporcionando um ambiente acolhedor e convidativo para momentos em família ou entretenimento.
A propriedade conta com 5 casas de banho luxuosamente equipadas, garantindo privacidade e comodidade a todos os ocupantes. A vista panorâmica é um dos pontos fortes deste imóvel, podendo ser desfrutada tanto do interior como dos espaços exteriores.
O exterior da propriedade é um verdadeiro oásis, com um jardim meticulosamente cuidado que oferece uma atmosfera de tranquilidade e privacidade. A piscina é o centro das atividades ao ar livre, ideal para dias ensolarados e relaxantes.
A garagem privativa para 3 carros oferece segurança e conveniência, enquanto o condomínio fechado garante segurança e privacidade adicional. A localização é excelente, permitindo fácil acesso à praia de São Pedro do Estoril.
Importante referir que o imóvel é vendido com toda a mobília disponível (televisores, camas, eletrodomésticos, etc.).
Esta é uma oportunidade única para adquirir um imóvel de alta qualidade em um dos locais mais desejáveis da região de Lisboa. Não perca a chance de tornar este espetacular imóvel o seu lar. Contacte-me para agendar uma visita e explorar todas as maravilhosas características que esta propriedade tem a oferecer.
Com um design elegante e funcional, a moradia dispõe de 4 quartos espaçosos, incluindo 3 suites com acabamentos de alto padrão, perfeitas para acomodar famílias grandes ou receber convidados com todo o conforto. As áreas sociais são amplas e bem iluminadas, proporcionando um ambiente acolhedor e convidativo para momentos em família ou entretenimento.
A propriedade conta com 5 casas de banho luxuosamente equipadas, garantindo privacidade e comodidade a todos os ocupantes. A vista panorâmica é um dos pontos fortes deste imóvel, podendo ser desfrutada tanto do interior como dos espaços exteriores.
O exterior da propriedade é um verdadeiro oásis, com um jardim meticulosamente cuidado que oferece uma atmosfera de tranquilidade e privacidade. A piscina é o centro das atividades ao ar livre, ideal para dias ensolarados e relaxantes.
A garagem privativa para 3 carros oferece segurança e conveniência, enquanto o condomínio fechado garante segurança e privacidade adicional. A localização é excelente, permitindo fácil acesso à praia de São Pedro do Estoril.
Importante referir que o imóvel é vendido com toda a mobília disponível (televisores, camas, eletrodomésticos, etc.).
Esta é uma oportunidade única para adquirir um imóvel de alta qualidade em um dos locais mais desejáveis da região de Lisboa. Não perca a chance de tornar este espetacular imóvel o seu lar. Contacte-me para agendar uma visita e explorar todas as maravilhosas características que esta propriedade tem a oferecer.
Contact
See Phone
Apartment 3 Bedrooms
Estrela, Lisboa, Distrito de Lisboa
Used · 370m²
buy
2.950.000 €
T3 Duplex | 389m2 | 4 bathrooms | Room 21m2 | Suite 21m2 | Suite 22m2 | 3 parking spaces | Storage room of 10m2
Extraordinary T3 Duplex with unique and bold architecture in Estrela.
Housed in a 2014 building with a project by architect Augusto Vaz Costa, this apartment is characterized by its unique and differentiated character, designed with open mezzanine spaces and huge tall windows creating a visual effect of great luminosity.
On the entrance floor, on the 6th floor, there is a huge 100m2 room with a ceiling height of 5 meters and full-height windows, overlooking the Tapada das Necessidades garden, divided into a living and dining area, with a kitchen that can take on the style of an American kitchen, or be closed and separated from the living room.
The kitchen has a separate laundry area, with a toilet.
On this floor there is also a bedroom and a bathroom.
The upper floor was designed as a large 54m2 open mezzanine, which is accessed via stairs in the living room. Above, the open space includes a living area and an office/work area, with the walls lined with wooden shelves.
Here you can access the two bedrooms two suites, one of which has a flexible design and can be open or closed, through rotating shelves that give this room a multifunctional character.
The finishes combine the brightness of the large windows with the use of wood both on the floor and in the shelves that cover the two floors.
Built-in air conditioning, elevator, 3 parking spaces and storage room, complete the amenities that characterize this unique and exceptional apartment.
Excellent and very quiet location in the heart of Estrela, with one of the most beautiful gardens in Lisbon right in front of the building, Tapada das Necessidades, and with access on foot to neighborhood shops in the area, still being a very central area in Lisbon .
An ideal apartment for those who appreciate large spaces, with identity and lots of light.
#ref: 117971
Extraordinary T3 Duplex with unique and bold architecture in Estrela.
Housed in a 2014 building with a project by architect Augusto Vaz Costa, this apartment is characterized by its unique and differentiated character, designed with open mezzanine spaces and huge tall windows creating a visual effect of great luminosity.
On the entrance floor, on the 6th floor, there is a huge 100m2 room with a ceiling height of 5 meters and full-height windows, overlooking the Tapada das Necessidades garden, divided into a living and dining area, with a kitchen that can take on the style of an American kitchen, or be closed and separated from the living room.
The kitchen has a separate laundry area, with a toilet.
On this floor there is also a bedroom and a bathroom.
The upper floor was designed as a large 54m2 open mezzanine, which is accessed via stairs in the living room. Above, the open space includes a living area and an office/work area, with the walls lined with wooden shelves.
Here you can access the two bedrooms two suites, one of which has a flexible design and can be open or closed, through rotating shelves that give this room a multifunctional character.
The finishes combine the brightness of the large windows with the use of wood both on the floor and in the shelves that cover the two floors.
Built-in air conditioning, elevator, 3 parking spaces and storage room, complete the amenities that characterize this unique and exceptional apartment.
Excellent and very quiet location in the heart of Estrela, with one of the most beautiful gardens in Lisbon right in front of the building, Tapada das Necessidades, and with access on foot to neighborhood shops in the area, still being a very central area in Lisbon .
An ideal apartment for those who appreciate large spaces, with identity and lots of light.
#ref: 117971
Contact
See Phone
House 3 Bedrooms
Aradas, Aveiro, Distrito de Aveiro
New · 254m²
With Garage
buy
4.200.000 €
3 bedroom villa 5 minutes from the centre of Aveiro, in the Aradas area.
This villa, of modern architecture, consists of 3 bedrooms, bathrooms, living room, equipped kitchen, laundry, garden and garage.
Purus Homes, your specialist in real estate mediation in the Aveiro Region.
Living in the city of Aveiro becomes a privilege for its excellent location, for its great access, for everything it provides us. Aveiro is a city that invites you to stroll, it does not have intimidating unevenness and we can easily move around on foot or by bicycle, quickly reaching spaces of commerce and services.
On the other hand, Aveiro has to offer a large number of educational institutions, thus making it one of the best cities for families looking to combine family stability with the quality of education for their children and young people.
For those who think that Aveiro is just soft eggs, Ria, its moliceiros and salt pans, there is more to Aveiro than that. Nearby, we have the option of visiting Praia da Barra, where the largest lighthouse in Portugal is located, or Costa Nova, known for its typical houses with colourful stripes.
If you are looking to be in contact with nature, visiting the São Jacinto Dunes Nature Reserve is an excellent option, for its natural beauty and almost wild beaches.
Aveiro is a city that presents a continuous growth not only in terms of quality of life and tourism, but also in the business and cultural context, presenting itself as a peaceful city, with no records of major concerns in terms of safety.
This villa, of modern architecture, consists of 3 bedrooms, bathrooms, living room, equipped kitchen, laundry, garden and garage.
Purus Homes, your specialist in real estate mediation in the Aveiro Region.
Living in the city of Aveiro becomes a privilege for its excellent location, for its great access, for everything it provides us. Aveiro is a city that invites you to stroll, it does not have intimidating unevenness and we can easily move around on foot or by bicycle, quickly reaching spaces of commerce and services.
On the other hand, Aveiro has to offer a large number of educational institutions, thus making it one of the best cities for families looking to combine family stability with the quality of education for their children and young people.
For those who think that Aveiro is just soft eggs, Ria, its moliceiros and salt pans, there is more to Aveiro than that. Nearby, we have the option of visiting Praia da Barra, where the largest lighthouse in Portugal is located, or Costa Nova, known for its typical houses with colourful stripes.
If you are looking to be in contact with nature, visiting the São Jacinto Dunes Nature Reserve is an excellent option, for its natural beauty and almost wild beaches.
Aveiro is a city that presents a continuous growth not only in terms of quality of life and tourism, but also in the business and cultural context, presenting itself as a peaceful city, with no records of major concerns in terms of safety.
Contact
See Phone
House 6 Bedrooms
Cascais, Cascais e Estoril, Distrito de Lisboa
Used · 518m²
With Garage
buy
3.525.000 €
6-bedroom villa with 518 sqm of gross construction area, set on a 959 sqm plot of land, with a garden and a swimming pool, in Cascais center.
The villa is laid out in the following manner: the ground floor features a welcoming and well-lit entrance hall with a staircase leading to the first floor. On this level, you will find a spacious living room, a fireplace room, a dining room with direct access to the garden, a guest bathroom, and a fully fitted kitchen complete with Smeg appliances. The kitchen also includes a dining area and a separate laundry area. The ground floor is equipped with underfloor heating for added comfort. Moving up to the first floor, there are five bedrooms, each with its own balcony and built-in wardrobes, as well as two bathrooms. The top floor boasts a master suite with two terraces that offer breathtaking sea views. Lastly, the basement is home to a garage, a wine cellar, and a convenient storage area.
Outside, there is an annex with a bedroom and a bathroom. There is also a covered dining area, an extensive lawn, and a swimming pool. Parking space for four cars and a well.
The villa is located within a 5-minute walking distance from King’s College. It is within a 5-minute driving distance from the center of Cascais, Boca do Inferno, and Cascais Marina. It is also a 10-minute driving distance from SAIS (Colégio Santo António International School), the German School of Lisbon (Deutsche Schule Lissabon - Estoril Campus), Estoril Golf Club, and Quinta da Marinha. Additionally, it provides easy access to the A5 and A16 highways. Within a 15-minute driving distance, you can reach CAISL (Carlucci American International School of Lisbon), Tasis (the American School in Portugal), Saint Dominic’s International School, and St. Julian’s School in Carcavelos. The center of Sintra is a 20-minute drive away, and Lisbon Airport and the center of Lisbon can be reached within a 30-minute drive.
The villa is laid out in the following manner: the ground floor features a welcoming and well-lit entrance hall with a staircase leading to the first floor. On this level, you will find a spacious living room, a fireplace room, a dining room with direct access to the garden, a guest bathroom, and a fully fitted kitchen complete with Smeg appliances. The kitchen also includes a dining area and a separate laundry area. The ground floor is equipped with underfloor heating for added comfort. Moving up to the first floor, there are five bedrooms, each with its own balcony and built-in wardrobes, as well as two bathrooms. The top floor boasts a master suite with two terraces that offer breathtaking sea views. Lastly, the basement is home to a garage, a wine cellar, and a convenient storage area.
Outside, there is an annex with a bedroom and a bathroom. There is also a covered dining area, an extensive lawn, and a swimming pool. Parking space for four cars and a well.
The villa is located within a 5-minute walking distance from King’s College. It is within a 5-minute driving distance from the center of Cascais, Boca do Inferno, and Cascais Marina. It is also a 10-minute driving distance from SAIS (Colégio Santo António International School), the German School of Lisbon (Deutsche Schule Lissabon - Estoril Campus), Estoril Golf Club, and Quinta da Marinha. Additionally, it provides easy access to the A5 and A16 highways. Within a 15-minute driving distance, you can reach CAISL (Carlucci American International School of Lisbon), Tasis (the American School in Portugal), Saint Dominic’s International School, and St. Julian’s School in Carcavelos. The center of Sintra is a 20-minute drive away, and Lisbon Airport and the center of Lisbon can be reached within a 30-minute drive.
Contact
See Phone
House 7 Bedrooms
Alcantarilha e Pêra, Silves, Distrito de Faro
New · 815m²
buy
2.800.000 €
Luxury T7 Villa in Pêra, Central Algarve
Live the Dream!
Rarely do properties like this enter the market in the central Algarve, which seamlessly blend modern design, coastal charm and abundant space for family gatherings and guest accommodations. From the seamless fusion of contemporary design and coastal allure to the expansive living spaces, this exceptional property assures a life of unparalleled comfort and sophistication.
This remarkable property, located in Pêra, features two independent villas, each with a private pool, providing an idyllic retreat for main occupants and guests alike.
Elevate your leisure with a host of amenities, from the rooftop terrace with sweeping sea views to the indulgent entertainment spaces including a cinema room, bar, and gym.
Seamless convenience is guaranteed with an elevator for easy access, a vast garage, ample storage, utility rooms, and solar panels for sustainable living.
Escape to a landscaped garden oasis and relish the serene surroundings, all while being just moments away from the vibrant coastal scenes of Armação de Pêra, a shopping centre, a variety of supermarkets and a variety of international schools.
This villa stands as a testament to elegance and profitability, holding a local accommodation (AL) license for potential holiday rental income.
Contact me for an exclusive tour and take the first step towards making this unparalleled property your new home.
Key Features:
- Two Independent Villas: Two self-contained villas with independent swimming pools.
- Sophistication: High-end finishes and contemporary architecture.
- Location: Pêra, a charming coastal town known for its tranquil atmosphere and just a 5-minute drive from stunning beaches, golf courses, supermarkets, restaurants, a ~15-minute drive to local as well as British, Dutch and German international schools, and 35-minutes to Faro airport.
- Natural Ambiance: Beautifully landscaped garden providing serene and picturesque surroundings.
- Economy: Solar powered electricity and cooling.
- Security: Top-of-the range video security system.
- Profitability: A local accommodation (AL) license enables potential holiday rental income.
Main Villa:
- Bedrooms: 4 generously sized ensuite bedrooms all with their own exterior patios
- Open plan living: Expansive elegance, flooded with natural light from floor-to-ceiling windows and framing an ancient indigenous cork tree, providing seamless indoor-outdoor living.
- Kitchen: Hi-tech kitchen where modern design meets minimalist functionality.
- Leisure Facilities: Luxurious bar, plush cinema room, fully equipped gym and rooftop terrace offering breath-taking distant sea views.
- Outdoor Oasis: Large private swimming pool surrounded by lush landscaping and various leisure areas.
-Convenience: Spacious garage accommodating several vehicles, large utility room and ample storage space.
- Special Features: Elevator, security system, digital bell and video system.
Guest Villa:
-Bedrooms: 3 spacious bedrooms with terrace access.
-Bathrooms: One lower and one top floor level.
- Living Area: Airy open-plan sitting and dining room with fully equipped kitchen.
- Basement: TV lounge, storage, and a technical room.
- Outdoor Spaces: Large private pool and terrace.
- Independent access & parking from principal villa
#ref: 120559
Live the Dream!
Rarely do properties like this enter the market in the central Algarve, which seamlessly blend modern design, coastal charm and abundant space for family gatherings and guest accommodations. From the seamless fusion of contemporary design and coastal allure to the expansive living spaces, this exceptional property assures a life of unparalleled comfort and sophistication.
This remarkable property, located in Pêra, features two independent villas, each with a private pool, providing an idyllic retreat for main occupants and guests alike.
Elevate your leisure with a host of amenities, from the rooftop terrace with sweeping sea views to the indulgent entertainment spaces including a cinema room, bar, and gym.
Seamless convenience is guaranteed with an elevator for easy access, a vast garage, ample storage, utility rooms, and solar panels for sustainable living.
Escape to a landscaped garden oasis and relish the serene surroundings, all while being just moments away from the vibrant coastal scenes of Armação de Pêra, a shopping centre, a variety of supermarkets and a variety of international schools.
This villa stands as a testament to elegance and profitability, holding a local accommodation (AL) license for potential holiday rental income.
Contact me for an exclusive tour and take the first step towards making this unparalleled property your new home.
Key Features:
- Two Independent Villas: Two self-contained villas with independent swimming pools.
- Sophistication: High-end finishes and contemporary architecture.
- Location: Pêra, a charming coastal town known for its tranquil atmosphere and just a 5-minute drive from stunning beaches, golf courses, supermarkets, restaurants, a ~15-minute drive to local as well as British, Dutch and German international schools, and 35-minutes to Faro airport.
- Natural Ambiance: Beautifully landscaped garden providing serene and picturesque surroundings.
- Economy: Solar powered electricity and cooling.
- Security: Top-of-the range video security system.
- Profitability: A local accommodation (AL) license enables potential holiday rental income.
Main Villa:
- Bedrooms: 4 generously sized ensuite bedrooms all with their own exterior patios
- Open plan living: Expansive elegance, flooded with natural light from floor-to-ceiling windows and framing an ancient indigenous cork tree, providing seamless indoor-outdoor living.
- Kitchen: Hi-tech kitchen where modern design meets minimalist functionality.
- Leisure Facilities: Luxurious bar, plush cinema room, fully equipped gym and rooftop terrace offering breath-taking distant sea views.
- Outdoor Oasis: Large private swimming pool surrounded by lush landscaping and various leisure areas.
-Convenience: Spacious garage accommodating several vehicles, large utility room and ample storage space.
- Special Features: Elevator, security system, digital bell and video system.
Guest Villa:
-Bedrooms: 3 spacious bedrooms with terrace access.
-Bathrooms: One lower and one top floor level.
- Living Area: Airy open-plan sitting and dining room with fully equipped kitchen.
- Basement: TV lounge, storage, and a technical room.
- Outdoor Spaces: Large private pool and terrace.
- Independent access & parking from principal villa
#ref: 120559
Contact
See Phone
House 4 Bedrooms
São Sebastião, Loulé, Distrito de Faro
New · 291m²
With Garage
buy
2.950.000 €
Moradia Moderna numa das zonas mais procuradas de Loulé pelas suas vistas, sossego e proximidade à cidade.
A Moradia insere-se num lote de terreno de aproximadamente 3.000 m2 tem uma área bruta de construção de 343m2. A moradia dispõe de 4 quartos, sendo 3 em suite, a sala de estar e de jantar tem uma enorme área com acesso ao jardim interior e à zona da piscina, sendo possível abrir toda a frente em vidro para o jardim e piscina.
Nas casas de banho foram utilizadas pedras nobres, e sanitários inteligentes. No geral todos os padrões de qualidade são elevados. Destaca-se o pavimento radiante hidráulico com bomba de calor e painéis solares, pré instalação de ar condicionado, caixilharias de qualidade com corte térmico, lareira com recuperador de calor. Todos os materiais utilizados foram previamente selecionados com qualidade e colocados tendo atenção o mais ínfimo pormenor.
A cozinha com uma enorme porta de acesso à sala fica à escolha do cliente.
No exterior pode contar com um terraço de generosas dimensões de onde pode desfrutar de uma vista panorâmica sobre a cidade e sobre o mar. No jardim destaca-se a piscina em ’Overflow’ imponente e em frente às zonas sociais, no exterior o jardim foi previamente dimensionado com relvado e vedação natural que confere privacidade a esta moradia.
A Moradia insere-se num lote de terreno de aproximadamente 3.000 m2 tem uma área bruta de construção de 343m2. A moradia dispõe de 4 quartos, sendo 3 em suite, a sala de estar e de jantar tem uma enorme área com acesso ao jardim interior e à zona da piscina, sendo possível abrir toda a frente em vidro para o jardim e piscina.
Nas casas de banho foram utilizadas pedras nobres, e sanitários inteligentes. No geral todos os padrões de qualidade são elevados. Destaca-se o pavimento radiante hidráulico com bomba de calor e painéis solares, pré instalação de ar condicionado, caixilharias de qualidade com corte térmico, lareira com recuperador de calor. Todos os materiais utilizados foram previamente selecionados com qualidade e colocados tendo atenção o mais ínfimo pormenor.
A cozinha com uma enorme porta de acesso à sala fica à escolha do cliente.
No exterior pode contar com um terraço de generosas dimensões de onde pode desfrutar de uma vista panorâmica sobre a cidade e sobre o mar. No jardim destaca-se a piscina em ’Overflow’ imponente e em frente às zonas sociais, no exterior o jardim foi previamente dimensionado com relvado e vedação natural que confere privacidade a esta moradia.
Contact
See Phone
Apartment 18 Bedrooms
Beato, Lisboa, Distrito de Lisboa
New · 720m²
buy
2.999.000 €
Conjunto de 12 Frações Renovadas em Prédio Charmoso nas OlaiasVenha descobrir esta oportunidade única de investimento! Apresentamos um conjunto de 12 frações num prédio encantador localizado nas Olaias, próximo do Metro e com fácil acesso a todas as comodidades. Tipologias: 1 T0, 4 T1 e 7 T2.Este prédio, com 3 andares (sem elevador), totalmente remodelado, oferece três frações por piso, proporcionando uma excelente variedade de opções para os futuros proprietários. Com 2 rés do chão que incluem pátios privativos, este é um espaço onde a comodidade e a privacidade se unem de forma harmoniosa.As arrecadações na cave estão disponíveis para todos os apartamentos, garantindo espaço adicional para armazenamento. Esta é uma característica valorizada por quem busca praticidade e organização em seu dia a dia.O prédio, de construção sólida em betão armado, foi integralmente remodelado, desde o telhado até as colunas de eletricidade, água e gás, bem como todas as zonas comuns. Isso significa que os futuros proprietários poderão desfrutar de um espaço moderno e seguro, sem preocupações com obras ou manutenção.Não perca esta oportunidade de adquirir um conjunto de frações num dos bairros com bastante procura em Lisboa. Seja para investimento ou para habitação própria, esta é uma escolha inteligente e promissora.Para mais informações e agendamento de visita, entre em contato conosco. Estamos à disposição para fornecer todos os detalhes necessários e ajudá-lo(a) neste processo. Partilhamos 50/50 com todas as imobiliárias e agentes com Licença AMI.Não deixe escapar esta chance de fazer parte deste projeto exclusivo. Aguardamos o seu contato!
Características:
Características Exteriores - Terraço/Deck; Andar baixo;
Características Interiores - Electrodomésticos embutidos; Roupeiros;
Características Gerais - Remodelado;
Outros Equipamentos - Serviço de internet; TV Por Cabo; Gás canalizado; Máquina de lavar louça; Máquina de lavar roupa;
Outras características - Cozinha Equipada; Arrecadação; Ar Condicionado;
Características:
Características Exteriores - Terraço/Deck; Andar baixo;
Características Interiores - Electrodomésticos embutidos; Roupeiros;
Características Gerais - Remodelado;
Outros Equipamentos - Serviço de internet; TV Por Cabo; Gás canalizado; Máquina de lavar louça; Máquina de lavar roupa;
Outras características - Cozinha Equipada; Arrecadação; Ar Condicionado;
Contact
See Phone
House 3 Bedrooms
Cascais e Estoril, Distrito de Lisboa
Used · 2,753m²
buy
6.500.000 €
We present an exceptional villa, located in the prestigious area of Gandarinha, on a plot of more than 2,700 sqm, with a 659 sqm construction area. This residence, of Portuguese architecture, practically ground floor, stands out for its large dimensioned areas and the surrounding garden that offers total privacy.
The villa is distributed as follows:
- Large dimensioned entrance hall with an indoor garden
- Social bathroom
- Suite
- Large dimensioned living room with direct access to the garden
- Dining room
- Kitchen with pantry and laundry area
- Suite for the staff with kitchenette
- Master suite with a spacious bedroom, closet and living room with fireplace
On the upper floor:
- Library with a balcony over the garden
- Suite
- Storage area
This is an unmissable opportunity for those who are looking for a luxury villa with privacy and proximity to the sea.
Gandarinha, one of the most prestigious areas of Cascais, combines charm, elegance and exclusivity. Located just a few minutes away from the centre of Cascais and the sea line, this residential area offers serenity and privacy, with easy access to beaches.
Famous for its luxurious villas and tree-lined streets, Gandarinha boasts an excellent network of services and infrastructures, including luxury shops, gourmet restaurants, golf clubs and renowned international schools.
With quick connections to Lisbon by the A5 motorway and the marginal, living in Gandarinha means enjoying an incomparable quality of life in one of the most beautiful and privileged areas of Cascais.
Porta da Frente Christie’s is a real estate agency that has been operating in the market for more than two decades. Its focus lays on the highest quality houses and developments, not only in the selling market, but also in the renting market. The company was elected by the prestigious brand Christie’s - one of the most reputable auctioneers, Art institutions and Real Estate of the world - to be represented in Portugal, in the areas of Lisbon, Cascais, Oeiras, Sintra and Alentejo. The main purpose of Porta da Frente Christie’s is to offer a top-notch service to our customers.
The villa is distributed as follows:
- Large dimensioned entrance hall with an indoor garden
- Social bathroom
- Suite
- Large dimensioned living room with direct access to the garden
- Dining room
- Kitchen with pantry and laundry area
- Suite for the staff with kitchenette
- Master suite with a spacious bedroom, closet and living room with fireplace
On the upper floor:
- Library with a balcony over the garden
- Suite
- Storage area
This is an unmissable opportunity for those who are looking for a luxury villa with privacy and proximity to the sea.
Gandarinha, one of the most prestigious areas of Cascais, combines charm, elegance and exclusivity. Located just a few minutes away from the centre of Cascais and the sea line, this residential area offers serenity and privacy, with easy access to beaches.
Famous for its luxurious villas and tree-lined streets, Gandarinha boasts an excellent network of services and infrastructures, including luxury shops, gourmet restaurants, golf clubs and renowned international schools.
With quick connections to Lisbon by the A5 motorway and the marginal, living in Gandarinha means enjoying an incomparable quality of life in one of the most beautiful and privileged areas of Cascais.
Porta da Frente Christie’s is a real estate agency that has been operating in the market for more than two decades. Its focus lays on the highest quality houses and developments, not only in the selling market, but also in the renting market. The company was elected by the prestigious brand Christie’s - one of the most reputable auctioneers, Art institutions and Real Estate of the world - to be represented in Portugal, in the areas of Lisbon, Cascais, Oeiras, Sintra and Alentejo. The main purpose of Porta da Frente Christie’s is to offer a top-notch service to our customers.
Contact
See Phone
House 5 Bedrooms
Praia D'el Rey, Vau, Óbidos, Distrito de Leiria
New · 296m²
With Garage
buy
2.800.000 €
Envision wakening up to a breathtaking panorama that spans across the verdant landscapes of West Cliffs Golf Resort!
Luxurious 5-bedroom en-suite high-end villa located in a 5 star Ocean Golf Resort.
Fully equipped Kitchen which meets the beautiful living room area that enjoys the natural light overlooking the gorgeous golf and Atlantic ocean views.
This property features it own private landscaped garden with swimming pool, electric gate with private parking for one car. Living spaces that open out unashamedly to the nature that envelopes them, transforming the way of life for residents.
The link to nature is evident in various aspects, enhancing the close relationship between indoors and out through generous use of glass and employing identical materials which transcend to the outdoors, both visually and physically.
Elegant living room, bathed in natural light
Access to 5 Star Resort Facilities & Services
Embrace the enchantment of the Silver Coast of Portugal, where breathtaking landscapes converge with delectable gastronomy, genuine Portuguese warmth, and world-renowned surf.
Start living the life you imagine!
Come Home To Portugal!
Luxurious 5-bedroom en-suite high-end villa located in a 5 star Ocean Golf Resort.
Fully equipped Kitchen which meets the beautiful living room area that enjoys the natural light overlooking the gorgeous golf and Atlantic ocean views.
This property features it own private landscaped garden with swimming pool, electric gate with private parking for one car. Living spaces that open out unashamedly to the nature that envelopes them, transforming the way of life for residents.
The link to nature is evident in various aspects, enhancing the close relationship between indoors and out through generous use of glass and employing identical materials which transcend to the outdoors, both visually and physically.
Elegant living room, bathed in natural light
Access to 5 Star Resort Facilities & Services
Embrace the enchantment of the Silver Coast of Portugal, where breathtaking landscapes converge with delectable gastronomy, genuine Portuguese warmth, and world-renowned surf.
Start living the life you imagine!
Come Home To Portugal!
Contact
House 5 Bedrooms
Praia D'el Rey, Vau, Óbidos, Distrito de Leiria
New · 296m²
With Garage
buy
2.800.000 €
Envision wakening up to a breathtaking panorama that spans across the verdant landscapes of West Cliffs Golf Resort!
Luxurious 5-bedroom en-suite high-end villa located in a 5 star Ocean Golf Resort.
Fully equipped Kitchen which meets the beautiful living room area that enjoys the natural light overlooking the gorgeous golf and Atlantic ocean views.
This property features it own private landscaped garden with swimming pool, electric gate with private parking for one car. Living spaces that open out unashamedly to the nature that envelopes them, transforming the way of life for residents.
The link to nature is evident in various aspects, enhancing the close relationship between indoors and out through generous use of glass and employing identical materials which transcend to the outdoors, both visually and physically.
Elegant living room, bathed in natural light
Access to 5 Star Resort Facilities & Services
Embrace the enchantment of the Silver Coast of Portugal, where breathtaking landscapes converge with delectable gastronomy, genuine Portuguese warmth, and world-renowned surf.
Start living the life you imagine!
Come Home To Portugal!
Luxurious 5-bedroom en-suite high-end villa located in a 5 star Ocean Golf Resort.
Fully equipped Kitchen which meets the beautiful living room area that enjoys the natural light overlooking the gorgeous golf and Atlantic ocean views.
This property features it own private landscaped garden with swimming pool, electric gate with private parking for one car. Living spaces that open out unashamedly to the nature that envelopes them, transforming the way of life for residents.
The link to nature is evident in various aspects, enhancing the close relationship between indoors and out through generous use of glass and employing identical materials which transcend to the outdoors, both visually and physically.
Elegant living room, bathed in natural light
Access to 5 Star Resort Facilities & Services
Embrace the enchantment of the Silver Coast of Portugal, where breathtaking landscapes converge with delectable gastronomy, genuine Portuguese warmth, and world-renowned surf.
Start living the life you imagine!
Come Home To Portugal!
Contact
House 5 Bedrooms
Praia D'el Rey, Vau, Óbidos, Distrito de Leiria
New · 296m²
With Garage
buy
2.800.000 €
Envision wakening up to a breathtaking panorama that spans across the verdant landscapes of West Cliffs Golf Resort!
Luxurious 5-bedroom en-suite high-end villa located in a 5 star Ocean Golf Resort.
Fully equipped Kitchen which meets the beautiful living room area that enjoys the natural light overlooking the gorgeous golf and Atlantic ocean views.
This property features it own private landscaped garden with swimming pool, electric gate with private parking for one car. Living spaces that open out unashamedly to the nature that envelopes them, transforming the way of life for residents.
The link to nature is evident in various aspects, enhancing the close relationship between indoors and out through generous use of glass and employing identical materials which transcend to the outdoors, both visually and physically.
Elegant living room, bathed in natural light
Access to 5 Star Resort Facilities & Services
Embrace the enchantment of the Silver Coast of Portugal, where breathtaking landscapes converge with delectable gastronomy, genuine Portuguese warmth, and world-renowned surf.
Start living the life you imagine!
Come Home To Portugal!
Luxurious 5-bedroom en-suite high-end villa located in a 5 star Ocean Golf Resort.
Fully equipped Kitchen which meets the beautiful living room area that enjoys the natural light overlooking the gorgeous golf and Atlantic ocean views.
This property features it own private landscaped garden with swimming pool, electric gate with private parking for one car. Living spaces that open out unashamedly to the nature that envelopes them, transforming the way of life for residents.
The link to nature is evident in various aspects, enhancing the close relationship between indoors and out through generous use of glass and employing identical materials which transcend to the outdoors, both visually and physically.
Elegant living room, bathed in natural light
Access to 5 Star Resort Facilities & Services
Embrace the enchantment of the Silver Coast of Portugal, where breathtaking landscapes converge with delectable gastronomy, genuine Portuguese warmth, and world-renowned surf.
Start living the life you imagine!
Come Home To Portugal!
Contact
Apartment 3 Bedrooms
Olivais, Lisboa, Distrito de Lisboa
Remodelled · 200m²
buy
2.800.000 €
Exceptional flat with garden and private pool on the front line of the Tagus
With a private swimming pool in a wooded garden with uninterrupted views over the Tagus and the marina, this exceptional property is ideal for a peaceful oasis in the heart of the city.
This remarkable property is located on Rua das Musas, in the residential area of Parque des Nations Sud, benefiting from a wide range of restaurants and shops nearby.
This exceptional property, on the 1st floor with lift, has the following layout:
- Large, bright living room with fireplace
- Fully furnished and equipped kitchen
- Large dining room
- 2 Bedrooms with built in wardrobes
- 1 Bedroom with closet suite and bathroom
- 2 Detailed bathrooms (including suite) and 1 social
Outside :
- Private swimming pool of 28m2
- Large garden with flowers and trees
- Covered outdoor lounge
- Bright 9m2 outdoor patio
- 2 private parking places in the building
Benefits of this prestigious flat:
- Garden and swimming pool with uninterrupted views of the Tagus river
- Large terrace ideal for barbecues
- Integrated reversible air conditioning
- Premium finish
- Luxury condominium
Contact me for more information: Romain Collot IAD Available on WhatsApp, I speak French, Portuguese, English and Spanish.
#ref: 119895
With a private swimming pool in a wooded garden with uninterrupted views over the Tagus and the marina, this exceptional property is ideal for a peaceful oasis in the heart of the city.
This remarkable property is located on Rua das Musas, in the residential area of Parque des Nations Sud, benefiting from a wide range of restaurants and shops nearby.
This exceptional property, on the 1st floor with lift, has the following layout:
- Large, bright living room with fireplace
- Fully furnished and equipped kitchen
- Large dining room
- 2 Bedrooms with built in wardrobes
- 1 Bedroom with closet suite and bathroom
- 2 Detailed bathrooms (including suite) and 1 social
Outside :
- Private swimming pool of 28m2
- Large garden with flowers and trees
- Covered outdoor lounge
- Bright 9m2 outdoor patio
- 2 private parking places in the building
Benefits of this prestigious flat:
- Garden and swimming pool with uninterrupted views of the Tagus river
- Large terrace ideal for barbecues
- Integrated reversible air conditioning
- Premium finish
- Luxury condominium
Contact me for more information: Romain Collot IAD Available on WhatsApp, I speak French, Portuguese, English and Spanish.
#ref: 119895
Contact
See Phone
Apartment 5 Bedrooms
Olivais, Lisboa, Distrito de Lisboa
Remodelled · 300m²
buy
4.400.000 €
PENTHOUSE WITH GARDEN AND PRIVATE POOL ON THE FRONT LINE OF THE TAGE
With a private swimming pool of 52sqm in a large garden of 234sqm with uninterrupted views of the Tagus and the marina, this exceptional property is ideal for a peaceful oasis in the heart of the city.
This remarkable property is located on Rua das Musas, in the residential area of Parque des Nations Sud, benefiting from a wide range of restaurants and shops nearby.
This exceptional property on the 1st floor with lift, is currently composed of two flats (T3+T2) on the same floor and can be simply connected to make a large T5 with the following distribution:
- Large living room of 77m2 with fireplace
- Dining room near the kitchen
- Fully furnished and equipped kitchen
- Large master bedroom suite of 47m2
- Bedroom suite with bathroom and closet
- 2 bedrooms with built-in wardrobes
Outside of 234sqm
- Large 52m2 private swimming pool
- Terrace deck 76m2
- Large garden with flowers and trees
- Covered outdoor lounge
- Bright independant patio
- 4 parking spaces in private car park
Advantages of this prestigious flat :
- Garden and swimming pool with uninterrupted views of the Tagus
- Large terrace ideal for barbecues
- Integrated reversible air conditioning
- Premium finishes
- Luxury condominium
Contact me for more information: Romain Collot IAD Available on WhatsApp, I speak French, Portuguese, English and Spanish.
#ref: 119904
With a private swimming pool of 52sqm in a large garden of 234sqm with uninterrupted views of the Tagus and the marina, this exceptional property is ideal for a peaceful oasis in the heart of the city.
This remarkable property is located on Rua das Musas, in the residential area of Parque des Nations Sud, benefiting from a wide range of restaurants and shops nearby.
This exceptional property on the 1st floor with lift, is currently composed of two flats (T3+T2) on the same floor and can be simply connected to make a large T5 with the following distribution:
- Large living room of 77m2 with fireplace
- Dining room near the kitchen
- Fully furnished and equipped kitchen
- Large master bedroom suite of 47m2
- Bedroom suite with bathroom and closet
- 2 bedrooms with built-in wardrobes
Outside of 234sqm
- Large 52m2 private swimming pool
- Terrace deck 76m2
- Large garden with flowers and trees
- Covered outdoor lounge
- Bright independant patio
- 4 parking spaces in private car park
Advantages of this prestigious flat :
- Garden and swimming pool with uninterrupted views of the Tagus
- Large terrace ideal for barbecues
- Integrated reversible air conditioning
- Premium finishes
- Luxury condominium
Contact me for more information: Romain Collot IAD Available on WhatsApp, I speak French, Portuguese, English and Spanish.
#ref: 119904
Contact
See Phone
House 4 Bedrooms
Almancil, Loulé, Distrito de Faro
Used · 617m²
buy
8.500.000 €
Excelente moradia de Luxo isolada no coração da Quinta do Lago.
Esta magnífica moradia, com um pé direito alto que confere uma sensação de grandiosidade, as salas de estar e jantar são inundadas de luz natural, criando um ambiente convidativo e acolhedor.
Com seus quatro quartos em suite, este projeto espetacular e bem elaborado de luxo moderno com o charme tradicional, proporcionando uma experiência de vida excecional.
Com um quarto no rés do chão e três no primeiro piso, esta residência oferece um espaço bem concebido para acomodar todas as necessidades.
A cozinha totalmente equipada tem vista para o jardim meticulosamente paisagístico, completo com oliveiras em forma de bonsai e uma área de piscina adornada com churrasqueira, pérgula e quadra de petanca - um cenário idílico para viver ao ar livre.
O primeiro andar revela três quartos com banheiro, incluindo uma luxuosa suíte master com um espaçoso closet. A cobertura oferece um retiro sereno com jacuzzi e fogueira, proporcionando vistas panorâmicas da paisagem circundante.
Descendo a cave entrantamos uma lavandaria, uma garagem dupla e amplo espaço de armazenamento. No entanto, é o potencial deste espaço que realmente cativa - uma tela em branco esperando para ser transformada em uma academia, sala de cinema ou sala de jogos, com a possibilidade de converter uma área em um quinto quarto que já está pré-instalado para uma suíte.
A suíte principal é completada por um espaçoso closet e uma luxuosa casa de banho, equipada com duche e banheira para o máximo conforto e relaxamento.
O exterior deste imóvel é igualmente impressionante, com um incrível jardim e uma piscina convidativa, perfeita para desfrutar do sol da região e criar memórias inesquecíveis com amigos e família.
********
Excellent luxury detached villa in the heart of Quinta do Lago.
This magnificent villa, with a high ceiling that gives a feeling of grandeur, the living and dining rooms are flooded with natural light, creating an inviting and welcoming environment.
With its four en-suite bedrooms, this spectacular and well-crafted project combines modern luxury with traditional charm, providing an exceptional living experience.
With one bedroom on the ground floor and three on the first floor, this residence offers a well-designed space to accommodate all needs.
The fully equipped kitchen overlooks the meticulously landscaped garden, complete with bonsai-shaped olive trees and a decked pool area with barbecue, pergola and petanque court - an idyllic setting for outdoor living.
The first floor reveals three en-suite bedrooms, including a luxurious master suite with a spacious walk-in closet. The rooftop offers a serene retreat with a jacuzzi and fire pit, providing panoramic views of the surrounding countryside.
Going down the basement we find a laundry room, a double garage and ample storage space. However, it’s the potential of this space that really captivates - a blank canvas waiting to be transformed into a gym, cinema room or games room, with the possibility of converting an area into a fifth bedroom that is already pre-installed for a suite.
The master suite is completed by a spacious closet and a luxurious bathroom, equipped with a shower and bathtub for maximum comfort and relaxation.
The exterior of this property is equally impressive, with an incredible garden and an inviting pool, perfect for enjoying the region’s sun and creating unforgettable memories with friends and family.
;ID RE/MAX: (telefone)
Esta magnífica moradia, com um pé direito alto que confere uma sensação de grandiosidade, as salas de estar e jantar são inundadas de luz natural, criando um ambiente convidativo e acolhedor.
Com seus quatro quartos em suite, este projeto espetacular e bem elaborado de luxo moderno com o charme tradicional, proporcionando uma experiência de vida excecional.
Com um quarto no rés do chão e três no primeiro piso, esta residência oferece um espaço bem concebido para acomodar todas as necessidades.
A cozinha totalmente equipada tem vista para o jardim meticulosamente paisagístico, completo com oliveiras em forma de bonsai e uma área de piscina adornada com churrasqueira, pérgula e quadra de petanca - um cenário idílico para viver ao ar livre.
O primeiro andar revela três quartos com banheiro, incluindo uma luxuosa suíte master com um espaçoso closet. A cobertura oferece um retiro sereno com jacuzzi e fogueira, proporcionando vistas panorâmicas da paisagem circundante.
Descendo a cave entrantamos uma lavandaria, uma garagem dupla e amplo espaço de armazenamento. No entanto, é o potencial deste espaço que realmente cativa - uma tela em branco esperando para ser transformada em uma academia, sala de cinema ou sala de jogos, com a possibilidade de converter uma área em um quinto quarto que já está pré-instalado para uma suíte.
A suíte principal é completada por um espaçoso closet e uma luxuosa casa de banho, equipada com duche e banheira para o máximo conforto e relaxamento.
O exterior deste imóvel é igualmente impressionante, com um incrível jardim e uma piscina convidativa, perfeita para desfrutar do sol da região e criar memórias inesquecíveis com amigos e família.
********
Excellent luxury detached villa in the heart of Quinta do Lago.
This magnificent villa, with a high ceiling that gives a feeling of grandeur, the living and dining rooms are flooded with natural light, creating an inviting and welcoming environment.
With its four en-suite bedrooms, this spectacular and well-crafted project combines modern luxury with traditional charm, providing an exceptional living experience.
With one bedroom on the ground floor and three on the first floor, this residence offers a well-designed space to accommodate all needs.
The fully equipped kitchen overlooks the meticulously landscaped garden, complete with bonsai-shaped olive trees and a decked pool area with barbecue, pergola and petanque court - an idyllic setting for outdoor living.
The first floor reveals three en-suite bedrooms, including a luxurious master suite with a spacious walk-in closet. The rooftop offers a serene retreat with a jacuzzi and fire pit, providing panoramic views of the surrounding countryside.
Going down the basement we find a laundry room, a double garage and ample storage space. However, it’s the potential of this space that really captivates - a blank canvas waiting to be transformed into a gym, cinema room or games room, with the possibility of converting an area into a fifth bedroom that is already pre-installed for a suite.
The master suite is completed by a spacious closet and a luxurious bathroom, equipped with a shower and bathtub for maximum comfort and relaxation.
The exterior of this property is equally impressive, with an incredible garden and an inviting pool, perfect for enjoying the region’s sun and creating unforgettable memories with friends and family.
;ID RE/MAX: (telefone)
Contact
See Phone
See more Properties for Sale, Apartments and Houses
Bedrooms
Zones
Can’t find the property you’re looking for?
