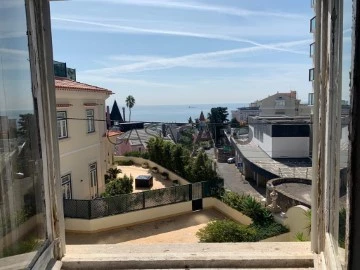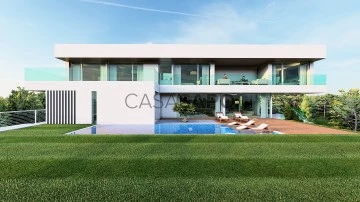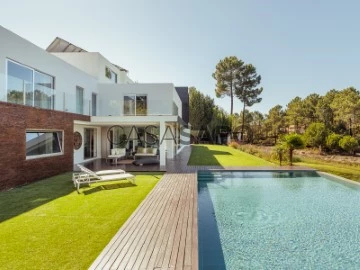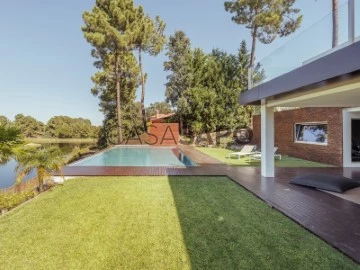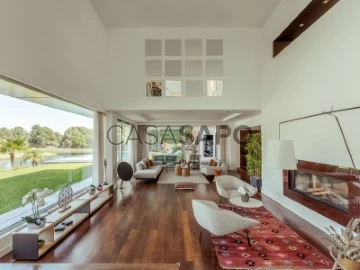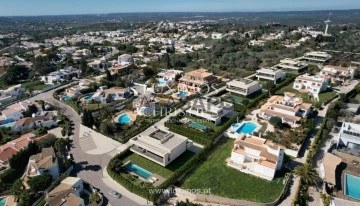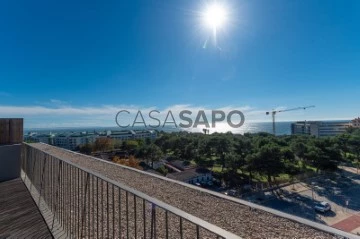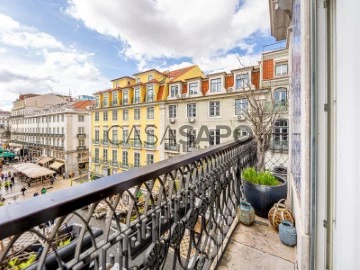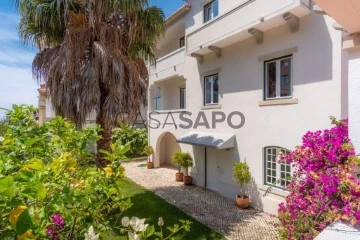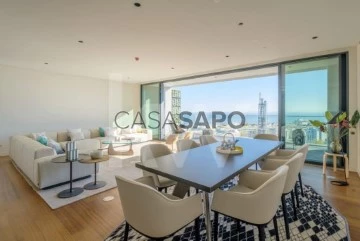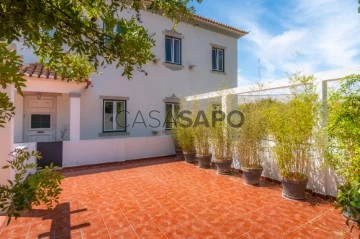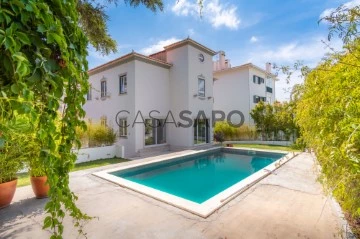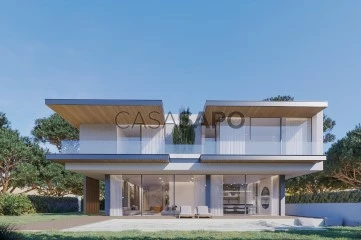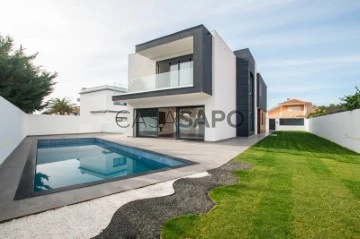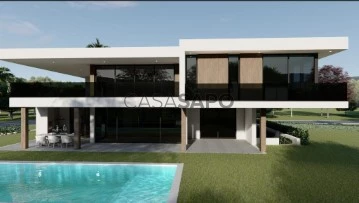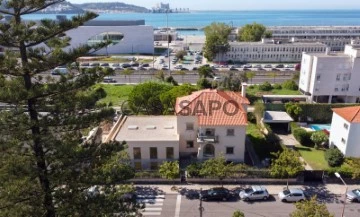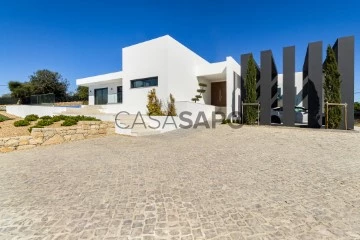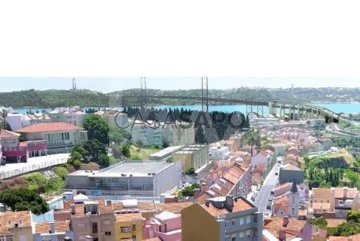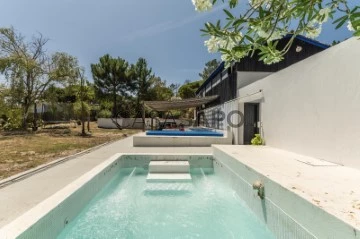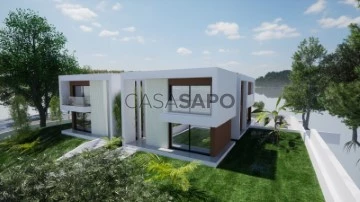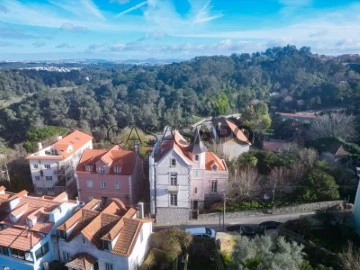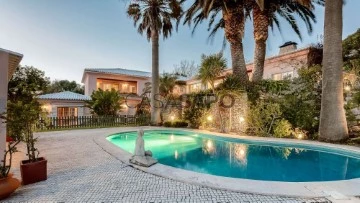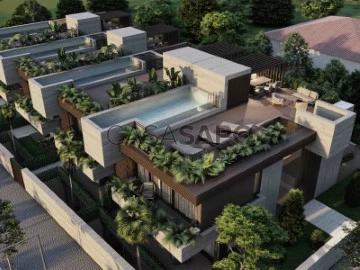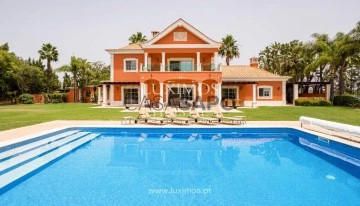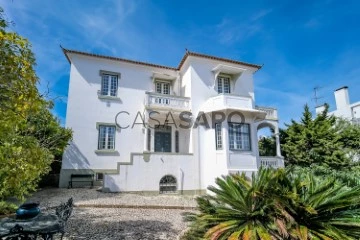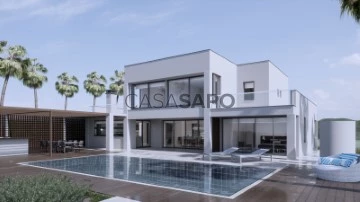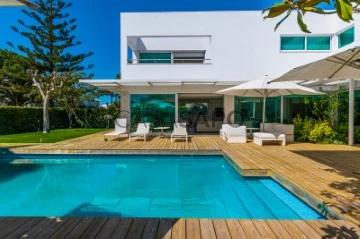Saiba aqui quanto pode pedir
1,404 Properties for Sale, Apartments and Houses from 2.800.000 €, Page 4
Map
Order by
Relevance
House 10 Bedrooms
Monte Estoril, Cascais e Estoril, Distrito de Lisboa
Used · 573m²
buy
3.200.000 €
Old house for real estate project located in the center of Monte Estoril, inserted in a plot of land of 1224 s.q.m, with sea view. In this location, a real estate project can be built, of luxury apartments with garage, using the construction potential that is defined for this area. Currently is built a mansion with 4 floors , 15 divisions, garage for 2 cars and detached house of caretakers. Sea view from the 2nd floor. Excellent Investment. In this location, high of Monte Estoril and with an enveloping of luxury condominiums, the sea view and the location, are fundamental elements. Excellent investment.
Contact
See Phone
Detached House 5 Bedrooms
Cobre (Cascais), Cascais e Estoril, Distrito de Lisboa
Under construction · 450m²
buy
4.500.000 €
SÓ PARTICULARES
MORADIA PASSIVE HOUSE CERTIFICADA
As certificações Passive House e ZEB (Zero Energy Building) garantem o ambiente mais ecológico, saudável e sustentável possível. Com entrada filtrada de ar puro, totalmente renovado a cada 2 horas, é quase desnecessário ar condicionado ou aquecimento devido ao ventilador e permutador de energia que é o ’pulmão’ da casa. O ar puro no interior da moradia está livre de poluição e alergénicos sendo portanto muito limpo e saudável particularmente para quem sofre de alergias.
Moradia moderna, cheia de luz, localizada num bairro tranquilo e seguro, rodeada por campo, a 3 minutos a pé escolas internacionais, a 5 minutos do centro de Cascais e praias e a 2 minutos da autoestrada para Lisboa.
Alguns extras: sistema elétrico com painéis fotovoltaicos e bateria de backup, ZEB (Zero Energy Building - A casa produz mais do que consome), estores elétricos automáticos, sistema de circulação de água quente, filtro anticalcário, isolamento acústico extremo, exterior e interior, automação, sistema automático de iluminação respeitando os ritmos circadianos, cobertura visitável através de escotilha com escada retrátil, etc.. .
Ano de construção: 2023 - 2024
Piso 0: ampla sala de estar/jantar, cozinha, suíte/escritório
Piso 1: 4 suítes
Piso -1: garagem com 70m2 para 3 carros + 55 m2 + varanda com 34 m2.
MORADIA PASSIVE HOUSE CERTIFICADA
As certificações Passive House e ZEB (Zero Energy Building) garantem o ambiente mais ecológico, saudável e sustentável possível. Com entrada filtrada de ar puro, totalmente renovado a cada 2 horas, é quase desnecessário ar condicionado ou aquecimento devido ao ventilador e permutador de energia que é o ’pulmão’ da casa. O ar puro no interior da moradia está livre de poluição e alergénicos sendo portanto muito limpo e saudável particularmente para quem sofre de alergias.
Moradia moderna, cheia de luz, localizada num bairro tranquilo e seguro, rodeada por campo, a 3 minutos a pé escolas internacionais, a 5 minutos do centro de Cascais e praias e a 2 minutos da autoestrada para Lisboa.
Alguns extras: sistema elétrico com painéis fotovoltaicos e bateria de backup, ZEB (Zero Energy Building - A casa produz mais do que consome), estores elétricos automáticos, sistema de circulação de água quente, filtro anticalcário, isolamento acústico extremo, exterior e interior, automação, sistema automático de iluminação respeitando os ritmos circadianos, cobertura visitável através de escotilha com escada retrátil, etc.. .
Ano de construção: 2023 - 2024
Piso 0: ampla sala de estar/jantar, cozinha, suíte/escritório
Piso 1: 4 suítes
Piso -1: garagem com 70m2 para 3 carros + 55 m2 + varanda com 34 m2.
Contact
House 5 Bedrooms +2
Quinta do Perú, Azeitão (São Lourenço e São Simão), Setúbal, Distrito de Setúbal
Used · 533m²
With Garage
buy
3.500.000 €
5+2-bedroom villa, 533 sqm (gross construction area), contemporary, with frontal views of the lake, in a plot of land of 1,720 sqm, in the Quinta do Peru Golf and Country Club community, in Azeitão, Setúbal. The villa is spread over three floors. Floor 0: a hall with double height ceiling, a mezzanine with views of the lake, a home office, three suites, and a master suite, all with closet. Floor 1: a living room/a games room with lake views and a guest bathroom. Floor -1: living room with double height ceiling of 7 m, with double fireplace, a dining room with views of the garden, a bedroom with bathroom, a guest bathroom, and an equipped kitchen with pantry area. Garage for three cars with lots of storage space and a technical area. Gym overlooking the swimming pool. East/south/west sun exposure.
The villa has a beautiful and well-kept garden with automatic irrigation, with lighting, heated swimming pool, barbecue, and pergola with dining area. The villa has sucupira wooden floors, air conditioning, underfloor heating, CCTV system, home automation, ventilation, solar panels, and central vacuum system.
Quinta do Peru Golf and Country Club is a highly prestigious gated community, with golf and 24-hour security.
10-minute driving distance from Azeitão, 30 minutes from Lisbon, 40 minutes from the airport, 20 minutes from the Arrábida beaches. Good accesses to the A2 motorway.
The villa has a beautiful and well-kept garden with automatic irrigation, with lighting, heated swimming pool, barbecue, and pergola with dining area. The villa has sucupira wooden floors, air conditioning, underfloor heating, CCTV system, home automation, ventilation, solar panels, and central vacuum system.
Quinta do Peru Golf and Country Club is a highly prestigious gated community, with golf and 24-hour security.
10-minute driving distance from Azeitão, 30 minutes from Lisbon, 40 minutes from the airport, 20 minutes from the Arrábida beaches. Good accesses to the A2 motorway.
Contact
See Phone
House 4 Bedrooms
Luz, Lagos, Distrito de Faro
Used · 300m²
With Swimming Pool
buy
2.900.000 €
This dream project can offer an unparalleled experience of luxury, comfort and privacy. It is a unique concept of modern construction of nine villas with four floors: basement, ground floor, first floor and a spectacular roof terrace with sea views.
Each villa is individually designed, featuring exquisite modern architecture. It is an exclusive set of new villas that establishes a new concept of luxury living, with meticulous attention to detail, magnificent use of materials and functional areas, which translates into timeless elegance, comfort and natural light.
These turn-key modern villas features high ceilings, en suite bedrooms, garden, pool, and a two-car port. The villas are perfectly positioned to maximize the areas and the stunning surroundings, with its unique and stunning sea view. They are located within a quiet and prestigious neighborhood only a few minutes from Praia da Luz.
Explore a lifestyle that integrates breathtaking sea views, modern elegance, and convenience, in a natural environment, where you can enjoy privacy, calmness and luxury, while still being within proximity to the extraordinary beaches, city center, renowned golf courses, and all the services, and about one hour from Faro International Airport.
CHARACTERISTICS:
Plot Area: 1 196 m2 | 12 874 sq ft
Area: 300 m2 | 3 229 sq ft
Useful area: 300 m2 | 3 229 sq ft
Bedrooms: 4
Bathrooms: 5
Garage: 2
Energy efficiency: Certification in progress
FEATURES:
4 suites
Equipped kitchen
Terrace
Garden
Swimming pool
Covered parking
Rooftop
Internationally awarded, LUXIMOS Christie’s presents more than 1,200 properties for sale in Portugal, offering an excellent service in real estate brokerage. LUXIMOS Christie’s is the exclusive affiliate of Christie´s International Real Estate (1350 offices in 46 countries) for the Algarve, Porto and North of Portugal, and provides its services to homeowners who are selling their properties, and to national and international buyers, who wish to buy real estate in Portugal.
Our selection includes modern and contemporary properties, near the sea or by theriver, in Foz do Douro, in Porto, Boavista, Matosinhos, Vilamoura, Tavira, Ria Formosa, Lagos, Almancil, Vale do Lobo, Quinta do Lago, near the golf courses or the marina.
LIc AMI 9063
Each villa is individually designed, featuring exquisite modern architecture. It is an exclusive set of new villas that establishes a new concept of luxury living, with meticulous attention to detail, magnificent use of materials and functional areas, which translates into timeless elegance, comfort and natural light.
These turn-key modern villas features high ceilings, en suite bedrooms, garden, pool, and a two-car port. The villas are perfectly positioned to maximize the areas and the stunning surroundings, with its unique and stunning sea view. They are located within a quiet and prestigious neighborhood only a few minutes from Praia da Luz.
Explore a lifestyle that integrates breathtaking sea views, modern elegance, and convenience, in a natural environment, where you can enjoy privacy, calmness and luxury, while still being within proximity to the extraordinary beaches, city center, renowned golf courses, and all the services, and about one hour from Faro International Airport.
CHARACTERISTICS:
Plot Area: 1 196 m2 | 12 874 sq ft
Area: 300 m2 | 3 229 sq ft
Useful area: 300 m2 | 3 229 sq ft
Bedrooms: 4
Bathrooms: 5
Garage: 2
Energy efficiency: Certification in progress
FEATURES:
4 suites
Equipped kitchen
Terrace
Garden
Swimming pool
Covered parking
Rooftop
Internationally awarded, LUXIMOS Christie’s presents more than 1,200 properties for sale in Portugal, offering an excellent service in real estate brokerage. LUXIMOS Christie’s is the exclusive affiliate of Christie´s International Real Estate (1350 offices in 46 countries) for the Algarve, Porto and North of Portugal, and provides its services to homeowners who are selling their properties, and to national and international buyers, who wish to buy real estate in Portugal.
Our selection includes modern and contemporary properties, near the sea or by theriver, in Foz do Douro, in Porto, Boavista, Matosinhos, Vilamoura, Tavira, Ria Formosa, Lagos, Almancil, Vale do Lobo, Quinta do Lago, near the golf courses or the marina.
LIc AMI 9063
Contact
See Phone
Apartment 4 Bedrooms
Cascais e Estoril, Distrito de Lisboa
Used · 207m²
With Garage
buy
4.500.000 €
This spectacular luxury apartment, located in the new development One Living in Cascais, offers an unparalleled residential experience. With four suites and a living room with almost 50 sqm, this duplex was designed with the highest quality finishes, providing a sophisticated and contemporary atmosphere.
The apartment is placed in a private condominium, which offers a variety of exclusive amenities including a stunning swimming pool, a well-equipped playground, a modern gym and a gourmet kitchen for special events.
One of the most remarkable and striking features of this development are the large dimensioned balconies that offer a dazzling view. This duplex also has a Rooftop that offers a wonderful sea view, creating the perfect setting to relax or welcome guests.
The location of this apartment is truly privileged, being only a short walking distance from several services, high quality restaurants and prestigious schools. Just a 5 minutes’ walk from the Cascais coast, with Casa da Guia nearby, offering a selection of restaurants with stunning sea views. You can also go hiking or cycling on the bicycle path that goes to the Guincho beach.
In the vicinities there is also the equestrian centre and the Marina of Cascais.
This property is especially recommended for families looking for a luxurious residence with all the required amenities for a comfortable and elegant life. The combination of strategic location, exquisite interior design and incredible sea views convert this apartment into an exceptional choice for those who value luxury and an exclusive lifestyle.
Cascais is a Portuguese village famous for its bay, local business and its cosmopolitanism. It is considered the most sophisticated destination of the Lisbon’s region, where small palaces and refined and elegant constructions prevail. With the sea as a scenario, Cascais can be proud of having 7 golf courses, a casino, a marina and countless leisure areas. It is 30 minutes away from Lisbon and its international airport.
Porta da Frente Christie’s is a real estate agency that has been operating in the market for more than two decades. Its focus lays on the highest quality houses and developments, not only in the selling market, but also in the renting market. The company was elected by the prestigious brand Christie’s - one of the most reputable auctioneers, Art institutions and Real Estate of the world - to be represented in Portugal, in the areas of Lisbon, Cascais, Oeiras, Sintra and Alentejo. The main purpose of Porta da Frente Christie’s is to offer a top-notch service to our customers.
The apartment is placed in a private condominium, which offers a variety of exclusive amenities including a stunning swimming pool, a well-equipped playground, a modern gym and a gourmet kitchen for special events.
One of the most remarkable and striking features of this development are the large dimensioned balconies that offer a dazzling view. This duplex also has a Rooftop that offers a wonderful sea view, creating the perfect setting to relax or welcome guests.
The location of this apartment is truly privileged, being only a short walking distance from several services, high quality restaurants and prestigious schools. Just a 5 minutes’ walk from the Cascais coast, with Casa da Guia nearby, offering a selection of restaurants with stunning sea views. You can also go hiking or cycling on the bicycle path that goes to the Guincho beach.
In the vicinities there is also the equestrian centre and the Marina of Cascais.
This property is especially recommended for families looking for a luxurious residence with all the required amenities for a comfortable and elegant life. The combination of strategic location, exquisite interior design and incredible sea views convert this apartment into an exceptional choice for those who value luxury and an exclusive lifestyle.
Cascais is a Portuguese village famous for its bay, local business and its cosmopolitanism. It is considered the most sophisticated destination of the Lisbon’s region, where small palaces and refined and elegant constructions prevail. With the sea as a scenario, Cascais can be proud of having 7 golf courses, a casino, a marina and countless leisure areas. It is 30 minutes away from Lisbon and its international airport.
Porta da Frente Christie’s is a real estate agency that has been operating in the market for more than two decades. Its focus lays on the highest quality houses and developments, not only in the selling market, but also in the renting market. The company was elected by the prestigious brand Christie’s - one of the most reputable auctioneers, Art institutions and Real Estate of the world - to be represented in Portugal, in the areas of Lisbon, Cascais, Oeiras, Sintra and Alentejo. The main purpose of Porta da Frente Christie’s is to offer a top-notch service to our customers.
Contact
See Phone
Apartment 4 Bedrooms Duplex
Chiado (Mártires), Santa Maria Maior, Lisboa, Distrito de Lisboa
Used · 291m²
With Garage
buy
2.800.000 €
Quiet Luxury in a Top floor duplex with balconies in a historic building with wonderful view.
Modern Top Floor 3-bedroom duplex with balconies, elevator, parking and an independent 1-bedroom apartment.
In an extraordinary location, in the most elegant Lisbon neighborhood, this apartment combines classic flair and modern amenities; With a direct view over the Basilica of Nª Srª dos Martires, we find this apartment in a reconstructed building with quality finishes and equipment.
Duplex apartment in a historic building consisting of 3 living rooms, 3 en-suites bedrooms and a 1 bedroom apartment that can be used / sold separately, currently connected. This is a joint sale of two independent apartments allowing them to be used independently or together.
The main apartment consists of a large living room with two fronts and several windows, all with views over Rua Garrett and Largo Camões and a balcony, a dining room with access to the kitchen and a third living room on the first floor with an excellent south-facing balcony.
The modern kitchen is fully equipped with integrated equipment, counter and access to the dining room.
On the first floor we find the 3 sen-suites bedrooms, a living room and an excellent balcony facing south. This room, which is currently used as a television room, has access to an open balcony with views over the surroundings and a large window; the bathrooms have glass walls and large windows, running mirrors and wooden floors, two of which are equipped with a bathtub and one with walk-in shower.
The independent Apartment as an Investment Opportunity:
The independent apartment connected by the living room on the same floor can be used as an extension of the main apartment as it is presently, allowing its complementary use in an integrated way.
To separate them, simply close a door-like passage.
This apartment offers the option of having a completely independent T1 that you can use for guests or close and rent, creating an extraordinary investment possibility.
Being completely independent and an autonomous unit, this apartment, comprising a bedroom with running door to the living room, a fully equipped modern kitchen and a bathroom, offers the possibility of being sold separately at any time.
Specification:
Bedrooms and en-suites bedrooms:
It consists of 3 en-suite bedrooms on the first floor and one bedroom in the apartment that can be independent.
Bathrooms
Guest toilet next to the main entrance, 3 en-suite bathrooms with bathtubs and walk-in shower and 1 full bathroom in the independent apartment.
Equipment and Amenities:
Built-in Simulated Electric Fireplace with Small Heating Cover
Underfloor heating on main floor
Windows and frames with quality double glazing
Air conditioning in the main apartment
Washing machine
Clothes dryer
Alarm
Solid wood plank flooring
Built-in wardrobes
Parking space in a modern garage 50 meters away included. (independent fraction that can be rented or sold separately)
Private Storage
Kitchen 1
Combined
Oven
Microwave
Dishwasher
Glass ceramic hob
Exhaust fan
Kitchen 2
Combined
Oven
Microwave
Dishwasher
Glass ceramic hob
Exhaust fan
Tall wine cooler
Nearby surroundings:
Chiado: One of the most emblematic neighborhoods in the city where we find classic theaters, bookstores, sophisticated restaurants with Michelin stars, international brand stores, providing a cosmopolitan and lively atmosphere at any time of the day.
Rua Garrett is its main street, with the Armazéns do Chiado shopping mall at one end and the famous A Brasileira café at the other. In the middle is one of the most beautiful stores in the city, a jewelry store from 1909 that is now part of the ’Tous’ brand and one of the first and most beautiful elevators in Europe in the old Ramiro Leão warehouses, today the United Colors of Benetton store,
Basilica of the Martyrs
Dedicated to the martyrs who participated in the reconquest of Lisbon from the Moors in 1147, this basilica was built after the 1755 earthquake, on the site of a 12th century church that collapsed. It was where the first baptism took place after the reconquest, but today it is best known for being where the poet Fernando Pessoa was baptized. It was completed in 1784, in the Baroque and Neoclassical styles.
Bertrand Bookstore
Founded by two French brothers in 1732, this is the oldest bookstore in Lisbon, Portugal and the world, as evidenced by a Guinness World Records certificate on the door.
Fun fact: origin of the name:
Chiado was a tavern keeper from the 16th century, owner of an establishment located in front of where Armazéns do Chiado is today.
All information presented is not binding and does not provide confirmation by consulting the property’s documentation.
Modern Top Floor 3-bedroom duplex with balconies, elevator, parking and an independent 1-bedroom apartment.
In an extraordinary location, in the most elegant Lisbon neighborhood, this apartment combines classic flair and modern amenities; With a direct view over the Basilica of Nª Srª dos Martires, we find this apartment in a reconstructed building with quality finishes and equipment.
Duplex apartment in a historic building consisting of 3 living rooms, 3 en-suites bedrooms and a 1 bedroom apartment that can be used / sold separately, currently connected. This is a joint sale of two independent apartments allowing them to be used independently or together.
The main apartment consists of a large living room with two fronts and several windows, all with views over Rua Garrett and Largo Camões and a balcony, a dining room with access to the kitchen and a third living room on the first floor with an excellent south-facing balcony.
The modern kitchen is fully equipped with integrated equipment, counter and access to the dining room.
On the first floor we find the 3 sen-suites bedrooms, a living room and an excellent balcony facing south. This room, which is currently used as a television room, has access to an open balcony with views over the surroundings and a large window; the bathrooms have glass walls and large windows, running mirrors and wooden floors, two of which are equipped with a bathtub and one with walk-in shower.
The independent Apartment as an Investment Opportunity:
The independent apartment connected by the living room on the same floor can be used as an extension of the main apartment as it is presently, allowing its complementary use in an integrated way.
To separate them, simply close a door-like passage.
This apartment offers the option of having a completely independent T1 that you can use for guests or close and rent, creating an extraordinary investment possibility.
Being completely independent and an autonomous unit, this apartment, comprising a bedroom with running door to the living room, a fully equipped modern kitchen and a bathroom, offers the possibility of being sold separately at any time.
Specification:
Bedrooms and en-suites bedrooms:
It consists of 3 en-suite bedrooms on the first floor and one bedroom in the apartment that can be independent.
Bathrooms
Guest toilet next to the main entrance, 3 en-suite bathrooms with bathtubs and walk-in shower and 1 full bathroom in the independent apartment.
Equipment and Amenities:
Built-in Simulated Electric Fireplace with Small Heating Cover
Underfloor heating on main floor
Windows and frames with quality double glazing
Air conditioning in the main apartment
Washing machine
Clothes dryer
Alarm
Solid wood plank flooring
Built-in wardrobes
Parking space in a modern garage 50 meters away included. (independent fraction that can be rented or sold separately)
Private Storage
Kitchen 1
Combined
Oven
Microwave
Dishwasher
Glass ceramic hob
Exhaust fan
Kitchen 2
Combined
Oven
Microwave
Dishwasher
Glass ceramic hob
Exhaust fan
Tall wine cooler
Nearby surroundings:
Chiado: One of the most emblematic neighborhoods in the city where we find classic theaters, bookstores, sophisticated restaurants with Michelin stars, international brand stores, providing a cosmopolitan and lively atmosphere at any time of the day.
Rua Garrett is its main street, with the Armazéns do Chiado shopping mall at one end and the famous A Brasileira café at the other. In the middle is one of the most beautiful stores in the city, a jewelry store from 1909 that is now part of the ’Tous’ brand and one of the first and most beautiful elevators in Europe in the old Ramiro Leão warehouses, today the United Colors of Benetton store,
Basilica of the Martyrs
Dedicated to the martyrs who participated in the reconquest of Lisbon from the Moors in 1147, this basilica was built after the 1755 earthquake, on the site of a 12th century church that collapsed. It was where the first baptism took place after the reconquest, but today it is best known for being where the poet Fernando Pessoa was baptized. It was completed in 1784, in the Baroque and Neoclassical styles.
Bertrand Bookstore
Founded by two French brothers in 1732, this is the oldest bookstore in Lisbon, Portugal and the world, as evidenced by a Guinness World Records certificate on the door.
Fun fact: origin of the name:
Chiado was a tavern keeper from the 16th century, owner of an establishment located in front of where Armazéns do Chiado is today.
All information presented is not binding and does not provide confirmation by consulting the property’s documentation.
Contact
See Phone
House 8 Bedrooms
Estoril, Cascais e Estoril, Distrito de Lisboa
Used · 717m²
With Garage
buy
3.250.000 €
Luxury 8 bedroom villa, in Estoril, with pool and close to the beach,
Having been completely recently conceptualised, it has a land with a privileged location, next to the beach. With its 950m2 of area, it provides you with a fantastic centrality, which allows you to have everything just a few steps away, involving you with the Glamor of the area where it is located.
Floor 0
Fully independent floor, consisting of a living room with 20m2 and a dining room with 15, overlooking the garden to the front of the house. The 18m2 kitchen is fully equipped with hob, oven, extractor fan, fridge and dishwasher. There is also a technical area, which gives access to the upper garden.
On this level, there are also two bedrooms with wardrobes, supported by a full bathroom, with 8m2.
This part of the house is ideal for guests, friends, family or older children, in order to be more independent.
Ground floor, to the garden and at the same time, the ground floor to the front of the house,
A kitchen with an area of 30m2 located on the main floor of the house, lacquered in dark grey, offers a central island, where the work area is located, consisting of induction hob and electric grill. There is also an open space room for faster meals, to make everyday life more practical and comfortable. This room has access to a terrace with 20 m2, access to the dining room, overlooking the garden.
We pass through the hallway, where the bathroom is located, fully complete and with extremely tasteful finishing materials. As we walk through this corridor, it has as its grand finale a wide view over the garden and pool, where it is in perfect harmony with the living room, composed of three distinct environments and endowed with total privacy. The environments were designed, including the living room, reading area and creativity area, being harmoniously interconnected between them.
On this same floor, access to the terraces and garden, sheltered at the back of the house and with exotic and lush vegetation.
Floor 1
A central staircase, with a bold design finish, leads to the ground floor. It reaches the most private and familiar floor of the house, where the Master Suite is located, with 43m2 of area. You pass through the walking closet, with 15m2, which gives access, on one side, to the bedroom, with 18m2, and to the bathroom with 10m2. The areas are extremely spacious and above all provide impeccable comfort.
This floor also provides you with another suite, with 17 m2, with 4m2 of bathroom, which is accessed through the wardrobe. In the continuity of this suite and towards the access staircase to the attic, there are also two bedrooms, supported by a shared full bathroom.
Loft
Any child’s dream, where the floor is made of treated pine, in an open space. It has approximately 30m2 and a guest toilet.
Floor -1
There is a fully independent flat, consisting of kitchen, with 15m2 and is open to the living room, fully equipped.
Two bedrooms with wardrobes, supported by a full bathroom and a terrace that is accessed through the rooms mentioned above.
The garage with approximately 150m2, tiled, allows the parking of 8 cars, bicycles, with numerous storage spaces, accessible independently, through the outdoor terrace or from the garden.
As finishes, the floor stands out the treated pine on the ground floor, as on the 1st floor and attic, and ceramics in the two adjacent apartments.
The lacquered white doors and wardrobes of the same colour and equal treatment, make up the carpentry, contributing to the uniformity of the property.
The colours used in the paintings and the materials used in the bathrooms, allow a sophisticated game of decoration and at the same time allow you to receive any type of furniture.
The investment in state-of-the-art air conditioning equipment, both in terms of air conditioning and central heating, gives very pleasant comfort to all rooms.
We look forward to your visit.
-----
Private Luxury Real Estate is a consultancy specialised in the marketing of luxury real estate in the premium areas of Portugal.
We provide a distinguished service of excellence, always bearing in mind that, behind every real estate transaction, there is a person or a family.
The company intends to act in the best interest of its clients, offering discretion, expertise and professionalism, in order to establish lasting relationships with them.
Maximum customer satisfaction is a vital point for the success of Private Luxury Real Estate.
Having been completely recently conceptualised, it has a land with a privileged location, next to the beach. With its 950m2 of area, it provides you with a fantastic centrality, which allows you to have everything just a few steps away, involving you with the Glamor of the area where it is located.
Floor 0
Fully independent floor, consisting of a living room with 20m2 and a dining room with 15, overlooking the garden to the front of the house. The 18m2 kitchen is fully equipped with hob, oven, extractor fan, fridge and dishwasher. There is also a technical area, which gives access to the upper garden.
On this level, there are also two bedrooms with wardrobes, supported by a full bathroom, with 8m2.
This part of the house is ideal for guests, friends, family or older children, in order to be more independent.
Ground floor, to the garden and at the same time, the ground floor to the front of the house,
A kitchen with an area of 30m2 located on the main floor of the house, lacquered in dark grey, offers a central island, where the work area is located, consisting of induction hob and electric grill. There is also an open space room for faster meals, to make everyday life more practical and comfortable. This room has access to a terrace with 20 m2, access to the dining room, overlooking the garden.
We pass through the hallway, where the bathroom is located, fully complete and with extremely tasteful finishing materials. As we walk through this corridor, it has as its grand finale a wide view over the garden and pool, where it is in perfect harmony with the living room, composed of three distinct environments and endowed with total privacy. The environments were designed, including the living room, reading area and creativity area, being harmoniously interconnected between them.
On this same floor, access to the terraces and garden, sheltered at the back of the house and with exotic and lush vegetation.
Floor 1
A central staircase, with a bold design finish, leads to the ground floor. It reaches the most private and familiar floor of the house, where the Master Suite is located, with 43m2 of area. You pass through the walking closet, with 15m2, which gives access, on one side, to the bedroom, with 18m2, and to the bathroom with 10m2. The areas are extremely spacious and above all provide impeccable comfort.
This floor also provides you with another suite, with 17 m2, with 4m2 of bathroom, which is accessed through the wardrobe. In the continuity of this suite and towards the access staircase to the attic, there are also two bedrooms, supported by a shared full bathroom.
Loft
Any child’s dream, where the floor is made of treated pine, in an open space. It has approximately 30m2 and a guest toilet.
Floor -1
There is a fully independent flat, consisting of kitchen, with 15m2 and is open to the living room, fully equipped.
Two bedrooms with wardrobes, supported by a full bathroom and a terrace that is accessed through the rooms mentioned above.
The garage with approximately 150m2, tiled, allows the parking of 8 cars, bicycles, with numerous storage spaces, accessible independently, through the outdoor terrace or from the garden.
As finishes, the floor stands out the treated pine on the ground floor, as on the 1st floor and attic, and ceramics in the two adjacent apartments.
The lacquered white doors and wardrobes of the same colour and equal treatment, make up the carpentry, contributing to the uniformity of the property.
The colours used in the paintings and the materials used in the bathrooms, allow a sophisticated game of decoration and at the same time allow you to receive any type of furniture.
The investment in state-of-the-art air conditioning equipment, both in terms of air conditioning and central heating, gives very pleasant comfort to all rooms.
We look forward to your visit.
-----
Private Luxury Real Estate is a consultancy specialised in the marketing of luxury real estate in the premium areas of Portugal.
We provide a distinguished service of excellence, always bearing in mind that, behind every real estate transaction, there is a person or a family.
The company intends to act in the best interest of its clients, offering discretion, expertise and professionalism, in order to establish lasting relationships with them.
Maximum customer satisfaction is a vital point for the success of Private Luxury Real Estate.
Contact
See Phone
Apartment 4 Bedrooms
Olivais, Lisboa, Distrito de Lisboa
New · 235m²
buy
4.300.000 €
Penthouse T4+1 Vista Rio, no edifício exclusivo Martinhal Residences no Parque das Nações!Excecionais apartamentos contemporâneos no bairro mais entusiasmante e family-friendly de Lisboa.O MARTINHAL RESIDENCES alia uma vivência familiar de luxo e os conceituados serviços de concierge às excelentes amenidades deste bairro moderno.Excelente investimento imobiliário:-Localização: Localização fantástica | Premium -Combinação única de vida residencial e experiência de hotel-Pode alugar à operação do Hotel Martinhal obtendo uma maior rentabilidade do que alugar diretamente ao mercado.
Apartamento luminoso e elegante com terraço e varanda, com vista para o rio e para o bonito parque. Cuidadosamente pensado e concebido segundo os mais altos padrões de qualidade, para proporcionar os mais altos padrões de conforto para as famílias. São os melhores da sua classe edesfrutam de acesso aos serviços únicos do Martinhal.Penthouse cobertura duplex no 13 e 14 pisos (últimos pisos), com as seguintes áreas:- Fração: EV-1409- Área bruta total: 306,33m2;- Área bruta privada: 261,20m2;- Área bruta terraços e varandas: 45,13m2;
Apartamento com 2 lugares de garagem e uma arrecadação.Serviços incluídos na tarifa condomínio Tudo incluído:-Serviço de receção e portaria 24h; -Serviço de segurança & vigilância 24h; -Membro residente do Martinhal Circle; -12h diárias de acesso à piscina interior e exterior com balneários, troca de toalhas de banho e espreguiçadeiras; -12h diárias de acesso ao ginásio; -12h diárias de acesso ao centro de negócios; * -Acesso ao Clube Infantil; ** Wi-fi em cada apartamento; -Gestão centralizada da rede de informática do condomínio; -Linha telefónica individual para cada apartamento; -Variedade de canais de televisão; -Seguro Premium multirriscos para o apartamento e áreas comuns; -Fachada decorada com Oliveiras a partir do 5º andar; Manutenção, conservação e rega dos amplos espaços verdes no exterior;-Manutenção do parque infantil; -Com uma equipa de hotelaria 24h estarão ao seu dispor serviços como limpeza diária, lavandaria, manutenção e apoio técnico a nível de informática, Wi-fi & TV; *** Alguns dos serviços serão cobrados de acordo com a utilização dos mesmos (ex. Sala de conferências, impressão de folhas, etc) **Serviços sujeitos a um custo adicionalEstas excelentes branded residences contam com 7 apartamentos cobertura duplex nos últimos pisos com vista para o Rio Tejo, o Jardim do Cabeço das Rolas e a zona do Parque das Nações. Foram escolhidos os melhores materiais e equipamentos para os acabamentos. Com as cozinhas Bulthaup, azulejos Calacatta da gama Margres Prestige nas casas-de-banho e pavimentos em madeira envernizada Iroko, trazemos uma nova definição de vida de luxo em Lisboa.Como parte da sua oferta única, o MARTINHAL RESIDENCES irá acolher o primeiro clube familiar de Lisboa:O espaço perfeito para passar tempo com a família, contando com piscinas aquecidas interiores e exteriores, um ginásio, parque infantil exterior e o premiado kids club do Martinhal. Um restaurante sofisticado, The Oriental, com o seu restaurante, café e lounge bar. O Martinhal Circle tira partido dos muitos anos de experiência do Elegant Group na criação de kids clubs de topo em cada um dos estabelecimentos Martinhal.Marque sua visita e deixe-se apaixonar por este imóvel único!- OUTROS APARTAMENTOS E TIPOLOGIAS DISPONÍVEIS Na KW Portugal acreditamos na partilha (50%- 50%) como uma forma de prestar o melhor serviço ao cliente e por isso se é profissional do sector e tem um cliente comprador qualificado, contacte-me e agende a sua visita!
Características:
Características Exteriores - Condomínio Fechado; Jardim; Parqueamento; Piscina exterior; Porta blindada; Video Porteiro; Andar Alto; Sistema de rega; Braai Pit; Common Areas;
Características Interiores - Hall de entrada; Piscina interior; Electrodomésticos embutidos; Casa de Banho da Suite; Closet; Roupeiros; Tecnologia Smart Home;
Características Gerais - Primeiro Proprietário;
Orientação - Nascente; Sul; Poente;
Outros Equipamentos - Serviço de internet; TV Por Cabo; Aquecimento central; Sistema de Segurança; Painéis Solares; Máquina de lavar louça; Frigorífico; Micro-ondas; Máquina de lavar roupa;
Vistas - Vista cidade; Vista jardim; Vista marina; Vista rio;
Outras características - Garagem; Varanda; Garagem para 2 Carros; Cozinha Equipada; Arrecadação; Suite; Elevador; Ar Condicionado;
Apartamento luminoso e elegante com terraço e varanda, com vista para o rio e para o bonito parque. Cuidadosamente pensado e concebido segundo os mais altos padrões de qualidade, para proporcionar os mais altos padrões de conforto para as famílias. São os melhores da sua classe edesfrutam de acesso aos serviços únicos do Martinhal.Penthouse cobertura duplex no 13 e 14 pisos (últimos pisos), com as seguintes áreas:- Fração: EV-1409- Área bruta total: 306,33m2;- Área bruta privada: 261,20m2;- Área bruta terraços e varandas: 45,13m2;
Apartamento com 2 lugares de garagem e uma arrecadação.Serviços incluídos na tarifa condomínio Tudo incluído:-Serviço de receção e portaria 24h; -Serviço de segurança & vigilância 24h; -Membro residente do Martinhal Circle; -12h diárias de acesso à piscina interior e exterior com balneários, troca de toalhas de banho e espreguiçadeiras; -12h diárias de acesso ao ginásio; -12h diárias de acesso ao centro de negócios; * -Acesso ao Clube Infantil; ** Wi-fi em cada apartamento; -Gestão centralizada da rede de informática do condomínio; -Linha telefónica individual para cada apartamento; -Variedade de canais de televisão; -Seguro Premium multirriscos para o apartamento e áreas comuns; -Fachada decorada com Oliveiras a partir do 5º andar; Manutenção, conservação e rega dos amplos espaços verdes no exterior;-Manutenção do parque infantil; -Com uma equipa de hotelaria 24h estarão ao seu dispor serviços como limpeza diária, lavandaria, manutenção e apoio técnico a nível de informática, Wi-fi & TV; *** Alguns dos serviços serão cobrados de acordo com a utilização dos mesmos (ex. Sala de conferências, impressão de folhas, etc) **Serviços sujeitos a um custo adicionalEstas excelentes branded residences contam com 7 apartamentos cobertura duplex nos últimos pisos com vista para o Rio Tejo, o Jardim do Cabeço das Rolas e a zona do Parque das Nações. Foram escolhidos os melhores materiais e equipamentos para os acabamentos. Com as cozinhas Bulthaup, azulejos Calacatta da gama Margres Prestige nas casas-de-banho e pavimentos em madeira envernizada Iroko, trazemos uma nova definição de vida de luxo em Lisboa.Como parte da sua oferta única, o MARTINHAL RESIDENCES irá acolher o primeiro clube familiar de Lisboa:O espaço perfeito para passar tempo com a família, contando com piscinas aquecidas interiores e exteriores, um ginásio, parque infantil exterior e o premiado kids club do Martinhal. Um restaurante sofisticado, The Oriental, com o seu restaurante, café e lounge bar. O Martinhal Circle tira partido dos muitos anos de experiência do Elegant Group na criação de kids clubs de topo em cada um dos estabelecimentos Martinhal.Marque sua visita e deixe-se apaixonar por este imóvel único!- OUTROS APARTAMENTOS E TIPOLOGIAS DISPONÍVEIS Na KW Portugal acreditamos na partilha (50%- 50%) como uma forma de prestar o melhor serviço ao cliente e por isso se é profissional do sector e tem um cliente comprador qualificado, contacte-me e agende a sua visita!
Características:
Características Exteriores - Condomínio Fechado; Jardim; Parqueamento; Piscina exterior; Porta blindada; Video Porteiro; Andar Alto; Sistema de rega; Braai Pit; Common Areas;
Características Interiores - Hall de entrada; Piscina interior; Electrodomésticos embutidos; Casa de Banho da Suite; Closet; Roupeiros; Tecnologia Smart Home;
Características Gerais - Primeiro Proprietário;
Orientação - Nascente; Sul; Poente;
Outros Equipamentos - Serviço de internet; TV Por Cabo; Aquecimento central; Sistema de Segurança; Painéis Solares; Máquina de lavar louça; Frigorífico; Micro-ondas; Máquina de lavar roupa;
Vistas - Vista cidade; Vista jardim; Vista marina; Vista rio;
Outras características - Garagem; Varanda; Garagem para 2 Carros; Cozinha Equipada; Arrecadação; Suite; Elevador; Ar Condicionado;
Contact
See Phone
House 6 Bedrooms +2
Cascais e Estoril, Distrito de Lisboa
Used · 418m²
With Garage
buy
3.250.000 €
Charming 6+2 bedroom villa with garden and pool, located in Estoril. This villa benefits from an exceptional location, just a 5-minute walk from the beach, international schools and a variety of commerce and services, such as restaurants, cafés, stores and markets.
Completely restored and renovated in 2016, this magnificent property has 717 sqm of gross construction area and 480 sqm of gross private area, set in a plot of 951 sqm with a garden, swimming pool and a garage for 8 cars.
The house is distributed over three floors, as follows:
Floor 1
- Living room overlooking the garden and pool;
- Dining room;
- Kitchen with laundry and pantry;
- Office/bedroom;
- Full bathroom.
2nd floor
- Master suite and 3 bedrooms;
- Bathroom to support the bedrooms.
3rd floor
- Attic with large lounge and bathroom.
Floor 0 (independent 2-bedroom apartment, with the possibility of connecting to the main floors):
- Living room;
- Kitchen;
- 2 bedrooms with windows;
- Bathroom;
- Terrace.
The property is equipped with air conditioning, double glazing, central heating, alarm and video intercom.
There is also a garage for 8 cars, a wine cellar, a garden, a private pool and a large terrace.
Completely restored and renovated in 2016, this magnificent property has 717 sqm of gross construction area and 480 sqm of gross private area, set in a plot of 951 sqm with a garden, swimming pool and a garage for 8 cars.
The house is distributed over three floors, as follows:
Floor 1
- Living room overlooking the garden and pool;
- Dining room;
- Kitchen with laundry and pantry;
- Office/bedroom;
- Full bathroom.
2nd floor
- Master suite and 3 bedrooms;
- Bathroom to support the bedrooms.
3rd floor
- Attic with large lounge and bathroom.
Floor 0 (independent 2-bedroom apartment, with the possibility of connecting to the main floors):
- Living room;
- Kitchen;
- 2 bedrooms with windows;
- Bathroom;
- Terrace.
The property is equipped with air conditioning, double glazing, central heating, alarm and video intercom.
There is also a garage for 8 cars, a wine cellar, a garden, a private pool and a large terrace.
Contact
See Phone
House 6 Bedrooms
Birre, Cascais e Estoril, Distrito de Lisboa
New · 1,115m²
With Garage
buy
5.100.000 €
This magnificent 6 bedroom villa, located in a prime residential area, is held in a contemporary style with very high end specifications and comprises of:
A large living room leading to an open space dinning room with a modern kitchen with top range appliances, a guest suite and a guest wc on the ground floor.
4 en-suite bedrooms, all with balconies, are located on the first floor: the master bedroom with a private tv room , dressing room and balcony, an en-suite bedroom with a dressing room and two more suites.
In the basement there is a sound proof cinema room, a further en-suite bedroom, a sauna, a laundry room, storage area, technical area , an outdoor patio area and a garage for 3 cars. Outside parking is also available.
All floors are accessible by elevator.
The property offers a beautiful garden with a 43 sqm swimming pool and a leisure seating area with a fire pit.
The construction of the villa is anticipated to be concluded by the end of 2024.
Located in Birre, only minutes away from the center of Cascais.
The village of Cascais is one of the most beautiful in the Portuguese coast, 30km from Lisbon. offering quality of life, with pleasant temperatures all year round, beautiful beaches, the Natural Park and the mountains (Sintra), several golf courses, cultural events and various international sport events (Global Champions Tour - GCT, golf tournaments, Sailing).
Cascais is considered the Portuguese Riviera.
A large living room leading to an open space dinning room with a modern kitchen with top range appliances, a guest suite and a guest wc on the ground floor.
4 en-suite bedrooms, all with balconies, are located on the first floor: the master bedroom with a private tv room , dressing room and balcony, an en-suite bedroom with a dressing room and two more suites.
In the basement there is a sound proof cinema room, a further en-suite bedroom, a sauna, a laundry room, storage area, technical area , an outdoor patio area and a garage for 3 cars. Outside parking is also available.
All floors are accessible by elevator.
The property offers a beautiful garden with a 43 sqm swimming pool and a leisure seating area with a fire pit.
The construction of the villa is anticipated to be concluded by the end of 2024.
Located in Birre, only minutes away from the center of Cascais.
The village of Cascais is one of the most beautiful in the Portuguese coast, 30km from Lisbon. offering quality of life, with pleasant temperatures all year round, beautiful beaches, the Natural Park and the mountains (Sintra), several golf courses, cultural events and various international sport events (Global Champions Tour - GCT, golf tournaments, Sailing).
Cascais is considered the Portuguese Riviera.
Contact
See Phone
House 4 Bedrooms
Cascais e Estoril, Distrito de Lisboa
New · 318m²
buy
3.000.000 €
4 Bedroom Villa under construction of contemporary architecture with elevator, lounge area, lawned garden and heated pool, in prime area of Cascais.
The property is equipped with solar panels, elevator, electric shutters with thermal insulation, PVC window frames, video intercom, automatic gate, underfloor heating, central vacuum, heat pump and air conditioning. It is composed by 3 levels.
The main level comprises a 12m2 entrance hall, a 45m2 living and dining room with fireplace, direct access to the lounge area and swimming pool, a 20m2 fully equipped kitchen with BOSH appliances, an island and direct access to the lounge area, a 10m2 bedroom and a 4m2 bathroom. On the top level there is a 36m2 Master en-suite bedroom with walk-in closet, wc and direct access to a 7m2 balcony, a 25m2 en-suite bedroom with bathroom and a 7m2 balcony and a 23m2 en-suite bedroom with bathroom and a 5m2 balcony. The lower level has a 20m2 cinema room, a 25m2 gym, a 6m2 laundry room, a 5me bathroom and a 60m2 garage with parking space for 3 cars.
Located 4 minutes away from Quinta da Marinha Golf course, 5 minutes away from Quinta da Marinha equestrian center, 7 minutes away from Guincho beach, 15 minutes away from the historical center of Sintra and 35 minutes away from Lisbon Airport. This stunning villa is located in one of the most prestigious areas of Cascais, in a residential and safe area, close to international schools, restaurants, leisure areas, commerce and services.
INSIDE LIVING operates in the luxury housing and real estate investment market. Our team offers a diverse range of excellent services to our clients, such as an investor support service, ensuring all the assistance in the selection, purchase, sale or rental of properties, with legal and tax advice, architectural project, interior design, banking and concierge services during the whole process.
The property is equipped with solar panels, elevator, electric shutters with thermal insulation, PVC window frames, video intercom, automatic gate, underfloor heating, central vacuum, heat pump and air conditioning. It is composed by 3 levels.
The main level comprises a 12m2 entrance hall, a 45m2 living and dining room with fireplace, direct access to the lounge area and swimming pool, a 20m2 fully equipped kitchen with BOSH appliances, an island and direct access to the lounge area, a 10m2 bedroom and a 4m2 bathroom. On the top level there is a 36m2 Master en-suite bedroom with walk-in closet, wc and direct access to a 7m2 balcony, a 25m2 en-suite bedroom with bathroom and a 7m2 balcony and a 23m2 en-suite bedroom with bathroom and a 5m2 balcony. The lower level has a 20m2 cinema room, a 25m2 gym, a 6m2 laundry room, a 5me bathroom and a 60m2 garage with parking space for 3 cars.
Located 4 minutes away from Quinta da Marinha Golf course, 5 minutes away from Quinta da Marinha equestrian center, 7 minutes away from Guincho beach, 15 minutes away from the historical center of Sintra and 35 minutes away from Lisbon Airport. This stunning villa is located in one of the most prestigious areas of Cascais, in a residential and safe area, close to international schools, restaurants, leisure areas, commerce and services.
INSIDE LIVING operates in the luxury housing and real estate investment market. Our team offers a diverse range of excellent services to our clients, such as an investor support service, ensuring all the assistance in the selection, purchase, sale or rental of properties, with legal and tax advice, architectural project, interior design, banking and concierge services during the whole process.
Contact
See Phone
House 5 Bedrooms
Aroeira, Charneca de Caparica e Sobreda, Almada, Distrito de Setúbal
Under construction · 190m²
With Swimming Pool
buy
2.900.000 €
Luxury villa, of contemporary architecture and the highest quality finishes, located in Herdade da Aroeira.
Inserted in a 1200 sqm lot, with swimming pool and garden and with a 435 sqm construction area, the villa is distributed as follows:
Ground Floor:
- Entry hall
- Living room
- Kitchen in open space
- Bedroom
- Full private bathroom
First Floor:
- Corridor that distributes the bedrooms
- Suite
- Suite
- Master suite with closet
- Reading room
- Living room en mezzanine
-1 Floor:
- Suite
- Gym
- Garage
- Outside patio
Inserted in the complex Herdade da Aroeira, which is a closed condominium and has a total 350 hectares area, pine forest, several lakes, 2 championship golf courses with 18 holes, golf school, Club House with restaurant, bar and shop, tropical swimming pool, tennis courts, shopping area, hotel, playground, pharmacy and spa. Close to schools and colleges. Close to the beaches of Costa da Caparica, about 600 metres away from the beach of Fonte da Telha and about 25 kms away from the centre of Lisbon.
Porta da Frente Christie’s is a real estate agency that has been operating in the market for more than two decades. Its focus lays on the highest quality houses and developments, not only in the selling market, but also in the renting market. The company was elected by the prestigious brand Christie’s - one of the most reputable auctioneers, Art institutions and Real Estate of the world - to be represented in Portugal, in the areas of Lisbon, Cascais, Oeiras, Sintra and Alentejo. The main purpose of Porta da Frente Christie’s is to offer a top-notch service to our customers.
Inserted in a 1200 sqm lot, with swimming pool and garden and with a 435 sqm construction area, the villa is distributed as follows:
Ground Floor:
- Entry hall
- Living room
- Kitchen in open space
- Bedroom
- Full private bathroom
First Floor:
- Corridor that distributes the bedrooms
- Suite
- Suite
- Master suite with closet
- Reading room
- Living room en mezzanine
-1 Floor:
- Suite
- Gym
- Garage
- Outside patio
Inserted in the complex Herdade da Aroeira, which is a closed condominium and has a total 350 hectares area, pine forest, several lakes, 2 championship golf courses with 18 holes, golf school, Club House with restaurant, bar and shop, tropical swimming pool, tennis courts, shopping area, hotel, playground, pharmacy and spa. Close to schools and colleges. Close to the beaches of Costa da Caparica, about 600 metres away from the beach of Fonte da Telha and about 25 kms away from the centre of Lisbon.
Porta da Frente Christie’s is a real estate agency that has been operating in the market for more than two decades. Its focus lays on the highest quality houses and developments, not only in the selling market, but also in the renting market. The company was elected by the prestigious brand Christie’s - one of the most reputable auctioneers, Art institutions and Real Estate of the world - to be represented in Portugal, in the areas of Lisbon, Cascais, Oeiras, Sintra and Alentejo. The main purpose of Porta da Frente Christie’s is to offer a top-notch service to our customers.
Contact
See Phone
House 8 Bedrooms
Restelo (Santa Maria de Belém), Lisboa, Distrito de Lisboa
Used · 733m²
With Garage
buy
3.200.000 €
Detached house with garden in a reference area.
Located in one of the noblest areas of Restelo, 5 minutes from the emblematic area of Belém, this villa is a unique opportunity to live with your family!
It is located on a plot of 1,046 sq m, with a construction area of 733 sq m and a gross dependent area of 67 sq m, spread over 3 floors, with a parking area for 4 cars and several balconies and a large south-facing garden.
Here you can define the layout that works best for your family and remodel it to your liking.
Restelo stands out as the most exclusive residential area of villas in Lisbon. In this neighbourhood, large houses with beautiful gardens coexist with several embassy headquarters. With good access to services, hospitals, transport and public and private schools, this is a very popular area for families.
Book your visit!
Castelhana is a Portuguese real estate agency present in the domestic market for over 20 years, specialized in prime residential real estate and recognized for the launch of some of the most distinguished developments in Portugal.
Founded in 1999, Castelhana provides a full service in business brokerage. We are specialists in investment and in the commercialization of real estate.
In Lisbon, in Chiado, one of the most emblematic and traditional areas of the capital. In Porto, we are based in Foz Do Douro, one of the noblest places in the city and in the Algarve region next to the renowned Vilamoura Marina.
We are waiting for you. We have a team available to give you the best support in your next real estate investment.
Contact us!
Located in one of the noblest areas of Restelo, 5 minutes from the emblematic area of Belém, this villa is a unique opportunity to live with your family!
It is located on a plot of 1,046 sq m, with a construction area of 733 sq m and a gross dependent area of 67 sq m, spread over 3 floors, with a parking area for 4 cars and several balconies and a large south-facing garden.
Here you can define the layout that works best for your family and remodel it to your liking.
Restelo stands out as the most exclusive residential area of villas in Lisbon. In this neighbourhood, large houses with beautiful gardens coexist with several embassy headquarters. With good access to services, hospitals, transport and public and private schools, this is a very popular area for families.
Book your visit!
Castelhana is a Portuguese real estate agency present in the domestic market for over 20 years, specialized in prime residential real estate and recognized for the launch of some of the most distinguished developments in Portugal.
Founded in 1999, Castelhana provides a full service in business brokerage. We are specialists in investment and in the commercialization of real estate.
In Lisbon, in Chiado, one of the most emblematic and traditional areas of the capital. In Porto, we are based in Foz Do Douro, one of the noblest places in the city and in the Algarve region next to the renowned Vilamoura Marina.
We are waiting for you. We have a team available to give you the best support in your next real estate investment.
Contact us!
Contact
See Phone
House 5 Bedrooms
Loulé (São Sebastião), Distrito de Faro
New · 262m²
With Garage
buy
2.950.000 €
Contemporary villa recently finished, located in an area close to the center of Loulé.
Consisting of just one floor, this south-facing villa is set in a plot of 3100m2 and has a gross construction area of about 300m2. With magnificent sun exposure, you can enjoy a stunning outdoor area with an infinity pool and a pleasant leisure area where you can have meals al fresco. Consisting in its entirety of four bedrooms, three of which are ’en suite’ and one bedroom which can be used as an office, with plenty of natural light, and a shared bathroom. This villa with modern lines and high quality materials is an excellent ’art of living’.
Without a doubt, this house was carefully thought out in all its details, respecting the surroundings and sustainability of the surrounding environment. The construction fully fits into the natural surroundings, with a magnificent garden that surrounds the house and guarantees the privacy of its residents. Inside we can find and enjoy areas with good areas, with an open space living room and dining room, with a natural wood stove, where we can take advantage of plenty of natural light through large windows allowing a pleasant view to the outside garden. The kitchen is still to be chosen and there are already some standardized suggestions so that you can choose the kitchen of your dreams.
On the top floor we can find the terrace that can be used as a very pleasant leisure area.
A truly nice property, new and ready to receive a family so they can be happy.
At a short distance of about five minutes by car from the center of Loulé, where you can have access to all the facilities that the city offers, namely the Municipal Market, the Cine-teatro Louletano, and in its main streets handicraft shops local.
Consisting of just one floor, this south-facing villa is set in a plot of 3100m2 and has a gross construction area of about 300m2. With magnificent sun exposure, you can enjoy a stunning outdoor area with an infinity pool and a pleasant leisure area where you can have meals al fresco. Consisting in its entirety of four bedrooms, three of which are ’en suite’ and one bedroom which can be used as an office, with plenty of natural light, and a shared bathroom. This villa with modern lines and high quality materials is an excellent ’art of living’.
Without a doubt, this house was carefully thought out in all its details, respecting the surroundings and sustainability of the surrounding environment. The construction fully fits into the natural surroundings, with a magnificent garden that surrounds the house and guarantees the privacy of its residents. Inside we can find and enjoy areas with good areas, with an open space living room and dining room, with a natural wood stove, where we can take advantage of plenty of natural light through large windows allowing a pleasant view to the outside garden. The kitchen is still to be chosen and there are already some standardized suggestions so that you can choose the kitchen of your dreams.
On the top floor we can find the terrace that can be used as a very pleasant leisure area.
A truly nice property, new and ready to receive a family so they can be happy.
At a short distance of about five minutes by car from the center of Loulé, where you can have access to all the facilities that the city offers, namely the Municipal Market, the Cine-teatro Louletano, and in its main streets handicraft shops local.
Contact
See Phone
House 26 Bedrooms
Campo de Ourique, Lisboa, Distrito de Lisboa
Used · 1,689m²
buy
2.950.000 €
22 Moradias para venda em Campo de Ourique e 4 apartamentos T1 !Trata-se de 22 moradias T1 e ainda 4 T1 inseridos em prédio de R/C e 1º andar para renovação total. Área Útil de 1689 m2- 7 unidades estão devolutas, 13 unidades são de contratos curtos, as restantes têm contratos mais longos ou pessoas de idade avançada.Quer seja INVESTIDOR ou PARTICULAR, não pode deixar de querer visitar este produto único de moradias para renovação total em Campo de Ourique.Ao investir neste conjunto de moradias, poderá transformar num condomínio de referência com uma vista deslumbrante e desafogada, em propriedade horizontal para utilização independente.Os imóveis estão integrados na Área de Reabilitação Urbana de Lisboa (ARU), com Operação Simples de Reabilitação Urbana (ORU) com IVA de construção à taxa de 6%, informa o Pedido de Informação Simplificado.
Se privilegia a localização, exposição solar e uma vista desafogada para Lisboa e Rio Tejo, esta é a sua oportunidade.
Contacte-me e agende a sua visita
Localização / Bairro:Na zona de Campo de Ourique encontramos um dos bairros mais tranquilos e procurados pelos Lisboetas e Estrangeiros, por ser um dos que permite ter maior qualidade de vida, onde podemos desfrutar de espaços verdes e sobretudo de comércio tradicional.
Houses for sale in Campo de Ourique!It consists of 22 T1 houses and 4 T1 inserted in a building on the ground floor and 1st floor for total renovation.- 7 units are vacant, 13 are on short contracts, the rest have longer contracts or elderly people.By investing in this set of houses in Total Property, you can transform a reference condominium with a stunning and unobstructed view into a horizontal property for independent use.Whether you are an INVESTOR or an INDIVIDUAL, you cannot fail to want to visit this unique product of houses for total renovation in Campo de Ourique.If you favor location, sun exposure and an unobstructed view of Lisbon and the Tagus River, this is your opportunity. Contact me and schedule your visit
Location / Neighborhood:In the Campo de Ourique area, we find one of the quietest neighborhoods sought after by locals and foreigners alike, as it offers a better quality of life, where we can enjoy green spaces and, above all, traditional shops.
Partilhamos com todas as imobiliárias\profissionais em regime de 50%/50%Para mais informações vá ao nosso site KW Portugal
Características:
Outras características - Moradia;
Se privilegia a localização, exposição solar e uma vista desafogada para Lisboa e Rio Tejo, esta é a sua oportunidade.
Contacte-me e agende a sua visita
Localização / Bairro:Na zona de Campo de Ourique encontramos um dos bairros mais tranquilos e procurados pelos Lisboetas e Estrangeiros, por ser um dos que permite ter maior qualidade de vida, onde podemos desfrutar de espaços verdes e sobretudo de comércio tradicional.
Houses for sale in Campo de Ourique!It consists of 22 T1 houses and 4 T1 inserted in a building on the ground floor and 1st floor for total renovation.- 7 units are vacant, 13 are on short contracts, the rest have longer contracts or elderly people.By investing in this set of houses in Total Property, you can transform a reference condominium with a stunning and unobstructed view into a horizontal property for independent use.Whether you are an INVESTOR or an INDIVIDUAL, you cannot fail to want to visit this unique product of houses for total renovation in Campo de Ourique.If you favor location, sun exposure and an unobstructed view of Lisbon and the Tagus River, this is your opportunity. Contact me and schedule your visit
Location / Neighborhood:In the Campo de Ourique area, we find one of the quietest neighborhoods sought after by locals and foreigners alike, as it offers a better quality of life, where we can enjoy green spaces and, above all, traditional shops.
Partilhamos com todas as imobiliárias\profissionais em regime de 50%/50%Para mais informações vá ao nosso site KW Portugal
Características:
Outras características - Moradia;
Contact
See Phone
House 2 Bedrooms
Comporta, Alcácer do Sal, Distrito de Setúbal
For refurbishment · 115m²
With Swimming Pool
buy
2.900.000 €
Are you looking for a quiet haven with plenty of space to enjoy special moments? We have the place for you!
Located in one of the most exclusive areas of Herdade da Comporta, this 2 bedroom villa, with a generous 142.35 sqm area, inserted in a large dimensioned plot of land with 1865 sqm, with works required, located in the prestigious Condominium of Brejos da Carregueira, one of the most exclusive areas of Herdade da Comporta.
The villa is a true paradise of light, with an excellent sun exposure that illuminates and warms all spaces, creating a cosy and inviting atmosphere. With quite pleasant areas, this property provides an unparalleled comfort.
The outside space is a real dream! With a garden in need of care and a refreshing swimming pool, this is the perfect place to enjoy moments of leisure and conviviality with friends and family. The spacious and welcoming porch is ideal for relaxing in the summer afternoons or for outdoor dining, enjoying the serenity of the environment.
In addition to all these advantages, the villa also offers total privacy, ensuring that moments with family or friends are always reserved and special.
The location couldn’t be better! It is only 10 minutes away from the beach of Brejos, through the marvellous rice fields characteristic of the region and 11 minutes away by car from the centre of Carvalhal and the village of Comporta, where you will find a
picturesque and cosy atmosphere. In addition, the Comporta Beach is only 15 minutes away, allowing you to enjoy the best of the coastline.
With easy accesses to the region’s urban centres, such as Alcácer do Sal and Grândola, in approximately 30 minutes by car, and only 1 hour from Lisbon, this is a unique opportunity to acquire a property that offers the perfect combination of tranquillity and convenience.
Don’t miss this chance to live in one of the most privileged locations in the entire Herdade da Comporta. Discover your new home, where comfort, nature and the unique lifestyle of Comporta merge in one place.
Porta da Frente Christie’s is a real estate agency that has been operating in the market for more than two decades. Its focus lays on the highest quality houses and developments, not only in the selling market, but also in the renting market.
The company was elected by the prestigious brand Christie’s International Real Estate to represent Portugal, in the areas of Lisbon, Cascais, Oeiras, Sintra and Alentejo. The main purpose of Porta da Frente Christie’s is to offer a top-notch service to our customers.
Located in one of the most exclusive areas of Herdade da Comporta, this 2 bedroom villa, with a generous 142.35 sqm area, inserted in a large dimensioned plot of land with 1865 sqm, with works required, located in the prestigious Condominium of Brejos da Carregueira, one of the most exclusive areas of Herdade da Comporta.
The villa is a true paradise of light, with an excellent sun exposure that illuminates and warms all spaces, creating a cosy and inviting atmosphere. With quite pleasant areas, this property provides an unparalleled comfort.
The outside space is a real dream! With a garden in need of care and a refreshing swimming pool, this is the perfect place to enjoy moments of leisure and conviviality with friends and family. The spacious and welcoming porch is ideal for relaxing in the summer afternoons or for outdoor dining, enjoying the serenity of the environment.
In addition to all these advantages, the villa also offers total privacy, ensuring that moments with family or friends are always reserved and special.
The location couldn’t be better! It is only 10 minutes away from the beach of Brejos, through the marvellous rice fields characteristic of the region and 11 minutes away by car from the centre of Carvalhal and the village of Comporta, where you will find a
picturesque and cosy atmosphere. In addition, the Comporta Beach is only 15 minutes away, allowing you to enjoy the best of the coastline.
With easy accesses to the region’s urban centres, such as Alcácer do Sal and Grândola, in approximately 30 minutes by car, and only 1 hour from Lisbon, this is a unique opportunity to acquire a property that offers the perfect combination of tranquillity and convenience.
Don’t miss this chance to live in one of the most privileged locations in the entire Herdade da Comporta. Discover your new home, where comfort, nature and the unique lifestyle of Comporta merge in one place.
Porta da Frente Christie’s is a real estate agency that has been operating in the market for more than two decades. Its focus lays on the highest quality houses and developments, not only in the selling market, but also in the renting market.
The company was elected by the prestigious brand Christie’s International Real Estate to represent Portugal, in the areas of Lisbon, Cascais, Oeiras, Sintra and Alentejo. The main purpose of Porta da Frente Christie’s is to offer a top-notch service to our customers.
Contact
See Phone
House 5 Bedrooms
Soltroia, Carvalhal, Grândola, Distrito de Setúbal
New · 272m²
buy
3.750.000 €
4/5-bedroom villa with approved project, to be sold turnkey. Planned 495 sqm (gross construction area), 273 sqm above ground and 122 sqm below the ground, garden and swimming pool, located in the exclusive Urbanização Soltroia. The project envisages a villa of contemporary architecture, two-storey and a basement for parking 7 cars, storage area and bathroom. The ground floor will have a living and dining room with opening to the kitchen, a bedroom and bathroom; the upper floor has 3 en suite bedrooms, one being a 50 sqm master suite with closet and river view, and could also have yet another suite by eliminating the closet. Includes all the modern finishes such as central vacuum, solar panels, electric shutters, Mitsubishi air conditioning in all rooms, bathrooms with windows, kitchen with island, fully equipped with direct open access to the living and dining room and view of the garden and swimming pool, home cinema, tilt-and-turn frames with thermal and acoustic break in all rooms including bathrooms, video surveillance on both floors, two independent alarms, one for the house and the other for the garage, with six video surveillance cameras distributed around the house, connected directly to your smartphone. The garden has salt water swimming pool with a waterfall with LED lighting and traditional Portuguese pavement. The plot in which it is set has three fronts facing East, West and South.
Set in a 1553 sqm plot of land with a permit for the construction of 2 detached and identical villas of 273 sqm above ground each as well as 122 sqm basement for garage, storage area and bathroom. The entire plot has space for 545 sqm of total covered area above ground with an implantation area of 310 sqm and a 244 sqm basement to park about six cars. The sale can be turnkey with the opportunity to make some changes/adaptations to the project. Upon negotiation, it can be delivered completely furnished.
The plot is about 100 metres from the River Sado beach and 950 metres from the Atlantic Ocean beaches, and 160 metres in a straight line from the Ferry terminal. The region has a variety of activities for the entire family. There is a connection via water taxi or ferryboat, from the port of Setúbal by two river terminals, Comércio Dock (ferries) and Pier 3 (catamarans) that ensure the shortest connection to Troia and Humberto Delgado Lisbon Airport. Less than 1 hour from Alcácer do Sal and a few kilometres from Comporta and Carvalhal.
Set in a 1553 sqm plot of land with a permit for the construction of 2 detached and identical villas of 273 sqm above ground each as well as 122 sqm basement for garage, storage area and bathroom. The entire plot has space for 545 sqm of total covered area above ground with an implantation area of 310 sqm and a 244 sqm basement to park about six cars. The sale can be turnkey with the opportunity to make some changes/adaptations to the project. Upon negotiation, it can be delivered completely furnished.
The plot is about 100 metres from the River Sado beach and 950 metres from the Atlantic Ocean beaches, and 160 metres in a straight line from the Ferry terminal. The region has a variety of activities for the entire family. There is a connection via water taxi or ferryboat, from the port of Setúbal by two river terminals, Comércio Dock (ferries) and Pier 3 (catamarans) that ensure the shortest connection to Troia and Humberto Delgado Lisbon Airport. Less than 1 hour from Alcácer do Sal and a few kilometres from Comporta and Carvalhal.
Contact
See Phone
House 4 Bedrooms +1
S.Maria e S.Miguel, S.Martinho, S.Pedro Penaferrim, Sintra, Distrito de Lisboa
Used · 430m²
buy
3.900.000 €
Meticulously restored 4 bedroom mansion in the Historical Centre of the village of Sintra. This unique residence has been carefully refurbished with the highest quality materials, preserving its historical heritage without giving up modern comfort.
Highlights:
- Preserved Architecture:
High ceilings, charming architectural details and stunning views of the palaces and monuments of Sintra.
- Modern Luxury:
The -1 floor has been converted into a spa, featuring sauna, bathroom, massage room, wine cellar and a Home cinema.
- Functional Layout:
On the first floor, enjoy a spacious lounge with access to the private garden, a fully equipped kitchen, a dining room and a cosy library.
- Dream Suites:
The second floor comprises a stunning master suite, complete with a closet and a bathroom. A second suite with bathroom provides additional comfort.
- Space for All:
On the third floor, two bedrooms share a bathroom, ideal for family or guests.
Relax in the charming garden with a romantic fountain, barbecue area and surrounded by the lush greenery of the Sintra mountain.
Also noteworthy is the perfect location, a short walking distance from the historical centre of Sintra, this Palace is more than a house; it is a lifestyle.
Let yourself be enchanted by this unique jewel in Sintra. A unique opportunity to live the past with the comfort of the present.
The historical village of Sintra was distinguished in 1995 with the title of World Heritage by UNESCO. This charming and traditional place is permeated by a unique atmosphere. With majestic palaces that rise above the lush vegetation, Sintra is a true visual poem, a harmony between architecture and nature that transcends the usual. On each street, silent narratives are unveiled, and each corner transports us to a past that magically intertwines with the present.
Porta da Frente Christie’s is a real estate agency that has been operating in the market for more than two decades. Its focus lays on the highest quality houses and developments, not only in the selling market, but also in the renting market. The company was elected by the prestigious brand Christie’s - one of the most reputable auctioneers, Art institutions and Real Estate of the world - to be represented in Portugal, in the areas of Lisbon, Cascais, Oeiras, Sintra and Alentejo. The main purpose of Porta da Frente Christie’s is to offer a top-notch service to our customers.
Highlights:
- Preserved Architecture:
High ceilings, charming architectural details and stunning views of the palaces and monuments of Sintra.
- Modern Luxury:
The -1 floor has been converted into a spa, featuring sauna, bathroom, massage room, wine cellar and a Home cinema.
- Functional Layout:
On the first floor, enjoy a spacious lounge with access to the private garden, a fully equipped kitchen, a dining room and a cosy library.
- Dream Suites:
The second floor comprises a stunning master suite, complete with a closet and a bathroom. A second suite with bathroom provides additional comfort.
- Space for All:
On the third floor, two bedrooms share a bathroom, ideal for family or guests.
Relax in the charming garden with a romantic fountain, barbecue area and surrounded by the lush greenery of the Sintra mountain.
Also noteworthy is the perfect location, a short walking distance from the historical centre of Sintra, this Palace is more than a house; it is a lifestyle.
Let yourself be enchanted by this unique jewel in Sintra. A unique opportunity to live the past with the comfort of the present.
The historical village of Sintra was distinguished in 1995 with the title of World Heritage by UNESCO. This charming and traditional place is permeated by a unique atmosphere. With majestic palaces that rise above the lush vegetation, Sintra is a true visual poem, a harmony between architecture and nature that transcends the usual. On each street, silent narratives are unveiled, and each corner transports us to a past that magically intertwines with the present.
Porta da Frente Christie’s is a real estate agency that has been operating in the market for more than two decades. Its focus lays on the highest quality houses and developments, not only in the selling market, but also in the renting market. The company was elected by the prestigious brand Christie’s - one of the most reputable auctioneers, Art institutions and Real Estate of the world - to be represented in Portugal, in the areas of Lisbon, Cascais, Oeiras, Sintra and Alentejo. The main purpose of Porta da Frente Christie’s is to offer a top-notch service to our customers.
Contact
See Phone
House 4 Bedrooms
Manique de Baixo, Alcabideche, Cascais, Distrito de Lisboa
Used · 483m²
With Garage
buy
3.000.000 €
Meet Silence and Nature!
This wonderful property in the middle of the nature where the silence and privacy rule, is certainly one of the few houses of the kind in the Estoril Coast.
Located in a 7.244 sqm splendid plot with 483 sqm of living area it is inside of an ecological reserve area.
Endowed with superb infrastructures and capable of satisfying all wishes, rapid and easy access to Lisbon, Estoril and Cascais, it is close to all services, trade, international and national schools and beaches.
Charming very well kept garden with 3 Cartesian wells, home of a great diversity of trees, vegetation, an orchard, vegetable garden, greenhouse and swimming pool.
The outside leisure area support includes also cloakroom, gym and Turkish bath.
Also in the garden, a second house with all the comfort and facilities that may be used as guest house, with grill and bread firewood oven outside.
An idyllic property, perfect for nature lovers!
Manique belongs to Estoril’s area.
Very peaceful and quiet, minutes away from the centre of Estoril.
Estoril is a prestigious location and with a lot of history, it offers many cultural attractions and points of interest.
Just minutes from the beach and is only 20 minutes drive from the Capital but nevertheless has an efficient transport network and road access.
Nearby there are also several international schools, golf courses, a race track, in addition to the beautiful Natural Park of Sintra- Cascais, a place of rare beauty.
The great Casino remains a center of attraction. where there is also a program of events and exhibitions that contributes much to the local animation, which is completed in the several beach bars, next to the Marginal
This wonderful property in the middle of the nature where the silence and privacy rule, is certainly one of the few houses of the kind in the Estoril Coast.
Located in a 7.244 sqm splendid plot with 483 sqm of living area it is inside of an ecological reserve area.
Endowed with superb infrastructures and capable of satisfying all wishes, rapid and easy access to Lisbon, Estoril and Cascais, it is close to all services, trade, international and national schools and beaches.
Charming very well kept garden with 3 Cartesian wells, home of a great diversity of trees, vegetation, an orchard, vegetable garden, greenhouse and swimming pool.
The outside leisure area support includes also cloakroom, gym and Turkish bath.
Also in the garden, a second house with all the comfort and facilities that may be used as guest house, with grill and bread firewood oven outside.
An idyllic property, perfect for nature lovers!
Manique belongs to Estoril’s area.
Very peaceful and quiet, minutes away from the centre of Estoril.
Estoril is a prestigious location and with a lot of history, it offers many cultural attractions and points of interest.
Just minutes from the beach and is only 20 minutes drive from the Capital but nevertheless has an efficient transport network and road access.
Nearby there are also several international schools, golf courses, a race track, in addition to the beautiful Natural Park of Sintra- Cascais, a place of rare beauty.
The great Casino remains a center of attraction. where there is also a program of events and exhibitions that contributes much to the local animation, which is completed in the several beach bars, next to the Marginal
Contact
See Phone
House 5 Bedrooms
Charneca de Caparica e Sobreda, Almada, Distrito de Setúbal
New · 300m²
With Garage
buy
2.800.000 €
Welcome to your new home! Here, you’ll find everything you need to live comfortably and in style.
This villa with saltwater pool, is located in one of the quietest areas of Herdade da Aroeira, a prestigious urbanization that is only 20 minutes from Lisbon and 5 minutes from the best beaches in Europe. A place that offers the best of both worlds, such as the proximity of the city and the tranquility of the countryside.
With an emblematic golf course, four tennis courts, a tropical lake and several restaurants and shops, where you have access to experiences and gourmet products.
In addition, Herdade da Aroeira has 24-hour security service and a hotel that serves all national and international tourism.
This independent villa consists of large living room, equipped kitchen, four suites and a bedroom, as well as five bathrooms, so that you can accommodate the family with tranquility.
The garden is perfect for enjoying moments of leisure outdoors, while the garage for two cars, storage room and cellar ensure enough space to store everything you need.
Equipped with air conditioning, video surveillance system, home automation, water hole, automatic irrigation system, garden with fruit trees and palm trees, underfloor heating and central aspiration, this villa has everything you need to live with comfort and tranquility.
Don’t miss the opportunity to live in such a special place as this
Come see your new home, schedule a visit today.
This villa with saltwater pool, is located in one of the quietest areas of Herdade da Aroeira, a prestigious urbanization that is only 20 minutes from Lisbon and 5 minutes from the best beaches in Europe. A place that offers the best of both worlds, such as the proximity of the city and the tranquility of the countryside.
With an emblematic golf course, four tennis courts, a tropical lake and several restaurants and shops, where you have access to experiences and gourmet products.
In addition, Herdade da Aroeira has 24-hour security service and a hotel that serves all national and international tourism.
This independent villa consists of large living room, equipped kitchen, four suites and a bedroom, as well as five bathrooms, so that you can accommodate the family with tranquility.
The garden is perfect for enjoying moments of leisure outdoors, while the garage for two cars, storage room and cellar ensure enough space to store everything you need.
Equipped with air conditioning, video surveillance system, home automation, water hole, automatic irrigation system, garden with fruit trees and palm trees, underfloor heating and central aspiration, this villa has everything you need to live with comfort and tranquility.
Don’t miss the opportunity to live in such a special place as this
Come see your new home, schedule a visit today.
Contact
See Phone
House 4 Bedrooms
Nevogilde, Aldoar, Foz do Douro e Nevogilde, Porto, Distrito do Porto
Under construction · 416m²
With Garage
buy
3.625.000 €
4 bedroom villa with 417 sq m and large outdoor area of 128 sq m, consisting of balconies, terraces, garden, swimming pool and garage, in a luxury condominium in Foz do Douro.
The future will be born on one of the most privileged plots of land in Nevogilde - on Rua do Molhe, in front of the much-desired Avenida Nun’Álvares, which will connect Praça do Império to Avenida da Boavista with its green parks and bike paths.
An avant-garde project that portrays the high sophistication and exclusivity of the city of Porto.
In the parish of Nevogilde, a place of reference for its exclusivity, it hosts these new villas. Privacy, detail, exceptional materials and equipment distinguish the selective character of the four houses.
It is on Pier 479 where modern and elegance intertwine, culminating in exquisite 4 bedroom villas with a large rooftop and a suspended pool overlooking the sea.
Underfloor heating throughout the house, air conditioning, fireplace in the living room, lift, TENSE.BE home automation, kitchens equipped with GAGGENAU, DURAVIT washbasins and toilets, GESSI taps and mixers, OTIIMA - FUSION SERIES frame system, TRAVERTINE natural stone, oak wood, anodised aluminium are some of the finishes that you will be able to find both inside and outside the Jetty 479.
Jetty 479 is just a few minutes drive from the city centre, a few minutes away from the City Park that offers us 85 thousand square meters of nature and a few minutes from the main schools in the city.
Molhe 479 is synonymous with exclusivity, refinement, elegance and comfort.
A cosmopolitan and iconic lifestyle.
Move with nature. Immerse yourself in exuberance.
Don’t miss this opportunity, book your visit now
For over 25 years Castelhana has been a renowned name in the Portuguese real estate sector. As a company of Dils group, we specialize in advising businesses, organizations and (institutional) investors in buying, selling, renting, letting and development of residential properties.
Founded in 1999, Castelhana has built one of the largest and most solid real estate portfolios in Portugal over the years, with over 600 renovation and new construction projects.
In Porto, we are based in Foz Do Douro, one of the noblest places in the city. In Lisbon, in Chiado, one of the most emblematic and traditional areas of the capital and in the Algarve next to the renowned Vilamoura Marina.
We are waiting for you. We have a team available to give you the best support in your next real estate investment.
Contact us!
#ref:24829
The future will be born on one of the most privileged plots of land in Nevogilde - on Rua do Molhe, in front of the much-desired Avenida Nun’Álvares, which will connect Praça do Império to Avenida da Boavista with its green parks and bike paths.
An avant-garde project that portrays the high sophistication and exclusivity of the city of Porto.
In the parish of Nevogilde, a place of reference for its exclusivity, it hosts these new villas. Privacy, detail, exceptional materials and equipment distinguish the selective character of the four houses.
It is on Pier 479 where modern and elegance intertwine, culminating in exquisite 4 bedroom villas with a large rooftop and a suspended pool overlooking the sea.
Underfloor heating throughout the house, air conditioning, fireplace in the living room, lift, TENSE.BE home automation, kitchens equipped with GAGGENAU, DURAVIT washbasins and toilets, GESSI taps and mixers, OTIIMA - FUSION SERIES frame system, TRAVERTINE natural stone, oak wood, anodised aluminium are some of the finishes that you will be able to find both inside and outside the Jetty 479.
Jetty 479 is just a few minutes drive from the city centre, a few minutes away from the City Park that offers us 85 thousand square meters of nature and a few minutes from the main schools in the city.
Molhe 479 is synonymous with exclusivity, refinement, elegance and comfort.
A cosmopolitan and iconic lifestyle.
Move with nature. Immerse yourself in exuberance.
Don’t miss this opportunity, book your visit now
For over 25 years Castelhana has been a renowned name in the Portuguese real estate sector. As a company of Dils group, we specialize in advising businesses, organizations and (institutional) investors in buying, selling, renting, letting and development of residential properties.
Founded in 1999, Castelhana has built one of the largest and most solid real estate portfolios in Portugal over the years, with over 600 renovation and new construction projects.
In Porto, we are based in Foz Do Douro, one of the noblest places in the city. In Lisbon, in Chiado, one of the most emblematic and traditional areas of the capital and in the Algarve next to the renowned Vilamoura Marina.
We are waiting for you. We have a team available to give you the best support in your next real estate investment.
Contact us!
#ref:24829
Contact
See Phone
House 4 Bedrooms Triplex
Olhão, Distrito de Faro
Used · 300m²
With Swimming Pool
buy
4.995.000 €
Three-story exclusive residence. On the first floor, there are a large living room with a fireplace and direct access to the swimming pool, a dining room, and a completely equipped kitchen. Two en suite bedrooms with built in closets and views of the pool are located on this floor.
The master suite is on the second floor and has a double hydromassage Jacuzzi, a spacious shower cabin covered with natural stone, and a private balcony with a 180-degree view. The bedroom on this floor is presently being used as a walk-in closet.
The basement of the property contains an additional bathroom, a large living room with a bar, a multimedia room, a laundry room and an office.
In addition to the enormous swimming pool and the garden, there is a 110,000-square-foot private golf course with a lake, an Olympic-sized equestrian arena, a stable, and a helipad outside the villa.
Additionally, there is a bungalow with a kitchenette and two bedrooms on the property.
An exquisite property situated in a prominent location on land larger than 15 acres.
CHARACTERISTICS:
Plot Area: 24 770 m2 | 266 622 sq ft
Area: 300 m2 | 3 229 sq ft
Useful area: 300 m2 | 3 229 sq ft
Building Area: 300 m2 | 3 229 sq ft
Bedrooms: 4
Bathrooms: 6
Energy efficiency: A
FEATURES:
Three en-suite bedrooms
Equipped kitchen
Fireplace
Barbecue
Swimming Pool
Golf area
Horse riding arena
Hellipad
Internationally awarded, LUXIMOS Christie’s presents more than 1,200 properties for sale in Portugal, offering an excellent service in real estate brokerage. LUXIMOS Christie’s is the exclusive affiliate of Christie´s International Real Estate (1350 offices in 46 countries) for the Algarve, Porto and North of Portugal, and provides its services to homeowners who are selling their properties, and to national and international buyers, who wish to buy real estate in Portugal.
Our selection includes modern and contemporary properties, near the sea or by theriver, in Foz do Douro, in Porto, Boavista, Matosinhos, Vilamoura, Tavira, Ria Formosa, Lagos, Almancil, Vale do Lobo, Quinta do Lago, near the golf courses or the marina.
LIc AMI 9063
The master suite is on the second floor and has a double hydromassage Jacuzzi, a spacious shower cabin covered with natural stone, and a private balcony with a 180-degree view. The bedroom on this floor is presently being used as a walk-in closet.
The basement of the property contains an additional bathroom, a large living room with a bar, a multimedia room, a laundry room and an office.
In addition to the enormous swimming pool and the garden, there is a 110,000-square-foot private golf course with a lake, an Olympic-sized equestrian arena, a stable, and a helipad outside the villa.
Additionally, there is a bungalow with a kitchenette and two bedrooms on the property.
An exquisite property situated in a prominent location on land larger than 15 acres.
CHARACTERISTICS:
Plot Area: 24 770 m2 | 266 622 sq ft
Area: 300 m2 | 3 229 sq ft
Useful area: 300 m2 | 3 229 sq ft
Building Area: 300 m2 | 3 229 sq ft
Bedrooms: 4
Bathrooms: 6
Energy efficiency: A
FEATURES:
Three en-suite bedrooms
Equipped kitchen
Fireplace
Barbecue
Swimming Pool
Golf area
Horse riding arena
Hellipad
Internationally awarded, LUXIMOS Christie’s presents more than 1,200 properties for sale in Portugal, offering an excellent service in real estate brokerage. LUXIMOS Christie’s is the exclusive affiliate of Christie´s International Real Estate (1350 offices in 46 countries) for the Algarve, Porto and North of Portugal, and provides its services to homeowners who are selling their properties, and to national and international buyers, who wish to buy real estate in Portugal.
Our selection includes modern and contemporary properties, near the sea or by theriver, in Foz do Douro, in Porto, Boavista, Matosinhos, Vilamoura, Tavira, Ria Formosa, Lagos, Almancil, Vale do Lobo, Quinta do Lago, near the golf courses or the marina.
LIc AMI 9063
Contact
See Phone
House
Cascais, Cascais e Estoril, Distrito de Lisboa
Used · 250m²
With Garage
buy
3.900.000 €
Excellent 7 bedroom villa, located in the centre of Cascais, close to all facilities!
It is a house with old architecture, worked ceilings, high ceilings, stained glass windows, porches, with a traditional charm!
Despite its centrality, its high walls protect a 600m2 garden, flowery and very well cared for.
Potential as an investment: hostel, boutique hotel, senior residence.
Indoor distribution:
The exterior staircase gives access to the entrance of the house protected by a porch.
First floor - Large hall, living room, dining room, office, guest bathroom and pantry/storage with small window, The kitchen and living room are served by a balcony with access to the garden.
The first floor consists of three generously sized bedrooms, a bathroom and a connecting suite with another bedroom which can serve as a closet. The suite and two bedrooms have a terrace.
The ground floor, with natural light, was transformed into a multipurpose space with an atelier, kitchen, two bathrooms, storage rooms and two living rooms/bedrooms. It communicates with the interior of the house and also has an independent entrance through a porch, now closed.
It has uncovered parking for three cars in the garden. The badge for residents can be requested, for free parking outside.
The property underwent renovations in 2004 and 2020, and care was taken to respect and value its original features.
Private Luxury Real Estate is a consultancy specialised in the marketing of luxury real estate in the premium areas of Portugal.
We provide a distinguished service of excellence, always bearing in mind that, behind every real estate transaction, there is a person or a family.
The company intends to act in the best interest of its clients, offering discretion, expertise and professionalism, in order to establish lasting relationships with them.
Maximum customer satisfaction is a vital point for the success of Private Luxury Real Estate.
CASCAIS
It was born as a fishing village, but nowadays it is the terraces, restaurants and shops that enliven the bay and the historic centre.
A first tour will serve to feel the connection to the sea and the relaxed spirit of those who live in Cascais.
It is a house with old architecture, worked ceilings, high ceilings, stained glass windows, porches, with a traditional charm!
Despite its centrality, its high walls protect a 600m2 garden, flowery and very well cared for.
Potential as an investment: hostel, boutique hotel, senior residence.
Indoor distribution:
The exterior staircase gives access to the entrance of the house protected by a porch.
First floor - Large hall, living room, dining room, office, guest bathroom and pantry/storage with small window, The kitchen and living room are served by a balcony with access to the garden.
The first floor consists of three generously sized bedrooms, a bathroom and a connecting suite with another bedroom which can serve as a closet. The suite and two bedrooms have a terrace.
The ground floor, with natural light, was transformed into a multipurpose space with an atelier, kitchen, two bathrooms, storage rooms and two living rooms/bedrooms. It communicates with the interior of the house and also has an independent entrance through a porch, now closed.
It has uncovered parking for three cars in the garden. The badge for residents can be requested, for free parking outside.
The property underwent renovations in 2004 and 2020, and care was taken to respect and value its original features.
Private Luxury Real Estate is a consultancy specialised in the marketing of luxury real estate in the premium areas of Portugal.
We provide a distinguished service of excellence, always bearing in mind that, behind every real estate transaction, there is a person or a family.
The company intends to act in the best interest of its clients, offering discretion, expertise and professionalism, in order to establish lasting relationships with them.
Maximum customer satisfaction is a vital point for the success of Private Luxury Real Estate.
CASCAIS
It was born as a fishing village, but nowadays it is the terraces, restaurants and shops that enliven the bay and the historic centre.
A first tour will serve to feel the connection to the sea and the relaxed spirit of those who live in Cascais.
Contact
See Phone
Detached House 4 Bedrooms Duplex
Lagos, São Gonçalo de Lagos, Distrito de Faro
Under construction · 255m²
With Garage
buy
3.250.000 €
Detached detached detached villa, in complete privacy and tranquility, located on the outskirts of the city of Lagos.
On a plot of ten thousand square meters, a villa is being built with a gross area of three hundred and thirty-seven square meters, consisting of basement, ground floor and first floor.
At the level of space distribution, the ground floor consists of a bedroom en suite, fully equipped kitchen, dining room in open space, a laundry room and a sanitary facility to support the social area.
On the first floor are three bedrooms en suite, all with built-in wardrobes and with direct access to the terraces and balconies. In the basement is located the garage with space for two cars, storage and technical area.
Outside you can enjoy several leisure spaces such as the barbecue area with dining area covered by a pergola, the pool area with deck among other harmonious nooks.
With plenty of natural light due to good sun exposure, this excellent opportunity is in a great location. If on the one hand it is still in the city of Lagos, surrounded by all the commerce, services, leisure and cultural points of the city; On the other hand it is in a quiet residential area that provides privacy and a quiet reality, without noise where the bubbling bustle of the city is not the denominating factor.
It is also remembered that it is close to the iconic beaches such as Meia Praia, Praia da Batata, Praia dos Estudante, Praia do Pinhão, Praia da Dona Ana, Praia do Porto de Mós; as well as being within walking distance of the Palmares Ocean Living & Golf course and the Boavista Golf & Spa course.
Highlight for the quick accessibility to the main road access roads that puts Lagos about forty-five minutes from Faro International Airport.
Book your visit
HAB_51046
On a plot of ten thousand square meters, a villa is being built with a gross area of three hundred and thirty-seven square meters, consisting of basement, ground floor and first floor.
At the level of space distribution, the ground floor consists of a bedroom en suite, fully equipped kitchen, dining room in open space, a laundry room and a sanitary facility to support the social area.
On the first floor are three bedrooms en suite, all with built-in wardrobes and with direct access to the terraces and balconies. In the basement is located the garage with space for two cars, storage and technical area.
Outside you can enjoy several leisure spaces such as the barbecue area with dining area covered by a pergola, the pool area with deck among other harmonious nooks.
With plenty of natural light due to good sun exposure, this excellent opportunity is in a great location. If on the one hand it is still in the city of Lagos, surrounded by all the commerce, services, leisure and cultural points of the city; On the other hand it is in a quiet residential area that provides privacy and a quiet reality, without noise where the bubbling bustle of the city is not the denominating factor.
It is also remembered that it is close to the iconic beaches such as Meia Praia, Praia da Batata, Praia dos Estudante, Praia do Pinhão, Praia da Dona Ana, Praia do Porto de Mós; as well as being within walking distance of the Palmares Ocean Living & Golf course and the Boavista Golf & Spa course.
Highlight for the quick accessibility to the main road access roads that puts Lagos about forty-five minutes from Faro International Airport.
Book your visit
HAB_51046
Contact
See Phone
House 5 Bedrooms
Tróia, Carvalhal, Grândola, Distrito de Setúbal
Used · 490m²
With Garage
buy
3.500.000 €
In the prestigious condominium Soltroia arises this magnificent 5 bedroom villa, of modern lines (has already been magazine cover), located 100 metres away from the beach, integrated in a 1009 sqm lot, in an excellent condition and with materials of excellence. With a panoramic sea view from the first floor and an 887.71 sqm construction area, it is composed as follows:
On the ground floor:
1 Suite
Social Bathroom
1 office
Kitchen
An ample living room with view to the swimming pool
The first floor comprises:
4 suites
1 suite with closet
The basement comprehends:
Cinema room
Games’ room
Gym
Turkish bath and sauna
Wine Cellar
Support Bathroom that has access from the outside area
Laundry area
Storage area
Garage
Engine room
The villa is inserted in the prestigious development Soltróia, which includes 24 hour security at the disposal of its residents, providing also a supermarket, sports infrastructures, playgrounds and an internal network of bicycle paths.
Soltroia is a touristic and residential
development in the peninsula of Troia,
Municipality of Grândola, District of Setúbal,
40 km south of Lisbon, being around one hour away from the centre of the city and the access to the Humberto Delgado Airport. Located only a few minutes away from the marina of Troia, the emblematic Casino of Troia and the Golf course, allowing you to rejoice from several attractions, while enjoying the beauty of the region.
To the south, and only a few minutes away, there is the much appreciated area of Comporta and the beaches of Pêgo and Carvalhal, with excellent and exquisite restaurants for all tastes. Also in this area you can enjoy the horse riding experience. Its incredible location makes it easy to reach Setúbal, with two river terminals ferries and catamarans available.
If you are looking for a villa with generous areas, which allows you to relax and live with family and friends, in a privileged landscape, be sure to schedule your visit.
Porta da Frente Christie’s is a real estate agency that has been operating in the market for more than two decades. Its focus lays on the highest quality houses and developments, not only in the selling market, but also in the renting market. The company was elected by the prestigious brand Christie’s - one of the most reputable auctioneers, Art institutions and Real Estate of the world - to be represented in Portugal, in the areas of Lisbon, Cascais, Oeiras, Sintra and Alentejo. The main purpose of Porta da Frente Christie’s is to offer a top-notch service to our customers.
On the ground floor:
1 Suite
Social Bathroom
1 office
Kitchen
An ample living room with view to the swimming pool
The first floor comprises:
4 suites
1 suite with closet
The basement comprehends:
Cinema room
Games’ room
Gym
Turkish bath and sauna
Wine Cellar
Support Bathroom that has access from the outside area
Laundry area
Storage area
Garage
Engine room
The villa is inserted in the prestigious development Soltróia, which includes 24 hour security at the disposal of its residents, providing also a supermarket, sports infrastructures, playgrounds and an internal network of bicycle paths.
Soltroia is a touristic and residential
development in the peninsula of Troia,
Municipality of Grândola, District of Setúbal,
40 km south of Lisbon, being around one hour away from the centre of the city and the access to the Humberto Delgado Airport. Located only a few minutes away from the marina of Troia, the emblematic Casino of Troia and the Golf course, allowing you to rejoice from several attractions, while enjoying the beauty of the region.
To the south, and only a few minutes away, there is the much appreciated area of Comporta and the beaches of Pêgo and Carvalhal, with excellent and exquisite restaurants for all tastes. Also in this area you can enjoy the horse riding experience. Its incredible location makes it easy to reach Setúbal, with two river terminals ferries and catamarans available.
If you are looking for a villa with generous areas, which allows you to relax and live with family and friends, in a privileged landscape, be sure to schedule your visit.
Porta da Frente Christie’s is a real estate agency that has been operating in the market for more than two decades. Its focus lays on the highest quality houses and developments, not only in the selling market, but also in the renting market. The company was elected by the prestigious brand Christie’s - one of the most reputable auctioneers, Art institutions and Real Estate of the world - to be represented in Portugal, in the areas of Lisbon, Cascais, Oeiras, Sintra and Alentejo. The main purpose of Porta da Frente Christie’s is to offer a top-notch service to our customers.
Contact
See Phone
See more Properties for Sale, Apartments and Houses
Bedrooms
Zones
Can’t find the property you’re looking for?
