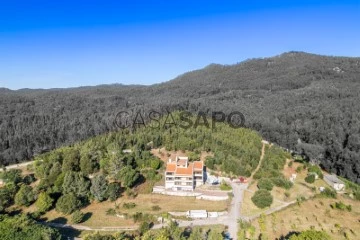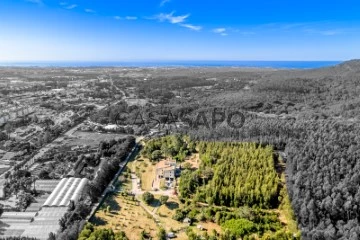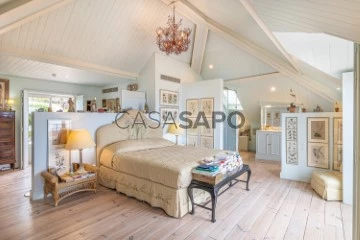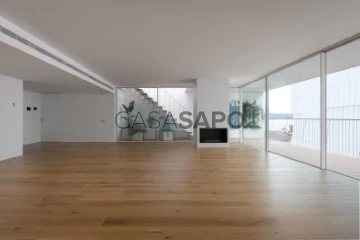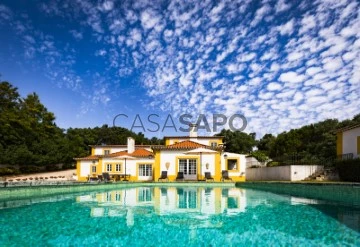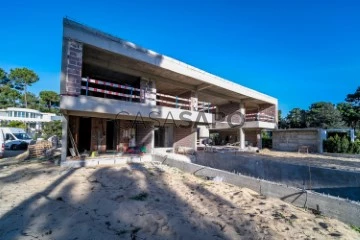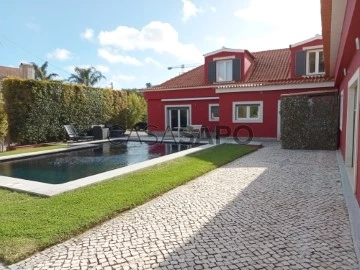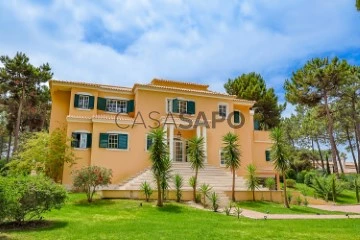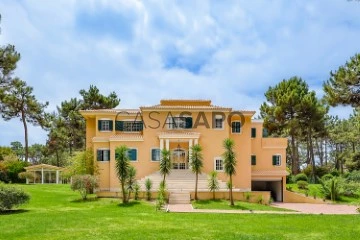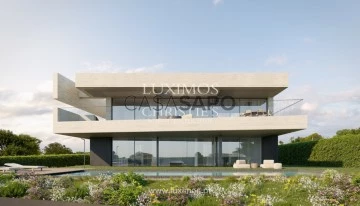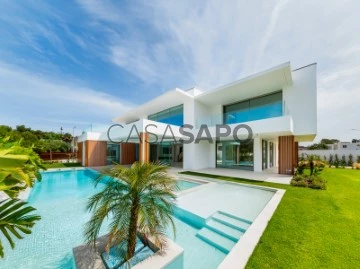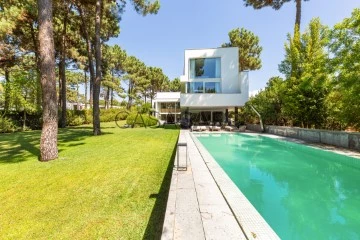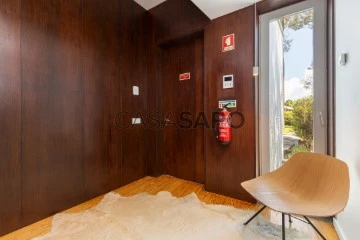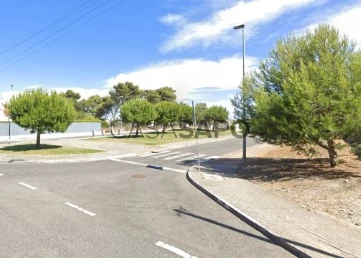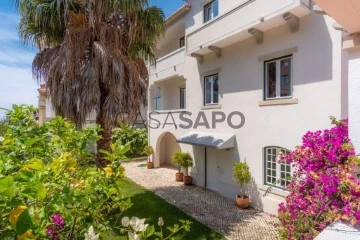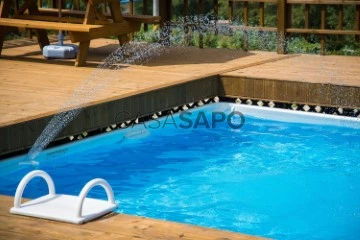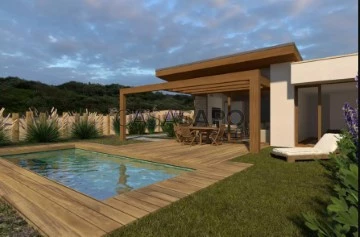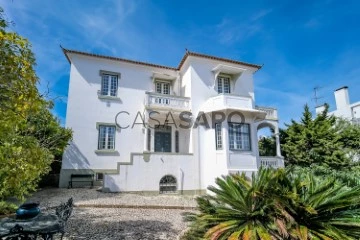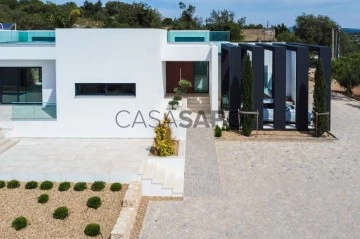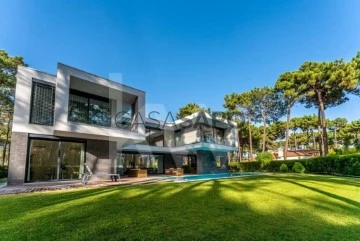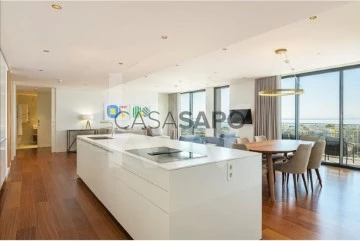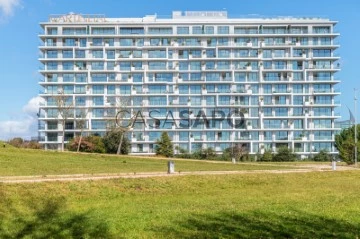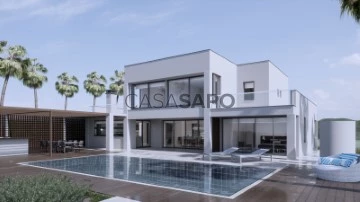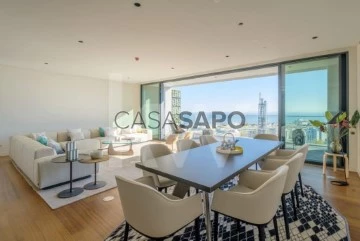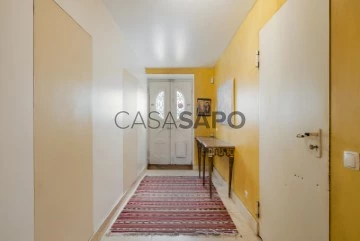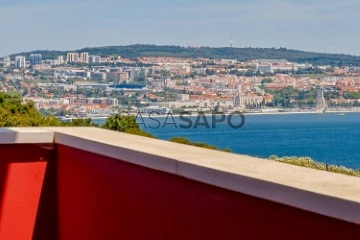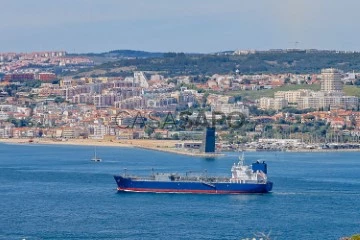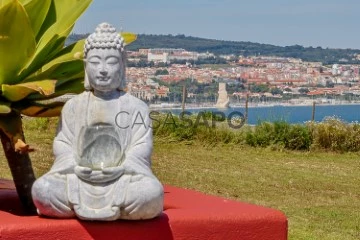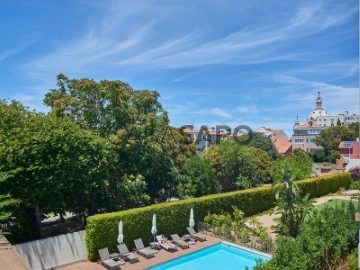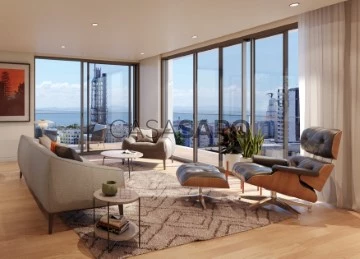Saiba aqui quanto pode pedir
1,404 Properties for Sale, Apartments and Houses from 2.800.000 €, Page 5
Map
Order by
Relevance
House 10 Bedrooms
Linhó (São Pedro Penaferrim), S.Maria e S.Miguel, S.Martinho, S.Pedro Penaferrim, Sintra, Distrito de Lisboa
For refurbishment · 833m²
With Swimming Pool
buy
3.990.000 €
Excellent Property with House V10 located in the area of Linhó, Sintra. This property consists of a land of 22,640 m2, a villa with a gross construction area of 833 m2, animal house and an outdoor area with swimming pool and tennis court still with unfinished works.
The Villa is divided as follows:
4th Floor: Two bedrooms and a bathroom.
3rd Floor: Four bedrooms, two of them in Suite.
2nd Floor: Two bedrooms and a bathroom
1st Floor: Two bedrooms (one of them an office), house of the machines (laundry), toilet, kitchen and dining room (with access to the back of the house where there is a barbecue).
Ground Floor: Living room, cloakroom and gym.
This property also has several fruit trees and eucalyptus trees, is completely fenced and has an unobstructed and stunning view over the city of Lisbon.
Very well located, next to two luxury condominiums, Quinta de beloura and Condominium Da Penha Longa that offers commercial and leisure spaces, gym, tennis club, ehipic center, medical and aesthetic clinics and pharmacy. Along also two golf courses, beloura with 18 holes and penha long with 27 holes.
This property has enormous potential both for housing investment and for hotel investment, Rural and Ecological Tourism, Rest House, etc.
The Villa is divided as follows:
4th Floor: Two bedrooms and a bathroom.
3rd Floor: Four bedrooms, two of them in Suite.
2nd Floor: Two bedrooms and a bathroom
1st Floor: Two bedrooms (one of them an office), house of the machines (laundry), toilet, kitchen and dining room (with access to the back of the house where there is a barbecue).
Ground Floor: Living room, cloakroom and gym.
This property also has several fruit trees and eucalyptus trees, is completely fenced and has an unobstructed and stunning view over the city of Lisbon.
Very well located, next to two luxury condominiums, Quinta de beloura and Condominium Da Penha Longa that offers commercial and leisure spaces, gym, tennis club, ehipic center, medical and aesthetic clinics and pharmacy. Along also two golf courses, beloura with 18 holes and penha long with 27 holes.
This property has enormous potential both for housing investment and for hotel investment, Rural and Ecological Tourism, Rest House, etc.
Contact
See Phone
Apartment 5 Bedrooms
Santa Maria Maior, Lisboa, Distrito de Lisboa
Used · 850m²
With Garage
buy
8.200.000 €
Fall in love with the exceptionality of this late eighteenth century building of 5 floors, 850m2 of gross private area, completely renovated, with elevator and private parking.
In a very popular area of the city of Lisbon, near the emblematic cathedral, the Castelo district and the viewpoints of Santa Luzia and Portas do Sol, the building has a triplex penthouse T3 of 350m2 from which one enjoys a sublime view of the historic center and the Tagus River and 2 studios on the second floors.
The property is south-facing and therefore bathed in natural light, and stands out for the quality of its finishes, its meticulous decoration, the spaciousness of its spaces and its high ceilings, all of which are characteristic of Pombaline architecture and offer a unique living environment in the historic heart of Lisbon.
On the first, second and third floors, the building has two studios, also completely renovated, currently with a local accommodation license (AL). Although the new package of measures of the MaisHabitação government limits these new licenses in this historical area of Lisbon, the buyer will have the possibility of renting these studios and thus obtain an additional income.
The building has undergone a complete rehabilitation and renovation, which has increased its private construction area. The building also has a generously sized terrace and a patio on the top floor, which enjoys a breathtaking view.
The building is equipped with reversible air-conditioning, double glazed windows in PVC and mobile network extension system distributed throughout the building.
Schedule your visit and fall in love with this property with unique features.
In a very popular area of the city of Lisbon, near the emblematic cathedral, the Castelo district and the viewpoints of Santa Luzia and Portas do Sol, the building has a triplex penthouse T3 of 350m2 from which one enjoys a sublime view of the historic center and the Tagus River and 2 studios on the second floors.
The property is south-facing and therefore bathed in natural light, and stands out for the quality of its finishes, its meticulous decoration, the spaciousness of its spaces and its high ceilings, all of which are characteristic of Pombaline architecture and offer a unique living environment in the historic heart of Lisbon.
On the first, second and third floors, the building has two studios, also completely renovated, currently with a local accommodation license (AL). Although the new package of measures of the MaisHabitação government limits these new licenses in this historical area of Lisbon, the buyer will have the possibility of renting these studios and thus obtain an additional income.
The building has undergone a complete rehabilitation and renovation, which has increased its private construction area. The building also has a generously sized terrace and a patio on the top floor, which enjoys a breathtaking view.
The building is equipped with reversible air-conditioning, double glazed windows in PVC and mobile network extension system distributed throughout the building.
Schedule your visit and fall in love with this property with unique features.
Contact
See Phone
Apartment 4 Bedrooms
Misericórdia, Lisboa, Distrito de Lisboa
New · 237m²
With Garage
buy
4.100.000 €
The riverside are of Santos has been prized for the requalification and revitalization, both commercial and residential. The Promenade building, in a privileged location next to Cais do Sodré, is a new construction that will lead directly to the river Tagus promenade. This development offers apartments with typologies 1 to 6 duplex bedrooms with areas between 69 and 448 sqm, where most of the fractions benefit from a frontal or lateral river view and the penthouses also have a swimming pool. The Promenade also has an indoor pool and gym as well as a hobby workshop equipped with a three-car workshop, plastic arts studio, shipyard, sound studio and a 24-hour Lobby Bar.
Contact
See Phone
House 10 Bedrooms
S.Maria e S.Miguel, S.Martinho, S.Pedro Penaferrim, Sintra, Distrito de Lisboa
Used · 430m²
With Garage
buy
2.950.000 €
10 Bedroom Estate of traditional architecture, lawned garden with swimming pool, lounge area with Portuguese sidewalk and excellent sun exposure, inserted in plot of land of 4 000 m2, located in Prime area of Sintra.
House 1
Main Areas:
Floor 0
. Hall 17m2
. 44m2 living room with fireplace
. . 26m2 dining room
. Kitchen 19m2
. Wc 5m2
. Maid Suite 14m2 with complete bathroom
Floor 1
. Entrance hall 13m2 with polished Portuguese sidewalk and iron salamander
. Suite 23m2 with built-in closet and bathroom
. Bedroom 17m2
. 13m2 bedroom
. Walk-in closet 6m2
. Wc 5m2
House 2
Main Areas:
Floor 0
. Entrance Hall 8m2
. 36m2 living room with wood burning stove
. . 17m2 dining room
. Kitchen 15m2
. Maid’s Suite 11m2 with complete bathroom
. Wc 2m2
. Bedroom 14m2
. Wc 5
. room 15sqm
. Bedroom 19m2 with view and direct access to the garden
. Wc 7m2
Atelier 34m2 with bathroom.
Garage 100m2 with parking space for 4 cars and technical area.
Annex 70m2 with Suite 17m2 with toilet, laundry 22m2 and T1 apartment with living room and kitchenette 17m2 in openspace, room 10m2 and toilet.
Outdoor parking space for 10 cars.
Property has artesian hole, iron stoves in the two houses, diesel heating, water heating in circuit, and two entrance gates for different areas.
Located in a prime residential area, this property is surrounded by carefully tended green spaces, ideal for those who privilege security and a serene environment, between the beaches and the city, without giving up the proximity to major services and amenities. This luxurious villa is 15 minutes away from the best beaches of Sintra and Cascais line, 28 minutes away from Lisbon’s airport, close to services, restaurants, schools and leisure areas. You can also enjoy all kinds of commerce and services nearby, as well as international schools such as CAISL (American International School of Lisbon) and TASIS (The American School in Portugal). With easy access to the main urban centers of Sintra, Cascais and Lisbon through the main highways (A16, A5 and IC19).
INSIDE LIVING operates in the luxury housing and real estate investment market. Our team offers a diverse range of excellent services to our clients, such as investor support services, ensuring full accompaniment in the selection, purchase, sale or rental of properties, architectural design, interior design, banking and concierge services throughout the process.
House 1
Main Areas:
Floor 0
. Hall 17m2
. 44m2 living room with fireplace
. . 26m2 dining room
. Kitchen 19m2
. Wc 5m2
. Maid Suite 14m2 with complete bathroom
Floor 1
. Entrance hall 13m2 with polished Portuguese sidewalk and iron salamander
. Suite 23m2 with built-in closet and bathroom
. Bedroom 17m2
. 13m2 bedroom
. Walk-in closet 6m2
. Wc 5m2
House 2
Main Areas:
Floor 0
. Entrance Hall 8m2
. 36m2 living room with wood burning stove
. . 17m2 dining room
. Kitchen 15m2
. Maid’s Suite 11m2 with complete bathroom
. Wc 2m2
. Bedroom 14m2
. Wc 5
. room 15sqm
. Bedroom 19m2 with view and direct access to the garden
. Wc 7m2
Atelier 34m2 with bathroom.
Garage 100m2 with parking space for 4 cars and technical area.
Annex 70m2 with Suite 17m2 with toilet, laundry 22m2 and T1 apartment with living room and kitchenette 17m2 in openspace, room 10m2 and toilet.
Outdoor parking space for 10 cars.
Property has artesian hole, iron stoves in the two houses, diesel heating, water heating in circuit, and two entrance gates for different areas.
Located in a prime residential area, this property is surrounded by carefully tended green spaces, ideal for those who privilege security and a serene environment, between the beaches and the city, without giving up the proximity to major services and amenities. This luxurious villa is 15 minutes away from the best beaches of Sintra and Cascais line, 28 minutes away from Lisbon’s airport, close to services, restaurants, schools and leisure areas. You can also enjoy all kinds of commerce and services nearby, as well as international schools such as CAISL (American International School of Lisbon) and TASIS (The American School in Portugal). With easy access to the main urban centers of Sintra, Cascais and Lisbon through the main highways (A16, A5 and IC19).
INSIDE LIVING operates in the luxury housing and real estate investment market. Our team offers a diverse range of excellent services to our clients, such as investor support services, ensuring full accompaniment in the selection, purchase, sale or rental of properties, architectural design, interior design, banking and concierge services throughout the process.
Contact
See Phone
House 5 Bedrooms Triplex
Herdade da Aroeira, Charneca de Caparica e Sobreda, Almada, Distrito de Setúbal
New · 450m²
With Garage
buy
5.800.000 €
Moradia T5 com , SPA, com vista direta golfe e elevador privativo
Uma moradia de luxo de grandes dimensões, nova, implantada num lote de terreno de 1894m2, com vista completamente desafogada sobre o golfe.
Em estado de construção A VILLA DIAMOND é uma propriedade exclusiva para quem procura uma morada de sonho, em local idílico e paradisíaco próximo da praia.
LOCALIZAÇÃO
Situada na Herdade da Aroeira, zona exclusiva e Premium de Almada - Lisboa, com acesso rápido á A33 e A2, que ambas ligam Lisboa e Algarve.
Pode deslocar-se a vários locais de comércio, incluindo farmácias, clínicas médicas, bancos e restaurantes, supermercados num curto espaço de tempo.
Entre os seus moradores, encontram-se várias personalidades internacionais.
A própria VILLA DIAMOND tem como vizinhos diretos duas figuras do desporto mundialmente conhecidos.
A VILLA DIAMOND situa-se a 25 minutos do Aeroporto de Lisboa , a 20 minutos do Centro de Lisboa, a 5 minutos da praia e a 10 segundos do golfe, o que torna esta moradia em algo surpreendente completo.
MATERIAIS REQUINTADOS DE ALTA QUALIDADE
Com uma tipologia V5, a VILLA DIAMOND está implantada num terreno de 1.894m2 com uma área bruta de 495m2, que se se distribui em 3 pisos, apoiados por elevador.
perspectivada para estar Construída em 2024 com materiais de alta qualidade, com o revestimento principal em Capoto, grandes superfícies envidraçadas em caixilharia de alumínio Termo lacado e vidros duplos com isolamento acústico e térmico
5 QUARTOS COM VISTA PARA O GOLFE
Os 5 quartos da VILLA IBIZA são todos de grandes dimensões, situando-se 4 suites no piso superior ( mas também R/C) e 1 suite no piso intermédio, como se pode verificar nas plantas de arquitetura em anexo.
Todos os quartos têm roupeiros, ligação para televisões e internet para o maior conforto dos seus habitantes.
Uma suíte principal - com mais de 52m2 - além do WC privativo com duche, dispõe ainda de um armário, terraço se vislumbra o 4 Fairways de golfe.
DESIGN CONTEMPORÂNEO DE AUTOR
A sala tem mais de 70m2 e foi desenhada com dois ambientes distintos: a sala de jantar e zona para instalar um piano lounge com pé-direito alto, por onde liga diretamente á cozinha americana.
As paredes totalmente envidraçadas deixam entrar na luz natural, realçando a beleza das inúmeras obras de arte que se poderá decorar as paredes de toda casa
A cozinha é totalmente equipada com eletrodomésticos topo-de-gama e uma bancada sobrelevada com para refeições rápidas.
JARDIM DESLUMBRANTE
O deslumbrante jardim relvado da VILLA DIAMOND tem a sua piscina privada, com pré-instalação de aquecimento, onde é possível fazer os mais variados treinos aquáticos
Piscina de generosas dimensões
Zona de Lounge para colocar espreguiçadeiras e sofás
Zona de refeições com churrasqueira
ÍNTIMA, IDÍLICA E ÚNICA
Uma VILLA que proporciona aos seus moradores a simbiose de dois conceitos aparentemente contrastantes:
Luxo de uma moradia de design contemporâneo com todas as mordomias de um hotel de 5 estrelas
A alegria, a simplicidade e a despreocupação da vivência numa zona idílica e ao mesmo tempo com a proximidade de uma Metrópole Vibrante
A VILLA DIAMOND está preparada para receber familiares e amigos, num ambiente de tranquilidade, alegria, diversão, luxo e se íntima, de uma forma privada, particularmente ÚNICA...
SPA e piscina aquecida
No piso inferior conta com uma piscina aquecida, com SPA composto por Suana e Banho Turco. Neste piso também tem dois espaços que poderá construir a sua própria sala de cinema e um ginásio privativo
Climatização
Pavimento Radiante
AVAC
Painéis
10 painéis Fotovoltáicos
Uma moradia de luxo de grandes dimensões, nova, implantada num lote de terreno de 1894m2, com vista completamente desafogada sobre o golfe.
Em estado de construção A VILLA DIAMOND é uma propriedade exclusiva para quem procura uma morada de sonho, em local idílico e paradisíaco próximo da praia.
LOCALIZAÇÃO
Situada na Herdade da Aroeira, zona exclusiva e Premium de Almada - Lisboa, com acesso rápido á A33 e A2, que ambas ligam Lisboa e Algarve.
Pode deslocar-se a vários locais de comércio, incluindo farmácias, clínicas médicas, bancos e restaurantes, supermercados num curto espaço de tempo.
Entre os seus moradores, encontram-se várias personalidades internacionais.
A própria VILLA DIAMOND tem como vizinhos diretos duas figuras do desporto mundialmente conhecidos.
A VILLA DIAMOND situa-se a 25 minutos do Aeroporto de Lisboa , a 20 minutos do Centro de Lisboa, a 5 minutos da praia e a 10 segundos do golfe, o que torna esta moradia em algo surpreendente completo.
MATERIAIS REQUINTADOS DE ALTA QUALIDADE
Com uma tipologia V5, a VILLA DIAMOND está implantada num terreno de 1.894m2 com uma área bruta de 495m2, que se se distribui em 3 pisos, apoiados por elevador.
perspectivada para estar Construída em 2024 com materiais de alta qualidade, com o revestimento principal em Capoto, grandes superfícies envidraçadas em caixilharia de alumínio Termo lacado e vidros duplos com isolamento acústico e térmico
5 QUARTOS COM VISTA PARA O GOLFE
Os 5 quartos da VILLA IBIZA são todos de grandes dimensões, situando-se 4 suites no piso superior ( mas também R/C) e 1 suite no piso intermédio, como se pode verificar nas plantas de arquitetura em anexo.
Todos os quartos têm roupeiros, ligação para televisões e internet para o maior conforto dos seus habitantes.
Uma suíte principal - com mais de 52m2 - além do WC privativo com duche, dispõe ainda de um armário, terraço se vislumbra o 4 Fairways de golfe.
DESIGN CONTEMPORÂNEO DE AUTOR
A sala tem mais de 70m2 e foi desenhada com dois ambientes distintos: a sala de jantar e zona para instalar um piano lounge com pé-direito alto, por onde liga diretamente á cozinha americana.
As paredes totalmente envidraçadas deixam entrar na luz natural, realçando a beleza das inúmeras obras de arte que se poderá decorar as paredes de toda casa
A cozinha é totalmente equipada com eletrodomésticos topo-de-gama e uma bancada sobrelevada com para refeições rápidas.
JARDIM DESLUMBRANTE
O deslumbrante jardim relvado da VILLA DIAMOND tem a sua piscina privada, com pré-instalação de aquecimento, onde é possível fazer os mais variados treinos aquáticos
Piscina de generosas dimensões
Zona de Lounge para colocar espreguiçadeiras e sofás
Zona de refeições com churrasqueira
ÍNTIMA, IDÍLICA E ÚNICA
Uma VILLA que proporciona aos seus moradores a simbiose de dois conceitos aparentemente contrastantes:
Luxo de uma moradia de design contemporâneo com todas as mordomias de um hotel de 5 estrelas
A alegria, a simplicidade e a despreocupação da vivência numa zona idílica e ao mesmo tempo com a proximidade de uma Metrópole Vibrante
A VILLA DIAMOND está preparada para receber familiares e amigos, num ambiente de tranquilidade, alegria, diversão, luxo e se íntima, de uma forma privada, particularmente ÚNICA...
SPA e piscina aquecida
No piso inferior conta com uma piscina aquecida, com SPA composto por Suana e Banho Turco. Neste piso também tem dois espaços que poderá construir a sua própria sala de cinema e um ginásio privativo
Climatização
Pavimento Radiante
AVAC
Painéis
10 painéis Fotovoltáicos
Contact
See Phone
House 6 Bedrooms
Cascais e Estoril, Distrito de Lisboa
Used · 508m²
With Garage
buy
2.990.000 €
Magnificent 6 bedroom villa in Cascais, in a privileged location, based on a plot of 1800 sqm, which offers all the conditions to provide a truly pleasant life, thanks to its unusual features of luxury and comfort.
This villa has a floor area of 480 sqm, spread over two floors as follows:
On the ground floor, a spacious entrance hall welcomes you, followed by a master suite with a large walk-in closet and another suite, ideal for those who prefer to be at ground floor level. It also includes a maid’s suite and an additional bedroom, currently used as an office.
The fully equipped kitchen features a dining area and a laundry room. The living areas include a dining room with direct access to the kitchen and a spacious living room with two distinct zones and a cosy fireplace. This floor is completed by a guest bathroom.
The master suite, the kitchen, the maid’s suite, the dining room and the living room have direct access to the garden, the pool and the outdoor leisure area.
On the ground floor, we find two more suites, a multipurpose room and a space dedicated to a gym.
The property has additional details that make it truly unique, such as a charming chapel that gives a special touch to the entire outdoor environment, and also a T1 annex for guests, consisting of a living room, bedroom, kitchen and bathroom.
This villa mostly enjoys a layout on the ground floor, facing the fantastic outdoor leisure area.
The well-kept garden, the large swimming pool with generous surrounding space for leisure, the changing rooms to support the pool and the covered parking for six cars, in addition to the closed garage with automatic gate for one car, complete the exterior of the property, which has two independent road entrances.
Upon entering this villa, you will be immediately captivated by its beauty and excellent state of conservation. The high-quality finishes are present in every corner of the house, demonstrating a meticulous care for detail.
This villa has a floor area of 480 sqm, spread over two floors as follows:
On the ground floor, a spacious entrance hall welcomes you, followed by a master suite with a large walk-in closet and another suite, ideal for those who prefer to be at ground floor level. It also includes a maid’s suite and an additional bedroom, currently used as an office.
The fully equipped kitchen features a dining area and a laundry room. The living areas include a dining room with direct access to the kitchen and a spacious living room with two distinct zones and a cosy fireplace. This floor is completed by a guest bathroom.
The master suite, the kitchen, the maid’s suite, the dining room and the living room have direct access to the garden, the pool and the outdoor leisure area.
On the ground floor, we find two more suites, a multipurpose room and a space dedicated to a gym.
The property has additional details that make it truly unique, such as a charming chapel that gives a special touch to the entire outdoor environment, and also a T1 annex for guests, consisting of a living room, bedroom, kitchen and bathroom.
This villa mostly enjoys a layout on the ground floor, facing the fantastic outdoor leisure area.
The well-kept garden, the large swimming pool with generous surrounding space for leisure, the changing rooms to support the pool and the covered parking for six cars, in addition to the closed garage with automatic gate for one car, complete the exterior of the property, which has two independent road entrances.
Upon entering this villa, you will be immediately captivated by its beauty and excellent state of conservation. The high-quality finishes are present in every corner of the house, demonstrating a meticulous care for detail.
Contact
See Phone
House 5 Bedrooms Triplex
Herdade da Aroeira, Charneca de Caparica e Sobreda, Almada, Distrito de Setúbal
Used · 395m²
With Garage
buy
2.950.000 €
Be dazzled by this haven of luxury and exclusivity!
Prepare to be enchanted by an incomparable villa that redefines the concept of elegance and privacy. Located on an exclusive plot of 4,860m² in the prestigious Herdade da Aroeira, this property is a true oasis of tranquillity and sophistication.
Ground floor:
Upon entering, feel the grandeur of the living room, illuminated by the natural light that enters through the large south-facing windows, overlooking the sparkling pool without forgetting the interior garden that surrounds the entire floor.
The intelligent configuration of this room allows you to create different environments, perfect for moments of conviviality and celebration, or simply to enjoy and relax. Adjacent to it is a sophisticated dining area, ideal for entertaining guests with space and elegance.
The kitchen, fully equipped with state-of-the-art appliances, is an invitation to culinary creation. Connected to the kitchen, it also has the laundry room and a maid’s room that add functionality to the space.
On this floor, there is also a suite, currently used as an office, and an additional bedroom, both with direct access to the lovely outdoor garden.
Three bathrooms complement this level, providing convenience and comfort.
First Floor:
On the ground floor, discover the master suite, a space worthy of reverence, with approximately 50m². Here, the possibilities for decoration and organisation are endless, allowing you to create the environment of your dreams. It also has 2 spacious bedrooms, with built-in wardrobes, both with access to a private terrace with a stunning view over the estate, making every sunrise or late afternoon a spectacle of natural beauty.
Basement:
The basement is a real treasure trove for car aficionados, with space to comfortably accommodate up to 10 cars if needed. The automatic gates ensure safety and practicality.
Garden:
The outdoor garden is a tropical paradise, with a south-facing swimming pool that catches the sunlight all day long. Different areas of the garden offer varied ambiences, perfect for relaxing or socialising. A birdhouse adds a touch of charm and tranquillity, inviting nature to integrate into your daily life. With more than 4,000m² of outdoor space still available, the possibilities for creating new dreams and projects are limitless.
Extra:
Automatic gates
Diesel heating boiler
Water borehole with electric pump
Gymnasium
Automatic watering
Outdoor Lighting
Condominium with 24-hour security
Video intercom
Alarm
About Herdade da Aroeira:
Just 25 km from the centre of Lisbon and 600 metres from the beach, Herdade da Aroeira is the largest residential and golf complex in Greater Lisbon. With 350 hectares full of pine trees and lakes, enjoying a temperate microclimate, Aroeira offers two 18-hole championship golf courses, a golf school, a cosy clubhouse with snack bar and golf shop, apartments and villas, a tropical swimming pool, four tennis courts and a shopping area with several shops, including fishmongers, stationery store, paediatric clinic, restaurant and supermarket. The development is fenced and has a 24-hour security concierge, making Herdade da Aroeira a place of choice both to live and for a well-deserved holiday, where golf, leisure and contact with nature are at your fingertips.
Financing:
We take care of your financing at no additional cost, working daily with all banks to ensure the best mortgage solution for your investment.
Come and see your new home!
Prepare to be enchanted by an incomparable villa that redefines the concept of elegance and privacy. Located on an exclusive plot of 4,860m² in the prestigious Herdade da Aroeira, this property is a true oasis of tranquillity and sophistication.
Ground floor:
Upon entering, feel the grandeur of the living room, illuminated by the natural light that enters through the large south-facing windows, overlooking the sparkling pool without forgetting the interior garden that surrounds the entire floor.
The intelligent configuration of this room allows you to create different environments, perfect for moments of conviviality and celebration, or simply to enjoy and relax. Adjacent to it is a sophisticated dining area, ideal for entertaining guests with space and elegance.
The kitchen, fully equipped with state-of-the-art appliances, is an invitation to culinary creation. Connected to the kitchen, it also has the laundry room and a maid’s room that add functionality to the space.
On this floor, there is also a suite, currently used as an office, and an additional bedroom, both with direct access to the lovely outdoor garden.
Three bathrooms complement this level, providing convenience and comfort.
First Floor:
On the ground floor, discover the master suite, a space worthy of reverence, with approximately 50m². Here, the possibilities for decoration and organisation are endless, allowing you to create the environment of your dreams. It also has 2 spacious bedrooms, with built-in wardrobes, both with access to a private terrace with a stunning view over the estate, making every sunrise or late afternoon a spectacle of natural beauty.
Basement:
The basement is a real treasure trove for car aficionados, with space to comfortably accommodate up to 10 cars if needed. The automatic gates ensure safety and practicality.
Garden:
The outdoor garden is a tropical paradise, with a south-facing swimming pool that catches the sunlight all day long. Different areas of the garden offer varied ambiences, perfect for relaxing or socialising. A birdhouse adds a touch of charm and tranquillity, inviting nature to integrate into your daily life. With more than 4,000m² of outdoor space still available, the possibilities for creating new dreams and projects are limitless.
Extra:
Automatic gates
Diesel heating boiler
Water borehole with electric pump
Gymnasium
Automatic watering
Outdoor Lighting
Condominium with 24-hour security
Video intercom
Alarm
About Herdade da Aroeira:
Just 25 km from the centre of Lisbon and 600 metres from the beach, Herdade da Aroeira is the largest residential and golf complex in Greater Lisbon. With 350 hectares full of pine trees and lakes, enjoying a temperate microclimate, Aroeira offers two 18-hole championship golf courses, a golf school, a cosy clubhouse with snack bar and golf shop, apartments and villas, a tropical swimming pool, four tennis courts and a shopping area with several shops, including fishmongers, stationery store, paediatric clinic, restaurant and supermarket. The development is fenced and has a 24-hour security concierge, making Herdade da Aroeira a place of choice both to live and for a well-deserved holiday, where golf, leisure and contact with nature are at your fingertips.
Financing:
We take care of your financing at no additional cost, working daily with all banks to ensure the best mortgage solution for your investment.
Come and see your new home!
Contact
See Phone
House 4 Bedrooms
Luz, Lagos, Distrito de Faro
Used · 299m²
With Swimming Pool
buy
2.900.000 €
This dream project can offer an unparalleled experience of luxury, comfort and privacy. It is a unique concept of modern construction of nine villas with four floors: basement, ground floor, first floor and a spectacular roof terrace with sea views.
Each villa is individually designed, featuring exquisite modern architecture. It is an exclusive set of new villas that establishes a new concept of luxury living, with meticulous attention to detail, magnificent use of materials and functional areas, which translates into timeless elegance, comfort and natural light.
These turn-key modern villas features high ceilings, en suite bedrooms, garden, pool, and a two-car port. The villas are perfectly positioned to maximize the areas and the stunning surroundings, with its unique and stunning sea view. They are located within a quiet and prestigious neighborhood only a few minutes from Praia da Luz.
Explore a lifestyle that integrates breathtaking sea views, modern elegance, and convenience, in a natural environment, where you can enjoy privacy, calmness and luxury, while still being within proximity to the extraordinary beaches, city center, renowned golf courses, and all the services, and about one hour from Faro International Airport.
CHARACTERISTICS:
Plot Area: 1 152 m2 | 12 400 sq ft
Area: 299 m2 | 3 222 sq ft
Useful area: 299 m2 | 3 218 sq ft
Bedrooms: 4
Bathrooms: 5
Garage: 3
Energy efficiency: A+
FEATURES:
4 suites
Equipped kitchen
Terrace
Garden
Swimming pool
Covered parking
Rooftop
Internationally awarded, LUXIMOS Christie’s presents more than 1,200 properties for sale in Portugal, offering an excellent service in real estate brokerage. LUXIMOS Christie’s is the exclusive affiliate of Christie´s International Real Estate (1350 offices in 46 countries) for the Algarve, Porto and North of Portugal, and provides its services to homeowners who are selling their properties, and to national and international buyers, who wish to buy real estate in Portugal.
Our selection includes modern and contemporary properties, near the sea or by theriver, in Foz do Douro, in Porto, Boavista, Matosinhos, Vilamoura, Tavira, Ria Formosa, Lagos, Almancil, Vale do Lobo, Quinta do Lago, near the golf courses or the marina.
LIc AMI 9063
Each villa is individually designed, featuring exquisite modern architecture. It is an exclusive set of new villas that establishes a new concept of luxury living, with meticulous attention to detail, magnificent use of materials and functional areas, which translates into timeless elegance, comfort and natural light.
These turn-key modern villas features high ceilings, en suite bedrooms, garden, pool, and a two-car port. The villas are perfectly positioned to maximize the areas and the stunning surroundings, with its unique and stunning sea view. They are located within a quiet and prestigious neighborhood only a few minutes from Praia da Luz.
Explore a lifestyle that integrates breathtaking sea views, modern elegance, and convenience, in a natural environment, where you can enjoy privacy, calmness and luxury, while still being within proximity to the extraordinary beaches, city center, renowned golf courses, and all the services, and about one hour from Faro International Airport.
CHARACTERISTICS:
Plot Area: 1 152 m2 | 12 400 sq ft
Area: 299 m2 | 3 222 sq ft
Useful area: 299 m2 | 3 218 sq ft
Bedrooms: 4
Bathrooms: 5
Garage: 3
Energy efficiency: A+
FEATURES:
4 suites
Equipped kitchen
Terrace
Garden
Swimming pool
Covered parking
Rooftop
Internationally awarded, LUXIMOS Christie’s presents more than 1,200 properties for sale in Portugal, offering an excellent service in real estate brokerage. LUXIMOS Christie’s is the exclusive affiliate of Christie´s International Real Estate (1350 offices in 46 countries) for the Algarve, Porto and North of Portugal, and provides its services to homeowners who are selling their properties, and to national and international buyers, who wish to buy real estate in Portugal.
Our selection includes modern and contemporary properties, near the sea or by theriver, in Foz do Douro, in Porto, Boavista, Matosinhos, Vilamoura, Tavira, Ria Formosa, Lagos, Almancil, Vale do Lobo, Quinta do Lago, near the golf courses or the marina.
LIc AMI 9063
Contact
See Phone
House 6 Bedrooms
Cascais e Estoril, Distrito de Lisboa
New · 759m²
With Garage
buy
7.500.000 €
Luxury 6 bedroom villa of contemporary architecture designed by a renowned architect with excellent sun exposure, luxury finishes, panoramic lift, tropical garden, swimming pool with lounge area and an outdoor fireplace, located in the prestigious area Quinta da Marinha.
This exquisite property is equipped with heated swimming pool with salt treatment, garden area is designed by Sograma, window frames with double glazing ’Much more than a window’, home automation, intrusion control and CCTV, hydraulic underfloor heating on all floors, central vacuum, air conditioning Dakin, High security door pivot, solar panels, Bioetanol fireplace, suites with Fenesteve flooring, living rooms with Marazzi Italian flooring, fully equipped Miele kitchen with kitchen elevator, bioclimatic pergola and panoramic elevator.
Ground floor:
- Entrance Hall 26m2
- Living room with view to the swimming pool and lounge area 53m2
- Dining room with direct access to the barbecue area 15m2
- Kitchen with direct access to the exterior 21m2
- Bathroom 3m2
- Office with view to the lounge area 14m2
- Suite with built-in closets, bathroom and direct access to the lounge area and garden 27m2
- Suite with built-in closets, bathroom and direct access to the garden 22m2
1st Floor:
- Living area 29m2
- Master en-suite bedroom with walk-in closet, bathroom and private terrace 17m2 with view to the swimming pool and garden 45m2
- Suite with built-in closet, bathroom and private terrace 15m2 overlooking pool and garden 24m2
- Suite with built-in closet and bathroom 25m2
Floor -1:
- Living room 30m2
- Laundry room 8m2
- Storage area 16m2
- Pantry 8m2
- Wine cellar with tasting and tasting area 23m2
- Bathroom 5m2
- Cinema Room 50m2
- Gym 15m2
- Sauna 4m2
- Suite 17m2 with fitted closets and bathroom
- Outdoor Patio 18m2
Garage 93m2 with parking space for 4 cars and covered parking space 23m2 for 2 cars.
INSIDE LIVING operates in the luxury housing and real estate investment market. Our team offers a diverse range of excellent services to our clients, such as investor support services, ensuring full accompaniment in the selection, purchase, sale or rental of properties, architectural design, interior design, banking and concierge services throughout the process
This exquisite property is equipped with heated swimming pool with salt treatment, garden area is designed by Sograma, window frames with double glazing ’Much more than a window’, home automation, intrusion control and CCTV, hydraulic underfloor heating on all floors, central vacuum, air conditioning Dakin, High security door pivot, solar panels, Bioetanol fireplace, suites with Fenesteve flooring, living rooms with Marazzi Italian flooring, fully equipped Miele kitchen with kitchen elevator, bioclimatic pergola and panoramic elevator.
Ground floor:
- Entrance Hall 26m2
- Living room with view to the swimming pool and lounge area 53m2
- Dining room with direct access to the barbecue area 15m2
- Kitchen with direct access to the exterior 21m2
- Bathroom 3m2
- Office with view to the lounge area 14m2
- Suite with built-in closets, bathroom and direct access to the lounge area and garden 27m2
- Suite with built-in closets, bathroom and direct access to the garden 22m2
1st Floor:
- Living area 29m2
- Master en-suite bedroom with walk-in closet, bathroom and private terrace 17m2 with view to the swimming pool and garden 45m2
- Suite with built-in closet, bathroom and private terrace 15m2 overlooking pool and garden 24m2
- Suite with built-in closet and bathroom 25m2
Floor -1:
- Living room 30m2
- Laundry room 8m2
- Storage area 16m2
- Pantry 8m2
- Wine cellar with tasting and tasting area 23m2
- Bathroom 5m2
- Cinema Room 50m2
- Gym 15m2
- Sauna 4m2
- Suite 17m2 with fitted closets and bathroom
- Outdoor Patio 18m2
Garage 93m2 with parking space for 4 cars and covered parking space 23m2 for 2 cars.
INSIDE LIVING operates in the luxury housing and real estate investment market. Our team offers a diverse range of excellent services to our clients, such as investor support services, ensuring full accompaniment in the selection, purchase, sale or rental of properties, architectural design, interior design, banking and concierge services throughout the process
Contact
See Phone
House 4 Bedrooms
Herdade da Aroeira, Charneca de Caparica e Sobreda, Almada, Distrito de Setúbal
Used · 494m²
With Garage
buy
4.500.000 €
Espetacular moradia de 600 m2 situada na Herdade da Aroeira;
A 25 km de Lisboa, situada na margem sul do Rio Tejo;
Inserida num vasto pinhal e a 600 m da praia- Fonte da Telha e Costa da Caparica; Numa zona preservada, com golfe.
A moradia, encontra-se envolta de pinheiros de grande porte, campo de golfe, zonas de areia e lagos; à volta da casa e jardim, arbustos rasteiros .
A Moradia, foi construída num terreno estreito e comprido, ligeiramente triangular com uma suave inclinação;
Á entrada do portão, não se tem noção do jogo arquitetónico feito com os blocos da casa ; O acesso é feito por um passadiço envolvido de paisagem rasteira; ,
A moradia, com design moderno, de linhas direitas, com total privacidade, é constituída por três corpos e dois pátios, e é apoiada por pilares metálicos que suspendem e apoiam a casa até à piscina; o terreno termina com um cenário de pinheiros e campo de golfe; um verdadeiro deslumbramento;
O primeiro corpo , à entrada, é a zona utilizada, como garagem , zona de serviço; O segundo corpo, cozinha e as salas que sobrepõe dois pisos e se abrem para uma paisagem deslumbrante de jardim e piscina; O último corpo é ocupado pelos quartos;
Total privacidade, para uma vida de campo e praia;
Ao entrar no piso 0, temos acesso à zona da sala de jantar, cozinha e 3 suites;
no piso em baixo, mais uma suite e 3 grandes salas ( que inclui a sala de cinema); As salas dão para um enorme deck e relvado com piscina;
Ginásio e sauna;
O final do terreno tem fronteira com o golfe;
A 25 km de Lisboa, situada na margem sul do Rio Tejo;
Inserida num vasto pinhal e a 600 m da praia- Fonte da Telha e Costa da Caparica; Numa zona preservada, com golfe.
A moradia, encontra-se envolta de pinheiros de grande porte, campo de golfe, zonas de areia e lagos; à volta da casa e jardim, arbustos rasteiros .
A Moradia, foi construída num terreno estreito e comprido, ligeiramente triangular com uma suave inclinação;
Á entrada do portão, não se tem noção do jogo arquitetónico feito com os blocos da casa ; O acesso é feito por um passadiço envolvido de paisagem rasteira; ,
A moradia, com design moderno, de linhas direitas, com total privacidade, é constituída por três corpos e dois pátios, e é apoiada por pilares metálicos que suspendem e apoiam a casa até à piscina; o terreno termina com um cenário de pinheiros e campo de golfe; um verdadeiro deslumbramento;
O primeiro corpo , à entrada, é a zona utilizada, como garagem , zona de serviço; O segundo corpo, cozinha e as salas que sobrepõe dois pisos e se abrem para uma paisagem deslumbrante de jardim e piscina; O último corpo é ocupado pelos quartos;
Total privacidade, para uma vida de campo e praia;
Ao entrar no piso 0, temos acesso à zona da sala de jantar, cozinha e 3 suites;
no piso em baixo, mais uma suite e 3 grandes salas ( que inclui a sala de cinema); As salas dão para um enorme deck e relvado com piscina;
Ginásio e sauna;
O final do terreno tem fronteira com o golfe;
Contact
See Phone
House 6 Bedrooms Triplex
Birre, Cascais e Estoril, Distrito de Lisboa
Under construction · 659m²
With Garage
buy
5.100.000 €
Amazing unique villa under construction located in the heart of Birre in a calm and residential area, only surrounded by other villas and the nature. Here one is close to supermarkets, golf courses, stables, local cozy restaurants and only 5 minutes driving from the highway A5.
The construction of the villa will be initiated in July 2023 and the estimated time of the construction is 15 months. This unique villa features 6 large suites, all with built in wardrobes and private bathrooms. All bathrooms throughout the property will have top brand equipment.
Entering the villa, you have the welcoming entrance of almost 50 sqm, that leads into the almost 60 sqm living room that has an open plan solution with the bright and spacious kitchen that will only be equipped with top quality appliances. It will include a countertop with downwards suction, a dishwasher, oven & microwave, refrigerator, freezer with built in icemaker, sparkling and hot & cold drinking water dispenser, built in coffee machine and wine fridge. There will be a separate laundry room equipped with a washer and a dryer also. There is a direct access from both the kitchen and living room area to the amazing garden and the heated infinity pool, and its area with total privacy. Next to the pool area, there is a ’fire pit’ very well located where one can enjoy the outdoor area even with colder weather.
On the upper floor one finds the bedroom area, where 4 of the suits are located, with a pleasant balcony overlooking the green surroundings. On the lower floor we have the basement area with the 67 sqm large garage equipped with EV charger point with 22 KW capacity, with space for 3 cars, a sauna, one more large suite ideal as a guest room and a cinema room.
This is a high-quality project where the constructor focus on delivering a final product with a high level. Therefore, the property has the following features:
Underfloor heating throughout the whole villa, VRF/VRV air conditioning with 3 pipe system allowing simultaneous heating & cooling of all rooms, elevator (panoramic with glass on 2 sides for sunlight), Ethernet, underwater speakers in swimming pool, automated cover for swimming pool, external shutters for all ground and first floor bedroom windows, smart systems to control shutters, heating and automated mood lighting zones.
Cascais is a fishing village, famous for its natural beauty, where wonderful beaches stand out, such as the well-known Praia da Rainha and Praia do Guincho; also by the various Museums, by the beautiful Marina of Cascais, and also by the Cidadela of Cascais, a fortress once the Kings of Portugal residence and today a 5 star hotel, overlooking the sea and the Marina.
It has high quality restaurants, with international as well as typically Portuguese cuisine and a variety of shops and services that are essential for anyone who wants to live or spend their holidays in a beautiful, peaceful place, full of history, and at the same time with all the amenities to live a full life.
Mercator Group is a company of Swedish origin founded in 1968 and whose activity has been directed to the real estate market in Portugal since 1973; In the real estate brokerage market, it has been focused on the mid-high and luxury segments, being one of the oldest reference brands in the real estate market - AMI 203.
Over the several years of working with the Scandinavian market, we have developed the ability to build a close relationship between the Scandinavian investor client and the Portuguese market, meeting an increasingly informed and demanding search.
The Mercator Group represents about 40% of Scandinavian investors who have acquired in Portugal in the last decade having in some places about 80% of the market share, such as the municipality of Cascais.
We have as clients and partners the best offer in the Portuguese real estate market, focusing on quality and the prospect of future investment.
The dynamic between the Mercator group and the Scandinavian community is very positive and has been our managing director, Eng. Peter Billton, also president of the Luso-Sueca Chamber of Commerce for several years and still today belonging to its board of directors.
All information presented is not binding and does not provide confirmation by consulting the property’s documentation.
The construction of the villa will be initiated in July 2023 and the estimated time of the construction is 15 months. This unique villa features 6 large suites, all with built in wardrobes and private bathrooms. All bathrooms throughout the property will have top brand equipment.
Entering the villa, you have the welcoming entrance of almost 50 sqm, that leads into the almost 60 sqm living room that has an open plan solution with the bright and spacious kitchen that will only be equipped with top quality appliances. It will include a countertop with downwards suction, a dishwasher, oven & microwave, refrigerator, freezer with built in icemaker, sparkling and hot & cold drinking water dispenser, built in coffee machine and wine fridge. There will be a separate laundry room equipped with a washer and a dryer also. There is a direct access from both the kitchen and living room area to the amazing garden and the heated infinity pool, and its area with total privacy. Next to the pool area, there is a ’fire pit’ very well located where one can enjoy the outdoor area even with colder weather.
On the upper floor one finds the bedroom area, where 4 of the suits are located, with a pleasant balcony overlooking the green surroundings. On the lower floor we have the basement area with the 67 sqm large garage equipped with EV charger point with 22 KW capacity, with space for 3 cars, a sauna, one more large suite ideal as a guest room and a cinema room.
This is a high-quality project where the constructor focus on delivering a final product with a high level. Therefore, the property has the following features:
Underfloor heating throughout the whole villa, VRF/VRV air conditioning with 3 pipe system allowing simultaneous heating & cooling of all rooms, elevator (panoramic with glass on 2 sides for sunlight), Ethernet, underwater speakers in swimming pool, automated cover for swimming pool, external shutters for all ground and first floor bedroom windows, smart systems to control shutters, heating and automated mood lighting zones.
Cascais is a fishing village, famous for its natural beauty, where wonderful beaches stand out, such as the well-known Praia da Rainha and Praia do Guincho; also by the various Museums, by the beautiful Marina of Cascais, and also by the Cidadela of Cascais, a fortress once the Kings of Portugal residence and today a 5 star hotel, overlooking the sea and the Marina.
It has high quality restaurants, with international as well as typically Portuguese cuisine and a variety of shops and services that are essential for anyone who wants to live or spend their holidays in a beautiful, peaceful place, full of history, and at the same time with all the amenities to live a full life.
Mercator Group is a company of Swedish origin founded in 1968 and whose activity has been directed to the real estate market in Portugal since 1973; In the real estate brokerage market, it has been focused on the mid-high and luxury segments, being one of the oldest reference brands in the real estate market - AMI 203.
Over the several years of working with the Scandinavian market, we have developed the ability to build a close relationship between the Scandinavian investor client and the Portuguese market, meeting an increasingly informed and demanding search.
The Mercator Group represents about 40% of Scandinavian investors who have acquired in Portugal in the last decade having in some places about 80% of the market share, such as the municipality of Cascais.
We have as clients and partners the best offer in the Portuguese real estate market, focusing on quality and the prospect of future investment.
The dynamic between the Mercator group and the Scandinavian community is very positive and has been our managing director, Eng. Peter Billton, also president of the Luso-Sueca Chamber of Commerce for several years and still today belonging to its board of directors.
All information presented is not binding and does not provide confirmation by consulting the property’s documentation.
Contact
See Phone
House 8 Bedrooms
Estoril, Cascais e Estoril, Distrito de Lisboa
Used · 717m²
With Garage
buy
3.250.000 €
Luxury 8 bedroom villa, in Estoril, with pool and close to the beach,
Having been completely recently conceptualised, it has a land with a privileged location, next to the beach. With its 950m2 of area, it provides you with a fantastic centrality, which allows you to have everything just a few steps away, involving you with the Glamor of the area where it is located.
Floor 0
Fully independent floor, consisting of a living room with 20m2 and a dining room with 15, overlooking the garden to the front of the house. The 18m2 kitchen is fully equipped with hob, oven, extractor fan, fridge and dishwasher. There is also a technical area, which gives access to the upper garden.
On this level, there are also two bedrooms with wardrobes, supported by a full bathroom, with 8m2.
This part of the house is ideal for guests, friends, family or older children, in order to be more independent.
Ground floor, to the garden and at the same time, the ground floor to the front of the house,
A kitchen with an area of 30m2 located on the main floor of the house, lacquered in dark grey, offers a central island, where the work area is located, consisting of induction hob and electric grill. There is also an open space room for faster meals, to make everyday life more practical and comfortable. This room has access to a terrace with 20 m2, access to the dining room, overlooking the garden.
We pass through the hallway, where the bathroom is located, fully complete and with extremely tasteful finishing materials. As we walk through this corridor, it has as its grand finale a wide view over the garden and pool, where it is in perfect harmony with the living room, composed of three distinct environments and endowed with total privacy. The environments were designed, including the living room, reading area and creativity area, being harmoniously interconnected between them.
On this same floor, access to the terraces and garden, sheltered at the back of the house and with exotic and lush vegetation.
Floor 1
A central staircase, with a bold design finish, leads to the ground floor. It reaches the most private and familiar floor of the house, where the Master Suite is located, with 43m2 of area. You pass through the walking closet, with 15m2, which gives access, on one side, to the bedroom, with 18m2, and to the bathroom with 10m2. The areas are extremely spacious and above all provide impeccable comfort.
This floor also provides you with another suite, with 17 m2, with 4m2 of bathroom, which is accessed through the wardrobe. In the continuity of this suite and towards the access staircase to the attic, there are also two bedrooms, supported by a shared full bathroom.
Loft
Any child’s dream, where the floor is made of treated pine, in an open space. It has approximately 30m2 and a guest toilet.
Floor -1
There is a fully independent flat, consisting of kitchen, with 15m2 and is open to the living room, fully equipped.
Two bedrooms with wardrobes, supported by a full bathroom and a terrace that is accessed through the rooms mentioned above.
The garage with approximately 150m2, tiled, allows the parking of 8 cars, bicycles, with numerous storage spaces, accessible independently, through the outdoor terrace or from the garden.
As finishes, the floor stands out the treated pine on the ground floor, as on the 1st floor and attic, and ceramics in the two adjacent apartments.
The lacquered white doors and wardrobes of the same colour and equal treatment, make up the carpentry, contributing to the uniformity of the property.
The colours used in the paintings and the materials used in the bathrooms, allow a sophisticated game of decoration and at the same time allow you to receive any type of furniture.
The investment in state-of-the-art air conditioning equipment, both in terms of air conditioning and central heating, gives very pleasant comfort to all rooms.
We look forward to your visit.
-----
Private Luxury Real Estate is a consultancy specialised in the marketing of luxury real estate in the premium areas of Portugal.
We provide a distinguished service of excellence, always bearing in mind that, behind every real estate transaction, there is a person or a family.
The company intends to act in the best interest of its clients, offering discretion, expertise and professionalism, in order to establish lasting relationships with them.
Maximum customer satisfaction is a vital point for the success of Private Luxury Real Estate.
Having been completely recently conceptualised, it has a land with a privileged location, next to the beach. With its 950m2 of area, it provides you with a fantastic centrality, which allows you to have everything just a few steps away, involving you with the Glamor of the area where it is located.
Floor 0
Fully independent floor, consisting of a living room with 20m2 and a dining room with 15, overlooking the garden to the front of the house. The 18m2 kitchen is fully equipped with hob, oven, extractor fan, fridge and dishwasher. There is also a technical area, which gives access to the upper garden.
On this level, there are also two bedrooms with wardrobes, supported by a full bathroom, with 8m2.
This part of the house is ideal for guests, friends, family or older children, in order to be more independent.
Ground floor, to the garden and at the same time, the ground floor to the front of the house,
A kitchen with an area of 30m2 located on the main floor of the house, lacquered in dark grey, offers a central island, where the work area is located, consisting of induction hob and electric grill. There is also an open space room for faster meals, to make everyday life more practical and comfortable. This room has access to a terrace with 20 m2, access to the dining room, overlooking the garden.
We pass through the hallway, where the bathroom is located, fully complete and with extremely tasteful finishing materials. As we walk through this corridor, it has as its grand finale a wide view over the garden and pool, where it is in perfect harmony with the living room, composed of three distinct environments and endowed with total privacy. The environments were designed, including the living room, reading area and creativity area, being harmoniously interconnected between them.
On this same floor, access to the terraces and garden, sheltered at the back of the house and with exotic and lush vegetation.
Floor 1
A central staircase, with a bold design finish, leads to the ground floor. It reaches the most private and familiar floor of the house, where the Master Suite is located, with 43m2 of area. You pass through the walking closet, with 15m2, which gives access, on one side, to the bedroom, with 18m2, and to the bathroom with 10m2. The areas are extremely spacious and above all provide impeccable comfort.
This floor also provides you with another suite, with 17 m2, with 4m2 of bathroom, which is accessed through the wardrobe. In the continuity of this suite and towards the access staircase to the attic, there are also two bedrooms, supported by a shared full bathroom.
Loft
Any child’s dream, where the floor is made of treated pine, in an open space. It has approximately 30m2 and a guest toilet.
Floor -1
There is a fully independent flat, consisting of kitchen, with 15m2 and is open to the living room, fully equipped.
Two bedrooms with wardrobes, supported by a full bathroom and a terrace that is accessed through the rooms mentioned above.
The garage with approximately 150m2, tiled, allows the parking of 8 cars, bicycles, with numerous storage spaces, accessible independently, through the outdoor terrace or from the garden.
As finishes, the floor stands out the treated pine on the ground floor, as on the 1st floor and attic, and ceramics in the two adjacent apartments.
The lacquered white doors and wardrobes of the same colour and equal treatment, make up the carpentry, contributing to the uniformity of the property.
The colours used in the paintings and the materials used in the bathrooms, allow a sophisticated game of decoration and at the same time allow you to receive any type of furniture.
The investment in state-of-the-art air conditioning equipment, both in terms of air conditioning and central heating, gives very pleasant comfort to all rooms.
We look forward to your visit.
-----
Private Luxury Real Estate is a consultancy specialised in the marketing of luxury real estate in the premium areas of Portugal.
We provide a distinguished service of excellence, always bearing in mind that, behind every real estate transaction, there is a person or a family.
The company intends to act in the best interest of its clients, offering discretion, expertise and professionalism, in order to establish lasting relationships with them.
Maximum customer satisfaction is a vital point for the success of Private Luxury Real Estate.
Contact
See Phone
House 4 Bedrooms
Campo de Ourique, Lisboa, Distrito de Lisboa
Under construction · 301m²
With Garage
buy
3.580.000 €
Come and live in one of the most familiar neighborhoods of Lisbon, in a contemporary villa, flooded with natural light, with heated pool and garden.
It is a villa with living room open to the garden, kitchen in open space, equipped with high-end appliance, three suites, closet and a bedroom, four bathrooms and office.
Composed with quality finishes, wooden flooring, natural stone, electric blackouts, thermal insulation, heated flooring, electric charging and garage for three vehicles.
Located in Campo de Ourique, in an area close to the access to the motorway of the south, Cascais and center of Lisbon.
In Campo de Ourique, there is the famous market, opened in 1934 and known for its varied gastronomy and fresh produce market.
Next door, in the Church of the Holy Constable, from the year 1951, in neo-Gothic style, having in its interior two stained glass windows of the artist Portuguese Almada de Negreiros.
Already in the heart of the neighborhood, the Jardim Teófilo Braga, popularly known as Jardim da Parada, for having been the old stop of the barracks.
On Rua Coelho da Rocha, is located the Casa Fernando Pessoa, which was inhabited by the writer between 1920 and 1935. Inside, spread over three floors, we find the exhibition on the life and work of the poet.
With regard to gastronomy, we can enjoy a great and excellent offer, being a challenge to choose the best places to eat.
For lovers of traditional confectionery, the pastry Aloma, was three times winner of the award, the best pastel de nata in Lisbon.
In addition to many other points of interest, the final stop of the famous tram 28 is located in Jardim dos Prazeres.
It is a villa with living room open to the garden, kitchen in open space, equipped with high-end appliance, three suites, closet and a bedroom, four bathrooms and office.
Composed with quality finishes, wooden flooring, natural stone, electric blackouts, thermal insulation, heated flooring, electric charging and garage for three vehicles.
Located in Campo de Ourique, in an area close to the access to the motorway of the south, Cascais and center of Lisbon.
In Campo de Ourique, there is the famous market, opened in 1934 and known for its varied gastronomy and fresh produce market.
Next door, in the Church of the Holy Constable, from the year 1951, in neo-Gothic style, having in its interior two stained glass windows of the artist Portuguese Almada de Negreiros.
Already in the heart of the neighborhood, the Jardim Teófilo Braga, popularly known as Jardim da Parada, for having been the old stop of the barracks.
On Rua Coelho da Rocha, is located the Casa Fernando Pessoa, which was inhabited by the writer between 1920 and 1935. Inside, spread over three floors, we find the exhibition on the life and work of the poet.
With regard to gastronomy, we can enjoy a great and excellent offer, being a challenge to choose the best places to eat.
For lovers of traditional confectionery, the pastry Aloma, was three times winner of the award, the best pastel de nata in Lisbon.
In addition to many other points of interest, the final stop of the famous tram 28 is located in Jardim dos Prazeres.
Contact
See Phone
House 5 Bedrooms
Vau, Óbidos, Distrito de Leiria
Under construction · 296m²
With Swimming Pool
buy
2.800.000 €
Fantastic Twin Villa with 5 bedrooms located in a 5-star resort.
The kitchen is fully equipped and includes a dining room and a living room.
The villa receives plenty of natural light and offers views of the golf course and the Atlantic Ocean.
Each property has its own private garden, solar panels, an electric gate, private parking, and a private pool.
The choice of materials reinforces the building’s connection with nature, achieving perfect integration. A unique experience of constant harmony between land, water, seashore, and beach.
Garvetur S.A. has been operating in the market since 1983 and is the anchor company of the Enolagest group.
Garvetur offers its clients turnkey services and comprehensive advisory services for the entire real estate investment cycle.
We have extensive experience in the commercialization of residential developments, tourist villages, land plots, and commercial properties, collaborating with various business groups, national and international operators, and a network of agents in the residential and tourist segments.
Our client portfolio includes the most prestigious groups with real estate operations in the Algarve, Lisbon, and Porto, as well as numerous other real estate developers, hotel chains, public entities, financial institutions, investment funds, professionals, and individual, corporate, and institutional buyers, both foreign and national.
The kitchen is fully equipped and includes a dining room and a living room.
The villa receives plenty of natural light and offers views of the golf course and the Atlantic Ocean.
Each property has its own private garden, solar panels, an electric gate, private parking, and a private pool.
The choice of materials reinforces the building’s connection with nature, achieving perfect integration. A unique experience of constant harmony between land, water, seashore, and beach.
Garvetur S.A. has been operating in the market since 1983 and is the anchor company of the Enolagest group.
Garvetur offers its clients turnkey services and comprehensive advisory services for the entire real estate investment cycle.
We have extensive experience in the commercialization of residential developments, tourist villages, land plots, and commercial properties, collaborating with various business groups, national and international operators, and a network of agents in the residential and tourist segments.
Our client portfolio includes the most prestigious groups with real estate operations in the Algarve, Lisbon, and Porto, as well as numerous other real estate developers, hotel chains, public entities, financial institutions, investment funds, professionals, and individual, corporate, and institutional buyers, both foreign and national.
Contact
See Phone
House
Cascais, Cascais e Estoril, Distrito de Lisboa
Used · 250m²
With Garage
buy
3.900.000 €
Excellent 7 bedroom villa, located in the centre of Cascais, close to all facilities!
It is a house with old architecture, worked ceilings, high ceilings, stained glass windows, porches, with a traditional charm!
Despite its centrality, its high walls protect a 600m2 garden, flowery and very well cared for.
Potential as an investment: hostel, boutique hotel, senior residence.
Indoor distribution:
The exterior staircase gives access to the entrance of the house protected by a porch.
First floor - Large hall, living room, dining room, office, guest bathroom and pantry/storage with small window, The kitchen and living room are served by a balcony with access to the garden.
The first floor consists of three generously sized bedrooms, a bathroom and a connecting suite with another bedroom which can serve as a closet. The suite and two bedrooms have a terrace.
The ground floor, with natural light, was transformed into a multipurpose space with an atelier, kitchen, two bathrooms, storage rooms and two living rooms/bedrooms. It communicates with the interior of the house and also has an independent entrance through a porch, now closed.
It has uncovered parking for three cars in the garden. The badge for residents can be requested, for free parking outside.
The property underwent renovations in 2004 and 2020, and care was taken to respect and value its original features.
Private Luxury Real Estate is a consultancy specialised in the marketing of luxury real estate in the premium areas of Portugal.
We provide a distinguished service of excellence, always bearing in mind that, behind every real estate transaction, there is a person or a family.
The company intends to act in the best interest of its clients, offering discretion, expertise and professionalism, in order to establish lasting relationships with them.
Maximum customer satisfaction is a vital point for the success of Private Luxury Real Estate.
CASCAIS
It was born as a fishing village, but nowadays it is the terraces, restaurants and shops that enliven the bay and the historic centre.
A first tour will serve to feel the connection to the sea and the relaxed spirit of those who live in Cascais.
It is a house with old architecture, worked ceilings, high ceilings, stained glass windows, porches, with a traditional charm!
Despite its centrality, its high walls protect a 600m2 garden, flowery and very well cared for.
Potential as an investment: hostel, boutique hotel, senior residence.
Indoor distribution:
The exterior staircase gives access to the entrance of the house protected by a porch.
First floor - Large hall, living room, dining room, office, guest bathroom and pantry/storage with small window, The kitchen and living room are served by a balcony with access to the garden.
The first floor consists of three generously sized bedrooms, a bathroom and a connecting suite with another bedroom which can serve as a closet. The suite and two bedrooms have a terrace.
The ground floor, with natural light, was transformed into a multipurpose space with an atelier, kitchen, two bathrooms, storage rooms and two living rooms/bedrooms. It communicates with the interior of the house and also has an independent entrance through a porch, now closed.
It has uncovered parking for three cars in the garden. The badge for residents can be requested, for free parking outside.
The property underwent renovations in 2004 and 2020, and care was taken to respect and value its original features.
Private Luxury Real Estate is a consultancy specialised in the marketing of luxury real estate in the premium areas of Portugal.
We provide a distinguished service of excellence, always bearing in mind that, behind every real estate transaction, there is a person or a family.
The company intends to act in the best interest of its clients, offering discretion, expertise and professionalism, in order to establish lasting relationships with them.
Maximum customer satisfaction is a vital point for the success of Private Luxury Real Estate.
CASCAIS
It was born as a fishing village, but nowadays it is the terraces, restaurants and shops that enliven the bay and the historic centre.
A first tour will serve to feel the connection to the sea and the relaxed spirit of those who live in Cascais.
Contact
See Phone
House 4 Bedrooms
São Sebastião, Loulé, Distrito de Faro
New · 300m²
With Swimming Pool
buy
2.950.000 €
Excellent exclusive villa with modern finishings and four bedrooms, located in Loulé, inserted in a plot of 2970m2 and with a gross construction area of 343m2. Space will not be lacking!
This villa is a relic of modern architecture and is equipped with high quality equipment and materials: underfloor heating, solar panels for hot water, centralized electric shutters, fireplace, air conditioning in all bedrooms, bathrooms with electric and intelligent equipment, among other absolutely stunning qualities that will deserve your visit.
Of the four bedrooms, three are en-suite, and the master suite stands out with a stunning walk-in wardrobe. The office, or fitness room - whichever you prefer to adapt it to - offers the desired privacy for the purpose and a stunning view of the courtyard.
Absolutely breathtaking is the terrace on top of the villa that will delight you with an incredible and panoramic view over the magnificent city of Loulé and the entire county’s coastline.
A plus to all these features: The kitchen is not yet finished, giving you the opportunity to choose its
design and finishings.
Outside, in the garden, let yourself be enchanted by the saltwater pool (with possibility of being heated) and enjoy sunbathing and simply relax!
- Hall;
- Living room with fireplace;
- Kitchen;
- 4 Bedrooms (3 en-suite);
- 3 Bathrooms;
- Rooftop;
- Garden;
- Swimming pool;
Grab this opportunity and book your visit with BUYME PROPERTY.
Notes.
1. For any information about this property, please always refer the reference 230121.
2. When you schedule a visit, please have your ID document with you.
This villa is a relic of modern architecture and is equipped with high quality equipment and materials: underfloor heating, solar panels for hot water, centralized electric shutters, fireplace, air conditioning in all bedrooms, bathrooms with electric and intelligent equipment, among other absolutely stunning qualities that will deserve your visit.
Of the four bedrooms, three are en-suite, and the master suite stands out with a stunning walk-in wardrobe. The office, or fitness room - whichever you prefer to adapt it to - offers the desired privacy for the purpose and a stunning view of the courtyard.
Absolutely breathtaking is the terrace on top of the villa that will delight you with an incredible and panoramic view over the magnificent city of Loulé and the entire county’s coastline.
A plus to all these features: The kitchen is not yet finished, giving you the opportunity to choose its
design and finishings.
Outside, in the garden, let yourself be enchanted by the saltwater pool (with possibility of being heated) and enjoy sunbathing and simply relax!
- Hall;
- Living room with fireplace;
- Kitchen;
- 4 Bedrooms (3 en-suite);
- 3 Bathrooms;
- Rooftop;
- Garden;
- Swimming pool;
Grab this opportunity and book your visit with BUYME PROPERTY.
Notes.
1. For any information about this property, please always refer the reference 230121.
2. When you schedule a visit, please have your ID document with you.
Contact
See Phone
House 5 Bedrooms
Charneca de Caparica e Sobreda, Almada, Distrito de Setúbal
New · 335m²
buy
3.280.000 €
*Uma casa de sonho acabada de construir na Herdade da Aroeira inserida num lote de 1.624m2Projectada e construída para quem sabe que é nos detalhes que se faz a diferença, o projecto foi executado com critérios de qualidade elevados, tendo por objectivo transformar o espaço físico num espaço de conforto e de bem-estar.Com uma área total de 664m2, dos quais 372m2 são de área bruta privativa, distribuídos da seguinte forma: - R/C/ - Salão de grandes dimensões e cozinha, escritório, um quarto, uma casa de banho completa e uma casa de banho social. - 1º andar - Suite com closet, dois quartos ; - C/V - Diversas divisões para arrumos com janela, uma casa de banho, lavandaria, área técnica, garagem e garrafeira.Equipada com marcas e soluções topo de gama, vale a pena destacar: - Sistema de AVAC central VRF com distribuição por condutas ocultas para aquecimento e arrefecimento; - Instalações sanitárias com aquecimento por piso radiante; - Sistema central de aspiração; - Bomba de calor para AQS com deposito de 500 Litros; - Eletrodomésticos topo de Gama Siemen; - Exaustor de fumos de teto semi-profissional com motor de extração na cobertura, super potente e super silencio; - Frigorífico de refrigeração de vinhos integrado na cozinha; - Sistema de Domótica Control4 um dos lideres mundial em sistemas de domotica; - Alarme e CCTV (Video Vigilância integrados na domótica); - Estores, Blackouts e cortinas eléctricas; - Comando de todos os equipamentos ligados à Domótica por Voz; - Todo o sistema de domótica pode ser controlado remotamente através de APP instalada num telemóvel, tablet ou Apple Watch; - Rede de access points para cobertura WIFI de todo o espaço interior e zona da piscina; - Sistema de Rega controlável por APP remotamente; - 28 painéis fotovoltaicos com uma potência PIC de 3500W; - Furo Artesiano para rega do jardim e enchimento da piscina.Diversos serviços a 100m, incluindo um bom minimercado, restaurante, clinica dentária, entre outros.Licença de utilização emitida em 31 de Agosto de 2023.A Herdade da Aroeira com, 350 hectares, beneficia de um microclima único, fruto dos milhares de pinheiros e vários lagos, bem como da proximidade ao mar. Dispõe de campos de ténis, piscina, hotel, zona comercial com restaurantes, cafés, supermercado, parafarmácia e outras lojas de Serviços.
Características:
Características Exteriores - Jardim; Parqueamento; Piscina exterior; Terraço/Deck; Porta blindada; Video Porteiro; Sistema de rega;
Características Interiores - Hall de entrada; Lareira; Pavimento Radiante; Electrodomésticos embutidos; Casa de Banho da Suite; Closet; Roupeiros; Lavandaria; Cozinha Americana; Tecnologia Smart Home; Deck;
Características Gerais - Primeiro Proprietário; Portão eléctrico;
Orientação - Nascente; Sul; Poente;
Outros Equipamentos - Serviço de internet; Sistema de Segurança; Painéis Solares; Depósito de água; Máquina de lavar louça; Secador de roupa; Frigorífico; Micro-ondas; Máquina de lavar roupa;
Vistas - Vista jardim;
Outras características - Garagem; Varanda; Cozinha Equipada; Arrecadação; Suite; Moradia; Acesso apropriado a pessoas com mobilidade reduzida; Ar Condicionado;
Características:
Características Exteriores - Jardim; Parqueamento; Piscina exterior; Terraço/Deck; Porta blindada; Video Porteiro; Sistema de rega;
Características Interiores - Hall de entrada; Lareira; Pavimento Radiante; Electrodomésticos embutidos; Casa de Banho da Suite; Closet; Roupeiros; Lavandaria; Cozinha Americana; Tecnologia Smart Home; Deck;
Características Gerais - Primeiro Proprietário; Portão eléctrico;
Orientação - Nascente; Sul; Poente;
Outros Equipamentos - Serviço de internet; Sistema de Segurança; Painéis Solares; Depósito de água; Máquina de lavar louça; Secador de roupa; Frigorífico; Micro-ondas; Máquina de lavar roupa;
Vistas - Vista jardim;
Outras características - Garagem; Varanda; Cozinha Equipada; Arrecadação; Suite; Moradia; Acesso apropriado a pessoas com mobilidade reduzida; Ar Condicionado;
Contact
See Phone
Apartment 4 Bedrooms
Olivais, Lisboa, Distrito de Lisboa
New · 244m²
buy
3.400.000 €
T4 Vista Rio,no edificio exclusivo Martinhal Residences no Parque das Nações!Excecionais apartamentos contemporâneos no bairro mais entusiasmante e family-friendly de Lisboa: o Parque das Nações.O MARTINHAL RESIDENCES alia uma vivência familiar de luxo e os conceituados serviços de concierge às excelentes amenidades deste bairro moderno.Excelente investimento imobiliário:-Localização: Localização fantástica | Premium -Combinação única de vida residencial e experiência de hotel-Pode alugar à operação do Hotel Martinhal obtendo uma maior rentabilidade do que alugar diretamente ao mercado.
Apartamento luminoso e elegante com terraço e varanda, com vista para o rio e para o bonito parque. Cuidadosamente pensado e concebido segundo os mais altos padrões de qualidade, este impressionante apartamento foi pensado para proporcionar os mais altos padrões de conforto para as famílias. São os melhores da sua classe e desfrutam de acesso aos serviços únicos do Martinhal.T4 situado no 12º Piso, com as seguintes áreas: -Fração: EE-1201;-Área bruta total: 272,98m2;-Área bruta privada: 244,05m2;-Área bruta terraços e varandas: 28,93m2;
Apartamento com 2 lugar de garagem e uma arrecadação.Serviços:Para além dos serviços habituais incluídos na quota anual de condomínio, tais como a manutenção do edifício e equipamentos comuns, os proprietários do Martinhal Residences terão ainda outros serviços incluídos na tarifa condomínio Tudo incluído:-Serviço de receção e portaria 24h ; -Serviço de segurança & vigilância 24h; -Membro residente do Martinhal Circle; -12h diárias de acesso à piscina interior e exterior com balneários, troca de toalhas de banho e espreguiçadeiras; -12h diárias de acesso ao ginásio; -12h diárias de acesso ao centro de negócios; * -Acesso ao Clube Infantil; ** -Wi-fi em cada apartamento;-Gestão centralizada da rede de informática do condomínio. -Linha telefónica individual para cada apartamento; -Variedade de canais de televisão; -Seguro Premium multirriscos para o apartamento e áreas comuns; -Fachada decorada com Oliveiras a partir do 5º andar;-Manutenção, conservação e rega dos amplos espaços verdes no exterior;-Manutenção do parque infantil; -Com uma equipa de hotelaria 24h estarão ao seu dispor serviços como limpeza diária, lavandaria, manutenção e apoio técnico a nível de informática, Wi-fi & TV. *** Alguns dos serviços serão cobrados de acordo com a utilização dos mesmos (ex. Sala de conferências, impressão de folhas, etc) **Serviços sujeitos a um custo adicional Juntamente com o arquiteto, os promotores escolheram os melhores materiais e equipamentos para os acabamentos. Com as cozinhas Bulthaup, azulejos Calacatta da gama Margres Prestige nas casas-de-banho e pavimentos em madeira envernizada Iroko, trazemos uma nova definição de vida de luxo em Lisboa.Como parte da sua oferta única, o MARTINHAL RESIDENCES irá acolher o primeiro clube familiar de Lisboa:O clube irá ser o espaço perfeito para passar tempo com a família, contando com piscinas aquecidas interiores e exteriores, um ginásio, parque infantil exterior e o premiado kids club do Martinhal. Um espaço de restaurante sofisticado, The Oriental, com o seu restaurante, café e lounge bar. O Martinhal Circle tira partido dos muitos anos de experiência do Elegant Group na criação de kids clubs de topo em cada um dos estabelecimentos Martinhal. Marque sua visita e deixe-se apaixonar por este imóvel único!-OUTROS APARTAMENTOS E TIPOLOGIAS DISPONÍVEIS Na KW Portugal acreditamos na partilha (50%- 50%) como uma forma de prestar o melhor serviço ao cliente e por isso se é profissional do sector e tem um cliente comprador qualificado, contacte-me e agende a sua visita!
Características:
Características Exteriores - Condomínio Fechado; Jardim; Parqueamento; Piscina exterior; Porta blindada; Video Porteiro; Andar Alto; Sistema de rega; Braai Pit; Common Areas;
Características Interiores - Hall de entrada; Piscina interior; Electrodomésticos embutidos; Casa de Banho da Suite; Closet; Roupeiros; Tecnologia Smart Home;
Características Gerais - Primeiro Proprietário;
Orientação - Nascente; Sul; Poente;
Outros Equipamentos - Serviço de internet; TV Por Cabo; Aquecimento central; Sistema de Segurança; Painéis Solares; Máquina de lavar louça; Frigorífico; Micro-ondas; Máquina de lavar roupa;
Vistas - Vista cidade; Vista jardim; Vista marina; Vista rio;
Outras características - Varanda; Garagem para 2 Carros; Cozinha Equipada; Arrecadação; Suite; Elevador; Ar Condicionado;
Apartamento luminoso e elegante com terraço e varanda, com vista para o rio e para o bonito parque. Cuidadosamente pensado e concebido segundo os mais altos padrões de qualidade, este impressionante apartamento foi pensado para proporcionar os mais altos padrões de conforto para as famílias. São os melhores da sua classe e desfrutam de acesso aos serviços únicos do Martinhal.T4 situado no 12º Piso, com as seguintes áreas: -Fração: EE-1201;-Área bruta total: 272,98m2;-Área bruta privada: 244,05m2;-Área bruta terraços e varandas: 28,93m2;
Apartamento com 2 lugar de garagem e uma arrecadação.Serviços:Para além dos serviços habituais incluídos na quota anual de condomínio, tais como a manutenção do edifício e equipamentos comuns, os proprietários do Martinhal Residences terão ainda outros serviços incluídos na tarifa condomínio Tudo incluído:-Serviço de receção e portaria 24h ; -Serviço de segurança & vigilância 24h; -Membro residente do Martinhal Circle; -12h diárias de acesso à piscina interior e exterior com balneários, troca de toalhas de banho e espreguiçadeiras; -12h diárias de acesso ao ginásio; -12h diárias de acesso ao centro de negócios; * -Acesso ao Clube Infantil; ** -Wi-fi em cada apartamento;-Gestão centralizada da rede de informática do condomínio. -Linha telefónica individual para cada apartamento; -Variedade de canais de televisão; -Seguro Premium multirriscos para o apartamento e áreas comuns; -Fachada decorada com Oliveiras a partir do 5º andar;-Manutenção, conservação e rega dos amplos espaços verdes no exterior;-Manutenção do parque infantil; -Com uma equipa de hotelaria 24h estarão ao seu dispor serviços como limpeza diária, lavandaria, manutenção e apoio técnico a nível de informática, Wi-fi & TV. *** Alguns dos serviços serão cobrados de acordo com a utilização dos mesmos (ex. Sala de conferências, impressão de folhas, etc) **Serviços sujeitos a um custo adicional Juntamente com o arquiteto, os promotores escolheram os melhores materiais e equipamentos para os acabamentos. Com as cozinhas Bulthaup, azulejos Calacatta da gama Margres Prestige nas casas-de-banho e pavimentos em madeira envernizada Iroko, trazemos uma nova definição de vida de luxo em Lisboa.Como parte da sua oferta única, o MARTINHAL RESIDENCES irá acolher o primeiro clube familiar de Lisboa:O clube irá ser o espaço perfeito para passar tempo com a família, contando com piscinas aquecidas interiores e exteriores, um ginásio, parque infantil exterior e o premiado kids club do Martinhal. Um espaço de restaurante sofisticado, The Oriental, com o seu restaurante, café e lounge bar. O Martinhal Circle tira partido dos muitos anos de experiência do Elegant Group na criação de kids clubs de topo em cada um dos estabelecimentos Martinhal. Marque sua visita e deixe-se apaixonar por este imóvel único!-OUTROS APARTAMENTOS E TIPOLOGIAS DISPONÍVEIS Na KW Portugal acreditamos na partilha (50%- 50%) como uma forma de prestar o melhor serviço ao cliente e por isso se é profissional do sector e tem um cliente comprador qualificado, contacte-me e agende a sua visita!
Características:
Características Exteriores - Condomínio Fechado; Jardim; Parqueamento; Piscina exterior; Porta blindada; Video Porteiro; Andar Alto; Sistema de rega; Braai Pit; Common Areas;
Características Interiores - Hall de entrada; Piscina interior; Electrodomésticos embutidos; Casa de Banho da Suite; Closet; Roupeiros; Tecnologia Smart Home;
Características Gerais - Primeiro Proprietário;
Orientação - Nascente; Sul; Poente;
Outros Equipamentos - Serviço de internet; TV Por Cabo; Aquecimento central; Sistema de Segurança; Painéis Solares; Máquina de lavar louça; Frigorífico; Micro-ondas; Máquina de lavar roupa;
Vistas - Vista cidade; Vista jardim; Vista marina; Vista rio;
Outras características - Varanda; Garagem para 2 Carros; Cozinha Equipada; Arrecadação; Suite; Elevador; Ar Condicionado;
Contact
See Phone
Apartment 4 Bedrooms
Parque das Nações, Lisboa, Distrito de Lisboa
New · 244m²
With Garage
buy
3.400.000 €
Martinhal Residences is a project of the award-winning Elegant Group, designed by the internationally acclaimed architect Eduardo Capinha Lopes, which combines luxury family life with magnificent amenities with the excellent services of Martinhal.
It is located in the most modern and family-run neighborhood of Lisbon, in Parque das Nações, consisting of magnificent apartments from studios to apartments of typology T1 to T4, Penthouses and duplex, with terraces and balconies overlooking the river and the park, equipped with high quality and furnished materials, which give you a contemporary and multi-generational view. Details such as generous dining spaces and balconies decorated with trees bring a vision to life for future urban family homes.
Here you will also enjoy exclusive access to the private club - Martinhal Circle. Martinhal Circle is the perfect place to spend time with your family. You will have access to exclusive services such as 24hrs security, indoor pool, car and bicycle parking, restaurant, gym, kids club, babysitting services, business center, meeting rooms, laundry services and event services.
This is also an excellent real estate investment opportunity that can bring you a residence permit in the EU, possibly A Portuguese nationality for you and your family, through the award of the ’Golden Visa’.
This development in the Parque das Nações, is a paradise of modernity in the growing mix of the new and old city of Lisbon.
This area offers all the conveniences of city life, with careful urban planning that has resulted in large public spaces, pedestrian paths through the 7 km of 1st water line, landscaped parks, a marina, casino, museums, Hospital, schools, shopping center and with direct access to the highway and also 5m from the United International School of Lisbon.
Virtual tour of the model floor: (url hidden)
For more information, please contact us!
It is located in the most modern and family-run neighborhood of Lisbon, in Parque das Nações, consisting of magnificent apartments from studios to apartments of typology T1 to T4, Penthouses and duplex, with terraces and balconies overlooking the river and the park, equipped with high quality and furnished materials, which give you a contemporary and multi-generational view. Details such as generous dining spaces and balconies decorated with trees bring a vision to life for future urban family homes.
Here you will also enjoy exclusive access to the private club - Martinhal Circle. Martinhal Circle is the perfect place to spend time with your family. You will have access to exclusive services such as 24hrs security, indoor pool, car and bicycle parking, restaurant, gym, kids club, babysitting services, business center, meeting rooms, laundry services and event services.
This is also an excellent real estate investment opportunity that can bring you a residence permit in the EU, possibly A Portuguese nationality for you and your family, through the award of the ’Golden Visa’.
This development in the Parque das Nações, is a paradise of modernity in the growing mix of the new and old city of Lisbon.
This area offers all the conveniences of city life, with careful urban planning that has resulted in large public spaces, pedestrian paths through the 7 km of 1st water line, landscaped parks, a marina, casino, museums, Hospital, schools, shopping center and with direct access to the highway and also 5m from the United International School of Lisbon.
Virtual tour of the model floor: (url hidden)
For more information, please contact us!
Contact
See Phone
Detached House 4 Bedrooms Duplex
Lagos, São Gonçalo de Lagos, Distrito de Faro
Under construction · 255m²
With Garage
buy
3.250.000 €
Detached detached detached villa, in complete privacy and tranquility, located on the outskirts of the city of Lagos.
On a plot of ten thousand square meters, a villa is being built with a gross area of three hundred and thirty-seven square meters, consisting of basement, ground floor and first floor.
At the level of space distribution, the ground floor consists of a bedroom en suite, fully equipped kitchen, dining room in open space, a laundry room and a sanitary facility to support the social area.
On the first floor are three bedrooms en suite, all with built-in wardrobes and with direct access to the terraces and balconies. In the basement is located the garage with space for two cars, storage and technical area.
Outside you can enjoy several leisure spaces such as the barbecue area with dining area covered by a pergola, the pool area with deck among other harmonious nooks.
With plenty of natural light due to good sun exposure, this excellent opportunity is in a great location. If on the one hand it is still in the city of Lagos, surrounded by all the commerce, services, leisure and cultural points of the city; On the other hand it is in a quiet residential area that provides privacy and a quiet reality, without noise where the bubbling bustle of the city is not the denominating factor.
It is also remembered that it is close to the iconic beaches such as Meia Praia, Praia da Batata, Praia dos Estudante, Praia do Pinhão, Praia da Dona Ana, Praia do Porto de Mós; as well as being within walking distance of the Palmares Ocean Living & Golf course and the Boavista Golf & Spa course.
Highlight for the quick accessibility to the main road access roads that puts Lagos about forty-five minutes from Faro International Airport.
Book your visit
HAB_51046
On a plot of ten thousand square meters, a villa is being built with a gross area of three hundred and thirty-seven square meters, consisting of basement, ground floor and first floor.
At the level of space distribution, the ground floor consists of a bedroom en suite, fully equipped kitchen, dining room in open space, a laundry room and a sanitary facility to support the social area.
On the first floor are three bedrooms en suite, all with built-in wardrobes and with direct access to the terraces and balconies. In the basement is located the garage with space for two cars, storage and technical area.
Outside you can enjoy several leisure spaces such as the barbecue area with dining area covered by a pergola, the pool area with deck among other harmonious nooks.
With plenty of natural light due to good sun exposure, this excellent opportunity is in a great location. If on the one hand it is still in the city of Lagos, surrounded by all the commerce, services, leisure and cultural points of the city; On the other hand it is in a quiet residential area that provides privacy and a quiet reality, without noise where the bubbling bustle of the city is not the denominating factor.
It is also remembered that it is close to the iconic beaches such as Meia Praia, Praia da Batata, Praia dos Estudante, Praia do Pinhão, Praia da Dona Ana, Praia do Porto de Mós; as well as being within walking distance of the Palmares Ocean Living & Golf course and the Boavista Golf & Spa course.
Highlight for the quick accessibility to the main road access roads that puts Lagos about forty-five minutes from Faro International Airport.
Book your visit
HAB_51046
Contact
See Phone
Apartment 4 Bedrooms
Olivais, Lisboa, Distrito de Lisboa
Used · 247m²
buy
4.800.000 €
Penthouse T4+1 Vista Rio, no edifício exclusivo Martinhal Residences no Parque das Nações!Excecionais apartamentos contemporâneos no bairro mais entusiasmante e family-friendly de Lisboa.O MARTINHAL RESIDENCES alia uma vivência familiar de luxo e os conceituados serviços de concierge às excelentes amenidades deste bairro moderno.Excelente investimento imobiliário:-Localização: Localização fantástica | Premium -Combinação única de vida residencial e experiência de hotel-Pode alugar à operação do Hotel Martinhal obtendo uma maior rentabilidade do que alugar diretamente ao mercado.
Apartamento luminoso e elegante com terraço e varanda, com vista para o rio e para o bonito parque. Cuidadosamente pensado e concebido segundo os mais altos padrões de qualidade, para proporcionar os mais altos padrões de conforto para as famílias. São os melhores da sua classe e desfrutam de acesso aos serviços únicos do Martinhal.Penthouse T4+1 cobertura duplex no 13 e 14 pisos (últimos pisos), com as seguintes áreas:- Fração: EM-1412;- Área bruta total: 326,55m2;- Área bruta privada: 274,23m2;- Área bruta terraços e varandas: 52,32m2;
Apartamento com 2 lugares de garagem e uma arrecadação.Serviços incluídos na tarifa condomínio Tudo incluído:-Serviço de receção e portaria 24h; -Serviço de segurança & vigilância 24h; -Membro residente do Martinhal Circle; -12h diárias de acesso à piscina interior e exterior com balneários, troca de toalhas de banho e espreguiçadeiras; -12h diárias de acesso ao ginásio; -12h diárias de acesso ao centro de negócios; * -Acesso ao Clube Infantil; ** Wi-fi em cada apartamento; -Gestão centralizada da rede de informática do condomínio; -Linha telefónica individual para cada apartamento; -Variedade de canais de televisão; -Seguro Premium multirriscos para o apartamento e áreas comuns; -Fachada decorada com Oliveiras a partir do 5º andar; Manutenção, conservação e rega dos amplos espaços verdes no exterior;-Manutenção do parque infantil; -Com uma equipa de hotelaria 24h estarão ao seu dispor serviços como limpeza diária, lavandaria, manutenção e apoio técnico a nível de informática, Wi-fi & TV; *** Alguns dos serviços serão cobrados de acordo com a utilização dos mesmos (ex. Sala de conferências, impressão de folhas, etc) **Serviços sujeitos a um custo adicional
Estas excelentes branded residences contam com 7 apartamentos cobertura duplex nos últimos pisos com vista para o Rio Tejo, o Jardim do Cabeço das Rolas e a zona do Parque das Nações. Foram escolhidos os melhores materiais e equipamentos para os acabamentos. Com as cozinhas Bulthaup, azulejos Calacatta da gama Margres Prestige nas casas-de-banho e pavimentos em madeira envernizada Iroko, trazemos uma nova definição de vida de luxo em Lisboa.Como parte da sua oferta única, o MARTINHAL RESIDENCES irá acolher o primeiro clube familiar de Lisboa:O espaço perfeito para passar tempo com a família, contando com piscinas aquecidas interiores e exteriores, um ginásio, parque infantil exterior e o premiado kids club do Martinhal. Um restaurante sofisticado, The Oriental, com o seu restaurante, café e lounge bar. O Martinhal Circle tira partido dos muitos anos de experiência do Elegant Group na criação de kids clubs de topo em cada um dos estabelecimentos Martinhal.Marque sua visita e deixe-se apaixonar por este imóvel único!- OUTROS APARTAMENTOS E TIPOLOGIAS DISPONÍVEIS Na KW Portugal acreditamos na partilha (50%- 50%) como uma forma de prestar o melhor serviço ao cliente e por isso se é profissional do sector e tem um cliente comprador qualificado, contacte-me e agende a sua visita!
Características:
Características Exteriores - Condomínio Fechado; Jardim; Piscina exterior; Terraço/Deck; Porta blindada; Video Porteiro; Andar Alto; Sistema de rega; Braai Pit; Common Areas;
Características Interiores - Hall de entrada; Piscina interior; Electrodomésticos embutidos; Casa de Banho da Suite; Closet; Roupeiros; Lavandaria; Tecnologia Smart Home;
Características Gerais - Primeiro Proprietário; Porteiro;
Orientação - Nascente; Sul; Poente;
Outros Equipamentos - Serviço de internet; TV Por Cabo; Sistema de Segurança; Alarme de segurança; Painéis Solares; Depósito de água; Máquina de lavar louça; Secador de roupa; Frigorífico; Micro-ondas; Máquina de lavar roupa;
Vistas - Vista cidade; Vista jardim; Vista marina; Vista rio;
Outras características - Varanda; Garagem para 2 Carros; Cozinha Equipada; Arrecadação; Suite; Acesso apropriado a pessoas com mobilidade reduzida; Elevador; Ar Condicionado;
Apartamento luminoso e elegante com terraço e varanda, com vista para o rio e para o bonito parque. Cuidadosamente pensado e concebido segundo os mais altos padrões de qualidade, para proporcionar os mais altos padrões de conforto para as famílias. São os melhores da sua classe e desfrutam de acesso aos serviços únicos do Martinhal.Penthouse T4+1 cobertura duplex no 13 e 14 pisos (últimos pisos), com as seguintes áreas:- Fração: EM-1412;- Área bruta total: 326,55m2;- Área bruta privada: 274,23m2;- Área bruta terraços e varandas: 52,32m2;
Apartamento com 2 lugares de garagem e uma arrecadação.Serviços incluídos na tarifa condomínio Tudo incluído:-Serviço de receção e portaria 24h; -Serviço de segurança & vigilância 24h; -Membro residente do Martinhal Circle; -12h diárias de acesso à piscina interior e exterior com balneários, troca de toalhas de banho e espreguiçadeiras; -12h diárias de acesso ao ginásio; -12h diárias de acesso ao centro de negócios; * -Acesso ao Clube Infantil; ** Wi-fi em cada apartamento; -Gestão centralizada da rede de informática do condomínio; -Linha telefónica individual para cada apartamento; -Variedade de canais de televisão; -Seguro Premium multirriscos para o apartamento e áreas comuns; -Fachada decorada com Oliveiras a partir do 5º andar; Manutenção, conservação e rega dos amplos espaços verdes no exterior;-Manutenção do parque infantil; -Com uma equipa de hotelaria 24h estarão ao seu dispor serviços como limpeza diária, lavandaria, manutenção e apoio técnico a nível de informática, Wi-fi & TV; *** Alguns dos serviços serão cobrados de acordo com a utilização dos mesmos (ex. Sala de conferências, impressão de folhas, etc) **Serviços sujeitos a um custo adicional
Estas excelentes branded residences contam com 7 apartamentos cobertura duplex nos últimos pisos com vista para o Rio Tejo, o Jardim do Cabeço das Rolas e a zona do Parque das Nações. Foram escolhidos os melhores materiais e equipamentos para os acabamentos. Com as cozinhas Bulthaup, azulejos Calacatta da gama Margres Prestige nas casas-de-banho e pavimentos em madeira envernizada Iroko, trazemos uma nova definição de vida de luxo em Lisboa.Como parte da sua oferta única, o MARTINHAL RESIDENCES irá acolher o primeiro clube familiar de Lisboa:O espaço perfeito para passar tempo com a família, contando com piscinas aquecidas interiores e exteriores, um ginásio, parque infantil exterior e o premiado kids club do Martinhal. Um restaurante sofisticado, The Oriental, com o seu restaurante, café e lounge bar. O Martinhal Circle tira partido dos muitos anos de experiência do Elegant Group na criação de kids clubs de topo em cada um dos estabelecimentos Martinhal.Marque sua visita e deixe-se apaixonar por este imóvel único!- OUTROS APARTAMENTOS E TIPOLOGIAS DISPONÍVEIS Na KW Portugal acreditamos na partilha (50%- 50%) como uma forma de prestar o melhor serviço ao cliente e por isso se é profissional do sector e tem um cliente comprador qualificado, contacte-me e agende a sua visita!
Características:
Características Exteriores - Condomínio Fechado; Jardim; Piscina exterior; Terraço/Deck; Porta blindada; Video Porteiro; Andar Alto; Sistema de rega; Braai Pit; Common Areas;
Características Interiores - Hall de entrada; Piscina interior; Electrodomésticos embutidos; Casa de Banho da Suite; Closet; Roupeiros; Lavandaria; Tecnologia Smart Home;
Características Gerais - Primeiro Proprietário; Porteiro;
Orientação - Nascente; Sul; Poente;
Outros Equipamentos - Serviço de internet; TV Por Cabo; Sistema de Segurança; Alarme de segurança; Painéis Solares; Depósito de água; Máquina de lavar louça; Secador de roupa; Frigorífico; Micro-ondas; Máquina de lavar roupa;
Vistas - Vista cidade; Vista jardim; Vista marina; Vista rio;
Outras características - Varanda; Garagem para 2 Carros; Cozinha Equipada; Arrecadação; Suite; Acesso apropriado a pessoas com mobilidade reduzida; Elevador; Ar Condicionado;
Contact
See Phone
House 6 Bedrooms
Santo António, Lisboa, Distrito de Lisboa
Used · 362m²
buy
3.950.000 €
6 bedroom house, with 363.60 gross building area, 42 m2 terrace, elevator and car garage, in Princepe Real, Lisbon.
The house stands out for its location in the heart of Princepe Real, and for being an independent house with garage and outdoor space;
The housing area, with a gross private area of 362.1m3, is spread over 4 floors:
RC-, hall, living room with access to the Garden, bedroom and guest bathroom;
First floor - comfortable living room, with fireplace, dining room, pantry and kitchen;
Second floor- suite, walking closet, 2 bedrooms, bathroom and wardrobe;
Third floor- master suite with balcony, suite with balcony and wardrobe;
There is an elevator to the second floor, which allows communication between the entire experience of the house as an alternative to the wooden staircase.
Located in the city center, it is a 5-minute walking distance from Rato, São Bento, Amoreiras and Campo de Ourique.
Very close to Avenida da Liberdade, one of the city’s main avenues, with prestigious shops, hotels, theaters and historic buildings. Easy access to the city’s exit roads such as the A1 (Airport, North and Porto), the A2 (South, Ponte and Algarve) and the A5 (Estoril / Cascais / Sintra).
The house stands out for its location in the heart of Princepe Real, and for being an independent house with garage and outdoor space;
The housing area, with a gross private area of 362.1m3, is spread over 4 floors:
RC-, hall, living room with access to the Garden, bedroom and guest bathroom;
First floor - comfortable living room, with fireplace, dining room, pantry and kitchen;
Second floor- suite, walking closet, 2 bedrooms, bathroom and wardrobe;
Third floor- master suite with balcony, suite with balcony and wardrobe;
There is an elevator to the second floor, which allows communication between the entire experience of the house as an alternative to the wooden staircase.
Located in the city center, it is a 5-minute walking distance from Rato, São Bento, Amoreiras and Campo de Ourique.
Very close to Avenida da Liberdade, one of the city’s main avenues, with prestigious shops, hotels, theaters and historic buildings. Easy access to the city’s exit roads such as the A1 (Airport, North and Porto), the A2 (South, Ponte and Algarve) and the A5 (Estoril / Cascais / Sintra).
Contact
See Phone
House 5 Bedrooms Duplex
Caparica e Trafaria, Almada, Distrito de Setúbal
Used · 329m²
With Garage
buy
3.500.000 €
Discover the perfect balance between the serenity of the countryside and the proximity to the city, with a breathtaking view of the Tejo River
Come and live in this amazing villa located in Almada just 12 km from Lisbon, with spectacular views and within walking distance of the beaches, this property offers an ideal getaway for those looking for comfort, luxury and tranquillity.
Upon entering this villa, you are greeted by a welcoming entrance hall. The living room is equipped with a fireplace, floor-to-ceiling windows and has direct access to the terrace, providing a perfect space to relax and enjoy the view. The open-plan dining room and kitchen create the ideal environment for socialising and entertaining. This floor also includes an office, a suite and a guest bathroom.
Going up a little and already on the upper floor, the villa offers a luxurious suite with natural light and access to a private balcony with stunning views over the Tejo River. In addition to the suite, you will find three additional bedrooms, all designed to provide comfort and privacy.
The property offers a large plot area where you can enjoy fruit trees. The two artesian wells ensure a constant source of water, ideal for keeping the garden lush and carrying out outdoor activities.
Its potential extends to the possibility of building another house, in the space occupied by the outbuildings and the division of the land.
In terms of tourist exploration, it is possible to build bungalows on the land in front of the Tejo River.
In addition to its location and design, the villa is equipped with solar panels and air conditioning in all rooms, ensuring energy efficiency and comfort all year round.
This is the perfect opportunity for those who want to live in a quiet environment, without giving up their proximity to the city. Come and see this villa and discover how it is possible to live surrounded by nature, with all modern amenities and impressive views over the Tagus River. Schedule your visit and be enchanted by every detail of this unique property.
Come and live in this amazing villa located in Almada just 12 km from Lisbon, with spectacular views and within walking distance of the beaches, this property offers an ideal getaway for those looking for comfort, luxury and tranquillity.
Upon entering this villa, you are greeted by a welcoming entrance hall. The living room is equipped with a fireplace, floor-to-ceiling windows and has direct access to the terrace, providing a perfect space to relax and enjoy the view. The open-plan dining room and kitchen create the ideal environment for socialising and entertaining. This floor also includes an office, a suite and a guest bathroom.
Going up a little and already on the upper floor, the villa offers a luxurious suite with natural light and access to a private balcony with stunning views over the Tejo River. In addition to the suite, you will find three additional bedrooms, all designed to provide comfort and privacy.
The property offers a large plot area where you can enjoy fruit trees. The two artesian wells ensure a constant source of water, ideal for keeping the garden lush and carrying out outdoor activities.
Its potential extends to the possibility of building another house, in the space occupied by the outbuildings and the division of the land.
In terms of tourist exploration, it is possible to build bungalows on the land in front of the Tejo River.
In addition to its location and design, the villa is equipped with solar panels and air conditioning in all rooms, ensuring energy efficiency and comfort all year round.
This is the perfect opportunity for those who want to live in a quiet environment, without giving up their proximity to the city. Come and see this villa and discover how it is possible to live surrounded by nature, with all modern amenities and impressive views over the Tagus River. Schedule your visit and be enchanted by every detail of this unique property.
Contact
See Phone
Apartment 6 Bedrooms +4
Estrela (Lapa), Lisboa, Distrito de Lisboa
New · 636m²
With Garage
buy
5.750.000 €
6 Suites + 1 | 636 m2 | Luxury Finishes | Ready to move | 3 floors with independent entrances | Garden view of the condominium and Basilica | Communal pool | Gym | Garage for 6 cars + 2 | Several terraces | Estrela - Lapa - Lisbon
The best of both worlds is to live in a palace in Lapa, in a property/Apt/kind of Villa, with total privacy and comfort.
Completely renovated in a contemporary style with state-of-art luxury finishes and an exceptional, modern, and very functional interior decoration.
Located on the first floor in the new wing of the old palace, it has a private entrance with access to only 3 fractions, one of them being this 3 story apartment, with several terraces overlooking the garden of the condominium and the Basilica.
This triplex apt, ( all floors with independent service doors), is equipped with a central BOSE sound system, central heating, ventilation, air conditioning, and a home automation system.
Floor 0
Ample entrance hall, a main living room (73m2) in open space with a dining room and also a private workstation area (20m2), a great terrace with total privacy facing the gardens of the condominium. Very spacious social bathroom, Gym, and massage room (45m2). It also has a fully equipped kitchen, laundry (24m2), 2 wine cellars, and a service area with 1 maid suite (25m2) and a storage room.
Floor 1
The upper floor consists of a large and spacious master suite with a closet (67 m2) equipped with a huge mirror / embedded TV, a closed fireplace and a terrace (41 m2), and 3 more ensuite bedrooms (20 m2, 25 m2 and 28 m2 ) and a private TV room (18 m2).
All rooms have peaceful and beautiful views of the garden of the condo.
Floor -1
The -1 floor has access by some stairs located in the area of the Gymnasium and social bathroom. It has a living room with a terrace and 1 suite (52 m2)
It also has a private entrance independent of the main apt.
Garage:
Private garage with automatic armored door, parking for 6 cars made through wide access, easy and accessible + 2 parking places inside the communal garage..
In the garage area, there is an extra 1bedroom apartment, with a living room/bedroom, full bathroom and kitchenette (driver area), and a wine cellar (25 m2)
Living in a palace in a new project
The Palace of the Viscounts of the Olive Groves of the Century. XIX, with a very beautiful noble façade, is considered a unique Historical Building in the city of Lisbon. It was also a known Portuguese university (ISEG) after the viscount’s first residence, where some economic figures and managers of great prominence in Portuguese society passed, always maintaining its usefulness and use to date, it has never been abandoned or returned.
Project:
Buenos Aires Condominium, a unique project that preserved the sobriety and elegance of the architecture of the central towers of origin combined with the contemporary and modern architecture of a new Wing built.
With typologies between T1 and T7 and with all the infrastructures that a condominium with this exclusivity deserves, it has a common garden with about 1,200m2, an outdoor pool, some apartments with indoor pool, various green areas, equipped kitchens, air conditioning, parking, storage rooms, among others.
Location:
Rua de Buenos Aires, Lapa in centre Lisbon
Lapa is one of the noblest areas of Lisbon, overflowing with a part of history and memories of a past aristocracy mirrored in the present. Having the Basilica and Park/Jardim da Estrela right next door, this neighborhood breathes tranquility and the best that Lisbon has to offer.
The best of both worlds is to live in a palace in Lapa, in a property/Apt/kind of Villa, with total privacy and comfort.
Completely renovated in a contemporary style with state-of-art luxury finishes and an exceptional, modern, and very functional interior decoration.
Located on the first floor in the new wing of the old palace, it has a private entrance with access to only 3 fractions, one of them being this 3 story apartment, with several terraces overlooking the garden of the condominium and the Basilica.
This triplex apt, ( all floors with independent service doors), is equipped with a central BOSE sound system, central heating, ventilation, air conditioning, and a home automation system.
Floor 0
Ample entrance hall, a main living room (73m2) in open space with a dining room and also a private workstation area (20m2), a great terrace with total privacy facing the gardens of the condominium. Very spacious social bathroom, Gym, and massage room (45m2). It also has a fully equipped kitchen, laundry (24m2), 2 wine cellars, and a service area with 1 maid suite (25m2) and a storage room.
Floor 1
The upper floor consists of a large and spacious master suite with a closet (67 m2) equipped with a huge mirror / embedded TV, a closed fireplace and a terrace (41 m2), and 3 more ensuite bedrooms (20 m2, 25 m2 and 28 m2 ) and a private TV room (18 m2).
All rooms have peaceful and beautiful views of the garden of the condo.
Floor -1
The -1 floor has access by some stairs located in the area of the Gymnasium and social bathroom. It has a living room with a terrace and 1 suite (52 m2)
It also has a private entrance independent of the main apt.
Garage:
Private garage with automatic armored door, parking for 6 cars made through wide access, easy and accessible + 2 parking places inside the communal garage..
In the garage area, there is an extra 1bedroom apartment, with a living room/bedroom, full bathroom and kitchenette (driver area), and a wine cellar (25 m2)
Living in a palace in a new project
The Palace of the Viscounts of the Olive Groves of the Century. XIX, with a very beautiful noble façade, is considered a unique Historical Building in the city of Lisbon. It was also a known Portuguese university (ISEG) after the viscount’s first residence, where some economic figures and managers of great prominence in Portuguese society passed, always maintaining its usefulness and use to date, it has never been abandoned or returned.
Project:
Buenos Aires Condominium, a unique project that preserved the sobriety and elegance of the architecture of the central towers of origin combined with the contemporary and modern architecture of a new Wing built.
With typologies between T1 and T7 and with all the infrastructures that a condominium with this exclusivity deserves, it has a common garden with about 1,200m2, an outdoor pool, some apartments with indoor pool, various green areas, equipped kitchens, air conditioning, parking, storage rooms, among others.
Location:
Rua de Buenos Aires, Lapa in centre Lisbon
Lapa is one of the noblest areas of Lisbon, overflowing with a part of history and memories of a past aristocracy mirrored in the present. Having the Basilica and Park/Jardim da Estrela right next door, this neighborhood breathes tranquility and the best that Lisbon has to offer.
Contact
See Phone
Apartment 4 Bedrooms
Parque das Nações, Lisboa, Distrito de Lisboa
New · 276m²
With Garage
buy
3.000.000 €
4 Bedroom apartment on the 12th floor with an area of 244.05 sqm and a balcony with 32.25 sqm with panoramic view. Also featuring 1 parking space.
The apartment consists of a living room with kitchenette, 4 en-suite bedrooms, a guest bathroom and a balcony.
Martinhal Residences is the new urban apartment development in Parque das Nações, Lisbon. This development is the latest in a series of luxury family experiences by the award-winning Elegant Group, owners of the luxurious Martinhal Hotels & Resorts.
The project offers several attractive options designed for a multi-generational and family experience. With a contemporary touch from the Portuguese renowned architect Eduardo Capinha Lopes, each apartment has been designed in the greatest detail to provide the best comfort for families.
The Martinhal Residences will also have the residential part, which optionally can make use of the hotel’s services, such as indoor swimming pool, children’s club, laundry service, among others.
Details such as generous dining spaces and balconies decorated with trees bring to life a vision for future urban family homes - all of the highest quality.
Bright and stylish apartments with terraces and balconies, many overlooking the river and the park. With carefully designed details to the highest standards, these apartments will be the best in their range and will enjoy access to the exclusive private club - Martinhal Circle.
The apartment consists of a living room with kitchenette, 4 en-suite bedrooms, a guest bathroom and a balcony.
Martinhal Residences is the new urban apartment development in Parque das Nações, Lisbon. This development is the latest in a series of luxury family experiences by the award-winning Elegant Group, owners of the luxurious Martinhal Hotels & Resorts.
The project offers several attractive options designed for a multi-generational and family experience. With a contemporary touch from the Portuguese renowned architect Eduardo Capinha Lopes, each apartment has been designed in the greatest detail to provide the best comfort for families.
The Martinhal Residences will also have the residential part, which optionally can make use of the hotel’s services, such as indoor swimming pool, children’s club, laundry service, among others.
Details such as generous dining spaces and balconies decorated with trees bring to life a vision for future urban family homes - all of the highest quality.
Bright and stylish apartments with terraces and balconies, many overlooking the river and the park. With carefully designed details to the highest standards, these apartments will be the best in their range and will enjoy access to the exclusive private club - Martinhal Circle.
Contact
See Phone
See more Properties for Sale, Apartments and Houses
Bedrooms
Zones
Can’t find the property you’re looking for?
