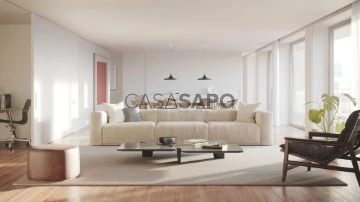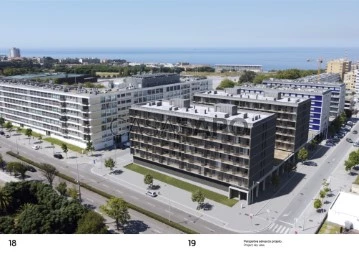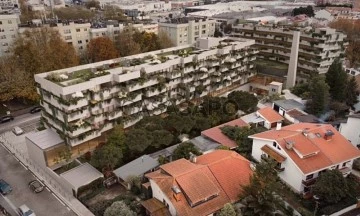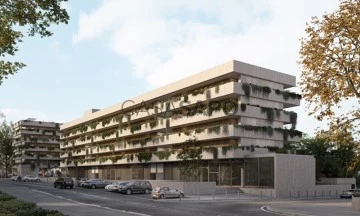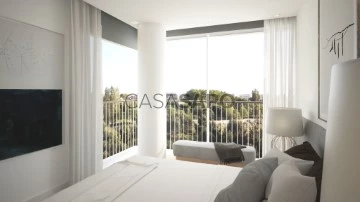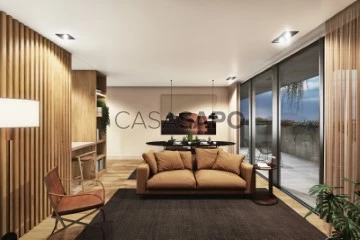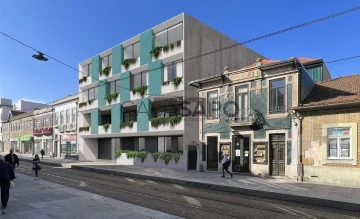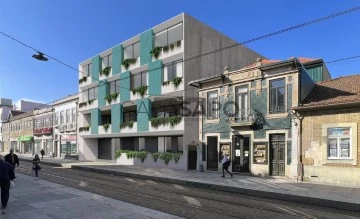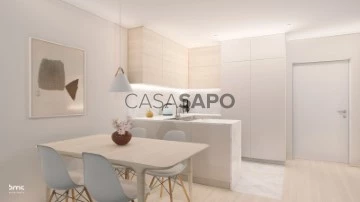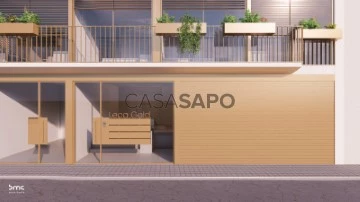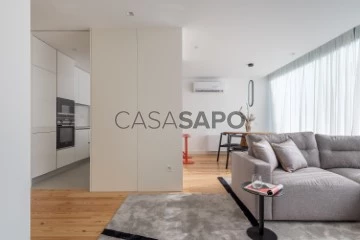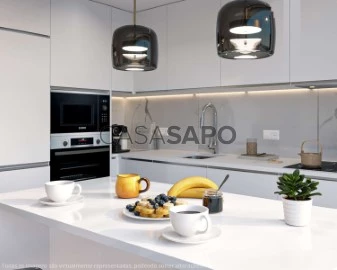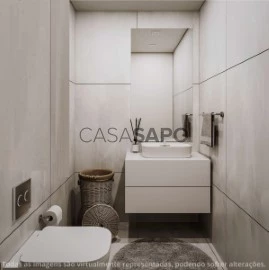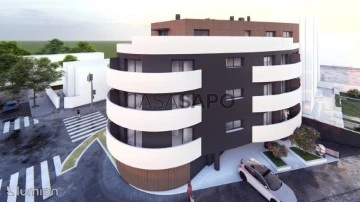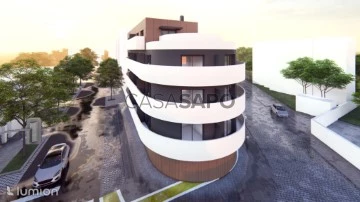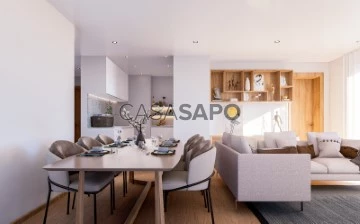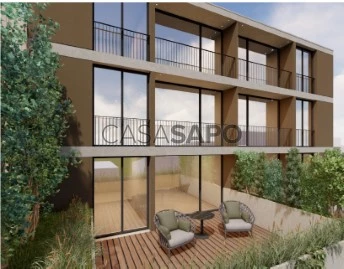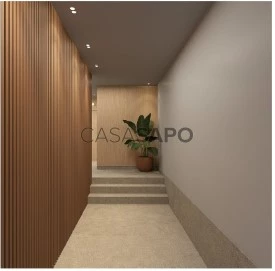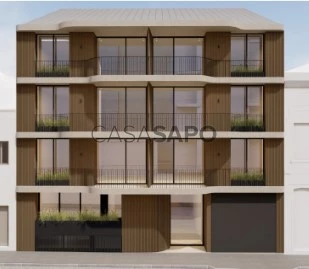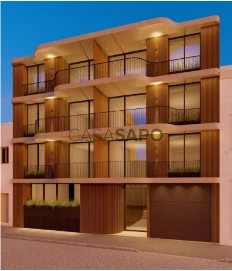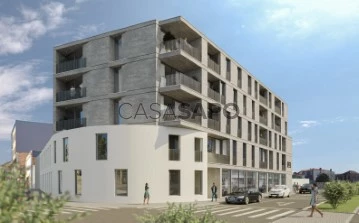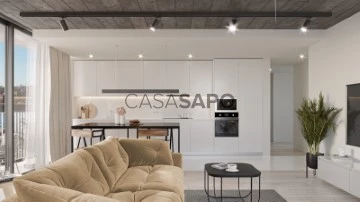Saiba aqui quanto pode pedir
128 Properties for Sale, Apartments and Houses with Energy Certificate A+, least recent, Under construction, in Matosinhos
Map
Order by
Least recent
Apartment 1 Bedroom
Matosinhos-Sul (Matosinhos), Matosinhos e Leça da Palmeira, Distrito do Porto
Under construction · 78m²
With Garage
buy
368.987 €
New Park Development - Matosinhos Sul
Inhabit the urban context, with the surrounding beach and the City Park. It is located in the Matosinhos Sul area, next to Foz do Douro.
It is a residential area characterized in a wide natural surroundings, close to the beach and the City Park, considered the largest green spot in the city of Porto
Located next to the city park the development consists of 73 apartments, divided into two lots and typologies T1, T2, T3 and T4.
Its area of implantation allows proximity to nature, taking advantage of a set of services that provide an improvement in the quality of life.
The Novo Parque project will be certified, both in terms of the technical quality of construction - DomusQual - and in terms of sustainability - Domus Natura.
This demanding real estate certification process is being monitored by multinational consultant SGS, the world leader in this activity.
The architectural project is signed by Iken Architecture - Founded in 2008 and led by Christopher Iken, the company is guided by the purpose of designing upscale buildings that translate into modern and innovative apartments with high quality finishes that give priority to comfort and quality of life.
Close to all international colleges.
Payment terms
- 30% with cpcv subscription;
- 10% after six months;
- 20% at the end of the year;
- 20% with the completion of construction;
- the remaining 20% with scripture.
Inhabit the urban context, with the surrounding beach and the City Park. It is located in the Matosinhos Sul area, next to Foz do Douro.
It is a residential area characterized in a wide natural surroundings, close to the beach and the City Park, considered the largest green spot in the city of Porto
Located next to the city park the development consists of 73 apartments, divided into two lots and typologies T1, T2, T3 and T4.
Its area of implantation allows proximity to nature, taking advantage of a set of services that provide an improvement in the quality of life.
The Novo Parque project will be certified, both in terms of the technical quality of construction - DomusQual - and in terms of sustainability - Domus Natura.
This demanding real estate certification process is being monitored by multinational consultant SGS, the world leader in this activity.
The architectural project is signed by Iken Architecture - Founded in 2008 and led by Christopher Iken, the company is guided by the purpose of designing upscale buildings that translate into modern and innovative apartments with high quality finishes that give priority to comfort and quality of life.
Close to all international colleges.
Payment terms
- 30% with cpcv subscription;
- 10% after six months;
- 20% at the end of the year;
- 20% with the completion of construction;
- the remaining 20% with scripture.
Contact
See Phone
Apartment 4 Bedrooms +1
Matosinhos-Sul (Matosinhos), Matosinhos e Leça da Palmeira, Distrito do Porto
Under construction · 235m²
With Garage
buy
New Park Development - Matosinhos Sul
Inhabit the urban context, with the surrounding beach and the City Park. It is located in the Matosinhos Sul area, next to Foz do Douro.
It is a residential area characterized in a wide natural surroundings, close to the beach and the City Park, considered the largest green spot in the city of Porto
Located next to the city park the development consists of 73 apartments, divided into two lots and typologies T1, T2, T3 and T4.
Its area of implantation allows proximity to nature, taking advantage of a set of services that provide an improvement in the quality of life.
The Novo Parque project will be certified, both in terms of the technical quality of construction - DomusQual - and in terms of sustainability - Domus Natura.
This demanding real estate certification process is being monitored by multinational consultant SGS, the world leader in this activity.
The architectural project is signed by Iken Architecture - Founded in 2008 and led by Christopher Iken, the company is guided by the purpose of designing upscale buildings that translate into modern and innovative apartments with high quality finishes that give priority to comfort and quality of life.
Close to all international colleges.
Payment terms
- 30% with cpcv subscription;
- 10% after six months;
- 20% at the end of the year;
- 20% with the completion of construction;
- the remaining 20% with scripture.
Inhabit the urban context, with the surrounding beach and the City Park. It is located in the Matosinhos Sul area, next to Foz do Douro.
It is a residential area characterized in a wide natural surroundings, close to the beach and the City Park, considered the largest green spot in the city of Porto
Located next to the city park the development consists of 73 apartments, divided into two lots and typologies T1, T2, T3 and T4.
Its area of implantation allows proximity to nature, taking advantage of a set of services that provide an improvement in the quality of life.
The Novo Parque project will be certified, both in terms of the technical quality of construction - DomusQual - and in terms of sustainability - Domus Natura.
This demanding real estate certification process is being monitored by multinational consultant SGS, the world leader in this activity.
The architectural project is signed by Iken Architecture - Founded in 2008 and led by Christopher Iken, the company is guided by the purpose of designing upscale buildings that translate into modern and innovative apartments with high quality finishes that give priority to comfort and quality of life.
Close to all international colleges.
Payment terms
- 30% with cpcv subscription;
- 10% after six months;
- 20% at the end of the year;
- 20% with the completion of construction;
- the remaining 20% with scripture.
Contact
See Phone
Apartment Studio
Matosinhos e Leça da Palmeira, Distrito do Porto
Under construction · 41m²
buy
171.000 €
The ’Oporto Metropolitano’ is a venture that was designed for all kinds of families combining comfort, modernity, tranquility and environmental awareness, combined with finishes of great quality and aesthetic beauty unique.With architecture by Arq. Pedro Guimarães, biodiversity and well-being were prioritized, combined with the best environmental option that are reflected for example in natural air filters, or in the use of photovoltaic panels for self-consumption. Here the green of the plants gives life, being an integral part of the façade, and present in each flower pot that is part of each and every balcony of the enterprise.It consists of 2 buildings: Block A in a Serviced Apartments concept, which has only studios/T0 and T1 (particularly directed to investors) with 50 fractions, and Block B, consisting of dwellings of typologies T1, T2 and T3, with 31 autonomous fractions.Serviced Apartments apartments under construction consisting of:- Kitchen and common room in Open Space; E - Full wc.Other features:- Schmitt + Sohn elevators or equivalent;- Painted plasterboard;- LED lighting built into the ceiling;- White washed carpentry;- Vinyl pavement type Parador 5.3 Oak Natur or equivalent;- Kitchen equipped with Oven, Hob, Microwave, Siemens type hood or equivalent;- Sanitary ware type Sanindusa model Vertex or equivalent;- Pre-installation of air conditioning;- Photovoltaic panels for self-consumption;- Security door;- Fire control (garage).LEED energy certification or Leadership in Energy and Environmental Design.Various fractions available for sale. Contact us!Completion date: November 2024It is located in the heart of the metropolitan area of Porto, next to the Estrada da Circunvalação, in Matosinhos, a few meters from the Rotunda AEP, and:- Next to public transport, namely bus stop and metro;- Close to all kinds of amenities and services: school, hypermarkets, gymnasium, swimming pools, public services, etc.;- 5 minutes from Norte Shopping;- 2km from Matosinhos Beach;Reference: ASP22059Because we are credit intermediaries duly authorized by Banco de Portugal (Reg. 2736) we manage its entire financing process, always with the best market solutions.Why choose AS Imobiliária
With more than 14 years in real estate and thousands of happy families, we have 8 strategically located agencies to serve you closely, meet your expectations and help you acquire your dream home. Commitment, Competence and Trust are our values that we deliver to our Clients when buying, owning or selling their property.Our priority is your Happiness!Real estate specialists in Vizela; Guimarães ( Taipas ; Felgueiras ; Lousada ; Saint Tirsus; Barcelos ; St. John of Madeira; Harbor; Lisbon
With more than 14 years in real estate and thousands of happy families, we have 8 strategically located agencies to serve you closely, meet your expectations and help you acquire your dream home. Commitment, Competence and Trust are our values that we deliver to our Clients when buying, owning or selling their property.Our priority is your Happiness!Real estate specialists in Vizela; Guimarães ( Taipas ; Felgueiras ; Lousada ; Saint Tirsus; Barcelos ; St. John of Madeira; Harbor; Lisbon
Contact
See Phone
Apartment 1 Bedroom
Matosinhos e Leça da Palmeira, Distrito do Porto
Under construction · 57m²
buy
234.000 €
The ’Oporto Metropolitano’ is a venture that was designed for all kinds of families combining comfort, modernity, tranquility and environmental awareness, combined with finishes of great quality and aesthetic beauty unique.With architecture by Arq. Pedro Guimarães, biodiversity and well-being were prioritized, combined with the best environmental option that are reflected for example in natural air filters, or in the use of photovoltaic panels for self-consumption. Here the green of the plants gives life, being an integral part of the façade, and present in each flower pot that is part of each and every balcony of the enterprise.It consists of 2 buildings: Block A in a Serviced Apartments concept, which has only studios/T0 and T1 (particularly directed to investors) with 50 fractions, and Block B, consisting of dwellings of typologies T1, T2 and T3, with 31 autonomous fractions.Serviced Apartments apartments under construction consisting of:- Kitchen and common room in Open Space;- Full bathroom; E - Room.Other features:- Schmitt + Sohn elevators or equivalent;- Painted plasterboard;- LED lighting built into the ceiling;- White washed carpentry;- Vinyl pavement type Parador 5.3 Oak Natur or equivalent;- Kitchen equipped with Oven, Hob, Microwave, Siemens type hood or equivalent;- Sanitary ware type Sanindusa model Vertex or equivalent;- Pre-installation of air conditioning;- Photovoltaic panels for self-consumption;- Security door;- Fire control (garage).Various fractions available for sale. Contact us!Completion date: November 2024Located:- Next to public transport, namely bus stop and metro;- Close to all kinds of amenities and services: school, hypermarkets, gymnasium, swimming pools, public services, etc.;- 2km from Matosinhos Beach;Reference: ASP22060Because we are credit intermediaries duly authorized by Banco de Portugal (Reg. 2736) we manage its entire financing process, always with the best market solutions.Why choose AS Imobiliária
With more than 14 years in real estate and thousands of happy families, we have 8 strategically located agencies to serve you closely, meet your expectations and help you acquire your dream home. Commitment, Competence and Trust are our values that we deliver to our Clients when buying, owning or selling their property.Our priority is your Happiness!Real estate specialists in Vizela; Guimarães ( Taipas ; Felgueiras ; Lousada ; Saint Tirsus; Barcelos ; St. John of Madeira; Harbor; Lisbon
With more than 14 years in real estate and thousands of happy families, we have 8 strategically located agencies to serve you closely, meet your expectations and help you acquire your dream home. Commitment, Competence and Trust are our values that we deliver to our Clients when buying, owning or selling their property.Our priority is your Happiness!Real estate specialists in Vizela; Guimarães ( Taipas ; Felgueiras ; Lousada ; Saint Tirsus; Barcelos ; St. John of Madeira; Harbor; Lisbon
Contact
See Phone
Apartment 1 Bedroom
Estação (Senhora da Hora), São Mamede de Infesta e Senhora da Hora, Matosinhos, Distrito do Porto
Under construction · 43m²
With Garage
buy
270.000 €
1-bedroom apartment, 56 sqm (gross floor area), with garage and 35 sqm private garden, in the Jardins da Efanor development, in Senhora da Hora, Porto. The property has a bedroom, bathroom, open plan living room and kitchen equipped with Siemens appliances, with direct access to the terrace and private garden. Heating system with DHW and solar panels, air conditioning, electric blackouts inside the rooms, underfloor heating in the suite’s bathroom and communal areas. Includes a lock-up garage for one car.
The reference development in Senhora da Hora, Jardins da Efanor, is located on the site of the former Efanor factory, very close to Norteshopping, colleges, access to the city’s entrance and exit. A lifestyle in a 50,000 sqm private garden is the hallmark of this condominium’s residential area.
Located in a residential area, close to shops, services, educational establishments, and transport. 4-minute walking distance from Senhora da Hora metro station and 8-minute driving distance from Norteshopping. Less than a 10-minute driving distance from City Golf Senhora da Hora, Estrada da Circunvalação ring road, Sete Bicas and Via Rápida-Viso metro stations, Porto City Park, and Matosinhos beach. Also 15 minutes from the historic centre of Porto, 10 minutes from Porto Airport, and a 3-hour drive from Lisbon. Transfer of position.
The reference development in Senhora da Hora, Jardins da Efanor, is located on the site of the former Efanor factory, very close to Norteshopping, colleges, access to the city’s entrance and exit. A lifestyle in a 50,000 sqm private garden is the hallmark of this condominium’s residential area.
Located in a residential area, close to shops, services, educational establishments, and transport. 4-minute walking distance from Senhora da Hora metro station and 8-minute driving distance from Norteshopping. Less than a 10-minute driving distance from City Golf Senhora da Hora, Estrada da Circunvalação ring road, Sete Bicas and Via Rápida-Viso metro stations, Porto City Park, and Matosinhos beach. Also 15 minutes from the historic centre of Porto, 10 minutes from Porto Airport, and a 3-hour drive from Lisbon. Transfer of position.
Contact
See Phone
Apartment 3 Bedrooms
Circunvalação (Senhora da Hora), São Mamede de Infesta e Senhora da Hora, Matosinhos, Distrito do Porto
Under construction · 153m²
With Garage
buy
550.000 €
Apartment of typology T3 on the 1st floor, with suite, balcony with 32.53m2 and flower pot with 22.6m2, parking space and storage, with an internal area of 153.91m2 and inserted in the Oporto Metropolitano development.
The project has the signature of the architect Pedro Guimarães, which highlights the differential design, the conservation of the interior temperature, natural air filters, protected acoustics, biodiversity and well-being ensured and photovoltaic panels for self-consumption!
These apartments stand out for their functionality as well as the quality of construction and finishes.
With excellent location, it is located near Circunvalação and with access to one of the largest office areas in Porto, Norteshopping at 5 min, Airport at 8 min, nearby hospitals and schools such as CLIP and EFANOR.
With great access to expressways and central accesses to the heart of the city of Porto!
Book your visit now and discover the housing innovation near you.
The project has the signature of the architect Pedro Guimarães, which highlights the differential design, the conservation of the interior temperature, natural air filters, protected acoustics, biodiversity and well-being ensured and photovoltaic panels for self-consumption!
These apartments stand out for their functionality as well as the quality of construction and finishes.
With excellent location, it is located near Circunvalação and with access to one of the largest office areas in Porto, Norteshopping at 5 min, Airport at 8 min, nearby hospitals and schools such as CLIP and EFANOR.
With great access to expressways and central accesses to the heart of the city of Porto!
Book your visit now and discover the housing innovation near you.
Contact
Apartment Studio +1
Matosinhos e Leça da Palmeira, Distrito do Porto
Under construction · 40m²
With Garage
buy
190.000 €
RO1957
LATEST T1 & T2 FOR SALE
With fronts to Rua Roberto Ivens and Rua Brito Capelo, this new construction proposes fractions with large outdoor areas and sea views.
The building has an exceptional location in Matosinhos Sul, close to the metro line and Matosinhos beach, with all kinds of commercial establishments or services and a few meters from the City Park.
This project is assumed to be a housing complex of reference in Greater Porto, whose particularity will be to adjust to the expectations and needs of those looking for a functional lifestyle and location.
All apartments have functional models, a quality of construction and superior level of finishes, balcony and parking.
Given the location, it is also an excellent option for real estate investment.
FINISHING MAP
General Aspects
Colour video intercom
Oak floating floor or equivalent
Lacquered carpentry
Doors at full height of the spaces
False ceilings with round LED spotlights and indirect light canopies
Common Areas
Atrium
Granite or ceramic equivalent flooring
False ceilings with round LED lighting spotlights
Walls painted and clad in wooden panelling
Atrium for access to the rooms
Granite or ceramic equivalent flooring
False ceilings with round LED lighting spotlights
Walls painted and clad in wooden panelling
Garage
Walls and floor with washable finish and easy maintenance
Exterior Finishes
Ventilated façade finished in granite or equivalent
Granite sills and sills
Aluminum frames with thermal break and double glass
Metal structure of finish, stainless steel guards and tempered glass on the balconies
Automatic sectional gate for garage access
Comfort
Underfloor heating with heat pump
Electric blinds
Schmitt+Sohn Elevator or equivalent
Pre-installation of air conditioning
Safety
Security door
Fire detection (garage)
Housing
General
White lacquered doors
Sliding door in white lacquered MDF with frosted laminated glass
JNF Type Handles
Composite deck or equivalent
Hall
Oak floating floor or equivalent
False ceilings with round LED lighting spotlights
Vertical slatting in lacquered wood
Walls coated with plaster and painted with CIN RAL 9010 paints
Lacquered wood skirting boards
Laundry
Heat pump
Cabinet in wood chipboard with doors in white laminated thermo color
Porcelain stoneware flooring
Kitchen
Particleboard cabinets with doors in white laminate thermo
Recessed sink BLANCO ANDANO model or equivalent
OFA mixer faucet for high spout dishwasher or equivalent
Equipped with Oven, Hob and Microwave or equivalent
Composite panel top type ’Silestone’ or equivalent
LED lighting built into the ceiling
Mechanical ventilation
Porcelain stoneware flooring
Common Room
Oak floating floor or equivalent
Curtain sinks and indirect recessed LED lighting
LED lighting built into the ceiling
Walls coated with plaster and painted with CIN RAL 9010 paints
Lacquered wood skirting boards
Quarters
Floating floor of natural oak with 16mm
Wardrobes lacquered to white color and interior with ’Linen’ type finish
LED lighting built into the ceiling
Curtain sinks and indirect recessed LED lighting
Walls coated with plaster and painted with CIN RAL 9010 paints
Lacquered wood skirting boards
Sanitary Facilities
SANINDUSA toilet and bidet model SANIBOLD or equivalent
SANINDUSA bathtub model VERTICE or equivalent shower tray
SANINDUSA countertop washbasin model AREA (with mobile) or equivalent
OFA mixer taps for washbasin, bidet and bath/shower or equivalent
Mirror with 120cm height and variable width
Mechanical ventilation
Porcelain stoneware flooring
For more information contact us!
LATEST T1 & T2 FOR SALE
With fronts to Rua Roberto Ivens and Rua Brito Capelo, this new construction proposes fractions with large outdoor areas and sea views.
The building has an exceptional location in Matosinhos Sul, close to the metro line and Matosinhos beach, with all kinds of commercial establishments or services and a few meters from the City Park.
This project is assumed to be a housing complex of reference in Greater Porto, whose particularity will be to adjust to the expectations and needs of those looking for a functional lifestyle and location.
All apartments have functional models, a quality of construction and superior level of finishes, balcony and parking.
Given the location, it is also an excellent option for real estate investment.
FINISHING MAP
General Aspects
Colour video intercom
Oak floating floor or equivalent
Lacquered carpentry
Doors at full height of the spaces
False ceilings with round LED spotlights and indirect light canopies
Common Areas
Atrium
Granite or ceramic equivalent flooring
False ceilings with round LED lighting spotlights
Walls painted and clad in wooden panelling
Atrium for access to the rooms
Granite or ceramic equivalent flooring
False ceilings with round LED lighting spotlights
Walls painted and clad in wooden panelling
Garage
Walls and floor with washable finish and easy maintenance
Exterior Finishes
Ventilated façade finished in granite or equivalent
Granite sills and sills
Aluminum frames with thermal break and double glass
Metal structure of finish, stainless steel guards and tempered glass on the balconies
Automatic sectional gate for garage access
Comfort
Underfloor heating with heat pump
Electric blinds
Schmitt+Sohn Elevator or equivalent
Pre-installation of air conditioning
Safety
Security door
Fire detection (garage)
Housing
General
White lacquered doors
Sliding door in white lacquered MDF with frosted laminated glass
JNF Type Handles
Composite deck or equivalent
Hall
Oak floating floor or equivalent
False ceilings with round LED lighting spotlights
Vertical slatting in lacquered wood
Walls coated with plaster and painted with CIN RAL 9010 paints
Lacquered wood skirting boards
Laundry
Heat pump
Cabinet in wood chipboard with doors in white laminated thermo color
Porcelain stoneware flooring
Kitchen
Particleboard cabinets with doors in white laminate thermo
Recessed sink BLANCO ANDANO model or equivalent
OFA mixer faucet for high spout dishwasher or equivalent
Equipped with Oven, Hob and Microwave or equivalent
Composite panel top type ’Silestone’ or equivalent
LED lighting built into the ceiling
Mechanical ventilation
Porcelain stoneware flooring
Common Room
Oak floating floor or equivalent
Curtain sinks and indirect recessed LED lighting
LED lighting built into the ceiling
Walls coated with plaster and painted with CIN RAL 9010 paints
Lacquered wood skirting boards
Quarters
Floating floor of natural oak with 16mm
Wardrobes lacquered to white color and interior with ’Linen’ type finish
LED lighting built into the ceiling
Curtain sinks and indirect recessed LED lighting
Walls coated with plaster and painted with CIN RAL 9010 paints
Lacquered wood skirting boards
Sanitary Facilities
SANINDUSA toilet and bidet model SANIBOLD or equivalent
SANINDUSA bathtub model VERTICE or equivalent shower tray
SANINDUSA countertop washbasin model AREA (with mobile) or equivalent
OFA mixer taps for washbasin, bidet and bath/shower or equivalent
Mirror with 120cm height and variable width
Mechanical ventilation
Porcelain stoneware flooring
For more information contact us!
Contact
See Phone
Apartment Studio
Matosinhos e Leça da Palmeira, Distrito do Porto
Under construction · 29m²
With Garage
buy
190.000 €
RO1957
LATEST T1 & T2 FOR SALE
With fronts to Rua Roberto Ivens and Rua Brito Capelo, this new construction proposes fractions with large outdoor areas and sea views.
The building has an exceptional location in Matosinhos Sul, close to the metro line and Matosinhos beach, with all kinds of commercial establishments or services and a few meters from the City Park.
This project is assumed to be a housing complex of reference in Greater Porto, whose particularity will be to adjust to the expectations and needs of those looking for a functional lifestyle and location.
All apartments have functional models, a quality of construction and superior level of finishes, balcony and parking.
Given the location, it is also an excellent option for real estate investment.
FINISHING MAP
General Aspects
Colour video intercom
Oak floating floor or equivalent
Lacquered carpentry
Doors at full height of the spaces
False ceilings with round LED spotlights and indirect light canopies
Common Areas
Atrium
Granite or ceramic equivalent flooring
False ceilings with round LED lighting spotlights
Walls painted and clad in wooden panelling
Atrium for access to the rooms
Granite or ceramic equivalent flooring
False ceilings with round LED lighting spotlights
Walls painted and clad in wooden panelling
Garage
Walls and floor with washable finish and easy maintenance
Exterior Finishes
Ventilated façade finished in granite or equivalent
Granite sills and sills
Aluminum frames with thermal break and double glass
Metal structure of finish, stainless steel guards and tempered glass on the balconies
Automatic sectional gate for garage access
Comfort
Underfloor heating with heat pump
Electric blinds
Schmitt+Sohn Elevator or equivalent
Pre-installation of air conditioning
Safety
Security door
Fire detection (garage)
Housing
General
White lacquered doors
Sliding door in white lacquered MDF with frosted laminated glass
JNF Type Handles
Composite deck or equivalent
Hall
Oak floating floor or equivalent
False ceilings with round LED lighting spotlights
Vertical slatting in lacquered wood
Walls coated with plaster and painted with CIN RAL 9010 paints
Lacquered wood skirting boards
Laundry
Heat pump
Cabinet in wood chipboard with doors in white laminated thermo color
Porcelain stoneware flooring
Kitchen
Particleboard cabinets with doors in white laminate thermo
Recessed sink BLANCO ANDANO model or equivalent
OFA mixer faucet for high spout dishwasher or equivalent
Equipped with Oven, Hob and Microwave or equivalent
Composite panel top type ’Silestone’ or equivalent
LED lighting built into the ceiling
Mechanical ventilation
Porcelain stoneware flooring
Common Room
Oak floating floor or equivalent
Curtain sinks and indirect recessed LED lighting
LED lighting built into the ceiling
Walls coated with plaster and painted with CIN RAL 9010 paints
Lacquered wood skirting boards
Quarters
Floating floor of natural oak with 16mm
Wardrobes lacquered to white color and interior with ’Linen’ type finish
LED lighting built into the ceiling
Curtain sinks and indirect recessed LED lighting
Walls coated with plaster and painted with CIN RAL 9010 paints
Lacquered wood skirting boards
Sanitary Facilities
SANINDUSA toilet and bidet model SANIBOLD or equivalent
SANINDUSA bathtub model VERTICE or equivalent shower tray
SANINDUSA countertop washbasin model AREA (with mobile) or equivalent
OFA mixer taps for washbasin, bidet and bath/shower or equivalent
Mirror with 120cm height and variable width
Mechanical ventilation
Porcelain stoneware flooring
For more information contact us!
LATEST T1 & T2 FOR SALE
With fronts to Rua Roberto Ivens and Rua Brito Capelo, this new construction proposes fractions with large outdoor areas and sea views.
The building has an exceptional location in Matosinhos Sul, close to the metro line and Matosinhos beach, with all kinds of commercial establishments or services and a few meters from the City Park.
This project is assumed to be a housing complex of reference in Greater Porto, whose particularity will be to adjust to the expectations and needs of those looking for a functional lifestyle and location.
All apartments have functional models, a quality of construction and superior level of finishes, balcony and parking.
Given the location, it is also an excellent option for real estate investment.
FINISHING MAP
General Aspects
Colour video intercom
Oak floating floor or equivalent
Lacquered carpentry
Doors at full height of the spaces
False ceilings with round LED spotlights and indirect light canopies
Common Areas
Atrium
Granite or ceramic equivalent flooring
False ceilings with round LED lighting spotlights
Walls painted and clad in wooden panelling
Atrium for access to the rooms
Granite or ceramic equivalent flooring
False ceilings with round LED lighting spotlights
Walls painted and clad in wooden panelling
Garage
Walls and floor with washable finish and easy maintenance
Exterior Finishes
Ventilated façade finished in granite or equivalent
Granite sills and sills
Aluminum frames with thermal break and double glass
Metal structure of finish, stainless steel guards and tempered glass on the balconies
Automatic sectional gate for garage access
Comfort
Underfloor heating with heat pump
Electric blinds
Schmitt+Sohn Elevator or equivalent
Pre-installation of air conditioning
Safety
Security door
Fire detection (garage)
Housing
General
White lacquered doors
Sliding door in white lacquered MDF with frosted laminated glass
JNF Type Handles
Composite deck or equivalent
Hall
Oak floating floor or equivalent
False ceilings with round LED lighting spotlights
Vertical slatting in lacquered wood
Walls coated with plaster and painted with CIN RAL 9010 paints
Lacquered wood skirting boards
Laundry
Heat pump
Cabinet in wood chipboard with doors in white laminated thermo color
Porcelain stoneware flooring
Kitchen
Particleboard cabinets with doors in white laminate thermo
Recessed sink BLANCO ANDANO model or equivalent
OFA mixer faucet for high spout dishwasher or equivalent
Equipped with Oven, Hob and Microwave or equivalent
Composite panel top type ’Silestone’ or equivalent
LED lighting built into the ceiling
Mechanical ventilation
Porcelain stoneware flooring
Common Room
Oak floating floor or equivalent
Curtain sinks and indirect recessed LED lighting
LED lighting built into the ceiling
Walls coated with plaster and painted with CIN RAL 9010 paints
Lacquered wood skirting boards
Quarters
Floating floor of natural oak with 16mm
Wardrobes lacquered to white color and interior with ’Linen’ type finish
LED lighting built into the ceiling
Curtain sinks and indirect recessed LED lighting
Walls coated with plaster and painted with CIN RAL 9010 paints
Lacquered wood skirting boards
Sanitary Facilities
SANINDUSA toilet and bidet model SANIBOLD or equivalent
SANINDUSA bathtub model VERTICE or equivalent shower tray
SANINDUSA countertop washbasin model AREA (with mobile) or equivalent
OFA mixer taps for washbasin, bidet and bath/shower or equivalent
Mirror with 120cm height and variable width
Mechanical ventilation
Porcelain stoneware flooring
For more information contact us!
Contact
See Phone
Apartment Studio
Matosinhos e Leça da Palmeira, Distrito do Porto
Under construction · 83m²
With Garage
buy
300.000 €
RO1957
LATEST T1 & T2 FOR SALE
With fronts to Rua Roberto Ivens and Rua Brito Capelo, this new construction proposes fractions with large outdoor areas and sea views.
The building has an exceptional location in Matosinhos Sul, close to the metro line and Matosinhos beach, with all kinds of commercial establishments or services and a few meters from the City Park.
This project is assumed to be a housing complex of reference in Greater Porto, whose particularity will be to adjust to the expectations and needs of those looking for a functional lifestyle and location.
All apartments have functional models, a quality of construction and superior level of finishes, balcony and parking.
Given the location, it is also an excellent option for real estate investment.
FINISHING MAP
General Aspects
Colour video intercom
Oak floating floor or equivalent
Lacquered carpentry
Doors at full height of the spaces
False ceilings with round LED spotlights and indirect light canopies
Common Areas
Atrium
Granite or ceramic equivalent flooring
False ceilings with round LED lighting spotlights
Walls painted and clad in wooden panelling
Atrium for access to the rooms
Granite or ceramic equivalent flooring
False ceilings with round LED lighting spotlights
Walls painted and clad in wooden panelling
Garage
Walls and floor with washable finish and easy maintenance
Exterior Finishes
Ventilated façade finished in granite or equivalent
Granite sills and sills
Aluminum frames with thermal break and double glass
Metal structure of finish, stainless steel guards and tempered glass on the balconies
Automatic sectional gate for garage access
Comfort
Underfloor heating with heat pump
Electric blinds
Schmitt+Sohn Elevator or equivalent
Pre-installation of air conditioning
Safety
Security door
Fire detection (garage)
Housing
General
White lacquered doors
Sliding door in white lacquered MDF with frosted laminated glass
JNF Type Handles
Composite deck or equivalent
Hall
Oak floating floor or equivalent
False ceilings with round LED lighting spotlights
Vertical slatting in lacquered wood
Walls coated with plaster and painted with CIN RAL 9010 paints
Lacquered wood skirting boards
Laundry
Heat pump
Cabinet in wood chipboard with doors in white laminated thermo color
Porcelain stoneware flooring
Kitchen
Particleboard cabinets with doors in white laminate thermo
Recessed sink BLANCO ANDANO model or equivalent
OFA mixer faucet for high spout dishwasher or equivalent
Equipped with Oven, Hob and Microwave or equivalent
Composite panel top type ’Silestone’ or equivalent
LED lighting built into the ceiling
Mechanical ventilation
Porcelain stoneware flooring
Common Room
Oak floating floor or equivalent
Curtain sinks and indirect recessed LED lighting
LED lighting built into the ceiling
Walls coated with plaster and painted with CIN RAL 9010 paints
Lacquered wood skirting boards
Quarters
Floating floor of natural oak with 16mm
Wardrobes lacquered to white color and interior with ’Linen’ type finish
LED lighting built into the ceiling
Curtain sinks and indirect recessed LED lighting
Walls coated with plaster and painted with CIN RAL 9010 paints
Lacquered wood skirting boards
Sanitary Facilities
SANINDUSA toilet and bidet model SANIBOLD or equivalent
SANINDUSA bathtub model VERTICE or equivalent shower tray
SANINDUSA countertop washbasin model AREA (with mobile) or equivalent
OFA mixer taps for washbasin, bidet and bath/shower or equivalent
Mirror with 120cm height and variable width
Mechanical ventilation
Porcelain stoneware flooring
For more information contact us!
LATEST T1 & T2 FOR SALE
With fronts to Rua Roberto Ivens and Rua Brito Capelo, this new construction proposes fractions with large outdoor areas and sea views.
The building has an exceptional location in Matosinhos Sul, close to the metro line and Matosinhos beach, with all kinds of commercial establishments or services and a few meters from the City Park.
This project is assumed to be a housing complex of reference in Greater Porto, whose particularity will be to adjust to the expectations and needs of those looking for a functional lifestyle and location.
All apartments have functional models, a quality of construction and superior level of finishes, balcony and parking.
Given the location, it is also an excellent option for real estate investment.
FINISHING MAP
General Aspects
Colour video intercom
Oak floating floor or equivalent
Lacquered carpentry
Doors at full height of the spaces
False ceilings with round LED spotlights and indirect light canopies
Common Areas
Atrium
Granite or ceramic equivalent flooring
False ceilings with round LED lighting spotlights
Walls painted and clad in wooden panelling
Atrium for access to the rooms
Granite or ceramic equivalent flooring
False ceilings with round LED lighting spotlights
Walls painted and clad in wooden panelling
Garage
Walls and floor with washable finish and easy maintenance
Exterior Finishes
Ventilated façade finished in granite or equivalent
Granite sills and sills
Aluminum frames with thermal break and double glass
Metal structure of finish, stainless steel guards and tempered glass on the balconies
Automatic sectional gate for garage access
Comfort
Underfloor heating with heat pump
Electric blinds
Schmitt+Sohn Elevator or equivalent
Pre-installation of air conditioning
Safety
Security door
Fire detection (garage)
Housing
General
White lacquered doors
Sliding door in white lacquered MDF with frosted laminated glass
JNF Type Handles
Composite deck or equivalent
Hall
Oak floating floor or equivalent
False ceilings with round LED lighting spotlights
Vertical slatting in lacquered wood
Walls coated with plaster and painted with CIN RAL 9010 paints
Lacquered wood skirting boards
Laundry
Heat pump
Cabinet in wood chipboard with doors in white laminated thermo color
Porcelain stoneware flooring
Kitchen
Particleboard cabinets with doors in white laminate thermo
Recessed sink BLANCO ANDANO model or equivalent
OFA mixer faucet for high spout dishwasher or equivalent
Equipped with Oven, Hob and Microwave or equivalent
Composite panel top type ’Silestone’ or equivalent
LED lighting built into the ceiling
Mechanical ventilation
Porcelain stoneware flooring
Common Room
Oak floating floor or equivalent
Curtain sinks and indirect recessed LED lighting
LED lighting built into the ceiling
Walls coated with plaster and painted with CIN RAL 9010 paints
Lacquered wood skirting boards
Quarters
Floating floor of natural oak with 16mm
Wardrobes lacquered to white color and interior with ’Linen’ type finish
LED lighting built into the ceiling
Curtain sinks and indirect recessed LED lighting
Walls coated with plaster and painted with CIN RAL 9010 paints
Lacquered wood skirting boards
Sanitary Facilities
SANINDUSA toilet and bidet model SANIBOLD or equivalent
SANINDUSA bathtub model VERTICE or equivalent shower tray
SANINDUSA countertop washbasin model AREA (with mobile) or equivalent
OFA mixer taps for washbasin, bidet and bath/shower or equivalent
Mirror with 120cm height and variable width
Mechanical ventilation
Porcelain stoneware flooring
For more information contact us!
Contact
See Phone
Apartment 2 Bedrooms
Matosinhos e Leça da Palmeira, Distrito do Porto
Under construction · 107m²
With Garage
buy
405.000 €
Apartamentos T2 duplex no Edifício Leça Gold.
O edifício Leça Gold fica situado a 5 minutos do mar, em zona calma, próxima aos mais variados serviços, transportes e acessos às principais vias da cidade do Porto. Dispõe de diversas tipologias, com amplos terraços e varandas. Todos os apartamentos têm cozinha equipada com forno, placa, micro-ondas e exaustor. Têm também pré-instalação de ar condicionado e porta de segurança.
Apenas está disponível uma fração desta tipologia:
Fração 13 - Piso 3 - T2 Duplex - 107,2m2 + Arrumos: 5,1m2 + Lugar de garagem: 15,1m2 + Varanda/terraço: 43,50m2 - €405.000,00
Data de conclusão da obra: 2025
A Imobiliária Pedro Ramos Pinto está localizada na Rua da Senhora da Luz, nº 215/217, na Foz do Douro, no Porto.
Contamos com uma equipa versátil de comerciais que trabalha todo o mercado nacional e disponibilizamos um serviço personalizado e completo de acompanhamento administrativo e jurídico aos nossos clientes.
Trabalhamos sempre com confidencialidade e baseamos toda a nossa atividade nestes dois princípios, integridade e honestidade.
Temos como orientação primordial a concretização de negócios e investimentos rentáveis, garantindo um aconselhamento diário e competente, assegurando a promoção dos interesses e vontades entre compradores e vendedores e entre proprietários e arrendatários.
Não hesite em contactar a Imobiliária Pedro Ramos Pinto e marque já a sua visita.
Também nos pode encontrar no Instagram através da página @imobiliariaprp ou visitar o nosso site em (url)
O edifício Leça Gold fica situado a 5 minutos do mar, em zona calma, próxima aos mais variados serviços, transportes e acessos às principais vias da cidade do Porto. Dispõe de diversas tipologias, com amplos terraços e varandas. Todos os apartamentos têm cozinha equipada com forno, placa, micro-ondas e exaustor. Têm também pré-instalação de ar condicionado e porta de segurança.
Apenas está disponível uma fração desta tipologia:
Fração 13 - Piso 3 - T2 Duplex - 107,2m2 + Arrumos: 5,1m2 + Lugar de garagem: 15,1m2 + Varanda/terraço: 43,50m2 - €405.000,00
Data de conclusão da obra: 2025
A Imobiliária Pedro Ramos Pinto está localizada na Rua da Senhora da Luz, nº 215/217, na Foz do Douro, no Porto.
Contamos com uma equipa versátil de comerciais que trabalha todo o mercado nacional e disponibilizamos um serviço personalizado e completo de acompanhamento administrativo e jurídico aos nossos clientes.
Trabalhamos sempre com confidencialidade e baseamos toda a nossa atividade nestes dois princípios, integridade e honestidade.
Temos como orientação primordial a concretização de negócios e investimentos rentáveis, garantindo um aconselhamento diário e competente, assegurando a promoção dos interesses e vontades entre compradores e vendedores e entre proprietários e arrendatários.
Não hesite em contactar a Imobiliária Pedro Ramos Pinto e marque já a sua visita.
Também nos pode encontrar no Instagram através da página @imobiliariaprp ou visitar o nosso site em (url)
Contact
See Phone
Apartment
Matosinhos e Leça da Palmeira, Distrito do Porto
Under construction · 254m²
With Garage
buy
405.000 €
O edifício Leça Gold fica situado a 5 minutos do mar, em zona calma, próxima aos mais variados serviços, transportes e acessos às principais vias da cidade do Porto. Dispõe de diversas tipologias, com amplos terraços e varandas. É constituído por 14 apartamentos de tipologias T1 a T2 duplex e uma loja. Todos os apartamentos têm cozinha equipada com forno, placa, micro-ondas e exaustor. Têm também pré-instalação de ar condicionado e porta de segurança.
Data de conclusão da obra: 2025
A Imobiliária Pedro Ramos Pinto está localizada na Rua da Senhora da Luz, nº 215/217, na Foz do Douro, no Porto.
Contamos com uma equipa versátil de comerciais que trabalha todo o mercado nacional e disponibilizamos um serviço personalizado e completo de acompanhamento administrativo e jurídico aos nossos clientes.
Trabalhamos sempre com confidencialidade e baseamos toda a nossa atividade nestes dois princípios, integridade e honestidade.
Temos como orientação primordial a concretização de negócios e investimentos rentáveis, garantindo um aconselhamento diário e competente, assegurando a promoção dos interesses e vontades entre compradores e vendedores e entre proprietários e arrendatários.
Não hesite em contactar a Imobiliária Pedro Ramos Pinto e marque já a sua visita.
Também nos pode encontrar no Instagram através da página @imobiliariaprp ou visitar o nosso site em (url)
Data de conclusão da obra: 2025
A Imobiliária Pedro Ramos Pinto está localizada na Rua da Senhora da Luz, nº 215/217, na Foz do Douro, no Porto.
Contamos com uma equipa versátil de comerciais que trabalha todo o mercado nacional e disponibilizamos um serviço personalizado e completo de acompanhamento administrativo e jurídico aos nossos clientes.
Trabalhamos sempre com confidencialidade e baseamos toda a nossa atividade nestes dois princípios, integridade e honestidade.
Temos como orientação primordial a concretização de negócios e investimentos rentáveis, garantindo um aconselhamento diário e competente, assegurando a promoção dos interesses e vontades entre compradores e vendedores e entre proprietários e arrendatários.
Não hesite em contactar a Imobiliária Pedro Ramos Pinto e marque já a sua visita.
Também nos pode encontrar no Instagram através da página @imobiliariaprp ou visitar o nosso site em (url)
Contact
See Phone
Apartment Studio
Brito Capelo (Matosinhos), Matosinhos e Leça da Palmeira, Distrito do Porto
Under construction · 29m²
With Garage
buy
190.000 €
Novo empreendimento localizado no coração de Matosinhos, com tipologias T0 a T3, com metro à porta e a 500 metros do mar.
Temos 4 fracções disponíveis desta tipologia:
Fração BC31 - Piso 3 - Área Útil: 29m2 - €190.000,00
Fração BC32 - Piso 3 - Área Útil: 29m2 - €190.000,00
Fração BC33 - Piso 3 - Área Útil: 30m2 - €190.000,00
Cozinha equipada com forno, placa, micro-ondas, exaustor tipo Siemens ou equivalente. Tem pré-instalação de ar condicionado.
Data prevista de conclusão da obra: Junho de 2025
A Imobiliária Pedro Ramos Pinto está localizada na Rua da Senhora da Luz, nº 215/217, na Foz do Douro, no Porto. Contamos com uma equipa versátil de comerciais que trabalha todo o mercado nacional e disponibilizamos um serviço personalizado e completo de acompanhamento administrativo e jurídico aos nossos clientes. Trabalhamos sempre com confidencialidade e baseamos toda a nossa atividade nestes dois princípios, integridade e honestidade. Temos como orientação primordial a concretização de negócios e investimentos rentáveis, garantindo um aconselhamento diário e competente, assegurando a promoção dos interesses e vontades entre compradores e vendedores e entre proprietários e arrendatários. Não hesite em contactar a Imobiliária Pedro Ramos Pinto e marque já a sua visita. Também nos pode encontrar no Instagram através da página @imobiliariaprp ou visitar o nosso site em (url)
Temos 4 fracções disponíveis desta tipologia:
Fração BC31 - Piso 3 - Área Útil: 29m2 - €190.000,00
Fração BC32 - Piso 3 - Área Útil: 29m2 - €190.000,00
Fração BC33 - Piso 3 - Área Útil: 30m2 - €190.000,00
Cozinha equipada com forno, placa, micro-ondas, exaustor tipo Siemens ou equivalente. Tem pré-instalação de ar condicionado.
Data prevista de conclusão da obra: Junho de 2025
A Imobiliária Pedro Ramos Pinto está localizada na Rua da Senhora da Luz, nº 215/217, na Foz do Douro, no Porto. Contamos com uma equipa versátil de comerciais que trabalha todo o mercado nacional e disponibilizamos um serviço personalizado e completo de acompanhamento administrativo e jurídico aos nossos clientes. Trabalhamos sempre com confidencialidade e baseamos toda a nossa atividade nestes dois princípios, integridade e honestidade. Temos como orientação primordial a concretização de negócios e investimentos rentáveis, garantindo um aconselhamento diário e competente, assegurando a promoção dos interesses e vontades entre compradores e vendedores e entre proprietários e arrendatários. Não hesite em contactar a Imobiliária Pedro Ramos Pinto e marque já a sua visita. Também nos pode encontrar no Instagram através da página @imobiliariaprp ou visitar o nosso site em (url)
Contact
See Phone
Apartment 1 Bedroom
Norte Shopping (Senhora da Hora), São Mamede de Infesta e Senhora da Hora, Matosinhos, Distrito do Porto
Under construction · 42m²
With Garage
buy
270.000 €
T1 with garden and box for 1 car.
Gross covered area: 55.75m2
Garden area: 34.62m2
Garage area: 18.18m2
Total gross area: 108.55m2
Apartment located in a development with a contemporary language, formalized in volumes with simple shapes and with a well-defined reading of the floors.
The blocks of buildings connected to the public street are marked by the repetition of glass openings. On the other hand, the blocks at the back of the lot have a greater visual connection to the gardens, therefore, we opted for an extension and continuity of wider glass openings, with outdoor spaces of balconies or terraces and flower boxes for greater communication. natural environment with the surroundings, privileging the connection between exterior and interior and the existence of natural light in the living spaces of the home.
The development will consist of 4 blocks interconnected by 2 common basement floors. The blocks adjacent to the street are the blocks designated A1 and A2; the remaining ones at the back are designated A3 and A4. Blocks A1 and A2 consist of 3 floors and blocks A3 and A4 consist of 8 floors.
Floor -2 is entirely intended for private parking and technical areas.
Floor -1 is intended for private parking and technical areas, but also contains an area for housing and the condominium room in the area unearthed at the heights of the existing land. There are 5 apartments on this floor, all with a private outdoor garden.
The ground floor is intended for housing. At a functional level, the ground floor consists of access to the building blocks, made up of apartments, and also common areas such as. At this floor level there are also several outdoor common areas such as landscaped outdoor patios. A total of 25 apartments are planned on this floor. Most of these apartments have access to a private outdoor garden or outdoor terrace. Block A1 contains 4 apartments, all with a private outdoor garden; Block A2 contains 3 apartments, all with a private outdoor garden; Block A3 contains 9 apartments, 6 of which have a private outdoor garden and 1 with a private outdoor terrace; Block A4 contains 9 apartments, 4 of which have a private outdoor balcony, 2 with a private outdoor garden and 1 with a private outdoor terrace.
All floors above the ground floor are intended for housing and all apartments have private outdoor balconies. Block A1 contains 5 apartments per floor. Block A2 contains 4 apartments per floor. Block A3 contains 7 apartments per floor. Block A4 contains 7 apartments per floor.
Expected completion: Last quarter 2024.
Gross covered area: 55.75m2
Garden area: 34.62m2
Garage area: 18.18m2
Total gross area: 108.55m2
Apartment located in a development with a contemporary language, formalized in volumes with simple shapes and with a well-defined reading of the floors.
The blocks of buildings connected to the public street are marked by the repetition of glass openings. On the other hand, the blocks at the back of the lot have a greater visual connection to the gardens, therefore, we opted for an extension and continuity of wider glass openings, with outdoor spaces of balconies or terraces and flower boxes for greater communication. natural environment with the surroundings, privileging the connection between exterior and interior and the existence of natural light in the living spaces of the home.
The development will consist of 4 blocks interconnected by 2 common basement floors. The blocks adjacent to the street are the blocks designated A1 and A2; the remaining ones at the back are designated A3 and A4. Blocks A1 and A2 consist of 3 floors and blocks A3 and A4 consist of 8 floors.
Floor -2 is entirely intended for private parking and technical areas.
Floor -1 is intended for private parking and technical areas, but also contains an area for housing and the condominium room in the area unearthed at the heights of the existing land. There are 5 apartments on this floor, all with a private outdoor garden.
The ground floor is intended for housing. At a functional level, the ground floor consists of access to the building blocks, made up of apartments, and also common areas such as. At this floor level there are also several outdoor common areas such as landscaped outdoor patios. A total of 25 apartments are planned on this floor. Most of these apartments have access to a private outdoor garden or outdoor terrace. Block A1 contains 4 apartments, all with a private outdoor garden; Block A2 contains 3 apartments, all with a private outdoor garden; Block A3 contains 9 apartments, 6 of which have a private outdoor garden and 1 with a private outdoor terrace; Block A4 contains 9 apartments, 4 of which have a private outdoor balcony, 2 with a private outdoor garden and 1 with a private outdoor terrace.
All floors above the ground floor are intended for housing and all apartments have private outdoor balconies. Block A1 contains 5 apartments per floor. Block A2 contains 4 apartments per floor. Block A3 contains 7 apartments per floor. Block A4 contains 7 apartments per floor.
Expected completion: Last quarter 2024.
Contact
See Phone
Apartment 2 Bedrooms Triplex
São Mamede de Infesta e Senhora da Hora, Matosinhos, Distrito do Porto
Under construction · 82m²
With Garage
buy
289.900 €
Ref. Interna: TC|DN1456
Empreendimento de nova construção constituído por 40 frações, distribuídas por 3 pisos com tipologias T1, T1+1 e T2.
Um empreendimento com uma localização excelente devido à proximidade de diversos serviços, saúde (Hospital São João), educação, lazer e acessos rápidos às principais vias.
Localizado a escassos minutos de institutos do ensino superior (Universidade do Porto), referências a nível nacional, sendo uma aposta ideal para quem procura um ambiente descontraído e harmonioso.
Distinguido também pela acessibilidade a transportes públicos e estações de metro (será ainda construída uma futura linha de metro de São Mamede, que ligará o IPO ao Estádio do Mar).
Um edifício com linhas modernas e as mais atuais soluções arquitetónicas e construtivas, possuindo ainda generosos terraços.
Destacam-se as seguintes características do mapa de acabamentos:
Cozinha equipada com eletrodomésticos da marca BOSCH Serie 6: exaustor integrável 70 cm INOX, forno multifunções INOX, placa de indução 60 cm, micro-ondas integrável INOX, máquina de lavar loiça integrável, máquina de lavar roupa e combinado integrável.
Águas Quentes Sanitárias: Bomba de Calor Elétrica tipo Solius Ecotank Silver ou equivalente.
Climatização: Instalação de sistema de ar condicionado.
Alumínios: Caixilharia com corte térmico, permeabilidade ao ar classe IV, Extrusal ou equivalente.
Não se preocupe com a burocracia ou com a extenuante tarefa de analisar as propostas de crédito; temos à sua disposição um departamento jurídico que assegura que tudo é tratado dentro dos trâmites legais e de forma a salvaguardar os seus interesses, e departamento de análise de crédito que o auxiliará na interpretação das melhores propostas conseguidas.
Marque já a sua visita.
IMPACTUS, a criar impacto desde o primeiro clique!
Empreendimento de nova construção constituído por 40 frações, distribuídas por 3 pisos com tipologias T1, T1+1 e T2.
Um empreendimento com uma localização excelente devido à proximidade de diversos serviços, saúde (Hospital São João), educação, lazer e acessos rápidos às principais vias.
Localizado a escassos minutos de institutos do ensino superior (Universidade do Porto), referências a nível nacional, sendo uma aposta ideal para quem procura um ambiente descontraído e harmonioso.
Distinguido também pela acessibilidade a transportes públicos e estações de metro (será ainda construída uma futura linha de metro de São Mamede, que ligará o IPO ao Estádio do Mar).
Um edifício com linhas modernas e as mais atuais soluções arquitetónicas e construtivas, possuindo ainda generosos terraços.
Destacam-se as seguintes características do mapa de acabamentos:
Cozinha equipada com eletrodomésticos da marca BOSCH Serie 6: exaustor integrável 70 cm INOX, forno multifunções INOX, placa de indução 60 cm, micro-ondas integrável INOX, máquina de lavar loiça integrável, máquina de lavar roupa e combinado integrável.
Águas Quentes Sanitárias: Bomba de Calor Elétrica tipo Solius Ecotank Silver ou equivalente.
Climatização: Instalação de sistema de ar condicionado.
Alumínios: Caixilharia com corte térmico, permeabilidade ao ar classe IV, Extrusal ou equivalente.
Não se preocupe com a burocracia ou com a extenuante tarefa de analisar as propostas de crédito; temos à sua disposição um departamento jurídico que assegura que tudo é tratado dentro dos trâmites legais e de forma a salvaguardar os seus interesses, e departamento de análise de crédito que o auxiliará na interpretação das melhores propostas conseguidas.
Marque já a sua visita.
IMPACTUS, a criar impacto desde o primeiro clique!
Contact
See Phone
Apartment 1 Bedroom +1
São Mamede de Infesta e Senhora da Hora, Matosinhos, Distrito do Porto
Under construction · 64m²
With Garage
buy
220.900 €
Ref. Interna: TC|DN1456-2
Empreendimento de nova construção constituído por 40 frações, distribuídas por 3 pisos com tipologias T1, T1+1 e T2.
Um empreendimento com uma localização excelente devido à proximidade de diversos serviços, saúde (Hospital São João), educação, lazer e acessos rápidos às principais vias.
Localizado a escassos minutos de institutos do ensino superior (Universidade do Porto), referências a nível nacional, sendo uma aposta ideal para quem procura um ambiente descontraído e harmonioso.
Distinguido também pela acessibilidade a transportes públicos e estações de metro (será ainda construída uma futura linha de metro de São Mamede, que ligará o IPO ao Estádio do Mar).
Um edifício com linhas modernas e as mais atuais soluções arquitetónicas e construtivas, possuindo ainda generosos terraços.
Destacam-se as seguintes características do mapa de acabamentos:
Cozinha equipada com eletrodomésticos da marca BOSCH Serie 6: exaustor integrável 70 cm INOX, forno multifunções INOX, placa de indução 60 cm, micro-ondas integrável INOX, máquina de lavar loiça integrável, máquina de lavar roupa e combinado integrável.
Águas Quentes Sanitárias: Bomba de Calor Elétrica tipo Solius Ecotank Silver ou equivalente.
Climatização: Instalação de sistema de ar condicionado.
Alumínios: Caixilharia com corte térmico, permeabilidade ao ar classe IV, Extrusal ou equivalente.
Não se preocupe com a burocracia ou com a extenuante tarefa de analisar as propostas de crédito; temos à sua disposição um departamento jurídico que assegura que tudo é tratado dentro dos trâmites legais e de forma a salvaguardar os seus interesses, e departamento de análise de crédito que o auxiliará na interpretação das melhores propostas conseguidas.
Marque já a sua visita.
IMPACTUS, a criar impacto desde o primeiro clique!
Empreendimento de nova construção constituído por 40 frações, distribuídas por 3 pisos com tipologias T1, T1+1 e T2.
Um empreendimento com uma localização excelente devido à proximidade de diversos serviços, saúde (Hospital São João), educação, lazer e acessos rápidos às principais vias.
Localizado a escassos minutos de institutos do ensino superior (Universidade do Porto), referências a nível nacional, sendo uma aposta ideal para quem procura um ambiente descontraído e harmonioso.
Distinguido também pela acessibilidade a transportes públicos e estações de metro (será ainda construída uma futura linha de metro de São Mamede, que ligará o IPO ao Estádio do Mar).
Um edifício com linhas modernas e as mais atuais soluções arquitetónicas e construtivas, possuindo ainda generosos terraços.
Destacam-se as seguintes características do mapa de acabamentos:
Cozinha equipada com eletrodomésticos da marca BOSCH Serie 6: exaustor integrável 70 cm INOX, forno multifunções INOX, placa de indução 60 cm, micro-ondas integrável INOX, máquina de lavar loiça integrável, máquina de lavar roupa e combinado integrável.
Águas Quentes Sanitárias: Bomba de Calor Elétrica tipo Solius Ecotank Silver ou equivalente.
Climatização: Instalação de sistema de ar condicionado.
Alumínios: Caixilharia com corte térmico, permeabilidade ao ar classe IV, Extrusal ou equivalente.
Não se preocupe com a burocracia ou com a extenuante tarefa de analisar as propostas de crédito; temos à sua disposição um departamento jurídico que assegura que tudo é tratado dentro dos trâmites legais e de forma a salvaguardar os seus interesses, e departamento de análise de crédito que o auxiliará na interpretação das melhores propostas conseguidas.
Marque já a sua visita.
IMPACTUS, a criar impacto desde o primeiro clique!
Contact
See Phone
Apartment 1 Bedroom
São Mamede de Infesta e Senhora da Hora, Matosinhos, Distrito do Porto
Under construction · 44m²
buy
162.080 €
Apartamento T1, com orientação solar Norte, inserido num edifício de habitação multifamiliar projetado é constituído por 5 pisos acima da cota de soleira e cave. A cave destina-se, exclusivamente, a estacionamento e os restantes pisos, com exceção do rés do chão, destinam-se exclusivamente a habitação. Ao nível do rés do chão, o edifício conta com um corredor que estrutura a relação entre 1 fogo (T1), zona de garagem - para cumprimento das necessidades de estacionamento, zona de lixos - com acesso interior e exterior, zona técnica para sistema de pressurização de água e sala de condomínio, tudo conforme estipulado em regulamento. Os pisos 1, 2 e 3 têm 6 fogos cada (T1) e o piso 4, recuado, tem 2 fogos (T2), num total de 21 fogos no edifício.
Cada um dos fogos - com as devidas alterações inerentes às tipologias T1 e T2) - é constituído por um hall de entrada, cozinha/ sala, instalações sanitárias, quarto e varandas exteriores. Os espaços ’sociais’ como a cozinha/sala são uma área ampla sem divisões físicas, sendo este o conceito de todas tipologias. Os espaços mais ’privados’, instalações sanitárias e quartos são ’relativamente fechados’ em relação aos restantes espaços.
Os espaços abrem-se com grandes vãos para o exterior e respetivas varandas, sendo, no entanto, protegidos do excesso de exposição solar através de um ripado nos alçados e portadas de alumínio. Estes elementos construtivos integrantes da fachada, fazem com que o projeto da habitação multifamiliar se torne mais diferenciado e distinto, alcançando a fachada frontal, em especial, bastante dinamismo visual e arquitetónico.
EMPREENDIMENTO EXCLUSIVO DA PORTOCAPITAL
A Porto Capital é uma empresa do sector imobiliário que actua no mercado de Administração e Vendas de Imóveis há mais de duas décadas.
Com um padrão de seriedade na prestação de serviços imobiliários, procura realizar bons negócios com eficiência, proporcionando assim, tranquilidade aos seus clientes.
Criada originalmente para vender empreendimentos de luxo, ao longo dos anos a Porto Capital tem ampliado a sua atuação para outros segmentos do mercado, incluindo imóveis residenciais, comerciais, industriais e de lazer em todo o país.
Além disso, dispomos de um sistema totalmente informatizado, o que permite uma maior agilidade na pesquisa e adequação do perfil do imóvel às solicitações do cliente, e tecnicamente dispomos de uma equipa de Arquitetos, Engenheiros e Departamento Jurídico pronta a dar resposta a todas as situações.
Apoiada pelo profissionalismo e seriedade, a Porto Capital está colocada entre as maiores imobiliárias do Porto, que, ao longo dos anos, tem tido o privilégio de promover vários empreendimentos em regime de exclusividade.
Promovemos imoveis a nível nacional, com as correspondentes equipas, podendo encontrar os mesmos no motor de busca da empresa - Porto Capital.
Seja Benvindo à Porto Capital, na mui nobre sempre leal e invicta Cidade do Porto.
Cada um dos fogos - com as devidas alterações inerentes às tipologias T1 e T2) - é constituído por um hall de entrada, cozinha/ sala, instalações sanitárias, quarto e varandas exteriores. Os espaços ’sociais’ como a cozinha/sala são uma área ampla sem divisões físicas, sendo este o conceito de todas tipologias. Os espaços mais ’privados’, instalações sanitárias e quartos são ’relativamente fechados’ em relação aos restantes espaços.
Os espaços abrem-se com grandes vãos para o exterior e respetivas varandas, sendo, no entanto, protegidos do excesso de exposição solar através de um ripado nos alçados e portadas de alumínio. Estes elementos construtivos integrantes da fachada, fazem com que o projeto da habitação multifamiliar se torne mais diferenciado e distinto, alcançando a fachada frontal, em especial, bastante dinamismo visual e arquitetónico.
EMPREENDIMENTO EXCLUSIVO DA PORTOCAPITAL
A Porto Capital é uma empresa do sector imobiliário que actua no mercado de Administração e Vendas de Imóveis há mais de duas décadas.
Com um padrão de seriedade na prestação de serviços imobiliários, procura realizar bons negócios com eficiência, proporcionando assim, tranquilidade aos seus clientes.
Criada originalmente para vender empreendimentos de luxo, ao longo dos anos a Porto Capital tem ampliado a sua atuação para outros segmentos do mercado, incluindo imóveis residenciais, comerciais, industriais e de lazer em todo o país.
Além disso, dispomos de um sistema totalmente informatizado, o que permite uma maior agilidade na pesquisa e adequação do perfil do imóvel às solicitações do cliente, e tecnicamente dispomos de uma equipa de Arquitetos, Engenheiros e Departamento Jurídico pronta a dar resposta a todas as situações.
Apoiada pelo profissionalismo e seriedade, a Porto Capital está colocada entre as maiores imobiliárias do Porto, que, ao longo dos anos, tem tido o privilégio de promover vários empreendimentos em regime de exclusividade.
Promovemos imoveis a nível nacional, com as correspondentes equipas, podendo encontrar os mesmos no motor de busca da empresa - Porto Capital.
Seja Benvindo à Porto Capital, na mui nobre sempre leal e invicta Cidade do Porto.
Contact
See Phone
Apartment 1 Bedroom
São Mamede de Infesta e Senhora da Hora, Matosinhos, Distrito do Porto
Under construction · 38m²
buy
156.240 €
Apartamento T1, com orientação solar sul/poente inserido num edifício de habitação multifamiliar projetado é constituído por 5 pisos acima da cota de soleira e cave. A cave destina-se, exclusivamente, a estacionamento e os restantes pisos, com exceção do rés do chão, destinam-se exclusivamente a habitação. Ao nível do rés do chão, o edifício conta com um corredor que estrutura a relação entre 1 fogo (T1), zona de garagem - para cumprimento das necessidades de estacionamento, zona de lixos - com acesso interior e exterior, zona técnica para sistema de pressurização de água e sala de condomínio, tudo conforme estipulado em regulamento. Os pisos 1, 2 e 3 têm 6 fogos cada (T1) e o piso 4, recuado, tem 2 fogos (T2), num total de 21 fogos no edifício.
Cada um dos fogos - com as devidas alterações inerentes às tipologias T1 e T2) - é constituído por um hall de entrada, cozinha/ sala, instalações sanitárias, quarto e varandas exteriores. Os espaços ’sociais’ como a cozinha/sala são uma área ampla sem divisões físicas, sendo este o conceito de todas tipologias. Os espaços mais ’privados’, instalações sanitárias e quartos são ’relativamente fechados’ em relação aos restantes espaços.
Os espaços abrem-se com grandes vãos para o exterior e respetivas varandas, sendo, no entanto, protegidos do excesso de exposição solar através de um ripado nos alçados e portadas de alumínio. Estes elementos construtivos integrantes da fachada, fazem com que o projeto da habitação multifamiliar se torne mais diferenciado e distinto, alcançando a fachada frontal, em especial, bastante dinamismo visual e arquitetónico.
EMPREENDIMENTO EXCLUSIVO DA PORTOCAPITAL
A Porto Capital é uma empresa do sector imobiliário que actua no mercado de Administração e Vendas de Imóveis há mais de duas décadas.
Com um padrão de seriedade na prestação de serviços imobiliários, procura realizar bons negócios com eficiência, proporcionando assim, tranquilidade aos seus clientes.
Criada originalmente para vender empreendimentos de luxo, ao longo dos anos a Porto Capital tem ampliado a sua atuação para outros segmentos do mercado, incluindo imóveis residenciais, comerciais, industriais e de lazer em todo o país.
Além disso, dispomos de um sistema totalmente informatizado, o que permite uma maior agilidade na pesquisa e adequação do perfil do imóvel às solicitações do cliente, e tecnicamente dispomos de uma equipa de Arquitetos, Engenheiros e Departamento Jurídico pronta a dar resposta a todas as situações.
Apoiada pelo profissionalismo e seriedade, a Porto Capital está colocada entre as maiores imobiliárias do Porto, que, ao longo dos anos, tem tido o privilégio de promover vários empreendimentos em regime de exclusividade.
Promovemos imoveis a nível nacional, com as correspondentes equipas, podendo encontrar os mesmos no motor de busca da empresa - Porto Capital.
Seja Benvindo à Porto Capital, na mui nobre sempre leal e invicta Cidade do Porto
Cada um dos fogos - com as devidas alterações inerentes às tipologias T1 e T2) - é constituído por um hall de entrada, cozinha/ sala, instalações sanitárias, quarto e varandas exteriores. Os espaços ’sociais’ como a cozinha/sala são uma área ampla sem divisões físicas, sendo este o conceito de todas tipologias. Os espaços mais ’privados’, instalações sanitárias e quartos são ’relativamente fechados’ em relação aos restantes espaços.
Os espaços abrem-se com grandes vãos para o exterior e respetivas varandas, sendo, no entanto, protegidos do excesso de exposição solar através de um ripado nos alçados e portadas de alumínio. Estes elementos construtivos integrantes da fachada, fazem com que o projeto da habitação multifamiliar se torne mais diferenciado e distinto, alcançando a fachada frontal, em especial, bastante dinamismo visual e arquitetónico.
EMPREENDIMENTO EXCLUSIVO DA PORTOCAPITAL
A Porto Capital é uma empresa do sector imobiliário que actua no mercado de Administração e Vendas de Imóveis há mais de duas décadas.
Com um padrão de seriedade na prestação de serviços imobiliários, procura realizar bons negócios com eficiência, proporcionando assim, tranquilidade aos seus clientes.
Criada originalmente para vender empreendimentos de luxo, ao longo dos anos a Porto Capital tem ampliado a sua atuação para outros segmentos do mercado, incluindo imóveis residenciais, comerciais, industriais e de lazer em todo o país.
Além disso, dispomos de um sistema totalmente informatizado, o que permite uma maior agilidade na pesquisa e adequação do perfil do imóvel às solicitações do cliente, e tecnicamente dispomos de uma equipa de Arquitetos, Engenheiros e Departamento Jurídico pronta a dar resposta a todas as situações.
Apoiada pelo profissionalismo e seriedade, a Porto Capital está colocada entre as maiores imobiliárias do Porto, que, ao longo dos anos, tem tido o privilégio de promover vários empreendimentos em regime de exclusividade.
Promovemos imoveis a nível nacional, com as correspondentes equipas, podendo encontrar os mesmos no motor de busca da empresa - Porto Capital.
Seja Benvindo à Porto Capital, na mui nobre sempre leal e invicta Cidade do Porto
Contact
See Phone
Apartment 3 Bedrooms
Matosinhos e Leça da Palmeira, Distrito do Porto
Under construction · 90m²
With Garage
buy
345.000 €
3 bedroom apartment with sea view in Matosinhos Sul, with a 30m2 terrace, on the top floor, next to the city park and a few minutes from the beach.
Located in Matosinhos Sul, a residential area known for its quality of life, proximity to beaches and residential environment, we present this 3 bedroom apartment with sea views and a 30m2 terrace. This is the unique opportunity to live in a privileged location, combining the serenity of the residential area with the convenience of living just a few kilometers from urban areas.
Its location, just 7 minutes from the beach, (seaside) in a place served by transport and services, are the key point that make this apartment an excellent incentive for your next real estate investment.
Located on the top floor of the building, inside you can find:
- Living room with access to the terrace and plenty of natural light;
- Kitchen furnished and equipped, with TEKA appliances;
- 1 full bathroom;
- 1 Suite with built-in wardrobes and access to the balcony;
- 1 en-suite bathroom with shower;
- 2 bedrooms with built-in wardrobes and access to the balcony;
Its areas add excellent requirements, along with the following characteristics:
- Elevator;
- Pre installation of air conditioning;
- Closed garage for 1 car;
- Floating Floor;
- Security door;
- Electric blinds;
- Built-in spotlights;
- False ceilings;
- Double window frames with double glazing and thermal break.
It is located at:
- 2 minutes from the city park;
- 7 minutes from the beach on foot;
- With access to public transport;
- Close to all services and goods;
Come and see it!
Reference: ASP24013
As we are credit intermediaries duly authorised by Banco de Portugal (Reg. 2736), we manage your entire financing process, always with the best solutions on the market.
Why choose AS Imobiliária
With more than 16 years in the real estate business and thousands of happy families, we have 9 agencies strategically located to serve you closely, meet your expectations and help you acquire your dream home. Commitment, Competence and Trust are our values that we deliver to our Clients when buying, renting or selling their property.
Our priority is your Happiness!
Real estate specialists in Vizela; Guimarães; Rammed earth; Felgueiras; Lousada; Santo Tirso; Barcelos; S. João da Madeira; Harbor; Lisbon; Braga.
Located in Matosinhos Sul, a residential area known for its quality of life, proximity to beaches and residential environment, we present this 3 bedroom apartment with sea views and a 30m2 terrace. This is the unique opportunity to live in a privileged location, combining the serenity of the residential area with the convenience of living just a few kilometers from urban areas.
Its location, just 7 minutes from the beach, (seaside) in a place served by transport and services, are the key point that make this apartment an excellent incentive for your next real estate investment.
Located on the top floor of the building, inside you can find:
- Living room with access to the terrace and plenty of natural light;
- Kitchen furnished and equipped, with TEKA appliances;
- 1 full bathroom;
- 1 Suite with built-in wardrobes and access to the balcony;
- 1 en-suite bathroom with shower;
- 2 bedrooms with built-in wardrobes and access to the balcony;
Its areas add excellent requirements, along with the following characteristics:
- Elevator;
- Pre installation of air conditioning;
- Closed garage for 1 car;
- Floating Floor;
- Security door;
- Electric blinds;
- Built-in spotlights;
- False ceilings;
- Double window frames with double glazing and thermal break.
It is located at:
- 2 minutes from the city park;
- 7 minutes from the beach on foot;
- With access to public transport;
- Close to all services and goods;
Come and see it!
Reference: ASP24013
As we are credit intermediaries duly authorised by Banco de Portugal (Reg. 2736), we manage your entire financing process, always with the best solutions on the market.
Why choose AS Imobiliária
With more than 16 years in the real estate business and thousands of happy families, we have 9 agencies strategically located to serve you closely, meet your expectations and help you acquire your dream home. Commitment, Competence and Trust are our values that we deliver to our Clients when buying, renting or selling their property.
Our priority is your Happiness!
Real estate specialists in Vizela; Guimarães; Rammed earth; Felgueiras; Lousada; Santo Tirso; Barcelos; S. João da Madeira; Harbor; Lisbon; Braga.
Contact
See Phone
Apartment
Matosinhos-Sul (Matosinhos), Matosinhos e Leça da Palmeira, Distrito do Porto
Under construction · 343m²
With Garage
buy
365.000 €
Luxury development Haizea, in a privileged location for the beach in Matosinhos Sul.
Construction start: May 2024
Completion of the work: 2 years
Payment Terms:
5000€ as a reservation;
up to 15% with the start of the work;
15% at the end of the structure (more or less 6 months after the beginning);
70% on the deed.
Property with REF 2200171/24PRT
Construction start: May 2024
Completion of the work: 2 years
Payment Terms:
5000€ as a reservation;
up to 15% with the start of the work;
15% at the end of the structure (more or less 6 months after the beginning);
70% on the deed.
Property with REF 2200171/24PRT
Contact
See Phone
Apartment 1 Bedroom
Matosinhos-Sul (Matosinhos), Matosinhos e Leça da Palmeira, Distrito do Porto
Under construction · 82m²
With Garage
buy
473.000 €
1 bedroom flat on the ground floor, inserted in the luxury development Haizea, with a terrace of 76.05m2, garage and storage in a privileged location for the beach in Matosinhos Sul.
It also has a parking space and storage.
Property with REF 2200171_B/24PRT
It also has a parking space and storage.
Property with REF 2200171_B/24PRT
Contact
See Phone
Duplex 2 Bedrooms
Matosinhos-Sul (Matosinhos), Matosinhos e Leça da Palmeira, Distrito do Porto
Under construction · 105m²
With Garage
buy
365.000 €
2 bedroom duplex flat on the 3rd floor inserted in the luxury development Haizea, with unobstructed views of the beach in Matosinhos Sul.
It has a balcony and you can enjoy all the surroundings.
It also has a parking space and storage.
Property with REF 2200171_B/24PRT
It has a balcony and you can enjoy all the surroundings.
It also has a parking space and storage.
Property with REF 2200171_B/24PRT
Contact
See Phone
Duplex 2 Bedrooms
Matosinhos-Sul (Matosinhos), Matosinhos e Leça da Palmeira, Distrito do Porto
Under construction · 82m²
With Garage
buy
390.000 €
2 bedroom duplex flat on the 3rd floor inserted in the luxury development Haizea, with unobstructed views of the beach in Matosinhos Sul.
It has a balcony and you can enjoy all the surroundings.
It also has a parking space and storage.
Property with REF 2200171_B/24PRT
It has a balcony and you can enjoy all the surroundings.
It also has a parking space and storage.
Property with REF 2200171_B/24PRT
Contact
See Phone
Apartment 1 Bedroom
Matosinhos-Sul (Matosinhos), Matosinhos e Leça da Palmeira, Distrito do Porto
Under construction · 72m²
With Garage
buy
413.000 €
1 bedroom flat on the ground floor, inserted in the luxury development Haizea, with a terrace of 77.13m2, garage and storage in a privileged location for the beach in Matosinhos Sul.
It also has a parking space and storage.
Property with REF 2200171_B/24PRT
It also has a parking space and storage.
Property with REF 2200171_B/24PRT
Contact
See Phone
Apartment 2 Bedrooms
Matosinhos-Sul (Matosinhos), Matosinhos e Leça da Palmeira, Distrito do Porto
Under construction · 88m²
With Garage
buy
345.000 €
2-bedroom flat in Matosinhos Sul, with 2 balconies, comprising an entrance hall, open-plan living room with kitchenette and access to two balconies. In the private area there is a hall, a bedroom, a bathroom and a suite.
1 parking space on level -2
1 parking space on level -2
Contact
See Phone
Apartment 1 Bedroom
Matosinhos-Sul (Matosinhos), Matosinhos e Leça da Palmeira, Distrito do Porto
Under construction · 52m²
With Garage
buy
275.000 €
1-Bedroom Apartment in Docks Matosinhos
This elegant 1-bedroom apartment in Docks Matosinhos features an entrance hall, an open-plan living room with a kitchenette leading to a balcony, a bedroom, and a bathroom.
Docks Matosinhos is the latest project by the renowned architectural firm Mofase, located along the seafront, seamlessly blending urban centrality with coastal proximity. This makes it the ideal location for living or investing.
Situated in a historic area that emerged in the late 19th century and flourished with the canning industry, the neighbourhood showcases a diverse architectural landscape with a mix of old houses and modern buildings, alongside a variety of restaurants, shops, hotels, and bars.
The condominium, located at the corner of Av. Eng. Duarte Pacheco and Rua Roberto Ivens, comprises a building with 31 units of T1 and T2 typologies, featuring balconies and underground parking. It also includes a commercial space exclusively dedicated to a ’coworking’ area.
Apartment sizes range from 54 to 100 m².
Docks Matosinhos offers a ’loft’ concept with notable design, providing generous spaces, open-plan living areas, and large windows that allow natural light to flood in, enhancing comfort.
High-quality finishes include air conditioning, heat pump for hot water, Bosch appliances, and thermally insulated window frames.
Located in an area rich in gastronomy, commerce, and services, with numerous outdoor attractions such as green spaces, sports facilities, and the magnificent Matosinhos waterfront. There is easy and quick access to the national road network via the A28, with the Metro station and Municipal Market just 150 metres away, offering an eco-friendly urban experience with all amenities within a short walking distance.
Includes one parking space on level -2.
This elegant 1-bedroom apartment in Docks Matosinhos features an entrance hall, an open-plan living room with a kitchenette leading to a balcony, a bedroom, and a bathroom.
Docks Matosinhos is the latest project by the renowned architectural firm Mofase, located along the seafront, seamlessly blending urban centrality with coastal proximity. This makes it the ideal location for living or investing.
Situated in a historic area that emerged in the late 19th century and flourished with the canning industry, the neighbourhood showcases a diverse architectural landscape with a mix of old houses and modern buildings, alongside a variety of restaurants, shops, hotels, and bars.
The condominium, located at the corner of Av. Eng. Duarte Pacheco and Rua Roberto Ivens, comprises a building with 31 units of T1 and T2 typologies, featuring balconies and underground parking. It also includes a commercial space exclusively dedicated to a ’coworking’ area.
Apartment sizes range from 54 to 100 m².
Docks Matosinhos offers a ’loft’ concept with notable design, providing generous spaces, open-plan living areas, and large windows that allow natural light to flood in, enhancing comfort.
High-quality finishes include air conditioning, heat pump for hot water, Bosch appliances, and thermally insulated window frames.
Located in an area rich in gastronomy, commerce, and services, with numerous outdoor attractions such as green spaces, sports facilities, and the magnificent Matosinhos waterfront. There is easy and quick access to the national road network via the A28, with the Metro station and Municipal Market just 150 metres away, offering an eco-friendly urban experience with all amenities within a short walking distance.
Includes one parking space on level -2.
Contact
See Phone
See more Properties for Sale, Apartments and Houses Under construction, in Matosinhos
Bedrooms
Zones
Can’t find the property you’re looking for?
