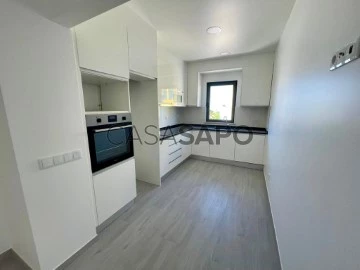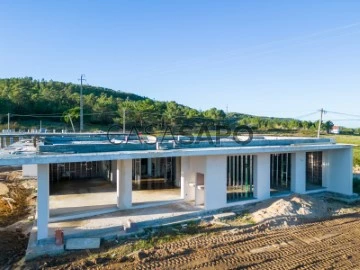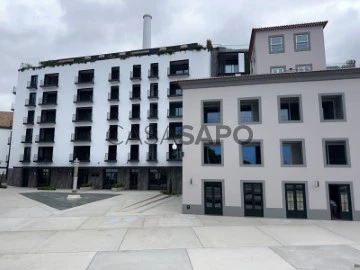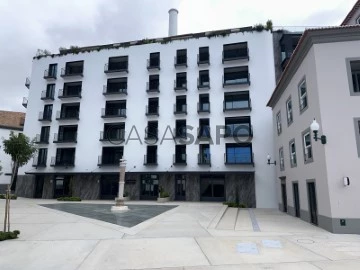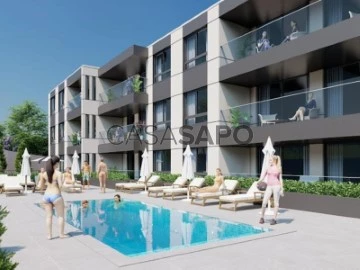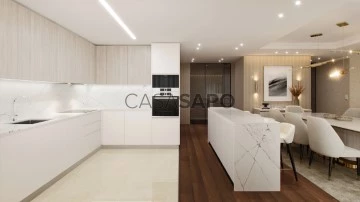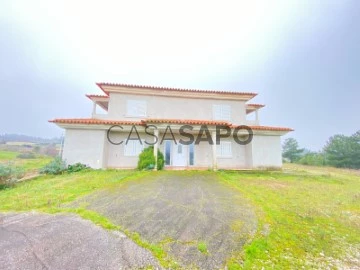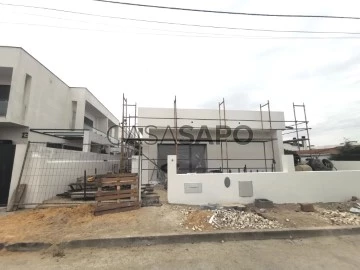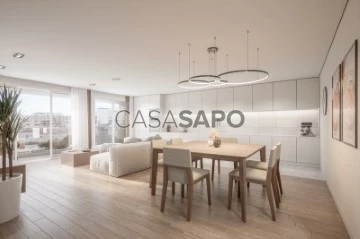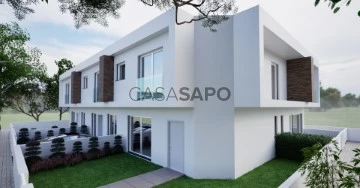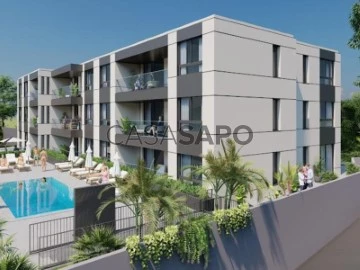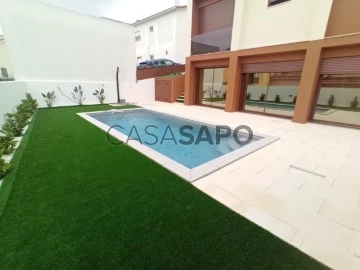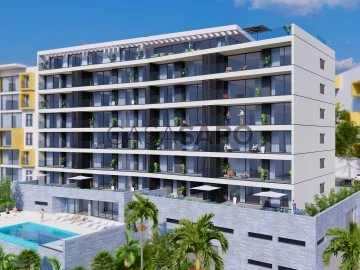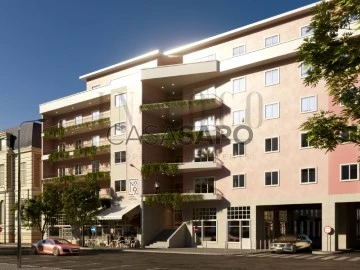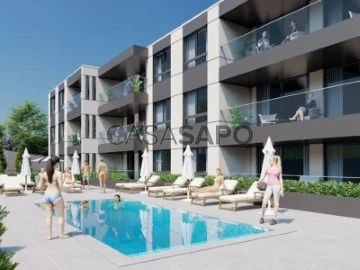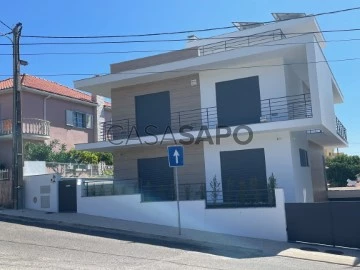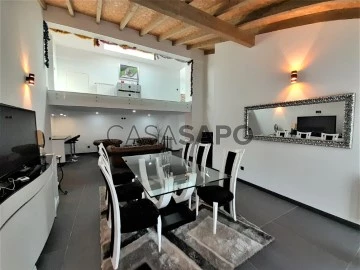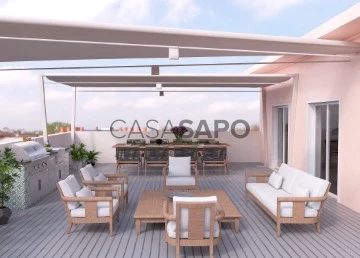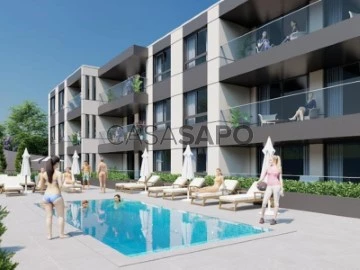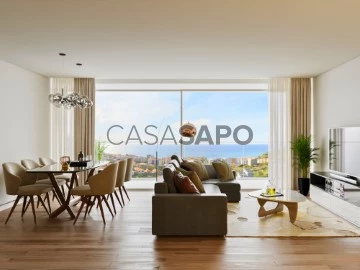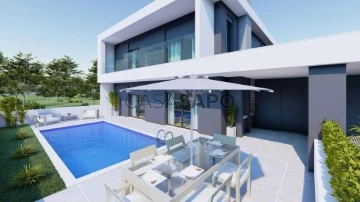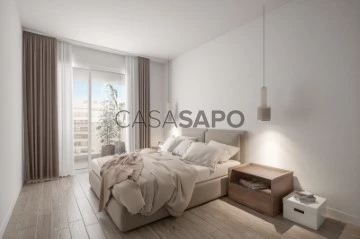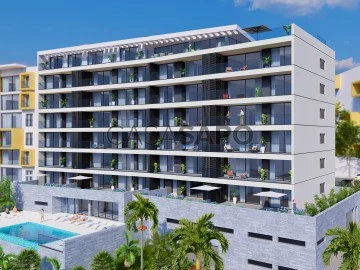Saiba aqui quanto pode pedir
50 Properties for Sale, Apartments and Houses with Energy Certificate A+, Not Applicable
Map
Order by
Relevance
Apartment 2 Bedrooms
Montenegro, Faro, Distrito de Faro
105m²
buy
310.000 €
New 2 bedroom apartment in Montenegro, Faro.
Well located apartment, with generous areas and unobstructed view to the Ria Formosa and Faro City.
Apartment inserted on the first floor, in a building of 2 floors without elevator with excellent quality finishes.
The property consists of 2 bedrooms with excellent area and built-in wardrobes. One of the rooms is en suite with poliban and with balcony. It has another common bathroom with bathtub. Both bathrooms have high quality furniture and toilets.
Spacious living room with excellent area and balcony. Open space room with equipped kitchen (oven, glass ceramic hob, dishwasher, microwave, hood, countertop and cabinets with space and storage with high quality materials.) and air conditioning in all rooms. Double glazing with thermal cutting.
Electric shutters.
Solar panel intended for water heating.
Situated near the riverside park, Faro Beach, Faro Airport and the University of the Algarve being only 5 minutes away.
Easy car entry and exit for any zones. Apartment overlooks the Ria Formosa, near Faro Airport, the Riverside promenade, taking the Beach of Faro and University about 5 minutes by car.
Easy parking in public parking in the immediate vicinity.
If you are looking for an apartment with these features, do not miss this opportunity and schedule your visit now.
Bank Financing:
Habita is a partner of several financial entities enabling all its customers free simulations of Housing Credit
Leisure and Culture:
One of faro’s main attractions is the famous Chapel of Bones. The chapel attracts thousands of people every year, built from the bones and skulls of the monks, in order to pass the warning that all are mortal.
Faro is a city that is known walking through the streets of the center having some museums and churches to visit and diverse commerce.
The walks in the natural park of the Ria Formosa are splendid, as well as the beaches of fine sand and with a beautiful sunset.
Education:
It is in Faro that the University of Algarve is located, which makes the streets are always full of students.
This university is very prestigious and sought after by students from all over the world due to its vast course and excellent teaching quality.
Well located apartment, with generous areas and unobstructed view to the Ria Formosa and Faro City.
Apartment inserted on the first floor, in a building of 2 floors without elevator with excellent quality finishes.
The property consists of 2 bedrooms with excellent area and built-in wardrobes. One of the rooms is en suite with poliban and with balcony. It has another common bathroom with bathtub. Both bathrooms have high quality furniture and toilets.
Spacious living room with excellent area and balcony. Open space room with equipped kitchen (oven, glass ceramic hob, dishwasher, microwave, hood, countertop and cabinets with space and storage with high quality materials.) and air conditioning in all rooms. Double glazing with thermal cutting.
Electric shutters.
Solar panel intended for water heating.
Situated near the riverside park, Faro Beach, Faro Airport and the University of the Algarve being only 5 minutes away.
Easy car entry and exit for any zones. Apartment overlooks the Ria Formosa, near Faro Airport, the Riverside promenade, taking the Beach of Faro and University about 5 minutes by car.
Easy parking in public parking in the immediate vicinity.
If you are looking for an apartment with these features, do not miss this opportunity and schedule your visit now.
Bank Financing:
Habita is a partner of several financial entities enabling all its customers free simulations of Housing Credit
Leisure and Culture:
One of faro’s main attractions is the famous Chapel of Bones. The chapel attracts thousands of people every year, built from the bones and skulls of the monks, in order to pass the warning that all are mortal.
Faro is a city that is known walking through the streets of the center having some museums and churches to visit and diverse commerce.
The walks in the natural park of the Ria Formosa are splendid, as well as the beaches of fine sand and with a beautiful sunset.
Education:
It is in Faro that the University of Algarve is located, which makes the streets are always full of students.
This university is very prestigious and sought after by students from all over the world due to its vast course and excellent teaching quality.
Contact
See Phone
Single Level Home 3 Bedrooms
Famalicão, Nazaré, Distrito de Leiria
160m²
With Garage
buy
520.000 €
4 single storey villas under construction in a gated community with the best finishes and equipment on the market, located 4kms from Nazaré and São Martinho, close to the A8 with all services nearby, the villas have the typology of T3, 2 bedrooms and a suite with bathroom and closet, 3 bathrooms. Large living room and kitchen with island and equipped with appliances, materials to choose from, garden deck, terraces and swimming pool, carport for 2 cars, parking in the condominium for cars.
CONSTRUCTION TYPE:
1-REINFORCED CONCRETE STRUCTURE
2-THERMAL INSULATION OF ETICS FACADES (CAPOTO)
3-THERMAL INSULATION COVER and 2 LAYERS OF FABRIC
4-INTERIOR WALL SYSTEM IN DRY CONSTRUCTION WITH ACOUSTIC INSULATION
5-A.Q.S. HEATING VIA SOLAR PANELS
6-AIR RENEWAL SYSTEM THROUGH CONTROLLED MECHANICAL VENTILATION
VMC-DUAL FLOW W/ENERGY RECOVERY AND BY-PASS FOR PASSIVE COOLING IN SUMMER
7-PVC WINDOW FRAMES WITH DOUBLE GLAZING
8-SUN PROTECTION SYSTEM WITH ELECTRIC SHUTTERS
9-CENTRAL VACTIONING
10-AIR CONDITIONING
11-CARPENTRY (WARDROBES, DOORS AND KITCHEN) WHITE OPTION FOR SAMPLE (Budget)
12-BOSCH APPLIANCES (Hob, Oven, Extractor Fan, Dishwasher and Fridge Freezer)
12-BEDROOMFLOATING FLOORING AC4
13-REST OF THE HOUSE CERAMIC FLOORING
14-GATE FOR THE ENTRANCE OF THE CARS WITH REMOTE CONTROL
CONSTRUCTION TYPE:
1-REINFORCED CONCRETE STRUCTURE
2-THERMAL INSULATION OF ETICS FACADES (CAPOTO)
3-THERMAL INSULATION COVER and 2 LAYERS OF FABRIC
4-INTERIOR WALL SYSTEM IN DRY CONSTRUCTION WITH ACOUSTIC INSULATION
5-A.Q.S. HEATING VIA SOLAR PANELS
6-AIR RENEWAL SYSTEM THROUGH CONTROLLED MECHANICAL VENTILATION
VMC-DUAL FLOW W/ENERGY RECOVERY AND BY-PASS FOR PASSIVE COOLING IN SUMMER
7-PVC WINDOW FRAMES WITH DOUBLE GLAZING
8-SUN PROTECTION SYSTEM WITH ELECTRIC SHUTTERS
9-CENTRAL VACTIONING
10-AIR CONDITIONING
11-CARPENTRY (WARDROBES, DOORS AND KITCHEN) WHITE OPTION FOR SAMPLE (Budget)
12-BOSCH APPLIANCES (Hob, Oven, Extractor Fan, Dishwasher and Fridge Freezer)
12-BEDROOMFLOATING FLOORING AC4
13-REST OF THE HOUSE CERAMIC FLOORING
14-GATE FOR THE ENTRANCE OF THE CARS WITH REMOTE CONTROL
Contact
See Phone
Apartment 3 Bedrooms
Funchal (Sé), Ilha da Madeira
258m²
With Garage
buy
1.300.000 €
Apartment T3 Savoy Residence Insular in Funchal
Apartment built with excellent materials, fully equipped kitchen, air conditioning, private parking.
Choosing the Savoy Residence Insular is choosing the city and one of its most emblematic blocks.
There, the history of Madeira joins sophistication and modernity, overlooking a unique sea front and half walls with the peculiarities of a city with six centuries of traditions.
Explore all the typologies that Savoy Residence Insular has to meet your dream home.
Enter a development that is more than a simple residential building. Here you will find innovative typologies, from T0 to T3, Loft, Triplex T3, large apartments full of natural light, to apartments with outdoor areas with private pool.
The first building is the one that appears in the foreground from Avenida do Mar, that of the houses next to the archaeological remains of the Fort of São Filipe.
This set of houses will be recovered according to the original design ensuring that the architectural heritage of Funchal remains alive. In the recovered houses there will be space for housing and trades, thus recovering the reality of other eras.
49 apartments, 13 commercial spaces, 81 parking spaces, private and communal pools, concierge and concierge service.
Savoy Resident Card
By becoming the owner of a fraction of the Savoy Residence developments you will have the privilege of joining the Savoy Resident card and being part of the Savoy Signature family.
More than just a document, the Savoy Resident card is a key that opens the door to a world of advantages: access to services and common areas in the Savoy Signature hotel collection including swimming pool, jacuzzi, gym and bars. You will also be entitled to an invitation to special events and discounts on various cleaning services, laundry, catering, rental of party rooms, maintenance and repair.
3 bedroom apartments available from 1.300.000€.
* Photos of illustrative apartment model
The information made available, although accurate, is purely informative and therefore cannot be considered binding and may be subject to change.
Apartment built with excellent materials, fully equipped kitchen, air conditioning, private parking.
Choosing the Savoy Residence Insular is choosing the city and one of its most emblematic blocks.
There, the history of Madeira joins sophistication and modernity, overlooking a unique sea front and half walls with the peculiarities of a city with six centuries of traditions.
Explore all the typologies that Savoy Residence Insular has to meet your dream home.
Enter a development that is more than a simple residential building. Here you will find innovative typologies, from T0 to T3, Loft, Triplex T3, large apartments full of natural light, to apartments with outdoor areas with private pool.
The first building is the one that appears in the foreground from Avenida do Mar, that of the houses next to the archaeological remains of the Fort of São Filipe.
This set of houses will be recovered according to the original design ensuring that the architectural heritage of Funchal remains alive. In the recovered houses there will be space for housing and trades, thus recovering the reality of other eras.
49 apartments, 13 commercial spaces, 81 parking spaces, private and communal pools, concierge and concierge service.
Savoy Resident Card
By becoming the owner of a fraction of the Savoy Residence developments you will have the privilege of joining the Savoy Resident card and being part of the Savoy Signature family.
More than just a document, the Savoy Resident card is a key that opens the door to a world of advantages: access to services and common areas in the Savoy Signature hotel collection including swimming pool, jacuzzi, gym and bars. You will also be entitled to an invitation to special events and discounts on various cleaning services, laundry, catering, rental of party rooms, maintenance and repair.
3 bedroom apartments available from 1.300.000€.
* Photos of illustrative apartment model
The information made available, although accurate, is purely informative and therefore cannot be considered binding and may be subject to change.
Contact
See Phone
Apartment 2 Bedrooms
Funchal (Sé), Ilha da Madeira
222m²
With Garage
buy
1.100.000 €
Apartment T2 Savoy Residence Insular in the center of Funchal.
Apartment built with materials of excellence, fully equipped kitchen, air conditioning, private parking.
To choose the Savoy Residence Insular is to choose the city and one of its most emblematic blocks.
There, the history of Madeira joins the sophistication and modernity, overlooking a unique sea front and half walls with the peculiarities of a city with six centuries of traditions.
Explore all the typologies that the Savoy Residence Insular has to meet your dream home.
Enter a development that is more than just a residential building. Here you will find innovative typologies, from T0 to T3, Loft, T3 Triplex, large apartments full of natural light, to the apartments with outdoor areas with private pool.
The first building is the one that appears in the foreground from Avenida do Mar, the one of the houses next to the archaeological remains of the Fort of São Filipe.
This set of houses will be recovered according to the original moth ensuring that the architectural heritage of Funchal remains alive. In the recovered houses there will be space for housing and businesses, thus recovering the reality of other eras.
49 apartments, 13 commercial spaces, 81 parking spaces, private and communal pools, concierge and concierge service.
Savoy Resident Card
By becoming the owner of a fraction of the Savoy Residence developments you will have the privilege of joining the Savoy Resident card and being part of the Savoy Signature family.
More than just a document, the Savoy Resident Card is a key that opens the door to a world of advantages: access to the services and common areas of Savoy Signature’s collection of hotels including swimming pool, jacuzzi, gym and bars. You will also be entitled to invitation to special events and discounts on various cleaning services, laundry, catering, rental of party rooms, maintenance and repair.
2 bedroom apartments available from 1.100.000€ and T2 apartments with private pool.
Illustrative photos of apartment model
The information provided, although accurate, is merely informative, so it cannot be considered binding, and may be subject to change.
Apartment built with materials of excellence, fully equipped kitchen, air conditioning, private parking.
To choose the Savoy Residence Insular is to choose the city and one of its most emblematic blocks.
There, the history of Madeira joins the sophistication and modernity, overlooking a unique sea front and half walls with the peculiarities of a city with six centuries of traditions.
Explore all the typologies that the Savoy Residence Insular has to meet your dream home.
Enter a development that is more than just a residential building. Here you will find innovative typologies, from T0 to T3, Loft, T3 Triplex, large apartments full of natural light, to the apartments with outdoor areas with private pool.
The first building is the one that appears in the foreground from Avenida do Mar, the one of the houses next to the archaeological remains of the Fort of São Filipe.
This set of houses will be recovered according to the original moth ensuring that the architectural heritage of Funchal remains alive. In the recovered houses there will be space for housing and businesses, thus recovering the reality of other eras.
49 apartments, 13 commercial spaces, 81 parking spaces, private and communal pools, concierge and concierge service.
Savoy Resident Card
By becoming the owner of a fraction of the Savoy Residence developments you will have the privilege of joining the Savoy Resident card and being part of the Savoy Signature family.
More than just a document, the Savoy Resident Card is a key that opens the door to a world of advantages: access to the services and common areas of Savoy Signature’s collection of hotels including swimming pool, jacuzzi, gym and bars. You will also be entitled to invitation to special events and discounts on various cleaning services, laundry, catering, rental of party rooms, maintenance and repair.
2 bedroom apartments available from 1.100.000€ and T2 apartments with private pool.
Illustrative photos of apartment model
The information provided, although accurate, is merely informative, so it cannot be considered binding, and may be subject to change.
Contact
See Phone
Apartment 3 Bedrooms
Centro, Santo António, Funchal, Ilha da Madeira
98m²
With Garage
buy
470.000 €
UPTOWN 12 Building is a development with architecture and finishes combined with simple and contemporary features, it consists of only 12 fractions with high quality and comfort.
Apartment on the 3rd floor and last, 3 bedroom flat with 2 parking spaces and storage room.
Available in typologies T2 and T3 all with balconies and large windows that integrate the internal spaces with the external environment and favour their stunning and unobstructed view of the garden, pool and mountain.
Located in Santo António, in a new residential area and very well served with the most diverse services, Banks, Restaurants, Supermarket, Pharmacy, Health Center, Movie Theater, public transport, public parking, close to the East and West nodes, connecting to the highway.
The finishes in the interiors are:
Vinyl flooring in the living room, bedrooms, kitchen and circulation areas.
Ceramic flooring in the bathrooms and laundry.
Walls covered with stucco and washable paint on general walls of the flat.
False ceiling in painted plasterboard included fin.
White lacquered doors, linings and joint guards, including chrome fittings and
Stainless steel handles.
White PVC skirting boards.
White lacquered wardrobes and grey melamine interior cabinets with block of
Drawers, clothes rail and luggage rack.
Kitchens:
Modern design kitchen furniture in brown touch laminate and wood, grey melamine interiors, aluminium handle, hinges and runners with shock absorbers (or equivalent).
Furniture wall covered in White Storn white Silestone.
Matte White Storn Silestone top.
Teka Brand Appliances - Induction hob, telescopic stainless steel extractor fan, chimney stainless steel extractor fan, built-in stainless steel oven, combined refrigerator integrated in column and integrated dishwasher.
Teka mixer.
False ceiling in painted plasterboard.
Shared Bathrooms and Suite:
Shower walls in ceramic coating.
Remaining walls coated with washable antifungal paint.
Coral series toilet - Toilet, with built-in flush cistern from OLI
Countertop washbasin by BNZ / DIAZI and drawer module in white lacquered wood.
Built-in shower tray from Zenon Smart series.
Metals : Valencia - monoc chrome washbasin / Norway - monoc built-in system
Shower.
Facilities and Equipment:
System consisting of an A+ energy efficient heat pump, allowing energy savings of more than 75%, installed in the laundry.
Pre-installation of air conditioning.
An electrical outlet on the balcony wall.
Pre-installation for Electric Vehicles
Electrical outlet point in the storage room
All apartments have a covered parking space with direct access to the outside street.
All apartments have a private storage room located on the garage floor.
Outdoor swimming pool with common access to the owners of the fractions with a toilet.
Garden areas for common use.
The project is expected to be completed in December 2024.
Come and see the UPTOWN 12 Building, book your visit!
The information provided, although accurate, is for informational purposes only and cannot be considered binding, and may be subject to change.
Apartment on the 3rd floor and last, 3 bedroom flat with 2 parking spaces and storage room.
Available in typologies T2 and T3 all with balconies and large windows that integrate the internal spaces with the external environment and favour their stunning and unobstructed view of the garden, pool and mountain.
Located in Santo António, in a new residential area and very well served with the most diverse services, Banks, Restaurants, Supermarket, Pharmacy, Health Center, Movie Theater, public transport, public parking, close to the East and West nodes, connecting to the highway.
The finishes in the interiors are:
Vinyl flooring in the living room, bedrooms, kitchen and circulation areas.
Ceramic flooring in the bathrooms and laundry.
Walls covered with stucco and washable paint on general walls of the flat.
False ceiling in painted plasterboard included fin.
White lacquered doors, linings and joint guards, including chrome fittings and
Stainless steel handles.
White PVC skirting boards.
White lacquered wardrobes and grey melamine interior cabinets with block of
Drawers, clothes rail and luggage rack.
Kitchens:
Modern design kitchen furniture in brown touch laminate and wood, grey melamine interiors, aluminium handle, hinges and runners with shock absorbers (or equivalent).
Furniture wall covered in White Storn white Silestone.
Matte White Storn Silestone top.
Teka Brand Appliances - Induction hob, telescopic stainless steel extractor fan, chimney stainless steel extractor fan, built-in stainless steel oven, combined refrigerator integrated in column and integrated dishwasher.
Teka mixer.
False ceiling in painted plasterboard.
Shared Bathrooms and Suite:
Shower walls in ceramic coating.
Remaining walls coated with washable antifungal paint.
Coral series toilet - Toilet, with built-in flush cistern from OLI
Countertop washbasin by BNZ / DIAZI and drawer module in white lacquered wood.
Built-in shower tray from Zenon Smart series.
Metals : Valencia - monoc chrome washbasin / Norway - monoc built-in system
Shower.
Facilities and Equipment:
System consisting of an A+ energy efficient heat pump, allowing energy savings of more than 75%, installed in the laundry.
Pre-installation of air conditioning.
An electrical outlet on the balcony wall.
Pre-installation for Electric Vehicles
Electrical outlet point in the storage room
All apartments have a covered parking space with direct access to the outside street.
All apartments have a private storage room located on the garage floor.
Outdoor swimming pool with common access to the owners of the fractions with a toilet.
Garden areas for common use.
The project is expected to be completed in December 2024.
Come and see the UPTOWN 12 Building, book your visit!
The information provided, although accurate, is for informational purposes only and cannot be considered binding, and may be subject to change.
Contact
See Phone
Apartment 3 Bedrooms
Quinta do Desembargador, Laranjeiro e Feijó, Almada, Distrito de Setúbal
129m²
With Garage
buy
490.000 €
Apartment T3+1 = 4 bedrooms (Implex - Inverted Duplex), Vale Flores - Almada, corresponding to the 1st floor of a building under construction with 2 more T3 units available for sale, expected to be completed by the end of December 2024 or the beginning of 2025.
OFFER OF PURCHASE AND SALE DEED: The deed will only be offered for purchase and sale and to Medisonho purchasing customers.
This apartment is distributed as follows:
- Entrance hall measuring 9.70m2;
- Open space living room for the kitchen with 37.20 m2;
- Kitchen measuring 10.50m2 with thermolaminate furniture and Silestone countertop, fully equipped with hob, oven, extractor fan, microwave, side by side fridge and freezer, dishwasher and washing machine;
- Suite measuring 13.8 m2 with wardrobe and bathroom measuring 3.50 m2;
- Circulation area of the rooms with wardrobe and measuring 5.10 m2;
- Social WC with 5m2;
- Bedroom - 11.40m2 with wardrobe;
- Bedroom - 11.50m2 with wardrobe;
- Terrace of 25.70 m2.
- Division (Implex), lower floor of 49m2, which can be used in a master suite or even in a T1 with balcony.
The apartment has areas and finishes of excellent contemporary architecture and has:
AC5 laminated floating floor;
Doors and wardrobes up to the ceiling lacquered in white (2.40m)
False ceilings and LED lighting;
Tilt-and-turn PVC frames and electric thermal blinds with thermal and acoustic cutting;
Pre-installation of air conditioning;
Mirrors with backlighting and defroster;
Domestic hot water with solar panels;
15m2 parking with pre-installation of electric vehicle socket in the garage and bike park;
2 elevators.
Private gross area of 228m2, with excellent sun exposure and open views, located 10m from Lisbon, 5m from the Almada Forum, in Quinta do Desembargador in Sobreda. 5 km from the beaches of Costa da Caparica. All types of commerce and services close by. Variety of transport and good access to Lisbon / Setúbal.
A+ energy certification
The information provided, with illustrative images of the builder’s finishes, does not require confirmation, nor can it be considered binding.
We also have 2 T3 units available in the building for the values of €490,000.00 and €445,000.00
The information provided does not require confirmation nor can it be considered binding, and does not require confirmation through a visit to the property. Please note that the attached images show different
options, some solutions have additional costs and are illustrative of the builder’s finishes.
NOTE: OFFER OF DEED OF PURCHASE AND SALE: The deed will only be offered for purchase and sale and to Medisonho purchasing customers.
OFFER OF PURCHASE AND SALE DEED: The deed will only be offered for purchase and sale and to Medisonho purchasing customers.
This apartment is distributed as follows:
- Entrance hall measuring 9.70m2;
- Open space living room for the kitchen with 37.20 m2;
- Kitchen measuring 10.50m2 with thermolaminate furniture and Silestone countertop, fully equipped with hob, oven, extractor fan, microwave, side by side fridge and freezer, dishwasher and washing machine;
- Suite measuring 13.8 m2 with wardrobe and bathroom measuring 3.50 m2;
- Circulation area of the rooms with wardrobe and measuring 5.10 m2;
- Social WC with 5m2;
- Bedroom - 11.40m2 with wardrobe;
- Bedroom - 11.50m2 with wardrobe;
- Terrace of 25.70 m2.
- Division (Implex), lower floor of 49m2, which can be used in a master suite or even in a T1 with balcony.
The apartment has areas and finishes of excellent contemporary architecture and has:
AC5 laminated floating floor;
Doors and wardrobes up to the ceiling lacquered in white (2.40m)
False ceilings and LED lighting;
Tilt-and-turn PVC frames and electric thermal blinds with thermal and acoustic cutting;
Pre-installation of air conditioning;
Mirrors with backlighting and defroster;
Domestic hot water with solar panels;
15m2 parking with pre-installation of electric vehicle socket in the garage and bike park;
2 elevators.
Private gross area of 228m2, with excellent sun exposure and open views, located 10m from Lisbon, 5m from the Almada Forum, in Quinta do Desembargador in Sobreda. 5 km from the beaches of Costa da Caparica. All types of commerce and services close by. Variety of transport and good access to Lisbon / Setúbal.
A+ energy certification
The information provided, with illustrative images of the builder’s finishes, does not require confirmation, nor can it be considered binding.
We also have 2 T3 units available in the building for the values of €490,000.00 and €445,000.00
The information provided does not require confirmation nor can it be considered binding, and does not require confirmation through a visit to the property. Please note that the attached images show different
options, some solutions have additional costs and are illustrative of the builder’s finishes.
NOTE: OFFER OF DEED OF PURCHASE AND SALE: The deed will only be offered for purchase and sale and to Medisonho purchasing customers.
Contact
See Phone
Apartment 3 Bedrooms
Buzano (Parede), Carcavelos e Parede, Cascais, Distrito de Lisboa
114m²
With Garage
buy
510.000 €
apt2577.lote7.2A
T3 novo situado junto à escola da Parede com todo o tipo de serviços e comércio situado nas suas imediações, rápido e fácil acesso à A5 e à marginal Cascais/Lisboa, fica a cinco minutos de carro das praias da linha.
Composto por hall de entrada, sala com cozinha americana ampla totalmente equipada com 28,3m² com acesso a varanda comum com a suíte, casa de banho muito espaçosa completa com banheira, 2 quartos com 11,4 e 13,85m² com roupeiros embutidos sendo que um dos quartos possuí uma pequena varanda e uma suíte com 16,6m² com casa de banho equipada com base de duche.
A nível de equipamentos temos ar condicionado em todas as divisões, estores eléctricos, janelas com caixilharia em PVC com corte térmico e insonorização. Aquecimento das águas através de painéis solares com depósitos extras colocados na cobertura e termo acumuladores.
Possuí ainda um lugar de estacionamento privado na cave
Prédio com 2 elevadores
Trata-se de uma excelente oportunidade para quem procura o conforto e a qualidade de vida para toda a família.
Venha conhecer este magnifico apartamento novo a estrear, localizado a escassos minutos de uma das mais belas vilas de Portugal, Cascais
Temos mais apartamentos T3 a partir de 500.000€
Existe a possibilidade das fotos não serem do apartamento anunciado
No entanto podermos visitar os outros apartamentos T3
VISITE !!! CONTACTE-NOS (telefone) / (telefone) / (telefone)
Ou consulte o nosso site: (url)
T3 novo situado junto à escola da Parede com todo o tipo de serviços e comércio situado nas suas imediações, rápido e fácil acesso à A5 e à marginal Cascais/Lisboa, fica a cinco minutos de carro das praias da linha.
Composto por hall de entrada, sala com cozinha americana ampla totalmente equipada com 28,3m² com acesso a varanda comum com a suíte, casa de banho muito espaçosa completa com banheira, 2 quartos com 11,4 e 13,85m² com roupeiros embutidos sendo que um dos quartos possuí uma pequena varanda e uma suíte com 16,6m² com casa de banho equipada com base de duche.
A nível de equipamentos temos ar condicionado em todas as divisões, estores eléctricos, janelas com caixilharia em PVC com corte térmico e insonorização. Aquecimento das águas através de painéis solares com depósitos extras colocados na cobertura e termo acumuladores.
Possuí ainda um lugar de estacionamento privado na cave
Prédio com 2 elevadores
Trata-se de uma excelente oportunidade para quem procura o conforto e a qualidade de vida para toda a família.
Venha conhecer este magnifico apartamento novo a estrear, localizado a escassos minutos de uma das mais belas vilas de Portugal, Cascais
Temos mais apartamentos T3 a partir de 500.000€
Existe a possibilidade das fotos não serem do apartamento anunciado
No entanto podermos visitar os outros apartamentos T3
VISITE !!! CONTACTE-NOS (telefone) / (telefone) / (telefone)
Ou consulte o nosso site: (url)
Contact
See Phone
House 6 Bedrooms Duplex
Rebordelo, Vinhais, Distrito de Bragança
360m²
With Garage
buy
249.000 €
Negotiable
the owner of this rare gem.
If you are looking for quality of life close to nature, then this villa is the right place to live. Located in the town of Rebordelo, in the municipality of Vinhais, this villa offers the perfect balance between tranquillity and convenience.
With a privileged location, just 2 hours from Porto on the A4 and half an hour from Mirandela; Chaves and Vinhais, and a few kilometres from the Montesinhos Regional Natural Park, this villa allows you to enjoy the serenity of the countryside without giving up urban amenities. In Rebordelo you will find several shops and basic services such as a bank and pharmacy.
Situated at the entrance to the village, this 2-storey villa built in 2009 occupies a generous plot of 8000 m2. With large spaces and a smart layout, this house offers all the necessary comfort for a quiet life.
On the ground floor, you will be greeted by a spacious entrance that gives access to a bedroom; a suite; a large kitchen with fireplace where you can easily share a meal with your family; a large room where you can receive your friends; and a bathroom with a bathtub. From the kitchen you have access to the outside where you will find another bathroom and a laundry space
Climbing the wooden staircase, you’ll reach the ground floor, where you’ll find four suites, all with access to balconies that offer stunning views of the village and surrounding grounds.
In terms of energy, all windows are equipped with double glazing with aluminium enclosures
Outside the house we also have a garage with space for two cars and storage.
If you are looking for the tranquillity of the countryside, the connection with nature and the proximity of services to meet your daily needs, this villa is perfect for you. Don’t miss out on this unique opportunity to live in harmony with nature and enjoy an exceptional quality of life, because we are the only ones to present it
the owner of this rare gem.
If you are looking for quality of life close to nature, then this villa is the right place to live. Located in the town of Rebordelo, in the municipality of Vinhais, this villa offers the perfect balance between tranquillity and convenience.
With a privileged location, just 2 hours from Porto on the A4 and half an hour from Mirandela; Chaves and Vinhais, and a few kilometres from the Montesinhos Regional Natural Park, this villa allows you to enjoy the serenity of the countryside without giving up urban amenities. In Rebordelo you will find several shops and basic services such as a bank and pharmacy.
Situated at the entrance to the village, this 2-storey villa built in 2009 occupies a generous plot of 8000 m2. With large spaces and a smart layout, this house offers all the necessary comfort for a quiet life.
On the ground floor, you will be greeted by a spacious entrance that gives access to a bedroom; a suite; a large kitchen with fireplace where you can easily share a meal with your family; a large room where you can receive your friends; and a bathroom with a bathtub. From the kitchen you have access to the outside where you will find another bathroom and a laundry space
Climbing the wooden staircase, you’ll reach the ground floor, where you’ll find four suites, all with access to balconies that offer stunning views of the village and surrounding grounds.
In terms of energy, all windows are equipped with double glazing with aluminium enclosures
Outside the house we also have a garage with space for two cars and storage.
If you are looking for the tranquillity of the countryside, the connection with nature and the proximity of services to meet your daily needs, this villa is perfect for you. Don’t miss out on this unique opportunity to live in harmony with nature and enjoy an exceptional quality of life, because we are the only ones to present it
Contact
See Phone
Detached House 3 Bedrooms
Pinhal do General, Fernão Ferro, Seixal, Distrito de Setúbal
155m²
buy
420.000 €
Moradia isolada térrea com arquitectura moderna, com excelentes materiais e acabamentos, implantada num terreno de 322m2
- Cozinha com ilha central.
- Sala de Estar/sala de Refeições;
- Escritório / Quarto;
- Wc social;
- Hall de acesso a área reservada dos restantes quartos
- 1 Suite com roupeiro e Wc;
- Quarto com roupeiro embutido;
Exterior:
- Espaço de Jardim;
- Garagem com wc
- Estacionamento exterior para 3 a 4 viaturas.
Construção com isolamento térmico e acústico, acabamento de alta qualidade.
Janelas com vidros duplos em PVC com corte térmico e oscilo batentes, estores térmicos e eletricos.
Equipada com sistema ventilo convectores uma solução adequada para aquecimento, arrefecimento e desumidificação ambiente, painel solar águas quentes sanitárias,
As fotografias são meramente ilustrativas da arquitetura e acabamentos e são correspondentes a outra moradia já concluídas pelo mesmo construtor. Possibilidade de personalização a gosto.
Categoria Energética: A+
MARQUE JÁ A SUA VISITA !
TRATAMOS DO SEU CRÉDITO GRATUITAMENTE
A Medisonho é Intermediária de Crédito devidamente autorizado pelo Banco de Portugal, fazemos a gestão de todo o seu processo de financiamento bancário.
A informação disponibilizada, não dispensa a sua confirmação nem pode ser considerada vinculativa, não dispensando a sua confirmação através de visita ao imóvel.
OBS: OFERTA DE ESCRITURA DE COMPRA E VENDA: A escritura será oferta apenas a de compra e venda e a clientes compradores da Medisonho.
- Cozinha com ilha central.
- Sala de Estar/sala de Refeições;
- Escritório / Quarto;
- Wc social;
- Hall de acesso a área reservada dos restantes quartos
- 1 Suite com roupeiro e Wc;
- Quarto com roupeiro embutido;
Exterior:
- Espaço de Jardim;
- Garagem com wc
- Estacionamento exterior para 3 a 4 viaturas.
Construção com isolamento térmico e acústico, acabamento de alta qualidade.
Janelas com vidros duplos em PVC com corte térmico e oscilo batentes, estores térmicos e eletricos.
Equipada com sistema ventilo convectores uma solução adequada para aquecimento, arrefecimento e desumidificação ambiente, painel solar águas quentes sanitárias,
As fotografias são meramente ilustrativas da arquitetura e acabamentos e são correspondentes a outra moradia já concluídas pelo mesmo construtor. Possibilidade de personalização a gosto.
Categoria Energética: A+
MARQUE JÁ A SUA VISITA !
TRATAMOS DO SEU CRÉDITO GRATUITAMENTE
A Medisonho é Intermediária de Crédito devidamente autorizado pelo Banco de Portugal, fazemos a gestão de todo o seu processo de financiamento bancário.
A informação disponibilizada, não dispensa a sua confirmação nem pode ser considerada vinculativa, não dispensando a sua confirmação através de visita ao imóvel.
OBS: OFERTA DE ESCRITURA DE COMPRA E VENDA: A escritura será oferta apenas a de compra e venda e a clientes compradores da Medisonho.
Contact
See Phone
Apartment 3 Bedrooms
Faro (Sé e São Pedro), Distrito de Faro
101m²
buy
415.000 €
Development under construction in Faro of typologies T1, T2 and T3, inserted in a building of 6 floors, spread over 19 fractions. Located in a central area of the city of Faro, close to the central hospital of the Algarve, UALG university, the municipal market, pharmacies, supermarkets, banks, public transport and all amenities.
All fractions have a parking space, and the T3 have 2 assigned parking spaces.
The values of these apartments vary between €297,500.00 and €415,000.00.
The building has a contemporary architecture and finishes of high quality and generous areas.
These apartments consist of:
- Living room and kitchen in open space concept, with access to the balcony (equipped with extractor fan, hob and oven, microwave, dishwasher and washing machine, Ariston fridge or equivalent);
- Bedrooms with fitted wardrobes and floating floors;
- Bathrooms (with bathtub and shower, with underfloor heating and suspended crockery);
Features:
- Thermal and acoustic insulation;
- Piped gas;
- Air conditioning (living room and bedrooms);
- Double glazing;
- Electric blinds with remote control;
- Solar panels
- Video intercom system;
- High security door;
- Pre-installation of alarm;
- Sockets for electric cars;
Ask for more information and get to know this project!
All fractions have a parking space, and the T3 have 2 assigned parking spaces.
The values of these apartments vary between €297,500.00 and €415,000.00.
The building has a contemporary architecture and finishes of high quality and generous areas.
These apartments consist of:
- Living room and kitchen in open space concept, with access to the balcony (equipped with extractor fan, hob and oven, microwave, dishwasher and washing machine, Ariston fridge or equivalent);
- Bedrooms with fitted wardrobes and floating floors;
- Bathrooms (with bathtub and shower, with underfloor heating and suspended crockery);
Features:
- Thermal and acoustic insulation;
- Piped gas;
- Air conditioning (living room and bedrooms);
- Double glazing;
- Electric blinds with remote control;
- Solar panels
- Video intercom system;
- High security door;
- Pre-installation of alarm;
- Sockets for electric cars;
Ask for more information and get to know this project!
Contact
See Phone
Townhouse 3 Bedrooms Duplex
Fernão Ferro, Seixal, Distrito de Setúbal
122m²
buy
375.000 €
3 bedroom semi-detached house, with front and back patio and parking, in Fernão Ferro.
Offer of purchase and sale deed to Medisonho customers
Spread over two floors.
Ground floor contain:
- Entrance hall;
- Fully equipped kitchen, to facilitate daily tasks - 15.71 m2;
- Living room with fireplace and stove - 25.27m2;
- Sanitary installation - 3m2;
On the top floor they have:
- Access hall to the rooms - 5.41m2;
- 1 bedroom with built-in wardrobe -14.40m2;
- 1 bedroom with built-in wardrobe -117.06m2;
- 1 sanitary installation to support two bedrooms measuring 6.09m2;
- 1 suite with closet -17.61m2+ closet 5.29m2 and bathroom - 3.76m2.
Backyard, with space for a car and leisure area with barbecue for grilling with family and friends.
Automatic gates.
Equipment:
1. Air Conditioning Installation
2. Central Vacuum
3. PVC Windows
4. Double glazing
5. Automatic Blinds
6. Alarm
7. Video Intercom
8. Solar Panels
Energy certification: A+
Expected completion date in December 2024.
Two more family units of the building and a store are still available:
Fraction A - T4 = €395,000.00 CE A+
Fraction B - T4 = €385,000.00 CE A+
Fraction D - Store = €75,000.00 CE A
The information provided does not require confirmation nor can it be considered binding, and does not require confirmation through a visit to the property.
NOTE: OFFER OF DEED OF PURCHASE AND SALE: The deed will only be offered for purchase and sale and to Medisonho purchasing customers.
Fernão Ferro is a privileged area and one of the most sought after parishes in Margem Sul, as it is close to the most beautiful beaches in the region and voted as the best in Europe (Arrábida), with green spaces and very close to Parque das Lagoas, supermarkets (Lidl , Intermarché, Aldi), municipal market and variety of services and schools.
Public transport and by car it is 7 minutes from Fertagus station, Rio Sul Shopping.
Access A33 and A2 5 minutes by car
MARK YOUR VISIT !
WE TAKE CARE OF YOUR CREDIT FOR FREE
Medisonho is a Credit Intermediary duly authorized by Banco de Portugal, we manage your entire bank financing process.
Offer of purchase and sale deed to Medisonho customers
Spread over two floors.
Ground floor contain:
- Entrance hall;
- Fully equipped kitchen, to facilitate daily tasks - 15.71 m2;
- Living room with fireplace and stove - 25.27m2;
- Sanitary installation - 3m2;
On the top floor they have:
- Access hall to the rooms - 5.41m2;
- 1 bedroom with built-in wardrobe -14.40m2;
- 1 bedroom with built-in wardrobe -117.06m2;
- 1 sanitary installation to support two bedrooms measuring 6.09m2;
- 1 suite with closet -17.61m2+ closet 5.29m2 and bathroom - 3.76m2.
Backyard, with space for a car and leisure area with barbecue for grilling with family and friends.
Automatic gates.
Equipment:
1. Air Conditioning Installation
2. Central Vacuum
3. PVC Windows
4. Double glazing
5. Automatic Blinds
6. Alarm
7. Video Intercom
8. Solar Panels
Energy certification: A+
Expected completion date in December 2024.
Two more family units of the building and a store are still available:
Fraction A - T4 = €395,000.00 CE A+
Fraction B - T4 = €385,000.00 CE A+
Fraction D - Store = €75,000.00 CE A
The information provided does not require confirmation nor can it be considered binding, and does not require confirmation through a visit to the property.
NOTE: OFFER OF DEED OF PURCHASE AND SALE: The deed will only be offered for purchase and sale and to Medisonho purchasing customers.
Fernão Ferro is a privileged area and one of the most sought after parishes in Margem Sul, as it is close to the most beautiful beaches in the region and voted as the best in Europe (Arrábida), with green spaces and very close to Parque das Lagoas, supermarkets (Lidl , Intermarché, Aldi), municipal market and variety of services and schools.
Public transport and by car it is 7 minutes from Fertagus station, Rio Sul Shopping.
Access A33 and A2 5 minutes by car
MARK YOUR VISIT !
WE TAKE CARE OF YOUR CREDIT FOR FREE
Medisonho is a Credit Intermediary duly authorized by Banco de Portugal, we manage your entire bank financing process.
Contact
See Phone
Apartment 3 Bedrooms
Centro, Santo António, Funchal, Ilha da Madeira
98m²
With Garage
buy
460.000 €
UPTOWN 12 Building is a development with architecture and finishes combined with simple and contemporary features, it consists of only 12 fractions with high quality and comfort.
Apartment on the 1st floor, 3 bedroom flat with patio of 77 m2, 2 parking spaces and storage room.
Available in typologies T2 and T3 all with balconies and large windows that integrate the internal spaces with the external environment and favour their stunning and unobstructed view of the garden, pool and mountain.
Located in Santo António, in a new residential area and very well served with the most diverse services, Banks, Restaurants, Supermarket, Pharmacy, Health Center, Movie Theater, public transport, public parking, close to the East and West nodes, connecting to the highway.
The finishes in the interiors are:
Vinyl flooring in the living room, bedrooms, kitchen and circulation areas.
Ceramic flooring in the bathrooms and laundry.
Walls covered with stucco and washable paint on general walls of the flat.
False ceiling in painted plasterboard included fin.
White lacquered doors, linings and joint guards, including chrome fittings and
Stainless steel handles.
White PVC skirting boards.
White lacquered wardrobes and grey melamine interior cabinets with block of
Drawers, clothes rail and luggage rack.
Kitchens:
Modern design kitchen furniture in brown touch laminate and wood, grey melamine interiors, aluminium handle, hinges and runners with shock absorbers (or equivalent).
Furniture wall covered in White Storn white Silestone.
Matte White Storn Silestone top.
Teka Brand Appliances - Induction hob, telescopic stainless steel extractor fan, chimney stainless steel extractor fan, built-in stainless steel oven, combined refrigerator integrated in column and integrated dishwasher.
Teka mixer.
False ceiling in painted plasterboard.
Shared Bathrooms and Suite:
Shower walls in ceramic coating.
Remaining walls coated with washable antifungal paint.
Coral series toilet - Toilet, with built-in flush cistern from OLI
Countertop washbasin by BNZ / DIAZI and drawer module in white lacquered wood.
Built-in shower tray from Zenon Smart series.
Metals : Valencia - monoc chrome washbasin / Norway - monoc built-in system
Shower.
Facilities and Equipment:
System consisting of an A+ energy efficient heat pump, allowing energy savings of more than 75%, installed in the laundry.
Pre-installation of air conditioning.
An electrical outlet on the balcony wall.
Pre-installation for Electric Vehicles
Electrical outlet point in the storage room
All apartments have a covered parking space with direct access to the outside street.
All apartments have a private storage room located on the garage floor.
Outdoor swimming pool with common access to the owners of the fractions with a toilet.
Garden areas for common use.
The project is expected to be completed in December 2024.
Come and see the UPTOWN 12 Building, book your visit!
The information provided, although accurate, is for informational purposes only and cannot be considered binding, and may be subject to change.
Apartment on the 1st floor, 3 bedroom flat with patio of 77 m2, 2 parking spaces and storage room.
Available in typologies T2 and T3 all with balconies and large windows that integrate the internal spaces with the external environment and favour their stunning and unobstructed view of the garden, pool and mountain.
Located in Santo António, in a new residential area and very well served with the most diverse services, Banks, Restaurants, Supermarket, Pharmacy, Health Center, Movie Theater, public transport, public parking, close to the East and West nodes, connecting to the highway.
The finishes in the interiors are:
Vinyl flooring in the living room, bedrooms, kitchen and circulation areas.
Ceramic flooring in the bathrooms and laundry.
Walls covered with stucco and washable paint on general walls of the flat.
False ceiling in painted plasterboard included fin.
White lacquered doors, linings and joint guards, including chrome fittings and
Stainless steel handles.
White PVC skirting boards.
White lacquered wardrobes and grey melamine interior cabinets with block of
Drawers, clothes rail and luggage rack.
Kitchens:
Modern design kitchen furniture in brown touch laminate and wood, grey melamine interiors, aluminium handle, hinges and runners with shock absorbers (or equivalent).
Furniture wall covered in White Storn white Silestone.
Matte White Storn Silestone top.
Teka Brand Appliances - Induction hob, telescopic stainless steel extractor fan, chimney stainless steel extractor fan, built-in stainless steel oven, combined refrigerator integrated in column and integrated dishwasher.
Teka mixer.
False ceiling in painted plasterboard.
Shared Bathrooms and Suite:
Shower walls in ceramic coating.
Remaining walls coated with washable antifungal paint.
Coral series toilet - Toilet, with built-in flush cistern from OLI
Countertop washbasin by BNZ / DIAZI and drawer module in white lacquered wood.
Built-in shower tray from Zenon Smart series.
Metals : Valencia - monoc chrome washbasin / Norway - monoc built-in system
Shower.
Facilities and Equipment:
System consisting of an A+ energy efficient heat pump, allowing energy savings of more than 75%, installed in the laundry.
Pre-installation of air conditioning.
An electrical outlet on the balcony wall.
Pre-installation for Electric Vehicles
Electrical outlet point in the storage room
All apartments have a covered parking space with direct access to the outside street.
All apartments have a private storage room located on the garage floor.
Outdoor swimming pool with common access to the owners of the fractions with a toilet.
Garden areas for common use.
The project is expected to be completed in December 2024.
Come and see the UPTOWN 12 Building, book your visit!
The information provided, although accurate, is for informational purposes only and cannot be considered binding, and may be subject to change.
Contact
See Phone
Semi-Detached House 5 Bedrooms
Alto da Eira (Santa Iria de Azoia), Santa Iria de Azoia, São João da Talha e Bobadela, Loures, Distrito de Lisboa
340m²
With Garage
buy
850.000 €
Fantastic Semi-detached Villa, 5 suites, garage for two cars + 1 parking, swimming pool with 28m2. , internal elevator with access to all floors, high quality finishes with energy class A+.
Located in an area of excellence, 3 minutes from the accesses to the A1 and IC2, which allows us to move in just over 6 minutes to Parque das Nações, Airport or the A8.
Some housing discretion:
Floor -1 : Kitchen equipped in open space for a room of about 50m2. With direct access to the backyard with about 60m2. and swimming pool and full visibility through large windows, laundry, office and social wc
R / c: Entrance hall with about 20m2. 1 suite and engine room
1st: Circulation hall, 3 suites (one with a closet) with magnificent balconies and river views
2nd: Circulation zone, 1 suite and access to the rooftop (50m2.) with panoramic and river views.
Finishes:
False ceilings - central vacuum - floating floor - air conditioning - PVC frames with double glazing and swing windows, stops and electric and thermal blinds.
Contact Base Certa for more information and personalized visit scheduling.
Base Certa is a credit intermediary registered with Banco de Portugal, we manage your financing process, looking for the best market conditions and those that best fit your profile, if you already have housing credit and want to improve your conditions, contact us and ask for a simulation.
Located in an area of excellence, 3 minutes from the accesses to the A1 and IC2, which allows us to move in just over 6 minutes to Parque das Nações, Airport or the A8.
Some housing discretion:
Floor -1 : Kitchen equipped in open space for a room of about 50m2. With direct access to the backyard with about 60m2. and swimming pool and full visibility through large windows, laundry, office and social wc
R / c: Entrance hall with about 20m2. 1 suite and engine room
1st: Circulation hall, 3 suites (one with a closet) with magnificent balconies and river views
2nd: Circulation zone, 1 suite and access to the rooftop (50m2.) with panoramic and river views.
Finishes:
False ceilings - central vacuum - floating floor - air conditioning - PVC frames with double glazing and swing windows, stops and electric and thermal blinds.
Contact Base Certa for more information and personalized visit scheduling.
Base Certa is a credit intermediary registered with Banco de Portugal, we manage your financing process, looking for the best market conditions and those that best fit your profile, if you already have housing credit and want to improve your conditions, contact us and ask for a simulation.
Contact
See Phone
Apartment 2 Bedrooms
São Martinho, Funchal, Ilha da Madeira
117m²
With Garage
buy
485.000 €
New development, AMPARO RESIDENCE, located in Amparo, just a few minutes from the Fórum Madeira shopping center, Praia Formosa and with services nearby.
The development has a communal swimming pool, all apartments have air conditioning, double glazing, state-of-the-art thermal and acoustic insulation, heat pump, and other modern amenities.
This magnificent building consists of 25 fractions and 6 floors, with good finishes, ensuring all the necessary comfort, having available in typologies T1, T2, T3 spread over 5 floors, with generous areas and balconies, this modern development offers all the comfort and convenience you need to live your day to day.
2 bedroom apartment divided as follows:
- Entrance hall,
- Living room with terrace and kitchen in open space,
- Social bathroom,
- Laundry area
- Suite with direct exit to the terrace
- Suite with direct exit to the terrace and dressing room
Highlight for the front terrace that is common to the living room and suites
The apartment also has two garage parking lots with the numbers 20 and 21 and a storage room marked with the letter 9I
It has excellent access and is close to several Public, Commercial, Catering, Leisure and Public Transport services, and it is possible to walk everywhere in the city.
Energy Rating: A+.
The work begins this September 2023 and the deeds are scheduled for January 2025.
Reserves already available with 20% capital
Come and meet!!
The information provided, although accurate, is merely informative, and therefore cannot be considered binding, and may be subject to change.
The development has a communal swimming pool, all apartments have air conditioning, double glazing, state-of-the-art thermal and acoustic insulation, heat pump, and other modern amenities.
This magnificent building consists of 25 fractions and 6 floors, with good finishes, ensuring all the necessary comfort, having available in typologies T1, T2, T3 spread over 5 floors, with generous areas and balconies, this modern development offers all the comfort and convenience you need to live your day to day.
2 bedroom apartment divided as follows:
- Entrance hall,
- Living room with terrace and kitchen in open space,
- Social bathroom,
- Laundry area
- Suite with direct exit to the terrace
- Suite with direct exit to the terrace and dressing room
Highlight for the front terrace that is common to the living room and suites
The apartment also has two garage parking lots with the numbers 20 and 21 and a storage room marked with the letter 9I
It has excellent access and is close to several Public, Commercial, Catering, Leisure and Public Transport services, and it is possible to walk everywhere in the city.
Energy Rating: A+.
The work begins this September 2023 and the deeds are scheduled for January 2025.
Reserves already available with 20% capital
Come and meet!!
The information provided, although accurate, is merely informative, and therefore cannot be considered binding, and may be subject to change.
Contact
See Phone
Apartment 4 Bedrooms
Areeiro (São João de Deus), Lisboa, Distrito de Lisboa
187m²
buy
1.092.000 €
Duplex apartment consisting of 3 bedrooms, two of which are en suite, one on the upper floor. It has a common room, a large kitchen and a total of 3 bathrooms. It has a large terrace with almost 100 m2, with fantastic 360 degree views and some privacy as it is not too close to any building.
The building has a total of 5 floors and is served by 2 elevators, the back faces a beautiful and green square that is also an exclusive parking for residents. On the ground floor there are shops with various activities in harmony with the area that buzzes with movement and activity.
The building has a total of 5 floors and is served by 2 elevators, the back faces a beautiful and green square that is also an exclusive parking for residents. On the ground floor there are shops with various activities in harmony with the area that buzzes with movement and activity.
Contact
See Phone
Apartment 2 Bedrooms
Centro, Santo António, Funchal, Ilha da Madeira
74m²
With Garage
buy
395.000 €
UPTOWN 12 Building is a development with architecture and finishes combined with simple and contemporary features, it consists of only 12 fractions with high quality and comfort.
Apartment on the 3rd floor and last, 2 bedroom flat with 1 parking space and storage room.
Available in typologies T2 and T3 all with balconies and large windows that integrate the internal spaces with the external environment and favour their stunning and unobstructed view of the garden, pool and mountain.
Located in Santo António, in a new residential area and very well served with the most diverse services, Banks, Restaurants, Supermarket, Pharmacy, Health Center, Movie Theater, public transport, public parking, close to the East and West nodes, connecting to the highway.
The finishes in the interiors are:
Vinyl flooring in the living room, bedrooms, kitchen and circulation areas.
Ceramic flooring in the bathrooms and laundry.
Walls covered with stucco and washable paint on general walls of the flat.
False ceiling in painted plasterboard included fin.
White lacquered doors, linings and joint guards, including chrome fittings and
Stainless steel handles.
White PVC skirting boards.
White lacquered wardrobes and grey melamine interior cabinets with block of
Drawers, clothes rail and luggage rack.
Kitchens:
Modern design kitchen furniture in brown touch laminate and wood, grey melamine interiors, aluminium handle, hinges and runners with shock absorbers (or equivalent).
Furniture wall covered in White Storn white Silestone.
Matte White Storn Silestone top.
Teka Brand Appliances - Induction hob, telescopic stainless steel extractor fan, chimney stainless steel extractor fan, built-in stainless steel oven, combined refrigerator integrated in column and integrated dishwasher.
Teka mixer.
False ceiling in painted plasterboard.
Shared Bathrooms and Suite:
Shower walls in ceramic coating.
Remaining walls coated with washable antifungal paint.
Coral series toilet - Toilet, with built-in flush cistern from OLI
Countertop washbasin by BNZ / DIAZI and drawer module in white lacquered wood.
Built-in shower tray from Zenon Smart series.
Metals : Valencia - monoc chrome washbasin / Norway - monoc built-in system
Shower.
Facilities and Equipment:
System consisting of an A+ energy efficient heat pump, allowing energy savings of more than 75%, installed in the laundry.
Pre-installation of air conditioning.
An electrical outlet on the balcony wall.
Pre-installation for Electric Vehicles
Electrical outlet point in the storage room
All apartments have a covered parking space with direct access to the outside street.
All apartments have a private storage room located on the garage floor.
Outdoor swimming pool with common access to the owners of the fractions with a toilet.
Garden areas for common use.
The project is expected to be completed in December 2024.
Come and see the UPTOWN 12 Building, book your visit!
The information provided, although accurate, is for informational purposes only and cannot be considered binding, and may be subject to change.
Apartment on the 3rd floor and last, 2 bedroom flat with 1 parking space and storage room.
Available in typologies T2 and T3 all with balconies and large windows that integrate the internal spaces with the external environment and favour their stunning and unobstructed view of the garden, pool and mountain.
Located in Santo António, in a new residential area and very well served with the most diverse services, Banks, Restaurants, Supermarket, Pharmacy, Health Center, Movie Theater, public transport, public parking, close to the East and West nodes, connecting to the highway.
The finishes in the interiors are:
Vinyl flooring in the living room, bedrooms, kitchen and circulation areas.
Ceramic flooring in the bathrooms and laundry.
Walls covered with stucco and washable paint on general walls of the flat.
False ceiling in painted plasterboard included fin.
White lacquered doors, linings and joint guards, including chrome fittings and
Stainless steel handles.
White PVC skirting boards.
White lacquered wardrobes and grey melamine interior cabinets with block of
Drawers, clothes rail and luggage rack.
Kitchens:
Modern design kitchen furniture in brown touch laminate and wood, grey melamine interiors, aluminium handle, hinges and runners with shock absorbers (or equivalent).
Furniture wall covered in White Storn white Silestone.
Matte White Storn Silestone top.
Teka Brand Appliances - Induction hob, telescopic stainless steel extractor fan, chimney stainless steel extractor fan, built-in stainless steel oven, combined refrigerator integrated in column and integrated dishwasher.
Teka mixer.
False ceiling in painted plasterboard.
Shared Bathrooms and Suite:
Shower walls in ceramic coating.
Remaining walls coated with washable antifungal paint.
Coral series toilet - Toilet, with built-in flush cistern from OLI
Countertop washbasin by BNZ / DIAZI and drawer module in white lacquered wood.
Built-in shower tray from Zenon Smart series.
Metals : Valencia - monoc chrome washbasin / Norway - monoc built-in system
Shower.
Facilities and Equipment:
System consisting of an A+ energy efficient heat pump, allowing energy savings of more than 75%, installed in the laundry.
Pre-installation of air conditioning.
An electrical outlet on the balcony wall.
Pre-installation for Electric Vehicles
Electrical outlet point in the storage room
All apartments have a covered parking space with direct access to the outside street.
All apartments have a private storage room located on the garage floor.
Outdoor swimming pool with common access to the owners of the fractions with a toilet.
Garden areas for common use.
The project is expected to be completed in December 2024.
Come and see the UPTOWN 12 Building, book your visit!
The information provided, although accurate, is for informational purposes only and cannot be considered binding, and may be subject to change.
Contact
See Phone
House 4 Bedrooms Triplex
Santa Iria de Azoia, São João da Talha e Bobadela, Loures, Distrito de Lisboa
280m²
With Garage
buy
820.000 €
Moradia isolada inserida em Lote de 305 m2 com excelente localização e exposição solar
Materiais de primeira qualidade
Próximo de Escolas, Colégio Bartolomeu Dias, Jardins, Transportes e Serviços.
A 10 min. do Parque das Nações / Aeroporto / Lisboa
Esta fantástica moradia de três pisos (Cave, Piso 0 e Piso 1) dispõe de 4 quartos
Sala luminosa com grandes vãos com cozinha integrada para um maior convívio e bem-estar familiar, com ligação direta para o exterior com varanda.
A cozinha está totalmente equipada como eletrodomésticos da marca:
- Forno, Micro-ondas, Placa elétrica, Exaustor, Frigorífico Combinado, Máquina da Lavar Loiça .
Todas as divisões dispõe de ar-condicionado para garantir total conforto e facilidade na manutenção da temperatura ambiente.
Na cave, com luz natural, dispõe de lavandaria com máquina de lavar a roupa e máquina de secar roupa, e Salão festas com 45 m2.
No Piso 0, apresenta sala luminosa integrada com a cozinha, 1 quarto e 1 WC, anexo na lateral para garagem.
No Piso 1, dispõem de 1 Suíte+2 Quartos e W.c.
Painéis Solares .
Jardim.
Possibilidade de fazer piscina .
Terraço na cobertura, com vista plena sobre o Rio Tejo e da cidade de Lisboa
Classe Energética atribuída de A+.
Marque visita sem compromisso...
A Base Certa como prestadora de serviços de intermediação de crédito, procura obter as melhores propostas de Crédito Habitação, ajustadas ao perfil de cada cliente, junto dos principais bancos, contando para isso com a vasta experiência em produtos de crédito habitação, que o mercado tem para oferecer a cada momento.
Detalhe-nos a sua situação e nós procuramos as soluções, apresentando-lhe as melhores propostas de financiamento.
Acompanhamos todo o processo de crédito habitação, desde as propostas, avaliações, até à realização de escritura, sem custos nem preocupações para os nossos clientes.
Materiais de primeira qualidade
Próximo de Escolas, Colégio Bartolomeu Dias, Jardins, Transportes e Serviços.
A 10 min. do Parque das Nações / Aeroporto / Lisboa
Esta fantástica moradia de três pisos (Cave, Piso 0 e Piso 1) dispõe de 4 quartos
Sala luminosa com grandes vãos com cozinha integrada para um maior convívio e bem-estar familiar, com ligação direta para o exterior com varanda.
A cozinha está totalmente equipada como eletrodomésticos da marca:
- Forno, Micro-ondas, Placa elétrica, Exaustor, Frigorífico Combinado, Máquina da Lavar Loiça .
Todas as divisões dispõe de ar-condicionado para garantir total conforto e facilidade na manutenção da temperatura ambiente.
Na cave, com luz natural, dispõe de lavandaria com máquina de lavar a roupa e máquina de secar roupa, e Salão festas com 45 m2.
No Piso 0, apresenta sala luminosa integrada com a cozinha, 1 quarto e 1 WC, anexo na lateral para garagem.
No Piso 1, dispõem de 1 Suíte+2 Quartos e W.c.
Painéis Solares .
Jardim.
Possibilidade de fazer piscina .
Terraço na cobertura, com vista plena sobre o Rio Tejo e da cidade de Lisboa
Classe Energética atribuída de A+.
Marque visita sem compromisso...
A Base Certa como prestadora de serviços de intermediação de crédito, procura obter as melhores propostas de Crédito Habitação, ajustadas ao perfil de cada cliente, junto dos principais bancos, contando para isso com a vasta experiência em produtos de crédito habitação, que o mercado tem para oferecer a cada momento.
Detalhe-nos a sua situação e nós procuramos as soluções, apresentando-lhe as melhores propostas de financiamento.
Acompanhamos todo o processo de crédito habitação, desde as propostas, avaliações, até à realização de escritura, sem custos nem preocupações para os nossos clientes.
Contact
See Phone
House 3 Bedrooms
Óis da Ribeira, Recardães e Espinhel, Águeda, Distrito de Aveiro
200m²
buy
265.000 €
Magnifica moradia T3, totalmente remodelada, com acabamentos de excelência, será vendida mobilada e equipada. Localizada em Óis da Ribeira, a cerca de 7 minutos de Águeda e 20 minutos de Aveiro, próxima de uma conhecida zona turística, a Pateira de Óis da Ribeira, uma das maiores lagoas naturais da Península Ibérica. Este imóvel é constituído por Rés do chão e 1º piso.
Rés do chão - Garagem com portão eléctrico e capacidade para 2 veículos, zona de lavandaria equipada com bomba de calor, máquina de lavar roupa e máquina de secar roupa, WC serviço, generosa zona de open space, equipada com frigorifico americano, placa de vitro cerâmica, forno, microondas, WC com banheira de hidromassagem, 1 suite.
1º Piso - 2 suítes com armários embutidos, closet e ainda generoso aproveitamento do sótão para arrumação.
A moradia dispõe ainda de aquecimento central a pellets, caixilharia de vidro duplo e oscilo batentes, estores eléctricos.
Rés do chão - Garagem com portão eléctrico e capacidade para 2 veículos, zona de lavandaria equipada com bomba de calor, máquina de lavar roupa e máquina de secar roupa, WC serviço, generosa zona de open space, equipada com frigorifico americano, placa de vitro cerâmica, forno, microondas, WC com banheira de hidromassagem, 1 suite.
1º Piso - 2 suítes com armários embutidos, closet e ainda generoso aproveitamento do sótão para arrumação.
A moradia dispõe ainda de aquecimento central a pellets, caixilharia de vidro duplo e oscilo batentes, estores eléctricos.
Contact
See Phone
Apartment 3 Bedrooms
Areeiro (São João de Deus), Lisboa, Distrito de Lisboa
149m²
buy
902.000 €
Duplex apartment consisting of 3 bedrooms, two of which are en suite, one on the upper floor. It has a common room, a large kitchen and a total of 3 bathrooms. It has a large terrace with almost 100 m2, with fantastic 360 degree views and some privacy as it is not too close to any building.
The building has a total of 5 floors and is served by 2 elevators, the back faces a beautiful and green square that is also an exclusive parking for residents. On the ground floor there are shops with various activities in harmony with the area that buzzes with movement and activity.
The building has a total of 5 floors and is served by 2 elevators, the back faces a beautiful and green square that is also an exclusive parking for residents. On the ground floor there are shops with various activities in harmony with the area that buzzes with movement and activity.
Contact
See Phone
Apartment 2 Bedrooms
Centro, Santo António, Funchal, Ilha da Madeira
74m²
With Garage
buy
420.000 €
UPTOWN 12 Building is a development with architecture and finishes combined with simple and contemporary features, it consists of only 12 fractions with high quality and comfort.
Apartment on the 1st floor with 1 paved patio with 57.55 m2 and landscaped patio with 92.18 m2, 2 bedroom flat with 1 parking space and storage room.
Available in typologies T2 and T3 all with balconies and large windows that integrate the internal spaces with the external environment and favour their stunning and unobstructed view of the garden, pool and mountain.
Located in Santo António, in a new residential area and very well served with the most diverse services, Banks, Restaurants, Supermarket, Pharmacy, Health Center, Movie Theater, public transport, public parking, close to the East and West nodes, connecting to the highway.
The finishes in the interiors are:
Vinyl flooring in the living room, bedrooms, kitchen and circulation areas.
Ceramic flooring in the bathrooms and laundry.
Walls covered with stucco and washable paint on general walls of the flat.
False ceiling in painted plasterboard included fin.
White lacquered doors, linings and joint guards, including chrome fittings and
Stainless steel handles.
White PVC skirting boards.
White lacquered wardrobes and grey melamine interior cabinets with block of
Drawers, clothes rail and luggage rack.
Kitchens:
Modern design kitchen furniture in brown touch laminate and wood, grey melamine interiors, aluminium handle, hinges and runners with shock absorbers (or equivalent).
Furniture wall covered in White Storn white Silestone.
Matte White Storn Silestone top.
Teka Brand Appliances - Induction hob, telescopic stainless steel extractor fan, chimney stainless steel extractor fan, built-in stainless steel oven, combined refrigerator integrated in column and integrated dishwasher.
Teka mixer.
False ceiling in painted plasterboard.
Shared Bathrooms and Suite:
Shower walls in ceramic coating.
Remaining walls coated with washable antifungal paint.
Coral series toilet - Toilet, with built-in flush cistern from OLI
Countertop washbasin by BNZ / DIAZI and drawer module in white lacquered wood.
Built-in shower tray from Zenon Smart series.
Metals : Valencia - monoc chrome washbasin / Norway - monoc built-in system
Shower.
Facilities and Equipment:
System consisting of an A+ energy efficient heat pump, allowing energy savings of more than 75%, installed in the laundry.
Pre-installation of air conditioning.
An electrical outlet on the balcony wall.
Pre-installation for Electric Vehicles
Electrical outlet point in the storage room
All apartments have a covered parking space with direct access to the outside street.
All apartments have a private storage room located on the garage floor.
Outdoor swimming pool with common access to the owners of the fractions with a toilet.
Garden areas for common use.
The project is expected to be completed in December 2024.
Come and see the UPTOWN 12 Building, book your visit!
The information provided, although accurate, is for informational purposes only and cannot be considered binding, and may be subject to change.
Apartment on the 1st floor with 1 paved patio with 57.55 m2 and landscaped patio with 92.18 m2, 2 bedroom flat with 1 parking space and storage room.
Available in typologies T2 and T3 all with balconies and large windows that integrate the internal spaces with the external environment and favour their stunning and unobstructed view of the garden, pool and mountain.
Located in Santo António, in a new residential area and very well served with the most diverse services, Banks, Restaurants, Supermarket, Pharmacy, Health Center, Movie Theater, public transport, public parking, close to the East and West nodes, connecting to the highway.
The finishes in the interiors are:
Vinyl flooring in the living room, bedrooms, kitchen and circulation areas.
Ceramic flooring in the bathrooms and laundry.
Walls covered with stucco and washable paint on general walls of the flat.
False ceiling in painted plasterboard included fin.
White lacquered doors, linings and joint guards, including chrome fittings and
Stainless steel handles.
White PVC skirting boards.
White lacquered wardrobes and grey melamine interior cabinets with block of
Drawers, clothes rail and luggage rack.
Kitchens:
Modern design kitchen furniture in brown touch laminate and wood, grey melamine interiors, aluminium handle, hinges and runners with shock absorbers (or equivalent).
Furniture wall covered in White Storn white Silestone.
Matte White Storn Silestone top.
Teka Brand Appliances - Induction hob, telescopic stainless steel extractor fan, chimney stainless steel extractor fan, built-in stainless steel oven, combined refrigerator integrated in column and integrated dishwasher.
Teka mixer.
False ceiling in painted plasterboard.
Shared Bathrooms and Suite:
Shower walls in ceramic coating.
Remaining walls coated with washable antifungal paint.
Coral series toilet - Toilet, with built-in flush cistern from OLI
Countertop washbasin by BNZ / DIAZI and drawer module in white lacquered wood.
Built-in shower tray from Zenon Smart series.
Metals : Valencia - monoc chrome washbasin / Norway - monoc built-in system
Shower.
Facilities and Equipment:
System consisting of an A+ energy efficient heat pump, allowing energy savings of more than 75%, installed in the laundry.
Pre-installation of air conditioning.
An electrical outlet on the balcony wall.
Pre-installation for Electric Vehicles
Electrical outlet point in the storage room
All apartments have a covered parking space with direct access to the outside street.
All apartments have a private storage room located on the garage floor.
Outdoor swimming pool with common access to the owners of the fractions with a toilet.
Garden areas for common use.
The project is expected to be completed in December 2024.
Come and see the UPTOWN 12 Building, book your visit!
The information provided, although accurate, is for informational purposes only and cannot be considered binding, and may be subject to change.
Contact
See Phone
Apartment 3 Bedrooms
São Martinho, Funchal, Ilha da Madeira
146m²
With Garage
buy
625.000 €
New development, AMPARO RESIDENCE, located in Amparo, just a few minutes from the Fórum Madeira shopping center, Praia Formosa and with services nearby.
The development has a communal swimming pool, all apartments have air conditioning, double glazing, state-of-the-art thermal and acoustic insulation, heat pump, and other modern amenities.
This magnificent building consists of 25 fractions and 6 floors, with good finishes, ensuring all the necessary comfort, having available in typologies T1, T2, T3 spread over 5 floors, with generous areas and balconies, this modern development offers all the comfort and convenience you need to live your day to day.
3 bedroom apartment divided as follows:
- Entrance hall,
- Laundry area
- Social bathroom,
- Living room with balcony and kitchen in open space,
- Distribution corridor
- Suite with direct exit to the balcony
- Suite with window
- Suite with window
Highlight for the balcony that is common to the living room and the suite
The apartment also has two garage parking lots with numbers 16 and 17 and a storage room marked with the letter 16P
It has excellent access and is close to several Public, Commercial, Catering, Leisure and Public Transport services, and it is possible to walk everywhere in the city.
Energy Rating: A+.
The work begins this September 2023 and the deeds are scheduled for January 2025.
Reserves already available with 20% capital
Come and meet!!
The information provided, although accurate, is merely informative, and therefore cannot be considered binding, and may be subject to change.
The development has a communal swimming pool, all apartments have air conditioning, double glazing, state-of-the-art thermal and acoustic insulation, heat pump, and other modern amenities.
This magnificent building consists of 25 fractions and 6 floors, with good finishes, ensuring all the necessary comfort, having available in typologies T1, T2, T3 spread over 5 floors, with generous areas and balconies, this modern development offers all the comfort and convenience you need to live your day to day.
3 bedroom apartment divided as follows:
- Entrance hall,
- Laundry area
- Social bathroom,
- Living room with balcony and kitchen in open space,
- Distribution corridor
- Suite with direct exit to the balcony
- Suite with window
- Suite with window
Highlight for the balcony that is common to the living room and the suite
The apartment also has two garage parking lots with numbers 16 and 17 and a storage room marked with the letter 16P
It has excellent access and is close to several Public, Commercial, Catering, Leisure and Public Transport services, and it is possible to walk everywhere in the city.
Energy Rating: A+.
The work begins this September 2023 and the deeds are scheduled for January 2025.
Reserves already available with 20% capital
Come and meet!!
The information provided, although accurate, is merely informative, and therefore cannot be considered binding, and may be subject to change.
Contact
See Phone
Apartment 2 Bedrooms
Quinta das Laranjeiras , Fernão Ferro, Seixal, Distrito de Setúbal
86m²
buy
270.000 €
Apartamento T2 em Fernão Ferro, com parqueamento e arrecadação, composto de hall de entrada, cozinha totalmente equipada, sala ampla, quarto com roupeiro, suite com roupeiro e casa de banho.
Painel solar para aquecimento de aguas, pré - instalação de ar condicionado, piso flutuante na sala, quartos e halls, estores elétricos, vidros duplos com caixilharia em alumínio oscilo - batentes com corte térmico e acústico, tetos falsos e lâmpadas LED, porta blindada
Perto de transportes, escola, parque infantil, supermercado, restaurantes
Preços dos apartamentos disponíveis, 2 - T3 em 2º andar - Duplex (340.000€)
Previsão de conclusão em Junho de 2024
Nota: Fotos meramente indicativas do tipo de acabamentos do construtor.
A Informação disponibilizada não dispensa a sua confirmação nem pode ser considerada vinculativa.
Solicite informação ou marque a já sua visita através dos nossos contactos!
Categoria Energética: A
MARQUE JÁ A SUA VISITA
OBS: A escritura será oferta apenas a de compra e venda e apenas a clientes compradores da Medisonho.
A informação disponibilizada, não dispensa a sua confirmação nem pode ser considerada vinculativa, não dispensando a sua confirmação através de visita ao imóvel.
A Medisonho é Intermediária de Crédito devidamente autorizado pelo Banco de Portugal, fazemos a gestão de todo o seu processo de financiamento bancário.
Painel solar para aquecimento de aguas, pré - instalação de ar condicionado, piso flutuante na sala, quartos e halls, estores elétricos, vidros duplos com caixilharia em alumínio oscilo - batentes com corte térmico e acústico, tetos falsos e lâmpadas LED, porta blindada
Perto de transportes, escola, parque infantil, supermercado, restaurantes
Preços dos apartamentos disponíveis, 2 - T3 em 2º andar - Duplex (340.000€)
Previsão de conclusão em Junho de 2024
Nota: Fotos meramente indicativas do tipo de acabamentos do construtor.
A Informação disponibilizada não dispensa a sua confirmação nem pode ser considerada vinculativa.
Solicite informação ou marque a já sua visita através dos nossos contactos!
Categoria Energética: A
MARQUE JÁ A SUA VISITA
OBS: A escritura será oferta apenas a de compra e venda e apenas a clientes compradores da Medisonho.
A informação disponibilizada, não dispensa a sua confirmação nem pode ser considerada vinculativa, não dispensando a sua confirmação através de visita ao imóvel.
A Medisonho é Intermediária de Crédito devidamente autorizado pelo Banco de Portugal, fazemos a gestão de todo o seu processo de financiamento bancário.
Contact
See Phone
Townhouse 4 Bedrooms Duplex
Amora, Seixal, Distrito de Setúbal
165m²
With Garage
buy
540.000 €
Moradia Geminada de Luxo T4 |Pinhal Conde da Cunha | Piscina | Perto das Praias |
Moradia com 2 pisos com excelente exposição solar.
A Cozinha encontra-se totalmente equipada e aberta em open space para a sala, com uma área de 49m2, onde pode aceder diretamente ao logradouro com jardim, piscina e um alpendre para o convívio e refeições ao ar livre. Encontra-se equipado com churrasqueira e lava-loiça;
1 Dispensa;
WC de serviço com poliban;
Um quarto com 14m2 e roupeiro;
Hall de entrada com móvel embutido;
No segundo piso encontramos duas suites com casas de banho privativas e com varanda comum;
Mastersuite com closet, varanda privativa e uma casa de banho completa com poliban;
Garagem com 36m2.
Esta moradia está equipada com instalação de ar condicionado na sala, aspiração central, vídeo porteiro, portões automáticos, vidros duplos com janelas em PVC oscilo batentes, estores corte térmico e eléctricos, painel solar AQS 300l, churrasqueira, jardim, uma piscina revestida a tela de 7m x 3m e revestimento capoto.
Moradia concluída no 1º trimestre de 2025.
Certificação energética A+
OBS: A escritura será oferta apenas a de compra e venda e apenas a clientes compradores da Medisonho.
Venha visitar o seu Imóvel a menos de 10 minutos da praia da Fonte da Telha e da Costa da Caparica.
Proximidade de acessos à A33 (Montijo/Almada), que faz a ligação com a A2 (Lisboa/Setúbal). A 5m da estação de comboios Fertagus da Amora.
A informação disponibilizada, não dispensa a sua confirmação nem pode ser considerada vinculativa, não dispensando a sua confirmação através de visita ao imóvel.
Tratamos do seu financiamento sem custos adicionais, trabalhamos diariamente com todas as entidades bancárias de forma a garantir a melhor solução de crédito habitação para si de forma gratuita.
Moradia com 2 pisos com excelente exposição solar.
A Cozinha encontra-se totalmente equipada e aberta em open space para a sala, com uma área de 49m2, onde pode aceder diretamente ao logradouro com jardim, piscina e um alpendre para o convívio e refeições ao ar livre. Encontra-se equipado com churrasqueira e lava-loiça;
1 Dispensa;
WC de serviço com poliban;
Um quarto com 14m2 e roupeiro;
Hall de entrada com móvel embutido;
No segundo piso encontramos duas suites com casas de banho privativas e com varanda comum;
Mastersuite com closet, varanda privativa e uma casa de banho completa com poliban;
Garagem com 36m2.
Esta moradia está equipada com instalação de ar condicionado na sala, aspiração central, vídeo porteiro, portões automáticos, vidros duplos com janelas em PVC oscilo batentes, estores corte térmico e eléctricos, painel solar AQS 300l, churrasqueira, jardim, uma piscina revestida a tela de 7m x 3m e revestimento capoto.
Moradia concluída no 1º trimestre de 2025.
Certificação energética A+
OBS: A escritura será oferta apenas a de compra e venda e apenas a clientes compradores da Medisonho.
Venha visitar o seu Imóvel a menos de 10 minutos da praia da Fonte da Telha e da Costa da Caparica.
Proximidade de acessos à A33 (Montijo/Almada), que faz a ligação com a A2 (Lisboa/Setúbal). A 5m da estação de comboios Fertagus da Amora.
A informação disponibilizada, não dispensa a sua confirmação nem pode ser considerada vinculativa, não dispensando a sua confirmação através de visita ao imóvel.
Tratamos do seu financiamento sem custos adicionais, trabalhamos diariamente com todas as entidades bancárias de forma a garantir a melhor solução de crédito habitação para si de forma gratuita.
Contact
See Phone
Apartment 2 Bedrooms
Faro (Sé e São Pedro), Distrito de Faro
88m²
buy
317.500 €
Development under construction in Faro of typologies T1, T2 and T3, inserted in a building of 6 floors, spread over 19 fractions. Located in a central area of the city of Faro, close to the central hospital of the Algarve, UALG university, the municipal market, pharmacies, supermarkets, banks, public transport and all amenities.
All fractions have a parking space, and the T3 have 2 assigned parking spaces.
The values of these apartments vary between €297,500.00 and €415,000.00.
The building has a contemporary architecture and finishes of high quality and generous areas.
These apartments consist of:
- Living room and kitchen in open space concept, with access to the balcony (equipped with extractor fan, hob and oven, microwave, dishwasher and washing machine, Ariston fridge or equivalent);
- Bedrooms with fitted wardrobes and floating floors;
- Bathrooms (with bathtub and shower, with underfloor heating and suspended crockery);
Features:
- Thermal and acoustic insulation;
- Piped gas;
- Air conditioning (living room and bedrooms);
- Double glazing;
- Electric blinds with remote control;
- Solar panels
- Video intercom system;
- High security door;
- Pre-installation of alarm;
- Sockets for electric cars;
Ask for more information and get to know this project!
All fractions have a parking space, and the T3 have 2 assigned parking spaces.
The values of these apartments vary between €297,500.00 and €415,000.00.
The building has a contemporary architecture and finishes of high quality and generous areas.
These apartments consist of:
- Living room and kitchen in open space concept, with access to the balcony (equipped with extractor fan, hob and oven, microwave, dishwasher and washing machine, Ariston fridge or equivalent);
- Bedrooms with fitted wardrobes and floating floors;
- Bathrooms (with bathtub and shower, with underfloor heating and suspended crockery);
Features:
- Thermal and acoustic insulation;
- Piped gas;
- Air conditioning (living room and bedrooms);
- Double glazing;
- Electric blinds with remote control;
- Solar panels
- Video intercom system;
- High security door;
- Pre-installation of alarm;
- Sockets for electric cars;
Ask for more information and get to know this project!
Contact
See Phone
Apartment 2 Bedrooms
São Martinho, Funchal, Ilha da Madeira
135m²
With Garage
buy
550.000 €
New development, AMPARO RESIDENCE, located in Amparo, just a few minutes from the Fórum Madeira shopping center, Praia Formosa and with services nearby.
The development has a communal swimming pool, all apartments have air conditioning, double glazing, state-of-the-art thermal and acoustic insulation, heat pump, and other modern amenities.
This magnificent building consists of 25 fractions and 6 floors, with good finishes, ensuring all the necessary comfort, having available in typologies T1, T2, T3 spread over 5 floors, with generous areas and balconies, this modern development offers all the comfort and convenience you need to live your day to day.
2 bedroom apartment divided as follows:
- Entrance hall,
- Living room with terrace and kitchen in open space,
- Social bathroom,
- Laundry area
- Suite with direct exit to the terrace
- Suite with direct exit to the terrace and dressing room
Highlight for the front terrace that is common to the living room and suites
The apartment also has two garage parking lots with numbers 42 and 43 and a storage room marked with the letter 14N
It has excellent access and is close to several Public, Commercial, Catering, Leisure and Public Transport services, and it is possible to walk everywhere in the city.
Energy Rating: A+.
The work begins this September 2023 and the deeds are scheduled for January 2025.
Reserves already available with 20% capital
Come and meet!!
The information provided, although accurate, is merely informative, and therefore cannot be considered binding, and may be subject to change.
The development has a communal swimming pool, all apartments have air conditioning, double glazing, state-of-the-art thermal and acoustic insulation, heat pump, and other modern amenities.
This magnificent building consists of 25 fractions and 6 floors, with good finishes, ensuring all the necessary comfort, having available in typologies T1, T2, T3 spread over 5 floors, with generous areas and balconies, this modern development offers all the comfort and convenience you need to live your day to day.
2 bedroom apartment divided as follows:
- Entrance hall,
- Living room with terrace and kitchen in open space,
- Social bathroom,
- Laundry area
- Suite with direct exit to the terrace
- Suite with direct exit to the terrace and dressing room
Highlight for the front terrace that is common to the living room and suites
The apartment also has two garage parking lots with numbers 42 and 43 and a storage room marked with the letter 14N
It has excellent access and is close to several Public, Commercial, Catering, Leisure and Public Transport services, and it is possible to walk everywhere in the city.
Energy Rating: A+.
The work begins this September 2023 and the deeds are scheduled for January 2025.
Reserves already available with 20% capital
Come and meet!!
The information provided, although accurate, is merely informative, and therefore cannot be considered binding, and may be subject to change.
Contact
See Phone
See more Properties for Sale, Apartments and Houses Not Applicable
Bedrooms
Zones
Can’t find the property you’re looking for?
