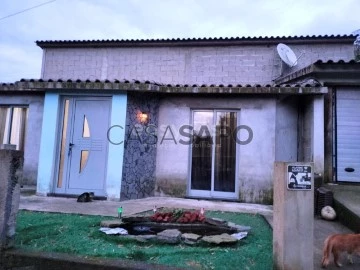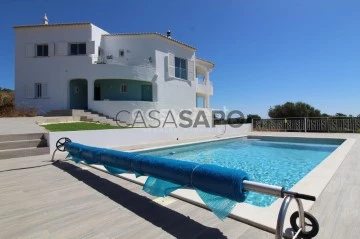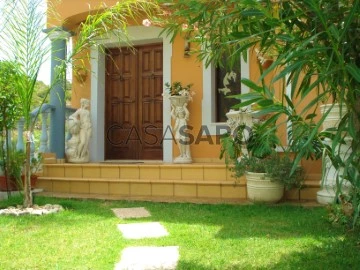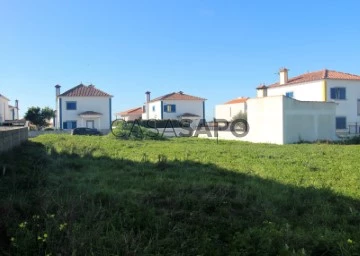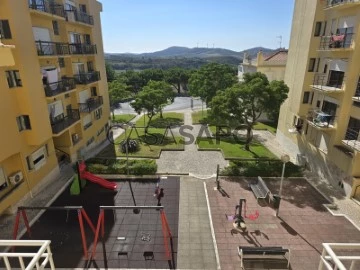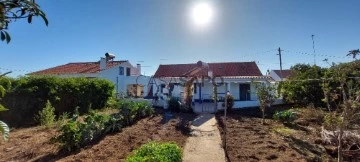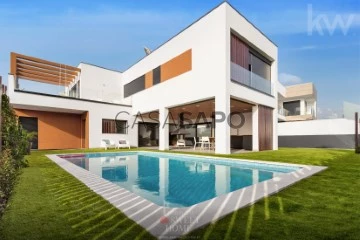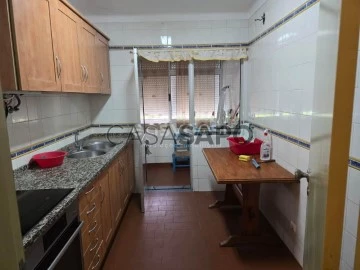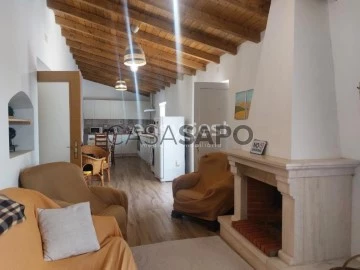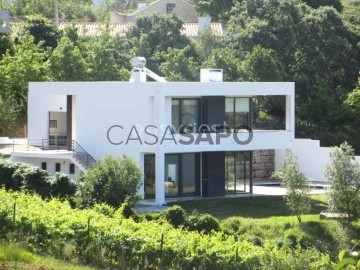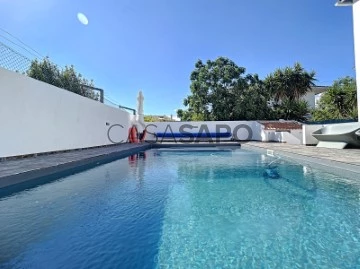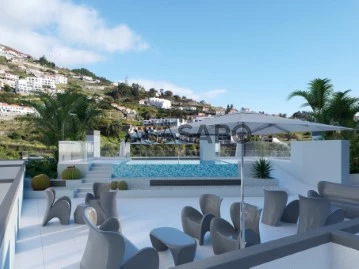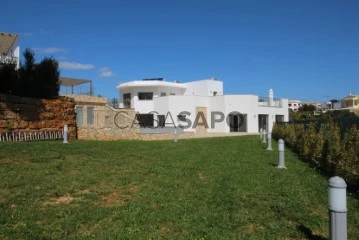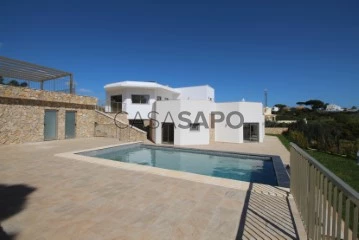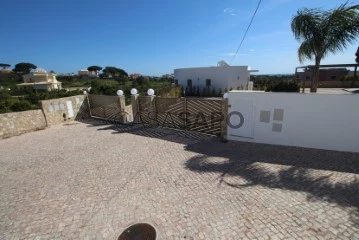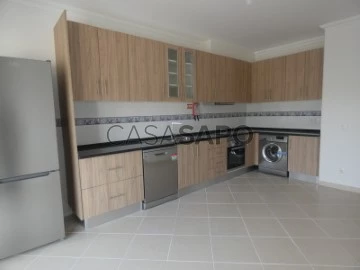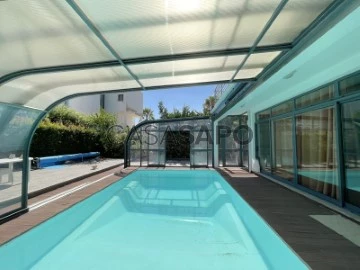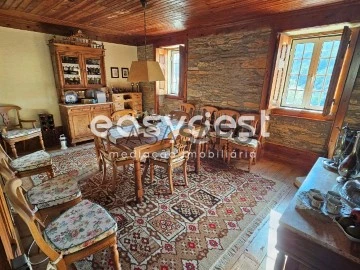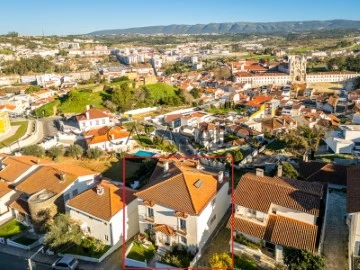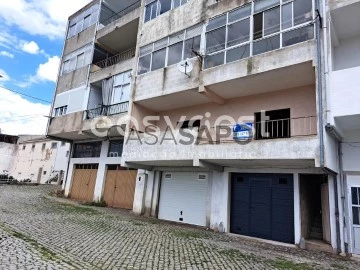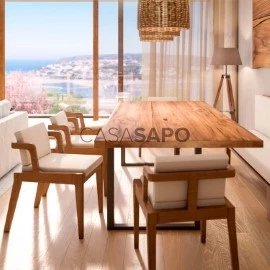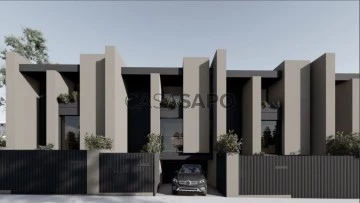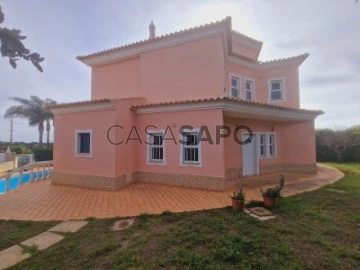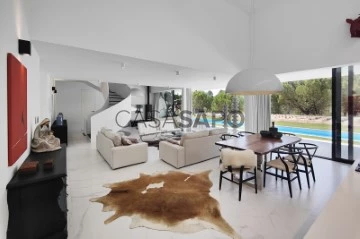Saiba aqui quanto pode pedir
6,056 Properties for Sale, Apartments and Houses view Field, Page 8
Map
Order by
Relevance
Detached House 3 Bedrooms Duplex
Praia da Vitória (Santa Cruz), Ilha Terceira
Used · 45m²
buy
500.000 €
MAKE THE BEST DEAL WITH US - NEGOTIABLE
House with 3 bedrooms, two bathrooms, large areas on a plot of land with 5990 m2, with access for car, lots of natural light and fantastic mountain views, in the parish of Santa Cruz in the municipality of Praia da Vitória.
Good finishes, lots of storage, with closet and privacy.
In the surroundings we can find the quiet of a rural life. Nearby we have the centre of Praia da Vitória.
This plot includes another house, with 2 floors completely renovated and ready to move in, it also has an orchard that contains several types of fruit trees (Orange trees; Chestnut trees; Lemon trees, among others).
It should be noted that, next to the house, there is a ruin that can also be rebuilt.
Highlighting that the land is in a higher area, having the privilege of having a view of the mountains.
In just a few minutes, you can reach the centre of Praia da Vitória, turn this space into your dream estate.
We take care of your credit process, without bureaucracy, presenting the best solutions for each client.
Credit intermediary certified by Banco de Portugal under number 0001802.
We help with the whole process! Get in touch with us or leave us your details and we’ll get back to you as soon as possible!
AZ94790
House with 3 bedrooms, two bathrooms, large areas on a plot of land with 5990 m2, with access for car, lots of natural light and fantastic mountain views, in the parish of Santa Cruz in the municipality of Praia da Vitória.
Good finishes, lots of storage, with closet and privacy.
In the surroundings we can find the quiet of a rural life. Nearby we have the centre of Praia da Vitória.
This plot includes another house, with 2 floors completely renovated and ready to move in, it also has an orchard that contains several types of fruit trees (Orange trees; Chestnut trees; Lemon trees, among others).
It should be noted that, next to the house, there is a ruin that can also be rebuilt.
Highlighting that the land is in a higher area, having the privilege of having a view of the mountains.
In just a few minutes, you can reach the centre of Praia da Vitória, turn this space into your dream estate.
We take care of your credit process, without bureaucracy, presenting the best solutions for each client.
Credit intermediary certified by Banco de Portugal under number 0001802.
We help with the whole process! Get in touch with us or leave us your details and we’ll get back to you as soon as possible!
AZ94790
Contact
See Phone
Detached House 4 Bedrooms Duplex
Bensafrim e Barão de São João, Lagos, Distrito de Faro
Used · 125m²
With Garage
buy
995.000 €
FAÇA CONNOSCO O MELHOR NEGÓCIO
Esta magnifica Moradia encontra-se situada numa encosta com vista para o campo e serra.
O acesso é feito através de um portão elétrico e percorre-se um caminho que sobe a colina até à moradia.
A Moradia é composta por dois andares.
No andar de baixo existe três quartos, um deles em suite. Todos eles com armários embutidos e equipados com ar condicionado.
Através de uma escada temos acesso ao 1.º andar.
Este piso é composto por uma sala com excelente luz natural e uma maravilhosa lareira que dá conforto à divisão.
A mesma tem umas portas de correr que dão acesso direto a um terraço com uma vista sublime do campo.
A sala de estar abre-se para uma grande sala de jantar com uma mesa enorme.
O 1º andar também é composto por um quarto com casa de banho privativa e ar condicionado.
Do outro lado do corredor existe uma cozinha recentemente renovada totalmente equipada, que detém uma arrecadação com excelentes áreas.
Esta Moradia tem ainda um espaço de lavandaria, com aceso a um terraço no telhado, uma ampla piscina aquecida por painéis solares e uma garagem.
Tratamos do seu processo de crédito, sem burocracias apresentando as melhores soluções para cada cliente.
Intermediário de crédito certificado pelo Banco de Portugal com o nº 0001802.
Ajudamos com todo o processo! Entre em contacto connosco ou deixe-nos os seus dados e entraremos em contacto assim que possível!
AL96023
Esta magnifica Moradia encontra-se situada numa encosta com vista para o campo e serra.
O acesso é feito através de um portão elétrico e percorre-se um caminho que sobe a colina até à moradia.
A Moradia é composta por dois andares.
No andar de baixo existe três quartos, um deles em suite. Todos eles com armários embutidos e equipados com ar condicionado.
Através de uma escada temos acesso ao 1.º andar.
Este piso é composto por uma sala com excelente luz natural e uma maravilhosa lareira que dá conforto à divisão.
A mesma tem umas portas de correr que dão acesso direto a um terraço com uma vista sublime do campo.
A sala de estar abre-se para uma grande sala de jantar com uma mesa enorme.
O 1º andar também é composto por um quarto com casa de banho privativa e ar condicionado.
Do outro lado do corredor existe uma cozinha recentemente renovada totalmente equipada, que detém uma arrecadação com excelentes áreas.
Esta Moradia tem ainda um espaço de lavandaria, com aceso a um terraço no telhado, uma ampla piscina aquecida por painéis solares e uma garagem.
Tratamos do seu processo de crédito, sem burocracias apresentando as melhores soluções para cada cliente.
Intermediário de crédito certificado pelo Banco de Portugal com o nº 0001802.
Ajudamos com todo o processo! Entre em contacto connosco ou deixe-nos os seus dados e entraremos em contacto assim que possível!
AL96023
Contact
See Phone
Detached House 5 Bedrooms
Alcaria Cova, Conceição e Estoi, Faro, Distrito de Faro
Used · 129m²
View Sea
buy
690.000 €
Discover this charming two-story house in Alcaria Cova, Estoi, offering superior quality of life in a peaceful setting with panoramic sea views.
With spacious and well-lit rooms, this property is ideal for those seeking comfort and space.
The living room, equipped with a fireplace, opens onto a pleasant outdoor leisure area, while the kitchen with built-in appliances is open to the dining area, providing direct access to the outside. It also includes a pantry for support.
The five bedrooms, all with tiled floors and access to the balcony, offer a fantastic environment. The master suite features a private bathroom with bathtub, complemented by two common bathrooms.
A multifunctional annex includes a beautiful stained glass window, a workshop, and a sewing room, allowing you to customize these spaces as leisure or work areas according to your preferences.
Enjoy the mild climate of the Algarve on the terrace with sea view, garden with a small decorative lake and fruit trees, as well as a barbecue area for gatherings.
The property is equipped with automatic irrigation, cistern water, and water and electricity supply from the public network.
With rustic-style wooden interior stairs and good access via a paved road, this house offers tranquility and privacy.
Just 5 minutes from the village of Estoi, 10 minutes from Faro, and 20 minutes from Gago Coutinho Airport.
Book your visit now through our website! (Check out the videos section to learn how to do it!)
For more information, feel free to contact us.
’YOUR HOME IN THE ALGARVE’
With spacious and well-lit rooms, this property is ideal for those seeking comfort and space.
The living room, equipped with a fireplace, opens onto a pleasant outdoor leisure area, while the kitchen with built-in appliances is open to the dining area, providing direct access to the outside. It also includes a pantry for support.
The five bedrooms, all with tiled floors and access to the balcony, offer a fantastic environment. The master suite features a private bathroom with bathtub, complemented by two common bathrooms.
A multifunctional annex includes a beautiful stained glass window, a workshop, and a sewing room, allowing you to customize these spaces as leisure or work areas according to your preferences.
Enjoy the mild climate of the Algarve on the terrace with sea view, garden with a small decorative lake and fruit trees, as well as a barbecue area for gatherings.
The property is equipped with automatic irrigation, cistern water, and water and electricity supply from the public network.
With rustic-style wooden interior stairs and good access via a paved road, this house offers tranquility and privacy.
Just 5 minutes from the village of Estoi, 10 minutes from Faro, and 20 minutes from Gago Coutinho Airport.
Book your visit now through our website! (Check out the videos section to learn how to do it!)
For more information, feel free to contact us.
’YOUR HOME IN THE ALGARVE’
Contact
See Phone
House 3 Bedrooms
São João das Lampas e Terrugem, Sintra, Distrito de Lisboa
In project · 128m²
With Garage
buy
555.000 €
Sale of land with approved project + construction of House T3, solution ’CHAVE na MÃO’, in Tojeira, Magoito, Parish of São João das Lampas, Municipality of Sintra, District of Lisbon.
(The photos presented are illustrative of housing under construction of the same architect).
Come and see the fantastic place and the approved project for the construction of an excellent villa, contemporary and sophisticated, where you will privilege the use of techniques and materials of high quality, which will reflect a work with premium finishes and excellence.
Areas:
Land Area -361.50 m2
Deployment Area - 87.20 m2
Grass and flower bed area - 196.90 m2
Total Construction Area - 174.40 m2
Used Area - 128.50 m2
Housing Areas:
Entrance Porch - 6.50 m2
Entrance Hall - 6.30 m2
Service Bathroom - 3.70 m2
Common Room - 30.20 m2
Kitchen - 14.90 m2
Laundry - 6.30 m2
Outdoor area of the room - 12.90 m2
Hall of the 1st floor - 5.10 m2
Bathroom support to the rooms - 4,70 m2
Room 1 - 15.35 m2
Room 2 - 15.35 m2
Total Suite Area - 26.60 m2
Suite Bathroom - 7.50 m2
Suite Foyer - 6.30 m2
Suite Room - 12.80 m2
Uncovered Parking Spaces - 2
Relevant Distances:
Magoito Center - 1.3 km
Downtown São João das Lampas - 2.9 km
Magoito Beach - 3.1 Km
Sintra - 11.1 km
Ericeira - 20.1 Km
Mafra - 22.3 km
Lisbon - 38.1 Km
Lisbon Airport - 40.1 Km
Come talk to me about this fantastic project, you will be surprised.
Thank you
(The photos presented are illustrative of housing under construction of the same architect).
Come and see the fantastic place and the approved project for the construction of an excellent villa, contemporary and sophisticated, where you will privilege the use of techniques and materials of high quality, which will reflect a work with premium finishes and excellence.
Areas:
Land Area -361.50 m2
Deployment Area - 87.20 m2
Grass and flower bed area - 196.90 m2
Total Construction Area - 174.40 m2
Used Area - 128.50 m2
Housing Areas:
Entrance Porch - 6.50 m2
Entrance Hall - 6.30 m2
Service Bathroom - 3.70 m2
Common Room - 30.20 m2
Kitchen - 14.90 m2
Laundry - 6.30 m2
Outdoor area of the room - 12.90 m2
Hall of the 1st floor - 5.10 m2
Bathroom support to the rooms - 4,70 m2
Room 1 - 15.35 m2
Room 2 - 15.35 m2
Total Suite Area - 26.60 m2
Suite Bathroom - 7.50 m2
Suite Foyer - 6.30 m2
Suite Room - 12.80 m2
Uncovered Parking Spaces - 2
Relevant Distances:
Magoito Center - 1.3 km
Downtown São João das Lampas - 2.9 km
Magoito Beach - 3.1 Km
Sintra - 11.1 km
Ericeira - 20.1 Km
Mafra - 22.3 km
Lisbon - 38.1 Km
Lisbon Airport - 40.1 Km
Come talk to me about this fantastic project, you will be surprised.
Thank you
Contact
See Phone
Apartment 3 Bedrooms
Santo Quintino, Sobral de Monte Agraço, Distrito de Lisboa
Used · 100m²
buy
219.000 €
Ref. 3171-T3UJL
3 bedroom flat in Sobral de Monte Agraço.
Property just refurbished, ready to move in.
Inserted on the 3rd floor in a building with lift.
Building cared for and maintained up to date, freshly painted inside and out.
Commerce, services and transport in the pedestrian zone.
Composed by:
Entrance hall/hallway, living room with fireplace and balcony, pantry, equipped kitchen (hob, oven, water heater, extractor fan), hall of bedrooms, three bedrooms, two bathrooms.
Equipment:
- Kitchen equipped with hob, extractor fan, oven and water heater (new equipment)
- Aluminium frames with double glazing
- Audio Door Phone
-Lift
Unobstructed view
Ease of parking.
The information provided, even if accurate, does not dispense with its confirmation and cannot be considered binding.
We take care of your credit process, without bureaucracy and without costs. Credit Intermediary No. 0002292.
3 bedroom flat in Sobral de Monte Agraço.
Property just refurbished, ready to move in.
Inserted on the 3rd floor in a building with lift.
Building cared for and maintained up to date, freshly painted inside and out.
Commerce, services and transport in the pedestrian zone.
Composed by:
Entrance hall/hallway, living room with fireplace and balcony, pantry, equipped kitchen (hob, oven, water heater, extractor fan), hall of bedrooms, three bedrooms, two bathrooms.
Equipment:
- Kitchen equipped with hob, extractor fan, oven and water heater (new equipment)
- Aluminium frames with double glazing
- Audio Door Phone
-Lift
Unobstructed view
Ease of parking.
The information provided, even if accurate, does not dispense with its confirmation and cannot be considered binding.
We take care of your credit process, without bureaucracy and without costs. Credit Intermediary No. 0002292.
Contact
See Phone
House 14 Bedrooms
Porto Covo, Sines, Distrito de Setúbal
299m²
With Garage
buy
1.190.000 €
LITORAL ALENTEJANO,
A sete minutos da ’Ilha do Pessegueiro’, a cinco minutos de ’Porto Covo’!
Disponibilizamos para venda, conjunto de dois prédios (moradias, T10+4) contíguos, em ótimo estado, e excelente localização a curta distância das Praias, oportunidade para famílias numerosas, ou, rentabilidade.
’DESCRIÇÃO do PRÉDIO / 1’
CASA principal de tipologia T3, Cozinha (16.15m2), Despensa (2,95m2), Casa de banho (5,40m2), três Quartos (10,50m2, 10,85m2, 11,50m2) Sala (27m2) com Lareira. Área de circulação (14,50m2).
SÓTÃO - Cozinha aberta, Casa de Banho, Quarto, outra divisão, e Terraço com Barbecue.
TERRAÇO (27,60m2), com Barbecue.
ANEXO - 1(T2), Cozinha (13,80), dois Quartos (9,50m2, 11,30m2), Wc (3,40m2).
ANEXO - 2(T1), Cozinha aberta (15,80), Quarto (15,90m2), Wc (3,40m2).
ANEXO de apoio, para arrumos e Lavandaria (máquinas de lavar, e secar roupa).
» Barbecue, e Piscina de superfície de apoio a todas as instalações.
» Estacionamento coberto para duas Viaturas.
’DESCRIÇÃO do PRÉDIO / 2’
É composto por duas habitações, com entradas independentes:
- HABITAÇÃO / 1 (T3), Cozinha aberta ( 18,10m2), Casa de banho (3,95m2), três Quartos (9,05m2, 8,90m2 e 11,40m2), zona de circulação (5,80m2).
- HABITAÇÃO / 2 (T1), Cozinha aberta (15,11m2), Sala (11,86m2), Quarto (18m2), Casa de banho (6,75m2).
SÓTÃO - (T2), dois Quartos (10,45m2, e 9,75m2), Casa de banho (3,20m2).
» Barbecue, e Piscina de superfície de apoio a todas as instalações.
» Garagem para uma viatura.
- SINES, a 20 Kms (20’).
- VILA NOVA DE MILFONTES, a 15 Kms (18’).
- LAGOS, 99 Kms (90’).
- PORTIMÃO, a 115 kms (103’).
- FARO, a 177 Kms (108’).
- LISBOA, a 175 Kms (110’).
Desfrute das maravilhas da natureza e mergulhe nas águas refrescantes, das praias de areia dourada do Litoral Alentejano, não perca esta oportunidade de investimento!
Real Estate Consultan,
Idalina Martinho
A sete minutos da ’Ilha do Pessegueiro’, a cinco minutos de ’Porto Covo’!
Disponibilizamos para venda, conjunto de dois prédios (moradias, T10+4) contíguos, em ótimo estado, e excelente localização a curta distância das Praias, oportunidade para famílias numerosas, ou, rentabilidade.
’DESCRIÇÃO do PRÉDIO / 1’
CASA principal de tipologia T3, Cozinha (16.15m2), Despensa (2,95m2), Casa de banho (5,40m2), três Quartos (10,50m2, 10,85m2, 11,50m2) Sala (27m2) com Lareira. Área de circulação (14,50m2).
SÓTÃO - Cozinha aberta, Casa de Banho, Quarto, outra divisão, e Terraço com Barbecue.
TERRAÇO (27,60m2), com Barbecue.
ANEXO - 1(T2), Cozinha (13,80), dois Quartos (9,50m2, 11,30m2), Wc (3,40m2).
ANEXO - 2(T1), Cozinha aberta (15,80), Quarto (15,90m2), Wc (3,40m2).
ANEXO de apoio, para arrumos e Lavandaria (máquinas de lavar, e secar roupa).
» Barbecue, e Piscina de superfície de apoio a todas as instalações.
» Estacionamento coberto para duas Viaturas.
’DESCRIÇÃO do PRÉDIO / 2’
É composto por duas habitações, com entradas independentes:
- HABITAÇÃO / 1 (T3), Cozinha aberta ( 18,10m2), Casa de banho (3,95m2), três Quartos (9,05m2, 8,90m2 e 11,40m2), zona de circulação (5,80m2).
- HABITAÇÃO / 2 (T1), Cozinha aberta (15,11m2), Sala (11,86m2), Quarto (18m2), Casa de banho (6,75m2).
SÓTÃO - (T2), dois Quartos (10,45m2, e 9,75m2), Casa de banho (3,20m2).
» Barbecue, e Piscina de superfície de apoio a todas as instalações.
» Garagem para uma viatura.
- SINES, a 20 Kms (20’).
- VILA NOVA DE MILFONTES, a 15 Kms (18’).
- LAGOS, 99 Kms (90’).
- PORTIMÃO, a 115 kms (103’).
- FARO, a 177 Kms (108’).
- LISBOA, a 175 Kms (110’).
Desfrute das maravilhas da natureza e mergulhe nas águas refrescantes, das praias de areia dourada do Litoral Alentejano, não perca esta oportunidade de investimento!
Real Estate Consultan,
Idalina Martinho
Contact
See Phone
Detached House 5 Bedrooms +1 Duplex
Belverde , Amora, Seixal, Distrito de Setúbal
Used · 384m²
With Garage
buy
1.595.000 €
Na margem sul de Lisboa, Amora, na localidade de Belverde, junto à Aroeira e às praias da Costa da Caparica, o bulício da cidade dá lugar ao verde da natureza e ao azul do mar.
Esta moradia de luxo T5+1, construída recentemente, tem tudo o que necessita para viver com a qualidade que sempre sonhou e onde cada detalhe faz a diferença.
Com 2 pisos e 384 m2 de área bruta de construção, foi pensada para satisfazer as necessidades de uma família moderna, com amplas divisões e diversas zonas de lazer.
Possui 5 suites (19,3m2, 16m2, 11m2, 11m2 e 14,4m2) uma delas no piso térreo e duas com closet e wc partilhado, ideal para crianças.
A ampla sala (35,8m2) com lareira e recuperador, integra-se num espaço social de lazer, aberta para a cozinha e a zona de circulação e para o alpendre coberto e a piscina.
A zona da cozinha (14,8m2) possui uma boa dispensa e lavandaria com ligação ao jardim das traseiras.
Ao todo a casa possui 5 WCs, modernos e distribuídos pelos 2 pisos.
A garagem e zona de arrumos (23,8m2), possui 1 WC caso queira aproveitar o espaço para ginásio. Para além da garagem com espaço para 2 viaturas, o logradouro de acesso tem capacidade para mais 3 viaturas.
O alpendre semifechado (44m2), possui zona de churrasqueira e uma lareira de exterior com vista para a piscina de água salgada (32m2).
No segundo piso a zona dos quartos possui ligação ao amplo terraço (53m2), com pérgula em madeira, um jacuzzi e uma vista deslumbrante sobre a natureza envolvente.
Características a destacar:
Construção em LSF (Light Steel Frame) com qualidade superior, contribuindo para isolar térmica e acusticamente toda a casa, como demonstraram os testes efetuados.
Eletrodomésticos de qualidade superior, frigorífico side-by-side com painel digital, etc.
Painéis térmicos para aquecimento das águas sanitárias e Painéis Fotovoltaicos;
Jacuzzi exterior, instalado no terraço do piso 2;
Janelas com vidro duplo e caixilharias com corte térmico;
Lareira na sala com recuperador de calor. Lareira no exterior a gás, na zona do alpendre;
Piscina com 32 m2, de água salgada;
Pavimento em chão flutuante e microcimento nas escadas;
Venha conhecer a casa com que sempre sonhou, perto de Lisboa mas onde o verde e o azul do mar são premiados com as fantásticas praias da Caparica. Marque já a sua visita!
Esta moradia de luxo T5+1, construída recentemente, tem tudo o que necessita para viver com a qualidade que sempre sonhou e onde cada detalhe faz a diferença.
Com 2 pisos e 384 m2 de área bruta de construção, foi pensada para satisfazer as necessidades de uma família moderna, com amplas divisões e diversas zonas de lazer.
Possui 5 suites (19,3m2, 16m2, 11m2, 11m2 e 14,4m2) uma delas no piso térreo e duas com closet e wc partilhado, ideal para crianças.
A ampla sala (35,8m2) com lareira e recuperador, integra-se num espaço social de lazer, aberta para a cozinha e a zona de circulação e para o alpendre coberto e a piscina.
A zona da cozinha (14,8m2) possui uma boa dispensa e lavandaria com ligação ao jardim das traseiras.
Ao todo a casa possui 5 WCs, modernos e distribuídos pelos 2 pisos.
A garagem e zona de arrumos (23,8m2), possui 1 WC caso queira aproveitar o espaço para ginásio. Para além da garagem com espaço para 2 viaturas, o logradouro de acesso tem capacidade para mais 3 viaturas.
O alpendre semifechado (44m2), possui zona de churrasqueira e uma lareira de exterior com vista para a piscina de água salgada (32m2).
No segundo piso a zona dos quartos possui ligação ao amplo terraço (53m2), com pérgula em madeira, um jacuzzi e uma vista deslumbrante sobre a natureza envolvente.
Características a destacar:
Construção em LSF (Light Steel Frame) com qualidade superior, contribuindo para isolar térmica e acusticamente toda a casa, como demonstraram os testes efetuados.
Eletrodomésticos de qualidade superior, frigorífico side-by-side com painel digital, etc.
Painéis térmicos para aquecimento das águas sanitárias e Painéis Fotovoltaicos;
Jacuzzi exterior, instalado no terraço do piso 2;
Janelas com vidro duplo e caixilharias com corte térmico;
Lareira na sala com recuperador de calor. Lareira no exterior a gás, na zona do alpendre;
Piscina com 32 m2, de água salgada;
Pavimento em chão flutuante e microcimento nas escadas;
Venha conhecer a casa com que sempre sonhou, perto de Lisboa mas onde o verde e o azul do mar são premiados com as fantásticas praias da Caparica. Marque já a sua visita!
Contact
See Phone
Apartment 3 Bedrooms
Ferreira do Alentejo e Canhestros, Distrito de Beja
Used · 102m²
buy
111.000 €
FAÇA CONNOSCO O MELHOR NEGÓCIO
Apartamento T3 em Ferreira do Alentejo, localizado numa zona calma e com vista para a planície alentejana e nas traseiras para a zona verde do condomínio.
O imóvel situa-se num primeiro andar sem elevador, num prédio só com 3 andares e apenas 6 frações.
O apartamento é composto por cozinha com ligação à marquise, sala com salamandra e ar condicionado, 2 casas de banho, corredor de acesso aos 3 quartos e despensa.
Este imóvel reúne todas as características que lhe permitem ter uma habitação própria, para férias ou para um alojamento com fins turísticos, onde poderá desfrutar da gastronomia, paisagem e simpatia de um povo.
’Ferreira do Alentejo, igualmente conhecida apenas como Ferreira, é uma vila portuguesa pertencente ao distrito de Beja, região do Alentejo e sub-região do Baixo Alentejo.
A vila de Ferreira do Alentejo está situada a cerca de 24 Km da cidade de Beja, capital do Distrito, no sentido Oeste. Localiza-se numa pequena elevação, a cerca de 141 m de altitude, perto da Charneca da Asseiceira e do Planalto das Naves, uma região de vastas planícies.
Situa-se na margem direita da Ribeira de Safrino, um afluente da Ribeira da Figueira, que por sua vez desagua no Rio Sado. Os solos são principalmente do Período terciário. Outro curso de água que passa nas proximidades de Ferreira do Alentejo é a ribeira de Vale de Ouro.
A região de Ferreira do Alentejo é essencialmente agrícola, produzindo principalmente cereais, azeite, cortiça, vinho e gado lanígero. Possui uma indústria baseada na lã, em lagares de azeite e nos lacticínios, destacando-se a sua produção queijeira. A principal produção no município é cerealífera, exceto na sede de freguesia, onde a principal atividade económica é o comércio. No município existe uma unidade industrial para a transformação de bagaço, a Casa Alta - Sociedade Transformadora de Bagaços, no Parque Agroindustrial do Penique, perto de Odivelas.
Na freguesia de Odivelas, existe uma Barragem hidroagrícola.
Turismo:
No município de Ferreira do Alentejo existem vários locais para a prática da pesca e da caça desportiva, e restaurantes e hotéis, tanto na sede do município como nas suas freguesias.’
Fonte: Wikipédia
Tratamos do seu processo de crédito, sem burocracias apresentando as melhores soluções para cada cliente.
Intermediário de crédito certificado pelo Banco de Portugal com o nº 0001802.
Ajudamos com todo o processo! Entre em contacto connosco ou deixe-nos os seus dados e entraremos em contacto assim que possível!
BJ95541
Apartamento T3 em Ferreira do Alentejo, localizado numa zona calma e com vista para a planície alentejana e nas traseiras para a zona verde do condomínio.
O imóvel situa-se num primeiro andar sem elevador, num prédio só com 3 andares e apenas 6 frações.
O apartamento é composto por cozinha com ligação à marquise, sala com salamandra e ar condicionado, 2 casas de banho, corredor de acesso aos 3 quartos e despensa.
Este imóvel reúne todas as características que lhe permitem ter uma habitação própria, para férias ou para um alojamento com fins turísticos, onde poderá desfrutar da gastronomia, paisagem e simpatia de um povo.
’Ferreira do Alentejo, igualmente conhecida apenas como Ferreira, é uma vila portuguesa pertencente ao distrito de Beja, região do Alentejo e sub-região do Baixo Alentejo.
A vila de Ferreira do Alentejo está situada a cerca de 24 Km da cidade de Beja, capital do Distrito, no sentido Oeste. Localiza-se numa pequena elevação, a cerca de 141 m de altitude, perto da Charneca da Asseiceira e do Planalto das Naves, uma região de vastas planícies.
Situa-se na margem direita da Ribeira de Safrino, um afluente da Ribeira da Figueira, que por sua vez desagua no Rio Sado. Os solos são principalmente do Período terciário. Outro curso de água que passa nas proximidades de Ferreira do Alentejo é a ribeira de Vale de Ouro.
A região de Ferreira do Alentejo é essencialmente agrícola, produzindo principalmente cereais, azeite, cortiça, vinho e gado lanígero. Possui uma indústria baseada na lã, em lagares de azeite e nos lacticínios, destacando-se a sua produção queijeira. A principal produção no município é cerealífera, exceto na sede de freguesia, onde a principal atividade económica é o comércio. No município existe uma unidade industrial para a transformação de bagaço, a Casa Alta - Sociedade Transformadora de Bagaços, no Parque Agroindustrial do Penique, perto de Odivelas.
Na freguesia de Odivelas, existe uma Barragem hidroagrícola.
Turismo:
No município de Ferreira do Alentejo existem vários locais para a prática da pesca e da caça desportiva, e restaurantes e hotéis, tanto na sede do município como nas suas freguesias.’
Fonte: Wikipédia
Tratamos do seu processo de crédito, sem burocracias apresentando as melhores soluções para cada cliente.
Intermediário de crédito certificado pelo Banco de Portugal com o nº 0001802.
Ajudamos com todo o processo! Entre em contacto connosco ou deixe-nos os seus dados e entraremos em contacto assim que possível!
BJ95541
Contact
See Phone
House 3 Bedrooms
Pedrógão, Vidigueira, Distrito de Beja
Remodelled · 90m²
With Swimming Pool
buy
149.000 €
FAÇA CONNOSCO O MELHOR NEGÓCIO
Apresentamos esta charmosa e requintada Moradia no coração do Alentejo com um excelente Quintal onde pode disfrutar do ar livre, do calor do Alentejo e suas Noites magnificas.
Esta localidade dispõe de todo tipo de Serviços, como Mercado, Supermercado, Farmácia, Restaurantes, Cafés, Bomba de Combustível. A Moradia é vendida no estado que se encontra com todos os Móveis, decoração, equipamentos existentes. Na mesma encontra o conforto de uma Sala generosa com uma Lareira para as Noites frias de Inverno, uma Cozinha moderna e equipada com eletrodomésticos, 3 quartos aconchegantes, corredor, uma Casa de banho de boas dimensões com base e duche. No Quintal encontra tudo o que se podia pedir, um excelente Barbecue, Piscina, Espreguiçadeiras, Mesa e Cadeiras, uma Casa de Banho de Serviço com base de duche, uma Arrecadação para arrumos.
O quintal dispõe ainda de Arvores e de uma entrada/saída pelo mesmo. O Imóvel está em ótima estado e decorado, excelente oportunidade para quem procura mudar se para o Alentejo, Casa de Férias ou mesmo para Investimento, o mesmo está a ter atualmente rentabilização.
Peça já a sua visita e venha conhecer esta que pode ser a sua futura Casa.
Tratamos do seu processo de crédito, sem burocracias apresentando as melhores soluções para cada cliente.
Intermediário de crédito certificado pelo Banco de Portugal com o nº 0001802.
Ajudamos com todo o processo! Entre em contacto connosco ou deixe-nos os seus dados e entraremos em contacto assim que possível!
BJ95340
Apresentamos esta charmosa e requintada Moradia no coração do Alentejo com um excelente Quintal onde pode disfrutar do ar livre, do calor do Alentejo e suas Noites magnificas.
Esta localidade dispõe de todo tipo de Serviços, como Mercado, Supermercado, Farmácia, Restaurantes, Cafés, Bomba de Combustível. A Moradia é vendida no estado que se encontra com todos os Móveis, decoração, equipamentos existentes. Na mesma encontra o conforto de uma Sala generosa com uma Lareira para as Noites frias de Inverno, uma Cozinha moderna e equipada com eletrodomésticos, 3 quartos aconchegantes, corredor, uma Casa de banho de boas dimensões com base e duche. No Quintal encontra tudo o que se podia pedir, um excelente Barbecue, Piscina, Espreguiçadeiras, Mesa e Cadeiras, uma Casa de Banho de Serviço com base de duche, uma Arrecadação para arrumos.
O quintal dispõe ainda de Arvores e de uma entrada/saída pelo mesmo. O Imóvel está em ótima estado e decorado, excelente oportunidade para quem procura mudar se para o Alentejo, Casa de Férias ou mesmo para Investimento, o mesmo está a ter atualmente rentabilização.
Peça já a sua visita e venha conhecer esta que pode ser a sua futura Casa.
Tratamos do seu processo de crédito, sem burocracias apresentando as melhores soluções para cada cliente.
Intermediário de crédito certificado pelo Banco de Portugal com o nº 0001802.
Ajudamos com todo o processo! Entre em contacto connosco ou deixe-nos os seus dados e entraremos em contacto assim que possível!
BJ95340
Contact
See Phone
Detached House 3 Bedrooms Duplex
Póvoa (Lamas), Lamas e Cercal, Cadaval, Distrito de Lisboa
New · 203m²
With Garage
buy
450.000 €
FAÇA CONNOSCO O MELHOR NEGÓCIO
Explore a possibilidade de viver numa Moradia distinta que oferece um conforto moderno, projetada como um refúgio de paz e privacidade. Ideal para famílias que buscam uma mistura de luxo, conforto, espaço para viver e se divertir, garantindo um estilo de vida com elegância incomparável.
Propriedade excecional, bem iluminada, com um design bastante abrangente envolvendo 2 pisos abertos e espaçosos.
No primeiro andar oferece:
- Uma garagem (35m2), com portão elétrico. No seu interior encontra eletricidade e água.
- 3 Quartos (24m2, 18m2 e 16m2) com roupeiros embutidos, amplas portas de correr, de acesso á varanda. O layout aberto e cheio de luz promove vistas serenas e espetaculares para a serra de Montejunto, promovendo noites tranquilas. Um dos quartos tem um espaço extra, podendo adaptar para escritório.
- 1 wc com pollivan (7m2).
No rés-do-chão oferece:
- Uma cozinha (19m2), completamente equipada. com acesso direto ao exterior e uma boa despensa. Termoacumulador de 300L por energia solar.
- 1 wc com pollivan (7m2).
- Uma sala comum bastante ampla (54m2), banhada por luz natural, e de acesso direto ao jardim e piscina.
O fascínio desta propriedade estende-se ao ar livre:
- Propriedade completamente vedada num lote de 1450m2.
- De acesso por portão automático.
- Amplo terraço.
- Jardim.
- Barbecue.
- Arrumos de apoio ao jardim.
- Piscina recente, de água salgada, medidas: 7x4 metros, com a particularidade de o seu revestimento facilitar o aquecimento de uma forma natural. Usufrui de sol o dia todo e abrigada de ventos.
Existe Fibra na propriedade, caso trabalhe remotamente.
Todos as janelas/portas de correr são de vidro duplo.
Lâmpadas embutidas - Led.
Mobília negociável.
O conselho do Cadaval distingue-se pela sua imagem marcadamente rural, com emblemáticas encostas de pomares e vinhedos verdejantes. A pera rocha é a ’Rainha’ da economia local.
O ex-libris aqui é a serra de Montejunto, sendo o importante polo de atração turística.
8 minutos do Cadaval
13 minutos do Bombarral
25 minutos das Caldas da Rainha
50 minutos de Lisboa
Tratamos do seu processo de crédito, sem burocracias apresentando as melhores soluções para cada cliente.
Intermediário de crédito certificado pelo Banco de Portugal com o nº 0001802.
Ajudamos com todo o processo! Entre em contacto connosco ou deixe-nos os seus dados e entraremos em contacto assim que possível!
RF95679
Explore a possibilidade de viver numa Moradia distinta que oferece um conforto moderno, projetada como um refúgio de paz e privacidade. Ideal para famílias que buscam uma mistura de luxo, conforto, espaço para viver e se divertir, garantindo um estilo de vida com elegância incomparável.
Propriedade excecional, bem iluminada, com um design bastante abrangente envolvendo 2 pisos abertos e espaçosos.
No primeiro andar oferece:
- Uma garagem (35m2), com portão elétrico. No seu interior encontra eletricidade e água.
- 3 Quartos (24m2, 18m2 e 16m2) com roupeiros embutidos, amplas portas de correr, de acesso á varanda. O layout aberto e cheio de luz promove vistas serenas e espetaculares para a serra de Montejunto, promovendo noites tranquilas. Um dos quartos tem um espaço extra, podendo adaptar para escritório.
- 1 wc com pollivan (7m2).
No rés-do-chão oferece:
- Uma cozinha (19m2), completamente equipada. com acesso direto ao exterior e uma boa despensa. Termoacumulador de 300L por energia solar.
- 1 wc com pollivan (7m2).
- Uma sala comum bastante ampla (54m2), banhada por luz natural, e de acesso direto ao jardim e piscina.
O fascínio desta propriedade estende-se ao ar livre:
- Propriedade completamente vedada num lote de 1450m2.
- De acesso por portão automático.
- Amplo terraço.
- Jardim.
- Barbecue.
- Arrumos de apoio ao jardim.
- Piscina recente, de água salgada, medidas: 7x4 metros, com a particularidade de o seu revestimento facilitar o aquecimento de uma forma natural. Usufrui de sol o dia todo e abrigada de ventos.
Existe Fibra na propriedade, caso trabalhe remotamente.
Todos as janelas/portas de correr são de vidro duplo.
Lâmpadas embutidas - Led.
Mobília negociável.
O conselho do Cadaval distingue-se pela sua imagem marcadamente rural, com emblemáticas encostas de pomares e vinhedos verdejantes. A pera rocha é a ’Rainha’ da economia local.
O ex-libris aqui é a serra de Montejunto, sendo o importante polo de atração turística.
8 minutos do Cadaval
13 minutos do Bombarral
25 minutos das Caldas da Rainha
50 minutos de Lisboa
Tratamos do seu processo de crédito, sem burocracias apresentando as melhores soluções para cada cliente.
Intermediário de crédito certificado pelo Banco de Portugal com o nº 0001802.
Ajudamos com todo o processo! Entre em contacto connosco ou deixe-nos os seus dados e entraremos em contacto assim que possível!
RF95679
Contact
See Phone
House 4 Bedrooms Duplex
Belverde , Amora, Seixal, Distrito de Setúbal
Used · 116m²
With Garage
buy
850.000 €
Detached house | | Belverde | T3+1 | Heated saltwater pool
House with two bedrooms and two suites, isolated, inserted in a plot of 600 m2 in Belverde, in an area of excellence, which offer a mixture between tranquility of the beach and nature with the presence of the city, 2.5 km from the beach of Fonte da Telha and a 1 km from the A2 which have a direct access to Lisbon in 20 minutes.
Ready to live, this property is composed of:
1sT FLOOR:
- Entrance hall with generous areas;
- Living room in communion with the dining room;
- Fully equipped kitchen;
- Laundry;
- Bedroom with built-in wardrobe and balcony;
- Bedroom with built-in wardrobe;
- Suite with built-in wardrobe and bathroom with shower.
BASEMENT:
- Garage for two cars;
- Living room;
- Collection;
- Suite with bathroom with shower.
EXTERIOR:
- 10x4 heated saltwater pool with a maximum depth of 3 m;
- Annex to support the pool equipped with barbecue and kitchen;
- Car parking with 100 m2 with porly floor.
EXTRAS: Air conditioning in all rooms, water heater of 500 Lt, the whole house is coated with bonnet, automatic gates.
Belverde is a locality on the south bank of the Tagus River, more specifically in the parish of Amora, municipality of Seixal and district of Setúbal. In it there are numerous constructions type-villa, used both as first and second housing. Its growth occurred mainly from the 1970s onto the 1970s. Inserted in a vast pine forest, the Pinhal da Aroeira and Belverde Conde da Cunha (where there is the Lagoon of Bela Verde, characteristic by the colorful tone of an emerald green eye. This locality is very close to the beaches of Fonte da Telha. The lands to the west in Pinhal Conde da Cunha, belonged to The Count of Cunha, nobiliarchic title created by D. José I of Portugal, by Decree of March 15, 1760, in favor of D. António Álvares da Cunha, Lord of the Wedge of interest and estate, 19th Lord of Interest and Estate, Viceroy of Brazil (1763-1767) and it was necessary a forum (value) to be able to cross them towards Amora, Seixal.
House with two bedrooms and two suites, isolated, inserted in a plot of 600 m2 in Belverde, in an area of excellence, which offer a mixture between tranquility of the beach and nature with the presence of the city, 2.5 km from the beach of Fonte da Telha and a 1 km from the A2 which have a direct access to Lisbon in 20 minutes.
Ready to live, this property is composed of:
1sT FLOOR:
- Entrance hall with generous areas;
- Living room in communion with the dining room;
- Fully equipped kitchen;
- Laundry;
- Bedroom with built-in wardrobe and balcony;
- Bedroom with built-in wardrobe;
- Suite with built-in wardrobe and bathroom with shower.
BASEMENT:
- Garage for two cars;
- Living room;
- Collection;
- Suite with bathroom with shower.
EXTERIOR:
- 10x4 heated saltwater pool with a maximum depth of 3 m;
- Annex to support the pool equipped with barbecue and kitchen;
- Car parking with 100 m2 with porly floor.
EXTRAS: Air conditioning in all rooms, water heater of 500 Lt, the whole house is coated with bonnet, automatic gates.
Belverde is a locality on the south bank of the Tagus River, more specifically in the parish of Amora, municipality of Seixal and district of Setúbal. In it there are numerous constructions type-villa, used both as first and second housing. Its growth occurred mainly from the 1970s onto the 1970s. Inserted in a vast pine forest, the Pinhal da Aroeira and Belverde Conde da Cunha (where there is the Lagoon of Bela Verde, characteristic by the colorful tone of an emerald green eye. This locality is very close to the beaches of Fonte da Telha. The lands to the west in Pinhal Conde da Cunha, belonged to The Count of Cunha, nobiliarchic title created by D. José I of Portugal, by Decree of March 15, 1760, in favor of D. António Álvares da Cunha, Lord of the Wedge of interest and estate, 19th Lord of Interest and Estate, Viceroy of Brazil (1763-1767) and it was necessary a forum (value) to be able to cross them towards Amora, Seixal.
Contact
See Phone
Duplex 2 Bedrooms
Centro, Caniço, Santa Cruz, Ilha da Madeira
New · 120m²
With Garage
buy
320.000 €
Located in the centre of Caniço, the flat is close to the shopping centre, with access to supermarkets, pharmacies, shops, bars, restaurants, public services and leisure areas.
The building offers good quality flats and is part of a condominium with a communal swimming pool where you can relax.
Given its location, you can enjoy all the services comfortably without having to travel by car.
Available types:
T1: One-bedroom flats, ideal for singles or couples.
T2: Two-bedroom flats, perfect for small families.
T2+1: Two-bedroom flats plus an additional bedroom, providing greater flexibility and extra space.
T2 Duplex: Two storey flats, offering a modern and spacious design.
All fractions have parking and some fractions have storage rooms in the basement of the building.
Estimated completion date: August 2024
Contact us!
The building offers good quality flats and is part of a condominium with a communal swimming pool where you can relax.
Given its location, you can enjoy all the services comfortably without having to travel by car.
Available types:
T1: One-bedroom flats, ideal for singles or couples.
T2: Two-bedroom flats, perfect for small families.
T2+1: Two-bedroom flats plus an additional bedroom, providing greater flexibility and extra space.
T2 Duplex: Two storey flats, offering a modern and spacious design.
All fractions have parking and some fractions have storage rooms in the basement of the building.
Estimated completion date: August 2024
Contact us!
Contact
See Phone
Detached House 4 Bedrooms
Albufeira e Olhos de Água, Distrito de Faro
New · 247m²
With Garage
buy
1.290.000 €
Detached house located on the outskirts of the city of Albufeira, with 4 en-suite bedrooms, garden and swimming pool. Located in a rural area that offers a perfect mix of tranquility and proximity to the region’s beautiful beaches.
On the ground floor, the house features two spacious suites, providing comfort and privacy. The open concept living room, harmoniously integrated with the kitchen, invites you to socialize and share special moments. Complementing this area, there is a toilet and a laundry room.
On the first floor, two further suites are available, each offering enchanting sea views and a relaxing atmosphere. The highlight of this floor is the large terrace, which offers stunning views of the sea.
All rooms were carefully designed to maximize the entry of natural light, through large windows providing a bright and welcoming environment in every corner of the house.
The exterior of the property has a pleasant garden area that beautifies the environment around the house. The swimming pool provides a tempting invitation to relax on warmer days, with the possibility of heated water allowing its use throughout the year. Covered parking for two vehicles offers convenience and security.
This house represents a unique opportunity to enjoy the quality of life that the Albufeira region has to offer. Whether as a permanent home, vacation retreat or real estate investment, this property presents the charm and comfort of those looking for a harmonious lifestyle connected to nature.
On the ground floor, the house features two spacious suites, providing comfort and privacy. The open concept living room, harmoniously integrated with the kitchen, invites you to socialize and share special moments. Complementing this area, there is a toilet and a laundry room.
On the first floor, two further suites are available, each offering enchanting sea views and a relaxing atmosphere. The highlight of this floor is the large terrace, which offers stunning views of the sea.
All rooms were carefully designed to maximize the entry of natural light, through large windows providing a bright and welcoming environment in every corner of the house.
The exterior of the property has a pleasant garden area that beautifies the environment around the house. The swimming pool provides a tempting invitation to relax on warmer days, with the possibility of heated water allowing its use throughout the year. Covered parking for two vehicles offers convenience and security.
This house represents a unique opportunity to enjoy the quality of life that the Albufeira region has to offer. Whether as a permanent home, vacation retreat or real estate investment, this property presents the charm and comfort of those looking for a harmonious lifestyle connected to nature.
Contact
See Phone
Semi-Detached House 4 Bedrooms
São Clemente, Loulé, Distrito de Faro
New · 330m²
With Garage
buy
620.000 €
Enjoy Quality Living in a Prime Location.
Don’t miss this unique opportunity to acquire a 4 bedroom semi-detached house in Loulé, a highly sought-after urbanised area.
This charming villa offers a combination of comfort, convenience and quality of life, with a swimming pool and a communal parking basement, ideal for families or those looking for space and convenience.
With three well-distributed floors, this villa features high quality finishes and generous areas, with rooms flooded with natural light.
With four bedrooms, including two en suite, and four bathrooms, every detail has been carefully planned to provide comfort and practicality.
The living room, equipped with a fireplace and fireplace, is the perfect space to relax, while the fully equipped kitchen offers access to a terrace with barbecue, ideal for al fresco dining.
Plus, enjoy modern amenities such as electric shutters, double glazing, pre-installation of air conditioning, and more.
Located in a high demand area, this villa is strategically located close to large urban and commercial centres, public transport and the commercial area of Mar Shopping.
Just 15 minutes from Gago Coutinho Airport.
This is truly an unmissable opportunity for anyone looking for a quality life in Loulé.
Book your visit now through our website! (Visit the videos section to learn how to do this!)
For more information, please do not hesitate to contact us.
’YOUR HOME IN THE ALGARVE’
Don’t miss this unique opportunity to acquire a 4 bedroom semi-detached house in Loulé, a highly sought-after urbanised area.
This charming villa offers a combination of comfort, convenience and quality of life, with a swimming pool and a communal parking basement, ideal for families or those looking for space and convenience.
With three well-distributed floors, this villa features high quality finishes and generous areas, with rooms flooded with natural light.
With four bedrooms, including two en suite, and four bathrooms, every detail has been carefully planned to provide comfort and practicality.
The living room, equipped with a fireplace and fireplace, is the perfect space to relax, while the fully equipped kitchen offers access to a terrace with barbecue, ideal for al fresco dining.
Plus, enjoy modern amenities such as electric shutters, double glazing, pre-installation of air conditioning, and more.
Located in a high demand area, this villa is strategically located close to large urban and commercial centres, public transport and the commercial area of Mar Shopping.
Just 15 minutes from Gago Coutinho Airport.
This is truly an unmissable opportunity for anyone looking for a quality life in Loulé.
Book your visit now through our website! (Visit the videos section to learn how to do this!)
For more information, please do not hesitate to contact us.
’YOUR HOME IN THE ALGARVE’
Contact
See Phone
House 3 Bedrooms
Quinta do Anjo, Palmela, Distrito de Setúbal
Used · 158m²
With Garage
buy
470.000 €
Ref: 2610-V3UUM
Detached House 3 located in Quinta do Anjo / Palmela.
With 162 m2 inserted in plot of land with 586m2, typology V3.
The property is located in Palmela Village, tourist resort with golf course, characterized by villas and apartment blocks, with reasonable offer of commerce and services in the vicinity, with proximity to lisbon airport 30 minutes.
Composed of:
Floor 0 - Hall, living and dining room, kitchen, Wc;
Floor 1 - Suite, 2 bedrooms, toilet and balconies;
Patio with indoor pool and covered parking.
Recent construction property (2005).
The villa is in very good condition with the following equipment:
-Heated pool with salt electrolysis;
-Alarm;
-solar panels;
- Central heating;
-Fully equipped kitchen;
-house is sold with furniture;
- Air conditioning;
- ambient sound;
- all windows have musketeer net;
- electric blinds.
Consult us for financing solution.
The information provided does not dispense with its confirmation and cannot be considered binding.
Detached House 3 located in Quinta do Anjo / Palmela.
With 162 m2 inserted in plot of land with 586m2, typology V3.
The property is located in Palmela Village, tourist resort with golf course, characterized by villas and apartment blocks, with reasonable offer of commerce and services in the vicinity, with proximity to lisbon airport 30 minutes.
Composed of:
Floor 0 - Hall, living and dining room, kitchen, Wc;
Floor 1 - Suite, 2 bedrooms, toilet and balconies;
Patio with indoor pool and covered parking.
Recent construction property (2005).
The villa is in very good condition with the following equipment:
-Heated pool with salt electrolysis;
-Alarm;
-solar panels;
- Central heating;
-Fully equipped kitchen;
-house is sold with furniture;
- Air conditioning;
- ambient sound;
- all windows have musketeer net;
- electric blinds.
Consult us for financing solution.
The information provided does not dispense with its confirmation and cannot be considered binding.
Contact
See Phone
House 6 Bedrooms Triplex
Benfeita, Arganil, Distrito de Coimbra
Remodelled · 212m²
With Garage
buy
240.000 €
MAKE THE BEST DEAL WITH US
This charming property on a 616 m2 plot of land is located in a quiet and peaceful village, it has all the necessary amenities to enjoy a peaceful life in the countryside with excellent sun exposure and open views of the mountains.
The house spread over three floors. On the ground floor, there is an equipped kitchen, a bright dining room with views of the mountains and a wood burning stove, providing a cozy environment to enjoy family meals. We also find an elegant living room, with an imposing fireplace that stands out as the main point, offering warmth and comfort during the colder months and access door to a small garden.
A spacious entrance hall leads to a bathroom, interior access to the 35 m2 garage that easily allows for 2 cars and plenty of storage space. The aforementioned garage has two sectional gates, both with automation, two windows and also a door with direct access to the land where, in addition to olive trees, you can find fruit trees and cedars at the ends of the land, which will provide greater privacy for, for example, the possible placement of swimming pool where you can enjoy the hot summer days with a fantastic view.
Returning to the entrance hall, in addition to allowing access to all the previously mentioned rooms, it also has access to a small laundry room, the gateway to the aforementioned land. In the hallway leading to all rooms we find a large wardrobe that allows for plenty of storage and a wooden staircase to access the first floor.
On the first floor, six bedrooms, a bathroom and a large terrace, a space to enjoy the panoramic view and the surrounding landscape.
In the basement we also find three spaces: a covered shed, a storage store and a wine cellar.
The house has double-glazed aluminum windows, providing thermal and acoustic insulation and central heating with a gas boiler and radiators in all rooms.
It is worth highlighting the excellent condition of the house and all its wood, which was recovered and maintained as original and which gives a unique charm to its entire interior.
Included in the property is all the furniture shown in the photos, where we find unique pieces, of extreme beauty, well cared for and with a very considerable overall value!
The villa is approximately 6 km from the town of Coja and 17 km from the town of Arganil, where you can find, in addition to all the commerce and services, several beautiful river beaches. The well-known village of Côja is also called ’The Princess of Alva’, perhaps because it is located on both banks of the River Alva at the confluence of Ribeira da Mata and because of the duality that exists between the water and the village.
Côja has great tourist potential along with an ancient historical and cultural heritage. Arganil, cradled by the crystal clear waters of the Alva River, presents landscapes that are both bucolic and paradisiacal. In the heart of Serra do Açor, where traditions are preserved, be enchanted by natural settings of rare beauty where, in communion with nature, you can enjoy an unparalleled palette of colors, sounds, breezes and flavors. Come meet!
We take care of your credit process, without bureaucracy, presenting the best solutions for each client.
Credit intermediary certified by Banco de Portugal under number 0001802.
We help you with the whole process! Contact us directly or leave your information and we’ll follow-up shortly
This charming property on a 616 m2 plot of land is located in a quiet and peaceful village, it has all the necessary amenities to enjoy a peaceful life in the countryside with excellent sun exposure and open views of the mountains.
The house spread over three floors. On the ground floor, there is an equipped kitchen, a bright dining room with views of the mountains and a wood burning stove, providing a cozy environment to enjoy family meals. We also find an elegant living room, with an imposing fireplace that stands out as the main point, offering warmth and comfort during the colder months and access door to a small garden.
A spacious entrance hall leads to a bathroom, interior access to the 35 m2 garage that easily allows for 2 cars and plenty of storage space. The aforementioned garage has two sectional gates, both with automation, two windows and also a door with direct access to the land where, in addition to olive trees, you can find fruit trees and cedars at the ends of the land, which will provide greater privacy for, for example, the possible placement of swimming pool where you can enjoy the hot summer days with a fantastic view.
Returning to the entrance hall, in addition to allowing access to all the previously mentioned rooms, it also has access to a small laundry room, the gateway to the aforementioned land. In the hallway leading to all rooms we find a large wardrobe that allows for plenty of storage and a wooden staircase to access the first floor.
On the first floor, six bedrooms, a bathroom and a large terrace, a space to enjoy the panoramic view and the surrounding landscape.
In the basement we also find three spaces: a covered shed, a storage store and a wine cellar.
The house has double-glazed aluminum windows, providing thermal and acoustic insulation and central heating with a gas boiler and radiators in all rooms.
It is worth highlighting the excellent condition of the house and all its wood, which was recovered and maintained as original and which gives a unique charm to its entire interior.
Included in the property is all the furniture shown in the photos, where we find unique pieces, of extreme beauty, well cared for and with a very considerable overall value!
The villa is approximately 6 km from the town of Coja and 17 km from the town of Arganil, where you can find, in addition to all the commerce and services, several beautiful river beaches. The well-known village of Côja is also called ’The Princess of Alva’, perhaps because it is located on both banks of the River Alva at the confluence of Ribeira da Mata and because of the duality that exists between the water and the village.
Côja has great tourist potential along with an ancient historical and cultural heritage. Arganil, cradled by the crystal clear waters of the Alva River, presents landscapes that are both bucolic and paradisiacal. In the heart of Serra do Açor, where traditions are preserved, be enchanted by natural settings of rare beauty where, in communion with nature, you can enjoy an unparalleled palette of colors, sounds, breezes and flavors. Come meet!
We take care of your credit process, without bureaucracy, presenting the best solutions for each client.
Credit intermediary certified by Banco de Portugal under number 0001802.
We help you with the whole process! Contact us directly or leave your information and we’ll follow-up shortly
Contact
See Phone
House 5 Bedrooms Duplex
Alcobaça e Vestiaria, Distrito de Leiria
Used · 250m²
With Garage
buy
690.000 €
Be dazzled by the elegance and comfort of this 5 bedroom villa in Alcobaça with panoramic views over the imposing Monastery of Alcobaça and the Serra de Aire e Candeeiros.
On the ground floor there is a bedroom, a large living room with large windows that open onto a spectacular terrace with barbecue, an equipped kitchen and a bathroom.
On the upper floor there is a bathroom and four spacious bedrooms, two of them with balconies facing one of the best panoramic points in Alcobaça. This villa also has gas or wood central heating, which makes the space more welcoming.
The property also has a garage transformed into a studio with kitchen and bathroom at pool level, which is surrounded by a lawn where you can rest with the tranquillity that the area provides.
One of the points to highlight is the privileged location with excellent access. On a quiet street, this villa is strategically located, providing tranquillity without compromising proximity to all essential services.
Living in the municipality of Alcobaça is to be in permanent contact with the best of both worlds, where you will find not only large urban centres, villages and towns, but also beaches just 10 minutes away, immense green and cultural spaces, historical monuments and other central places in the country.
Distances:
Lisbon - 1h20
Nazaré - 10 minutes
São Martinho do Porto - 22 minutes
Foz de Arelho - 30 minutes
Leiria - 30 minutes
Caldas da Rainha - 25 minutes
On the ground floor there is a bedroom, a large living room with large windows that open onto a spectacular terrace with barbecue, an equipped kitchen and a bathroom.
On the upper floor there is a bathroom and four spacious bedrooms, two of them with balconies facing one of the best panoramic points in Alcobaça. This villa also has gas or wood central heating, which makes the space more welcoming.
The property also has a garage transformed into a studio with kitchen and bathroom at pool level, which is surrounded by a lawn where you can rest with the tranquillity that the area provides.
One of the points to highlight is the privileged location with excellent access. On a quiet street, this villa is strategically located, providing tranquillity without compromising proximity to all essential services.
Living in the municipality of Alcobaça is to be in permanent contact with the best of both worlds, where you will find not only large urban centres, villages and towns, but also beaches just 10 minutes away, immense green and cultural spaces, historical monuments and other central places in the country.
Distances:
Lisbon - 1h20
Nazaré - 10 minutes
São Martinho do Porto - 22 minutes
Foz de Arelho - 30 minutes
Leiria - 30 minutes
Caldas da Rainha - 25 minutes
Contact
See Phone
Apartment 1 Bedroom
Torre de Moncorvo, Distrito de Bragança
Under construction · 117m²
With Garage
buy
59.000 €
MAKE US THE BEST DEAL - NEGOTIABLE
Totally large apartment, to recover with 117 m2, in Travessa do Prado de Cima with a garage of 57 m2, where two cars easily fit.
Still free of any divisions to be able to put the typology that best suits you and arrange the divisions as you wish, as well as choose all kinds of materials.
As a balcony of approximately 7 m long and 2 wide, with an incredible view over the Valley of Vilariça, to be able to enjoy your meals outdoors and in total privacy.
Ideal for first housing or to monetize through rental of the same, either the Apartment or the garage.
Thanks to its excellent location, you can do all your day-to-day tasks on foot, without having to resort to a car.
Torre de Moncorvo is the county seat and currently has about 8,500 inhabitants spread over 13 parishes.
For lovers of outdoor hiking, Ecopista do Sabor is a 5-minute walk from Prado de Cima, so you can enjoy beautiful walks or mountain biking.
In Torre de Moncorvo, commonly known as Moncorvo, you will find all kinds of commerce and services, as well as access to IP2 and IC5, being 1 hour from the cities of Bragança, Guarda, Vila Real and Miranda do Douro.
5 minutes from Foz do Sabor River Beach and Douro Aqua Fun Water Park and 15 from Pocinho Train Station.
Come and see your new home!
We take care of your credit process, without bureaucracies presenting the best solutions for each client.
Credit intermediary certified by Banco de Portugal under number 0001802.
We help with the whole process! Contact us or leave us your details and we will contact you as soon as possible!
BG93471
Totally large apartment, to recover with 117 m2, in Travessa do Prado de Cima with a garage of 57 m2, where two cars easily fit.
Still free of any divisions to be able to put the typology that best suits you and arrange the divisions as you wish, as well as choose all kinds of materials.
As a balcony of approximately 7 m long and 2 wide, with an incredible view over the Valley of Vilariça, to be able to enjoy your meals outdoors and in total privacy.
Ideal for first housing or to monetize through rental of the same, either the Apartment or the garage.
Thanks to its excellent location, you can do all your day-to-day tasks on foot, without having to resort to a car.
Torre de Moncorvo is the county seat and currently has about 8,500 inhabitants spread over 13 parishes.
For lovers of outdoor hiking, Ecopista do Sabor is a 5-minute walk from Prado de Cima, so you can enjoy beautiful walks or mountain biking.
In Torre de Moncorvo, commonly known as Moncorvo, you will find all kinds of commerce and services, as well as access to IP2 and IC5, being 1 hour from the cities of Bragança, Guarda, Vila Real and Miranda do Douro.
5 minutes from Foz do Sabor River Beach and Douro Aqua Fun Water Park and 15 from Pocinho Train Station.
Come and see your new home!
We take care of your credit process, without bureaucracies presenting the best solutions for each client.
Credit intermediary certified by Banco de Portugal under number 0001802.
We help with the whole process! Contact us or leave us your details and we will contact you as soon as possible!
BG93471
Contact
See Phone
Apartment 3 Bedrooms
Praia D'el Rey, Vau, Óbidos, Distrito de Leiria
Under construction · 150m²
With Swimming Pool
buy
635.000 €
Visit these stunning apartments.
Three-bedroom apartments with en-suite bathrooms, living and dining rooms, and fully equipped kitchens.
Located in a five-star resort that preserves the natural landscape and integrates architecturally with the surrounding environment, these apartments offer breathtaking views of the Óbidos Lagoon and the Atlantic Ocean.
All apartments have access to the condominium pool.
The walls with stained stucco paint, floors, and doors with a raw wood look shape the interior decoration, aiming for an organic and sophisticated style, with soft and neutral colors to ensure that tranquility and harmony with the nature of the area are experienced from the first moment.
The result is a relaxing atmosphere, highlighted by discreet luxury in communion with nature.
Garvetur S.A. has been operating in the market since 1983 and is the anchor company of the Enolagest group.
Garvetur offers its clients turnkey services and comprehensive advisory services for the entire real estate investment cycle.
We have extensive experience in the commercialization of residential developments, tourist villages, land plots, and commercial properties, collaborating with various business groups, national and international operators, and a network of agents in the residential and tourist segments.
Our client portfolio includes the most prestigious groups with real estate operations in the Algarve, Lisbon, and Porto, as well as numerous other real estate developers, hotel chains, public entities, financial institutions, investment funds, professionals, and individual, corporate, and institutional buyers, both foreign and national.
Three-bedroom apartments with en-suite bathrooms, living and dining rooms, and fully equipped kitchens.
Located in a five-star resort that preserves the natural landscape and integrates architecturally with the surrounding environment, these apartments offer breathtaking views of the Óbidos Lagoon and the Atlantic Ocean.
All apartments have access to the condominium pool.
The walls with stained stucco paint, floors, and doors with a raw wood look shape the interior decoration, aiming for an organic and sophisticated style, with soft and neutral colors to ensure that tranquility and harmony with the nature of the area are experienced from the first moment.
The result is a relaxing atmosphere, highlighted by discreet luxury in communion with nature.
Garvetur S.A. has been operating in the market since 1983 and is the anchor company of the Enolagest group.
Garvetur offers its clients turnkey services and comprehensive advisory services for the entire real estate investment cycle.
We have extensive experience in the commercialization of residential developments, tourist villages, land plots, and commercial properties, collaborating with various business groups, national and international operators, and a network of agents in the residential and tourist segments.
Our client portfolio includes the most prestigious groups with real estate operations in the Algarve, Lisbon, and Porto, as well as numerous other real estate developers, hotel chains, public entities, financial institutions, investment funds, professionals, and individual, corporate, and institutional buyers, both foreign and national.
Contact
See Phone
House 3 Bedrooms
Landeira, Vendas Novas, Distrito de Évora
Used · 168m²
With Garage
buy
280.000 €
MAKE US THE BEST DEAL
Come and see this fantastic villa just 25 minutes from the beaches of Setúbal, 5 minutes from the node of the highway and 30 minutes from Lisbon.
We are talking about a 2-storey villa, located in the town of Landeira, where you can find all kinds of services: cafes, restaurants, health center, schools, ATM, hairdresser, beautician and many other services.
This is a villa with very generous areas, balconies, garage and storage room.
Do not miss this opportunity to live away from the rush of cities, but close to everything at the same time and schedule your visit now: I’m waiting for you!
We take care of your credit process, without bureaucracies presenting the best solutions for each client.
Credit intermediary certified by Banco de Portugal with no. 0001802.
We help with the whole process! Contact us or leave us your details and we will contact you as soon as possible!
EV82886CM
Come and see this fantastic villa just 25 minutes from the beaches of Setúbal, 5 minutes from the node of the highway and 30 minutes from Lisbon.
We are talking about a 2-storey villa, located in the town of Landeira, where you can find all kinds of services: cafes, restaurants, health center, schools, ATM, hairdresser, beautician and many other services.
This is a villa with very generous areas, balconies, garage and storage room.
Do not miss this opportunity to live away from the rush of cities, but close to everything at the same time and schedule your visit now: I’m waiting for you!
We take care of your credit process, without bureaucracies presenting the best solutions for each client.
Credit intermediary certified by Banco de Portugal with no. 0001802.
We help with the whole process! Contact us or leave us your details and we will contact you as soon as possible!
EV82886CM
Contact
See Phone
House 4 Bedrooms
Centro, Serra de Santo António, Alcanena, Distrito de Santarém
Used · 301m²
With Garage
buy
465.000 €
SERRA DE SANTO ANTÓNIO - Parque Natural das Serras de Aire e Candeeiros.
Linda Casa de Campo, em irrepreensível estado de conservação, muito soalheira e luminosa, com vista desafogada, muito bem distribuída e com mobiliário e decoração de charme, inserida com ambiente bucólico e inspirador do Parque Natural das Serras de Aire e Candeeiros, caracterizado pela pureza do seu ar e tranquilidade aprazível para viver a curta distância do acesso à autoestada A1 e A23. A apenas 1 hora de Lisboa e Coimbra, 20 minutos do Santuário de Fátima e a cerca de 30 minutos de Santarém ou Leiria.
DISTRIBUIÇÃO:
RÉS-DO-CHÃO
Hall de Entrada, pavimento em tijoleira.
Sala de Estar, pavimento em tijoleira, revestimento em pedra natural e teto forrado a madeira maciça.
Sala de Jantar, pavimento em tijoleira, revestimento em pedra natural e teto forrado a madeira maciça.
Alpendre, pavimento em tijoleira, com cortina de vidro. Acesso direto ao jardim. 2 toldos exteriores com cofre. Churrasqueira com opção de grelhador elétrico rotativo e Forno a lenha.
Cozinha com móveis lacados, bancada em pedra de lioz, totalmente equipada com fogão a gás e duplo forno elétrico e a gás LACANCHE, Combinado MÍELE, Forno MÍELE, Micro-ondas MÍELE, máquina de lavar loiça MÍELE e máquina de lavar roupa MÍELE. Despensa e Entrada independente.
Quarto 1, pavimento em soalho flutuante, com roupeiro.
Wc Social com janela. Pavimento em tijoleira, revestimento com azulejos decorativos. Banheira.
Garagem, pavimento em mosaico, revestimento parcial em azulejos, com janela. Sobreloja para arrumos.
Jardim relvado com 400m2, várias árvores de fruto (nogueira, romãzeira, nespereira, limoeiro, laranjeira e marmeleiro) e 3 oliveiras, com cerca em pedra natural da região.
1º PISO
Hall Quartos, pavimento em madeira maciça Jotobá.
Quarto 2, pavimento em madeira maciça Jotobá, revestimento parcial em pedra natural, com roupeiro. Varanda aberta.
Quarto 3, pavimento em madeira maciça Jotobá, com roupeiro.
Quarto 4, pavimento em madeira maciça Jotobá, com roupeiro.
Wc Social com janela. Pavimento em tijoleira, revestimento com azulejos. Banheira.
ACABAMENTOS GERAIS:
- Aquecimento Central.
- Ar Condicionado.
- Caixilharia em Alumínio lacado.
- Carpintaria em madeira maciça lacada a branco.
- Pré-instalação de lareira ou salamandra.
- Portão elétrico com comando.
- Instalação de fibra ótica.
- Alarme.
- Vídeo vigilância com 8 câmaras HD 8 K com visão noturna.
- Para-raios de largo alcance.
- Sistema de rega automática.
NOTA IMPORTANTE:
A casa é vendida com todo o seu recheio (exceto objetos pessoais) no valor adicional de € 60.000,00.
Linda Casa de Campo, em irrepreensível estado de conservação, muito soalheira e luminosa, com vista desafogada, muito bem distribuída e com mobiliário e decoração de charme, inserida com ambiente bucólico e inspirador do Parque Natural das Serras de Aire e Candeeiros, caracterizado pela pureza do seu ar e tranquilidade aprazível para viver a curta distância do acesso à autoestada A1 e A23. A apenas 1 hora de Lisboa e Coimbra, 20 minutos do Santuário de Fátima e a cerca de 30 minutos de Santarém ou Leiria.
DISTRIBUIÇÃO:
RÉS-DO-CHÃO
Hall de Entrada, pavimento em tijoleira.
Sala de Estar, pavimento em tijoleira, revestimento em pedra natural e teto forrado a madeira maciça.
Sala de Jantar, pavimento em tijoleira, revestimento em pedra natural e teto forrado a madeira maciça.
Alpendre, pavimento em tijoleira, com cortina de vidro. Acesso direto ao jardim. 2 toldos exteriores com cofre. Churrasqueira com opção de grelhador elétrico rotativo e Forno a lenha.
Cozinha com móveis lacados, bancada em pedra de lioz, totalmente equipada com fogão a gás e duplo forno elétrico e a gás LACANCHE, Combinado MÍELE, Forno MÍELE, Micro-ondas MÍELE, máquina de lavar loiça MÍELE e máquina de lavar roupa MÍELE. Despensa e Entrada independente.
Quarto 1, pavimento em soalho flutuante, com roupeiro.
Wc Social com janela. Pavimento em tijoleira, revestimento com azulejos decorativos. Banheira.
Garagem, pavimento em mosaico, revestimento parcial em azulejos, com janela. Sobreloja para arrumos.
Jardim relvado com 400m2, várias árvores de fruto (nogueira, romãzeira, nespereira, limoeiro, laranjeira e marmeleiro) e 3 oliveiras, com cerca em pedra natural da região.
1º PISO
Hall Quartos, pavimento em madeira maciça Jotobá.
Quarto 2, pavimento em madeira maciça Jotobá, revestimento parcial em pedra natural, com roupeiro. Varanda aberta.
Quarto 3, pavimento em madeira maciça Jotobá, com roupeiro.
Quarto 4, pavimento em madeira maciça Jotobá, com roupeiro.
Wc Social com janela. Pavimento em tijoleira, revestimento com azulejos. Banheira.
ACABAMENTOS GERAIS:
- Aquecimento Central.
- Ar Condicionado.
- Caixilharia em Alumínio lacado.
- Carpintaria em madeira maciça lacada a branco.
- Pré-instalação de lareira ou salamandra.
- Portão elétrico com comando.
- Instalação de fibra ótica.
- Alarme.
- Vídeo vigilância com 8 câmaras HD 8 K com visão noturna.
- Para-raios de largo alcance.
- Sistema de rega automática.
NOTA IMPORTANTE:
A casa é vendida com todo o seu recheio (exceto objetos pessoais) no valor adicional de € 60.000,00.
Contact
See Phone
House 4 Bedrooms
Arruda dos Vinhos, Distrito de Lisboa
Used · 219m²
buy
380.000 €
CARDOSAS - ARRUDA DOS VINHOS, próximo à A10.
Bonita Quintinha, em bom estado geral, com apenas um piso e inserida em lote de terreno com 2.000m2, localizada em zona muito sossegada e aprazível para viver a curta distância da A10 e do centro de Arruda dos Vinhos.
Piscina e Jardim. Ar Condicionado e pré-instalação de Aquecimento Central. Caixilharia em alumínio com vidro duplo. Portadas em madeira. Churrasqueira e Anexo para arrumos.
Hall de entrada, com pavimento em mosaico. Salamandra a lenha.
Sala com pavimento em mosaico. Lareira. Acesso direto a grande telheiro.
Cozinha com pavimento em mosaico, completamente equipada. Acesso direto a grande telheiro.
Despensa com janela.
Corredor com pavimento em mosaico.
Suite com pavimento em madeira maciça. Acesso direto a grande telheiro. Casa de banho com janela.
Quarto 2 com pavimento em madeira maciça, com roupeiro.
Quarto 3 com pavimento em madeira maciça, com roupeiro.
Quarto 4 com pavimento em mosaico.
Casa de Banho social com janela. Banheira com resguardo em vidro.
Bonita Quintinha, em bom estado geral, com apenas um piso e inserida em lote de terreno com 2.000m2, localizada em zona muito sossegada e aprazível para viver a curta distância da A10 e do centro de Arruda dos Vinhos.
Piscina e Jardim. Ar Condicionado e pré-instalação de Aquecimento Central. Caixilharia em alumínio com vidro duplo. Portadas em madeira. Churrasqueira e Anexo para arrumos.
Hall de entrada, com pavimento em mosaico. Salamandra a lenha.
Sala com pavimento em mosaico. Lareira. Acesso direto a grande telheiro.
Cozinha com pavimento em mosaico, completamente equipada. Acesso direto a grande telheiro.
Despensa com janela.
Corredor com pavimento em mosaico.
Suite com pavimento em madeira maciça. Acesso direto a grande telheiro. Casa de banho com janela.
Quarto 2 com pavimento em madeira maciça, com roupeiro.
Quarto 3 com pavimento em madeira maciça, com roupeiro.
Quarto 4 com pavimento em mosaico.
Casa de Banho social com janela. Banheira com resguardo em vidro.
Contact
See Phone
Town House 3 Bedrooms Duplex
Fânzeres e São Pedro da Cova, Gondomar, Distrito do Porto
Under construction · 168m²
With Garage
buy
370.000 €
MORADIAS 2 FRENTES
’REGADAS’
MAPA DE ACABAMENTOS - 340
CARACTERISTICAS RELEVANTES
Isolamento Térmico (Capoto) e Acústico
Portas e Janelas com vidro Duplo
Estores de Alumínio Elétricos no Exterior
Grandes Vãos Envidraçados
Divisórias Interiores em Gesso Projetado
Instalação de Paneis Solares para Aquecimento de Água
Tetos Falsos em toda a casa, com exceção do teto da cave
Projetores de leds em toda a casa, exceto garagem
Luz indireta na Sala e nos quartos
Recuperador de Calor na Sala
Tomadas TV na sala, cozinha e quartos e salão
Instalação de Dolby Surround na sala, cozinha e quartos
Instalação de Alarme
Instalação de Ar Condicionado
Portas com sistema pivot de altura igual ao pé direito das habitações, em
madeira Lacado a Branco
Armário Closet na suite
Armários Roupeiros Lacados a Branco, com gavetas, prateleiras e varão,
nos dois quartos
Pavimentos dos Quartos, Sala, Casa de Banho de Serviço e Halls em
Soalho flutuante AC5 - Carvalho
Sistema de Aspiração Central
Garagem para 2 Carros com portões Automáticos
Porta Corta-fogo da Garagem para o hall interior
Escada Interior em betão armado revestida a soalho flutuante AC5 -
Carvalho
COZINHA
Móveis em MDF Hidrofogo Lacado a Branco, com Ilha e equipada com
Despenseiro
Balcão em Silestone
Eletrodomésticos da marca Siemens (Forno, Micro-ondas, Placa
Vitrocerâmica e Máquina Lavar Louça) Exaustor da marca Cata e
Frigorifico Side by Side marca Beko
Iluminação e Espaço para Resíduos Recicláveis
Pavimento em grés porcelânico
Paredes Pintadas com tinta lavável
CASAS DE BANHO
Revestimentos em Ladrilho Retificado
Projetores de led embutidos
Armários de Lavatório suspensos, Lacados a Branco Brilhante
Louças Sanitárias suspensas
Resguardos de Base de Chuveiro
Suite equipada com Coluna de hidromassagem
Casa de Banho de apoio aos quartos equipada com rampa de chuveiro
ZONA EXTERIOR
Fachada em Capoto
Caixilharia em Alumínio com corte térmico
Portas e Janelas com Vidro Duplo e Estores de Alumínio Elétricos
Vídeo Porteiro com Ecrã a Cores
Valor da moradia com este mapa de Acabamentos é de:
’REGADAS’
MAPA DE ACABAMENTOS - 340
CARACTERISTICAS RELEVANTES
Isolamento Térmico (Capoto) e Acústico
Portas e Janelas com vidro Duplo
Estores de Alumínio Elétricos no Exterior
Grandes Vãos Envidraçados
Divisórias Interiores em Gesso Projetado
Instalação de Paneis Solares para Aquecimento de Água
Tetos Falsos em toda a casa, com exceção do teto da cave
Projetores de leds em toda a casa, exceto garagem
Luz indireta na Sala e nos quartos
Recuperador de Calor na Sala
Tomadas TV na sala, cozinha e quartos e salão
Instalação de Dolby Surround na sala, cozinha e quartos
Instalação de Alarme
Instalação de Ar Condicionado
Portas com sistema pivot de altura igual ao pé direito das habitações, em
madeira Lacado a Branco
Armário Closet na suite
Armários Roupeiros Lacados a Branco, com gavetas, prateleiras e varão,
nos dois quartos
Pavimentos dos Quartos, Sala, Casa de Banho de Serviço e Halls em
Soalho flutuante AC5 - Carvalho
Sistema de Aspiração Central
Garagem para 2 Carros com portões Automáticos
Porta Corta-fogo da Garagem para o hall interior
Escada Interior em betão armado revestida a soalho flutuante AC5 -
Carvalho
COZINHA
Móveis em MDF Hidrofogo Lacado a Branco, com Ilha e equipada com
Despenseiro
Balcão em Silestone
Eletrodomésticos da marca Siemens (Forno, Micro-ondas, Placa
Vitrocerâmica e Máquina Lavar Louça) Exaustor da marca Cata e
Frigorifico Side by Side marca Beko
Iluminação e Espaço para Resíduos Recicláveis
Pavimento em grés porcelânico
Paredes Pintadas com tinta lavável
CASAS DE BANHO
Revestimentos em Ladrilho Retificado
Projetores de led embutidos
Armários de Lavatório suspensos, Lacados a Branco Brilhante
Louças Sanitárias suspensas
Resguardos de Base de Chuveiro
Suite equipada com Coluna de hidromassagem
Casa de Banho de apoio aos quartos equipada com rampa de chuveiro
ZONA EXTERIOR
Fachada em Capoto
Caixilharia em Alumínio com corte térmico
Portas e Janelas com Vidro Duplo e Estores de Alumínio Elétricos
Vídeo Porteiro com Ecrã a Cores
Valor da moradia com este mapa de Acabamentos é de:
Contact
See Phone
House 4 Bedrooms Duplex
Val da Azinheira, Albufeira e Olhos de Água, Distrito de Faro
Used · 115m²
With Garage
buy
899.000 €
Moradia Isolada T3+1 com Piscina e Vista Mar
Referência: JG2721
Moradia de 2 pisos, composta por:
Piso 0:
- Hall de entrada;
- Wc Social com duche;
- Cozinha semi equipada;
- Lavandaria;
- 2 Arrecadações;
- Sala de estar e jantar com lareira, com acesso a piscina;
- Hall do quarto;
- Wc completa de apoio ao quarto;
- Quarto 1 com roupeiros;
- Escritório transformado em Quarto;
Piso 1:
- Hall dos quartos;
- Quarto 2 com roupeiros em suite;
- Quarto 3 com roupeiros em suite;
- Terraço virado a Sul com vista mar;
Exterior com 500 m2 de terreno, com:
- Piscina;
- Jardim com arvores de Fruto;
- Churrasqueira;
- Estacionamento para 3 viaturas dentro da propriedade;
Características a destacar:
- Cozinha semi equipada com marca TEKA;
- Ar condicionado Daikin;
- Sala com Lareira aberta;
- Portadas em Alumínio;
- Aquecimento Central;
- Pré instalação de TV por cabo;
Esta moradia encontra-se numa localização privilegiada, com fácil acesso ao comércio, serviços e praias da região.
Esta propriedade está estrategicamente situada entre Vilamoura e Albufeira, com proximidade de comércios e serviços, incluindo restaurantes, supermercados, e até mesmo um campo de golfe.
O centro da cidade de Albufeira fica a cerca de 3 km de distância, onde é possível encontrar todo o tipo de comércio e serviços, públicos e privados.
Para mais informações e/ ou agendar visita contacte (telefone) ou (telefone)
Para mais soluções consulte: liskasasimobiliaria pt
’LisKasas o caminho mais rápido e seguro na procura da sua futura casa’
Referência: JG2721
Moradia de 2 pisos, composta por:
Piso 0:
- Hall de entrada;
- Wc Social com duche;
- Cozinha semi equipada;
- Lavandaria;
- 2 Arrecadações;
- Sala de estar e jantar com lareira, com acesso a piscina;
- Hall do quarto;
- Wc completa de apoio ao quarto;
- Quarto 1 com roupeiros;
- Escritório transformado em Quarto;
Piso 1:
- Hall dos quartos;
- Quarto 2 com roupeiros em suite;
- Quarto 3 com roupeiros em suite;
- Terraço virado a Sul com vista mar;
Exterior com 500 m2 de terreno, com:
- Piscina;
- Jardim com arvores de Fruto;
- Churrasqueira;
- Estacionamento para 3 viaturas dentro da propriedade;
Características a destacar:
- Cozinha semi equipada com marca TEKA;
- Ar condicionado Daikin;
- Sala com Lareira aberta;
- Portadas em Alumínio;
- Aquecimento Central;
- Pré instalação de TV por cabo;
Esta moradia encontra-se numa localização privilegiada, com fácil acesso ao comércio, serviços e praias da região.
Esta propriedade está estrategicamente situada entre Vilamoura e Albufeira, com proximidade de comércios e serviços, incluindo restaurantes, supermercados, e até mesmo um campo de golfe.
O centro da cidade de Albufeira fica a cerca de 3 km de distância, onde é possível encontrar todo o tipo de comércio e serviços, públicos e privados.
Para mais informações e/ ou agendar visita contacte (telefone) ou (telefone)
Para mais soluções consulte: liskasasimobiliaria pt
’LisKasas o caminho mais rápido e seguro na procura da sua futura casa’
Contact
See Phone
House 4 Bedrooms
Sesimbra, Sesimbra (Castelo), Distrito de Setúbal
Used · 235m²
With Garage
buy
2.350.000 €
4 bedroom villa, with luxury finishes and a privileged solar orientation, in one of the best areas of Quinta do Peru, a private condominium with 24-hour security.
Inserted in a plot with 1,268 m2 and 250 m2 of private gross area, this contemporary design villa, with 3 floors, is distributed as follows:
Floor 0:
- Living room and kitchen in open space with glazed access to the garden and pool area. The kitchen is fully equipped with high-end Siemens appliances.
Highlight in the kitchen for the induction hob with carbon filters from the Bora brand and in the living room for the high-performance stove from the Scan brand.
- 3 spacious suites with built-in wardrobes and large glazed spans. In the bathrooms, all ceramic tableware is from the Galassia brand, made in Italy.
- 1 guest bathroom
Floor 1:
- 1 suite with interior garden and access to terrace with leisure space
- 1 library/office with access to terrace
Floor -1:
- Open space currently to be used as a cinema room with full bathroom, machine room and 1 reading space. This space is very versatile, and can be transformed into a garage, games room, gym, and it is possible to create a flat with independent access. It can also be used as a maid’s room.
It has:
- Saltwater pool oriented south/west
- Private garden with professional landscaping
-Air conditioning
- Central Vacuum
- Thermal cut aluminium and sound insulation
Located next to the Arrábida Natural Park, in this villa you can enjoy the feeling of living in the tranquillity of the countryside, with all the amenities of the city. Several supermarkets, shops and public transport nearby.
The train station to Lisbon is a 5-minute drive away and it is only a 30-minute drive to Lisbon via the 2 bridges.
Proximity to the beaches of Sesimbra and Setúbal, considered the best in Europe.
Quinta do Peru is a residential development located in the region of Azeitão, close to Sesimbra and Setúbal. Known for its peaceful and safe environment, it is the ideal place for those looking for a serene environment that is close to nature.
What you can find on the Estate:
Golf course: Quinta do Peru Golf & Country Club is one of the main attractions, with an 18-hole golf course.
Security: Gated community with 24-hour security and access control
Leisure: Clubhouse with restaurant, bar, swimming pool and living areas.
Quality of Life: Living in a safe, quiet and beautiful environment, with access to recreational activities such as golf.
Proximity: Strategic location near Lisbon, offering a quiet getaway but easy access to the city.
Investment: Good investment opportunity, considering the appreciation of the property in a prestigious area.
Well-maintained landscaping: Extensive and well-maintained green areas.
Come and visit it!
For over 25 years Castelhana has been a renowned name in the Portuguese real estate sector. As a company of Dils group, we specialize in advising businesses, organizations and (institutional) investors in buying, selling, renting, letting and development of residential properties.
Founded in 1999, Castelhana has built one of the largest and most solid real estate portfolios in Portugal over the years, with over 600 renovation and new construction projects.
In Lisbon, we are based in Chiado, one of the most emblematic and traditional areas of the capital. In Porto, in Foz do Douro, one of the noblest places in the city and in the Algarve next to the renowned Vilamoura Marina.
We are waiting for you. We have a team available to give you the best support in your next real estate investment.
Contact us!
Inserted in a plot with 1,268 m2 and 250 m2 of private gross area, this contemporary design villa, with 3 floors, is distributed as follows:
Floor 0:
- Living room and kitchen in open space with glazed access to the garden and pool area. The kitchen is fully equipped with high-end Siemens appliances.
Highlight in the kitchen for the induction hob with carbon filters from the Bora brand and in the living room for the high-performance stove from the Scan brand.
- 3 spacious suites with built-in wardrobes and large glazed spans. In the bathrooms, all ceramic tableware is from the Galassia brand, made in Italy.
- 1 guest bathroom
Floor 1:
- 1 suite with interior garden and access to terrace with leisure space
- 1 library/office with access to terrace
Floor -1:
- Open space currently to be used as a cinema room with full bathroom, machine room and 1 reading space. This space is very versatile, and can be transformed into a garage, games room, gym, and it is possible to create a flat with independent access. It can also be used as a maid’s room.
It has:
- Saltwater pool oriented south/west
- Private garden with professional landscaping
-Air conditioning
- Central Vacuum
- Thermal cut aluminium and sound insulation
Located next to the Arrábida Natural Park, in this villa you can enjoy the feeling of living in the tranquillity of the countryside, with all the amenities of the city. Several supermarkets, shops and public transport nearby.
The train station to Lisbon is a 5-minute drive away and it is only a 30-minute drive to Lisbon via the 2 bridges.
Proximity to the beaches of Sesimbra and Setúbal, considered the best in Europe.
Quinta do Peru is a residential development located in the region of Azeitão, close to Sesimbra and Setúbal. Known for its peaceful and safe environment, it is the ideal place for those looking for a serene environment that is close to nature.
What you can find on the Estate:
Golf course: Quinta do Peru Golf & Country Club is one of the main attractions, with an 18-hole golf course.
Security: Gated community with 24-hour security and access control
Leisure: Clubhouse with restaurant, bar, swimming pool and living areas.
Quality of Life: Living in a safe, quiet and beautiful environment, with access to recreational activities such as golf.
Proximity: Strategic location near Lisbon, offering a quiet getaway but easy access to the city.
Investment: Good investment opportunity, considering the appreciation of the property in a prestigious area.
Well-maintained landscaping: Extensive and well-maintained green areas.
Come and visit it!
For over 25 years Castelhana has been a renowned name in the Portuguese real estate sector. As a company of Dils group, we specialize in advising businesses, organizations and (institutional) investors in buying, selling, renting, letting and development of residential properties.
Founded in 1999, Castelhana has built one of the largest and most solid real estate portfolios in Portugal over the years, with over 600 renovation and new construction projects.
In Lisbon, we are based in Chiado, one of the most emblematic and traditional areas of the capital. In Porto, in Foz do Douro, one of the noblest places in the city and in the Algarve next to the renowned Vilamoura Marina.
We are waiting for you. We have a team available to give you the best support in your next real estate investment.
Contact us!
Contact
See Phone
See more Properties for Sale, Apartments and Houses
Bedrooms
Zones
Can’t find the property you’re looking for?
